

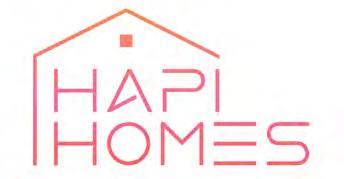
Lifestyle Living™ Affordable homes showcase 2023 © Hapi Homes LLC
Hapi Homes is a leader in the modular homes industry by consistently exceeding customer expectations. We do this by building safe, affordable, aesthetically pleasing, and highquality housing developments, always incorporating cost savings into the entire process. We can help even those with the most modest means to live in the accommodation they dream of.
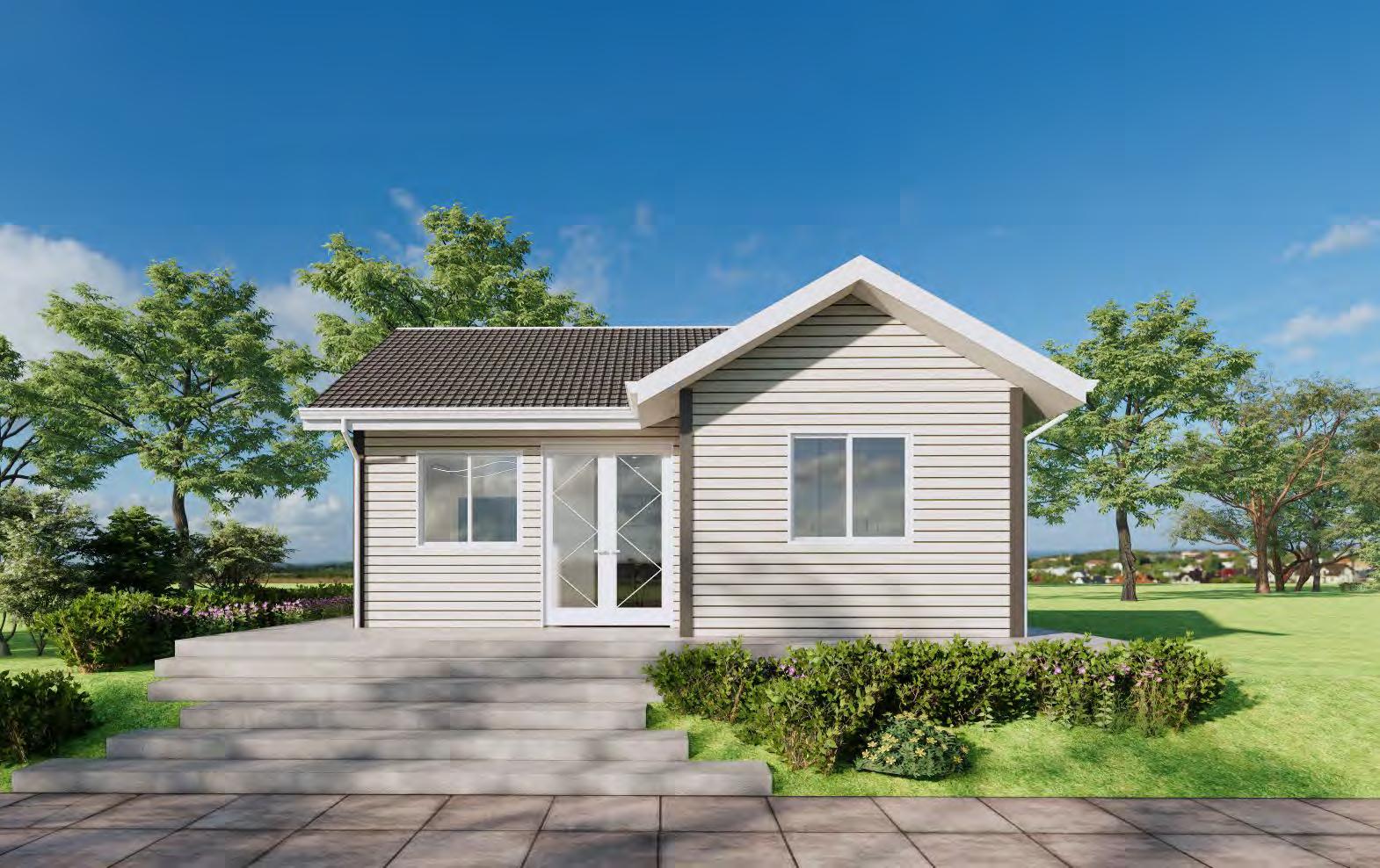
Hapi Homes provide safe, high-quality, and affordable housing while promoting community, dignity, and hope.
Hapi Homes offer everyday living with high-end designs, that are affordable. Every home is built with the highest quality, certified materials, modern amenities, and excellent craftsmanship.
The team has extensive experience in construction, architectural design, interior design, real estate development, and technology, making the range of units we offer un-rivaled.

The tiny homes market is set for massive growth, whether recreational, commercial, or everyday living, Hapi Homes has designed a range of solutions that are ready for delivery within 4-6 weeks.

A lot can happen in a little space
Hapi Homes have developed advanced folding technology, and every home is circa 80% pre-installation in the factory, folded and loaded into the container for transportation.
After arriving at the site, expand the main structure of the house, and simply assemble using certified contractors.
Hapi Homes foldable house features innovative folding technology that compresses a house to a quarter of its expanded volume, this allows to easy and cost-effective transportation and storage, as well as a rapid deployment by land or sea.
SMART SYSTEMS
Building materials
1. RHS floor structure based on engineer’s design.
2. External & Internal wall Frame: AS1397 89mm*41 mm*0.75mm GSS0, High tensile Steel wall frames, with full assembly details incorporating a simple coding system enabling easy construction, both sides with 10mm fiber cement sheet
3. 89mm*41 mm*0.75mm GSS0 High tensile Steel roof trusses & associated roof members, ready to assemble & attach to external walls with all fixings & detailed set-out plans.
4. Steel Batten 22 mm steel roof battens & batten 22mm steel ceiling battens
5. High tensile Corrugated colored roof sheets in 0.42mm thickness, gable flashings, ridge capping, valleys, barge capping & all fixings if applicable.
6. Wall cladding: 8mm fiber cement board as cladding
7. Interior lining: 8mm fiber cement board
8. Aluminum sliding windows & sliding doors
9. Glass wool R2.S to main roof area unless otherwise specified.
10. Glass wool R3.S breathable insulations to all exterior walls & gable ends if applicable
11. Entrance door-Aluminum sliding door
12. Bathroom door-alum. door with steel frame and weather seal
13. Internal doors - plywood interior door
14. Flooring: 9mm Laminated flooring
15. Cornering: 90mm coved plasterboard cornice
16. Skirting-MDF skirting
17. Robe & Linen cupboard supportgypsum board cornering.
18. 9mm gypsum board ceiling
19. 8mm de soffit lining
20. All P/C items: toilet, shower, and washbasin w/mirror
21. Power points as per the plan
22. Joinery as per plan
23. Utilities & furnishings

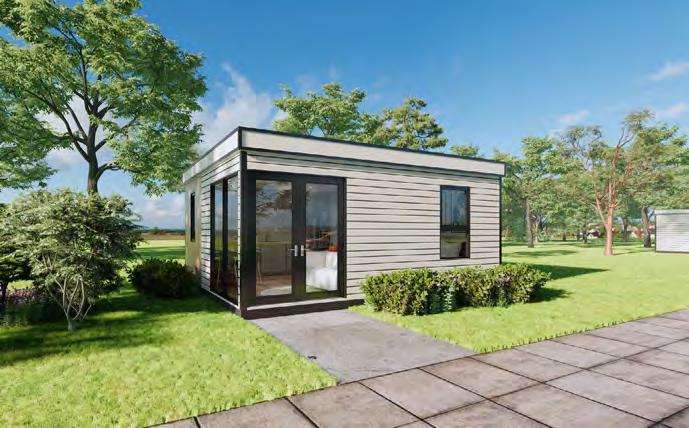
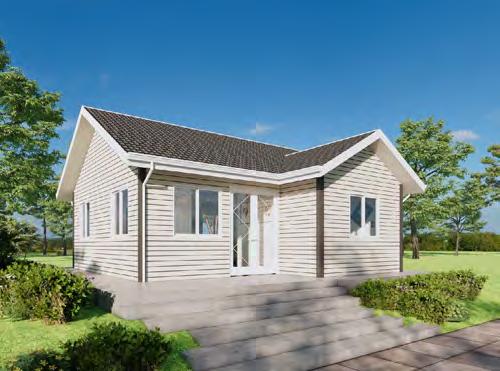
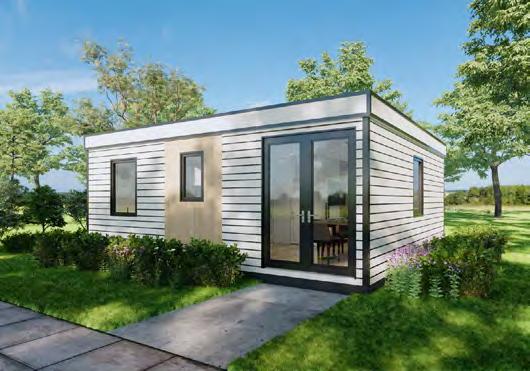 Option 1
Option 2
Option 3
Option 1
Option 2
Option 3

1 bed 420 sq. ft.
Option 1
7.’6” ceilings

Aluminum alloy double door

Double-layered tempered glass windows
Wood Fiberboard Flooring
Heat & air conditioning
Energy-efficient design
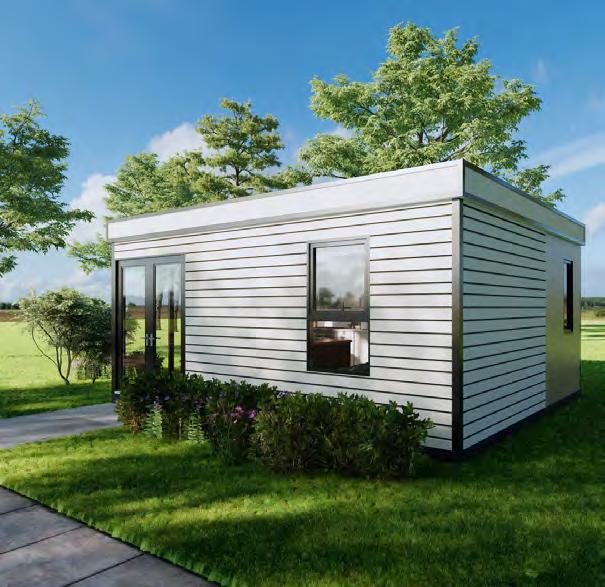

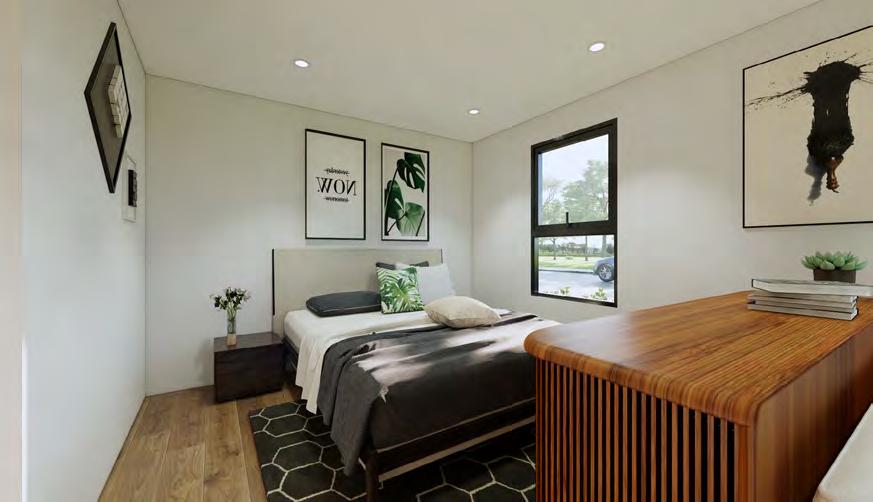
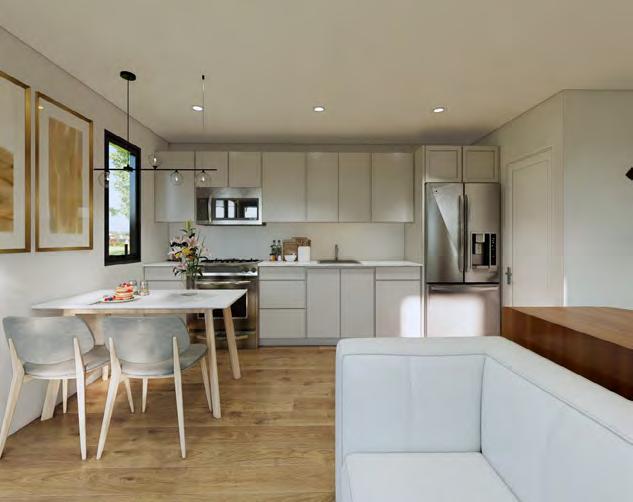


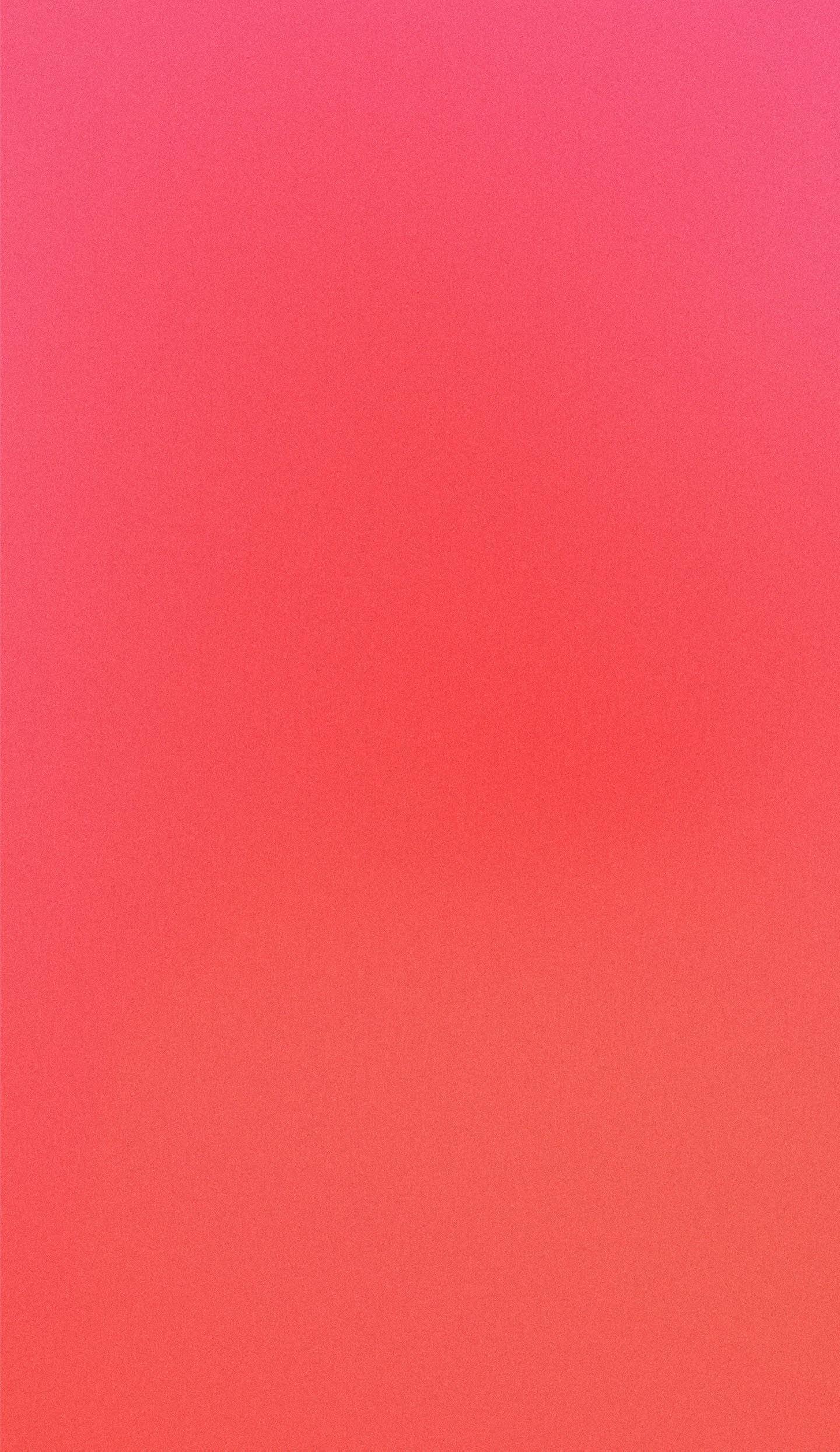
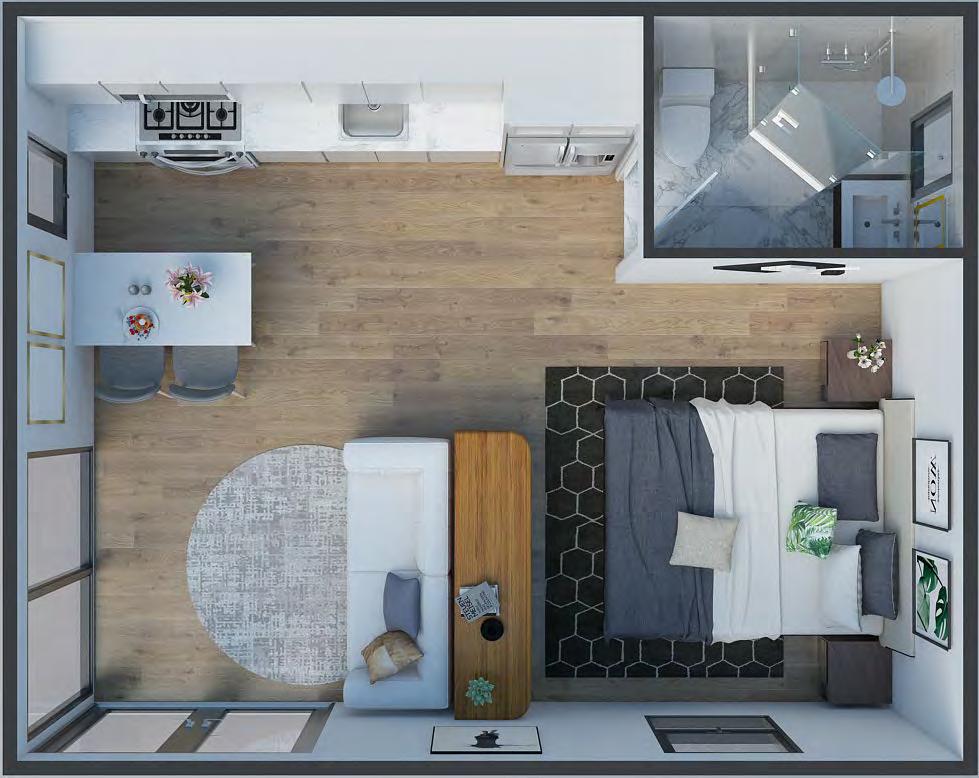
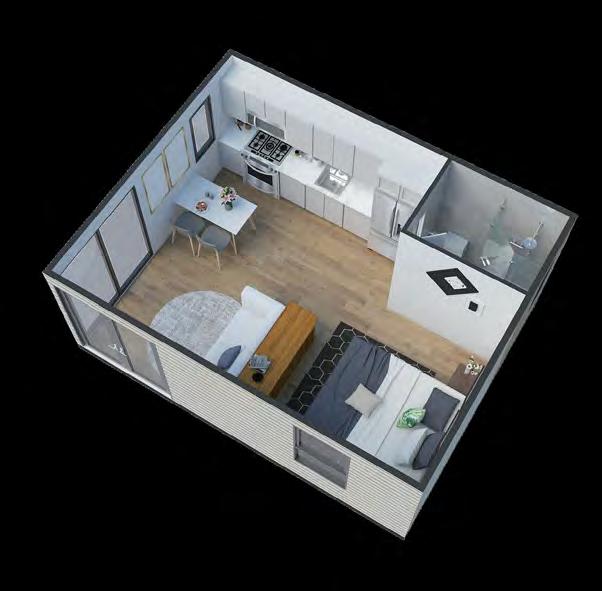
Option 2
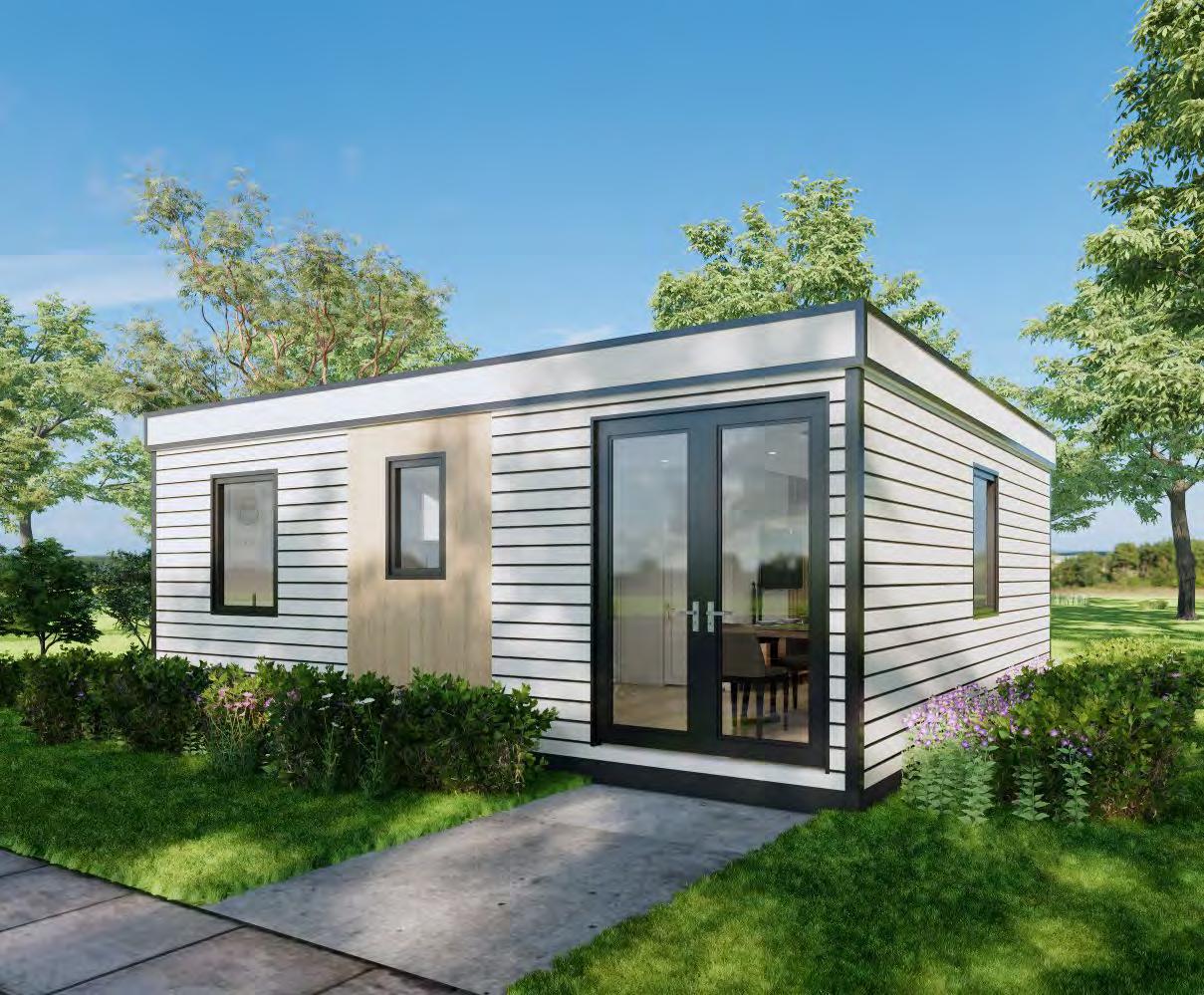
2 bed 462 sq.ft
8’,5’ ceilings

Aluminum alloy double door
Double-layered tempered glass windows
Wood Fiberboard Flooring
Heat & air conditioning
Energy-efficient design

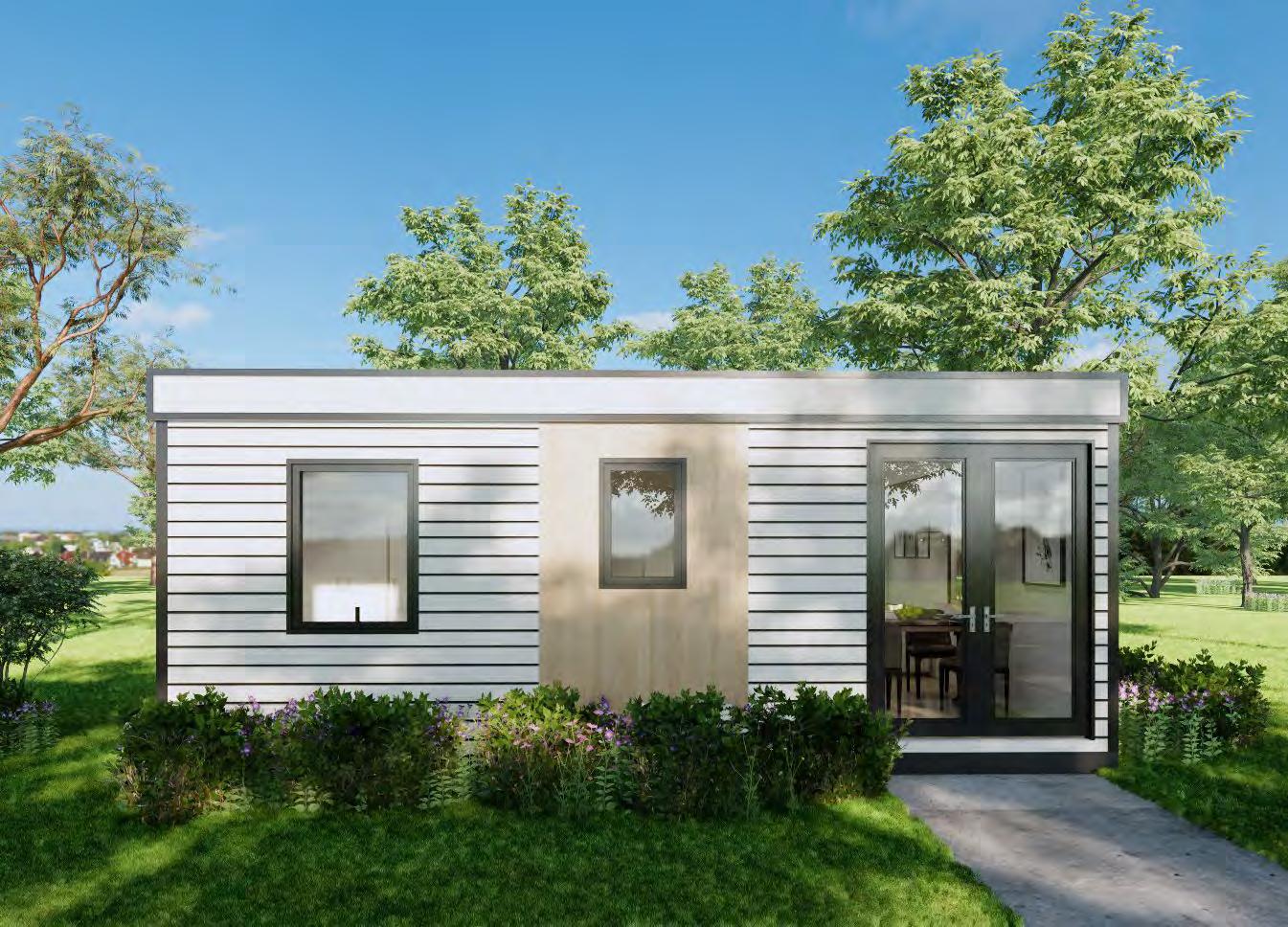





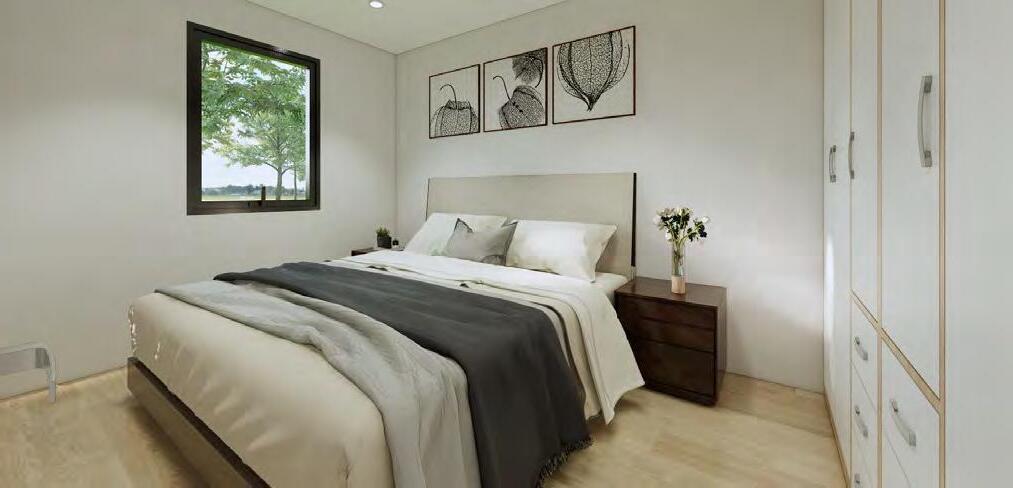







2 bed 420 sq.ft
Option 3
7’ 9’ ceilings

Aluminum alloy double door
Double-layered tempered glass windows
Wood Fiberboard Flooring
Heat & air conditioning
Energy-efficient design

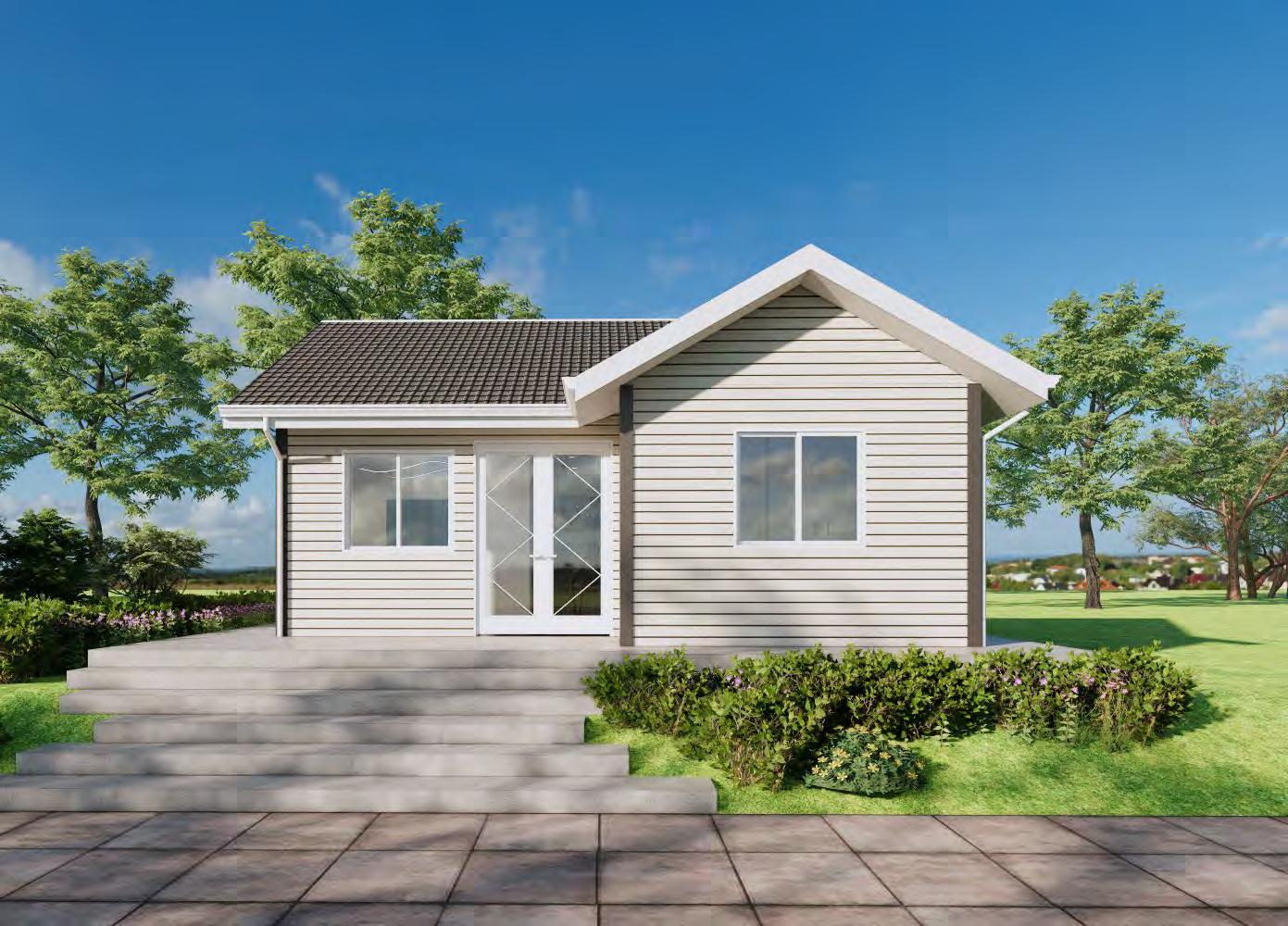


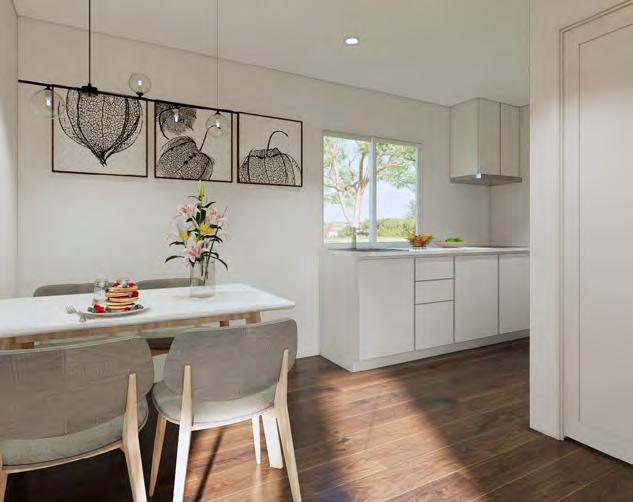
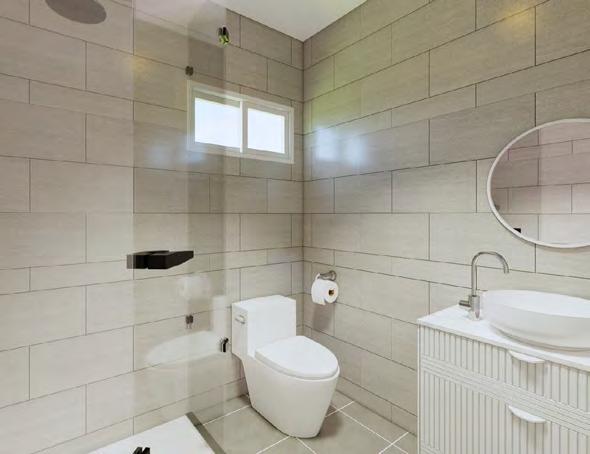
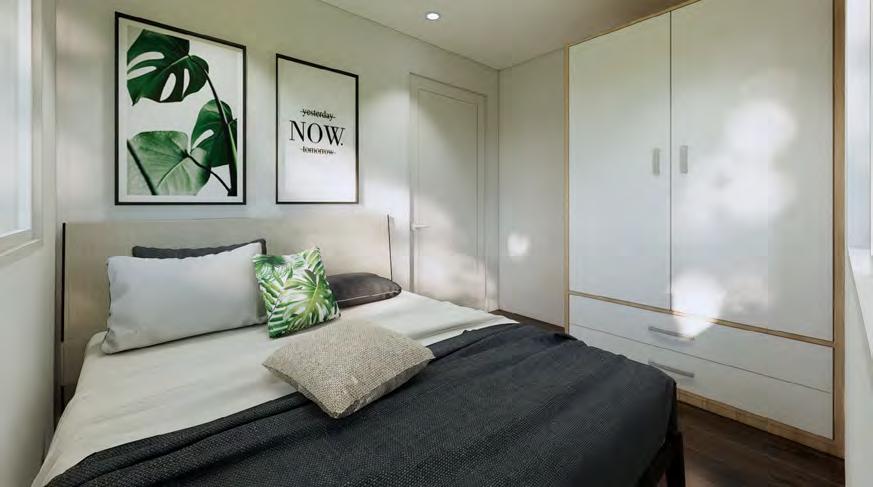




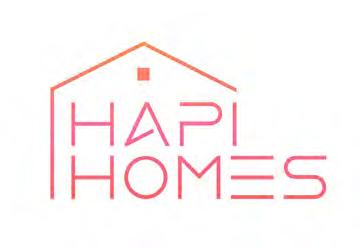
Get in Touch! hello@hapihomes.com www.hapihomes.com 1(917) 532-0816 ISO 9001 ISO 45001











 Option 1
Option 2
Option 3
Option 1
Option 2
Option 3






































