

HAO MA
LEED Green Associate
PROFESSIONAL AFFILIATION
US Green Building Council
SKILLS
Modeling Rhinoceros, Grasshopper, Revit, SketchUp, AutoCAD
V isualization
Adobe Suite (Photoshop, Illustrator, Indesign, After Effects, Premiere); Affinity Suite ( Photo, Designer, Publisher); V-ray, Enscape, Lumion; Bluebeam, Newforma; Hand-drawing
Mapping ArcGIS, QGIS
Fabrication
Physical Model Making, 3D Printing, Lazer Cutting
Language English (fluent), Chinese (native)
HONORS
02/2022
Most Research Driven Honor “Deep Time” Pavilion Design Competition (4/32), Columbia University GSAPP
09/2016-09/2019
Outstanding Merits Scholarship (Top 5%, 4 times), CUMTB
09/2018
School-board Scholarship (Top 1%), CUMTB
05/2018
First Prize
2018 Beijing Architectural and Structural Design Competition
04/2018
Honorable Mention
2018 National Green Building Design Competition
09/2017
National Scholarship of P.R.C (Top 1%)
EDUCATION
mhao9725@gmail.com
929.317.8166 210 8th Ave N, Seattle, WA 98109
COLUMBIA UNIVERSITY Graduate School of Architecture, Planning and Preservation
Master of Science in Architecture and Urban Design
Grade: High Pass
CHINA UNIVERSITY OF MINING AND TECHNOLOGY - BEIJING (CUMTB)
Bachelor of Architecture
Graduated with Distinction, GPA: 3.86/4.0, Rank: 2/36
UC BERKELEY College of Environmental Design (CED)
Summer Program: [IN]ARCH ADV, GPA:4.0/4.0
EXPERIENCE
GGLO DESIGN, Seattle, WA
Urban Designer
06/2021-06/2022 (GSAPP)
09/2015-06/2020
07/2019-08/2019 06/2022-present
Participate as an integral member of Urban Design team of key projects including mixed-use/multifamily architecture, affordable housing, single-family residences, mall and retail center, sustainable TOD and recreational facilities, from master plan to building design. Notable projects include Barkley Village Framework Plan (ongoing), Overlake Village South Master Plan, Spring District TOD Master Plan, Redmond Town Center Redevelopment, Factoria Mall Redevelopment, Heritage Square, UMC Senior Housing and Marina Ridge Affordable Housing.
Deliver thoughtful, careful and inspiring design work through feasibility study, concept design to schematic design, balanced with the accuracy and attention to detail for all projects. Coordinate directly with Project Manager and Senior Urban Designer to put efforts to be timely, clear and cohesive.
Responsibility includes: pre-design study, master plan design and schematic design; Revit SD sets, digital modeling, physical modeling, graphic and diagram illustration; MDP/MPD package and proposal booklet design.
ARCHITECTURAL & RESEARCH INSTITUTE OF
TSINGHUA UNIVERSITY, Beijing, China
Intern Architect, MHS Studio
Participate as an integral member of the design team of key projects including four architecture and urban design projects for within a large urban context. Notable projects include Shandong Art Institute, Yanqing Ecological Farm Urban Planning & Design, Chongli Residential Design Competition.
Responsibility includes: preliminary research, regional analysis; concept and schematic design, physical modeling; analytical diagrams illustration and perspective renderings; presentation booklet design.
INTERNATIONAL DESIGN WEEK -“ENCOUNTER SHICHAHAI”,
Beijing, China
Assistant Designer
Participate as an assistant designer of the design team to design and renovate a traditional courtyard house at Shichahai Historial District in Beijing.
CUMTB CAMPUS MEDIA STUDIO, Beijing, China
Associate Director
09/2016-10/2016 12/2019-08/2020 10/2015-12/2017
Design layout for CUMTB campus magazines; conduct interviews and interview drafts. Provide Software training and workshops for college freshmen.
Redmond Town Center Redevelopment | REDMOND, WA
Clients: Fairbourne Properties
Statistics:
Site Area: 19 acres
Total Building Area: 1,072,930 sf
My Work: concept design, master plan design update, 3D modeling, graphic illustration and building floor plan update (finish 85% of MPD package)






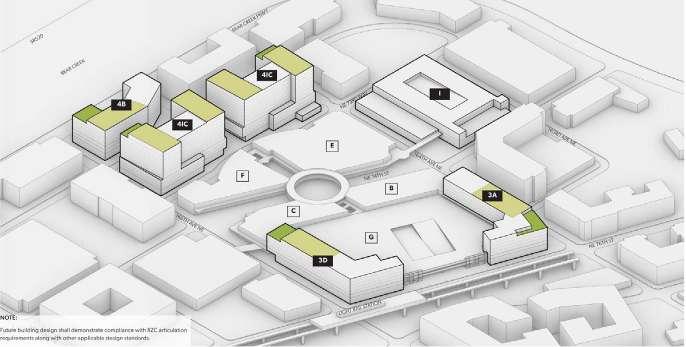












Timber Yards Master Plan | BEND, OR
Clients:
Kennedy Wilson
Statistics:
170 Hotel Keys
120,000 SF Office
200 Senior Housing Units
1,300 Multifamily Units
70,000 SF of Retail
My Work:
master plan update and rendering, graphic illustration and physical model making





Chateau Ste Michelle Master Plan | BELLEVUE, WA
Clients:
Sycamore Executive Advisors
Statistics:
118 acres
Single Family: 90 DU
Townhomes: 50 DU
Hotel: 120 Keys
Office: 38,000 SF
Market Hall: 57,800 SF
Tasting Room/ Retail/Restaurant: 116,950 SF
Green House: 8,500 SF
Music Venue: 156,000 SF/ 5,450 Capacity
My Work:
concept design, 3D modeling, graphic illustration and master plan rendering (all the drawings below)


Heritage Square | RIVERSIDE, CA
Clients:
City of Riverside; Neighborhood Partnership Housing Services (NPHS)
Statistics:
Building Area: 29,060 SF
Open Space: 6,350 SF
Parking: 2,400 SF
My Work:
concept design, graphic illustration and rendering






UMC oF Palm Springs Senior Housing | PALM SPRING, CA
Clients:
United Methodist Church of Palm Springs
Statistics:
Building Area: 57,103 SF
Total Units: 72
Open Space: 6,483 SF
Parking: 56 Stalls
My Work: concept design, graphic illustration and rendering

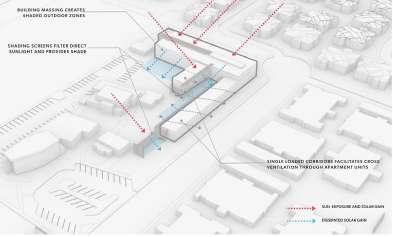








Marina Ridge Affordable Housing Proposal |
MARINA DEL REY, CA
Clients:
Los Angeles County of Department of Beaches and Harbors ("DBH")
Statistics:
Building Area: 21,145 SF (Phase 1)
141,577 SF (Phase 2)
140,923 SF(Phase 3)
Total Units: 312 (Phase 1) 156(Phase 2) 156 (Phase 3)
Open Space: 4,604 SF (Phase 1)
34,030 SF (Phase 2)
33,274 SF (Phase 3)
Parking: 73,792 SF
My Work:
concept design, graphic illustration and rendering







Spring District TOD Master Plan | BELLEVUE, WA

Proposed Ground Floor Plan

Overlake Village South Master Plan | REDMOND, WA

Proposed Building Entries


"3/4"Hospitality Renovation | CHENGDU, CHINA
Clients:
Xiao Zhu ("The Piggy") Hospitality
Statistics:
Site Area: 0.18 acre
Building Area: 24,920 sf
My Work: preliminary research, concept design, 3D modeling, material analysis and graphic illustration (all the drawings below)








Shandong Art Institute | TSINGTAO, CHINA
Clients:
Shandong Art Institute (design collaborated with ZNA Arch Studio in Beijing)
My Work:
preliminary research, concept design, 3D modeling, graphic illustration and rendering (all the drawings below)



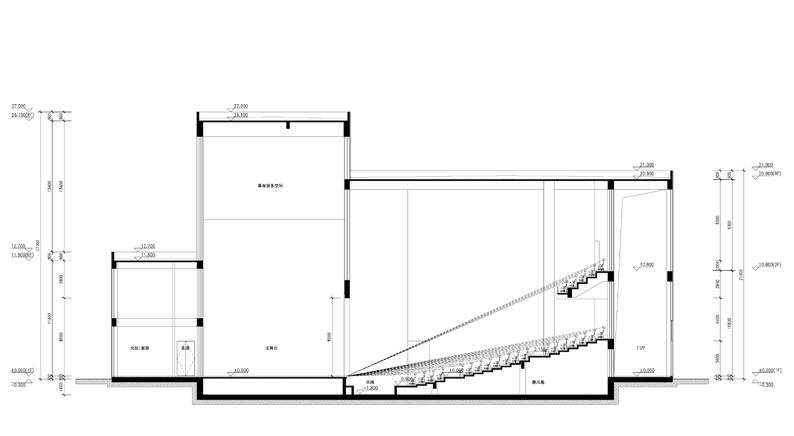


Chongli Residential Design Competition | HEBEI, CHINA
Clients: "Out of White" International Design Competition
My Work: concept design, 3D modeling and analysis, rendering and design documents (all the drawings below)




Depression Therapy
November - December, 2020
Location: San Francisco, California
Instructor:
Hewen Jiang
Individual Work
In 2020, the coronavirus pandemic swept the world. People are struggling to deal with physical problems, but at the same time, they overlook their mental health. A study completed by the U.S. Census Bureau found that one-third of all Americans are suffering from depression amid the coronavirus pandemic.
In this project, the activity center is located in San Francisco, one of the cities with the highest rate of depression in America. It consists of nested boxes in different sizes with a series of activities, which help patients with depression relieve their negative emotions and gradually soothe themselves. Walking along the ramp, patients would experience continuous activities with a transition from intense to serene ones, and their postures of doing these activities change from standing to lying. I hope the activity center is an outlet for their negative emotions and a therapy for their mental depression.



Symptoms of Depression
People with depression suffer from mixed emotions and sentiments every day. The symptoms of depression can last for months or years and can make it difficult or impossible for patients to carry on with their daily life.
















Daily Changes of Emotions and Moods of Patients With Depression

Activities in Boxes


























Under the Cloud
April - May, 2018
Location:
Daxing District, Beijing, China
Instructor:
Yingxue Feng, Lijie He
Group Work with: Ninghui Wang
My Work: design (60%), drawings (45%, including site analysis, rendering, physical model)
First Prize In the 7th Beijing Architectual Structual Design Competition For Collage Students








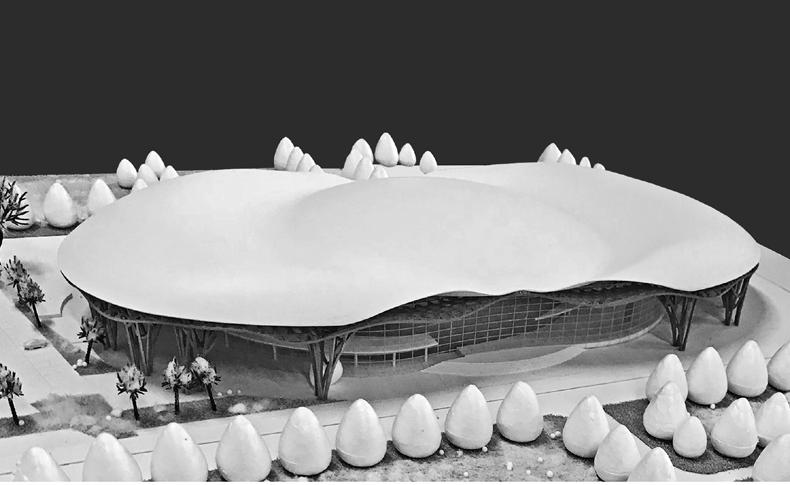

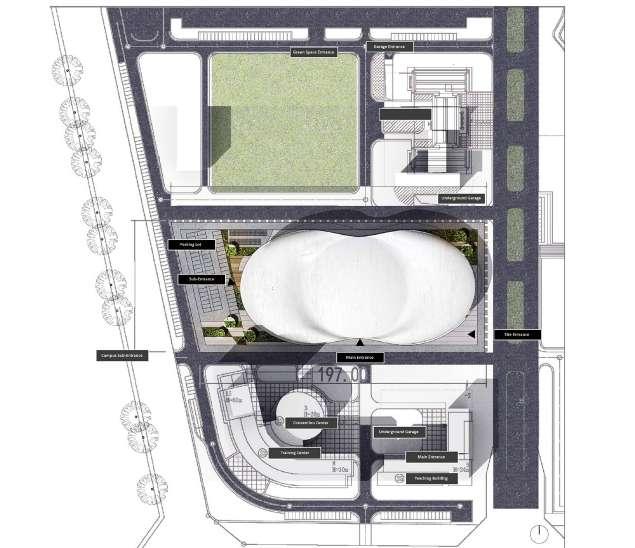
Net Zero Housing
Building Science & Technology Fall 2021, Columbia GSAPP
Location: New York City, NY
Instructor: Andreas Benzing
Individual Work
High Pass in this Design Seminar









Facade Detailing
Building Science & Technology
Spring 2022, Columbia GSAPP
Location:
New York City, NY
Instructor: Kevin Schorn
Group Work with: Jiafeng Gu, Duo Xu
My Work: design (30%), drawings (35%, including facade and roof detail drawing)
High Pass in this Design Seminar










RE(EF) /MAX
Community Land Trust Model as the Future of Ambergris Caye Development
Urban Design Studio III Spring 2022, Columbia GSAPP
Location:
Ambergris Caye, Belize
Instructor: Kate Orff, Geeta Mehta, Lorena Bello Gomez, Adriana Chavez, Thad Pawlowski, Tori Vuono, Johanna Lovecchio
Group Work with:
Curran Zhang, Jiamin Huang, Shinan Liu
My Work: design (35%), drawings (30%, including all the renderings and collages)
High Pass in this Urban Design Studio
Located along the coast of Belize, Ambergris Caye is one of the many cayes that profit from the livelihood of the Belize Barrier Reef. As a hub of resorts and natural landscapes, Ambergris Caye is currently a playground for foreign development and tourism. Through the manifestation of an illogical and unnatural grid system of development, the existing ecological fabric is completely ripped out. The prospect of a shrinking tourism industry and volatile climate change means that Ambergris Caye needs an alternative developmental framework that is more sustainable and resilient.
To ensure Belizean livelihood on Ambergris Caye, the current Re/MAX model of development must stop. Our project provides an alternative street-based urban design framework to the existing parcel-based development. We propose an urbanization that focuses on mangrove restoration and creates an urban pattern using existing roads. By stopping the current model of extractive development and implementing a community land trust model, our design provides maximum protection to the reef through sustainable development and nature restoration.

Existing Proposed RE/MAX RE(EF)/MAX










01 High Density Zone
Located on the high land, the highdensity zone focuses on densified communal co-housings and celebrates local communal life through programs like agriculture courtyard, local market, and onsite waste management. The ground level of housing is open to create better accessibility to the landscape and provide shaded space for community gatherings and local markets. The agriculture courtyard at the center helps communities to live a self-sufficient life.






02 Low Density Zone
The low density area consists of prefab co-housing, individual housing and environment restoration courtyards. Each communal housing includes three living units, a shared kitchen and a shared living room. Inside the courtyard, the community could take advantage of the sea water to develop mangrove-based farming to support their livelihood. The elevated structure protects residents from flooding, as well as creating spaces for transportation infrastructure like golf cart charging stations.






03 Re-Nature Zone
The re-nature area is located at lowland, which will suffer from sealevel rise in 20 years. In addition, mangrove forests in this area have suffered from severe damage by Remax in the past several years. Therefore, we proposed that mangrove restoration is the priority in this zone while tourists would have access to the visitor center and explore mangrove forests with kayaks. In addition, restored mangrove areas are not isolated but connected, which would benefit mangroves’ growth and wetland sustainability.



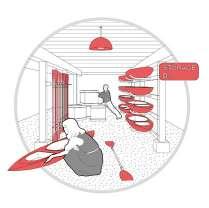



The wild nature zone contains a large area of mangrove forests and wetland outside the grid. Most of the activities are focused on nature restoration programs. Therefore, the predominant programs relate to eco-tourism, such as bird-watching and kayaking. Building within this area would be regulated by the credit system that limits developable square footage.



I ndustrial C o-operative Z one (ICZ)
Envision A Stable Economic And Social Future For Willets Point
Urban Design Studio I Summer 2021, Columbia GSAPP
Location: Willets Point, New York City, NY
Instructor:
Nans Voron, Sagi Golan, Jae Shin, Galen Pardee, Austin Sakong
Group Work with:
Avani Agarwal, Surabhi Dahivalkar
My Work:
design (40%), drawings (35%, including 3D model, renderings and collages)
New York City has been upzoning industrial land for years, and most recently, it has passed the resolution to rezone and redevelop Willets Point. However, although labors in Willets Point have created a thriving economy of auto repair shops that provide essential services for New York City, the city has been neglecting their basic needs to create a condition of urban blight for a long.
It is time to embrace, celebrate and leverage local labors' strength to achieve long-term socio-economic viability for Willets Point through incremental growth. Our vision seeks to integrate the local community as a collective power, remediate the lack of infrastructure, empower labors for long-term resiliency, and expand broader networks with NYC. Through the power of ownership of industry which includes not just labor and production but also education, creativity, and social services, self-independence can be achieved and local community can thrive.















(In) Efficient System
Re-imagine the Fulfillment Center in the After-Property World
Urban Design Studio II Fall 2021, Columbia GSAPP
Location: Atlanta, GA
Instructor: Emanuel Admassu, Nina Cooke John, Chat Travieso, Lexi Tsien
Group Work with: Kimberly Ramirez, Lianghao Cheng, Eric Zhu
My Work: team leader, design (35%), drawings (30%)
High Pass in this Urban Design Studio





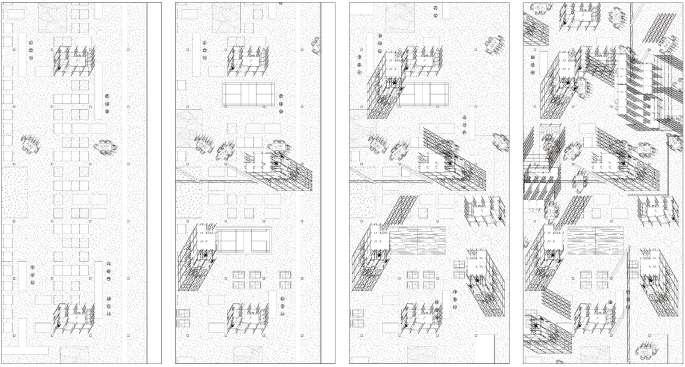

Beyond the Stage
February - March, 2020
Location: Tsingtao, Shandong Province, China
Instructor: Kanda Song
Individual Work





City as a Sponge
Digital Technique
Summer 2021, Columbia GSAPP
Location:
Flushing Creek, New York City, NYC
Instructor: Richard Chou, Eric Huntley, Paul Kamuf
Group Work with: Rae Lei, Tanuja Dhanasekaran, Praditi Singh
My Work: Drawings (30%, including GIS analysis, mapping and renderings)
High Pass in this Design Seminar

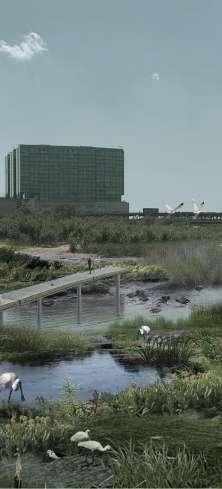



G reen SAPP Week
Community Engagement Fall 2021, Columbia GSAPP
Location: Columbia Unversity, NY
Instructor: Kaja Kuehl
Group Work with: Rongxin Tang
My Work: design (50%), drawings (50%, including timeline and poster design)
High Pass in this Design Seminar
GreenSAPP is a student organization at Columbia GSAPP aimed at engaging with and combating the climate emergency. As members of GreenSAPP, we step into our roles as leaders in shaping the built environment in the context of global climate change.
GreenSAPP Week is an annual GSAPP event featuring a design competition for the sustainable transformation of Avery Hall, including workshops, lectures, and construction.
-The event will begin at first week of every spring semester.
-The design topics include sustainable cafe, energy-saving AC, energy-saving elevator, and waste recycling system, etc.
-The event is hosted by GreenSAPP, and the institutional knowledge will be passed on through members.
By enhancing students’ communication and participation in the projects passed from one generation of students to the next, we hope to raise Columbia students’ awareness of climate justice and let them contribute to climate change.




Week Year-Round Timeline


Week Schedule

