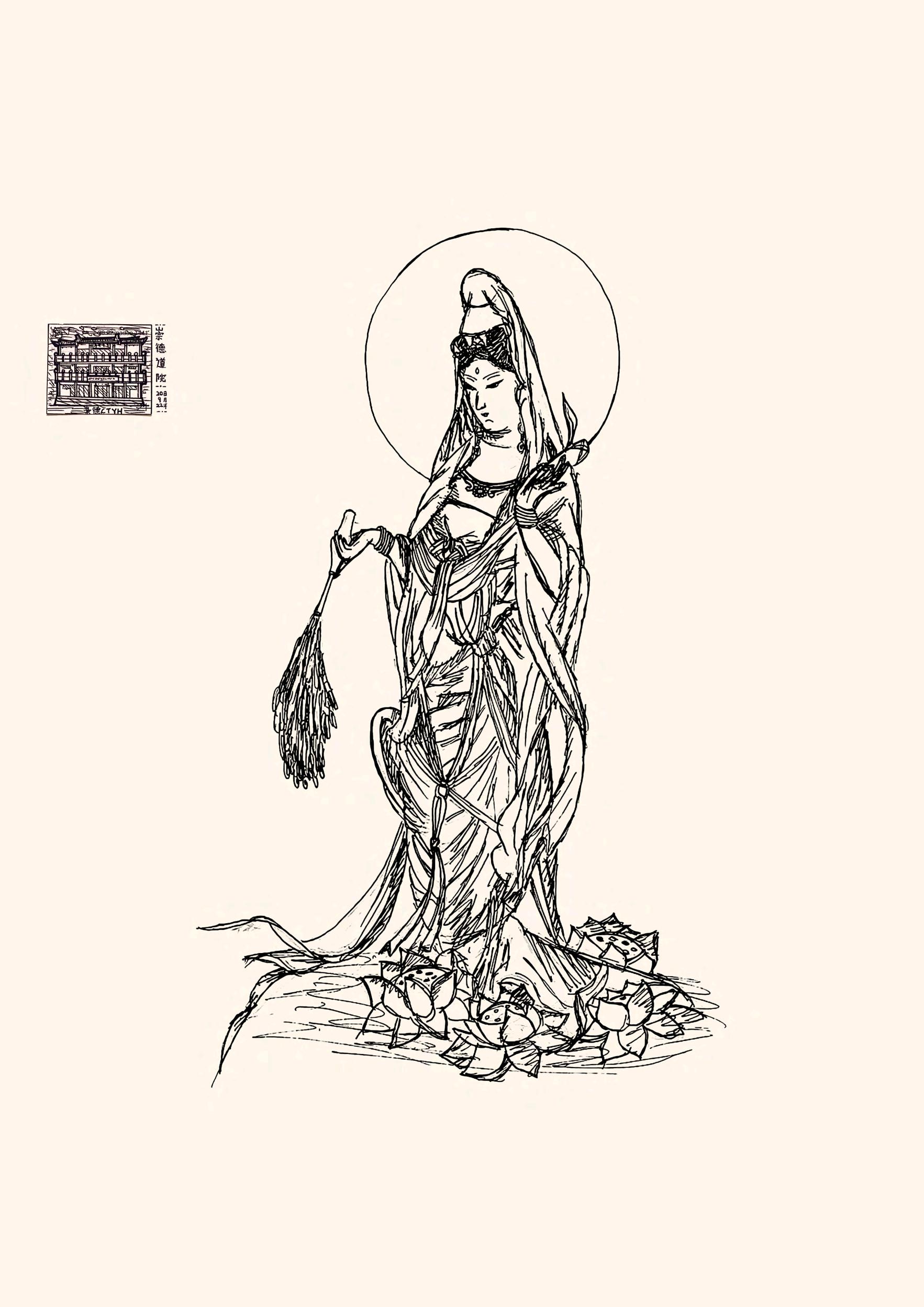






Born2003inPenang,Malaysia
01121858828
clementyhtan1106@gmail.com
ClementTanYihHao
Clement is an architectural designer born and grew in Georgetown, Penang, Malaysia. He completed Diploma in ArchitecturefromPoliteknikSultanAbdulHalimMu’adzam Shah(POLIMAS).
With architectural experiences working as trainee and startedasanarchitecturalassistantinArkitekPermata.He involvedinvarious worksincluding3Dmodelling&drafting.
Politeknik Sultan Abdul Halim Mu’adzam Shah
DiplomainArchitecture
Sept2021-Jun2024|Jitra,Kedah
SMJK CHUNG LING
SPMinScience
Jan2016-Jan2020|AirItam,Penang
Arkitek Permata
Trainee&ArchitecturalAssistant
January2024-Now|Georgetown,Penang
-ArchicadBIMModelling
-CADConstructionDrawing
-HighRiseBuilding
Adobe Photoshop AutodeskAutocad SKILLS
Adobe Indesign Archicad Autodesk Revit
D5 Render
Sketchup
Archidex University’s Best Student Work Exhibition 2024
Committee Member of POLIMAS’s Convocation 2023
-StageDesigning
Worldskills Malaysia Belia WSMB 2023
DigitalConstruction|CertificateofExcellence
-AutodeskRevit&Naviswork
POLYCC Design Fest REKA Competition 2023
3rdPlace
POLIMAS Entrepreneurial Pitching Competition 2023
Anugerah BIM JKR 2023
POLIMAS Entrepreneurial Pitching Competition 2023
3rdPlace 3rdPlace
Polyskils 2022
DigitalConstruction|GoldMedalAward
English (Fluent
Mandarin (Native)
Bahasa Malaysia (Fluent
Hokkien (Native)






Design|Individual|2023

Tahfiz Al-Rasyidin is located at Nibong Tebal, Seberang Perai, Penang. It is a space designed foreducationtostudents.Itisa avenue for Islamic teachings to help students to memorize and recite the whole Al-Quran. To design a tahfiz which simplifies education life and minimizing impact on the environment. Islamic culture and geometric patternareuseasdesignbaseto designthetahfiz.








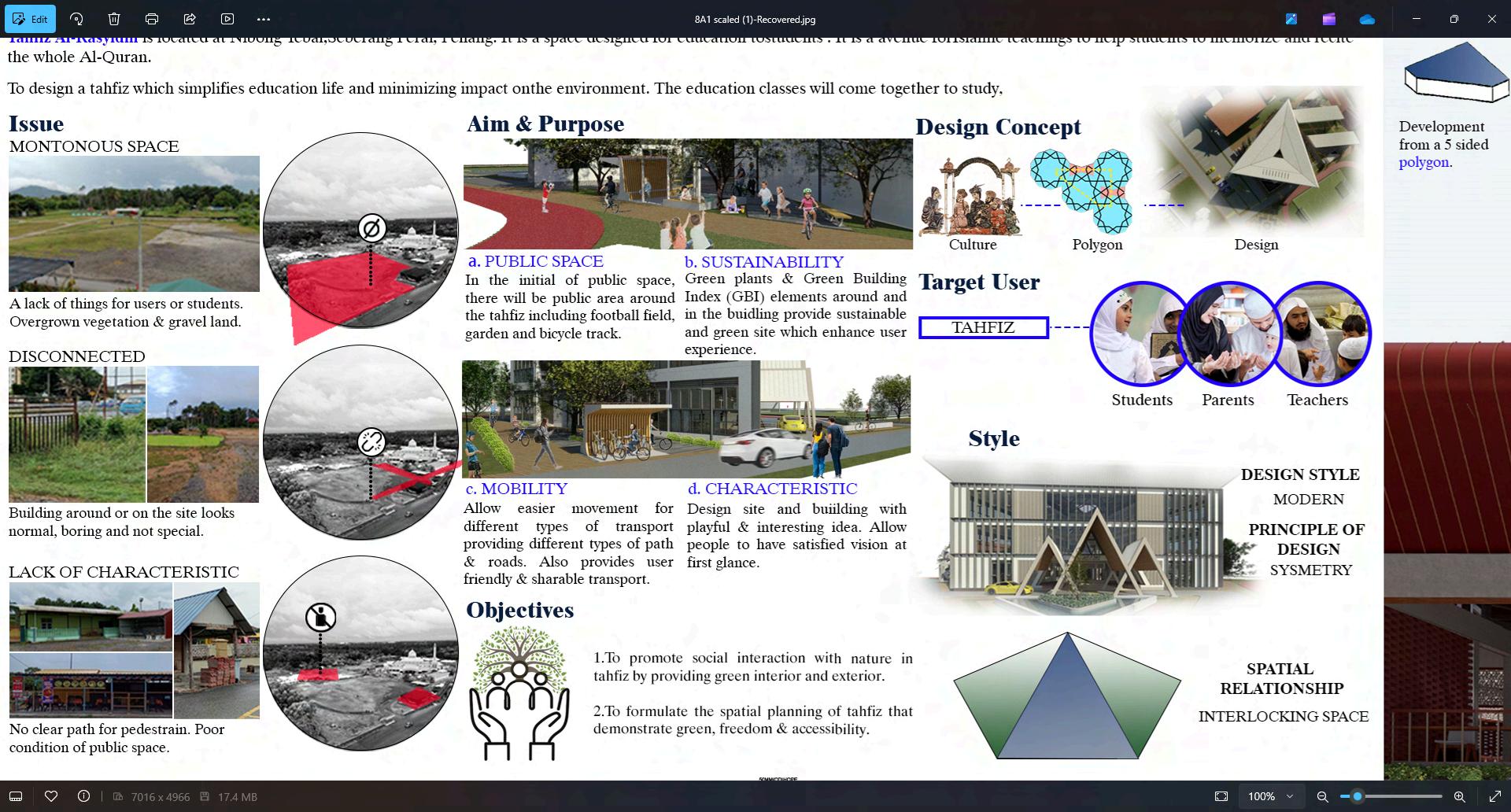
Disconnected
Lack of Characteristic Montonoous Space

No clear path for pedestrain.Poorcondition ofpublicspace.
Building aound or on the site looks normal and not special.
A lack of things for users or students. Overgrown vegetation&gravelland.

Public Space

In the initial of public space, there will be public area around the tahfiz including footballfieldgardenandbicycle.
Design site and building with playful & interesting idea. Allow people to have satisfiedvisionatfirstglance.

Green plantts & Green Building Index (GBI) elements around and in the builing provide sustainable and green site which enhance userexperience.
Alloweasiermovementfordifferenttypesof transportprovidingdifferenttypesofpath& roads.Alsoprovidesuserfriendly&sharable transport.





Islamic geometric patterns are one of the major forms of Islamic ornament images, as it is forbidden to create a representation of an importantIslamicfigureaccordingtomany The geometric combinationsofrepeatedsquaresandcircles,whichmaybe overlappedand
01
Proposed site which is an empty land locatedatthebackofthemosque.
03
Buildiing, landscape and water feature.
05
Lightingandfacade.
04 02
Roadandpathforcirculation
Circulationandventilationinthe building.
06
Roof















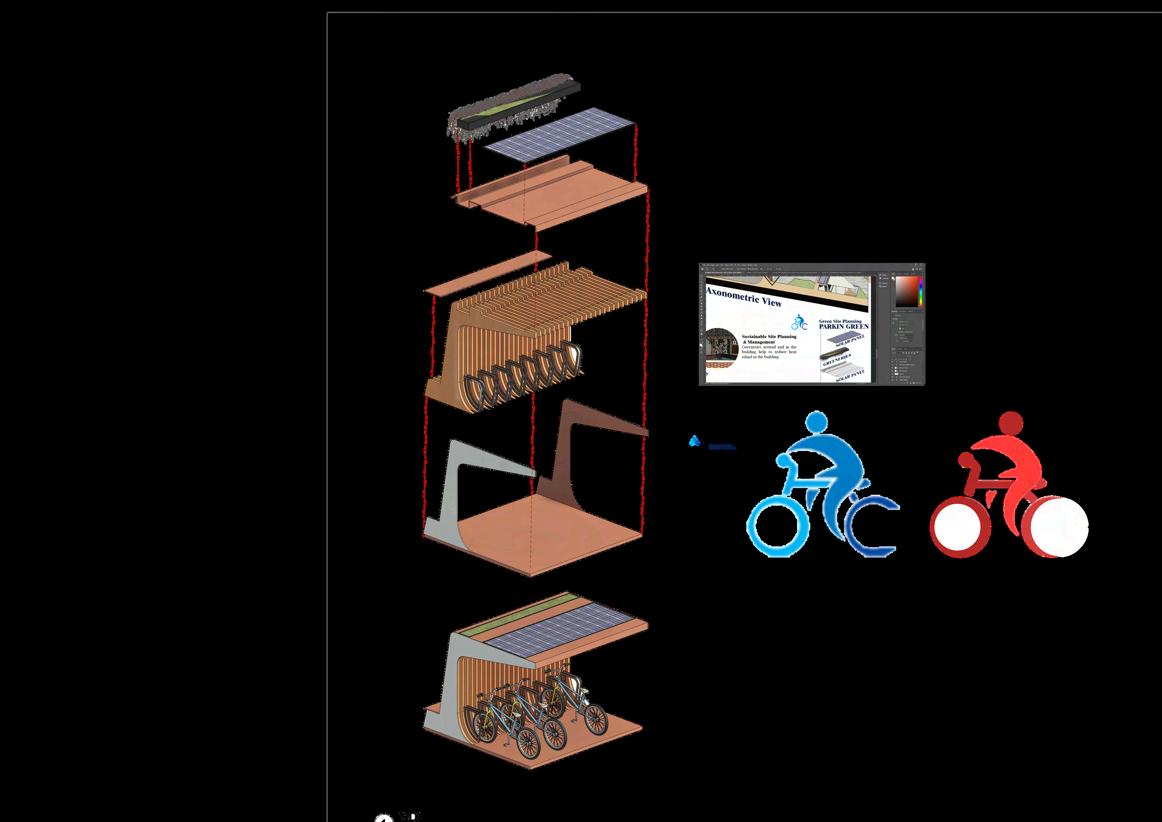
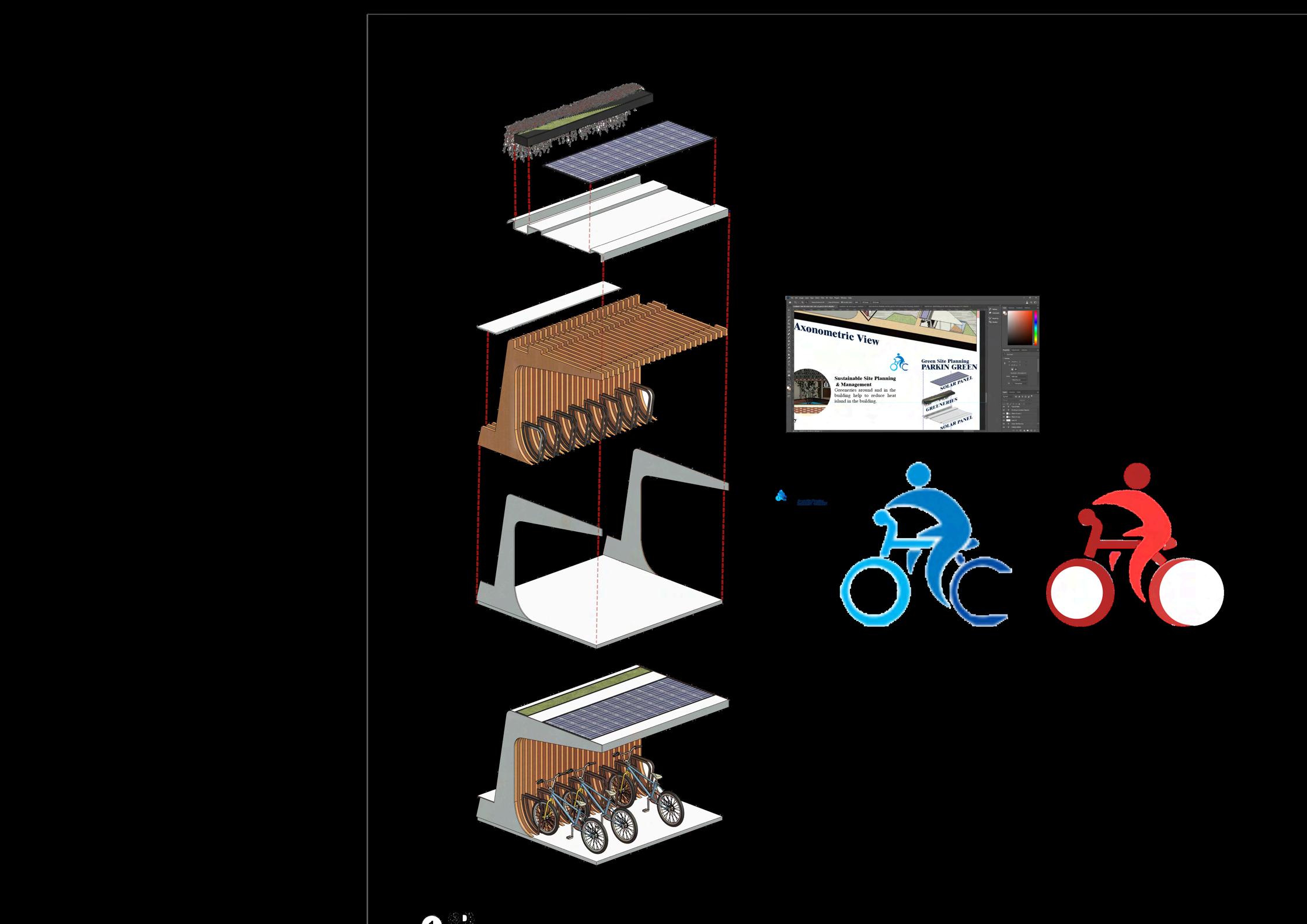
Plant- covered bicycle parking pod which provide bicycle-sharing inside the site while facilitating greenery, benches and energy saving (solar panel).



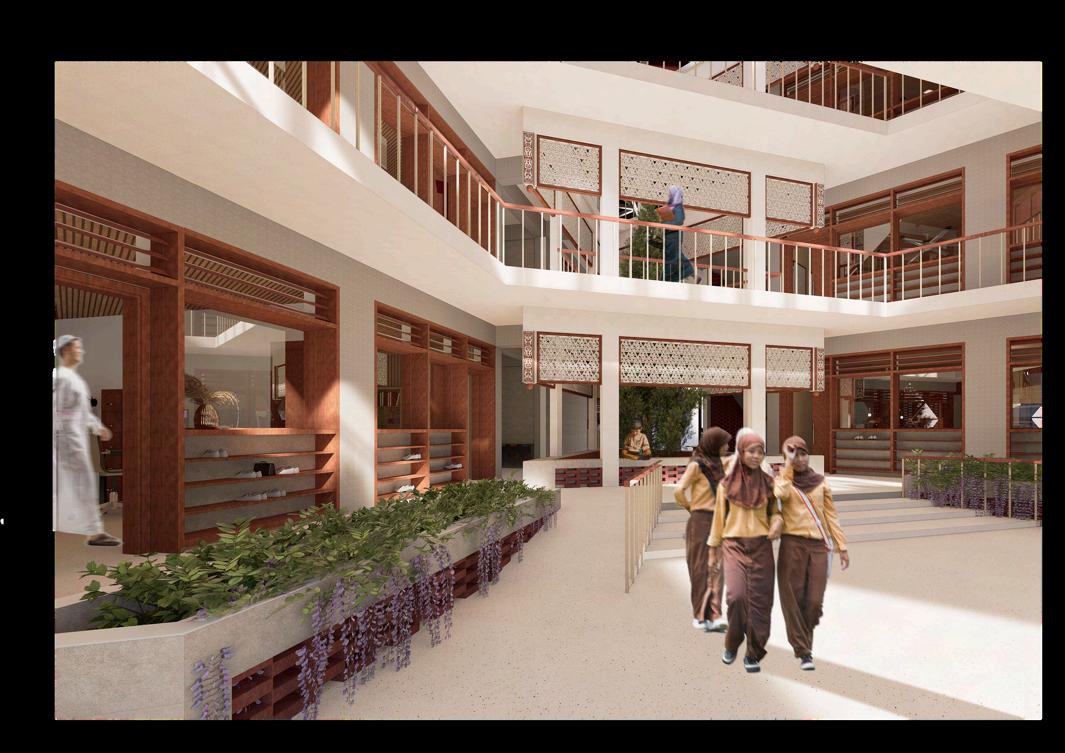
Triple volume space enable user and visitor to have an overall impression when entering the tahfiz.


Space that provide collection of books for users and comfortable environmentforreading.
Room where points towards the direction of Qibla that allows Muslimtopray.
Spacethatallowsusertoreador rest while having a nice and relaxingenvironment.
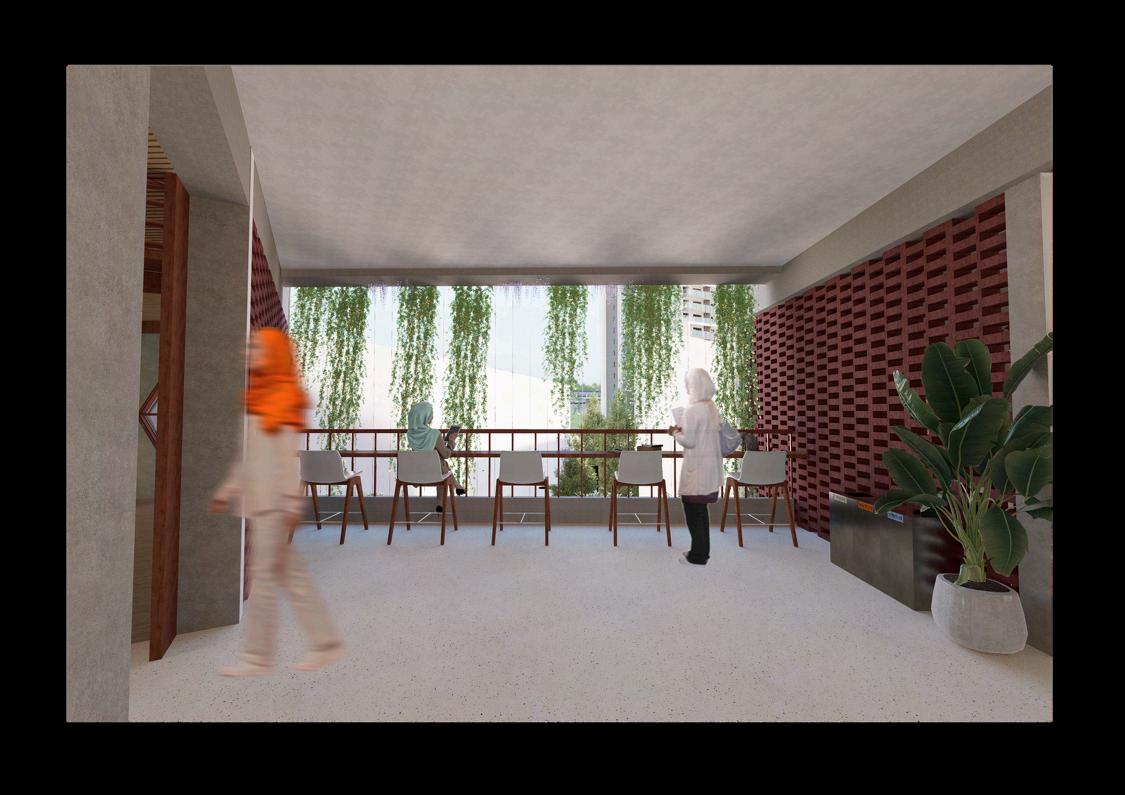


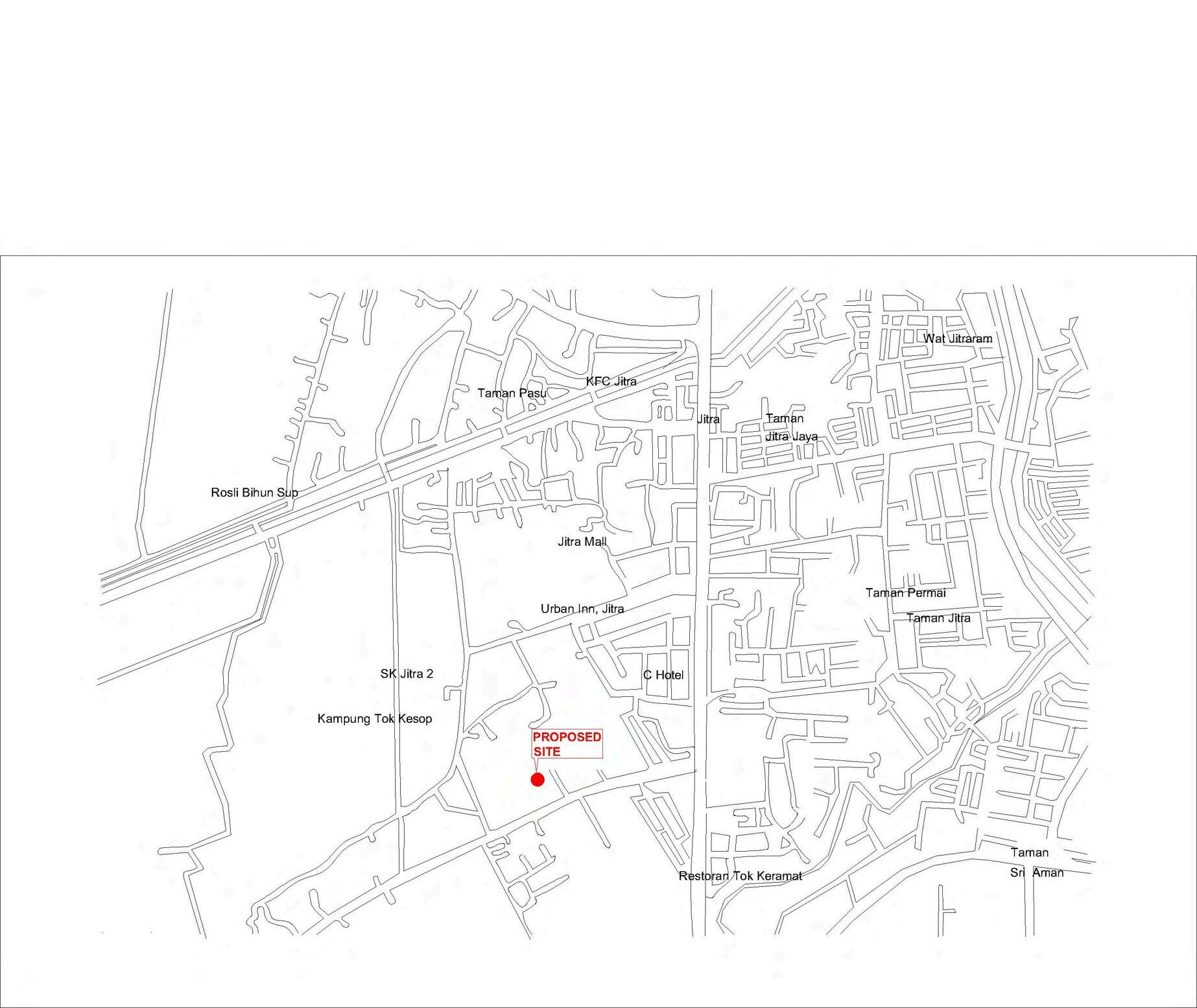
Design|Individual|2022
The elderly community centre located at Kampung Tok Kesop, Jitra,Kedah.Thesitepreviouslywas a paddy field. Size of the elderly centre is 400sqm. The community centreisproposedasanareawhich allow the elderly to do their activities for pass times and rest. The building is close to nature. It willbethebestplacewhichelderly comfortablewith.Theelderlycentre have two level constructed with concrete, steel and glass. The centre is divide into four direction ciculation. Curtain wall and openings of the building allow naturaal lightings and ventilation intothebuilding.

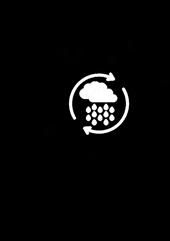





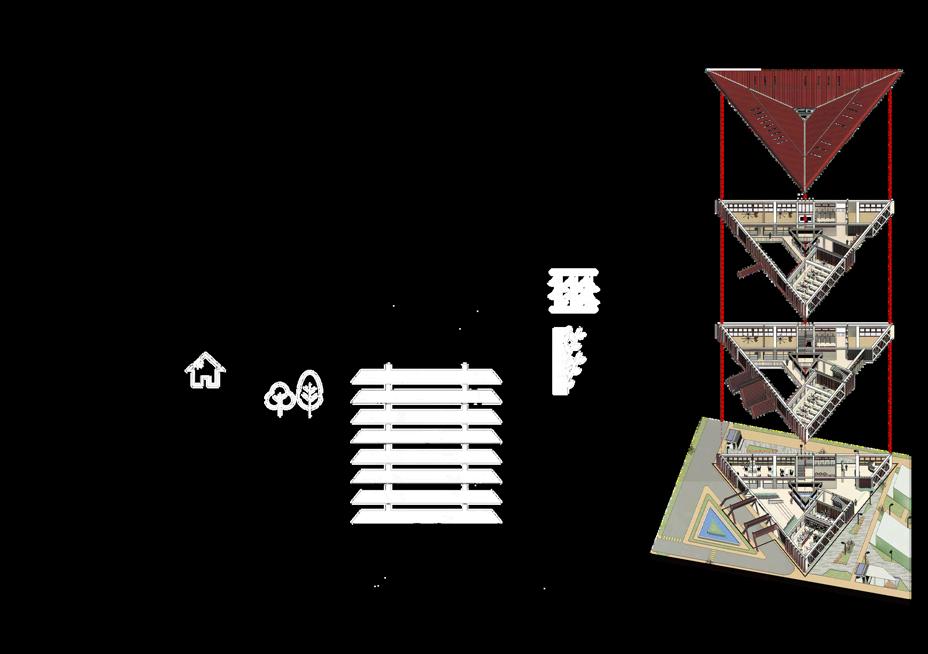

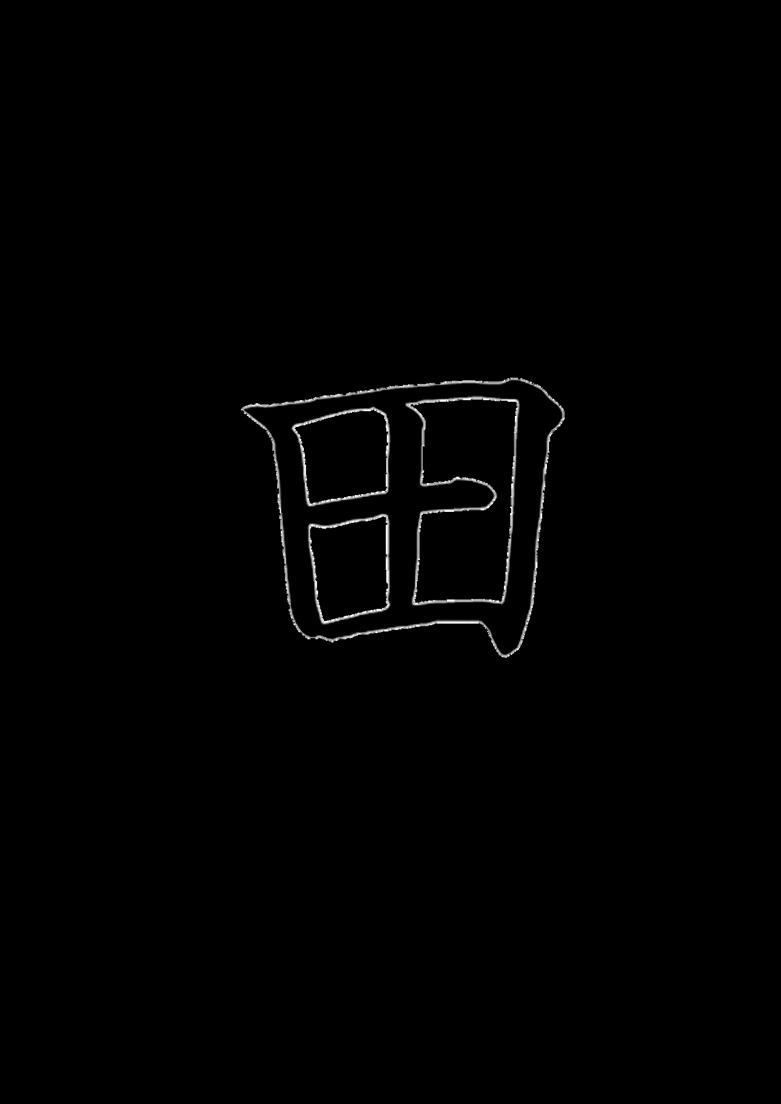
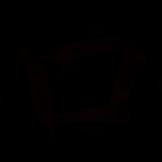

Development of a square/ cube.


Chineseword,“ ”isthebasic shape to seperate the cube/cube.

The meaning of in chinese word, represent the seperationofwaterandroad. Therefore, it is used to develop ventilation and circulationofthebuilding.

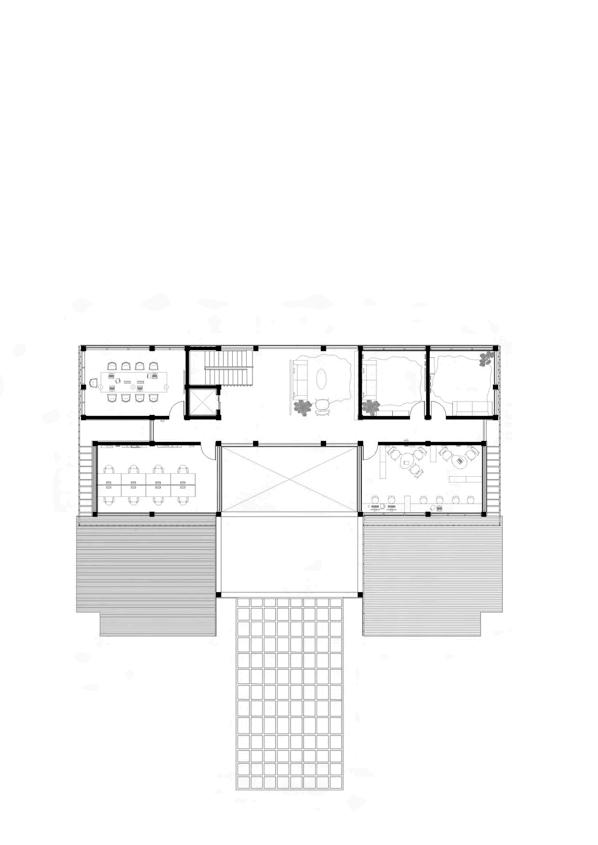



Theword“ ”alwaysheard comingwithword“ ”.“ means courtyard in Chinese. Courtyard is an unroofed area that is completely or partiallyenclosedbywallsor building. Serve as link to both outdoor and indoor space of elderly community centre.

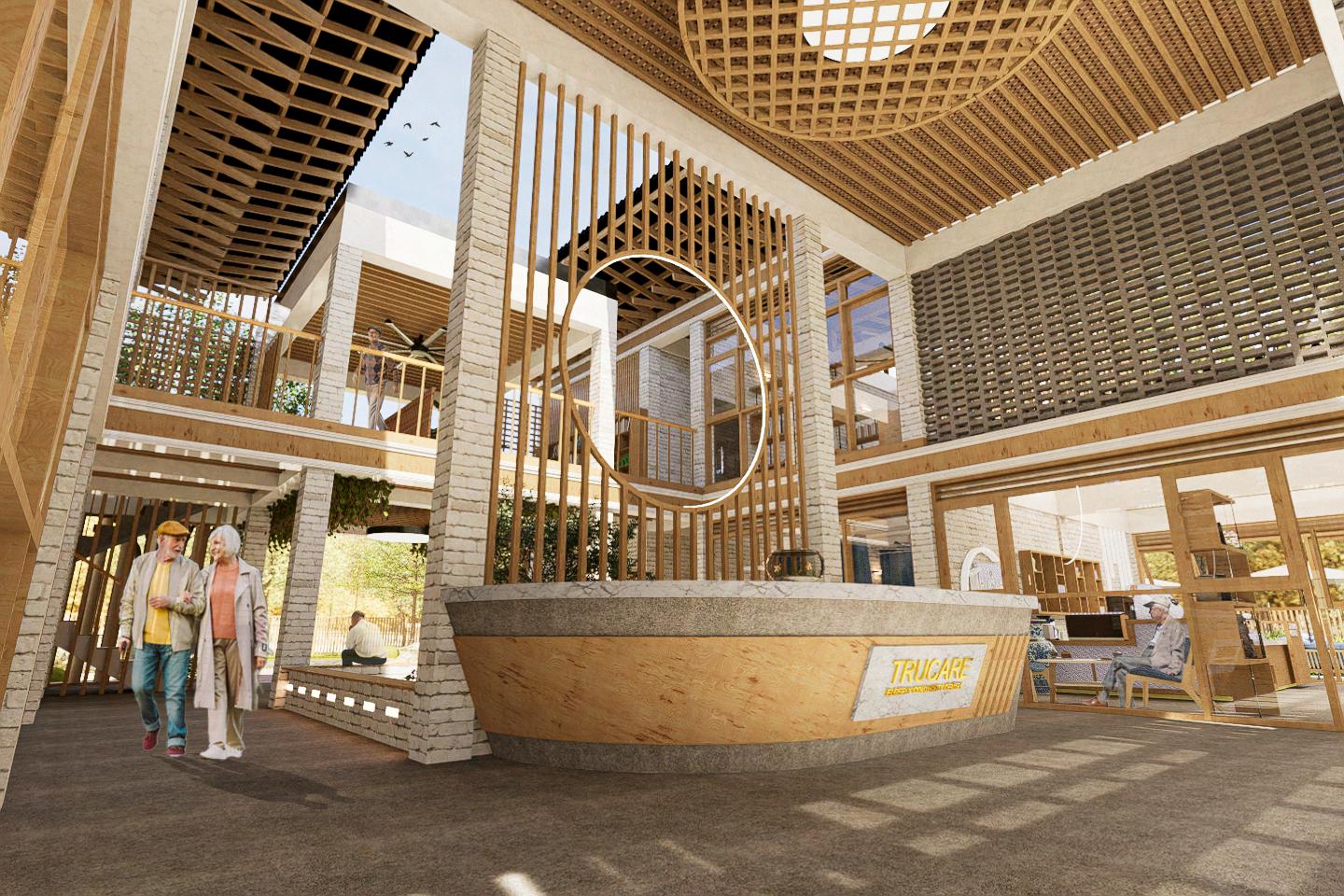
From paddy field, there will alwaysbevegetation.Greens & vegetations is a natural settingsfortheelderlytotie back tonatureenvironment in an urban context. The elderly will be able to have relaxing and cooling environmentinthegarden.



Reducesolarradiationand minimizeheatgain.




Increased natural daylightingreducestheusesof artificial ligthing and support visual demands of thebuilding.

Collect rainwater and use for activities such as watering plants and flushing. Allow air ventilation. Improve internal air quality.


“TRU CARE ALWAYS BE WITH YOU”



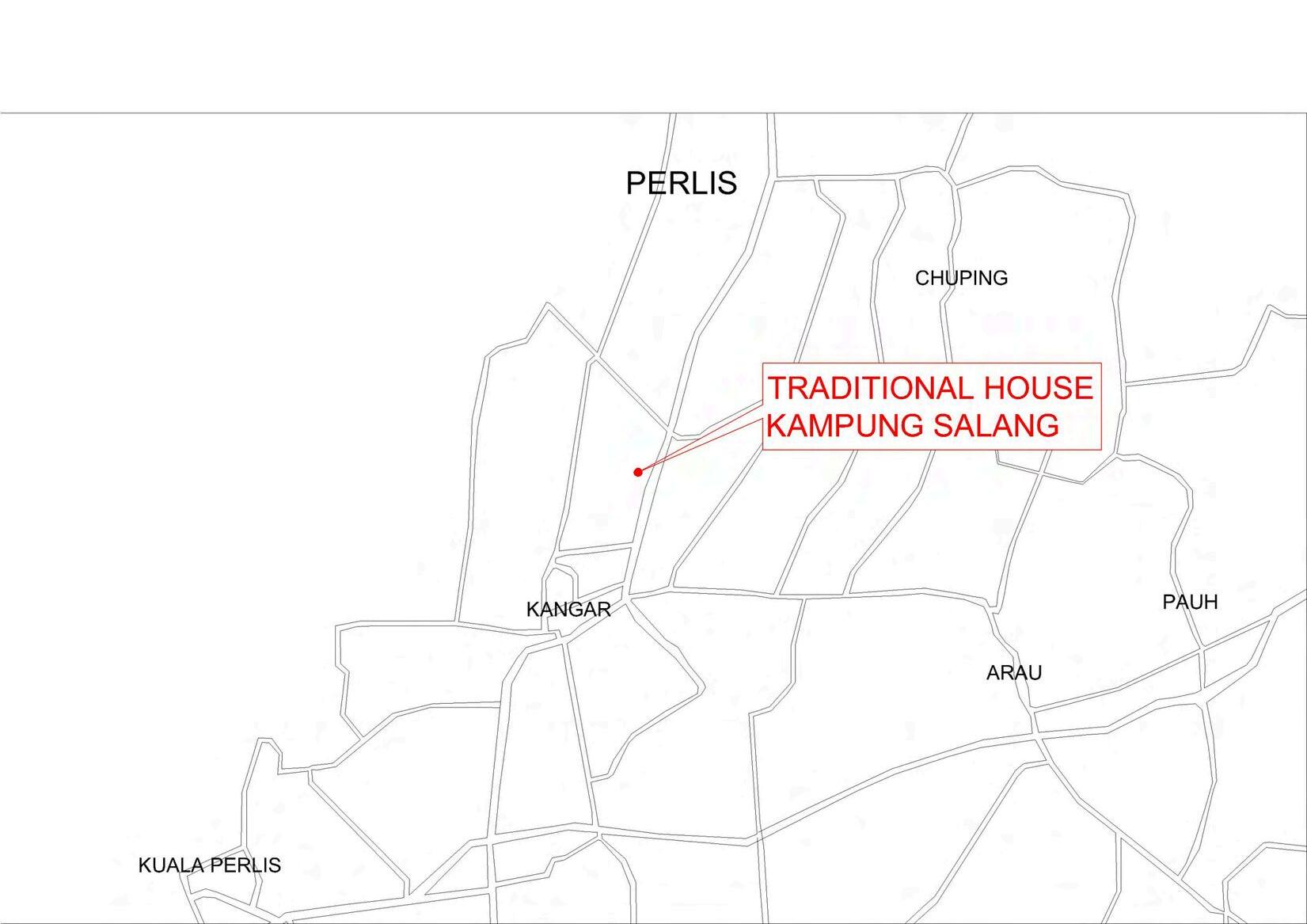
MeasuredDrawing|2023
The Tradisional House of Salang Vilage is locatedattheSalangVillage,alsoknownas Kampung Salang, Kangar, Perlis. This traditional house was actually from Titi Tinggi,Perlis.Itisa100yearsoldbuilding. The traditional house only consists of a porch,livingroom,bedroom,toilet,kitchen andaserambigantung(hangingverandah).


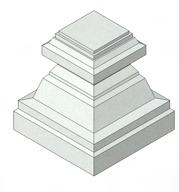
Exploded Front Axonometric View
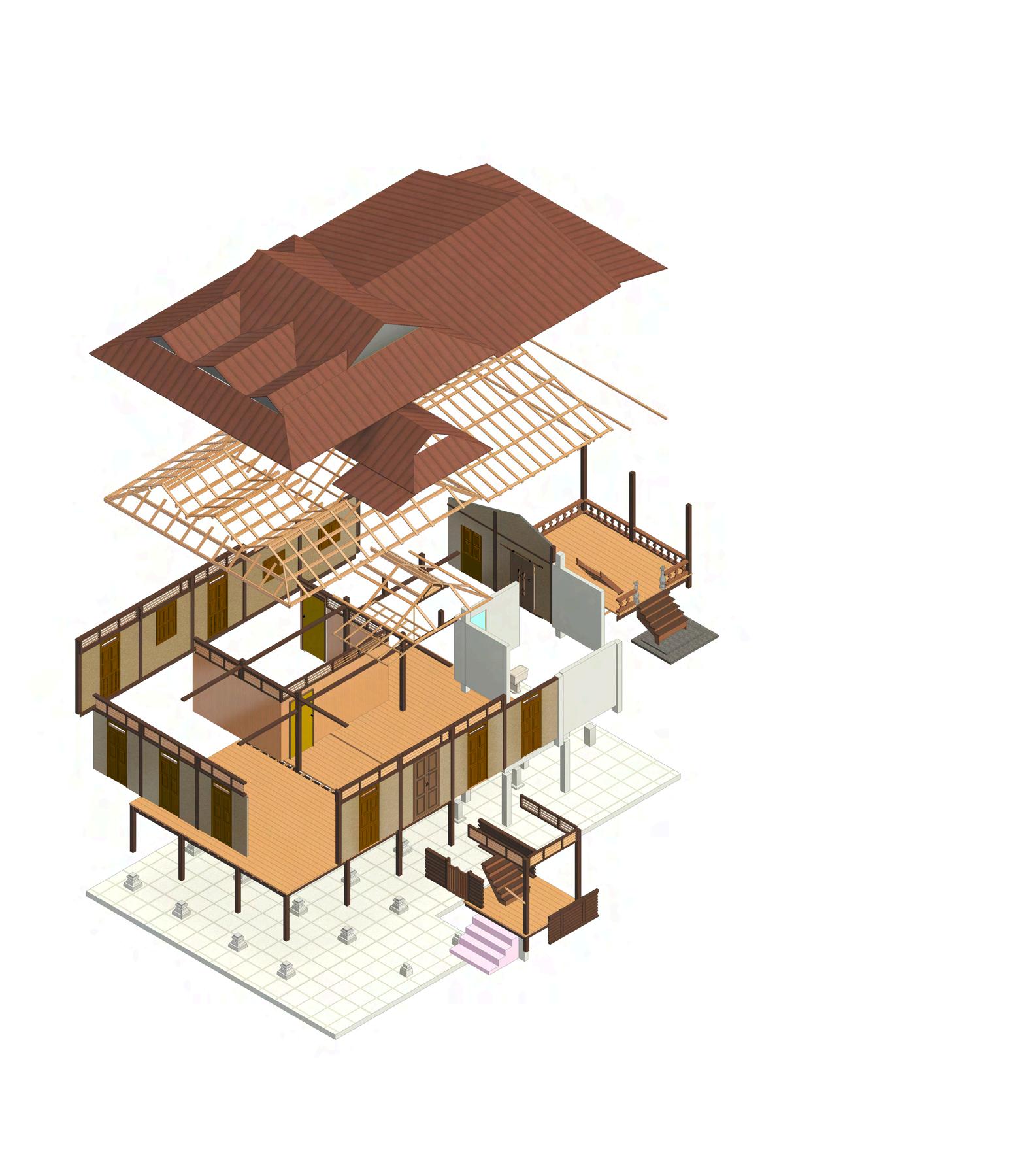







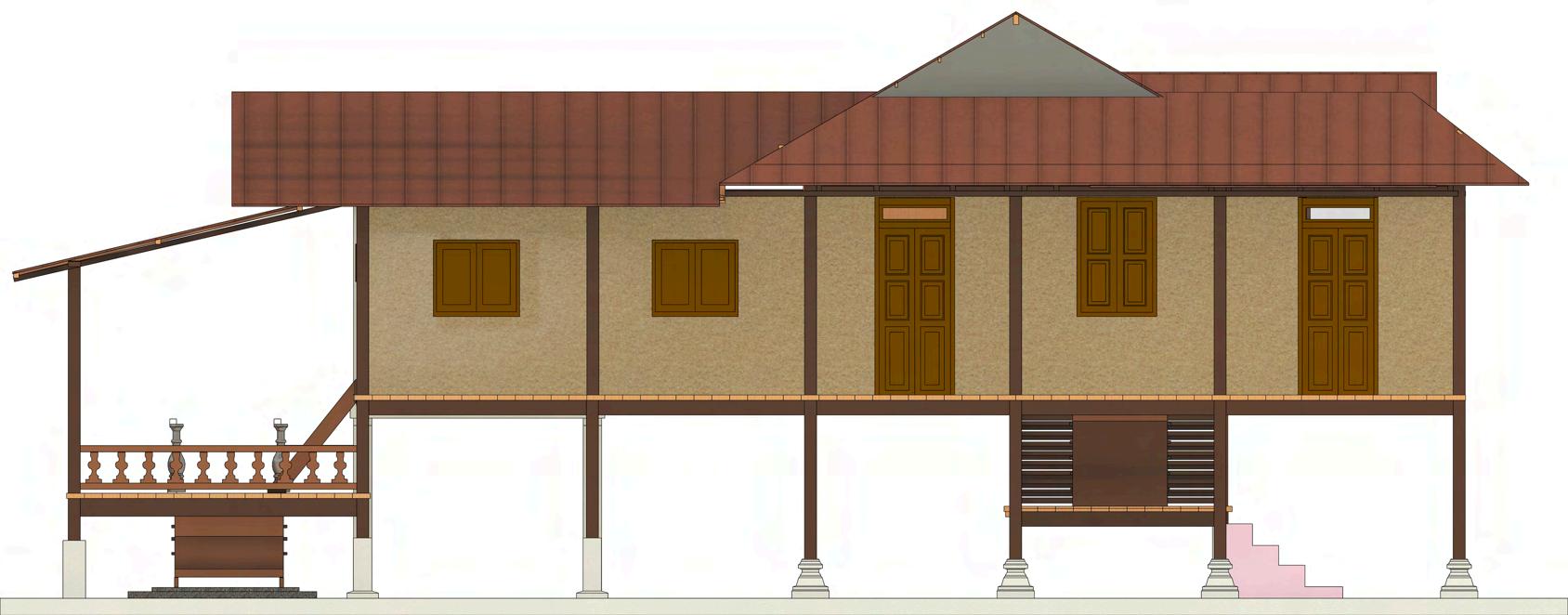

Left Elevation
To avoid wild animals and floods, to deter thieves during old times and for addedventilation.

Allow natural lighting into thehouse.

To avoid timber in contact withwater,suchas during rainydaysandflood

Allow air ventilation into thehouse.Improveinternal airquality.


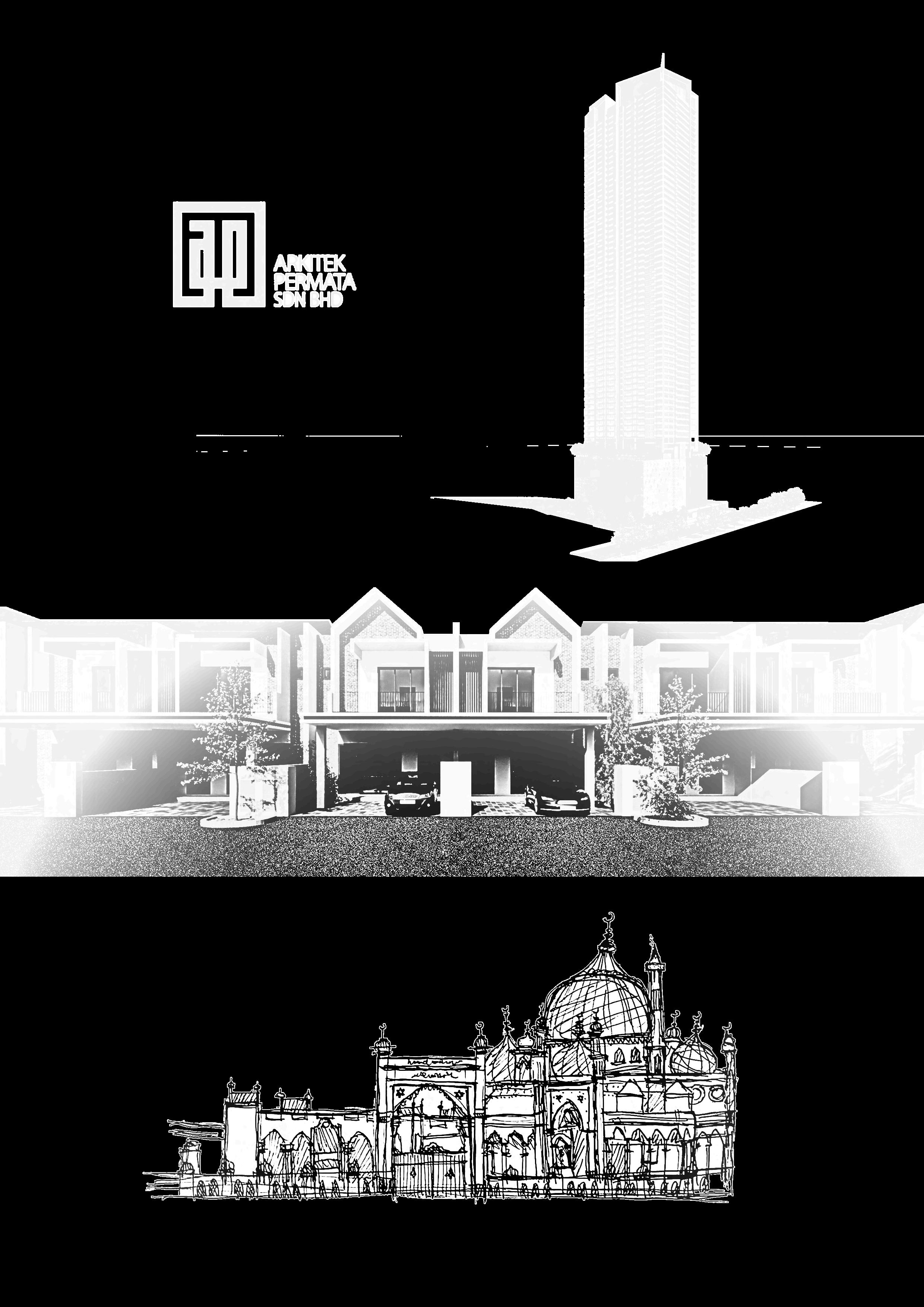

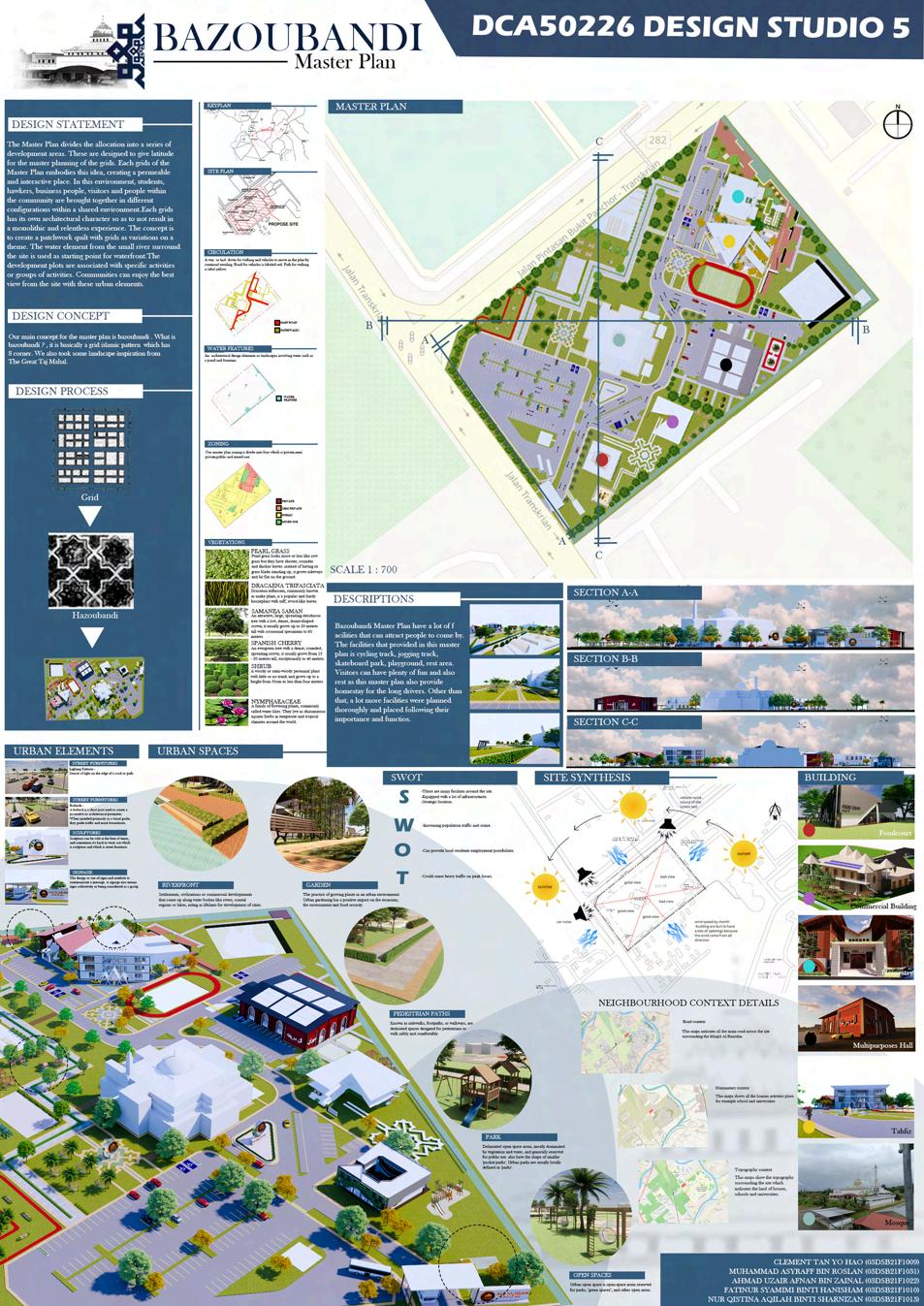


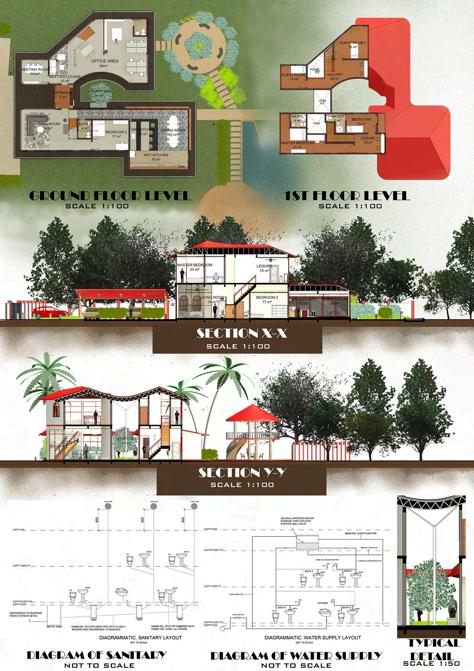






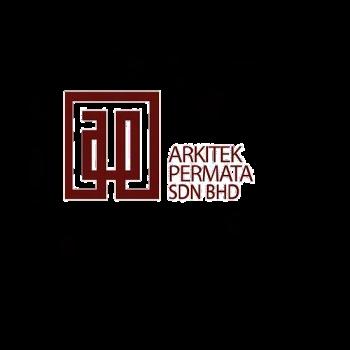




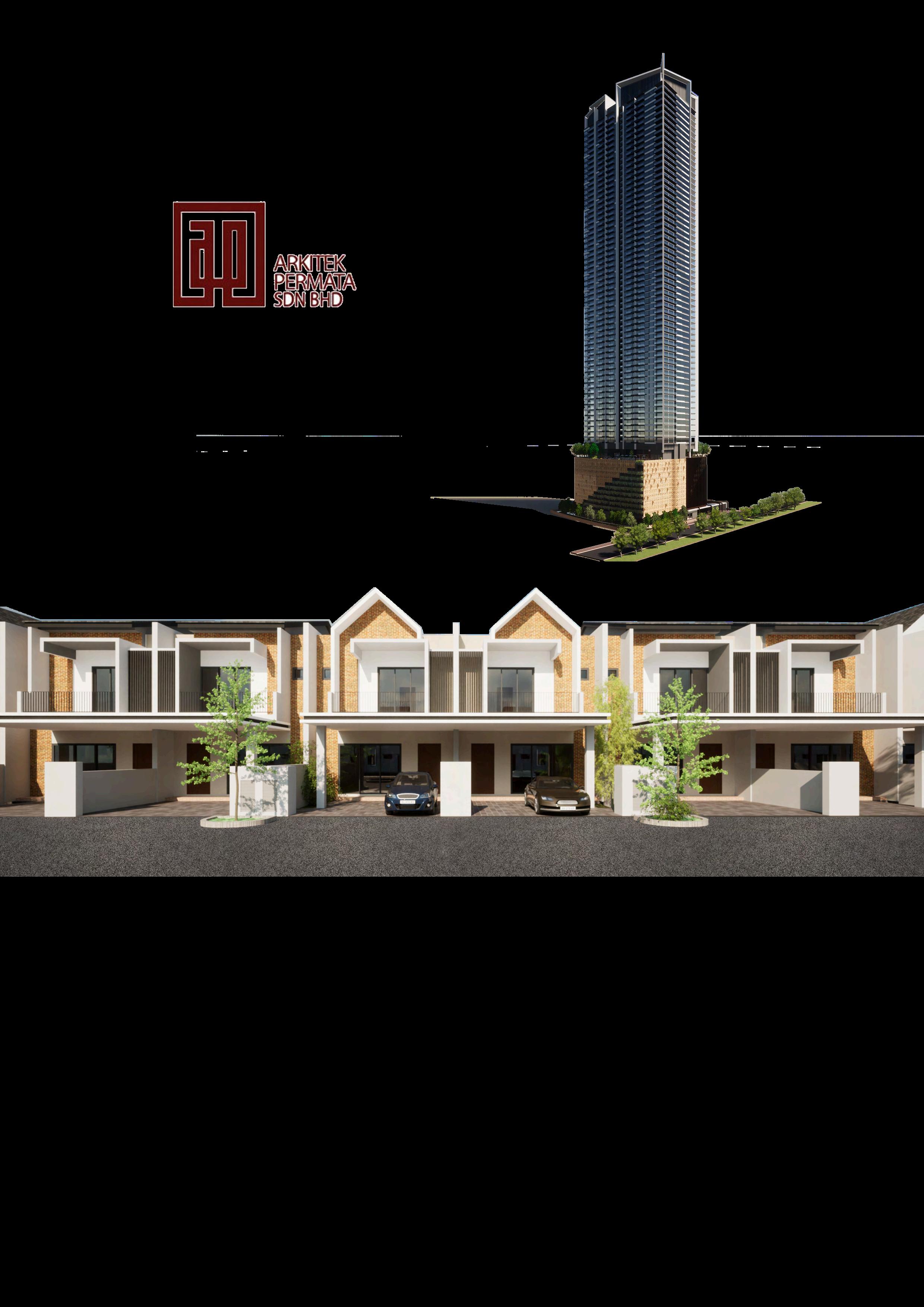
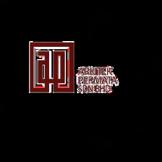




Two-storey Terrace
SchematicDesignPhase |2024
WorkingPortfolio
ConfidentialShouldNotBeShare











Random Idea House
Sketches |2021


Archidex 2024
University‘s Best Student Work Exhibition

Worldskill Belia Malaysia 2023 (Digital Construction)
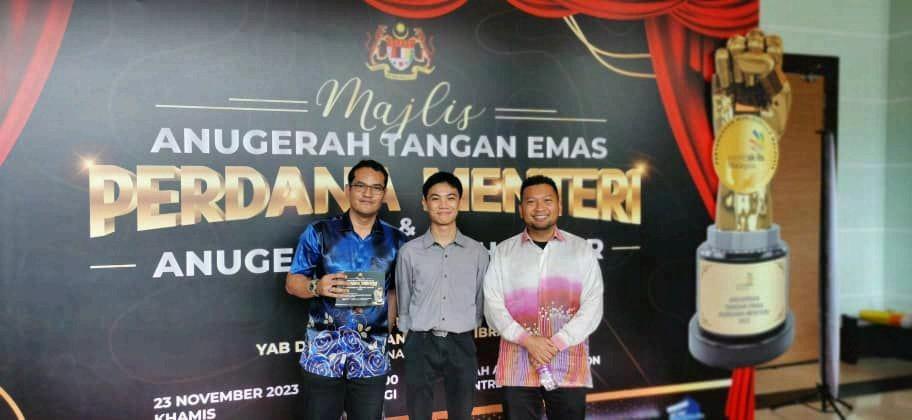

POLYCC Design Fest 2023
3rd Place in Reka (Individu)
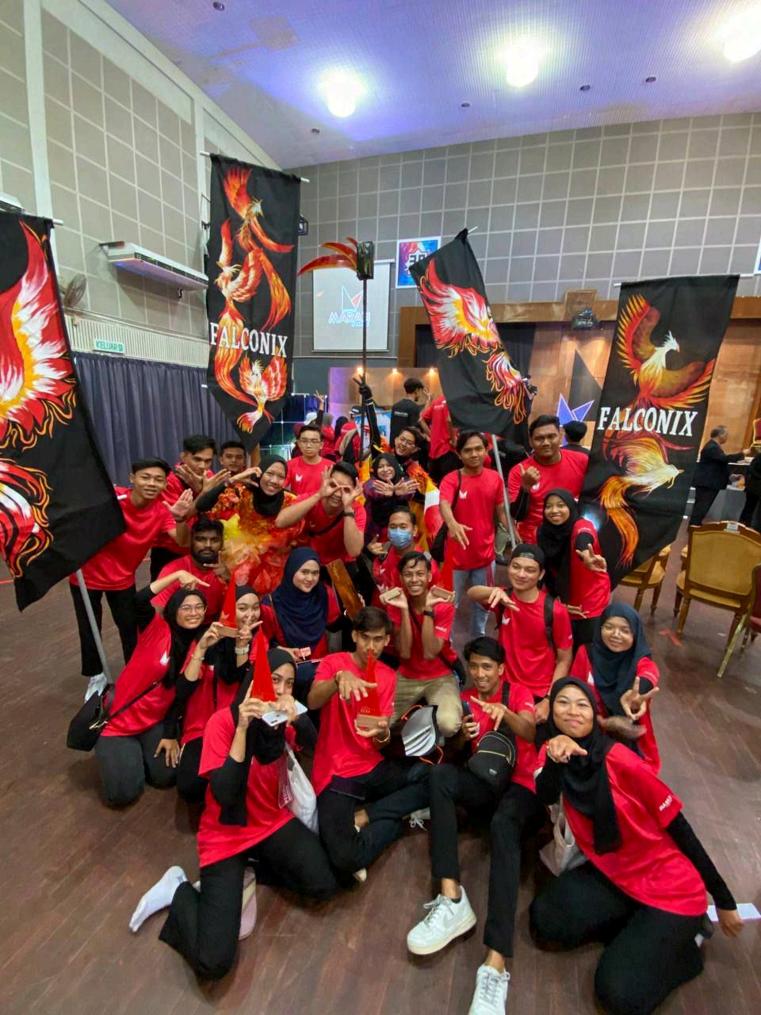

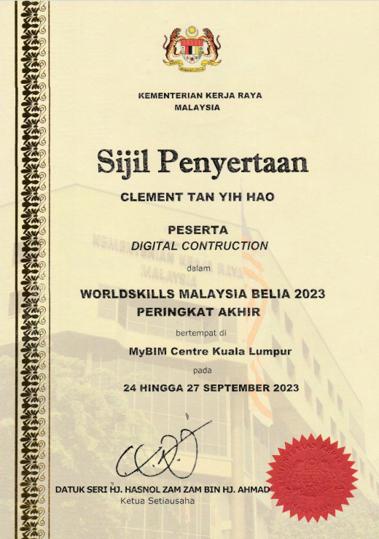

Worldskill Belia Malaysia Pra Kelayakan dan Peringkat Akhir 2023 (Digital Construction)

Entrpreneurship (PEPSI) 2023
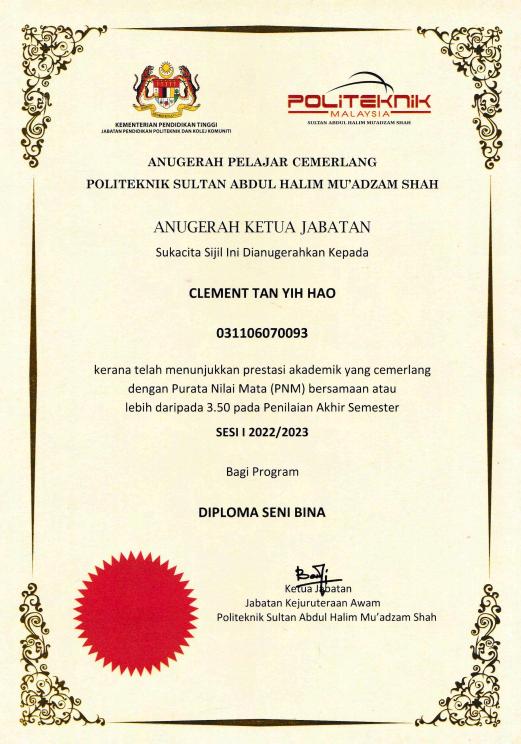


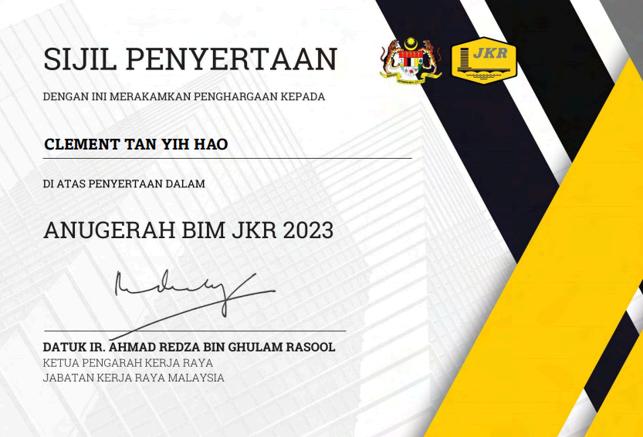
2023







