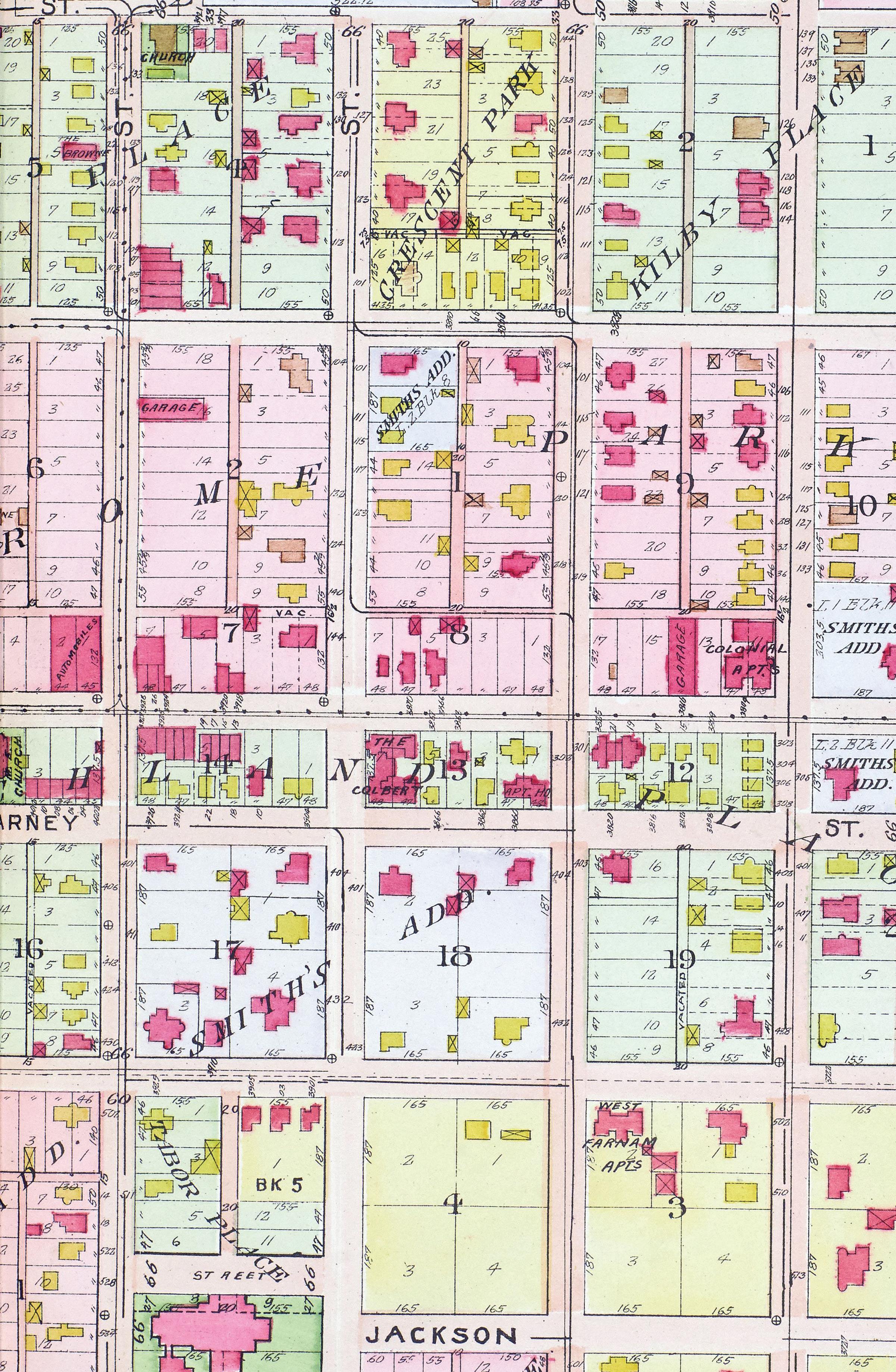A











TOUR

























The Blackstone Neighborhood Association helps to foster its residents’ pride in the historic buildings within our boundaries and to preserve the heritage and stories of those who have lived here before us.
I am proud to have lived in the Blackstone neighborhood for more than 30 years and served as a board member and president of the Blackstone Neighborhood Association.

Blackstone has seen quite a lot of changes in recent times. We can certainly discuss what we might think about them, but overall, our neighborhood is more vibrant and alive with possibilities.
Our sleepy part of town has fast become a hot spot. Whether it’s new buildings, a streetcar, or new residences, we can undoubtedly expect change. And with that change, our Neighborhood Association must grow to meet the demand of our new neighbors and friends.
Amid change, our association has an opportunity to chart its course.
To that end, we have launched this fundraising project, Historic Blackstone Revealed.
Local landmark status is one of the few protections that save a building from immediate demolition. With the money raised, we plan to work with neighborhood residents and supporters to identify a priority list of properties that could be in danger of being torn down or significantly altered. Once identified, proceeds from the tour will help pay the professional fees to protect the properties by locally landmarking them.
Your support of our Historic Blackstone Revealed Tour will help to maintain the character of our beloved Blackstone Neighborhood.
Enjoy your time with us.
Mark A. MaserPlease become a member of the Blackstone Neighborhood Association. www.historicblackstone.com
“The Blackstone Hotel in Omaha’s Gold Coast” conjures up romantic images of days gone by. The hotel hosted dignitaries from Eleanor Roosevelt to Richard Nixon.
“Dinners, dances, weddings, and socials of all kinds filled the neighborhood from early on,” writes historian Adam Fletcher Sasse.

The Blackstone Hotel is our neighborhood namesake.

And while our neighborhood’s history is full of Aksarben kings and queens, it’s also full of folks from all walks of life.
Between 1890 and 1920, many of Omaha’s entrepreneurial families moved west to an area known as West Farnam. The location, now referred to as the Blackstone Neighborhood, held the greatest concentration of the city’s wealth and power during the early 20th century. Blackstone is part of what has become known as Omaha’s Gold Coast.
The Gold Coast contains two distinct neighborhoods within its boundaries: the Blackstone neighborhood, initially called West Farnam, and the Cathedral neighborhood, originally Park Place.
Stately homes, churches, hotels, and apartment buildings filled Blackstone. These were designed by local and nationally known architects and built by craftsmen and artisans using elaborate materials and embellishments. Sasse continues, “Wealthy residents loved the revival architectural house styles, including Colonial, Georgian, Tudor, and Romanesque designs. Houses had spectacular features, including three- and four-story towers, moats, and extensive flower gardens on the outsides.”
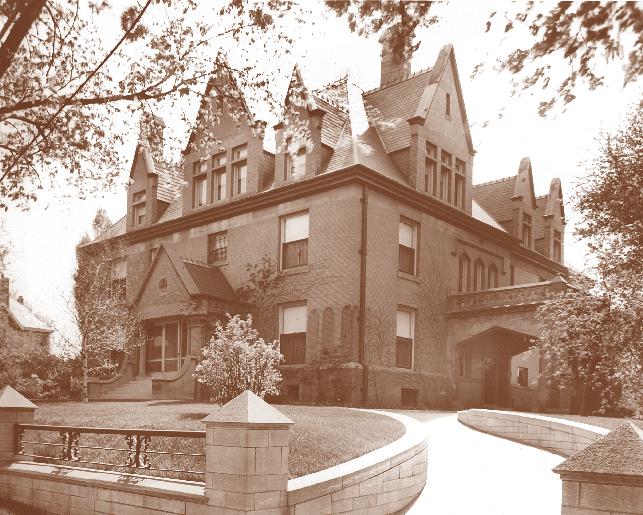
“Yards were often ringed with iron fencing and served by regal driveways where coaches and drivers could gracefully haul their charges.”
“The insides of these homes sported elaborate appointments and furnishings, reflecting the opulence and splendor of the Gilded Age. Exotic woods, fine woodworking, stained and leaded glass windows, Tiffany lamp fixtures, and exquisite rugs filled these homes. Most had large carriage houses, often two stories tall, often with enough room to accommodate their horses, coaches, buggies, cars, and servants.”
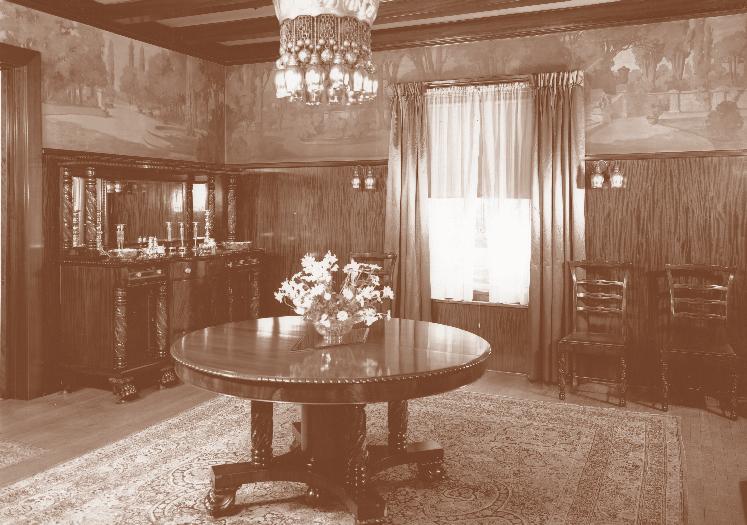
Prominent citizens hired Omaha’s finest architects to custom design these homes. They included Thomas Rogers Kimball, Dufrene and Medelssohn, Jacob Nachtigall, John and Alan McDonald, Henry Ives Cobb, F.A. Henninger, and Henry Lawrie.
By 1910 the growing city was encroaching on the Gold Coast. Developers built finely appointed apartment buildings, and the area had a more neighborly feel. Middle-income professionals built smaller fine homes right next to the mansions.
The bustling business district emerged to serve residents of the West Farnam suburb and passengers on the trolley that stopped at 40th and Farnam Streets.
After the stock market crash of 1929, prominent families moved westward, and their grand homes were turned into multi-family dwellings or torn down to build apartment buildings to fulfill the need for affordable family and worker housing. The streetcar stopped running in the area in 1955, and Farnam Street became a thoroughfare for workers headed to their homes out west.
The neighborhood became a melting pot of all income levels living in a mixture of single-family historic homes, older apartments, and newer 1950s to 1980s apartments and condominiums.
Blackstone is proud to be the only Omaha neighborhood to display examples of all architectural styles from the Victorian to the modern era.

In 1997 the recently formed neighborhood association spearheaded an effort to put the Blackstone and contiguous neighborhoods on the National Register of Historic Places. It became Omaha’s Gold Coast Historic District.


In 2005, Mutual of Omaha announced its new development around Turner Park. Growth quickly followed at the University of Nebraska Medical Center, Farnam’s Business District, and along Dodge Street. And now, a streetcar is proposed to encourage more progress.

After some waning years, Blackstone is indeed thriving. The old hotel again attracts diverse folks from all walks of life. Celebrities hobnob with residents.
Now remade in today’s styles, the hotel and neighborhood reflect modern life and sensibilities.
Everything old is new again.
Admission is by ticket only, with no exceptions.
All children must have a ticket.
Be aware that most properties on tour are not ADA accessible. Tour organizers will accommodate the needs of those with mobility impairments within the properties’ physical limits and the tour volunteers’ availability to assist.
Do not block driveways or alleyways.
Respect the owner’s property. Do not open shut doors. If a drawer is closed, do not open it.
No smoking, eating, or drinking in any of the properties.
No photography unless approved by the property owner.
No pets.
Only use restrooms in specified locations. Restrooms for patrons are available at First Central Congregational Church, Blackstone Plaza, the Kimpton Cottonwood Hotel and Dundee Bank.

Tour locations may require booties worn over shoes.
COVID-19: The novel coronavirus, COVID-19, has been declared a worldwide pandemic by the World Health Organization. COVID-19 is reported to be highly contagious. The virus spreads through person-to-person contact and/or contact with contaminated surfaces and objects in the air. People can be infected and show no symptoms and therefore spread the disease. The Blackstone Neighborhood Association and all other persons and entities associated cannot prevent an attendee from becoming exposed to, contracting, or spreading COVID-19 while participating in the tour. It is not possible to avoid the presence of the disease. Therefore, if you choose to participate in the tour, you may expose yourself to and/or increase your risk of contracting or spreading COVID-19.
In consideration of the permission granted to the tour participant to enter the premises on tour, the tour participant hereby agrees to enter the tour properties at their own risk and hereby releases the respective property owner and the Blackstone Neighborhood Association from any and all claims or causes of action due to injury to person or property that may arise during the tour.

1421 South 36th Street

1920
Architect George Prinze designed First Central Congregational Church at 36th and Harney Streets in 1917. Construction started in 1918, but World War I suspended the progress. The church held its first services in the building on April 18, 1920, in the completed Memorial Hall (Parish Hall). The current sanctuary was completed and dedicated during a four day ceremony March 2-5, 1922. At the time it was built, First Central “had the greatest floor space of any Protestant church in the city” according to the Omaha World-Herald and had one of the largest memberships, boasting 900 members after the merger of First Congregational and Central Congregational in 1918. Built for more than a halfmillion dollars, the church features several beautifully finished public rooms in oak paneling typical of the English Gothic style, and a comfortable meeting space complete with a fireplace. Artist Charles J. Connick of Boston designed the stained-glass window on the east wall of the church sanctuary. The window honors Rev. Reuben Gaylord, organizer and pastor of the first Congregational Church in Nebraska in 1856.
The sanctuary, library, a smaller chapel, and a recently repainted labyrinth will be on tour. Volunteers will share renovation plans to update the gym in the basement. When complete, the space will be available for the public to rent.





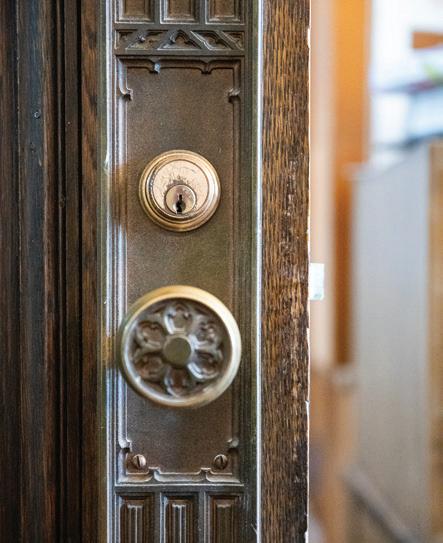

1961
The original Kiewit Plaza building at 36th and Farnam Streets was completed in 1961 with a modernist architectural style. Peter Kiewit with Peter Kiewit Sons Co., Morris E. Jacobs with Bozell and Jacobs, and Charles Durham with HDR led the development team. When it opened, the main floor featured men’s and women’s clothiers, Parsow’s and Topp’s, The Fountain Room restaurant, Class A businesses, and residential space.
Purchased in November 2019 by the Blackstone Plaza LLC, renovations were completed in October 2022. Today the 15-story property, renamed the Blackstone Plaza, is managed by The Lund Company. The building underwent extensive renovations to modernize the spaces while keeping the building’s mid-century modern vibe. It is now the home to a mix of businesses and retailers, including WOWT Channel 6. The concourse level features a fitness center and a renovated barber shop. On the top floor of the building, The Cloud Room serves as an exclusive space for tenants and their guests, offering panoramic views across the city.




3302 South 36th Street Kimpton
Cottonwood
Built: 1916
Contributing property to the Gold Coast Historic District
Listed on National Register of Historic Places
Locally Landmarked April 1983
The newly-renovated and renamed Kimpton Cottonwood Hotel at 302 S. 36th St. was the former home of the neighborhood’s namesake - The Blackstone Hotel. Bankers Realty Investment Co. built the eight-story property in 1916 as a residential hotel. The E-shaped building represents the Second Renaissance Revival style of architecture that was popular between 1890-1920. Apartments varied from one to six rooms and were rented by the year rather than by the day. The exterior featured extensive terra cotta trim and cornice work. The interior was a mix of elegant appointments, with numerous ornate furnishings, a crystal chandelier, and a grand marble staircase. Three roof gardens offered a fine view of the Omaha skyline.
Situated on the streetcar line, the residential hotel was a convenient location for those who worked downtown. It also aimed to serve as a center of the city’s social functions. The owners sold the hotel in 1920 to the Schimmel family. Under their leadership, the Blackstone became one of the most successful elegant small hotels in the country for almost 50 years. President John F. and Jacqueline Kennedy spent their fifth wedding anniversary at the hotel, while Richard Nixon announced his candidacy from the rooftop ballroom. Under the Schimmels, it operated as a hotel rather than as apartments.
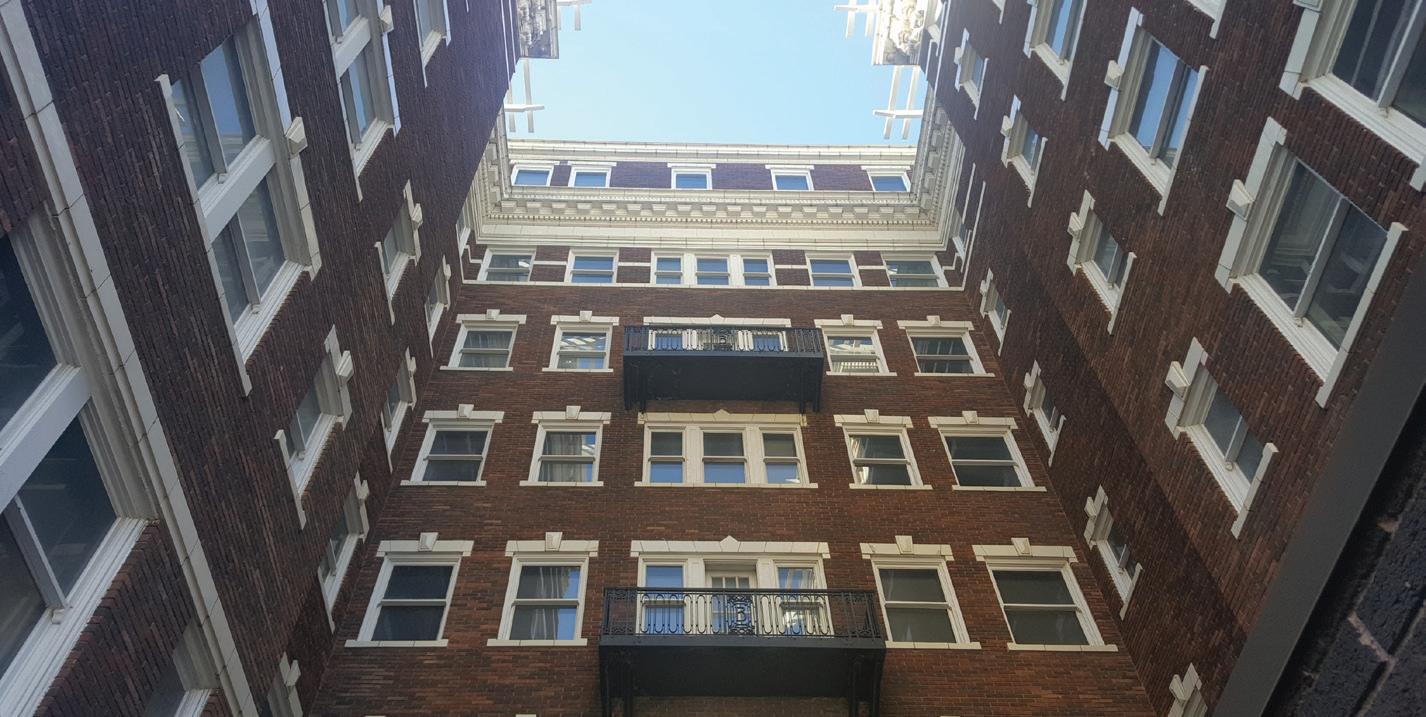
The pastry shop and various dining rooms were famous for their fine food. It was frequently named one of the top 10 restaurants in the U. S. by Holiday Magazine. Legend has it that the Reuben sandwich was invented at the hotel, as was the original Butter Brickle ice cream recipe.

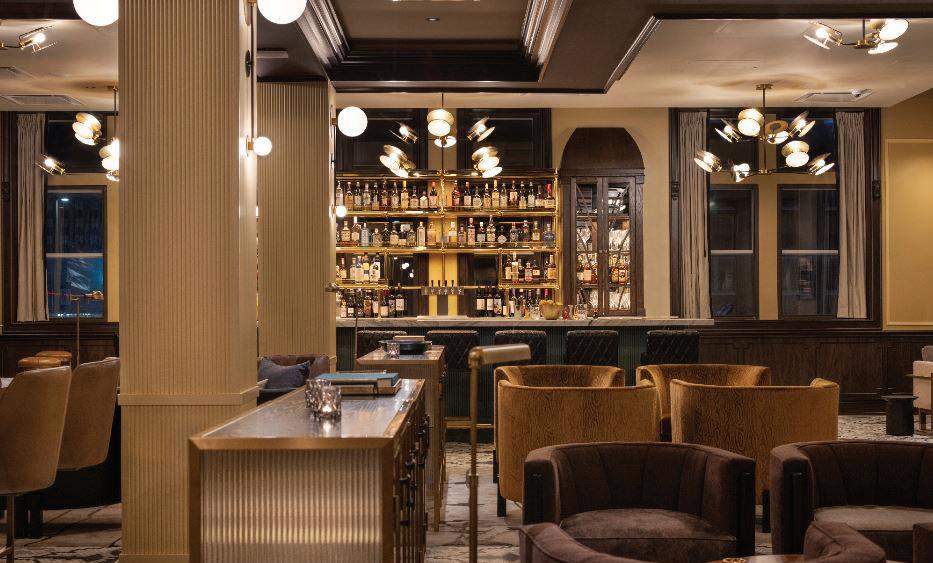

The Blackstone was sold to Radisson Management Corporation and operated under that branch from 1968 until 1976. It remained vacant until redeveloped into the Blackstone Center as office space in 1984. After completing a $75 million renovation in 2021, the property is again a hotel paying homage to its history while adding modern, hip touches. Original features remain, including the grand marble staircase and mosaic tile floors. The architects, contractors and interior designers used photographs to recreate other historic details, including the terracotta columns out front, the lobby check-in desk, and the tree sprouting in the original Cottonwood Bar. New additions include a wing that houses suites and gathering spaces. Its popular resort-style swimming pool and carriage house-style poolside bar sit between the original building and the new addition.
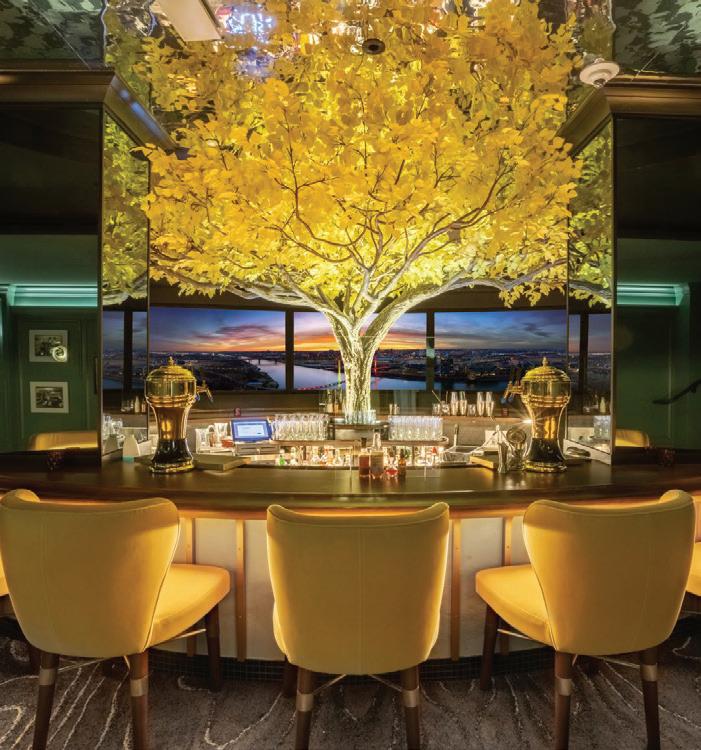
43708
Built: 1905
Contributing property to the Gold Coast Historic District
Listed on National Register of Historic Places
Locally Landmarked December 1982
Gottlieb and Minnie Storz, founders of the nationally recognized Storz Brewing Company, hired Omaha architects George Fisher and Harry Lawrie to design their home in the Jacobethan Revival style of architecture.

Builders constructed the home in beige brick with decorative limestone trim. The house features a red tile roof, steep gables, and rectangular windows with stone mullions and transoms, all set in a symmetrical facade. Many exquisite interior features remain, including hand-carved oak woodwork and distinctive mosaic fireplaces in the living and dining room. A magnificent stained-glass skylight in the solarium models a similar one found in the main dining room of the German luxury ocean liner, the SS Bremen.
Arthur C. Storz, Sr., and his wife Monnie, purchased the residence after Gottlieb’s death in 1939. Arthur, a World War I pilot, was influential in building Eppley Airfield and bringing Strategic Air Command to the Omaha area. Upon their death, their son, Art Storz, Jr., fought to remain in the home and keep its historic character until the city claimed the landmark home because of unpaid taxes. Michael and Paula Gaughan, friends of the family, bought the property and allowed Art Jr. to live there until his health declined. The Gaughan’s then donated the mansion
to Creighton University in 2002. Wayne and Rhonda Stuberg purchased the home from Creighton in 2007.
Since purchasing the home, the Stubergs have worked on every area of the home, grounds, and carriage house. Highlights include removing carpeting and refinishing the wood floors, stripping and refinishing the painted quarter-sawn oak woodwork in most of the main floor rooms, gutting the kitchen, and finishing it in an Arts and Crafts style to match the dining room. They have updated heating and cooling, roofing, plumbing, wiring, and tuck pointed the exterior brick. The owners will tell you there is always a project going on.

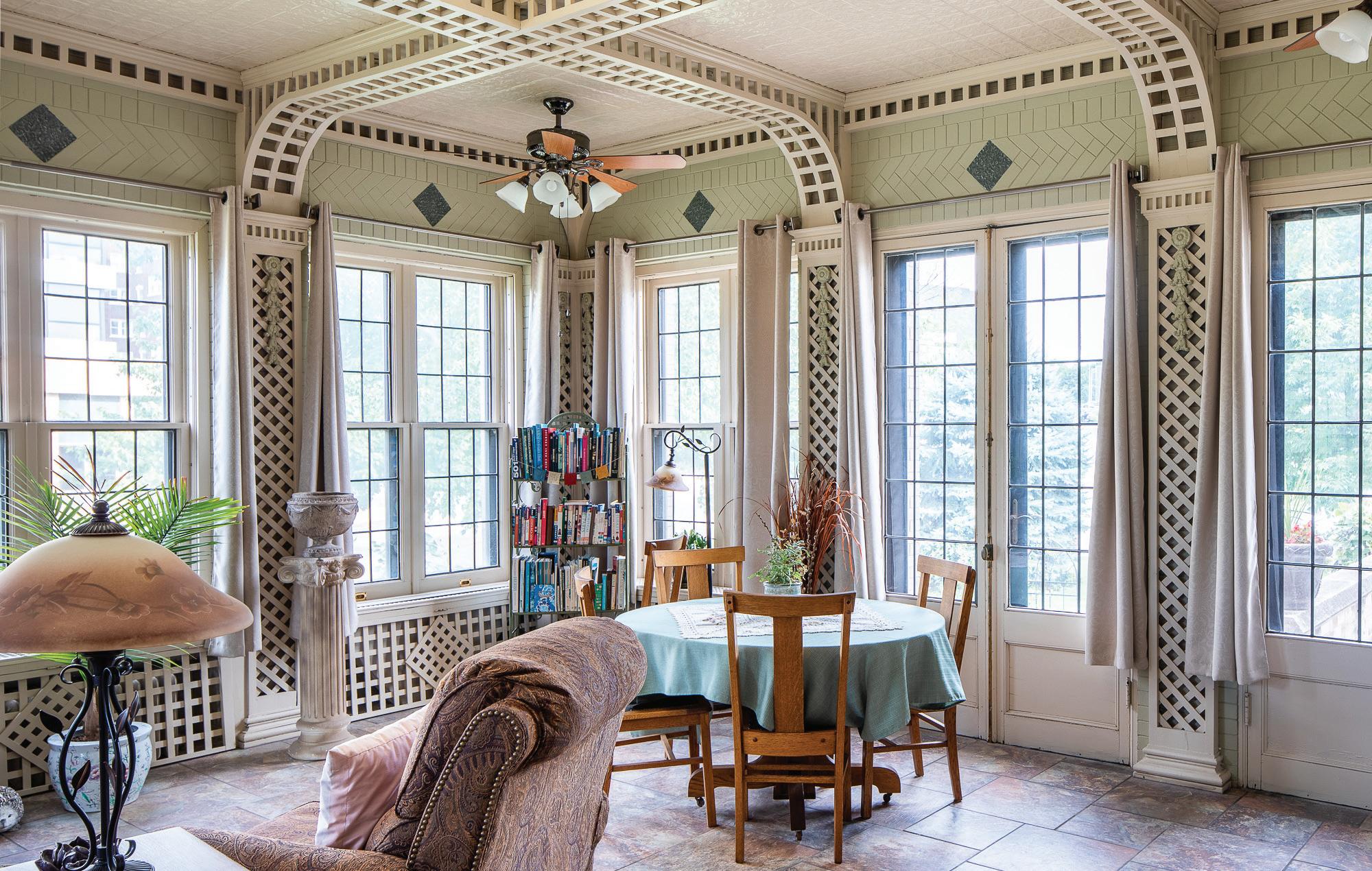
Today the Storz Mansion is the last original Gold Coast home on Farnam Street.


5302 South 38th Street Dundee Bank Built: 1930
Dundee Bank on the southwest corner of 38th and Farnam Streets was initially built in 1930 as the White Rose Service Station by the National Refining Company. The service station’s design was essential and had to fit in to the suburban setting. The Tudor Revival architectural style, a popular residential design, made the building more homelike, and thus, more palatable to its suburban neighbors and affluent travelers along the Lincoln Highway route. The property remained a service station for more than 50 years. In 1984 Morley Zipursky purchased the property and opened an Italian restaurant, Villa Dino’s, before closing in 1994. That same year Thomas Foster opened a vegetarian restaurant, McFoster’s Natural Kind Café, in the space. It operated for approximately 20 years before closing in late 2014.

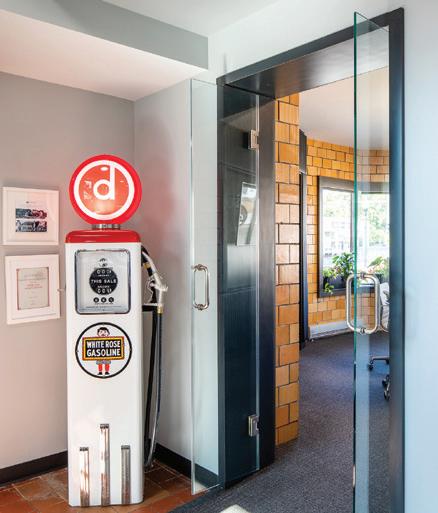

In April 2015 Foster sold the property to the owners of Dundee Bank, who renovated it as a retail banking office while retaining many of its original historic details. The interior restoration work on the building received an AIA Nebraska Award of Merit and in 2015, the Restoration Exchange Omaha preservation award for a commercial property. Dundee Bank is no stranger to historic preservation. In 2006 they turned the former Ernest Buffett grocery store into its first Omaha branch. Its third branch was opened on 13th Street in the Little Bohemia neighborhood in 2021.



The Brandeis/ Millard Mansion Built: 1904
Contributing property to the Gold Coast Historic District
Listed on National Register of Historic Places
Locally Landmarked June 1986
Nationally recognized architect Albert Kahn of Detroit, Michigan, designed the home at 500 S. 38th St. for Arthur and Zerlina Brandeis, members of the family that owned the Brandeis department store. Architect John Latenser, Sr. served as the local architect. The home is a fine example of the Jacobethan style, and no expense was spared on either exterior finishing or interior detailing. The primary construction material is brick with extensive limestone trim. Local architect Thomas Kimball later designed the matching carriage house. The house and carriage house are both covered with a red tile roof. The carriage house remained a separate piece of real estate throughout most of the home’s history.
In 1909, the Brandeis family sold the home to Jessie H. Millard as a residence for herself and her father, Senator Joseph H. Millard, a prominent political and business leader in Omaha. The Millard family resided in the home until 1950. After 1950 the property had a mix of residential and commercial owners. During this time, owners made extensive changes to the kitchen and upper levels while respecting the fundamental integrity of the design. Also, during this time, the carriage house was separated and made into apartments. In 1999, John and Janel Sunderland purchased the home and began a labor of love to restore the entire home to its original

beauty. Their work included a new roof, a brick-by-brick reconstruction of the terrace and reunifying the carriage house with the main house. In 2008 the home was purchased by the Maser family. Twenty years earlier, son Mark had moved from Okoboji to Omaha and purchased a home in the Blackstone neighborhood, drawn to the area by its historic homes and affordability. Immediately after the Maser family purchased the Brandeis Mansion, the family worked with contractors, tradespeople, and interior designers to complete the restoration of the historic place for the 2009 Designer Showhouse fundraising tour. Today the family continue to be excellent stewards and generous hosts to charitable activities in the home.
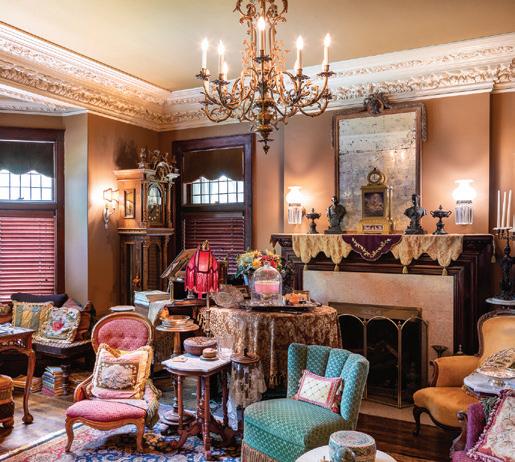




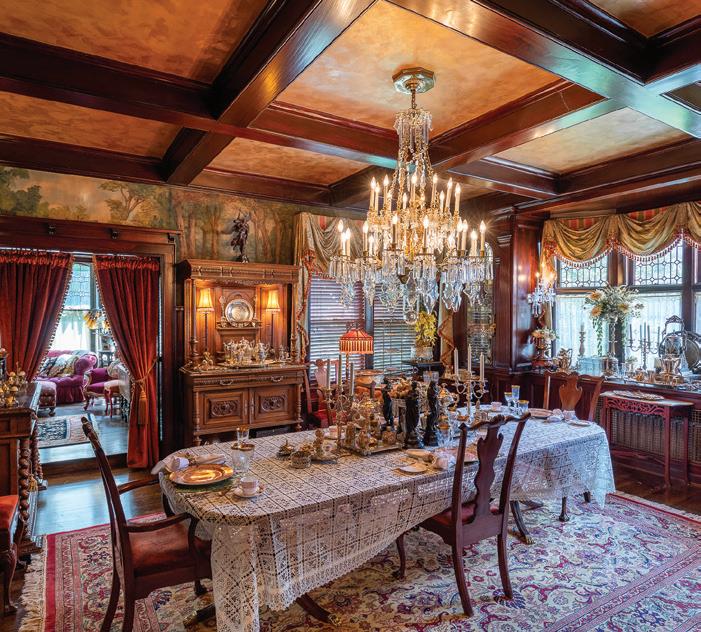
7507 South 38th Street
Charles D. McLaughlin Mansion Built: 1905
Contributing property to the Gold Coast Historic District

Listed on National Register of Historic Places
Locally Landmarked March 1982
Architect John McDonald designed this brick home for manufacturer Charles D. McLaughlin. The Colonial Revival style home incorporates much of the period’s trend away from Victorian and more toward a classic American style inspired by early American architecture. McDonald, the architect of the Joslyn Castle and Joslyn Art Museum, emphasized the richness of materials through his use of minimal detail. The home has 21 rooms, and features mahogany pillars, paneling and trim, and gleaming oak and maple wood floors.
Less than five years after completion, McLaughlin sold the home to Edward E. Bruce, owner of a drug company that imported druggists’ and stationers’ supplies and sold them throughout the Midwest. Bruce was one of the original organizers of the Businessman’s Association and was on the Board of Directors for the 1898 Trans-Mississippi Exposition. In 1937, Dr. R. Russell Best bought the home from Elizabeth Bruce, Edward’s daughter. Best taught anatomy and surgery at the University of Nebraska for over 40 years, authored more than 150 medical articles and received international recognition for his research. During World War II, Dr. Best served as a colonel in the Medical Corps in Africa and Italy. The French government awarded him the Legion of Merit for his service.
Augusta Marie Dixon, the widow of Ephraim Dixon, president of the Orchard and Wilhelm Furniture Company, purchased the home in 1945. Frank and Lucille Schaaf, owners of an antique and ornamental glass shop, owned the home until 1980. When the Schaafs were residents, the home was known as the “Christmas House” because of its elaborate decorations and annual public tours during the holiday season. Bill and Marie Zinn bought the home in 1980 and restored the 8,000 square foot home to its original grandeur. They also got it both locally and nationally listed as a historic home. Their work included extensive work on the electrical and plumbing. The Banse family purchased the home in 1994. At the time they were looking for a 3,000-square-foot home in Memorial Park but found this home for half the price. They took three years to update the kitchen and butler pantry. They reconstructed and replicated cabinets, updated appliances, and added glass back to original openings to lighten the kitchen area. Favorite features in the home are the ceilings and a large wall in the backyard that makes the property feel like a compound. This historic home “is an antique we enjoy living in.”
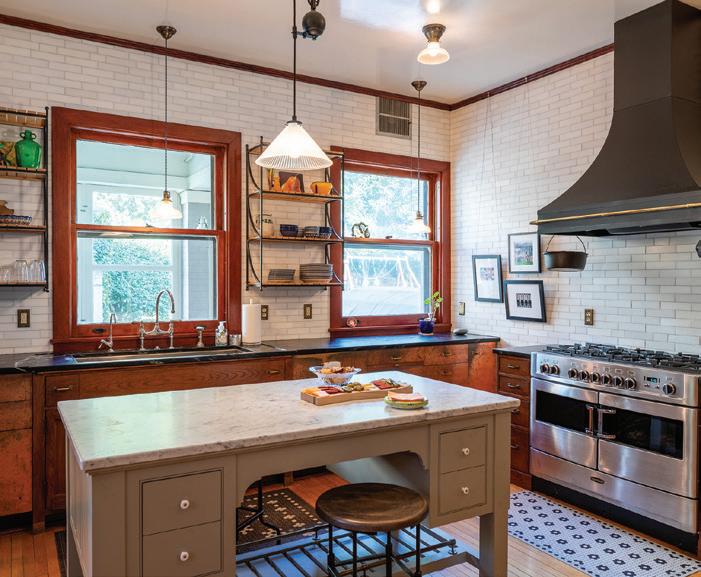


Architect Frederick A. Henninger designed the home in 1892 for H.C. Bostwick, president of the Stockyards National Bank. Bostwick built a smaller house, but later owners made several additions including one in the Dining Room, which added a sleeping porch to the main bedroom.
In 1924 Walter Head, president of Omaha National Bank, the American Bankers Association, and the Boy Scouts of America bought the residence. Inspired by a daughter who studied in France, the family modified the house to resemble a French Huguenot mansion. Head employed French artisans to install the paneled interiors. In the salon, owners installed a fireplace enclosure, mantlepiece, and wall paneling salvaged from a Paris home. President Calvin Coolidge visited the house in 1925. The president was in Omaha to speak at the national convention of the American Legion.
David A. Baum, the founder of Baum Iron company, purchased the home in 1932 for his daughter, Margaret Baum Allen. The Baum family added the iron work on the exterior, created by an Italian designer. Margaret raised her son David in the home. He later fled to Switzerland to avoid paying inheritance taxes, taking many of the home’s pieces, including doors, light fixtures, and the original

architectural plans. Baum Iron and a housekeeper managed the property until it sold.
Jim and Barb Farho had been intrigued for years by the Williams-Bostwick mansion and its spectacularly overgrown yard. Their children called it their “Secret Garden” house. When the property was offered at auction, the Farhos bid on it “never thinking we’d get it.” In 2002 they moved in.
The Farhos have renovated the home, carriage house, and landscaping. The kitchen was not original. It was previously three rooms, and they salvaged and reused all the base trim, casings, and cabinets in the butler’s pantry. The owners used brick and stone rescued from the fire that destroyed the nearby Arthur Metz home in 2015 to rebuild a wall in their yard.


Favorite features in their home are the screened-in porch and the yard. They also love walking to all the new developments in Blackstone.



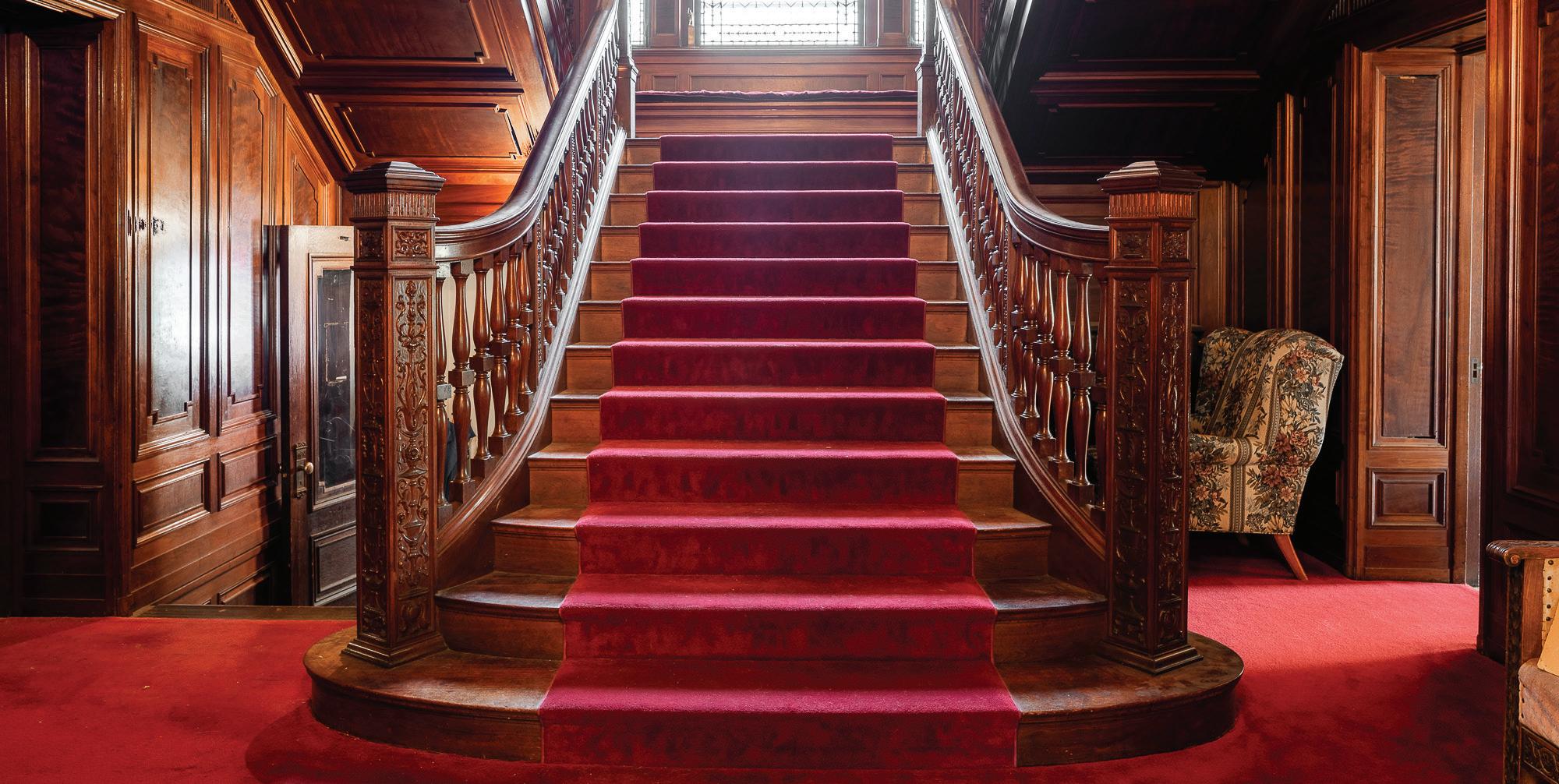
1916
George B. Prinze designed this impressive 37-room Gold Coast mansion for Charles E. Metz, an owner of the Metz Brewing Co. Constructed on a grand and elegant scale, the home cost $175,000 when completed in 1916. It is a fine example of the Georgian Revival style, a preferred design of wealthy families at the time. The exterior Corinthian columns and limestone flank the door, in addition to extensive stone trim and a red clay roof. The house extensively uses hand-carved walnut paneling in the main hall and stairway. The dining room walls are paneled, with hand-tooled leather borders. A solarium on the west side of the home contains a marble fountain, and a large Palladian window dominates the space. The basement features an original pub with hand-painted murals, wood paneling, and a built-in bar. Attached to the home is a carriage house that still contains a motorized turntable so vehicles can exit while driving forward. The second floor of the carriage house served as servant’s quarters.
The house remained in the Metz family until they sold it in 1949. The Phi Chi Fraternity of the University of Nebraska Medical Center purchased the mansion and currently uses it to house up to 21 medical students. While the fraternity has made some interior changes for living accommodations, an annual clean up and wood polishing day shows they continue to care for this historic home.

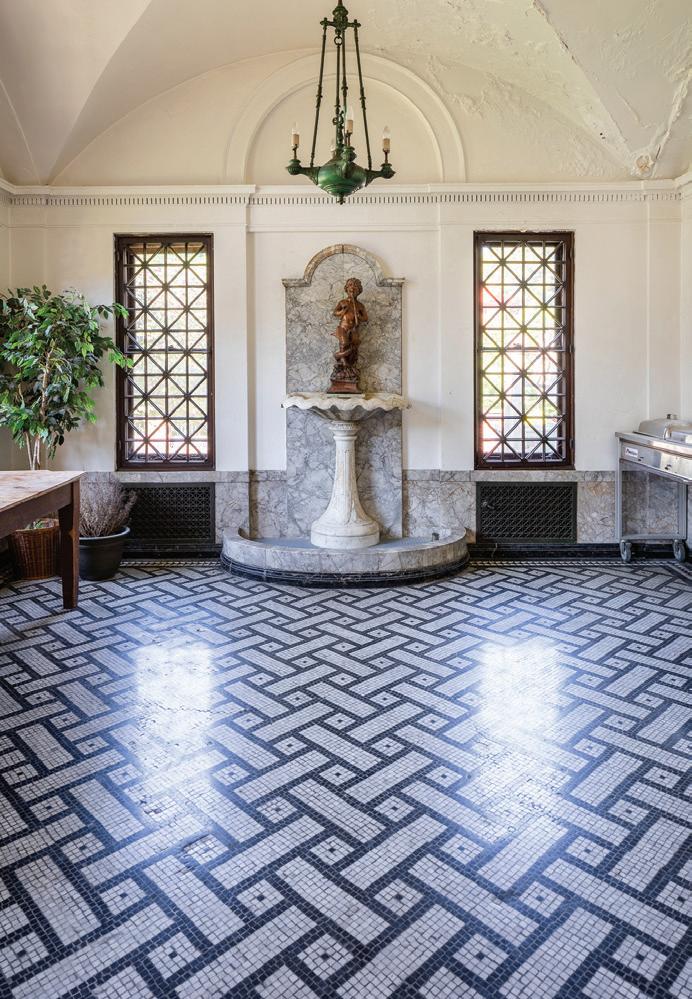


This outstanding example of Prairie School design was designed by Frederick A. Henninger and completed in 1909 for Mary Reed, the widow of Byron Reed. Reed was one of Omaha’s pioneer real estate developers and philanthropists. Reed accumulated one of the most substantial fortunes in the city, in addition to one of the most important collections of coins, books, and manuscripts in the United States. Reed left the collection to the City of Omaha at the time of his death in the early 1890s. Built of brick with limestone trim, this home exhibits unusual Prairie School features, such as decorative brickwork and leaded glass windows. The exterior façade remains largely unaltered.
In 1924, John Beshilas bought the northeast corner of 36th and Farnam Streets for $27,000 and constructed a building on the property. He opened The Mary Ann Sweet Shop on the property and lived on the second floor above the restaurant. The restaurant was busy with the streetcar running out front, the hotel across the street, and the Admiral Theater just a few blocks away. By 1937, the restaurant filed for bankruptcy and eventually closed after its owner suffered a prolonged illness.
By 1945 Irving Freedman had moved the Blackstone Pharmacy from its home on the south side of Farnam to this corner. Before moving west, the pharmacy remained in this spot for the next 30 years. Several businesses called this corner home over the next 15 years, including Bernigan’s Food & Spirits, Julie’s Sports Corner, and Bull’s Eye Lounge. The sandwich chain Lox, Stock & Bagel operated from the building until a fire destroyed it and the lounge next door in 1979. The revolving door stopped in 1996 when Bill Baburek opened Crescent Moon. The bar introduced many Omahans to craft beer. In 2005, the owner converted the basement into a German Bier Hall called Huber Haus, known for its large Oktoberfest celebrations. The following year, Max & Joe’s opened as a tasting and party room.
Northrup-Jones, a well-loved downtown bakery and restaurant, opened a second location one door east of the Sweet Shop. The bakery only operated out of 3570 Farnam St. for eight years before relocating to 50th and Dodge in 1934. That provided Tony Pirrucello the
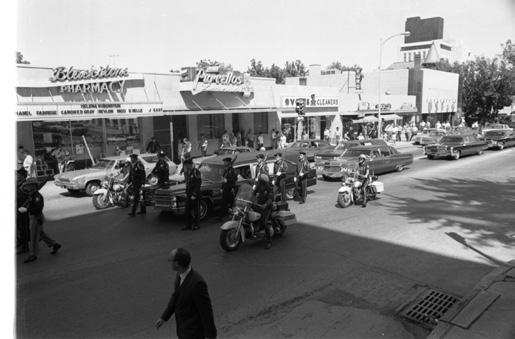

opportunity to open Purcello’s Cocktail Lounge by 1940. He likely used an altered version of his last name to make it easier to pronounce. The long-running bar remained a popular spot among residents and nearby employees and was a fixture on Farnam until it closed in 1977. That same year the San Francisco Bar opened but was forced to close in 1979 due to the fire.
Mike Hall, whose brother Dan opened Bernigan’s to the west, opened The Sandwich Factory. It failed to live up to expectations and closed soon after. Ten years after opening the Crescent Moon bar, Bill Baburek opened Beertopia in this spot. In 2016 it was named one of the 50 best beer stores in America.
By 1893 W. D. Edwards & Co operated a grocery store at the corner of 36th and Farnam. Twenty years later, brothers Herman, Emil, and Robert Kocher ran the grocery store, which was now called Kocher Bros. In the early days, they made deliveries with a horse and buggy team and in later years by bicycle. In 1924 the brothers moved to a new building at 3564 Farnam St. The independent grocery store appealed to many of the city’s early citizens, as their sons and daughters had also become customers over the years. The brothers retired in 1952 after 40 years in business.
Blackstone Furniture and Appliances opened in 1953, followed by Diamond Paint and Wallpaper Store a year later until 1962. When the fire destroyed the building west of it. Evans Cleaners survived because of a well-placed firewall. By 1996 Rebecca Boylan opened a picture framing, art, and home goods store called The Frame Service, which remains in business.
Phillip Crandell fled Russia in 1923 and opened Crandell’s Fur at 3568 Farnam St. two years later. His business, already 10 years old when he came to Omaha, operated out of this building until a fire destroyed it in 1930. After that, he relocated to the south side of Farnam and constructed a new building in 1947. Crandell converted the basement into a temperature-controlled storage room for the furs that quickly flew out the doors in the store above. As the city moved west, so did Crandell. He opened a store in Westroads Mall in 1970, followed by another in Shaker Place in 1974. The store on Farnam closed a year later.
Yogurt chain I Can’t Believe It’s Yogurt operated in the building until local pizza chain Don Carmelo’s took over. The NY-style pizza shop ran several locations in town but eventually closed this store as they consolidated. Tommy Colina’s Kitchen was up next, and despite opening a second location, both restaurants closed by 2014. If not for a cease and desist notice from Los Angeles-based Golden Road Brewing, Goldenrod Brewing would be operating from this location today. Instead, the brewery changed its name to Farnam House. The same basement used to store furs is now used to brew beer.
The Colonial Hotel opened its doors in 1910 as Omaha’s first living hotel establishment. It was sought after by the most elite in town. The historic Red Lion also opened, serving

drinks, food, and jazz at the location until 1962. Over time the Colonial had its ups and downs, including three fires but settled as a home to various artists, travelers, and eccentrics. With demolition threatening because of the crumbling buildings falling into each other, GreenSlate and Clarity development bought the property. They undertook an $8.2 million historic restoration project, creating 40 upscale modern apartments, and reopened the Red Lion lounge on the lower level.
Built in 1916, the building at 3814 Farnam St. opened as the Blackstone Garage. Until the 1940s, several automotive-related companies ran their business from there, including Walter Anderson Electric Car Co., O’Brian Auto Co., Reitz Sales and Service – a dealer in Firestone Tires and Lloyd Motors – offering Buick, Chevrolet, Ford, and Hudson vehicles for sale. In the early 1950s, the furniture companies Mosely-Segal Furniture Co. and Hammond Furniture operated out of the building. Frank Young bought the building in 1956 and sold construction materials. In 1970 Miller Floor Covering sold vinyl flooring from the space, and then Central Distributing took ownership, selling a variety of appliances. After a renovation led by Clarity and GreenSlate Development, the site now houses a restaurant and rentable space on the 2nd floor.
William A. and Persis Smith built the home at 144 S. 39th St. in 1912. Smith was a rising star in the O&CB Street Railway Co. Interestingly, one can guess he chose this location because 40th Street and Farnam Street were major streetcar routes. In 1913 the Easter Sunday tornado hit the area hard. Smith and his family opened their home, and it became the headquarters of the militia that came to town to organize the relief efforts.
Smith was named president of the O&CB Street Railway Co. in 1920 and retired in 1927. He also served on the board of directors of the U.S. National Bank. He died in 1931, and the funeral was in the home. His wife died in 1946, and their surviving son Fred Smith and his wife continued to live in the house. Fred and his wife were garden lovers growing African Violets, and were frequent hosts of the Omaha Botany Club. Fred died in 1970. In 1973 it was reported Mrs. Fred Smith had moved out of the home, and her son and his family moved into the property (Mr. and Mrs. Kirby Smith and Fred Kirby III and Jesse). Rick Katelman moved his antique business to the home in December 1977. In 1986, he built a 7,600 square foot addition to the property. He closed the company in 2009. Today the property is owned by Greenslate Development and features office suites, a shared kitchen, and essential office equipment for small businesses.
John McDonald designed this modified Prairie School style residence in 1910 for Dana C. and Savilla Bradford. Bradford was the owner of Bradford-Kennedy Lumber Co., one of the largest wholesale lumber dealers in the country before World War I. The overhanging eaves and strong horizontal planes are distinctive Prairie School features.
The construction material is primarily brick, and the roof is red clay tile. The spacious interior contains many unique design elements, including leaded glass windows, decorative tile fireplaces, and inlaid wood.
After the death of Bradford in 1923, his widow married Edward F. Pettis. Pettis, who then was secretarytreasurer and director of the J. L. Brandeis and Sons store, was instrumental in founding the College World Series. They lived in the home until the 1960s. In 1964 Louis and Jack Drew bought the house and renovated it as the headquarters of their business: Drew Antiques and Art Objects. It became what is said to be one of the earliest commercial reuses of a single-family residence in the Blackstone neighborhood. The house sold in 1981 to the Montessori Educational Center. In 1982 it served as an Omaha Symphony Showhouse. It continues today as House of Montessori.
H.A. Raapke designed this stately Jacobethan Revival style residence in 1913 for Minnie Storz Higgins as a wedding gift from her father, Omaha brewer Gottlieb Storz. The house features brick construction and exterior detailing finished in limestone. The symmetrical facade has a porte-cochere on the south side balanced by a sun porch on the north. Matching parapets and second-floor oriel windows are above the main arched entry. Other exterior features include decorative overhanging eaves, red clay tile roof, and brick balustrades at the front porch and second-floor roof terraces. Mahogany is used extensively for the interior, as well as decorative ironwork and stained-glass windows. Mrs. Higgins was a well-known hostess and entertained enthusiastically. After she died in 1971, the home was purchased by the Boetel Co. and converted to office use. For years it was a rental facility known as the Renaissance Mansion before being bought by Santa Monica to serve as a transitional home for women recovering from addiction and trauma.


G H
Frederick A. Henninger designed the building in the Commercial Prairie School style. Completion was in 1912 at the cost of $30,000. It was one of the earliest luxury apartment buildings and the first residential building in Omaha to have an elevator. West Farnam has been home to Omaha’s elite over many decades, including an Oscar-winning screenwriter, a reclusive art collector, an advice columnist, and an antique dealer known for throwing spectacular Halloween parties. After an extensive renovation in 2018, the historic West Farnam apartments are now a nine-unit apartment building. There are eight 1,800-square-foot two-bedroom units and one 850-square-foot onebedroom unit. These upscale apartments boast large open floor plans with two bedrooms, two bathrooms, a sunroom, and a bonus office off the kitchen. Each apartment has a private garage stall in the detached 11-car garage built in 1920 for $5,000.
Charles Dietz, an Omaha businessman, historian, and lumber yard owner, originally built his 19-room home as a Queen Anne with clapboard siding, fish scale shingles, and other Victorian-era details. The Dietz’s were well-known hosts, opening their home to five American presidents, the emperor of Egypt, Helen Keller, and Mark Twain. The 19-room mansion had ornate fireplaces, beautiful woodwork, glittering brass chandeliers, massive staircases, and lavish bathrooms, some had two toilets. It also had an elevator and Tiffany lead-beveled stained glass. The plans called for a park with yard sculptures of life-sized deer and gnomes, where neighborhood children were welcome. Dietz moved a neighboring brick house to make room for the park. The home was cladded in brick in 1913 for a more modern look and contained an impressive collection of 8,000 books in the Dietz personal library. Art covering its walls constituted one of the largest gallery collections in Omaha at the time.
During World War II, the mansion became seven apartments for workers’ families at Bellevue’s Martin bomber plant. It was further subdivided into 12 units when the University of Nebraska Medical Center and the Regents of the University of Nebraska purchased the building in 1989. Today the mansion hosts international students.
The building initially housed the national headquarters of a fraternal order and insurance firm started by people of Danish descent. The Danish Brotherhood in America was formed in Omaha in 1882. It had lodges in communities around the nation. By the 1960s, the fraternal organization decided it needed a new building in Omaha to house the national headquarters for its fraternal life insurance agency. The group hired Omaha architect Edward Sessinghaus, whose earlier work had included the Sokol Auditorium on South 13th Street. Looking to Denmark for inspiration, the architect found it in Copenhagen, in the 17th-century Børsen, also known as the Old Stock Exchange. Those elements include a hipped roof with red terra cotta tiles, stepped parapet dormers, and the most prominent feature, a spire. The brotherhood sold the building in 1994, shortly before merging with Assured Life and Woodmen of the World. Attorney Mike Goodman owned the building with a partner from 1994 to 2015 before selling it to Dundee Bank. The bank has offices on the first floor and leases the second floor.

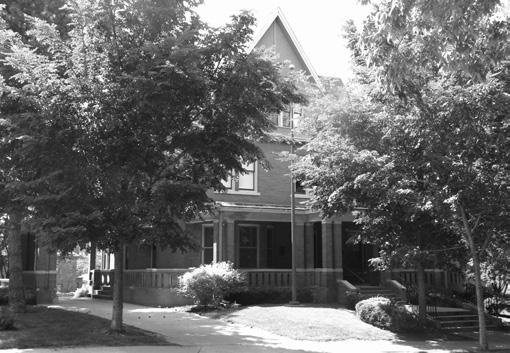
Built for Omaha business and civic leader Gurdon W. Wattles, this residence, designed by Thomas R. Kimball in 1895, is considered the finest local example of the Chateauesque
style. The two and one-half story, buff brick structure features a steeply pitched slate roof and many artistic elements, including wall dormers embellished with stone finials, and windows with stone mullions. The home’s design uses limestone trim and ornamentation extensively. Gurdon W. Wattles lived in the house from 1896 until 1921, followed by Joseph Barker, another business and civic leader, who occupied the home from 1923 until 1946. A carriage house of similar design and construction occupies the rear of the property. The original porte-cochere on the north side was removed in 1955 to accommodate the widening of Harney Street. The majority of the significant interior features remain, and the house is in good condition.
Built in 1923, the home incorporates many tudor elements including Imitation half-timbering with quatrefoil filling, a projected limestone entry arch, fluted chimneys, and leaded windows set in limestone frames. The steeply pitched roof and gables are covered with variegated slate shingles. The overall design by Frederick Henninger is significant in that it includes an attached garage – the first Omaha home to incorporate this innovation. Interior elements include hand-carved quartersawn oak woodwork and bookcases, leaded glass windows, and an elegant marble fireplace in the library. After the death of Edgar M. Morsman in 1964, the Omaha Women’s Club purchased the house to become their clubhouse. The Omaha Woman’s Club sold the structure to the University of Nebraska Medical Center for future development. Today it is a Montessori School.



This imposing residence was built in 1901 for Freeman P. Kirkendall, owner of the Kirkendall Boot Co. It is an outstanding example of residential design by Thomas R. Kimball and ranks among the largest of the Blackstone homes.
The front of the home features load-bearing buff brick and extensive use of decorative stone trim. The elongated main façade makes an impressive statement. A unique upper story exhibits panels of variegated green marble that are rectangular in shape. There is a brick corbel table and a prominent roofline. Recessed brick at the first level creates a rustic effect, and limestone accents the window openings. The detached carriage house/garage incorporates similar decorative elements. Overall the design resembles an Italian palazzo, giving the appearance of restrained strength.
Banse Family
Farho Family
Maser Family
Stuberg Family
Dundee Bank
First Central Congregational Church
Kimpton Cottonwood Hotel
The Lund Company
Phi Chi Medical Fraternity
Mark Maser, Co-Chair
Kristine Gerber, Co-Chair
Barb Farho, Sponsorships
Kate Grabill, Events
Nicole Malone, Logistics Rhonda Stuberg, Logistics
Blackstone Neighborhood Association
Executive Committee
Mark Maser, President
Ron Banse, Vice President
Catharine Fogarty, Midtown
Neighborhood Alliance
Representative
Jim Farho, President Elect/BBID
Representative
Scott Jones, Secretary
Curt Snodgrass, Treasurer
Rhonda Stuberg, Membership/ Beautification
Kate Grabill, Chair
Jennifer Bettger
Fatima Basith
Kate Brownrigg
Jessica Covi
John Fox
Victoria Halgren
Stephanie Hansen
Angie Hempel
Jeanie Jones
Suzanne Kotula Cydney Koukol
Beth Kramer Gabby Mormino
Karen Nelsen Christine Nikunen Rhonda Wachholtz
Logistics Committee
Nicole Malone, Chair
Judy Alderman
Dana Flint
Nathan King
Sherri Moore
Deb Peterson Rhonda Stuberg
Kristine Gerber
Rachel Bythwood
Jared Cloudt
Katie Foster
Teresa Gleason
Hanscom Park Studio
Melissa Obermier
Tim Reeder
Wendy Wiseman
Speakers
Mary Maxwell
Mary Schimmel Bernstein David Hawes, AIA
Martin Janousek, AIA Jay Lund
Parking
Lund Corporation
Midtown Montessori
University of Nebraska Medical Center
Printing Physician’s Mutual
Volunteer Kickoff
B.G. Peterson Co.
Farnam House Brewing Co.
Nite Owl
Infusion Brewery Co. Peggy Pavlik, Midtown Neighborhood Alliance Diana Failla, Midtown Neighborhood Alliance
Editor – Kristine Gerber
Design – Jared Cloudt
Historical Research –Kristine Gerber and Patrick Wyman Copy Editing – Paul Ledwon
Current Photography –Nathan King, Rachel Bythwood, Tom Kessler and marketing photos from the Blackstone Plaza, Dundee Bank and the Kimpton Cottonwood Hotel
Historical Photographs –From the Bostwick-Frohardt Collection, owned by KM3TV and on permanent loan to The Durham Museum.
Resources –National Register of Historic Places Nominations, The Omaha WorldHerald Archives and Property Owner Interviews



















