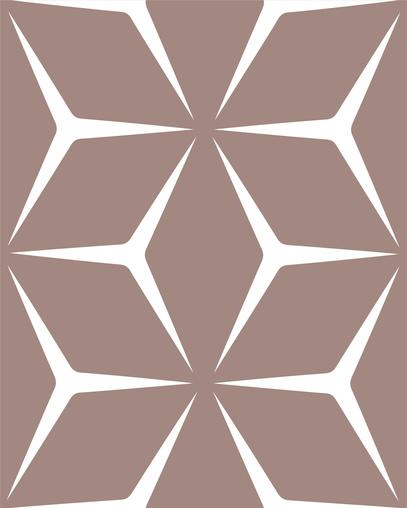
































Perfectly situated in the heart of the ever-growing New Hampshire community of Tuscan Village, offering a vibrant spectrum of shopping and dining
Resident lounge with gourmet entertaining kitchen and social seating areas
Collaboration spaces outfitted with work-from-home conveniences and ample flexible workspaces
Three unique courtyards featuring an outdoor pool table, fireplaces surrounded by intimate seating and grills with open-air dining
Innovative fitness center with Echelon Reflect mirror & bikes offering on-demand classes
Pet-friendly living with access to shared dog park for pets to socialize and exercise
Luxer One package room with refrigerated storage
EV charging stations available
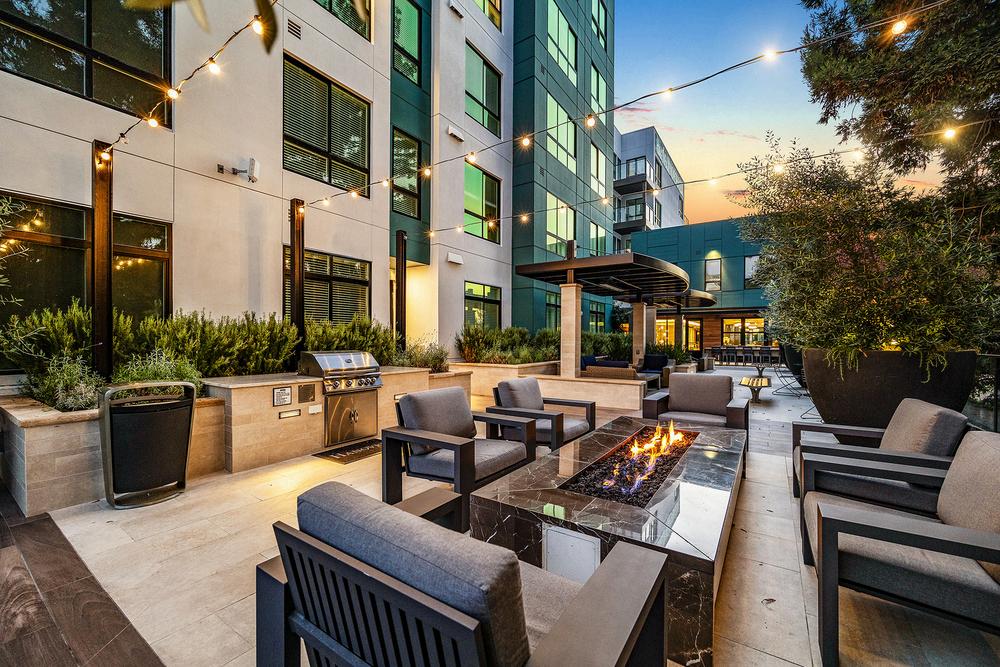
Studio, one, two and three-bedroom light-filled living plans
Gourmet kitchens designed for culinary pursuits and outfitted with custom, softclose cabinetry, quartz and granite countertops with full-height backsplashes and a suite of premium appliances
Spacious bedrooms featuring oversized windows, designed to maximize natural light
Sleek ceiling fans with integrated lighting in bedrooms
Spa-inspired bathrooms offering oversized showers and soaking tubs, ample storage space, double vanities and serene lighting*
Custom-designed walk-in closets with space-saving storage options by freedomRail
Generous ceiling heights ranging from 9’ to 11’, and modern wide-plank wood-style flooring in elegant neutral tone finishes
Built-in desks and bookshelves, ideal for working from home*
*In select residences
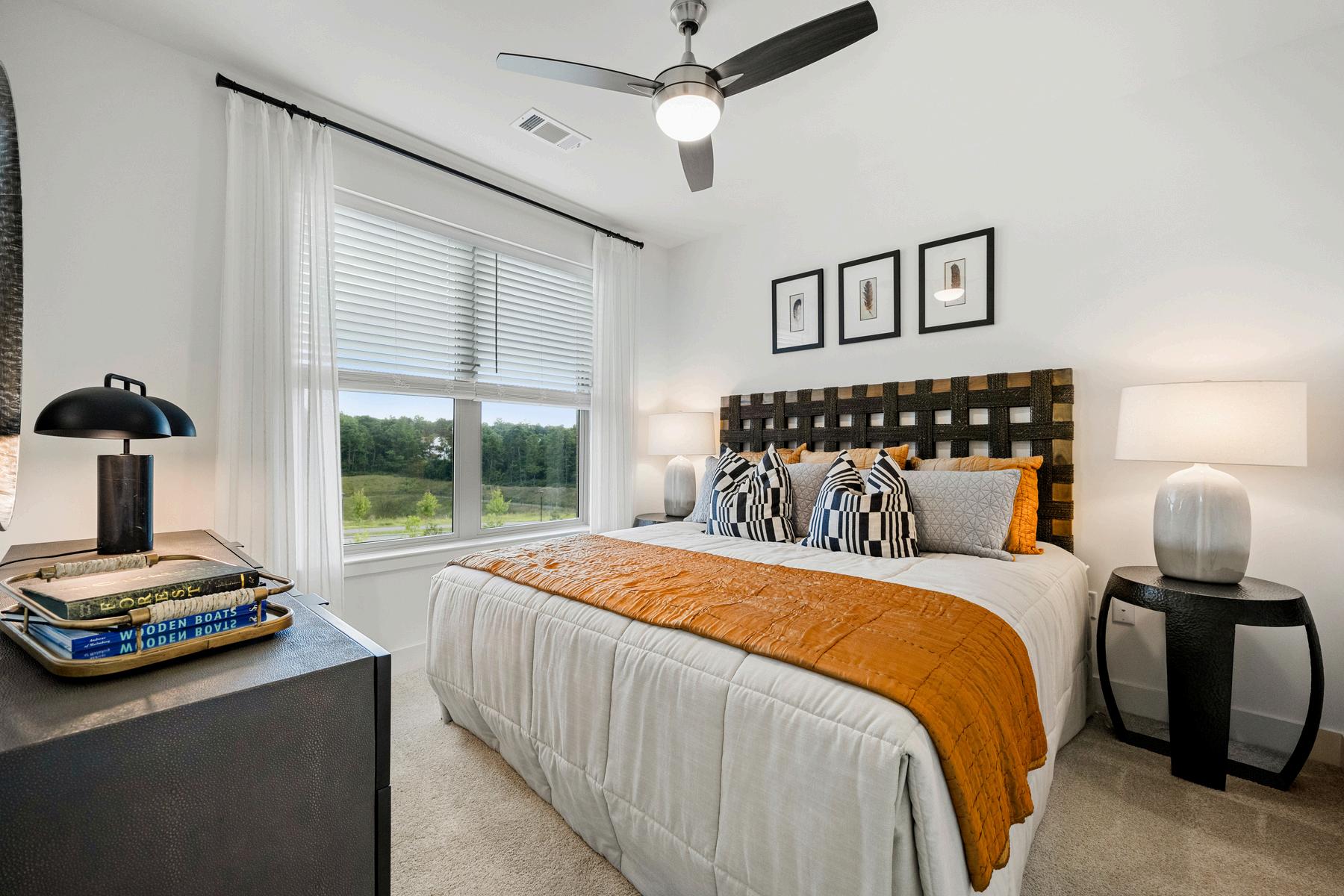
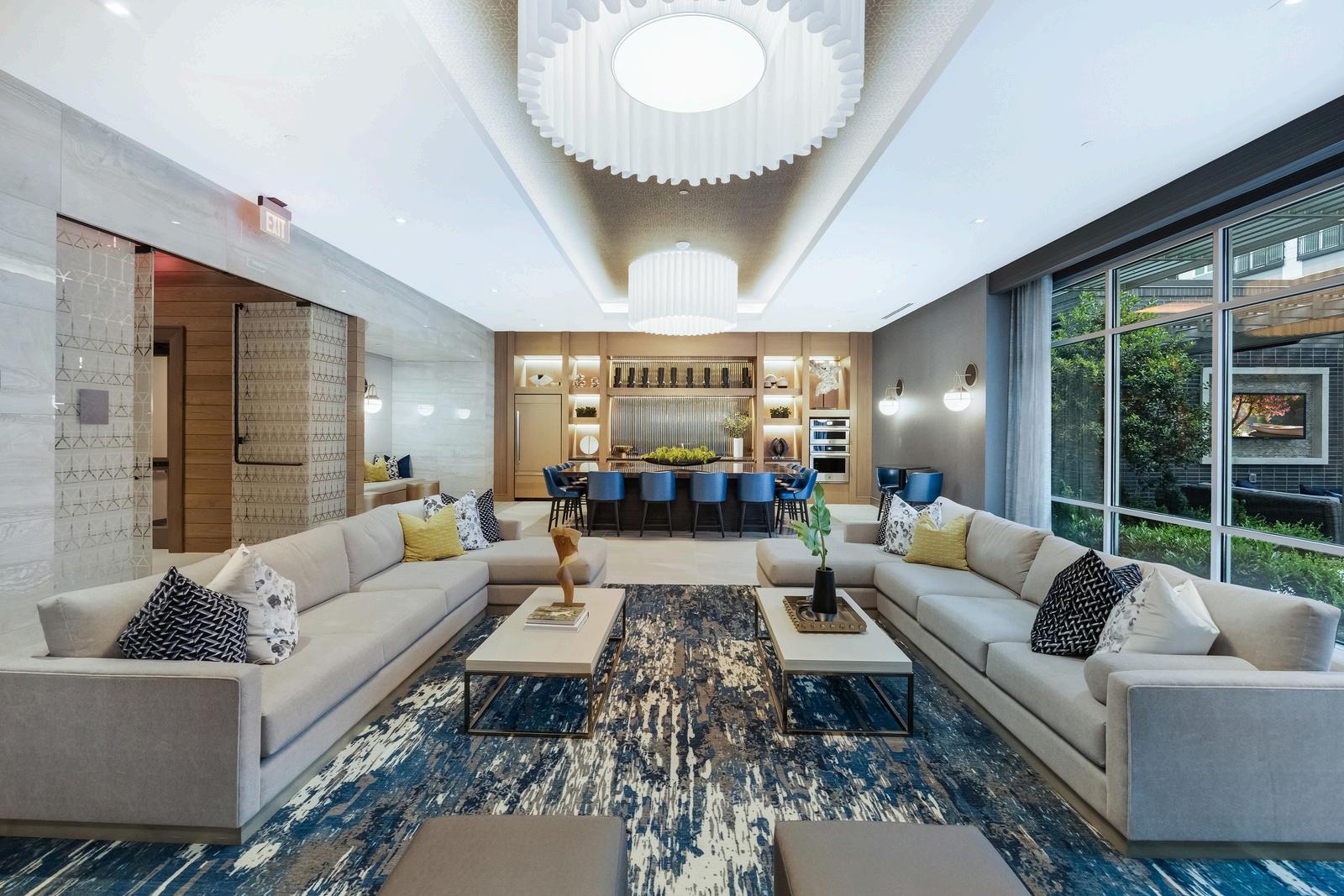

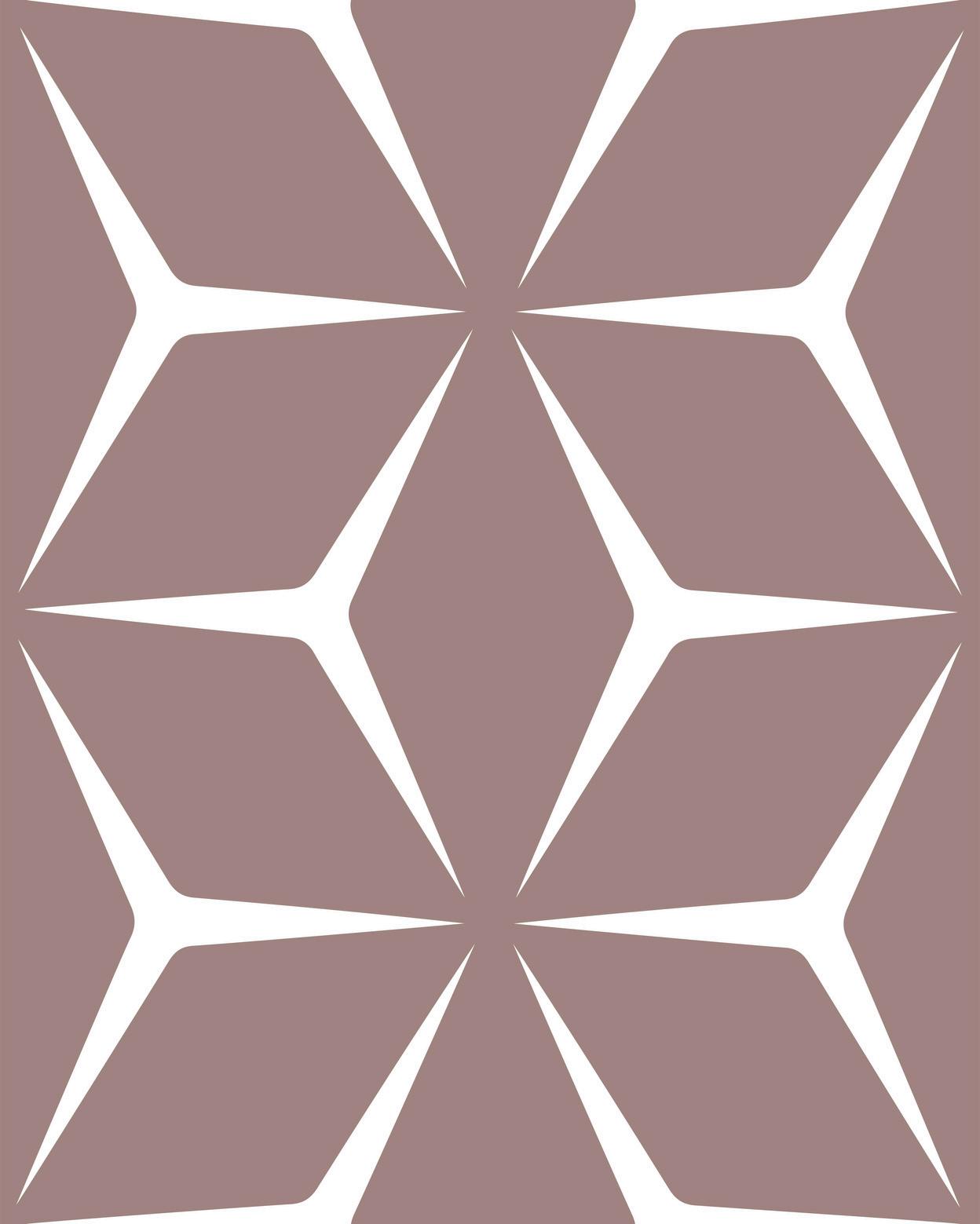

Studio / 1 Bath
Interior: 547-556 SF



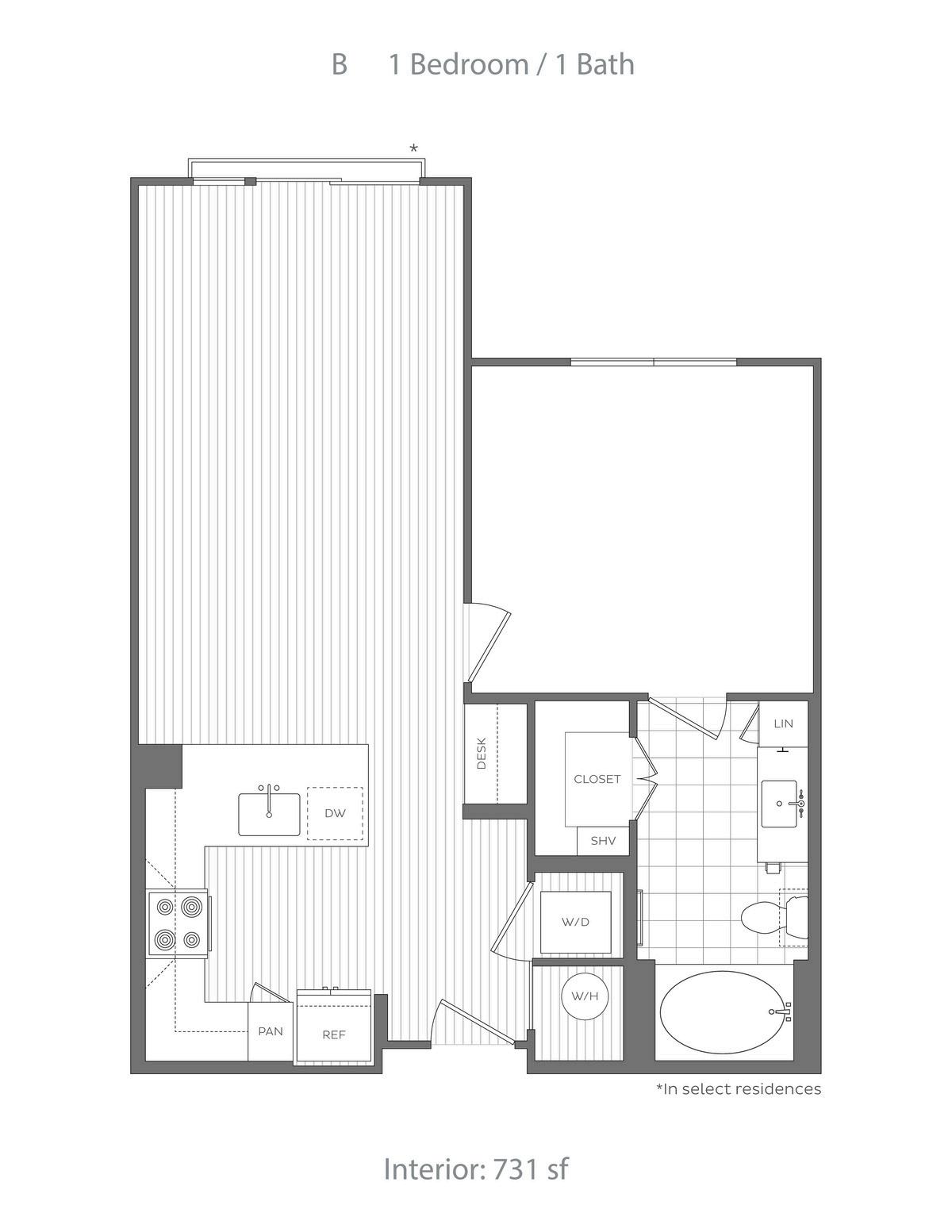

1 Bed / 1 Bath Interior: 731 SF



1 Bed / 1 Bath
Interior: 737 - 748 SF
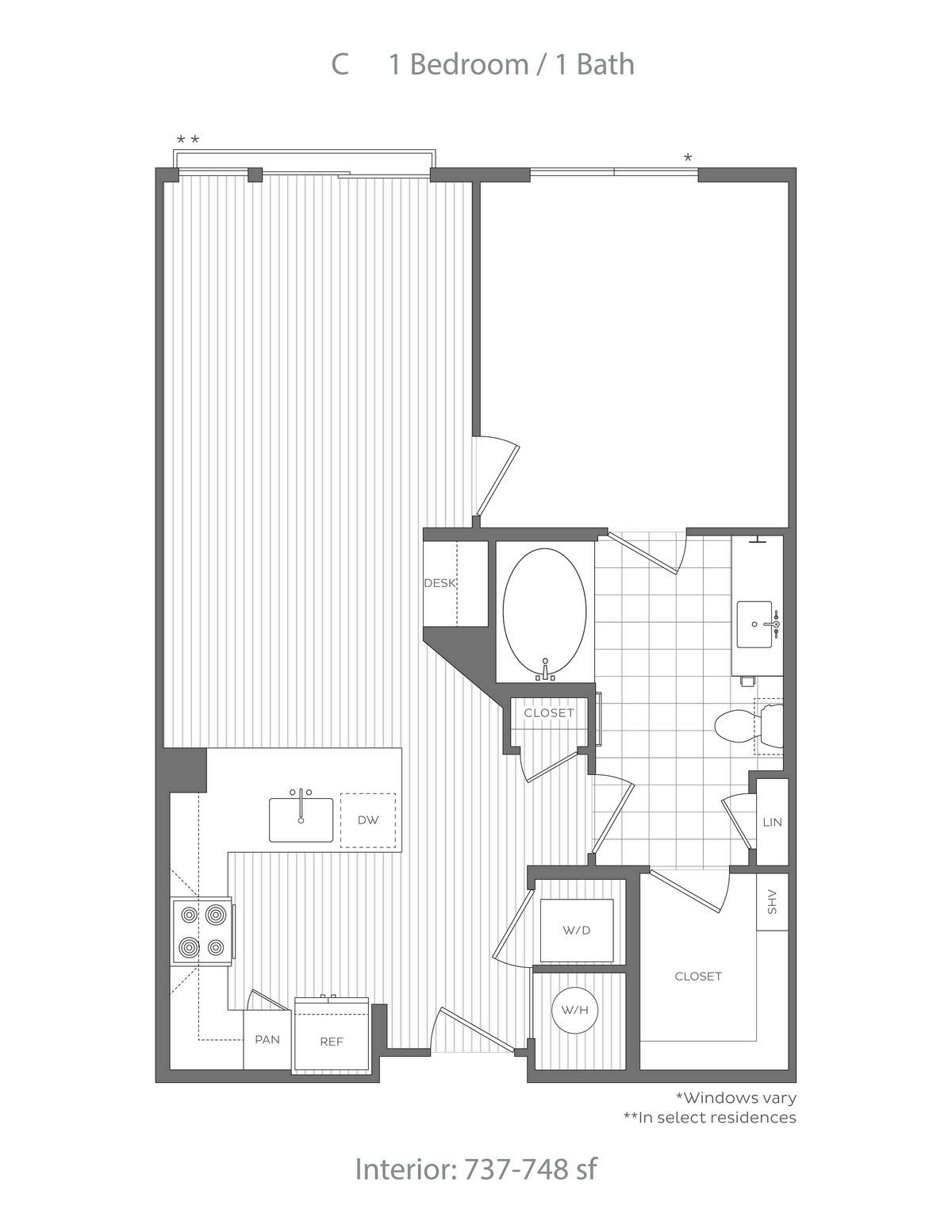


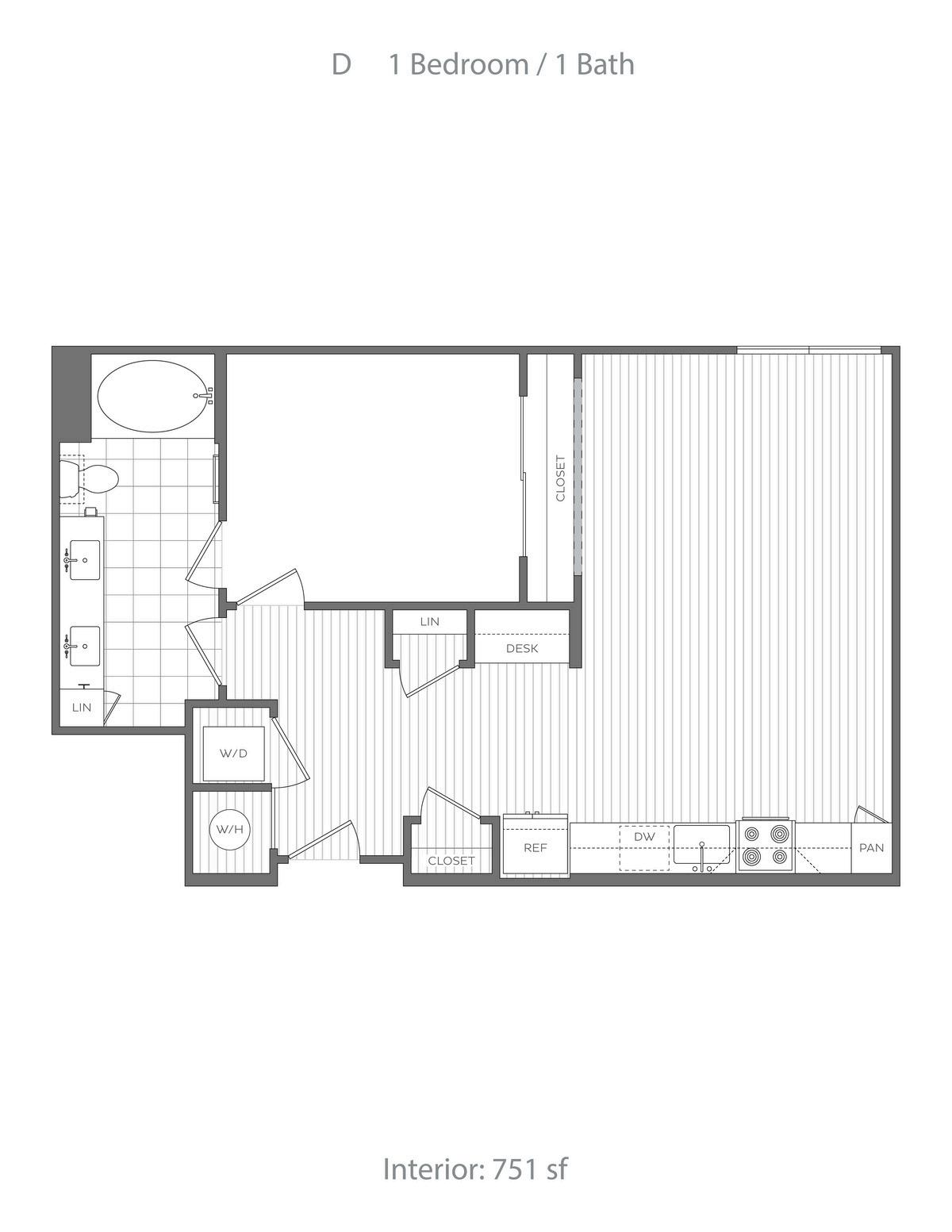

1 Bed / 1 Bath



1 Bed / 1 Bath
Interior: 799 - 811 SF
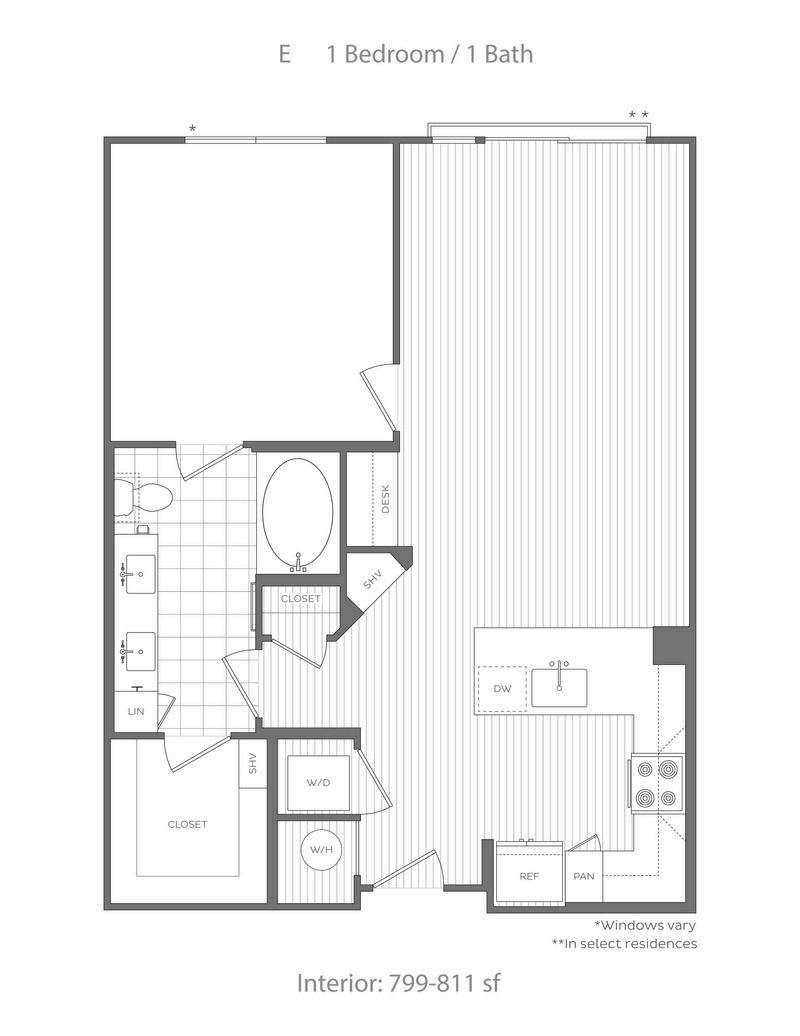
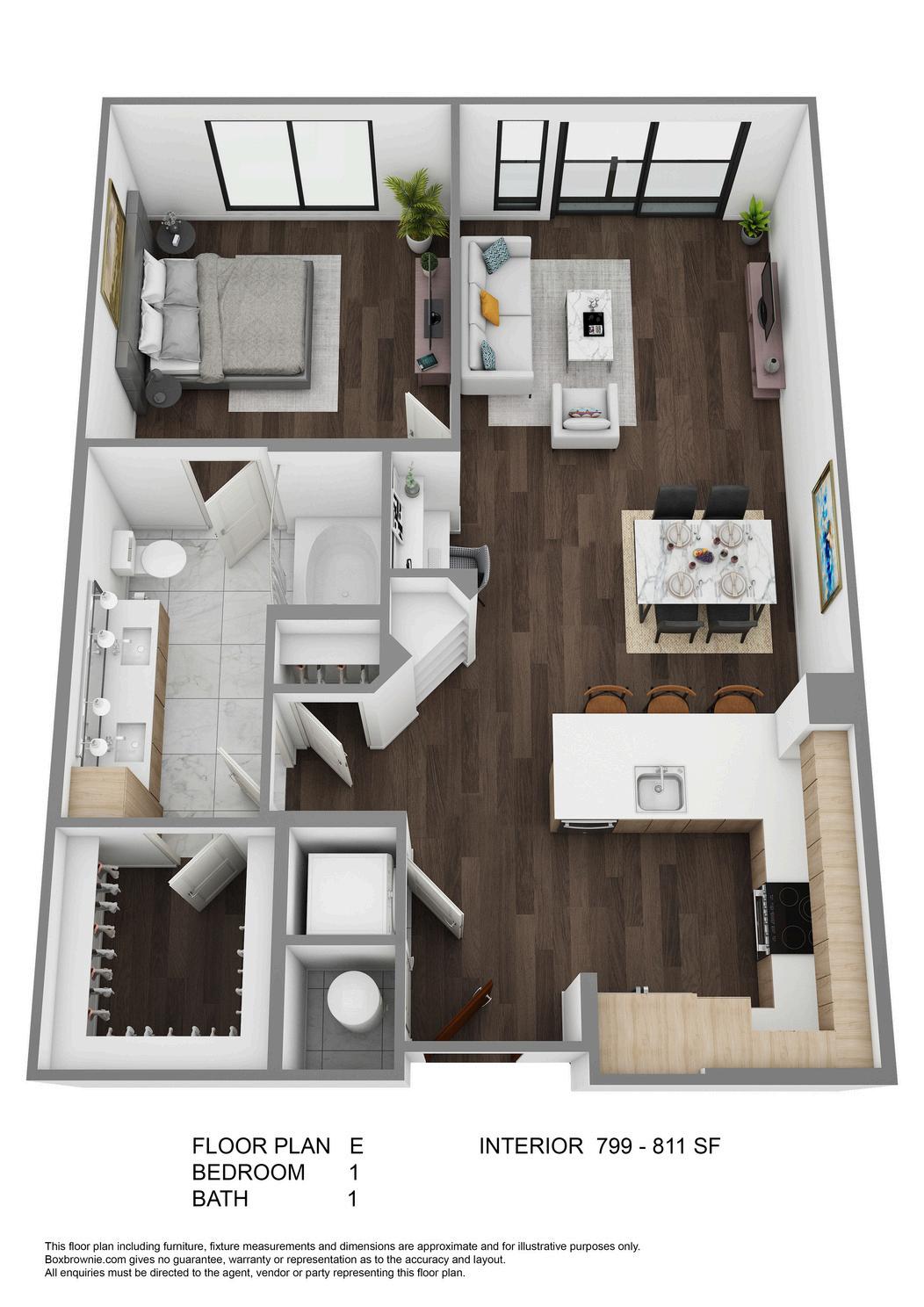

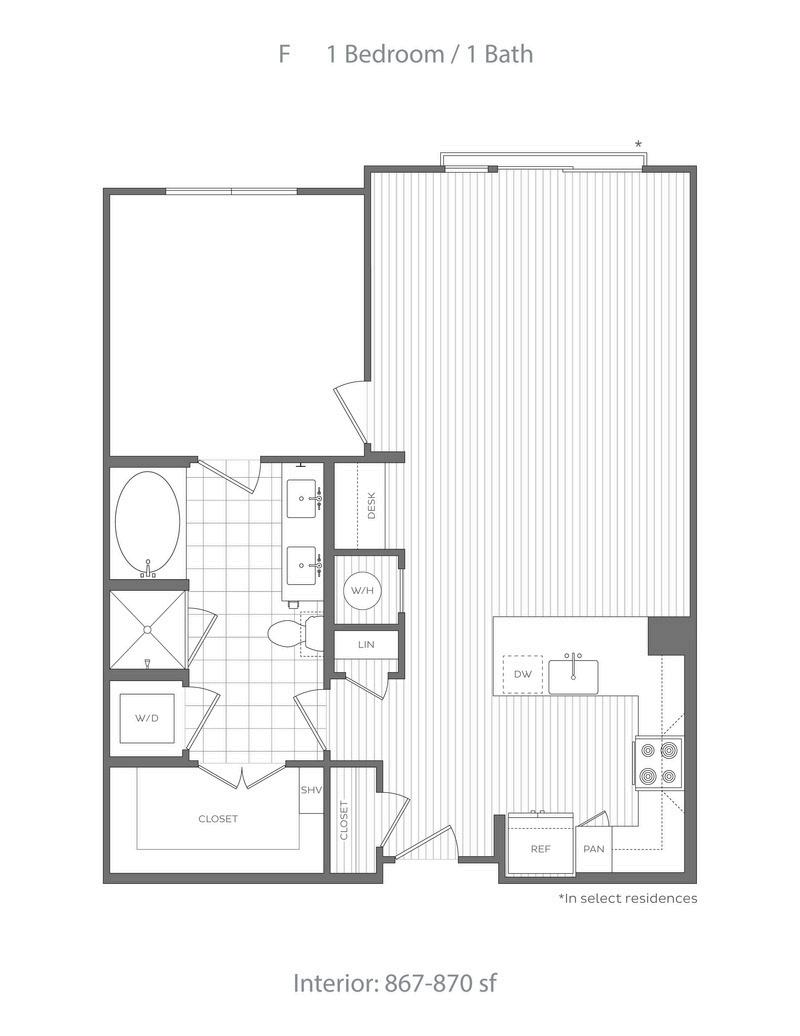

1 Bed / 1 Bath
Interior: 867 - 870 SF F

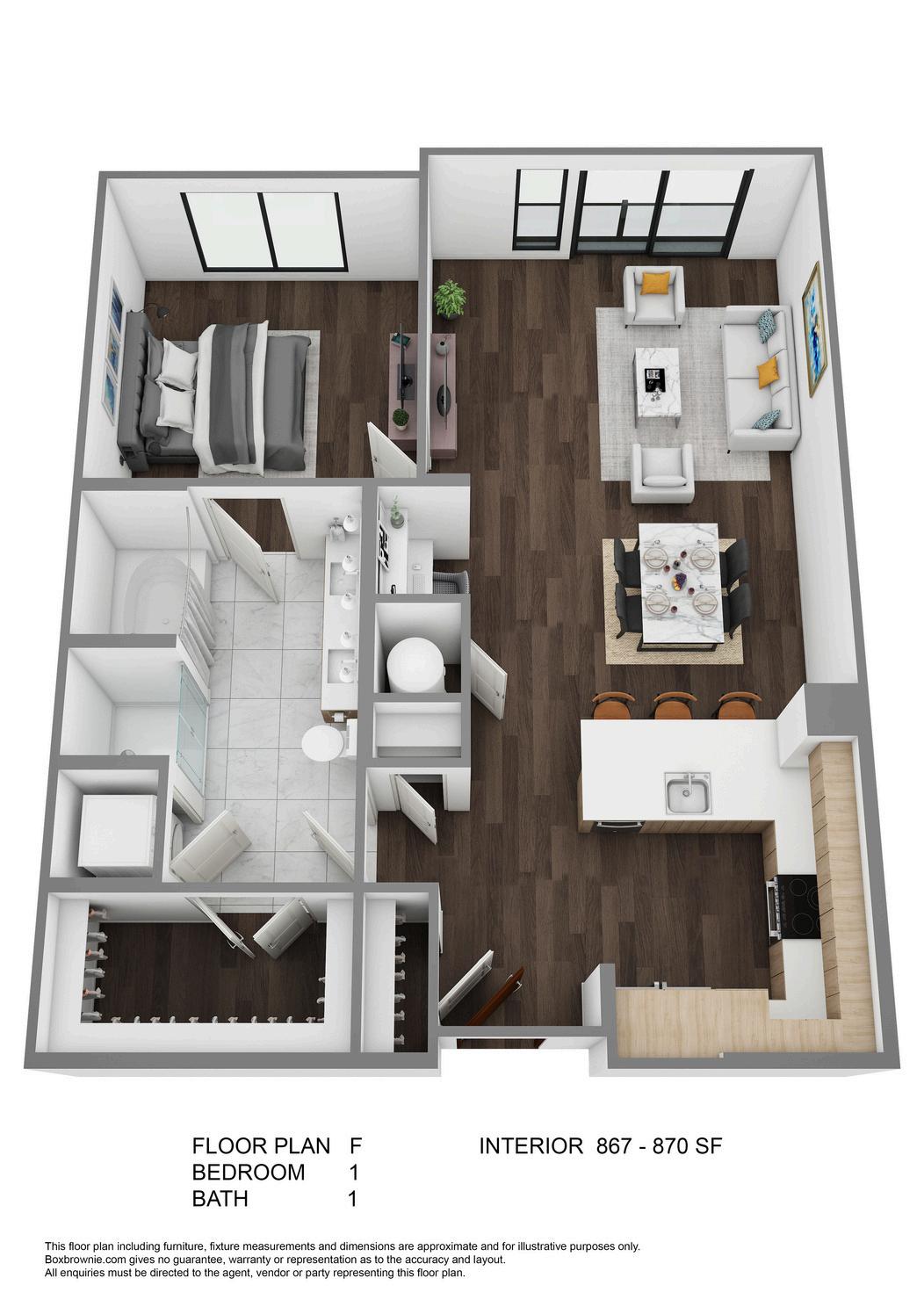

1 Bed / 1 Bath Interior: 892 SF
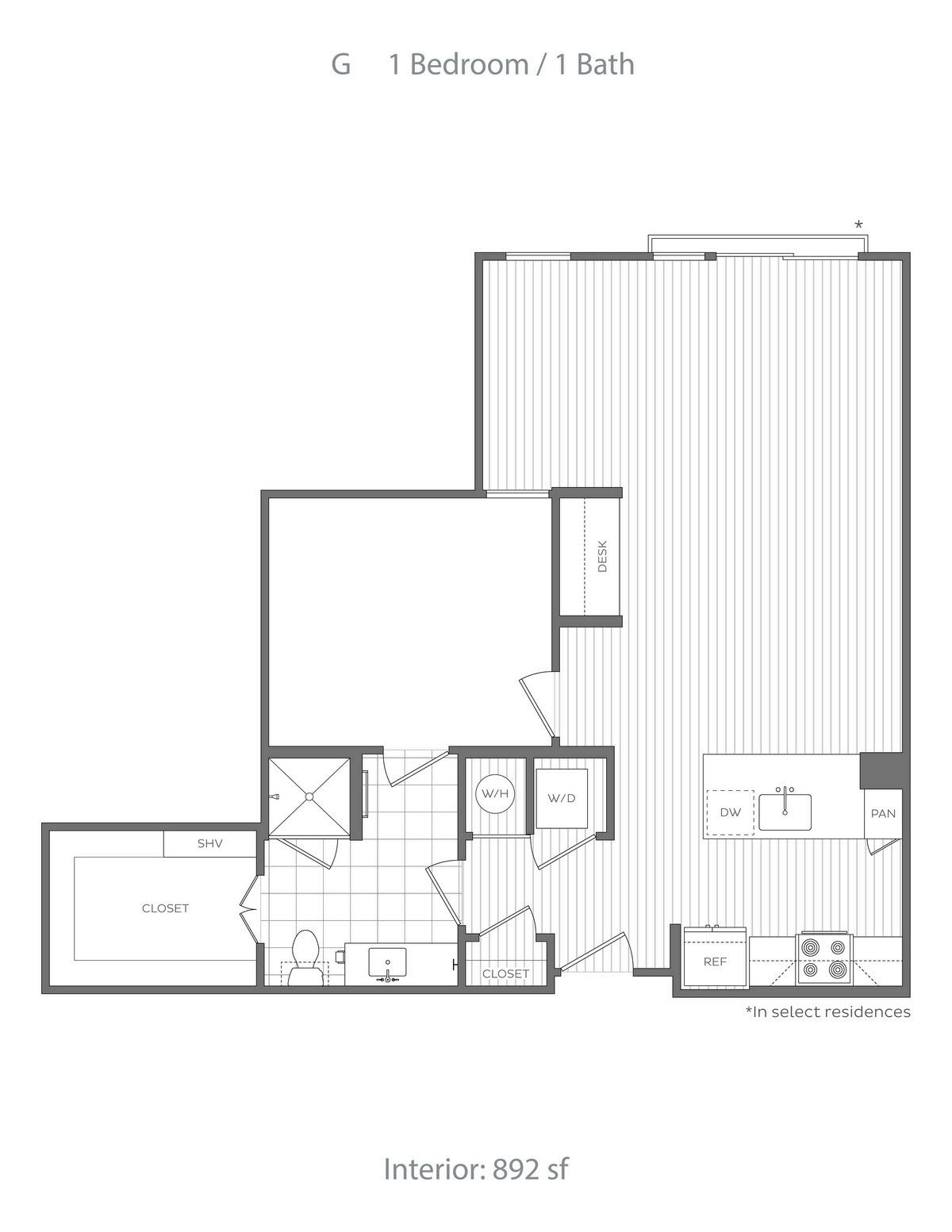
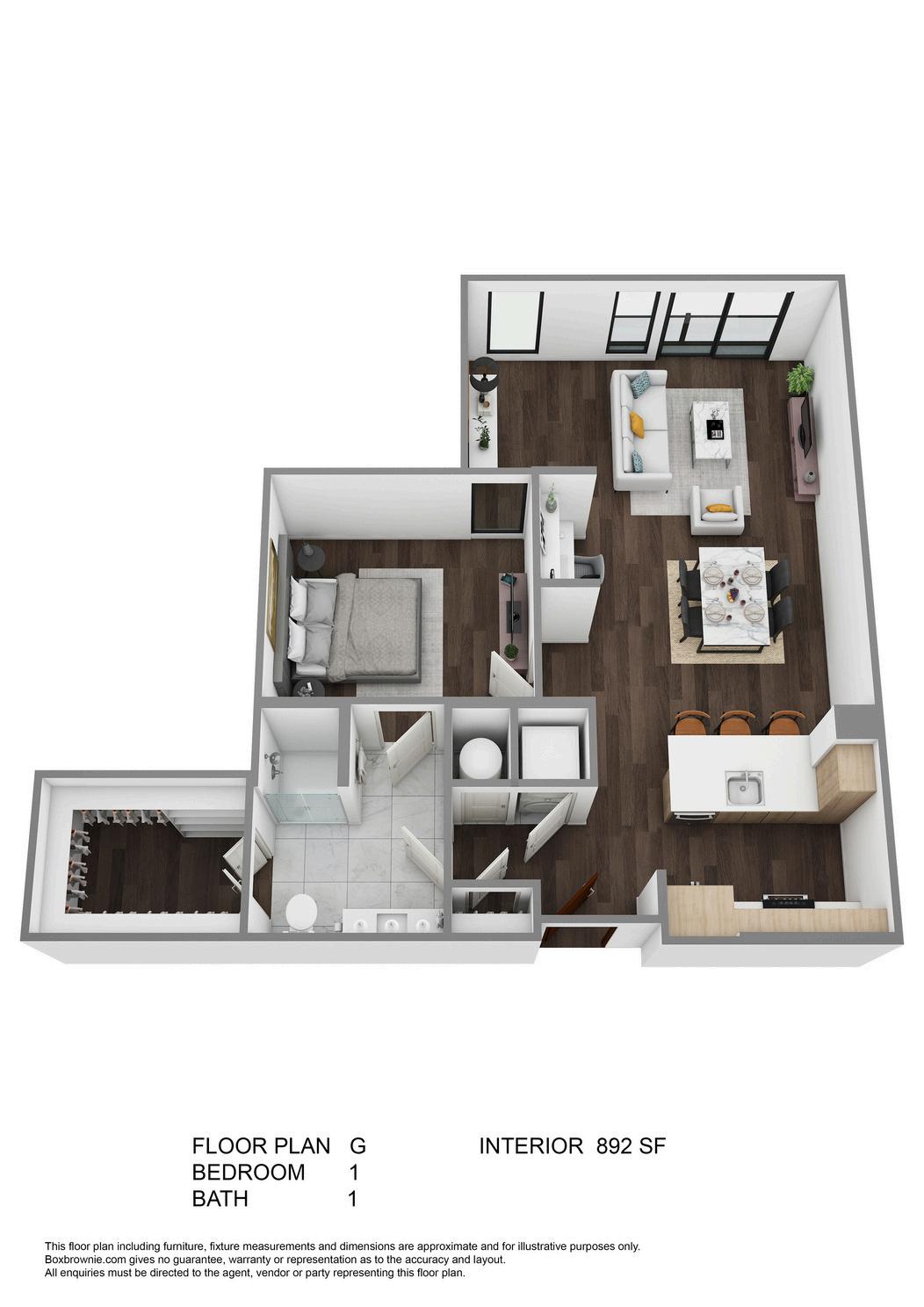

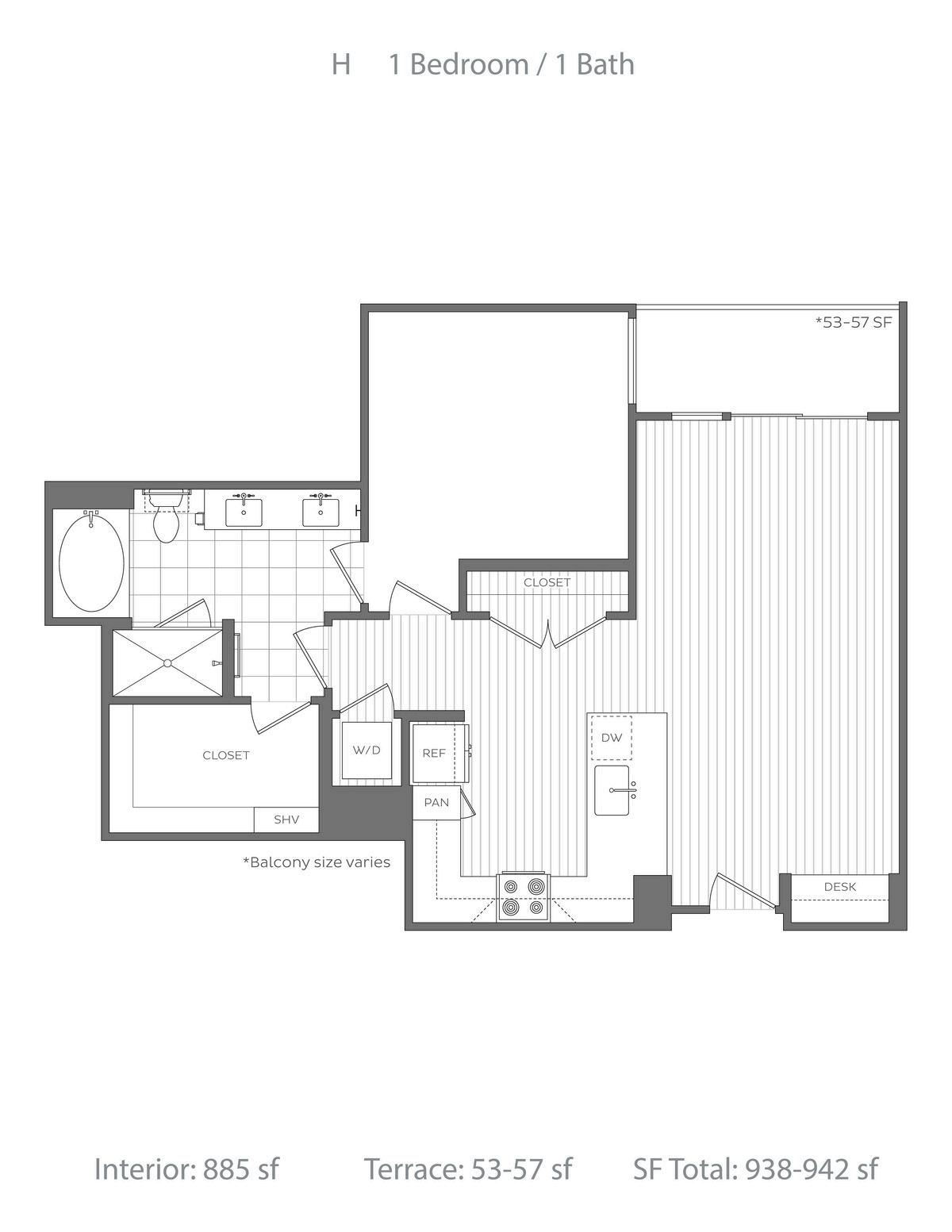


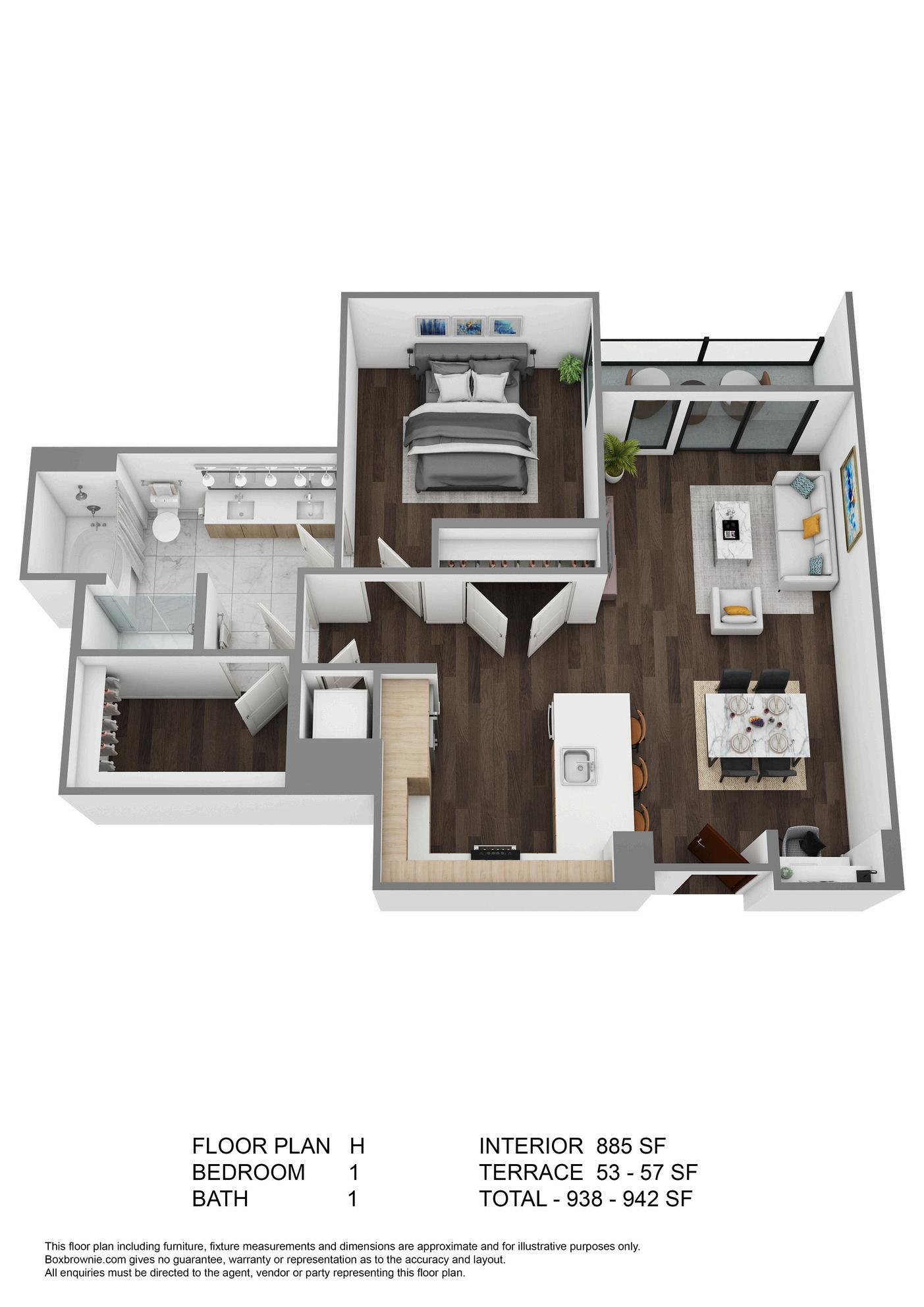

1 Bed / 1 Bath / Study
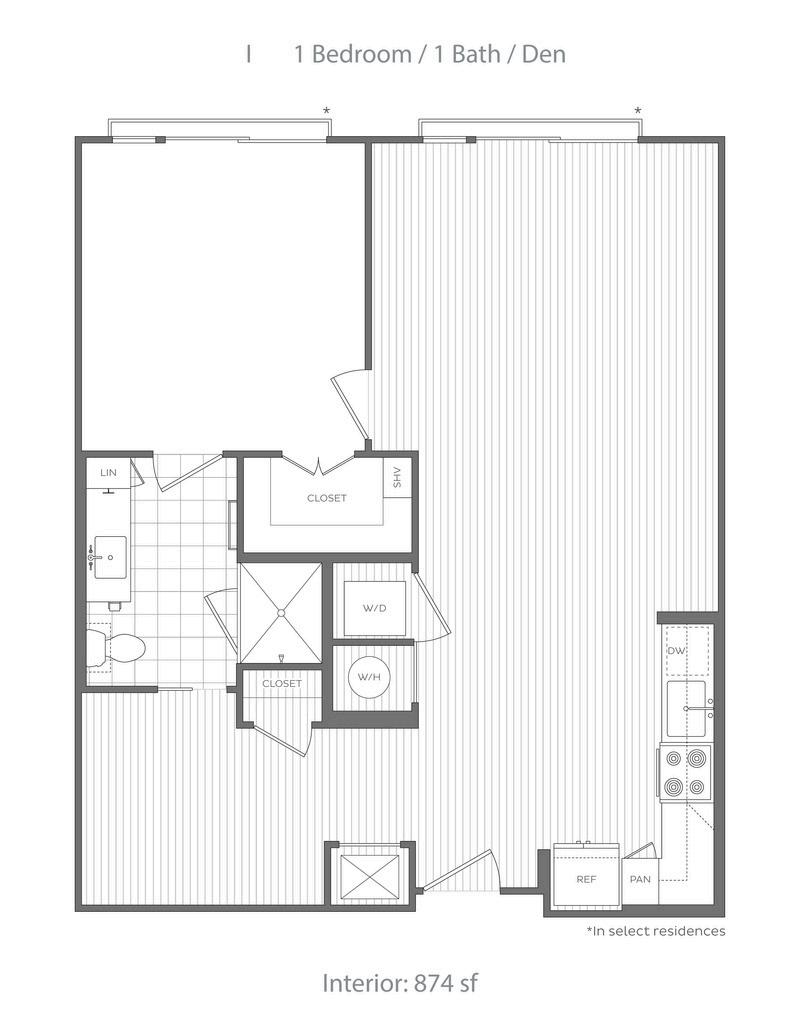
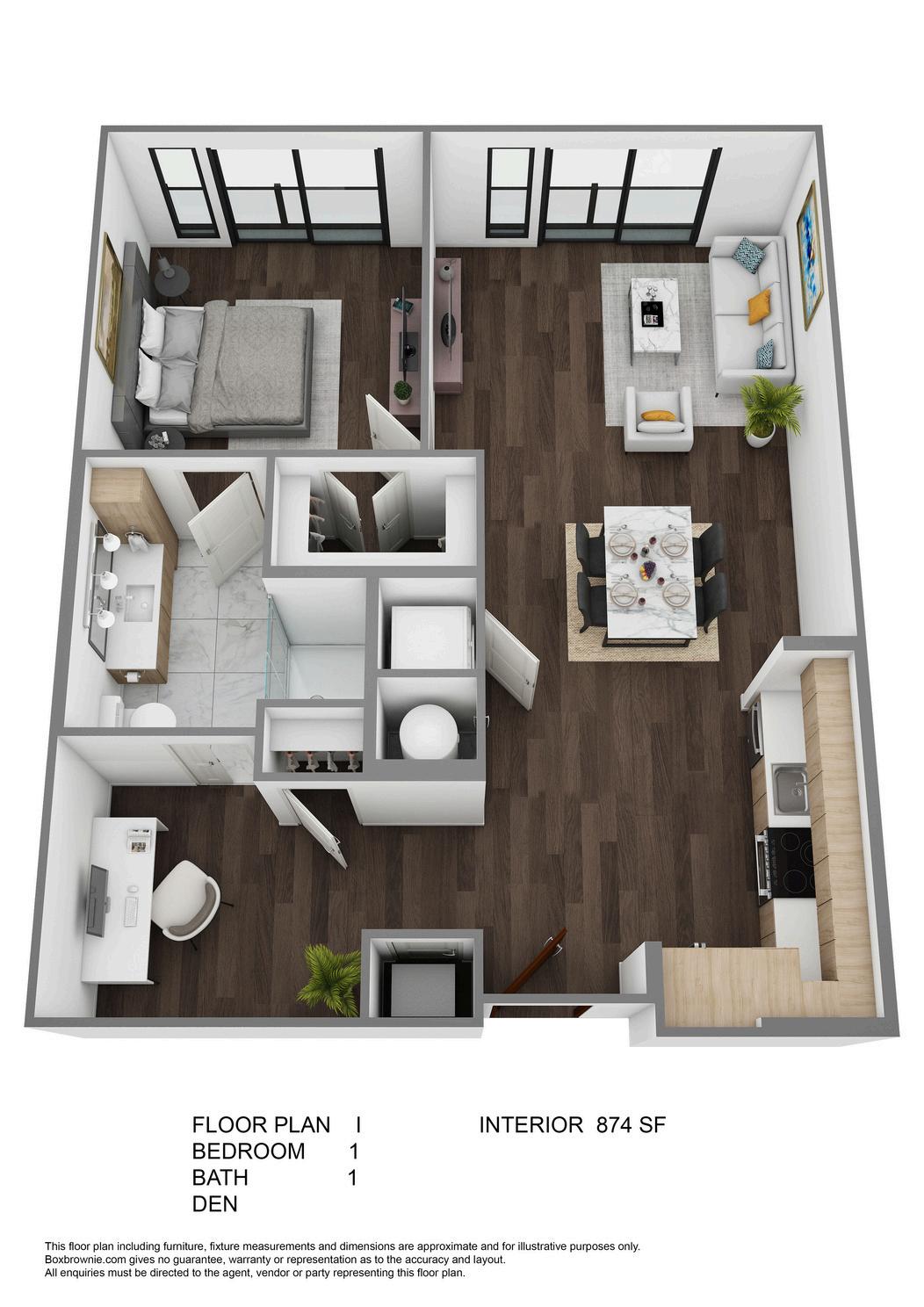
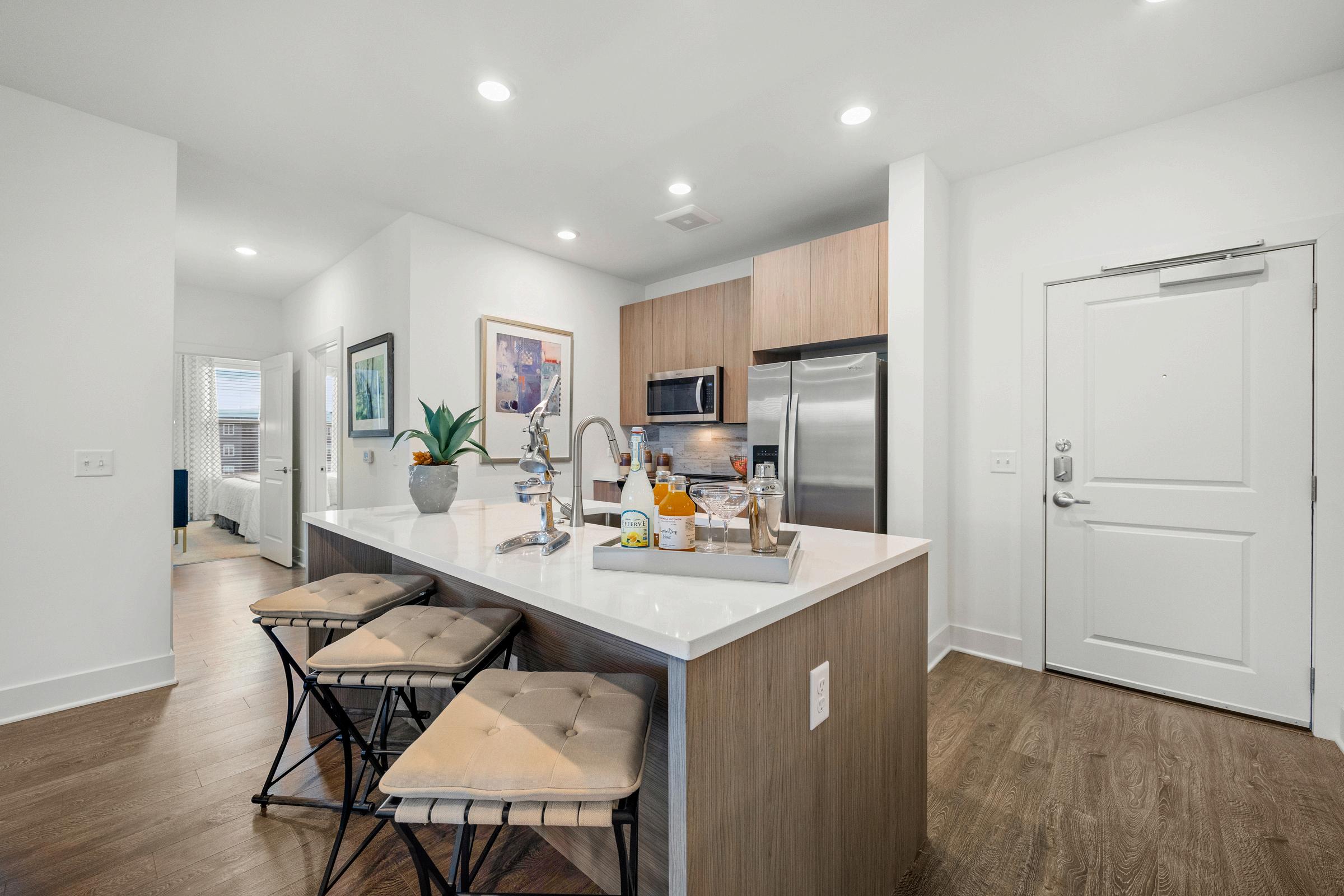

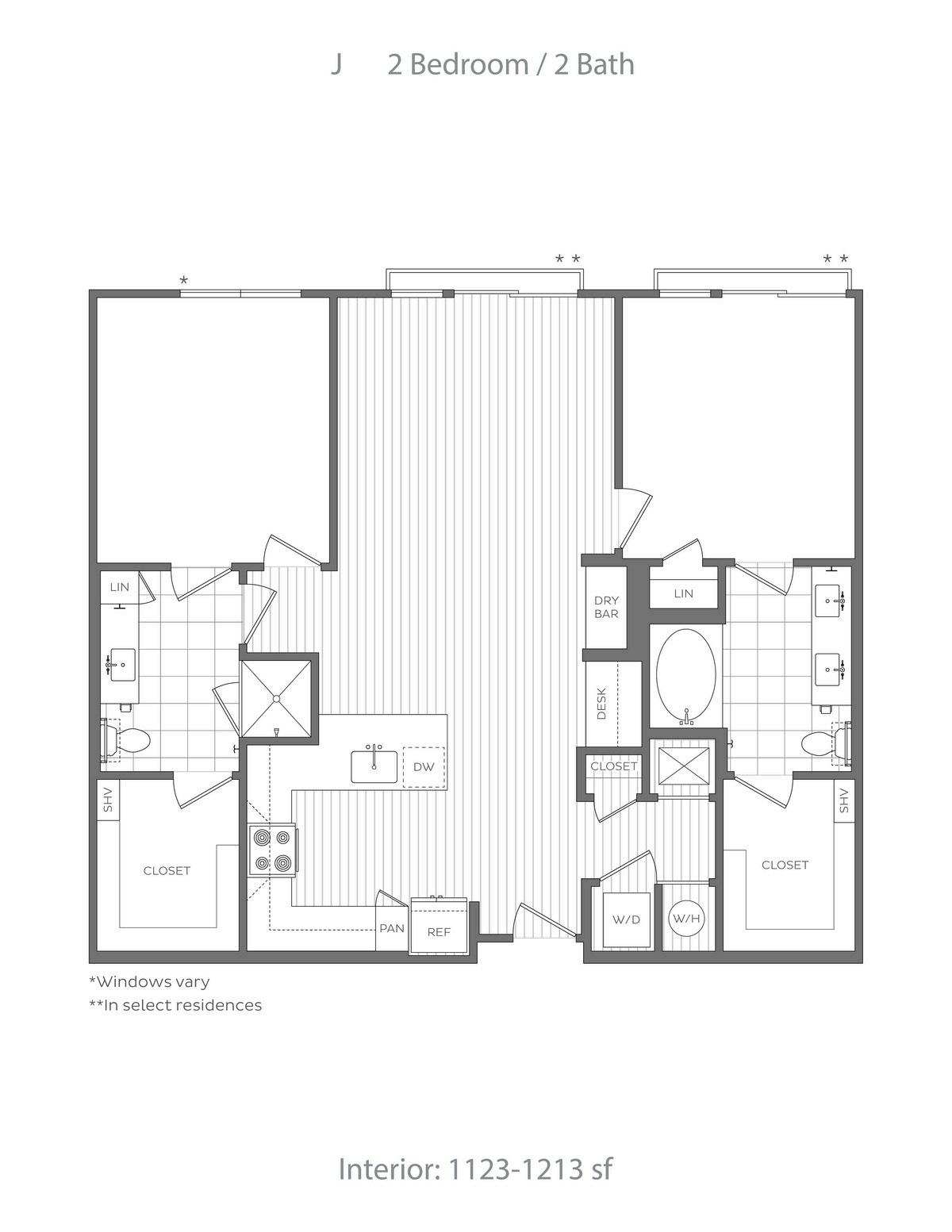
2 Bed / 2 Bath
Interior: 1,123 - 1,213 SF

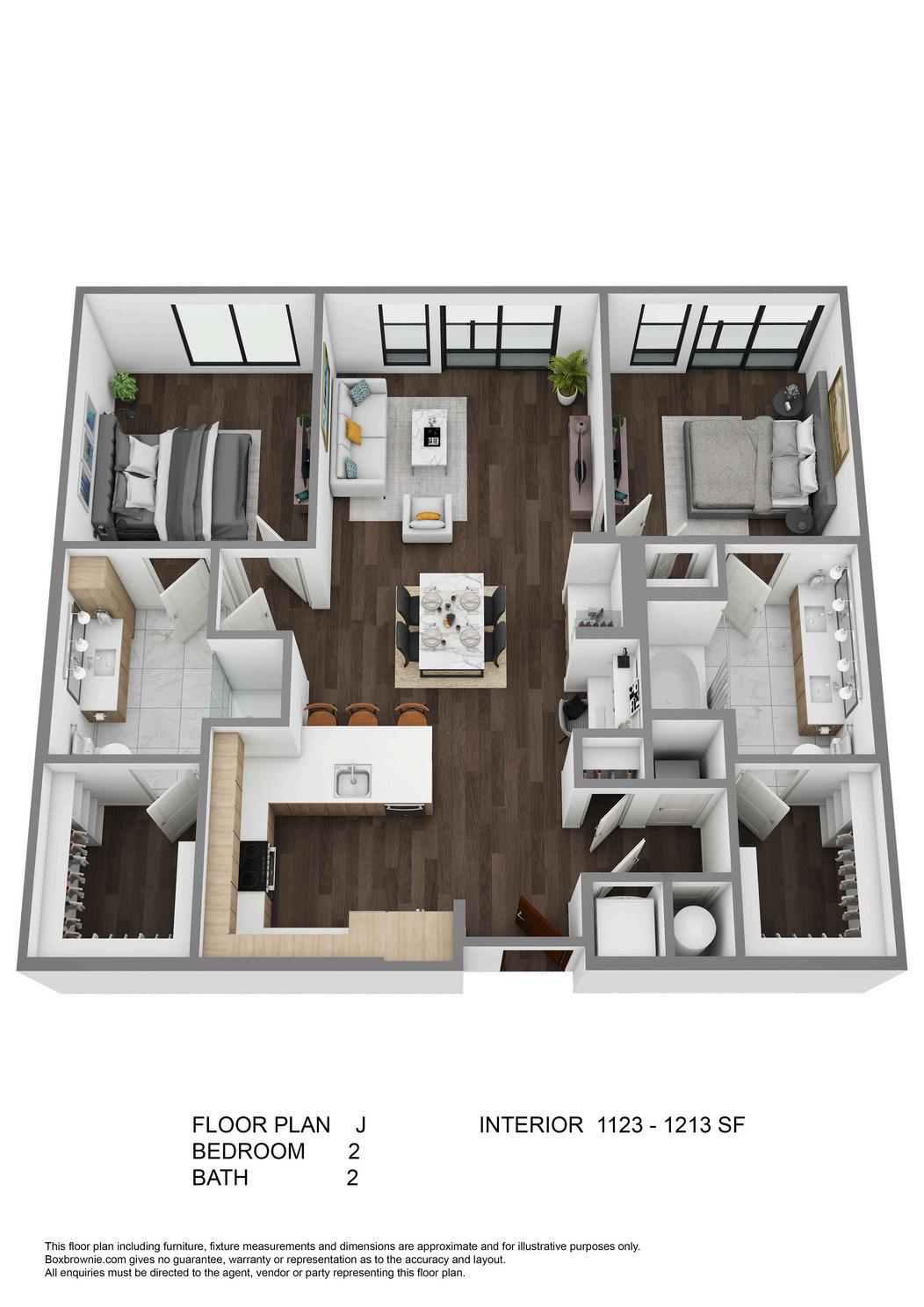

2 Bed / 2 Bath
Interior: 1,260 SF | Terrace: 66 -68 SF | Total: 1,326 - 1,328
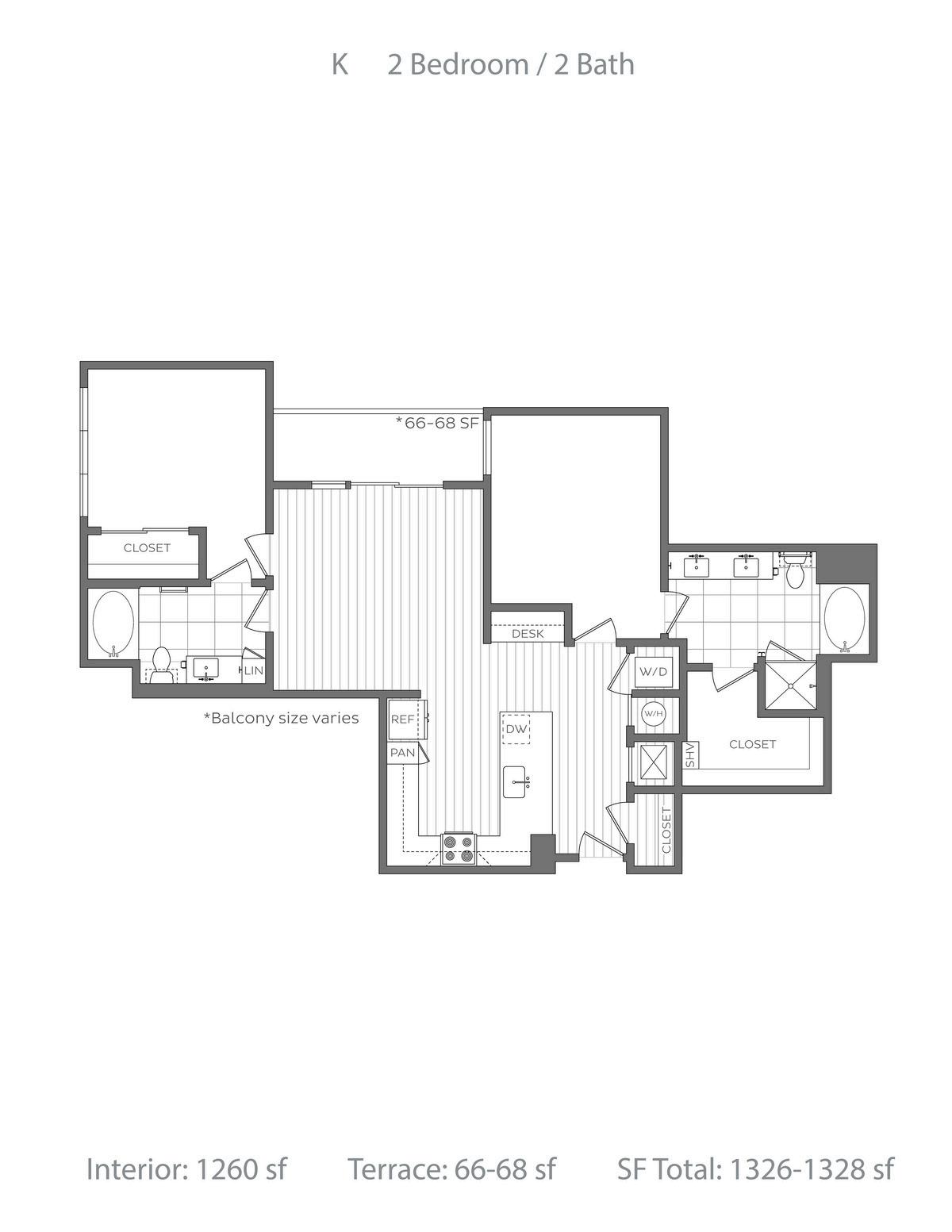
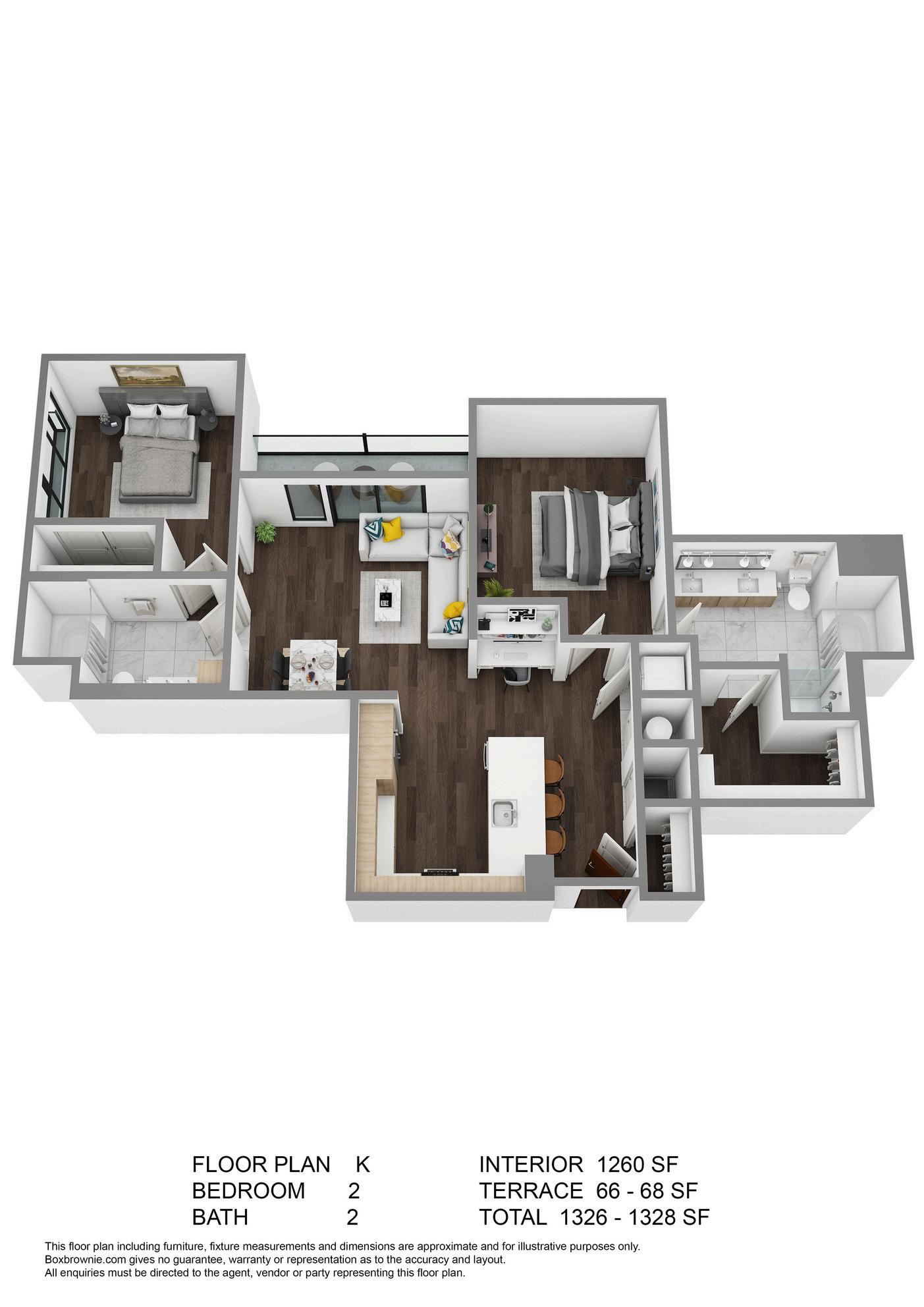

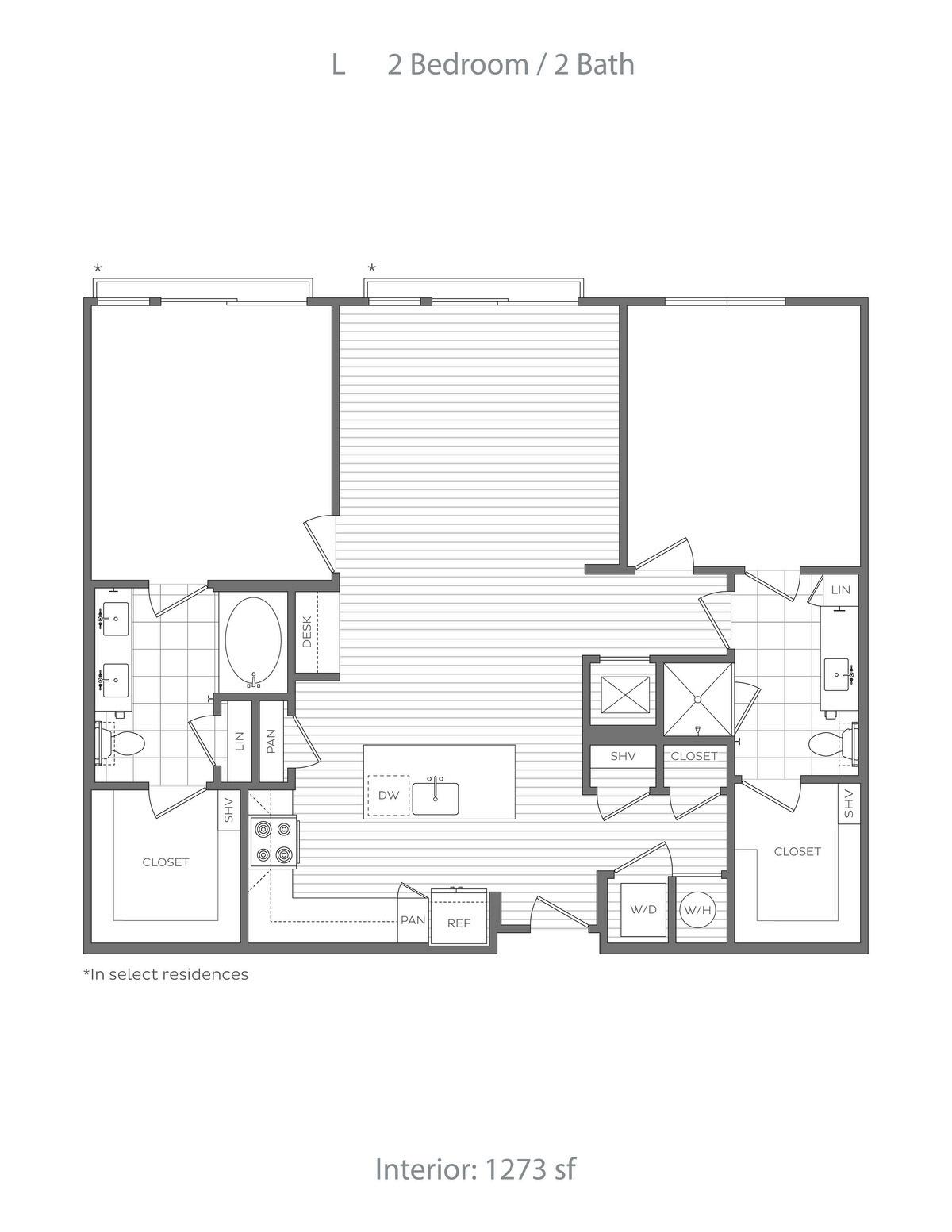
2 Bed / 2 Bath
Interior: 1,273 SF


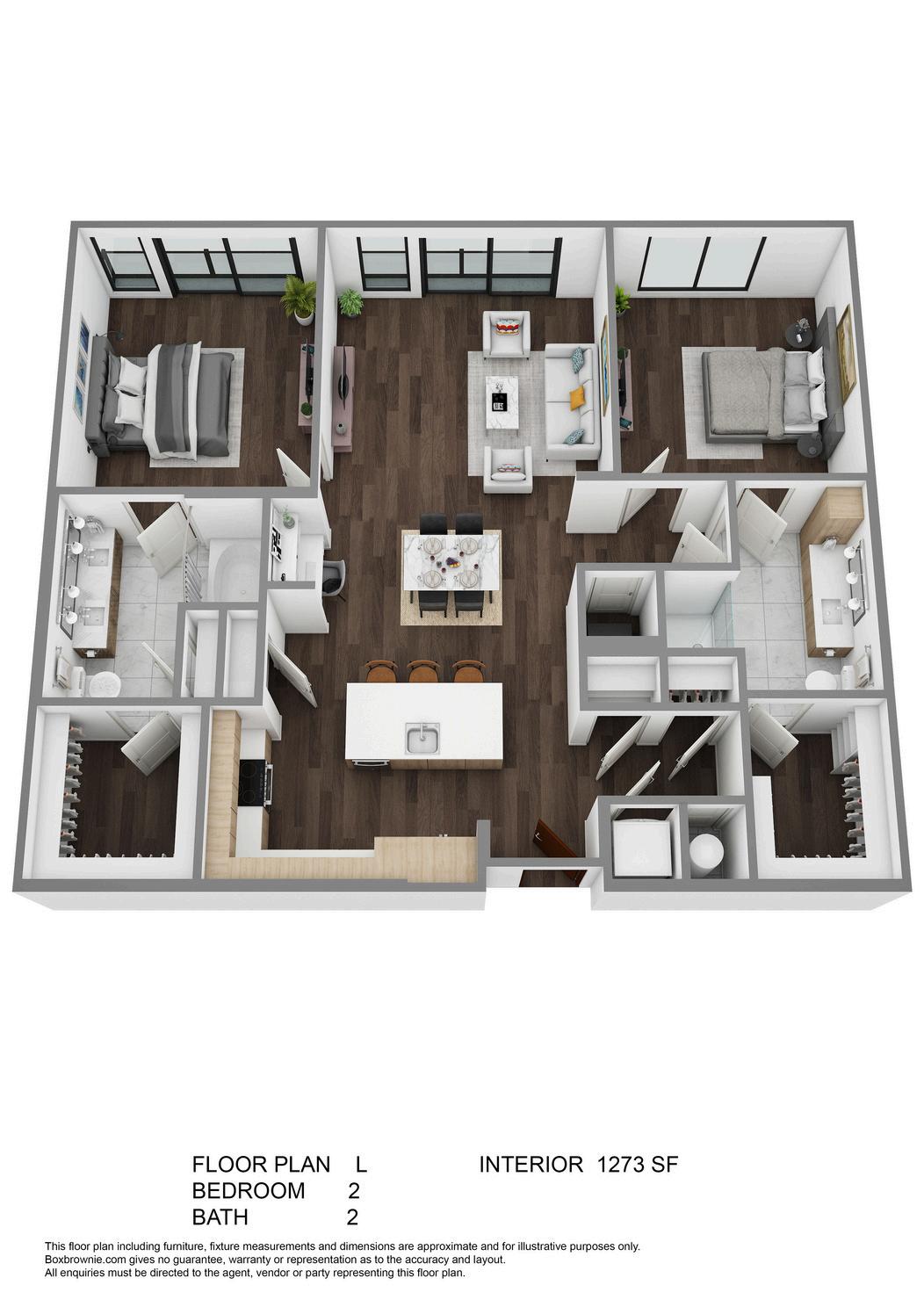

2 Bed / 2 Bath
Interior: 1,263 - 1,278 SF
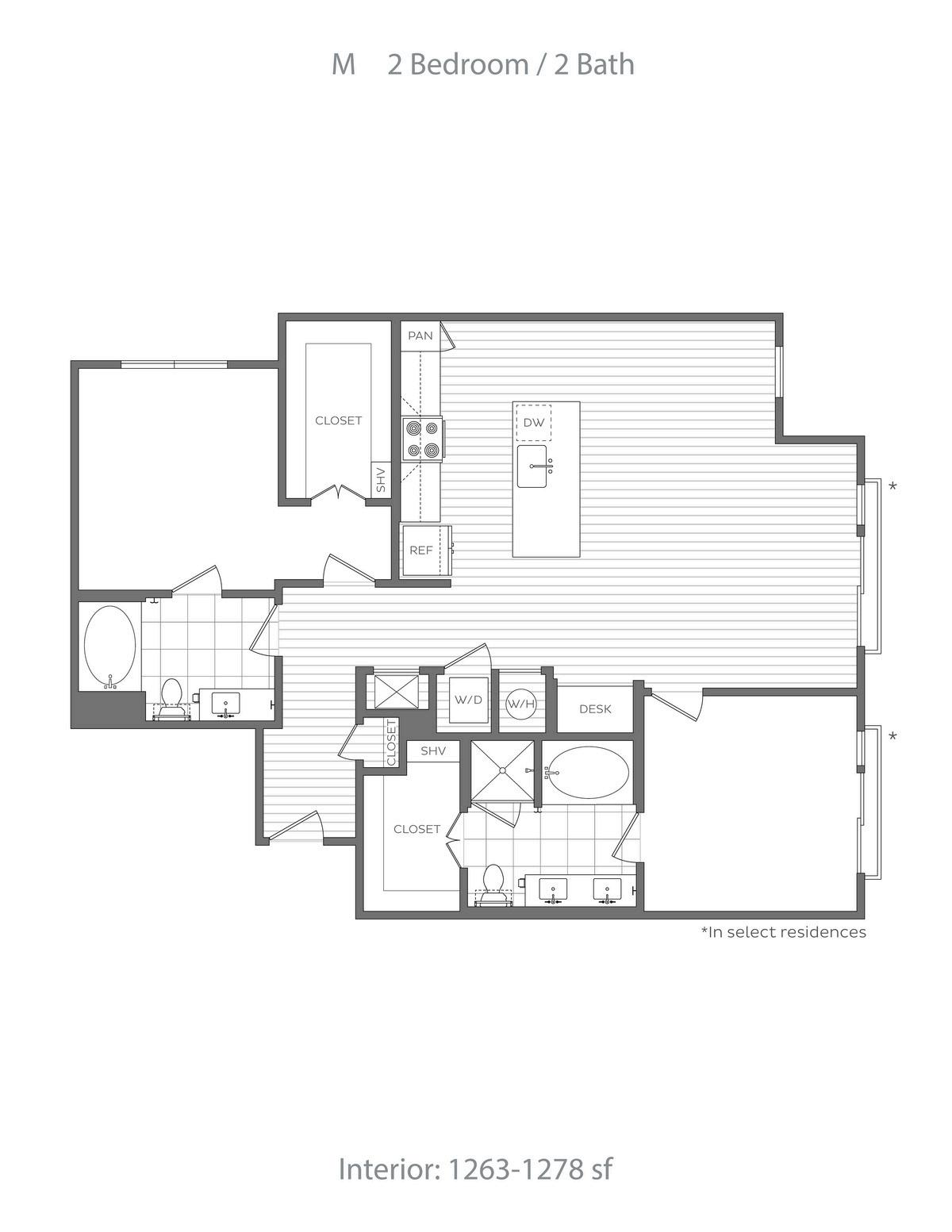
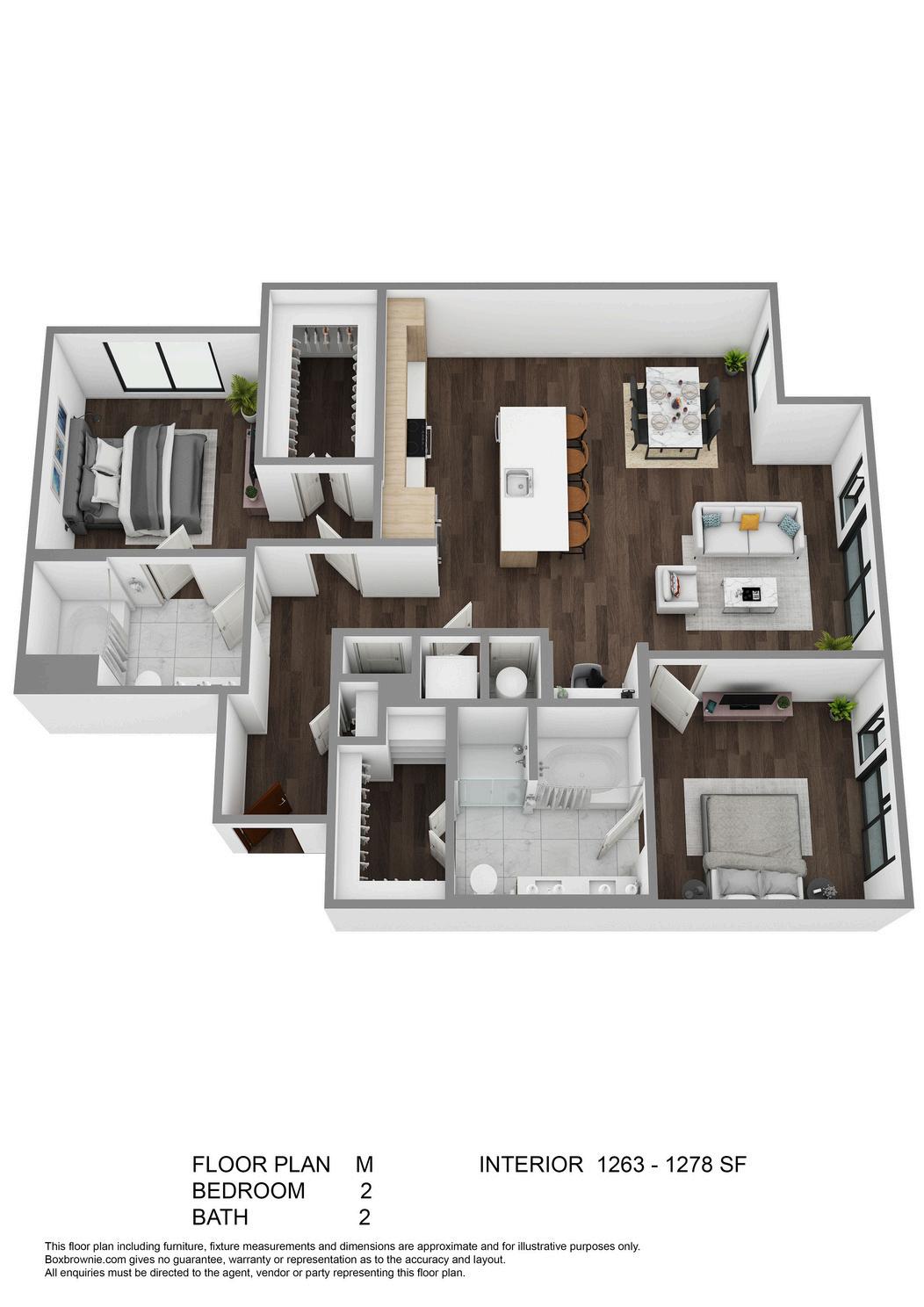

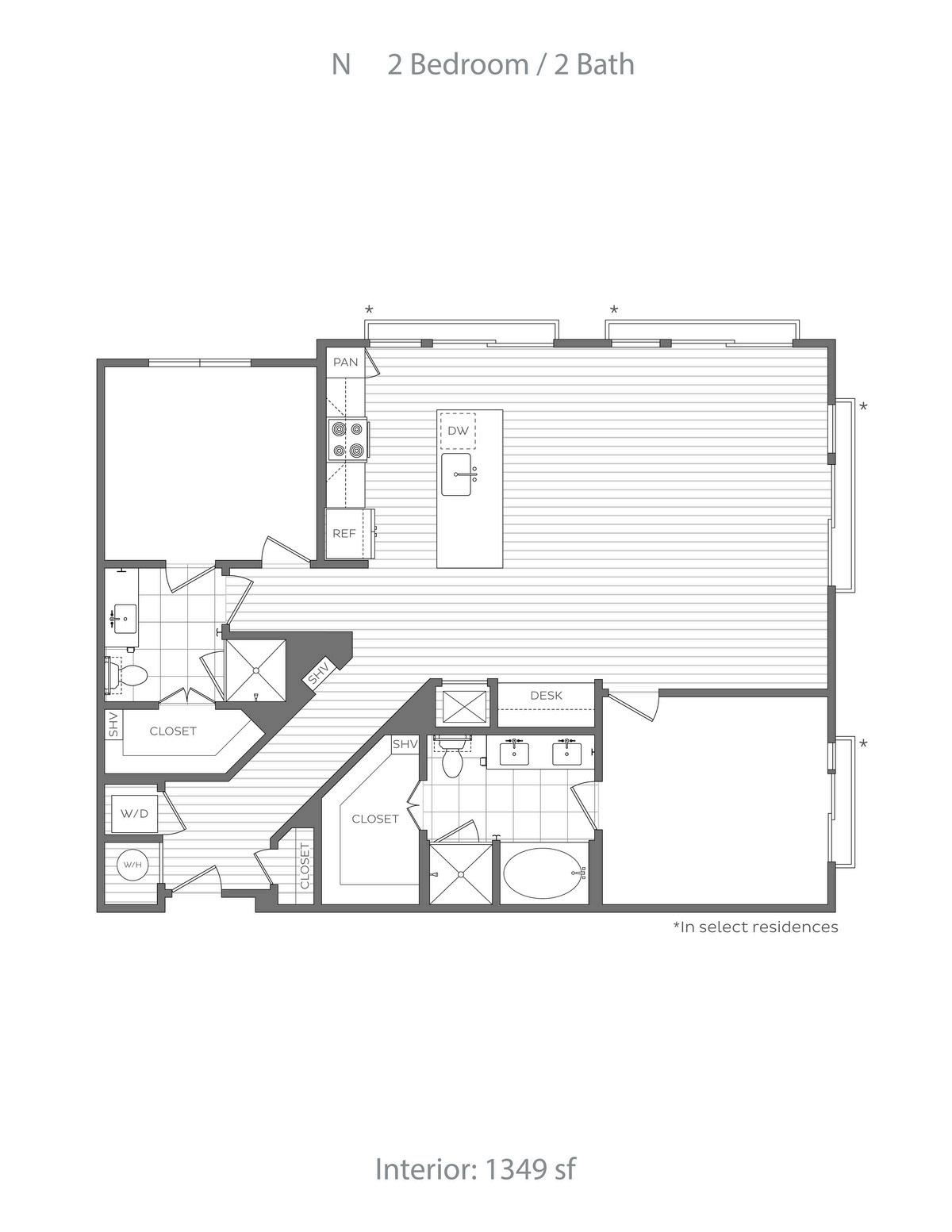
2 Bed / 2 Bath
Interior: 1,349 SF N


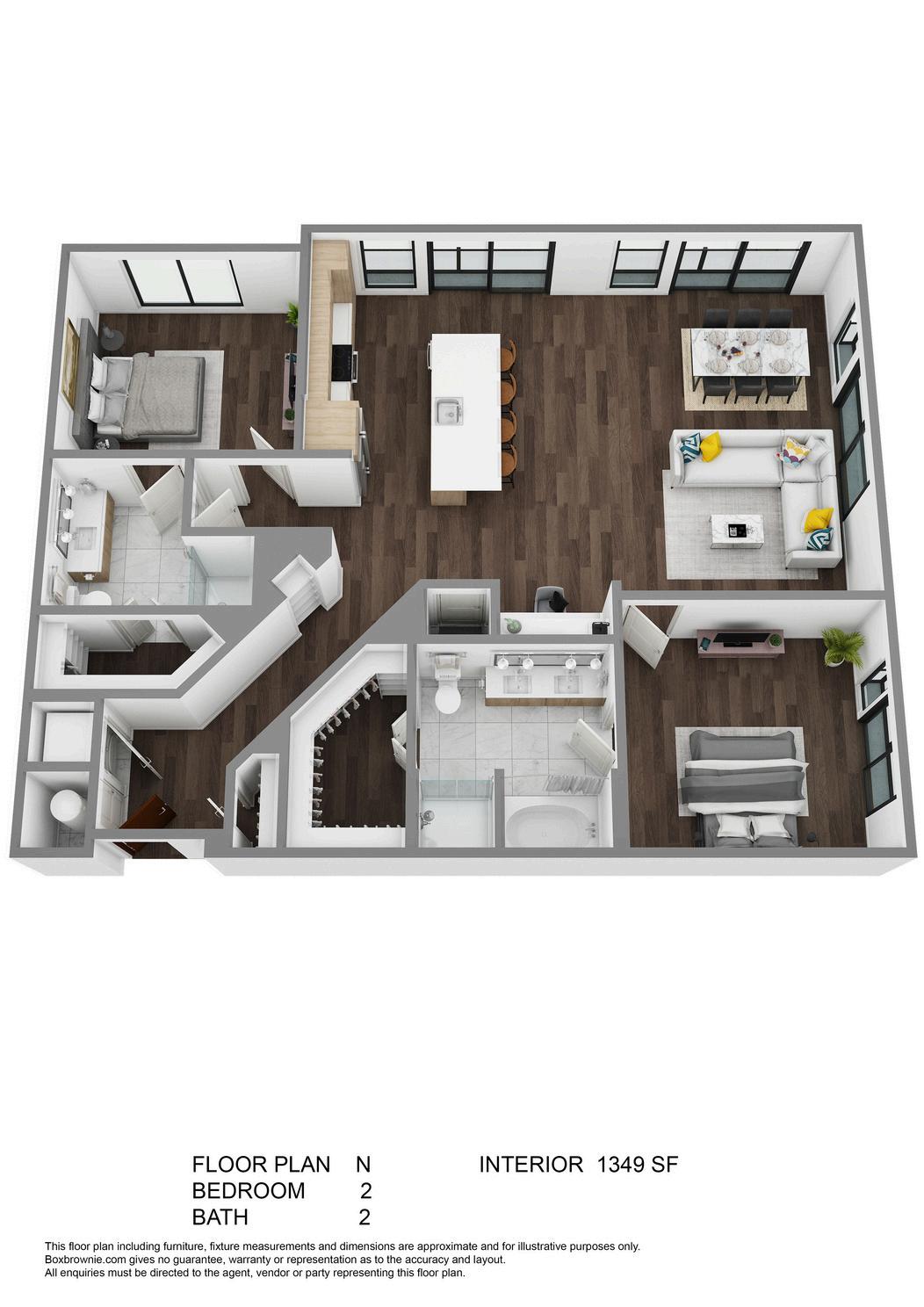

2 Bed / 2 Bath
Interior: 1,353 SF

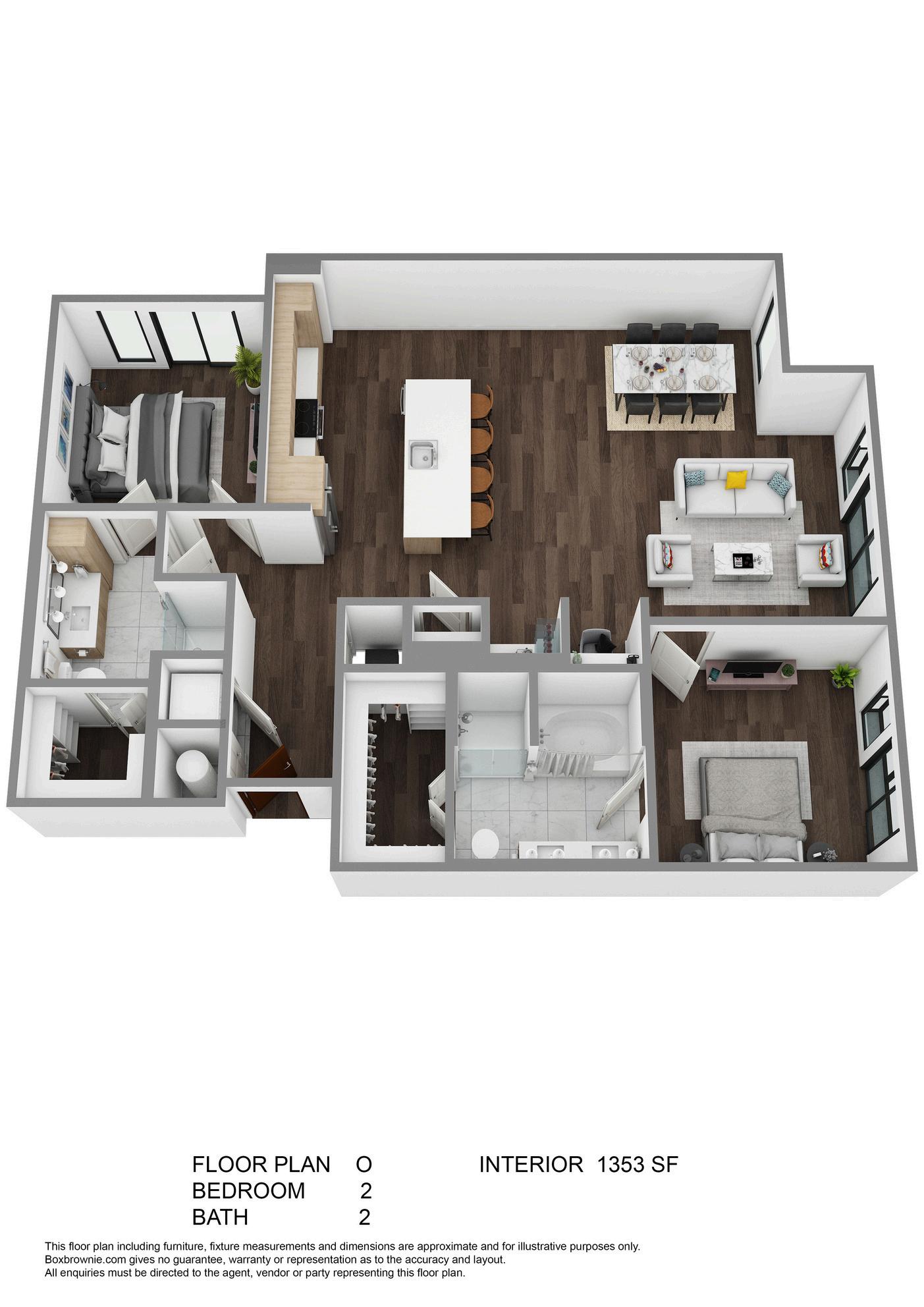

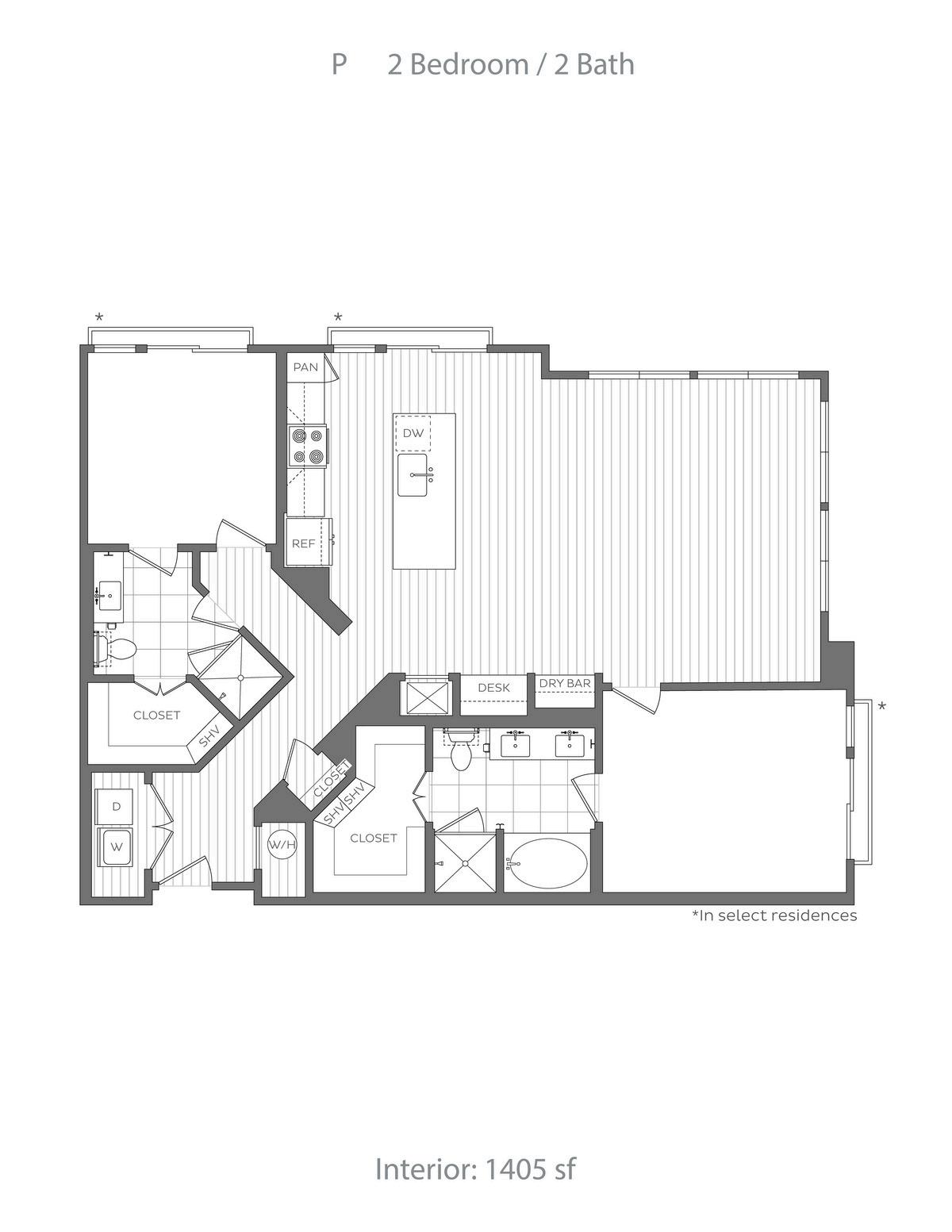
2 Bed / 2 Bath
Interior: 1,405 SF


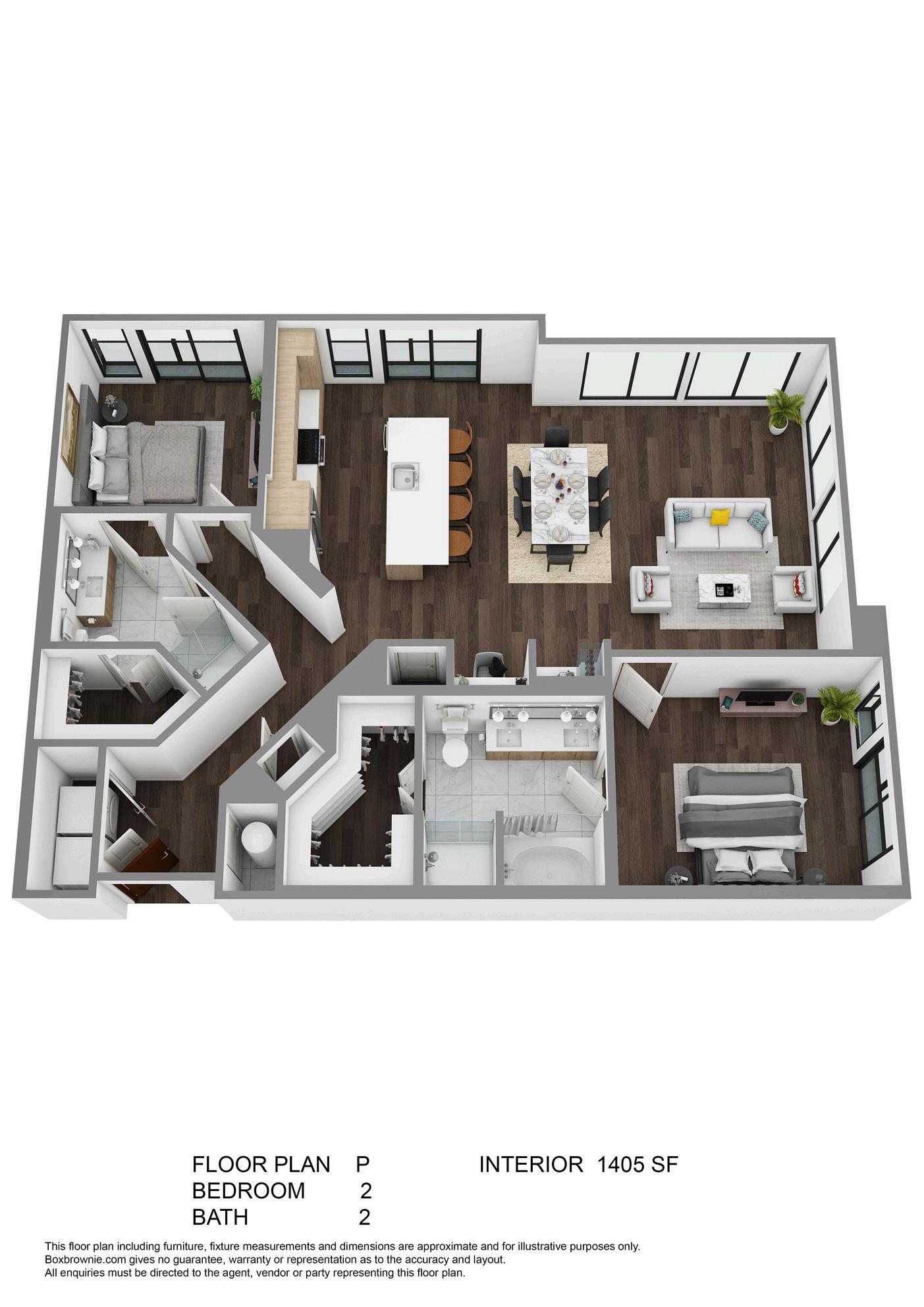
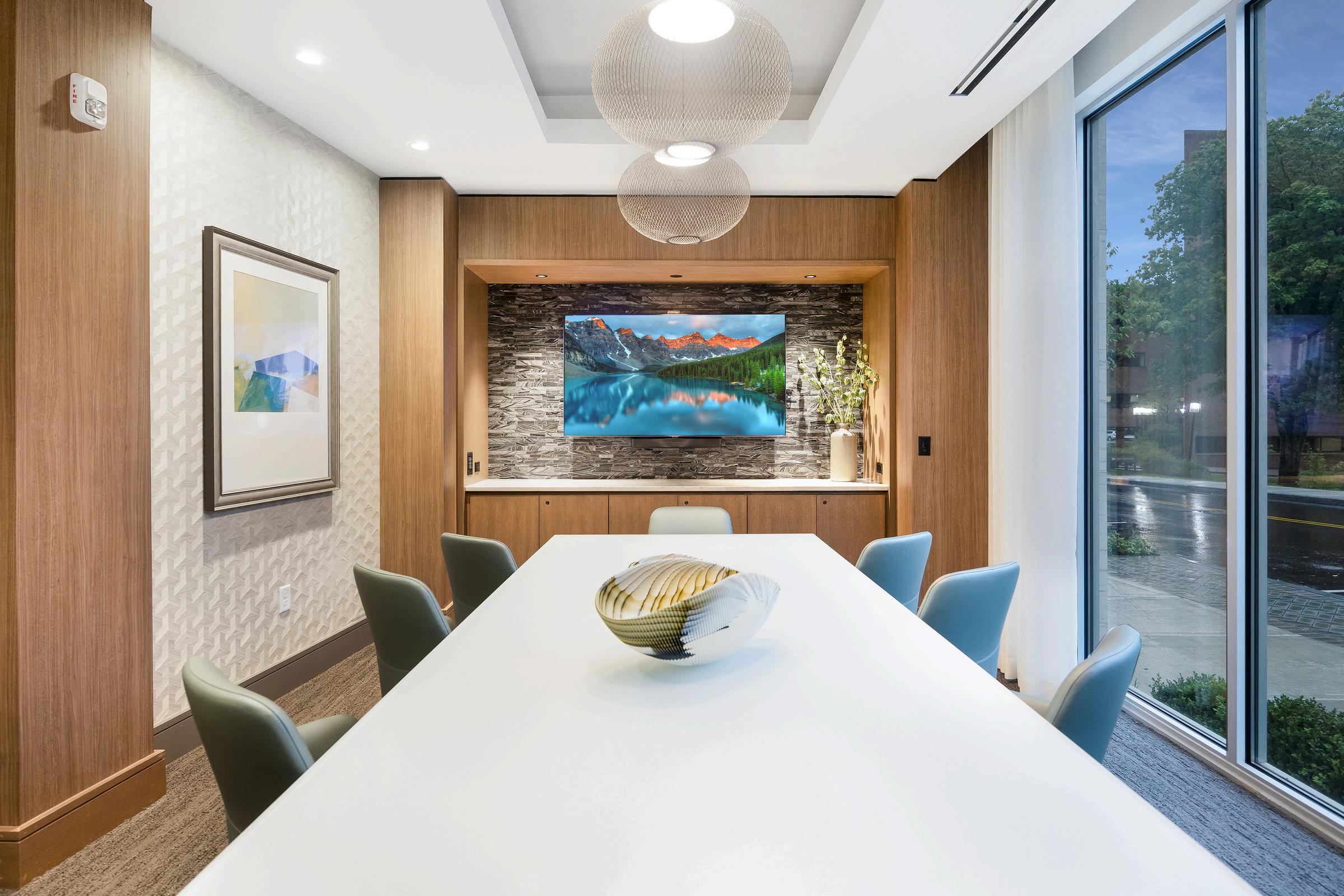


3 Bed / 2 Bath
Interior: 1,606 SF
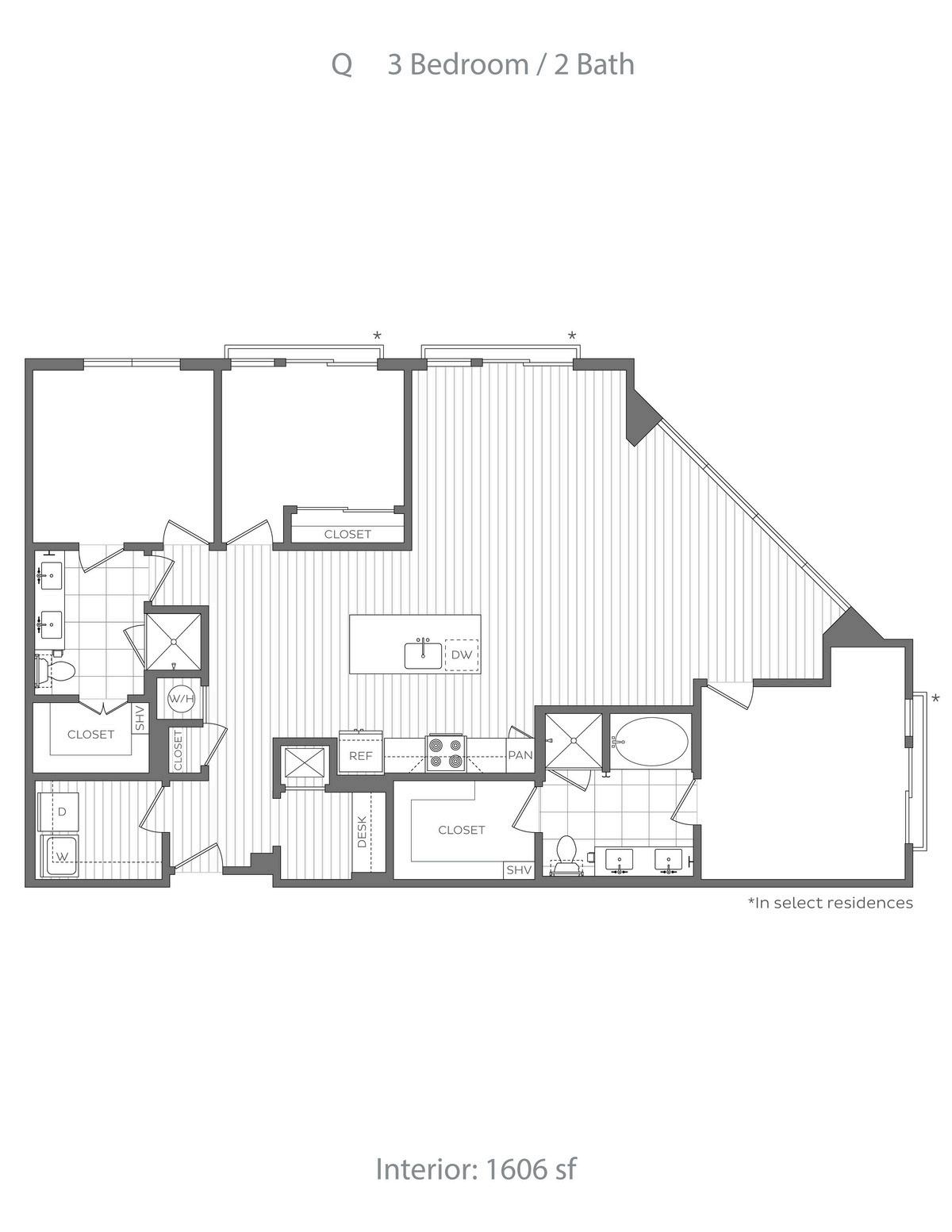
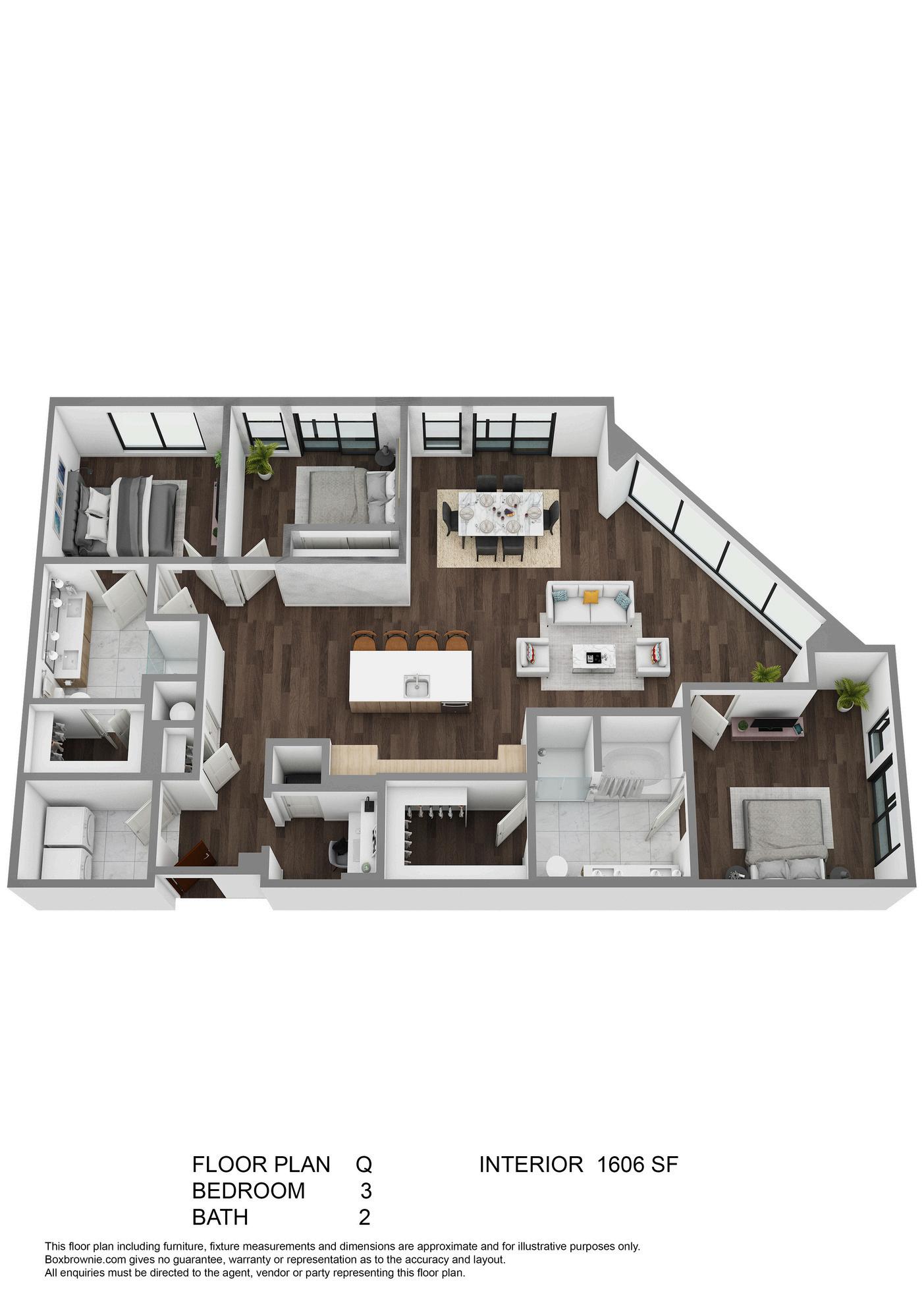


3 Bed / 2 Bath
Interior: 1,676 SF



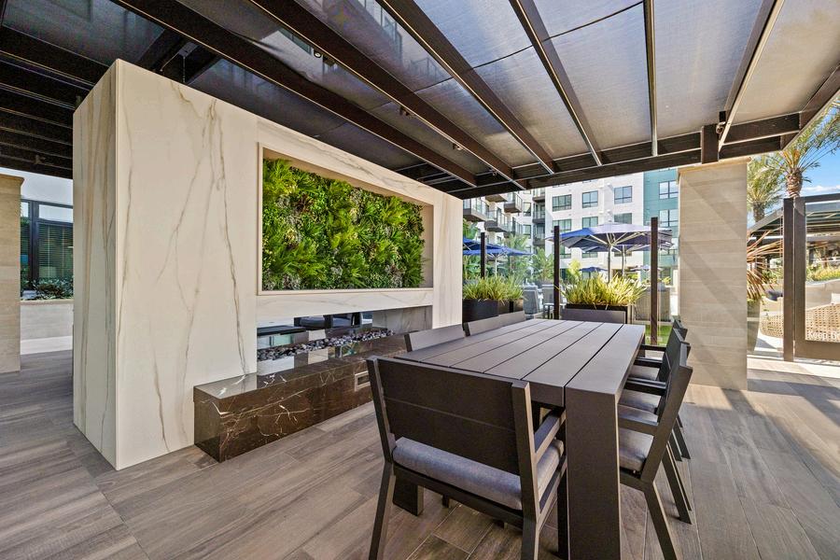
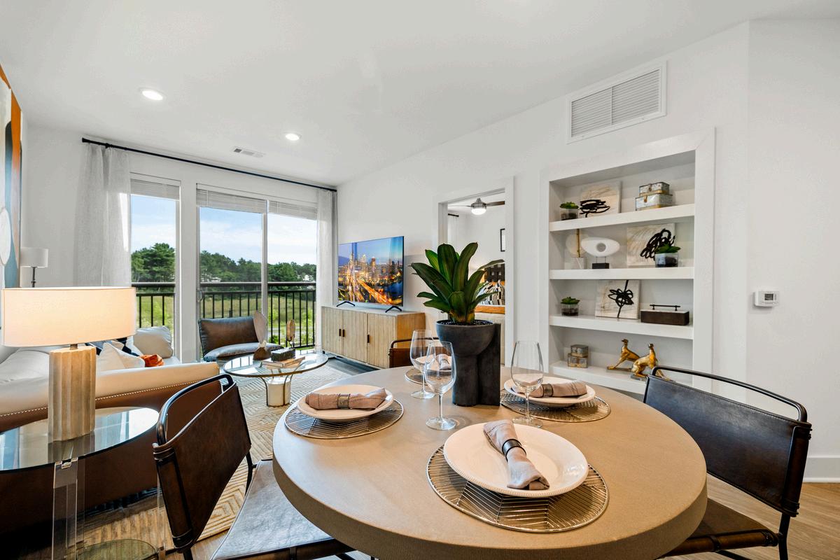

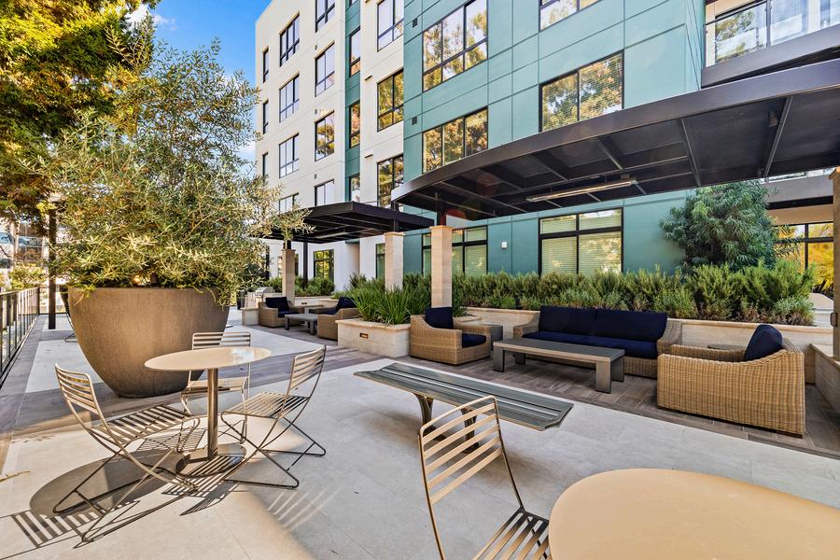
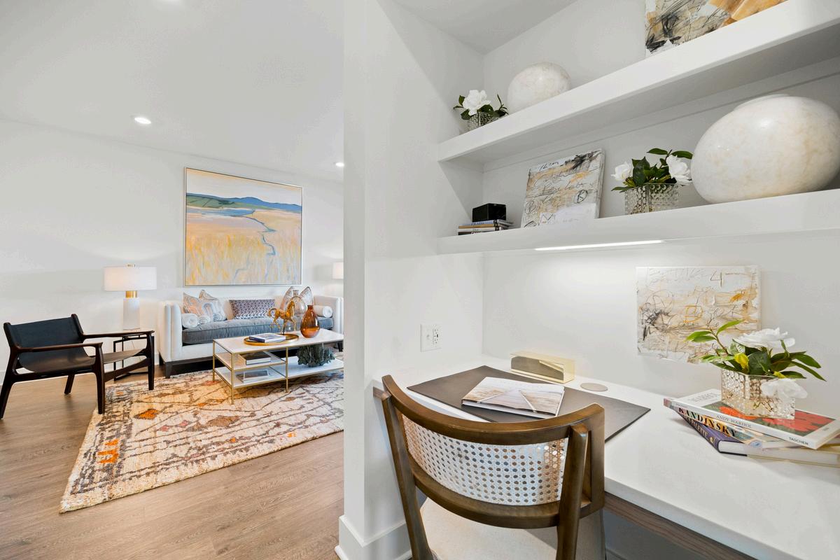
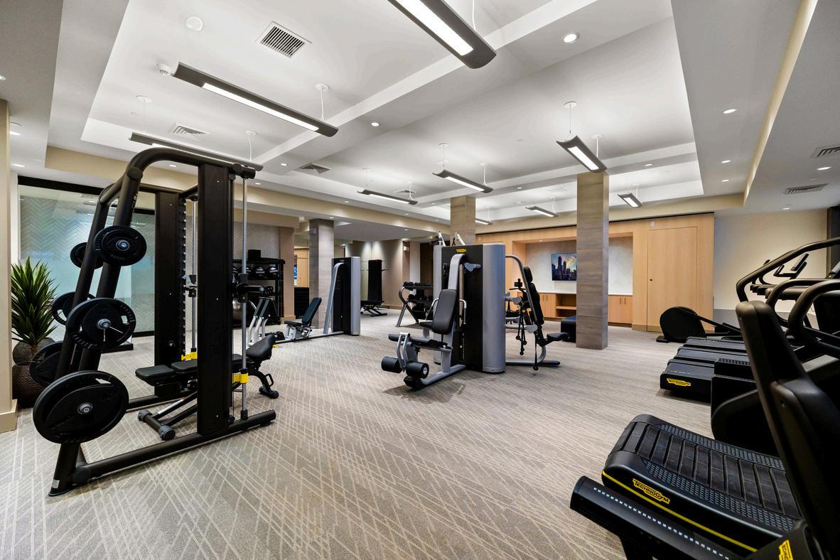
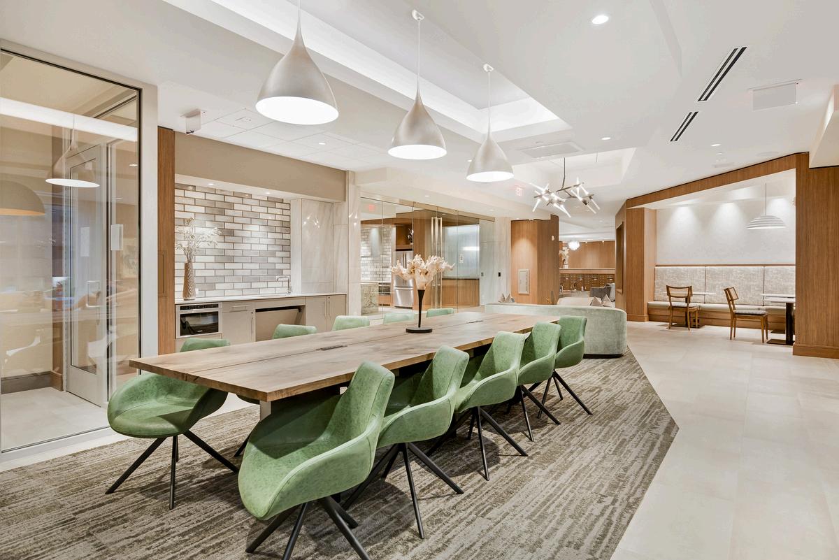
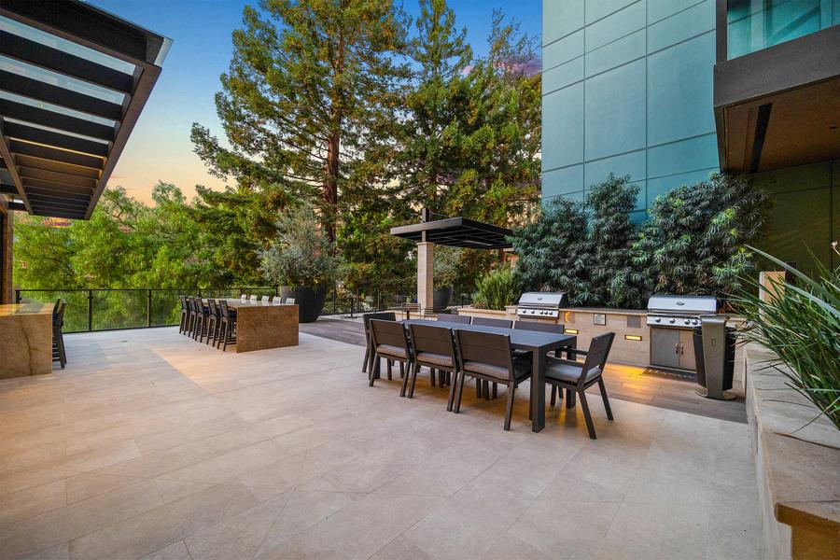
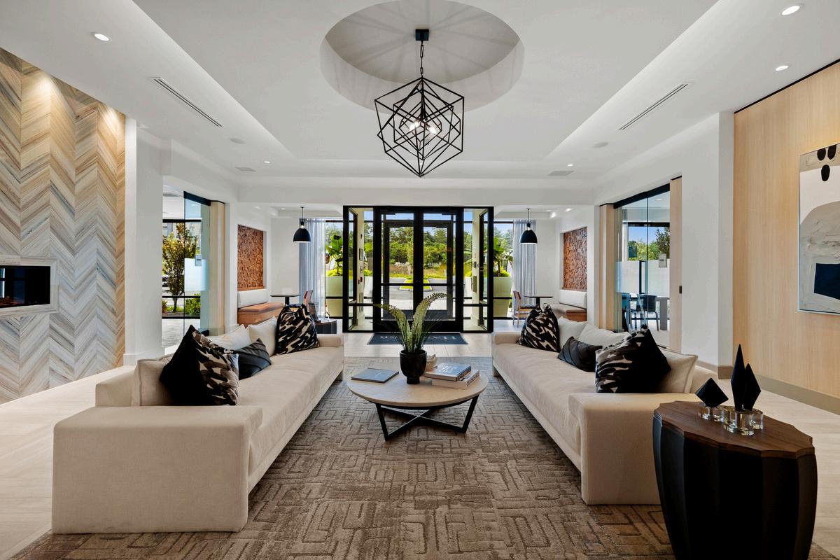



Your apartment will look great and your move-in experience will be hassle-free.
Routine service requests will be responded to within one business day if not the same day.
We are so confident that you will enjoy living in your new Hanover apartment that we guarantee it. If we can’t solve your concern, you are able to move without penalty within the first 7 days.
In today’s world of voicemail, email, and faceless companies, we promise that we will give you the personal attention you deserve while embracing technology that makes life easy.


