
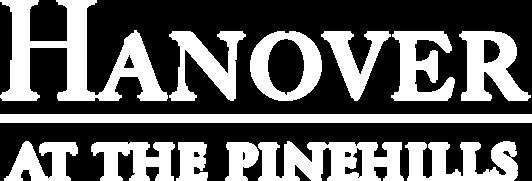


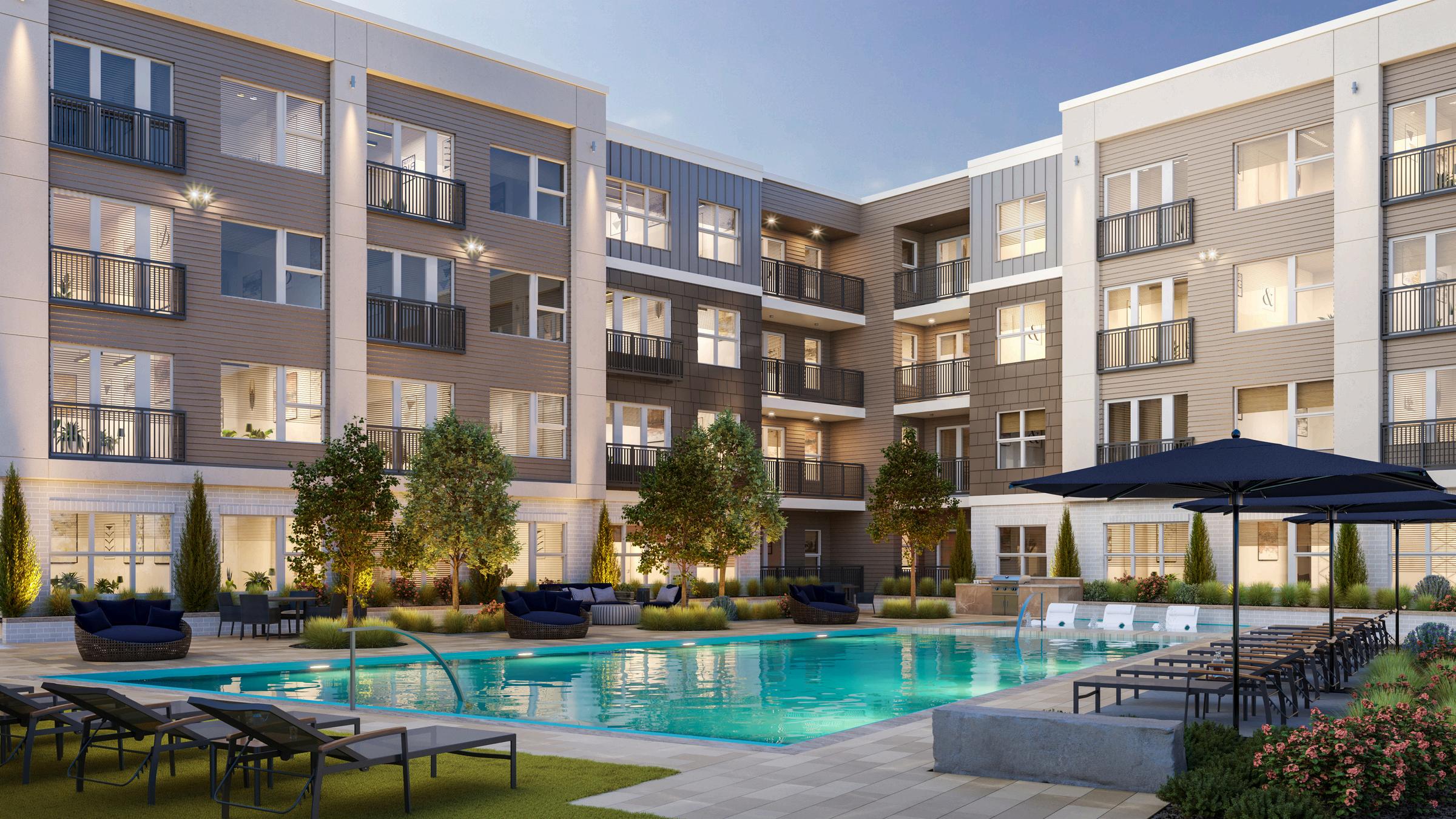











Perfectly situated in The Pinehills, featuring a curated blend of dining, retail, and entertainment options
Entertaining kitchen and social lounge
Lounge with HD projector, cinema-style seating, and spaces for both work and relaxation
Collaborative spaces with private meeting rooms, banquette seating, Wi-Fi, and USB Connectivity
Sun-splashed pool with aqua lounge, and a collection of retreats and shaded seating areas
Expansive social courtyards with lush landscaping, built-in cornhole, fireplaces and grills with open-air dining areas with breathtaking views
24-hour state-of-the-art fitness center with Echelon
Reflect Touch Mirror & Smart Connect Bikes offering on-demand classes
Pet-friendly living featuring pet spa with grooming stations and an expansive dog park for pets to socialize and exercise
EV charging stations and detached garages available




















Studio, one, two and three-bedroom light-filled living plans
Chef-appointed kitchens with premium appliance packages
Custom Italian cabinetry with soft-close cabinets & drawers
Expansive kitchen islands and pantries*
Premium quartz countertops with full-height backsplashes
Spacious bedrooms that accommodate king-size beds*
Sleek ceiling fans with integrated lighting in bedrooms
Spa-inspired bathrooms with oversized soaking tubs
Double-vanity, walk-in showers and linen closets*
Custom designed walk-in closets with space saving options and freedomRail closet system
Modern wide-plank wood-style flooring throughout
Computer desks and built-in bookshelves ideal for working from home*
Private yards and balconies*
The Pinehills Golf Club views*
Energy-efficient lighting and USB electrical outlets
Full-sized high-efficiency washers and dryers
Generous ceiling heights at 9’ and up to 11’*
*In select residences




*Select Residences will feature Romeo & Juliet balconies
Studio / 1 Bath
Interior: 535 SF




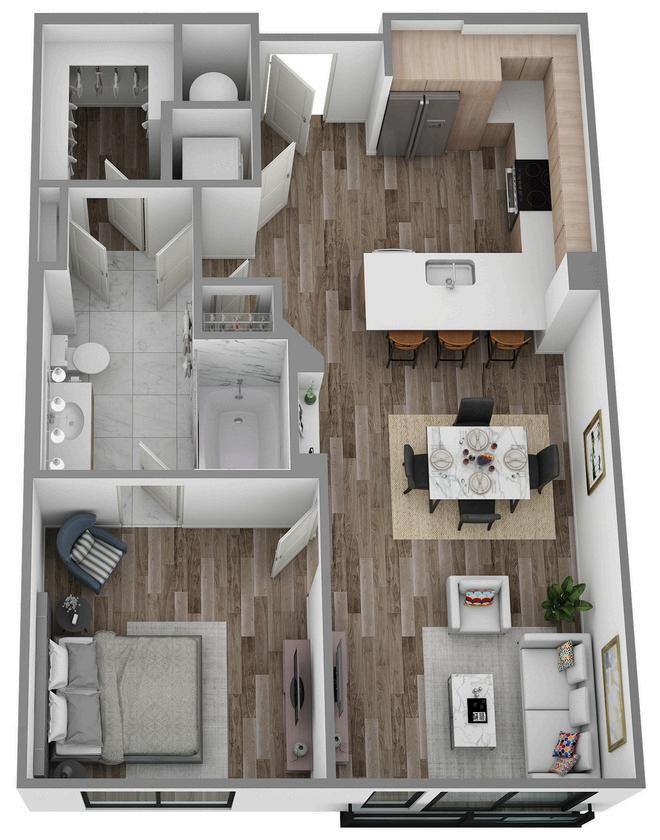
*Select Residences will feature Romeo & Juliet balconies










*Select Residences will feature Romeo


*Select Residences will

1











*Select Residences



*Select Residences will feature Romeo & Juliet balconies
Interior: 1,192-1,224 SF



*Select Residences will
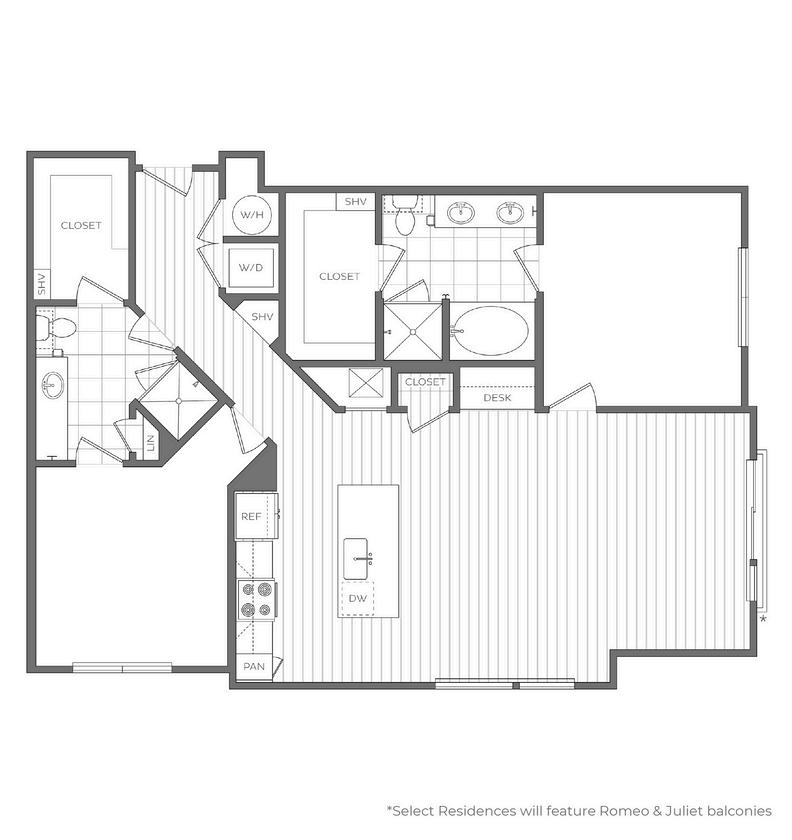


*Select Residences will



*Select Residences will feature




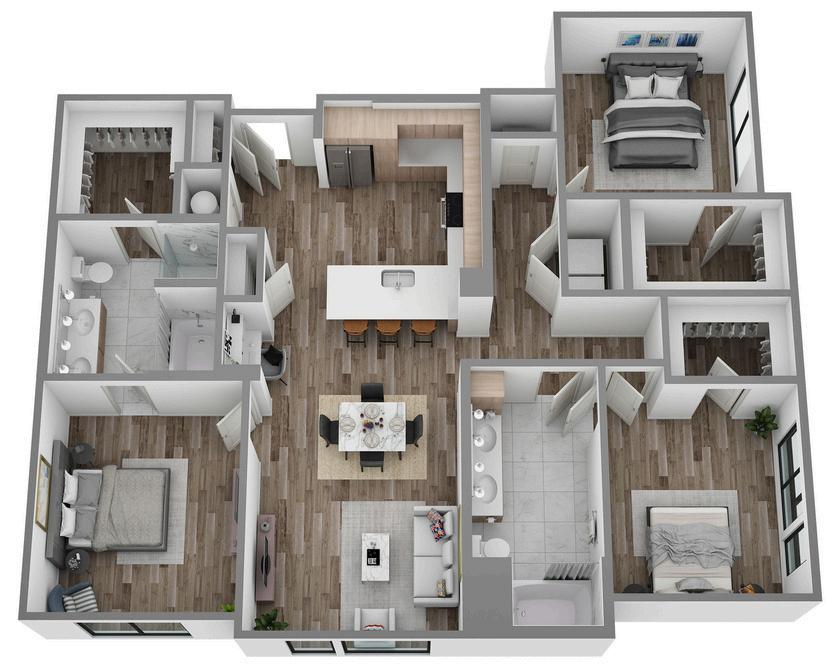
*Select Residences will feature




Your apartment will look great and your move-in experience will be hassle-free.
Routine service requests will be responded to within one business day if not the same day.
We are so confident that you will enjoy living in your new Hanover apartment that we guarantee it. If we can’t solve your concern, you are able to move without penalty within the first 7 days.
In today’s wold of voicemail, email, and faceless companies, we promise that we will give you the personal attention you deserve while embracing technology that makes life easy.




