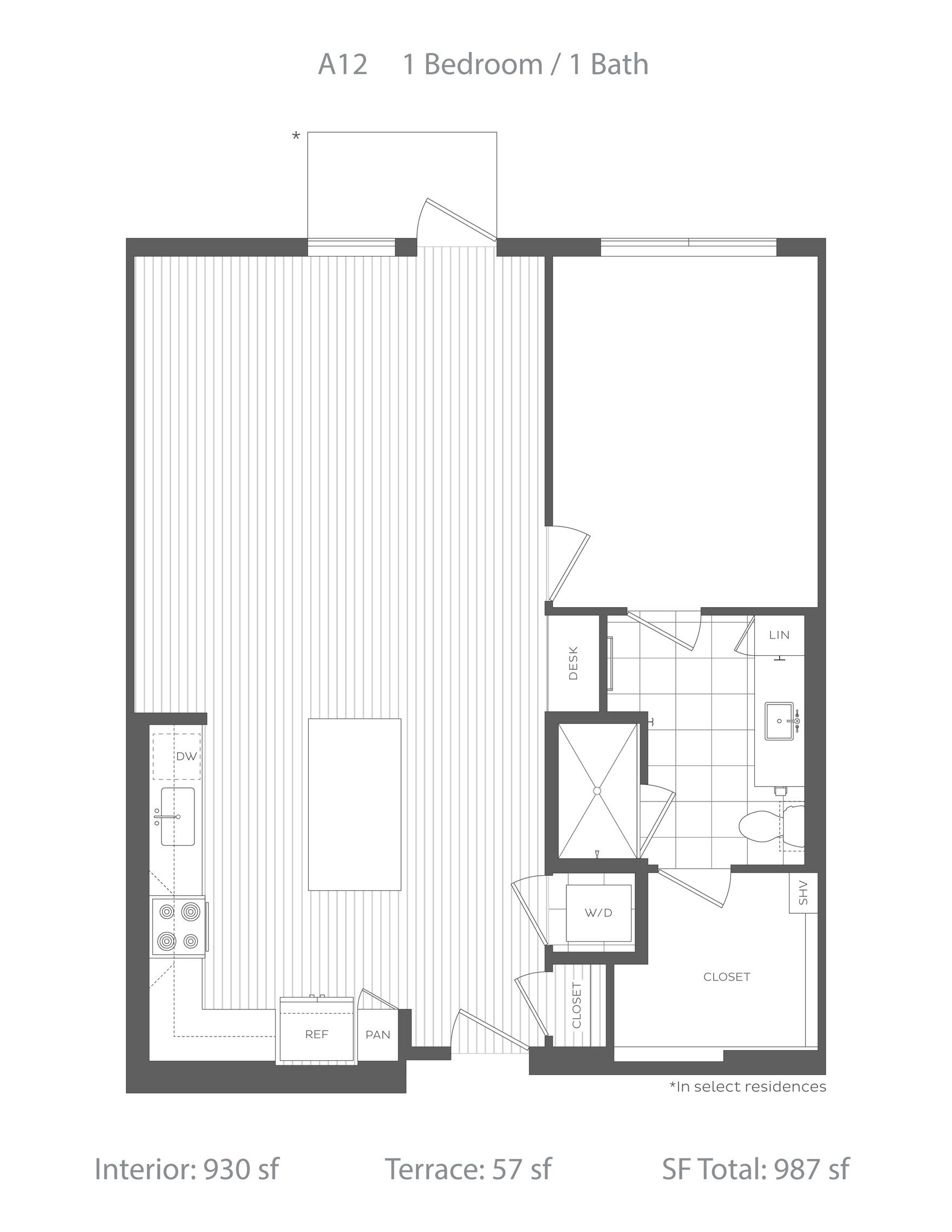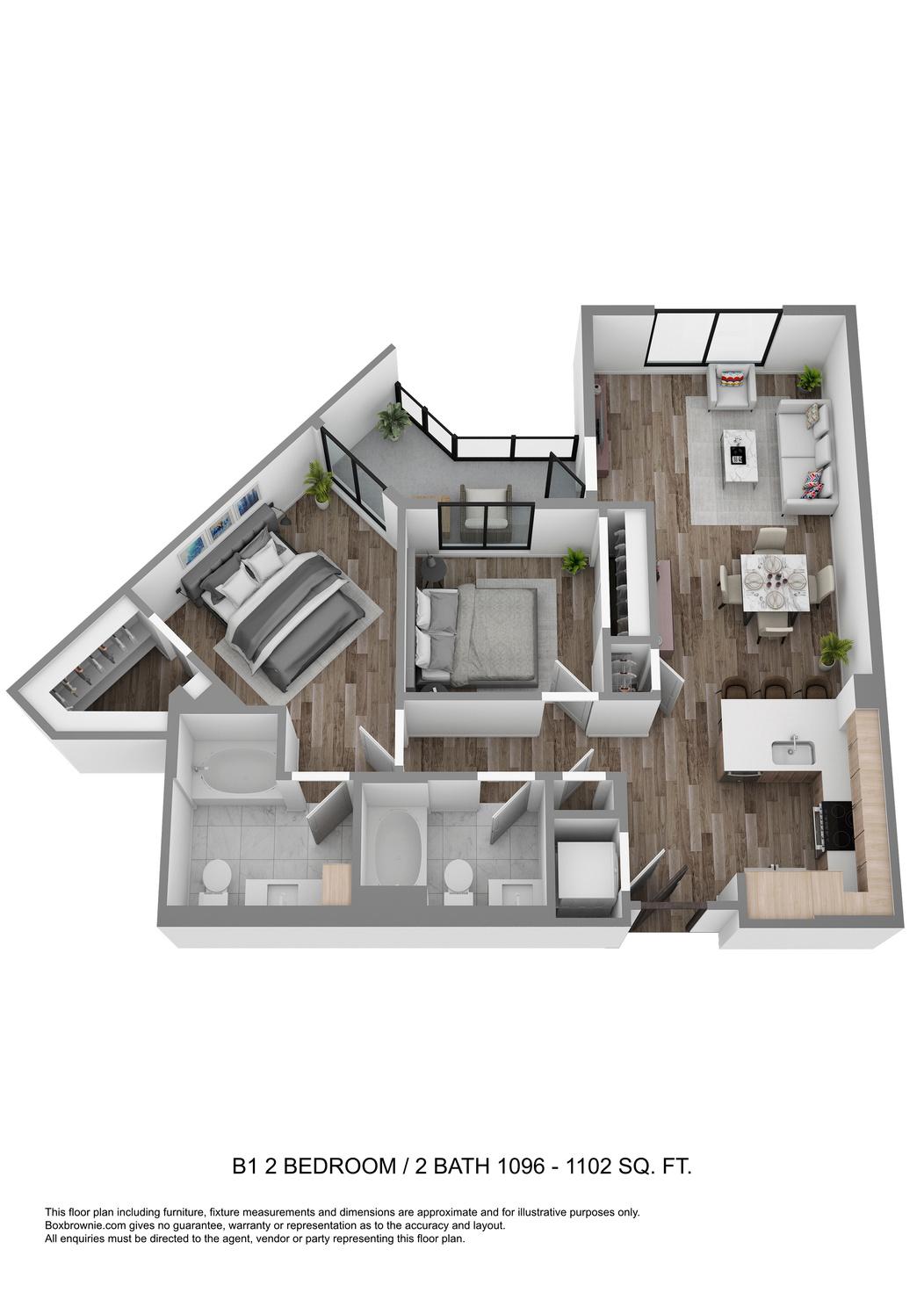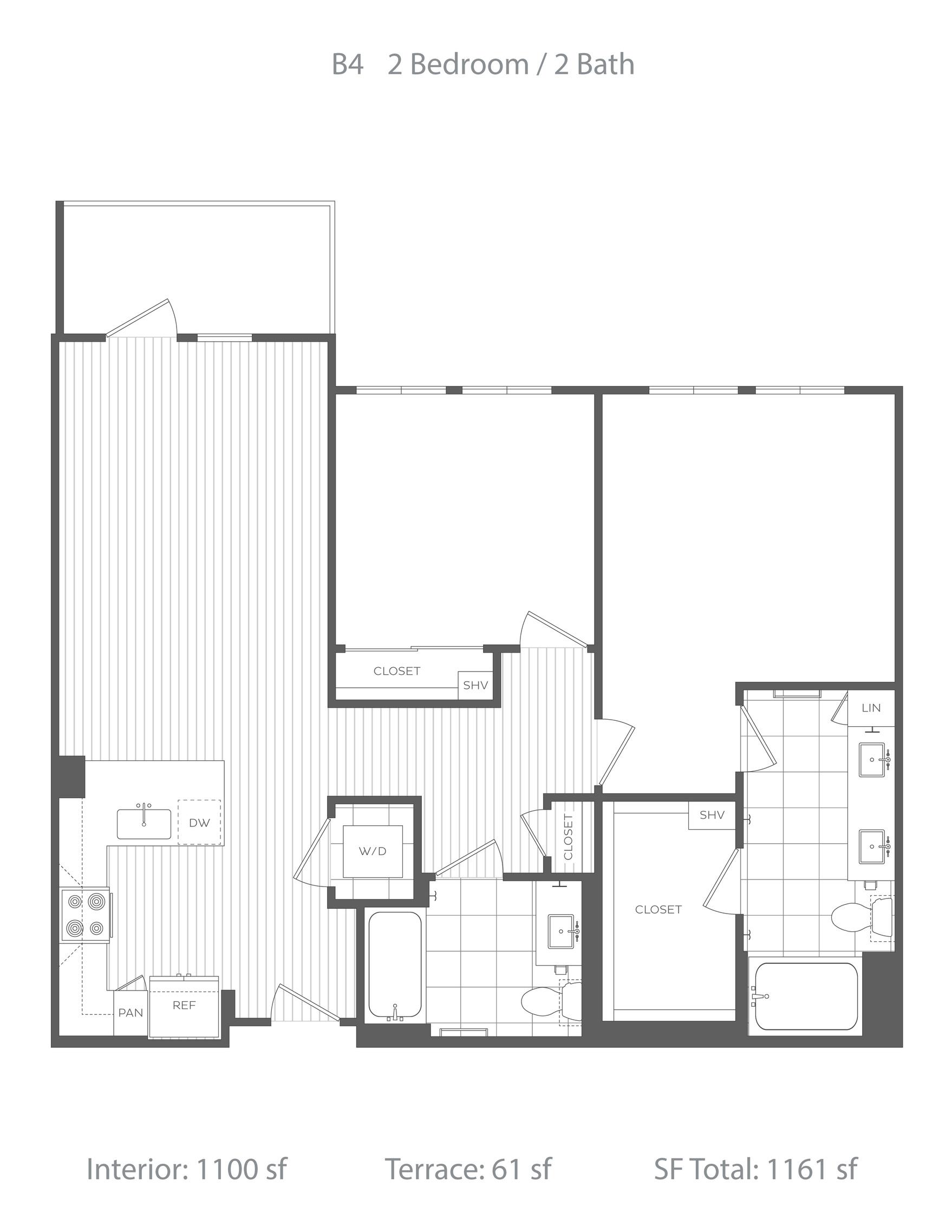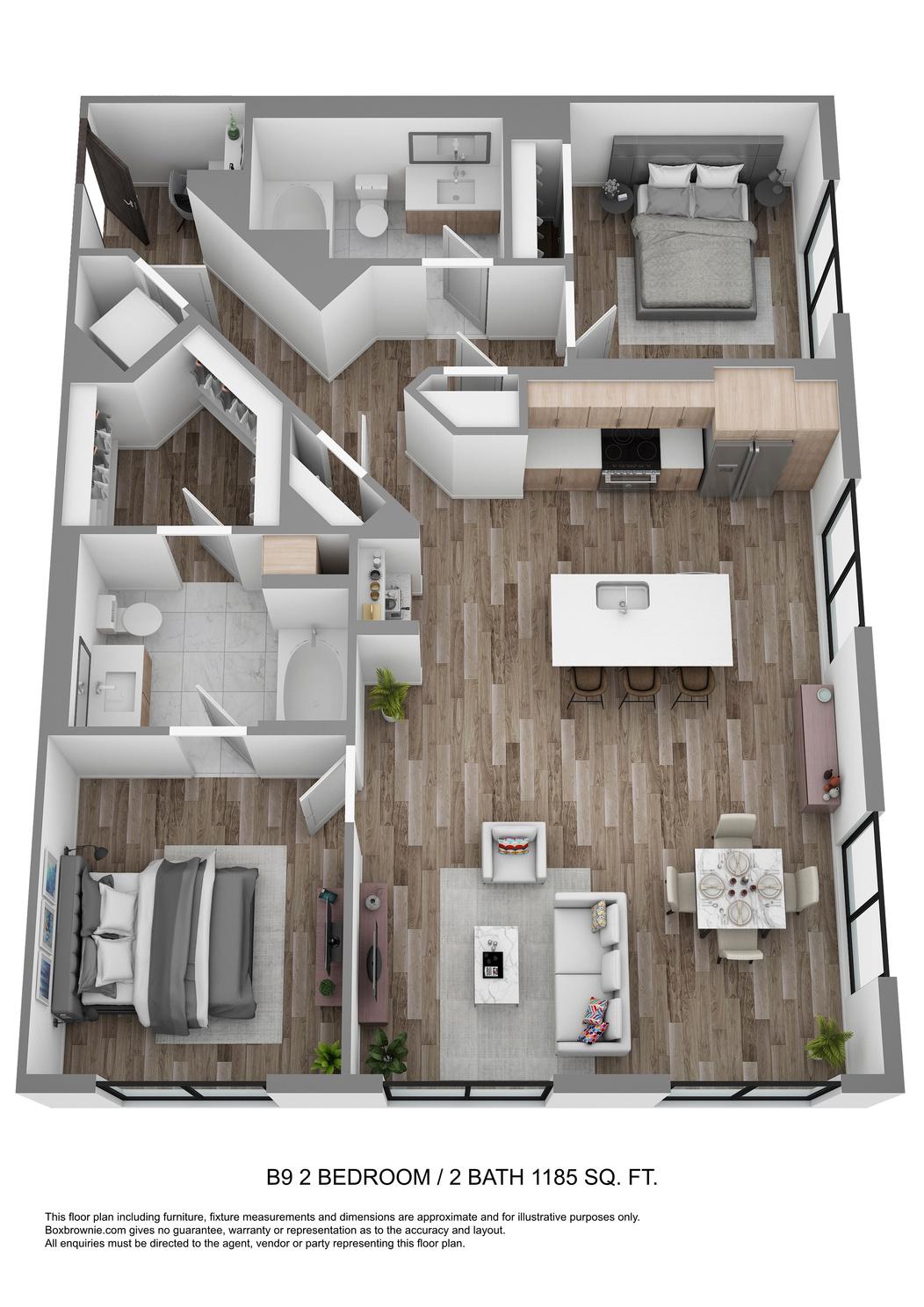



































































































































































































































































































Perfectly situated near the Iron Horse Regional Trail, offering quick and easy access to downtown Walnut Creek and a vibrant spectrum of shopping, dining, art and nightlife
Central and commutable location, with the Contra Costa BART station just a block away
Entertaining kitchen and social lounge
Screening lounge with HD projector and cinemastyle seating
Ample coworking space with private meeting rooms, banquette seating, iMacs, Wi-Fi, and USB connectivity
Sun-splashed pool with a collection of lounges and shaded seating areas
Expansive social courtyard featuring bocce ball and ping pong, fire pits surrounded by intimate seating areas, and grills with open-air dining areas
Loggia with lounge seating, outdoor heaters and TV’s
24-hour state-of-the-art fitness studio with Echelon
Reflect mirror & bikes with offering on-demand classes, TRX, and Skillmill
Pet-friendly living featuring pet spa with grooming stations and exclusive dog park for pets to socialize and exercise
EV charging stations



































































One and two-bedroom light-filled living plans
Premium quartz countertops with full-height backsplashes
Chef-inspired kitchens with premium appliance packages, spacious islands and pantries*
Italian cabinets with soft close drawers
Spa-inspired bathrooms with large soaking tubs
Double vanities, walk-in showers and linen closets*
Spacious bedrooms that accommodate king size beds
Custom designed walk-in closets with space saving options and freedomRail closet system
Modern wide-plank wood-style flooring throughout*
Built-in desks and dry bars*
Programmable smart thermostats, energy-efficient lighting and USB outlets in every home
Full-sized high-efficiency washers and dryers
*In select apartment homes









































































































































































































































































































































































































































































































































































Studio / 1 Bath
Interior: 540-610 SF
Terrace: 0-58 SF
SF Total: 540-633 SF
1 Bedroom / 1 Bath
Interior: 674-747 SF
Terrace: 0-38 SF
SF Total: 674-785 SF
For more information on the affordable housing program, including eligibility requirements and how to apply,
please contact our leasing team at 707.474.4999


A3a
1 Bedroom / 1 Bath
Interior: 706 SF
B1
2 Bedroom / 2 Bath
Interior: 1,030 SF
Terrace: 66-72 SF
SF Total: 1,096-1,102 SF

















































































































































Your apartment will look great and your move-in experience will be
hassle-free.
if not the same day.
We are so confident that you will enjoy
living in your new Hanover apartment that we guarantee it. If we can’t solve your concern, you are able to move without penalty within the first 7 days.
In today’s wold of voicemail, email, and faceless companies, we promise that we will give you the personal attention you deserve while embracing technology
Routine service requests will be responded to within one business day that makes life easy.














































































































































