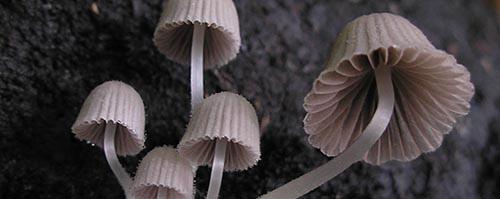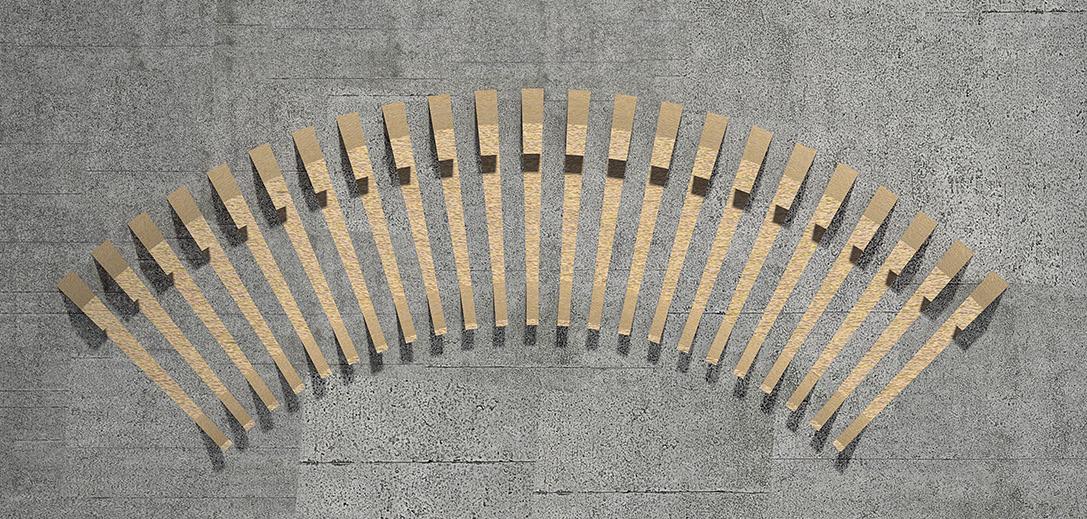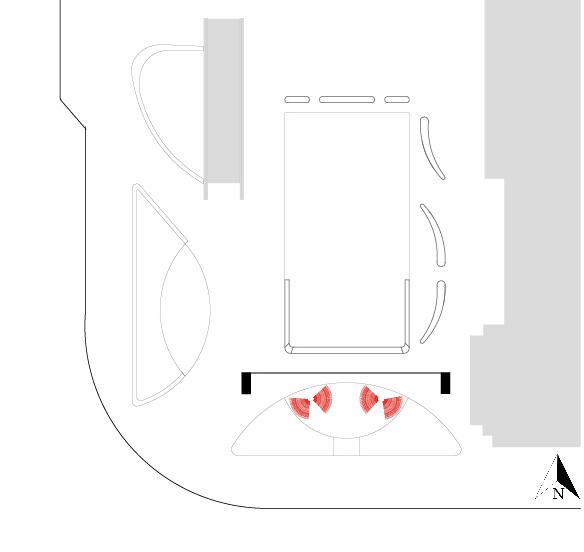
THERE
NO SUCH THING AS A NEW IDEA
...It is impossible. We simply take a lot of old ideas and put them into a sort of mental kaleidoscope. We give them a turn and they make new and curious combinations. We keep on turning and making new combinations indefinitely; but they are the same old pieces of colored glass that have been in use through all the ages.
-Mark TwainHi! My name is Hannah and I am a graduate of the University of Pennsylvania. After a period of uncertainty during which I took a year off from school, I realized that I had a passion for architecture and decided to pursue a minor. This turning point occurred during a trip to Spain that I took to visit a friend who was studying abroad. We went to Barcelona and visited La Sagrada Familia, and I was surprised at how emotional I became at the sight of the afternoon sunlight streaming through the stained glass windows and the overall immense grandeur of the structure.
This experience pushed me to realize that even the buildings that we take for granted day to day hold so much nostalgic value. Because my elementary school was torn down and rebuilt, I won’t ever be able to walk through the halls and sit down in classrooms that I grew up in. Buildings are essentially spatial diaries where we record our mundanely beautiful memories, and architecture is the art through which architects curate these diary entries. I have fallen in love with this idea.

TABLE OF CONTENTS
tomorrow’s greenhouse from yesterday mushroom for conversations


a silent sonata for the city professional & personal works


TOMORROW’S GREENHOUSE FROM YESTERDAY



Fall 2021
In cities that are constantly redeveloping and urbanizing such as Philadelphia, there is an increasing lack of space and resources for the general population to learn about horticulture and sustainable growing practices. However, food insecurity and climate change are escalating problems. This project proposes a greenhouse structure that will provide the West Philadelphia community, particularly the local elementary school students, with a space where horticulture can be taught and practiced and cultivated into skills that can be used to combat unsustainable agriculture and food deserts.
Studio: ARCH 301 Instructor: Halee BouchehrianKorea has the earliest historical record of an active greenhouse. The record was discovered in the Sangyarok document written in the 15th century AD during the Joseon Dynasty. It detailed a greenhouse that used Korean traditional heating technology and materials to control temperature and humidity.

Because of Korea’s significant historical role in horticulture, I wanted to incorporate Korean traditional architecture into my greenhouse design. I drew inspiration from a section cut of a hanok: traditional Korean house structures.
SITE ANALYSIS
modified site plan: roof view

modified site plan: interior view
 chosen 100’ path
greenhouse sections
shaded surface to receive glazed panels
chosen 100’ path
greenhouse sections
shaded surface to receive glazed panels


 secant plane panelization
planar division for structural framing
structural framing roof: 40 vertical subdivisions walls: 20 vertical subdivisions
window panels
base structure with interior
plant pits built into floor plan
bench built into existing concrete support structure exit
secant plane panelization
planar division for structural framing
structural framing roof: 40 vertical subdivisions walls: 20 vertical subdivisions
window panels
base structure with interior
plant pits built into floor plan
bench built into existing concrete support structure exit
section




MUSHROOM FOR CONVERSATIONS
Fall 2020
At the height of the COVID-19 pandemic, the entire world was contained inside and away from others. The only social solace that people found was outside where proper social distancing could be maintained. During this time, there were many discussions occurring regarding significant social matters, particulary systemic racism. This project proposes a seating structure in the middle of the city of Philadelphia that would encourage conversation. The design is inspired by the analysis of an organism.
Studio: ARCH 201
 Instructor: Halee Bouchehrian
Instructor: Halee Bouchehrian
Analog analysis of the fairy inkcap involved reconstruction of the curves of the ribs of the mushroom cap. Then, each rib was arrayed 20x in order to create a reconstructed model of the organism.
ANALYSIS OF ORGANISM
coprinellus disseminatus (fairy inkcap)


add thickness organism reconstruction
TRANSITION TO DESIGN

1. Adjust curves from organism analysis
2. Add thickness
3. Create seating
4. Array 25x with a 40 degree rotation
rendered organism reconstruction

Different designs were explored using the model of the reconstructed organism. The design that was chosen retained the negative spaces that were created by the reconstructed mode to encourage discussion and provide a place of rest.


pathway from reconstructed organism to chosen bug model
































