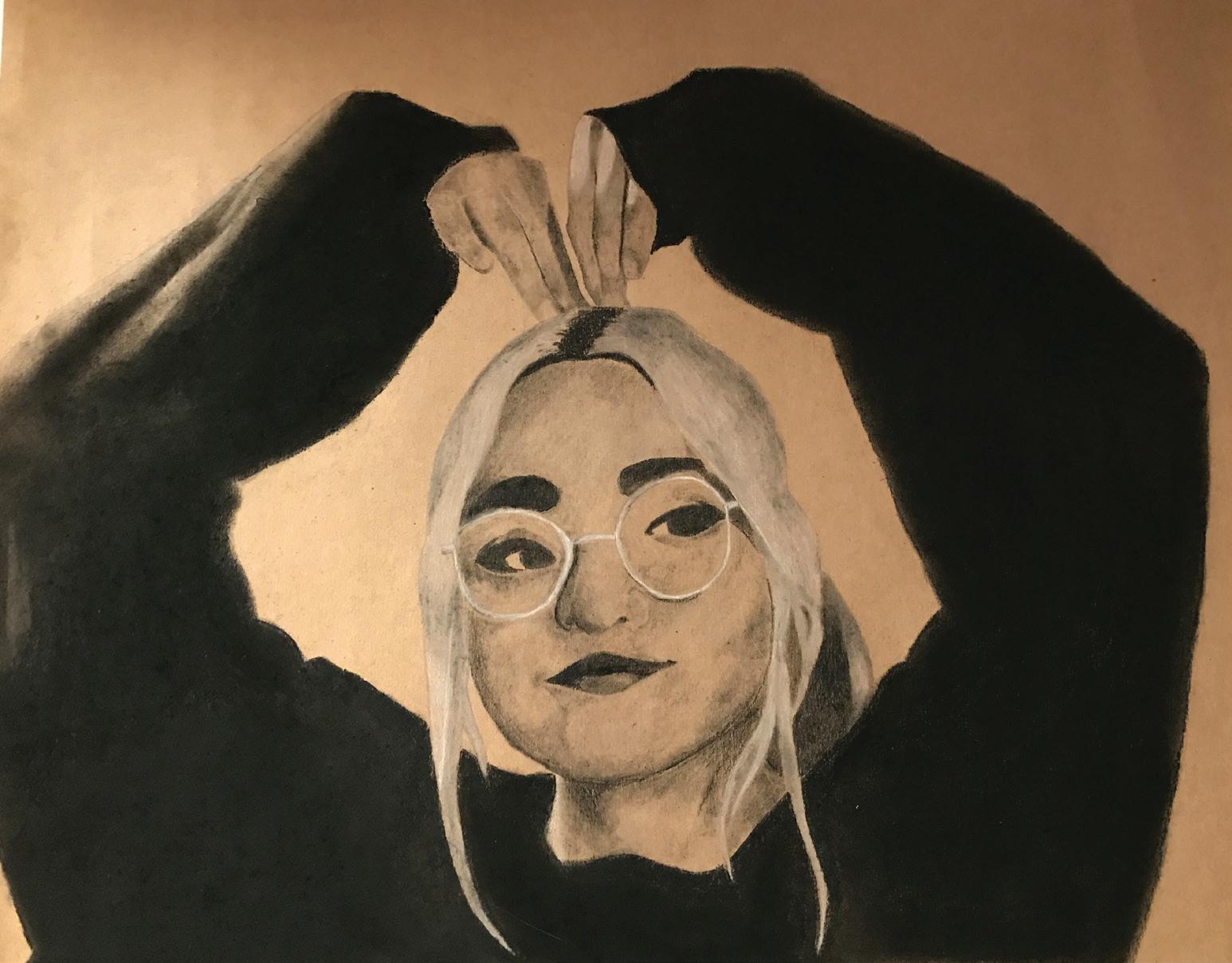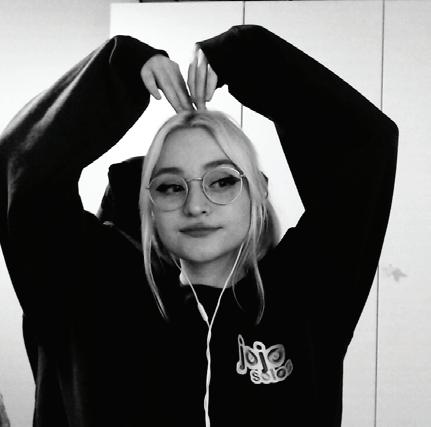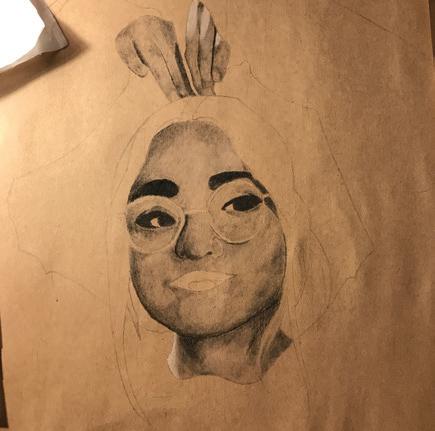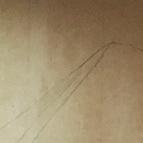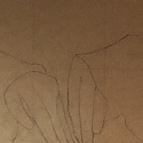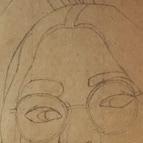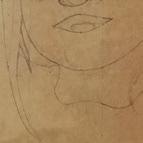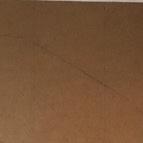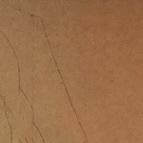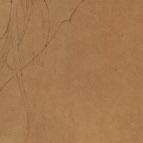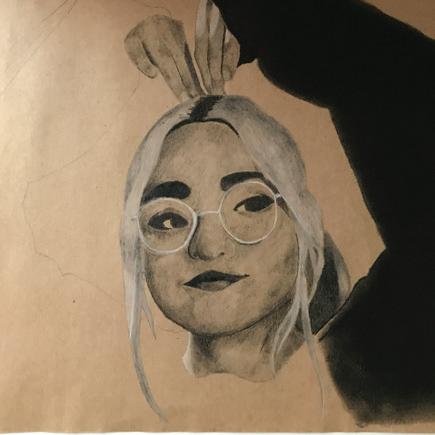Hanna Lehti
Resume,
Career Objective
Detail-oriented entry-level interior designer. Strong skills in multitasking and peer collaboration during tight deadlines, aiming to be part of a team that aids in becoming a licensed interior designer and prioritizes both aesthetics and functionality throughout corporate, gallery, exhibit, museum, hospitality, retail, or community spaces.
Technical Skills
Revit, AutoCAD, Enscape, InDesign, Photoshop, Microsoft Office, Field Verification, Research, Hand Drafting, Sketching
Education
Soft Skills
Organization, Critical Thinking, Time Management, Active Listening, Peer-to-Peer Collaboration, Meticulous Work Ethic
University of North Texas, Bachelor of Fine Arts, Summa Cum Laude, May 2025 (Denton, TX) Bachelor of Fine Arts in Interior Design with a Minor in Art History
Work History
CVAD Gough Research Center Coordinator - University of North Texas
January 2025 to May 2025
• Assist sophomore, junior, and senior ID students with sample/resource searches.
• Monitor, maintain, and organize materials based on MasterFormat.
• Work with vendors and suppliers to keep the resources current.
• Prioritize materials and sources with sustainable attributes and specifications including third-party certifications.
• Assist in CIDA review preparation
Facilities BIM Student Intern - University of North Texas
June 2024 to May 2025
• Field verify, document, and locate infrastructure of campus spaces.
• Use historic building drawings to create and update models for Facilities’ use.
• Use historic building drawings to locate and highlight MEP spaces in AutoCAD.
• Create 3-dimensional virtual walkthroughs of campus spaces for Facilities’ use.
Awards and Scholarships
UNT Emergence Exhibition - Displayed work in the University of North Texas’ 2022 Emergence Exhibition after passing multiple juried rounds with over 170 total submissions.
UNT President’s List - Spring 2022, Fall 2022, Spring 2023, Fall 2023, Spring 2024, Fall 2024, Spring 2025
UNT Excellence Scholarship IV North Texas Award
CVAD Robert W. Milnes Endowed Scholarship for the College of Visual Arts and Design
Professional Engagement
Design Thinkers Academy Workshop - Participated in a study abroad program in Amsterdam to challenge and develop ways of design thinking.
Historic Rehabilitation - Interviewed a historic preservation consultant before aiding a family in rehabilitating their 1928 craftsman home. Developed proposed plans and documentation to apply to the National Historic Registry.
IDEC Student Design Competition - Created a mental health respite for long-distance commuter students on a college campus. Consulted a University of North Texas coordinator to improve similar resources for students after completion of the project.
A4LE, Corgan, & KAI Workshops - Engaged in a 5-day design workshop by collaborating with professionals from the Association for Learning Environments, Corgan, and KAI. Contributed to the reconstruction of a high school from ideation to design development.
Professional Membership
• Golden Key International Honour Society
• Interior Design Society (IDS)
• National Society for Collegiate Scholars (NSCS)
• Student IIDA
• UNT Interior Design Student Alliance (IDSA)
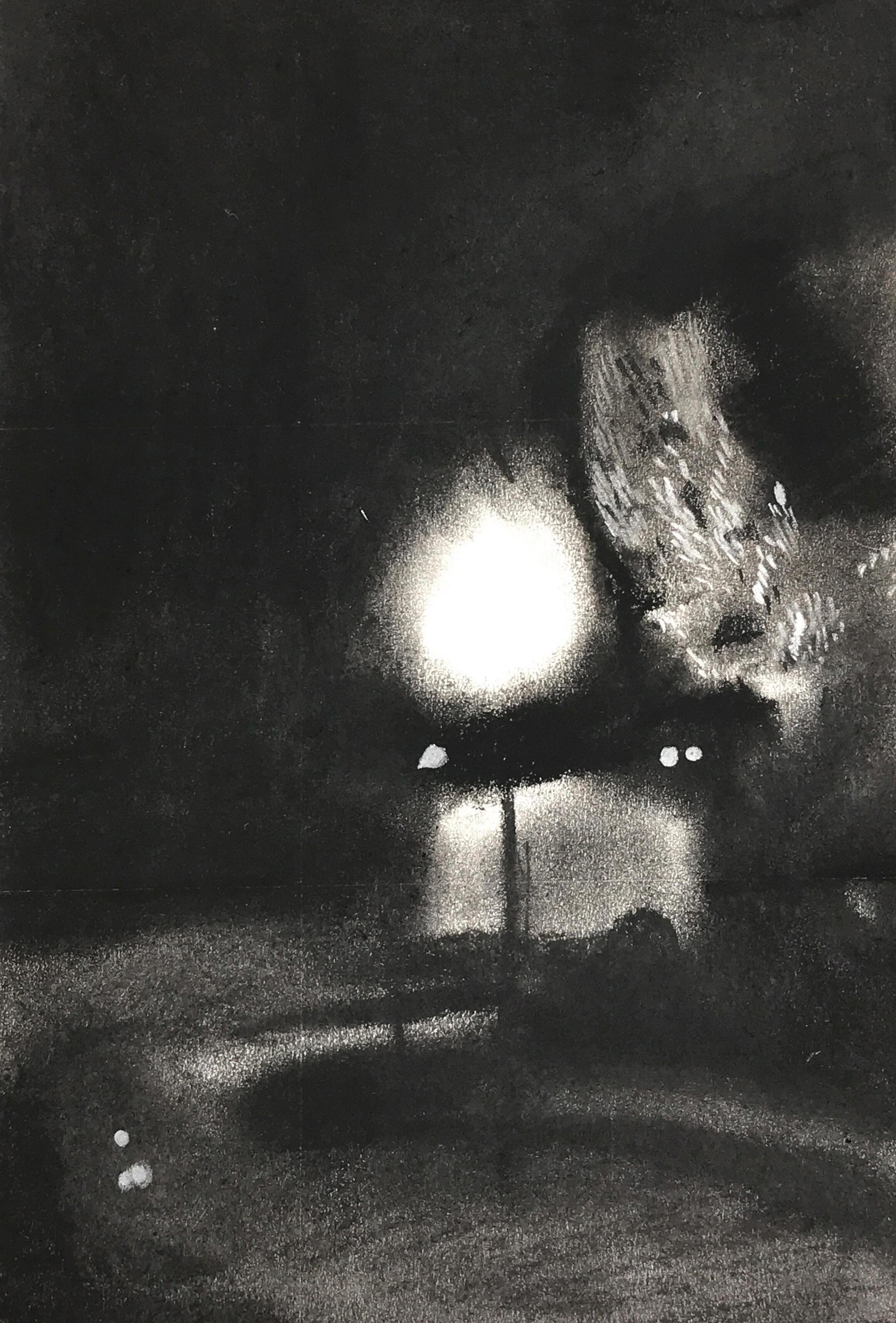
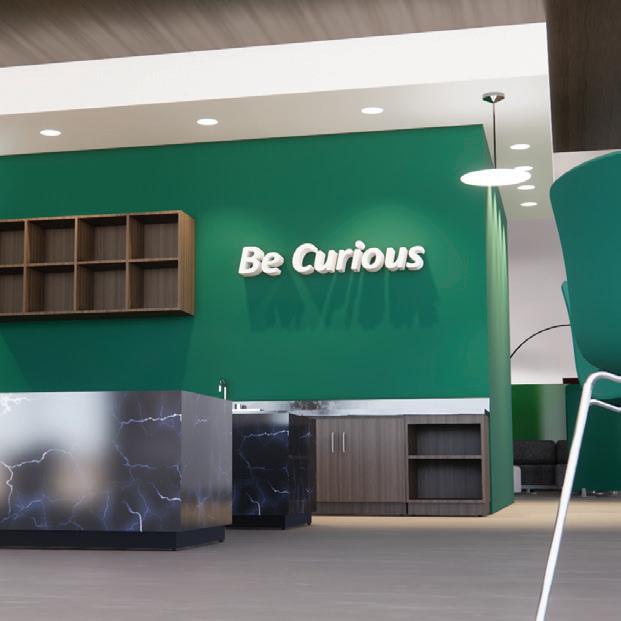
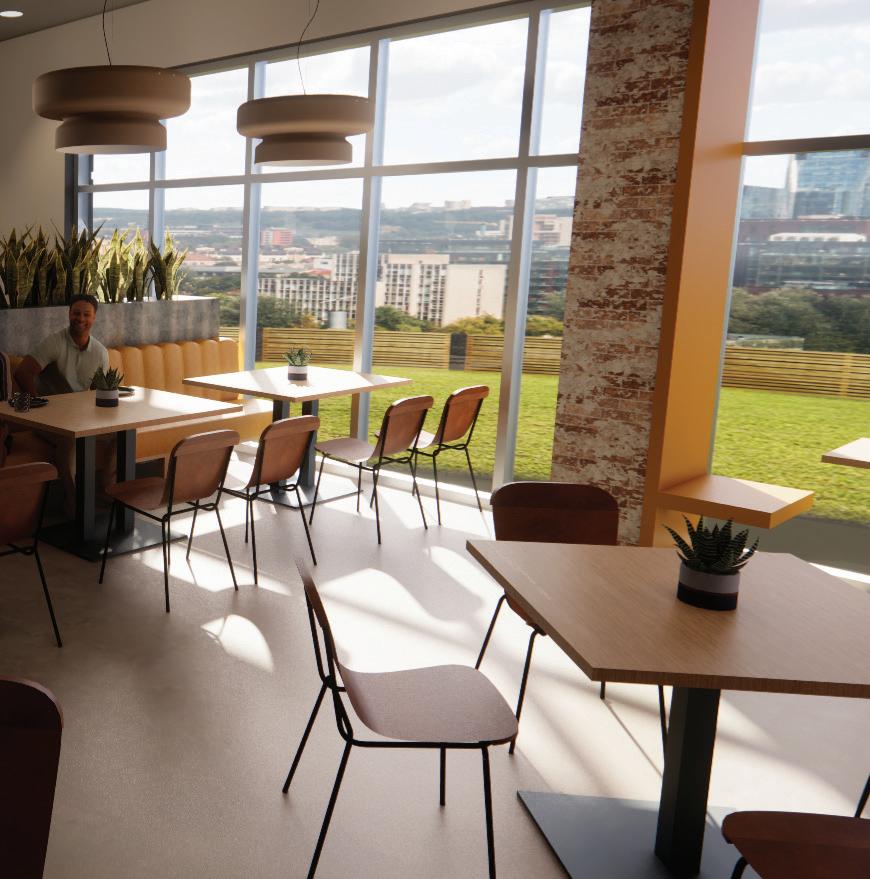
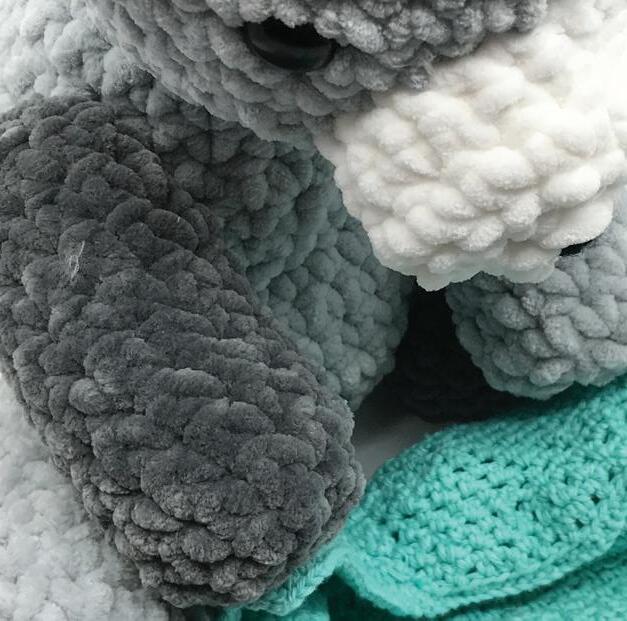
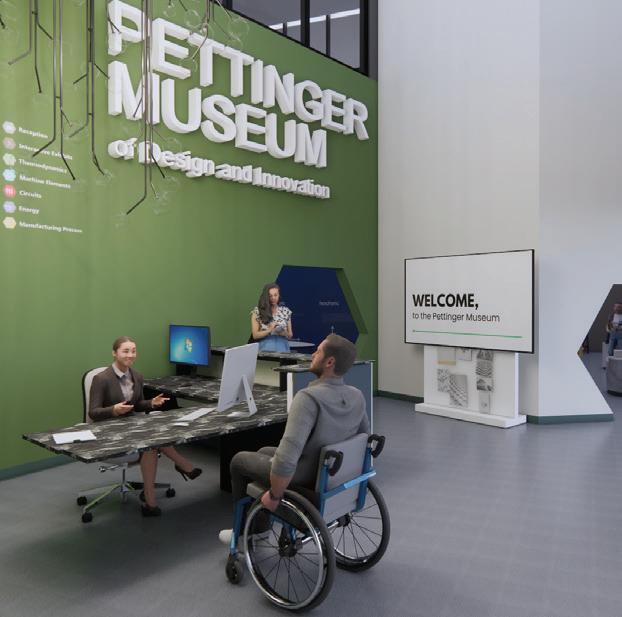
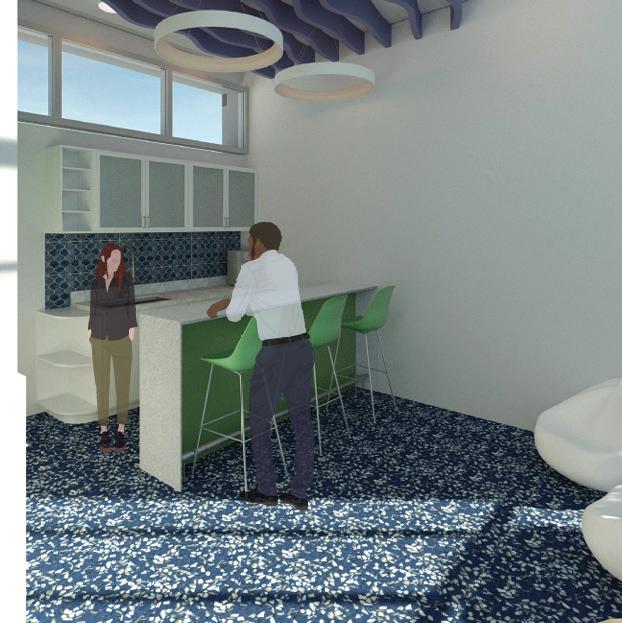
UNT Facilities Main Office, 5
The Pettinger Museum, 11
The Forge, 17
EcoNest, 23
Additional Works, 29

UNT Facilities Main Office,
Fall 2024 - Approx. 30,000 SF
Dallas, TX
After the University of North Texas was founded in 1890 by Joshua C. Chilton, a facilities department was needed due to the increase in students and faculty. The facilities department is responsible for the service provided for the maintenance and operation of 176 facilities and currently houses five teams: Information Services; Maintenance; Planning, Design and Construction; Space Planning and Management; and Support and Services. Spurred by a change in leadership, the facilities department strives to improve its efficiency and communication between teams.
The new University of North Texas Facilities office fosters an efficient and productive environment. Employees are equipped with semi-private or private workspaces to limit outside distractions and increase focus. Likewise, dedicated focus pods and call booths are located beside employee cubicles, allow employees easy access to more private spaces. These spaces provide acoustical privacy for both the user and other employees working nearby. Further, this office houses multiple touchdown spaces for employees to utilize and collaborate, increasing team communication and overlap. There are multiple small conference rooms located throughout the floor, each equipped with large mounted screens to aid in the sharing of information. The training area/large conference room and large display space beside the entrance both feature rearrangeable tables to be utilized depending on the size of the group using the space.
Skills used:
• Revit
• Enscape
• Photoshop
• Specification
• Field Verification
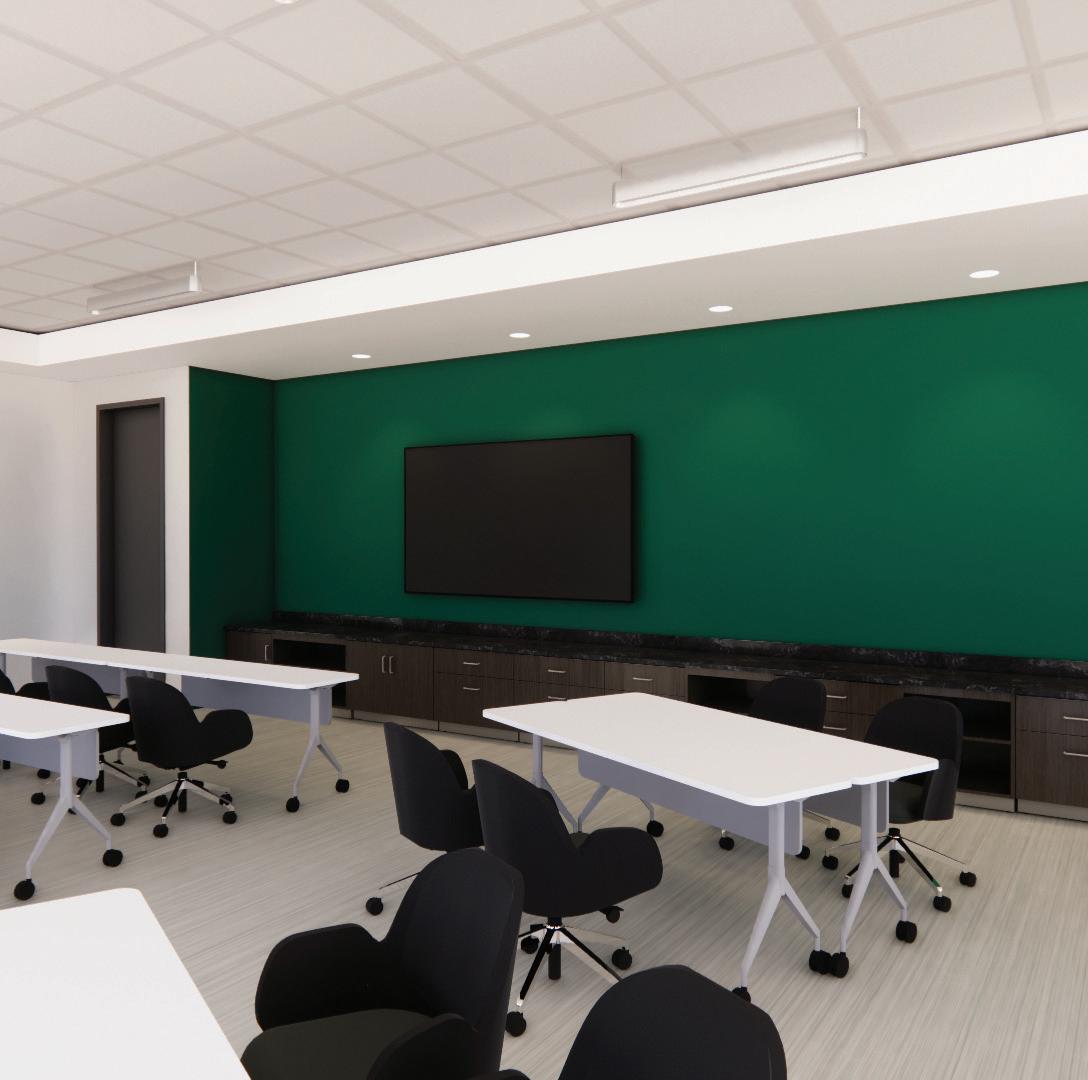
UNT Facilities Mission and Core Values
“Serve as a hub providing accurate information and driving data based solutions for our shareholders. By providing accurate curated information we empower campus partners to provide a safe and efficient campus environment.”
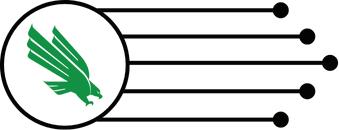
Courageous Integrity Be Curious We Care Show Your Fire Better Together

and
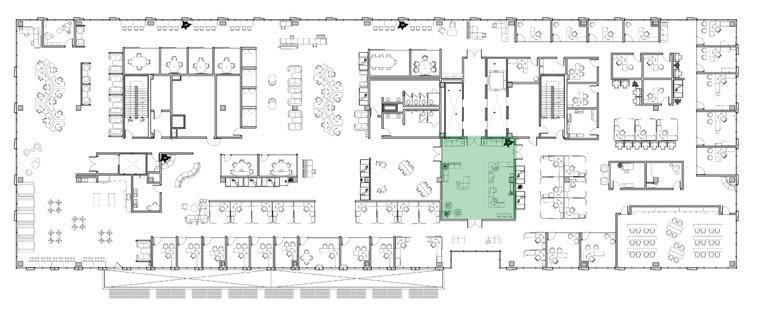
Display of core value
Front desk space to house work control employee for ease of access, preventing guests from needing to travel across the building to submit a work order
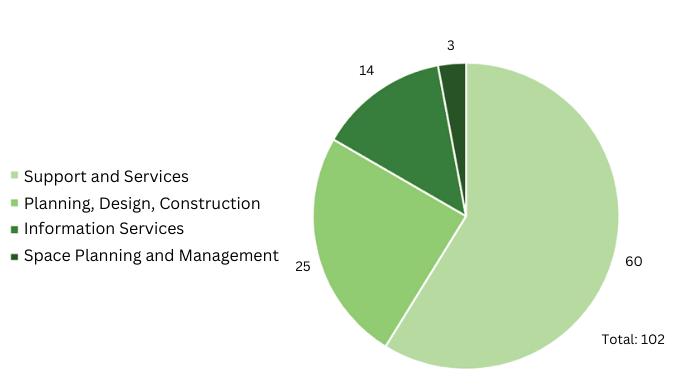
Department Breakdown Department Adjacencies
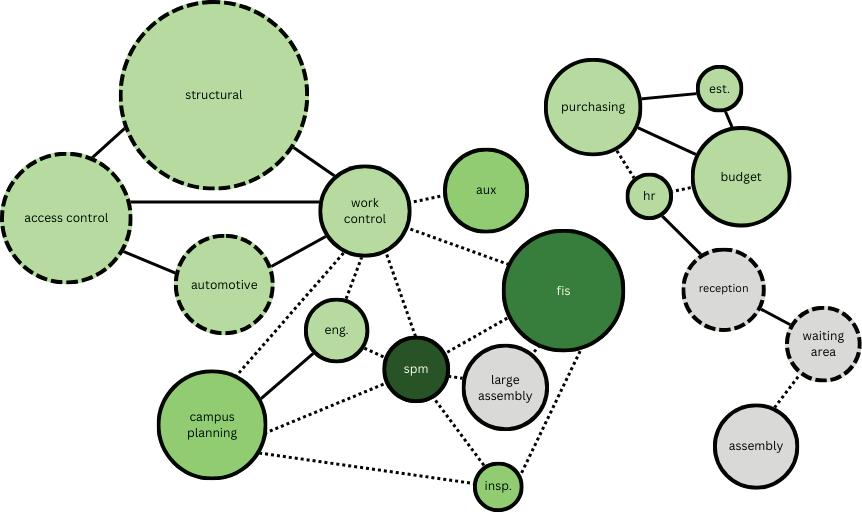
Preliminary Floorplan
Issues to fix:
1. Unable to use both sides of the room at the same time due to opening in wall
2. Inadequate use of space, inefficient
3. Inefficient desk layout, leaves empty space
4. Lack of countertop space to adequately host number of occupants
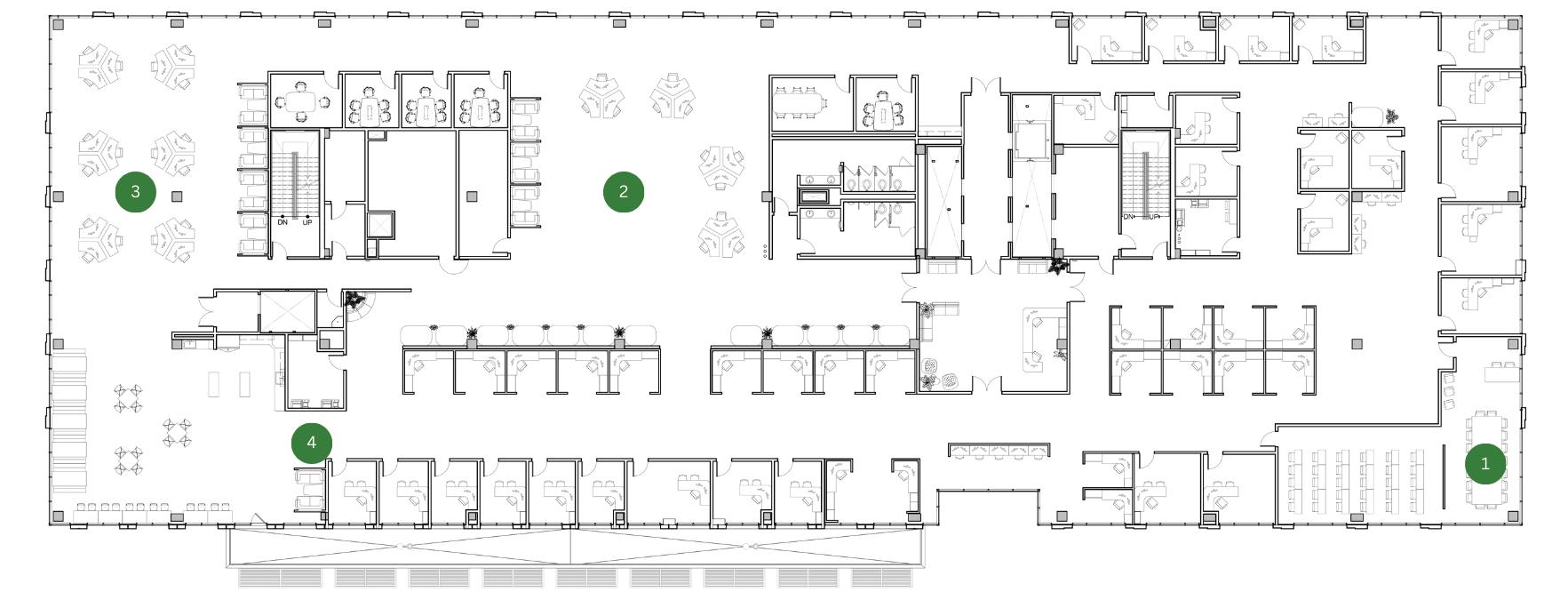
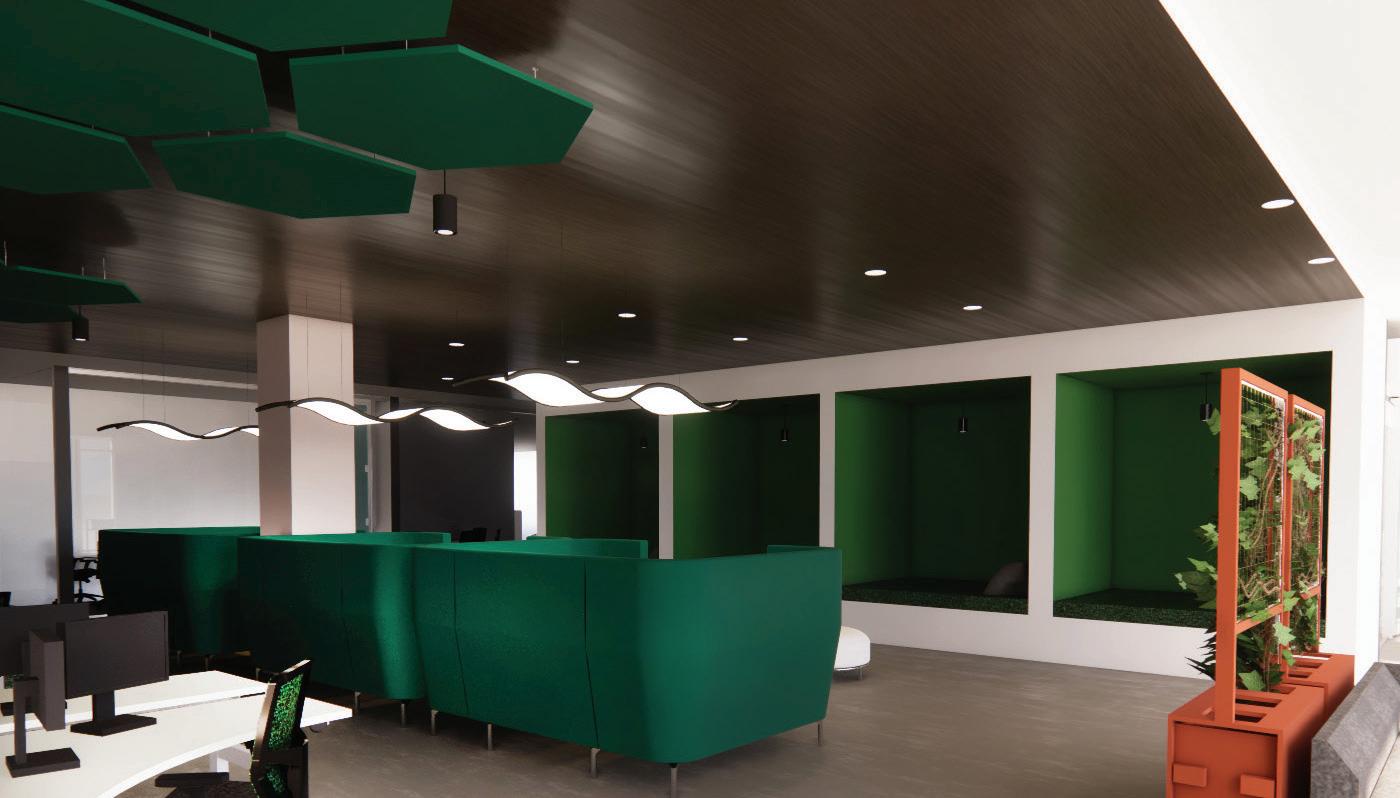
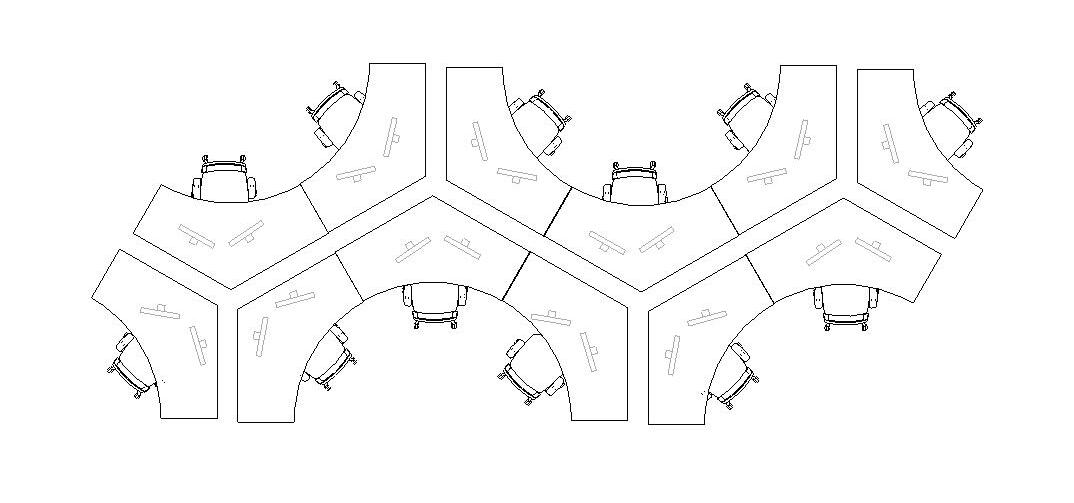
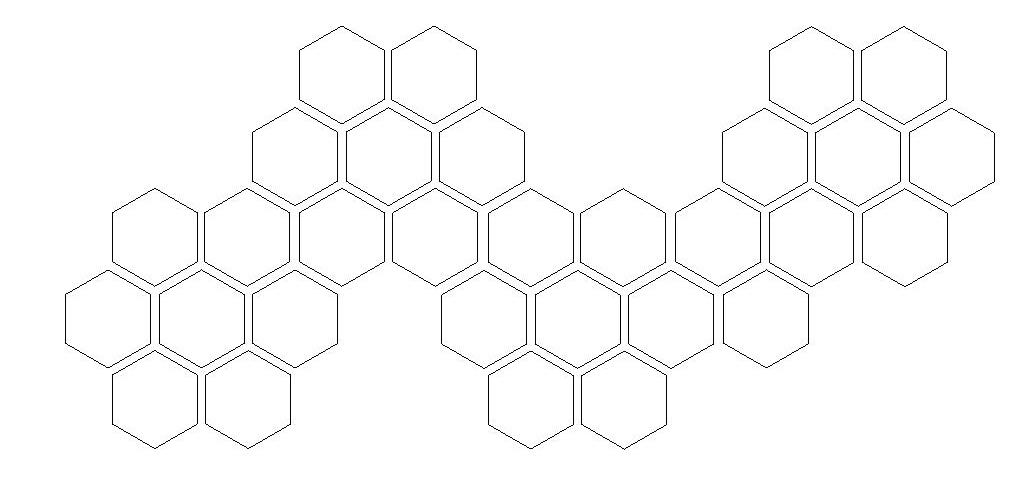
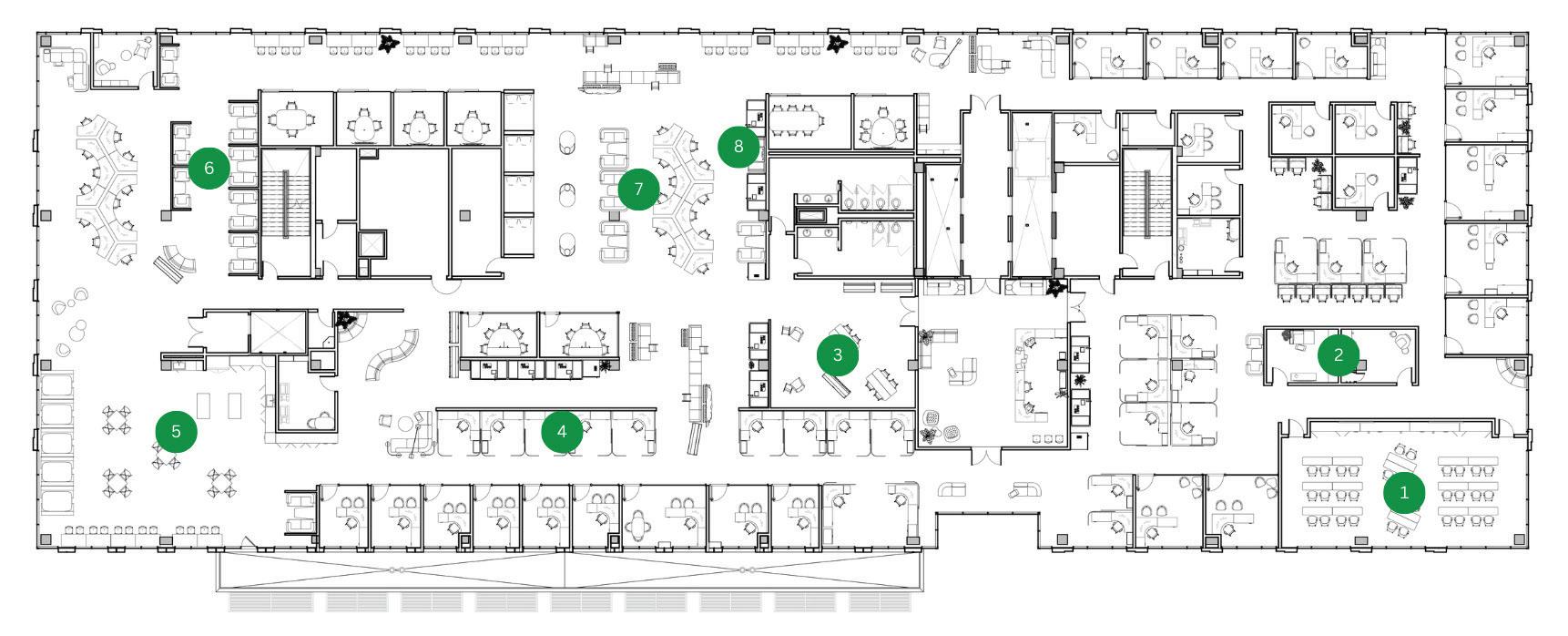
1. Large Conference / Training Room
2. Wellness Rooms
3. Display / Collab Space
4. Cubicles with Standing Height Partitions
5. Break Area
6. Touch Down Spaces
7. Shops Seating
8. Focus Pods
Cluster Detail
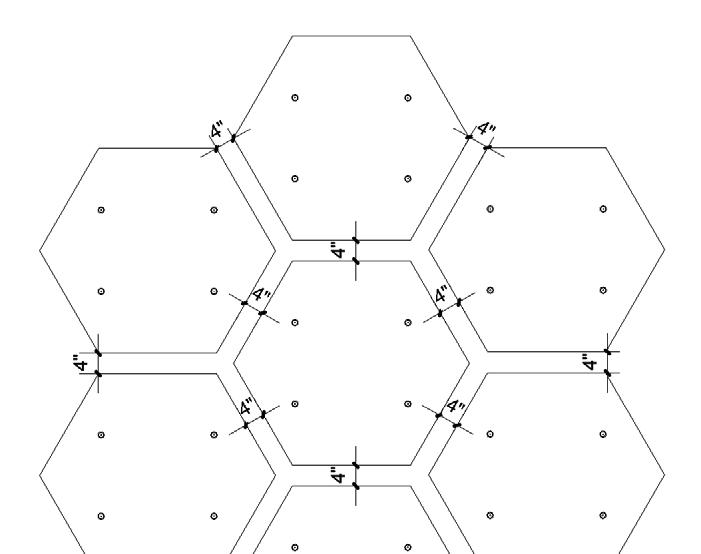

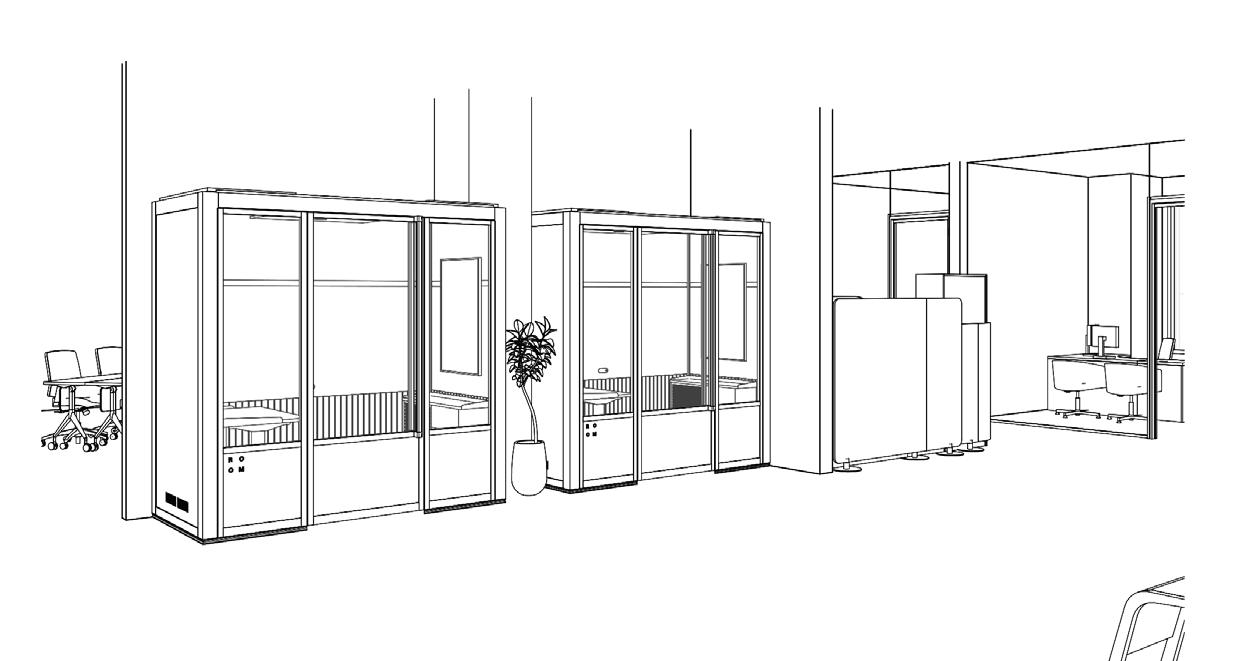
Adjacent to employee desks are focus pods and call booths that give employees easy access to a private and quiet space. These allow employees that do not have private offices to discuss confidential information without being heard or causing disruptions for others.
The Pettinger Museum,
Spring 2025 - Approx. 10,000 SF
Denton, TX
The Pettinger Museum expands the Pettinger Engine Collection into a more hands-on learning experience for mechanical engineering. This new gallery aims to connect the UNT Discovery Park campus, where the gallery resides, and the main Denton campus. Further, the exhibition strives to encourage incoming students to join the college by introducing them to concepts and fields of study they may have not considered before. Thus, the exhibit features easy to understand infographics and hands-on, interactive elements to appeal to those with little knowledge of the subjects presented, while still offering something to those who are familiar with the concepts.
The Pettinger Museum facilitates the spread of knowledge about mechanical and energy engineering to the students of UNT to foster community between Discovery Park and the main Denton campus. The museum provides adjustable elements, such as flexible and ergonomic office furniture, for its staff to ensure their satisfaction and well-being. The layout considers the pathways staff take to offer an efficient environment when it comes to the setup and maintenance of the gallery and its content. Through implementation of wayfinding techniques, interactive design, and prospect and refuge theory, the museum hosts an engaging, educational, and accommodating space that provides its users with a sense of comfort while visiting. Multiple resting spots are available throughout the museum for those who cannot stand or walk for prolonged periods of time, and these spots are pulled away from the main gallery to give these users privacy.
Skills used:
• Revit
• Enscape
• Photoshop
• InDesign
• Field Verification
• Communication
• Active Listening
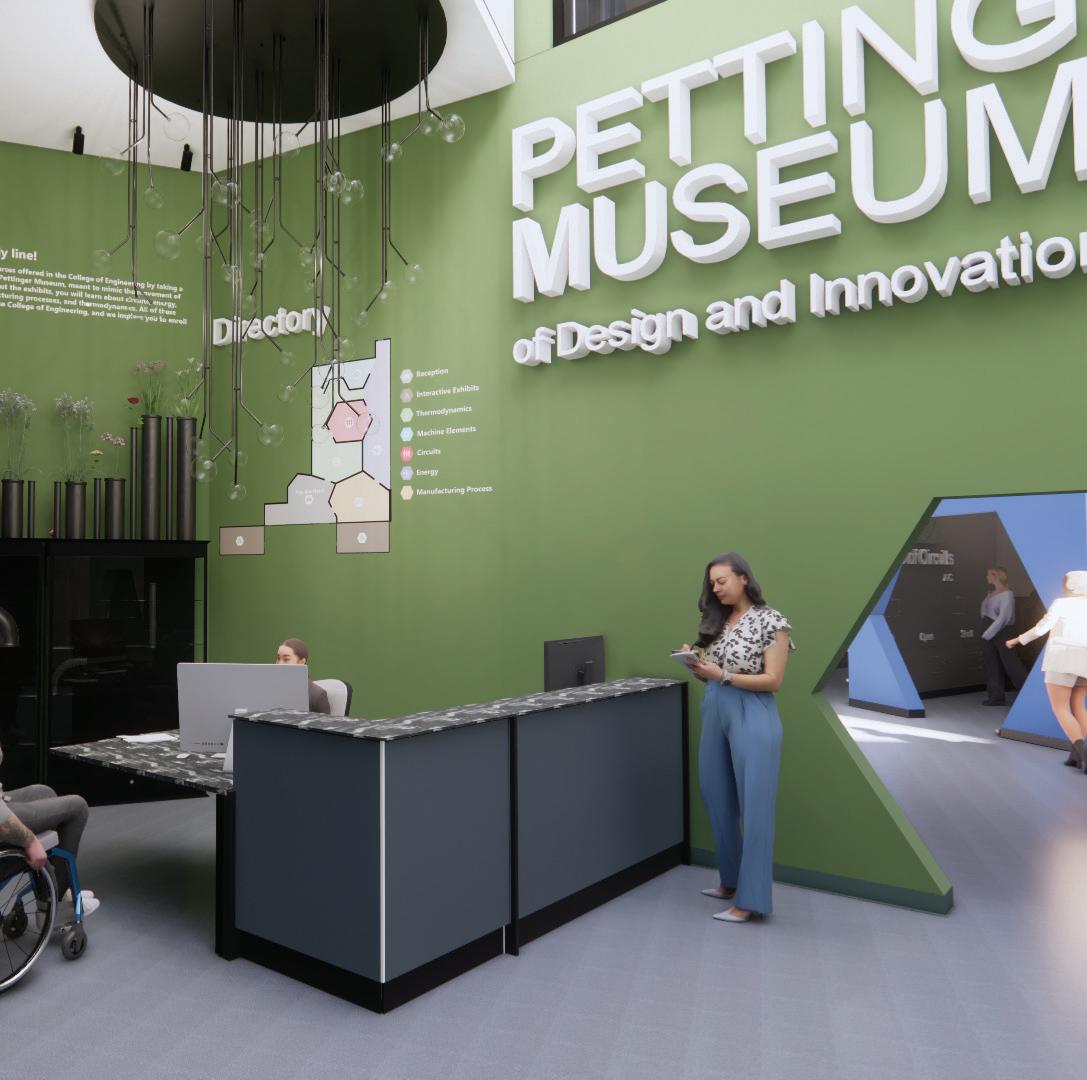
College of Engineering Mission and Vision
Mission: Prepare a diverse pool of students to become future engineers and engineering leaders, and conducts basic and applied research of societal impact. Vision: The College of Engineering will be an impactful institution that excels in knowledge creation, propagation, and application.
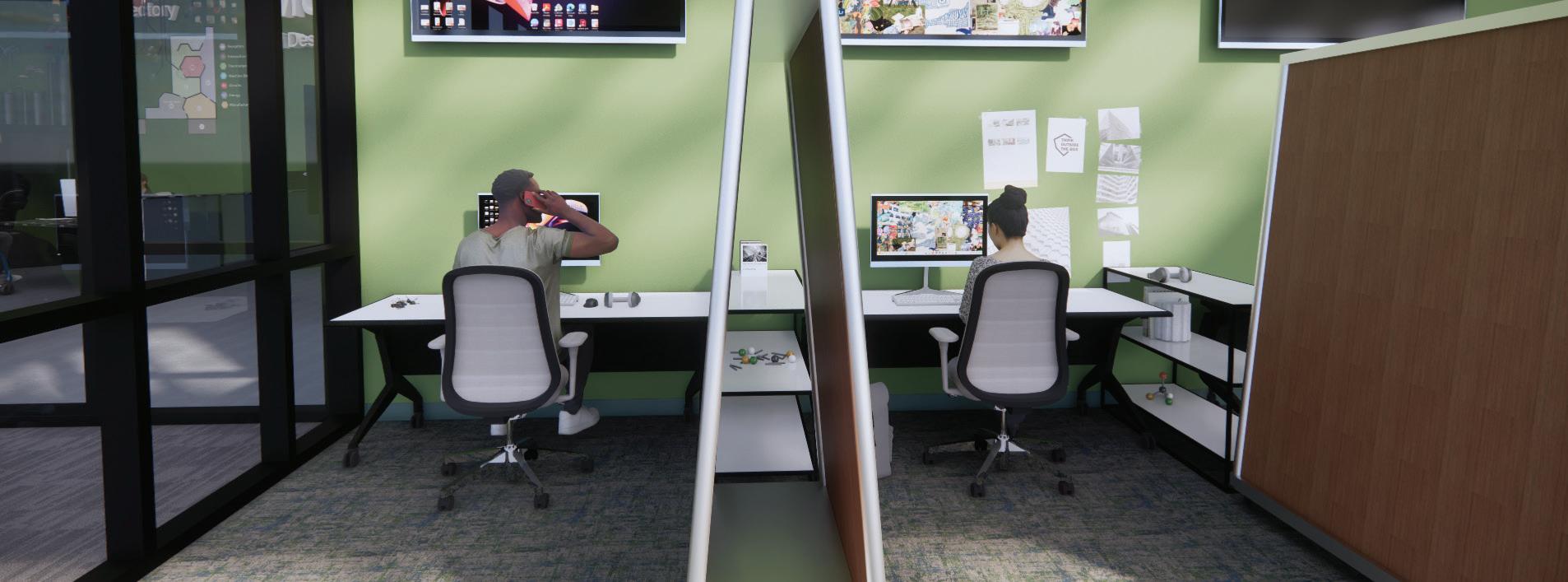
Extra storage
Carpet tile flooring to provide more comfort when standing for prolonged periods of time
Space dividers to prevent users from bumping into each other while providing storage and a vertical surface to hang notices or instructions on
Elevated screens for AR/VR demonstration
Posted instructions for ease of use and clear understanding
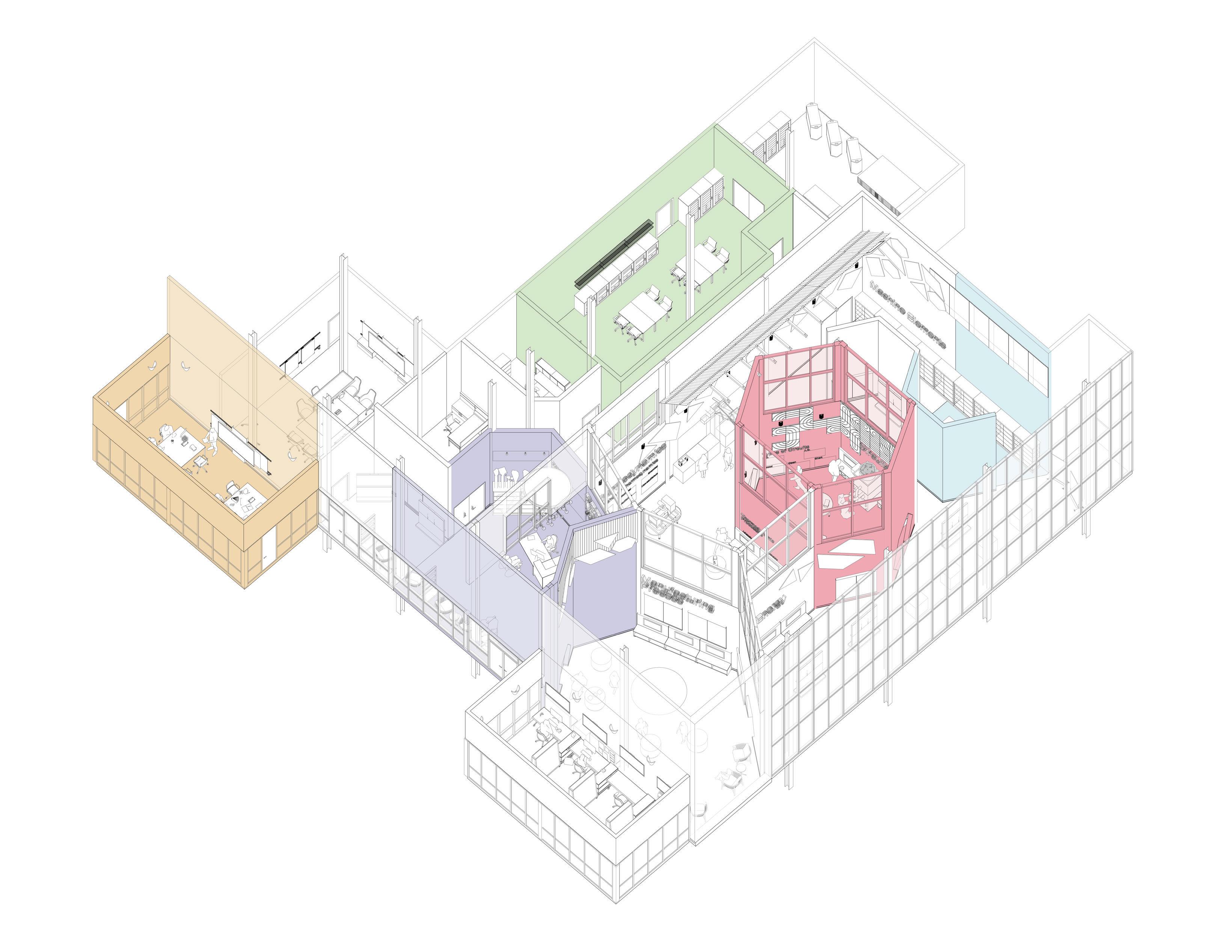
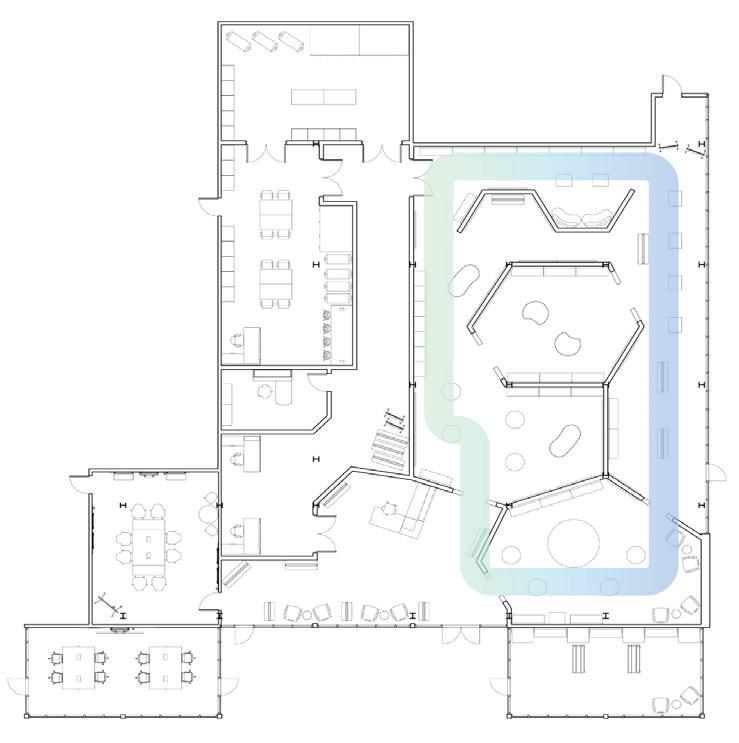
Indoor Environmental Quality
• Occupant control over lighting
• Acoustical separation from main gallery
Prospect and Refuge
• Visual separation from rest of gallery
• Place to rest
User Experience
• Variety of learning options: auditory, visual, tactile
• Visual clarity
Wayfinding
• Directory of museum for ease of navigation
• Color, shape, and graphics move users through space
Interactive Design
• Hands-on activity
• Engaging with technology to learn
• Utilizing technological advancements
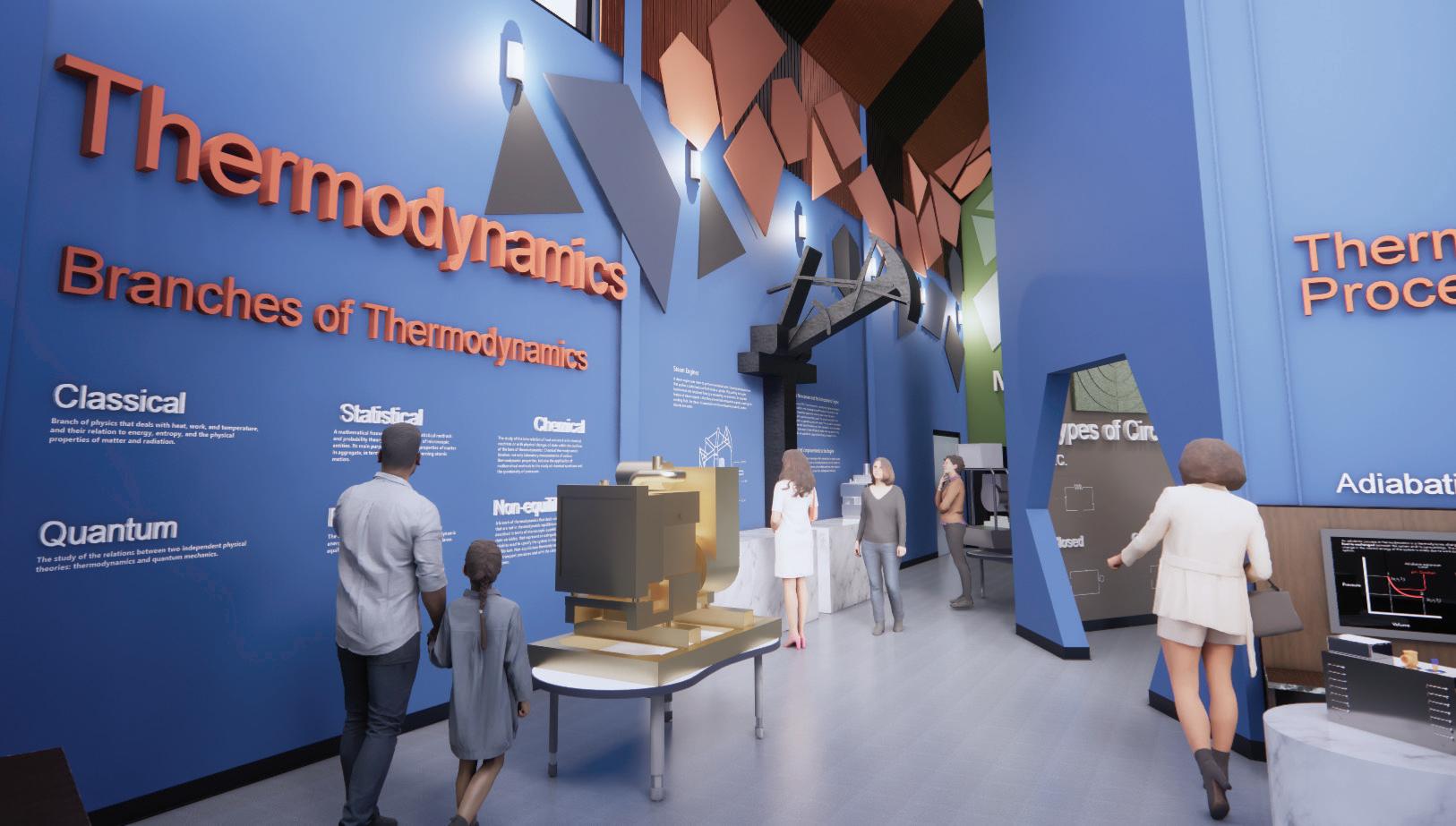
Variety in display types to accommodate rearrangement and user involvement
Vinyl infographics to better align information with visitor's eye-level and utilize space
Large signage to indicate what the exhibit is about
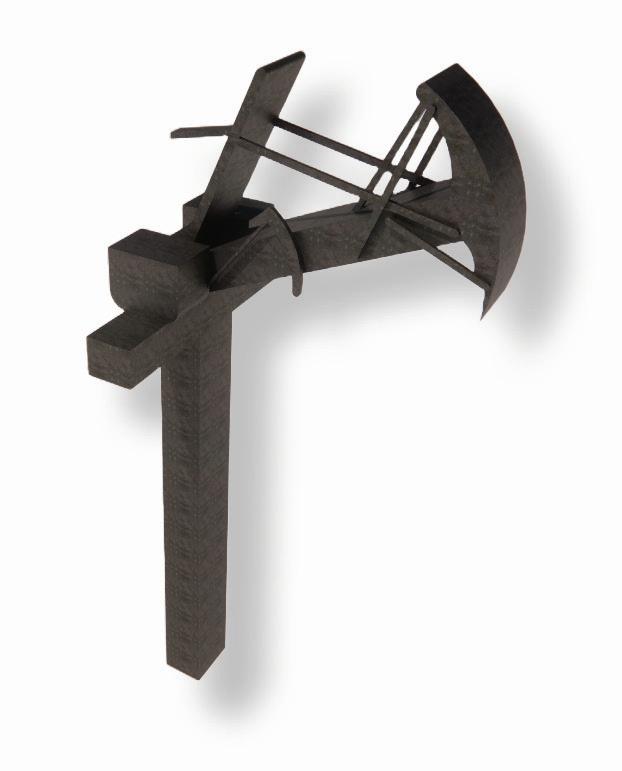
Thermodynamics Exhibit
Acoustical treatments that matches the color scheme of the corresponding exhibit
Custom beam engine model based on the Old Bess beam engine
Auditory learning area equipped with headphones
The Museum Experience
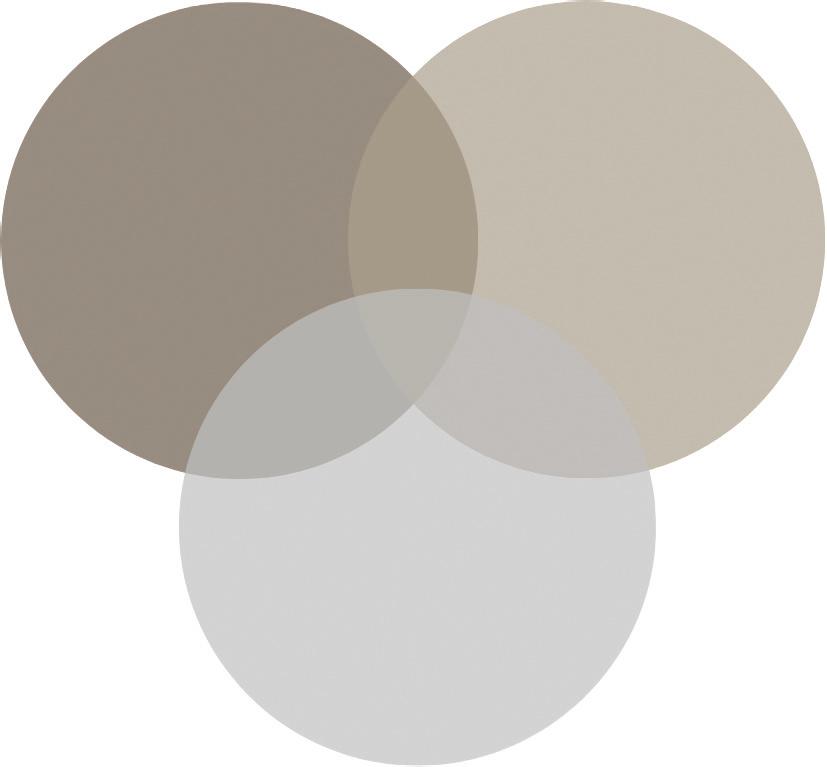
PERSONAL CONTEXT
MUSEUM EXPERIENCE
SOCIAL CONTEXT
PHYSICAL CONTEXT
• Prior knowledge and experience
• Choice
• Control
Visitors may have little prior knowledge of the subject
Content delivered in a simple and easy to understand manner for those with no prior knowledge
The Interactive Experience Model, coined by John H. Falk and Lynn. D Dierking in The Museum Experience, argues that there is a connection between people’s own knowledge and attitudes (personal context), social interaction (social context), and the physical location (physical context), that shapes how individual's interact with a museum.
The museum experience begins when an individual first decides to visit a museum and continues even after the individual has left the physical building.
• Interaction facilitated by others
• Interpretation and design of exhibits
• Content delivery
Variety in learning experiences: digital and hands-on
Opportunities to discuss with other visitors
Acoustic wall paneling features designs and colors similar to a circuit board
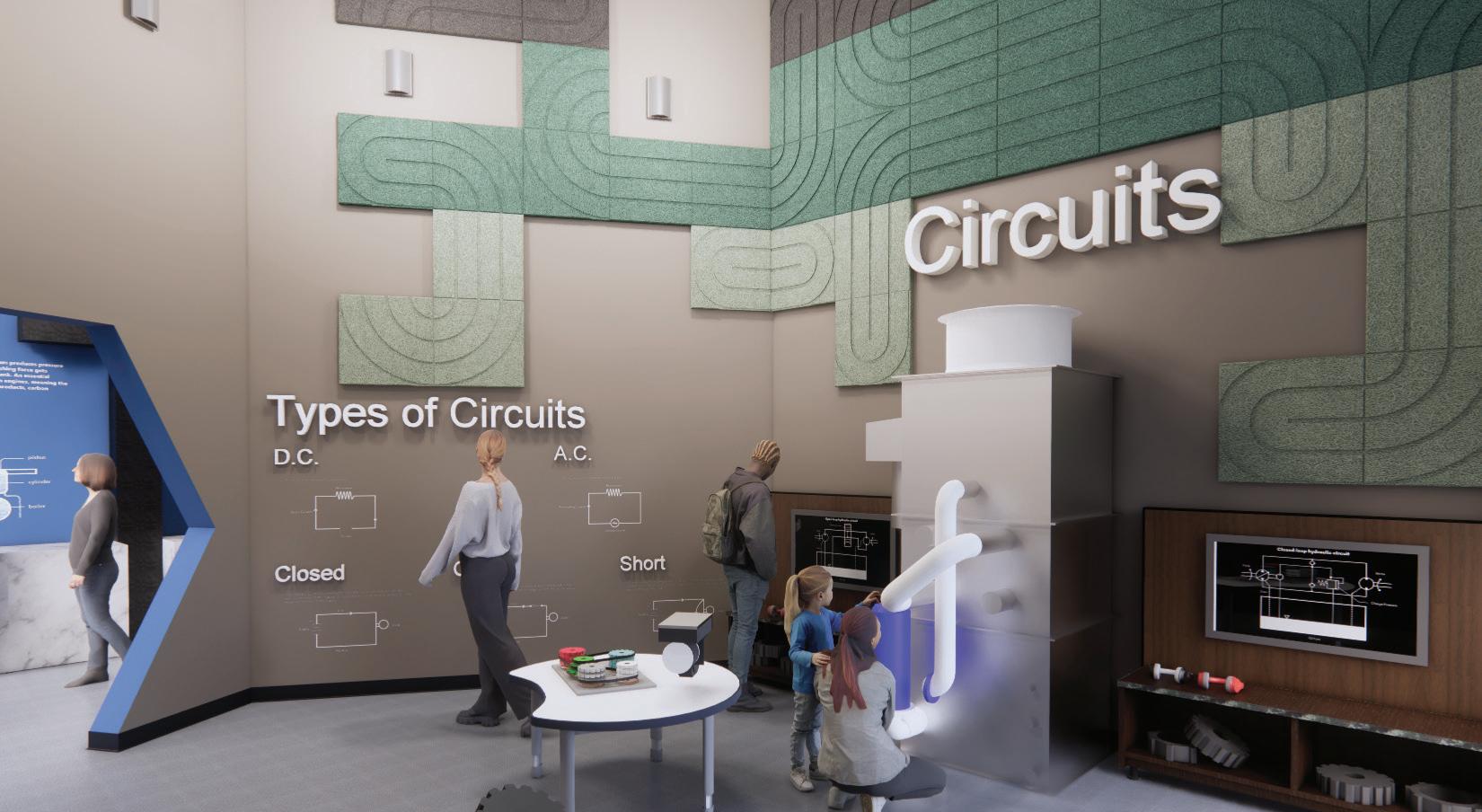
The Forge,
Spring 2024, Group - Approx. 4,000 SF
Deep Ellum, TX
The Forge, an eclectic bar and casual dining experience in Deep Ellum, is centered around the ideas of an energetic, experiential, and casual dining experience aided by the prospect and refuge theory. As a bar that is part of Deep Ellum’s lively nightlife, an energetic environment is crucial in keeping up with the restaurant’s demographic. The use of warm colors throughout the design not only creates an exciting environment and enhances the perception of the restaurant but also creates the perception of lower prices, encouraging customers to stay longer.
The Forge strives to promote customer engagement by creating an experience for its customers, done so through the deliberate staging of experiences throughout the design through the use of eclectic art, lighting, and finishes. The use of decorative elements enhances the dining experience, and the restaurant becomes not just a place to purchase food, but a total social experience. Creating a casual environment is central to the theme of The Forge. The use of nonuniform lighting is appropriate for relaxed and casual behavior, while partially illuminated spaces also create greater visual interest. Incorporating prospect and refuge theory into the layout is necessary for providing optimum customer comfort levels by creating opportunities to “see without being seen”. Less densely crowded seating areas are perceived more positively, especially by women, thus using a variety of seating options and separating areas with partitions and plants helps increase the desired level of perceived privacy.
Personal Contributions:
• Site Analysis
• Circulation Pattern Analysis
• Adjacency Diagram, Block Diagram, etc.
• Concept Sketches
• Design Development
• Specifications
• Poster Finalization
Skills used:
• Revit
• Enscape
• Photoshop
• Specification
• Sketching
• Peer-to-Peer Collaboration
• Time Management
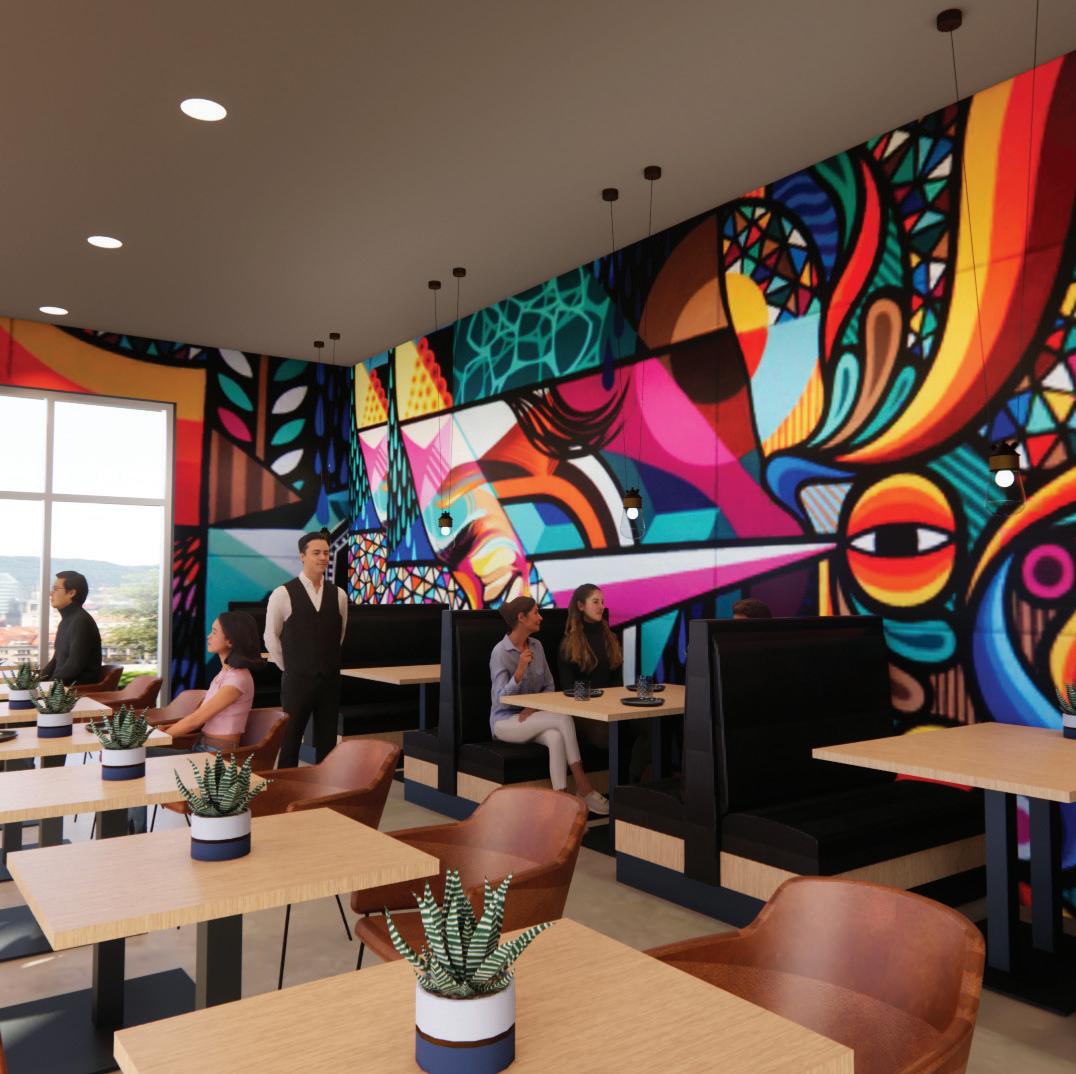
The Forge Mission
At The Forge, we’re proud to be a lively cornerstone of Deep Ellum’s eclectic scene, welcoming guests to experience our unique blend of culinary innovation and spirited atmosphere. Our mission is to ignite the senses with our mouthwatering, unique burgers, handcrafted cocktails, and craft beers served in a casual yet energetic setting. We strive to forge connections and create memorable moments for our guests, embracing the diversity and dynamism that define our neighborhood. Join us at The Forge, where every visit promises an unforgettable journey through flavor and flair.

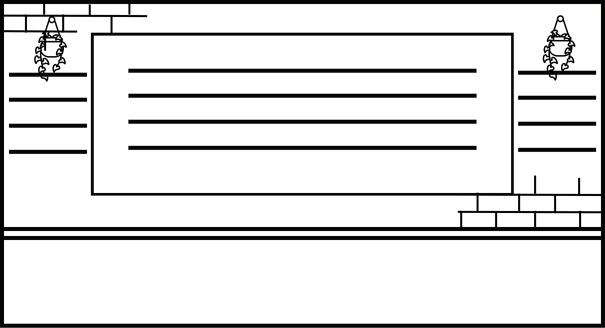

Seating types
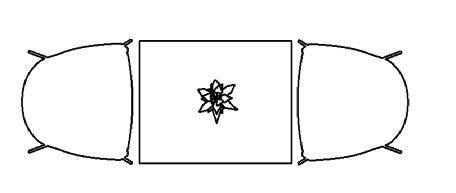
2-tops
Prospect and refuge seating

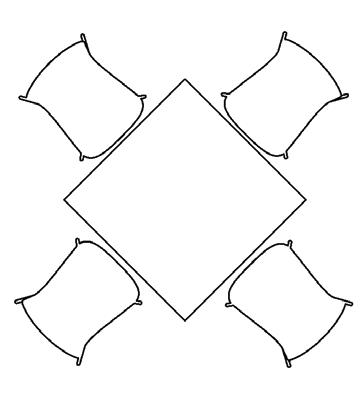
4-tops
Casual seating
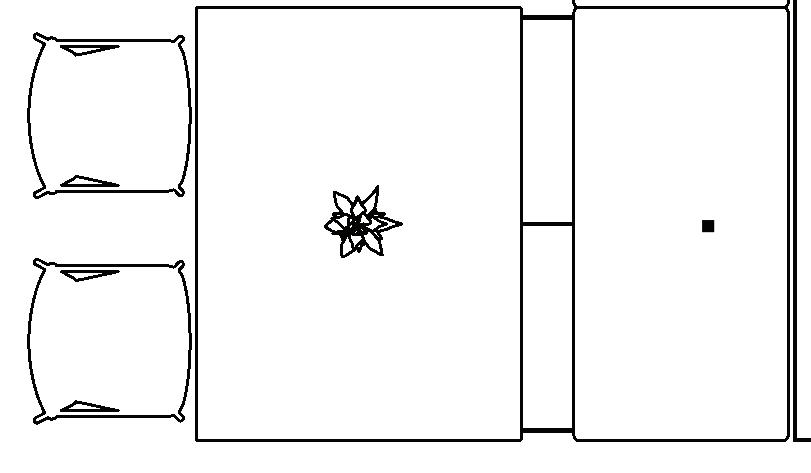
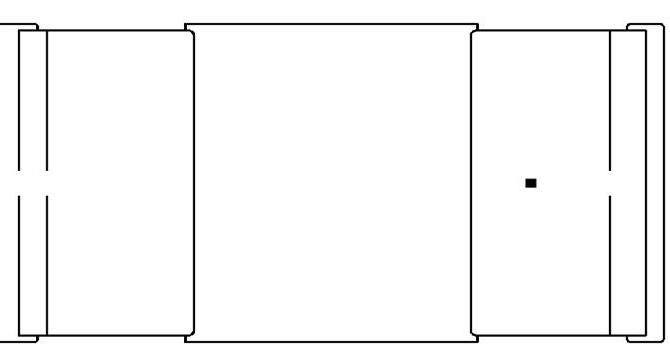
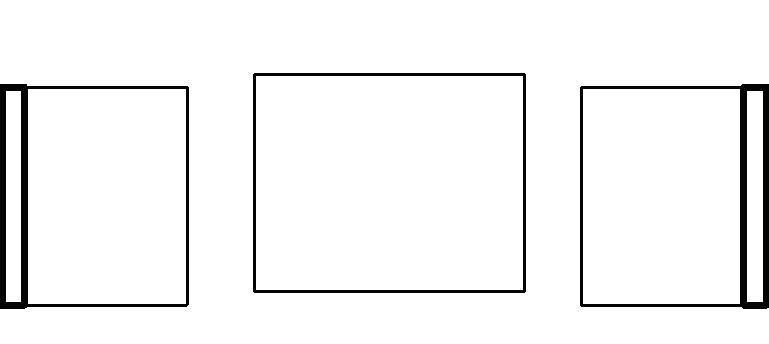
4-tops
Half-booth, bar area energetic seating
4-tops
Booths, casual seating
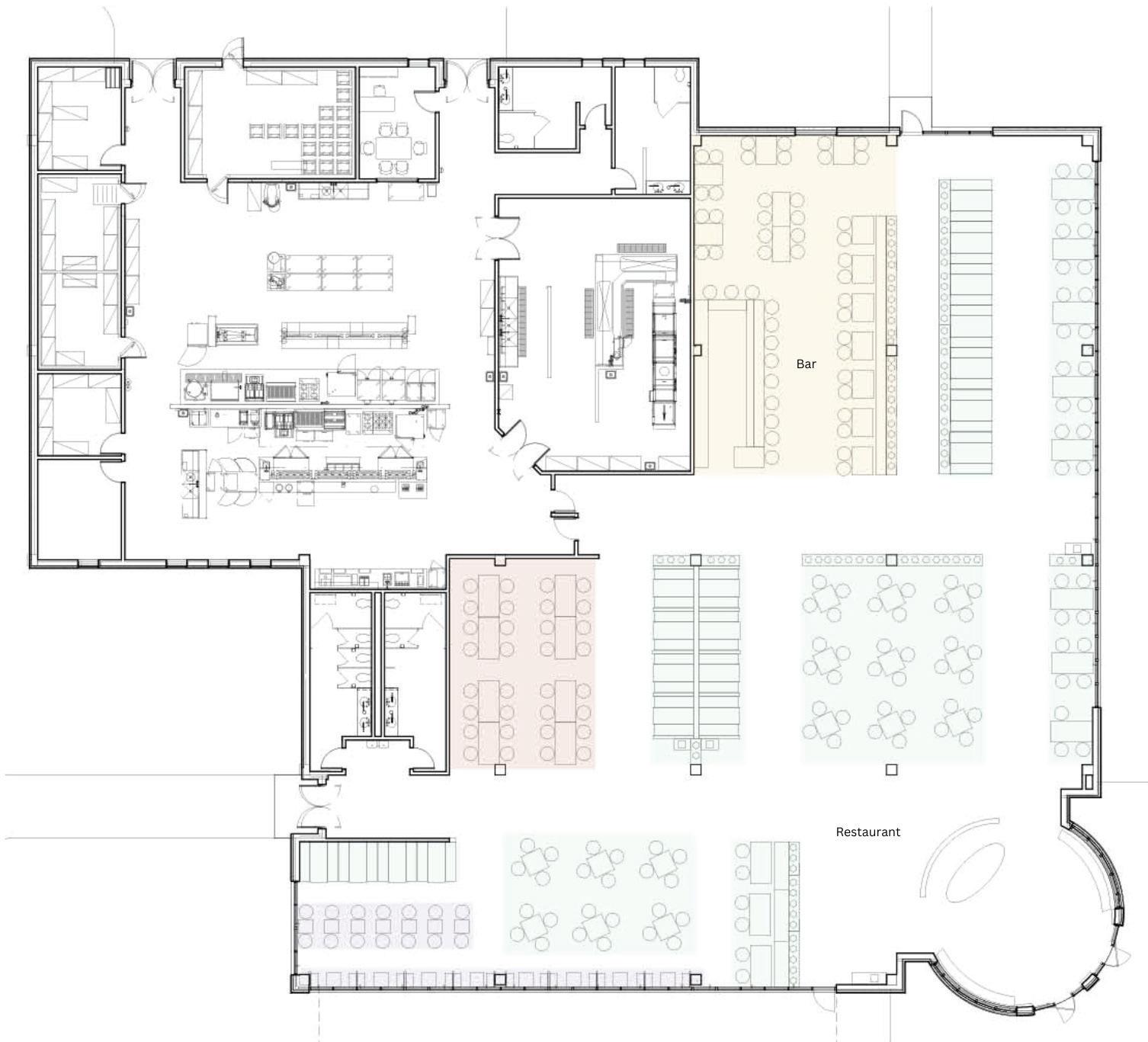

2-tops
Built-in window seating, prospect and refuge seating



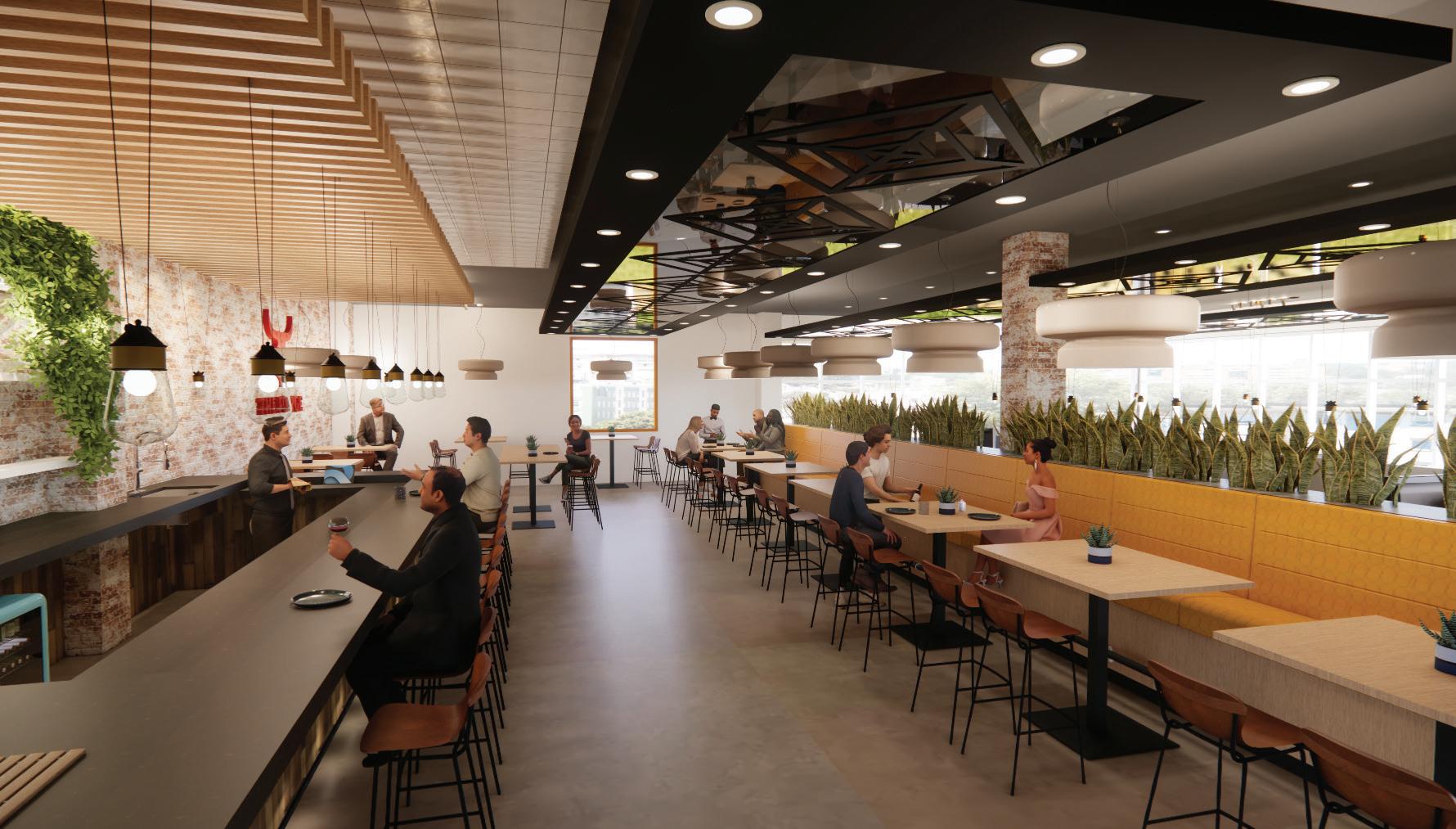
Design Goals
To create an eclectic, casual dining experience through the use of varied lighting and seating elements, creating various opportunities for differing comfort levels. Vivid colors also create an energetic environment that is conducive to a lively atmosphere to cater to the upbeat culture of the neighborhood and surrounding businesses. Accents of reclaimed wood and plant life cater to the casual atmosphere, keeping a grounded environment.
Suspended wood slats
Partial Partition Concept
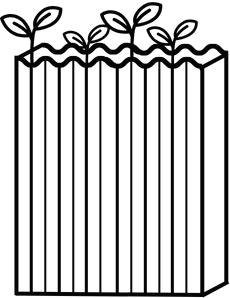
Half-booth seating
Plants
Lighting around top
Corrugated metal
South Wall Seating Concept
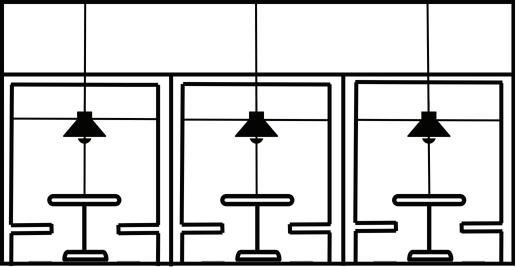

Fall 2023, Group, 2024 IDEC Student Design Competition - Approx. 538 SF Denton, TX
Studies have consistently shown that the stresses of commuting affect how people feel and perform at work and school. The chosen university is known for having a large commuter population with 80% of students defined as commuter students. We surveyed long-distance commuter students--students who are unable to return home between classes--and asked them what their stressors are from a long commute and how it impacts their daily behavior. Their days can be filled with unexpected delays, crowded spaces, and the ever-present pressure of punctuality. These stressors accumulate, leading to reduced work motivation and satisfaction, lower quality of life, and diminished overall well-being. Informed by extensive research--including sensory design, third place theory, and biophilic design ascertaining the environment’s positive effects on well-being, we created a space that focuses on breaking the stress barrier to improve students' physical and emotional resilience daily.
Biophilic studies reveal that natural light can reduce stress and improve mood, and natural elements like plants have enhanced mental and emotional wellbeing. Incorporating strategic acoustic design elements within the space, such as sound-absorbing materials, not only cultivates a serene atmosphere but elevates the experience by introducing organic acoustic suspended ceilings that artfully mimic water ripples, seamlessly integrating with the biophilic ambiance. A versatile seating area designed to cater to diverse preferences features wobble chairs, beanbags, and exercise balls, creating a dynamic atmosphere that encourages relaxation, creativity, and interaction. Long-distance commuters need an oasis, a sanctuary away from the chaos of their journeys and a busy campus, a place where they can pause, recharge, and find solace.
Personal Contributions:
• Research
• Field Verification
• Space Planning
• Material Board Skills used:
• Revit
• Photoshop
• InDesign
• Field Verification
• Peer-to-Peer Collaboration
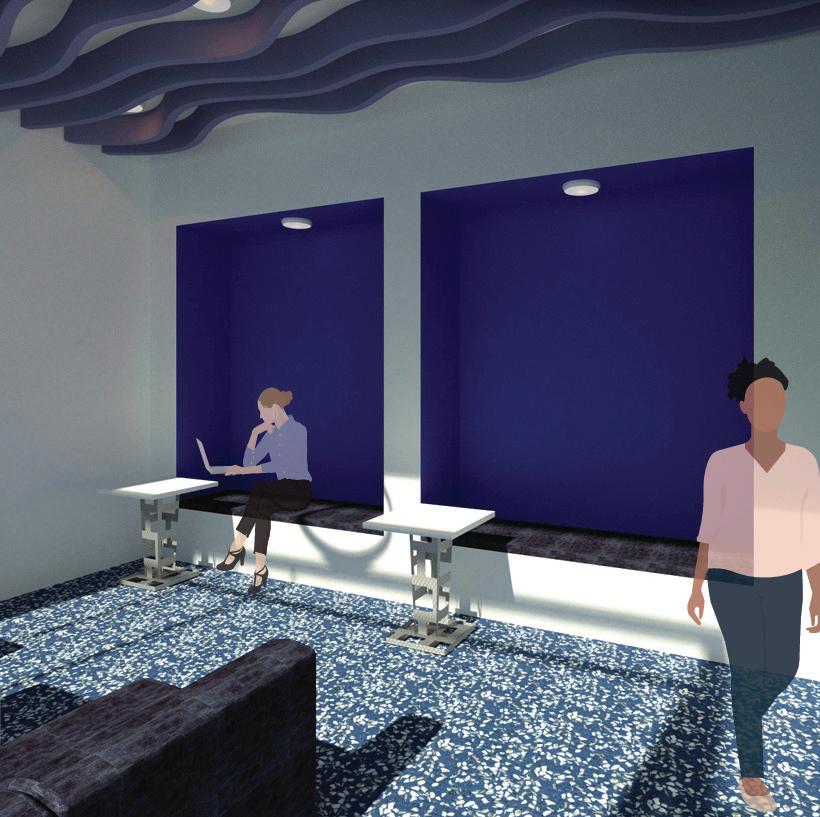
EcoNest Design Concept
Immerse yourself in a space that entices the mind and soul by seamlessly integrating tactile, auditory, and visual sensations. Where each element enhances the mental well-being and functionality of the community. Based on the third place theory, our design creates a welcoming ambiance that nurtures a sense of unity and fosters a strong sense of belonging and community for long distance commuters, improving the relationship between the body and the built environment through a seamless blend of selective materials, sensory and biophilic design. A third place of belonging outside of home and school.
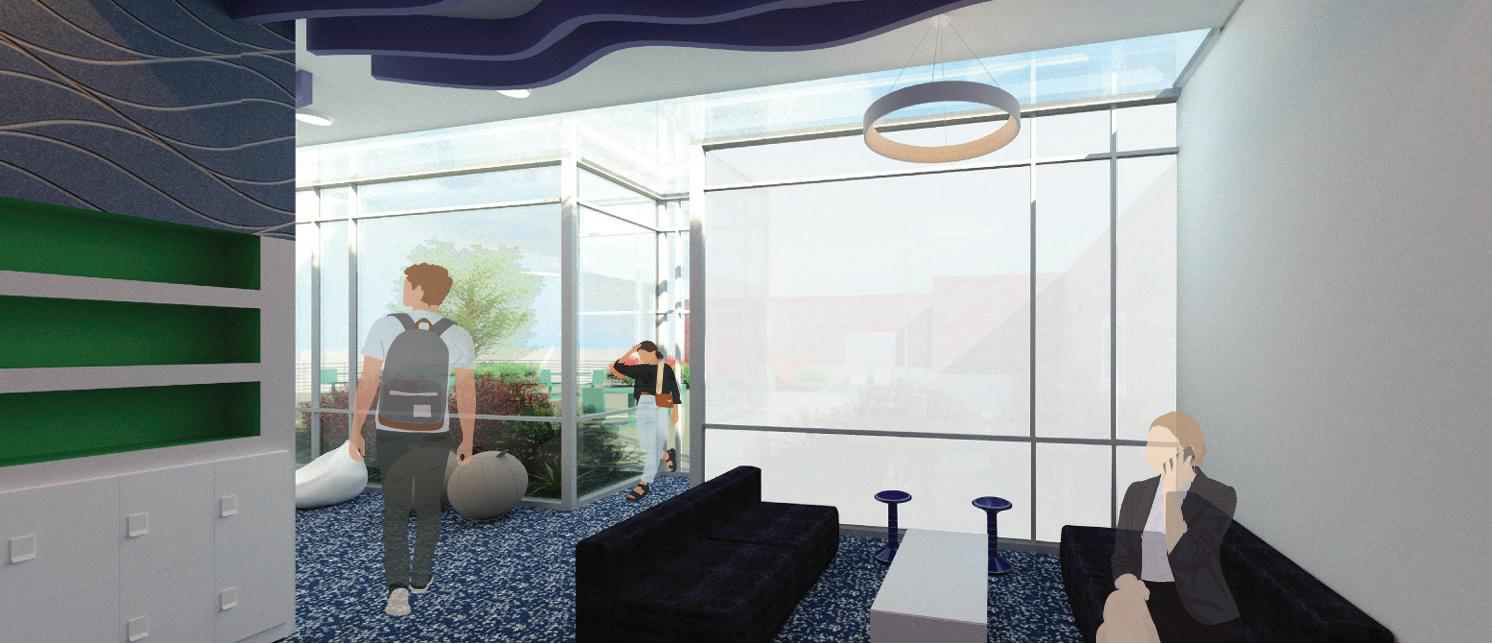
Green Roof System
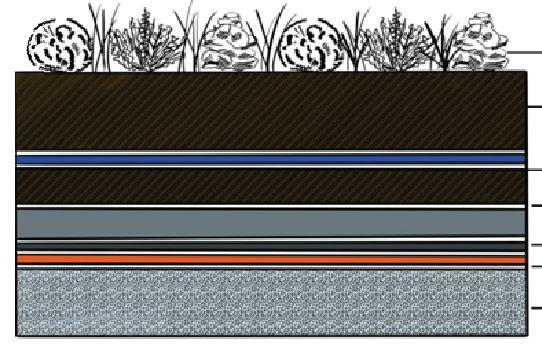
Vegetation
Growing medium
Irrigation
Drainage & filter layer
Root barrier
Waterproofing membrane
Structural deck
Green roofs enhance aesthetic appeal, provide biodiversity, improve air quality, and mitigate the urban heat island effect. They contribute to energy efficiency, acting as natural insulation, and manage stormwater runoff, fostering a sustainable environment.
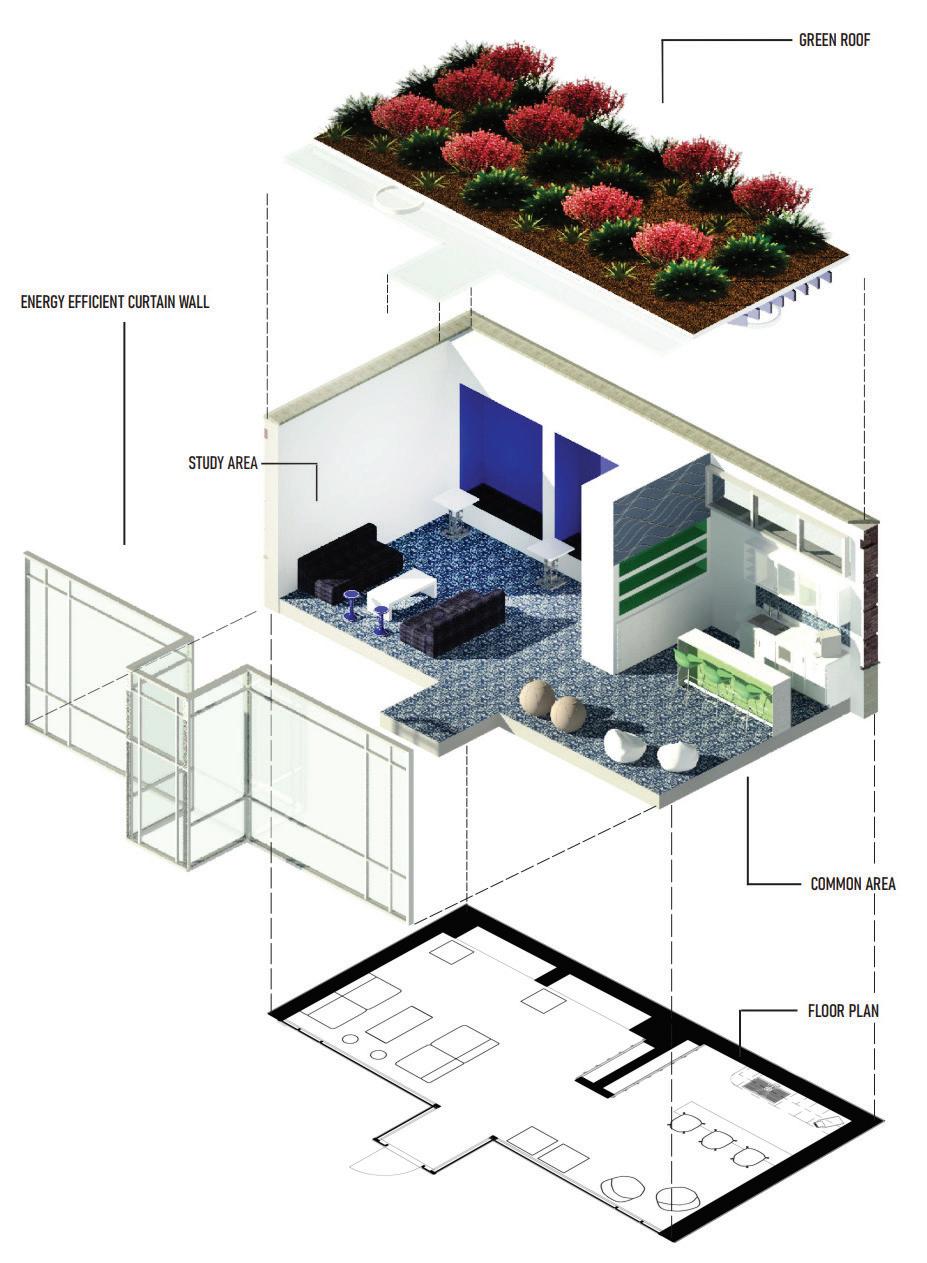
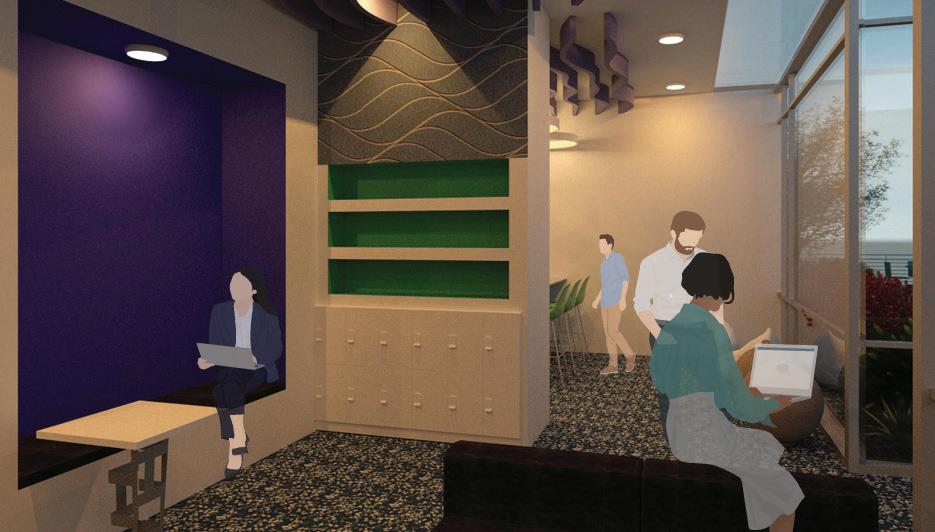
Study Area, Night
Design Theories
Biophilic Design: A strategic and intentional approach that integrates nature-inspired elements and patterns into the built environment, aiming to enhance human well-being, connectivity, and overall satisfaction by fostering a harmonious relationship between people and the natural world.
Sensory Design: The intentional crafting of environments that engage and stimulate the human senses, creating immersive and enriching experiences that cater to tactile, auditory, visual, and olfactory sensations.
Third Place Theory: A sociological concept emphasizing the importance of informal, communal spaces—distinct from home and work—that cultivate a sense of belonging, social interaction, and community engagement, providing individuals with a vital and inclusive environment for socializing and connecting beyond their immediate daily obligations.
Existing deck
Controlled by a smart switch, Smart Film provides comfort, glare reduction, security, energy efficiency & blocks over 98% of harmful UV rays in both its energized and un-energized state.
Existing stair Site Analysis
Material Board
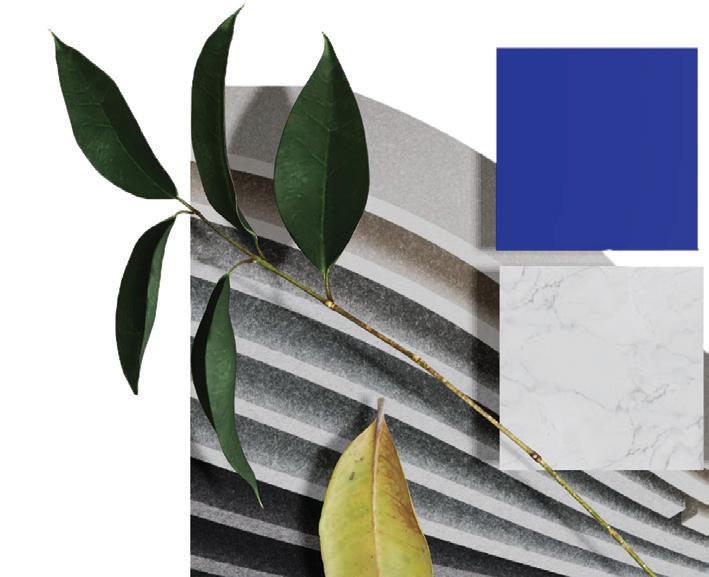
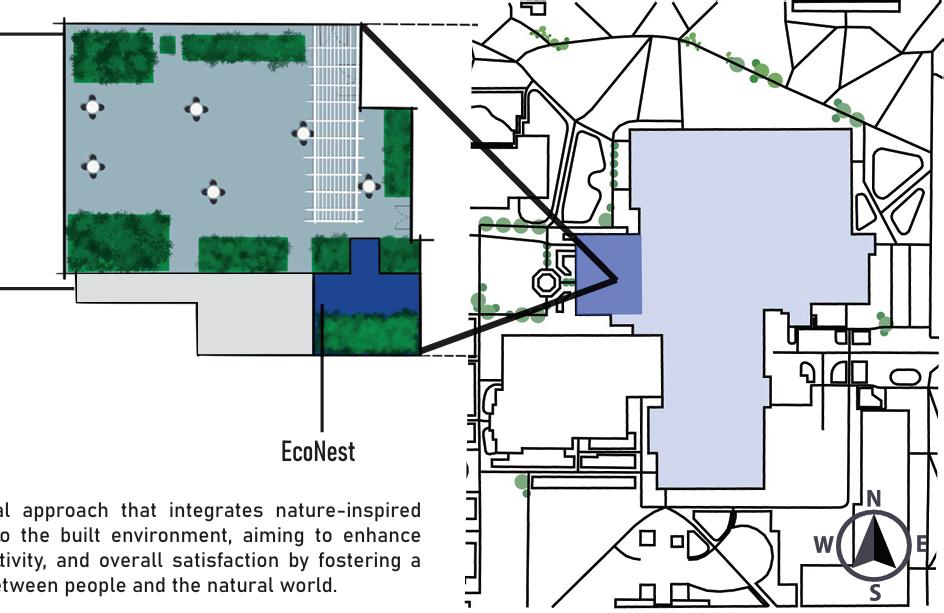
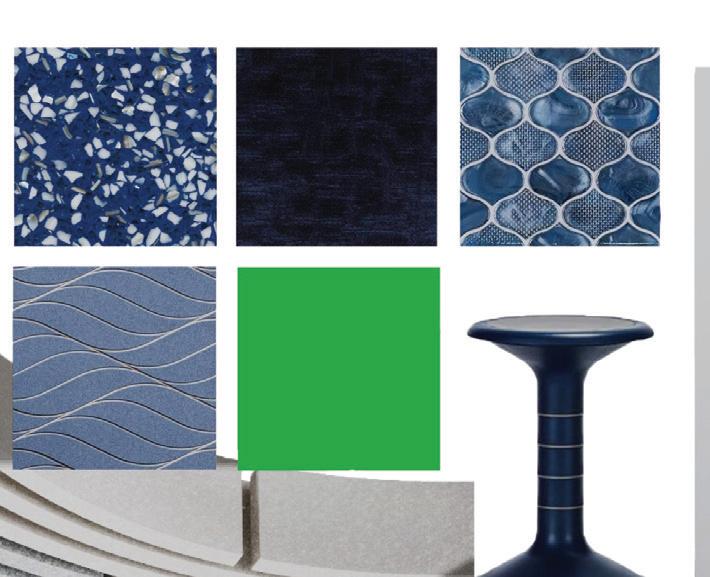
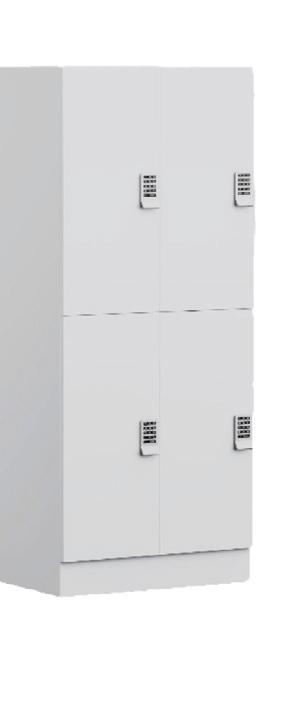
Ascending above the chaos of campus life and shedding the stressors of a demanding commute, students arrive at the third floor of the Student Union. As they step onto the deck, an instant wave of tranquility envelops them, revealing the hidden gem seamlessly nestled into the rooftop; the EcoNest. Our space transforms the overwhelming dynamic pace of both the physical and mental realms into serene stillness while still remaining conveniently integrated into the heart of University life.
Additional Works,
A Forgotten Friend
Fall 2021
A Forgotten Friend was displayed in UNT’s 2022 Emergence Exhibition after passing multiple juried rounds with over 170 total submissions. The piece depicts a crocheted teddy bear hunched over a blanket held in its hands.
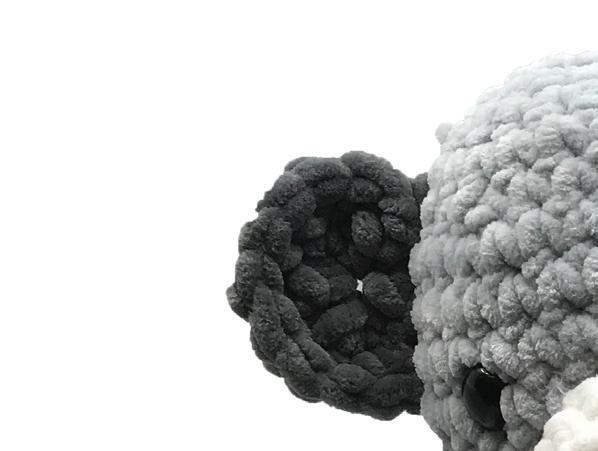
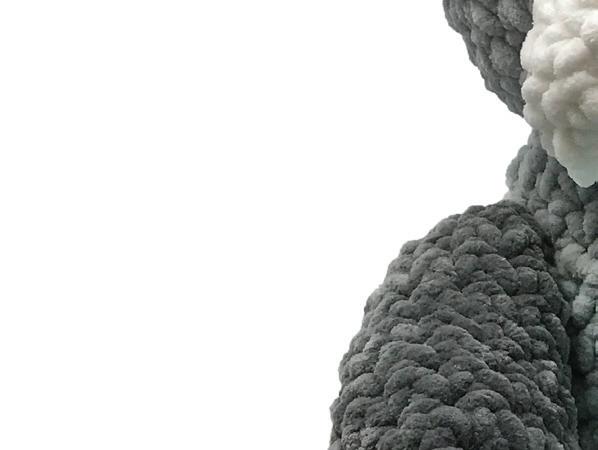
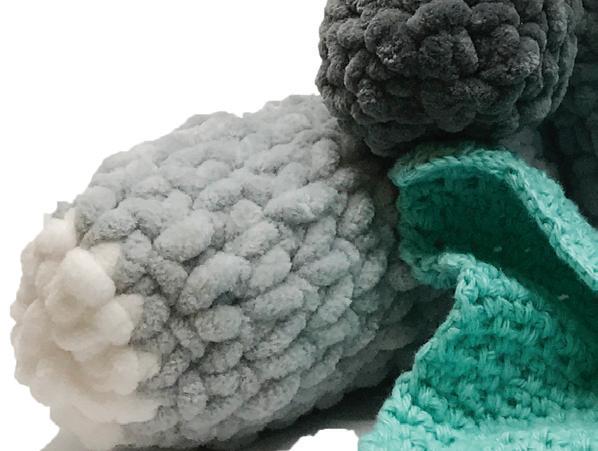
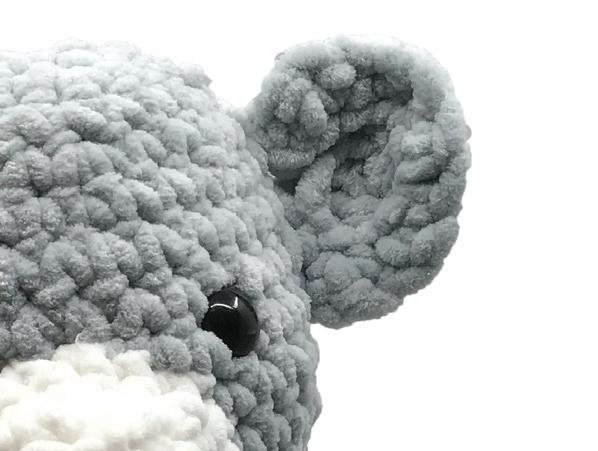

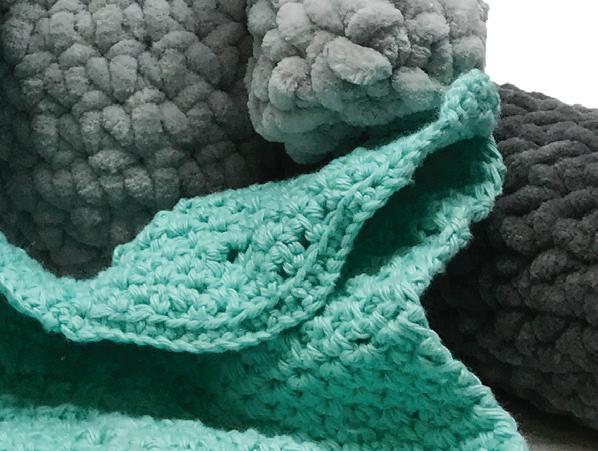


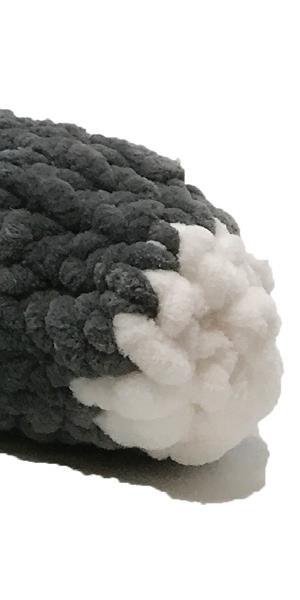
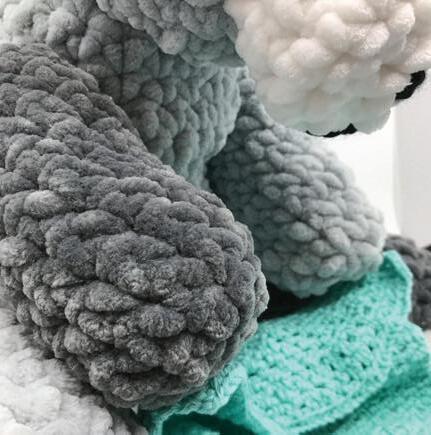
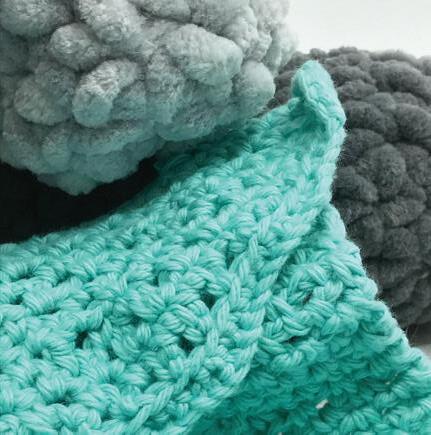
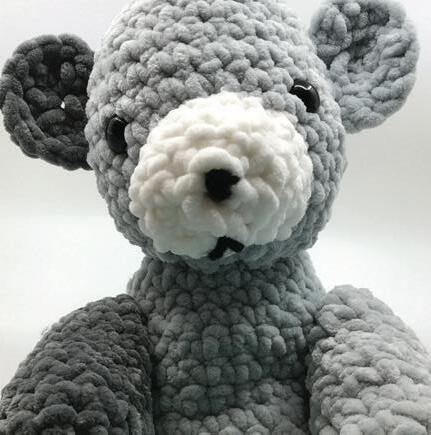
Albearto, the bear, resembles a child holding their baby blanket, an item that would provide them with comfort. However, Albearto, being a teddy bear, is a comfort item himself.
Albearto, at the time, was the largest and most intricate item I had crocheted. Although I followed a pattern for him, his existence is a testimony to my ability to understand and adhere to instructions and use what is available to me; his different colors stem from me running out of the main yarn, but can allude to him being worn out and mended from being well-loved in the context of the piece.

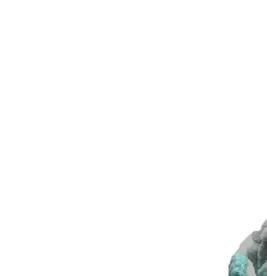
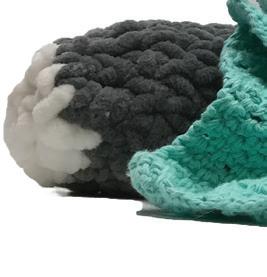
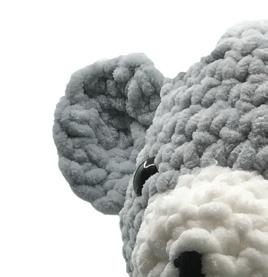
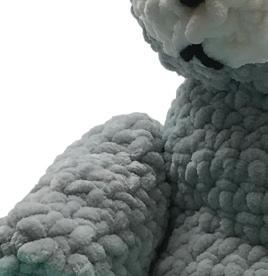
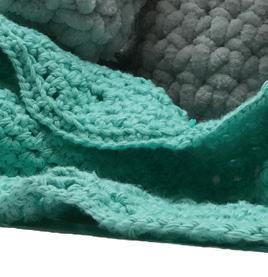
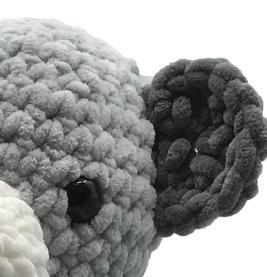
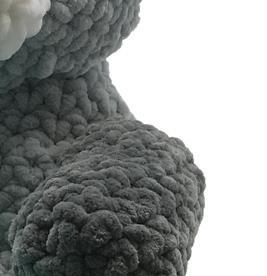
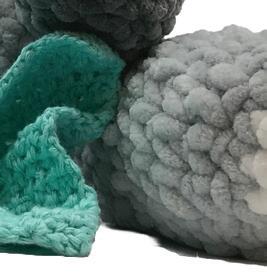

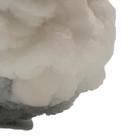
Charcoal Portrait
Spring 2021
This piece was created with charcoal on toned paper; it features a portrait of YouTuber ‘Nihachu’ and follows a reference image to create an enlarged final product.
Although charcoal is my favorite medium, I’ve never enjoyed getting my hands dirty. However, for this piece, I wanted to overcome those feelings and allow myself to create a mess. When blending the charcoal, I opted to use my fingers and pushed myself to work without worrying about neatness. Of course, this freedom was confined to the large, shaded area, but it allowed me to loosen up a bit on my perfectionist nature.
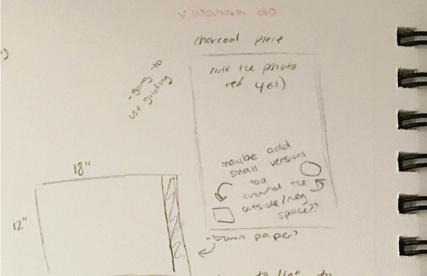
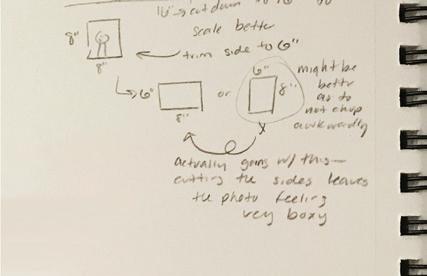
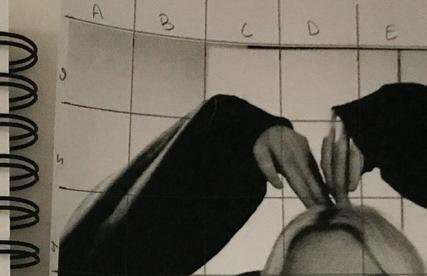
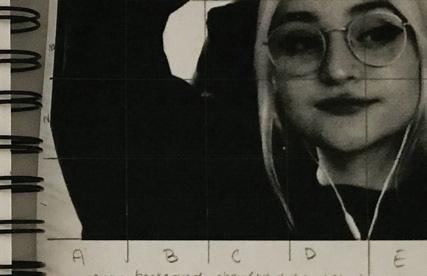

Original planning and grid
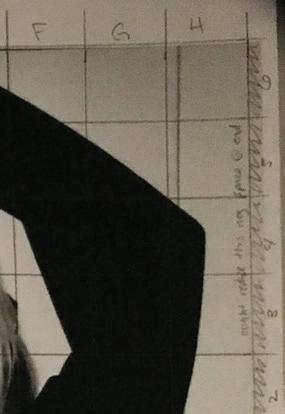
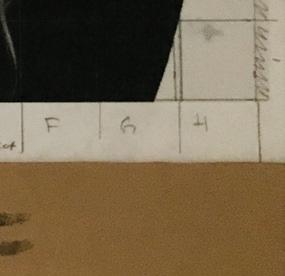
The original image was printed at a 6"x8" size before being divided by a grid separating the image into 1"x1" squares. These squares were used as a reference to keep proportion within the final 12"x16" piece.
