Ukraine, Dnipro
+38 068 209 20 04
hanna.klimenko.arc@gmail.com


Ukraine, Dnipro
+38 068 209 20 04
hanna.klimenko.arc@gmail.com




Completed the 2nd year of the Faculty of Architecture of the Pridneprovska State Academy of Civil Engineering and Architecture. The portfolio showcases my skills in the architecture industry.
SketchUp
AutoCAD
ArchiCAD
Adobe Illustrator
Photoshop
InDesign
Ukrainian C2
Russian — C2
English B2
French A2
WASYOKU RESTAURANT
Year: 2021
Location: Northern Scandinavia
A deep entrance and an inwardopening door protect against unexpected debris. The main source of heat is the stove. The house is equipped with basic household items: a stove, a storage cabinet, a table, a bench and a bed

The small house is located in the mountains of northern Scandinavia The building serves as a temporary shelter for tourists and people going to the mountains.
The main part of the house is located underground, which allows for faster accumulation and longer storage of heat.
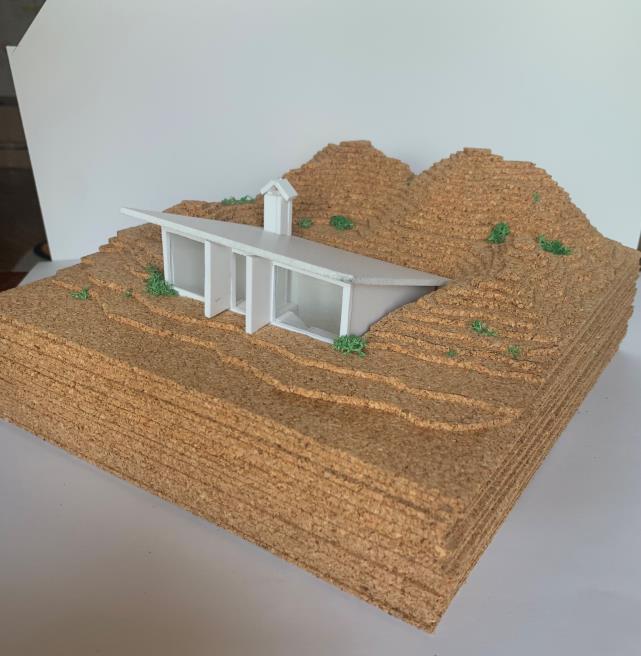
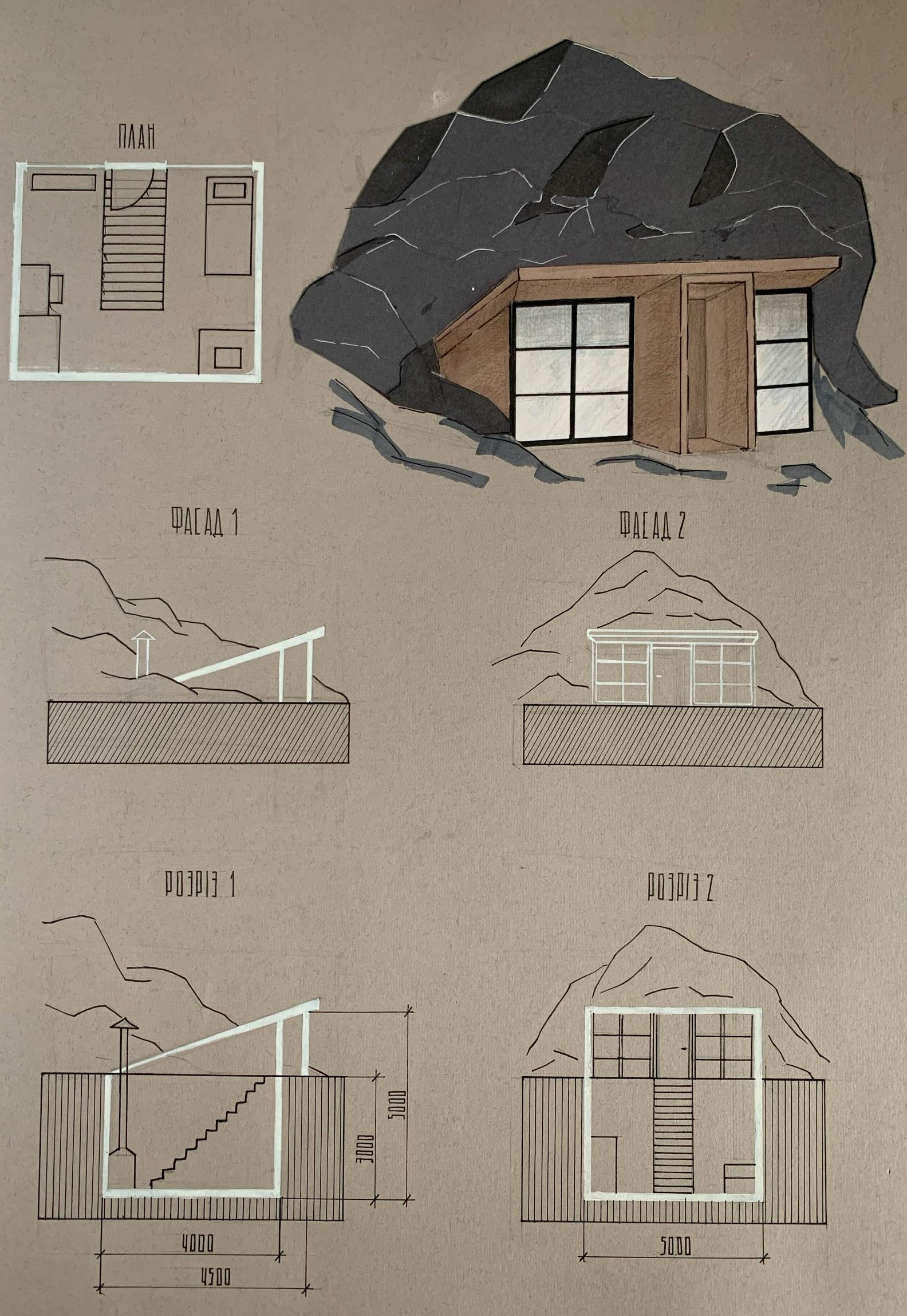
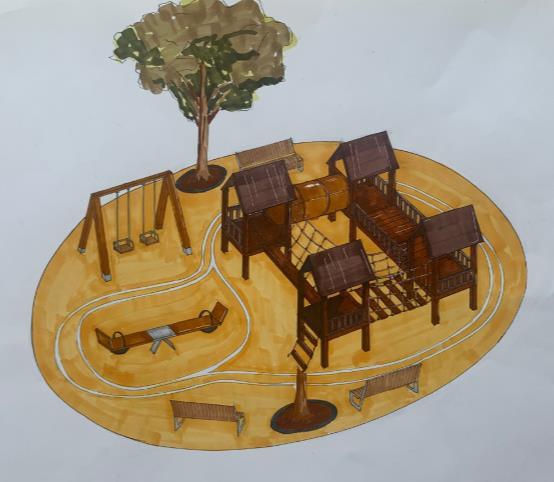
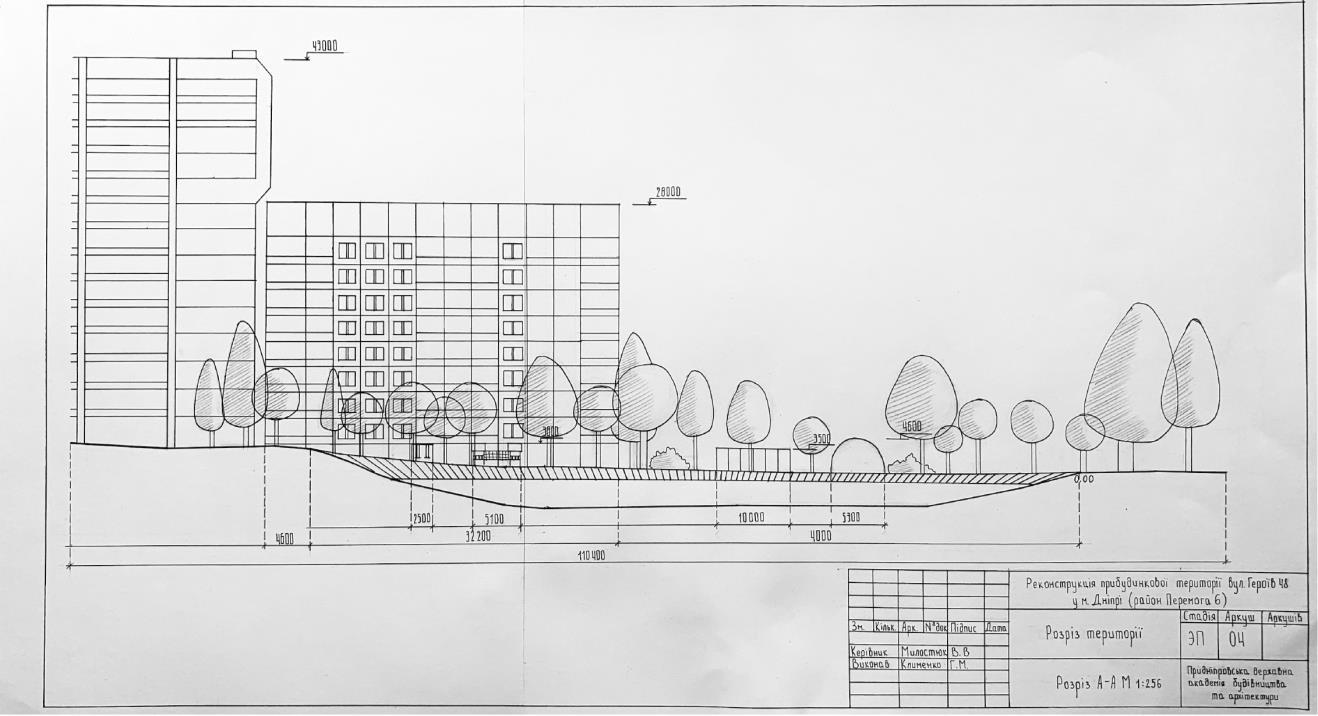
Year: 2022
Location: Dnipro
Area: 12 600 м²
The problem of the site was an abandoned lake, bare land, destroyed and abandoned park infrastructure and poor isolation from the roadway. In order to solve these problems, I completely redesigned the territory Added more landscaping, isolated the roadway with plantings, replaced park equipment
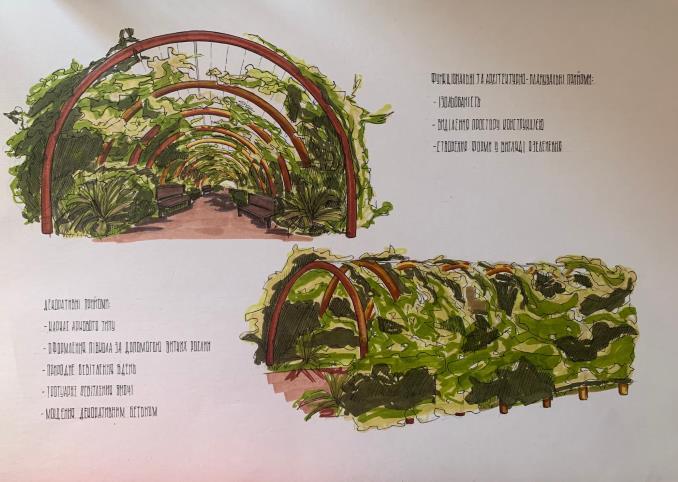



Year: 2022
Location: Dnipro
The project was done with an initiated customer. The customer's wish was a house with a reference to Japanese architecture. The territory is on a slope. I designed a long house on stilts, decorated with wood The building next to it, at the request of the customer, was not touched
According to the customer's condition, 2 adults and 2 children will live in the house. The layout includes: a common room, a kitchen, two children's rooms, an adult bedroom and two bathrooms.
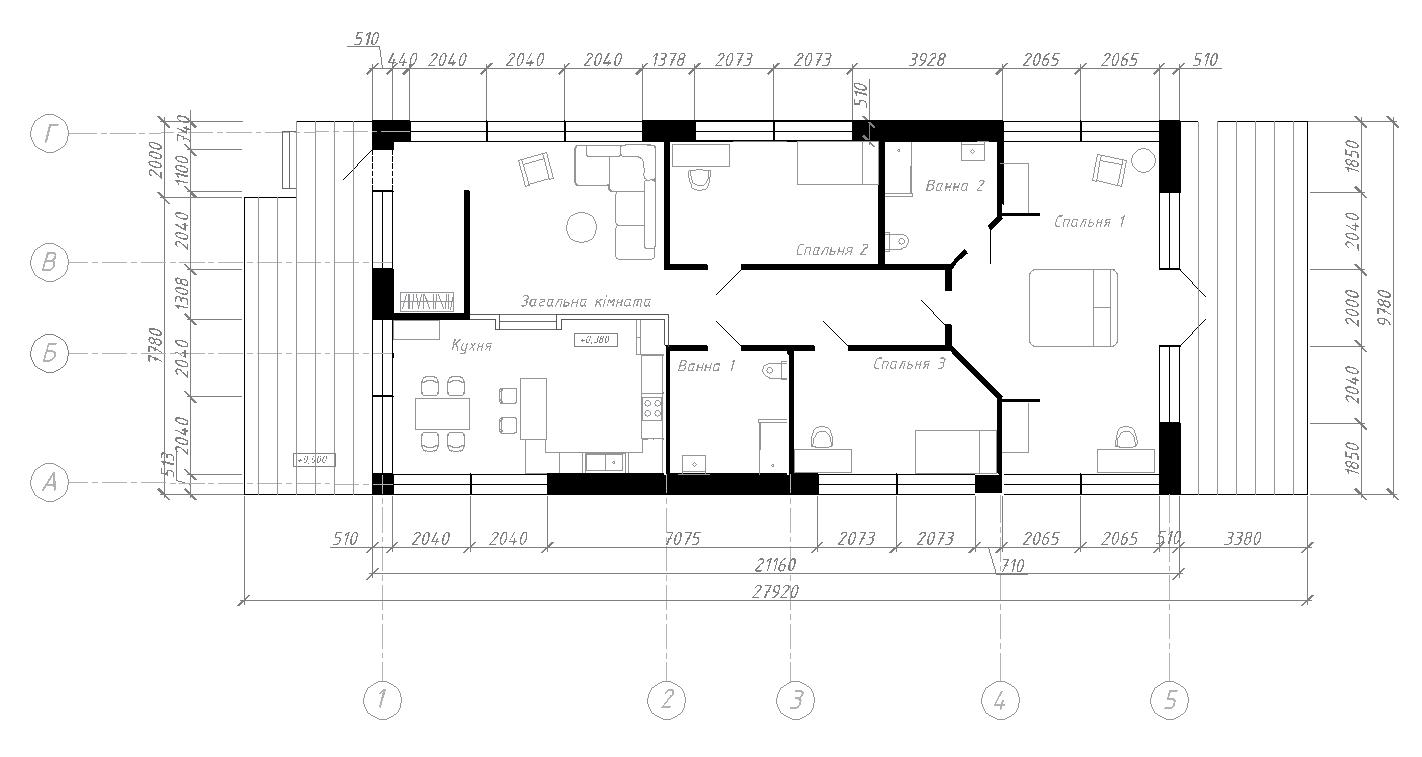


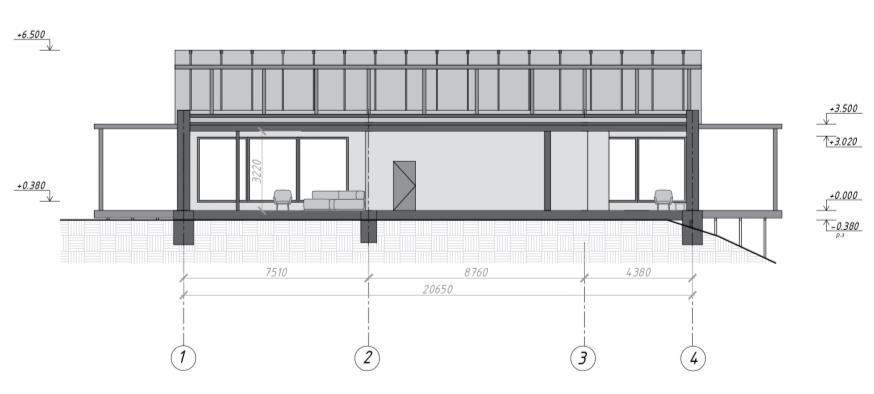

Year: 2023
Location: Dnipro
The restaurant is located in a green area

zone There are large areas around the territory
transit flows Wasyoku in Japanese means the concept of traditional Japanese cuisine The design of the building was taken as a basis traditional accommodation, which in turn is a form roof similar to mountains. Also the idea of a semicircle shape resembles wrapped mountain ranges Japanese town The interior is also made in Japanese style On one side is a large dining area, on the other a more private area with booths The restaurant seats 60, not including the terrace





 FACADE 1-4
FACADE A-В
SECTION 1-1
FACADE 1-4
FACADE A-В
SECTION 1-1
