

HANNAH KANG
Education
SYR ACUSE UNIVERSITY
Bachelor of Architecture ; Secondar y in Militar y Science
ARMY ROTC Cadet Scholar
Skillsets
RHINO 8 (grasshopper, v-ray)
REVIT
ADOBE SUITE (ai, ps, id, lr, pr)
MICROSOF T SUITE (ppt , excel)
FIGMA
SKE TCHUP AUTOCAD BLUEBEAM LUMION T WINMOTION
ENSCAPE
MAYA
QGIS
MODELMAKING
CNC + DIGITAL FABRICATION
3D PRINTING
INTERACTION DESIGN BRANDING DESIGN PROJECT MANAGEMENT
hannahykangwork@gmail.com https://issuu.com/hannahyeajikang/docs/portfolio24-25 https ://www.linkedin.com/in/yeajihannah-kang/
Experience
FREEL ANCE
June - Present hybrid (ROK / TKY, JPN)
CST (cadet summer training)
July - August 24
For t Knox , Kentucky
URBN
May - June 24 Philadelphia, PA
WHOLE FOODS MARKE T + AMA ZON AWS
June - August 23
Austin, Texas
SYRACUSE UNIVERSIT Y SOA
November 21 - Present Syracuse, NY / London, UK / NYC
BURGESS LOH INTERIORS
June - August 2 2 Houston, Texas
CONTENT ARCHITECT URE
August 19 - March 20 Houston, Texas
Awards References
SU ARMY ROTC SCHOL ARSHIP
Awarded for full undergraduate duration
SYR ACUSE ST UDY ABROAD SCHOL ARSHIP
Awarded for London, UK and NYC semesters (Spring 2 2 - Fall 23)
DE AN’S LIST
Spring 2022 - Fall 2024
MICHAEL A. SPEAKS
FREEL ANCE DESIGNER
Prepared architectural documents, specifications, and renderings, suppor ted project teams, gained exposure to South Korea and Japan's commercial markets, assisted with model making, attended site visits, and organized material selection
CADE T
Completed Army ROTC Cadet Summer Training, earning rappelling and marksmanship cer tifications, assessed on leadership, command, physical fitness, and combat standards, and trained in critical thinking, problem-solving, and capstone leadership development.
STORE DESIGN INTERN
Assisted with conceptual design and space planning for existing stores across Urban Outfitters, Anthropologie, Free People, and URBN campus Sourced materials, collaborated with branding teams and local vendors, and suppor ted project management to ensure alignment with brand identities
STORE DESIGN + DE VELOPMENT INTERN
Suppor ted the store design team in project development , collaborated with Amazon teams, managed design projects for stores, maintained schedules, budgets, and timelines, tracked progress, addressed issues with stakeholders, and ensured adherence to WFM standards and policies
SOCIAL MEDIA + CONTENT MANAGER
Handled photography for school events, designed marketing materials, organized a student work and photo archive, and managed deliverables for Instagram during abroad semesters in London and NYC (@syr_arch_london & @syr_arch_nyc)
ARCHITECTURE INTERN
Created renderings, fix ture schedules, and project decks; organized internal file structures selected materials sourced vendor samples revised plans and budgets, supported in-house o ice projects and construction manager with designated contractors
ARCHITECTURE INTERN
Managed fix ture schedules, budgets, and project files for commercial and residential projects, conducted site research, delivered decks and drawings to clients, attended site visits and meetings, and completed research on hydroelectricity and water systems in residential homes
Dean and Professor at Syracuse University School of Architecture maspeaks@syr.edu
DAEKWON PARK, DDes, RA, LEED AP
Undergraduate Chair and Thesis Advisor dpark103@syr.edu
ALICIA JONES -
Senior Associate at Birdhouse Architecture LLC; Former Senior Principal Store Design Program Manager at Whole Foods Market+Amazon AWS alicia.jones@wholefoods.com

01_syracuse sports collective
IN COLLABORATION WITH KATHERINE EDWARDSCOMPREHENSIVE DESIGN STUDIO (SPRING 2024)
OVERVIEW:
The Syracuse Sports Collective promotes community gathering and healthier lifestyles through athletics, benefiting both residents and the broader Syracuse community. Positioned at a key intersection, the project enhances public visibility and interaction, revitalizing downtown spaces often dominated by parking structures. The building features three sports hall “cores” cutting through a rectilinear mass, with residential units and shared spaces on surrounding floors. Visitors are welcomed by a spacious, open lobby connecting receptions and locker rooms for each core, seamlessly extending the street and sidewalk. A central courtyard fosters social interaction while serving as a drainage system for the open atrium above.
structural axon
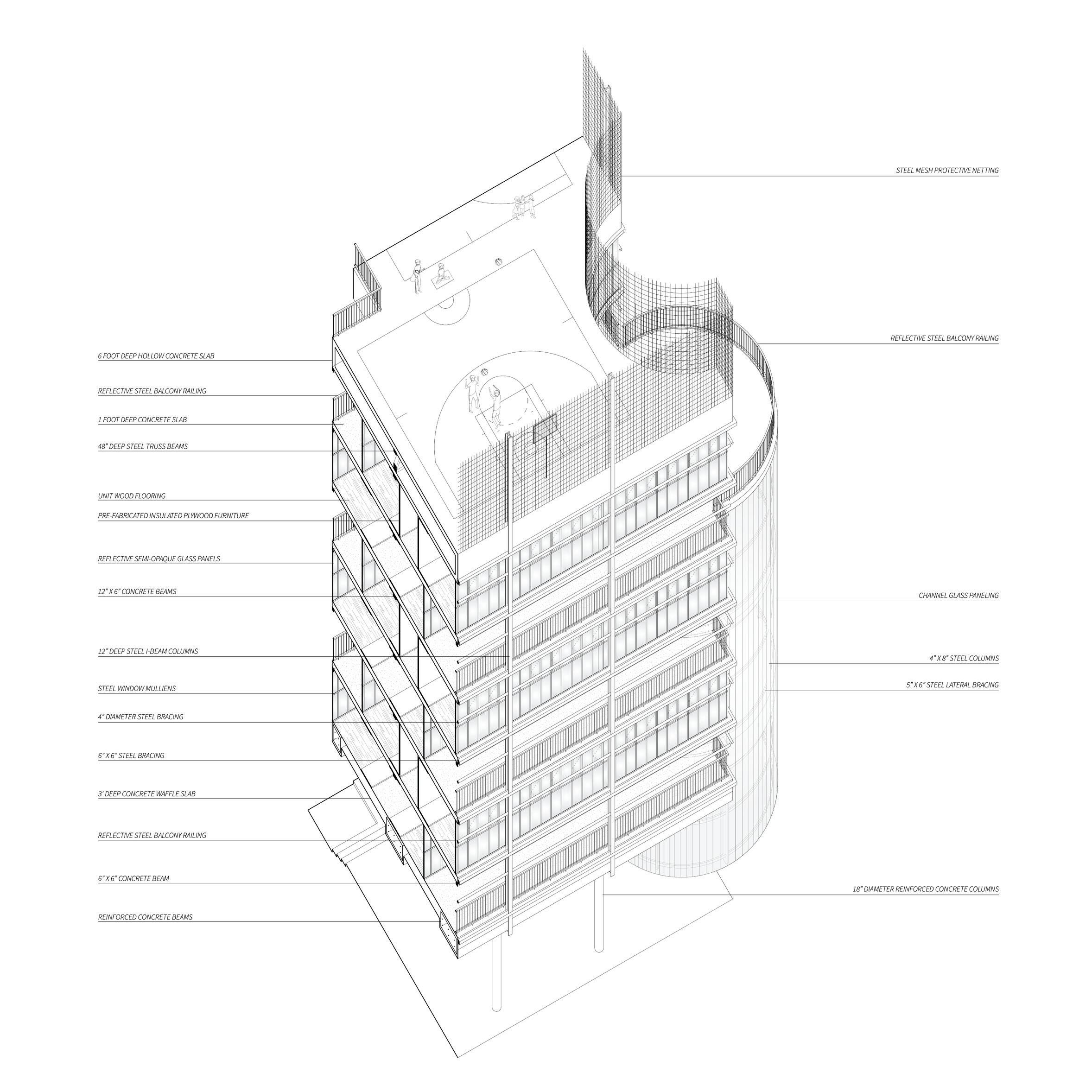
chunk axon
The upper floors house residential units arranged in an alternating ring pattern along a grid, creating a checkerboard of private, semi-private, and shared spaces. Circulation occurs via two typical floor plans. Pre-fabricated furniture bands along corridors contain folding doors, kitchens, bathrooms, and shared storage, while also housing vertical plumbing and electrical systems. Residents share courtyards and exterior-facing balconies on alternating floors.
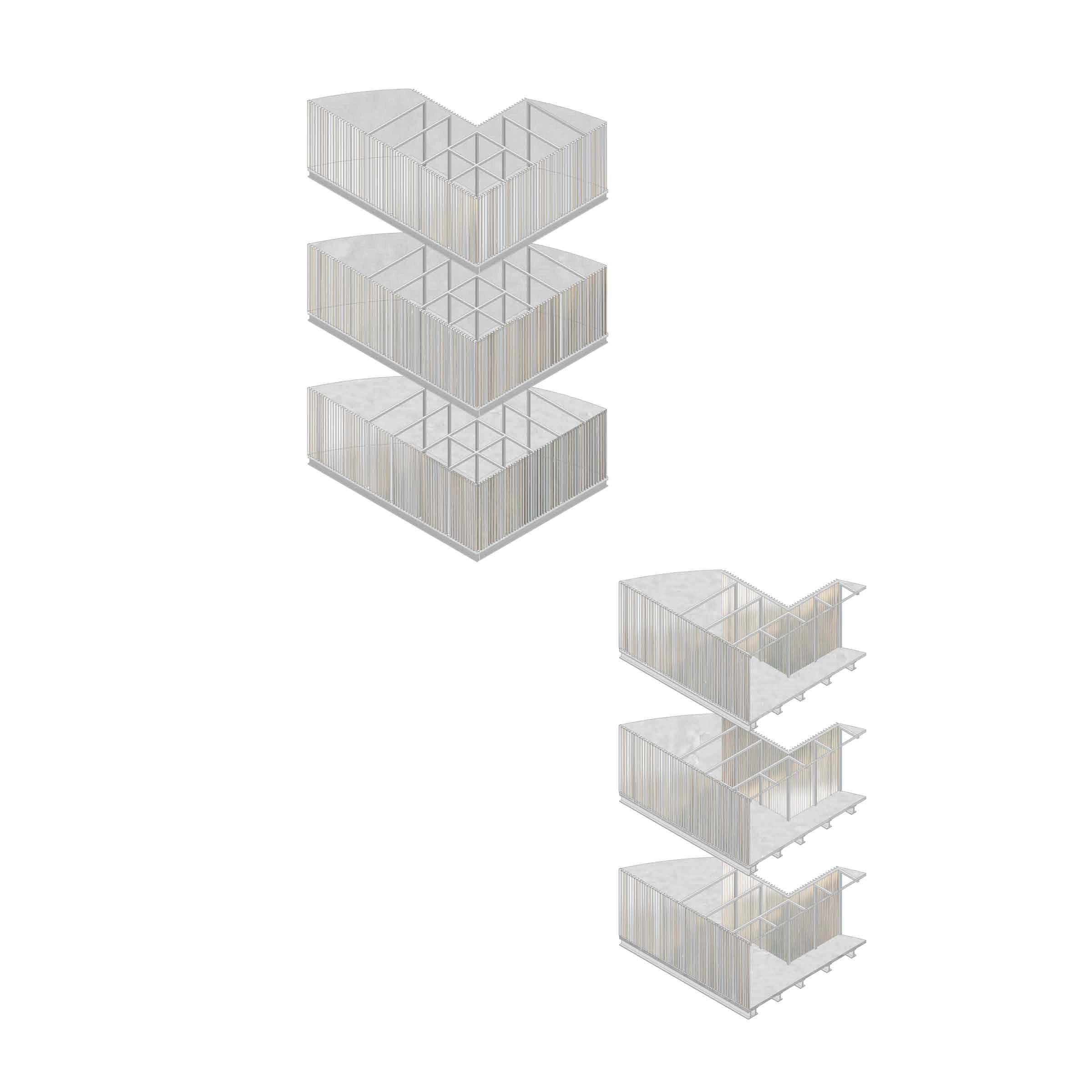


structural frame

unit configuration

PROMOTING PUBLIC INTERACTION:
The sports cores are central to the Syracuse Sports Collective, housing athletic facilities like basketball courts, volleyball courts, and fitness areas. These three vertical spaces connect users across floors and integrate seamlessly with the open lobby, which provides access to locker rooms and storage. Positioned strategically, the cores enhance accessibility, foster community interaction, and serve as dynamic architectural features promoting health and activity.

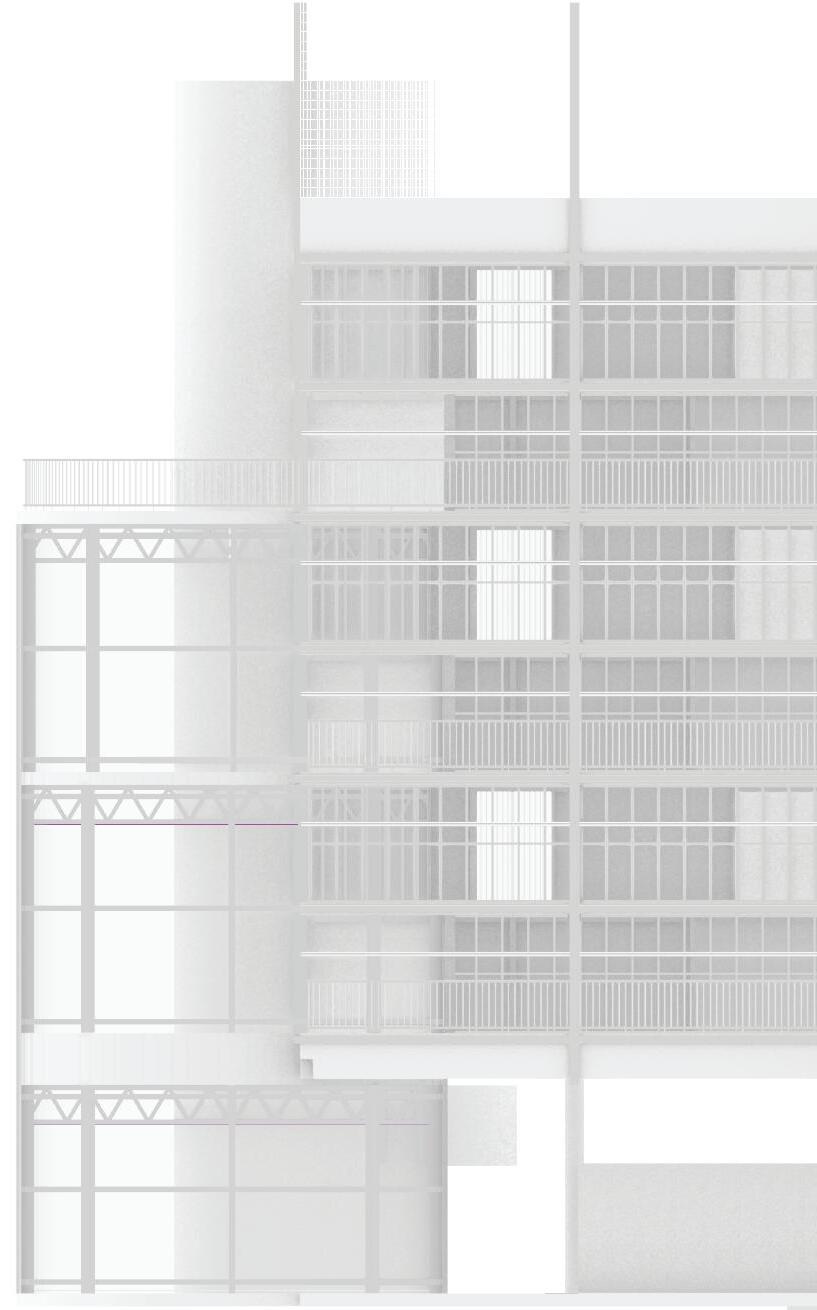

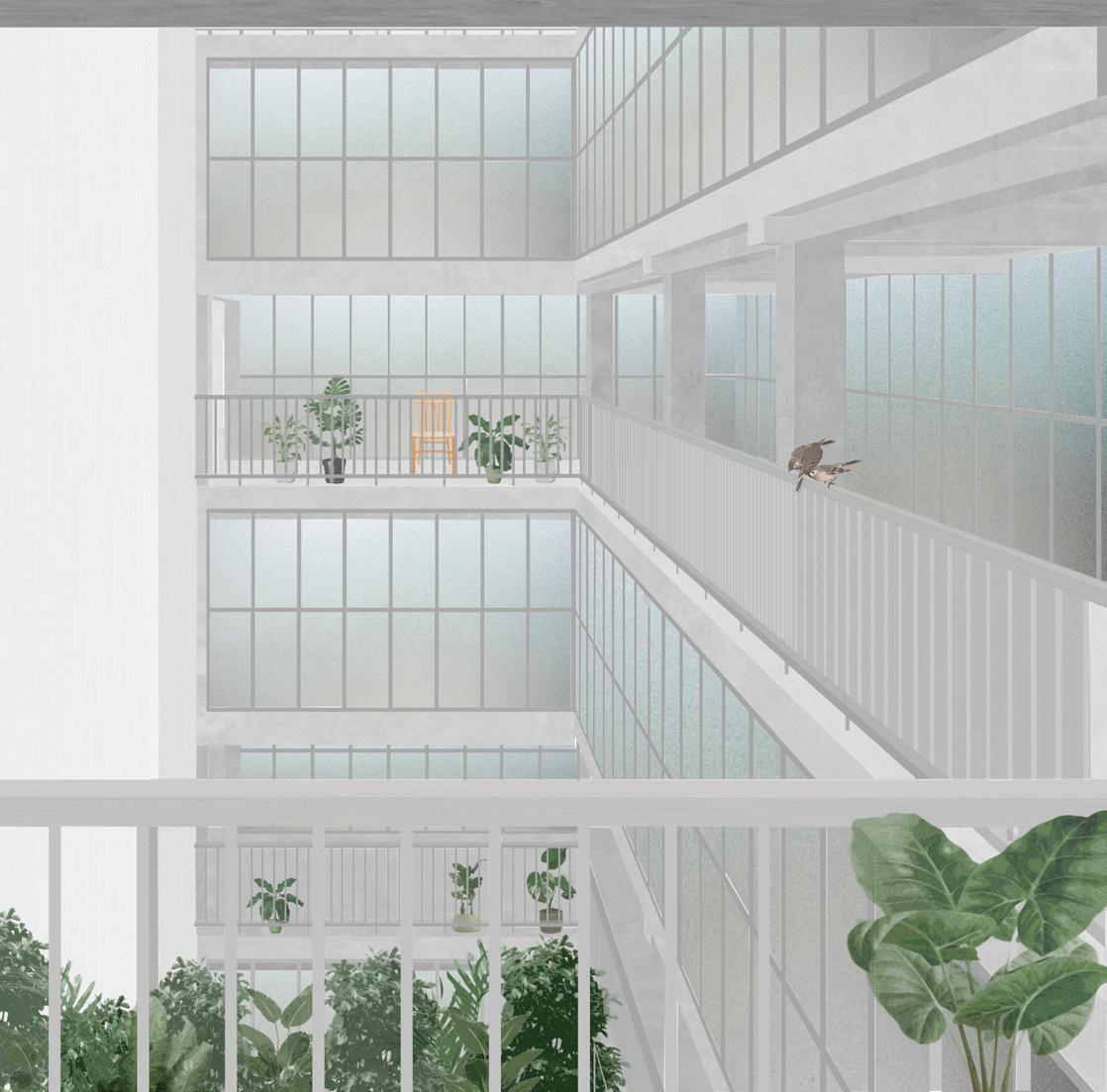
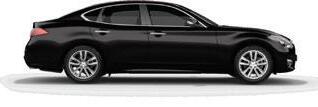


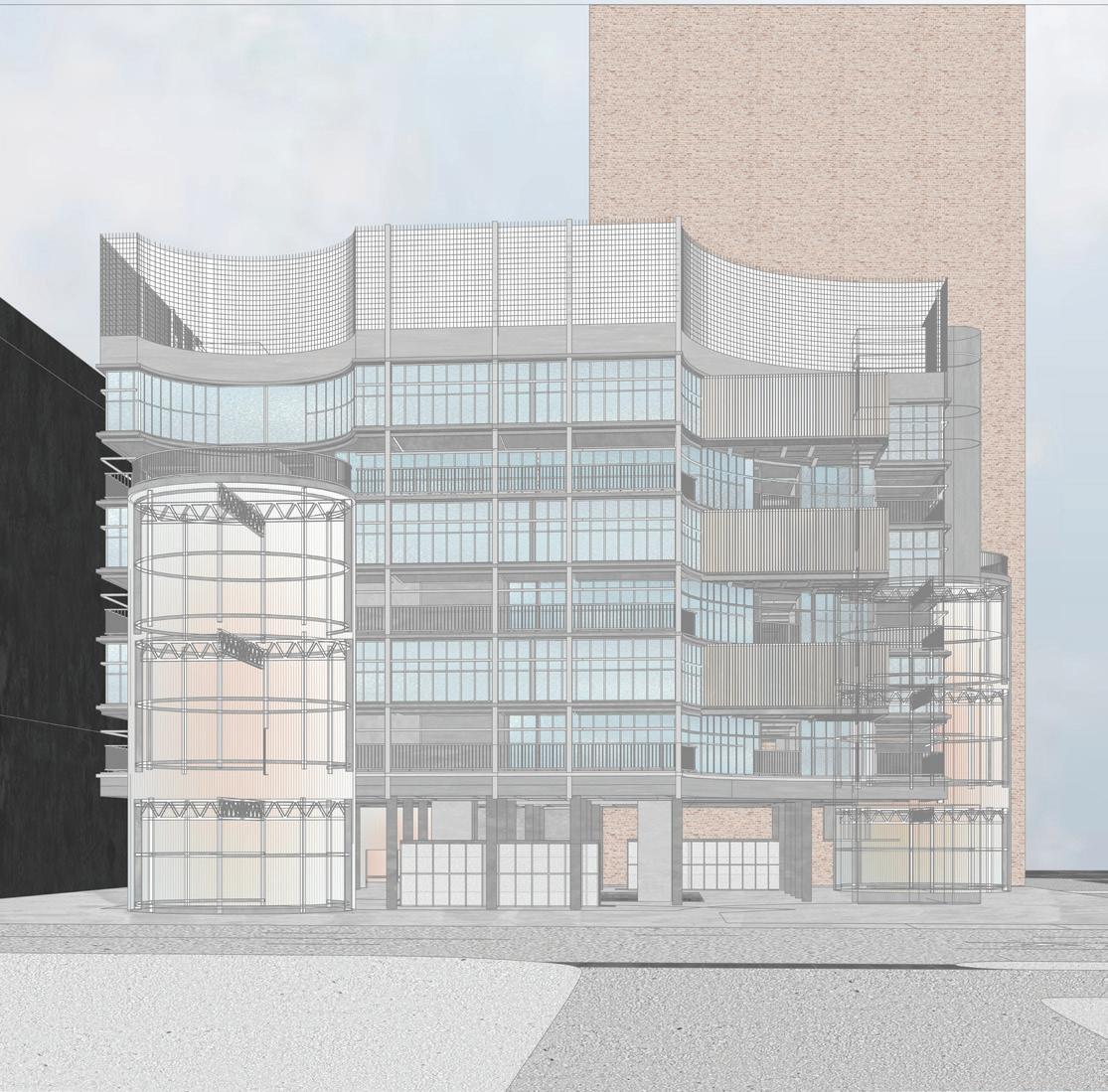
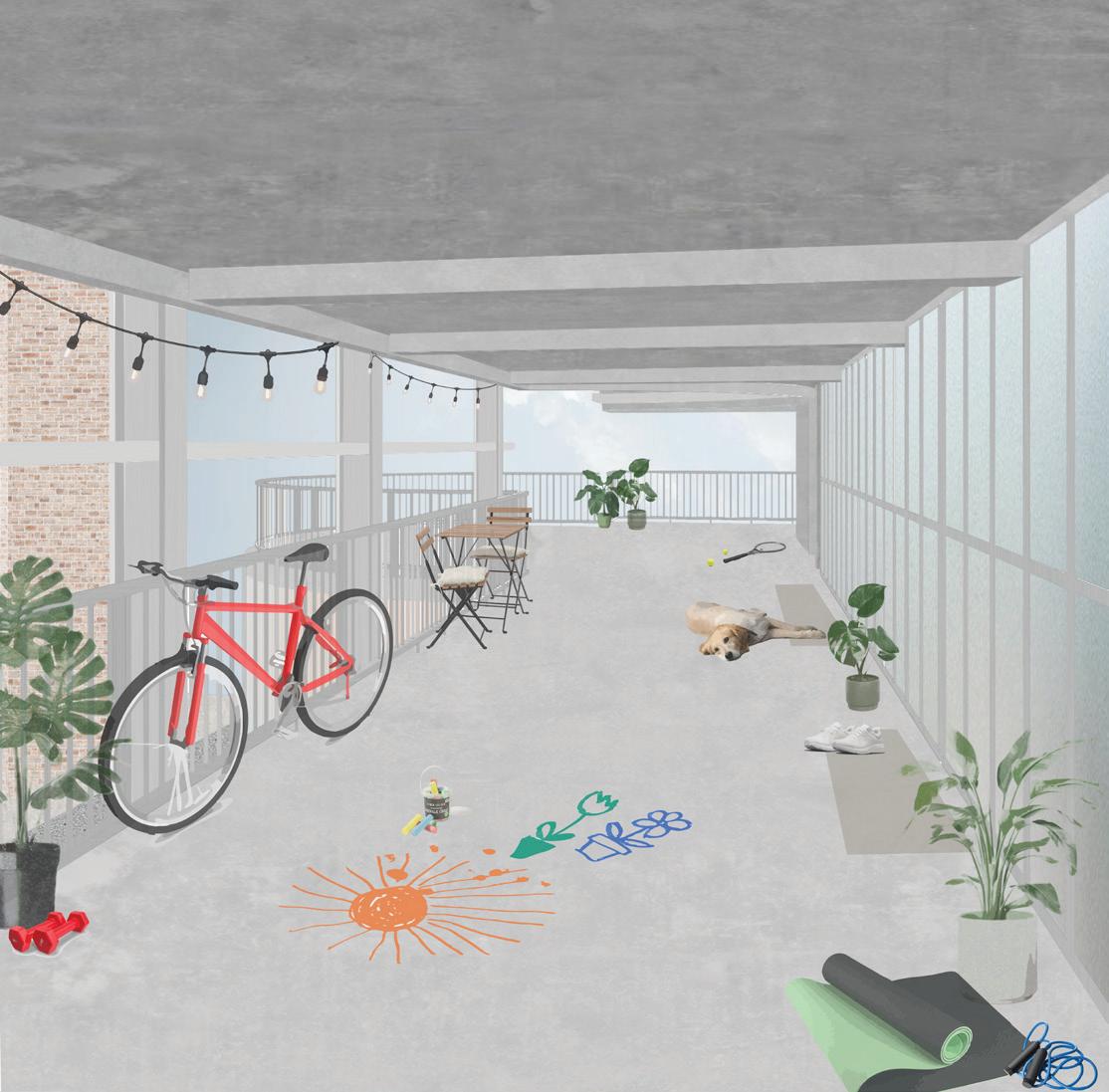

site model
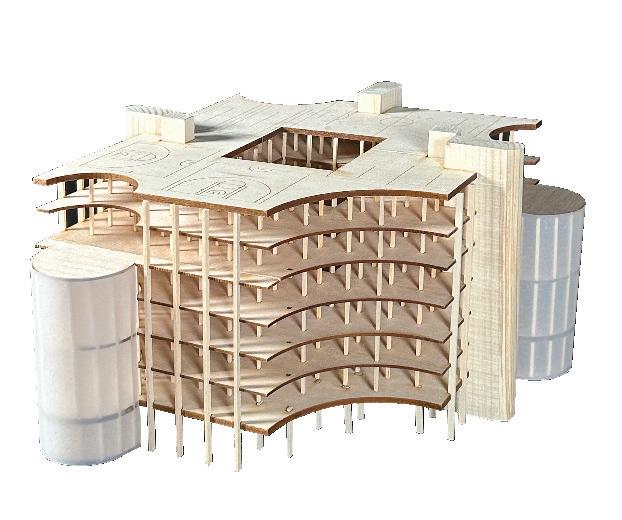
tectonic structure model

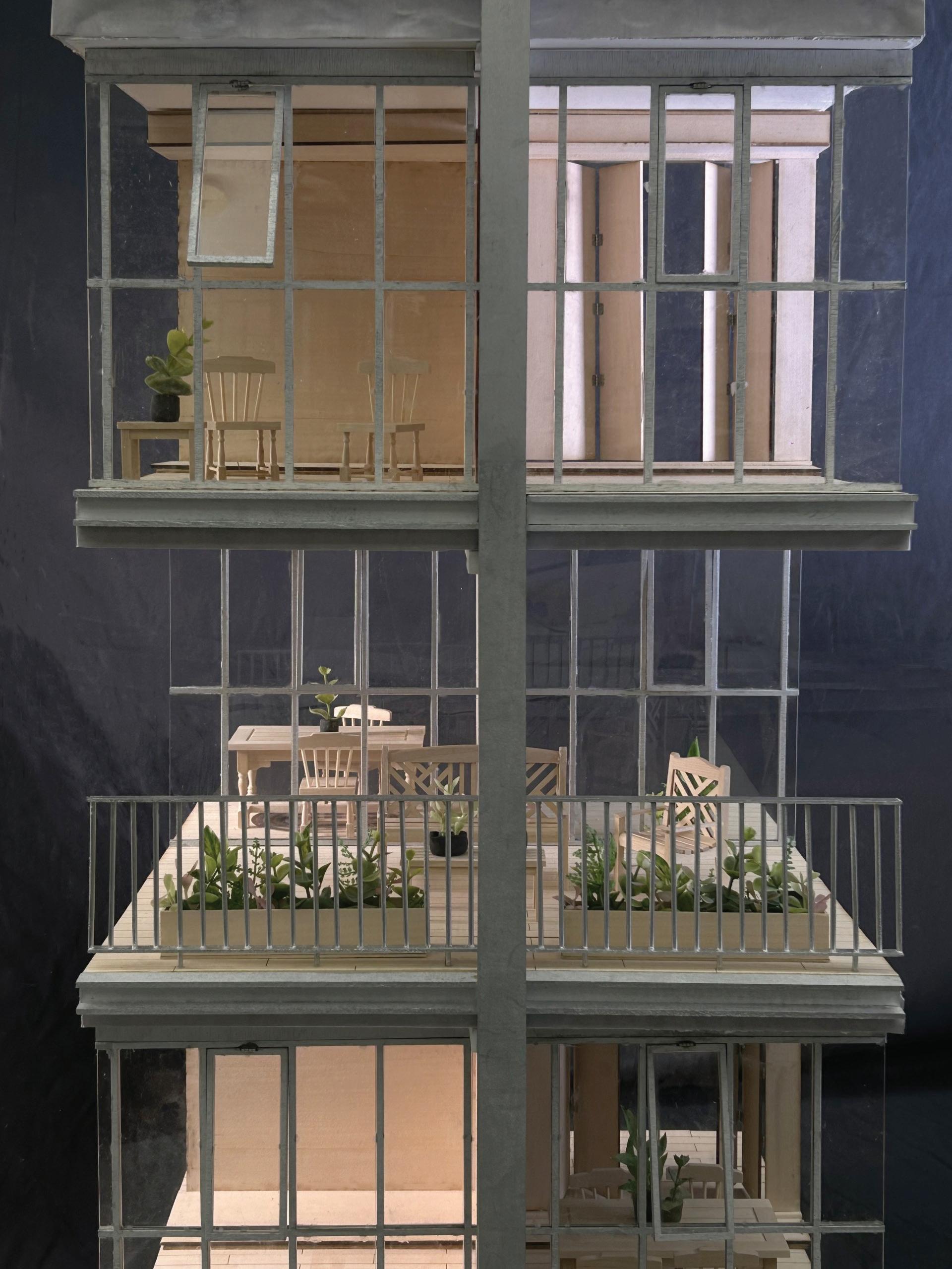
chunk model
02_NYC LPC
IN COLLABORATION WITH KYRA BROWN NEW YORK CITY (FALL 2023)
In Act 1, the studio focused on analyzing the workings of the NYC Landmark Preservation Committee, with each student assigned a specific landmark. The assigned research involved the Brooklyn Navy Yard, Dock 1, including a comprehensive study and visual representation of its historical significance, connection to New York City, rationale for landmark designation, and its architectural and tectonic characteristics.


In the latter half of our studio, we focused on the Northern Dispensary in Greenwich Village, redesigning it to house an LPC public hearing hall, meal center, material labs/ gallery, and office/archival space. Given the narrow site, most program spaces were placed underground, while the Dispensary itself serves as office space, with the hearing hall bridging public and private realms.

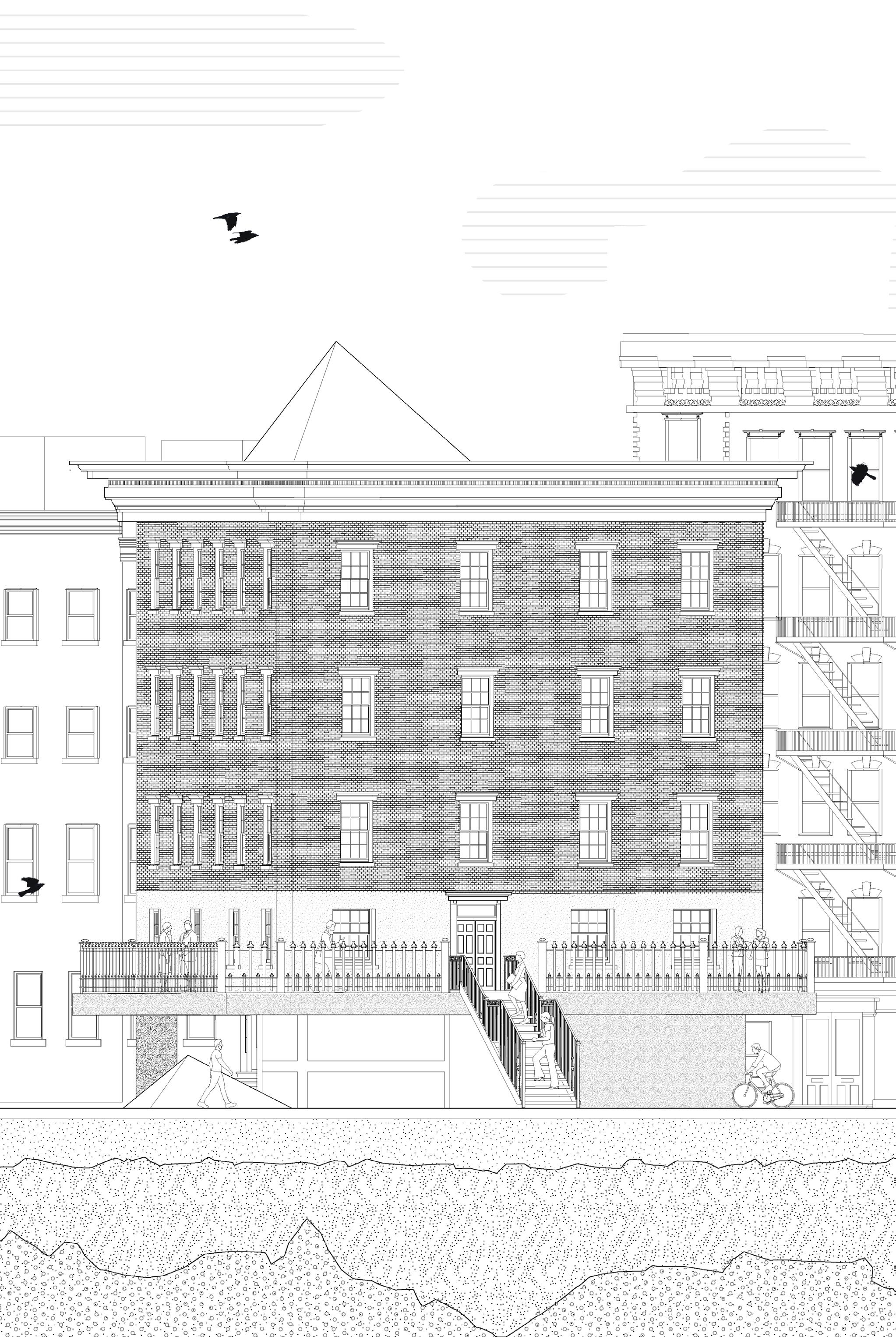

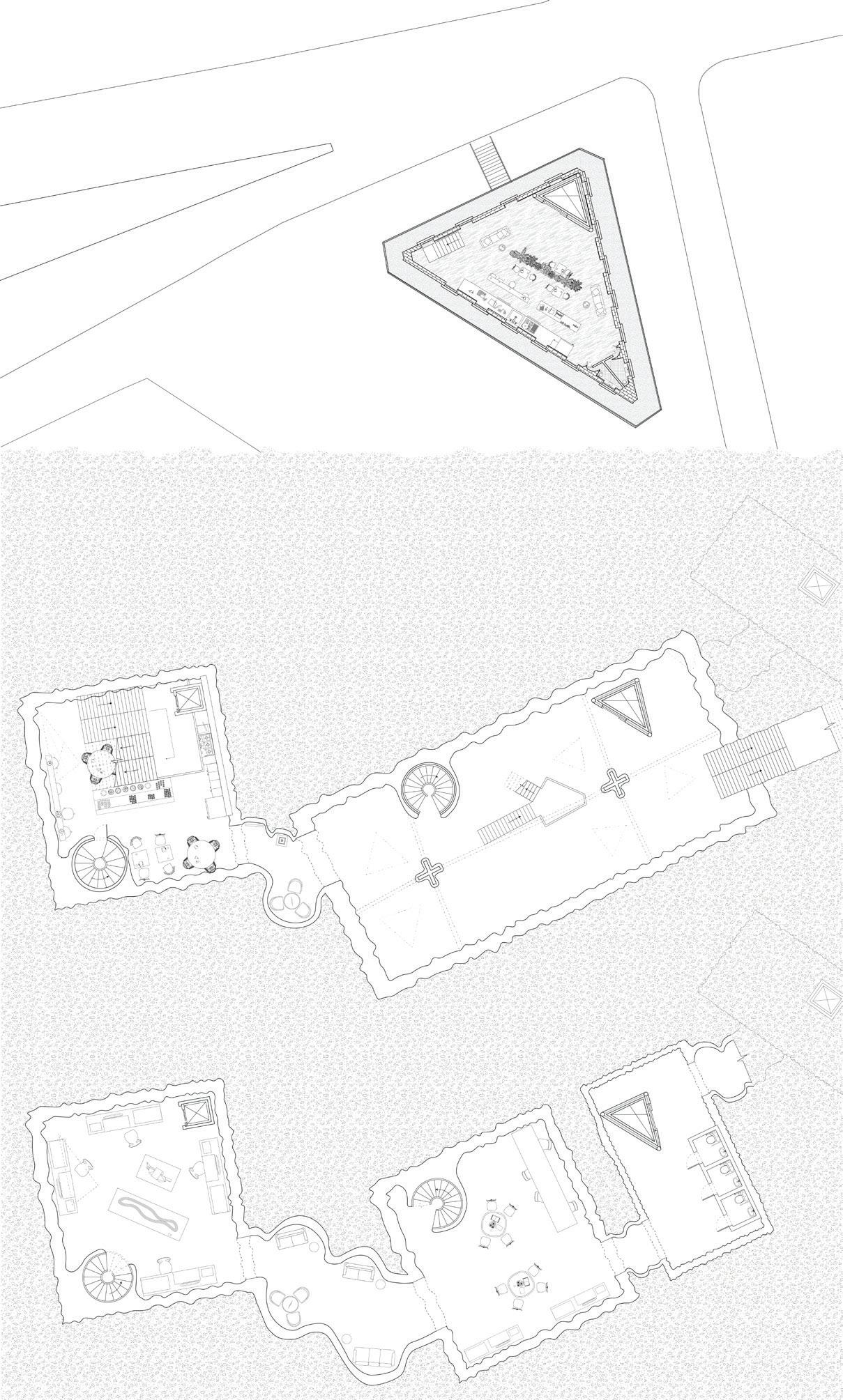
A_street floor plan
B_1st floor plan
C_B floor plan
D_B1 floor plan
STRATEGY:
Our LPC headquarters proposal preserves the original building’s facade while lifting it to create space for an amphitheater on the original lot. Situated near the Stonewall Inn in Greenwich Village—a hub for change and protest—the design places the hearing hall at the community’s center, fostering public participation in decisions affecting their urban fabric. This contrasts with current LPC hearings, promoting greater accessibility and engagement.


03_clinton kitchens
PUBLIC HOUSING INTEGRATED STUDIO (FALL 2022)
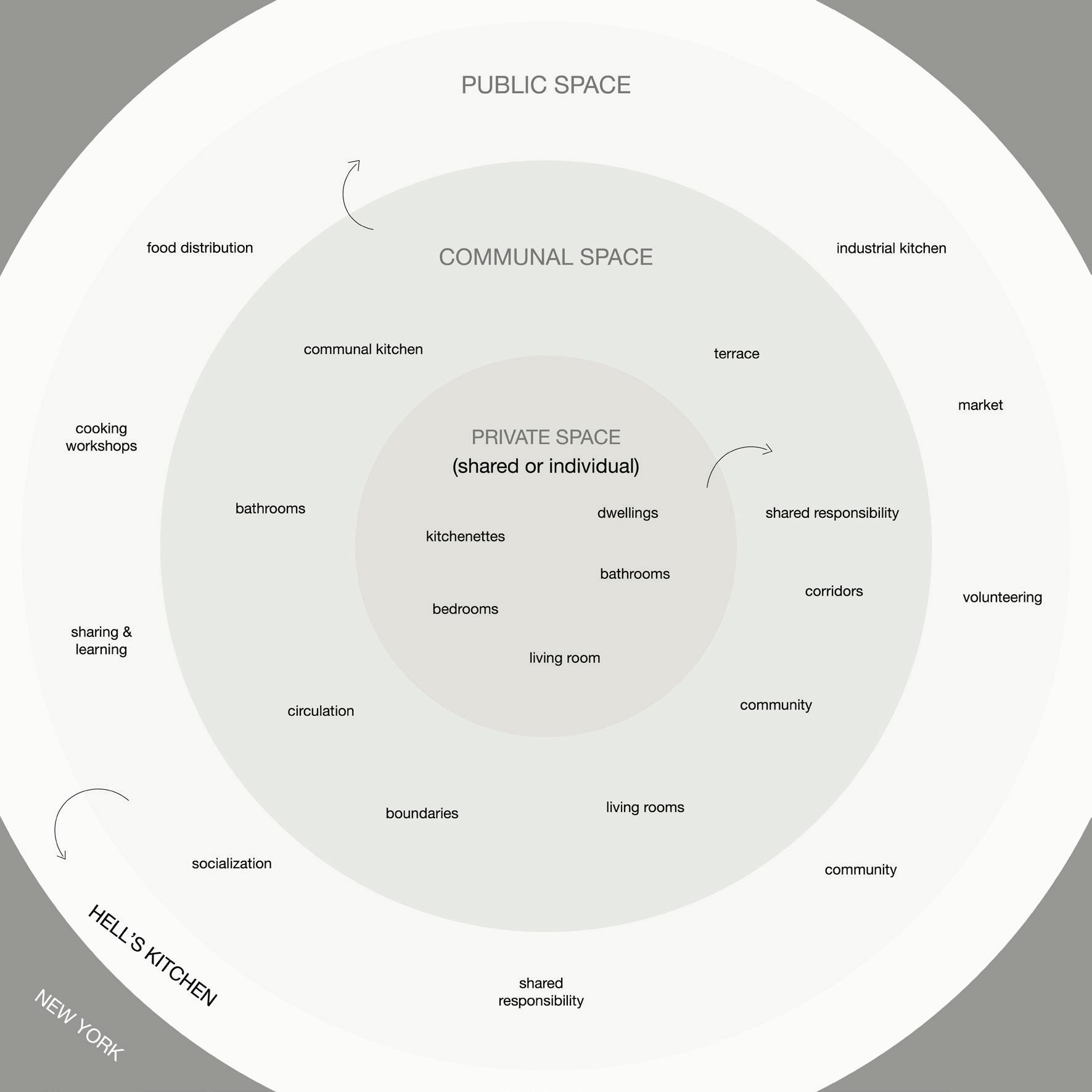
OVERVIEW:
What is a kitchen?
To us, a kitchen is the heart of any home, it is a place for gatherings; a place where people feel nurtured, healed, and comforted. The primary mission of “Clinton’s Kitchens” is to provide affordable housing to people whose expertise are within the food industry and were heavily impacted post pandemic; giving them a space where their skills are nurtured, benefiting the community with an addition of a public industrial kitchen for Hell’s Kitchen residents to utilize. We hope to serve individuals with a limited food budget and bring awareness to the food scarcity happening in NYC.

demographic circulation

The Kitchen’s agenda is simple: to cook affordable and nutritious meals, using fresh vegetables and fruits from our locally-sourced markets. We hope to demonstrate how simple it is to make healthy food on a budget, and to enforce social interaction and support. The kitchen will focus on connecting the residents and businesses to the community, providing opportunities for groups to cook, eat and share their skills, housing a diverse set of cooking classes and creating ways to give back to the community by learning to make food together in the shared communal areas.
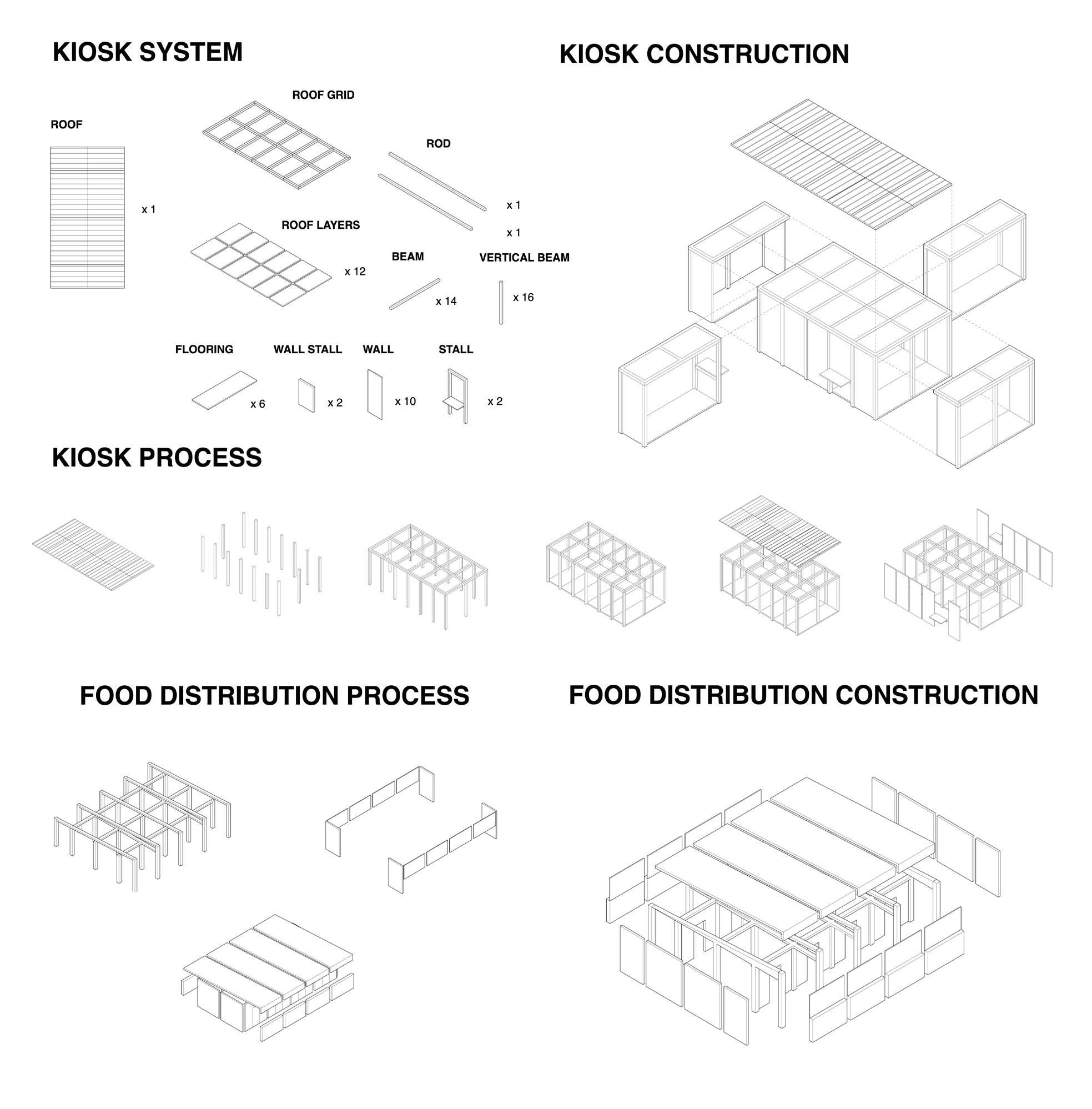
The diagram shows the circular food allocation system within Clintons Kitchens. The Food Distribution Kiosk redistributes donated food items without monteary exchange, the Market Stand sells food from farmers/vendors to residents, generating income, & the Kitchen utilizes the market ingredients to cook food for the community, creating a flow of food, money, and resources within an area that experiences food insecurity & deserts.


proposed site location
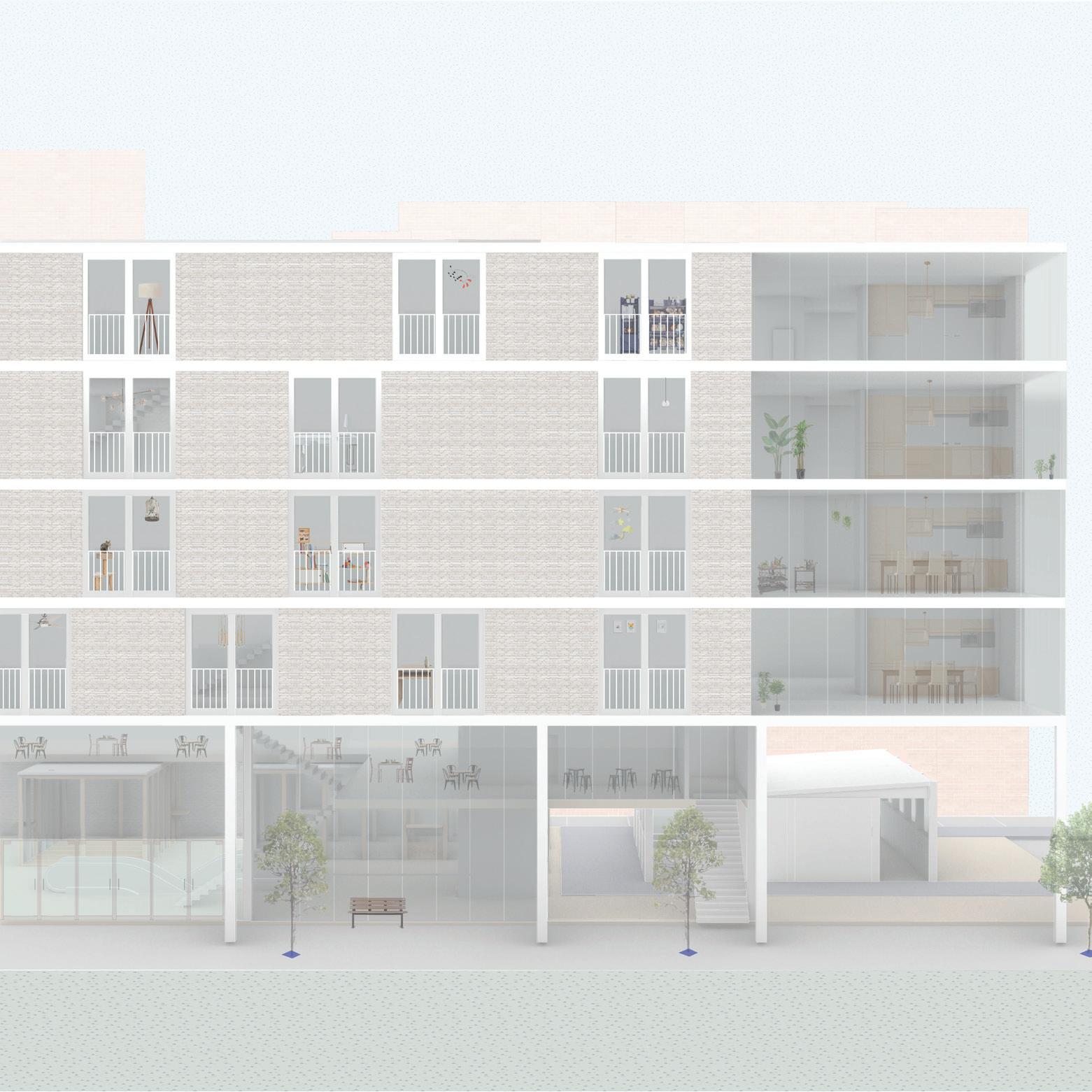


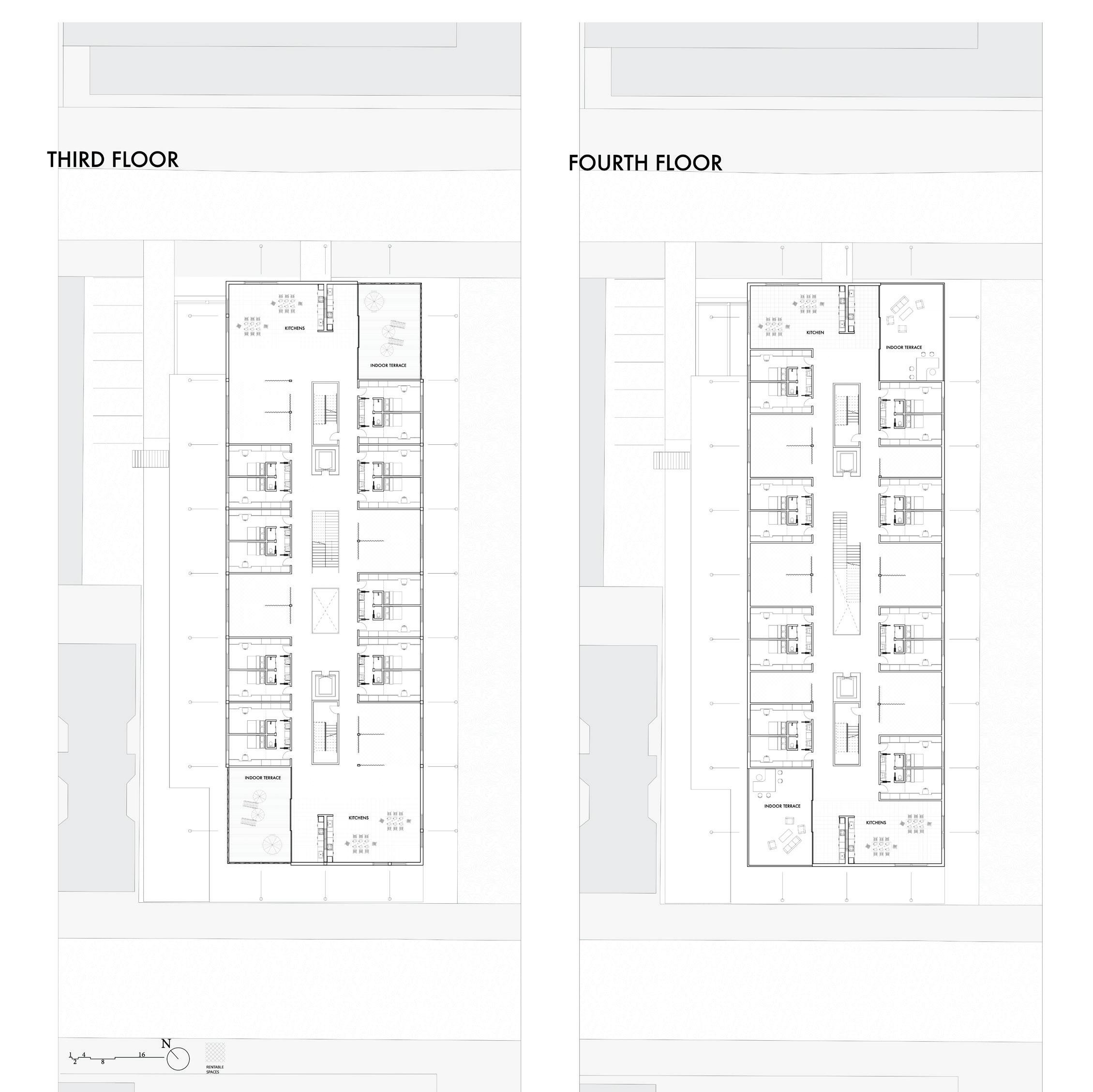
5th & 6th floors follow the same housing pattern

04_nube
COLO COFFEE+SYRACUSE ARCHITECTURE
BRANDING & ARCHITECTURE (FALL 2024 / SPRING 2025
OVERVIEW:




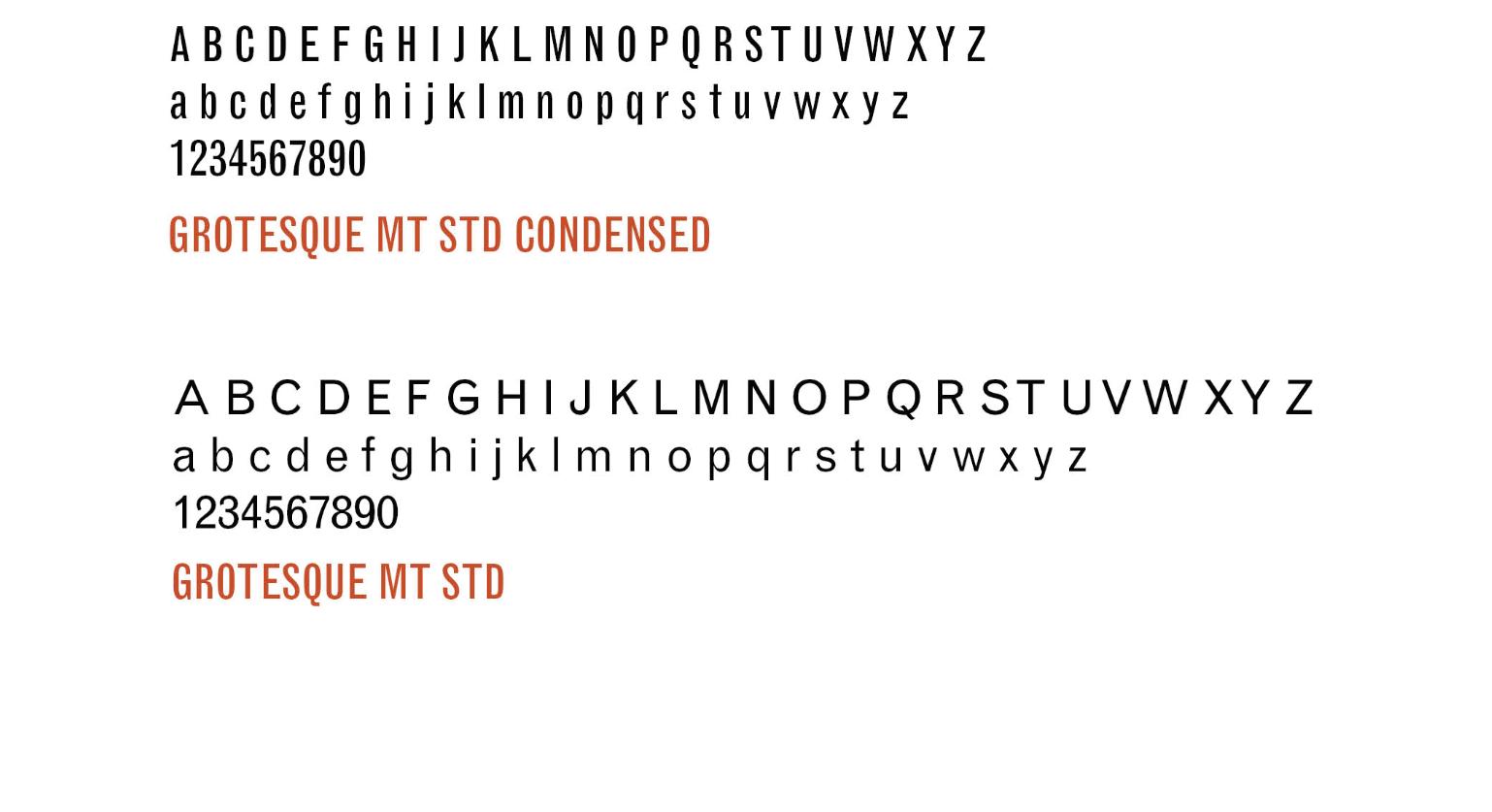
MOODBOARD:
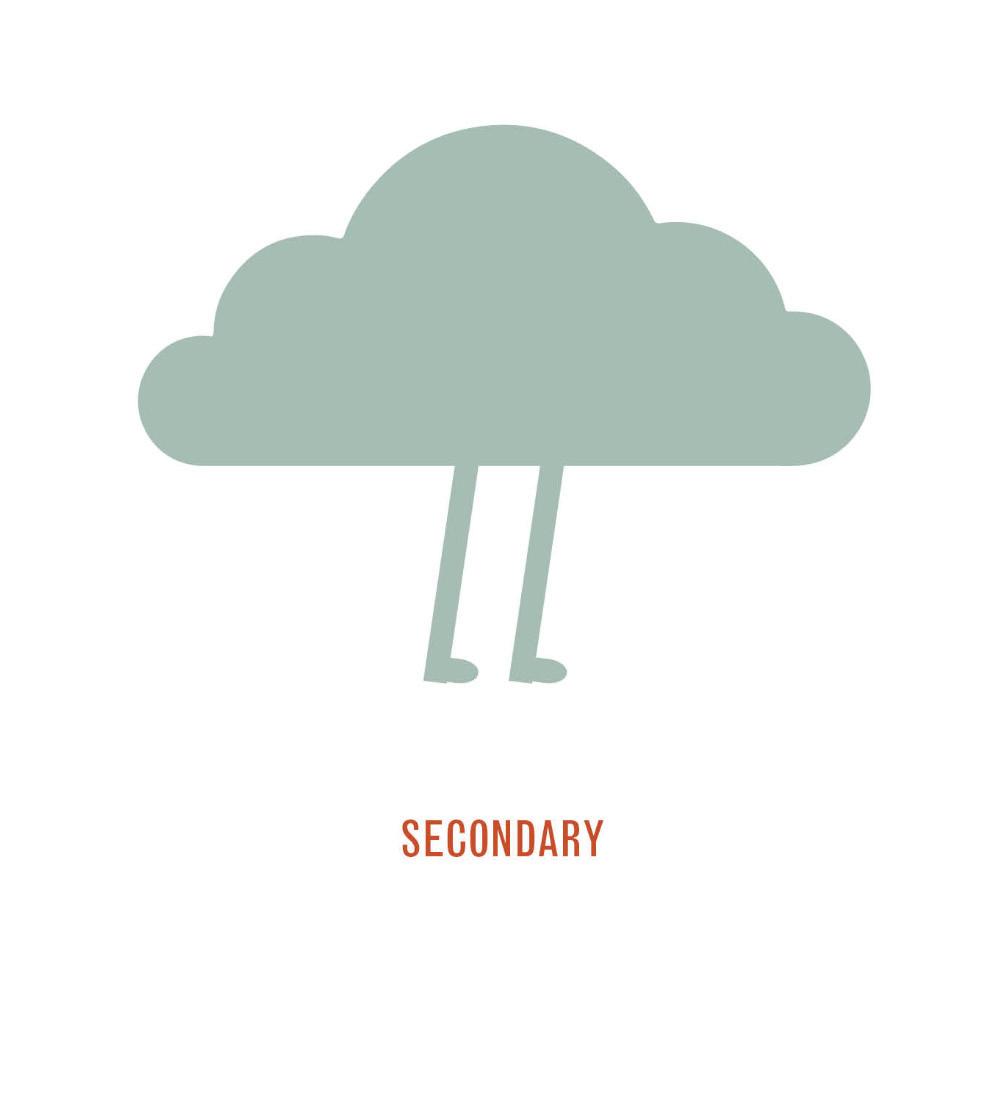



CIRCULATION DIAGRAM:
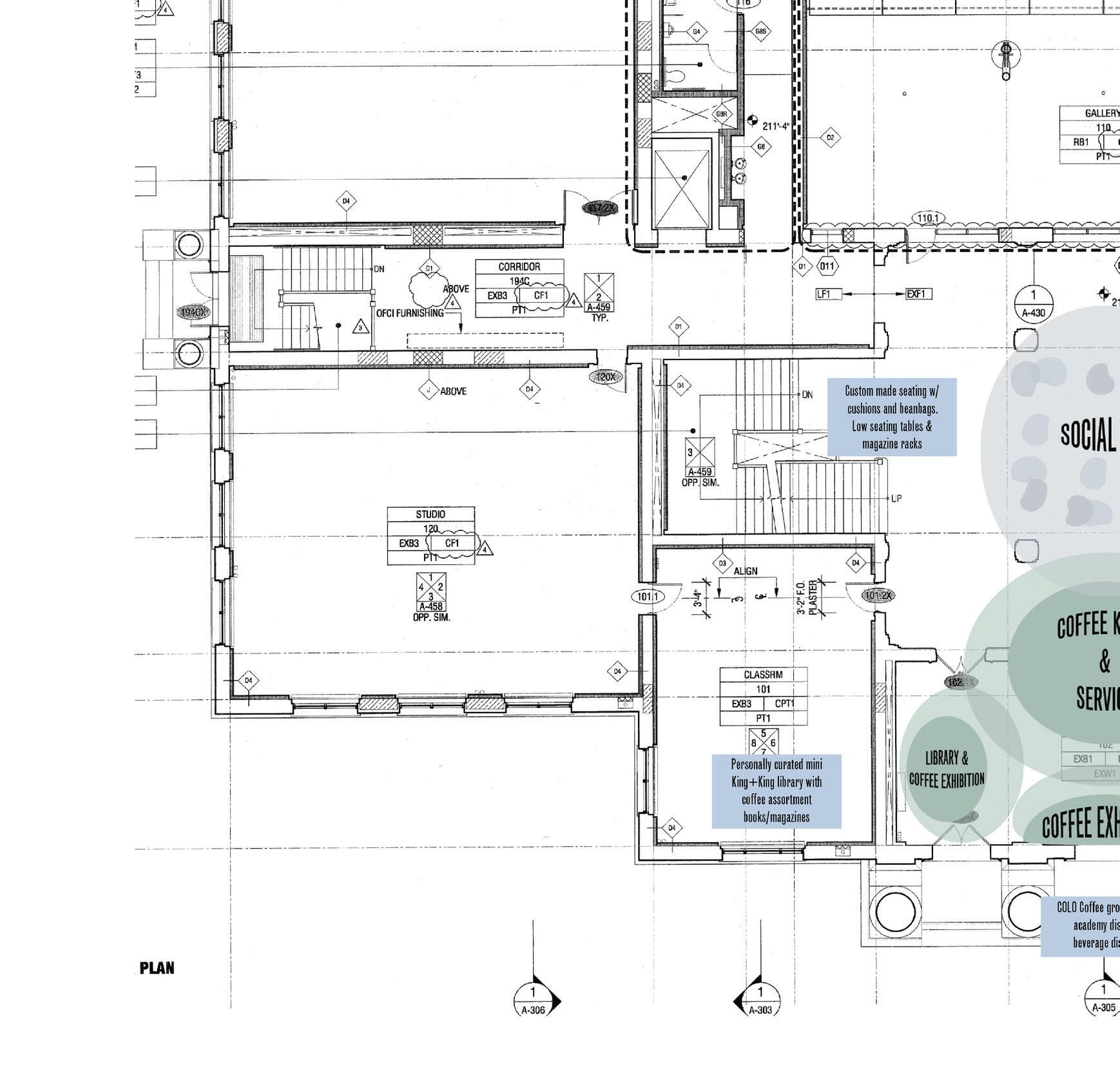
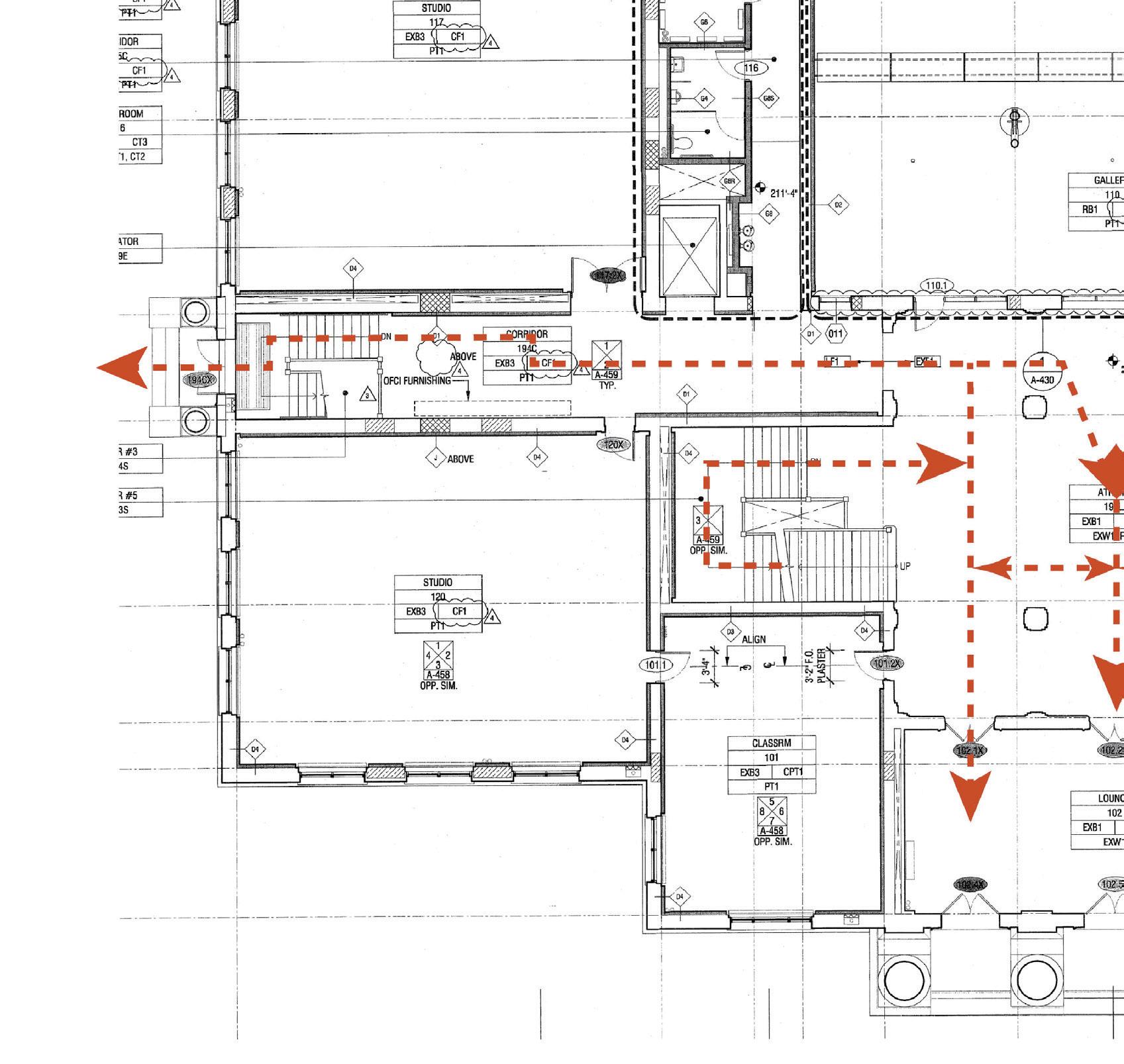
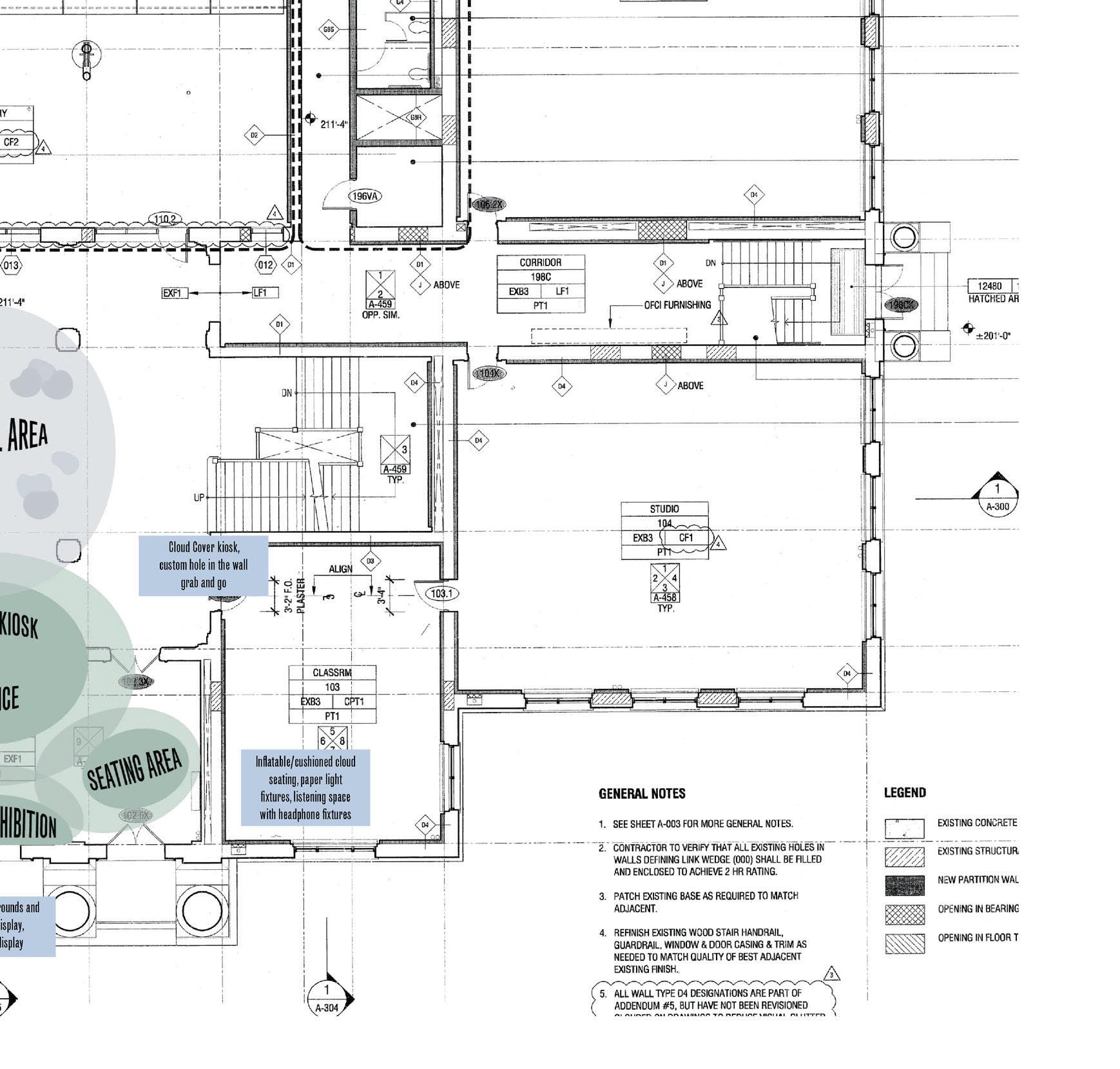


SLOCUM HALL MARBLE ROOM - popup installation plan
The slocum marble room is a fundamental space within the School of Architecture— showcasing student work, fellows for the scholastic school year, and curated exhibition space. With the initial point of contact being serviced as the coffee bar entrance and grab&go station, students & faculty can immediately understand the concept of the popup space, enjoy coffee within the off time of studio. The circulation follows a circular format where visitors of the popup can enter through the side entrances where they experience a multi-sensorial experience of the entities of Colo Coffee and Syracuse Architecture.

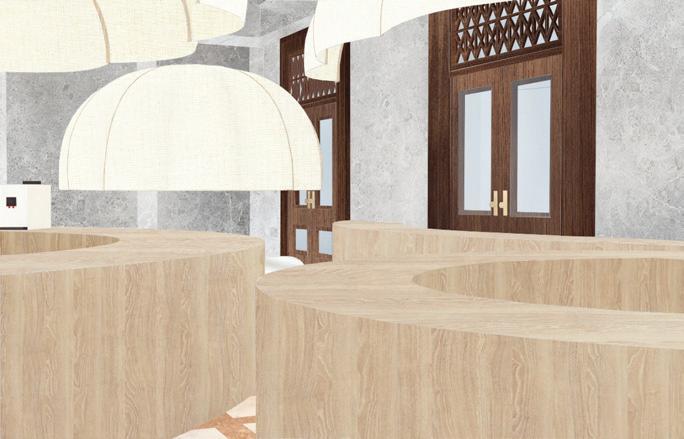
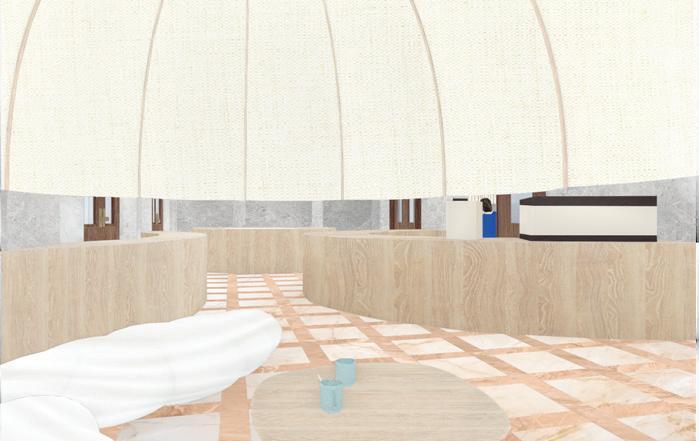
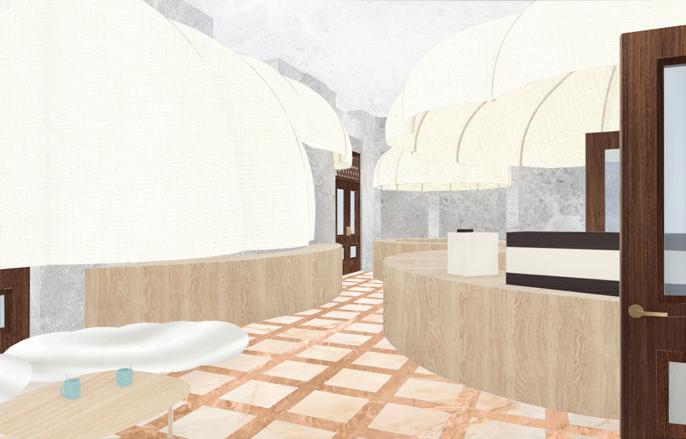
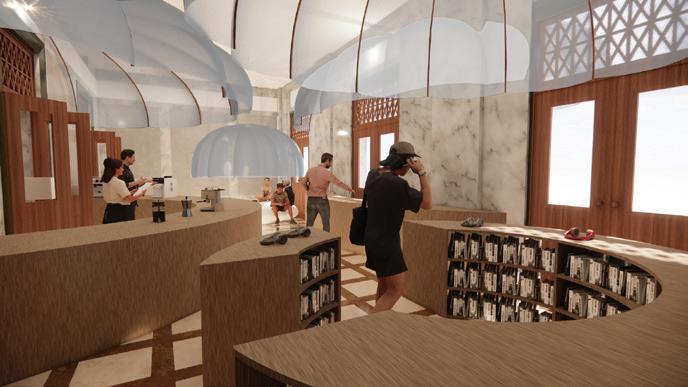
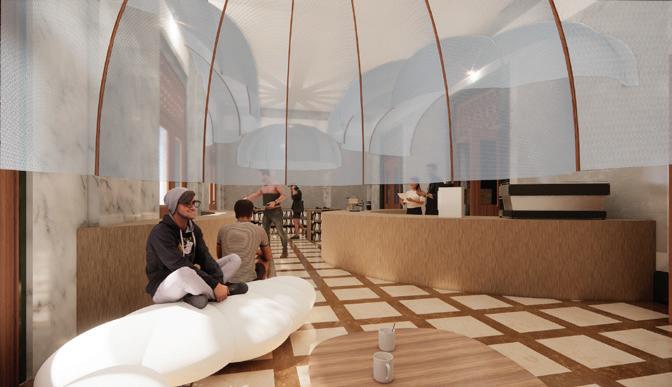


sketches


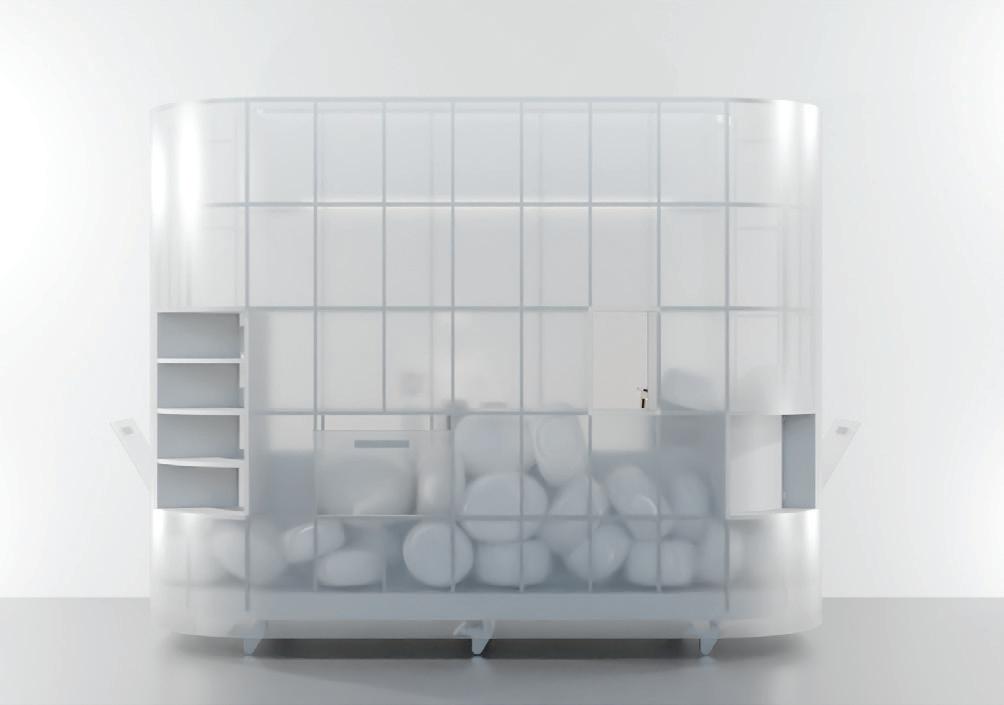

coffee cart sections
01 _ decompress
02 _ inflate
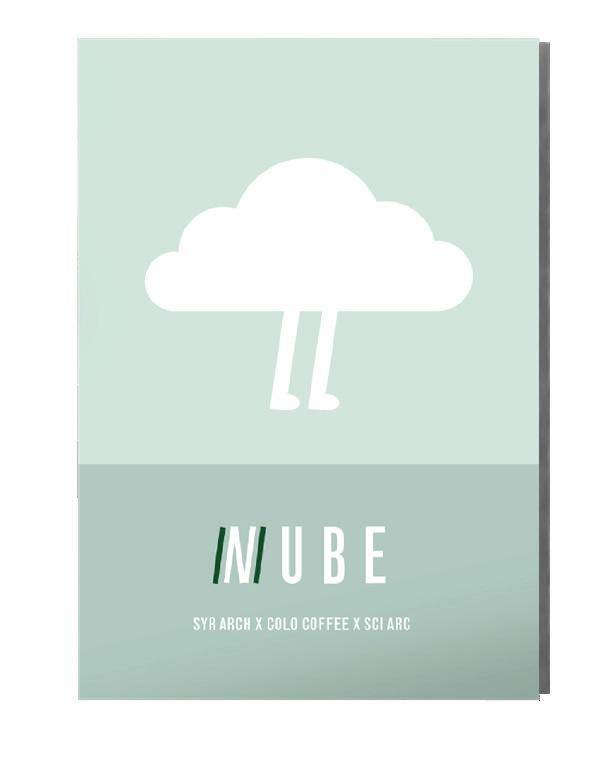
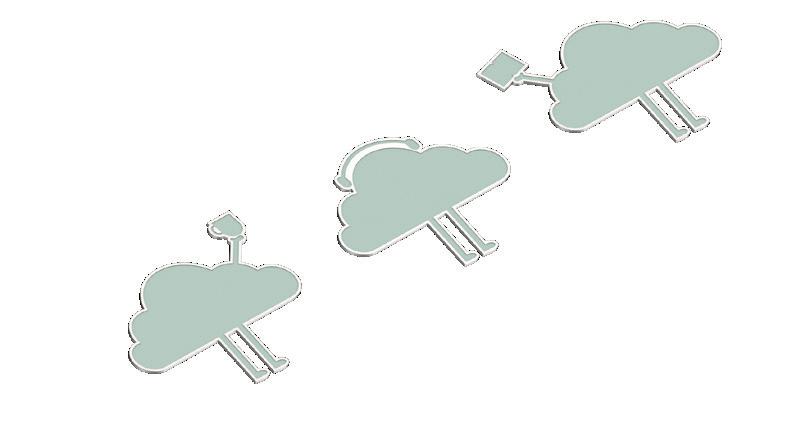
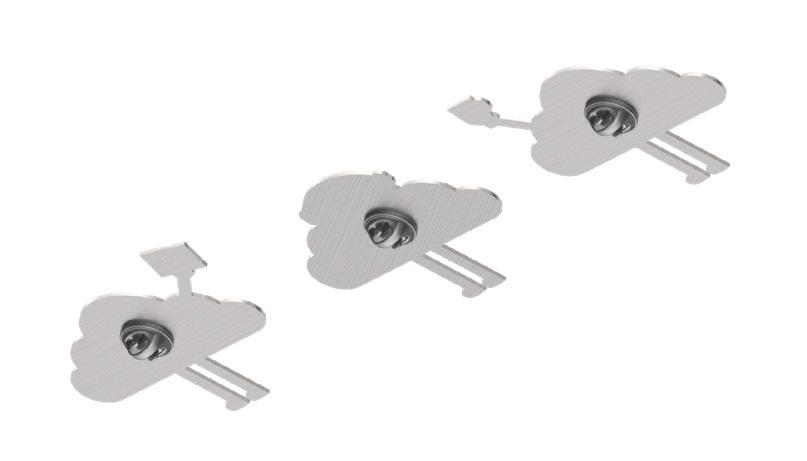

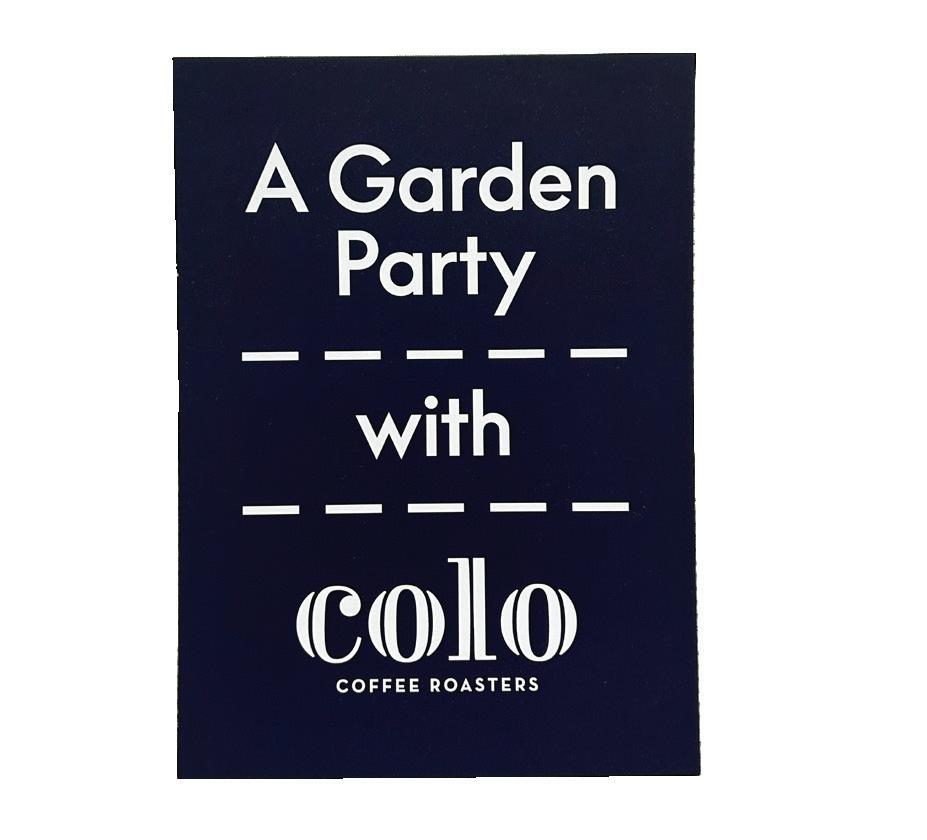


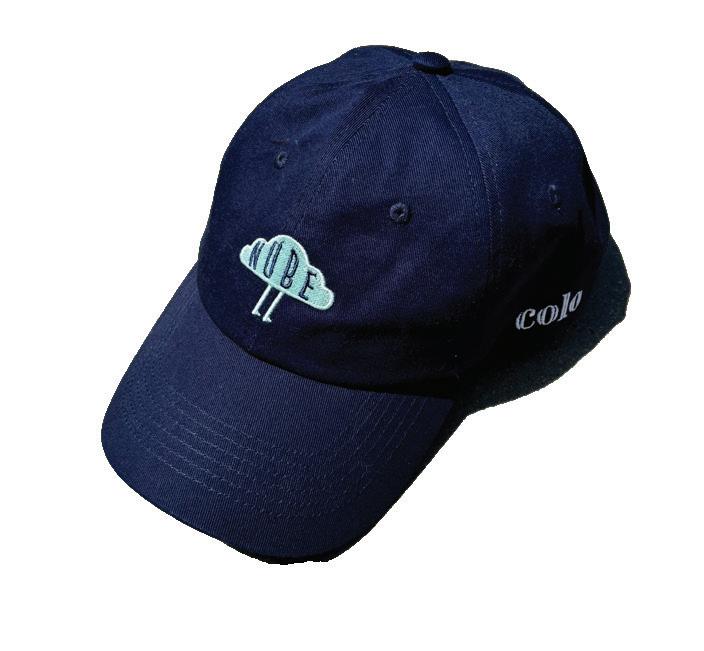
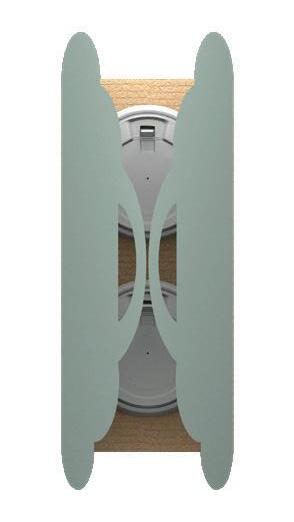
05_MORPHOGENESIS
IN COLLABORATION WITH ANYANG ZU & JING AN DIRECTED RESEARCH (FALL 2024 - SPRING 2025)
SPONSORED BY HOK
BRITTON MEMORIAL AWARDS NOMINEE
DEAN’S CITATION OF EXCELLENCE FOR DIRECTED RESEARCH WINNER
ABSTRACT:
Morphogenesis is a fundamental biological process through which organisms develop their shape and form, arising from the dynamic interplay between genetic instructions and environmental stimuli. Within the context of design and material innovation, morphogenesis serves as both a conceptual and practical framework for generating forms that are not only efficient and adaptive but also responsive to changing environmental conditions. As global climates become increasingly volatile, particularly in dense urban environments, architects and designers are turning to hybridized material research, merging natural systems with technological fabrication, to propose resilient and adaptive architectural solutions.
This exploration of morphogenesis seeks to bridge natural growth patterns, such as branching systems, cellular organization, and surface adaptation, with contemporary fabrication methods like 3D printing, responsive materials, and algorithmic design. The result is a new typology of biomimetic hybridizations, design strategies that are neither wholly artificial nor purely organic but instead operate at the intersection of both. These hybridized systems are capable of adjusting to external stimuli such as heat, light, moisture, and pollution, offering buildings the ability to perform more like living organisms.
By acknowledging the urgency of global warming and the strain it places on metropolitan infrastructure, this directed research posits Morphogenesis as a radical yet grounded design methodology, an experimental solution that emphasizes form as a function of environment. It promotes a new architectural paradigm where buildings are not static objects, but dynamic systems capable of growth, adaptation, and resilience.

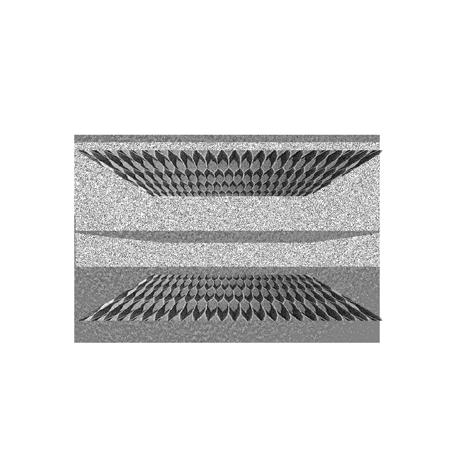





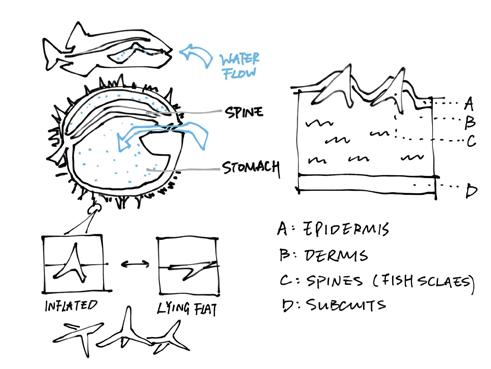
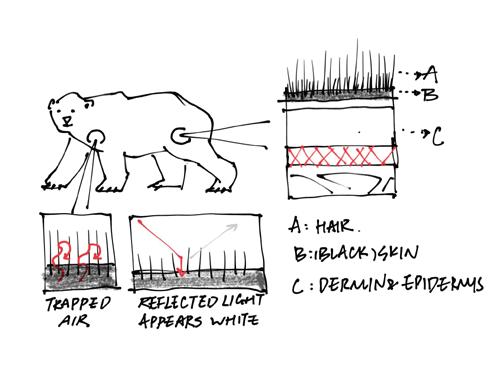




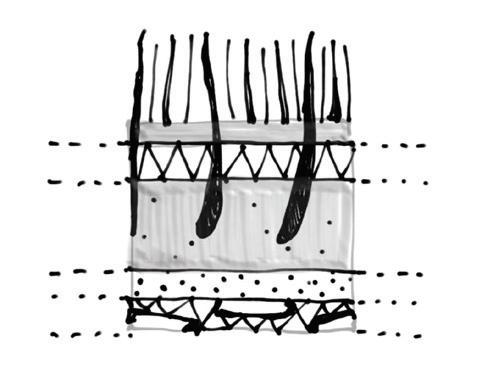



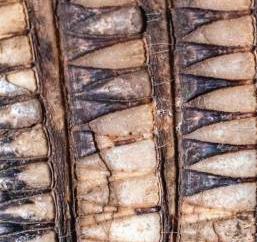





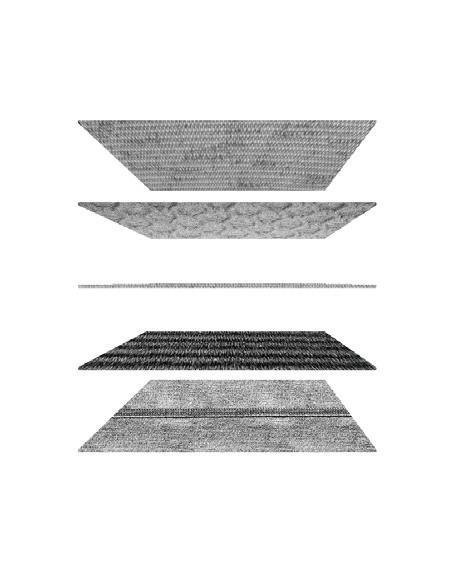

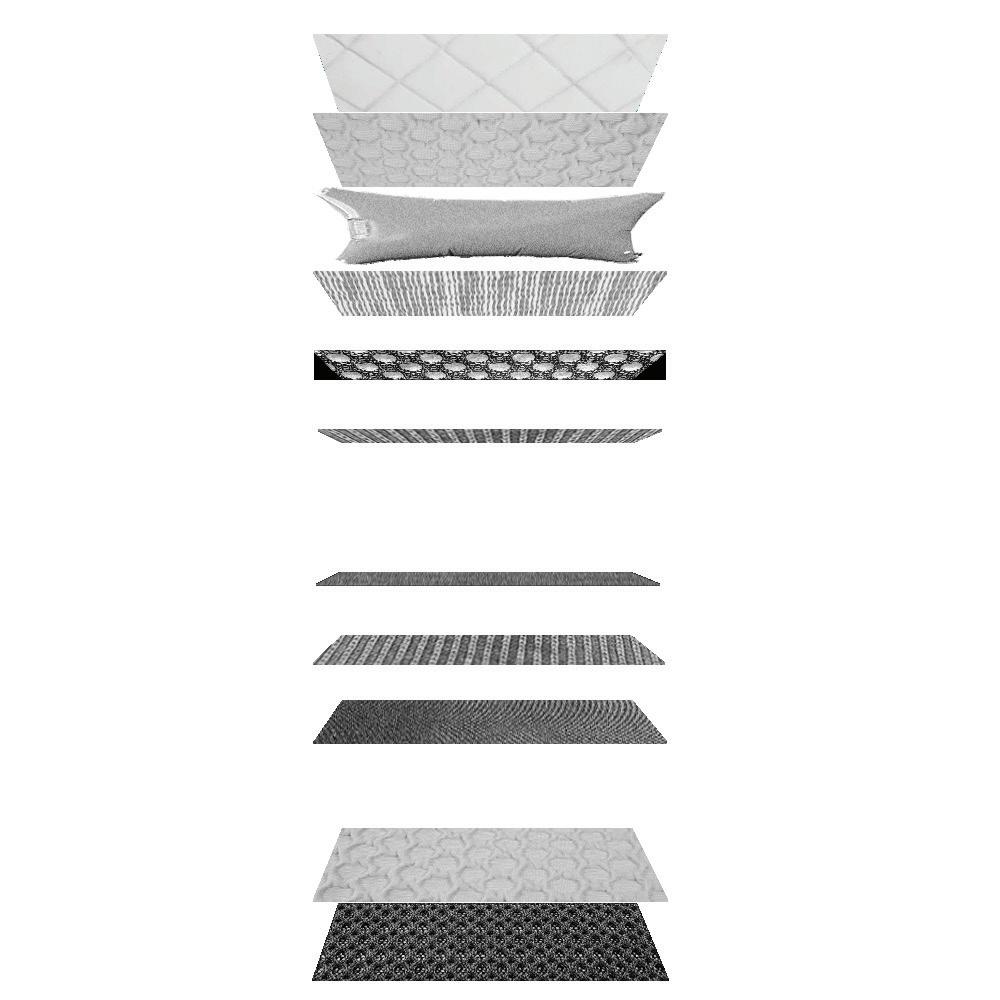


PHASE III: FABRICATION & MATERIAL STUDY

animal tectonics
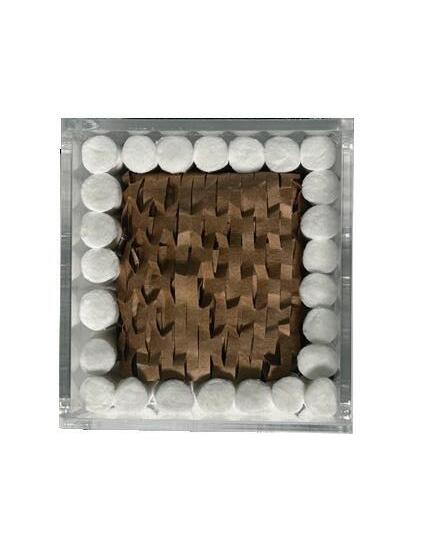
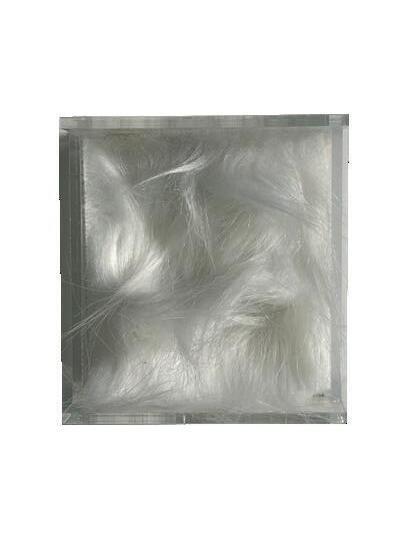

material textures

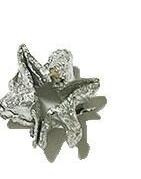
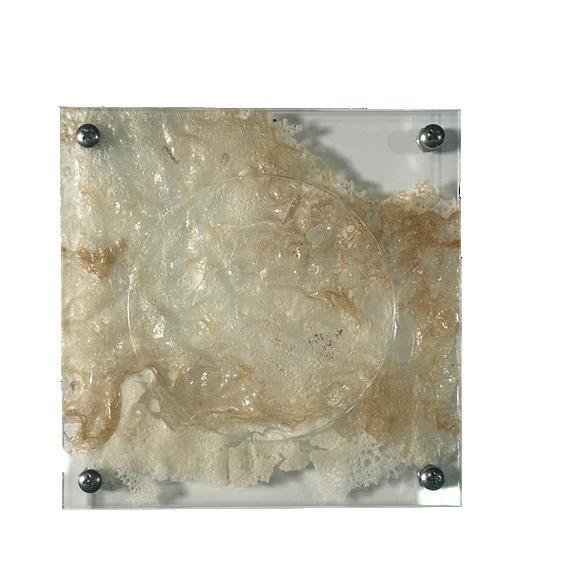
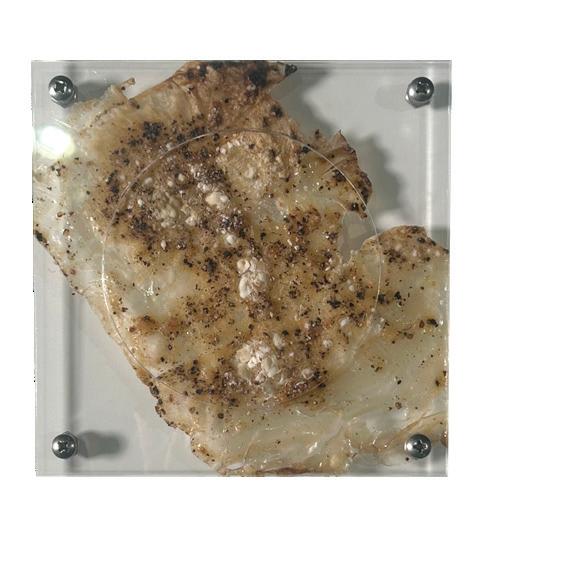
material samples
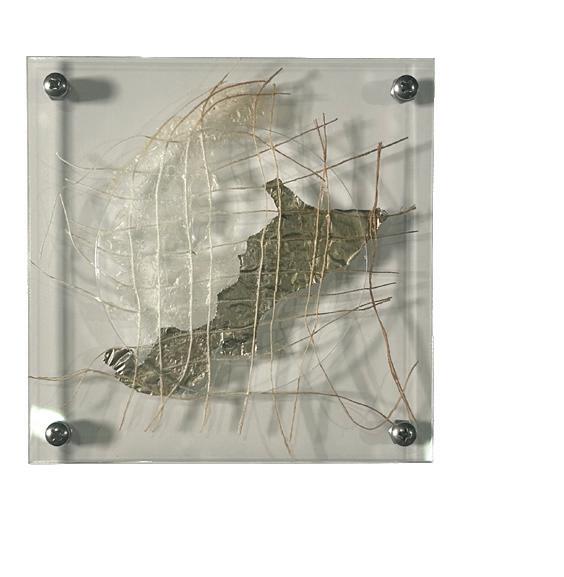


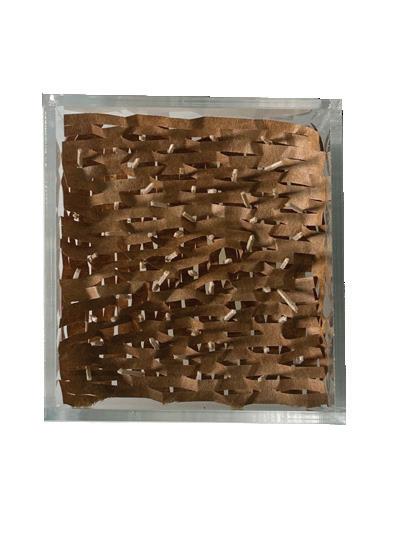

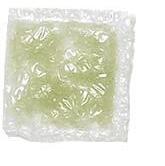


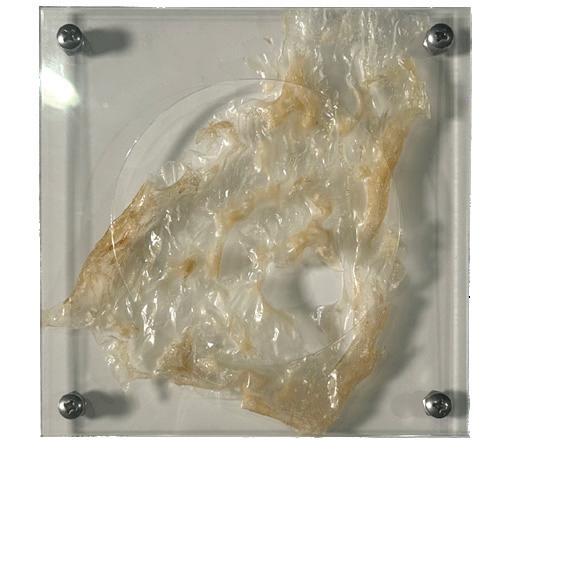


Morphogenesis is an experimental exploration of architecture that adapts and mutates in response to an ever-changing environment. To convey the system’s dynamic evolution, we employed a range of representational techniques that capture its continuous transformation and growth.
We explored how materials mutate under varying conditions, focusing on the functional traits they acquire through adaptation. To catalog and test these mutations, we created a sample library, a sliding model featuring 10 modular layers, each with unique properties. These layers can be customized, stacked, or isolated to achieve targeted performance before being applied to our artificial scaffolding system.
Using MRI technology, we monitored real-time behavior and identified notable developments, including a membrane capable of lunar synthesis—a reversed form of photosynthesis that converts CO₂ to O₂ under moonlight, addressing nighttime oxygen depletion.
sliding model + samples
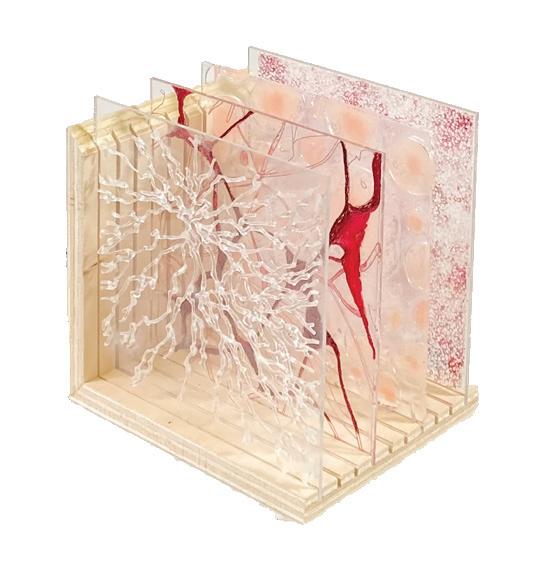
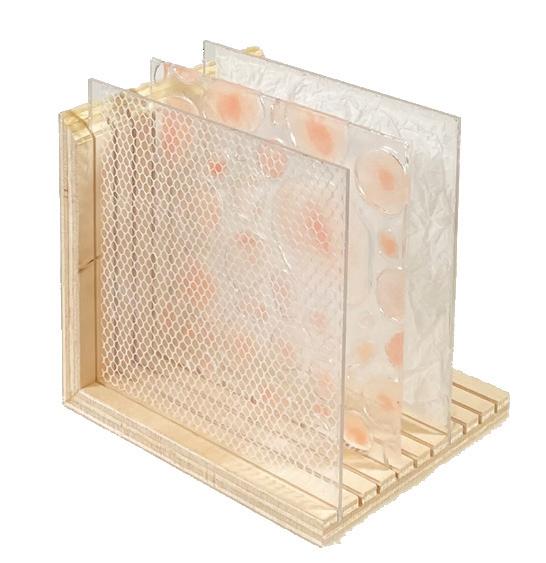

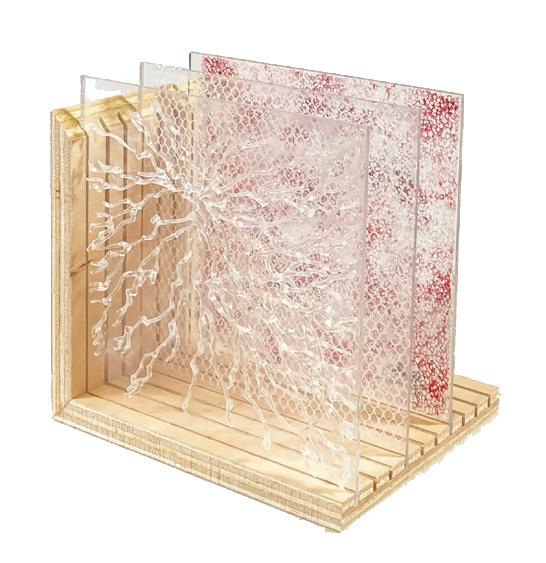

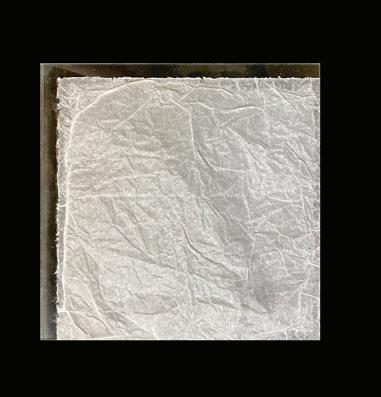
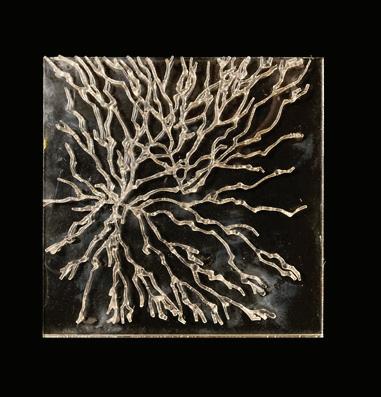


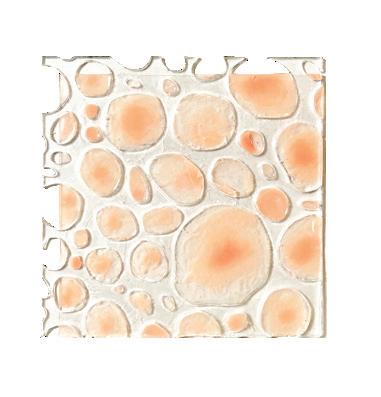

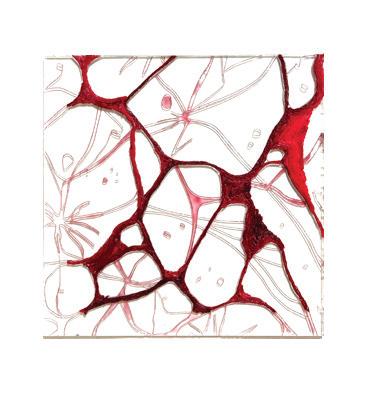


Building on this concept, we confront the extreme environmental conditions of our imagined future and introduce our initial prototype: Morphogenesis. Set against a backdrop of severe climate instability, marked by rising temperatures, extreme humidity, and oxygen scarcity, the project explores a world where unchecked vegetation engulfs existing infrastructure and cultivable land becomes increasingly scarce. Morphogenesis begins to imagine how architecture might adapt within this new ecological order.

These experimental systems are integrated into the broader environment to create new forms of habitable space for humans. Over time, they evolve into distinct architectural typologies that begin to populate the city. Here, we highlight three particularly compelling examples:
GENOME Y+ typically attaches to existing buildings, using rigid structural elements for foundational stability and a graded framework to manage the growth and behavior of the soft, organism-like architectural material.
In response to this future scenario, Morphogenesis proposes a hybrid architectural facade system inspired by the anatomy of living organisms, integrating elements analogous to bones, veins, membranes, fat, and skin. Like biological systems, it grows from a central core outward, with each layer serving a specific function: the outermost provides protection, the middle ensures structural support, and the innermost offers thermal insulation. The facade evolves in phases, mirroring natural development, from an exposed structural “bone” network interlaced with circulation “veins,” to the gradual addition of membranes and fat-like components for energy storage and climate responsiveness.
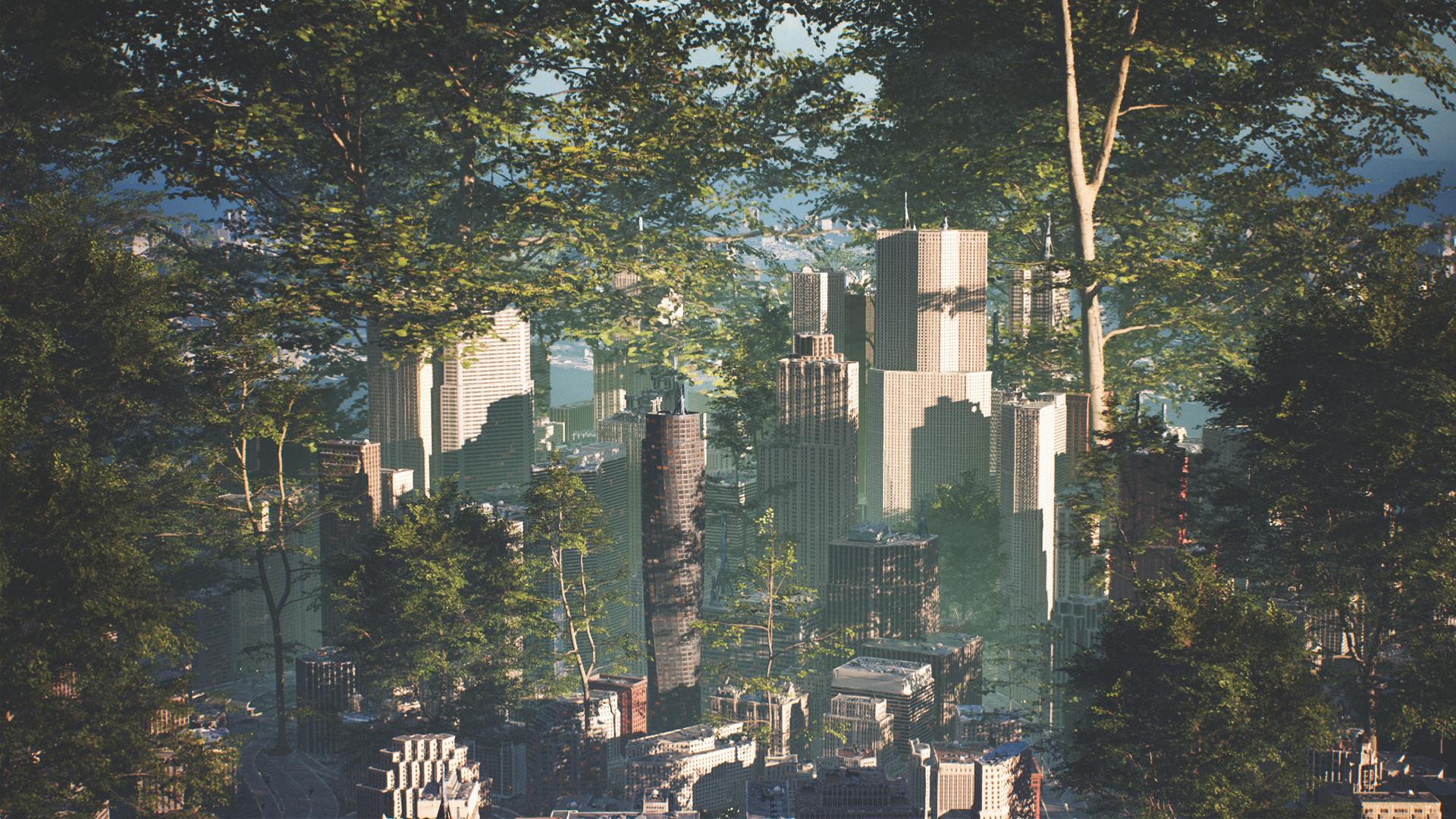
GENOME X+ represents a structural adaptation designed to envelop and revitalize remnants of past architecture. Its woven configuration supports the development of organic outer skin layers, helping legacy structures respond to extreme environmental conditions.
GENOME S+ is defined by a robust exoskeletal frame combined with layered systems for resource harvesting and energy storage. It collects essential elements, such as water, oxygen, and solar energy to support human survival in a radically altered climate.

MORPHOGENESIS PROTOTYPE
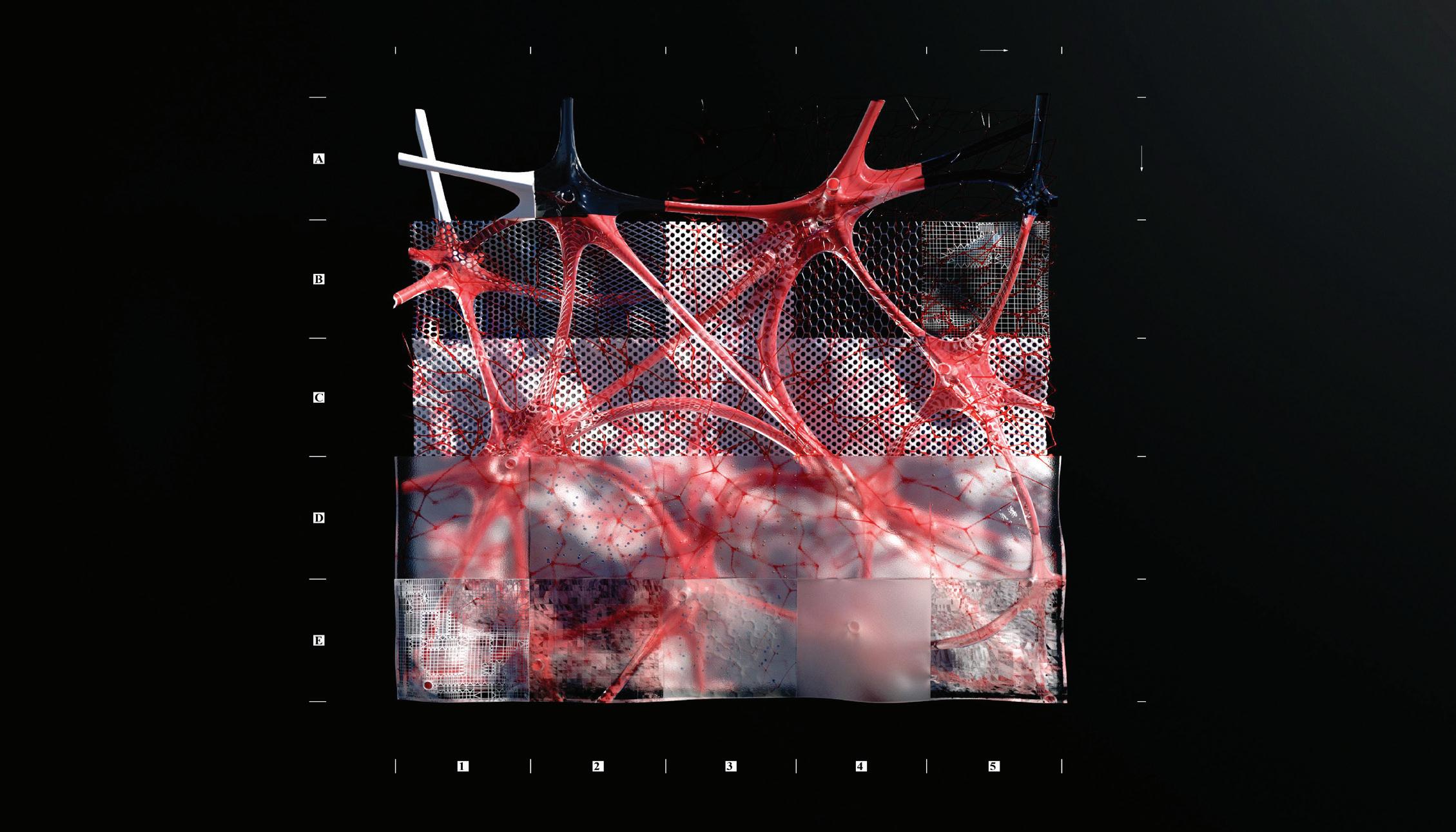
FULL-SCALE HYBRIDIZED PANELS
01_GENOME S+

02_GENOME Y+

03_GENOME X+
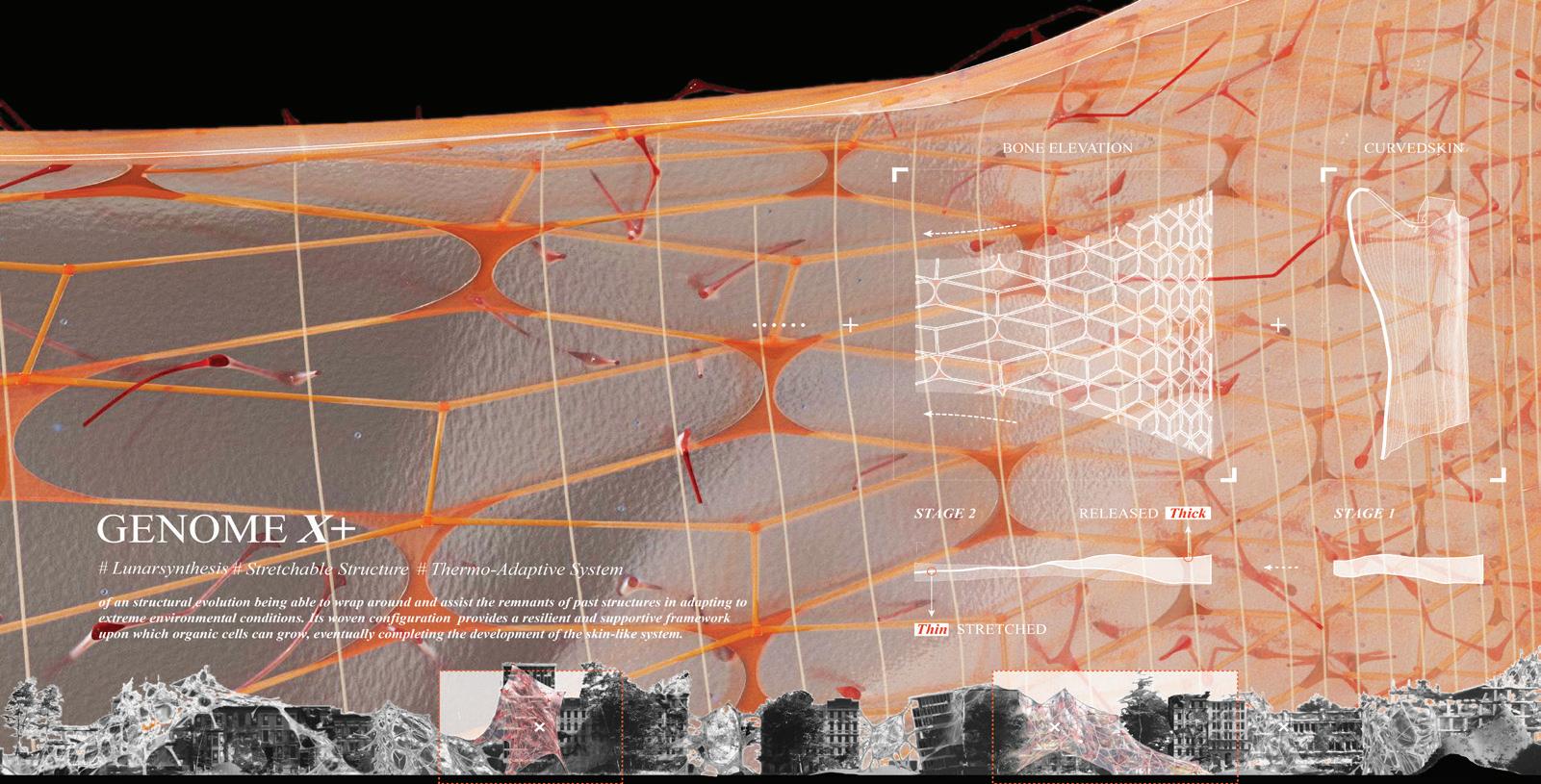

www.linkedin.com/in/yeajihannah-kang
hannahykangwork@gmail.com
