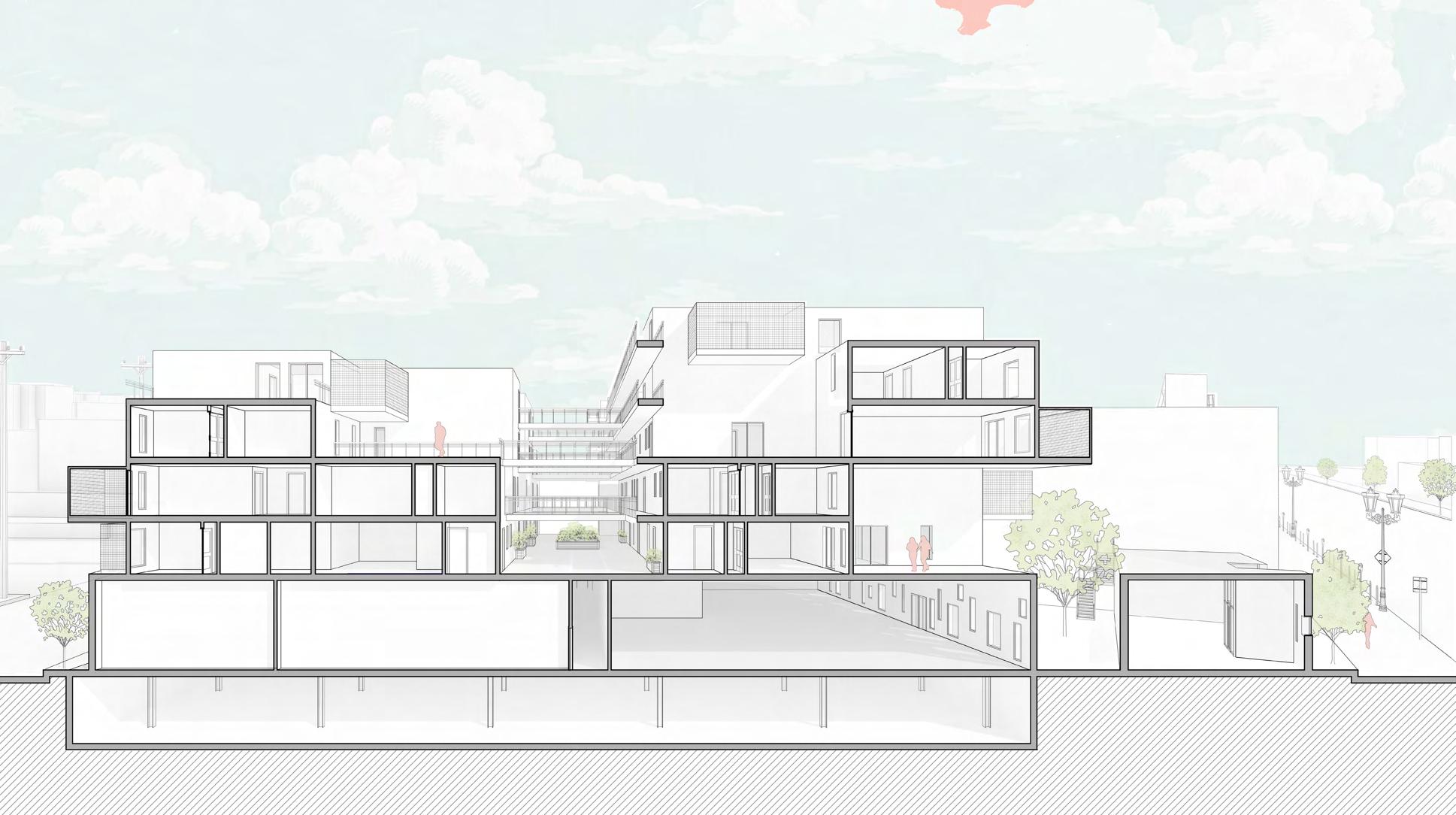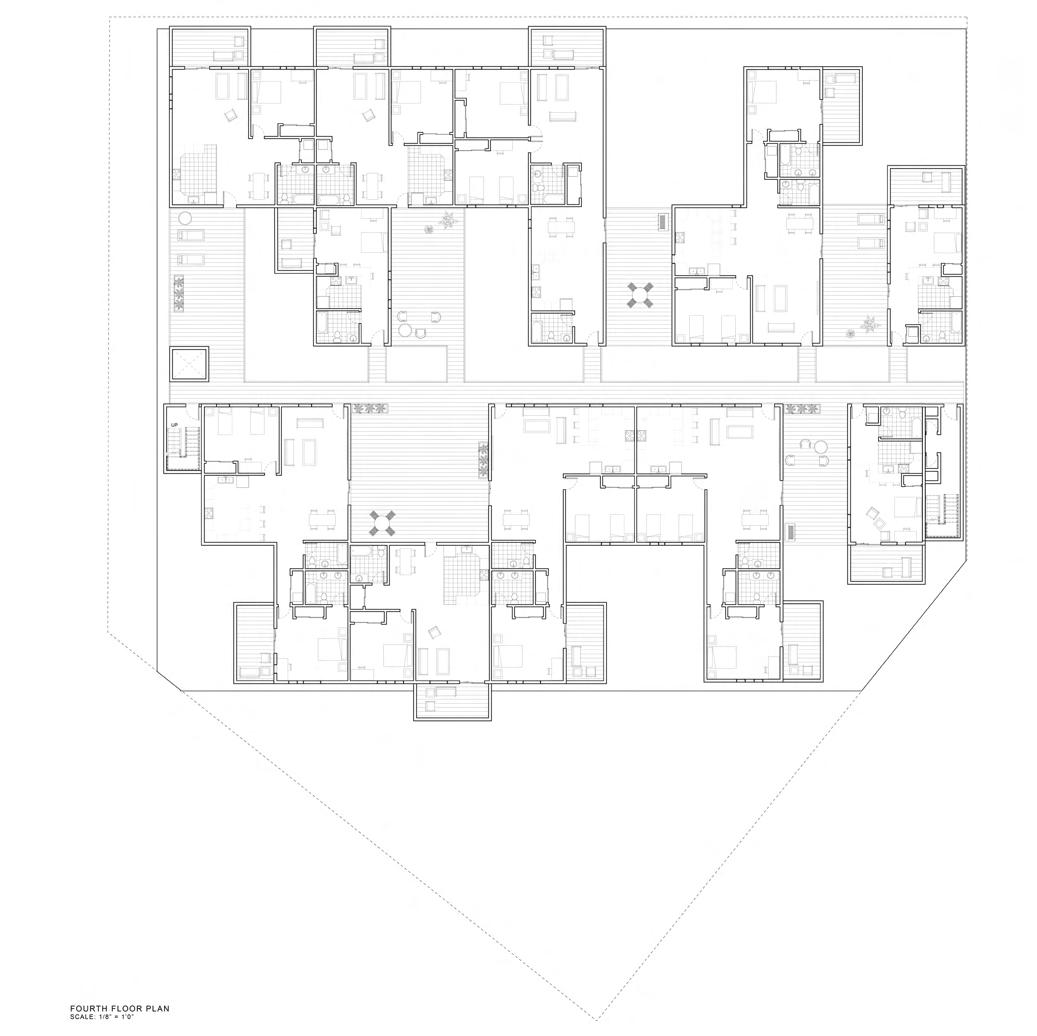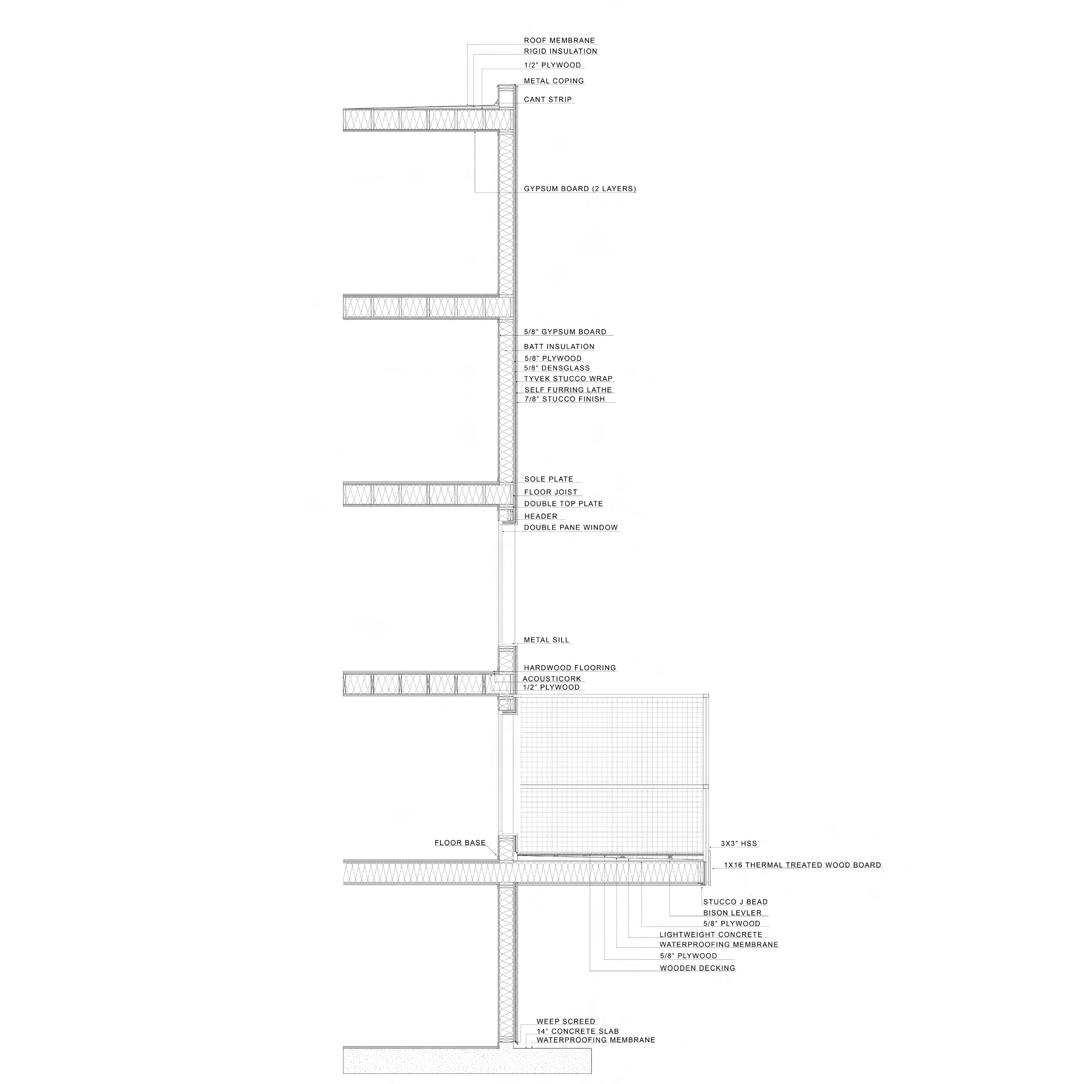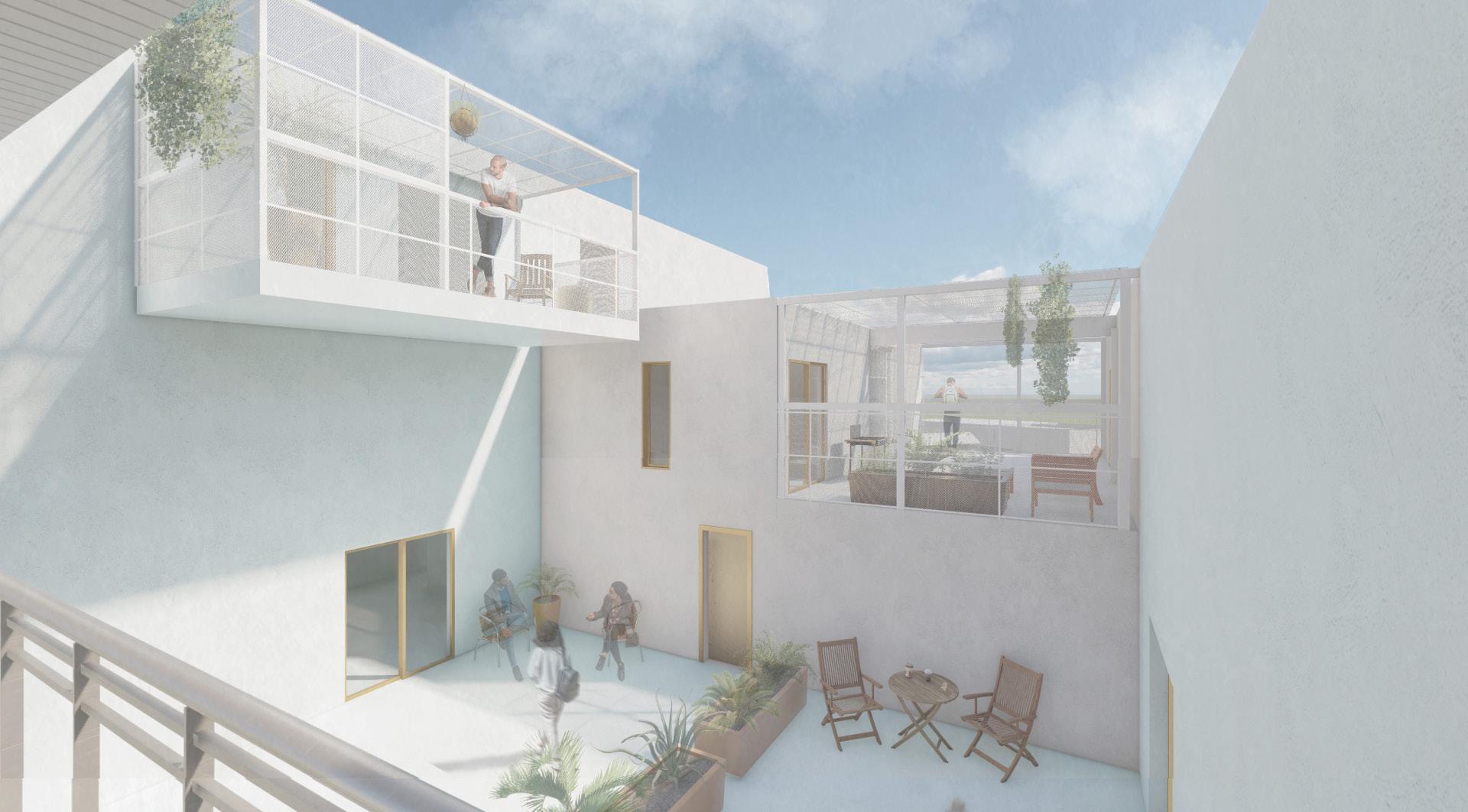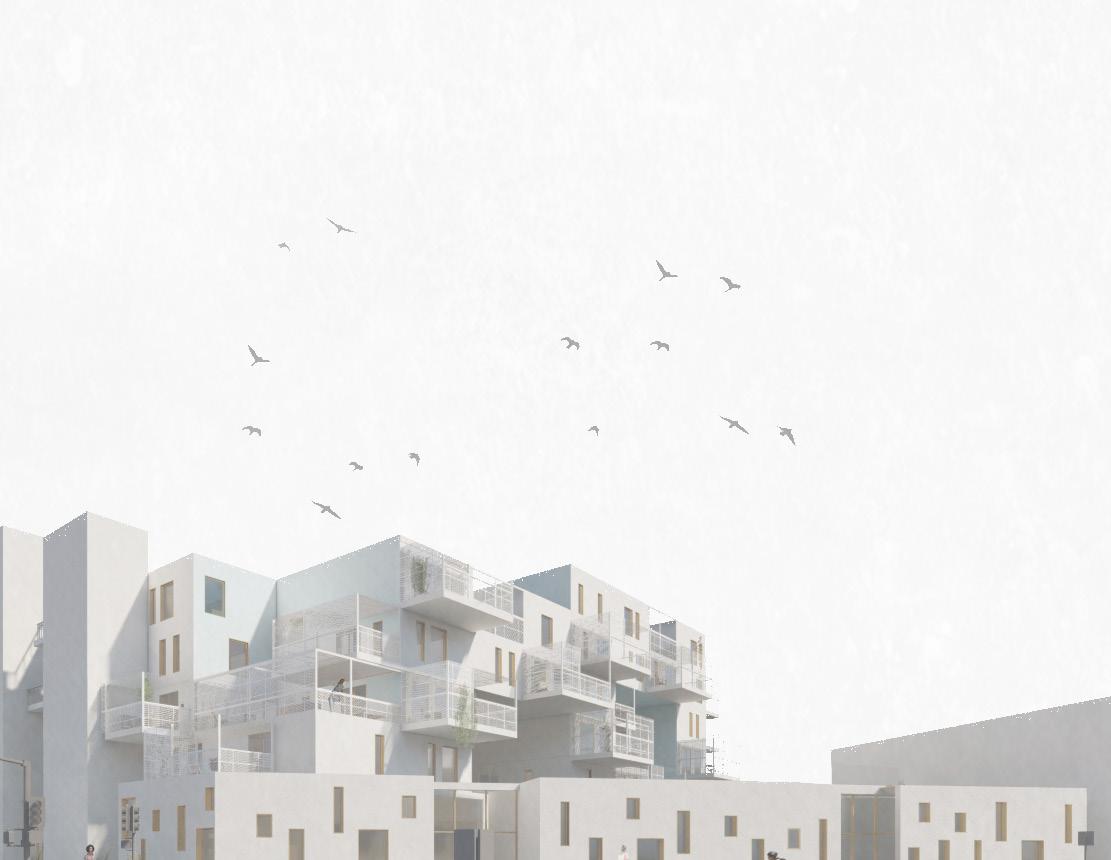

HANNAH SKINNER PORTFOLIO
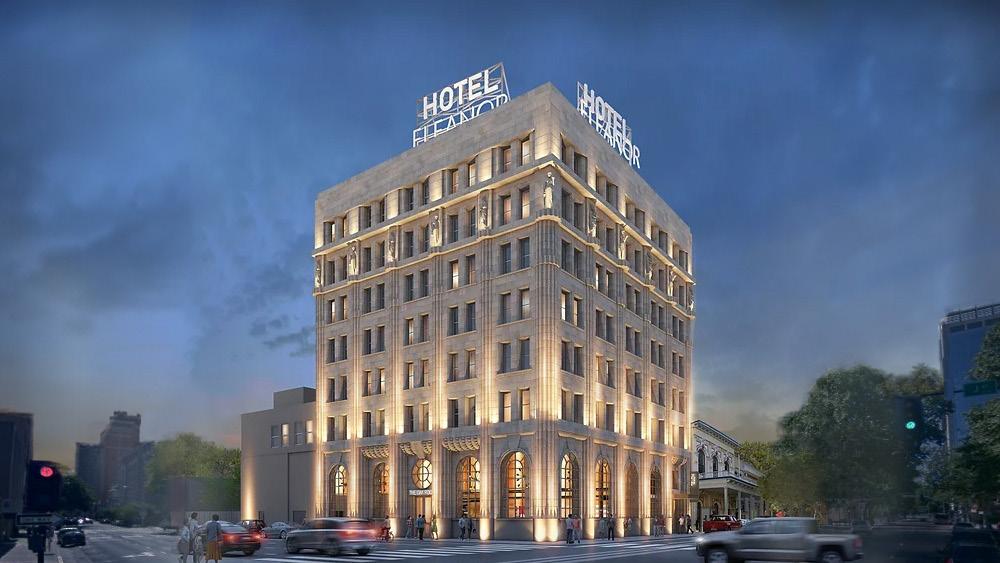
Adaptive Reuse - Office to Hotel Conversion
Firm: HRGA
Design Principal: Young Kim
Managing Principal: Roland Ketelsen
Project Details
Location:
Building Area:
Building Height:
Number of Stories:
Number of Units:
Occupancy Type: Sacramento, CA 83,000 SF 103’ 8 94 R-1
Introduction
This project involved the reinvisioning of an existing historic building in downtown Sacramento into a hotel, in addition to other public facing programming including a restaurant, banquet hall, spa, and speak easy. Built in 1915, the building initially served as a bank. The renovation takes advantage of distinct elements from this history through creating private lounges and a speakeasy in the underground bank vaults, and a restaurant in the grand lobby,
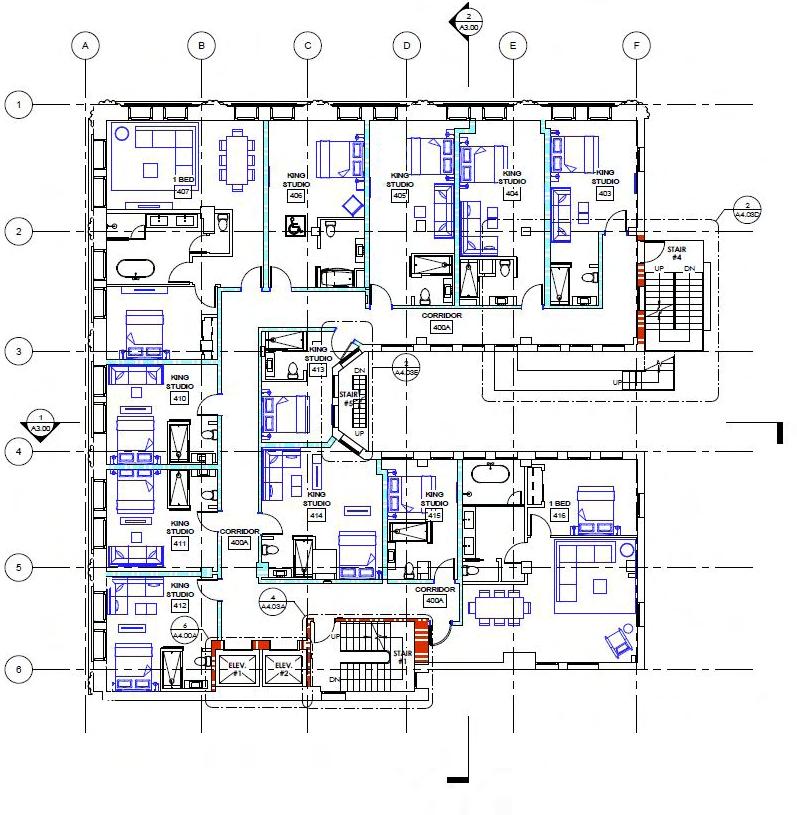
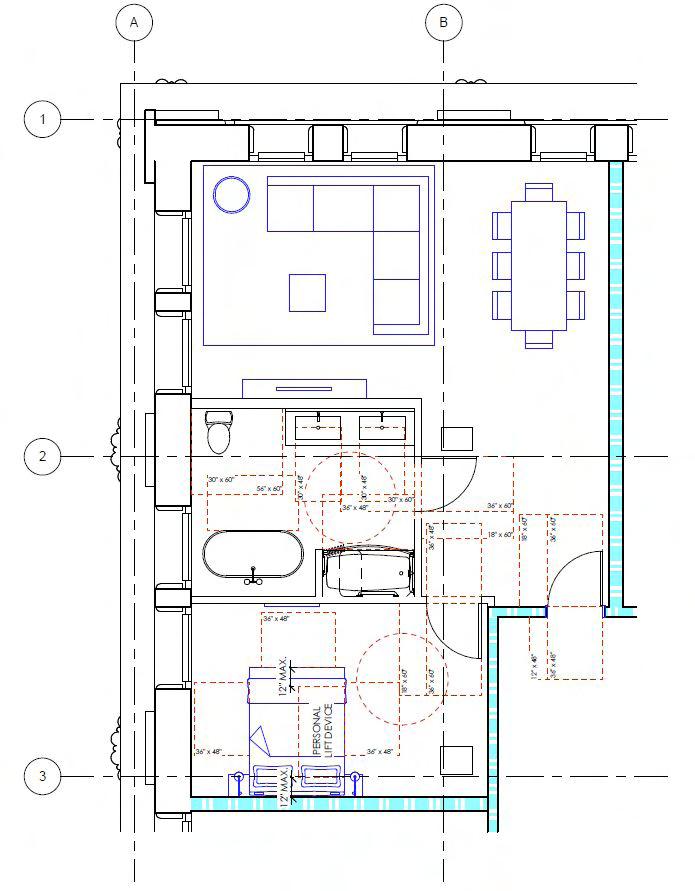
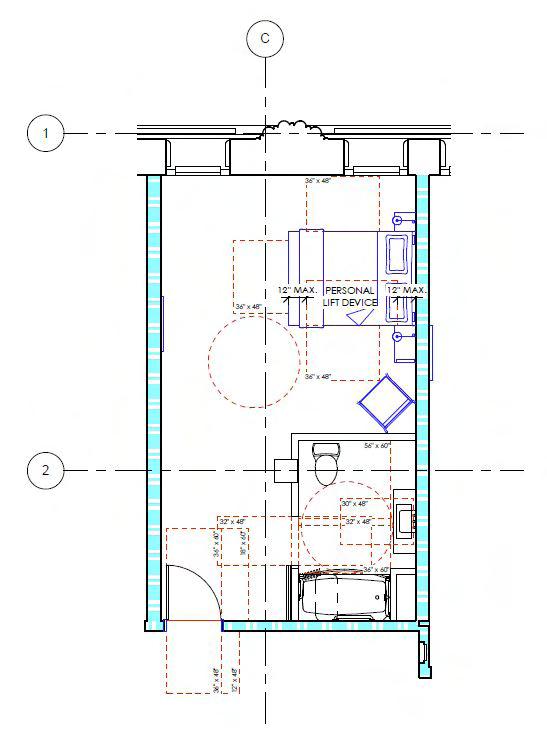
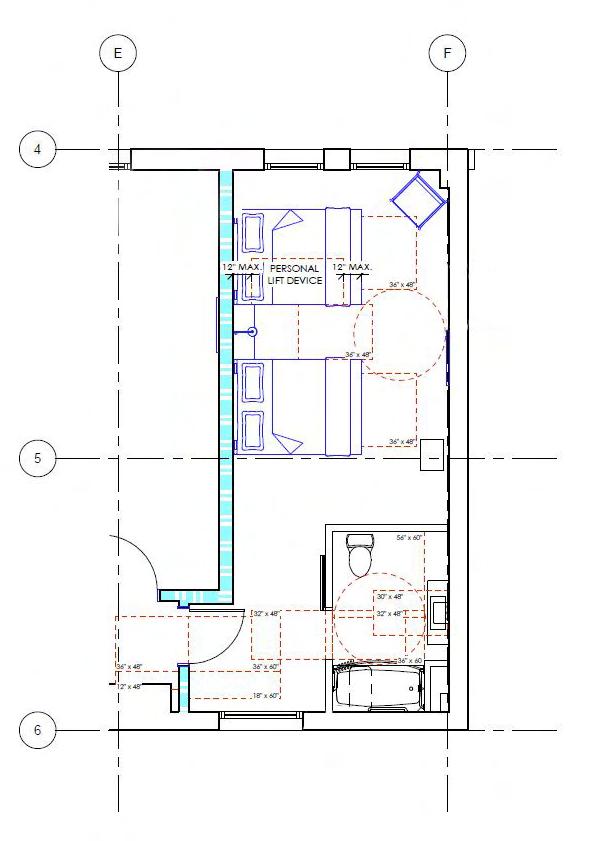
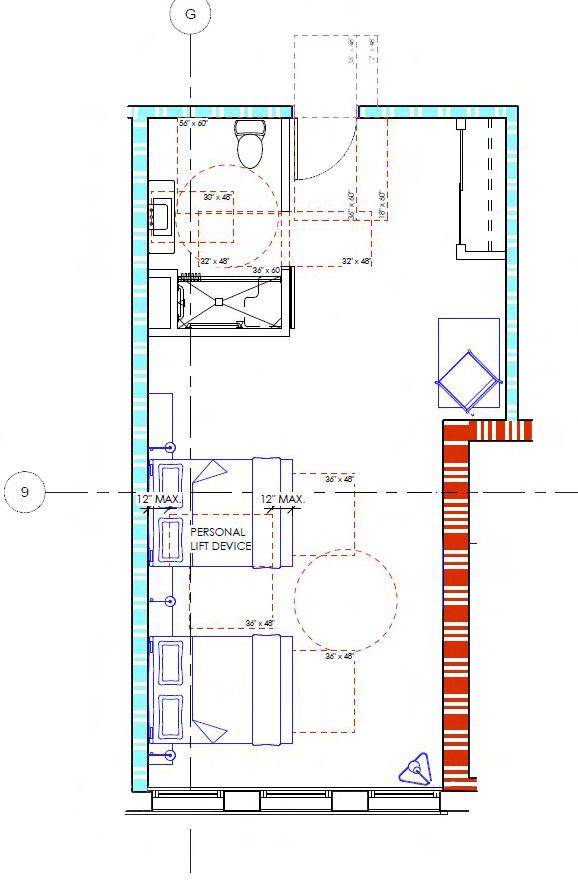
The exterior walls of the building will remain untouched to preserve the historic character of the building. The interior walls on the upper floors will be demolished and replaced to create guestrooms in what is currently office space. The guestroom units will primarily be made up of king bedrooms, with several queen rooms and 1 bedroom suites on each floor.
ENLARGED UNIT PLANS
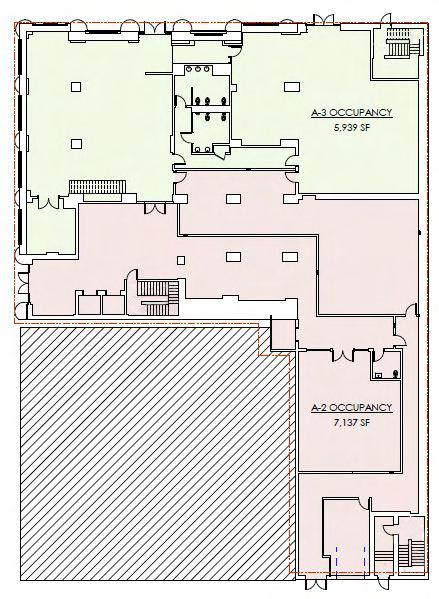
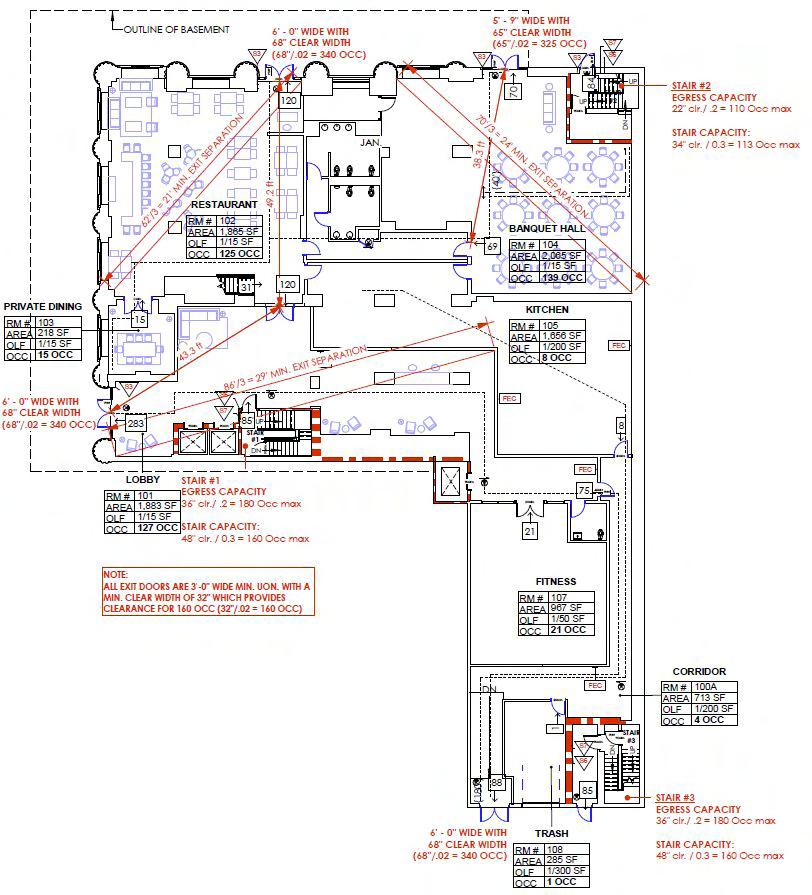
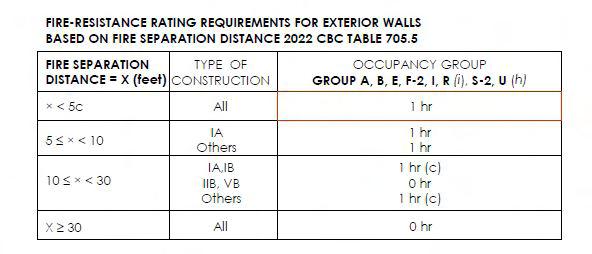
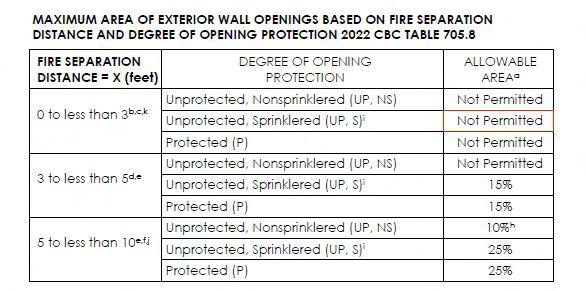
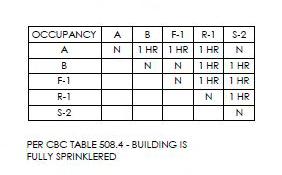
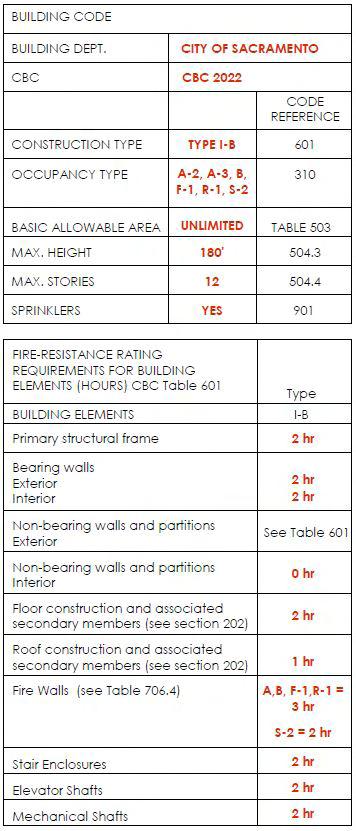
Multi-Family Housing Project
Firm: HRGA
Design Principal: Young Kim
Managing Principal: Roland Ketelsen
Project Details
Location:
Building Area:
Introduction
This project proposes a 78 unit apartment complex. The site is located in a planned development zoning district that informed the design direction to include gabled roofs, wood framing, stone masonry. The unit mix includes studios, 1 bedroom and 2 bedroom units and the site also features a community pool and clubhouse with a fitness center and lounge.
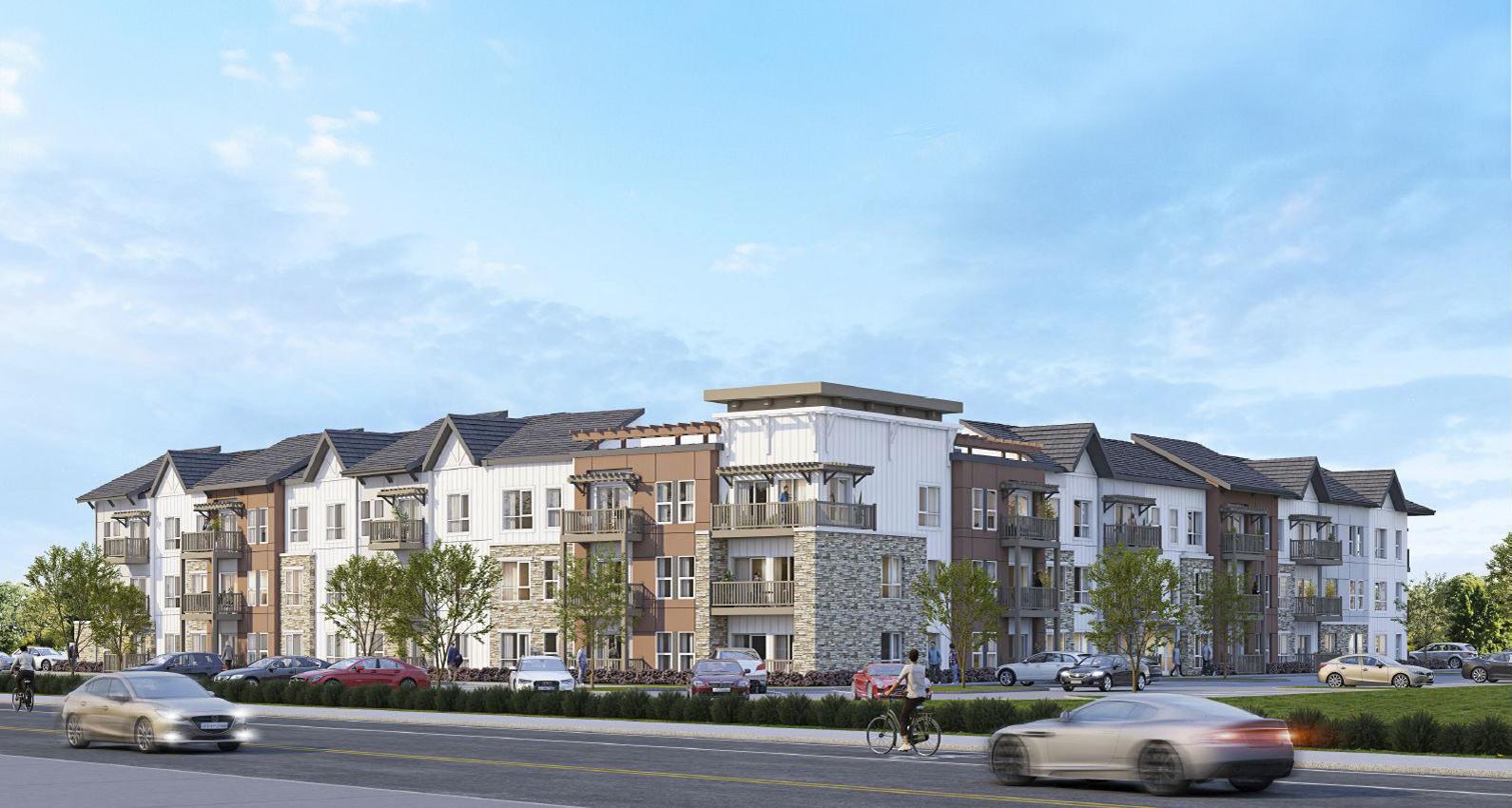


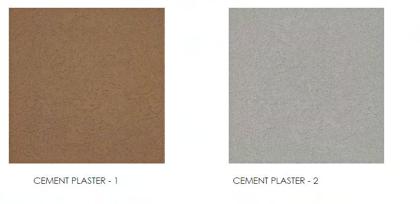
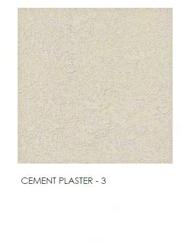
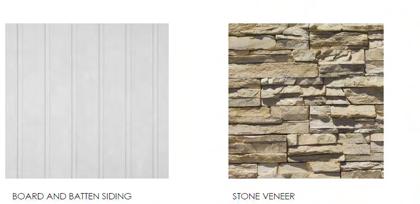
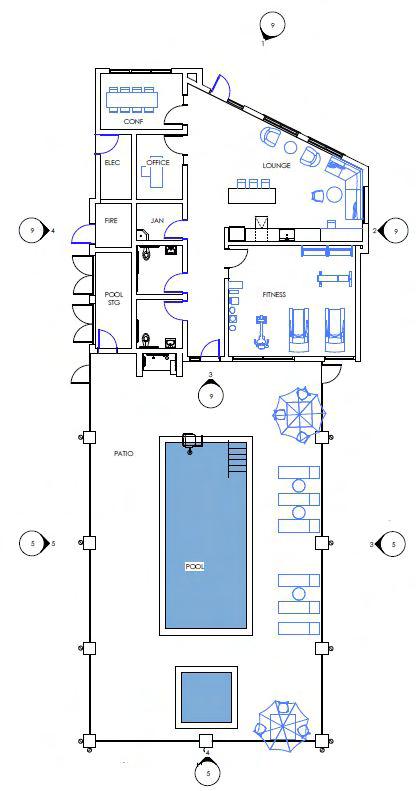
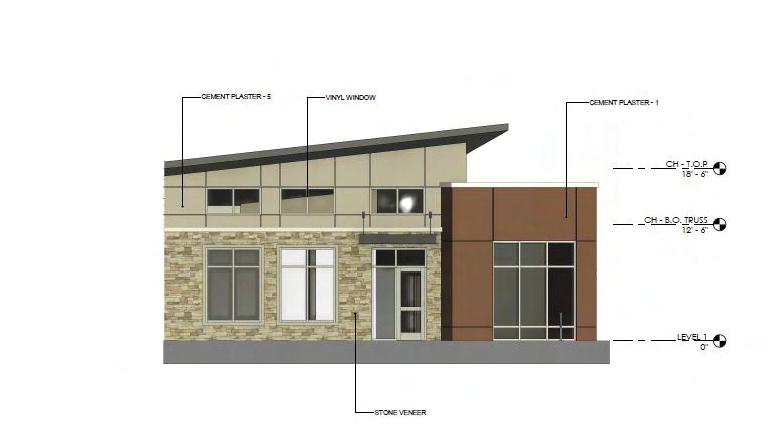

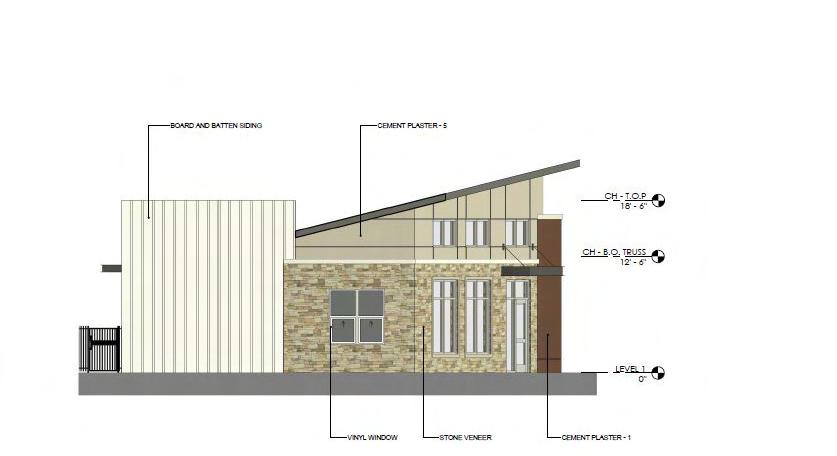
SOUTH ELEVATION
WEST ELEVATION
MATERIAL PALETTE
CLUBHOUSE - SOUTH ELEVATION
CLUBHOUSE - NORTH ELEVATION
CLUBHOUSE - FLOOR PLAN
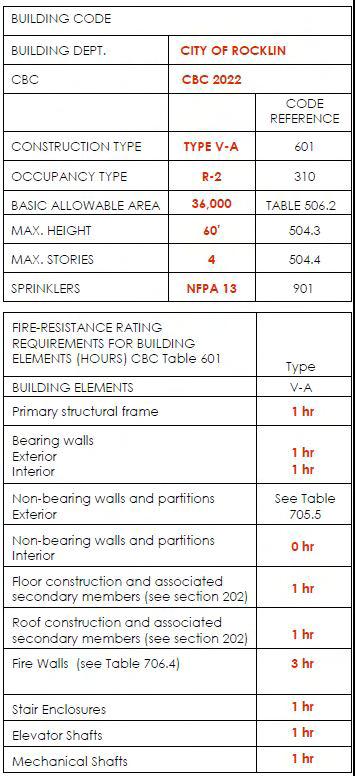
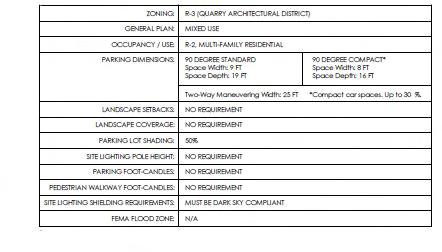
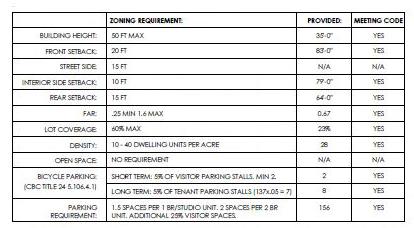
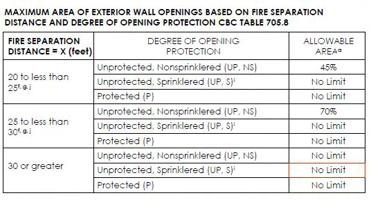
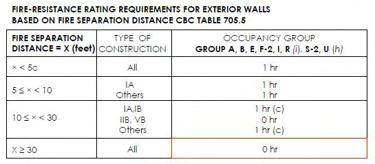


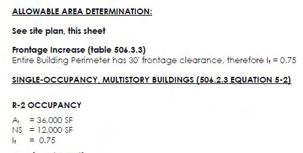
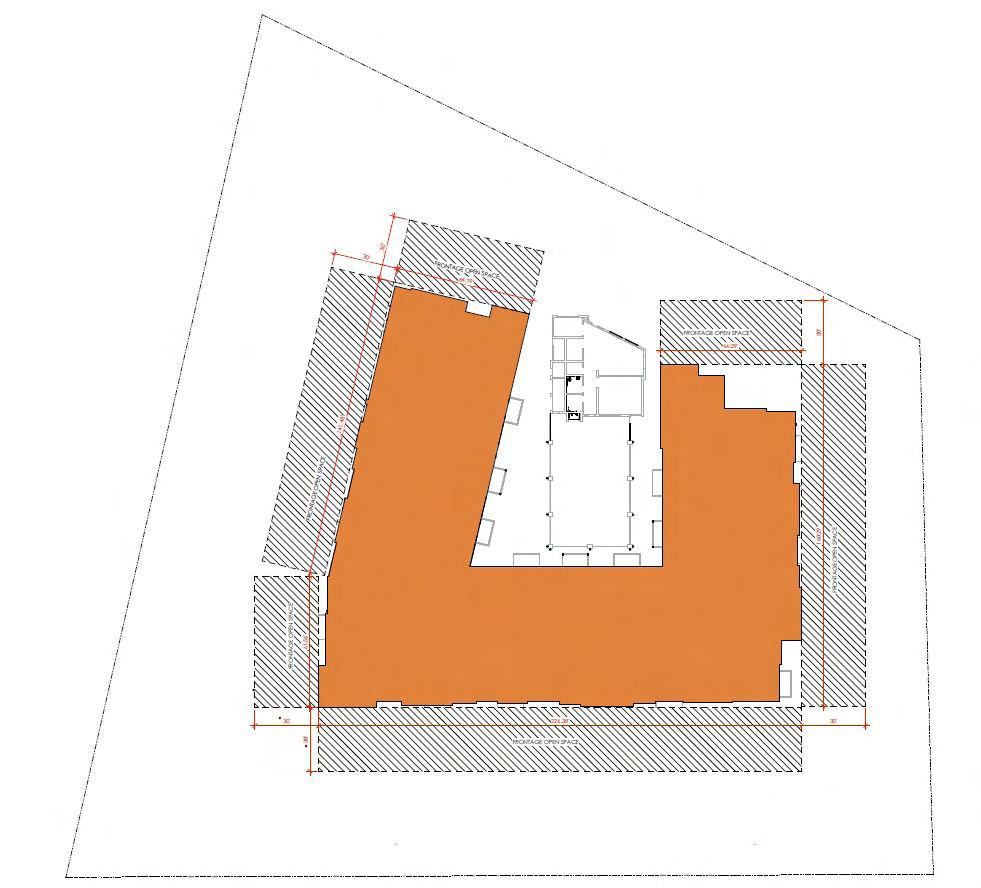

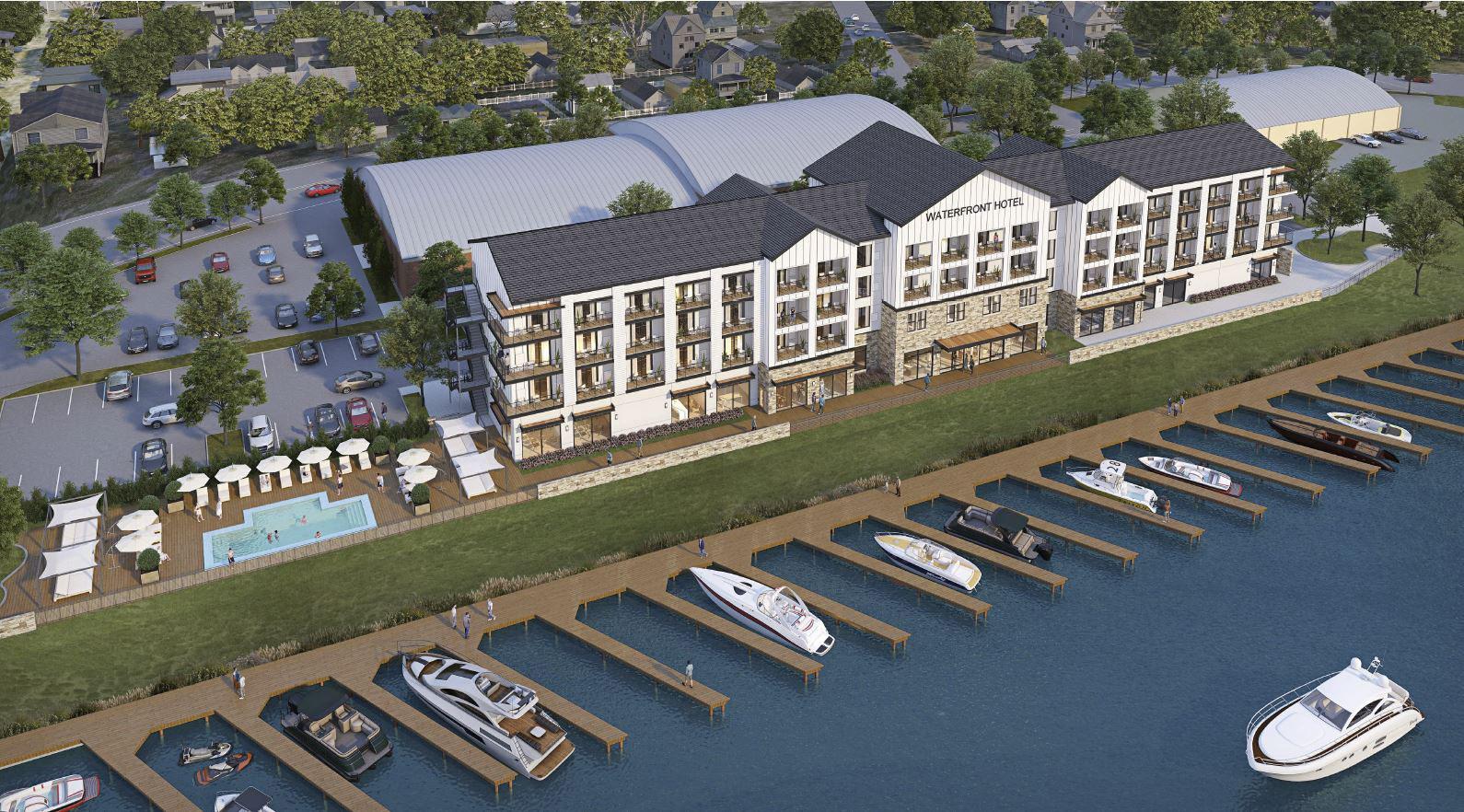
Hotel Project
Firm: HRGA
Design Principal: Young Kim
Managing Principal: Roland Ketelsen
Project Details
Location:
Building Area:
Building Height:
Number of Stories:
Number of Units:
Occupancy Type:
Introduction
The project site sits along the Sacramento River in a small town southwest of the city. There is an existing event space on site that is currently used primarily as a wedding venue. The client desired to improve and expand on this by creating a hotel and outdoor wedding area. The addition of the hotel not only provides convenient lodging for wedding parties and their guests, but also lends greater access and views to the waterfront.


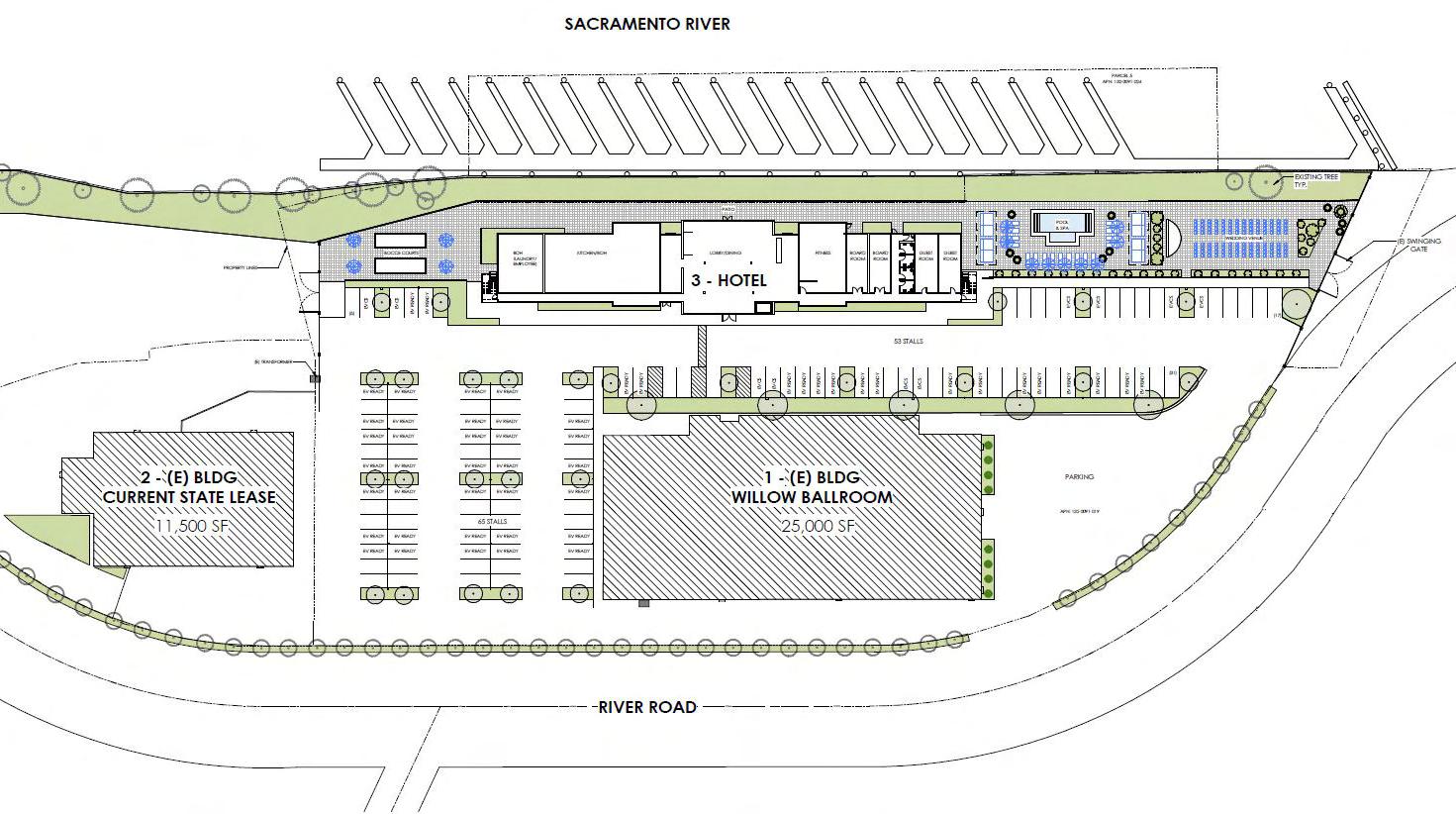
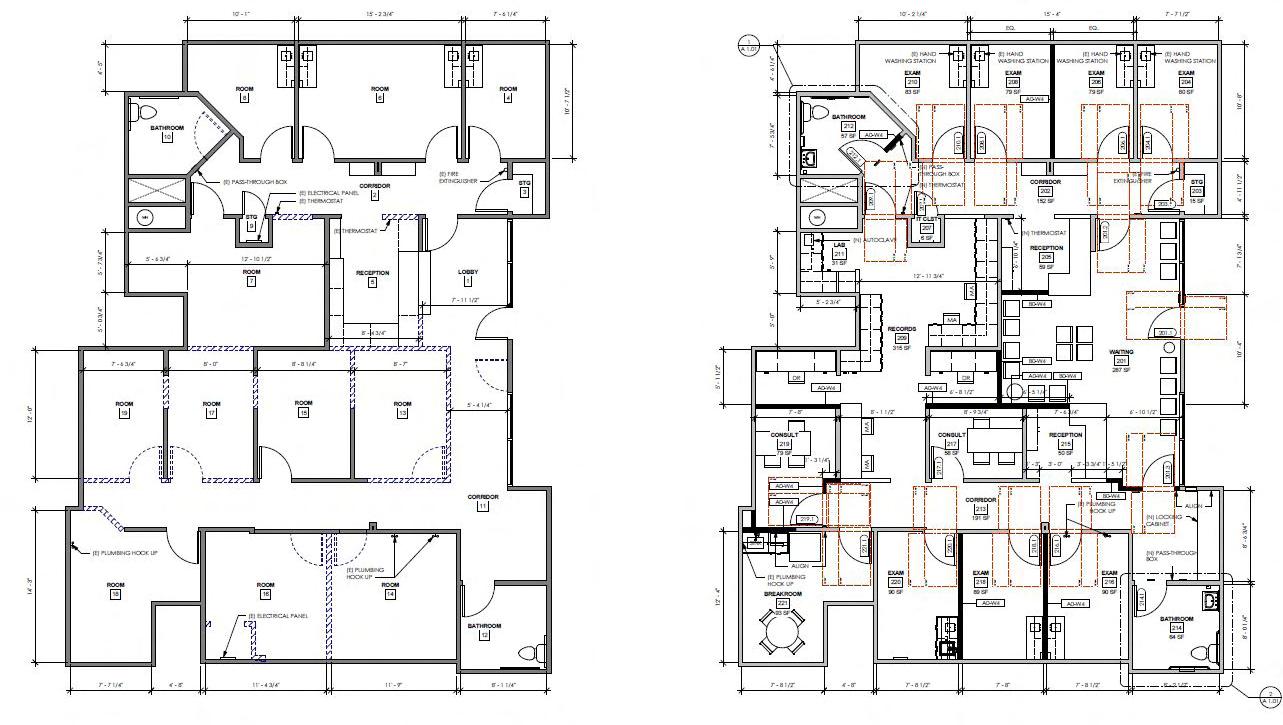

Tenant Improvement Project
Firm: HRGA
Design Principal: Young Kim
Managing Principal: Roland Ketelsen
Project Details
Location:
Building Area:
Occupancy Type: Sacramento, CA 2,250 SF B
Introduction
The primary aim of this project was to convert a vacancy in an office building into a suitable medical office. The client has an existing office located within the building and were seeking to expand. The office in its current state has some features required by medical offices, such as exam rooms with hand washing stations, but the program also required consultation rooms, a lab, and workstations for medical staff. Our office was tasked with taking on site measurements of the existing conditions and designing the necessary modifications to the layout.
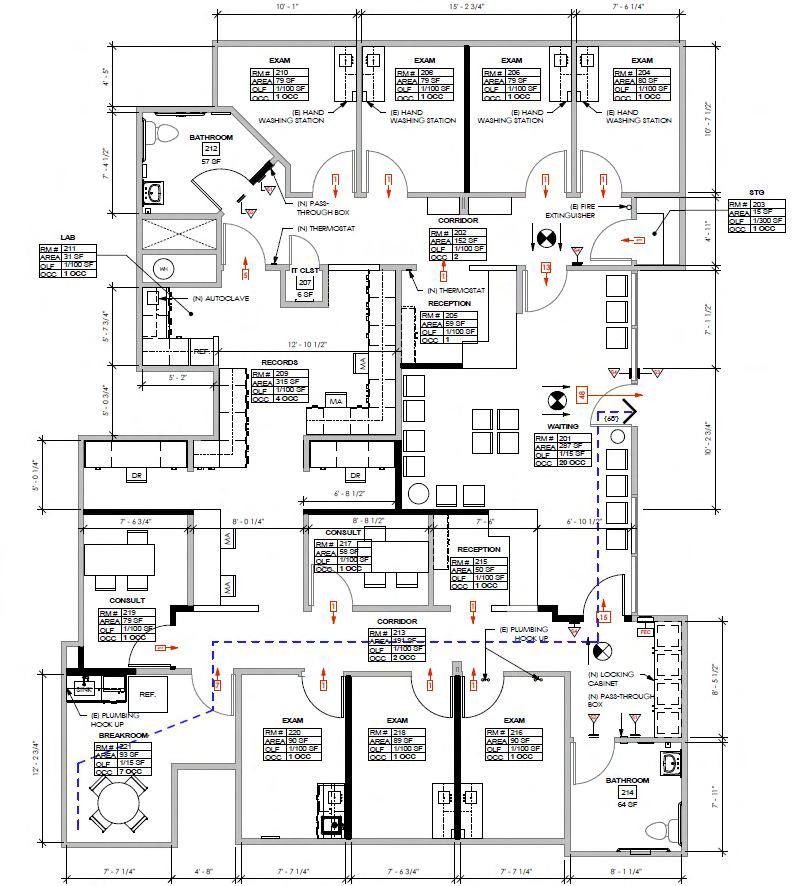

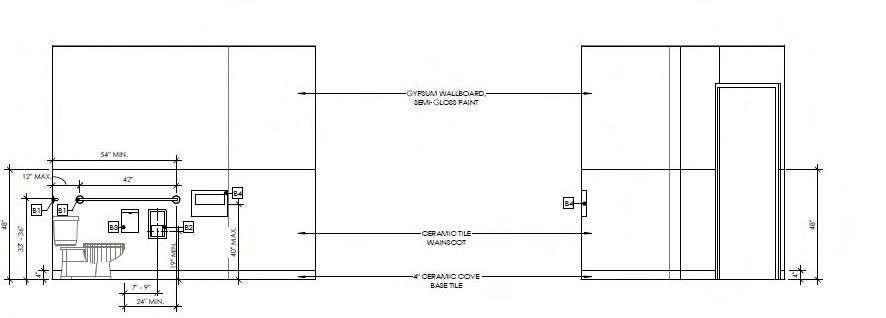
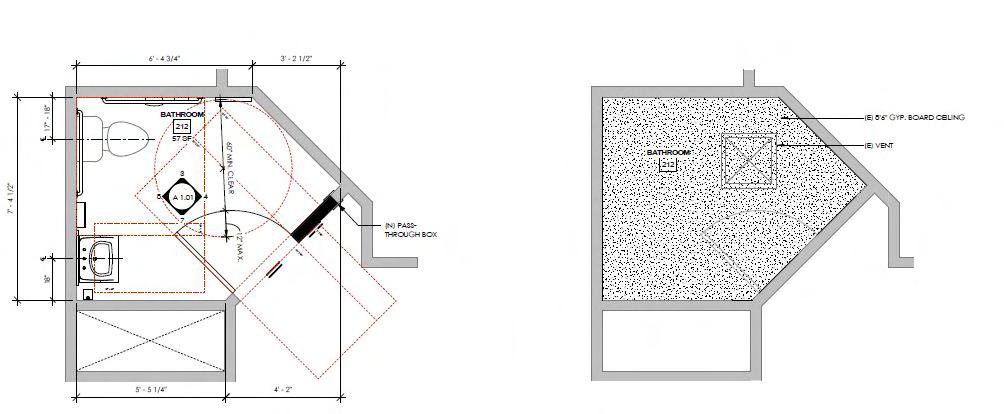

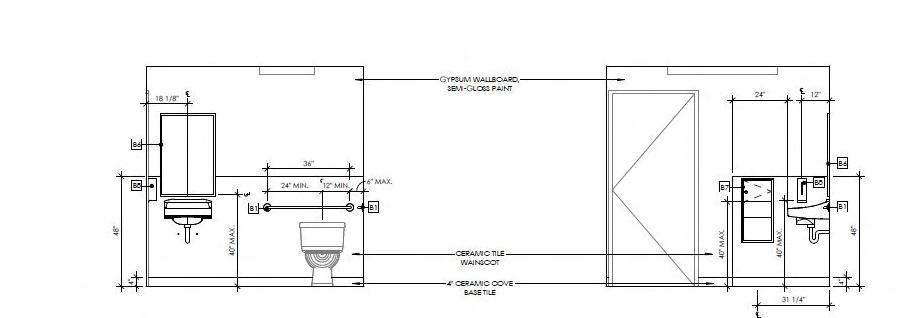
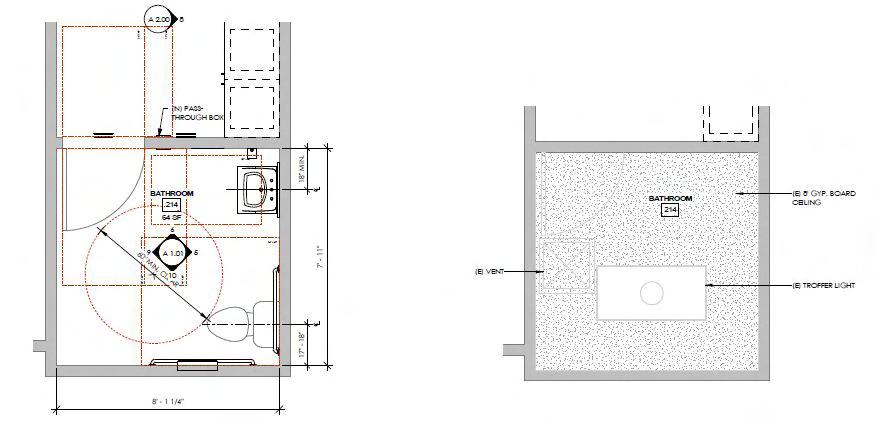
BATHROOM 212 - ENLARGED FLOOR PLANS
BATHROOM 212 - INTERIOR ELEVATIONS
BATHROOM 214 - INTERIOR ELEVATIONS
BATHROOM 214 - ENLARGED FLOOR PLANS
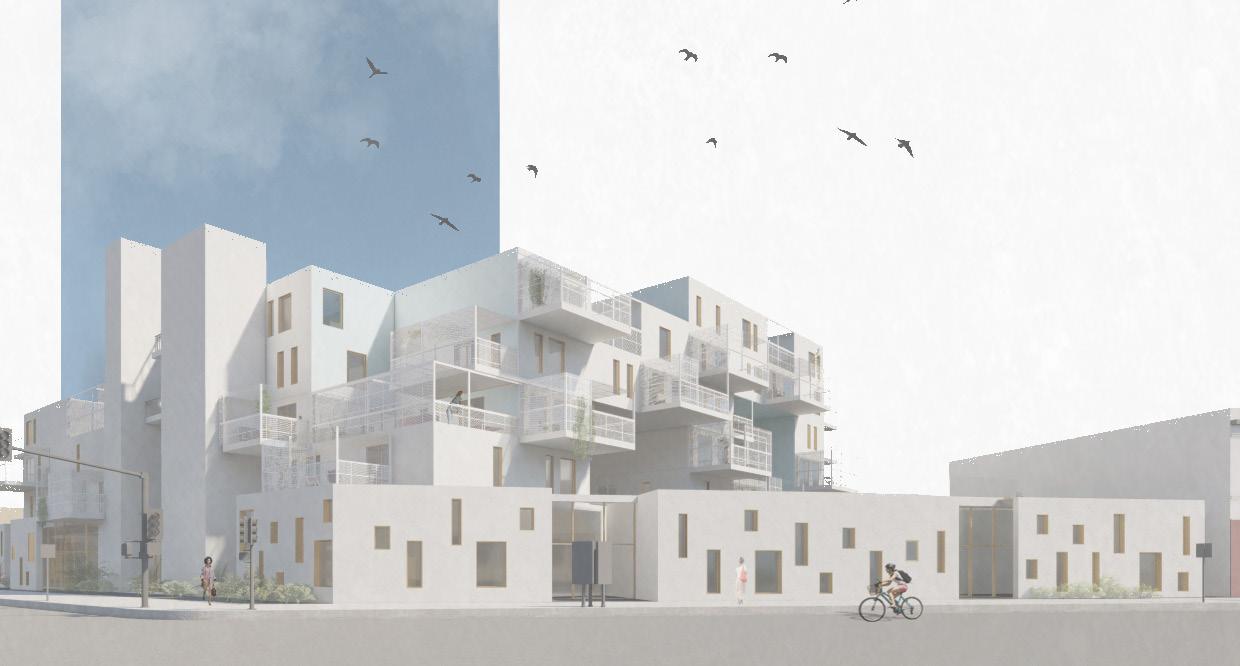
Mixed-Use Housing Project
Institution: Cal Poly Pomona
Instructor: Giovanni Fruttaldo
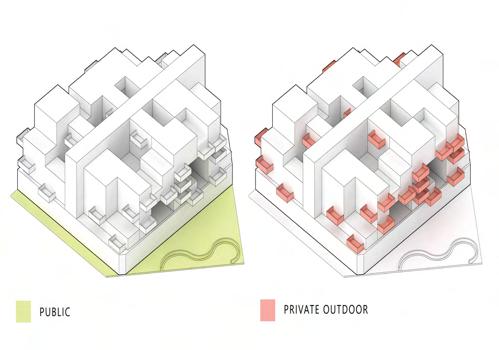
Introduction
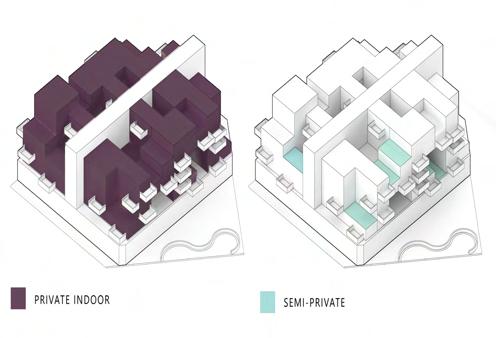
This project is located in the Los Feliz neighborhood of Los Angeles on the interesection of three roads, Hollywood Boulevard, Prospect Avenue, and Vermont Avenue. The project’s scope was to provide retail and community spaces on the ground floor, and residential apartments on the floors above. The project was limited to Type IV construction to conform to the typical methodology used in the development of mixed use builds.
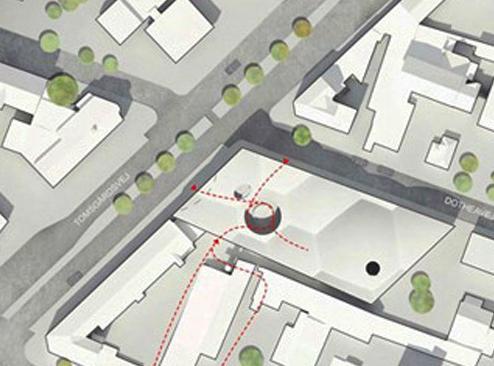
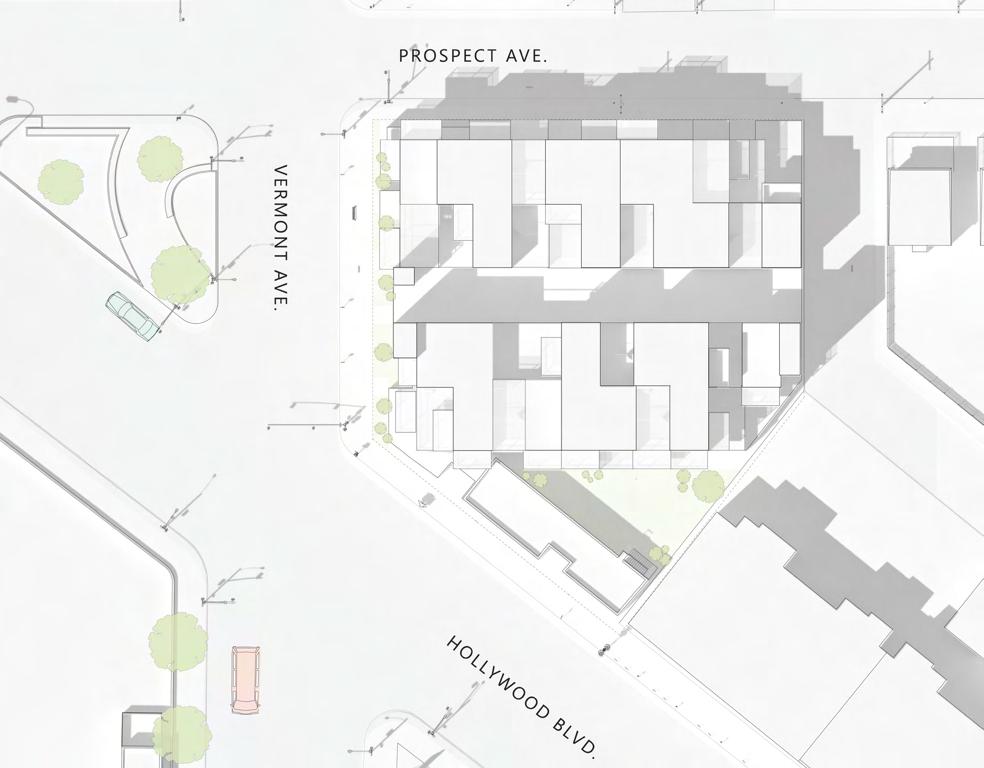
The focus of this project is to create a space that would enable both ease of access to the outdoors, and foster a sense of community amongst the tenants. In response to this goal, the building is designed in a way that would break up the outdoor space. Modular units were created, which were then arranged in a way that would create more intimate open spaces for the tenants. These spaces take the form of large patios. These patios are shared by 2-3 units to encourage the development of closer relationships with one’s neighbors.



