Hannah Hancock.
interior design portfolio
interior design & creative works enjoy! -HH


228.861.3031 | Atlanta, GA
**Professional references available upon request.
**Professional work samples available upon request.

interior design & creative works enjoy! -HH


228.861.3031 | Atlanta, GA
**Professional references available upon request.
**Professional work samples available upon request.
Bachelor of Science in Interior Design
Accredited by Council for Interior Design Accreditation
GPA 3.5 / 4.0
Minor in Fine Art
Mississippi State University, Starkville MS
Graduation May 2021
Study Abroad Rome, Italy
College of Architecture, Art & Design | Rome Program 2019
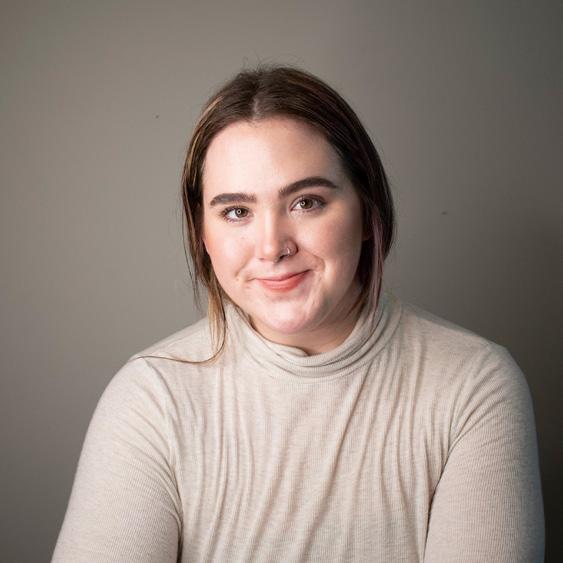
Project Designer - Innvision Design Studio
Atlanta, GA | Oct 2023 - Jan 2025
• Responsible for all aspects of assigned hospitality projects, collaborating with senior team members as needed.
• Led design decisions and creative direction for new-build hotels, focusing on custom, prototype, and modified prototype designs.
• Directed concept development, material selection, and identity creation in hotel spaces, including written design narratives.
• Led product selection, specifications, and vendor package development for assigned projects.
• Developed custom designs for lighting, case goods, and millwork, supported by sketches, 3D models, and imagery.
• Co-led presentations and communicated design concepts to clients and brands.
• Managed consultant and project team coordination (architecture, vendors, rendering teams, procurement, brand submittals, and client communication).
• Worked alongside senior interior architects for drawing set production using AutoCAD; Led progression of interior documentation and design implementation.
• Managed brand submittals and reviewer correspondence throughout all project phases.
• Created 3D (Revit) millwork, lighting, and furniture models for in-house renderings and design studies.
• Created client presentations for all design phases, accompanied by rendered elevations, finish plans, and 3D Enscape white box views.
• Developed bid packages with detailed specifications to facilitate vendor quotes.
• Prepared estimates for in-house procurement, streamlining final budget development.
• Directed the production of photorealistic renderings from start to finish with external rendering team.
Atlanta, GA | December 2022 - March 2023
• Performed test fits, site analysis, and field measurements to guide project planning.
• Prepared presentations to facilitate introductory client discussions, aligning on design vision and project requirements.
• Developed custom FF&E specifications for luxury beverage/dining projects.
• Supported value engineering reselections and addressed contractor RFIs to maintain momentum for ongoing projects.
Atlanta, GA | June 2021 - Oct 2022
• Developed core knowledge of hospitality projects and custom designs, including architecture, FF&E, and construction.
• Managed interiors library and product updates; served as primary contact for vendors and product representatives.
• Collaborated with architects and designers on interior and architectural drawing sets; created furniture plans, finish plans, RCPs, elevations, millwork details, schedules, and material selections for construction.
• Executed complex custom FF&E specifications including banquettes, lighting, and casegoods.
• Managed shop drawing development, approvals, and CFAs with vendors.
• Led Revit drawing set production with mentorship from Principal Designer through all phases of upscale multifamily development.
• Co-led hotel guestroom renovation documentation (1,403 keys, 163 room types), resolved existing condition quirks, and led FF&E studies.
• Issued FF&E specification packages for hotel model rooms, full guestroom production, and beverage/dining projects.
• Managed BIM file coordination with architect and engineering consultants using AutoCAD, Revit, and BIM360.
• Participated in multiple site visits to conduct field surveys and Model Room reviews.
SOFTWARE
SketchUp
Specbook Pro
DesignSpec
Revit
Enscape
BIM 360
AutoCAD
Photoshop
Illustrator
InDesign
Microsoft Excel
Digital Photography
Bluebeam Revu
Proficient Working Advanced
Creative:
ASID South Central Student Design Competition (2021)
Gold Award - Hospitality | Boutique Hotel XII
SALUTE, National Student Design Competition (2021)
Best of Show - Hospitality | Boutique Hotel XII
Regional ASID South Central Chapter Student Competition (2020)
Silver Award - Hospitality | Restaurant Project
Silver Award - Product Design | Reclaim Chair Project
Silver Award - Product Design | Portable Lamp
MCAC Student Art Exhibition (2020) 188 of 799 students selected
Selected Exhibitor | Digital Photography Series
Curtis Stout Portable Lamp Competition (2019)
Honorable Mention
Academic:
President’s List | 2019, 2020
Dean’s List | 2017, 2018
Study Abroad
Graphic Design Studio
Rome Art History
Design
Hand Drafting
Furniture Design
Color & Lighting
Theatre Lighting
History of Interiors I & II
Textiles for Interiors
Principles of LEED
Professional Practice
Profesional:
HD Vegas Expo + Conference 2024
HD Vegas: HD University
Spec Writing Boot Camp
Technical
AutoCAD
Revit
Digital Design
ID Graphics
Detailing & Construction
Advanced Space Planning
Art
Design I & II
Drawing I
Photography Survey
Advanced Photography
History of Art I
Art in France

Study Abroad
Rome, Italy 2019
MSU College of Architecture
Art and Design
Study tours:
Biltmore Estate | Asheville, NC
Gensler | Atlanta, GA
Shaw Create Centre | Cartersville, GA
Shaw Flooring Carpet Mill Tour | Dalton, GA
Gensler | Chicago, IL
Perkins & Will | Chicago, IL
East Lake Studio | Chicago, IL
ASID South Central Student Design Competition (2021)
Gold Award - Hospitality | Boutique Hotel XII
SALUTE, National Student Design Competition (2021)
Best of Show - Hospitality | Boutique Hotel XII
Regional ASID South Central Chapter Student Competition (2020)
Silver Award - Hospitality | Restaurant Project
Silver Award - Product Design | Reclaim Chair Project
Silver Award - Product Design | Portable Lamp
MCAC Student Art Exhibition (2020) 188 of 799 students selected
Selected Exhibitor | Digital Photography Series
Curtis Stout Portable Lamp Competition (2019)
Honorable Mention - Overall Design




/Creative.

The Hotel:
Boutique Hotel located in Washington, DC
Amenities include restaurant, bar, spa, rooftop bar & lounge
Separate luxury apartments incorporated
Hotel should be unified by a grounded conceptual idea, while each space holds its own unique style
The Space:
Washington, DC
4 Levels
The Project: Team Project
4 Designers
Software used: AutoCAD, Revit, Enscape, Adobe Photoshop, Adobe Illustrator
Research (Hospitality Trends)
Research (Covid Considerations)
Branding & Logos (All Areas)
Space Planning (Level 1)
Conceptual Development (All Areas)
Material Selection (Level 1)
3D Modeling and Renderings (Lobby, Restaurant, Lobby Bar, Guestroom)
Rendered Floorplans (All Areas)
Guestroom Custom Wall Covering & Carpet
Post Production Photoshop for Final Renderings
Enscape Video Walkthrough
Hotel XII is a luxury boutique hotel located in downtown Washington, DC. The highlights of the hotel include 2 restaurants, a spa, an intimate lobby bar as well as a rooftop bar & lounge. In addition to a selection of luxury guests’ rooms and suites, high-end apartments are featured on a separate level. The concept of Hotel XII is inspired by the astrological zodiac signs and the 4 elements that embody them. The elements being: Earth, Water, Air, and Fire. All 12 signs fall under a specific element, while each element holds unique visual representations and qualities.
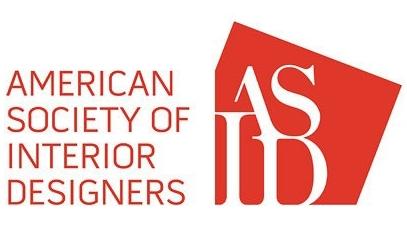

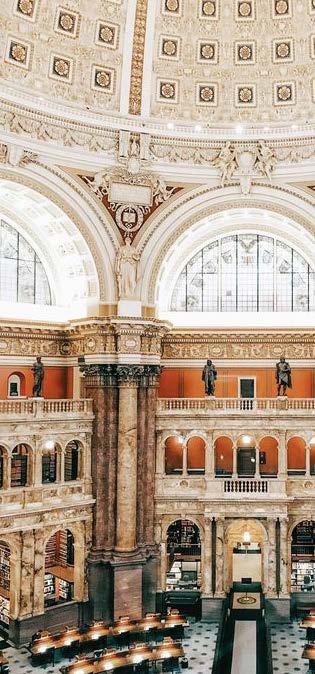


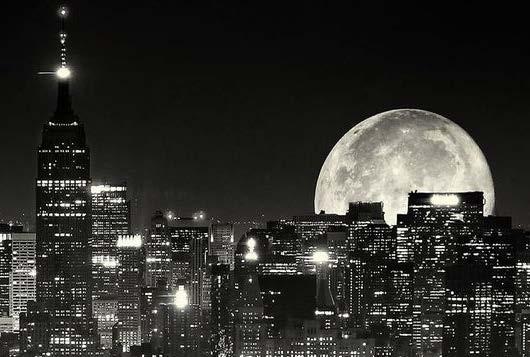









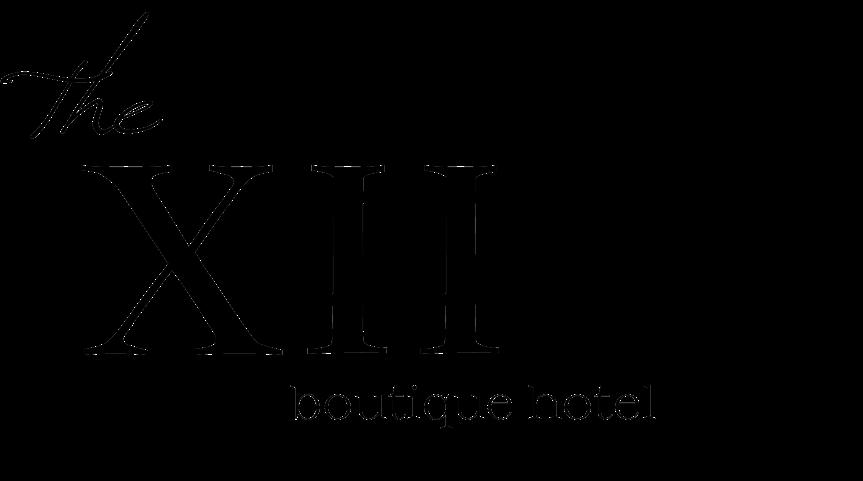
Washington D.C.
City plan was influenced by Paris’s city plan and uses the golden ratio. The radial elements are said to have a hidden celestial meaning. The city radiates from a central point, emulating the design of the radial astrology wheel.
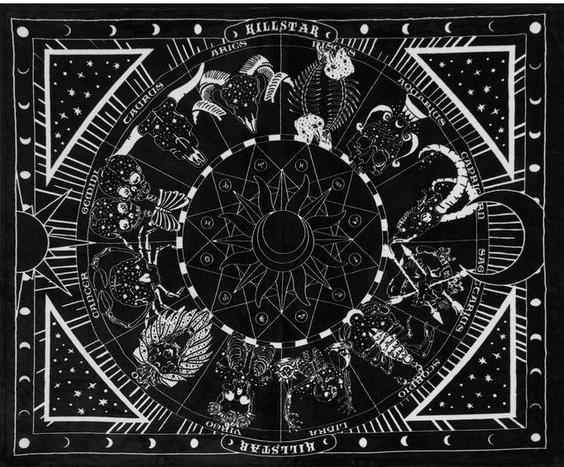
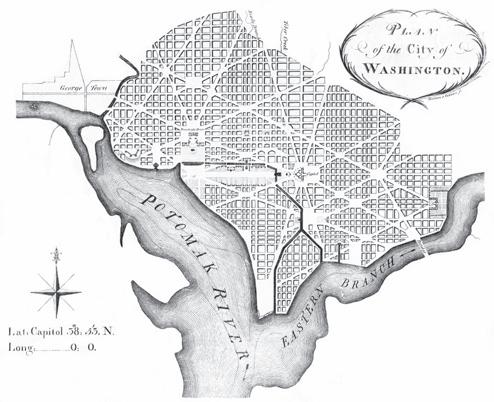
Hotel XII creates a unique experience through tailored amenities based on a guest’s astrological sign.
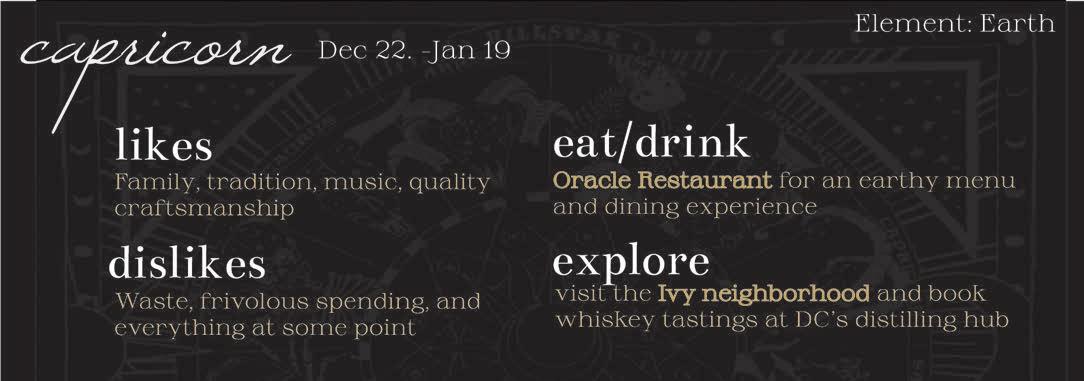




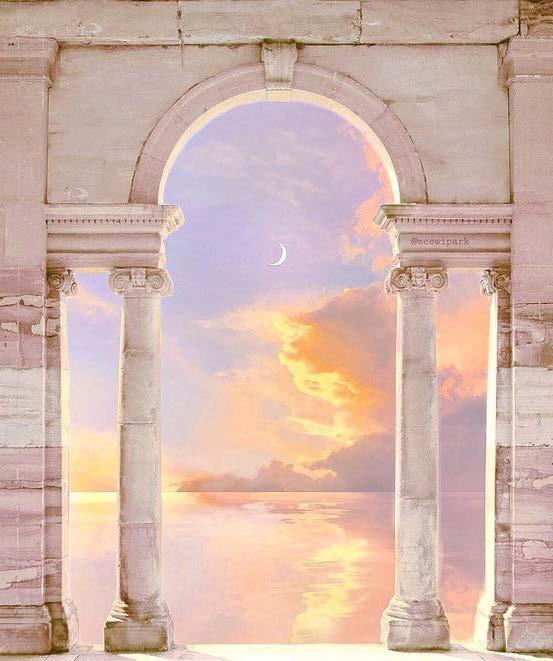

Each element holds unique visual representations and qualities are intentionally distributed throughout the hotel, providing a unique experience in each space the hotel offers.
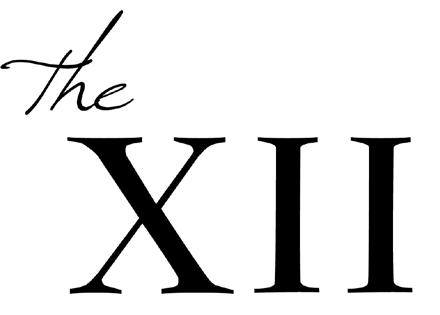
Transitional Contrast. The lobby and its adjacent spaces, the restaurant and lobby bar , embody the multiple and diverse characteristics of earth signs . The lobby is designed as a transitional space between the two. Dark wood and earth toned upholstery is balanced with reflective metals and marble.
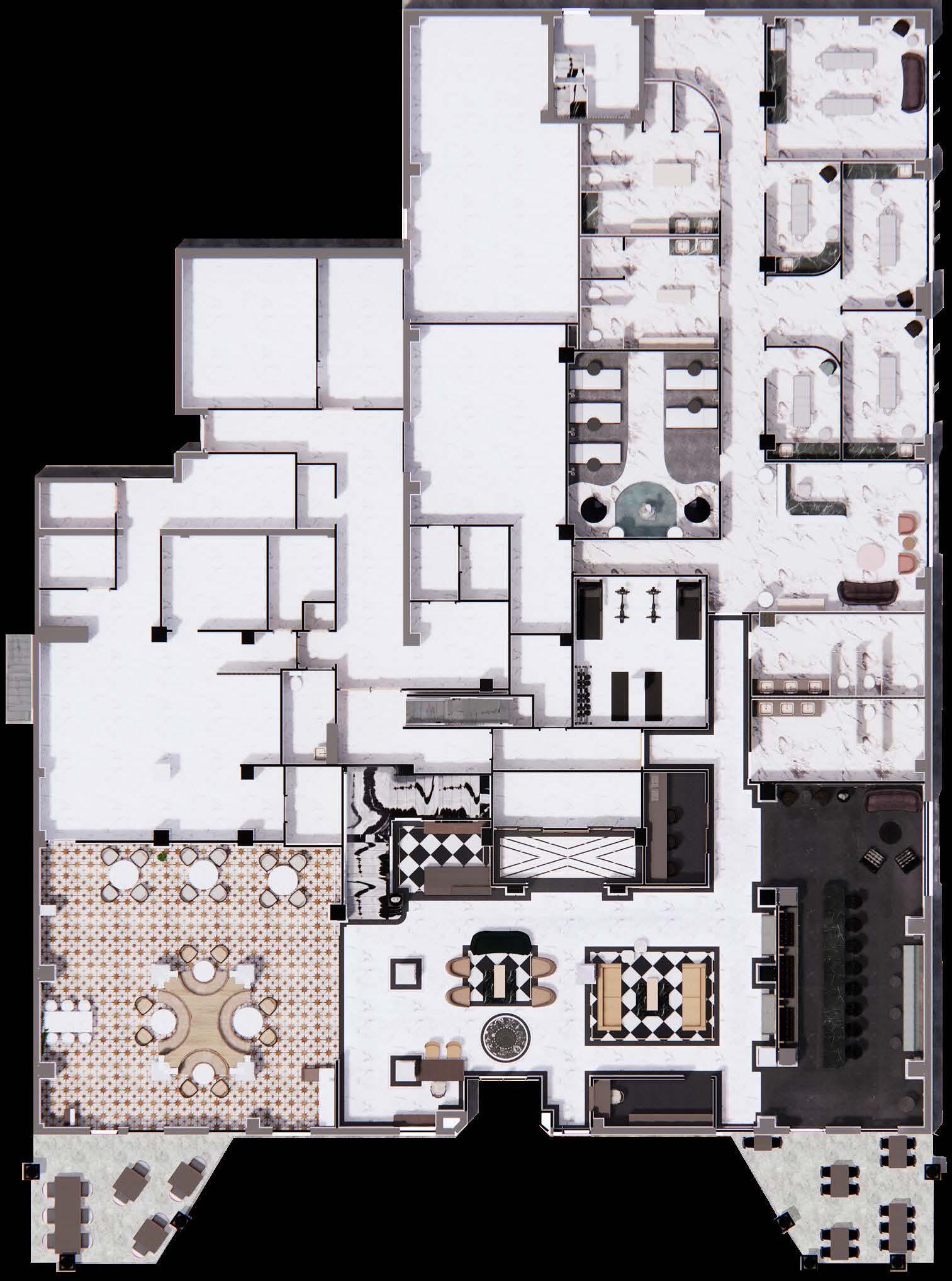
1.
Renaissance architectural elements. Coffered ceilings, statues, and wainscoting framing conceptual inspired art.
2.
Classical architecture accentuates marble and metal finishes.
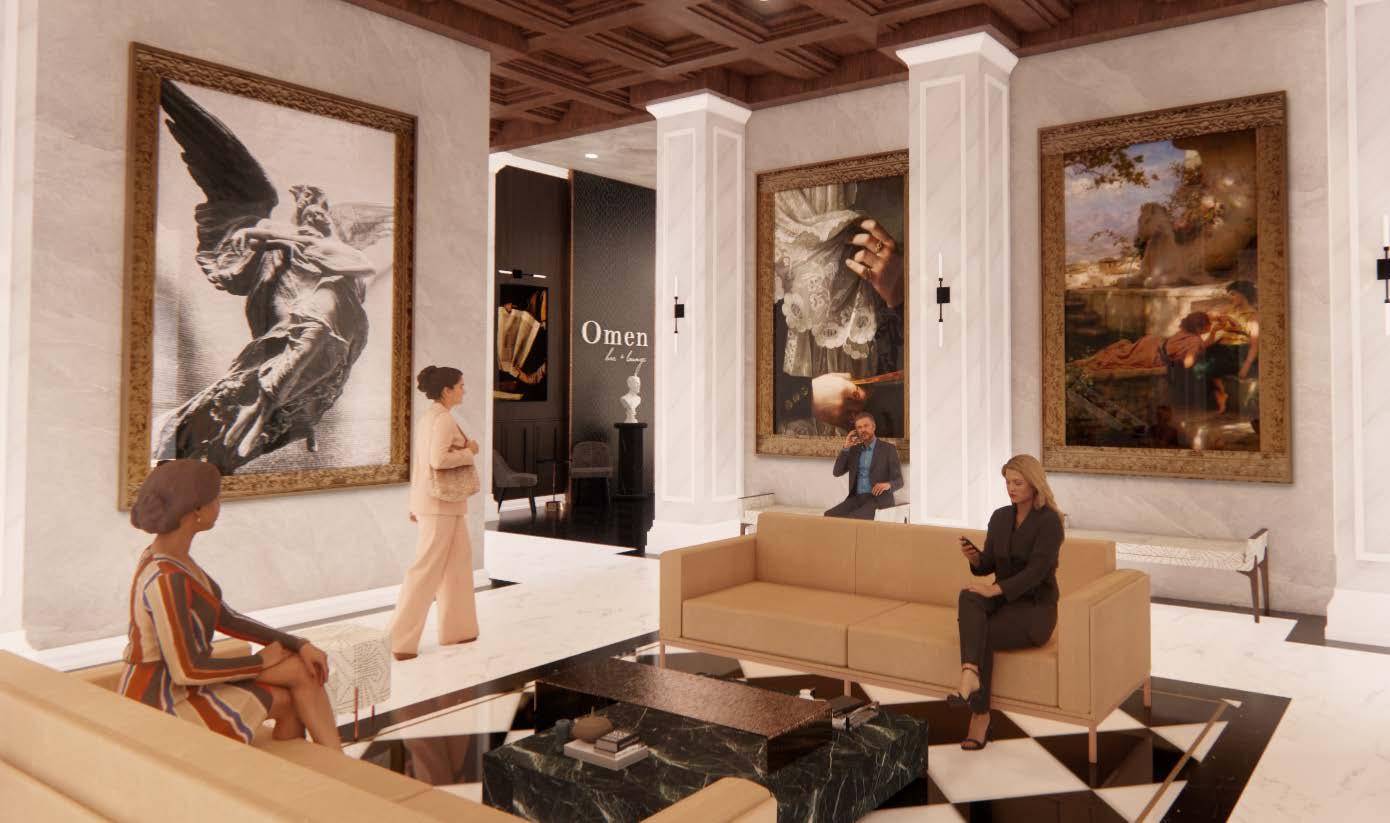
3.
Arched cased opening leads to the elevator lobby with a custom floor pattern. A perforated metal screen emphasizes ceiling height.




KEY PLAN

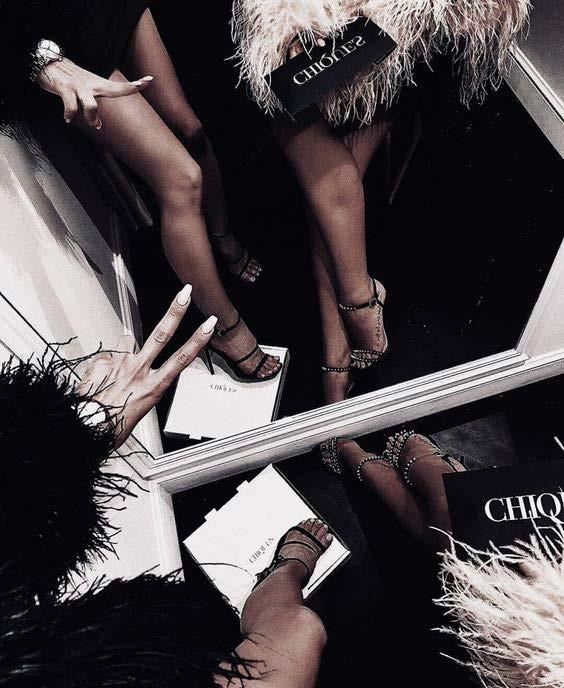
Indulgently Captivating.


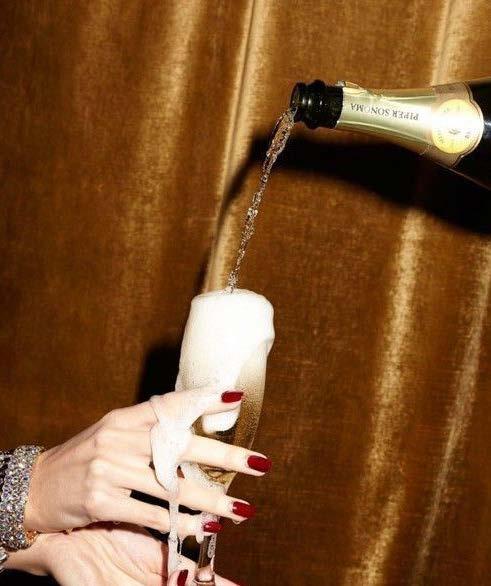
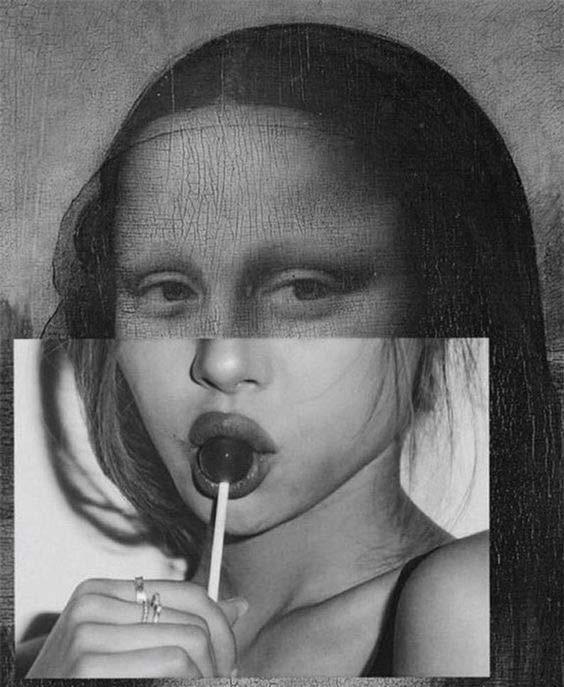
Omen bar + lounge encapsulates the dark side of earth signs : the money, the greed, the desires. This interpretation is represented in dark treatments, velvet upholstery, and reflective metals; giving an upscale, luxurious feeling to the space.
1. Options of conversation grouping offered. Includes bar, banquet, lounge and free-standing tables for socialization.
2. Arched elements mirror each other defining the bar space and banquet seating.
3. Mirrored shelving behind bar adds visual interest and makes the space appear larger.



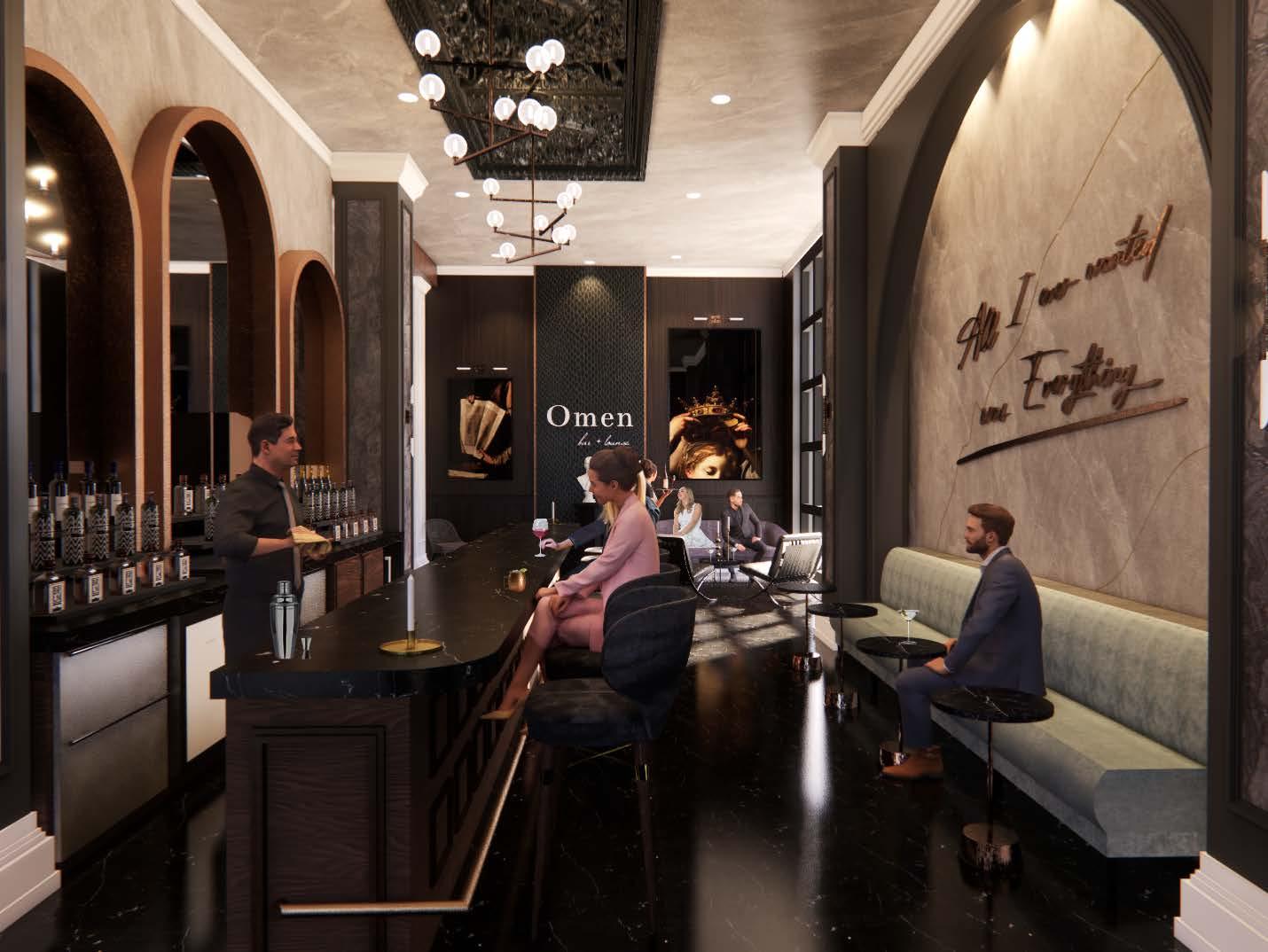
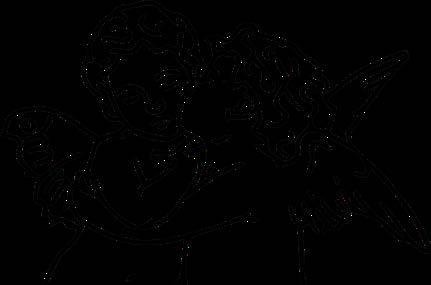
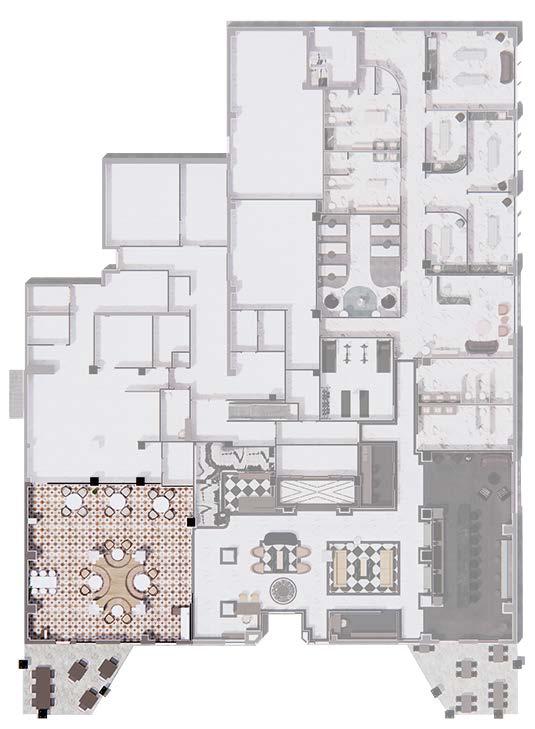
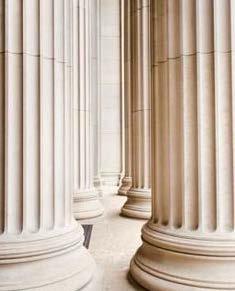
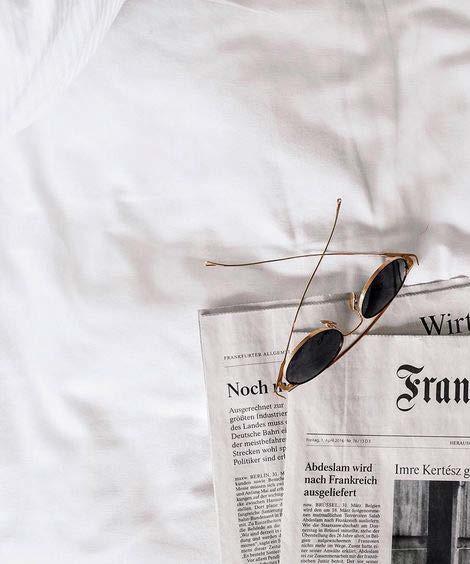
Classically Modest.



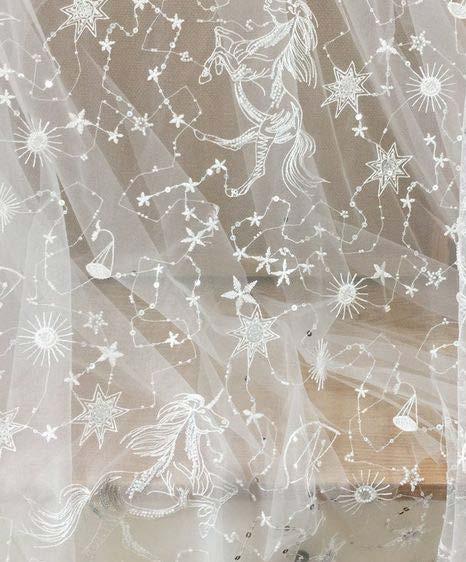
Oracle restaurant & cafe displays the practical and modest side of earth signs.
Creating a softer and more casual transition from the lobby, a selection of light and airy earth tones is incorporated with exposed white brick .
1. Renaissance arches and columns frame booth seating and gives the space central emphasis.
2.
White brick and soft neutral finishes give a light and classic feel to the space.
3.
Draped linen canopies soften the strong architectural elements incorporated while creating visual separation for intimate dining.
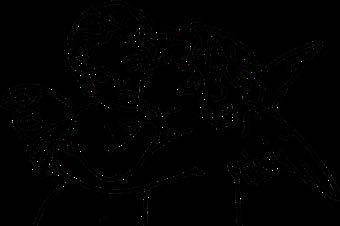
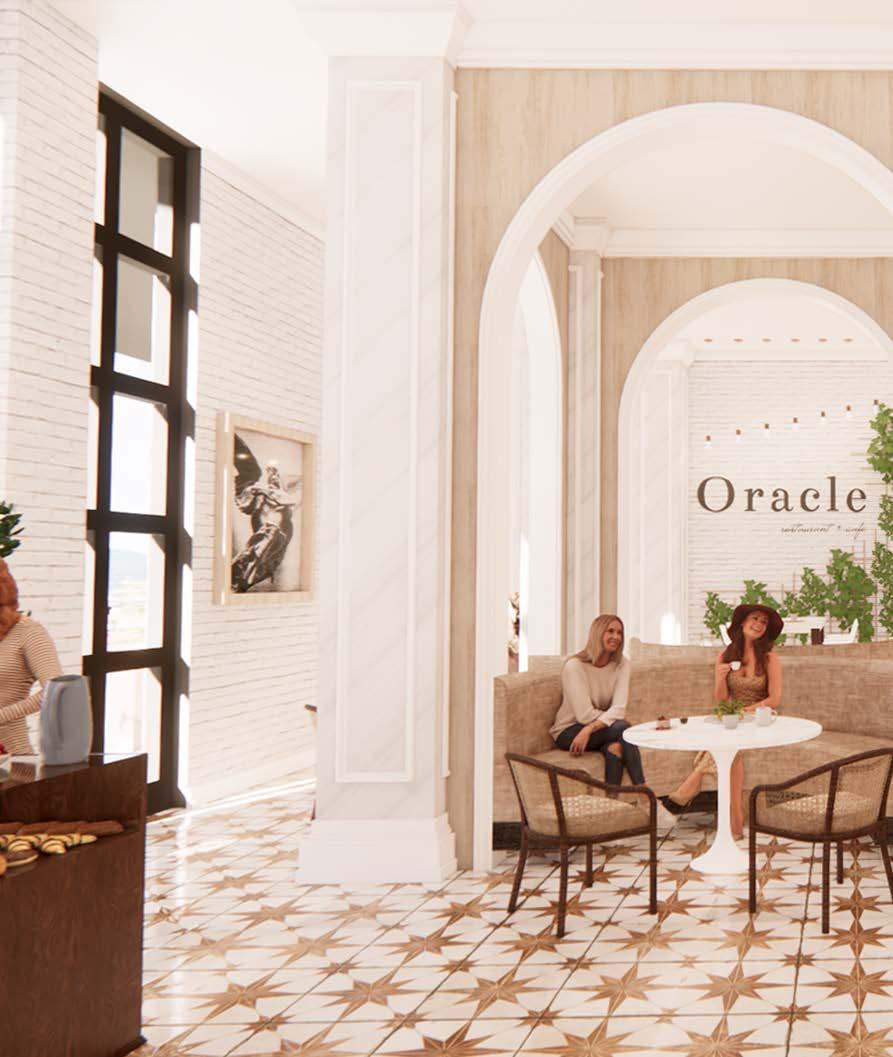
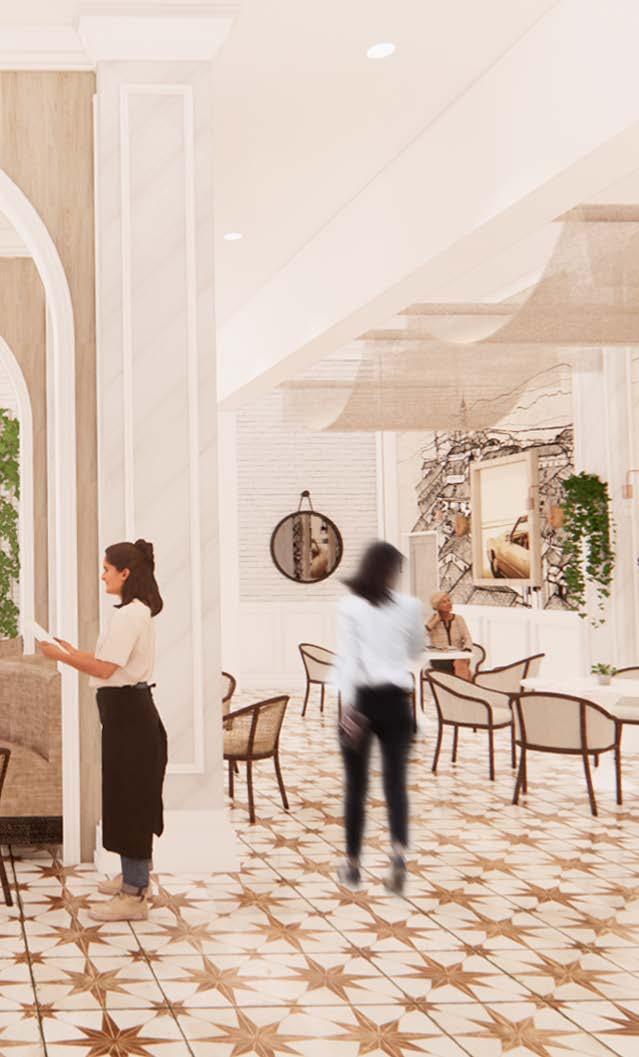


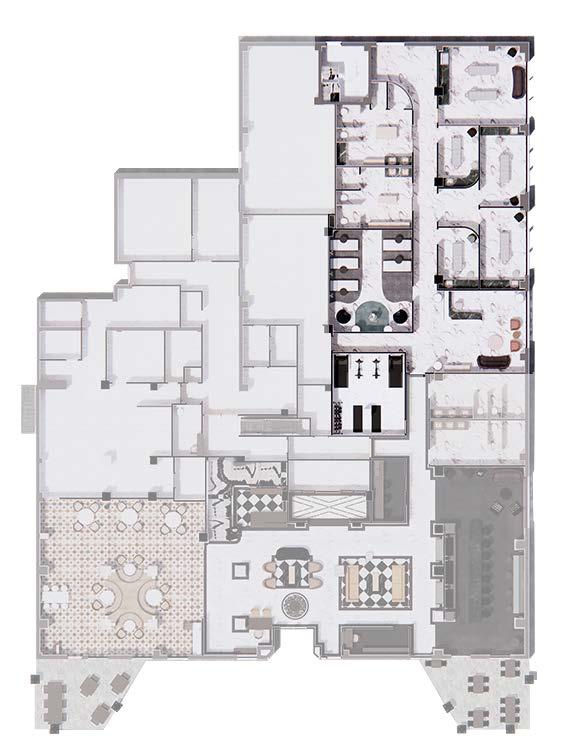
KEY PLAN

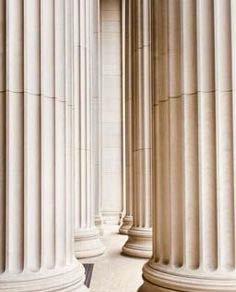
Whimsically Serene.

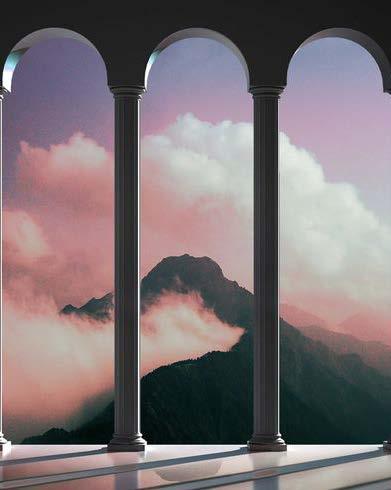


Opaline spa represents the calm, whimsical side of water signs. Fluted columns, statues, and light finishes encapsulate the romantic side of Renaissance architecture.
1. Romantic ambience emphasized by colors inspired by the birth stone Opal.
2. LED lights in relaxation room represent an experience under night stars.
3. Water features dim lighting, and tea candles provide the ultimate tranquil experience.

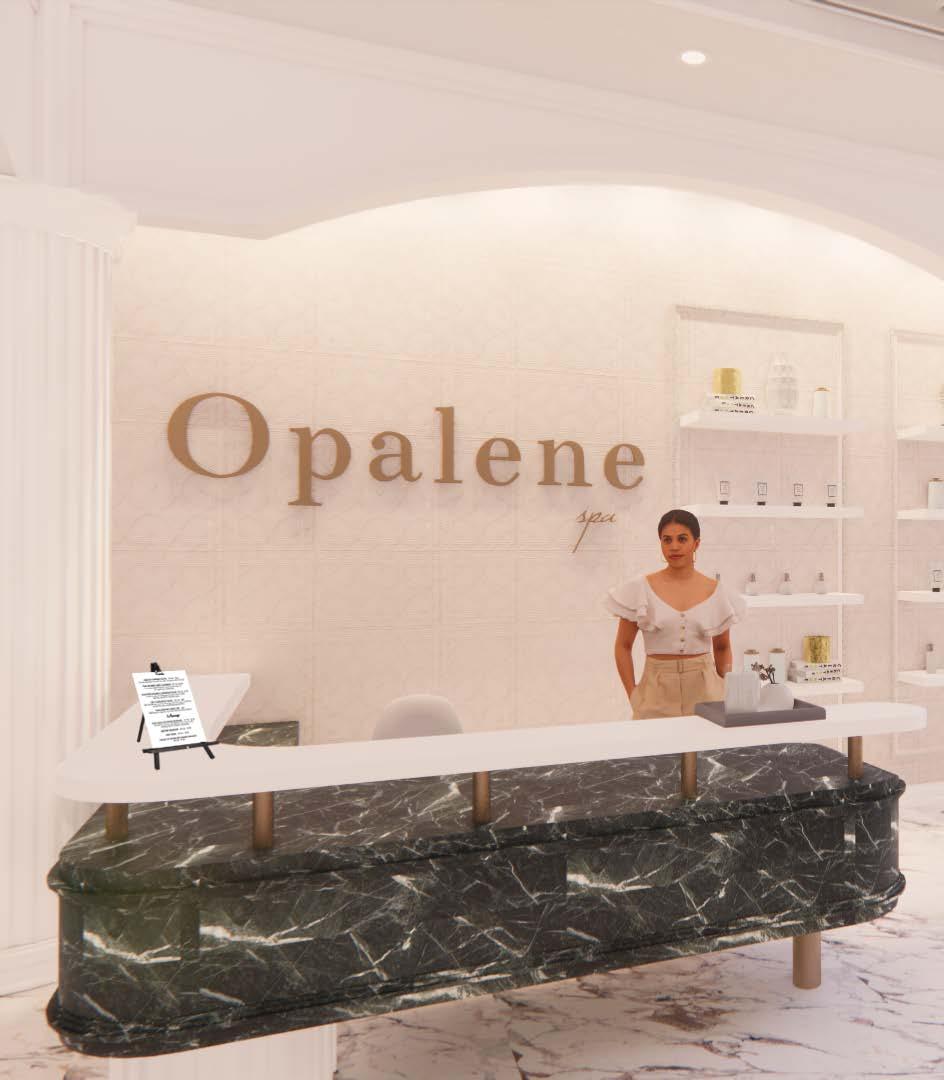


SPA | RELAXATION ROOM



RENDERED FLOOR PLAN
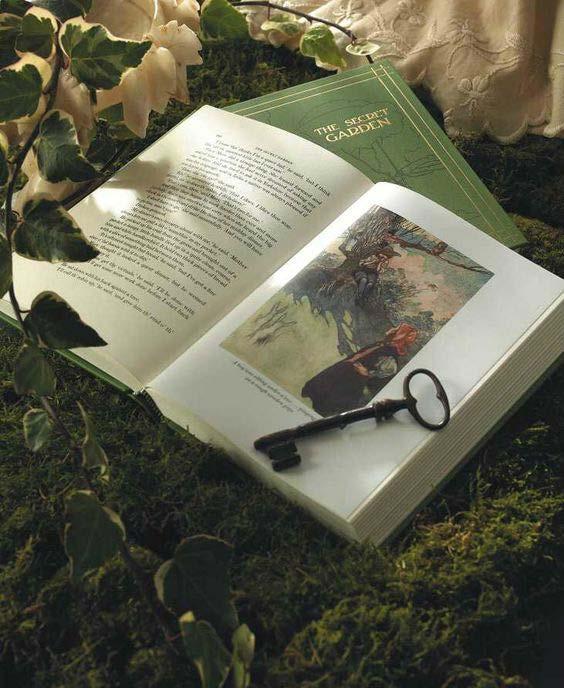
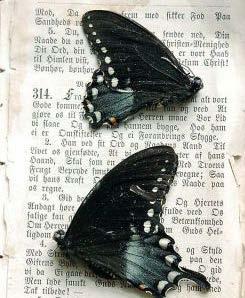
Ambitiously Mysterious.

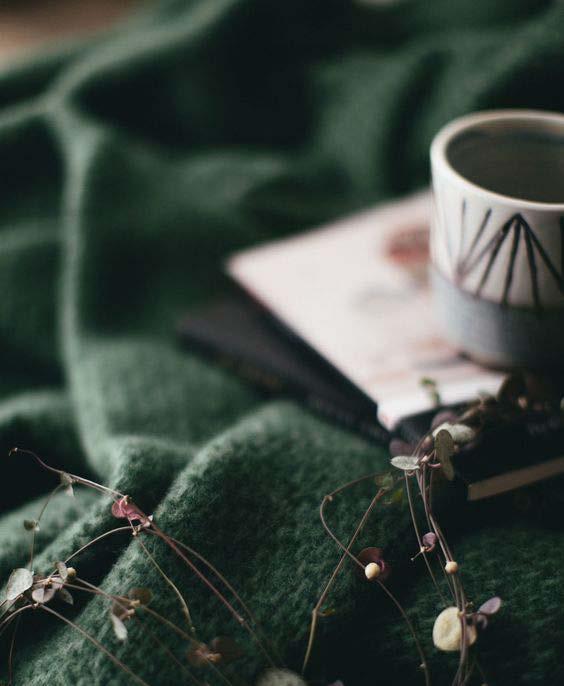

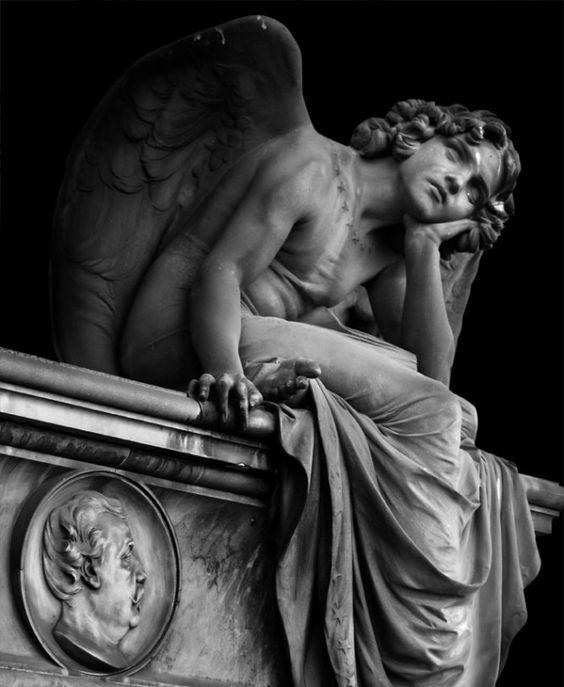
Guest rooms at Hotel XII reflect the mysterious side of earth signs . The rich, dark tones combined with warm wood finishes provide a balance of a comforting yet luxurious interior for guests.

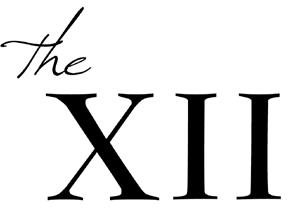
“Mysterious Night”
Custom Wall Covering

City”
Custom corridor carpet inspired by Washington D.C.’s city plan
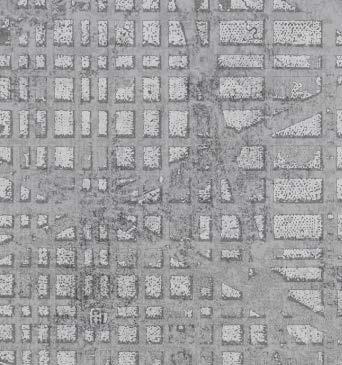
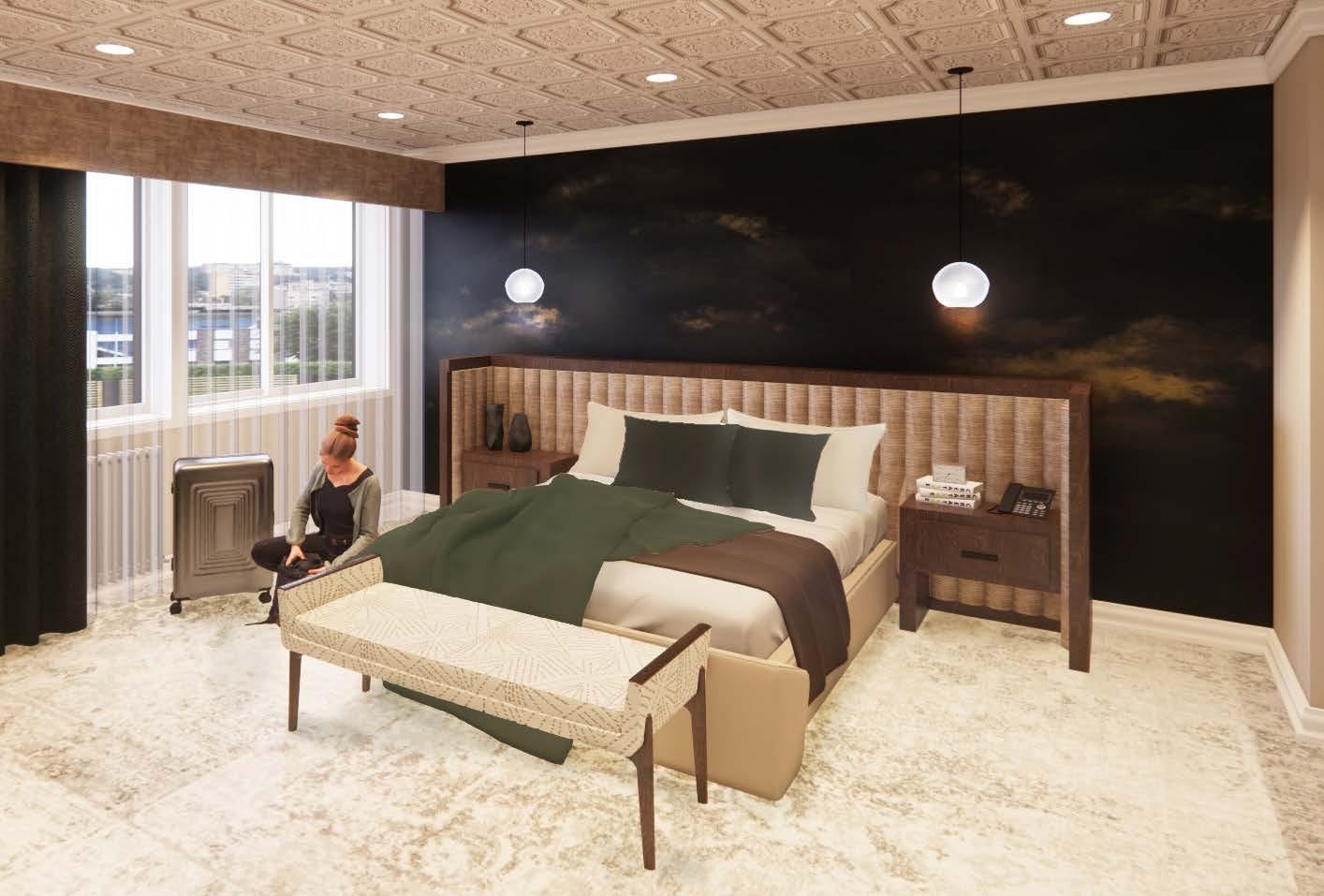


apartments at XII
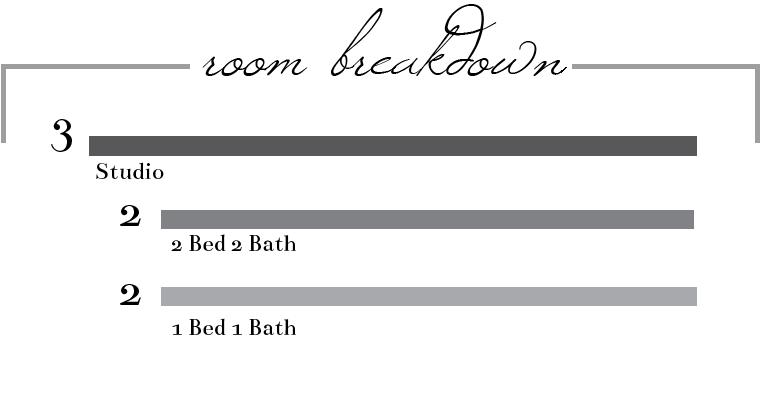
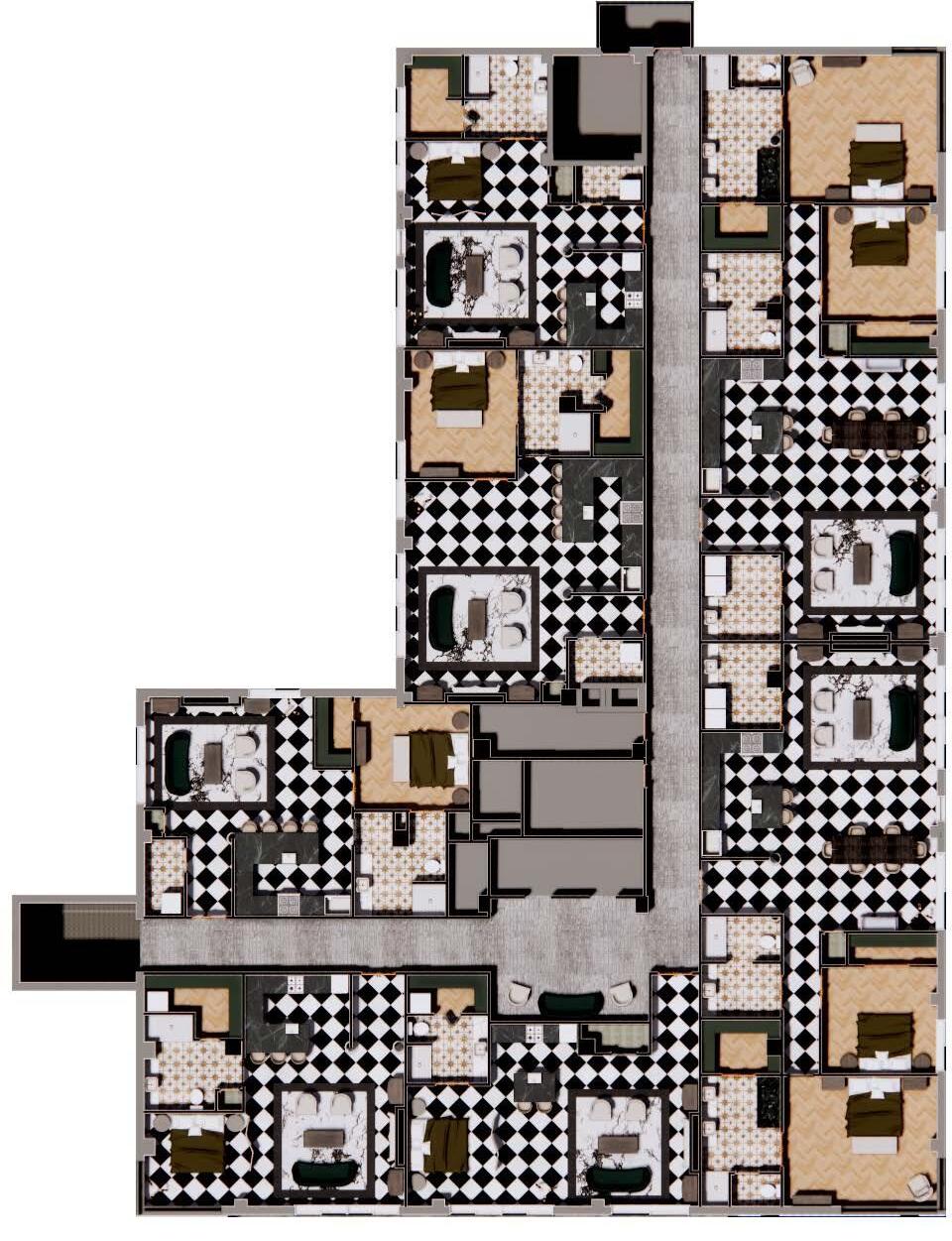


Intellectually Sultry.




The Madame Apartments embody the intellectual and creative side of Air signs. Inspired by Renaissance architecture , the apartments have ornate recessed ceilings, crown molding, and decorative marble mantels.
2.
Renaissance Flair highlighted by luxurious marble finishes and ornate ceiling details.
3. Marble Inlay flooring provides visual separation and contrast to the main seating area. 1. Dark Jewel tones represent air sign’s birthstone.


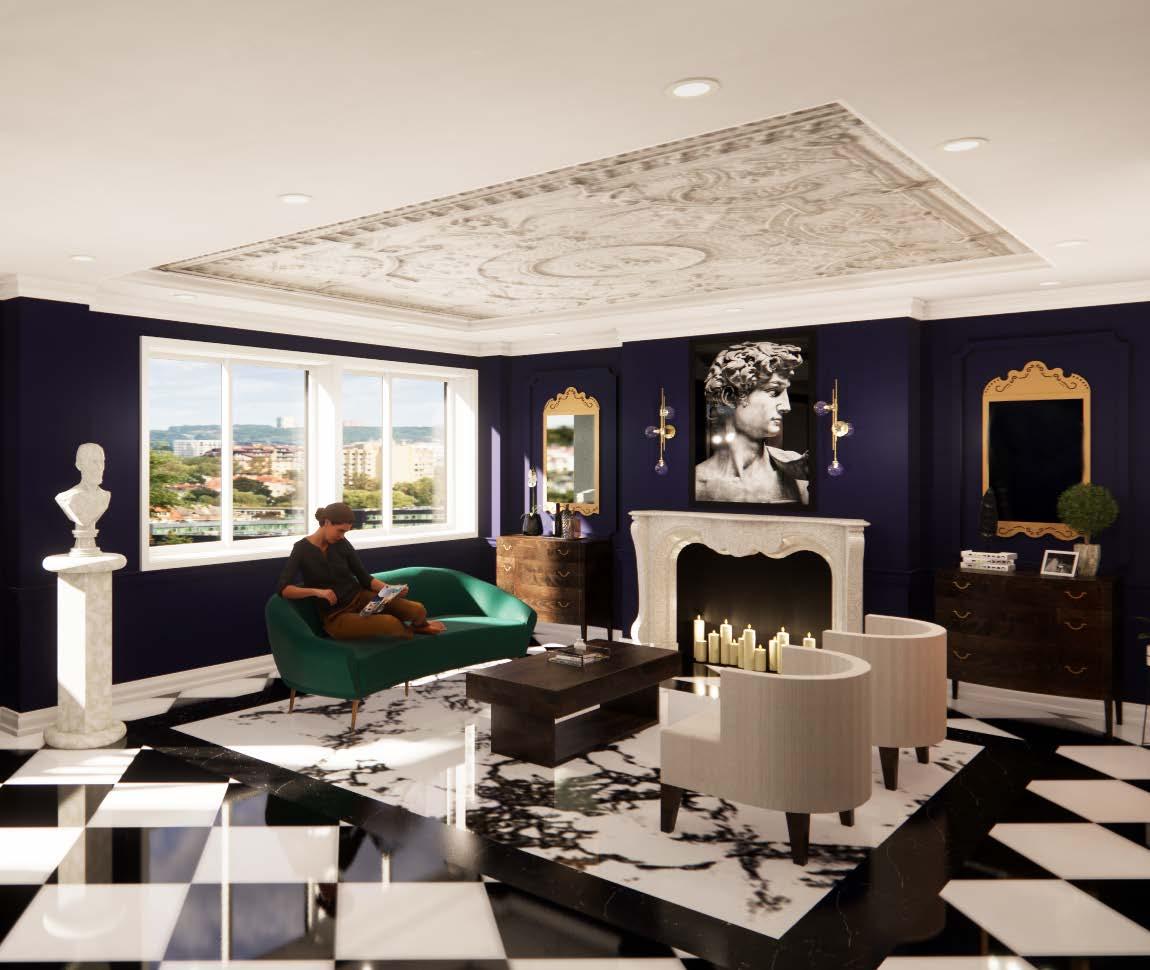
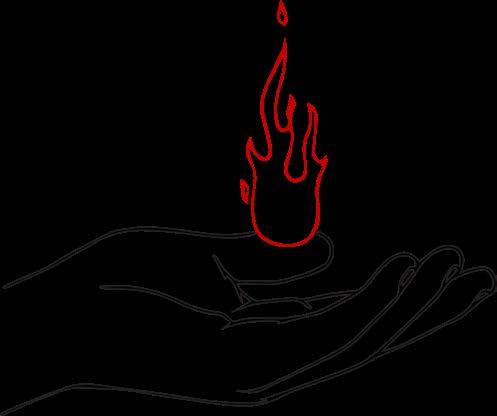
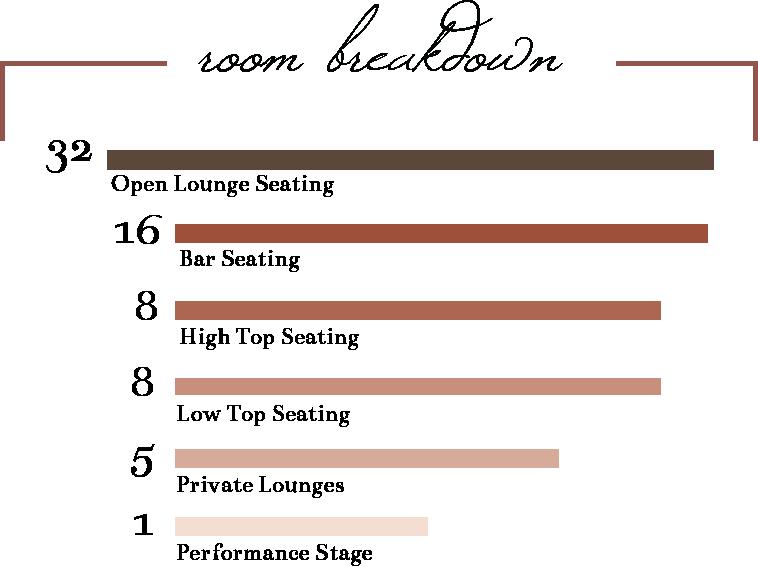
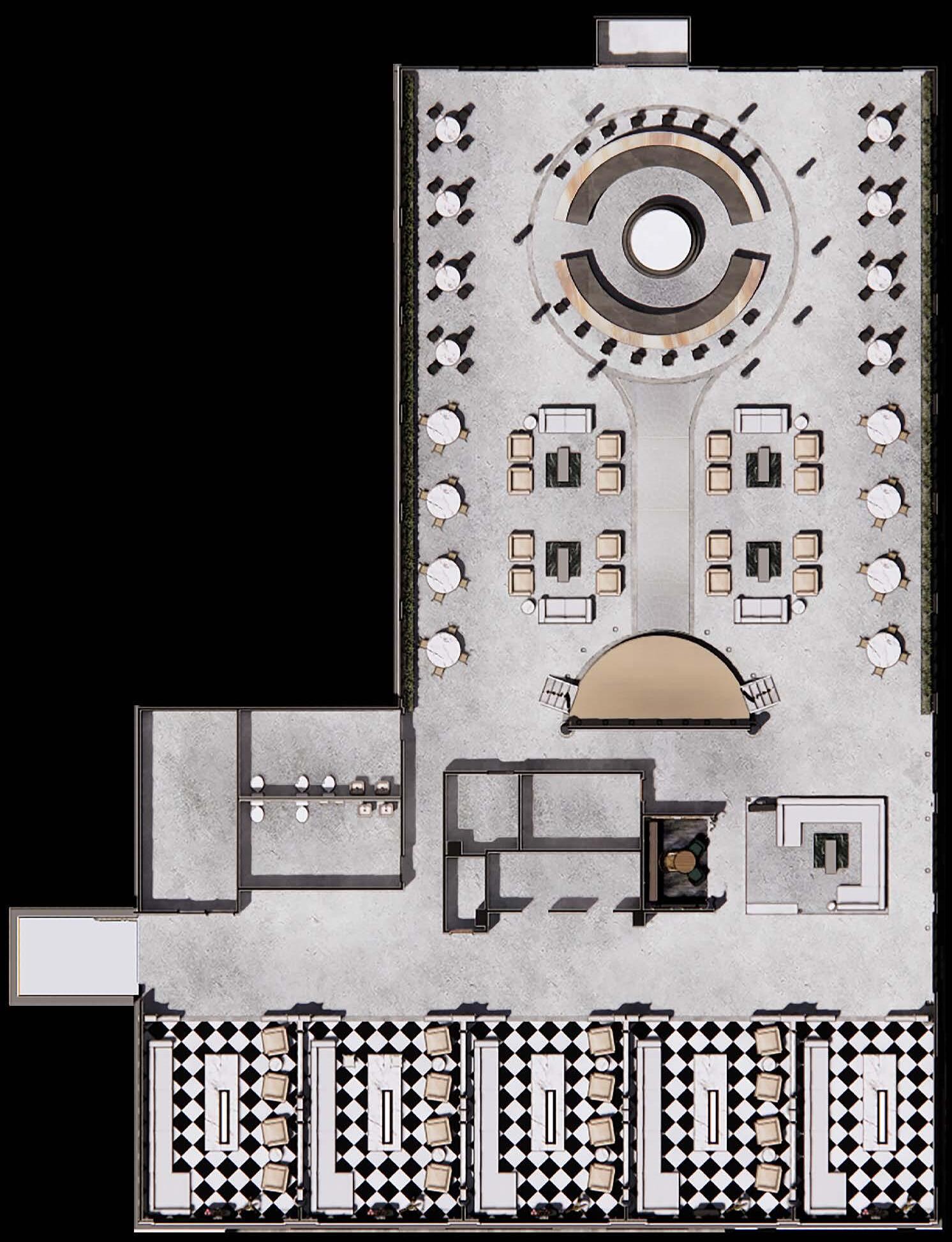
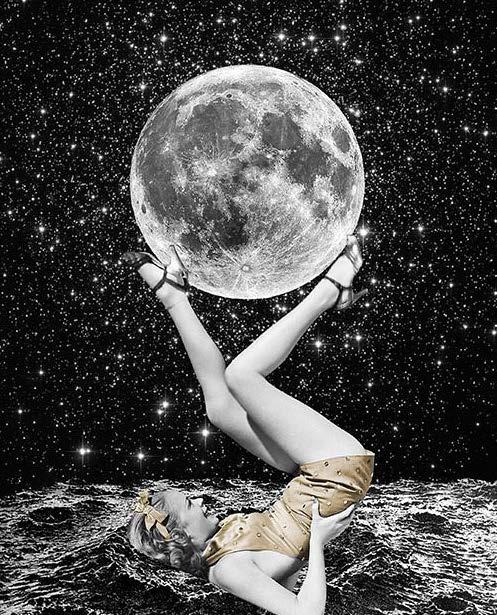
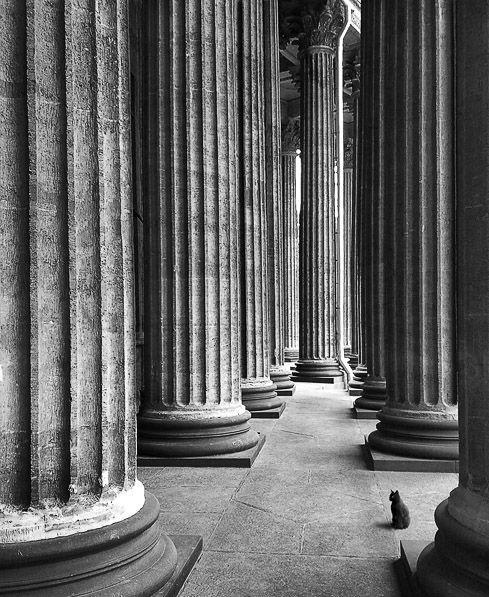
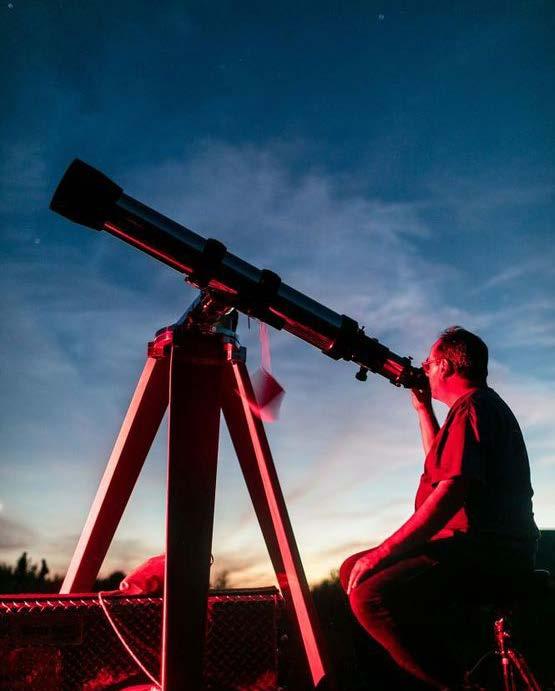

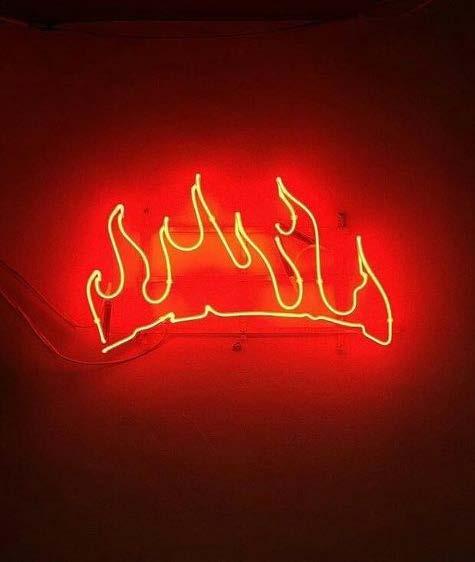

Aries rooftop bar & lounge encapsulates the idea of high energy, confidence and freedom that Fire signs possess. Luxurious and neutral toned finishes allow a more traditional experience during the day while red ambient lighting highlights the space throughout the evening for a unique and vibrant experience.
1. Neutral material selections allow for a casual day time atmosphere.
2.
Renaissance inspired balustrades & columns encase private lounges.
3.
Private lounges take advantage of the D.C. view with large windows and telescopes for the evening.
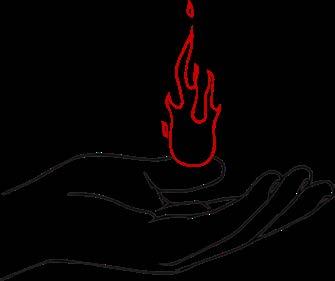
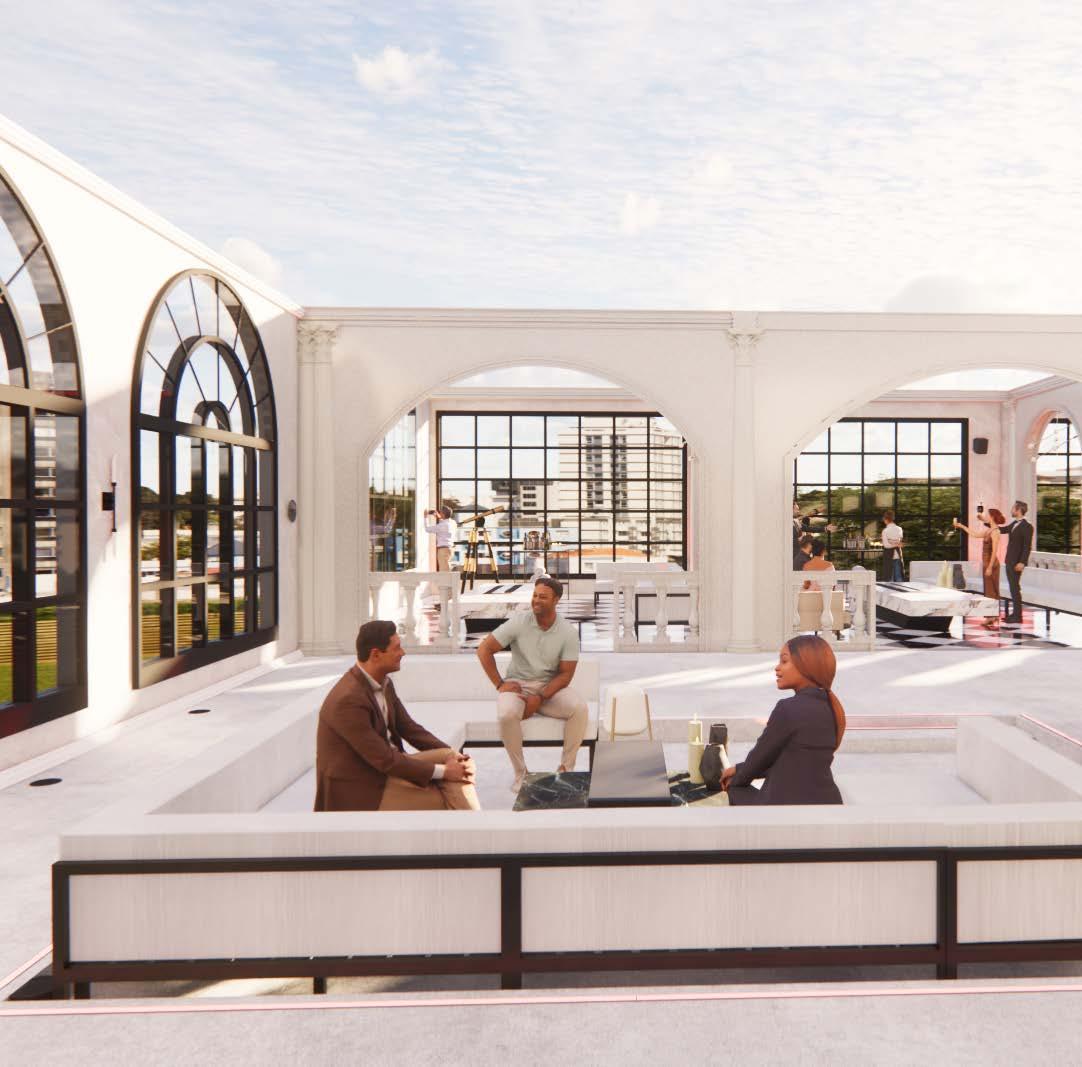

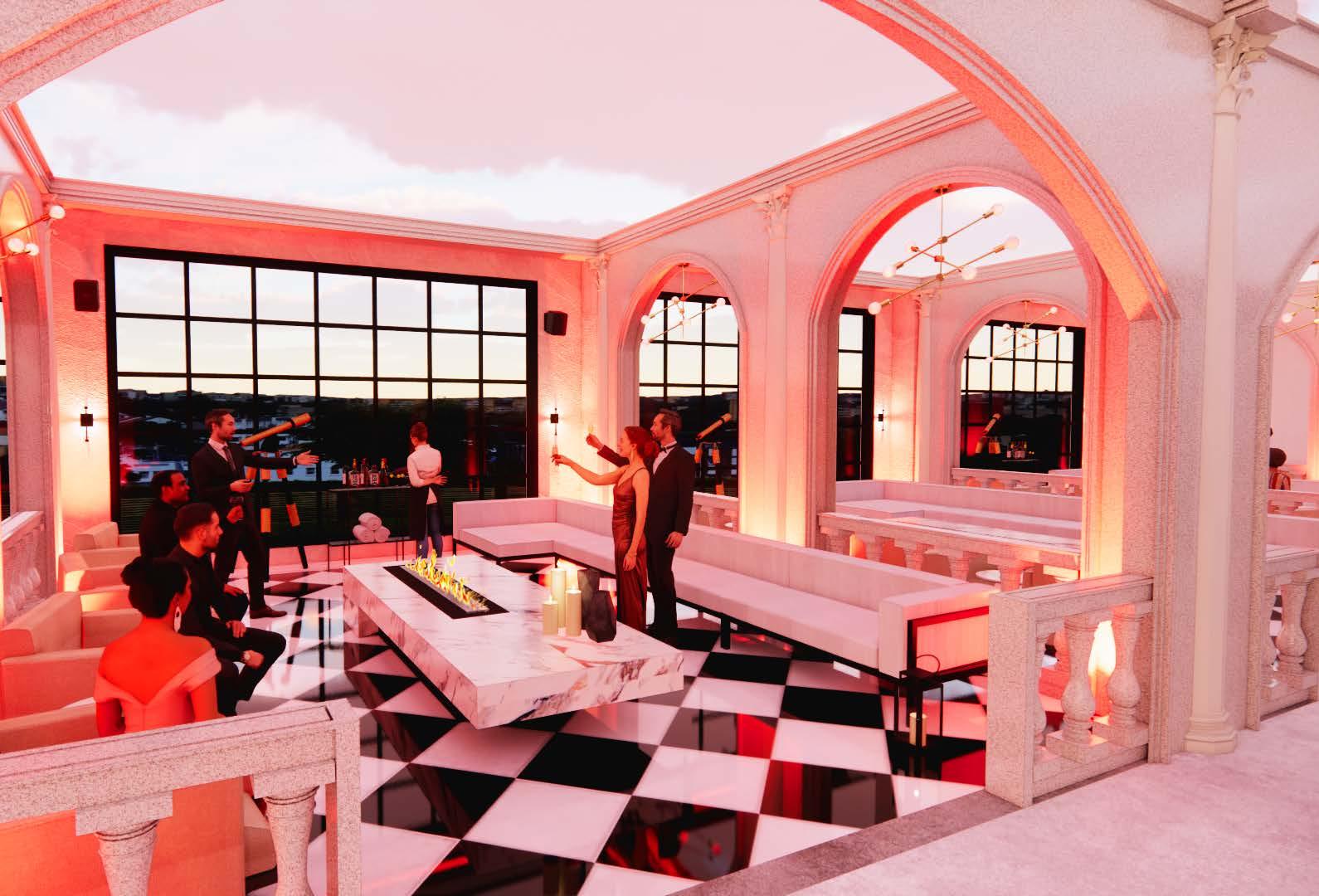
1.
Glass Dome encloses the bar area with a center column for shelving and a fire accent.
2. LED Strip Lighting highlights circulation and floor level changes.
3.
Wall Washer lighting casts red hues throughout the space creating an energetic atmosphere.

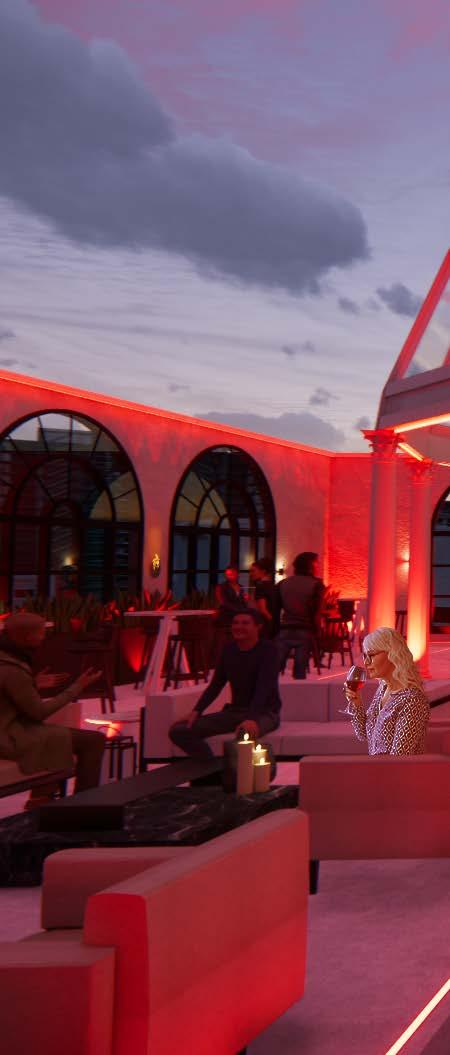

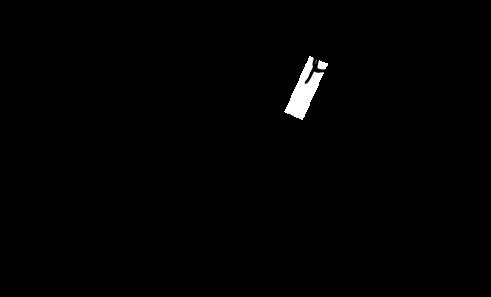
Primary Care Clinic
The Clinic:
Includes 1 Full and 1 Partial renovation for a primary health clinic
Project represents a unique concept stemmed from Biophilic Design Design should reflect a hospitality and spa-like feel
The Space:
Chicago, IL
14th level of the John Hancock Center
The Project:
Team Project
4 Designers
Software used: AutoCAD, Revit, Adobe Photoshop, Adobe Illustrator OFS Carolina products used throughout
Project must implement LEED & LEAN principles of healthcare design
LEED & LEAN Research
Biophilic Research
Company Branding
Logo Design
Conceptual Development
Space Planning
Material Selections
Renderings: Staff Lounge, Waiting Room and Check In & Entry.
Rendered Floorplan - Full Renovation
Ava is derived from the Hebrew origin name Eve. The primary care clinic captures “the mother of all living” ambiance through appreciation of benefits humans receive through coexisting and utilizing resources of natural earth. The concept appreciates the history of natural medicine and finds inspiration in herbal Apothecaries . The design integrates a soft, nature-filled environment in the urban setting of Chicago, and is influenced by the natural elements of the earth. Implementing an interpretation of Biophilic Design using soft organic finishes, and an earth toned color palette allows the clinic to embody a spa-like feel to create a sense of “homefullness”.





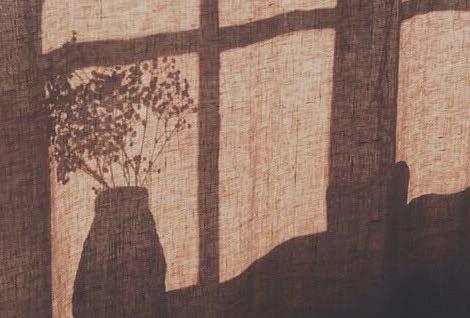

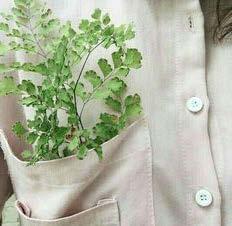
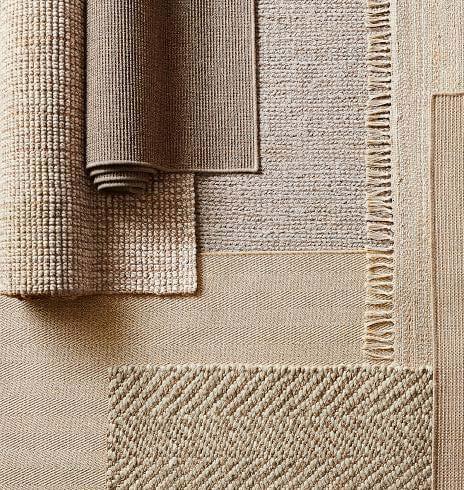

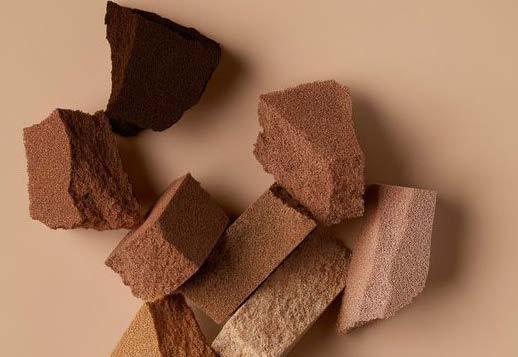
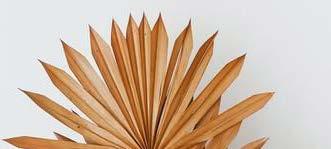


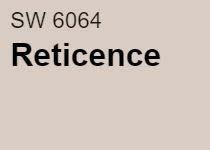


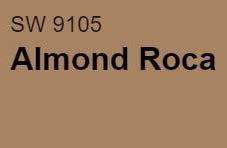
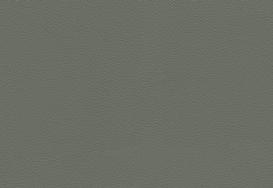




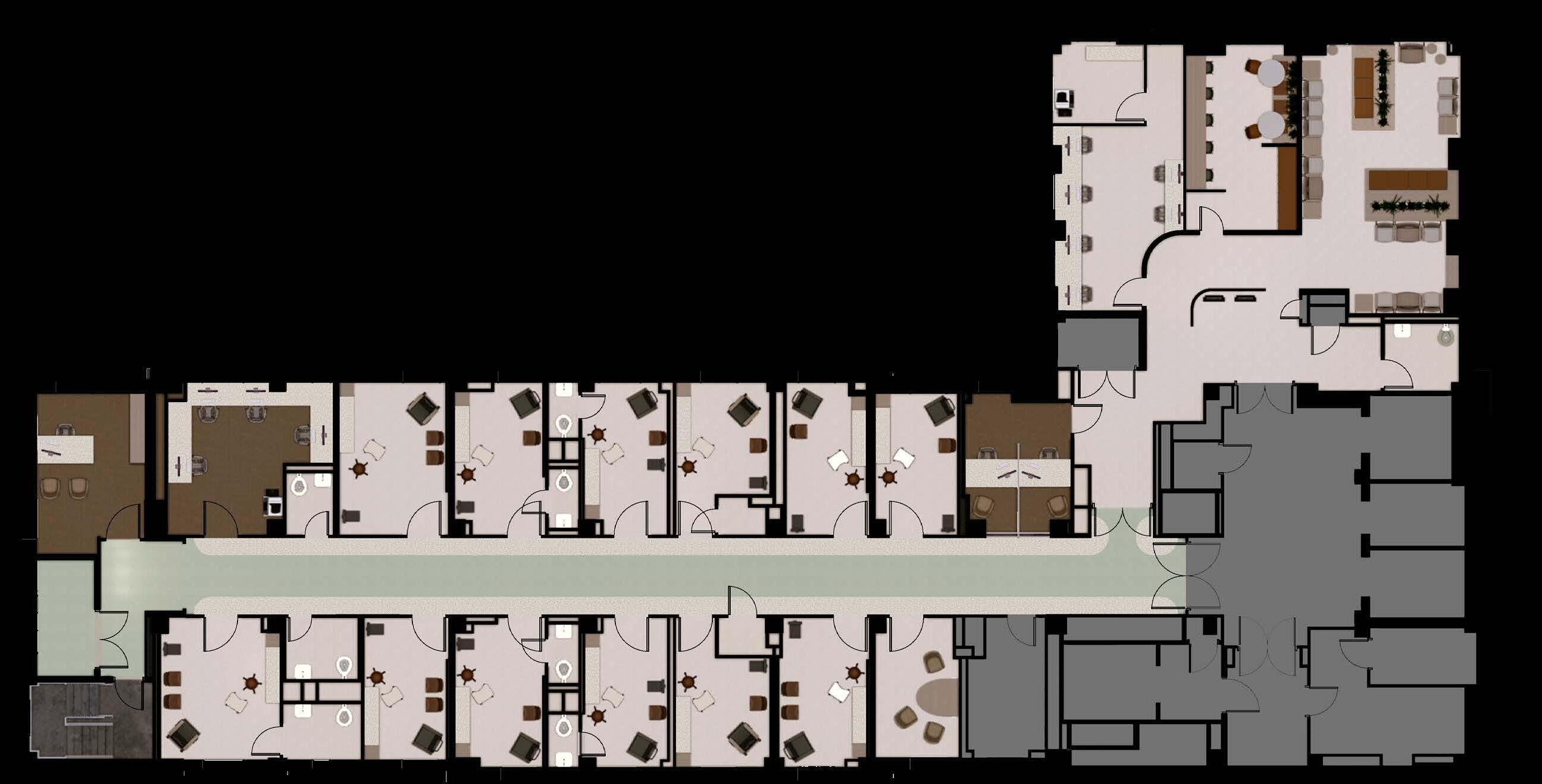
6” Recessed Can David Trubridge Pendants 2’ x 2’ Troffer
2’ x 4’ Armstrong Vidashield UV24 Air Purifier
2’ x 2’ ACT Panels
8’ A.F.F.
1-1/2” Custom Acoustic Ceiling Panels
9’ A.F.F.

Renovated Floorplan Allows: Natural

Centralization

6” Recessed Can David Trubridge Pendants 2’ x 2’ Troffer
2’ x 2’ ACT Panels
8’ A.F.F.
2’ x 4’ Armstrong Vidashield UV24 Air Purifier
1-1/2” Custom Acoustic Ceiling Panels
9’ A.F.F.

Check-In & Entry. Partial Renovation.
1. Kiosks in place of check-in desk for a seamless and efficient patient experience.
2.
Frosted Glass allows entry to feel open while ensuring privacy.
3. Wood ceiling elements provide visual cues for way finding.

Check-In & Entry. Full Renovation.

Patient Corridor. Partial Renovation.
1.
Clerestory
windows allow additional daylight into patient rooms while maintaining privacy.
Entry Ways for exam room architecturally highlighted to visually separate corridor space.
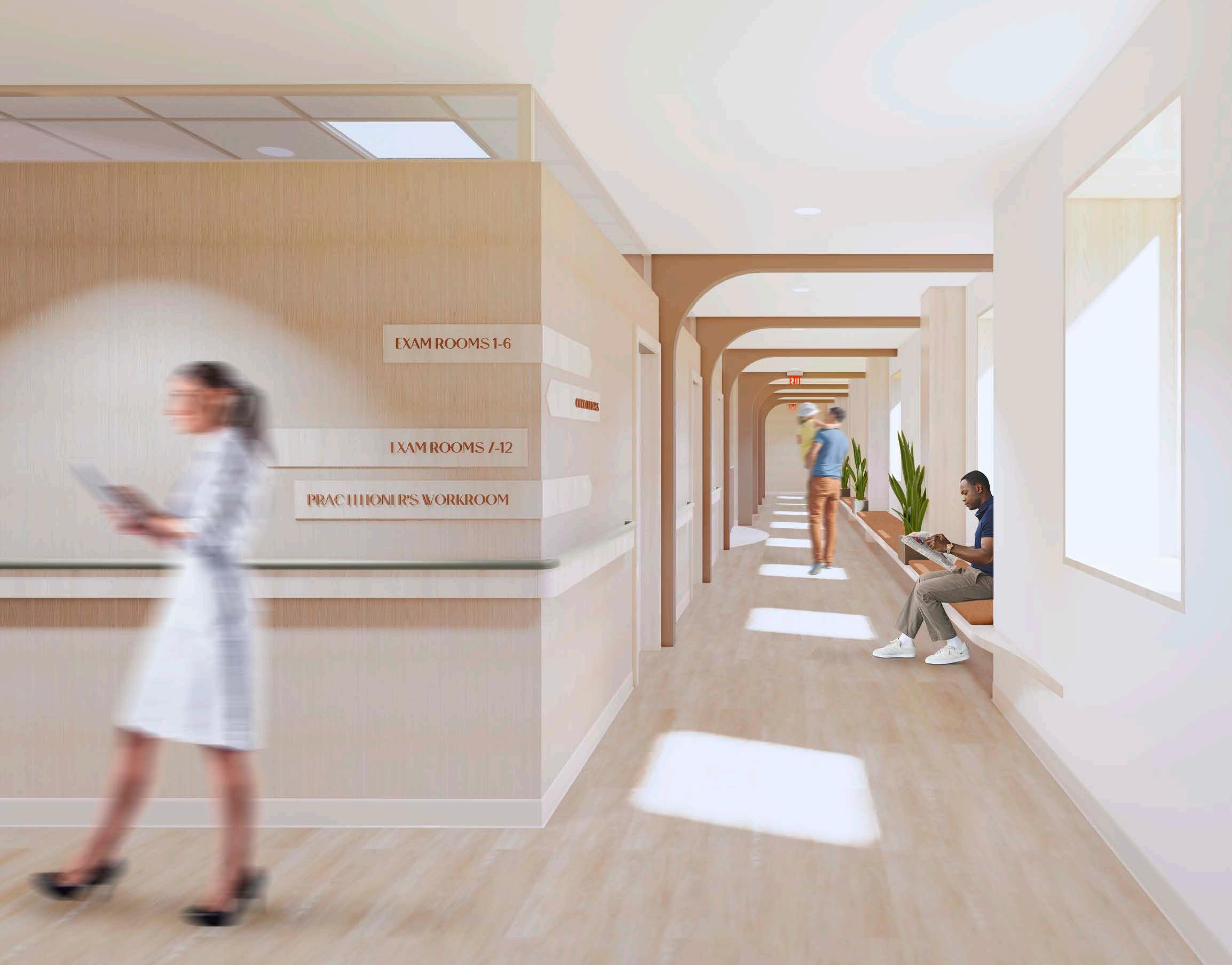
Patient Corridor. Full Renovation.
Combination of perimeter circulation with clerestory windows allows maximum daylight.
Spacious Corridor allows window seating for guests accompanying patients.
Architectural Arches divide the patient corridor for privacy and visual separation.
LED Lighting & change of flooring emphasize location of nurses to patients.
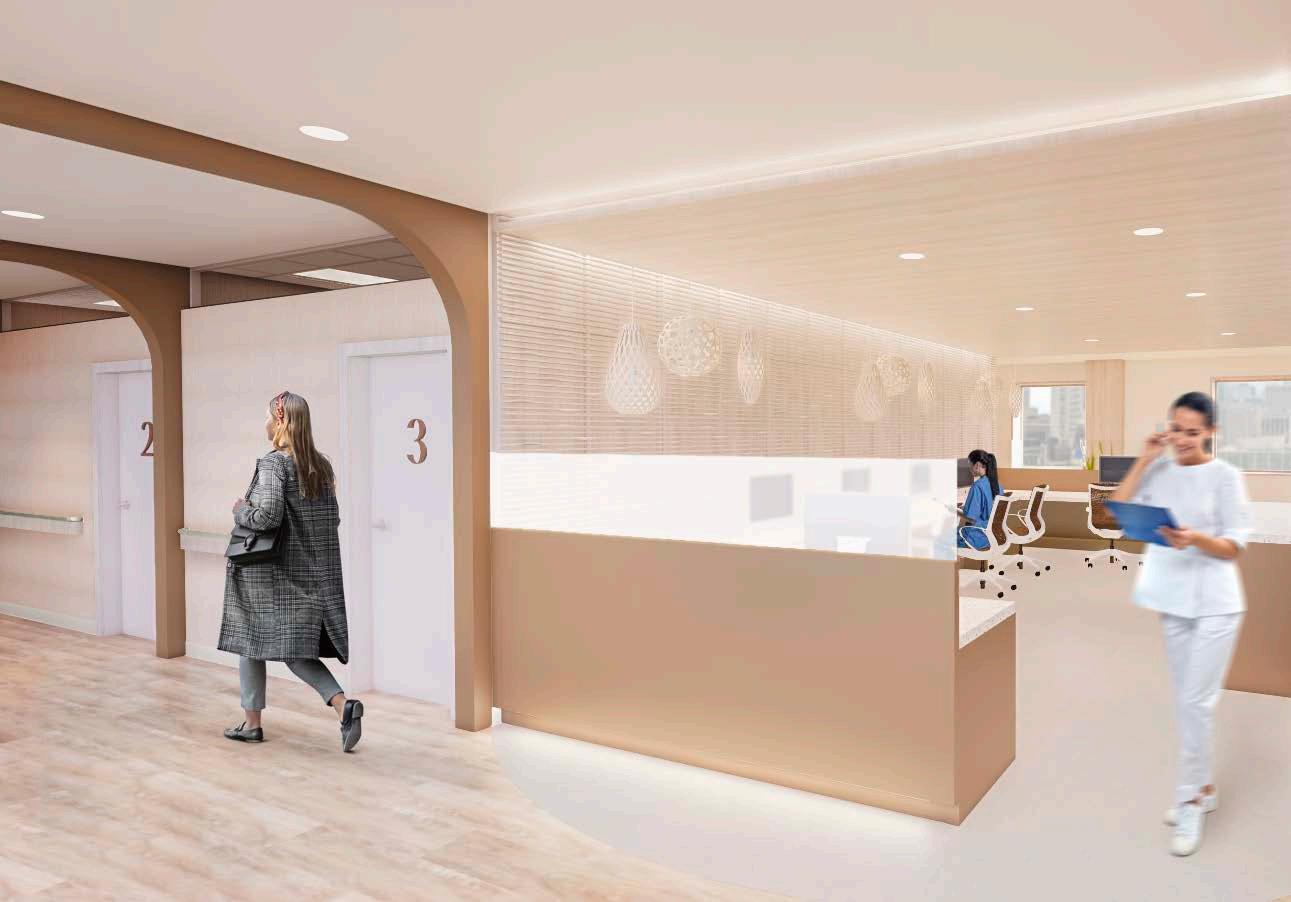
Practitioner Work Area. Full Renovation.
LEAN. Practitioner’s located centrally between patient rooms. Wasted steps are reduced and workflow efficiencies are improved by designing staff areas in close proximity to the patient.
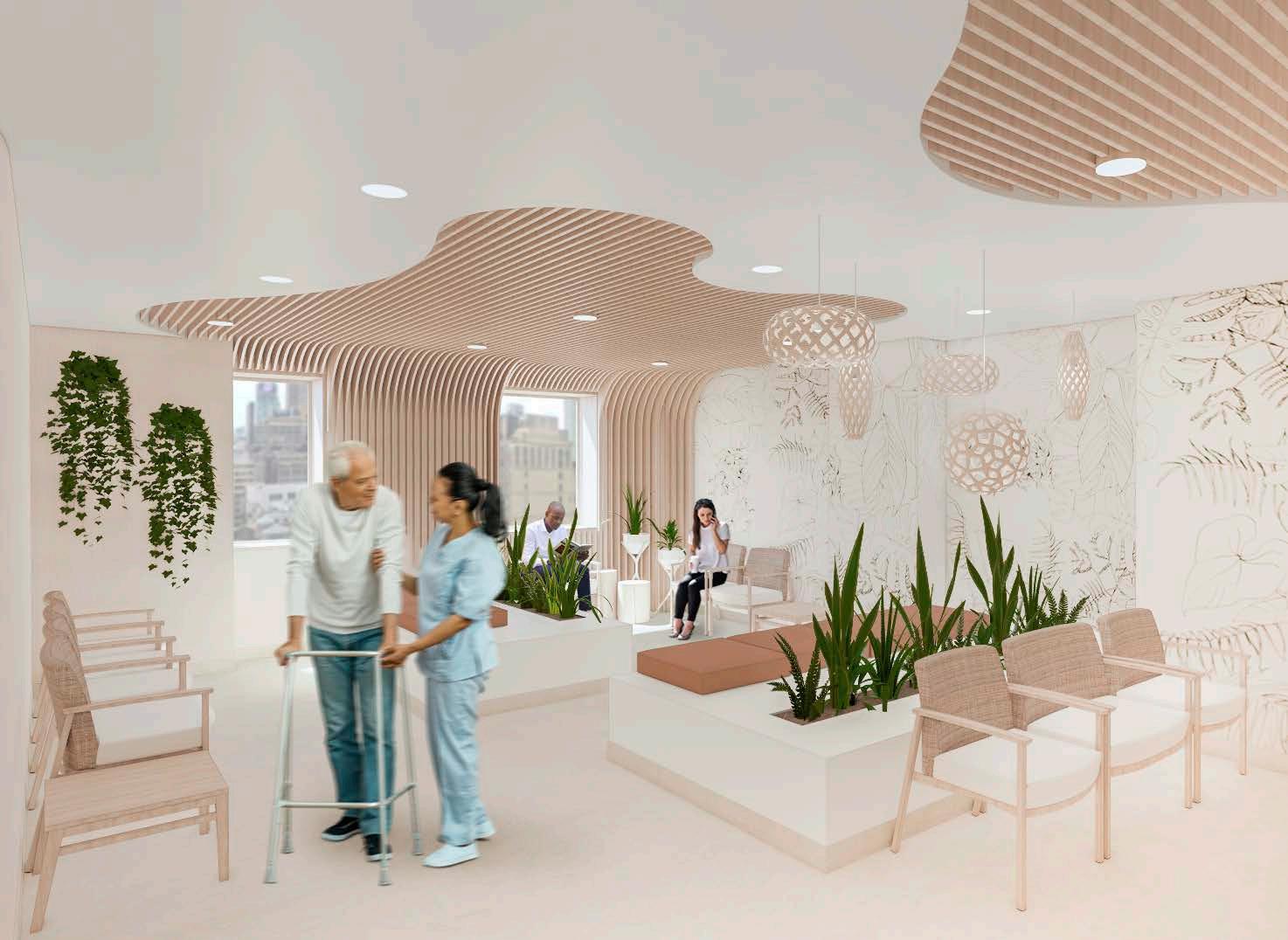
Waiting Room. Full Renovation.
Hospitality
inspired interior to enhance patient comfort.
organic ceiling design with acoustical properties.
OFS bariatric seating accommodates all patients.
Check Out. Full Renovation.

HIPPA. Privacy curtains for patients discussing confidential or personal information.
ADA. Bariatric seating selection accommodates all patients.
LEAN. Check Out located on patients exit path of travel eliminating unnecessary travel and enhancing efficiency.
Exam Room. Full Renovation.
OFS casework fabricated off site prior to installation leads to a more efficient construction schedule and less site contamination
Bleach cleanable wallcovering
Acoustic panels
Armless guest chairs accommodates all sizes
Standardized, private exam rooms meeting LEAN Design principles

Seamless counter / back splash at sink aids antimicrobial properties meeting LEAN Design
/ Staff Lounge. Partial Renovation.
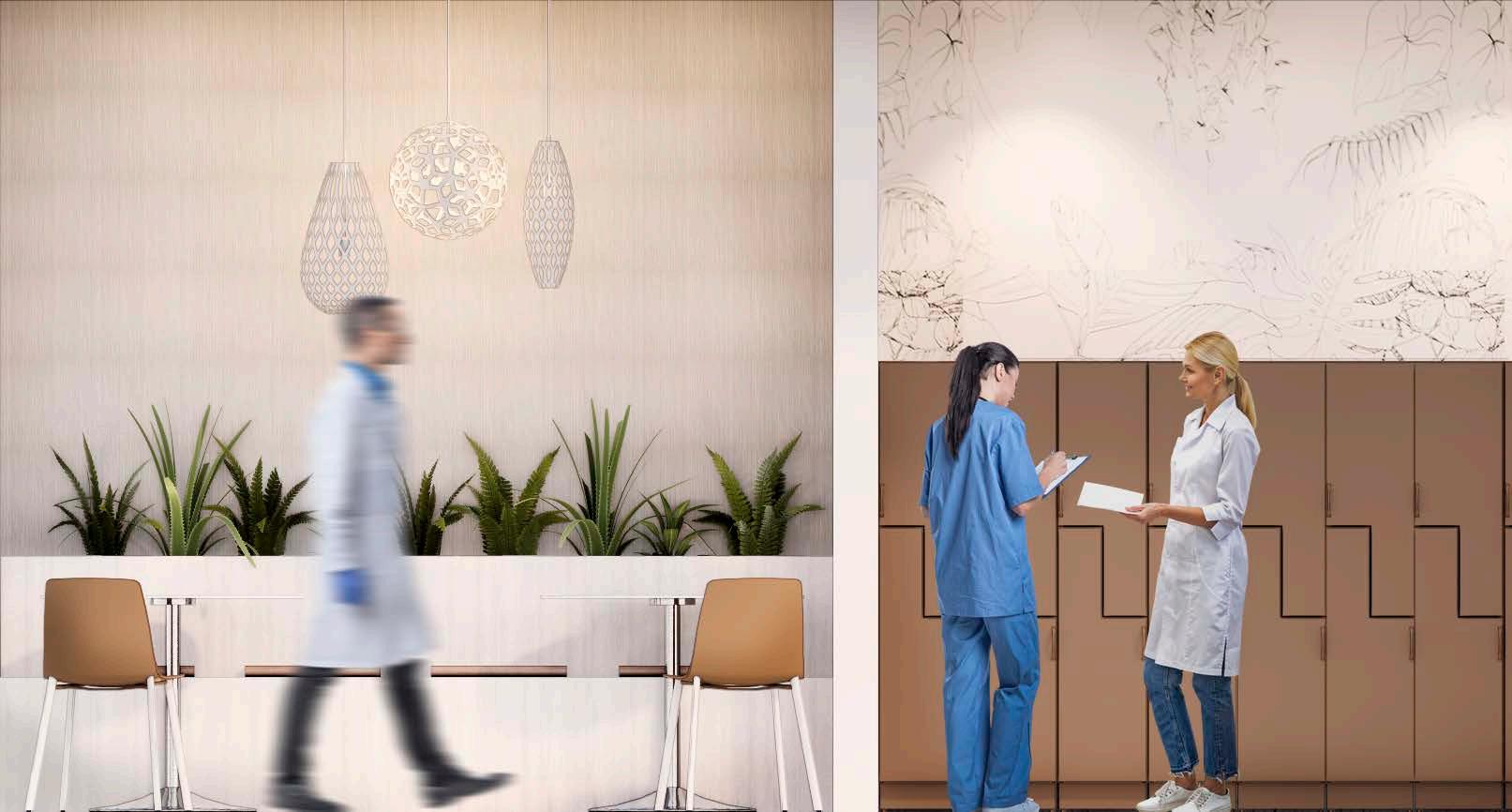
1.
Staff Lounge promotes a sense of calm and retreat for employees.
2.
Lockers from OFS are sizeable enough to encourage staff to bring workout gear and other personal items.
Hospitality inspired finishes and lighting selections enhance comfort when staff is on break. 3.
/ Staff Lounge. Full Renovation.

Custom banquet style seating is moveable and can be rearranged, providing clear space for yoga or other wellness activities.

The Company:
Call center office for self-care subscription box
No existing branding. Must be created and incorporated throughout space
Space reflects company values and beliefs
The Space:
Austin, TX
3 Main Departments: Information Technology, Human Resources & Sales
36,000 SF; 2 Levels
The Project:
Individual Project
Software used: AutoCAD, Revit, Enscape, Adobe Photoshop, Adobe Illustrator
Steelcase products applied throughout
Workplace Research
Company Concept & Branding
Space Planning
Conceptual Development
35th & 36th Level Floor Plans
3D Modeling
Perspective Renderings
Workstation Design

what’s the big idea?
A company that promotes self-care and balance for those with hectic lifestyles. Zenbox is a personalized self-care subscription box that uses the philosophy of Feng Shui to harmonize individuals with their surrounding environment. The goal of bringing harmony and balance to customers amidst busy lifestyles is reinforced to the employees with the use of Feng Shui elements throughout the space. The elements include wood , fire , earth , and metal and are intentionally incorporated to support a positive and collaborative work environment.
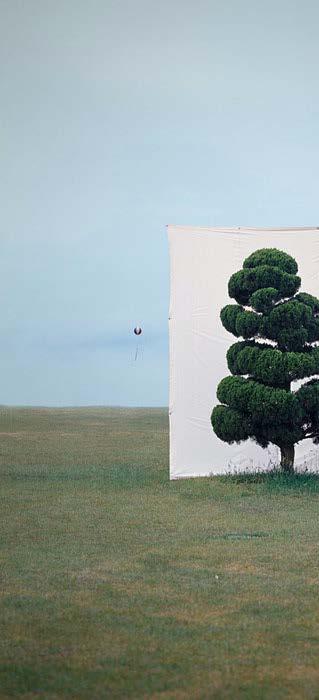




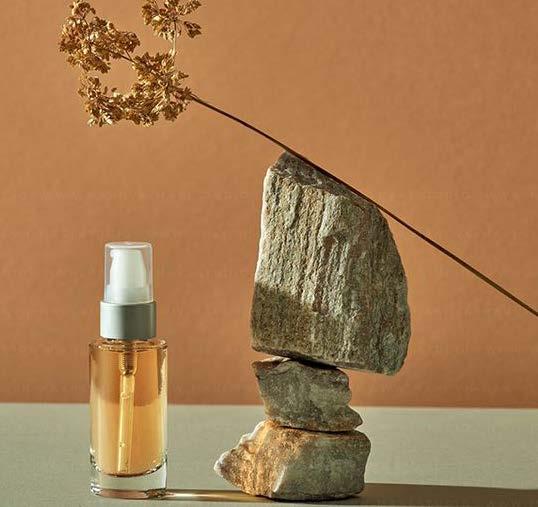
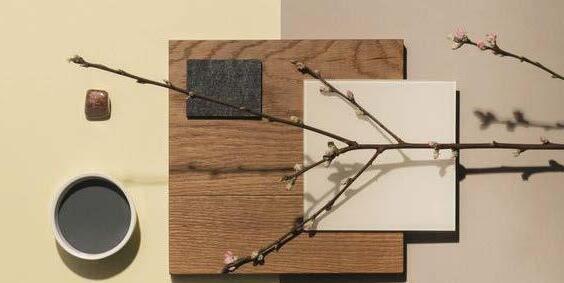


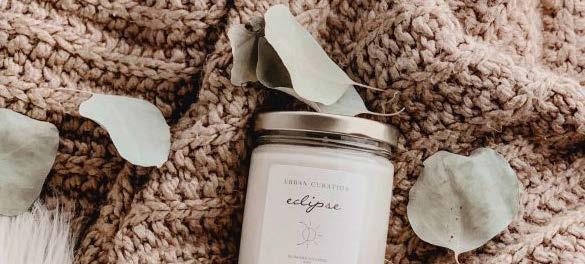

Feng Shui.
Inspired elements alleviate occupational stress and promote a positive work environment

Sense of community and belonging. Incorporating communal workspaces to stimulate teamwork and improved communication


Behavioral choice and control. Providing adjustable task chairs, lighting, and having the option of various work settings
Privacy when desired. Ensuring acoustical treatments, privacy pods, and more intimate work areas for concentration
SOCIAL ZONE
A comfortable area to socialize, rejuvenate, informally collaborate, focus, and seek nourishment.

Feng Shui in the work place.
SOCIAL ZONE

MEETING ZONE

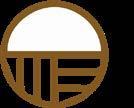
RESIDENT ZONE

RESOURCE ZONE

NOMADIC ZONE
MEETING ZONE
Offers a wide range of connective technologies to support communication and collaboration of teams.
RESOURCE ZONE
Central locations that offer work tools and shared materials, as well as an option for a touchdown space for employees to meet in differing departments.
RESIDENT ZONE
Assigned spaces for workers to complete everyday tasks that supports expertise and communities to form within job titles.
Provides an office space with a range of settings that support diverse personalities and work styles. The elements of Feng Shui are intentionally incorporated to create distinctive and unique spaces .
NOMADIC ZONE
A transition space for mobile workers to connect with others or find an appropriate space for focus.


Multipurpose & Collaborative spaces Employee Daylight Access
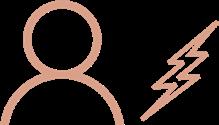


























All employees have access to daylight. Window access to all rules out workplace hierarchy
Workstations placed along the perimeter. Offices placed centrally with interior glazing





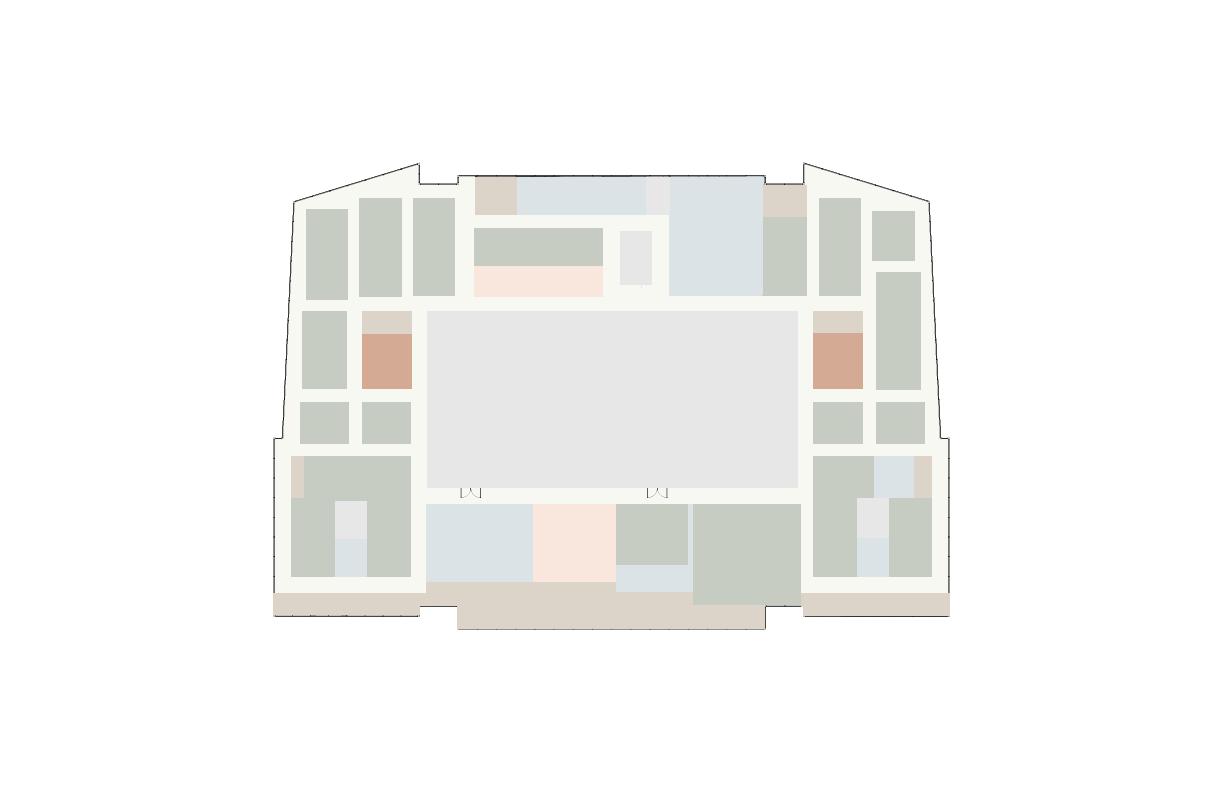
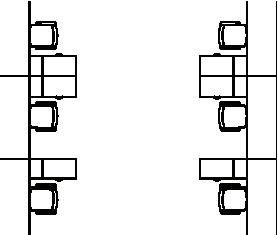

Employee Daylight Access



Multipurpose & Collaborative spaces
















Options of various work environments.
Privacy pods for private meetings or phone calls
Lounge areas outside workstations to encourage collaboration & change of environment



Include mobile screens to share content in any space & Informal work / meeting rooms incorporated throughout
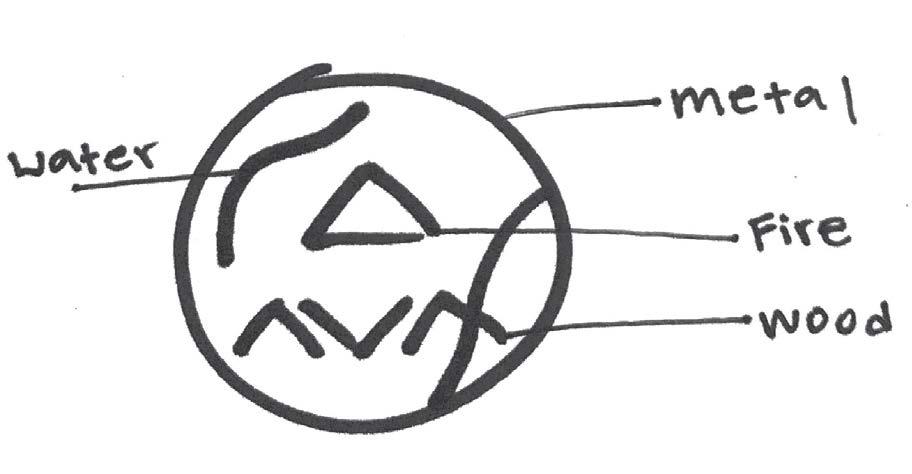



The Feng Shui element expressed in the entry is Wood. Wood is represented by various wood finishes, greenery, and rectangular shapes.

1.
Wood Panels offer privacy while offices remain primarily open for employee interaction and assistance
2.
Acoustics provided through OWA Raw concrete finish ceiling treatment
3.
Filing with upholstered seating offers a functional option for guests to sit and collaborate
/ Administration workstations placed near director’s and manager’s who all share similar tasks / Informal touch down space located between the two spaces to offer maximum collaboration and interaction / Shelving holds product samples from boxes to encourage employees to sample and educate themselves on products
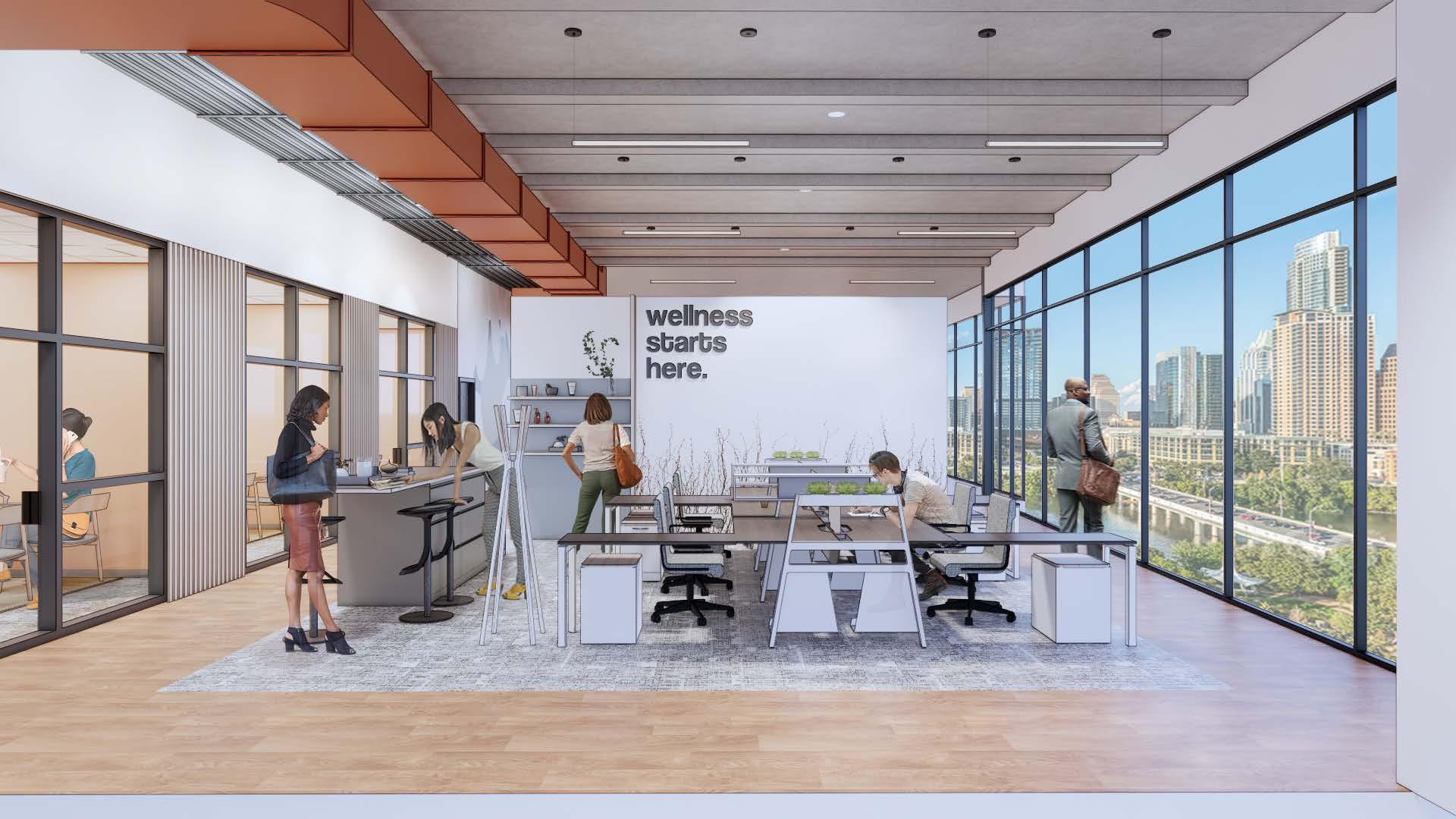

The Feng Shui element shown for the Administration is Earth. Earth is represented by an earth toned palette in soft patterns and finishes.
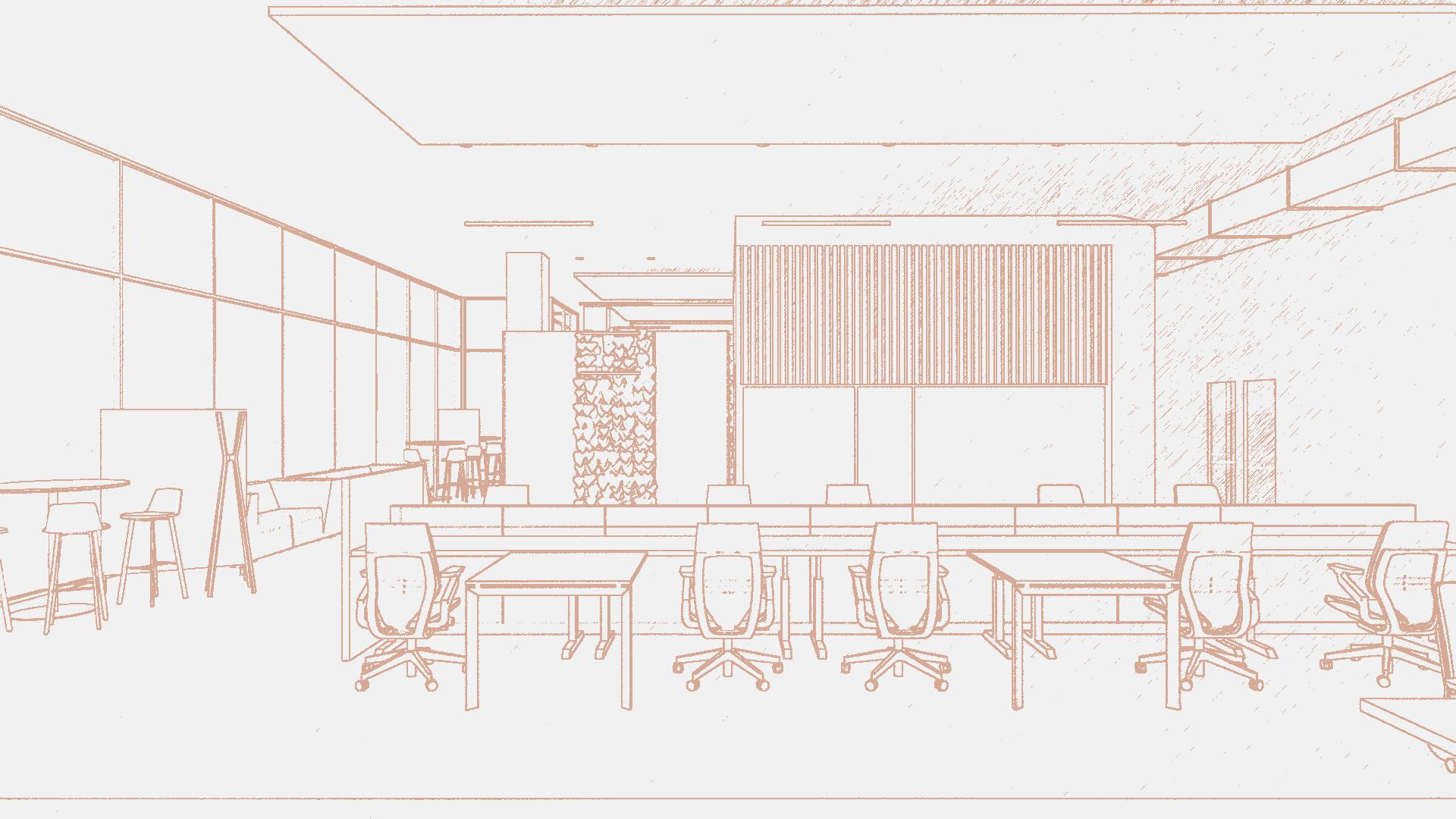
Perspective Drawing - Space Plan Analysis
/ 120+ agent employees.
/ Requires adequate personal space, resource space, a place for breaks or change of work environment
1.
Ductwork in key colors becomes a means of wayfinding and highlights entry, exit, and managers offices.
2.
White boards and pin up panels encourage collaboration and interaction.
3.
Collaborative instead of traditional style desks support the high energy and interactive tasks of agents.
/ Placed near large window space with perimeter circulation that offers furniture for lounge or change of workspace
/ Hub centralized between agents for supervision and assistance
/ Centralized shared filing located behind Hub for socialization and convenience

Perspective Rendering
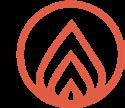
The Feng Shui element revealed for the Agents is Fire. Fire is represented by a warm color palette and bold patterns.
Furniture Design. Product Design. Hand Rendering. Mixed Medias. Graphic Design.
Digital Photography.
The Origami Chair
Inspired by the art of Origami: folded shapes, angles, triangles, and straight lines. The Origami chair is a unique representation of the paper folding art and becomes a functional and accentual piece for any commercial or hospitality environment. A minimal selection of 2 finishes, black leather upholstery and laminate wood , finish the product while letting the unique geometric shapes hold emphasis in the design.
/ Individual Project
/ Furniture Design

Understand the product development process by researching, drawing & 3D modeling a product specifically designed for sitting.

Product must hold a unique concept. Application for residential or commercial setting.


Design Process Sketching
Rendered Views



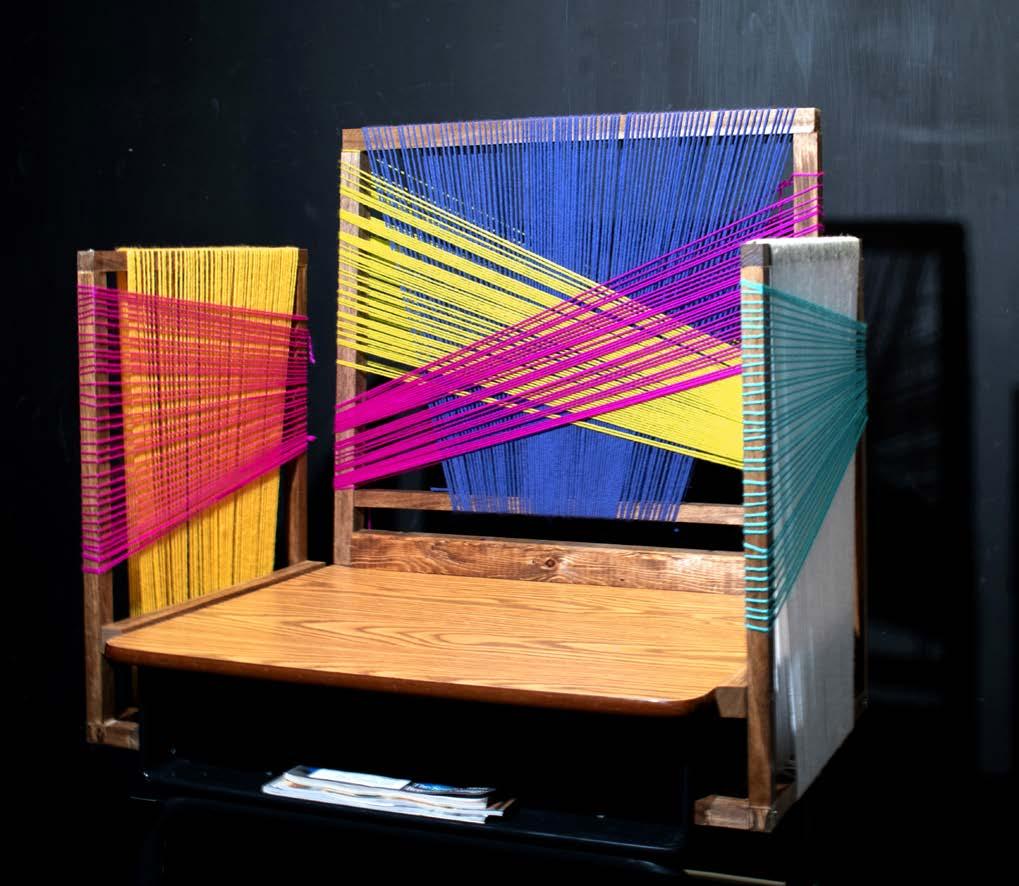
AMERICAN SOCIETY OF INTERIOR DESIGNERS
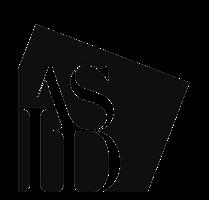
Silver. Regional ASID South Central Chapter Student Competition, 2020. Product Design
Reclaim: The Arts & Crafts Chair
The Arts & Crafts Chair is a reclaim project inspired by discarded classroom materials . The design includes a traditional child size classroom desk, allowing standard adult seat height. The back and arm structures are built with square wooden dowels and wrapped in colorful yarn in geometric patterns .

Construct a piece of furniture that consists of 80% reclaimed materials
/ Team Project - 2 Designers
/ Furniture Design

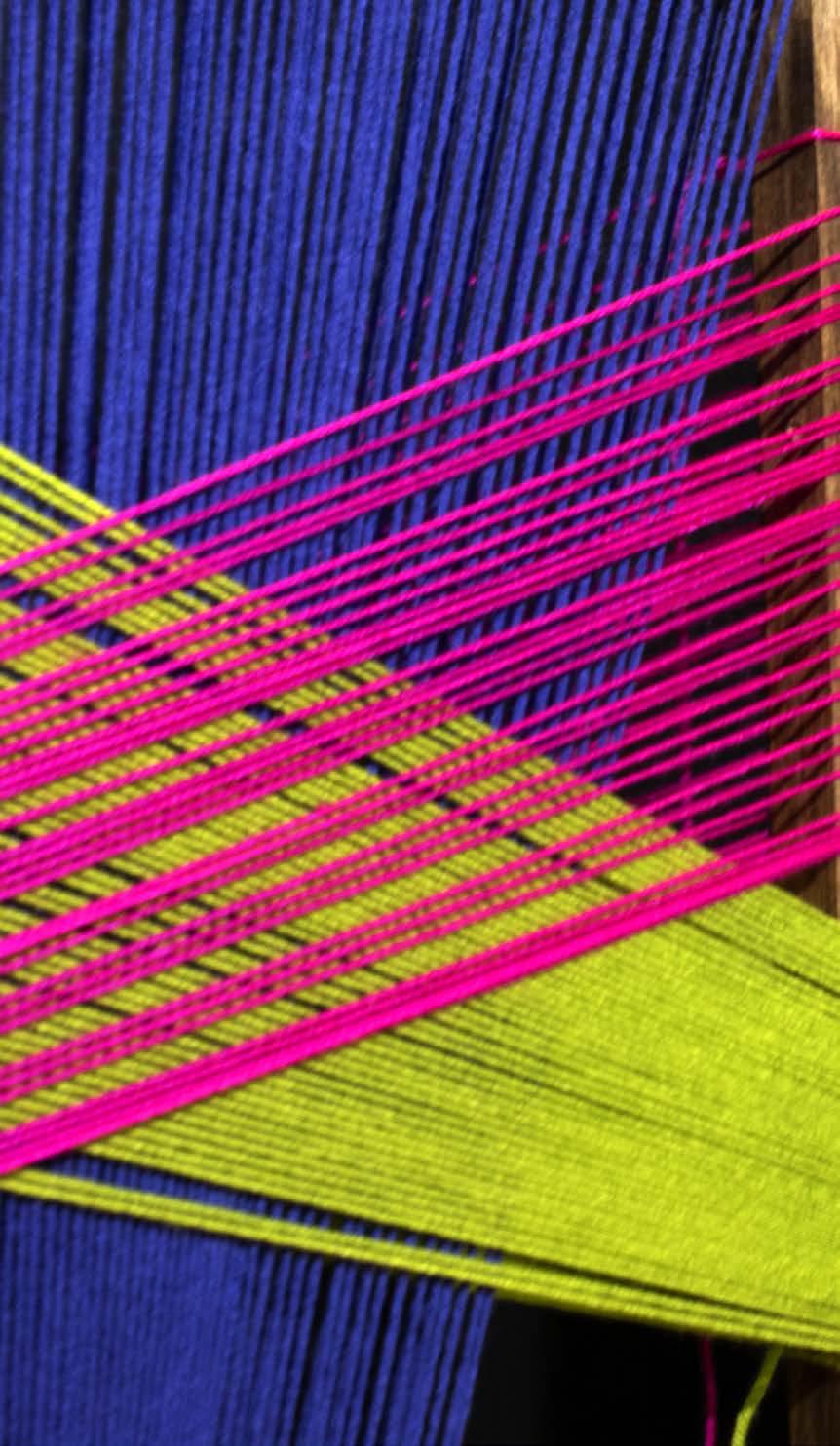
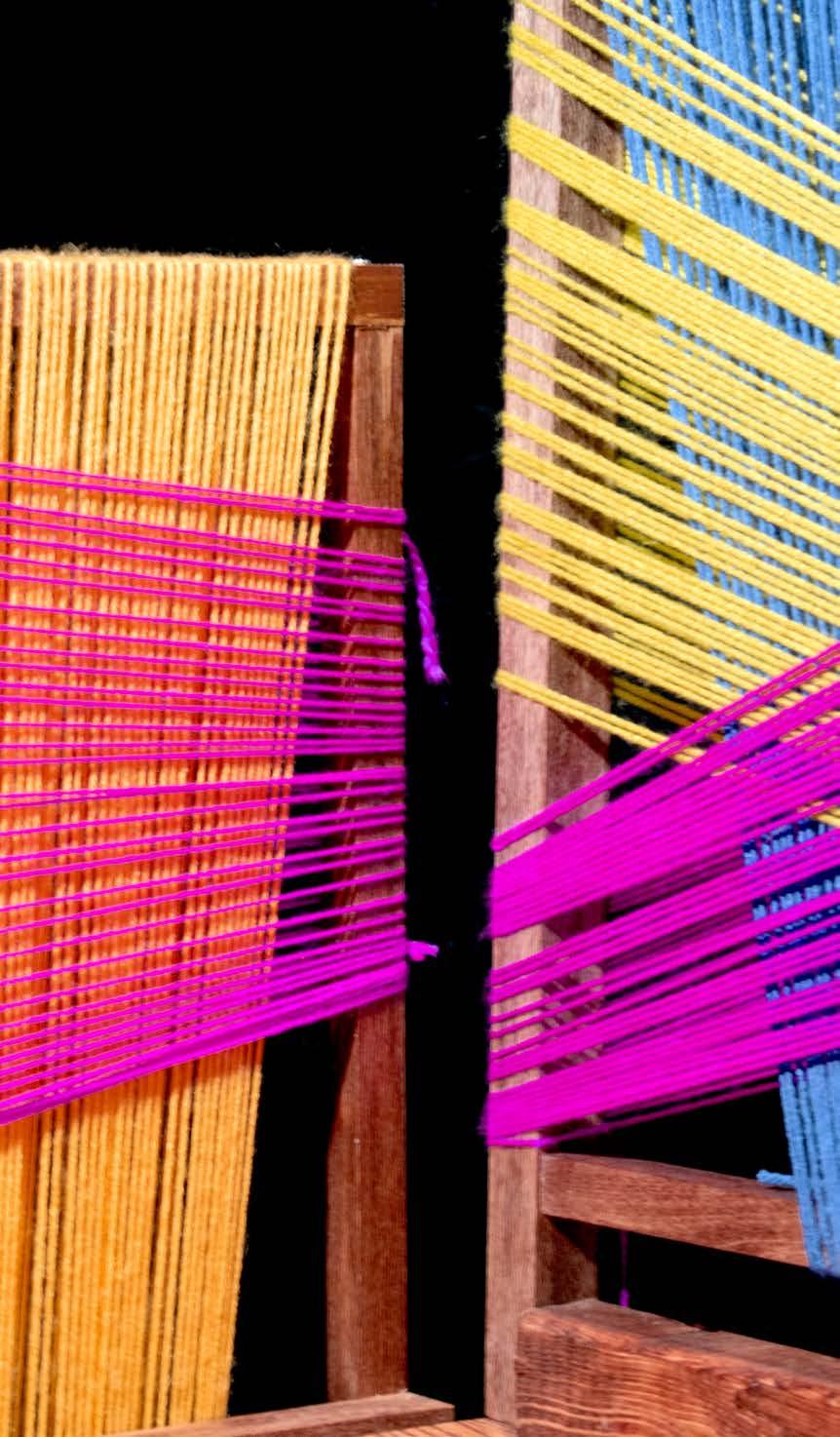




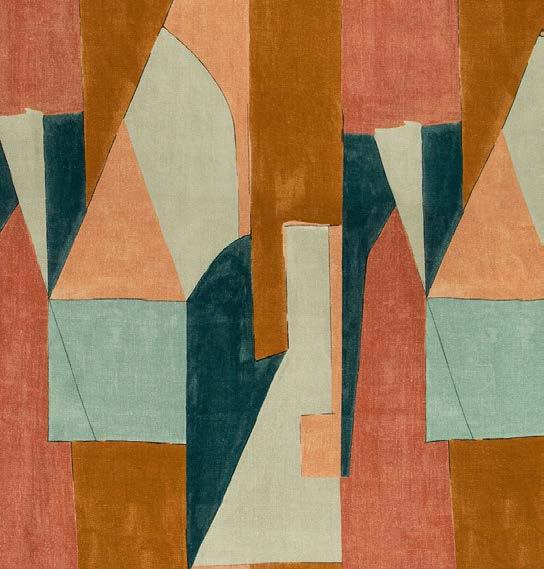

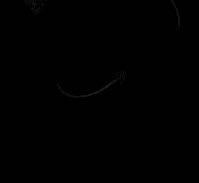
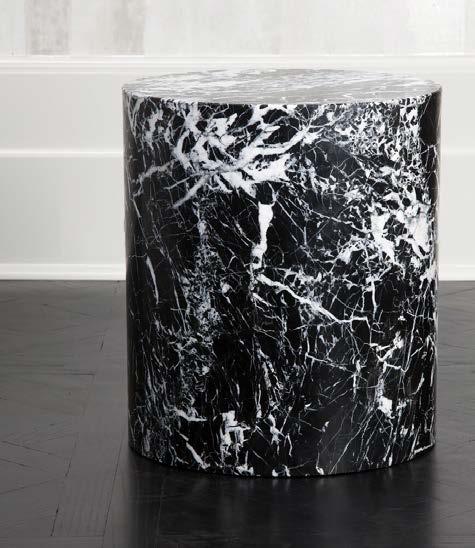
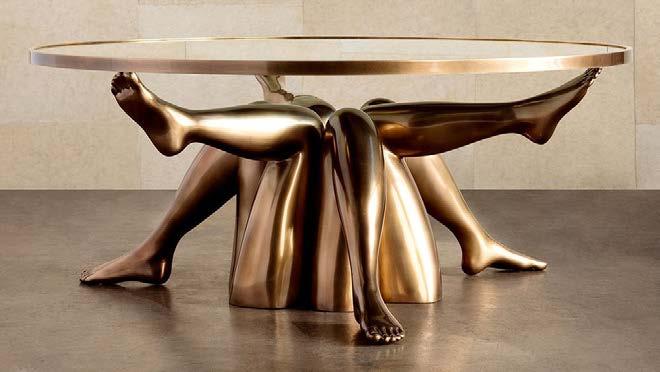
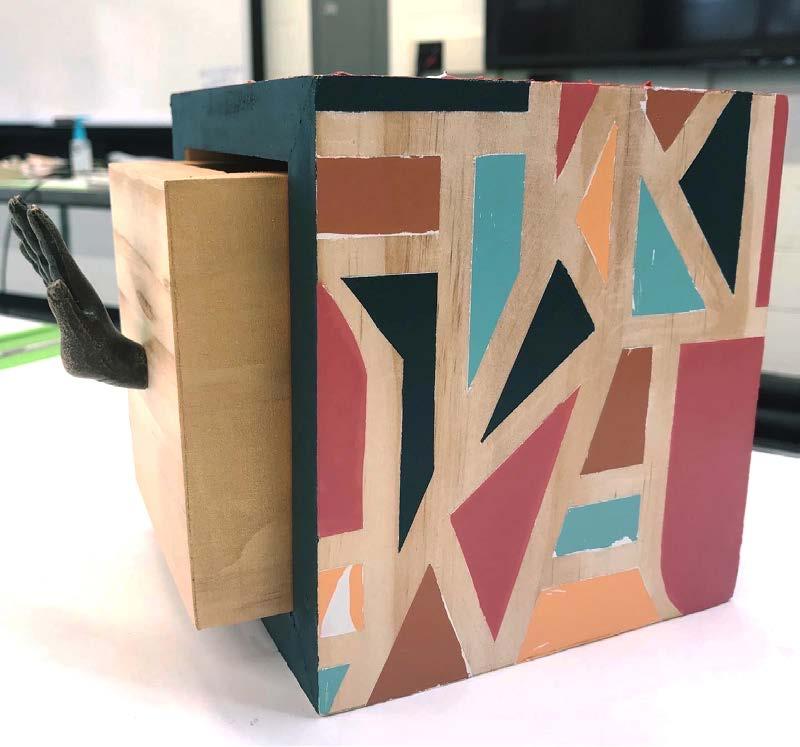
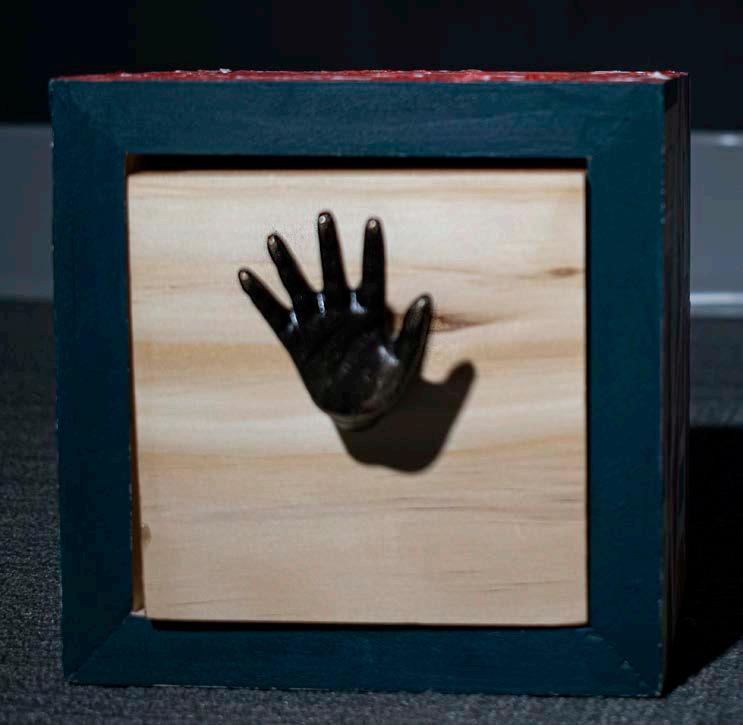
The Box Project
Inspired by Kelly Wearstler’s eclectic style on what she states as “Raw & Refined”. Juxtaposing elements such as new vs. weathered or solid vs. texture and pattern . An unfinished wood drawer is paired with bold color and patterns on each face and is finished with a bronze drawer pull.
/ Individual Project
/ Furniture Design


Become familiar with woodworking & joinery within the furniture process
Research designer and their unique style

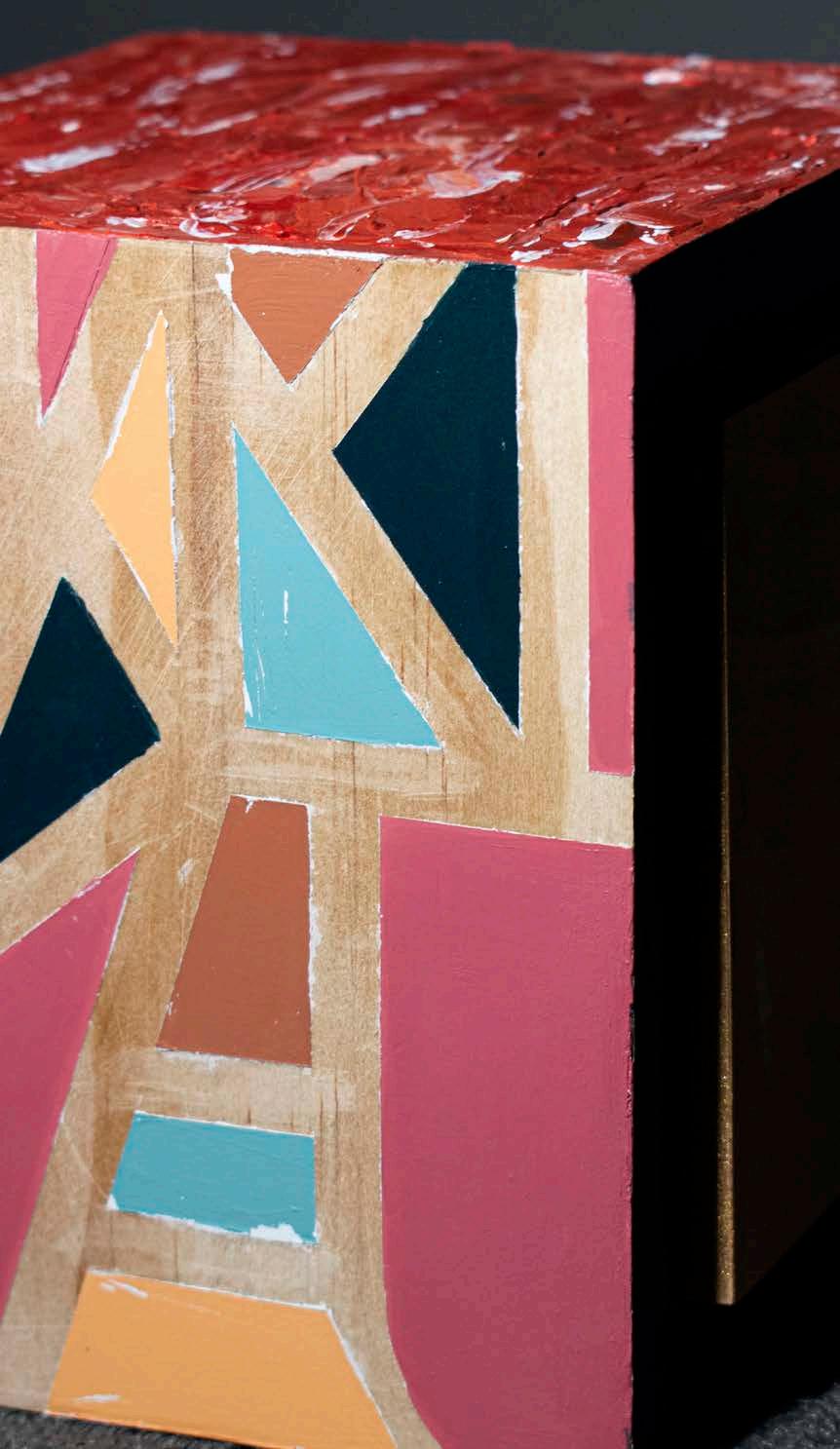
Inspired by Japanese culture and arts, Chochin is a modernized interpretation of traditional Japanese lighting. Lamp base is created out of wooden dowels and finished with a paper mache hand painted shade. Chochin : A Modernized Japanese Lantern

Design an operable & portable lamp
/ Individual Project / Color and Lighting
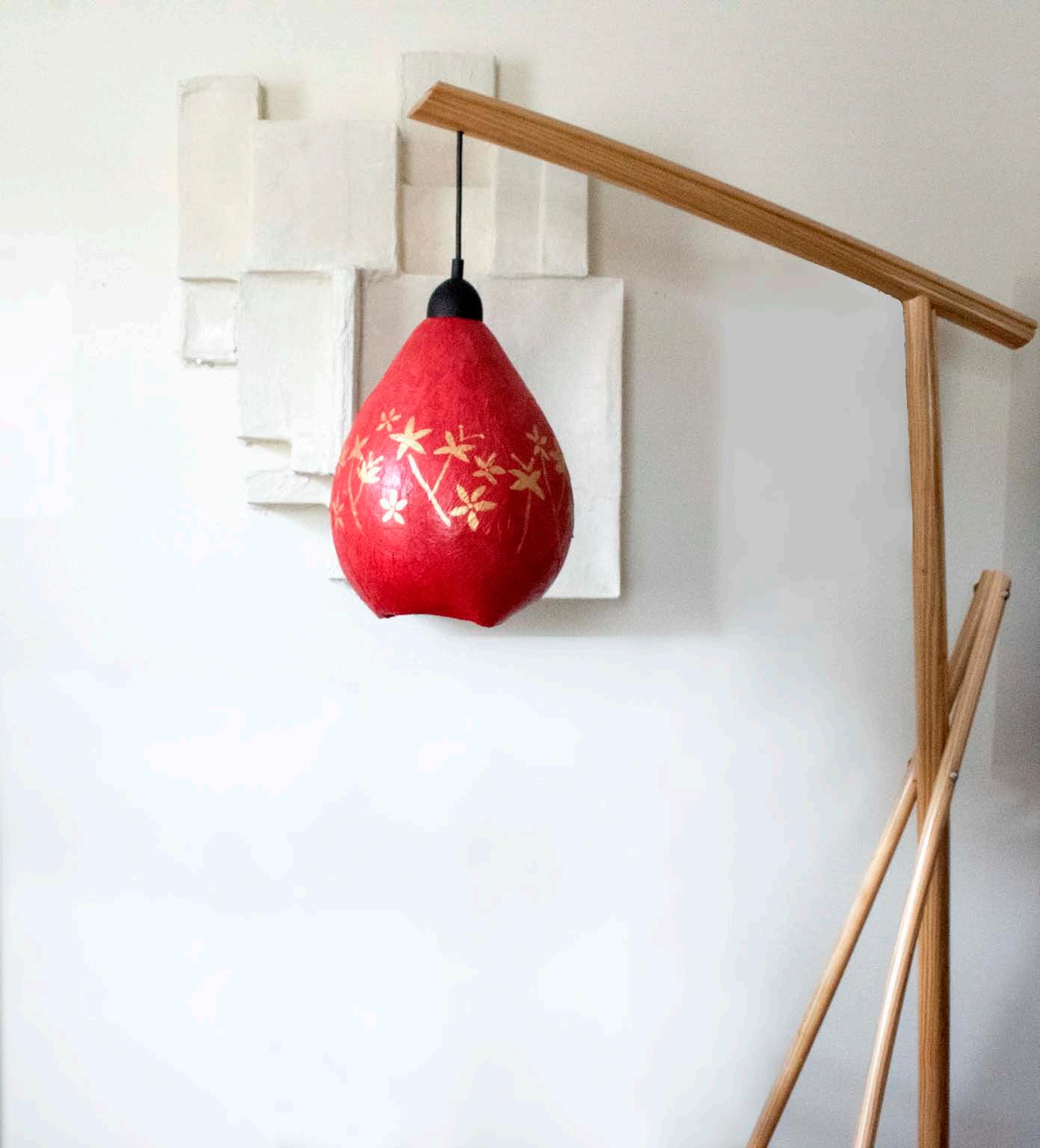


Honorable Mention. Curtis Stout Portable Lamp Competition, 2019.

Dimensioned Drawings

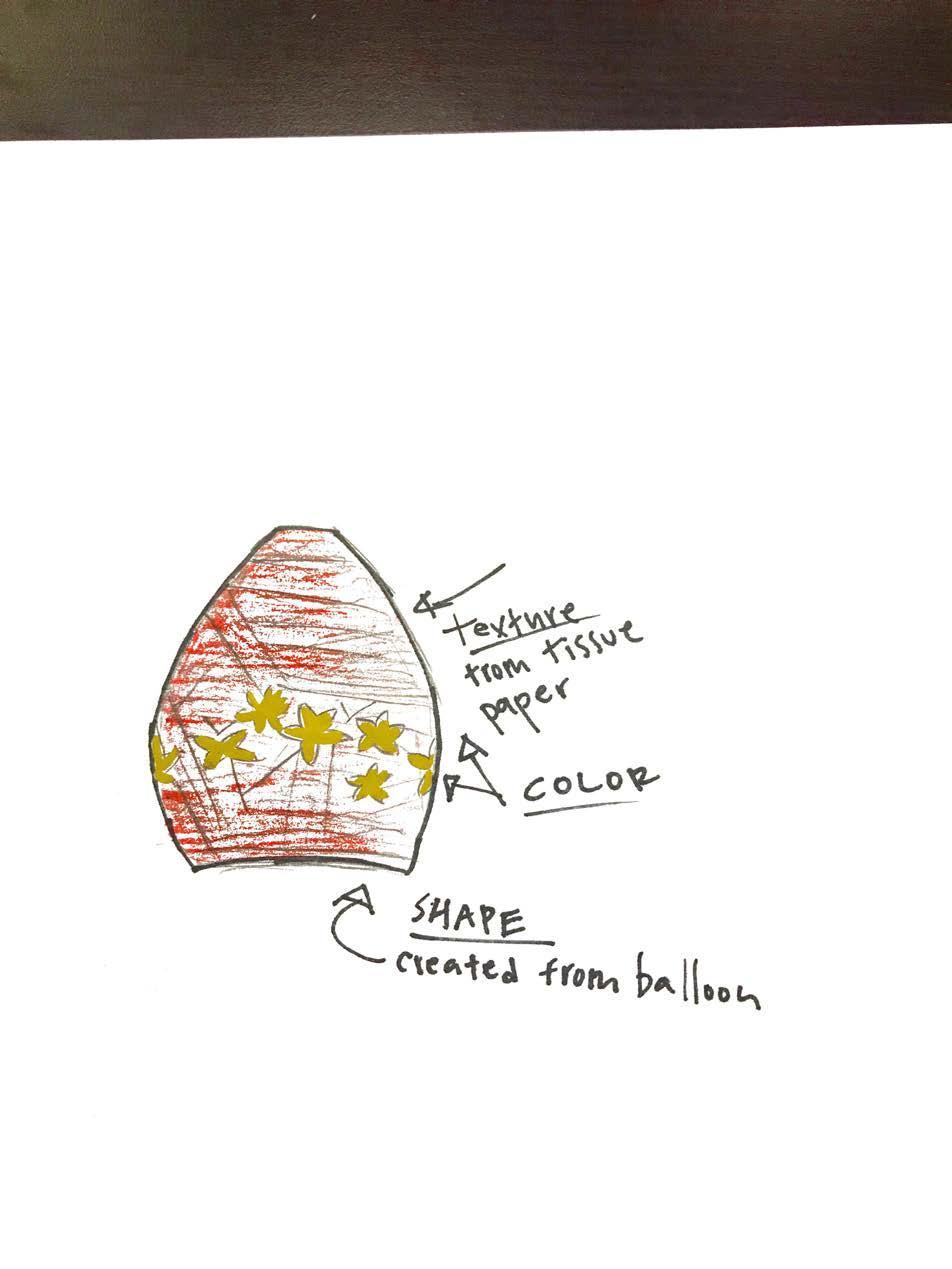



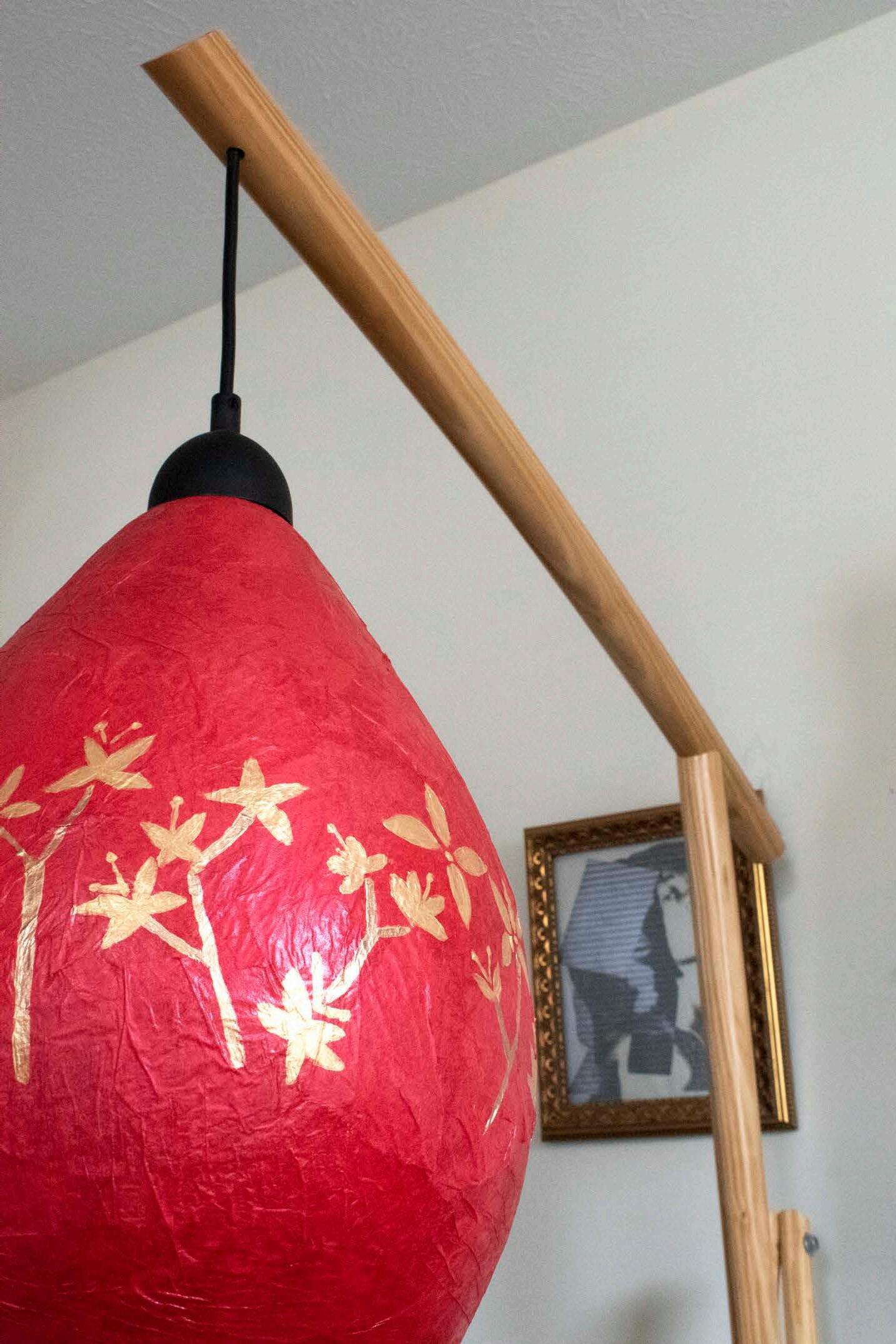



Hospitality Project - Retail

Residential Photorealistic Rendering
Various Art from Design I & II

Mixed Media Replication /
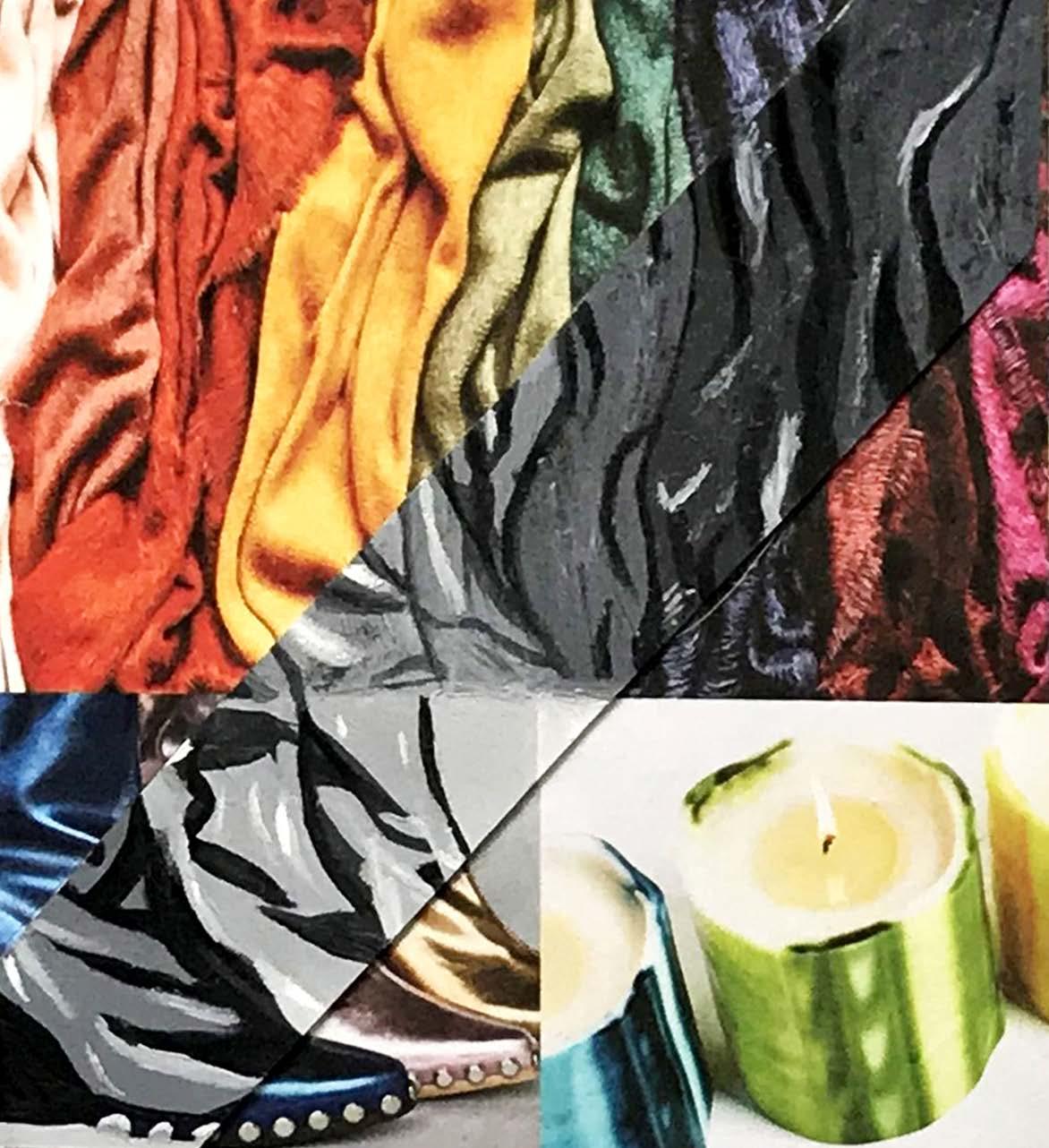


Value Matching / Color Studies /



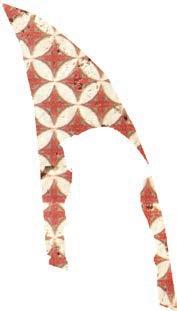

The Rome Posters Exploring Textiles and Architecture of Rome, Italy.
Poster series to promote the CAAD 2020 Study Abroad Program.
/ Individual Project / Graphic Design Studio / Study Abroad Summer 2019

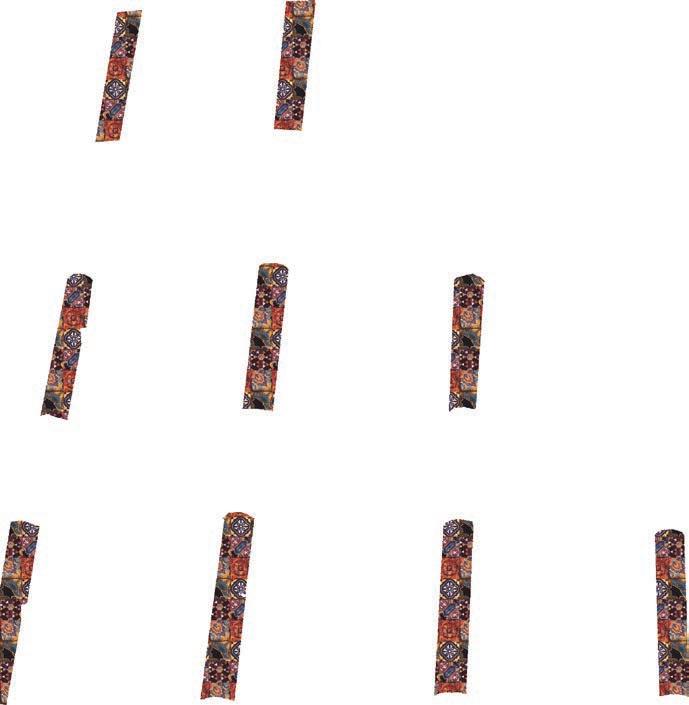
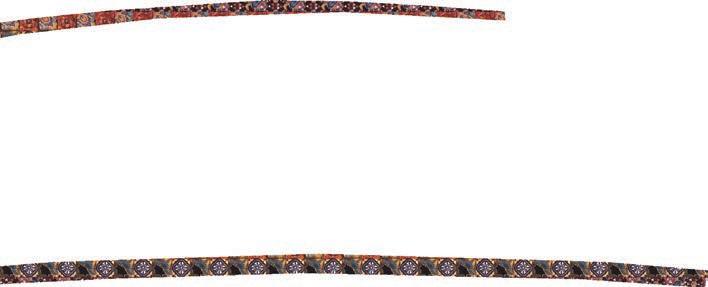




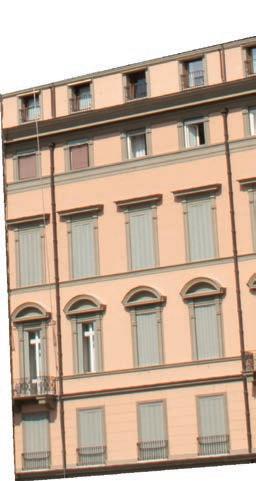
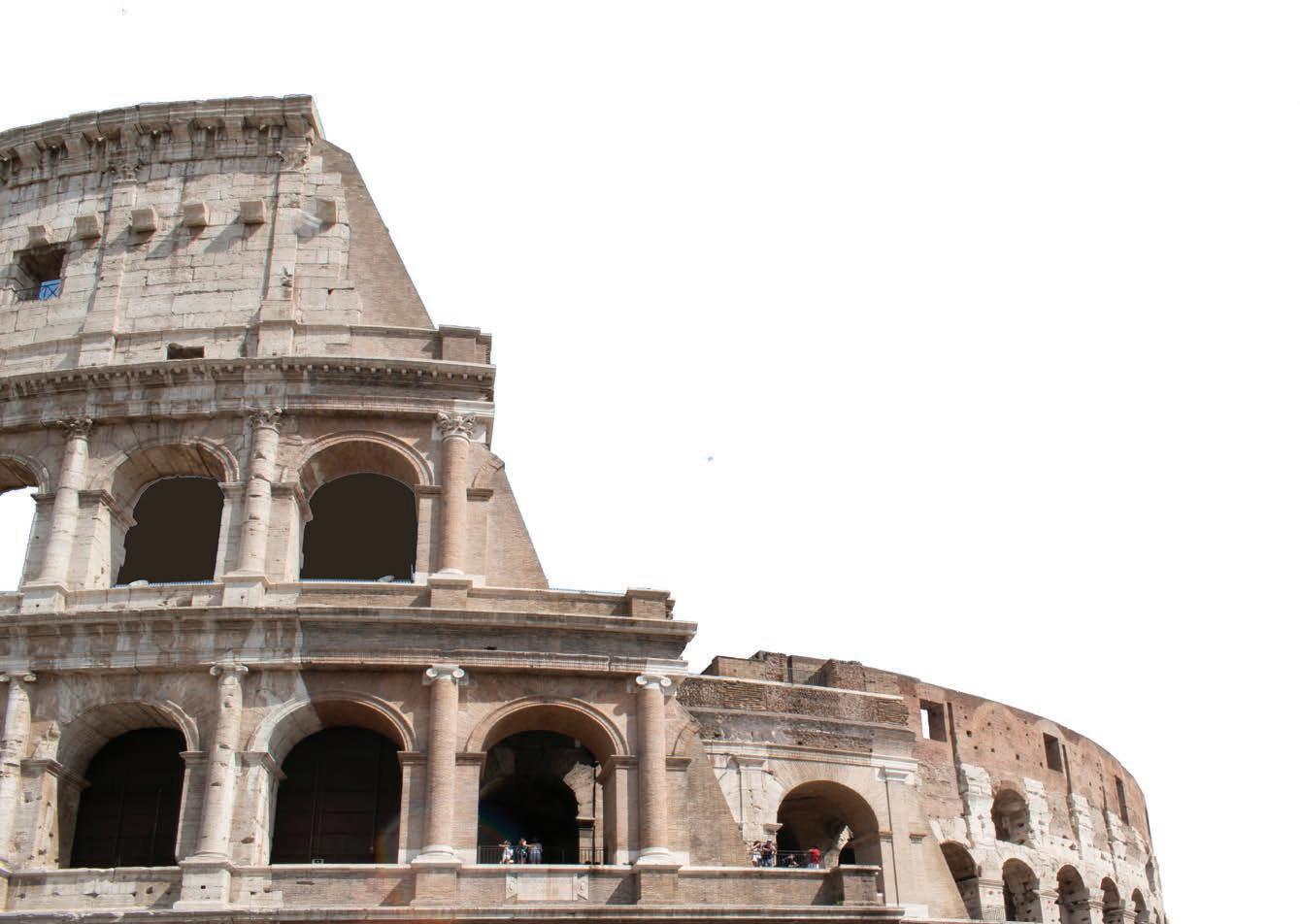








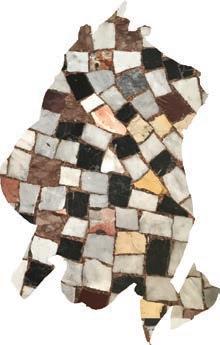


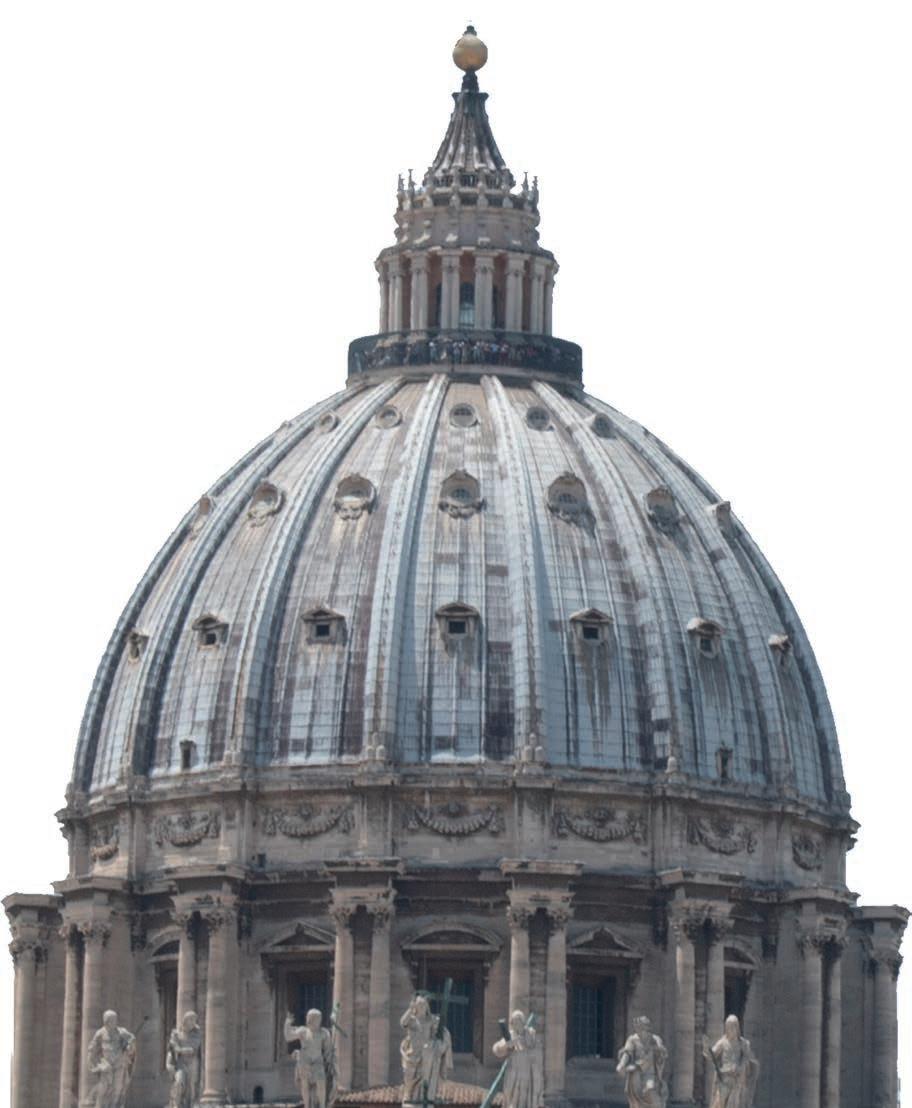

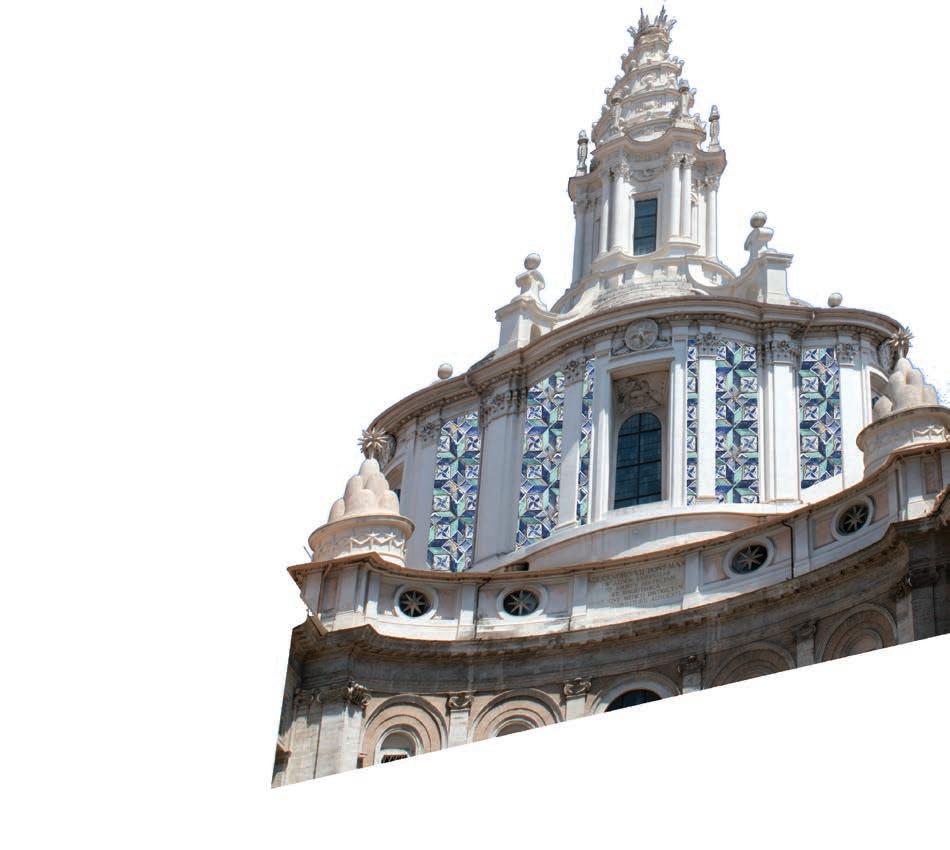


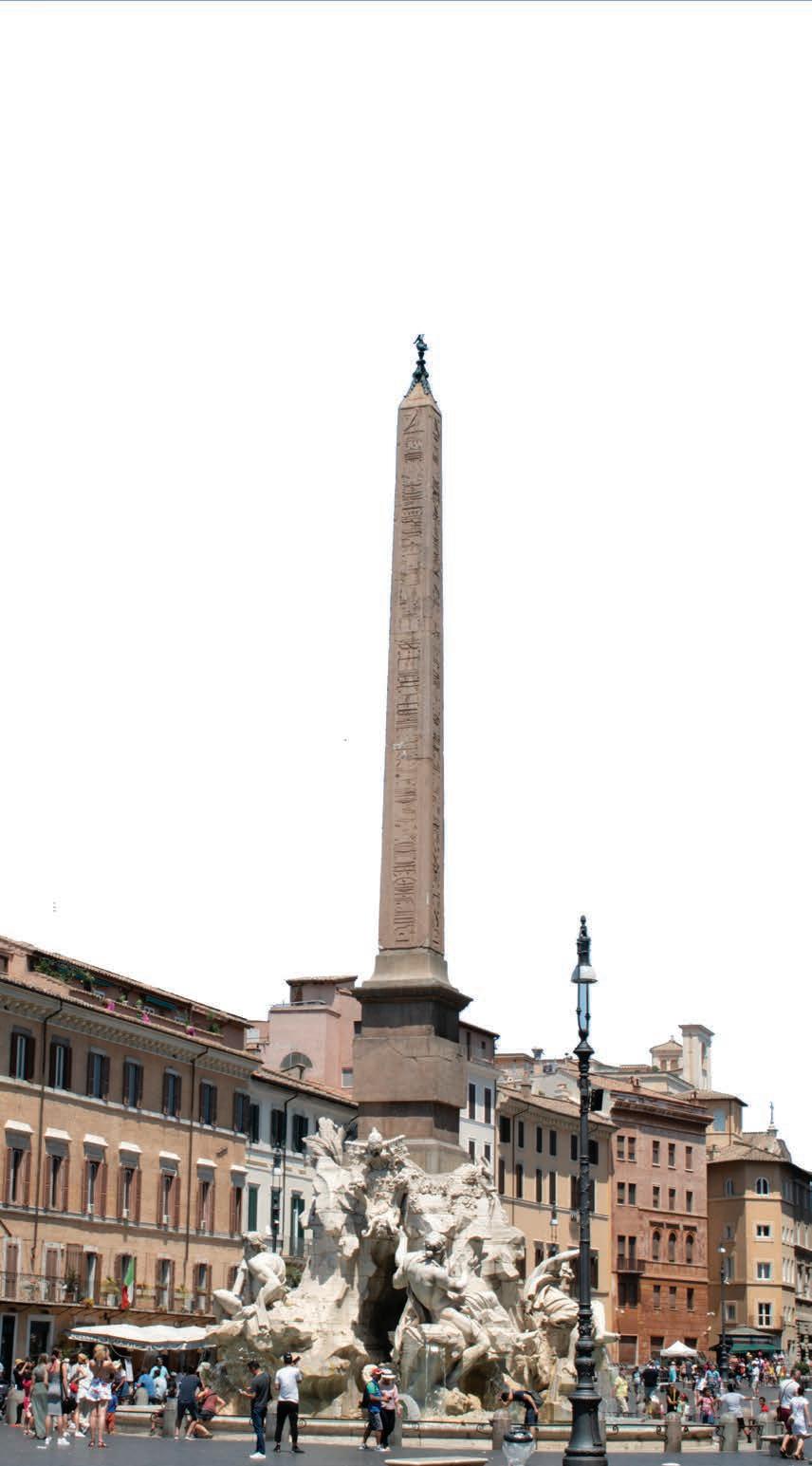






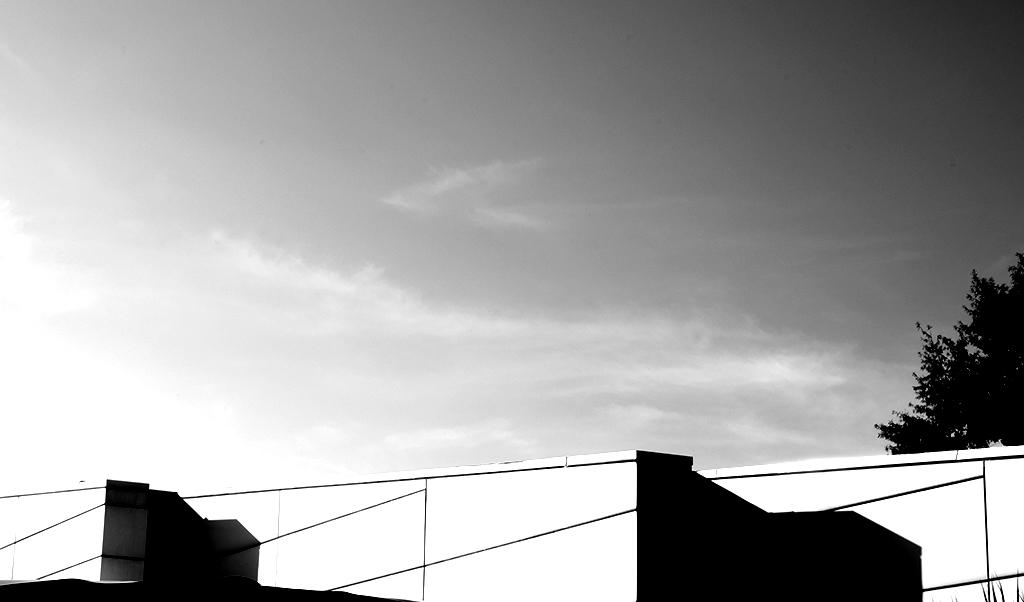



Completed during Summer 2020 Design Internship for Curtis Herring Interior Design


For further technical documentation samples, please see professional work samples.
Door & Frame Types.
Partition Type Sections.