hannah h leathers
selected works



selected works


contact
hhleathers@gmail.com | 615.879.1745 | san francisco, ca
master of architecture
california college of the arts 2021 - 2024
bachelor of fine arts in interior design
savannah college of art and design 2016 - 2020
I am a designer, maker, and researcher working in the community, culture, care space.
As a designer, I am interested in architecture’s ability to shape relationships between communities, environments, and people, and focus on creating spaces for collective experience. I have a deep passion for community-centered design and am specifically interested in public and civic projects that elevate diverse cultures and provide cultural experiences for people of all demographics. My work often utilizes form as a diagrammatic technique to develop rich concepts into spatial configurations that aid in the creation of accessible public environments, and I do this out of a firm belief that architects can always create a positive impact beyond what and who we are asked to design for.
As a person, I am not afraid to ask questions, take risks, and confront difficult but necessary conversations. I care about people and the communities that I am a part of and constantly strive to better and engage in the places I inhabit.
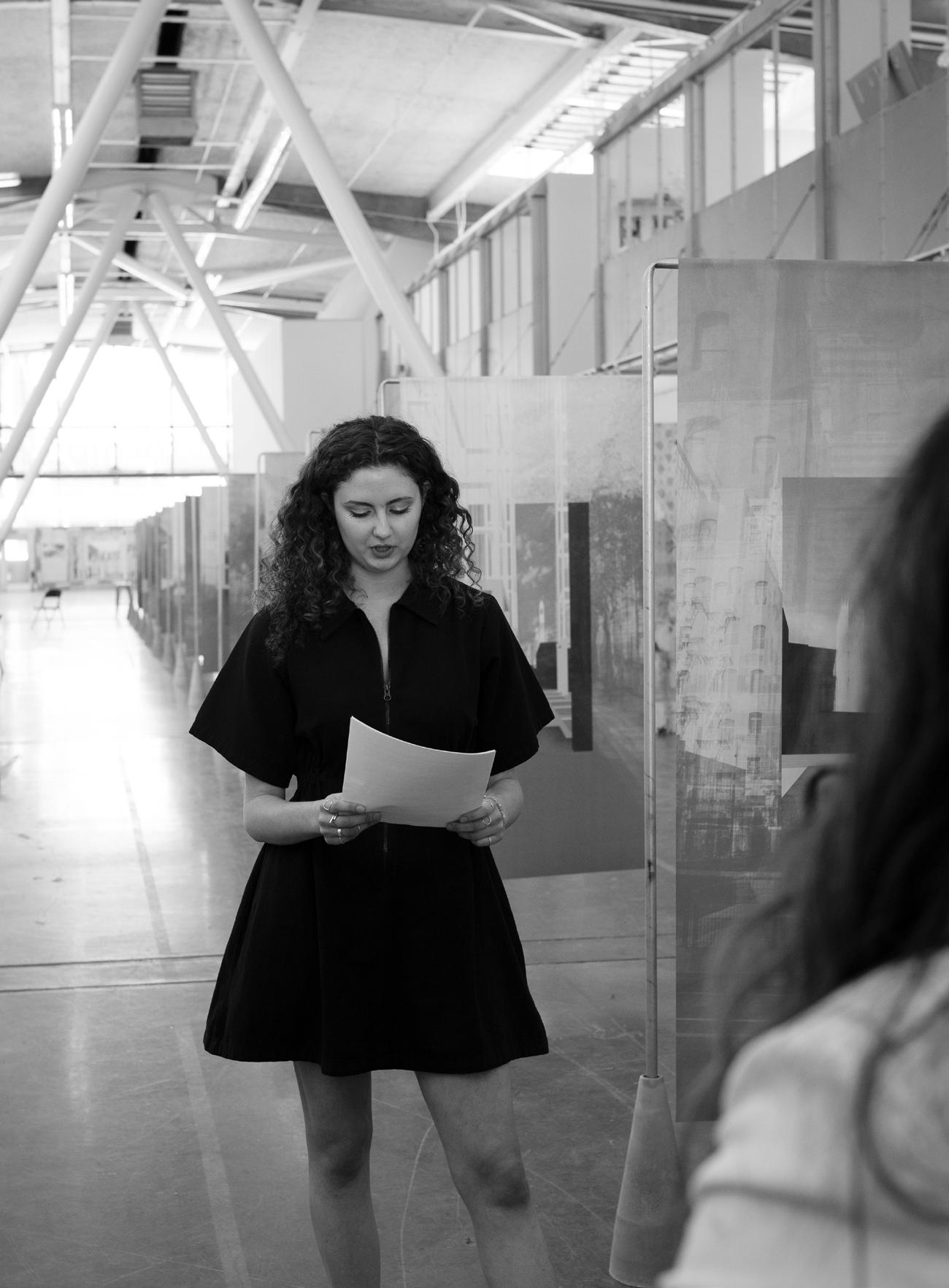
walking and aging in the city: a 160’ long thesis installation of a delaminated walk
works contents
academic work stitched together a new landscape of care common ground
professional work property playbook
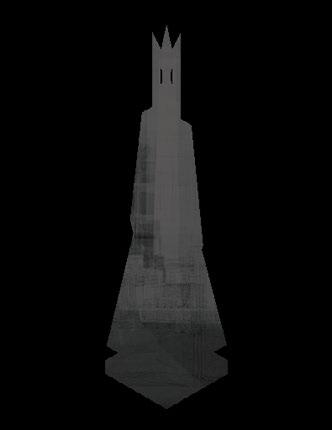
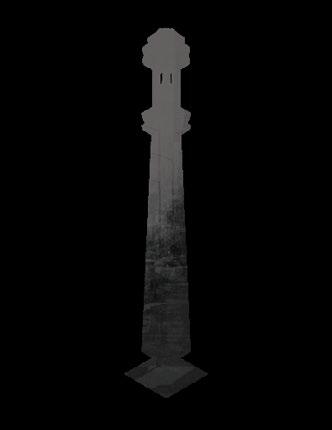

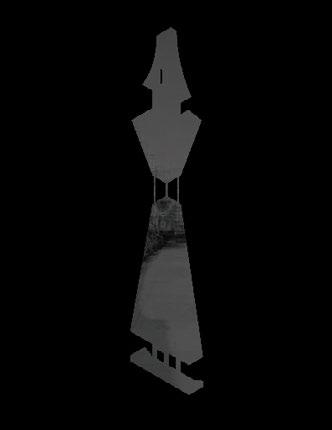
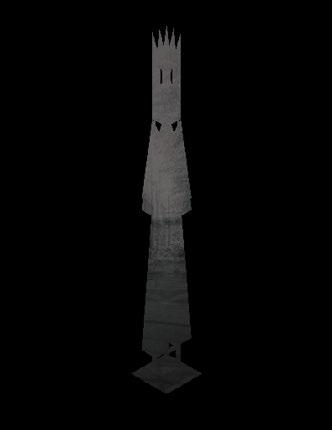


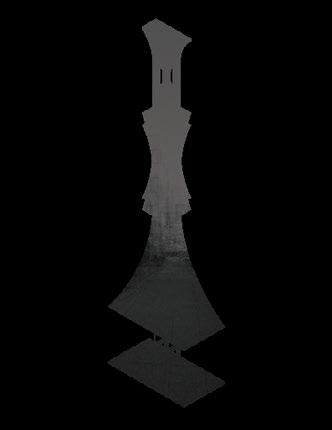
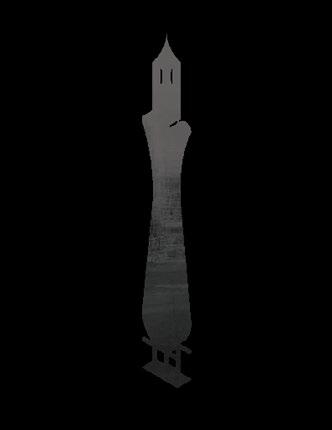
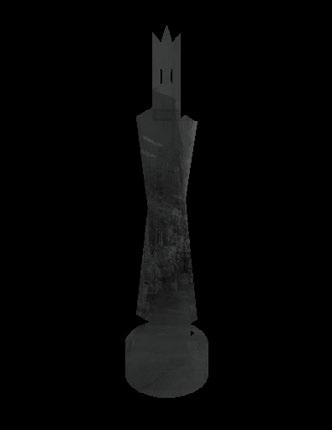
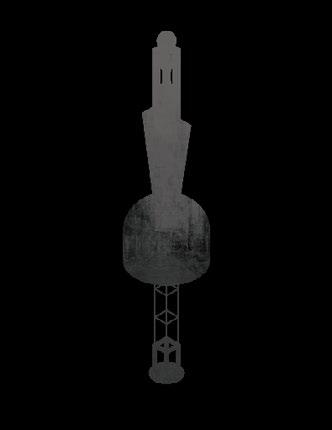

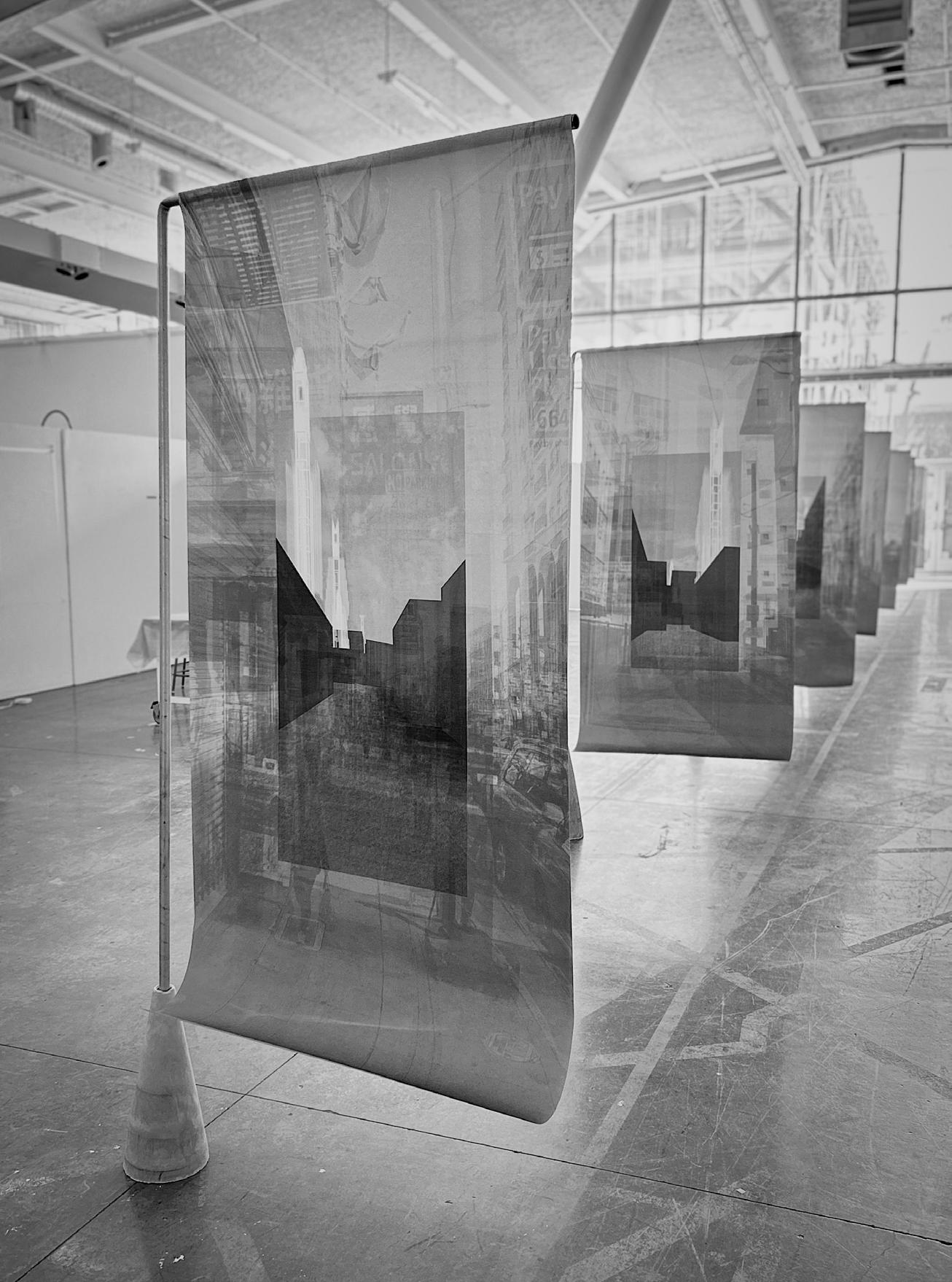
walking and aging in the city: a 160’ long thesis installation of a delaminated walk
completed in 15 weeks
Lisa Findley and Mark Donohue fall 2023
team work
Alia Brookshire course instructor
california college of the arts integrated studio | a case study in rethinking repair recognition featured in Repairing Greenville exhibited at the Center for Architecture and Design
In 2021 Northern California experienced an enormous wildfire, known as the Dixie Fire, which burned 963,309 acres of land and forests and destroyed several communities including the small town of Greenville. Through CCA’s two-year partnership with the city of Greenville, this studio worked closely with the community to re-think how architects approach repair after climatic catastrophes, while also considering how new approaches to rebuilding might offer a better future to affected communities.
Stitched Together is a proposal for the Indian Valley Welcome Hub, which serves as a critical component to rebuilding the community of Greenville. In this proposal, the wide range of programs are understood as akin to pieces of a patchwork quilt. From outdoor recreation centers, small businesses, and a sheltered plaza, these diverse vignettes into life in Greenville illustrate a comprehensive understanding of the local community. This is reflected in the building’s design through the organization of the programs into horizontal bands; a welcome hub, a public plaza, businesses, and a brewery. The building’s structure then “stitches” these programmatic patches together under one translucent roof, using a truss system made of composite columns— a construction technique that allows for the use of smaller pieces of timber sourced from land impacted by the Dixie Fire.
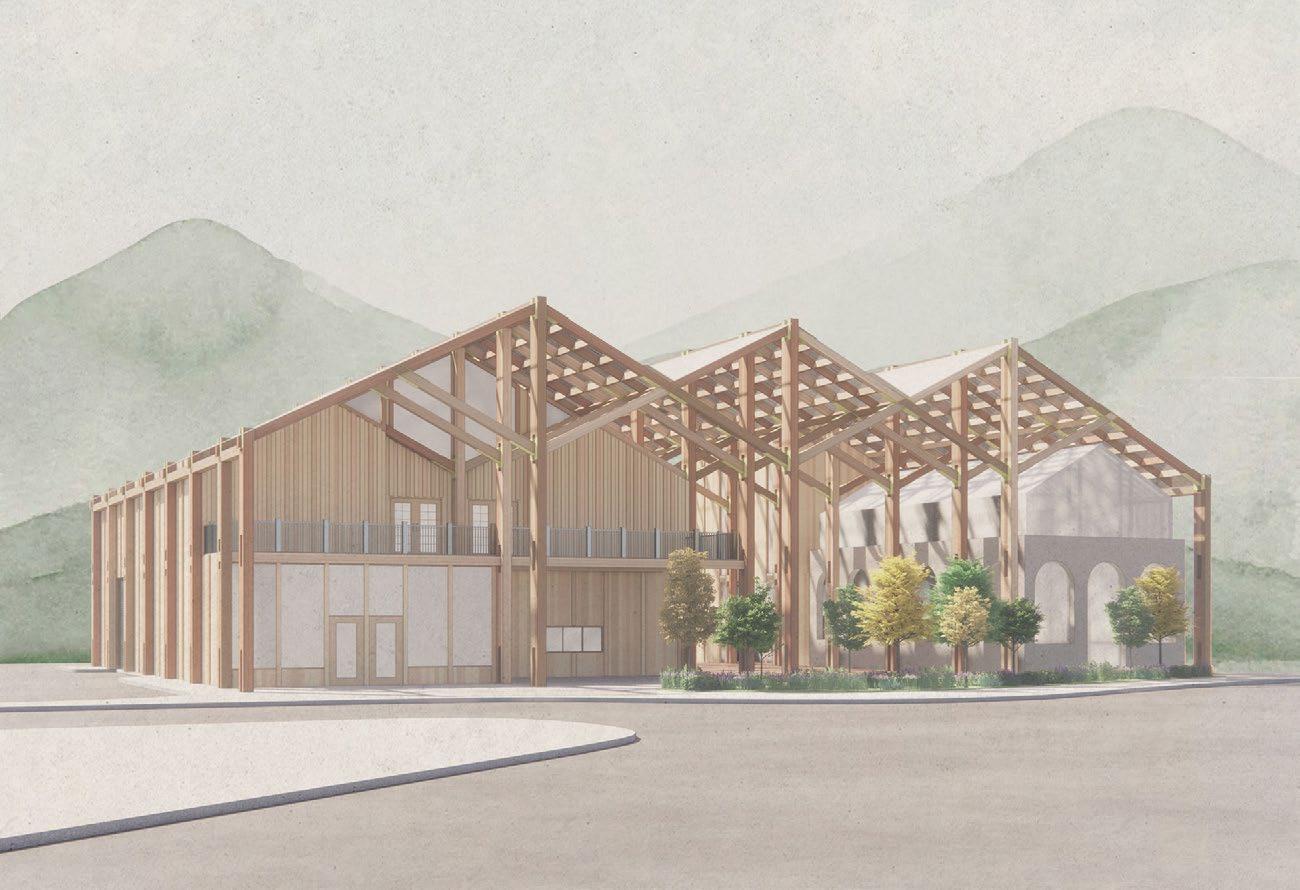

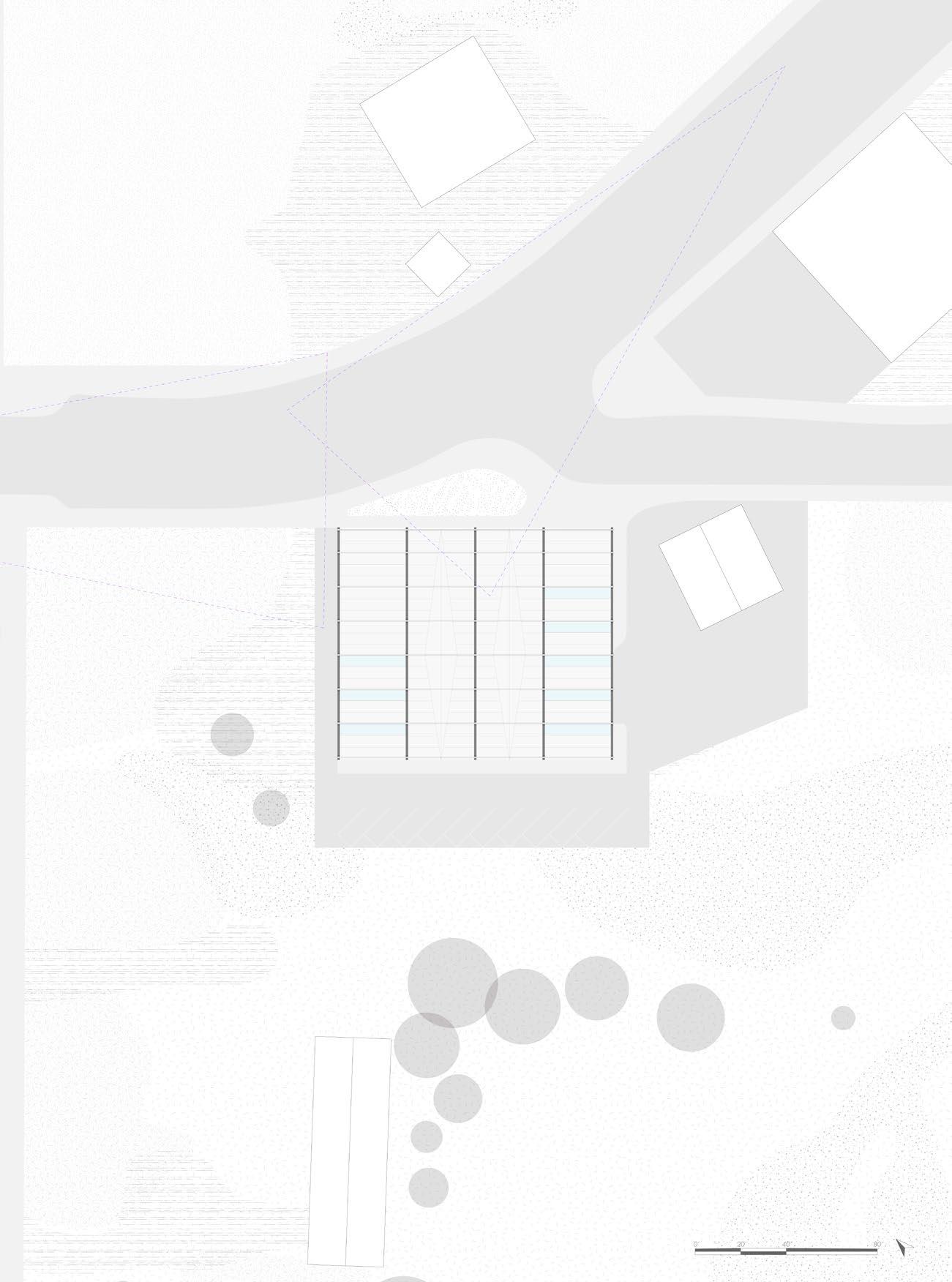

ground level floor plan
building energy diagrams
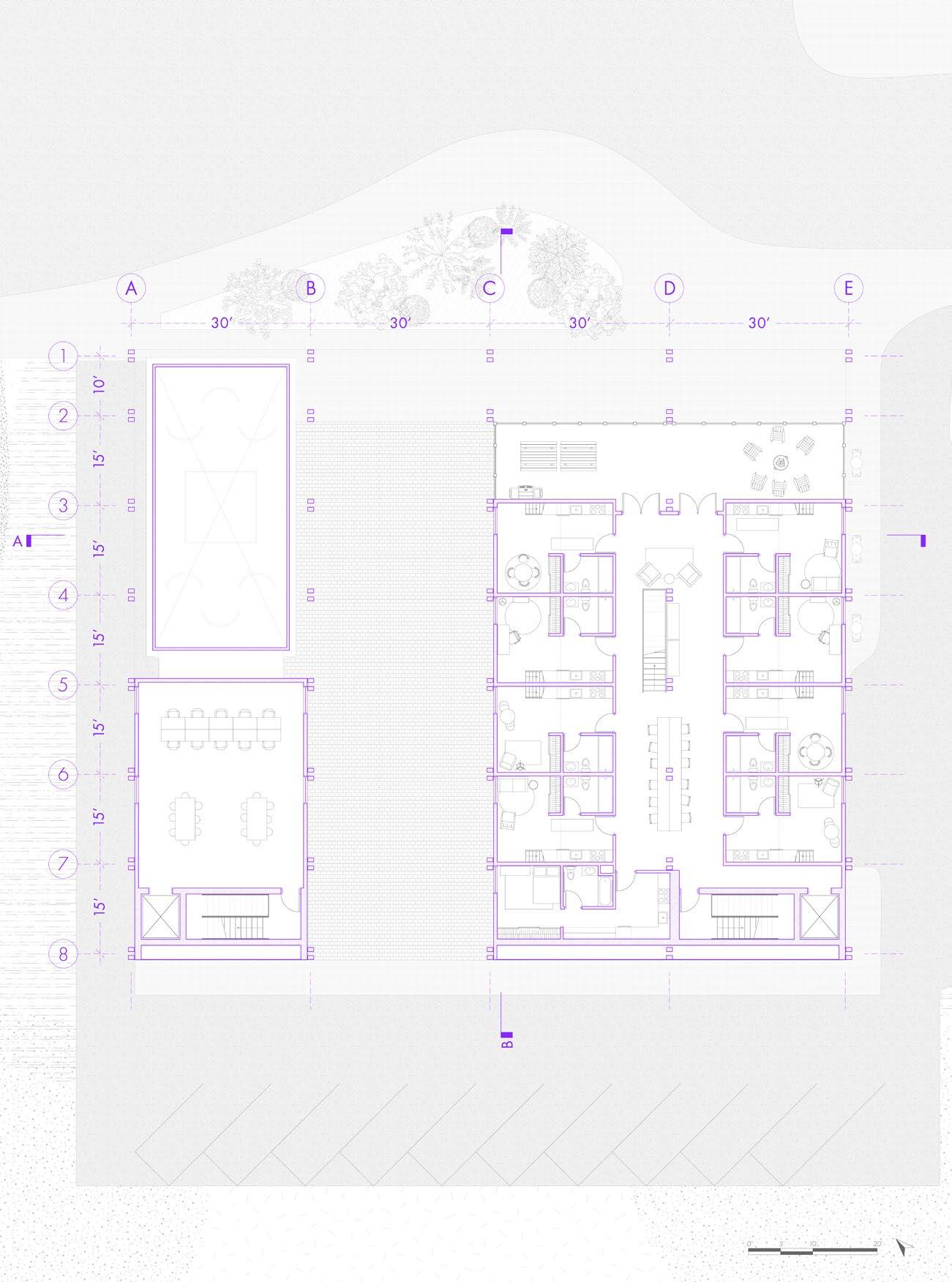
second level floorplan

roof details


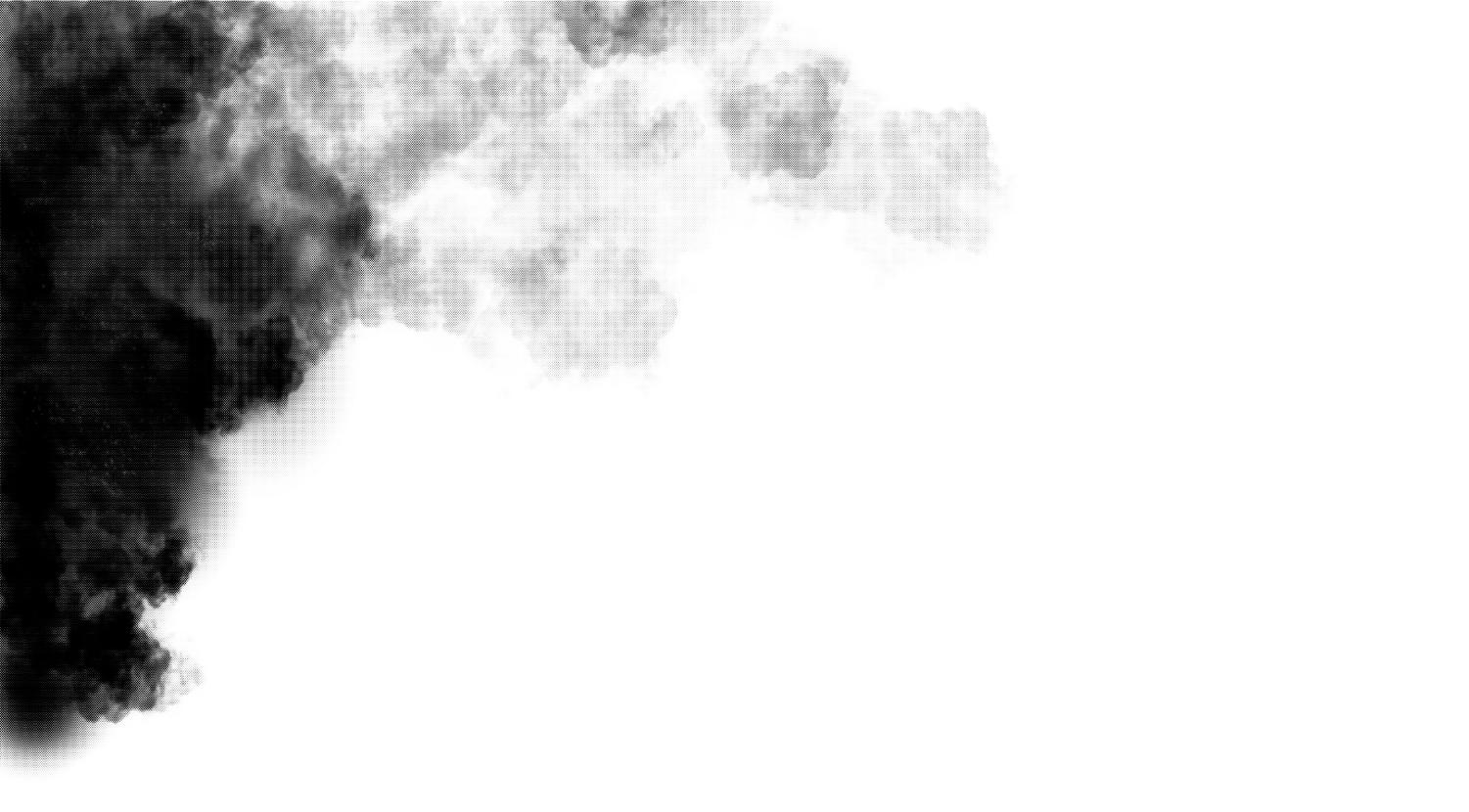
section perspective b section perspective a
part I: a distributed healthcare model
california college of the arts advanced studio | the territorial city
Neeraj Bhatia spring 2023 completed in 3 weeks
Alia Brookshire course instructor
recognition
studio jury prize recipient team work
The Central Valley is one of the most fertile regions in the United States and is responsible for supplying a quarter of the Nation’s food. This industry is supported and maintained by the exploitation of many marginalized groups. Undocumented workers and those living under the poverty line are emblematic of this inequity; working long hours in critical labor industries without access to quality healthcare resources due to a long list of physical, financial, and psychological barriers.
With the introduction of California’s high-speed rail an opportunity arises to reimagine the way healthcare is experienced in the Central Valley by breaking down the centralized hospital model, whose large-scale and institutional attitude perpetuates many of these barriers, into a series of smaller healthcare sites that are distributed across the region, but remain connected through this major infrastructure. This distributed model allows for more nuance and sensitivity to local conditions while also allowing for care and services to exist at a smaller scale that is more psychologically accessible. Additionally, the high speed rail also allows for resources such as doctors, medical supplies, and care to travel throughout the system.
The high-speed rail makes a distributed model possible because it can quickly connect geographically distant things. Breaking down a regional infrastructure into smaller parts allows for more nuance and sensitivity to local conditions while also allowing for care and services to exist at a smaller scale that is more psychologically accessible. Additionally, the high speed rail also allows for resources such as doctors, medical supplies, and care to travel throughout the system.

Centralized HospitalModel

Specialty Care and Chronic Illness
General and Primary Care
Assisted Living and Elderly Care
Emergency and Surgery
Mental Health and Substance Abuse
Nutrition and Physical Health
Sexual, Reproductive, and Maternal Health
Distributed HospitalModel
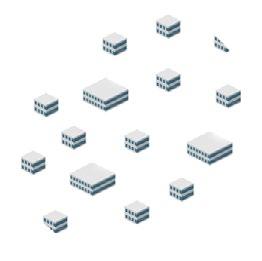
Health Needs Ranked
Health Programs Offered




Component Types Within
Mobile Components
Fixed Components
Satellite Clinic
Anchored in low-income communities lacking medical resources
Specialty of care varies between cities
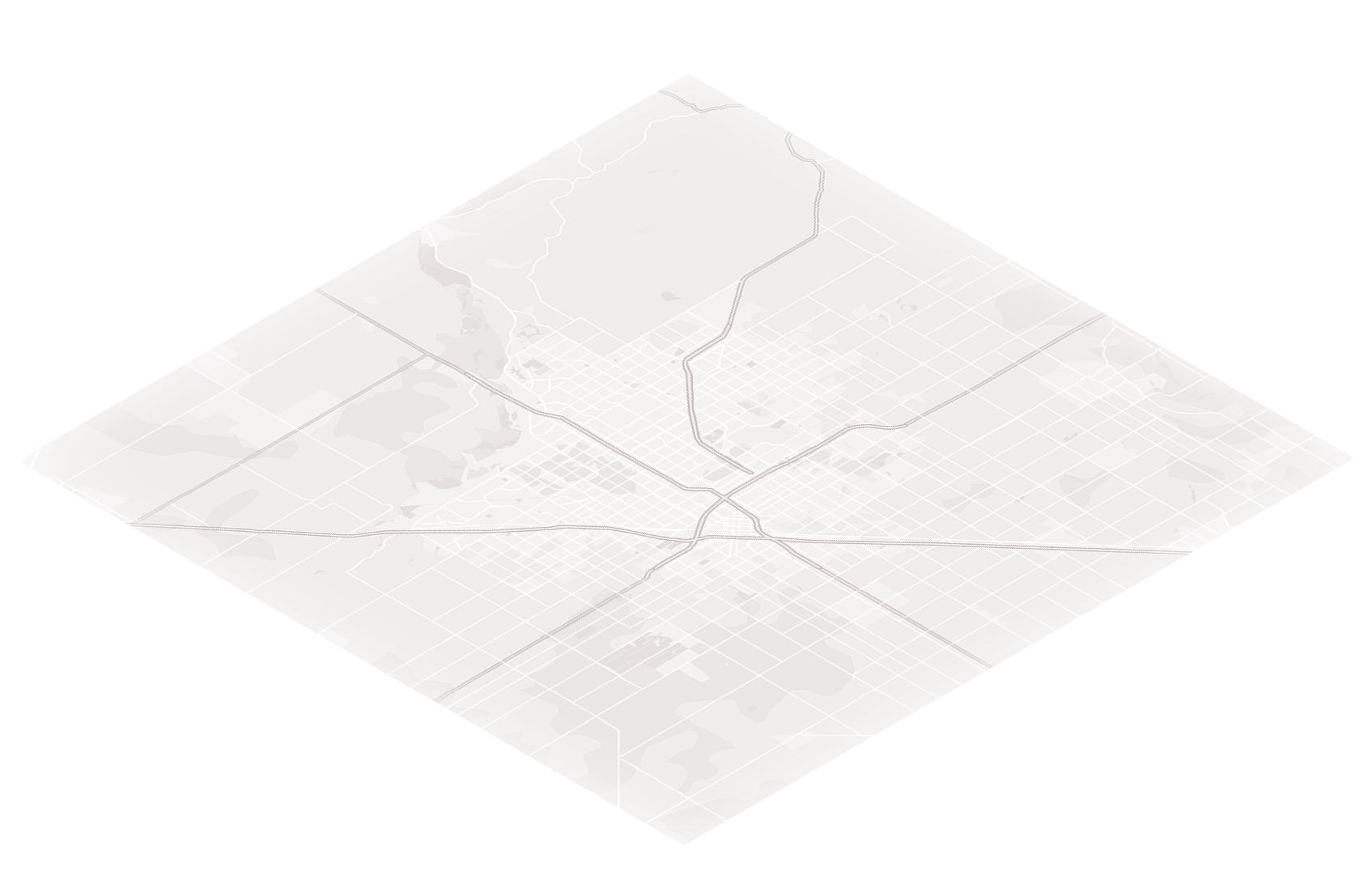
Mobile Clinics Deploys into low-income communities lacking medical resources
Core Programs Within
Fixed set of public-facing, widely applicable programs

Medical Train Car
Offers routine, preventative care with a fixed duration

STOCKTON MERCED FRESNO BAKERSFIELD
MODESTO
STOCKTON MERCED FRESNO BAKERSFIELD
HSR TRANSPORTATION STATION
HSR HEALTH CENTER
MOBILE CLINICS
MADERA MODESTO
MERCED FRESNO BAKERSFIELD
MEDICAL TRAIN CAR
HSR TRANSPORATION STATION
HSR HEALTH CENTER
MOBILE CLINICS
SATELLITE CLINICS
MEDICAL TRAIN CAR
HSR TRANSPORTATION STATION
HSR HEALTH CENTER
MOBILE CLINICS
SATELLITE CLINICS
california college of the arts
advanced studio | the territorial city part II: a
course instructor
Neeraj Bhatia spring 2023 completed in 5 weeks
individual work
recognition
studio jury prize recipient
After developing the distributed healthcare model, at a territorial scale, development of the HSR Health Centers, at an architectural scale, was explored through the development of the Sexual, Reproductive, and Women’s Care Center located in Bakersfield.
As a way to further test the limits of distributed care, porosity was identified as an architectural technique that had the potential to dissolve the institutional barrier at an architectural scale. Porosity is used in relation to scale by further disaggregating care down to the scale of the room. This allows form to size down, and provides care at a scale that is more intimate and emotionally accessible, because of the way that harsh boundaries begin to dissolve. Imagine walking off the train and without even realizing it having crossed into the territory of the health center. This scenario illustrates the way in which thresholds can be crossed naturally and subconsciously rather than the jarring juxtaposition of environment one has to assimilate to when consciously crossing the threshold into the institution of a conventional hospital. Further, porosity is varied throughout the health center as a way to reconcile the huge amounts of collective, urbanistic flow of the HSR Transportation Station with the need for intimacy, pause, and vulnerability that is inherent to the nature of medical programs.

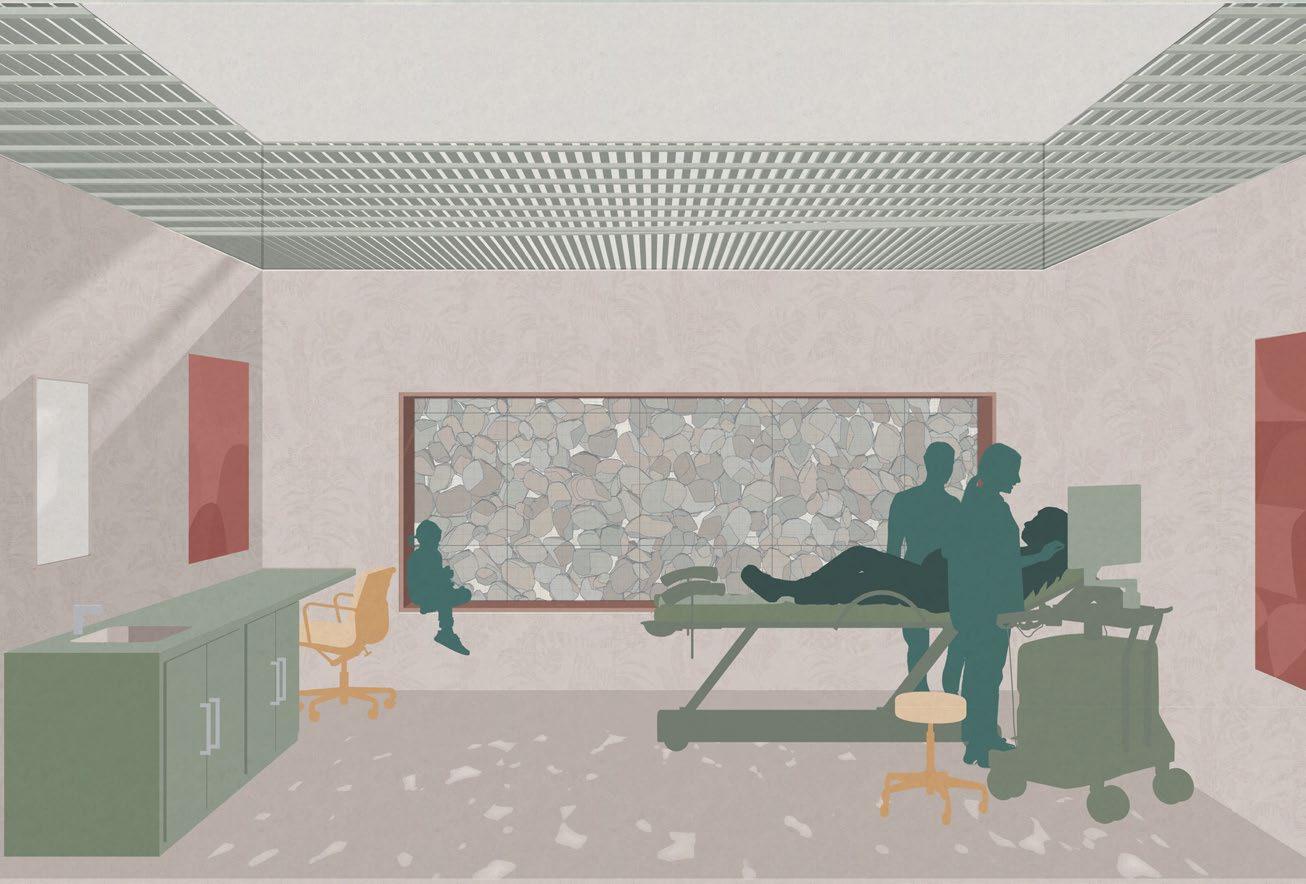
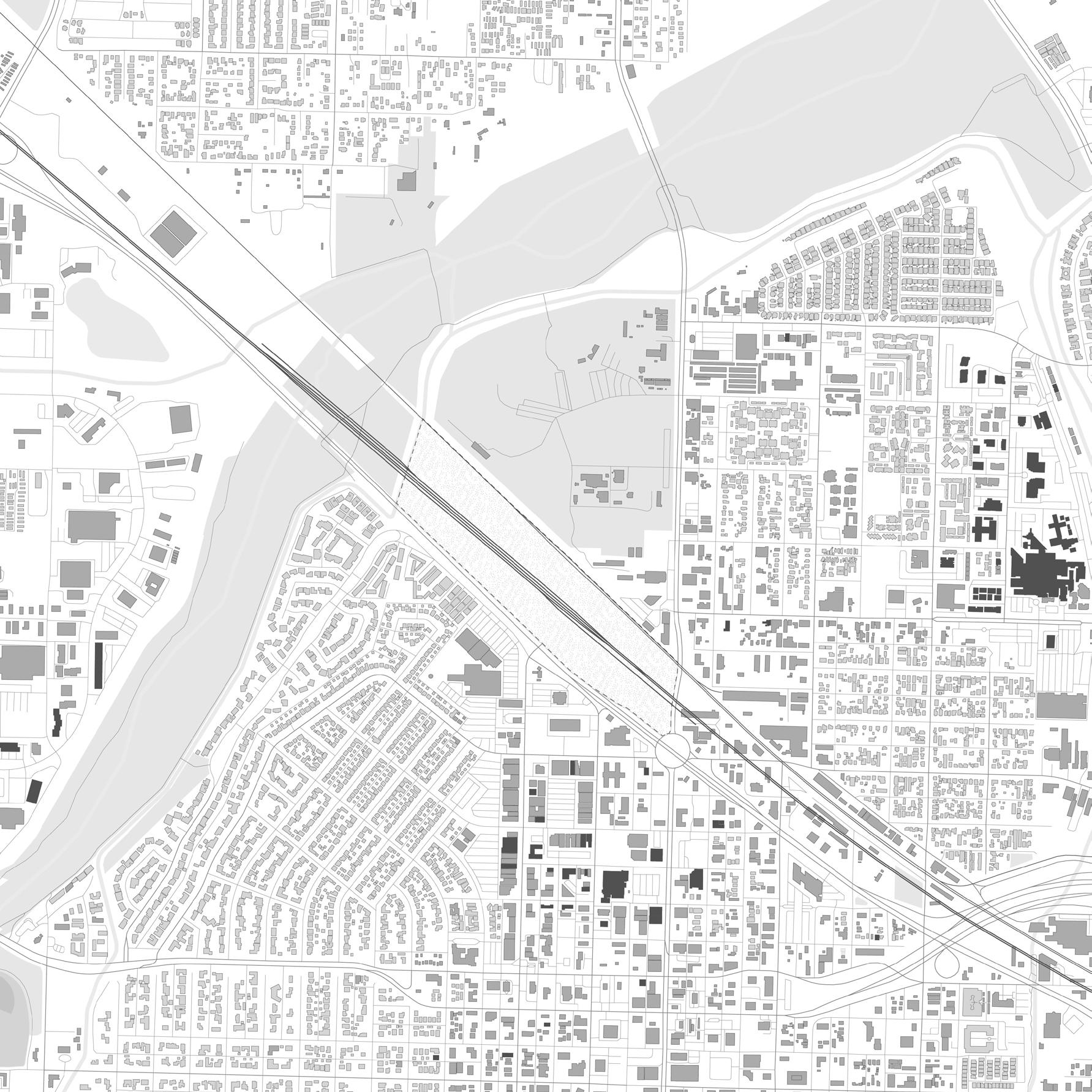
RESIDENTIAL NEIGHBORHOOD
UPTOWN BAKERSFIELD mixed use buildings
DOWNTOWN BAKERSFIELD commercial buildings
map of bakersfield



california college of the arts m.arch studio 3 | common space reframing the public library
course instructor Neeraj Bhatia fall 2022 completed in 15 weeks
individual work
recognition studio jury prize recipient featured in Dezeen
Common Ground is based around the unjust way land has been racialized, commodified, and polluted in West Oakland, CA due to historical redlining systems, ongoing gentrification, and industrial lead contamination. Ground is a resource of both physical and political value that the community of West Oakland has been continually denied access to, whether that’s land to freely gather on, outright own, or to farm. This proposal acknowledges this narrative and asks how the Library of West Oakland can act as a framework for reclamation of the ground to occur.
One way the library does this is by acting as a scaffold for land to grow around it. Giving up traditionally programmed library space so that the community has land of its own. They build it, they tend to it, they gather on it, and they mediate it outside of the library proper. This process happens slowly over time as the community comes together to build an earthen made wall around the library.
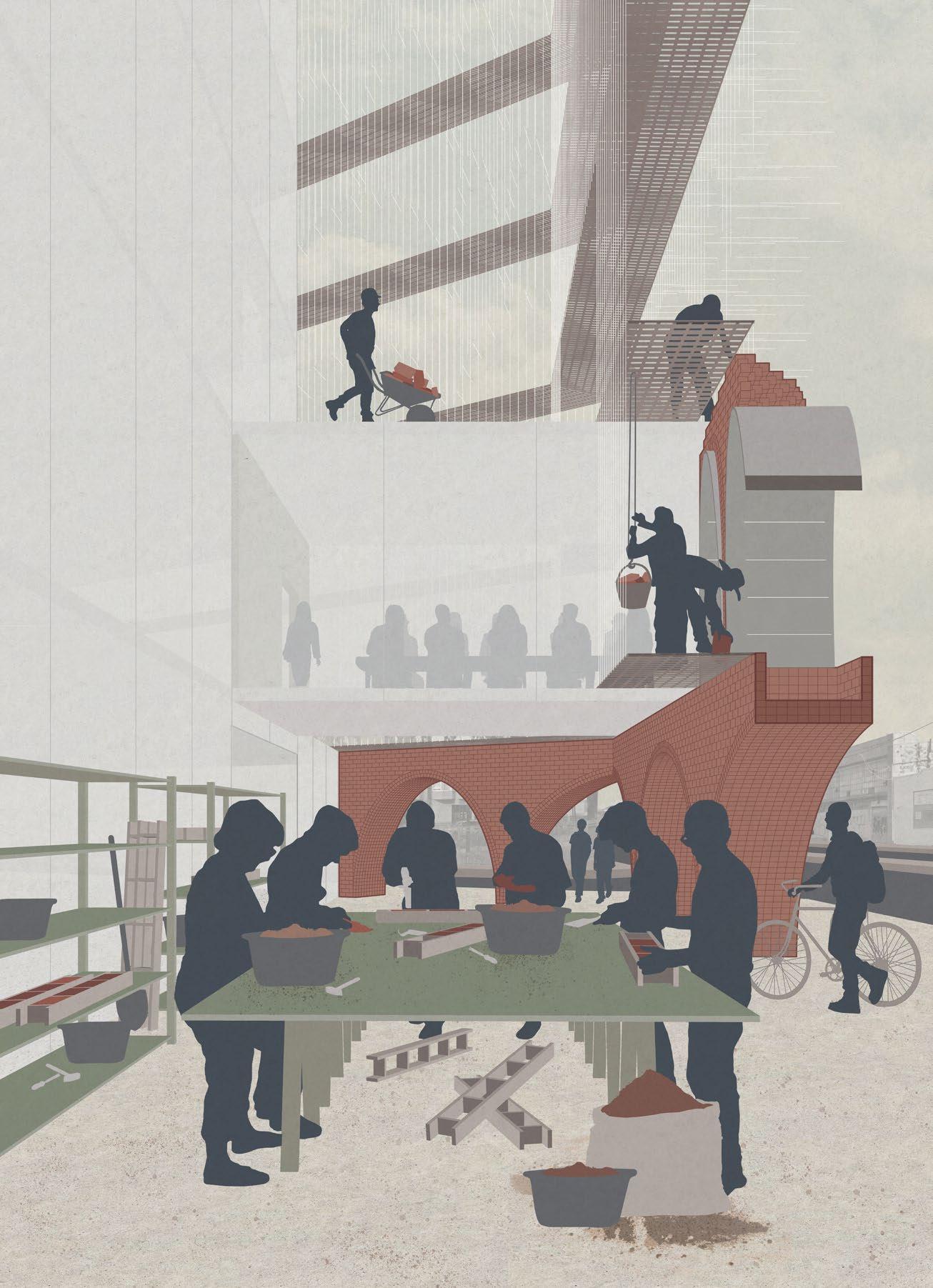
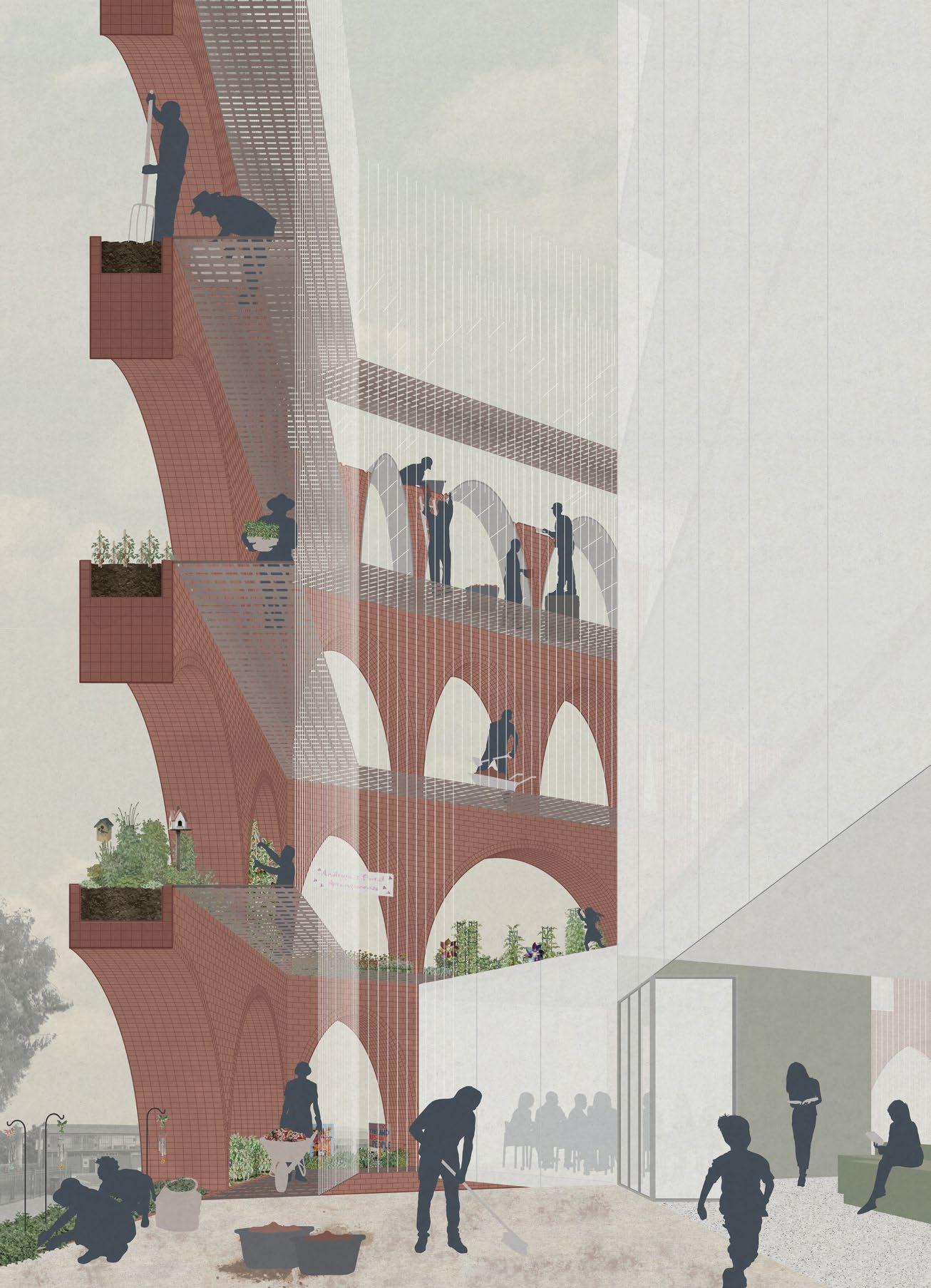

Janette Kim all of the above research fellow | design research
summer 2023 - spring 2024
professional work project director
Through the M. Arthur Gensler Jr. Center for Design Excellence Research Fellowship program I worked alongside architectural designer and founding principal of All of the Above, Janette Kim, on drawings for her exhibition: Manifold Enclosures, which was exhibited at the 2023 Seoul Biennial of Architecture and Urbanism.
This project is part of a larger body of research that will be included in her upcoming book: Property Playbook, which explores how architects and activists can reimagine legal and spatial conditions of ownership. Through the M.Arthur Fellowship program and my role as a lab assistant for CCA’s Urban Works Agency, I was able to contribute to the initial development of the books structure and content through preliminary research and drawing explorations. More specifically, my role included: reading and researching to identify a broad range of case studies to support the book’s main topic, collecting documentation for the most supportive case studies, and exploring drawing styles and different visual communication techniques to help architects and non-architects identify the spatial relationships between architecture, property (as a legal entity), and people in each case study.
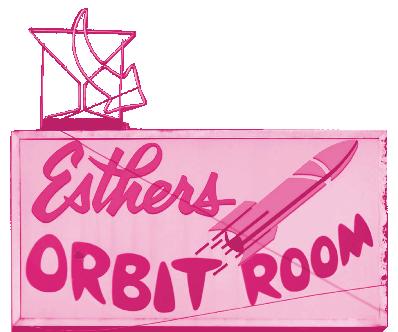
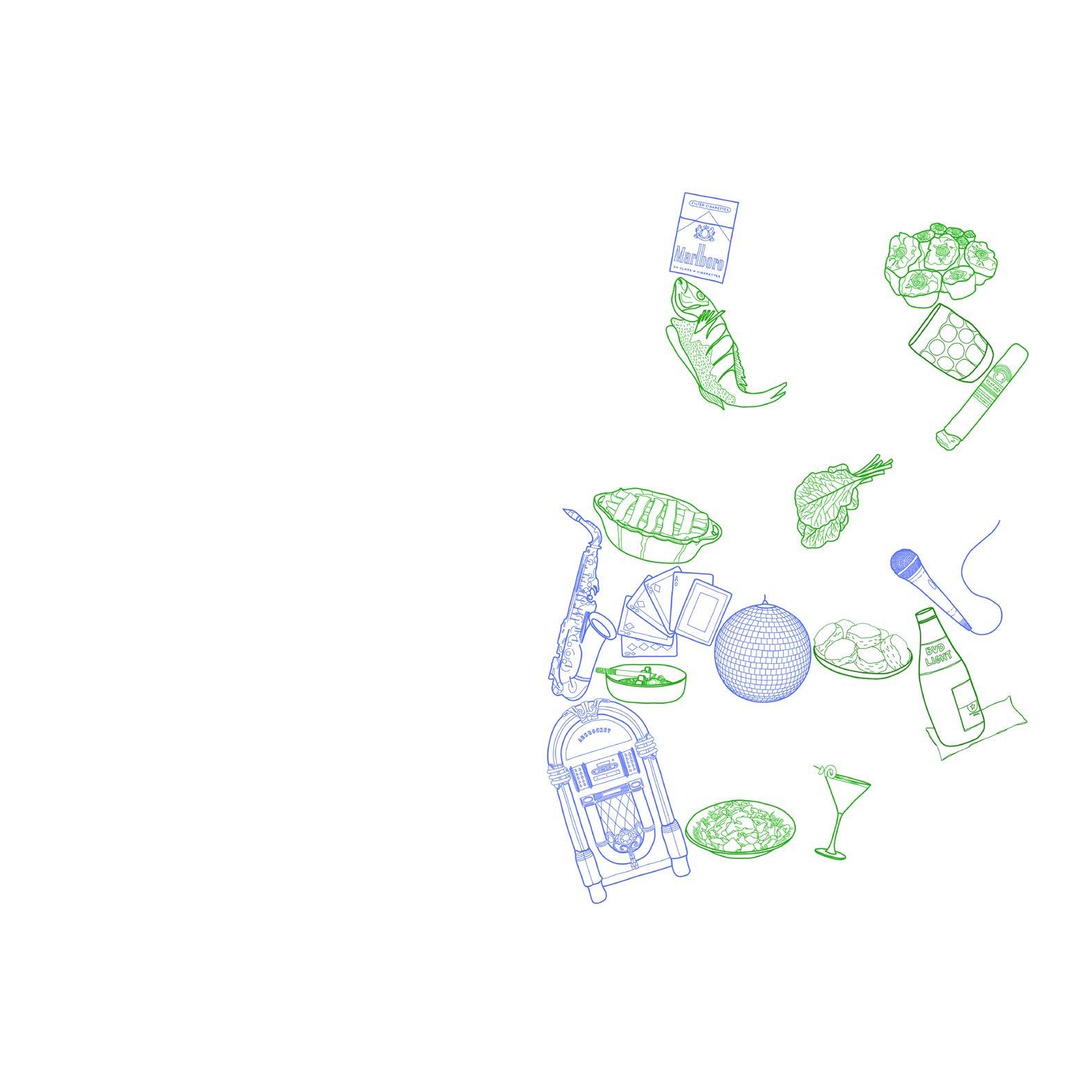
Counterpublics drawings for manifold enclosures
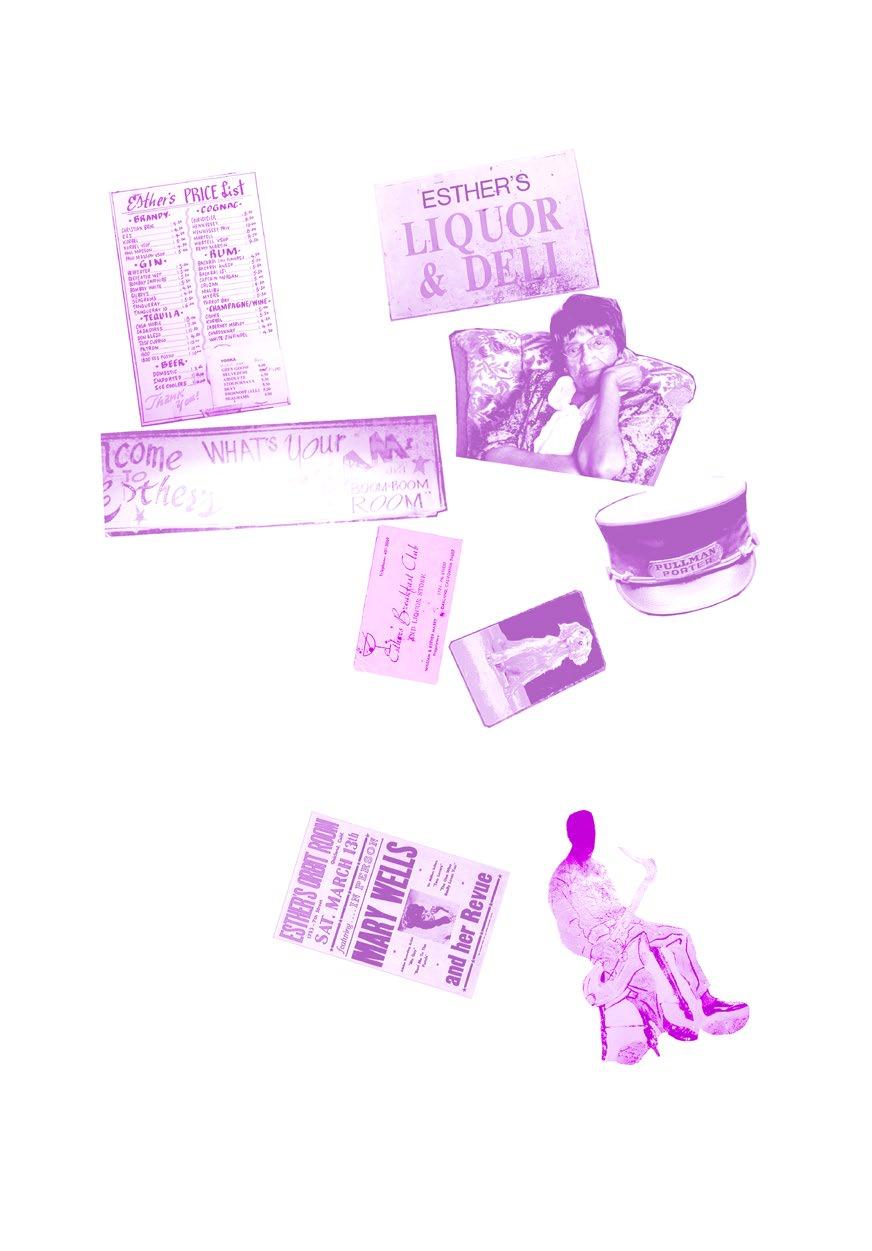
drawings
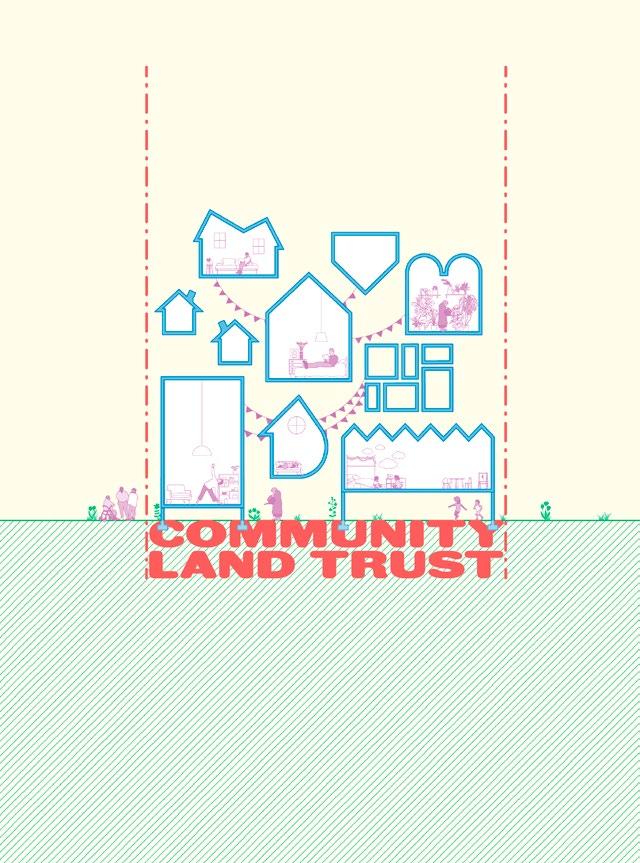


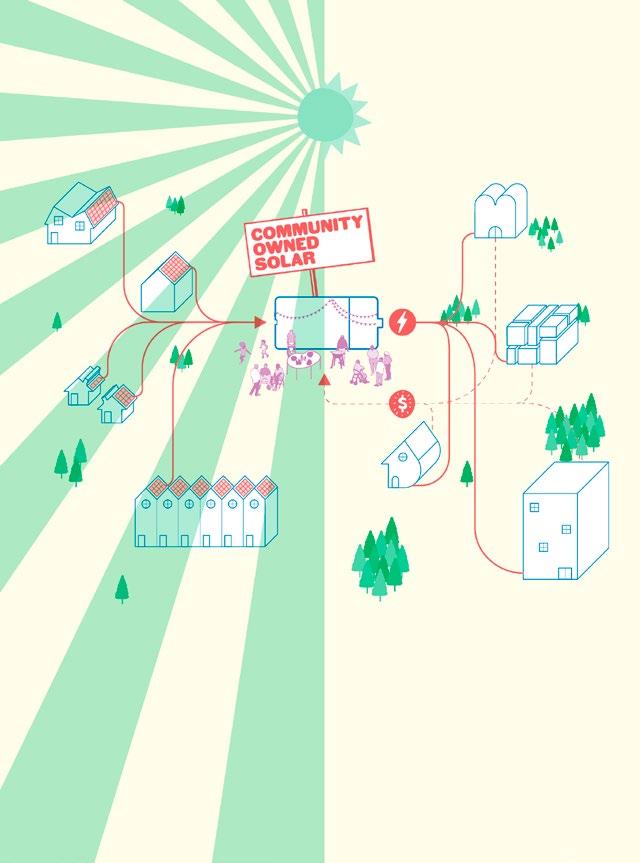
early drawing smaple for property playbook