
PORTFOLIO
Sihan Guo
Selected Works 2022-2024
Application to UCL Architectural Design MArch
University College London
Meditation Space
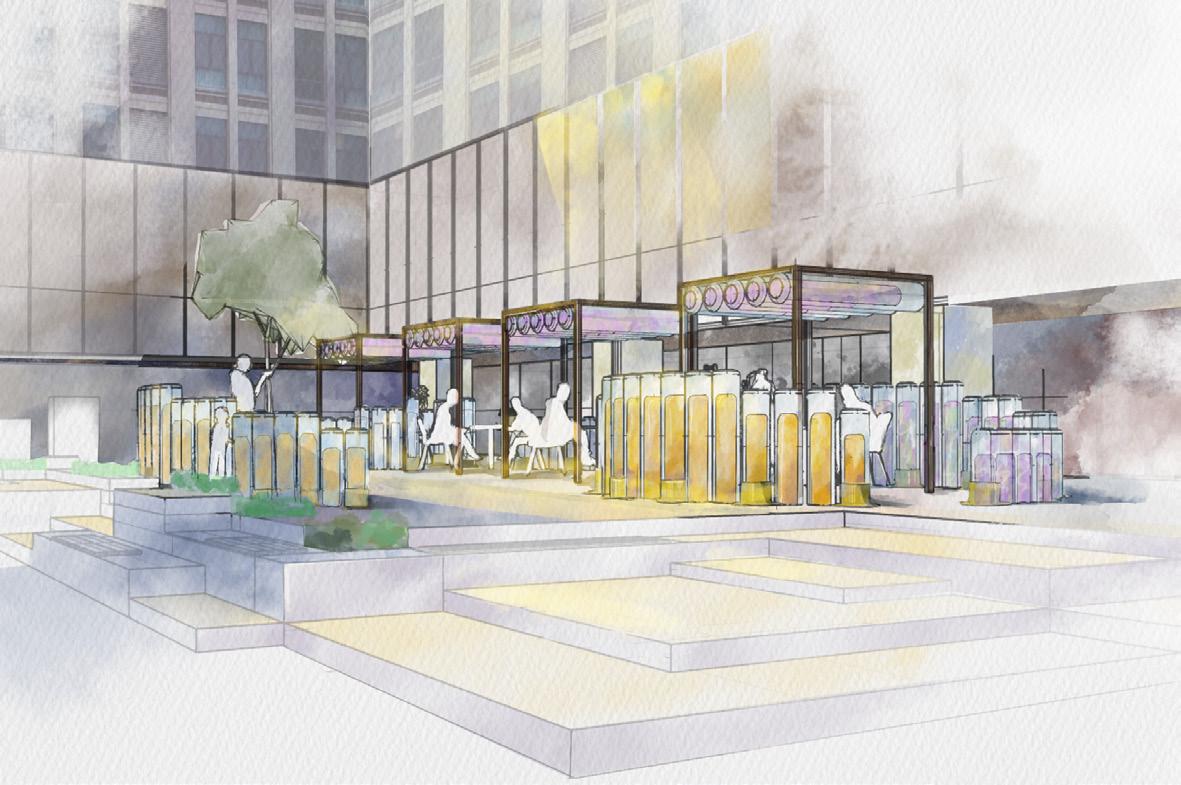
Emotional design, rational analysis
CONTENTS
ART CENTER
People's Palace-15 min city
Sep 2023 London, UK
Sep 2023 Online UCL workshop 03
Meditation Space
Jul 2023 Southend-on-Sea UK
MUSIC IN THE ROUND
Changing the negative perception of Broadwater Farm Sep 2022 London, UK
OTHER WORKS
Before 2024 05 P. 19
INNO Office Building Atrium Design
Sep 2021 Shanghai,China
Gongcheng Oil Tea Exhibition Hall
Jun 2023 Beijing,China
Other Skills Shows
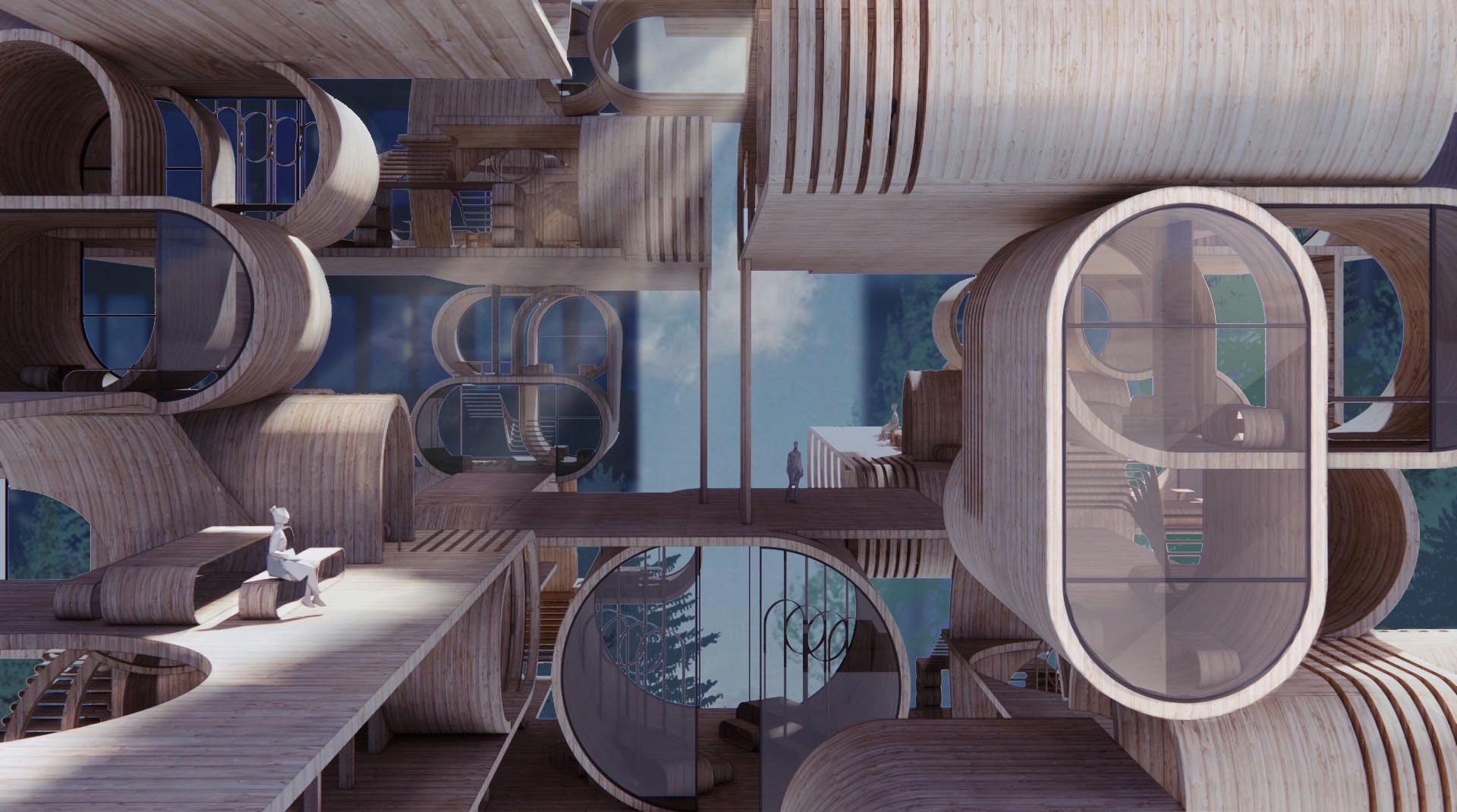
Meditation Space
Tutor: Igor Pantic 2023.9
Academic Work
AUGMENTED INTELLIGENCE Throughout history,technology has had a crucial influence on the development of our society.Different eras have been defined by sets of technological advancements,which at the same time had a profound impact on the built environment and architectural industry.Starting with the introduction of CAD software and complex geometry modeling during the 90s,the integration of modern technologies has revolutionized the way in which we approach building design and construction.The emergence of computational design tools,such as parametric modeling software and Building Information Modeling (BIM),have enabled architects to create and build intricate designs of unprecedented complexity. Following the ever shifting computational paradigm,we are witnessing radical advancements in automation construction,through the use of robots,drones and 3D printing.Modular production allows for batch production at the factory Each original part can be connected and to create more space.
MIDJOURNEY CATALOGUE
Using midjourney to assist in generating the morphology.
The image on the left is the final generated image, and the following is the iterative process

Hand sketch A
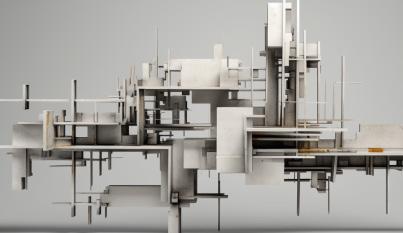
dvf dcavcd avnihnnin




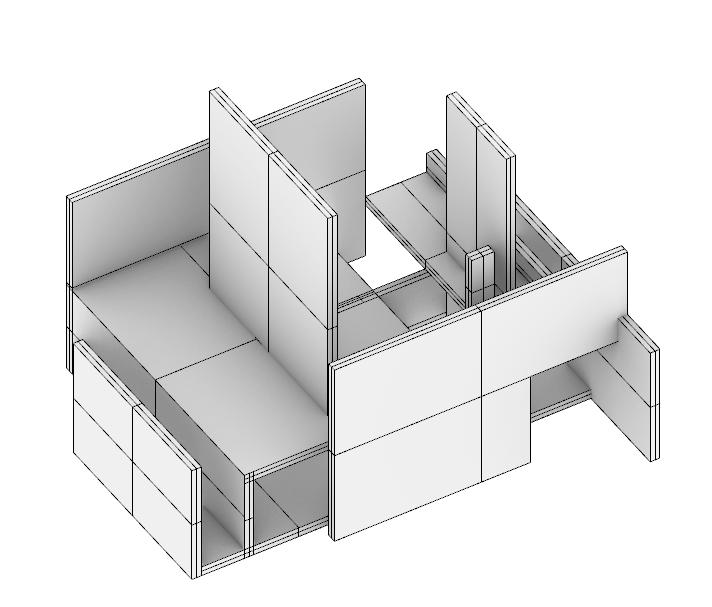
By starting with straight lines to establish the layout on a flat plane, then transitioning those lines into surfaces, and further evolving them into solid forms, an attempt is made to define space.

Hand sketch B

The style of expressive lines, high horizon lines, kinetic sculpture



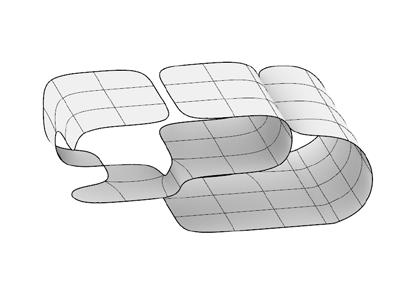
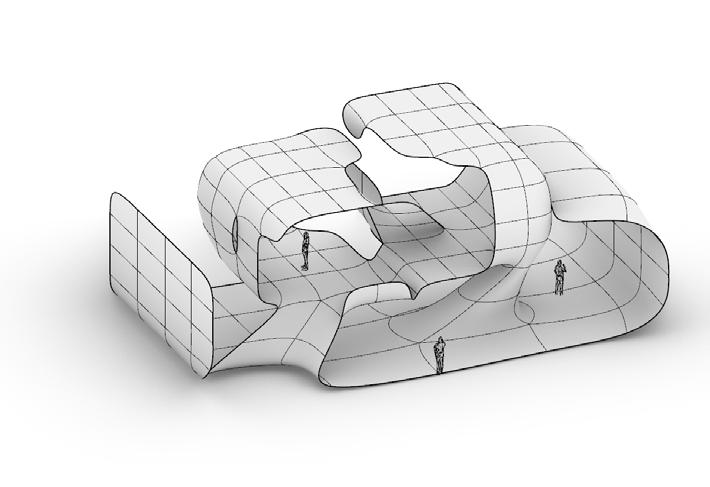
Using curved lines to create engaging planes, and then exploring the spatial perception, the goal is to pinpoint the essential spatial components.


Key world Same amount of elements generate new combinations, spatial composition


Diagram 0.0

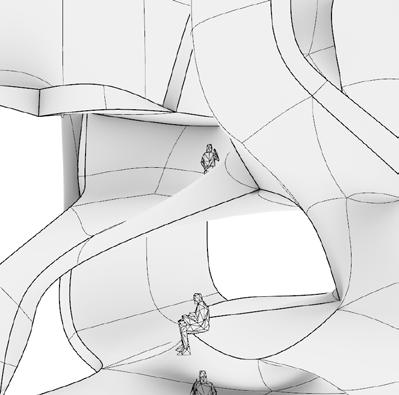

Diagram 0.2
ELEMENT EXTRACTION
The model elements from the previous iterations are organized again to consider the real construction and start modularizing the space.
By merging the features of the aforementioned elements and integrating them
scdsv dvad ednisb nobnc edcdcee csn
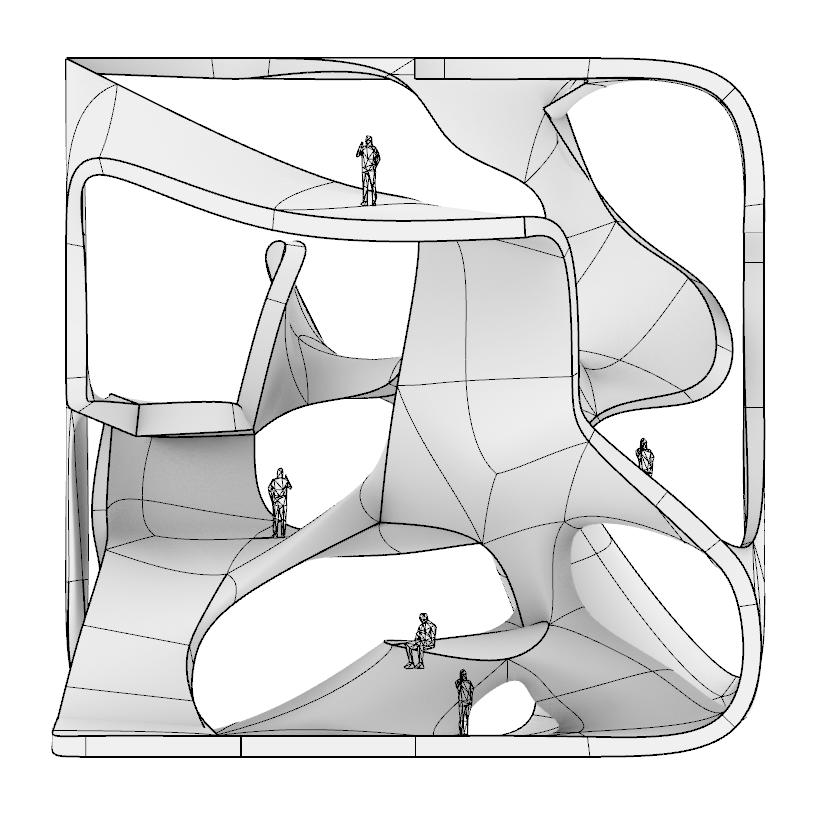
Diagram 0.2


Try to find the main shapes in the model,


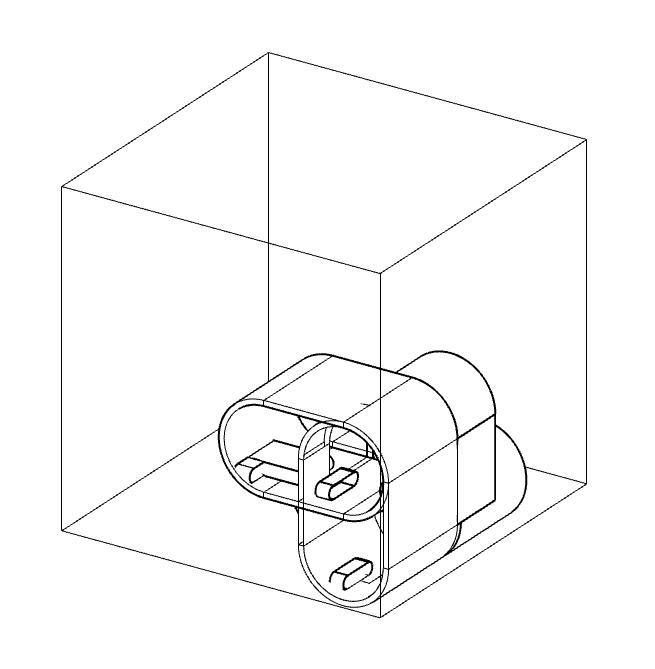
Diagram 1.0
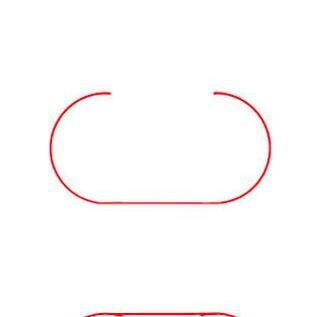


Diagram 1.1

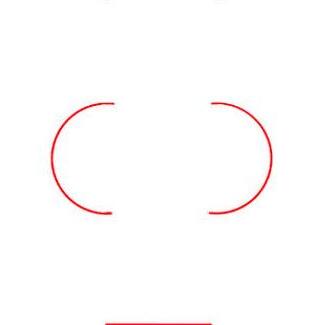
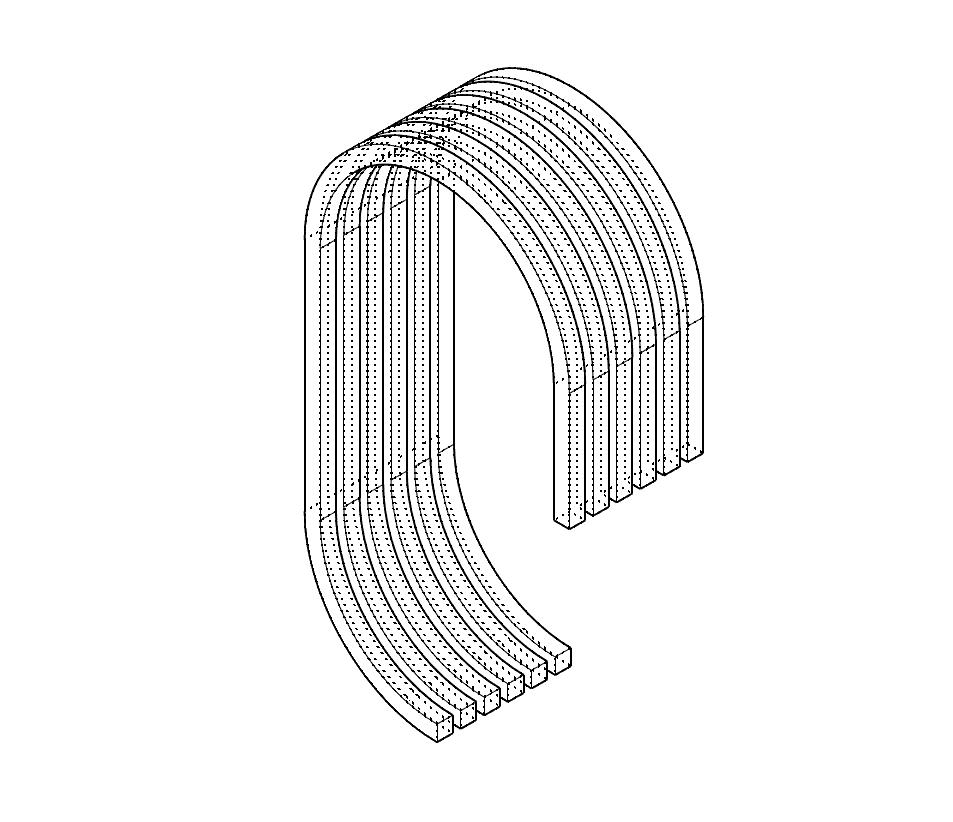

Diagram 1.2


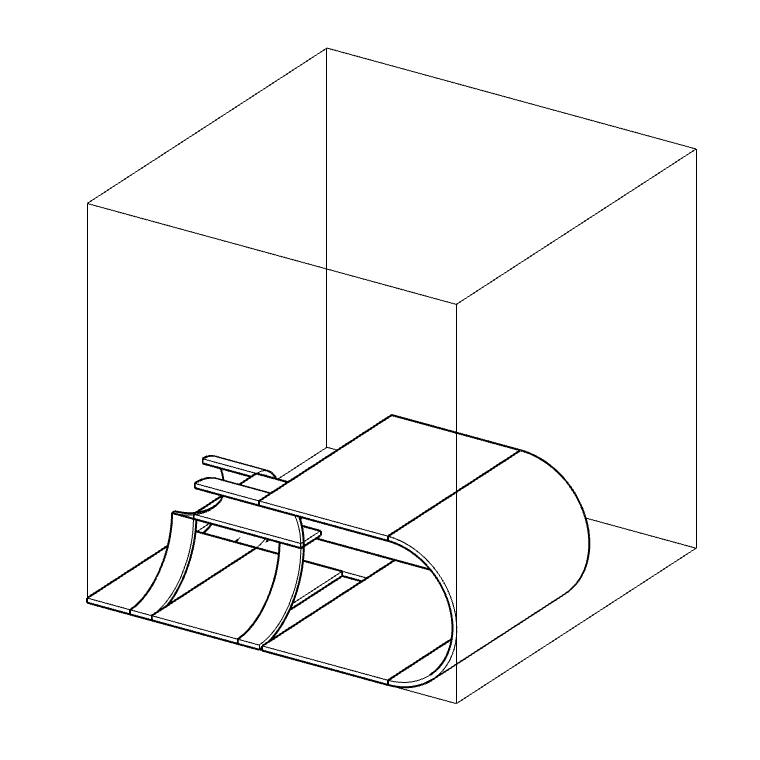
Diagram 1.3
Diagram 2.0
scdsv dvad ednisb nobnc edcdcee csn
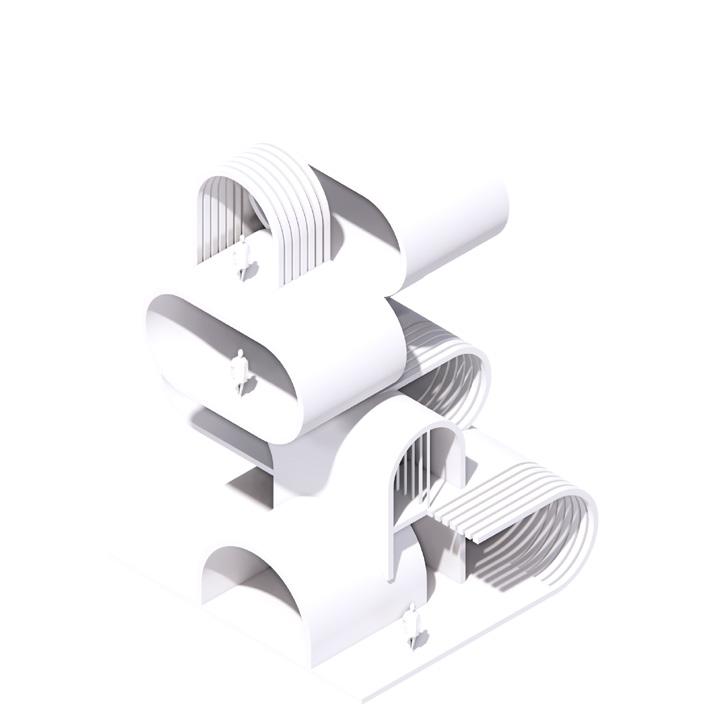
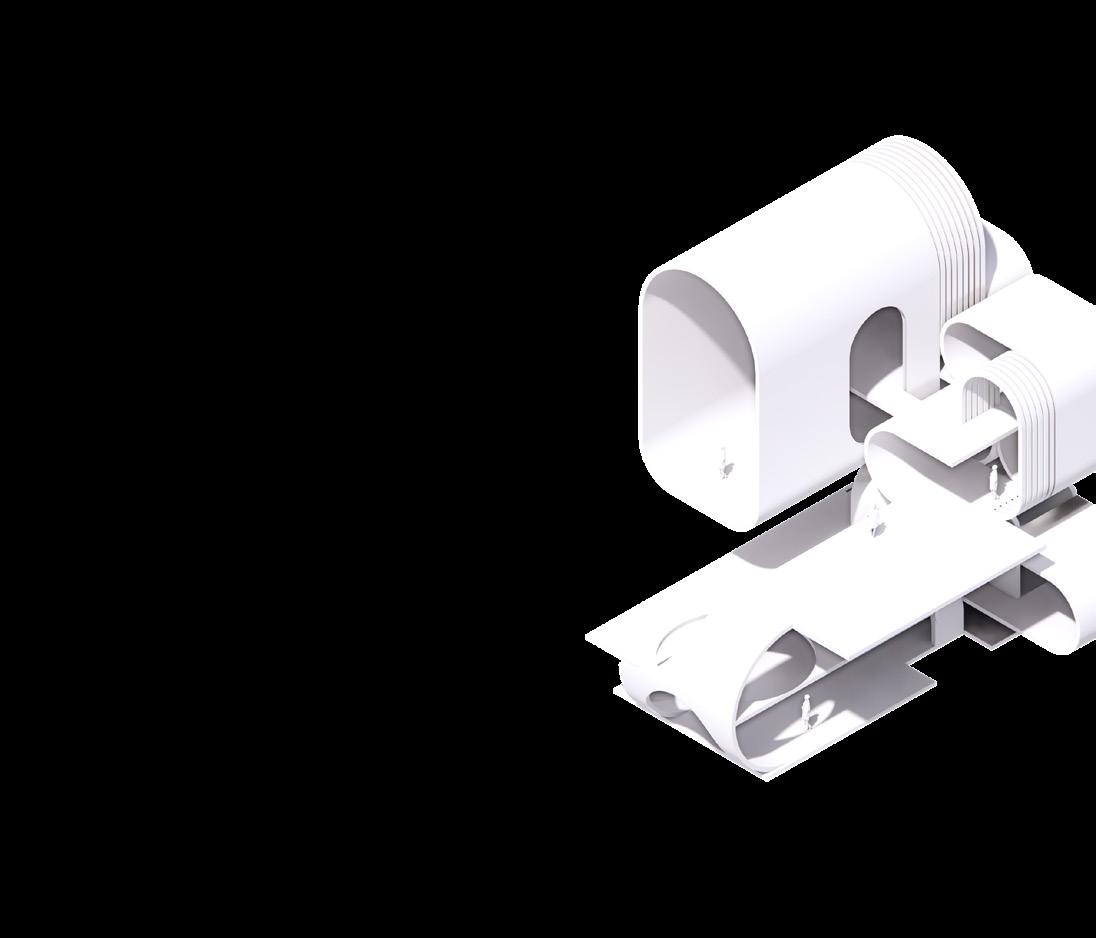
Diagram 3.0
Diagram 3.1
Diagram 2.1
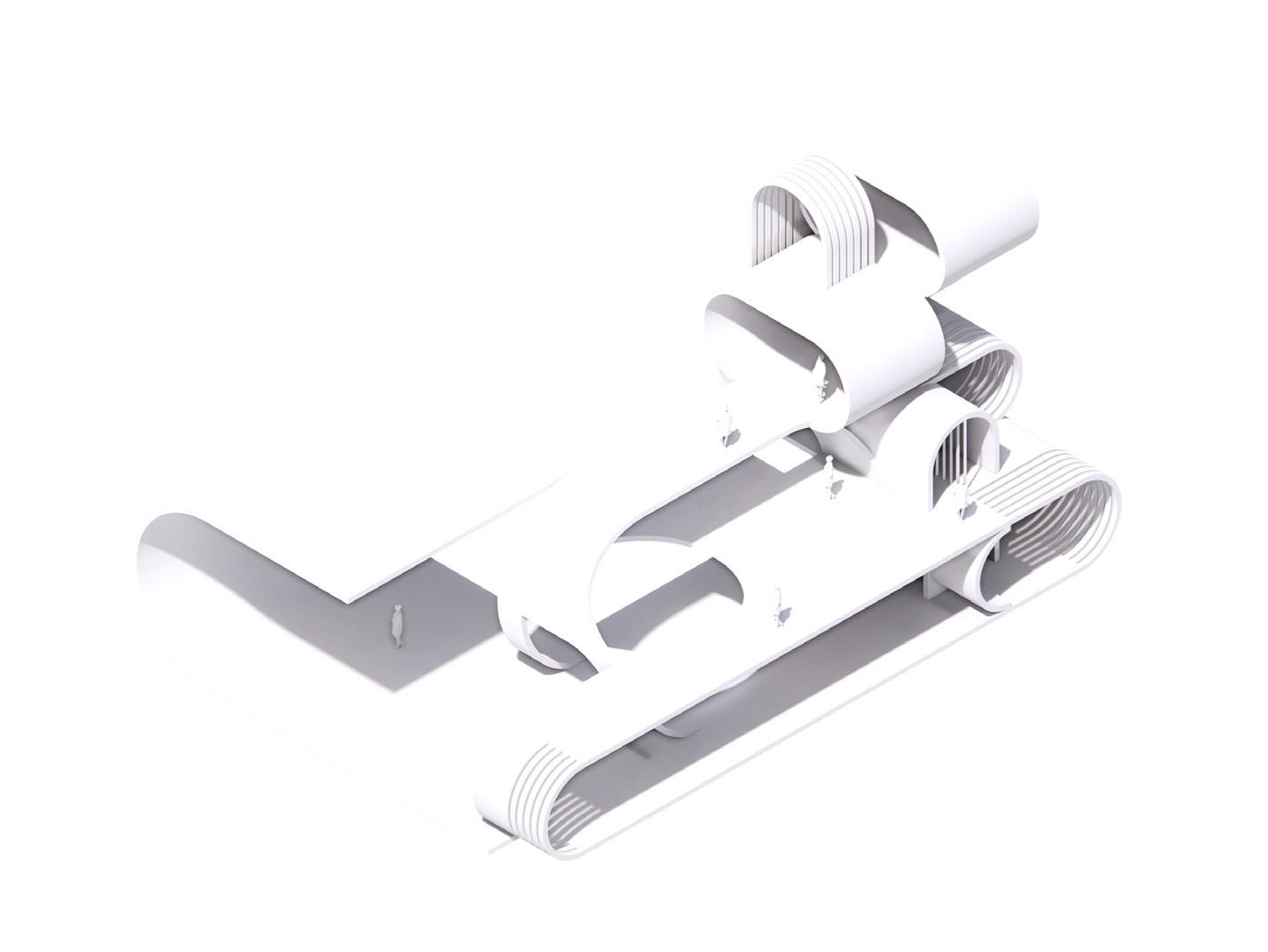
Diagram 3.2
ITERATION DESGIN DEVELOPMENT
Elemental extraction of the initially obtained space with more possibilities
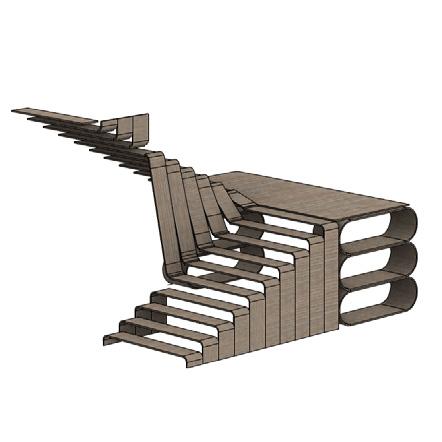


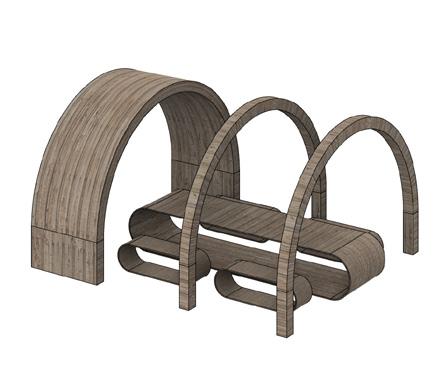

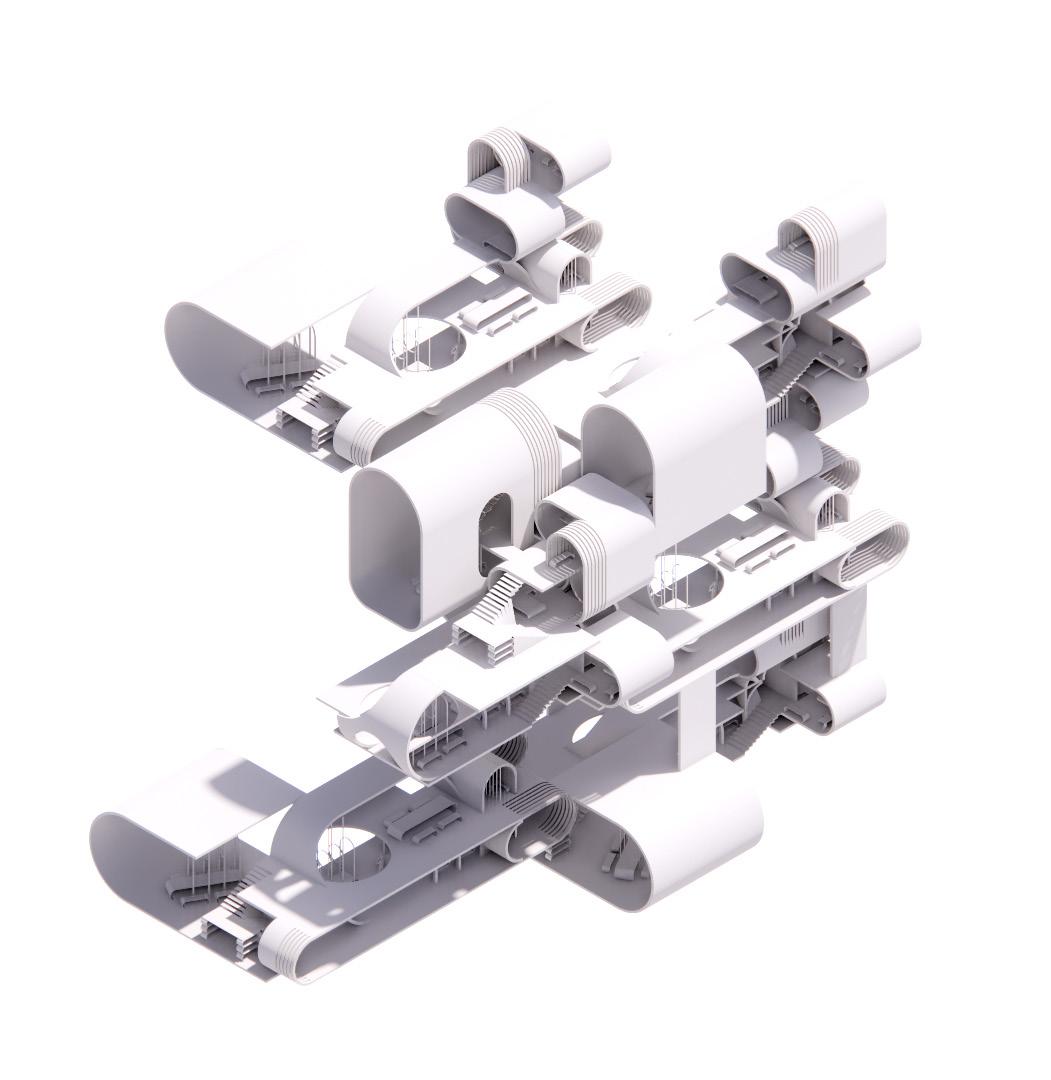
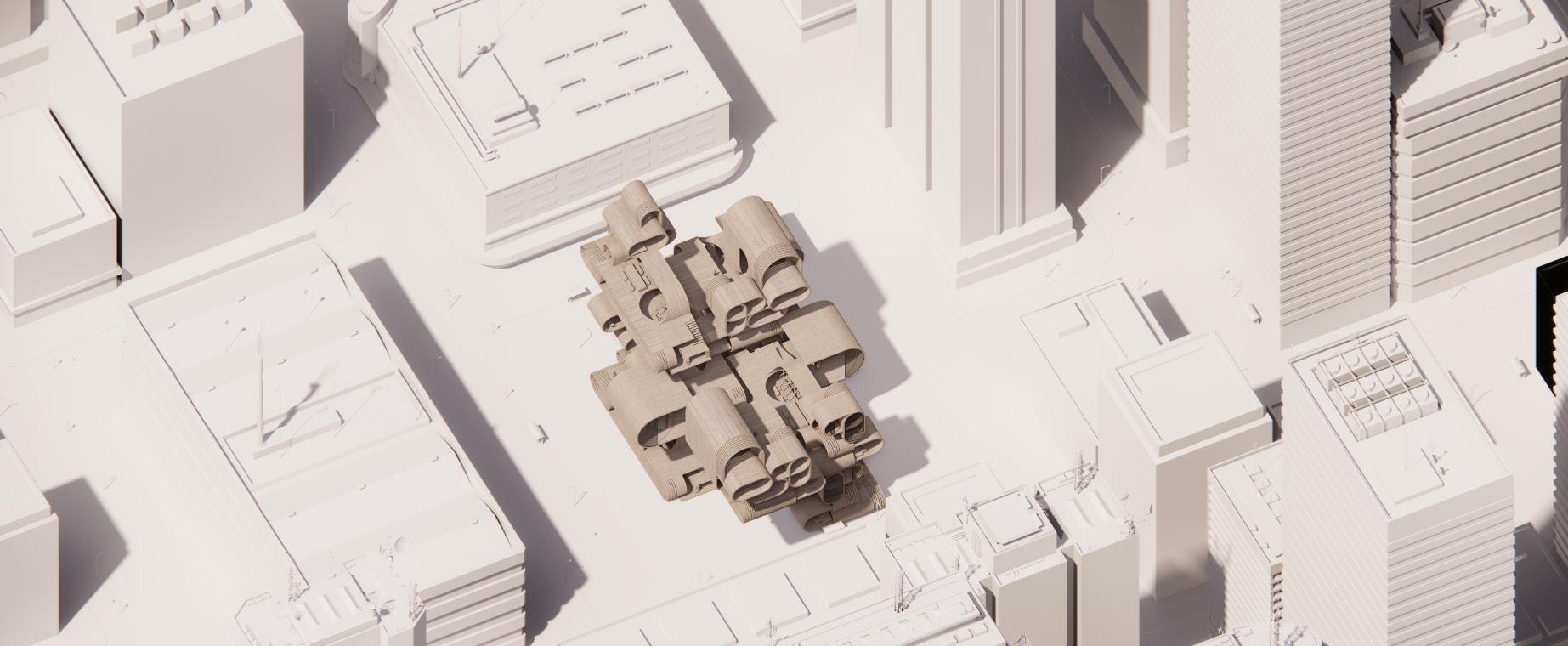

This area serves as an indoor garden, enhancing the indoor landscape. The plastic greenhouse not only provides improved lighting but also can be linked modularly to different sections of the building.

The indoor office space is designed to be self-contained, receiving ample natural light from above and boasting windows on either side that frame the picturesque surroundings.
Sihan Guo 2022-2024 Portfolio 4
Diagram 4.0 Diagram 4.1 Diagram 4.2 Regulated combinations Disordered Diagram 5.0 Diagram 5.1 Diagram 6.0
Materials that can be mass produced. Plywood Made of many templates glued together and well watertight
Technical Solution
The material is overall wood construction and mass produced
The rest space features reclining chairs and is enclosed by three glass walls, allowing ample natural light and ventilation while offering a panoramic view and connection to the surrounding environment.
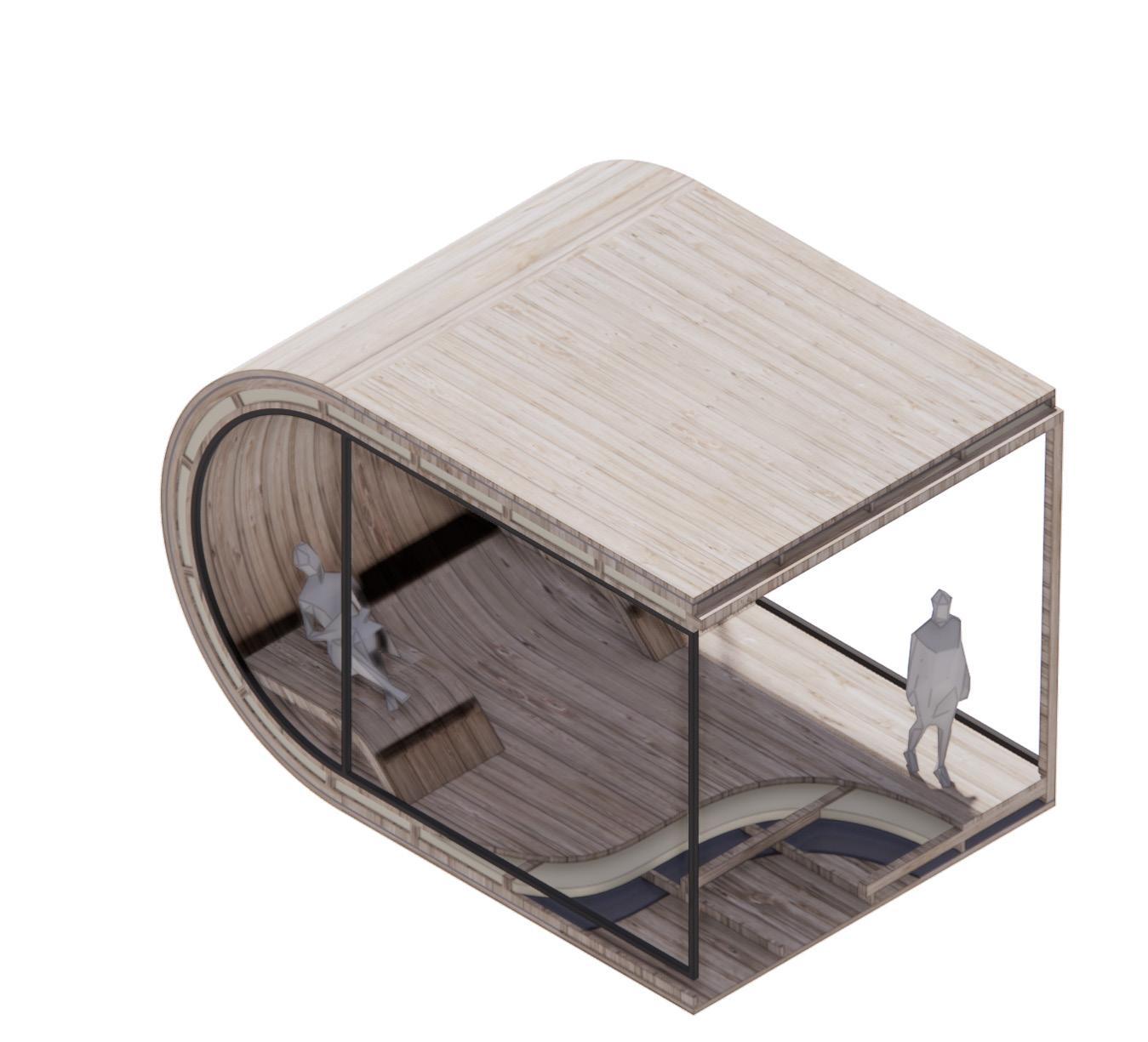
Plywood: 500mm,3600mm waterproofing layer: 20mm,3600mm Sheating: 20mm, 360mm
Mousture barrier 80mm,3600mm
Plywood: 500mm,3600mm primaryColumns beams Scondary beams
Plywood: 500mm,3600mm waterproofing layer: 20mm,3600mm Sheating: 20mm, 360mm

Wooden structures are integrated into the design to provide structural support and enhance connectivity throughout the space.
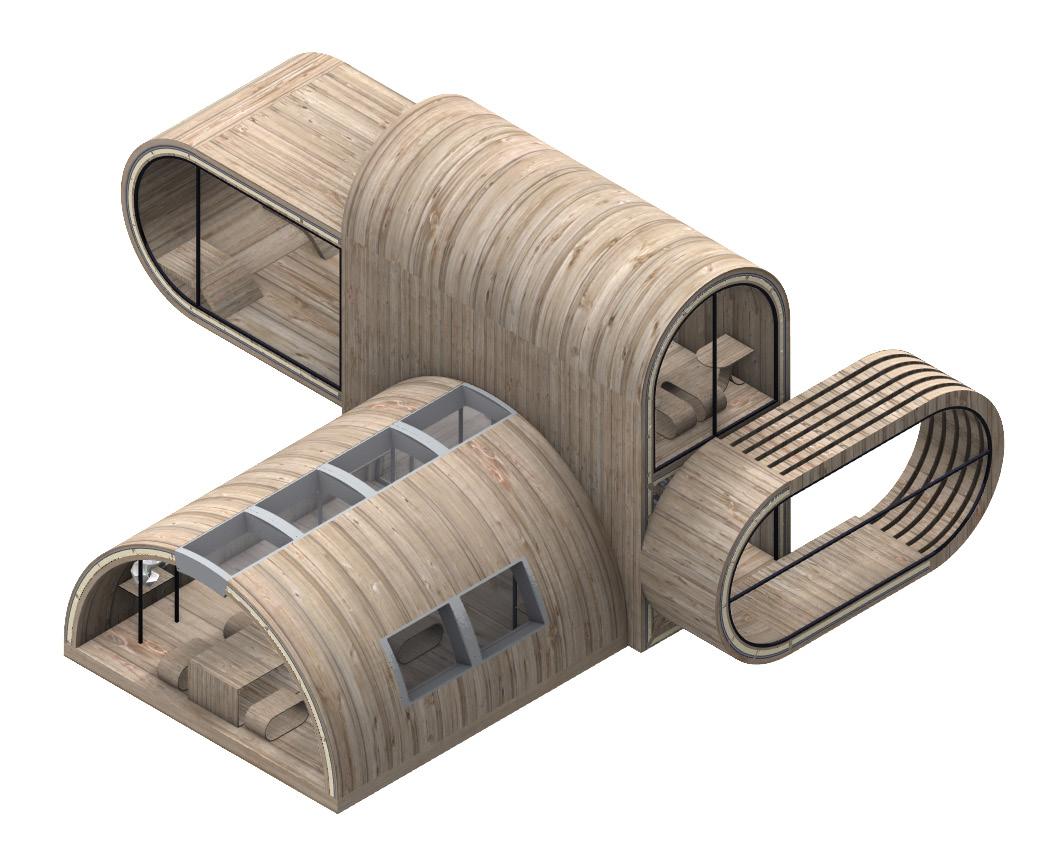
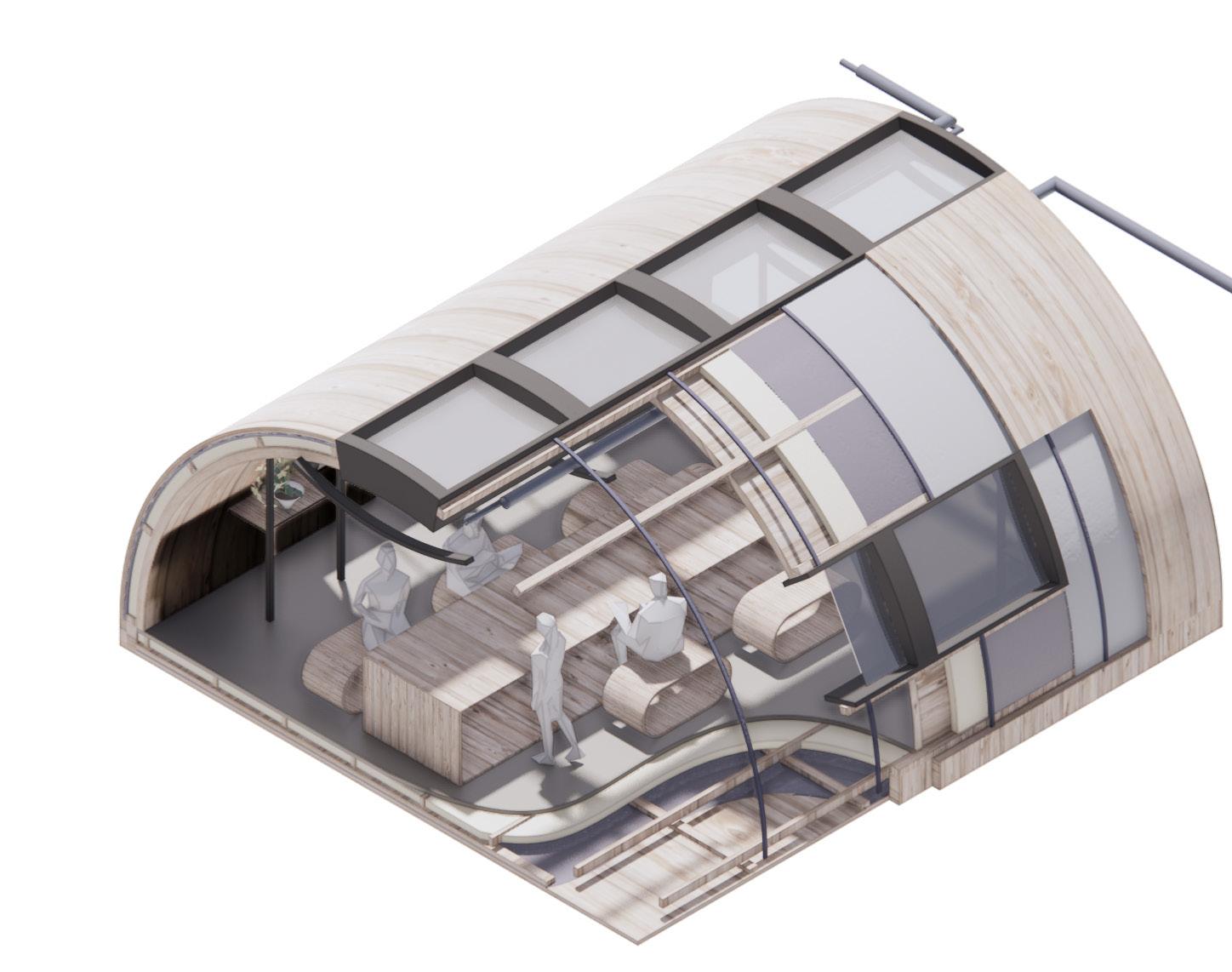

This area serves a dual purpose, functioning as both an office and relaxation space, with a two-level design. The ground floor serves as a
Plywood: 500mm,3600mm waterproofing layer: 20mm,3600mm
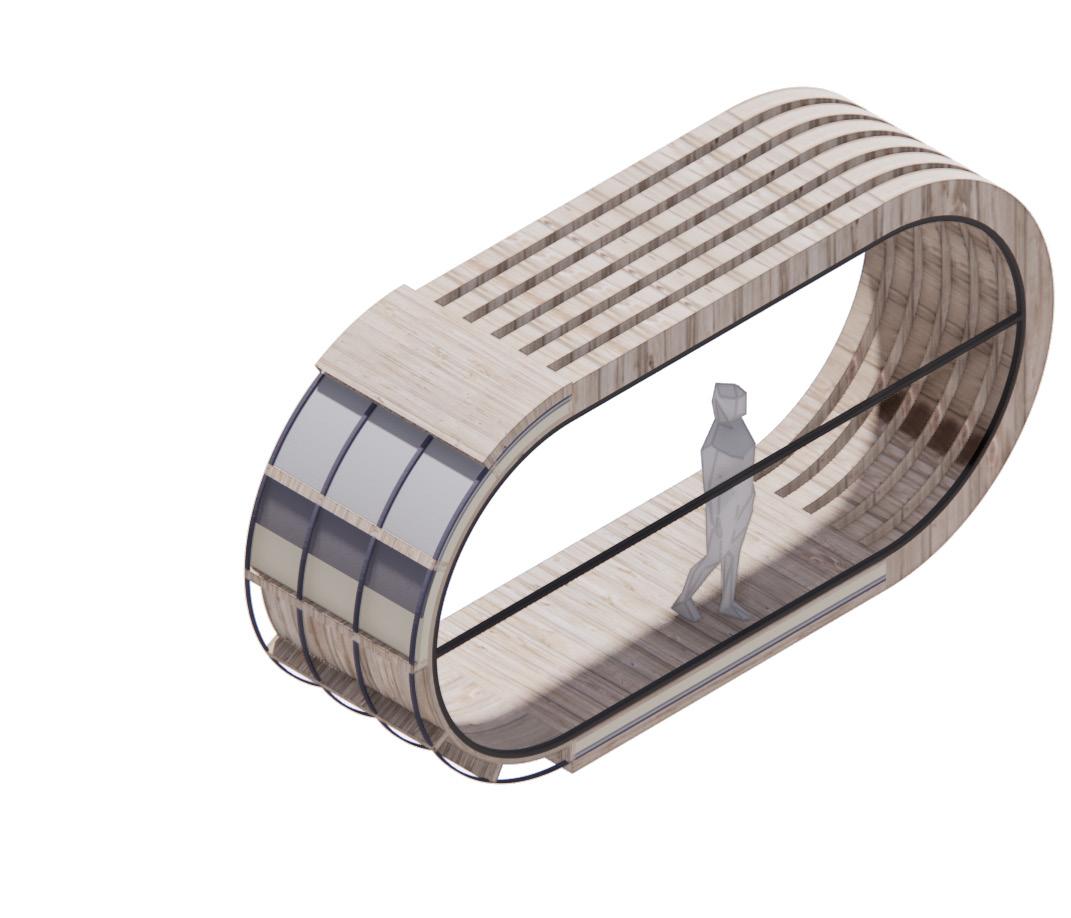
A portion of the space serves as a balcony, offering an enhanced view and featuring sleek black railings for a minimalist aesthetic.
Wooden structures are integrated into the design to provide structural support and enhance connectivity throughout the space.

With the latest breakthroughs in Machine Learning/Artificial Intelligence and the foreseeable impact of quantum computing,the speed of this shift is reaching levels which humanity has never experienced before In the past 12 months,Generative Al tools such as DALL-E,Midjourney and Stable diffusion have taken the design world by storm,democratizing the design process at a rapid pace,making us question traditional design workflows.What is the design process in the upcoming age of Al and what will the ubiquity of generative Al mean for the creative disciplines?
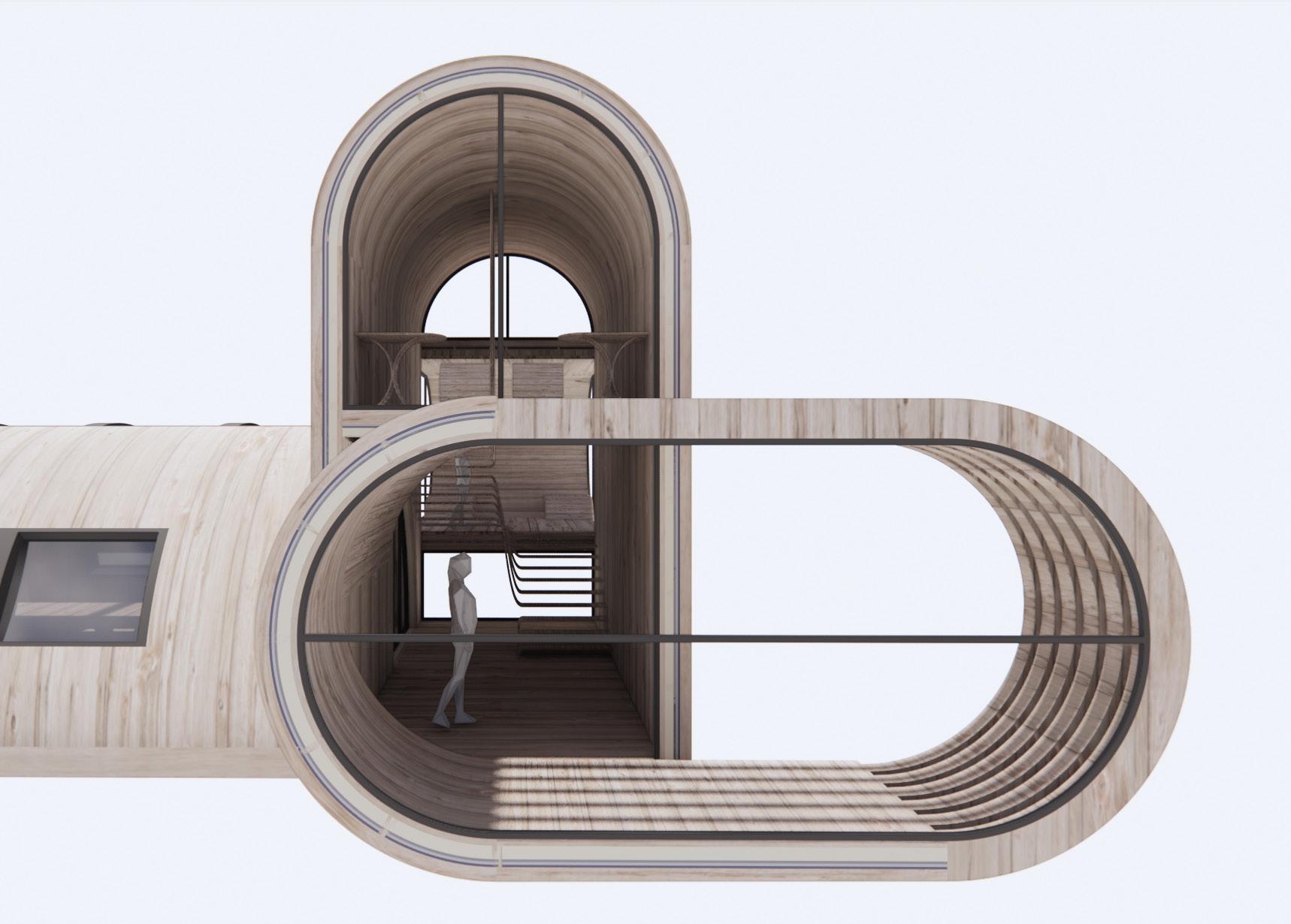
Base element space
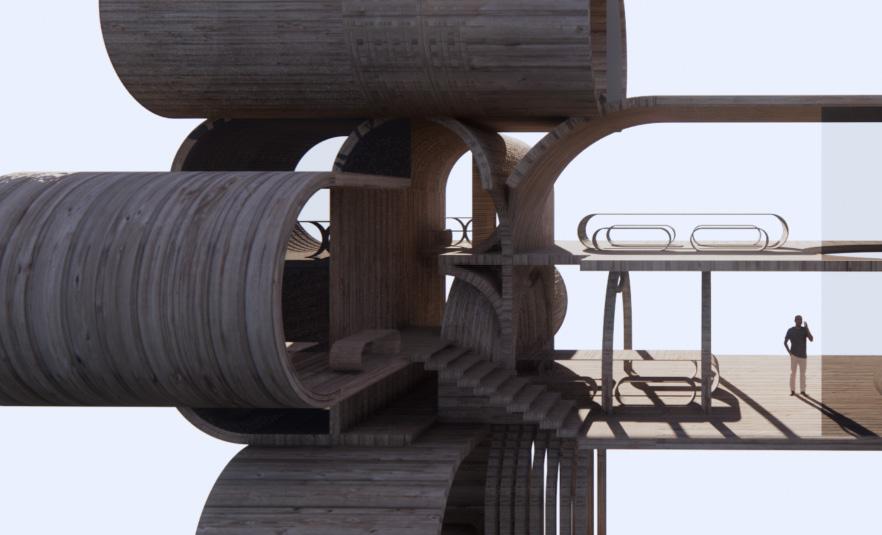
meditation space
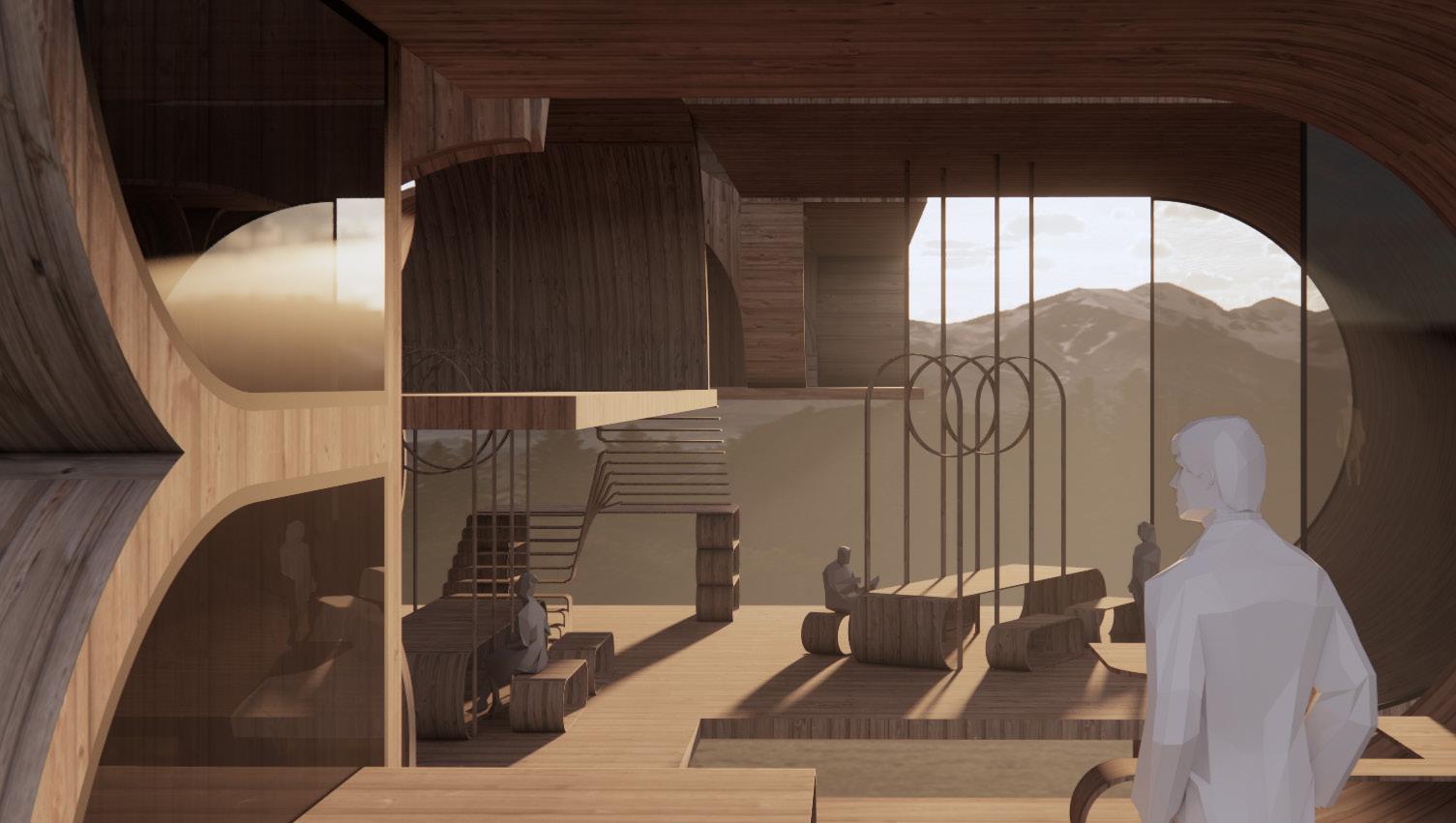
Meditation space
ARCHITECTURE AND URBANISM & PUBLIC ARCHITECTURE
People palace & Blurring of urban boundaries
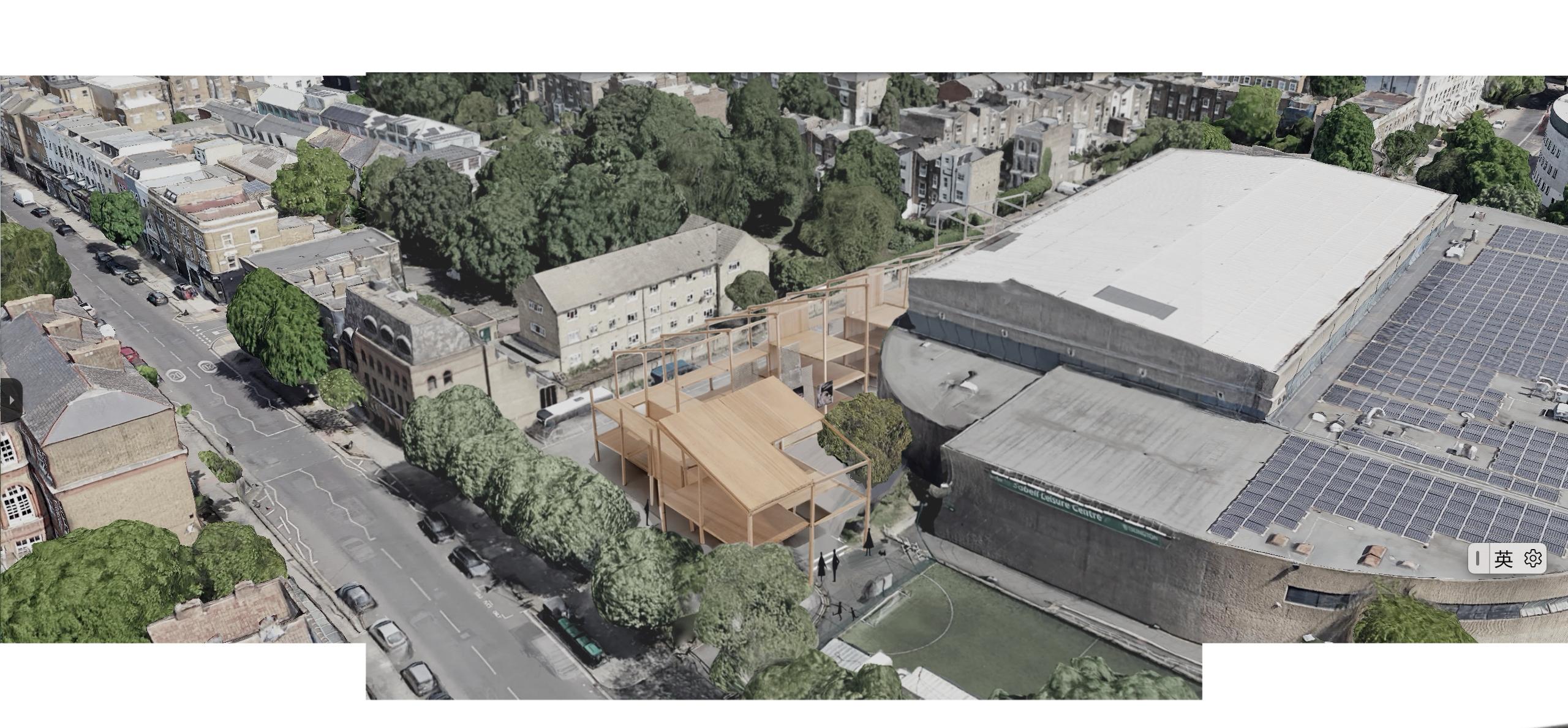
LONDON ISLINGTON
EDUCATE AND ENTERTAIN
Fall 2023,Studio 4
Instructor: Inigo Cornage
Individual Academic
Establishing connections between the built environment and residents, and addressing inequalities will be the main challenges. The project will explore the adjacent site of a typical "People's Palace" within a public building near a sports center. The sports center itself faces challenges in breaking down inequalities, with plans to add more sports facilities in the future. The project will incorporate some sports functions, such as an elevated walkway. Additionally, an art district will be introduced to add interest and attraction to public spaces, addressing the local lack of public art. A thriving artistic atmosphere is crucial for the prosperity and cultural richness of a city This initiative aims to help people find more development opportunities and actively address inequalities in education and employment. The architectural materials will include a metal frame, echoing the modular construction of surrounding buildings, making the architecture more flexible and suitable for sustainable development purposes

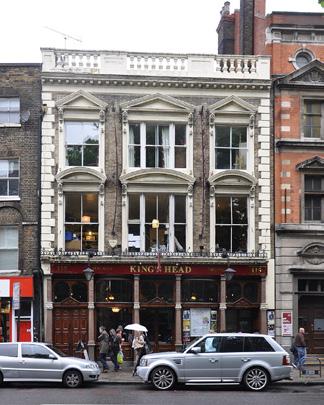
18th 19th

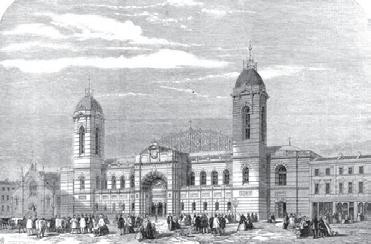



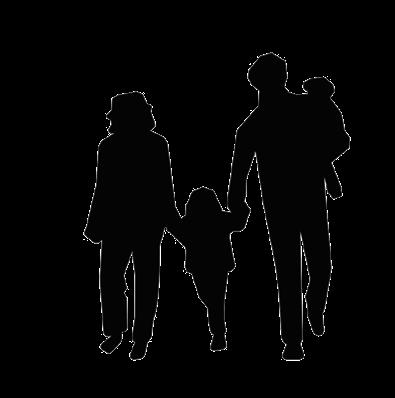
THE PROJECT FOCUSES......









EXISTING CAR PARK USED AS PROJECT DESIGN which aims at creating liveable, inclusive, and sustainable localities

CASE STUDY
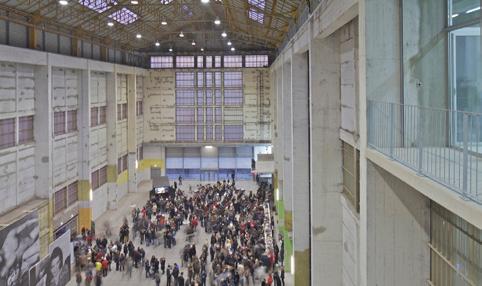





62.1% White
or British
SITE CONTEXT ANALYSIS 15-Minute City
With people from different backgrounds, the city is diverse.
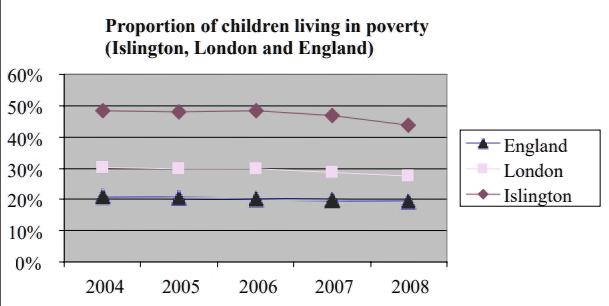
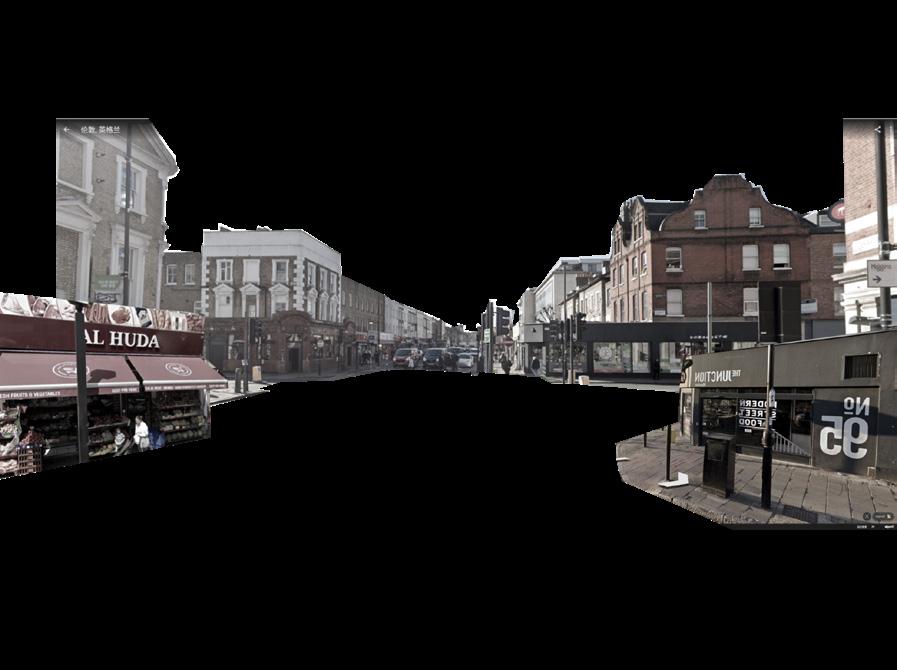
Sports Center
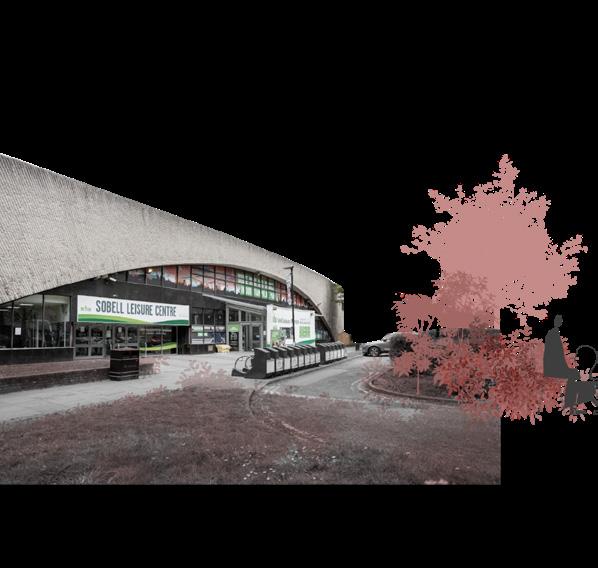
The development of this site aims to meet the needs of residents in the surrounding diverse community, challenging inequalities and creating more inclusive activity program
Downtown There are many independent traders office, bars and restaurants, markets, etc. Nag's Head The food hall Nag's Head Marker has already had positive impact locally with a Neighbourhood Kitchen providing cookery classes for schools.

Deprivation map of Islington Park
Many children are unable to get an education or learn their interests because of poverty.
Islington is one of the most deprived boroughs in England 27.5% of Islington residents are facing income deprivation. Pakeman Primary School Education
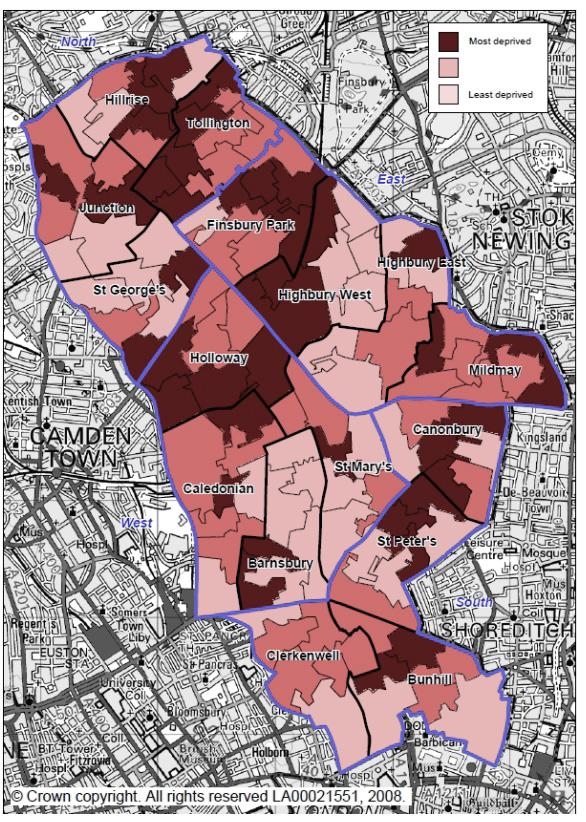
2008
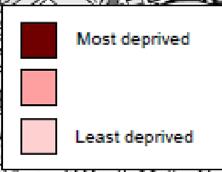
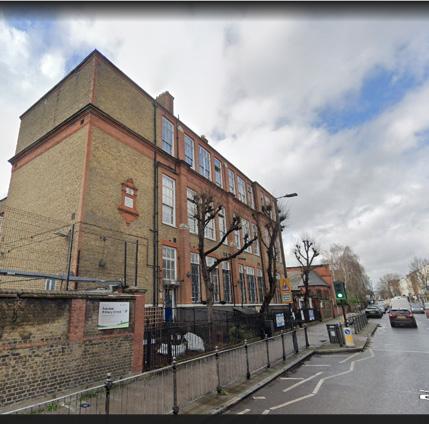
Adult & Community Learning, Newington Barrow Way, Finsbury Park, London N7 7EP Site

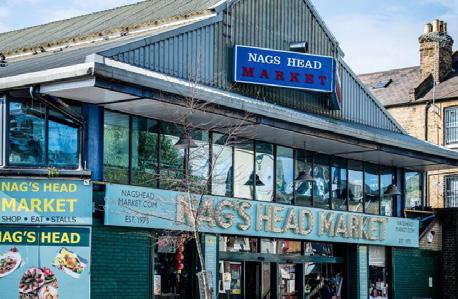

The site is surrounded by mostly residential areas, so there is a lot of foot traffic and it is easy to build sustainable areas
Think about how the site connects the two green Stadium



The building is higher than the surrounding buildings, which allows for better light and ventilation.



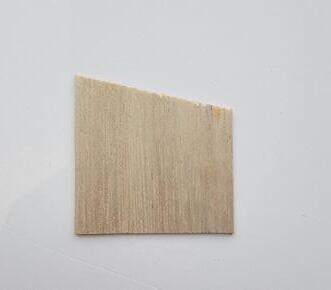
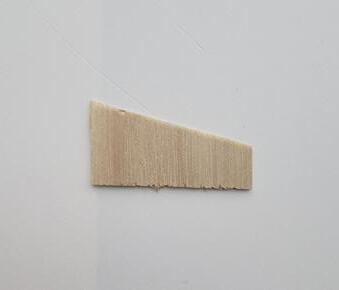
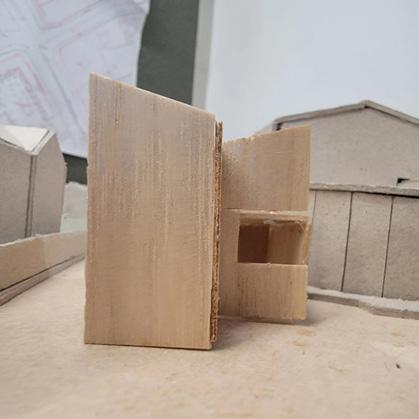

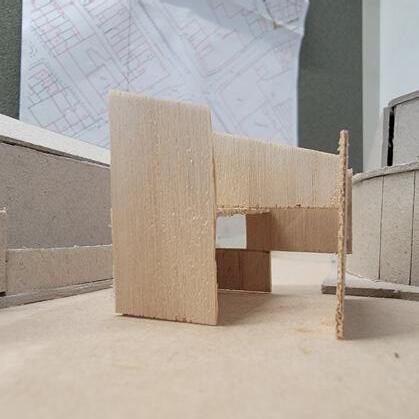
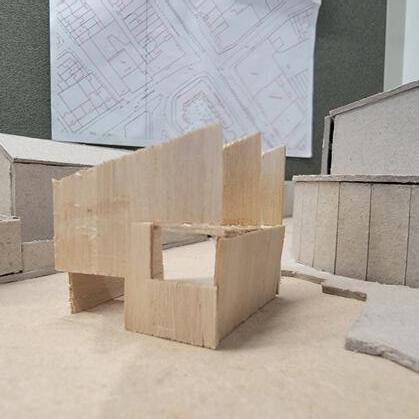




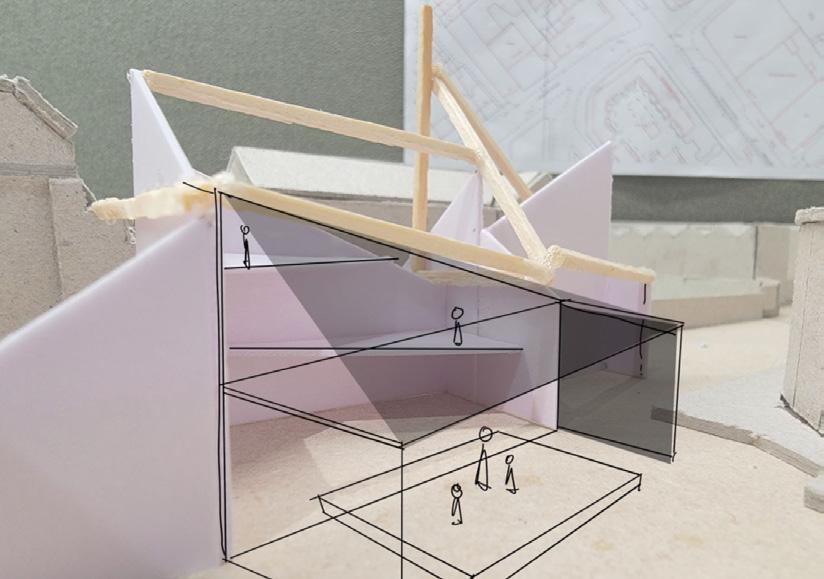

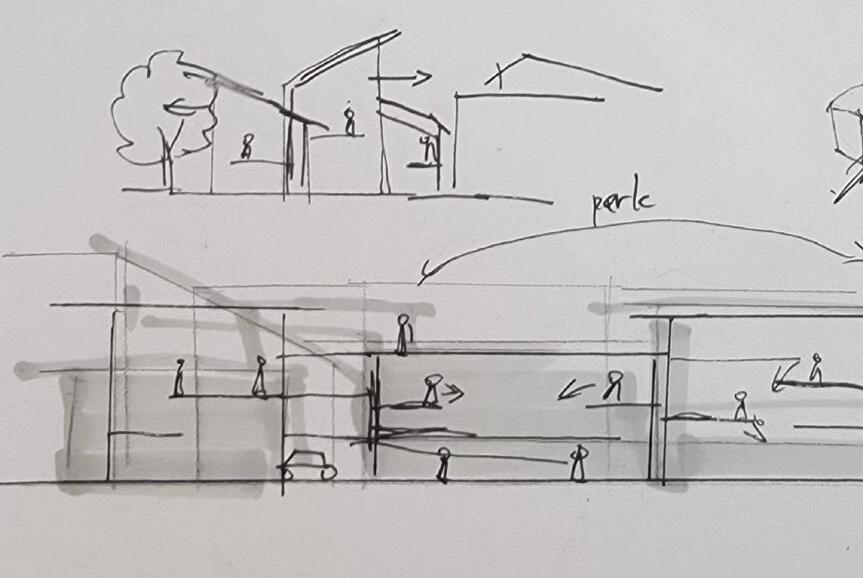


Design will connect the surrounding green areas




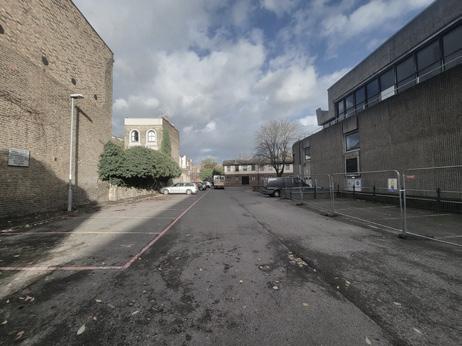





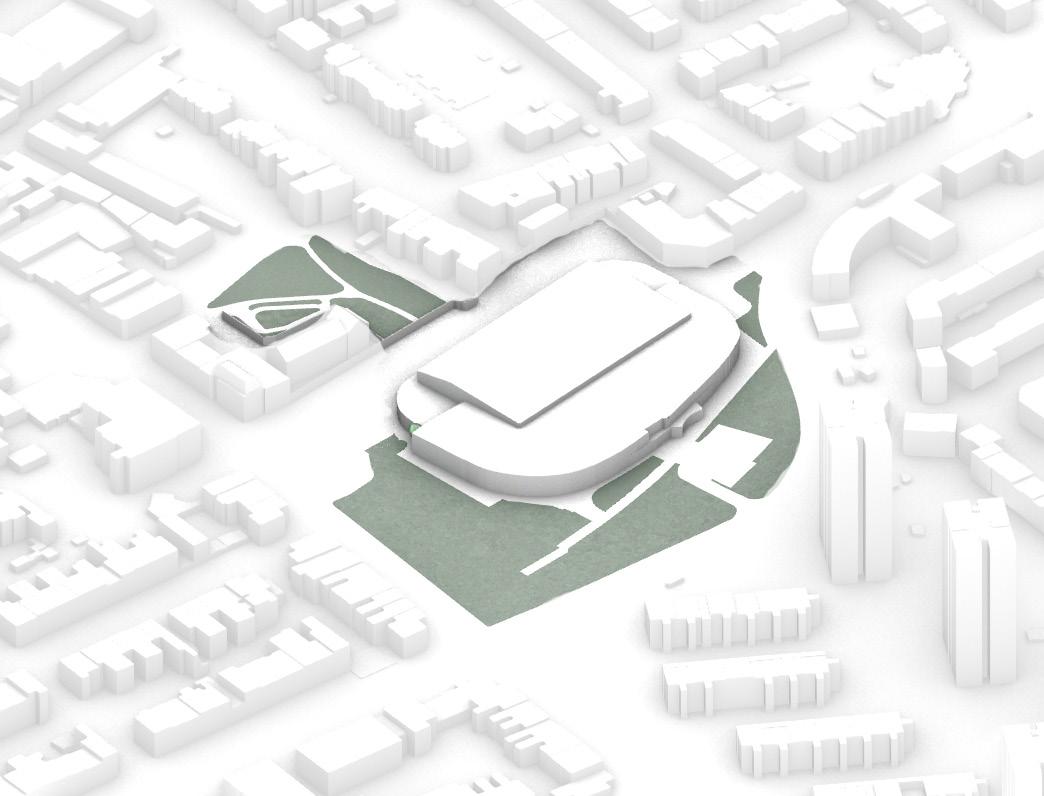

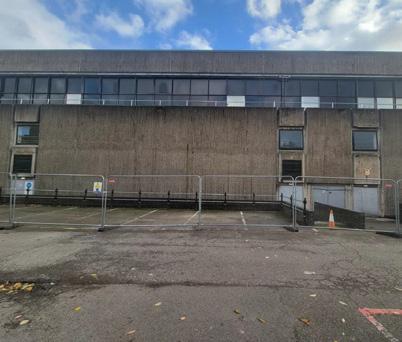
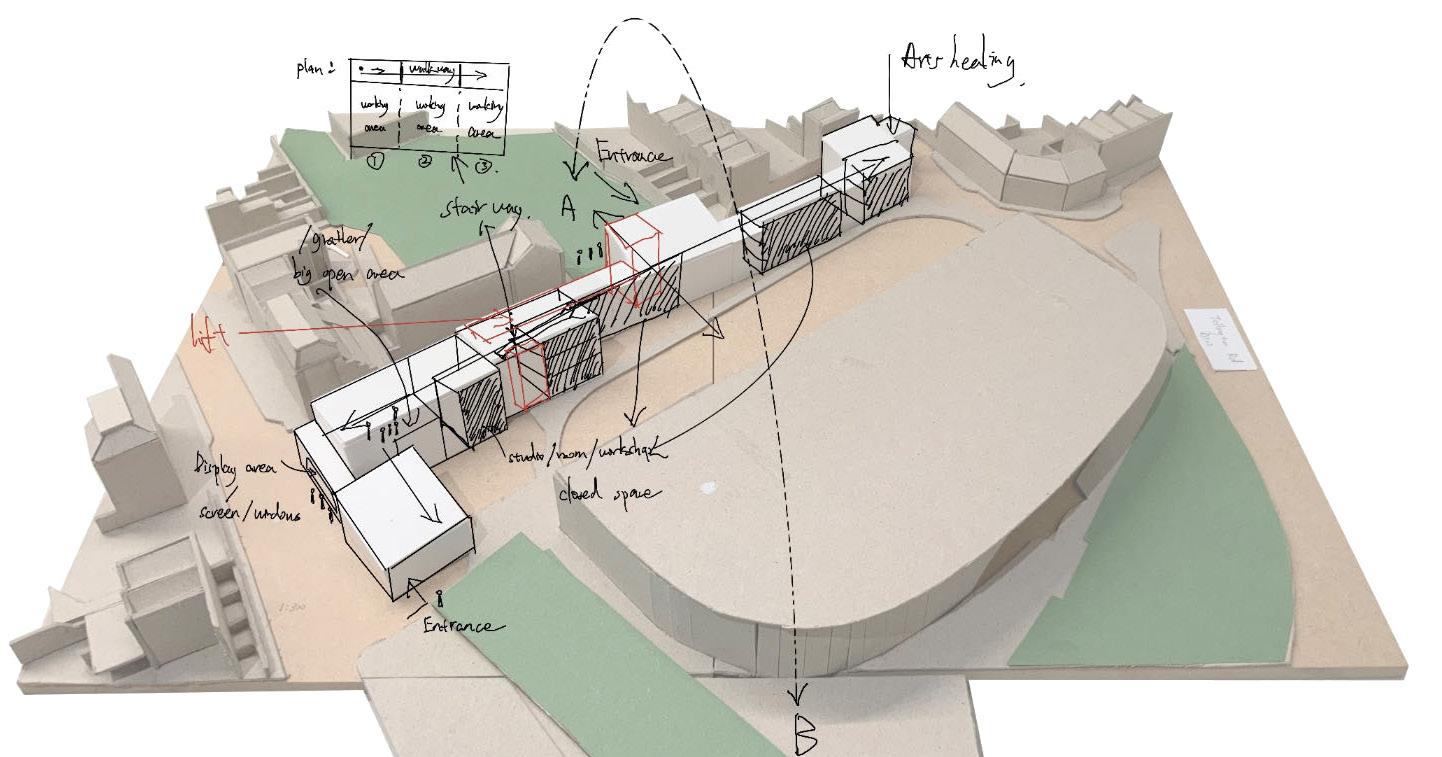
Outdoorbalcony
MULTI-FUNCTIONALHALL/ SPACE PATIO TOILE
DESIGN DIAGRAM
Building programme & Functional zone

Age 18+
SPECULATIVE RESIDENTS
Conversation with residents & Site Functions
BUILDING ZONE FUNCTIONS
The architectural design itself is a focal point of artistic expression, comprising various functional components. The building's distinct color palette and mesh facade structure enhance the display of artworks within its premises.
ArtClassroom
STUDIO/WORKSHOP
Art Healing Art Healing
PUBLICAREA SEMI-BASEMENTLIFTS LIFTS LIFTS LIFTS LIFTS LIFTS CAFÉ CAFÉ RECEPTION ENTRANCES ENTRANCES ENTRANCES
Floor 2
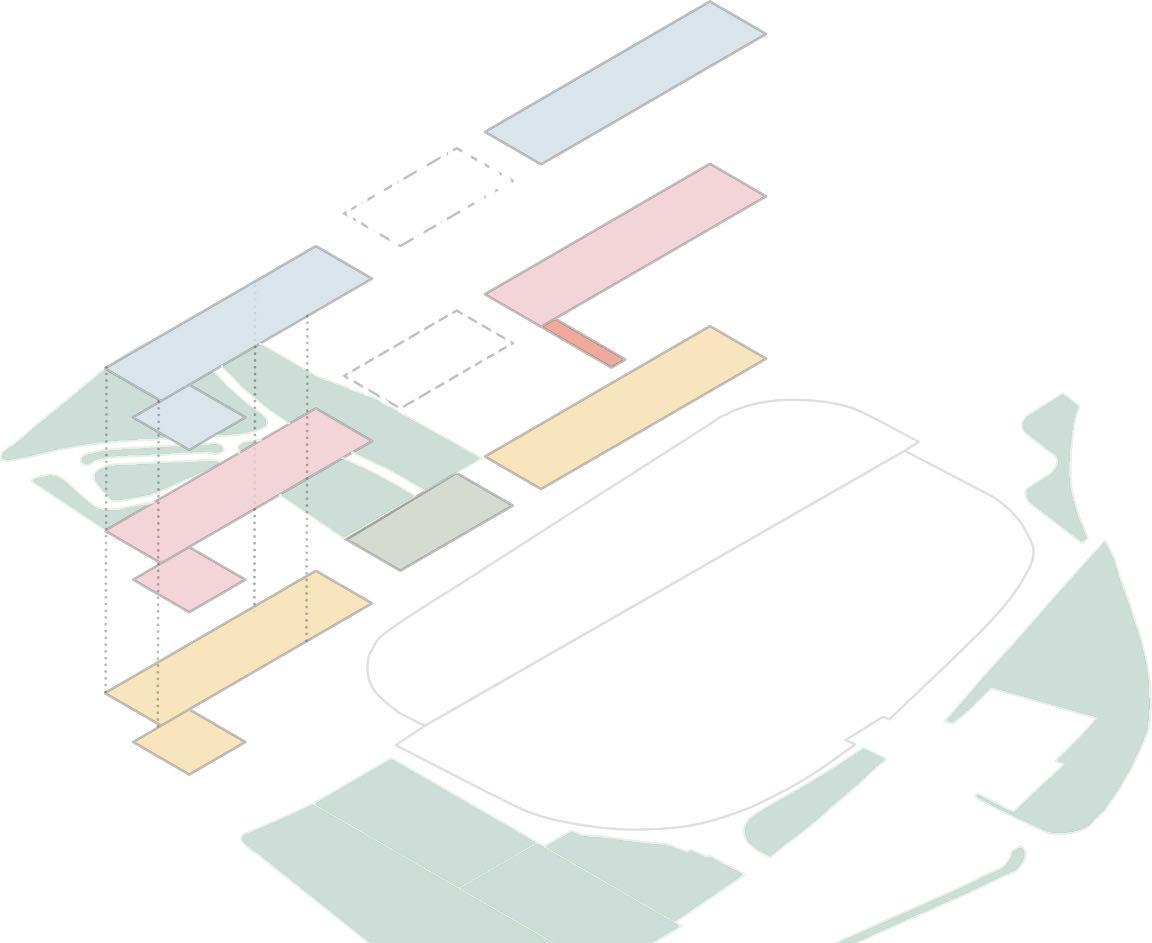
Floor 1

Occupaton freelance worker
Working in the neighbourhood and usually taking breaks to rest and eat at the park, she often meets her colleagues and friends for a chat. Has her own hobbies, but often goes far away because there is no art centre nearby.

ArtClassroom
STUDIO/WORKSHOP
OVERHEADBUILDING
ArtSpaceGallery
RECEPTION
OUTDOORGARDEN ENTRANCES ENTRANCES
SOBELLLEISURE CENTRE
Groundfloor
By removing the wall in the middle, my design will connect the surrounding green areas, activate the area around the stadium and bring the people together.


Age 6+
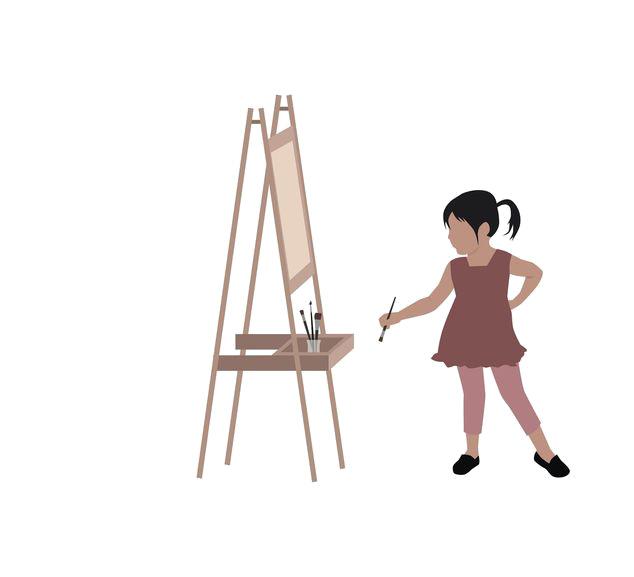


Age 24+

Occupaton Artist

Students
Many children lose out on numerous opportunities for skill development due to insufficient financial support for their interests. There are many self-organized nonprofit public classes available.
Here, artists gather in abundance, with numerous independent art studios where people can create. Additionally, there are plenty of job opportunities available, bringing in more income and opportunities.



Age 12+
Outdoor sports
Providing outdoor sports facilities adjacent to the sports center, offering sports activities not available in indoor venues, enriching the healthy lifestyle experiences of the surrounding residents

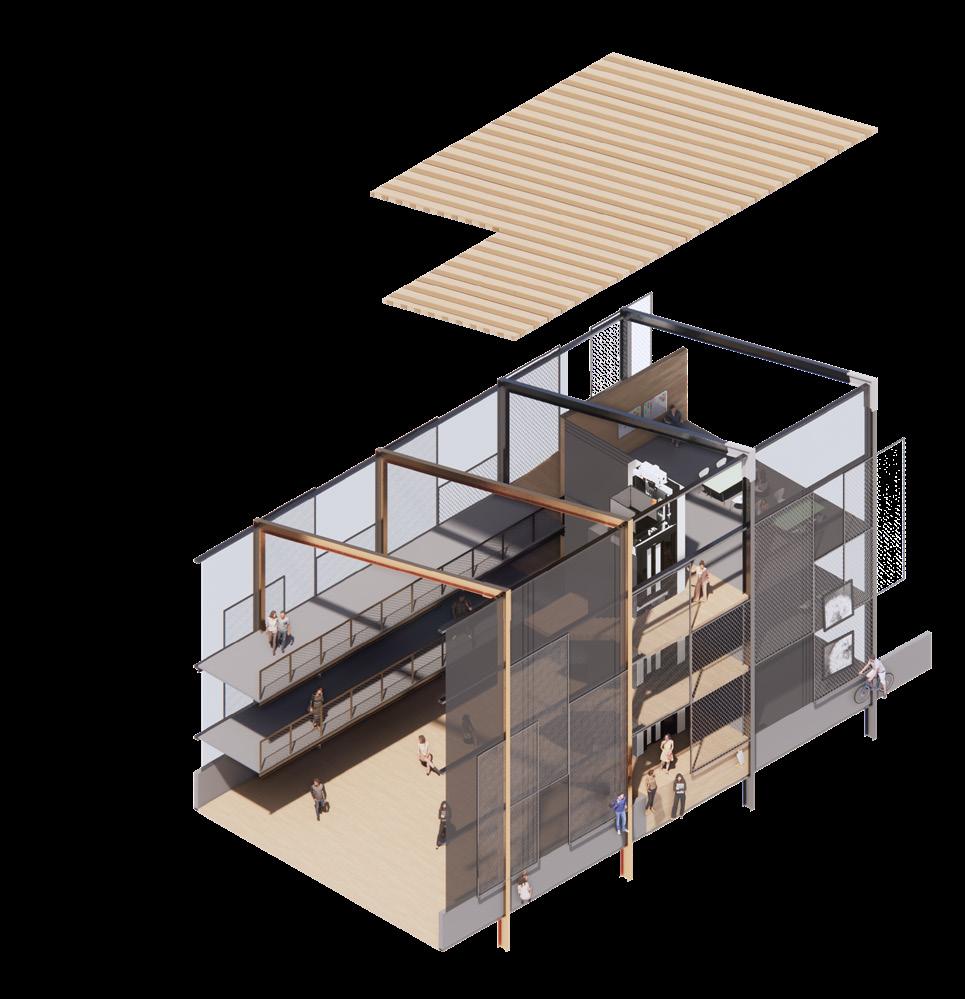
The lobby
With a high ceiling, it can serve as a lecture and presentation area, providing enough space to accommodate a large number of people.
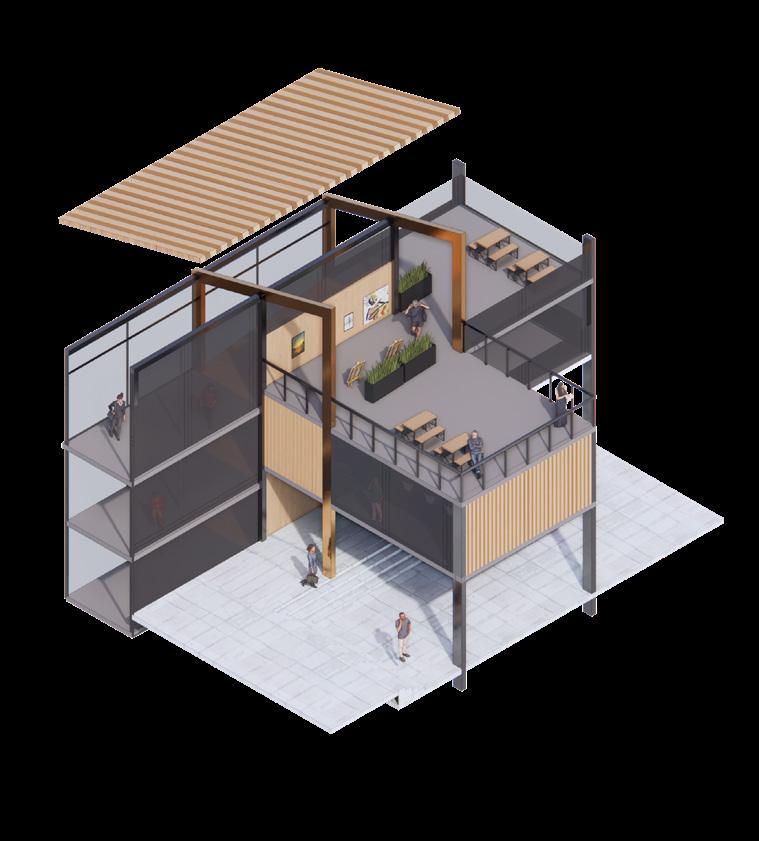
Connected to an outdoor walkway, this area serves as an open space where people can socialize, unwind, participate in outdoor activities, and exhibit art.
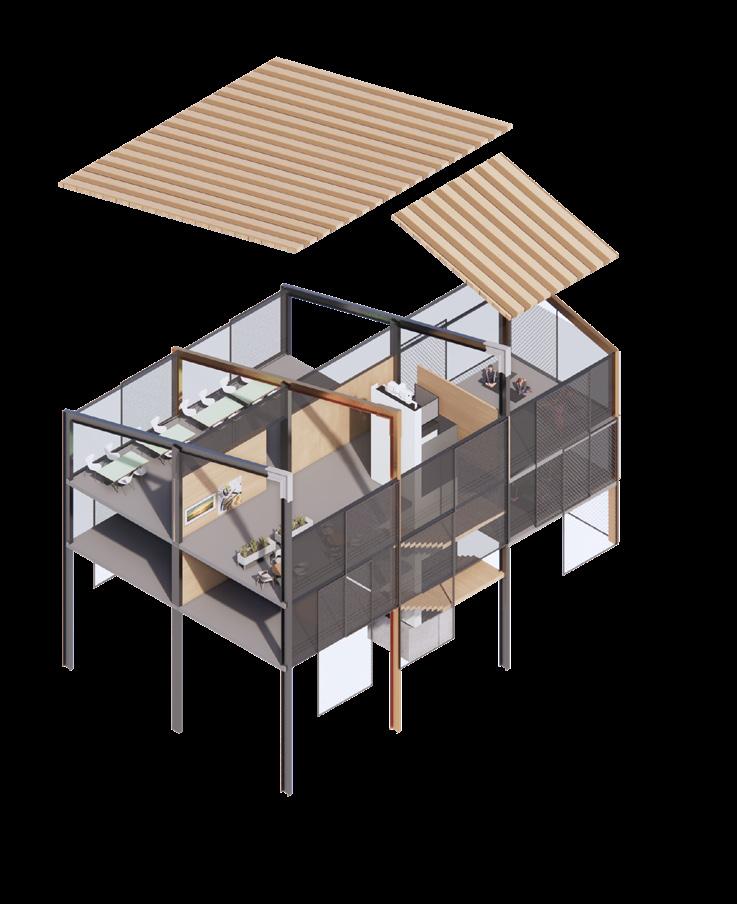
Area for art therapy, with a tranquil environment that is conducive to meditation exercises.
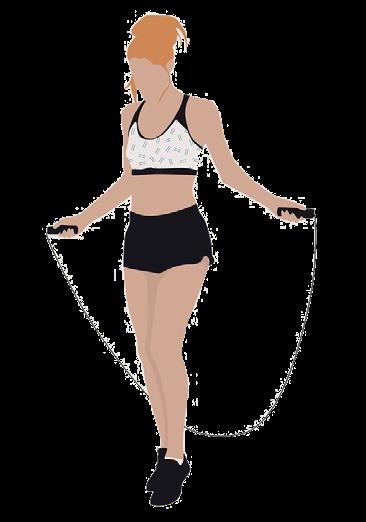

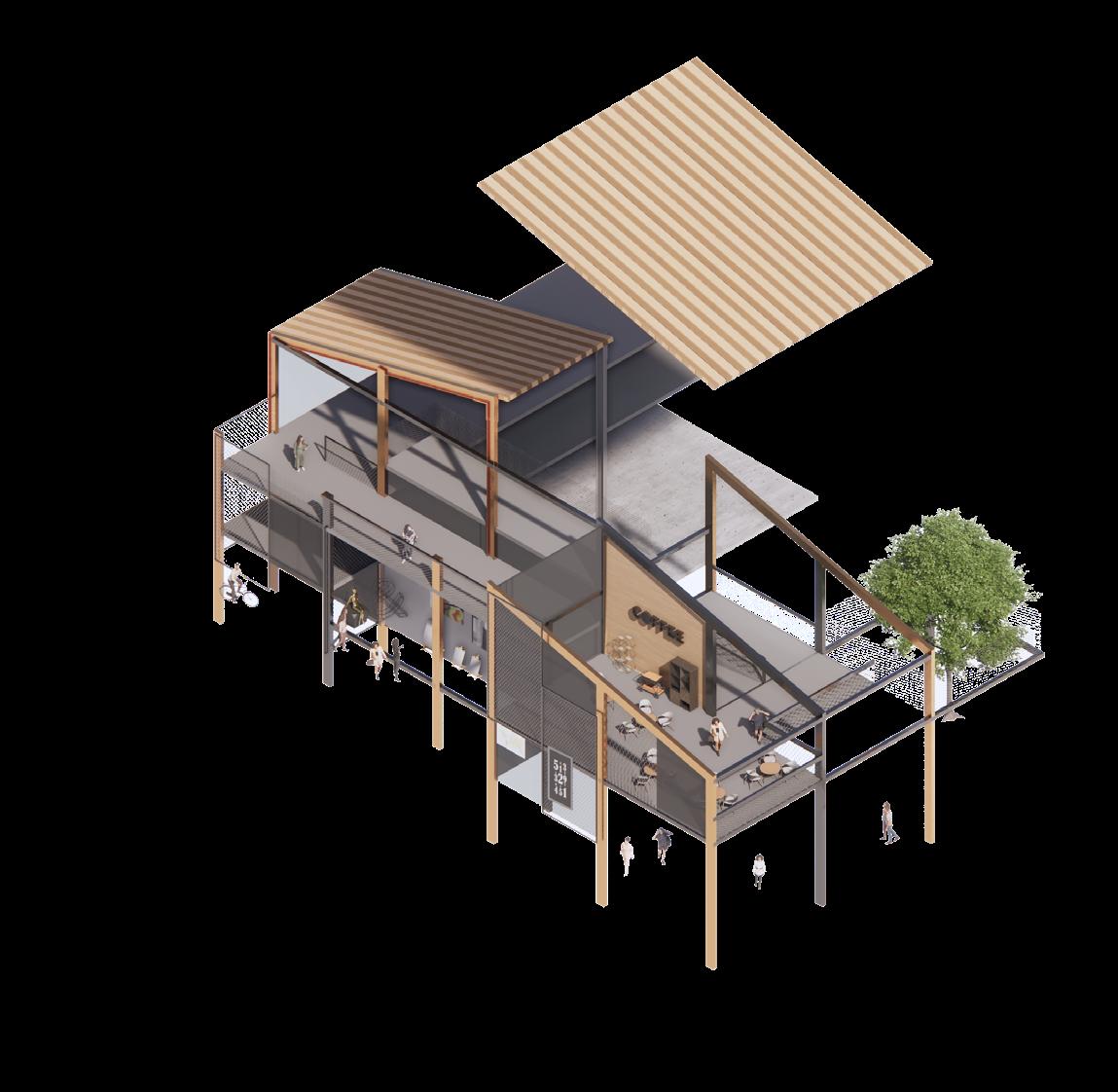
At the main entrance area, there are display windows in front of the building for exhibiting art pieces. Additionally, all entrances are equipped with accessible pathways.
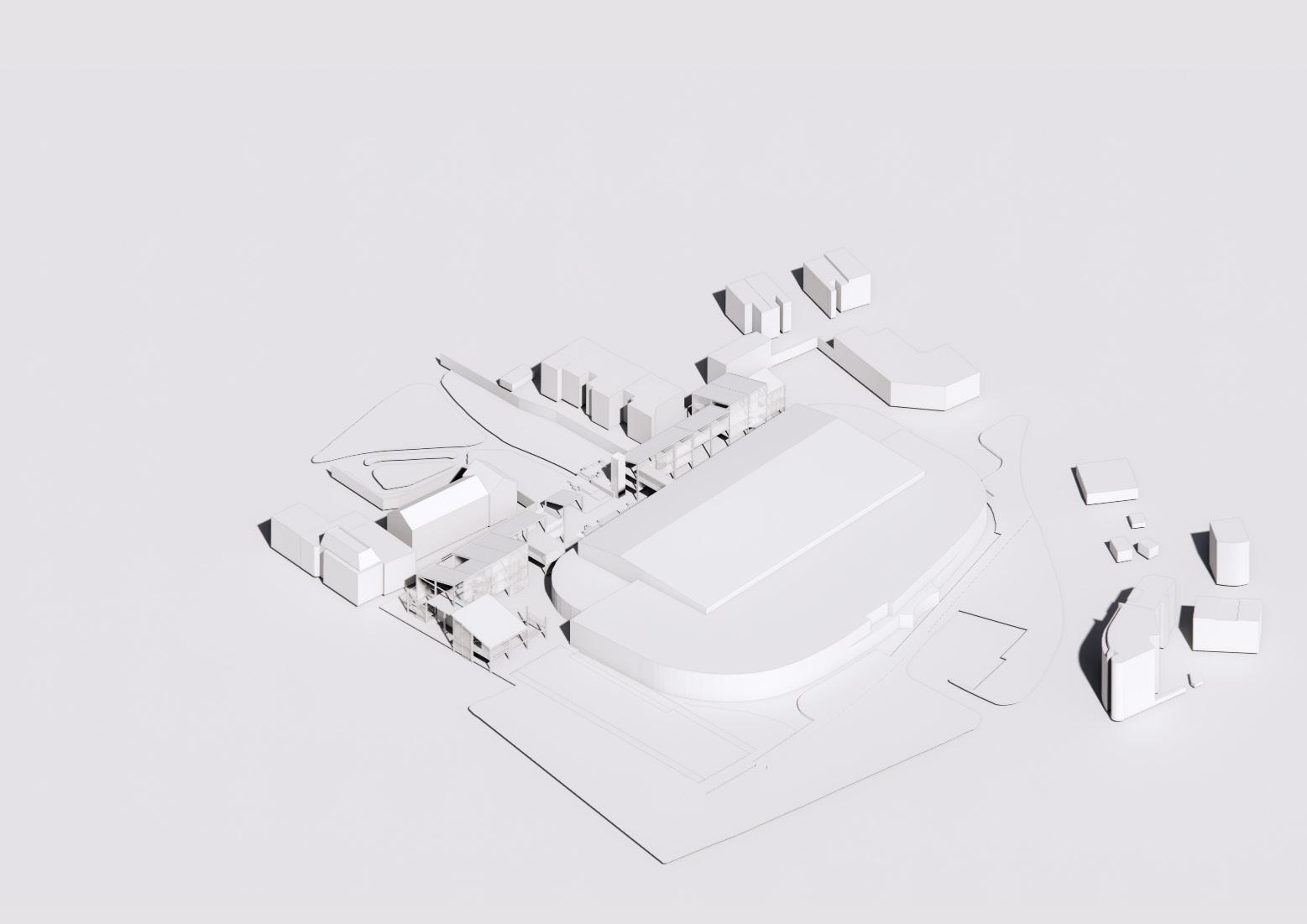
This area connects two parks where people can rest, have fun and chat.

In addition, the sky corridor connects to the sports centre, so that the building connects to the indoor of the stadium.

There are independent studios and workshops for individual workspaces. Below the building, there is a raised area that allows pedestrian passage, connecting the green areas on both sides.
Sihan Guo 2022-2024 Portfolio 8
THE SECOND FLOOR


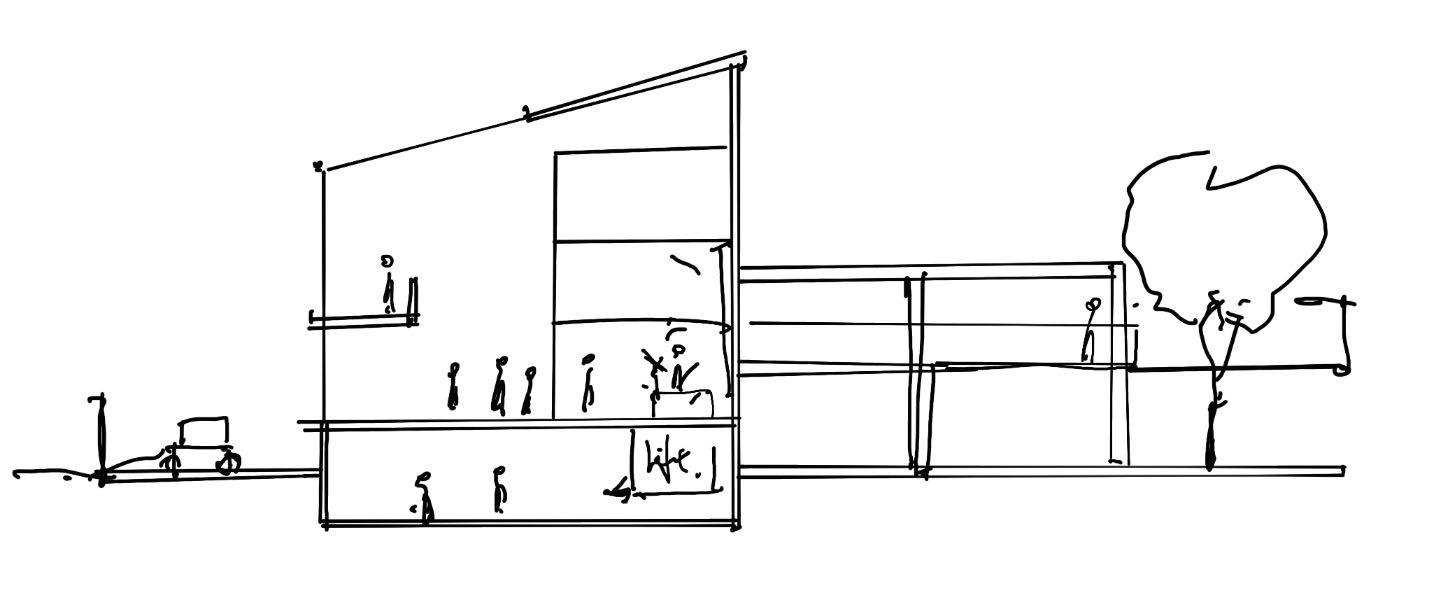
A green pedestrian pathway connects the green areas around the sports stadium, linking three previously unrelated areas and increasing foot traffic flow
An elevated walkway connects the sports center to the building itself, with elevators near the greenery that provide direct access to the sports center.
EXISTING CAR PARK USED AS PROJECT DESIGN which aims at creating liveable, inclusive, and sustainable localities

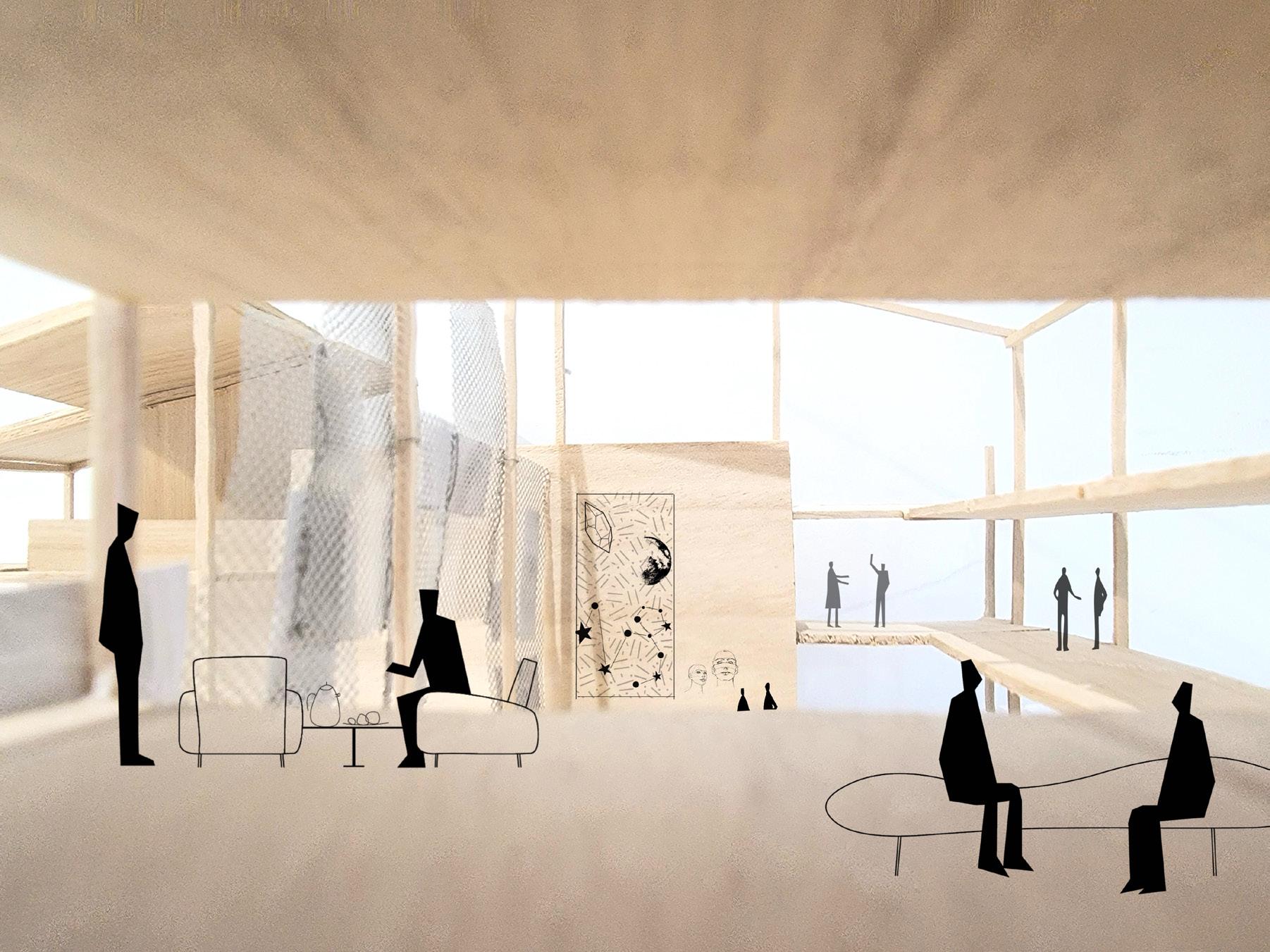



Top floor observation deck for a better view of the surrounding landscape and to see the activities happening in the hall.
The building structure was analysed to cater for the local theme of industrial style.
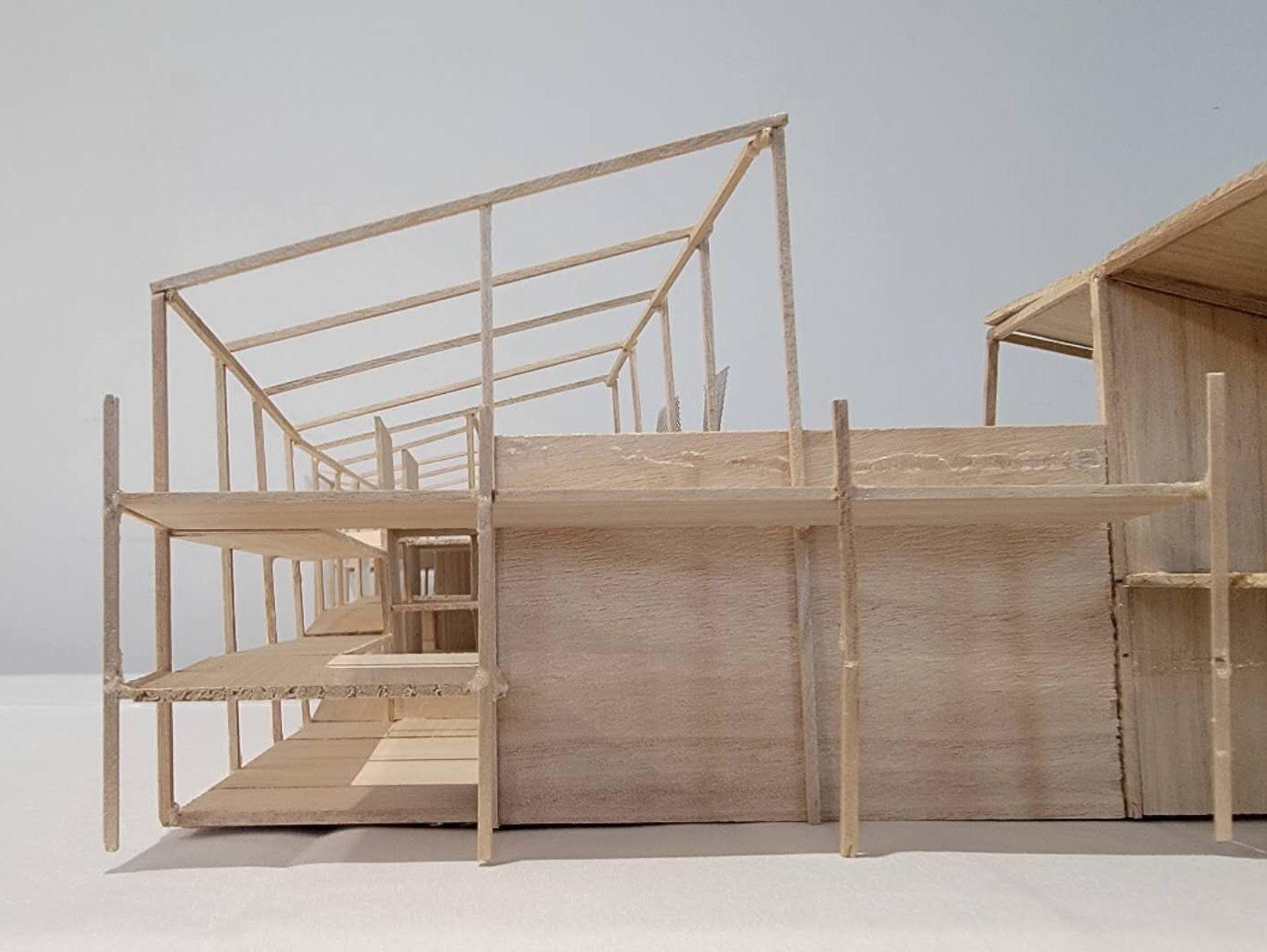
With a large external display area, there is plenty of space to showcase the design work and attract people to come and visit.
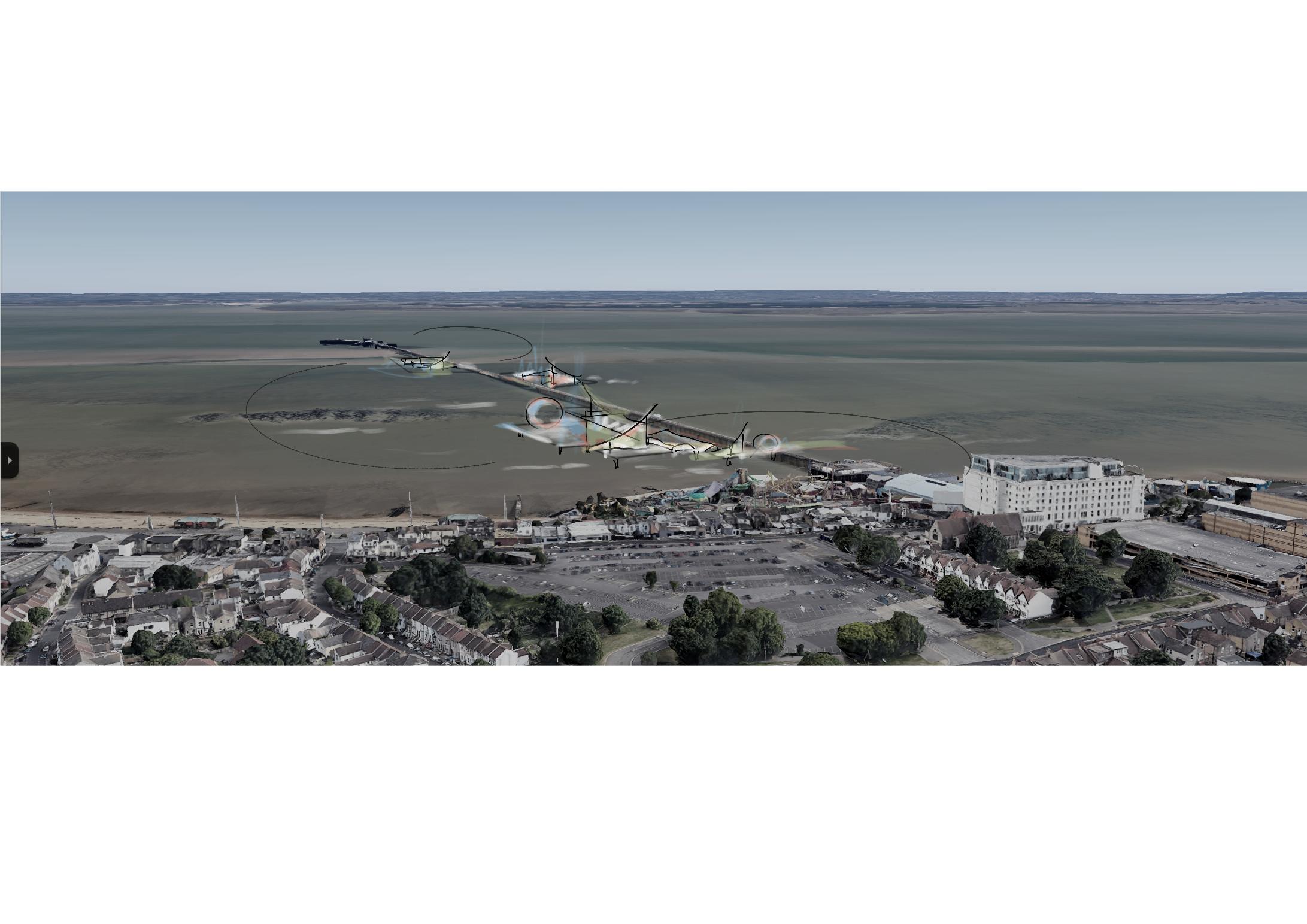
RE-SOUTHEND-ON-SEA
Fall 2023
Site: Southend-on-Sea
Individual Academic
The dock has a rich history, particularly famous for its coastal railway. The local community primarily revolves around businesses near the dock, with tourism playing a key role in the area's economy. My project aims to segment the railway vicinity into three distinct phases—"Genesis," "Rise," and "Prosperity"— each symbolizing a different historical era of the dock. The objective is to optimize the use of space around the railway tracks by introducing entertainment amenities and architectural styles that reflect the area's heritage, attracting more visitors and boosting the local economy.
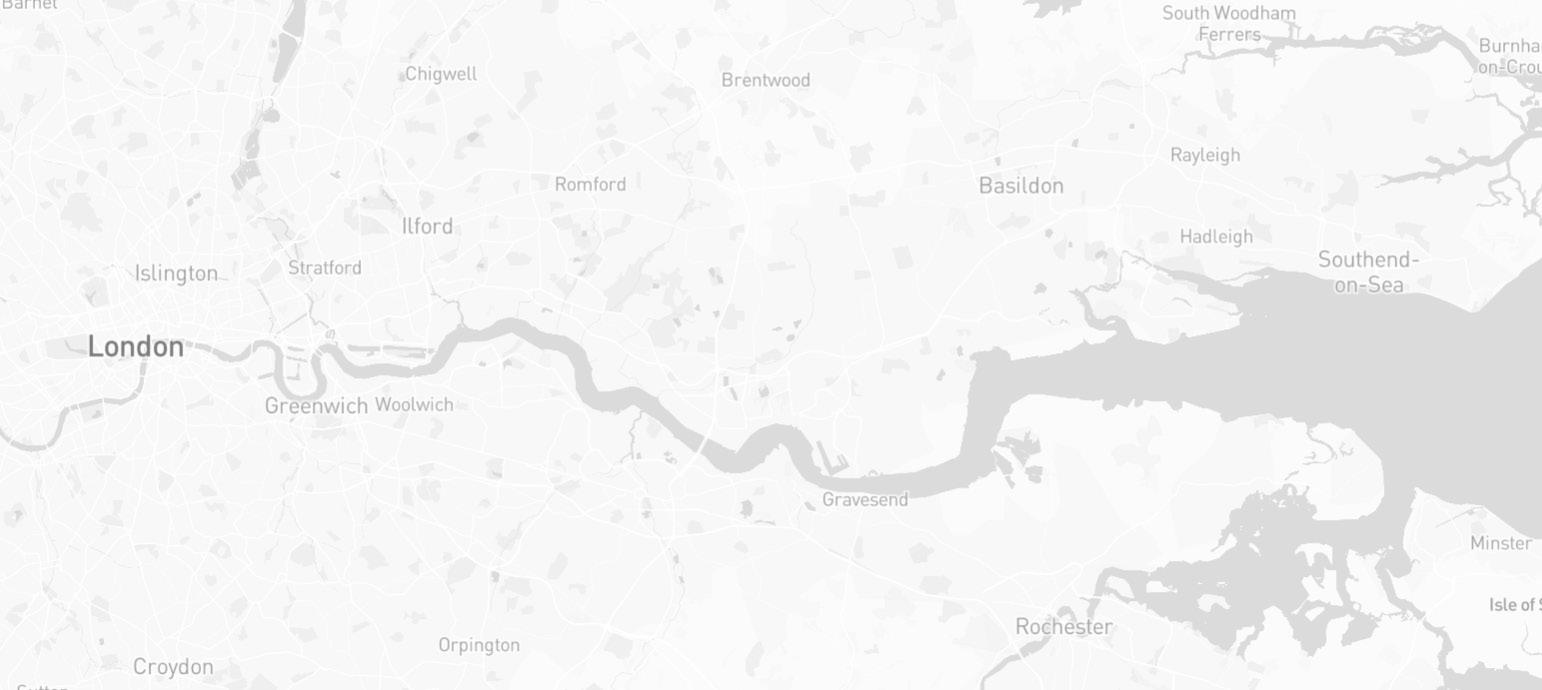







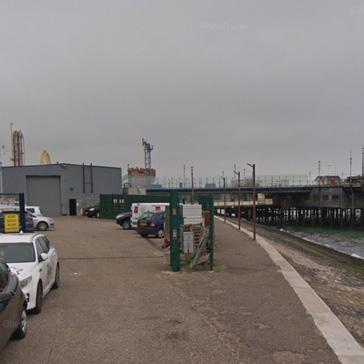


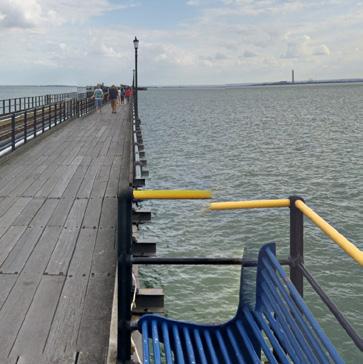

The train dock provides a magnificent panoramic view of the entire London. The varying landscapes observed at each stage can be crafted into three unique narratives.




19491949-1999
NOW

The bill for the construction of the new wharf received Royal Assent in May 1829 and work began in July 1829. The wooden pier was replaced by an iron pier, which was opened to the public in August 18 War and interwar period
1981-1948

Iron pier Wooden pier +

During the First World War, the pier was used mainly for transport. After the war Sauzende Dock had its heyday and was expanded. During the Second World War the pier was taken over by the Royal Navy and closed to the public until the end of the war.



Replaced by new iron pier built side by side with the old wooden pier
The Royal Navy takes over The Royal Navy uses it as signalling station WorldWar WorldWarII

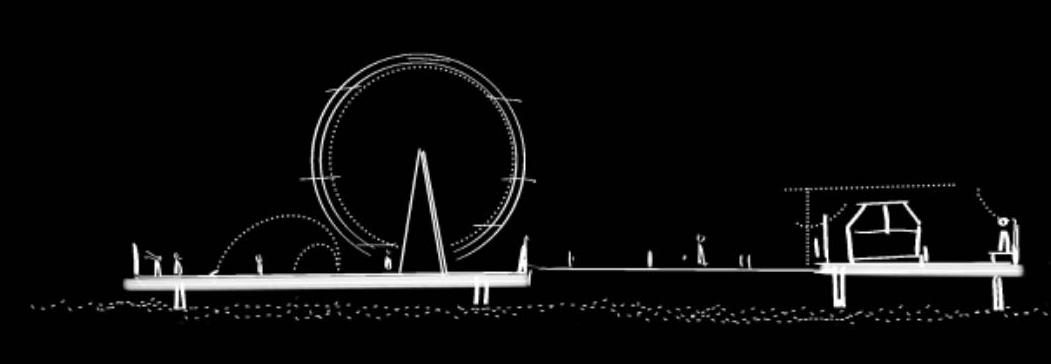
PIER INITIAL
This part symbolizes the beginning of the coastal railway track, where there will be displays of items representing the past. People can stroll along and view historical relics. To match the characteristics of the era, most of them will be made of wooden materials.

1850-1980

Wooden pier
The timber from the old pier was used to build the new Mayor's Chair in 1892.
The completion of the pier railway was followed by an influx of tourists from east London. The many tourists caused damage to the wooden pier and in 1887 was decided to replace it with new iron pier, to be built side by side with the old wooden pier.

1820-1849
The longest pleasure pier in the world. The first pier railway in the country.

Upper deck with bandstand and shop
The seaside town is popular with tourists, so Southend is popular with tourists as one of the tourist routes.
Travellers usually arrive by sailing ship or later by Thames liner, as the ships are able to dock at high tide, and jetties were built to solve the problem of high tides, so, a wooden pier was built locally.
Southend Pier
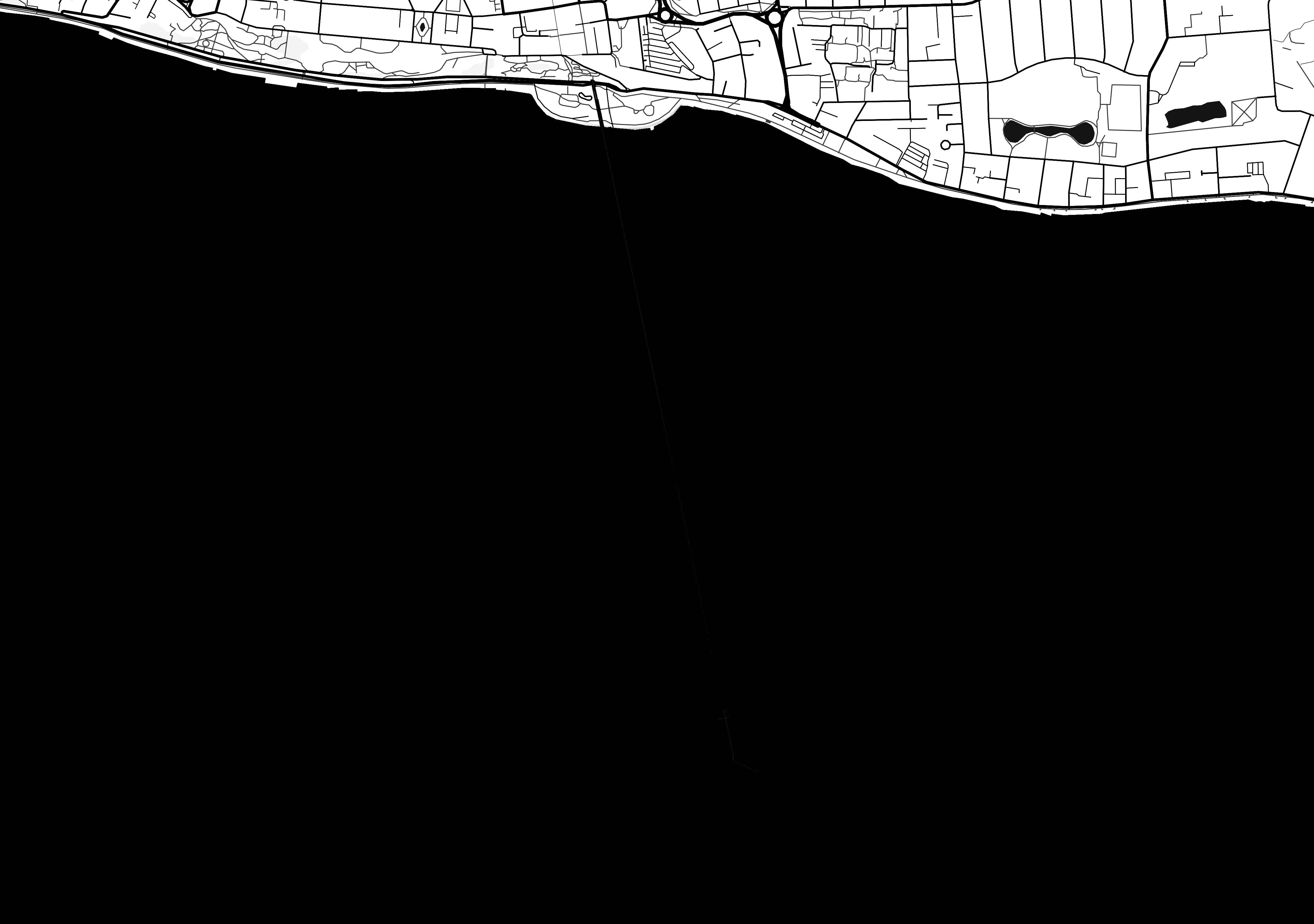

PIER INITIAL
The railway construction commenced
The port gradually developed as more and more people visited the area for tourism. Since the majority arrived by boat, a dock was formally constructed to accommodate them. Alongside the introduction of the railway, areas for boat docking have also been provided.
PIER INITIAL
During wartime, the railway served as a crucial means for transporting military supplies. Therefore, in this area, historical relics and observation towers will be showcased.



PIER INITIAL
The last section symbolizes a promising future. From here, visitors can enjoy a panoramic view of the entire coastal railway, looking back at how far it has come.



PIER INITIAL
each symbolizing a different hie railway tracks by iThe dock transitioned from its original wooden structure to a modern iron construction, aiming to better accommodate tourists. This new phase will introduce additional recreational facilities and gathering areas.ntroducing more visitors and b
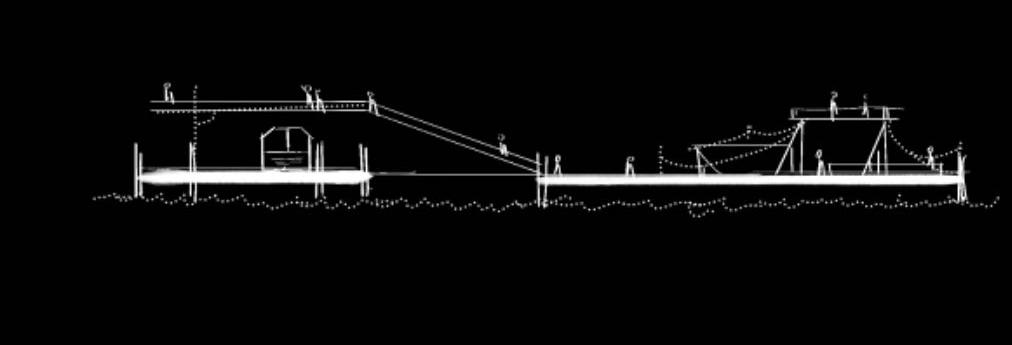
The conceptual design of the entire coastal railway is like narrating a story, beginning with its construction and ending with its thriving modernity. Tourists visiting here will feel a sense of immersion. With captivating facilities and scenic beauty, more tourists will be drawn, ultimately benefiting the local economy as tourism is a key source of livelihood.

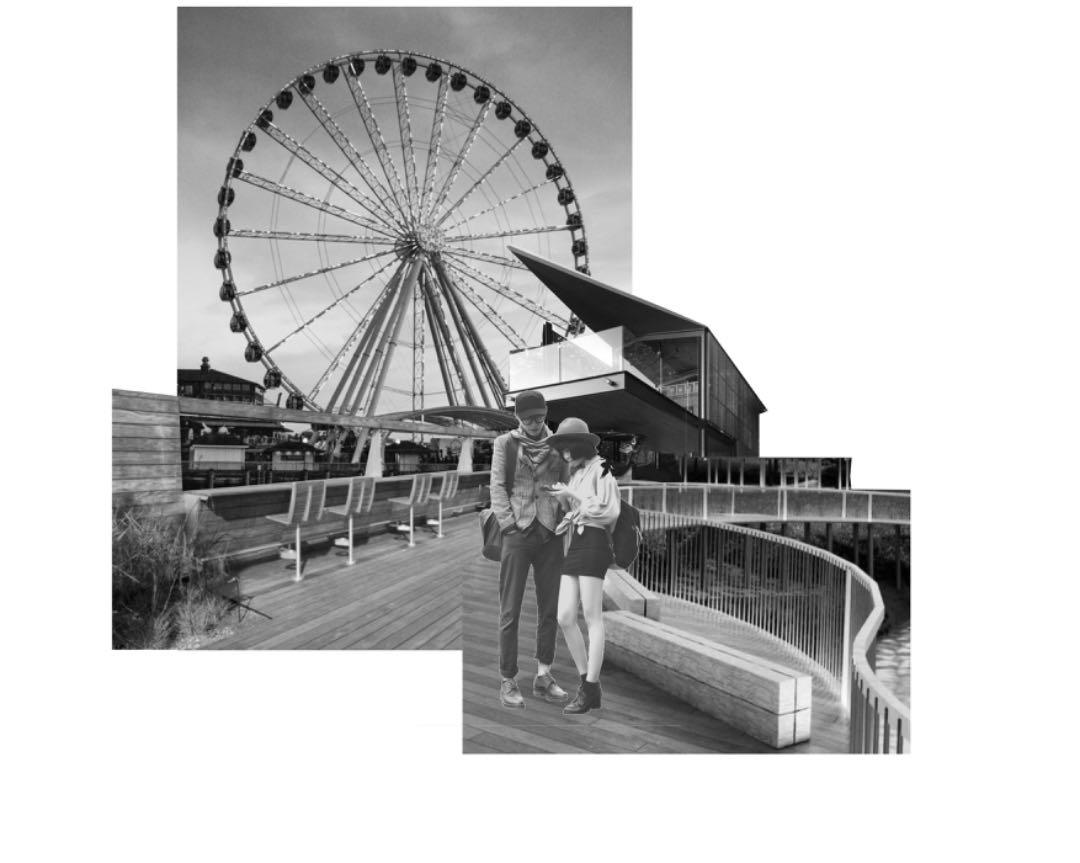
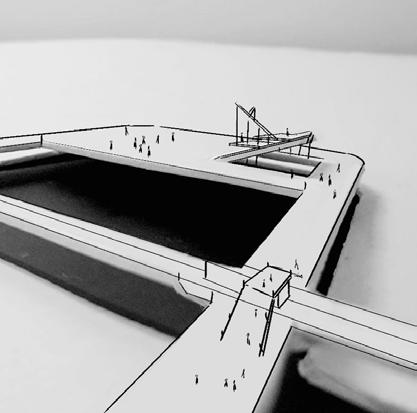
This design ensures that there is enough distance between the resting platform and the trains to allow uninterrupted enjoyment of the scenery.

A gathering and entertainment space where weary travelers can take a break.


The area includes an observation tower and a ferris wheel, allowing visitors to enjoy the scenery while observing the seaside surroundings.
The elevated corridor above the train station links two areas.
Each train station will be equipped with a walking area platform.

As it is located at the mouth of the Thames River, the scenery here is also exceptional.
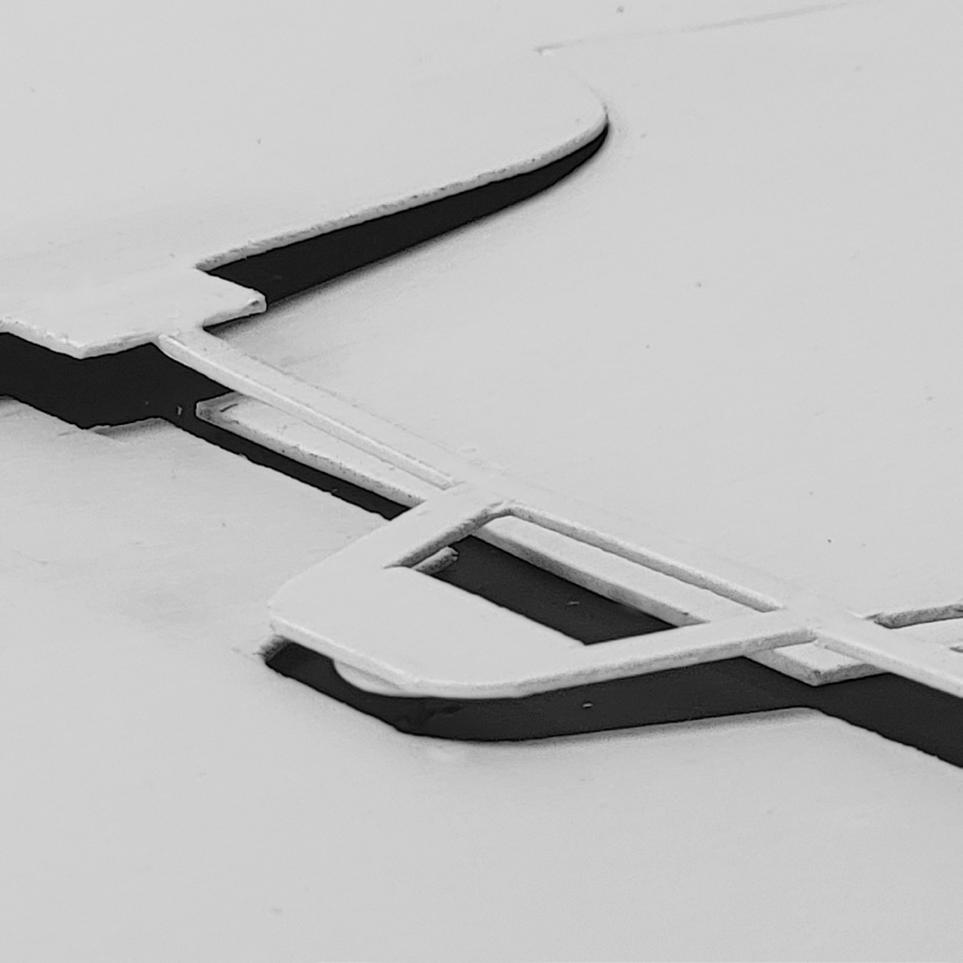

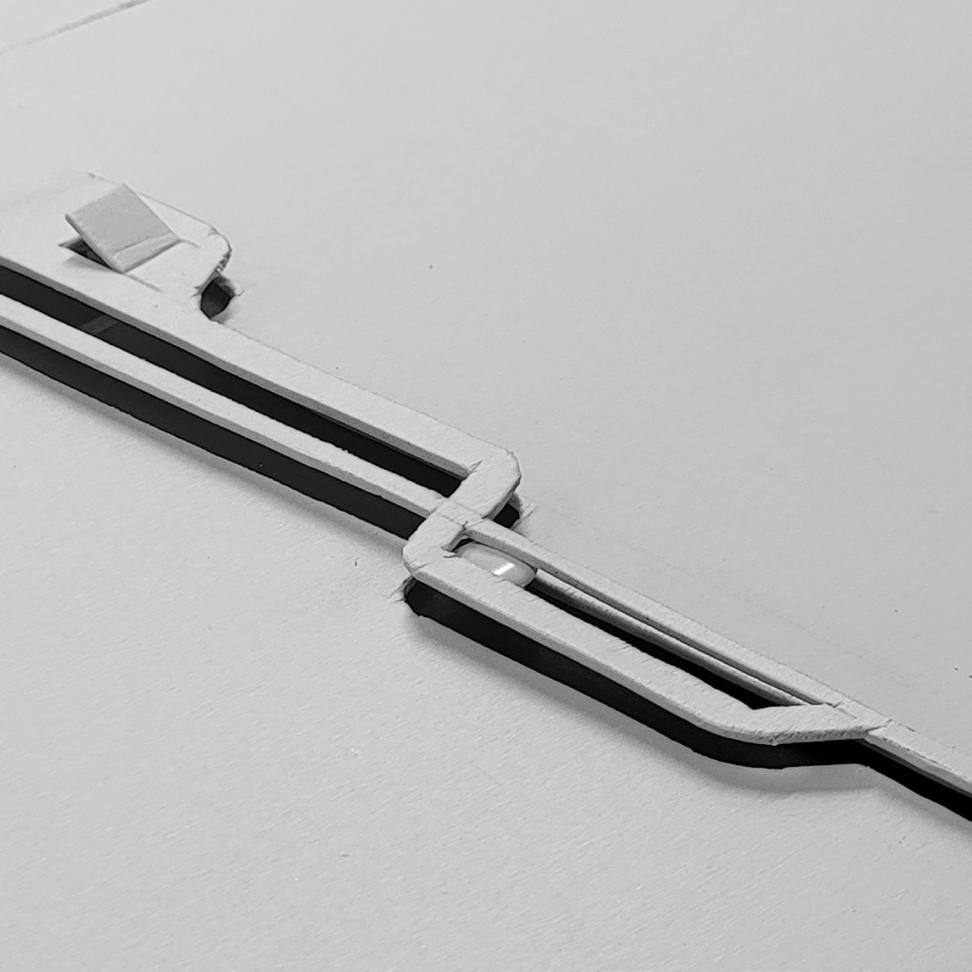
Start of the pier with a small sightseeing area and a station to board and disembark the train at any time
The middle of the coastal walkway, these two areas are on either side of the railway tracks and echo each other
The end of the coastal trail, dominated by the corridor

MUSIC IN THE ROUND
Fall 2022,Studio 10
Instructor: Shade Abdul
Site: Broadwater Farm
Individual Academic
This project is a study of how to improve environment reducing dangers and negative impacts on community. By researching the background of the estate, the area is home to the OFB rap group, which is shooting locally and has an influence on the farm to give a better understanding of the current state of the farm.On the other hand, the local police offered to try to reduce the local crime rate by playing music. However, it has been proven that music does have a soothing effect. So try to design a music-themed area to provide a recreational space for residents to rest and move around.





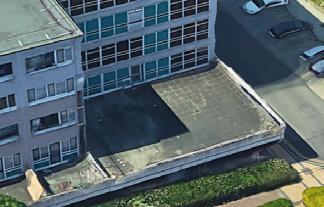




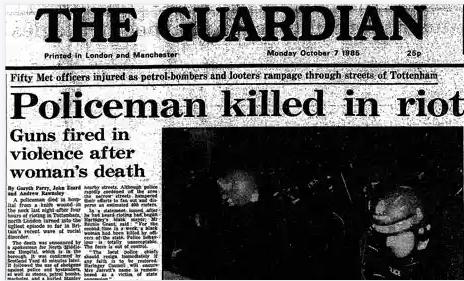
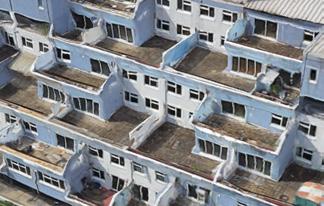
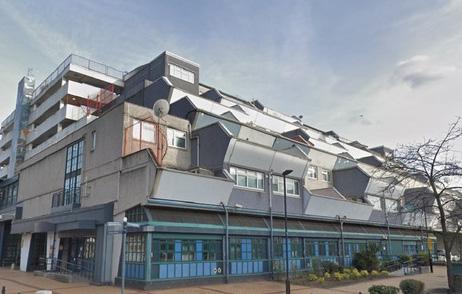
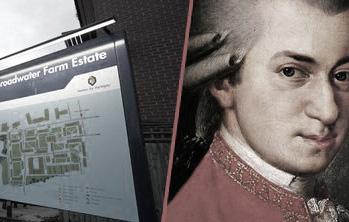










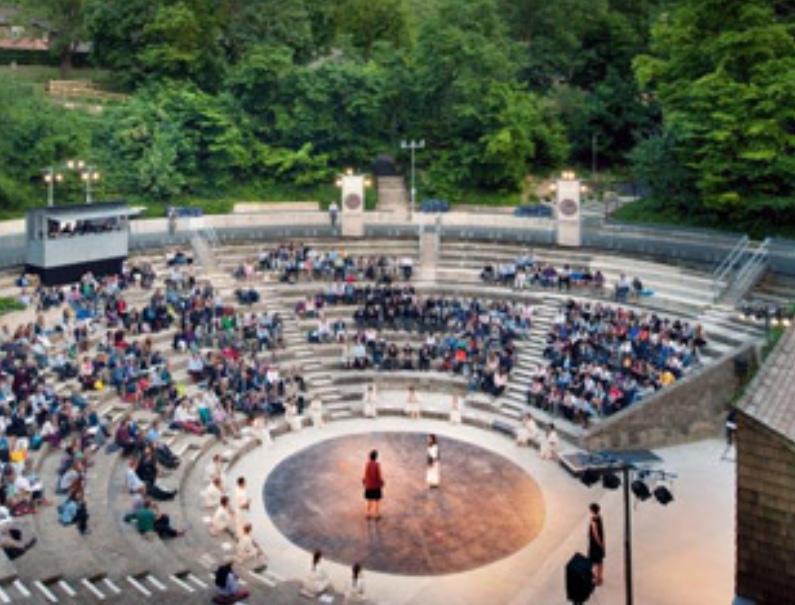
MUSIC SHOWS
Music can change people's moods and reduce crime rates ACTIVITY STUDIO
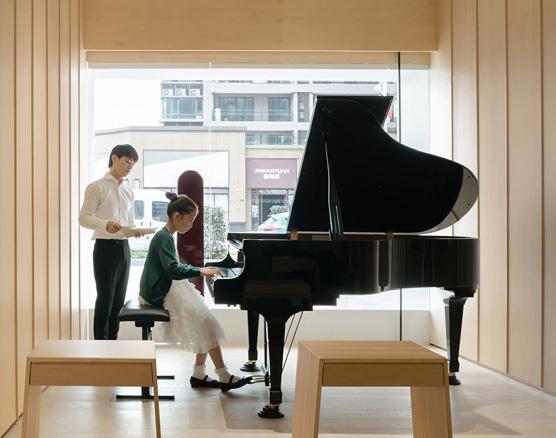
Part I Part II

Informal/Formal

Case Study
About the community and the building structure

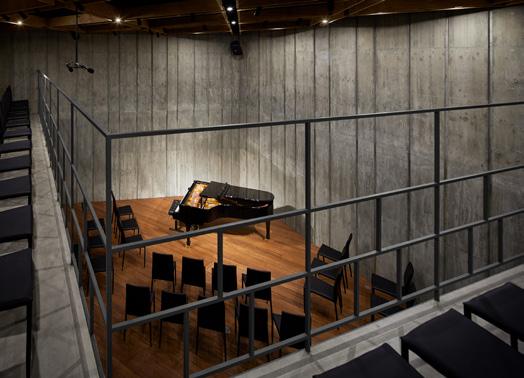
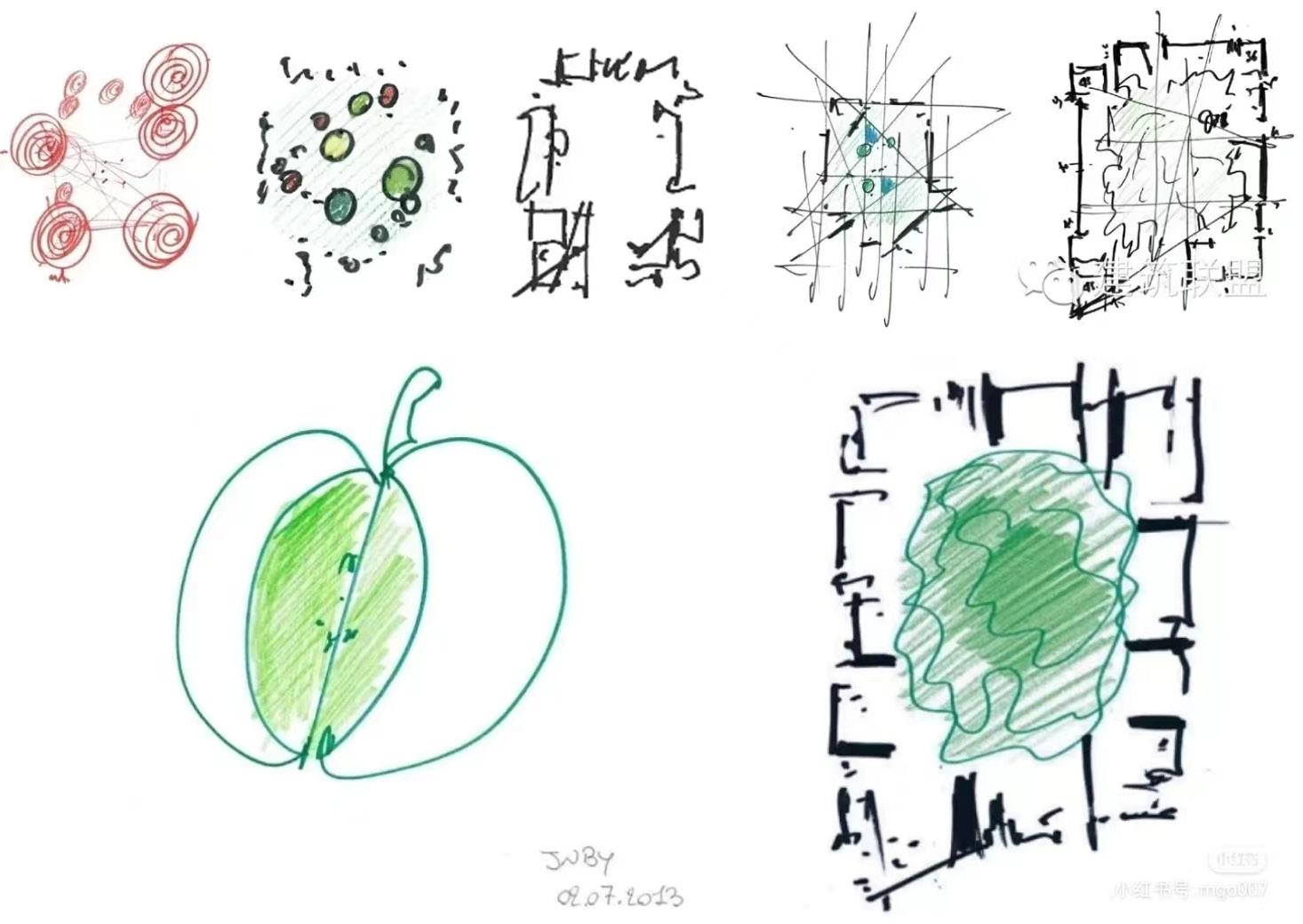

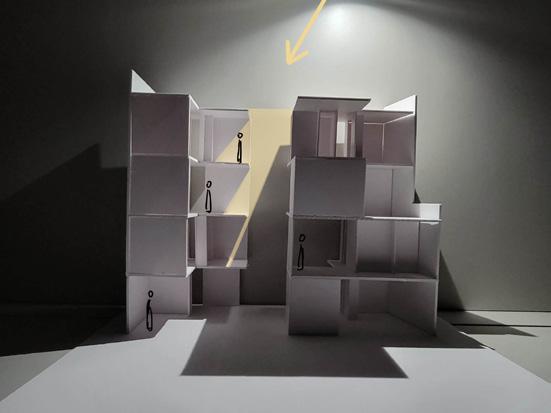
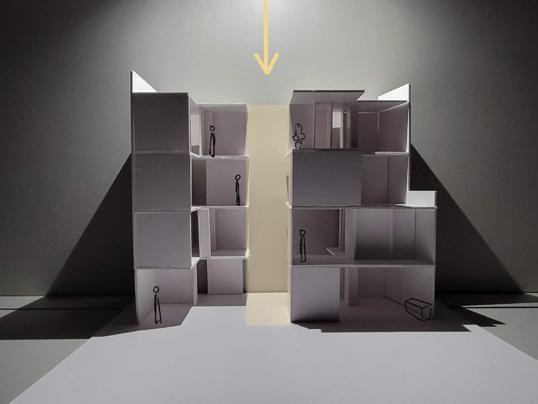
The central patio provides excellent light and ventilation throughout the
interior
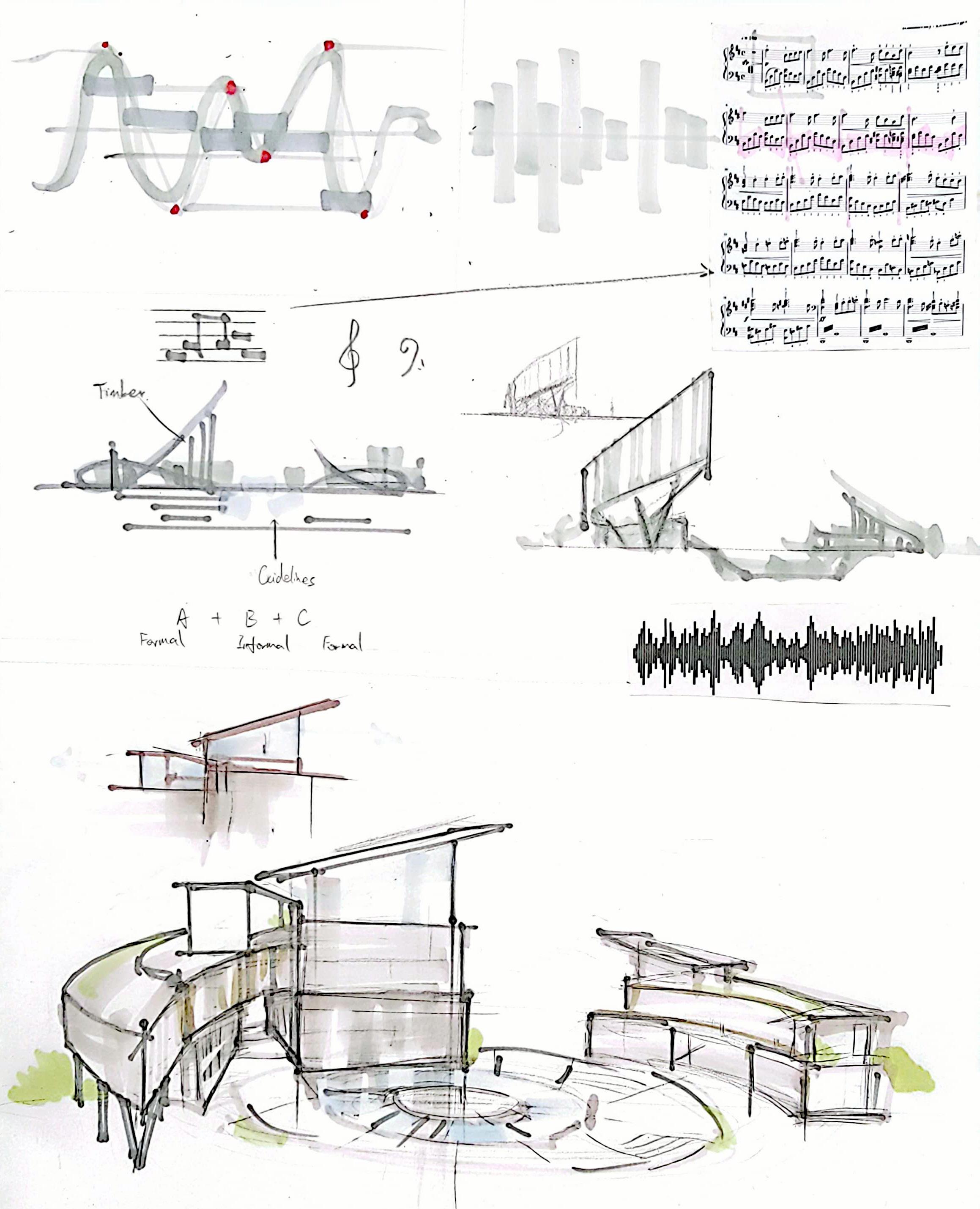
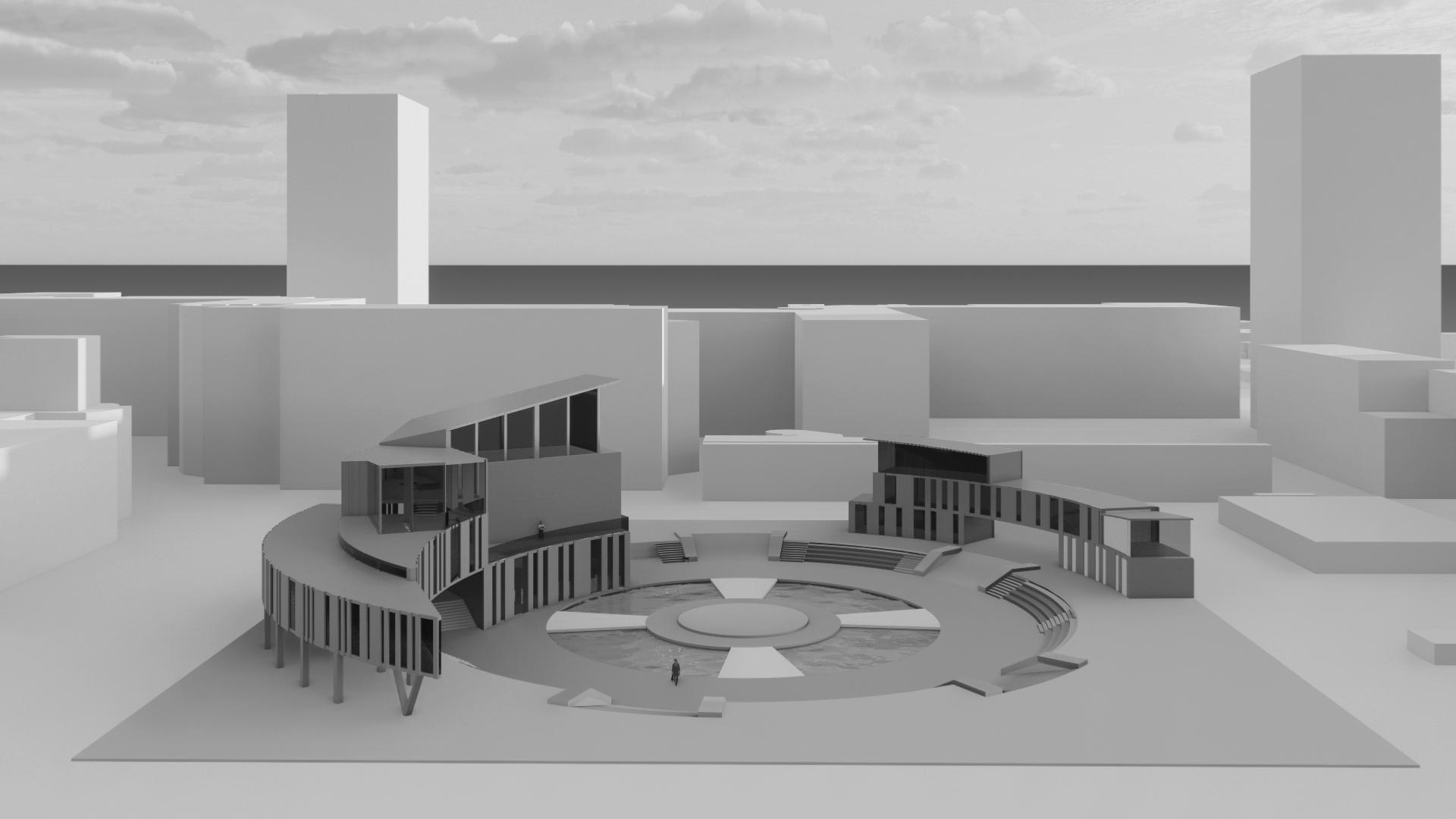

Design Concept
The building's exterior facade is crafted from wooden boards of varying lengths, drawing inspiration from dancing musical notes and staff lines. Designed to harmonize with the theme of musical space, the architecture presents various captivating effects under different lighting conditions, thereby enhancing its visibility. With a circular layout, the structure offers better vistas and opportunities for interaction. The small fountain at the center introduces an intriguing dimension, dynamically interacting with both lighting and music.

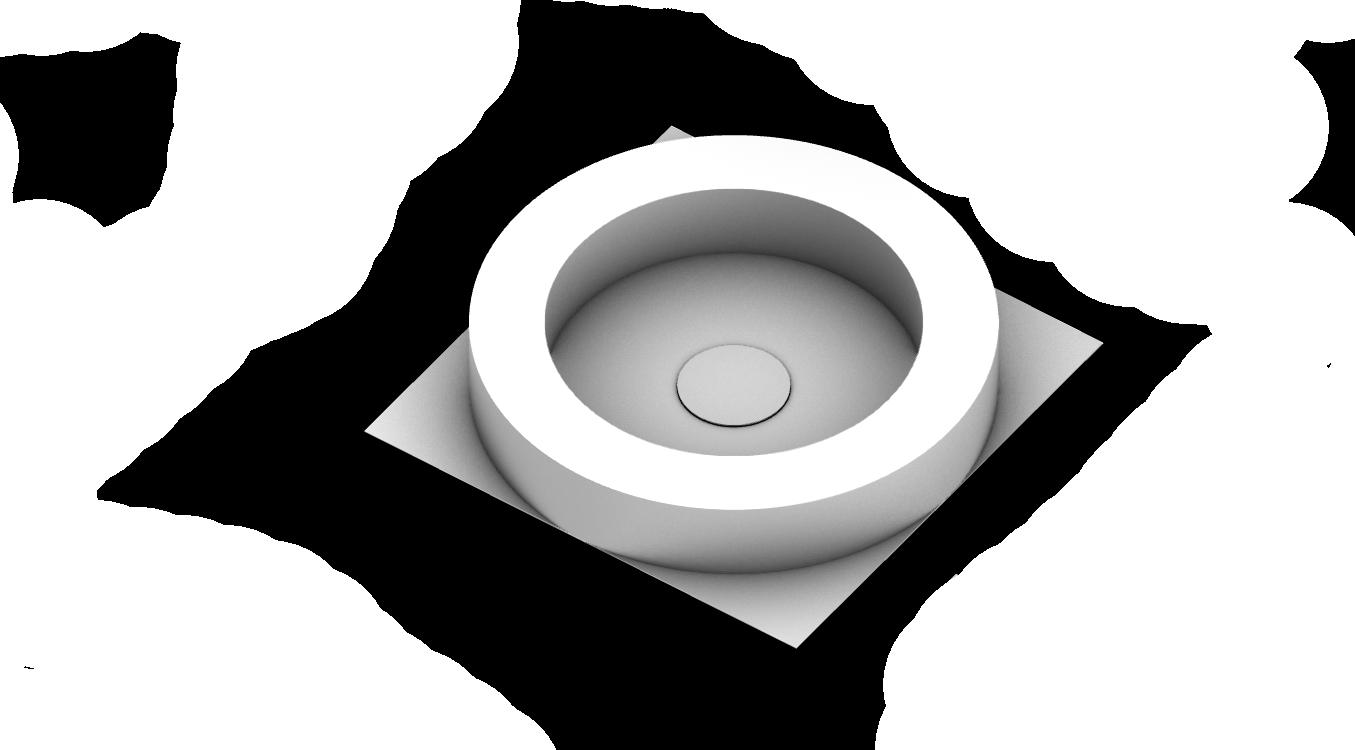









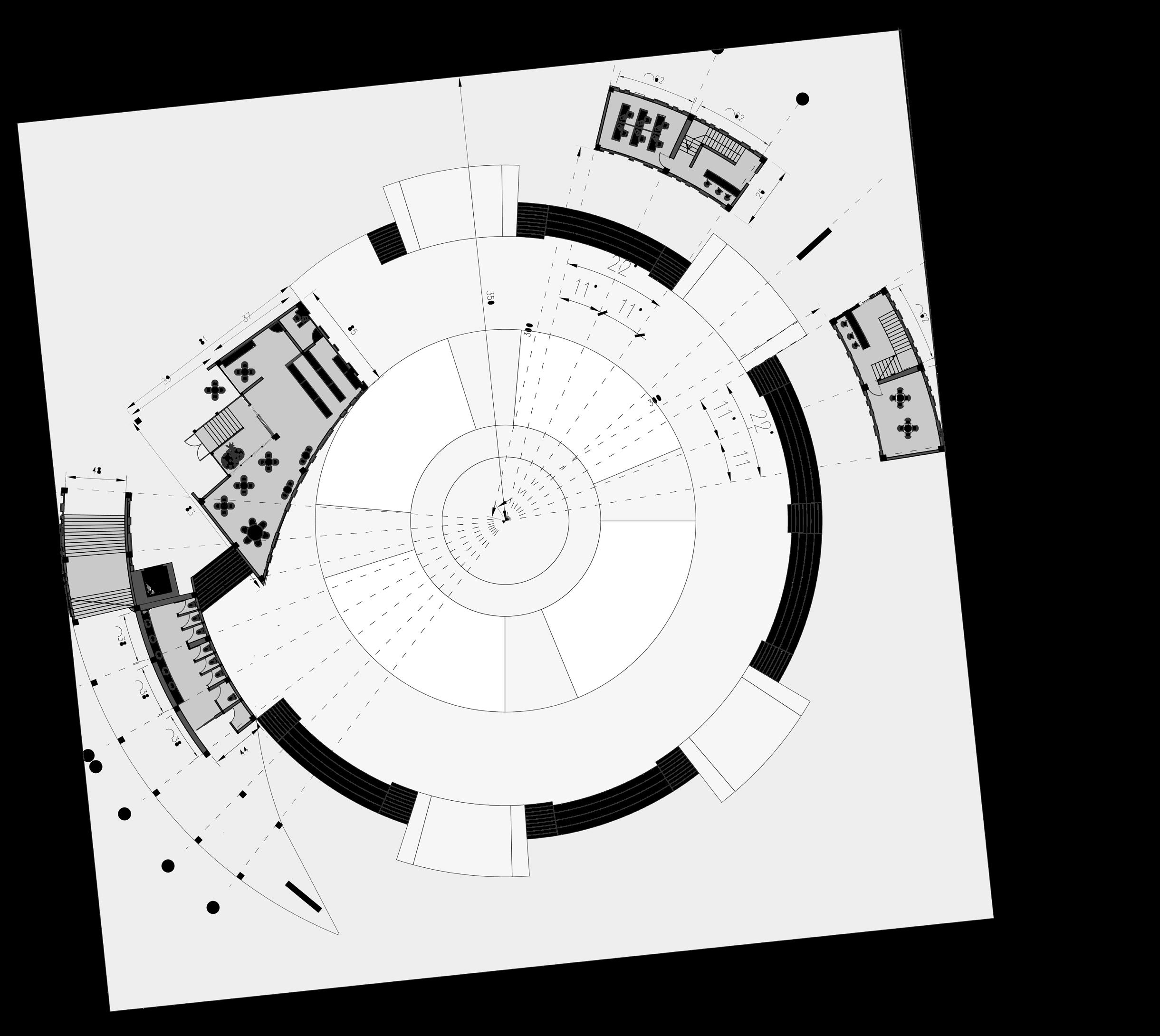
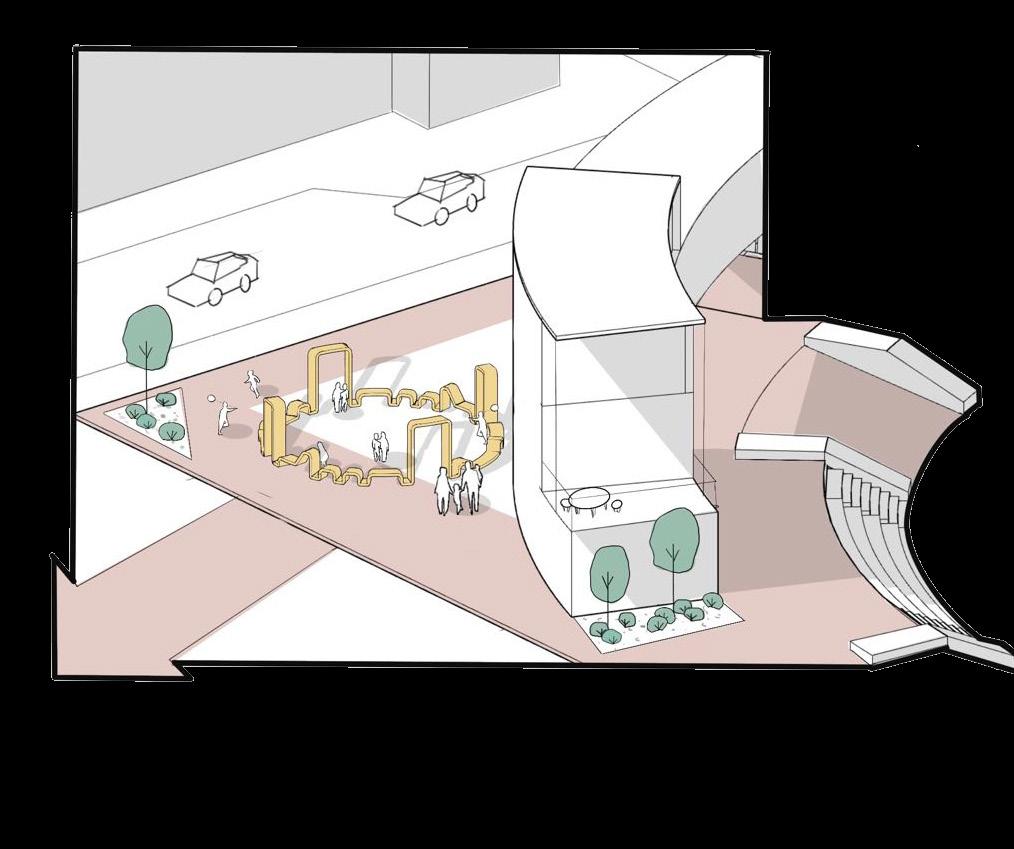
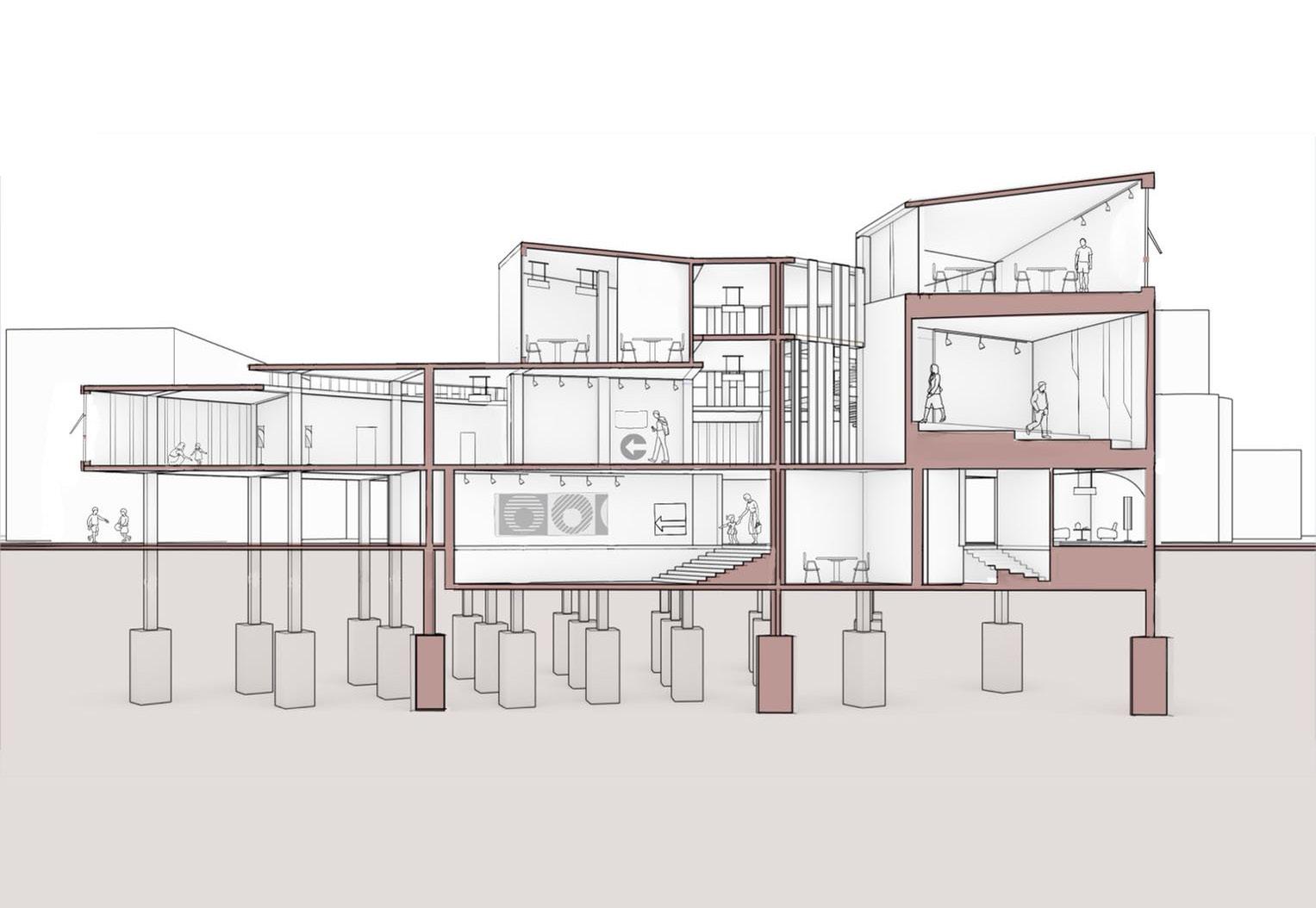
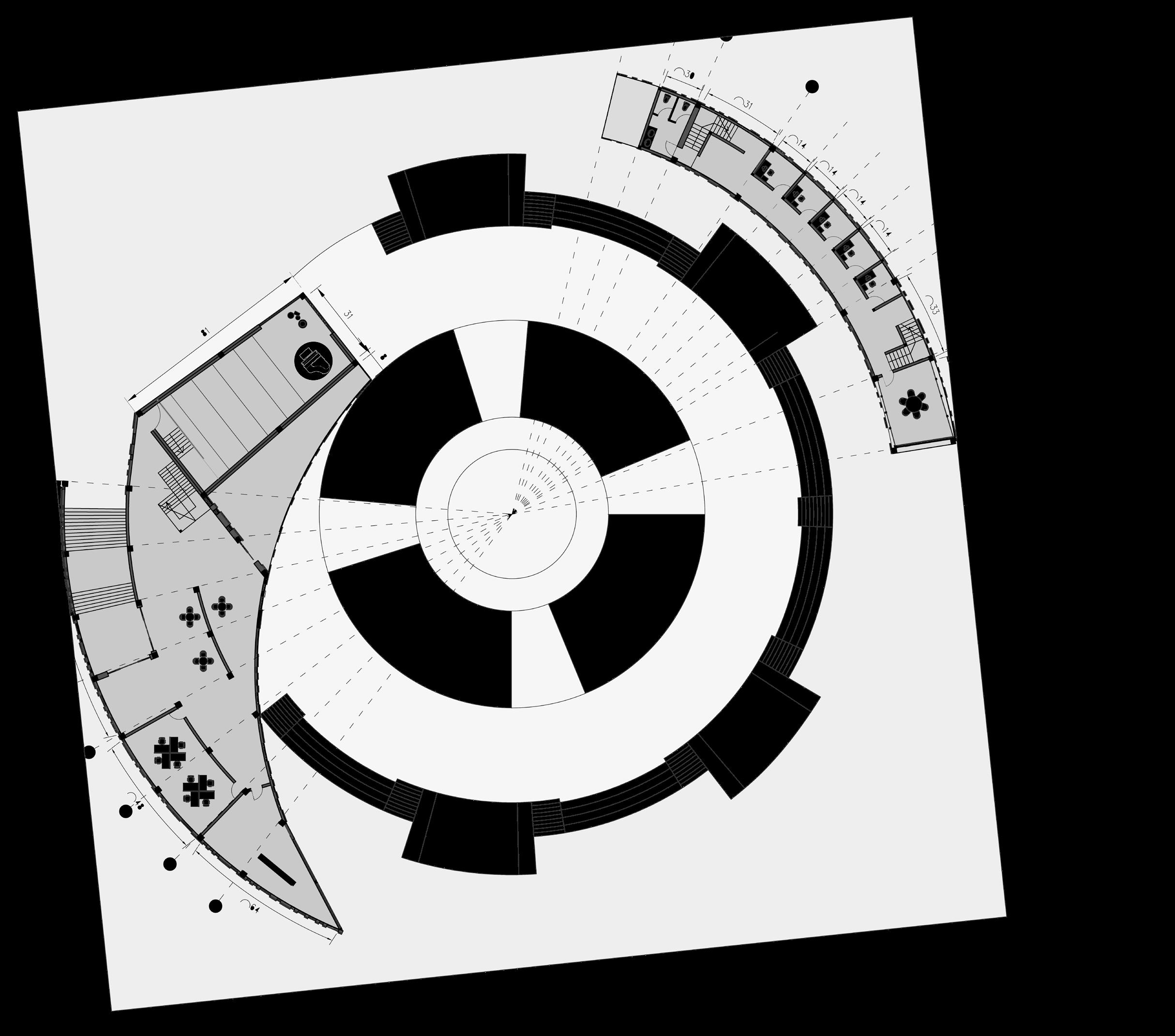

Informal/Formal
Formal Charged fee, Need booking, Provision of a professional space.
Informal: Free, flexible, outdoor performance space.
Part Interior/Formal areas
1 Reception
2 Office
3 Cafe/Bar
4 Bathroom
5 Music studio
6 Small Concert Hall
This floor has formal areas for listening to music and for recording and professional work in the music studio.
7 Research/ Study Room
8 Balcony
These two areas have great views over the entire square outside and would be good locations if there is a performance outside.
9 Meeting room
The difference from the first individual studios is that this studio can accommodate more people like a team to discuss and work together.
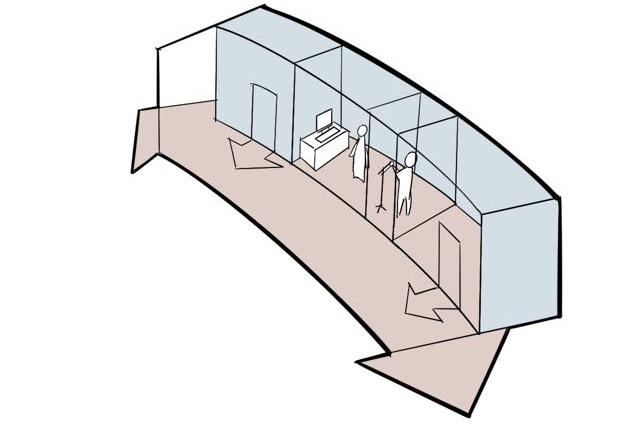
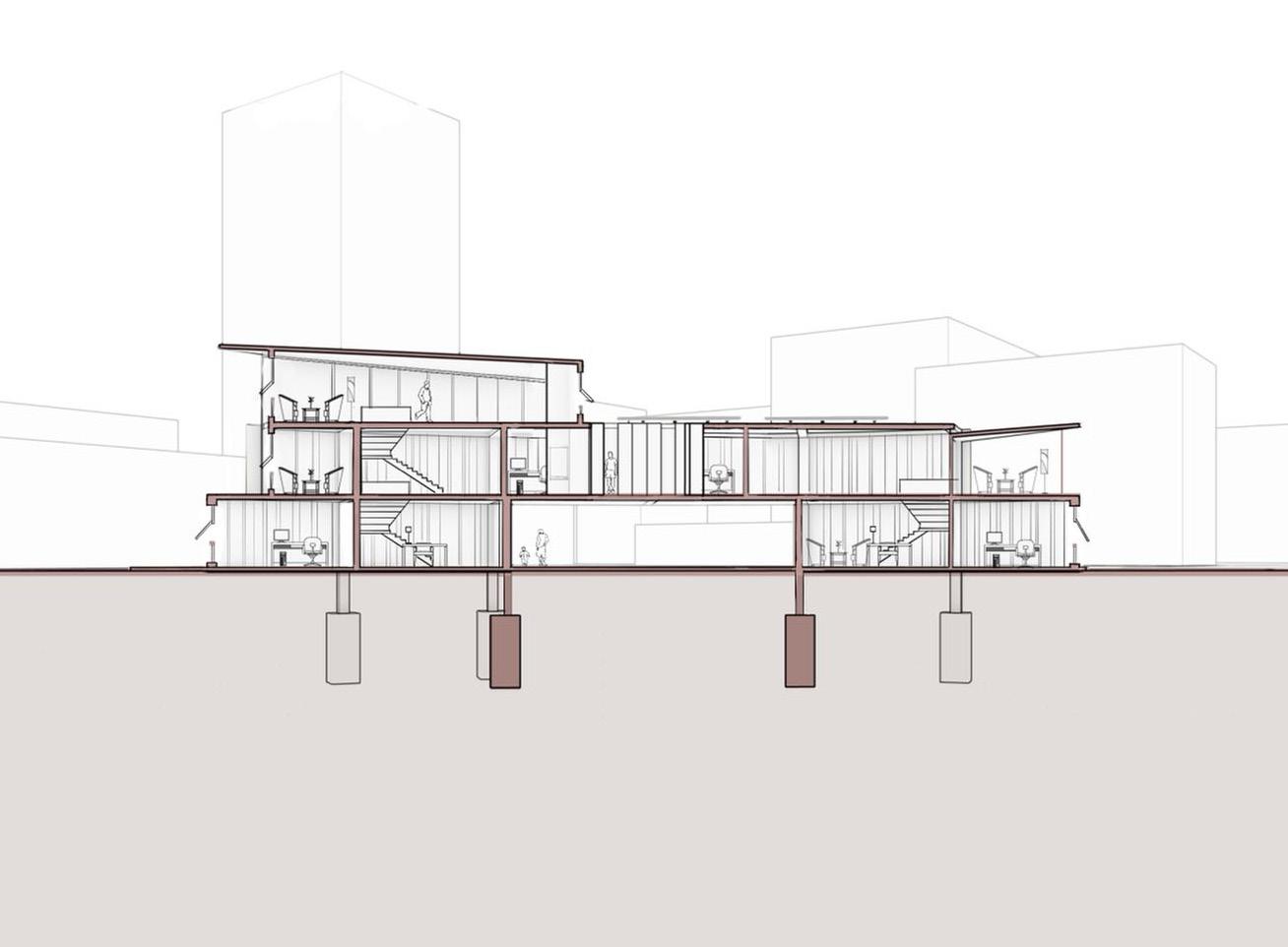
The function of this building is relatively formal, as there are offices, and music studios for music lovers or outside performers to record music and offices


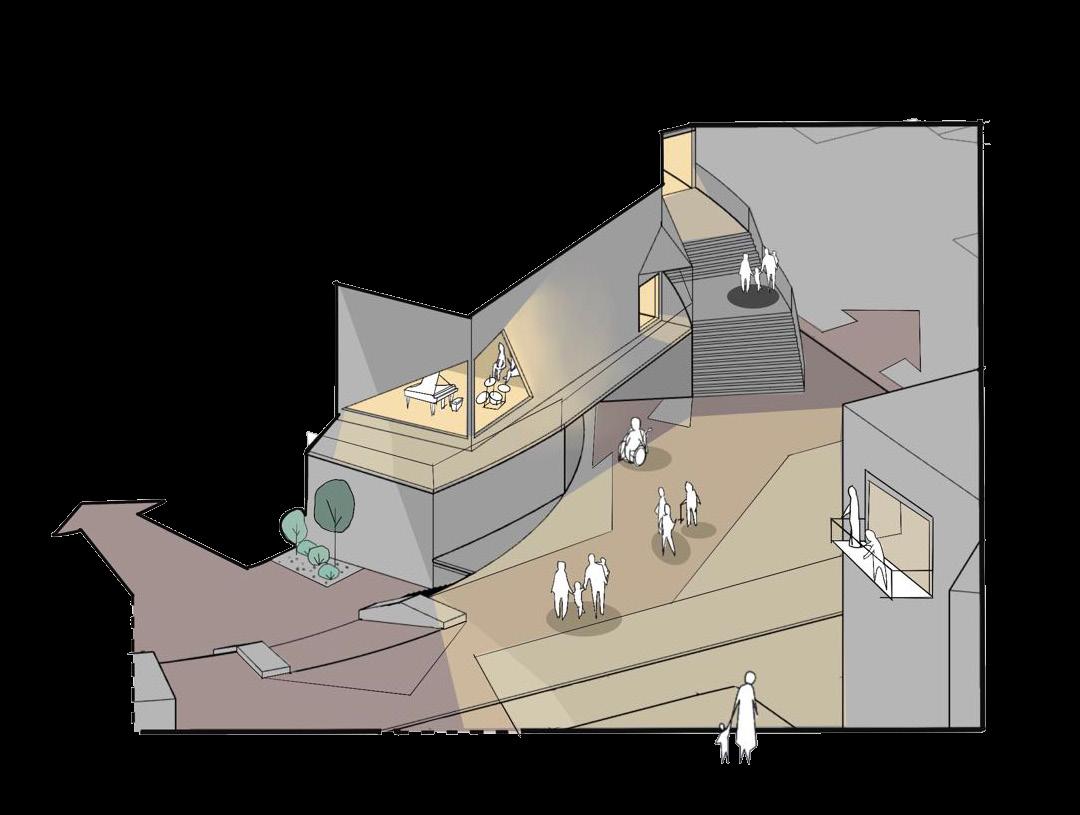
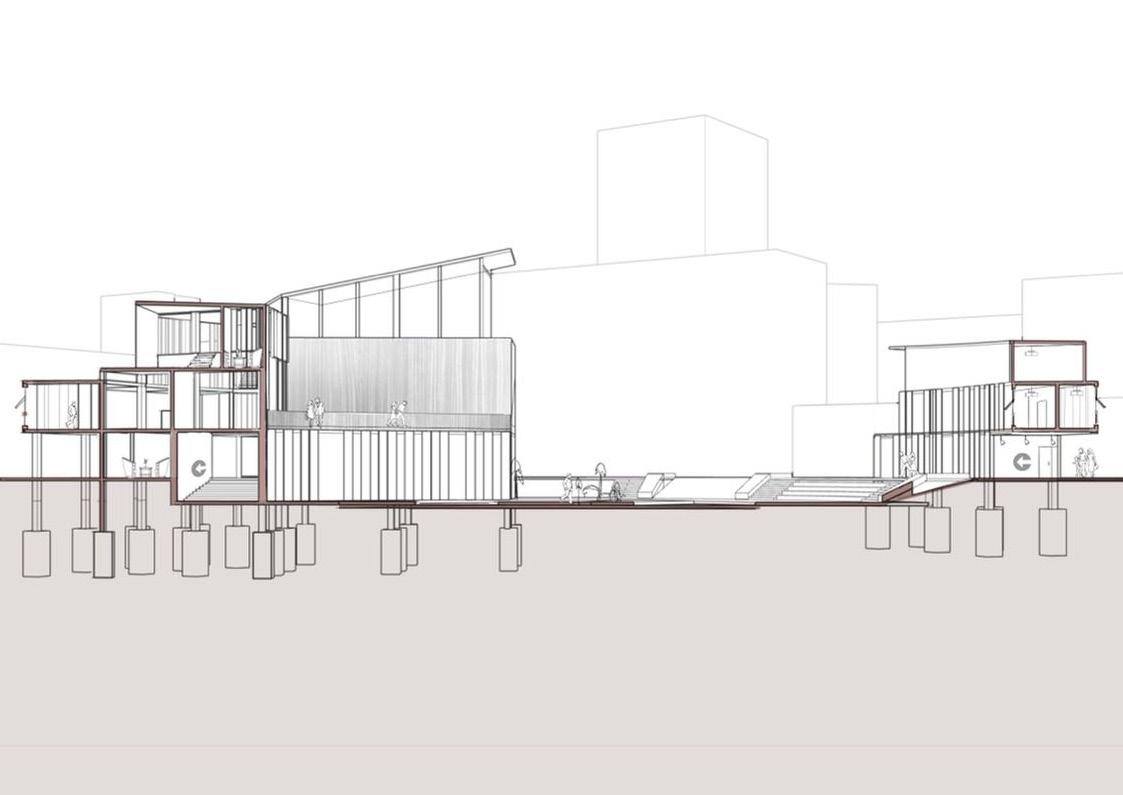
The function of this building is relatively formal, as there are offices, and music studios for music lovers or outside performers to record music and offices
The stepped architecture allows each room to receive maximum sunlight.
The centre of the square is a performance area with a number of balconies offering good views. The building's roof walls are sloped to allow for better rainwater runoff.


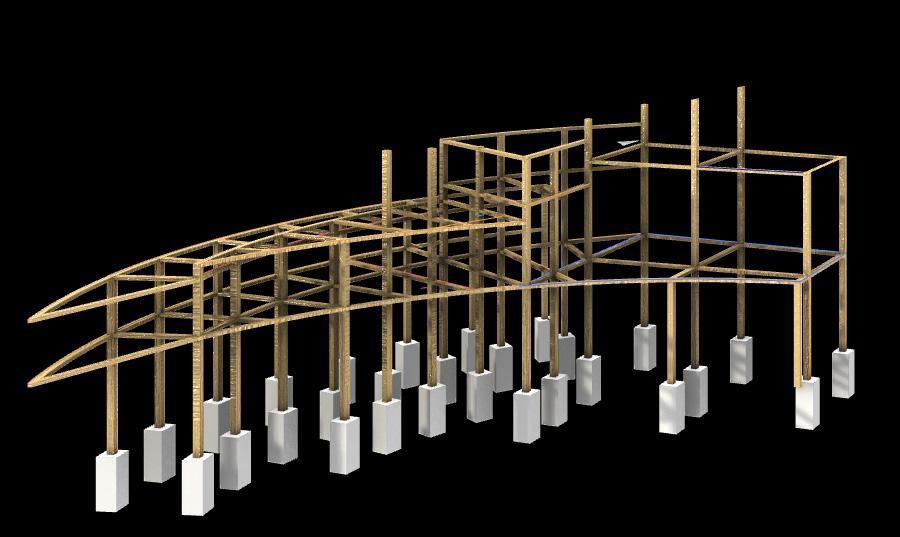

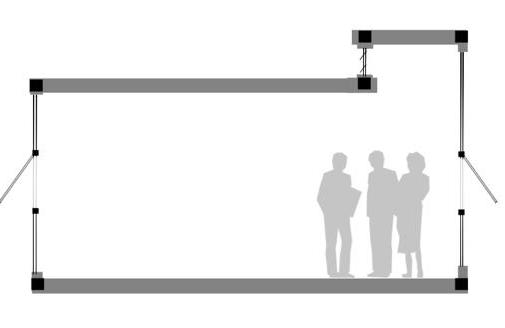
Plasterboard 18mm
Waterproof Layer
Vapour barrier 200mm
Mineral wool plywood with fire-protective coatings 20mm
Softwood battens 25mm
Reused oak sleepers 50mm timber 200mm

Plasterboard 18mm
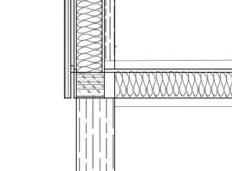
Timber frame construction
The facade is made up of wooden panels of different sizes, inspired by musical scales, which create beautiful shadows when exposed to the sun, while maximising natural light and energy efficiency. Fresh air Fresh air Fresh air
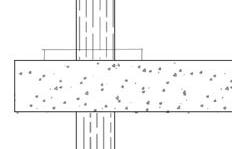

Section details 1:20
Other Works
INNO Office Building Atrium Design
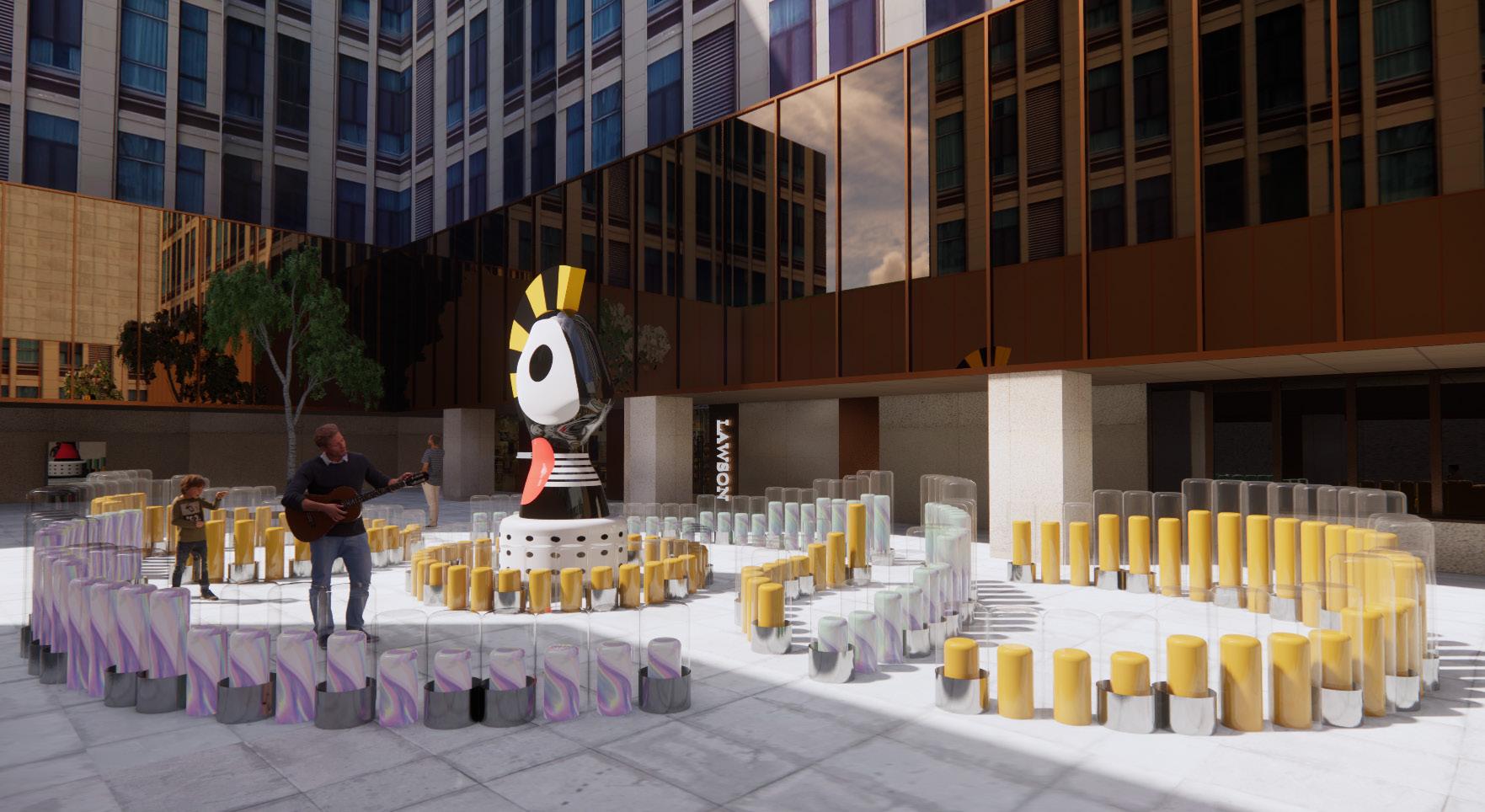



1. Discuss product design with colleagues
2. Contact the manufacturer to try different colors of materials, and make sample testing
3. Take the product to the site for testing
Jul 2023 Beijing,China
Building area: 100 ㎡
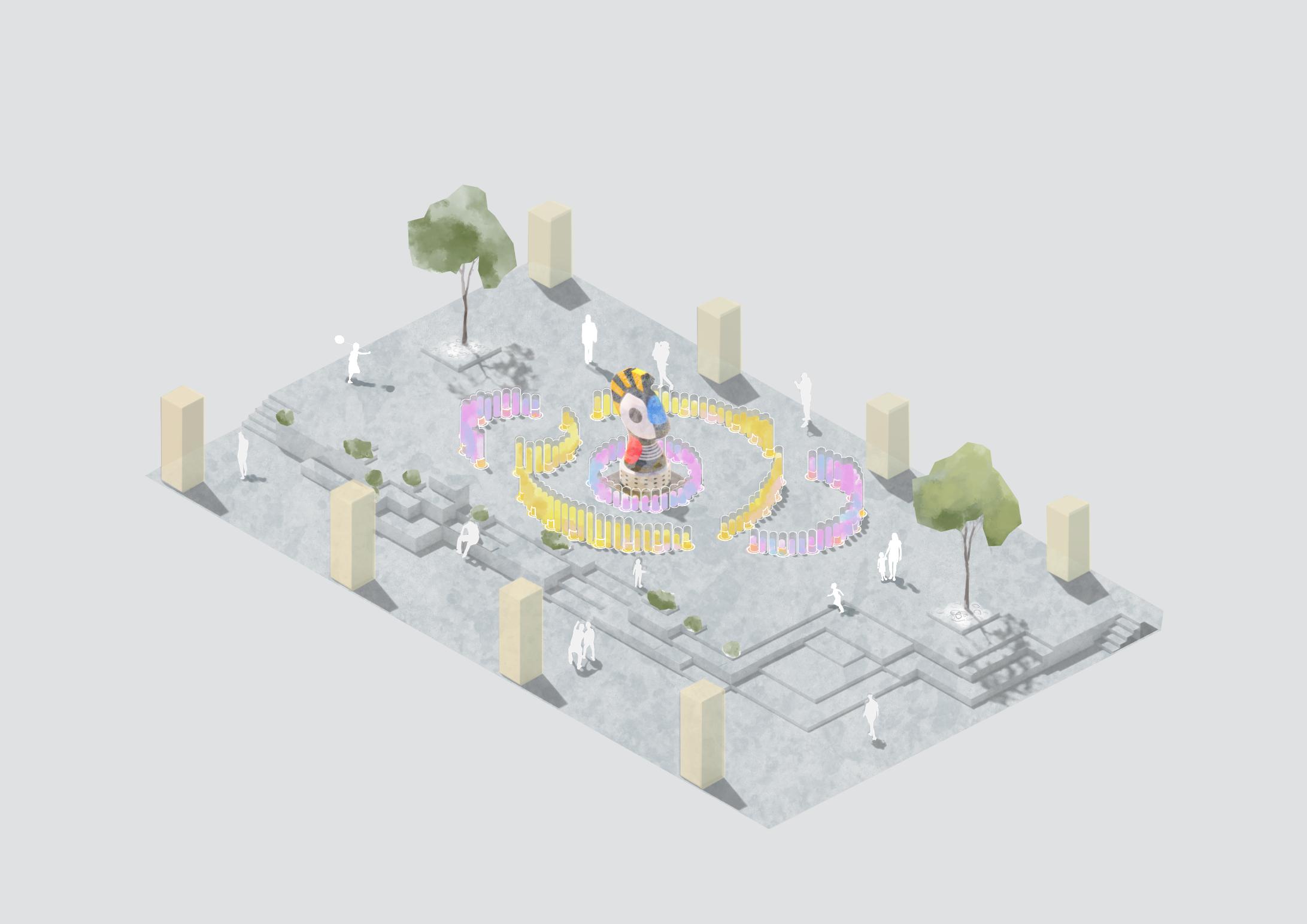
The project is carried out in INNO's Chuangzhi Office Building in Shanghai, China, which is designed to provide offices for small businesses so as to gather a variety of promising companies and talents.
The project is designed for the atrium located in the diversified office building, catering to the outdoor publicity and product display of some small companies. That can also meet people's rest and entertainment, attract people to enter, and bring more benefits.
The color of the product is bright and can invigorate people. The chosen material is inflatable PVC, which is easy to assemble and operate at the same time. It can be mass-produced in the factory and transported to the site for assembly.
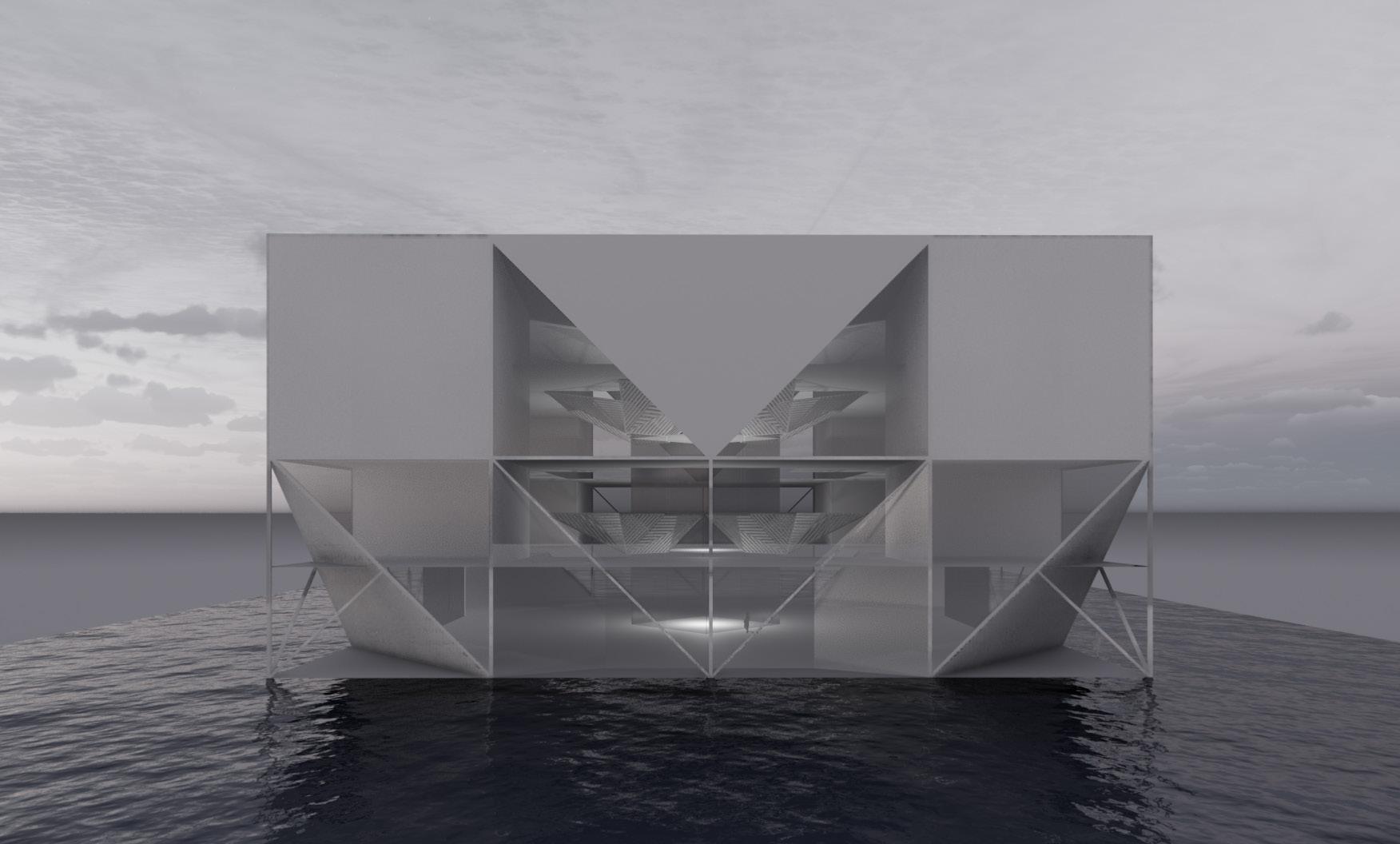
Gongcheng oil tea exhibition hall
was responsible for this project from beginning to end. When the contract drafting began, have worked out four plans, and confirmed the final version after communicating with Party A. Finally, contacted the merchant to select the material for proofing, and gave a quote to Party A.

Jul 2020 Guangxi,China
Building area: 2000 ㎡
The design is located in Gongcheng, Guilin. Oil tea is an intangible cultural heritage. To let more people know about oil tea and also to better inherit it, the whole building needs to contain oil tea and Yao ethnic elements. It is planned to build an exhibition hall with functions to the office need, and tea break and oil tea culture display. The aim is to attract tourists, enhance local tourism and drive the surrounding economy. The site is located inside the park, which is the visual center.
have made three plans. This is one of them shown on the left picture. The design adopts the unique element of star anise flower from the Yao nationality, so the overall building becomes clear. The water surrounding the building reflects the building's facade in a standard octagonal pattern.

Octagonal flower, a traditional pattern of the Yao people
