HANNAH HAYES H.H
Resume Restaurant Retail Cottage Dental Office Loft Tiny Home 4 Contents H.H 6 14 22 30 36 42
AboutI am a third-year Bachelor of Interior Design student at Humber College looking for a full-time internship opportunity working within an interior design-focused team with enthusiasm for the built environment to gain valuable industry experience.
H.H 4
Education History
Humber College 2020 - Present
Bachelor of Interior Design
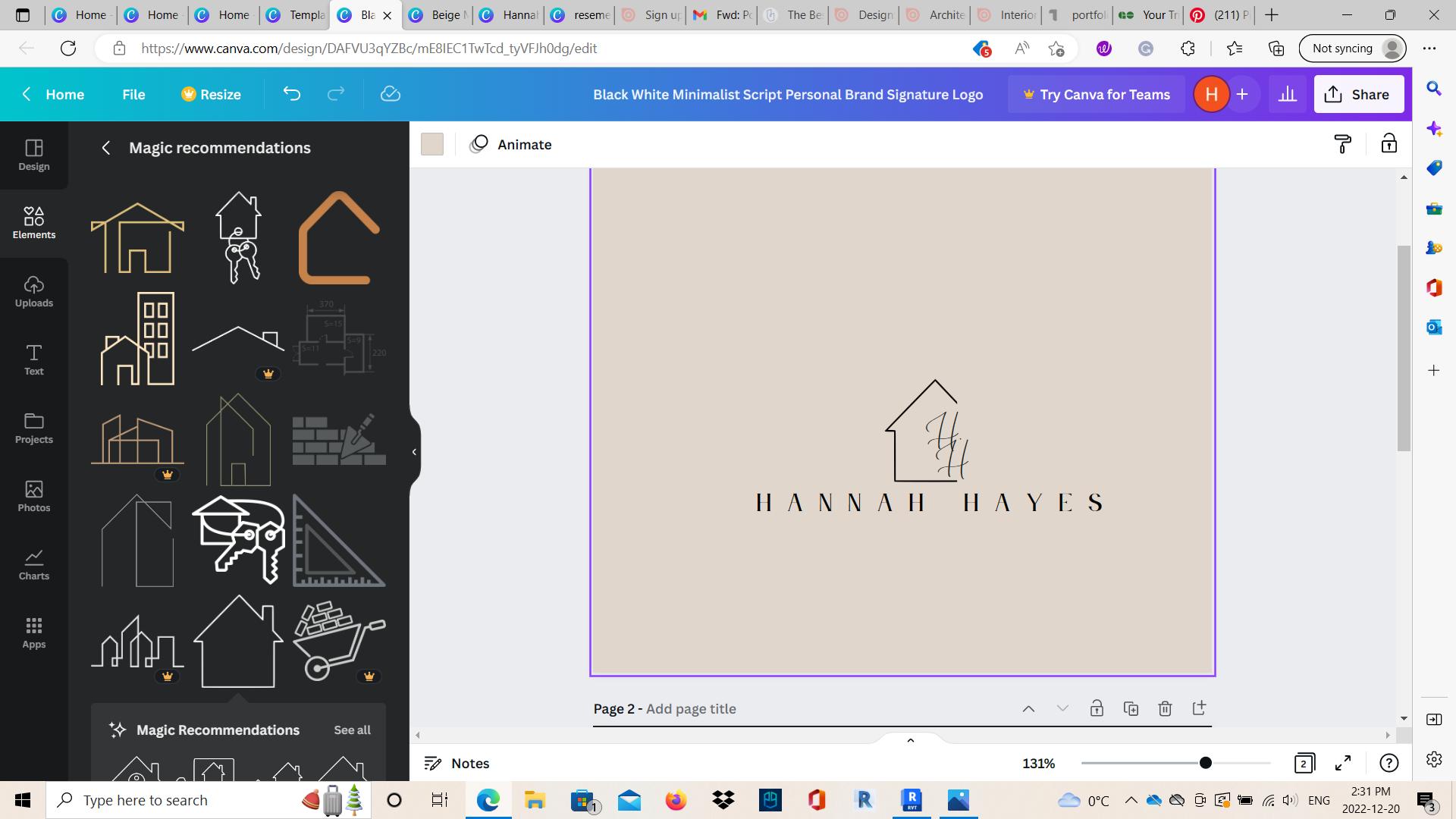
Keswick High School 2016 - 2020
Ontario Scholar
Commitment to the Arts Award
Honours & Special Honours
Contact
83 Joe Dales Drive
Keswick, Ontario
L4P 4E5
hannah.714@icloud.com
(289) 716-8718
Skills
Organization Leadership
Detail Oriented
Communication Skills
Hardworking
Positive Attitude
H.H
Technical Skills
Autodesk AutoCAD
Autodesk Revit
Enscape
Twinmotion
Work Experience
Child Care Provider 2014 - 2018
Cared for children from ages 1-10
Prepared meals
Assisted children with school work
Resolved conflict situations
Customer Experience Salesfloor 2018-2021
Associate (Walmart)
Assisted customers with any questions
Maintaining a stocked and zoned salesfloor
Offering assistance to meet customers shopping needs
Worked as a team to get things done
Orchard Beach Golf and Country 2019-2022
Club
Cleaned and sanitized golf carts after use
Helped with organizing tournaments and events
Serving alcohol for the golfers
Signing golfers in for tee times
Maintaining an organized tee sheet
Fill fridges when low
Daily inventory counts
5
Project Brief
Restaurant H.H
Thebrandis'Boozehounds'locatedinPalmSpringsCalifornia,providingauniqueexperiencewithpetfriendlydining.TheSanJacintomountainshaveinfluencedmid-centurydesignwithalaid-backCalifornian atmosphere.
Thedesignconceptofthisrestaurantisfocusingontheconnectionbetweenhumanandtheircanine.This connectionistrulyunbreakable.Theconceptalsoinfluencesinclusivityasitprovidesaspaceforpeople withdisabilitiestobringtheirservicedogswiththem.Therestaurantdisplaysvariouspathwaysthatleadto differentareasthroughout,allowingeachspacetobeconnected.Thisconnectionallowsforaninvitingand relaxingstaycationexperiencewiththingsforyourpupstodowhilevisiting.
6
Restaurant
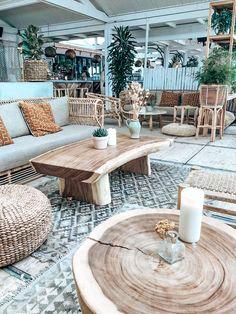
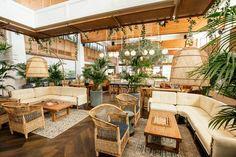
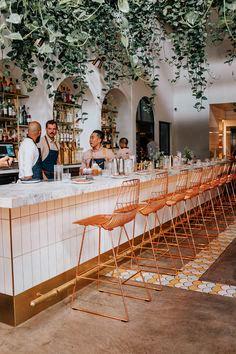
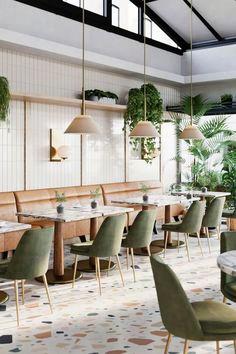
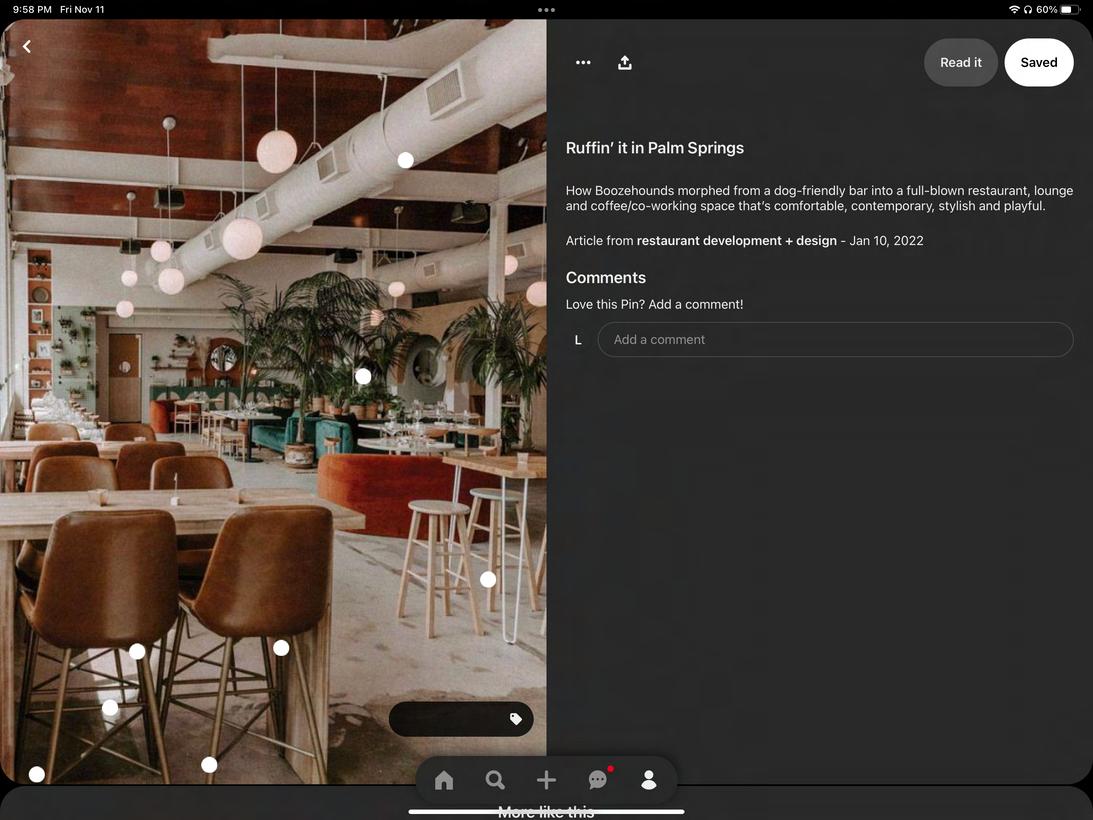
Inspiration Images
H.H
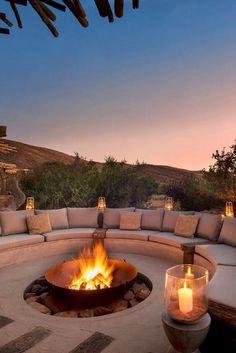
7
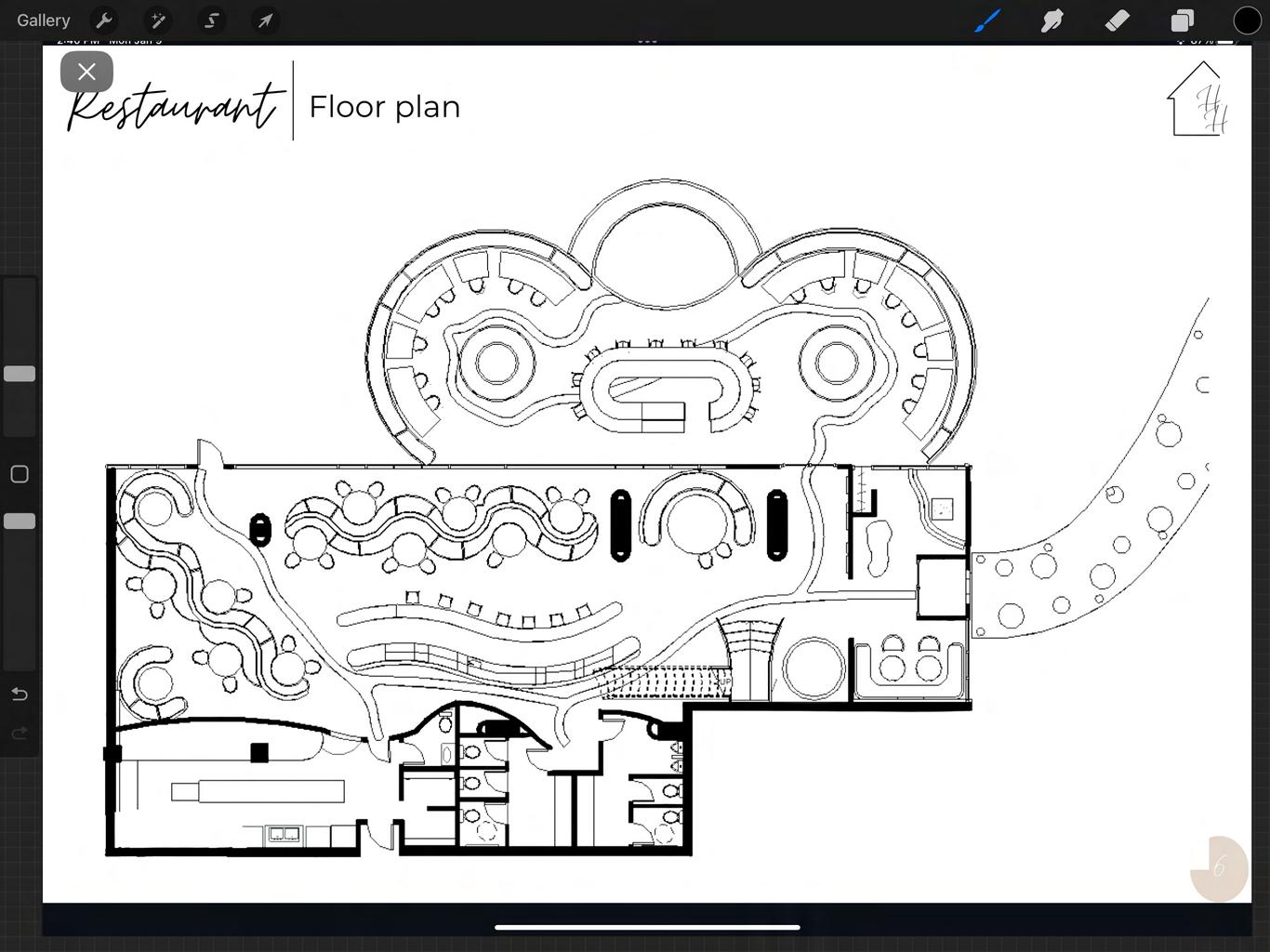
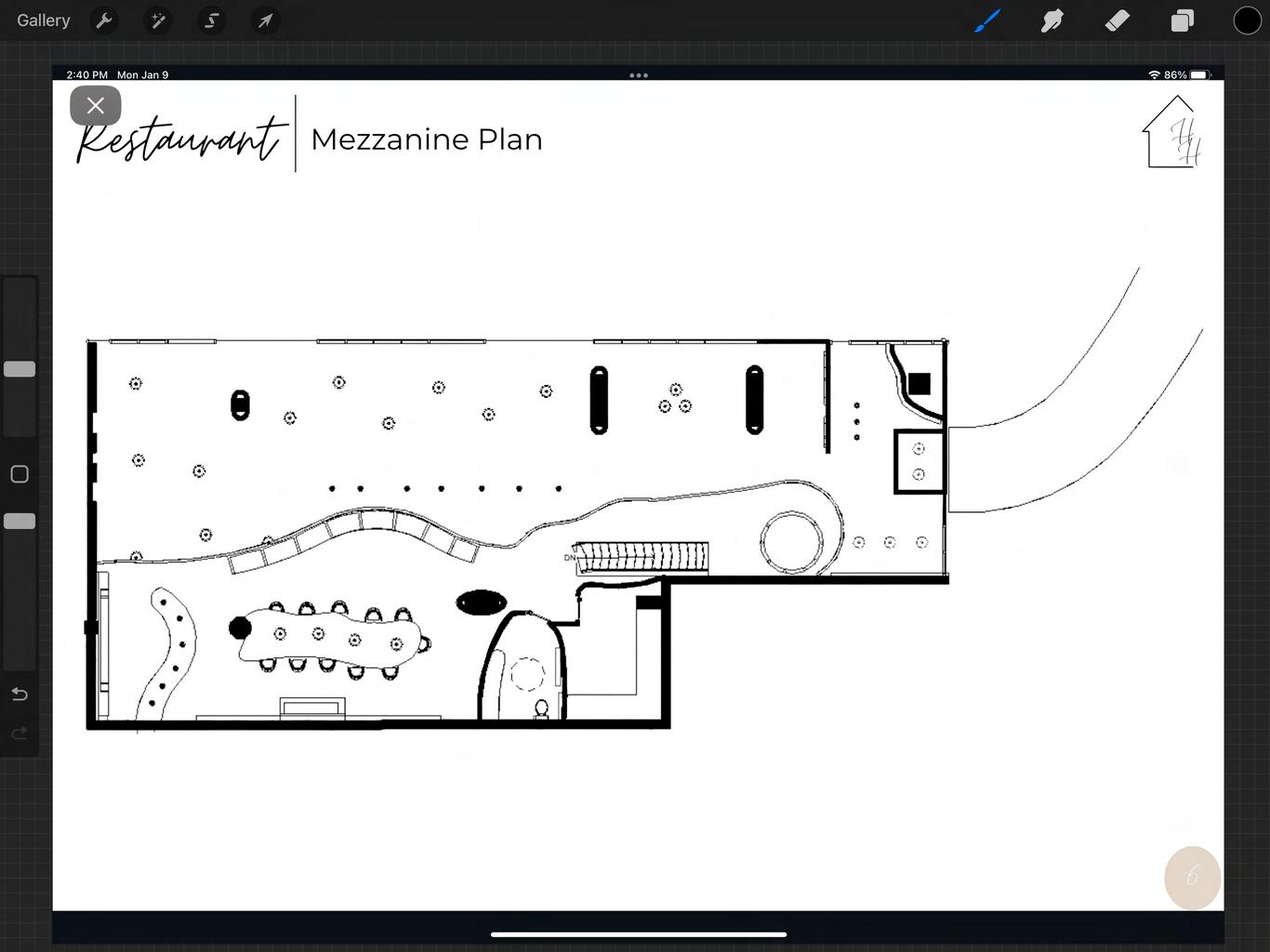
H.H 8 OFFICE W/C BAR PRIVATE DINING BAR PATIO ELEVATOR KITCHEN W/C W/C ENTRY BAR POOL
Floor plan Mezzanine Floor plan
Main
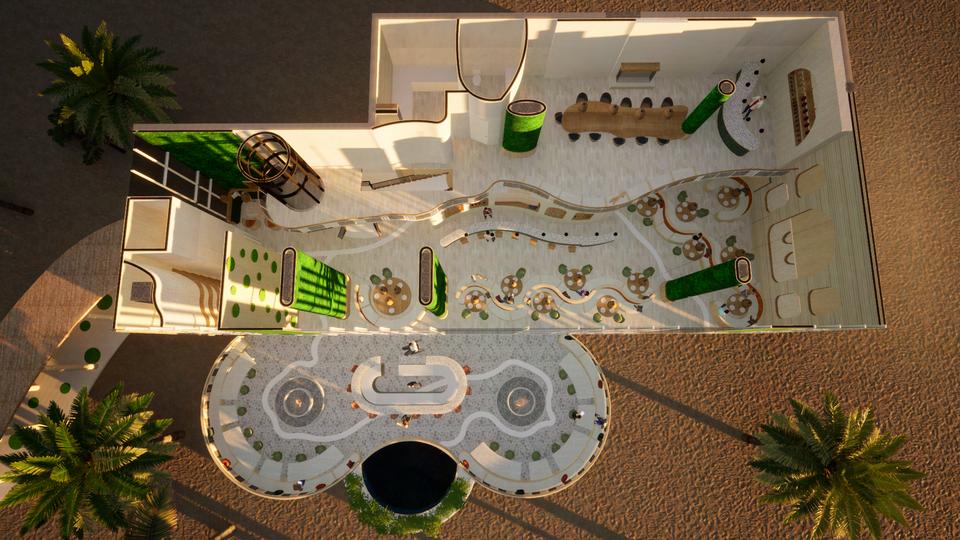
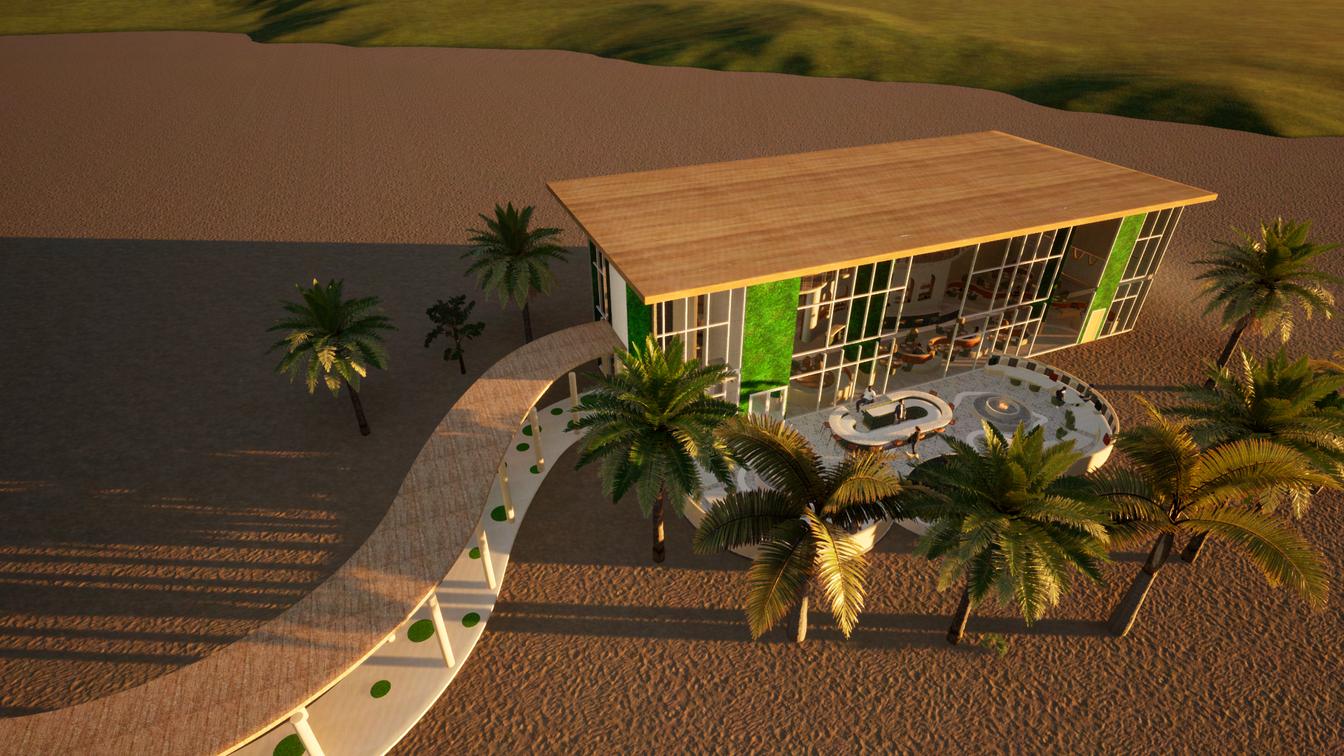
9
Restaurant Floor plan (Twinmotion) H.H
Restaurant Perspective (Twinmotion)
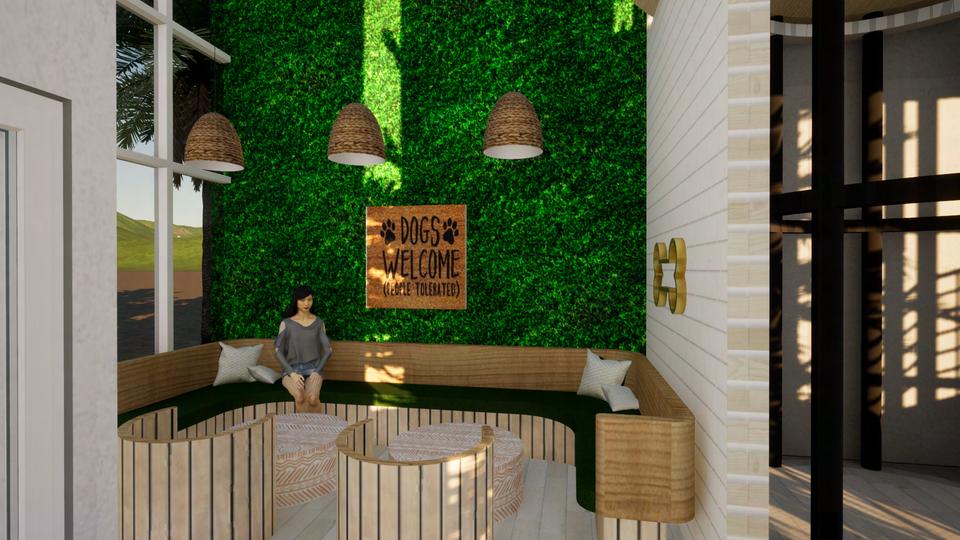
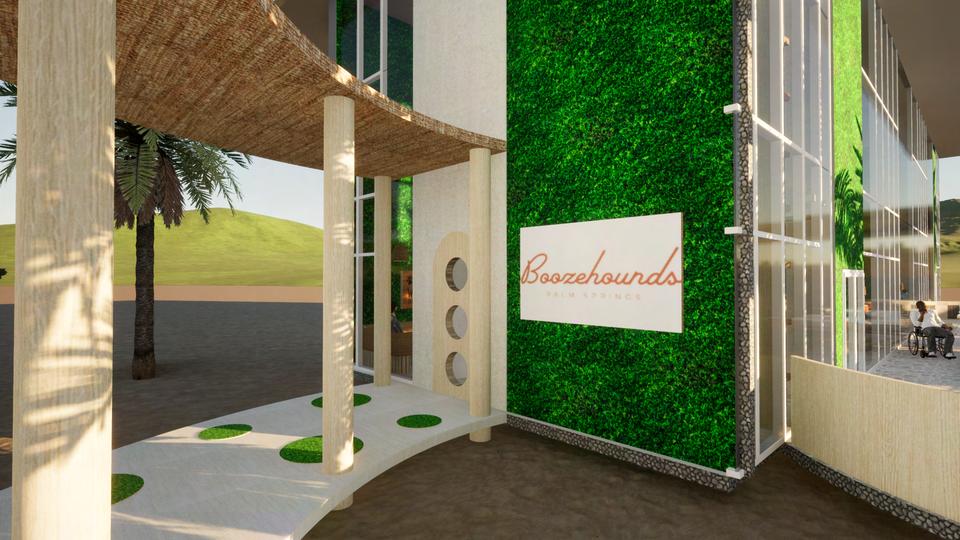
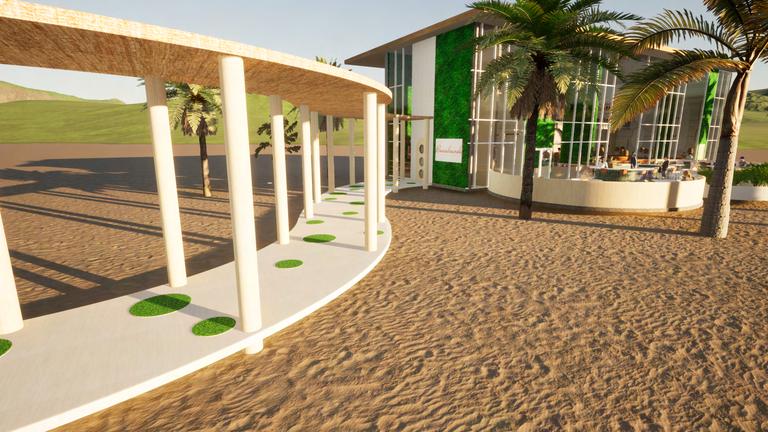
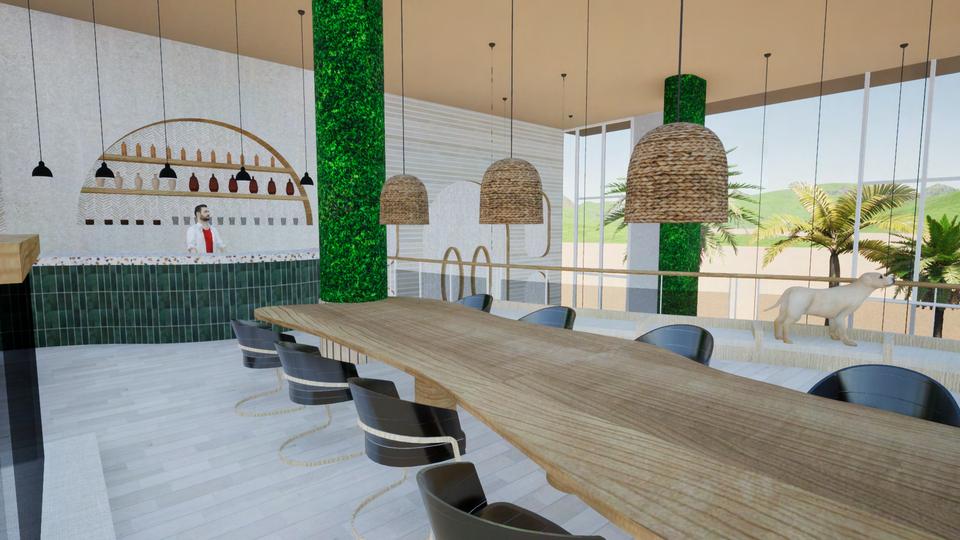
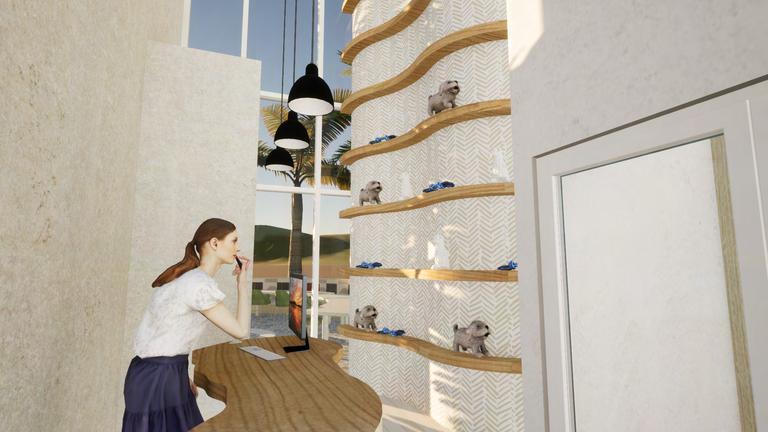
H.H 10
Restaurant Perspective (Twinmotion)

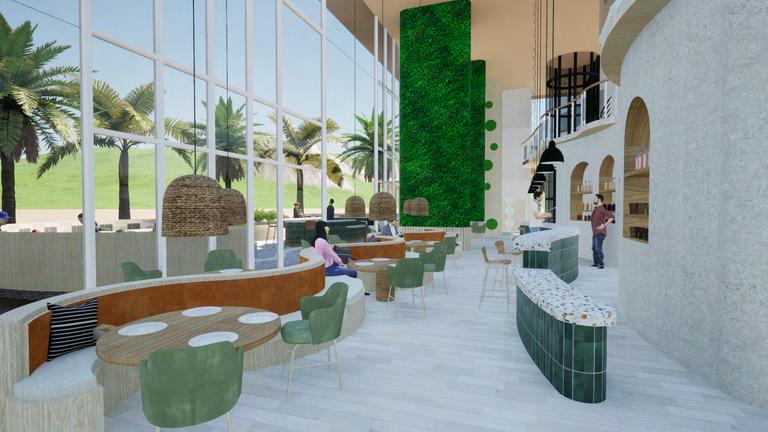

11
H.H
Restaurant Perspective (Twinmotion)
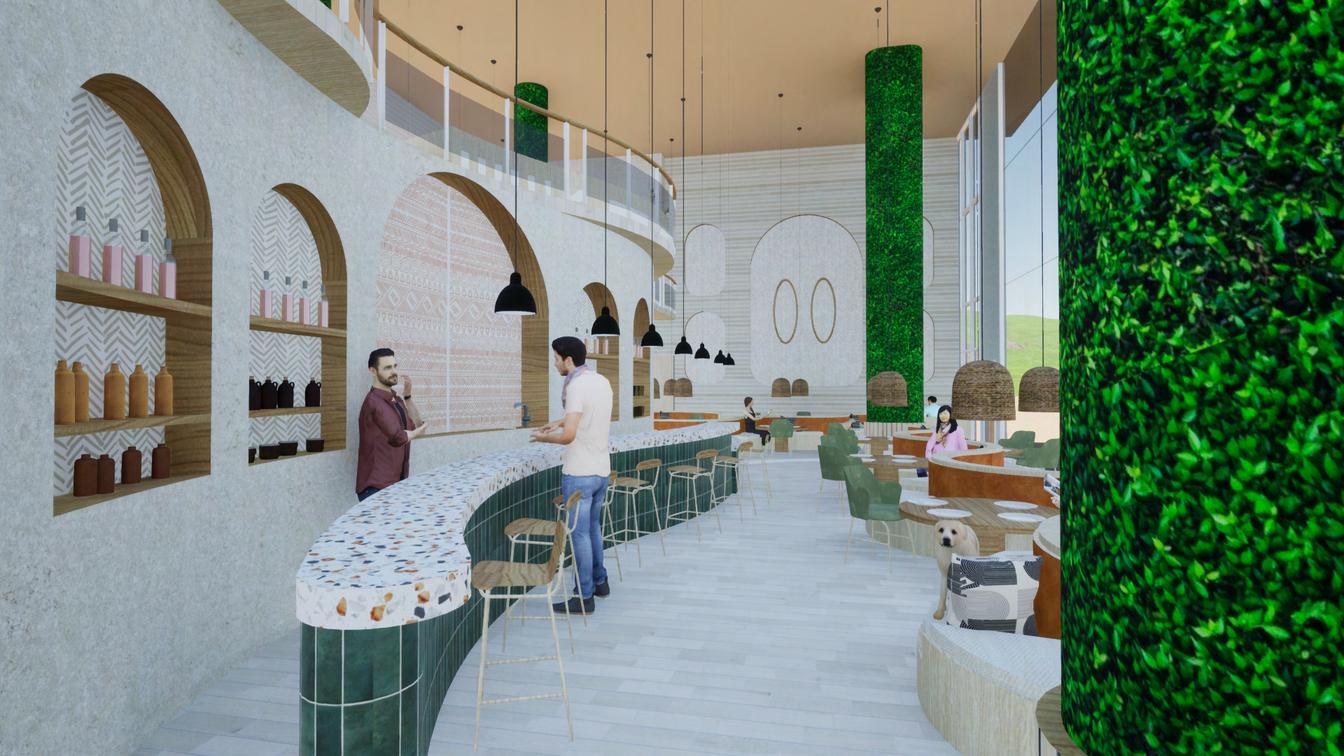
12
H.H
Restaurant Perspective (Twinmotion)
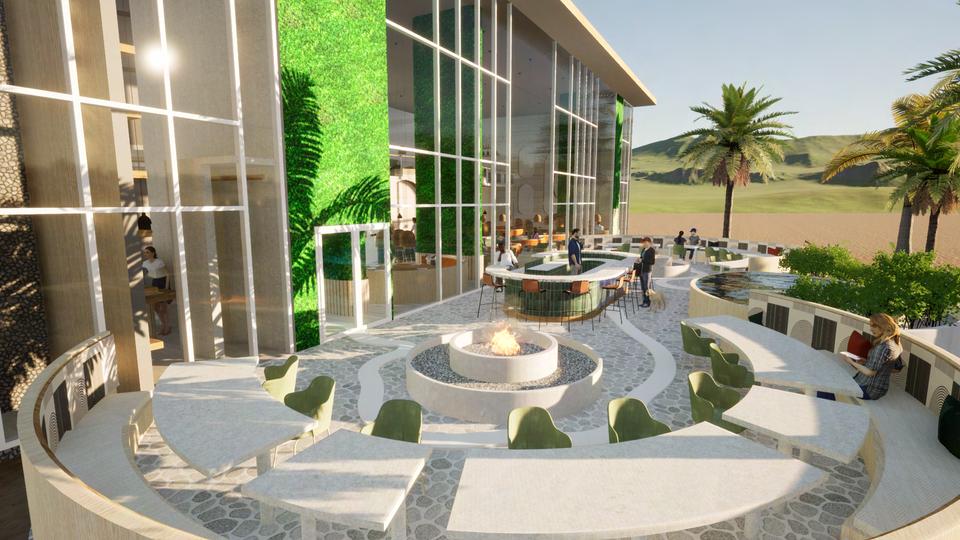
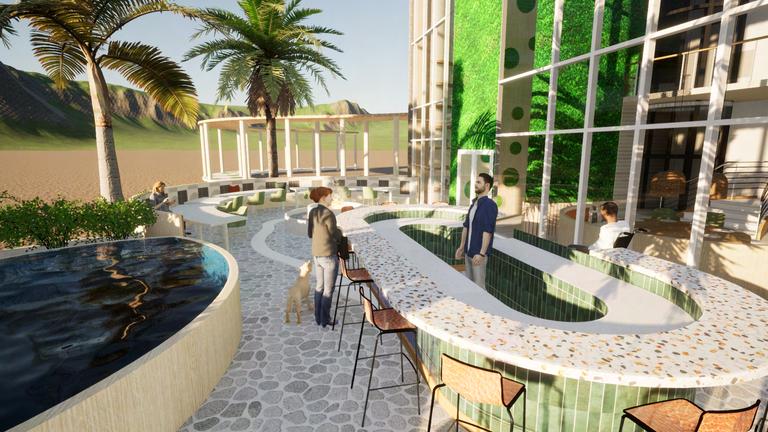
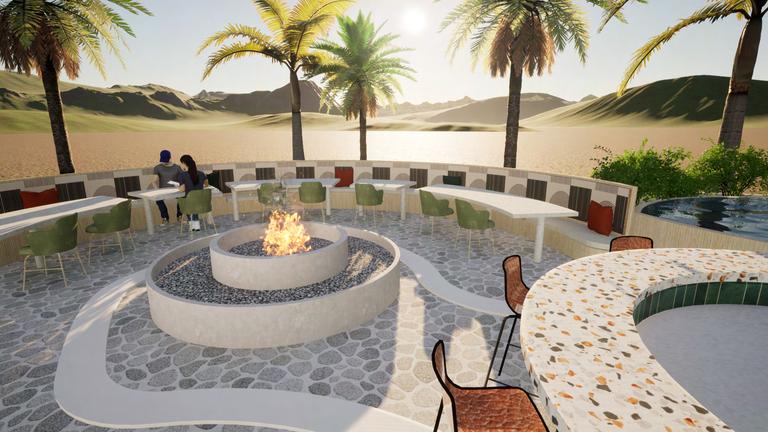


H.H 13
Retail Project Brief
The design for the luxury skincare boutique will focus on creating a rejuvenating space for herbal artistry. The space will provide an environment for users to relax and recharge and interact with a variety of carefully curated natural products. The space is designed with natural raw materials that enhance the customer's experience. This retail space is designed for the brand Eminence which is a brand that sells a variety of skincare products that are plant-based and made out of minerals. Their goal is to promote the growth of natural and environmental products that are both beneficial for your skin as well as the environment.
14
H.H
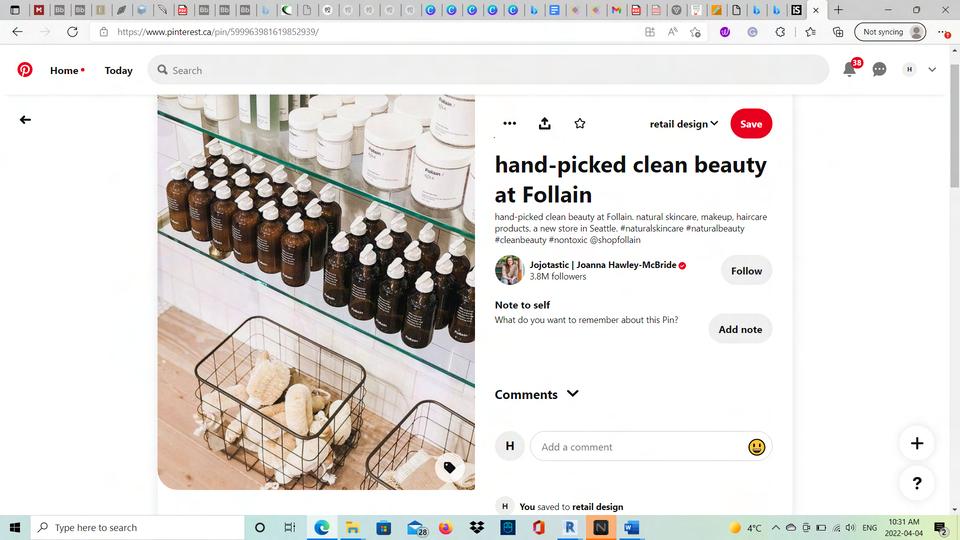
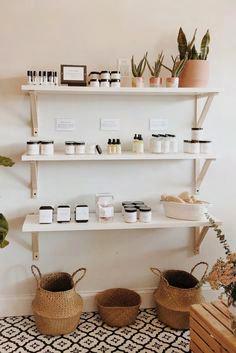
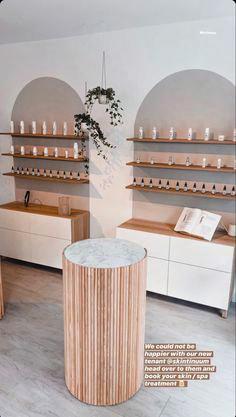
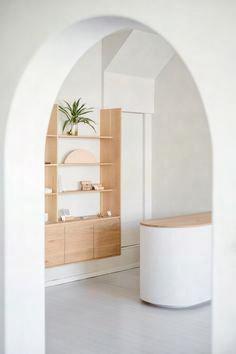
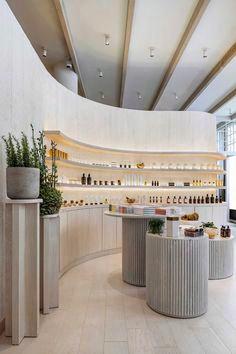
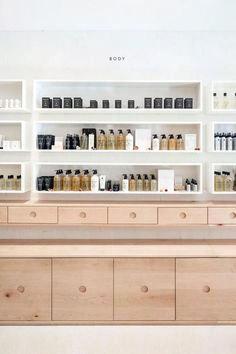
H.H 15 Retail
Retail Interior Perspective Sketch H.H
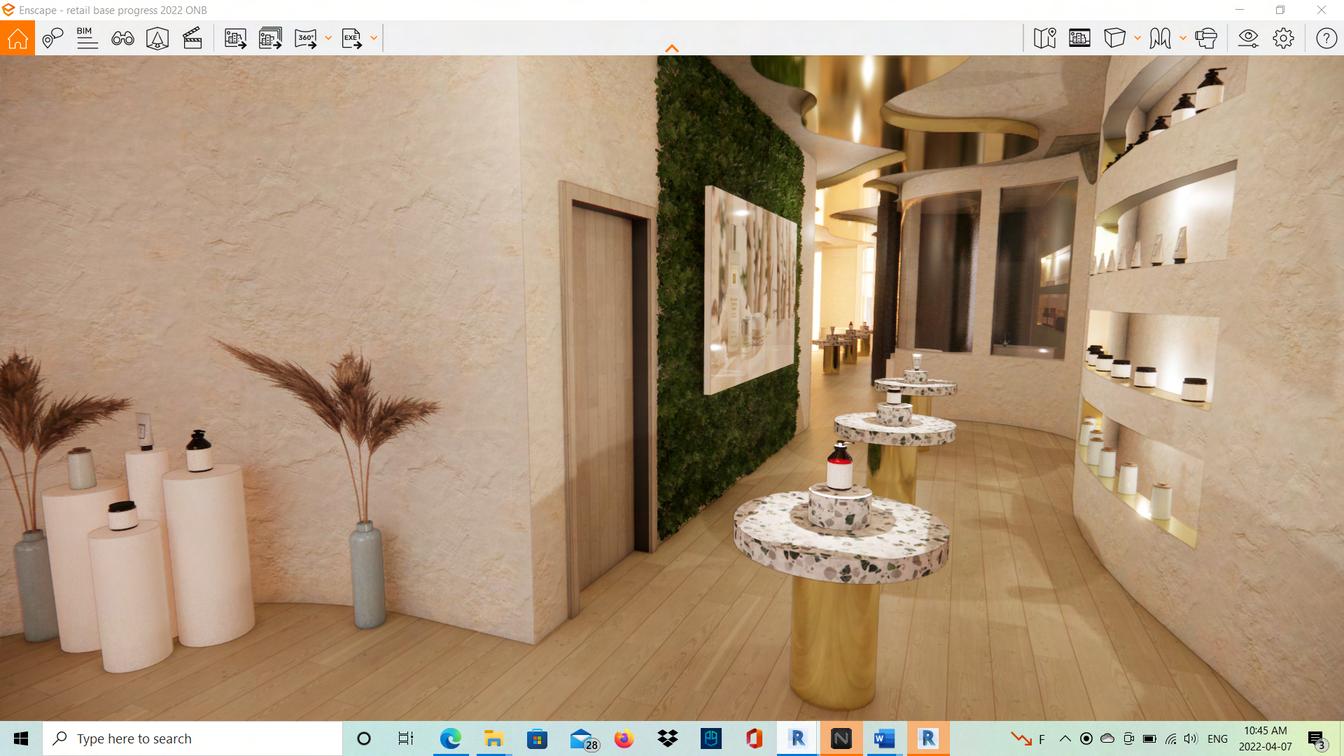
16
Retail Interior Perspectives H.H
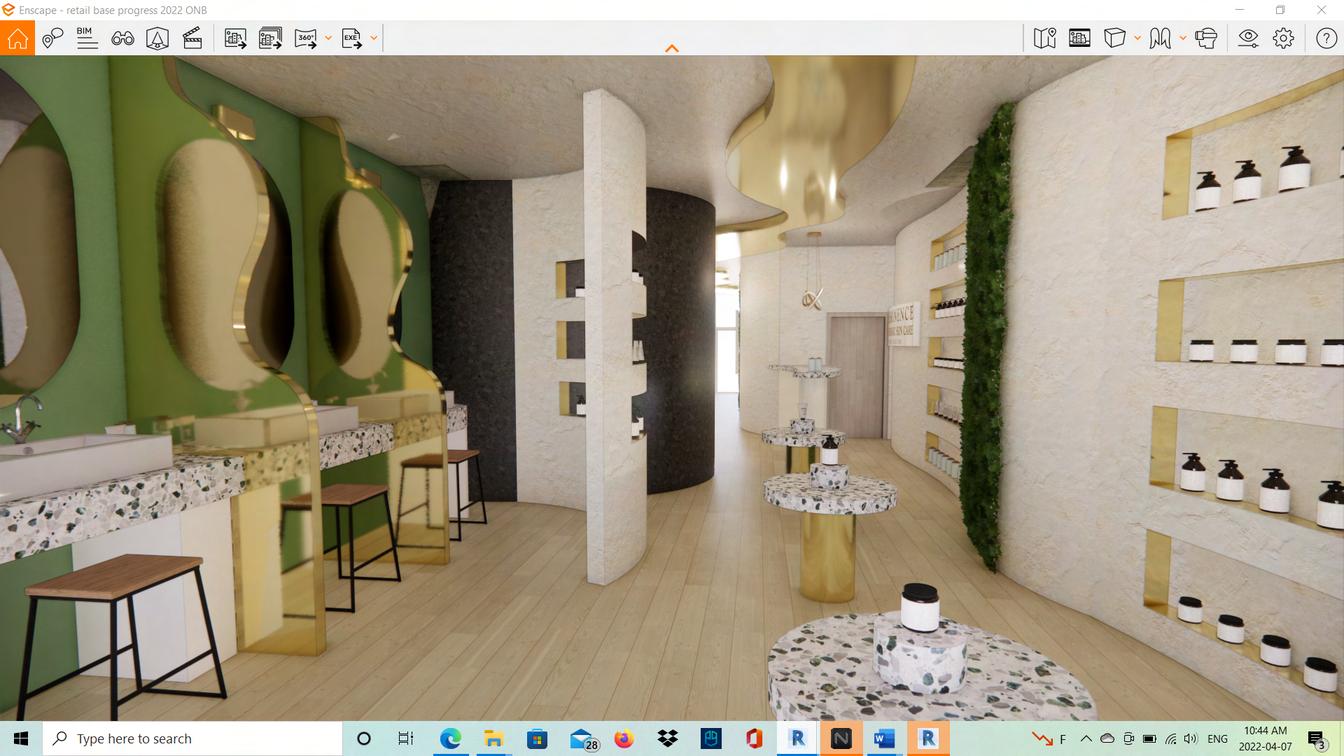

17
Retail Interior Perspectives H.H
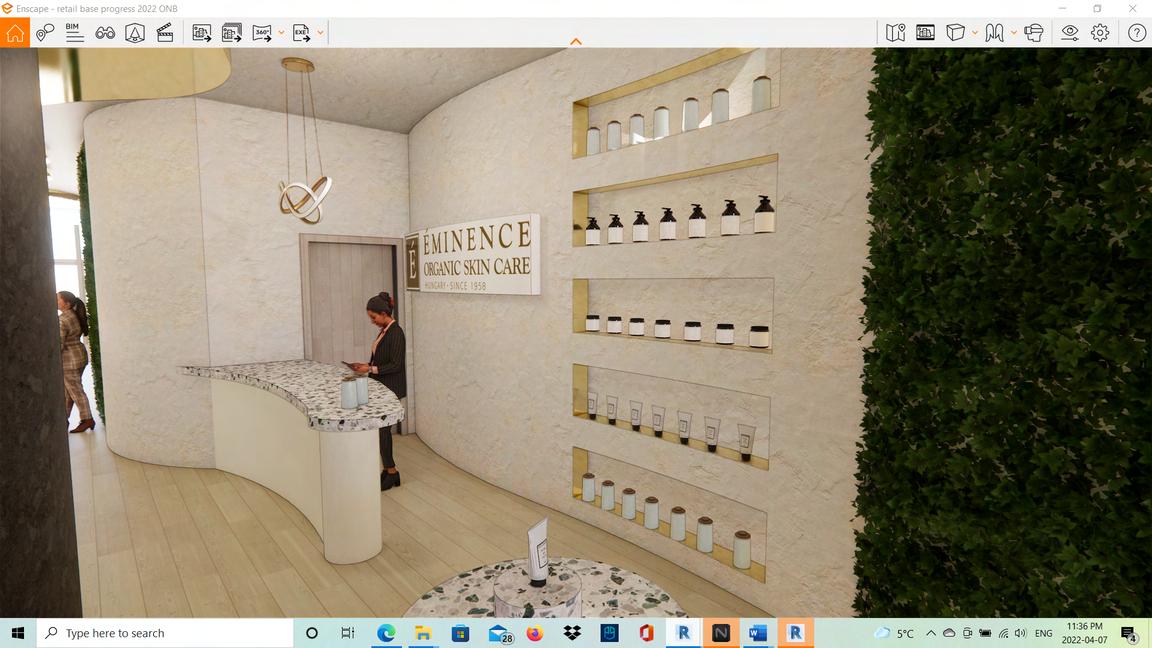
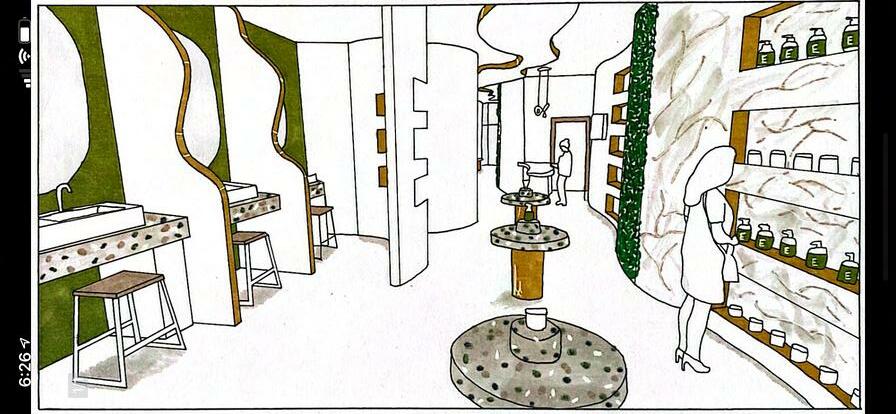
18
SPECIALTY AREA
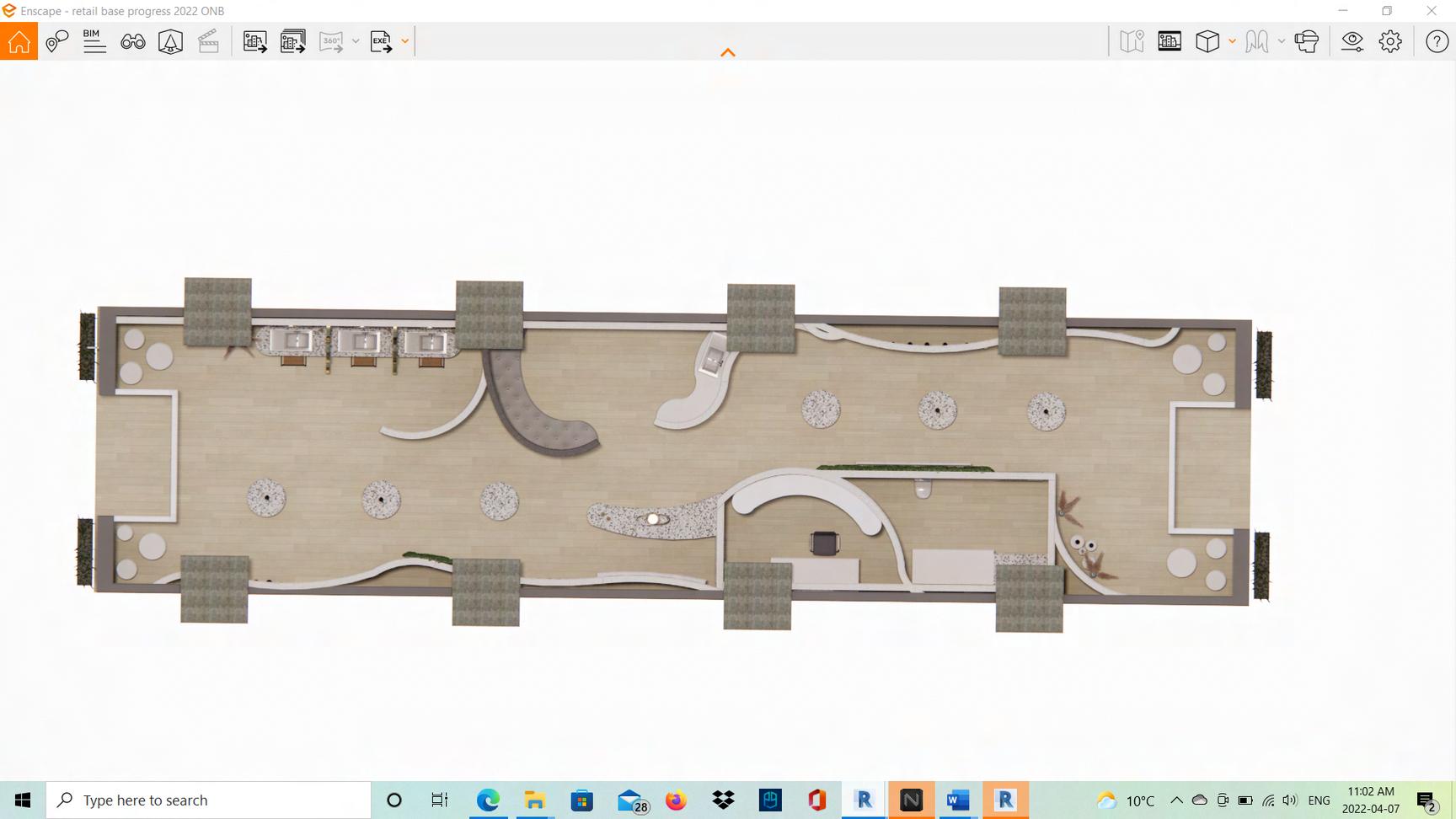
BEVERAGE AREA
DIGITAL DISPLAY
CASH & WRAP
19
OFFICE WASHROOM DISPLAYS DISPLAYS
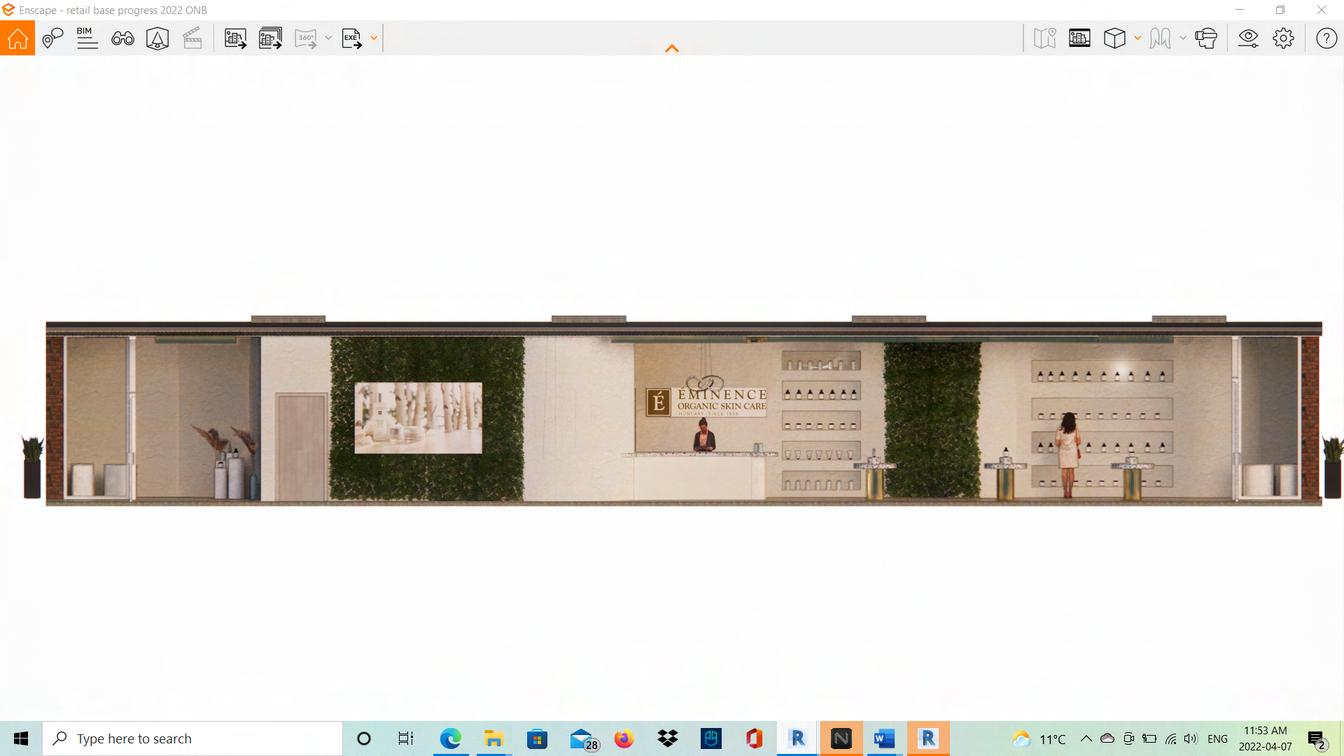
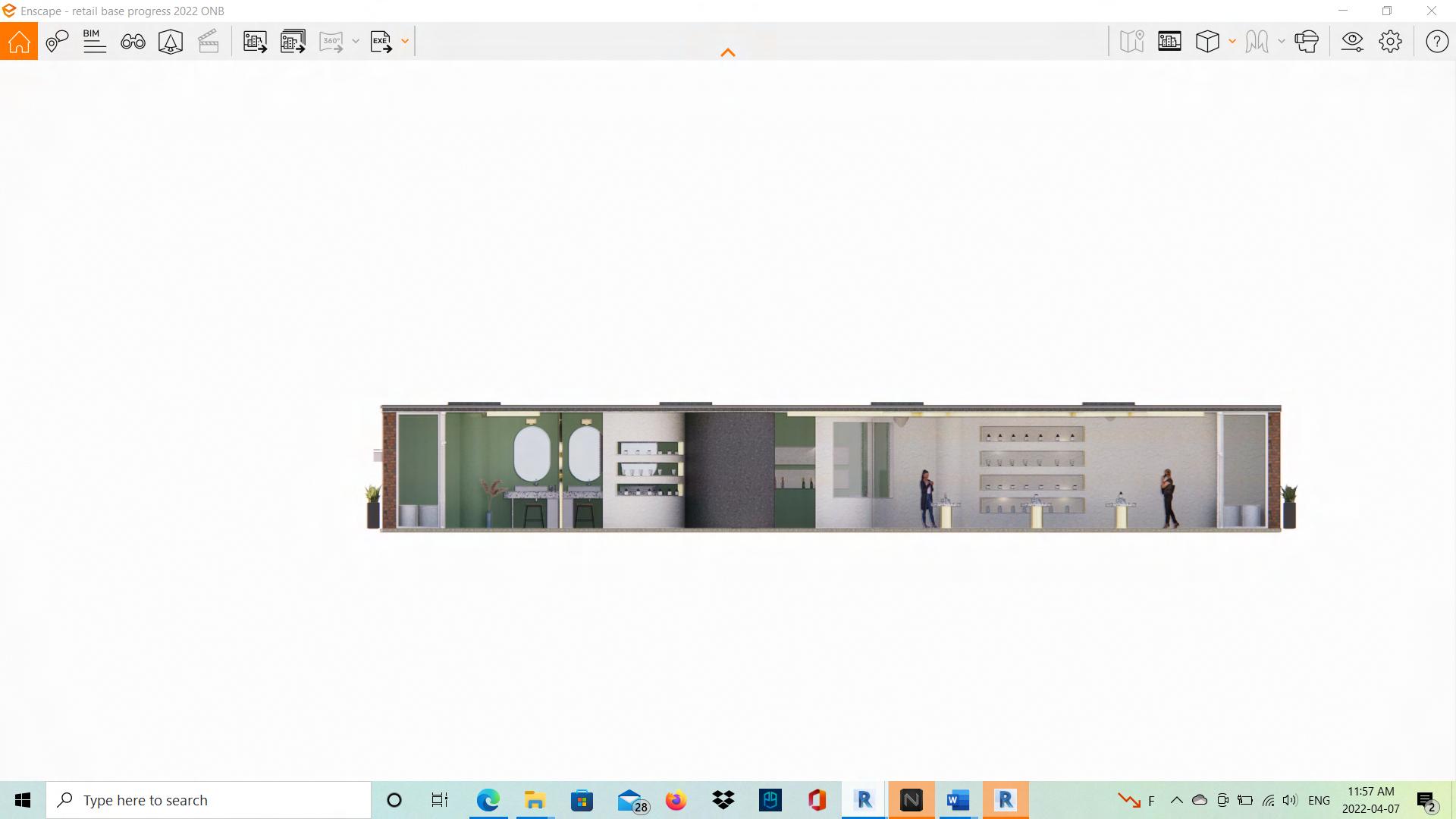
Retail Details
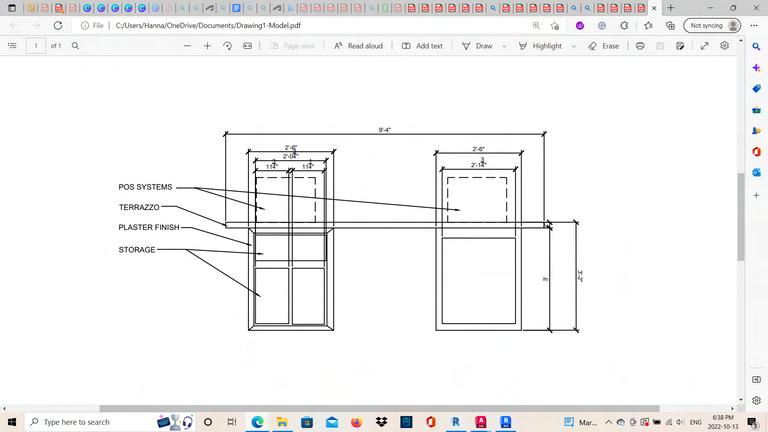
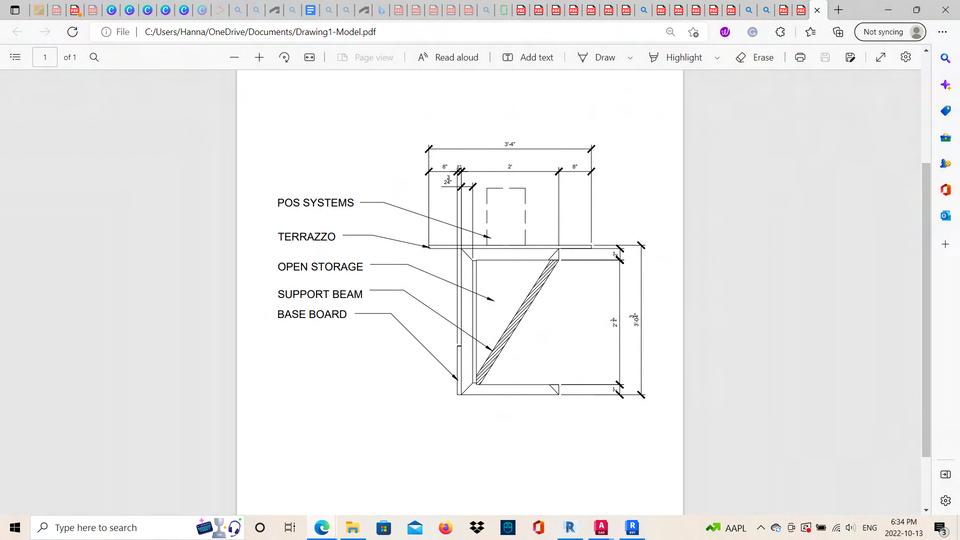
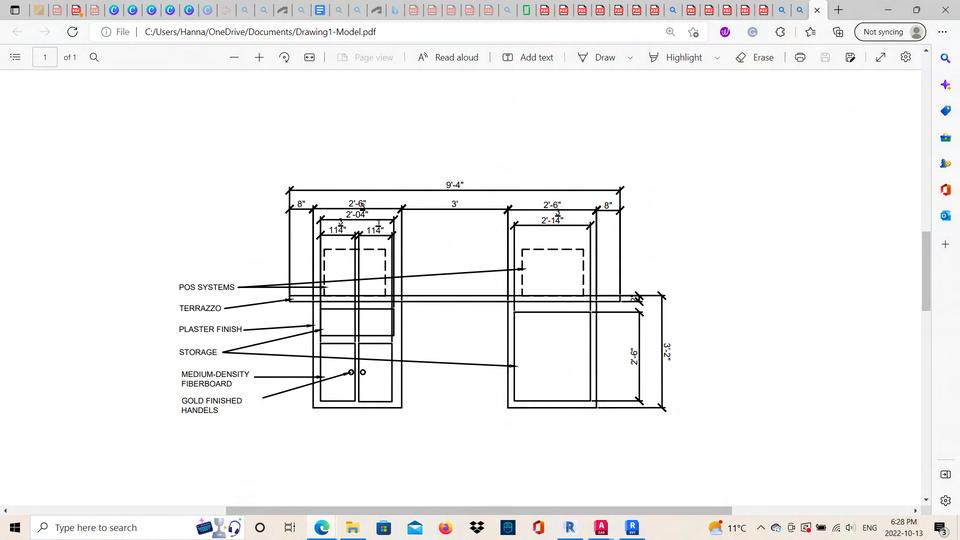
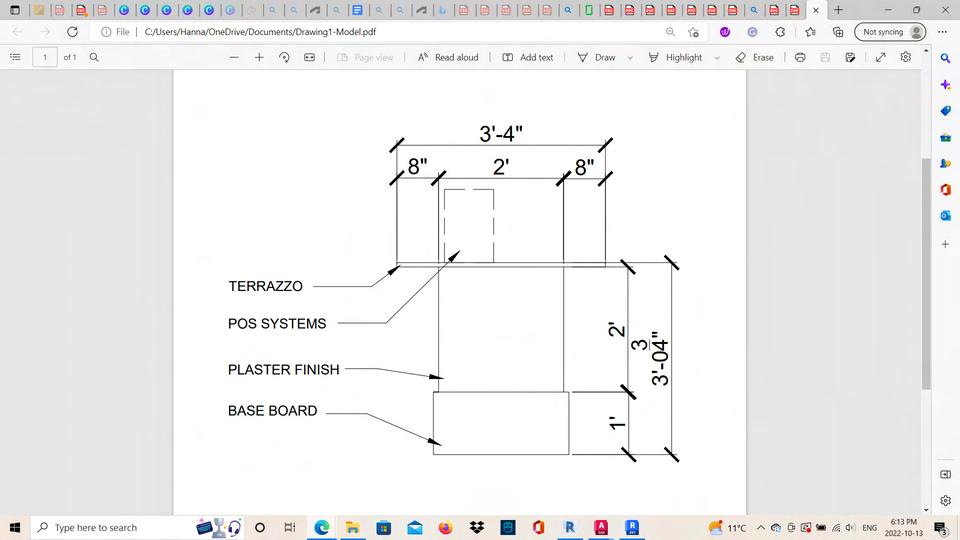


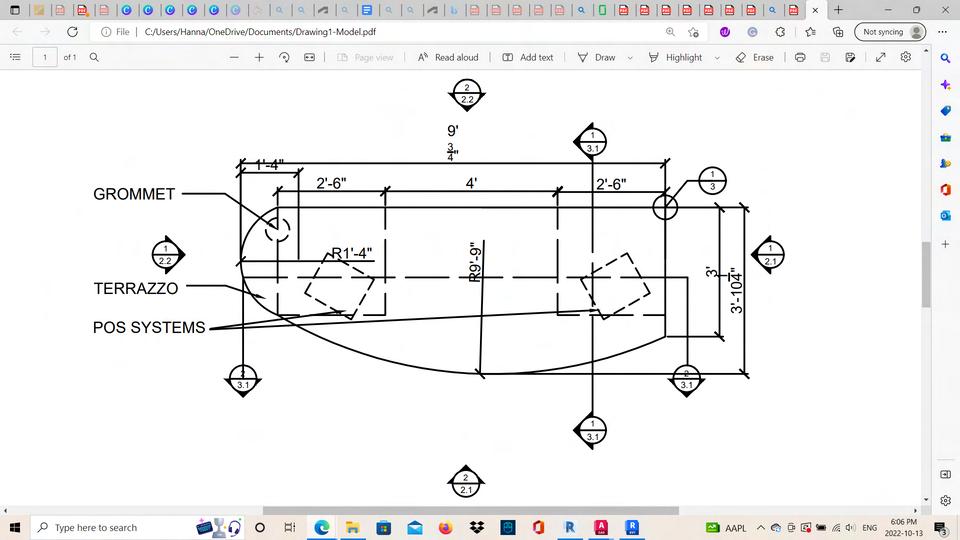
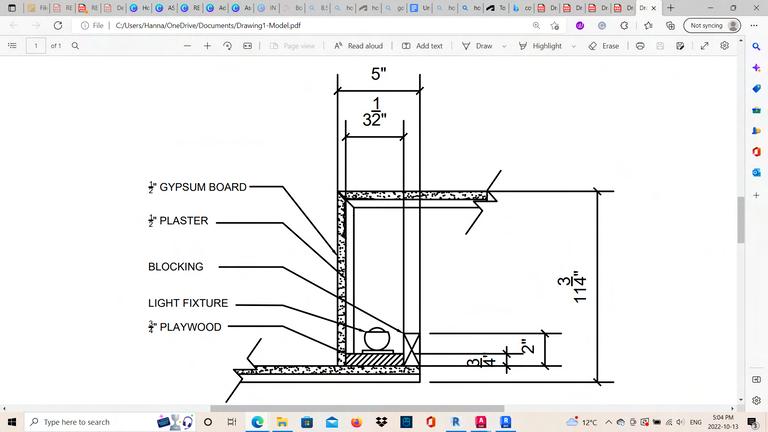
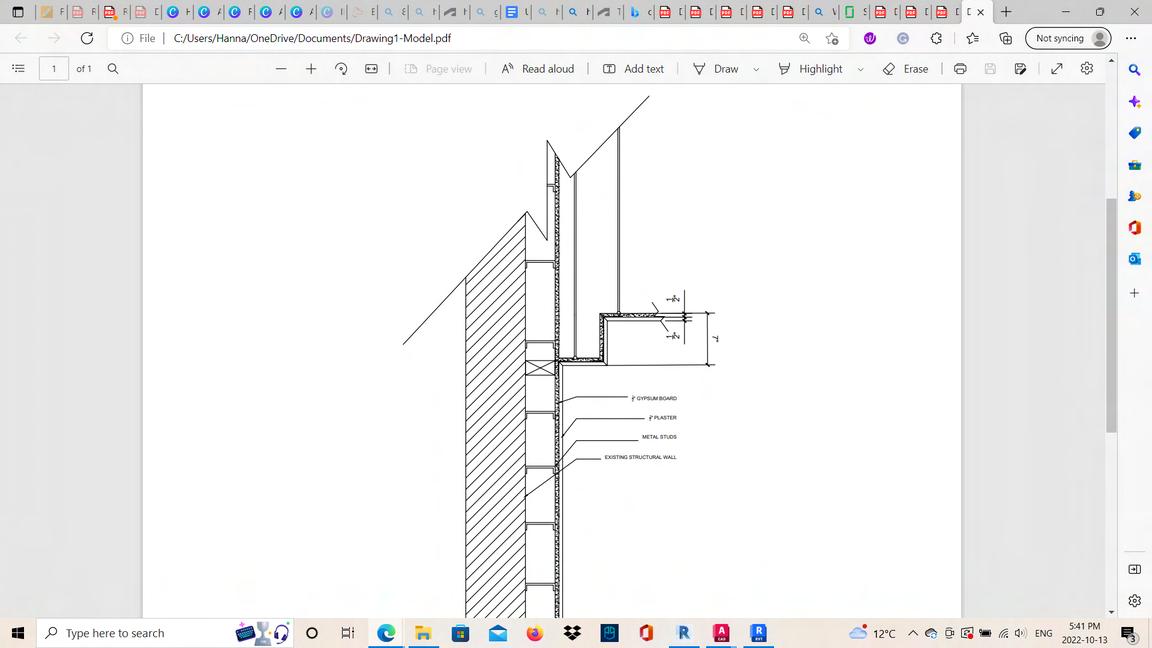
Cottage Project Brief
This residential site design is located on the picturesque Canadian Shield in central Ontario, featuring waterfront properties. The clients prioritize pleasurable, uncomplicated, locally practical, and sustainable living, thus the well-considered, sensitive, and efficient design is critical. For their adult child and partner visiting the homeowners require separate modest live/sleep arrangements.
H.H 22
Cottage Inspiration Images
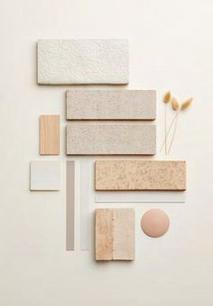
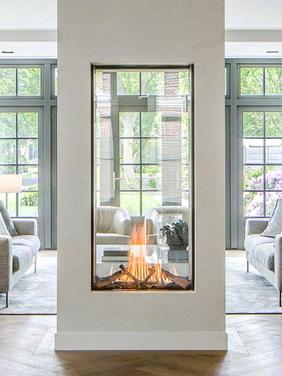
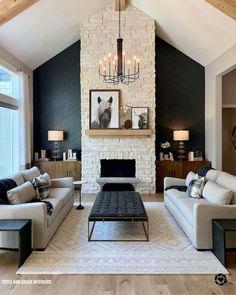
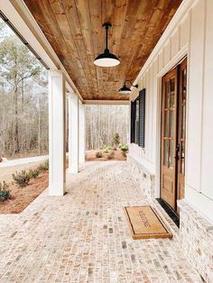
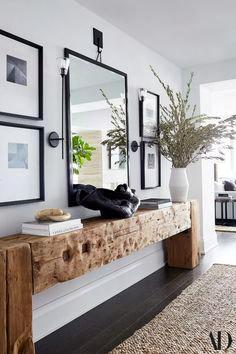
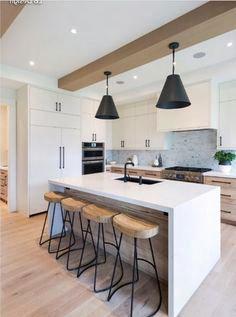
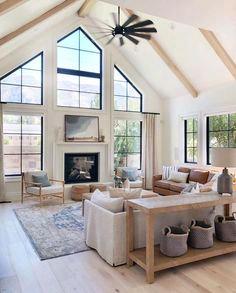
H.H

23
Cottage Perspective Sketches H.H
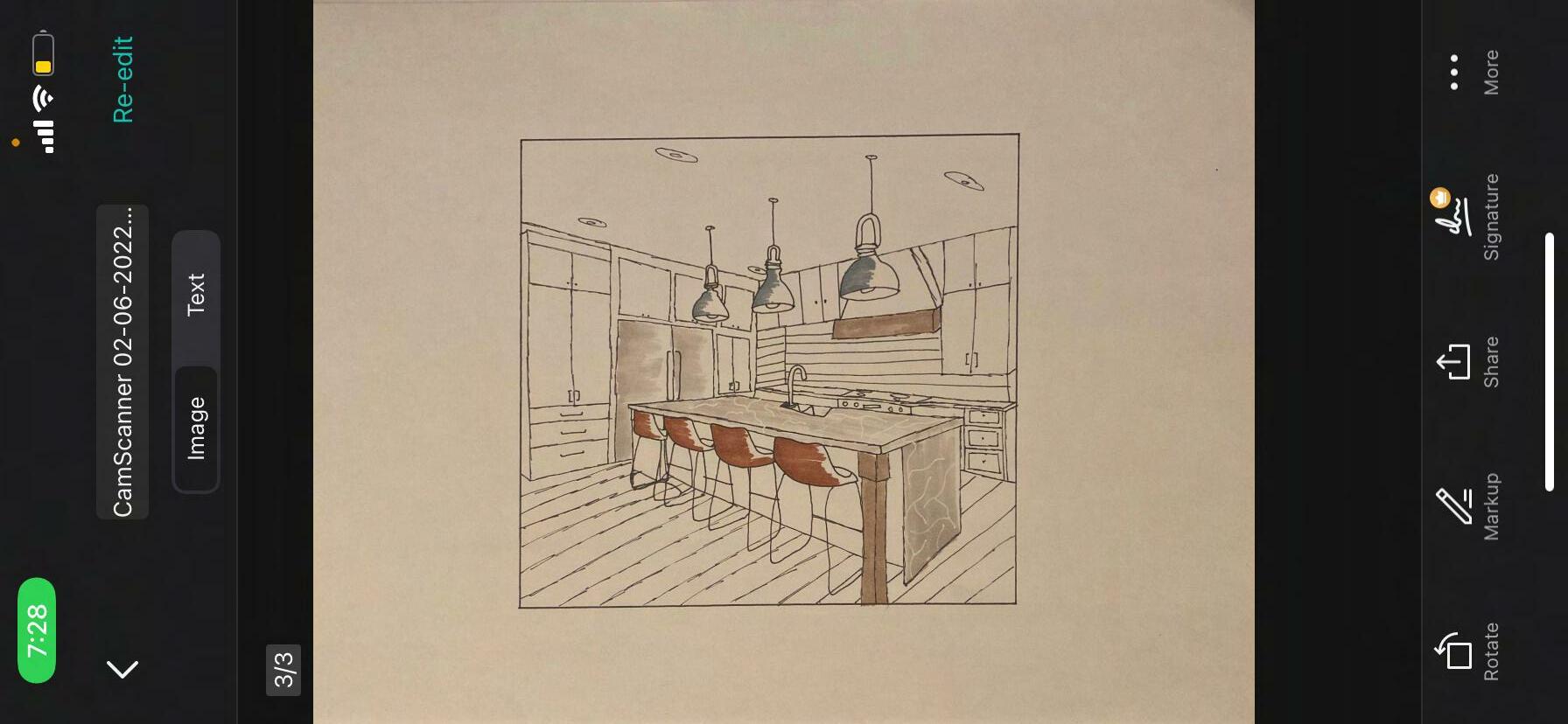
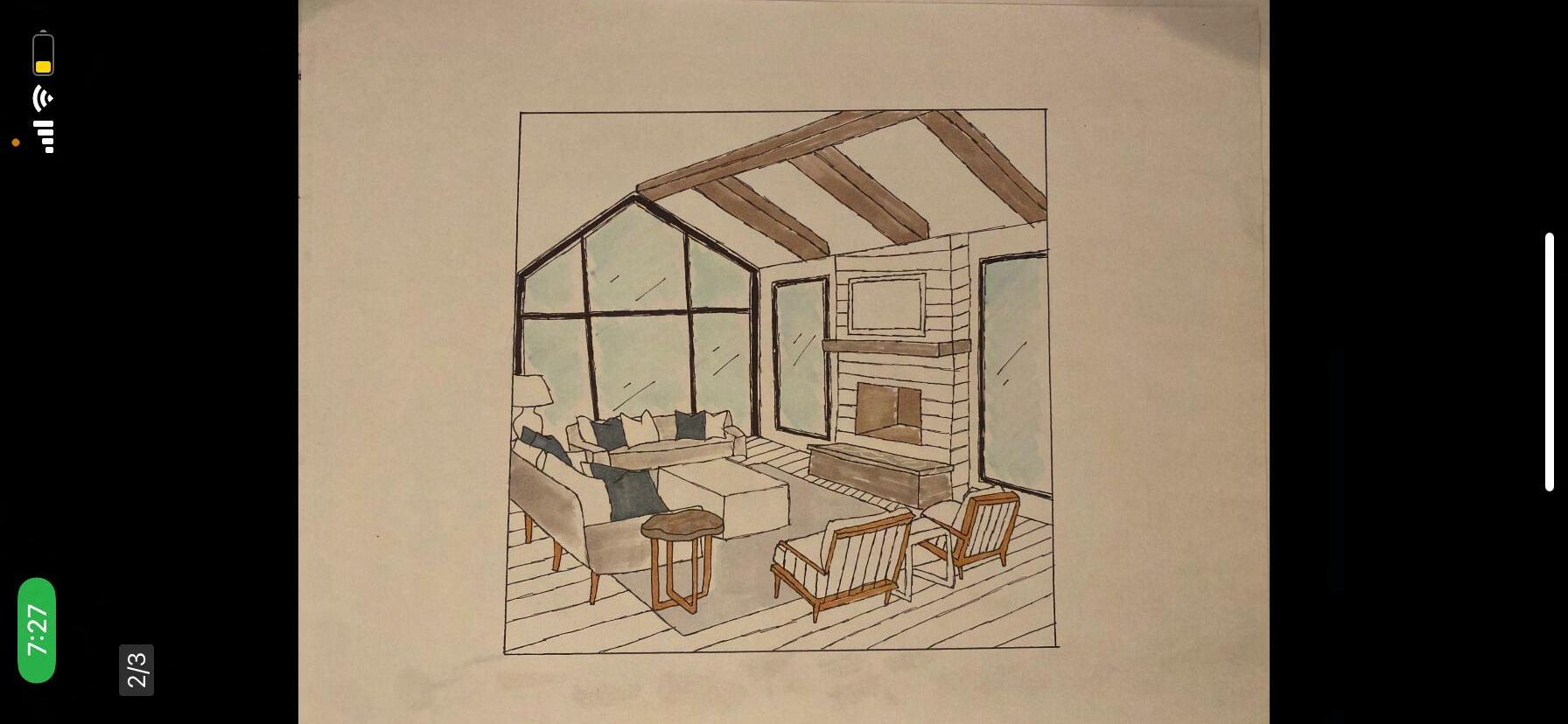
24
Cottage Conceptual Sketches
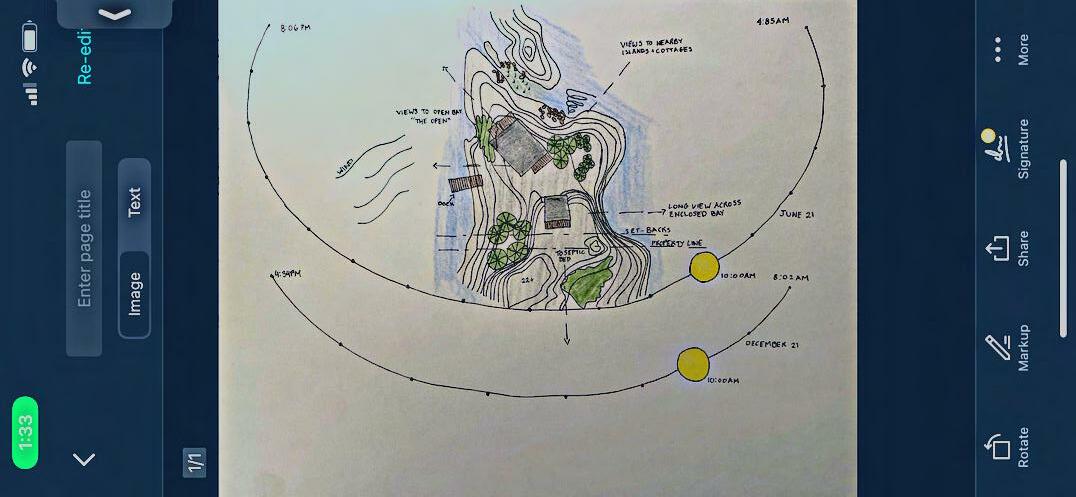
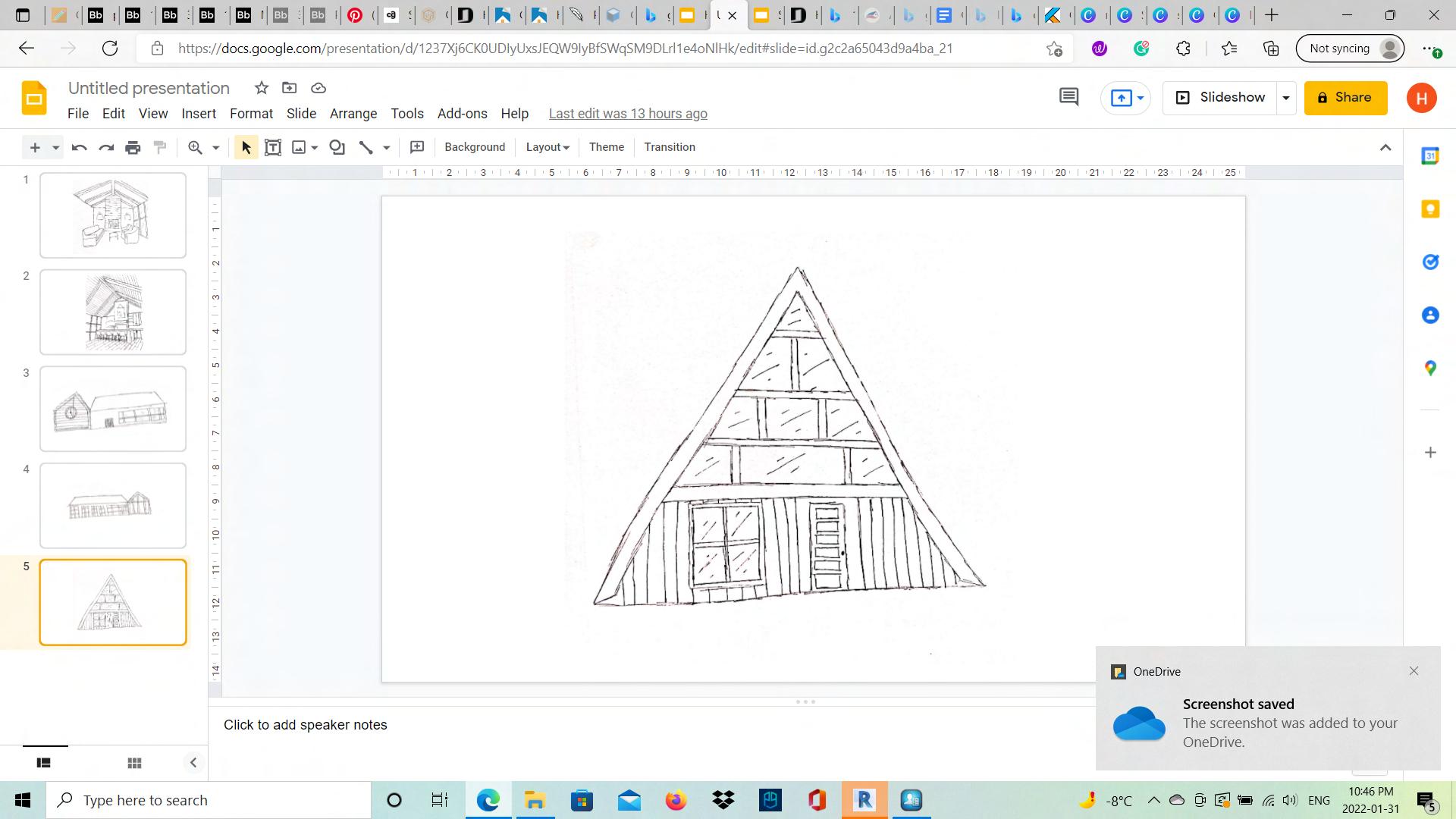
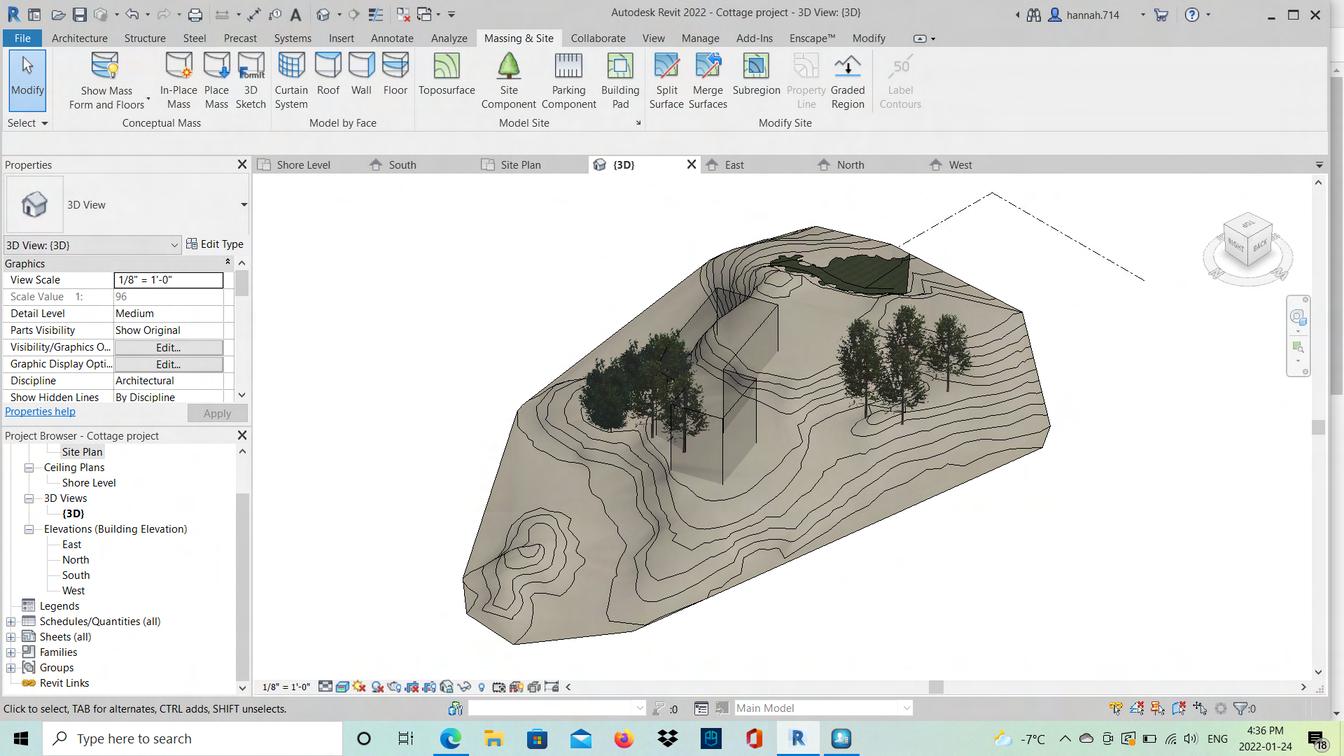
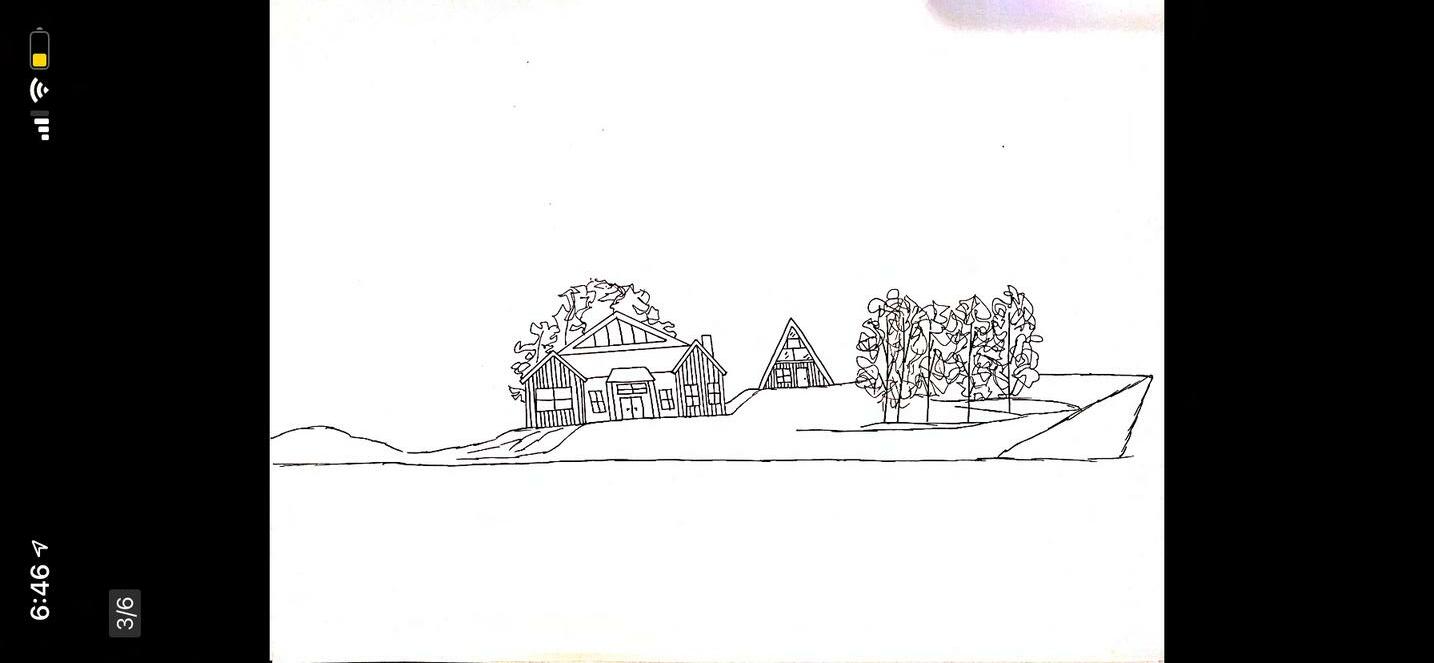
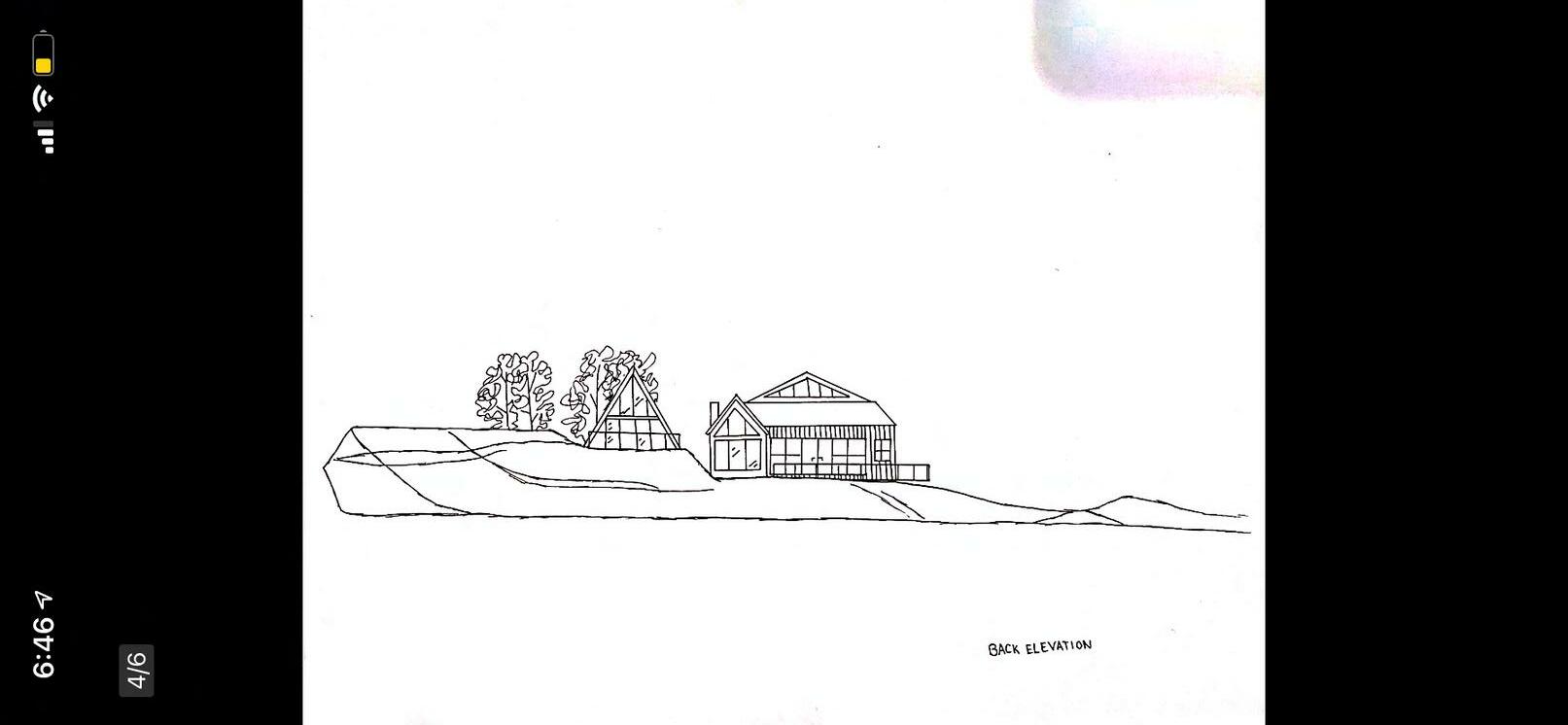
H.H 25
Cottage Interior Perspectives H.H
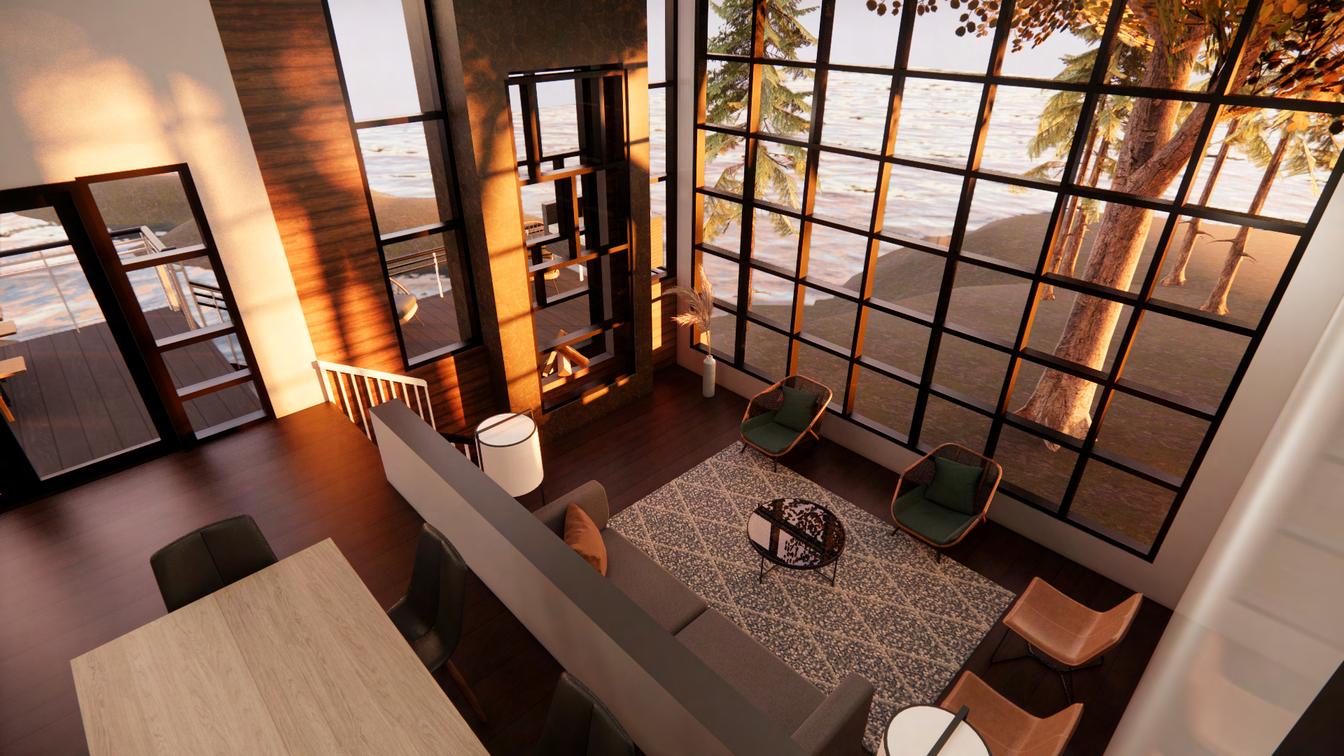
26
Cottage Interior Perspectives
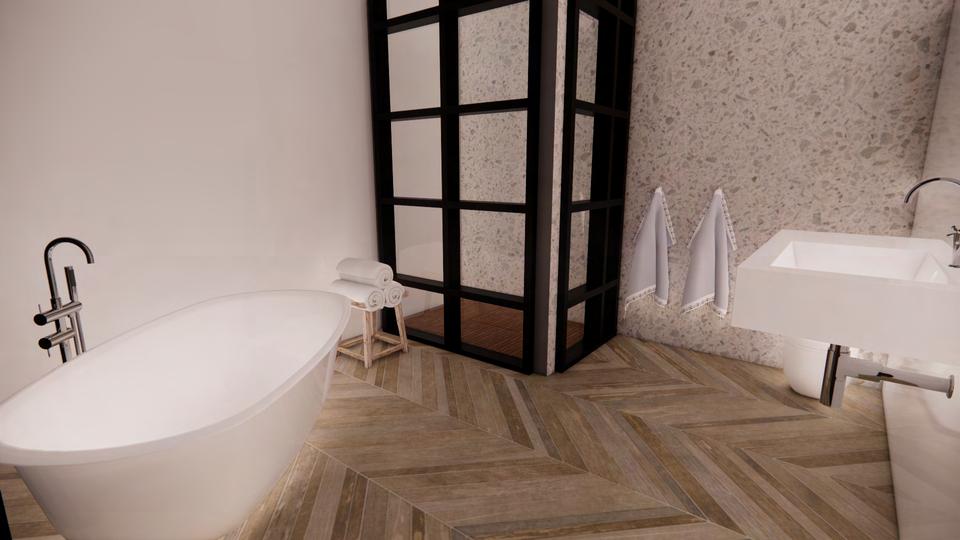
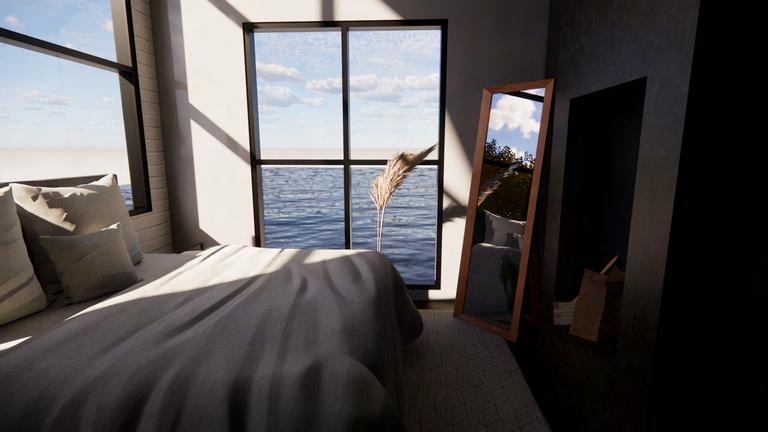
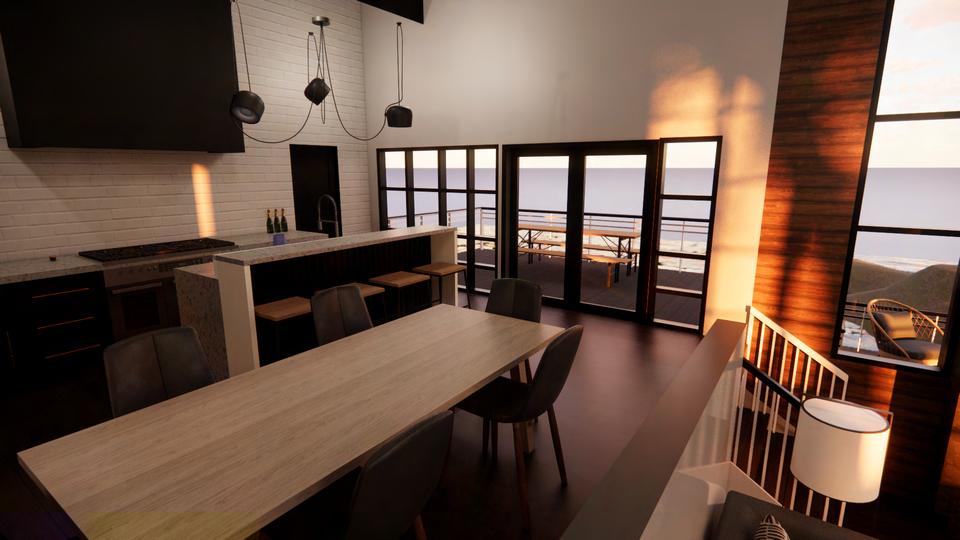


27
H.H
Cottage
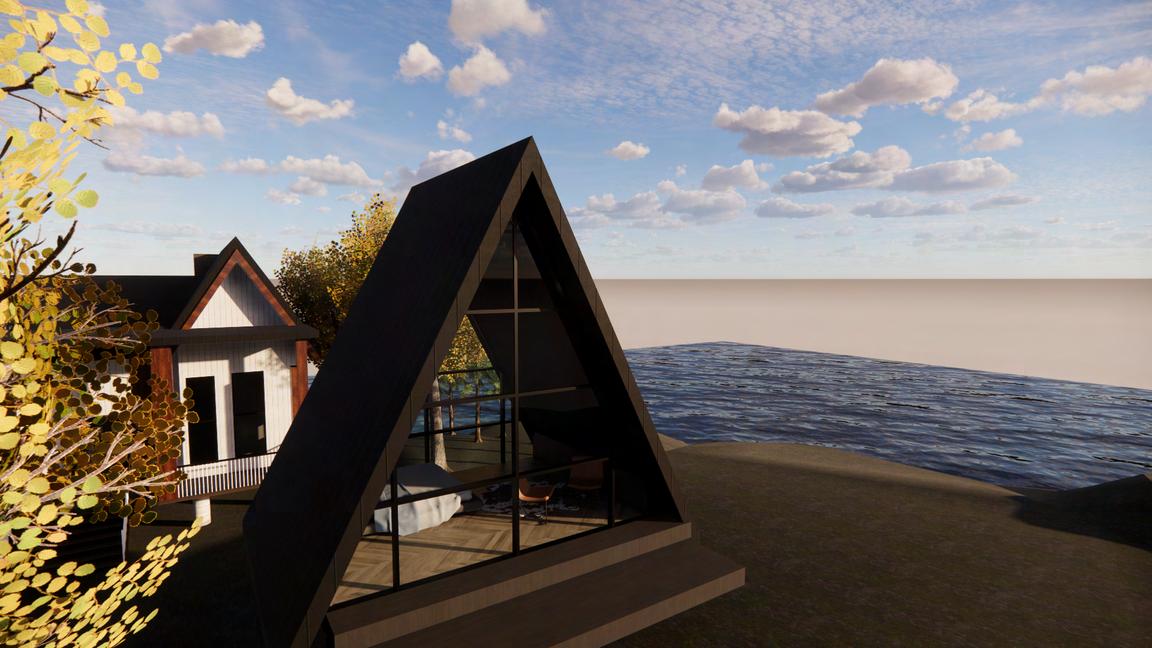
Exterior Sketches
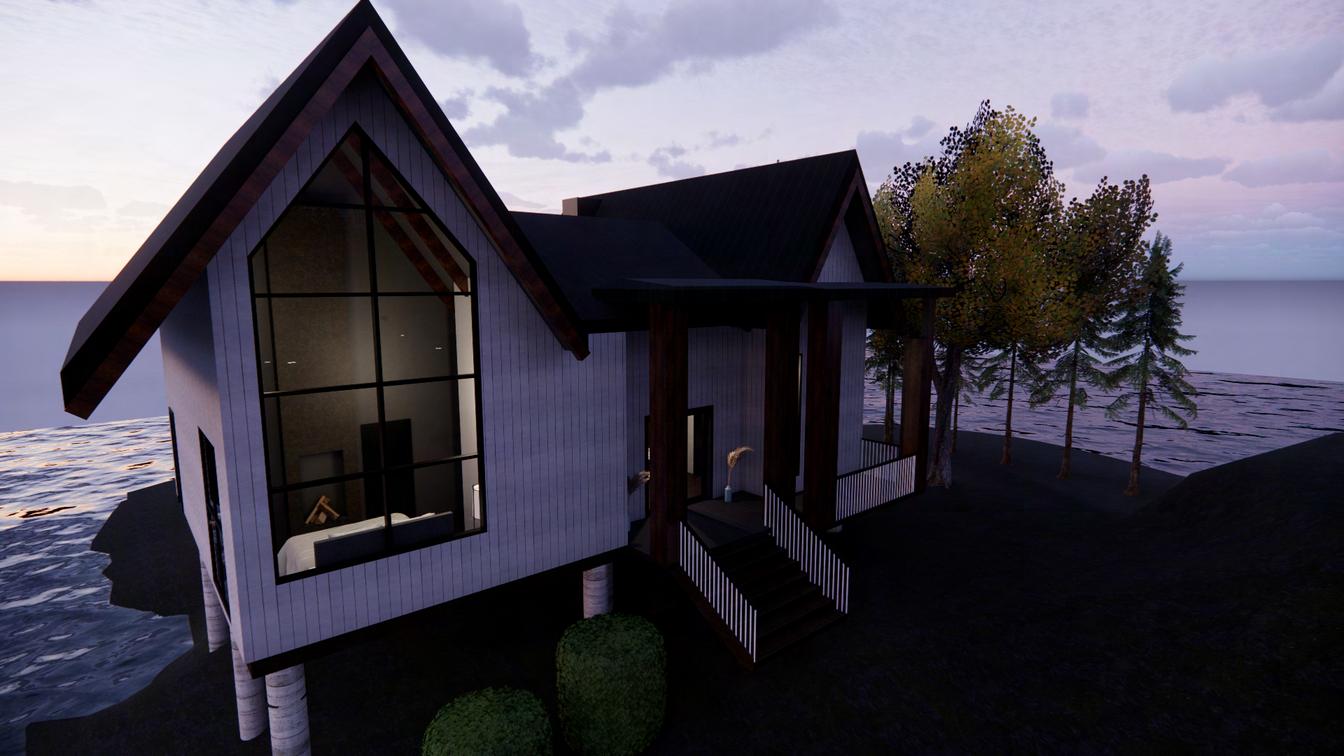
28
H.
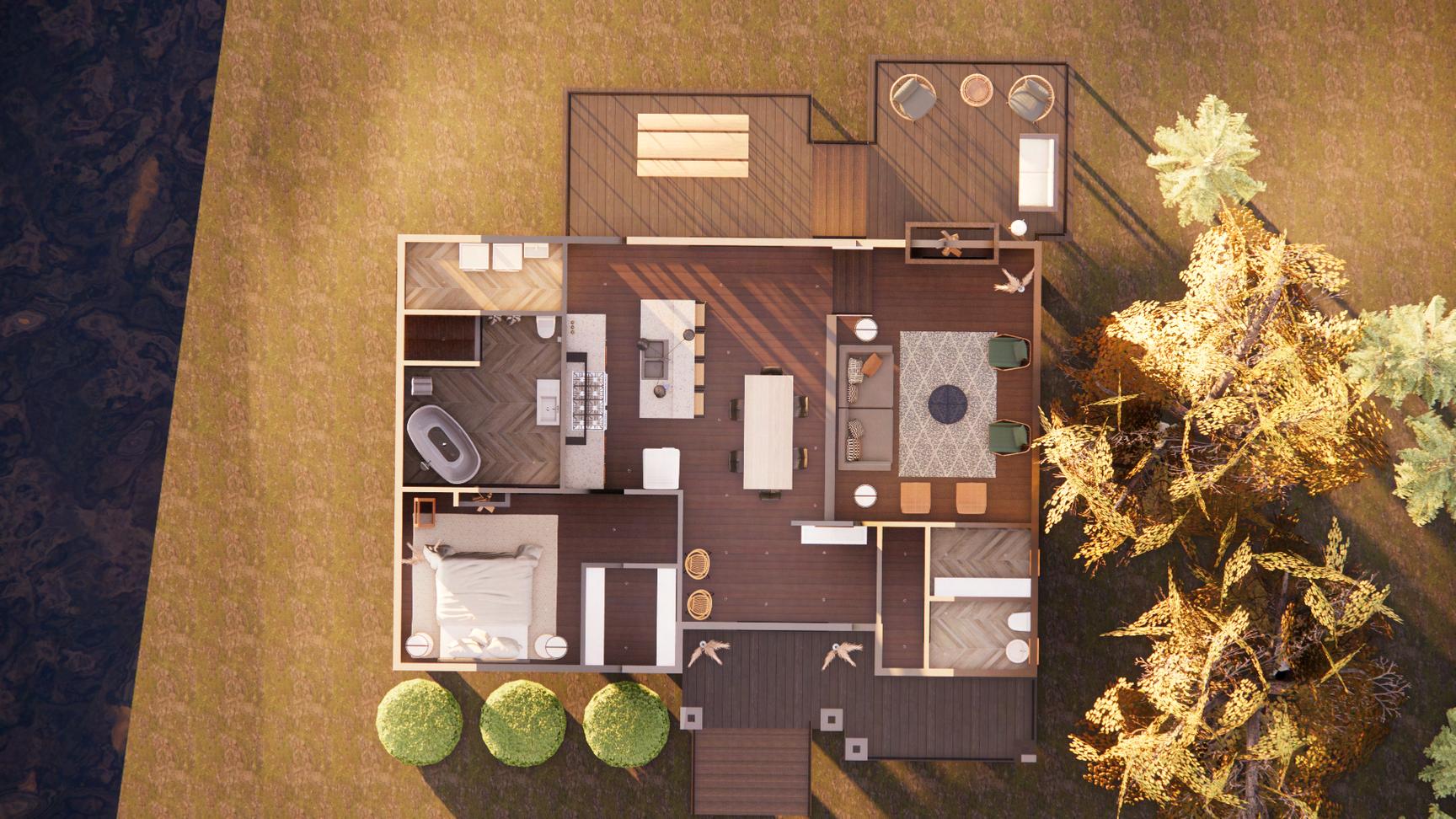
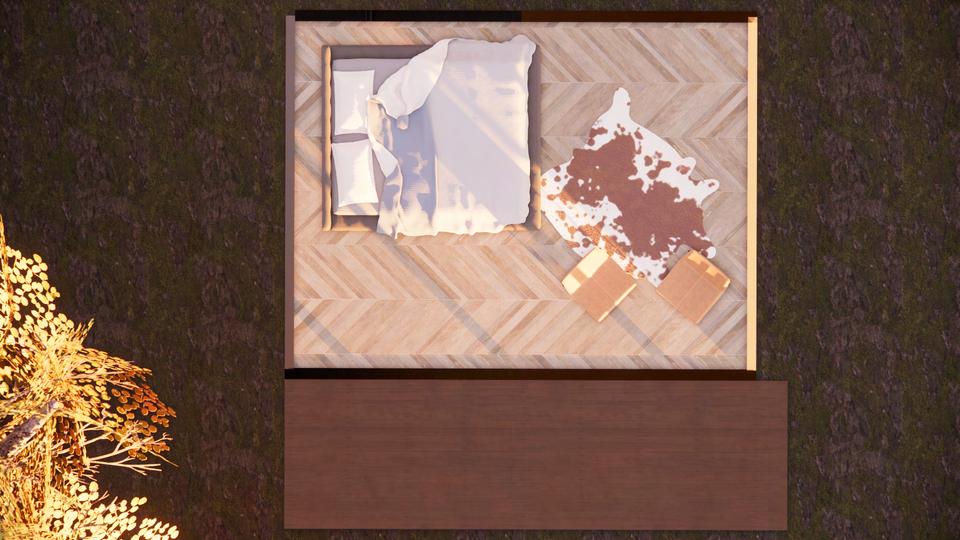
29
Cottage Floor plan H.H
Dental Office Project Brief
The design of the new Humber Dental Clinic will focus on the Alignment of educational, social, holistic and brand values to develop an environment that focuses on wellbeing and creating an atmosphere that puts patients at ease. Inspired by the order and structure of natural human dental anatomy, visitors of the space will experience an effortless arrangement of spaces and views that flow in a process-driven order to create comfort and inclusivity.
30
H.H
Dental Office
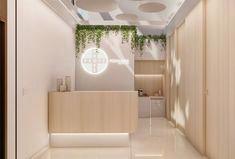

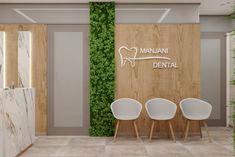
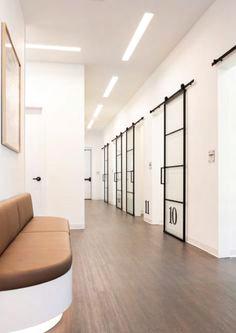
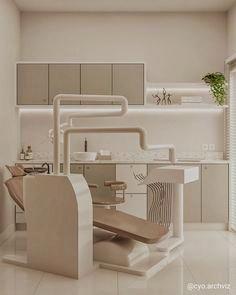
Inspiration Images
H.H
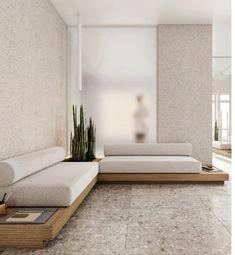
31
Dental Office Perspective Sketches H.H
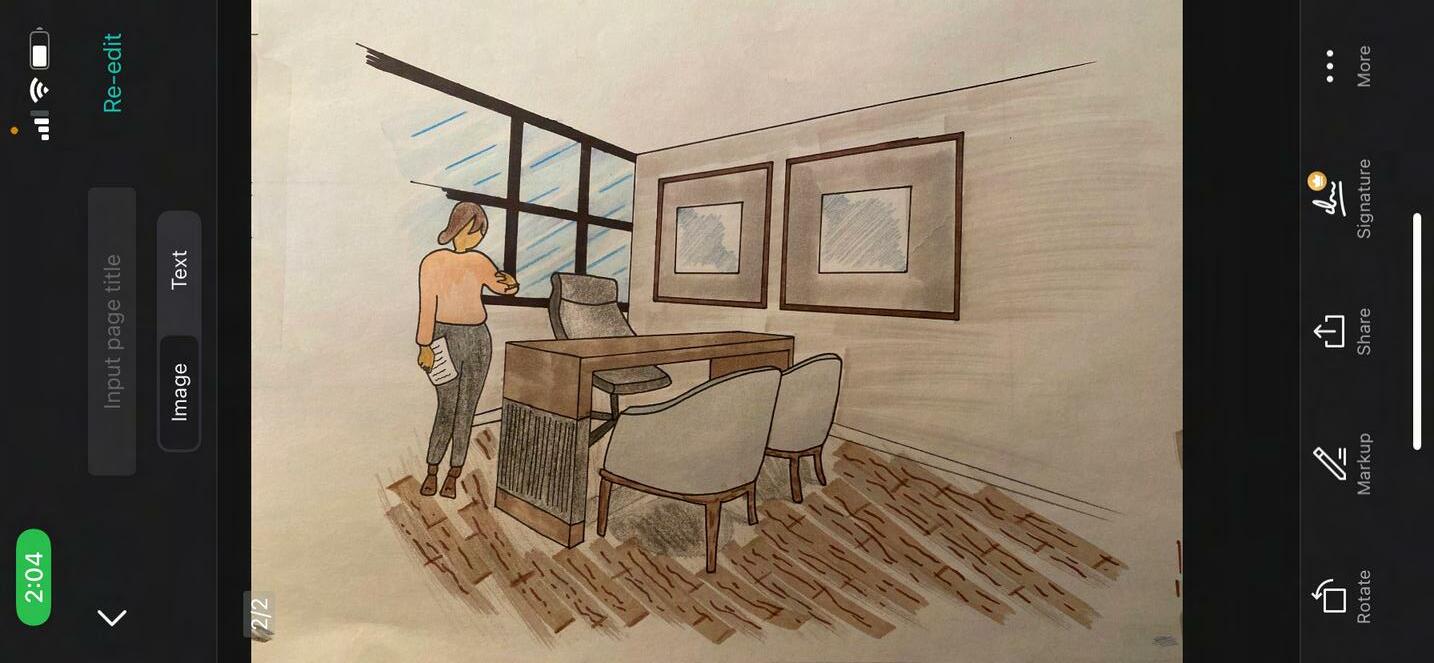
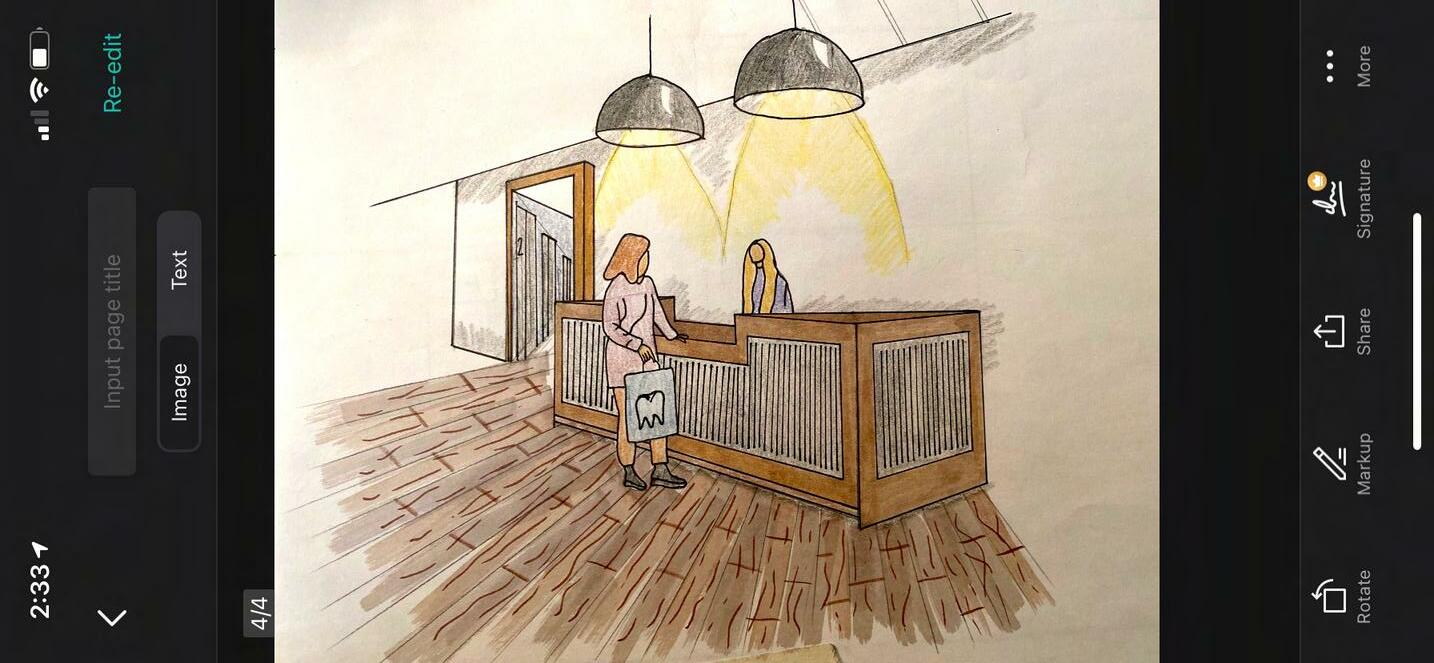
32
Dental Office Floor Plan H.H
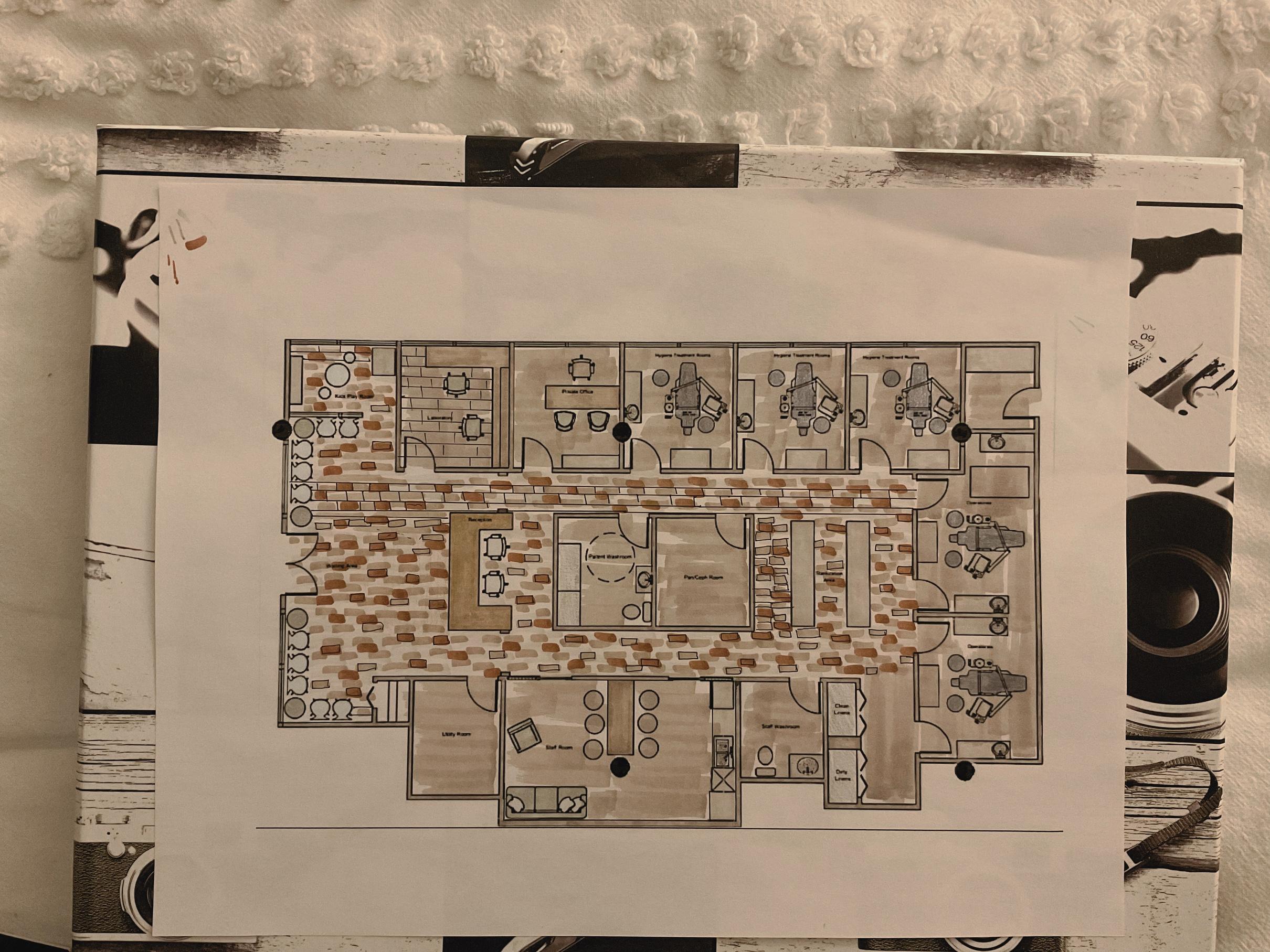
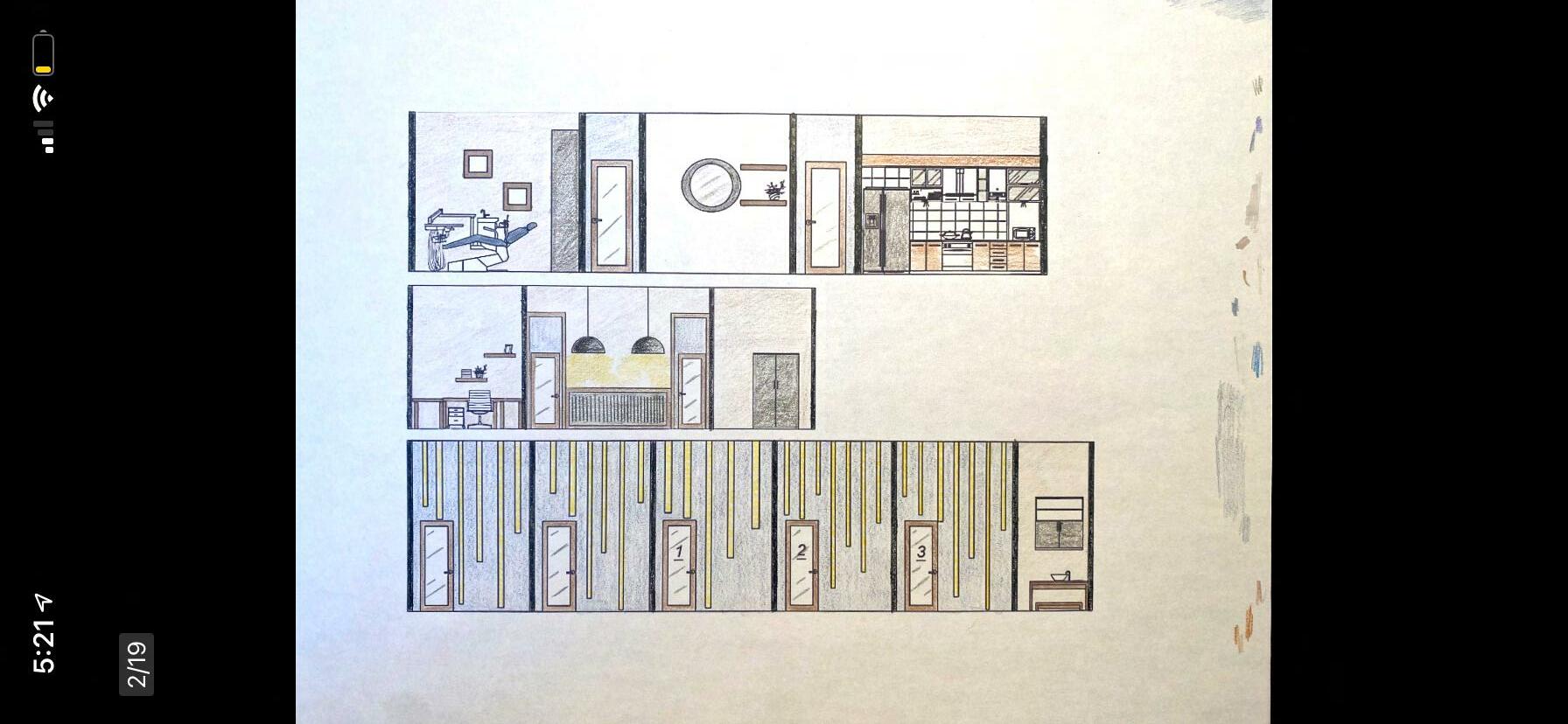
SuspendedSoffitUplighting:

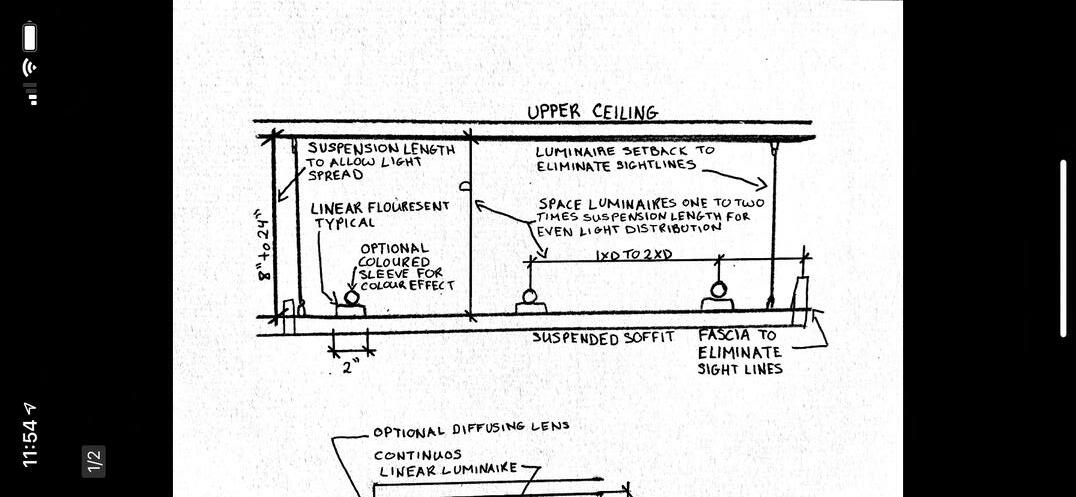
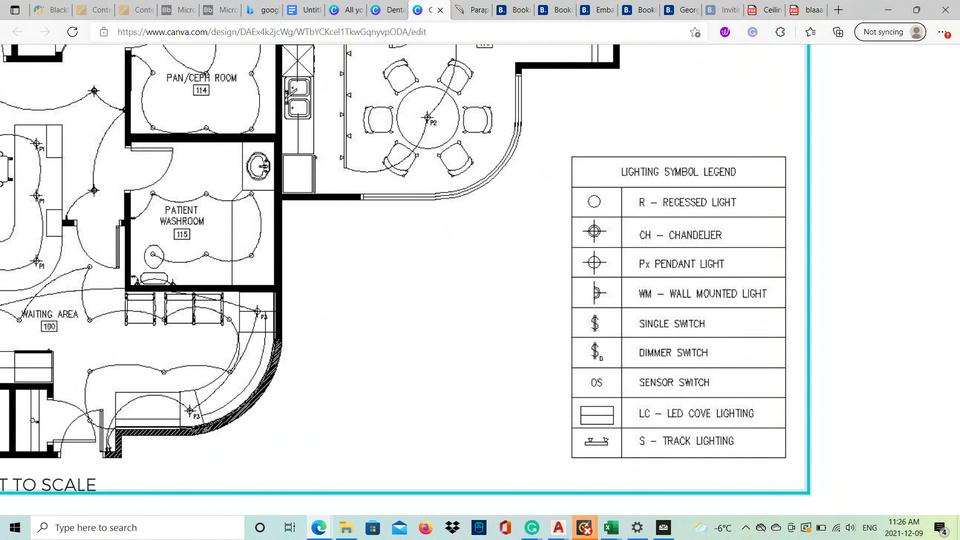
WallSlotApplication:
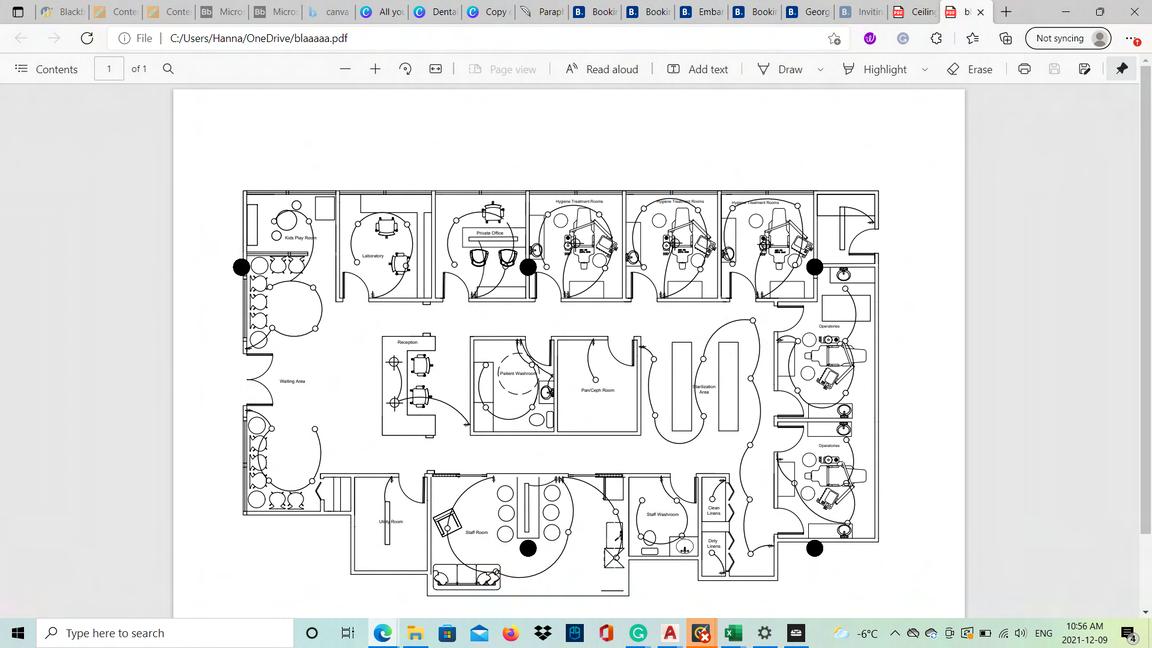
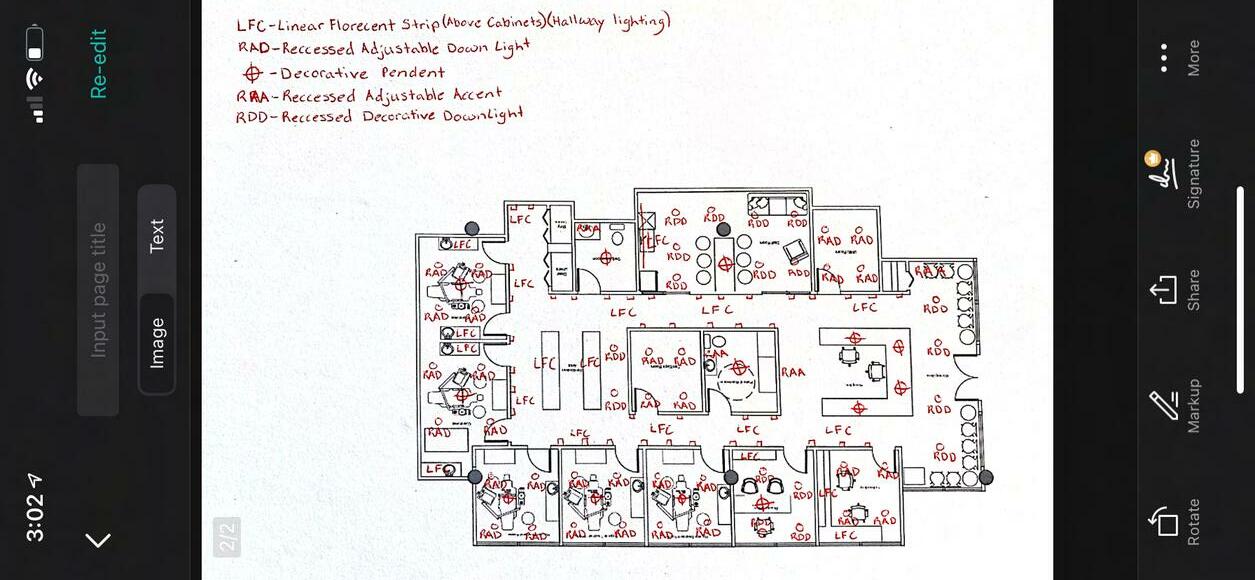
35
H.
The conceptual approach for this design is inspired by the client's love for music. The site is an Art Decor building built-in 1929 that was originally constructed as a combined garment factory, warehouse, and head office for Tip Top Tailors. Therefore the design will be playing of contrast the roughness of the industrial storage facility against design elements inspired by music. Music plays a role because it’s moveable, it's flexible it plays with kinetic energy so people can use it in many different ways. There are different instrumental elements throughout the design of the space for example the piano bars are used as a wall design with wood slabs. In contrast with that I am also using the backdrop and design of the guardrails with metal mesh, and by using the rough pattern of stone displayed on the fireplace.
36
H.H Loft
Project Brief
Inspiration Images
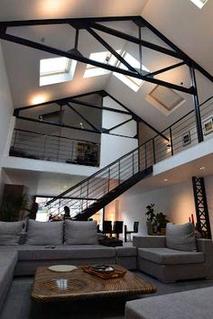
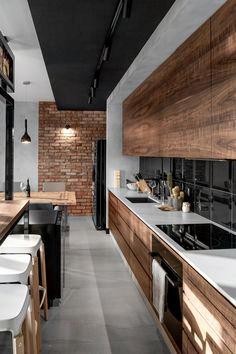
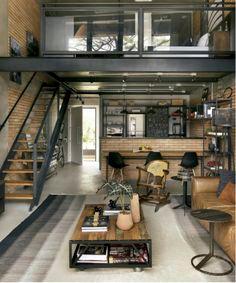
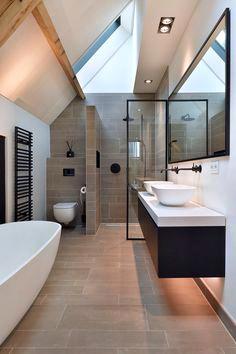
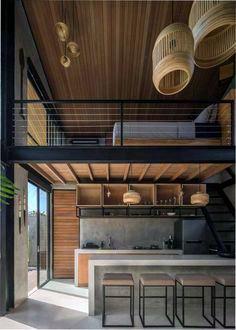
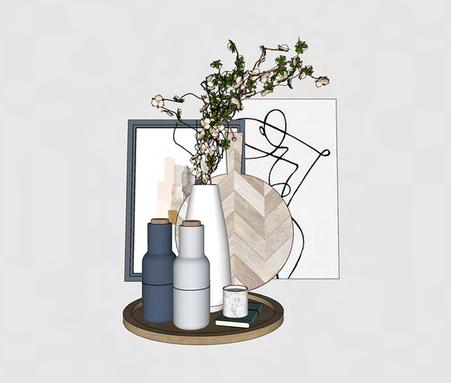
37
H.H Loft
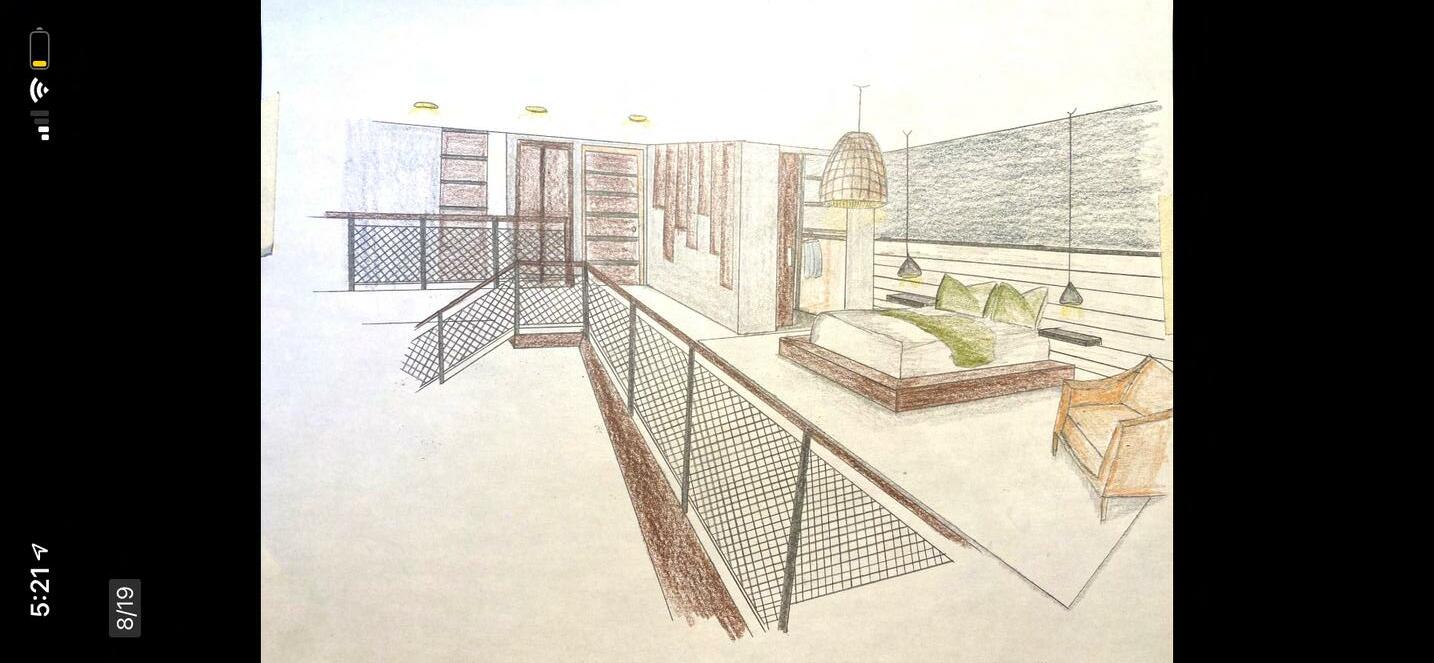
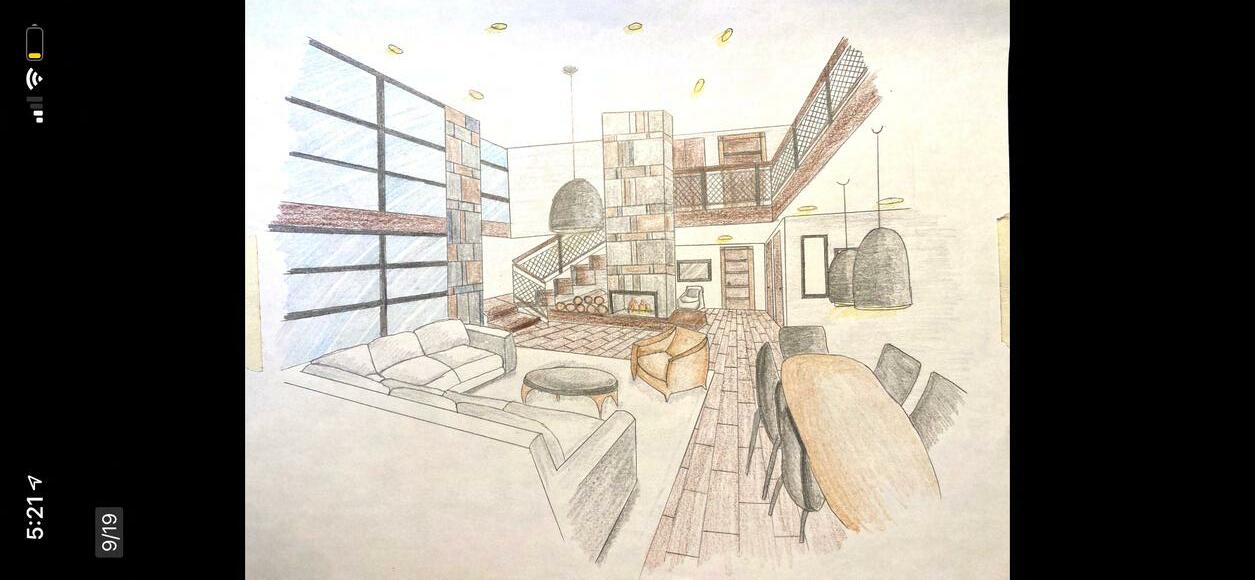
Loft
H.H 38
Perspective Sketches


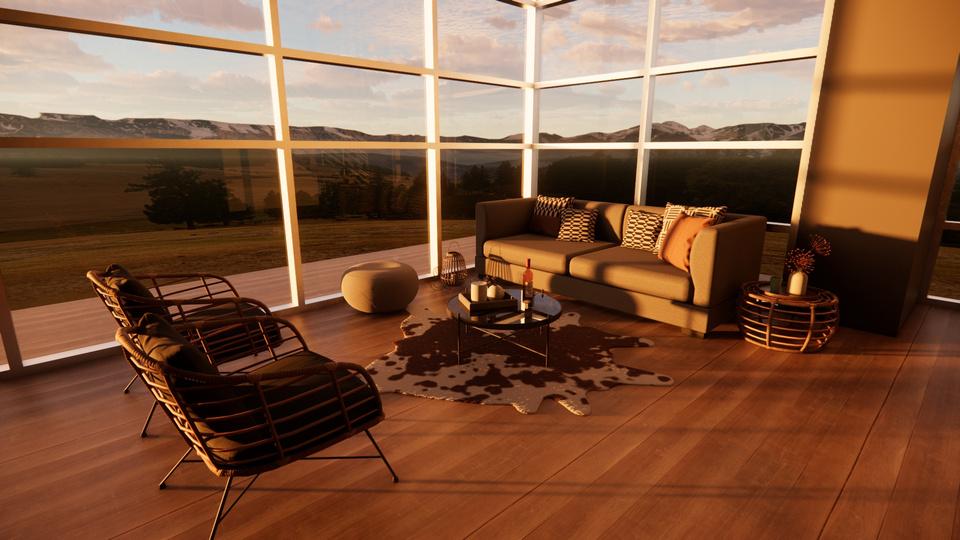
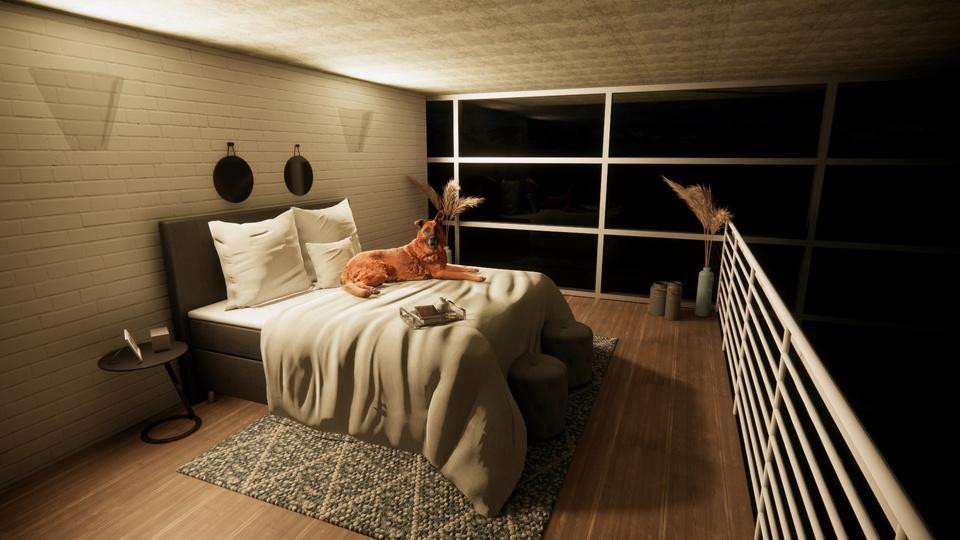
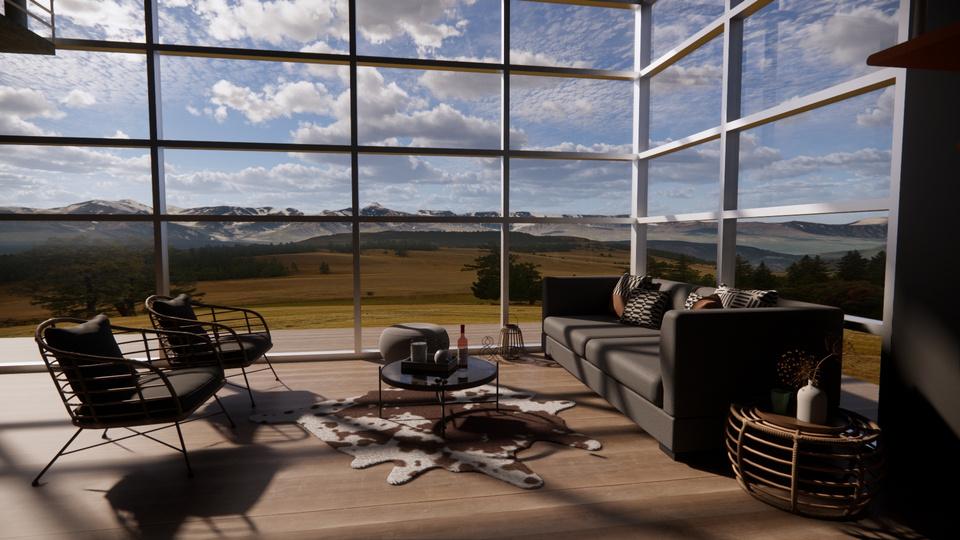
H.H 39
Loft Revit Rendering
Rendered Floor Plan
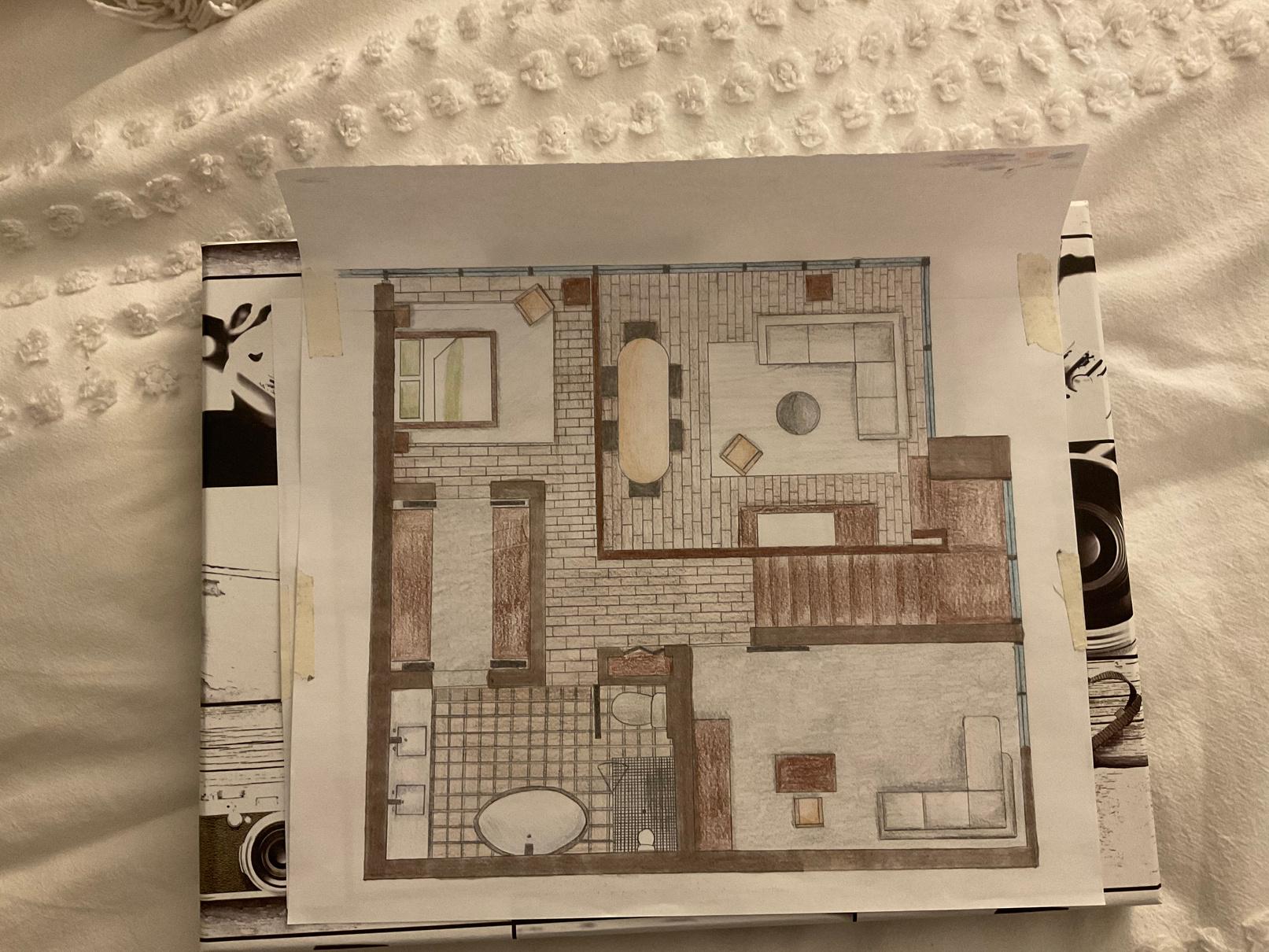
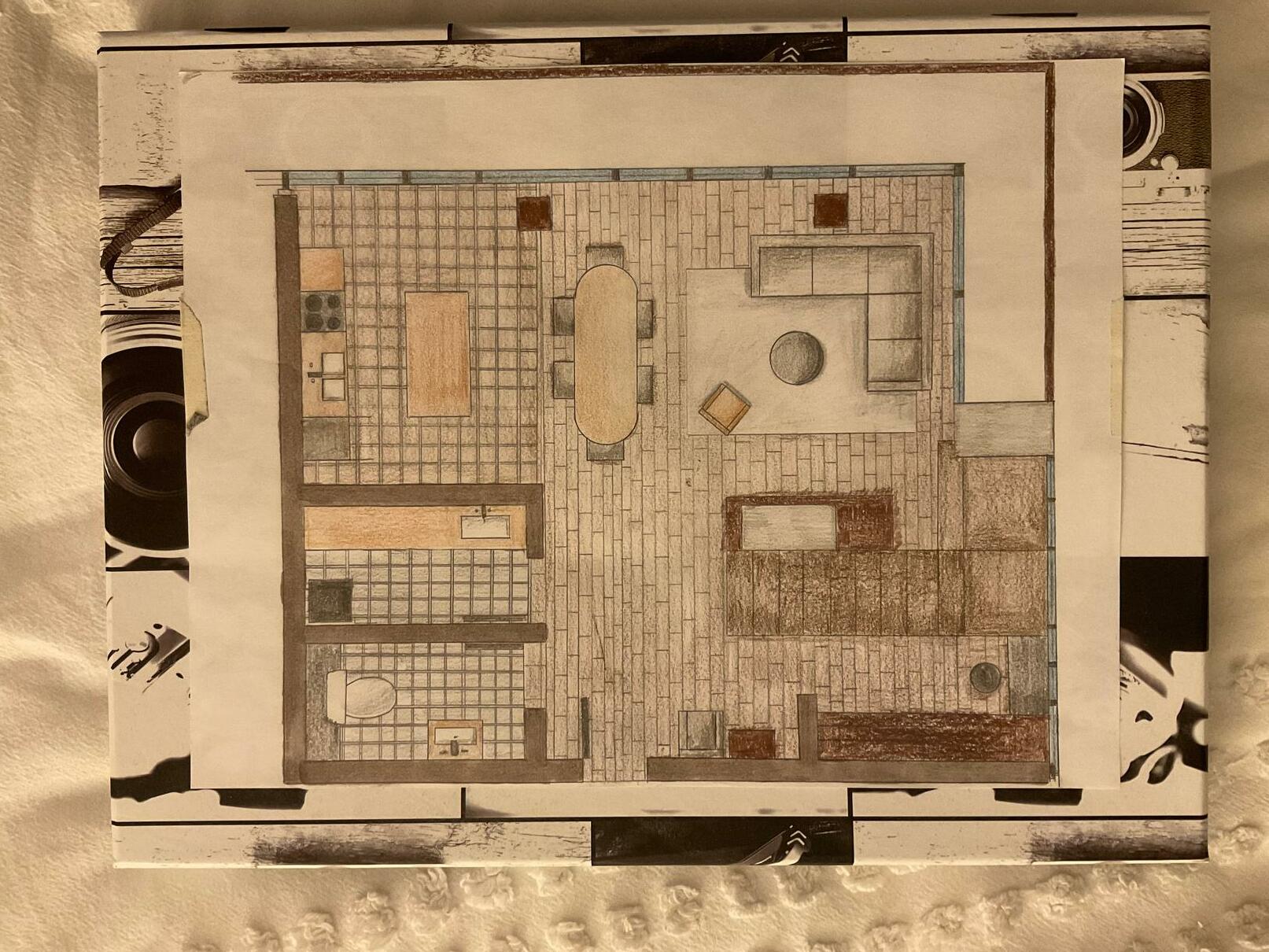
40
UpperFloor
LowerFloor
Loft
H.H
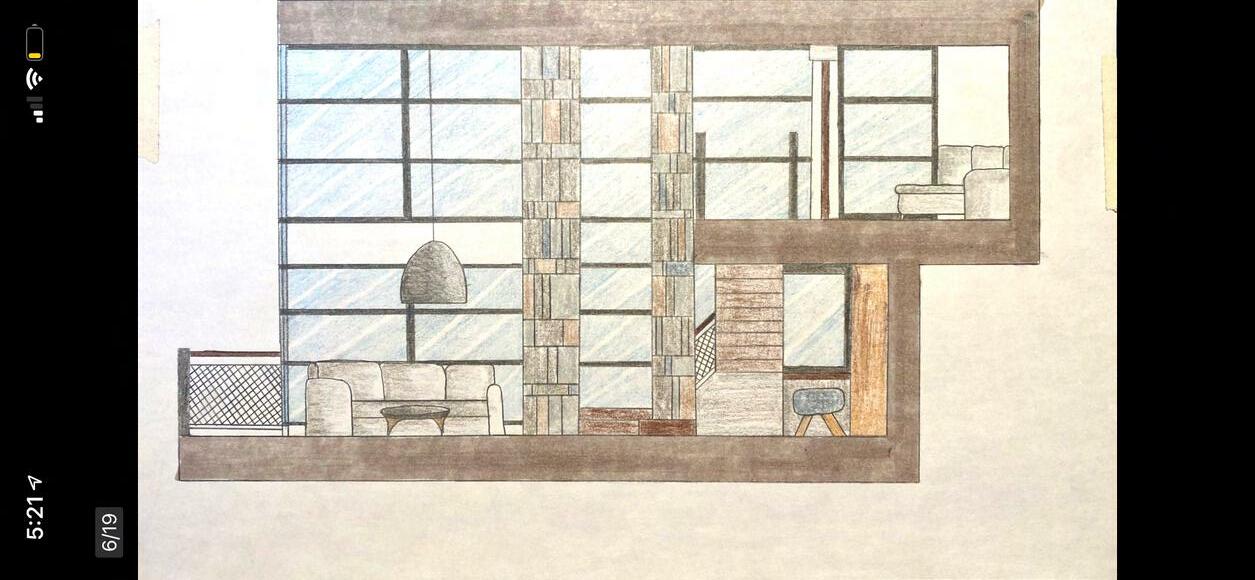
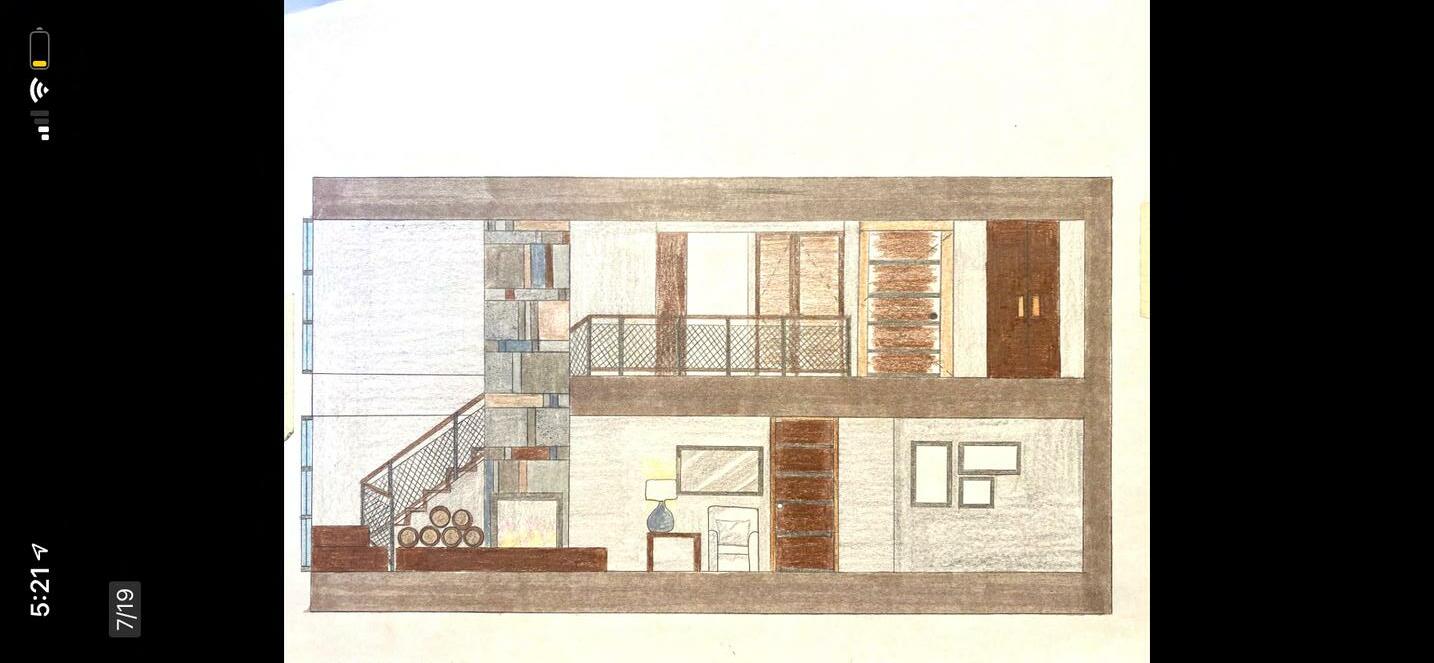
Loft
The goal of the tiny home design is to be a space that the client can retrieve back to after travelling to, then review her travel photography and consult with clients when necessary. It is important that the design considers and promotes a healthy wellbeing through maximizing space through custom, multi-purpose millwork elements and storage solutions with an emphasis on sustainability. ex. Sourcing local materials.
Aesthetically, the space will be influenced by contemporary Japanese design characteristics, tying back to her Japanese family background. This includes clean lines and delicate visual appeal to the storage surface profiles/panels (ex. drawers, handle pulls, materiality, etc.).
H.H 42
Tiny Home Main Floor Plan
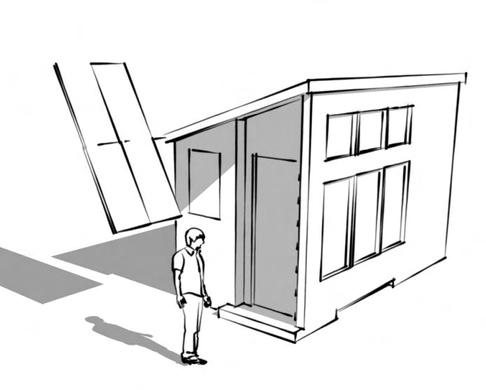
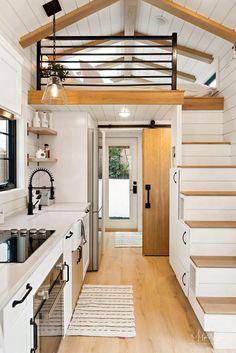
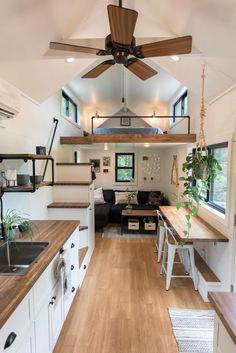

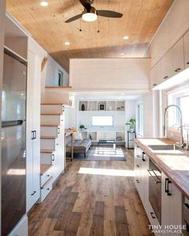
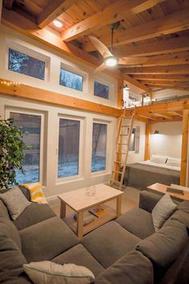
43
H.H Tiny Home Inspiration Images
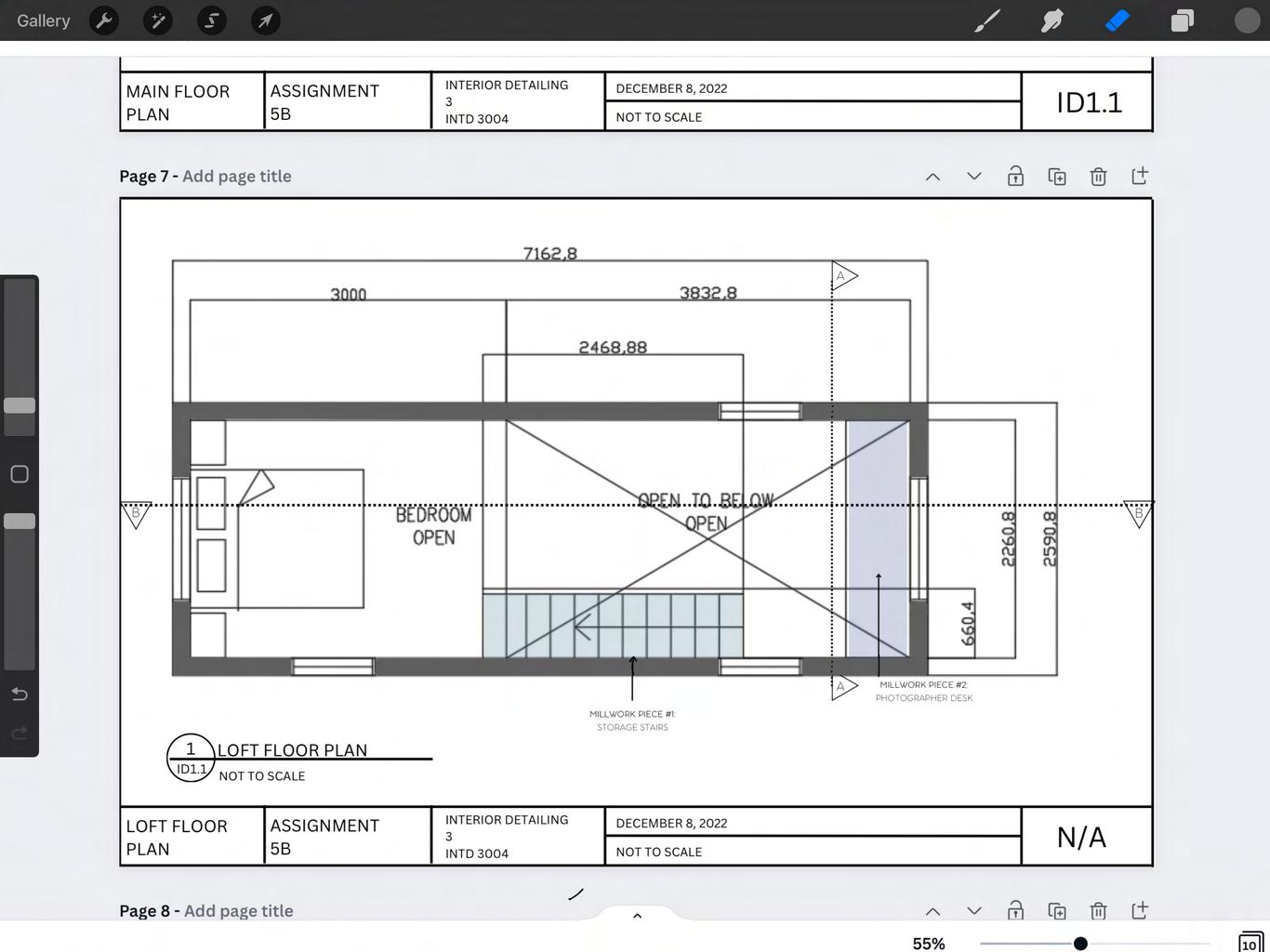
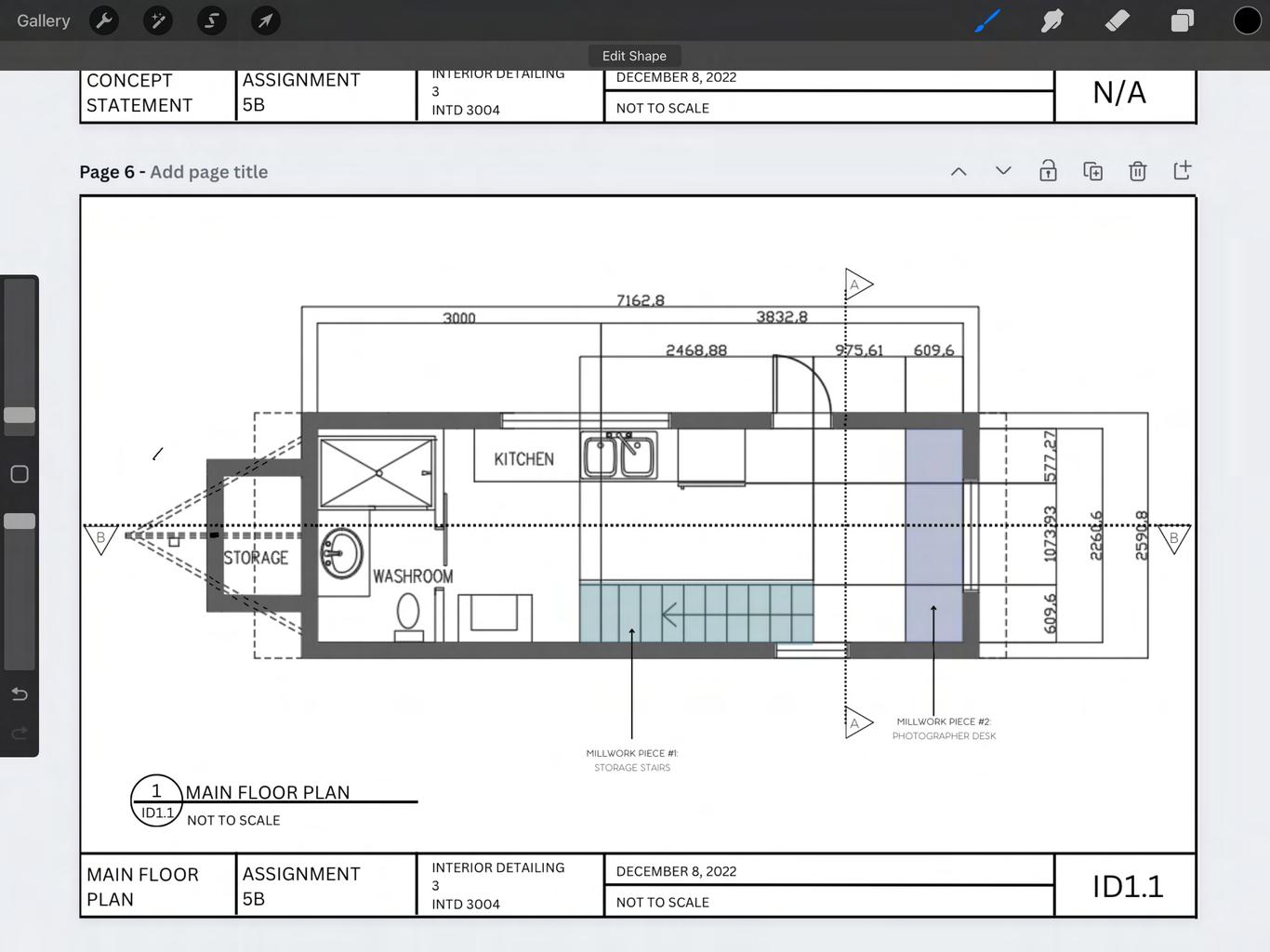
44
H.H Tiny Home Main Floor Plan
Tiny Home Section
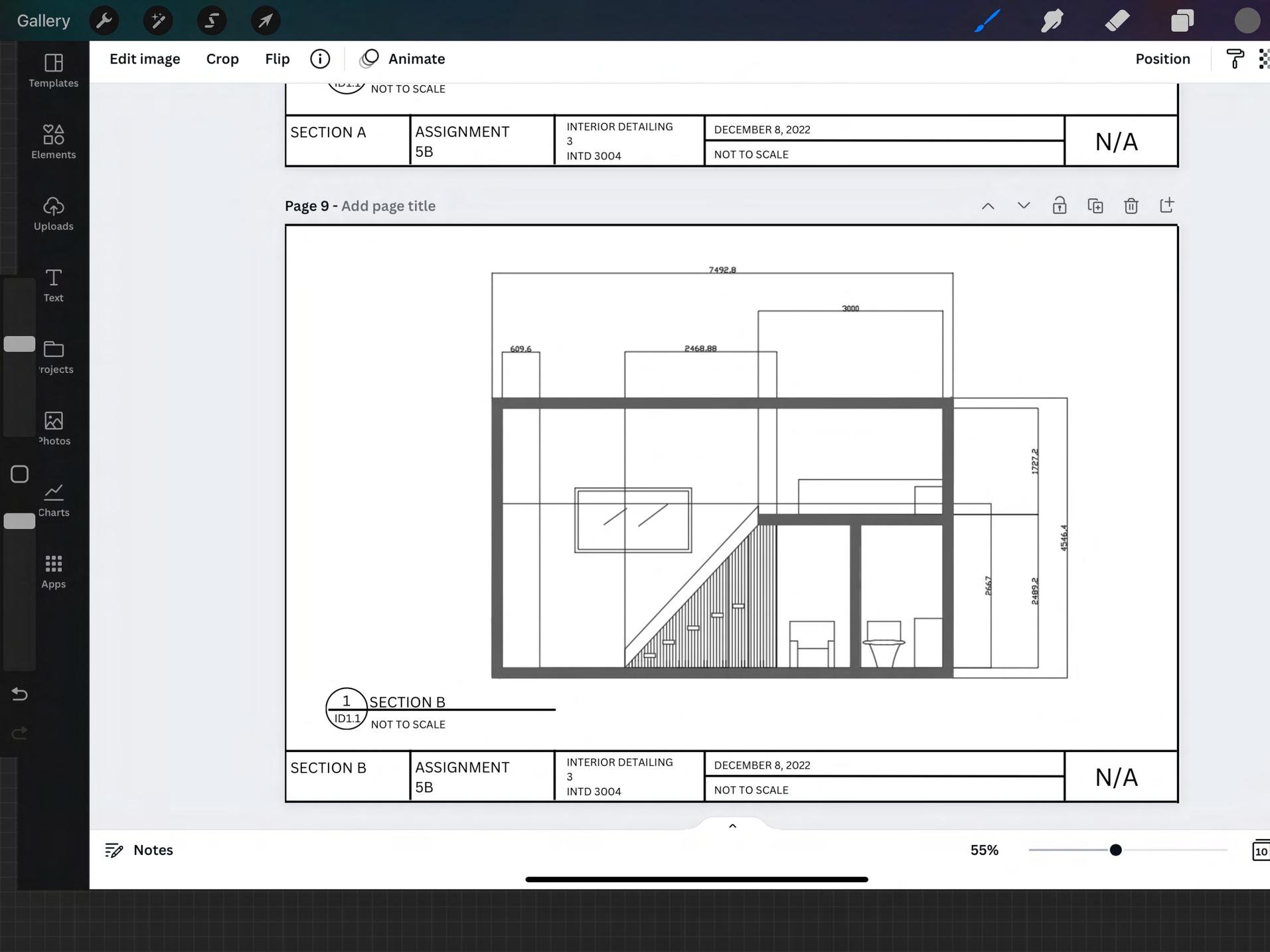

45
H.H
H.H Tiny Home Millwork Elevations / Sections
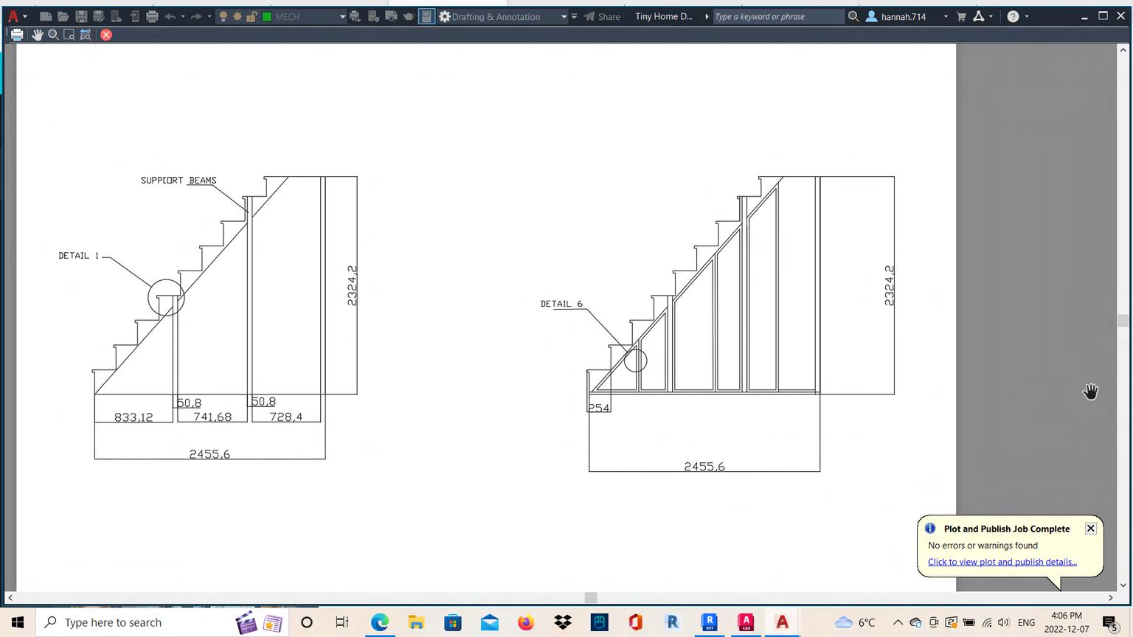

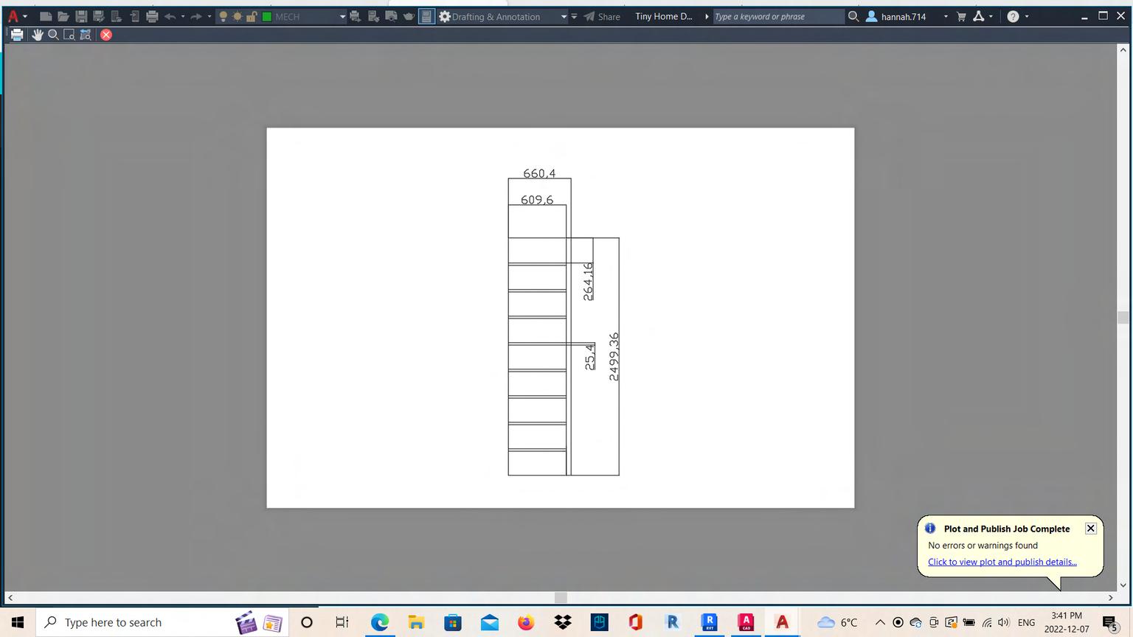

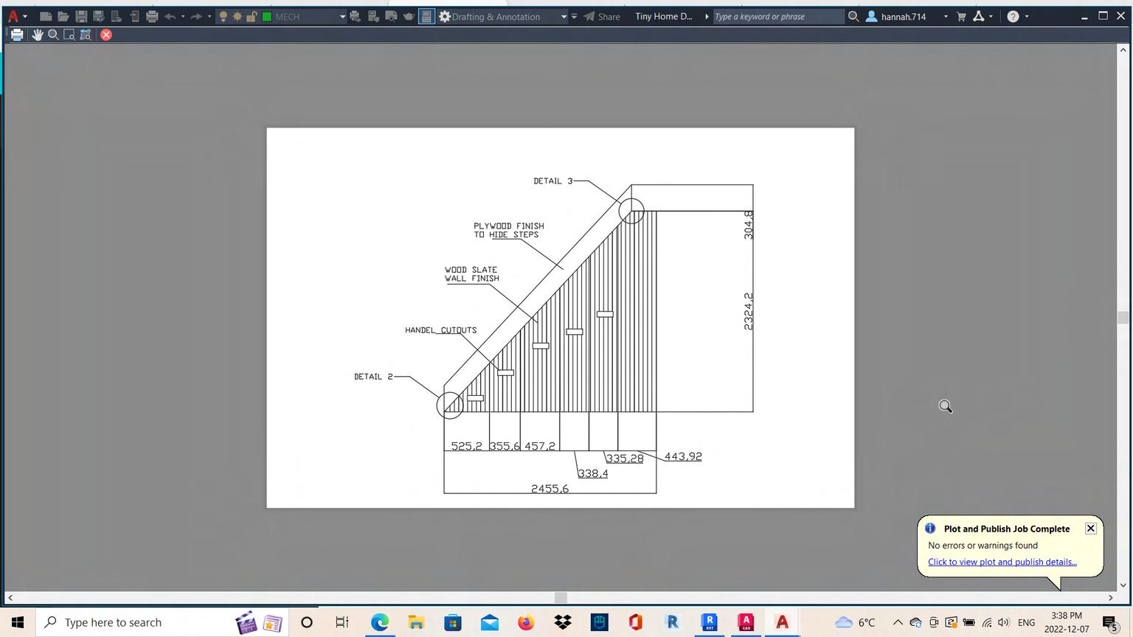
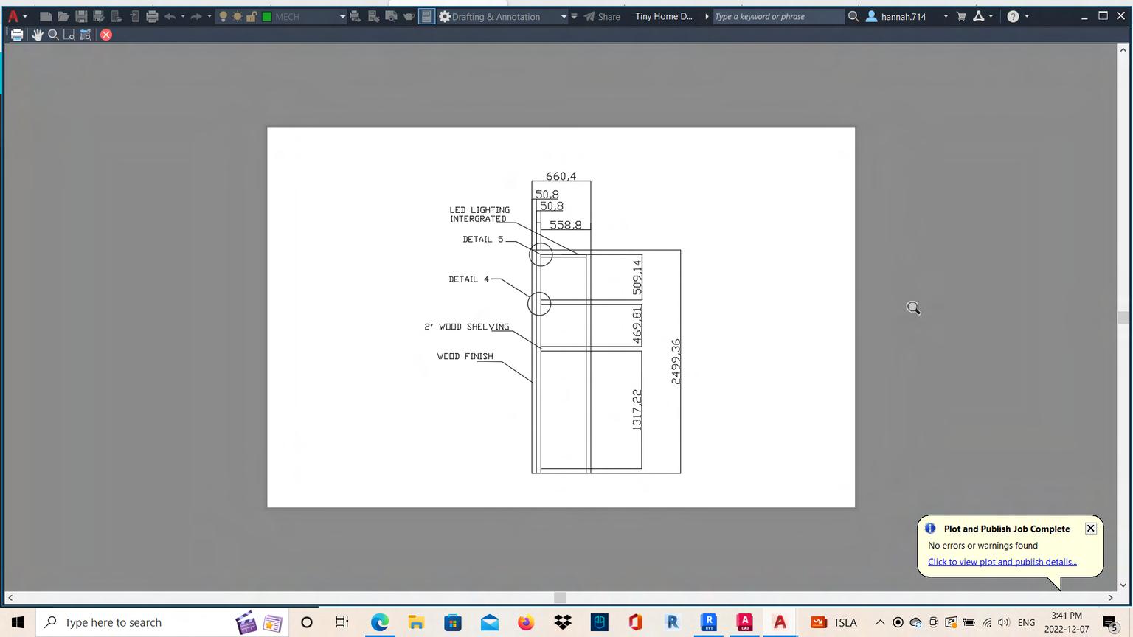
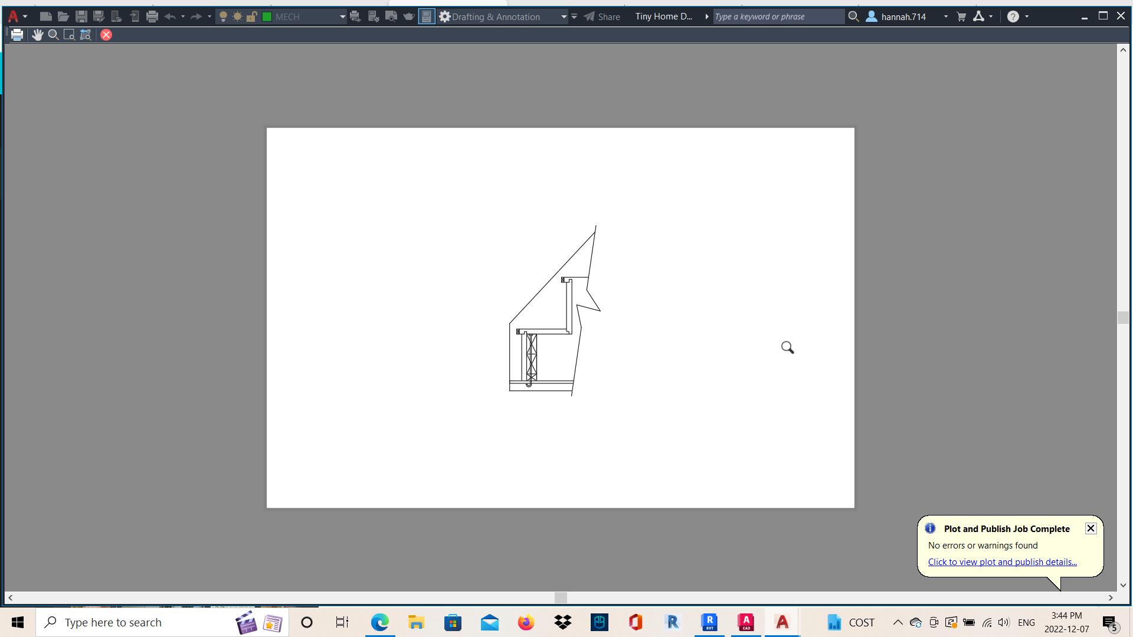
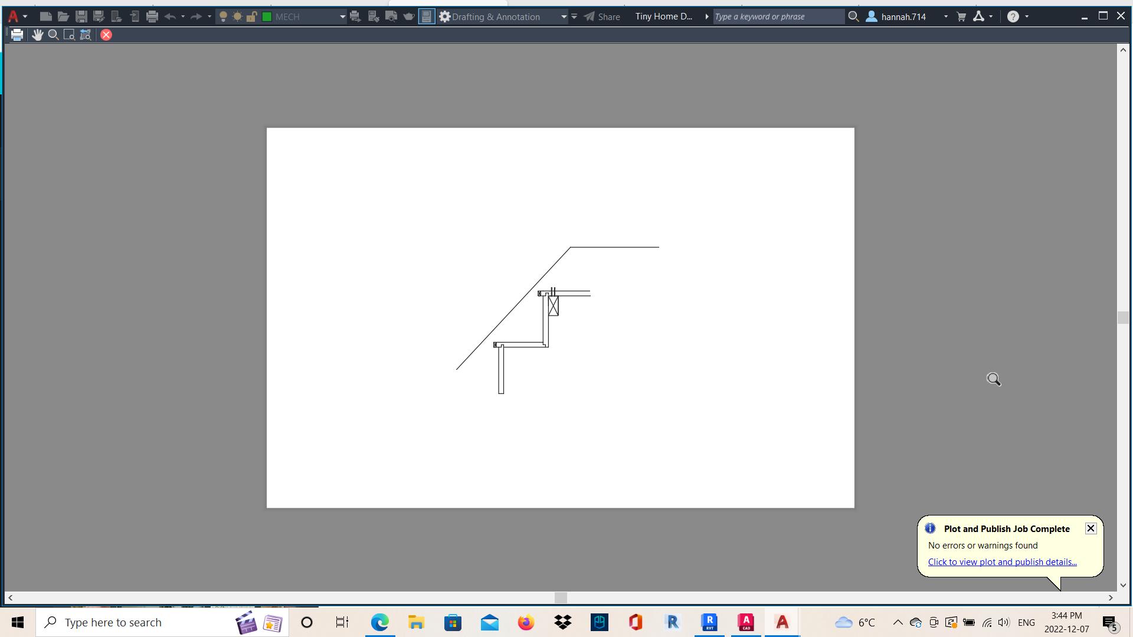
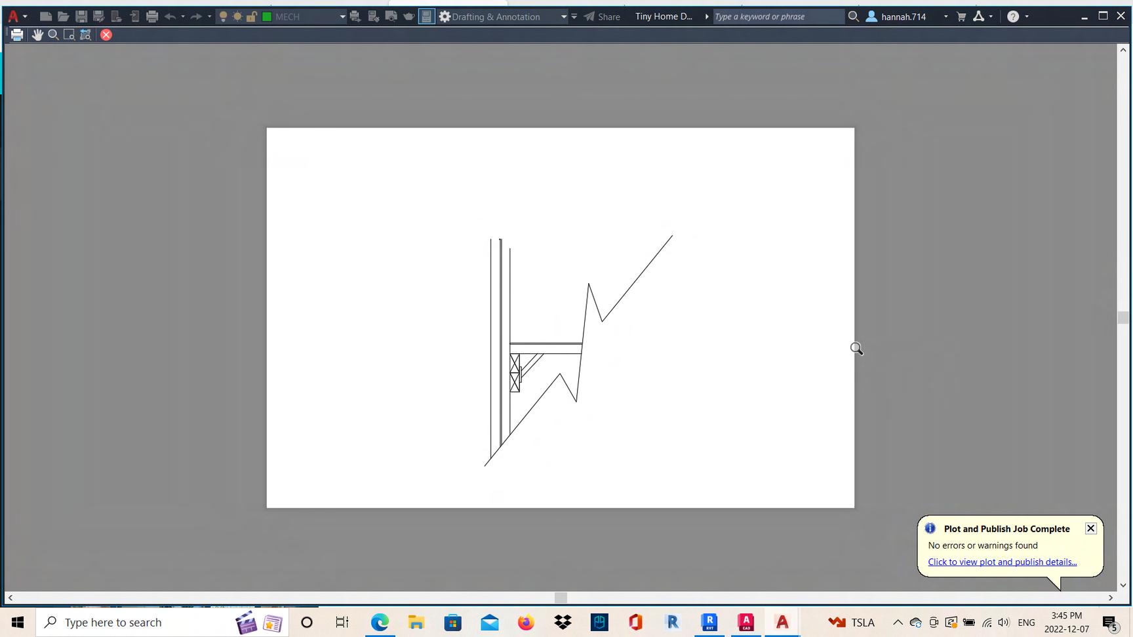
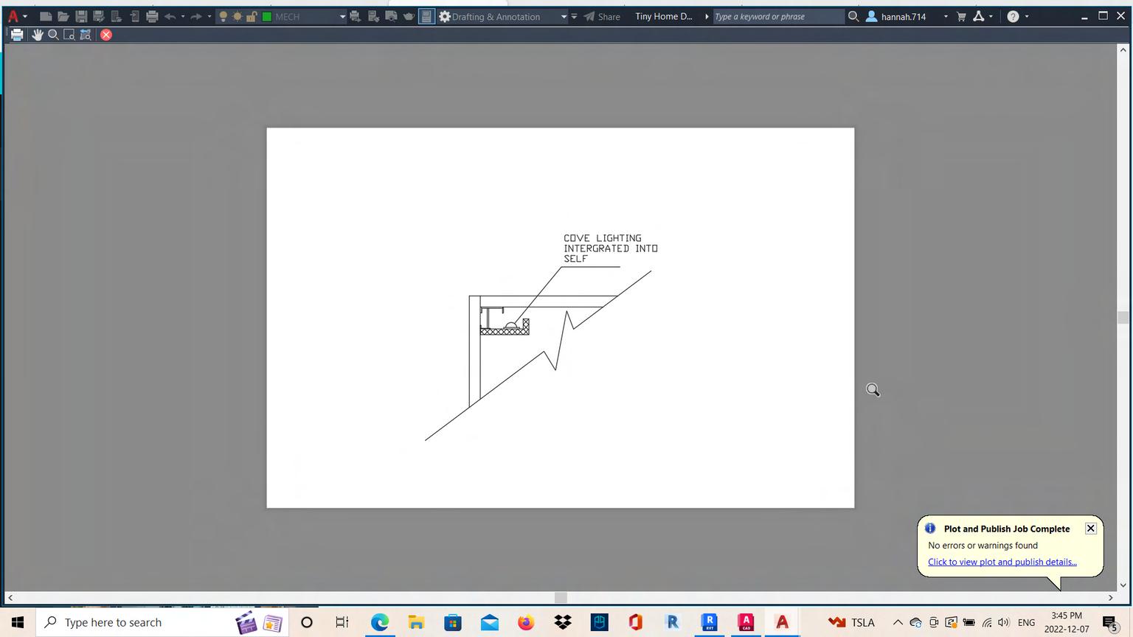
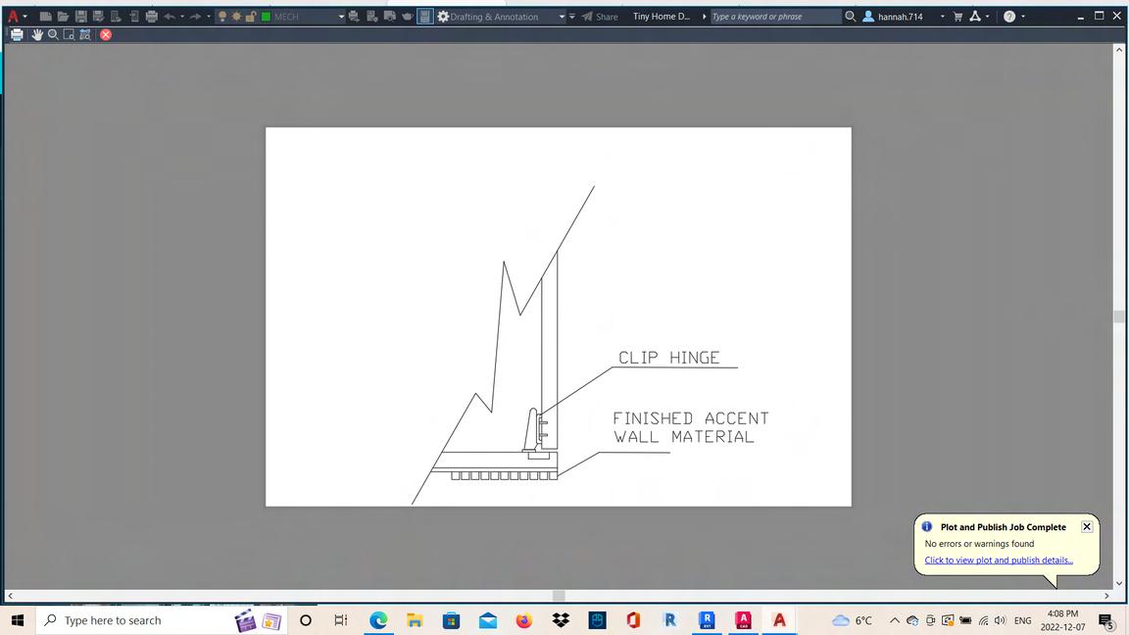
47
Interior Design Portfolio
H.H



















































































































