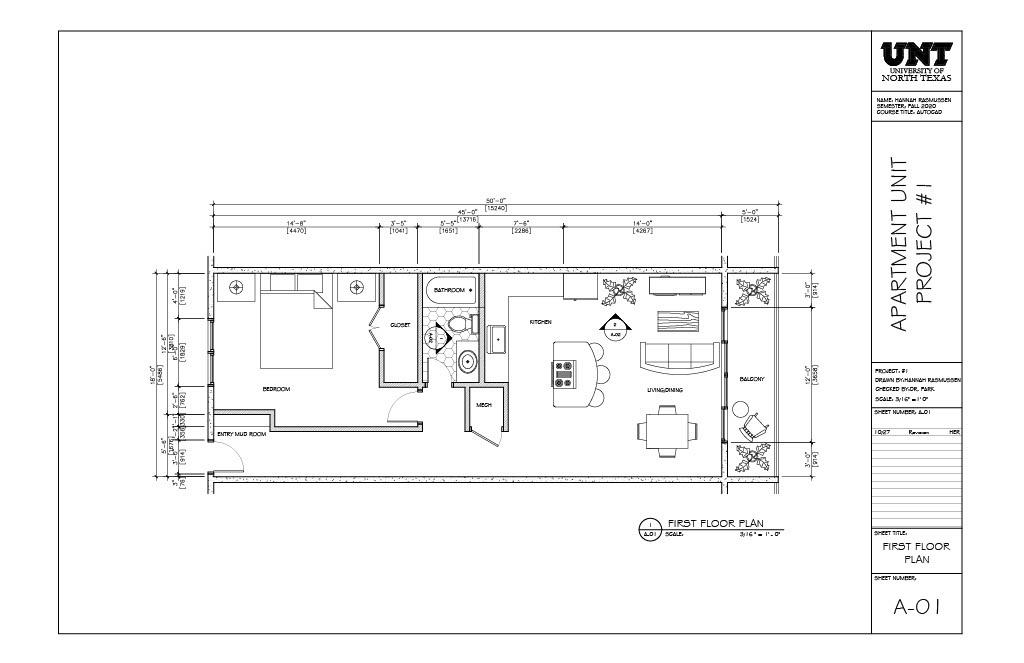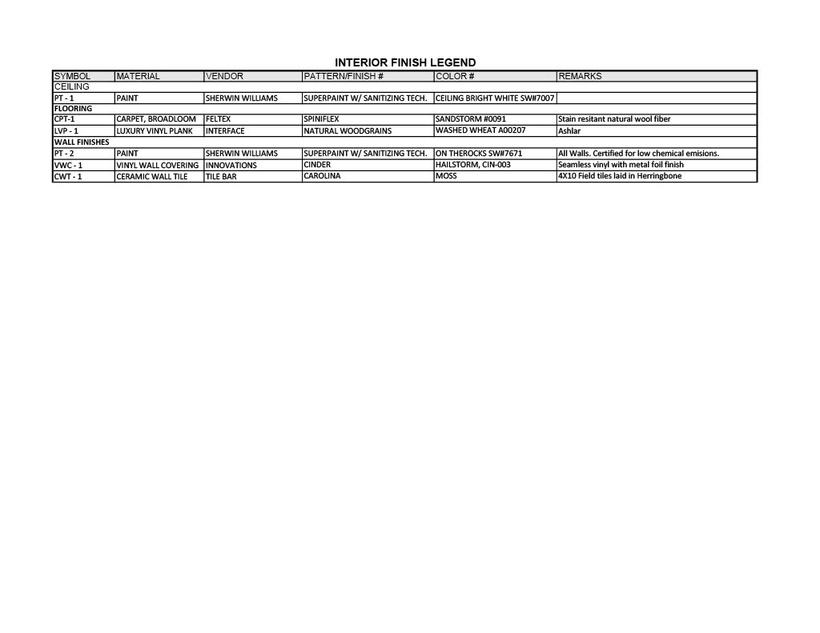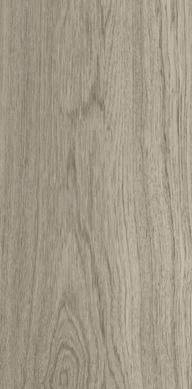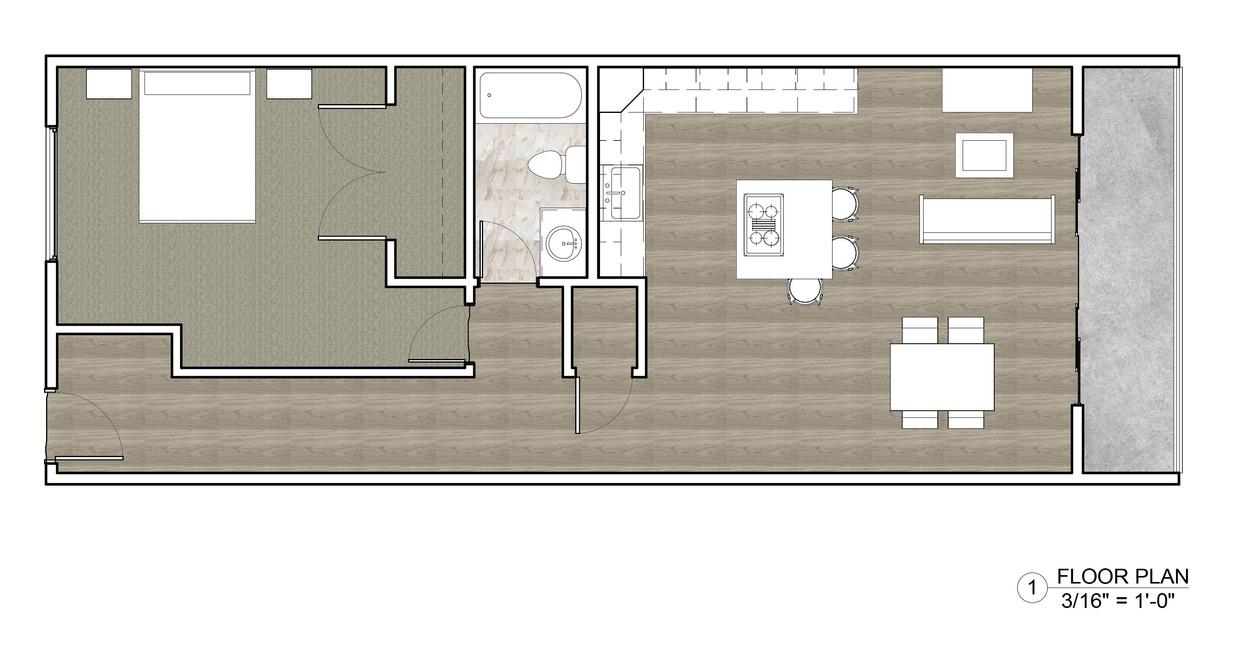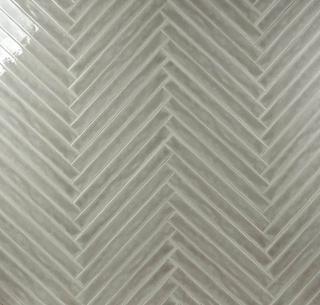Interior Design Portfolio
Hannah E Elizalde is an Interior Design student at the University of North Texas, completing her Bachelor of Fine Arts in Interior Design Before transferring to UNT, she completed three years toward her Bachelor of Architecture at the University of Arkansas After graduation, she hopes to begin the process to sit for her NCIDQ and LEED AP exams
Her love of design stems from her interests in travel, art, and exploration Interior design combines her greatest passions allowing for creativity and problem-solving in order to produce environments in which people can thrive and feel their best
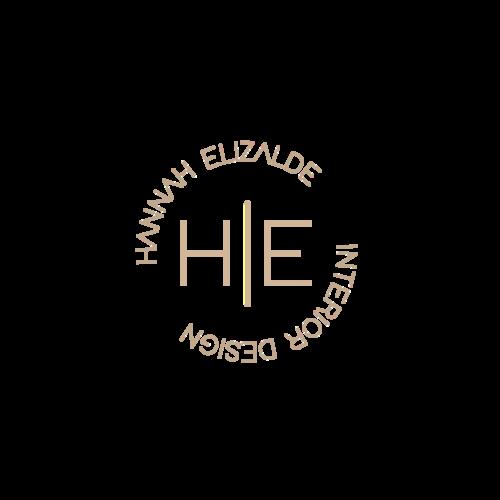

HOSPITALITY: BEI TEMPI

The design will capture the spirit and the energy of Deep Ellum’ s night scene with the use of dark colors, strong curvilinear lines and create unique identities in each location to apply effective wayfinding principles
05 REVIT
RESIDENTIAL: 2 STORY
SINGLE FAMILY
Multistory single family residence Designed to accommodate 4 bedrooms and 3 and a half bathrooms

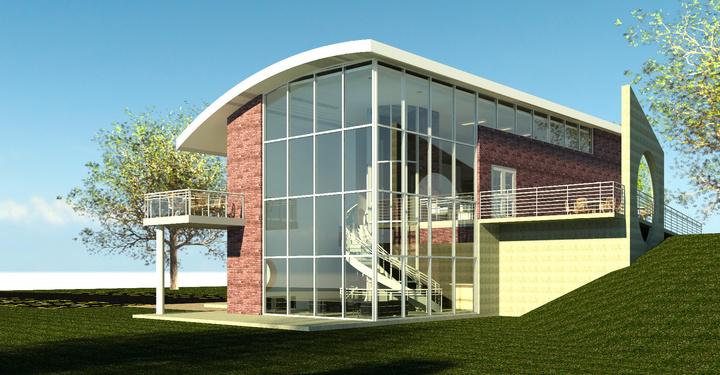
Understanding the functionality of a single family residence
COMMERCIAL: MICROSOFT OFFICE
Design created by utilizing brand research and understanding of company needs through an interview with an employee of the brand Comprehension of ADA requirements needed
IDEC 2021: MIXED USE
Research based design on mixed use residential and retail spaces with consideration of Navajo culture and customs in the selected site location and community Considerations for creating live/ work environments

COMMERCIAL: CONFERENCE ROOM

Research based design focused on anthropomorphic studies to create a office conference room that supplies an environment suited for specific tasks and technologies
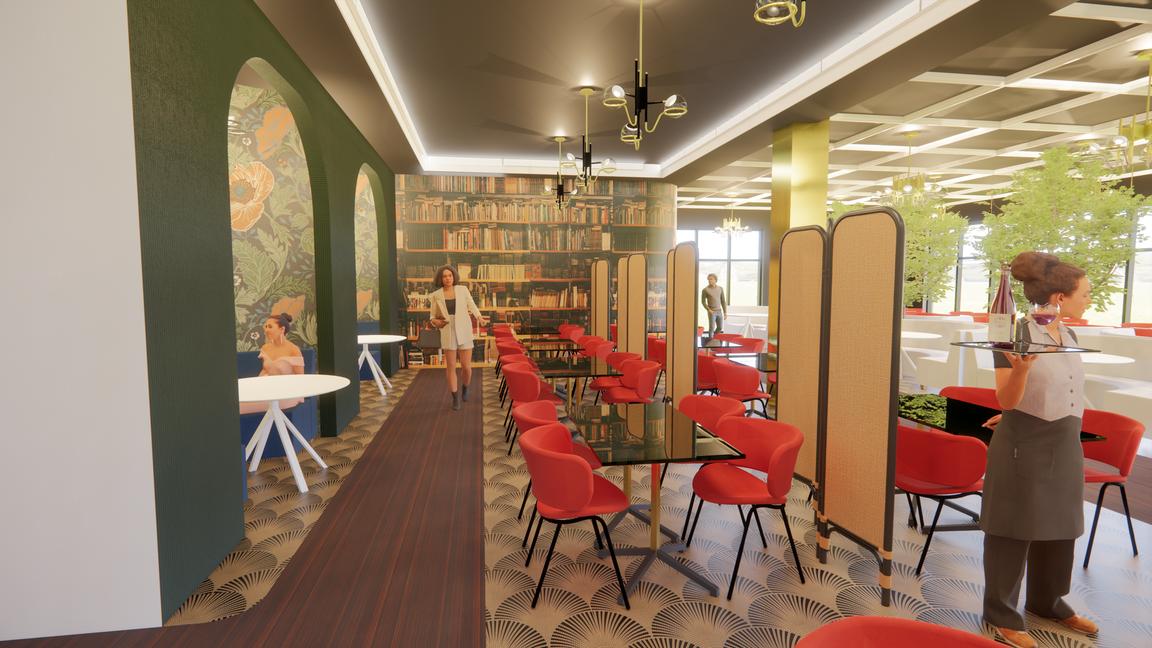
06 07 08
COMMERCIAL: OFFICE DESIGN
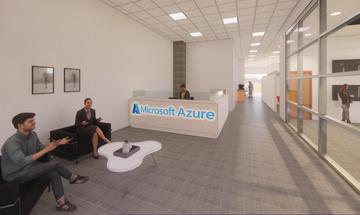
3 Story office design based on ergonomic and anthropometric study Designed to accommodate a minimum of 15 employees and all office performance tasks
RESIDENTIAL: KITCHEN DESIGN


Client based design for a kitchen renovations with Universal Design in mind Client research, understanding of needs, and design choices to fulfil their needs
RESIDENTIAL: SINGLE FAMILY CONDO
Single unit condo in a larger building
The project allow for a full renovation of the entire unit to create an environment for the client focused on wellness with a study on a particular health care concern
RETAIL: FOSSIL
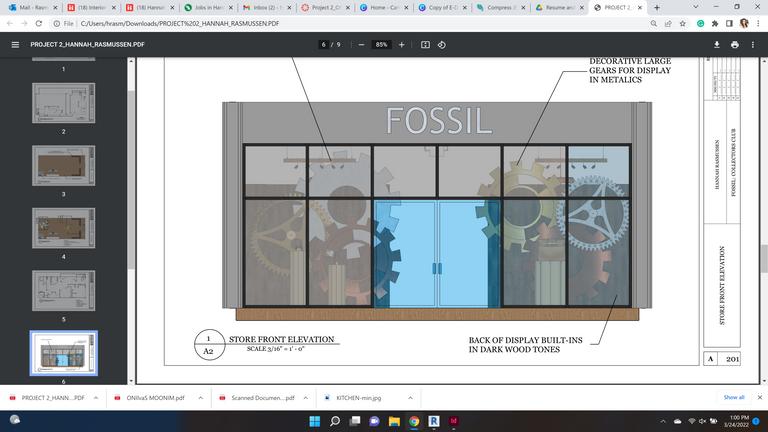
Research based design on the needs and usage of a retail location Brand research and development required to create an environment that evokes the brands
HOSPITALITY: ASCENSION COFFEE

Design project to create a space for our selected brand The design required we accommodate certain appliances as well as circulation of consumers and employees


RESIDENTIAL: SHIPPING CONTAINER

Research based design with the consideration of shipping containers, their use, and application as a residential dwelling 2 bedroom, 2 bath design
COMMERCIAL: APARTMENT UNIT
Single unit apartment in a larger building The unit was to be a one bedroom, one bathroom design with a full kitchen and living space as well as in unit laundry and mechanical room
Hannah E. Elizalde
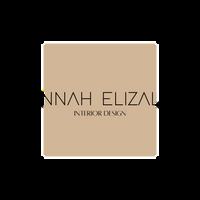
EDUCATION
2019 - PRESENT
UNIVERSITY OF NORTH TEXAS
Bachelor of Arts in Interior Design in Progress (CGPA - 3 4)
Program CIDA Accredited
IDSA Member
2012-2015
UNIVERSITY OF ARKANSAS
Completed 58 credits towards a Bachelor of Architecture
Program CIDA Accredited
AIAS Member
Kappa Delta Sorority Member
RELATED COURSES
AutoCAD REVIT
Drawing I
Drawing II
Design I & II Hand Rendering + Drafting
Textiles for Home Furnishings
Interiors History I
Interiors History II
Space Planning I
Space Planning II
Presentation Techniques
Photoshop
HOSPITALITY: BEI TEMPI 01
REVIT + ENSCAPE


SITE LOCATION
Clientele: We have located our site in the heart of Deep Ellum, known as the lively entertainment district Our clientele will include young adults, business professionals, and occasionally large group celebrations Our clientele will be drawn to our location for the bar, live music, and intimate atmosphere
ENVIRONMENTAL ANALYSIS
A team project where the design was created to capture the spirit and the energy of Deep Ellum’ s night scene with the use of dark colors, strong curvilinear lines, and unique identities in each location to apply effective wayfinding principles Implementing the theory of prospect and refuge by incorporating alternate ceiling heights and use of partitions in the large open dining space to create more desirable seating
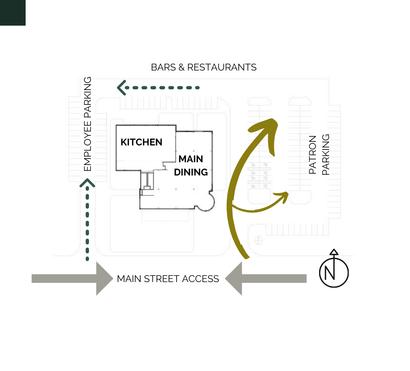




CIRCULATION ANALYSIS
PROSPECT & REFUGE KEY
PRIVATE
SEMI-PRIVATE/ BAR
PUBLIC/ LARGE PARTY DINING
ACCESSIBILITY ANALYSIS
 PERSPECTIVE: RESTAURANT SEATING SHOWING IMPLEMENTATION OF PROSPECT AND REFUGE
FLOOR PLAN NTS
PERSPECTIVE: RESTAURANT SEATING SHOWING IMPLEMENTATION OF PROSPECT AND REFUGE
FLOOR PLAN NTS
Our restaurant is to be considered an extension of the vision and design concept of The Botanist Craft Cocktail Lounge, which is attached to Paradiso Restaurant in the Bishop Arts district Our design is an effort to reimagine the feel of the Botanist Bar in the format of a fine dining restaurant Incorporating the dark moody colors and textiles of the original bar will reinforce the feeling of privacy and intimacy that creates an effective environment for fine dining
PERSPECTIVE: SEMI-PRIVATE BAR SEATING + CEILING FEATURESTO REINFORCE PROSPECT AND REFUGE
PERSPECTIVE: SEMI-PRIVATE BAR SEATING + CEILING FEATURESTO REINFORCE PROSPECT AND REFUGE



References:

Holden,K,Lidwell,W,Butler,J(2010)UniversalPrinciplesofDesign,RevisedandUpdated:125WaystoEnhanceUsability,InfluencePerception,IncreaseAppeal,MakeBetterDesign Decisions,UnitedStates:RockportPublishers Sabedra,R(2017)RSlightingdesignBrooklyn,NY

REVIT
COMMERCIAL: MICROSOFT OFFICE
Design created by utilizing brand research and understanding of company needs through an interview with an employee of the brand Comprehension of ADA requirements needed
SITE LOCATION
LOS COLINAS, TEXAS
COMPANY DEMOGRAPHIC STUDIES



PERSPECTIVE
DESIGN CONCEPT
LARGE CONFERENCE ROOM PERSPECTIVE
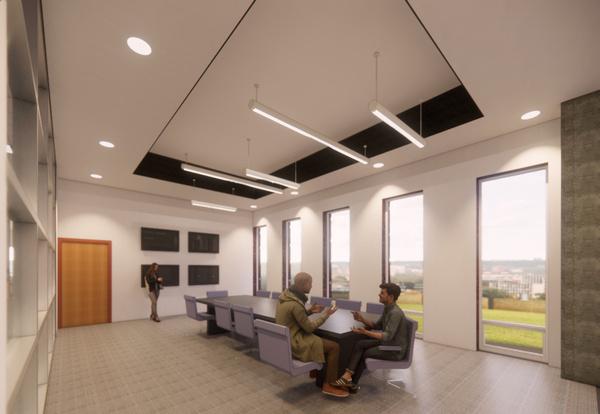
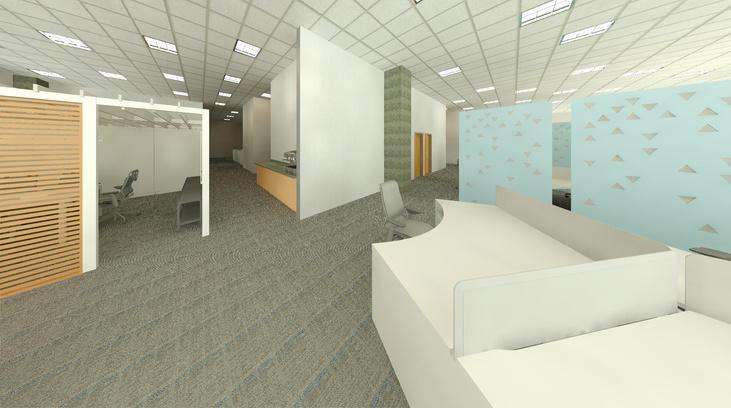

The core concept of the Microsoft satellite location is to facilitate a productive environment by increasing employee engagement by creating workplace flexibility (DeLuca, 2008), providing an environment that enhances and encourages collaboration (Lohr, 1996), introduction of vegetation to improve psychological response to employee surroundings (Lohr, 1996), and creates communal space (DeLuca, 2008) The millennial generation that is starting to dominate the workforce has been proven to increase productivity when these design considerations are taken

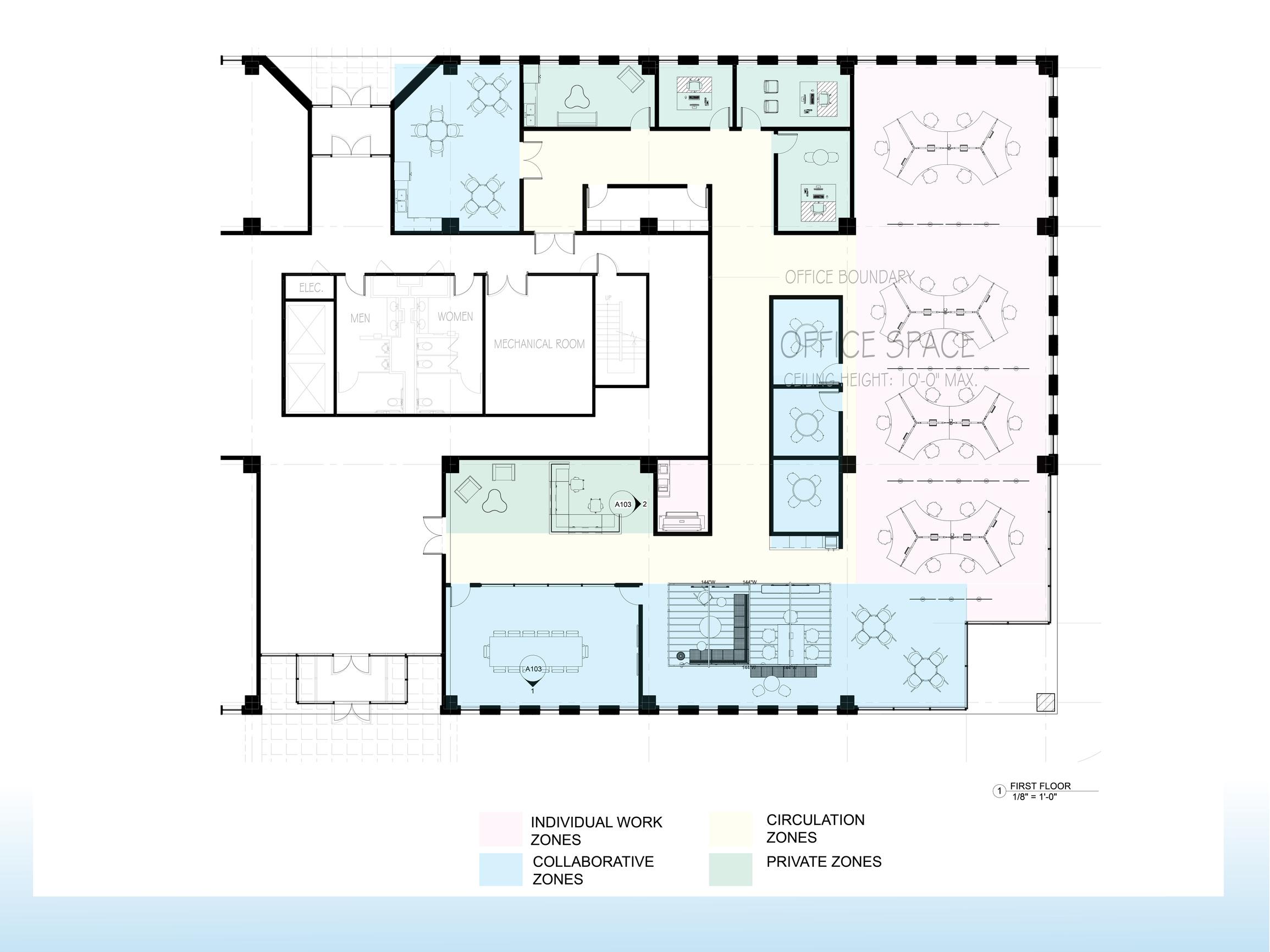
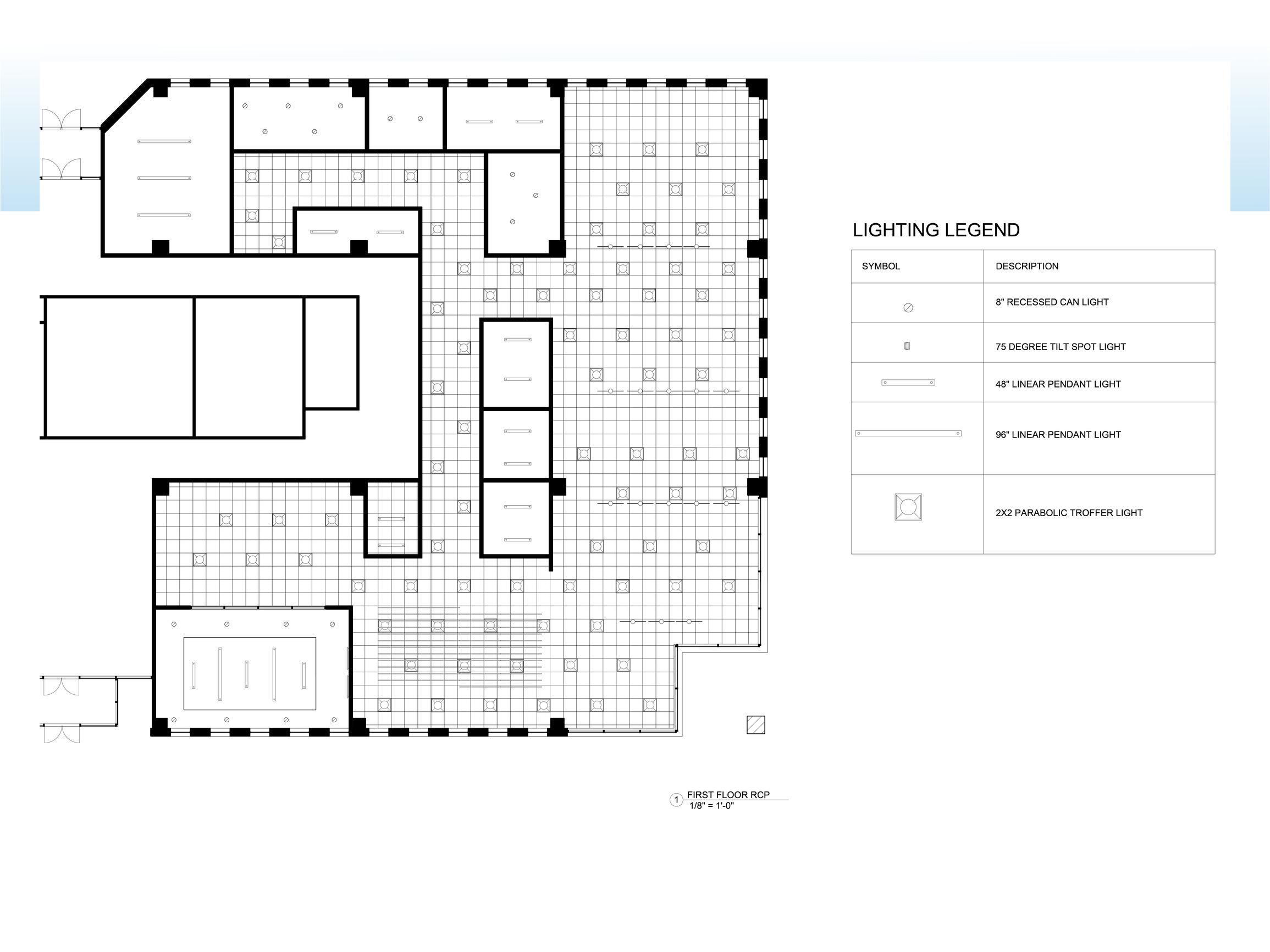



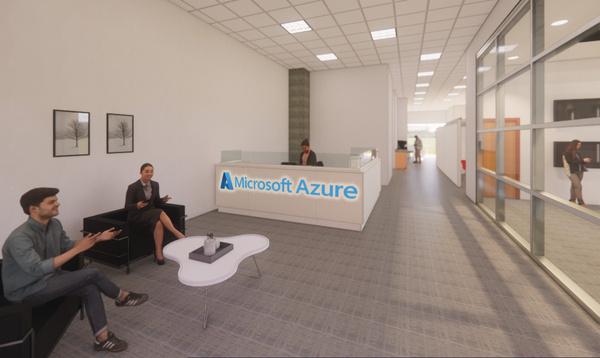

IDEC 2021: MIXED USE PROJECT

Research based design on mixed use residential and retail spaces with consideration of Navajo culture and customs in the selected site location and community Brand creation and considerations for creating live/ work environments




DESIGN CONCEPT
To create a space with the ability to ebb and flow with changes within the individual, the environment, and the surrounding community through a design that facilitates a multifaceted space that allows for life and business to cohabitate


BRANDING
The creation and design of the brand logo comes from researching Navajo culture and the significant symbols and stories within their weavings Utilizing significant symbols creates continuity between brand and product, as well as communicating to the consumer what the brand sells and generating interest that could generate an opportunity for the artist to educate others on Navajo traditions and teachings

COVID ADAPTATIONS
As a result of the current pandemic, the design industry is facing new challenges as we learn to adapt and create solutions to mitigate spreadable illnesses in the foreseen future Our choices today could help in years to come as we consider the implementation of new technologies, materials, and practices that can drastically slow the spread of these illnesses Designing spaces for the practice of physical distancing, utilizing smart material selections to create anti-microbial surfaces and withstand corrosive cleaning products
MATERIAL SELECTION





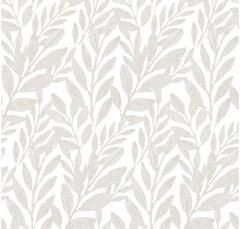



3
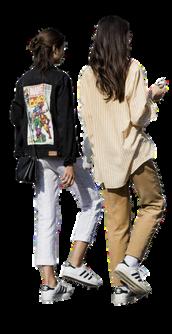 KITCHEN ELEVATION
KITCHEN ELEVATION
REVIT
COMMERCIAL: CONFERENCE ROOM

Research based design focused on anthropomorphic studies to create a office conference room that supplies an environment suited for specific tasks and technologies
DESIGN CONCEPT
Further the understanding of lighting and ceiling design to implement a functional and stylized commercial conference room suited for all activities that a general conference room is utilized for in a workplace setting






RESIDENTIAL: 2 STORY SINGLE FAMILY
Multistory single family residence Designed to accommodate 4 bedrooms and 3 and a half bathrooms Understanding the functionality of a single family residence

REVIT


DESIGN CONCEPT
Creating and designing based on the needs of the family unit This project addresses the needs of residential spaces in the form
CROSS SECTION
FIRST FLOOR PLAN



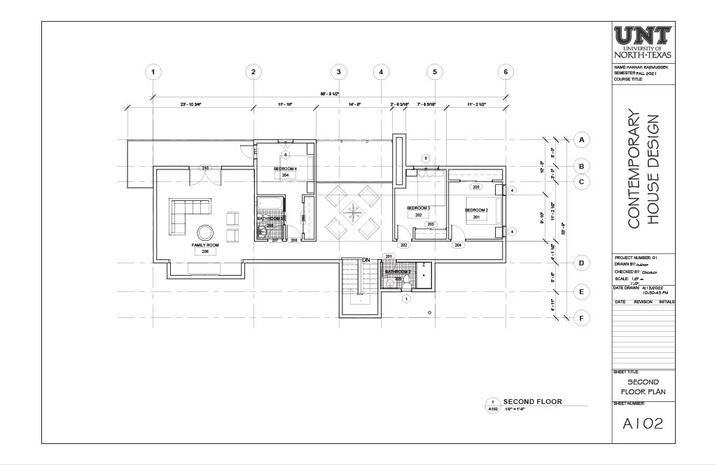

MASTER BATHROOM PERSPECTIVE
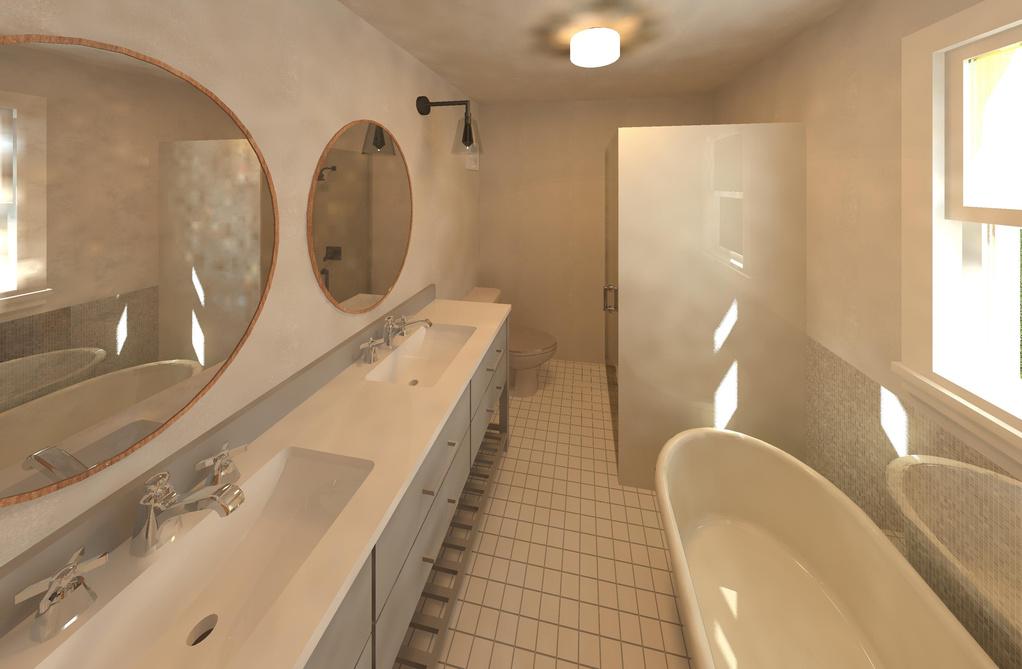
SECOND FLOOR PLAN

FIRST FLOOR CEILING PLAN
SECOND FLOOR CEILING PLAN
COMMERCIAL: OFFICE DESIGN
3 Story office design based on ergonomic and anthropometric study Designed to accommodate a minimum of 15 employees and all office performance tasks
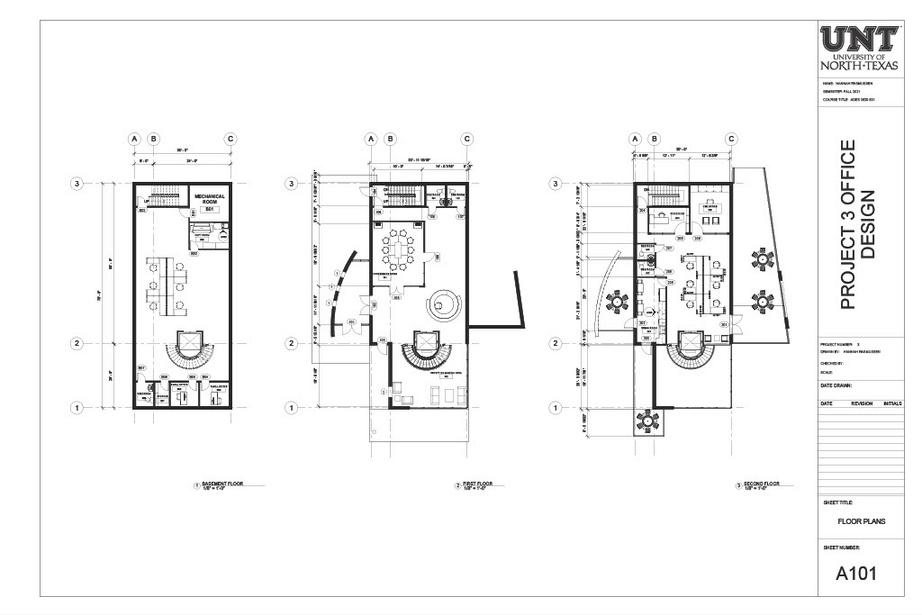


DESIGN CONCEPT
Understanding the key functions of an office environment and the needs of the employees and employers to create a design that accomplishes all necessary activities for an office environment.
CEO OFFICE PERSPECTIVE
RECEPTION ENTRANCE PERSPECTIVE
LIGHTING PLANS FOR ALL THREE FLOORS OF THE OFFICE DESIGN


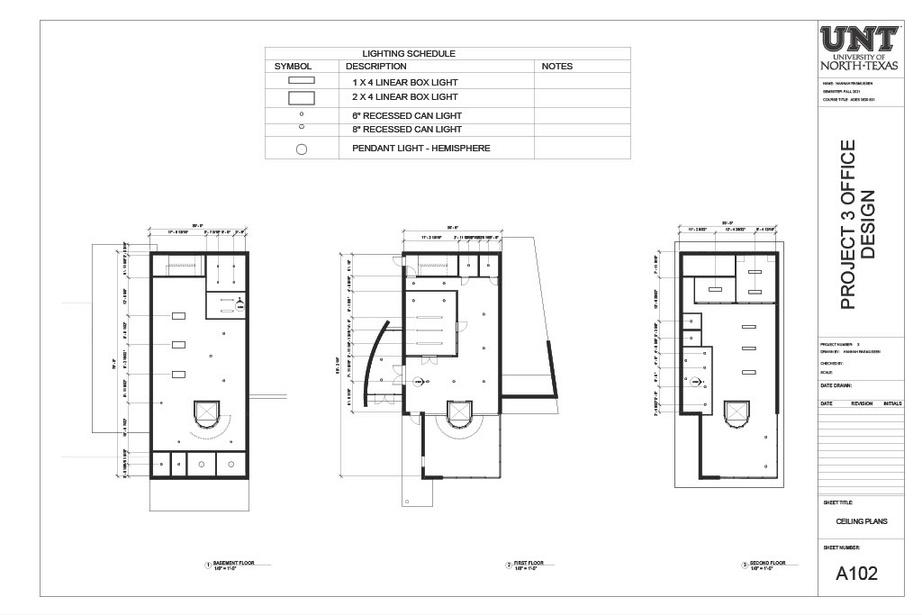


RESIDENTIAL: KITCHEN DESIGN
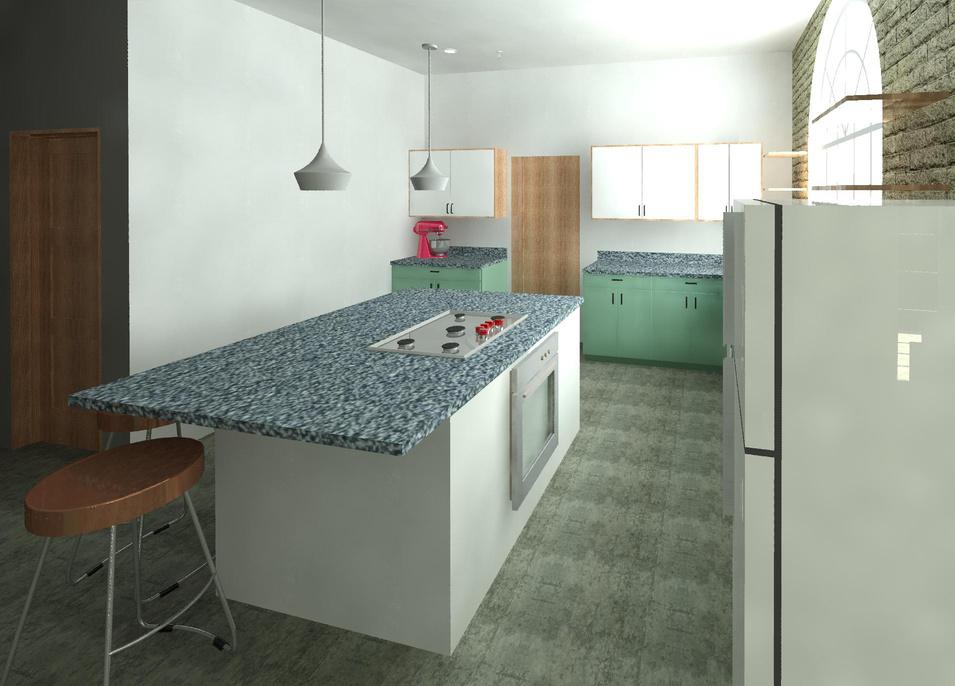

Client based design for a kitchen renovations with Universal Design in mind Client research, understanding of needs, and design choices to fulfil their needs

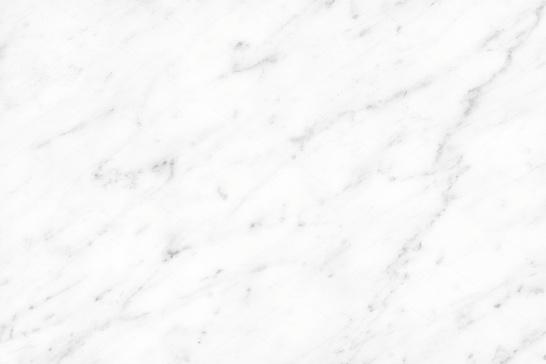
REVIT

DESIGN CONCEPT
Addressing the home as a community through spatial hierarchy following the idea of the golden ratio while utilizing local artistry, curved lines, and symmetry to create a harmonious design highlighting features reminiscent of Art Nouveau within the local style of Spanish Revival

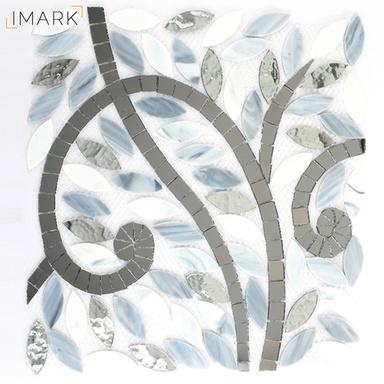
MATERIAL SELECTION
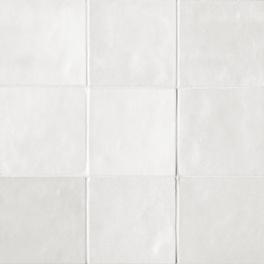



COFFEE BAR PERSPECTIVE

SITE LOCATION

SANTA FE, NEW MEXICO
KITCHEN WINDOW ELEVATION CEILING



RESIDENTIAL: SINGLE FAMILY CONDO
Single unit condo in a larger building The project allow for a full renovation of the entire unit to create an environment for the client focused on wellness with a study on a particular health care concern
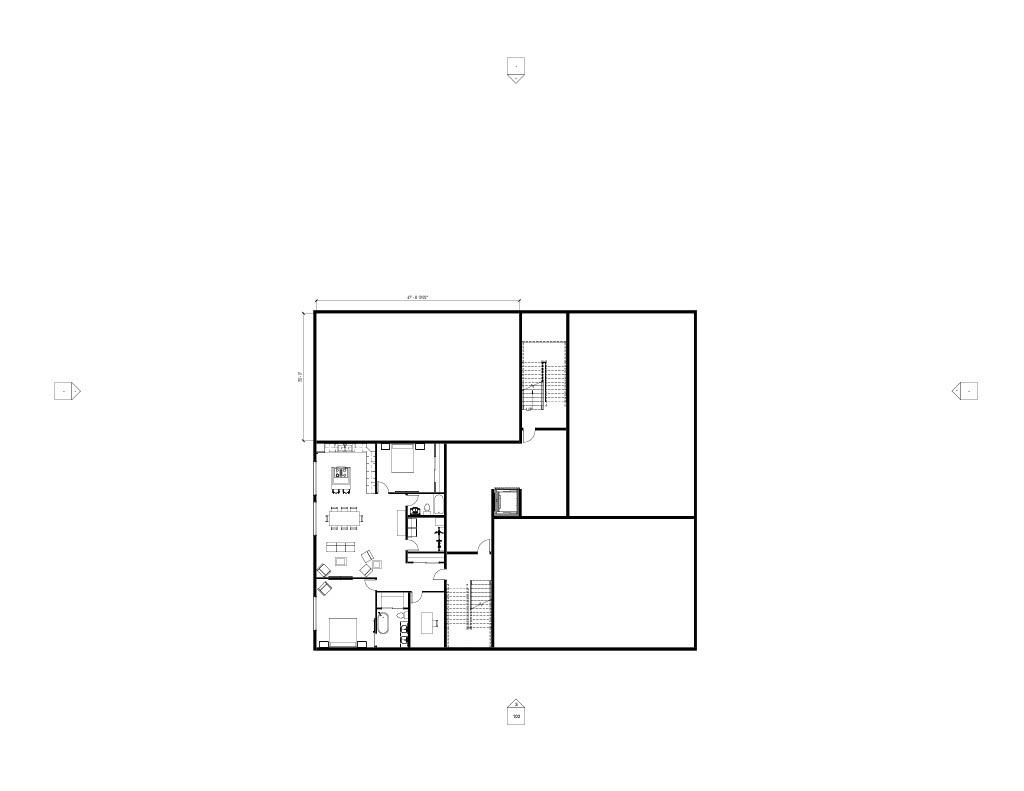


REVIT
DESIGN CONCEPT
Creating a research based design on supportive design theory that offers the individual the utmost autonomy over their spatial layout, personal interaction, and stimuli fosters a great sense of control and produces an environment of health and healing.



SITE LOCATION
GRAND RAPIDS, MICHIGAN
KITCHEN PERSPECTIVE
REFLECTED CEILING PLAN
KITCHEN ELEVATION



BEDROOM ELEVATION

RETAIL: FOSSIL
Research based design on the needs and usage of a retail location Brand research and development required to create an environment that evokes the brands essence
SKETCHUP

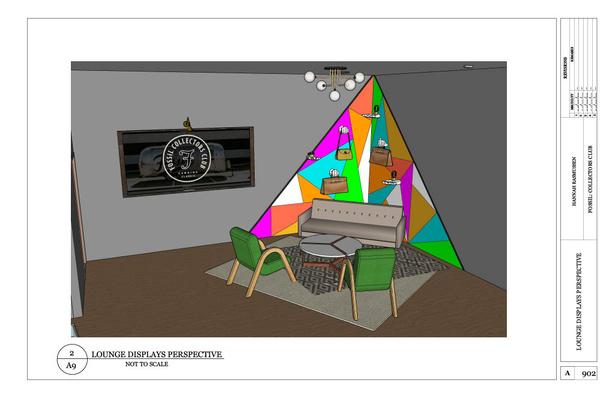

DESIGN CONCEPT
Designed to create a comfortable and inviting environment that fosters a sense of engagement from customers and pushes product sales as a concept store for Fossil's personalization of their leather goods.



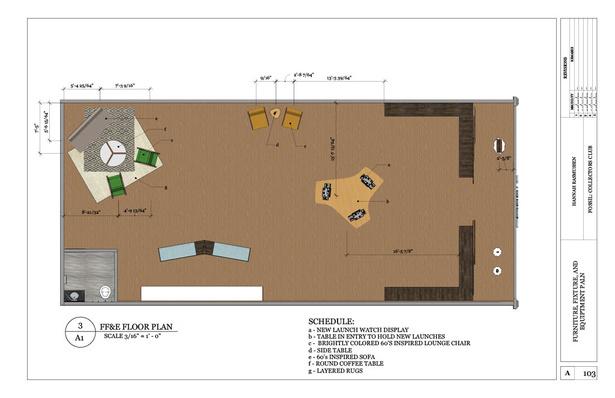



HOSPITALITY: ASCENSION COFFEE
Design project to create a space for our selected brand The design required we accommodate certain appliances as well as circulation of consumers and employees


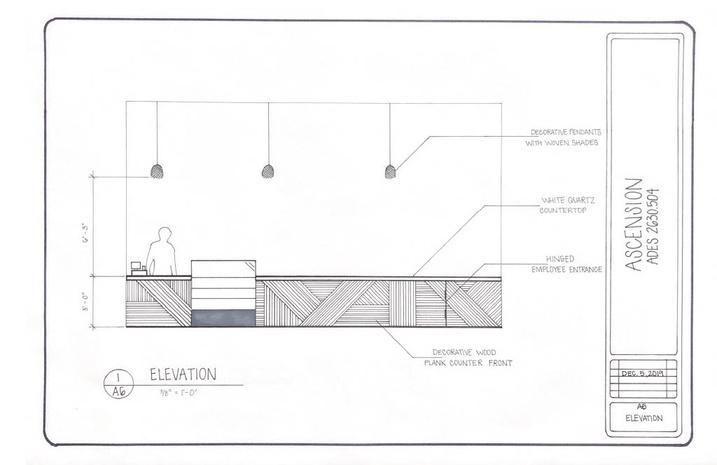


DESIGN CONCEPT
Coffee has become a habitual product for most, creating a range of emotions for the consumer Brands aim to replicate these feelings throughout the spaces they create. Ascension uses line and texture to create balance and harmony in their coffee shops, evoking a feeling of warmth and relaxation that comes from enjoying a cup of coffee
MATERIAL SELECTION




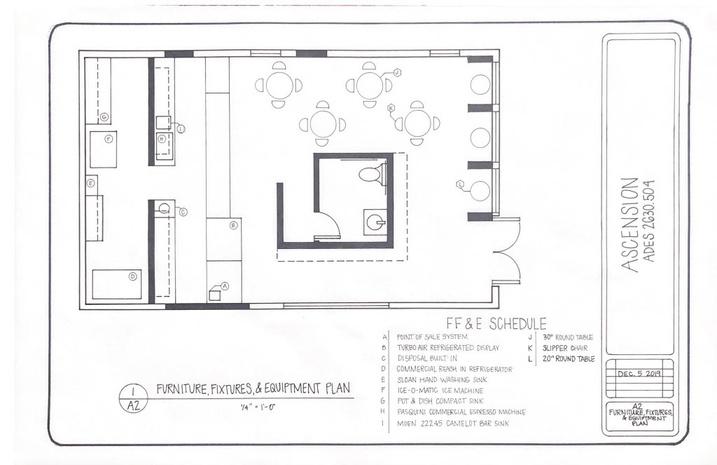

SKETCHUP

RESIDENTIAL: SHIPPING CONTAINER HOME
Research based design with the consideration of shipping containers, their use, and application as a residential dwelling 2 bedroom, 2 bath design

DESIGN CONCEPT
A house in the woods created by bringing the outside elements in with the use of calming neutrals, textiles, and textures

COMMERCIAL: APARTMENT UNIT 12

Single unit apartment in a larger building The unit was to be a one bedroom, one bathroom design with a full kitchen and living space as well as in unit laundry and mechanical room This project allowed us to select and re-imagine an old project and consider our material selections
AUTOCAD
DESIGN CONCEPT

Originally designing a unit for the Lincoln Property Company, Loft + Row Apartments in Dallas, human l
KITCHEN ELEVATION

