PORT FOLIO
FOLIO PORT

I am a driven, ambitious interior designer always looking for opportunities to experience the field and utilize my skills.
I am excited to contribute my quality works, innovative designs and problem solving skills to meet rigorous performance standard. A self-motivated learner who is passionate about delivering considered designs for my clients.
HANH LA interior designer
CONTACT
• Phone: 0 795 816 329
• Email: hanhla1501@gmail.com
• Linkedin: https://www.linkedin.com/in/hanh-la-06886b128/
• Porfolio: https://issuu.com/hanhla/docs/portfolio
EXPERIENCES
NU ARCHITECTURE
INTERIOR DESIGNER
Responsibitities:
June 2024 - Present
• Undertake design project from concept to completion
• Site visiting and creating initial design sketches, color themes and ideas based on client requirements and space availability
• Select and prepare material board and specification
• Produccing technical documentation for each stages (DD, TD, CD) by Revit software
• Work closely with suppliers, architects and contractors.
QUALIFICATIONS
SWINBURNE UNIVERSITY 2016-2019
Bachelor of Design (Interior Architecture) (Honours)
Related courses: Interior Architecture Studio (final project selected for uni Open Day’s exhibition), Method of Design, Exhibition Design
SWINBURNE UNIVERSITY 2015-2016
Diploma of Design
BKV GROUP
INTERIOR DESIGNER
Responsibitities:
Oct 2022 - June 2024
• Planning and propose inter ior des ign concepts/ layouts
• Coordinate with various BKV offices a nd design departments on establishing the scope of work and deliverables o n clients requests
• Participated in the process of design stages, producing detail drawings, family modelling. Manage and responsible for Revit file drafting, reviewing before submitting to US teams.
KORN ARCHITECTURE
INTERIOR DESIGNER
Responsibitities:
SKILLS
Architectural Design : Revit, Enscape, AutoCAD, SketchUp
Adobe Design Suite: InDesign, Photoshop, Illustrator
Microsoft Office Suite: Word, PowerPoint, Excel
Apr 2021 - Aug 2022
• Mostly work on mix-used residence building/town, hotel/ resort and office.
• Produce detail drawings and furniture details for interior spaces
• Prepare detailed drawings for construction/ tender documentation
• Respond to client’s feedback
L’Usine Saigon & Namo
Le Loi, Ho Chi Minh
DESCRIPTION
The project is combination of coffee and restaurant. Downstair is L’Usine coffee shop and upstair is Namo restaurant. The opening hour is opposite and the story behind the stores is different. The challenges of this project is to blend the design of 2 shops together.
The shop were overwhelmed by a Saigon story, and want to bring the vision of that to the world. From the start client wanted to build a brand and a lifestyle that cherishes authenticity, champions quality and celebrates heritage in everything we do. L’Usine offers exceptional spaces, products and experiences with strong character, inspired by Saigon at its cosmopolitan height.
Because the world is made richer with each shared cultural point of view, L’Usine will bring something valuable and desirable to the world. Old Saigon is the foundation. The complexity, colour and richness of this city is infectious. We are confident that the new L’Usine oozes historical influences. Possessed by these references, we create this new space. The mysteries inside our favourite old buildings, small yards, and in the beautifully creafted letter-forms may never be revealed, but we hope this spirit is apparent in our modern, stripped-back interpretation.












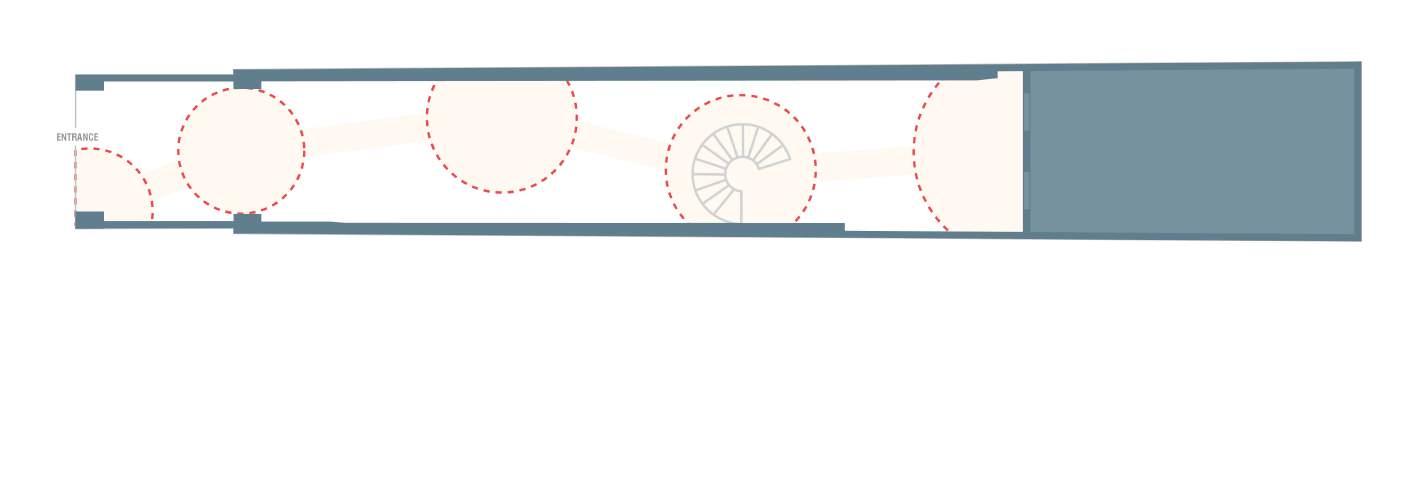



























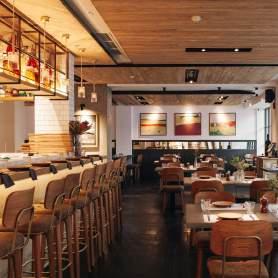





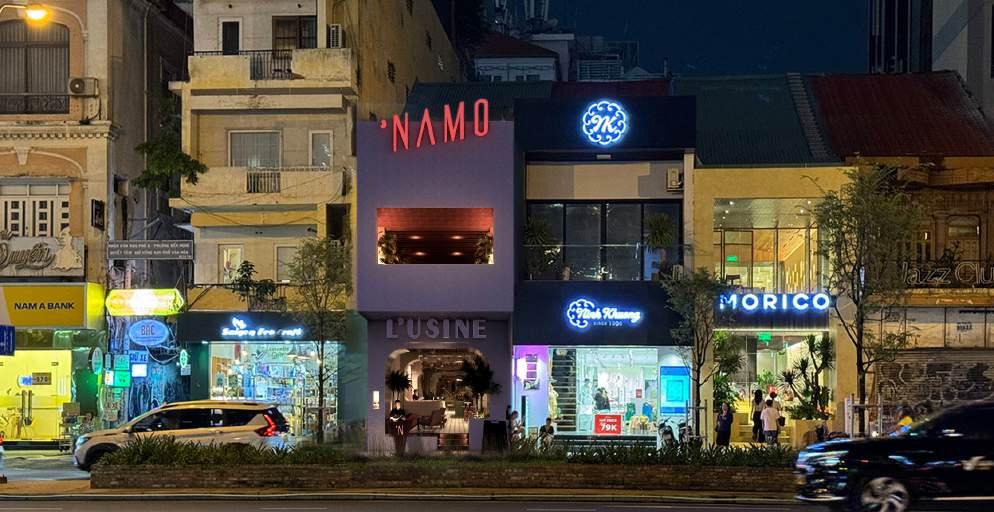



will be


L’Usine will be opened at the morning and Namo will be opened at the evening Because of the opposite opening time, the exterior need to be carefully considered and design so people can understand the context.
Both L’Usine and Namo has their own story, branding and colours. So, we design something that able to udpate with the story of the store but also able to change and update with the context. The lighting is very important and need to be able to change the temperature.


‘N^ showcases the versatility of Italian cuisine and the spirit of Italian hospitality. Easygoing yet discerning, ‘N^ is full of momentum (inspired by andiamo, “let’s go” in Roman dialect), constantly evolving with Saigon’s dynamic energy.
Chef Ivan Barone, with over a decade in Saigon and 30 years of culinary expertise, brings a fresh approach to ‘N^ through playful usage of Asia Pacific’s finest ingredients and Mekong humble produce while staying true to his proper execution of authentic Italian cooking techniques.
While they say you can’t take the Italy out of an Italian, the experience at ‘N^ is a playful blend of old and new, at once authentically Italian and definitively international.



Fb: https://www.facebook.com/namoitalian/?locale=vi_VN W: https://www.namoitalian.com/


LAN DMARK SYRACUSE
DESCRIPTION
The Standard at Syracuse reimagines student housing as a haven of upscale hospitality, marrying the vibrancy of communal living with the refined touch of luxuryaccommodations located just north of Syracuse University.
Culturally diverse and academically driven undergraduate and graduate students from Syracuse University and neighboring educational institutions, who seek a unique living experience steeped in history, spirituality, and contemporary comfort, fostering a tightknit community of learners and thinkers eager to engage in an enriching dialogue that embraces both their studies and the rich cultural heritage of the temple’s restoration.
Elevated amenity spaces are curated to foster both academic and holistic growth, fostering an environment that nurtures the mind, body, and soul. As students settle into this architectural marvel, they will find themselves embraced by an aura of sophistication that seamlessly blends with the exuberance of youth. The strategic incorporation of soft colors, wood and metal throughout pays homage to timeless elegance, while the intricate placement of textures, shapes, and colors evoke feelings of zest, creativity, and rejuvenation.
MOODBOARD MOODBOARD
Est veliti iur suntion ecesequi dolorit qui od utestrum dolesti none volum cus nonse in conse dolum eum quas nim conseni eniscil ipita por aspelen turiam, odit qui arum, sit haria im et, omnihicabo. Aximagni rest, saepudi piscimilitio totaquam alignatem aut aliquat enimus atur, sim
Ipsuntem et et moditis exerro ommolest ipicabo rerorios audamus andignimus assit modio. Agnist ommo bea sequam et od quidel et quo voluptatur sum quam que doloribearum ut et, tem quaerunde etur sim senis r ehenducius est, si dolorum re sit ut et pos et dolore venessim que possequi dolute poribus et aliquo eaquo volum dis apit doluptam rati aut maiore secearis ad mos et aceatem es volum vel magnimi llesti doluptatem quae consedi tempos ex ex ex ex es mod modis nistiat ecturepero ipsam am viti ut que corendis volupta turehendae. Cesectus simin con cores non estio con rerempo restias et adit apiendam as non periantius. Illent ut moluptatur, to illuptatas eum que voluptatur? Quis auditat magnamet dipsam quatibusa consedi volupta ilique magnat. Cati cusdam reped ndi ni tet, sae nonsedit qui corro blam faceatium quae
AREAS & FUNCTIONS OF THE SPACE
ENTERTAINMENT COFFE
LUXURY & WELCOME






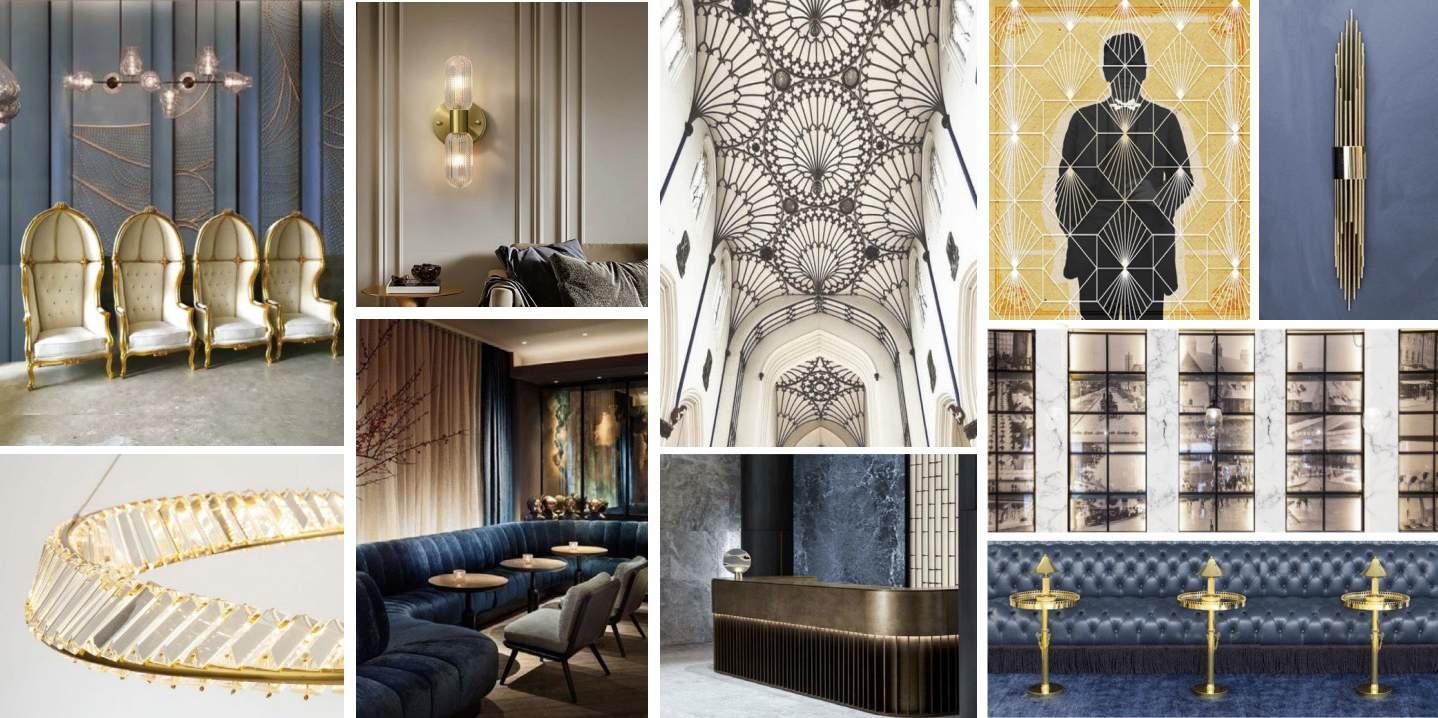

LAYOUT OF LOBBY, LOUNGE & LEASING
Functional spaces include: ReceptionCiaturepture nam ulluptatur sed quiam cus se id es seque autatem porerro quam natur, officia iusda delite consend animagnam quam sam fuga. Gitior serferum que dolupiet pro blaccum cum ut moditatem aut quia pror aut que voluptatur sinverum aliciatus suntum doluptist dollandipsa illut autem fuga. Ut eost rerro velibus, ut ditiore vidernam, il explit, que as doluptatiis ero etur rem ut et quamusam sinctat estiori scius, aut ea



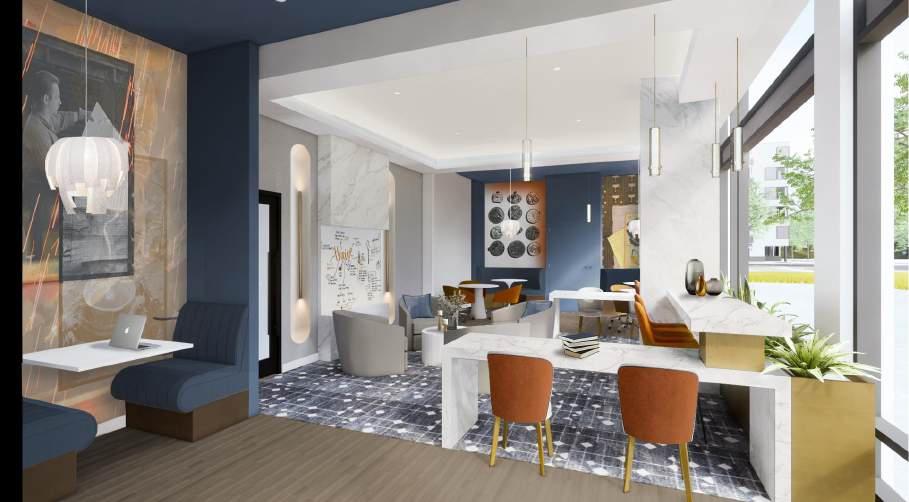


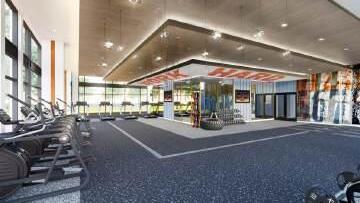

LAYOUT OF HISTORIC TEMPLE
Functional spaces include: ReceptionCiaturepture nam ulluptatur sed quiam cus se id es seque autatem porerro quam natur, officia iusda delite consend animagnam quam sam fuga. Gitior serferum que dolupiet pro blaccum cum ut moditatem aut quia pror aut que voluptatur sinverum aliciatus suntum doluptist dollandipsa illut autem fuga. Ut eost rerro velibus, ut ditiore vidernam, il explit, que as doluptatiis ero etur rem ut et quamusam sinctat estiori scius, aut ea
COLABORATION
THE ACTIVITES DIAGRAM CO-WORKING





QUIET ZONE






LEISURE
CREATIVITY








A granite structure with a columned portico reminiscent of many Greek Doric temples in Greece and Southern Italy, the temple is two blocks north of Syracuse University, making it an attractive location for a builder of student housing. However, it’s also an historic building. It was placed on the National Register of Historic Places in 2009, a designation that provides financial incentives to maintain an historical property but does not bar its demolition.
While the interior of the building was changed dramatically with the construction of two floors that did not previously exist, client wants to preserved the building’s exterior and kept some of the temple’s interior architectural moldings and other features.
In this layout, we are following the classical style to bring the


RELATED W
CLEVELAND TAMPA
DESCRIPTION
The Standard at Syracuse reimagines student housing as a haven of upscale hospitality, marrying the vibrancy of communal living with the refined touch of luxuryaccommodations located just north of Syracuse University.
Culturally diverse and academically driven undergraduate and graduate students from Syracuse University and neighboring educational institutions, who seek a unique living experience steeped in history, spirituality, and contemporary comfort, fostering a tightknit community of learners and thinkers eager to engage in an enriching dialogue that embraces both their studies and the rich cultural heritage of the temple’s restoration.
Elevated amenity spaces are curated to foster both academic and holistic growth, fostering an environment that nurtures the mind, body, and soul. As students settle into this architectural marvel, they will find themselves embraced by an aura of sophistication that seamlessly blends with the exuberance of youth. The strategic incorporation of soft colors, wood and metal throughout pays homage to timeless elegance, while the intricate placement of textures, shapes, and colors evoke feelings of zest, creativity, and rejuvenation.

LAY OUT OF LEVEL 1 & MEZZANINE
Functional spaces include: ReceptionCiaturepture nam ulluptatur sed quiam cus se id es seque autatem porerro quam natur, officia iusda delite consend animagnam quam sam fuga. Gitior serferum que dolupiet pro blaccum cum ut moditatem aut quia pror aut que voluptatur sinverum aliciatus suntum doluptist dollandipsa illut autem fuga. Ut eost rerro velibus, ut ditiore vidernam, il explit, que as doluptatiis ero etur rem ut et quamusam sinctat estiori scius, aut ea




PHILAD ELPHIA
DESCRIPTION
The Standard at Syracuse reimagines student housing as a haven of upscale hospitality, marrying the vibrancy of communal living with the refined touch of luxuryaccommodations located just north of Syracuse University.
Culturally diverse and academically driven undergraduate and graduate students from Syracuse University and neighboring educational institutions, who seek a unique living experience steeped in history, spirituality, and contemporary comfort, fostering a tightknit community of learners and thinkers eager to engage in an enriching dialogue that embraces both their studies and the rich cultural heritage of the temple’s restoration.
Elevated amenity spaces are curated to foster both academic and holistic growth, fostering an environment that nurtures the mind, body, and soul. As students settle into this architectural marvel, they will find themselves embraced by an aura of sophistication that seamlessly blends with the exuberance of youth. The strategic incorporation of soft colors, wood and metal throughout pays homage to timeless elegance, while the intricate placement of textures, shapes, and colors evoke feelings of zest, creativity, and rejuvenation.



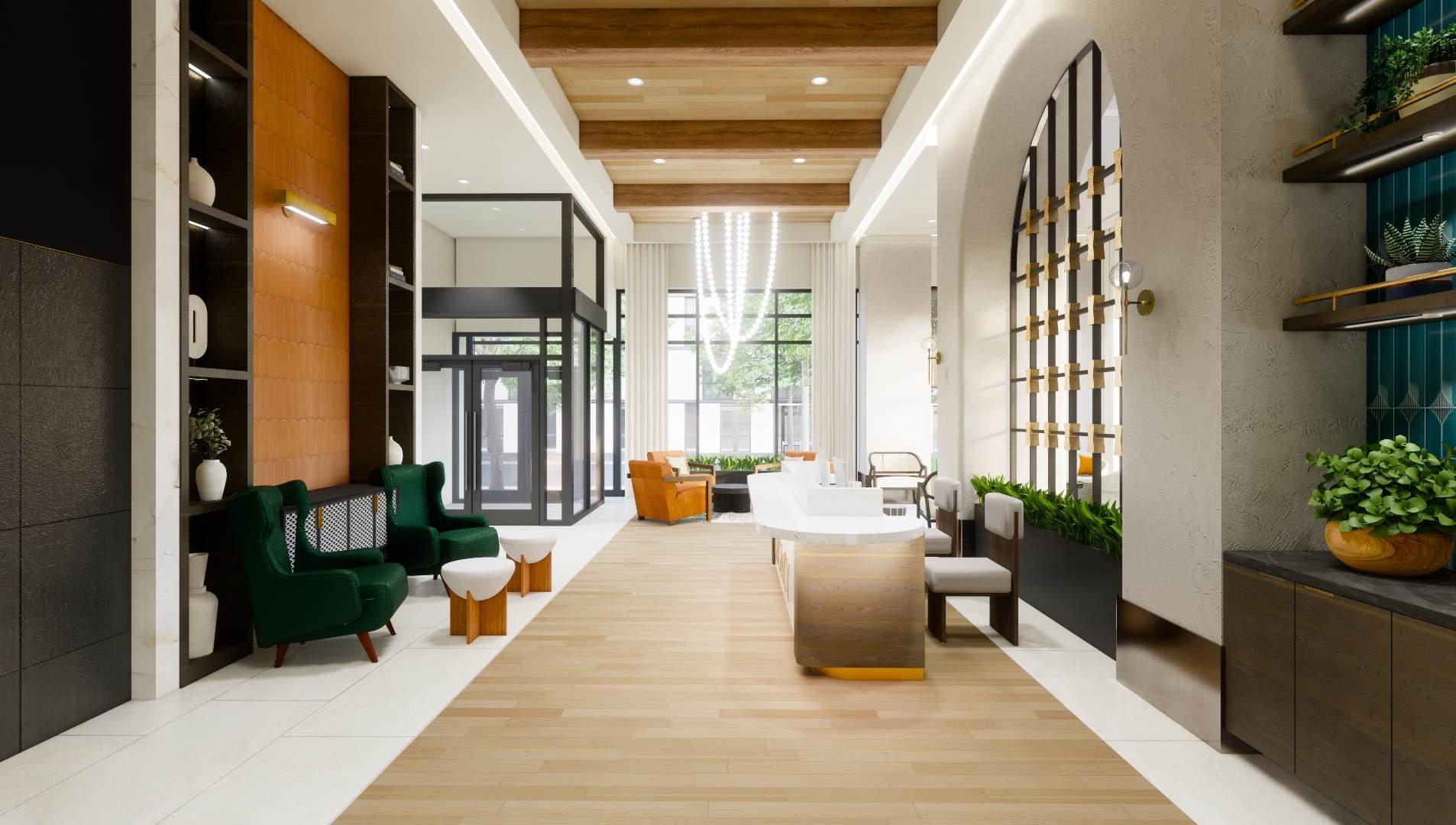




IXORA BY FUSION
HO TRAM, HCM CITY
DESCRIPTION
The Standard at Syracuse reimagines student housing as a haven of upscale hospitality, marrying the vibrancy of communal living with the refined touch of luxuryaccommodations located just north of Syracuse University.
Culturally diverse and academically driven undergraduate and graduate students from Syracuse University and neighboring educational institutions, who seek a unique living experience steeped in history, spirituality, and contemporary comfort, fostering a tightknit community of learners and thinkers eager to engage in an enriching dialogue that embraces both their studies and the rich cultural heritage of the temple’s restoration.
Elevated amenity spaces are curated to foster both academic and holistic growth, fostering an environment that nurtures the mind, body, and soul. As students settle into this architectural marvel, they will find themselves embraced by an aura of sophistication that seamlessly blends with the exuberance of youth. The strategic incorporation of soft colors, wood and metal throughout pays homage to timeless elegance, while the intricate placement of textures, shapes, and colors evoke feelings of zest, creativity, and rejuvenation.





