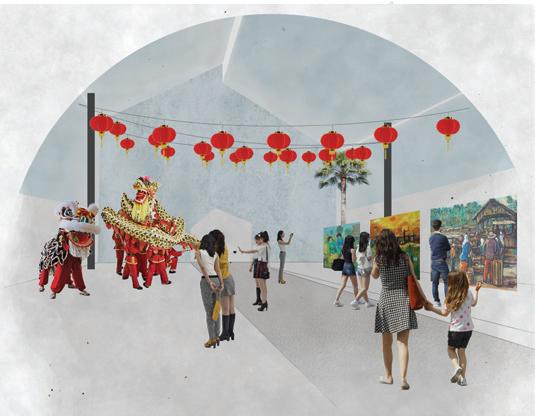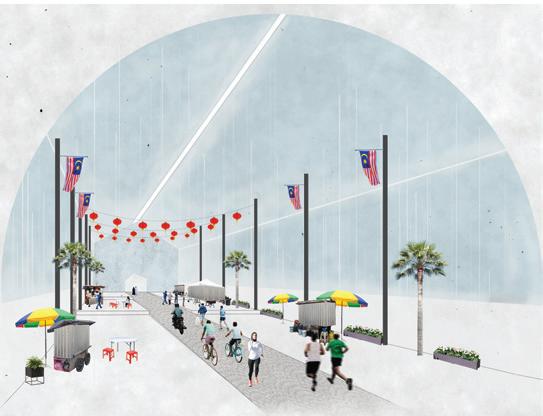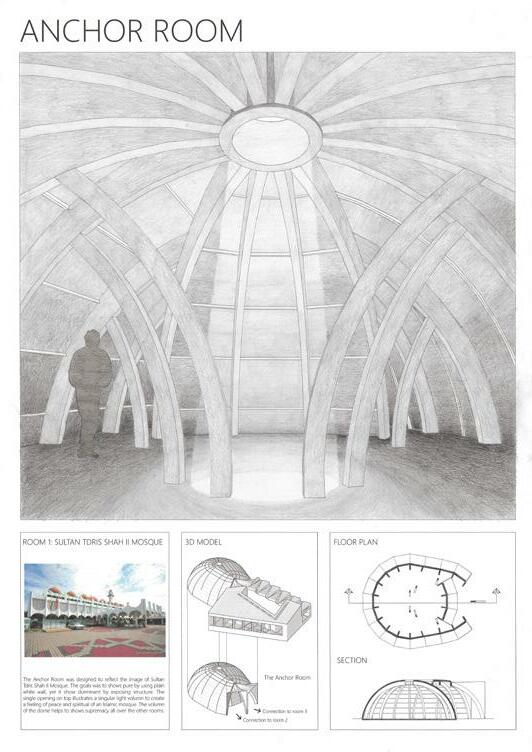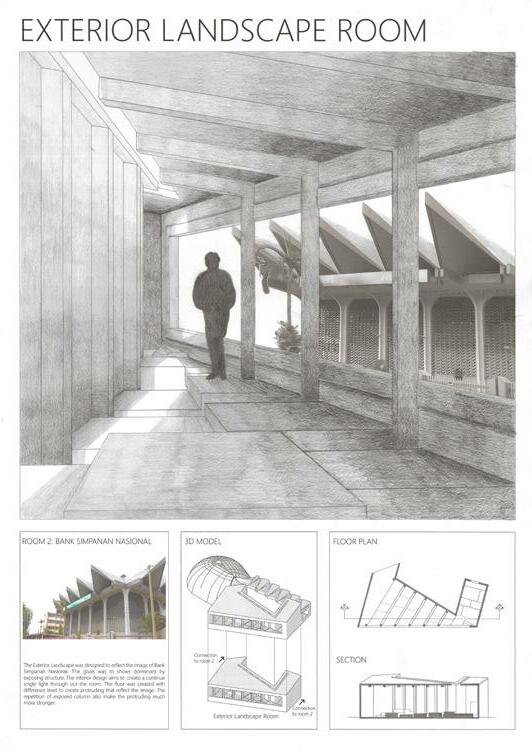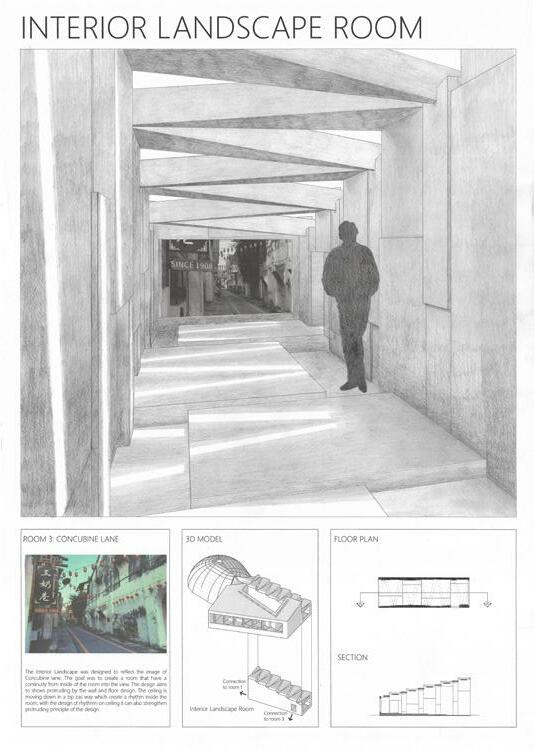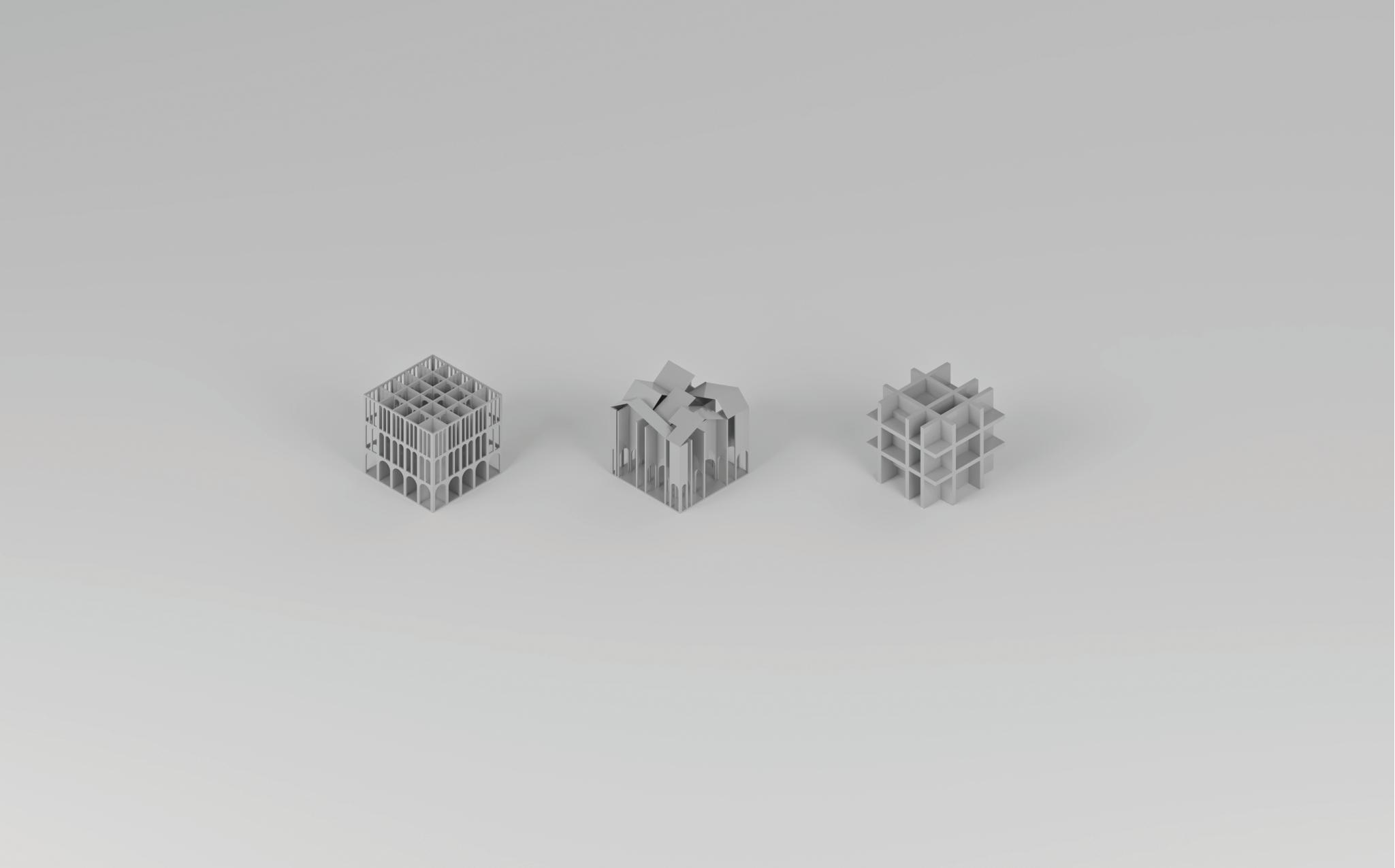
CONTENTS.
01. About Me.
I am results-focused and passionate architect that highly skilled in conceptual spatial design and excellent architecture visualization skill.
During the course of my study both in Malaysia and Cambodia, I received learning experience with international students and professor from China, Egypt, UAE, Botswana, Philippines, Malaysia, France and many more.
On my working experience at Lastmile Works Cambodia, my main purpose was to use technology to improve architecture visualization workflow. I also did a workshop on VR and metaverse for architecture at Norton University to explain how it can helps improve architecture visualization workflow to Norton architecture students.
On April 2022, one of my work on portfolio design got feature on ArchCambodia Facebook page.
VR and Metaverse for Architecture Workshop at Norton University.
ArchCambodia Facebook page feature my portfolio design.


Real-Time Interactive Render, VR and Metaverse for Architecture Workshop at Norton University.

02. Curriculum Vitae.
Experience.
2021 - Present
Architect and ArchViz Artist at LastMile Works Cambodia.
-Developed Real-Time rendering and VR for Urban Village and Odom Residences.
-Research and develop on Twinmotion Cloud for architecture.
2020 - 2022
Freelance Works.
-In charge of designing architectural plans for Mor.Noon Cafe Eatery and Beer.
-Involved in the plans drafting of Orng Snoul Relaxing Villa. -Involved in the designing of Bavet Chinese Restaurant. -Involved in the plans drafting and architecture rendering of Borey Mohasal Mini Mart & Cafe.
2019- 2020
Internship at BLOOM Architecture.
Completed 4 months of internship.
Education.
Bachelor Degree of Science in Architectural Studies. 2016- 2021
Graduated from Limkokwing University of Creative Technology with 3.92 CGPA out of 4 CGPA.
2019- 2020
Transferred to Limkokwing University in Malaysia.
Studied and lived in Malaysia for one year.
Overall Band score 7.0 in IELTS Examination. Completed IELTS Certificate.
Expertise.
Architecture conceptual design development.
Architecture visualization. Real-time rendering and VR simulation for architecture.
Personal Info.
Cambodia, Phnom Penh hangathikpreuk@gmail.com
+855-011-781-502
Athikpreuk Hang
Languages.
Khmer English
HANG ATHIKPREUK







03. Main Projects.
Academic Works.
2021
2020 Urban Planning and Fish Market Project
Touchstones, Ticket Booths and Flexible Theatre Project
2019
2018 Heritage View Eco Lodge Project
Container House Project 2017 Superhero House Project 2017 River Flow Library Project
Lastmile Works Cambodia.
2022
Research and Develop on Projection Mapping on Architectural Scale Model.
2021 Odom Residences Interactive real-time render and VR simulation Project
2021 Urban Village Phase 2 Interactive real-time render Project
Research and Develop on Twinmotion presenter Cloud for Architecture.
Personal Project (Research and Develop).
2020
Minimalist Villa real-time interactive render.
Freelance Works.
2022 Orng Snoul Relaxing Villa Project
Mor.Noon Cafe Eatery and Beer Project
2022 Bavet Chinese Restaurant Project
2021
2020
Borey Mohasal Mini Mart & Cafe Project
04. Mor.Noon Cafe Eatery and Beer.
Phnom Penh, Cambodia.
2022
Mor.Noon Cafe Eatery and Beer design aims to create an illusion of indoor-outdoor. The design manipulates man-made object and material to create an emotion when the user staying inside, it create a feeling of staying outside. And when the user staying outside, it creates a feeling of staying inside by using nature as an green shelter.
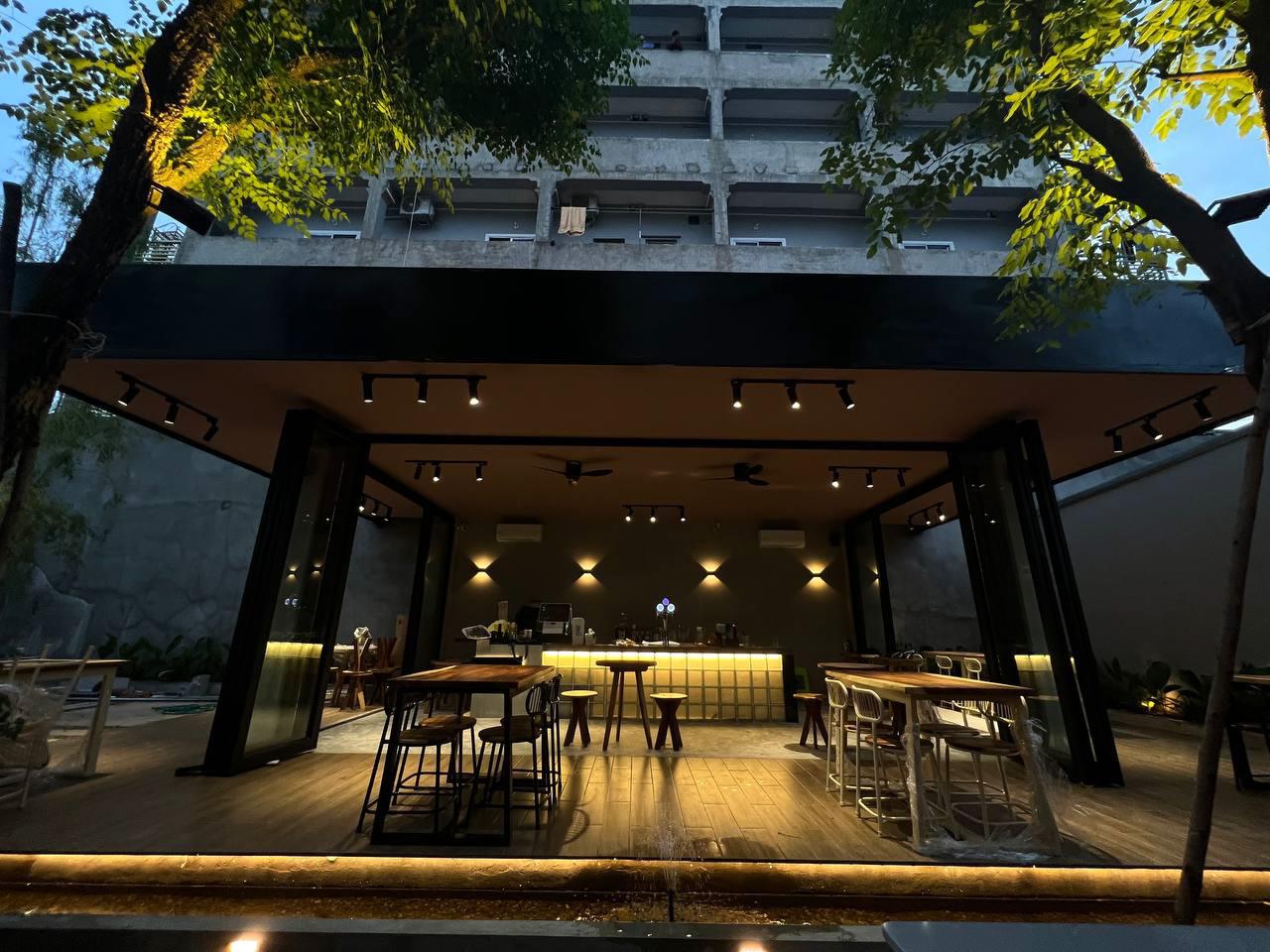

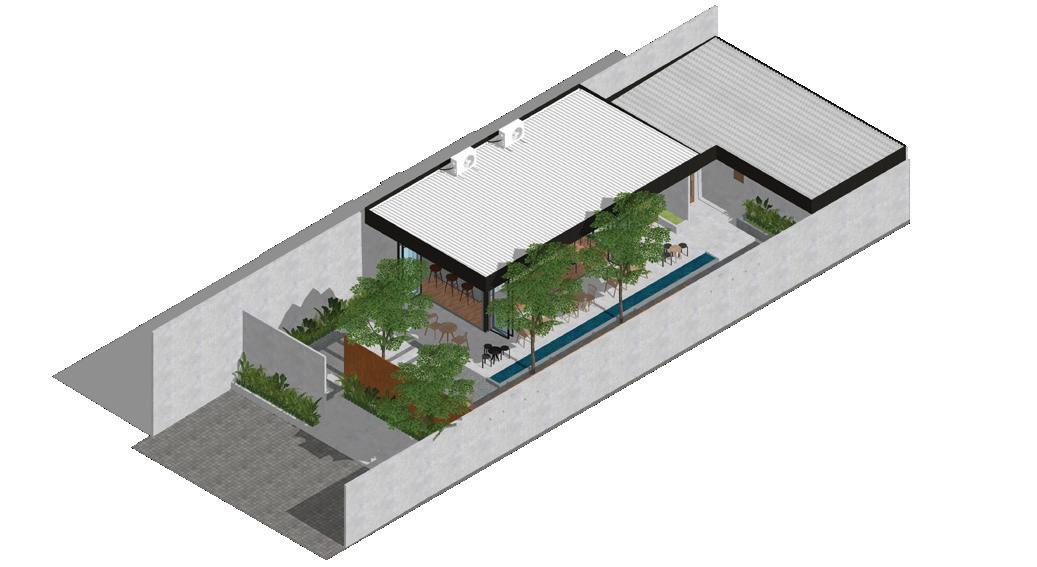
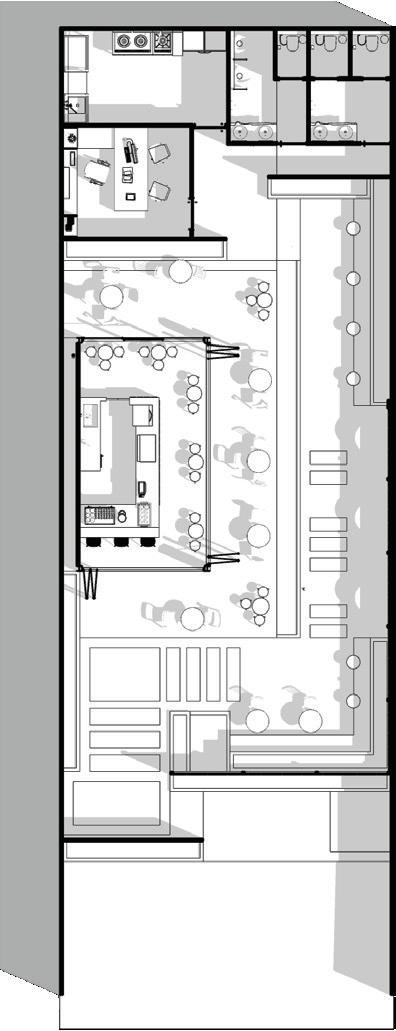


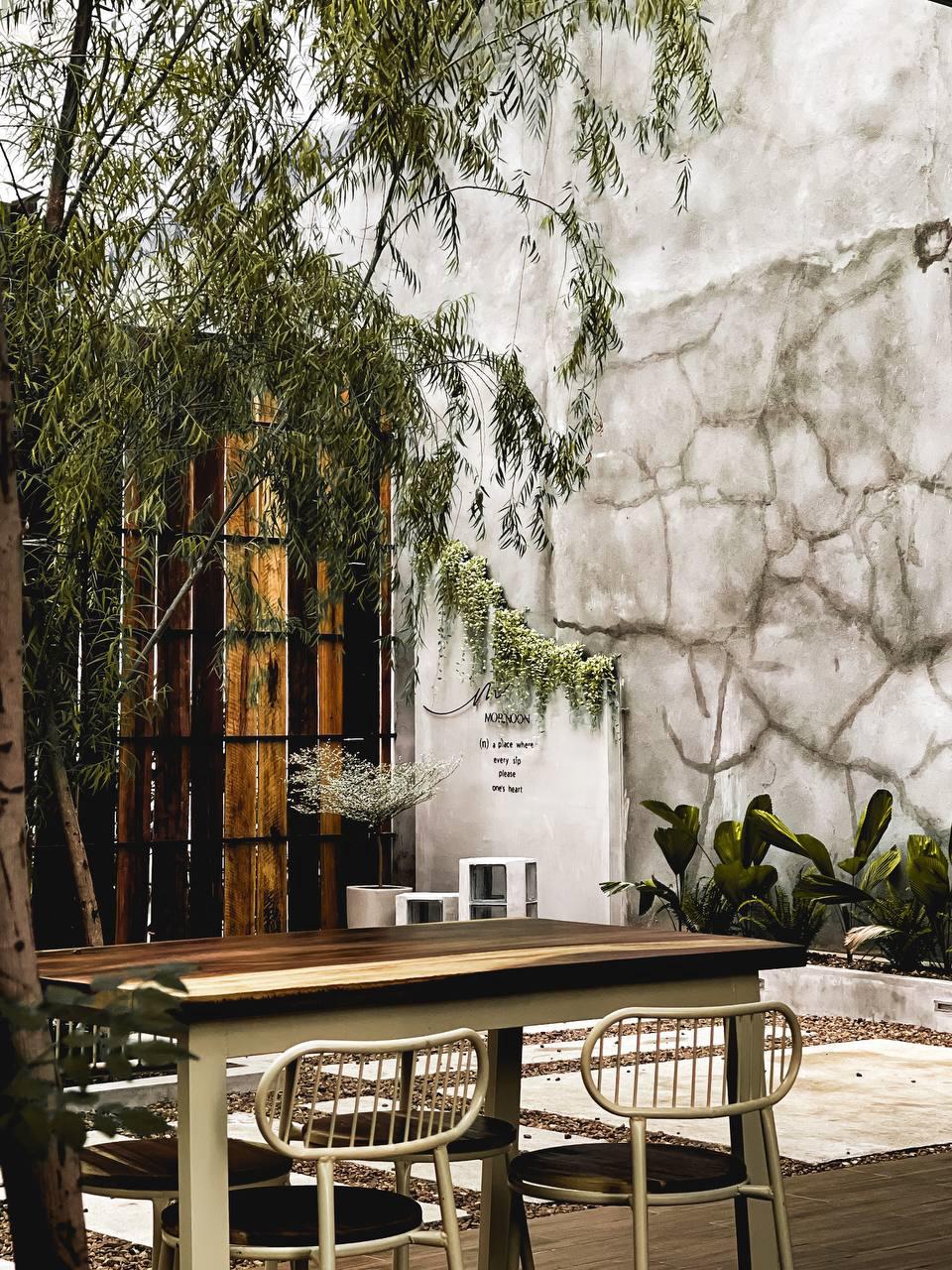
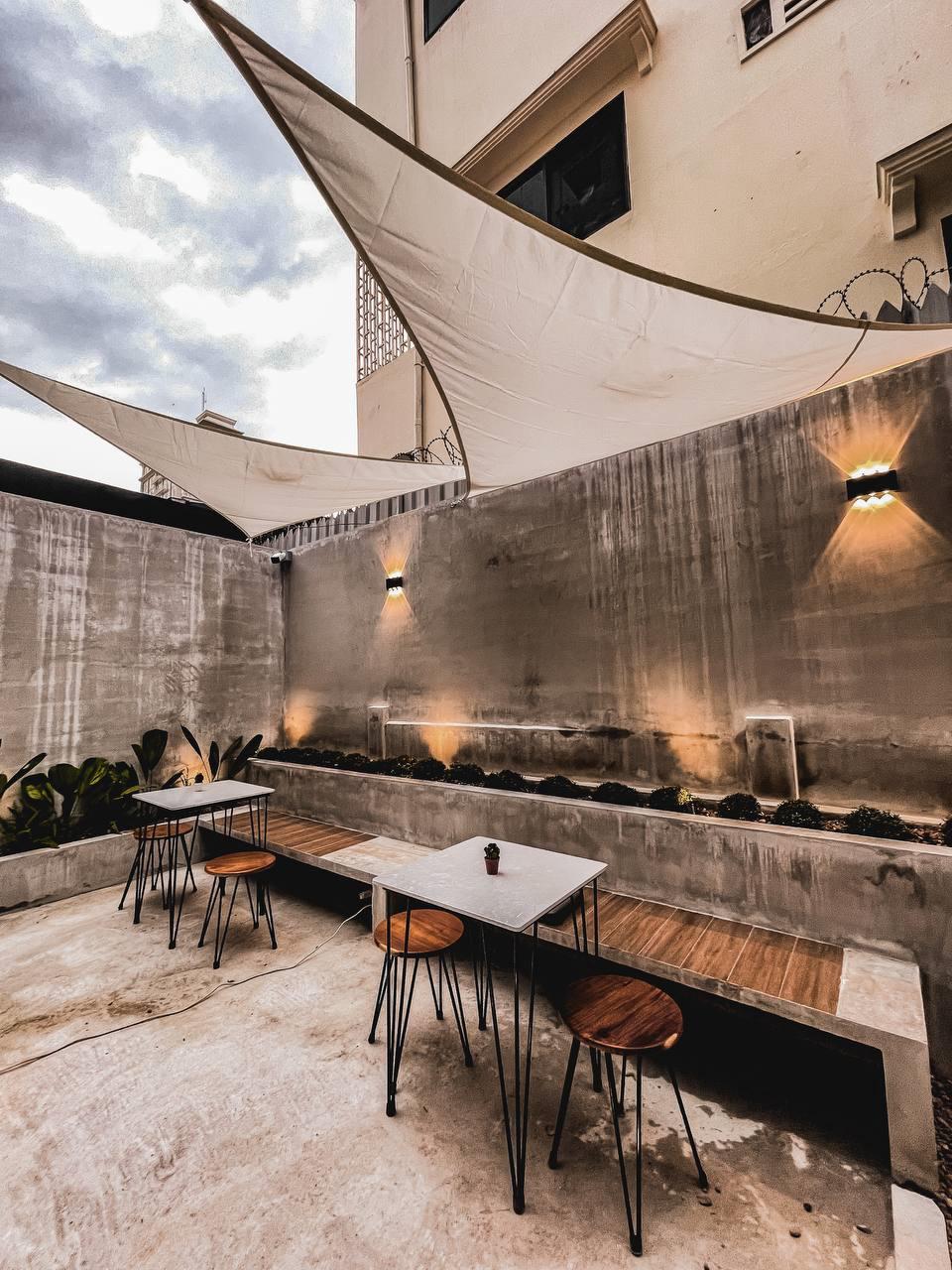
05. Theoretical Architecture for Concept Development Using Touchstone.

Petaling Street, Kuala Lumpur, Malaysia.
2020
In this project, I am required to filter and extract architectural philosophies and ideology of the proposed architectural case study through an extensive study of various elements. I have to design 3 touchstones (6x6cm cube) base on three school of thought in architecture (Civic Narrative, Technics and Poetics). The 3 touchstone have to represent the selected site when being touch, smell, seeing and hearing.


Civic Narrative
Concept: United


Observing through the urban context of Petaling, the multi-culture, different architecture style, and different art united together bring such harmony and uniqueness.
Cubic separate into 3 layers to represent the three: 1. multi-culture, 2. architecture style, 3. different art. Those three layer have the same open to signify united, but the position of the opening on each layer is located at different position to represent different in cultures, architectures, and art. The three layer united create a unique visual (represent uniqueness) while still maintain a cubic shape (represent Harmony).
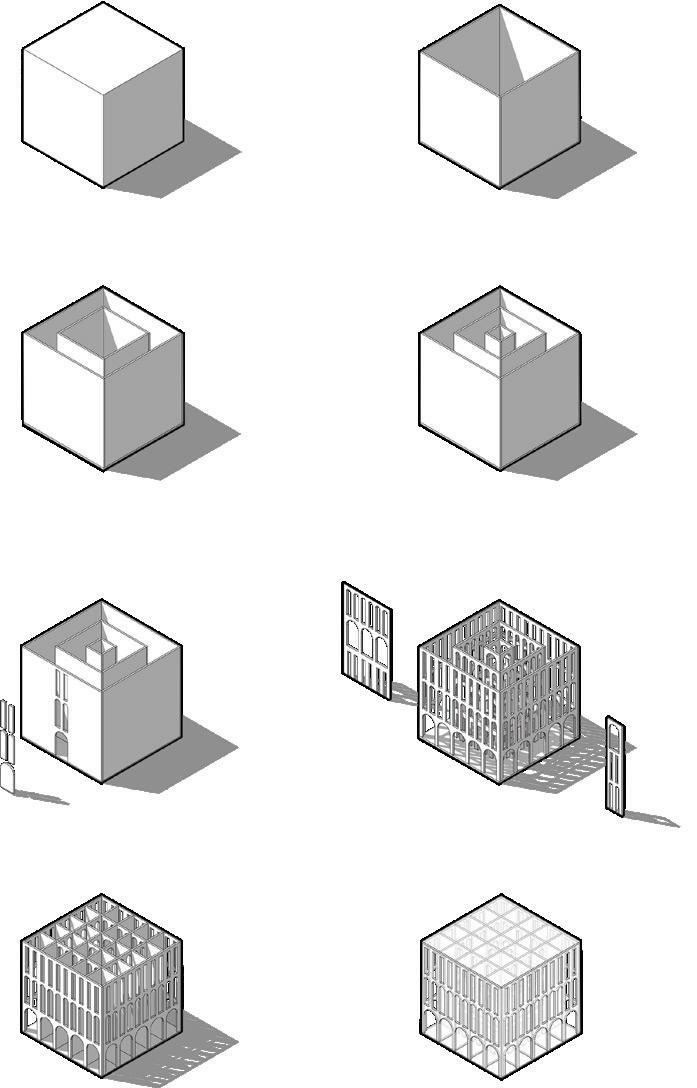
Throughout the materials used in Petaling Street, the steel structure roof combined with the brick masonry of the shophouse create such attraction and have been marked as tourist destination.
Cubic separate into 2 part, one thin (represent roof structure) and one thick (represent Brick Masonry). The thick part has transform in halo blocks to represent of shop houses block along Petaling Street. The arch openings have been added to the halo block to represent the portal into Petaling Street. The thin part replaced with a thin paper to represent the steel structure roof. Together, all of the part combined create such
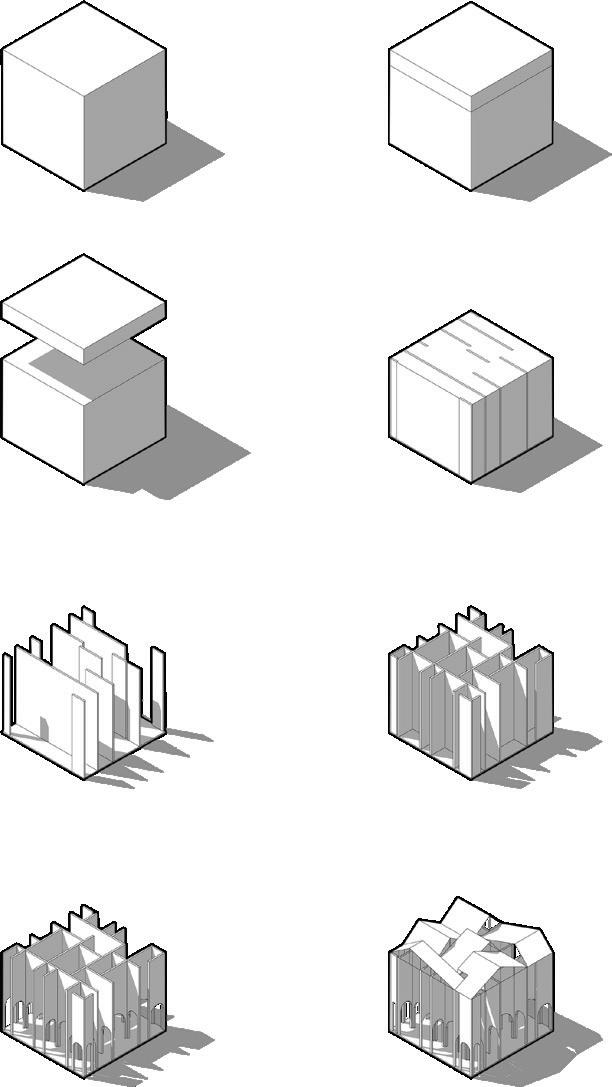

Poetics

Concept: Contrast
Surrounding the Petaling Street area, in the heavy massing of shophouses cluster with each other, the lightness of the pavilion vegetation of the train station create such a respiratory through the heavy massing when the two Contrast.
Cubic have been compressed into a smaller cubic create a feeling of heavy massing but it will use transparent material to represent the contrast between heavy and light. The slender wall added represent the breathable feeling of pavilion vegetation. The remaining empty space have been filled to signify the heavy massing of the shophouses. When the two design CONTRAST, the cubic will provides the same feeling as the surrounding of Petaling Street.

Civic Narrative 6x6cm scale model.
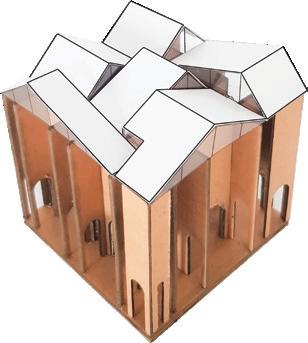
Technics 6x6cm scale model.
Poetics 6x6cm scale model.

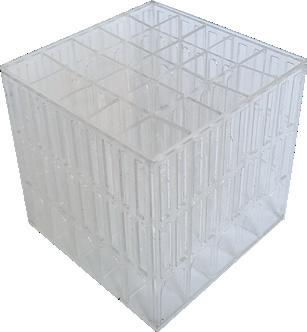
06. Theatre Ticket Booth Design Using Touchstone.
Petaling Street, Kuala Lumpur, Malaysia.
2020
In this project, I am required to develop a concept design from touchstone to create a ticket booth for a theatre. The project shows how can I develop 3 design concepts for building from the 3 touchstone that embedded all of the site informations.
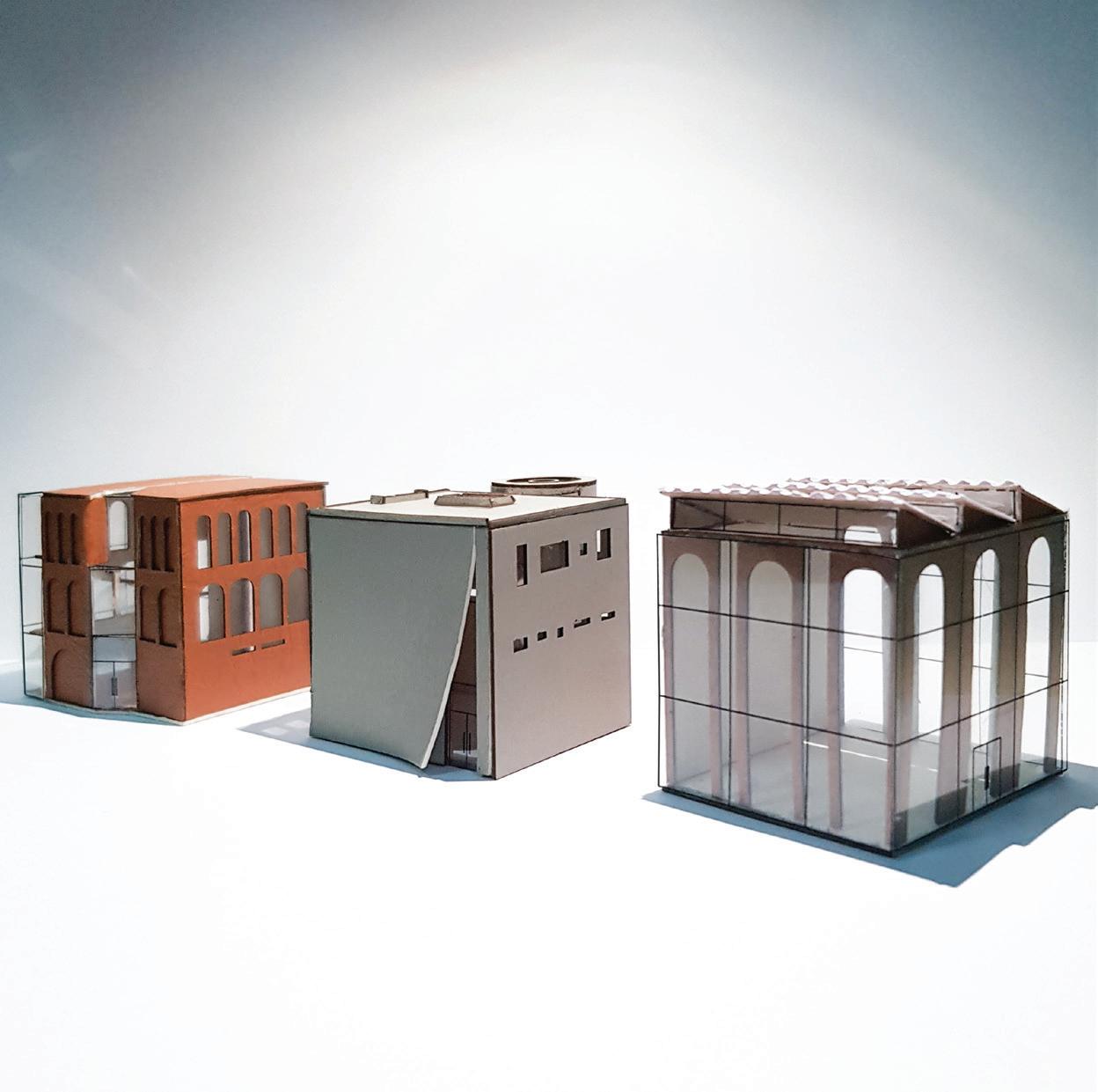
1. The design starts with two shop house buildings insisted on the architecture style of a shop house surrounding the site by complimenting arch opening and brick masonry.

2. The two shop houses

by a modern architecture style. It connected together by a modern steel structure and glass curtain.
3. A modern architecture style stair added to signify the united of different architecture style surrounding the site.


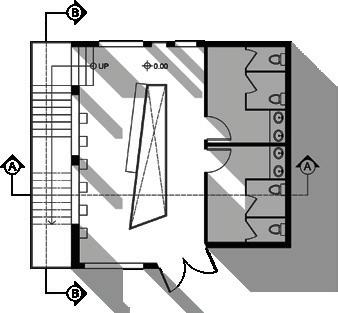


1. The building start with a brick masonry that inspired by the shophouse block surrounding the site.
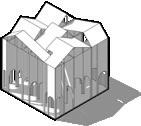
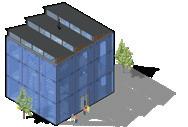

2. The prefabrication glass and steel structure added inspired by the steel structure roof of the Petaling street.
3. The light prefabrication steel roof added to signify the technics uses in the Petaling street steel structure roof.
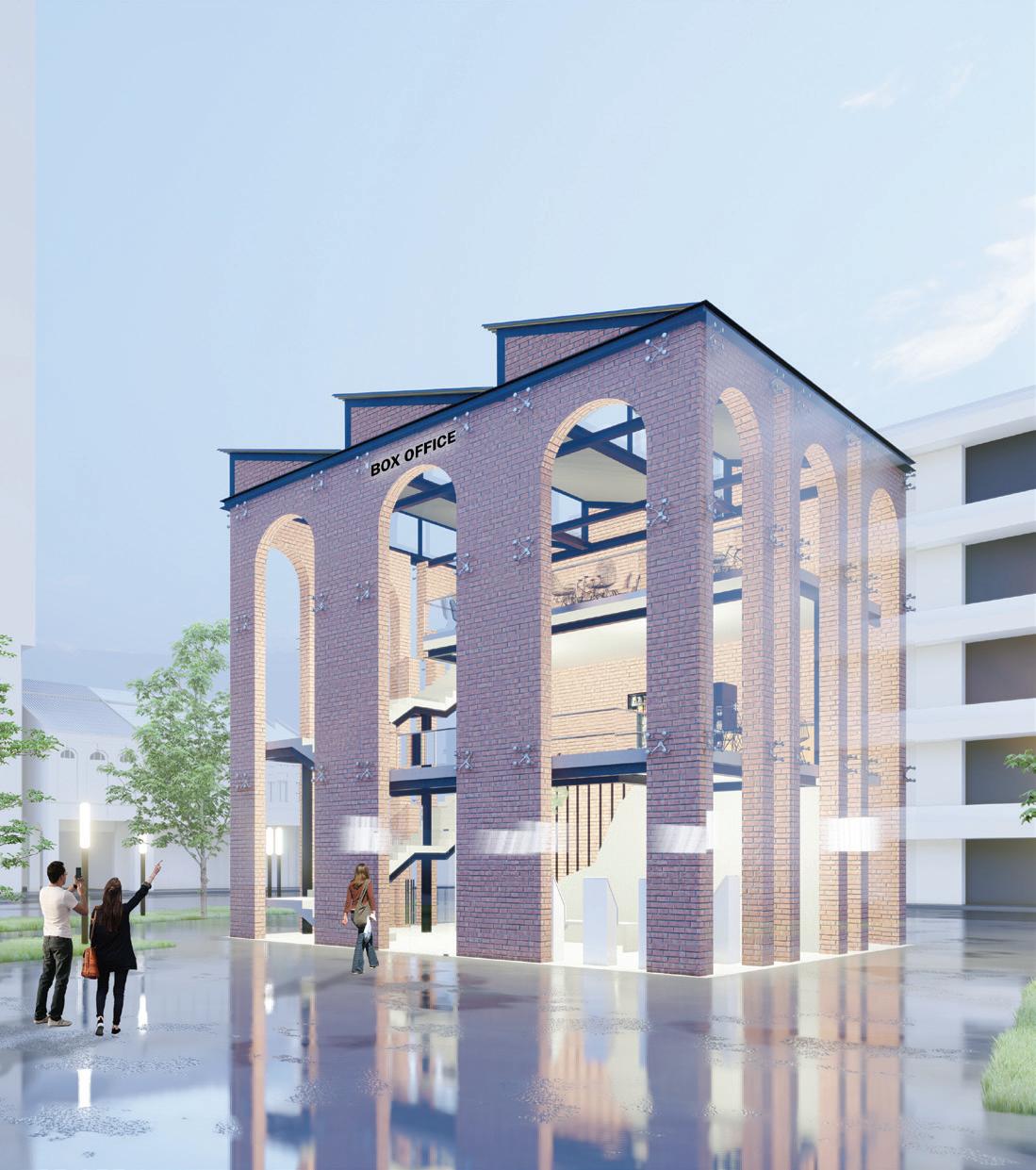
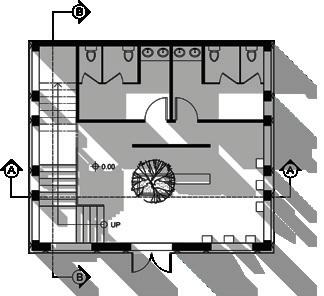


1. The building start with a heavy massing wall. The wall thickness increasing from the bottom to the top.


2. Through the heavy massing of the wall. Opening through slab and control opening helps to create a respiratory hallow space through heavy massing wall.
3. Spiral stair with heavy massing wall and control opening at the top helps added to signify the concept further. The open curtain likes concrete wall added to helps welcome people to come inside.


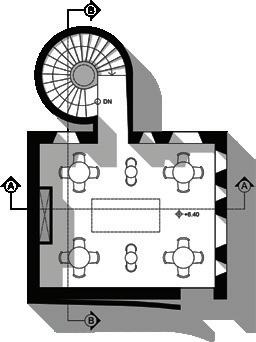
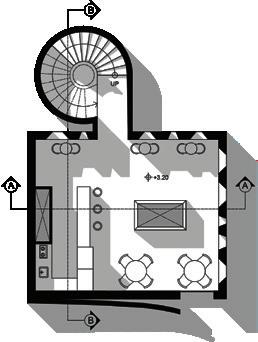
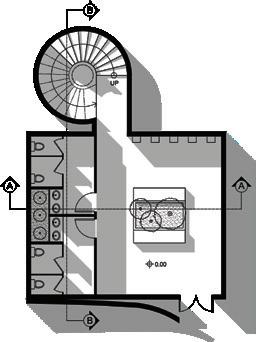
07. Flexible Theatre Design Using Poetics.
Petaling Street, Kuala Lumpur, Malaysia.
2020
In this project, I am required to develop a concept design from touchstone & Ticket booth to create a flexible theatre. The project shows how can I develop design concepts further into one main flexible theatre building from one selected style of touchstone & Ticket booth.

The project shows the contrast between the heavy massing of the building and the respiratory through control opening and hallow space of the entrance. The compression design of the building helps to create heavy massing feeling of the building. The manipulation of light with control opening aims to provides a feeling of respiratory in such a heavy block.
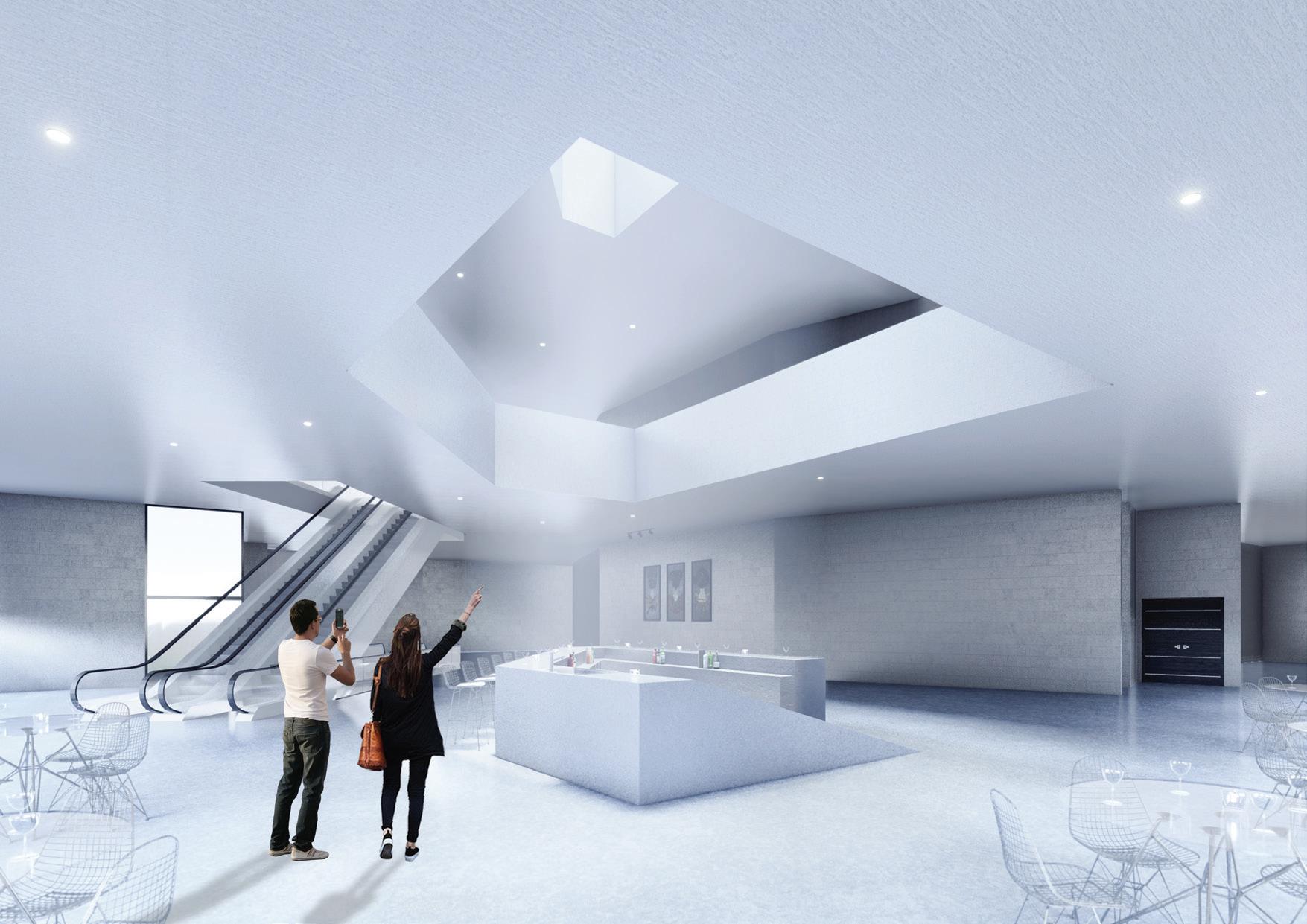
1. All of the functions organized according to spatial program fitted into one simple solid rectangular block.

2. Apply heavy material (concrete) to expressing transformation of simple solid rectangular block to heavy massing block.
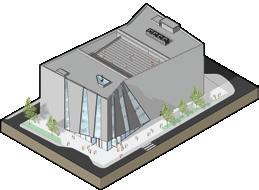


3. The block has been compressed to signify heavy massing feeling and also helps to compliment respiratory feeling when we apply opening.
4. Applied control opening, create control light well, cut through roof to create outdoor theater, and lift up entry way and exit at the another facade to create the feeling of respiratory through heaving massing block.

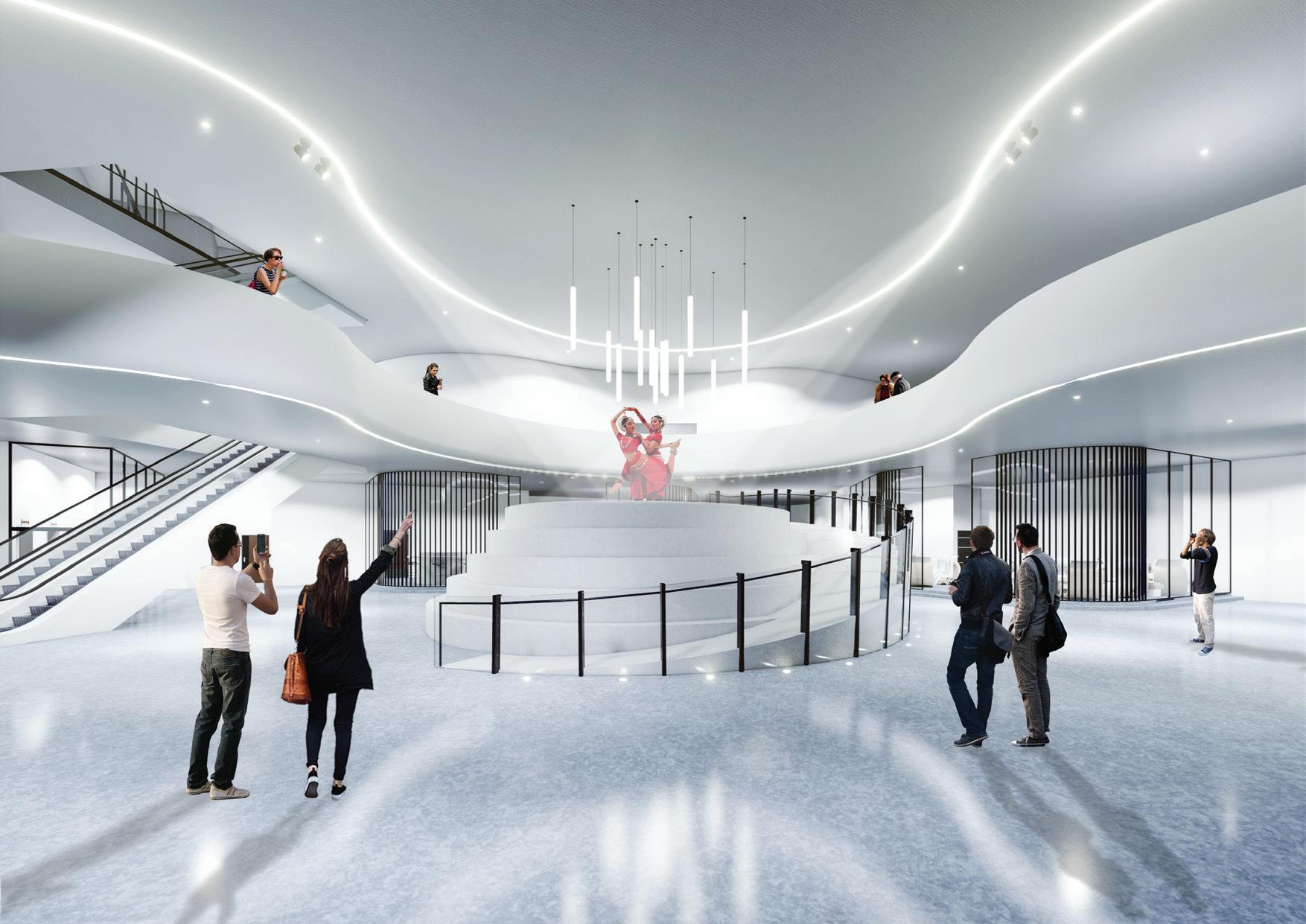
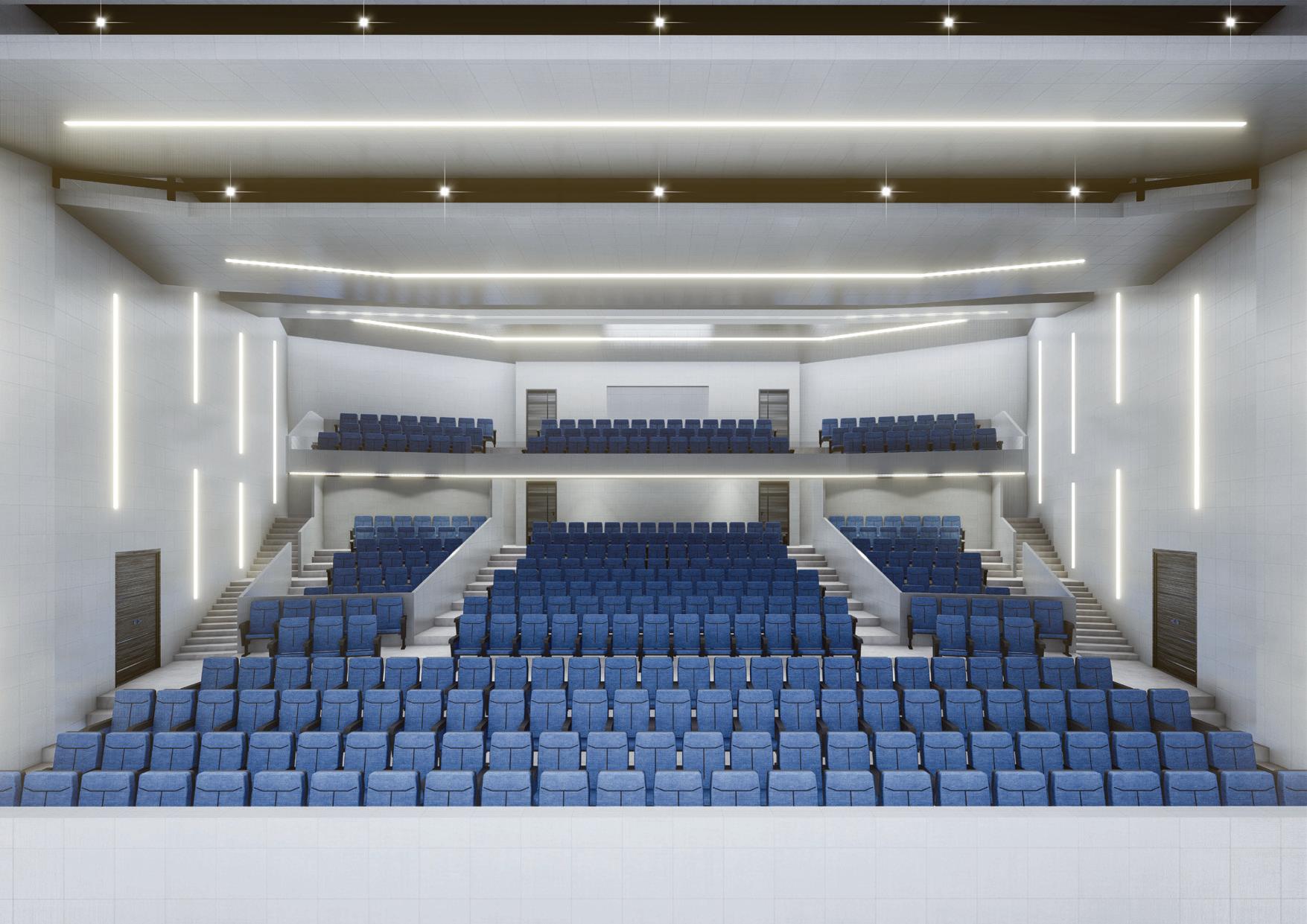


08. Urban Planning.
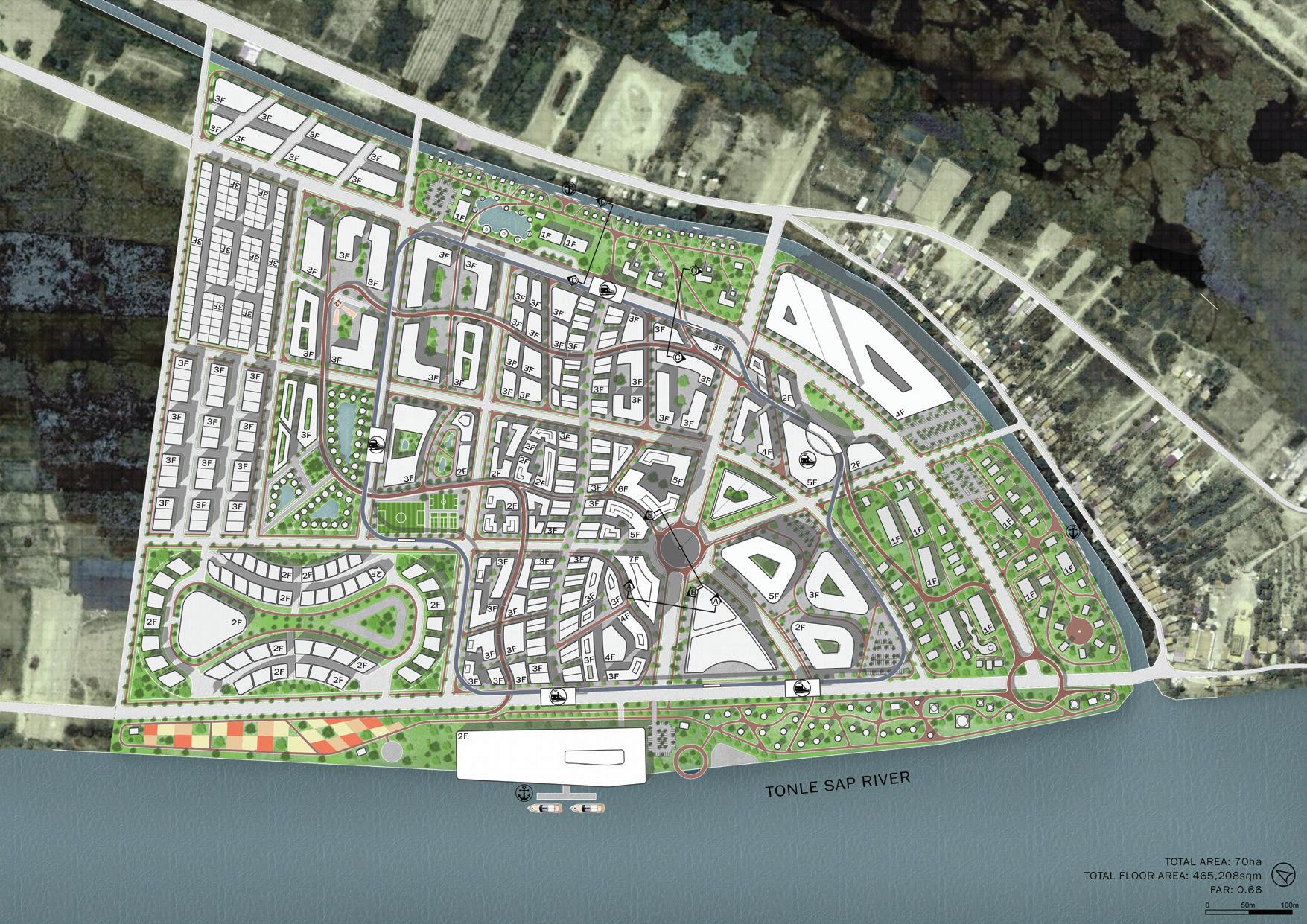
On the border between Phnom Penh and Kandal Province, Cambodia. 2021
I am required to explore the Urban Scale and its issues in an area between Phnom Penh and Kandal Province border, Cambodia. A large area (50 to 70 hectares) will be selected and analyzed in its context in order to point out existing problems or unexploited potential. Once the selected area is analyzed, I have to make urban planning base on those informations
Urban planning master plan.

Magnetic Skytrian Railway +10.00m from ground level.
Bicycle and Pedestrian Skybrides +5.00m from ground level.
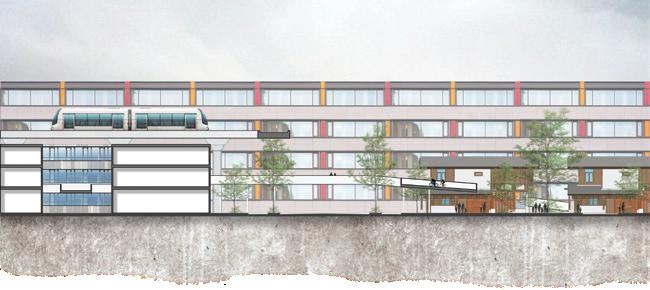

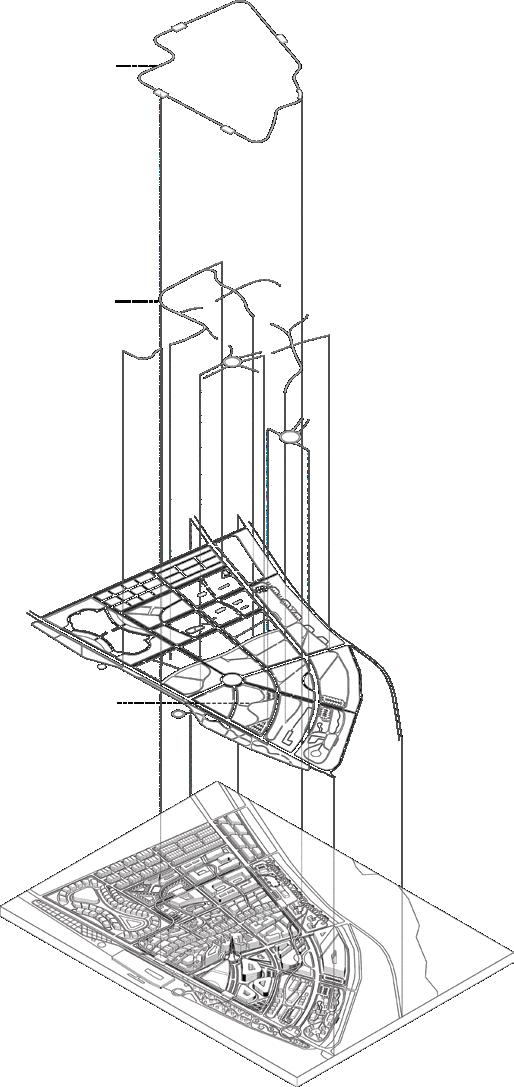
Organic bicycle and pedestrian lanes to break up the order of road system.

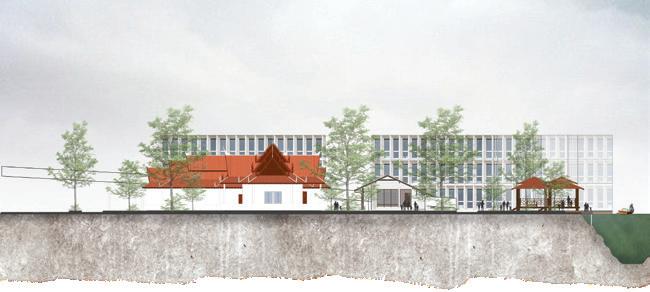

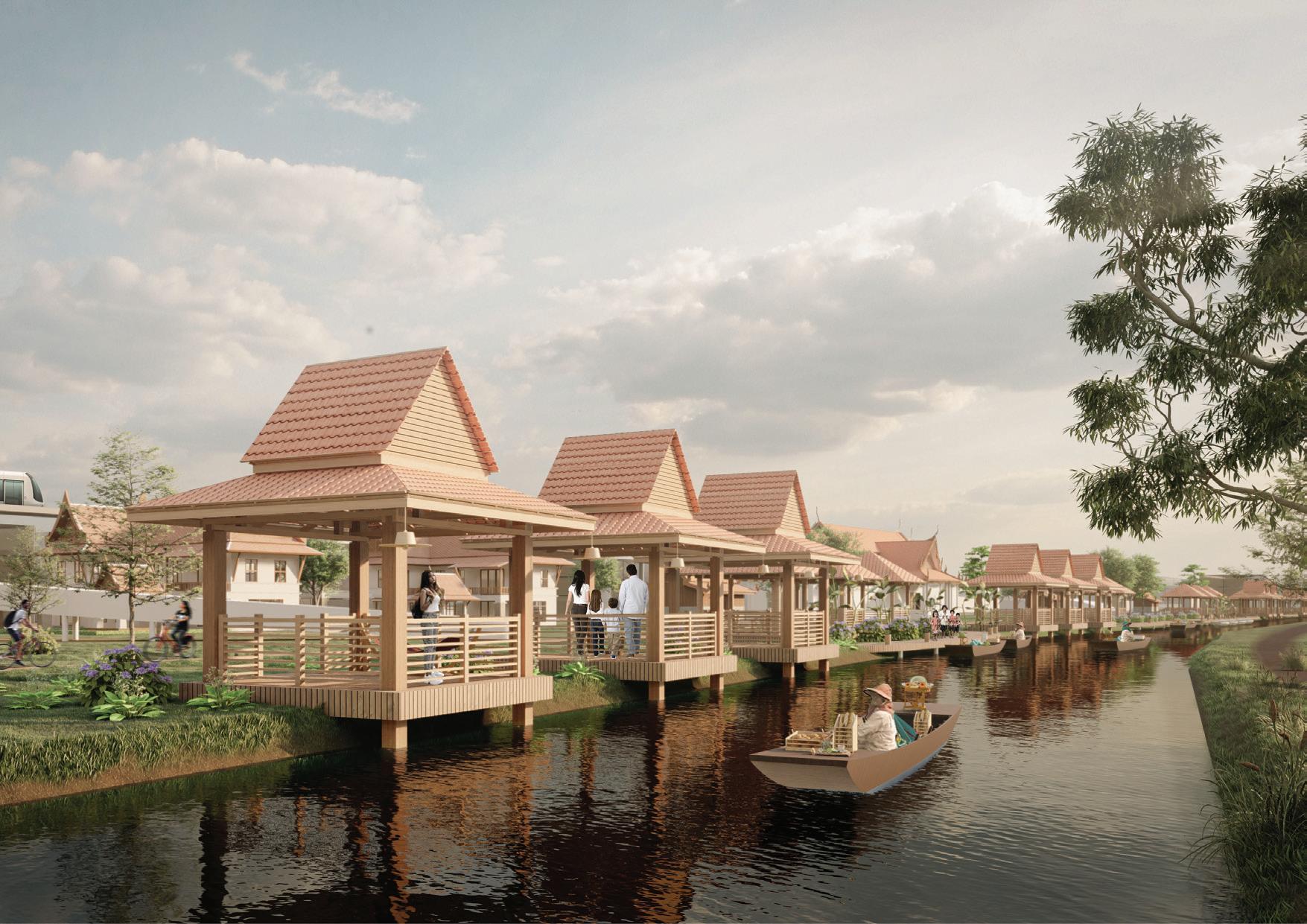


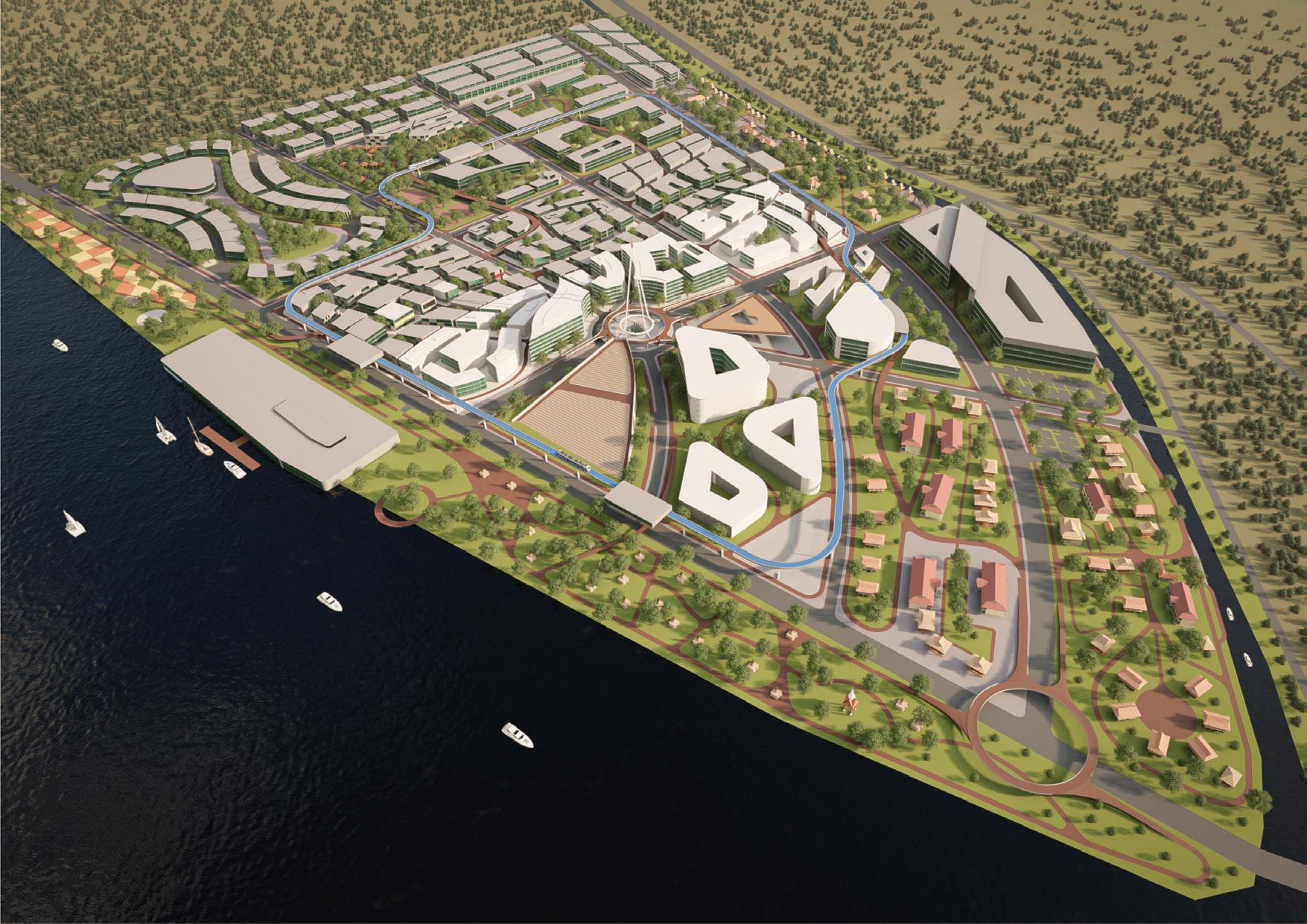
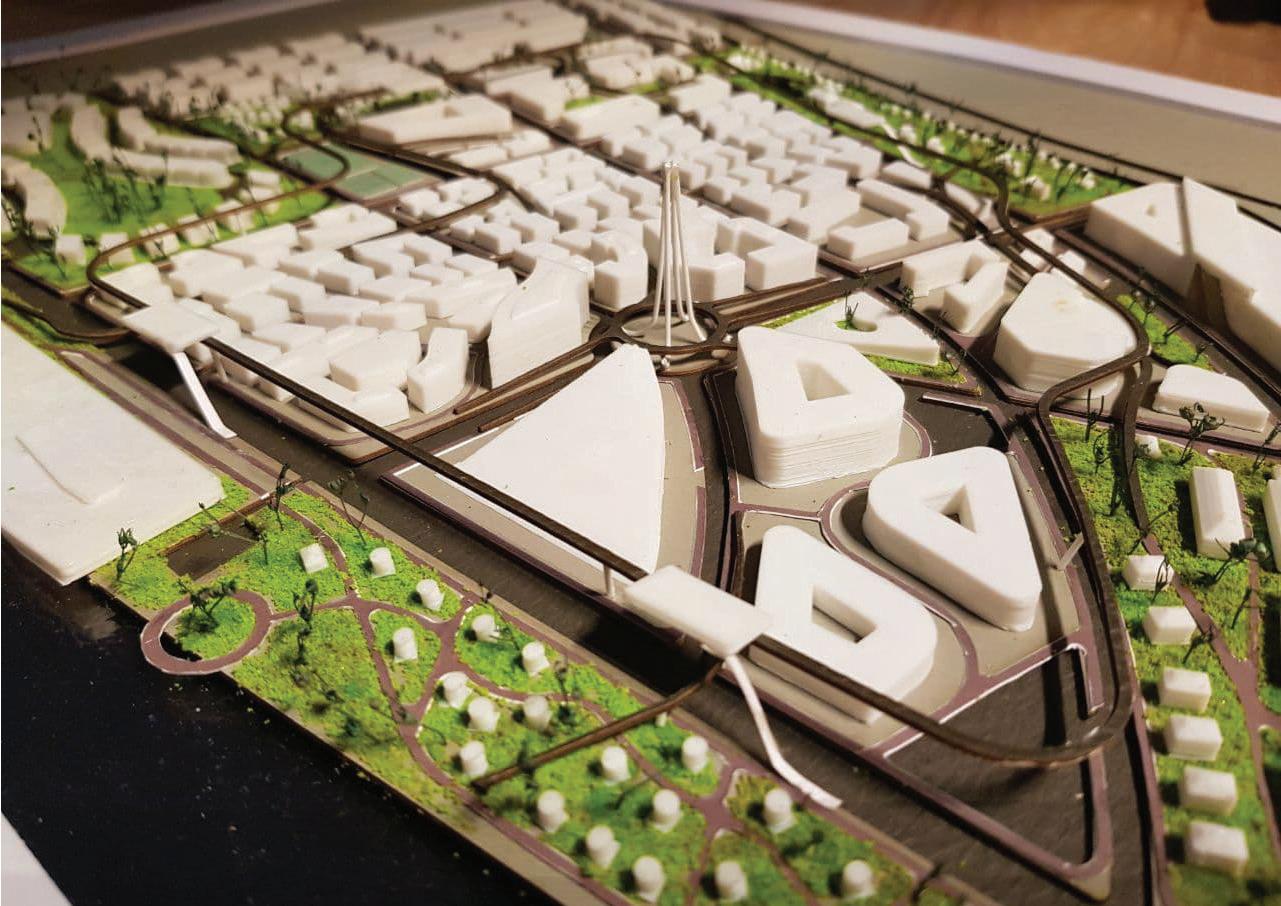


09. Fish Market.
On the border between Phnom Penh and Kandal Province, Cambodia. 2021
After I finished develop urban strategies, I am required to design a fish market as a response to the community needs on those urban contexts.
The selected site located is along the river stream. Most importantly fishing culture along the river stream is almost neglected by the people. For this reason, construction of a fish market will be crucial to the community.
The design of the fish market aims to create a symbolic building that helps to sell the local products and significantly preserves fishing culture, a place of ‘’CULTURAL REVIVAL’’.


Determined access point and set back.
Organized and Separated function.
Parametric roof to symbolize fish net.
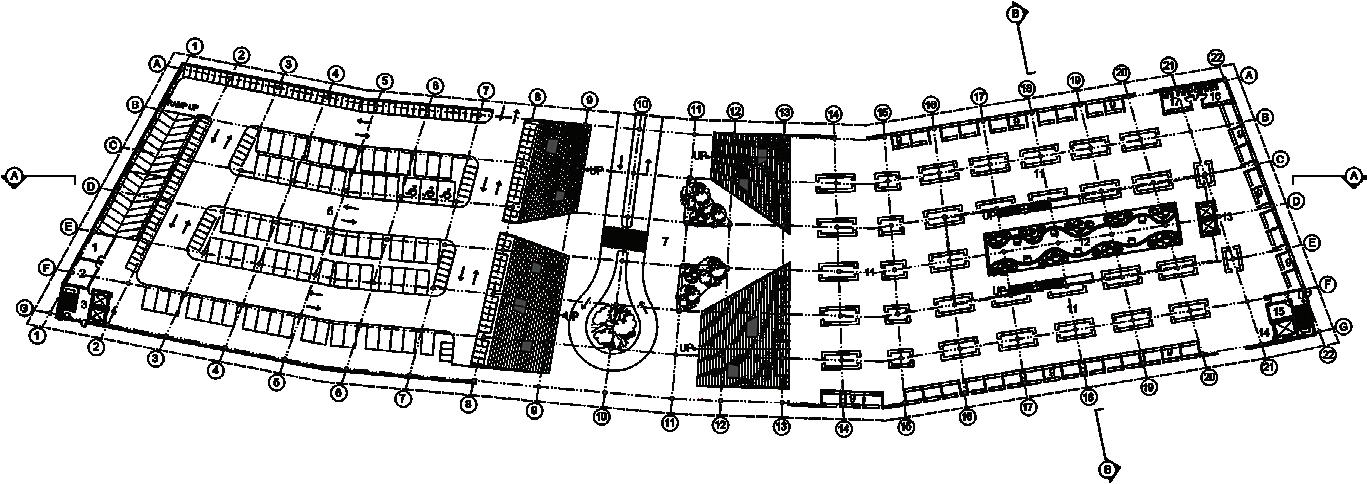

Ground floor plan.
Progressive grand staircase to create flexible market.
Cross ventilation and natural light for passive design.
First floor plan.
Second floor plan.
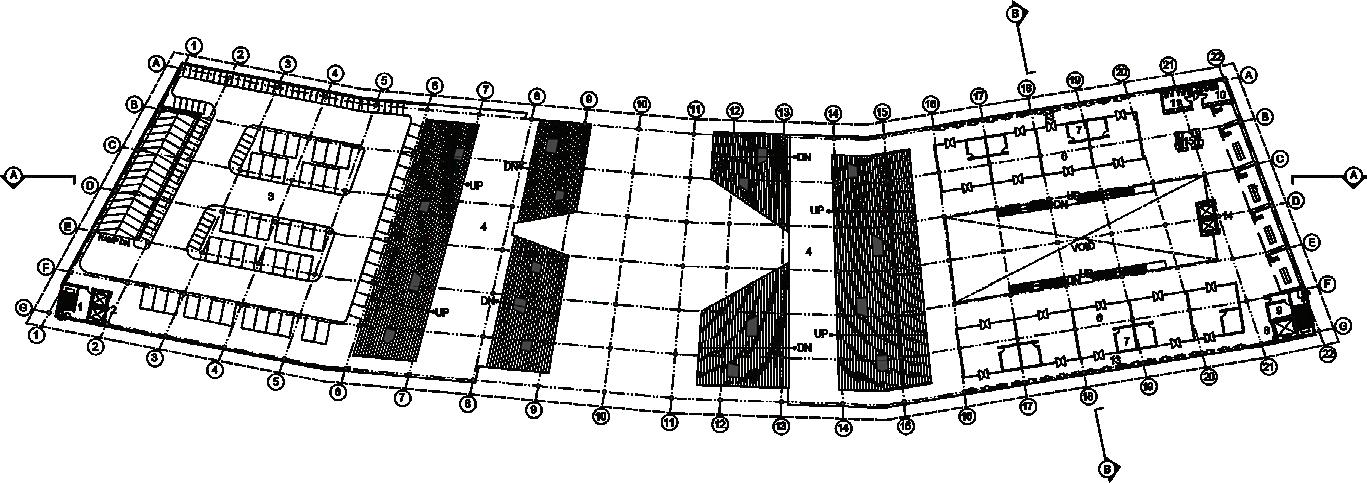
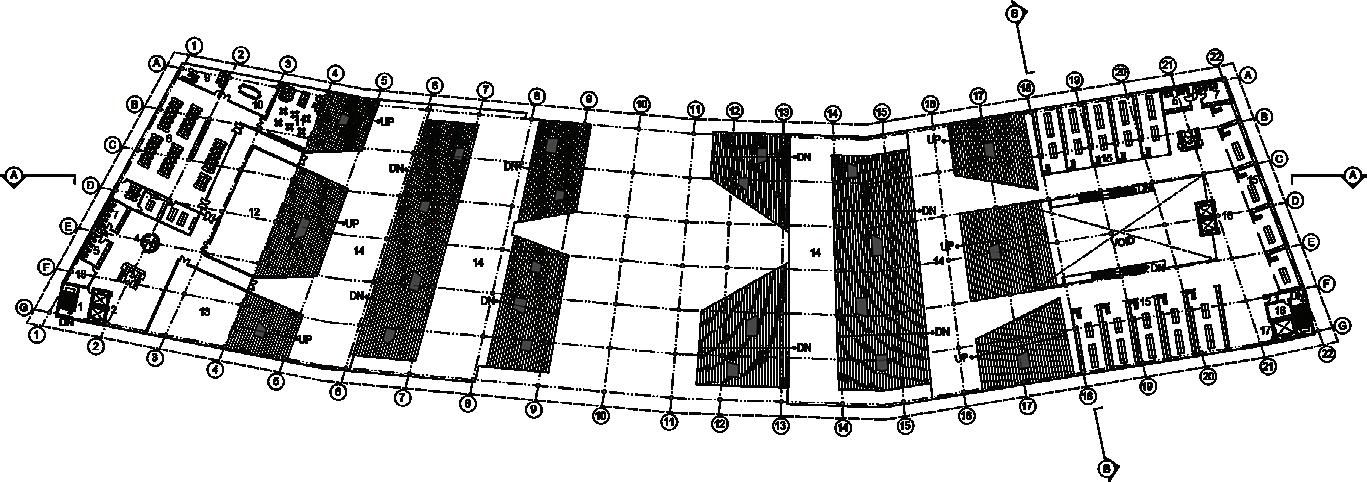






Fish
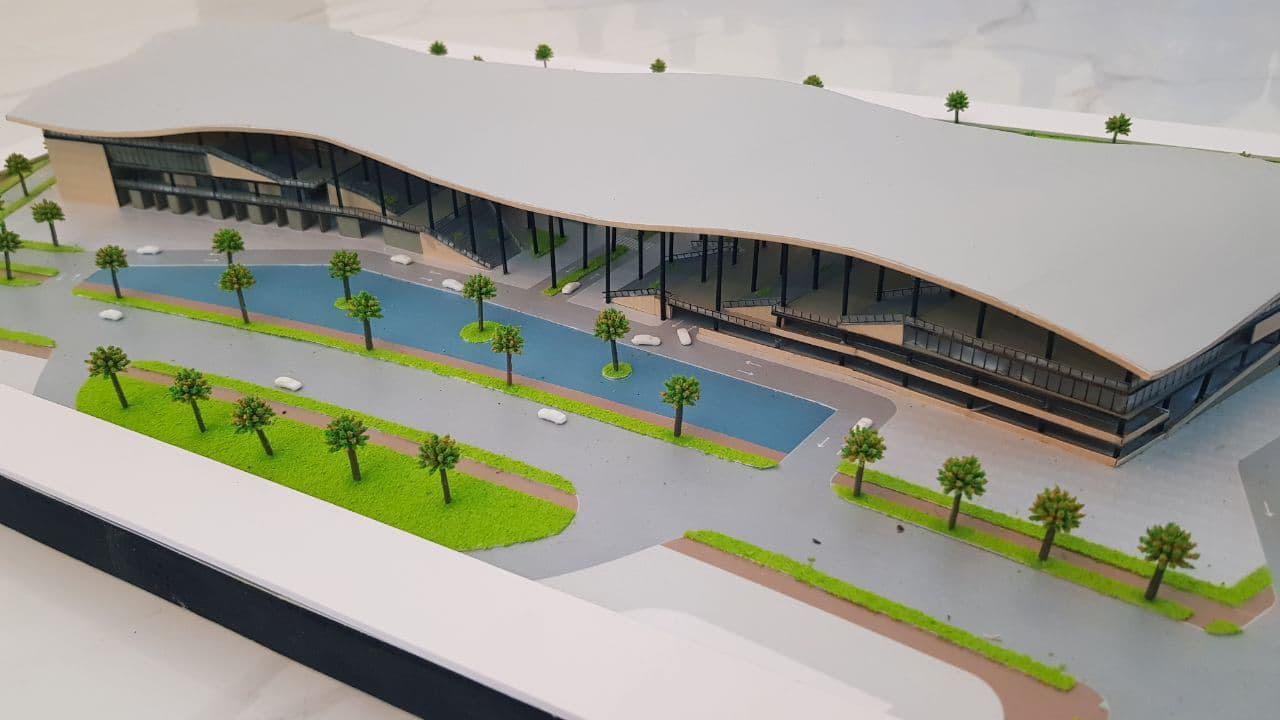

10. Minimalist Villa Real-time Interactive Render.

Research and develop on a new technology of architecture visualization.
2020
Scan here for demo video.
For my Real-Time Interactive Render, I decided to use Unreal Engine 4 to fully complete my project using visual coding. This type of render is now start to be adopted by European architecture company. Most important, BMW car company use this Program to build their Real-Time Interactive Render to showcase their new design product.


Lumpur,
