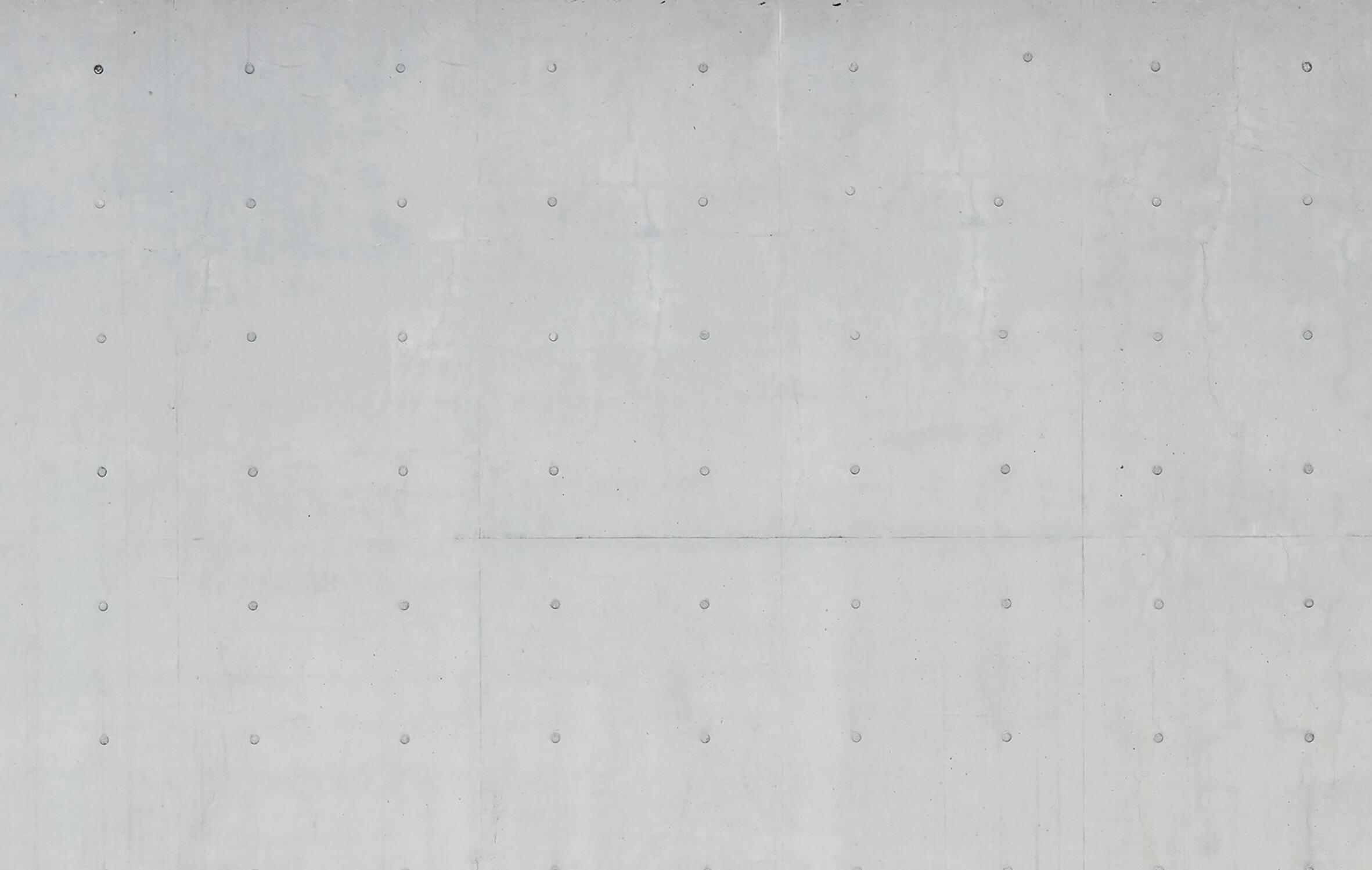標誌設計理念
The concept of LOGO design
LOGO 造型概念取材自開放性的體育館建築
造型,以及其具包容及擁抱的意像與"禪"的
設計 概念,在東方的禪中, " 定 " 與 " 動"與
太極相剋相生的概念相仿,希望以此概念藉
由靜態的 logo 體現動態的美。
The concept of LOGO design comes from the stadium building open to the general public style, including the indication of tolerance and embrace as well as the meaning of "ZEN." The term "intact" and "mobile" in Oriental culture are similar to the concept of being productive and diminish and being destructive and exhaustive, which are the idea of "Tai-Chi." Hopefully, the intact logo can present the beauty of mobile through the concept of the design.

KAOHSIUNG NATIONAL STADIUM


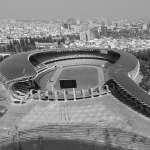

04
視覺識別-基礎系統設計 PANTONE 877C C50 M50 Y40 K0 R144 G146 B143 # 90928f PANTONE 876C C38 M65 Y83 K8 R162 G102 B57 # a56639 PANTONE 129C C0 M20 Y86 K0 R253 G210 B38 Hex # fdd226 PANTONE 368C C55 M0 Y100 K0 R127 G190 B38 Hex # 7fbe26 PANTONE 2145C C0 M0 Y0 K90 R62 G58 B57 # 3e3a39 10% 70% 100% Primary Secondary 歡 聚 Reunion 堆 疊 Stack 漸 變 Gradually change 建 築 Architecture 綿 延 Stretch

輔助圖形
Auxiliary Graphics
PANTONE 108C
C0 M20 Y86 K0 R253 G210 B38 Hex # fdd226
PANTONE 2423C
C80 M11 Y100 K0 R0 G157 B59 Hex # 009d3b
PANTONE 368C
C55 M0 Y100 K0 R127 G190 B38 Hex # 7fbe26
PANTONE 2192C
C80 M0 Y0 K0 R0 G175 B236 Hex # 00afec
PANTONE 2145C
C0 M0 Y0 K90 R62 G58 B57 # 3e3a39
PANTONE 2935C
C100 M55 Y0 K0 R0 G98 B111 Hex # 0062b1
以品牌宗旨延續國家體育場之運動、表演、音樂、集會、觀光等多面向發展性,藉解
構場館外觀弧形線構、菱形塊狀及圓潤流暢型,運用多元富含各種寓意之幾何圖 形,可互相拼接結合變化多元,賦予曾是世界舞台的主場館注入嶄新生命力增添年 輕活力多樣性。
The brand name is the main idea with extension to the aspects of sports, performance, music, reunion, touring, and many other developments in multiple applications. All the messages and meanings are designed to be expressed through the outline of the stadium in the arch, the shape of the diamond together with the uency of round shape, and multiple-facets of the geometric gure applied. Such a design can be combined and connected to one another in a wide variety of changes and options and also to re ll with young, dynamic, and versatile new life to the main stadium, which used to be the worldwide stage.
圖標ICON系統規範
The pattern of the regulation for the ICON system
飲料部 Beverage 無障礙設施 Barrier-free Facilities 電 梯 Elevator 禮品部 Gift shop
飲水區 Drinking Water 浴廁間 Toilet and Showering 淋浴間 Showering 禁止吸煙 Non-smoking 吸煙區 Smoking 禁止寵物 Pet Prohibited
Employee Only STAFF
計程車停車場 Parking Lot for Taxi 客運停車場
下方 Lower 禁止進入 Entry Prohibited 左側 The Left-hand Side 上方 Upper
05
男
MEN
廁 Toilet for male WOMEN 女 廁 Toilet for Female 廁 所 Toilet 員工專用
M 右側
遵循方向
Direction 迴車道
汽車停車場
Parking Lot for Barrier-free 緊急出口 Exit for Emergency 小心頭部 Watch Uour Head 上/下樓 Up/Downstair
禁火 Fire Prohibited 限高 Height Limit 2.1
The Right-hand Side
Follow the
Turning Lane 小心階梯 Watch Out for The Stairs
Parking Lot for Car 機車停車場 Parking Lot for Motorcycle 無障礙停車場
Parking Lot for The Bus 高雄捷運 Kaohsiung MRT
停車場 Parking lot 電話 Telephone 咨詢處 Information 餐飲部 Dining 哺乳室 Breastfeeding Room 售票處 Ticket Kiosk TICKET 您所在位置 You are Here
R17
Visual Identity -Basic System Design
交流 Communicate 活力 Energy 運動 Sport 表演 Performance
視覺識別- 應用系統設計

主視覺設計
The design of key visual
輔助圖形
3D品牌識別
3D Brand Identities


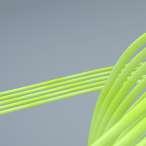









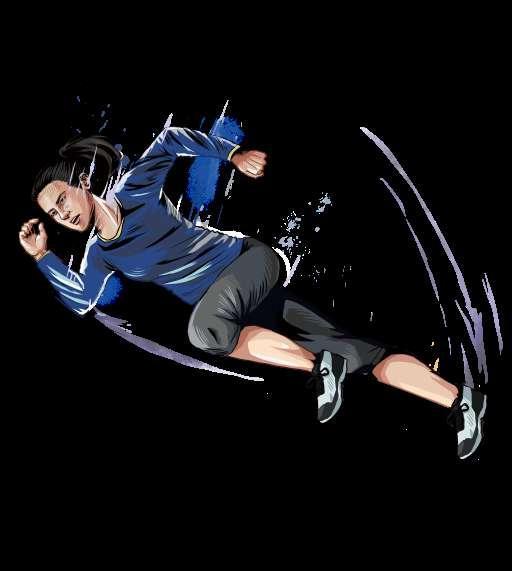


06
Auxiliary graphics
插畫 Illustration
交流 Communicate 活力 Energy 運動 Sport 表演 Performance


07 Visual Identity - Application System


行銷廣宣品設計
Marketing advertising product design
08
視覺識別- 應用系統設計



09 Visual Identity -Application System

指標系統設計

10


專案亮點
The highlight of the project
高雄國家體育場於 2009 年 1 月完工,使用屆滿十年,在這麼長的時光留下了不少的損
耗,同時,這麼大一個場館的使用上也出現了許多可見的問題,以及過去的問題解決方
式所產生的衍生問題,手心團隊在多次場勘的過程中,也嘗試著去思考前人的設計原
則,以及如何在有效的期限、有限的預算內解決,並希望能在新的設計中,從根本面的
去解決這些問題。
214 天/ DAYS
總工期
Total project time
19 公頃/ HECTARE
基地總面積約
Total area of the base
7,913,410 元/ TWD
總工程經費
Total project cost
It has been ten years away from now since the stadium was accomplished in January 2009. There is quite a few losses, depletion, and problems that occurred along the way, as well as a consequence, appears due to the solution being selected in the past. Our team at hand heart company tried to gure out what is the design principle adopted by the predecessor, and we also expect to nd the root cause and a solution to thoroughly resolve the issue within a limited time period and budget through our new design as a total solution.
55,000 席/ SEATS
標準席 40,350 席+保留席 15,000 席
40,350 standard seats + 15,000 reserved seats
20 人/ CREW MEMBERS
設計團隊 Design team
11人/ TECHNICIANS
工程團隊 Engineering team
136 區/ SECTIONS
系統分區
System partition
1,999 個/ FILES
指標檔案總數量
The total number of the index les
11
Way nding System Design
指標系統設計

導視識別系統設計
The design of way nding system
我在哪_ 要去哪_怎麼去
Where I am_Where we are heading_How we get there 簡潔 Precise 精確 Accurate 效率 Efficient
• 建構一套具有國際高度的形象識別系統VIS
To construct a set of visional identifying system bearing world-class quality and recognition.
• 設計一套有效的環境識別(指標系統)整合性問題解決方案
To design a set of effective environmental identifying (way nding system) as the solution for the issue of integration.
• 打造一套與建築特色融合但不失視認性的環境識別系統
To build a set of the environmental identifying system which can be fused with the features of the building and also bears the visibility.
• 以科學化的設計流程與方法建立標準化規範與流程
To build up a standardized regulation and procedure through the scienti c and designing process and methods.
• 友善空間,注入更多藝文生命設計
To ful ll more design related to the life of the art to the friendly space.
• 成為更多人來到高雄國家體育場的新理由
It becomes a new reason for more people to come to the Kaohsiung National Stadium.
12

設計大型場館的環境識別指標系統時需考量眾多因素,為了更深入了解問題並進行系統性的規劃,設計團隊進行整體導視指標系統設計之流程如下:
There are quite a few elements that need to consider when designing the environmental identifying for a large stadium. For the purpose to get to know deeper the issue and to carry out the systematic planning, the designing ow for the designing team proceeding the overall guiding and index system are the followings:
調研分析
The analysis for the investigation and research
現況調查
The investigation for the current status
歸類建檔
To categorize and ling
問題分析
The question analysis
發想
To initiate the idea
資料搜集
Data (Information) collection
概念發想
To initiate the concept
制定設計規範
To regulate the design
設計 / 驗證
Design / Verify
空間層級分類
The categorize the level of space
指標系統設計
The design for guiding system
設計驗證
To verify the design
13
Way nding System Design

指標系統設計
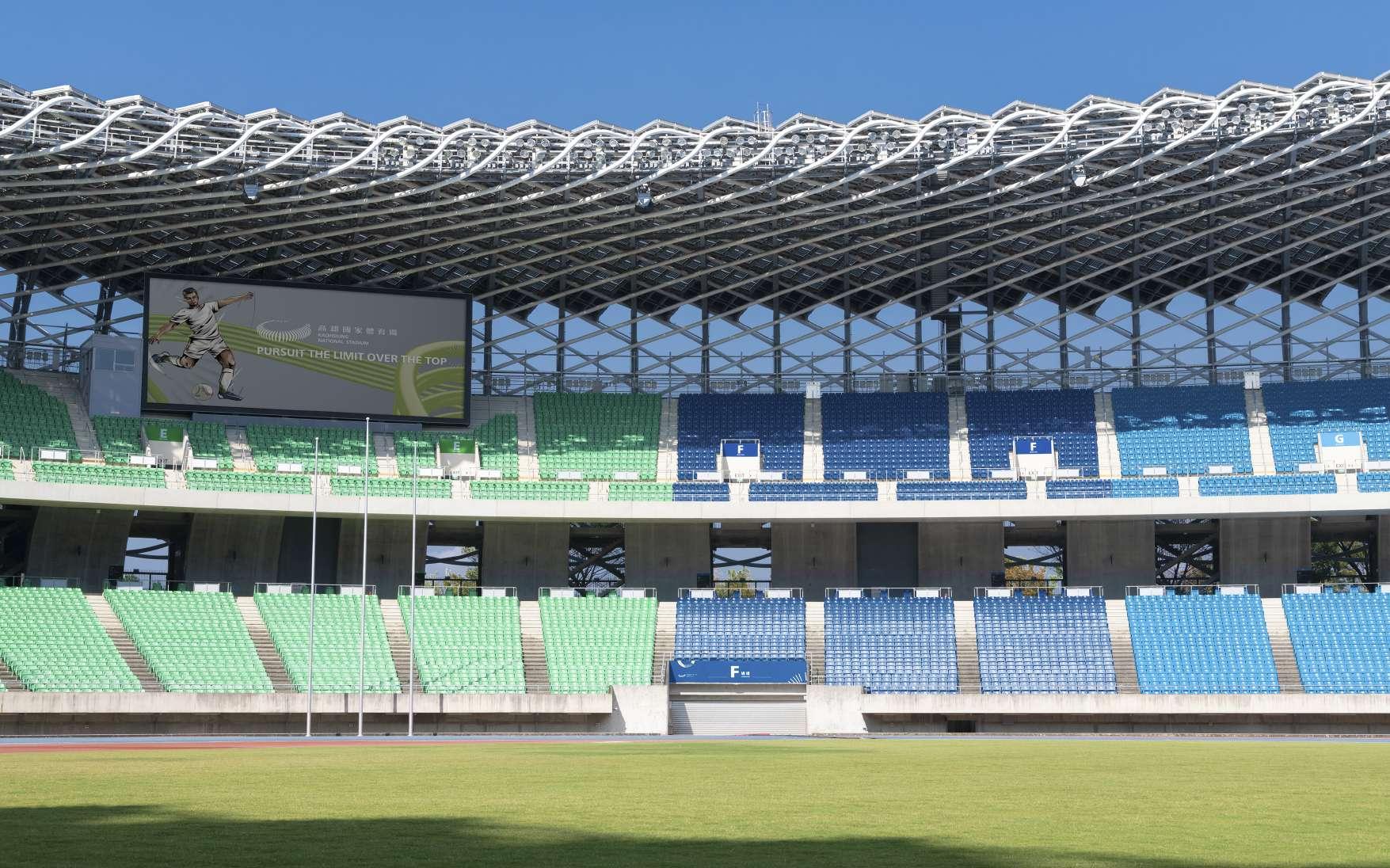
14


設計特色
The feature of the design
解決問題 創造價值
To resolve the issue
To create the value
人因工程
美學設計
Human Factors Engineering
Aesthetic design
明確簡潔 快速到位
Clear and concise
Fast in place
邏輯清楚
避免來回
Logical & clear signs
Eliminating back and forth
按部就班
最短路徑
Step by step
Quick targets nding
系統規格
維護容易
System designed by spec
Easy to maintain / update
15
Way nding System Design
指標系統設計

問題解決
Problem Solving
強化資訊重點
To enhance the key point of the information
可在短時間內透過色彩、英文、數字,更有效率的找到分區觀眾席或周
邊公共資訊
People can locate the seat in the various area or the nearby public Information within a short period of time through the color, English letters, and the number.
提供最近目標選項
To provide the nearest options of the target
舊系統往左有廁所往右也有廁所,但往右的廁所可能比往左的多上 2
倍的距離,只提供最近的目標減少前往目標之時間
Under the old system, the toilet is available at the right-hand side and also at the left-hand side, but the toilet at the right-hand side could be at the twice distance away from the toilet at the left.
完工時間與成本限制
The constraint to the time spent to accomplish the work and to the cost
在有限制的條件下,讓本次的指標更新案 發揮最大效益
The update made to the guiding system generates optimal effectiveness under the limited condition.
統一形式與材質
Uni ed form and material
改良舊指標以不同材質呈現,造成認知誤解,並精簡多餘指標
So nowadays we only provide the nearest target to diminish the time spend when people head to the target. Also, to apply the different materials to reduce the chance to create the misunderstand and also to reduce the numbers of the additional index.
16

無彩色背景
Gray Background
視認性
Problem Solving & Value Creation
為何選用無彩色來當主要顏色呢?
Why choose the achromatic color as the main color applied?
黑 / 灰 / 白
灰階底色,與清水模配色協調
Black/gray/white
The grayscale background coordinates the color with fair-faced concreate
指引資訊字體需多大,才能兼具清晰辨識功能及美觀?
How large the size of the font applied to the guiding information is appropriate for bearing the articulated identi cation and the beauty too?
分區系統 Section System
常被遊客抱怨無法透過現有指標找到目標位置?
The visitors frequently complain they have a hard time to nd the targeting location through the current guiding system.
指標是建築的視覺累贅抑或畫龍點睛之點綴?
Whether the guiding is the visual burden or the key decoration in architecture?"
明確簡潔,快速到位
我們提供了最短路徑的方案
Clear and concise, fast in place
We provide the solution for the shortest route
永續性 Sustainability
科學化的驗證
Human factor engineering, data analysis Scienti c veri cation
系統性 Systematic 人因工程,數據分析
想擴增新資訊卻受限於現有指標材質、對色、工法限制,維護大 不易?
With the intention to expand the new information but it is difficult to maintain due to the constrain to the material, color comparison, the way to build it applied to the index.
設計嚴謹之規範系統在未來維護、更新、擴充達到最佳化
To reach the optimal status at the aspect of the maintenance in future, update, extendability when rigorously designing the regulated system
臨時需要卻找不到正確的指標檔案?設計檔沒有 好的資料庫查詢系統規劃?
We can not locate the indexed le when we need them? The planning of the system does not include the good searching function in the database for the designing les.
建構資料庫系統方便尋找特定
指標之檔案、材質、位置
To build up the database system for the convenience of nding speci c indexed les, materials, and the location
17
Way nding System Design

指標系統設計
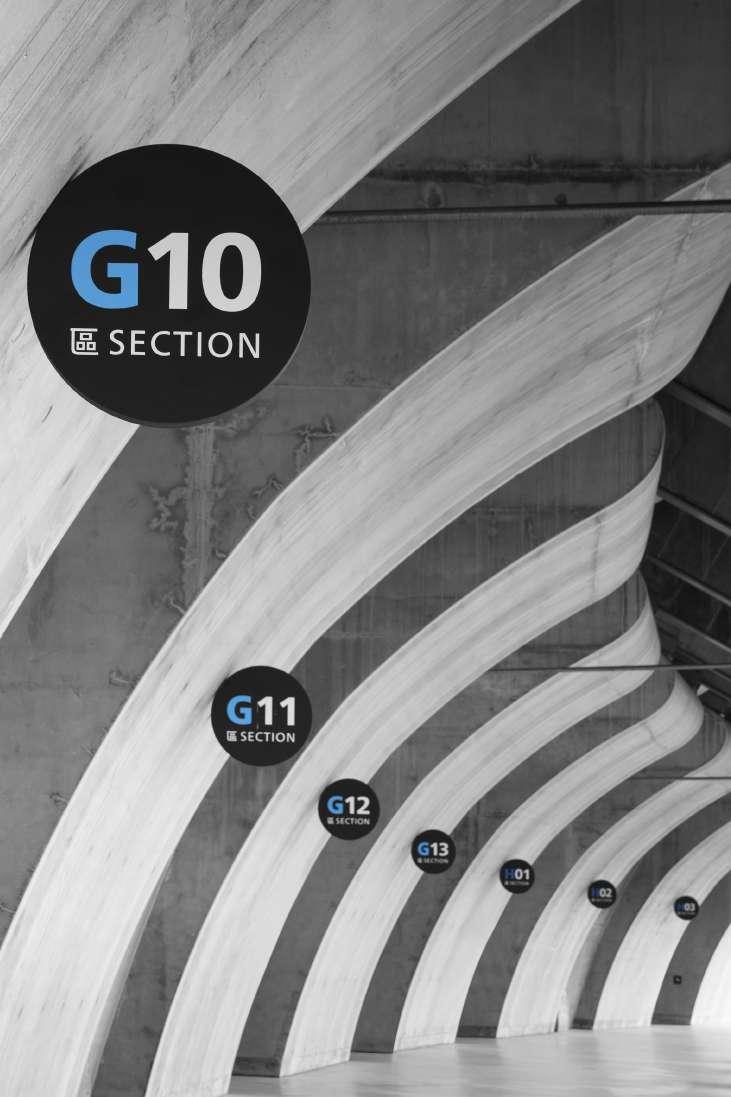
無彩色背景
Gray background
黑 / 灰 / 白
Black/Gray/White
灰階底色,與清水模配色協調
The grayscale background coordinates the color with fair-faced concreate
為何選用無彩色來當主要顏色呢?
Why choose the achromatic color as the main color applied?
• 搭配清水模建築質感佳
Fits for the fair-faced concrete mold building texture
• 環境融合效果佳
Excellent environmental integration
• 指標資訊更凸顯
More apparent of the index information
• 異材質對色容易
Color matching between different textures
18

本案指標底色採用流程 The design process of adopting the Guide signs background color
1 參考「視認性排序」並納入 美觀因子 考量
Refer to “Visibility Ranking” and include aesthetic factors
指標底色視認性實測 Visibility of sign & background color for the formulation 白色 White
深灰色
Dark grey
2 報請 局長核定
Report to the Director for con rmation


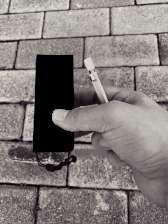
The participants begin identifying the Chinese, English and icon in a “max distance but with clear visibility” and ll up the form.
距離 (M) 視認性排序 距離 (M)
3 定案「深灰底色」選用
Selection of dark “gray background”
受測時間 Tested time|2019.08.12 15:30 - 17:30 / 受測人數 Population|5人
19
深藍色 Dark blue 灰色 Gray 原藍色 Original blue 由受測者分別填入可開始辨識閱讀 英文、中文、圖標 ICON 的「最遠觀看距離」
視認性排序 距離 (M) 視認性排序 距離 (M) 視認性排序 距離 (M) 視認性排序 距離 (M) 視認性排序 距離排序 視認性排序 深灰色 Dark grey 14.182 1 20.267 1 13.691 5 11 1 17.8 3 76.94 6 2 2 白色 White 13.993 2 19.648 4 15.26 2 8.7 3 15.3 5 72.901 14 5 3 深藍色 Dark blue 13.097 3 20.21 3 15.256 3 11 1 19.2 1 79.467 8 1 1 灰色 Gray 13.097 4 20.227 2 16.742 1 8.7 3 16.9 4 75.666 13 3 4 原藍色 Original blue 12.947 5 18.719 5 14.036 4 10 2 17.9 2 73.602 14 4 3 A B C D E 合計 Total 合計排序 Total in an order 受測者 The testee Distance (M) The visibility is arranged in orders.
System Design
Way nding

指標系統設計

視認性
Visibility
科學化的驗證
The scienti c veri cation
觀看者能輕鬆地接收觀看標誌系統的資訊
The viewer can easily receive the information provided by the sign system
指引資訊字體需多大,才能兼具清晰辨識功能及美觀?
How large the size of the font applied to the guiding information is appropriate for bearing the articulated identi cation and the beauty too?
• 標誌系統資訊傳達的清晰性
The articulated status for the delivered information provided by the guiding system Kaohsiung National Stadium.
• 場館使用者的親善規劃
The goodwill planning for the user of the stadium
• 指標資訊更凸顯
The guiding information becomes more apparent
• 制定一套精準科學化公式
To regulate a set of accurate and precise scienti c formulate
20

文字視認高度公式 Text viewing height formula
α 視角 Perspective = 3438 * = 1 / 視力 Vision ( 弧度,以分表示 )
L ( 目標物高度 cm ) / D ( 可視距離 cm )
“ the height of a target object ”
α 視角 Perspective
文字最佳可視視角
“ the distance of visibility ”
“ radian, It normally is shown in a unit of minute of angle (MOA) ”
The best text viewing perspective = 17 '
以觀看距離為標準,換算出【最適觀看字高系統】
The viewing distance is the standard and converts it and nd “ the optimal height of the font / system for viewing the text ”
α = 3438 / L ( CM) D
最適觀看字高 (CM)
The optimal height of the font X
字體最小範圍
The smallest parameter of the font
視力不便者之字體最小範圍
The smallest parameter of the font for the person with an inconvenience of vision
資料來源:
1. 徐志揚 (2011)。側懸式廣告招牌視覺辨識之研究。國立高雄師範大學視覺設計研究所碩士論文,高雄市。
2. ANSI/HFES 100-2007, 7.2.2.2 Gaze Angle, P.65 。美國國家標準研究組織 人因工學 100-2007,7.2.2.2 節,視角,65 頁。
1
請修改 綠底 儲存格,輸入觀看距離
Please modify the cell bearing the green back ground and input the viewing distancce
即可換算出字體最小範圍
【最適觀看字高】
The parameter for the smallest font can be calculated and converted “ the optimal height of the font ”
Reference:
1. Hsu, Chih-Yang(2001). The Study on Visual Identi cation of Side-hanging Advertisement Signboard. National Kaohsiung Nomal University Master’s thesis, Kaohsiung City.
2. ANSI/HFES 100-2007, 7.2.2.2 Gaze Angle, P.65.
21
2
D L α 17‘ = 3438 2.47 / 500 ( CM) 2.47 (CM) X 17’ = 3438 X 500 ( CM) 4.94 / 4.94 (CM)
Way nding System Design
指標系統設計

指示標牌設置高度-近距觀看
The setting height for the index display – in a short distance
成年男女 視高平均值 高度 150 cm
The average value for the male adult and female adult bearing 150 cm
130 cm 兒童 及輪椅使用者
視高平均值
高度 117.5 cm
The average value for the children with 130cm and wheelchair user bearing 117.5 cm
26˚ 26˚ 155 cm 45 cm 170 cm 110 cm 95
183 cm
cm
22

指示標牌設置高度-遠距觀看
The setting height for the index display – in a long distance
指標設置高度約為3.2m時,指標面高在 70cm 範圍內為佳
在此設置高度時,一般觀看距離約在 10.9m 前後,換算字體高度應在5.4 ~ 10.8cm為佳
When the setting height is 3.2m for the index display, the 70cm is the best parameter for the appearance of the display
And the general watching distance is around 10.9m away, and the converted font height is around 5.4-10.8cm as the optimal
指標設置高度約為2.9m時,指標面高在 60cm 範圍內為佳
在此設置高度時,一般觀看距離約在 9.2m 前後,換算字體高度應在 4.6 ~ 9.1c m 為佳
When the setting height is around 2.9m for the index display, the 60cm is the best parameter for the appearance of the display
And the general watching distance is around 9.2m away, and the converted font height is around 4.6-9.1cm as the optimal
仰角50度之視線上限
視點高度離地面117.5 cm
The point to watch is 117.5cm above the ground.
不被在前方5m內之
行人所遮蔽之視線下限
The lower limit is the vision will not be blocked by the pedestrian in the distance at 5m
前方行人之位置平均身高168 cm
The average height for the pedestrian at the front is 168cm.
指標設置高度 The height for setting up the = index display
0
H60cm H70cm
5m 10m 10.9m 觀看距離 The watching distance 9.2m
limit
3.8 m 3.5 m 3.2 m 2.9 m 2.5 m 0
The elevation angle of 50 degrees is the upper
if the vision.
23
Way nding System Design
指標系統設計

視認性驗證 Visibility veri cation

分區編號高處文字
高 60cm
The text at the high ground of the section number height at 60cm
符合遠距觀看設置高度
Good for the height setting of long-distance watching
指標文字離地高 75cm
一般觀看距離為 3m內
The index text isup to 75cm from the ground.
The general watching distance is in 3m
重要資訊字體高度 1.5~3cm為佳
The font height of the important information is 1.5~3cm
指標文字離地高 290cm
一般觀看距離約為 9.2m
The index text is up to 290cm from the ground. The general watching distance is around 9.2m
人潮擁擠之遮擋障礙
重要資訊字體高度 4.6~9.1cm為佳
The crowd becomes the barrier and block the vision
The font height of the important information is 4.6~9.1m
注意事項指標 設置高度 100cm
The remark for index the setting up height is 100cm
適合身障者近處觀看 It is good for disabled persons to watch at the short distance
24


25 Way nding System Design
指標系統設計

分區系統
Section system
明確簡潔,快速到位
Clear and concise, fast in place
新的編碼為民眾提供找到目標最短路徑的方案
The new coding can help the people by providing the shortest route as the solution to reach the target
常被遊客抱怨無法透過現有指標找到目標位置?
The visitors frequently complain they have a hard time to nd the targeting location through the current guiding system.
國家體育場建築為世界第一座 開放式的橢圓結構
The National Stadium is also the rst open style of oval-shaped structure in the world
指標是建築的視覺累贅抑或畫龍點睛之點綴?
Whether the guiding is the visual burden or the key decoration in architecture?"
26



27 1 找色彩 → 門 To nd the color → doors 2 找英文 → 區 To nd the English letters → section 3 找數字 → 排/座位號 To nd the number → column / seat numbers 廁所 行政區 軍校路 捷運站 機車停車場 G C E E 門 E Gate 門 E Gate 門 區 SECTION 2F 1F E C 席位導引圖 Seat Guide Map 座席図 160cm 1 1 外 外 排 300 -314 號 NUMBER 1-27 SECTION E16 300 -314 排 NUMBER 1-27 區 SECTION E16 區 SECTION E16 300-314 1-27 E16 E E08 E E 5 1 區 SECTION E 07 E 06 2 內 內 3 Way nding System Design

Section system veri cation
舊系統 The old system 新系統 The new system 1 Game Watch Courtesy: In order to maintain the stadium orders and ensure the competition being smooth going, baseball bats, sticks, dangerous or hazardous items, fireworks, inflammable items, radioactivity and corrosiveness are not permitted as law regulations. Prohibited: Smoking in non-smoking area. Crossing the fence and standing on the seats. Throwing of any object from seat. Entering in non-audience seat, for example, VIP area. Working area and field. Using an umbrella on the seats. Standing in gangways or disturb any people. a) b) c) d) e) f) 2 為維護場館秩序,確保比賽順利進行,請注意勿攜帶以下物品進 入場館。球棒、長棍、尖銳物等易造成人身傷害的物品;煙花爆竹 等易燃物品;放射性與腐蝕性等我國法律法規明令禁止之物品。 為了您和他人能夠愉悅地欣賞比賽,以下行為在場館中將被視 為不當行為並予以制止:在非吸煙區吸菸;翻越護欄、踩踏座椅 或向比賽場地、觀眾席投擲物品;進入非觀眾區域,如貴賓區、工 作區及比賽場地等;在座席區內撐傘;在場館中阻塞通道或在座 席區站立遮擋他人視線,影響賽事順利進行或妨礙他人觀賽行 為等。 球場觀賽注意事項 二、 南 門 SOUNT Gate 西 門 WEST 西 WEST 北 NORTH 東 EAST 東 門 EAST Gate 南 門 SOUNT Gate 南 門 SOUNT Gate 南 SOUNT 南 SOUNT 南 SOUNT 北 門 NORTH Gate 您的位置YOU ARE HERE G 區 SECTION G13 G07 G01 G0 4 F V D 出口 EXIT E 門 出口 EXIT C 門 H 出口 EXIT I 門 B 出口 EXIT M 門 A 門 出口 EXIT 出口 EXIT G 門 101 148 150 164 28 分區系統驗證
指標系統設計

受測時間 Tested time:2019.05 / 參與人數 Population:12人
受測時間 Tested time:2019.11 / 參與人數 Population:17人
新分區系統特色:
・ 徹底改善人群進場時之視線遮擋,新系統隨時隨地可清楚看見指
標引導至座位
・ 解決舊系統不知道往左或往右為「最快速路徑」
・ 解決舊地圖未標示「通道編碼」,無法及時找到目標區域
・ 解決舊系統使用 101~164 / 204~260 通道編碼,找不到目標樓層
・ 解決不同樓層的分區結構,統合由內至外由上至下的分區代碼
・ 新系統以現場座位椅顏色分成 A~I 區,可加快找到座位分區
・ 新系統分區樓層直覺明確,例:B08 區對應地圖,落點即在 2 樓
・ 提供最近廁所選項,避免重複資訊干擾
The features for the new section system :
・The issue of vision is being blocked when entering the stadium has been removed completely, the new guiding system is able to lead the audience from the outside of the stadium until reach the correct seat in a clear and easy way.
・The solution for the dilemma of having the trouble to go either left or right as “the shortest route”.
・People can not locate the targeting area in time, the solution for the old map with unmarked “aisle coding”.
・People can not locate the targeting oor,the solution for the old system applying aisle coding 101~164 / 204~260.
・The solution of section structure in different oors and to control the code for the sections from inner to outer and from the top all the way to the bottom.
・The seat on-site under the new system is categorized from section A to I in various colors, which expedites the speed to locate the seat at the section.
・The section and the oor are categorized precisely and very obvious under the new system. For instance, the corresponding map of B08 section locates in the second oor.
・To provide the option of the nearest toilet to avoid the repeatedly interfere with information.
50
seat
% 南 門 SOUNT Gate 南 門 SOUNT Gate 南 門 SOUNT Gate 北 門 NORTH Gate 西 門 WEST Gate 東 門 EAST Gate 您的位置YOU ARE HERE 左? 右? The old system
舊「通道」號 Old system aisle number The new system A 03 新「分區」號 New system section number 最快速路徑 The shortest route The New system
Old system
縮短找到座位號時間 Reduce time to nd
number
103
The
29
舊系統 Way nding System Design
新系統
指標系統設計

重點強化 To straighten the key points 由外至內 From external to internal 由下而上 From the bottom to the top 由大而小 From the large to the small 明顯的席位分區色彩 The apparent color to categorize the seat

場館內原有的四萬多張座椅無法更改色彩,團隊將這個侷限的條件轉換為設計特色之一
There are more than 40,000 seats that can not change the color, but the team turns the constrain out to be one of the designing features.
A A03 B C D E G H F I 30


舊系統 The old system


內牆場內概覽地圖
The map of a general guideline for indoor of the stadium at the inner wall
• 入口處放置概覽圖
The guideline map is provided at exits
• 快速找到座位所在位置
Quickly locate the seat
• 所在分區路線圖
The route map for the current location
• 維持標牌設置方式的秩序性
To maintain the consistency of the way of mark set-up
所在分區路線圖
The route map for the current location
• 快速了解向左/向右走
Quickly pick up the idea to go left or right
• 各大分區放置座位所在小分區方向圖
The location set up with seats in a large area, the direction map equipped in a small area
新系統 The new system


梯下場內區域2F地圖
The map for the second oor at the area under the ladder
• 簡化資訊
Simpli ed information
• 重點凸顯呈現2F小分區
The key points indicated in a small area on the second oor
• 維持標牌設置方式的秩序性
To maintain the consistency of the way of mark set-up
• 繁簡適度性,避免空間中冗雜的資訊干擾
The suitability of simpli ed and traditional options to avoid tedious information interferes in the space
31
Way nding System Design

指標系統設計
入口與園區地圖
Gates, enterances and park map
重點呈現設施與入口
由外至內
The map of population and park presents the major facilities and population from the external to the internal.
入口與園區地圖
外牆地圖
Stadium overview map
簡化呈現入口與分區 地圖方向符合觀看視角
The map of the parameter simply presents the population and the section. The orientation of the map is consists of the people's vision angle when watching it.

32
GATES, ENTRANCES AND PARK MAP 入り口及び園内ガイドマップ
22


33 Way nding System Design
指標系統設計

系統性 Systematic
建構資料庫系統方便尋找特定指標之 檔案、材質、位置
The established database is convenient for searching for the speci c indexed les, materials, and location.
線上檢索系統 :
以英文+數字的編碼組合,利於在眾多的指標中,
尋找特定指標之檔案、材質、位置
例:VG01001 > VG01(類別編號)001(數量編號)
臨時需要卻找不到正確的指標檔案?設計檔沒有好的資料庫查詢系統規劃?
We can not locate the indexed le when we need them? The planning of the system does not include the good searching function in the database for the designing les.
The online search system :
By inserting the combination of the English letter and the number which is good for the search to les, materials and locations in a speci c index among many of the indexes. For instance, VG01001 > VG01 (the serial number in category) 001(the serial number in quantity) 8
104
AA ES VG PE WC PA
OI AI
- 行政用
- 賽務用
- 遊客導引用
- 公共設施
- 廁所
- 停車場相關空間
- 其他項目
- 增加項目
- 平面標牌
- 懸掛式
- 樹立式
- 牆面式 SB SH ST WT
VG01001~VG01010 主要出入口標示牌
VG02001~VG02007 外牆導覽地圖及方向指引
VG03001~VG03033 場內空間標示牌
VG04001~VG04026 場內空間標示牌(樓梯下)
VG05001~VG05087 場內區域方向指示牌(有底板)
VG06001~VG06010 場內區域方向指示牌(無底板)
The total quantity of les up to 檔案總數量
1,999
34
大類別 major categoris
種形式 different forms
4
種指標 kinds of index

永續性
The system of regulation
設計嚴謹之規範系統在未來維護、更新、擴充達到最佳化
To reach the optimal status at the aspect of the maintenance in future, update, extendability when rigorously designing the regulated system.
01 B

想擴增新資訊卻受限於現有指標材質、對色、工法限制,維護大不易?
With the intention to expand the new information but it is difficult to maintain due to the constrain to the material, color comparison, the way to build it applied to the index.
規範系統
The system of regulation
設計嚴謹之網格規範,未來更新及擴充更加有效率
The strict designed regulation of grid system more efficiency when updating and expanding in the future.
Dulux油漆
Dulux paint
座位區色彩使用Dulux電腦調色漆,對色精準,後續更新維護以電腦控制色彩可維 持色彩一致性
The paint applied to the seat section is the Dulux computerized adjusted paint with the precise color comparison. The computer will do the subsequential update and maintenance to control the color and maintain the color consistency.
材質建議
The suggestion to the material
採用易更換材質取代永久性材質,降低後續養護成本,提供更高的資訊易動便利性
To adopt the easy to be switched material to replace the permanent material, and reduce the subsequential maintenance cost, and to provide the higher convenience of alternation to the information.
35
區 SECTION A03 區 SECTION A 區 SECTION EXIT 2F A 門 出口 EXIT F H 出口 EXIT I 門 出口 EXIT G 門 出口 EXIT M 門 B V D 出口 EXIT C 門 出口 EXIT E 門
Way nding System Design


成果照片 36


Results & Photos 37


38
成果照片



39 Results & Photos


40
成果照片


41 Results & Photos


42
成果照片



43 Results & Photos


44
成果照片

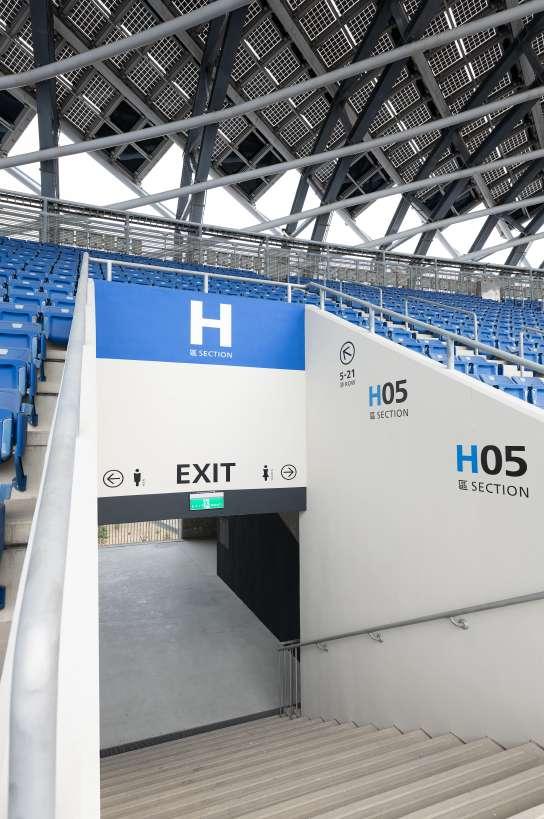

39 Results & Photos



成果照片 46


47 Results & Photos


48
成果照片



49 Results & Photos


50


高雄市三民區永吉街71號
No.71, Yongji St., Sanmin Dist., Kaohsiung City 80759, Taiwan (R.O.C.)
handheart.com.tw
TEL 07-3220600
FAX 07-3220610
主管機關 |
高雄市政府運動發展局/高雄國家體育場
局長:程紹同/承辦人:蔡旻憲
總工程經費合計:新台幣7,913,410元
2019年5月~11月
設計監造 |
手心設計事務所/手心志業有限公司
計畫主持人:徐志揚
專案管理:蘇連捷
專案顧問:李億勳教授、洪明宏教授、蔡頌德教授
指標系統與視覺識別系統 |
設計統籌:徐志揚
指標編碼系統:徐志揚、李奕臻
視覺識別系統:林宜慧、盧臆雯
指標地圖系統:林宜慧
主視覺形象:潘柔慈、盧臆雯
3D設計繪圖:盧臆雯
指標系統應用:周一潔、劉家溱、江珮瑜、王彥筑、
黃庭莉、邱若寧、莊淳喻、劉又瑄 設計協力:李其晉、蘇上棋、謝奇彣 場地攝影:王誠賦(David)
Competent authority |
Sports Development Bureau, Kaohsiung City Government / Kaohsiung National Stadium
Direct-general : CHENG, SHAO-TONG / Case officer : CAI, MIN-SIAN
Total construction cost : 7,913,410元 TWD
May to November 2019
Design Supervision |
Hand Heart Design Firm
The project director : HSU, CHIH-YANG
The project management : SU, LIEN-CHIEH
The project consulting : Professor LI, YI-SYUN、Professor HONG, MING-HONG、Professor TSAI, SONG-DE
The index system & The visual identifying system | Over-ll design : HSU, CHIH-YANG
The index system : HSU, CHIH-YANG、LEE, I-CHEN
The visual identifying system : LIN, I-HUI、 LU, YI-WEN
The guiding map system : LIN, I-HUI
The main visual image : PAN, ROU-TZU、LU, YI-WEN
3D design and painting : LU, YI-WEN
The application of the way nding system : CHOU, I-CHIEH、LIU, CHIA-CHEN、JIANG, PEI-YU、WANG, YAN-ZHU、 HUANG, TING-LI、CIOU, RUO-NING、JHUANG, CHUN-YU、LIOU, YOU-SYUAN
Associate design : LI, CI-JIN、SU, SHANG-CI、SIE, CI-WEN
Photographer : David Wang, CHENG-FU
51
FACEBOOK WEBSITE




