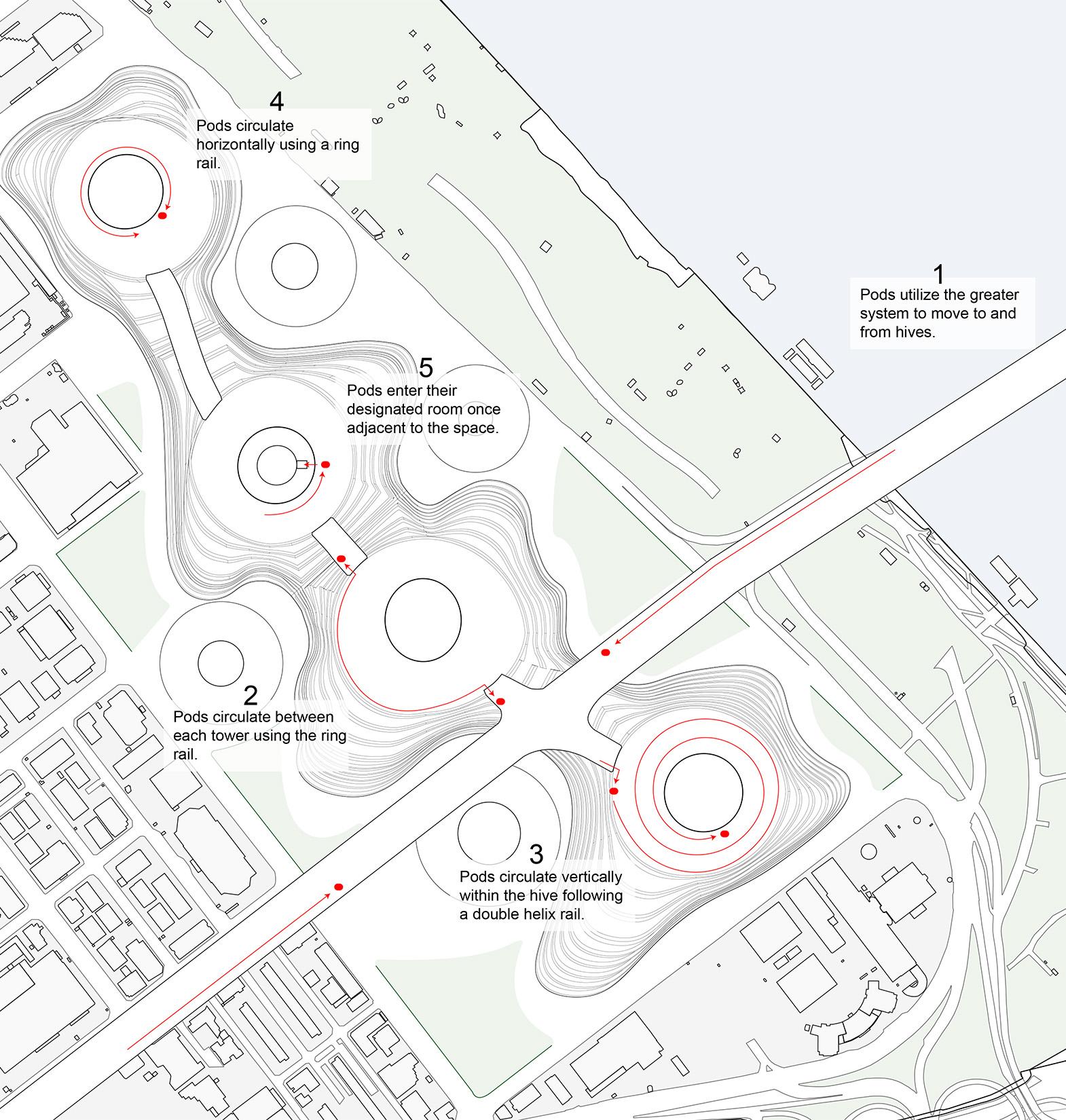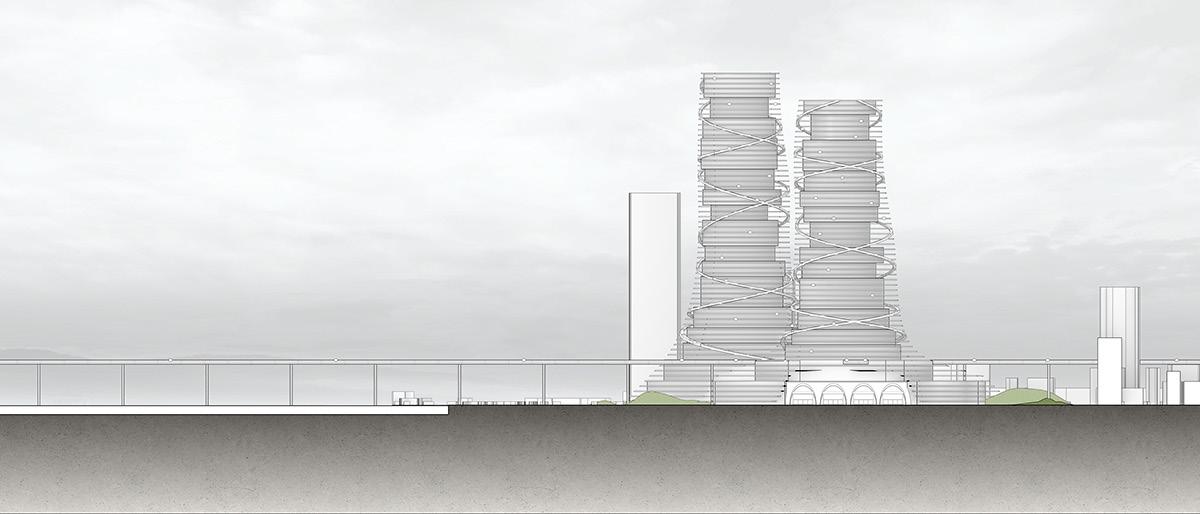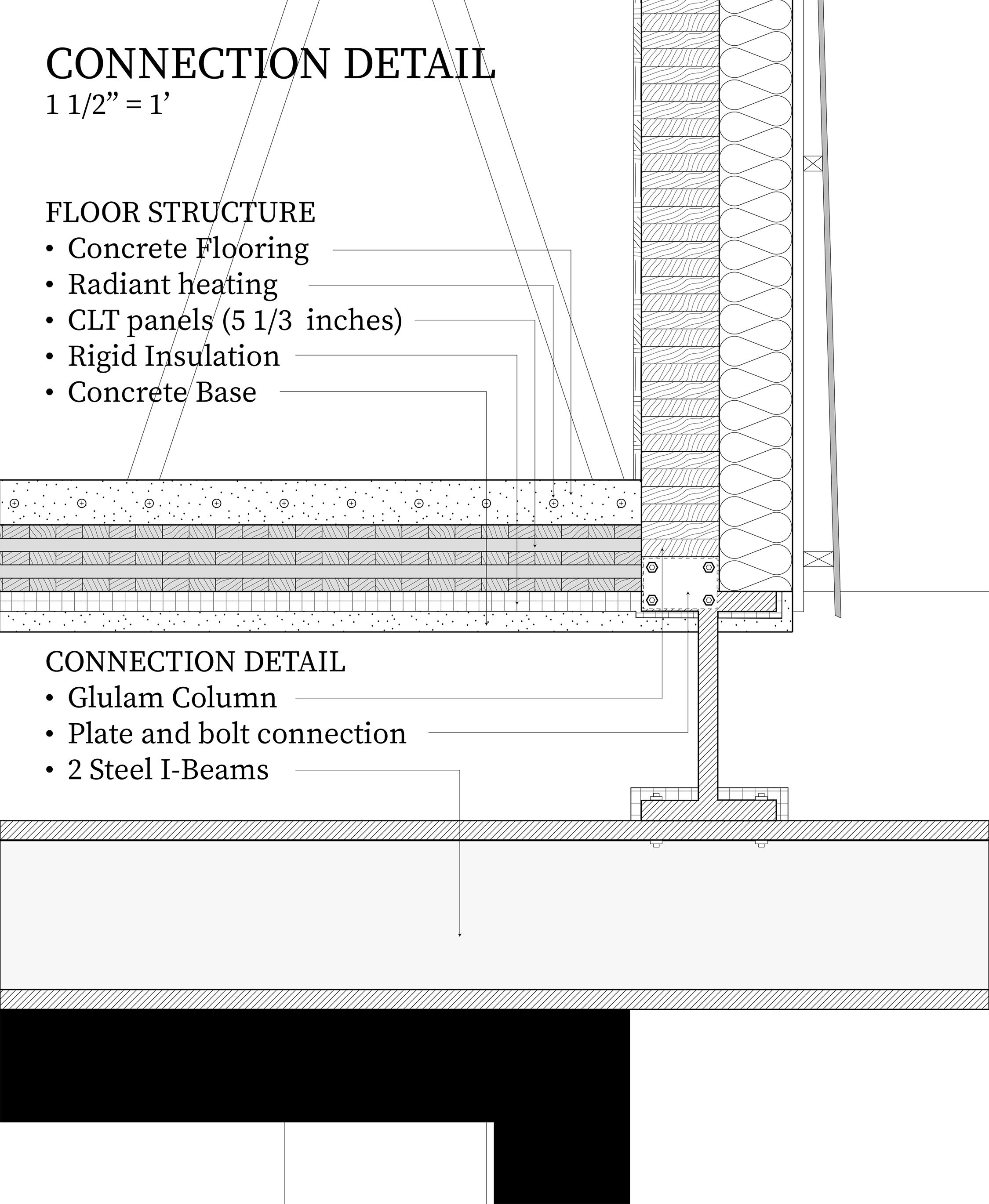

Hanbyul Oh (Han)
EDUCATION WORK
Syracuse University, School of Architecture Syracuse, NY
GPA: 3.35/4.0 | Bachelor of Architecture 25’ | Art History Minor | Ewha-Syracuse Joint Workshop, Fall 2023 | Syracuse Architecture London Center, Spring 2023
Undergraduate Program Assistant, Syracuse University SOA
Assisting Professor McNamara by leading recitation classes, hosting office hours, and providing support for project assignments and course exams for a structures class
Aug. 2023 - Dec. 2023, Syracuse, NY
Architectural Intern, JLP International
Working in planning a large-scale hotel project by researching foreign case studies and creating slides for presentations and the final masterplan for a hotel in Jeju, Korea May 2023 - Jul. 2023, Seoul, South Korea
Lead Instructor, Galileo Learning
Teaching craft curriculum to rotations of groups of up to 28 campers and supervising Team Leaders to provide leadership for a summer camp.
Jun. 2022 - Aug. 2022, Fremont, CA
SKILLS
Proficient: Revit, Rhino, Adobe Illustrator, Photoshop, Indesign, Acrobat, Microsoft Suite, QGIS, Figma
Intermediate: Grasshopper, AutoCad, V-Ray, Lumion, Climate Studio, Adobe Aero, Premier Pro
Craft: Lasercut, CNC Milling, 3D Printing, Woodwork, Painting
Native or bilingual proficiency: English / Korean
Recipient Syracuse University SOA Deans List, 2021-2023
Recipient Architecture Portfolio Award, Jul. 2020
Finalist Olive Hyde Guild Scholarship, May 2020
Special Recognition, Congressional Art Competition, 17th District of CA, May. 2019
Phone: +1 (510) 468-8316
Email: hanbyuloh147@gmail.com | hoh101@syr.edu Linkedin.com/in/hanbyul-oh
SELECTED WORKS
MASS HOUSING IN THE FUTURE
Fall 2023 | Ewha-Syracuse Joint Workshop, VC Studio
Instructor: Daewon Park and Da-Un Yoo
SHAPE OF SLANT AND SLOPE
Spring 2024 | Comprehensive Design Studio
Instructor: Emily C.S. Pelicano
ESF GATEWAY CENTER ANALYSIS AND DOCUMENTATION
Fall 2023 | Advanced Building Systems
Instructor: Hannibal Newsom
SPIRIT OF OLD BILLINGSGATE
Spring 2023 | Syracuse Architecture London Studio
Instructor: Amber Bartosh and Vanessa Lastrucci
PENNSVILLE MEDICAL CENTER
Fall 2022 | Third-year Design Studio
Instructor: Lori Brown
YEOUIDO CAPSULE MASS HOUSING
100 YEARS IN THE FUTURE CONJUNCTION
WITH PUBLIC TRANSPORTATION

Yeouido, Seoul, South Korea. Fall, 2023. In Collaboration with Andrew Pucey

Inspired by the Garden City, we envision future collective housing in the future to be a decentralized but closely interrelated network of cities. A network of satellite communities separated with green belts that radiate out from the central city.
Alongside this future, to accommodate this lifestyle, we envision a transportation system that moves around pods of living space where you can do productive things or sleep in transit without the chore of driving as you could set a destination and not worry about it.
Our central city, the hive of pods, is an arrangement of space on an infrastructural landscape. Hive of individual pods which are slotted into a tower of artificial landscape. As it is a garden city, it allows us to counteract high-density housing by adding natural space.
“The city is a living thing, and we have to be part of it.”
-Le Corbusier

Section of the transportation rail system

Axon of a pod of the transportation rail system

Floor plan of a general residential area of the tower

Floor plan showing the entry sequence into the tower



Top: Plans of different types of circulation within the site
Bottom: Sections of the buildings



CLT POLYHEDRA RESIDENTAL APARTMENT
ON TOP OF ROOSEVELT HOTEL IN SHAPE OF SLANT AND SLOPE

Manhattan, NY, USA. Fall, 2024. In Collaboration with Terry Luo

As part of the ACSA 2024 Timber in the City competition, we were lead to create a residential timber structure on top of the Roosevelt hotel in Manhattan NY. The process started with massing and programming using variations of self-filling polyhedra structures.
While exploring various shapes and structures, we settled on using a trapezo rhombic dodecahedron structure framed with Glulam beams and CLT panels.
Design wise, the architecture consists of three apartments connected in the ground floor surrounded by a veil. The apartments themselves are stacked structures of the polyhedra arranged in a sloped position. These elements combine to allow the users to experience the uniques spaces created by the nature of the structure.
TIMBER IN THE CITY 5: Urban Habitats Competition


SHAPE OF SLANT AND SLOPE



Top: Exterior Perspective from neigboring building
Bottom: Exterior Perspectives from the street



Top: Cross Section
Bottom: Long Section

Building envelope/Environmental control Diagram
SHAPE OF SLANT AND SLOPE


detail
Facade

Detail of the connection to the existing building

Daylight and Energy Analysis Diagrams
SHAPE OF SLANT AND SLOPE

ESF GATEWAY CENTER BUILDING SYSTEMS
ANALYSIS AND DOCUMENTATION FROM INTENTIONS TO FORMAL STRATEGIES

Syracuse, NY, USA. Fall, 2023. In Collaboration with Tony Dai, Corrine Soo

In the Advanced Building Systems class, we participated in a semester long project to analyze, illustrate, and document the buildings systems of selected buildings.
We chose to analyze the formal strategies, the structural system, the exterior envelope system, and the mechanical / electric / plumbing systems of the ESF Gateway Center in the main campus of Syracuse University.
The ESF Gateway Center is a testament to sustainable architecture. Serving as a hub for innovation, it integrates advanced green technologies and design principles. The facility emphasizes ecological responsibility while providing a space for collaboration and learning. Its design reflects a blend of environmental stewardship with contemporary aesthetics and functionality.

SOLAR HOT WATER PANELS
SHAFT VENT
ELEVATOR OVERRUN
JOINT IN CORNICE FLASHING
EXPOSED GLULAM BEAMS
INSULATED SPANDEL PANELS
CURTAIN WALL SITEWALL
SITE STAIR AND
RAILING
Elevation of the north facade, 1/8” = 1’-0”
CHIMNEY STACK
PREFINISHED ALUMINUM ROOF EDGE ASSEMBLY
EXTERIOR UPLIGHT FIXTURE
STRUCTURAL COLLONADE
STEEL AND GLASS WINDSCREEN
STAINLESS STEEL ESF SIGN
CONCRETE SITE WALL GRANITE BASE
CONCEAL AND SEAL ALL CONDUIT AT CURTAINWAL INSULATED
SPANDREL
PANEL FLUSH WITH EXT. FACE OF MULLIONS, TYPICAL.
TRIPLE-GLAZED PANELS. TYP
Triple glazed windows increases comfort by maintaining the low-temperature di erence between the walls and window glass interior surface, reducing outside noise, and blocking up to 95% of ultraviolet rays.
INSULATED SPANDREL
PANEL FLUSH WITH EXT. FACE OF MULLIONS
Spandrel panels are are commonly used to infill areas of glazing curtain walls or storefronts. ey take the place of thick glass units, covering spaces between windows or doors, concealing unsightly structural elements and building systems.
Elevational detail of CW-N1 triple glazed curtainwall, 3/16” = 1’-0”
L-EXT-2 EXTERIOR UPLIGHT
Uplighting is the placement of individual light sources at points of interest to draw a ention to detail, highlight, and create shadow or depth.
An actuator is an electronic device/motor that is fi ed to doors to allow them to open automatically.
Elevational detail of CW / structural connection, 1 1/2” = 1’-0”
SEALED PANELS 1/4" VERTICAL JOINT
INSULATED SPANDREL PANEL GLAZED IN CW SYSTEM
PREFINISHED ALUM FLASHING "PAN" WITH DRIP EDGE
SEALANT & BACKER ROD CONT. AT PERIMETER OF PLATE
PTD GALV STRUCTURAL STEEL PLATE AND PLATE ASSEMBLY FOR EXTERIOR STRUTS SUPPORT
TRIPLE-GLAZED PTD ALUMINUM CURTAINWALL SYSTEM
UPPER ROOF SLOPED TO DRAINS
PREFINISHED 18 GAUGE ALUMINUM COPING AND FASCIA
PREFINISHED ALUMINUM FLAT-LOCK PANEL SYSTEM
CURTAINWALL TYPE CW-W5
GREEN ROOF
CURTAINWALL TYPE CW-W6
METAL FACED COMPOSITE PANEL SILL WITH DOUBLE SLOPE
Isometric axon detail of the flipper wall shading system
EPHEMERAL PATHWAY OF OLD BILLINGSGATE
CONSERVING THE MEMORY THROUGH RELICS AND ARCHES

Old Billingsgate, London, UK. Spring, 2023. In Collaboration with Gray Warren, Allison Schwartz

We wish to conserve Billingsgate as a place where memory is captured in both objects and experiences. In this proposal, Billingsgate is reintroduced in the 21st century as a market plaza that depends on the memory of Billingsgate.
What we propose interrogates what we know today to be ‘Old Billingsgate’. In our proposal The building has been destroyed and the ground has been returned to the stone surface that facilitated commerce and cultural exchange in the past. We tasked ourselves with making a memory
We memorialize the arches that appeared throughout history in order to reinforce the public place we have proposed along the Thames.




from the River Thames walkway




Left: Axon of the arches
Right: Section of the arches


Detail Section of the arches
PENNSVILLE MEDICAL CENTER
STRATEGICALLY LOCATED BY SYSTEMICAL MAPPING OF DEMAND AND INFRASTRUCTURE

Pennsville, NJ, USA. Fall, 2022. In Collaboration with Botond Horvath

The Pennsville Center is a medical center research project that considers incoming traffic into New Jersey in Post-Roe America. The center is strategically located by the bridge on the lowest part of the river near public transportation options. The site is placed hidden within the woods for natural barrier and views. The building itself is layed out to protect the surgical core and the recovery rooms from outside invaders.
In order to provide maximum comfort the building has been designed for daylighting while the recovery rooms are placed at the most ideal spot. Outside of the building, there are pavilions and walk paths to interact with the surrounding environment. Pennsville Center is a single location among a system of clinics strategically placed locations along the NJ border.


Top: Floor plan showing the layered protective plan
Bottom: Section
PENNSVILLE MEDICAL CENTER


Top: Site plan showing the center in context to the surrounding landscape
Bottom: Section





Top: Perspective of the building lobby
Bottom: Perspectives of the 3 types of pavilions and an interior view from the recovery room



Top: Mini site plan showing location of the pavilions and a daylighting plan
Bottom: Daylighting detail section

Map showing the new distribution of clinics

Map showing clusters of the new distribution of clinics along with traffic prediction


Top: Map of Deepwater and surroundings
Bottom: Site selection map of Deepwater

Map predicting the inflow of new patients and determining where they come from

