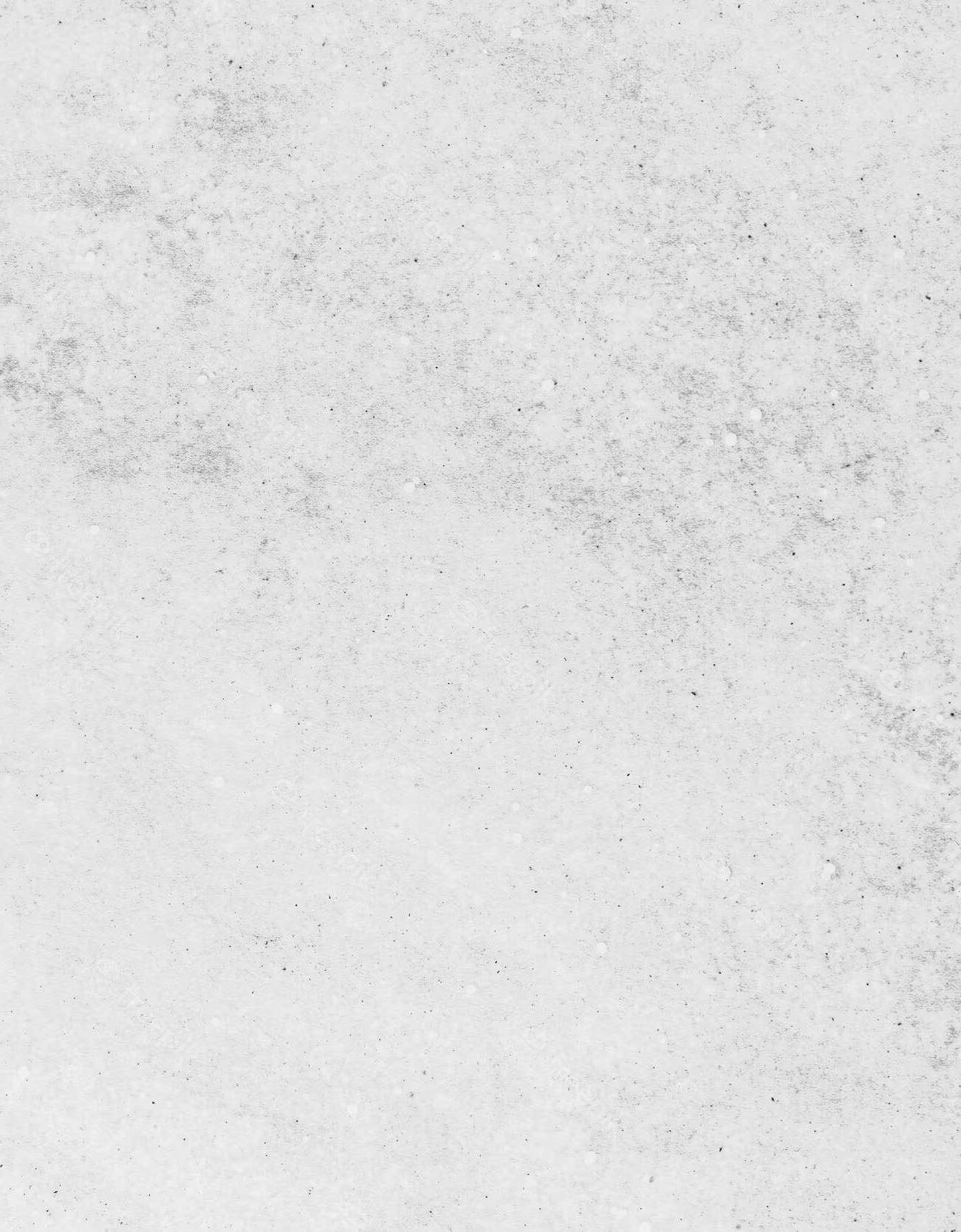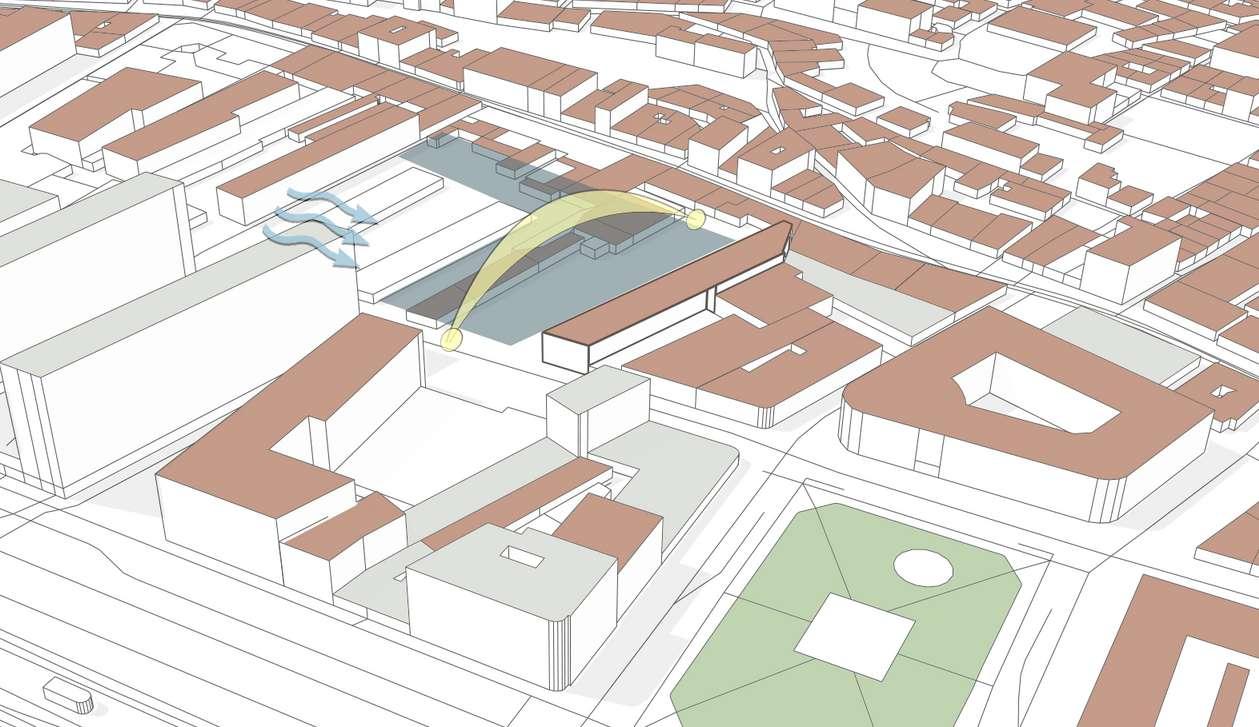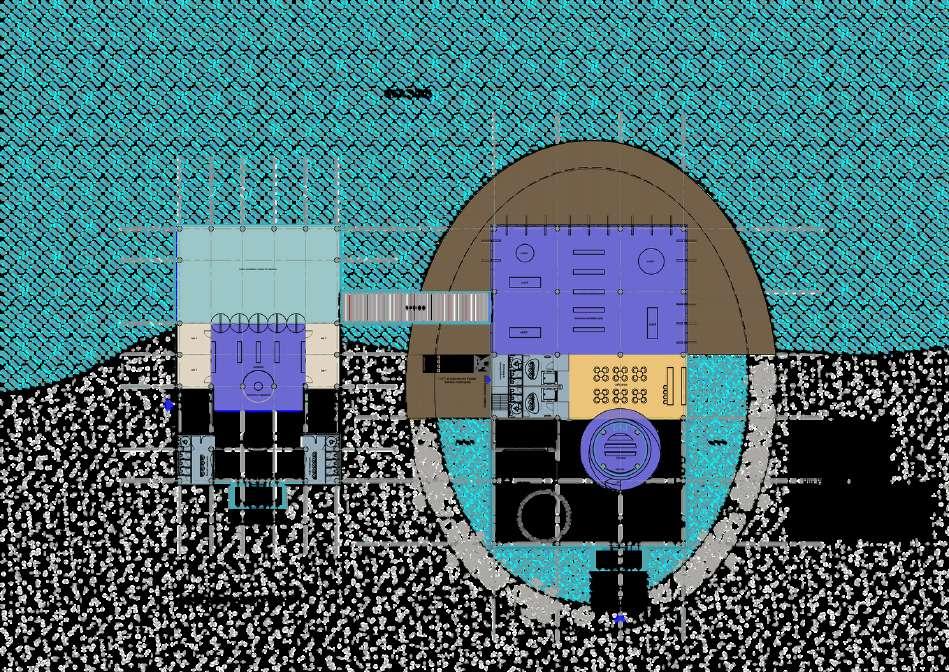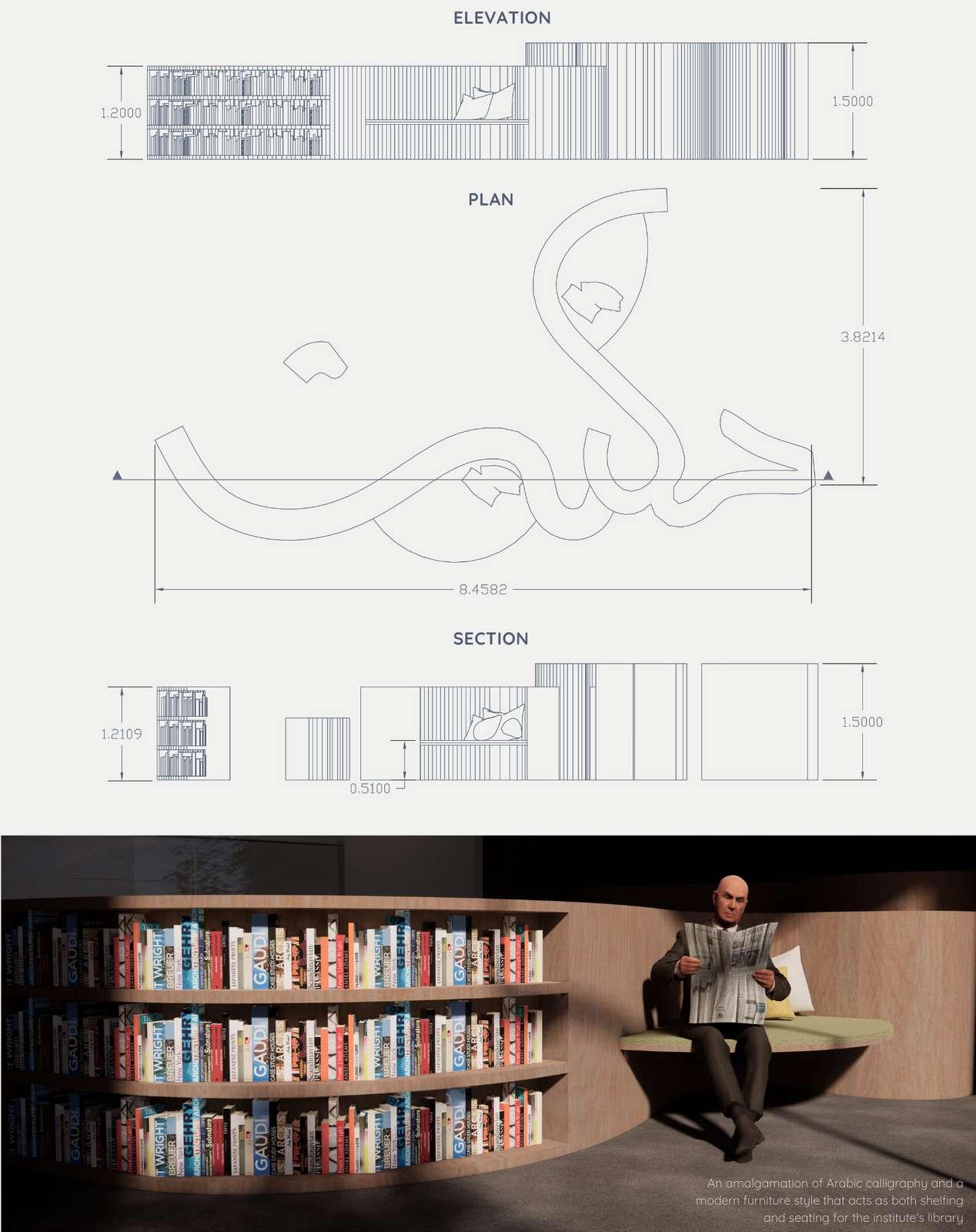

Hello, I'm HANNAH DANNY
+971 56 6541321
• hannah.serah.danny@gmail.com
I am a third year architecture student with a passion for design, music and helping people. I have a keen eye for detail and aesthetics and am always looking to upgrade my skillset.

education
2020 - Present Manipal Academy of Higher Education Bachelor of Architecture
2013 - 2020
Gems Our Own English High School
experience
March 2023
Art Dubai - Galleries Volunteer
• Assisted art curators and enthusiasts uncover art by Gazelli Art House
• Communicated with potential buyers and coordinated with the art gallery for the same
Dec 2022
Art Committee Member - Carnival 2023
• Created the poster and related artwork for the annual inter-university event at Manipal Academy of Higher Education
March 2022
Co-Organizer - Manipal Symposium on Design
• Organized and scheduled speakers and workshops for the event
• Delegated responsibilities among student volunteers and budgeted for décor needs
Dec 2021 - Jan 2022
Expo 2020 Volunteer
• Guided Expo 2020 visitors through the site
• Effectively communicated with guests at the soft check in zone of the event
Apr 2020 - Jul 2020
Basera Foundation - Volunteer Teacher
• Taught Grade 10 Science and prepared lecture notes, examinations and worksheets for the same
achievements
• 9 GPA Average at Manipal Academy of Higher Education
• 93 2% in Grade 12 CBSE Board Examination
• NATA Score of 159/200
• 8 5 Band Score in IELTS 2020 Examination
certifications
• LinkedIn : Graphic Design FoundationsLayout and Composition
• LinkedIn : Introduction to Graphic Design Concepts
• Coursera : Wood Science Beyond BuildingWest Virginia University
competitions
• Gensler DE&I 2023 - Best Design and DE&I Story
• Saint Gobain Student Contest '23Participant
• ASHRAE HomeProtek Challenge - Best Design Prize
• Roca Design Challenge 2022 - Participant
technical skills
• Sketchup
• AutoCAD
• Revit
• Twinmotion
soft skills
• Communication
• Teamwork
• Adaptability
• Organizational Skills
• Enscape
• Adobe Photoshop
• Adobe Illustrator
• Canva
contents
• Creativity
• Empathy
• Problem Solving
1 2 3 working drawing
architecture furniture design

architecture
1 2 3 4 5
The Urban Oasis
Pixels - Gensler DE&I 2023

Al Asl Mosque and Institute
Padma - Bamboo Pavilion
Tiny House
THE URBAN OASIS
SAINT GOBAIN CONTEST - SEM 6 PROJECT
Location: Lisbon, Portugal
Brief : The urban rejuvenation of an area in Lisbon along with the construction of a residential building for artists in the area and the renovation of a public building into a video library


The need for open, green spaces in a crowded city

Maximum use of natura venti ation and sunlight
Incorporating susta nabi ity through design

Insp red by the importance of the sea to the Portuguese identity
Connecting artists from all around
A flexible work environment that fosters productivity.
SITE CONTEXT
Provid ng green breathing spaces to seek out insp ration

Dividing the form into modules that can be prefabricated easily


Creat ng vo ds and green spaces by subtracting some of the modules



GROUND FLOOR SPACES
Pro ecting balconies to create dimension and allow space for planters





FLOOR PLANS



 KneticSeaGassnstalaton AmphtheatreSpace Wakway
KneticSeaGassnstalaton AmphtheatreSpace Wakway
MODULAR ROOM LAYOUTS









STRUCTURAL SYSTEM










CONSTRUCTION DETAILS
CONSTRUCTION DETAILS

Modular Construction
SUSTAINABLE FEATURES


Rain Gardens and Bioswales


Green Roof Systems


Sustainable Mobility
Use of Solar Energy Community Farming and Balcony Planters



LIFE CYCLE ASSESSMENT


2 PIXELS
GENSLER DE&I CHALLENGE 2023
This project won 'Best Design and DE&I Story'
Brief: To create inclusive but educational environmental graphics for the Jebel Ali Eco Center associated with the Jebel Ali Marine Sanctuary. These could be in the form of signage, furniture, art or immersive experiences

PIXELS



A story of integral co-existence and unity
We wanted to focus on unity in diversity as our core concept in DE&I Although we differ in nationality, gender, age, beliefs and culture, we must co-exist in harmony and come together to create a better whole. Through our design, we hope to recognize these differences and create an inclusive journey of learning that can be experienced by all people alike.
OUR DESIGN IN ACTION
TACTILE WALL MURAL SIGNAGE

DE&I to us
DE&I to us is ensuring that everyone feels represented and welcome in a space.
The mural is a symbol of integral co-existence and harmony in one's habitat


Our color palette includes colors that represent the eco-center and the emotions we hope our word can collectively live with
Inclusive Colors
To ensure inclusivity, we proof checked our graphics and colors for color blindness and ensured that they were high contrast colors that could be easily interpreted.

To create a learning experience, we chose to represent species that are present in the Jebal













Sanctuary

OUR DESIGN IN ACTION
EXHIBITION
SUSTAINABLE MATERIAL PALETTE







FURNITURE
Interactive tic tac toe about different species
A SENSORY EXPERIENCE
Calm, non-stimulating visuals of the Jebal Ali Marine Sanctuary, aquatic life beneath the ocean

Relaxing soundscapes of the waves, whale songs, coral reefs, seagulls, and more
Fresh, oceanic fragrances like iodine and seabreeze to mimic the Marine Sanctuary

Tactile elements like the wal mural and coral reef textures in the tic tac toe exhibit



An Inclusive Experience for All
WAYFINDING
ENTRY/EXIT
Engaging activiies for al ages
Colors for wayfinding


Ages Cultures
Educational backgrounds Abilities Languages
Accessible seating and exhibits for al sizes





Immersive aud ovisua, ofacory experiences


Easily dent fiable symbols

Tactie eements
Incusive colors, non-stimuating visuas
An educationa experience for al
FRAMEWORK EXHIBIT 2. DIGITAL PEDESTALS 3. SENSORY EXPERIENCE LINE ART CAFE SEATING PUSH AND PULL SEATING Seating of varied heights for people of all sizes along with plants and aquatic life to represent the eco-center Café seats composed of a single line at an accessible height Seats a different he ghts Biophiia in design Aquatic life Interactive pedestals of varied heights with screens for learning more about the Marine Sanctuary Immersive experience with visuals of aquatic life, calm oceanic soundscapes and fragrances Exhibition framework composed of different thicknesses and shapes inspired by our main logoAL ASL MOSQUE AND INSTITUTE
SEM 5 PROJECT
Location: Tbilisi, Georgia
Brief : To create a contemporary Islamic centre and mosque to increase the awareness and acceptance of this religion in a predominantly Christian country, and to act like a tourist site of interest.






SEM 5 PROJECT - BUILDING CONSTRUCTION
Location: Assam, India
Brief : To design a bamboo pavilion hosting 25 people, for yoga and meditation purposes


प� •padma
asanctuaryforyoga,meditationandtoclearyourmind
SiteandContext




Assam Inda

Bamboo s widey cutvated a over Assam and has been used snce time unknown for vernacuar archtecture n the state Its flexible and ightweght propertes are usefu n an area prone to earthquakes lke Assam It s a matera that is integra to Assams economy
Concept
The dea was to use imagery that was prevaent n yoga to create a form that woud work both aesthetca y and structuraly wth bamboo The otus fower represents the wakefulness and enlghtenment of the human mnd whie the yn and yang demonstrate baance and the nherent harmony of nature


ConceptualSketchesandModels


) Main Bamboo Structure v) PMMA



JoineryDetails



i) Bamboo Grid v) Bamboo Base

i) Bamboo Supports
FormDevelopment
SpecficationsandMaterialPropertiesofBamboo
Turnng a otus haf upsde down to crea e a canopy
Represen ng a yn yang byCombnng a skeeta o us ha wth one ed wth bamboo s rps to symbo ze a yn yang Aso addng a o us haf facng upwards to the base o the pav on
The bamboo that s used for construction n Assam s Melocanna baccifera traditonaly caled Mul bamboo It s an evergreen bamboo with stems that are 1020 m tal 3-7 cm dameter green when young, straw coloured when old, and longest internodes beng 20-25 cm ong It s ightweght, has good tens e strength and has stronger nternoda sectons than steel It can aso wthstand up to
of pressure
5 TINY HOUSE
SEM 5 PROJEC
Location: Dubai, U
Brief : To design a Tiny House Nation limited area provi top of the house

A. Double skinned façade that circulates hot air on building skin
B. Ample windows for airflow and light through the house




C Green roof to regulate internal temperature and purify air

D Compost toilet integrated with greywater recycling that can irrigate the roof
E. Low flow water fixtures to reduce water wastage
F. Energy efficient ductless mini split units that have improved air quality and produce less sound : 11,000 BTU unit for the ground floor and 9388 BTU unit for the loft




G LED lights that use 75% less energy than regular lighting systems with motion sensors that regulate light use
H Solar panels which are ideal for the sunny days in UAE
I Gypsum Board Ceiling that causes less carbon dioxide emission during its production

workingdrawing














SEATING AND SHOE STORAGE
SEM 5 PROJECT
Brief: To create furniture pieces inspired by the design concept for the Islamic center and mosque





