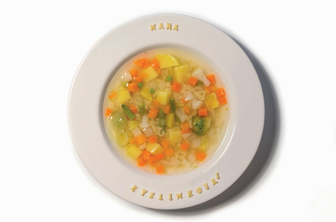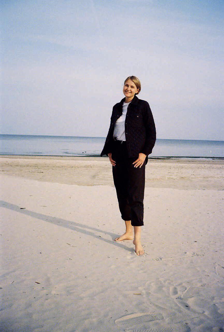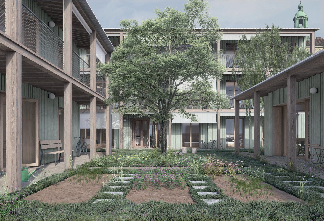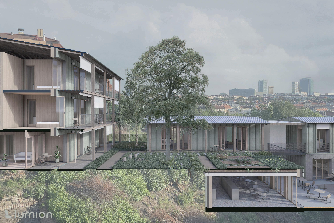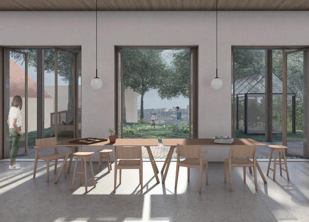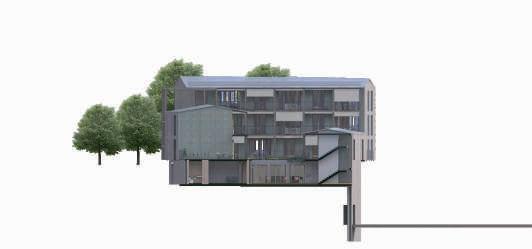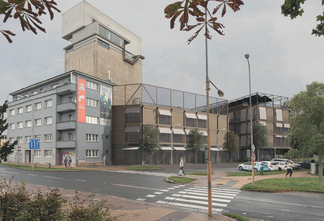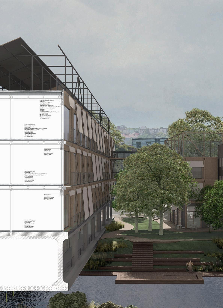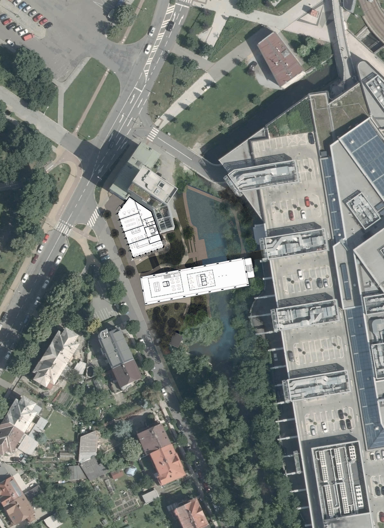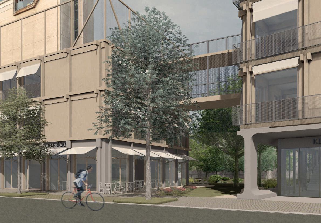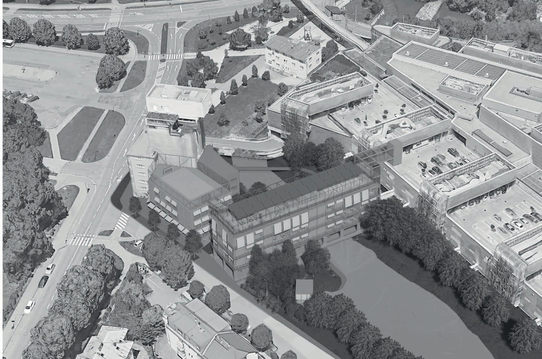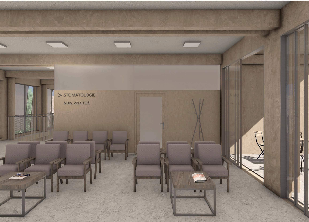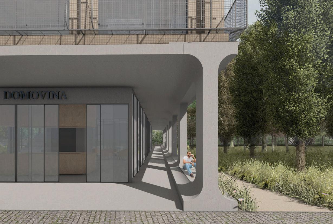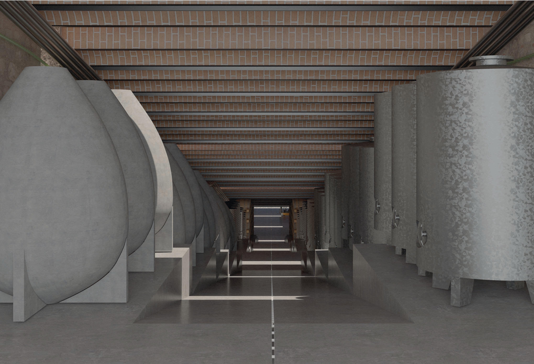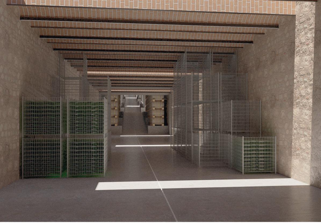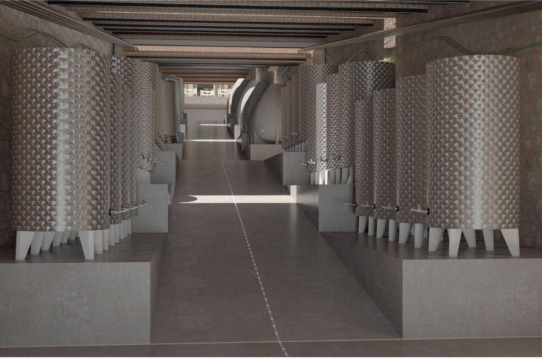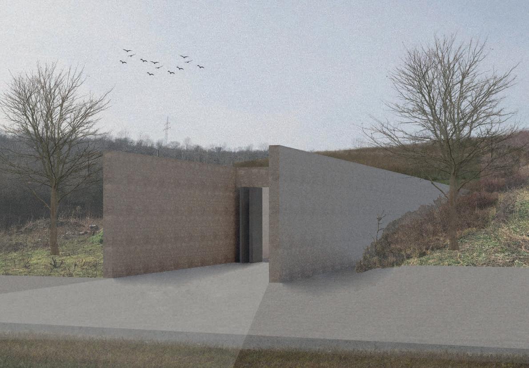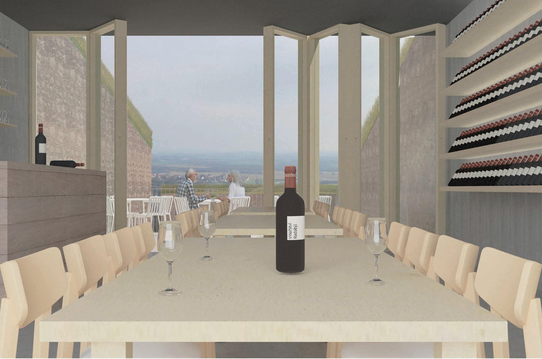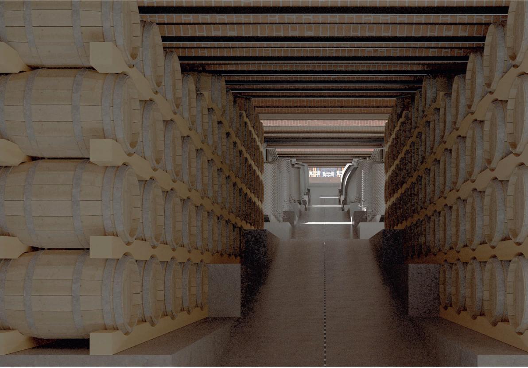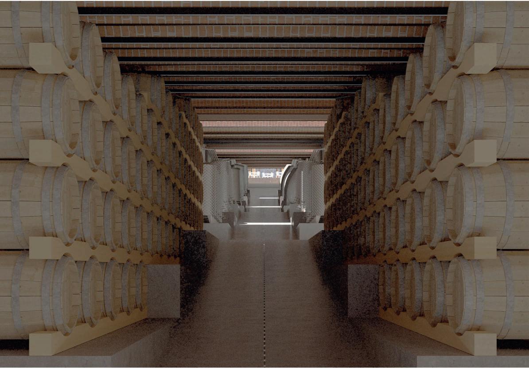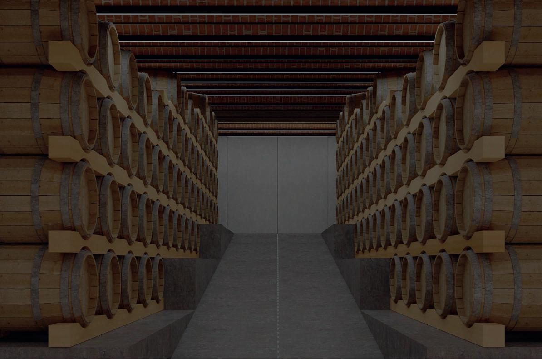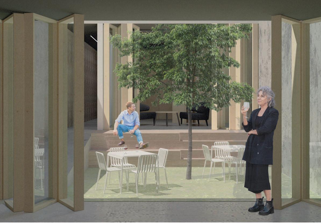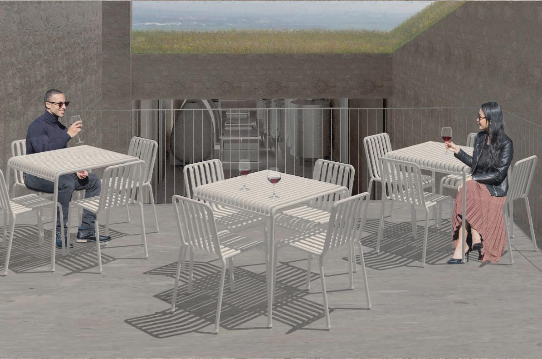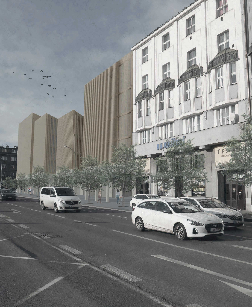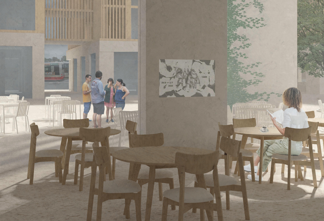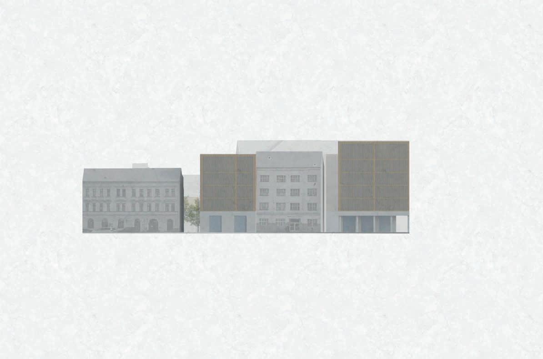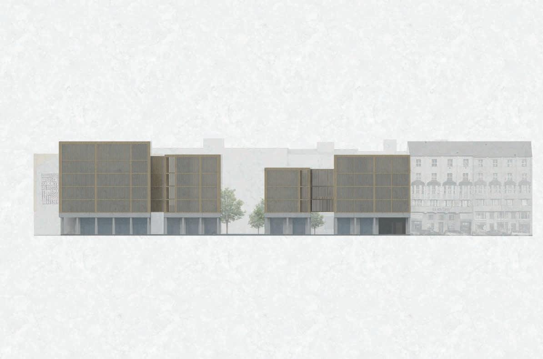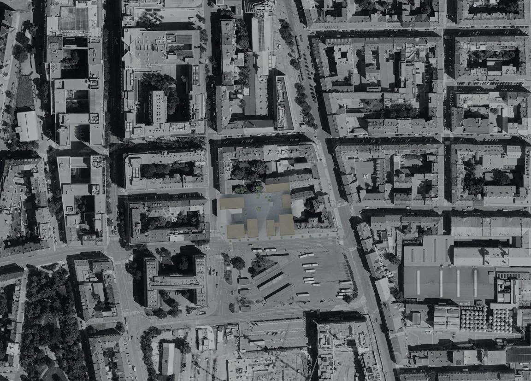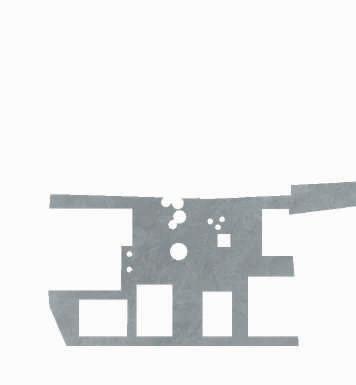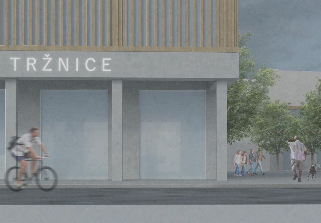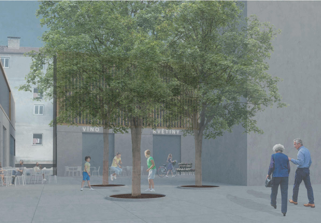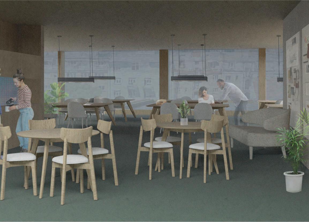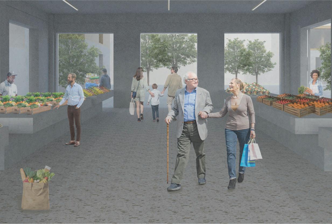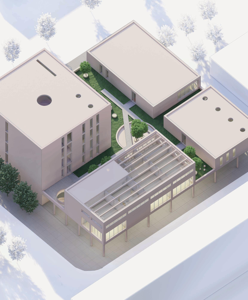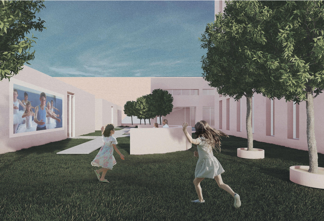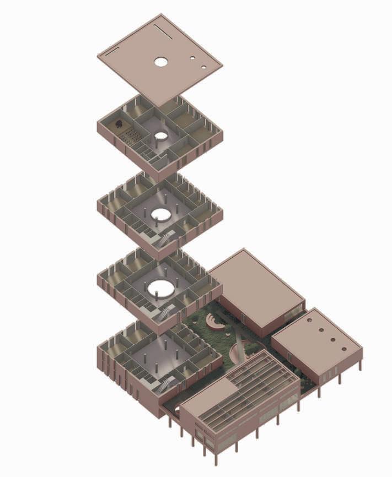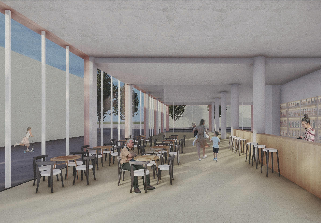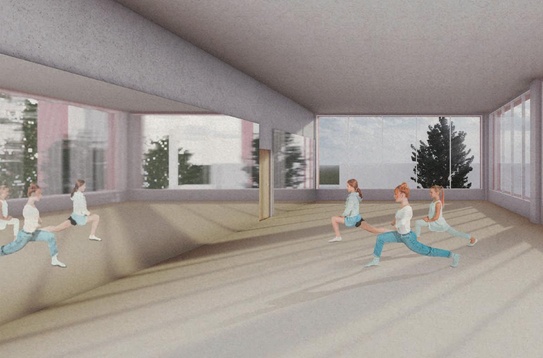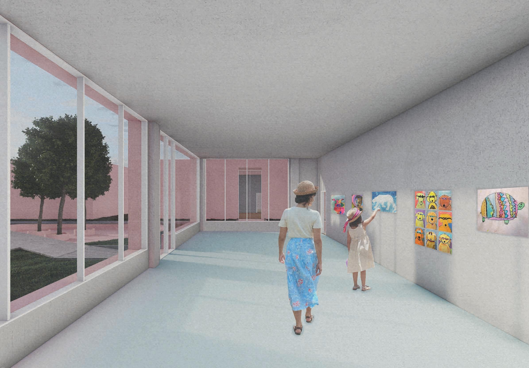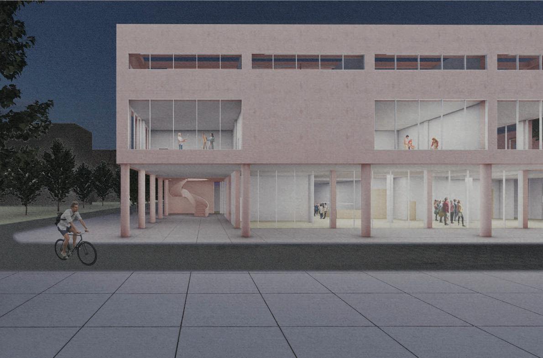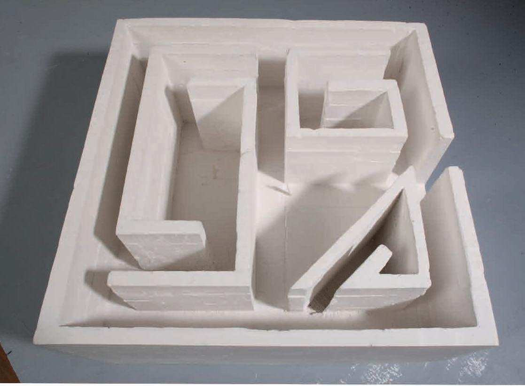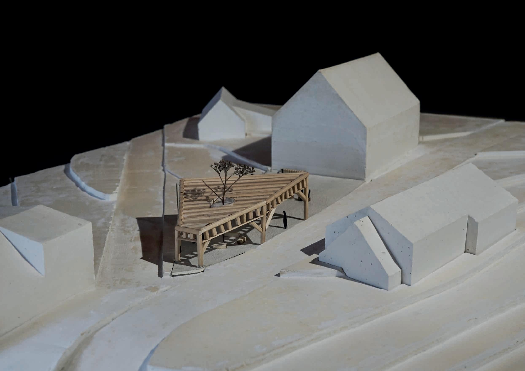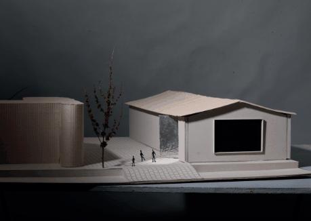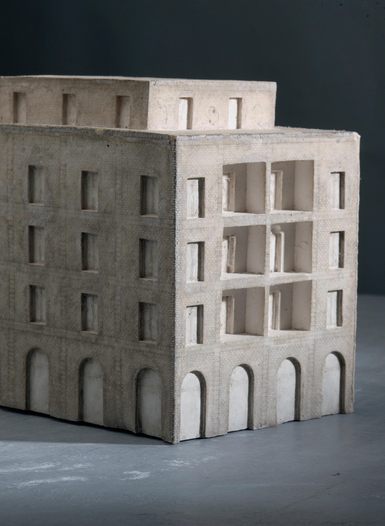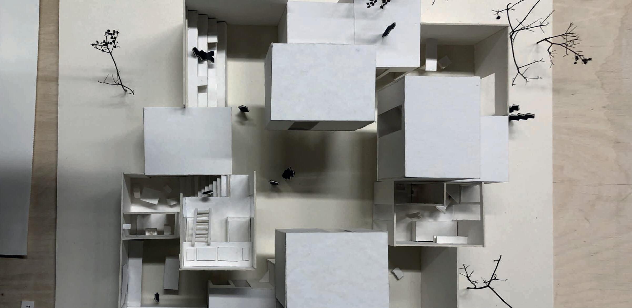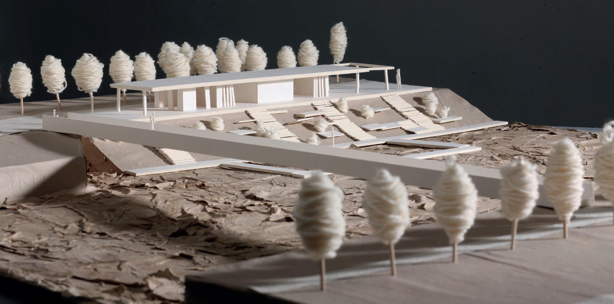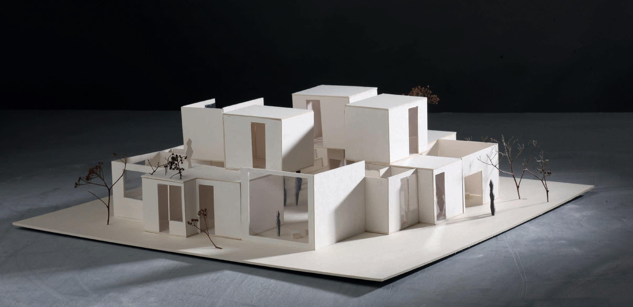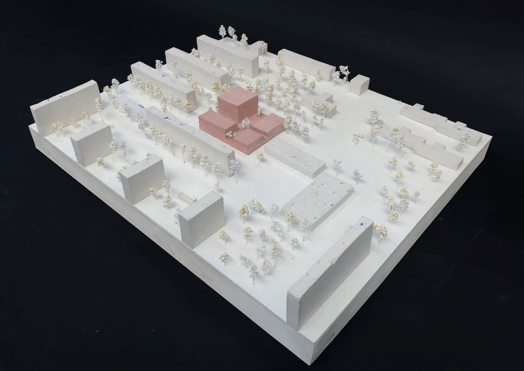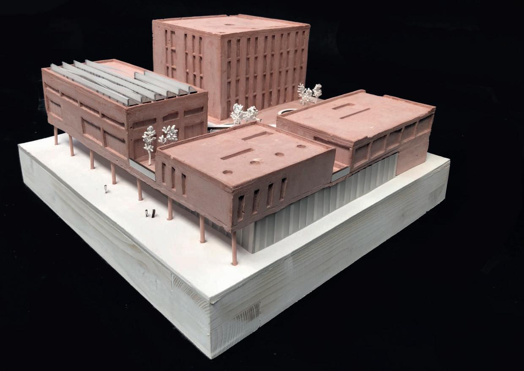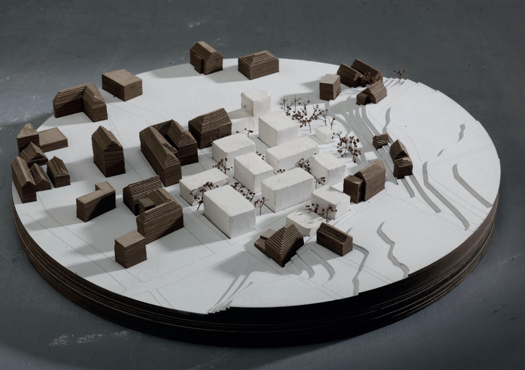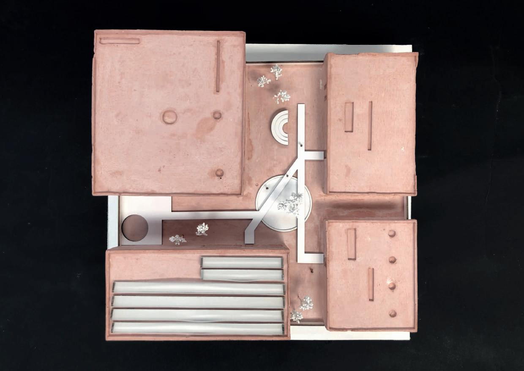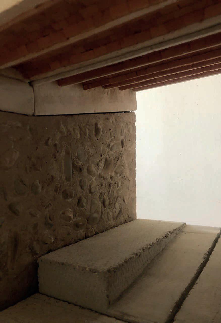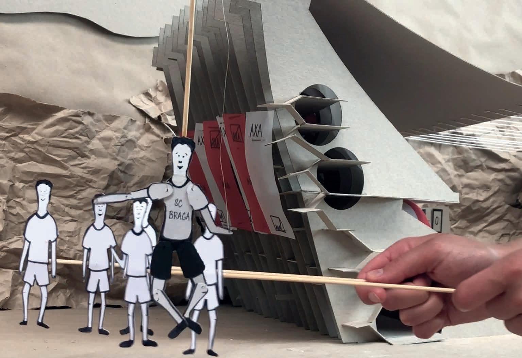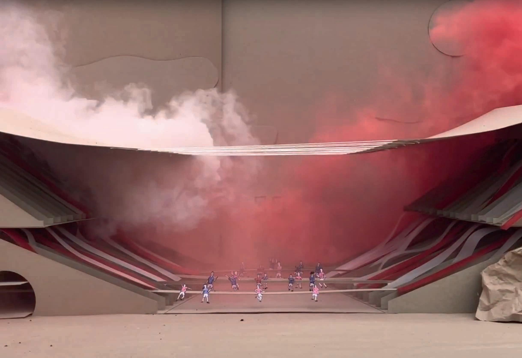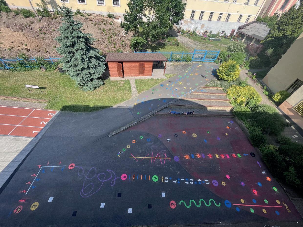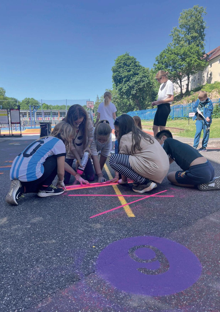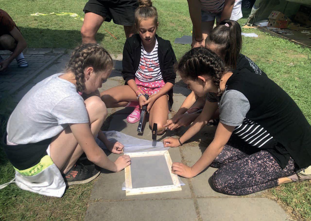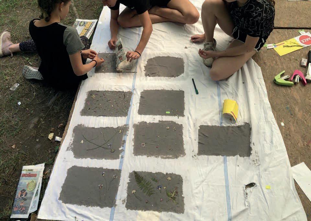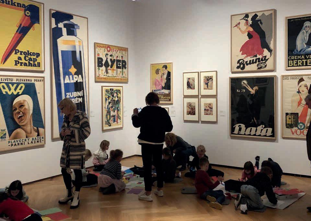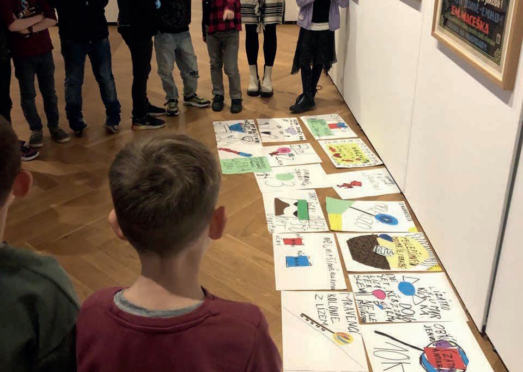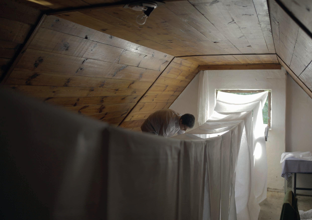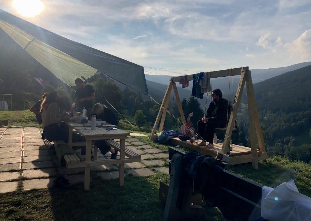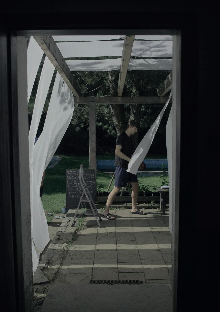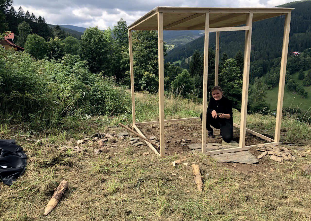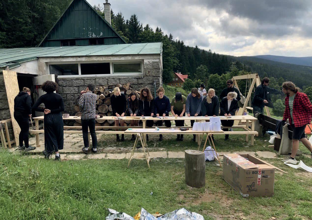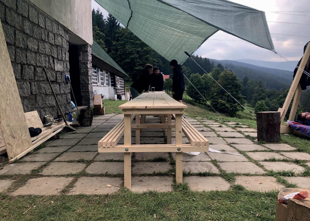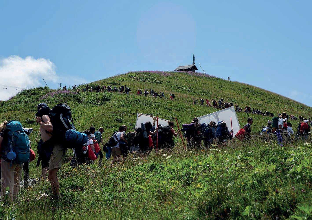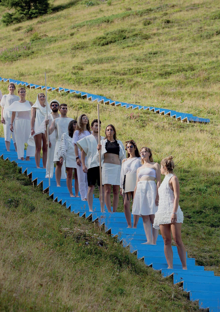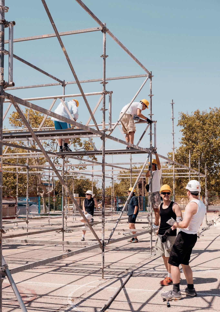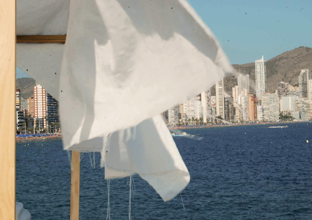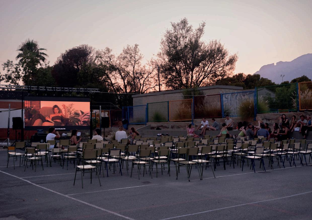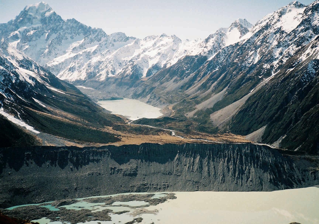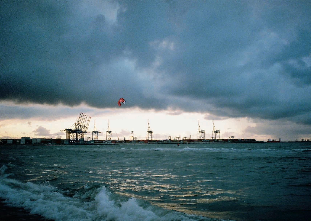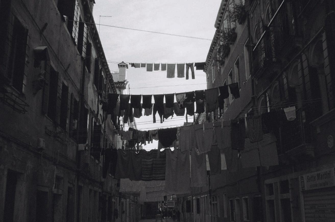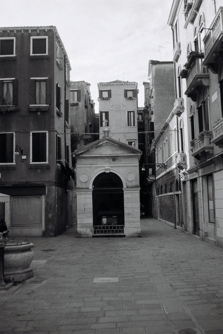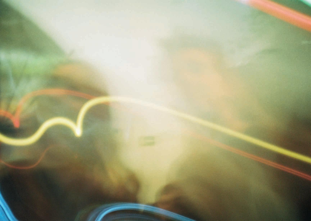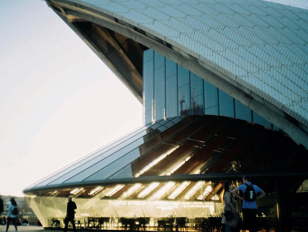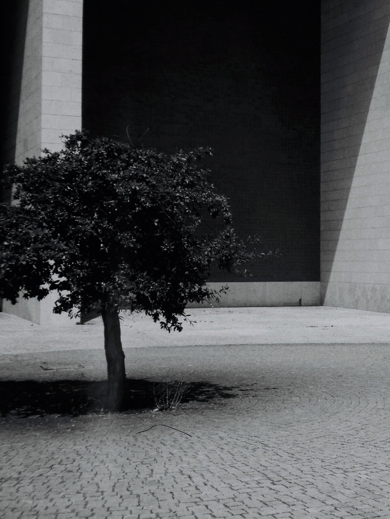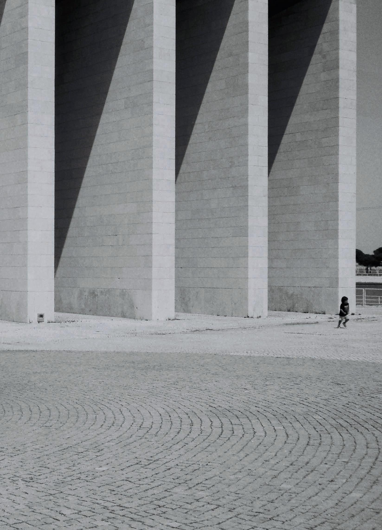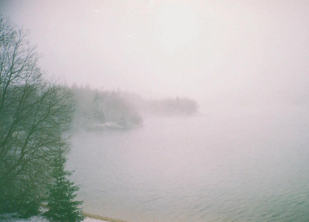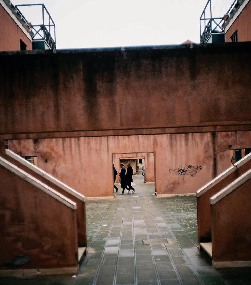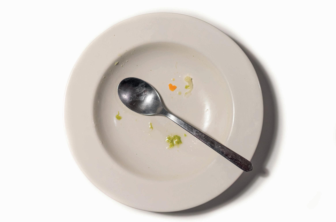education
UMPRUM Prague
Architecture A1 (Andrew Kiel) | september 2024 - today
Architecture A1 (Jan Šépka) | september 2022 - june 2023
AVU Prague
Architecture (Miroslav Šik) | september 2023 - june 2024
Technical University of Liberec
Faculty of art and architecture | september 2018 - june 2022 - completed bachelor’s degree
University of Ljubljana (ERASMUS)
Faculty of architecture | februrary 2021 - june 2021
Gymnasium Blansko
grammar school | september 2011 - june 2018
ateliers
7. grade
UMPRUM Kiel, Mravčáková, Herza
6. grade
AVU Šik, Milerová, Bon, Svobodová
5. grade
UMPRUM Šépka, Gulbisová
4.grade
TUL FUA Suchomel
3.grade
TUL FUA Buček, Horatsche
ERASMUS Robinson, Novljan, Zupančič
2.grade
TUL FUA Hendrych, Suchánek, Janďourek
TUL FUA Stolín, Mičeková
1.grade
TUL FUA Žid, Balda
skills
3D - Archicad, Rhino
2D - AutoCAD, Adobe Photoshop, Adobe Indesign , Adobe Illustrator
render - VRay, Lumion, Twinmotion
languages
Czech - native
English C1
German B1
Italian A2 practice
september 2023 - today | studio cosmo, Prague - https://studiocosmo.cz/
august 2023 | making physical models Prodesi/Domesi, Prague - https:// www.domesiconcepthouse.cz/
august 2022 - december 2022 | SHE architect Kristina Magasaniková, Prague/online
october 2021 - october 2022 | ANUK architekti, Liberec - https://issuu. com/anukarchitekti
june 2019 | Richardavid architects, Prague - https://www.richardavid.cz/
experience
july 2024 | EASA Spain, Benidorm
2021, 2022, 2023 | architecture summer school in Czech mountain
july 2020 - november 2020 | design of the permanent exhibition Images of Moravian Switzerland located in the castle in the Gallery of the City of Blansko dedicated to important explorers and cavers in the Moravian Karst, Blansko
february 2020 | Superstudio
july 2019 | EASA Switzerland, Villars sur Ollon
october 2017 - june 2018 | interviews and cooperation with MgA. Ing. arch. Petr Šmídek, Ph.D. in writing the theoretical thesis Architectural Generation Z - New wave of young creators, Brno
hobbys
art lesson for kids (teaching) making (sewing) own notebooks exploring/learning new art techniques gardening hiking theater
shared sheltered housing 01
6. grade | AVU | atelier ŠIK, Milerová, Bon
Na Stráni Street in Vršovice is a hidden spot within the historic urban fabric, where an overgrown garden offers tranquility and views of Prague. The steep site is accessible via three paths, only one of which is barrier-free. The urban concept responds to the fragmented city blocks, aiming to preserve the character of historic Prague while creating its own world within the block. The design establishes three levels: a residential courtyard, a small square with workshops and a bistro, and a garden with a greenhouse. These levels adapt to the steep terrain, forming an open public space while striving for maximum accessibility. The primary function is protected and community housing, offering diverse apartments, including those adapted for wheelchair users. Walkways connect the apartments to shared spaces facing the inner courtyard. Public areas include workshops, a hall for cultural events, and a bistro. The communal gardens provide space for growing vegetables and keeping small animals. The construction system uses load-bearing wall panels made of compressed straw with a wooden frame. The project fosters community life by integrating housing with public functions.
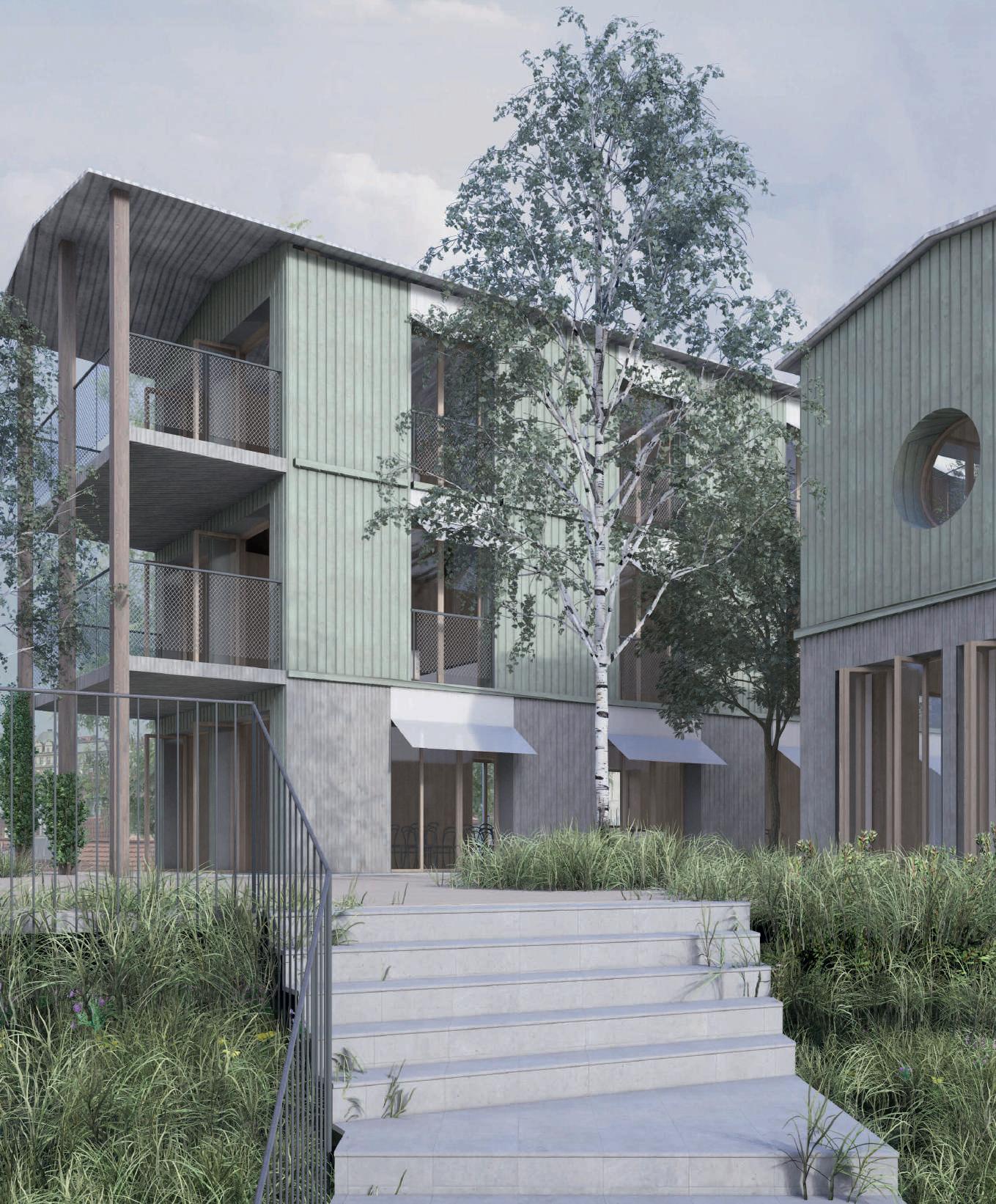
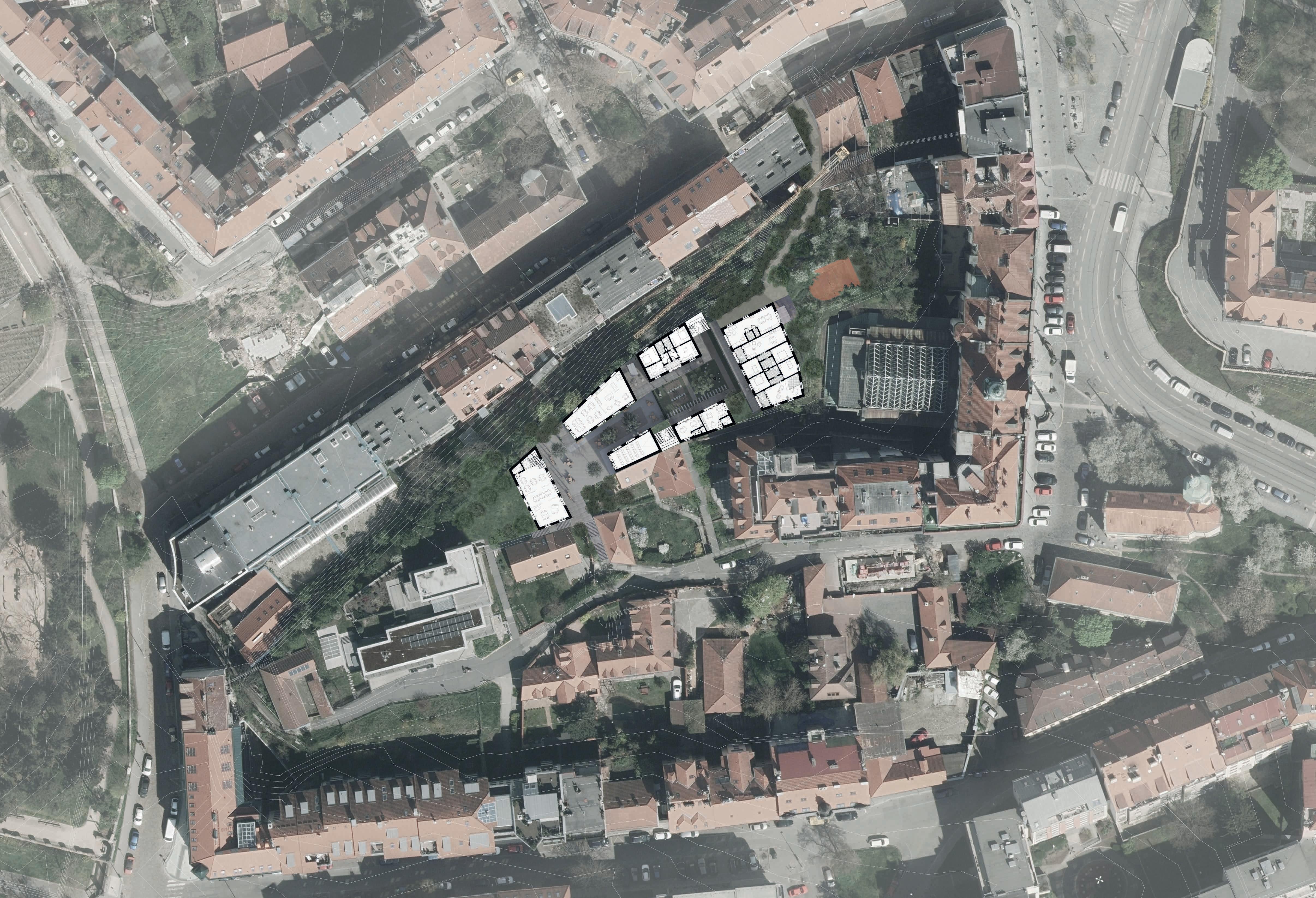
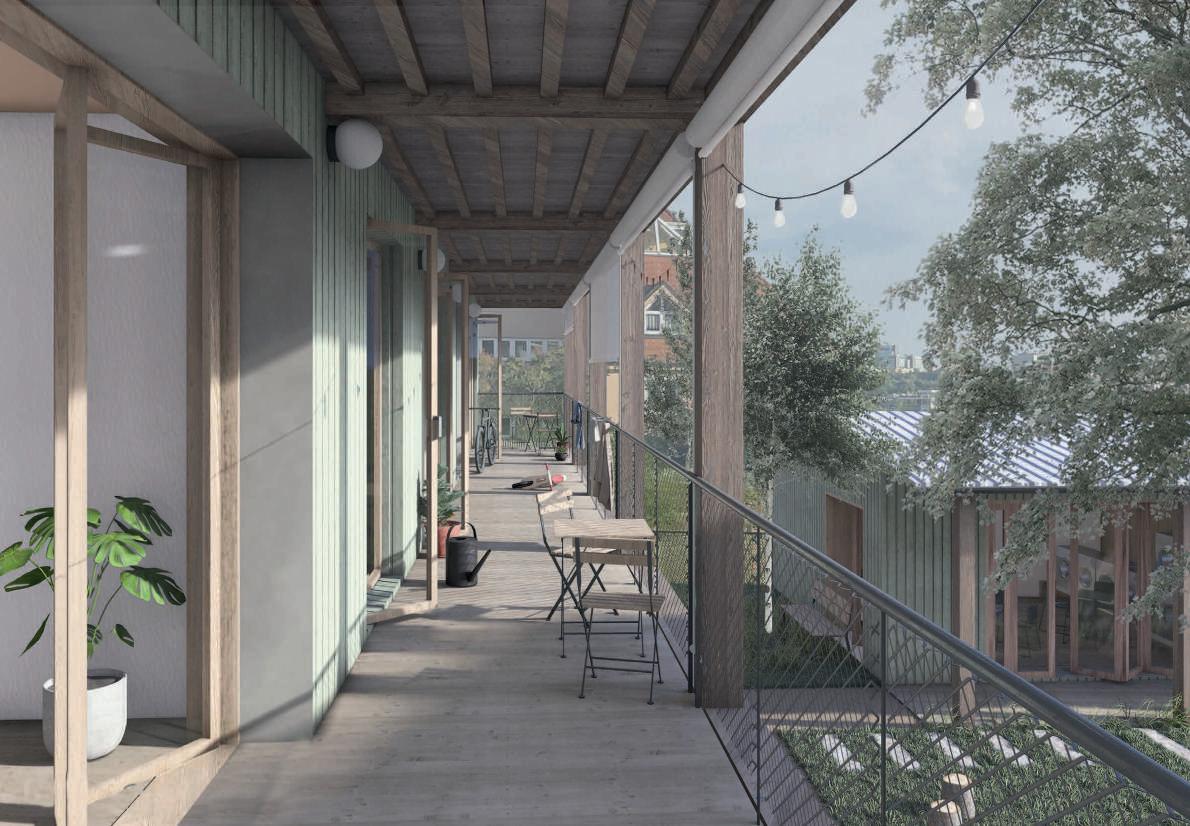
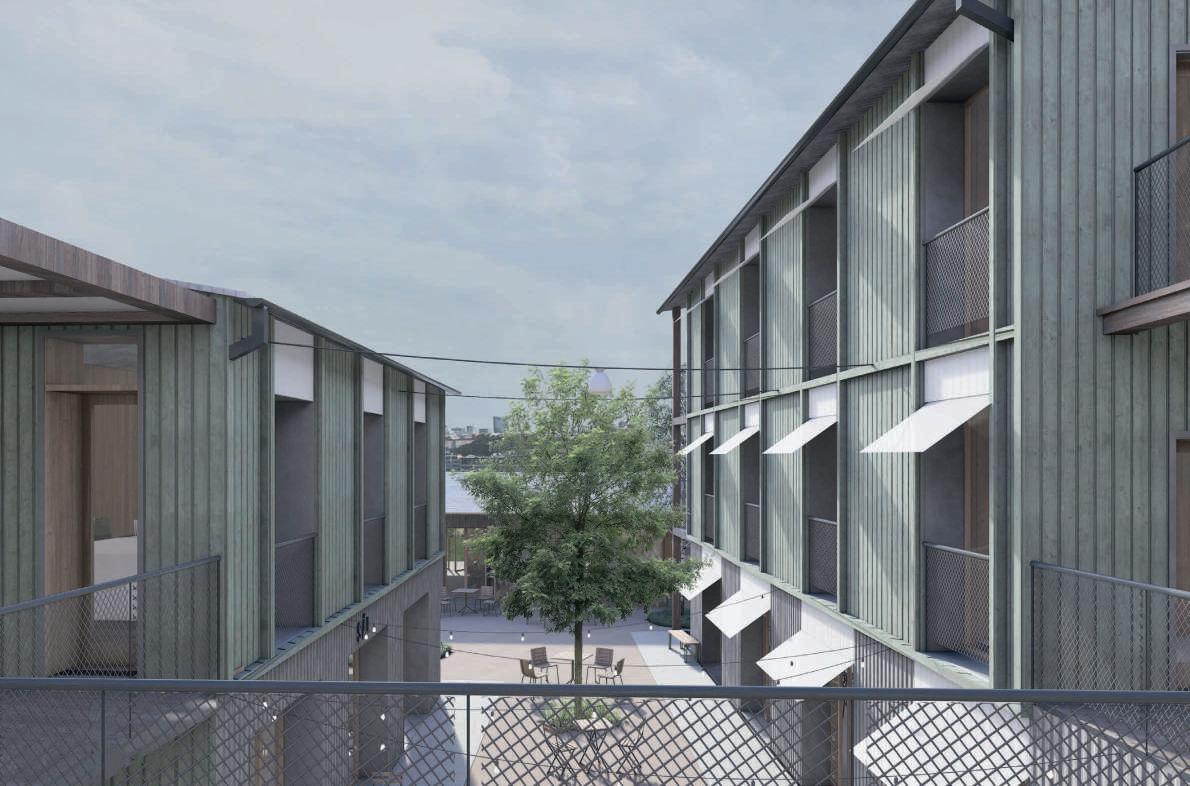
BYDLENÍ
02 health and fitness
A clinic and fitness center were to be built on the controversial territory in Olomouc. The site is located in Olomouc by a wild arm of the river, near a huge shopping mall, and completes the cluster of high-silver buildings on which the private villa sits. I propose two masses for this environment. One completes the compositionally glued-together buildings. It houses a pharmacy and medical supply stores. Next to it, is a second building of its own, which also functions as a bridge over the river and connects the other bank and the department store, whose roof can be used for parking. A clinic with surgeries is being built on two floors. Each room is ventilated and overlooks the park. The waiting rooms are also open to the park. The building should not feel like a hospital. On the top floor there is a gym and exercise rooms. There is a sauna on the roof. A footbridge connects the houses. There is a playground in the building. In this building, there are small rooms for physiotherapy, rehabilitation, and massage. The house is made of a wooden frame system, its wooden character is also shown outside. The project involved collaboration with an artist who designed metal bars in the shape of a flowing river.
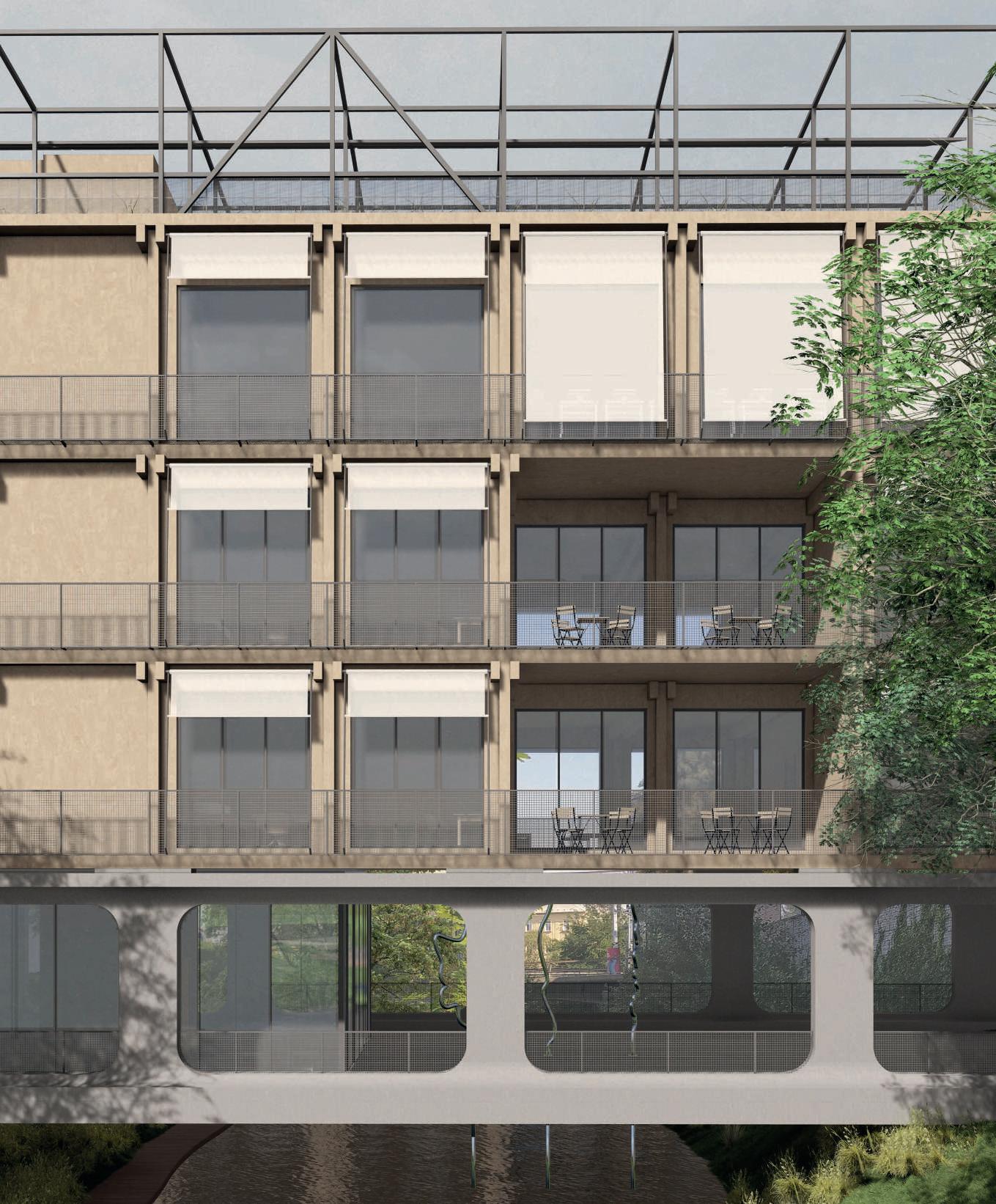
6. grade | AVU | atelier ŠIK, Milerová, Svobodová
FOURTH FLOOR ROOF TOP
5. grade | UMPRUM | atelier Šépka, Gulbisová
The medium-sized winery is located on the Radobýl hill near Litoměřice. One long underground mass follows the shape of the hill. Where handling is needed, there are flat areas, with stable tanks and barrels that are not manipulated and are on steps on the ramp. The mass is divided into operational and residential. Step by step, production proceeds downhill. It uses the gravity process and the wine does not have to be pumped. The skylights bring daylight and air into the corridor, except for the part of the cellar that needs darkness. In the living area, the courtyards are separated according to their functions, which bring light into the room. Inspiration came from the wine cellars, the nearby underground Richard factory, and the legends of Radobyl about the secret passages.
city block with a market hall
5. grade | UMPRUM | atelier Šépka, Gulbisová
The arrangement of the houses creates a compact block but does not close the street.
There is a market and shops on the ground floor. The market can also expand out between the houses and into the square. The greenery builds on the existing one and extends further, forming a quieter area with a café and a restaurant.
The other floors are versatile and ready for different scenarios.
They can be used for work - co-working, workshops, studios - culture - hall, theatre, gallery, library - leisure - drawing, dance, yoga classeshousing. Or for completely different uses.
The first floor is made of exposed concrete. On top of it are the other floors, made of timber frame. Its character creates its city within a city.
art school
The object to be solved is building the elementary art school in Pardubice based on the upcoming architectural competition. In addition to the Elementary School, the building also serves an important cultural function, offering a multi-purpose hall for concerts and performances. The primary art school has four artistic disciplines - music, art, literature drama, and dance. The branches are each divided into their building, connected by a common garden used for teaching and playing. The building tries to balance between public, semi-public, and private spaces serving the education of children and the enjoyment of the general public.
bachelor thesis | FUA TUL | atelier SUCHOMEL
CROSS SECTION B-B´ CROSS
CROSS SECTION E-E´
