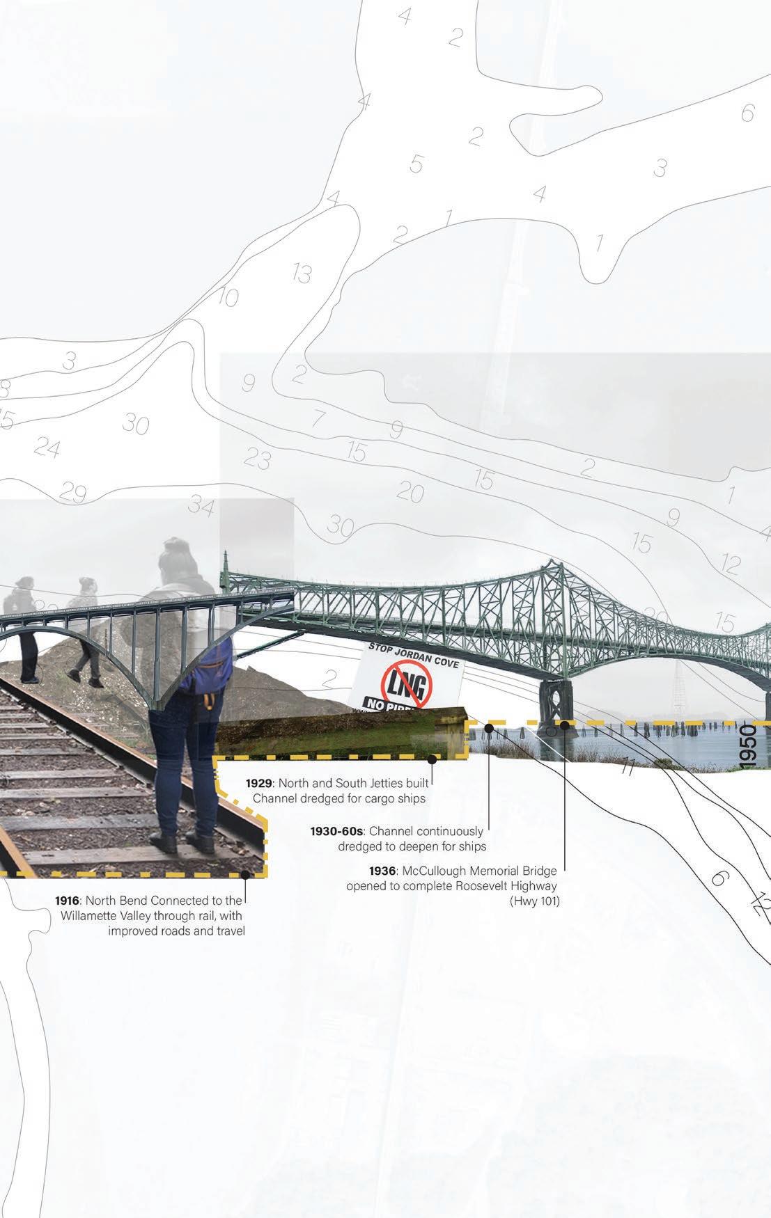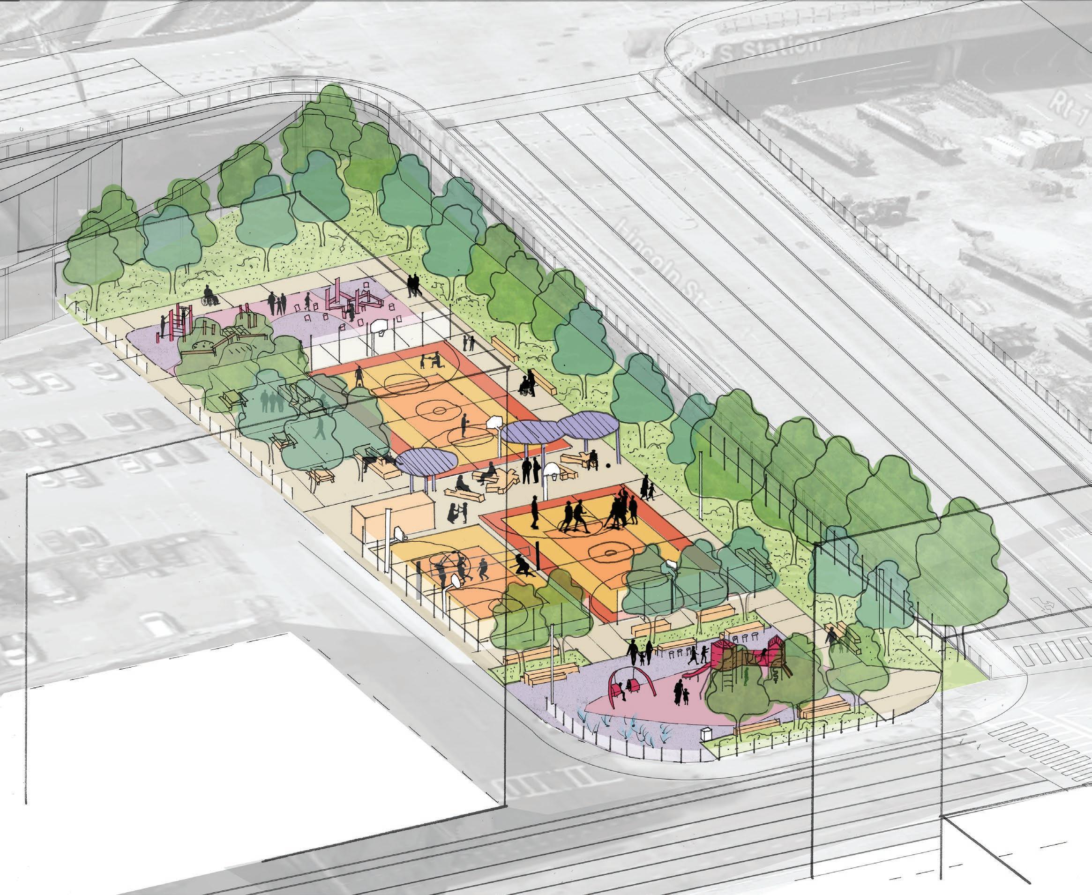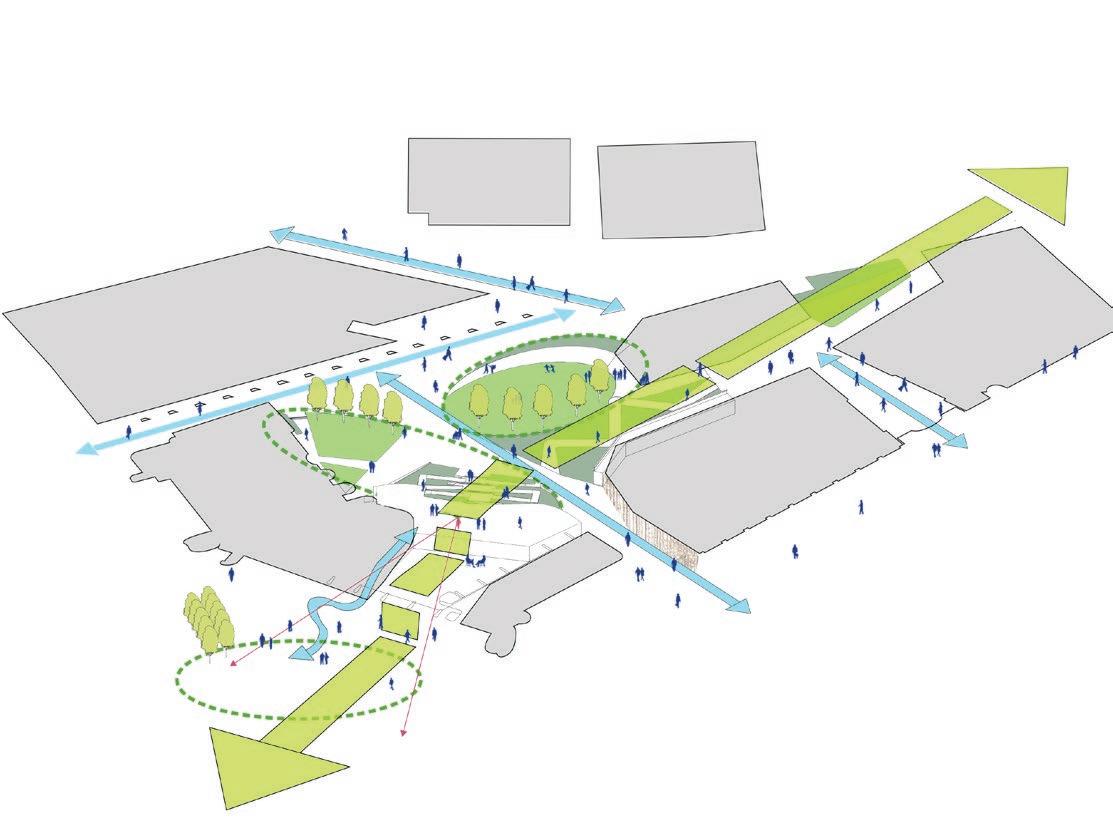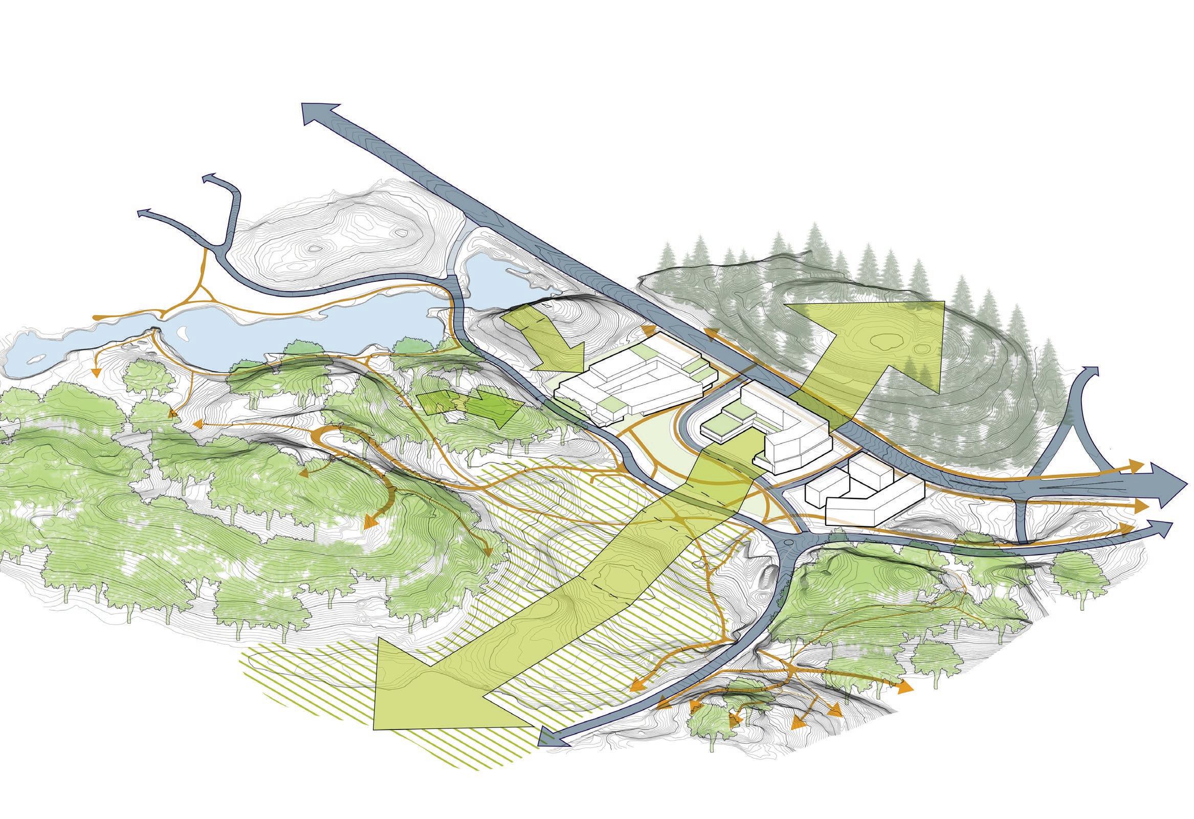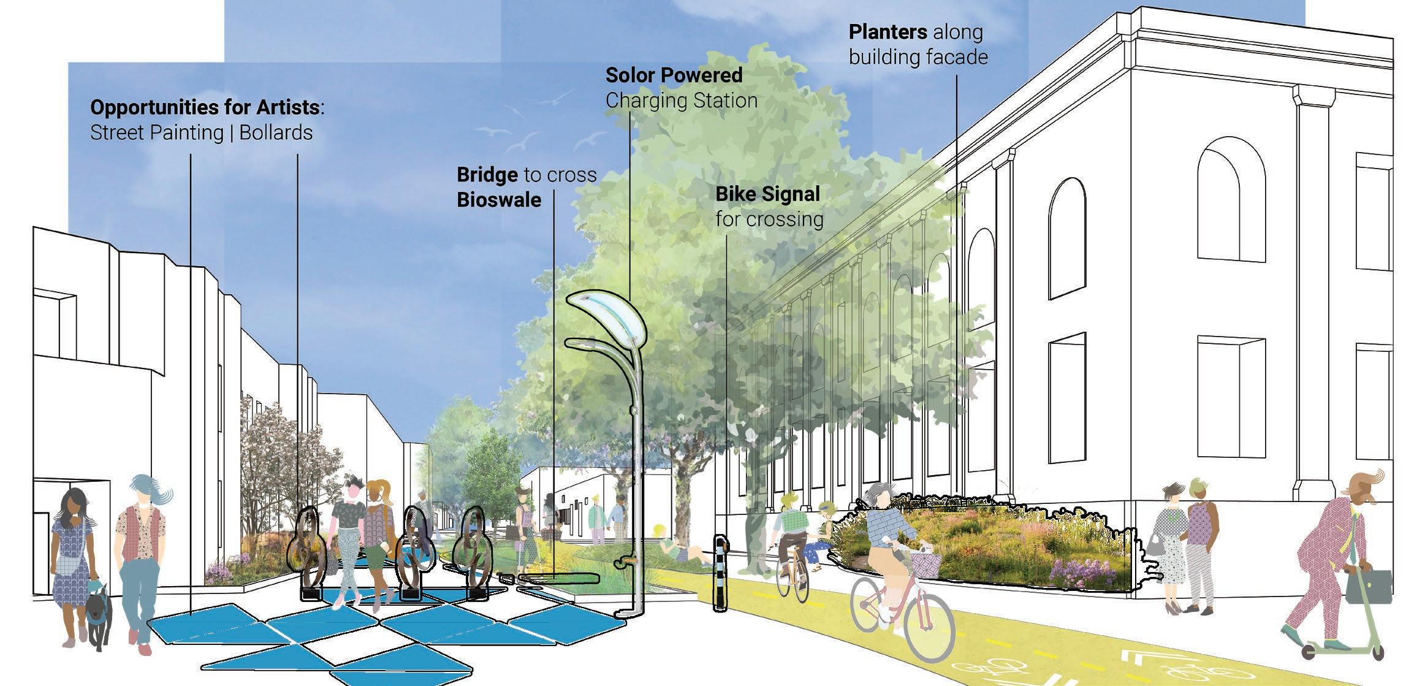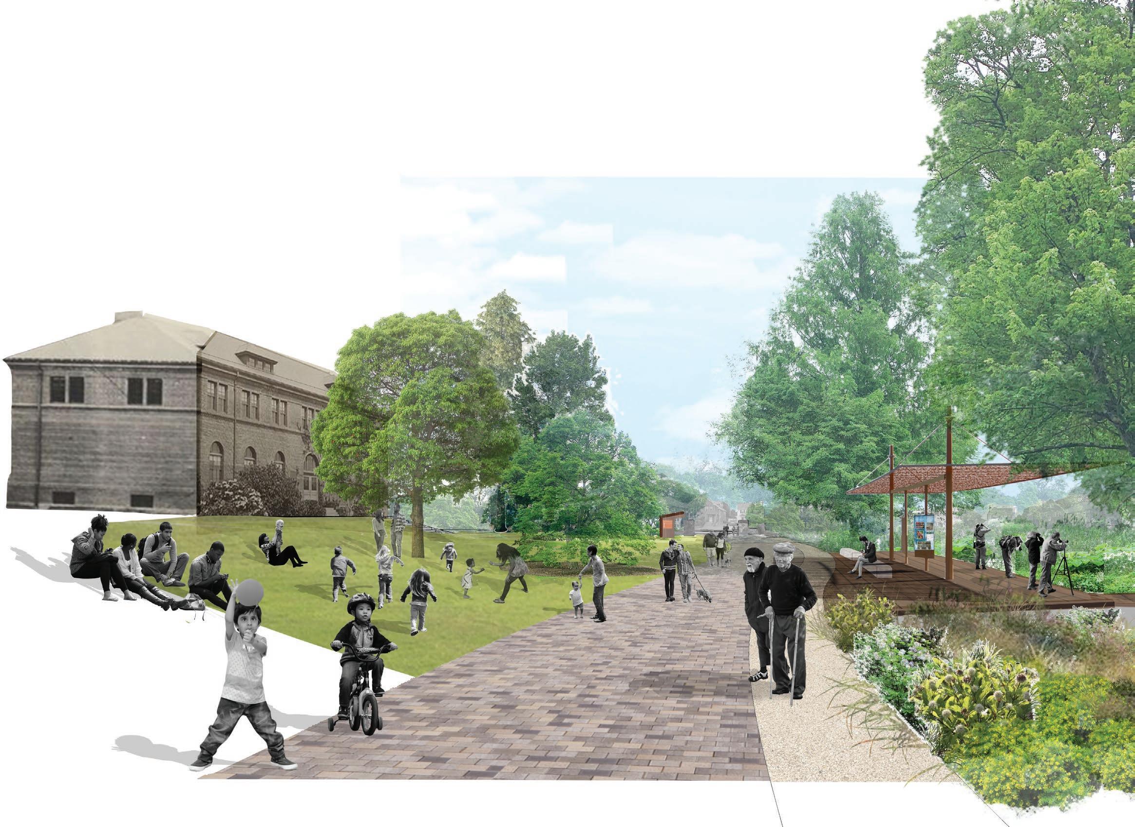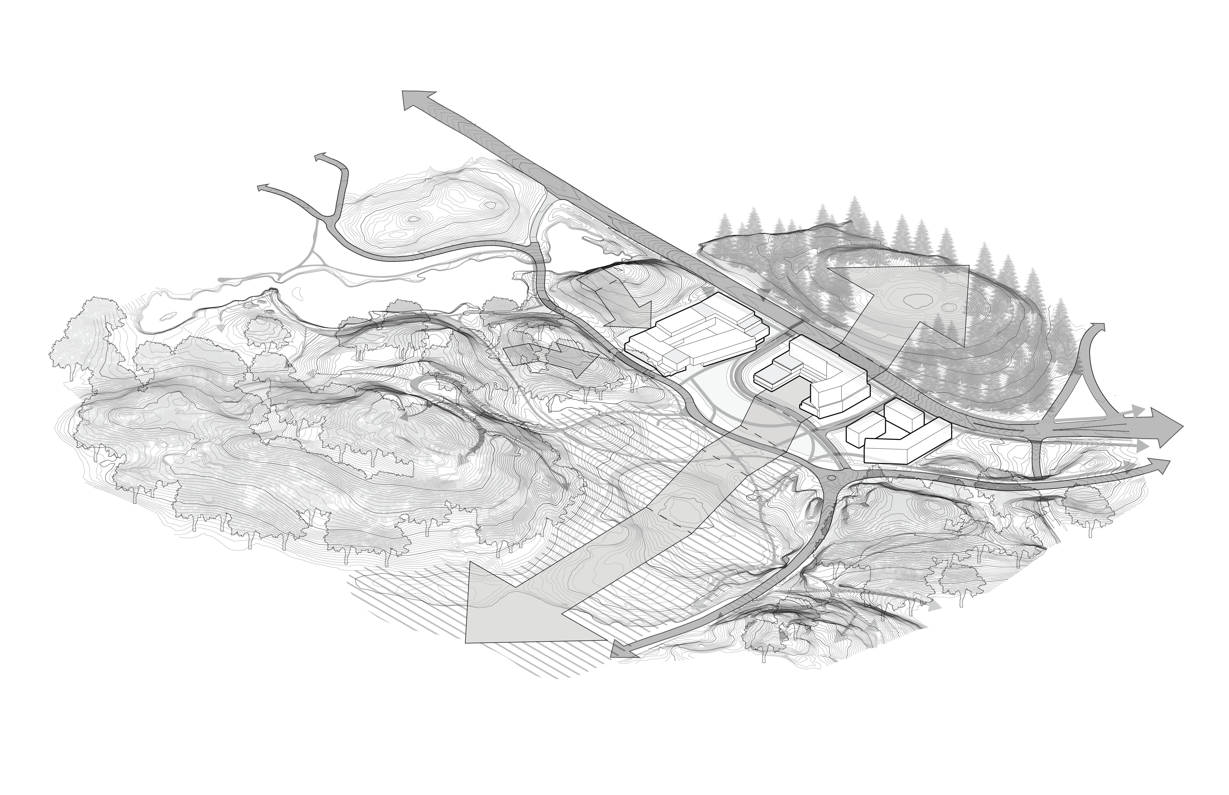
Ketterer
Selected Works


Ketterer
Selected Works
Boston, MA
Status: Project Complete
Role: Designer from project initiation (Oct. 2022) through project completion (Oct. 2024)
O’Day Playground is a park and playground located in the South End neighborhood of Boston. It is well-loved by the local Villa Victoria community and the home to many local events including the Tito Puente music series. This heavily used park recently went through a re-design including a playground, event gathering area, basketball court, and water play, all while maintaining a majority of the existing mature tree canopy. The process began with community engagement and feedback through events on-site, precedent bingo cards sent home in the neighboring schools and day care programs, as well as intercept surveying on-site to engage with children and providers utilizing the space daily.
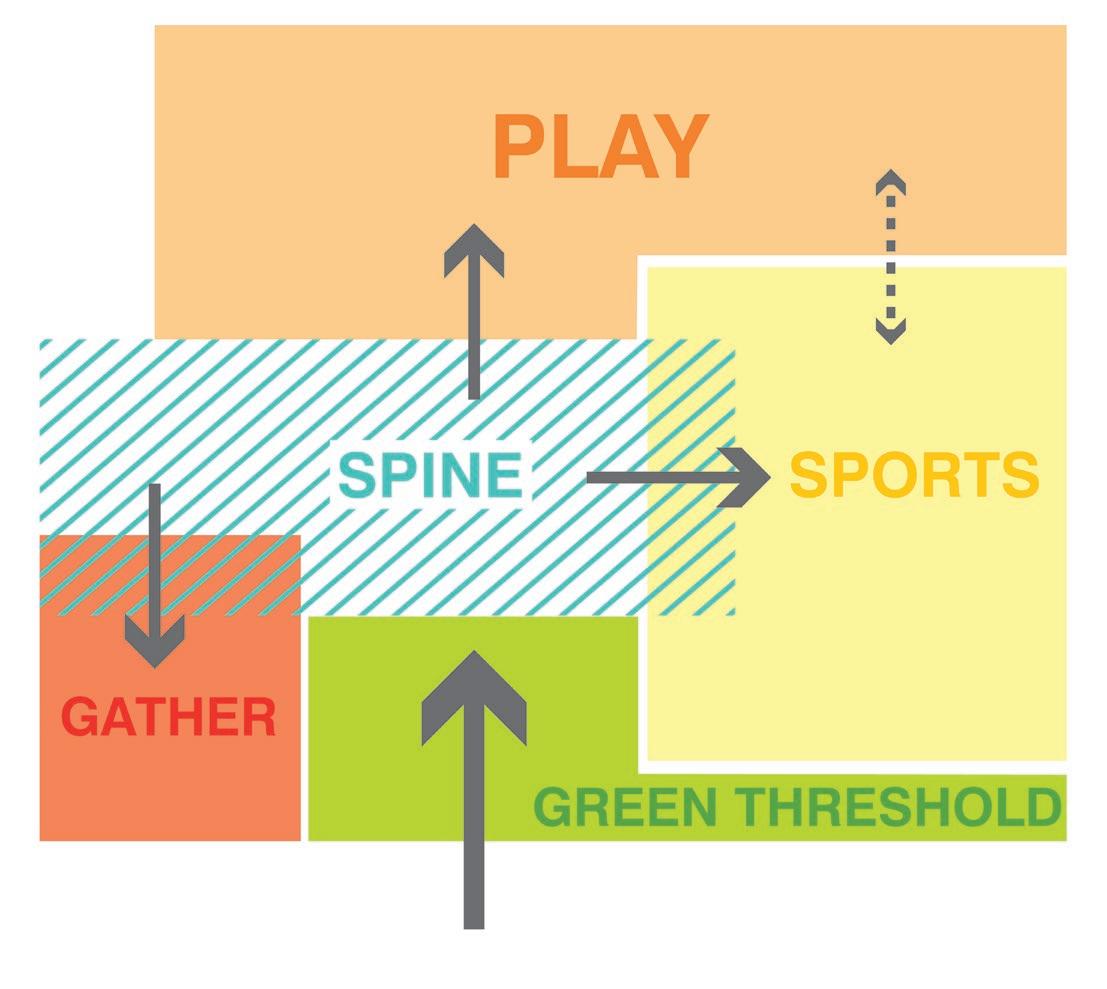
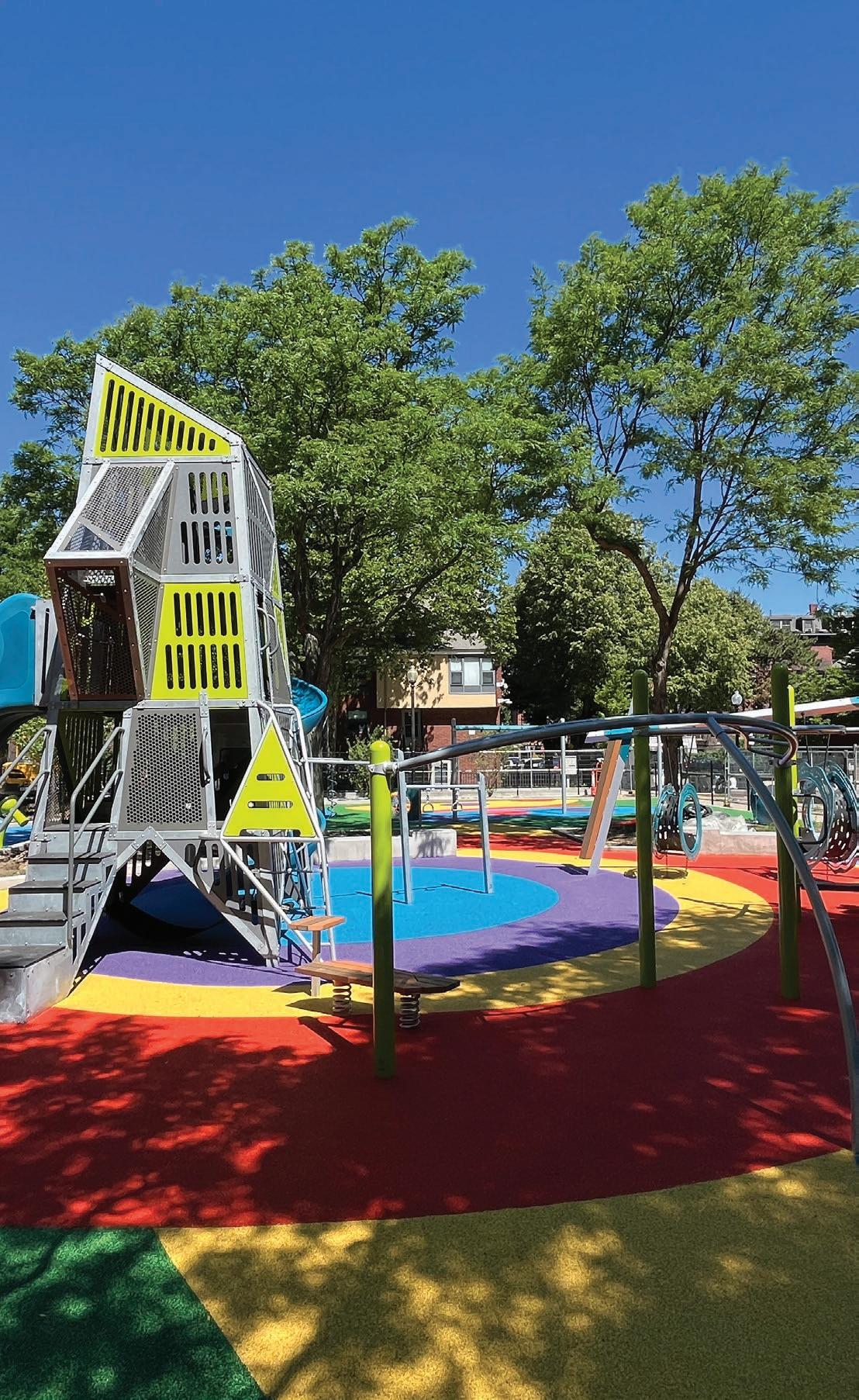

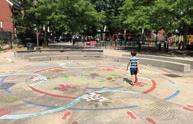

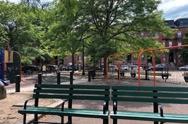
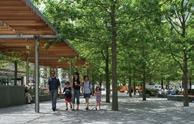
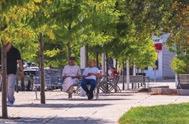
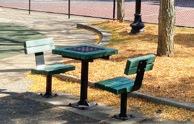
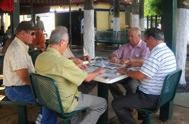
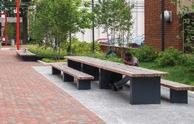

The design process involved the community from the beginning to understand the everyday users of the space and the needs of the community. Large posters were hung in the park on a Saturday morning while we all shared conversations about the park and learned why it so loved by the surrounding neighborhoods.

Once community priorities were understood, we began iterative sketches on miro and by hand as a team. We compiled two concepts to present to the community for further design feedback. Through this collaboration, we developed a hybrid plan with gathering at the spine of the park to support the multi-generational families and wide usage of the park.
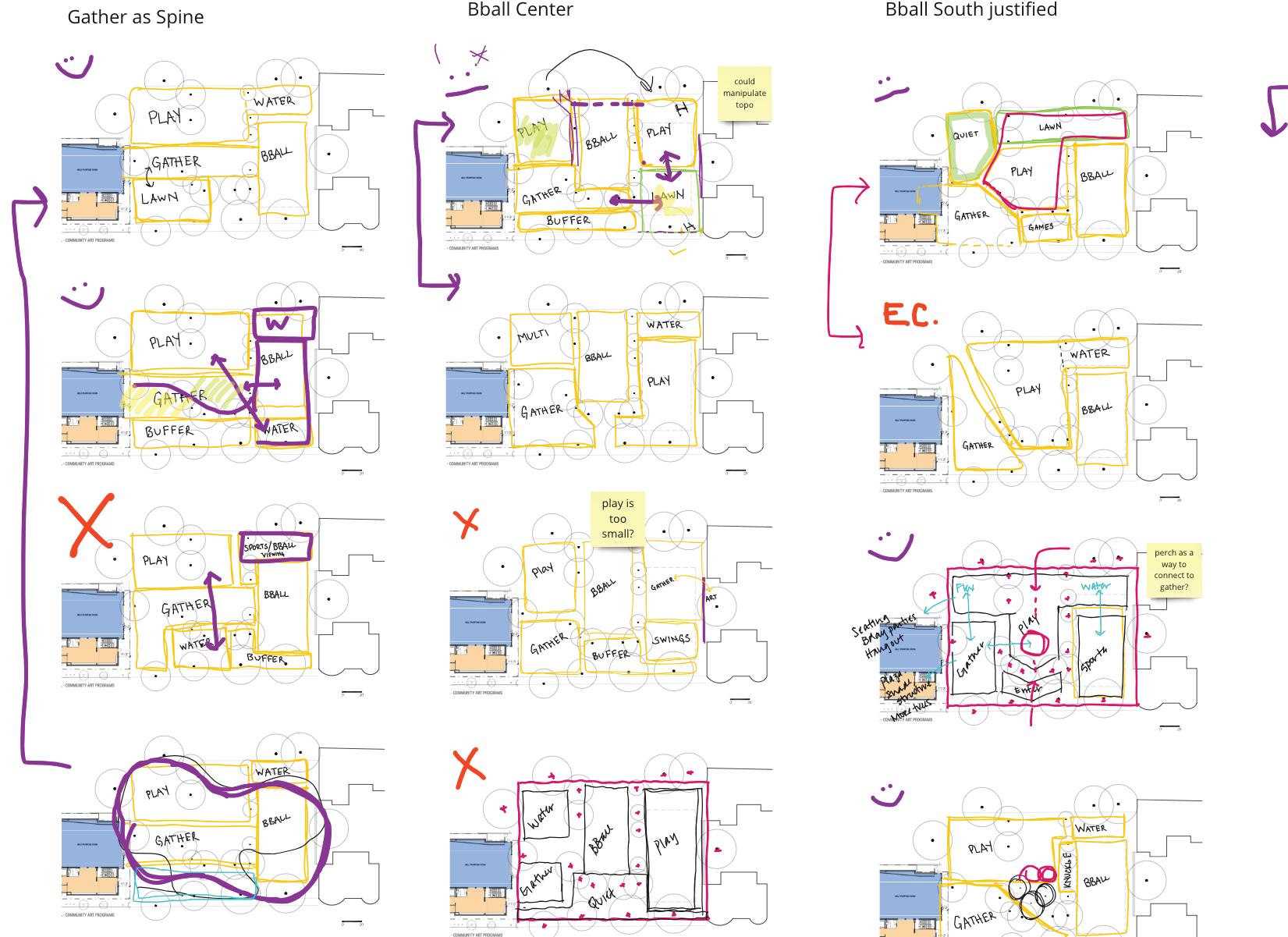
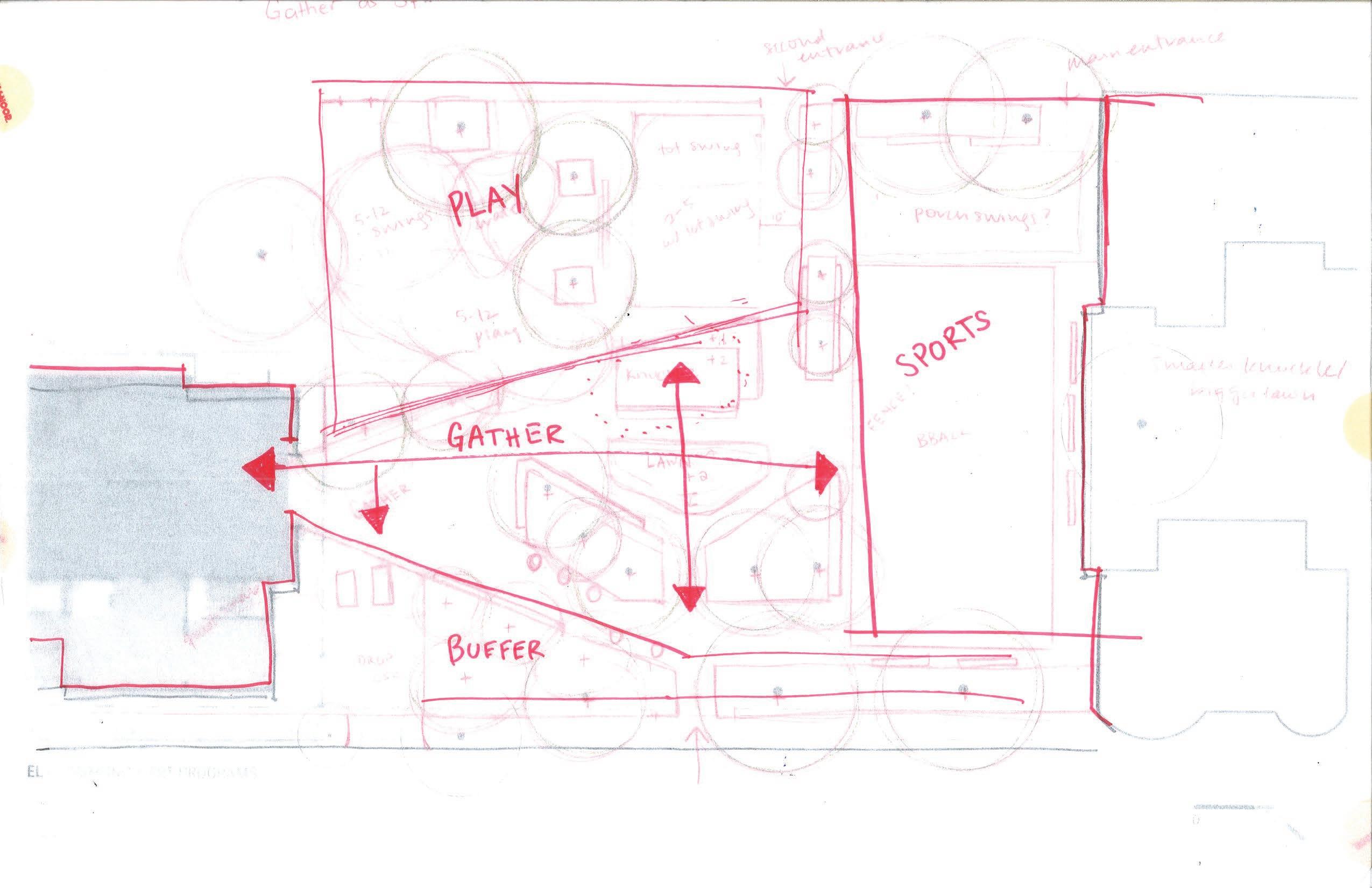
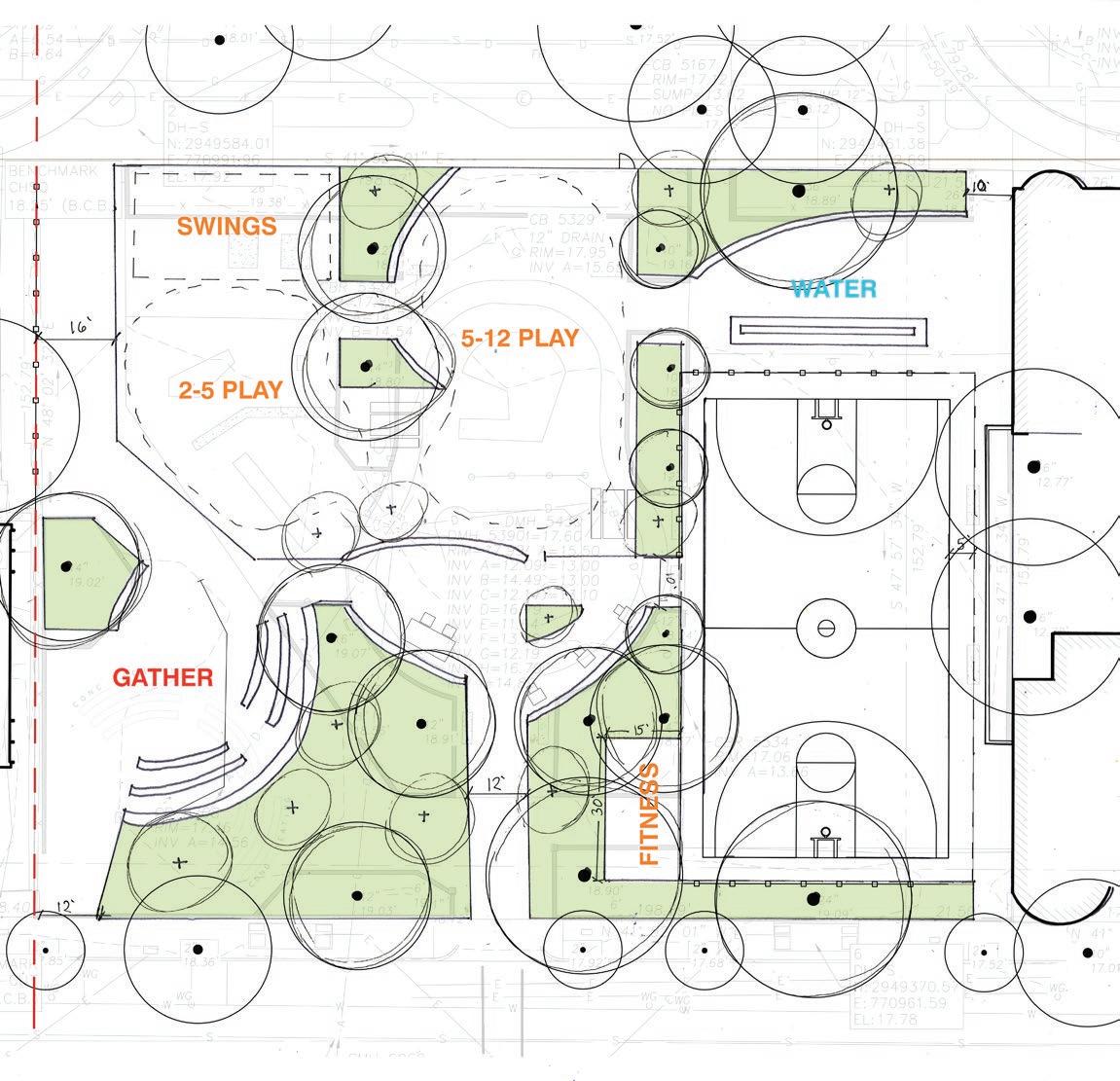
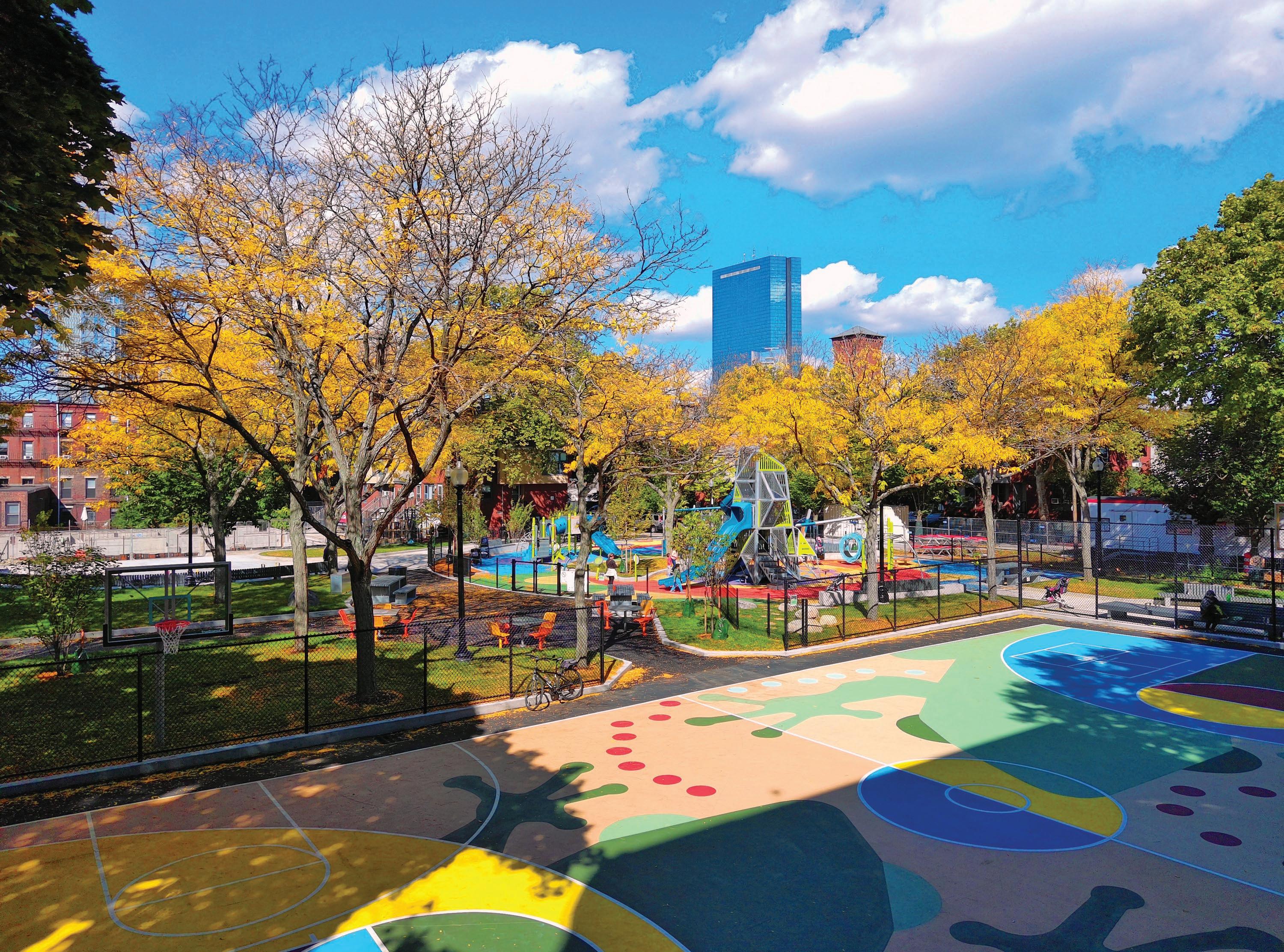
by
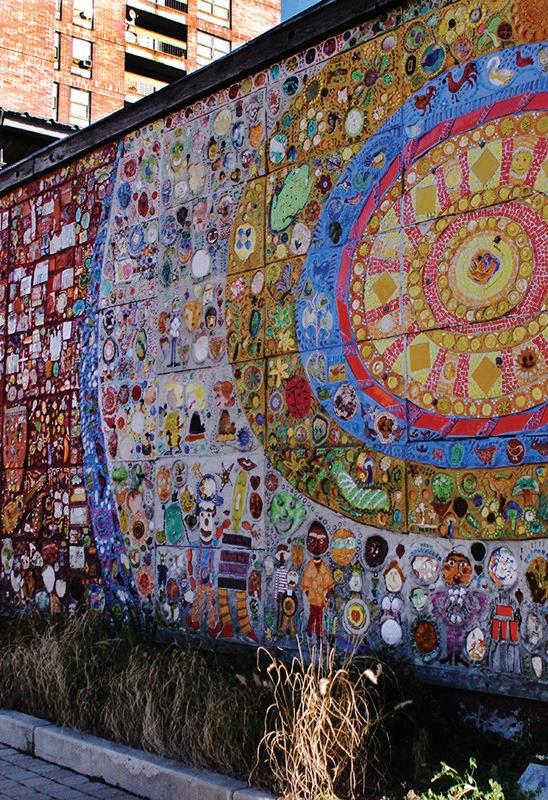
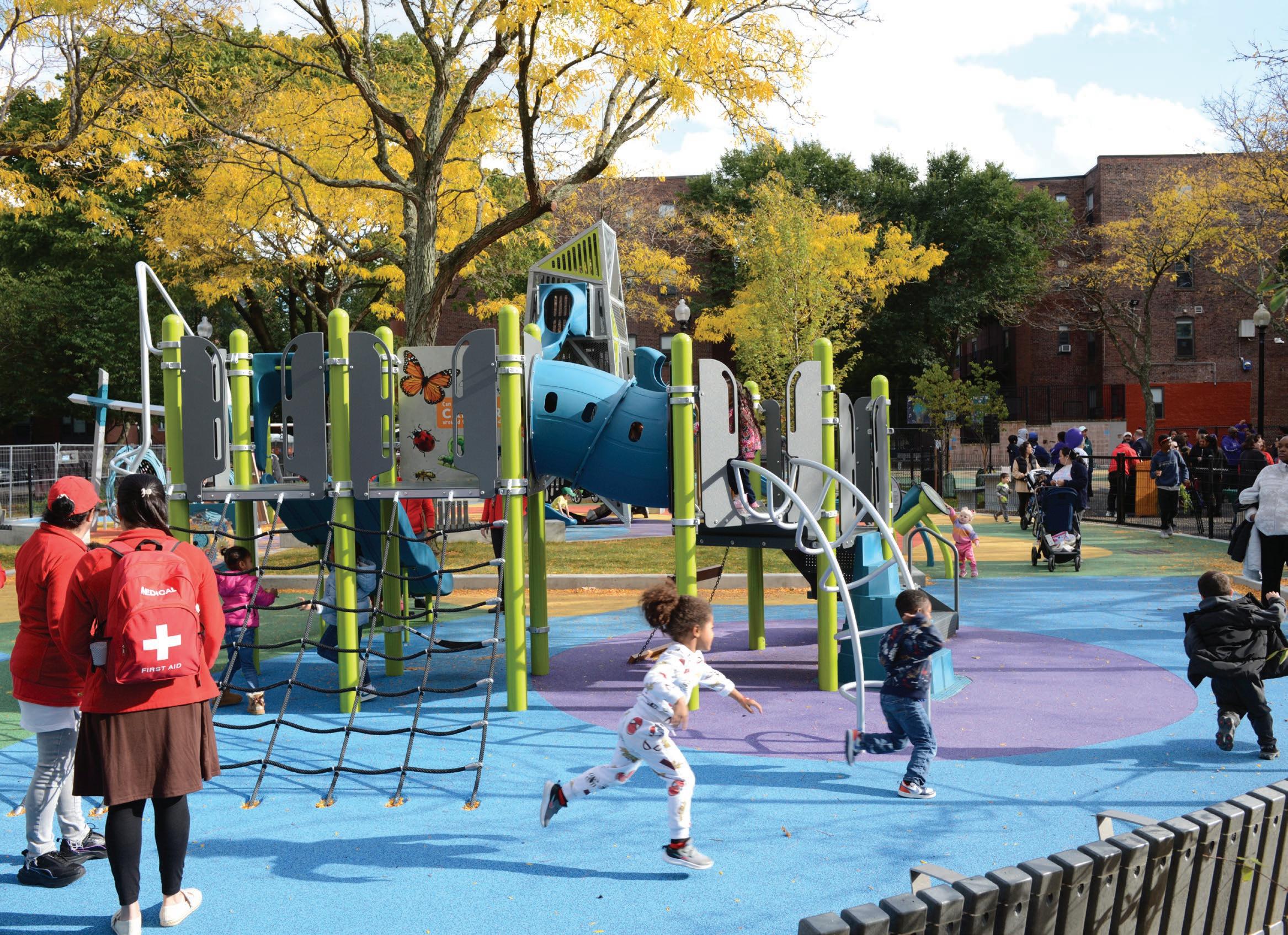
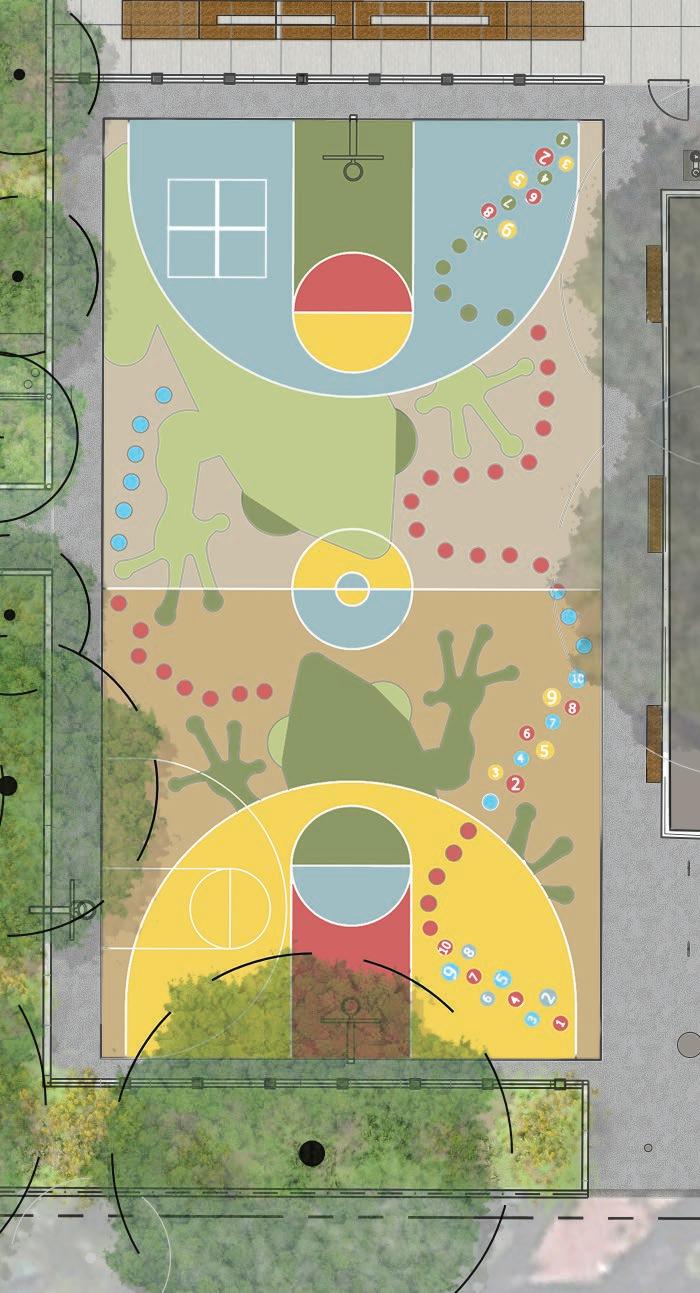
The culturally rich community neighboring O’Day Playground inspired place-based design exploration for the play surface graphics and custom basketball court. A well-loved mural in the neighborhood provided insight into the color and designs that give a sense of place to the community park. Artifacts from this mural inspired the graphics and colors for the custom playground and basketball court surface designs.
The coqui frog is a well-know Puerto Rican critter that echoes the island with its rhythmic mating ritual. Two male frogs whistle or croak back in forth on beat until one croaks off beat and loses claim of the area for mating. This battle can be seen on the basketball court with hop-scotch traveling between the two like their musical whistles.
Community engagement completed with KMDG for projects throughout the Great Boston area (2021-2023)
Community engagement is an important part of all phases of the design process. I am energized by talking to the users of the space to inspire a design that facilitates unscripted interactions in public space. Engaging with communities and clients is not only fun but also an effective way to understand a space and be able to move through the design process authentically. Our designed spaces need to represent the community and people they serve and continue to sculpt them for future generations.
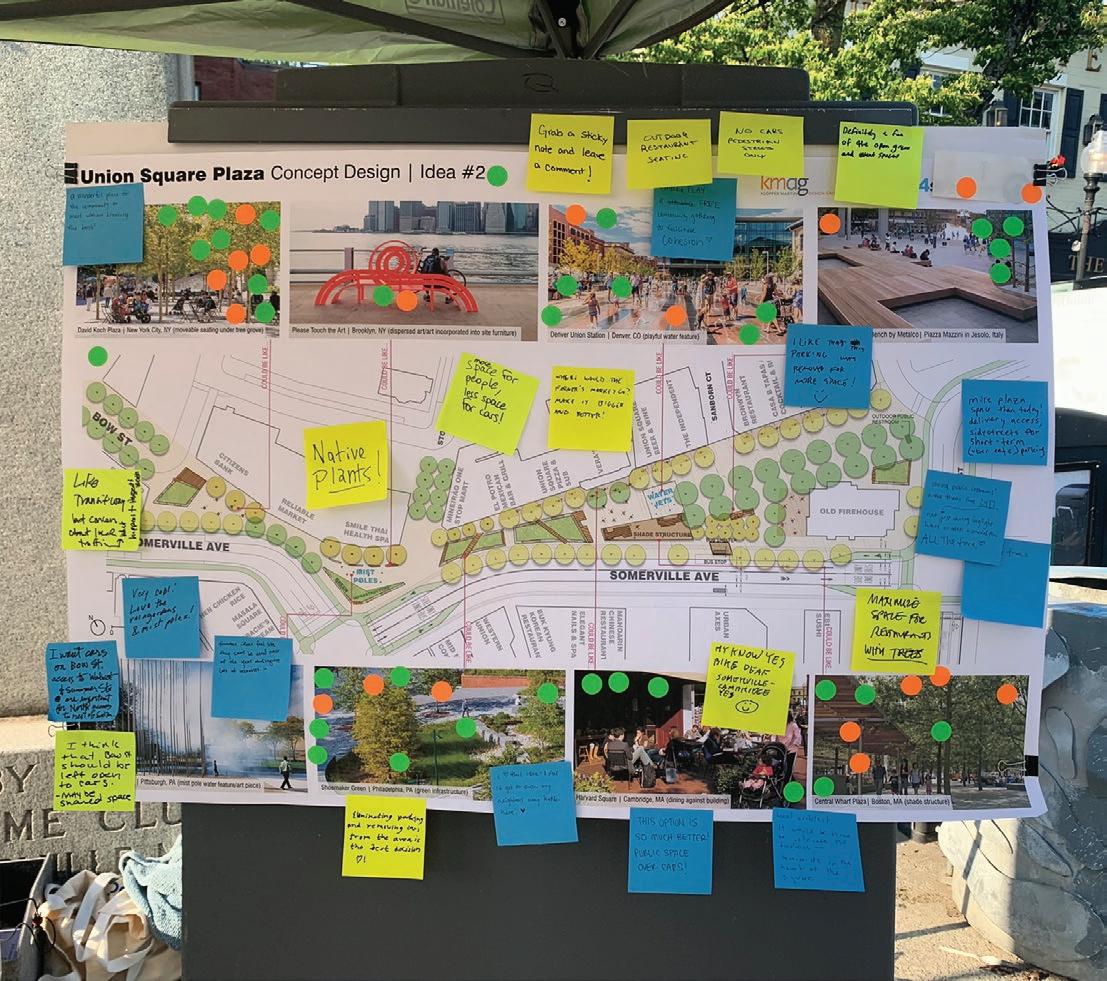
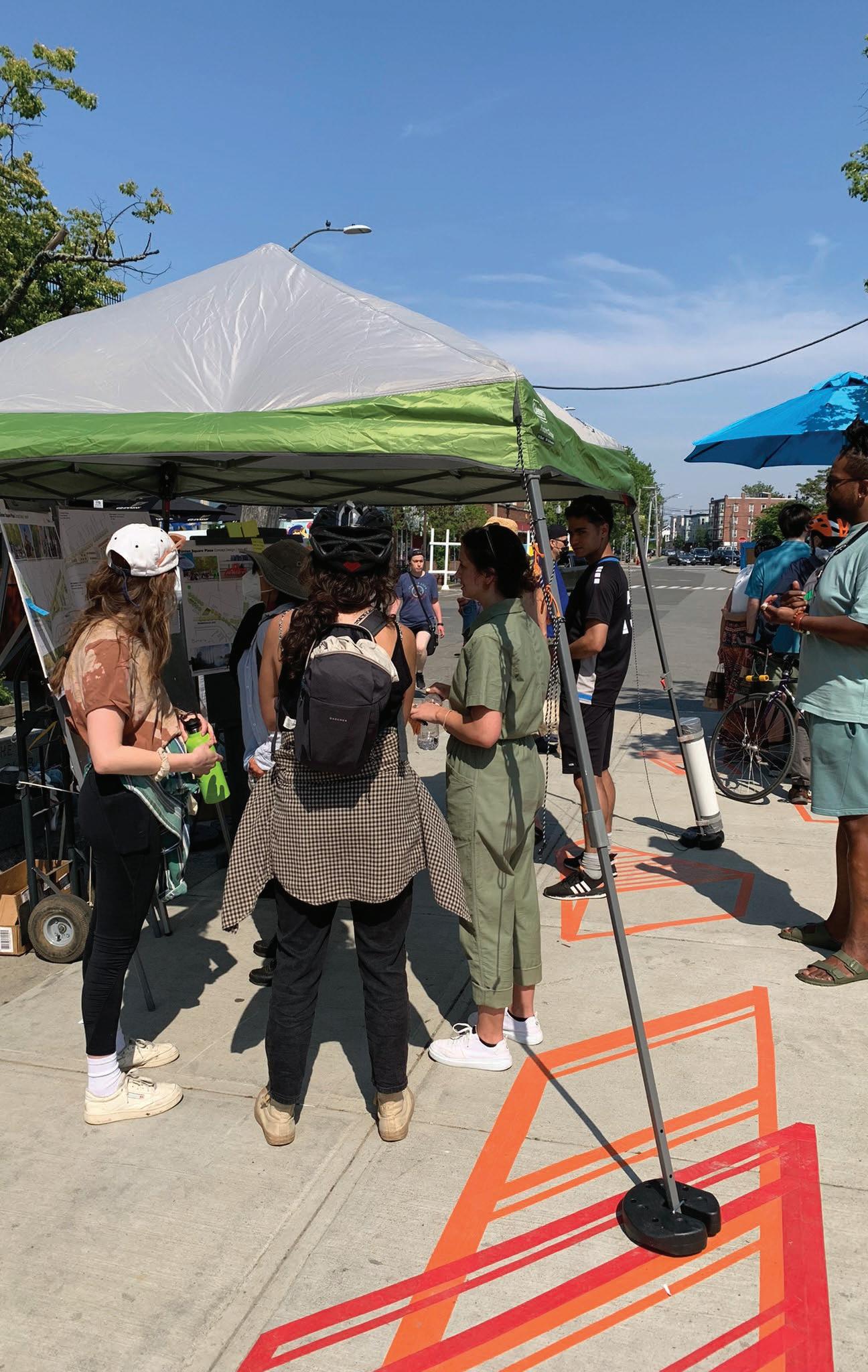
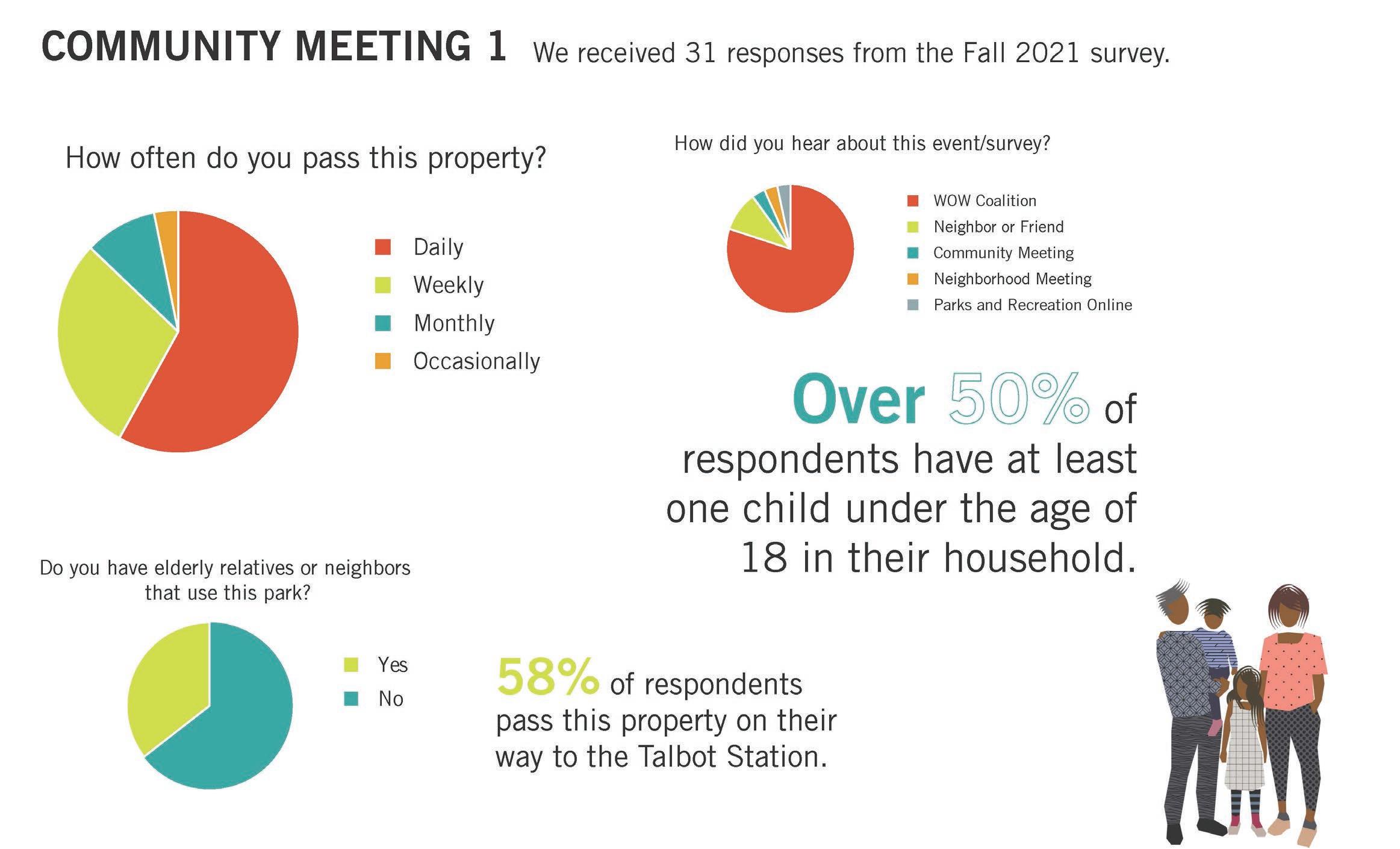
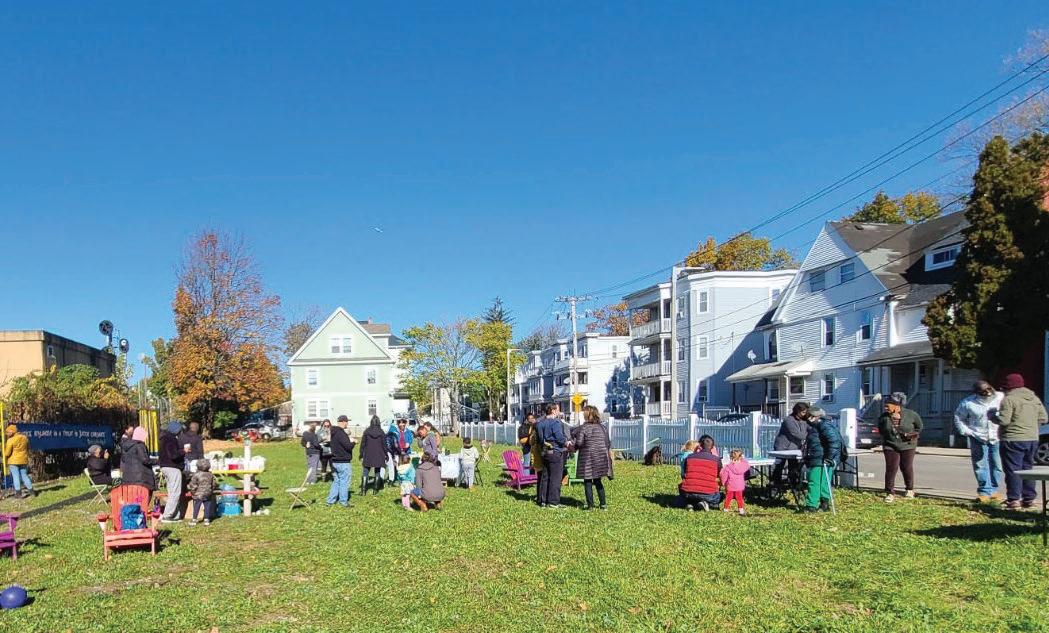
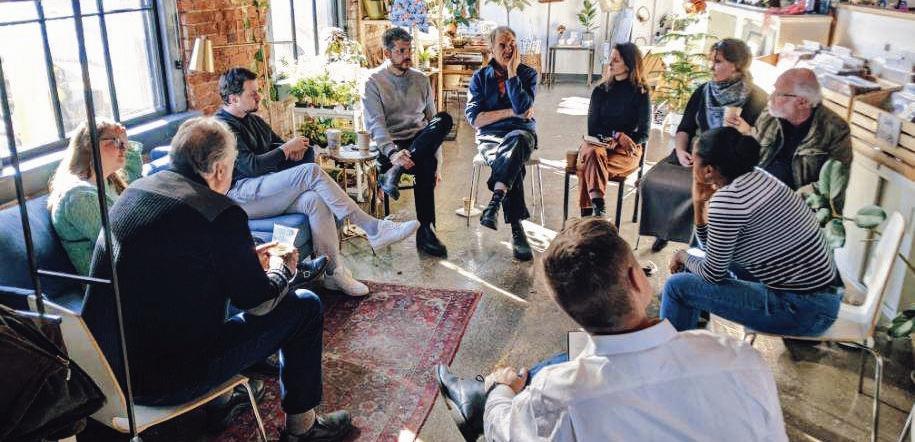
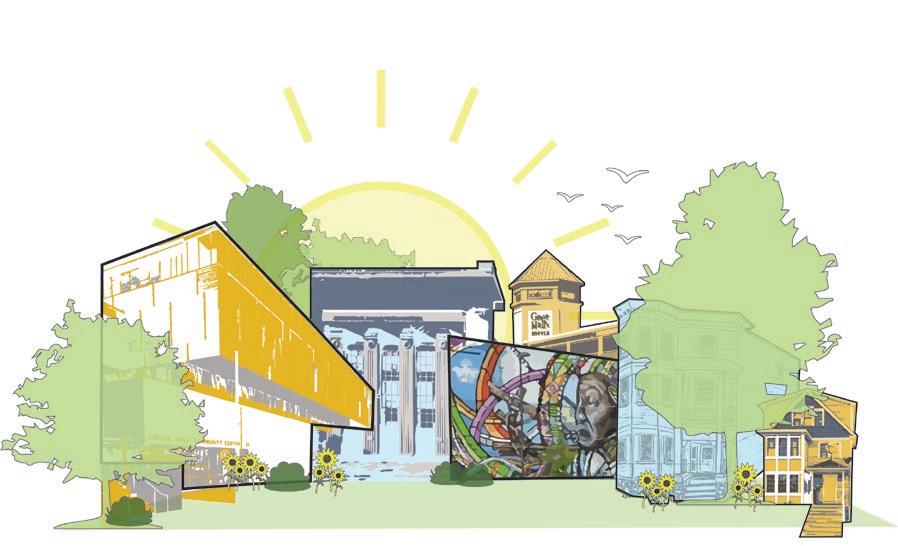
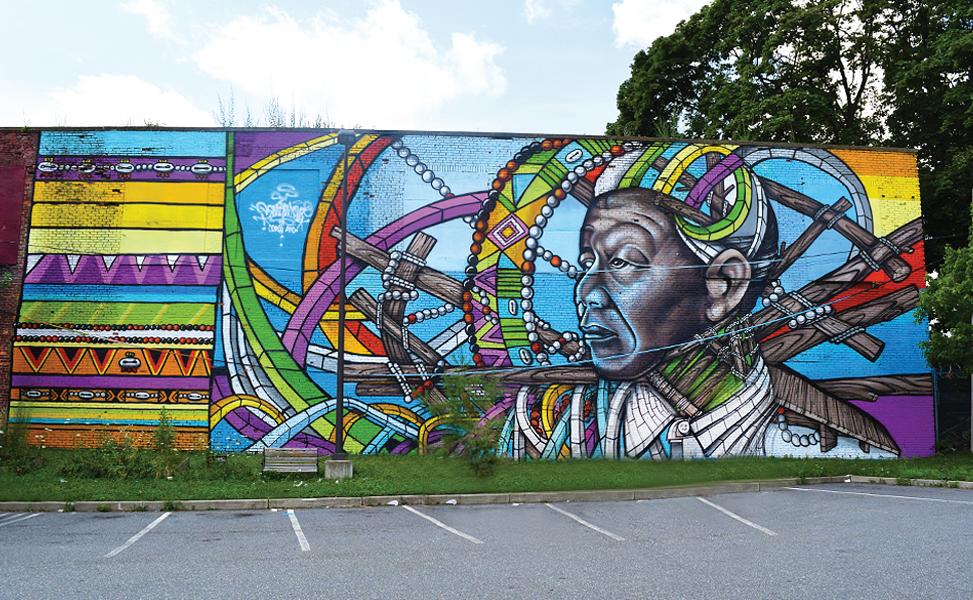

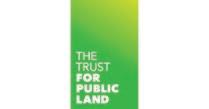

Community engagement has taught me the valuable skill of effectively facilitating conversations between diverse stakeholders, ensuring that all perspectives are heard and integrated into the design process to create designs that are not only functional and aesthetic but also inclusive, responsive, and reflective of the values and desires of the communities they serve.
“My wish for Norwell Park is that it becomes a place to build a stronger neighborhood.”
“I wish for a beautiful place with trees and flowers neighbors can meet and together.”

What will make this park special? “A place for my mom to sit on a bench.”
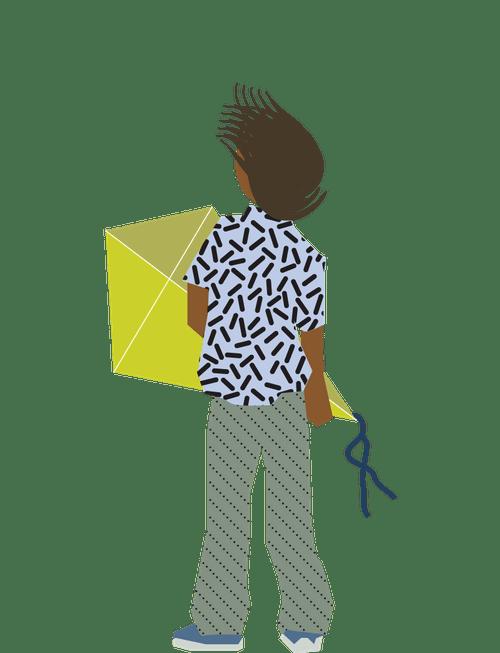
What
is your wish for Norwell Park?
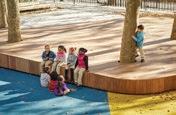
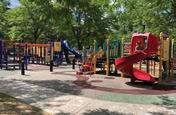
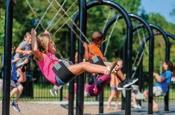

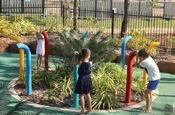
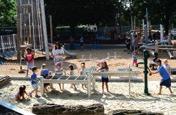
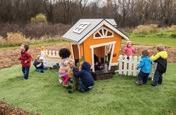

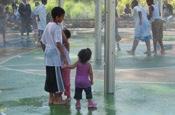

“To have the best day”
Graphic representation plays a crucial role in public space design by visually communicating design concepts in a way that is both accessible and engaging for a wide range of audiences. I find joy in exploring graphic representation styles and strategies to communicate design ideas and concepts. Graphic design allows creative ways of clearly communicating design intent, strategies, and the feeling of a place. Well-crafted graphics can bridge the gap between technical drawings and community understanding, ensuring that everyone, from stakeholders to residents, can connect with and contribute to the design process. The following renderings, models, and sketches are a compilation of recent project work and graduate school explorations.

