PORTFOLIO
I N T E R I O R D E S I G N
HANA IKRIMATILHAQ 2023
My name is Hana Ikrimatilhaq, I am an interior designer who just graduated from Binus University in 2022. I have passion about designing comfortable and functional spaces in interior. I am a fast learner person who can adapts quickly. I am looking for opportunity in professional level to implement my skills achievement and expertise in interior design and enables me to grow.
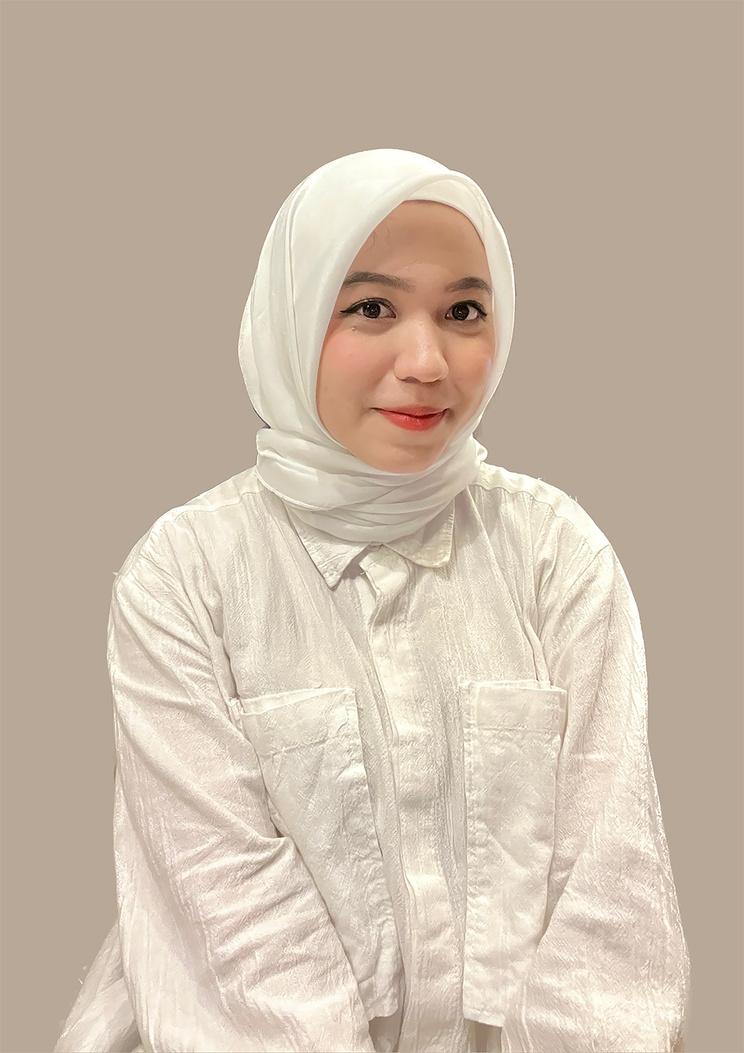
1
EMAIL INSTAGRAM LINKEDIN +62 813 1777 8891 hanaikrimatilhaq@gmail.com hanaikri
PHONE
/ hahanspace Hana Ikrimatilhaq
EDUCATION
SKILLS
BinusUniversity
Bachelor of Interior Design
Interior site survey, planning and organizing project, conceptualizing, sketching, interior drafting, 2D and 3D visualizing, materials and products selections
PROFICIENCY
SketchUp, AutoCAD 2D & 3D, 3Ds Max, V-ray, Enscape, Adobe Photoshop, Canva, Microsoft Word, Microsoft Excel, and Microsoft PowerPoint.
ORGANIZATION
HimpunanMahasiswaDesainInterior(HIMDI)Binus
Member Organization (Activist) General Treasurer
Responsible for submission monthly reports calculation Maintained book keeping from Event Treasurer Manage student organization bank account
PT.PutuDecorIndonesia
CommercialProject:TegelSoeryoResidential
CommercialProject:InterContinentalBaliResort
ResidentialProject:BedroomMrs.D
FurnitureProjects:HouseFurnitureMr.M
Assisting site visit
2019-2021
Mar 2019 - Jan 2020 Jan 2020 - Feb 2021
Feb-Aug2021
Planning, Organizing, and Visualizing design need into 3D model Provides solutions to design problems and generates design plans Coordinating the needs of materials for interior projects Make a material board and mood board
PT.SinarBaliDrupadi
Sept-Dec2021
HospitalityProject:TijiliSeminyakHotelandTijiliBenoaHotel,Bali
Assisting site visit and make buy-list furniture for the project Planning and organizing design need Visualized interior render and concept for presentation to the client Make an Interior animation render Redesign the interior to provides solutions of design problems and generates plans Make a presentation to client
2
EXPERIENCES WORK EXPERIENCES
PHONE EMAIL +62 813 1777 8891 hanaikrimatilhaq@gmail.com
Copyright © 2022 by Hana Ikrimatilhaq All rights reserved.
3
Contents 1 RESUME COMMERCIAL SPACE Beauty Community Creative Center University Thesis Project OFFICE Living Etc Magazine University Project HOSPITALITY COMMERCIAL SPACE Tijili Hotel Internship Pojects RESIDENTIAL COMMERCIAL SPACE Putu Decor Internship Intenship Projects 5 15 19 31 4
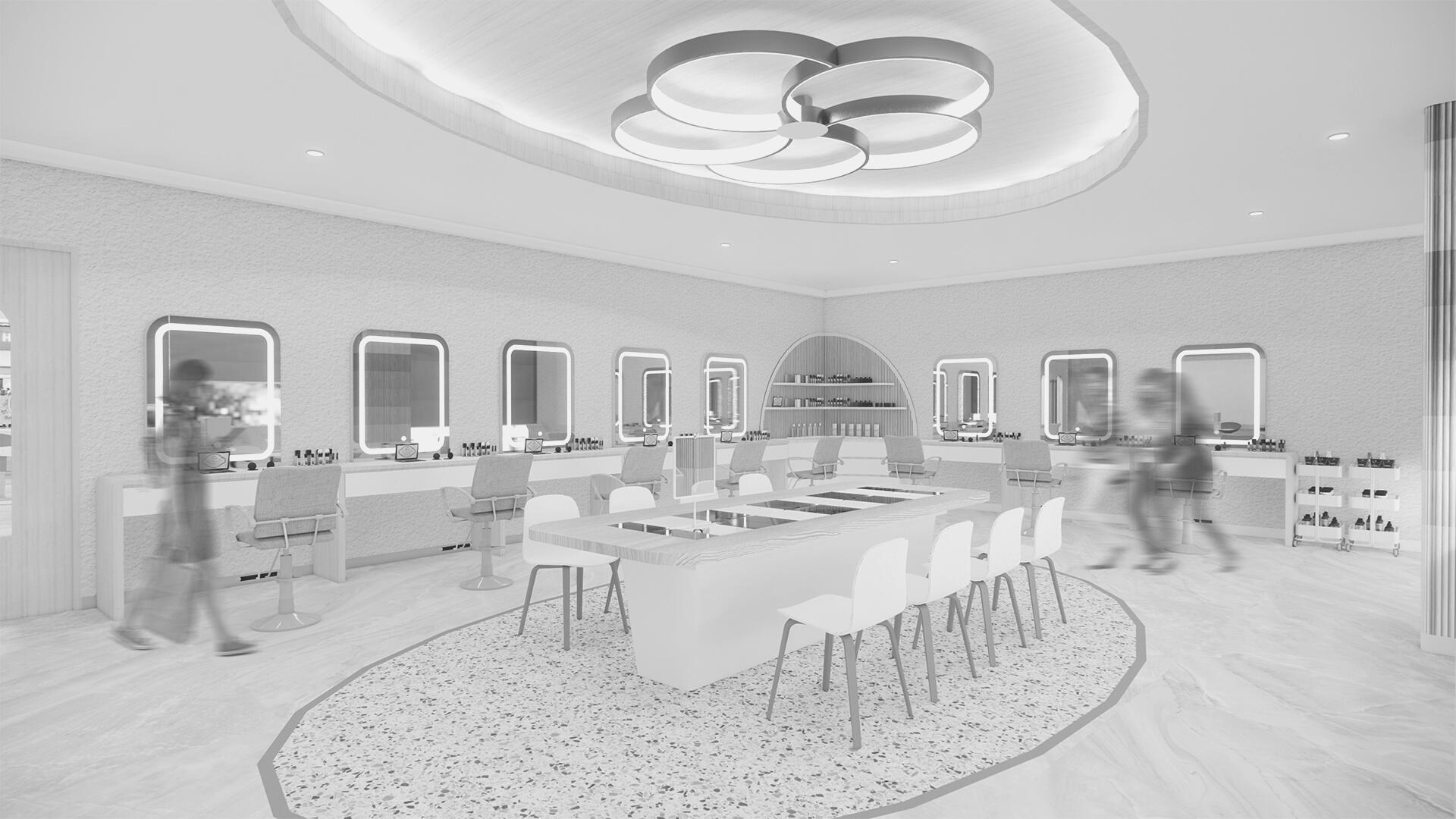
5
Community CreativeCenter Commercial Project Thesis University Project
Beauty
Beauty Community Creative Center
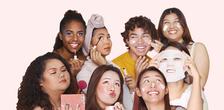

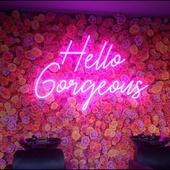
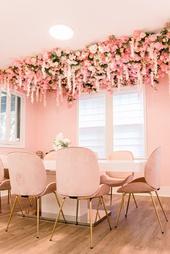
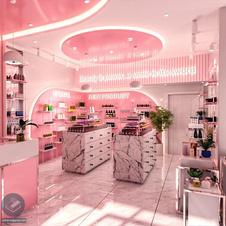
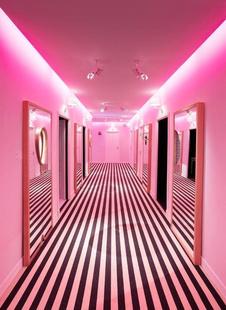
Project : Thesis University Project
Location : Pacific Place Mall, 2nd floor, South Jakarta
Year : 2022
The Beauty Community Creative Center is a place to develop the creative industry in the field of beauty, training and education in the field of beauty The interior application are recycling from empty cosmetic packaging by adding a creative value to create a new product The design statement used is "Seiring Mekar Berseri" ("Along the Radiant Bloom") which has a meaning that is to jointly develop bright self-potential by creating. Line, patterns, dynamic lines shapes, ombination of bright and neutral colors in the interior is the character of the design
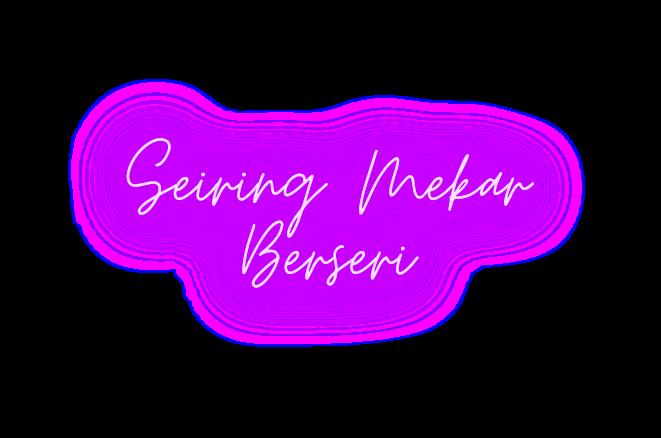
Lighting
Artificial Light
Downlight, Hidden lamp, LED with PVC, LED neon flex
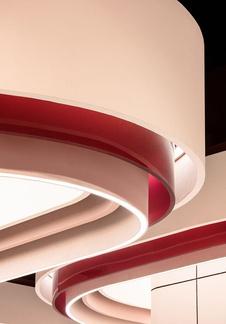
Color
Cool tone color Neutral tone Color

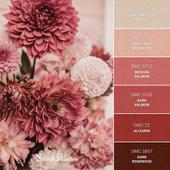
Material Sirculation
inspired by radiant
Shape Study
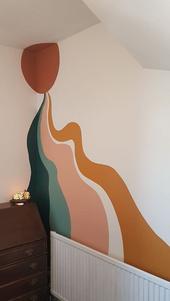
Recycled thermoplastic, Terrazzo, Epoxy, Flueted WPC, Plaster texture, carpet flooring inspired by bloom White, Grey, Pink, Purple, Cream, Yellor
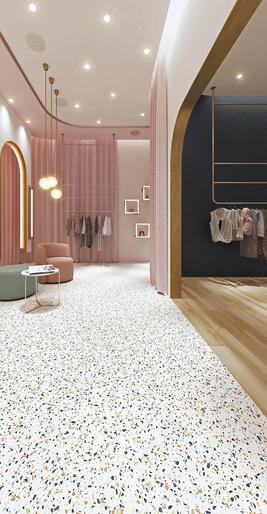
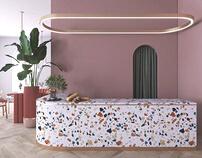
Linear and mix sirculation
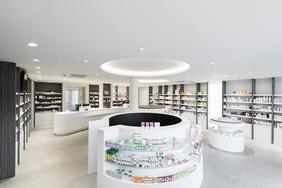
6 Thesis University Project
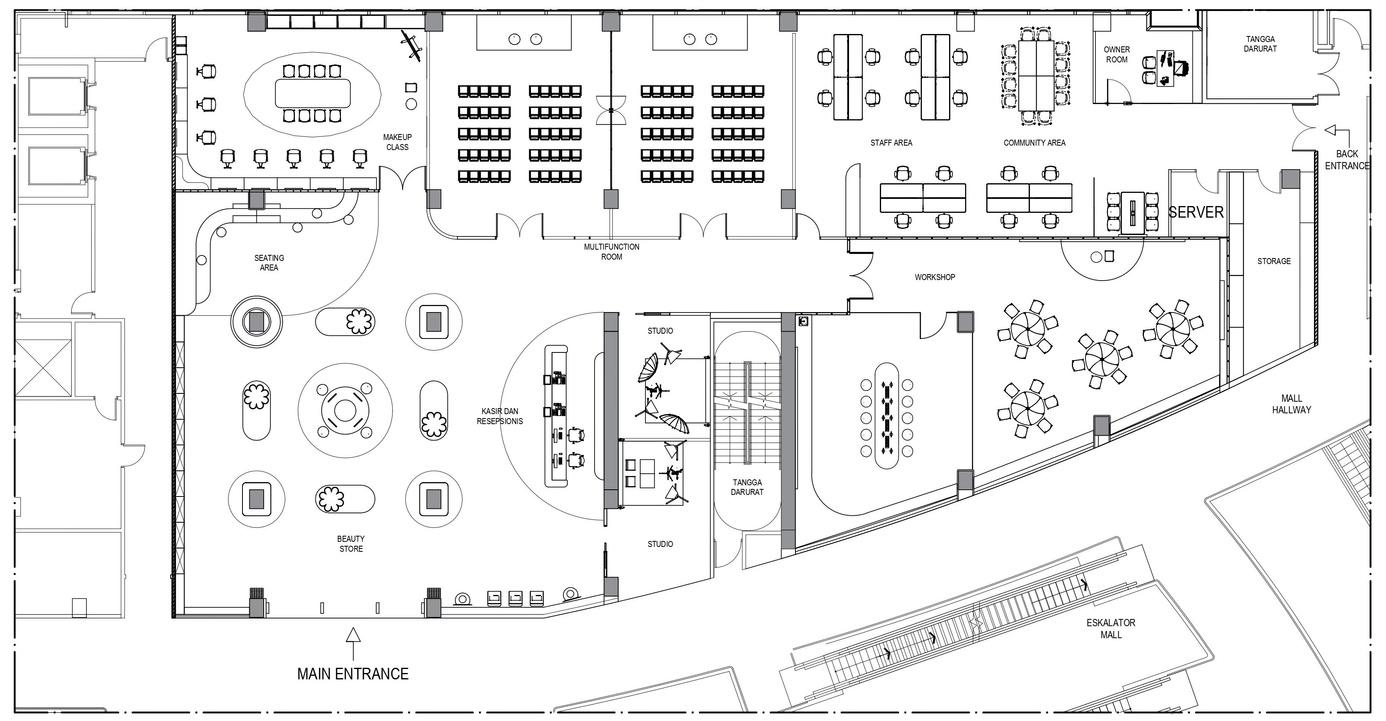
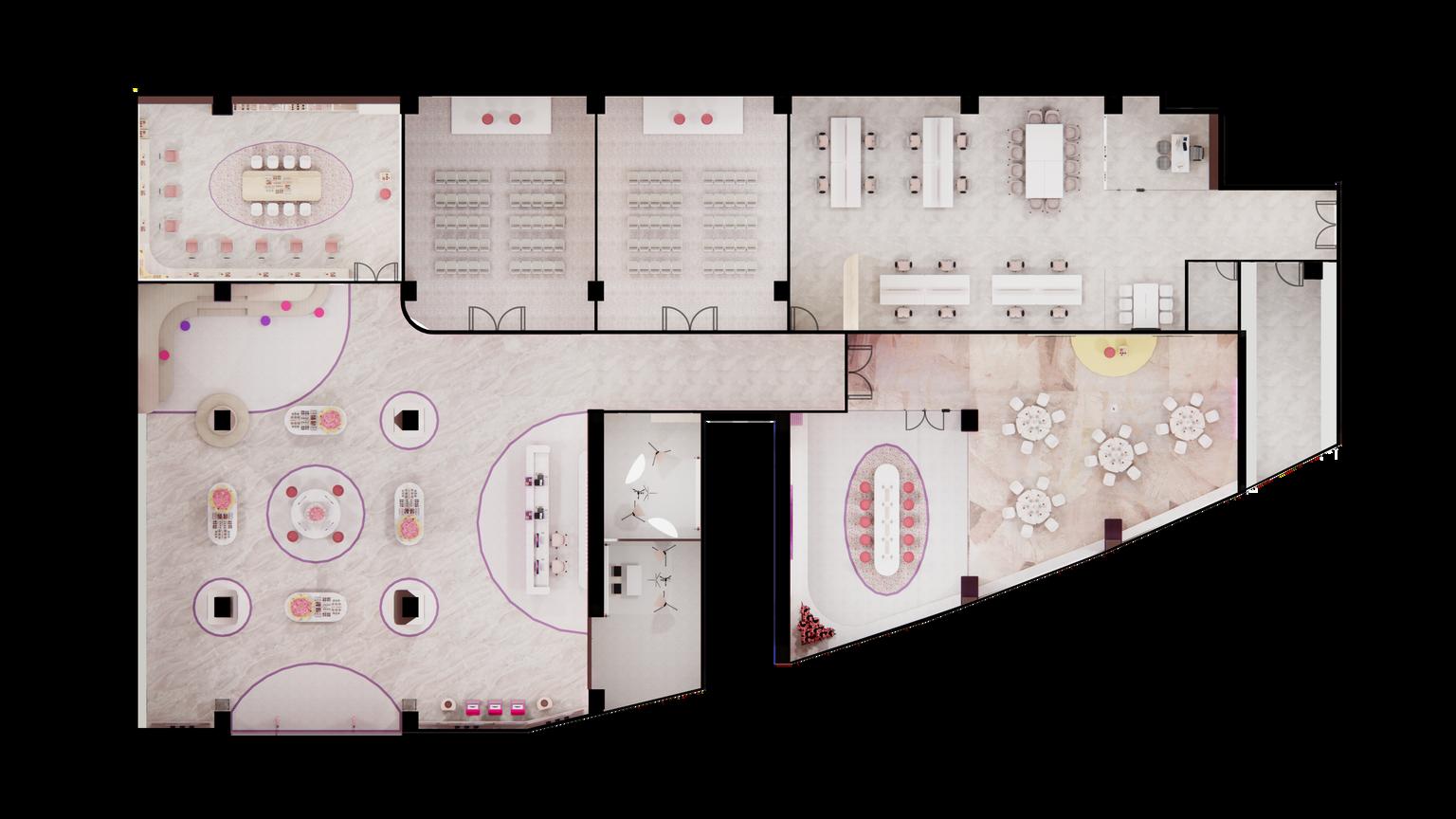
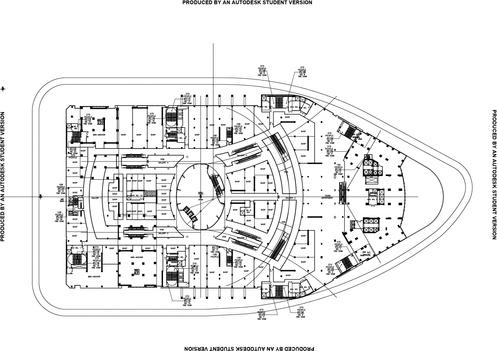
BEAUTY STORE CASHIER RECEPTION SEATING AREA MULTIFUNCTION ROOM BEAUTY CLASS COMMUNITY AREA STAFF AREA MEETING OWNER'S ROOM SERVER STORAGE WORKSHOP AREA STUDIO 7 Thesis University Project Beauty Community Creative Center Layout Plan Denah Pacific Place Lantai 2
Section Plan
Seating Area Makeup Class Multifunction Room Office Workshop Area Storage

8 Thesis University Project
Beauty Community Creative Center
Beauty Store



Beauty Store has three areas, namely shopping area, reception and cashier area, and sitting area. In the middle of the room, there is a beauty bar to try the tester of the items to be purchased. In addition to wall displays and island displays, there is a beauty influencer booth near the island display that contains recommended items from beauty influencers.
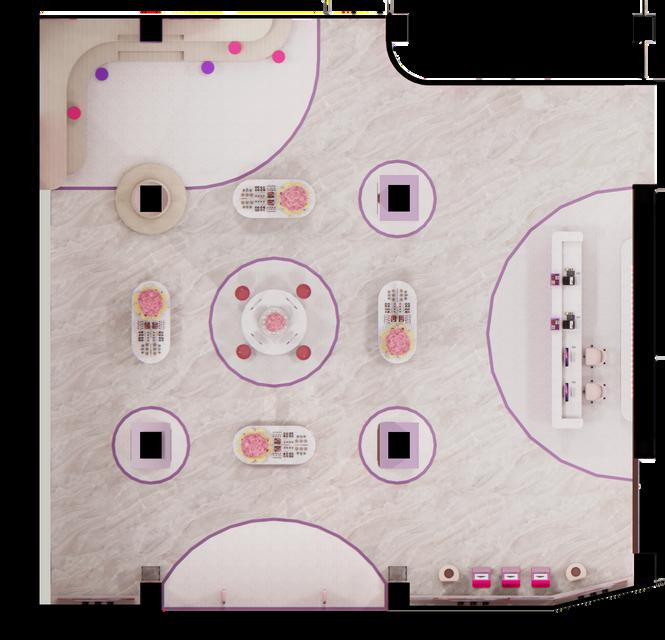

C D C D
B
B A
A
SECTION
A B C D
9 Thesis University Project Beauty Community Creative Center
LAYOUT
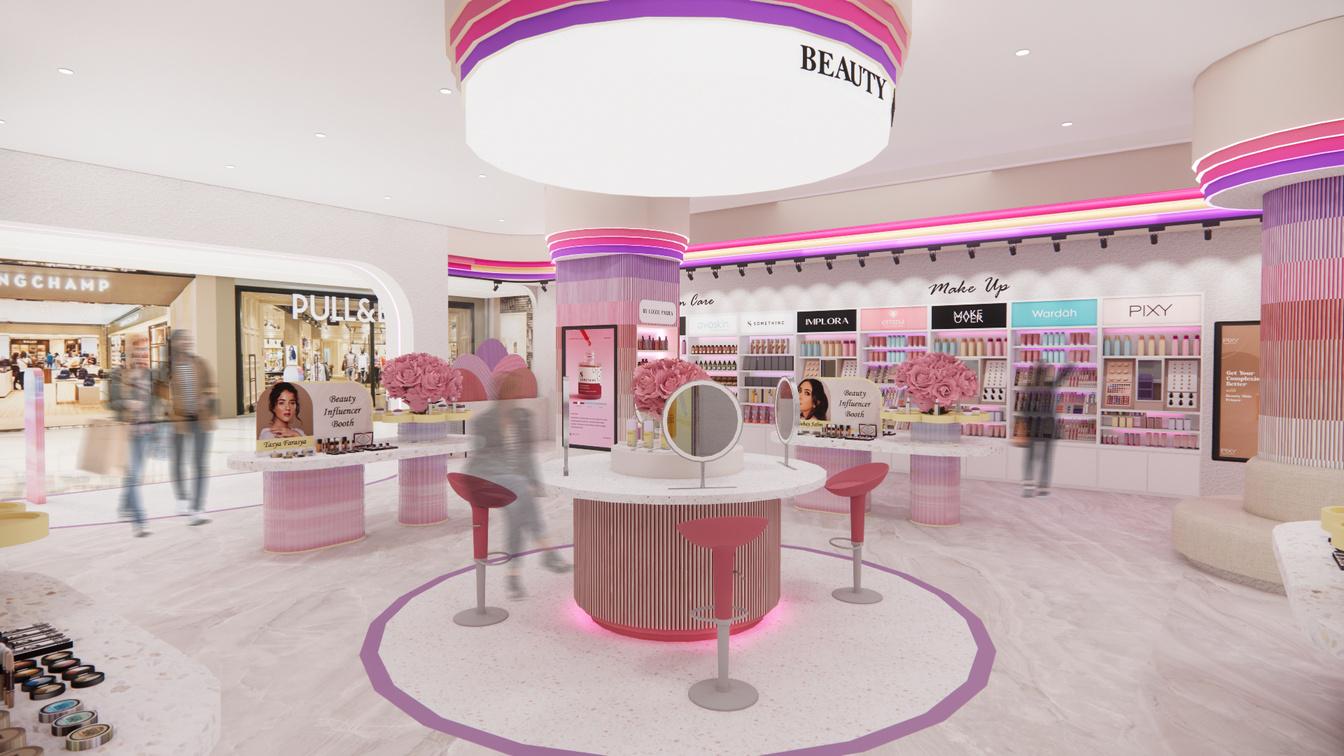
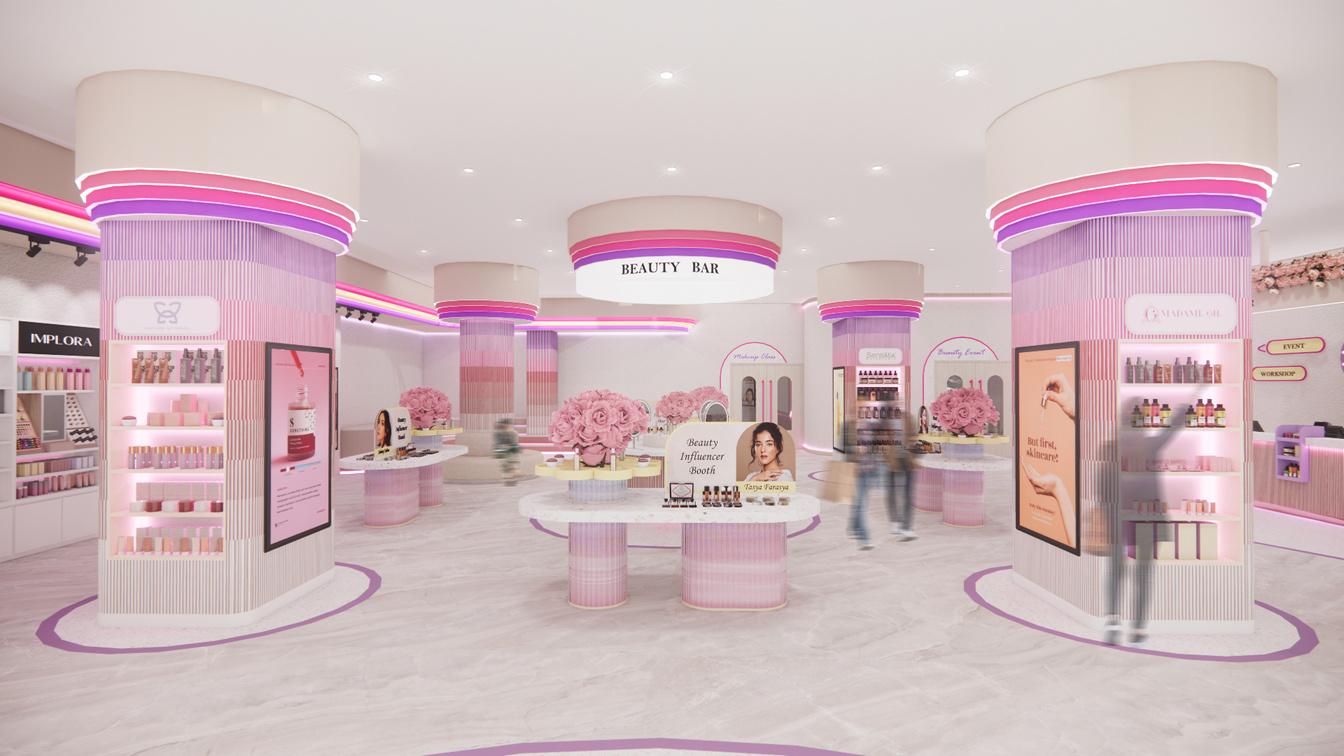
10 Thesis University Project
Workshop Area
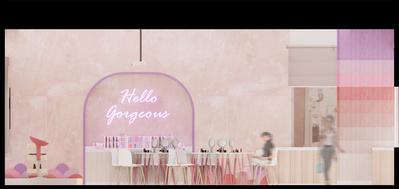

The workshop room has two areas, namely the workshop area and the lip lab area These two areas are separated by a glass door because the lip lab requires a little privacy from the outside. The study of the form contained in the workshop room is the study of the form along with the one on the column wall of this room


SECTION
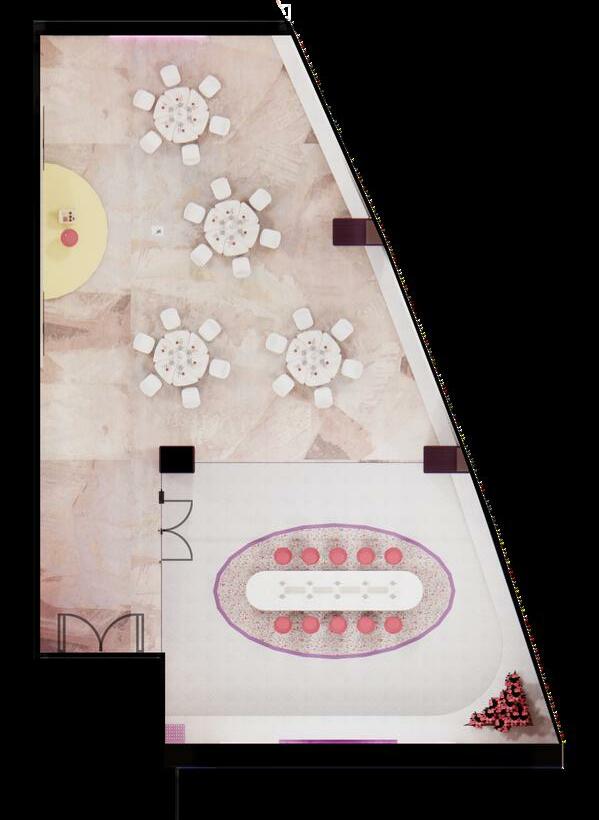
C C A B A B D D A B C D LAYOUT
11 Thesis University Project Beauty Community Creative Center
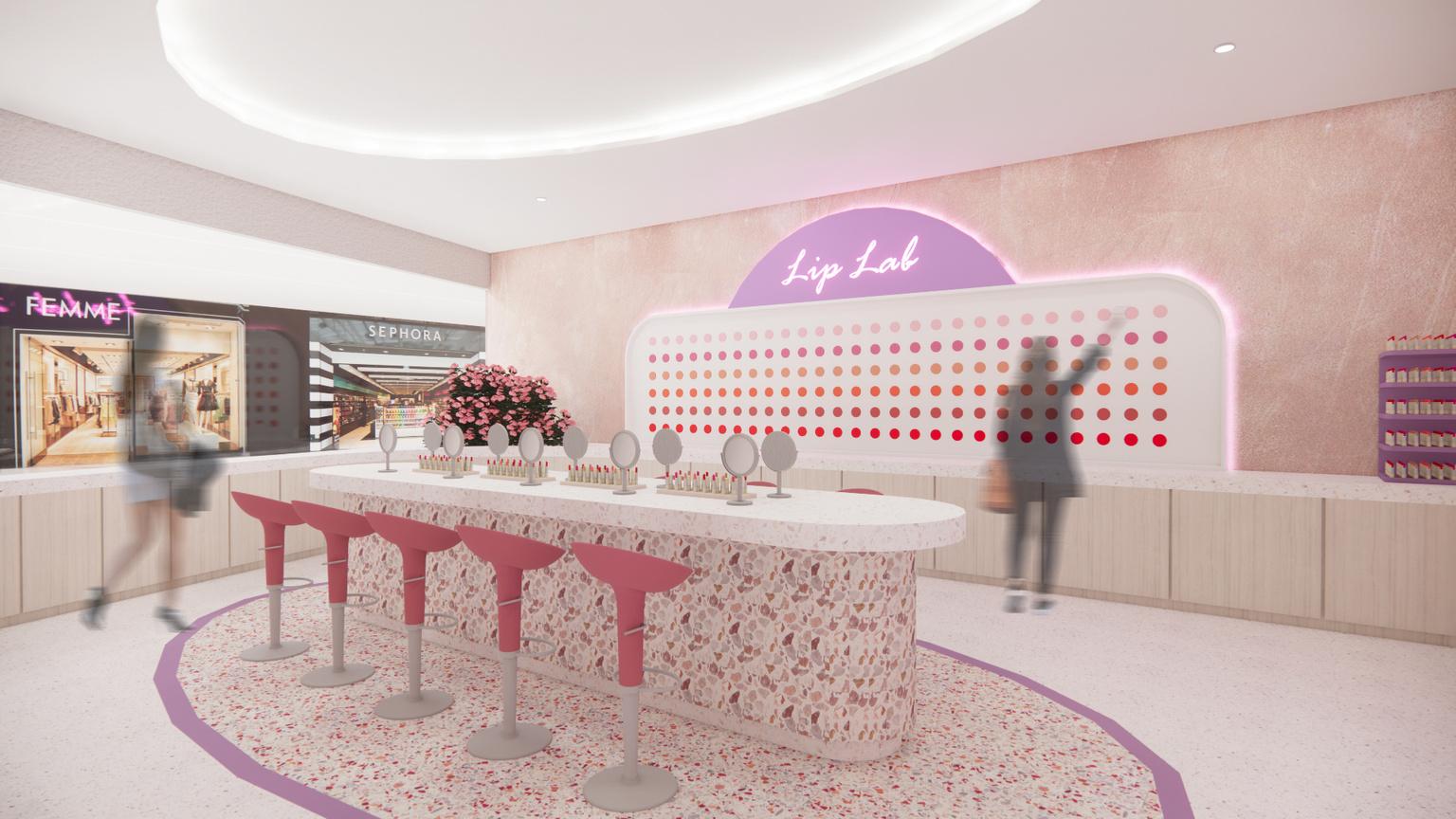
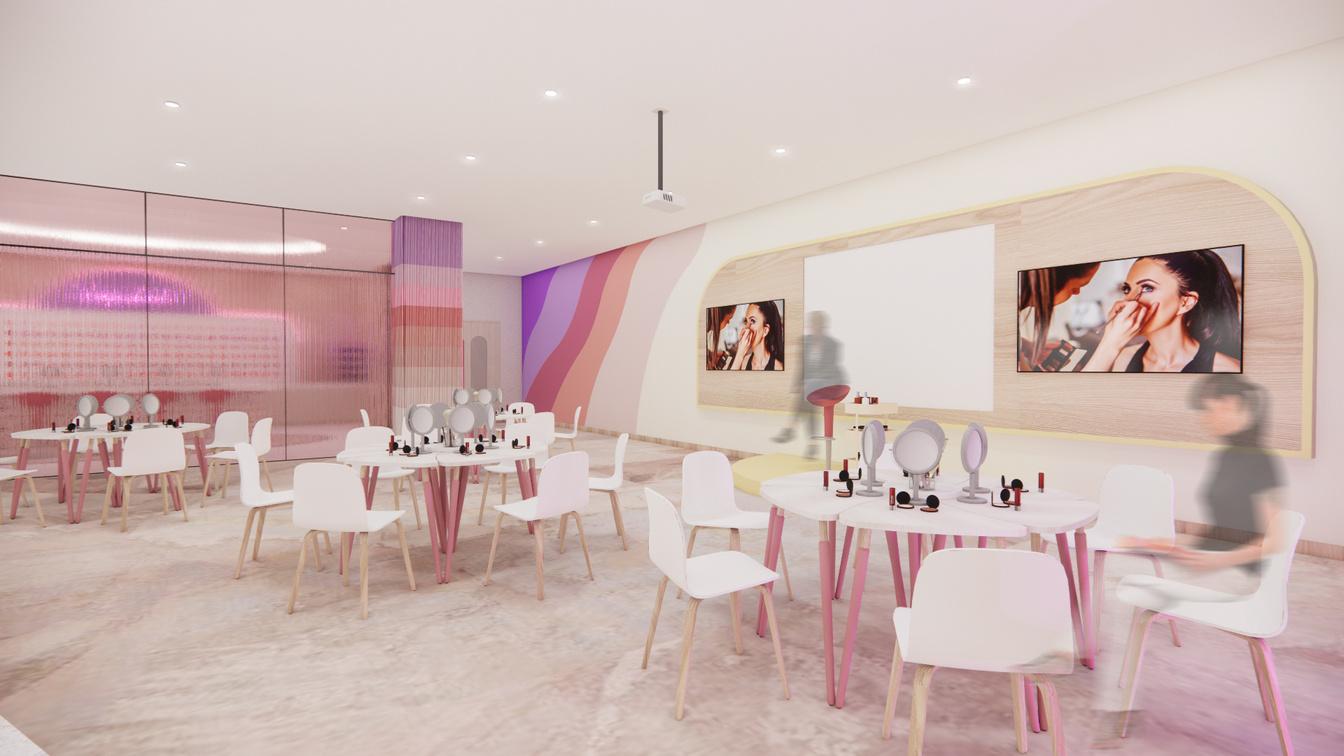
12 Thesis University Project
Makeup Class
Makeup classes are specifically for users who want to learn more indepth about makeup and enter the beauty industry. Makeup classes have a capacity of up to 16 people more This room faces the outside of the building so that you can get a view and sunlight.
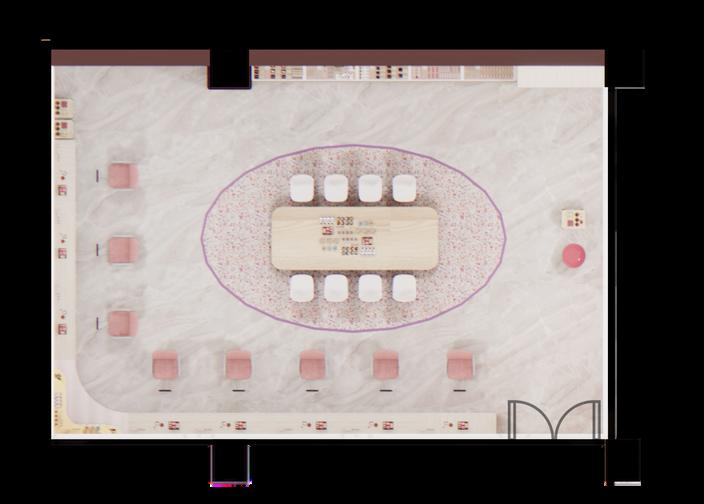
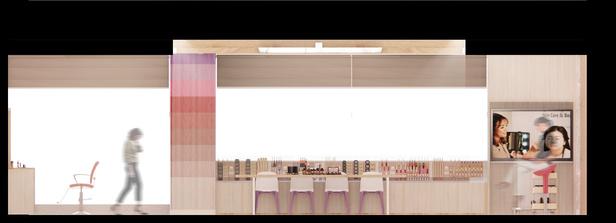
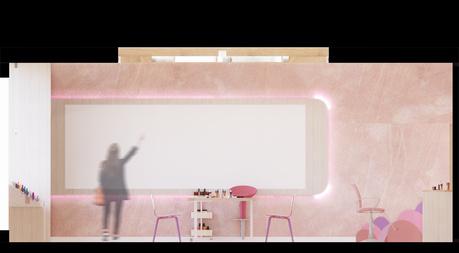
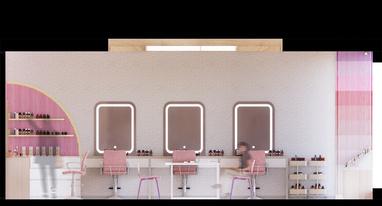
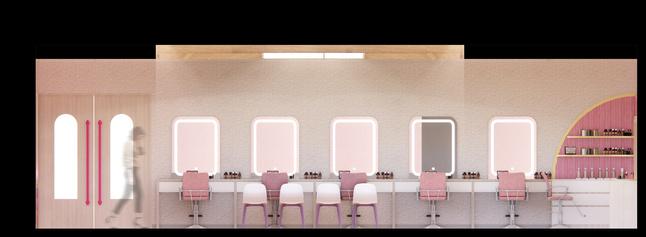
D C B
B
C D
A SECTION A B A
C D
LAYOUT
13 Thesis University Project Beauty Community Creative Center
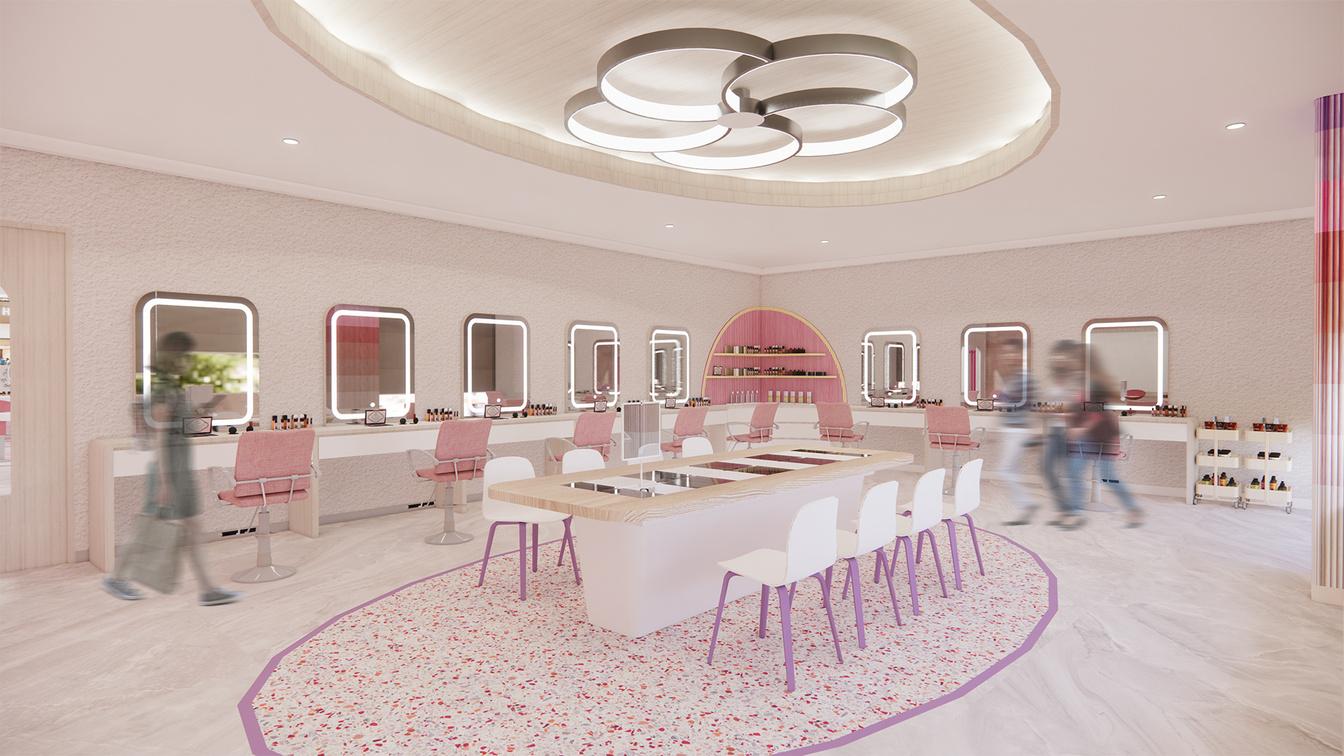
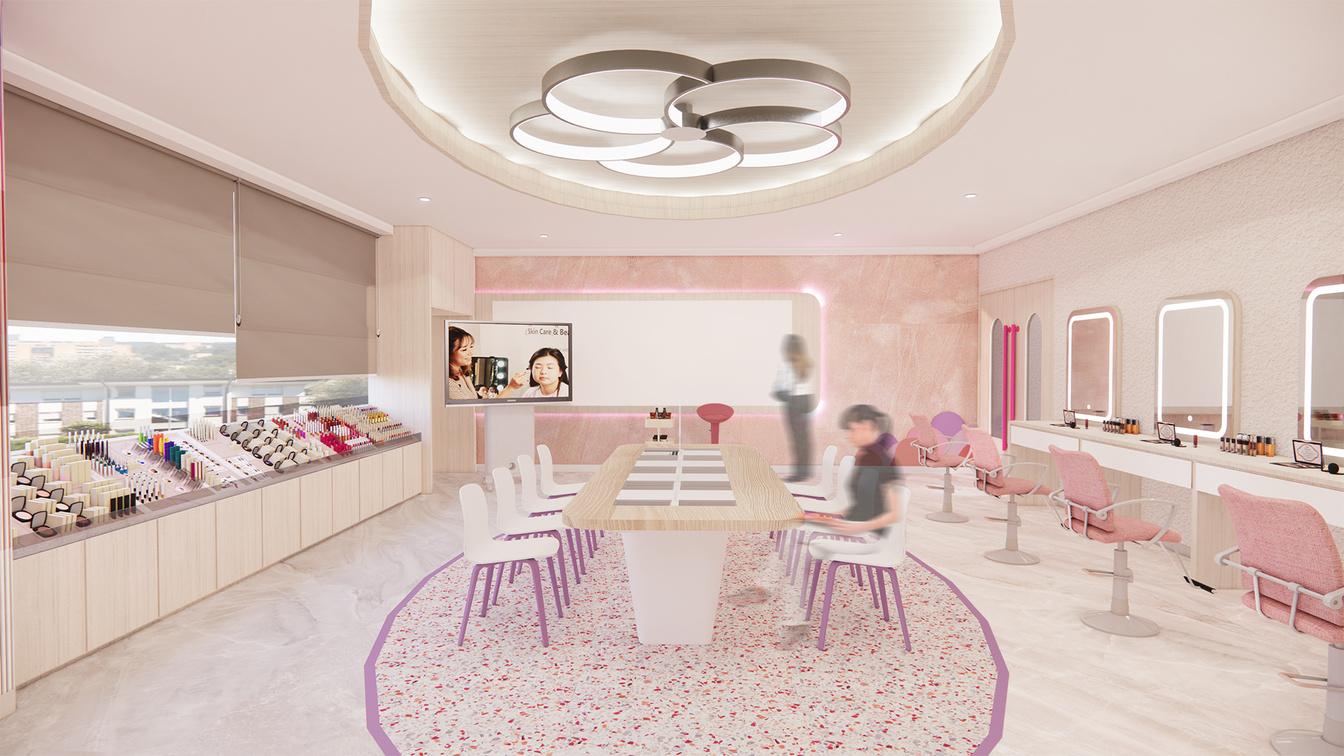
14 Thesis University Project
LivingEtc Magazine
Office University Project
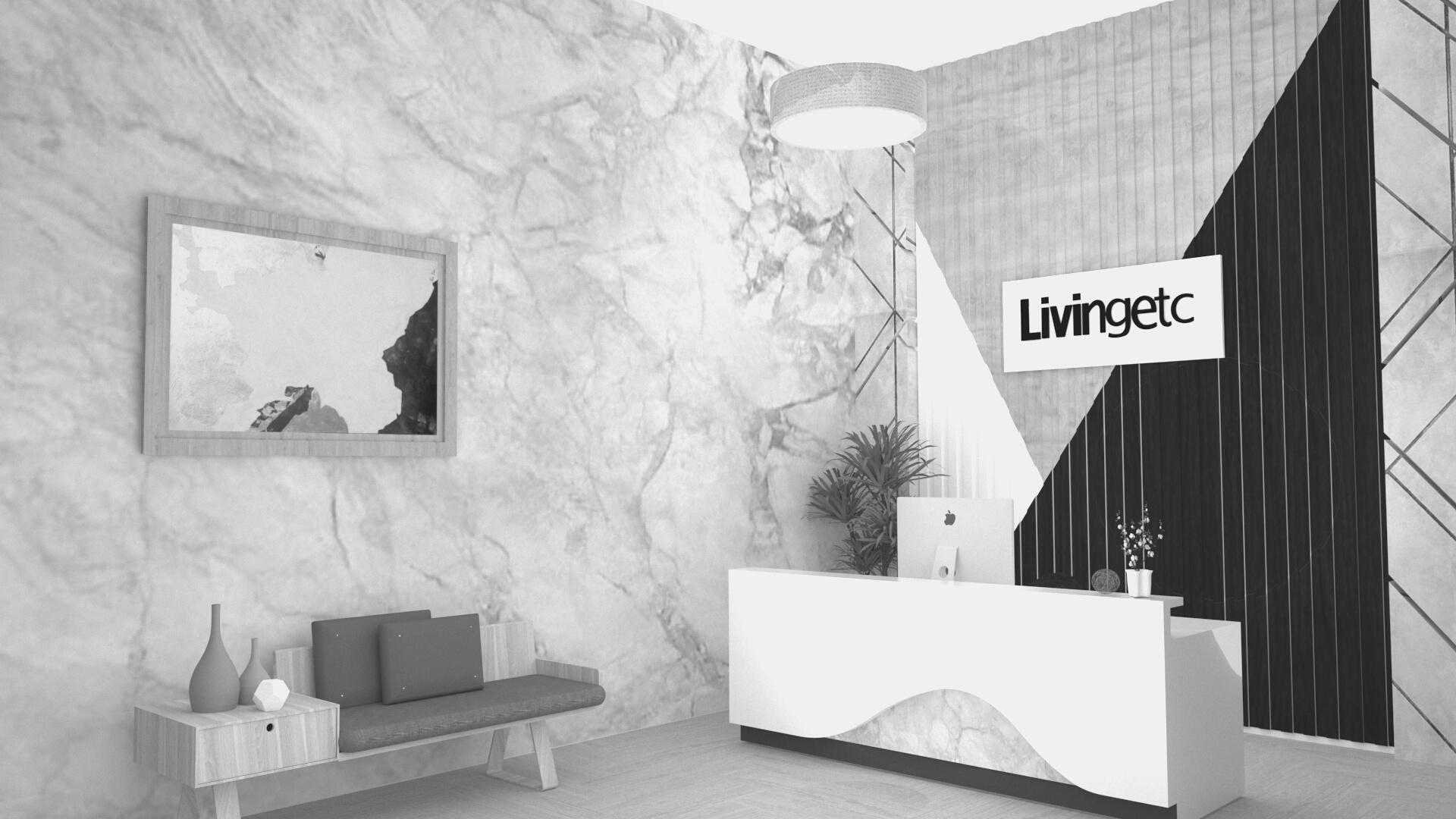
15
Living Etc Magazine
Project : Office - University Project Year : 2020 1st Floor 2nd Floor
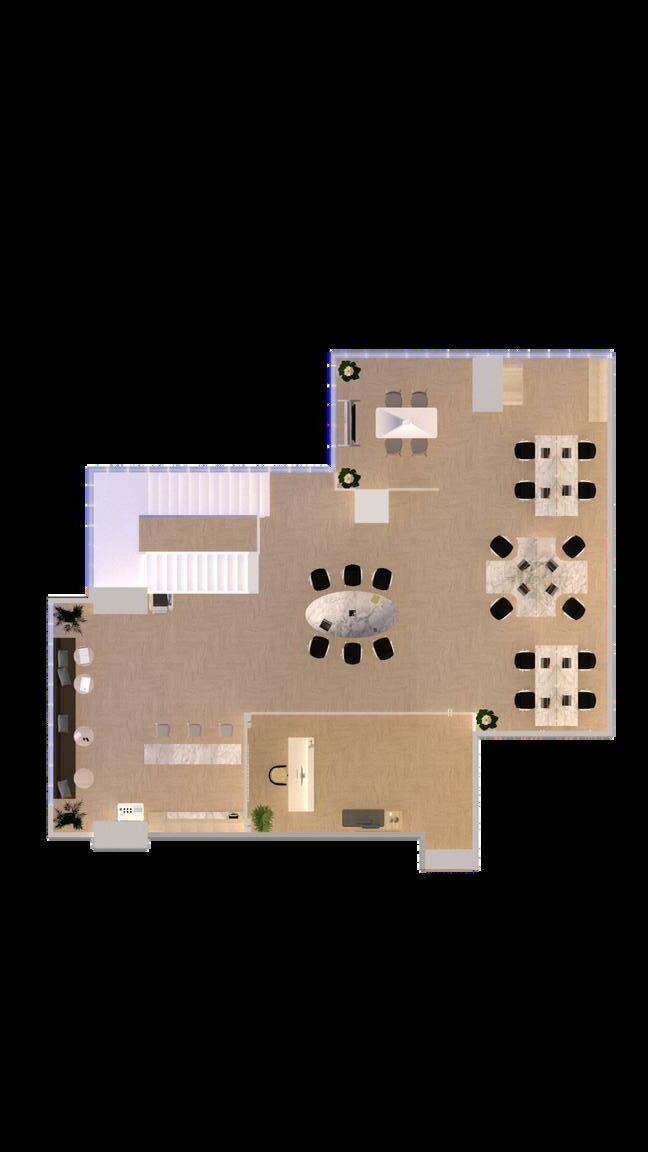
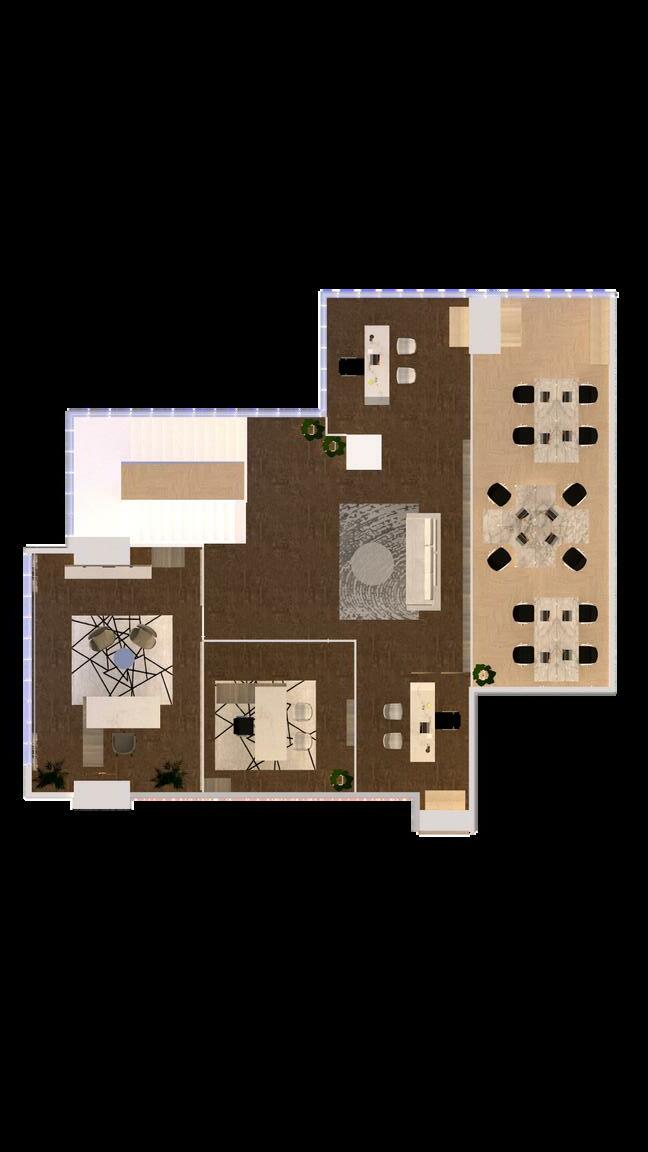
Livingetc Indonesia magazine is one of the fastest growing publishing company for multiple platforms, one of the platform is on--line (digital) content
They publish luxury content to serve design lovers with luxury and great lifestyle trend The user are Chairman, CEO, Sales and Marketing Director, Client Relations Diirector, 4 Manager, and 8 Staff Apply interior colored latte, brown, cream, and other neutral colors. Accented with marble motifs show a luxurious impression This combination can make room feel warm and comfortable.
16 University Project
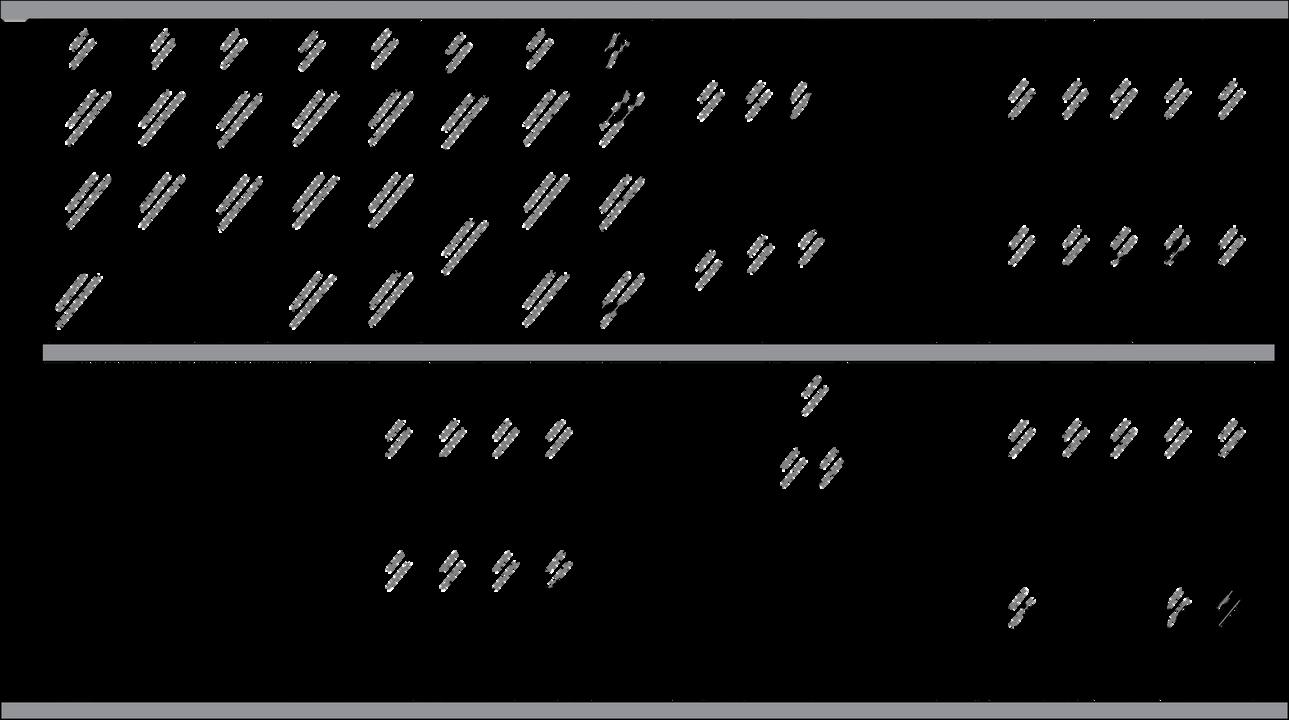
17 University Project 6 Section Plan A 5 7 8 2 1 3 4 Reception Relax Area Working and Printing Area Meeting Room 1 2. 3 4. 5 CEO Room 6. Chairman Room 7 Stairs 8. Client Relations Diirector 2nd Floor 1st Floor Living Etc Magazine
Reception
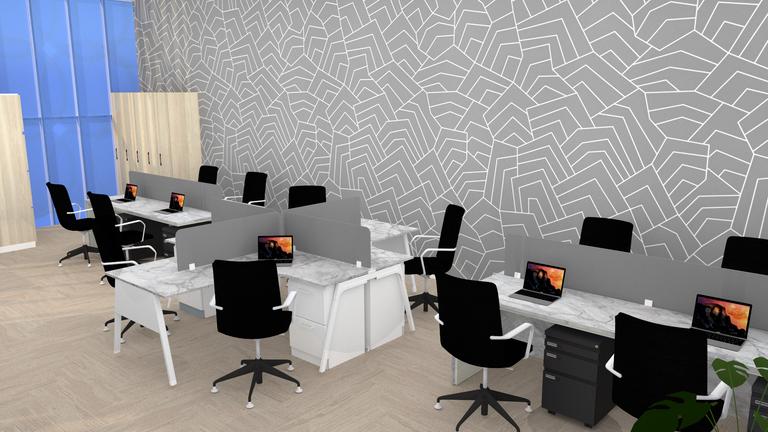
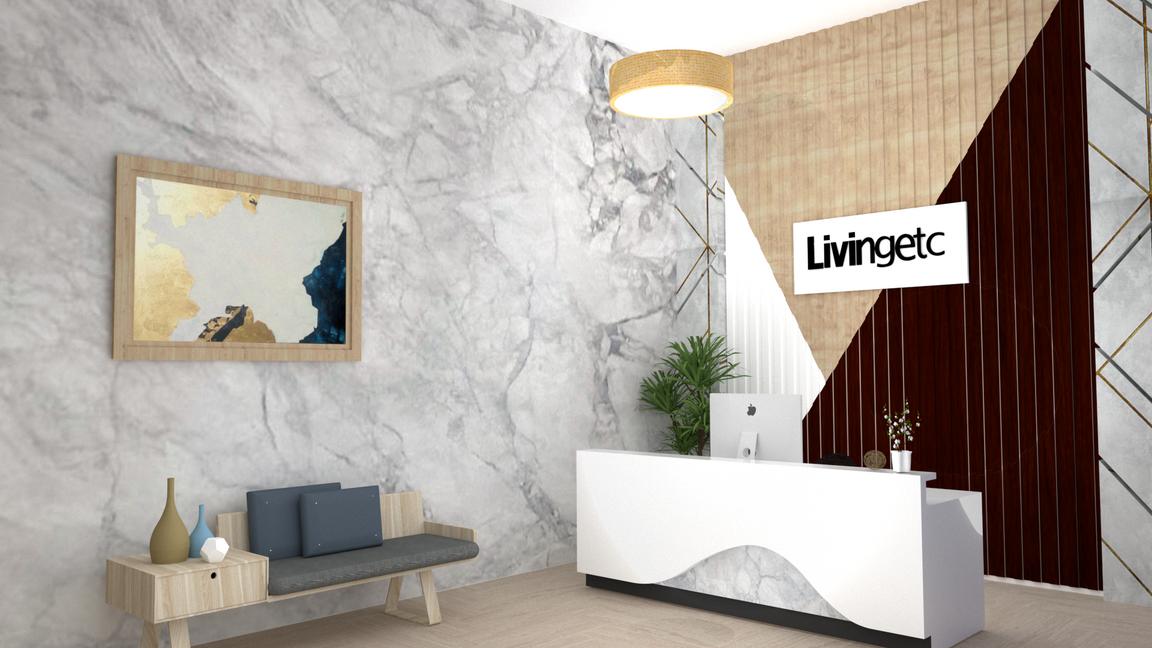
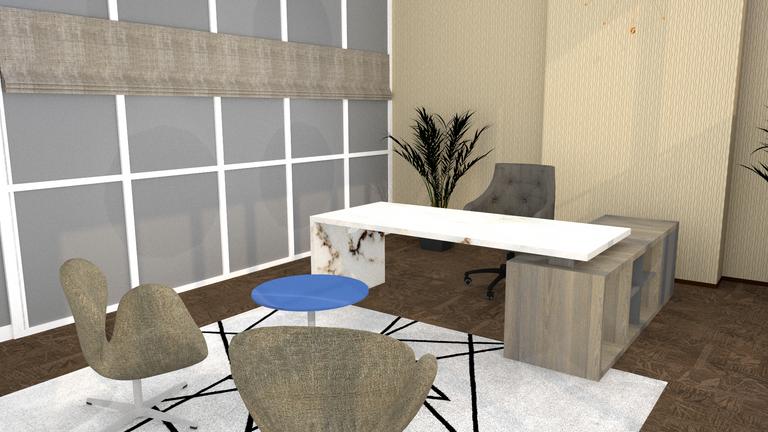
18 University Project
Chairman Room Working Area
Living Etc Magazine
TijiliHotel
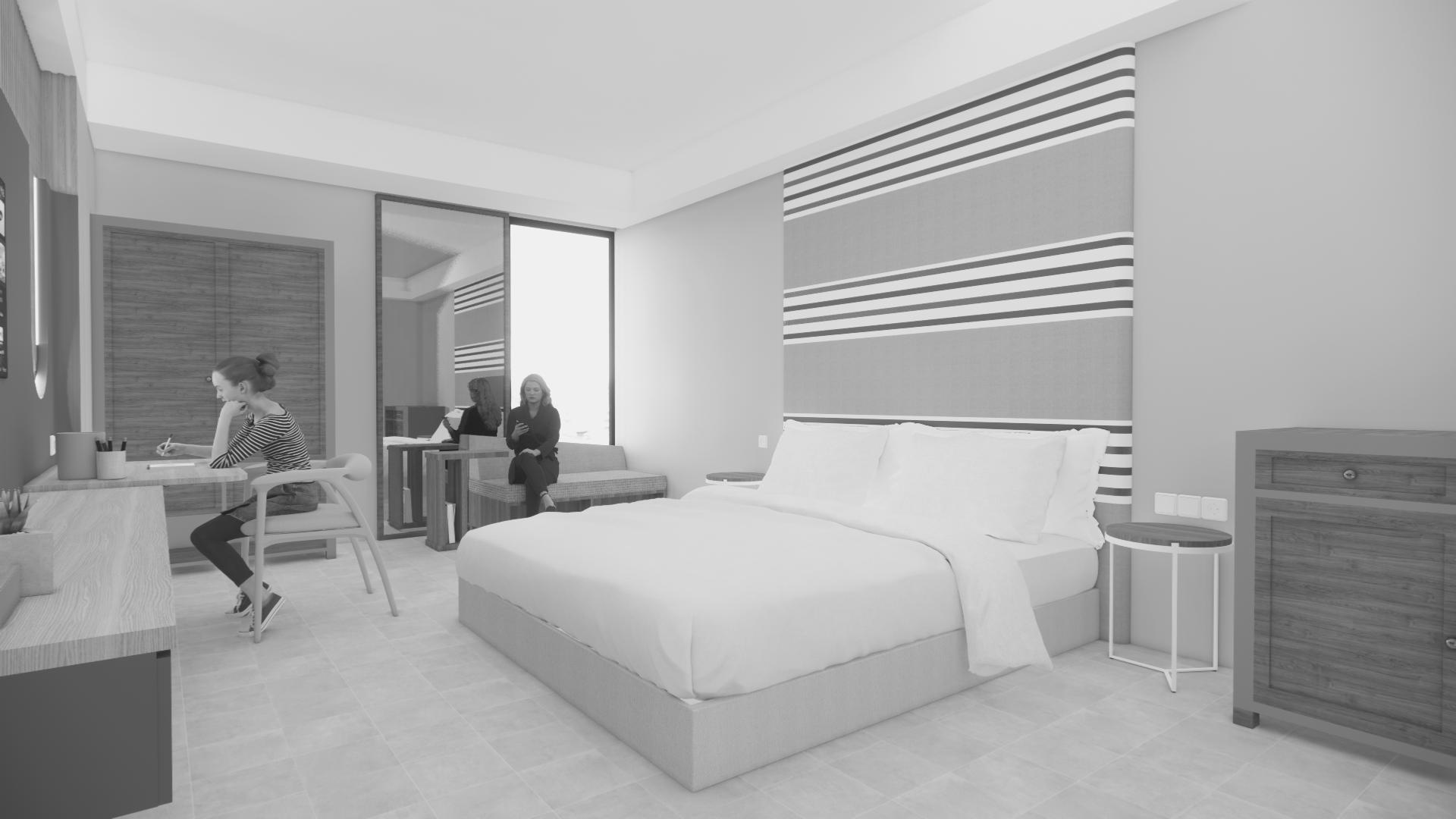
Internship Projects
PT. Sinar Bali Drupadi
19
Rooftop Tijili Hotel Seminyak
Project : Commercial Space










Location : Tijili Hotel Seminyak, Bali
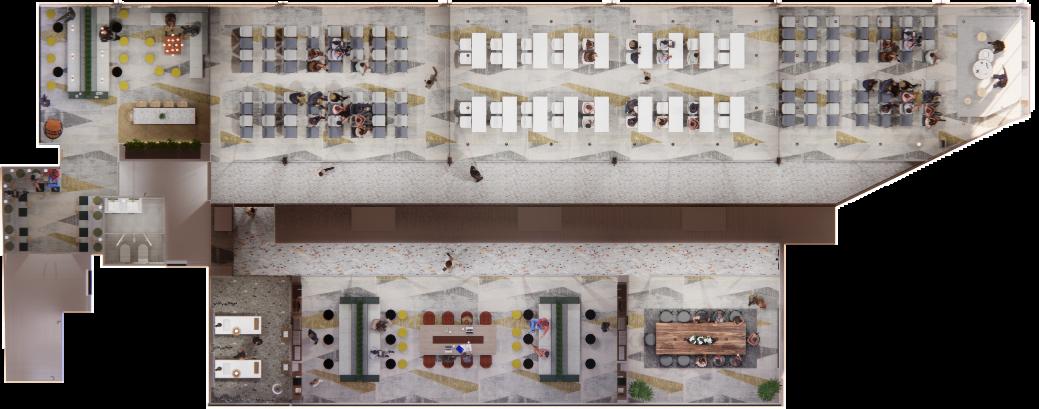
20 Tijili Hotel
Tijili Hotel Seminyak
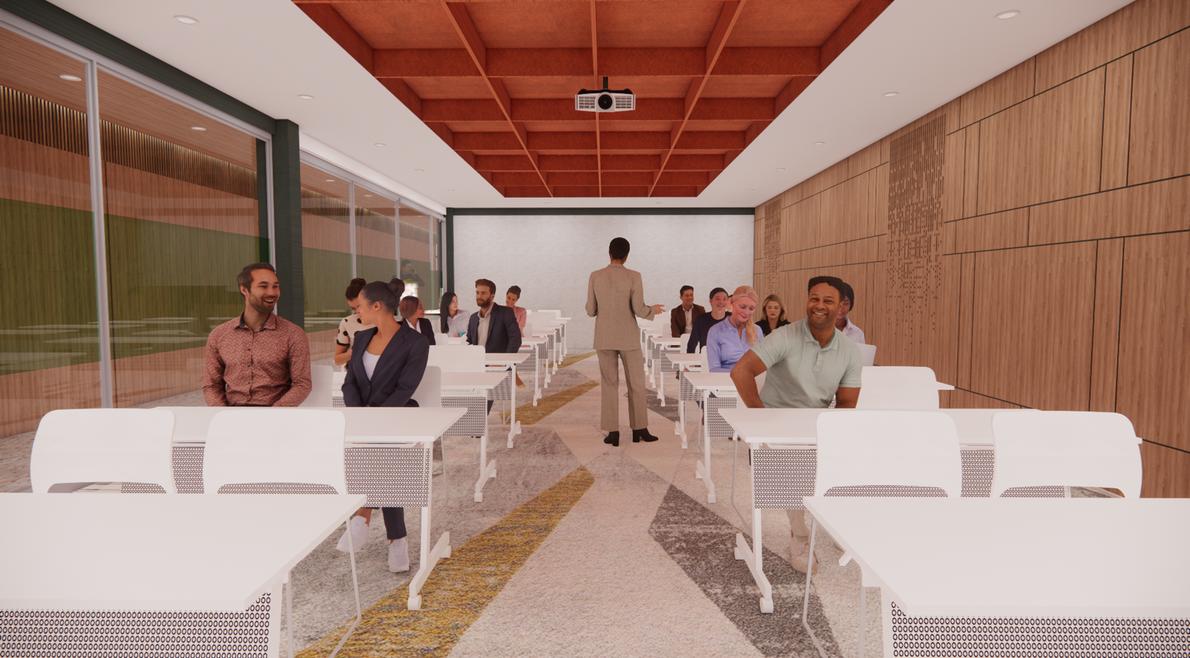
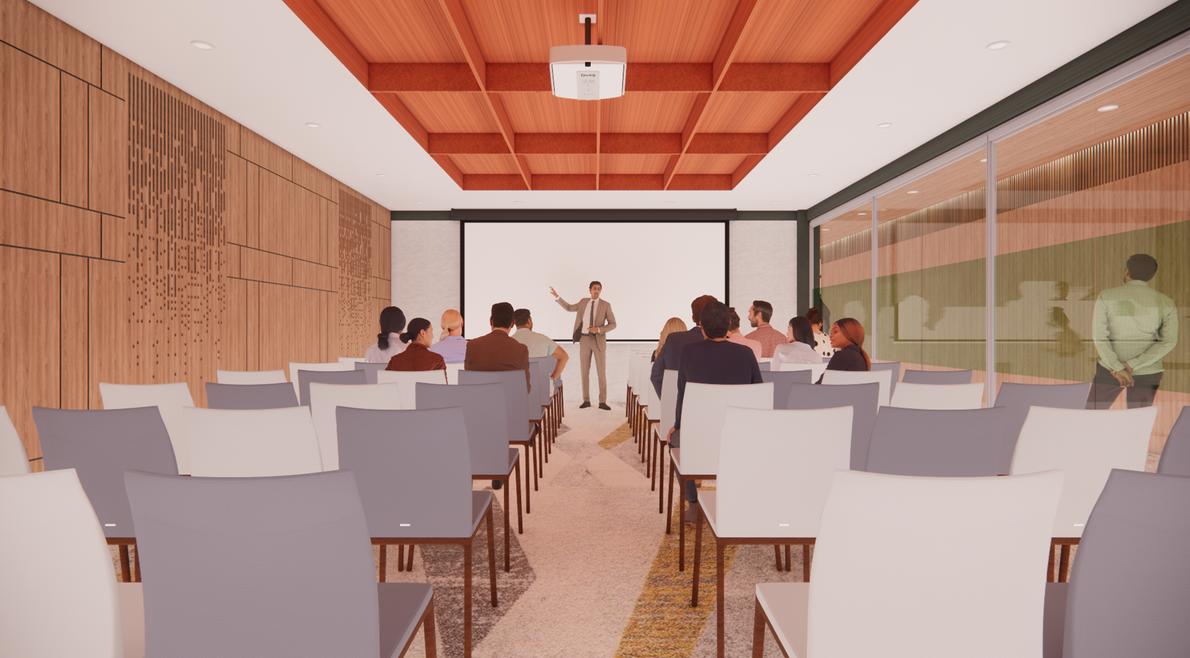
Class
21 Tijili Hotel
Room
Rooftop
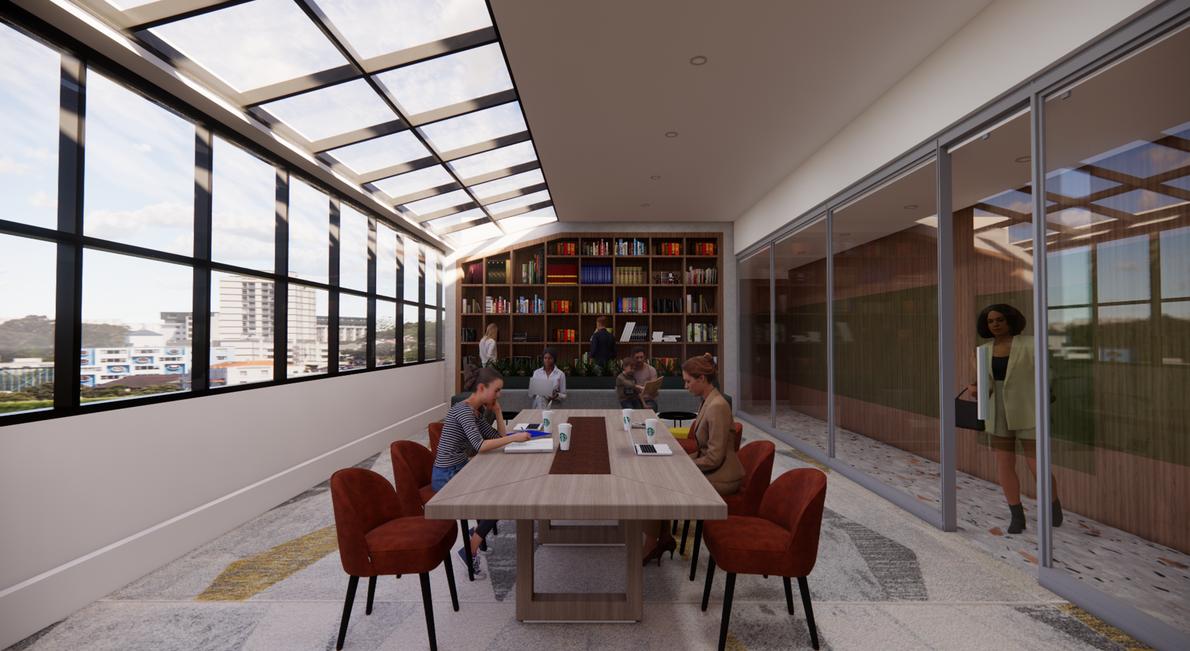
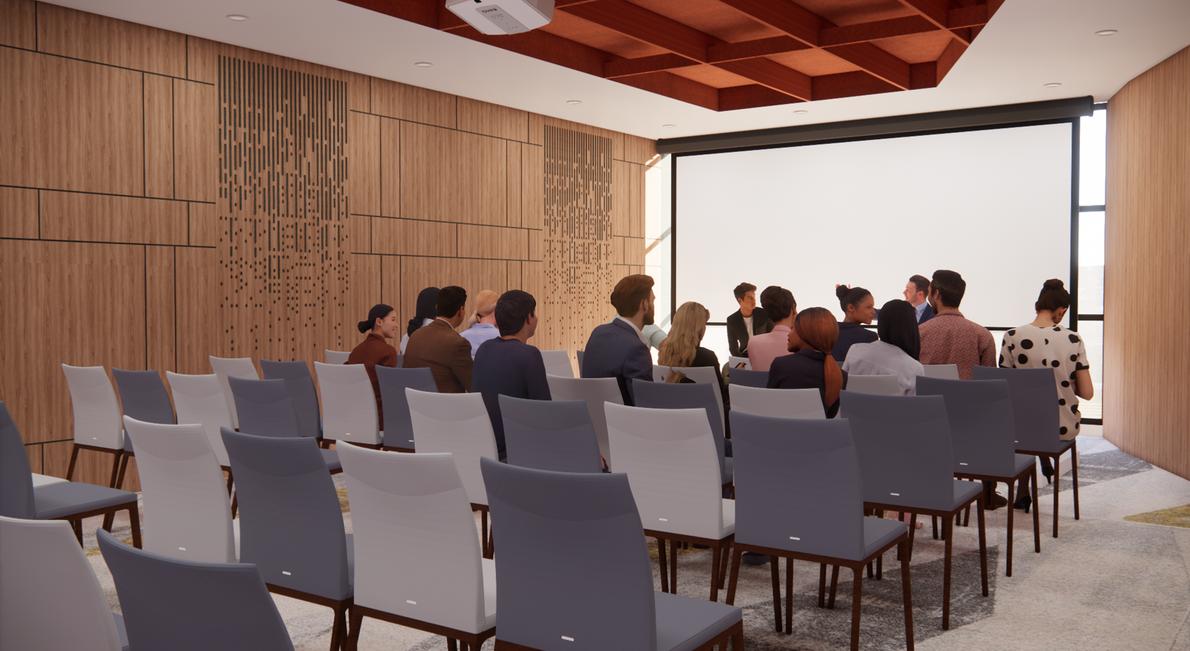
Seminar Room Library 22 Tijili Hotel
Tijili
Seminyak
Rooftop
Hotel
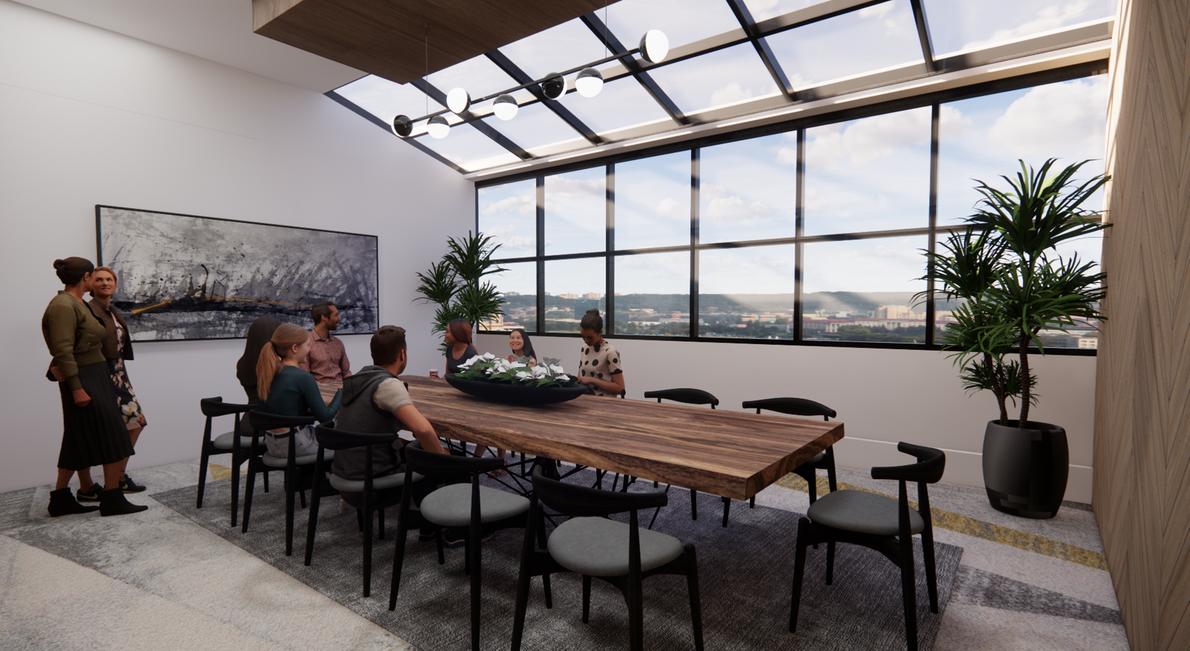
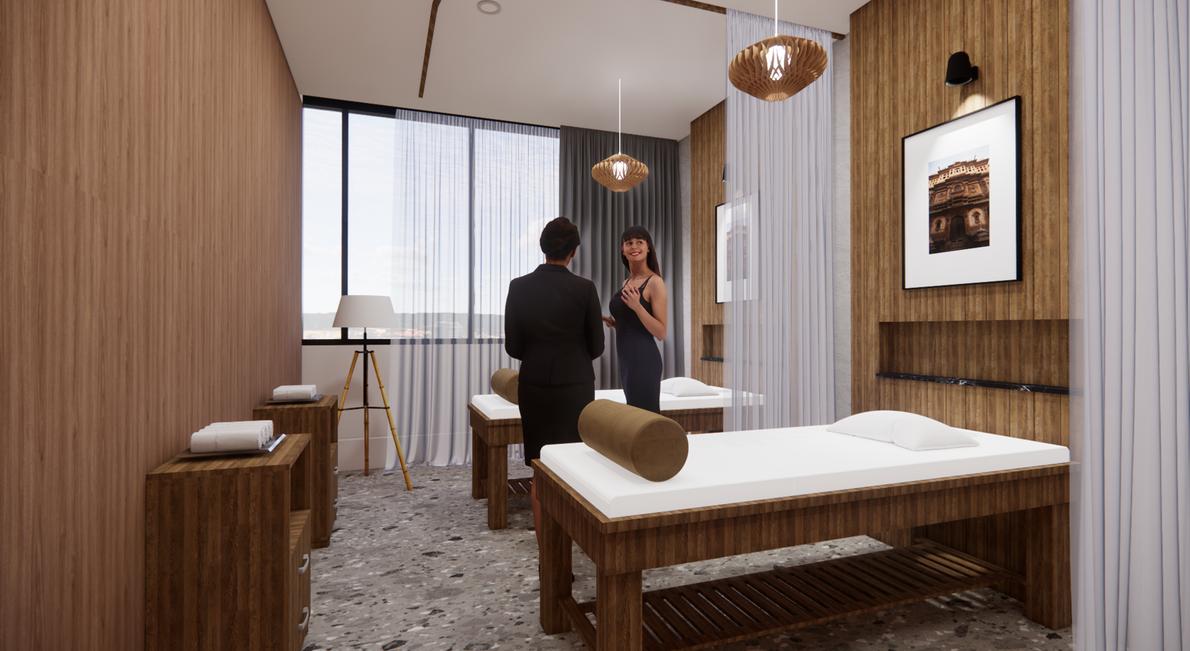
F il R spa Rooftop Tijili Hotel Seminyak 23 Tijili Hotel
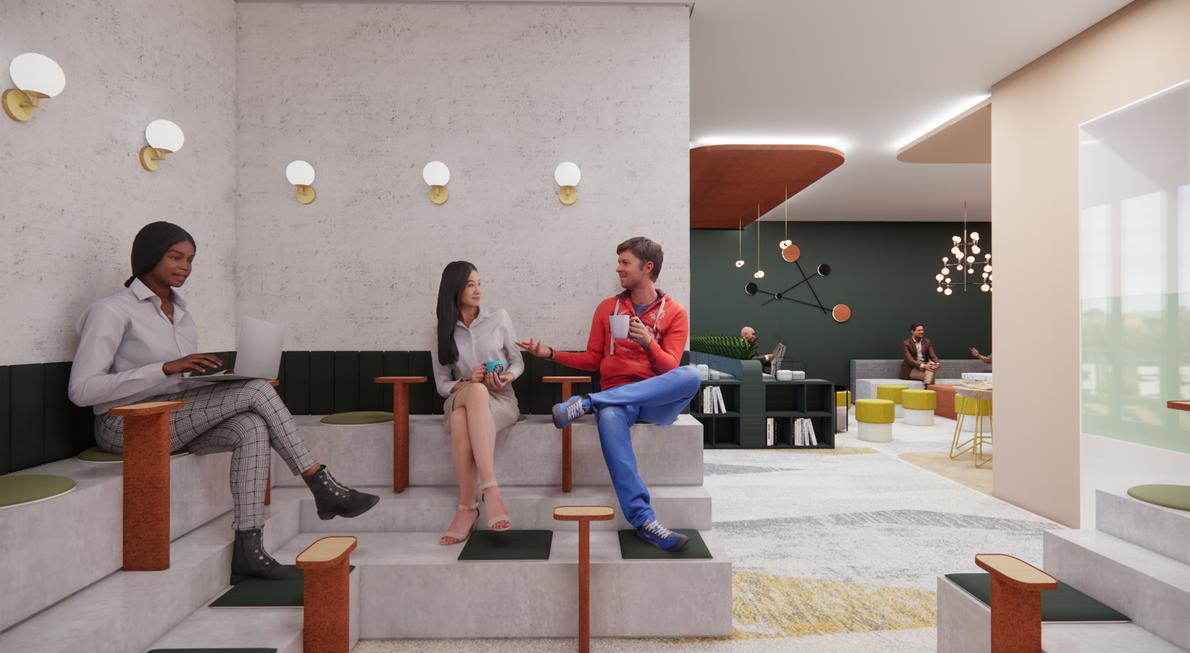
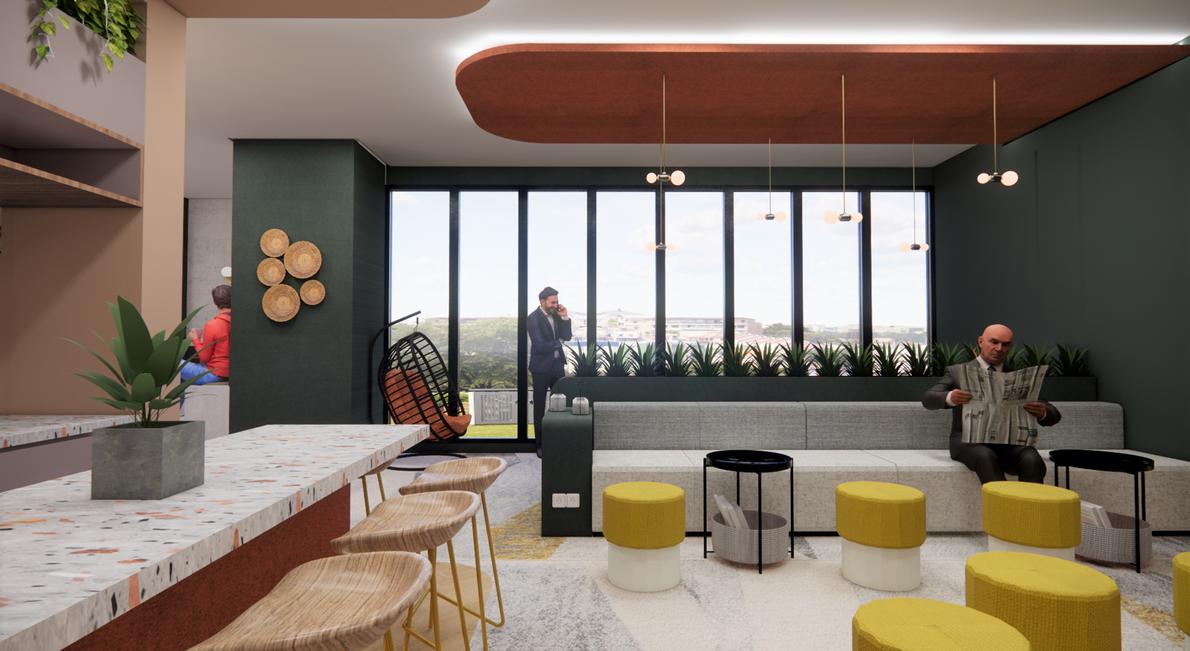
Collaboration Area Rooftop Tijili Hotel Seminyak 24 Tijili Hotel
Family Room Seminyak
Project : Hosplitality Project







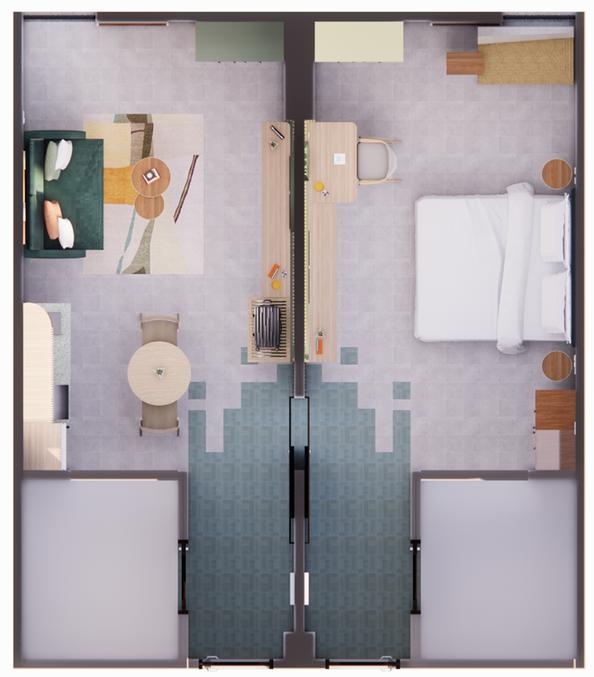
Location : Tijili Seminyak Hotel, Seminyak, Bali






25 Tijili Hotel
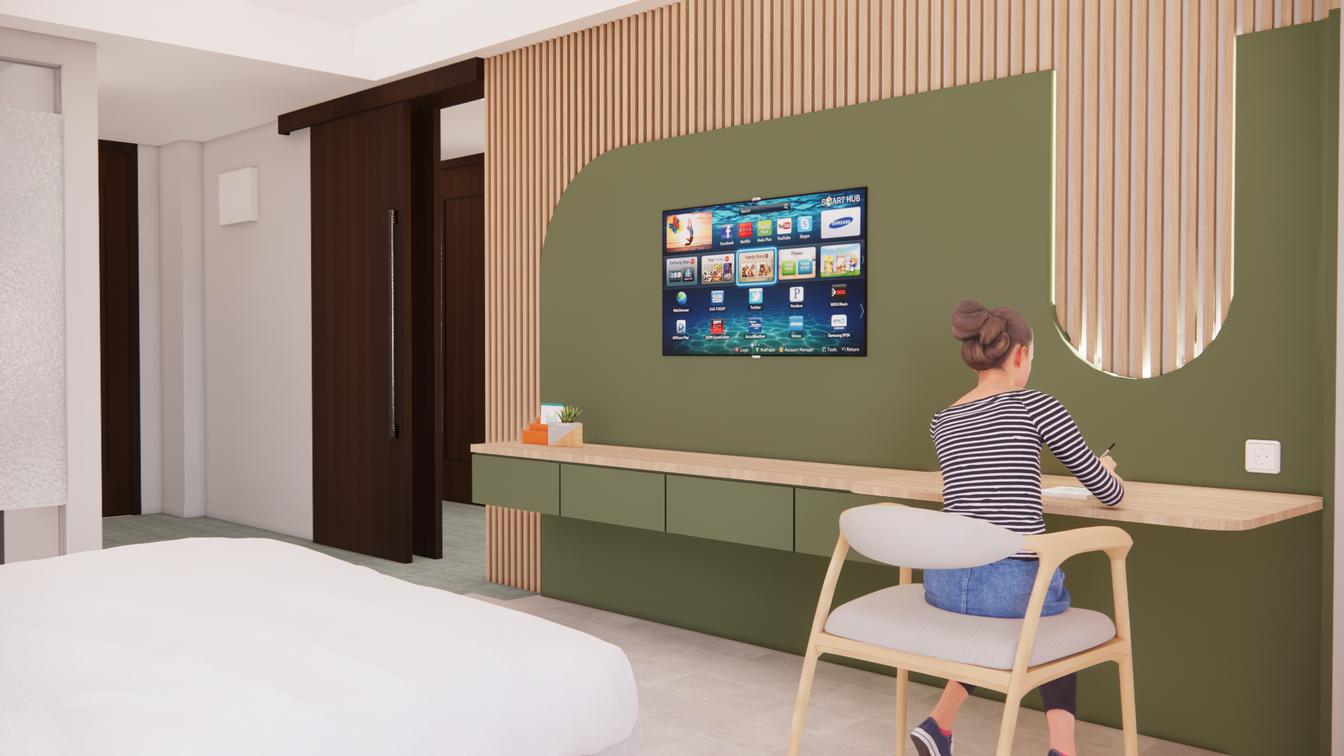
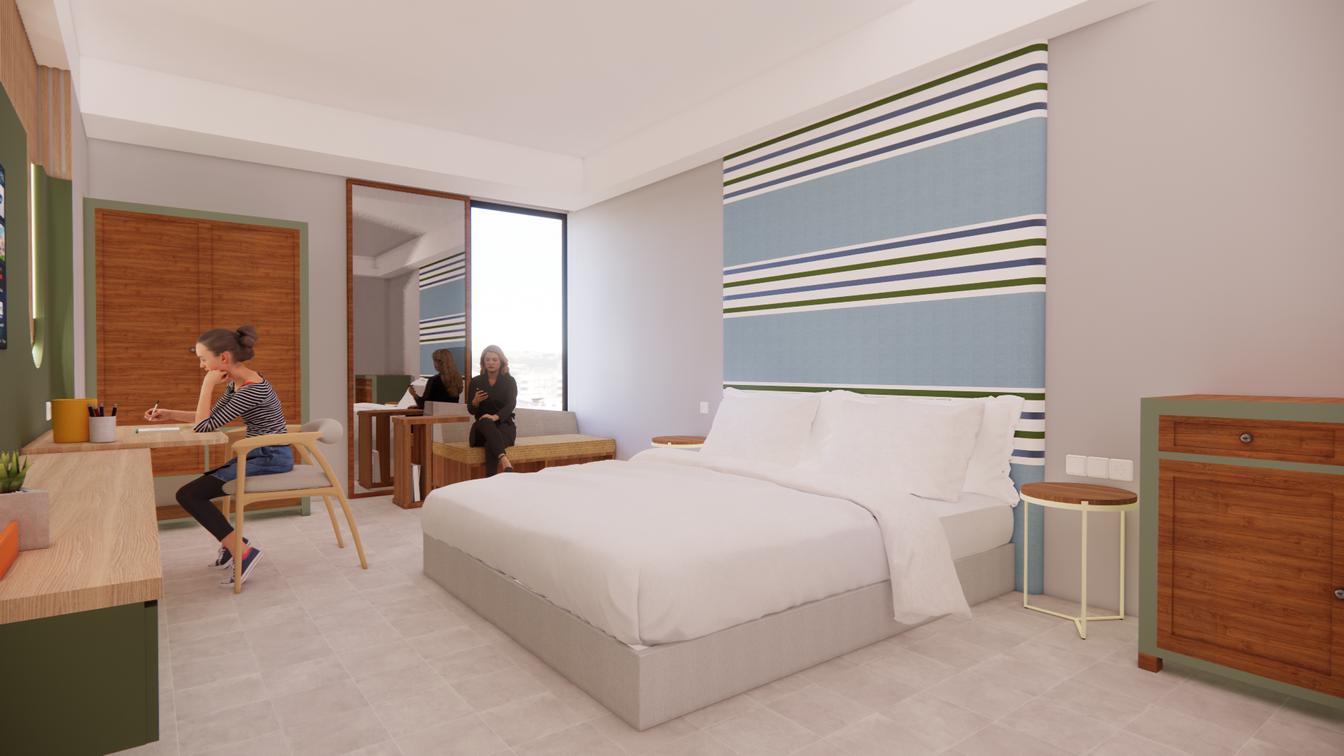
26 Tijili Hotel
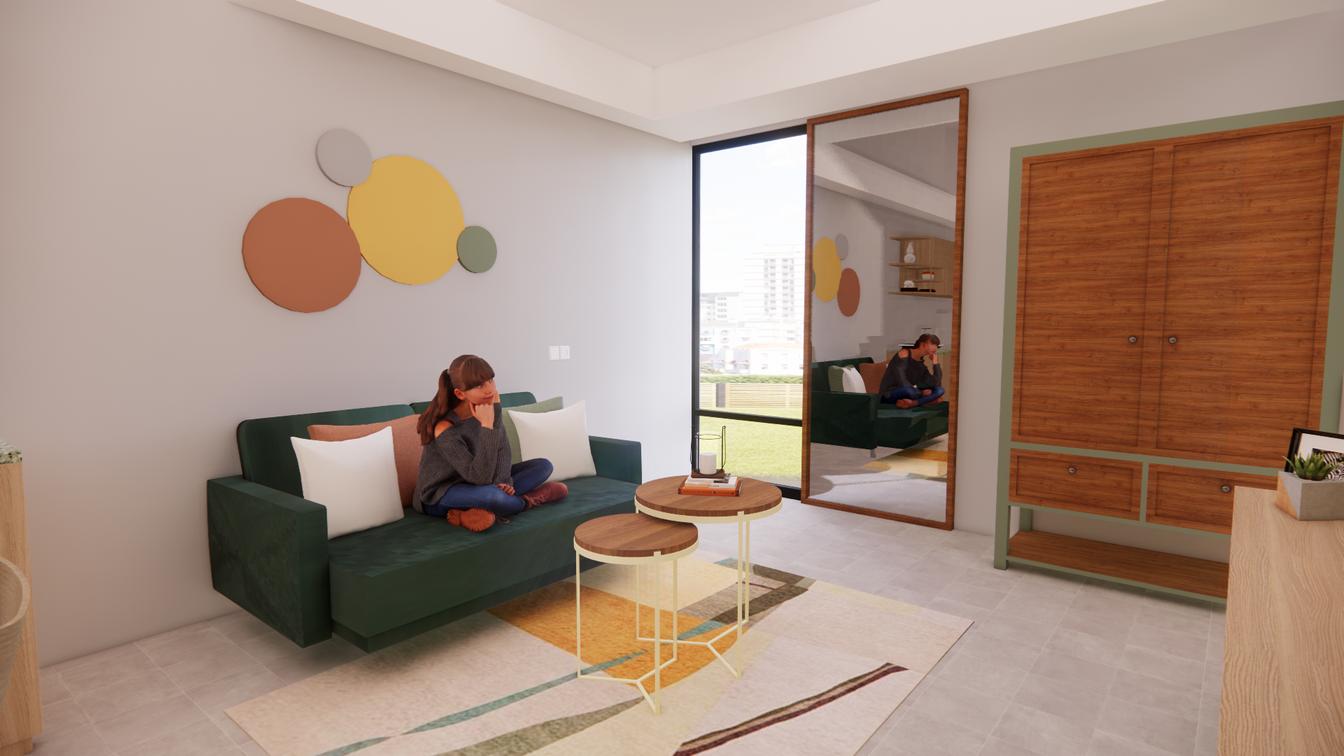
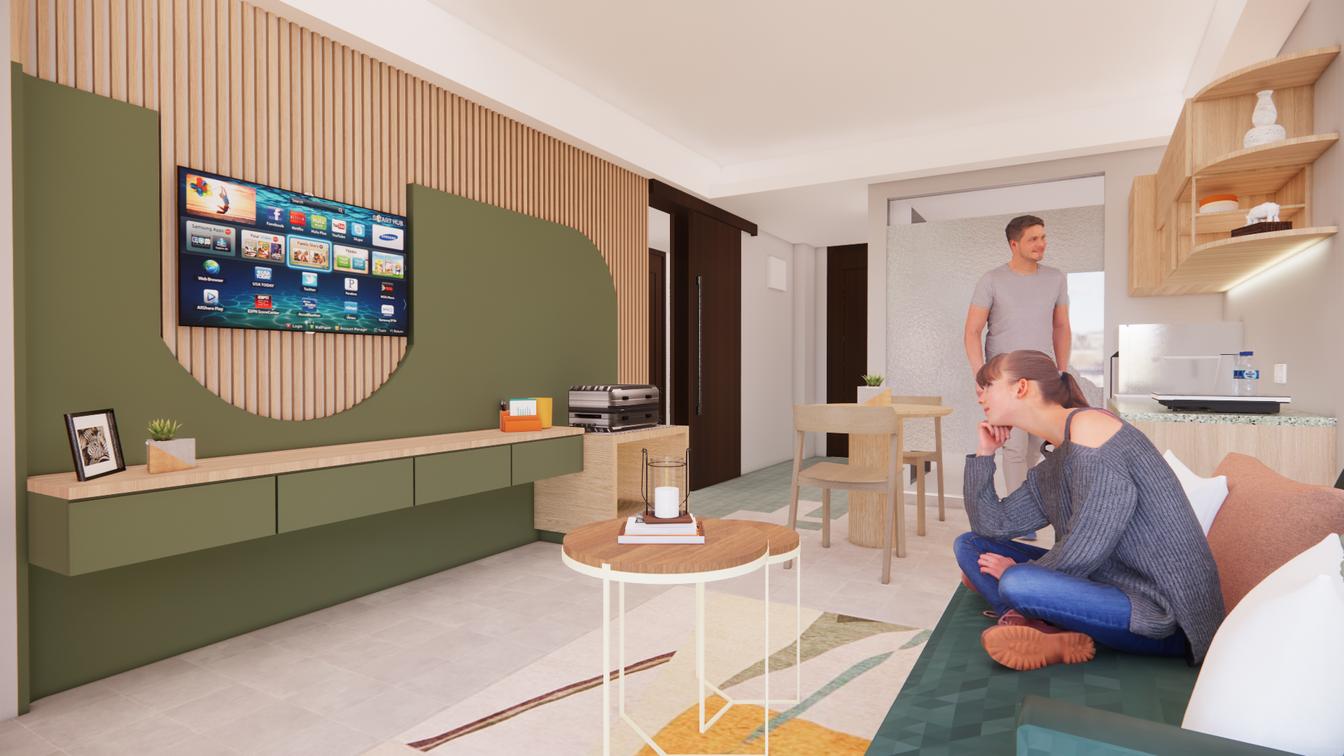
27 Tijili Hotel
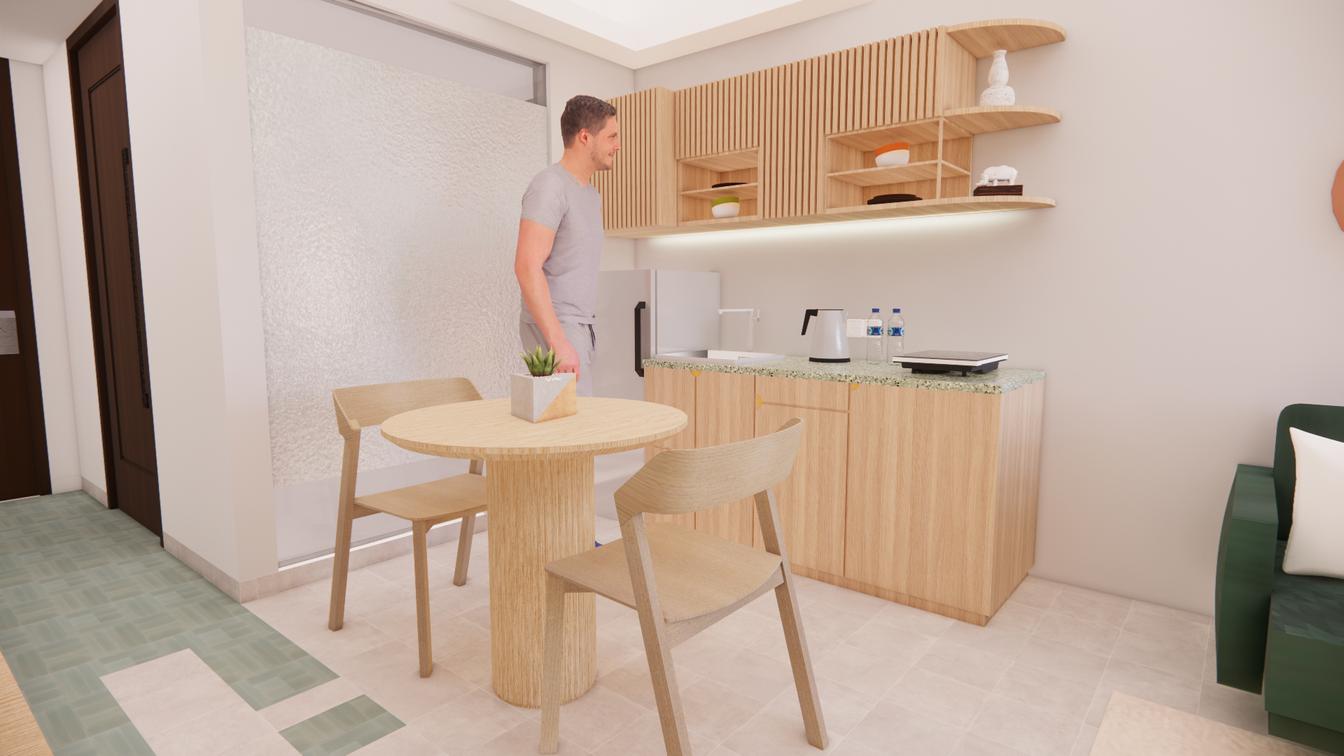
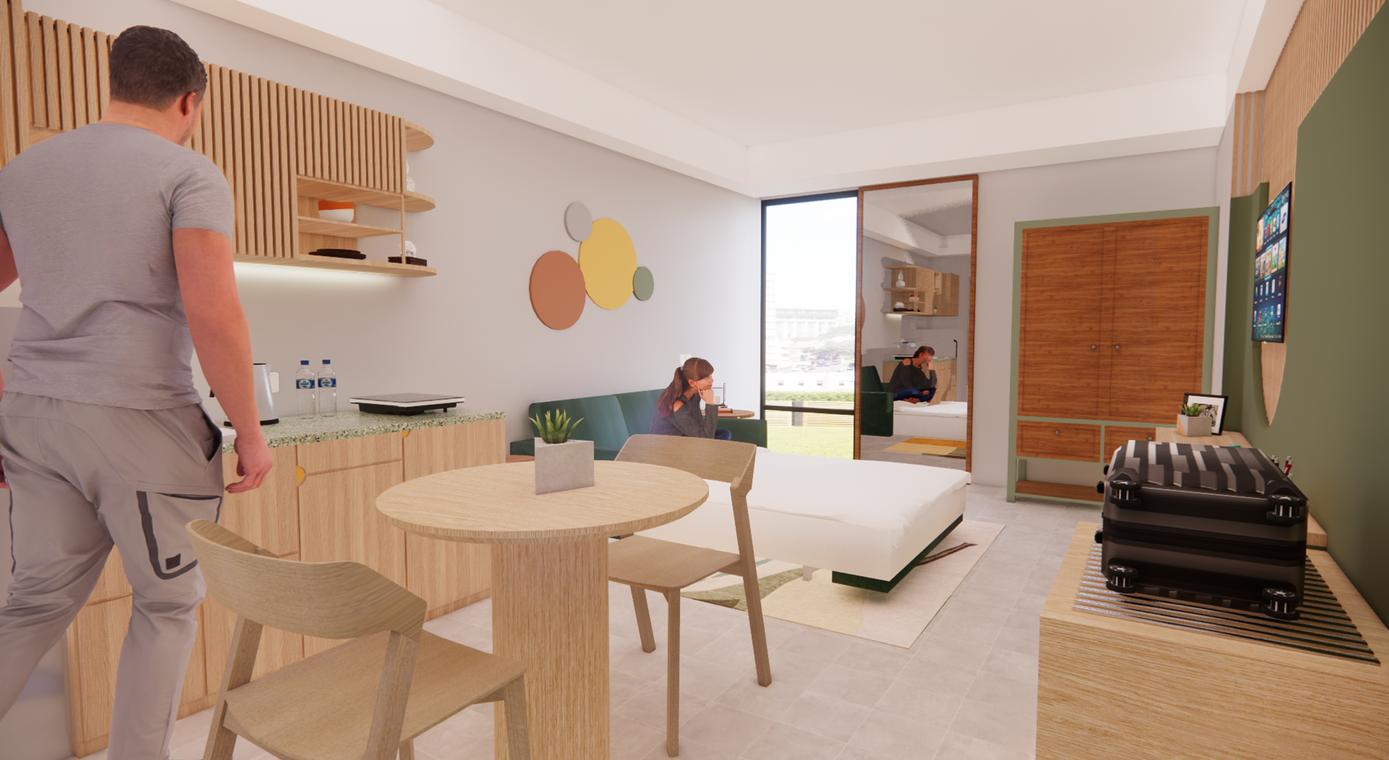
28 Tijili Hotel
Family Room Benoa
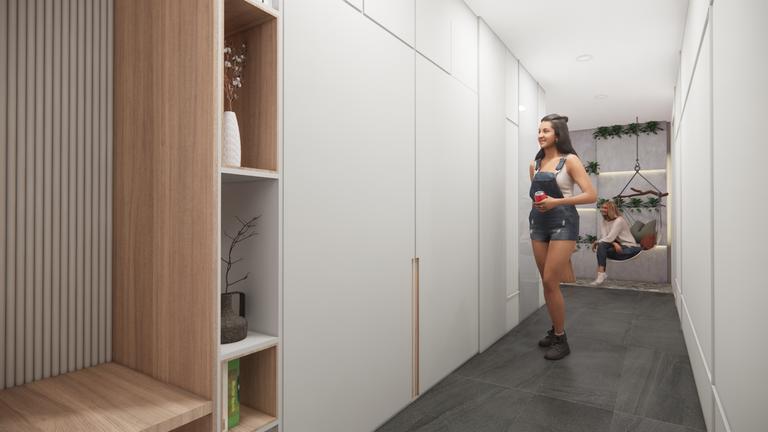
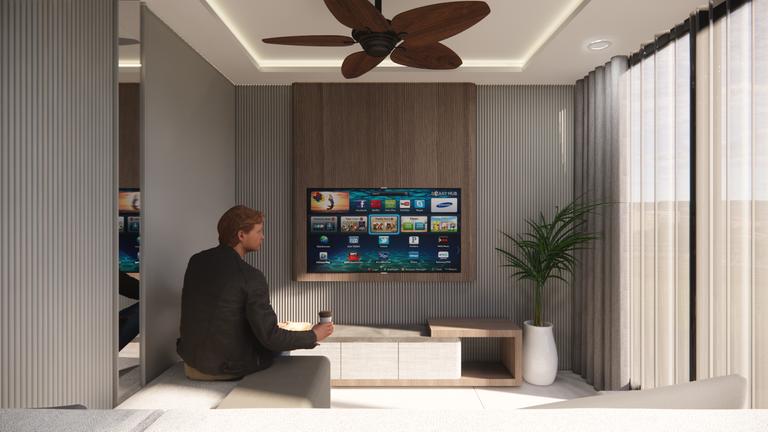
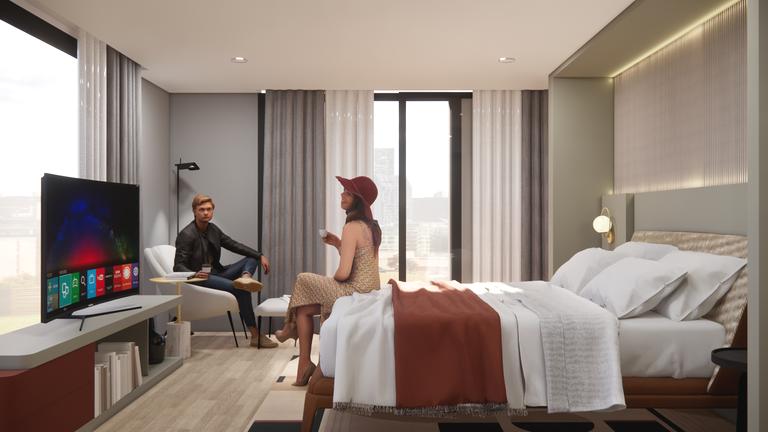
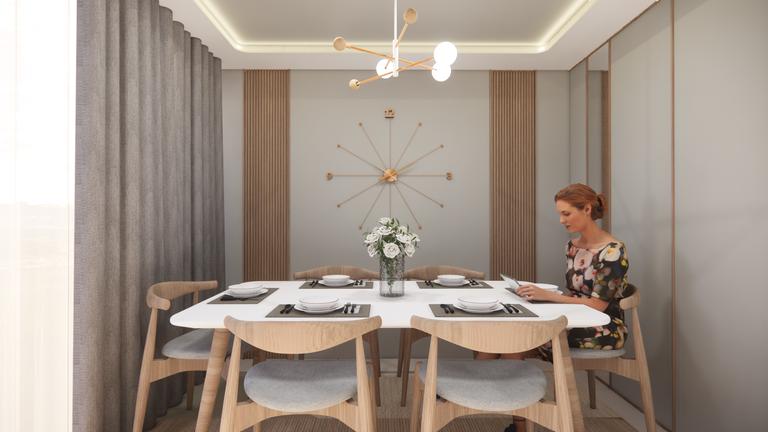
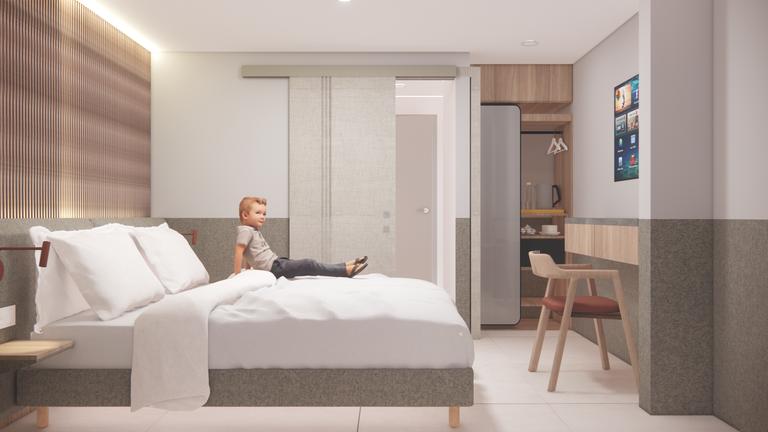
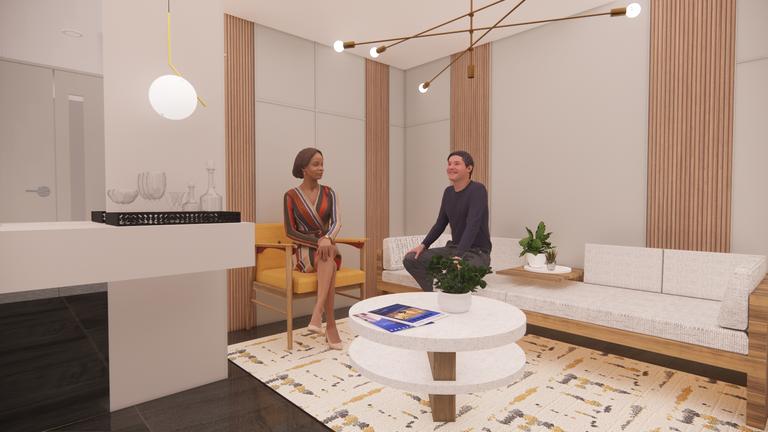
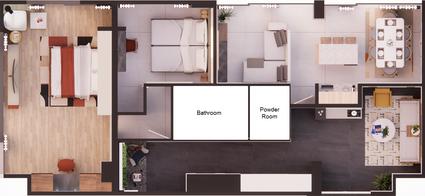
Project : Hosplitality Project
Location : Tijili Hotel Benoa, Benoa, Bali
29 Tijili Hotel
Public Signage
Project : Commercial Space
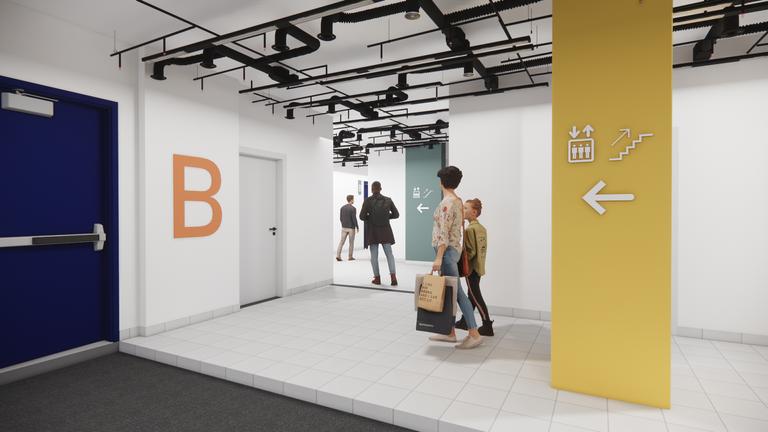
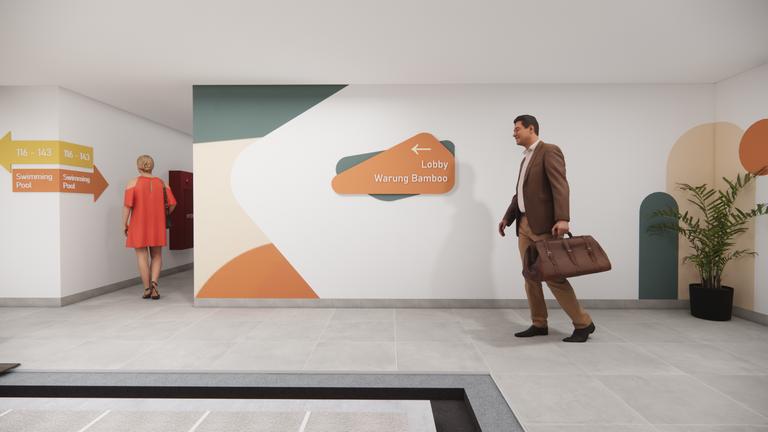
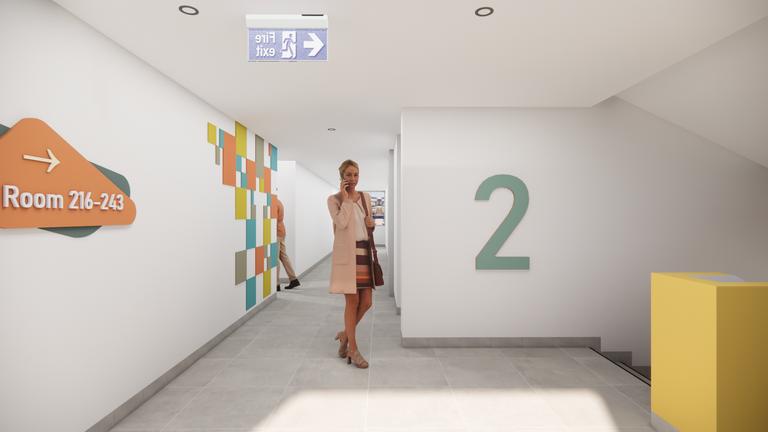
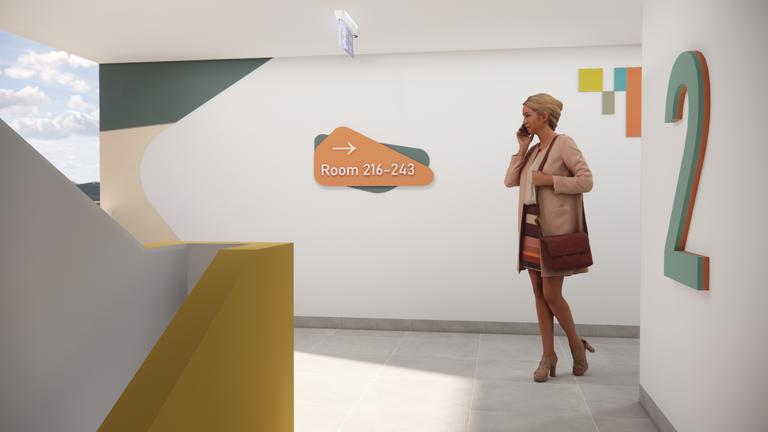
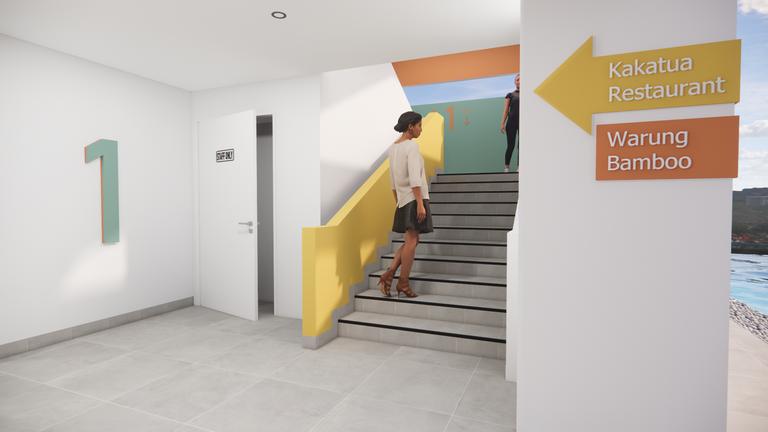
Location : Tijili Hotel Benoa, Benoa, Bali
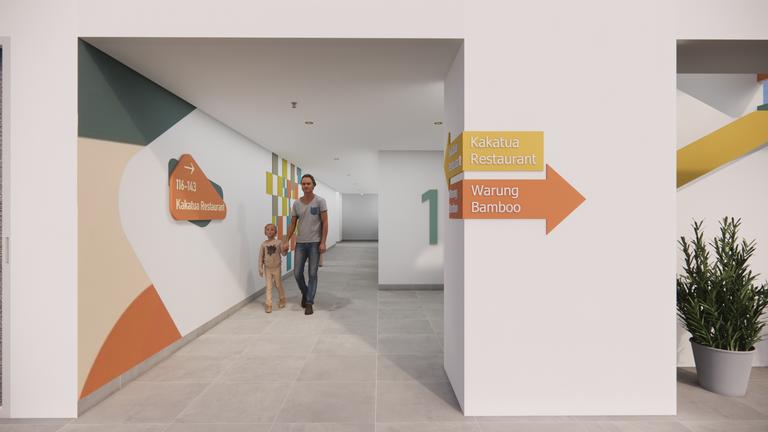
30 Tijili Hotel
PutuDecor Internship
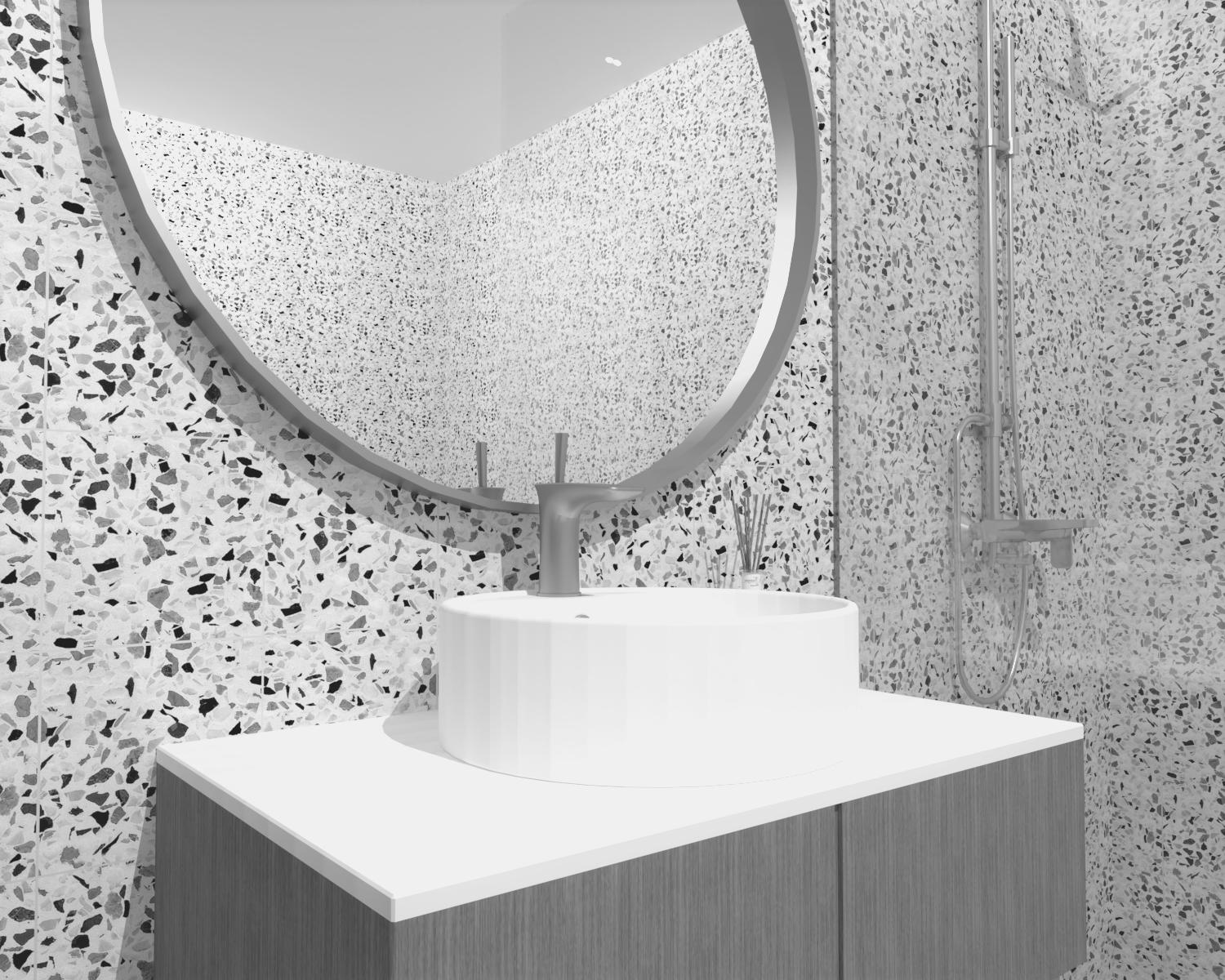
Intenship Projects
PT. Putu Decor Indonesia
31
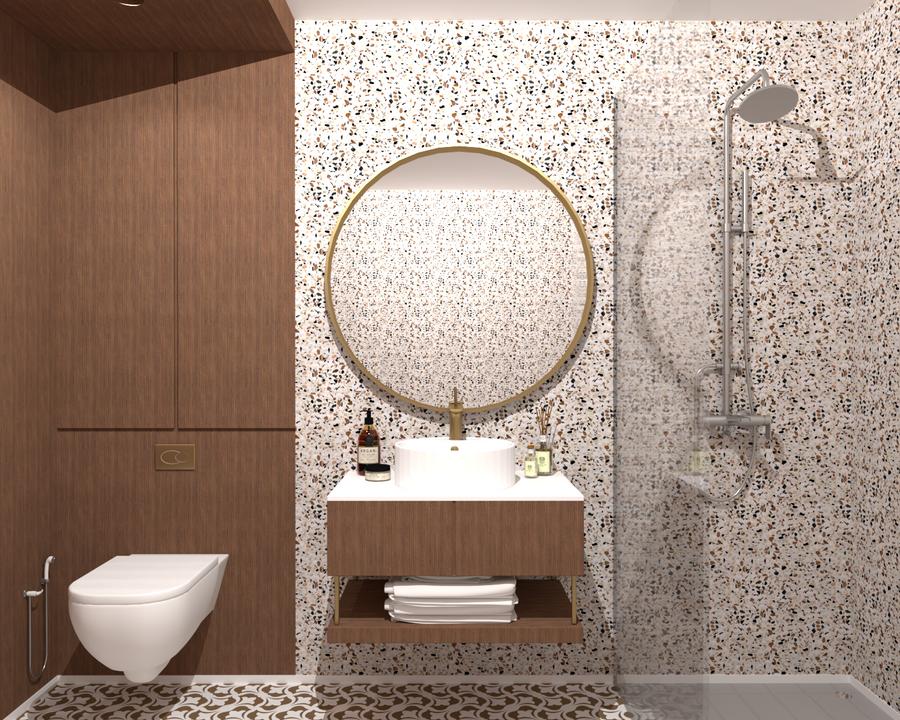
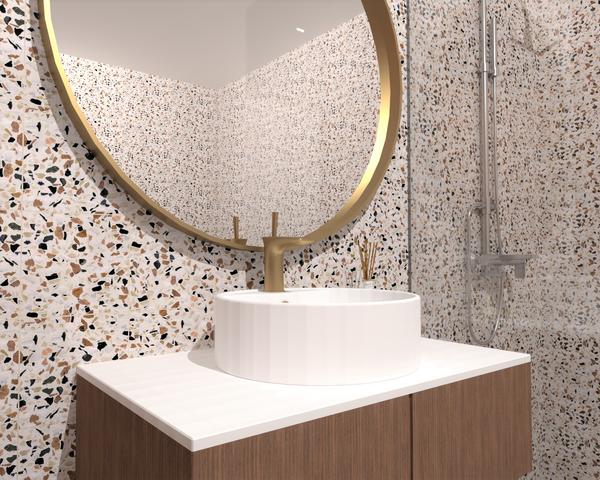
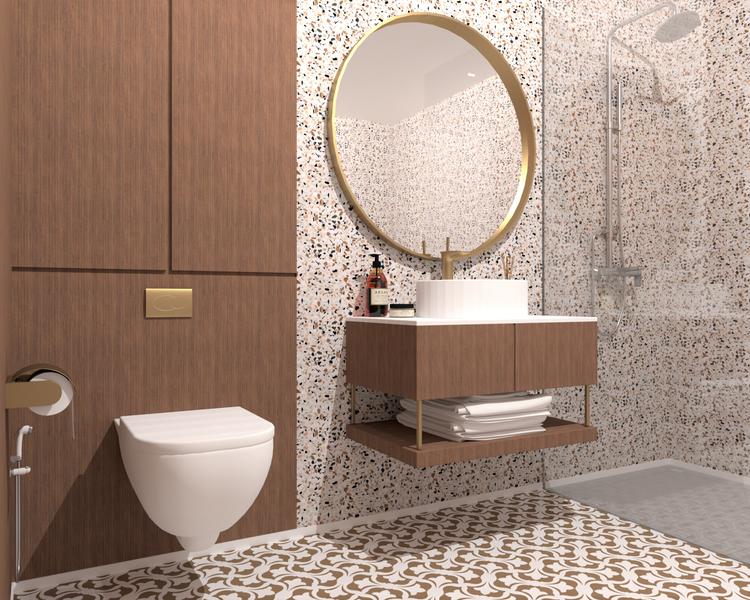
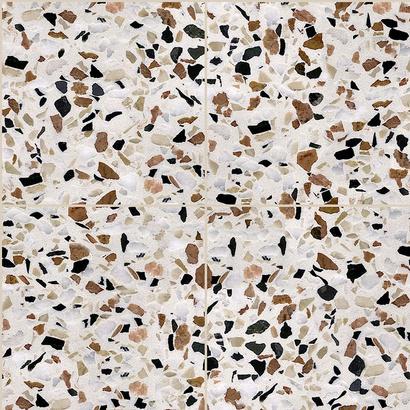
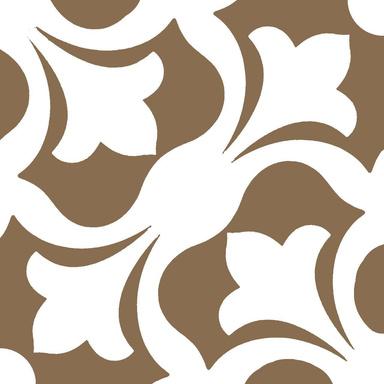
FLOOR 20X20 WALL 20X20
32 Putu Decor Internship
Project: Tegel Soeryo with Tegel Teraso by Tegel Soeryo
Project: Tegel Soeryo Interior Catalog with Tegel Teraso by Tegel Soeryo
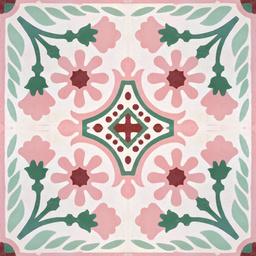
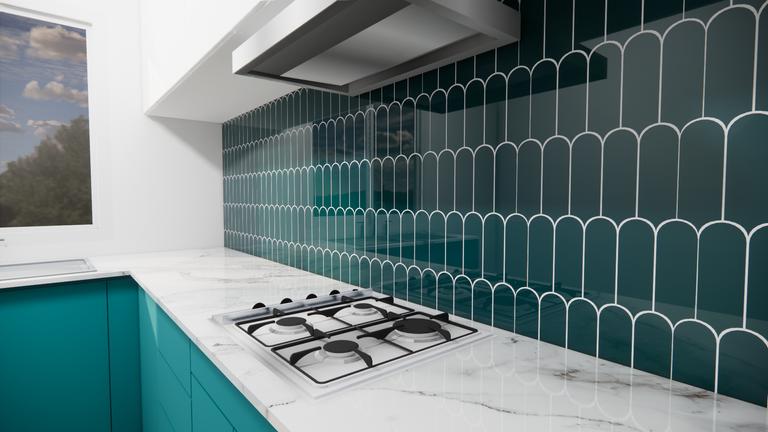
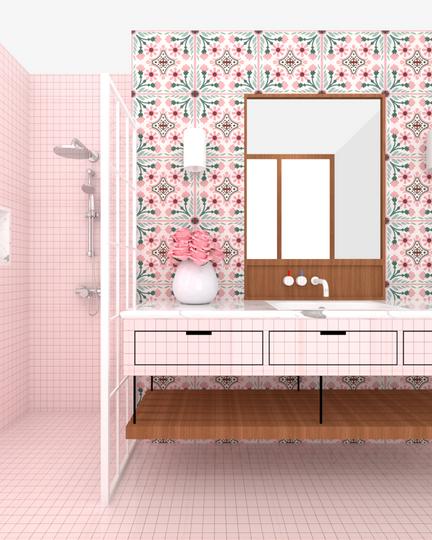
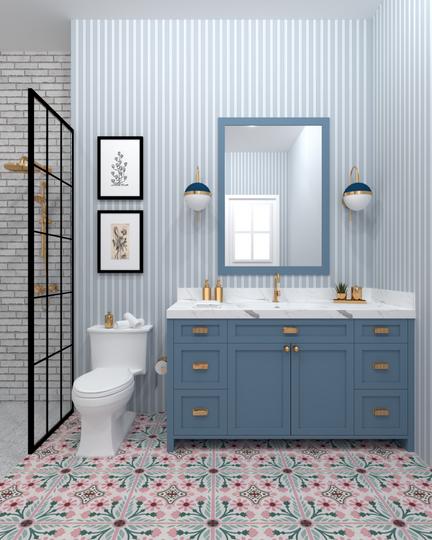
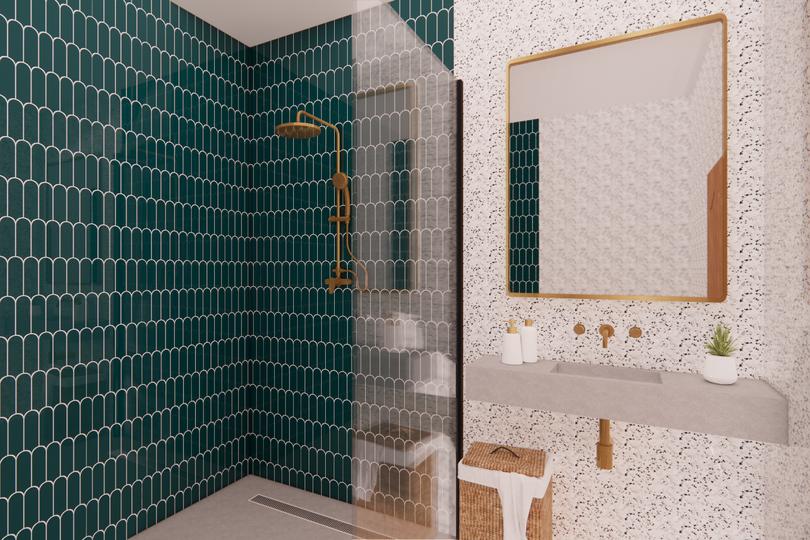
33 Putu Decor Internship
20,35
31,75
x 40 cm
Keramik size
x
cm Keramik size 40

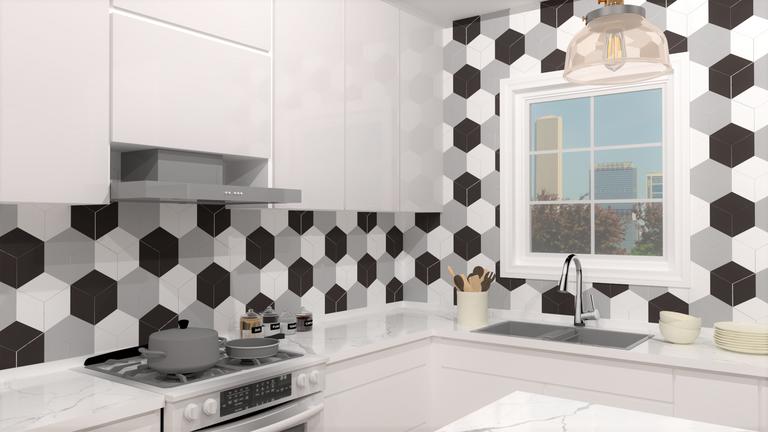
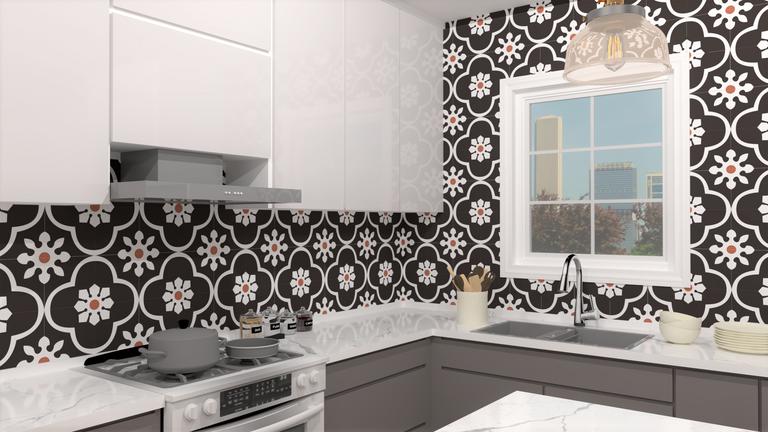
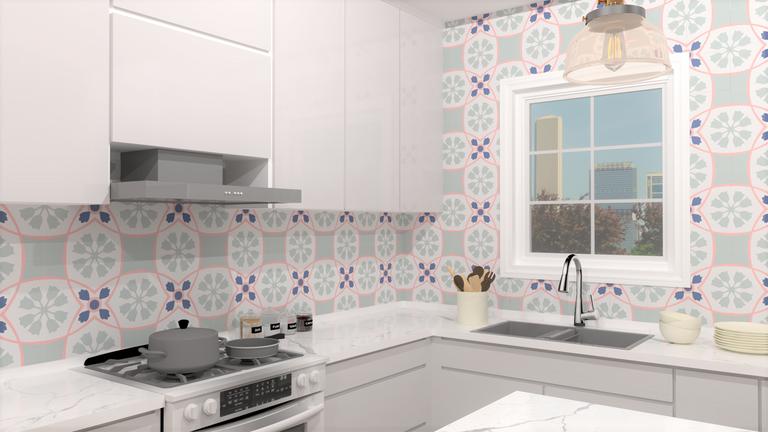
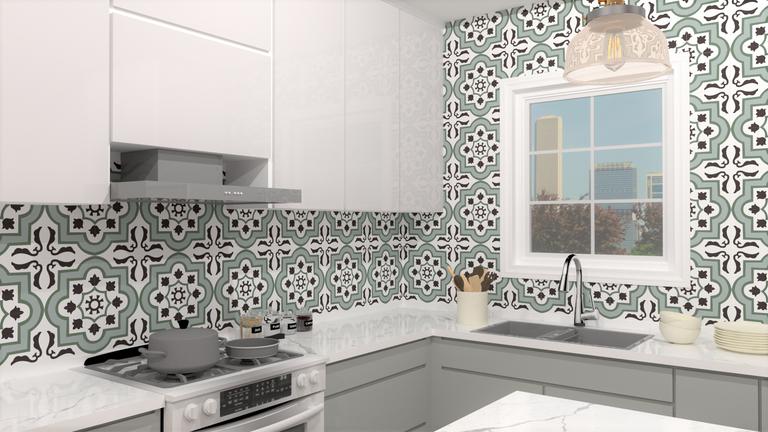
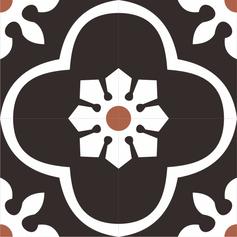
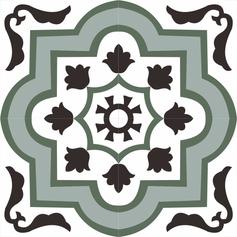
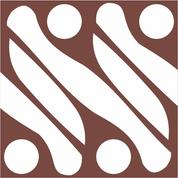
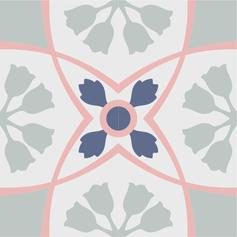
Project : Tegel Soeryo Interior Catalog with Tegel Teraso by Tegel Soeryo 34 Putu Decor Internship
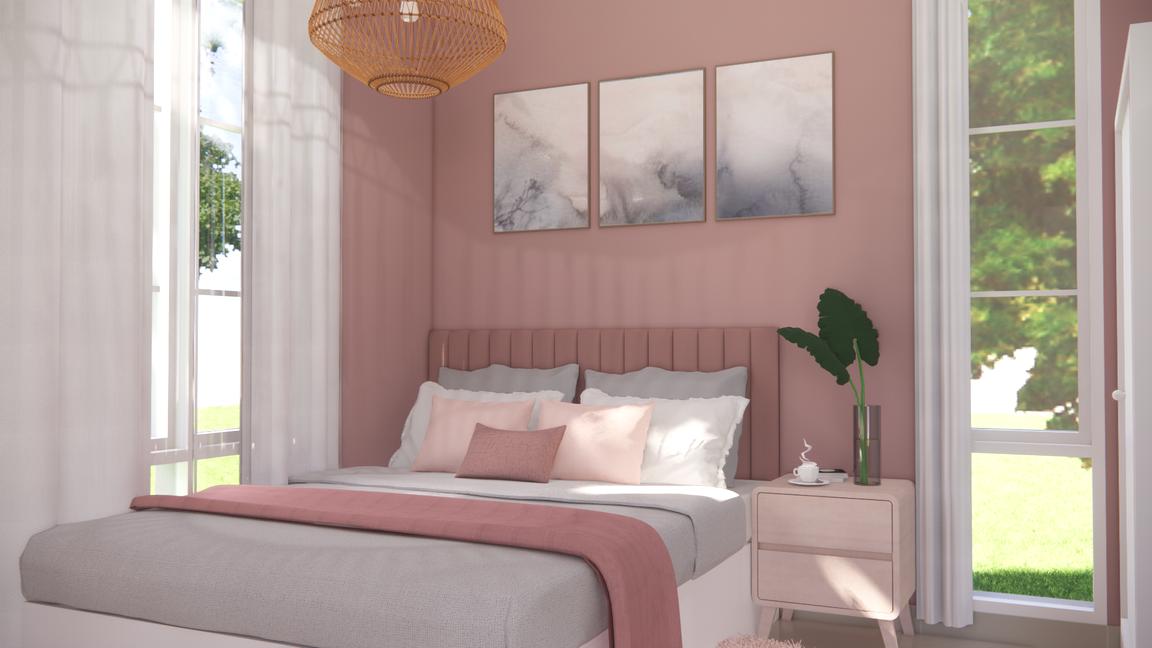
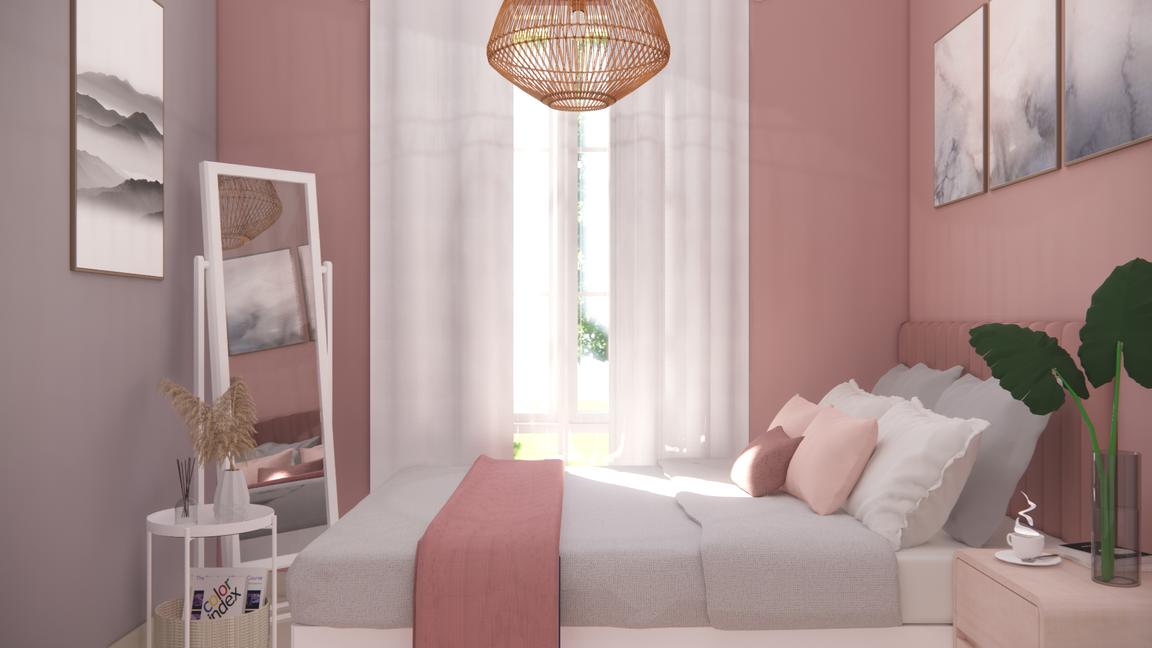
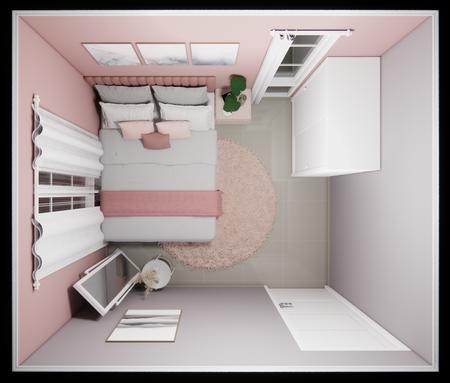
35 Putu Decor Internship
Project: Bedroom Mrs. D
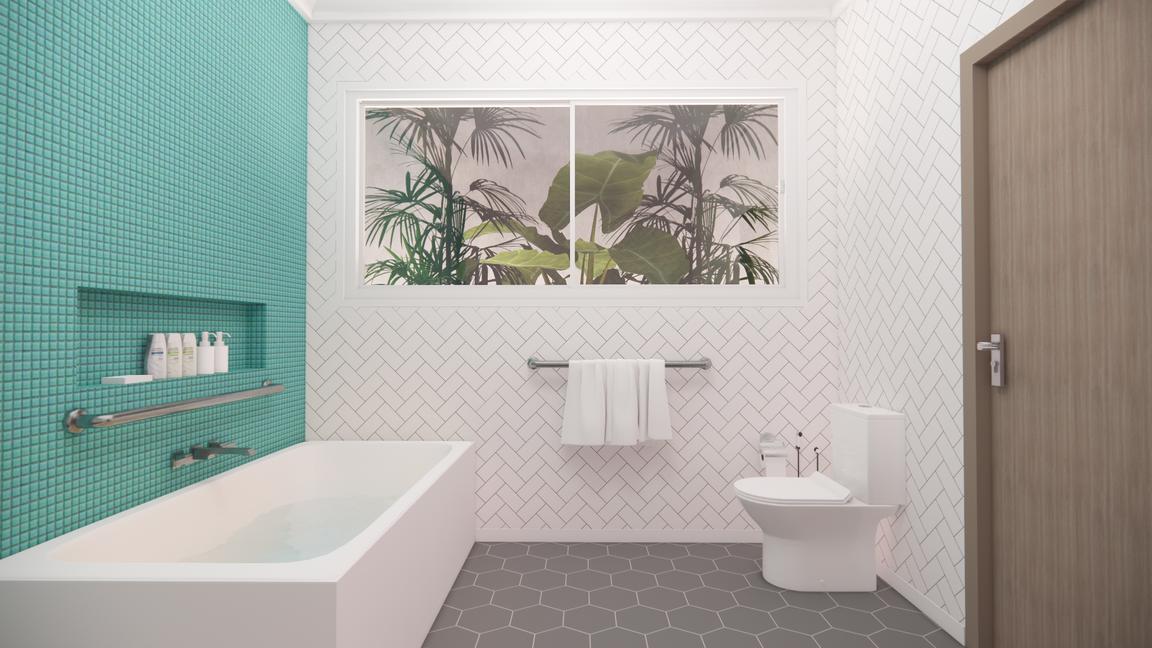
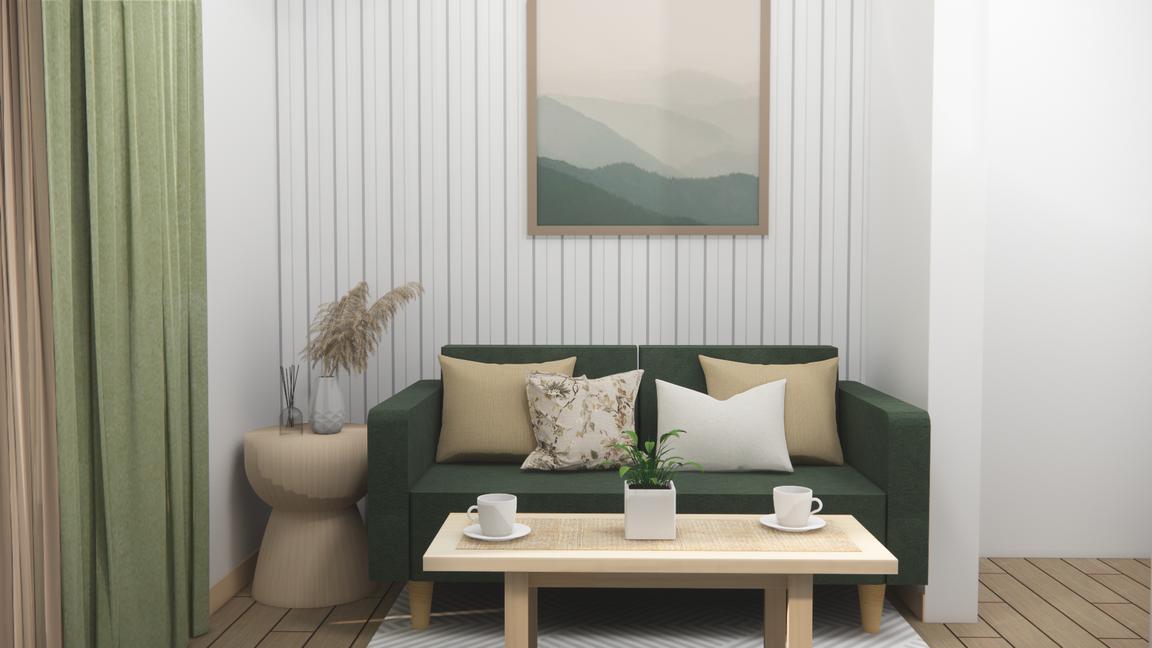
36 Putu Decor Internship
Project: Living Room Mrs. D
Project: Bathroom BSD Mrs. D
Project: House Furniture Mr. M TV Unit
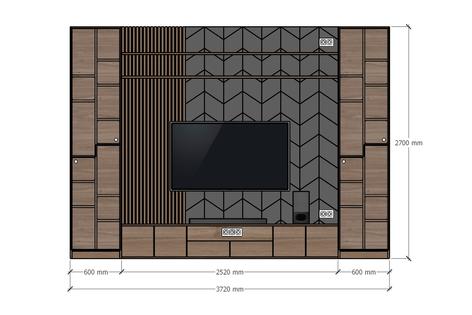
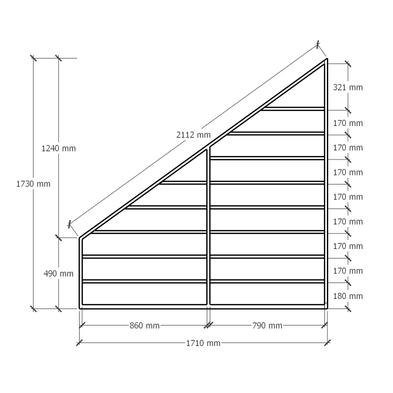
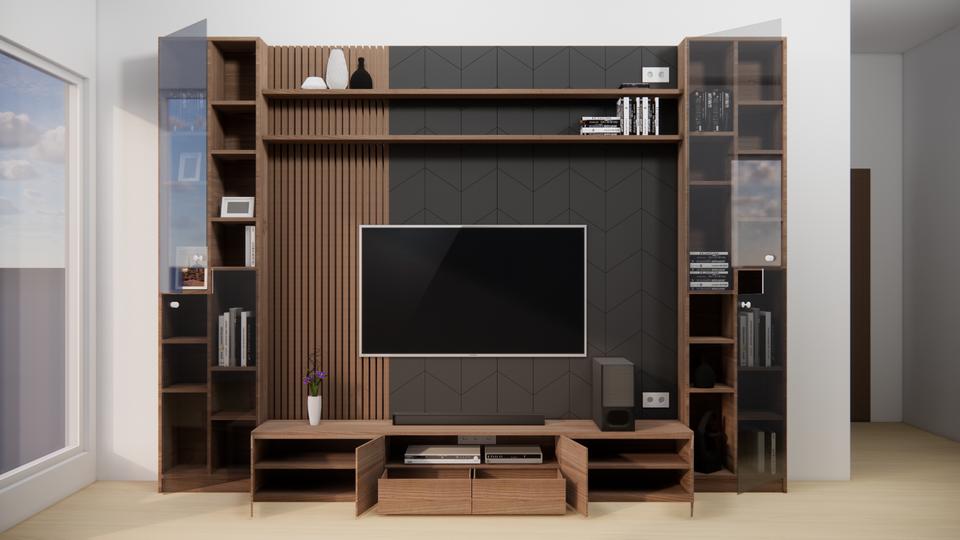
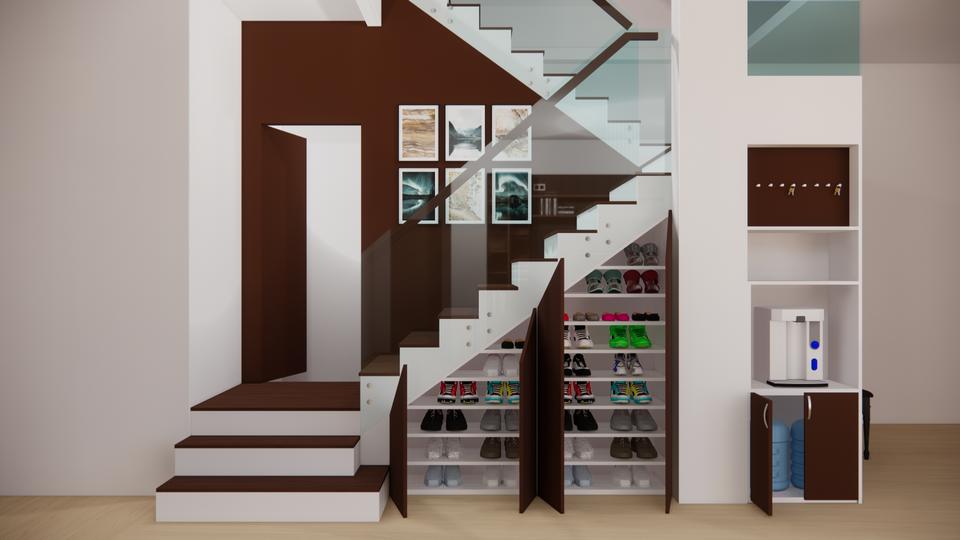
37 Putu Decor Internship
Rak Bawah Tangga, Dispenser Rak, Gudang tangga
Project InterContinental Bali Resort with Tegel Teraso by Tegel Soeryo
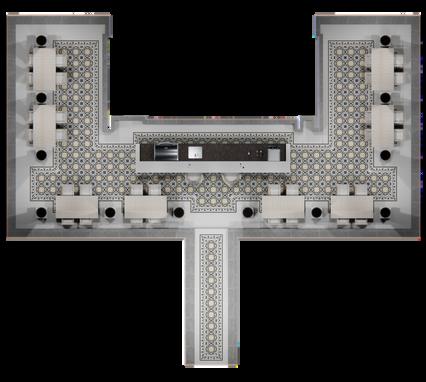
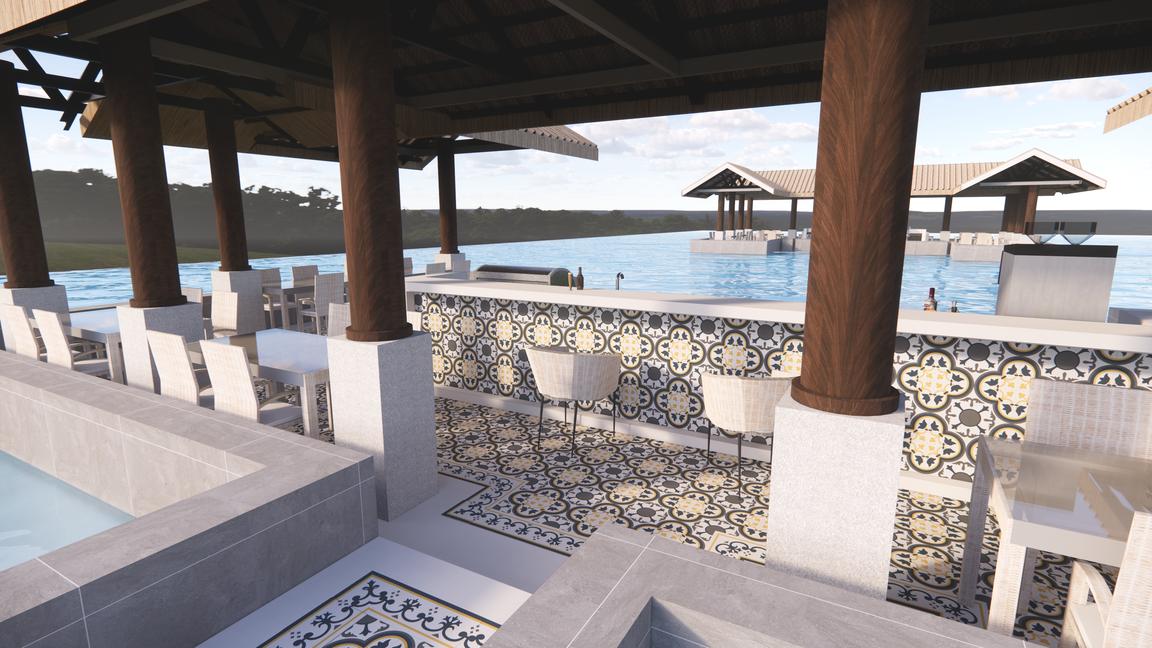
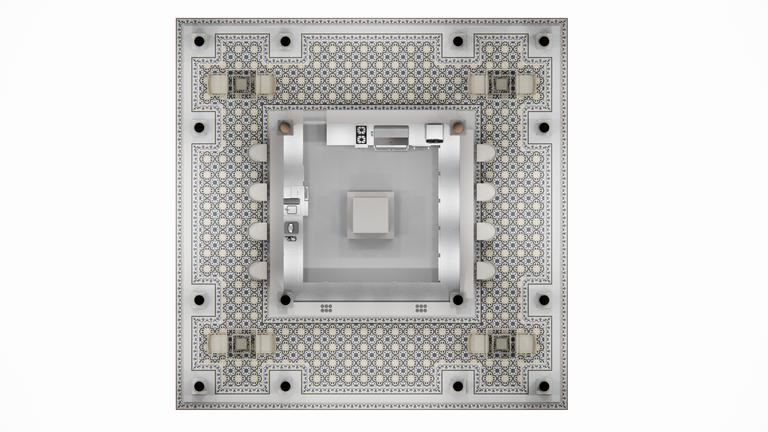
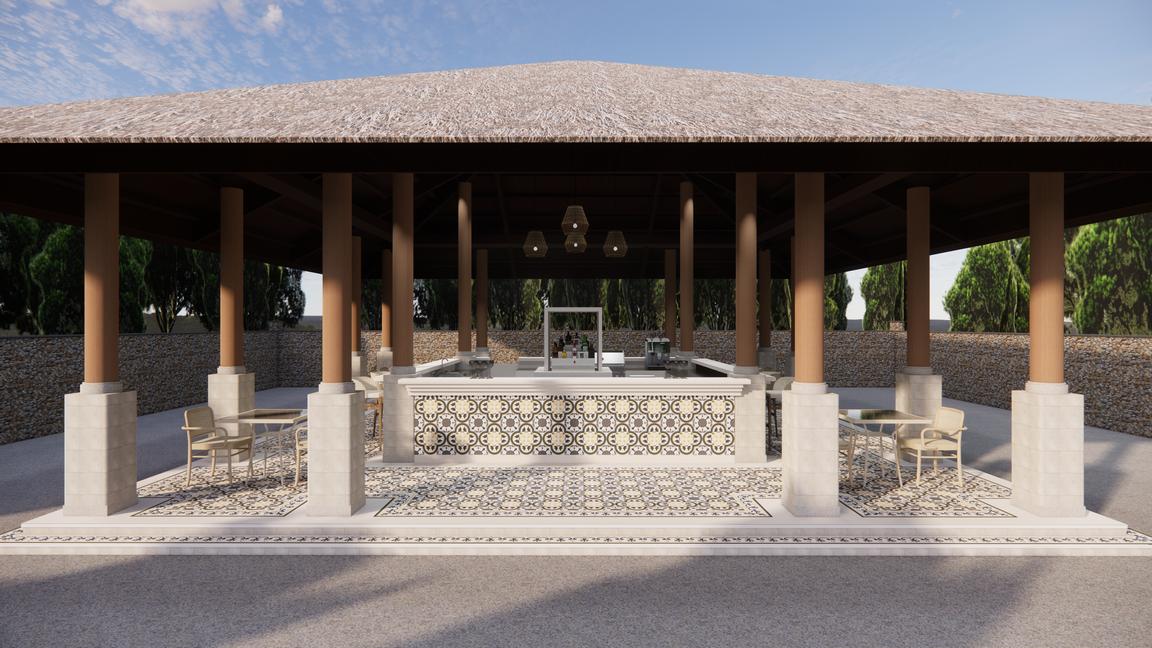
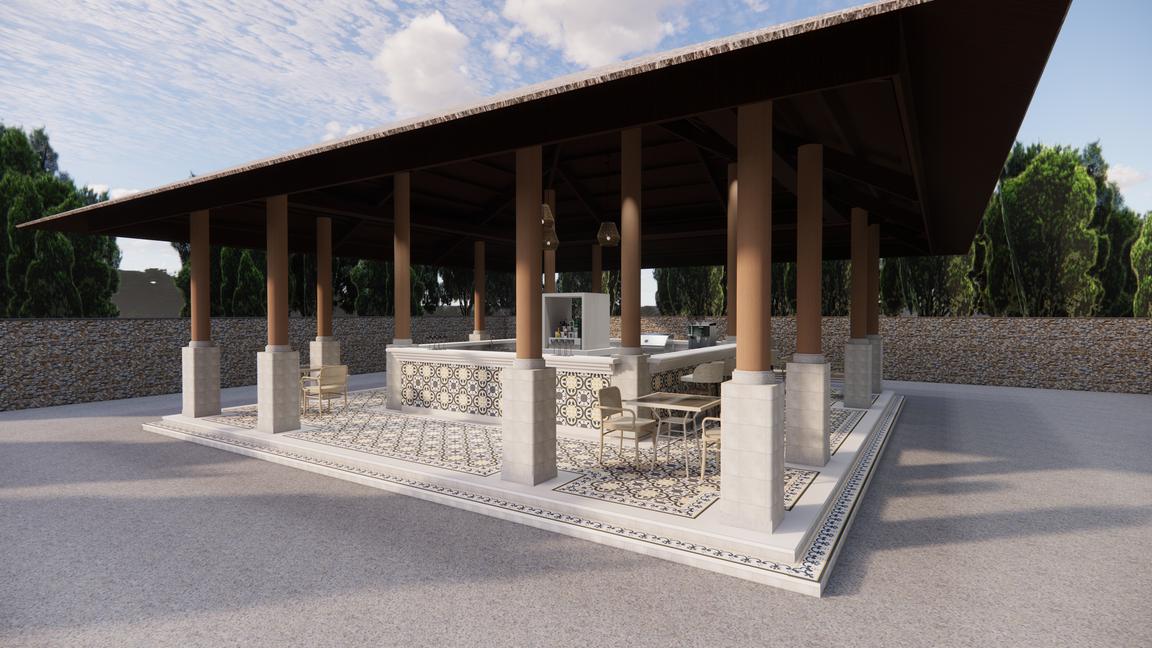
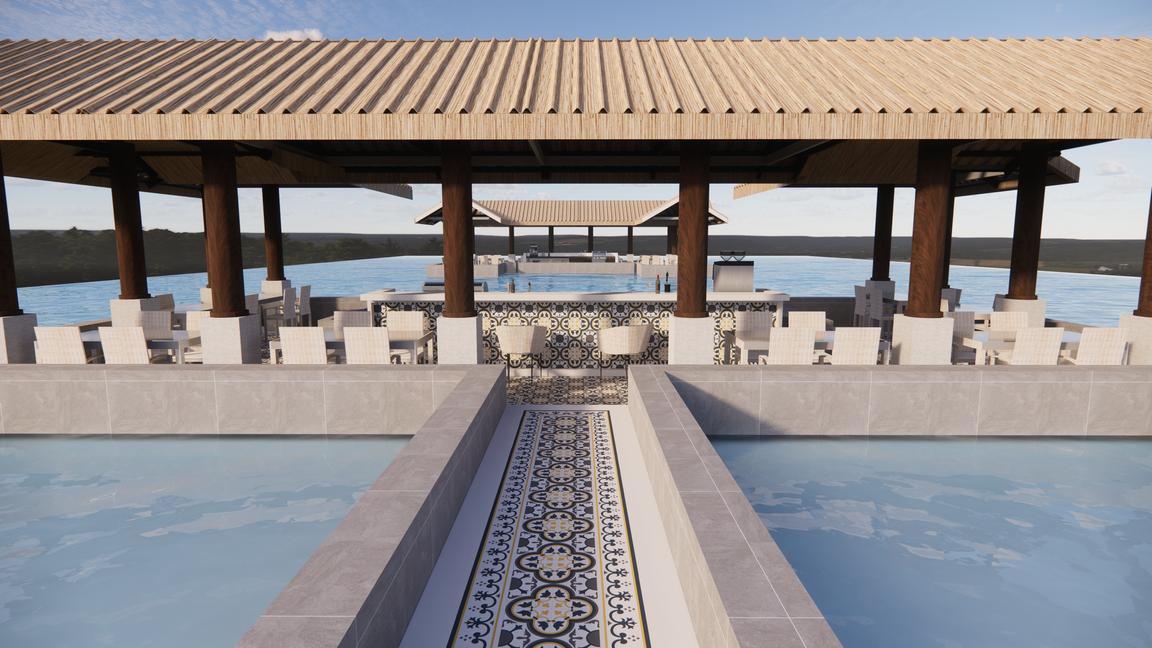

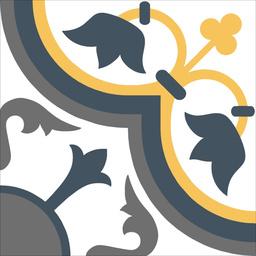
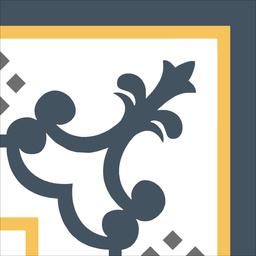
Bar Area Poolbar Area

38 Putu Decor Internship
Tegel Teraso Desa
CONTACT
Hana Ikrimatilhaq hanaikrimatilhaq@gmail.com Instagram: hanaikri / hahanspace





































































































































