HOUSEBUILDER

l What’s cooking style-wise in the kitchen
l Key trends in bathroom sanitaryware, brassware and furniture

l
l











SPECIAL REPORTS
l Rural planning

l Safe spaces after dark

l Recycled plant INTERIORS: ACHIEVING


KITCHENS & BATHROOMS
AUTHENTICITY
PROFESSIONAL ROOFING & CLADDING
New top hat truss
techniques
Tackling
condensation in pitched roofs

C O N T E N T S
SPECIAL REPORTS ROOFING & CLADDING
12 Keep
14 Design for the dark
A new white paper looks at seven ways to make communal spaces safer
18 Less keen on green
A report on sustainable building features reveals some surprising results about the younger generation
20 Dearth in the countryside
David Cracklen, director of AJC Group, fears planning changes will starve rural communities of affordable homes

22 Plant-based diet
Cat specialist Finning provides insights into why companies are choosing rebuilt machines over new
26 Condensation: a topic that needs airing



Callum Anderson of the A Proctor Group discusses the risks of condensation in pitched roof constructions

30 Walk this way
A new technique has been developed for the installation of top hat trusses: the top hat gantry walkway method
32 Colour me impressed
Adding a splash of colour to roofline and cladding can transform a property, providing a home that’s bang on trend
34 Battening down
Using graded battens can make an important contribution to site safety and roof performance Here’s how and why

KITCHENS & BATHROOMS
39 Personality sell

Current trends for new homes in three critical bathroom areas: brassware, sanitaryware and furniture
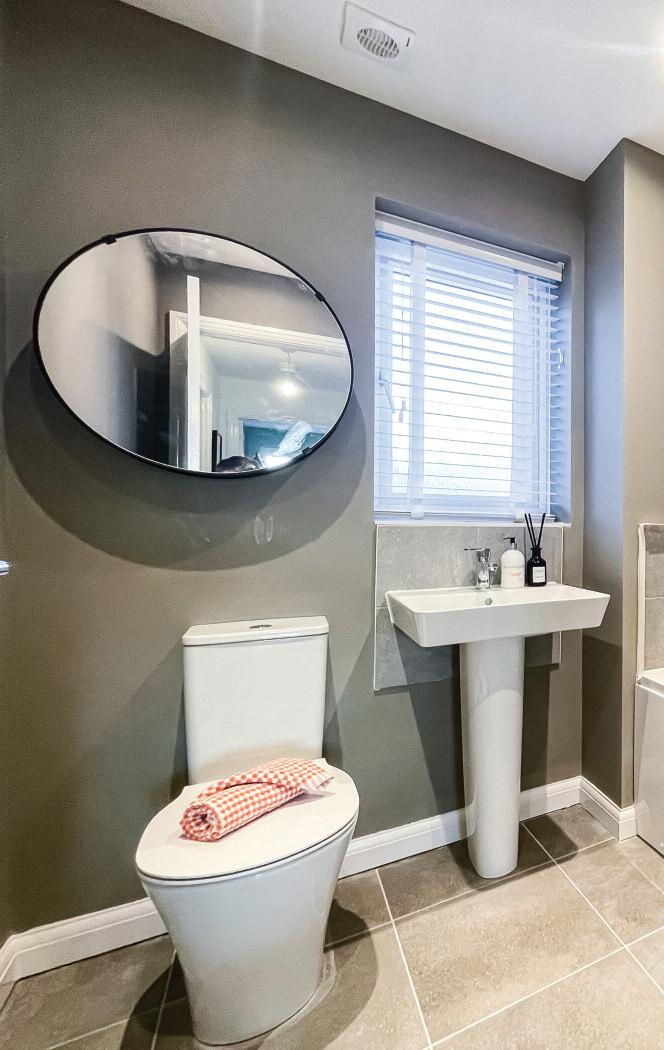

42 Heart of the home
With kitchens the hub of the home, getting their style and function right is crucial to house sales

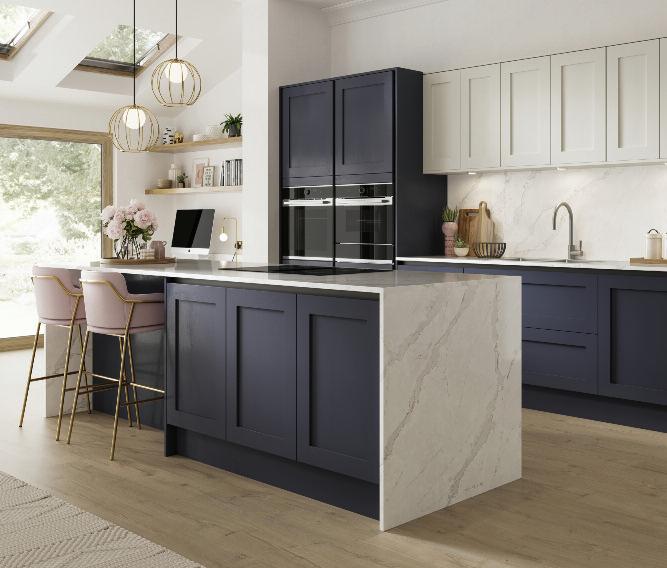
45 Product round up
A curated selection of all that’s new in kitchens and bathrooms
Heart of the home
PHPD MARCH 2023 VOLUME 17 NUMBER 2 8 | The latest developments 5 First Word 6 News 8 Developments 10 BMBI Market Report 48 Product Focus 49 General Building 51 Last Word
REGULARS
up the pace Andy Morris, md of Hayfield, wants more momentum on low carbon technology
|
|
|
Professional Housebuilder & Property Developer March 3
30
Truss techniques 42
51
Achieving authenticity

email circulation@hamerville co uk Circulation:



Small businesses are the heartbeat of the British economy While we’re not so much the nation of shopkeepers we once were, from childminders and chiropodists to cleaners and corner shops, the economy is founded on the independent and self-reliant
According to the Federation of Small Businesses, there were 5 5 million small businesses (with 0 to 49 employees) at the start of 2021 who account for three fifths of the employment and around half the turnover in the UK private sector
The importance of this cannot be overstated, yet you wonder if governments of any hue get this, as they preside over the corporatisation of so many sectors where increasing regulation, cost and bureaucracy mean that only large companies can cope and it is difficult for small firms to compete, let alone get a start
Of course, this asymmetry operates in the housebuilding sector too In 1988, SME builders constructed 39% of new houses By 2020, this had dropped to 10% and the industry, as does the nation, relies on fewer and fewer larger developers to deliver the vast majority of new homes
Obviously, when it comes to major schemes providing large volumes of new housing, no one expects the SME to wade in, yet The Home Builders Federation reckons that a return to the 2007 numbers of housebuilders could add 25,000 homes per year to the total. Even at 2010 levels, output could increase by 11,000 homes per year. It doesn’t seem a huge figure, but still represents an increase of 6%, which year-after-year would ultimately prove significant
And the Government claims to want small builders back in the game Reasons for this being that smaller developers take on sites that don’t work for the large ones, have higher quality standards and are more in tune with local markets and needs
So what are the barriers to an SME renaissance? Three main issues are consistently identified: funding, planning and land
Funding is as funding does and it’s perhaps not for Government to intervene in an essentially commercial process As for land: a new report claims that local authorities (LAs) are sitting on 320,000 small sites that could potentially host 1 6m dwellings We know that LAs make poor, or even disastrous, developers so it would be daft for them to try to develop them themselves But at a time when many are seeking 5%, or more, council tax increases, it would be good business for them to identify such sites locally, pre-approve planning on an outline basis and dispose of accordingly
Otherwise, planning will bring it to a halt again. As touched upon before, in towns and leafier suburbs north and south, activist Residents Associations and others can make obtaining planning permission on small, infill, backland and other windfall sites a real battle. And while Michael Gove says he wants to increase the number of active SME housebuilders, he also wants “community engagement” and “neighbourhood planning” to form part of a revised national policy framework
Apparently, neighbourhood planning works well in rural areas where communities are acutely concerned about local housing provision and generally are amenable to schemes that would allow their kids to stay on the patch Bestow “community engagement” and “neighbourhood planning” upon the south east and the wealthier areas of the regions and any numbers of small schemes would be killed stone dead, LA land or not It doesn’t make great sense but then, when did it ever?
Small is beautiful For more information from PHPD visit www.phpdonline.co.uk @phpdonline F I R S T W O R D Professional Housebuilder & Property Developer March 5 Editors Johnny Dobbyn John Levick phpd@hamerville co uk Group Advertisement Manager Craig Jowsey 07900 248102 craig@hamerville co uk Advertisement Manager Marcus Hooper 01923 237799 mhooper@hamerville co uk Northern Area Sales Ian Duff 07810 353 525 probuilder@sky com
Assistant David Molloy Design Adeel Qadri
Production Manager
Padgett Production Assistant Kerri Smith
Terry Smith Circulation Manager Kirstie Day Printer Walstead Peterborough Published by: Hamerville Media Group Regal House, Regal Way, Watford, Herts, WD24 4YF Tel: 01923 237799 Email: phpd@hamerville co uk Professional Housebuilder & Property Developer is a business magazine for firms and individuals involved in all aspects of the building industry The publishers and editor do not necessarily agree with the views expressed by contributors, nor do they accept responsibility for any errors of translation in the subject matter in this publication © 2023 Subscriptions to Professional Housebuilder & Property Developer are available at the following rates: UK: 1 year £30 post paid Europe and Overseas: 1 year £50 post paid Airmail: 1 year £65 post paid To be removed from this magazine’s circulation please call 01923 237799 or
average per issue 12,609 (July 2021 – June 2022)
Digital
Group
Carol
Managing Editor
Bobcat gives £800k in equipment to Turkish earthquake relief

Do o s a n B o b c a t w i l l p r o v i d e e q u i p m e n t w o r t h o v e r £ 8 0 0 ,
Local authority land key to unlocking 1.6 million homes
Local authorities own enough unused small plots of land to build 1 6 million homes, according to a research from LDS Sales Guarantees, the development guarantor Now it is calling for new rules and a new planning model to unlock small sites for SME housebuilders
The research and the policy paper have gained support from both the Federation of Master Builders (FMB) and lawmakers “SME housebuilders need small plots of land; this data shows councils have large swathes of unused small plots,” said Chris Carr, managing director of Carr & Carr Builders, and national vice president of the FMB
“By adopting this model councils in combined authority areas could offer a wider range of SMEs a wider choice of sites - thereby increasing the chance of matching sites with housebuilders ”
Andrew Lewer MP, Chair of the APPG for SME House Builders, believes that housebuilding on these unused sites would do more than simply meet the need for more housing. “Unlocking this problem could mean more than just much-needed extra housing It could also bring a muchneeded boost to local economies across England and Wales,” he said Working with Nimbus Maps, LDS has
Grant raises £10,000 for air ambulance
Heating product manufacturer
Grant UK has raised a further £10,000 for Wiltshire Air Ambulance. Throughout 2022, Grant UK’s employees took part in a series of fundraisers ranging from bake sales to wellness initiatives to bring the total that they have donated in just three years to £45,000

found that councils in England and Wales own almost 320,000 unused “small sites” listed with the Land Registry as having no use and no existing buildings
The sites are all three acres or less but, when combined, cover a total of nearly 100,000 acres This is enough to accommodate a total of 1 6 million homes, providing enough living space for 3.8 million people at national average occupancy rates of 2 4 people per property
LDS proposes that combined authorities or individual councils should identify brownfield sites suitable for housing and hold a simplified procurement process for SME housebuilders with a turnover below an agreed threshold
The paper also calls for streamlined planning processes, with councils applying to themselves for outline planning permission for housing once sites have been identified
Off-site speeds construction of zero-carbon home
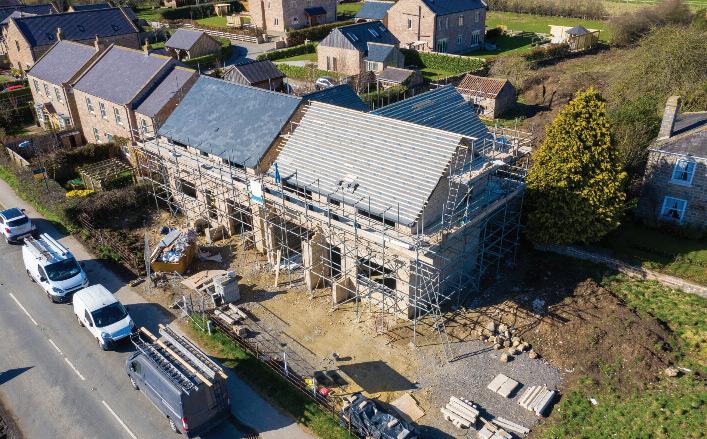
Off-site components supplied by Saint-Gobain Off-Site Solutions have been employed to build the eHome2, a test house at Salford University The house will provide data on how to design and build zero-carbon housing at scale using sustainable building materials and off-site solutions

The project is a collaborative partnership between housebuilder Barratt Developments, Saint-Gobain Off-Site Solutions, and additional brands within the Saint-Gobain UK & Ireland group,
It was built using a combination of off-site modern methods of construction, with Saint-Gobain Off-site Solutions brands Scotframe and Pasquill supplying advanced timber frame products and factory-installed pre-insulated walls
E-mail your news & views to phpd@hamerville.co.uk or tweet us at @phpdonline
I t c o n s i s t s o f a t h r e e - b e d r o o m f a m i l y h o m e b u i l t i n s i d e t h e w o r l dl e a d i n g E n e r g y H o u s e 2 0 c l i m a t i c c h a m b e r f a c i l i t y
6 March Professional Housebuilder & Property Developer
N E W S
0 0 0 f o r r e l i e f a n d r e c o v e r y a c t i v i t i e s i n t h e e a r t h q u a k es t r i c k e n a r e a s o f T u r k e y T h i s e q u i p m e n t i n c l u d e s s k i d - s t e e r l o a d e r s a n d e x c a v a t o r s t o r e m o v e a n d c l e a n d e b r i s , a n d p o r t a b l e g e n e r a t o r s a n d l i g h t i n g t o w e r s It will be delivered through Bobcat's dealer network and financed in cooperation with Bobcat’s parent company,
Group, which has donated
to deal with major disasters
the
Doosan
equipment
throughout
world
Elivia acquires Millwood Designer Homes
Elivia Homes has acquired Millwood Designer Homes from the Places for People Group.


“Millwood is a great fit for Elivia Homes in terms of product alignment, attractive geography, and reputational fit,” commented Chris Chiles, chief executive of Elivia
The deal will see Elivia expand into East Sussex and Kent, with Millwood becoming its third region, which will report into group and continue to be run by the existing leadership team under managing director Nick Stonley

“The business’ excellent pipeline coupled with our financial firepower will allow the Millwood team to do more of what they are great at,” said Chiles
The deal is part of the corporate strategy that the housebuilder laid out in April 2022, when it set out plans to
double in size by 2027, building more than 600 homes per year in locations across the South East. It also changed its name from Vanderbilt to Elivia
The funding to back this plan came a month later, when the business was acquired by funds advised by Octopus Investments The executive team raised more acquisition capital through funds advised by Octopus Investments.
Elivia says it will grow through an active land acquisition programme and further acquisitions

Tall order at Ipswich development
Arare piece of naval history – a 19th century mast – has been restored as part of Wavensmere Homes’ £130m Barrelman’s Point development, a former Royal Navy Training Establishment
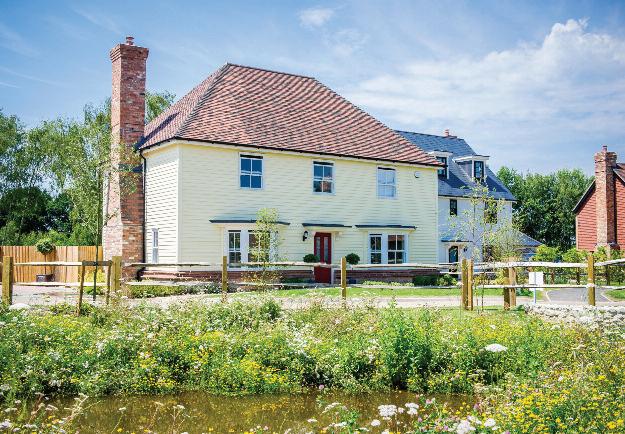
The 142ft mast is a Grade II listed landmark on the site, which was erected in 1907 on the Shotley Peninsula, in Ipswich, where HMS Ganges,
a 74-gun 18th Century ship had stood
The iron, steel, and timber mast - which dates back to 1865 – took 18 months to restore using traditional techniques

Other parts of the site to be restored include the main gates, the parade ground, Nelson Hall, a mid-19th Century fort, and a Martello tower
Lighthouse Club helps Hopkins staff

Su f f o l k - b a s e d H o p k i n s H o m e s i s w o r k i n g w i t h t h e L i g h t h o u s e
C l u b , t h e c o n s t r u c t i o n i n d u s t r y c h a r i t y , t o h e l p m a i n t a i n t h e w e l l b e i n g o f i t s w o r k f o r c e H o p k i n s s t a f f n o w h a v e a c c e s s t o a 2 4 / 7 c o n f i d e n t i a l h e l p l i n e , a t e x t - b a c k c o u n s e l l i n g s e r v i c e a n d a s e l f - s u p p o r t a p p . F a c et o - f a c e h e l p i s a l s o a v a i l a b l e v i a s e v e r a l L i g h t h o u s e B e a c o n s l o c a t e d t h r o u g h o u t t h e r e g i o n ( i n c l u d i n g ‘ T a l k
C l u b s ’ b a s e d i n N o r w i c h , I p s w i c h a n d
C a m b r i d g e )
L i g h t h o u s e r e c k o n s t w o c o n s t r u c t i o n w o r k e r s t a k e t h e i r o w n
Two appointments at HBF
Th e H o m e B u i l d e r s F e d e r a t i o n ( H B F ) h a s r e c r u i t e d R h o d r i W i l l i a m s a s t e c h n i c a l a n d s u s t a i n a b i l i t y D i r e c t o r a n d R a c h e l D a n e m a n n a s a r e g i o n a l p l a n n i n g m a n a g e r R h o d r i j o i n s f r o m V i s t r y P a r t n e r s h i p s W e s t w h e r e h e w a s h e a d o f t e c h n i c a l H a v i n g w o r k e d i n h o m e b u i l d i n g f o r a l m o s t 2 5 y e a r s , R h o d r i h a s a c c u m u l a t e d a w e a l t h o f e x p e r i e n c e i n v a r i o u s t e c h n i c a l r o l e s w i t h m a j o r d e v e l o p e r s , i n c l u d i n g K i e r L i v i n g a n d P e r s i m m o n W a l e s a n d W e s t b u r y M o s t r e c e n t l y R a c h e l h e l d t h e r o l e o f p r i n c i p a l p l a n n i n g p o l i c y o f f i c e r a t H a r b o r o u g h D i s t r i c t C o u n c i l B r i n g i n g s o l i d p l a n n i n g e x p e r i e n c e t o H B F , s h e w i l l b e f o c u s e d o n r e p r e s e n t i n g t h e i n t e r e s t s o f m e m b e r s i n p l a n n i n g m a t t e r s a c r o s s t h e m i d l a n d s a n d s o u t h w e s t .
Show home fundraiser
Ho r g a n H o m e s , t h e W o r c e s t e r s h i r e h o u s e b u i l d e r , h a s r a i s e d £ 1 2 0 0 f o r t h e c a r d i a c u n i t a t B i r m i n g h a m C h i l d r e n ’ s H o s p i t a l I t p l e d g e d t o m a k e a d o n a t i o n f o r e v e r y v i e w i n g a t i t s s h o w h o m e o n t h e M a n o r G a r d e n s d e v e l o p m e n t n e a r B e l b r o u g h t o n o n F e b r u a r y 1 1 t h H o r g a n d i r e c t o r S o p h i e H o r g a n s a i d : “ A s a m i d l a n d s b a s e d b u s i n e s s , w e k n o w w h a t e x c e p t i o n a l w o r k t h e t e a m a t B i r m i n g h a m C h i l d r e n ’ s H o s p i t a l d o e s s o i t s e e m e d o n l y r i g h t ”
l i f e e v e r y d a y i n t h e U K a n d I r e l a n d T h e c h a r i t y ’ s ‘ H e l p I n s i d e t h e H a r d H a t ’ c a m p a i g n a i m s t o r a i s e a w a r e n e s s o f p o o r m e n t a l h e a l t h w i t h i n t h e i n d u s t r y , w i t h a m i s s i o n t o e n s u r e n o w o r k e r o r f a m i l y f e e l s a l o n e i n a c r i s i s
More information about the charity can be found at www lighthouseclub org

Professional Housebuilder & Property Developer March 7
D E V E L O P M E N T S
Anwyl Homes – acquires site in Cheshire

Anwyl Homes has acquired an eight-acre site in Shavington near Crewe with planning permission for 59 private sale homes and 25 new affordable homes alongside public open space and a new play area


As part of a hybrid planning consent, Anwyl also gained outline planning permission for a 700 square metre retail unit to the north west of the site with parking area
Anwyl Cheshire
Countryside Durham
A land deal has paved the way for a further 70 homes at a popular Bishop Auckland development The purchase of a six acre plot to the south east of Countryside Partnerships North East’s Bishops Park Development, near to Auckland Park, opens the door for a third phase of construction on a site where planning was granted back in 2011
This final parcel of land, acquired from Durham County Council and which was once home to old railway sidings, was brokered with the support of Ward Hadaway It is expected that work on the £15m third phase of 70 properties could commence next year
When underway, the third phase will create four new apprenticeships and safeguard nine more, whilst also providing training and vocational skills courses and placements for local young people.
Develop Warwickshire – begins




Warton scheme

Work is starting on a Develop Warwickshire scheme in Warton of 71 homes – a mix two, three, and four bed houses and bungalows to be called


Brookmill Meadows
Countryside North Warks

Develop Warwickshire is a joint venture between Warwickshire Property and Development Group (WPDG), Warwickshire County Council (WCC) and Countryside Partnerships


The homes will be energy-efficient and sustainable, with each home being fitted with an air source heat pump and electric vehicle charging point, while some will also feature solar panels

The scheme will also include associated open space within the proposed development, as well as sustainable urban drainage
The scheme will include 40 per cent affordable housing, which will be an equal split of shared ownership and affordable rent
North Warwickshire Borough Council granted outline planning consent for the site in June 2019
Hayfield – opens show home at Hallow Hayfield has opened a show home for its first EPC A-rated development in the Worcestershire village of Hallow. The fivebedroom, three-bathroom detached show home is intended to demonstrate how sustainable living need not compromise on luxury and is fitted out accordingly
Hayfield Worcs
Homes at the development, Hayfield Grove, are built to a zero-carbon ready specification that includes solar PV panels, energy efficient underfloor heating, air source heat pump, electric vehicle fast charging points and substantial insulation

The development includes the creation of 2 5-acres of outstanding new Public Open Space that joins up with the extensive landscaped open space and fully equipped playground that was created as part of the original Hayfield Meadow scheme, which was completed in 2019
Hayfield is also creating new landscaped walking and cycling routes to connect the scheme into the neighbourhood. New wildflower planting and a biodiverse pond will create significant ecological benefits The density of the development is much lower than typical new build schemes, with extensive planting incorporated into the masterplan, including orchard tree planting
Hayfield – starts EPC A-rated Adderbury scheme


Hayfield has started work on its £20m development of 40 EPC A-rated homes in the Oxfordshire village of Adderbury Cherwell District Council recently gave planning permission for the 4-hectare scheme, Hayfield Manor, which will comprise a range of two, three, four and five-bedroom homes including 14 affordable properties
Homes at development will be constructed to achieve an EPC A-rating and will be fitted with solar PV panels, air source heat pumps, energy-efficient underfloor heating, increased insulation and electric vehicle charging points
Each home will have either designated parking, private drives or garages, with a number of visitor parking spaces also available Several of five-bedroom homes will have a home office over the double garage
The scheme includes a large expanse of Public Open Space, including sustainable water drainage and biodiversity enhancements.
Hayfield Oxfordshire
8 March Professional Housebuilder & Property Deve oper
Qualis – appoints Davis to build its first dwellings

Qualis Essex S J Roberts Shropshire


Qualis Commercial has appointed Davis Construction as its contractor on the former Conder site in Epping Town Centre The development will provide 45 high quality sustainable new homes consisting of 29 apartments across three buildings and 16 townhouses. These will be centred around the existing pond with extensive landscaping and tree planting


The new homes have been designed with sustainability in mind, with air source heat pumps, increased insulation to prevent heat loss in the winter and keep them cooler in the summer months, photo voltaic panels, charging for electric vehicles and green and blue roof systems
Sigma Homes – begins





£16m Sussex development
Sigma Homes has started work on its £16m Mayflower Meadow scheme in Angmering, West Sussex It will comprise 40 luxury semi-detached and detached homes ranging from two to four bedrooms, all built to achieve the A EPC-rating The first phase of newly completed houses will be ready to move into from spring 2023.
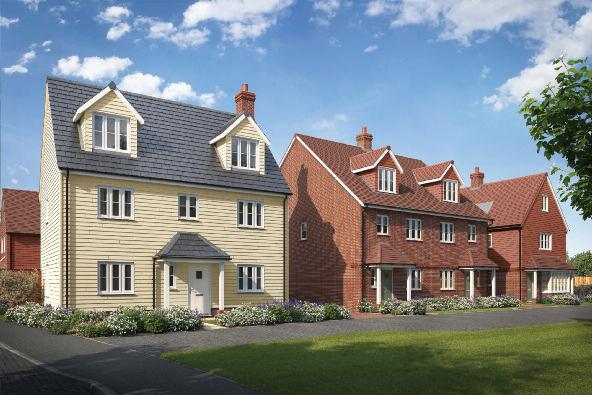
Sigma West Sussex


SJ Roberts Homes – starts phase two of Salop development
Shrophshire developer SJ Roberts Homes has begun phase 2 of its 26-hectare Allscott Meads development located between Shrewsbury and Telford.
Phase Two will comprise 269 homes, 28 of which will be affordable homes, being built over the coming three years bringing the total number of homes at the development to 470 These homes will comprise four one-bed homes, 31 twobeds, 160 three-beds, 39 four-beds and seven five-bed properties
Phase 2 at Allscott Meads will see the introduction of two entirely new house types on the development The Wrockwardine is an open-plan three-bedroom semidetached home, whilst the Withington is a one-bedroom terrace home Three- and four-bedroom show homes will launch in the summer of 2023

Plans for major development in Little Lever finally approved
Developer and contractor, Watson, has had plans approved for two housing sites in Bolto – Creams Mill and Hall Lane in Little Lever after a lengthy appeal process Initial plans we submitted to deliver new homes on two sites adjacent to Little Lever in November 2020 and later refused in December 2021 The appeal process began in June 2022



Led by P4 Planning, the sites include Creams Mill and land off Mytham Road along with land at Hall Lane which is situated 1.4km to the west. The sites lie within the Green Belt and are connected by the Manchester, Bolton & Bury Canal, which has been out of use since it was breached in 1936.
The regeneration scheme will see a mixed-tenure development of 255 homes, comprising one, two, three and four- bedroom houses and apartments, with spacious living areas, private gardens and designated parking areas for residents 154 units (61%) will be affordable, with the remainder as open market homes Watson will be working with housing association partners to deliver the affordable housing across the development
E-mail your latest developments to phpd@hamerville.co.uk
The latest figures from the Builders Merchant Building Index (BMBI), published in January, reveal that year-on-year value sales to builders and contractors by Britain’s builders’ merchants were up +1.4% in November 2022 compared to the same month in 2021. This was inflation-led growth as volume sales tumbled13.6% while prices climbed +17.3%.


Growth nominal, with falling volumes and climbing prices
Nine of the twelve categories sold more in November compared to the previous year Renewables & Water Saving (+37 9%) was the standout category, while Plumbing, Heating & Electrical (+17 5%), Workwear & Safetywear (+16 6%), Decorating (+15 3%) and Kitchens & Bathrooms (+14.8%) also did relatively well Timber & Joinery Products (-12.0%)
e r e u p + 3 5 3 % W i t h o n e e x t r a t r a d i n g d a y t h i s y e a r , l i k e - f o r - l i k e s a l e s w e r e + 2 3 9 % h i g h e r A l l t w e l v e c a t e g o r i e s s o l d m o r e w i t h R e n e w a b l e s & W a t e r S a v i n g ( + 5 8 1 % ) , L a n d s c a p i n g ( + 3 9 . 7 % ) , T i m b e r & J o i n e r y P r o d u c t s ( + 3 3 2 % ) a n d H e a v y B u i l d i n g M a t e r i a l s ( + 3 1 . 1 % ) d o i n g b e s t .
Month on month
M o n t h - o n - m o n t h , t o t a l m e r c h a n t s a l e s d r o p p e d s l i g h t l y ( - 2 . 6 % ) i n N o v e m b e r c o m p a r e d t o O c t o b e r P r i c e s w e n t u p ( + 4 . 9 ) b u t v o l u m e s a l e s w e r e l o w e r ( -
7 2 % ) D e s p i t e t h e a d d i t i o n a l t r a d i n g d a y i n N o v e m b e r , l i k e - f o r - l i k e s a l e s w e r e -
The Builders Merchant Building Index (BMBI)
T h e B M B I i s a b r a n d o f t h e B M F T h e
B M B I r e p o r t , w h i c h i s p r o d u c e d a n d m a n a g e d b y M R A R e s e a r c h , u s e s
G f K ’ s B u i l d e r s M e r c h a n t P o i n t o f S a l e T r a c k i n g D a t a w h i c h a n a l y s e s s a l e s o u t d a t a f r o m o v e r 8 0 % o f g e n e r a l i s t b u i l d e r s ’ m e r c h a n t s ’ s a l e s a c r o s s
G r e a t B r i t a i n . T h e f u l l r e p o r t i s o n w w w b m b i c o u k
7 0 % d o w n W o r k w e a r & S a f e t y w e a r ( + 1 1 2 % ) w a s t h e t o p p e r f o r m i n g c a t e g o r y , w h i l e s e a s o n a l c a t e g o r y L a n d s c a p i n g ( - 1 3 1 % ) w a s w e a k e s t
Rolling 12-months
T o t a l M e r c h a n t s s a l e s i n t h e 1 2 m o n t h s D e c e m b e r 2 0 2 1 t o N o v e m b e r 2 0 2 2 w e r e + 2 4 5 % h i g h e r t h a n i n t h e s a m e 1 2 m o n t h s t h r e e y e a r s e a r l i e r ( D e c e m b e r
2 0 1 8 t o N o v e m b e r 2 0 1 9 ) W i t h o n e l e s s t r a d i n g d a y i n t h e m o s t r e c e n t p e r i o d , l i k e - f o r - l i k e s a l e s g r o w t h w a s + 2 5 0 %
J i m B l a n t h o r n e , m a n a g i n g d i r e c t o r o f K e y l i t e R o o f W i n d o w s a n d B M B I ’ s E x p e r t f o r R o o f W i n d o w s s a i d : “ P o l i t i c a l t u r m o i l i n t h e s e c o n d h a l f o f 2 0 2 2 m a d e t r a d i n g c o n d i t i o n s u n f a v o u r a b l e a n d c o n f i d e n c e i n t h e m a r k e t s a n d g e n e r a l p u b l i c i s a t a n a l l - t i m e l o w H o m e o w n e r s a r e k e e p i n g t h e i r m o n e y i n t h e i r p o c k e t i n s t e a d o f i n v e s t i n g i n h o m e i m p r o v e m e n t s a n d r e p a i r s , p a r t i c u l a r l y w h e r e t h e i r s p e n d i n g i s d i s c r e t i o n a r y “ F i n a n c e s f o r l o c a l a u t h o r i t i e s a n d o t h e r p u b l i c b o d i e s a r e u n d e r t h r e a t a n d , f o r n o w , h o u s e b u i l d e r s c o n t i n u e t o b u i l d , a l t h o u g h s o m e a r e s c a l i n g b a c k L a s t y e a r ’ s r i s e i n i n t e r e s t r a t e s s t u n n e d t h e m a r k e t , b u t t h e y a r e m o d e r a t i n g “ T h e C P A i s f o r e c a s t i n g v e r y l i t t l e g r o w t h f o r 2 0 2 3 , m a i n l y d u e t o a s l o w d o w n i n p r i v a t e h o u s i n g a n d a f a l l i n p r i v a t e h o u s i n g R M I “ T h e k e y i n d i c a t o r s a r e l o o k i n g l e s s g l o o m y f o r 2 0 2 3 t h a n m a n y w e r e p r e d i c t i n g a t t h e e n d o f l a s t y e a r . N o n e o f u s h a v e a c r y s t a l b a l l , h o w e v e r w e b e l i e v e , l i k e m o s t o f t h e i n d u s t r y , t h a t
2 0 2 3 w i l l s t a r t r a t h e r f l a t d u e t o u n c e r t a i n t y , w i t h a s l i g h t r e c o v e r y t h r o u g h t h e y e a r a s c o n f i d e n c e r e t u r n s i n t h e h a n d l i n g o f t h e e c o n o m y . B y t h e n , h o p e f u l l y , t h e f e a r o f s p i r a l l i n g e n e r g y b i l l s w i l l b e b e h i n d u s , i n f l a t i o n w i l l h a v e ‘ n o r m a l i s e d ’ a n d p e r s o n a l f i n a n c e s w i l l b e b e t t e r u n d e r s t o o d ”
WAN T TO KNOW MORE?
BMBI Experts speak exclusively for their markets, explaining trends, issues and opportunities For the latest reports, Expert comments and Round Table videos, visit www.bmbi.co.uk

1 0 March Professional Housebuilder & Property Developer M A R K E T R E P O R T
was weakest. C o m p a r e d t o N o v e m b e r 2 0 1 9 , a m o r e n o r m a l p r e - p a n d e m i c y e a r , t o t a l m e r c h a n t v a l u e s a l e s w e r e + 2 9 8 % h i g h e r . V o l u m e s a l e s f e l l - 4 . 1 % w h i l e p r i c e s w

Keep up the pace
As a business, we are committed to ambitious targets to lessen our impact on the environment, but efforts to install eco technology in all of our new homes are being hampered by a lack of resources and skills shortages; and we need supply chain partners to do more to keep pace with low carbon technology.

When gas boilers were first rolled out, they were highly complicated pieces of technology; but as industry demand grew, manufacturers simplified their installation and maintenance We now need the same resolve and vigour behind Air Source Heat Pumps
Moving towards a net zero carbon future, the housing industry and supply chain partners must step up again and ensure that the manufacturing, installation, and maintenance of low carbon technology keeps pace with growing demand
Only then can we ensure that supply chain and associated resources are readily available to make widespread utilisation a reality
COP27, billed as ‘a defining moment in the fight against climate change’ where the world is being asked to move from ‘negotiation to implementation’ makes it clear that the time for action is now And we support the government’s ambition to transition the UK to net zero carbon by 2050 and tackling climate change and creating sustainable communities remains at the core of what we do
With a considered and scientific approach, our Eco Focus specification betters current legislation and has been delivering Zero Carbon Ready Homes to the marketplace since 2021.


Our homes are powered and heated by electricity only – we do not use fossil fuels This, combined with other low carbon technologies we install as standard, and the high thermal efficiency of our homes, means our private homes have the potential to not add any carbon dioxide to the atmosphere during their use by a homeowner
Heat pumps were identified as a key part of Boris Johnson’s 2020 ten-point plan, and he announced a target of 600,000 installations per year by 2028 But it is widely recognised that there is a significant shortfall in the number of trained heat pump engineers needed to deliver those targets
But we need the industry to move with us We cannot do this on our own The skills shortage needs to be addressed and scaled up across the key trinity of manufacturer, installation and maintenance, and we need housing and sustainability to be put at the top of the political agenda now
Hopefully the legacy of COP27 –promoting ‘Together for Implementation’ –will motivate the UK to drive forward faster its Net Zero ambitions A unified commitment to ensuring that our homes – and our businesses - are futureproofed is the only way to effectively tackle climate change
Andy Morris, managing director of Hayfield, calls on industry to keep pace with low carbon technology.
12 March Professional Housebuilder & Property Developer S P E C I A L R E P O R T

Design for the dark
Architects and designers are being urged to consider a set of key design principles so people feel – and are – safe in shared spaces such as housing developments.
 Johanna Elvidge, head of design at Marshalls, reports.
Johanna Elvidge, head of design at Marshalls, reports.


Anew white paper – Creating Safer Spaces – reveals that four out of five people feel more unsafe when it’s dark in public spaces and are, on average, 12 times more likely to avoid such areas than in daylight hours The white paper, published by Marshalls, highlights the significant difference between how the public view areas at different times of the day and outlines a series of design pillars that the industry should consider to ensure safety is better integrated into public spaces
As part of the research, it was found that residential streets were considered the safest of all spaces, yet nearly a quarter of people said they still avoided them after dark It also found that parks
and gardens were viewed the least safe spaces when it’s dark, with 80% of people avoiding them during this time – 40 times higher than in the daytime
Reasons for the heightened awareness of safety in dark hours included poor visibility as an issue, where potential dangers or hazards are concealed or out of sight A lack of ‘social presence’ from less use of spaces by people when it’s dark was also raised as a reason for safety concern
Translating perceptions into actions, the results showed people commonly change their behaviour to improve their perceived levels of safety when out in public The most frequent modification was walking a longer route that is busier and/or better lit, followed by crossing the

14 March Professional Housebui der & Property Developer S P E C I A L R E P O R T
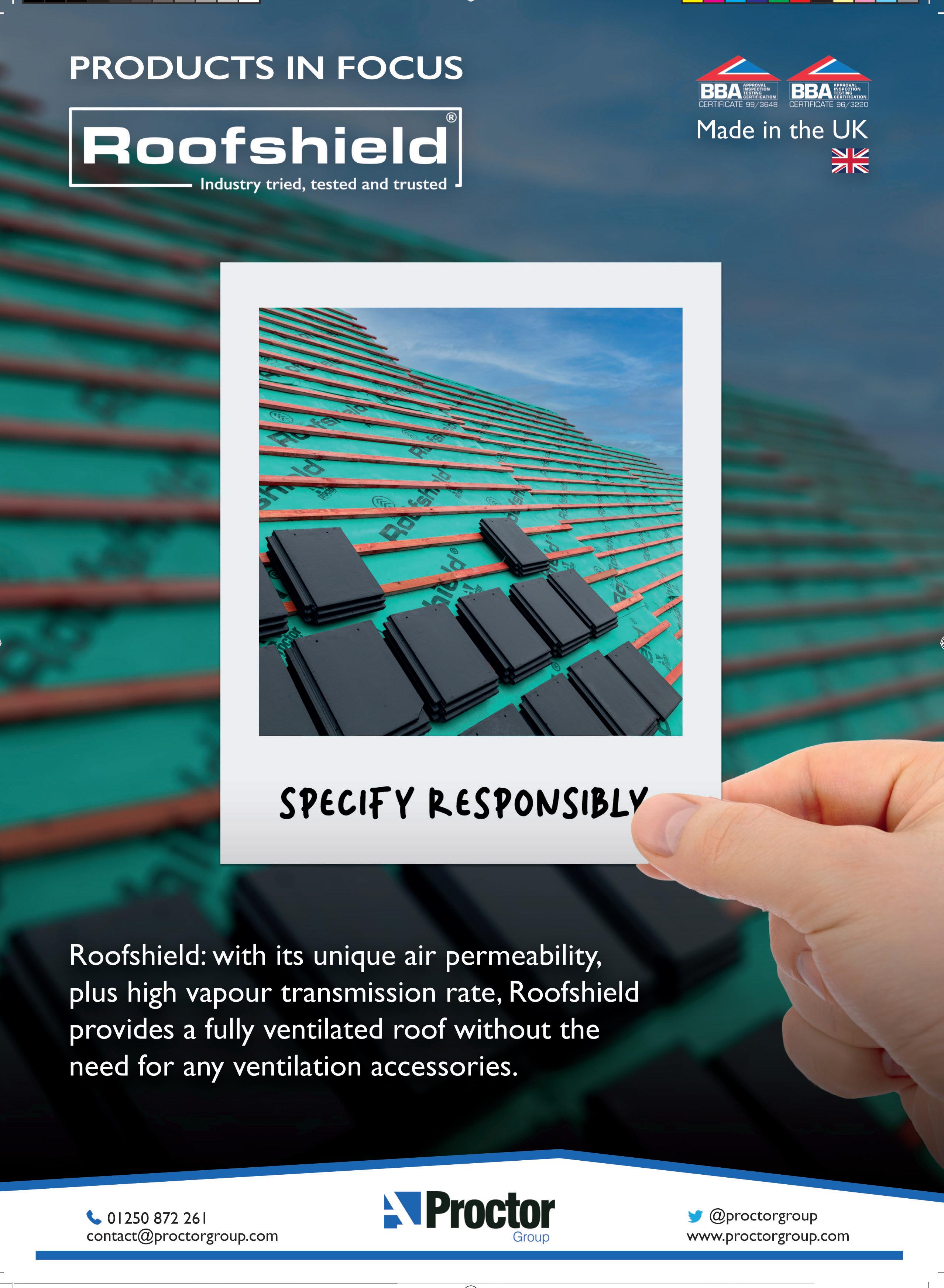
street to avoid others. Further changes included only wearing one earphone or listening at a lower volume and carrying a personal alarm

To support the industry in creating shared spaces where people feel safe from day through to night, we have outlined seven best practice design pillars within the white paper. Covering principles from vision and wayfinding to acoustics and technology, these considerations should be used by industry to provoke fresh thinking and debate
Simple design choices such as the height of a hedge or the use of textured materials, for example, can have a big impact on whether people feel and are safe in our shared spaces However, at present principles such as designing wayfinding and acoustics for when it’s dark are often overlooked when planning schemes By considering safety during the

16 March Professional Housebuilder & Property Developer S P E C I A L R E P O R T
feasibility and concept stages, the principles of ‘designing for dark’ can be seamlessly integrated and even enhance other key principles including biodiversity and accessibility with compelling consequences
As well as evidencing the effects of perceived safety at an individual level, Creating Safer Spaces also explores the macro consequences of when, conversely, spaces are designed and built with safety, at all times of the day, in mind. These range from improved mental and physical health, impact on climate change and economic growth

If people don’t feel safe in when it’s dark then it can limit their opportunities in life; from education, training and employment, to fitness, socialising and access to cultural activities Not only does this impact them as an individual, but it has knock on consequences to their local communities, society, the economy and environment

WAN T TO KNOW MORE?
For access to the Creating Safer Spaces white paper, visit www.rdr.link/dal001
Less keen on green
Last autumn saw the launch of a new report which shows which sustainable building features people value most, and reveals some surprising results about what the younger generations want. Nigel Greenaway, chief executive officer of Tilia Homes, comments.
Sustainability: The Resident Perspective, by residential property review site HomeViews in partnership with EE, serves to demonstrate which sustainable building features people value most and has revealed some surprising results on what the younger generations want when it comes to new homes
While the new data shows that the majority (72%) value sustainable building features such as energy saving measures and smart tech, the importance of these eco-items is valued lower amongst the youngest people polled!
Just under two thirds (65%) of 18–25year-olds say sustainable features are important to them, compared to 85% of over-65s – highlighting a 20% disparity between the two and a puzzling realisation
about the very group who has much more at stake in respect of climate concerns
We were surprised to see sustainable features reported as being less important to younger generations. We know that Generation Z (Gen Zers) have been credited as the Sustainability Generation, going further with their eco-purchasing decisions than Millennials, Generation X or Baby Boomers Energy efficiency is certainly a top consideration when buying a new home and something we’re hearing daily from customers, young and old
Yet even the HomeViews report acknowledges that six out of 10 buyers underestimate the energy (and cost) savings attached to new build homes Those who purchase a new build can expect to save an annual average of £2,000 on energy bills when compared

S P E C I A L R E P O R T
1 8 March Professional Housebuilder & Property Developer
with a similar size older property, according to a report, Watt a Save, published by the Home Builders Federation
The report suggests that the average annual running cost for a new home totalled, at the time of publication, just £1,500 (compared with £3,570 for an existing home), which is extremely welcome news for first-time buyers trying to weigh up the affordability of becoming a homeowner.
New build homes perhaps offer more compelling factors for first-time buyers than its carbon footprint, such as no upward chain, a fresh canvas to make their own, or no need for repair or renovation However, younger generations should not overlook the financial benefits accrued with buying new.
Given the economic challenges facing younger first-time buyers when making that first crucial step on the property ladder, Gen Zers should be cognisant of the fact that modern, new build homes boast environmental benefits unparalleled in today’s property market
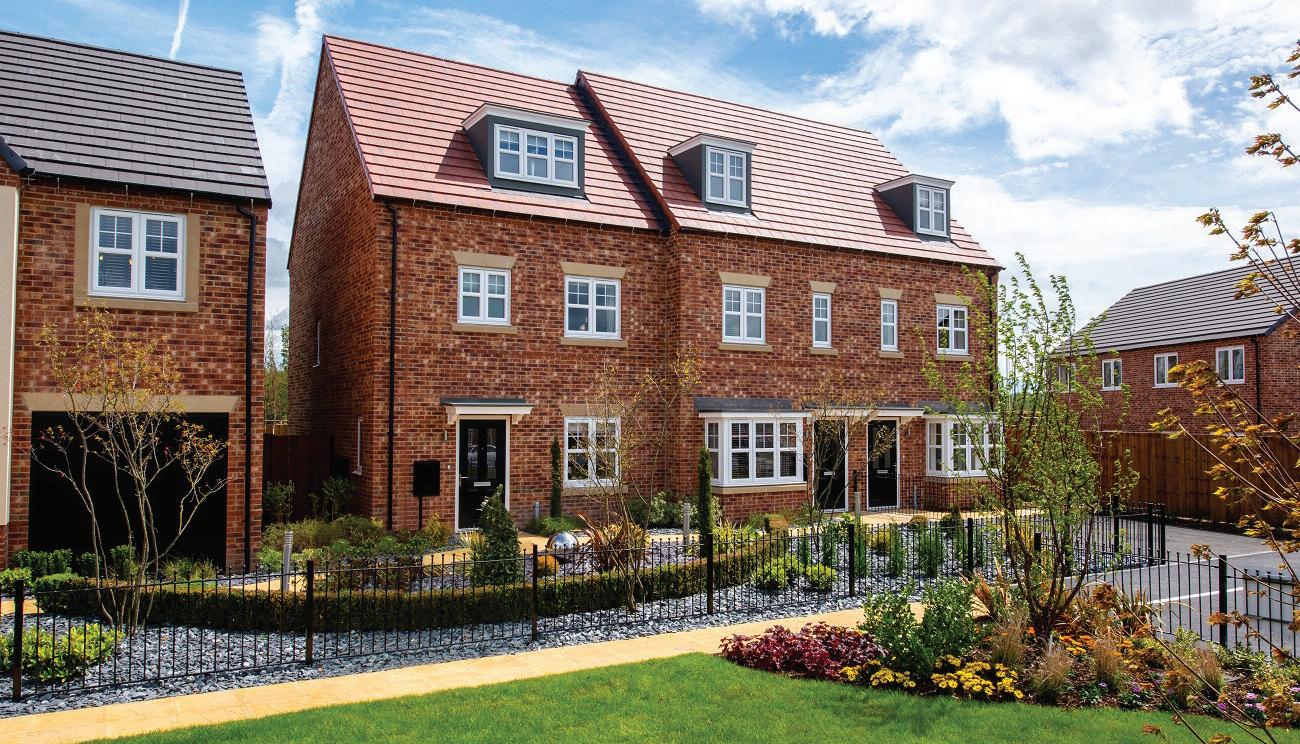
Cost savings aside, we all have a duty of care to our planet and our future generations to live more sustainably. While sustainable features may not be a top consideration for Gen Zers now, it surely will be once they either start a family and look to their children’s future, or simply look to sell at a later stage and find buyers demanding more environmentally from the second-hand homes which they seek to purchase.
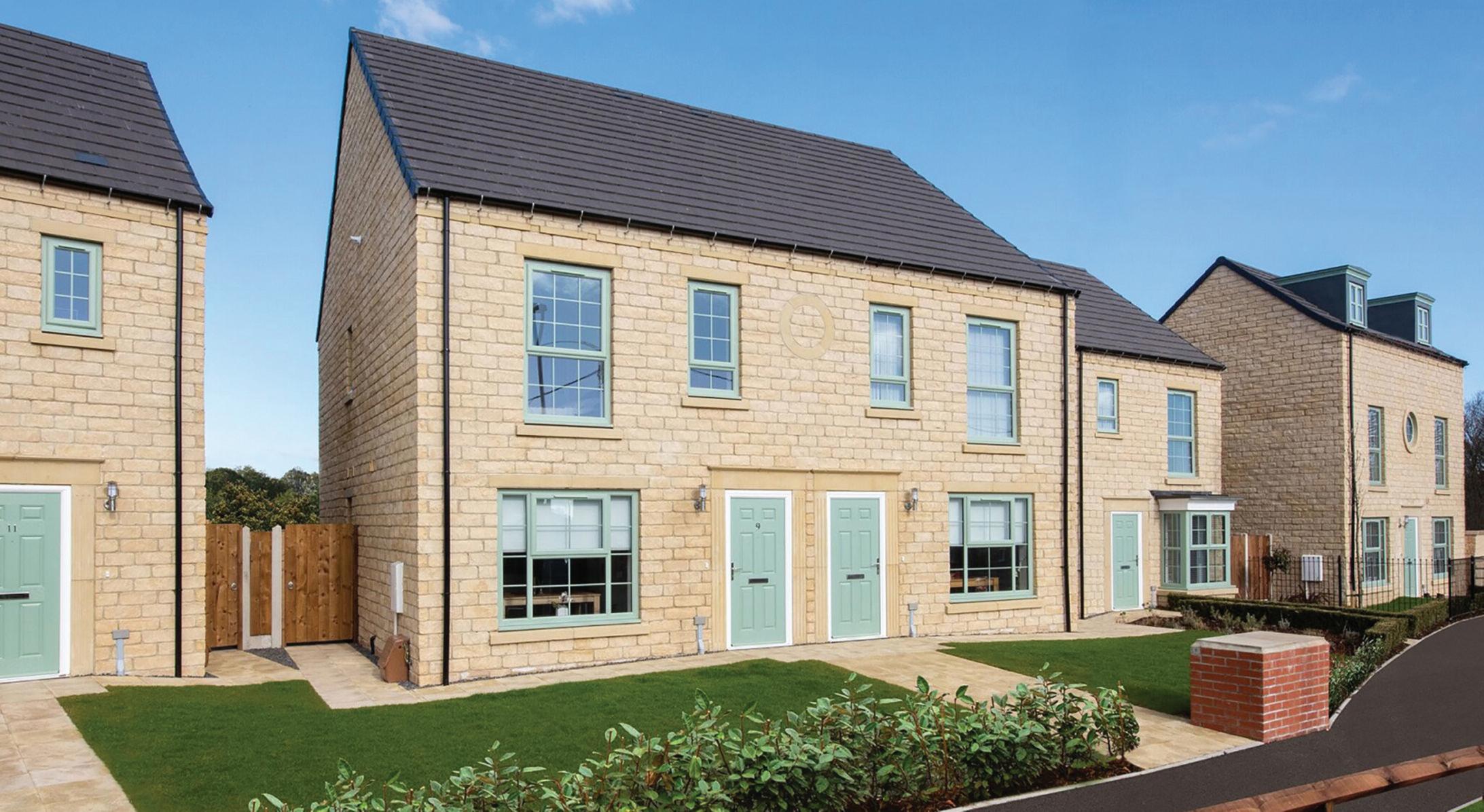
WAN T TO KNOW MORE? Sustainability: The Resident Perspective can be viewed by visiting www rdr link/dal032 For more information about new homes from Tilia, visit www.rdr.link/dal002 Professional Housebuilder & Property Developer March 1 9
Dear th in the countr yside
The latest available industry reports state that fewer than 4,500 social homes were built in 2019-20, but there were over 250,000 people on a housing waiting list in rural areas by 2020 Across the entire UK, only 157,000 of the Government’s own target of 180,000 affordable homes were built during 2021. Homes England only distributed grants for 6,250 rural homes – half the number required under the policy

With Michael Gove’s recent amendment to the Levelling Up and Regeneration Bill scrapping mandatory housing targets, a huge population of people in rural areas will be forced to relocate away from their home town or village. Local authorities and communities will now be able to determine how many homes might be built in their area, but the voices and needs of those on housing waiting lists are unlikely to be considered.
Even when there were mandatory housing targets, a high proportion of planning applications for new homes went to appeal, even for designated and allocated sites The costly appeal process typically delays a development start by at least 12 months However, planning barristers’ success rates have been relatively high because housing targets were in place and a non-NIMBY approach to determining planning applications could be applied Without clear housing targets, I fear rural development will become scarcer than we’ve ever known in our lifetimes
The company is currently concluding the construction programme at a development of 21 houses in the rural Dorset village of Hazelbury Bryan Located off Pidney Green, the nearest small town of Sturminster Newton is nearly five miles away The terms of the S106 for our

permission required a 40% affordable housing allocation However in line with the company’s social and corporate strategy, the site has been delivered in partnership with an HA as a 100% affordable scheme


We have applied the same scenario to its development of 27 homes in Okeford Fitzpaine, which is another rural village in Dorset The company is delivering the 100% affordable scheme, despite the planning conditions stipulating a requirement for only 11 affordable dwellings.
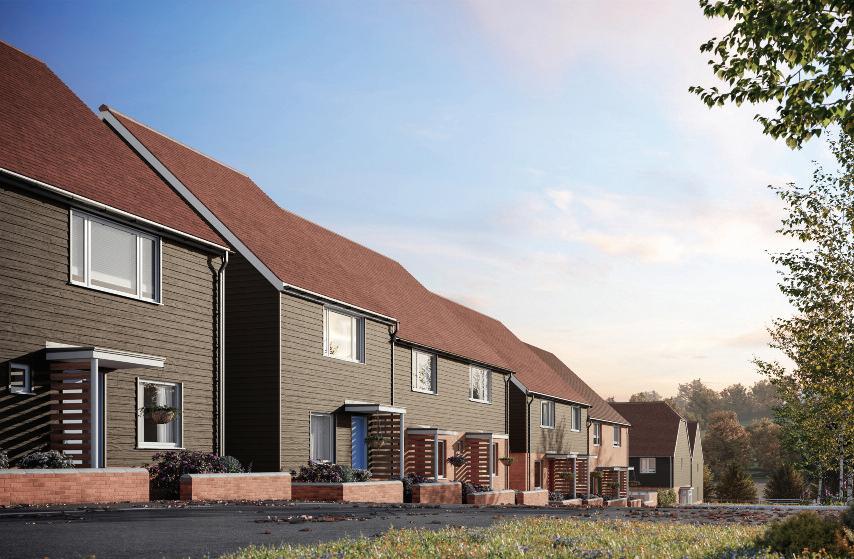
Jeremy Hunt’s announcement of a below inflation 7% rent cap for the social rent sector will hopefully not stifle growth at a critical point for this sector, but the disastrous planning policy change will The UK’s broken planning system – and the prolonged debacle to determine phosphates, nitrates, and nutrient neutrality – means green lights for new development has already been few and far between for some time
For developers such as us who do have live sites, the cost of delivering muchneeded EPC A- and B-rated homes has skyrocketed We are currently delivering a total of 230 homes at seven sites across the Wessex region The cost of labour, materials, plant, and machinery is incomparable to the original budget forecasts With the planning system in crisis, and affordable homes completions already falling far short of demand, how can the industry strive towards delivering the new homes the UK desperately needs?
WAN T TO KNOW MORE?
For information on AJC Group’s development portfolio, visit www.rdr.link/dal003
S P E C I A L R E P O R T
With a record 1.2million households currently on waiting lists for social housing, David Cracklen, director of Dorset-based AJC Group, fears Michael Gove’s planning changes will starve rural communities of much-needed affordable homes.
20 March Professional Housebuilder & Property Developer
COVERING ALL ASPECTS FROM BUILDING, HEATING, PLUMBING AND ELECTRICAL SERVICES ● FREE CPD SEMINARS ON LOW CARBON HEATING, BUILDING LEGISLATION AND EV CHARGING ● FREE ENTRY ● FREE PARKING







R E G I S T E R F O R F R E E AT W W W. T O O L FA I R . I N F O T H E R E G I O N A L S H O W S F O R B U I L D I N G P R O F E S S I O N A L S
FO RT H C O M I N G S H O W S : H&P HEATING AND PLUMBING T R A I N I N G Z O N E ELEX 2023 PROFESSIONAL ELECTRICIAN The Electricians Exhibition Sponsored by Professional LIVE! TOOLFAIR BOLTON ARENA BOLTON BOLTON ARENA BOLTON YORKSHIRE EVENT CENTRE HARROGATE YORKSHIRE EVENT CENTRE HARROGATE 9TH & 10TH MARCH 2023 ALEXANDRA PALACE LONDO N ALEXANDRA PALACE LONDON 30TH & 31ST MARCH 2023 27TH & 28TH APRIL 2023
Plant-based diet
The plant sector is shedding its dirty image as it pushes ahead to implement more sustainable practices. It’s no surprise therefore that companies are looking at alternative options when it comes to their machinery – with demand for rebuild machines beginning to grow in popularity.
The demolition sector is going through its own transition, now known as deconstruction, which prioritises extraction and removal of components and materials so they can be reused elsewhere instead of ending up in landfill or being incinerated This circular approach significantly reduces emissions generated by landfills and reusing materials instead of manufacturing or extracting new, as well as generating wider environment impacts
With sustainability now at the fore of these industries we’ve seen a shift in demand for a similar approach to machines with companies requesting not just remanufactured or reconditioned parts for their machines, but for the entire machine to be rebuilt

It’s well known that Cat machines are built to be rebuilt, with some machines

having the capacity for a second, third or even fourth life. Over the last few years this is an area we’ve seen significant growth in. Between 2019 and 2021 we have seen the number of machine rebuilds double year on year – with the specialist rebuild engineers completing just under 220 over the three-year period. During the first half of this year alone, the team of service engineers have already clocked up more than 110 rebuilds across the company’s five rebuild, repair and response facilities located in Cannock, Leeds, Glasgow, Llantrisant and Dublin

For example, we’ve recently completed a full rebuild of a Cat D9 dozer for Stokey Plant Hire, one of the UK’s largest suppliers of material handling and earthmoving services The firm originally purchased the machine from Finning in 2007 and towards the end of 2021 decided to go ahead with a certified powertrain (CPT) rebuild rather than purchasing a new dozer This was the first rebuild that they had commissioned and have been so impressed with the quality and performance they’ve already commissioned additional similar projects

Adam Walker, engine and drivetrain product manager at Finning, exclusive dealer of Cat equipment and parts in the UK & Ireland, provides an insight into why more companies are choosing to have a machine rebuilt instead of buying new.
S P E C I A L R E P O R T
22 March Professional Housebuilder & Property Developer
Sustainability
Rebuilding a machine is by far the most sustainable choice If we look at the environmental impact of manufacturing a new cylinder head compared with using a remanufactured one, it generates 61% fewer greenhouse gases, requires 85% less energy and uses 86% less water A remanufactured cylinder head also requires 85% less material than a new manufactured product and means there’s 85% less waste being sent to landfill
A large proportion of the parts removed from the original machine are recovered, restored, and reused as a standard part of the rebuild process –creating a circular economy of sorts Any new components and parts for the rebuilt machine, such as the engine and hydraulics, are sourced through a combination of remanufactured parts fully certified through Caterpillar, via the Finning parts service exchange programme, or bought new.



Better value for money
Customers choosing a rebuild machine option will typically save around 55-60% on the cost compared with buying a new machine, which can be significant across an annual CAPEX spend In Stokey’s case, the total investment on the D9 was just under £300,000 which is significantly less than what it would cost to buy a brandnew equivalent machine
Availability
The industry is facing many challenges, one of which is lengthier lead times for
new machines and equipment – an issue that’s affecting all machine manufacturers and suppliers. Choosing to rebuild a machine is a viable alternative and gives customers an additional option when they’re looking at renewing or replacing equipment in their fleets The length of time it takes to rebuild a machine varies according to the scope of the work and can be dependent on the availability of reconditioned and remanufactured parts
T h e d u r a t i o n o f a r e b u i l d , a s i s t h e c a s e f o r S t o k e y , c a n b e m i n i m i s e d b y c a r e f u l l y p l a n n i n g t h e a v a i l a b i l i t y o f a n y r e c o n d i t i o n e d o r n e w c o m p o n e n t s s o t h a t t h e r e i s l i m i t e d d o w n t i m e o n t h e r e b u i l d WAN T TO KNOW MORE? To find out more about the Finning rebuild service, or to register your interest in having a machine rebuilt, visit: www rdr link/dal004 Professional Housebuilder & Property Deve oper March 23


Condensation: a topic that needs airing

Callum Anderson, technical advisor at the A. Proctor Group, discusses the risks of condensation in pitched roof constructions, and how best to avoid or minimise them.


Pitched roof construction can be either warm or cold, but unlike flat roof or wall construction, these terms do not refer to the position of the insulation relative to the frame, but rather its position relative to the roofspace. If the area inside the loft is cold (so therefore the insulation is horizontal and at the flat ceiling level), it is considered a cold pitched roof; whereas if the roofspace is warm, the insulation follows the line of the rafters BS 5250: 2021 Management of moisture in buildings – Code of practice defines these, as well as a hybrid pitched roof, which is where the insulation follows the line of the rafters in some places but is installed horizontally or vertically in others Traditionally (and this is still the most common pitched roof construction in use), pitched roofs were constructed as cold roofs, with the insulation on the flat
ceiling The entire roofspace would then be ventilated, allowing the egress of any water vapour permeating through the insulation. As the demand for usable space inside of buildings increases, more roofs than ever before are being built as warm roofs or are being converted into them later
This form of construction moves the insulation line up to the pitch of the rafters, meaning that it is no longer possible to ventilate the entire roofspace Instead, it is typical to ventilate below the membrane from ridge to eaves in a 25mm void, plus a 15mm drape in the underlay
In either roof construction, without ventilation under a bituminous or other high resistance (HR) underlay, condensation could occur on the face of the membrane This risk of condensation is not limited to just the underlay; if there
2 6 March Professional Housebuilder & Property Developer
R O O F I N G & C L A D D I N G
is any impermeable layer of material above the insulation and without a ventilated space below, it would be likely to increase the risk of interstitial condensation occurring on the underside of that material, particularly if there is an unventilated void This includes sheet sarking such as OSB and airtight outer coverings, like sheet metal roofing
Natural slates, as well as concrete and clay tiles, are the most common coverings for pitched roofs in the UK These discontinuous materials are considered air permeable by BS 5250, as when installed, they allow more than 17 4 cubic metres of air to pass through each square metre of the roof covering per hour, at a pressure difference of 10 Pascals

Other materials tend to be less air permeable, and therefore require more consideration in terms of their ventilation strategy A ventilated batten cavity is the typical approach, with ventilation at both eaves and ridge.
When used in conjunction with a sufficiently air permeable outer covering, modern construction membranes can allow for roof constructions that do not require additional ventilation. An airtight membrane with a low vapour resistance can be used in a warm roof construction as long as there is no cavity between the insulation and membrane. To qualify as an LR underlay, the membrane would need to

have a vapour resistance of no more than 0 05m in terms of its equivalent air layer thickness (which equates to 0 25MNs/g, based on the typical vapour permeability of still air in the UK)
If there is an unventilated cavity between the insulation and the LR underlay, then this creates a cold, stagnant airspace, which would be where any moisture permeating up through the insulation would condense For this reason, airtight LR underlays without ventilation are only suitable for use in warm pitched roofs
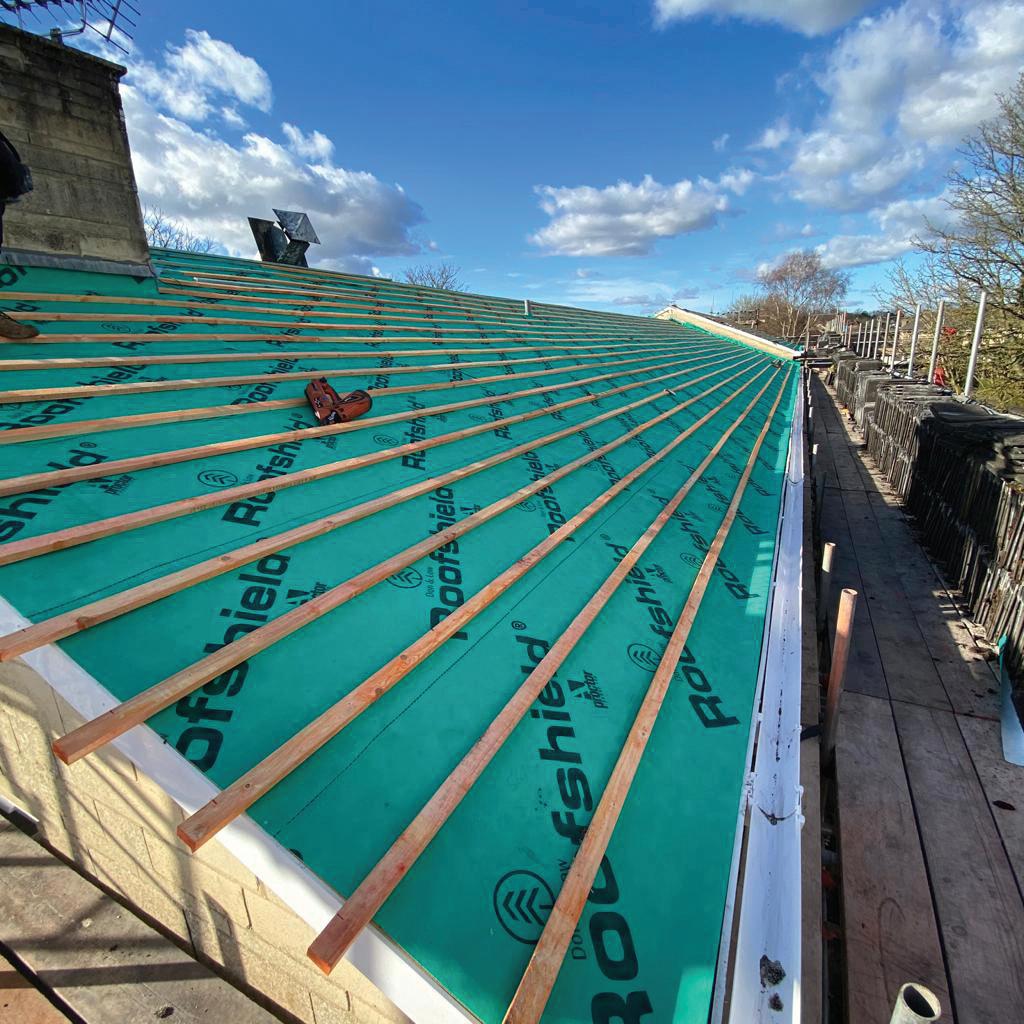
While all LR underlays are vapour permeable by definition, some are also air permeable Vapour permeability is also called breathability by many, which adds confusion to the distinction between air and vapour permeability. Unlike people, buildings breathe water vapour; many construction materials are both airtight and fully breathable On the other hand, some membranes are both vapour and air permeable, and these can provide a solution to cold roof constructions. As these are air permeable, they do not have the same restriction as airtight low
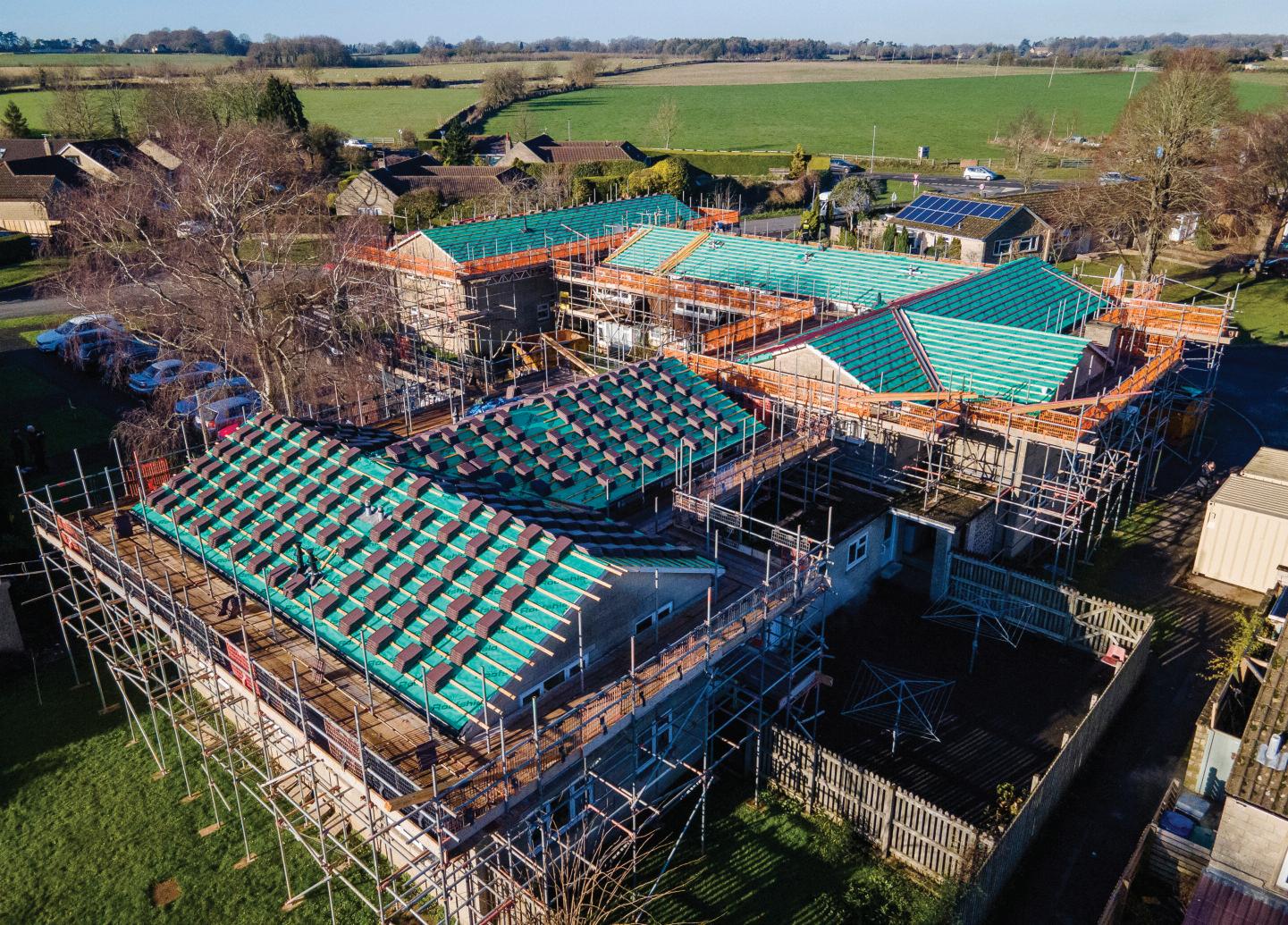
2 8 March Professional Housebuilder & Property Developer
R O O F I N G & C L A D D I N G
resistance membranes, and so can be installed with an unventilated gap between themselves and the insulation This allows for warm pitched roofs to be built with some additional flexibility, as the membrane can be draped over the rafters rather than requiring counterbattens or a similar system It also means that cold roof constructions can be achieved without eaves and ridge vents into the roofspace.
The function of any underlay in a roof construction is to provide a secondary layer of water resistance to provide protection against any driving precipitation that is blown up inside of the tiles. It also provides a barrier to any particle matter that would be carried up in the same way and works with the ventilation strategy to allow the egress of water vapour from the roof No roofing underlay is designed to be a fully waterproof layer, and if significant amounts of water are lying on a membrane, some water ingress can occur –especially if there are freeze/thaw conditions.
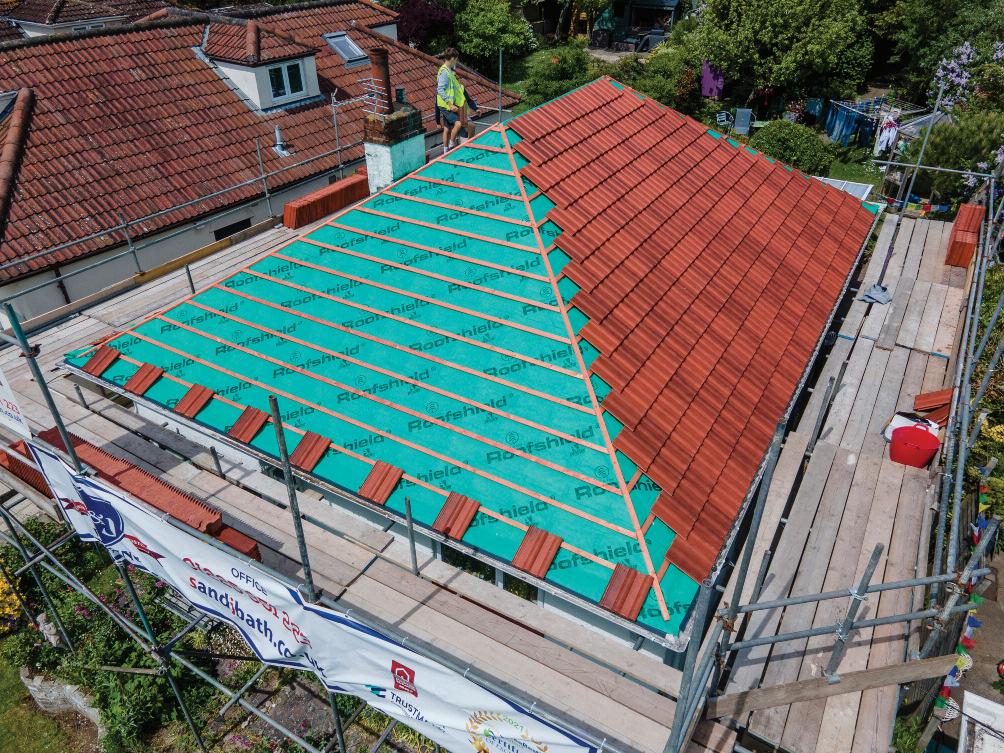
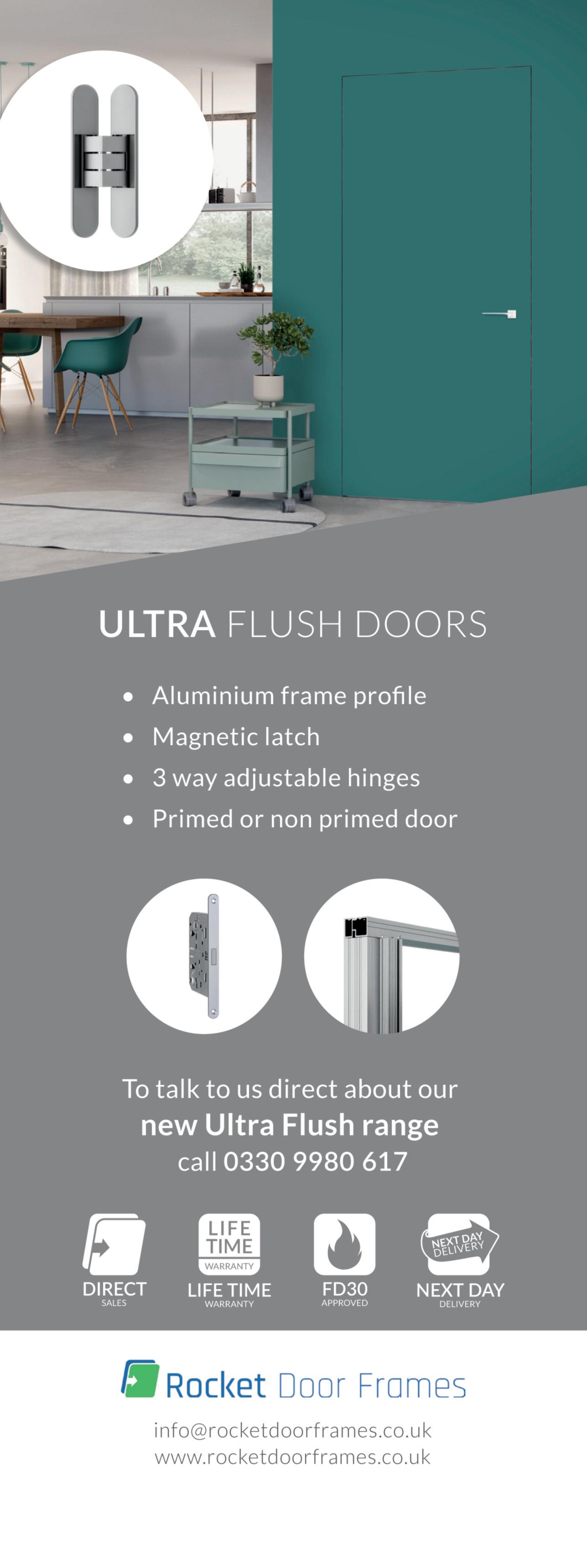
Just as important as the consideration of what roofing underlay to use, the treatment of the internal lining plays a significant role in the risk of condensation in a pitched roof In most cases, a vapour control layer should be used, installed between the plasterboard and insulation to prevent water vapour from the air in the room from permeating upwards and into the roof construction
Some membranes have third party certification that means that this is not required in certain constructions, but even those require the ceiling to be well sealed and with minimal penetrations
WAN T TO KNOW MORE?
For further information, go to www.rdr.link/dal005
Liam Hale, construction director at Taylor Lane
Timber Frame explains the company ’ s new work at height technique for use when constructing roofs which require top hat trusses: the top hat gantry walkway method.


Walk this way
The Government is encouraging the use of modern methods of construction (MMC) to deliver high-quality, efficient homes, quickly One of the many benefits attributed to offsite construction is accuracy Precision engineering in a controlled environment offers greater efficiencies than a traditional onsite build. Labour, manual handling, and waste are just some of the areas where savings can be made.
Yet MMC is not without its challenges, e.g. transporting of goods from factory to site For timber frame and roof truss manufacturers issues can arise when tall roofs are specified This is something we, as an established timber frame supplier are coming across more frequently

Tall roof challenge
Industry is typically governed by a maximum truss height of four metres (Trussed Rafter Association) This measurement is taken from the underside of the truss to the apex of the roof This limitation is driven by restrictions during transportation (bridge heights) and in manufacturing processes
Anything over four metres and the main body of the truss and its topmost point (the top hat) may be produced separately, taken to the site as two individual
components, and then fitted in place.
In our experience, around 10-15% of jobs each year require a top hat truss.
Working at height
While the top hat truss solves problems regarding manufacture and delivery, it does present potential health and safety issues which come from the need to work at height

Generally, there is no easy way of doing this, safely The top hat can be fitted on the ground first and then craned into position, but this can be complex The installation of a scaffold handrail, or similar, is the most common technique but this can be costly as it requires scaffold tubes down to ground level Plus, fitters are still required to work at height to fit the handrail.
While we have always used the correct equipment and fall arrest in such instances, we felt that there must be a safer method, one which focusses on prevention of a fall I am pleased to say that we have been successful in achieving this, developing a method that exceeds the basic requirements of the Work at Height Regulations 2005
Top hat gantry walkway method
The top hat gantry walkway method was developed in-house with the aim of moving
R O O F I N G & C L A D D I N G
3 0 March Professional Housebuilder & Property Developer
the procedure up the Hierarchy of Control – from fall arrest to fall prevention, with the creation and use of a safe work platform
The installation of top hat trusses is considered a hazardous working at height operation, our method designs out potential risk A working platform or, in this instance, a gantry walkway can be made once the main roof section is braced, and a handrail is fixed within the gantry walkway to create a ‘safe’ place of work .
How does it work?
Wearing appropriate PPE throughout the procedure, the timber frame operative must first be clipped to the scaffold structure when accessing the gantry. Once the gantry sub-deck is installed, timber bracing provides handrail guardrails. These, along with an intermediate guardrail, are fitted in line with Work at Height Regulations and fixed according to our engineering analysis document.
The guardrails are fitted when a leading edge is present to provide a safe gantry from which to carry out roof work
The top hat trusses can then be loaded out to the operative on the gantry from an operative on the scaffold, and the roof structure completed from the gantry walkway. Watch the video on YouTube (www rdr link/dal031) to find out more
Fall prevention brace method
The erecting of timber frame kits makes working at height a necessity so, after rolling out our top hat gantry walkway method we are exploring other ways of reducing risk, particularly during works to roof structures



Where possible we use a lifted floor and lifted roof methodology This means the components are formed into structures on the ground, prior to being lifted into position While reducing the need to work at height, it is still necessary to complete



the roof structure and for follow-on trades working above the rafter line
The Work at Height Regulations 2005 stipulate that any work carried out at height requires adequate measures to prevent injury or death caused by a fall Fall arrest methods such as bean bags and safety nets are often used, placed below the elevated working area, or a fall prevention technique such as a OSB sub deck to roof ceiling cord is installed. While adequate, these solutions are not ideal
It would be far better to prevent a person from falling as opposed to limiting the impact of a fall. Plus, fall arrest and prevention techniques are temporary and need to be removed once the work at height is complete – this costs time and money
And so, we have developed a fall prevention brace method Sitting within stage 2 of the Work at Height Regulations 2005 Hierarchy of Controls, this method is a Collective Fall Prevention solution and offers protection to all those working in the area. The brace becomes an integral and permanent part of the roof structure and does not need to be removed following completion of the roof covering
While the top hat gantry walkway method is only relevant to a small percentage of the houses being built in the UK, this method has the potential to be adopted by sites right across the country As such, we are seeking endorsement for the fall prevention brace method by a leading trade association


WAN T TO KNOW MORE? For more on Taylor Lane, go to www.rdr.link/dal006 Professiona Housebuilder & Property Deve oper March 3 1
Colour me impressed
colour to roofline and cladding installations can transform a property, providing a home that’s bang on trend, says Colin St John, Commercial Director at Freefoam.
Over the past two years, there has been a significant uplift in demand for cladding and roofline products over the past two years. Last year, sales of cladding products increased more than 20% when compared to 2019. This was a function of the pandemic with its increased focus on the home and, last year, an estimated 66% of homeowners were planning home improvements, while 22% wanted improvements that added value to their home.
It is also driven by a desire to personalise the home and create bespoke environments which is something that obviously also increasingly applies to the new build sector
Apart from the aesthetic benefits of quality roofline, there is necessarily a practical dimension too and being durable and stylish, PVC exterior goods can include roofline and deep flow gutters to protect homes from increasing volumes of rainfall and more violent storms while boosting curb appeal Cladding and

roofline can also add value by complementing windows and doors, alongside offering colour options as part of a complete house look.
Where we are seeing most growth potential is in sales of coloured cladding and roofline products In 2021, sales of colour and woodgrain fascia increased significantly in comparison to 2019 This is a hot trend that housebuilders can continue to capitalise on


Grey expectations
In the past, popular shades for cladding and roofline fittings have been largely confined to natural wood finishes as well as more traditional white Before the pandemic, we were seeing a real interest in our grey product lines, such as the Fortex cladding which includes four contemporary grey shades And this has continued – more than 60% of all such cladding sales in 2021 were in grey
Grey cladding and rooflines can be a straightforward upsell to those wanting to

R O O F I N G & C L A D D I N G
32 March Professional Housebuilder & Property Developer
complete the contemporary look of a property In response to customer feedback, the company announced the addition of a new grey shade to the roofline range in summer 2022 Agate Grey is soft grey with tones of green and offers a lighter alternative to the everpopular Anthracite Grey

A splash of colour
More recently, there has been a shift to an even wider colour palette in the UK and this has been largely driven by trends in Europe The market for cladding and roofline products is well established in Europe, and countries such as France, the Netherlands and Belgium strongly influence the trends we see here

Domestically, there is definitely a growing appetite for colour products in the UK, particularly off the back of the strong trend to colour in windows and front doors.
Colour of the Year
One of the biggest colour trends for this year is blue. At the start of 2022, Dulux announced its chosen Colour of the Year 2022 was Blue Skies, a light, airy and optimistic shade of blue which felt like a breath of fresh air for a new year. Similarly, PVC cladding now comes in a variety of colours including Pale Blue and a deeper Colonial Blue
Upcoming shades for 2023 will continue the pastel theme, with experts predicting ‘Digital Lavender’ to be named colour of year for next year These shades are proving popular, giving builders the
opportunity to enhance new and existing properties with a modern, fresh look
Choosing lasting, vibrant colour
When offering coloured cladding, fascia and soffit boards, it’s important to be able to confident it will not fade over time To ensure the colour of cladding and roofline products remains vibrant for years to come, technically advanced proprietary colour technology uses a unique selection of highly colourfast stabilisers and pigments which allows us to offer a wide range of long-lasting colours from subtle gold and soft grey to striking black and anthracite grey This technology is so effective that leading manufacturers, such as Freefoam, should offer a 50-year extended guarantee on white products and an industry-leading 10-year guarantee on all other colours
The colours are added to products through a co-extrusion process which gives them a coloured top coating of rigid PVC-U, that is smooth, strong and hard-wearing. The process is quick and easy and it means that standard colours can be offered with no lead time, which is an advantage for those working to tight deadlines.
The majority of colours have a RAL equivalent which allows for exact colour matching, so housebuilders can exactly match the colour of the cladding or roofline products to other elements of a home’s exterior. With such products, builders can create properties with a choice of coloured roofline and cladding, offering a splash of individuality and the perfect finish for any home.
WAN T TO KNOW MORE? Discover more from Freefoam’s colour ranges by visiting www.rdr.link/dal007 Professional Housebu lder & Property Developer March 33
Battening down

Not all roof battens are the same Graded roof battens are produced to strict standards that provide reassurance that they’ll perform as expected The NHBC requires battens graded to BS 5534:2014+A2: Code of Practice for slating, tiling and shingles to be used on site. So how to tell a graded from a non-graded batten?

When these British Standards were first introduced, batten providers started colouring graded battens to make it very obvious which products conformed to the standard. Typically this was a blue colour. However, blue became a generic colour and no single manufacturer was responsible for monitoring the quality of blue battens: the colour alone provides no guarantee that the product meets the standards required by BS 5534
In the last eighteen months there have been too many instances of substandard battens being coloured blue, or even wrongly stamped BS 5534, to attract the higher price associated with the higher quality of graded battens
This matters not only because of the technical performance of the product, but also because of the very real safety risk associated with using non graded products

Roofing battens are an essential part of a pitched roof structure. They support the weight of the tiles and any additional loads imposed on the roof by wind or snow While the roof is under construction, battens are also to be capable of providing a strong, secure foothold for the roofers carrying out the installation BS 5534 is very specific about the size, span and fixings of battens as well as the quality of the battens themselves.
It is very clear, however, that ungraded battens are more likely to have weaknesses and so will be more vulnerable to failure, a huge safety consideration


The BS 5534 document requires battens to go through a series of checks for knot sizes, wane (the amount of bark edge on a batten), fissures and splits, slope of grain, distortion and a number of other characteristics It also requires the use of approved preservatives and the correct identification, marking and accreditation for the battens to meet the required standard
BS 5534 also recommends that factory or machine graded battens are produced within a third-party UKAS accreditation scheme
Using graded battens can make an important contribution to site safety and roof performance. Duncan Winter, commercial director at SIG Exteriors, highlights the differences between graded and ungraded roofing battens in UK roofing.
R O O F I N G & C L A D D I N G
34 March Professional Housebuilder & Property Developer

Finally, the standard requires battens to be stamped with information identifying size, supplier, species code, graded to BS 5534, supplier branding and a thirdparty assurance logo
As you might expect, fully graded batten is more expensive than ungraded product However, the cost benefits of using a compliant product can far outweigh any initial saving
For a start, graded battens improve efficiency of installation because their size is standardised so they are quicker, easier and safer to fit They can also reduce waste when compared to poor quality, ungraded stock

S o h o w t o i d e n t i f y g r a d e d b a t t e n s a t
a g l a n c e ? S o m e r e p u t a b l e
m a n u f a c t u r e r s c h o s e t o t r a d e m a r k t h e
c o l o u r o f t h e i r g r a d e d b a t t e n s – S R
T i m b e r g r a d e d b a t t e n i s g o l d , f o r
e x a m p l e , a n d M a r l e y ’ s c o m p l i a n t
b a t t e n s a r e r e d M a n y b l u e b a t t e n s w i l l
a l s o b e B S 5 5 3 4 c o m p l i a n t , b u t c o l o u r i s n o t p r o o f o f c o m p l i a n c e o n i t s o w n
Buyers should look for the BS 5534 stamp on product – there should also be a stamp from the third party accreditation organisation It’s a lot of checking of quite detailed information so contractors may simply opt to purchase graded batten from a known supplier working with a trusted brand Using a product that cannot provide evidence of its quality is simply not worth the risk
BS 5534 has had major revisions over the years, with each revision increasing the standards required of battens. In parallel with this, the National Federation of Roofing Contractors (NFRC) has issued

technical bulletins giving guidance and interpretation of BS 5534 with respect to roofing battens, including Health & Safety Guidance Sheet (HSGS11) on the Correct Installation and Safe Use of Slating and Tiling Battens.
Roof work involves work at height and it is important to prevent or minimize risk when planning this work Falls account for 50% of deaths in the construction industry As part of the planning process, contractors must follow the hierarchy set out in the Work at Height Regulations 2005 to make sure that risks are controlled so far as is reasonably practicable. Using the correctly graded batten can be a simple, economic step in this process.
For more about SIG Roofing’s battens, go to www.rdr.lnk/dal008
For the NFRC’s range of technical and health and safety documents, go to www.rdr.lnk/dal009
WAN T TO KNOW MORE?
R O O F I N G & C L A D D I N G 36 March Professional Housebuilder & Property Developer

Uform
you the support and expertise of a dedicated Contracts Team, making it easier for you to find the perfect solution for your next building project.
Why choose Uform?
• 22 ranges to suit all budgets and styles
• 93 ex-stock finishes allowing quick delivery to site
• 30 standard paint to order colours with quality & finish second to none
• Dedicated UK distribution network ensuring complete deliveries on-time and in-full

• Materials sourced from best in the industry, a world class Italian supply chain

• 5 year product warranty (T’s & C’s apply)
• Accredited Contract Kitchen Partners available nationwide

• Partnered with leading KBB software providers, making designing & quoting easy o ers
Service.
Choice. Click the link to download our Contracts Brochure u-form.co/3DHxlJR
Clifden Heritage Green with Handleless Rails Brass
Quality.
Personality sell
What will bathrooms look like in 2023? Inevitably, some trends have been growing for a while – after all, we’re talking bathrooms, not fast fashion. But the market and public tastes are always shifting, so the next 12 months are likely to bring as much change as the year just gone. Two themes that are consistently important though are sustainability, and the desire for consumers to express their personalities through their homes –especially in kitchens and bathrooms.
Trends in sanitaryware
Hardworking consumers don’t want to spend their precious downtime scrubbing the bathroom That said, Covid-19 has left homeowners acutely aware of the need for higher hygiene standards and, as such, they are demanding bathroom products that allow for frequent but easy cleaning There is also an important environmental consideration, as any harsh cleaning products used to remove limescale or tough grime can be detrimental to the ecosystems in our waterways
Aiding easy cleaning are rimless WCs, whereby the flush vortexes water around the whole of the bowl, cleaning the pan much more effectively than a regular flush Consumers will also be looking for ceramic pieces that can be treated with an optional
additional coating. These modern glazes create a super-smooth surface where microscopic residue simply slides off, so dirt and germs cannot build up The result is basins and toilets that are altogether easier to maintain Concepts like this might sound like gimmicks but when the whole bathroom industry adopts them, you know that there’s something in it!
Water saving is another ongoing focus of quality sanitaryware design. Bathroom manufacturers have – rightly – long been held accountable for reducing the amount of water needed to flush a toilet Now, with as little as four and two litres needed for full and half flushes, consumers can be confident they’re installing a water-saving choice.
Trends in bathroom furniture
Consumers are increasingly looking to express more of their personality in the bathroom: it is no longer a utilitarian space devoid of colour and texture To reflect this, bathroom furniture is available in a wide range of colours and wood finishes

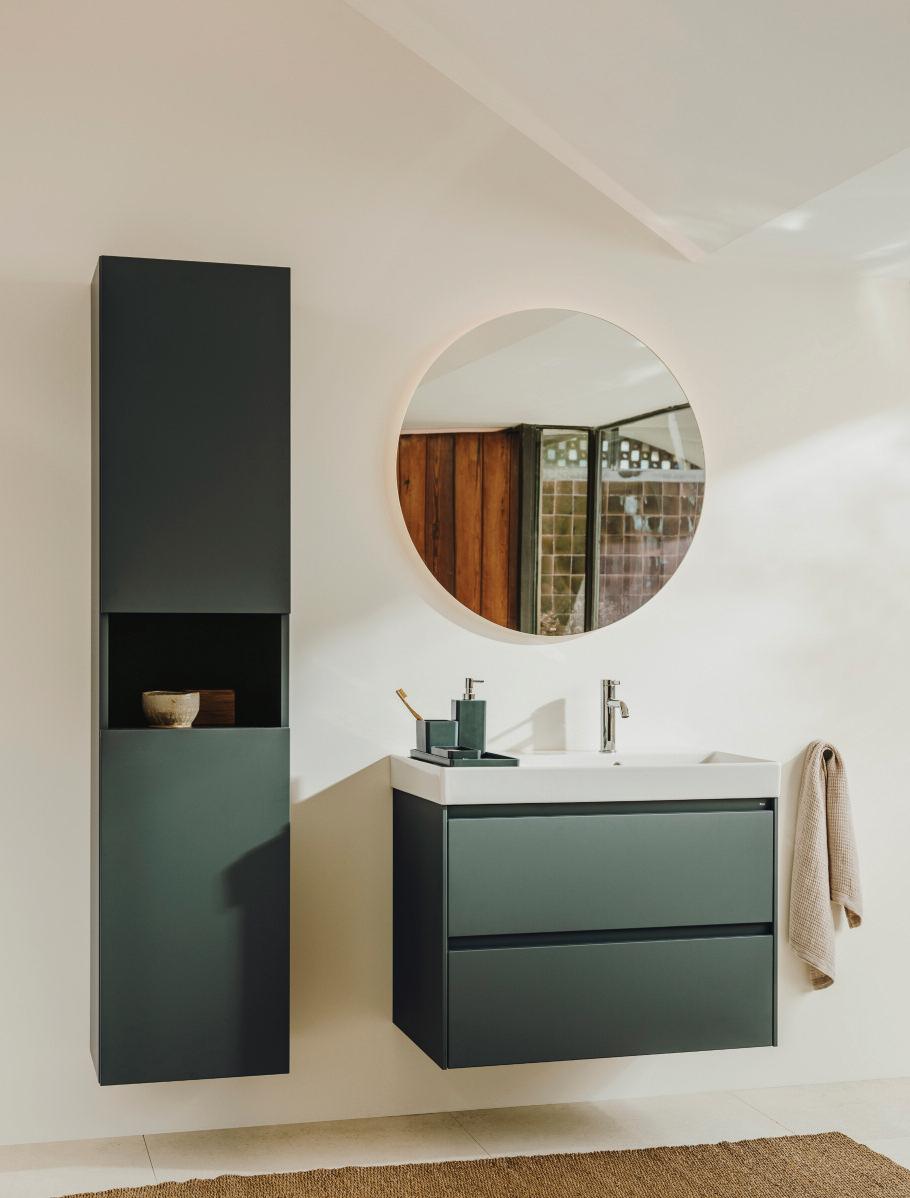
On-trend right now is a Mediterranean-inspired palette of matt white, matt grey, matt green, dark elm and light oak These finishes tie in perfectly with the ongoing trend for spa-inspired bathrooms with a strong link to nature
With house-buyers now expecting ensuite bathrooms plus a cloakroom downstairs, homes today are far more

K I T C H E N S & B A T H R O O M S
Liam Buxton, team manager at Roca UK, looks at current trends for new homes in three critical bathroom areas: brassware, sanitaryware and furniture.
Profess onal Housebuilder & Property Developer March 39
likely to have several smaller bathrooms than the single large family bathroom found in older properties As such, good storage is crucial for keeping those bathrooms serene and clutter free Ideally, housebuilders should be seeking to specify storage that is made from materials that are sustainably sourced What’s more, it should fit the end-users’ needs both now and in the longer term For example, a vanity unit with compartmentalised drawers to store bathroom essentials more efficiently, and a co-ordinating column unit that can be slotted into otherwise unusable space next to a door or radiator.
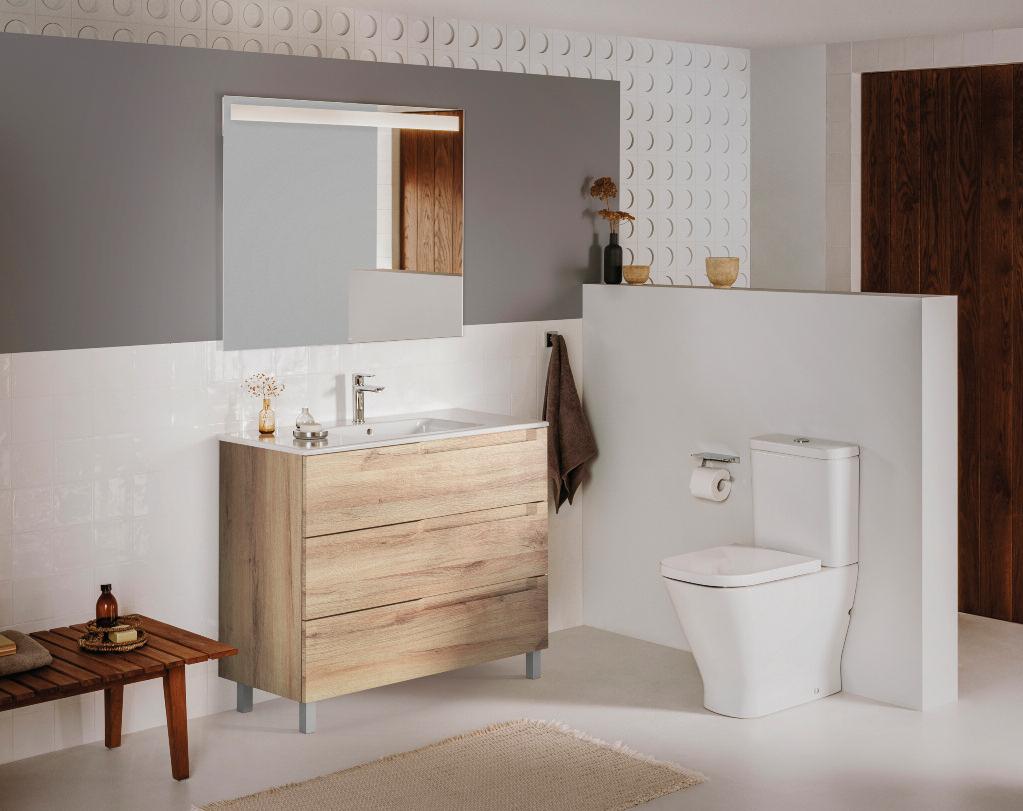
Trends in brassware
As one of the hardest-working elements of the hardest-working room in the home, brassware needs to deliver – in terms of aesthetics and functionality as well as longevity When it comes to selecting brassware, the emphasis should be on quality brands producing quality products This will ensure brassware looks good, performs well for longer and won’t need replacing too quickly.
In terms of finishes, chrome is the obvious one to choose, as it will reliably keep its good looks year after year However, adding personality to the bathroom is something that many homeowners are increasingly striving for. As such, PVD coating is a gamechanger It is anti-corrosive and resistant to limescale, scratching and cleaning products, while also offering on-trend finishes such as rose gold This popular finish adds a hint of warmth and glamour while accentuating any natural (or natureinspired) materials chosen for the bathroom – think stone and wood Other current consumer favourites include matt black and titanium black finishes, which never fail to make a stylish and highly contemporary statement. These desirable finishes, when coupled with superb product performance, encourage homeowners to keep their brassware for longer, thereby reducing wastage
In terms of shape, consumers are moving away from the sharp lines of cubic brassware and embracing more forgiving, cylindrical forms, which soften the hard, cold surfaces that dominate the bathroom Curves are also significantly less clinical than sharp lines and help the space feel more welcoming
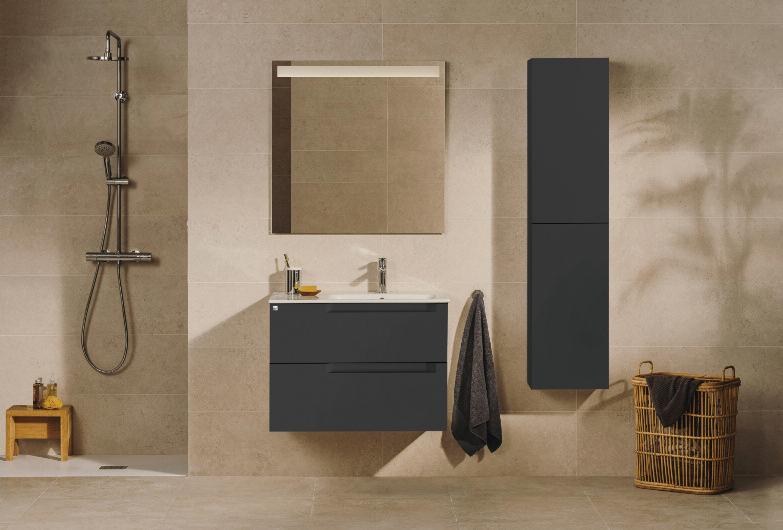
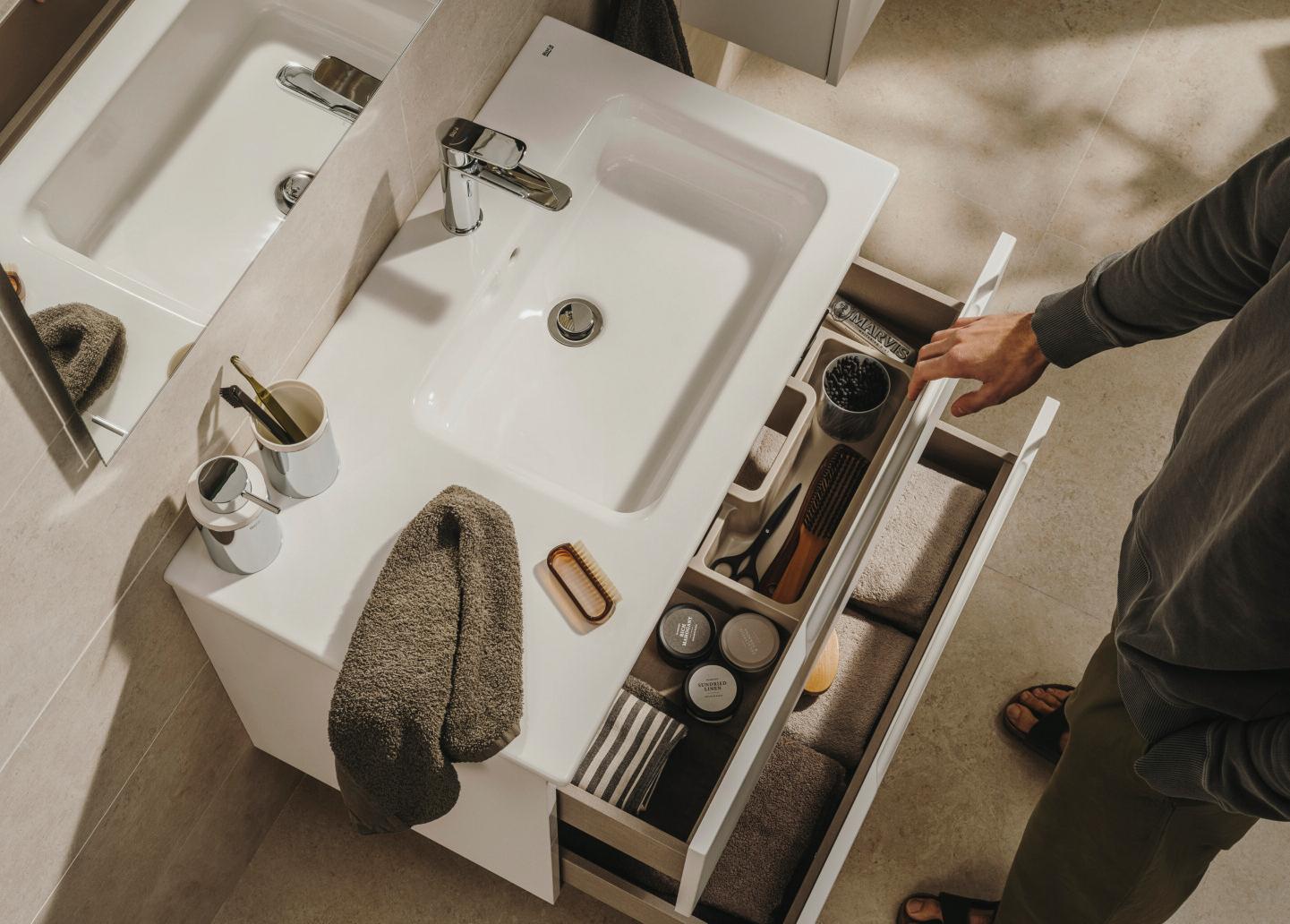
WAN T TO KNOW MORE? To explore Roca’s bathroom ranges, visit www.rdr.link/dal010 K I T C H E N S & B A T H R O O M S
40 March Professional Housebuilder & Property Developer

With kitchens the hub of the home, getting their style and function right is crucial to house sales. PHPD talked to Tori Summers, director of product design and innovation, Howdens, to find out what’s hot and what’s not.
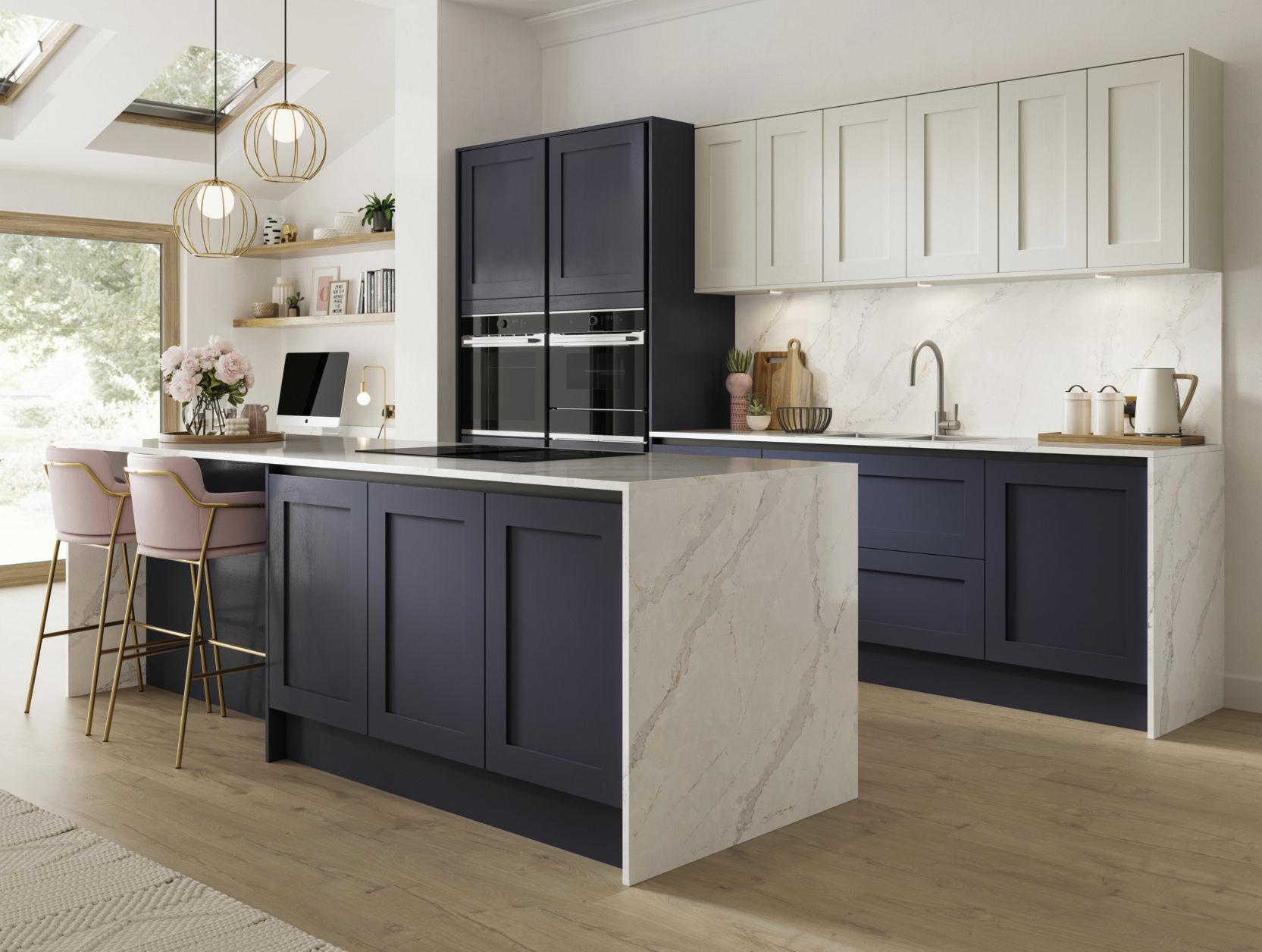
Heart of the home
QWhat do you think are the main kitchen trends for 2023?
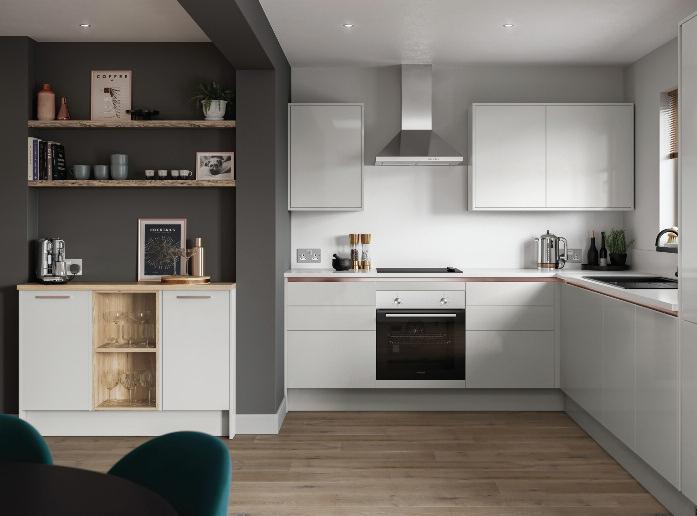
AEnergy, food, fuel – the cost of living continues to rise, so we all want our money to go further This has increased demand for energy-efficient products to lower household bills We are also seeing more multipurpose features being factored into kitchen designs to ensure every product works hard for its place in the home
In celebration of everything that make us unique, interior palettes have diversified as buyers want the places they live to be personalised From nature-led shades and uplifting brights to designs that mix a medley of hues – kitchen colour has become personal
Blues and greens continue to top the colour charts thanks to their soothing shade For an interior inspired by the natural world, greenery in the form of Chelford Fir Green or Hockley Reed Green provides a botanical base to build upon Alternatively, the newest hues of marine blue offer jewelled, teal tones with the warmth of green and stately appeal of blue
Vibrant yellows, rich reds, and very berry hues lift the spirits on dull days, making them an emerging colour that will shape interiors. Ready to customise in any shade, paintable kitchens let buyers embrace this colourful approach.
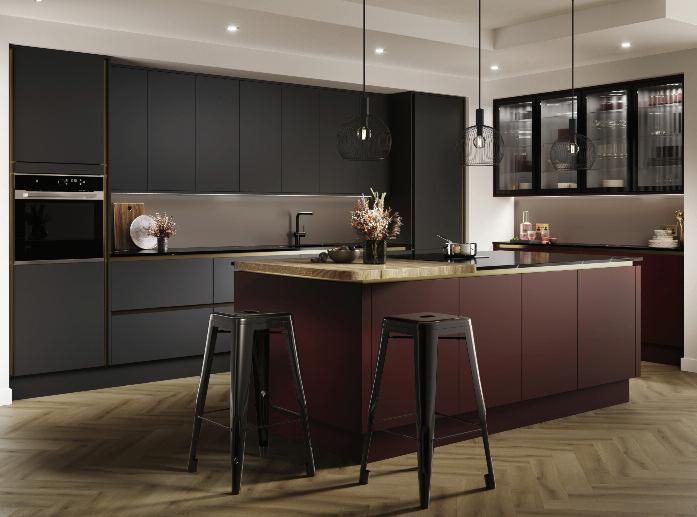
And why choose one colour when you can have two? As buyers become more adventurous with their palette, we see more two-tone schemes coming to the fore Consider adding a bright pop to an island centrepiece or offer customised internal cupboard colours for a subtle take on this trending look
The home should be a place to escape the outside world, which is why we are

K I T C H E N S & B A T H R O O M S
4 2 March Profess onal Housebuilder & Property Developer
seeing more cosy interiors. Kitchens are swaying towards safe and soothing colours, while tactile materials add a grounding tactic to settle the senses

QDark blue and green kitchens have been all the rage. Will this keep up throughout 2023 or is this fading?
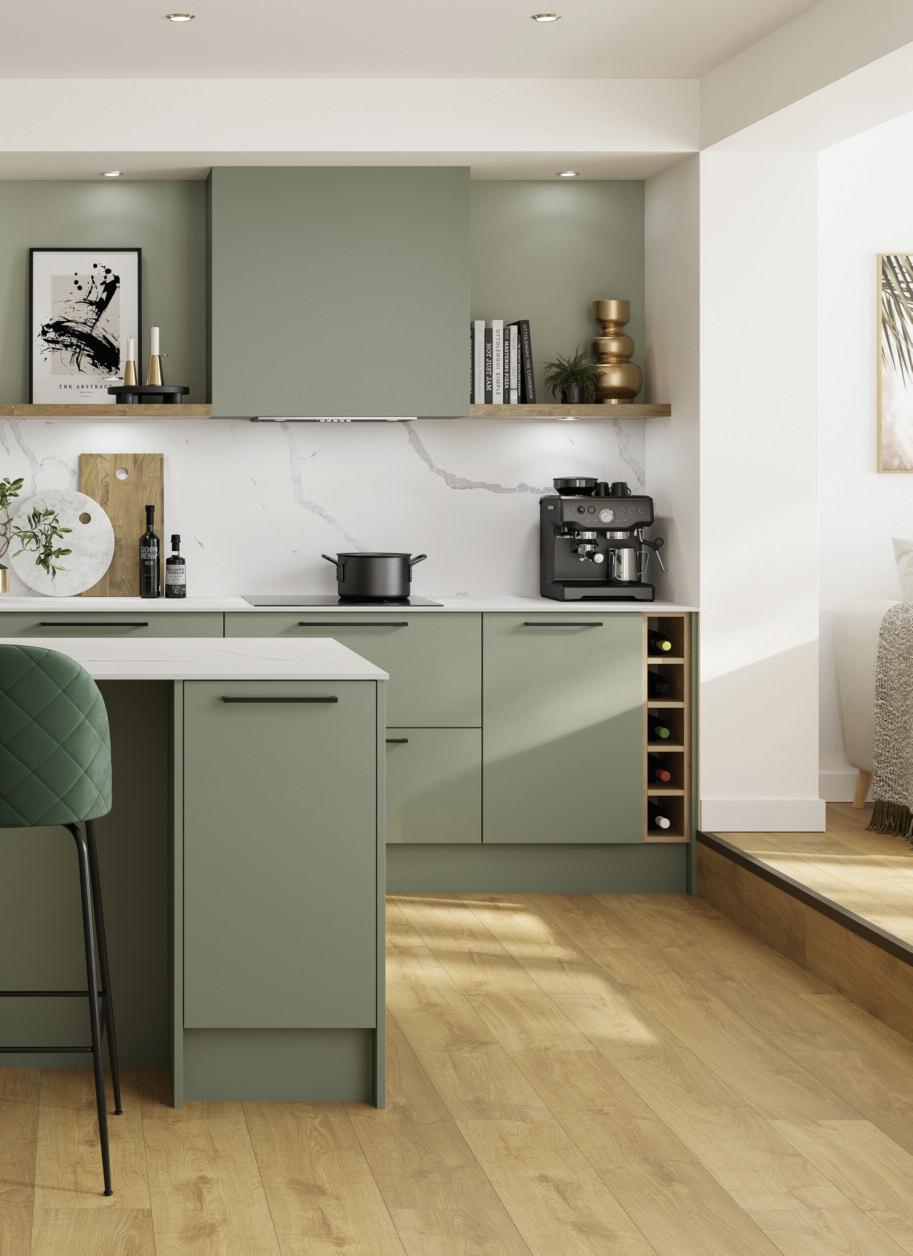
AColour within kitchen design is a trend that is gaining popularity, as people want their home spaces to convey their personalities Green kitchens in particular have become a firm favourite. Choosing gree is a way of instantly bringing the outside in, and it partners well with natural materials like wood and stone, for a layered effect inspired by nature
Similarly, the popularity of dark blue kitchens are gaining momentum as we enter 2023 A deeper shade can enrich a space, and give an opulent and luxury feel New marine-blue colours work brilliantly with marble-effect surfaces and brushed brass accessories
QWhat about the importance of larder and storage, keeping things hidden and organised vs. open shelves and
showing off/displaying possessions?
AWhen considering storage solultions there is no ‘one size fits all’ approach. Personal preference and design style plays a huge part in how homeowners decide what to do. Many of us will have the idea of keeping our work surfaces clutter-free with items hidden out of sight and out of mind using clever solutions like storage towers.
However, more creative and expressive types will find that openshelving displaying crockery and pantry items on display will help fuel their creativity in the kitchen, so opting for more of a maximalist style may be their preference
QAre brass and metals also going to become more popular as added touches?
AThe brilliant thing about brass is the breadth of versatility that is has when pairing it with the overall design of a kitchen The range of colour schemes that pair perfectly and are enhanced by brash finishings is vast, stretching from the lightest neutrals to dark, rich shades For the maximalist, mixing metals offers an eclectic, ‘more is more’ finish to the kitchen, to create a sense of vibrancy
WAN
To find out more about Howdens’ kitchen ranges, go to www.rdr.link/dal011

T TO KNOW MORE?
Professional Housebuilder & Property Developer March 4 3 Q & A
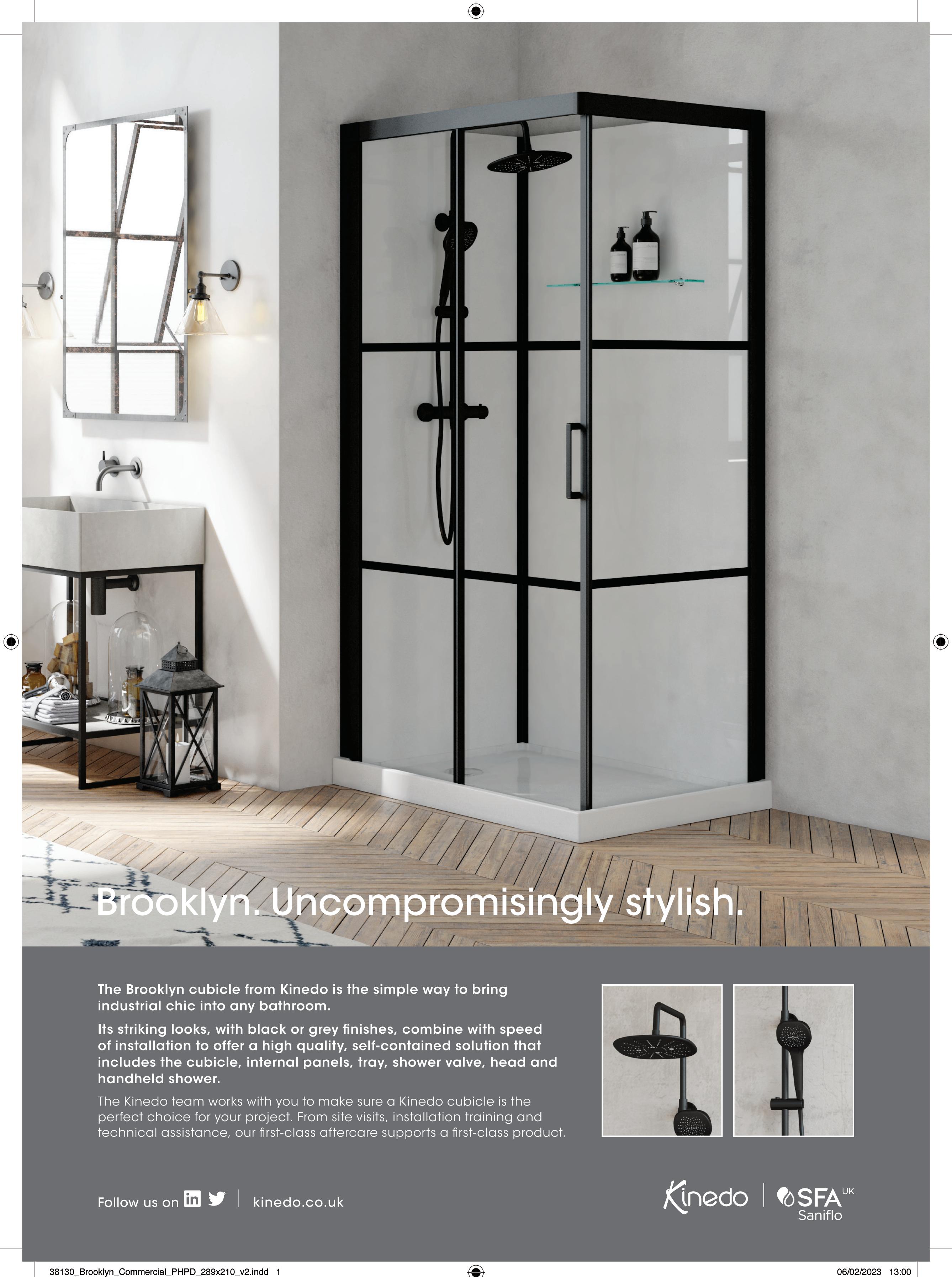
BURLINGTON Back to the future
Two colours from the last century are joining the range offered in the Bespoke collection of period basins and WCs by Burlington
Enchanted Blue is a soft powder blue ceramic based on Clair De Lune Blue, a colour celebrated in luxe 1930s bathrooms, while Cosmic Green mimics the fashionable mint green bathrooms of the 1950s

Both colours are available across a range of Burlington’s Edwardian basins, as well as a comprehensive collection of WCs Each piece is made to order by skilled craft workers in Staffordshire, England, using the finest materials
For more information please go to www.rdr.link/dal012
CLEARWATER
Sinking feeling
Offering heritage style yet meeting modern needs, the British Classics range of traditional fireclay sinks from Clearwater feature soft sculpted profiles, traditional thick walls and solid wall construction.

Handmade, each sink is glazed twice for a beautiful surface finish and is robust, functional and yet stylish
Seven distinctive styles are available, from the definitive Belfast sink that faithfully follows original architectural lines, through to the adaptable double bowl Tudor sink that allow for a multitude of tasks in the modern family home
Each sink in the collection features a luxurious, durable anti-bacterial glaze finish and is available with waste options in a variety of finishes, including Artisan Brass, Regency Copper and Gold, to complete the classic look For more information please go to www.rdr.link/dal013
HIB Trendy stuff
Sharing its predictions for what will be the main trends in 2023, HiB’s Trends Guide also highlights how to make the best use of the bathroom space

Four trends that it believes will emerge in the year include Petrichor, Retrospective Future, Mono Mineral and Vellichor
The Petrichor trend explores earthy tones and organic materials while Retrospective Future champions pushing boundaries and innovation through textures and technology Mono Mineral uses a muted palette and structured lines to create a honed, tactile effect and Vellichor celebrates nostalgia and decadence for a luxurious feel.
For more information please go to www.rdr.link/dal014
FRANKE UK Box clever
Discreet yet powerful, the Box Flush Premium under cabinet cooker hood from Franke has a flush frame design so that it fits seamlessly into wall cabinets

Ideal for kitchens where space is at a premium or a streamlined appearance is preferred, the Box Flush Premium has no protruding buttons or visible controls to maintain its sleek aesthetic and ensure perfect cleanability
Users can control the cooker hood in several ways, via touch controls, the dedicated Franke Cloud app or voice controls such Amazon Alexa or Google Home compatible devices
Crafted from premium stainless steel, the hood features slim, adjustable white LED lighting making it an elegant and energy efficient choice.
With three speeds plus an intensive setting, Box Flush Premium comes in two widths of 52cm and 70cm The larger model offers an extraction rate of 610 m³/h, a noise level of 64 decibels at the maximum setting and boasts an A class efficiency rating The 52cm model offers an extraction rate of 580 m³/h and a noise level of 66 decibels at the maximum setting
Designed for recirculating or ducted installation, the Box Flush Premium hood is is backed by a two-year warranty
For more information please go to www.rdr.link/dal015
K I T C H E N S & B A T H R O O M S
Professional Housebuilder & Property Developer March 45
KEUCO Touchless taps
Easy to clean, the IXMO Sensor series of touchless taps from KEUCO has a reduced flow rate to save water. The taps have a ‘cleaning stop’ function, by covering the sensor for several seconds it prevents the tap from flowing for 180s enabling the product and surrounding basin, mirror, other surface areas to be cleaned effectively
Flow rate is set at 5 l/p/m but is adjustable, with a flow time of one second to a maximum of 10 seconds until switch-off, enabling economical and resource-saving water consumption
The water temperature is adjusted via a small lever on the back of the free-standing fitting model This adjustment pin can be removed if no temperature control is required and replaced with a blanking plug For the wall-mounted fitting, the temperature is adjusted in the under-sink box, under the washbasin
All the mixers have a range of programmable functionality including cleaning stop; automatic flushing; adjustable detection zone and adjustable run-on time following use. The functions can be set manually or via an app when fitted in combination with the IXMO Bluetooth receiver (optional), however, this is only possible to install with the mains powered fittings They are available in chrome plated or matt black and freestanding or wall mounted
Both the surface and wall mounted options can be mains powered, but the freestanding option can be supplied as both battery or mains powered For more information please go to www.rdr.link/dal016
RAK CERAMICS On reflection
Offered in a range of stylish features to match existing brassware, the three latest ranges of bathroom mirrors from RAK Ceramics are all equipped with the latest technology: LED lighting, a demister pad and touch sensor activation
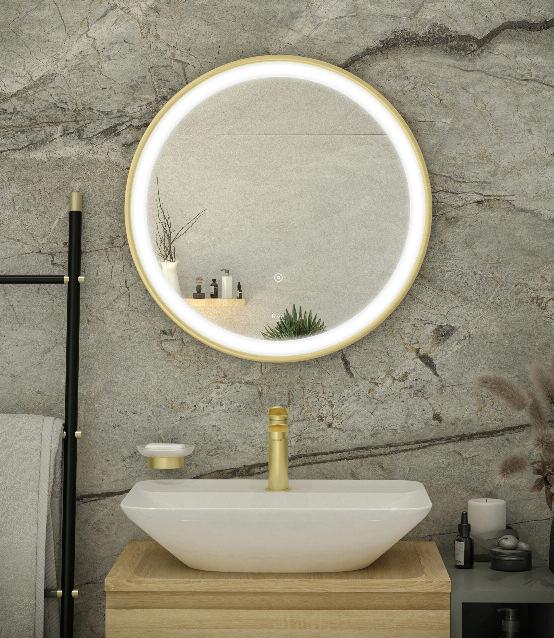
RAK-Art and RAK-Picture mirrors come in four shapes – Round, Square, Soft and Oval – while the RAK-Ornate mirror has an integrated shelf, making it the perfect addition to a master en-suite for a hotelinspired look Finishes available include Chrome, Matt Black, Brushed Nickel and Brushed Gold For more information please go to www.rdr.link/dal017
PJH
Matt shades
PRIMA
Hob’s a good un
Sleek, with contemporary on-trend styling, the Prima+ PRVH001 Black 80cm Venting Induction Hob is the latest addition to Prima’s premium ‘Prima+’ range
Featuring a flawless black glass frameless appearance, the hob has a highly efficient integrated matt black steel extractor grid that can easily remove steam and cooking smells at source
As an integrated 2-in-1 induction hob and extractor, this hob is very versatile because it can be installed in kitchen islands as well as in front of windows or traditional back-to-wall and, because it has no hood, it is ideal for smaller kitchens too

With three venting speed levels, an extraction rate of up to 398m3 /H and running at just 61dB (A) during operation, the hob is as practical as it is stylish
It is equipped with digital touch controls with nine power level settings, a bridge section and all the safety features intrinsic to induction cooking such as an auto shut-off mechanism, child lock and residual heat indication
Prima is the kitchen appliance, sink and tap brand exclusive to distributor PJH For more information please go to www.rdr.link/dal018
Matt Latte and Matt Sage Green have been added to the Benita range of fully fitted furniture from PJH’s Bathrooms to Love Collection, which has a shaker style and allows for a continuous flush run of furniture units, creating a personalised bathroom with a lot of storage
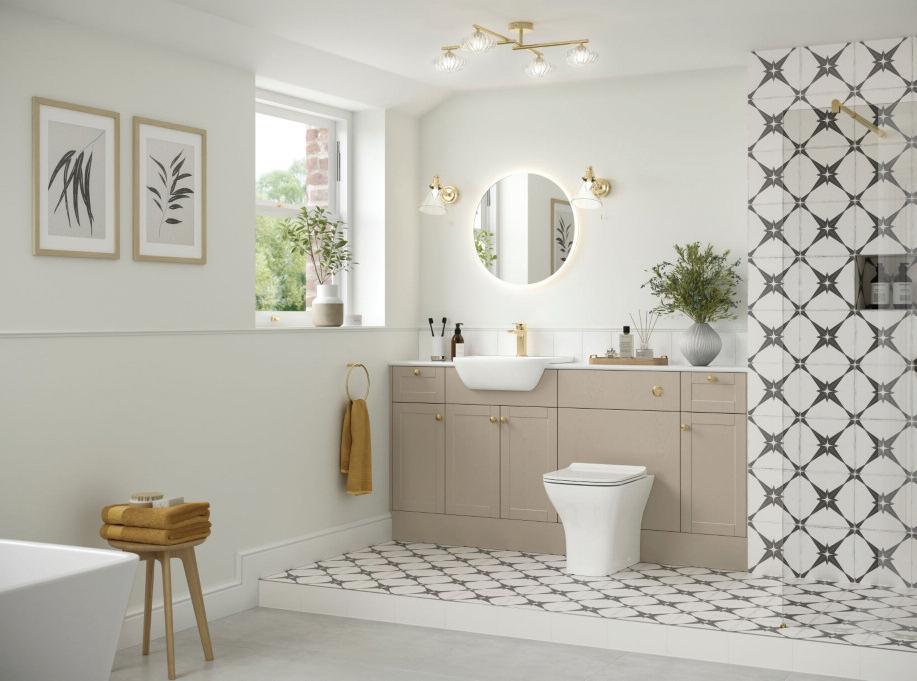
The Benita collection is supplied fully assembled with colour-coordinated cabinets, soft close doors and drawers and is available in a range of unit types and sizes These include tall, drawer, base, wall and mirrored units, as well as matching plinths, end panels and WC seats, all backed by a five year guarantee.

There is also a choice of chrome, brushed brass and matt black door handles and knobs for further customisation
For more information please go to www.rdr.link/dal019
46 March Professional Housebuilder & Property Developer
ROTPUNKT Velvet overground
In keeping with the latest trends in kitchen colour, Velvet Green is the latest soft-coat lacquer to be offered by Rotpunkt, which specializes in supplying kitchen furniture based on Shaker designs

Offering homeowners enhanced durability, Velvet Green promises a colour-rich finish, that is anti-fingerprint, highly resistant to chemicals and scratches, and easy to clean
The new Velvet Green colourway is a medium-dark shade of green and is one of 24 soft-coat colours, which are available in either matt or gloss
For more information please go to www.rdr.link/dal020
SCAVOLINI Bespoke bathroom
Modular in design, the Aquo collection of bathroom furniture from Scavolini enables consumers and designers to mix and match elements, finishes and colours to create a bespoke bathroom


Aquo comprises wall units and vanities suitable for countertop and undermount wash basins alike, plus wall- or counter-fitted taps There is also a choice of vanity tops, from classic options – glass, stone and ceramic – to high-tech materials including Cristalplant, Mineralmarmo, Corian, Fenix and Ocritech
Key cabinet finishes in the Aquo collection include gloss and matt lacquer, both of which are available on flat and gently ribbed doors in a wide range of colours including a new soothing pearl effect and an industrial-style metal effect.
Alternative options include laminate, melamine and glass (clear or smoked) door fronts, along with wire mesh, which shows what is inside the cupboard
All pieces are equipped with drawers, pull-out baskets, wooden internal partitions and open-fronted compartments in various depths to help maximise bathroom storage If required, the cabinet interiors can be supplied in the same finish as the fronts For more information please go to www.rdr.link/dal021
Div ide and conquer
The OI-30 (Internal Door) is the first ever interior product from Origin. Made from high-grade aluminium, the OI-30 is designed to separate home and office footprints into practical spaces It enhances interior design by allowing light to travel unhindered through the building, creating the sense of space and airiness that homeowners want, while providing protection from noise and distraction that they value It is also a great option for commercial spaces to section out individual offices

Its development comes as a result of market feedback highlighting a gap in the market for an affordable premium grade internal door The move shifts the steellook offering from a pipe dream to a reality for homeowners
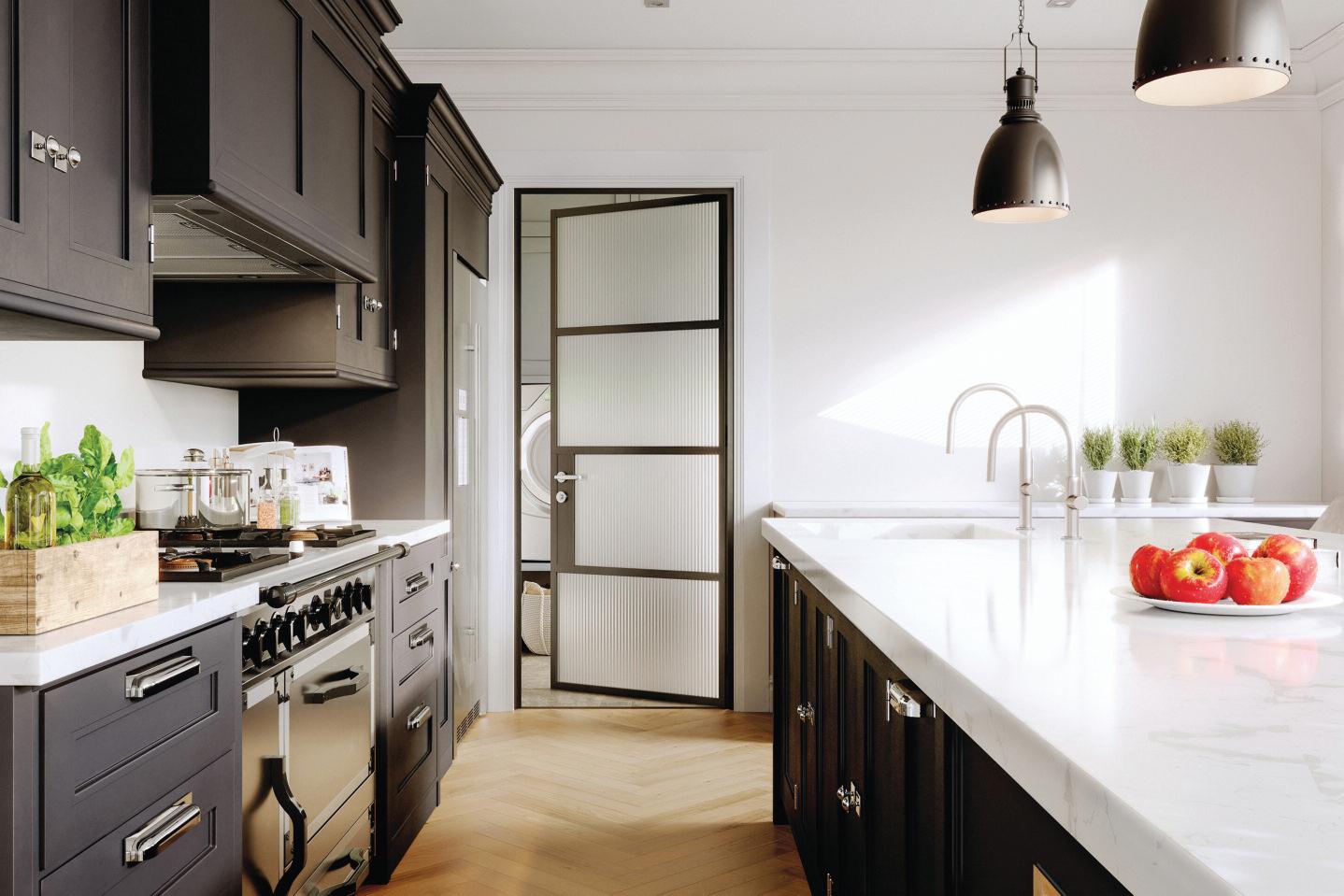

With ultra-slim sightlines, the internal door can accommodate 4mm, 6mm or 6 8mm glazing, and designers can opt for clear, frosted, or reeded glass, allowing them to offer the benefits of privacy where required while still maximising light
Minimum widths for a single door begin at 300mm and extend to a maximum size of 1000mm Height starts at 1500mm and extends to 2500mm, offering lots of flexibility Additionally, fixed frames can be added to the top or side to fill larger apertures
T h e O I - 3 0 i s a v a i l a b l e i n a m u l t i t u d e
o f c o n f i g u r a t i o n s , i n c l u d i n g f i x e d , s i n g l e , F r e n c h , a n d c o r n e r s t y l e s . K i c k p l a t e s a n d s o l i d p a n e l s c a n a l s o b e a d d e d w h i c h m i n i m i s e f i n g e r p r i n t s a n d s c r a t c h e s T h e O I - 3 0 i s i m m e d i a t e l y a v a i l a b l e f o r O r i g i n P a r t n e r s t o q u o t e a n d o r d e r o n O r i g i n ’ s O S S L i k e a l l O r i g i n p r o d u c t s , i t i s m a n u f a c t u r e d i n t h e U K a n d o f f e r s a n i n d u s t r y - l e a d i n g g u a r a n t e e o f u p t o 2 0 - y e a r s
WAN T TO KNOW MORE?
For more information, please visit www rdr link/dal022
P R O D U C T F O C U S : O R I G I N
48 March Professional Housebuilder & Property Developer
GRANT UK UFH e-course
Free online training on Grant UK’s underfloor heating range is now available to complete via the company’s eLearning Academy.
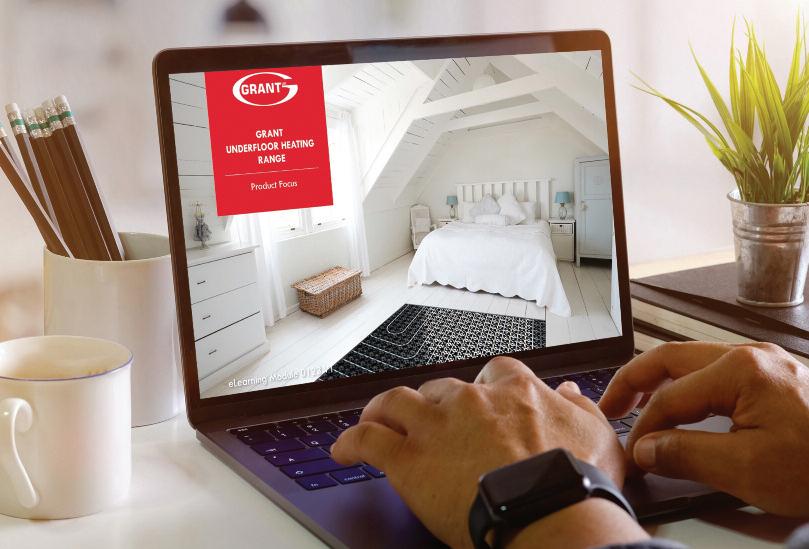
The on-demand course provides a 20-minute introduction to the Uflex underfloor heating range and includes an overview of the systems, accessories and controls supplied by Grant UK
The course examines the Uflex, Uflex MINI and Overlay Board underfloor heating systems It also provides an overview of the core components and accessories within the Uflex range as well covering the controls and wiring centres.
A brief summary of Grant UK’s Design and underfloor heating support services are also included
For more information please go to www.rdr.link/dal023
HAMWORTHY HEATING COP on the heat
The Tyneham air source heat pumps from Hamworthy Heating has a co-efficiency of performance (COP) rating of up to 4 85, to provide efficient, low carbon
heating
The range comprises seven monobloc models with six nominal outputs of between 14 to 70kW, which can also be cascaded to achieve higher outputs in larger installations
These heat pumps can also be combined with Hamworthy modular boilers to create a hybrid heating system

Flexible hoses, anti-vibration feet, externally mounted control units, and singlephase units are among the optional extras available For more information please go to www.rdr.link/dal024
JCB
Space wagon
Small enough to fit through a 2m high doorway, the 514-40 is the smallest Loadall telescopic handler that JCB has ever produced and measures just 1 8m tall and 1 56m wide – yet it has the largest operator’s cab in its class The maximum lift capacity is 1,400kg, while maximum lift height is set at 4 0m Lift capacity at full reach is set at 525kg
The telehandler is powered by a low maintenance 18 4 kW (24 7hp) diesel engine that meets the EU Stage V emissions standard without the need for a complex diesel particulate filter (DPF) or any diesel exhaust fluid. For more information please go to www.rdr.link/dal025
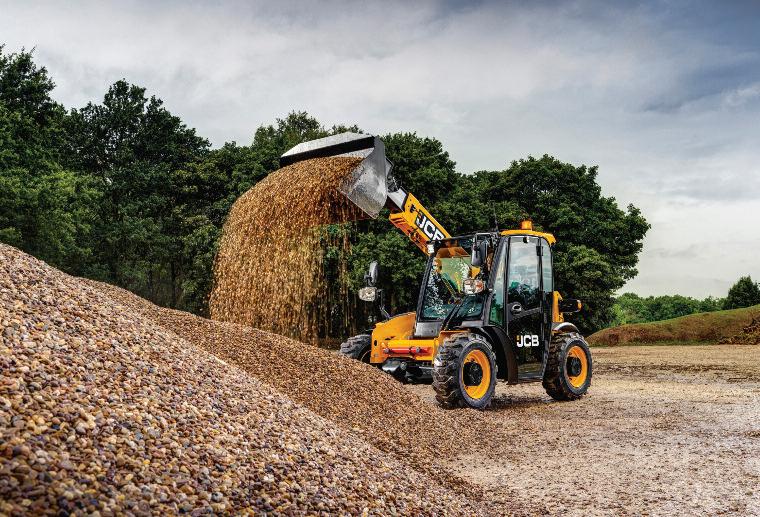
DURA COMPOSITES Porcelain plank
According to Dura Composites, Dura Deck Inspire is the first ever 1 8m long A1 firerated porcelain deck plank for balconies in the UK Following the change of legislation for medium and high rise buildings, it is especially suitable for buildings more than 11m high.
Despite being porcelain these planks look like timber but are completely resistant to open flames and extreme temperatures, with an A1 fire rating in accordance with BS EN 13501 The decking plank can span up to a maximum of 750mm at the design standards’ requirement of 2kN
The porcelain decking planks are UV colour stable, do not scratch, scuff, warp or rot, and are very low maintenance. Porcelain has little to no water absorption, meaning Dura Deck® Inspire can withstand fluctuations in temperature with no risk of deformation

Each porcelain plank measures 1800mm long, 200mm wide and 20mm deep and weighs 16 5kgs
Dura Deck Inspire is available in four attractive colours: Merula, Dove, Juniper and Wren Every decking plank sports variegated wood grain patterns, so it has the natural look and feel of timber decking
This porcelain deck plank is easily fitted to concrete balconies using Dura’s proven aluminium sub-frame system but can also be installed using a patent-pending plank retainer system that Dura Composites has developed for open steel framed balconies The retainer enables a floating decking system to be installed under selfweight, without the risk of planks falling if there is a breakage The Dura Deck Inspire Plank Retainer also helps prevent wind uplift and enables the decking to be removed quickly for maintenance
For more information please go to www.rdr.link/dal026
G E N E R A L B U I L D I N G
Profess onal Housebuilder & Property Developer March 49
MALMO
Scandi floor
Malmo has added four tile designs to its Rigid Comfort Luxury Vinyl Tile (LVT) flooring range – stone, concrete, terrazzo and marble – so there are now nine natural stone inspired decors

Versatile and hardwearing, Malmo Rigid Comfort comes in tiles with a builtin 1mm underlay and measure 457mm x 300mm x 5 5mm Wide and Narrow Plank options are available
The advanced Välinge 5G installation system, with push down end joints, makes the flooring fast and easy to fit, in tricky or restricted spaces
All Rigid Comfort designs are 5 5mm thick, with a rigid SPC waterproof core, and R10 slip resistant They are backed by a 15-year domestic warranty and a seven year commercial warranty
The new Rigid Comfort tile additions are part of the comprehensive Malmo Luxury Vinyl Tile (LVT) range which now offers a wide choice of 65 designs across its Rigid and Stickdown formats
For more information please go to www.rdr.link/dal027
KNIGHTSBRIDGE
Jubilee book
Knightsbridge has published the 25th Anniversary Edition of its catalogue of wiring accessories and lighting

This handy A5-sized, full colour publication is packed from cover to cover
more than 3,000 items across nearly 500 pages, including over 400 new products Divided into easy-to-reference sections, the catalogue provides full product details along with high quality lifestyle and detailed product images
Highlights include a comprehensive range of commercial, domestic, and outdoor products that are easy to use and all controllable via one easy app, ‘SmartKnight,’ which is available from Google Play and the App Store The app allows users to control all their lighting and wiring, and it works with Google Home and Alexa!
For more information please go to www.rdr.link/dal028
Ltd gatefold inside front cover
www rdr link/DAL105
PF&D Ltd loose insert
www rdr link/DAL106
Quickslide Ltd pages 24,25
www rdr link/DAL107
Reginox UK Ltd page 41
www rdr link/DAL108
HÖRMANN UK Make an entrance
Combining security and high thermal performance, the ThermoSafe Decoral range of aluminium entrance doors from Hörmann UK features modern décor finishes and door styles

Robust yet elegant, these doors feature a solid 73mm door leaf within an aluminium frame, provide good acoustic insulation and can achieve a U-value of 0 87 W/M2K
The Decoral finish is applied to the powder coated surfaces of the ThermoSafe door using a patented coating method that results in a colour fast and detailed appearance
The range offers five finishes –Cement, Rusty Pantina, Wild Oak, Barnwood and Barnwood Grey, together with 18 door styles
Supplied with a standard frame in jet black, the ThermoSafe Decoral door is also available with the exterior handles and embellishments in Jet black or in one of the Decoral colour options to match or contrast
For more information please go to www.rdr.link/dal029
Rocket Door Frames page 27
www rdr link/DAL109
Rocket Door Frames page 29
www rdr link/DAL110
ROCKWOOL Ltd page 4
www rdr link/DAL111
Saniflo Ltd page 44
www rdr link/DAL112
STH Westco Ltd page 47
www rdr link/DAL113
Tarmac page 13
www rdr link/DAL114
TOOLFAIR page 21
www rdr link/DAL115
Uform page 38
www rdr link/DAL116
West Fraser page 11
www rdr link/DAL117
www phpdonline co uk page 37
www rdr link/DAL118
G E N E R A L B U I L D I N G 50 March Professional Housebuilder & Property Developer
–
A D V E R T I S E M E N T I N D E X A Proctor Group Ltd page 15 www rdr link/DAL100 Franke page 17 www rdr link/DAL101 H+H UK Ltd outside back cover www rdr link/DAL102 Marley Ltd page 35 www rdr link/DAL103 Off Plan Lease Plans page 9 www rdr link/DAL104 Origin Frames
The Inside View: The rise of authenticity
While a showhome should always have the wow factor, and leave a memorable imprint on a potential purchaser, there’s been a significant shift in the number of housebuilders seeking to demonstrate more realistic, ‘lived in’ interiors. Homes that are welcoming, less staged and properly show the activities of individuals, couples or families More authentic, if you will

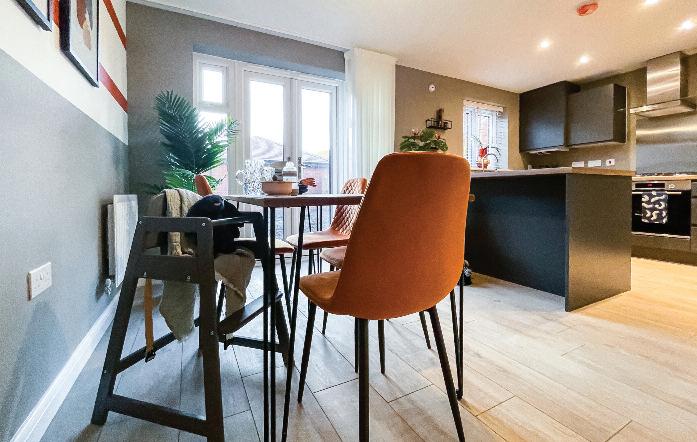
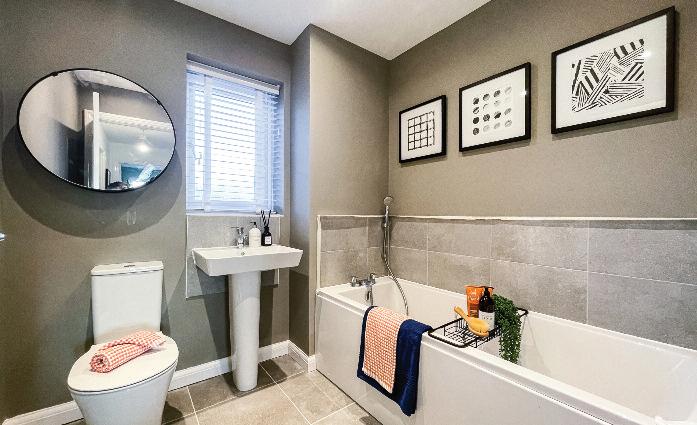
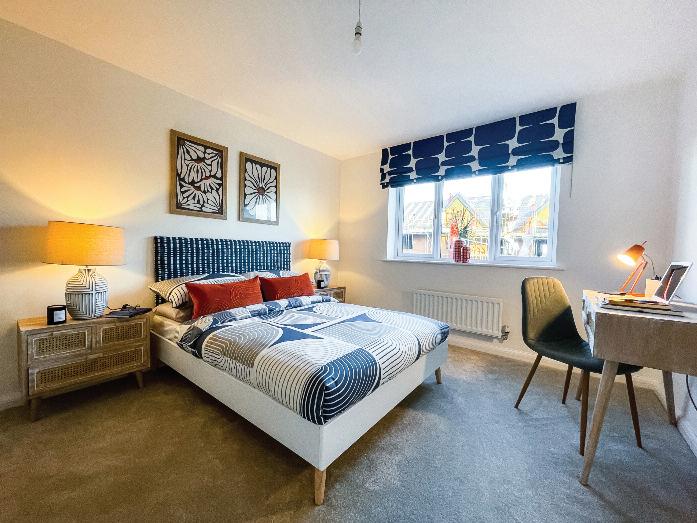

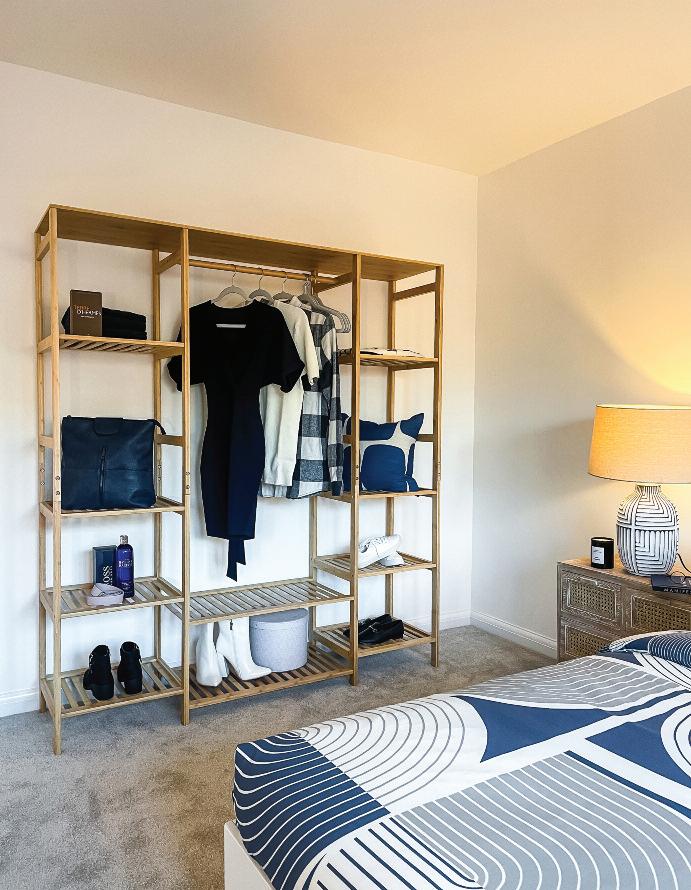
We’ve long advocated interiors based on lifestyle, typically creating an imaginary family with varied jobs and hobbies to inform our designs, but this is increasing in popularity. House hunters need to identify with a prospective home, and interiors should reflect modern living. Our challenge is to strike the right balance between the familiarity of home comforts and the aspiration of a fresh start
Some of this is achieved with overall décor, and early trends for this year indicate homely, nostalgic design will enjoy a resurgence The cottagecore aesthetic was huge on TikTok last year, and this has clearly inspired a revival of farmhouse, ‘country chic’ style interiors. I wasn’t surprised to read that searches on Houzz for ‘modern farmhouse’ inspiration were up 135%

But it’s about more than a passing trend Detail is crucial For example, in a kitchen/diner it’s equally important to show there’s enough food preparation space as there are places for kettles, toasters, coffee makers and food mixers Around the dining table, there might be a high chair for a little one, or even a laptop at the end for doing homework together Rarely do families sit around a perfectly laid table Similarly, rather than walls and furniture adorned with abstract or non-descript
artwork, a collection of family photos, taken at different stages of life, has far more meaning Homes are significant purchases, and that longevity needs to be seen.
Now more than ever, it’s important to illustrate functional spending and maximising available budget So a first-time buyer property might be deliberately sparsely furnished to highlight how to prioritise rooms and build up décor over time Aspiration doesn’t have to equal an abundance of things, it can be invoked through textures, warm colours or lighting Likewise, it’s inevitable through a lifetime that we accumulate different furniture and accessories, whether that’s bought secondhand, upcycled, inherited or collected from travels, and these can all look different. That doesn’t matter so long as there’s purpose and practicality In fact, this approach is indicative of another rapidly emerging trend; the Japanese concept of wabi-sabi, basically an acceptance of imperfection Nobody really wants to live in a beautifully pristine home, they want somewhere with soul, space to grow, where memories can be made That’s what we’re aiming for
WAN T TO KNOW MORE?
For more information, go to www rdr link/dal030
L A S T W O R D
Professional Housebuilder & Property Developer March 5 1
Undoubtedly one of the most important marketing tools in the house buying process, a showhome should inspire and delight house hunters. But an increasing part of the brief is to provide comfort and familiarity. Steve Hird, director at interior design specialists, Edward Thomas Interiors explains.




















































































 Johanna Elvidge, head of design at Marshalls, reports.
Johanna Elvidge, head of design at Marshalls, reports.

















































































































