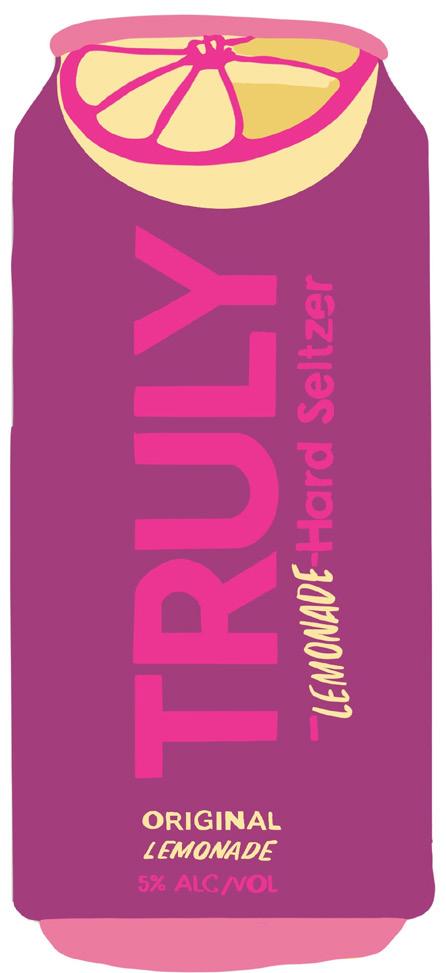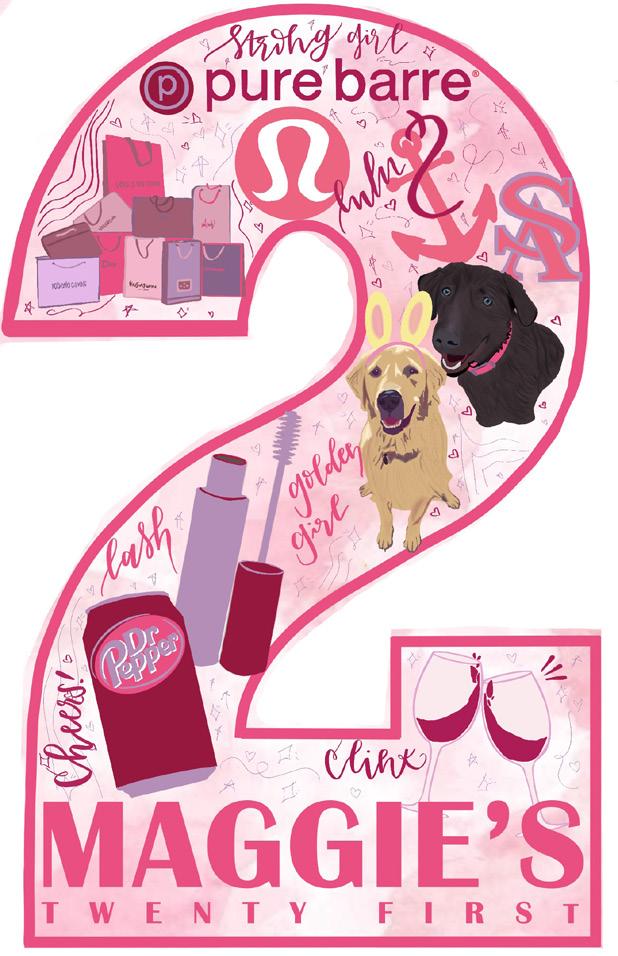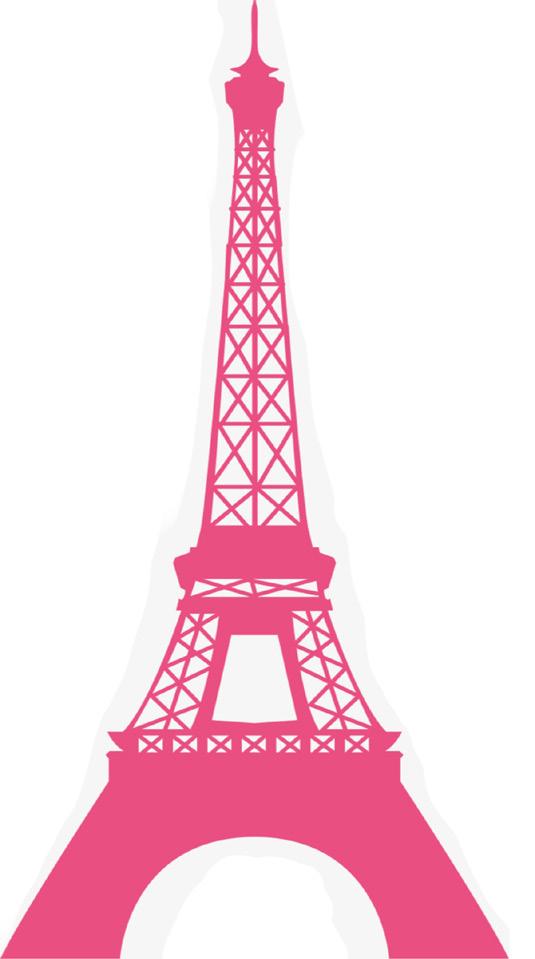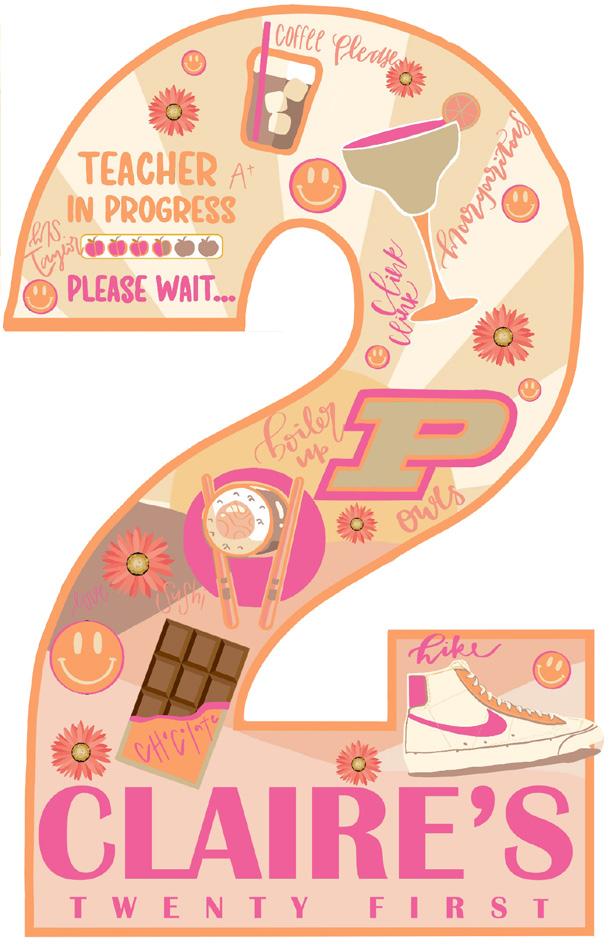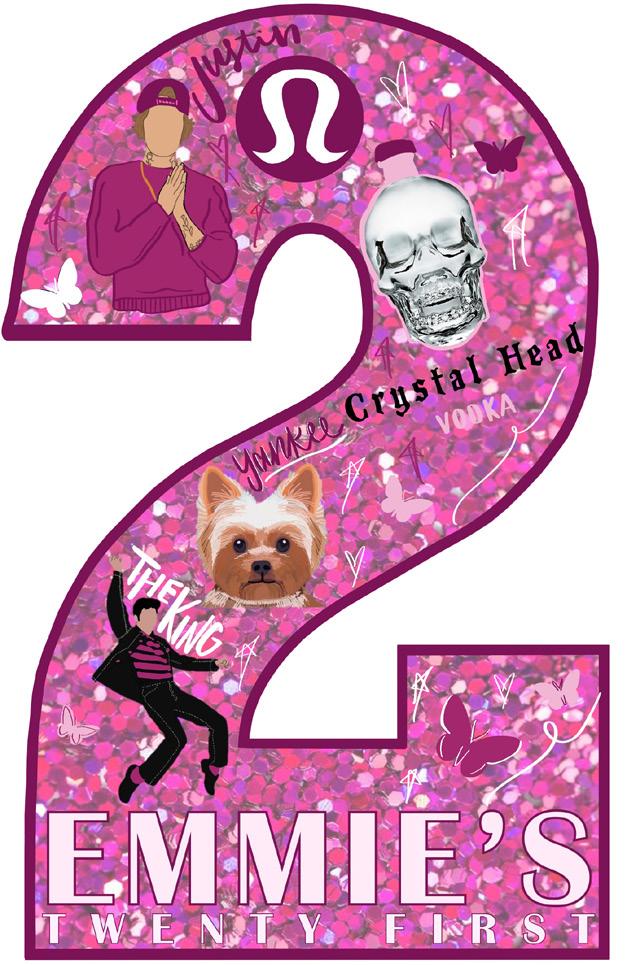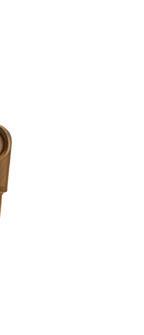Halley Roy.
EDUCATION.
Bachelor of Science in Interior Design Accredited by CIDA— Mississippi State University, Starkville, MS GPA: 3.9/4.0
Graduation August 2023
CONTACT.
703.407.2655
halleyroy00@gmail.com

Bachelor of Science in Interior Design Accredited by CIDA— Mississippi State University, Starkville, MS GPA: 3.9/4.0
Graduation August 2023
CONTACT.
703.407.2655
halleyroy00@gmail.com
Interior Design Intern, Washington, DC — DLR Group May 2022August 2022


- Detail design elements within Revit for construction document sets

- Select finishes and furniture for K-12, higher education, and justice & civic design
Teaching Assistant Digital Design, Starkville,MS — Mississippi State University January 2023 - Present
- Assist interior design and architecture students in learning the Adobe suite by aiding in class and holding outside help sessions

Roadrunner/Student Recruiter, Starkville, MS — Mississippi State University February 2020 - Present
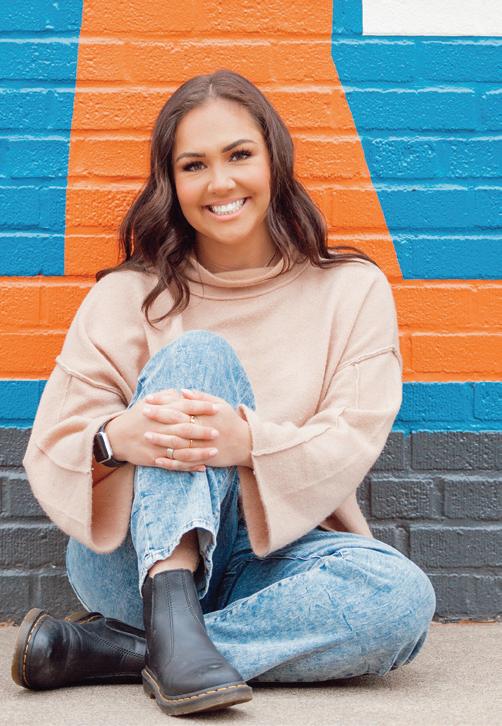
LinkedIn.com/in/halley-roy
@DesignedbyHalley
@HalleyRoy
- Provide regularly scheduled tours to prospective students and their families
- Fulfill weekly service hours preparing for campus visits by hand writing over 150 postcards a semester, & making trips to the Welcome Center
Dance Teacher, Starkville, MS — Academy of Competitive and Performing Arts August 2021 - Present
- Choreograph ballet, tap, hip hop, and jazz dances for students
- Communicate/teach proper dance vocabulary in conjunction with movement
President’s List Scholar Fall 2019, Spring 2020, Fall 2020, Spring 2021, Fall 2021, & Fall 2022
Academic Non-Resident Scholarship 2019, 2020, 2021, 2022, & 2023
Non-Resident Alumni Scholarship 2019, 2020, 2021, 2022 & 2023
MSU 1878 Society - Inducted for giving over 78 tours as a Roadrunner
Student Association Senator - Elected by Student Body
Mississippi State 2021-2022
Director of Foundation Lectureship in Values and Ethics
Delta Gamma Fraternity 2021-2022
Director of Diversity, Equity, and Inclusion


Delta Gamma Fraternity 2020-2021
Design Leadership Foundation Workshop January 2023
LEED Certification Preparation Spring 2022
Lunch & Learn FF&E Professionals March 2021
3D CAD Modeling (Revit)

Auto CAD for Interiors
Detail & Construction Documents
Digital Design (Adobe Suite)

Environments for Special Needs
Furniture Design for Interiors
Hand Rendering for Interiors
Interior Design Graphics (Hand Drafting)
Materials & Textiles for Interiors
Color & Lighting
Brickfire Mentoring Program
Starkville, MS Volunteer 2020-2022
Service for Sight Starkville, MS
Volunteer/Contributor 2019-Present
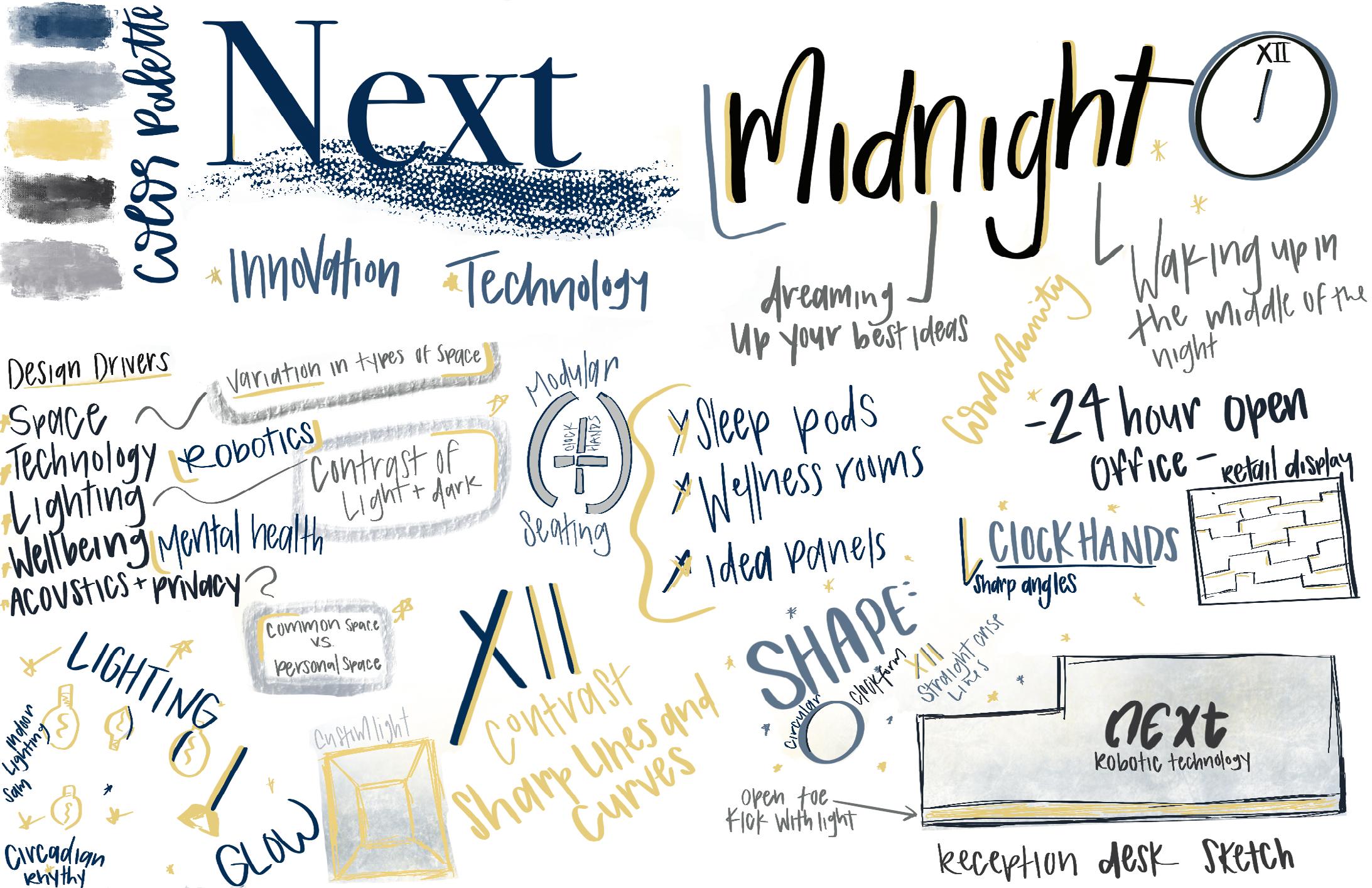
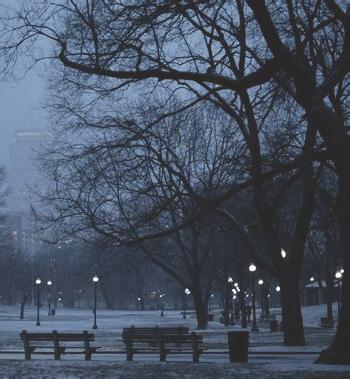
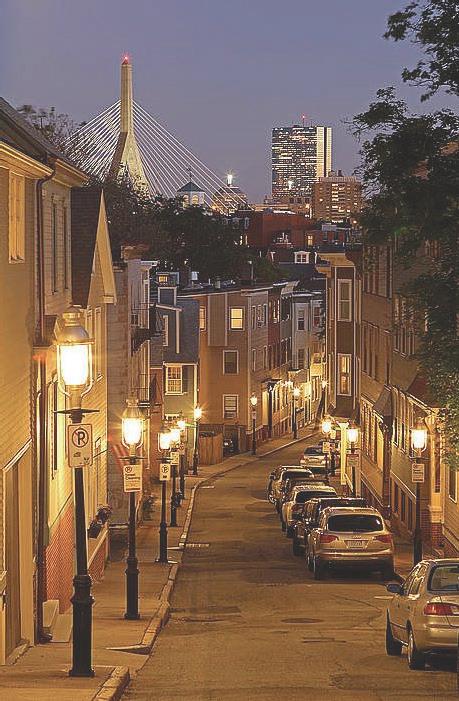

Next, a robotic technology company uses Steelcase furniture in the design solution for their commitment to sustainability, diversity, and innovation. Midnightrestlessness meets creativity & imagination runs wild.
Next
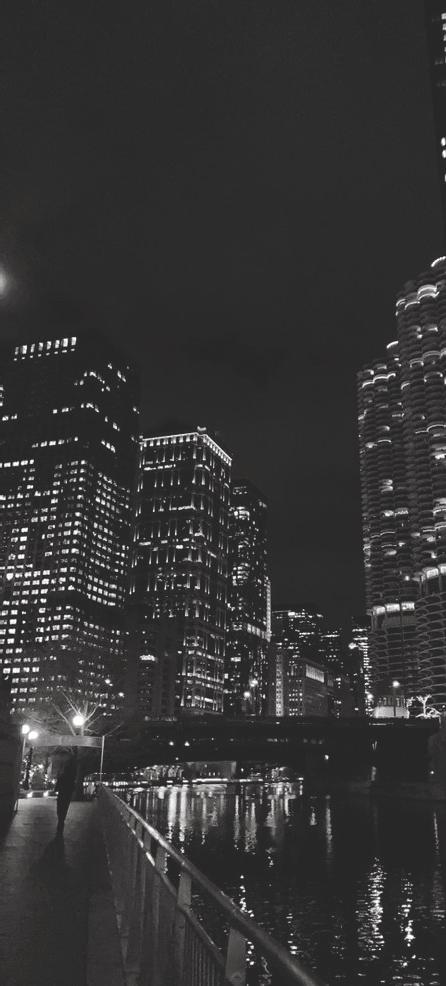
Project Type: Location: Project Size:
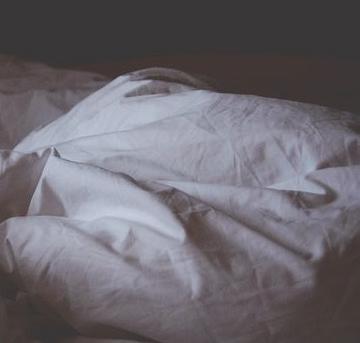
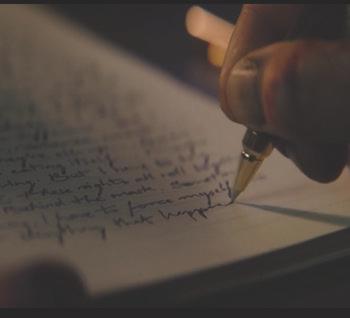

Software Used:
Individual Senior Level
Boston, Massachusetts
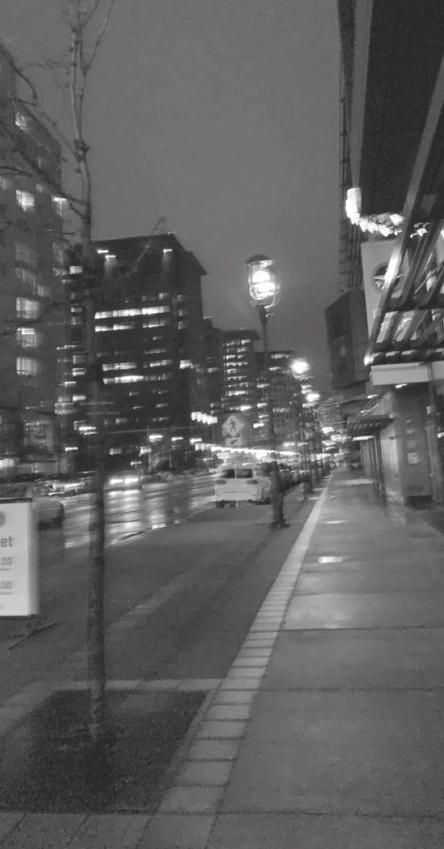
1 Level 12,000SF
Revit, Enscape, InDesign, Photoshop
WELLBEING. SOCIAL.
Collaboration establishes human connection, promoting productiveness.
Flexible environments, mental health promotion and empathetic leadership.

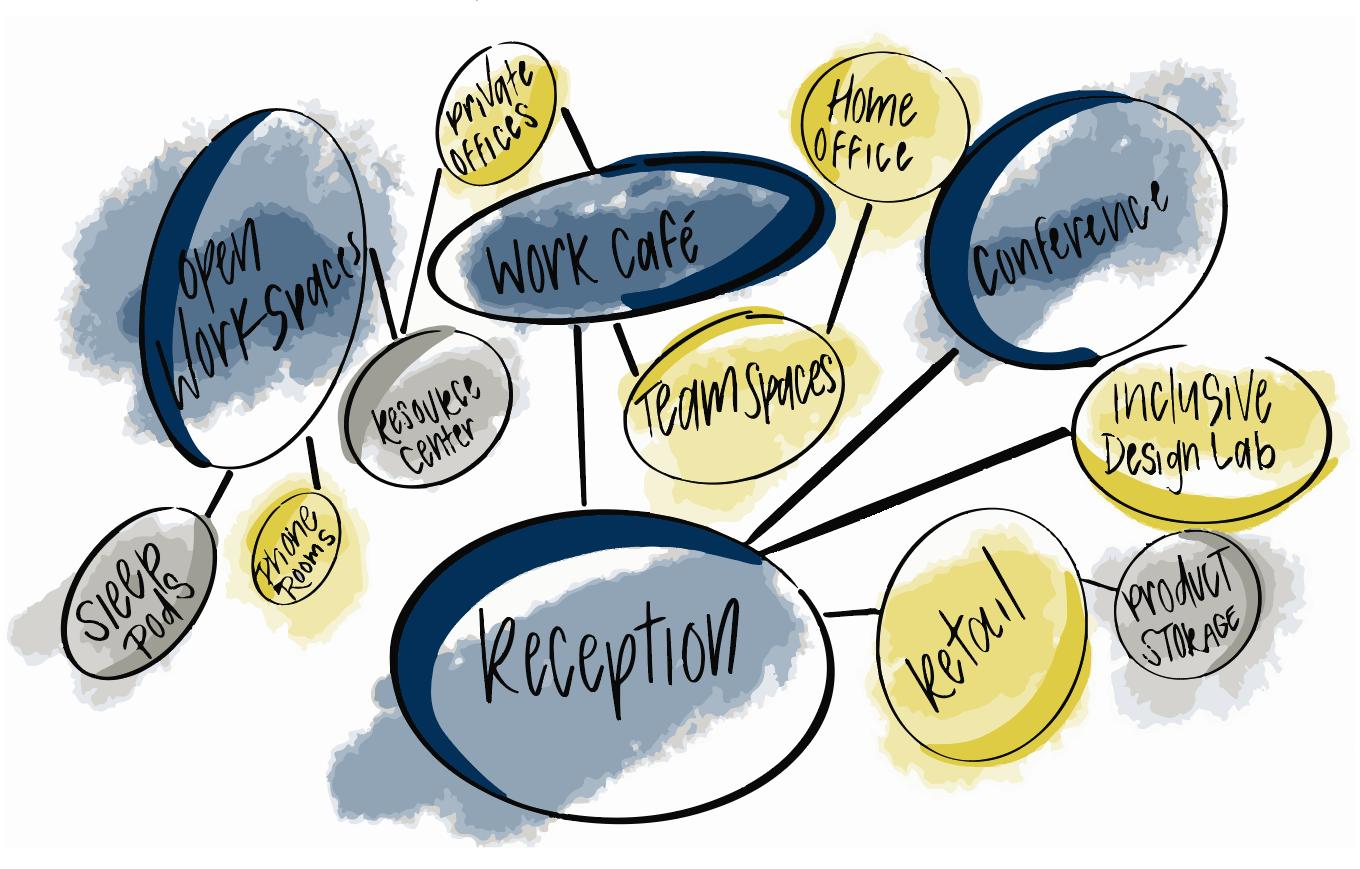 Relationship Diagram. Bubble Diagram.
Relationship Diagram. Bubble Diagram.
PRIVACY/ACOUSTICS. FOCUS.
Soft color palette limits distractions, maintaining attention to work.
Promote openness and seclusion balancing collaboration and individualism.
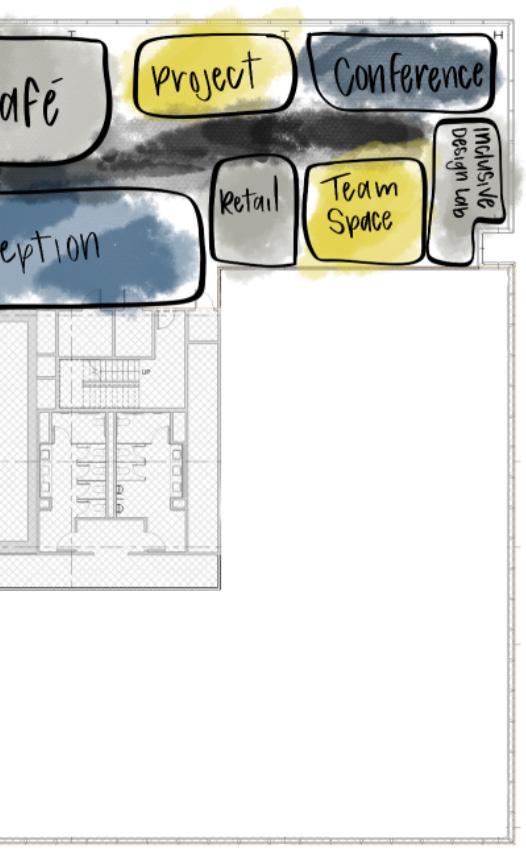
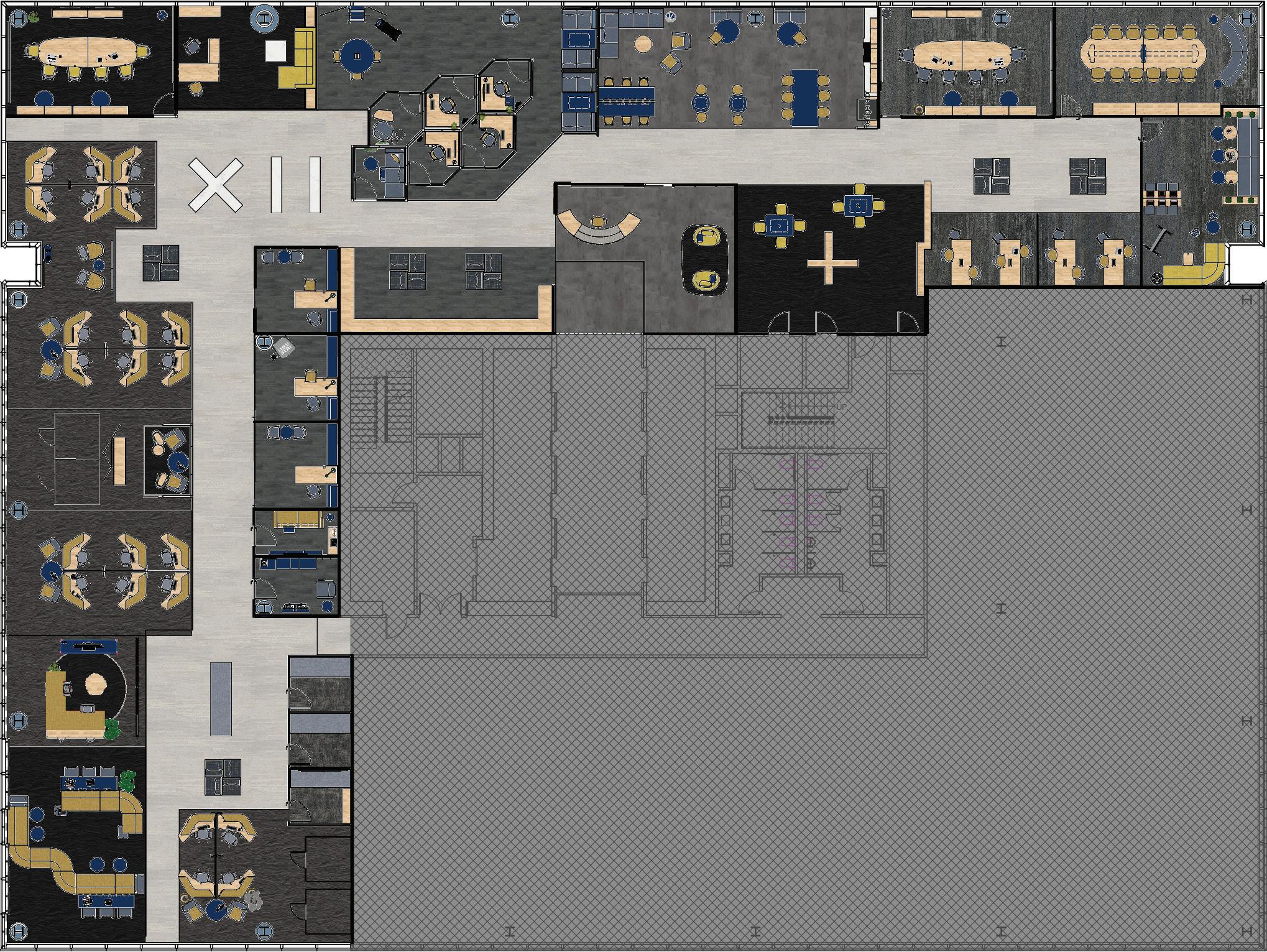
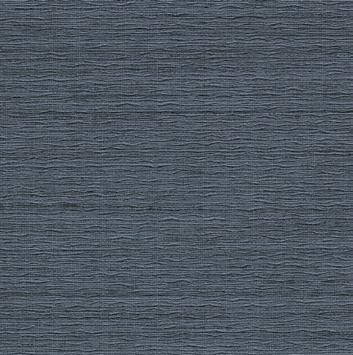
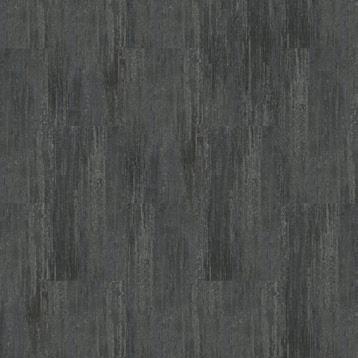
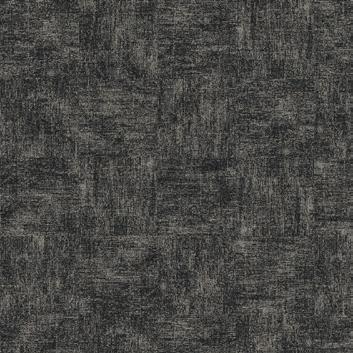
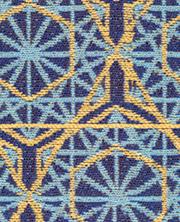
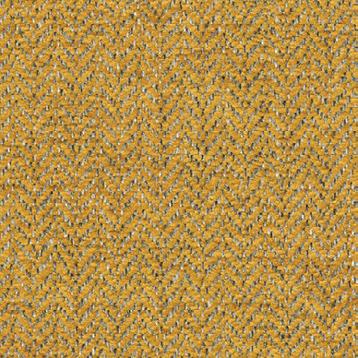
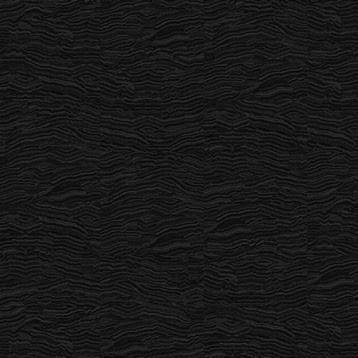
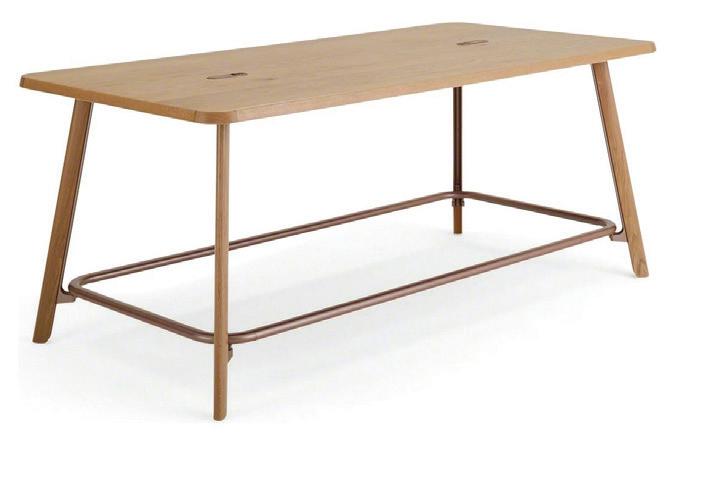
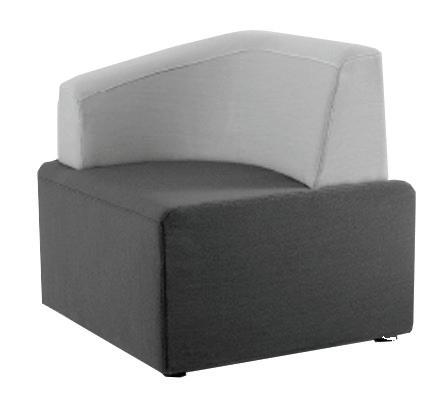






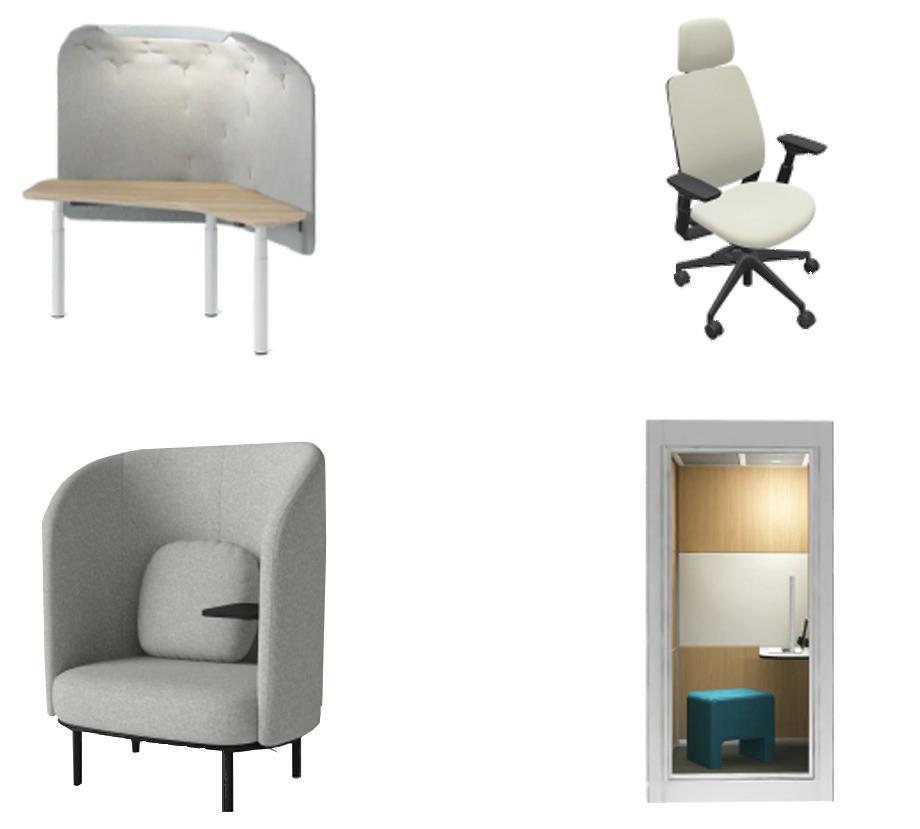 Upholstery Fabric Mount Mckinley Amber
Upholstery Fabric Carat Tidal
Carpet Tile Course of Action
Onyx 900111
Luxury Vinyl Tile Colonnade
Post Modern 802123
Carpet Tile Expo Hall Metro Card 400081
Koroseal Wallcovering
Work Station Lounge Furniture
Office Chair
Phone Room
Modular Furniture
Upholstery Fabric Mount Mckinley Amber
Upholstery Fabric Carat Tidal
Carpet Tile Course of Action
Onyx 900111
Luxury Vinyl Tile Colonnade
Post Modern 802123
Carpet Tile Expo Hall Metro Card 400081
Koroseal Wallcovering
Work Station Lounge Furniture
Office Chair
Phone Room
Modular Furniture
Desk.
Night sky with stars is simulated through perforated metal and moon-like ceiling panel.
Ramp.
Electrical & mechanical pieces run 9” below the office floor for ramp transition.
Lighting.
Simulation of clock hands and time through use of light over reception desk.
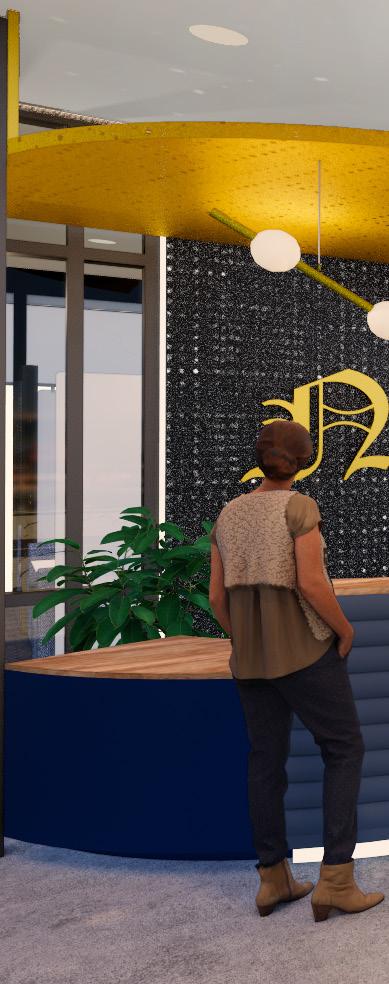
Ceiling.
Circular ceiling encapsulates the idea of time with lighting feature reflecting a pendulum.
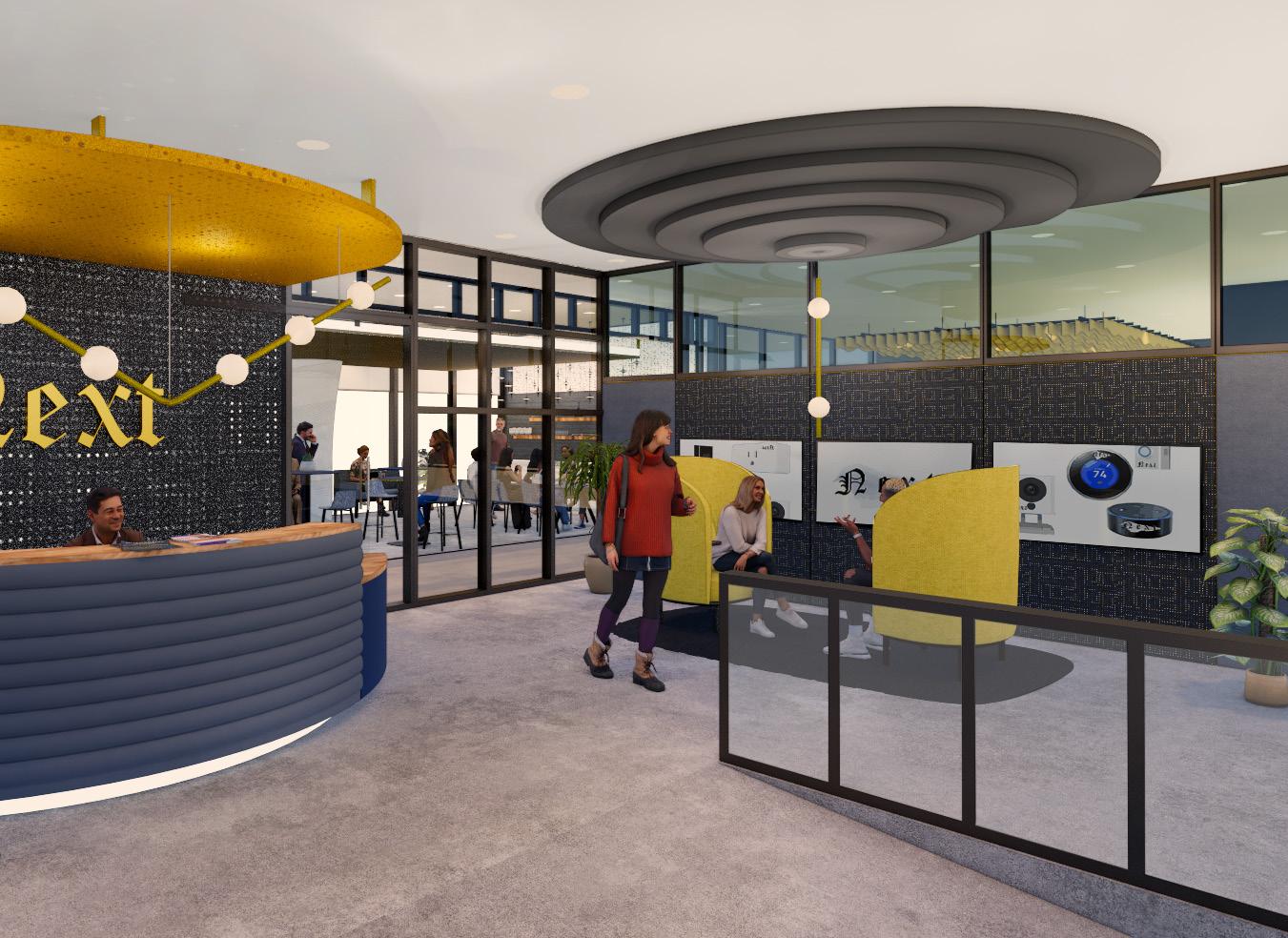
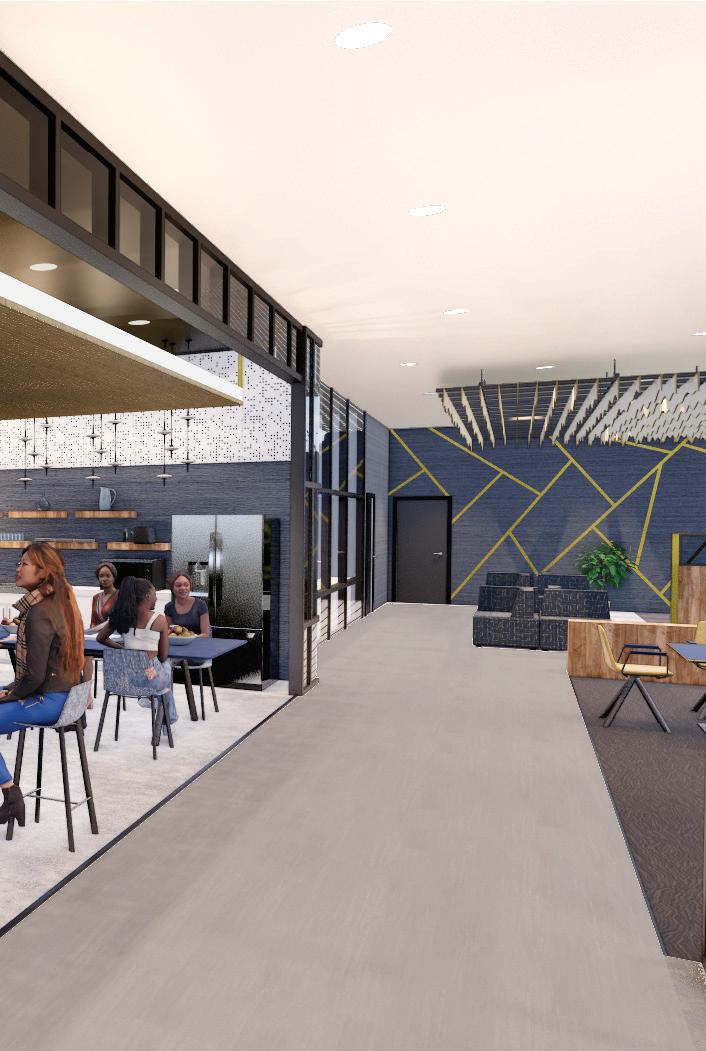
Ceiling. Repetition of star ceiling feature uses gold metal and LED lighting creating internal night sky.
Lightening inspired wall creates moody contrast inducing movement. Wall Design.
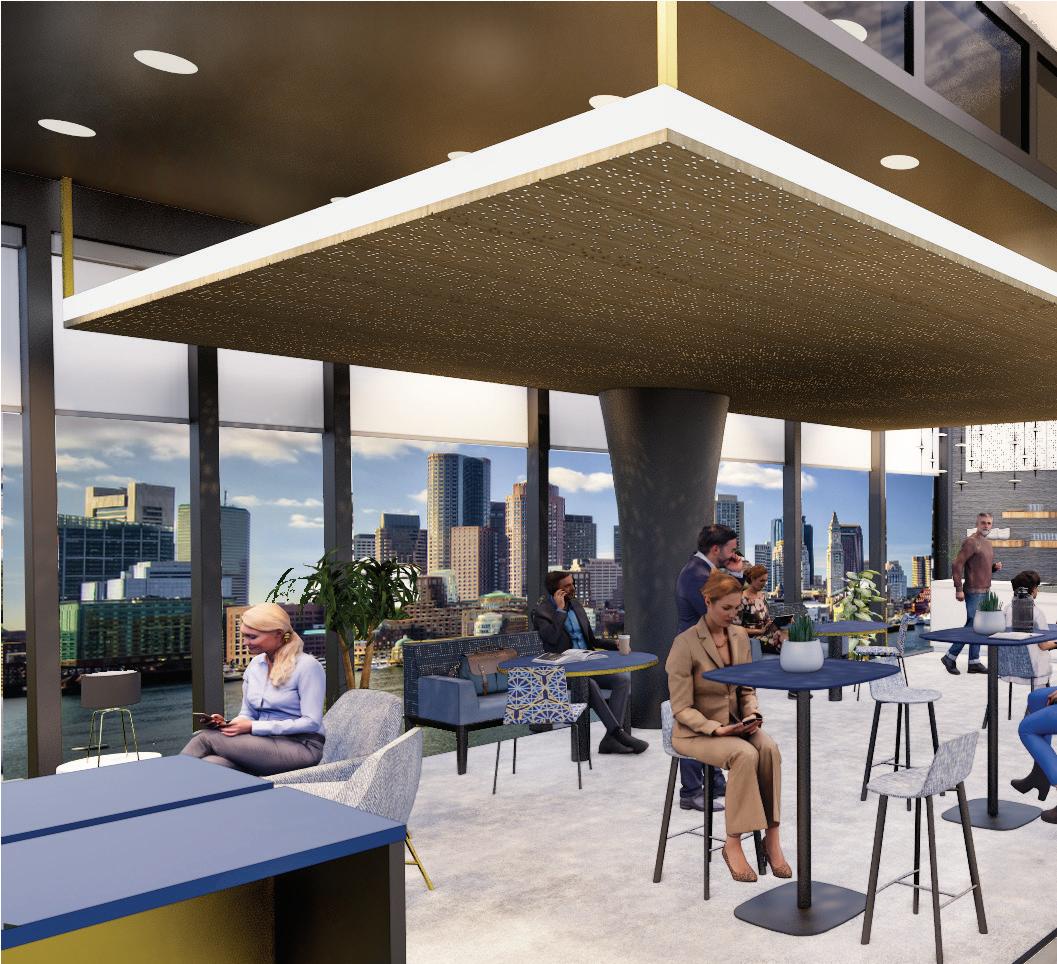
Star - like pendent lights reinforces night theme. Lighting.
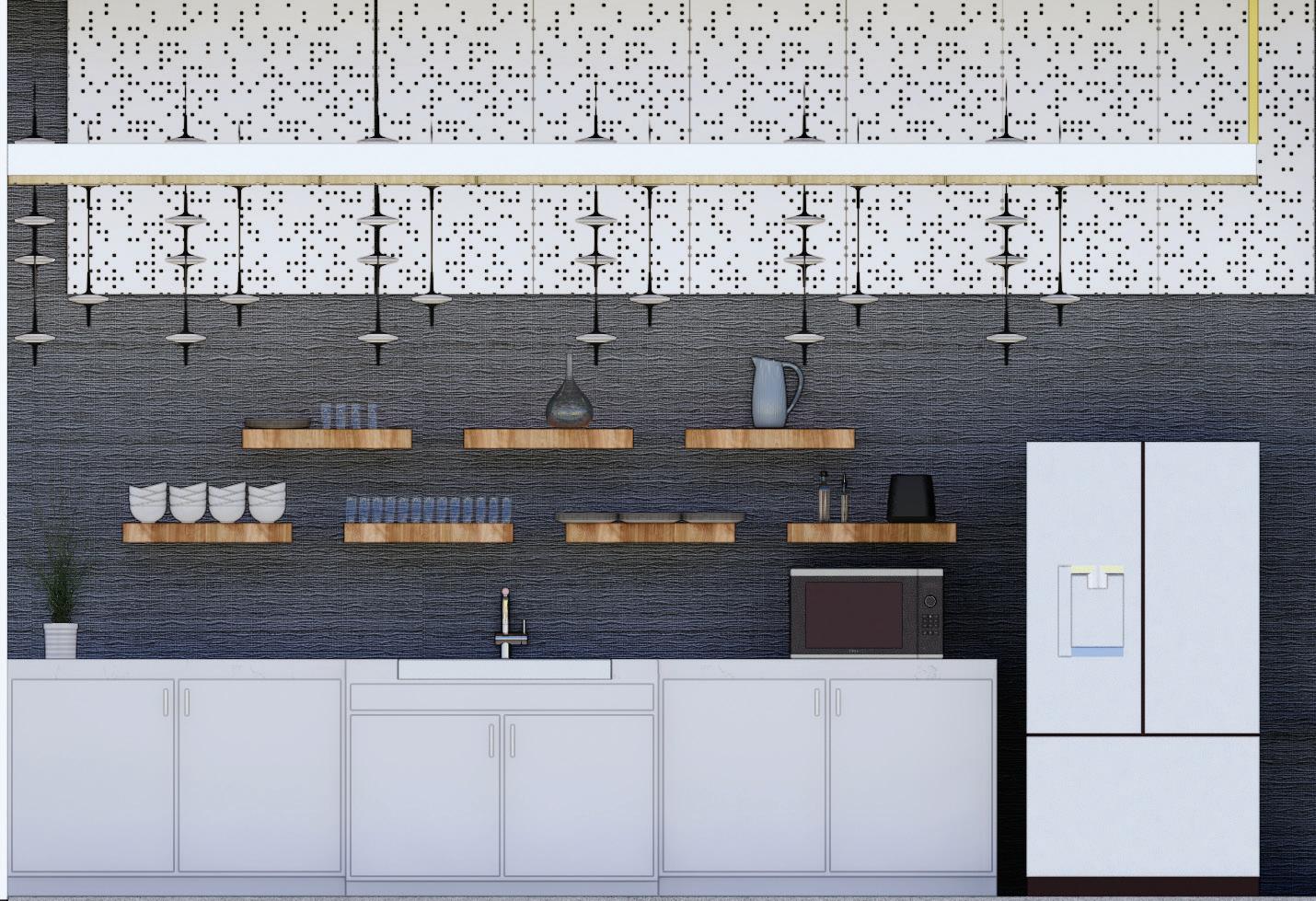
Star inspired gold and midnight sky inspired navy create contrast and weave branding throughout the space.
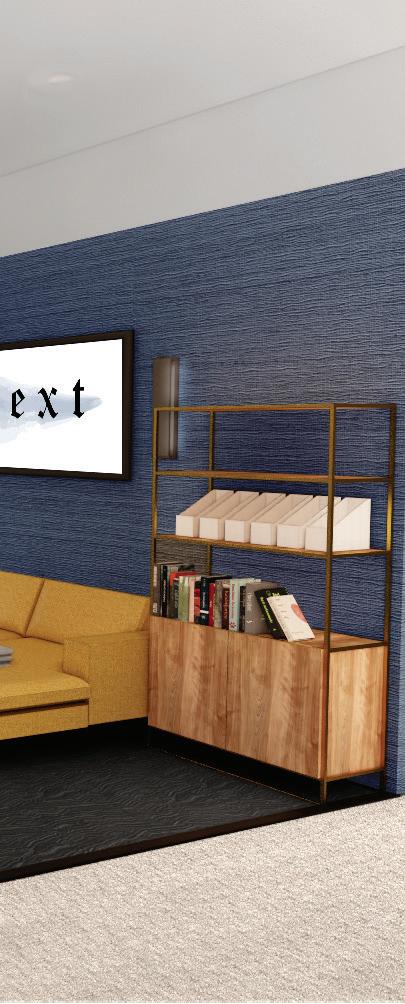
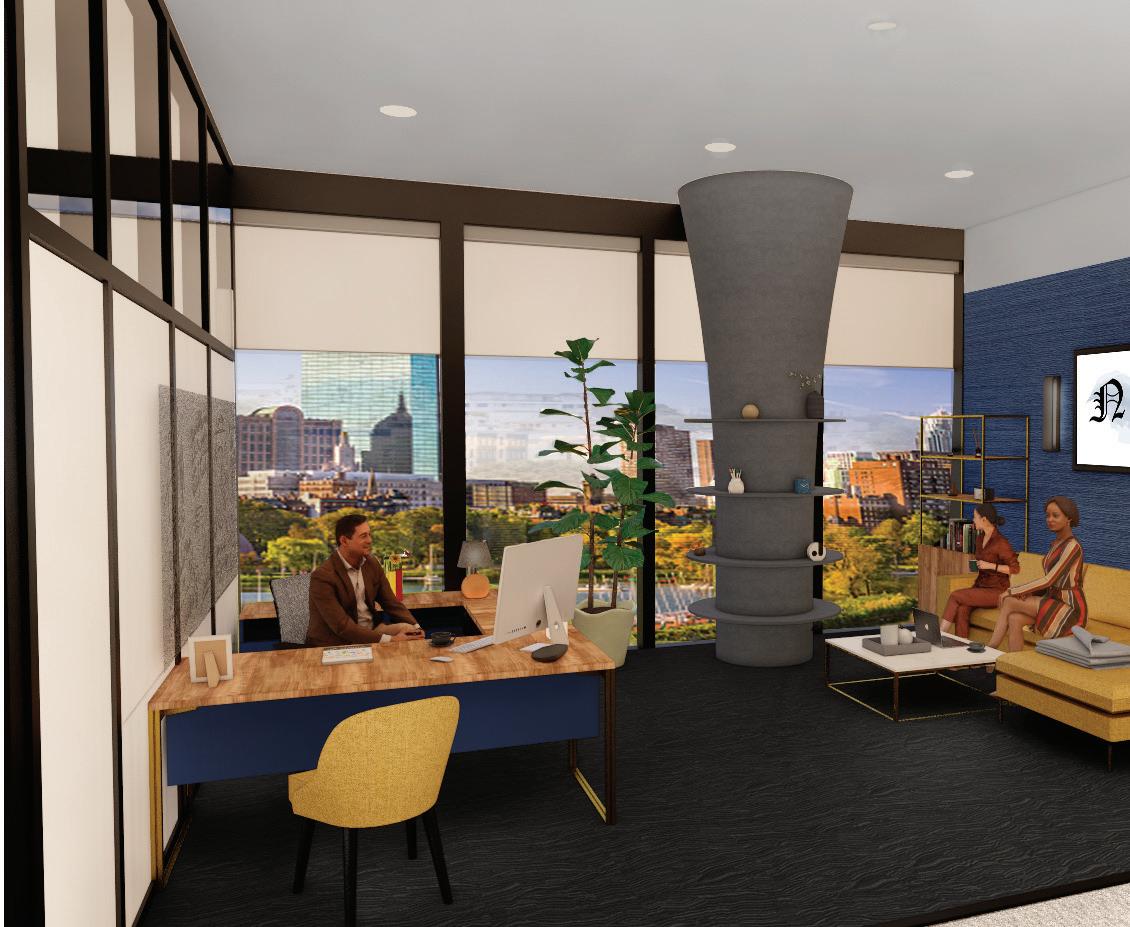
Nightlight on wall incorporates soft glow LED technology for focus and relaxation.
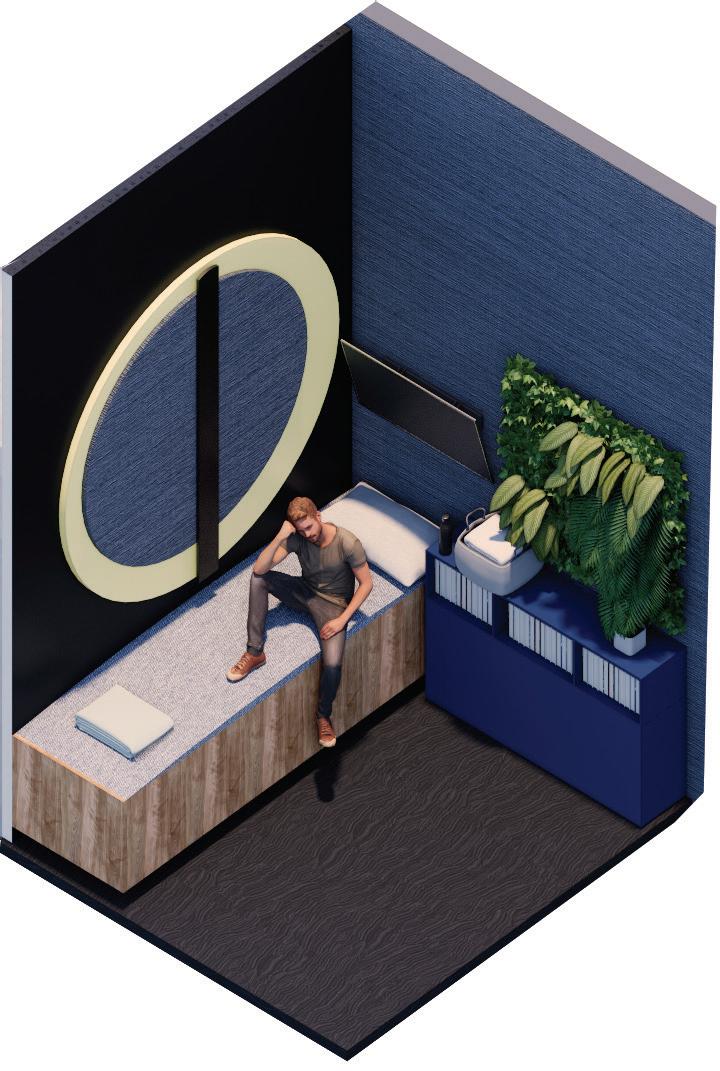
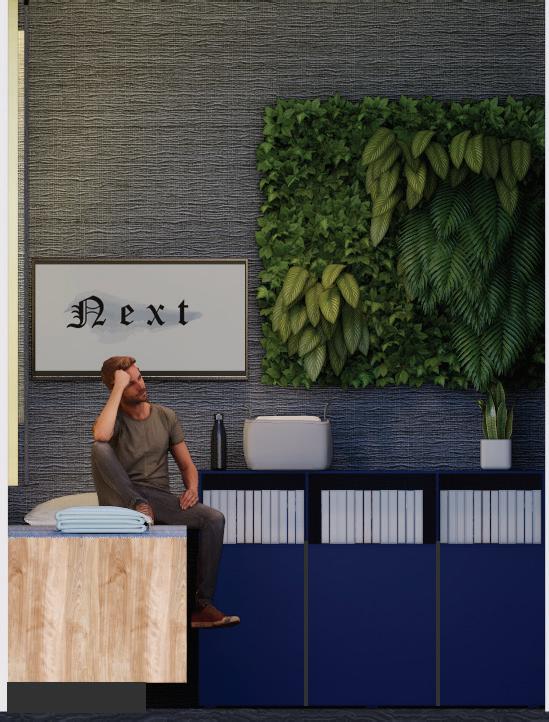
Oasis space influenced by sleep and dreams, creates tranquility and restoration.

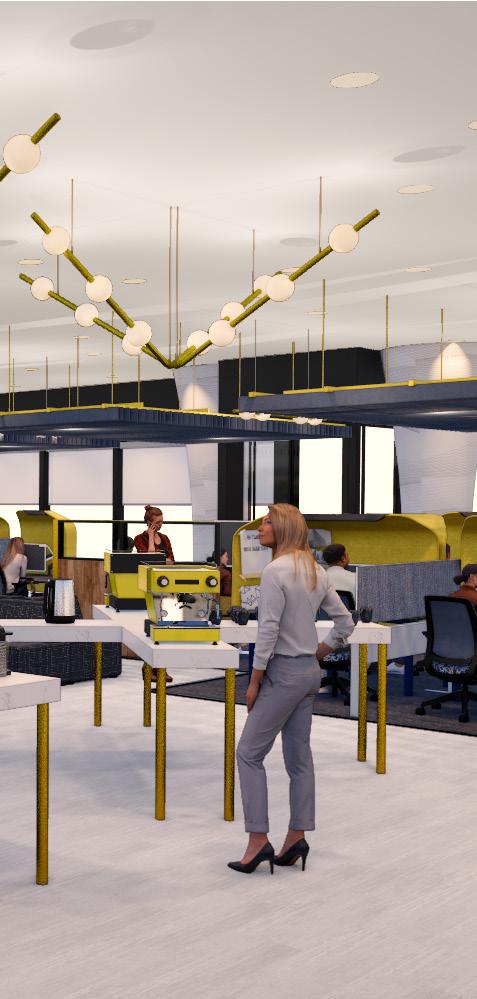
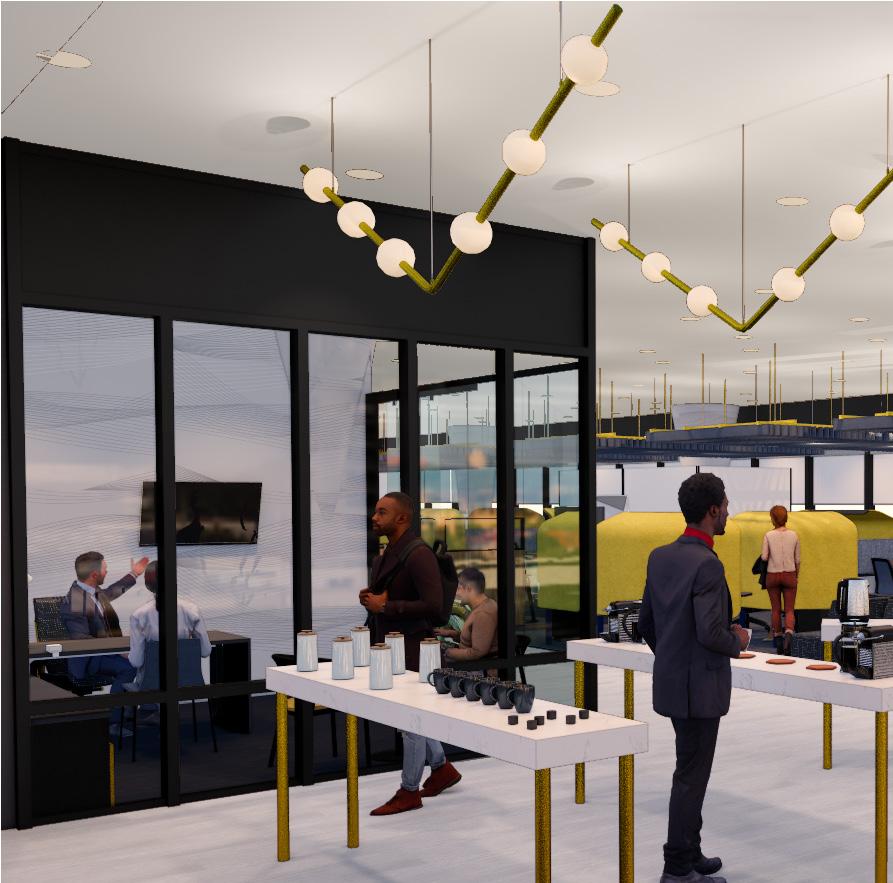
Rejuvenation and community created by midnight inspired table reflected in Roman numeral XII.
Moon inspired gold workstations utilize crescent shape creating privacy and dedicated work space.

Dark cloud suspended ceiling panels create sensation of a night outdoors.
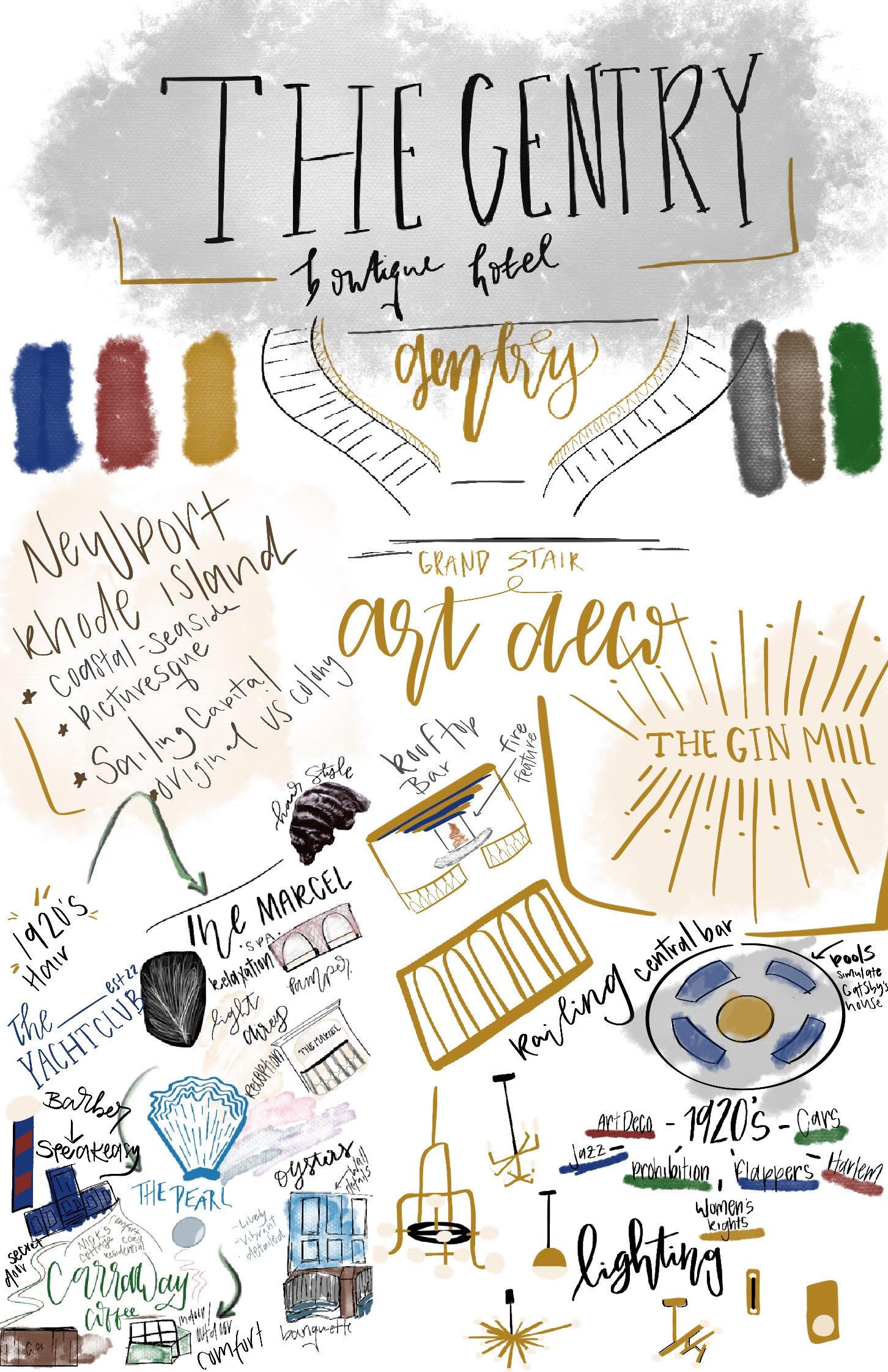

The Gentry boutique hotel is inspired by the 1920s Great Gatsby. The Gentry takes hidden symbolism within the literature and turns it into Art Deco waterfront luxury.
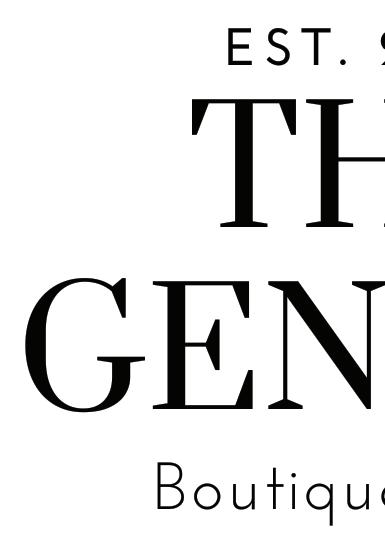
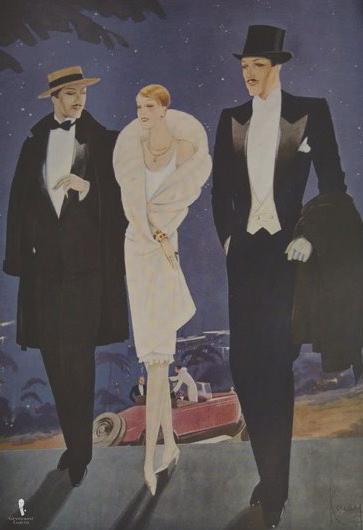
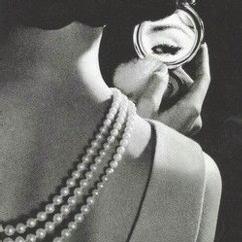
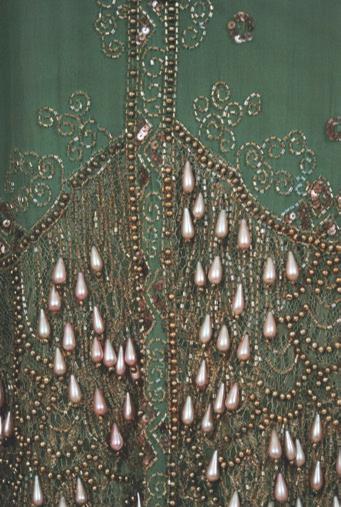
Project Type: Location: Project Size:
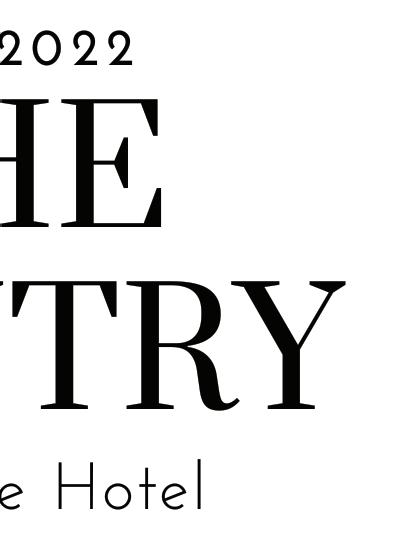
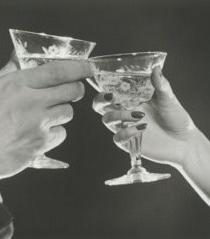
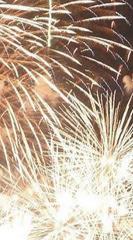
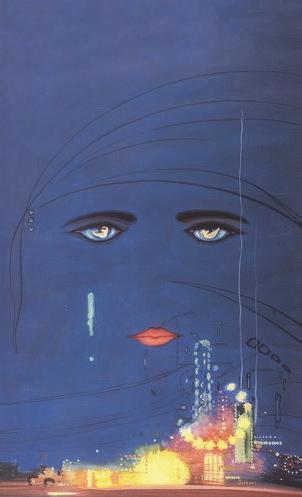
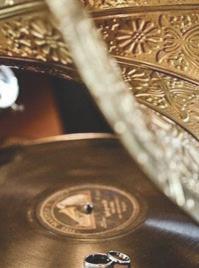
Software Used:
Newport, Rhode Island
18 Levels 40,000SF
Group Senior Level Revit, Enscape, Photoshop, InDesign, Microsoft Teams
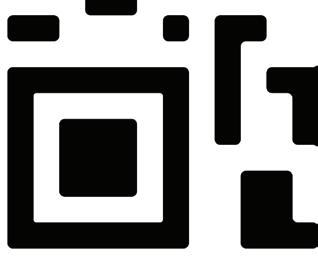
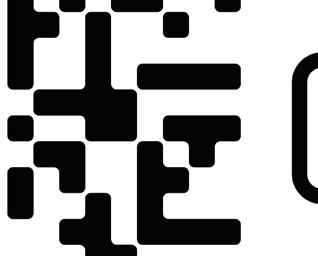
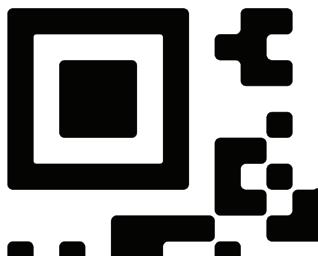
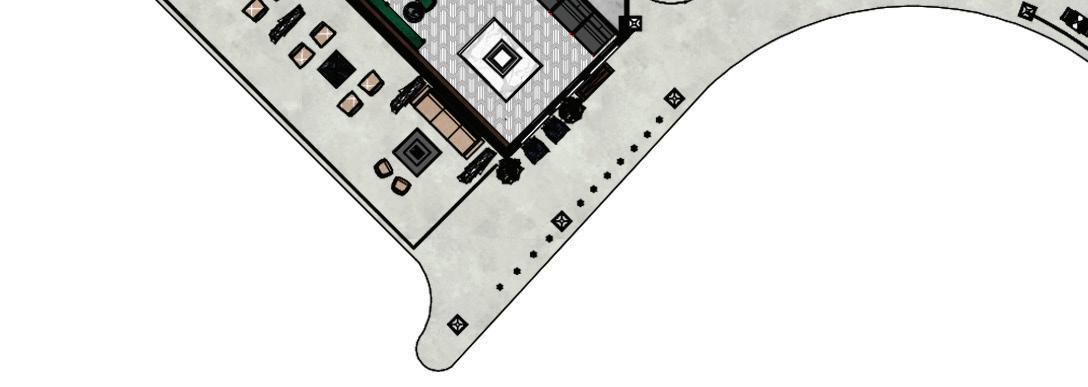

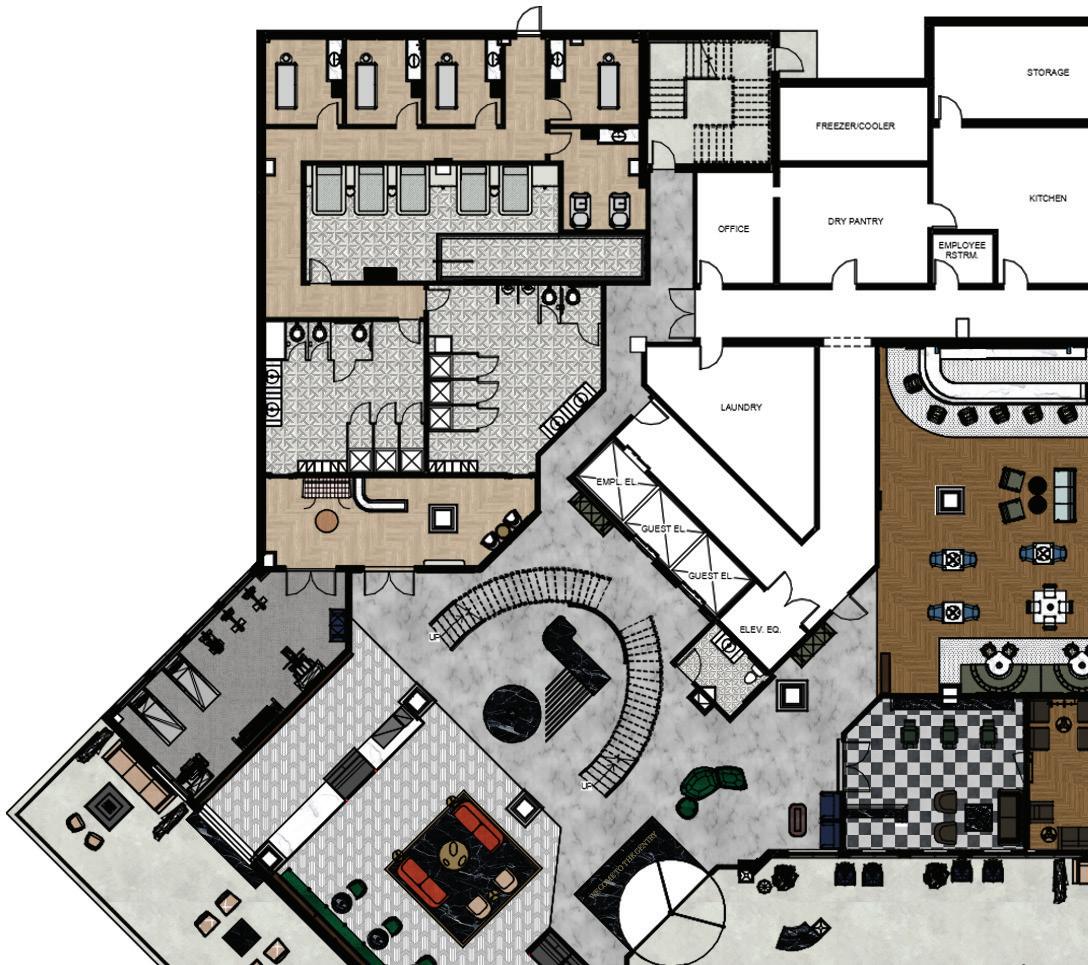

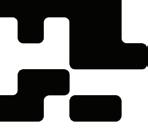
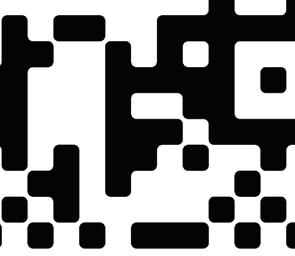


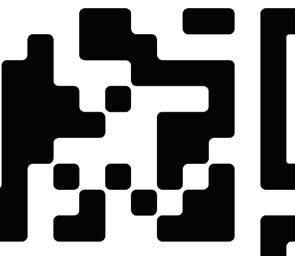


Wallcovering
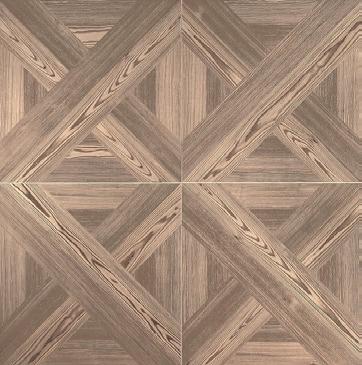
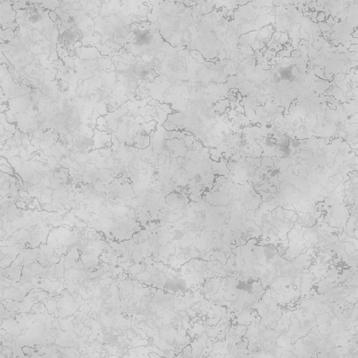
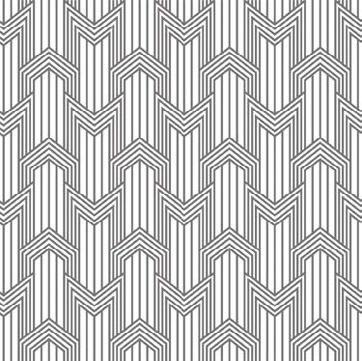

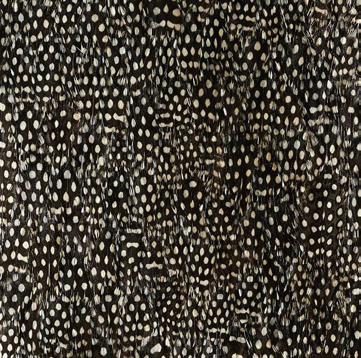
Individual Brands.
The Marcel - derived from the1920s hair style, the spa is uniquely glamorous.
The Carraway - motivated by Nick Carraway’s woodsy cottage, the coffee shop is charismatically cozy.
The Pearl - representing the traditions of the east coast, the restaurant is elegantly timeless.
The Yacht Club - drawn from classic Rhode Island sailing, the speakeasy is curiously magnificent, featuring cuts and cocktails. Walk Through.
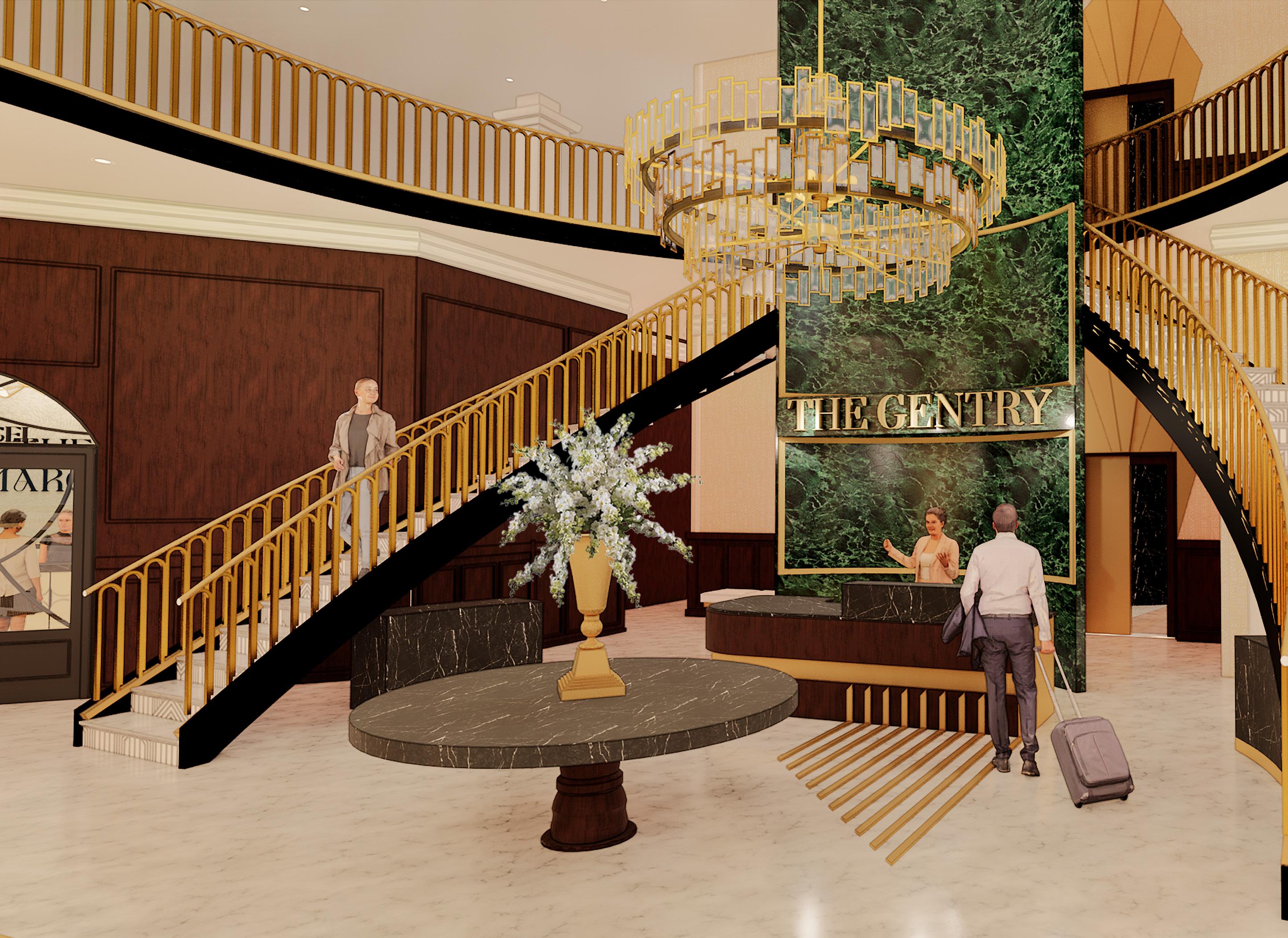
Grand Stair.
Custom stair rails are intricately designed for the grand stair, consistent with 1920s inspired pattern.
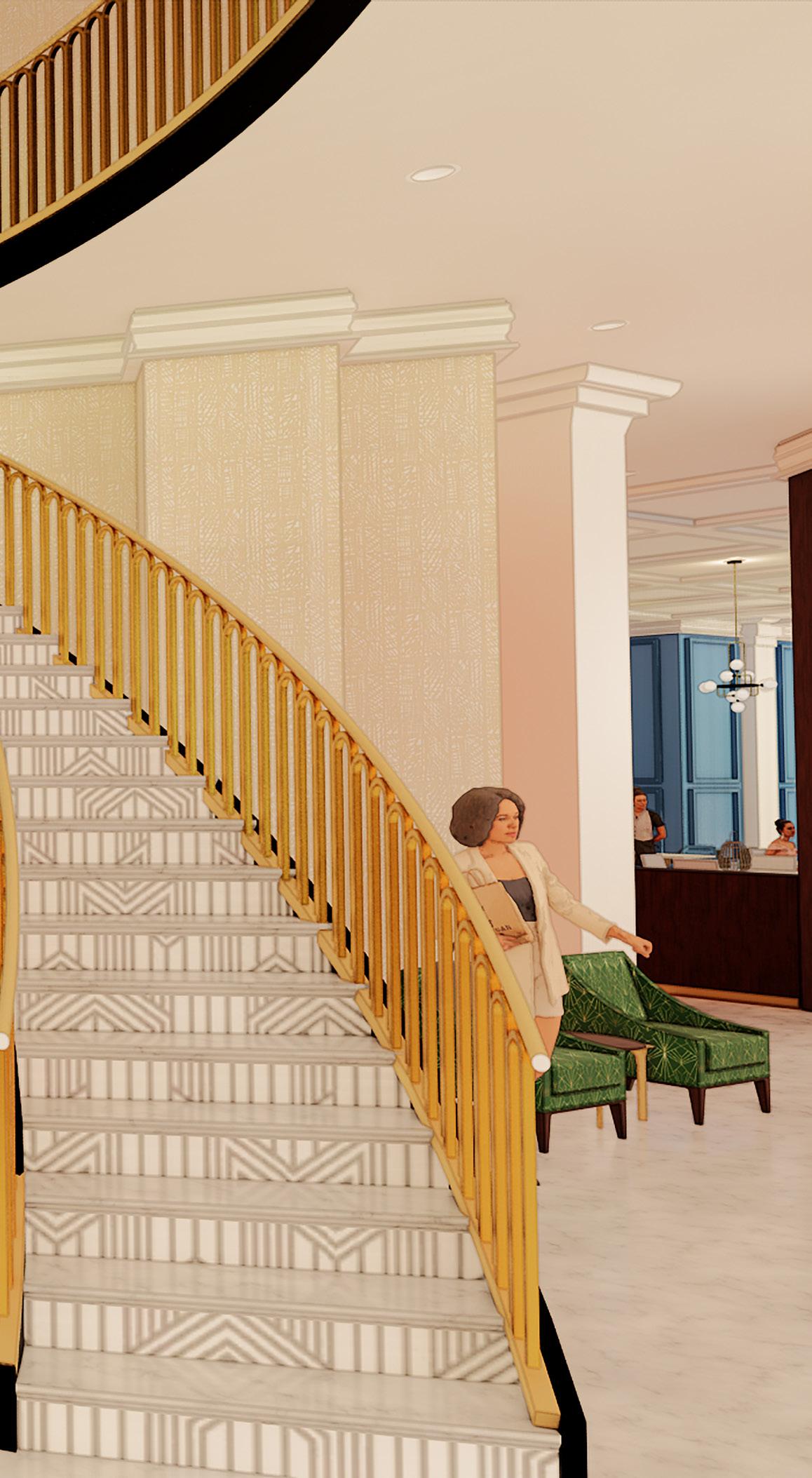
Desk.
Elongated reception desk incorporates black marble and rectangular gold elements creating intrigue and sets the tone for guests’ stay.
Chandelier.
Custom geometric lighting fixture represents elements of space and light through repetition of Art Deco shape and gold color.
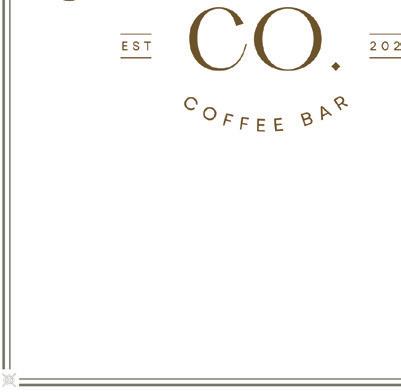

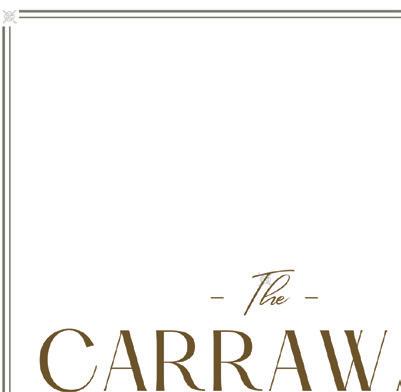
Casework.
Arch casing along back wall introduces the motif of curvature. The casing uses dark wood and natural cream tones, portraying Nick Carraway’s cottage.
Window.
Whimsical side window adjacent to coffee bar allows for walk-up service connecting th Gentry to the Newport community.

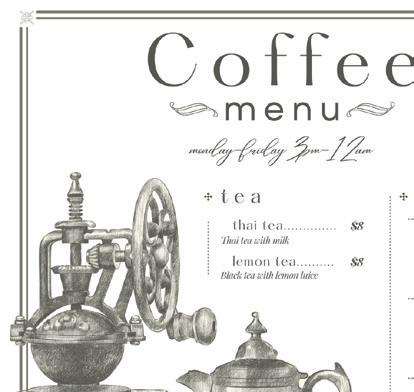
Branding Supports.
Surface
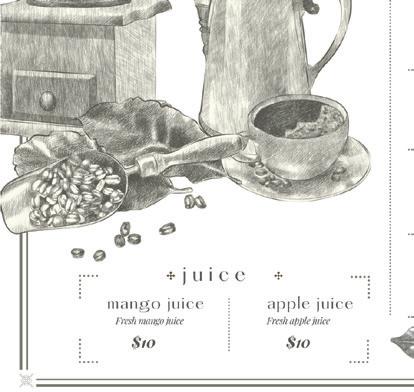
Woven Sisal Natural
Upholstery Fabric
Crushed Velvet Emerald
Solid Surface Serpentine Emerald & Black
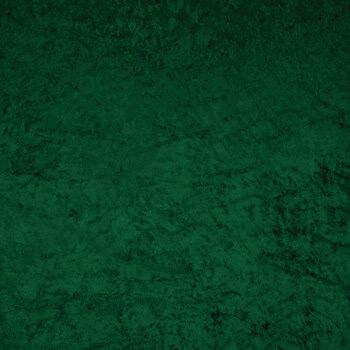
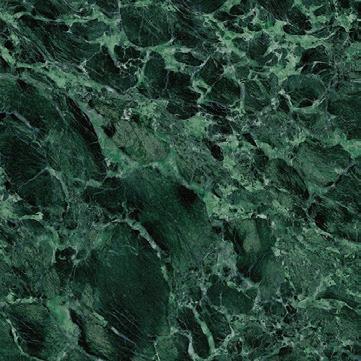
Wallcovering

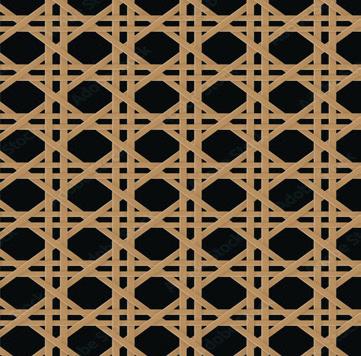


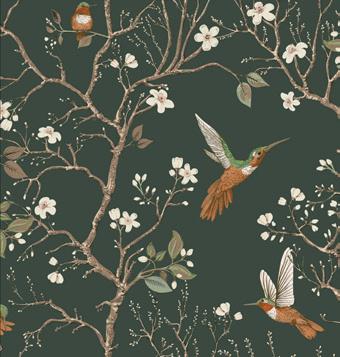


Hummingbird
Dark Green
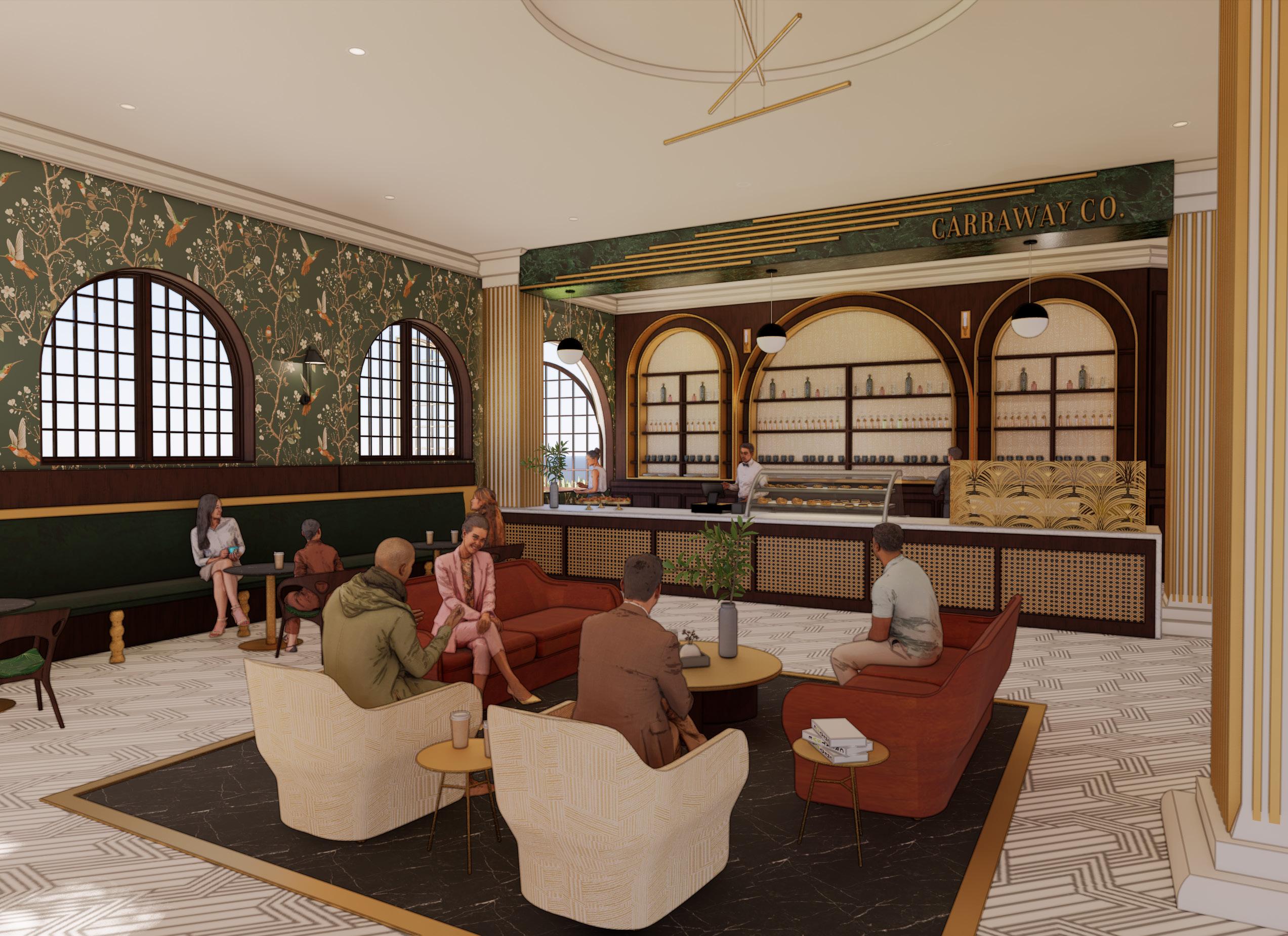
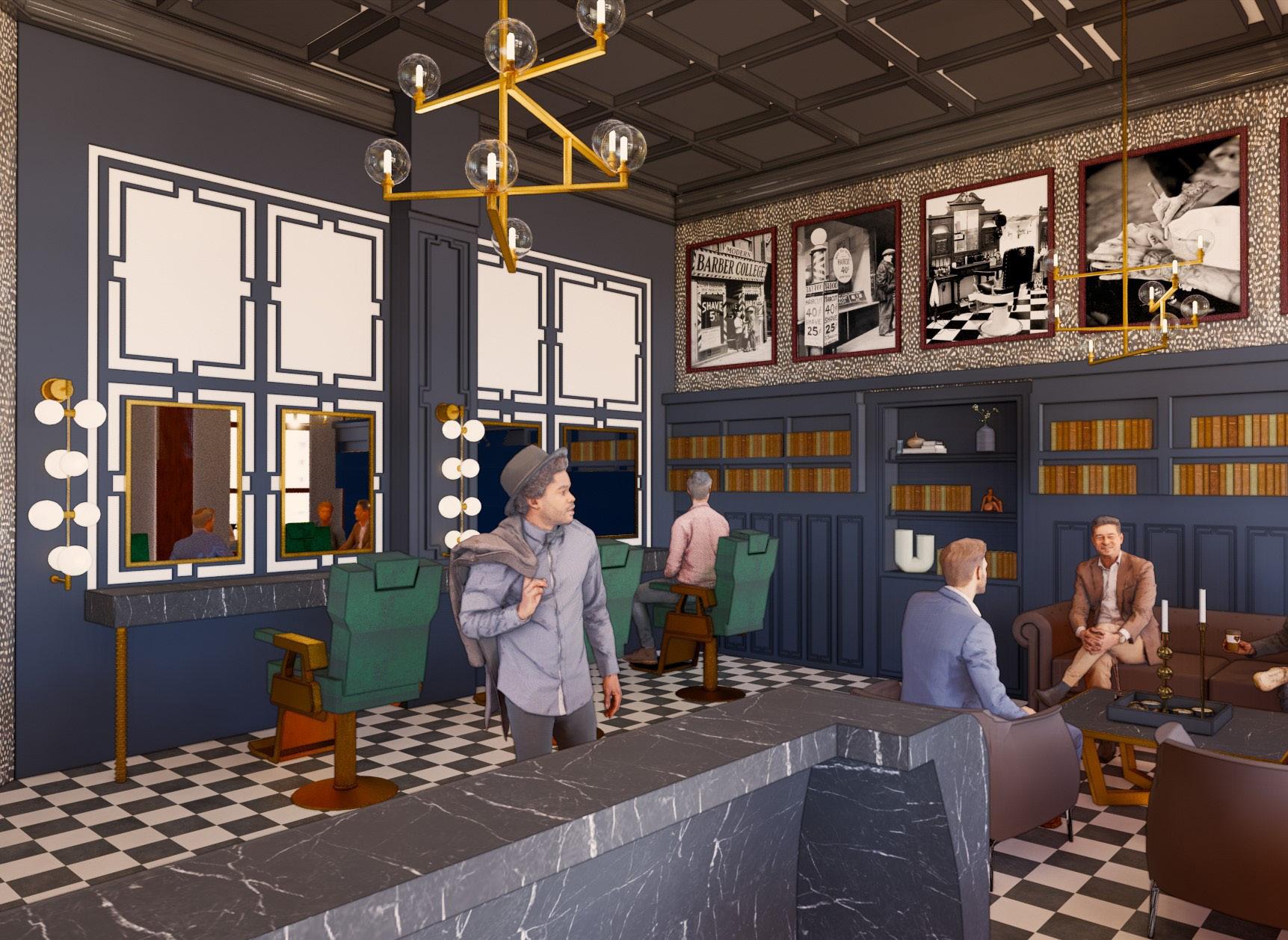
Secret Door.
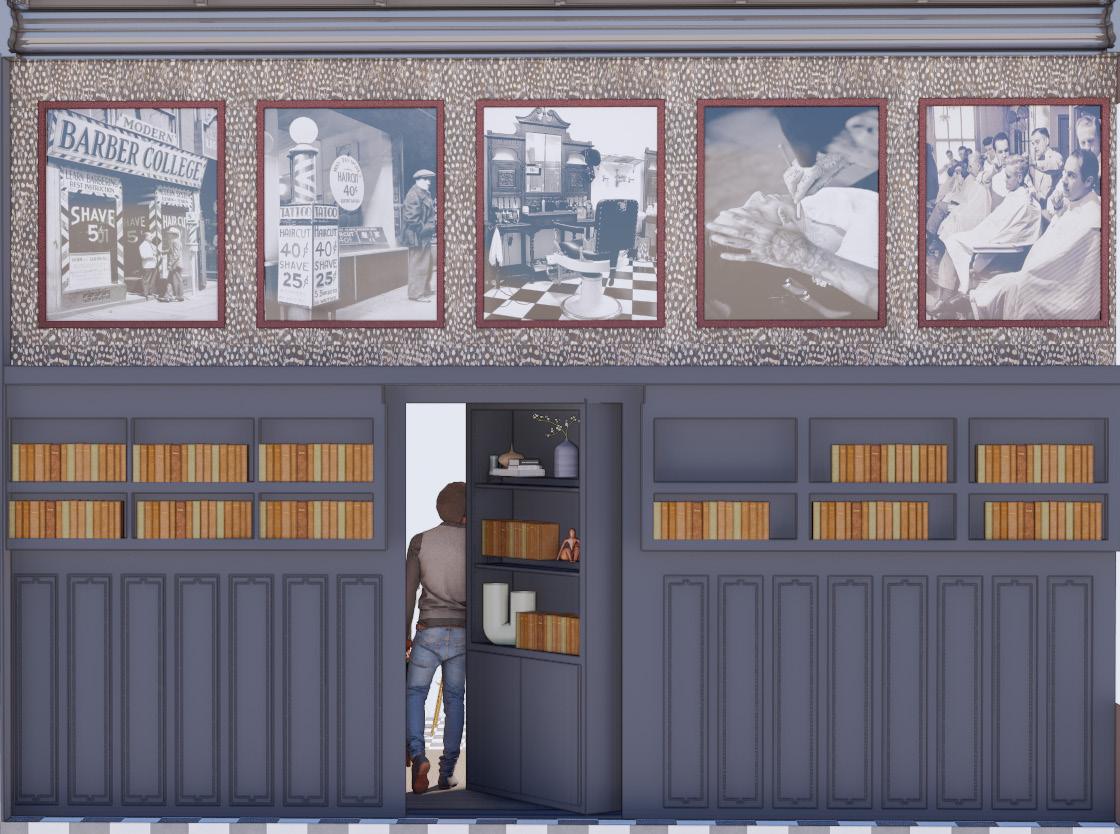

Within the custom casework, a door from the barber shop conceals a prohibition style speakeasy that serves as a private dining area and bar.
Artwork.
Original artwork depicting 1920s barber shops featured above casework.Custom Bar.
Mahogany shelving space gestures back to the main lobby while also setting the intimate mood & relaxed space.

Wall Details.
Rectangular design motif creates intricate patterns that reflect both a 1920s style and a nautical inspired design feature.
Lighting.
Combination of drop down pendent lights, wall sconces, and integrated LED strip lighting create an ambiance within to set the secretive tone.
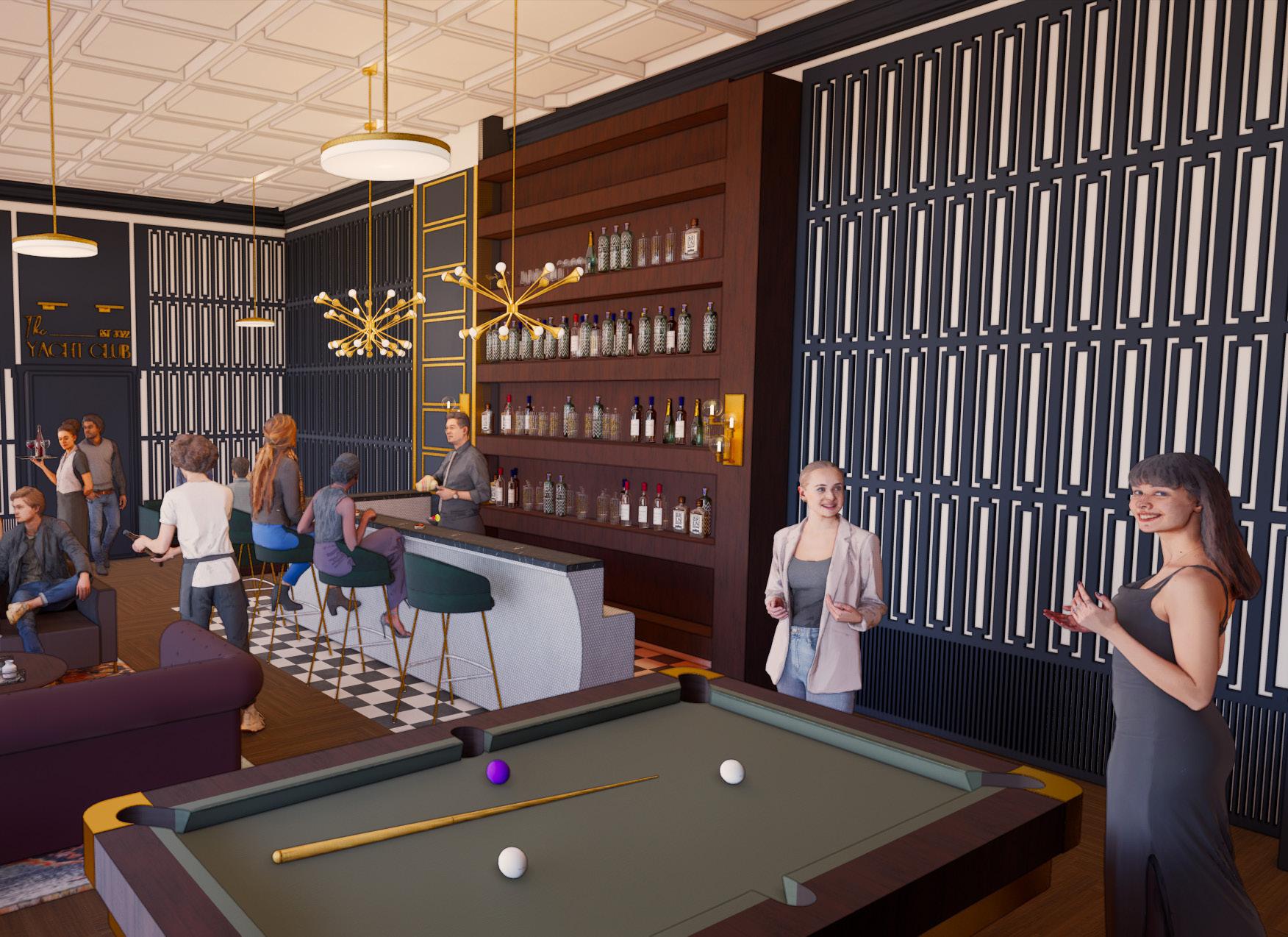

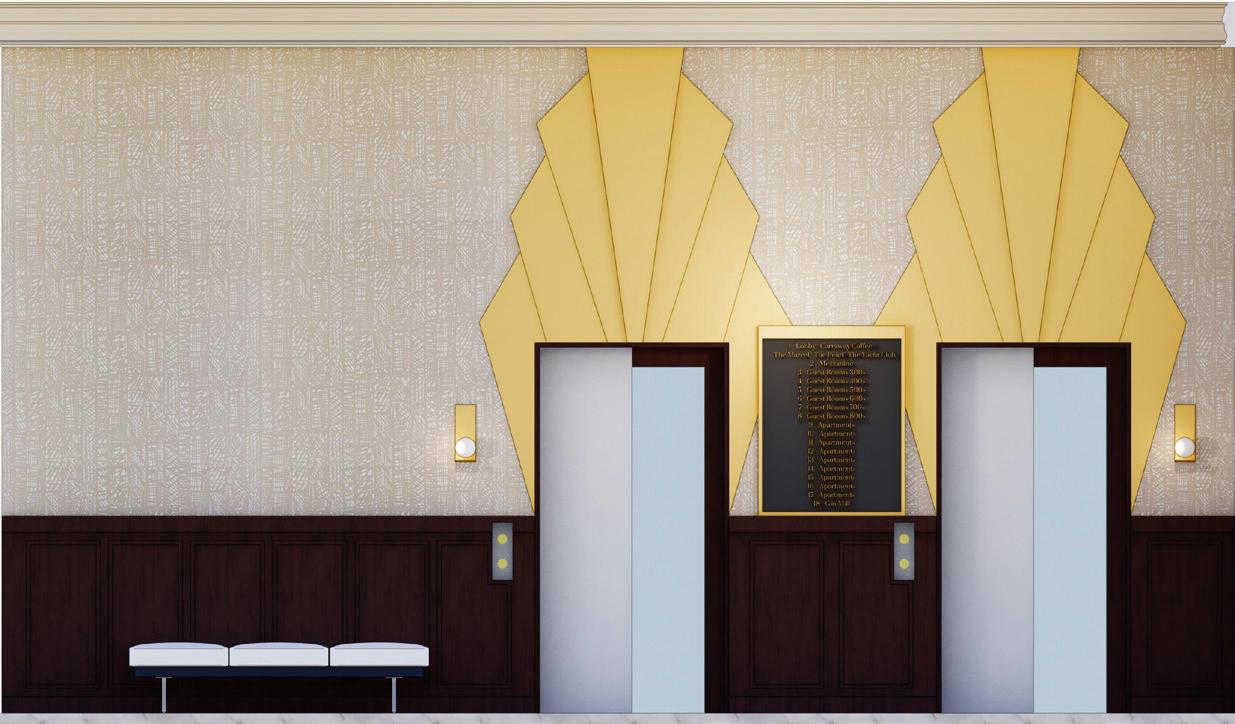
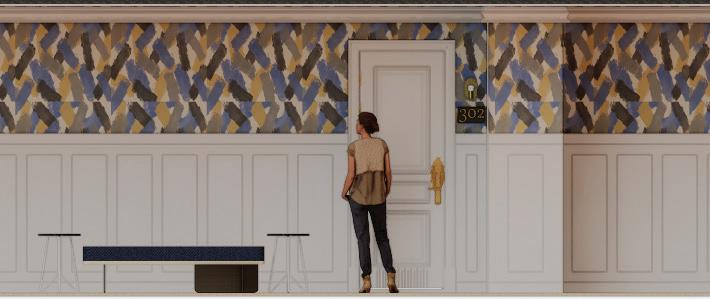
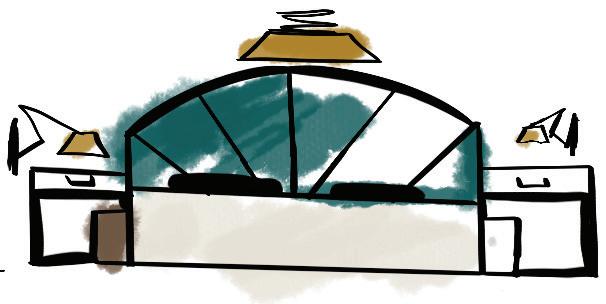

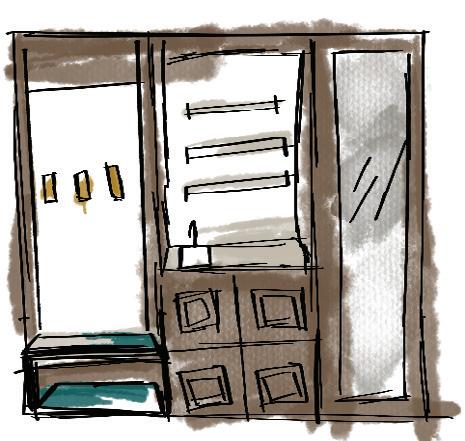
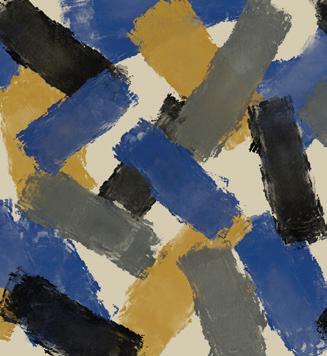 ELEVATOR
ELEVATOR


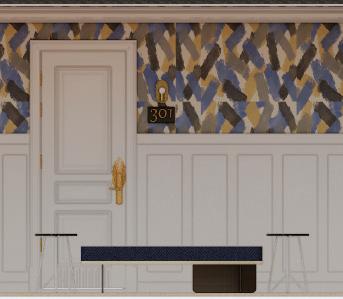
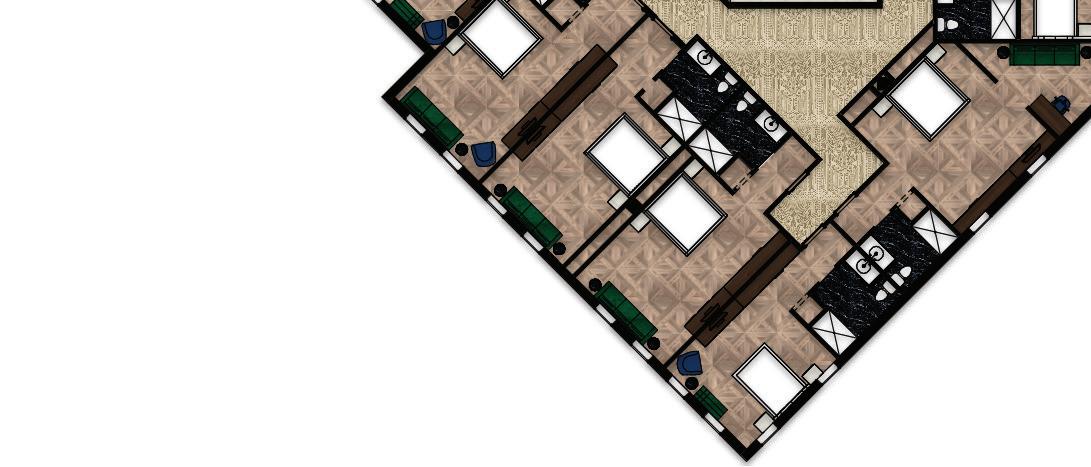
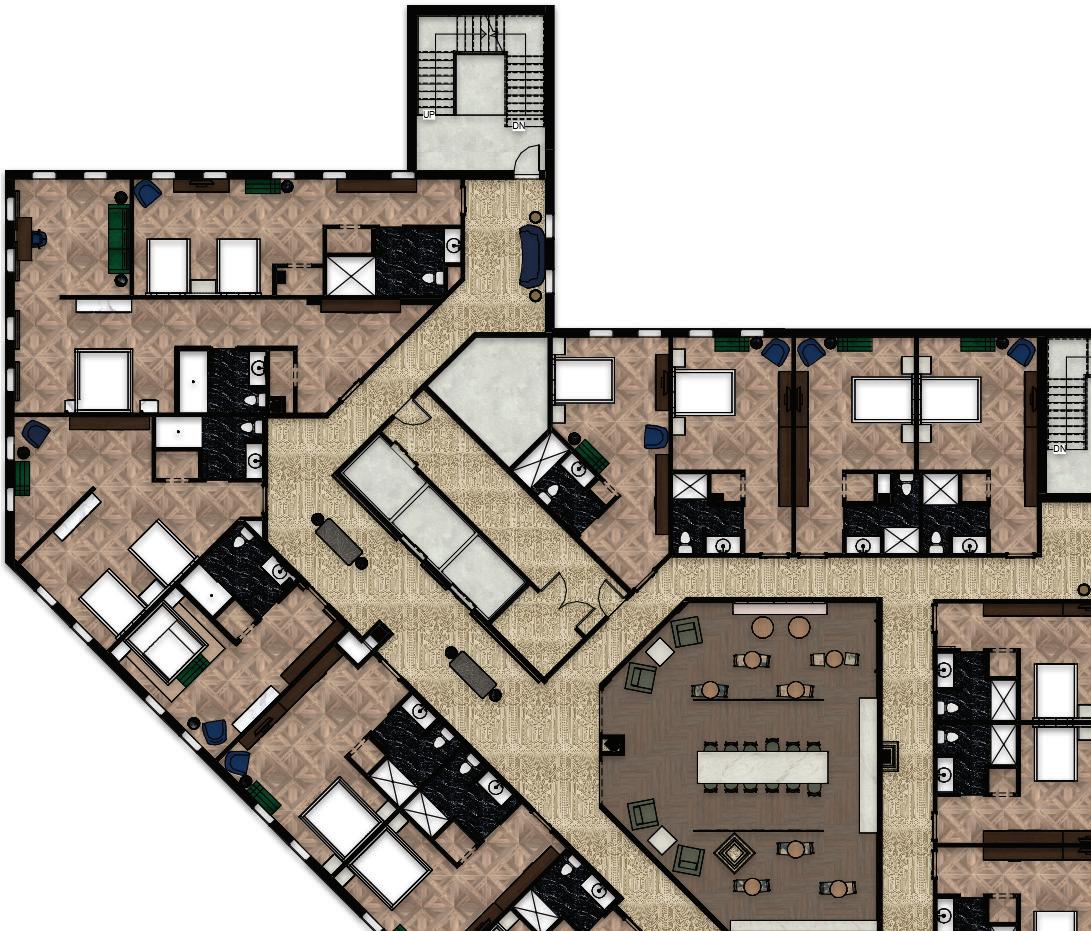
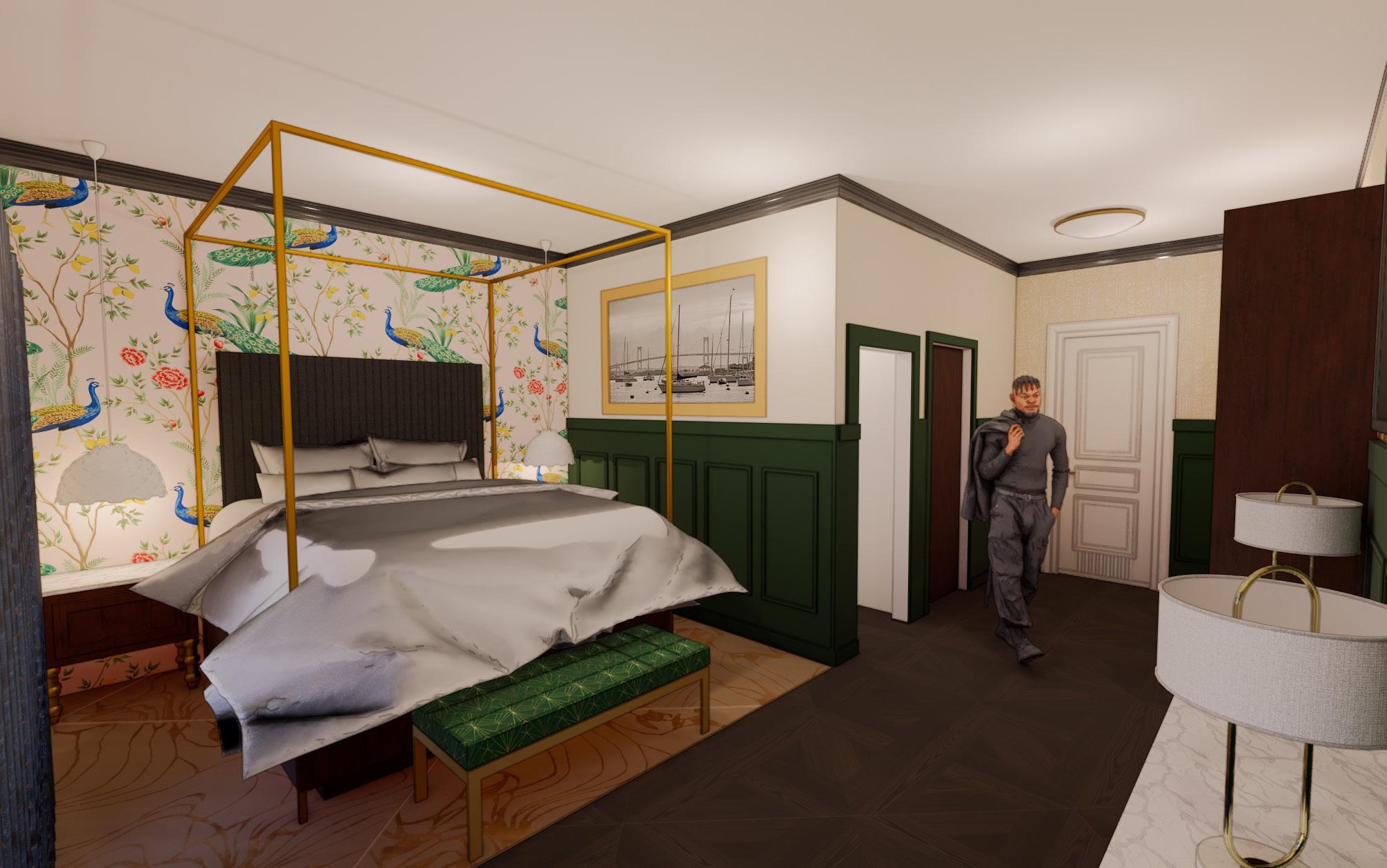
Furniture.
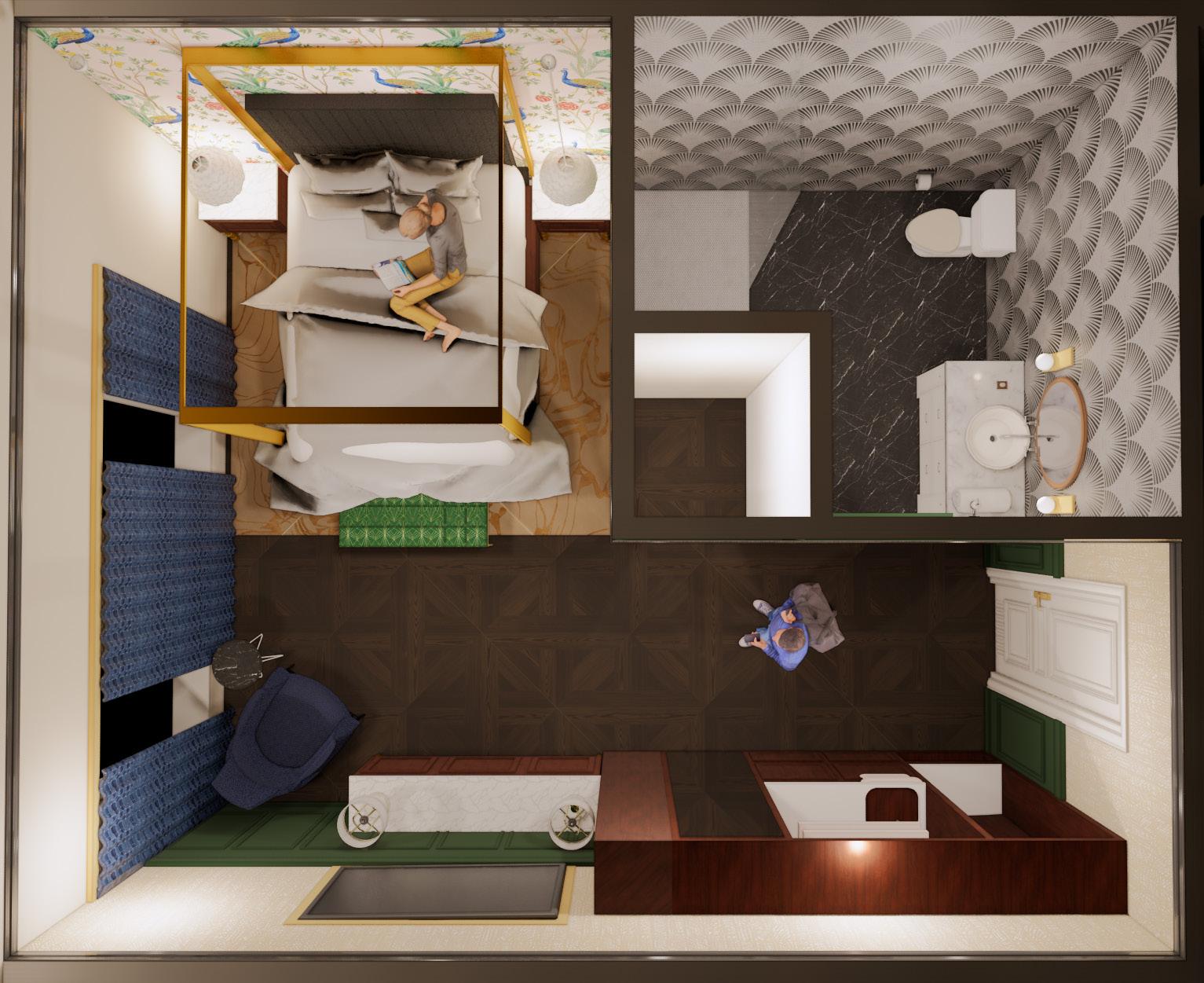
Custom-built for peaceful, elegant design. King-size canopy bed frame establishes an elevated sense of tranquility. Casework in entryway grounds storage space and creates home-like feeling within guestroom.

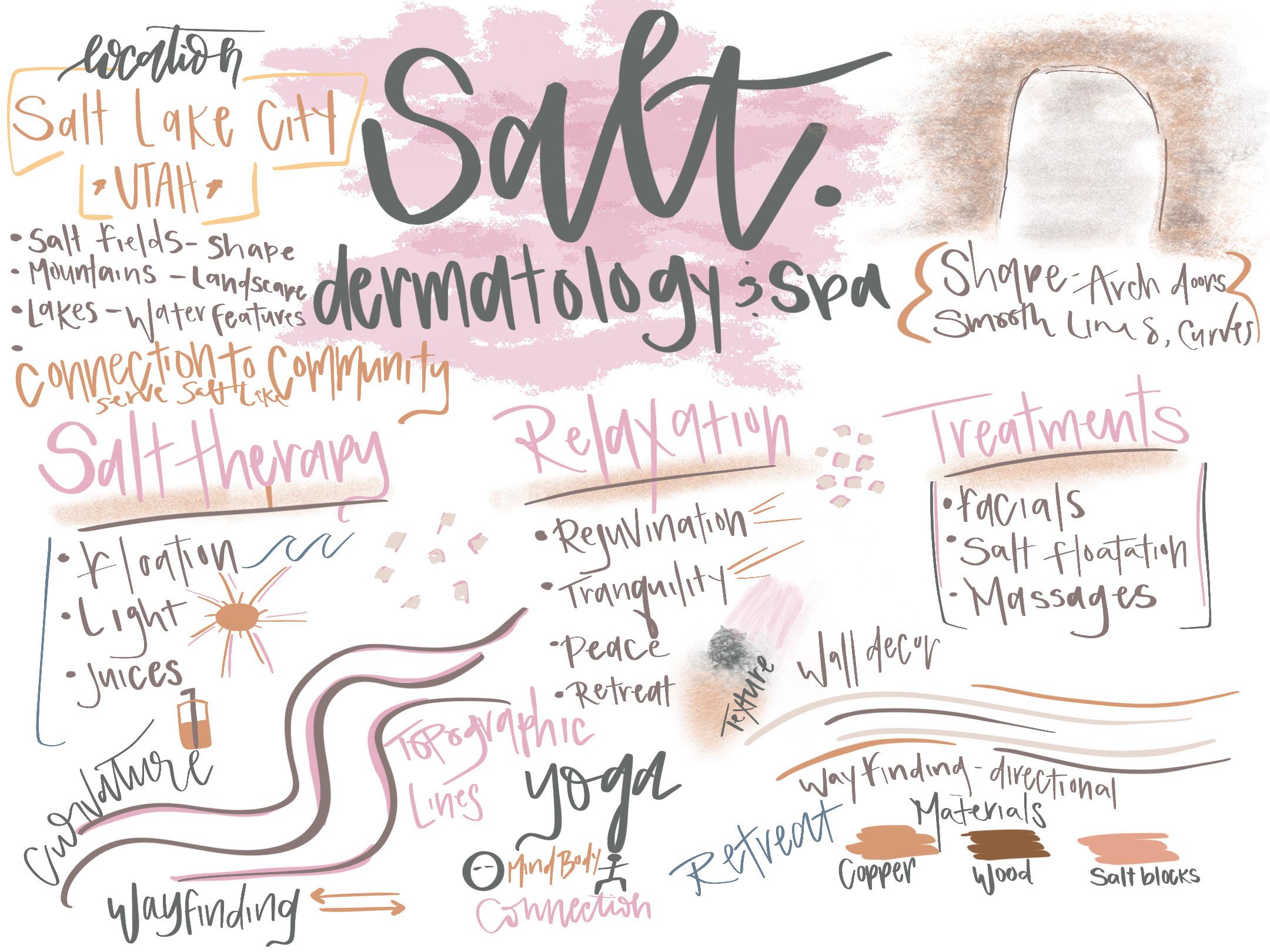
SALT, a dermatology facility and spa, specializes in salt therapy to aid skin regeneration and restoration. The facility helps mental and physical health with the use of salt cave yoga, sensory deprivation tanks, and a salt sauna. Curvature, natural color, and textures recreate the topography and landscapes connected to Utah and the salt plains.
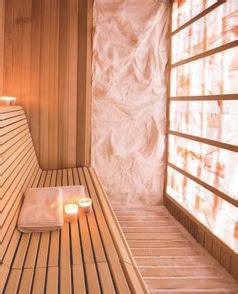

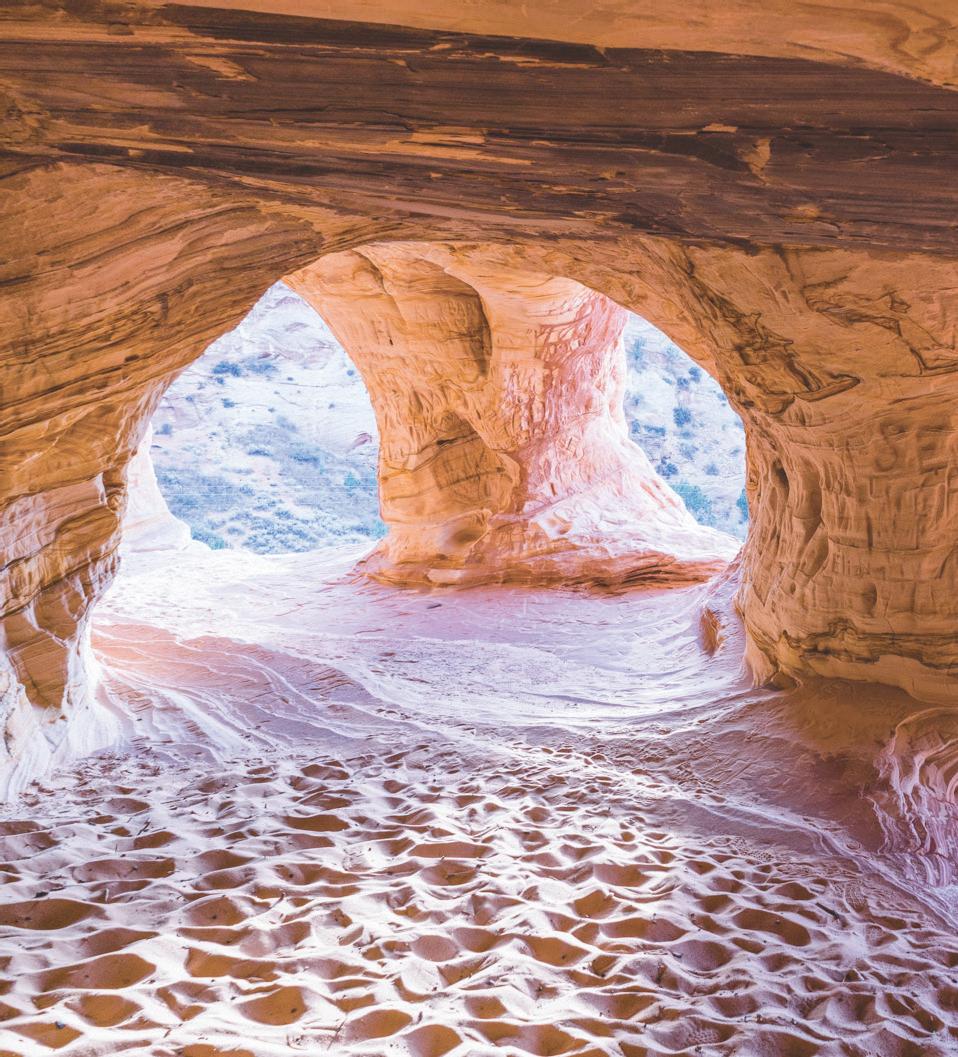
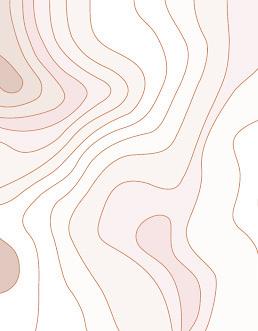
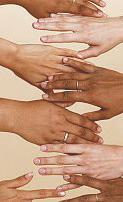
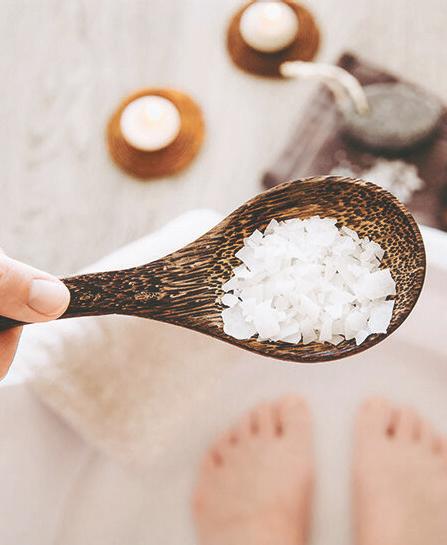
Project Type: Location: Project Size:
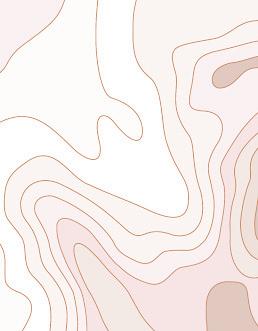
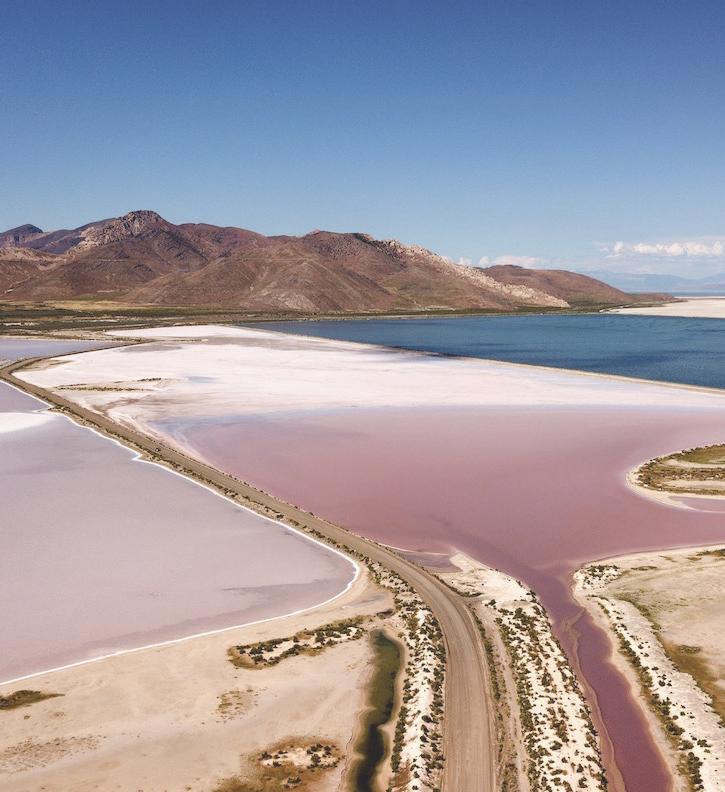
Software Used:
Salt Lake City, Utah

2 Levels 12,000SF
Group Junior Level Revit, Enscape, InDesign, Photoshop, Microsoft Teams
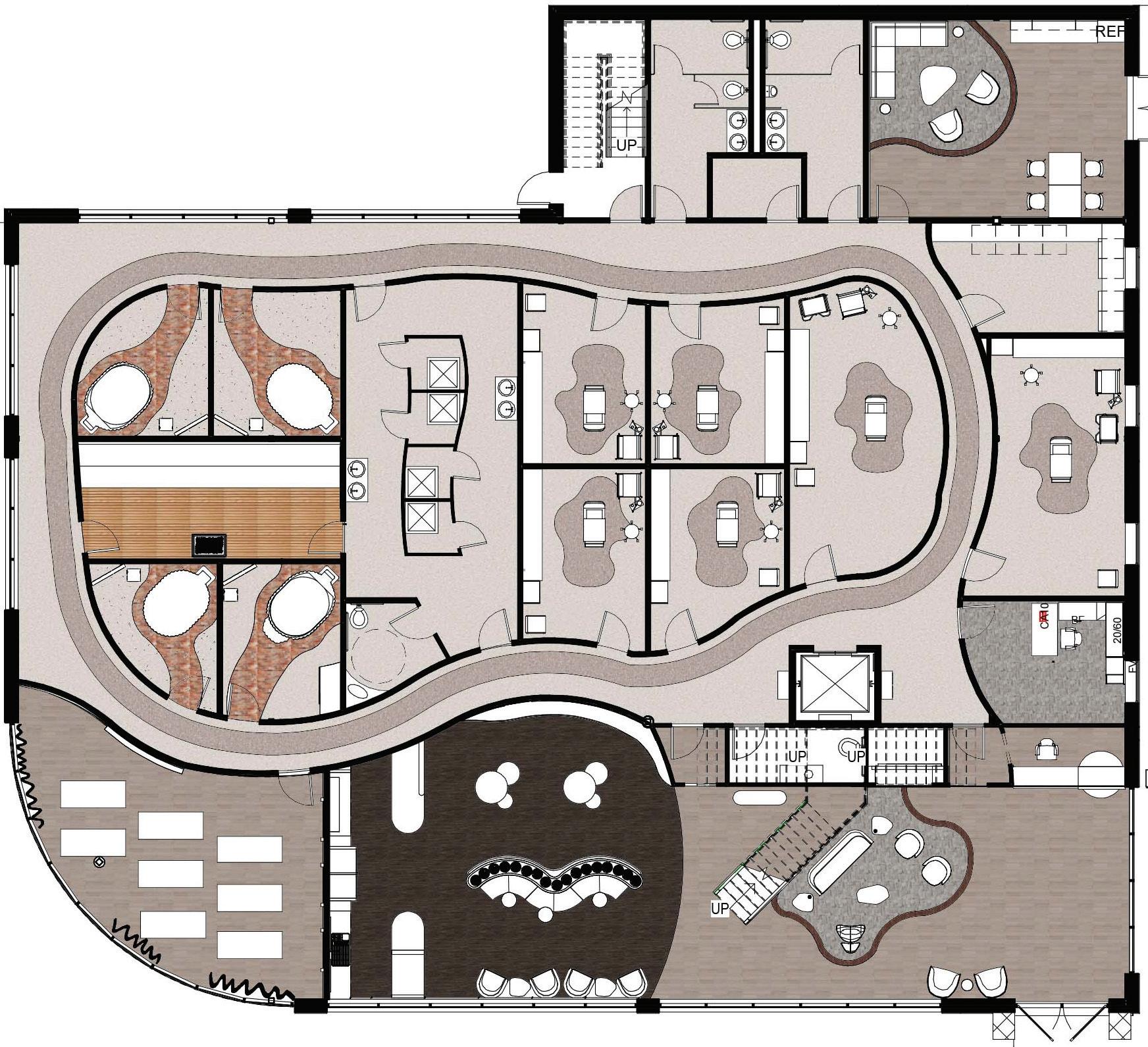


Reduction of stress, enhancement clarity of thought lead to expedited forms and patterns resemble contoured arrangements within

Textured and contrasted walls impaired, varying shapes bariatric furniture, Signage accessibility, and ergonomic patients.
LIGHTING.
Natural daylighting produces quality of health and mood. LED antibacterial lighting germs.
First Floor NTS. Lobby Juice Bar and Cafe Yoga Studio Locker Room Salt Pool Treatment Room Staff LoungeDESIGN. enhancement of creativity, and expedited healing. Biomorphic resemble nature, referencing to within Utah.
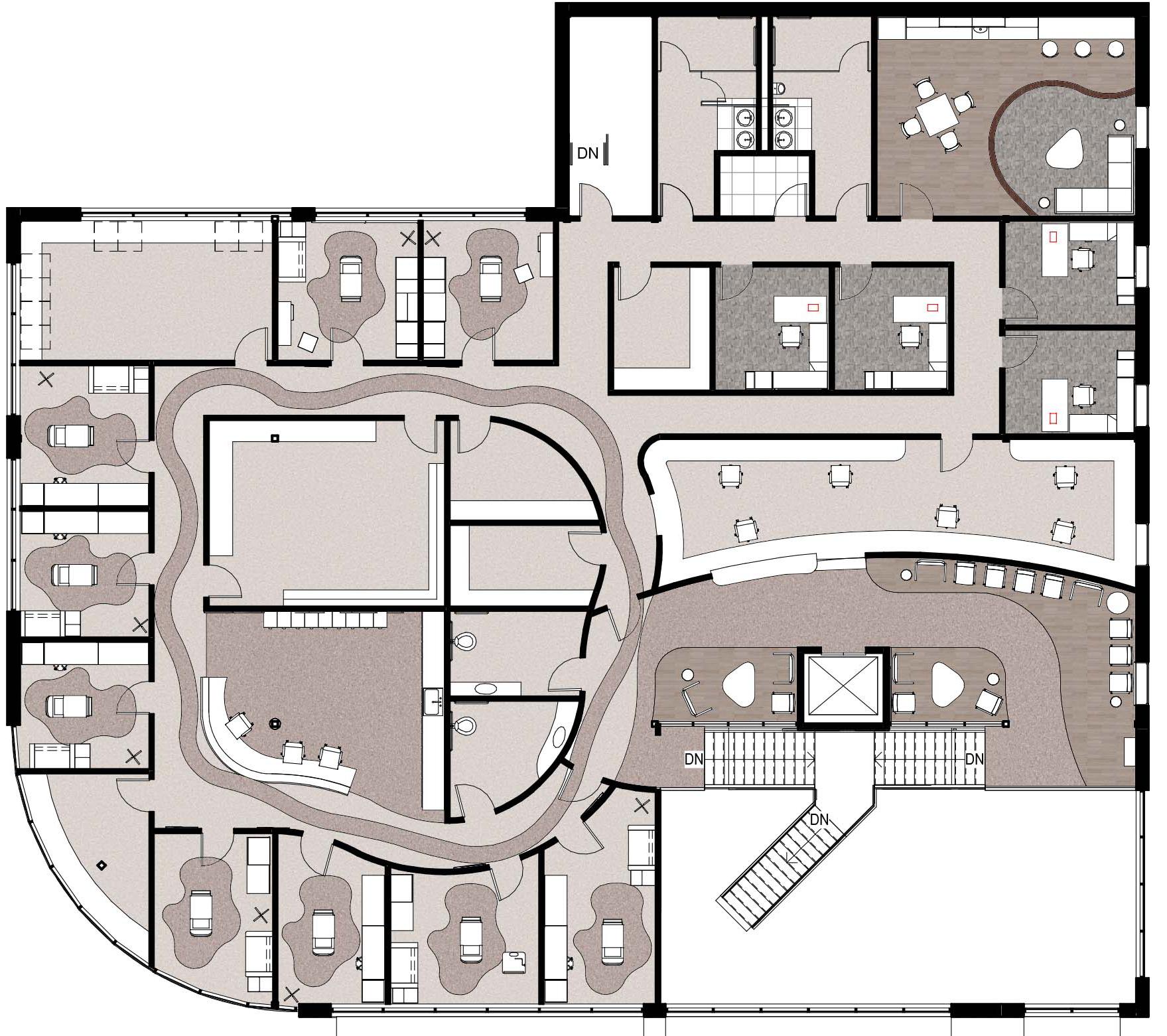
walls & surfaces for visually and sizes of furniture & for wayfinding, wheelchair ergonomic furniture for staff and produces overall higher mood. Implementation of lighting eliminates spread of
Copper window treatments utilize local materials enhancing the community SALT serves.
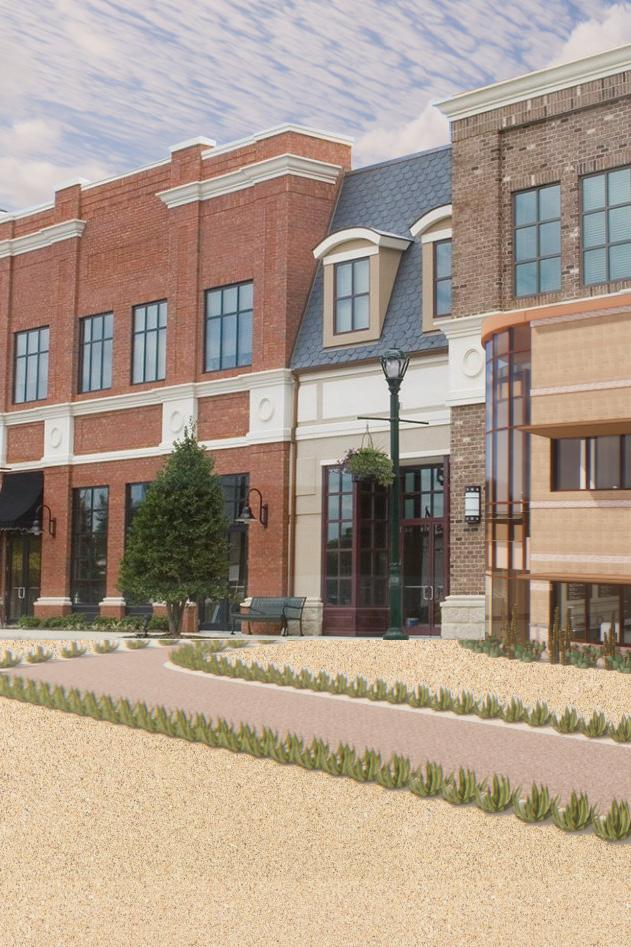
Signage.
Custom signage made of salt rocks mined locally in Utah.
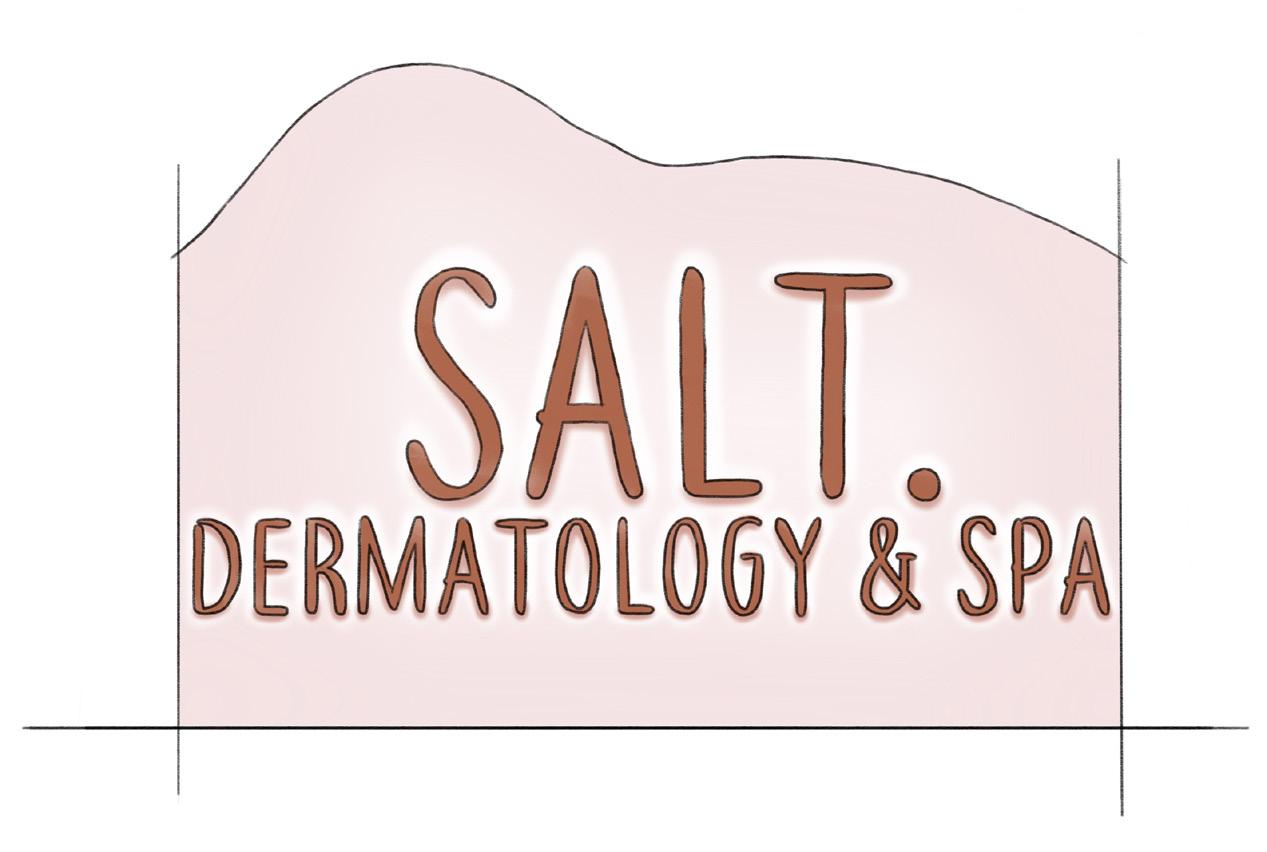
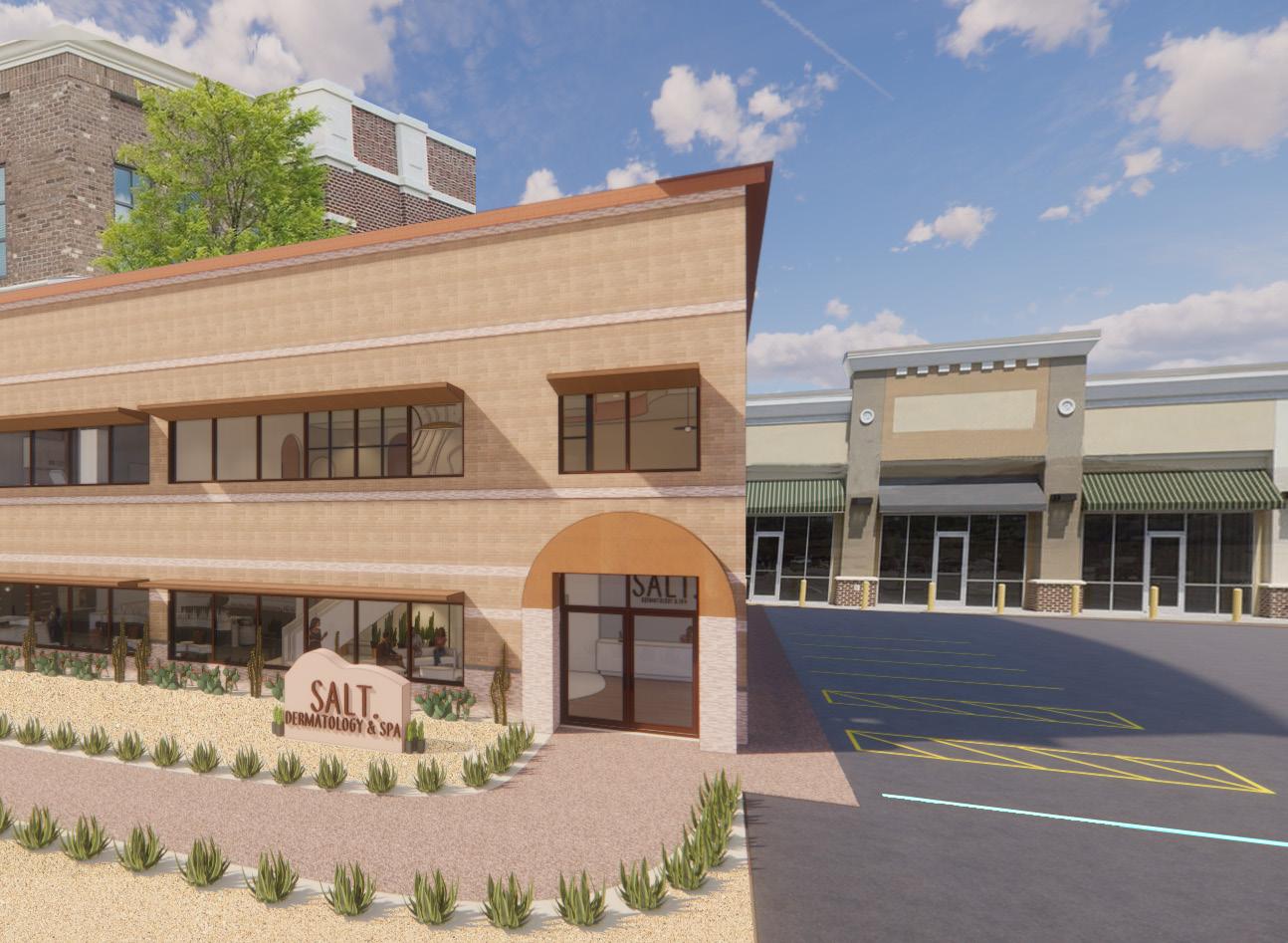
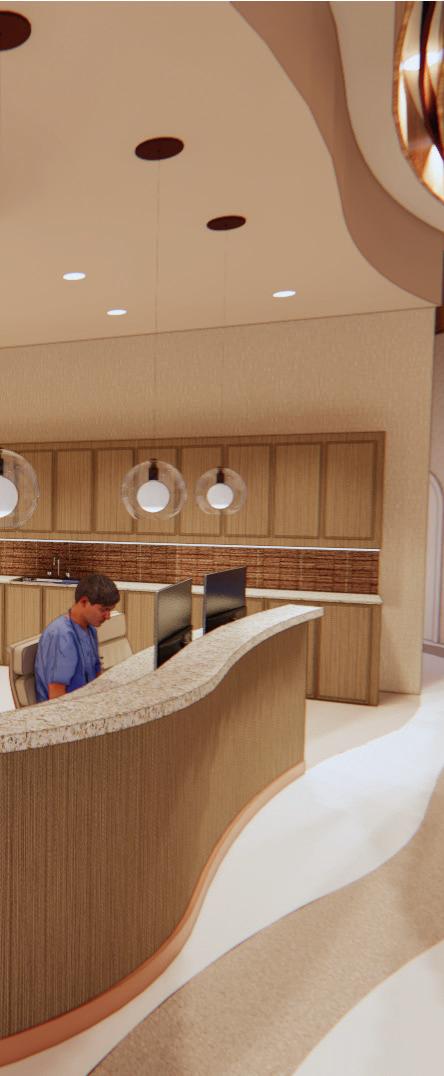
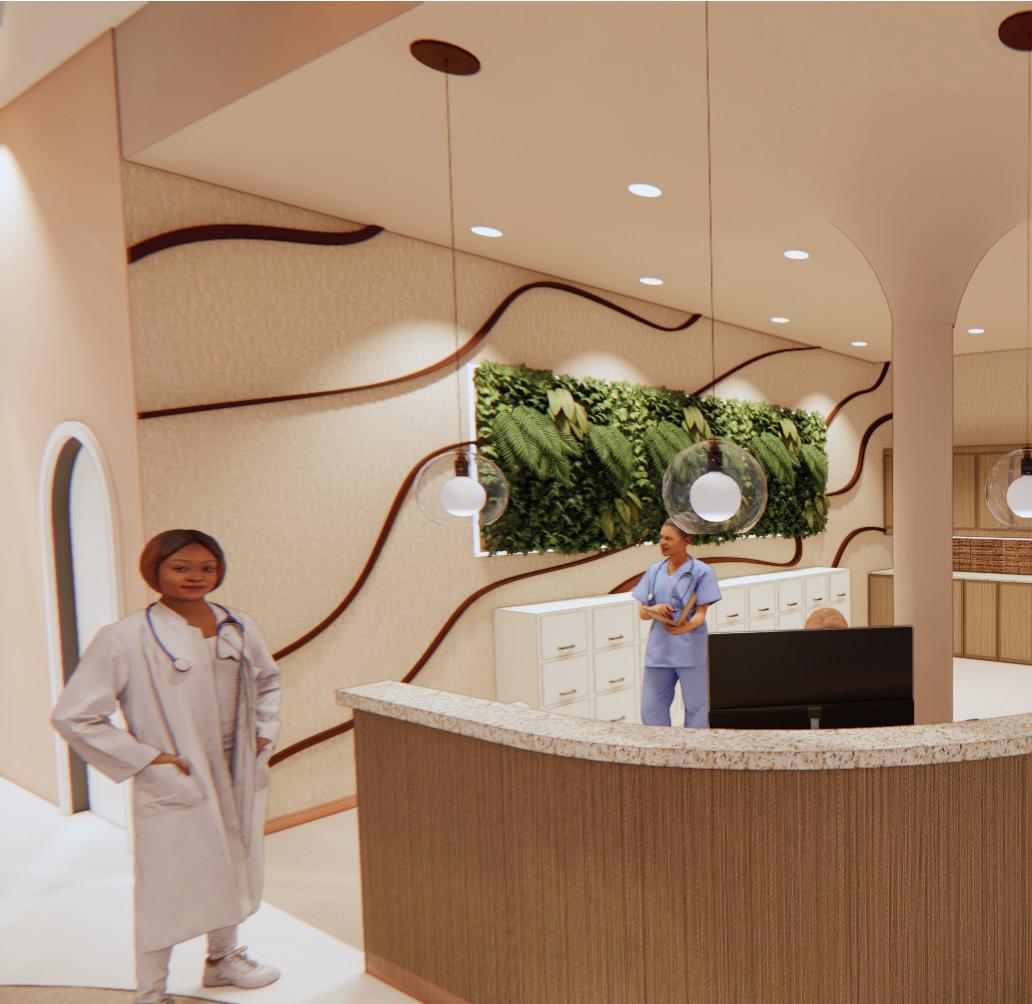
Corridor.
Corridor around the nurses’ station and rooms incorporates a wooden lit alcove to create a way-finding tool both above and below to match the guided flooring material.
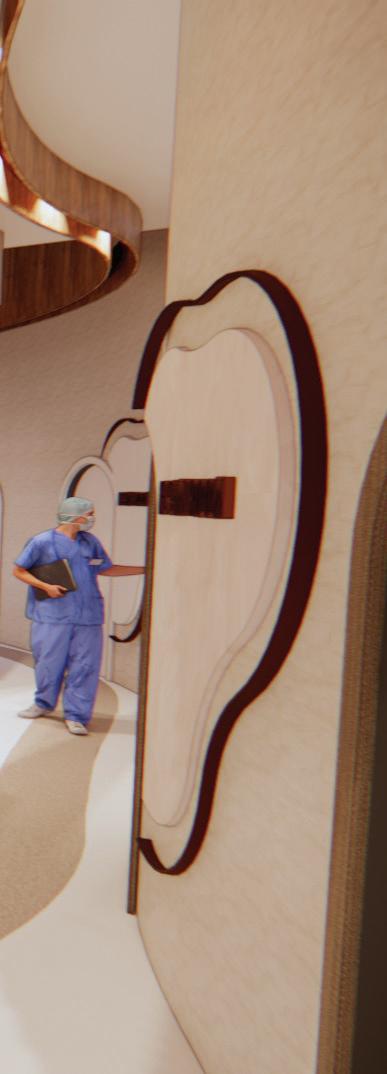





Wave textured ceiling softens the lines created to interpret the idea of the salt ripples seen in Utah.
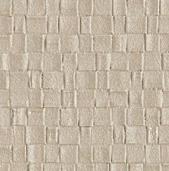
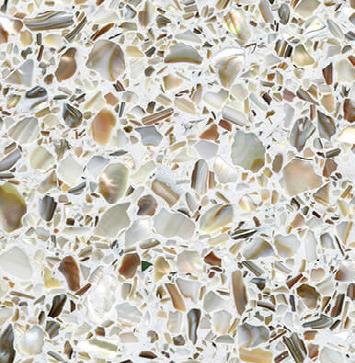
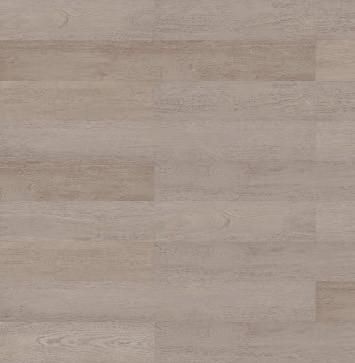
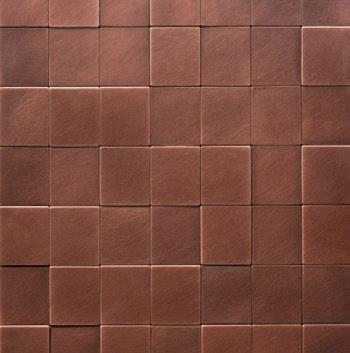
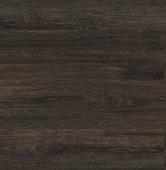 Sheet Vinyl Flooring Shaw Contract
Luxury Vinyl Tile Light Beige
Wall Covering Byron Opal National Solutions
Metal Copper Locally Sourced
Solid Surface Terrazzo Exotic Formica
Sheet Vinyl Flooring Shaw Contract
Luxury Vinyl Tile Light Beige
Wall Covering Byron Opal National Solutions
Metal Copper Locally Sourced
Solid Surface Terrazzo Exotic Formica
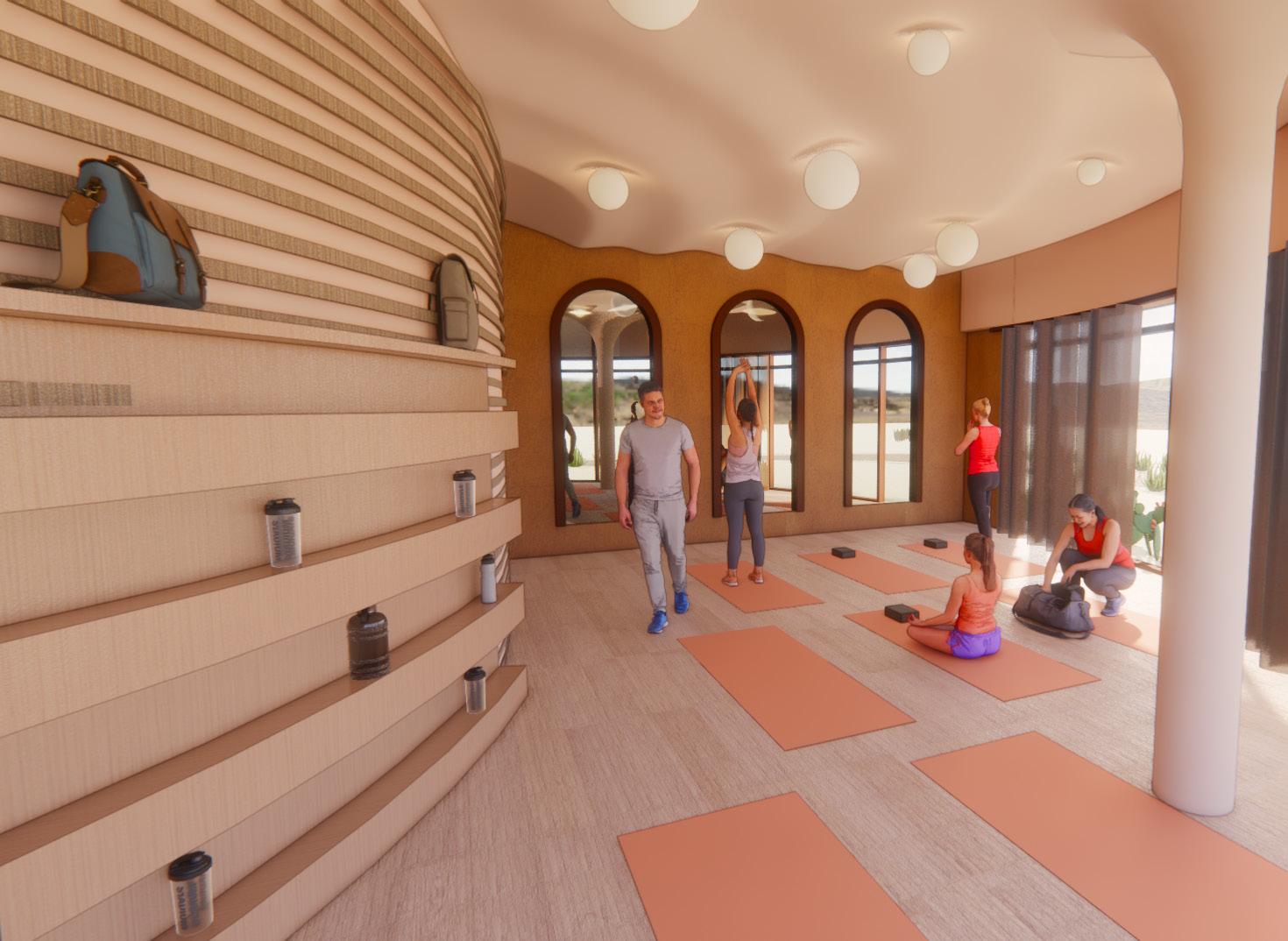
Curvature creates designated space for personal items during classes and simulates the stretches of sand and salt in the Utah landscape.

Rippled ceiling inspired by water channels within local environment with light fixtures to introduce soft, natural light.
Column.
Arc where the column meets the ceiling allows necessary architectural features to be seamlessly woven within the concept for design purposes.
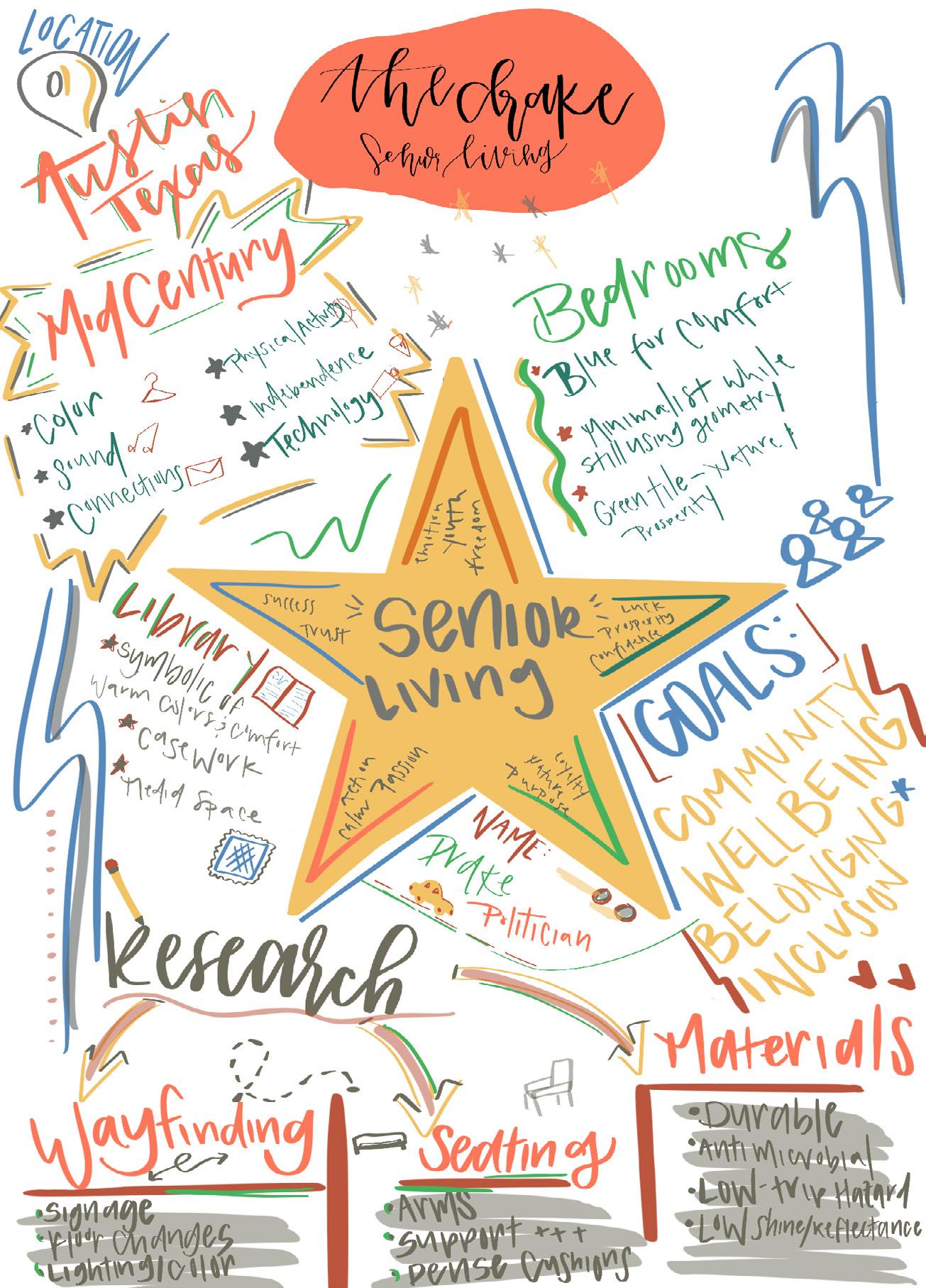
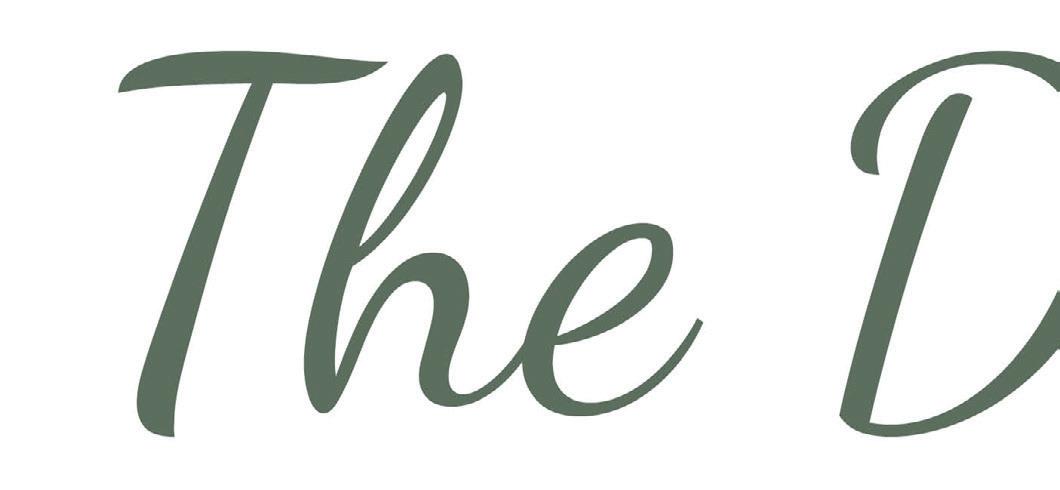
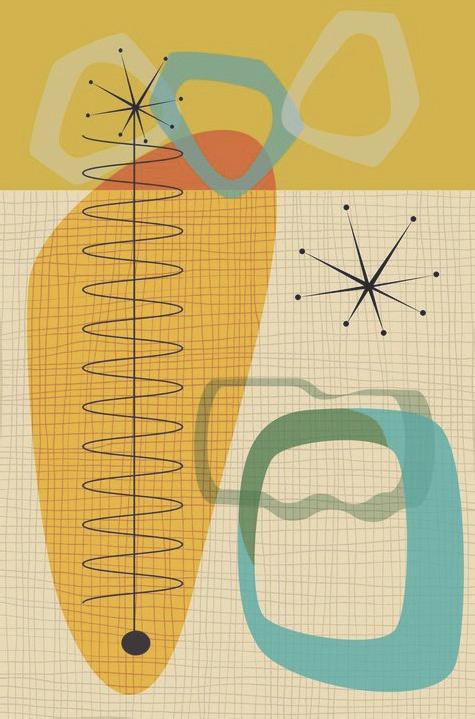
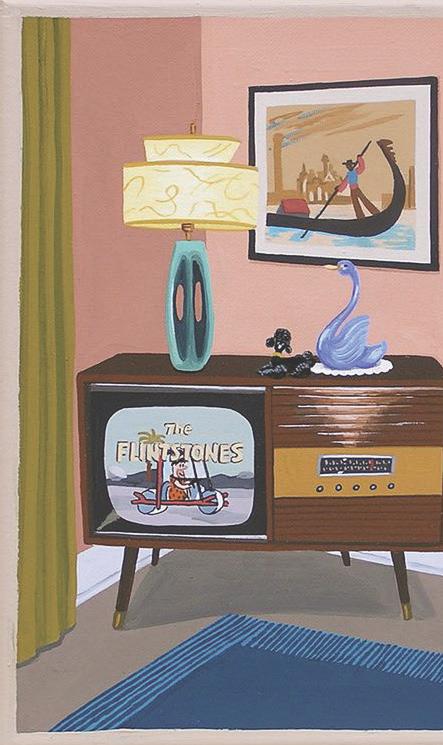
Incorporating popular culture from the mid-century era, the Drake uses pieces of the most memorable aspects to specifically brand each space using color association for wayfinding and memory reinforcement. The Drake embodies a home-like environment and encompasses American history reflected in Austin’s culture.
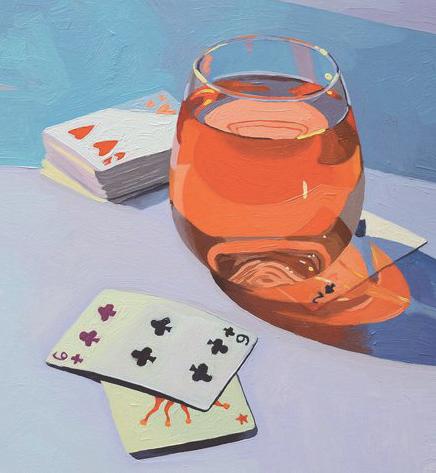
Project Type: Location: Project Size:
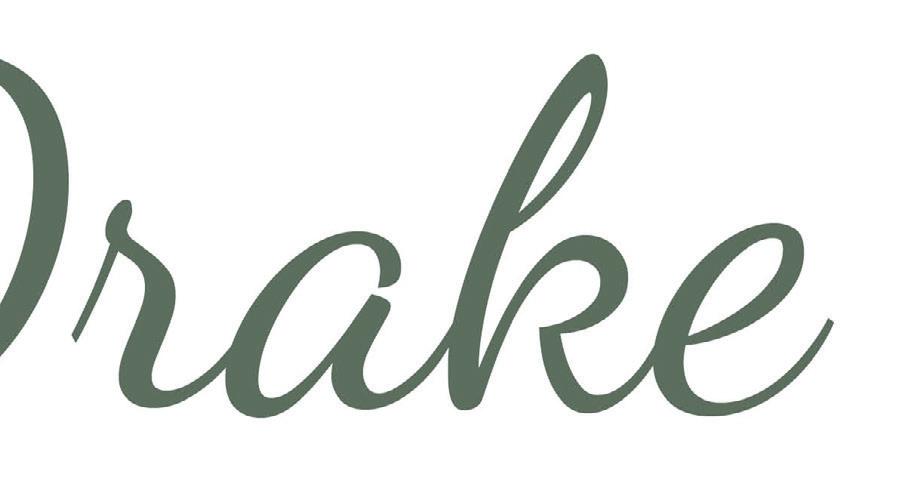
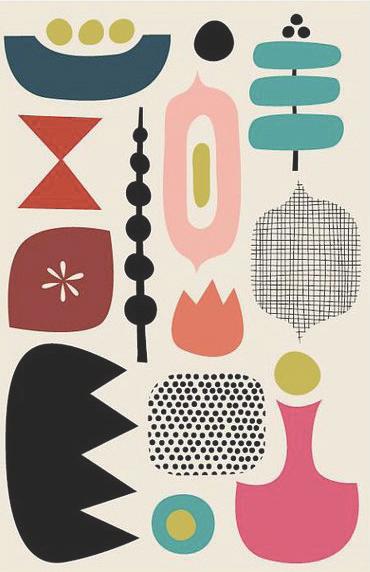
Software Used:

Group, Senior Level
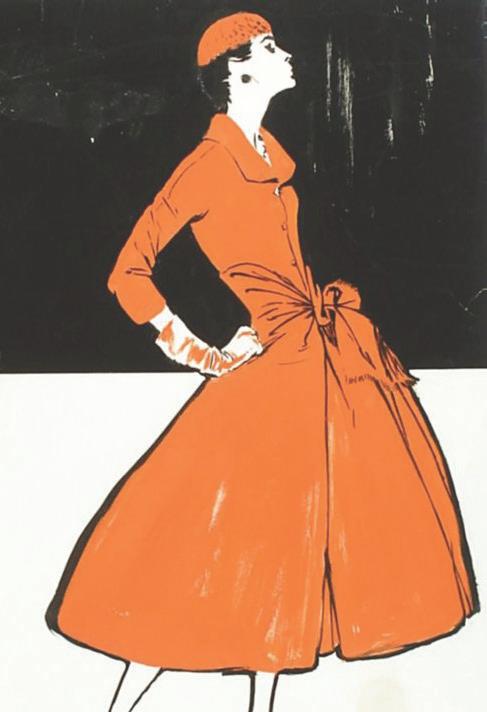
Austin, TX 1 Level 15,200 SF
Revit, Enscape, Illustrator, Photoshop, Microsoft Teams
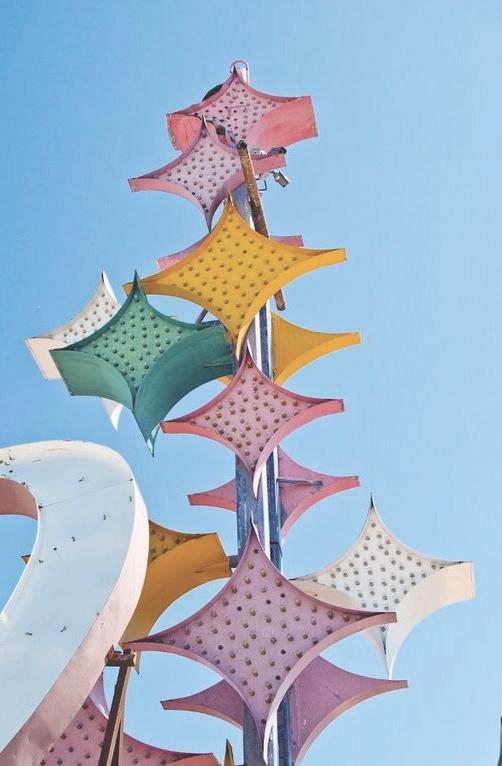
Consistent Geometric shapes, bright colors, and contrast
Each room has a different theme to make it easily distinguishable
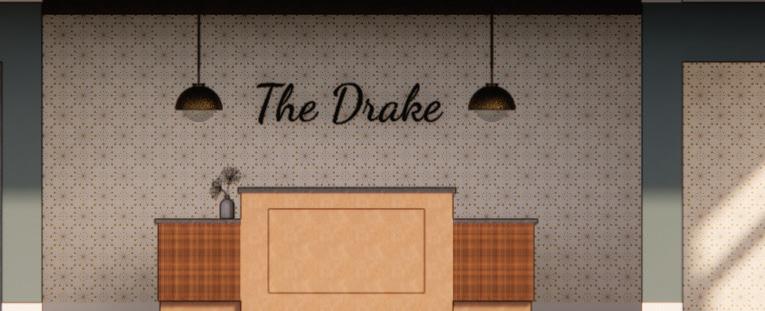
Desert area, city and, outdoor attractions
CONCEPT :
Color theory and symbolism defines each space and creates distinction within the senior space.
Different aspects of midcentury highlighted
Traditional Mid-century Design
Promote wellness & independence, stimulate engagement and inclusive/accessible design.
Changes of scenery create positive feelings and engagement. Wayfinding, a tool used for visual awareness of space and direction allows for easier navigation independence.
BRANDING:

Wayfinding created through color differentiation and varying based on spaces
Name responds to Mayor of Austin during a time of business growth
Vibrant colors and patterns
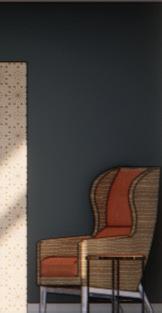
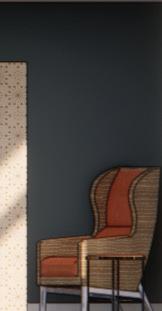
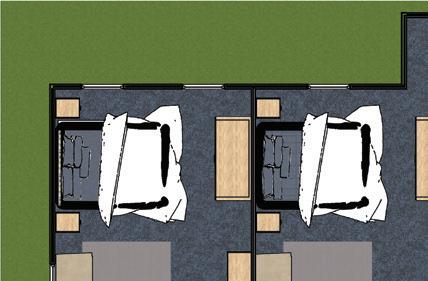
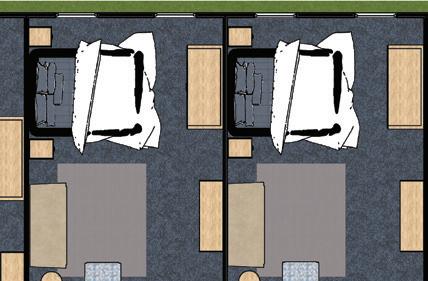
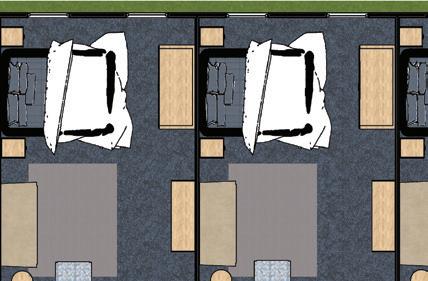
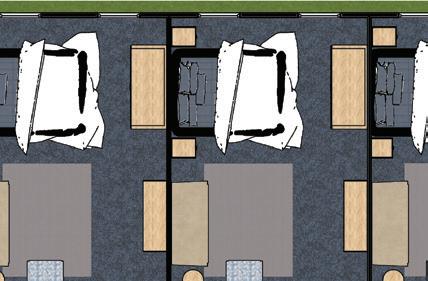
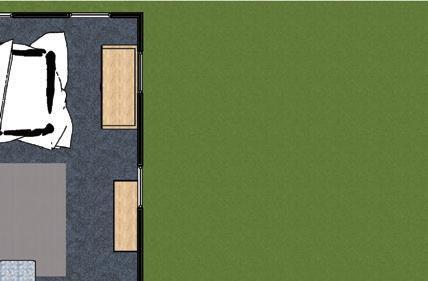
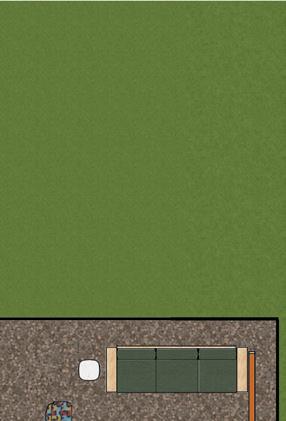
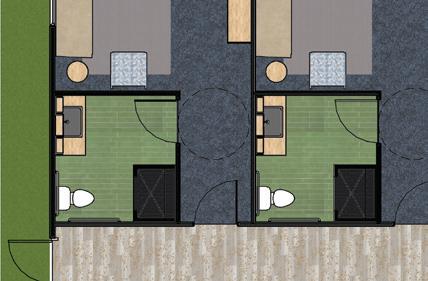
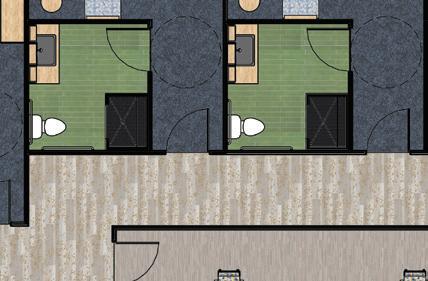
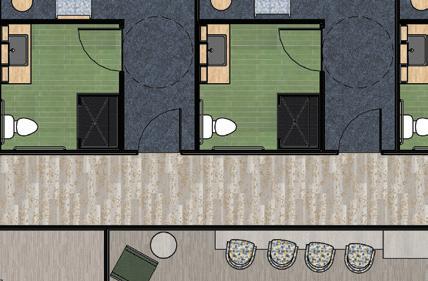
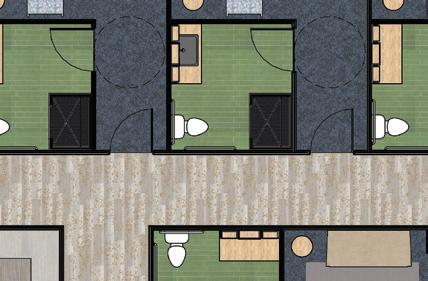
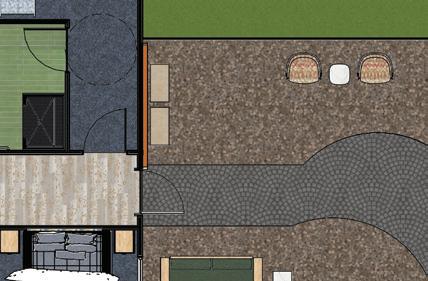
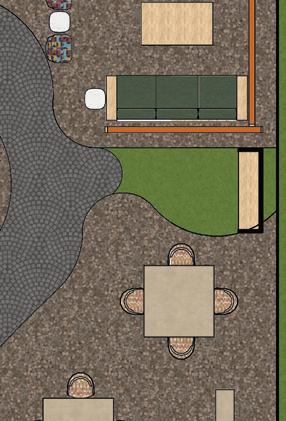
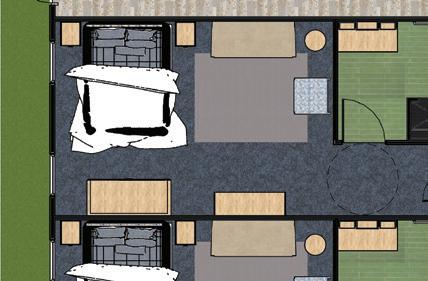
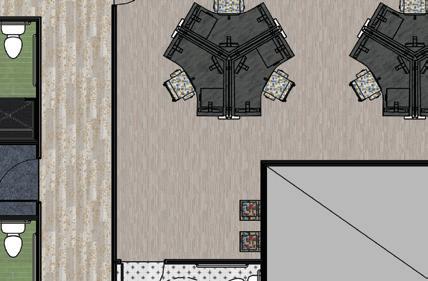
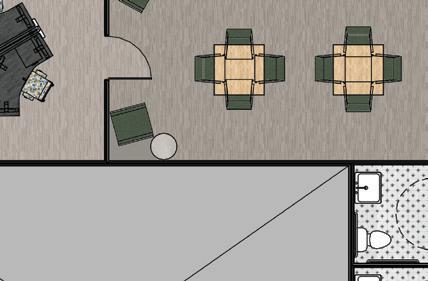
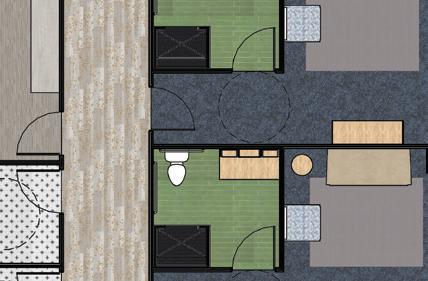
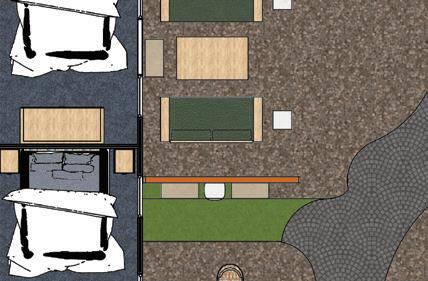
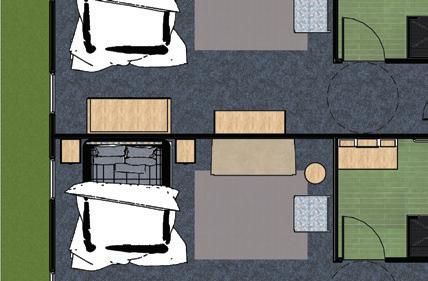
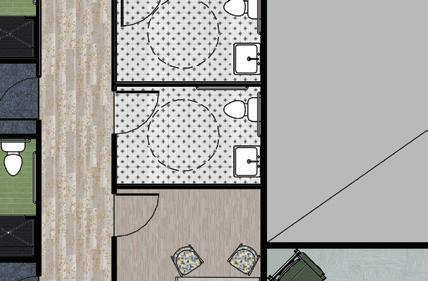
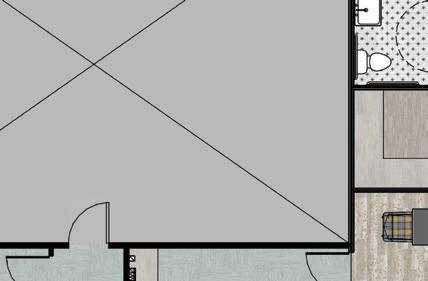
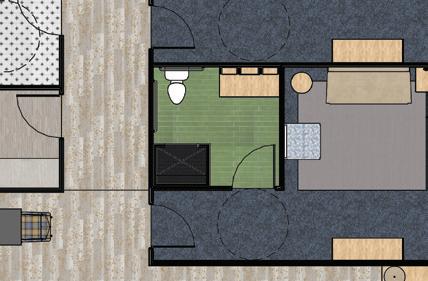
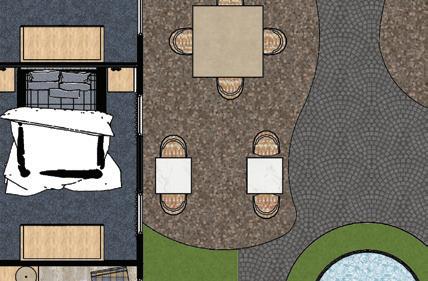
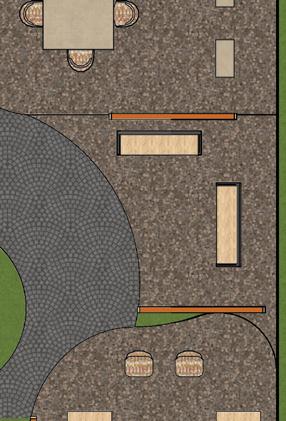
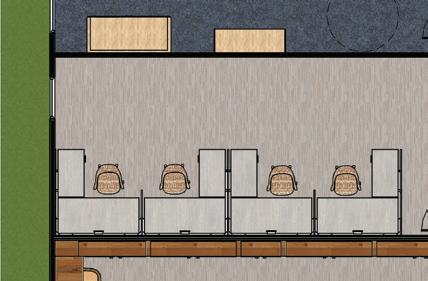
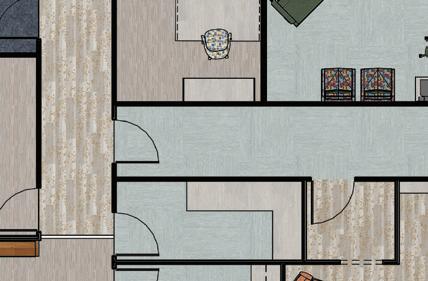
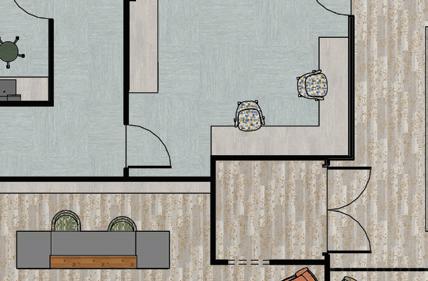
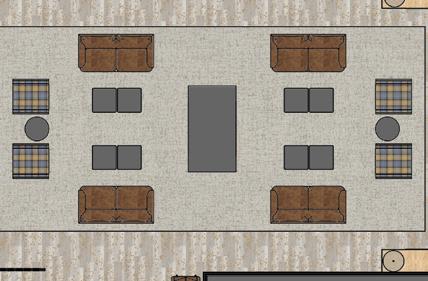
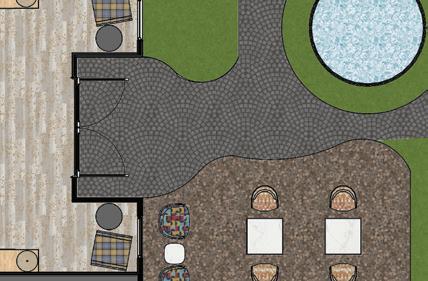
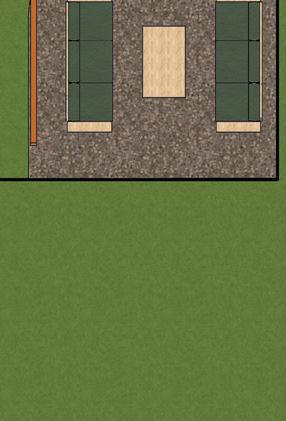
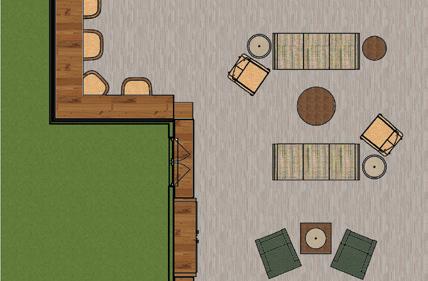
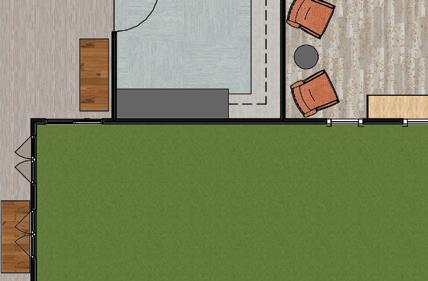
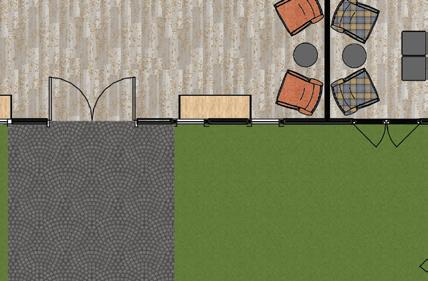
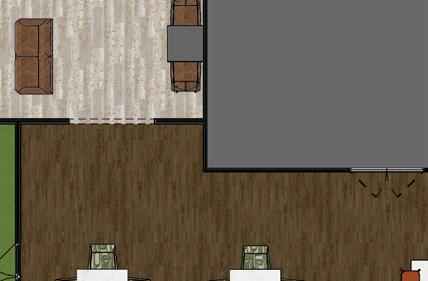
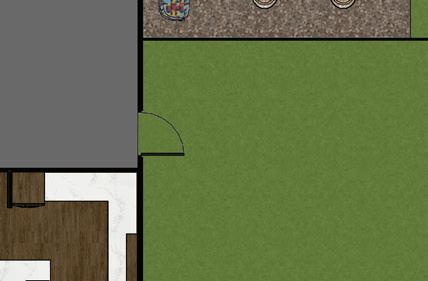
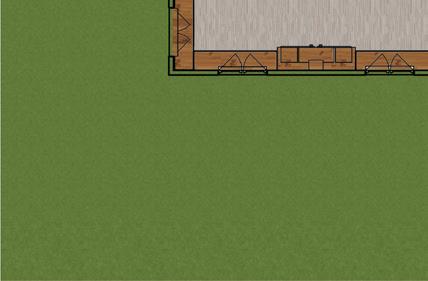
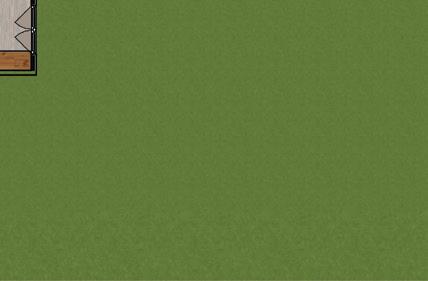
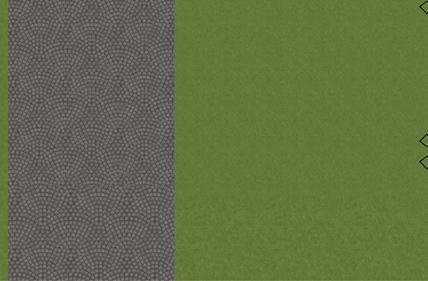
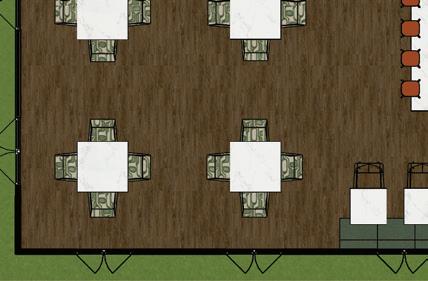
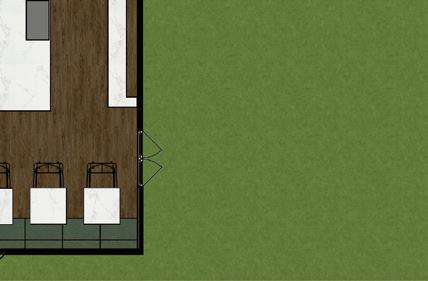
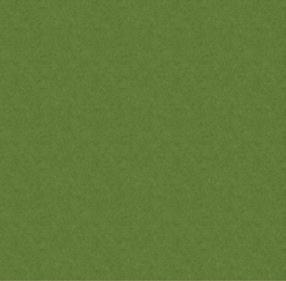




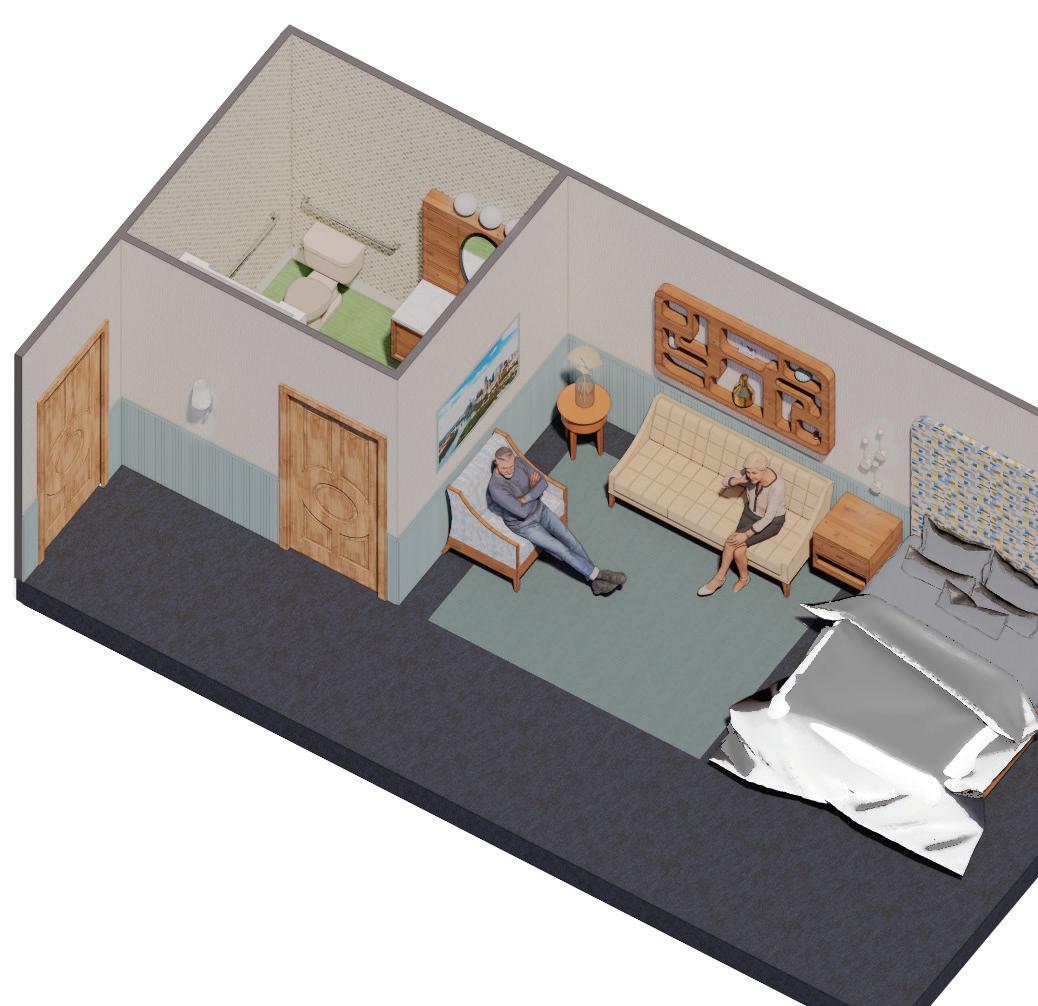
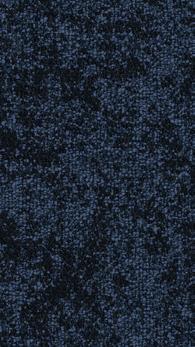
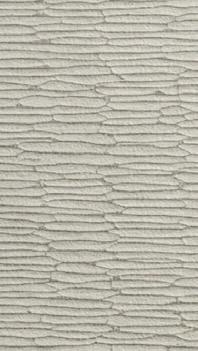
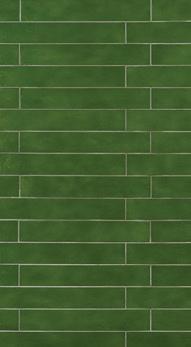
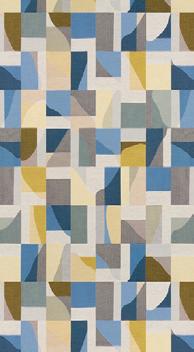
The motif introduces specific distinctions between the furniture pieces to assist residents in navigating their rooms and differentiating each part of the space.
 Upholstery
Navy/Gold Maharam
Floor Tile
Emerald Green TileBar
Wallcovering Natural Curves
Carpet Tile
Navy Black Shaw Contract
Upholstery
Navy/Gold Maharam
Floor Tile
Emerald Green TileBar
Wallcovering Natural Curves
Carpet Tile
Navy Black Shaw Contract




Blue, green, and yellow tones create feelings of security, safety, and harmony within the resident bedrooms.
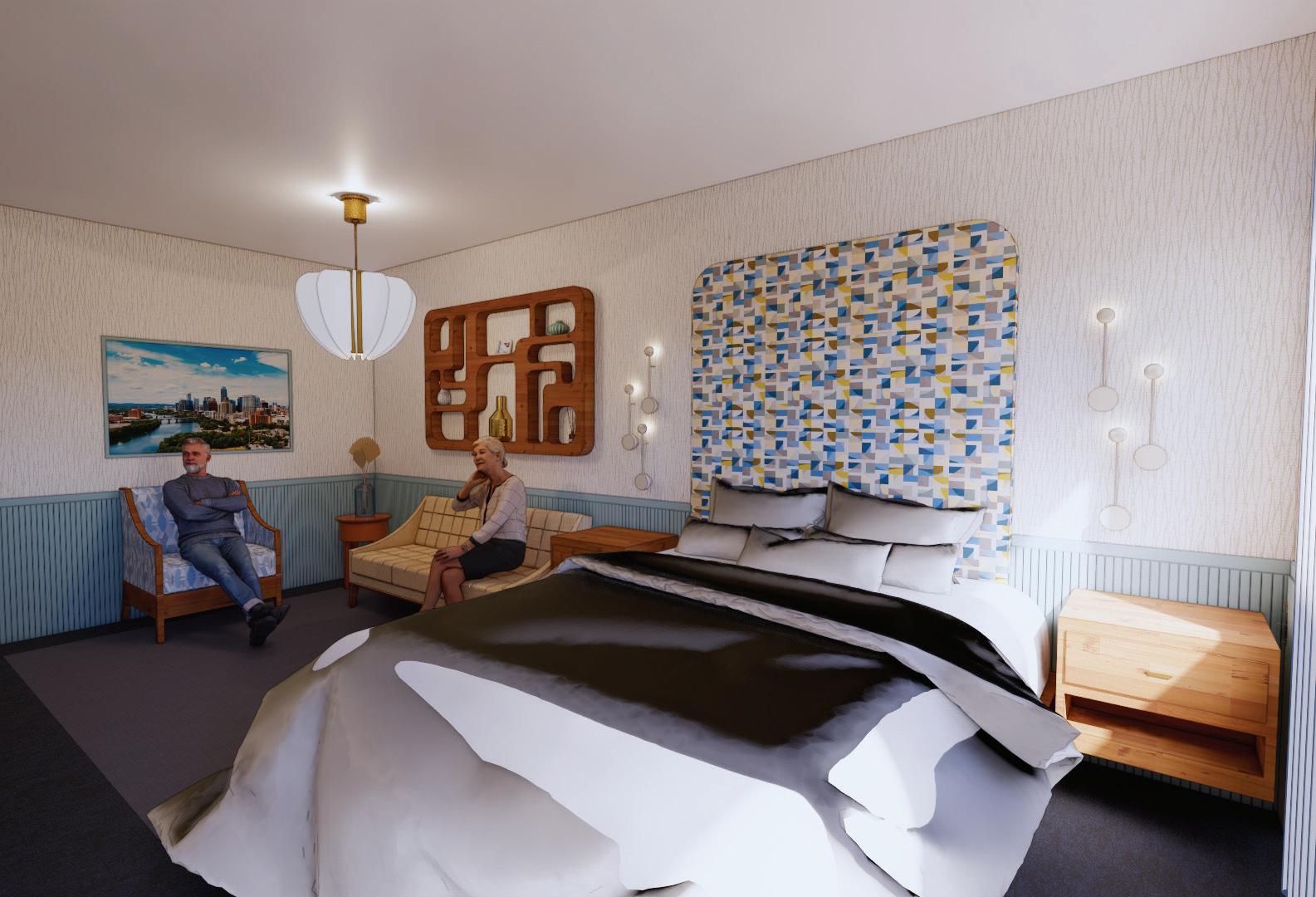
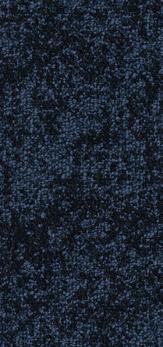
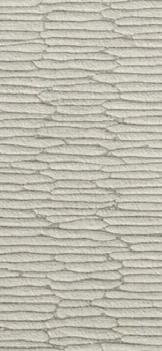
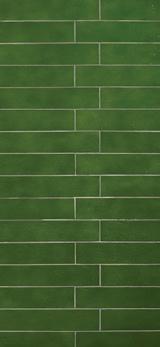
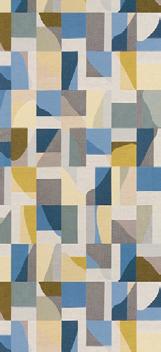

Outdoor garden provides serene space for residents and their families to relax. Green and orange indicate nature, youth, optimism, and health.
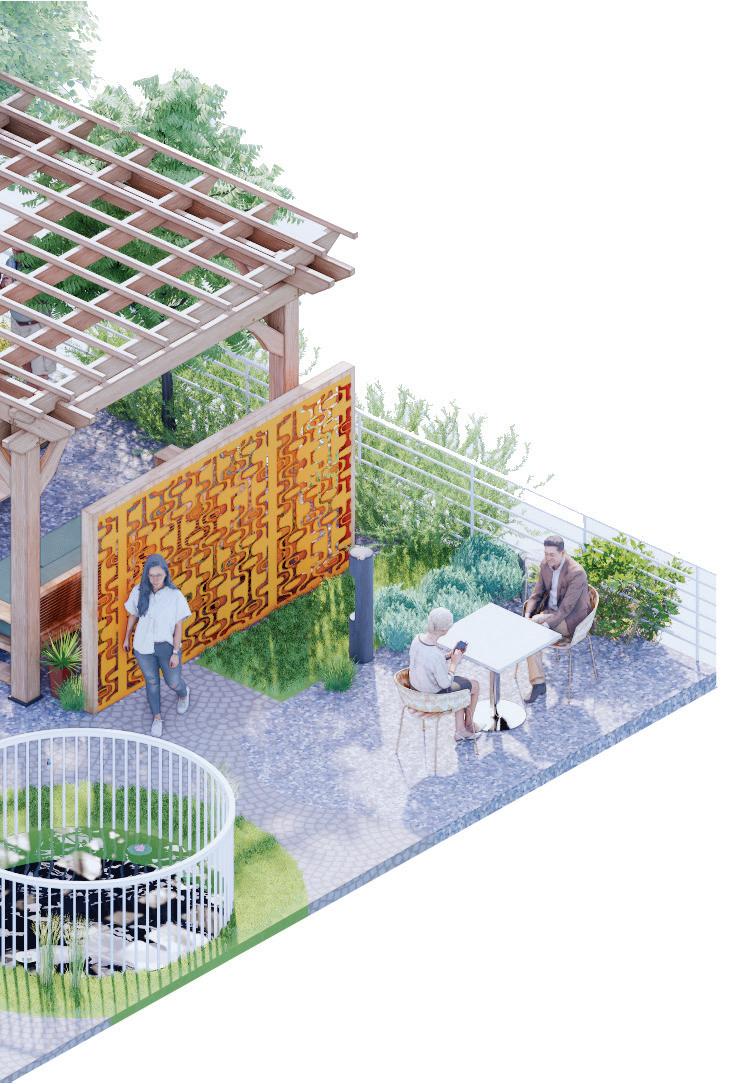
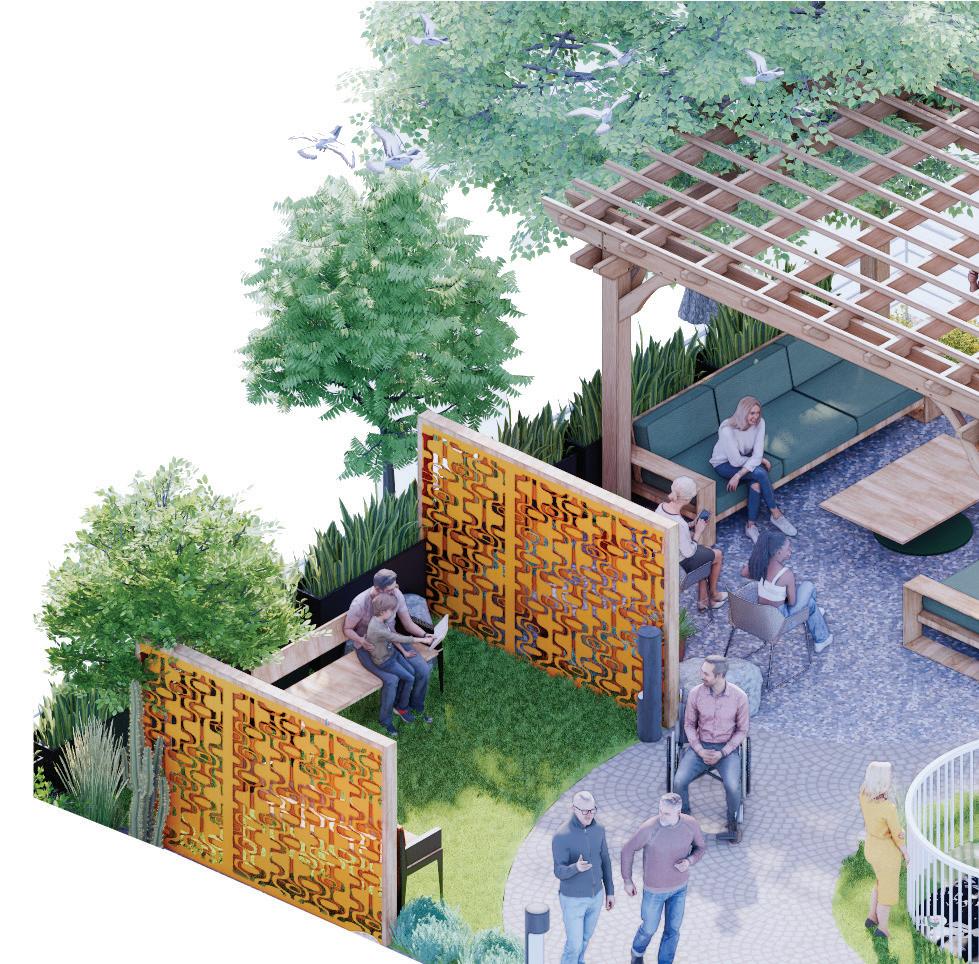
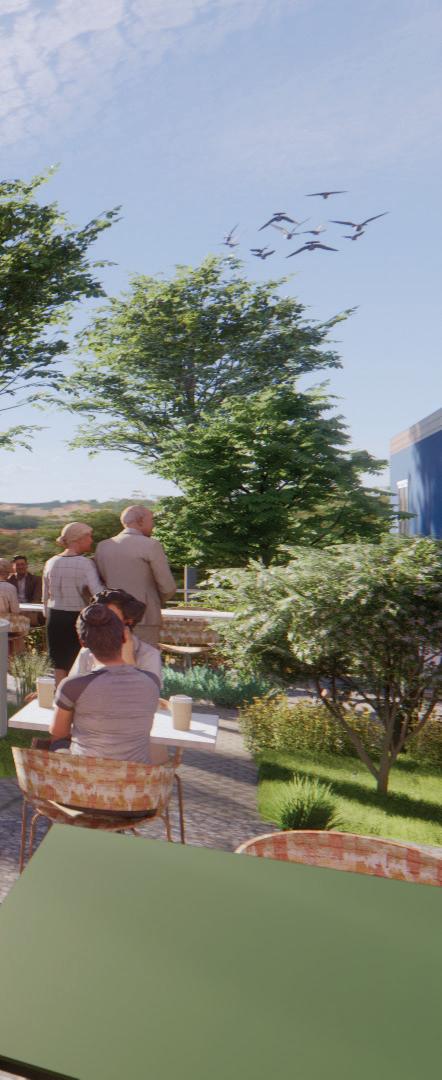
Yellow and golden tones create emotions of happiness, warm, and curiosity. The library implements all of these feelings through color of materials as well as a combination of natural and artificial light.
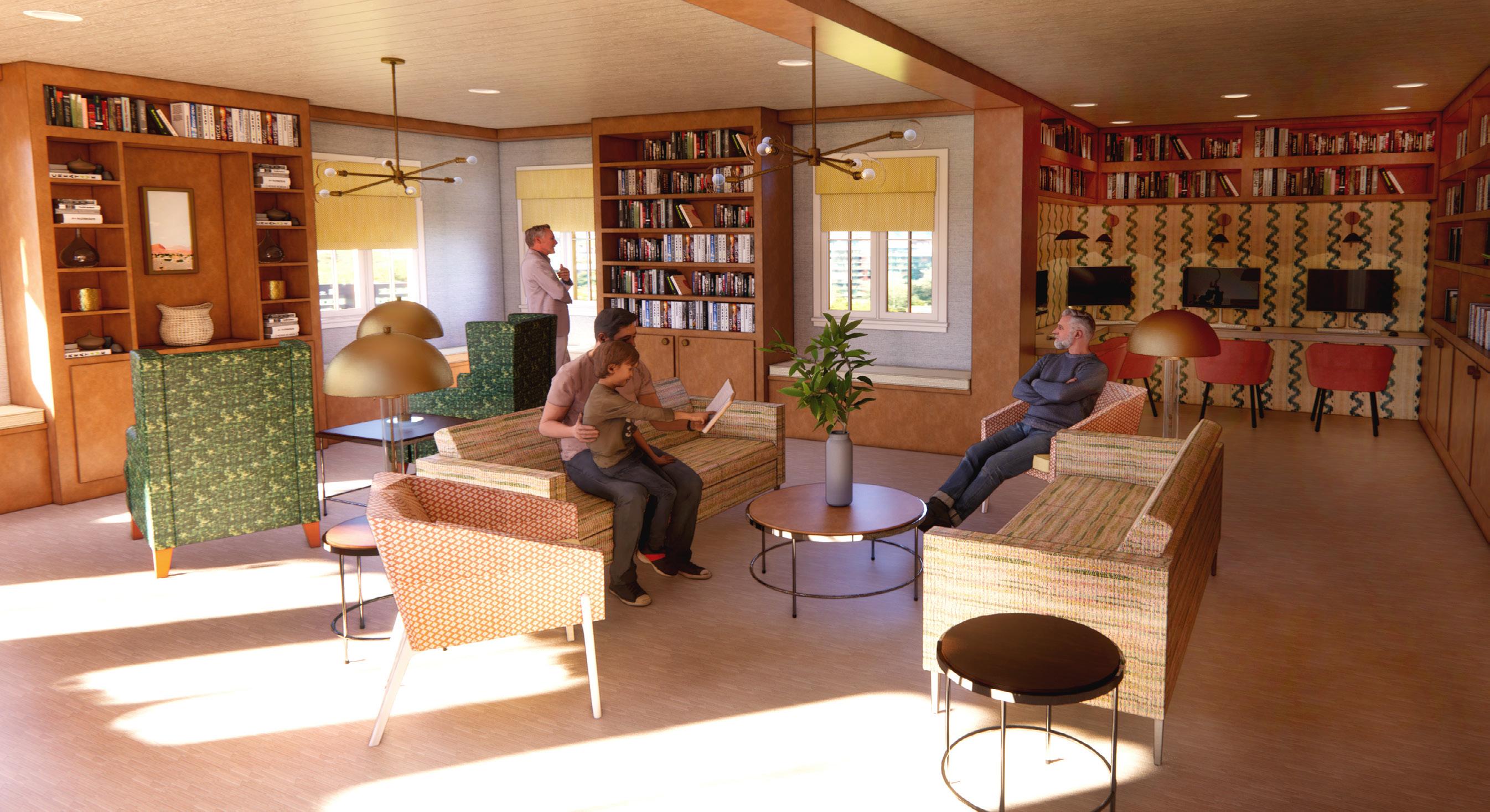
Mid-century modern features such as atomic structured light fixtures and geometric patterns create warm and home-like environment for staff to take a break from work.
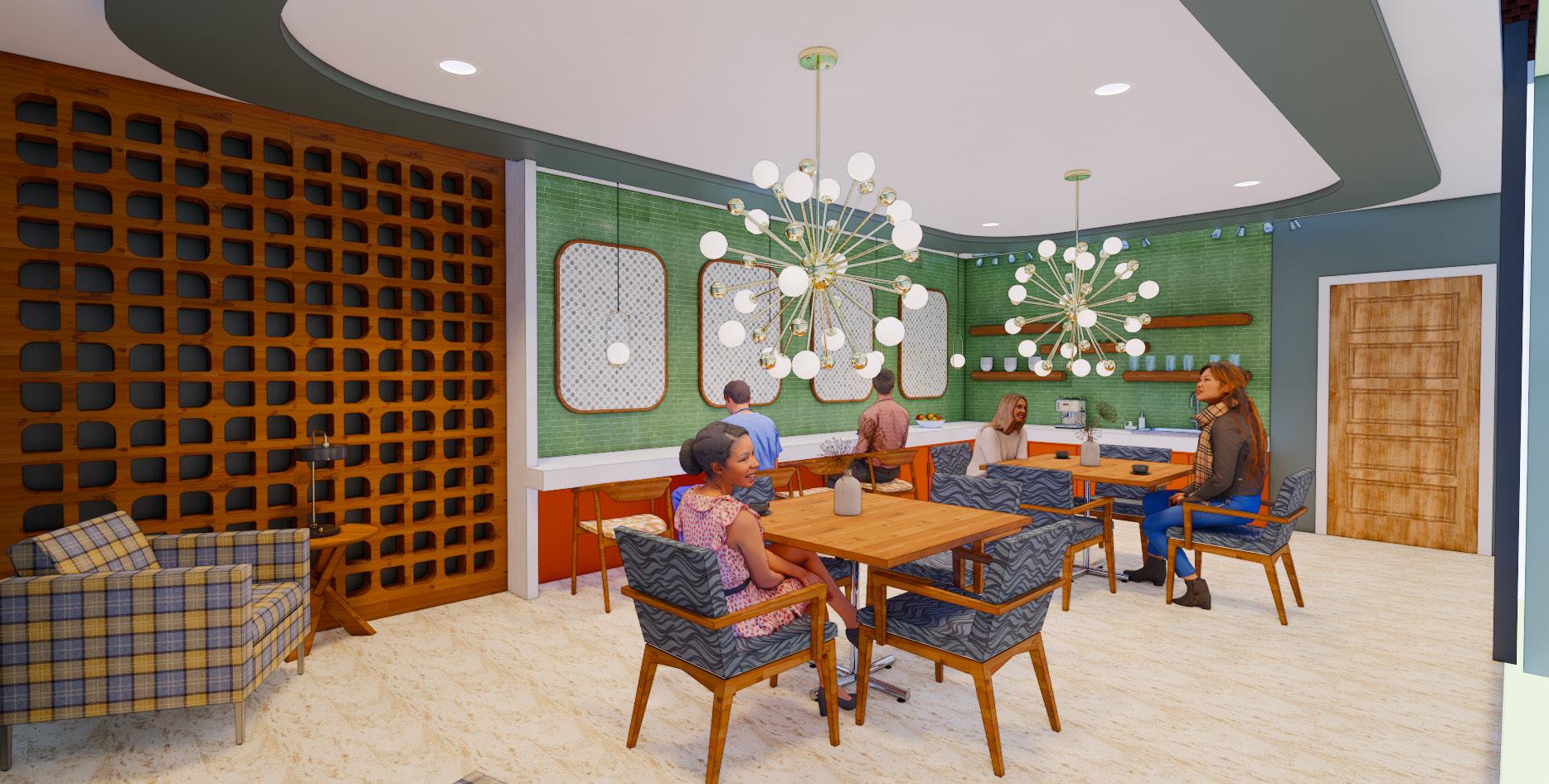
3" = 1'-0" A110
3 STEEL DOOR JAMB 2 HR
3" = 1'-0" A110
3" = 1'-0" A110
3" = 1'-0" A110

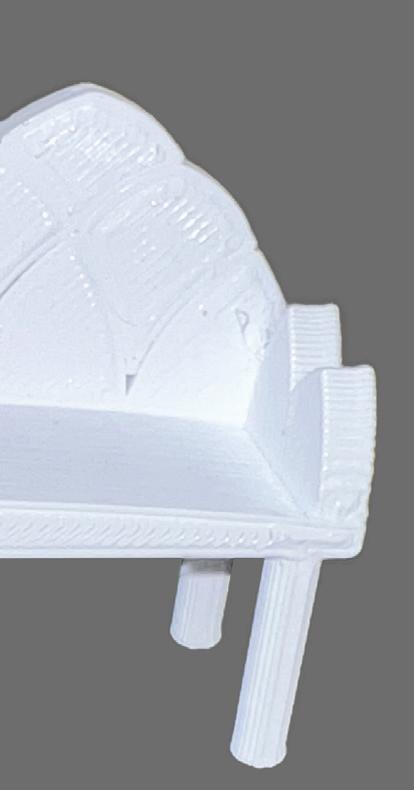
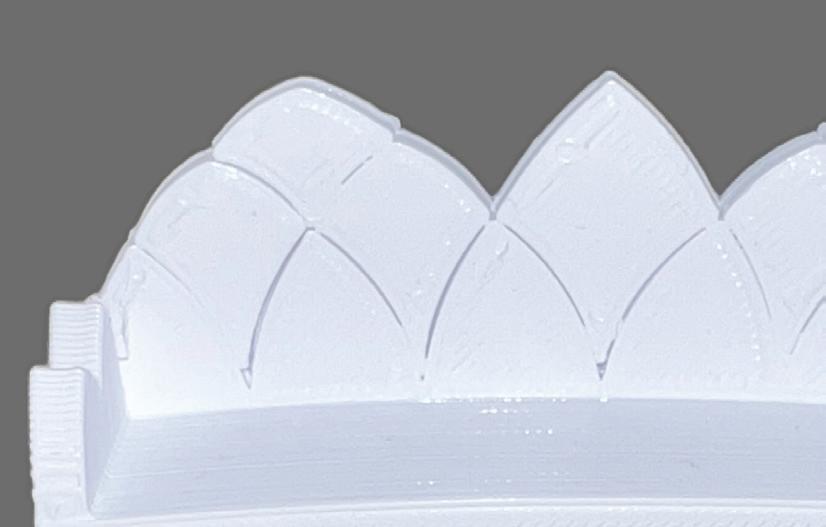
Flower petals are various in color and shape thus playing into the idea of maximalism. This bench is intended for a children’s museum or play area. Its intention is to evoke imagination and thought by and for youth. Petal Bench is to be the central aspect of an area designed for fun and playfulness while also creating something useful.
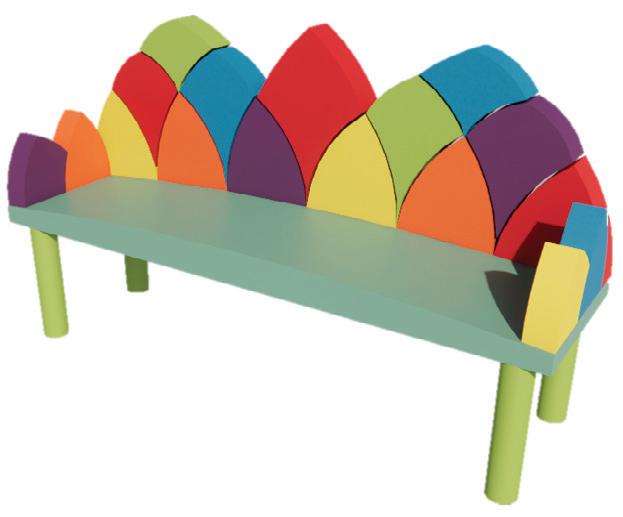
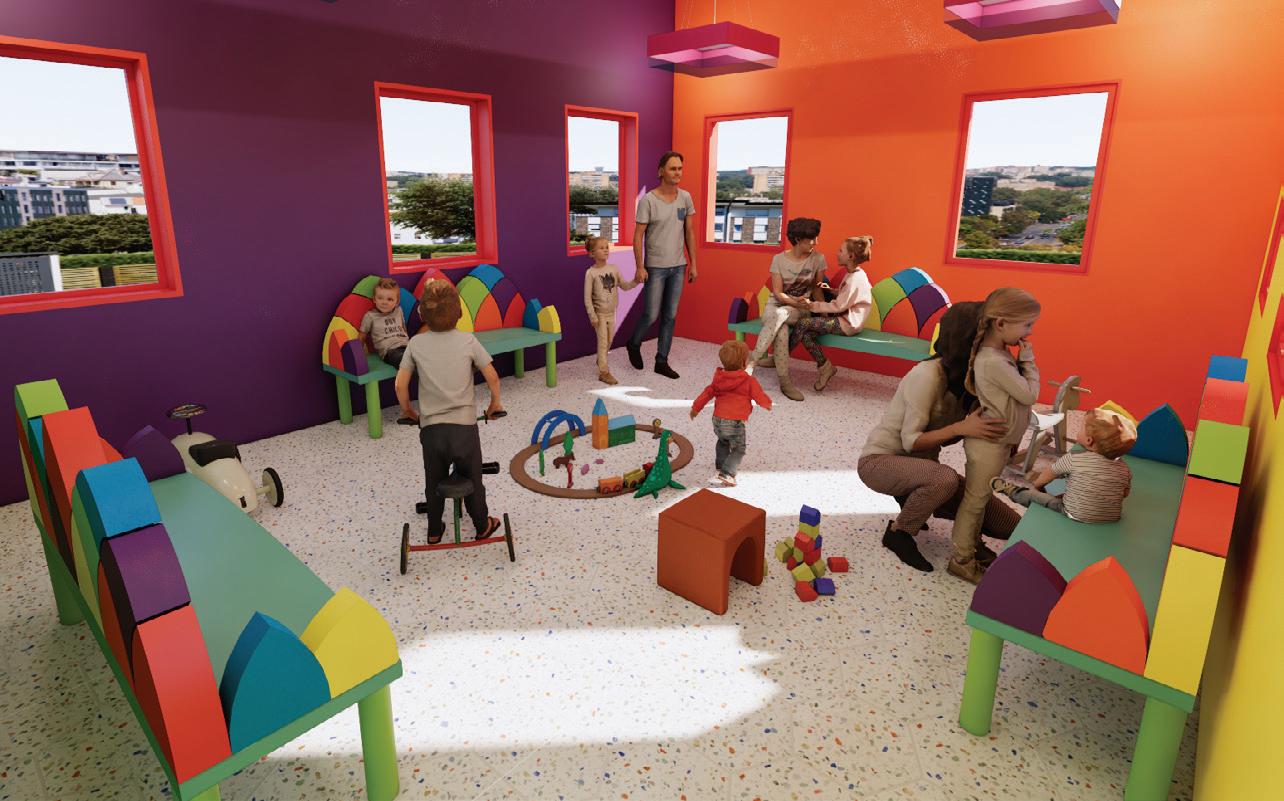
The Sensory chair was designed to provoke the 5 senses through the use of reclaimed materials. Eighty percent of the chair was created from materials that were previously something completely different.
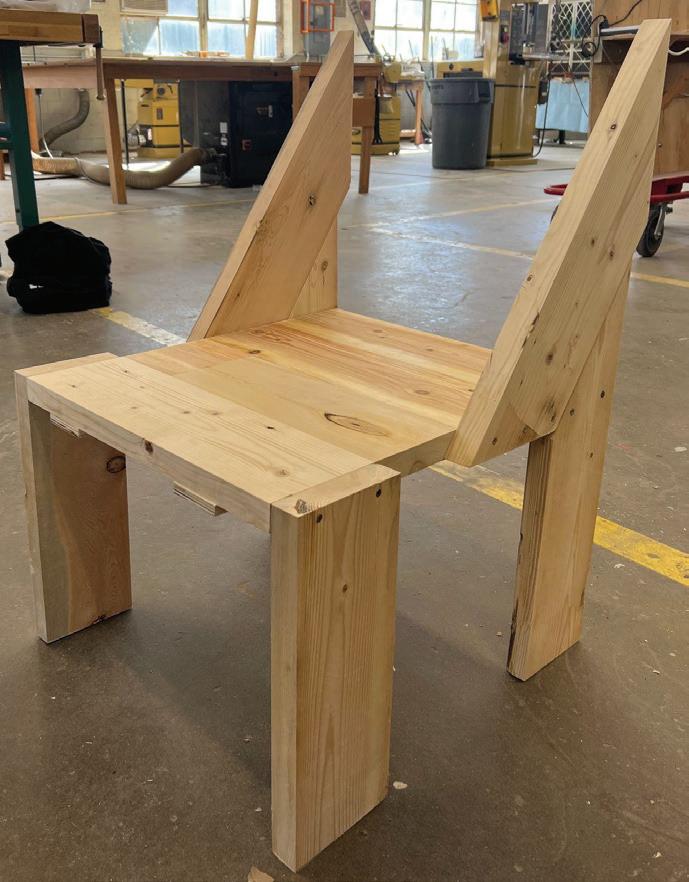
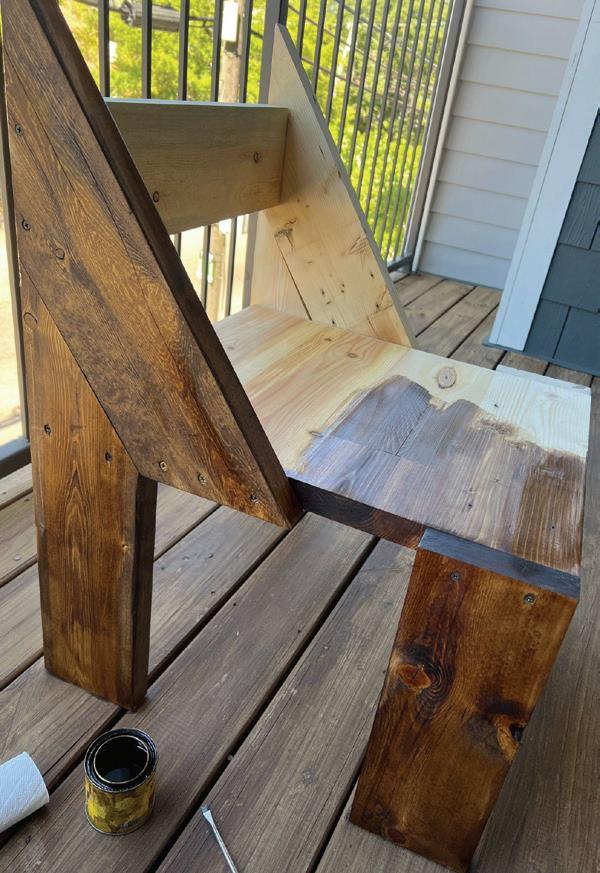
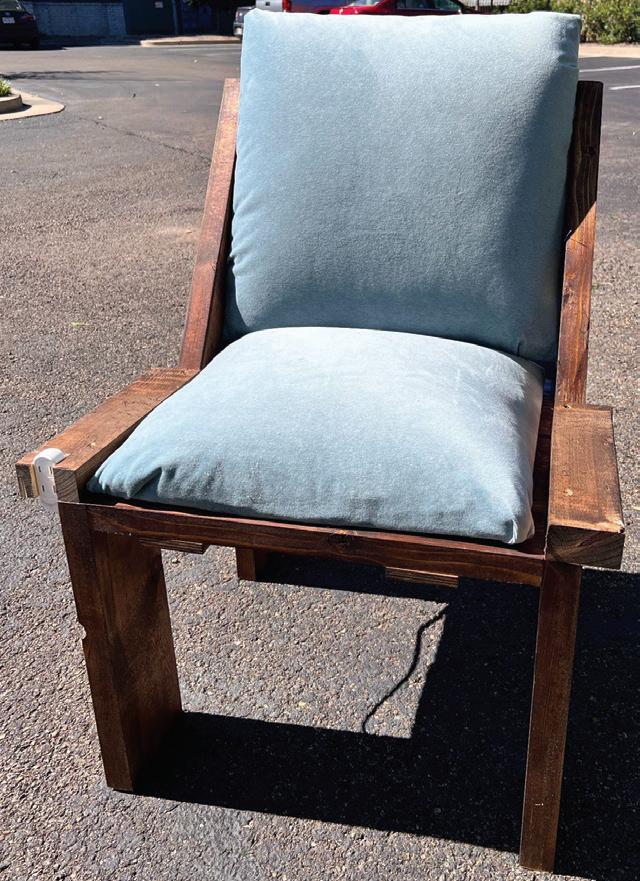
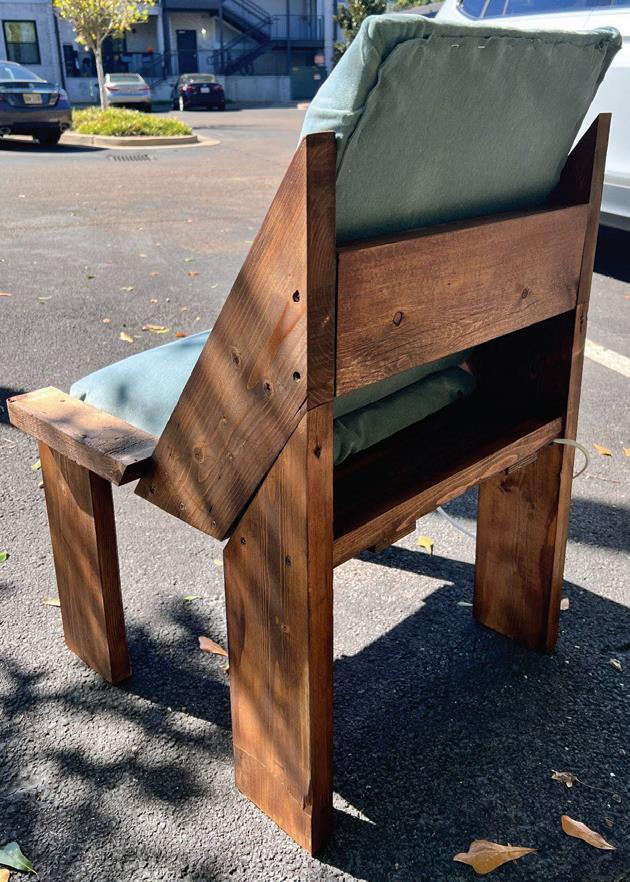
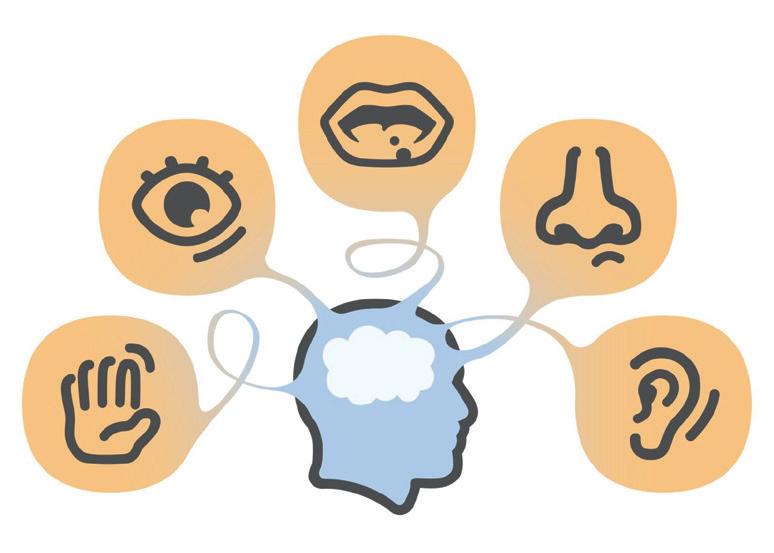
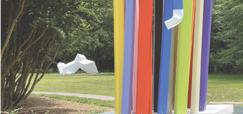
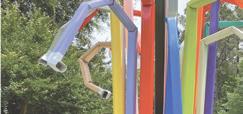
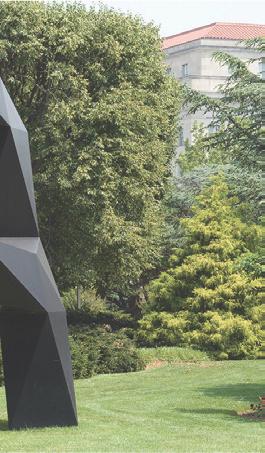
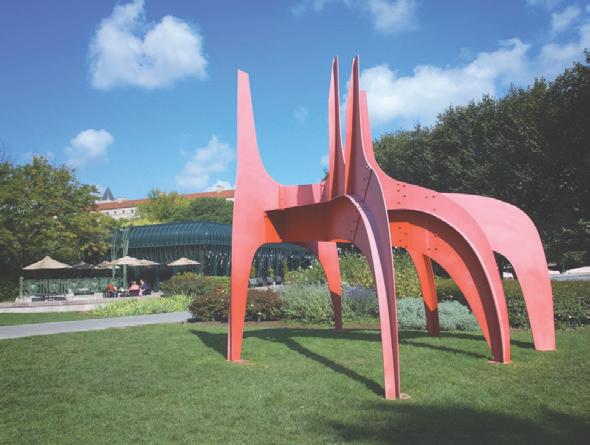
Using the blend of masculine and feminine design the Box Lamp fuses these together to create an industrial aesthetic. Based on modern sculptures,the Box Lamp takes this idea and makes it into a working piece of art. Utilizing the design principle of shape, this lamp focuses on both taking up space and mass while also expanding its light beyond the means of itself.
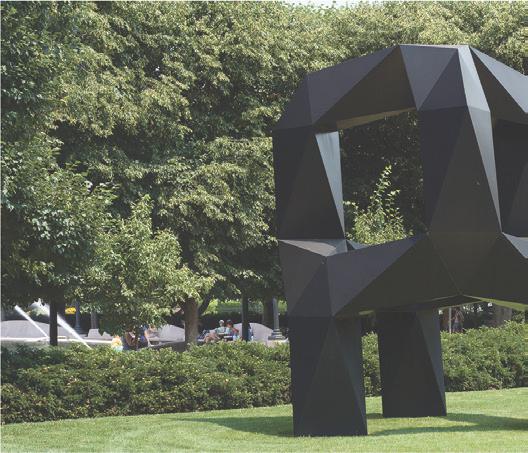
LAMP INFORMATION.
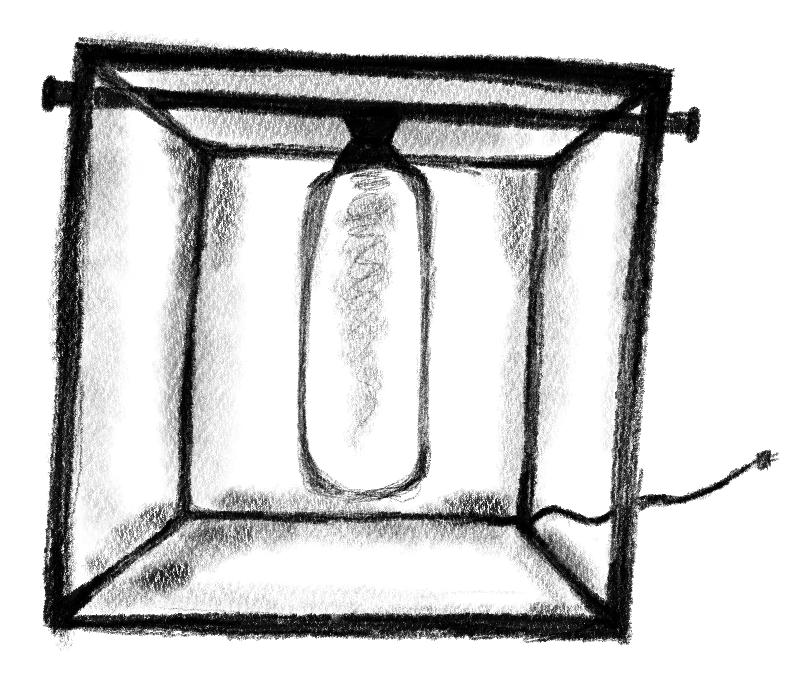
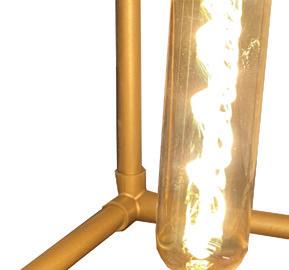
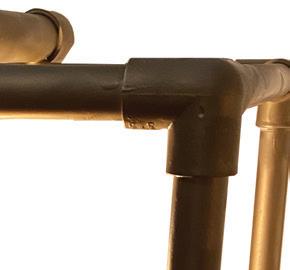
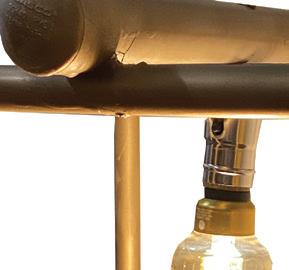
Vintage Style LED
Amber Glass
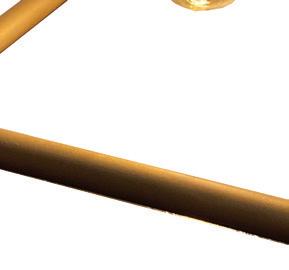

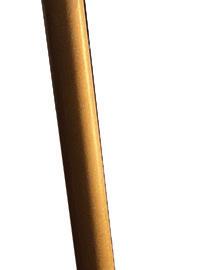
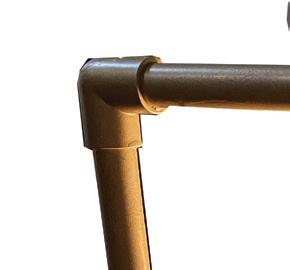
40w
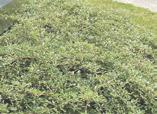
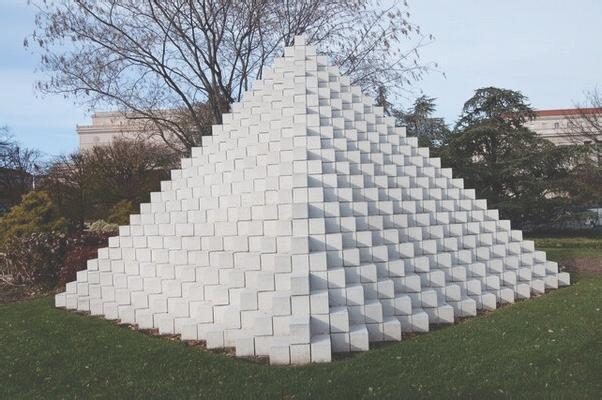
120 volt
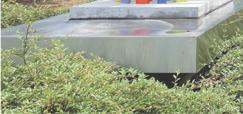
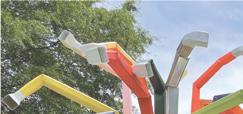
350 Lumens
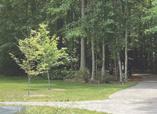
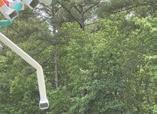
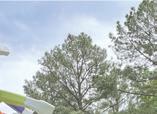
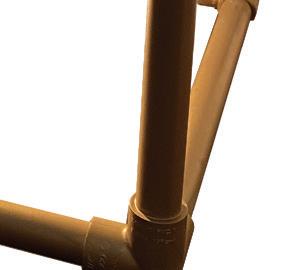


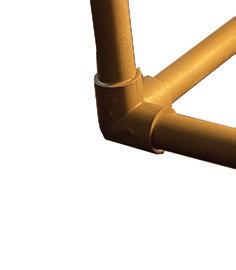
2000k
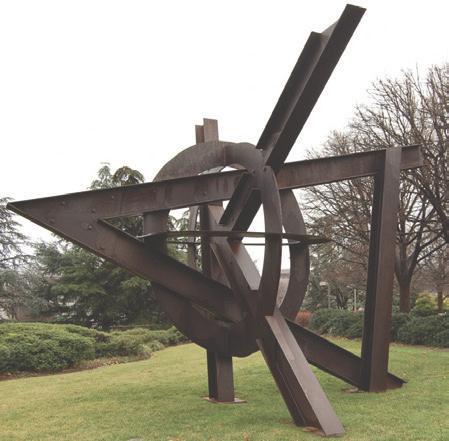


Warm Candle Light





Comissioned art business started sophomore year of college, designing, drawing, and printing 21st birthday celebration graphics for peers.
