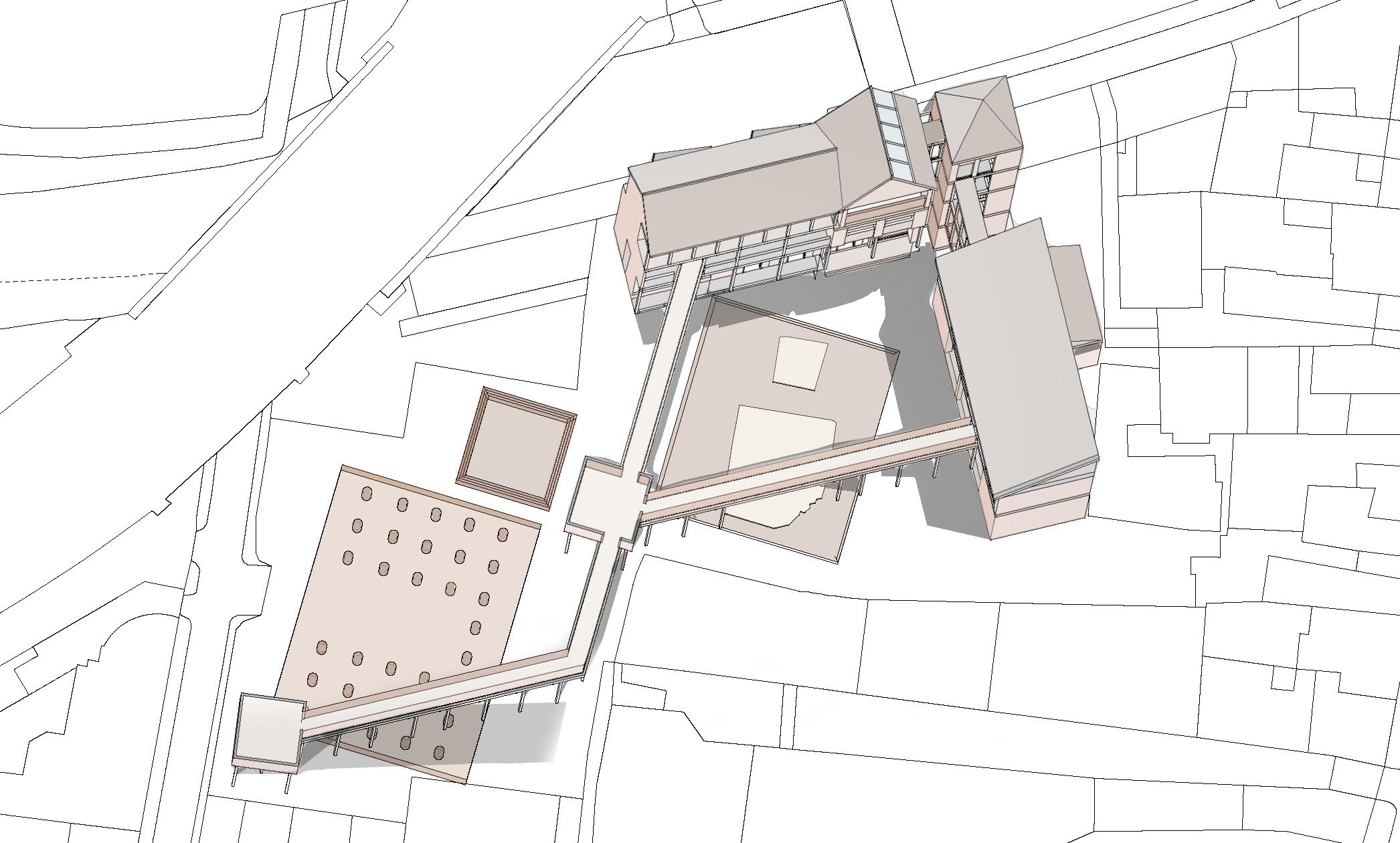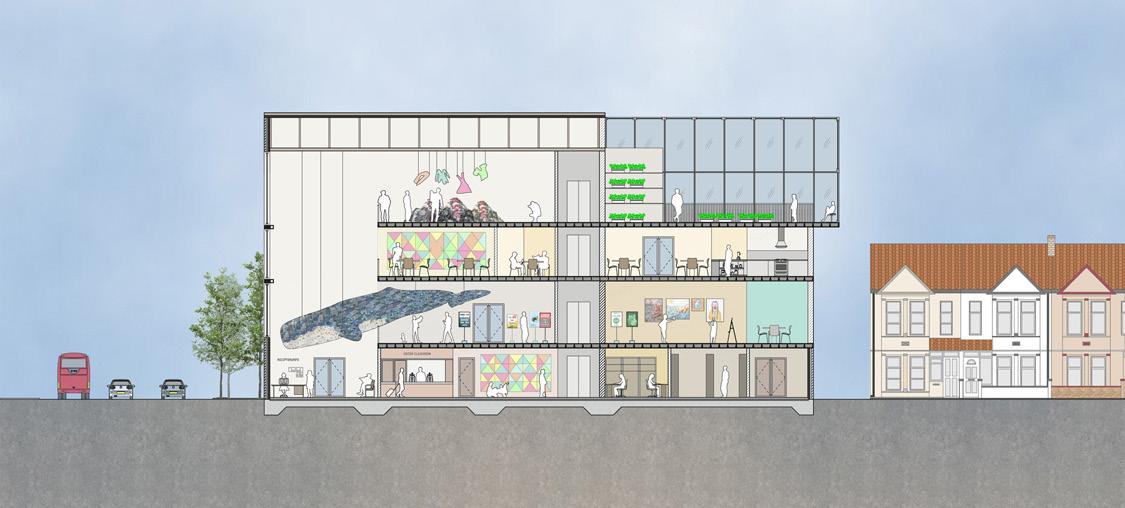HALIMA HAQ
PART 1
ARCHITECTURAL ASSISTANT

Resume
ABOUT
My passion in architecture encompasses several of my own interests, including sustainability, inclusion, and diversity. I have developed an interest in sustainable community-led regeneration that celebrates the heritage, character and spirit of local communities.
ARCHITECTURAL EXPERIENCE
Climate
Demonstrators
• A University of Westminster live build project in collaboration with Brecknock Primary School, in Camden
• Project coodinator for group of 4 peers + 30 students
• Collaborated with architects, stakeholders and the schools community
Foster Wilson Size Architects
• Duties included producing renders on SketchUp for theatre project, and attending site visits Involved in reviewing RIBA Work Stage 5
Corley Woolley Ltd. + Ben Adams Architects
Visiting the construction site and recording the conversion progress of an Art-Deco industrial warehouse, into an office block. RIBA Work Stages 5-7

Skidmore, Owings & Merrill (SOM) + Fabrication Lab
• Laser cutting workshop in collaboration with SOM and Fabrication Lab which ended with an exhibition in March 2020. Created a model of Broadgate Tower
EDUCATION DESIGN SKILLS
University of Westminster
BA Architecture 2.1
Rhino 2D + 3D
Vectorworks 2D
Adobe Creative Suite
SketchUp
Hand Drawing
Model Making
UNCOMMON GROUND
“In Eddystone they stay, or Daubney could I say? Very different from your way, live the people of the estate. If you strip the carpet from your floors, or the ‘paper off your walls, beneath it you will find, remains they left behind.”



 01. COLLAGE OF PEPYS ESTATE
02. ARAGON TOWER 1:1 WALL SECTION
01. COLLAGE OF PEPYS ESTATE
02. ARAGON TOWER 1:1 WALL SECTION
UNCOMMON GROUND
The site, like the city itself, is a palimpsest. The fragments of building and scars in the ground are a record of the processes and events that have taken place.
My proposal aims to reactivate the site as a public space; restoring its original function but finding form in playful investigations of material and human agency. It seeks to re-assess the ways in which we engage with sites and objects that may be deemed archaeology.

01 EXHIBITION SPACE
The interior exhibition space resembles the archaeological site. Clusters of magical finds.
= Entrance
= Circulation
= Corridor + Colonnades
= Library + Workshop

= Community Cafe
= Exhibition Spaces

= Steve Burden Gallery
= Gift Shop
= Storage Spaces

= Staff + Security Rooms
= Community Garden
THE SUPREMATIST GRID
Gift Shop
Storage Spaces
Staff + Security Rooms
Like the key modernist art movement, Suprematism, I created my plans using abstract shapes and parallel lines. The site was mapped with relevance to modernism, the archaeological finds, and the direction of the streets and bridges.

Community Garden
Tools
VECTOR GROUND FLOOR PLAN
Technical Details
WALL TO DETAIL
Tools
ROOF KEY
1. Triple glazing (45 mm)
Facing interior: fibre-glass
2. Truss
3. Slate (110/115 mm)
4. Wood Battens (2 x30/50 mm)
5. Hemp thermal Insulation (180 mm) between beam (75/200 mm)
6. Steel I Beam
7. CLT Timber
WALL KEY
1. Corten Steel Sheet (6mm)
2. RHS Beam (100/200mm)
3. Rubble Stone Wall (400mm)
4. Sliding Doors Double Glazed (2x9 mm safety glass with 18 mm cavity)
5. Lime Plaster
6. Reinforced concrete foundation (400/350 mm)
Technical Details Page 6
RHINO 3D VECTOR WORKS
EXTERNAL WALL TO ROOF DETAIL

1. Corten Steel Sheet (6mm)
2. RHS Beam (100/200mm)
1. Triple glazing (45 mm)
EXTERNAL WALL TO FLOOR DETAIL
3. Rubble Stone Wall (400mm)
Facing interior: fibre-glass
2. Truss
3. Slate (110/115 mm)
4. Wood Battens (2 x30/50 mm)
4. Sliding Doors Double Glazed (2x9 mm safety glass with 18 mm cavity)
5. Lime Plaster
5. Hemp thermal Insulation (180 mm) between beam (75/200 mm)
6. Steel I Beam
7. CLT Timber
6. Reinforced concrete foundation (400/350 mm)
Tools
RHINO 3D VECTOR WORKS
THE DESIGN PROCESS


The project explores and experiments with the architectural potential to rejuvenate, adapt and transform the urban context to propose communities that are proactive, inclusive and resilient. New futures have been imagined for a challenging area of Southwark, one of the oldest parts of the city, where the ancient and the hyper-modern collide.


RAPID RESPONSE MUSEUM
01 CONSTRUCTION MODEL


An architectural manifestation that combines the ‘old’ core structure and ‘new’ external stair, roof garden is the retrofit of an existing Victorian building.

02 CIRCULAR ECONOMY
The retrofit project involves re-using old interior pieces, recycling unwanted parts, and purchasing sustainable materials.

03 LONG SECTION
The museum will act as a community structure by rounding out the education, events, and activities available to the public. The different exhibitions highlight the effects of climate change.
CHILDREN IN THE CITY
A STEINER SCHOOL
The school I designed involved an analysis of Steiner school pedagogy, as well as an understanding of Forest school teachings that I observed firsthand. The learning pedagogy encourages children to learn and interact with their surroundings through their senses.
As a result, I chose an elemental building component to play this role: a ‘jali-wall,’ which performs several functions in a child’s day. It has textured brick that generates patterns and openings and is visually appealing, imparting a distinct aesthetic value while allowing natural ventilation and light flow.



WORK EXPERIENCE PROJECTS
ARCHITECTS:
Ben Adams Architects

ADDRESS:
2-13 Wells Mews W1T 3HE
PURPOSE:
The existing site was an ArtDeco industrial warehouse - used as a public car park. It has been converted into a new office block.

VALUE:
6 Million Pounds.
INVOLVEMENT:
RIBA Work Stages 5-7
SITE DIARY PROJECT
The site diary project allowed me to translate architectural construction and technical theory into practical terms. I understood how the site team operates, health and safety, building regulations, and planning applications.





MAY- JUNE 2020
Interior is stripped out
JULY- NOVEMBER 2020
PCA work and erect scaffolding
DECEMBER 2020
Install easy-joist system
JANUARY 2021
Windows added and lifts complete
FEBRUARY 2021
Plumbing and electrics fixed
MARCH - MAY 2021
CAT-A Fitout and interior complete
ARCHITECTS:
Foster Wilson Size Architects
ADDRESS:
29 King St, King’s Lynn PE30
1HA
PURPOSE:
The project will restore the Grade Listed 1 Guildhall of St George revealing its rich and surprising heritage.

INVOLVEMENT:
RIBA Work Stages 2-3
ONE WEEK WORK EXPERIENCE:
At this architectural practice, I had the opportunity to create an interior SketchUp Model to produce a render of the Guildhall Theatre. The purpose of the model was to visualise different design concepts and seating layouts.


 Project 5 - St George’s Guildhall
Project 5 - St George’s Guildhall
ARCHITECTS:
Skidmore, Owings & Merrill (SOM)

BROADGATE TOWER
Laser cutting workshop in collaboration with SOM and FabricationLab. It involved creating a model of an existing building with various layers.


Project completed with Humaydah Fabiha.
 Project 6 - Broadgate Tower
Project 6 - Broadgate Tower
