

PORTFOLIO
ERMIN HALILCEVIC
01
office complex - GDO
Academic work,Krakow,Poland - Graduation Project
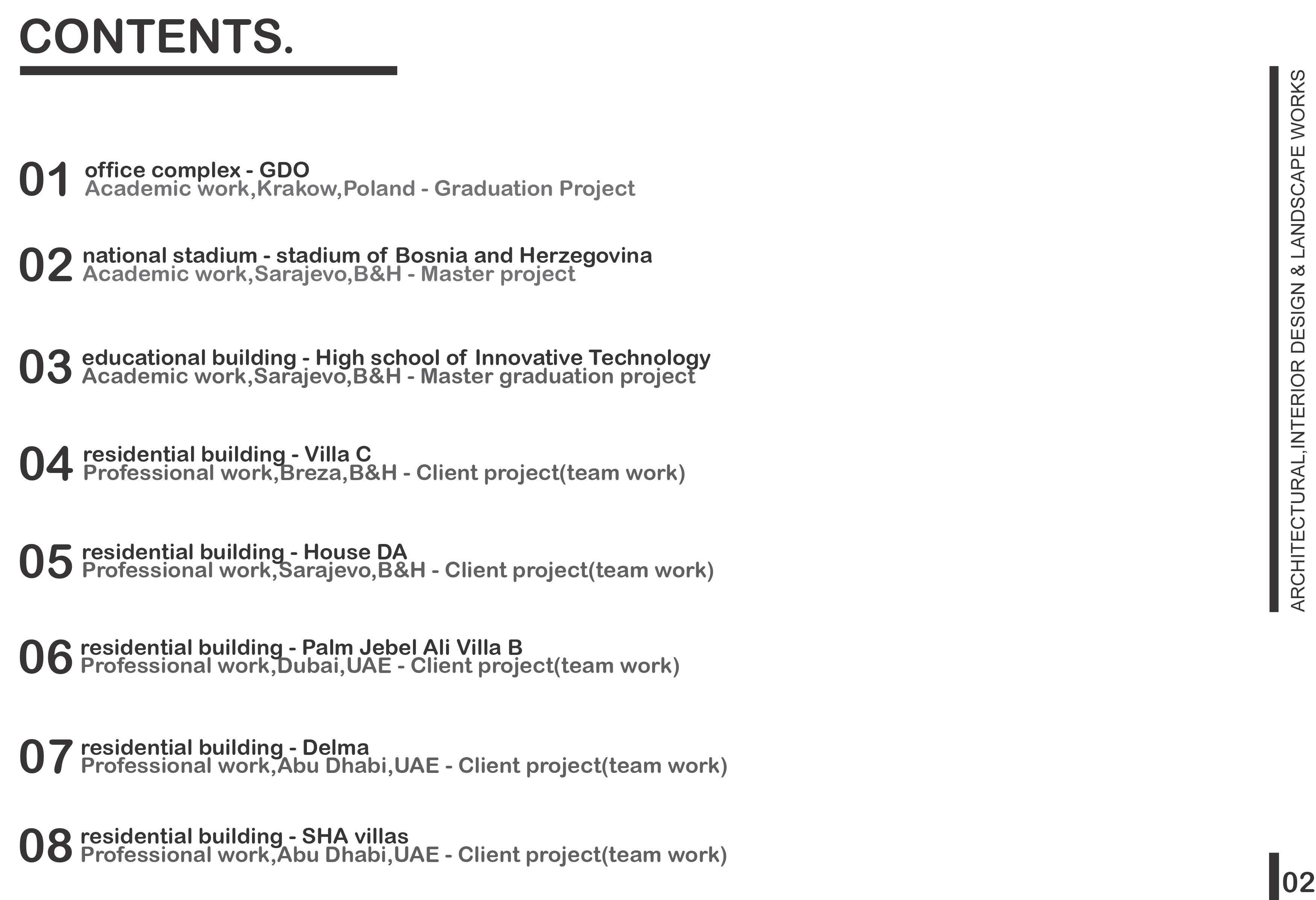
2
national stadium - stadium of Bosnia and Herzegovina
Academic work,Sarajevo,B&H - Master project
3
educational building - High school of Innovative Technology
Academic work,Sarajevo,B&H - Master graduation project
residential building_- Villa C
Professional work;Breza,B&H - Client project(team work)
5
residential building_- House DA
Professional work,-Sarajevo,B&H - Client project(team work)
6
residential building_- Palm Jebel Ali Villa B
Professional work;Dubai,UAE - Client project(team work)
7
residential building - Delma
Professional work,Abu Dhabi,UAE - Client project(team work)
residential building - SHA villas
Professional work,Abu Dhabi,UAE - Client project(team work)
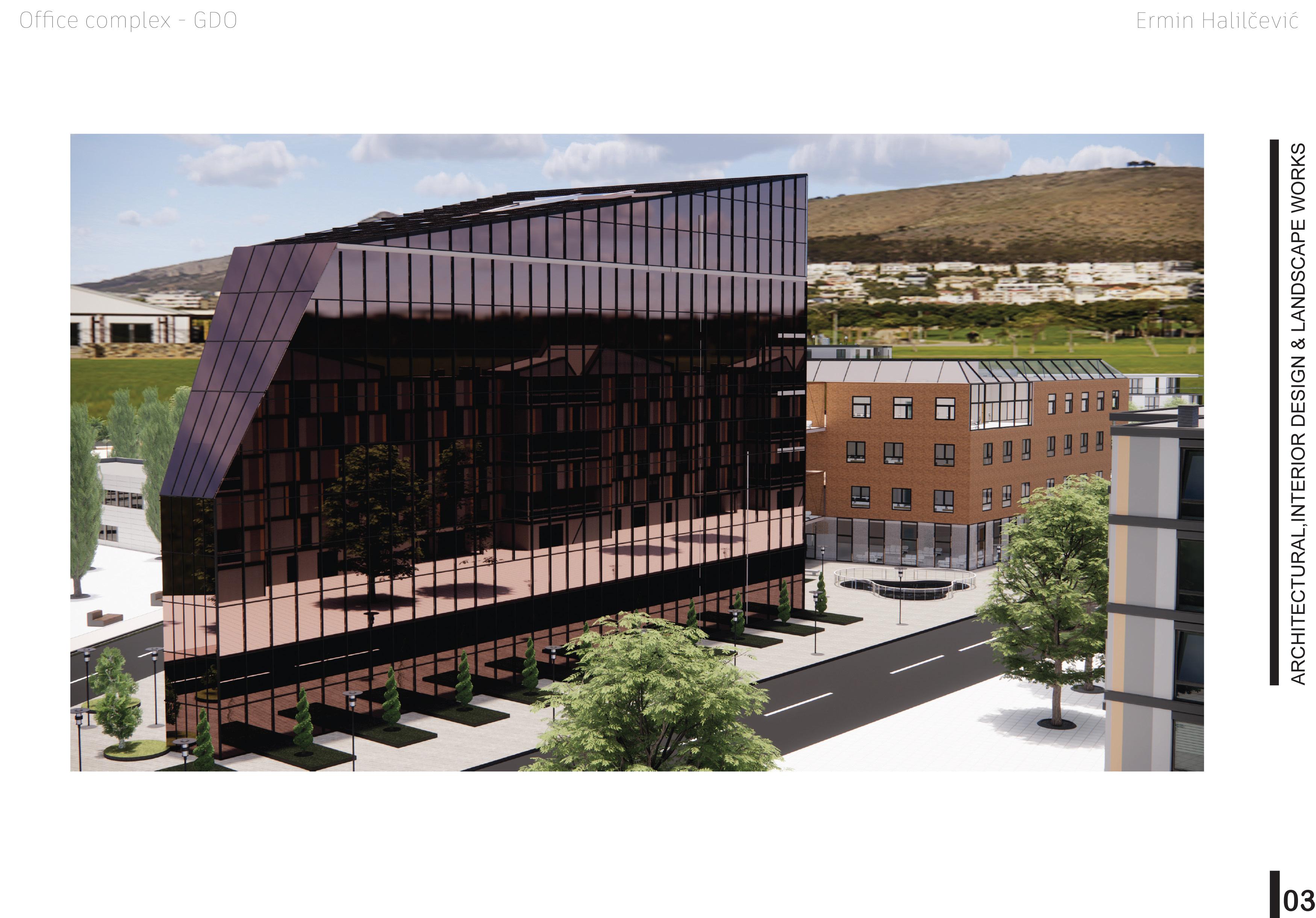
Office complex - GDO
Situated in the center of Gdansk, Poland, the Gdansk Office Complex is a contemporary commercial center Located in close proximity to important transportation hubs, this cutting - edge building serves a wide variety of companies by providing them with high - quality office spaces that encourage creativity and productivity Companies looking for a prestigious address will find this complex appealing due to its modern architecture, state - of - the - a rt amenities, and sustainable building practices
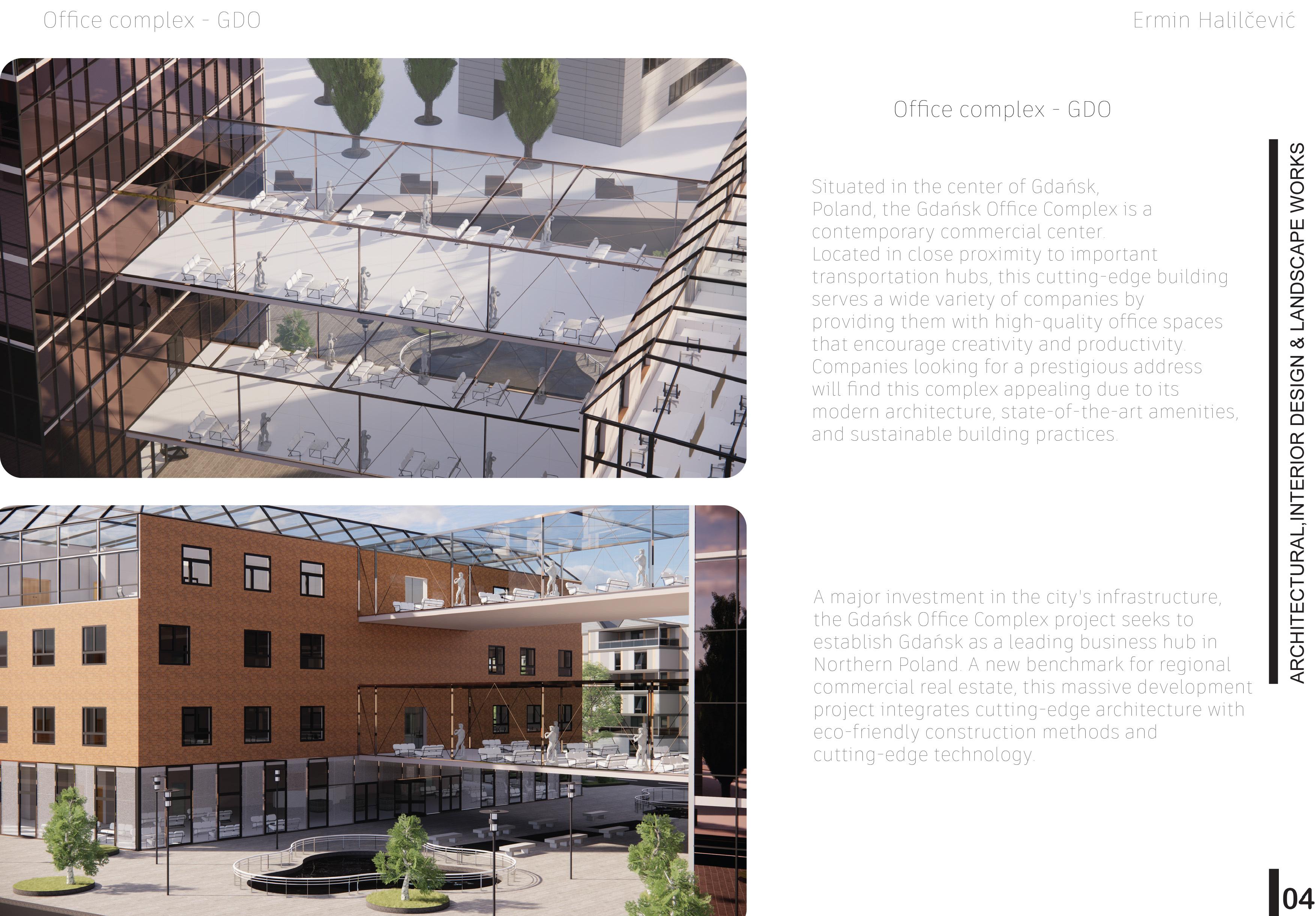
A maior investment in the city's infrastructure, the Gdansk Office Complex proiect seeks to establish Gdansk as a leading business hub in Northern Poland A new benchmark for regional commercial real estate, this massive development proiect integrates cutting - edge architecture with eco - friendly construction methods and cutting - edge technology
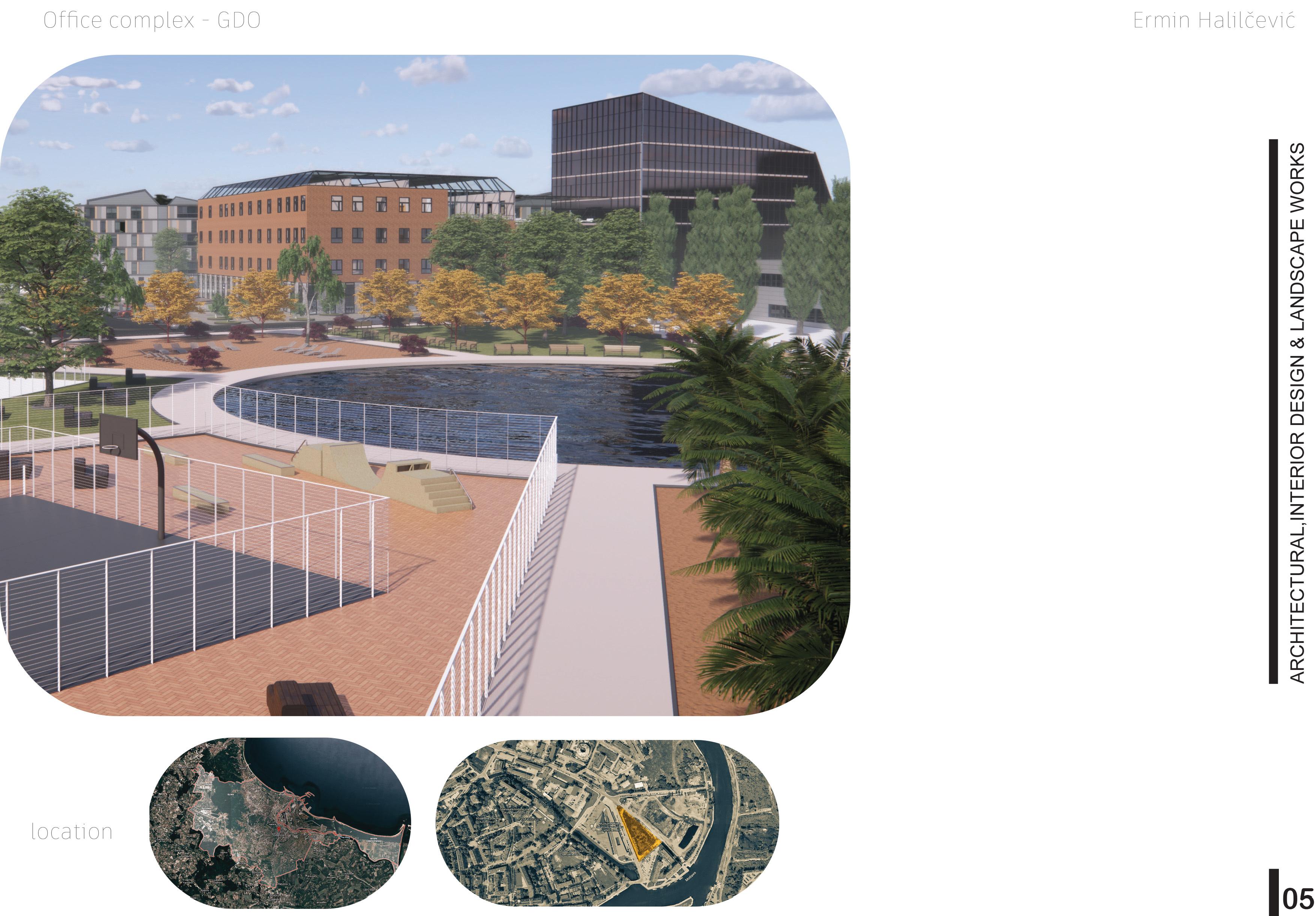
Office complex - GDO
Situated in the center of Gdansk, Poland, the Gdansk Office Complex is a contemporary commercial center Located in close proximity to important transportation hubs, this cutting - edge building serves a wide variety of companies by providing them with high - quality office spaces that encourage creativity and productivity Companies looking for a prestigious address will find this complex appealing due to its modern architecture, state - of - the - a rt amenities, and sustainable building practices
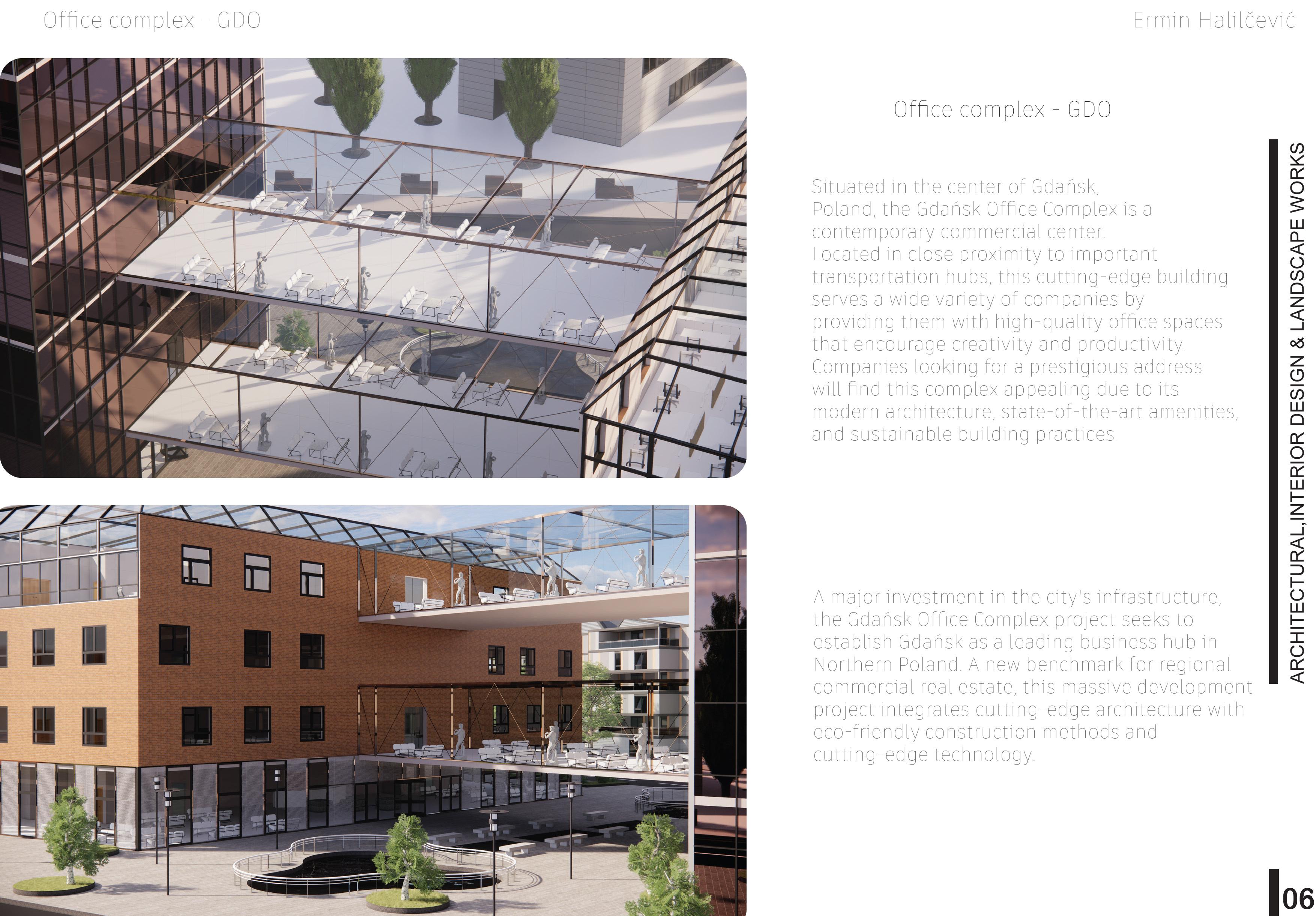
A maior investment in the city's infrastructure, the Gdansk Office Complex proiect seeks to establish Gdansk as a leading business hub in Northern Poland A new benchmark for regional commercial real estate, this massive development proiect integrates cutting - edge architecture with eco - friendly construction methods and cutting - edge technology
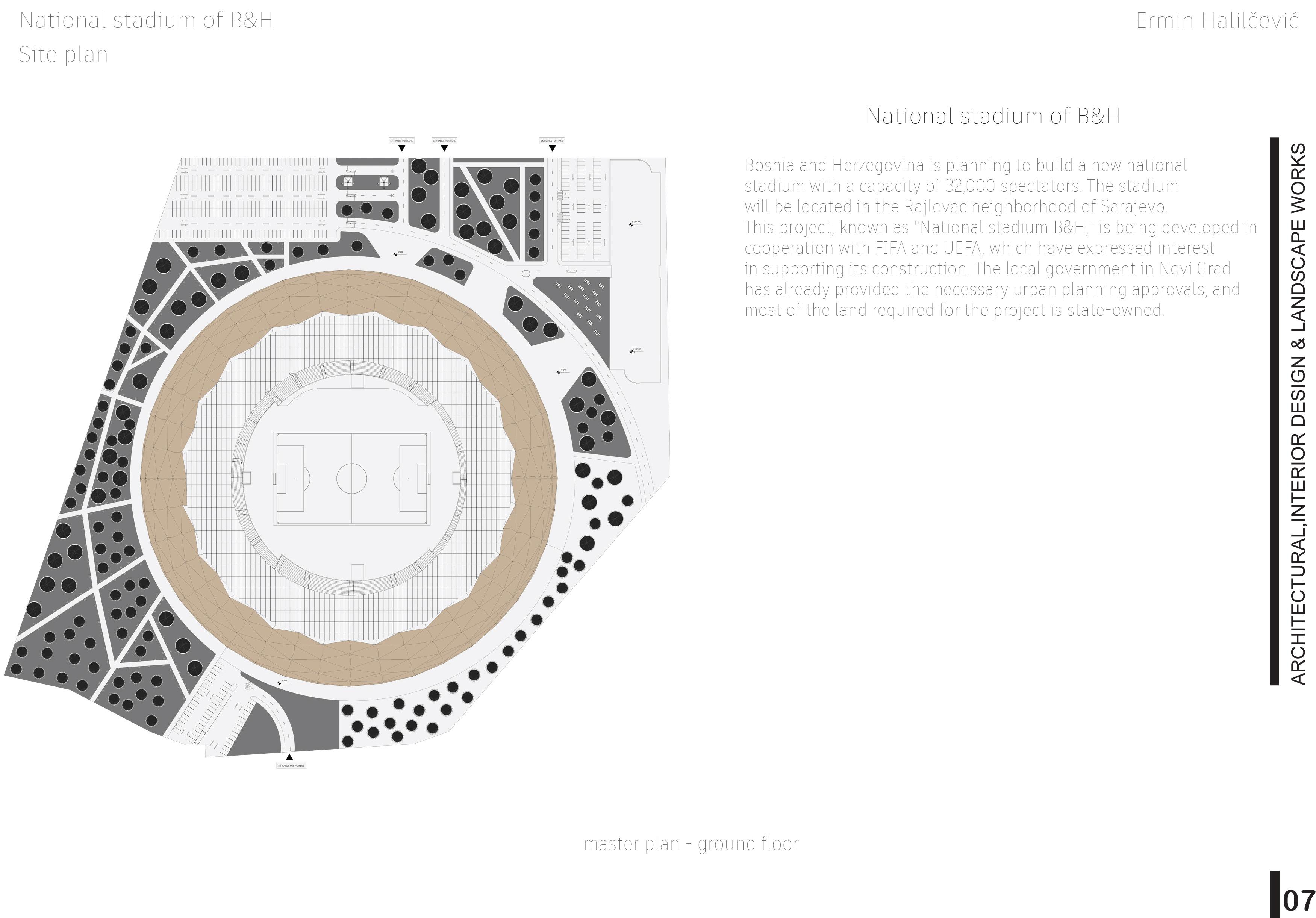
National stadium of B&H
Bosnia and Herzegovina is planning to build a new national stadium with a capacity of 32,000 spectators The stadium will be located in the Rajlovac neighborhood of Sarajevo This project, known as "National stadium B&H," is being developed in cooperation with FIFA and UEFA, which have expressed interest in supporting its construction The local government in Novi Grad has already provided the necessary urban planning approvals, and most of the land required for the project is state - owned

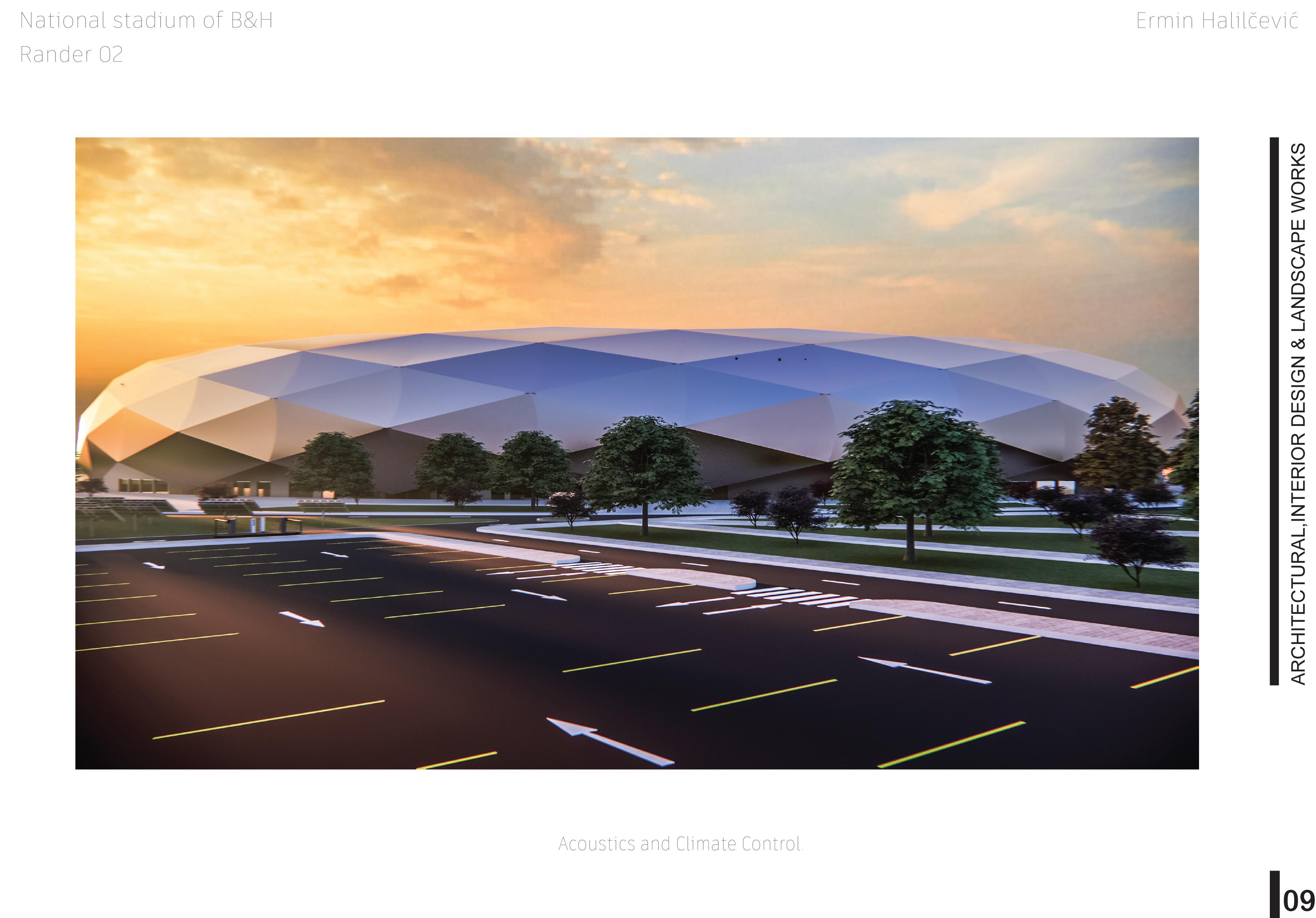
Acous
Master plan - ground floor views
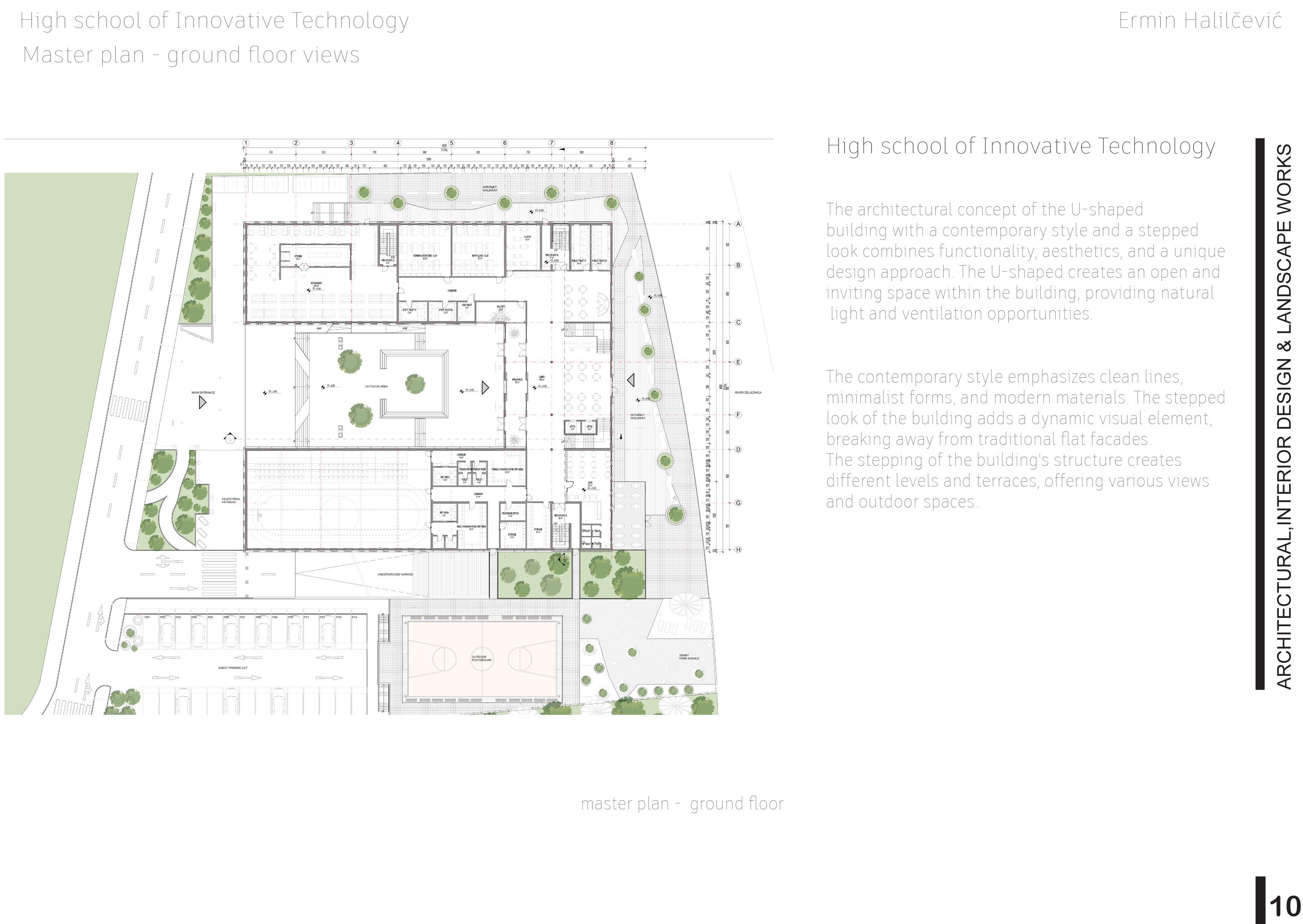
High school of Innovative Tech no logy
The architectural concept of the U- shaped building with a contemporary style and a stepped look combines functionality, aesthetics, and a unique design approach The U- shaped creates an open and inviting space within the building, providing natural light and ventilation opportunities
The contemporary style emphasizes clean lines, minimalist forms, and modern materials The stepped look of the building adds a dynamic visual element, breaking away from traditional flat facades
The stepping of the building 's structure creates different levels and terraces, offering various views and outdoor spaces
Sectionial views
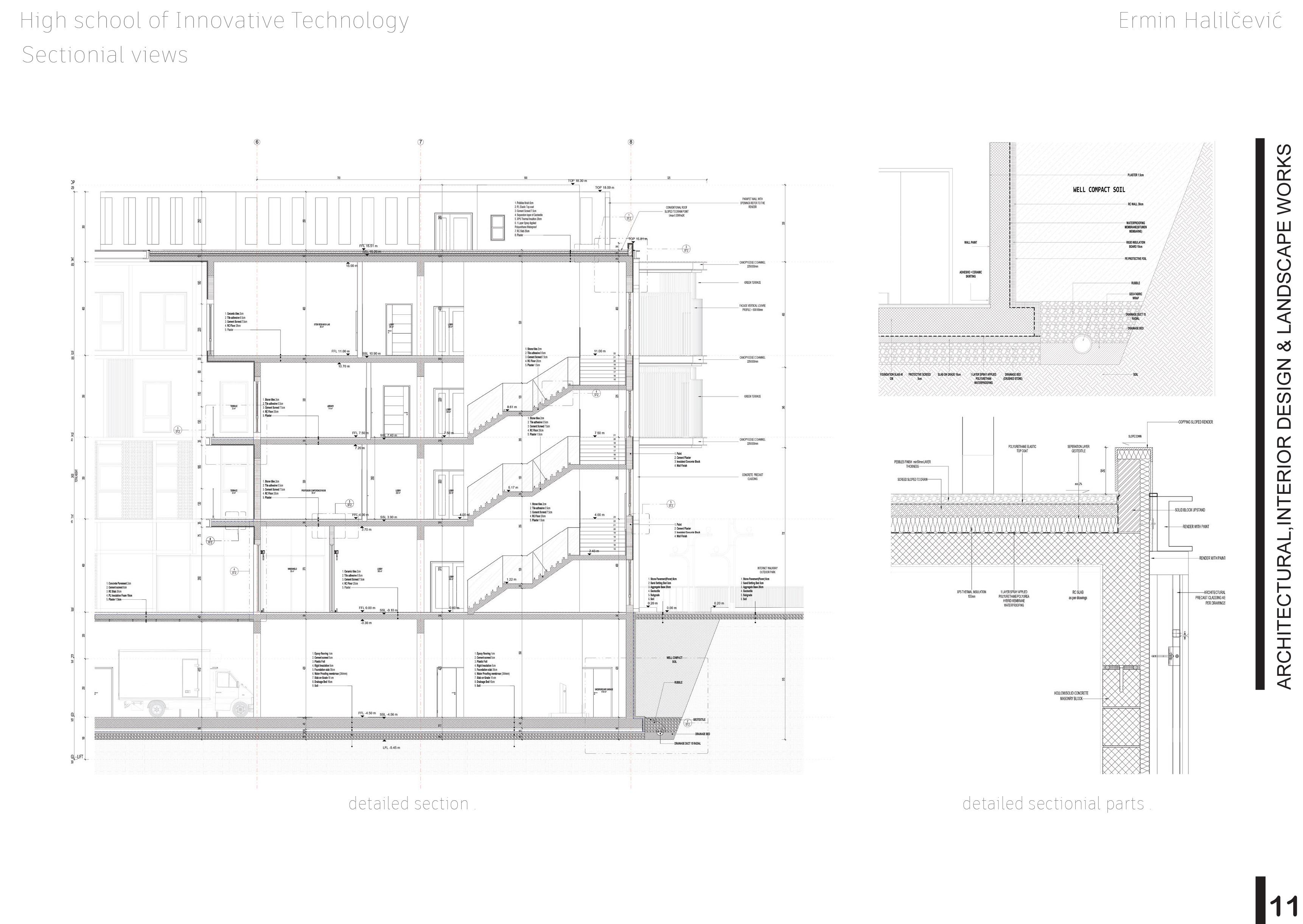
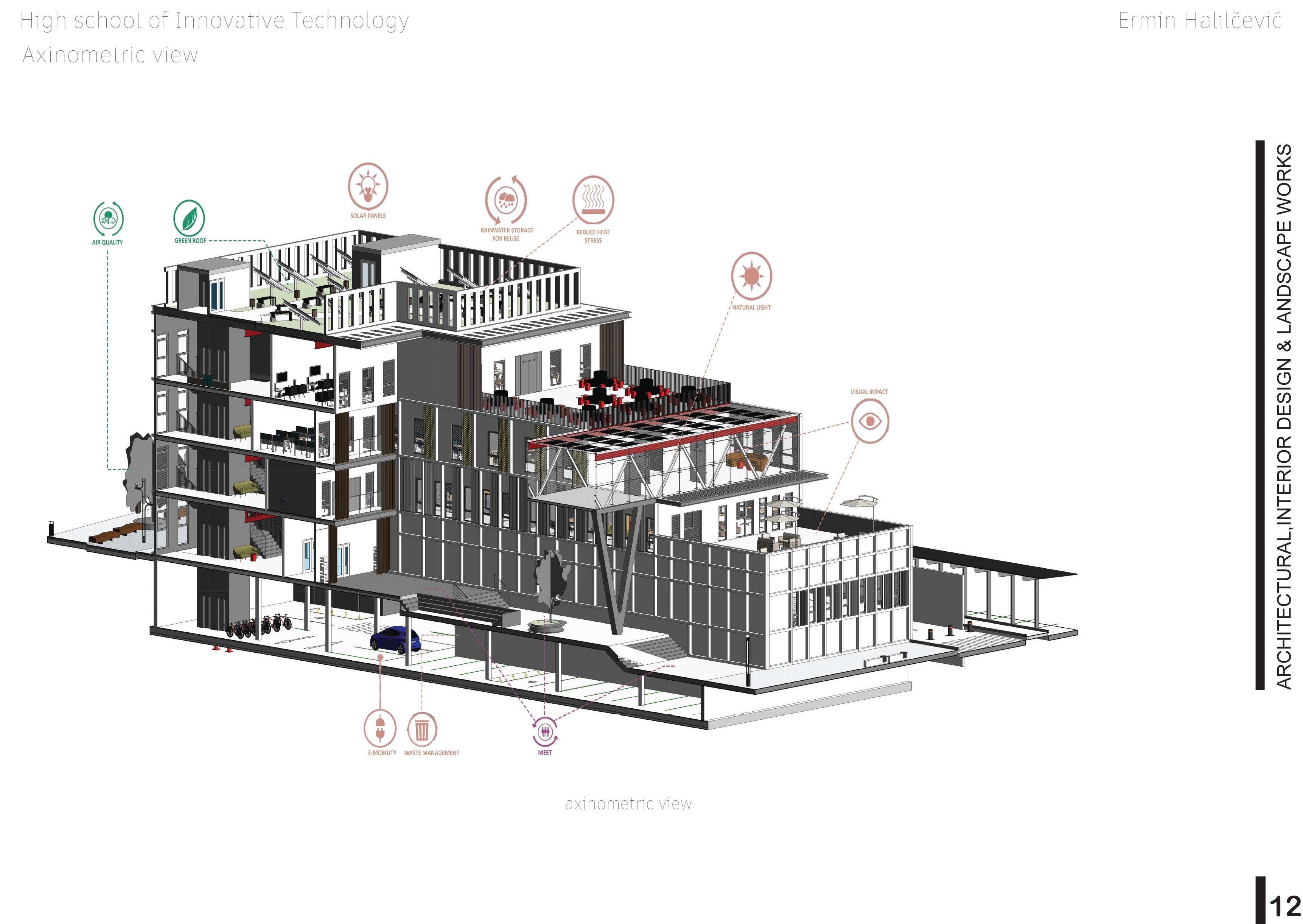

Render view
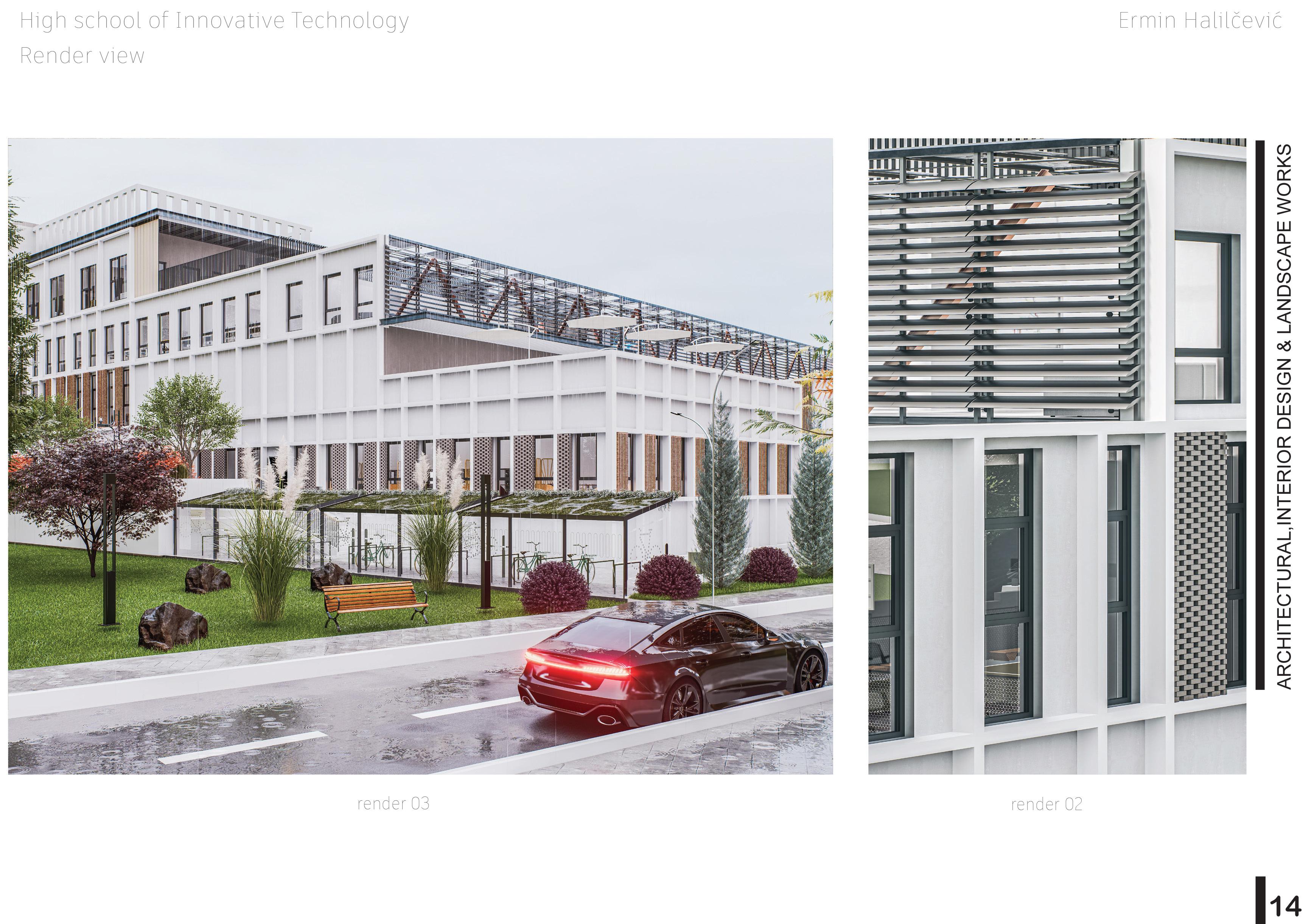
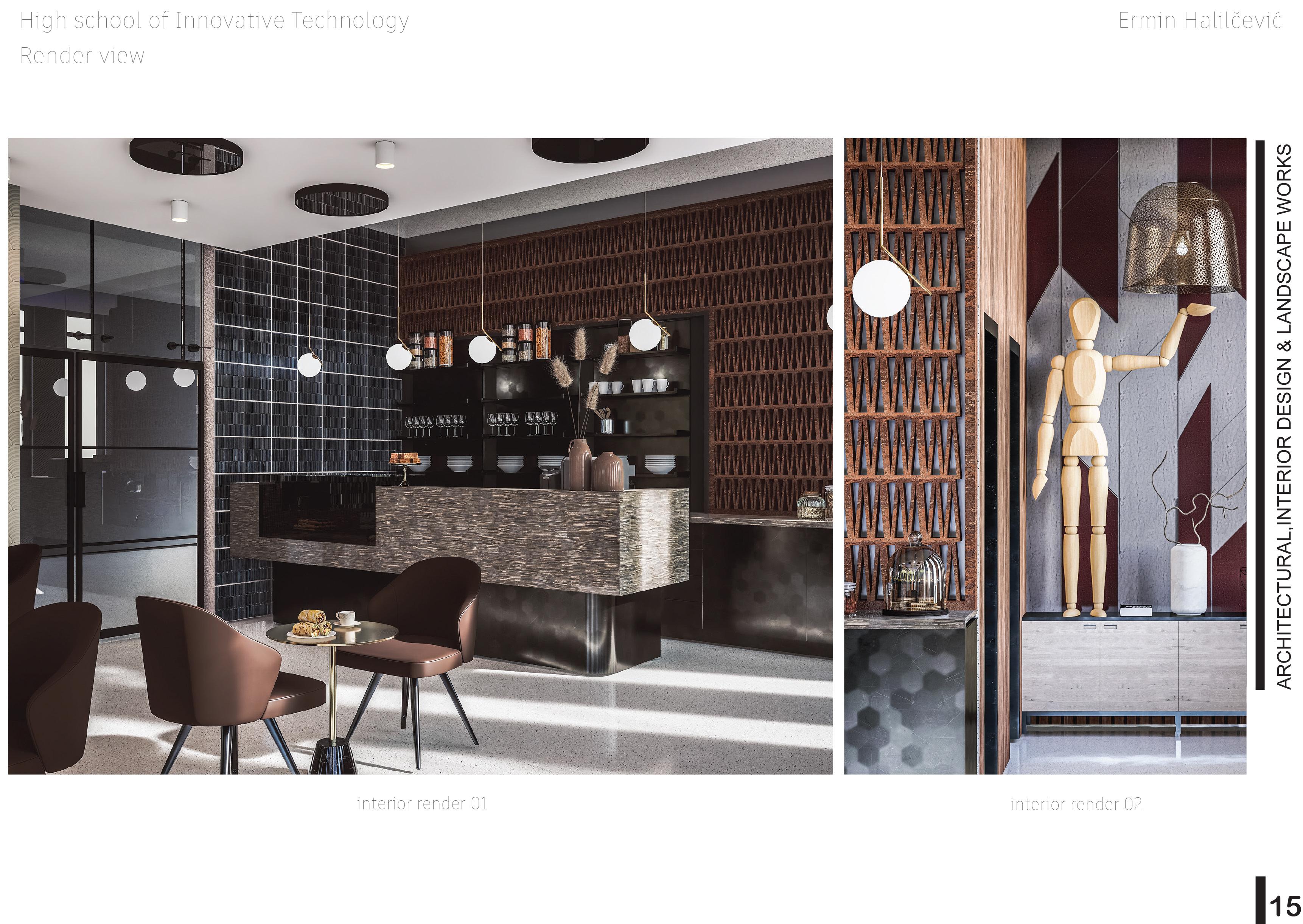

Villa C
The [ - shaped layout of Villa C is a well - known architectural style that seamlessly blends indoor and outdoor living
The building is set up with a central courtyard that offers privacy and lets natural light into the interior spaces
Large glass walls or windows along the inner curve facing the courtyard are common features of this shape, which improves views and airflow The layout provides both private and public areas, which makes it perfect for combining intimate spaces with open - plan living
The distinctive shape of Villa C connects the house with its natural surroundings and serves a practical and aesthetically pleasing purpose
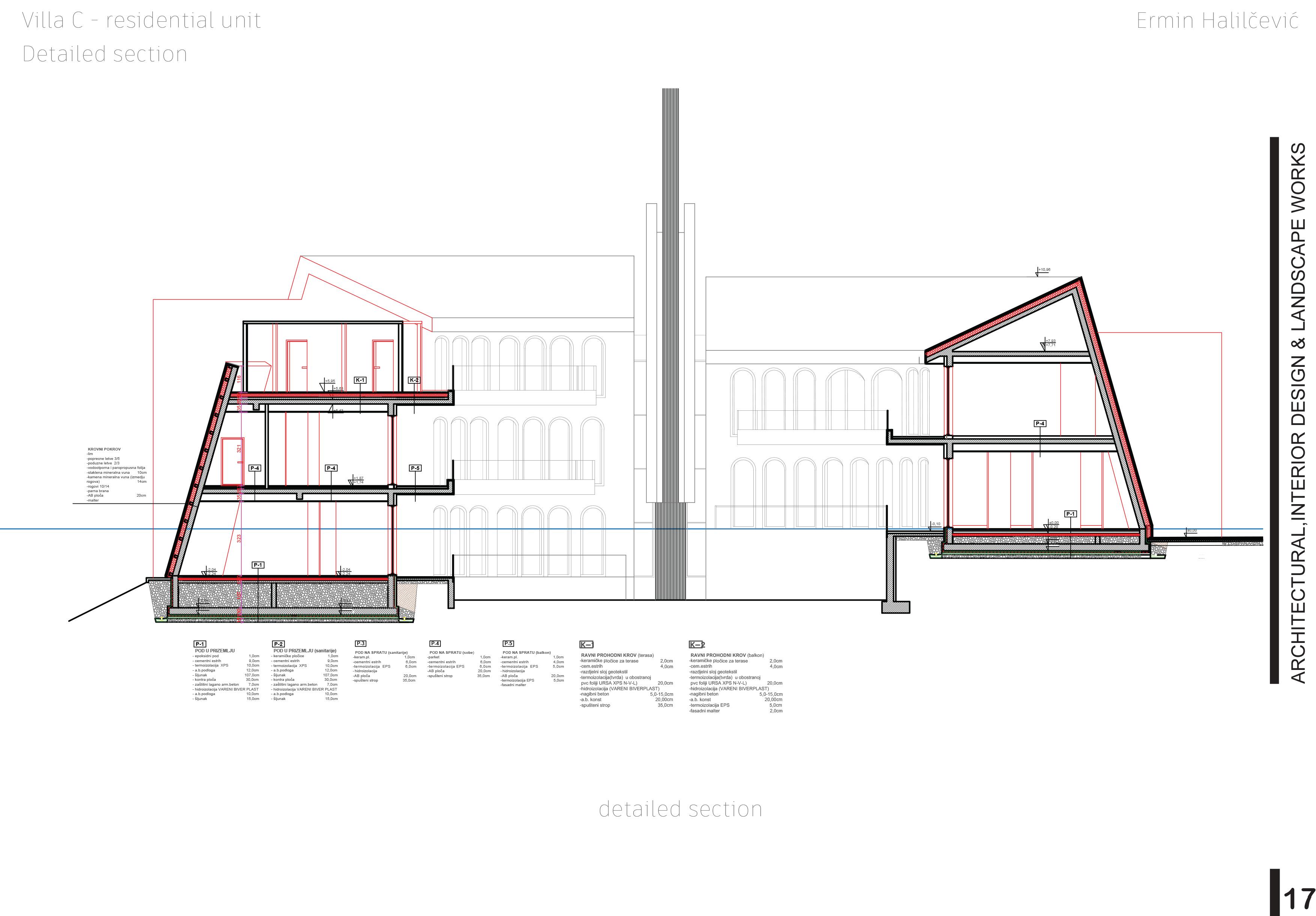
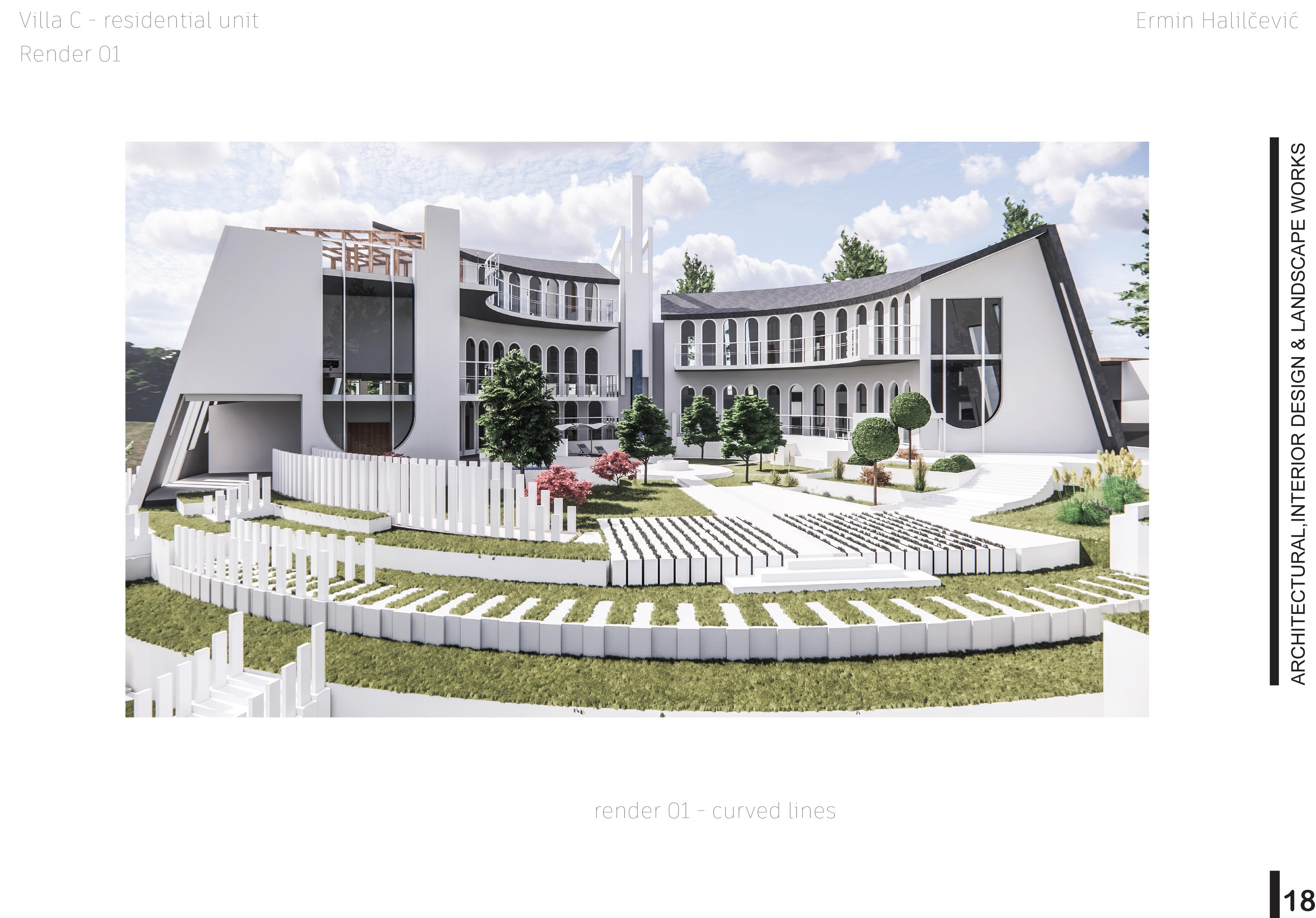
render 01 - curved lines
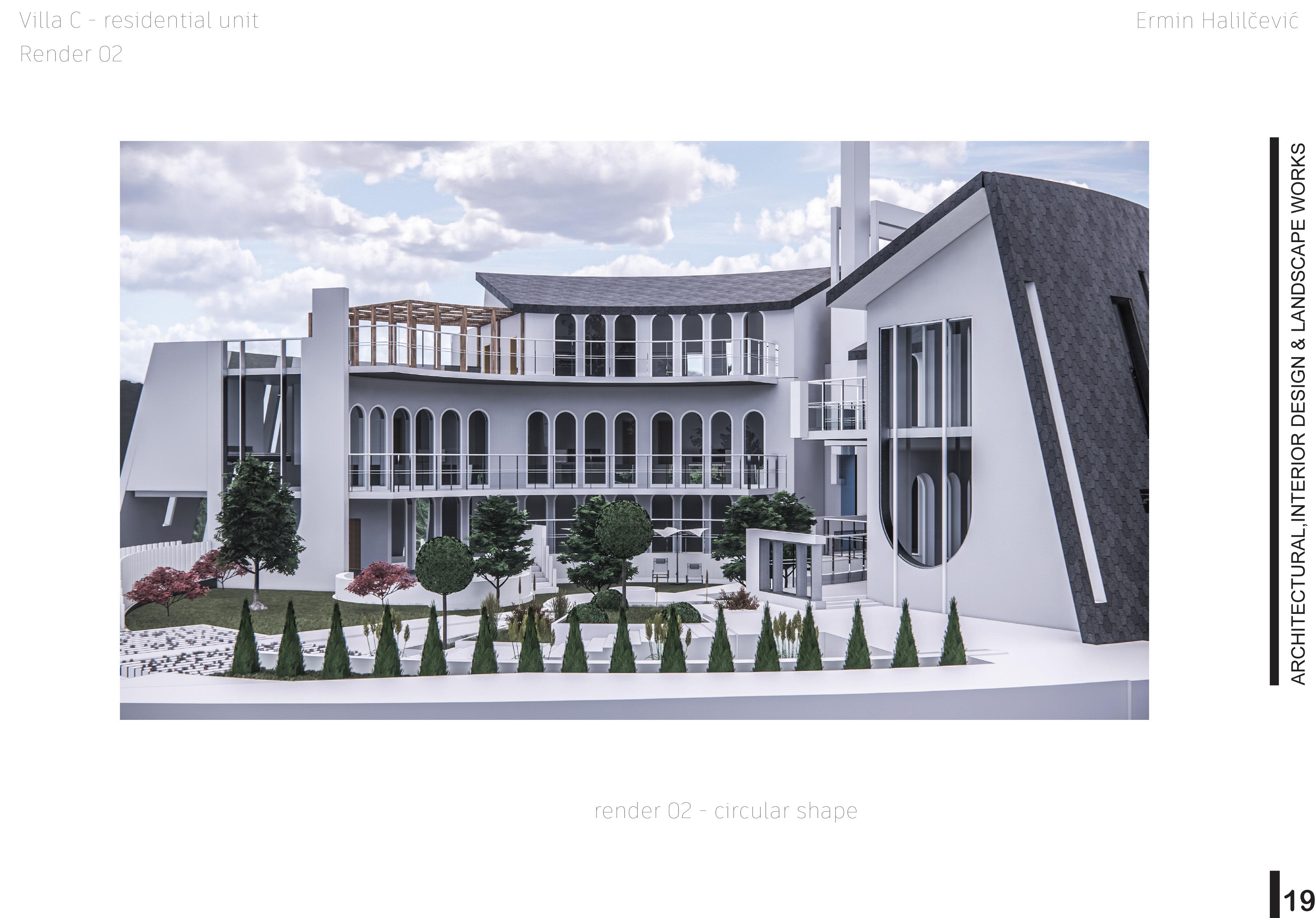
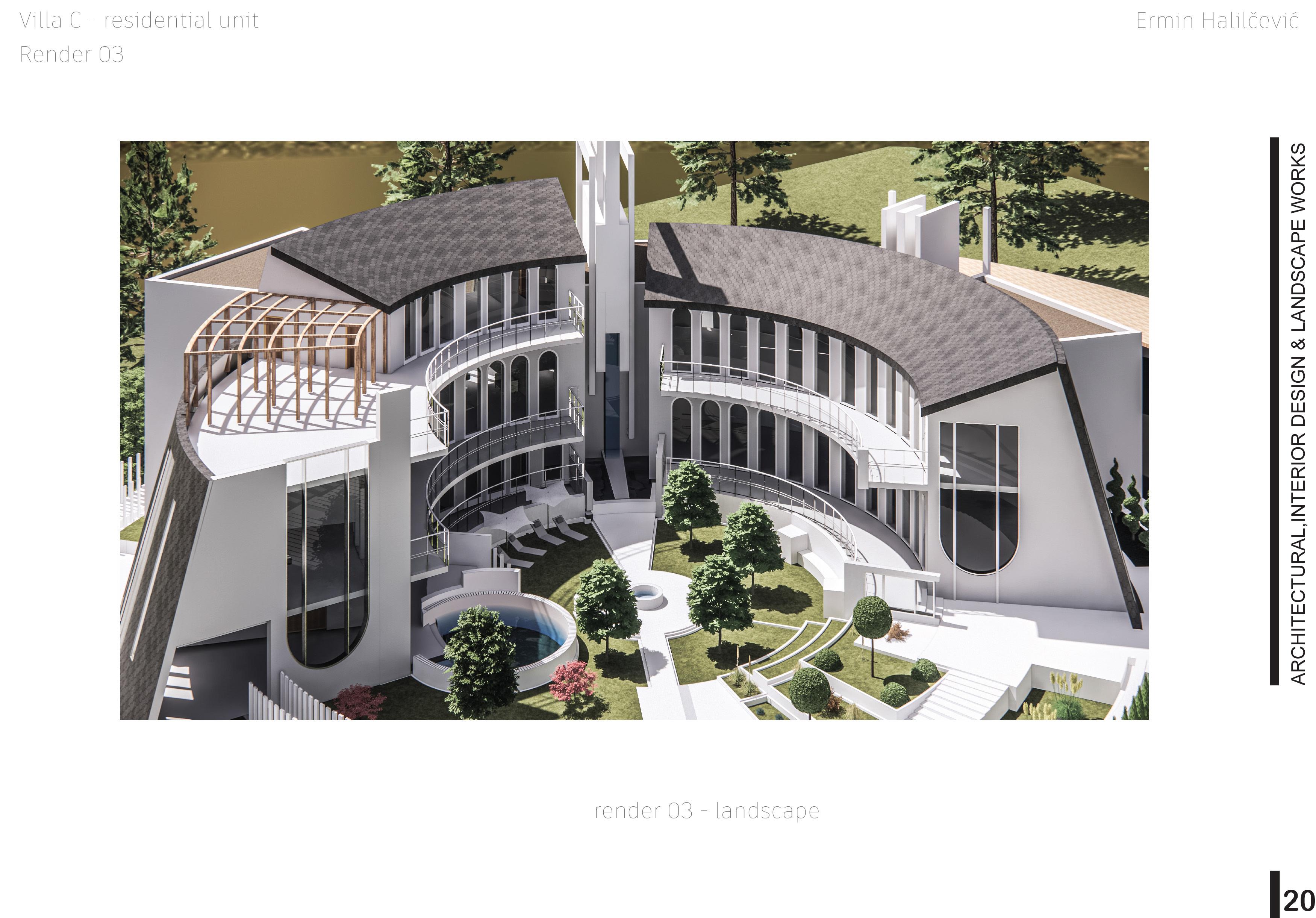
Master plan - ground floor

Villa DA
Villa DA i s a contemporary, arch i tecturally remarkable home di stingu i shed by its di stinct ive cub i cal shape and cutting - edge style The building 's open areas, expans i ve glass facades, and si mple, min i mali sti c lines create a seamless trans i ti on between indoor and outdoor living The villa 's cub i cal shape lends it a geometri c elegance that emphasi zes practi cal beauty and si mpli ci ty Hi gh - end, modern materials and an open - plan desi gn are used insi de the vi lla to maxi mi ze natural li ght and create a feeling of space and openness Villa DA i s a ch i c haven for modern living that ep i tom izes modern luxury wi th a min i mali st des i gn
master plan - ground floor
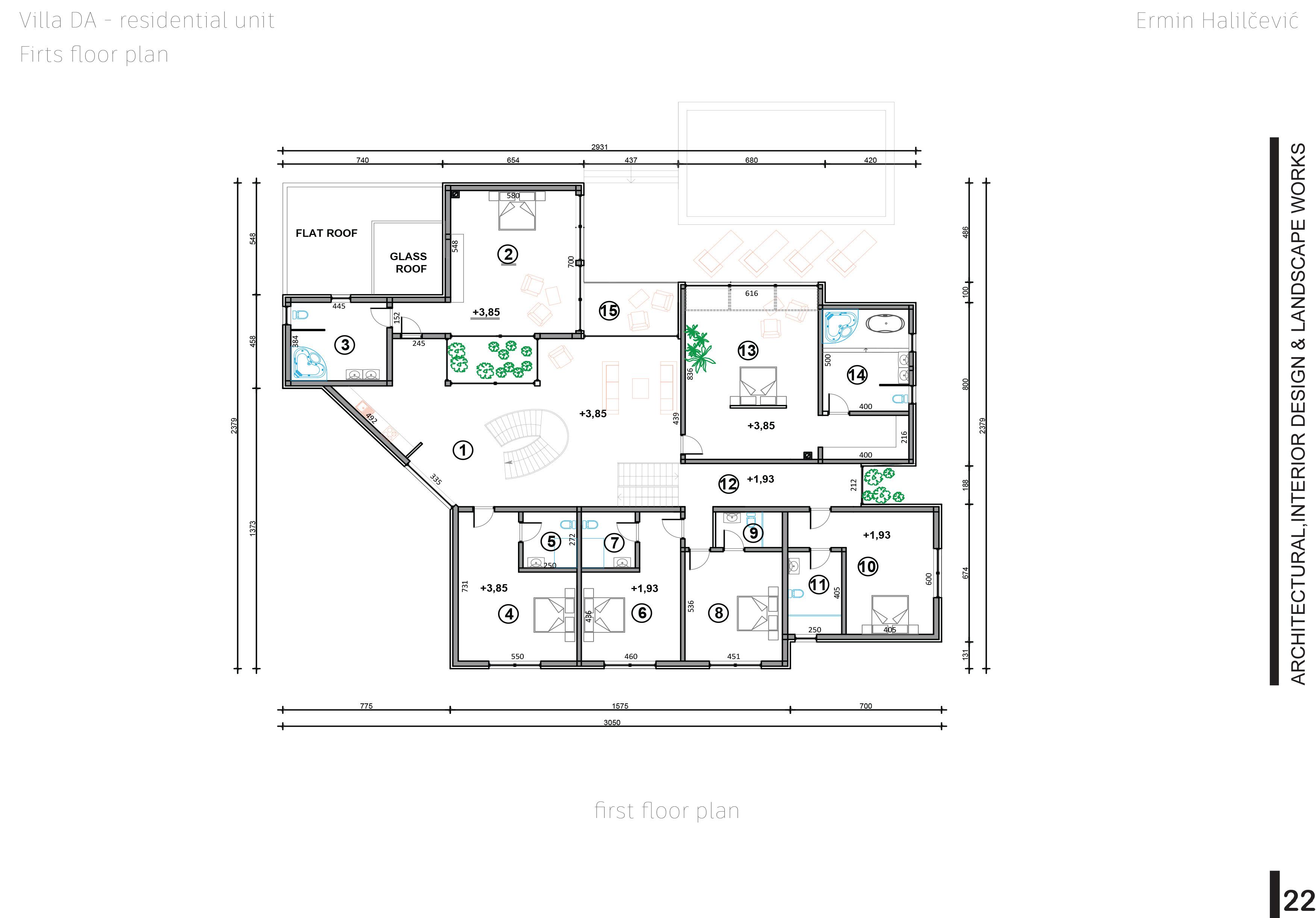
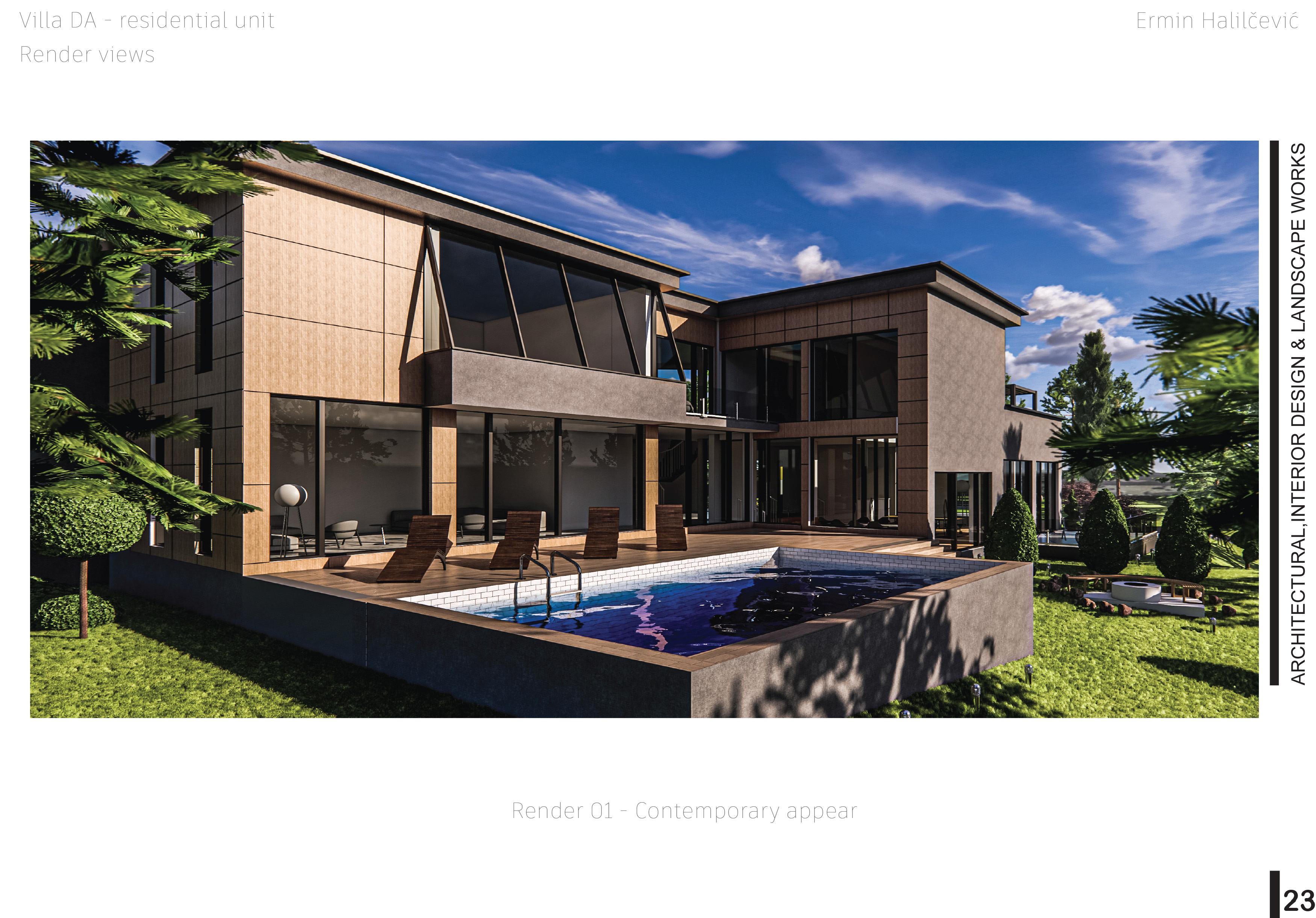
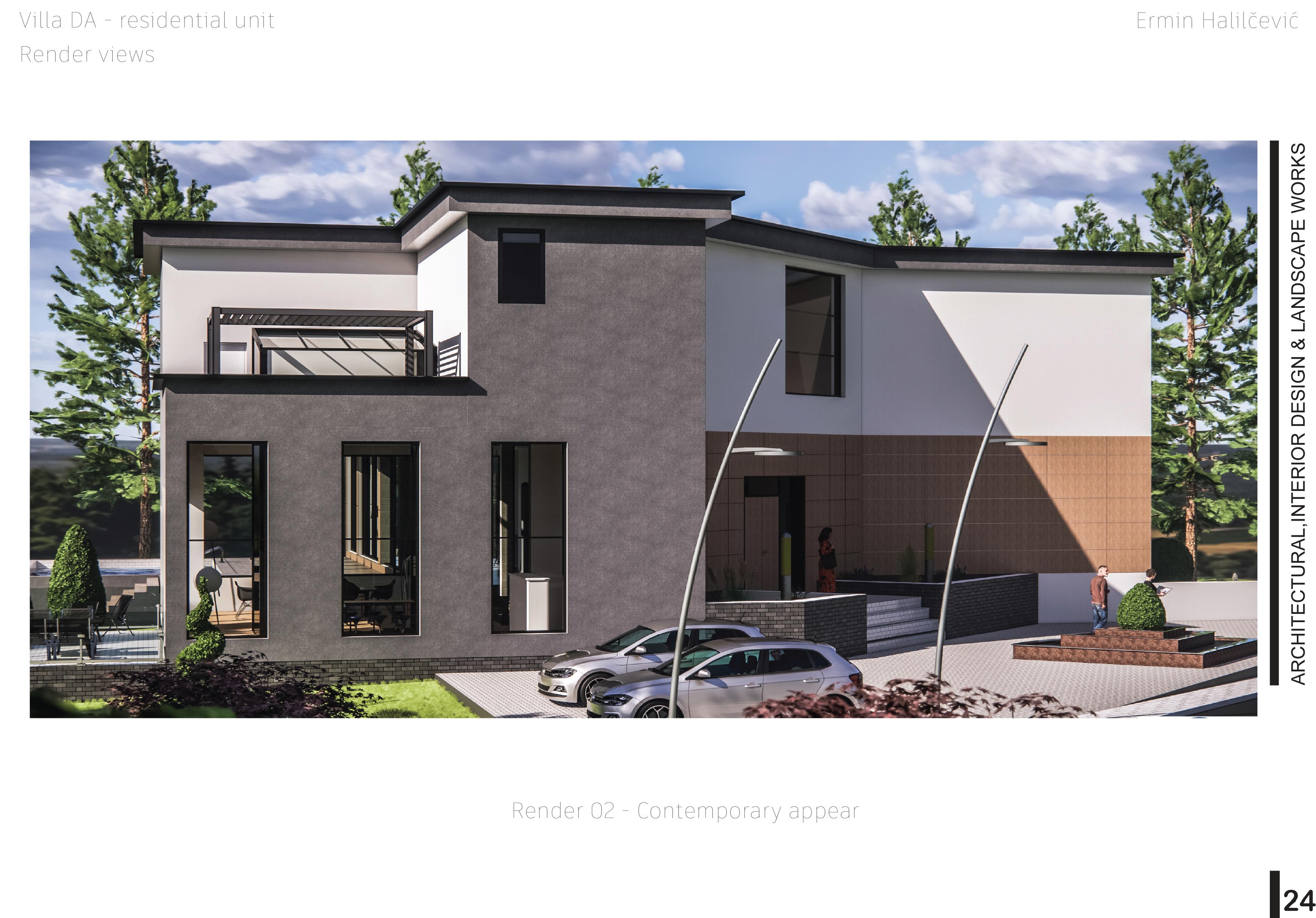
Master plan - ground floor
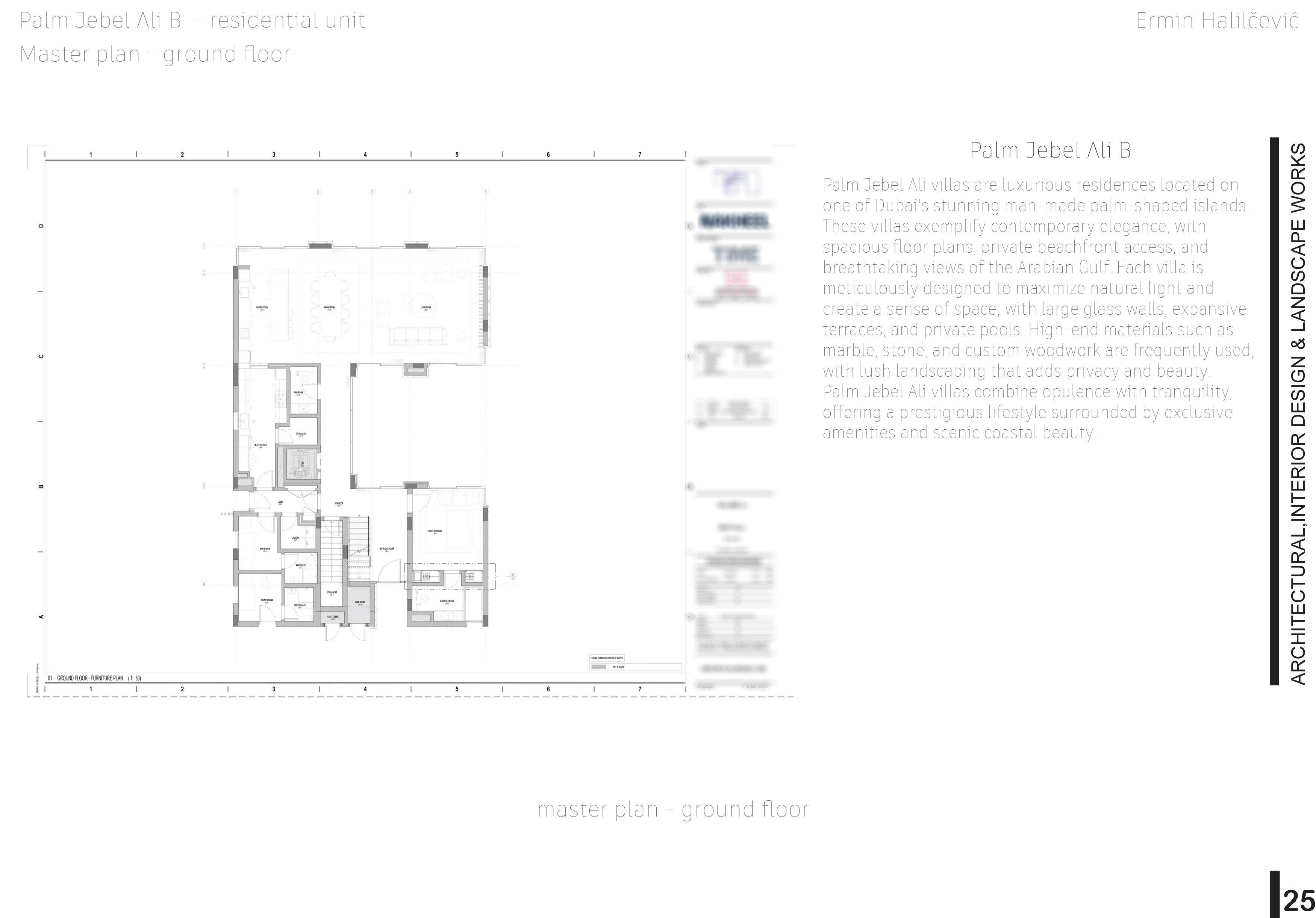
master plan - ground floor
Palm Jebel Al i vi llas are luxuri ous res id ences locate d on one of Duba i' s stunning man - made palm - shape d i slan ds These vi llas exemplify contemporary elegance, wi th spaci ous floor plans, pri vate beachfront access, and breathtaking views of the Arab ian Gulf Each vi lla 1s met i culously des i gned to maxi mi ze natural li ght and create a sense of space, wi th large glass walls, expans i ve terraces, and pri vate pools Hi gh - end materi als such as marble, stone, and custom woodwork are frequently used, wi th lush landscaping that adds pri vacy and beauty Palm Jebel Al i vi llas combine opulence wi th tranqu i li ty, offering a prest i gi ous li festyle surrounded by exclus i ve ameniti es and scenic coastal beauty
Palm Jebel Ali B
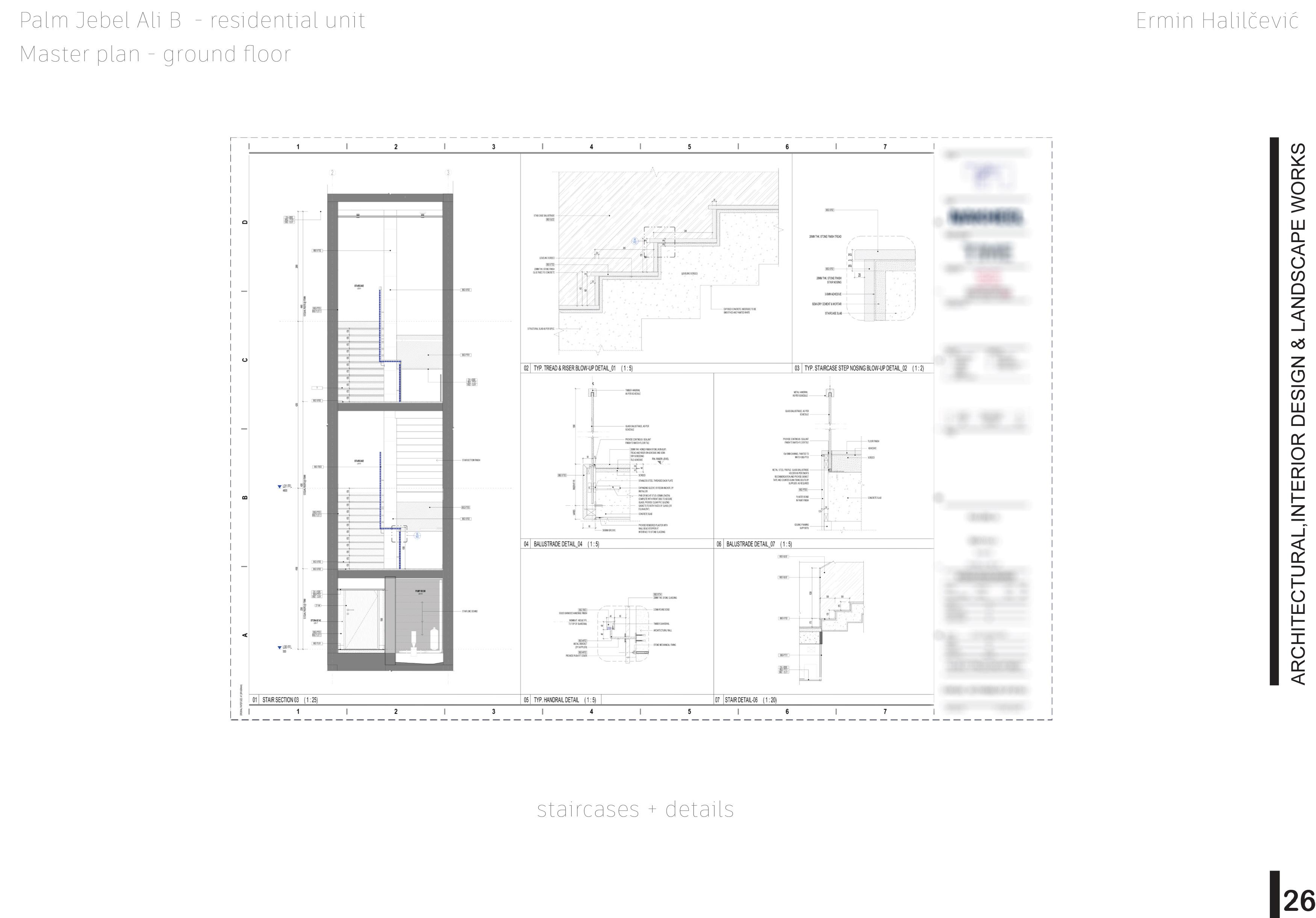
Master plan - ground floor

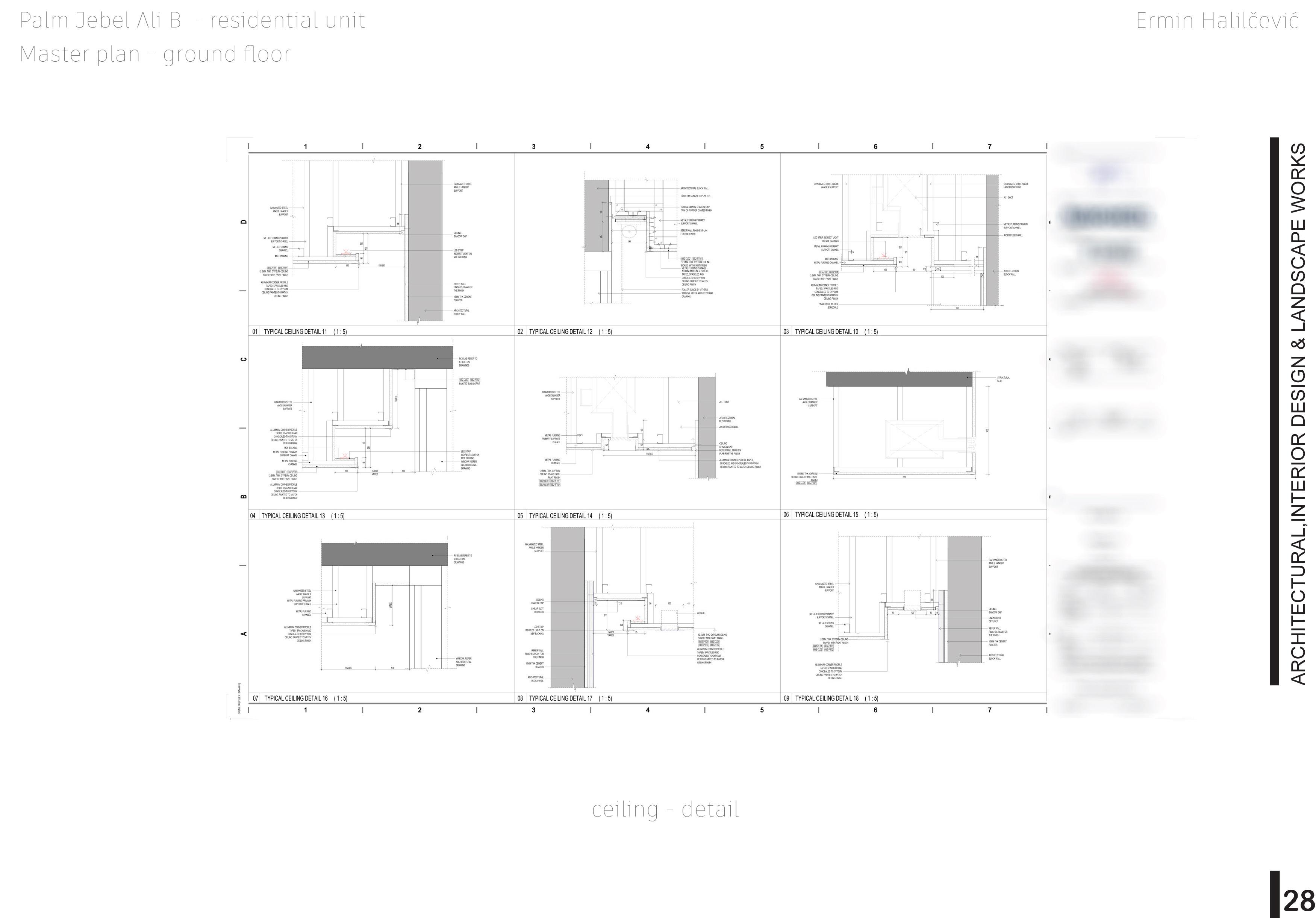
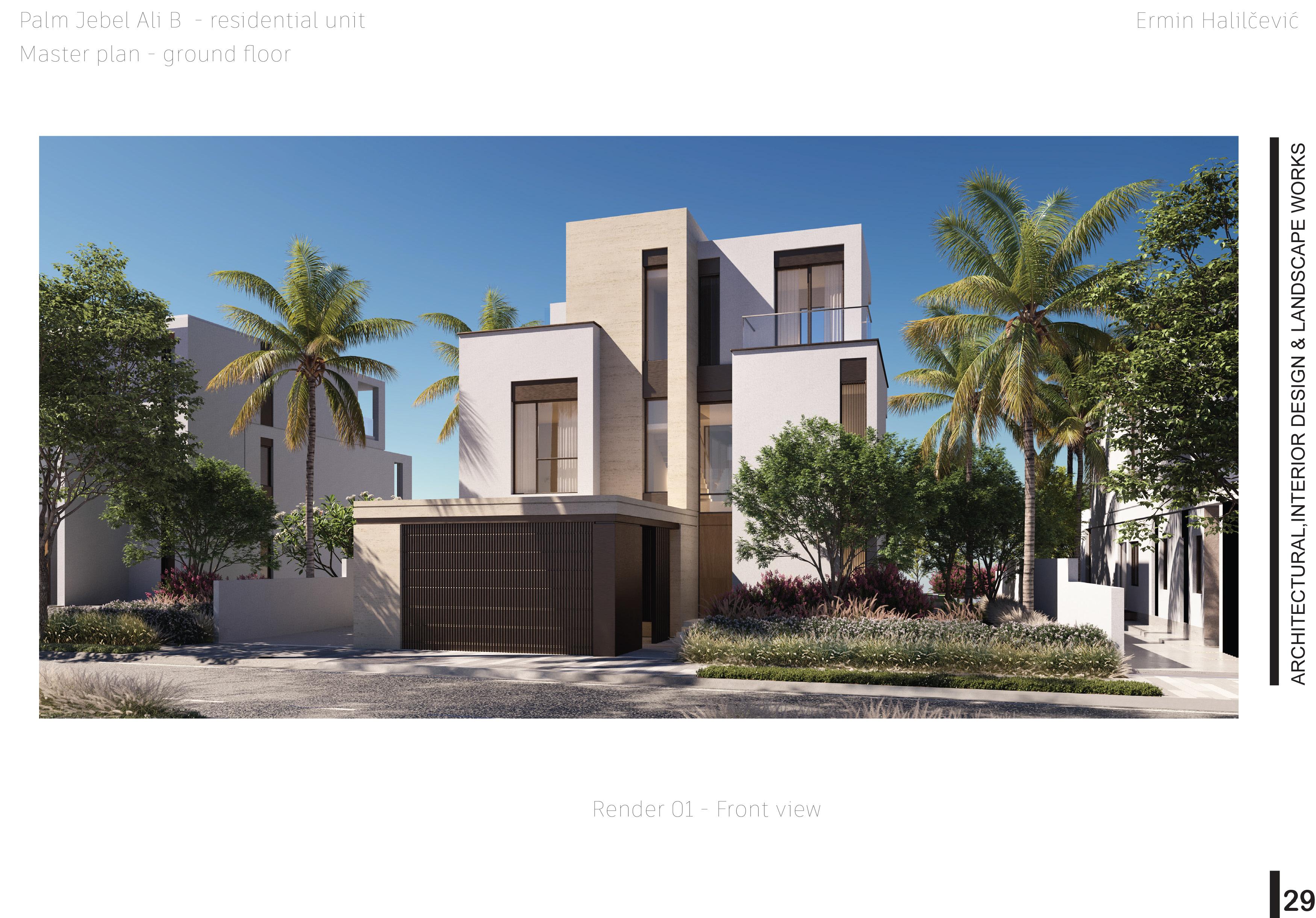
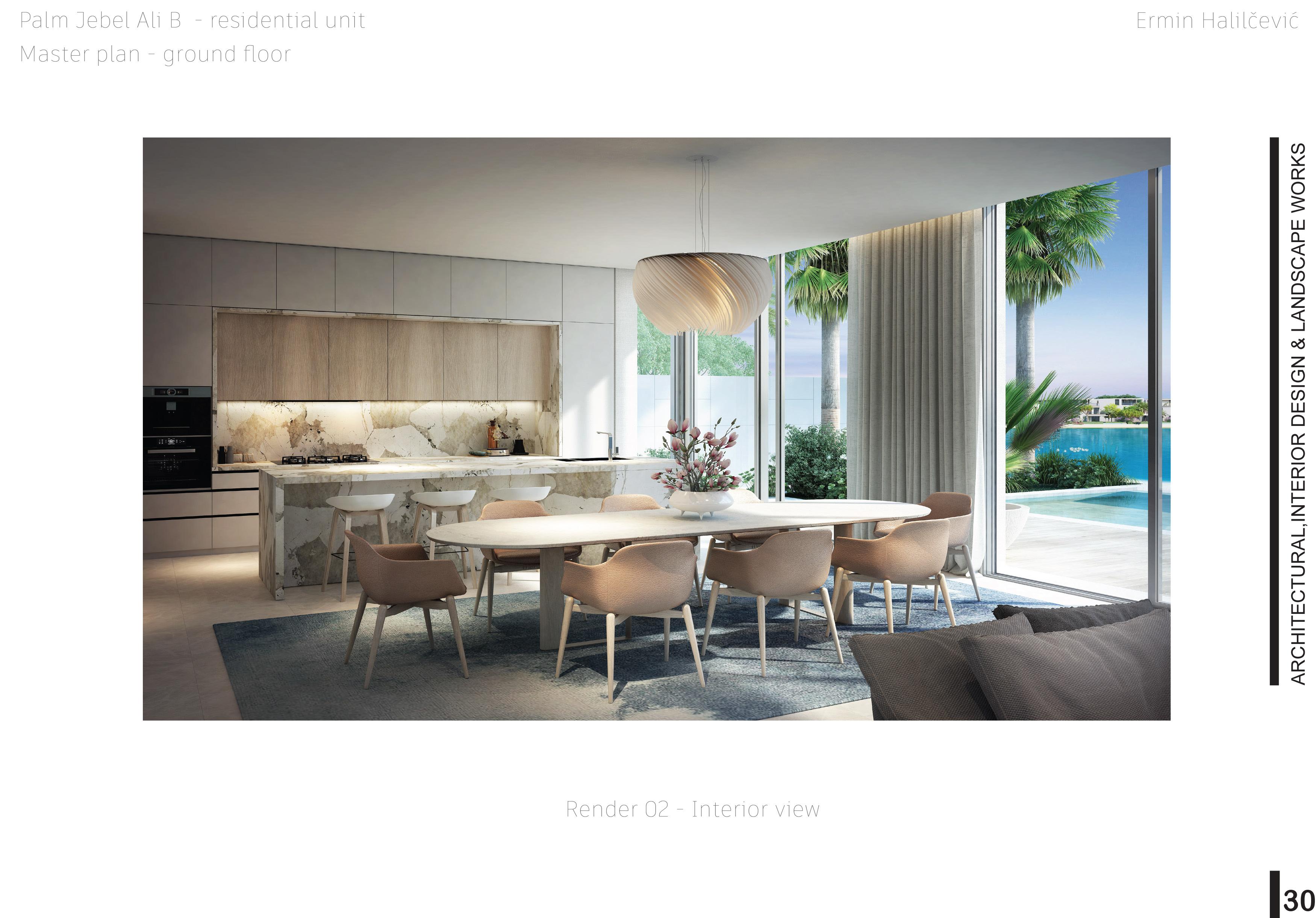
Render 02 - Interior view
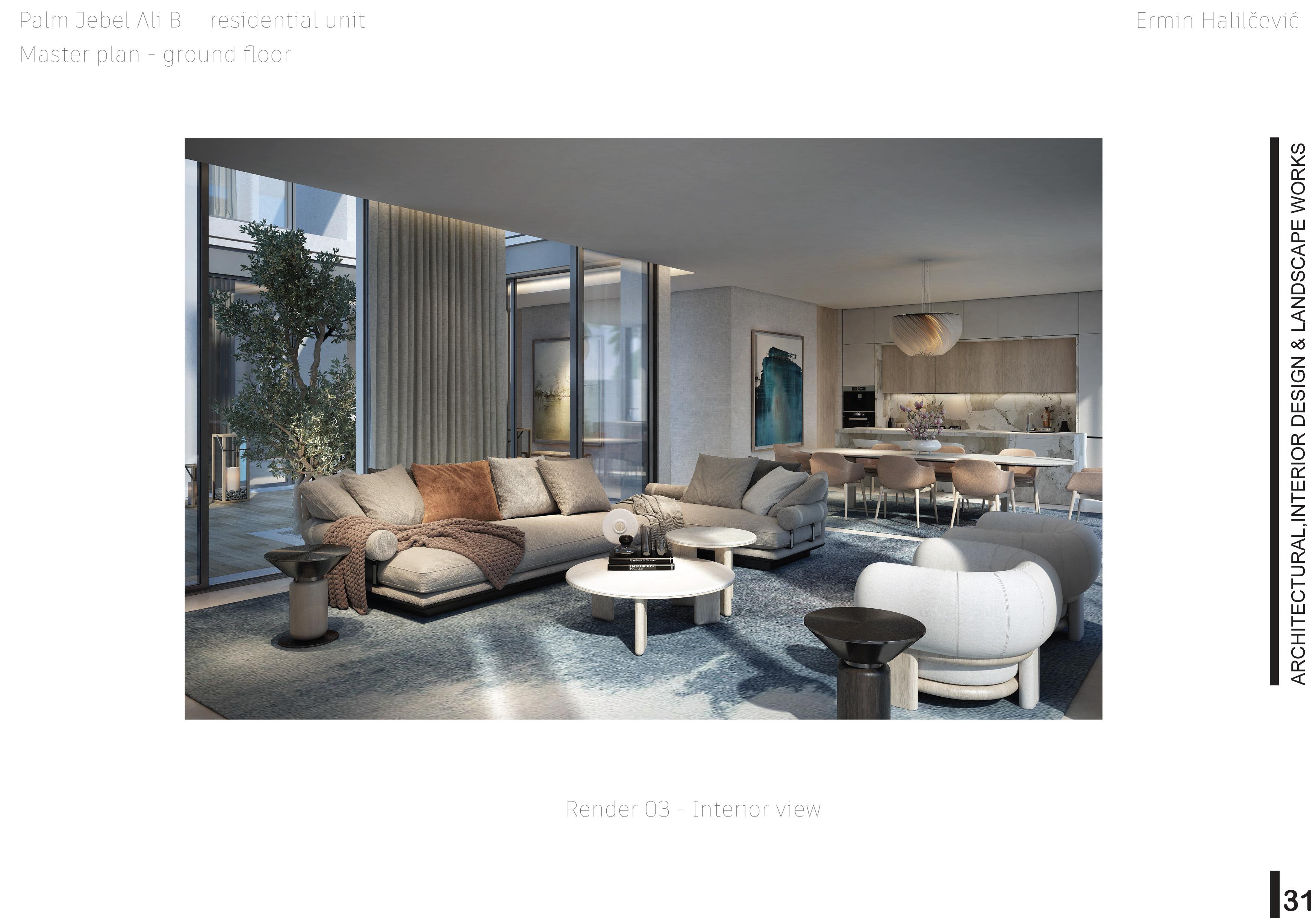
Render 03 - Interior view
Master plan - ground floor
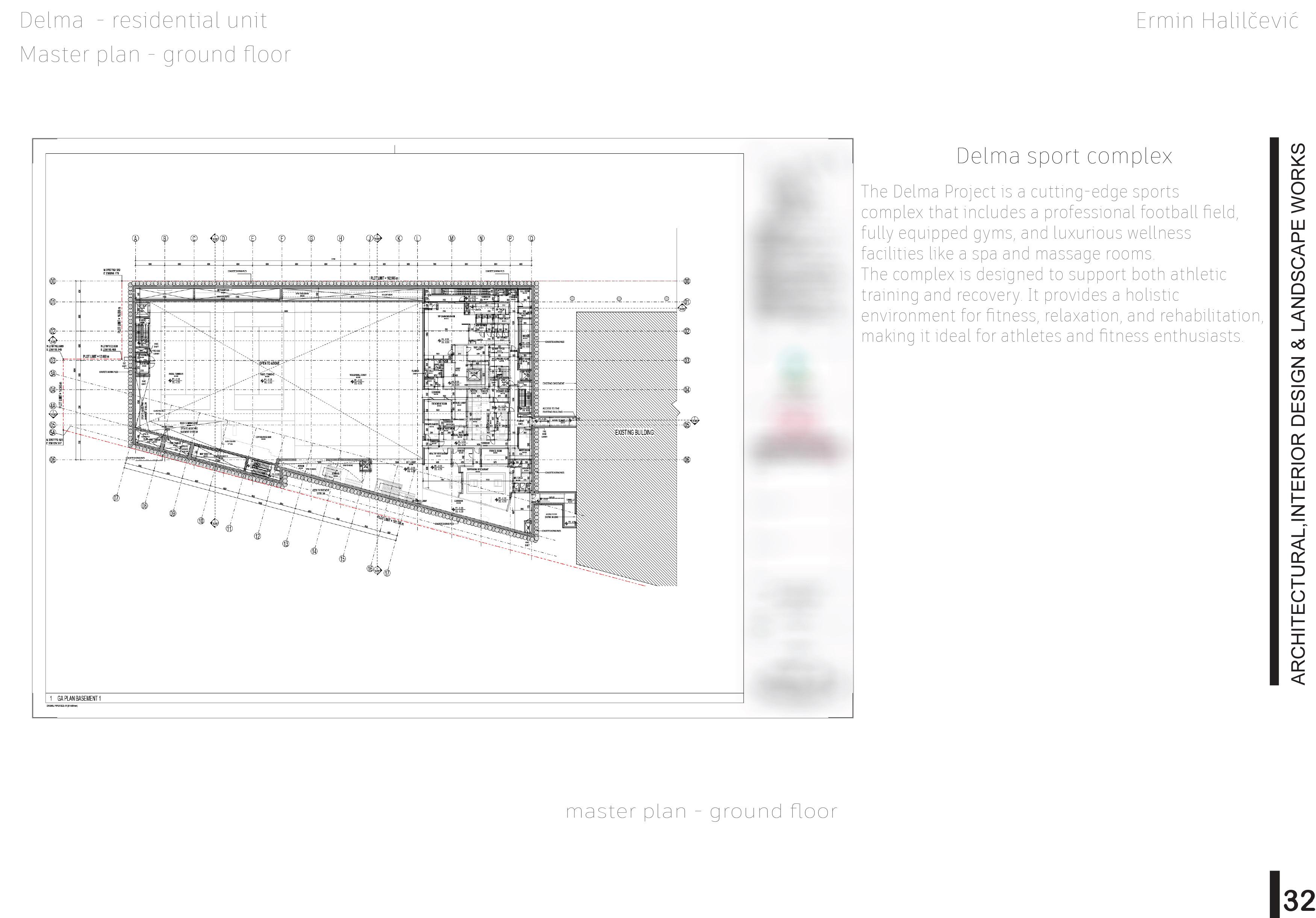
master plan - ground floor
Delma sport complex
The Delma Proiect is a cutting - edge sports complex that includes a professional football Aeld, fully equipped gyms, and luxurious wellness facilities like a spa and massage rooms
The complex is designed to support both athletic training and recovery I t provides a holistic environment for Atness, relaxation, and rehabilitation, making it ideal for athletes and Atness enthusiasts
1
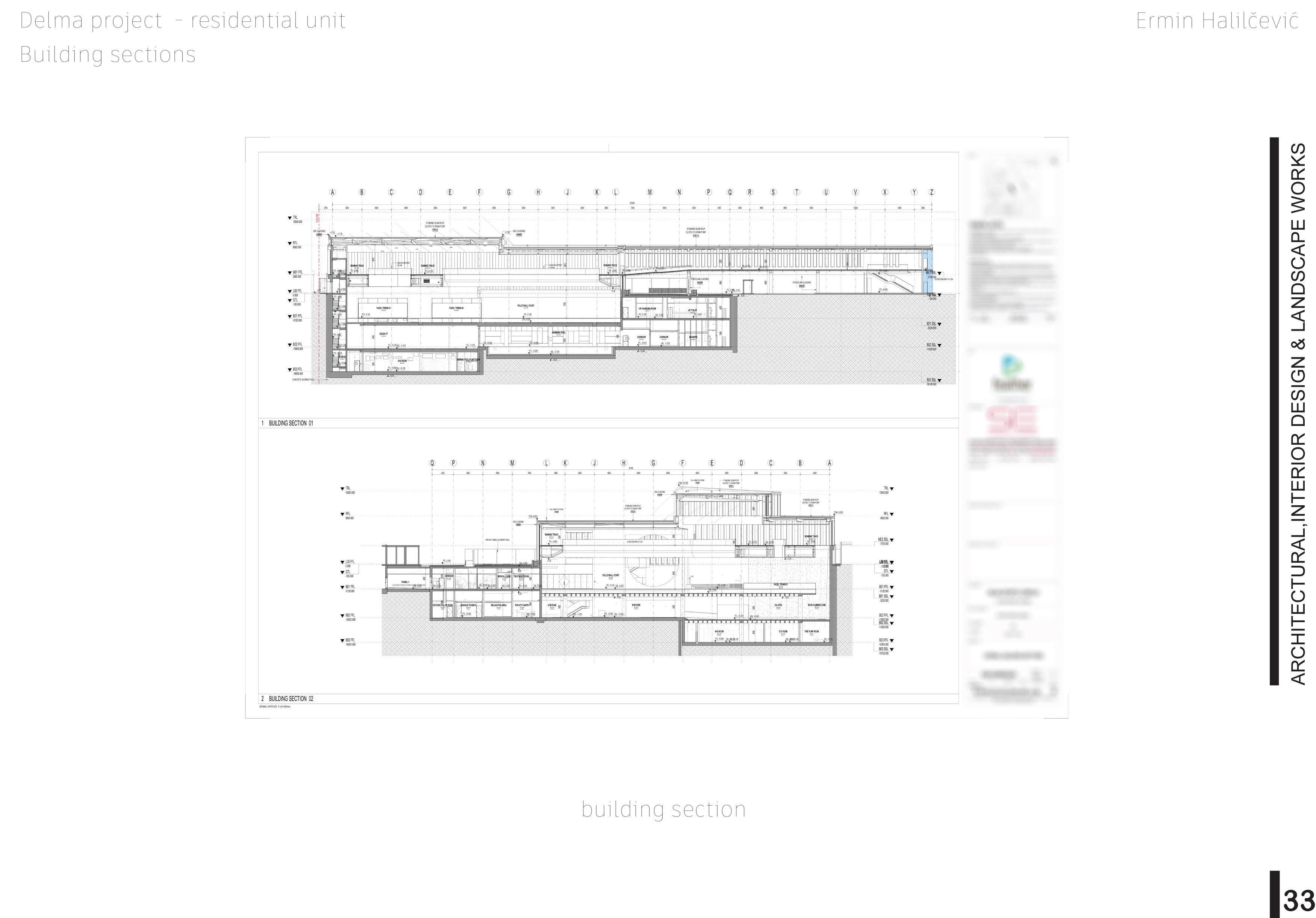
2 BUR.DINGSECTION02
building section
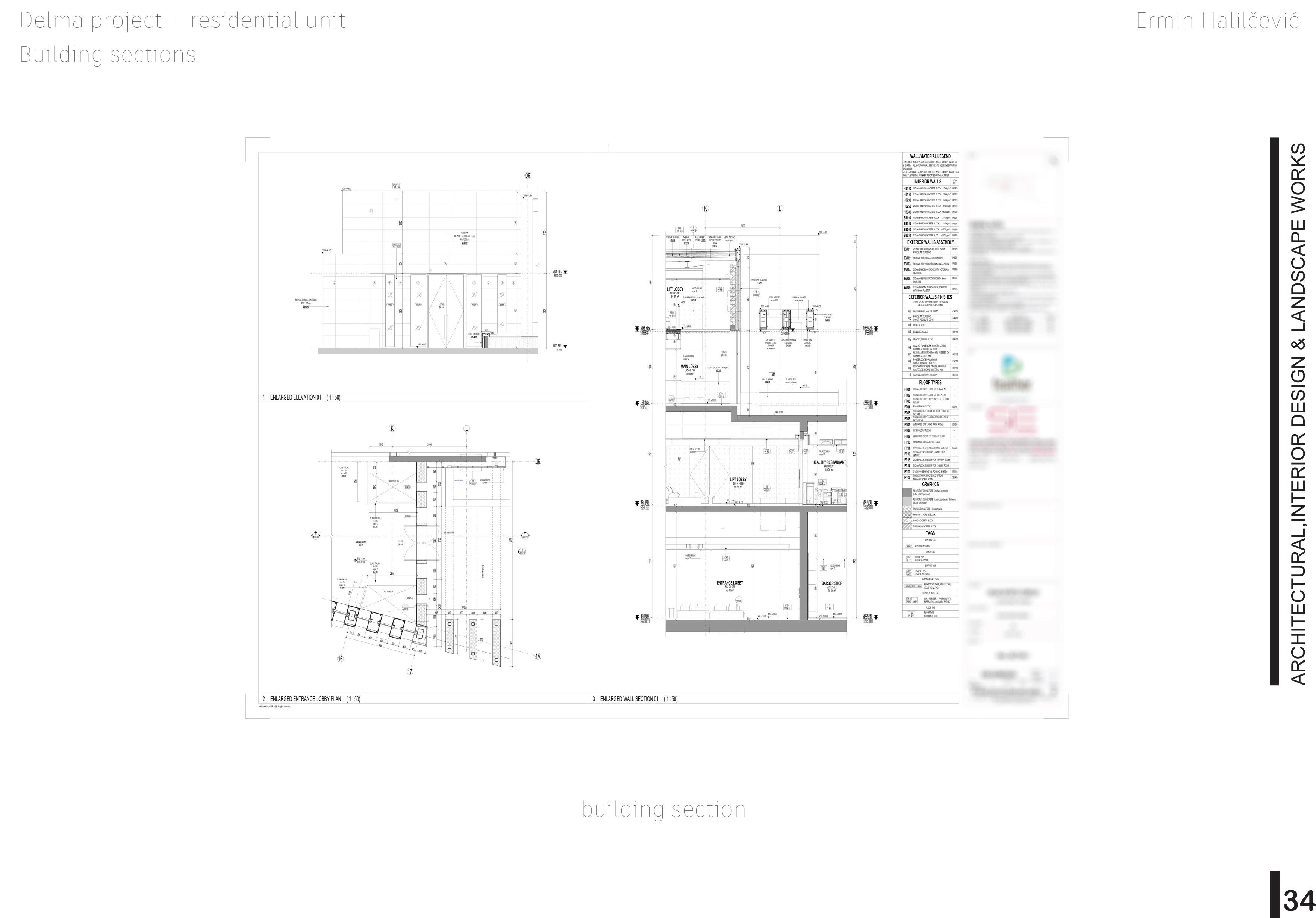
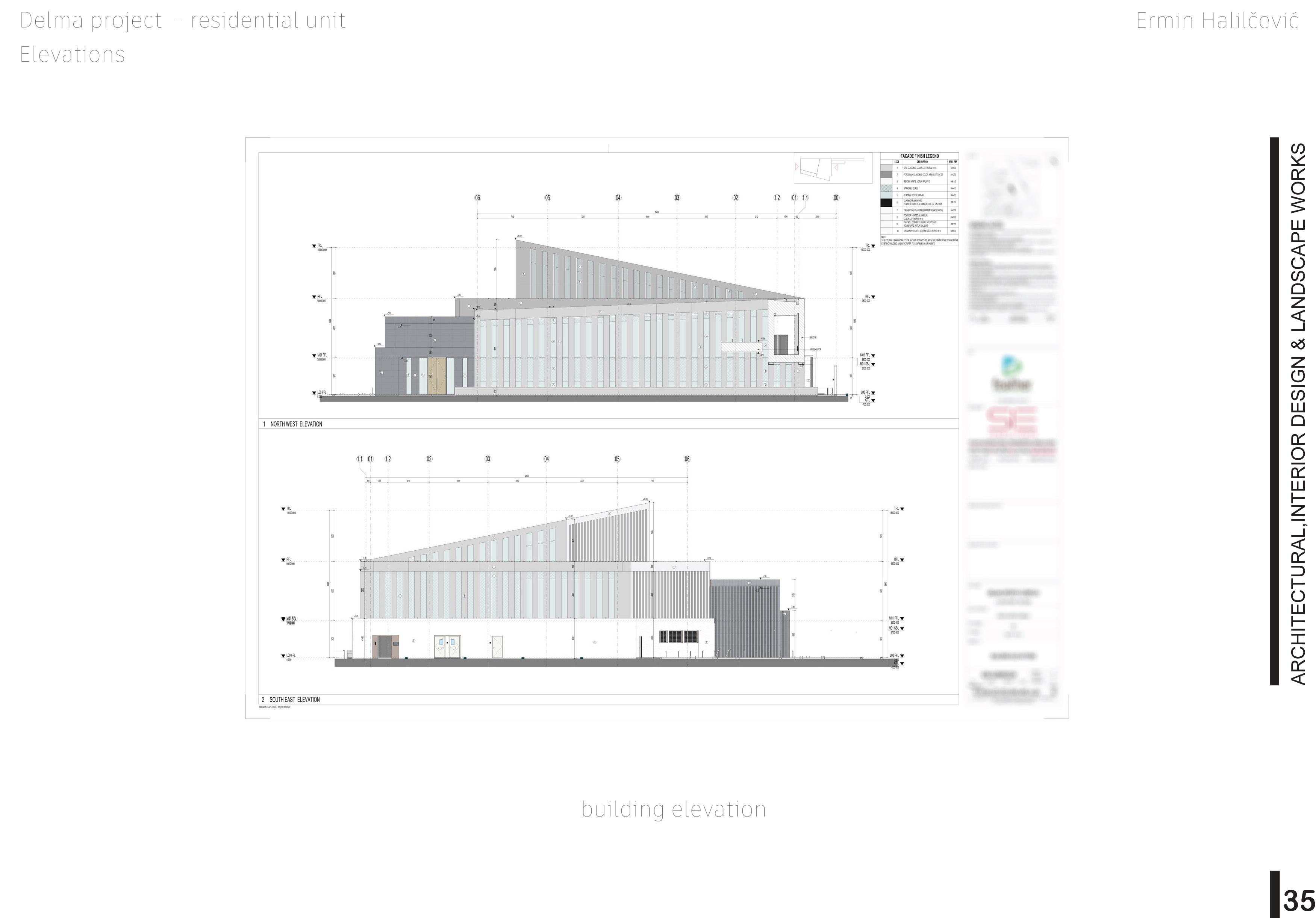
1 NORTH WESTELE\IATKJN
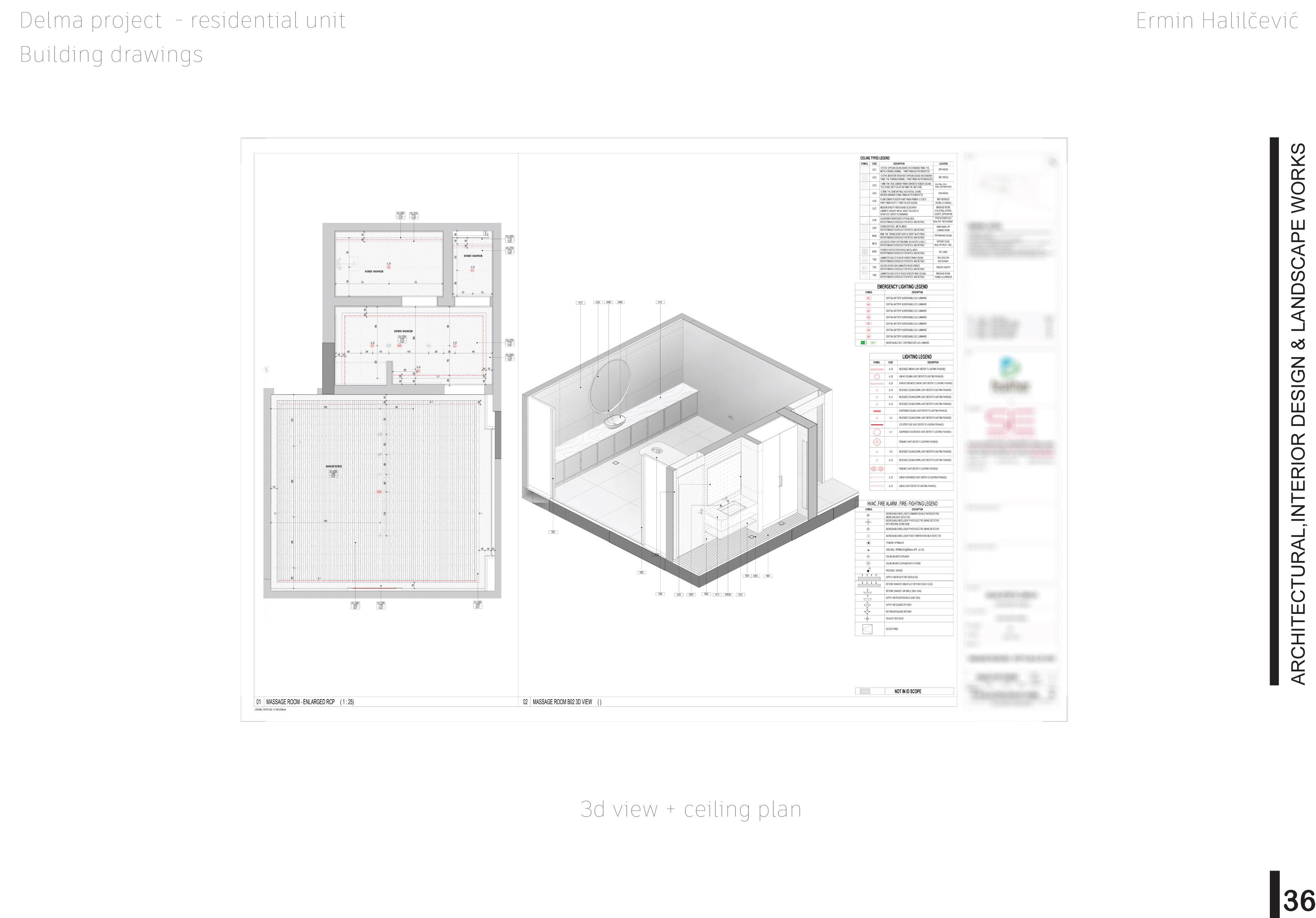
3d view + ceiling plan
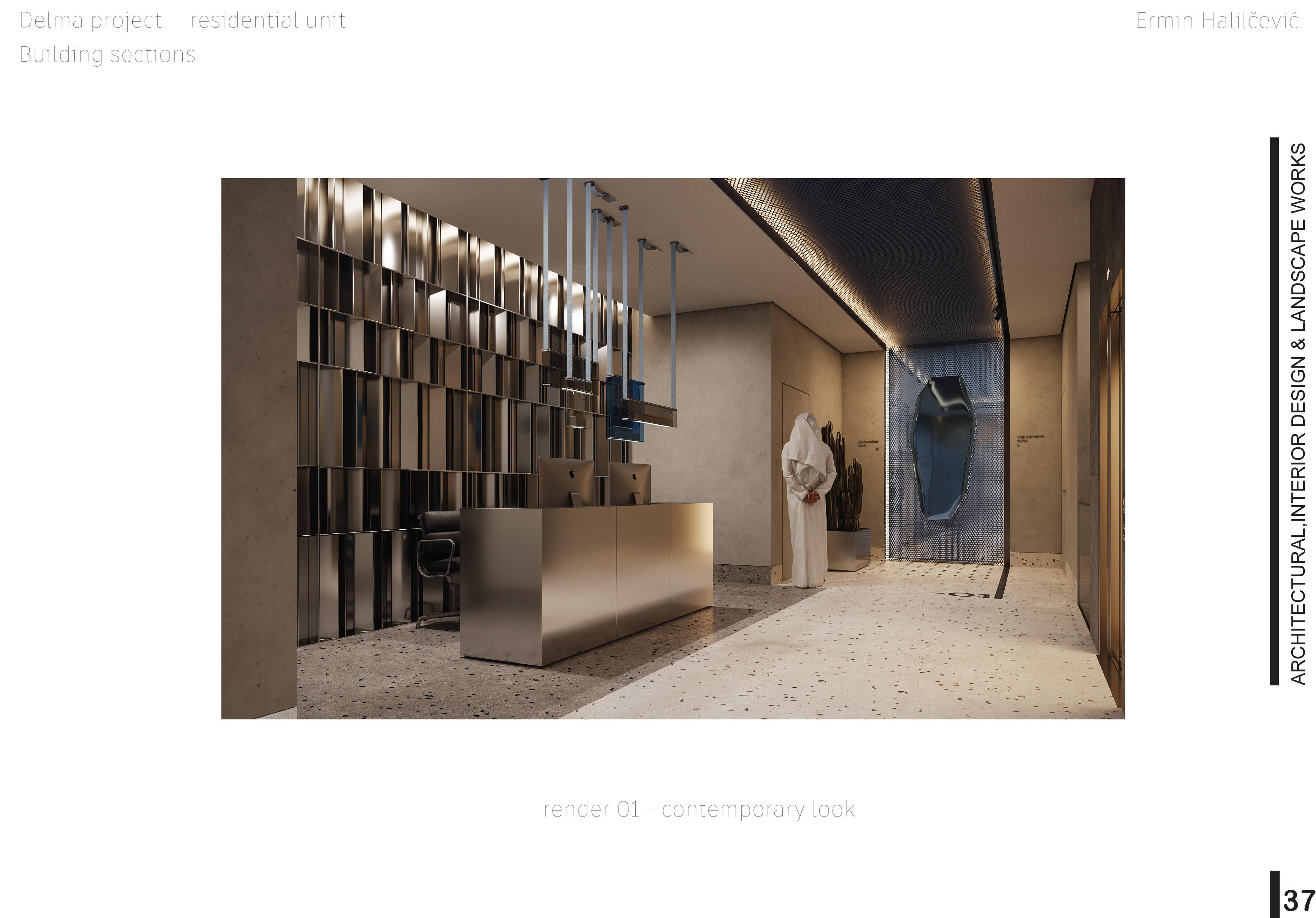
render 01 - contemporary look
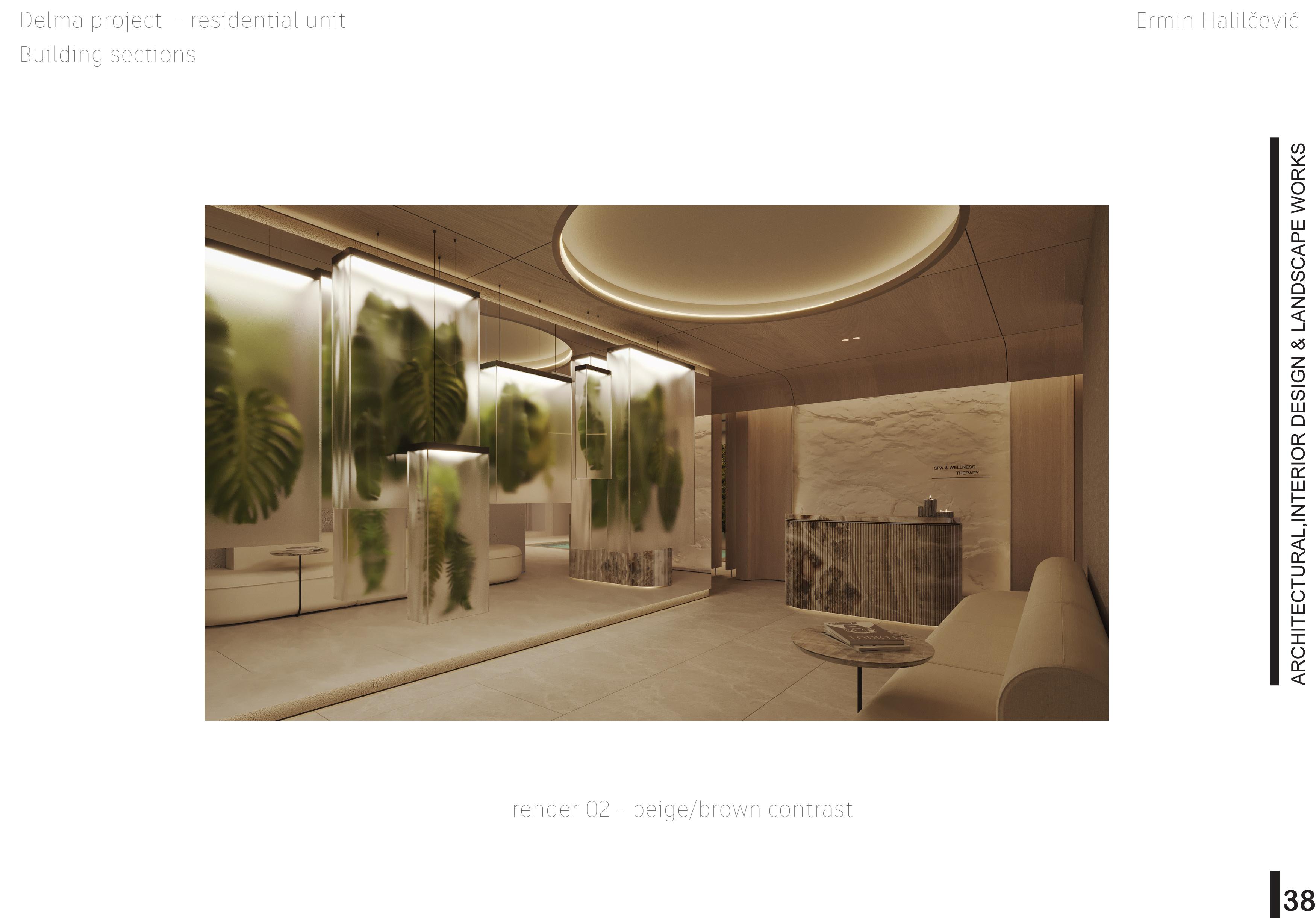
sections render 02 - beige/brown contrast
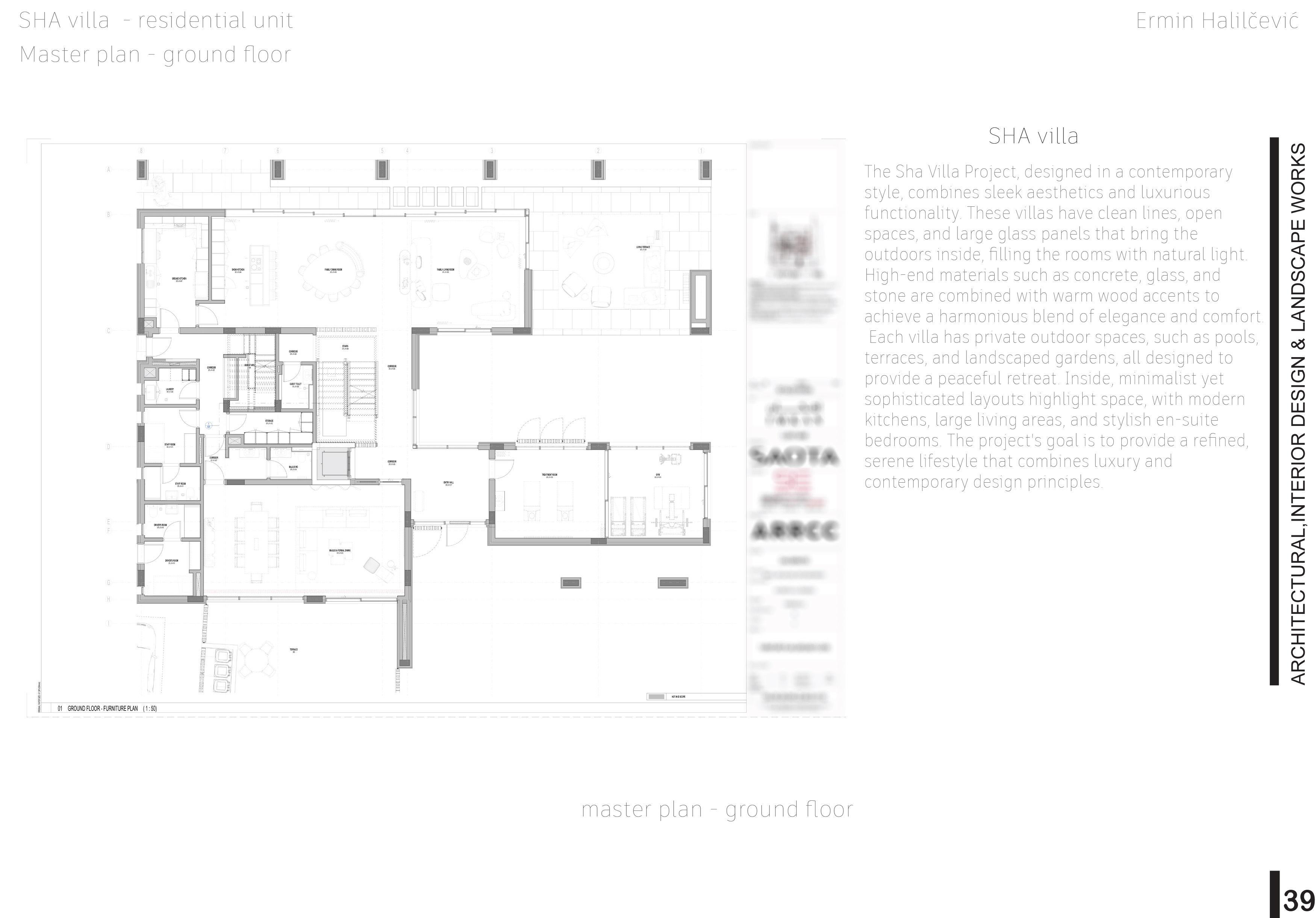
SHA villa
The Sha Villa Project, designed in a contemporary style, combines sleek aesthetics and luxurious functionality These villas have clean lines, open spaces, and large glass panels that bring the outdoors inside, Alling the rooms with natural light High - end materials such as concrete, glass, and stone are combined with warm wood accents to achieve a harmonious blend of elegance and comfort
Each villa has private outdoor spaces, such as pools, terraces, and landscaped gardens, all designed to provide a peaceful retreat I nside, minimalist yet sophisticated layouts highlight space, with modern kitchens, large living areas, and stylish en - suite bedrooms The project's goal is to provide a reAned, serene lifestyle that combines luxury and contemporary design principles
1 MASTERBATHROOIHNLARGEDPI.AN (1:25)

3 MASTERBATHROOM-REFLECTEDCEILINGPI.AN (1:25) • 3,
master
bathroom - plans
2 MASTERBATHROOIHLOORF N~HPlAN (1:25)
4 MASTERBATHROOM3D VIEW
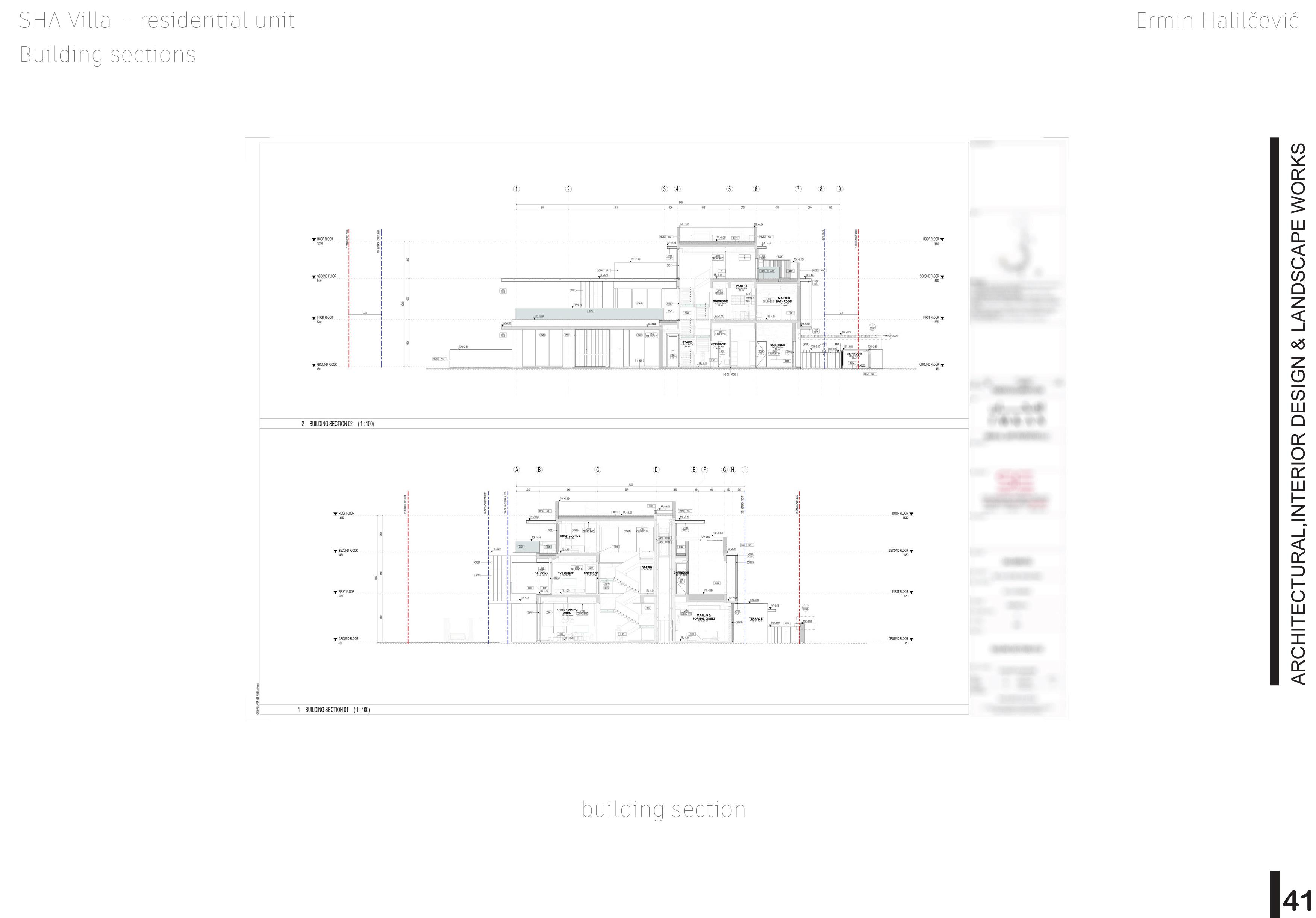
1 ENlARGEDSTAIRCASESECTKlN01 (1 50)
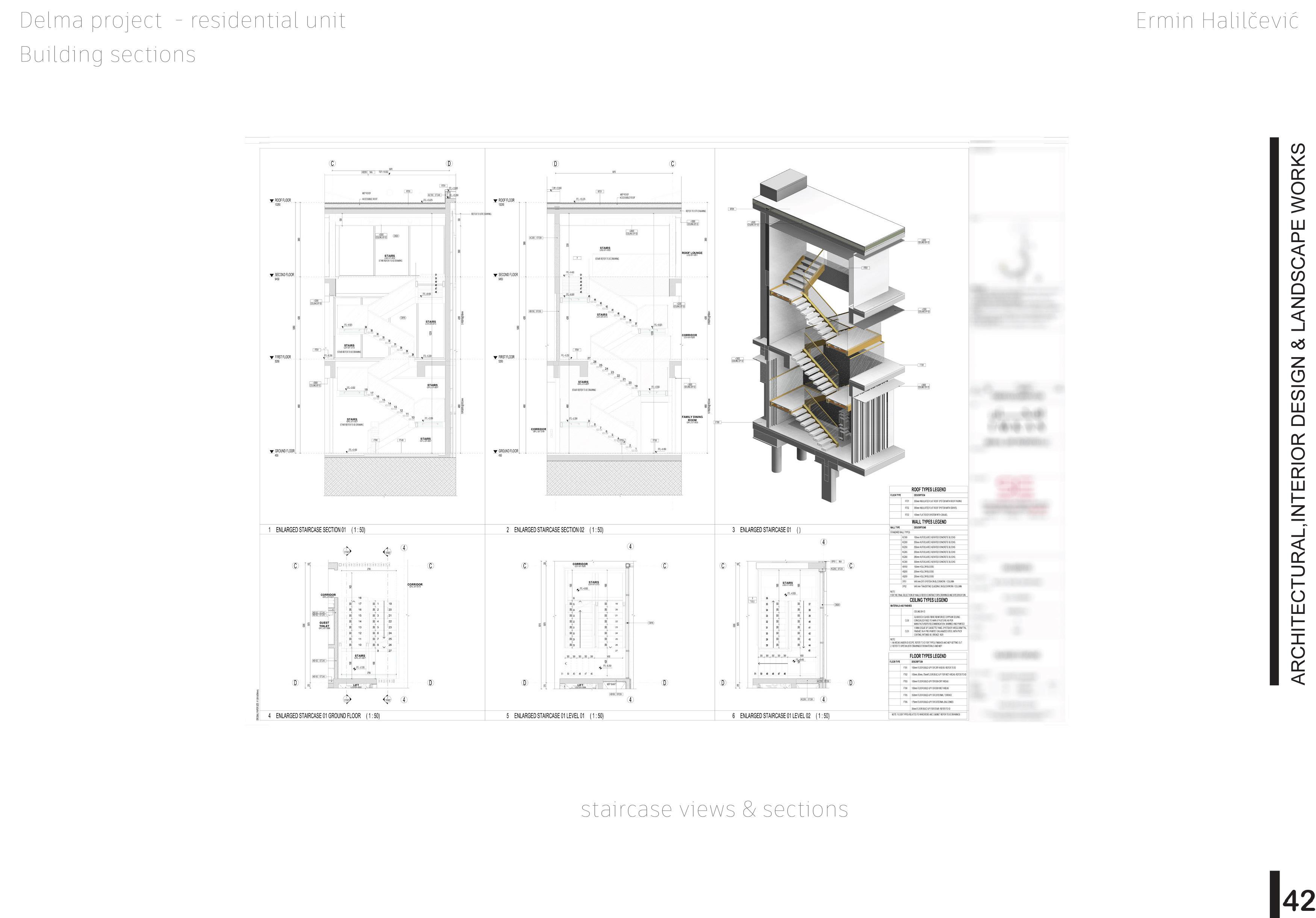
4 ENlARGEDSTAIRCASE01GR00NOFLCQR (1:50)
staircase views & sections
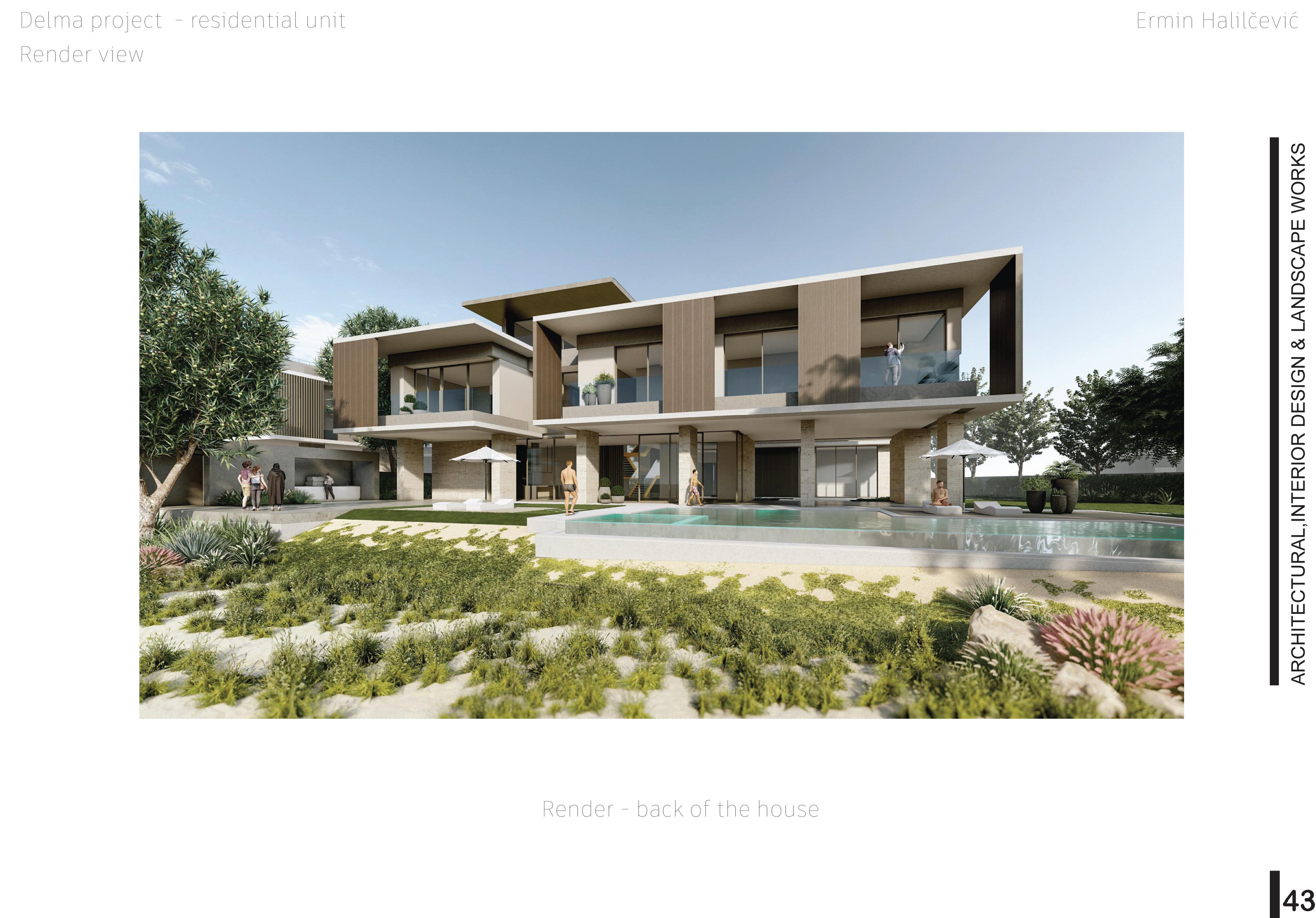
Render - back of the house
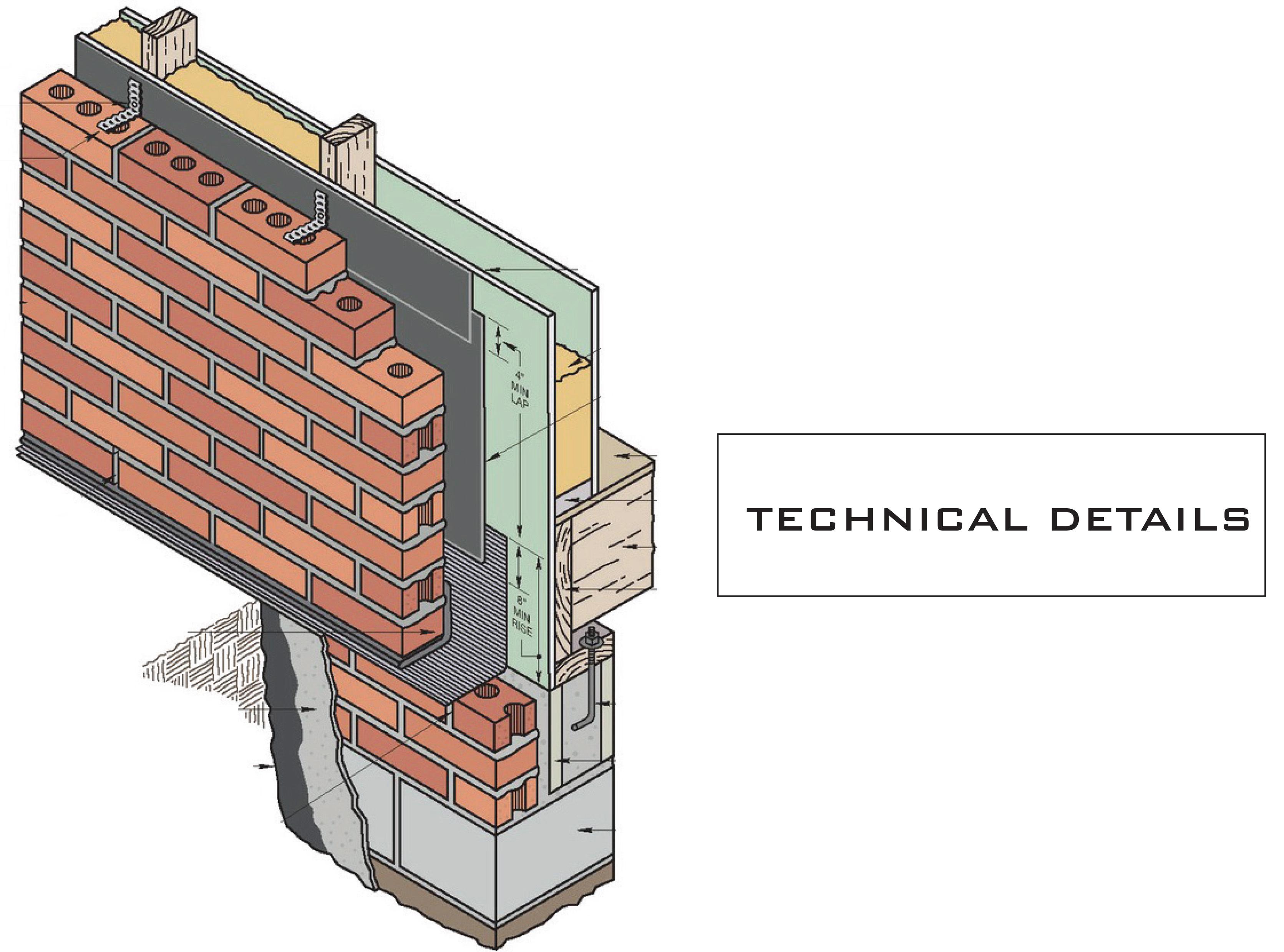
TECHNICAL DETAILS

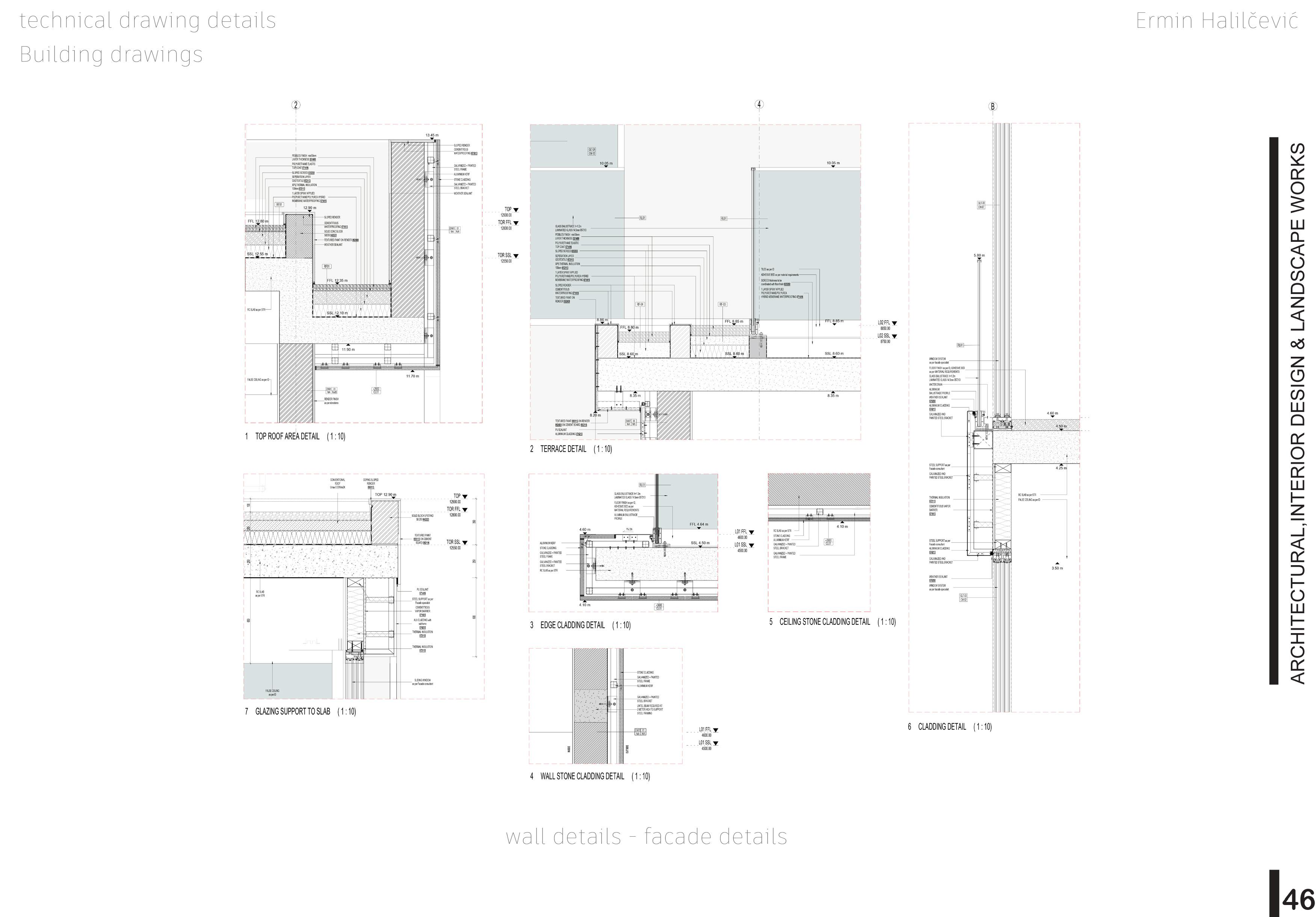
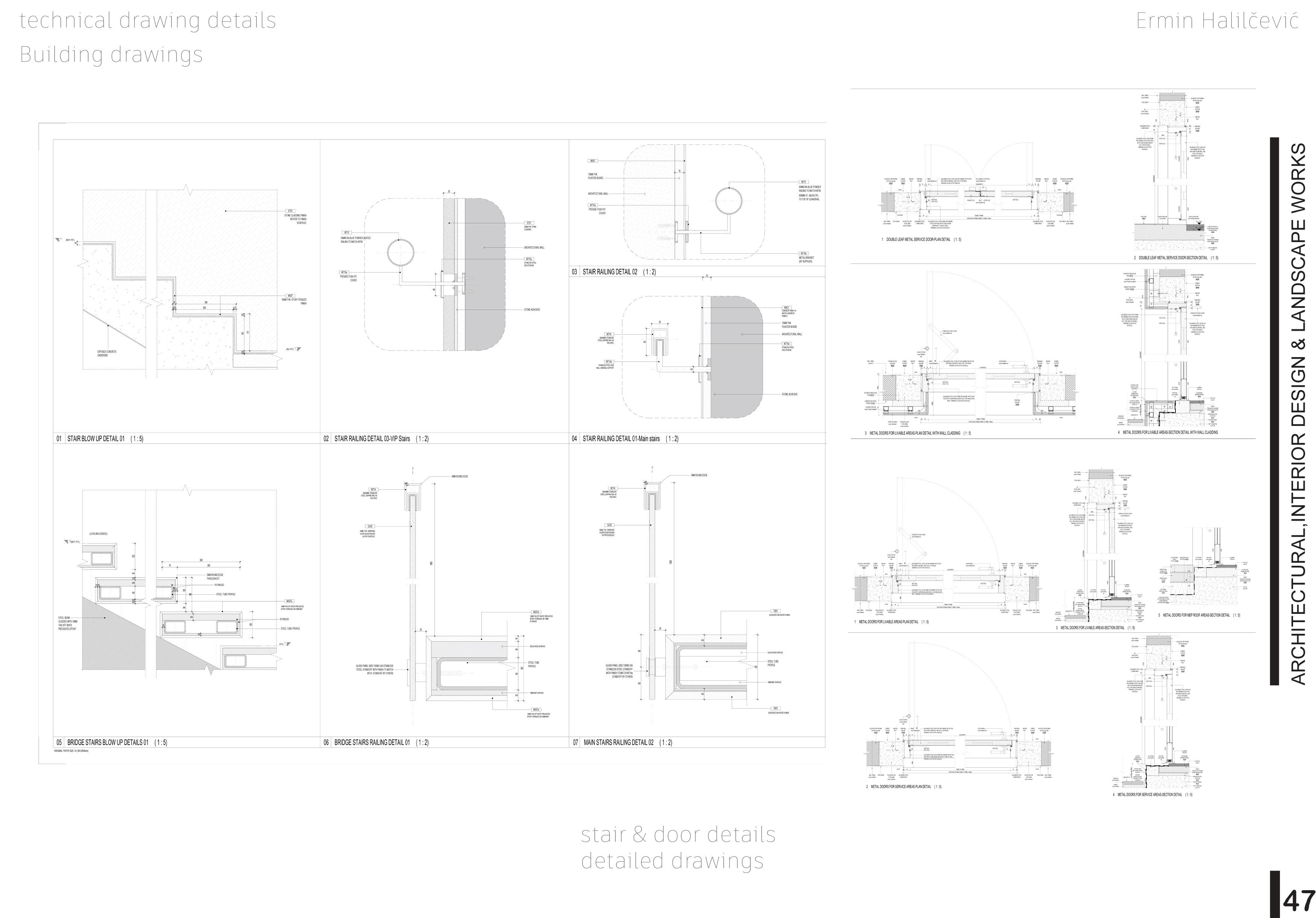
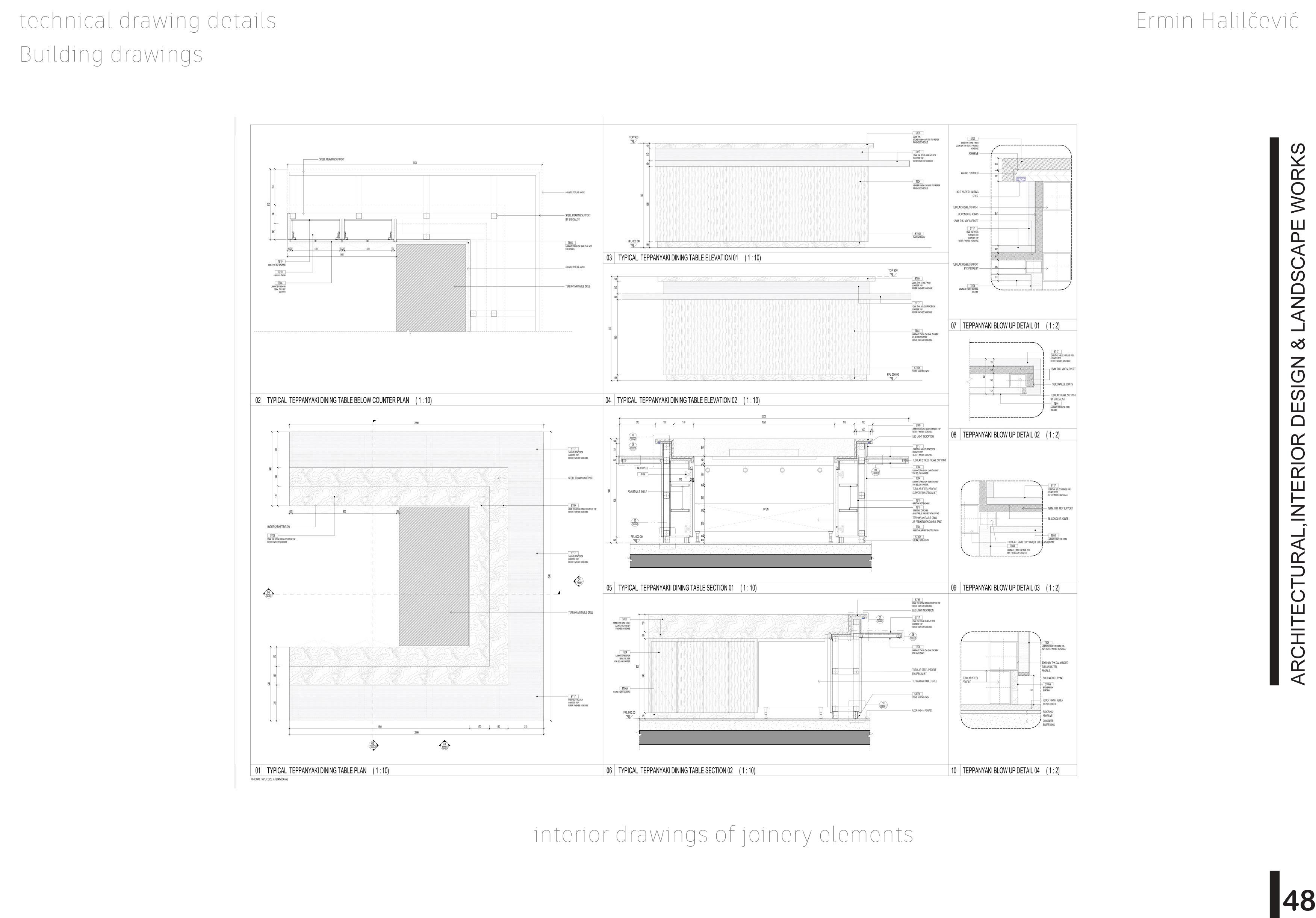
interior d rawmgs of Joinery elements
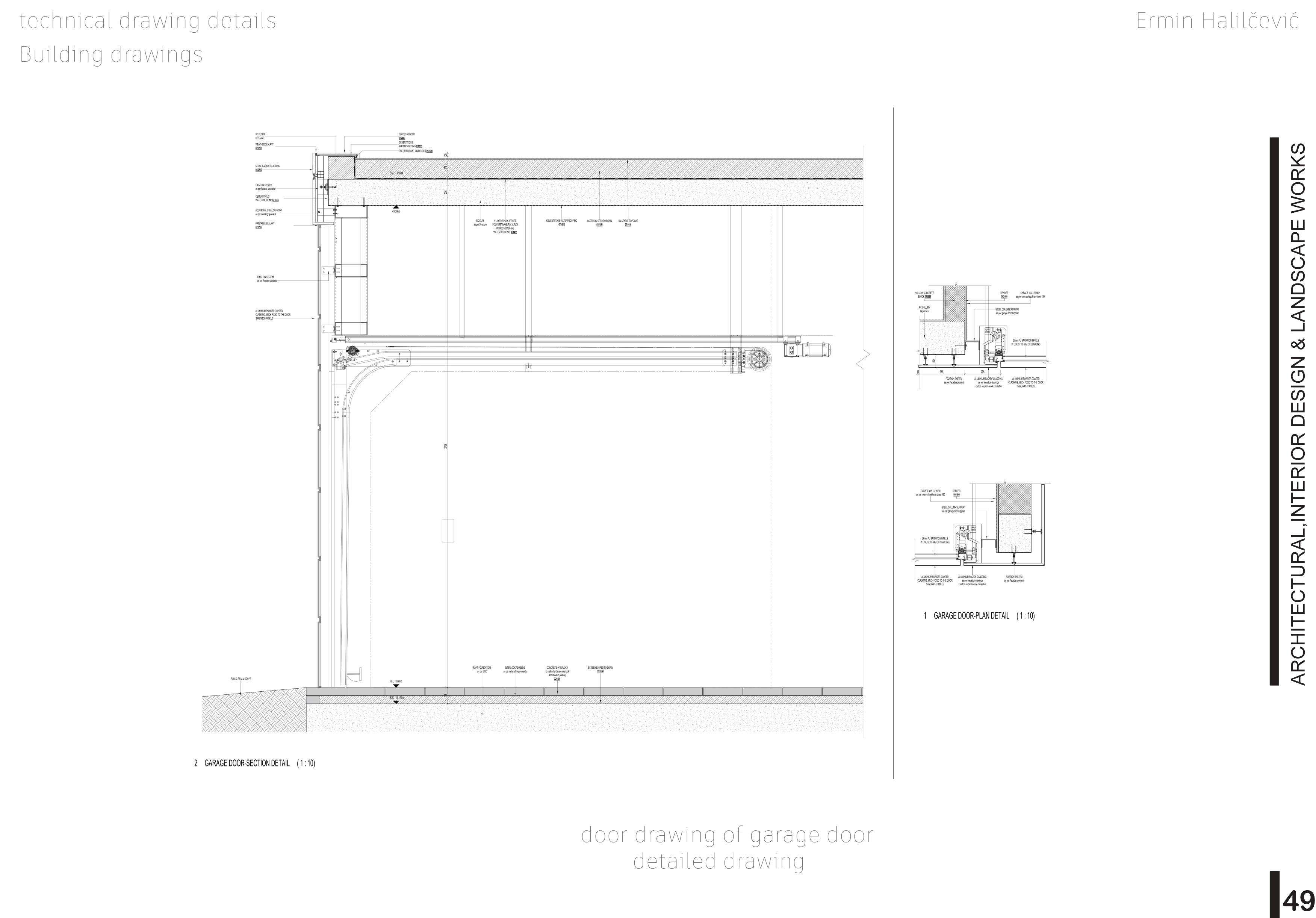
door drawing of garage door detailed drawing
2 GARAGE DOOR-SECTION DETAIL (1:10)
1 GARAGE DOOR-PLAN DETAIL (1 10)
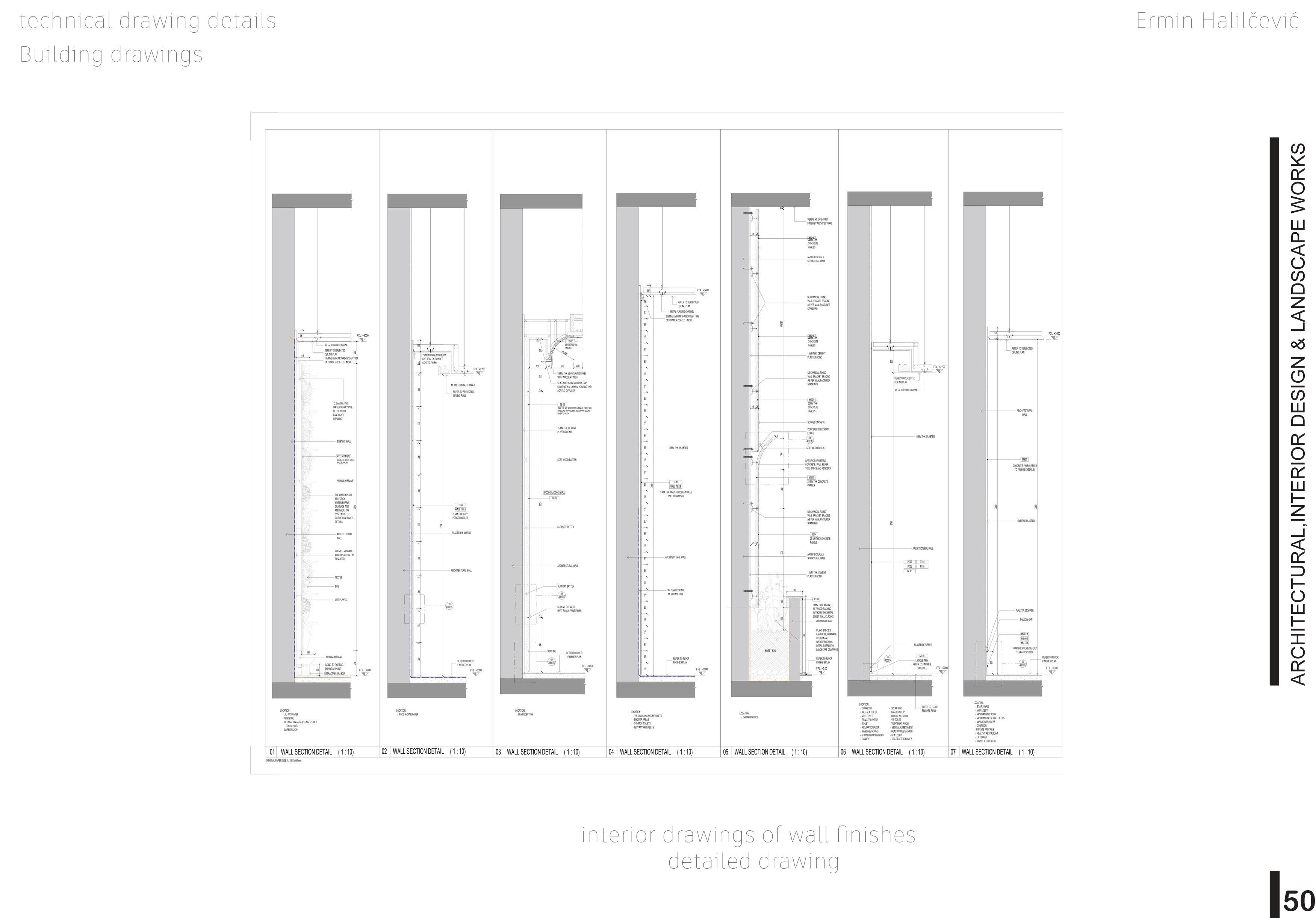
interior drawings of wall finishes detailed drawing
(IIJIRTOIOOJITtllll,IIJQJ il'(l"(lt 10/Jl:ll(ll.ft$N'Elr-ll(l(:fAM(.ll 1 HB100 -WALL TYPE BLOCKWORK (IIJIRIO-'IXU!Ttat/MIQI i!(F£1t TOIM;ll(l\ftSOftlrf!EKltl.ll(l(:W,l(,$l 7 SB1511-WALLTYPESOLIDBLOCK)
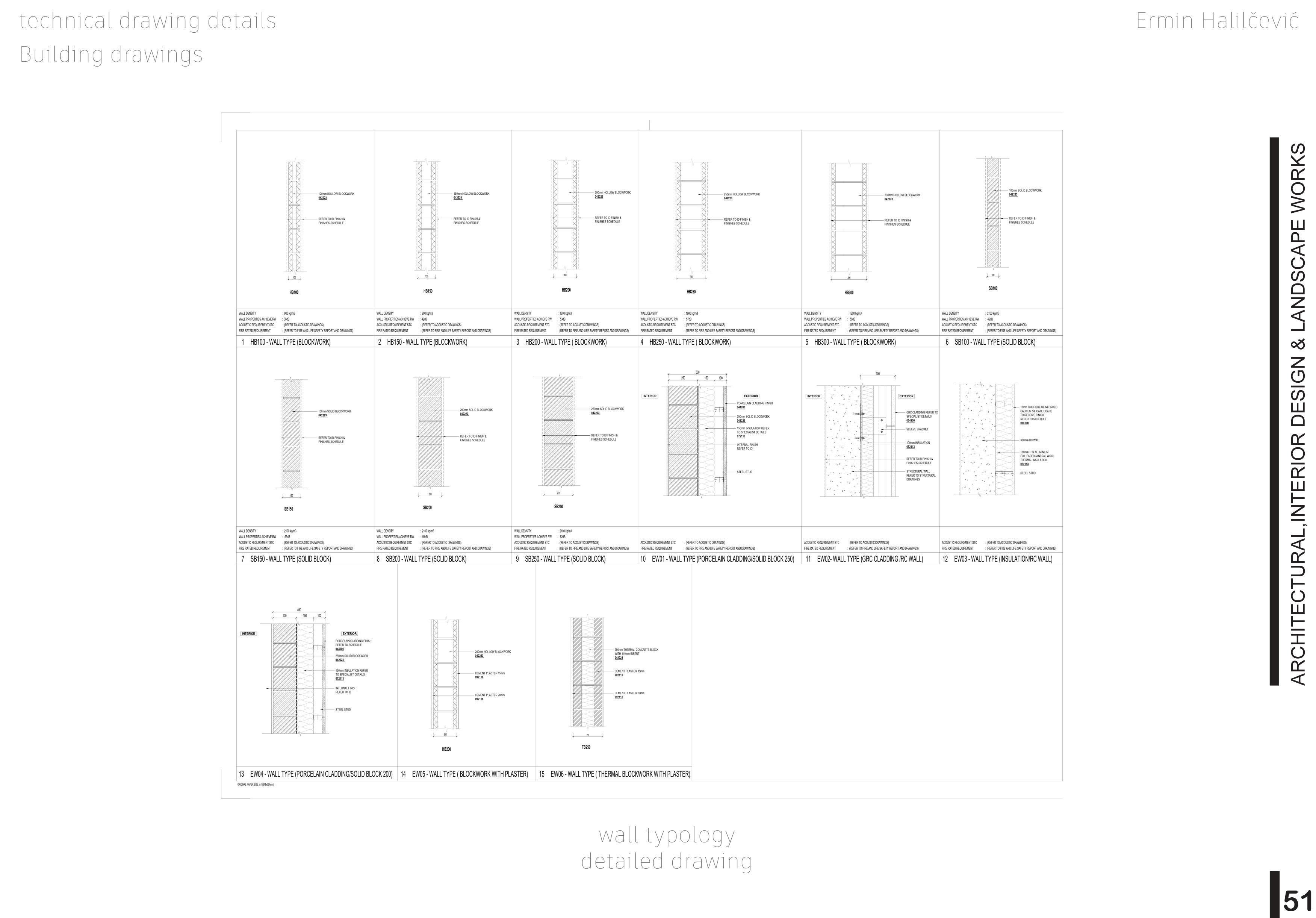
~l(l/fl:W)Ll\"$N'EIVJU'(l!Tllf)Wl1N3$1 2 HB1511- WALL TYPE BLOCKWORK
/Jl:AATto- ll!IEIITOIR(Nf)Lf'EWIT\'IIEl';lllN()llWlt«:llj
HB300- WALL TYPE BLOCKWORK !l(flRIOIIXl.m:~ ll(IEIIIOFJIEllf!ITTWITYIU':f!THof!OW!Nl!I 6 SB100 -WALLTYPE SOL DBLOCK
IOJUlll:Fl<lRlEITSJt flllllTll/OOJIT'(CRIMQj NXOSTCIIECl.lllliOlflC illflRIOIIO:IJlll:CIWIIQI /Jl:AA1t0- ll!f!IIT~Fflllf)Lll"S>IITYIU':f!Tll()ll'J,IIJ(,!j ffl:M'.£0- ,iaEIIIO/Jl:ll(lITTr:,lcfYIU'(IIT.w)(F;l1Nl$1 --+-12 EW03-WALL TYPEINSUIATIONIRC WALL)
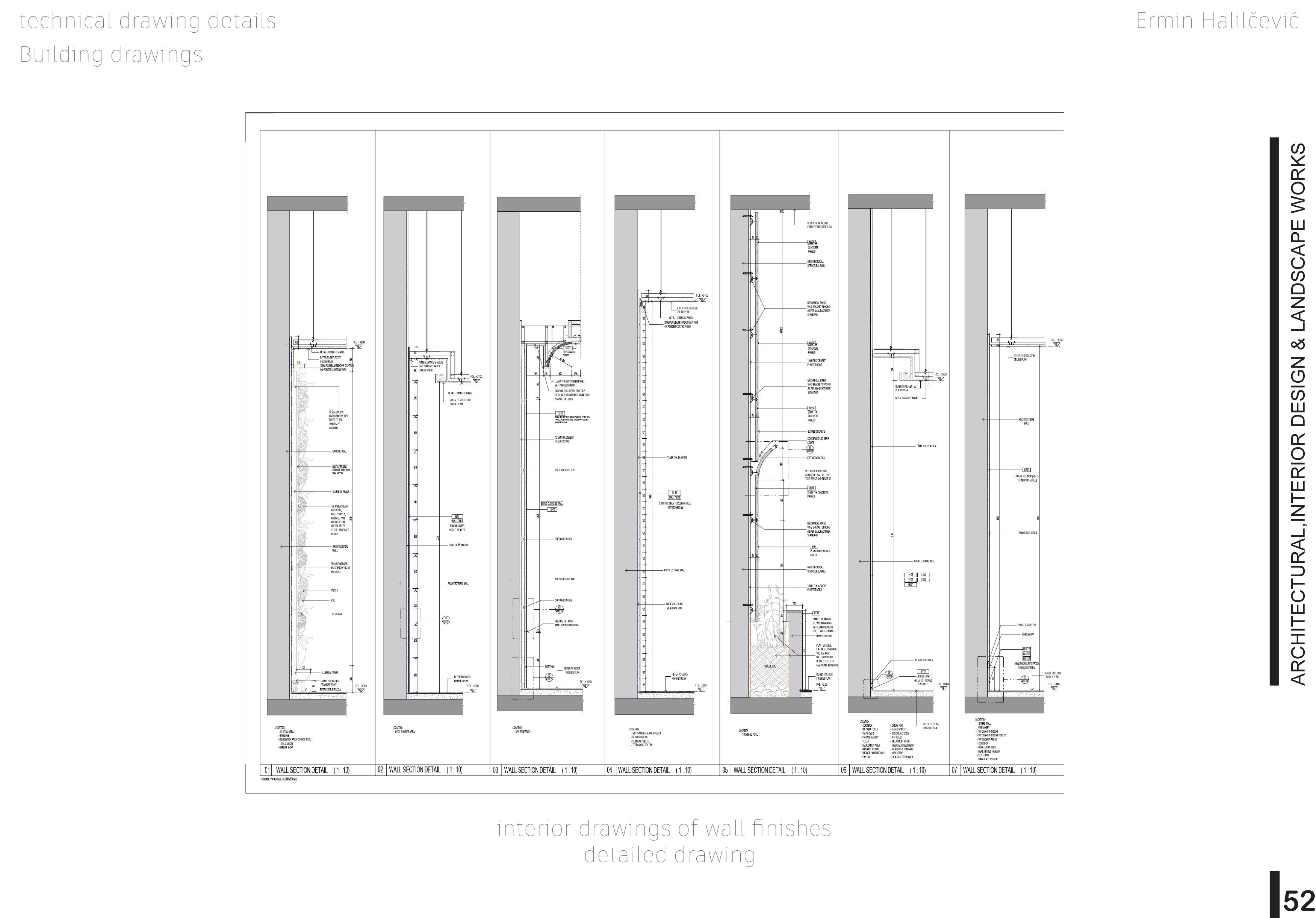
interior drawings of wall finishes detailed drawing
2 RLO -STAIRHANDR.AILElfVArnNATSTARTll3 FLIGHT-FLOOOFlX NG 11 10)
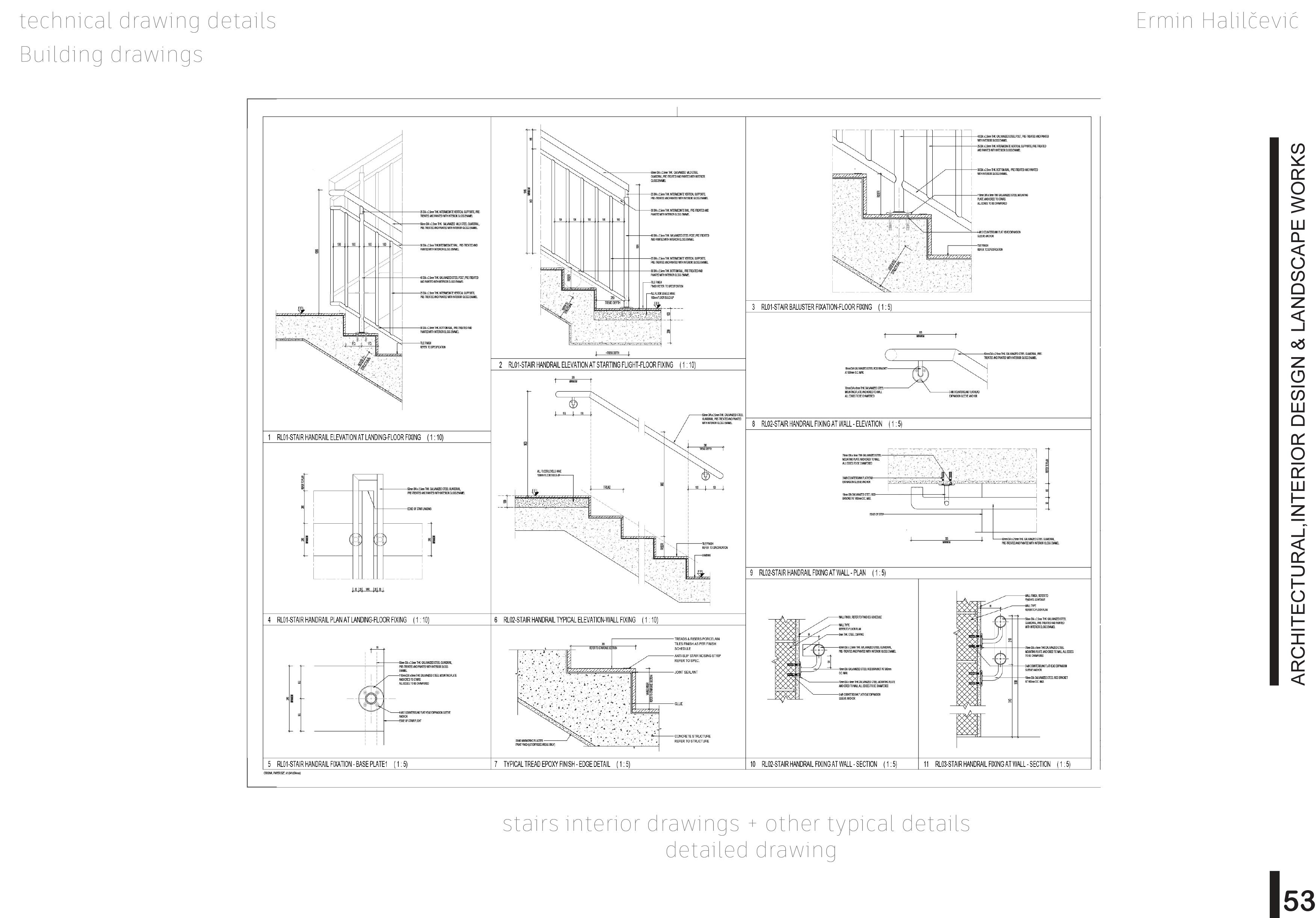
8 RL02-ST~RHANDR!JLF XINGATWAll- EIEVArnN 11:5)
I RLOl~TAIRHANDRAWEVATIONATlANDINIH'LOORmlNG 11:10)
4 RLOI-SmRHANDRAHlAN AT lANDWG-FLOOO FIXING 11 10)
6 Rl02-STAIR HANllRA1. l'/~CAL ELEVArnN-WAI.LFIXING I1: ID)
9 RLOn!AIRHANDRAILmlNGATWAll -PL\N 11: 5)
5 RLOI-SmRHANDRAILF XATillHASEPL\TEI [ 1:5)
7 TYPK:AI. TREAD EPOXY FINISH-EDGE DETAIL 11: 5)
ID Rl02-STAIRHANDR.AILFlXINGATWAI.L-SECTKJN 11 :5) 11 Rl03-STAIRHANDRAILFOONGATWAI.L-SECrnN 11:5) stairs interior drawings + other typical details detailed drawing

