PORTFOLIO
Syracuse University School of Architecture
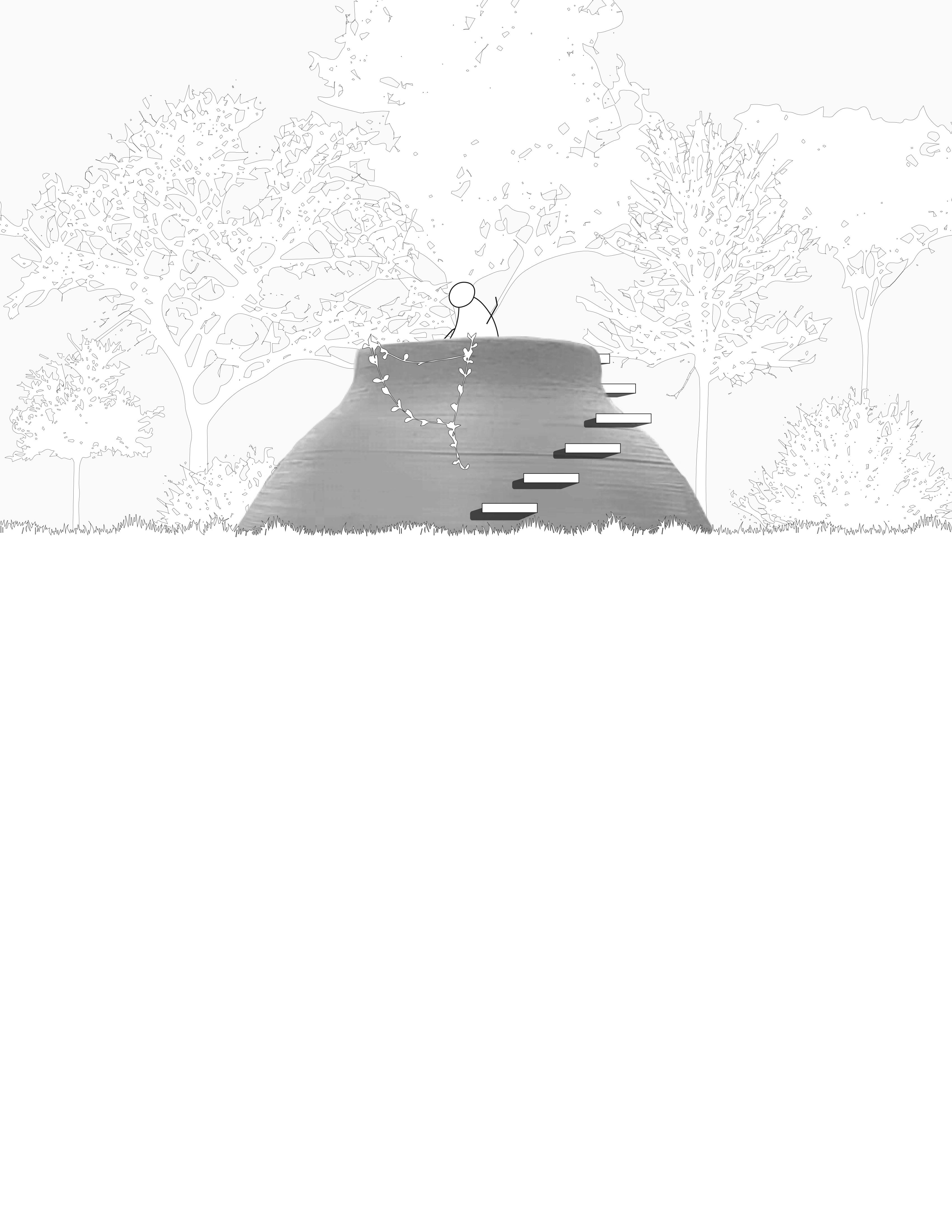
halie lestrér
selected works 2020-2023
20 24
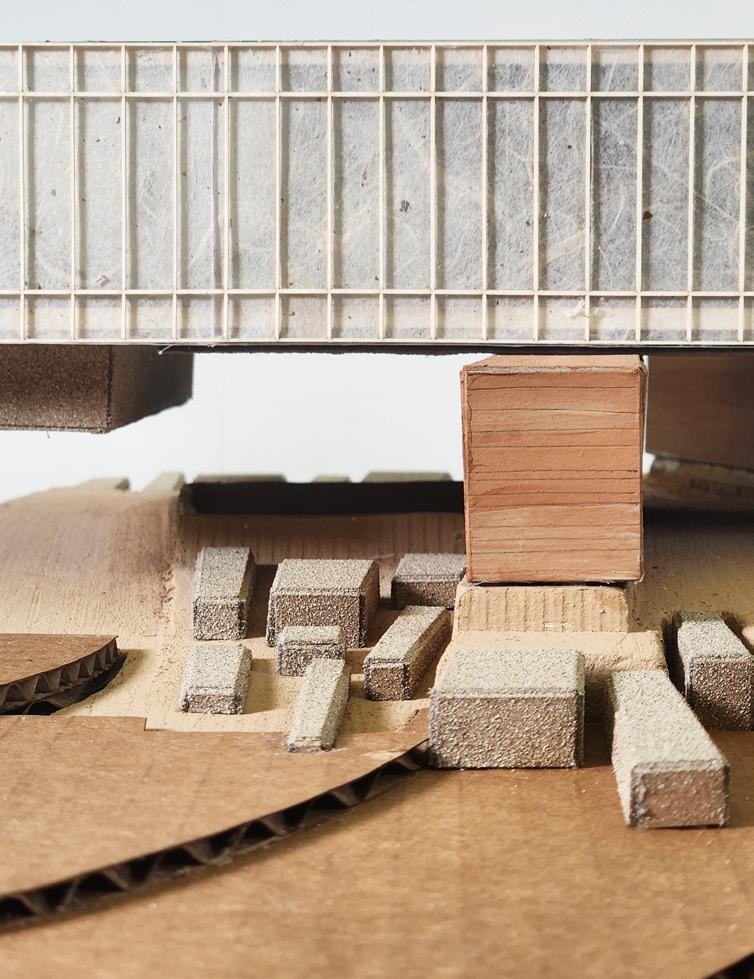
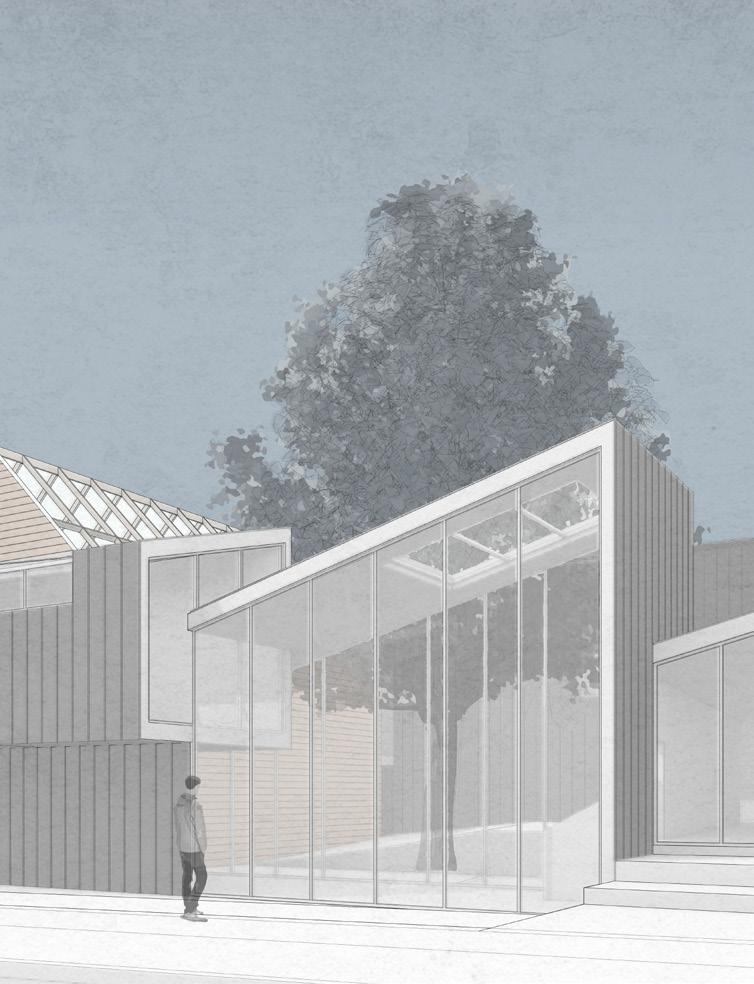
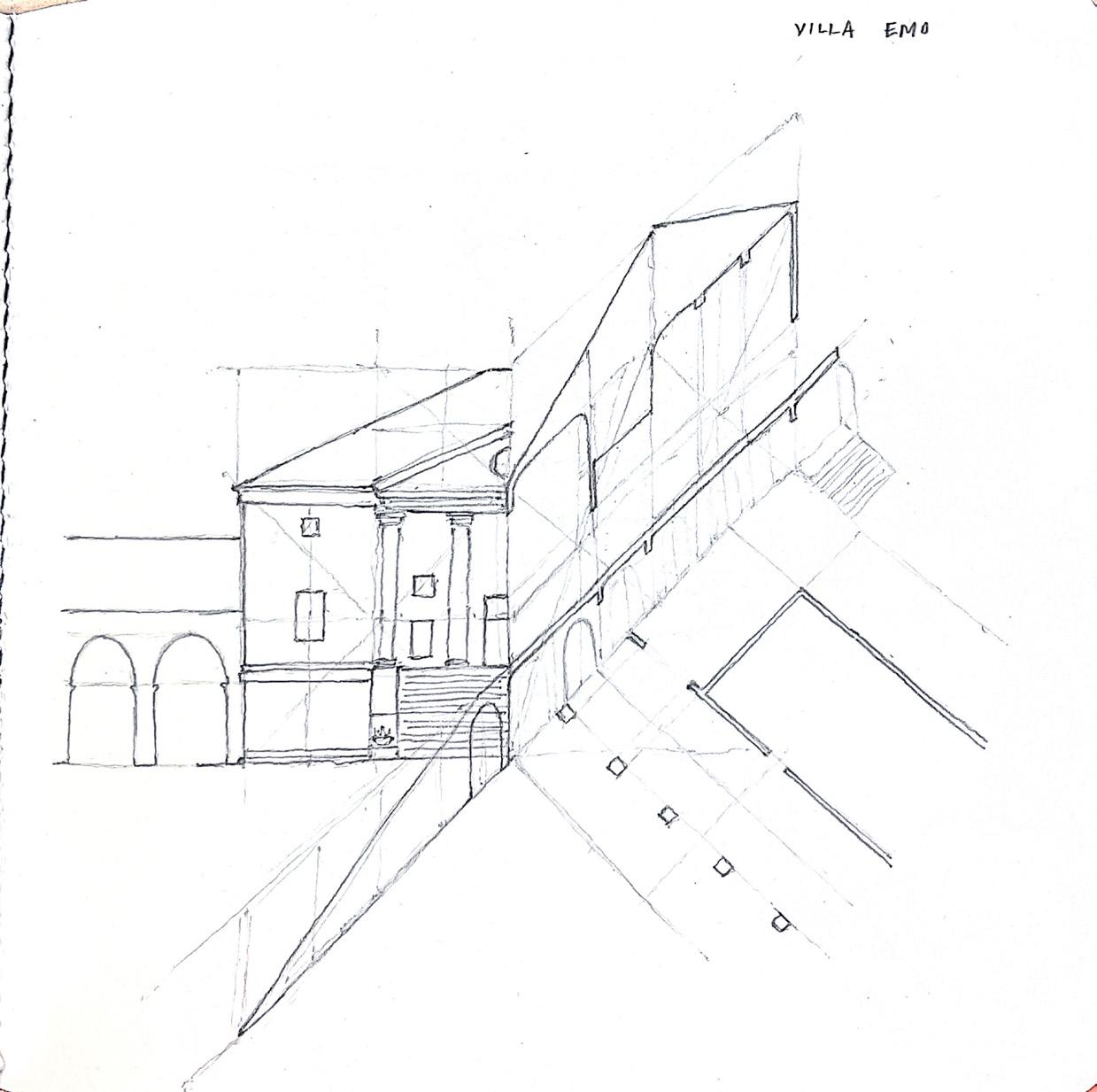
south side memory... 13
hand sketches... 19
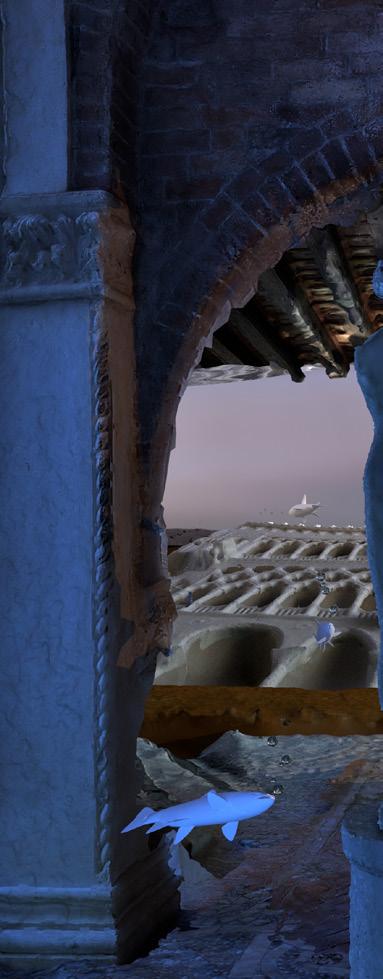
hart island:unearthed... 01 the wanderer... 01. 02. 03.
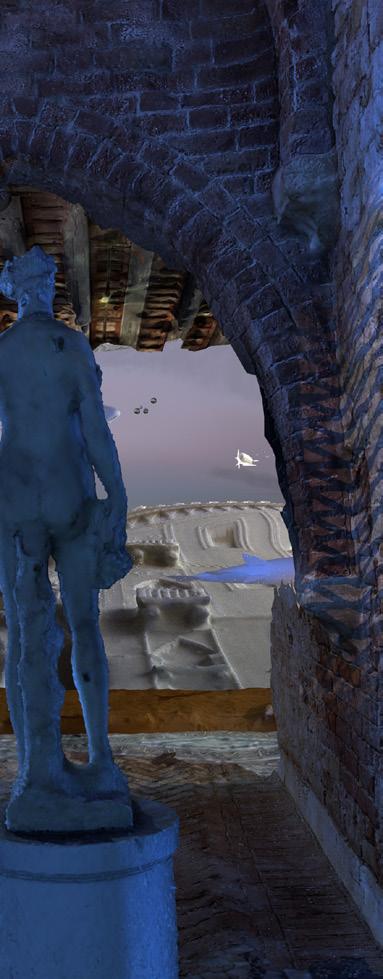
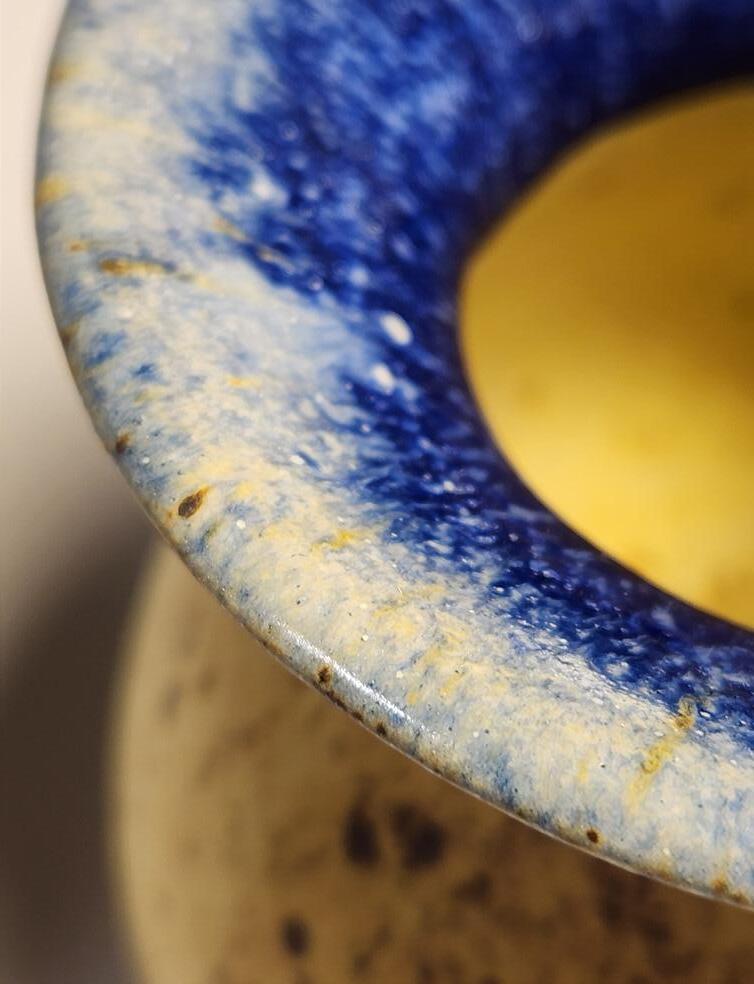
play with clay... 25
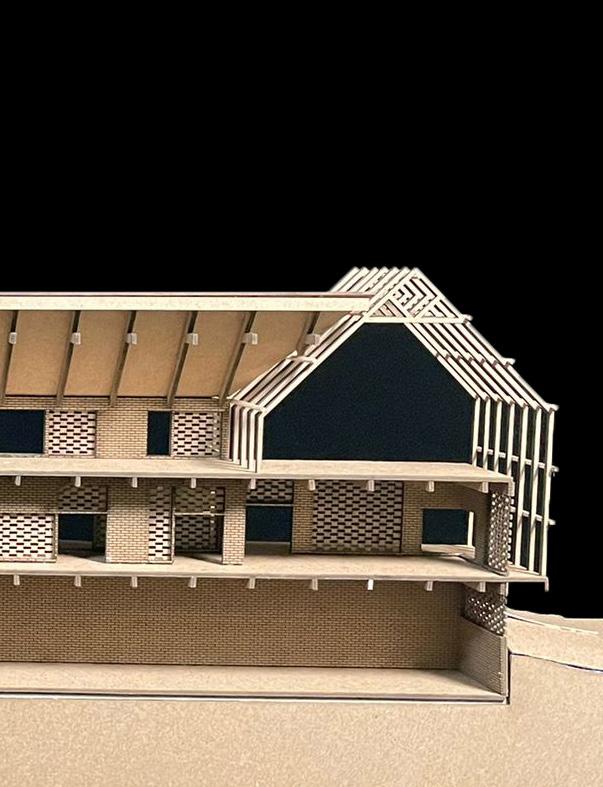
organic matters... 29
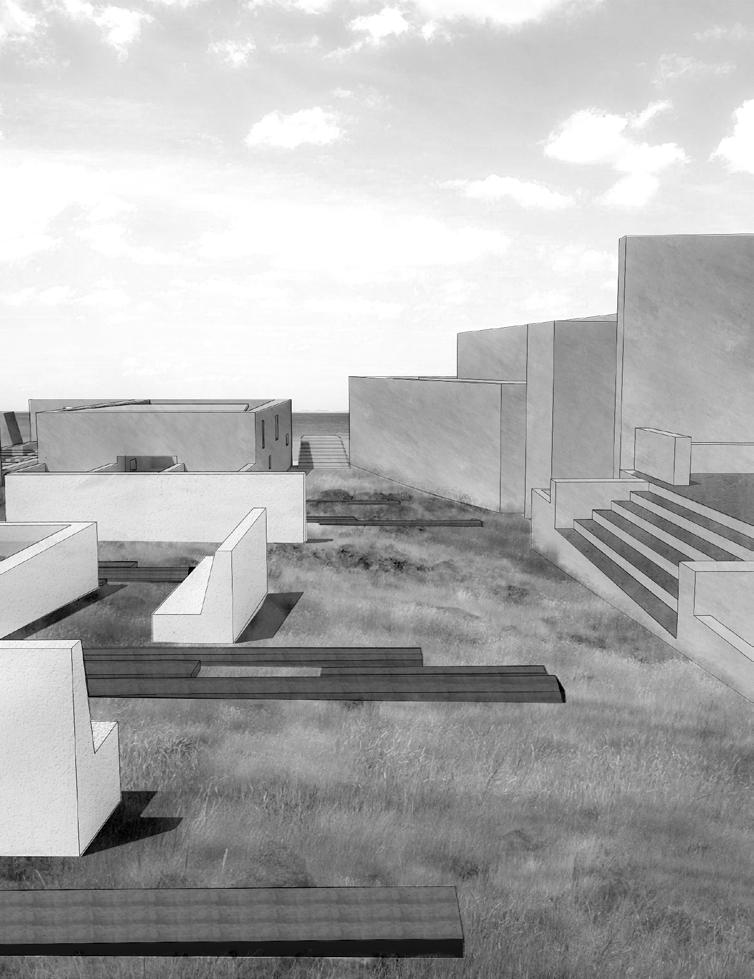
gardens of reflection... 33
wanderer...
23
04.
05.
06.
07.
CONTENTS
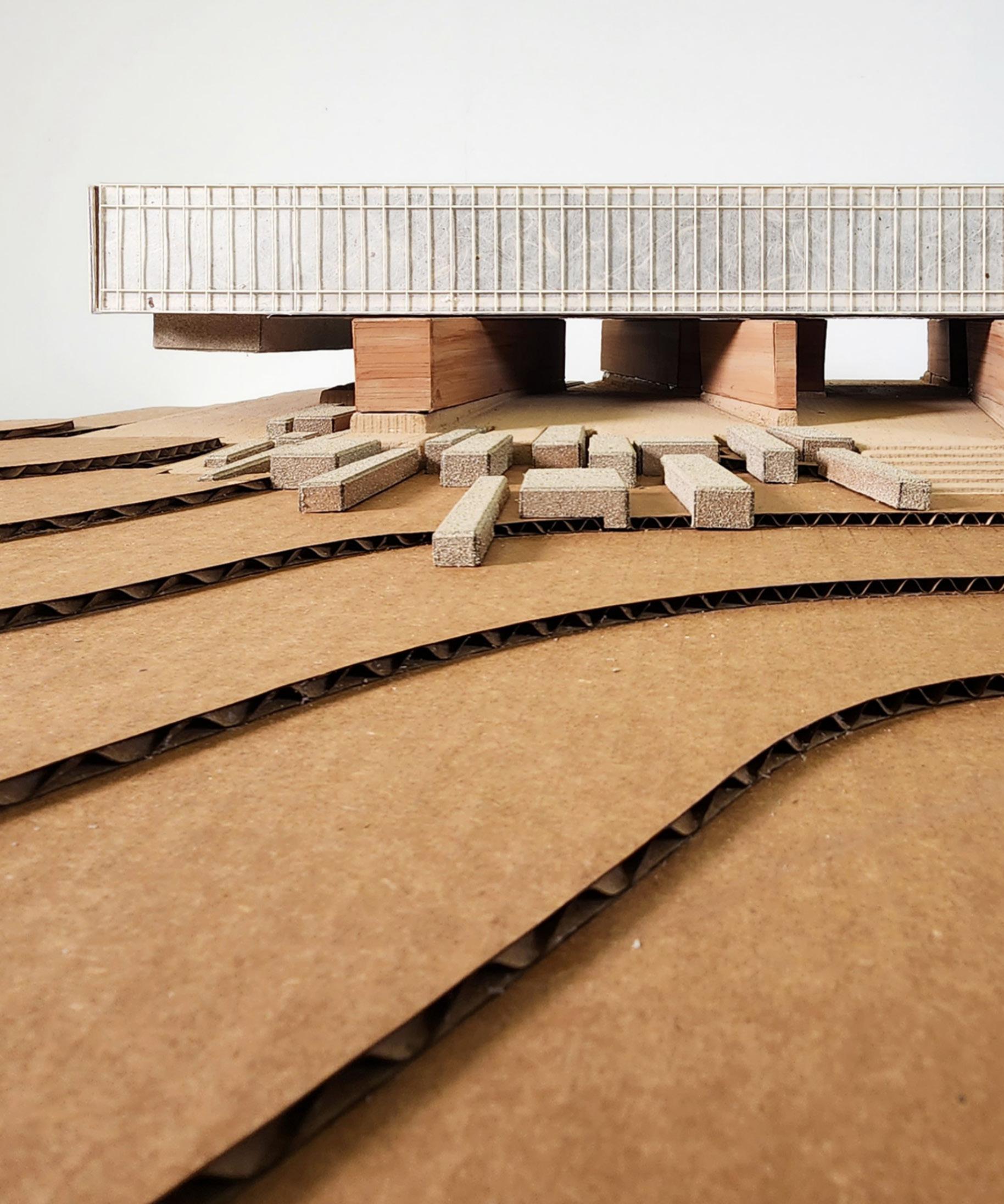
01 | hart island:unearthed
hart island:unearthed

King + King Architects Integrated Design Studio Nominee
Location... Hart Island, NYC Instructor... Hannibal Newsom Year... Spring 2023
A remembrance museum 01.
Hart Island Unearthed, a proposal for a remembrance space dedicated to the forgotten, unclaimed bodies New York City sends by the thousands in numbered pine boxes, aims to reveal what is hidden below the surface of the island itself. By turning the carved out trenches which hold close to 180 individual bodies into a positive form and elevating it above ground, this project intends to make visible the stories and lives of those buried on Hart Island for all to see, interact with, and reflect on. This hovering trench form is supported by striated planes, alluding not only to the burial plots which make up the identity of the island but also to tangibly represent the very earth which encompasses and encloses those resting below the surface.
Stabilized rammed earth walls seem to emerge from the island itself, creating two fronts which engage with the waters edge to the east and the burial plots to the west. As visitors meander up and down gently sloped ramps, their perspectives constantly shift from views which frame a pebble garden burial ground and the very city which put those bodies there. Museum exhibitions ranging from a historical exhibition, recorded audio archives, found objects relics, and a suspended trench memorial offer a variety of installation experiences for visitors to interact with. The marble panel enclosure symbolically memorializes and illuminates the unearthed trench, bringing attention to the galleries by day and shining light on City Island by night.
In collaboration with Sophia Villarreal-Levy.
02

“New York is unique among American cities in the way it disposes of the dead it considers unclaimed: interment on a lonely island, off-limits to the public, by a crew of inmates. Buried by the score in wide, deep pits, the Hart Island dead seem to vanish - and so does any explanation for how they came to be there.” - Unearthing the Secrets of New York’s Mass Graves
03 | hart island:unearthed
TRENCH STRIATIONS ON HART ISLAND




04
REVEALING THOSE BELOW THE SURFACE
ELEVATING THE TRENCH
A LOOK INTO A SINGLE BURIAL PLOT

05 | hart island:unearthed GROUND PLAN


06 MUSEUM PLAN
LONGITUDINAL SECTION









TRENCH MEMORIAL SERIAL SECTION

HISTORICAL EXHIBITION SERIAL SECTION
07 | hart island:unearthed











08
AUDIO EXHIBITION SERIAL SECTION
FOUND OBJECTS EXHIBITION SERIAL SECTION

STRUCTURAL PLAN

CEILING AND FACADE DETAIL
09 | hart island:unearthed




10
AND FACADE DETAIL TRENCH MEMORIAL DETAIL RAMMED EARTH WALL AND FOUNDATION DETAIL
FLOOR


11 | hart island:unearthed

12
EXTERIOR BURIAL GARDEN AND CITY ISLAND SKYLINE PERSPECTIVE

13 | south side memory
south side memory

A community arts center
Location... Syracuse, New York
Instructor... Sekou Cooke
Year... Fall 2020
02.
South Side Memories is a project located in South Side, a neighborhood in Syracuse, New York. The intention of the proposal is to offer a space where sharing and learning take precedence in the form of studio spaces, rotating exhibitions showcasing local artists’ work, and a public library. These studios could potentially host and teach various skill sets ranging from painting, to dance, to music, to woodworking, and more. Classrooms for neighborhood youth are located on the second floor, and an outdoor workshop is available for use by those who reside in the area.
This proposal is grounded in a neighborhood where many building lots lay empty due to demolition by the Syracuse Land Bank. Even more lots are characterized by vacant homes with structures in acute disrepair. The physical reality of this neighborhood reflects increasing pockets of absence. To acknowledge and respect the history of these vacant buildings and empty lots, the two houses which at one time existed on the site are re-articulated through a traditional pitched silhouette, a form found in all houses in the neighborhood. These house forms allude to the structures that existed before, and in many ways, this project attempts to capture ideas of memory made tangible in the built environment.
14





HOUSE FORMS SHIFT TO MIMIC CONTEXT HOUSES OVERLAPPED 15 | south side memory
GHOST






OVERLAPPED PROGRAMS IMPOSED VACANCIES MATERIAL DIFFERENTIATION 16


17 | south side memory
FIRST FLOOR PLAN
GROUND FLOOR PLAN
CROSS SECTION A


CROSS SECTION B
LONGITUDINAL SECTION C

18

19 | hand sketches

hand sketches
A survey of Italian architecture
Location... Italy
Instructor... Daniele Profeta, Luca Ponsi, Olivia Gori
Year... Fall 2022
03.
This collection of analytical hand sketches highlights formal and theoretical aspects of various architectures throughout Italy. Some sketches investigate features of scale, proportion, and rhythm while others discuss how the project relates to its context.
20






CamScanner CamScanner 21 | hand sketches






CamScanner CamScanner 22

23 | the wanderer

the wanderer
A virtual reality video 04.
Instructor... Daniele Profeta Year... Fall 2022
The Wanderer is an immersive 360 video designed through the use of photogrammetry and two 360 renderings. Hundreds of photos taken mainly of the Ca’ d’Oro in Venice and Palladio’s Villa Rotunda in Vicenza were transformed into meshes, allowing for a reconfiguration of these 3D forms into an imagined environment. By tilting, rotating, and scaling these architectures in various ways, one’s sense of direction and placement in this imagined world is disrupted.
More traditional objects found in renderings pepper the scene and are in stark contrast to the photogrammetry generated textured surfaces. These objects are contained within moments where the architecture distorts and dissolves, producing an almost ‘behind the scenes’ understanding of the construction processes used to fabricate this environment. Additional elements such as lighting, sound, and handwritten text appear in the final video to further this narrative of disorientation.
This video can be accessed through the QR code below. For the most immersive experience, listen with headphones on. If watching the video on a mobile device through the YouTube app, turn the phone to move around, and if watching on a desktop, use the mouse to pan around the space.
In collaboration with Maya Simms.

24

25 | play with clay

play with clay
My ceramic journey
Instructor... Sharif Bey Year... Fall 2023
05.
This collection of ceramic pieces showcases a growing knowledge of how to manipulate form through the act of throwing stoneware clay on a potter’s wheel. Practicing again and again fundamental throwing procedures allowed me an opportunity to experiment with bulbous clay forms in various ways. I found that the discipline, creativity, and endurance needed to study architecture provided a strong base for the design and development of some of my ceramic wares. Play with clay embodies the mindset, the mantra, I had when entering the ceramic studios - sometimes we need to live in our bodies instead of our heads so often.
26







27 | play with clay



28

29 | organic matters
organic matters


A community waste management center 06.
Location... Syracuse, New York Instructor... Lori Brown Year... Spring 2022
Organic Matters is a proposal for a community center located within the South Side neighborhood of Syracuse, New York. The project not only offers a food Co-Op due to concerns about inaccessible access to healthy food facilities in the area but a main component of the proposal is to also provide a compost facility. Compost stations for Syracuse citizens are located on the fringes of the city line, making composting a difficult activity to engage with for the average individual. This leads to illegal dumping of waste, a common issue found within the Syracuse city borders.
Through a closed loop system of growing, creating, and consuming, Organic Matters aims to share with community members healthy and sustainable ways to treat and manage the highest form of municipal waste in the United States – food waste. With greenhouses that hover above classrooms for food education and preparation, visitors on site actively engage with the natural flows of growing food, making food, and composting food in one place.
In collaboration with Eleanor Sedor.
30


31 | organic matters



32

33 | gardens of reflection
gardens of reflection

A second migrant reception center
Location... Selinunte, Sicily
Instructor... Luca Ponsi
Year... Fall 2022
07.
Gardens of Reflection is a secondary migrant reception center located in Selinunte, a town on the southwestern coast of Sicily. The proposal offers a space for those who have experienced traumas of migrating to a new land and may wish to reflect on their journey, share collective experiences, and receive amenities.
Programs on site are divided into three main categories: spaces for performance, mental health, and reflection. Mental health and performance spaces are situated along an axis derived from the existing residential fabric while a tilted axis contains reflection areas. These programs are contained within separate ‘blocks’ that are connected with gardens and paths designed to weather and erode, highlighting one’s presence on site while alluding to others who have walked this path before. Stereotomic forms were chosen to create spaces for visitors to experience private, safe, enclosed spaces to contrast realities of being sorted through the first migrant reception centers where individuals are constantly surveilled and never alone.
As one travels from the North of the site down towards the ocean, programs gradually shift from social to more individual spaces. This continuous procession towards the water allows time for individuals to reflect and contemplate their journey across the Mediterranean.
In collaboration with Arpitha Cunigal and Karl Pietsch.
34



35 | gardens of reflection





36



37 | gardens of reflection COMPOSITE UNDERGROUND PLAN AND SECTIONS




38


39 | gardens of reflection
PHOTOGRAPHS BY DEEP BLUE STUDIO


40

you! 20 24 halie lestrér hlestrer@syr.edu | (713)4191349
thank





























































































































