

Exhibition Experience
INDE302
Halie LagoResearch
St. Joseph’s Roman Catholic Church in Rochester, NY became the third Roman Catholic Church and still stands as the oldest Catholic Church in Rochester. The church was founded in 1836 but construction started in the early 1840s. As the city began to change St. Joseph’s church remained a significant spot to the people of Rochester. Many would stop to worship after work or shopping and the steeple would stand 173 feet into Rochester’s skyline. The church became to be known as the “oasis of grace”.5
History
The history of St. Joseph’s Catholic Church roots in the idea of trusteeism. This idea means that the laymen are elected as the trustees of the church instead of the Reverend. Trusteeism would ideally allow for the church to become a perfect society by merging the laymen and the church. In July of 1836 trustees were elected and the German Catholic church was founded. The need for a German Catholic Church was due to the overcrowding of St. Patrick’s, the Irish Catholic Church. After the trustees were elected the church property was bought for $3000 but they could not obtain a German Priest and the property had to be reconveyed.1 In December 1836, land was bought again, and the trustees obtained Reverend Joseph Prost. Reverend Prost was allotted an annual salary and a room at the church.
In 1837 the church was dedicated to St. Joseph. Father Prost received grants from Austria to establish a Redemptorist church as an end goal and this is when the trusteeism became overpowering. The trustees were unhappy that their pastor was trying to establish another church where he would hold the deed and due to Prost’s ebb in popularity, he left to create a Redemptorist foundation. The divided congregation only grew more and more unhappy due to a lack of a steady Reverand. In 1839 Reverend Simon Saendral was brought into the church. The people were at bay for about two years while they were chastised by their deprivation of a priest.
In 1841 Saendral was exposed to the site that was acquired by Reverend Prost which touched a sore sport for the congregation but overall, the trustees entrusted him with the constitution and the German Catholics found a permanent foundation in Rochester. It then became soon apparent that the congregation
was outgrowing the Ely Street building, and a new church was to be established on the site Prost bought. 2
St. Joseph’s Church Architecture
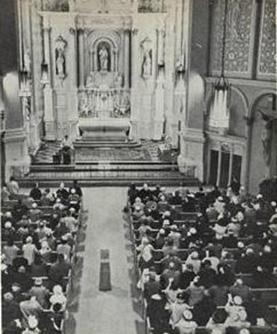
In 1843 the cornerstone was laid for St. Joseph’s Church. It is located on Franklin Street, in now downtown Rochester. Construction continued for three years, and the main body of the church was finished in 1936. The original design was done by Jones and Nevins on the style of Greek revival. We can see the gray stone façade with a series of arched bays on the exterior.4 There are also classical features of cornices and columns that appear to support the structure. St. Joseph’s was enlarged in 1949 into a cruciform plan that was able to seat a thousand parishioners. Around this time the decoration of the interior began as well and included the main altar, the pews, and the galleries. In 1857, the 173-foot wooden steeple was added and was painted to imitate the Lockport stone of the church’s façade. In 1864 a clock was added to the tower on which the surrounding area heavily relied on. Within the tower stand three bells, St. Joseph, St. Anthony, and St. Boniface all of which serve different purposes. The largest bell, St. Joseph, is the official fire alarm during the years of Rochester’s volunteer fire brigades.2 The present tower was rebuilt in 1909 in the same Lockport stone as the exterior of the building designed by Joseph Oberlies.
Fire and Preservation
In 1974 St. Joseph’s church went up in flames. Due to a short circuit in the wiring everything was lost other than the façade, the bell tower and two flanking walls.3 By late 1979 plans were announced to convert St. Joseph’s into a garden park.
Demolition of the unstable structures was completed in January 1980 and the restoration started in May. Handler/Grosso Architects was the designer for the park. The creation of an urban park within the skeletal remains of the former church required
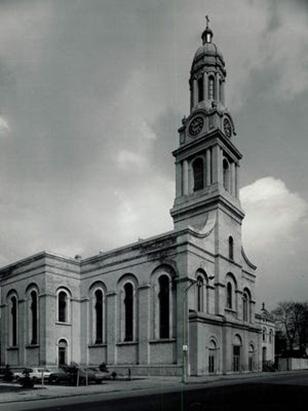
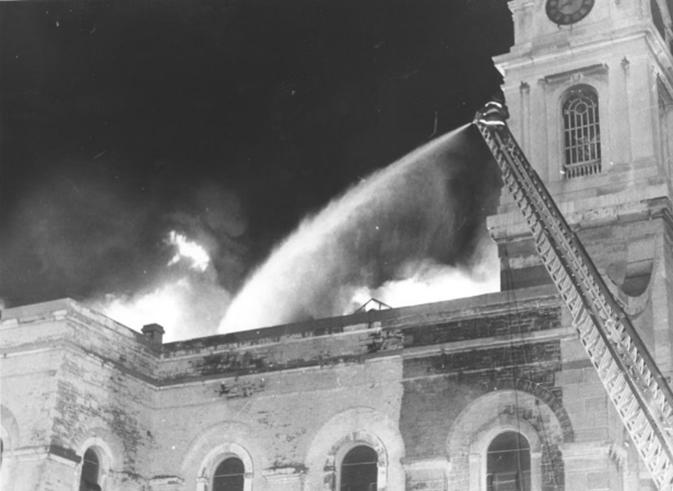
a careful design of old and new. Shrubs and saplings were planted along the walls and benches were placed. Stones from the demolished portions of the church were used to pave the park’s courtyards. A challenge for the architects was the stabilization of the structure. To keep the structure stable, the architects decided to add concrete beams that run across the top of the building and concrete braces below the windows and at the tower and side walls. The entire structure now remains unfinished stone and has been repaired with matching stone and mortar. The structure has been praised for the design of this preservation. It was awarded the Downtown Beautification Award in 1981 for the development and maintenance of green space in the downtown environment.3 The park also won the Design Award from the American Institute of Architects, Rochester
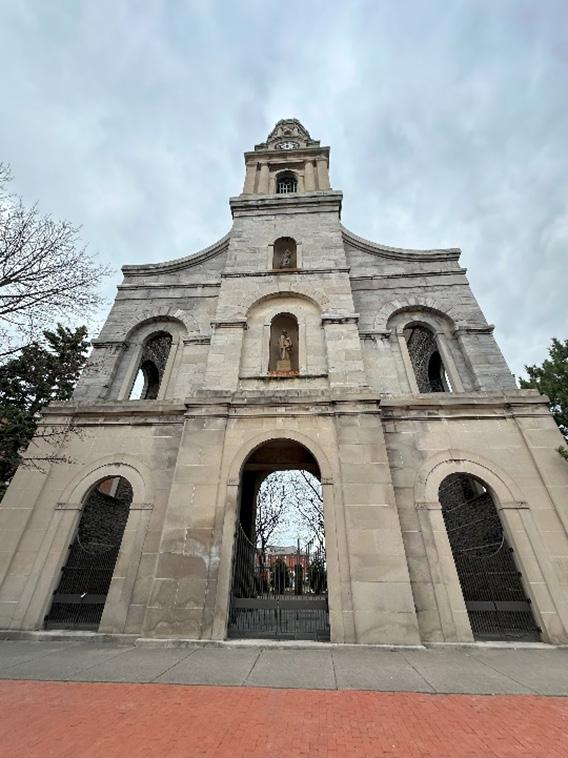
Chapter in 1981 where the architects were applauded for their integrity in producing a minimal yet impactful outdoor space.
1 “Centenary St. Joseph’s Parish” 1836-1936
2 Heacock, Tyler & Rochester Parks. “St Joseph’s Park History”. July, 2015
3 Morrell, Alan. “Whatever Happened to ... St. Joseph’s Church?” Democrat and Chronicle, June 14, 2014. https://www.democratandchronicle. com/story/news/local/rocroots/2014/06/13/whatever-happened-st-josephs-church/10505845/.
4 “St. Joseph’s Park - Rochester, NY.” Exploring Upstate, June 30, 2020. https://exploringupstate.com/st-josephs-park-rochester-ny/.
5 “St. Joseph’s Park.” Landmark Society. Accessed March 26, 2024. https:// landmarksociety.org/programs/historic-sites/st-josephs-park/.
Case Studies
Erotídes de Campos Theater
Brasil Arquitetura
-Adaptive Reuse-
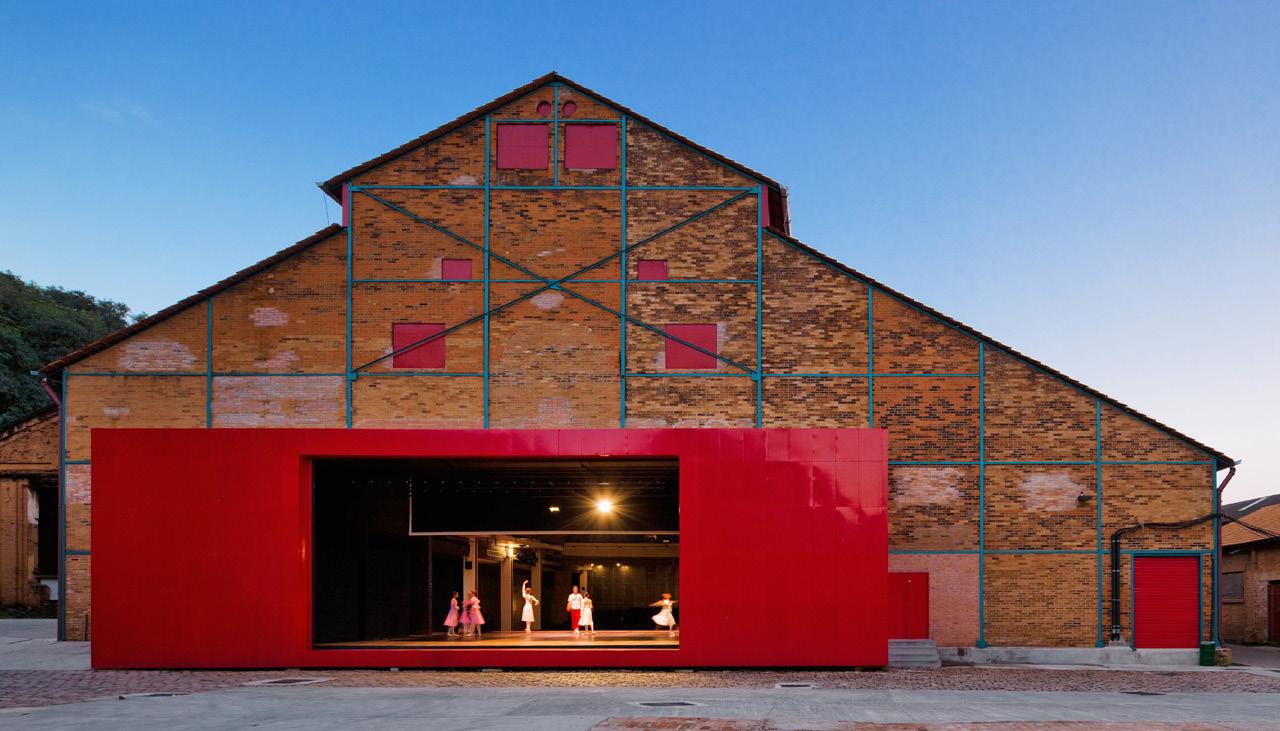
The complex formed by Engenho Central is Piracicaba’s “landmark”. In one of the oldest warehouses, Brasil Arquitetura designed the Teatro do Engenho.
An architecture that goes through the building transforming voids into a public hall, acoustically equipped rooms, audience, stage, restaurant, dressing rooms, technical and support rooms, everything a theater needs to function fully.
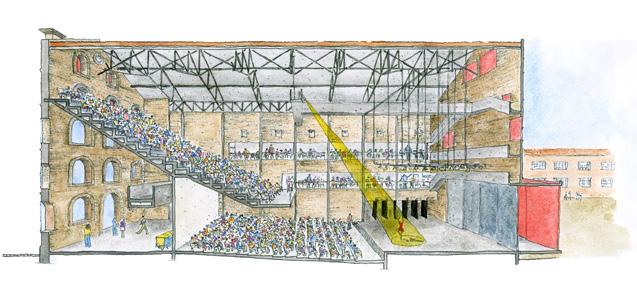
An old workplace, without erasing its previous life, which will be transformed into a factory of fun, creation, celebration and coexistence.
Vitra Design Museum
Gehry
Partners
-Exhibition Space-
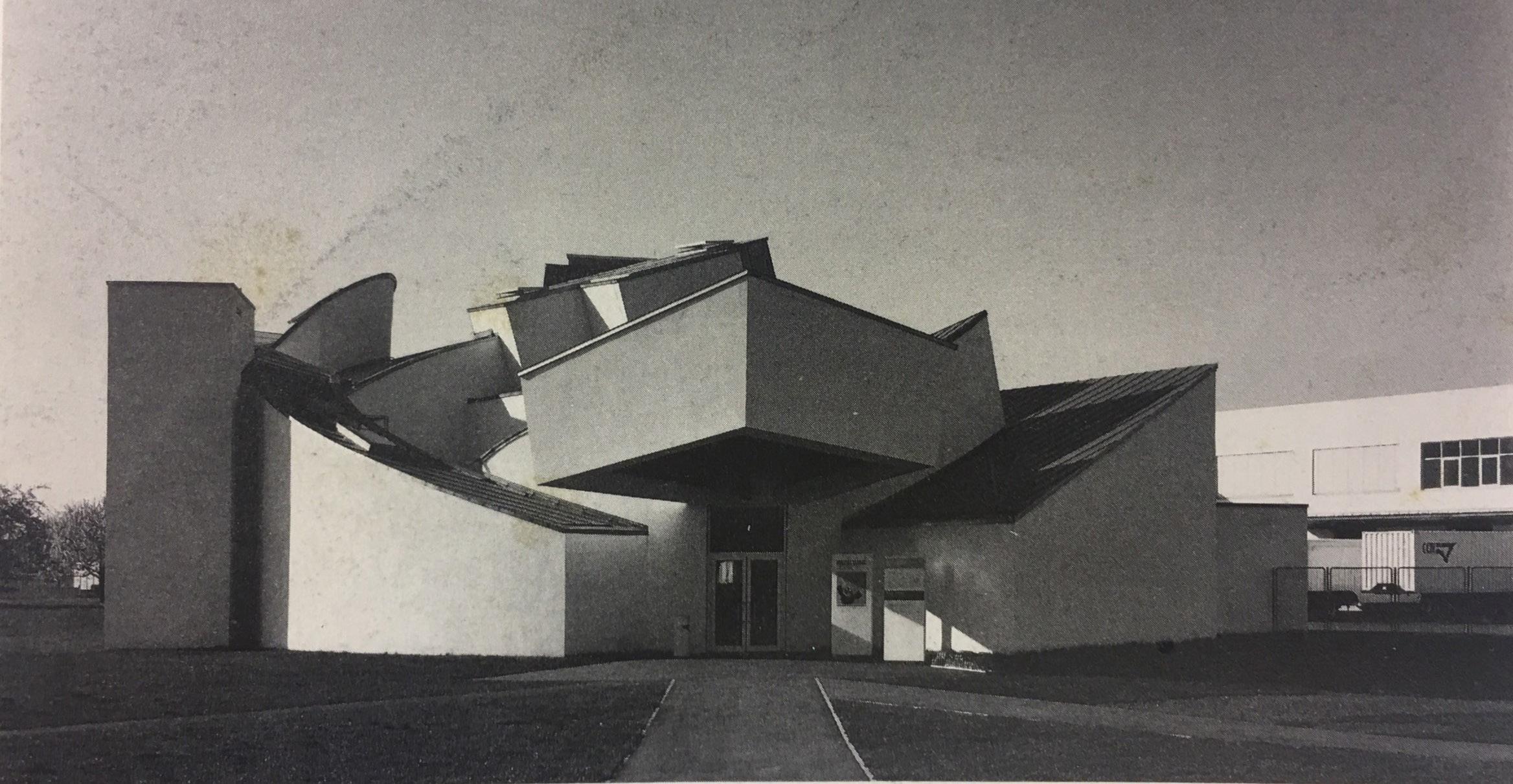
Vitra Design Museum, was built in Vitra Campus in the late 1980s to house the furniture collection that kept growing until today. The museum is a 2-story building, which might not be understood at first sight. For the exterior of the structure looks as if it was the outcome of irregular objects randomly squeezed together without a strong relationship.
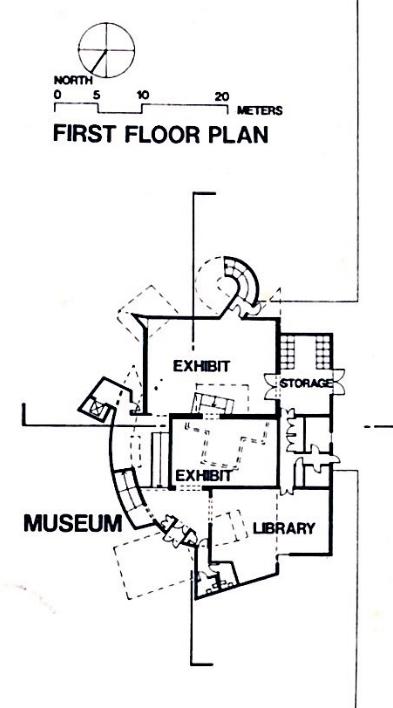
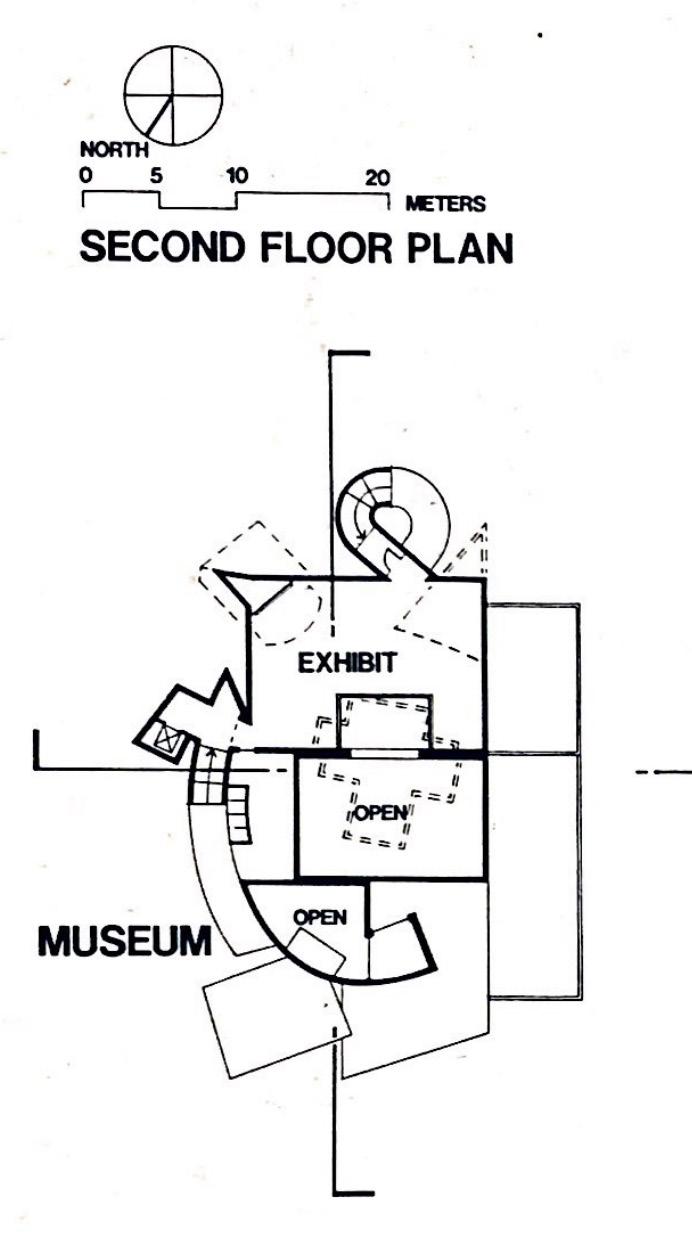
In contrast, the interior was delicately arranged, where the spaces were divided in accordance to different programs and were linked by coherent transition. The whole place was designed according to human body scale and was well illuminated, which served the museum’s program well.
Laughing Matters: The State of a Nation Exhibition
Aberrant Architecture
-Medium-
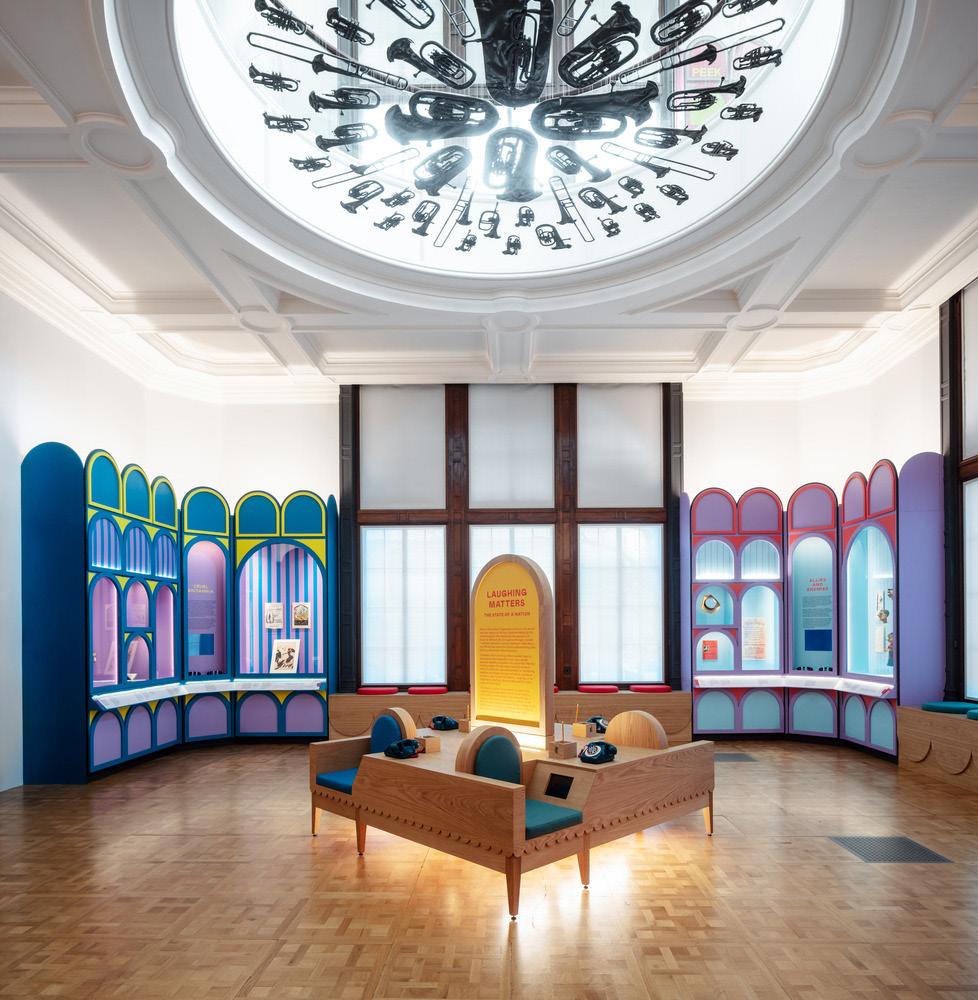
A major inspiration for the decoration and treatment is the work of British interior designer David Hicks. His work suggests a particular blend of traditional values and modern invention, such as the suggestion of Tudor ‘timbers’ as an aesthetic device alongside modern, utilitarian tiles. This idiosyncratic simultaneity of past and present is quintessentially British in its eccentricity. Bold colours and intense patterns produce a contemporary impact while referencing historic styles, particularly from British design and architectural eras.
Laughing Matters: The State of a Nation will reflect on the role of humour in debates around identity, empire and power over the past two hundred years. Drawing on the V&A’s world-class collections of art, design and performance, this will be the museum’s first permanent home for its material relating to comedy.
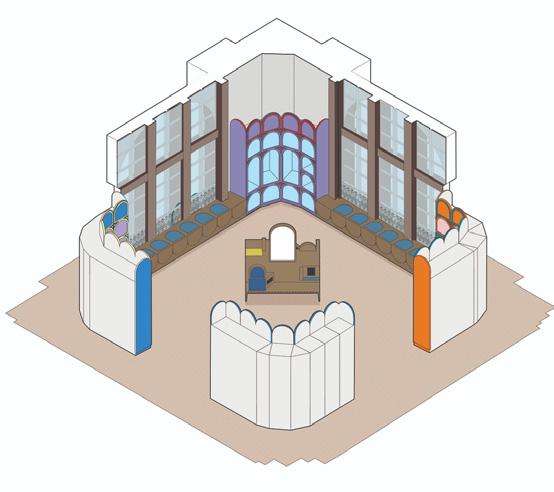
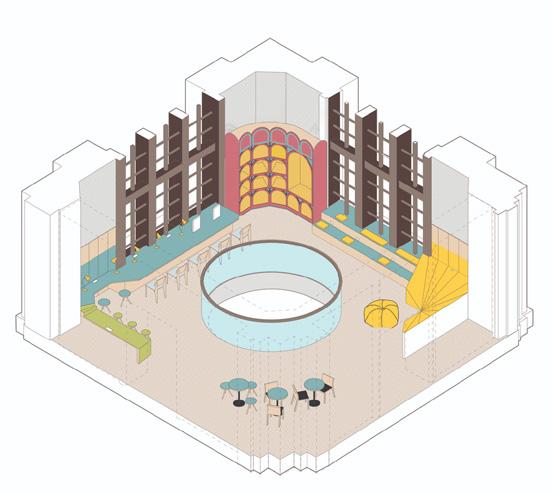
Concept
St. Josephs Church has been a pillar to the Rochester NY area as it has seen the many ebbs and flows over time- lasting almost 200 years. Going through a fire itself, St. Josephs symbolizes perseverance and adaptation.
In order to preserve the church an exhibition space will be held inside displaying the history and artifacts from the original church. To incorporate the church into the surrounding community and further the idea of adaptation a new wing will be added that will host a gallery for visiting artists. This wing will be constructed out of frosted glass as to not interfere with original structures architecture and materials. The new exhibition space will tell the story of Rochester, NY throughout time.

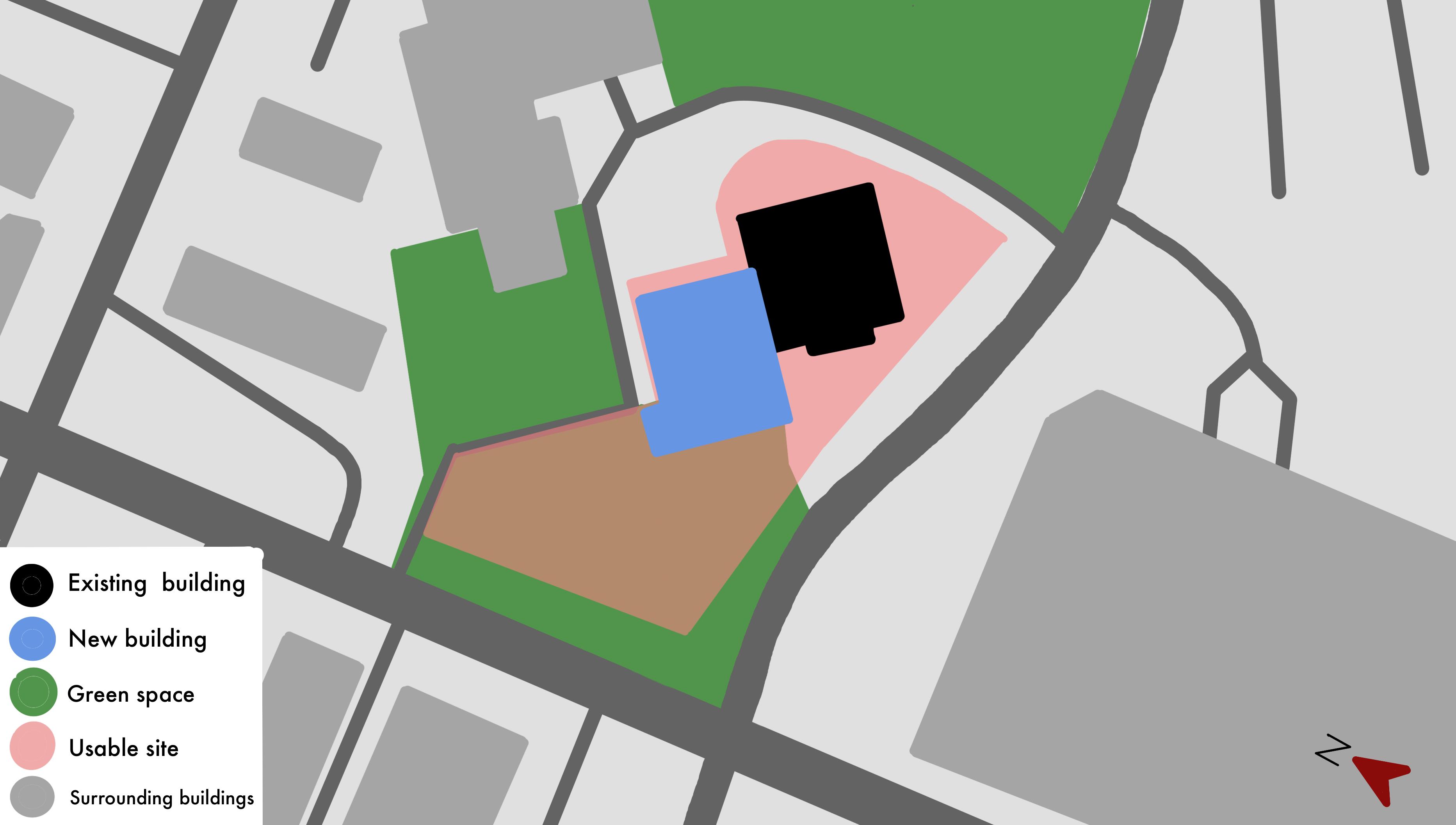
Schematic

 Bubble Diagram
Circulation Diagram
Bubble Diagram
Circulation Diagram
Parti Diagram



Floor Plan
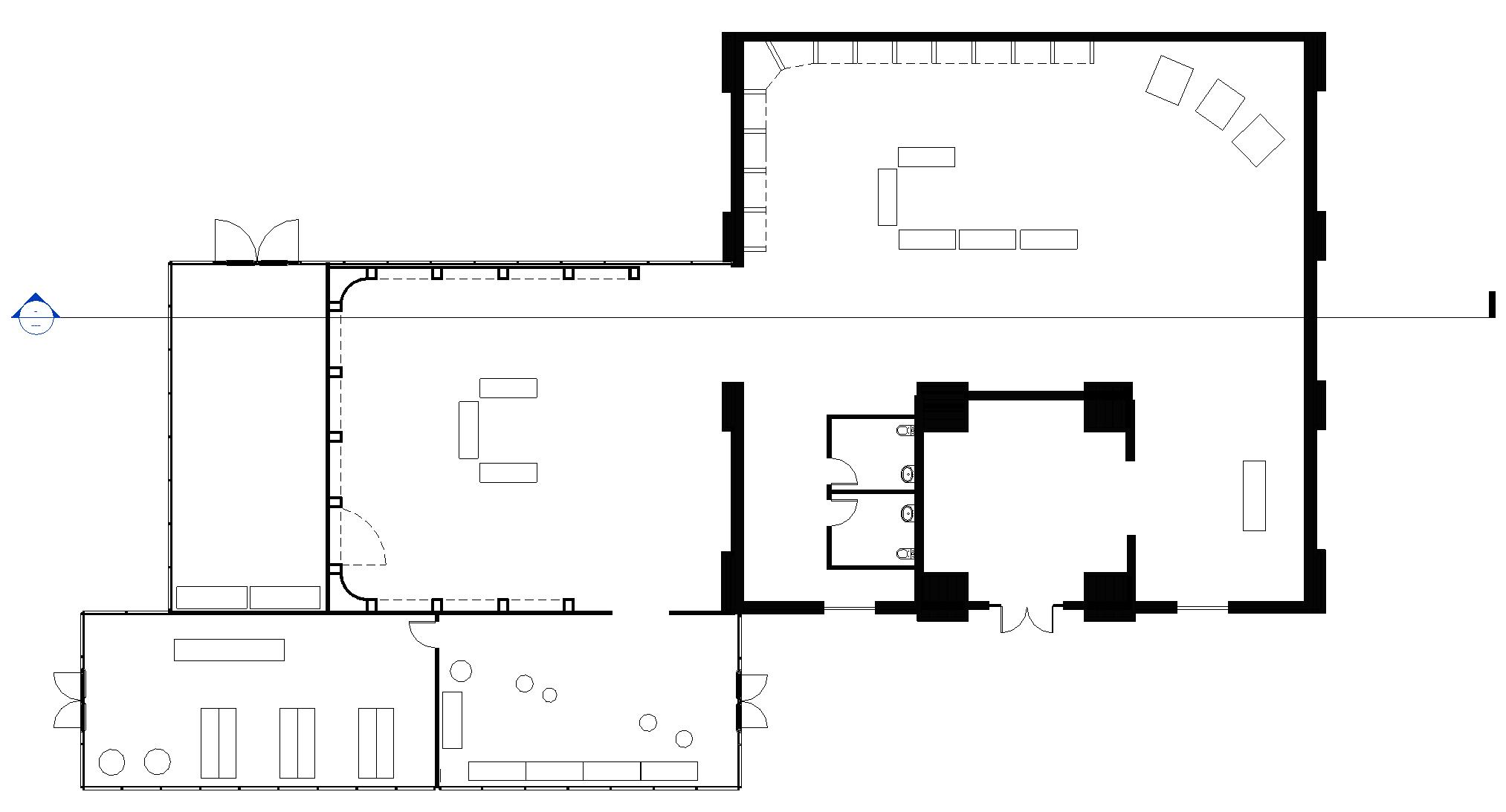
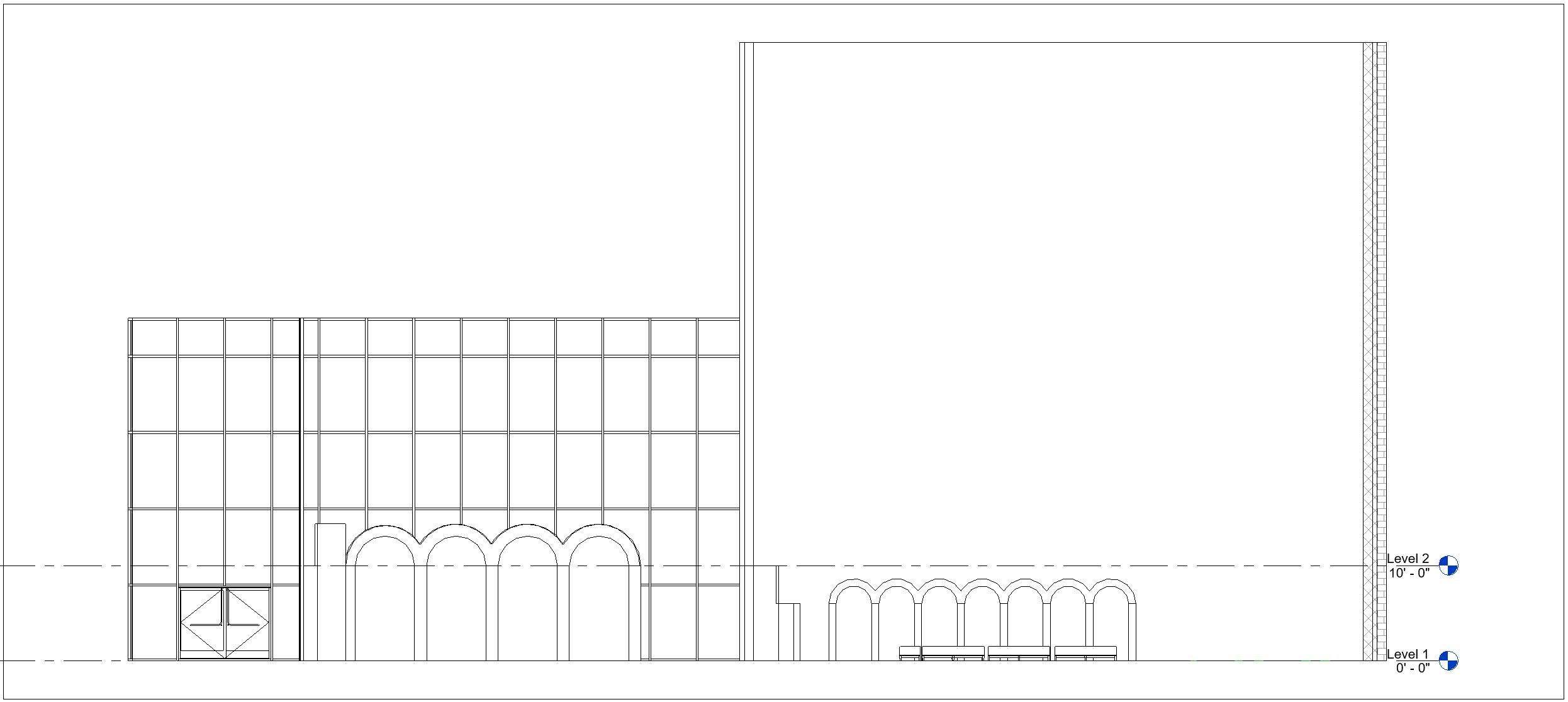
Exterior
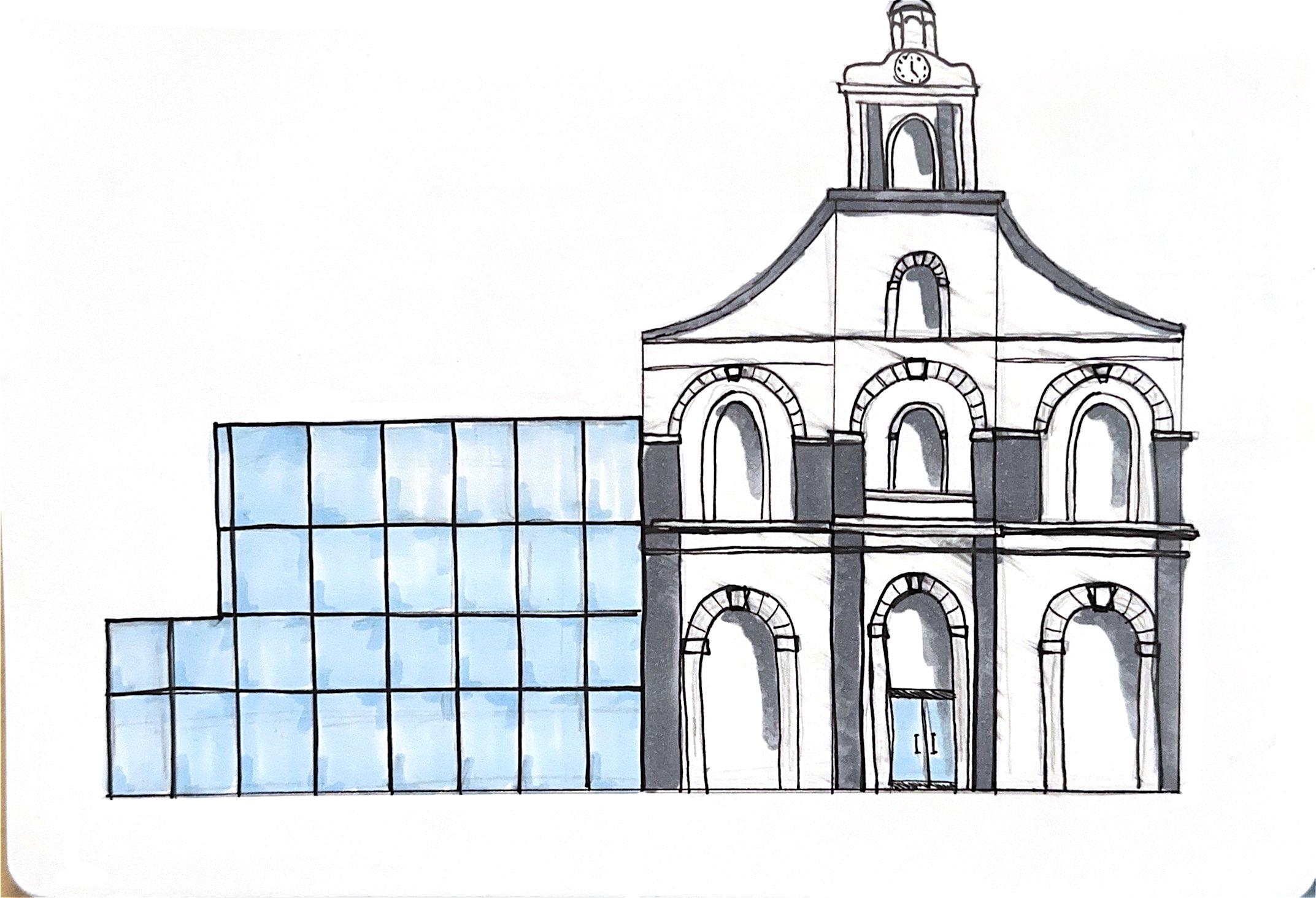
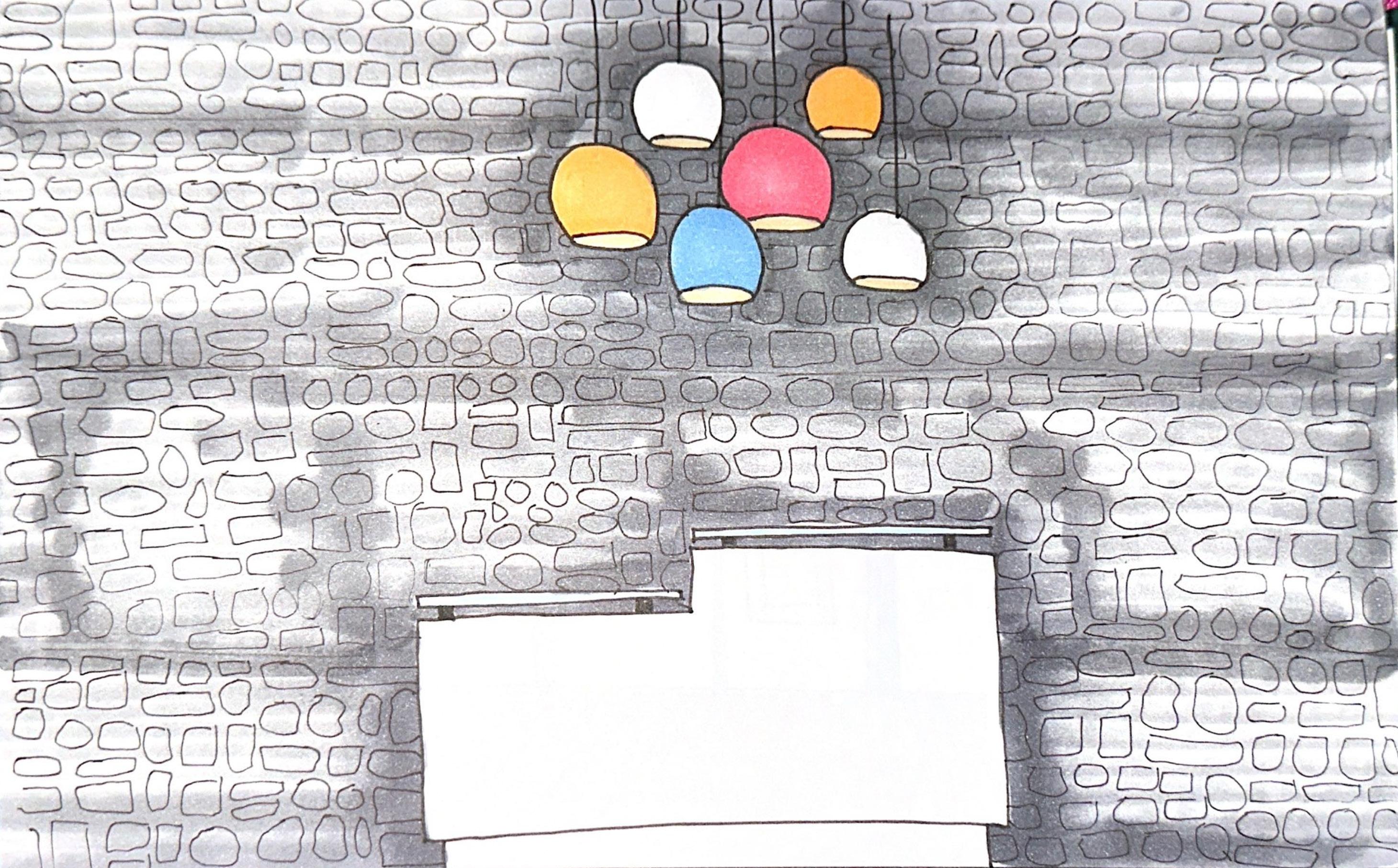
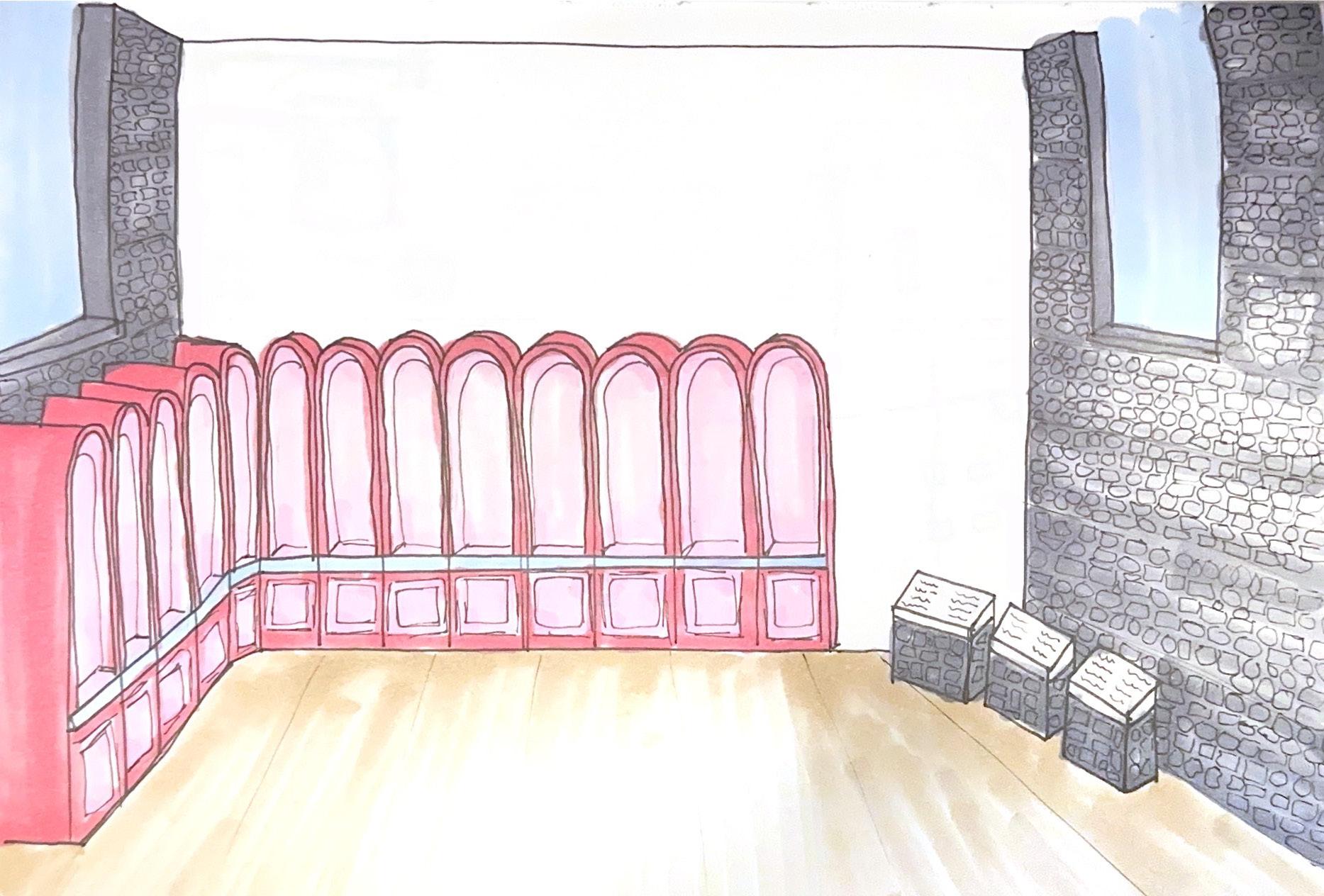
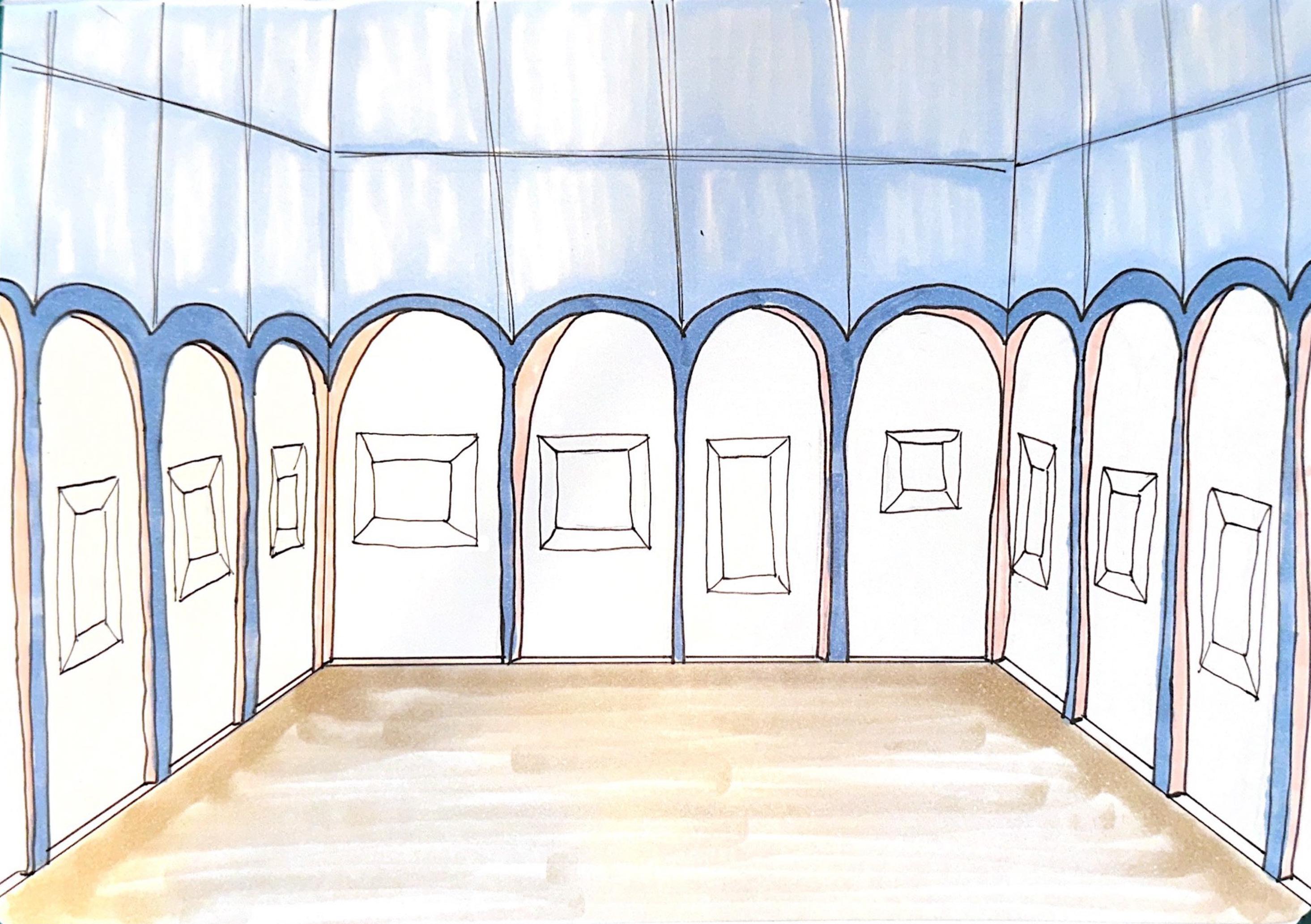
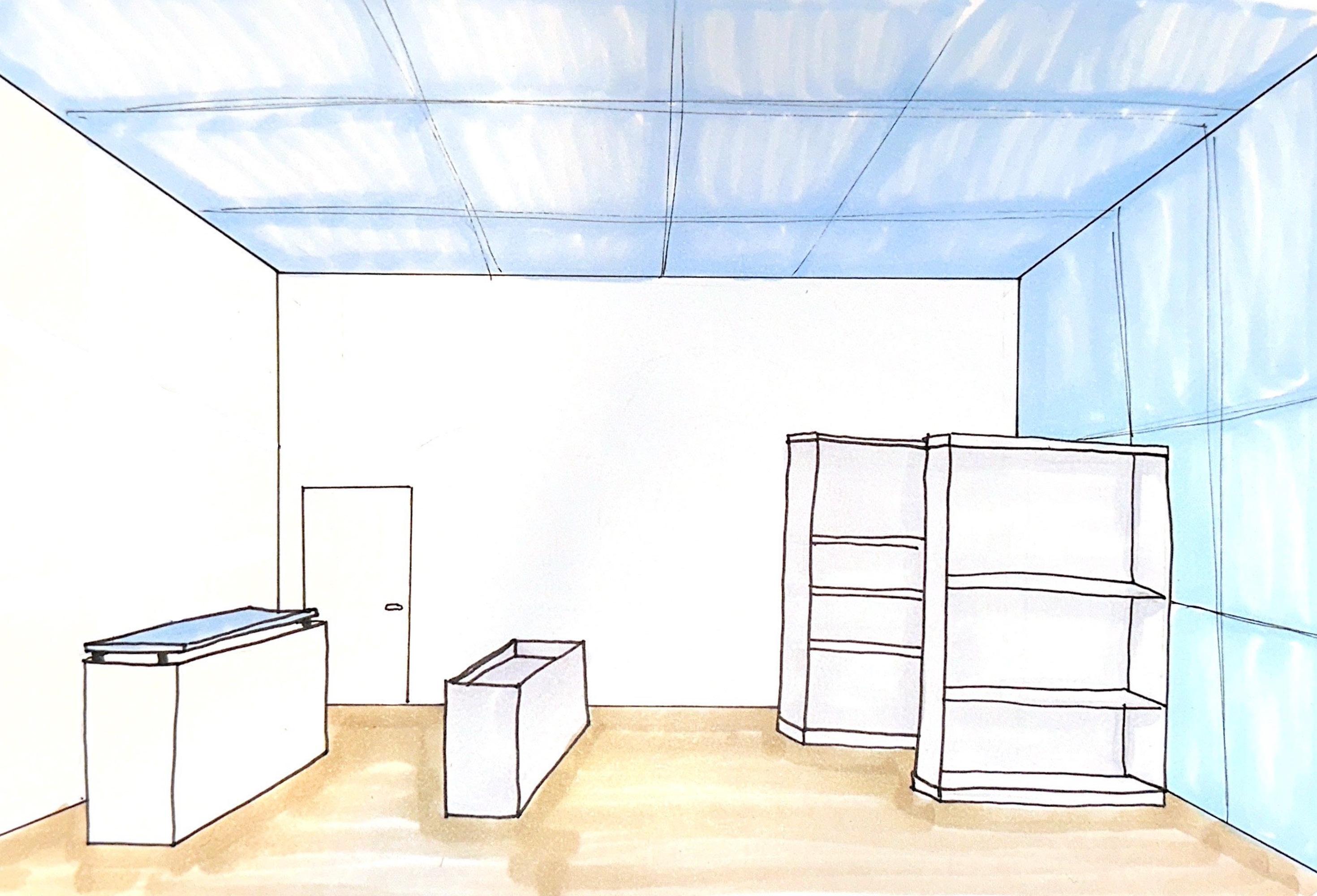
Materials & Furniture












