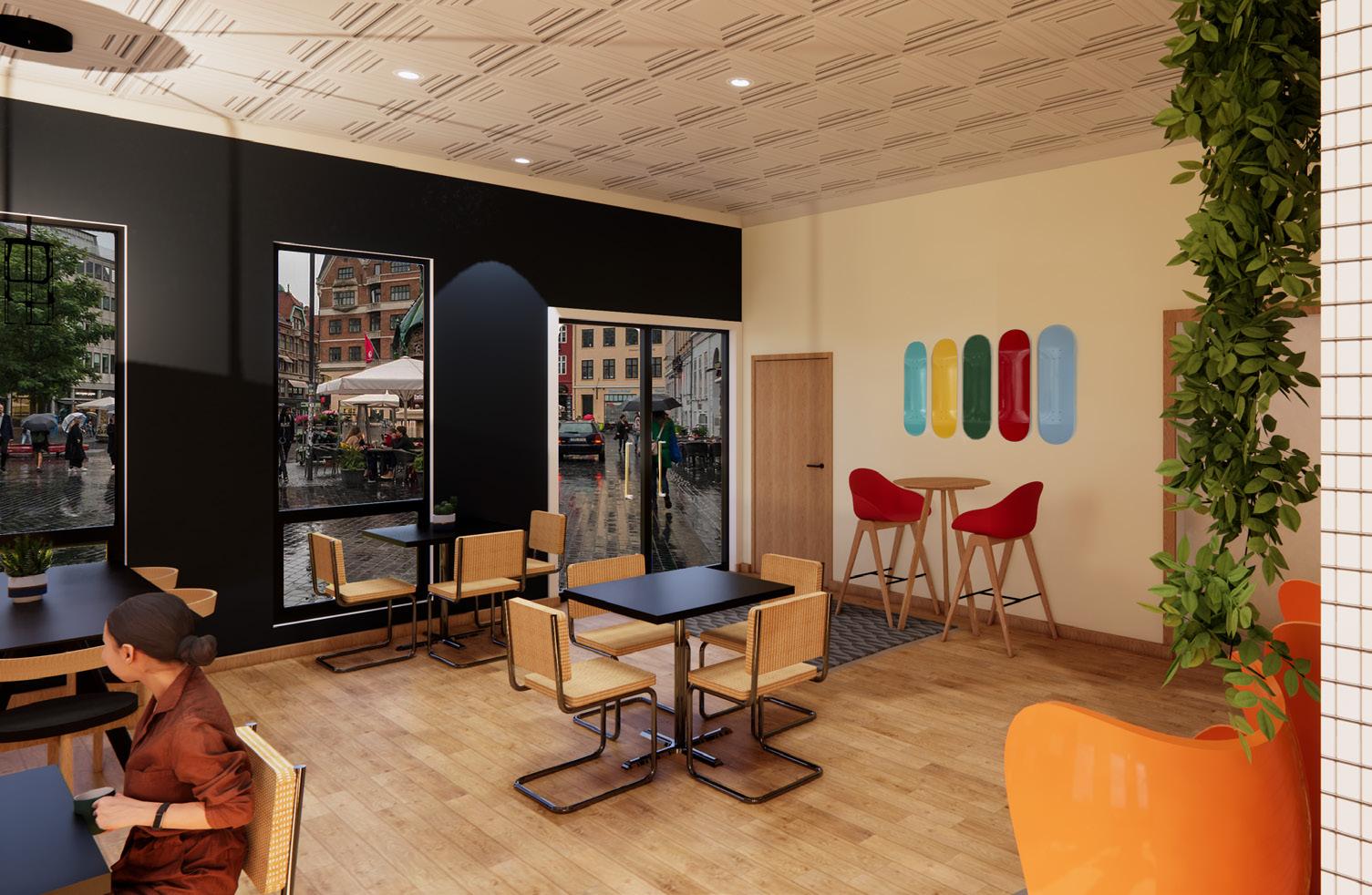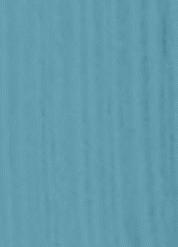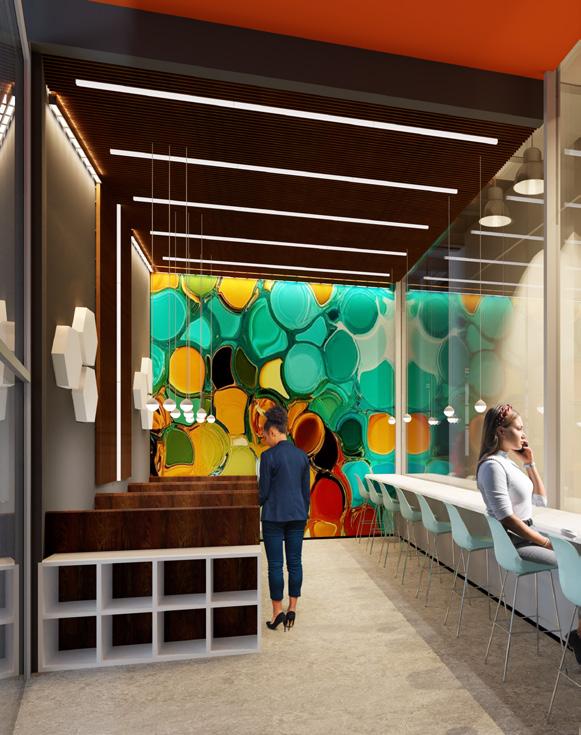CONTENTS
About Me + CV
Grind & Brew Coffee
Pinegrove Office
Amulet’s Jewelry
Osprey Medical
Moonlight Hotel
Catalyst Boutique
Hope Box
Page 3
Page 4
Page 10
Page 14
Page 18
Page 22
Page 26
Page 29
ABOUT ME
I would like to think of myself as driven, passionate, creative, and extremely hard working. I am interested in stepping into the realm of design with a strive to make a difference. I want to design built environments that positively impact not only the people who use them, but the environment adjacent to these spaces. With a major focus on sustainability, and careful observation of the built environment’s psychological impacts on humans, I want to look at design in a different light.
As designers we need to keep our eyes open, be inclusive, accommodating, and careful in creating spaces. Ultimately, we are impacting the daily lives of potentially thousands of people. Being able to see the impact I am making on the lives of other people, and their perspectives on the spaces that I create is rewarding in an unmeasurable way, and that is what draws me to this field.
PORTFOLIO ON MY WEBSITE. SCAN HERE

CV AT A GLANCE
WORK EXPERIENCE
Internship - Facilities of Planning and Construction (ISU) January 2021 - Present

- Do administrative tasks
- Draft floor plans, ceiling plans, electrical plans, and create renderings on Revit and Autocad
- Work on furniture, material & finish selections
- Site survey, and take measurements
Internship at Ted Moudis Associates in Chicago IL. June 2022 - Aug 2022
- Do administrative tasks - organizing the materials library + scheduling showroom tours
- Draft floor plans, elevations, sections, custom families, and schedules in Revit
- Enhance renderings in Enscape, render floor plans and elevations in photoshop



- Create InDesign slideshows for client presentations.
EDUCATION EXPERIENCE
-Earned Bachelors of Science May 2022
-Earned Masters of Science May 2023 (in 5 years instead of 6)
-Wrote a Master’s Thesis (Seeking publication currently as of 2023)
-I am a published research author
- 4.0/4.0 GPA For last 3 years of College (3.73 cumulative over all 5 years)
- Accompanied professor on research that was presented at the 2022 National IDEC Convention.
AWARDS + LEADERSHIP
- Event coordinator & President at ISU’s chapter of IIDA. 2021-2023

- Made the Dean’s list with a semester gpa of 4.0/4.0 for 2019, 2020, 2021, & 2022
- Received 5 departmental scholarships over my 5 years.
- Teaching assistant position for the Studio 2 class
K
S LUMION SKETCHUP ENSCAPE


G R I N D & B R E W


After stumbling upon an amazing company who recycles/upcycles old skateboards into furniture pieces the name GRIND & BREW rolled my way! This material became a main focus in not only material choices related to sustainability, but also in branding, aesthetic, and the design overall.

GRIND & BREW brew’s you up an interesting space, serving flipping great coffee, while following an innovative approach towards sustainability and zero waste.
The design of the space blends mid-century modern & scandinavian design, to create a unique & eclectic cafe that maintains as much of the original building as possible.
The space will feel connected overall, and open sightlines will be key to the design, yet different areas will still feel delegated and purposefully placed. There will be more focused areas for small groups or individual activity, as well as areas designed for more socialization.
This building exists in a historic and popular area of Copenhagen, known as Hoejbro Plads. The goal of this project was to innovatively, maintain as much of the original exterior and interior as possible.
MOOD BOARD
CONCEPT DIAGRAM
FACADE SKETCH

RESEARCH-BASED
This project design informed by the research of over 7 different coffee shops around Illinos, one of which an interview with a barista was conducted. The research based design featured in this project was also informed by over 13 research articles about coffee shop design and sustainable
FURNITURE FLOOR PLAN


REAR EXIT
FRONT OF BAR




OVERALL VIEW
ENTRY SEATING
BACK CORNER + ATRIUM WINDOW BAR + PICKUP AREAS




ENTRYWAY
RCP-CEILING PLAN
BEHIND THE BAR

Cork stair treads - The stair treads will have a sustainable cork material that is acoustical and is LEED VOC compliant.


Furniture upholsteryDesign Tex upholstery called Kith that is made of 100% recycled content. It is WELL and LEED certified, ships carbon neutral, and is bleach cleanable and stain resistant.


Paint - (Navy) This paint will be used on feature walls. (Cream) This paint will be used throughout most of the cafe. The brand is Benjamin Moore and it is VOC free, and LEED certified.
Countertops - Recycled skateboard plywood with a low VOC and food safe clear sealant.

VIEW FROM IN LINE
ATRIUM ENTRY

This project allowed for more creativity with branding, and marketing. Being the overall visionary meant that I could expand my graphic design skills.


BACK AREA SEATING
ATRIUM SEATING + COMPOST AREA


MOOD BOARD













The mood and concept for Pinegrove’s office space drew inspiration from the surrounding area of Los Angeles, California. The project location is 1150 S Olive Street, on the 32nd floor. In the center of the mood board there is an abstract art piece that was created by a local artist. This painting being the focal point was the main inspiration in terms of the physical design of the space.


FURNITURE FLOOR PLAN REFLECTED CEILING PLAN








This project was completed just after the pandemic. With the impact that Covid - 19 has brought to workplaces, it is especially important to offer employees more work zone options. There will be spaces that host numerous employees at a given time, and are designed to inspire collaboration, spaces that are home to a few people, and foster a more intimate level of collaboration, and lastly spaces that are designed exclusively for one person, and cater to a more focused and secure environment. The atmosphere & ambience throughout the different spaces will be created through a strong use of relaxing, yet stimulating colors, contrasting textures and colors, as well as strong variance of materials and finishes to help define the spaces.

2020
SOFTWARES USED



WORK CAFE VIEWS

OVERALL VIEW
OVERALL VIEW
DESK DETAILS




CONFERENCE ROOM
CONFERENCE ROOM




This project also has a full CD set. (Check it out on my website)
SCAN FOR WEBSITE

IDEATION ZONE
STAFF ENTRY
A M U L E T ’ S
This project tackled designing the flagship store for Amulet’s Jewelry. Amulet’s offers world-class and high-end jewelry. It is located in the histoical area of Georgetown, Washington D.C. The footprint was 3,350 square feet.

Project Requirements:
- Merchandising/showcasing areas that total 115 linear feet
- Allocate space for the eight different categories of jewelry sold.
- Three cash wrap areas with access to vaults.
- Tea service and lounge area.
- An ADA accessible guest lavatory.
FACADE SKETCH

JUNIOR YEAR STUDIO 3 PROJECT AMULET’S JEWELRY 2021
SOFTWARES USED


SPACE PLANNING SKETCH

OVERALL VIEW
FLOOR PLAN SKETCH
MOOD BOARD
FACADE SKETCH
CONCEPT

This jewelry store will display meaningful contrast between the historical elements inspired by the surrounding area, coupled with a warm and modern color palette. Design inspiration will be drawn from the typical jewelry, cuts of stones, and an overall focus on organic geometry. The strong geometrical theme will help connect the built environment with the jewelry in the space, while adding spatial flow, and creating harmony. The strong use of symetry throughout will guide you through the space. Each patron will have a unique and personal experience as they view the jewelry along the exterior windows and within the store.



RENDERED FLOOR PLAN

REFLECTED CEILING PLAN

VIEW AT ENTRY



Osprey Medical Office is a two unit medical office building. Both units are owned by the same company yet each unit is seperate joined by a shared middle partition. This created a unique challenge to design both unit’s with a similar design concept but different aesthetic environments.

The new concept for Osprey Avenue Medical Office will feature a clean, modern, refreshing, and comfortable design focused on the overall wellness of both patients and staff. There will be an emphasis on the use of sustainable, medical grade materials, as well as biophilic components. Biophilic design will bring a natural, and fresh aura into the office. The Space will feel very open and inviting when combined with organic, geometric forms, and natural lighting.

Side 1: Relaxing tones of lilac purple, muted maroon, calming blue, and neutral color.

Side 2: Rejuvinating tones of terracotta orange, pastel yellow, sage green, aquamarine blue, and neutral colors.







JUNIOR YEAR STUDIO 3 PROJECT

SOFTWARES USED



SPACE PLANNING SKETCH

FLOOR PLAN RESTROOM ELEVATIONS




SIDE 1
WAITING ROOM + CHECK IN
RESTROOM DETAILS
This project also has a full CD set. (Check it out on my website)
SCAN FOR WEBSITE

WAITING ROOM + CHECK IN
SIDE 2
RENDERED FLOOR PLAN



WAITING ROOM + CHECK IN

FLOOR FINISH PLAN




SIDE 1
TYPICAL SIGNAGE
FURN. + EQUIP. PLAN
SIDE 2
TYPICAL SIGNAGE
M O O N L I G H


Moonlight hotel seeks to create a space that is dark and moody yet still vibrant. The space will be open to the outdoors featuring an indoor/ outdoor bar, an eclectic design, biofilia, and a unique third place feel. Being located in Oakland California, the outdoor space flowing into the interior zones will be utalized almost all year long. Blending an Art Deco Style with moody tones will create a unique experience for every guest.





 LOBBY FRONT DESK + COFFEE BAR
BUILDING FACADE + UNLOADING ZONE
BUILDING FACADE
LOBBY FRONT DESK + COFFEE BAR
BUILDING FACADE + UNLOADING ZONE
BUILDING FACADE
This project also has a full walkthrough video SCAN









Lavender is the main inspiration & concept driver for the flex room at Catalyst Ministries. The tranquility, and peace lavender brings will be immenent in the space. I seek to create a relaxing and restorative atmosphere in the space. A cool, and muted color pallete, as well as many natural materials and biofilia will help to acomplish this. The space will seamlessly blend three different areas into one cohesive layout. Flexible furniture and creative storage solutions, will improve the flow in this space. The catalyst program seeks to help change the lives of the people affected by sex trafficking, and I believe this space should reflect that. This space will inspire further healing, comfortablilty, and appeal to a wide range of ages, to allow these people can get their lives back together again.
NEEDS:
-A boutique space with a sorting station and creative storage.
-Flexible area for group therapy and gatherings that has seating and table space for up to 8.


-Flexible work station for studying, homework, printing, and computer use.


-Area for alone time

BUBBLE DIAGRAM
This project also has virtual reality panorama’s SCAN FOR VR












LOUNGE + GROUP SPACE


LOUNGE + WORK SPACE
This project also has a full walkthrough video
SCAN FOR WEBSITE

CUSTOM WALL UNIT

BOUTIQUE VIEW

BOUTIQUE VIEW




MOOD BOARD

CONCEPT



The hope box is a small getaway, not just a shelter from the elements. The refugees are in desperate need of joy and hope during these difficult times. The light, airy, and even playful design decisions will make the space more welcoming and will make the guests feel right at home. Copenhagen is the happiest city in the entire world, and the Hope box project seeks to spread that joy to people who need it most.
SKETCH
SKETCH
The Kostenko family lost their home during the Russia Ukranian war and have been out of a place to live for a couple of months. This couple traveled to Copenhagen, Denmark to seek out shelter and support from the hope box rehibilitation program. The hope box seeks to help bring hope, rehibilitation, and shelter to some of the 14 million individuals who have had to flee Ukraine in hopes for a safer environment.
HÅber Boks re-purposes shipping containers into temporary living spaces for those who need it most. This will create a community of boks on Copenhagen shores.

Using Copehagen’s many waterways, land will be preserved in an effort to make HÅber Boks more sustainable. Each unit will be made of 4 shipping containers that are combined. The foundation will be placed on columns above the water, and will be connected to the docks. All of the docks lead to the shore.





LIVING ROOM


LIVING ROOM KITCHEN KITCHEN










P H O T O G R A P H Y






