ARCHITECTURE PORTFOLIO
HALEY COULTHARD
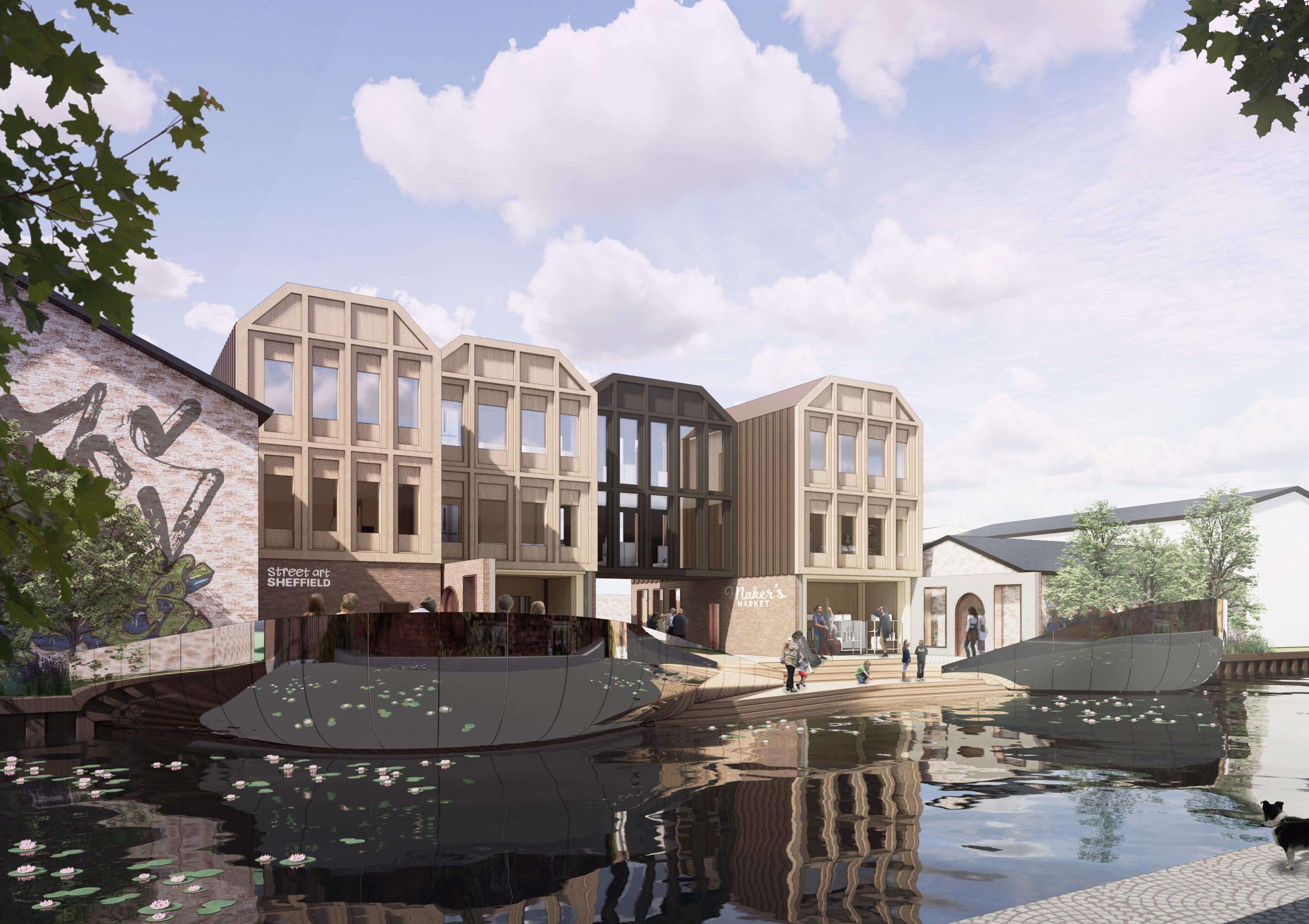
Selected Works
1) A Walk In The Park
2) Reclaiming Rhythm
3) Technical Study
4) Practical Work


Selected Works
1) A Walk In The Park
2) Reclaiming Rhythm
3) Technical Study
4) Practical Work
The Sheffield Music Hub focuses on harnessing young talent and enriching community ties. The Manifesto provides a space for education, leisure, living and innovation with the architecture blending historic with modern. To encompass the needs of the many, the building is designed with flexibility in mind, with open and movable walls creating shared spaces and mixed uses.

The project ties music to sustainability in three stages:
- Reclaimed materials throughout the design of the building
- In-house production, selling, and repair of instruments creating a selfsustaining nature.
- Flexible functions of the private spaces into public venues


THE PROJECT PROTOTYPE
The project prototype encompasses the design idea forming the basis for the whole project.
Formed of a ground floor rehersal space, first floor instrument workshop and a second floor accommodation.
The flexibility of the scheme allows the first two floors to become public performance spaces, via the openable facade.



Scrap materials are collected on site
bands can hire the stage to perform and create live music sold to local bands in the area
income generated goes to maintaining building and stage area

timber old metals and bolts instruments are sold to the local public for children to use in music school
Materials are upcycled into fixing old instuments

appartments are rented out to craftsmen in the area who work in the workshop


The Ground Floor atrium space looks out on to the outside perofrmance space and canalside. The circular void above the cafe creates an open and light space to watch the concerts and shows taking place outside. The bespoke glass wall creates a connection between the interior and exterior programmes of the scheme, with fluidity through the building connecting the people physically but also by the movement of sound.
local community members













Timber panelling creates the stage and seating area of the site. Curved geometry reflects soundwaves from the performers, creating a space fuelled by music.Outdoor area is shaded from wind and rain, surrounded by greenery and the natural landscape. The blend between existing industrial architecture and new modern aesthetic of the buildings’ design becomes a backdrop for the arena.
On the larger scale, the Music Hub becomes more than a building, it is a creative common. The total inhouse repair of instruments, passed on to performers on site, create a circular nture for music to flourish.




















































Pre-fabricated pods will be installed within the first floor co-working space for the musicians. This allows for multiple chanels of music to be created within one space without them merging and becoming muffled. Equipped with desks, music systems and meeting rooms, the spaces are multi-functional and can be used by all users in the community.

The experimental detial is based on the seating area in the outdoor performance space. Not only is its function to seat members of the community, but also to create an accoustic experience to enhance the music. The curved seating area site along the riverside and is shaped to absorb the accoustic frequencies and restrict them from travelling outside of the site boundaries.
The sectional isometric view shows the cradle-to-cradle methodology and the circular design strategies which are implemented into the design to make it more comfortable for users. The environmental strategy aims to reduce as much operational energy as possible, utilizing natural light, ventilation and heating strategies.
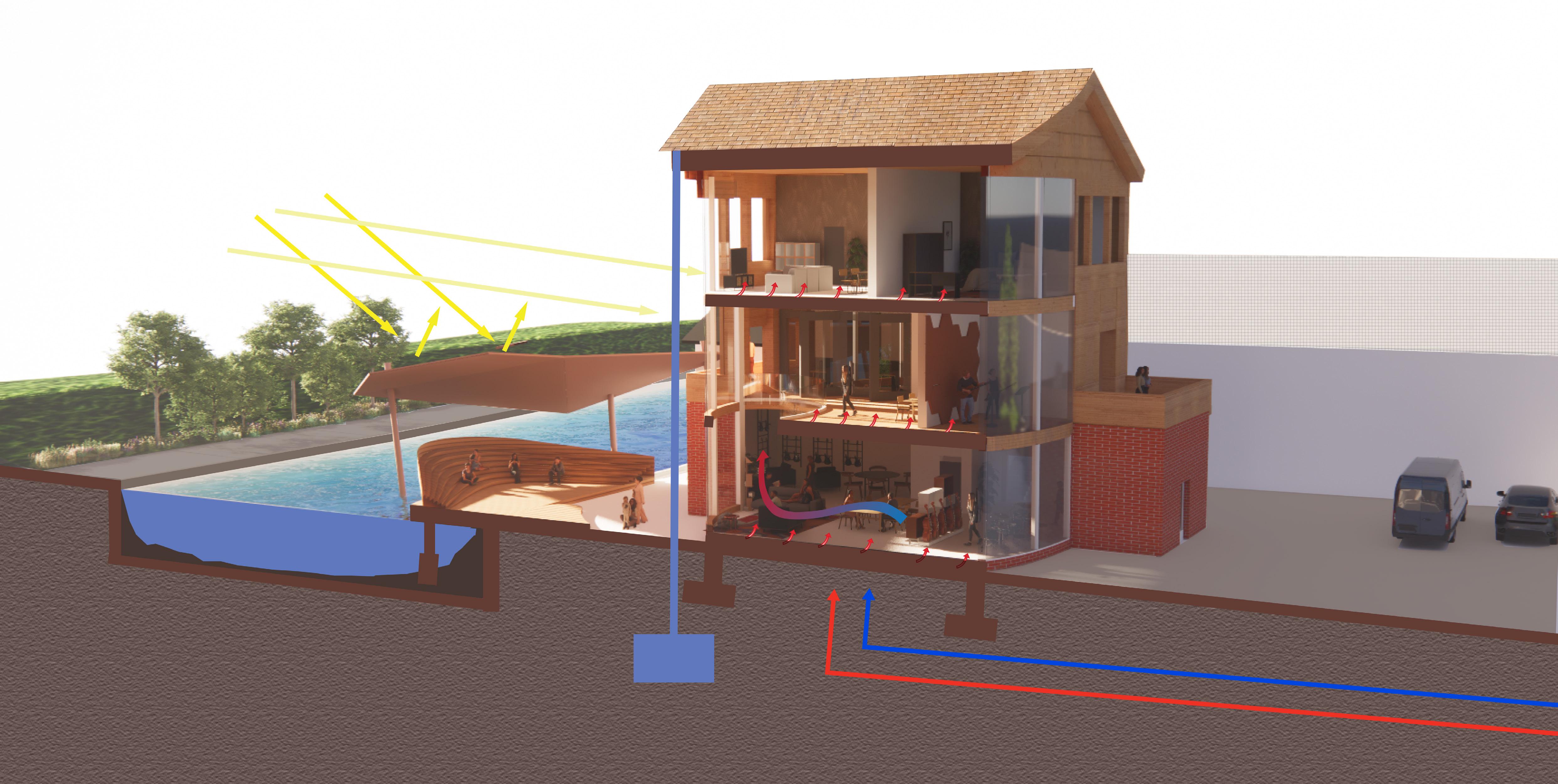
The promenade along the River Irwell contains temporary art installations that replicate and enhance the sound of nature in the urban setting.Multiple ‘journeys’ and pathways that occur through the pavillion creates a unique experience for all, accommodating the local university students, families and other members of the community in the area.
Each exhibition space allows a journey through different environments created by mechanical systems replicating sounds of nature. Rainforest downpour and Snowstorm are just some of the exhibition spaces and environments that are portrayed.

The temporary exibition space explores the relationship between soundwaves and environment. Attempting to replicate the sounds of nature, the indoor mechanical art spaces explore the emotions, feelings and sounds of the outdoors.
Spatial forms are redacted to paths of sound to ecompass a desired environmental conditions, which are contrasted and manipulated throughout the ‘Walk In The Park’
PRECEDENT STUDY - SOUNDWAVES VS ENVIRONMENT




The linear exhibition spaces takes the public through three main exhibition spaces are named after the environment they replicate; - Out at sea - Rainstorm - Rainforest
The envirnment is created using sound and lighting to control the emotions felt within.



Sectional detail shows the wall, floor and foundation build up of the exhibition spaces. The structural CLT beams are exposed and are used as accoustic performers, amplifying and reducing reverb on the noise produced by the mechanical systems.
























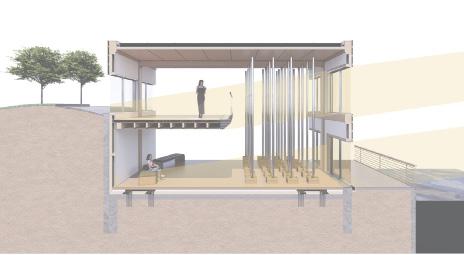

Natural environmental strategies were designed throughout the ehibition spaces with improved flow-through air change between the east and west side of the building, as well as built in gutter systems to take rainwater back into storage tanks.


Renders depict the large exhibition spaces on the ground and mezzanine floors. Mechanincal systems recreate the sound of rain as metal poles drop into timber crates at irregular timings creating the echo of rain.
Rae’s Mount was a residential development project in the UK. An unused out-house was turned into a three bedroom bungalow for the clients.
As a retrofit project, main considerations fell towards the wall and roof structure and ways of reinforcing it to acompany habitable space.
My roles throughout this project refined my technical skills as I was working closely with technicians and structural engineers, improving my technical abilities working as an architectural technician.
















































































































































































































































Technical details of roof structure were drafted and shared with engineers and building teams ahead of construction. Details like the one above gave engineers and builders the information necessary in order to understand the construction build up of the project.
The important ethos behind this project was to provide housing for older demographics, facilitating continued independence within the buildings design. This was done with large shared spaces, community engagement, open spaces and facilities for live-in carers.
Contextual analysis proved a vital tool to understanding constraints of the site and precedent. Inspired by the design of David Chipperfield, and using featired from the listed buildings around the site, a modular three storey accommodation was design for over 6o residents.














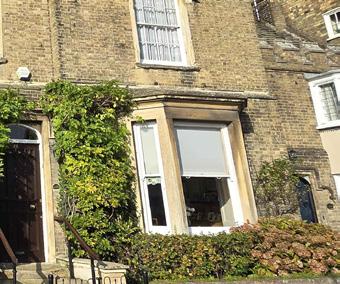


















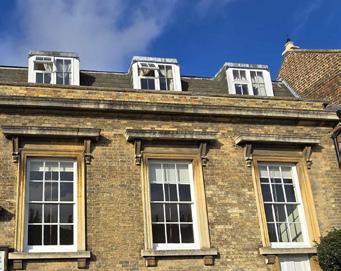








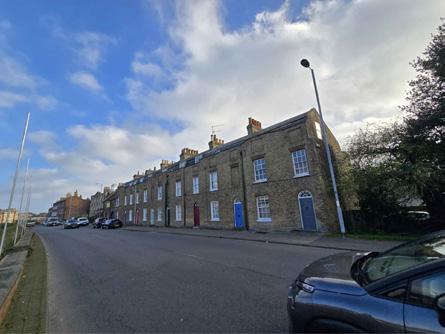



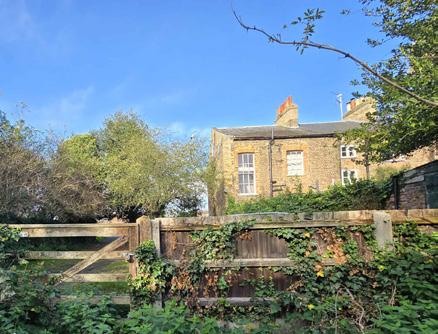































As lead designer on these early design stages, my role in this project spanned through the RIBA stages 2-4, working from project brief, context and site analysis, to general arrangements and floor plans. The above shows the site plan and ground floor which was tailored to benefit the lives of the elderly
and














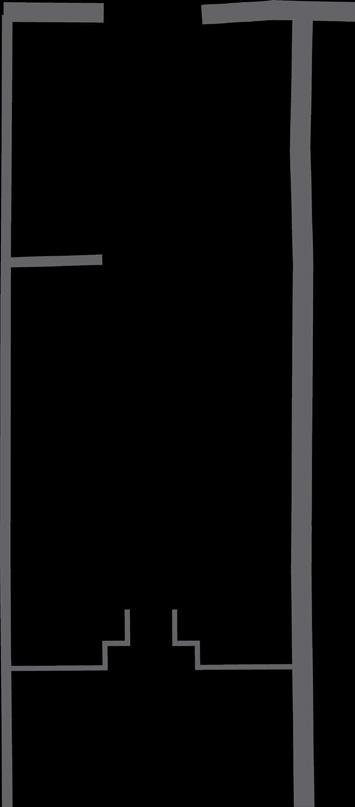
























































































































































































Working on a Grade 1 listed building required vast knowledge of regulatory measures and careful design considerations. Above show thesite plan and elevations of the building in Bath.
Submitting Listed Building Consent required knowledge of existing proposed and propposed works drawings, showing the minimal demolition aking place. This was a key factor in design of the restoration ensuring that the character and original deatues and structures were kept where possible.
Working alongside a growing franchise, 25+ coffee shops were designed and soon to be built. Focused arounf the love of good coffee, the shops were designed to create a confortable modern space forfellow coffee lovers to spend heir time. With project ranging from new builds to full t=retrofits, each store came with new challenges and design requirements.












Working closely with the clients, I was responsible for designing and managing the development of coffee shops, focusing on creating efficient layouts and aligning with brand standards. I developed comprehensive floor plans and elevations packs for planning applications, as well as creating technical drawings showing MEP layouts in order to coordinate ideas with structural and civil engineers.









