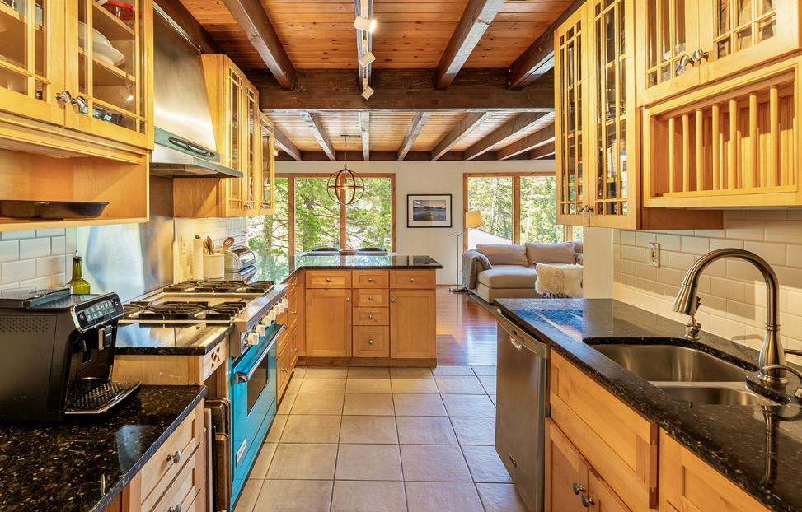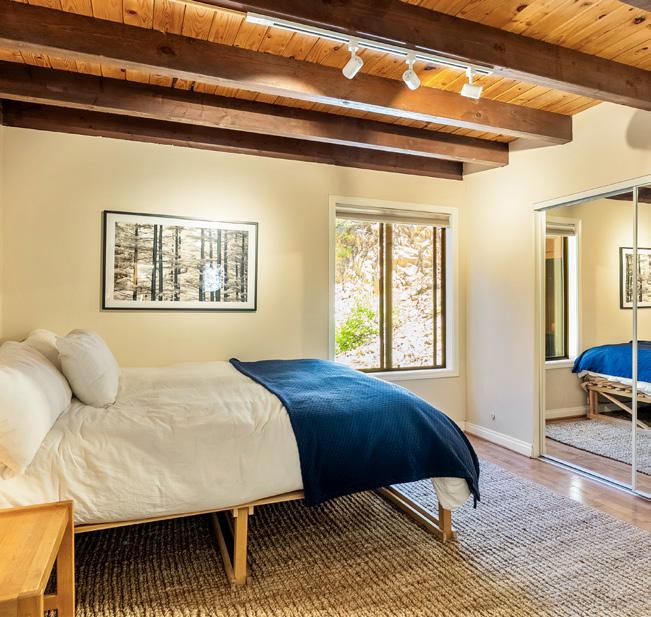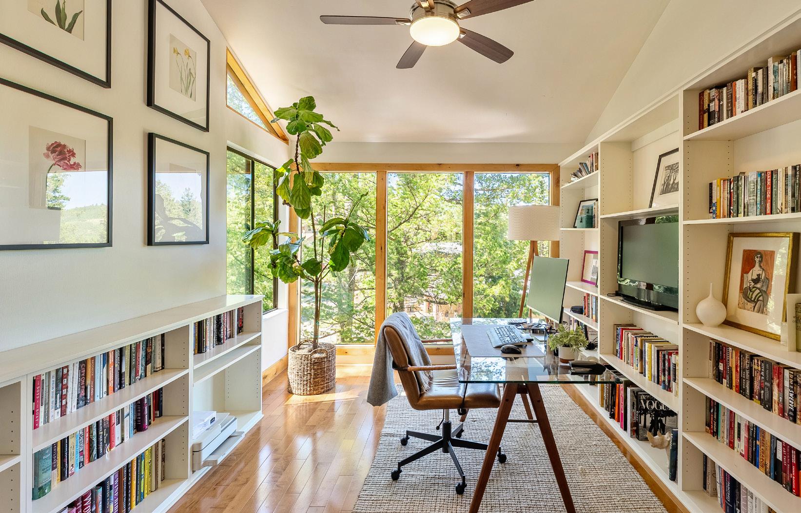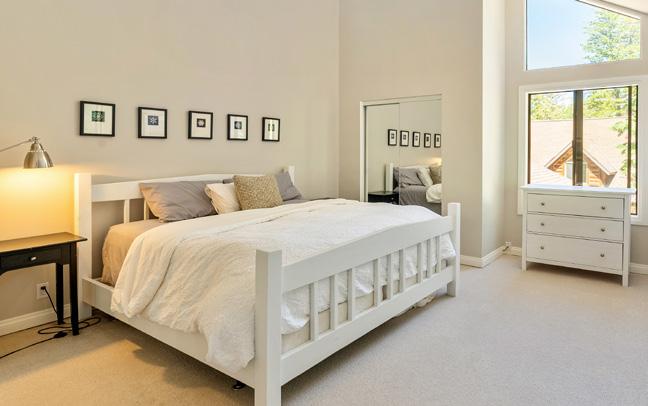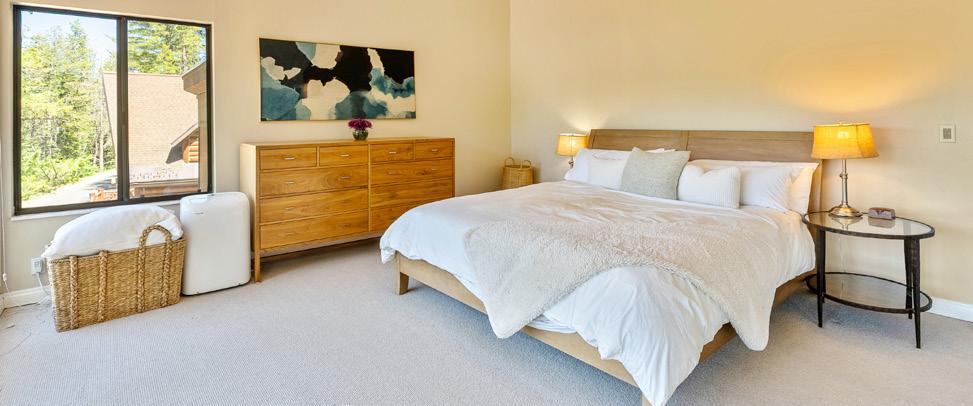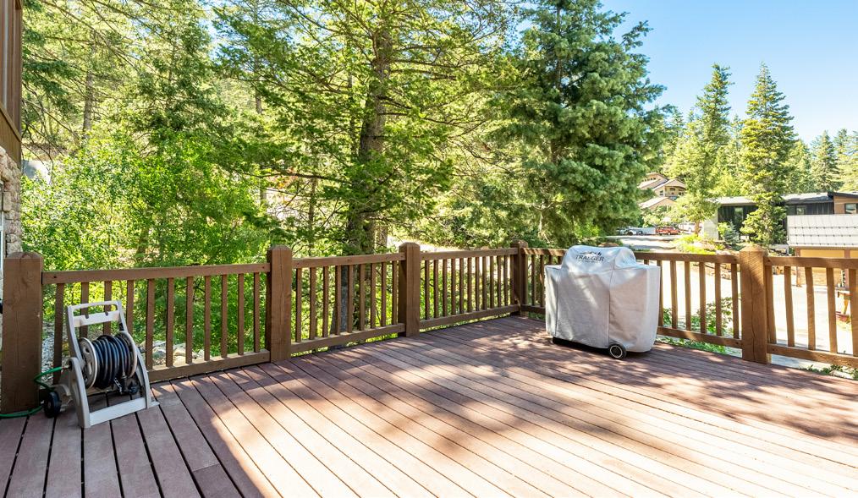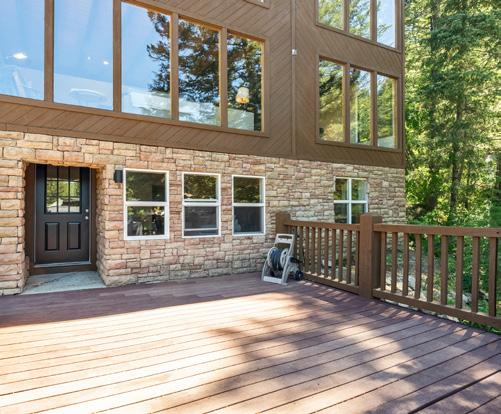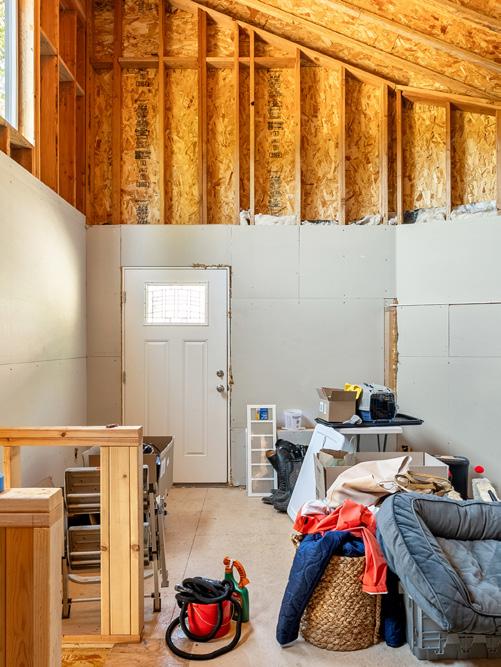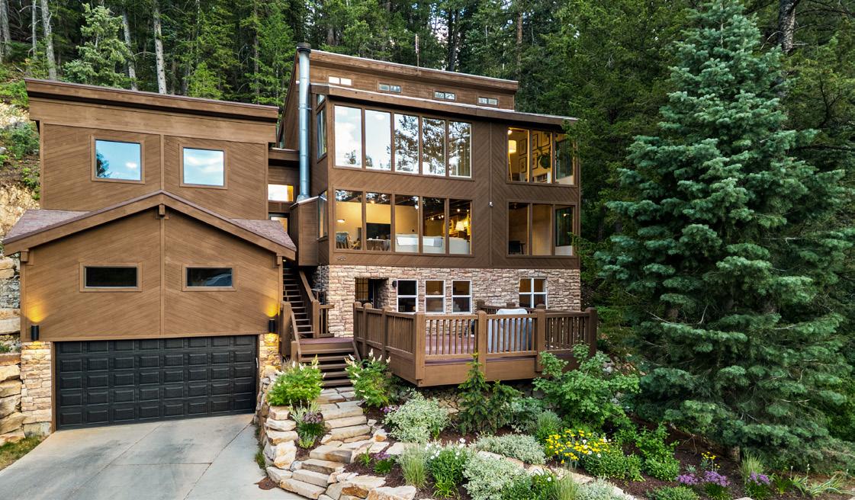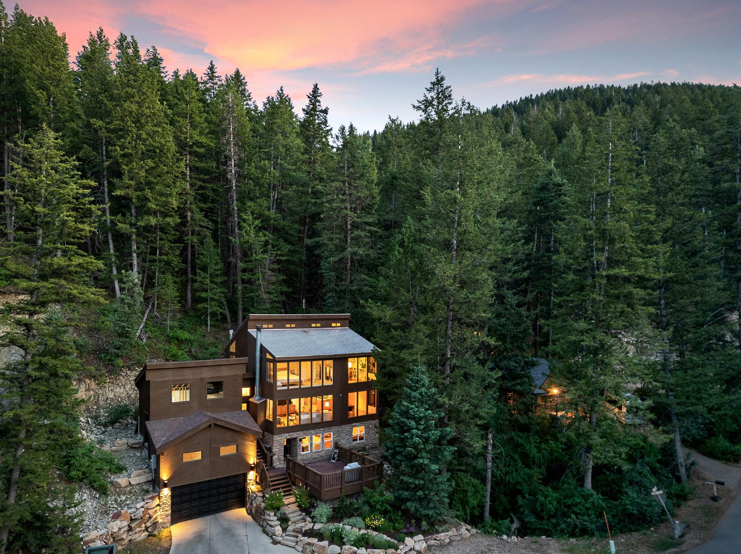
485 Upper Evergreen Drive | Park City, Utah
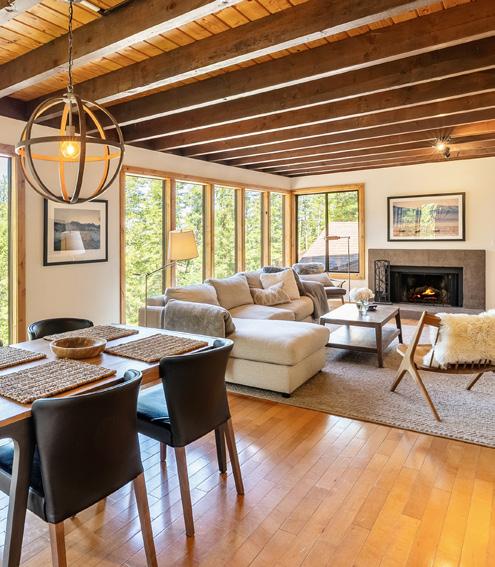
Perched among the


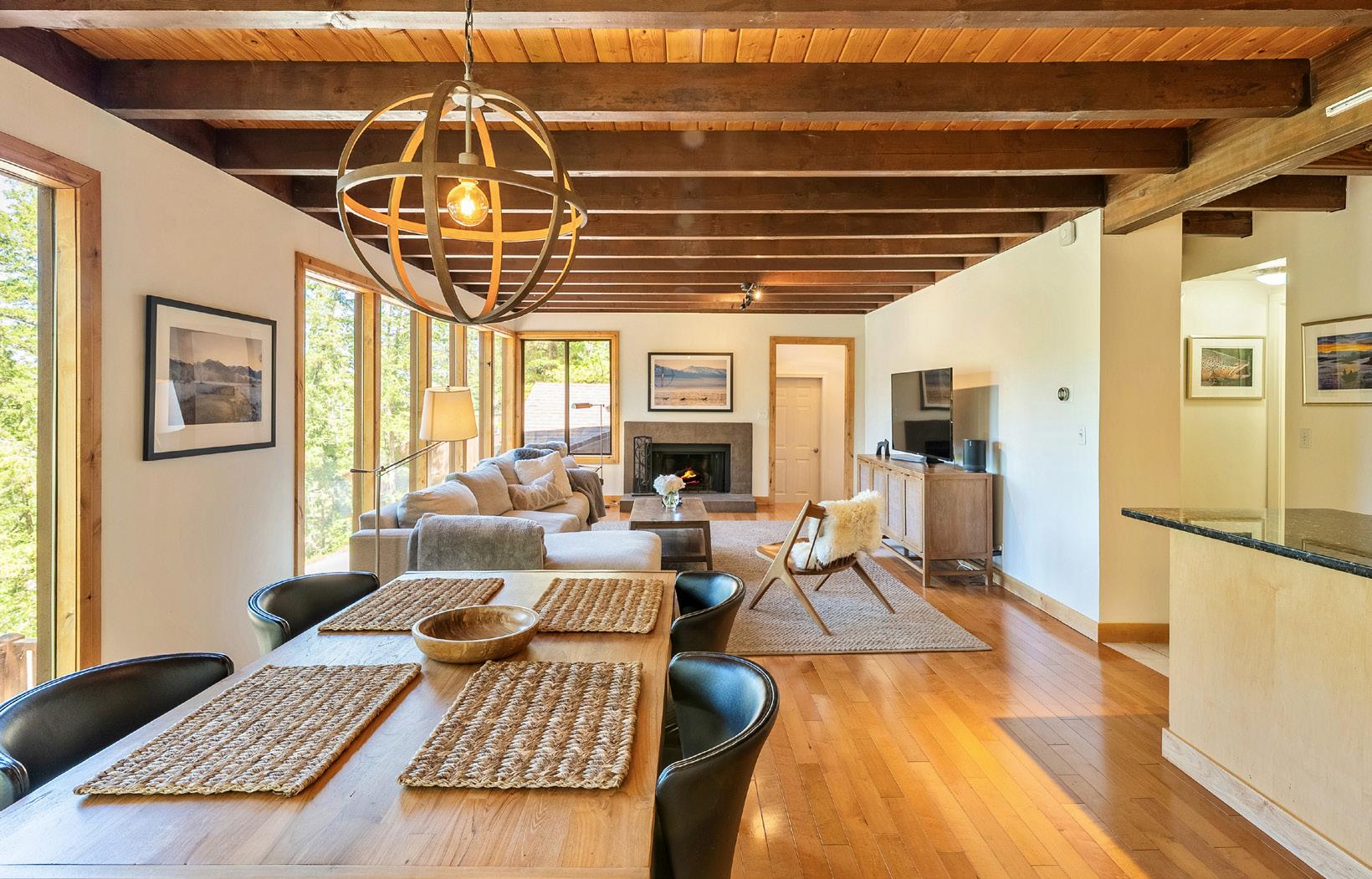
Expansive windows bring the forest inside, flooding the home with natural light and framing serene views from nearly every room. The main level features hardwood floors, an openconcept living area with a wood-burning fireplace, and a beautifully updated kitchen with granite countertops, stainless steel appliances, and a Viking range - ideal for mountain mornings and cozy evenings. A guest suite and full bathroom complete the main level.
Upstairs, the primary suite is a peaceful sanctuary with treetop views and a spa-like bath with a soaking tub. Another guest bedroom and a stunning office and library with expansive windows provide flexible space for work or relaxation, all under vaulted ceilings that enhance the sense of openness and light.
The lower level walkout includes a family room with surround sound and a projector, perfect for movie nights or entertaining, plus a spacious laundry and storage area. Two expansive decks invite you to enjoy summer evenings, morning coffee, and everything in between.


