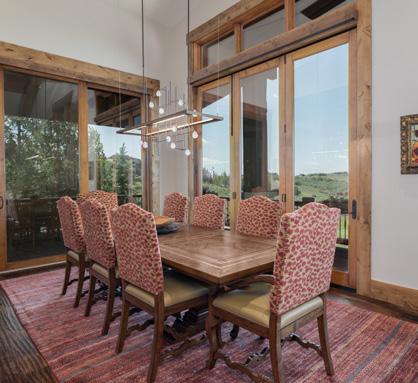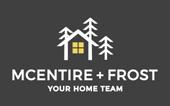PROPERTY FEATURES
3023 E Wapiti Canyon Road | PARK CITY, UTAH
5 BR +
optional
6th BR | 6 Bathrooms
6368 sq ft | 1.24 acres
THROUGHOUT
• Custom drapes and shades
• Monitored alarm system with two keypads
• Designer furnishings could be included
• Generous storage areas
• Heat tape for snow melt ease
• Bedroom sleeping can accommodate up to sixteen
• Main level has beautiful hardwood floors with scraped finish
DINING & KITCHEN
• Multi-slide Nano doors in dining area for seamless indooroutdoor flow
• Custom cabinetry with pull outs and hidden trash bins
• Subzero paneled refrigerator with freezer drawers
• Additional Subzero paneled fridge and freezer drawers
• Subzero brand wine fridge
• Wolf double wall ovens
• Wolf 36” gas cooktop with downdraft ventilation
• Wolf microwave drawer
• Built in Miele coffee bar
• Asko paneled dishwasher
• Subzero brand wine fridge
• Two sinks for cooking prep ease
• Insta-hot water faucet
• Paneled hidden walk-in pantry
PRIMARY SUITE
• Vaulted ceilings and fireplace
• Large windows with mountain views
• Sliding doors to private deck access
• Custom drapes and hard wired blackout shades
• Radiant heated bathroom floors
• Generously sized closet with stacked washer and dryer
• Steam shower
• Relaxing soaker tub
LIVING SPACES
• Open floor plan with large windows capturing ski mountain and golf course views, generous gas log fireplace
• Easy access to generous deck area with multiple sliding door access points
• Hard wired window shades
• Lower level gameroom with fireplace, kitchenette, walkout to patio, hot tub, and level backyard space
• Gameroom has shuffleboard table, pool table, arcade game
• Sliding barn door at base of stairs








OUTDOOR LIVING
• Covered and uncovered deck areas with ski mountain and golf course views
• Dining areas as well as seating areas
• Built-in fire pit with ample seating
• Built-in Wolf gas BBQ grill
• Extensive professional landscaping with lighting, mature trees and beautiful grounds
• Oversized hot tub
DEDICATED OFFICE
• Custom built-in dual desks with file drawers
• Oversized picture window with ski mountain and golf course views
• Custom Murphy bed creates a functional sixth bedroom with en suite bathroom
• Dual closets
ADDITIONAL BEDROOMS
• All bedrooms en-suite
• Secondary Primary suite with double vanity bath
• Guest bedroom with king bed
• Guest bedroom with two queen beds
• Custom bunkroom sleeps six (two queen beds below with twin beds above) and each bed has reading light and electrical outlet with charging plugs
• Bedroom sleeping can accommodate up to sixteen



LAUNDRY & MUDROOM
• Dedicated laundry room with stacked washer and dryer
• Ample cabinets for storage
• Additional stacked washer and dryer in Primary Bedroom closet
• Mudroom with custom built bench, hanging space and storage cubicles
• Mudroom offers a storage closet as well as cabinets with pull out shelves
GARAGE & STORAGE
• Oversized three car garage with epoxy floors, tall ceilings, and heater
• Custom built workshop area
• Direct access also to main level deck
• Spacious maintenance closet and under stairwell storage closet
ADDITIONAL INFO
• Architect and Builder: Jaffa Group
• NAHB Green Build designation
• 2017 updates included approximately $600,000 of renovations and furnishings (Germania Construction)
• 2025 newly painted living area, kitchen, office, entry, stairwell, mudroom, gameroom and laundry


