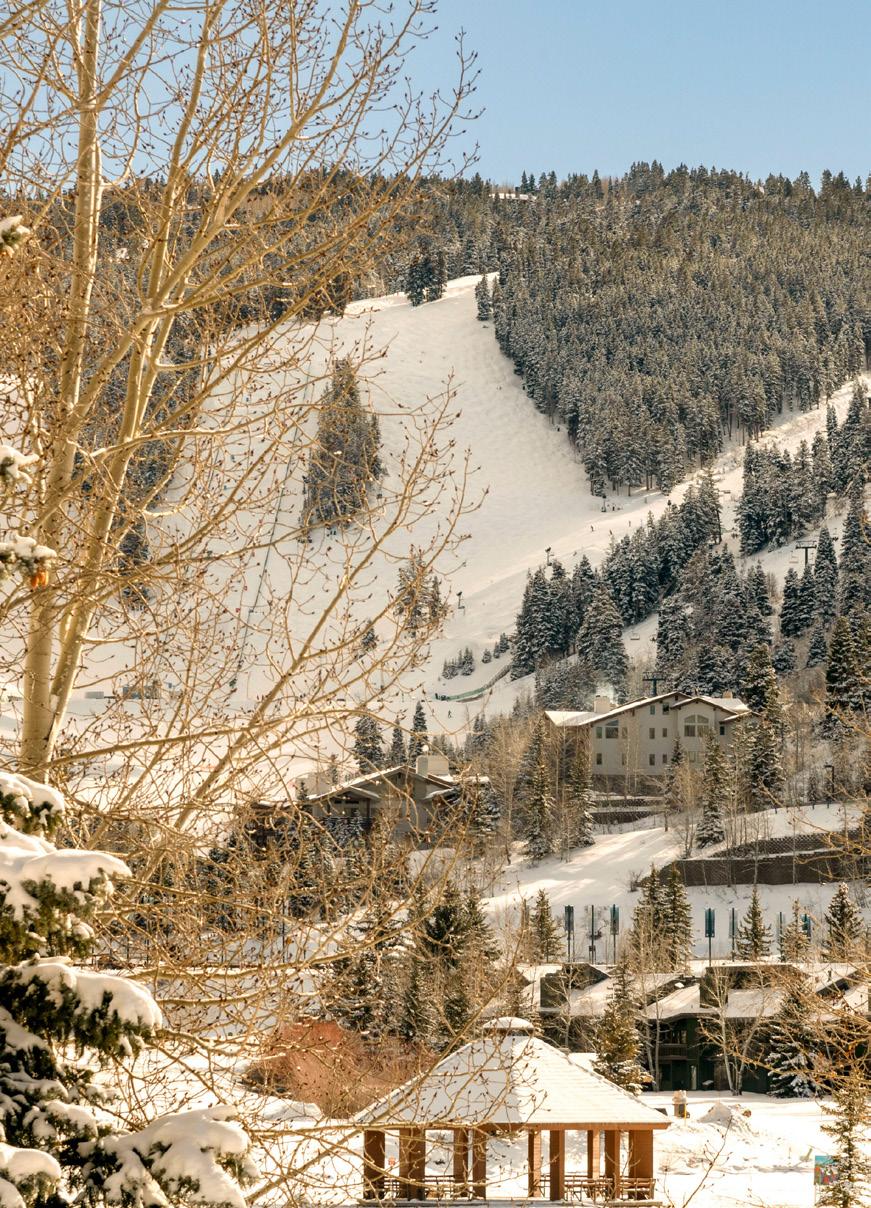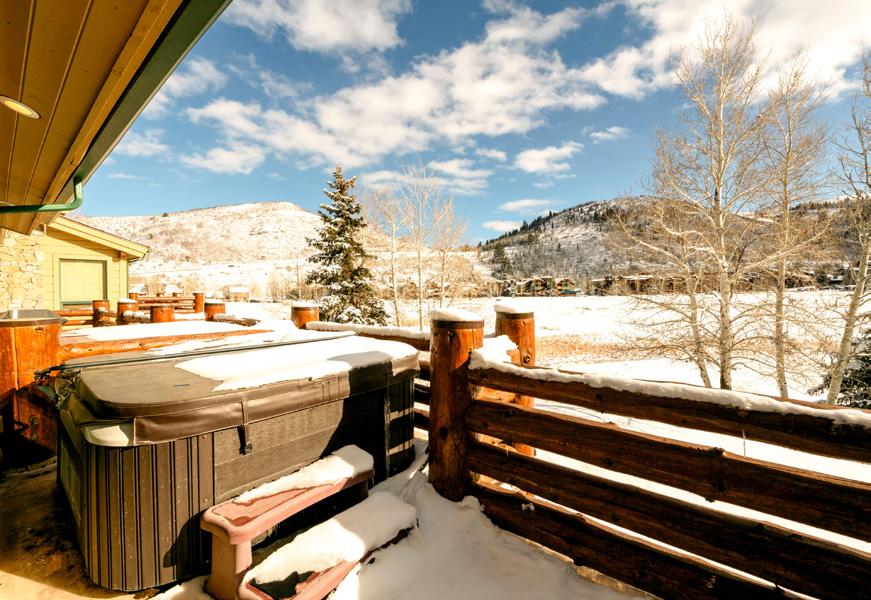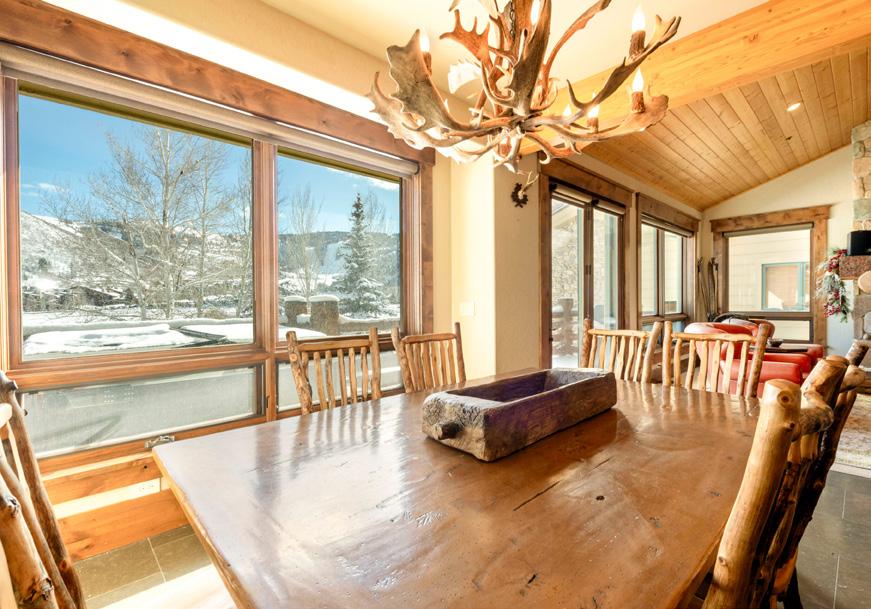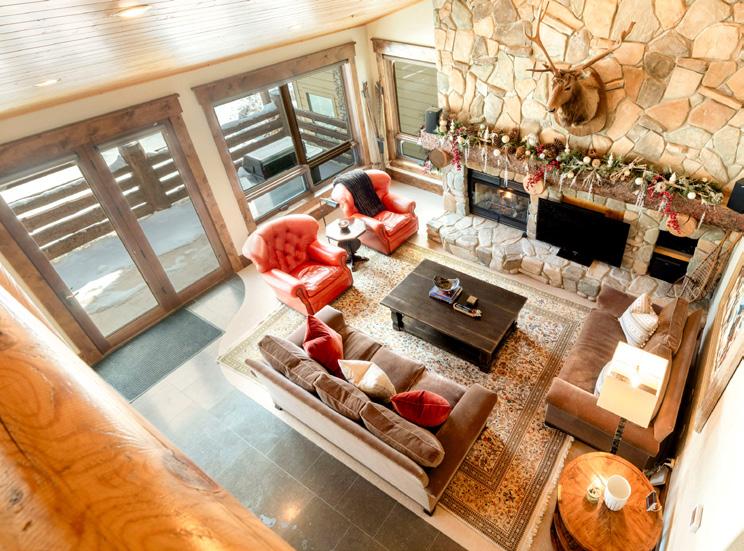
4 bedrooms
4 bathrooms
3,217 sq ft


4 bedrooms
4 bathrooms
3,217 sq ft
• Located in the highly desirable Bristlecone subdivision in the heart of Lower Deer Valley
• Outstanding views of Deer Valley’s slopes and the surrounding mountains
• Within easy walking distance and/or a short shuttle ride to Snow Park Base Area, the primary center of operations for Deer Valley Resort®
• Snow Park Lodge: provides slopeside dining, lodging and services to support the wide array of winter and summer activities at Deer Valley Resort®
• Carpenter and Silver Lake Lifts: access Deer Valley’s slopes out of the Snow Park Lodge base area
• Snow Park Outdoor Amphitheater: hosts Deer Valley’s summer concert series, which features an outstanding lineup of high-profile musical acts every year
• St Regis Deer Valley: five star lodging and world-class dining, located less than a mile away
• Deer Valley Lakes: are located out the back door, offering great summertime options for water sport recreation and relaxation
• Extensive Trails Network: connects directly from Bristlecone to the larger hiking and biking network that extends across Deer Valley and beyond
• Shuttle/Bus Access: services provide access to Deer Valley, Old Town and more
• Old Town Park City: is less than a mile away, offering an outstanding array of options for dining, shopping, and entertainment






• Designed by Barclay Butera
• Full remodel in 2018
• Kitchen fully remodeled
• All bathrooms redone
• All lighting replaced and updated
• Furnishings embrace the iconic Stein Eriksen Deer Valley experience
• Flooring replaced
• Large dining area - seating for 10
• Gas fireplace
• Vaulted ceilings
• Extensive stone detailing
• Large deck with hot tub, gas grill, and Deer Valley views
• Owner lock-off


• Paneled Sub Zero Refrigerator
• Wolf 4 burner range /oven
• Bosch Dishwasher
• Wolf Under counter microwave
• Granite countertops
• Main floor primary suite features gas fireplace with stone surround, large storage room, private deck, and spacious bath with towel warmers, soaker tub, and oversized walk-in steam shower
• Three additional guest bedrooms - two on main level and one upstairs
• Bunk room area in upstairs loft
• Built-In closet systems
• Pool table
• One-car garage and guest parking
• Central vacuum system and audio system