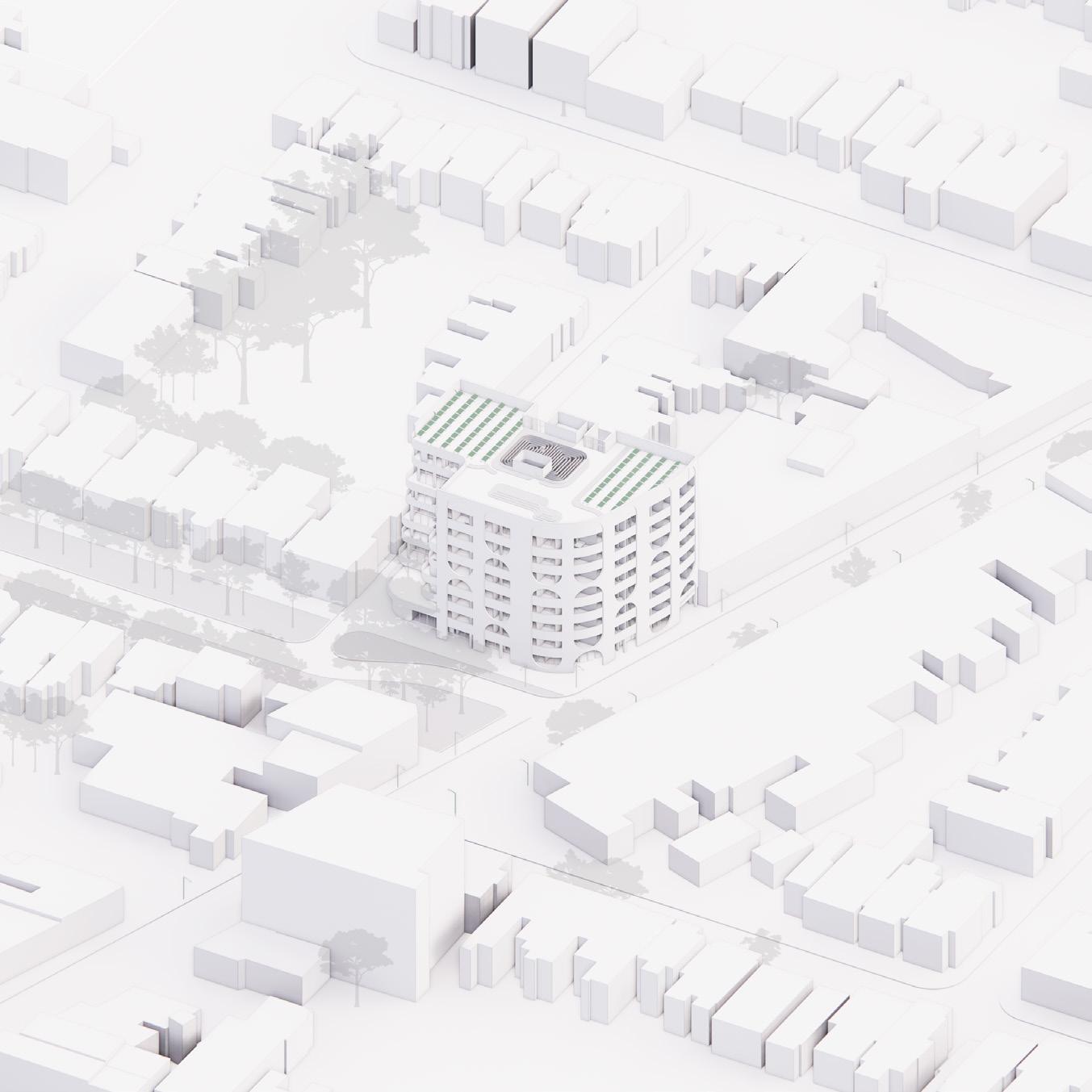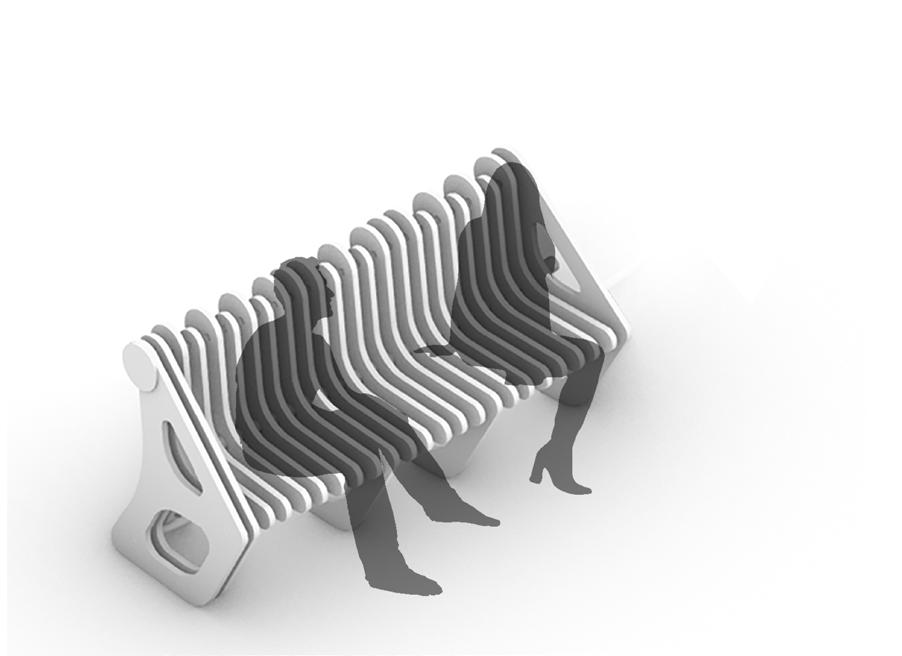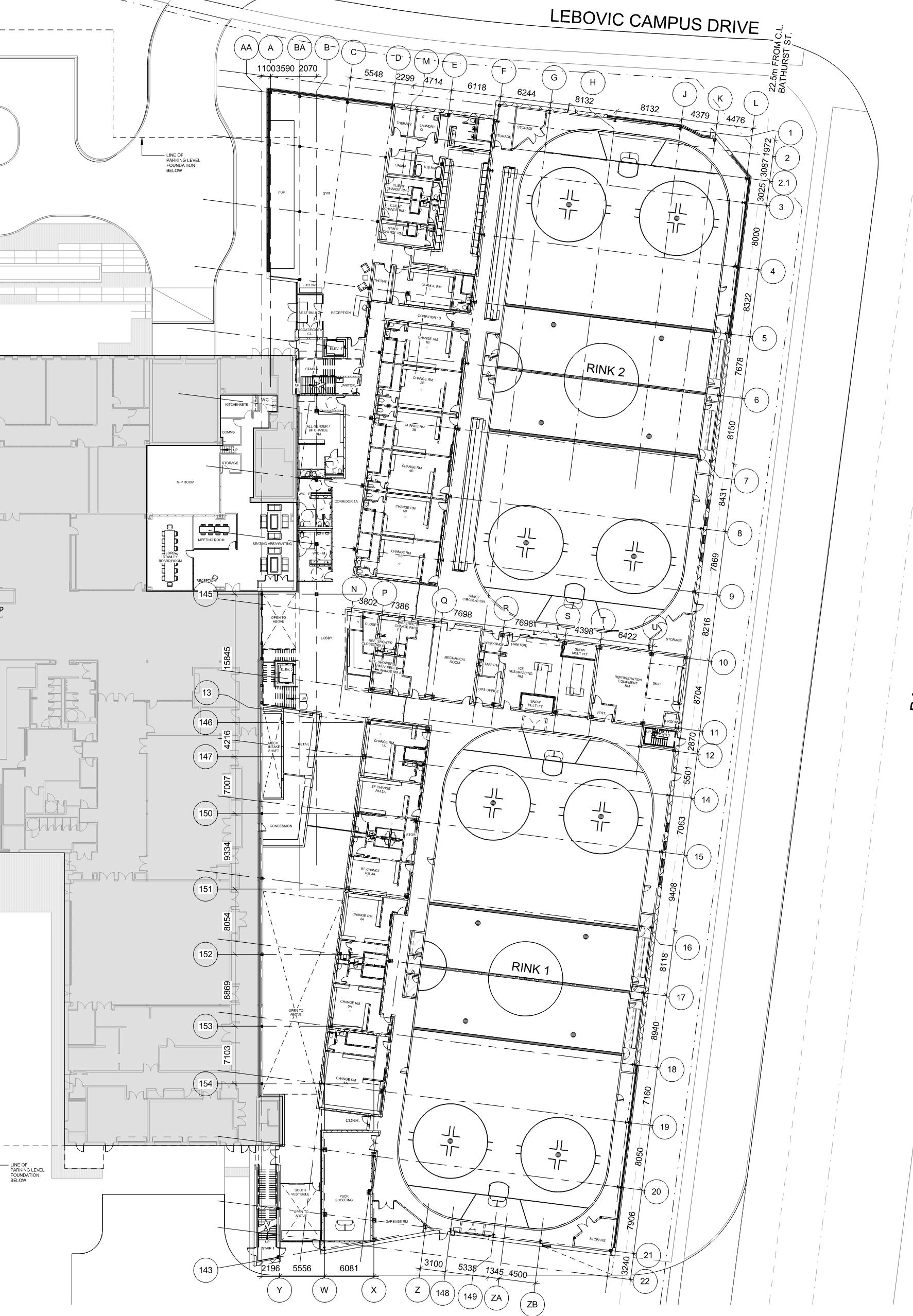CONTENTS
OTHER
ACADEMIC COMPETITION/ PROFESSIONAL
04/09 10/17 18/21 22/25 26/27 28/29 30/31
Zero Carbon MURB
NIA Centre of Arts Canadian Canoe Museum Martin Rd Estate Winery Yonge Street Parklet TimberFever Design Build/ FLW Research Group Lebovic Campus Arena
3
ZERO CARBON MURB
CONTEXT: Academic fall 2022 - ASC 920 (Individual)
INSTRUCTOR: Kevin Stelzer
LOCATION: 1200 Dundas Street West
SOFTWARE: Revit ,Enscape, Photoshop

Students were challenged to design a Multi Unit Residential Building (MURB). This design had to incorporate a zero carbon footprint using a low Thermal Energy Demand Intensity (TEDI) approach. In addition to the sustainable aspectects this project explored quality of life that could be incorporated into the building shown through the amenity spaces and public areas such as the atrium. The project also explored the use of costum materials such as glazed teracotta and how these materials related to site and context and brought togather the community.


Massing | circulation green sapces
Elevation | west façade
south façade

4
Site Analysis Copper Patina Green Black Metal Siding Brick Brick Circulation Site Materials Facade Materials Zoning Green
Terracotta Copper Siding Dark Stone Analysis
Patina Green Black Metal Siding Brick Brick Circulation Site Materials Facade Materials Zoning Green Spaces On Site PV’s
Glazed
Siding Dark Stone ACADEMIC
Glazed
Copper
Green
Terracotta Copper
On Site PV’s

Brick
Brick
Green Spaces


Copper Patina Green Black Metal Siding
Green Glazed Terracotta Copper Siding Dark Stone
Green Glazed Terracotta

Brick
Circulation Site Materials Facade Materials
Circulation Site Materials Facade Materials
Brick
Copper Patina Green Black Metal Siding
on site PV’s site materials façade materials Site Analysis

Copper Siding Dark Stone Site Analysis
north façade
5
Zoning
Zoning


6 Typical Plan | Level 8 11 7 8 9 10 6 5 4 3 A B C D E F 11 7 8 9 10 6 5 4 3 1 2 4 0 0 0 4 4 0 0 6 0 0 0 6 0 0 0 6 0 0 0 6 4 0 0 1 2 0 0 0 2 8 0 3 5600 6400 5800 6200 6400 2 Bedroom Unit C 1 Bedroom + Den Unit D 2 Bedroom Unit E 2 Bedroom Unit F 1 Bedroom Unit H 1 Bedroom Unit A 3 Bedroom Unit B 1 Bedroom Unit G OTB Scale : 1:250 Total bedrooms: 13 TypicalFloorLayout Looking South | Dusk Facade | glazed terracotta cladding




7 Wall Section | glazed green terracotta tiles Copper siding | patina AXONOMETRIC WALL SECTION DESIGN REPRESENTATION copper siding patina copper siding patina












8 Atrium | Lounge Plans | typical unit layouts Scale : 1:100 Typical Unit Layout A B 4 3 2 6400 7 7 5 5 4 3 0 7 C D 4 3 2 5800 5920 4 3 0 7 1 : 100 Unit A 1 : 100 Unit B A B 4 3 2 6400 7 7 5 5 4 3 0 7 C D 4 3 2 5800 5920 4 3 0 7 1 : 100 Unit A 1 : 100 Unit B Unit A Unit B 1 Bedroom 3 Bedroom Scale : 1:100 Typical Unit Layout A B 4 3 2 6400 7 7 5 5 4 3 0 7 C D 4 3 2 5800 5920 7 6 9 3 4 3 0 7 1 : 100 Unit A 1 : 100 Unit B A B 4 3 2 6400 7 7 5 5 4 3 0 7 C D 4 3 2 5800 5920 7 6 9 3 4 3 0 7 1 : 100 Unit A 1 : 100 Unit B Unit A Unit B 1 Bedroom 3 Bedroom Scale 1:100 A B 4 6400 7 7 5 5 4 3 0 7 C D 4 3 2 5800 5920 7 6 9 3 4 3 0 7 1 : 100 Unit A 1 : 100 Unit B A B 6400 7 7 5 5 4 3 0 7 C D 4 3 2 5800 5920 7 6 9 3 4 3 0 7 1 : 100 Unit A 1 : 100 Unit B Unit A Unit B 1 Bedroom 3 Bedroom Scale 1:100 A B 4 6400 7 7 5 5 4 3 0 7 C D 4 3 2 5800 5920 7 6 9 3 4 3 0 7 1 : 100 Unit A 1 : 100 Unit B A B 6400 7 7 5 5 4 3 0 7 C D 4 3 2 5800 5920 7 6 9 3 4 3 0 7 1 : 100 Unit A 1 : 100 Unit B Unit A Unit B 1 Bedroom 3 Bedroom Scale : 1:100 Typical Unit Layout D E F 5 4 5600 6400 6 4 0 0 D E F 6 5600 6400 5 7 3 8 2 4 8 8 1 : 100 Unit C 1 : 100 Unit D Unit C Unit D D E F 5 4 5600 6400 6 4 0 0 D E F 6 5600 6400 5 7 3 8 2 4 8 8 1 : 100 Unit C 1 : 100 Unit D 2 Bedroom 1 Bedroom + Den Scale : 1:100 Typical Unit Layout D E F 5 4 5600 6400 6 4 0 0 D E F 6 5600 6400 5 7 3 8 2 4 8 8 1 : 100 Unit C 1 : 100 Unit D Unit C Unit D D E F 5 4 5600 6400 6 4 0 0 D E F 6 5600 6400 5 7 3 8 2 4 8 8 1 : 100 Unit C 1 : 100 Unit D 2 Bedroom 1 Bedroom + Den Typical Unit Layout 11 7 8 1 Unit 11 7 8 3 5 1 2 6 0 0 0 3 8 5 0 1 : 100 Unit Typical Unit Layout 11 7 8 1 : Unit 11 7 8 3 5 1 2 6 0 0 0 3 8 5 0 1 : 100 Unit













9 Amenity | Lounge Scale 1:100 Layout Unit E 2 Bedroom 2 Bedroom Unit F D E F 5600 6400 3 5 1 2 6 0 0 0 3 8 5 0 D 11 7 8 9 6117 5213 4 0 5 1 3 8 5 0 6 0 0 0 100 Unit E 1 : 100 Unit F D E F 5600 6400 D 11 7 8 9 6117 5213 4 0 5 1 3 8 5 0 6 0 0 0 100 E 1 : 100 Unit F Scale 1:100 Layout Unit E 2 Bedroom 2 Bedroom Unit F D E F 5600 6400 3 5 1 2 6 0 0 0 3 8 5 0 D 11 7 8 9 6117 5213 4 0 5 1 3 8 5 0 6 0 0 0 100 Unit E 1 : 100 Unit F D E F 5600 6400 D 11 7 8 9 6117 5213 4 0 5 1 3 8 5 0 6 0 0 0 E 1 : 100 Unit F Scale : Unit G Unit H C 11 7 8 9 10 5938 4 0 0 0 4 4 0 0 6 0 0 0 A B 11 7 8 9 10 6400 4 0 0 0 4 4 0 0 6 0 0 0 1 : 100 Unit G 1 : 100 Unit H C 11 7 8 9 10 5938 4 0 0 0 4 4 0 0 6 0 0 0 A B 11 7 8 9 10 6400 4 0 0 0 4 4 0 0 6 0 0 0 1 : 100 Unit G 1 : 100 Unit H 1 Bedroom 1 Bedroom Scale : Typical Unit Layout Unit G Unit H C 11 7 8 9 10 5938 4 0 0 0 4 4 0 0 6 0 0 0 A B 11 7 8 9 10 6400 4 0 0 0 4 4 0 0 6 0 0 0 1 : 100 Unit G 1 : 100 Unit H C 11 7 8 9 10 5938 4 0 0 0 4 4 0 0 6 0 0 0 A B 11 7 8 9 10 6400 4 0 0 0 4 4 0 0 6 0 0 0 1 : 100 Unit G 1 : 100 Unit H 1 Bedroom 1 Bedroom
NIA CENTRE OF ARTS
CONTEXT: Academic winter 2021 - ASC 620 (Partner design-Individual work)
INSTRUCTOR: Carlo Parente
LOCATION: Oakwood Ave and Vaughan Rd
FEATURES: DAS Year End Show, DAS News Letters
AWARDS: Toronto Society of Architects and Sepp Hannikainen Memorial SOFTWARE: Revit ,AutoCAD, Enscape,


The intention of this proposal was to create an arts center for NIA that spoke to their diversity, inclusivity, and creativity. Offsets in the facade are strategically places to allow the building to be an extension of the arts, using architecture to showcase how light and material can allow the environment to change throughout the day. Spaces such as the atrium were used to showcase the act of creating, installing and tearing down as a performance in itself. The facade showcases the offsets that create and represent the vibrant culture that is created by NIA and the communities African – Jamaican Background.


Building Axonometric | design Building Information | design process

10

11
Section | longitudinal


Elevation | east façade

12
Section | transverse

Elevation | west façade

13





14
Second
Floor Gallery | render Gallery Wall Study | wall configurations
Low plants Filter fabric
100 mm live roof module with soil 80 mm roof riser (temporary storm-water detention)
Flashing
40 mm Gravel
Bituminous vapor barrier 200 mm Semi rigid insulation 100 mm concrete topping 4 mm corrugated steel
Flashing Wood Studs Parapet 250mm x 350mm HSS connection 250mm x 350mm HSS connection 50 mm fireproofing
Drop Ceiling LED Light
250mm x 440mm steel column coated in intumescent paint
Double glazing, aluminum frame structure 100 mm concrete topping 250mm x 440mm W flange, with fire proofing insulation
Operable window, aluminum frame structure




Rebar 250mm spacing in 250 mm Poured concrete slab Cellular glass rigid foam insulation
Motorized Damper 350 mm Concrete wall 4 mm Water proofing membrane 6mm Drainage board 150 mm Semi rigid Insulation
Drainage pipe
Extruded steel flange, grills 40 mm spacing
4 mm corrugated steel 100 mm ceramic tiles
Metal backing
Side walk
Grills 40 mm spacing Gravel
15
Wall Section | west
 Sectional Perspective | interior spaces
Sectional Perspective | interior spaces


CANADIAN CANOE MUSEUM
CONTEXT: Personal fall 2021/ academic winter 2020 - ASC 401 (Individual)
LOCATION: Church and Lombard Street
FEATURES: 325 Magazine, DAS Year End Show
SOFTWARE: AutoCAD, Revit, Enscape, Photoshop, Rhino
The given site is positioned along the intersection of Church Street and Lombard Street. The site is programmed to allow for the construction of a commercial building as a museum. The feature of this museum was to highlight canoes and kayaks. The intent of the museum was to enhance the visitor’s knowledge in the craft of canoes. This is shown through various aspects of the museum, including the façade, structure and the interior spaces. The building highlight many key experiences of canoing such as the experience of making a canoe, the history of the origination of canoes, and what its like to be in nature surrounded by water gliding through the water. Each space allows visitors to experience the full effect of what are canoes, how are they made and what its like to canoe.

RICHMONDST.E
RICHMONDST.E
RICHMONDST.E
Site Axonometric | exterior façade
LOMBARDST.
ADELAIDEST.E
CHURCH ST.
LOMBARDST.
LOMBARDST.
ADELAIDE ST. E
ADELAIDEST.E
ADELAIDEST.E
LOMBARDST. CHURCH ST. CHURCH ST.
Site Plan | intersection of Church and Lombard St.

18
Frame curvature of building,



the facade breaks apart going from solid wood to exposed steel and glazing, transitioning from traditional methodology of construction to a more modern one.
Canoe
Making | model in collaboration with Tyler

final step to finish off the canoe
Skin Striping
many canoes are made through the stripping of the wood, paneled across the frame
19
takes the form of canoe base
Inspired by Allison Brooks’ Cohen Quad Fitzhugh Auditorium the Curves in structure follow curves in base frame of a canoe. Emphasizing the feeling and understanding on construction of a traditional canoe the structure uses glulam as the main structural material.



20
Main structure | glulam Glulam| connection at base

21
MARTIN RD ESTATE WINERY

CONTEXT: Academic fall 2019/ personal winter 2020 - ASC 301 (Individual) LOCATION: 12 Martin Rd, Niagara on the Lake
SOFTWARE: AutoCAD, Revit, Photoshop, Enscape, 3Ds Max

The Martin Road Estate in Niagara-on-the-Lake is the location for the proposed winery design. The region is known for creating great tasting wines as it is located in between Lake Ontario and the Escarpment. The Martin Road Winery Estate has been an existing vineyard for over 25 years and was recently opened for discovery. When designing this winery, the connection to the site was very influential

22
| south
Elevation
The Vineyard The Experience
inspired by the verticality of the rows, the building takes a linear form the natural gap in the trees follows the through with the building void

The Grape

built on an existing vineyard the winery features Pinot noir and Merlot


23


24
Skylight
Structural components 3/ Pined overhang 1 1 1 1 2 2 2 2 3 3 3 3
1/ Offices 2/ Private wine tasting 3/ Winery administration
1/ Gift shop 2/ Cafe 3/ Atrium
+ Handling
Wine storage 2/ Barrel washing station 3/ Tank rooms
Exploded Axonometric | key spaces
Steel Structure 1/
2/
Private
General Public Space
Storage
1/
ROOF 2ND FLOOR GROUND FLOOR BASEMENT

25
YONGE STREET PARKLET
CONTEXT: Community design build summer 2022 (Group design)
LOCATION: Yonge & Granby Street
SOFTWARE: Rhino, Photoshop




CONTRIBUTORS: Brownwyn Bell,Daniella Diaz, Yahweh Wong, Zulahia Zaiba
The unique feature of this site in which our design concept has stemmed from is the mural on the north wall of yonge street showcasing artists and music. The design acts as an interactive extension of the painted piano keys and the mechanics of the bench mimicking the construction of piano hammers.
The parklet was created to allow the space to become more friendly and inviting to the general public. making the space accessible and allow locals to gather and interact in this space.

26
Parklet| modularity
COMPETITION/
Site Plan| yonge & granby street (created by teammate)
OTHER







27
Bench feature| created by teammate Daytime| created by teammate
TIMBERFEVER DESIGN BUILD COMPETITION


CONTEXT: Design Build Competition fall 2019 (Individual drawings, group design/ build)
LOCATION: Toronto, ON AWARD: 2ND Place Winners
SOFTWARE: Rhino, Photoshop, Enscape
CONTRIBUTORS:Christian Villanueva, Olivia Ahmadi, Yichen Cao, Deanne Melgar, Melissa Wittinghan
The Floating Garden aims to create a versatile space where people can seek refuge in the chaos of Toronto and reconnect with nature. Each of our 3 modules are unique and have the potential to be oriented in different ways.
created to fit the natural resting position of a person

Design Components | thoughts behind the build
The Arbor Table
The Form
The Plant The Bench accessible to all, allows one to lean on or use while passing by



used as a shading device and cover for people to pass through
each element inspired by the purple fountain grass
28
Parklet Axonometric | three modules
PAVILION RESEARCH GROUP
CONTEXT: Research group (Group design)
LOCATION: Banff, AL
GROUP RECOGNITION: The Globe and Mail
SOFTWARE: Revit, Photoshop, Enscape, Bluebeam
Frank Lloyd Wright Banff Pavilion Research Group works to re-create the original design of the Banff Pavilion created in the early 1900’s. There are three teams that are working together to recreate this building: Exhibition and Catalogue, BIM/Revit Model, Physical Scaled Model. Each team works in groups and a professor to overlook and guide to process of modeling, detailing, and design. With careful research done on a multitude range of topics; of history, structure, politics, influences and more the team uses this knowledge to build and detail the BIM model so it can be recreated to scale physical models.
Exibation Model Render | Exhibition Iteration
Catalogue Design | layout
Exibation Wall | Exhibition Iteration


29
Catalogue Design | poster (render created by teammate)
LEBOVIC CAMPUS ARENA
COMPANY: ARCHITECTURE 49 INC. 2021-2022


ROLE: Junior BIM manager, wokring with designer, drafter, project coordinator

LOCATION: 9600 Bathurst Street
SOFTWARE: Revit, Enscape, Photoshop
The Lebovic Campus Arena is a hockey arena that is an extension of the existing Lebovic Campus Community Center. This 150m x 50m property encompasses a large east facade facing Bathurst Street. The fluidity of the spaces from the existing building to the extension was important while also giving the new building its own identity. Bright colours such as red are used as accents in the facade to add a playful pop of colour, this is carries out throughout the building and is also shown in the interior spaces such as the reception area.


LEBOVICCAMPUSDR. PROPSEDPARKINGLOT
Elevation | east facade
30
Site Axonometric | existing and new building Design | reception Facade | north
BATHURSTST.
EXISTING BUILDING PROPOSED ARENA
ACCENT COLOUR
RUBBER FLOOR
ACCENT COLOUR
ROFESSIONAL


31
| level 1
2
Floor plan
Floor plan | level
32 THANK YOU FOR YOUR TIME
Hajara Nida Hameed (647) 966 7983 3370hajara@gmail.com





































 Sectional Perspective | interior spaces
Sectional Perspective | interior spaces
















































