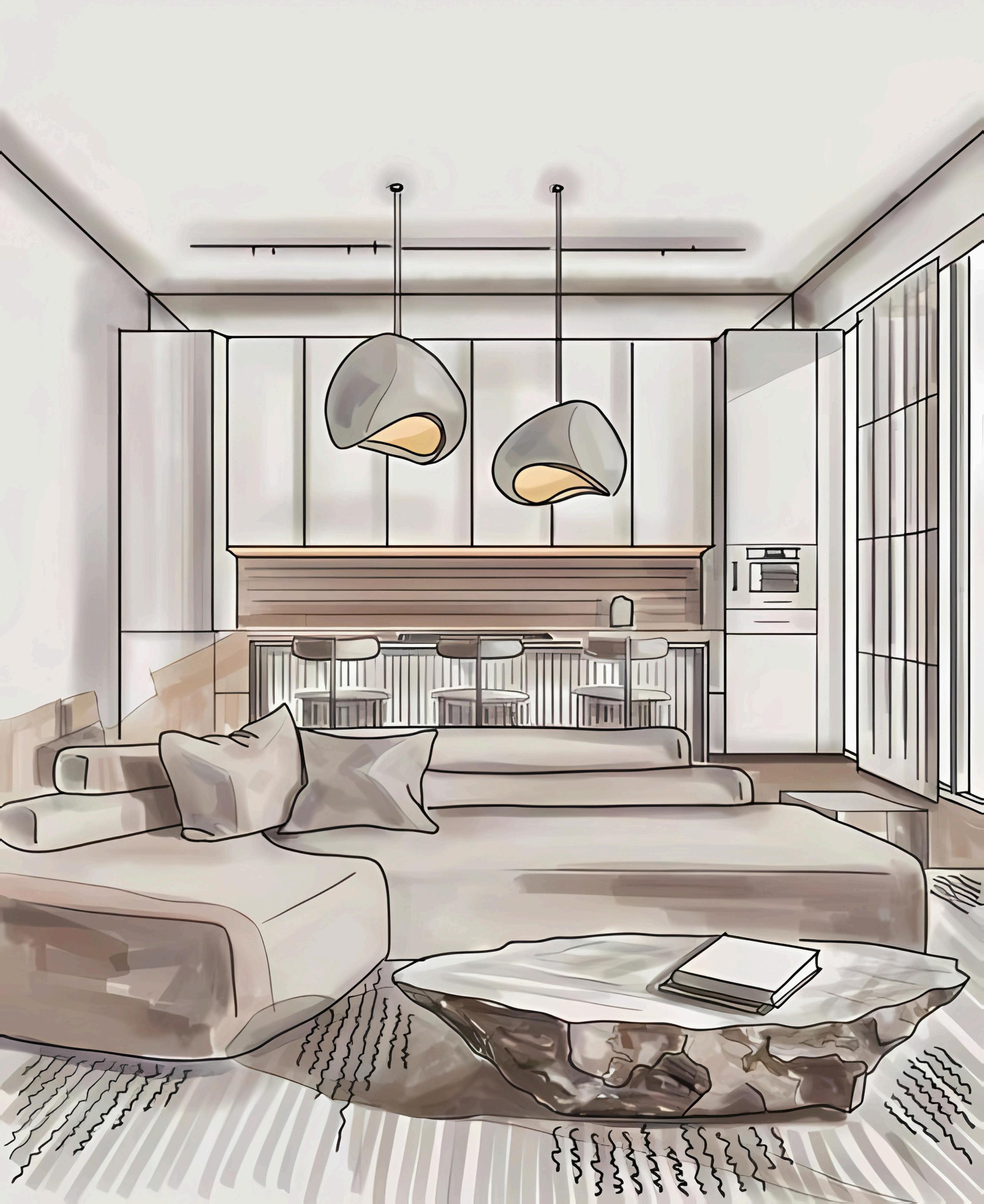

Portfolio
Hailey Hawkins
About me
My name is Hailey Hawkins, and I graduated from Georgia Southern University in May 2024 with a Bachelor of Science in Interior Design. My passions lie in Color and Lighting Design. While my favorite styles are French Country and Coastal Design, I appreciate the beauty in every design style. What drives my passion for design is its consideration of the psychological and physical effects of interior environments on people, beyond mere appearances. Design, to me, is the art of creating aesthetically pleasing interior spaces that strike a balance between function and form. The most fulfilling aspect of design, in my opinion, is the unique relationship between the designer and the client. To create an environment that truly suits a client, it's essential to understand their personality and experiences. Because interior spaces have such a significant impact on people's daily lives, successful design hinges on crafting stunning and functional surroundings tailored to those who will inhabit them. Each project becomes an exciting and distinctive journey when centered around the client's needs and desires.
Highlights
Specialized Skills: Space Planning, FF&E Selections, Technical Drawing, Sketching, 2D and 3D
Modeling, Hand & Computer Rendering, Construction Documents, Sustainable/Universal Design, Design Process (Programming, Schematics, Design Development), Human-Centered Design, Lighting, Concept Boards, Color Theory, Building Codes, Presentation Boards, Client/Vendor Relations, Project Management
Software: Autodesk Revit, Lumion, Autodesk AutoCAD, Canva, Adobe Creative Suite (Photoshop, InDesign, Illustrator), ArGIS, ArcGIS City Engine - 3D City Design, Microsoft Office Suite (Word, PowerPoint, Excel), Google Workspace
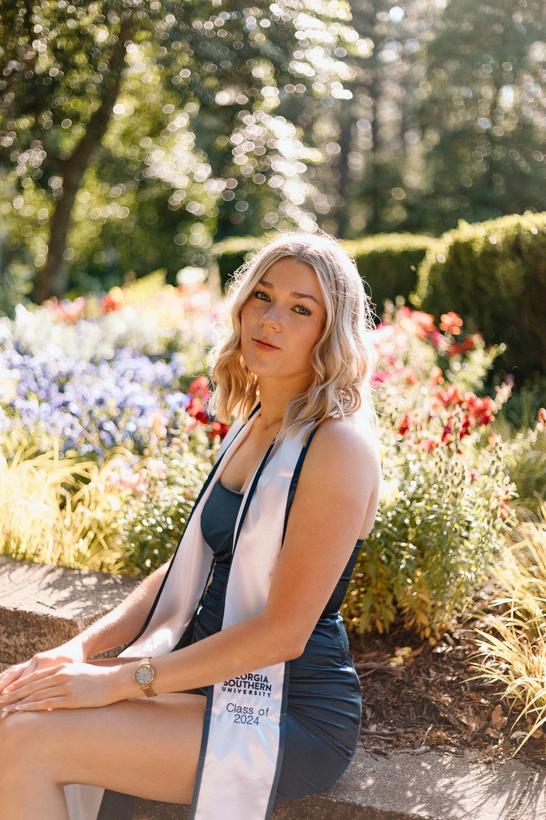
BACHELOR OF SCIENCE IN INTERIOR DESIGN
Georgia Southern University in Statesboro, GA
CIDA/NASAD Accredited GPA 3.91, Summa Cum Laude Graduated 05/2024
Table of Contents
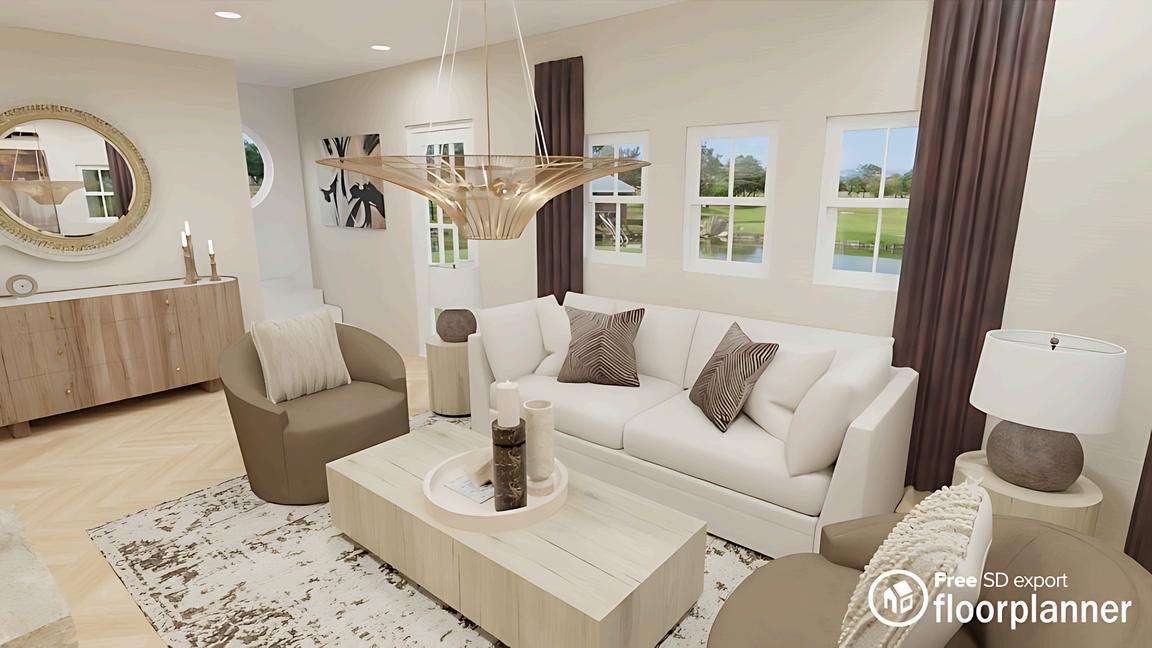
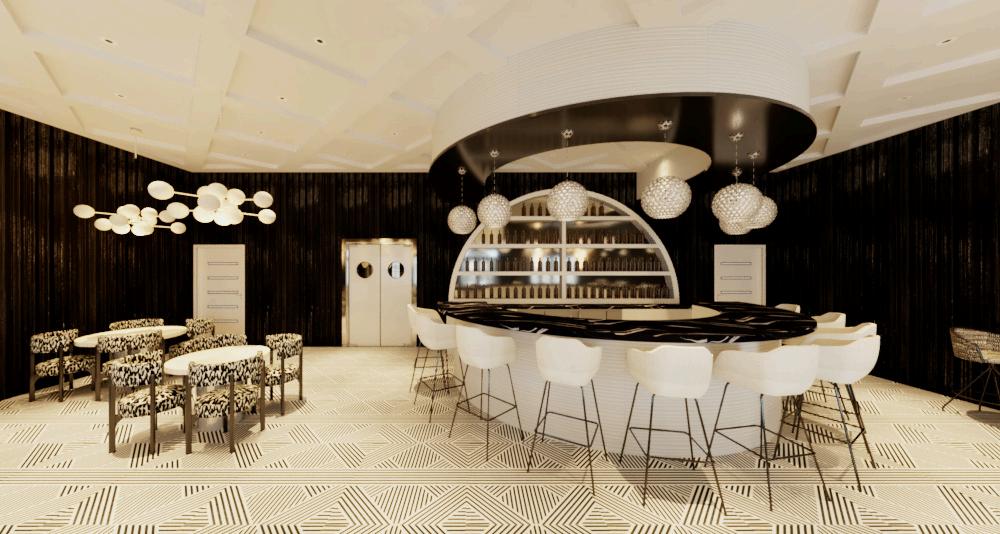
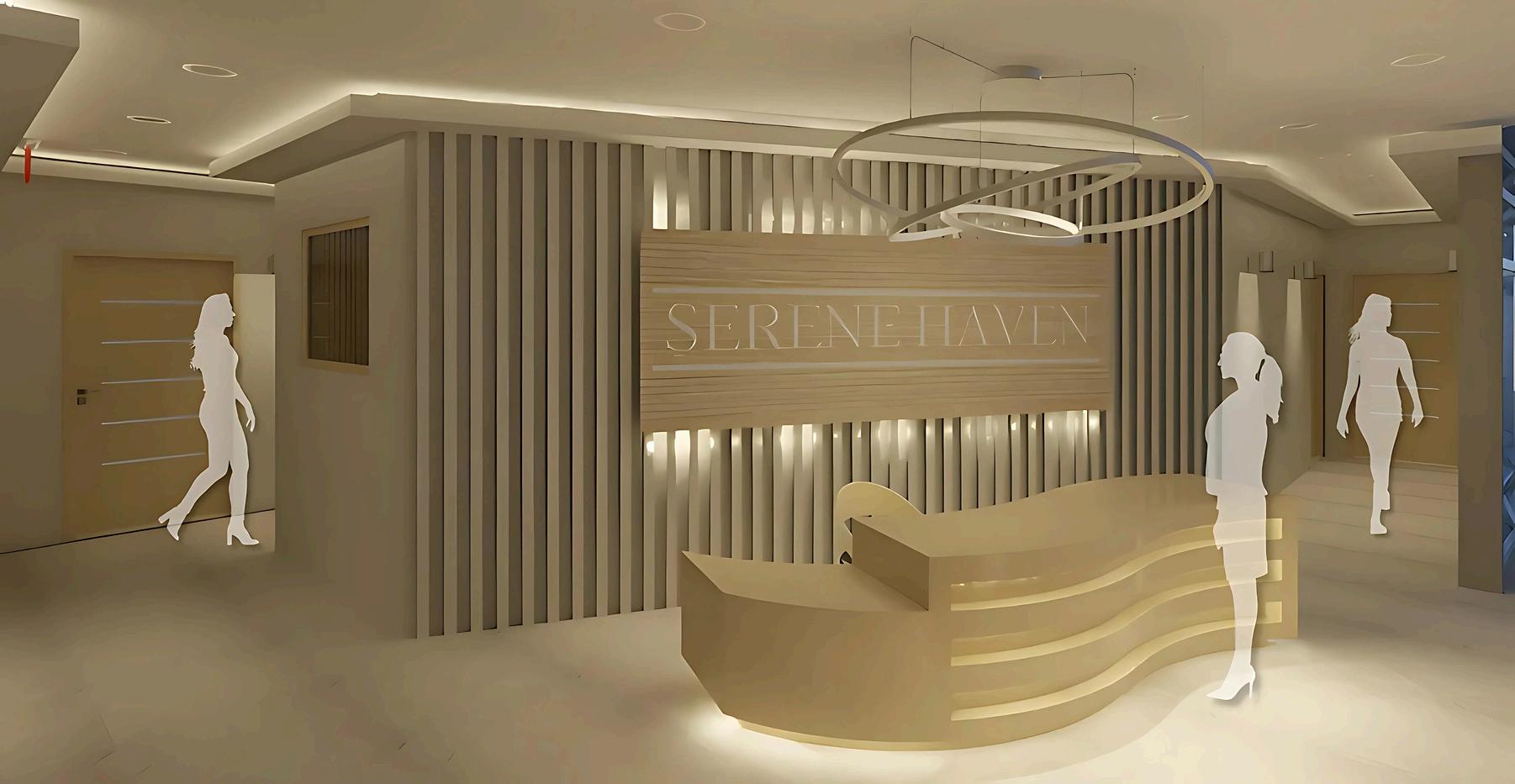
Sears House
Les Deux Comperes
Serene Haven
Sears
Ho
Project Type: Re
Location: Hamp
in Greenville, So
Skills Used: Revi
Project De
For this project, I wa located in a preserv couple presented a styles: Tori’s preferen Sam’s love for warm
In the early phases, diagrams, relationsh relationships and pr created to offer des
For the schematic p elevations In the de renderings, refined fixtures, and finishes
The final design bala layered textures an areas prioritize flow bathroom feature th clients’ lifestyle. The architecture with a feels timeless, livabl
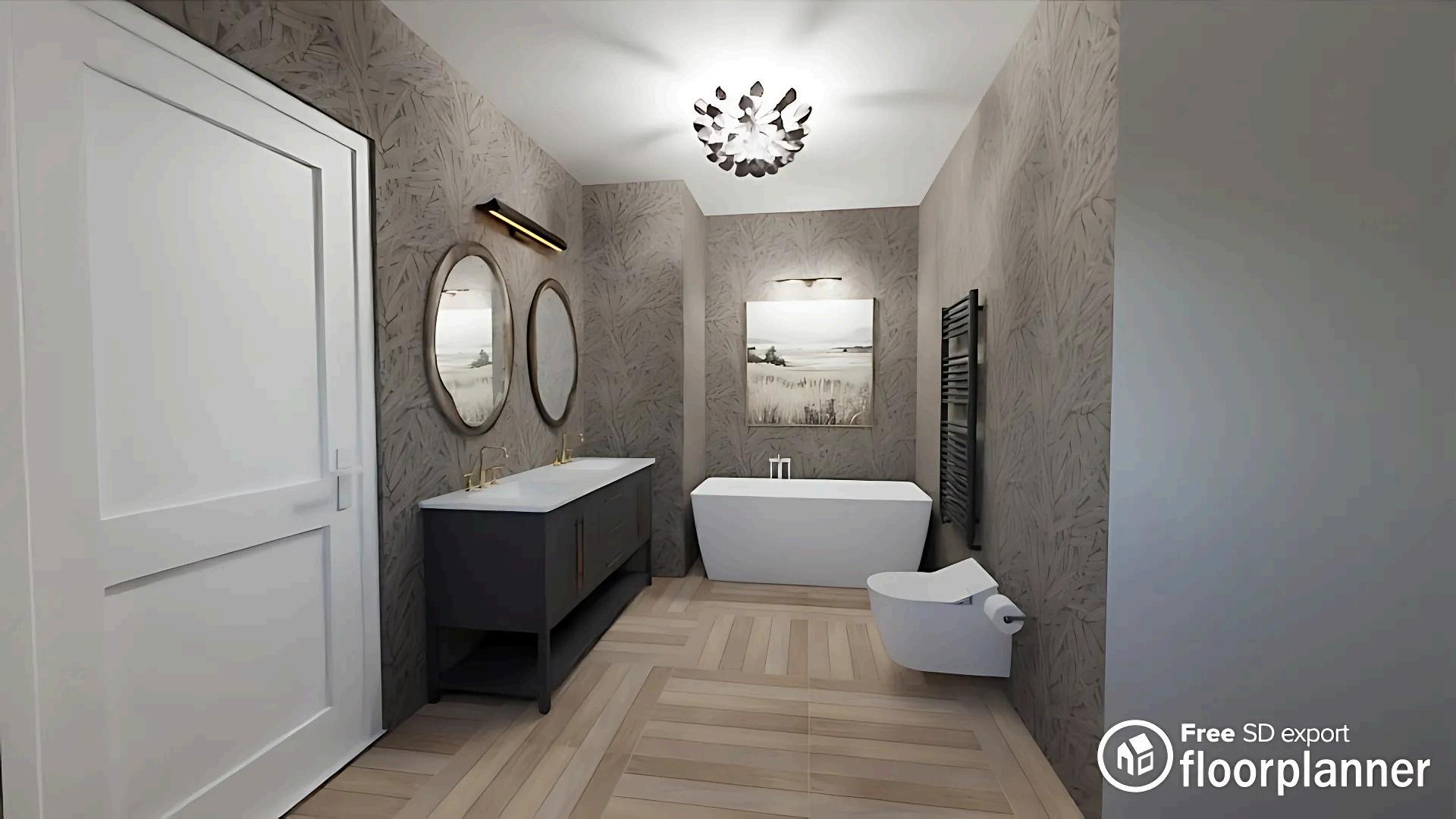
Location Research
The Hampton-Pinckney Historic District in Greenville South Carolina, is where the clients were selected It ranked as the fourth-fastest growing city in the United States between 2015 and 2016. It is also the sixth-largest city in South Carolina. South Carolina's Greenville County has 52 inches of rainfall annually on average. Its subtropical climate is typically hot and muggy The hottest month in Greenville County is July.
Criteria/Adjacency Matrix
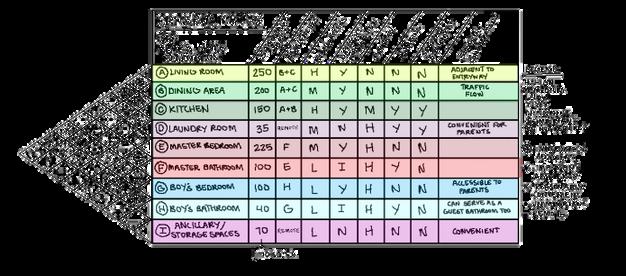
Relationship Diagrams
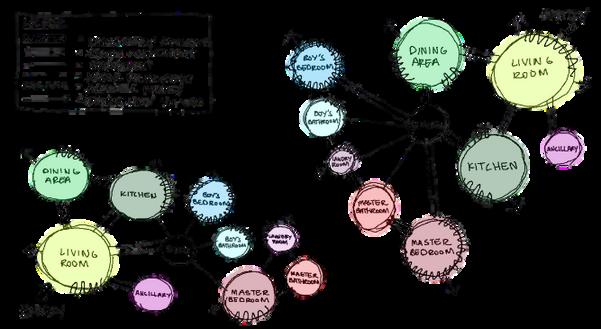
Bubble Diagrams
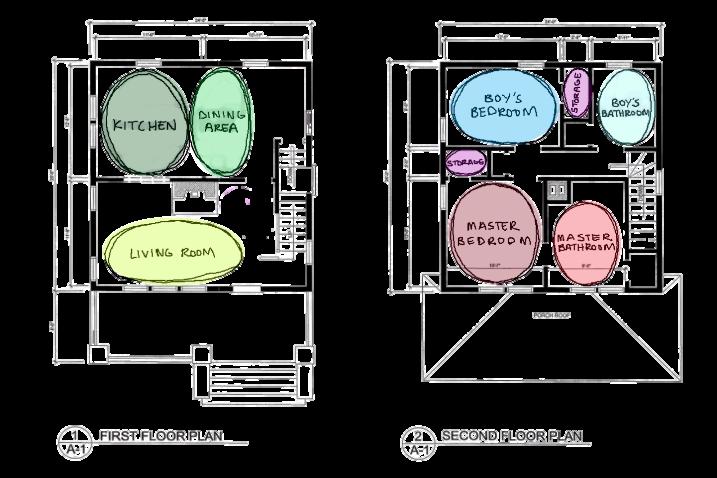
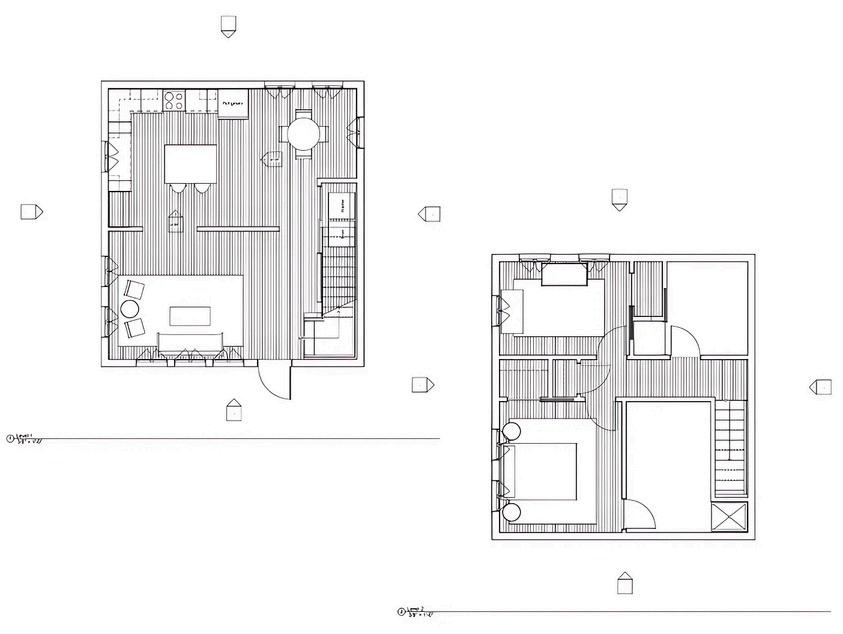
Preliminary Floor Plans

Block Diagrams
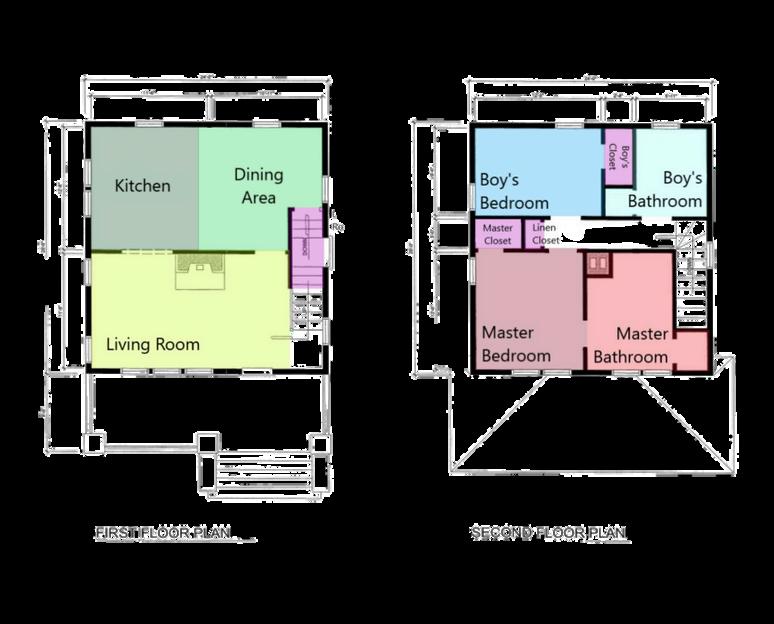
Images
Some of the design elements included in the home when purchased.
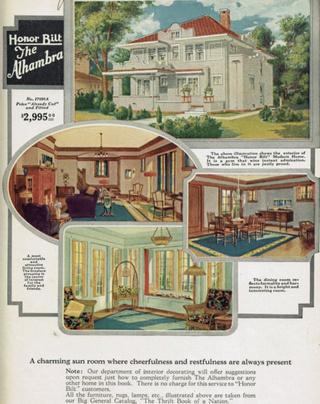
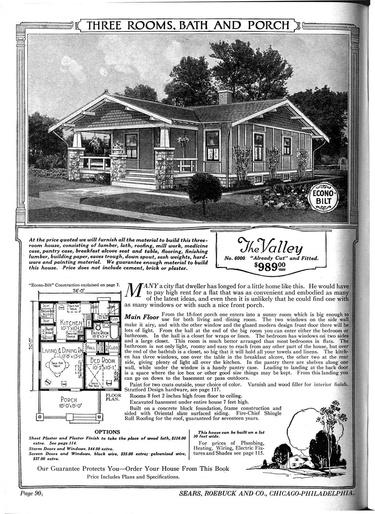
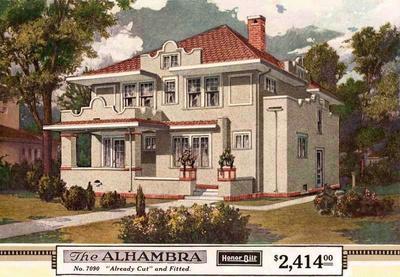
Inspiration
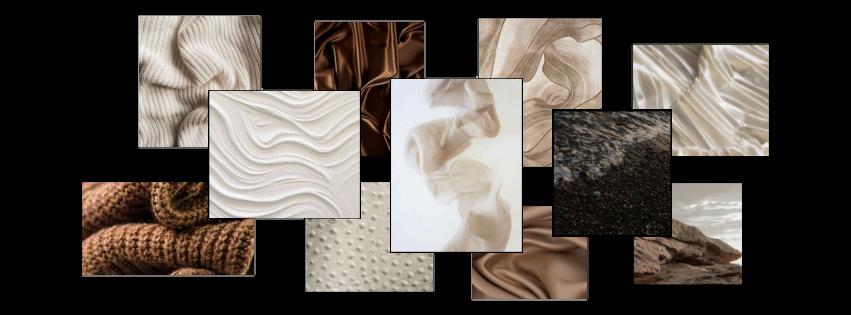
Concept Statement
This design merges the historical charm of a Sears home with a refined blend of traditional elegance and contemporary warmth. Inspired by the contrasting yet complementary tastes of Tori and Sam Smith, the concept centers around balance between open, airy minimalism and cozy, grounded comfort. A soft, neutral palette paired with natural textures and sculptural lighting enhances the home’s architectural character while fostering a sense of calm and connection. Each space is designed to feel intentional and inviting, with an open flow that encourages relaxation and social gathering. The result is a timeless home that honors its heritage while embracing the needs of modern living.
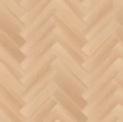
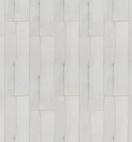
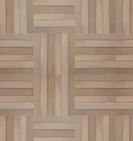
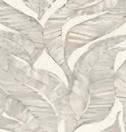

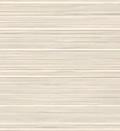

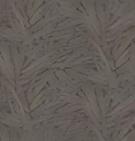
Dimensioned Floor Plans
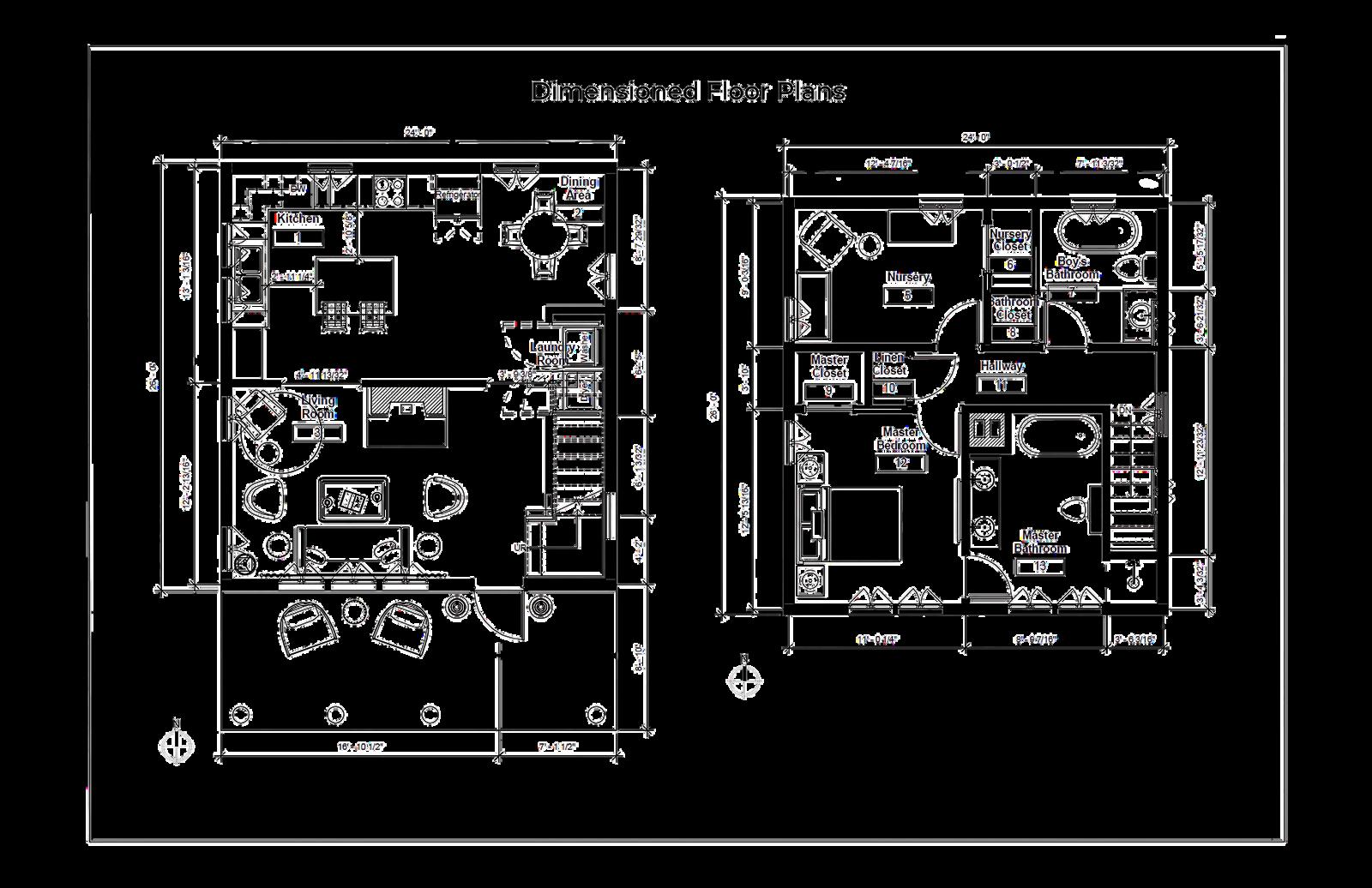
Rendered Floor Plans
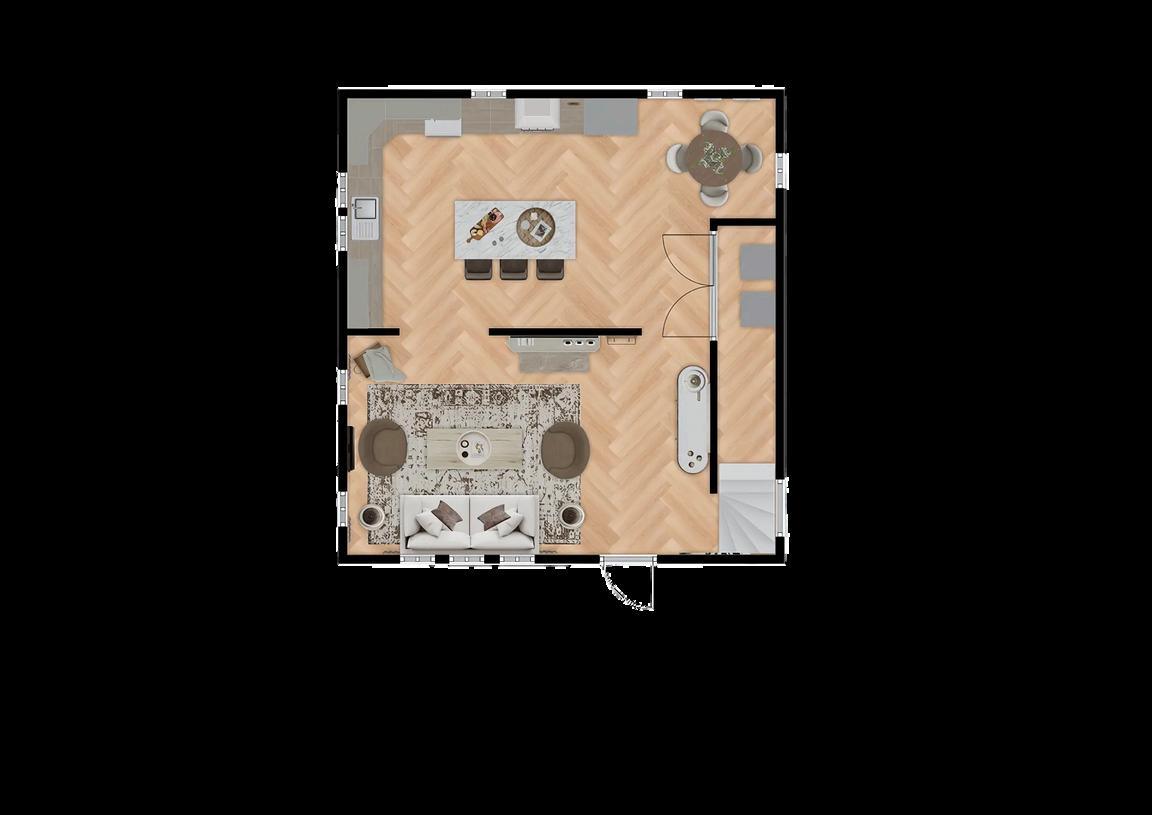
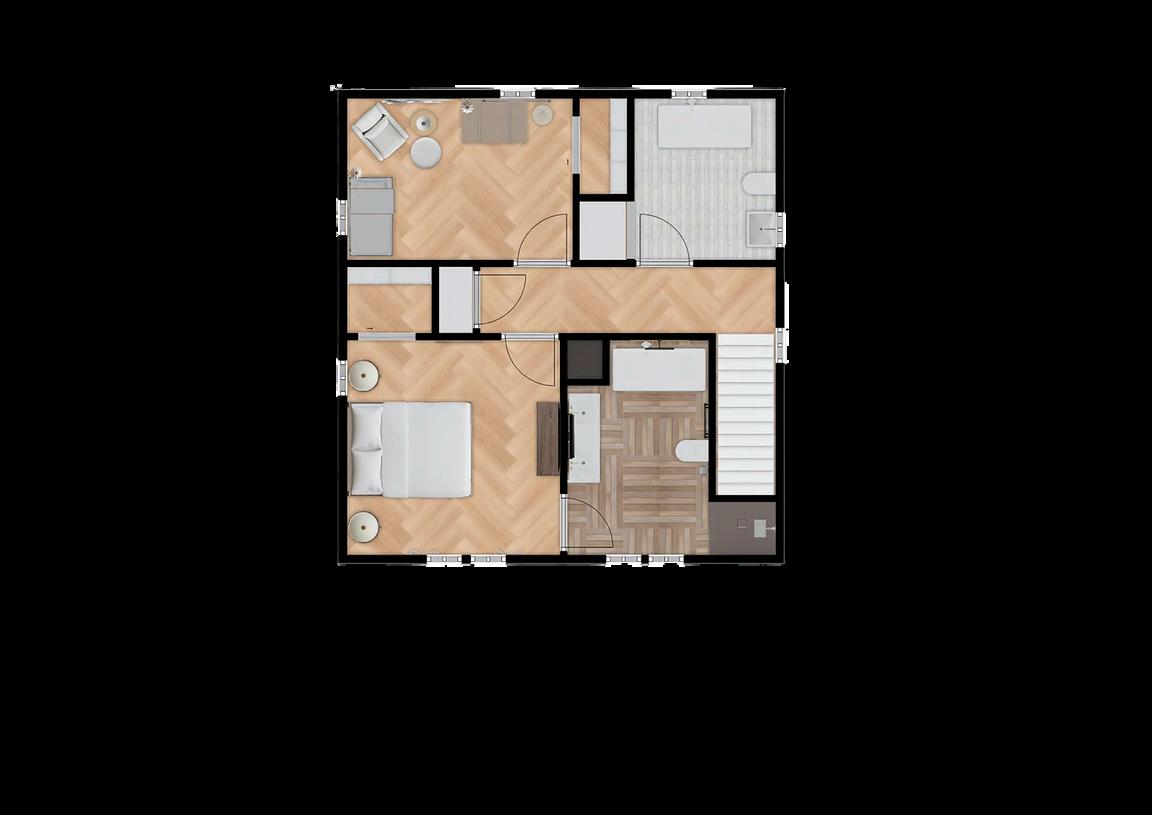
Rm Long Beach Sand Herr ngbone Riviera Maison
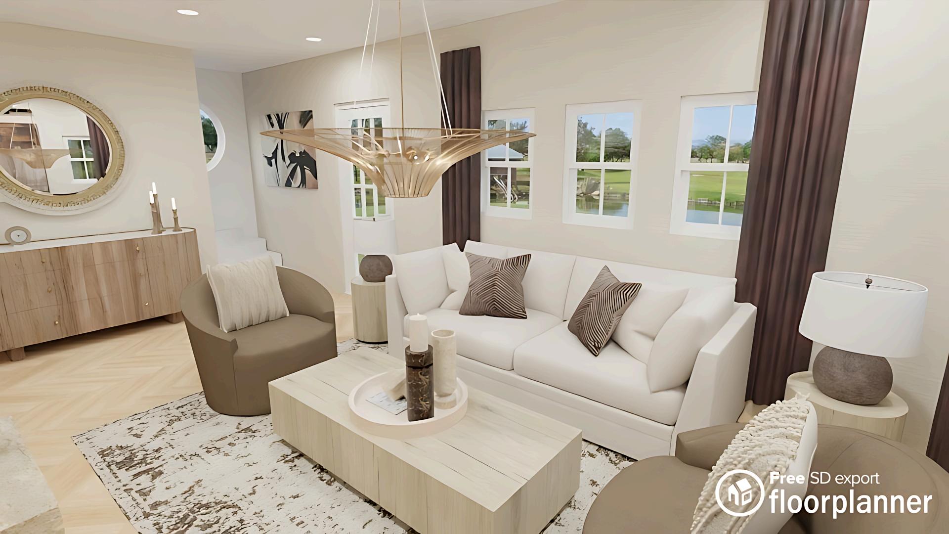

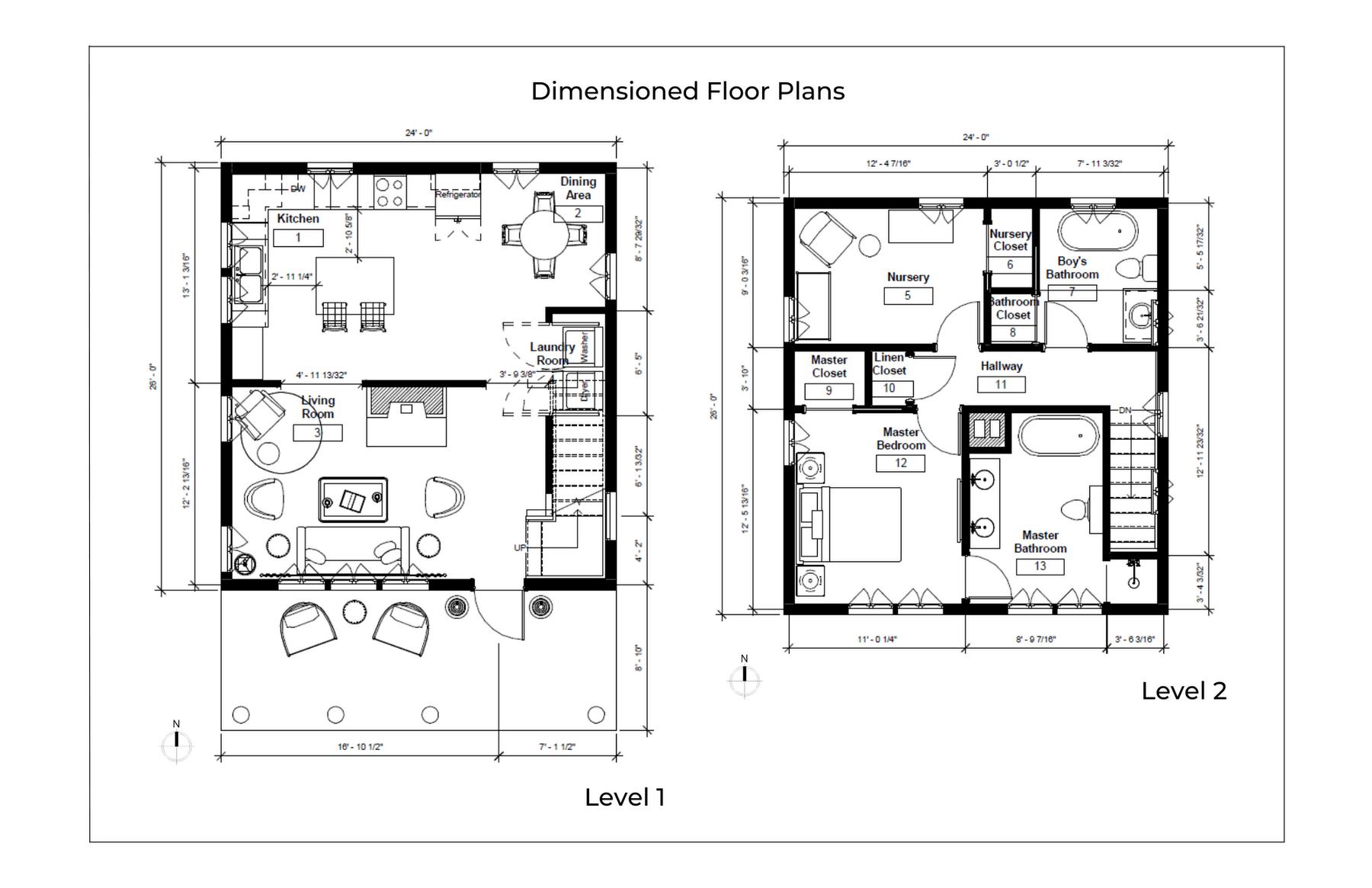

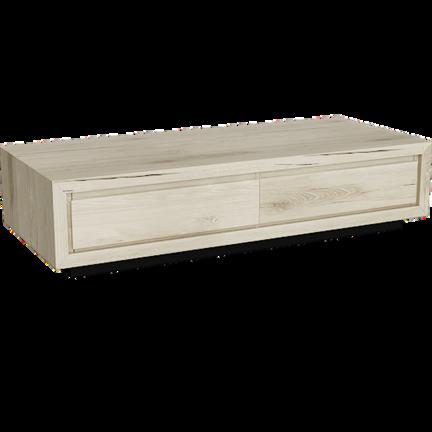
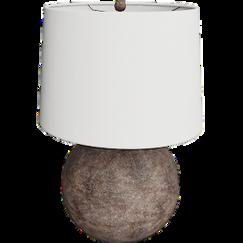
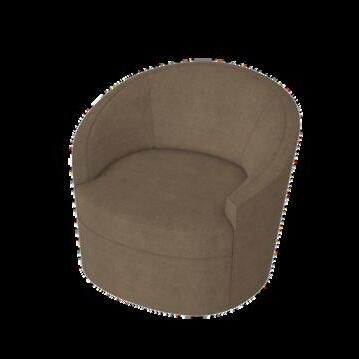
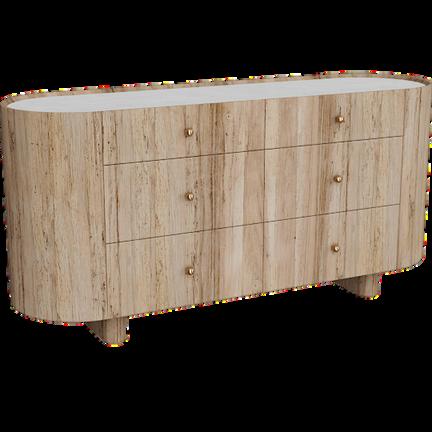
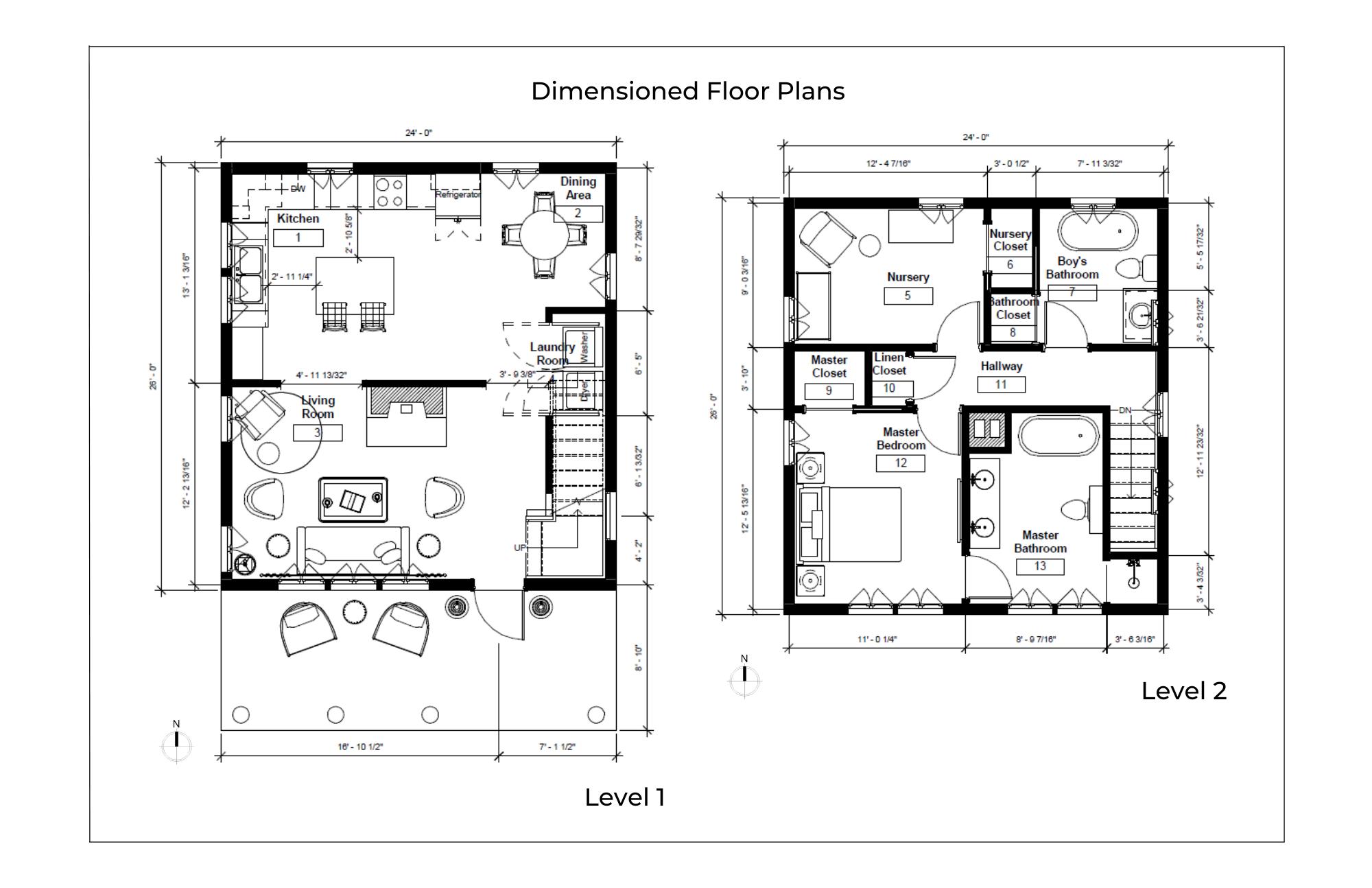
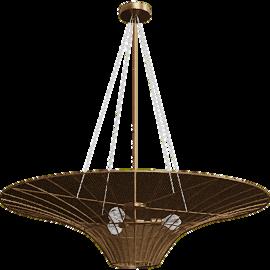

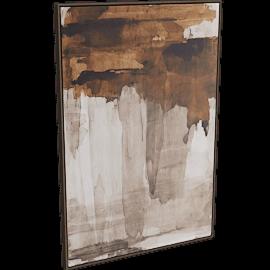
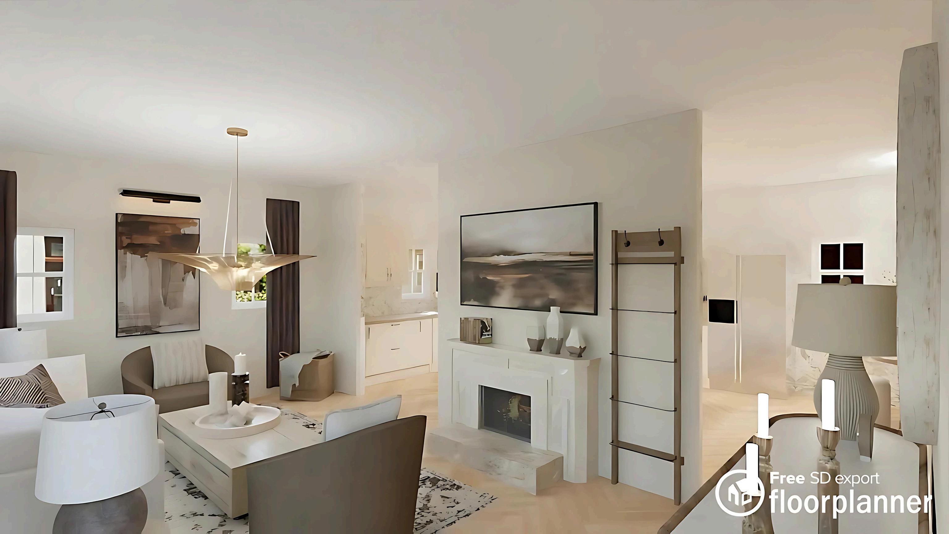
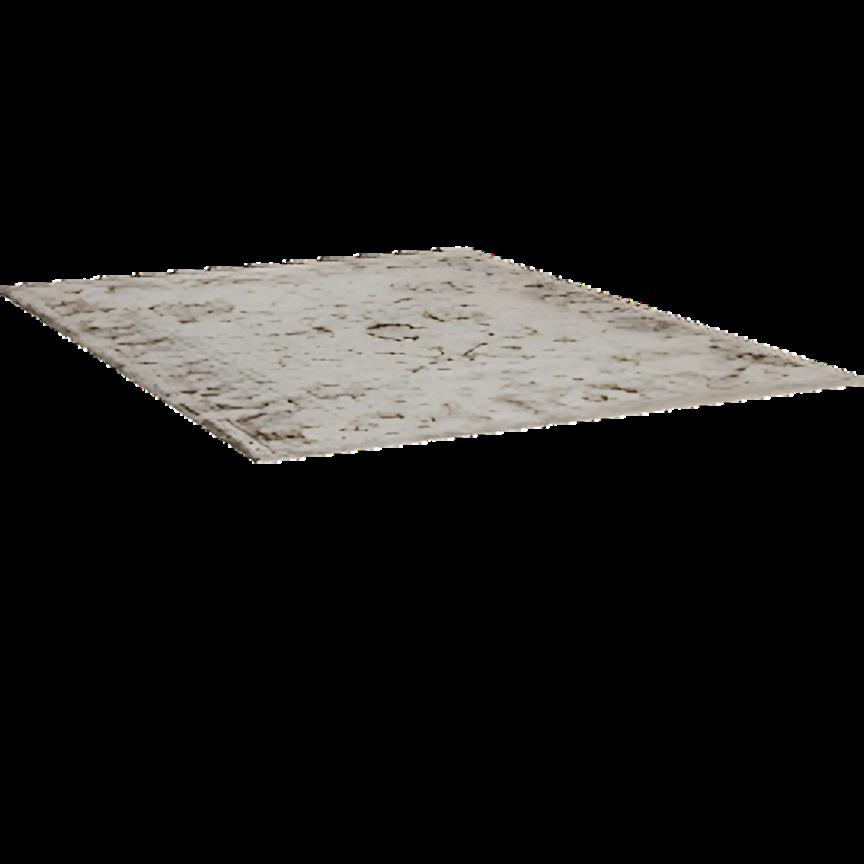
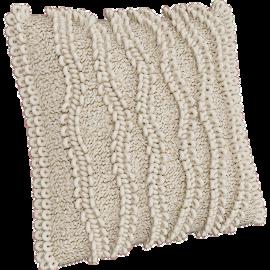
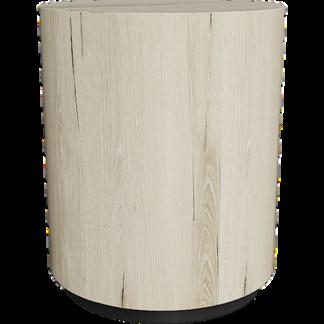
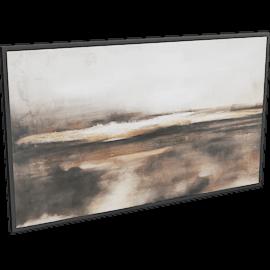
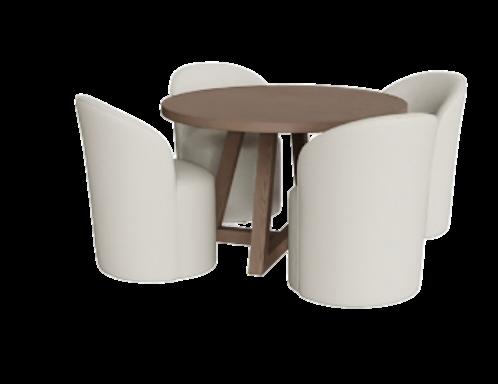
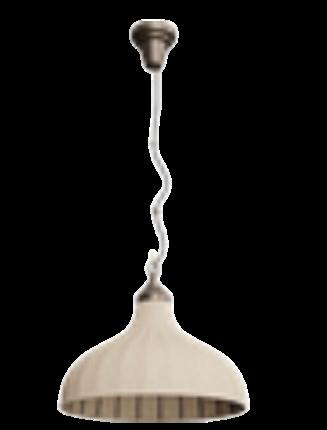
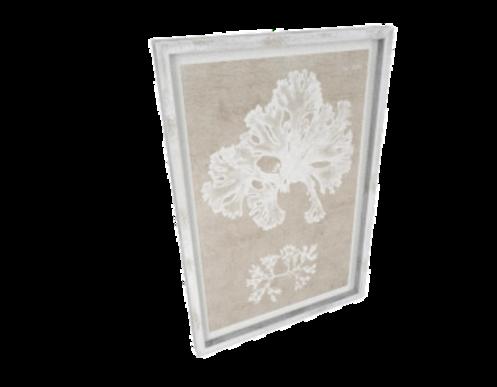
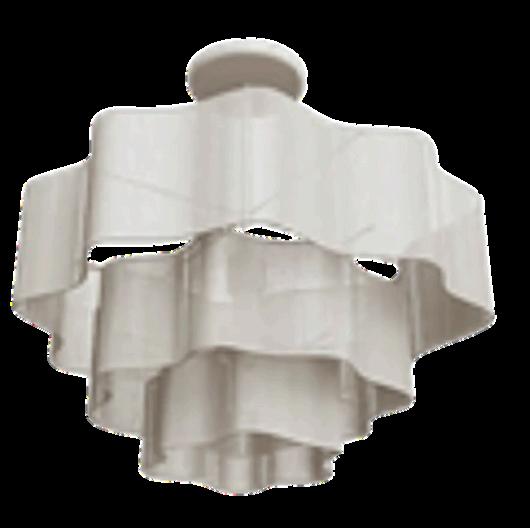
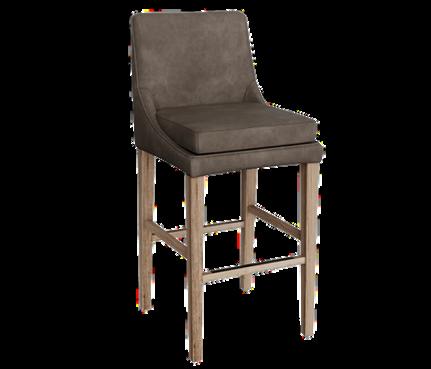
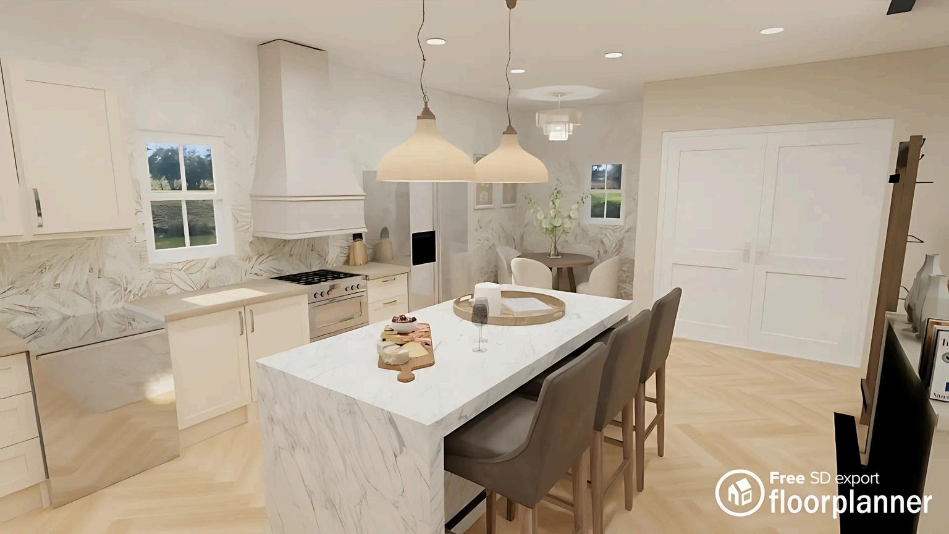
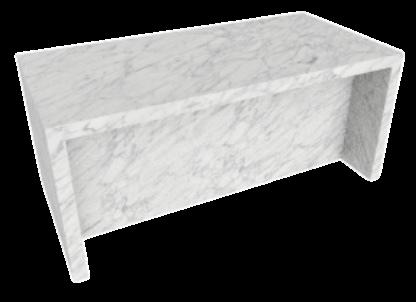
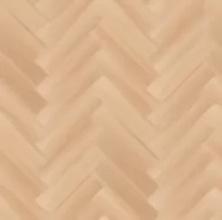


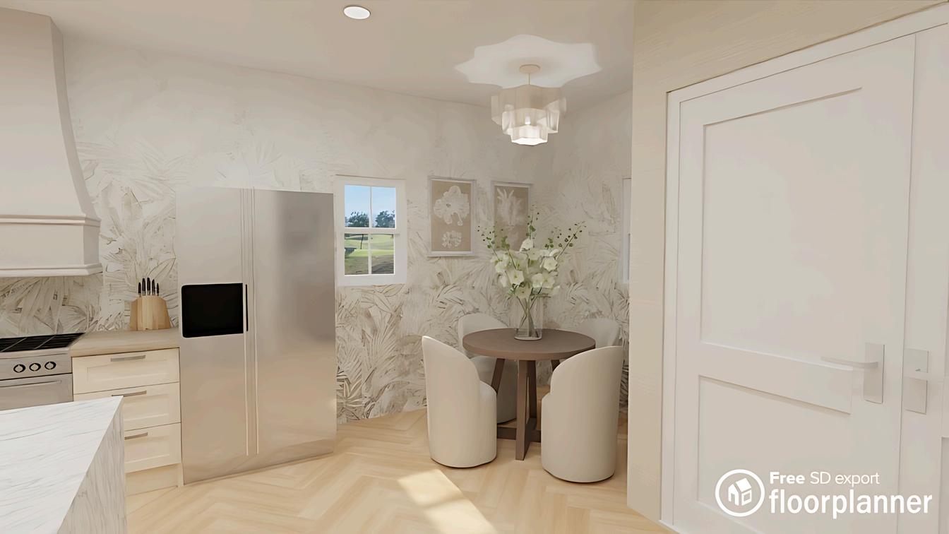

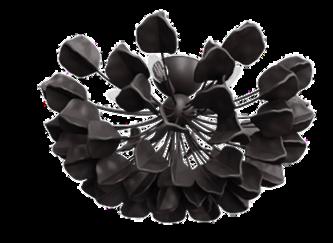
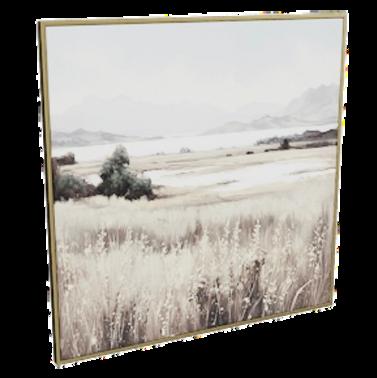
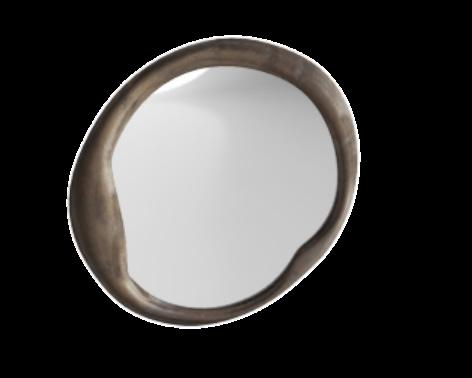


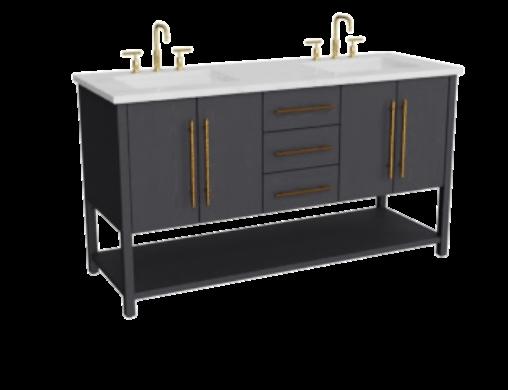

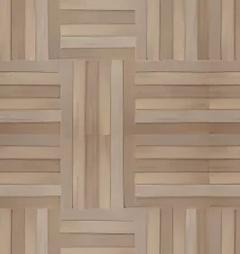
FF&E
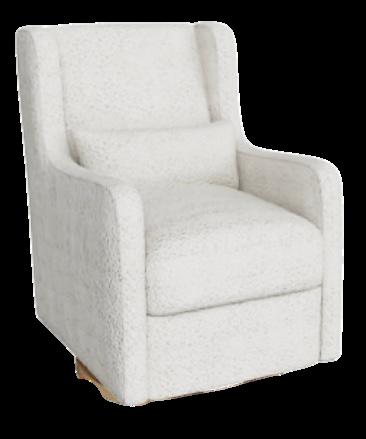
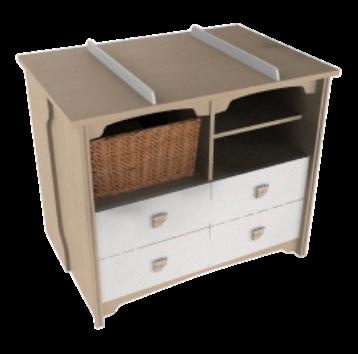
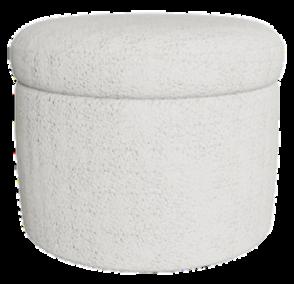
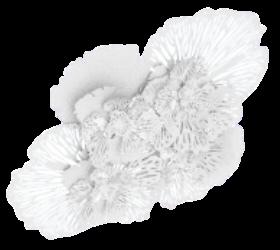
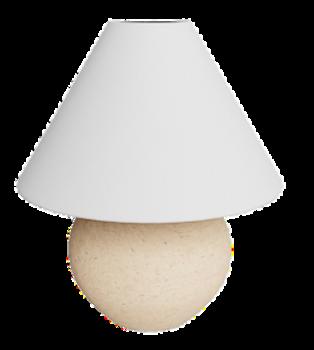


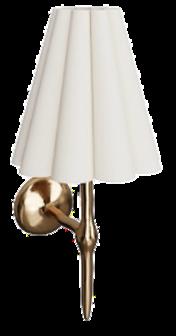

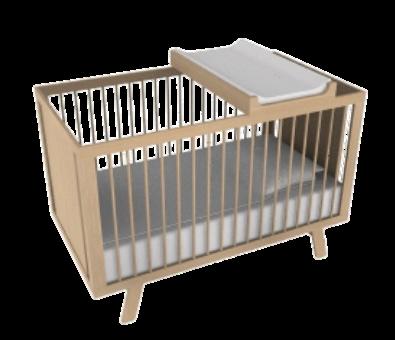
Nursery Rendering


02
Les Deux Comperes
Project Type: Hospitality/Individual
Location: Paris, France
Skills Used: Revit & Photoshop
Project Description
For this project, I designed a one-story restaurant. The restaurant is named “Les Deux Comperes” in Paris, France, at 18 Rues des Fosses Saint-Jacques, 75005. It is a popular and developing area and a favorite destination for locals and visitors. This indemand area is perfect for a new dining and drinking experience. The client is a talented local chef named Gabriel. Gabriel wanted his restaurant to be on-trend, modern, and unique. He envisioned the lounge and restaurant as separate but complementary spaces – both can be destination spaces. The restaurant still has a full-service dining experience, and the lounge still being able to serve a smaller, limited food menu. Both spaces have a bar or access to a combined bar.
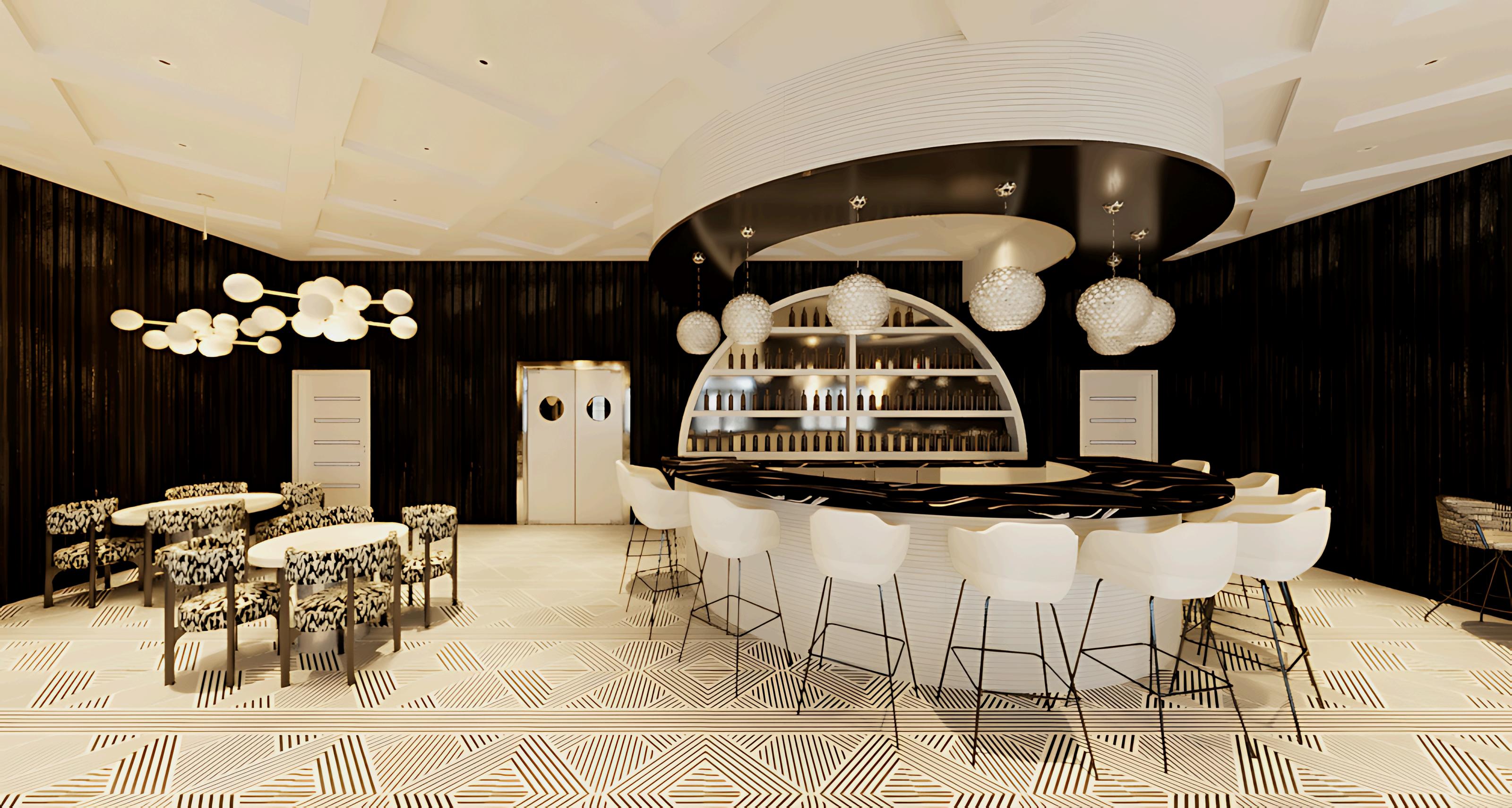
42 Quai D'Orleans 75004 Paris, France Client
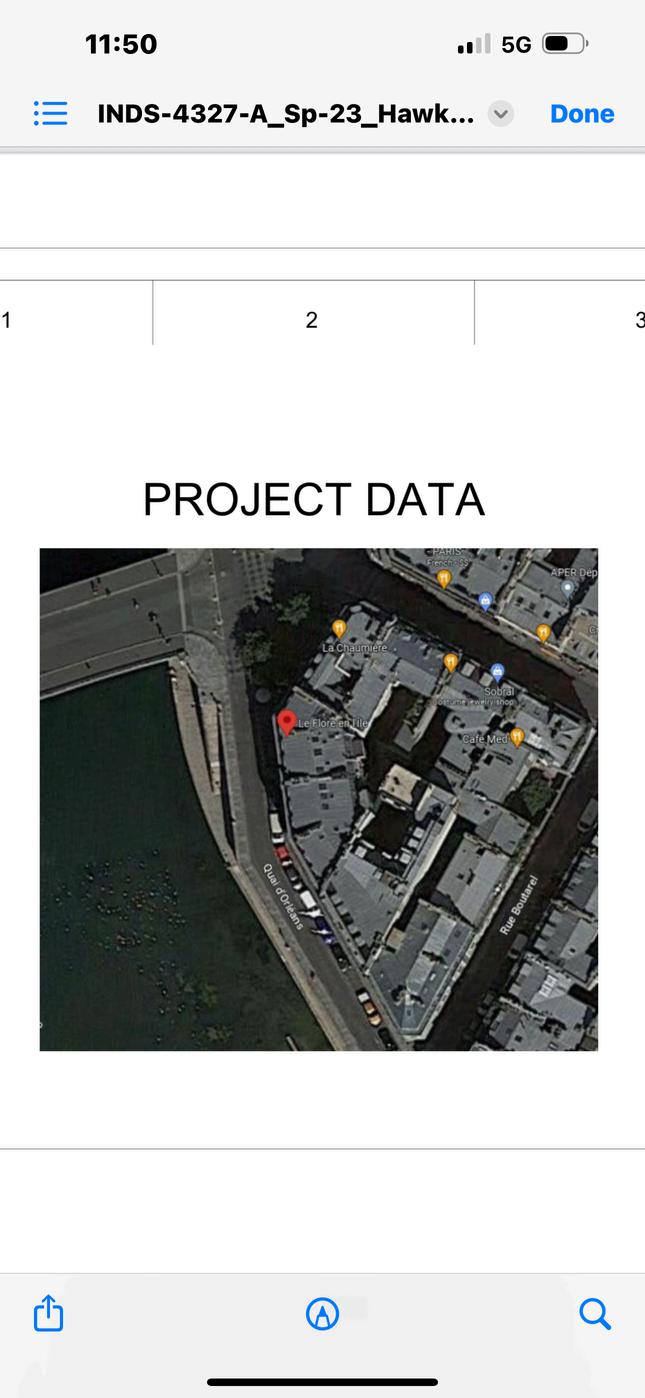
Preliminary Floor Plan Sketches Site Location
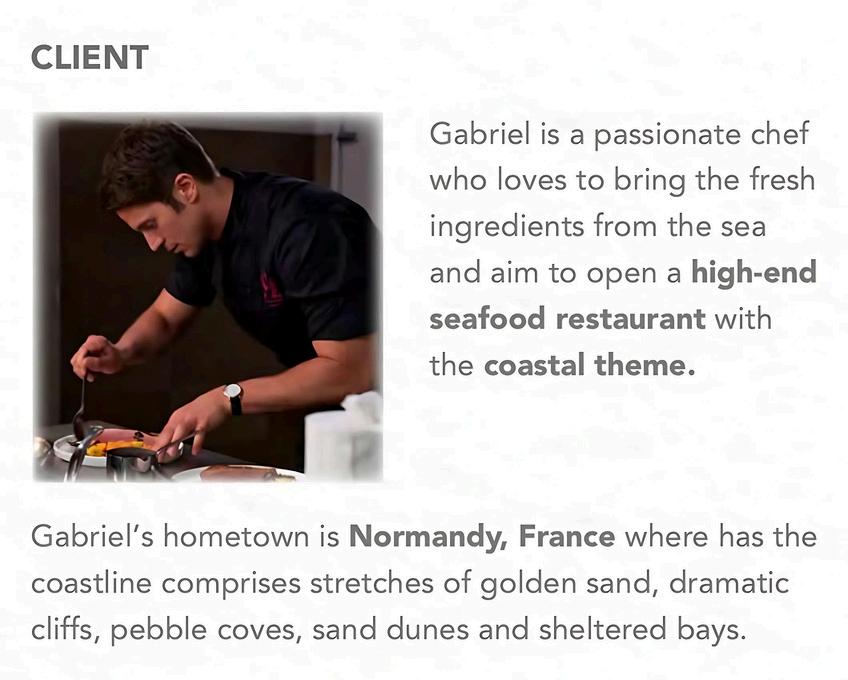

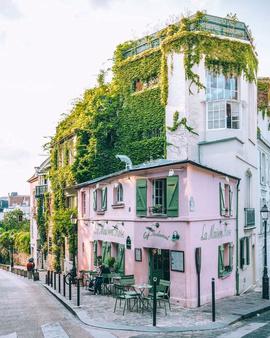

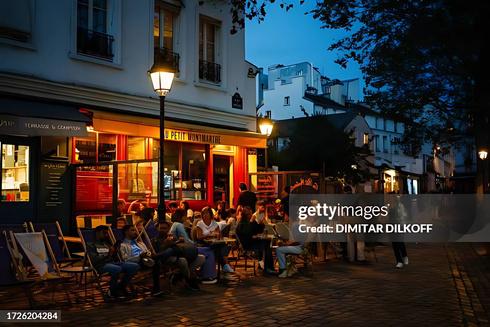
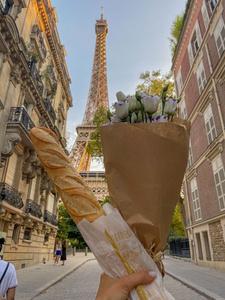

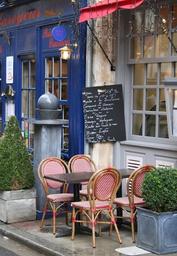
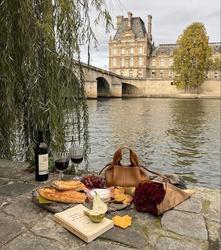
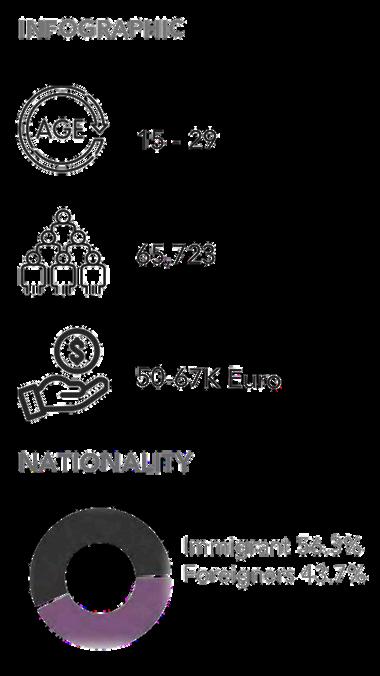

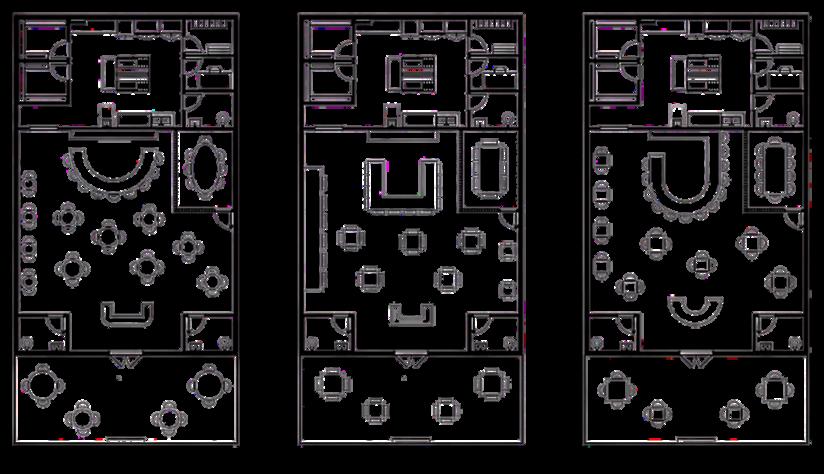
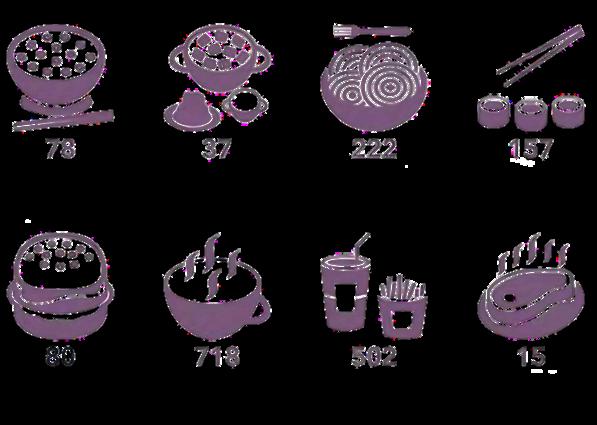
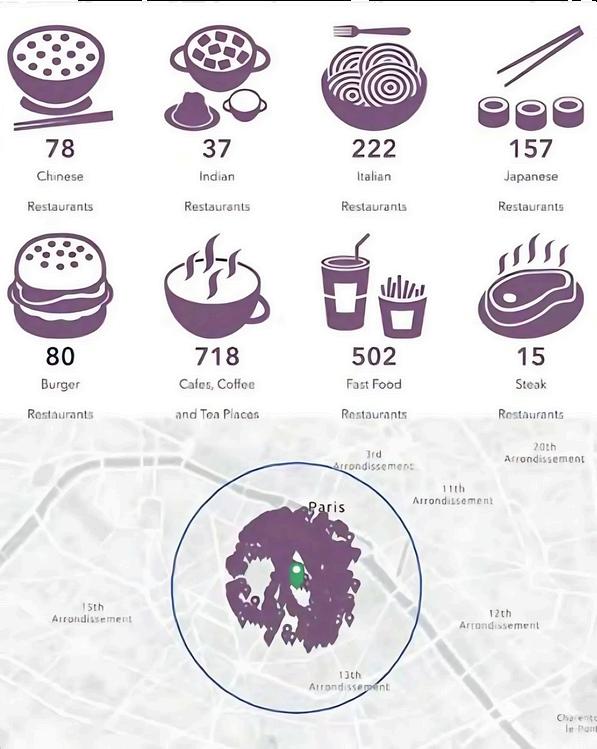
Romantic Vibrant
Inspiration
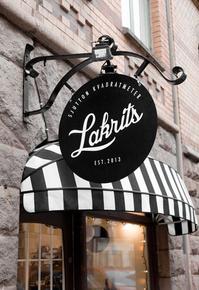

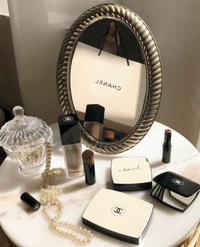
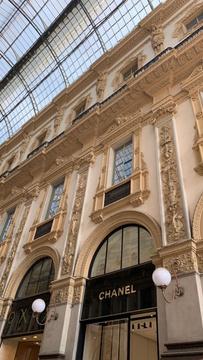
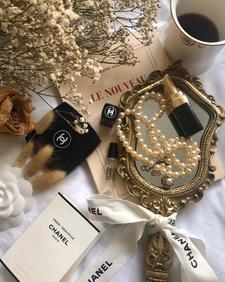

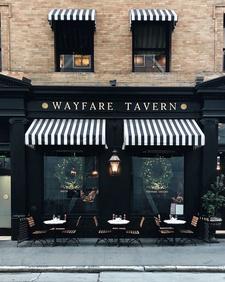

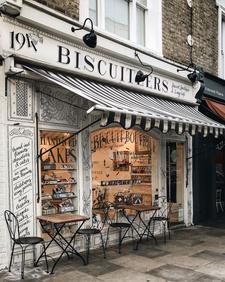

Concept Statement
For Les Deux Comperes, a one-story restaurant located in Paris, France I took inspiration from on-trend, modern, and unique trends. The color palette throughout is black, whites, and creams in order to achieve a high-end look for my client, chef Gabriel. I used a lot of geometrical patterns and materials to achieve a Modern Art Deco style restaurant
Overall creating and promoting a healthy cuisine style that is an inviting and welcoming atmosphere
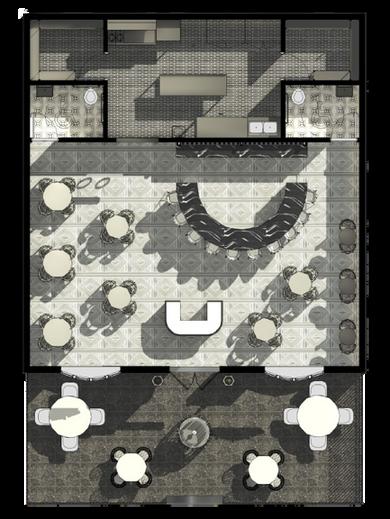
Rendered Floor Plan
Dimensioned Floor Plan

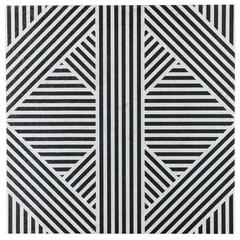
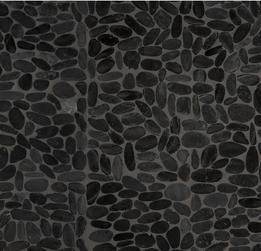
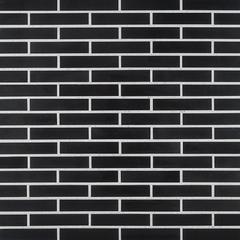
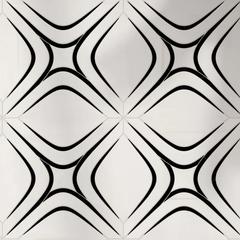
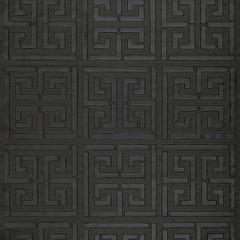
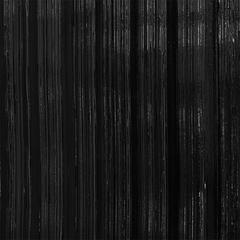
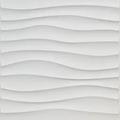
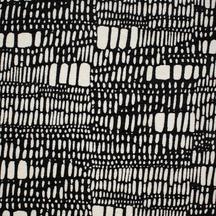

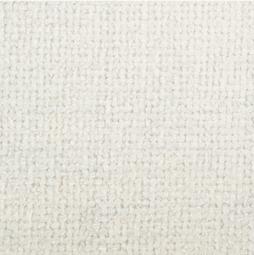

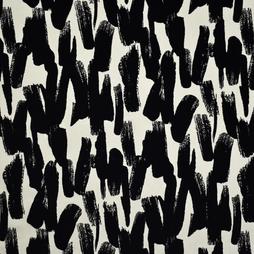
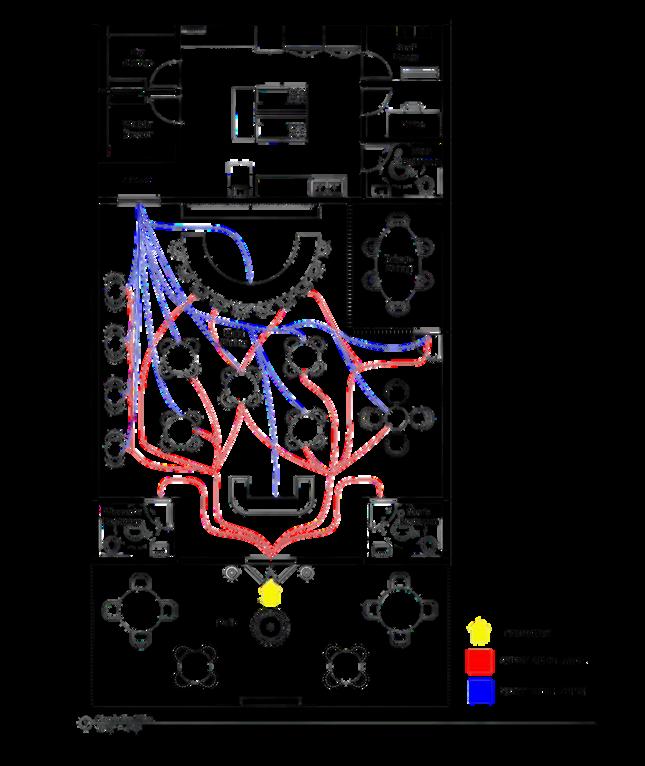
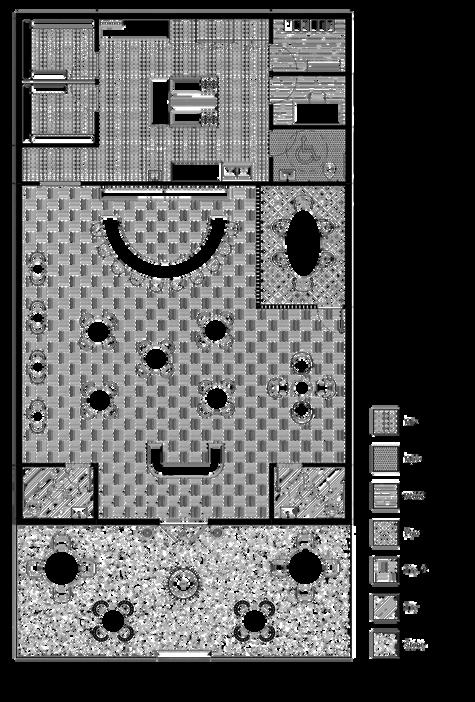
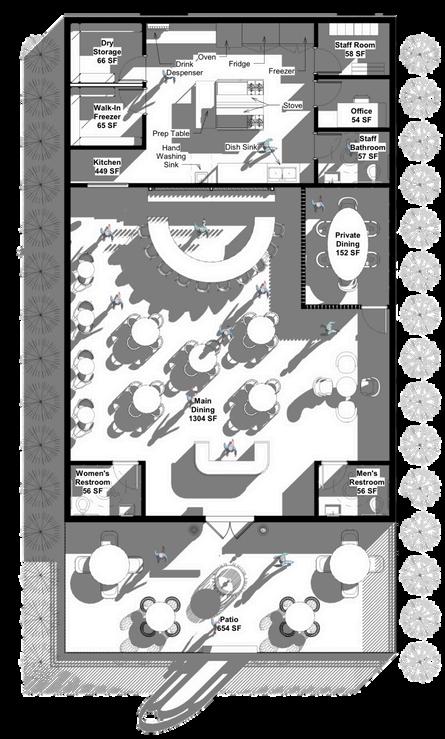
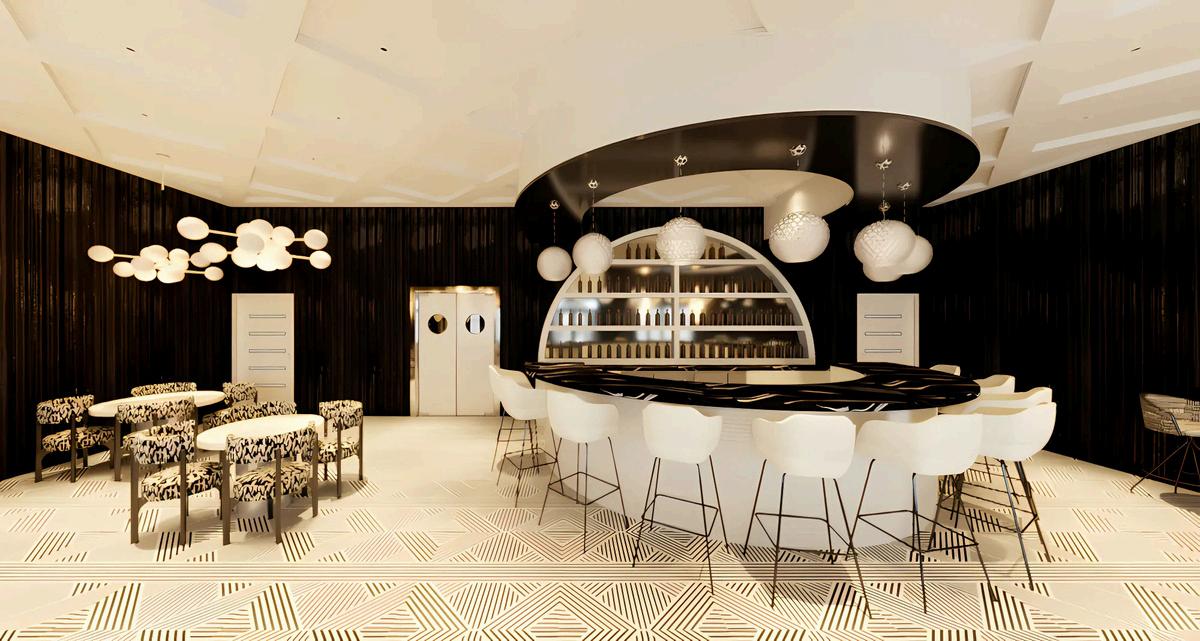
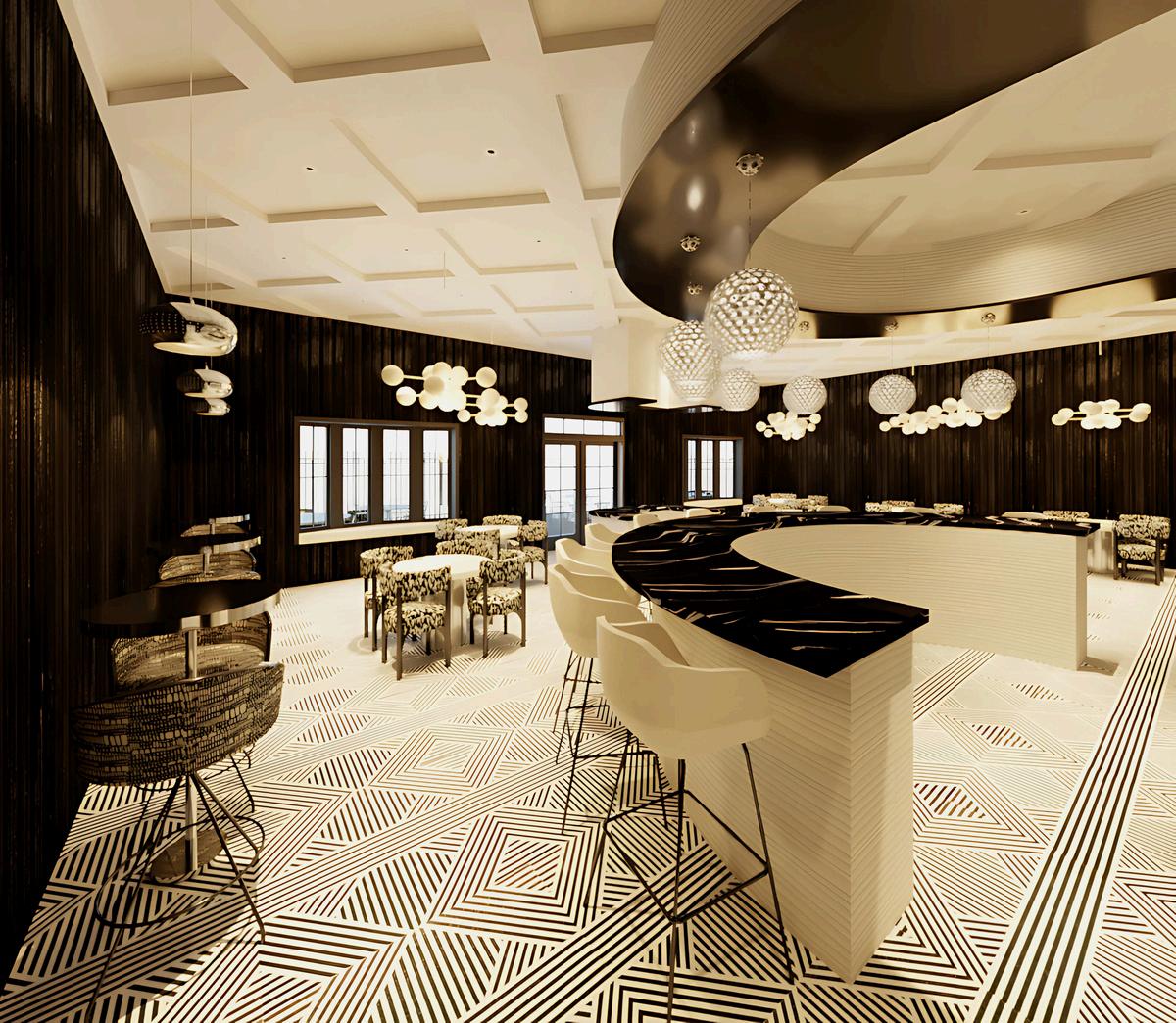
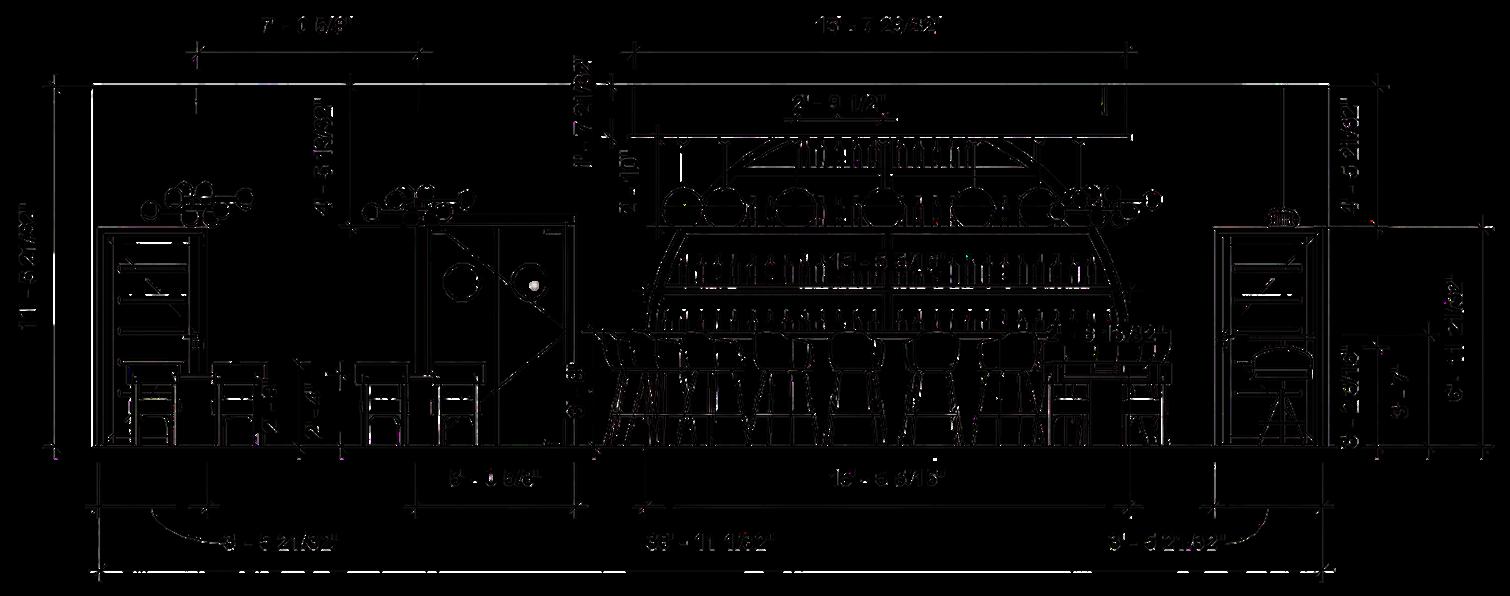

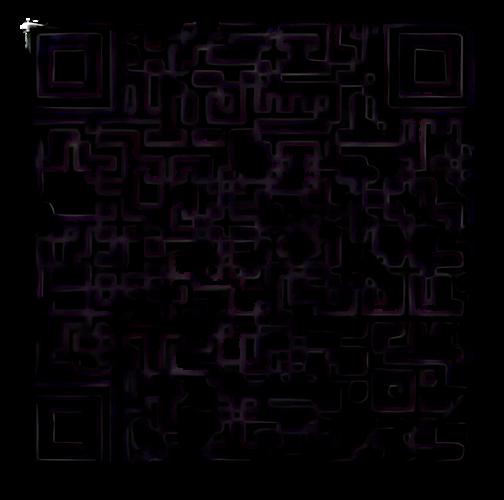
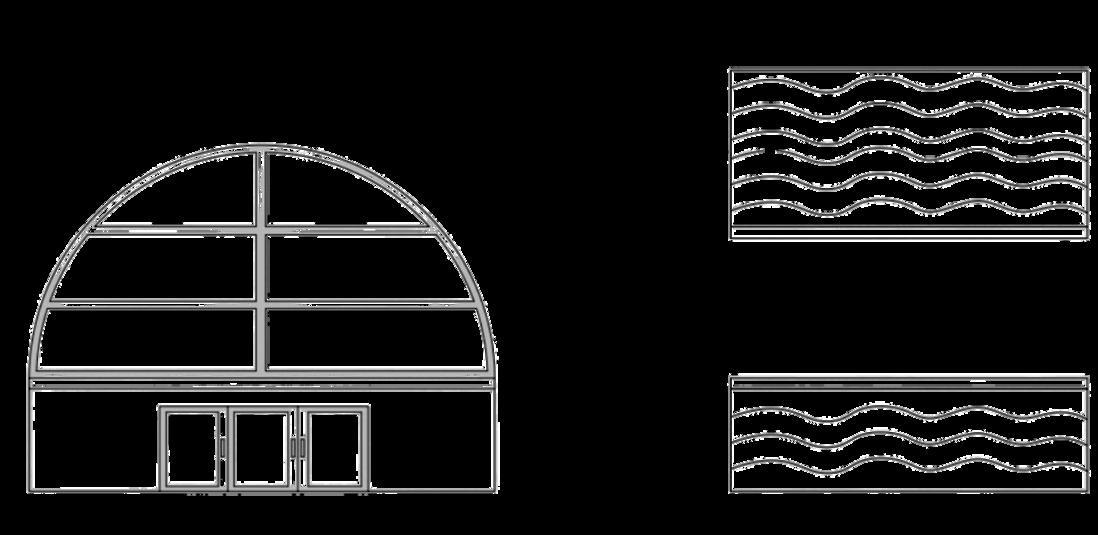
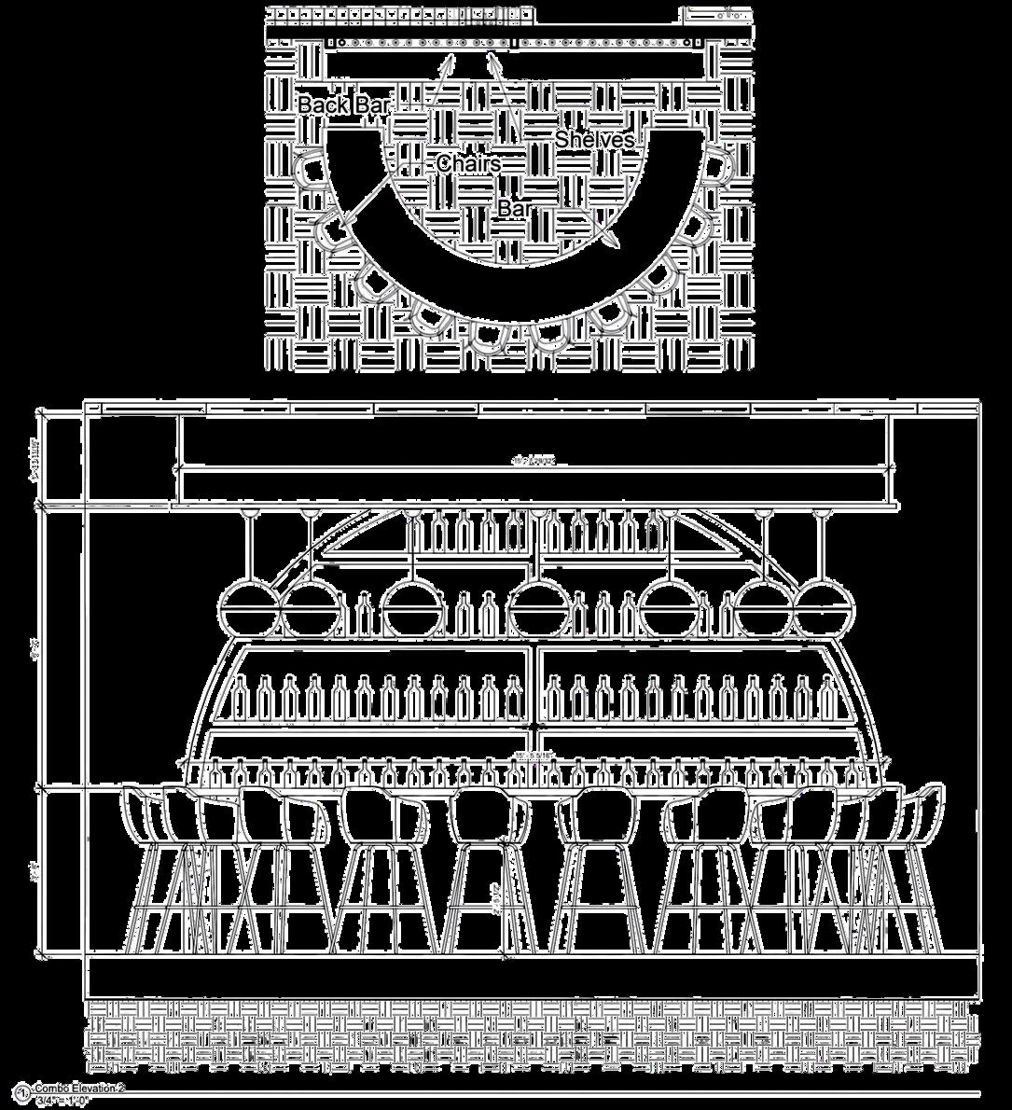
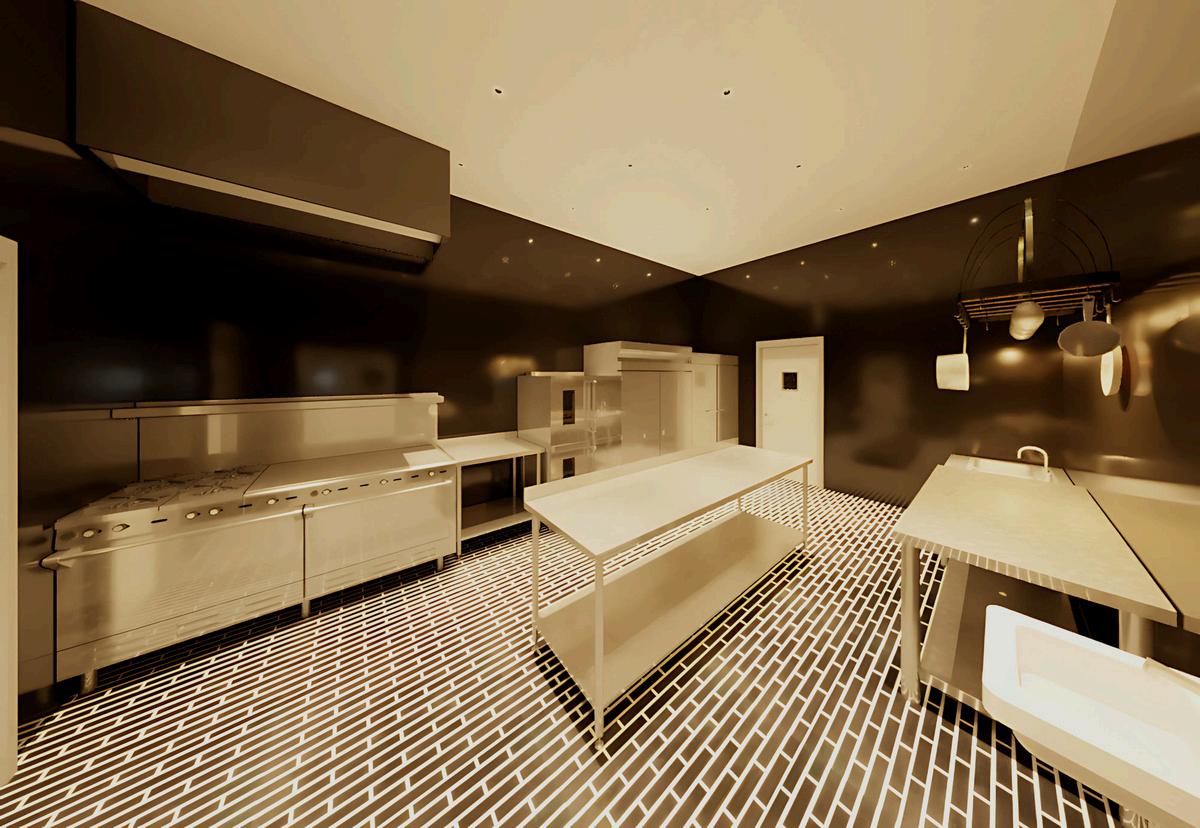
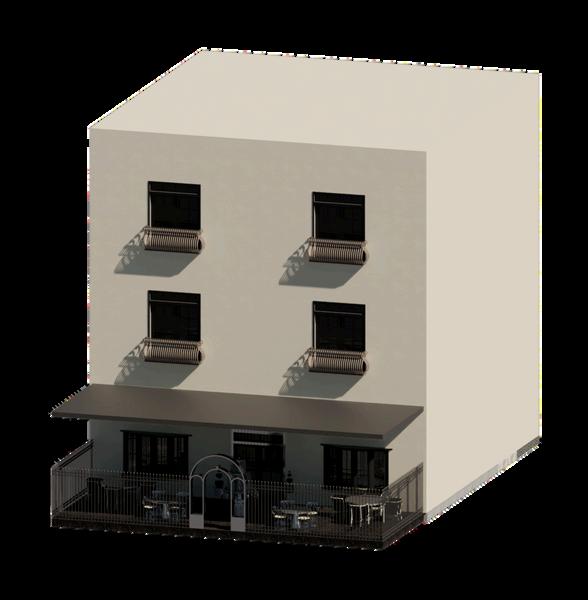
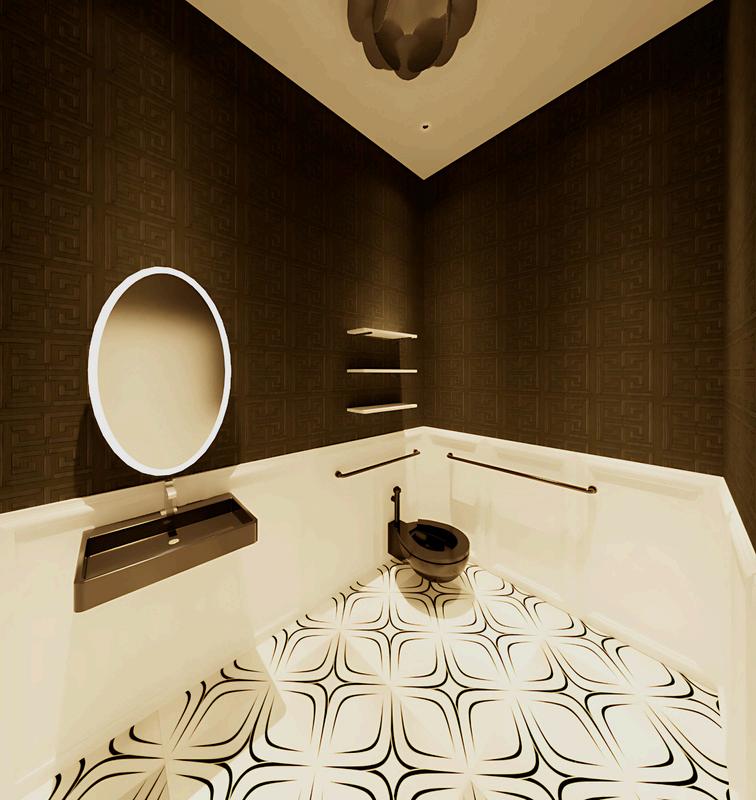
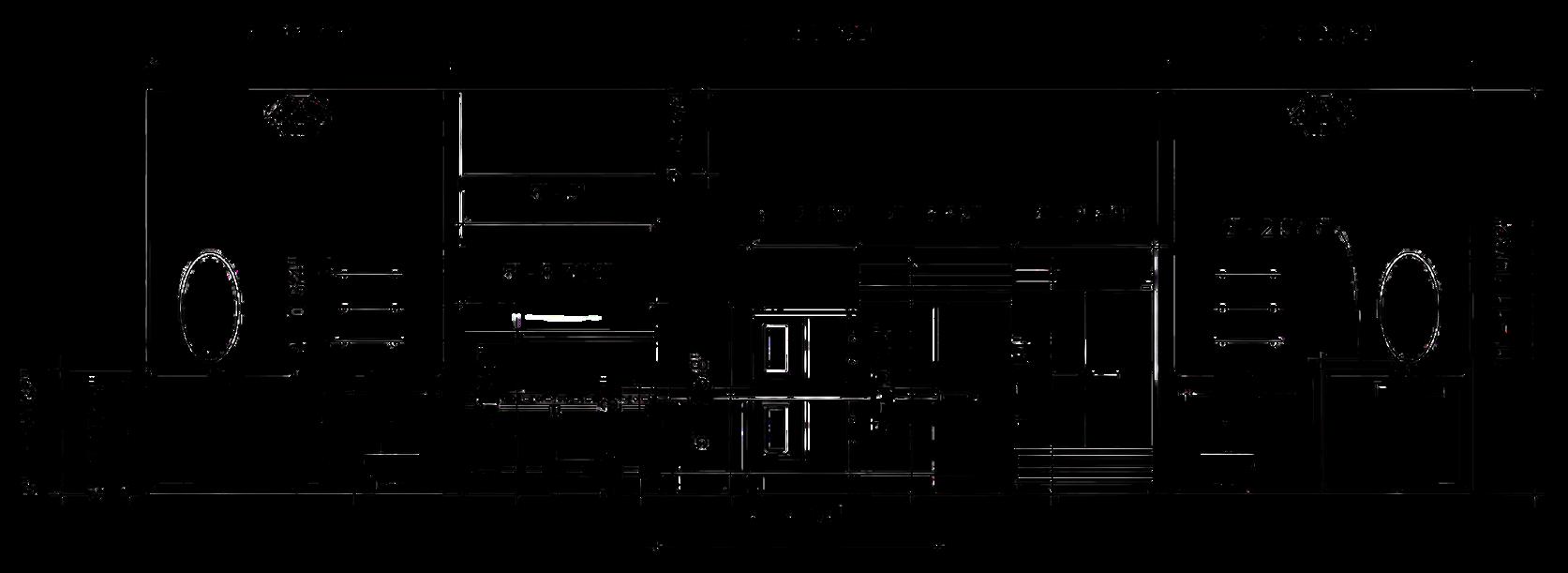

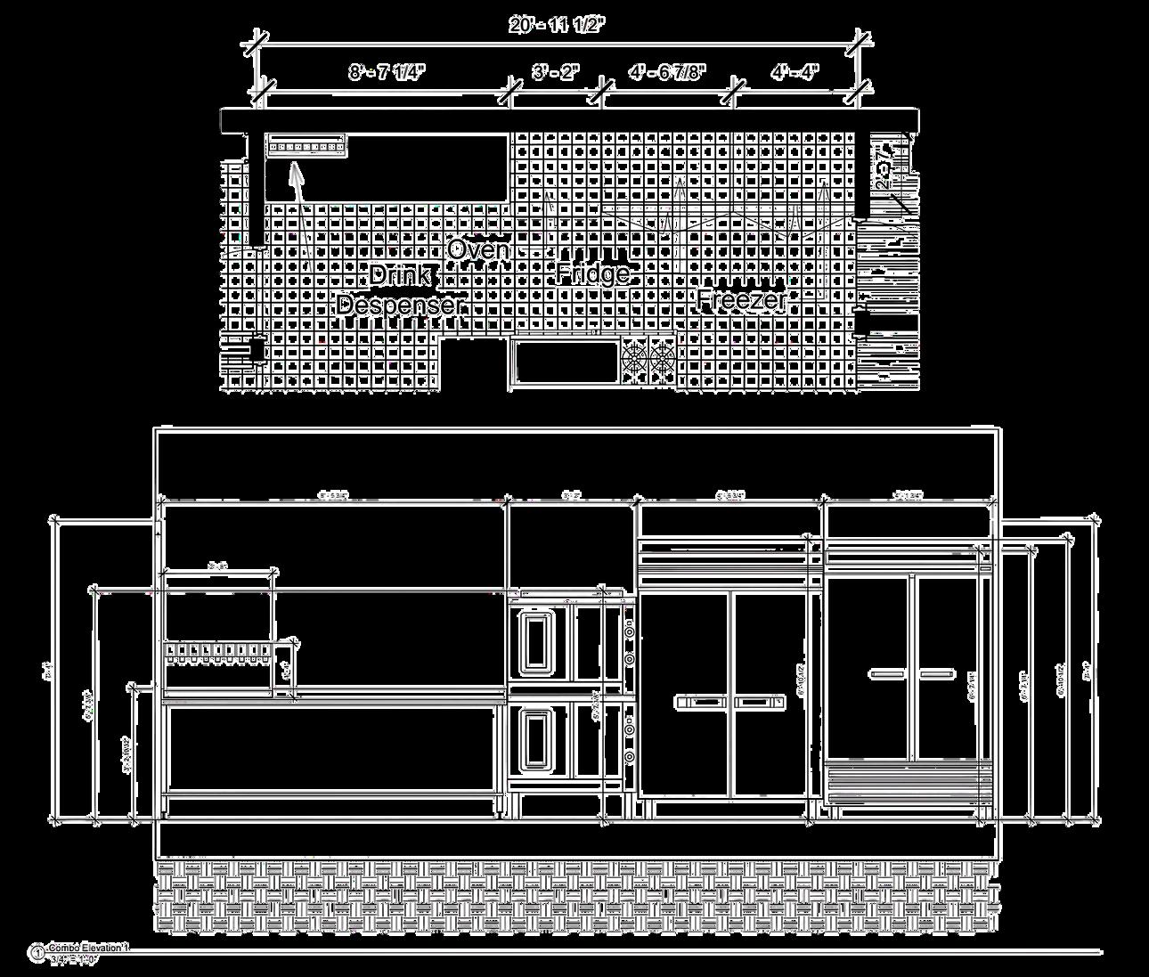

Main Dining & Bar Rendered Elevation
Main Dining & Bar Dimensioned Elevation
n for norama
Kitchen Rendering
Bathroom Rendering
Exterior Rendering
03
Serene Haven
Project Type: Commercial
Location: Statesboro, Georgia
Skills Used: Revit & Photoshop
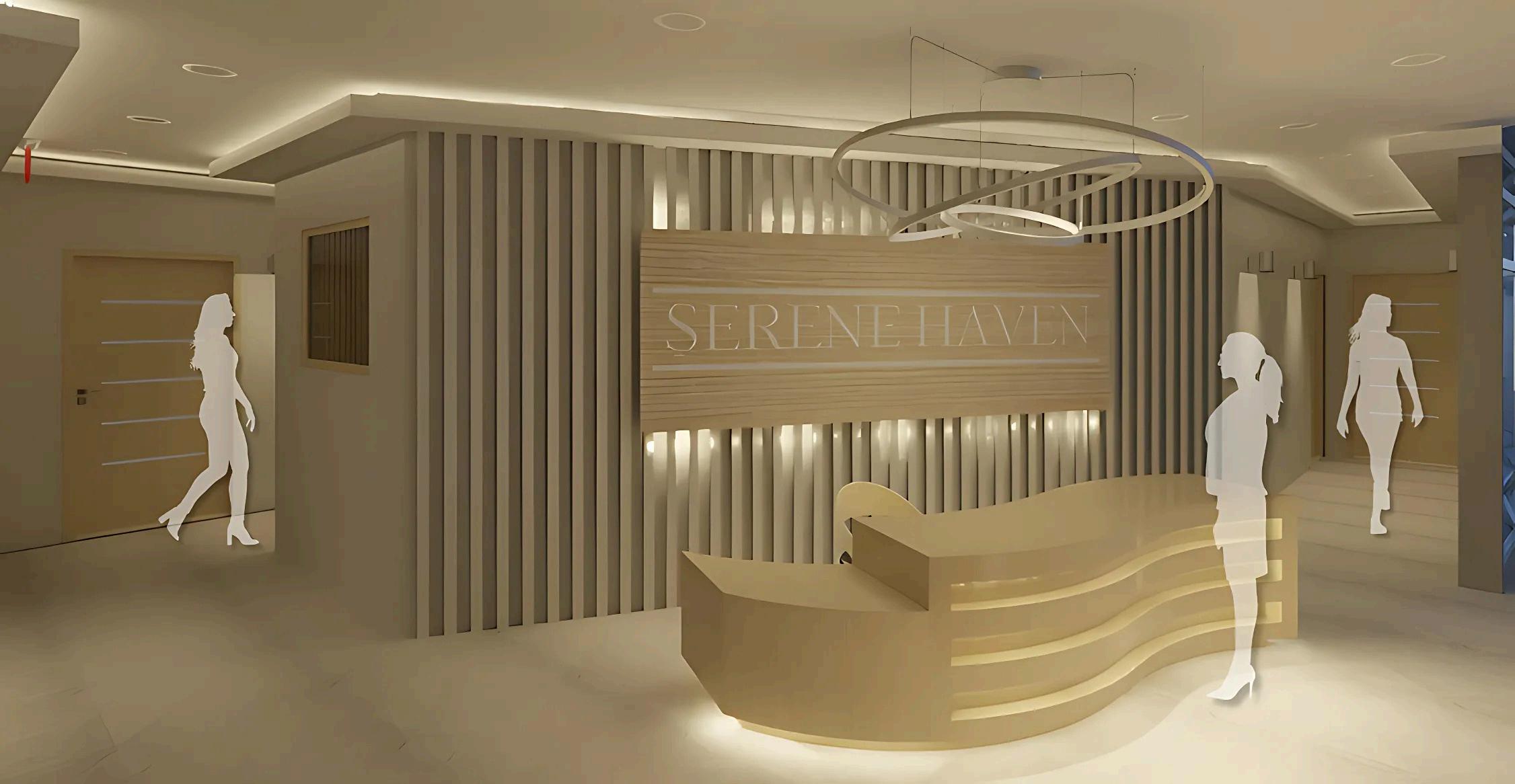
Project Description
The city of Statesboro is developing a site downtown on which multiple buildings with mixed occupancies will co-exist. The building at the corner of North Walnut Street and Elm Street will house a wellness center. The design of the wellness center will require a unique approach taking into account residents and surrounding businesses. The goal would be to create a center that would include facilities that are not provided elsewhere, and include community spaces, such as multi-purpose areas. With this general recommendation overview, we can create a downtown that fosters development and growth for everyone.
Site Location
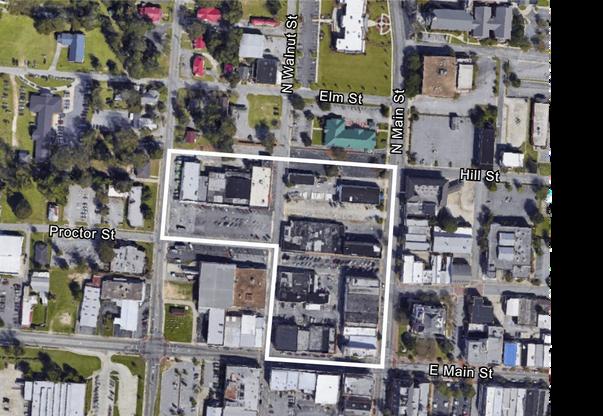
Concept Statement
Serene Haven Wellness Center, nestled in the heart of Statesboro, Georgia, emerges as a serene sanctuary devoted to enriching the holistic well-being of our community. With meticulous attention to detail, our center unfolds across two levels, each thoughtfully crafted to offer a harmonious blend of contemporary aesthetics, biophilic elements, and multi-purpose spaces. As guests cross the threshold into Serene Haven, they are embraced by an immersive spa oasis, where the interplay of soft whites, warm browns, and soothing neutrals orchestrates a symphony of calmness. These carefully selected hues, meticulously curated, converge to forge an ambiance of tranquil repose, cocooning visitors in a sanctuary of serenity from the very instant they step foot inside.
Concept Drivers
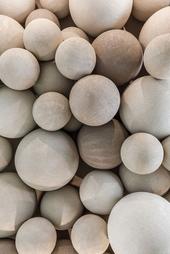
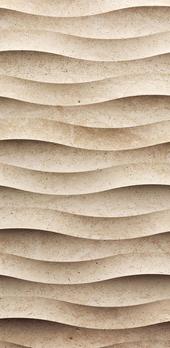
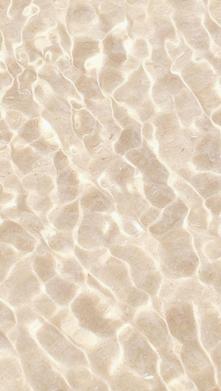
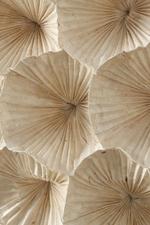
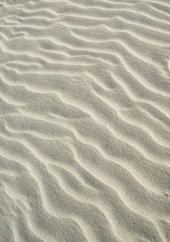
Secure Sensory Solitude
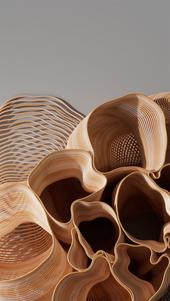
Multi-Purpose Space
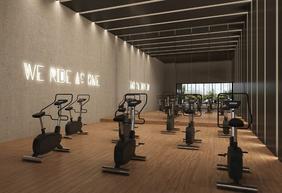
Can transform to meet changing needs. Conference rooms can become collaborative workspaces Retail spaces can turn into pop-up galleries.

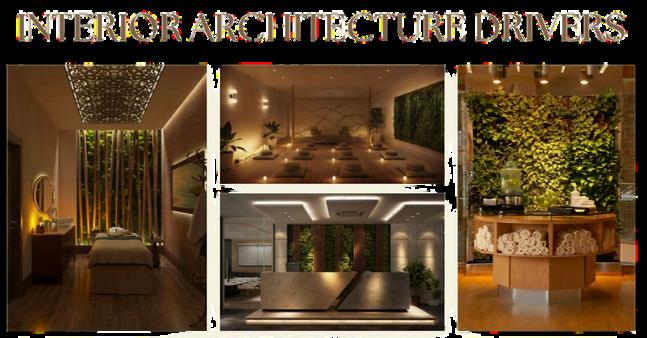
Research
Wellness-Focused Spaces

Promote relaxation, mindfulness, and health Mediation rooms yoga studios, and wellness-focused workspaces etc.
Biophilic Design
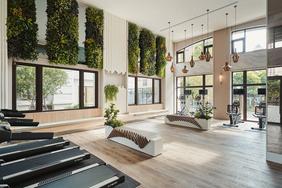
Incorporates elements such as living walls, green roofs, and indoor gardens to bring nature into our built environments.
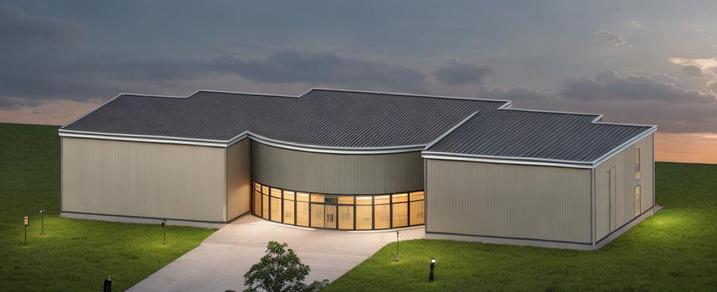
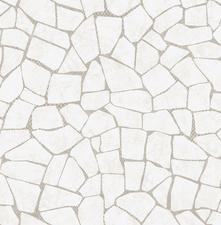
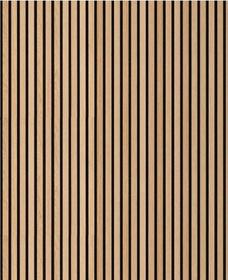
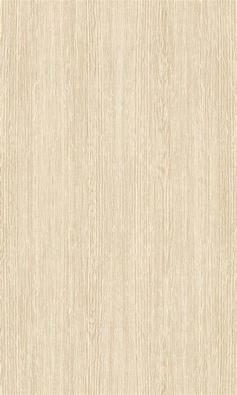
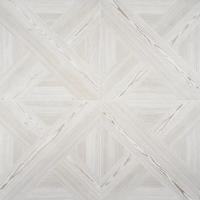
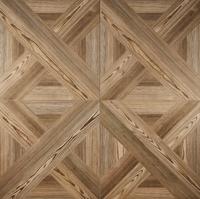

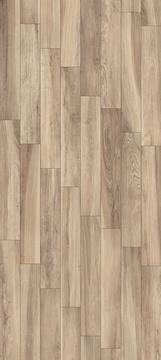
Serene Soothing Snug
Interior Architecture Drivers
Color Palette
E erior Rendering
Concept Collage: Abstract
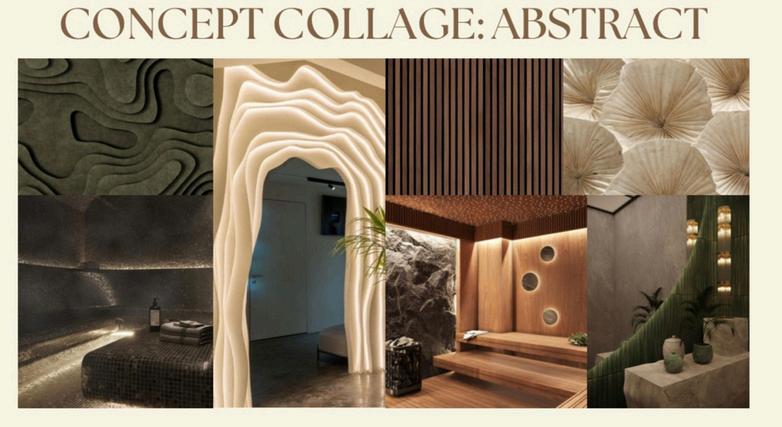
Community Center
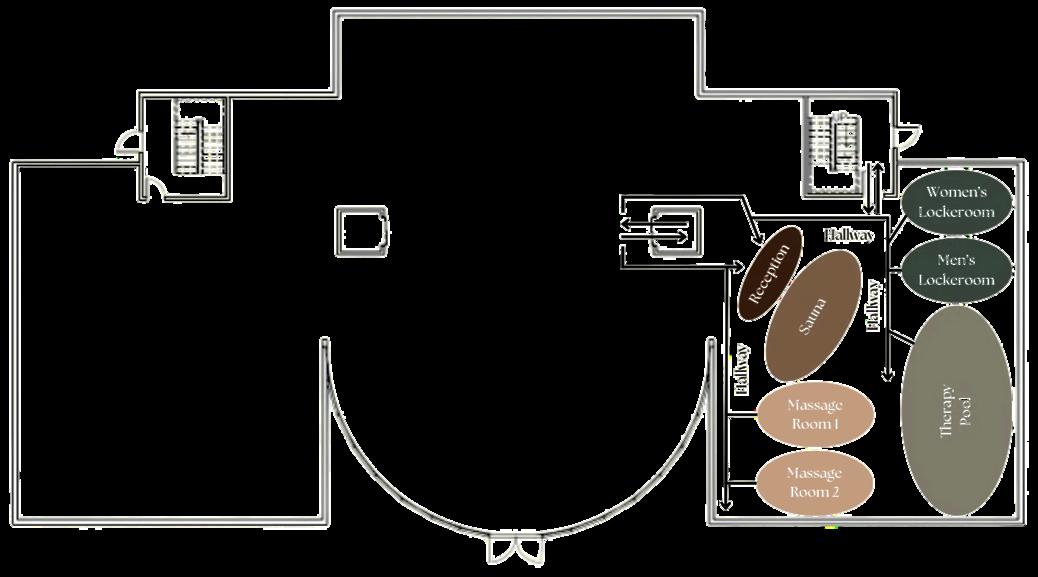
Focusing on community, it is highly recommended that the city takes steps to improve downtown by adding indoor/outdoor recreational facilities. According to Esri (2023), there are zero community centers within a 15-minute walk of Downtown Statesboro. Esri’s data also states that Downtown has a daytime population of over 6,300 people. This recommendation could benefit downtown by drawing in crowds, cater to residents, and ignite a thriving business ecosystem. The goal would be to create a center that would include facilities that are not provided elsewhere, and include community spaces, such as classrooms/multi-purpose areas. With this general recommendation overview, we can create a downtown that fosters development and growth for everyone.

1
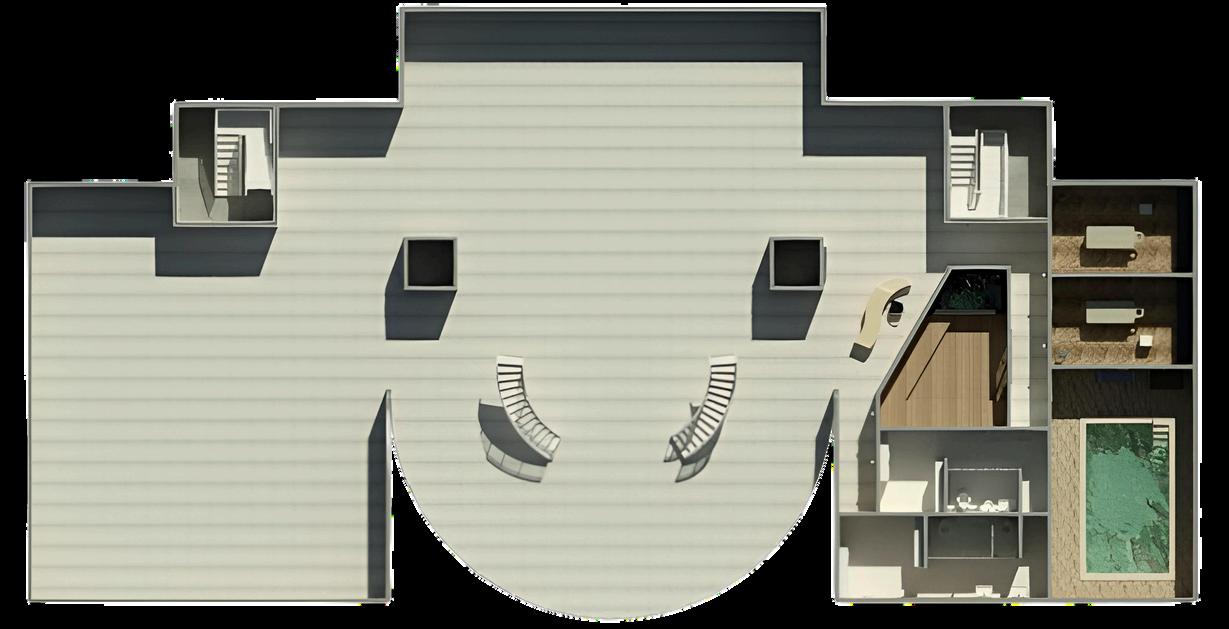
Level 1 Furniture Plan
Scope of Work
Two floored, contemporary wellness and recreational center with clean lines, simple forms, and a neutral color palette.
Occupancy Load
Occupancy Group/ Classification:
Assembly (A)
Occupancy Factor: 50
Gross/Net?: Gross
Total Number of Occupants Per Level: 165
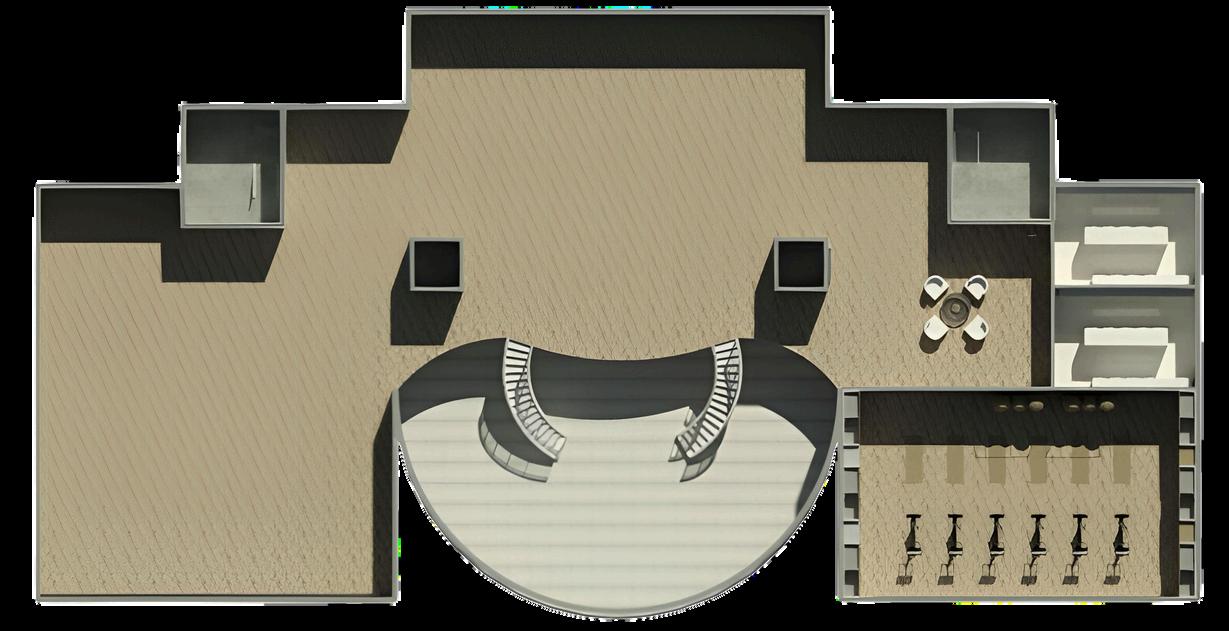
Level 2 Furniture Plan
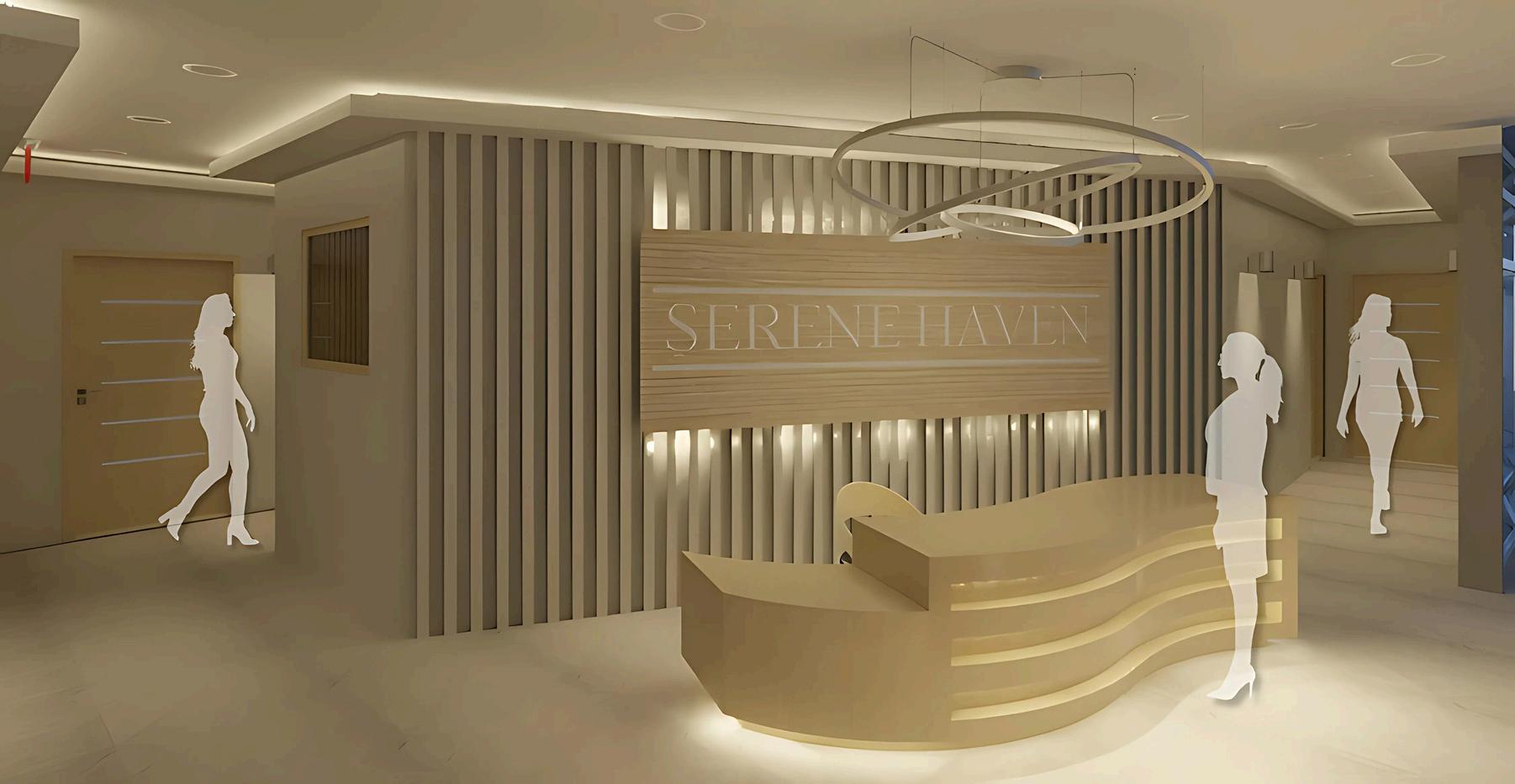
Reception Rendering
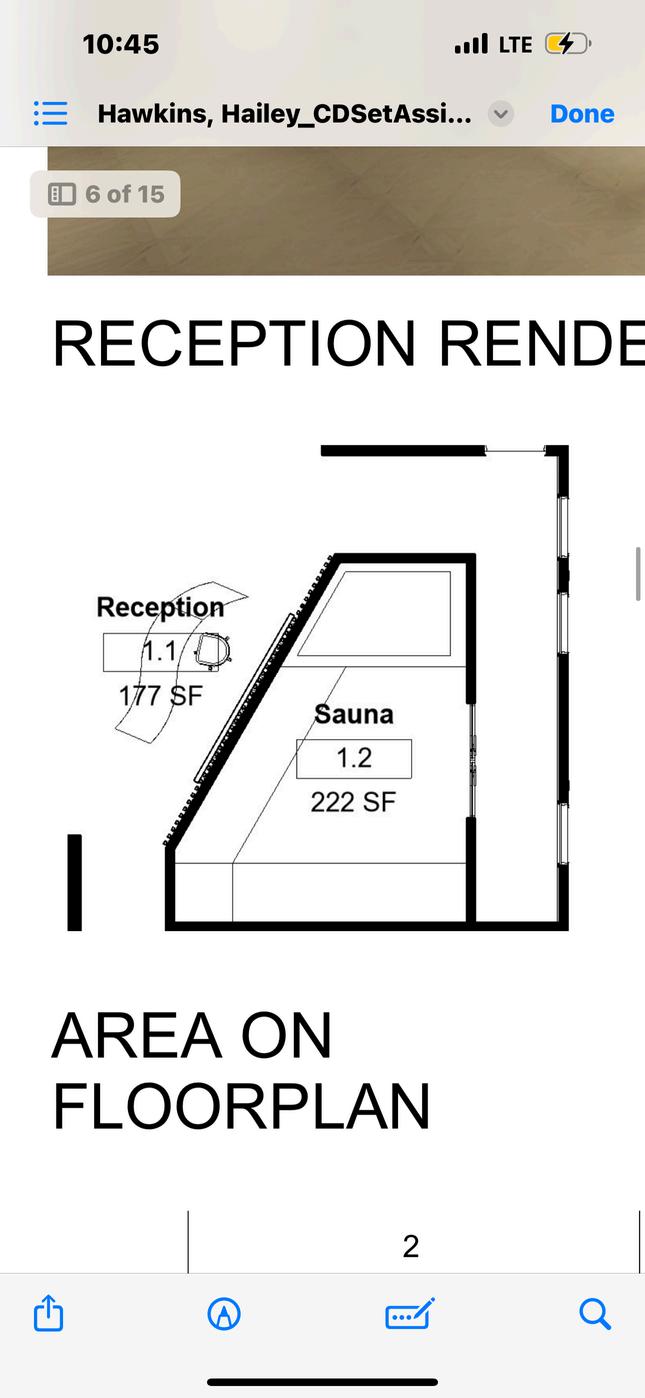
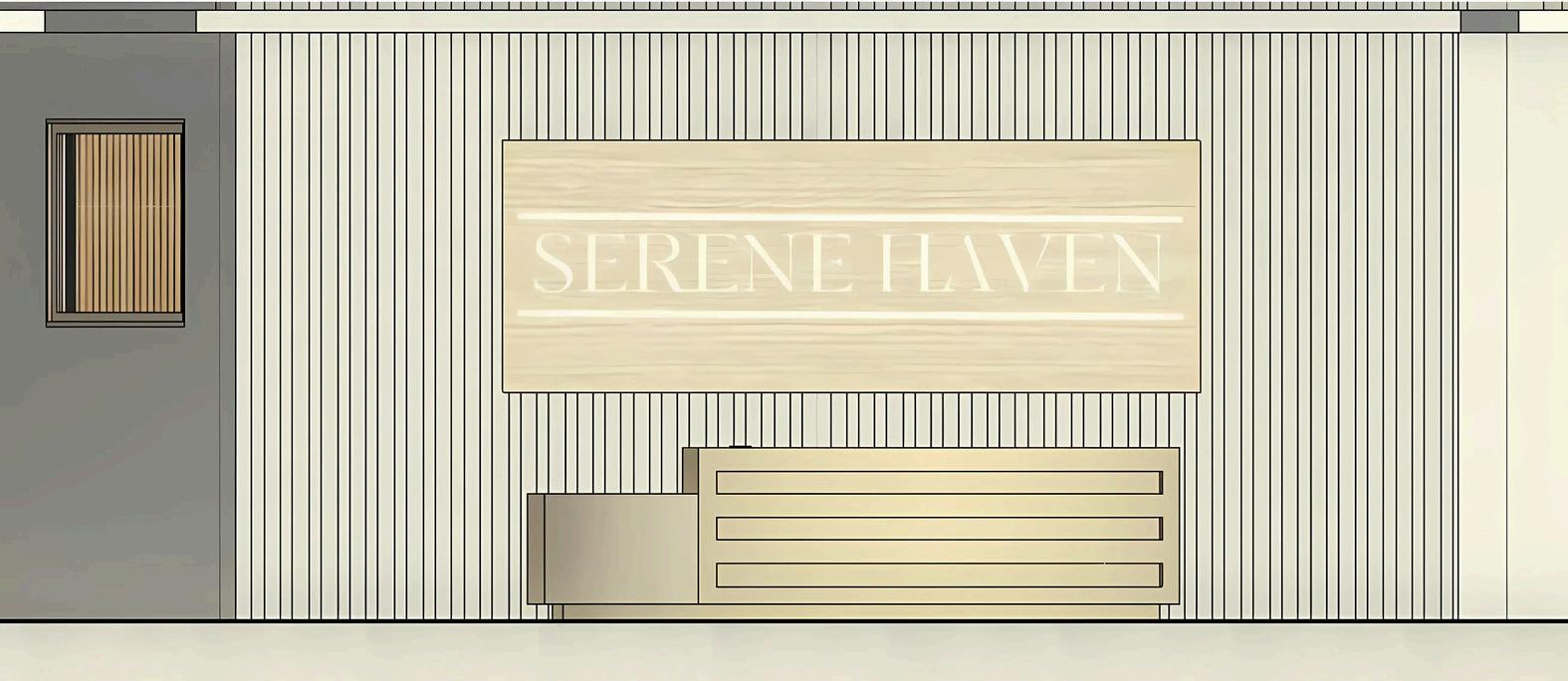
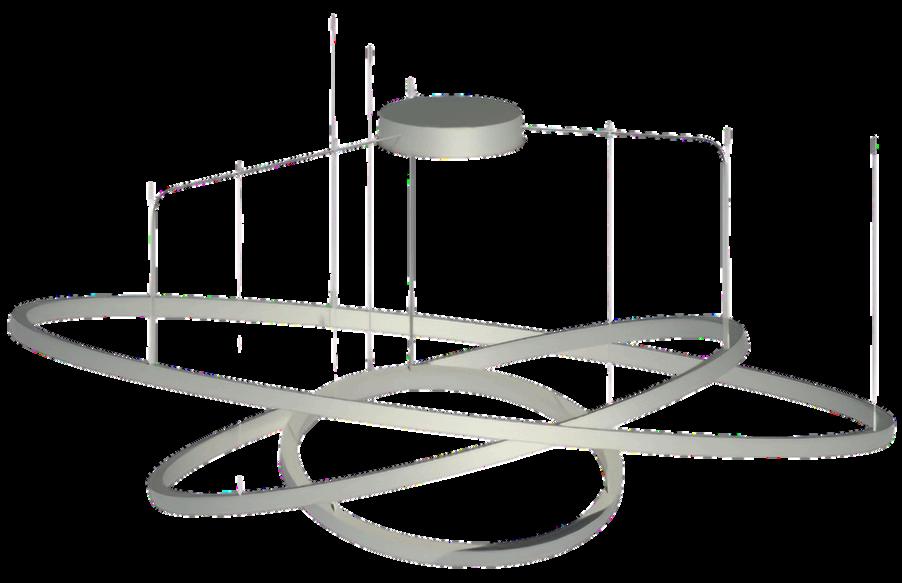
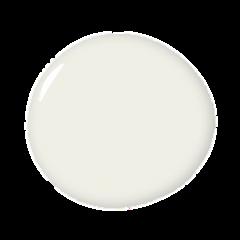
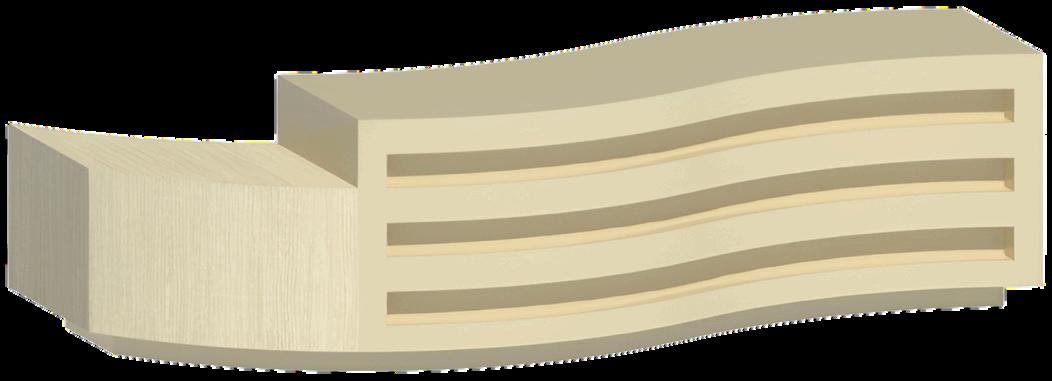
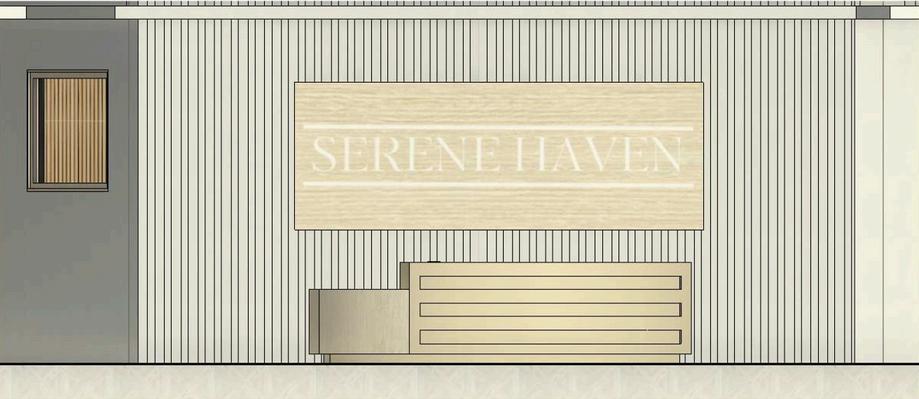
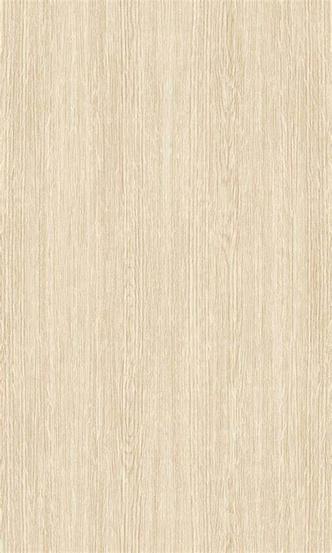
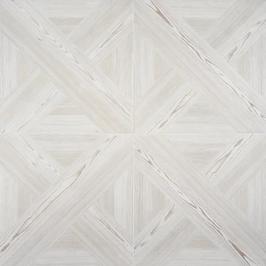
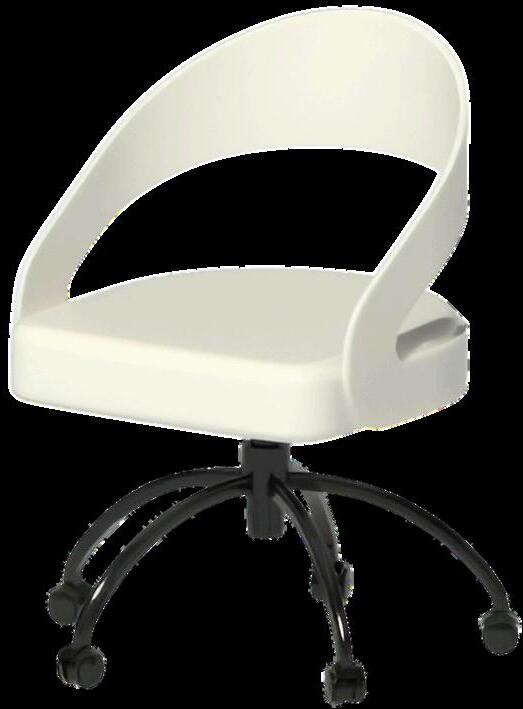
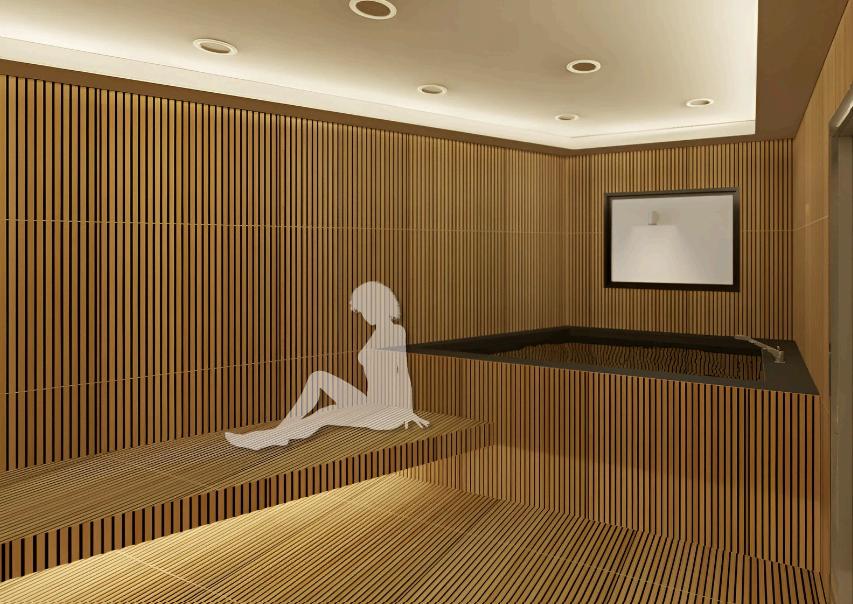
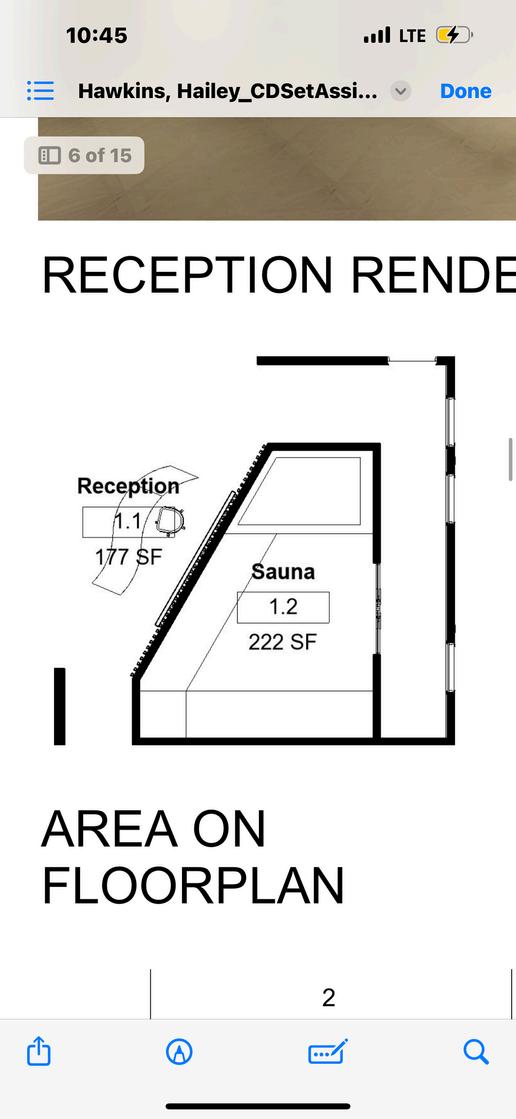


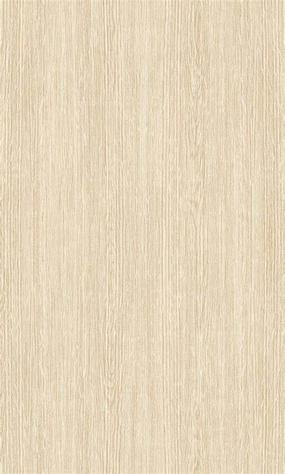
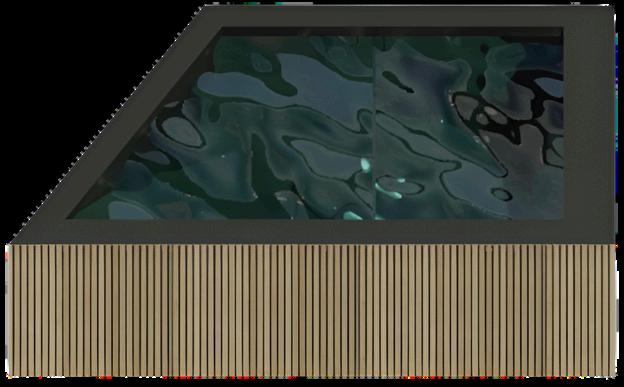
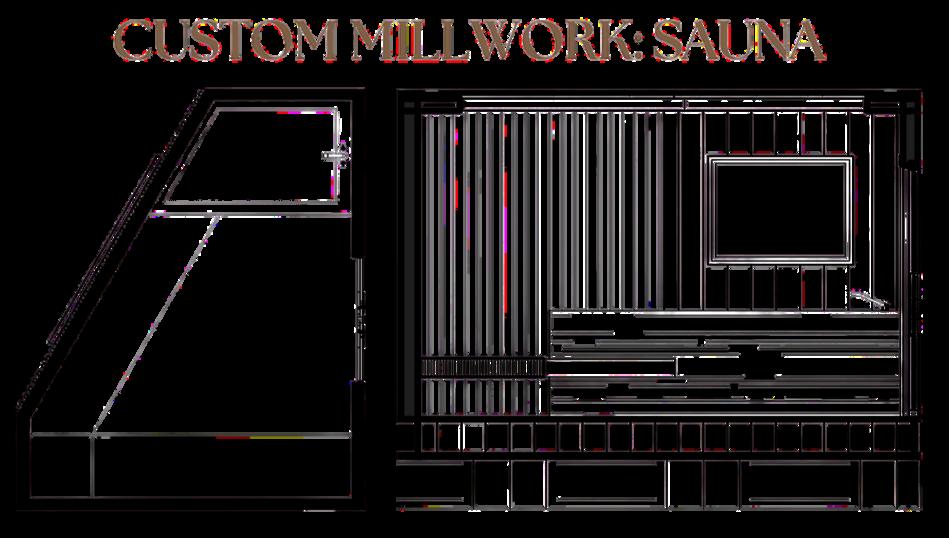


Sauna Rendered Elevation
Sauna Rendering

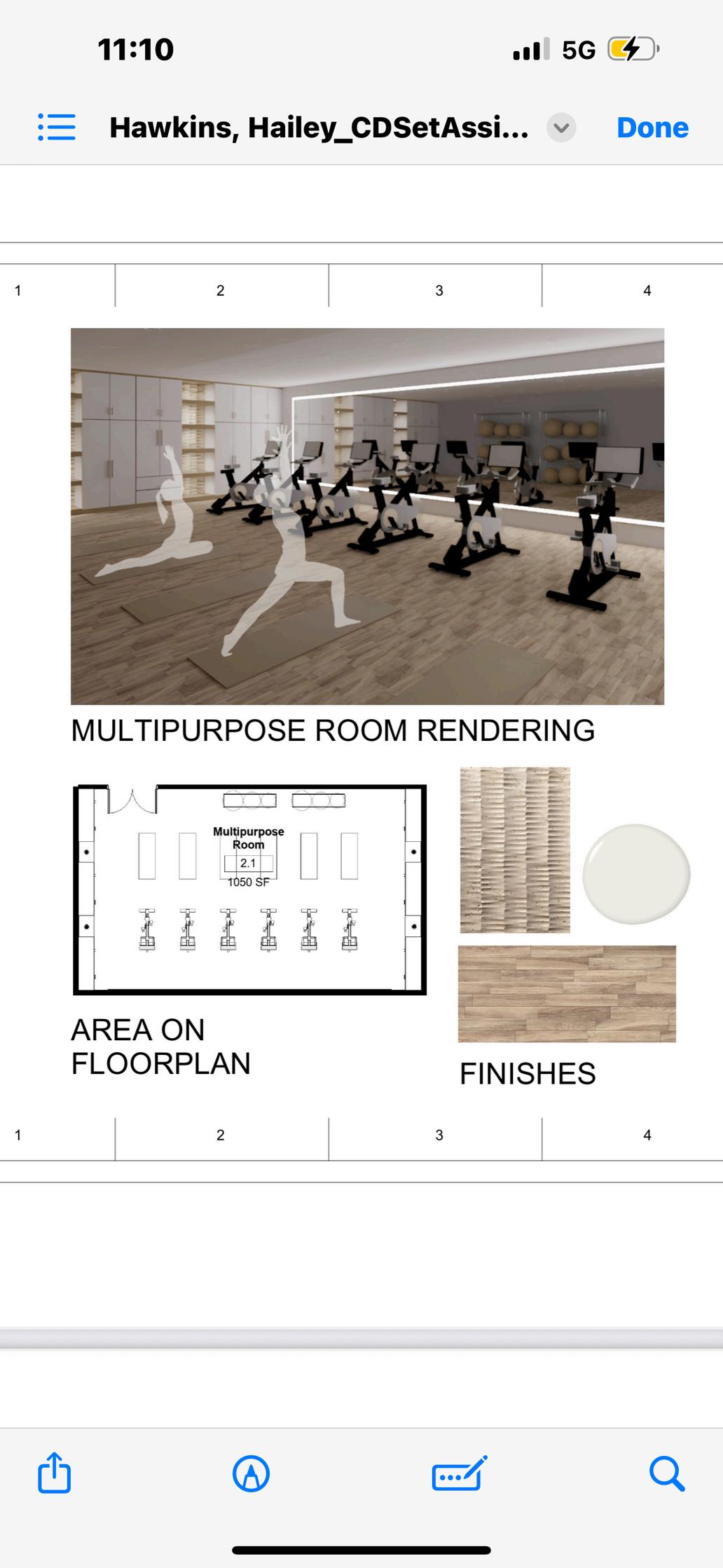
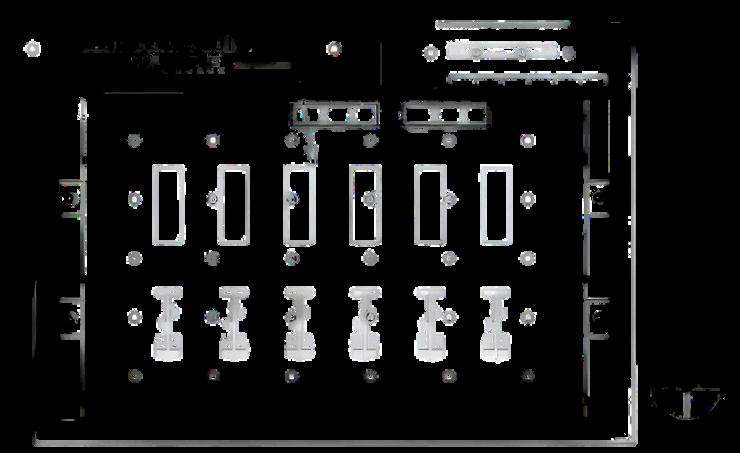
Multipurpose Room Reflected Ceiling Plan (RCP)
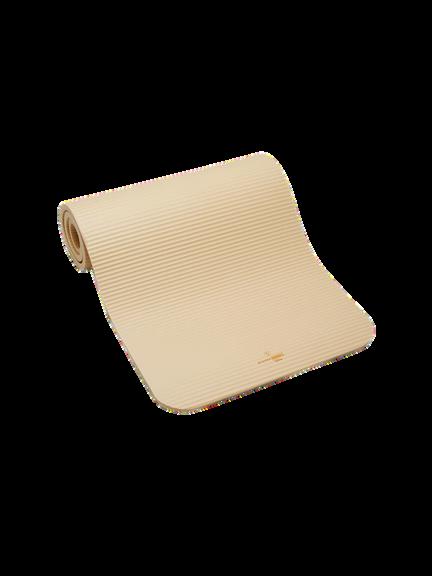
Multipurpose Room Rendering

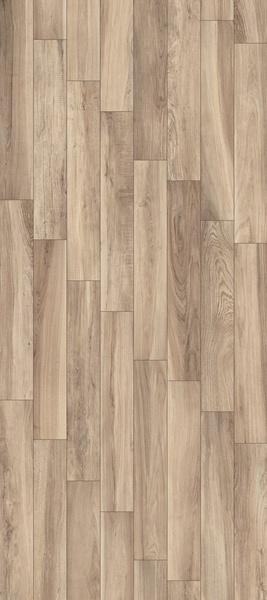

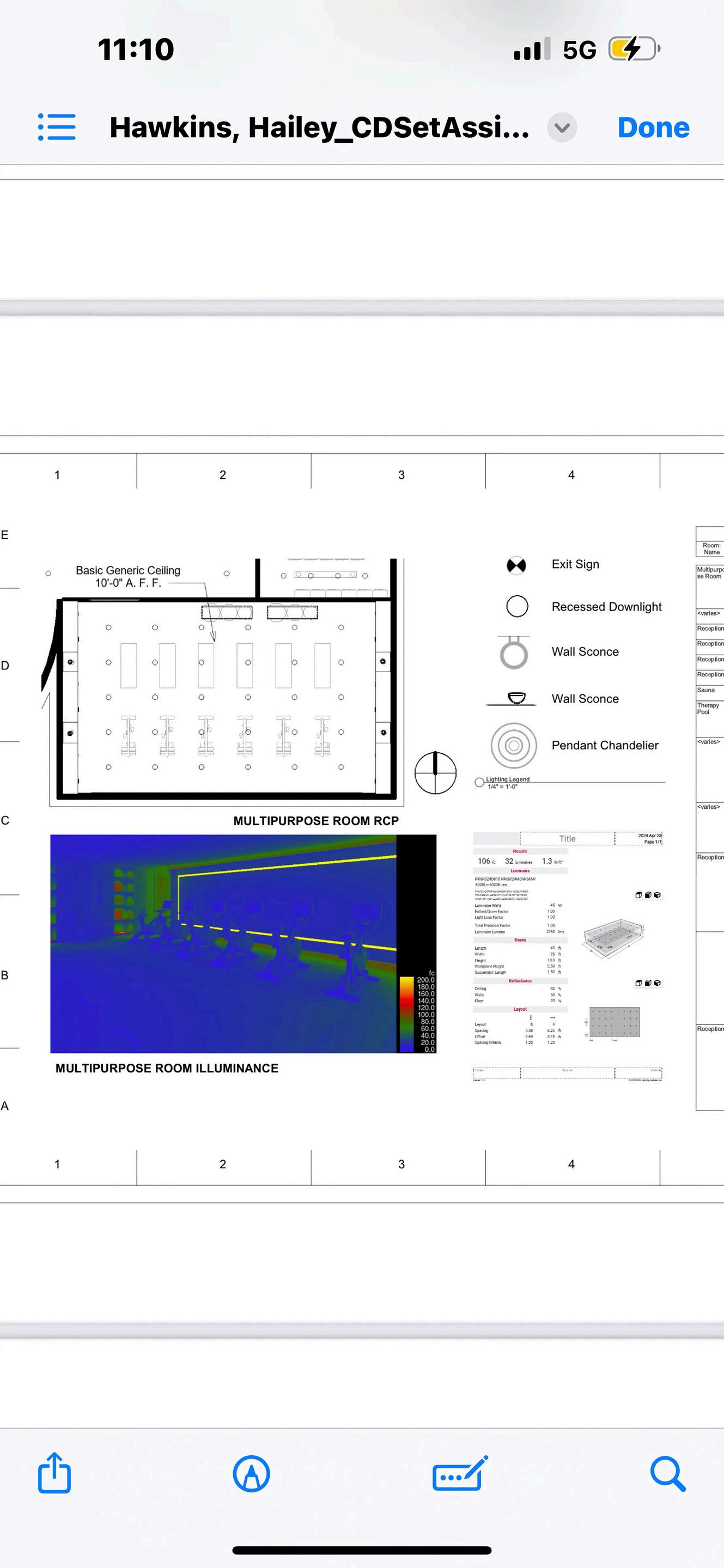
Multipurpose Room
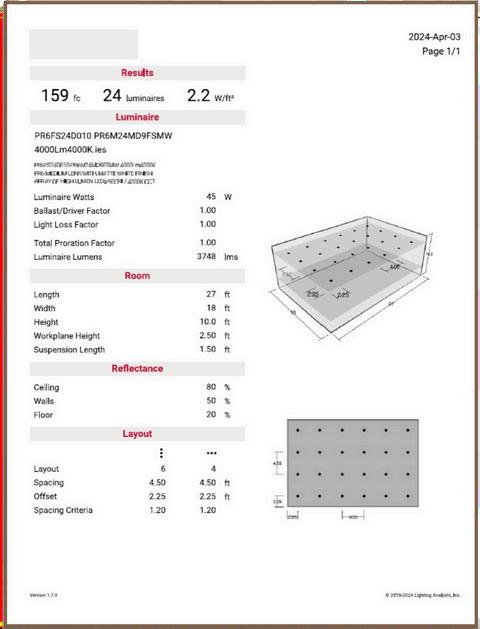
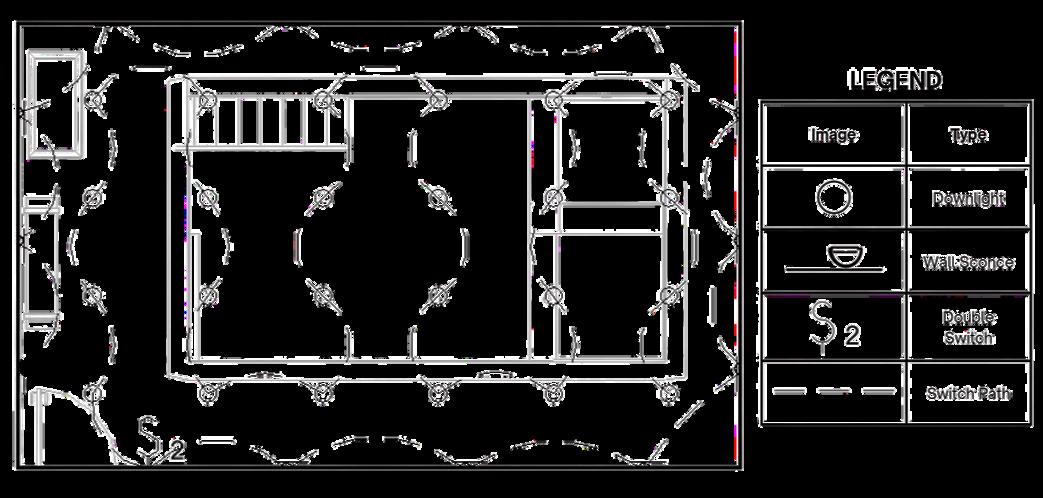

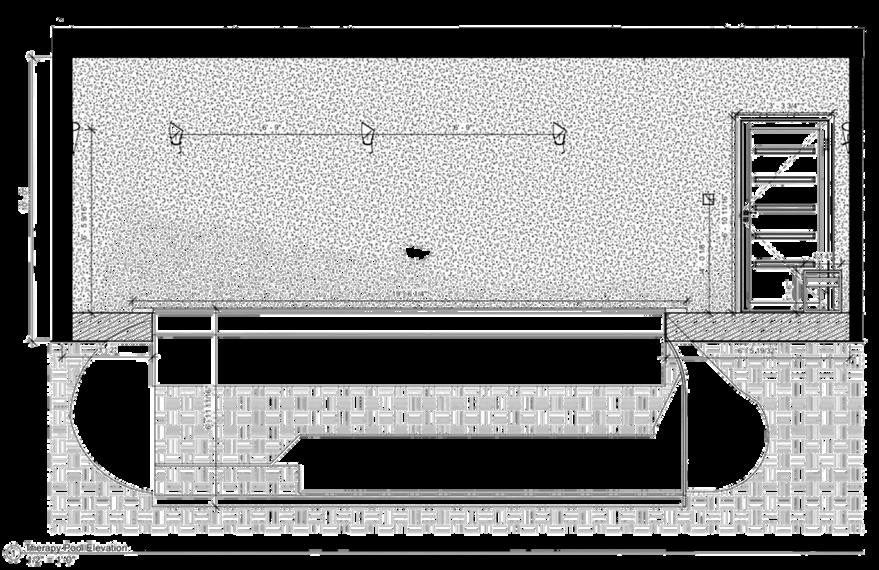

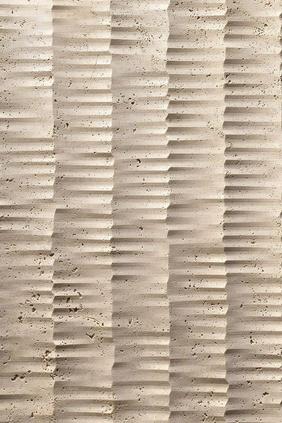

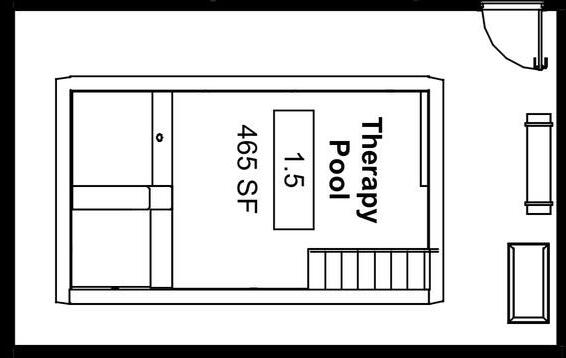

Therapy Pool Electrical Plan
Therapy Pool Rendering

