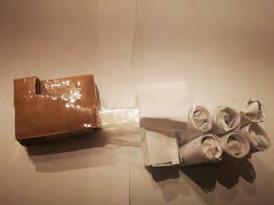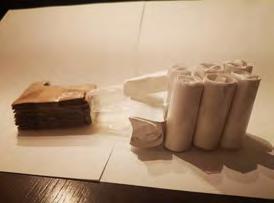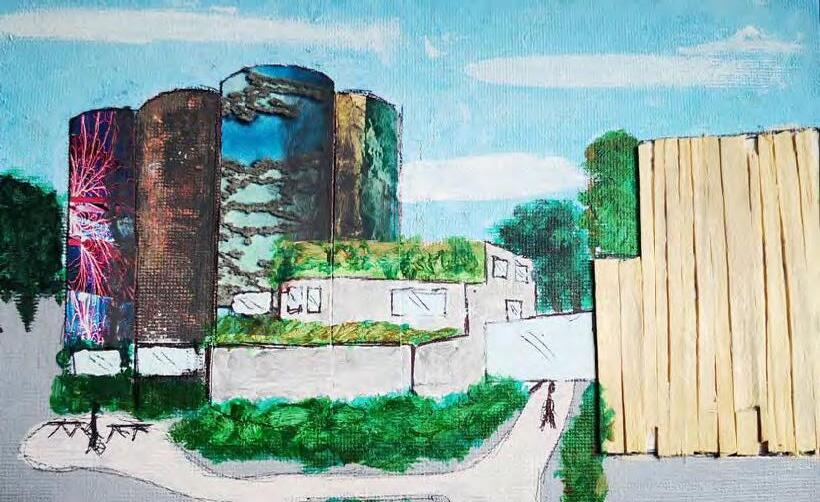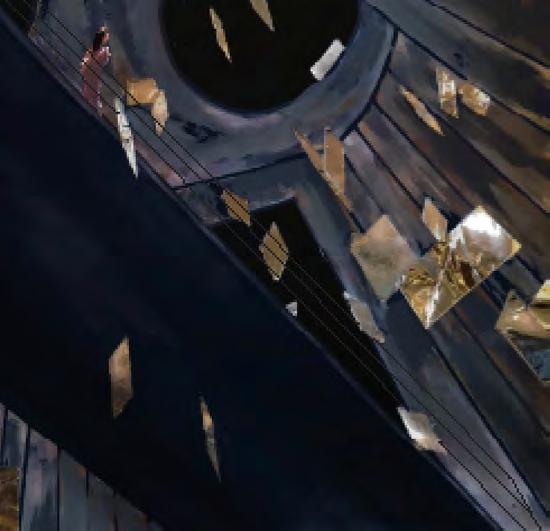Hailey M. Clark
ARCHITECTURAL PORTFOLIO
RESUMÉ
HAILEY CLARK
hmclark56@gmail.com
705-662-1775
Education
Laurentian University, McEwen School of Architecture M.Arch. Sudbury ON Graduated 2024
Laurentian University, McEwen School of Architecture BAS, Sudbury ON Graduated 2022
Espanola High School, Espanola ON Graduated 2018
Work Experience
Technician Keystone Architecture & Planning Ltd.
Abbotsford B.C. 2023
Design Technician, Canarini Designer Kitchens Sudbury ON 2021/2022
General Labourer, Nor-Ont Design and Drafting, Sudbury ON 2019/2020
Pro Shop Staff, Espanola Golf &Country Club, Espanola ON 2015-2020, 2024
Achievements
Honourable Mention: Social Engagement and Inclusivity, 4th year BAS award
Laurentian University, McEwen School of Architecture, Sudbury ON 2022
Academic Excellence Scholarship
Laurentian University, Sudbury ON 2018-2024
Class Valedictorian
Espanola High School, Espanola ON 2018
Merit Trophy
Espanola High School, Espanola ON 2018
Qualifications and Certifications
Experienced with Rhino 6 and Rhino 7 modeling systems
Experienced with Enscape V-Ray and Grasshopper plug ins
Experienced with Adobe Illustrator, Photoshop and InDesign
Knowledge of Revit and AutoCAD
Experienced in building and model making through the use of a wood shop, laser cutter and analogue methods
Certified in first aid and WHMIS
Obtainable Architecture An Adapted Framework for Building in Remote Northern Ontario
How can existing construction models within accessible communities be modified to allow for more access to architecture in remote Northern Ontario communities? Through studying the location of Attawapiskat, it becomes apparent that remote Northern Ontario communities are in need of a more efficient approach to building. This thesis focuses on adapting the existing construction methods that are adequate for accessible locations so they can be more responsive to the unique parameters of the remote north. The proposal is a framework and building test case that responds to the specific parameters laid out with the case study of Attawapiskat. The scope of the proposed framework primarily takes into account seasonality of construction in the north and ease of access to materials and systems within the process of building.
ATTAWAPISKAT SITE NOTES
CURRENT ATTAWAPISKAT MAP
HOUSING STATISTICS
PROPOSED METHOD FOR CONSTRUCTION
SEASONS BY TEMPERATURE
HOLIDAYS
ACCESS ROUTES AND SEASONS
SHIPPING CONSTRAINTS
$150,000 to purchase materials
$4,500 per truckload
$1,100 per box car
$160,000 to charter barge
DUPLEX LAYOUT
VARIATIONS OF TEST CASE DUPLEX
FOUNDATION FRAMING
PHASES OF CONSTRUCTION ON SITE
FINISHING
COMPLETION
PROPOSED EXTERIOR AND INTERIOR WALL PANELS
PHASES OF SHIPPING PROCESS
PROPOSED ATTAWAPISKAT PLAN WITH PROPOSED METHOD OF CONSTRUCTION
AXONOMETRIC VIEW OF PROPOSAL ON SITE
PEDESTRIAN STREET LEVEL PLAN
RESIDENTIAL LEVEL PLAN
ISOMETRIC SECTION SHOWING STRUCTURE, SYSTEMS, AND MATERIALS
WEST VIEW OF MODEL
EXPLODED ISOMETRIC VIEW OF STRUCTURE
NORTH VIEW OF MODEL
PERSPECTIVE VIEW OF PROPOSAL
ELEVATION OF PROPOSAL
EXPLODED CONSTRUCTION ISOMETRIC
MODEL VIEW
MODEL VIEW
Adaptive Reuse Art Gallery
Hailey Clark Prof. Salim El Filali ARCH 3515
In the past, the Flour Mill area of Sudbury has faced segregation due to the flooding of Junction Creek. The flooding separated the east, as the wet side of the community, from the west, as the dryer side, creating a sense of economic hierarchy where one was not previously obvious. The site of the art gallery being a central lot within the Flour Mill community must reinvent the similarities between the two sides and make the east of the creek and site just as important as the west. This is achieved by reflecting the natural elements from the bank of Junction Creek on the east into a threshold between the road and property on the west. The relationship between site and building further exaggerates the east to west connection with two axes, one runs from north to south in bridges connecting the two buildings of the art gallery while the other runs east to west as a path under the bridges and in the open sightlines to either side from both bridges. The program of the building itself is separated into primarily art exhibits in the north and primarily public spaces in the south with some exceptions to allow visitors a less structured, and more immersive journey through the spaces. The silos are intended as an educational resource and multi purpose space for all visitors to enjoy their unique architecture on the first floor and open to above where the permanent gallery space is a series of hanging reflective materials visible from an open interior bridge along the north to south axis. The Permanent Collections Gallery is based on the work of Yayoi Kusama and represents the reflective parti of the gallery’s design.













































The Flour Mill Neighbourhood is a historically segregated site from east to west due to flooding and a division in the socioeconomic classes on either side of Junction Creek. With the location of the site being directly within this previous flood zone it is important to rectify the separation of the east and west by honouring an axis through the site and proposal. Within the building, a second axis is established from north to south through the circulation spaces. The use of these two axes lend to a building anchored on the previously used silos and a second massing that reflects and balances the first.
https://www.cbc.ca/news/canada/toronto/ago-infinity-mirrors-1.4564751
Yayoi Kusama Exhibit
Process Sketch
Vignettes
Massing Model
Parti Diagram
ROOF NET MODULE
MODEL OF PROPOSAL
PERSPECTIVE VIEW OF PROPOSAL
















































































































































































































