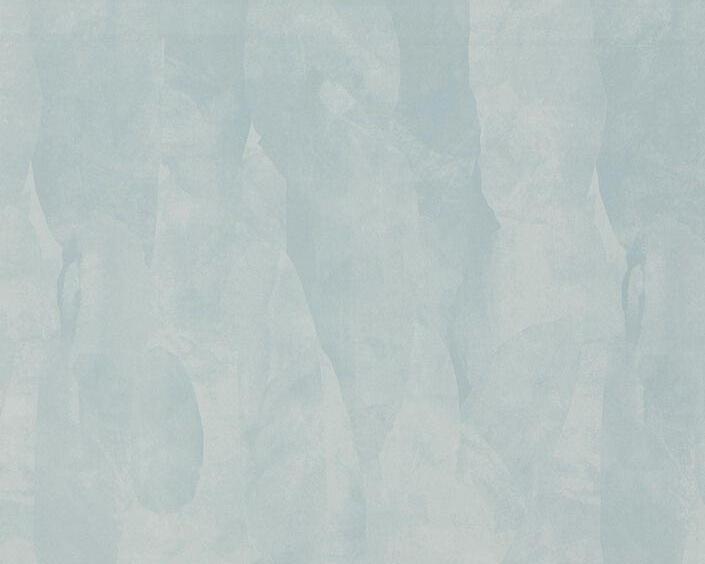

PORTFOLIO
Hafia Luma Munira Selected Works Institut Teknologi Bandung 2021 - 2024
I am recognized as a fast learner, cooperative, and highly responsible student in Architecture, with a deep passion for building science, architectural engineering, and sustainability. I constantly seek self-improvement and strive to push my boundaries in pursuit of excellence. I enjoy taking challenges, collaborating with diverse people, and adapting to new environments.
EDUCATION
Institut Teknologi Bandung
Major: Architecture
GPA: 3.58/4.00
2020-2024
Relevant coursework: Architectural Design Studio, Structure and Building Materials Design Studio, Fundamentals of Structural Engineering, Computational Design Studio, Building Physics, Fundamental Principles of Landscape Architecture, Sustainable Built Environment, Architectural Research, Building Utility Systems, Introduction to BIM for Architecture
MAN Insan Cendekia Serpong
Mathematical and Natural Science Stream
WORKING EXPERIENCE
PT. Wijaya Karya
Project ngineer Inter
2017-2020
Jakarta June 2023- Aug 2023
Review documents and drafts related to architectural design works using Excel, SketchUp, AutoCAD, Rhino, and Enscap Assist with communication between different project stakeholders, including architects, engineers, contractors, and clien Exposed to the lifecycle of the mid-rise built project, Mother and Child Respiratory Health Building at Persahabatan Hospital. These include understanding budgets, schedules, construction methods, and materials
Freelance on Individual Clients
Conceptualized one building and designed two boarding house buildings in Jakarta tailored to client specifications
OT H ER EXPERIENCE
Presenter at CSEAS Kyoto University Joint Seminar
Local Challenges in Preserving Their Housing and Livelihood.
Best Paper at Architecture Seminar in 2023 | Architecture ITB
2023
2023
2023
Team research with the title, Adaptive Facade Studies Using Parametric Methods in Evaluating Thermal Comfort and Visual Quality of O ffice Typology Buildings in Jakarta
Chairman of Perisai Diri ITB | Student Activity Unit
2022
Led self-defense organisation, effectively managed weekly training, and guide Perisai Diri ITB to win competitions at XXVI Inter-University National Perisai Diri Championship
S KI LLS
CAD/BIM
Rendering
Other Softwares
Languages
Others
Rhino3D | Revit | Sketchup | AutoCAD | G rasshopper
Enscape | Twinmotion
Microsoft O ffice (Word, Excel, Powerpoint) | Figma | Photoshop English (B2) | Indonesian (Native)
Mock Up Modelling | Leadership | Project Management
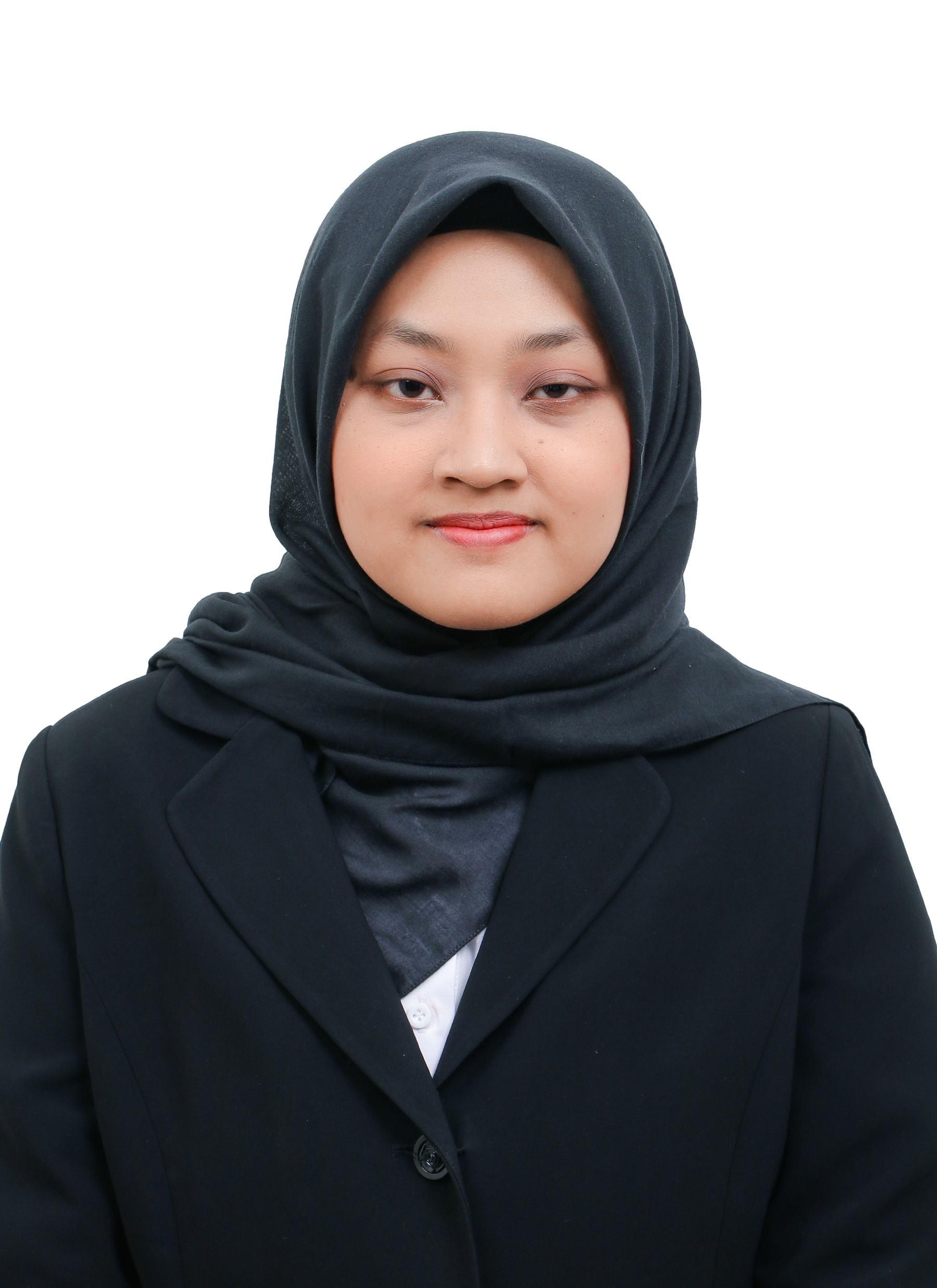
HAFIA LUMA MUNIRA
Phone: +6285775945750 | Email: munirahafia@gmail.com |
LinkedIn: https://www.linkedin.com/in/hafialumamunira022/ |
Location: Jakarta Timur, DKI Jakarta
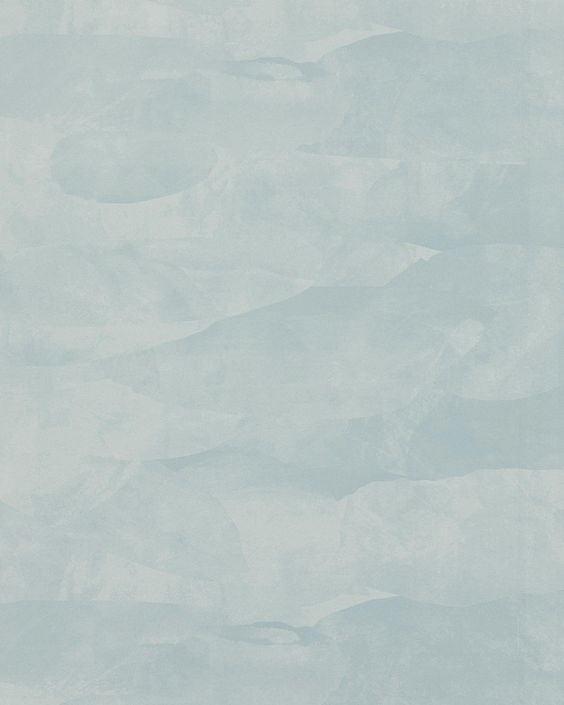
TRION TOWER
Energy Efficiency Office Building
INSIDE THE CONTAINER
Under Bridge Community Centre
CIBADAK REBORN
Mixed-Use Building in Abundant Area
Form and Structure Active System Elaboration
Trion tower
25-story Class B high-rise office building in Jakarta, Indonesia, that offers rentable representative office space for individuals and companies. Unlike traditional single-tenant offices, Trion Tower houses multiple businesses, which can lead to higher energy consumption due to shared operations
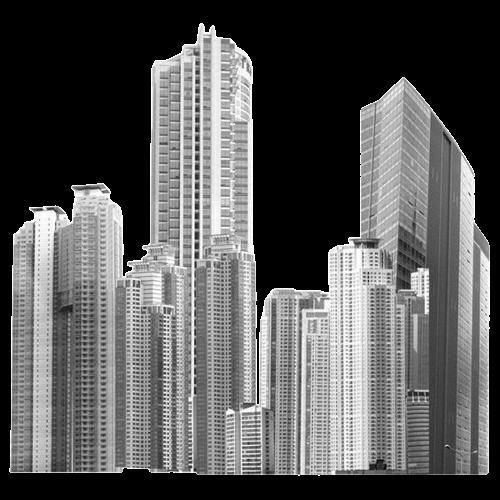
2024
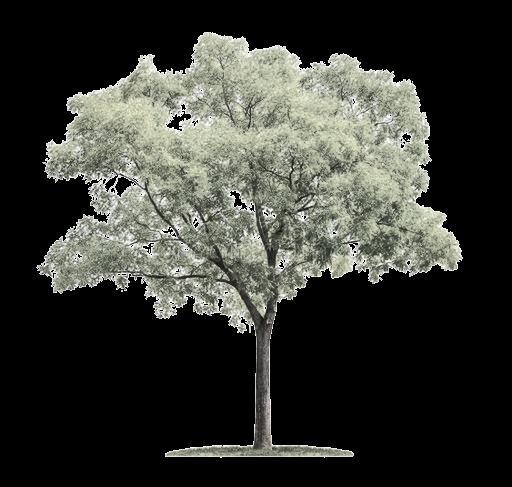
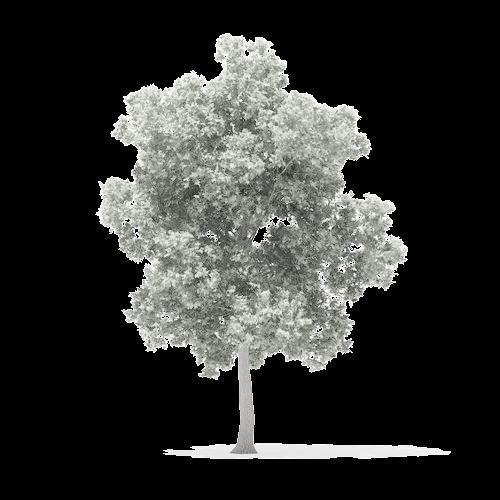
Final Project
Area: 38,123m2
Location: Jl. Kuningan Mulia, Jakarta
Type: Office Building
In recent years, sustainable buildings and energy efficiency have become prominent issues. This concept elevated through the potential destruction caused by climate change that gained by taking fossil fuel energy which 50% of it caused by buildings (Statistics Book of Electricity and Energy, 2017). The primary goal of this project design is to mitigate climate change through energy conservation. Creating an office buildin g that minimizes environmental impact and
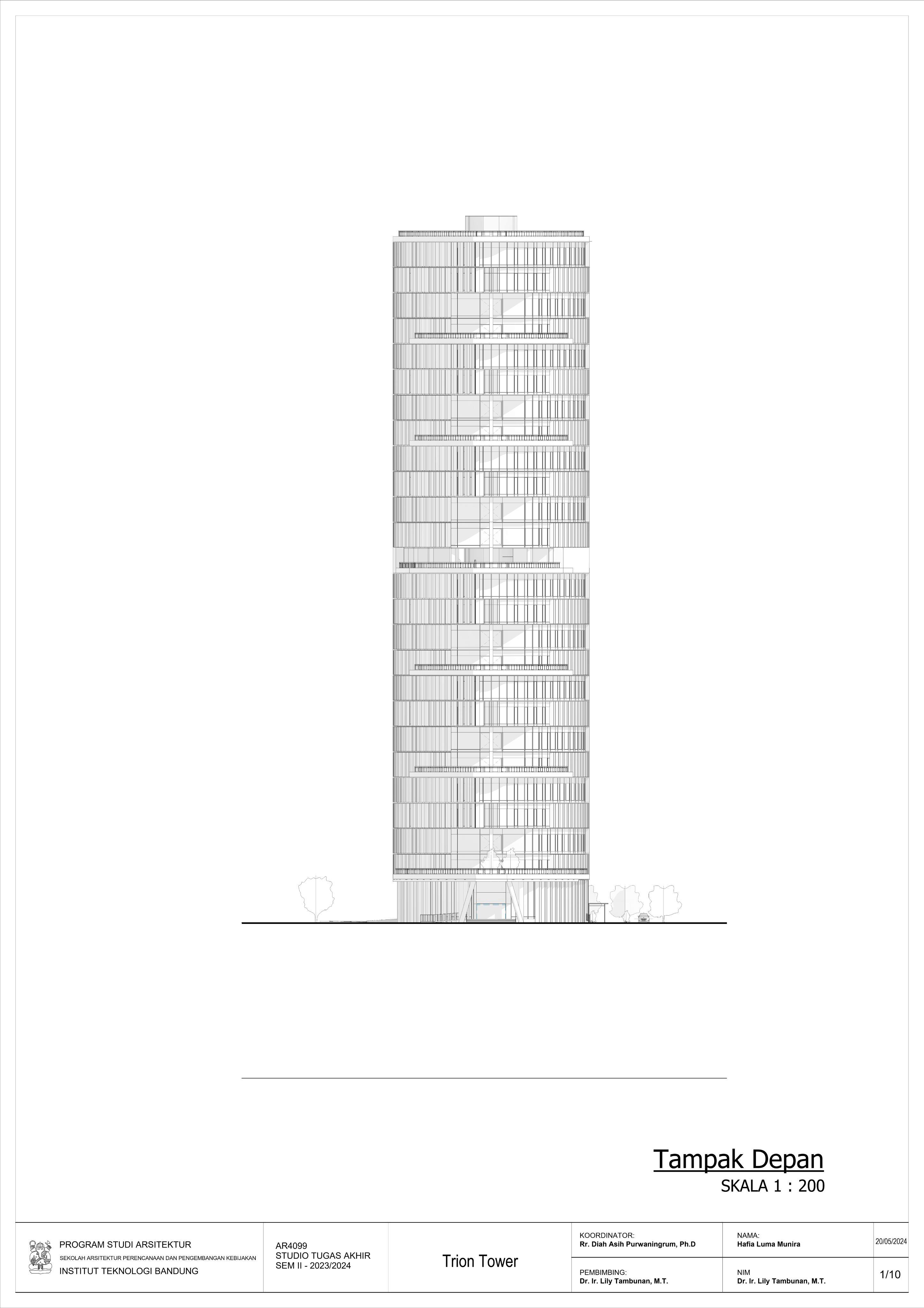




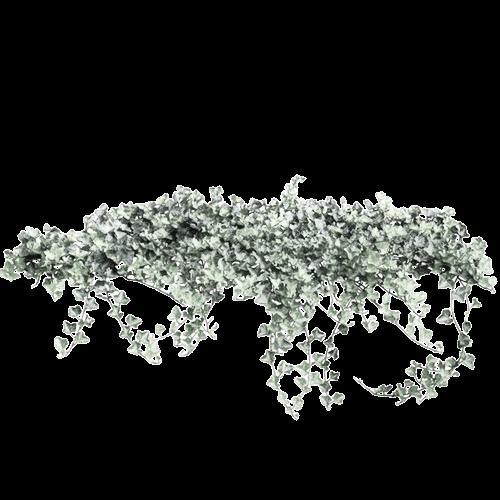















































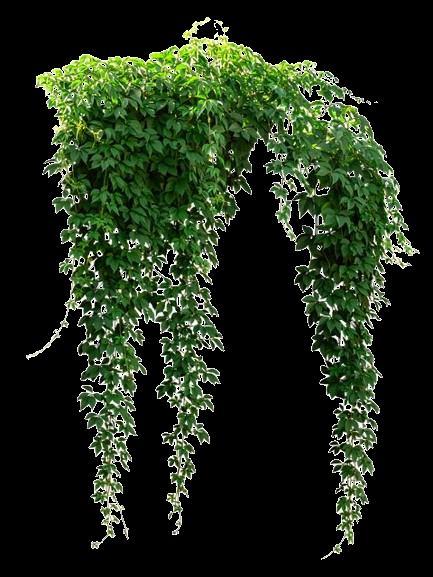
























































































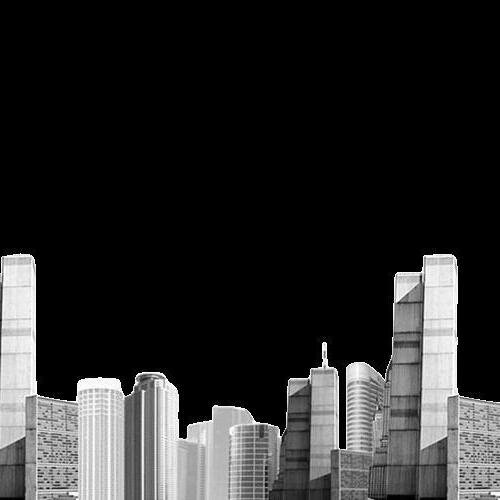
20-40% without sacrificing user comfort and the aesthetics of the building itself. The project specifically targets technology-based companies that prioritize sustainability as a core value. To achieve this goal, the energy efficiency concept for Trion Tower is based on three guidelines: LEED v4.1 rating system, ASHRAE standard 90.1, and Indonesia's Energy Efficiency Guidelines for Building Design



These criteria then translated into three core design principles: Space efficiency: Optimizes the use of available space to minimize energy wasted on heating or cooling unoccupied areas
Active design: Reducing reliance on mechanical heating and cooling systems
Passive design: Utilizes natural elements for lighting and temperature control
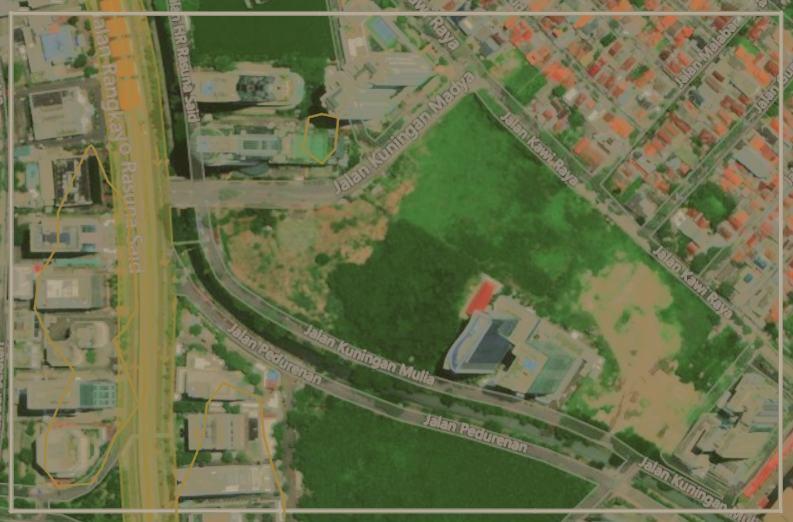
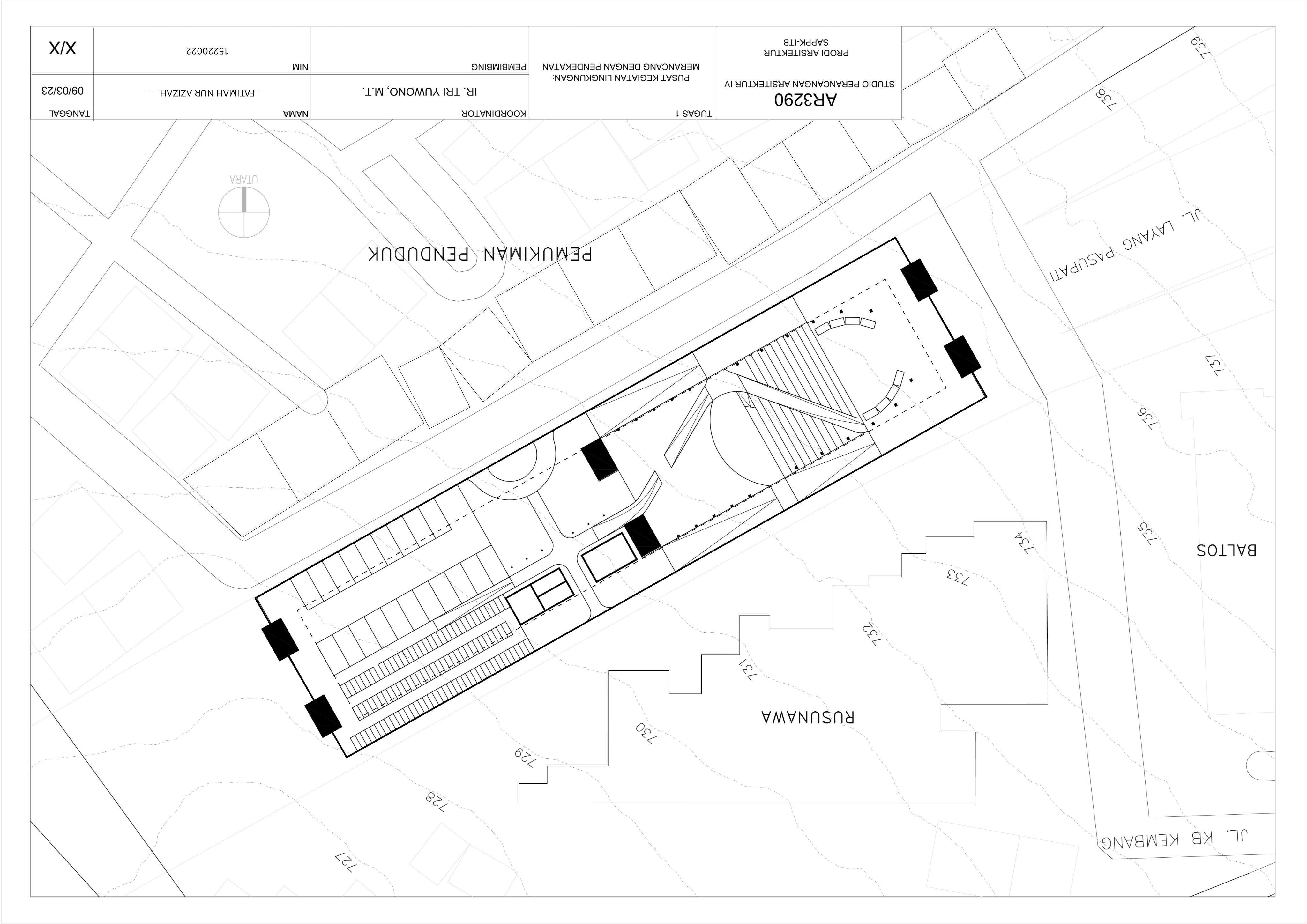

Simple Mass
This building's design prioritizes the optimization of natural daylight occupants, and reduced reliance on mechanical systems. To achieve With facade design and HVAC equipment as the most significant conducted primarily using
Site Response Oriented Building
Aerodynamics Surface
direct wind currents optimize penetration and provide vistas minimize surface complexity
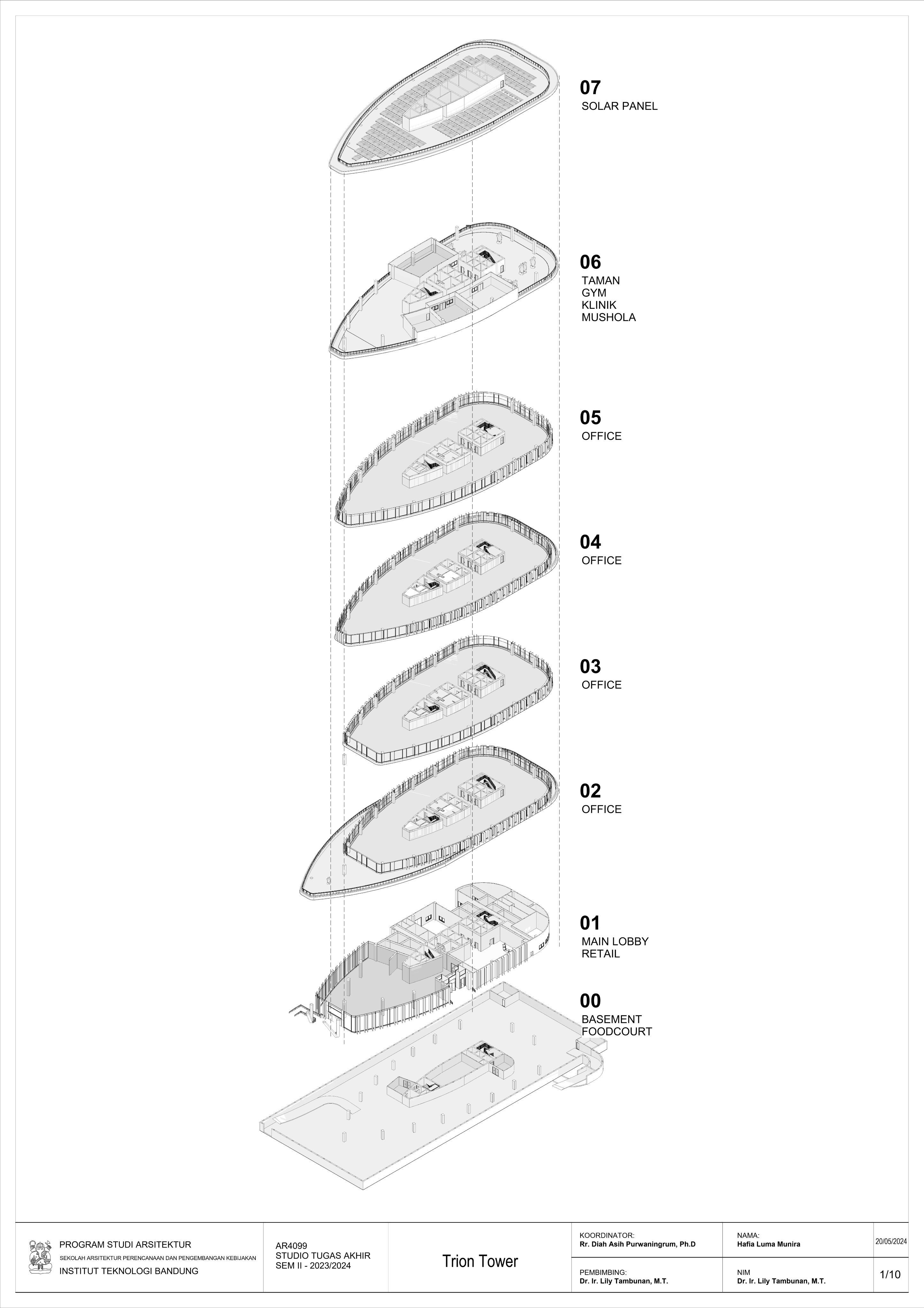
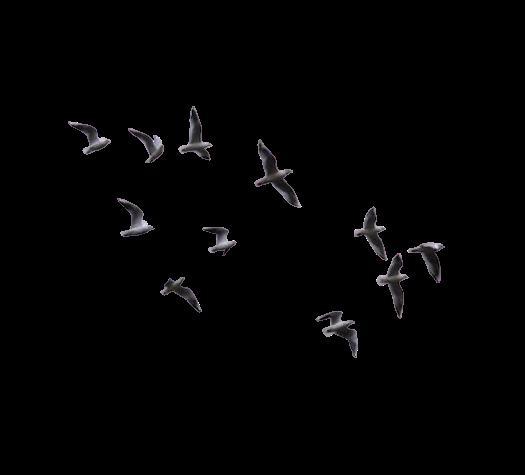

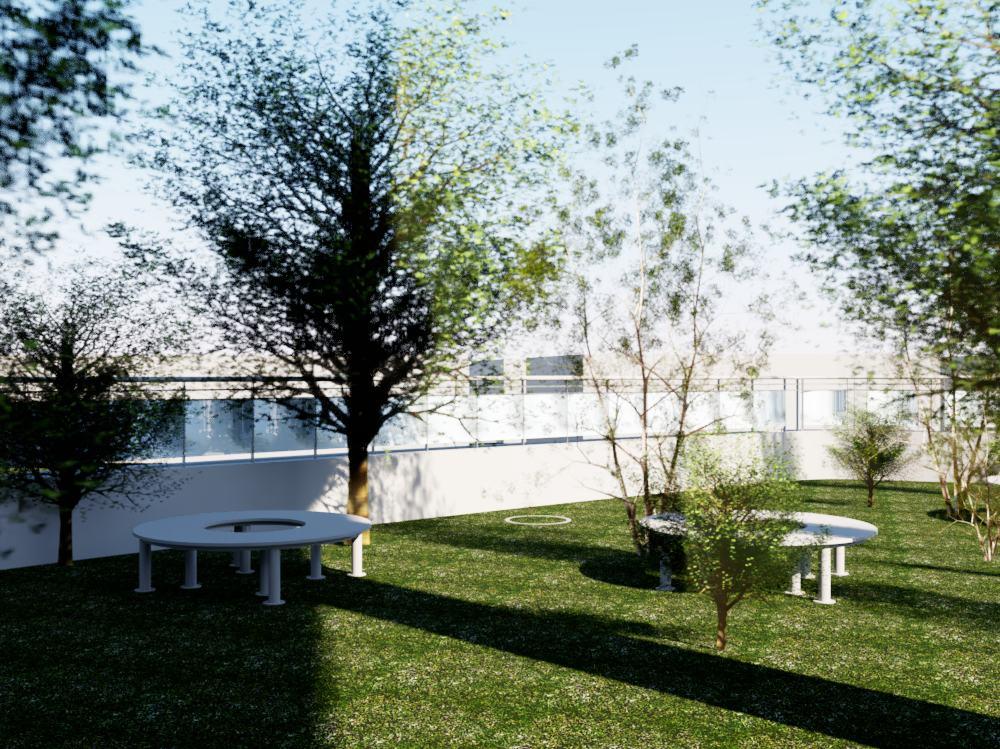

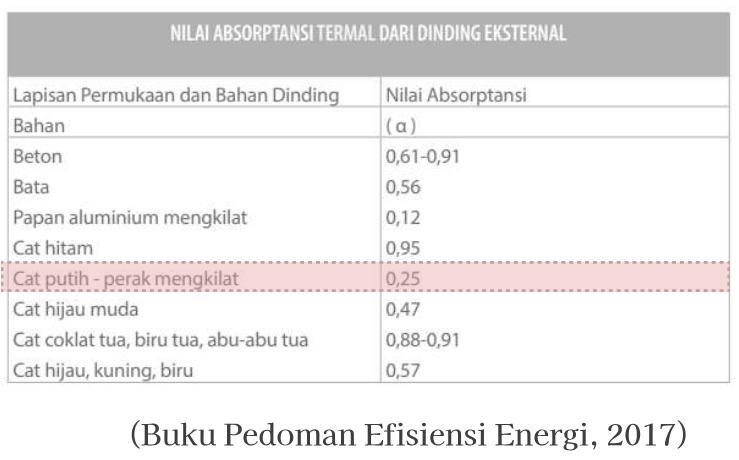
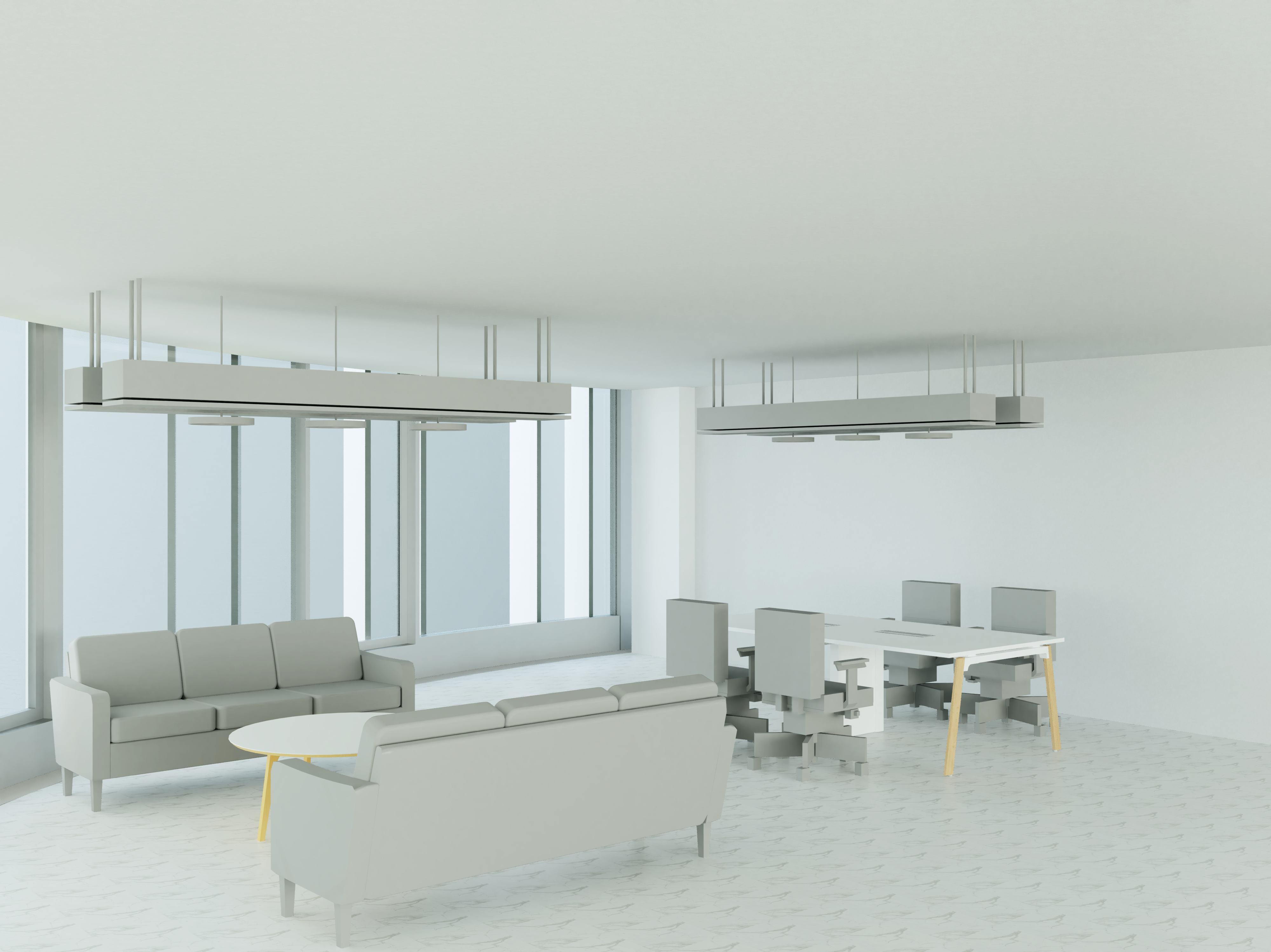








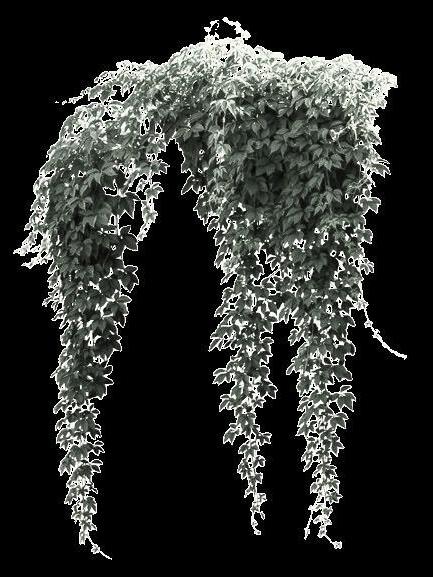

























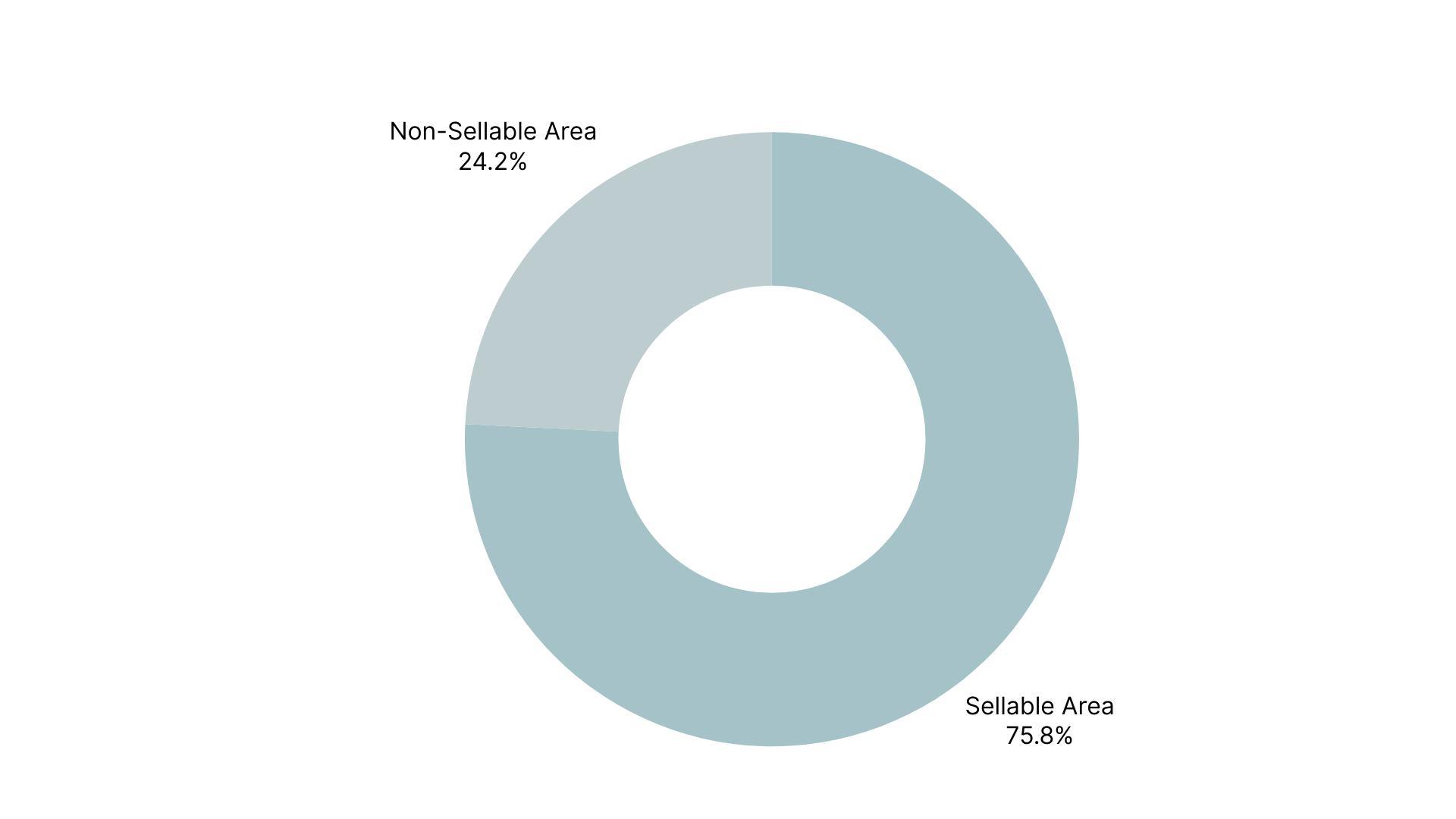
daylight penetration, minimization of solar heat gain, expansive views for achieve these goals, design features have been strategically integrated. significant energy-efficient key features of the building. Energy simulation using Revit analysis or insight


Shading Device



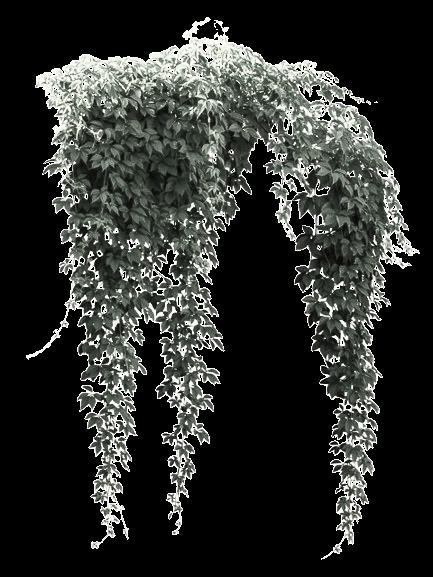





VRV (variable refrigerant volume) integrated with DOAS provides ventilation control by adjusting coolant flow to each indoor unit based on each unit's cooling needs









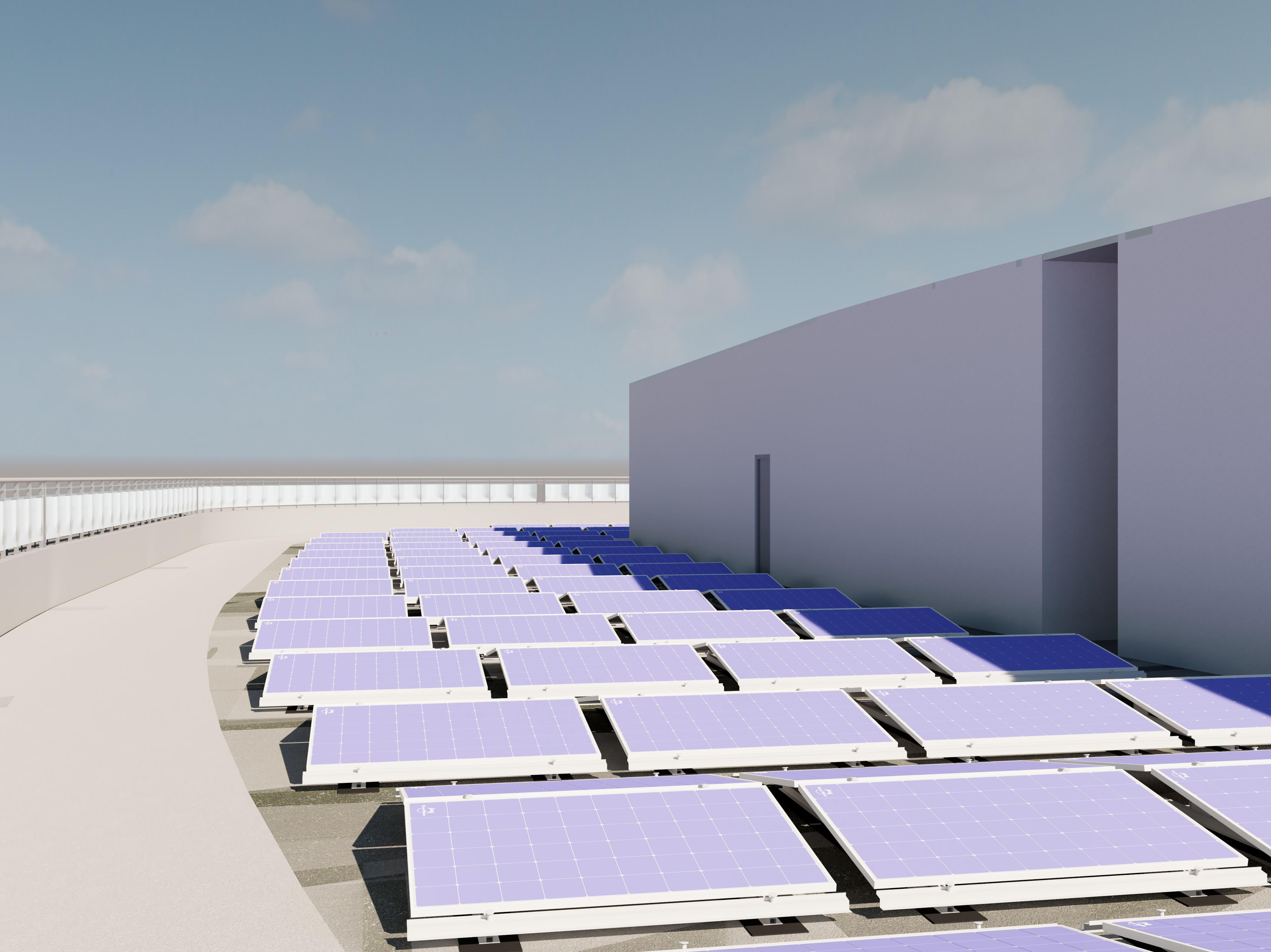
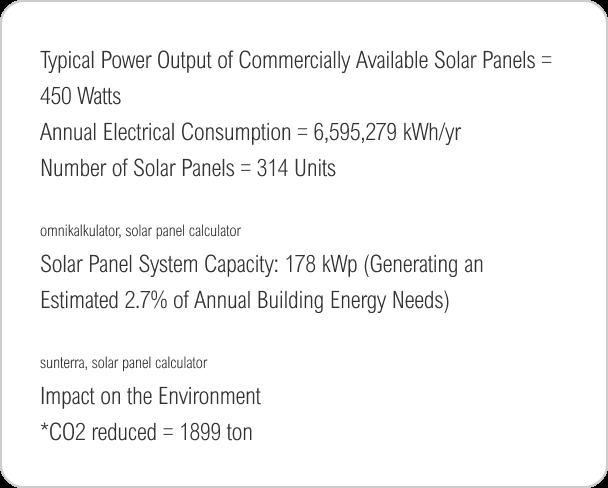
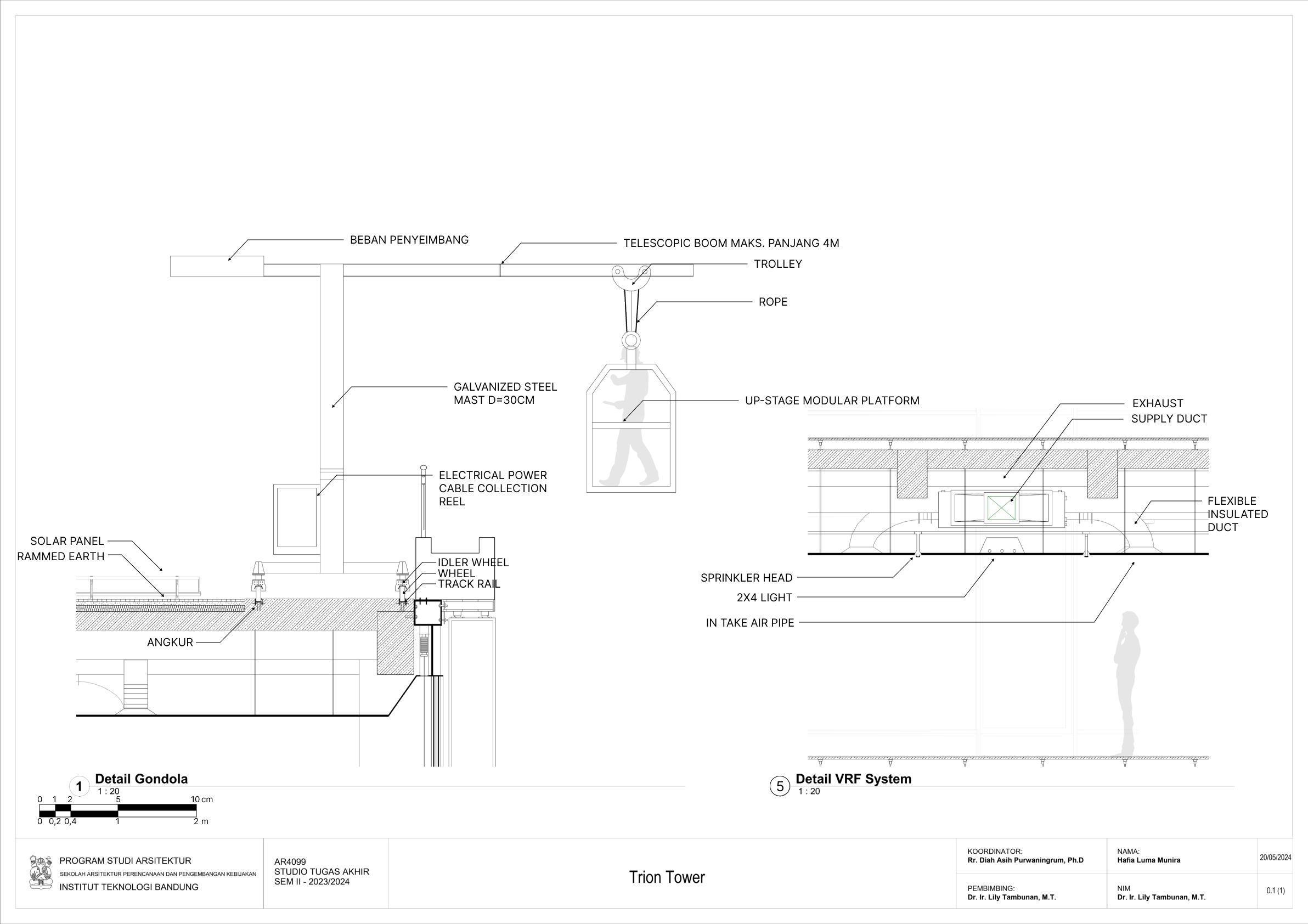
Elevated Air Speed. Exhaust fans are positioned diagonally opposite the VRV indoor unit to increased air movement (ASHRAE standard 55)

All the concept data used in building entered into Revit Insight to be automatically analyzed, Overall building energy consumption is reduced by 30.5% compared to the original building

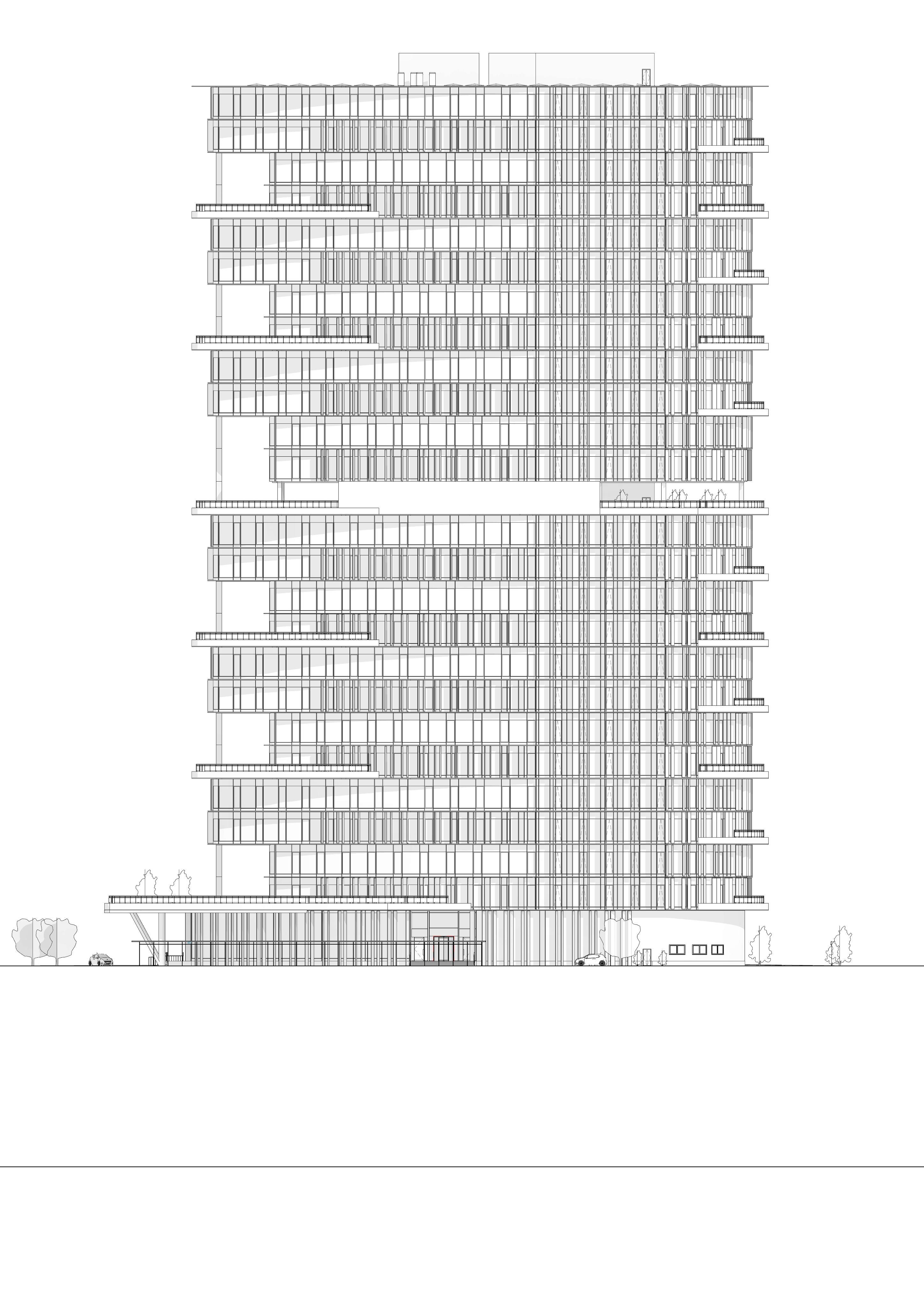

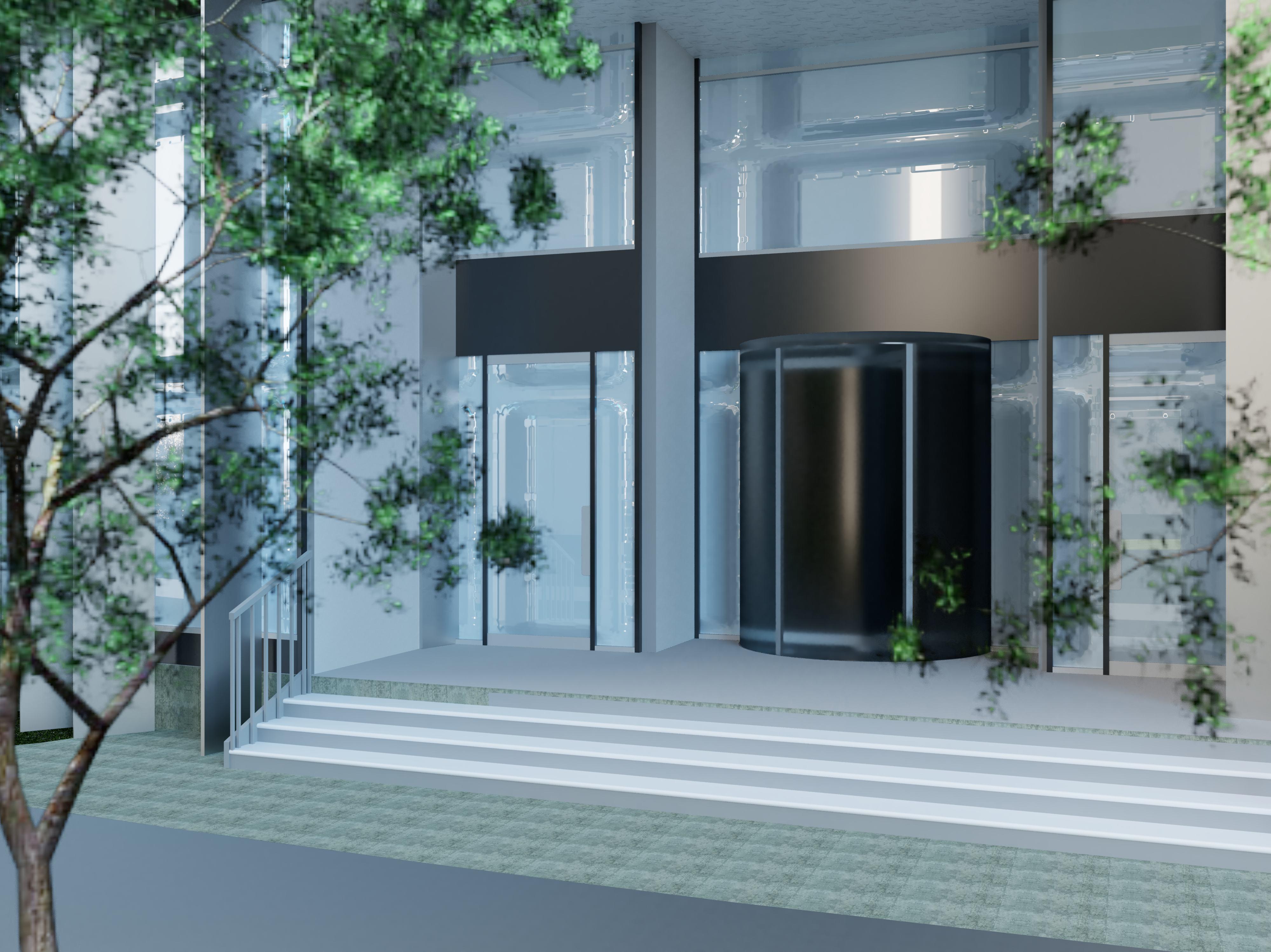
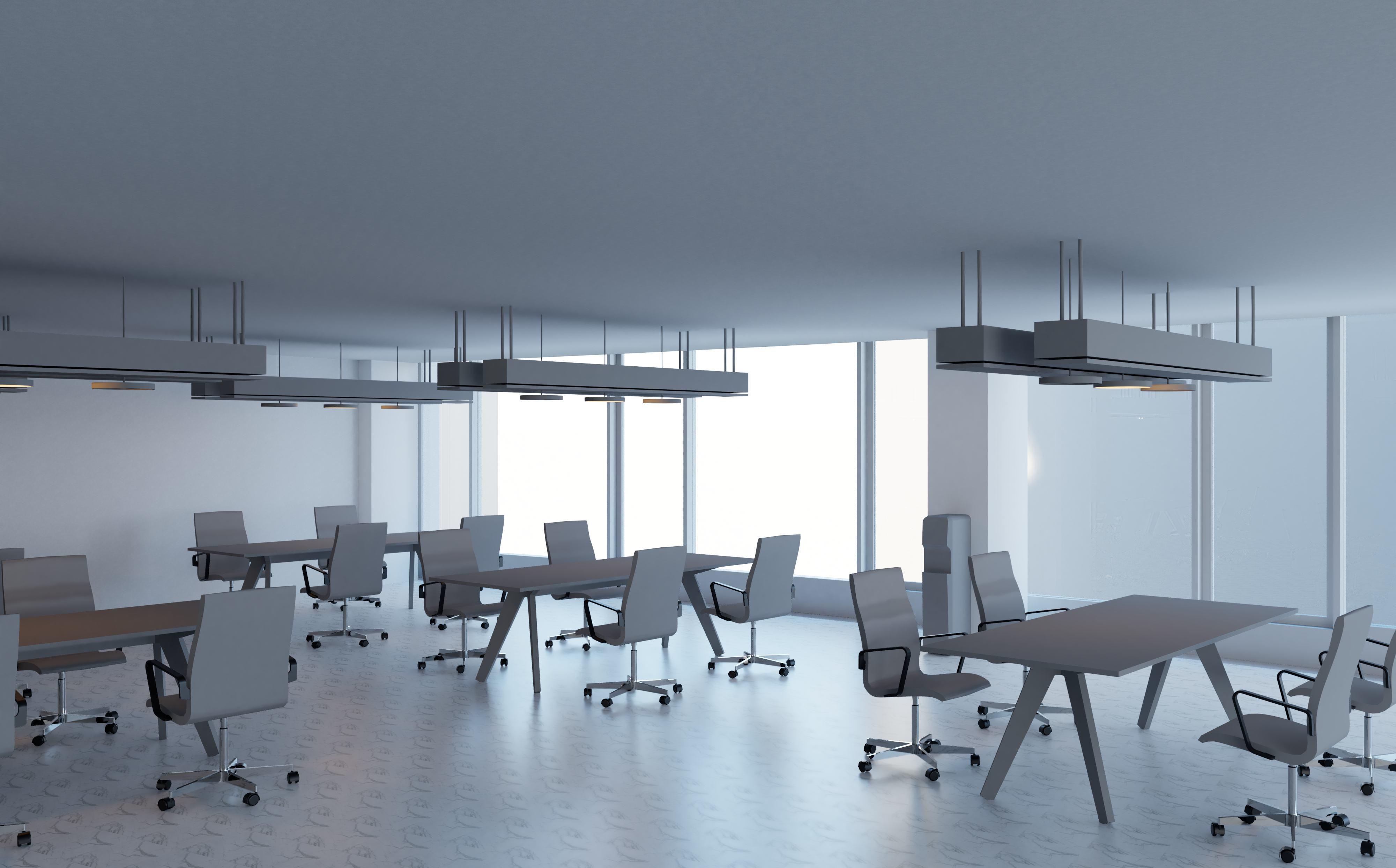
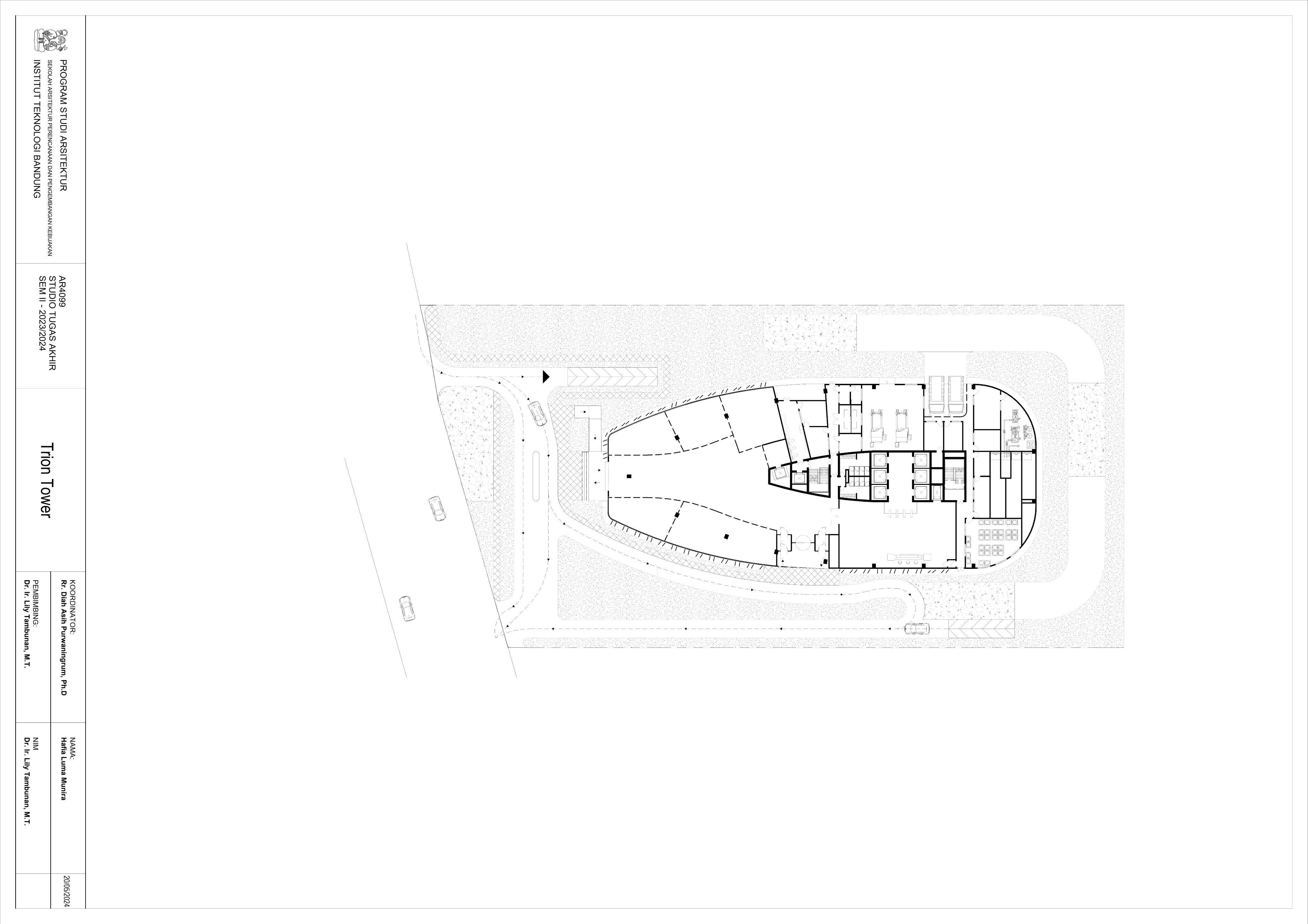

Leasable Area Division
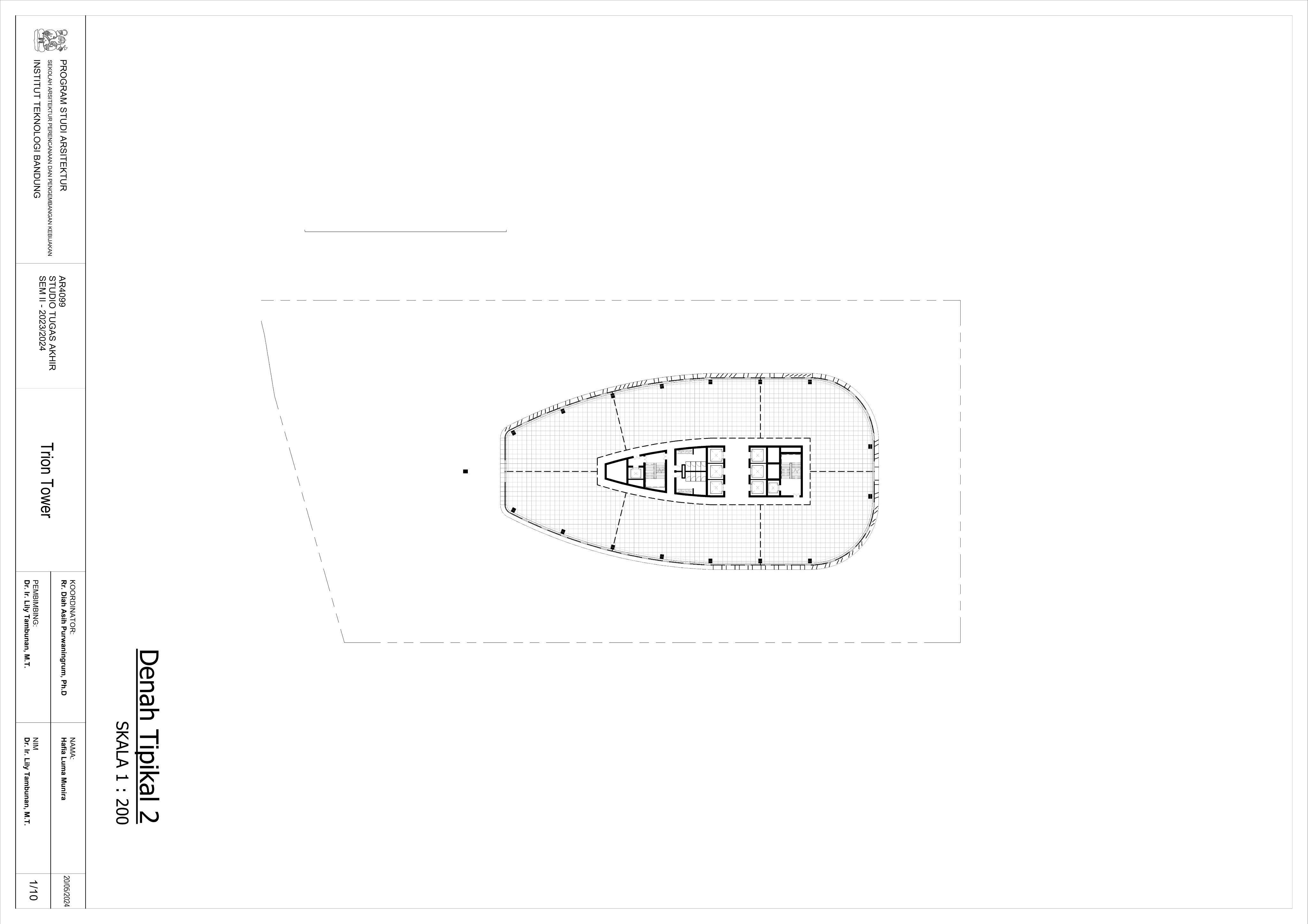



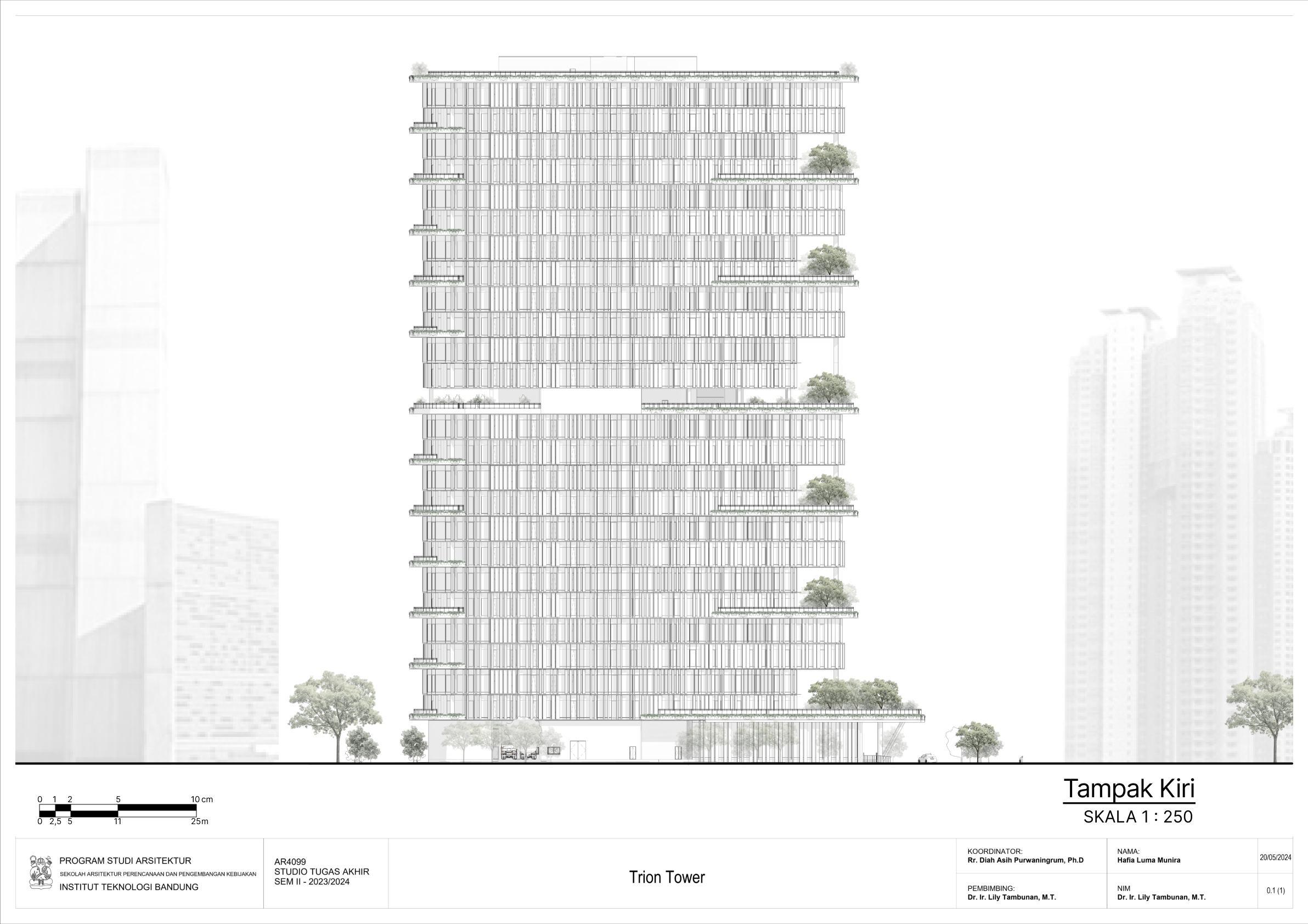
Simulation-Based Facade Tilt Degree
Passive Design
Shading Measurement
60 centimeters-width vertical shading is used to mitigate intense sunlight from the western and eastern sides
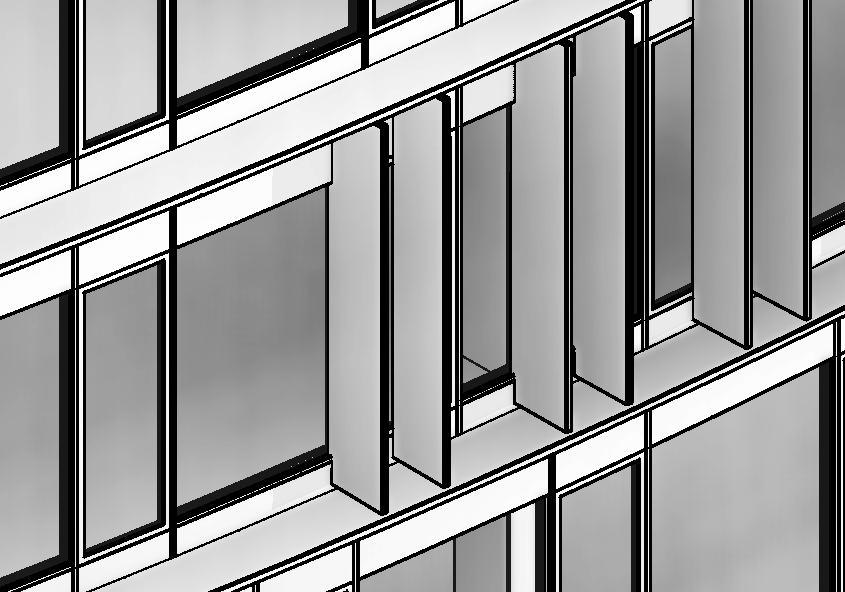
Vertical Shading
WWR 70%
Operable Window accounting for one-third of the total window count
Shading Installation
Placed on the sides with high solar gain to reduce incoming heat. Solar gain decline by 20%

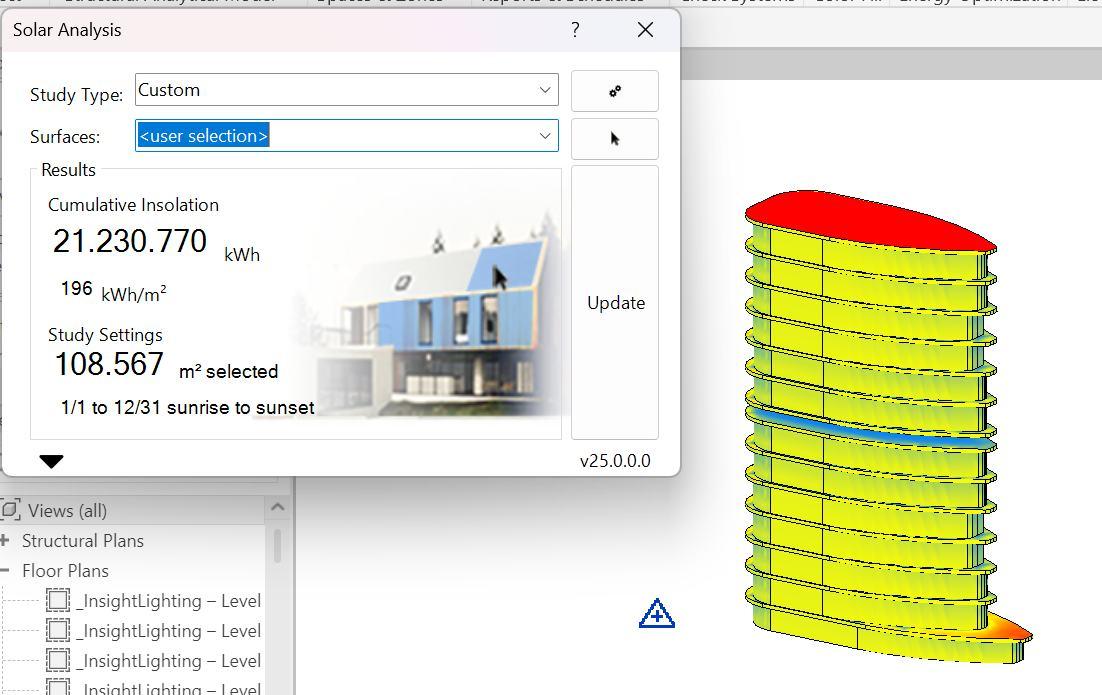
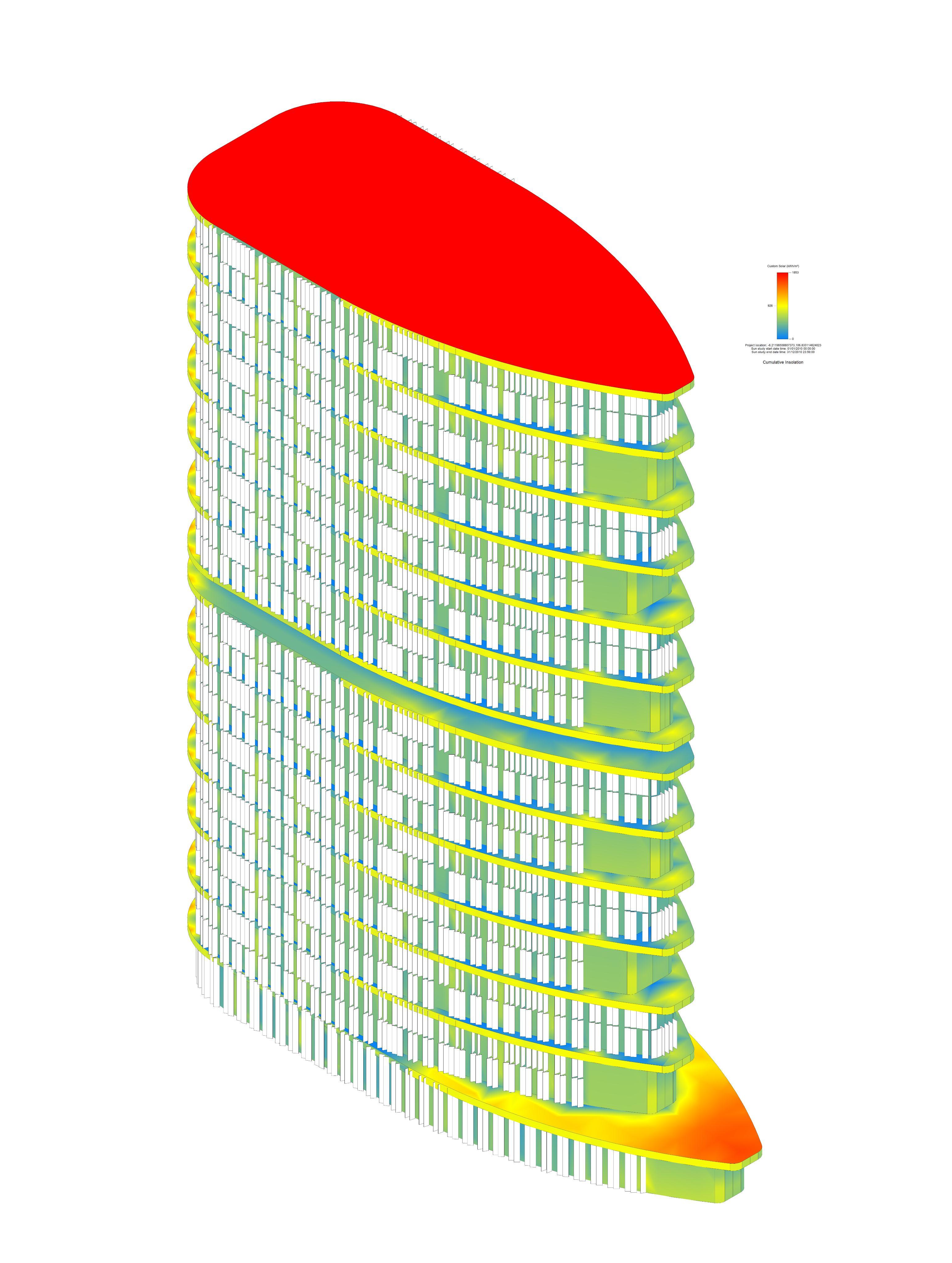
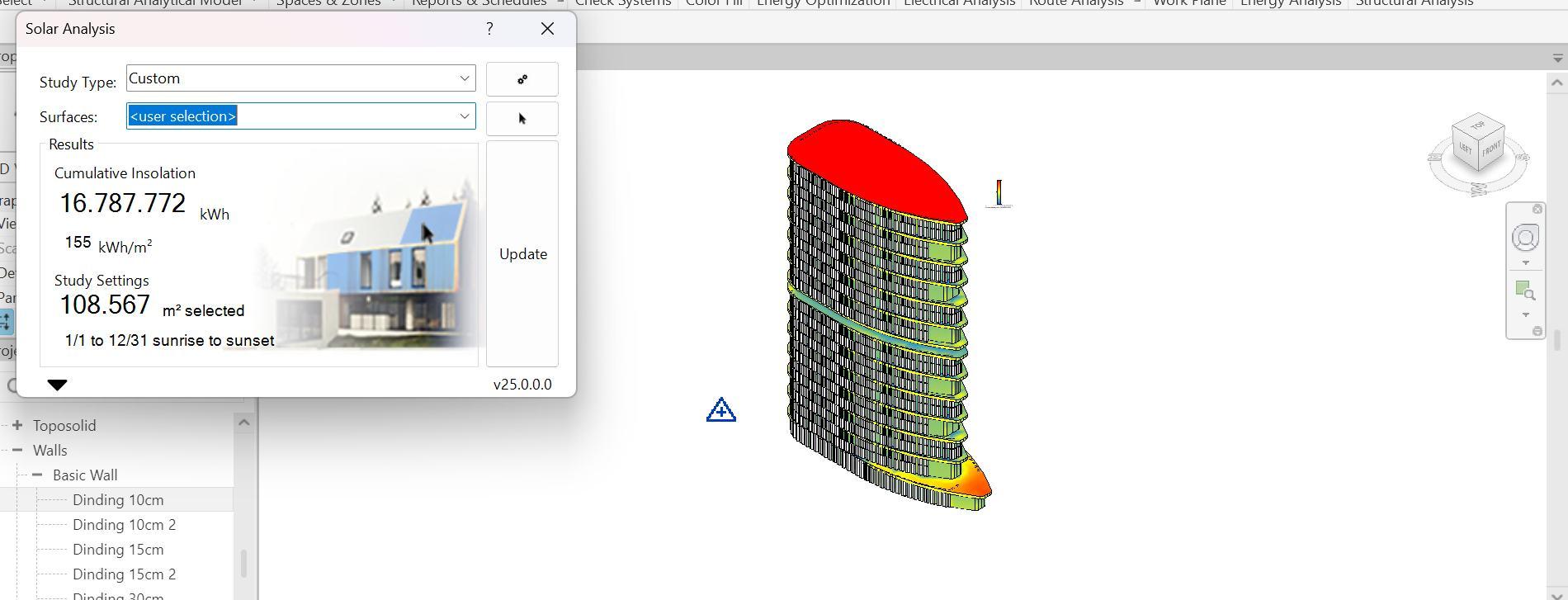

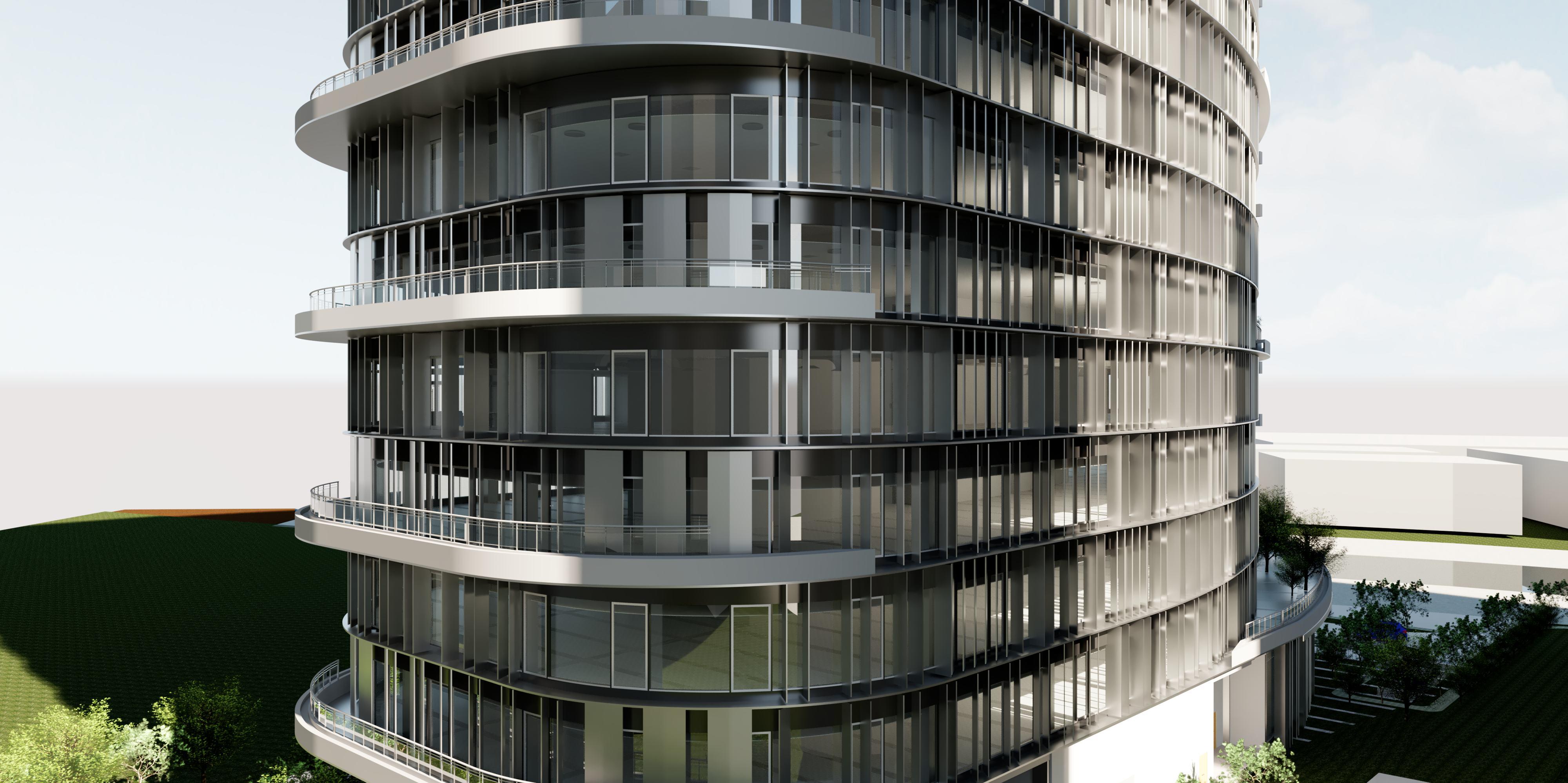
Shading Tilt
Comprise a series of static facade panels with varying angles on each side, meticulously tailored to regulate the amount and direction of incoming sunlight. The facade panels exhibit angles in increments of 10° degrees, ranging from 0° to 90° degrees.
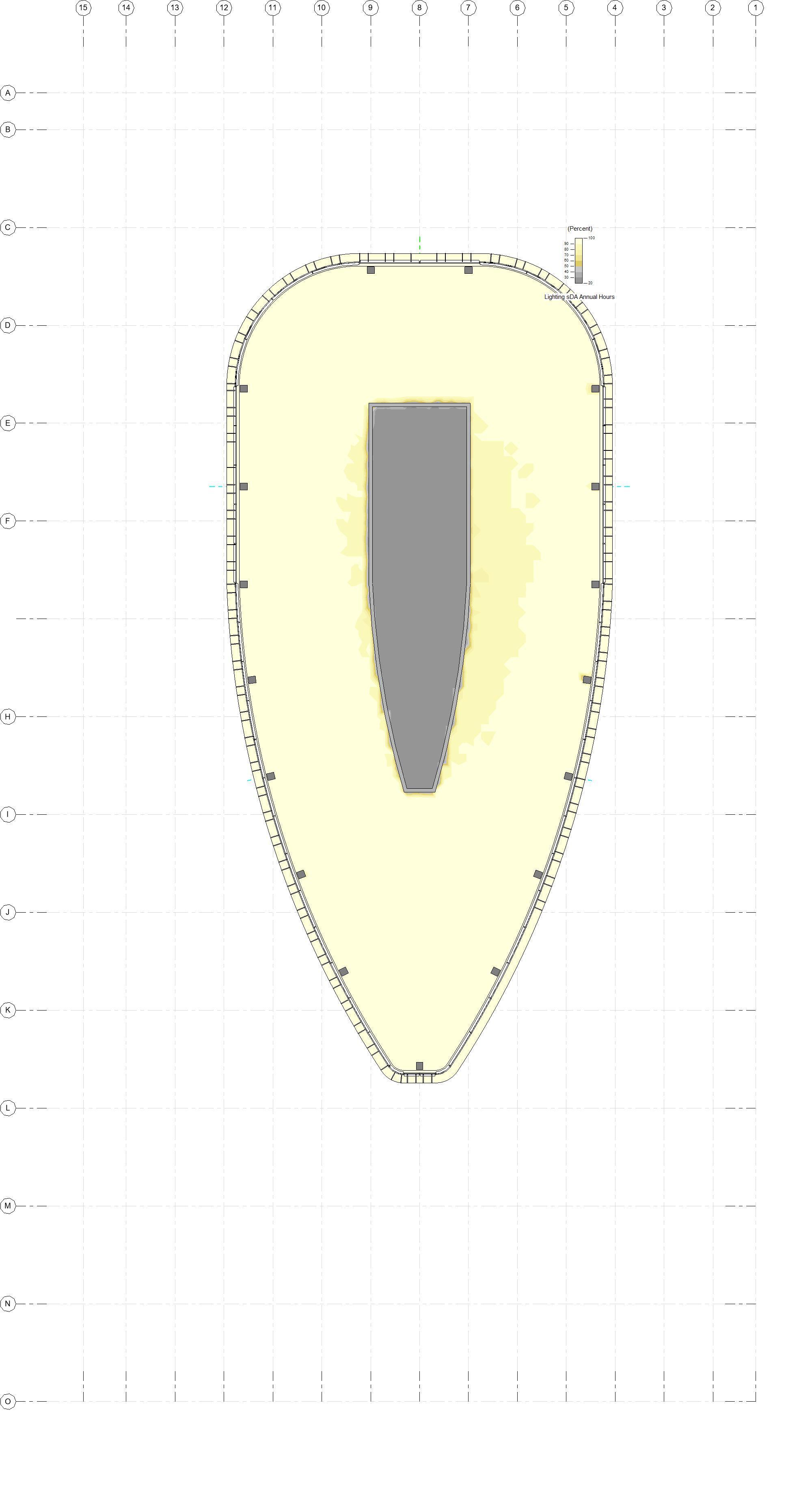
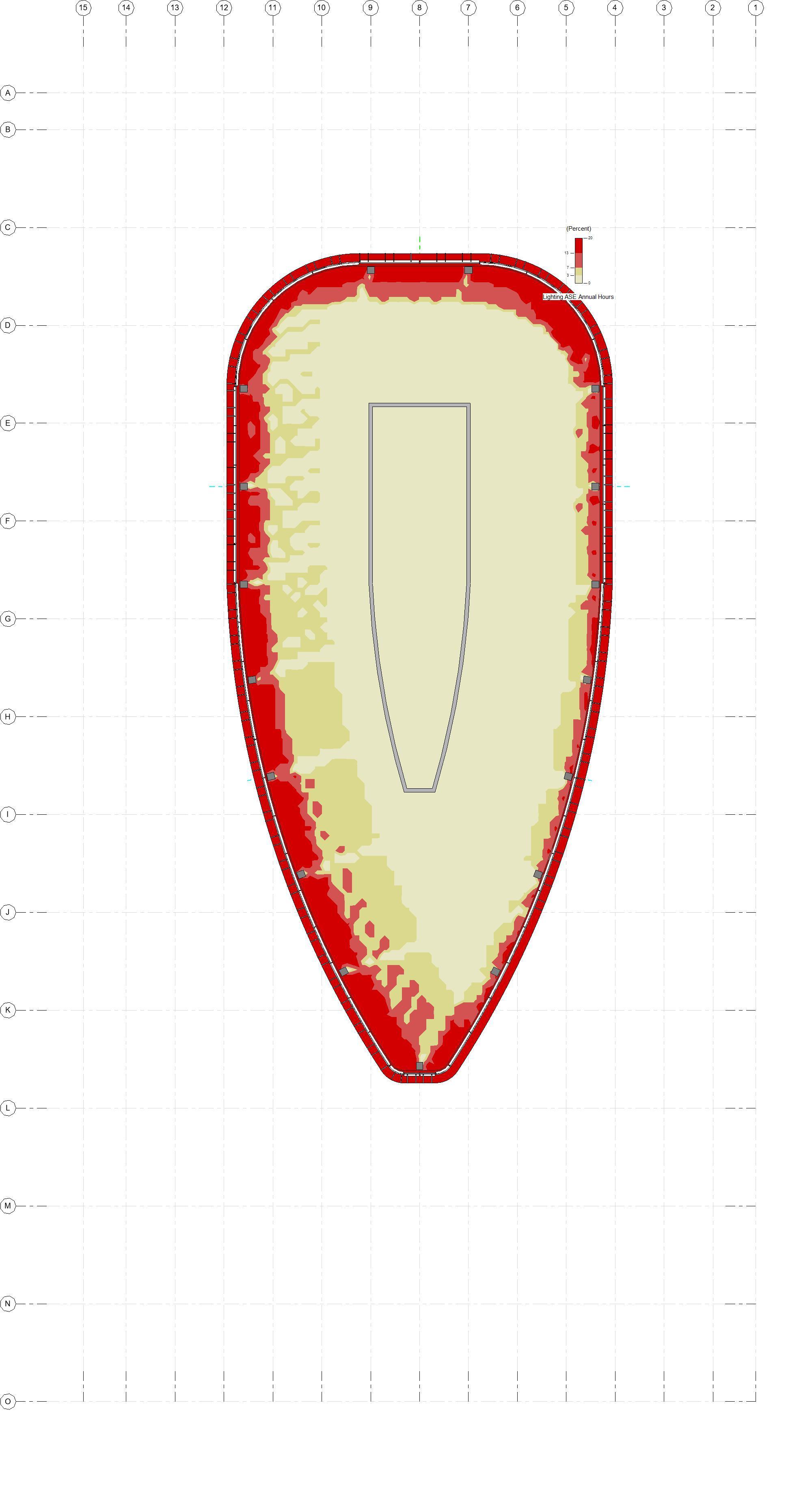
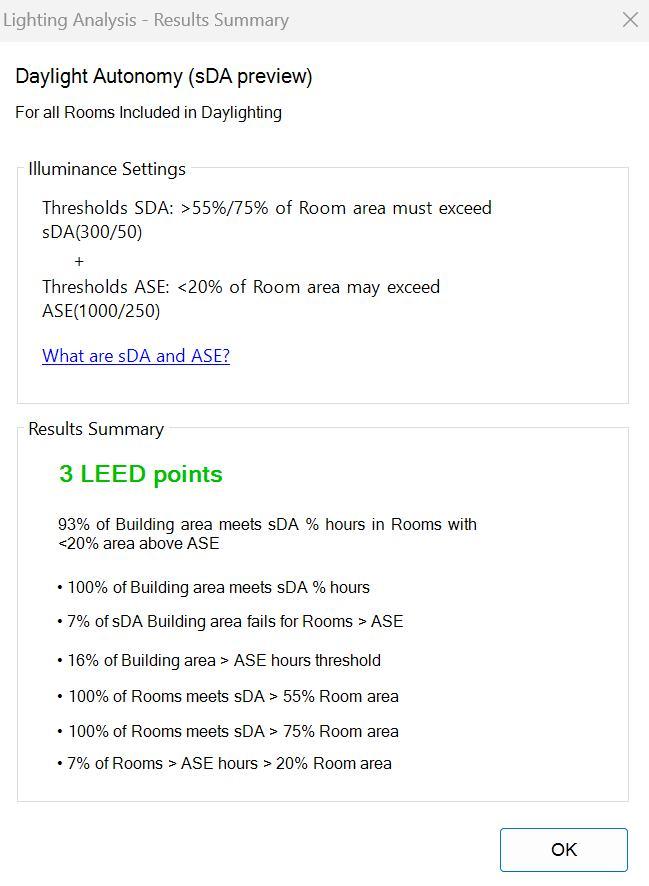
93% of the buildings meet the SDA target of > 55%/75% with < 20% of the area above the ASE target
This means that for 93% of the buildings, no area receives less than 300 lux of daylight for more than 55% or 75% of the operational hours in a year. Additionally, less than 20% of the area in these buildings receives more than 1000 lux of direct sunlight for more than 20% of the operational hours in a year
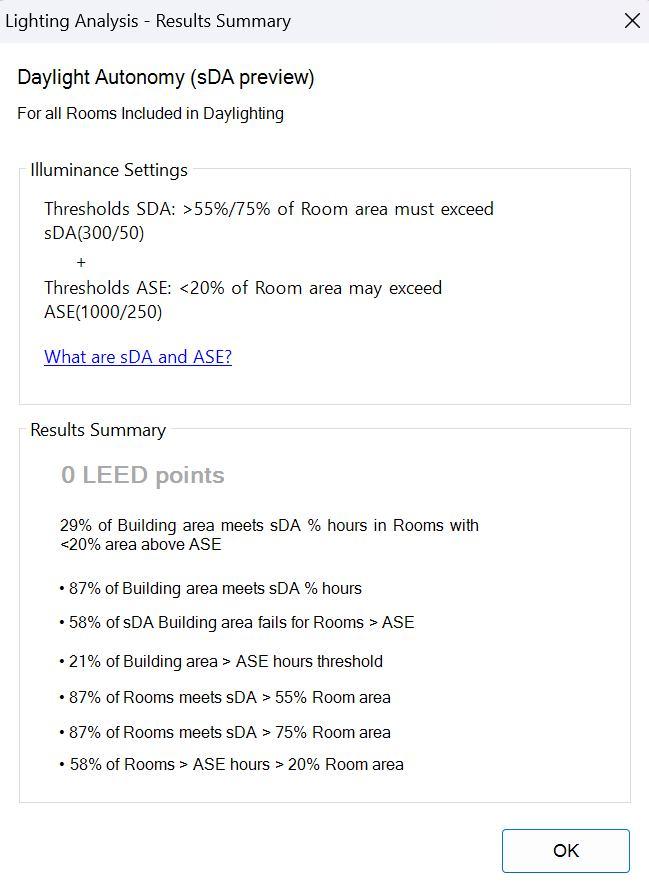
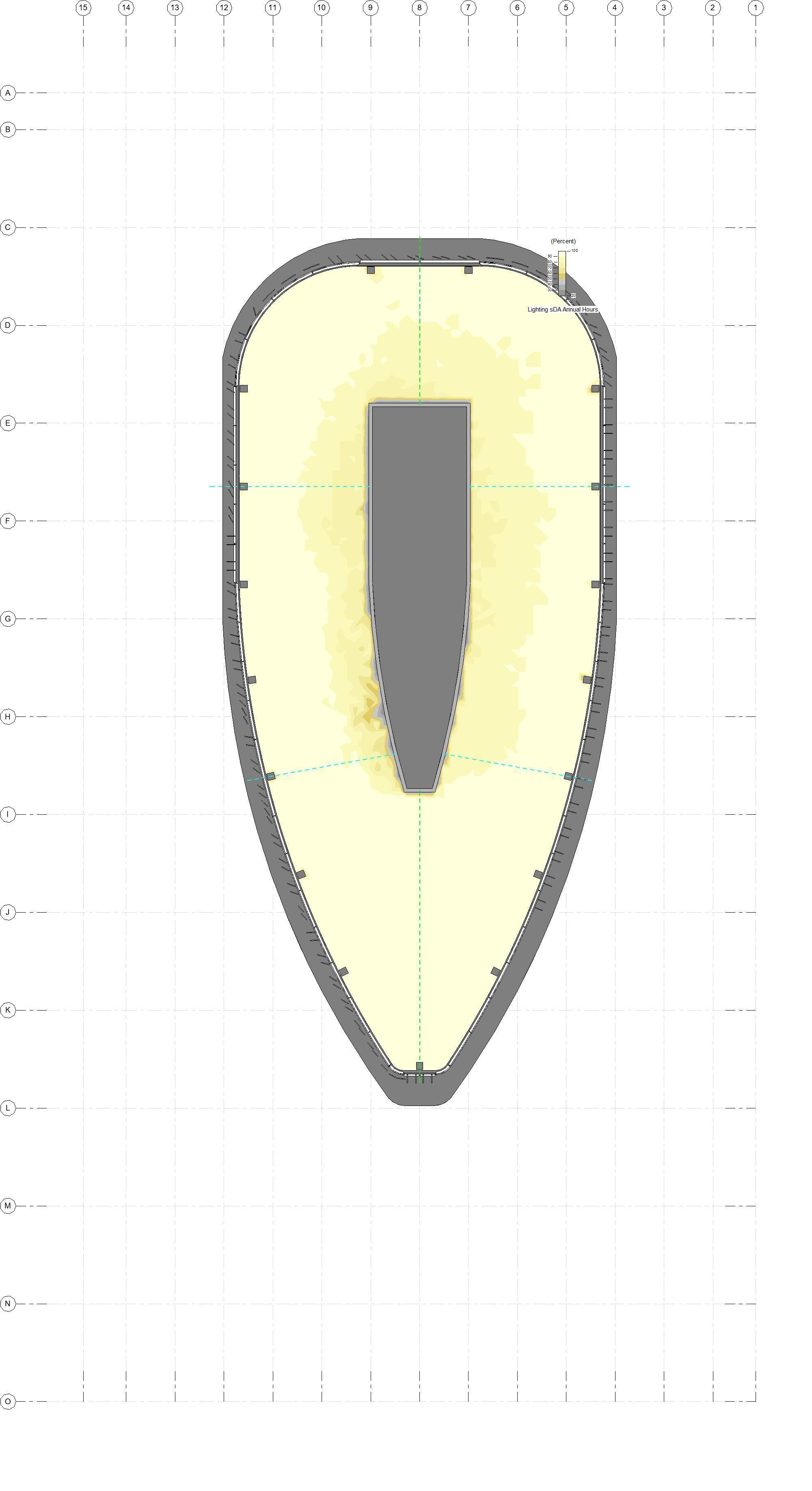
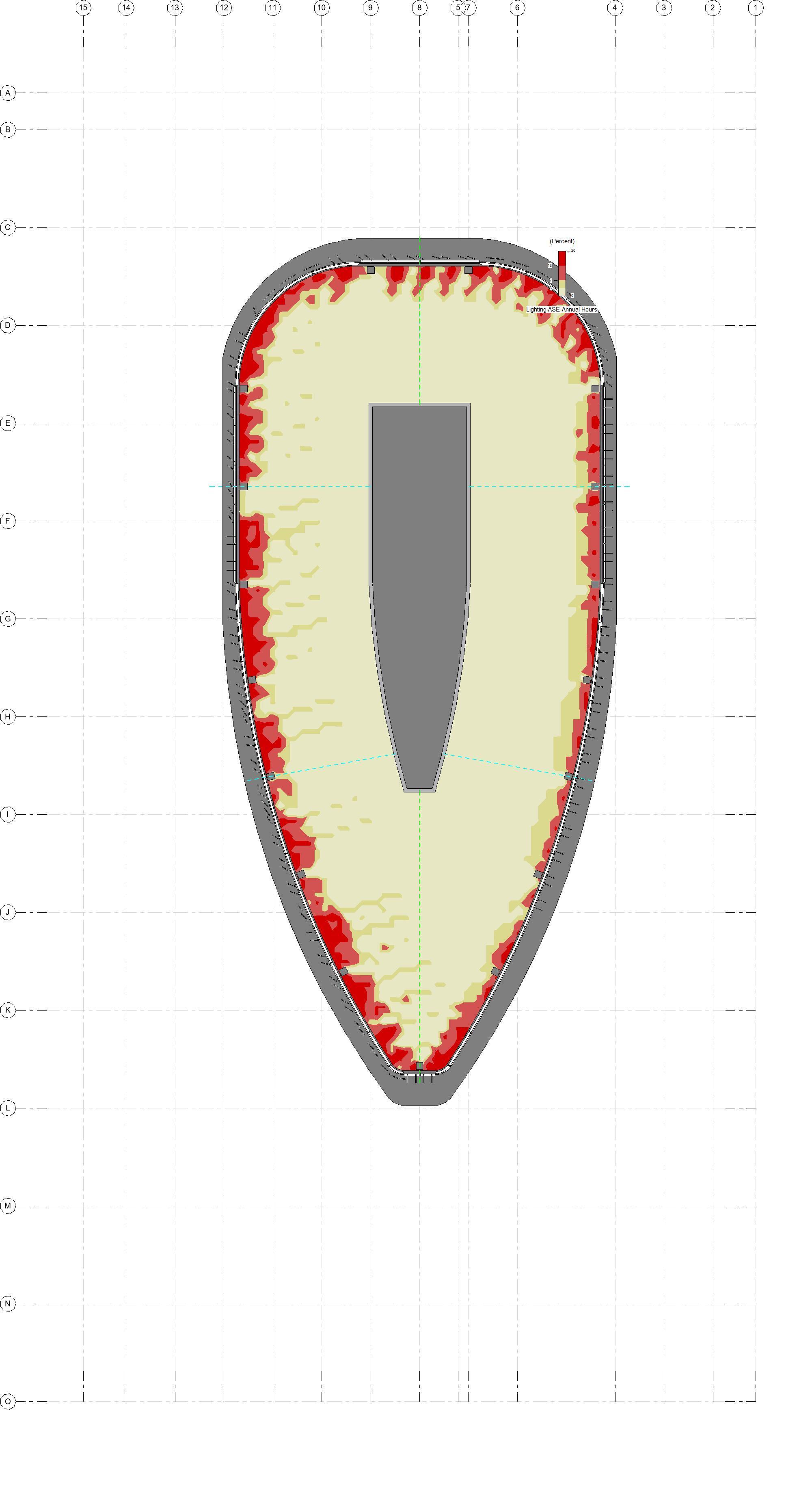
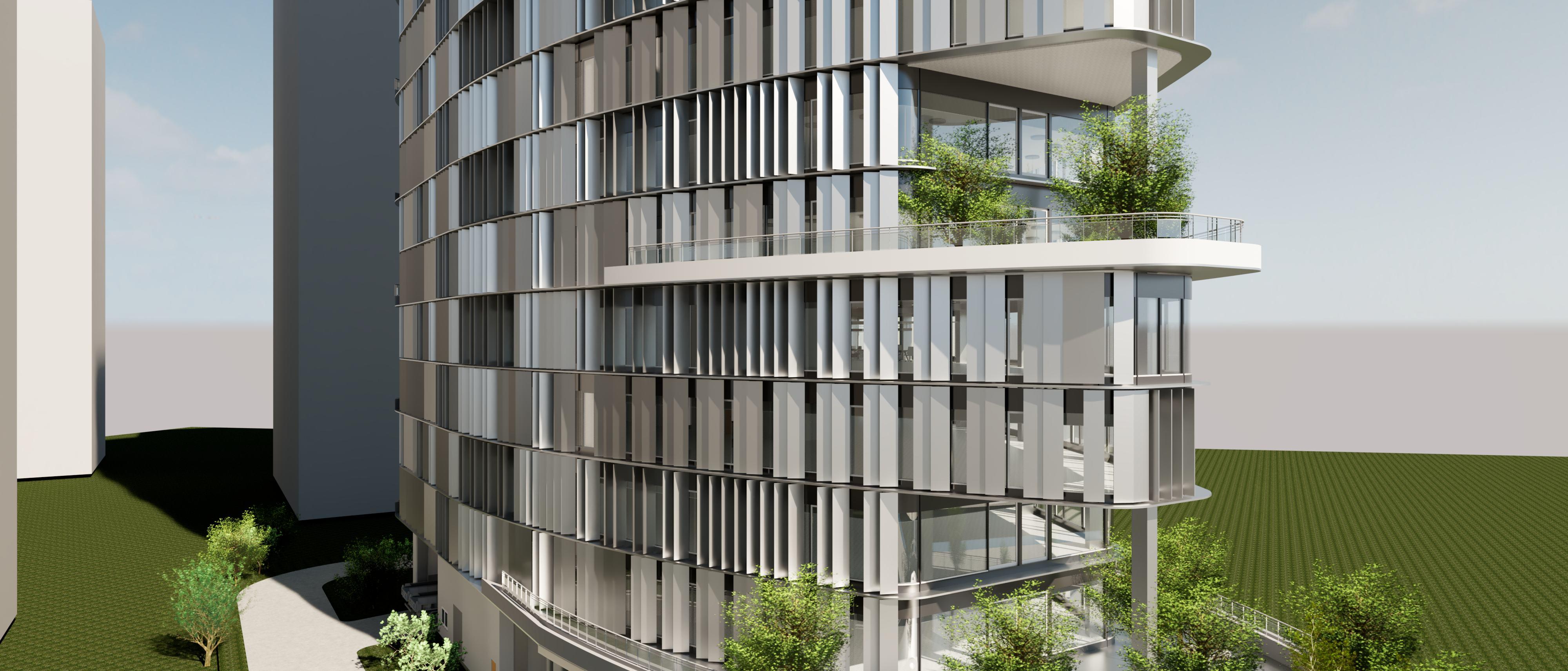





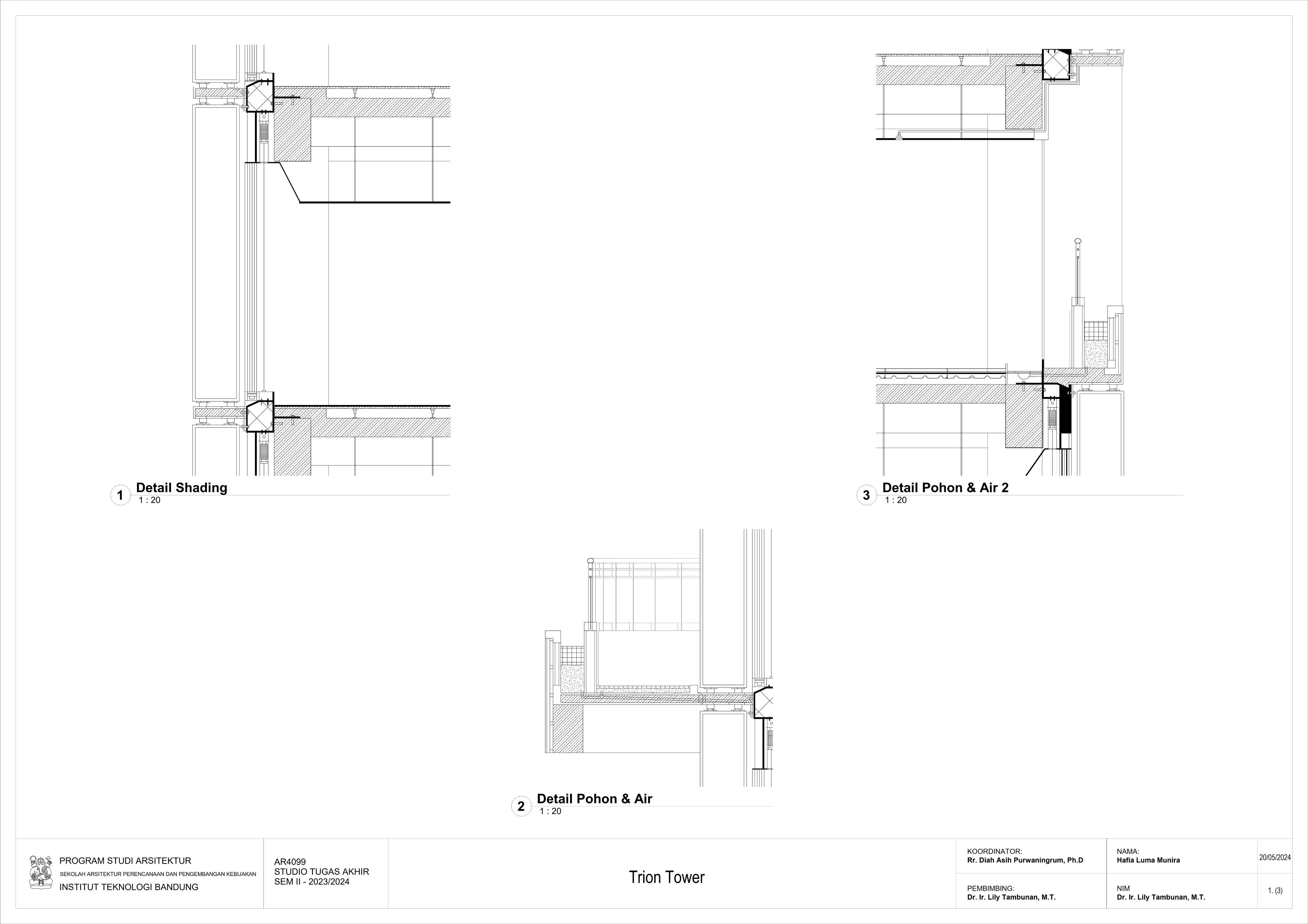
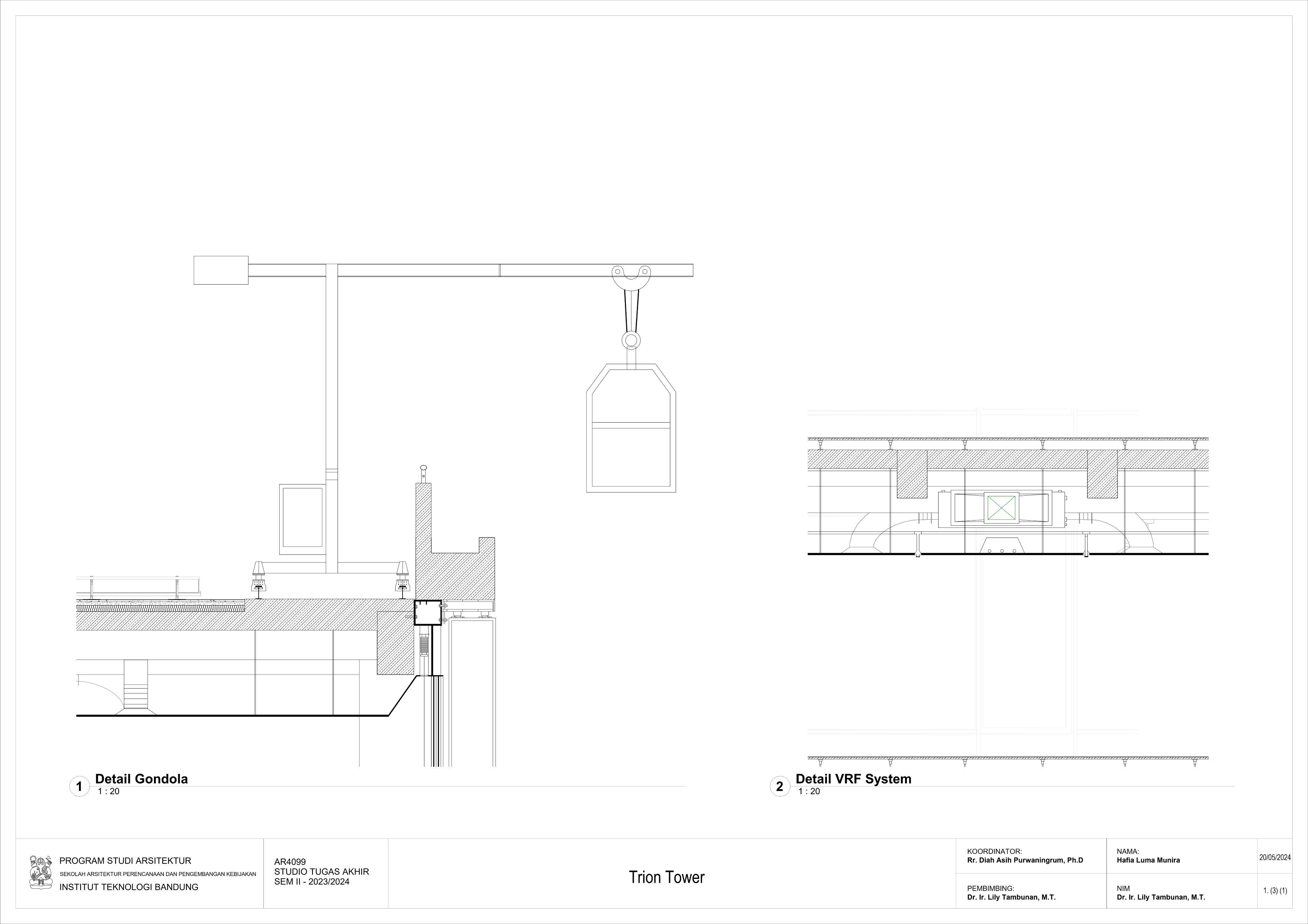











INSide The Container
Placemaking under Pasopati Flyover, Bandung, Indonesia, offers a diverse range of activities for the surrounding community. The concept of varying container arrangements under the bridge presents a fresh perspective to visitors, showing that elements that are closely integrated with people's daily lives can be transformed into something appealing and valuable

2023
3rd Year Architecture Design Studio Project
Area: 242,5m2
Location: Jl. KB Kembang, Bandung
Type: Community Centre
The presence of flyovers in urban environments presents a significant challenge to social cohesion. It acts as a physical barriers, fragmenting neighborhoods and disrupting natural pedestrian flows. This fragmentation leads to a concerning phenomenon: the social isolation of residents dwelling beneath the flyover. This lack of social interaction can have negative consequences, leading to feelings of loneliness and a decline in overall community well-being.
Supervisor: Dr. Ing. Andry
Widyowijatnoko, S.T., M.T.
Software: SketchUp, Enscape, Figma
The container community center concept emerges, offering a modular unit that can be easily assembled and maintained. By creating a diverse arrangement of container masses and colors, the project aims to revitalize these underutilized spaces and transform them into vibrant community hubs. This concept emphasizes the importance of recreation as a means of escaping the daily grind and provides a space for various activities, including shopping and social interaction.
This project represents a beacon of hope, demonstrating how something near the people, a container, can transform neglected spaces into dynamic and meaningful community assets. By embracing the potential of containers and prioritizing community engagement, the project seeks to foster a sense of belonging, vibrancy, and well-being among the surrounding residents.
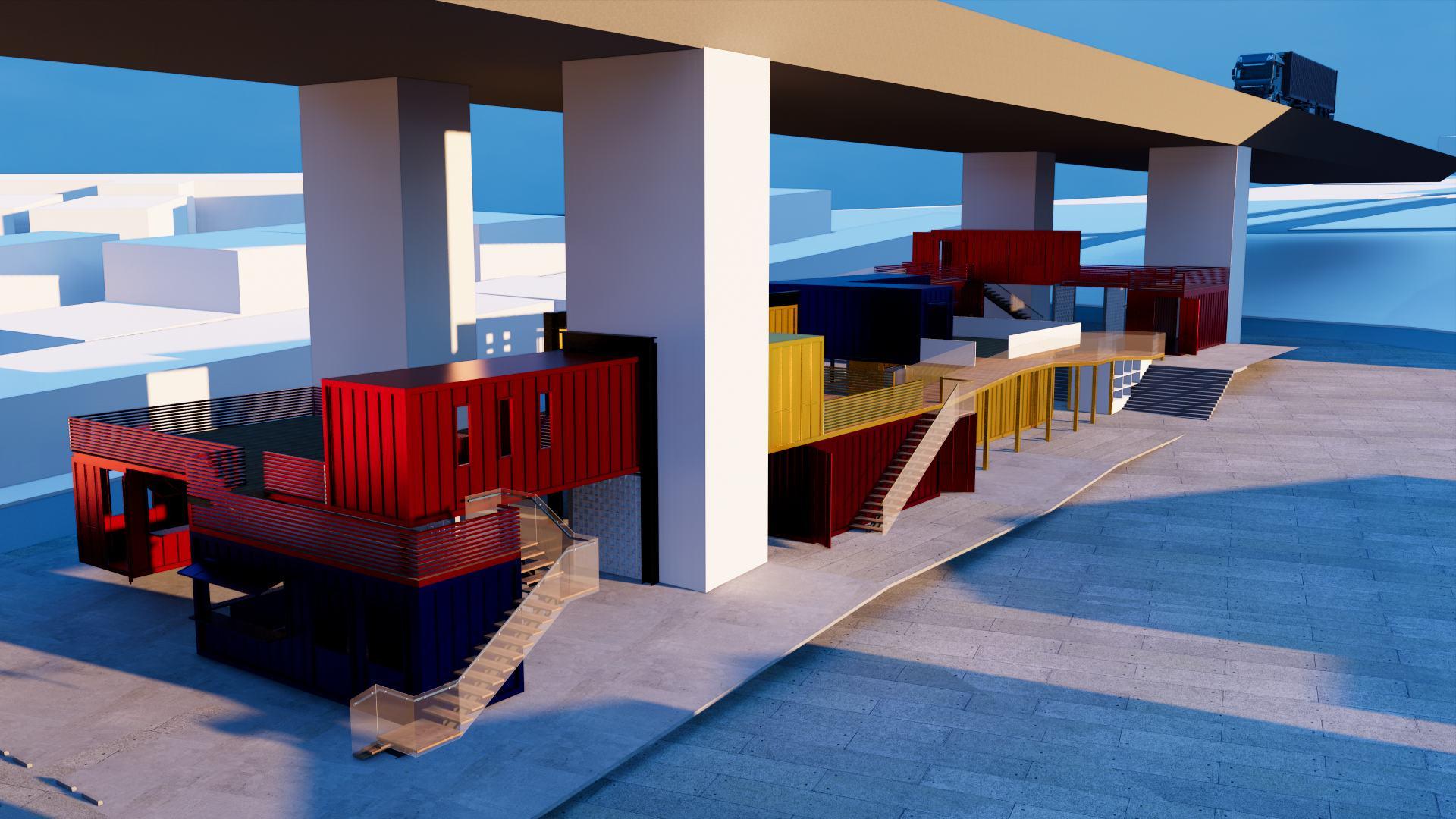
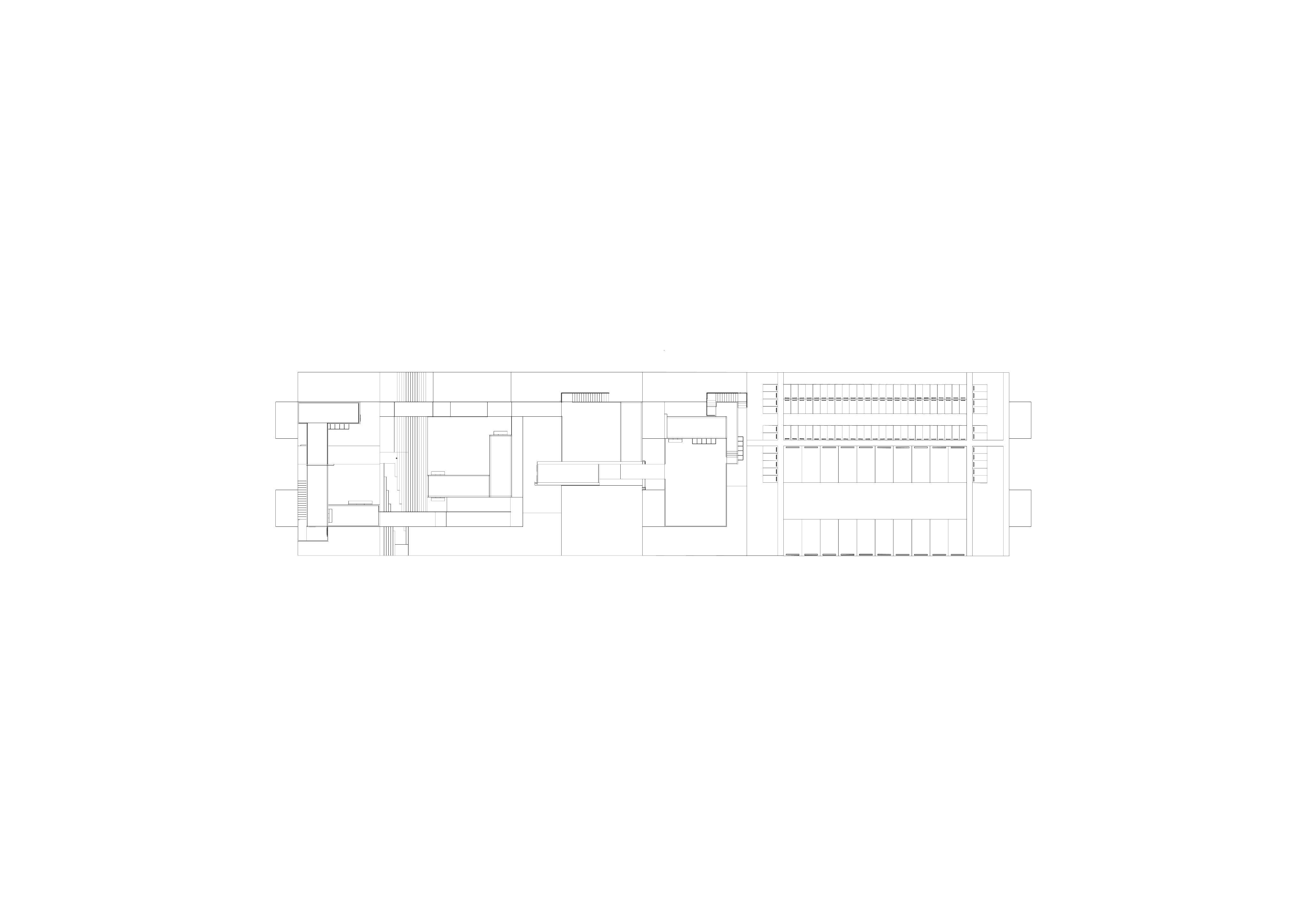
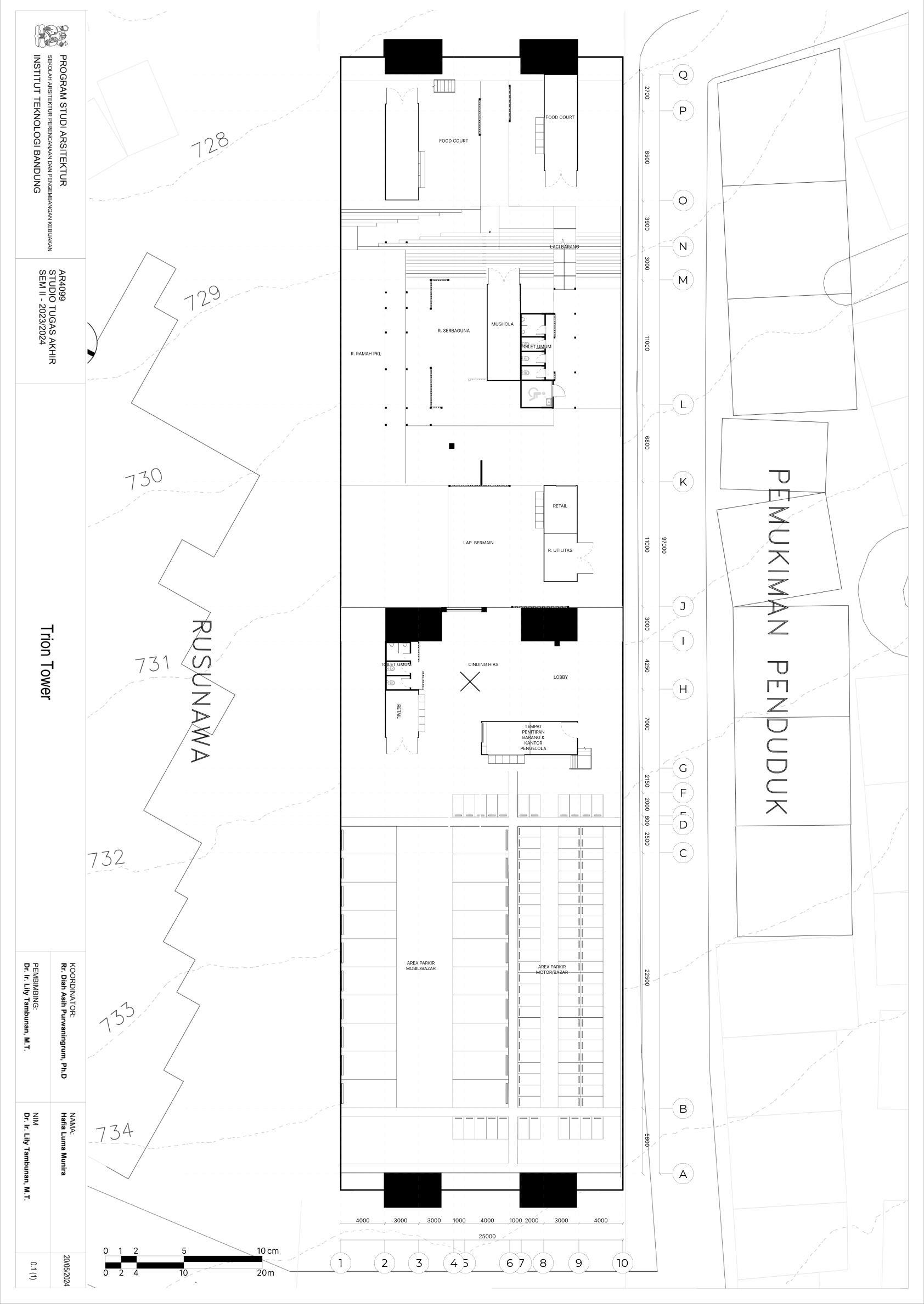
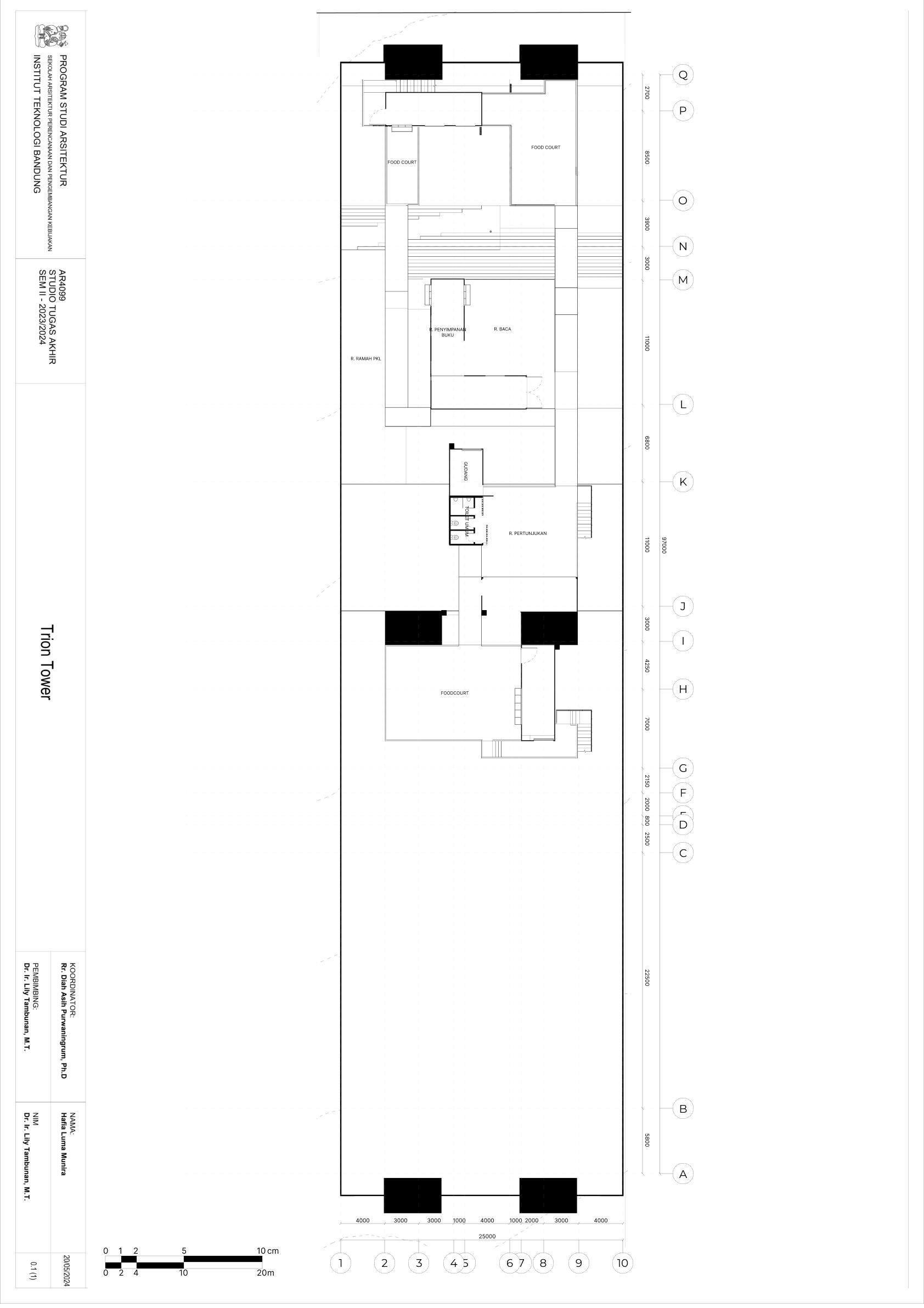
Preserving their original dimensions for optimal space utilization, standardized via truck. These versatile units then be individually modified to suit specific using H steel braces for enhanced structural integrity. Finally, to facilitate ramps and stairs is incorporated
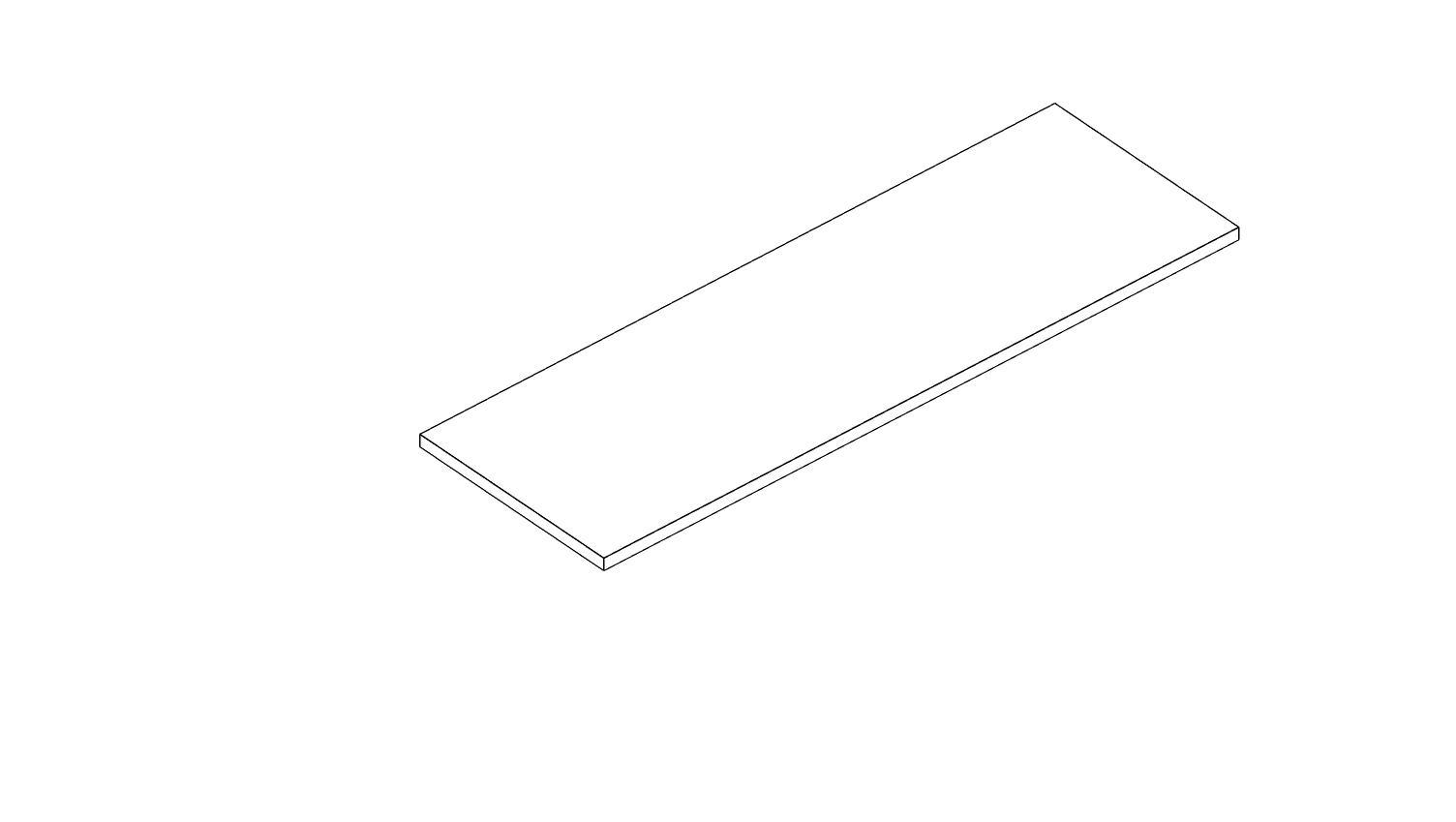
The roof structure for ceiling installation
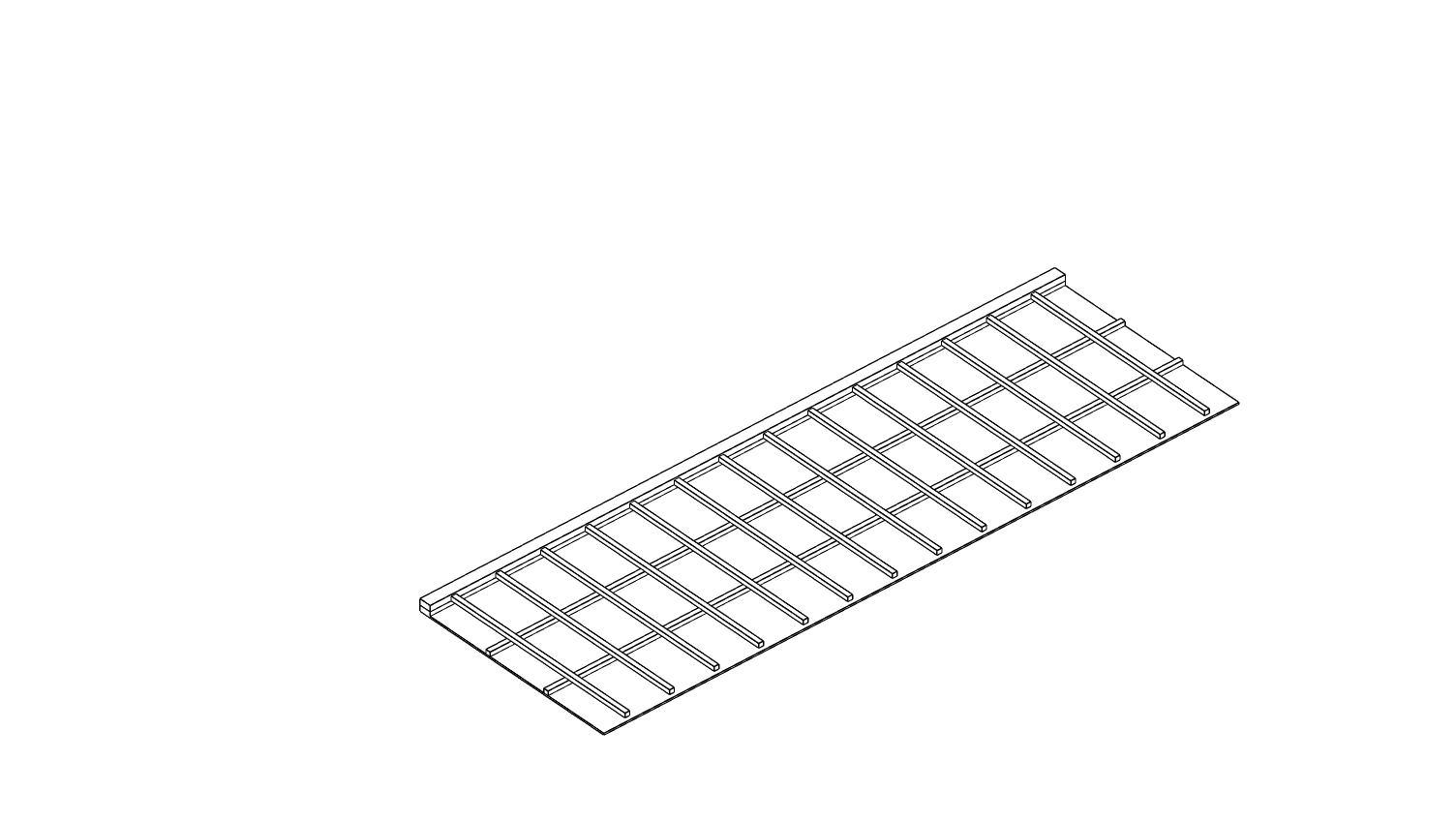
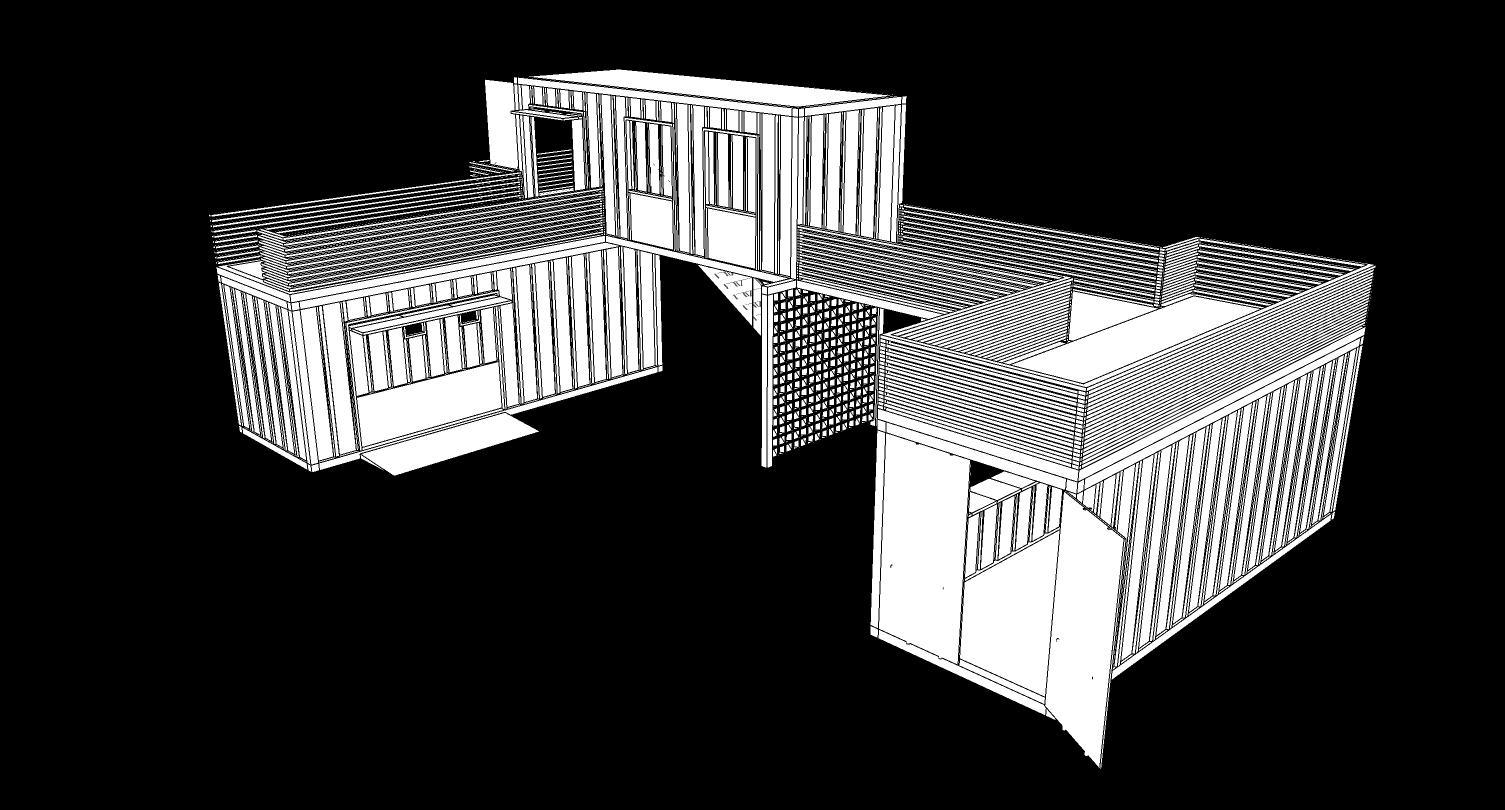
The exterior cladding of the container can also be adapted to suit the desired aesthetic or functionality
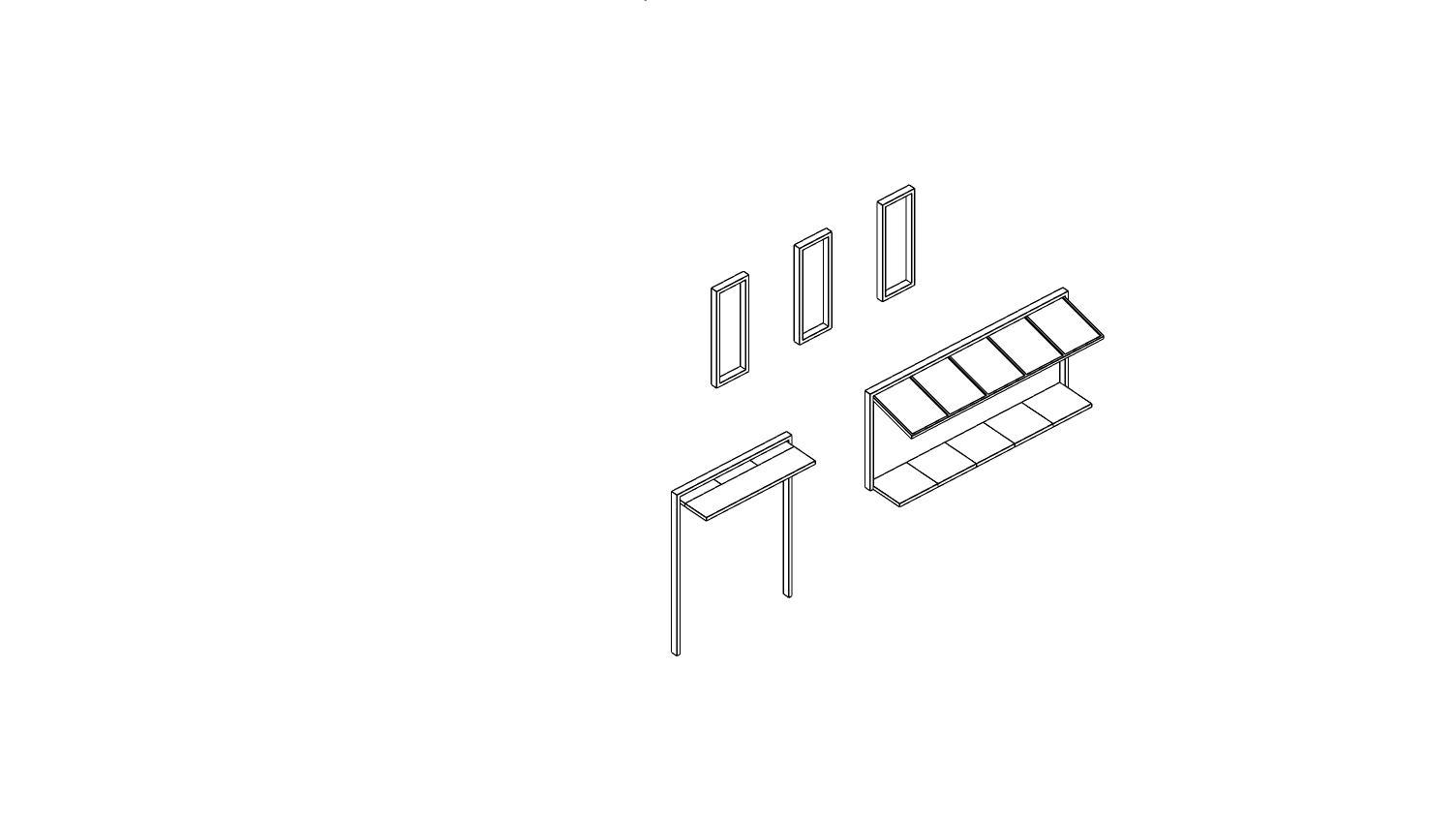
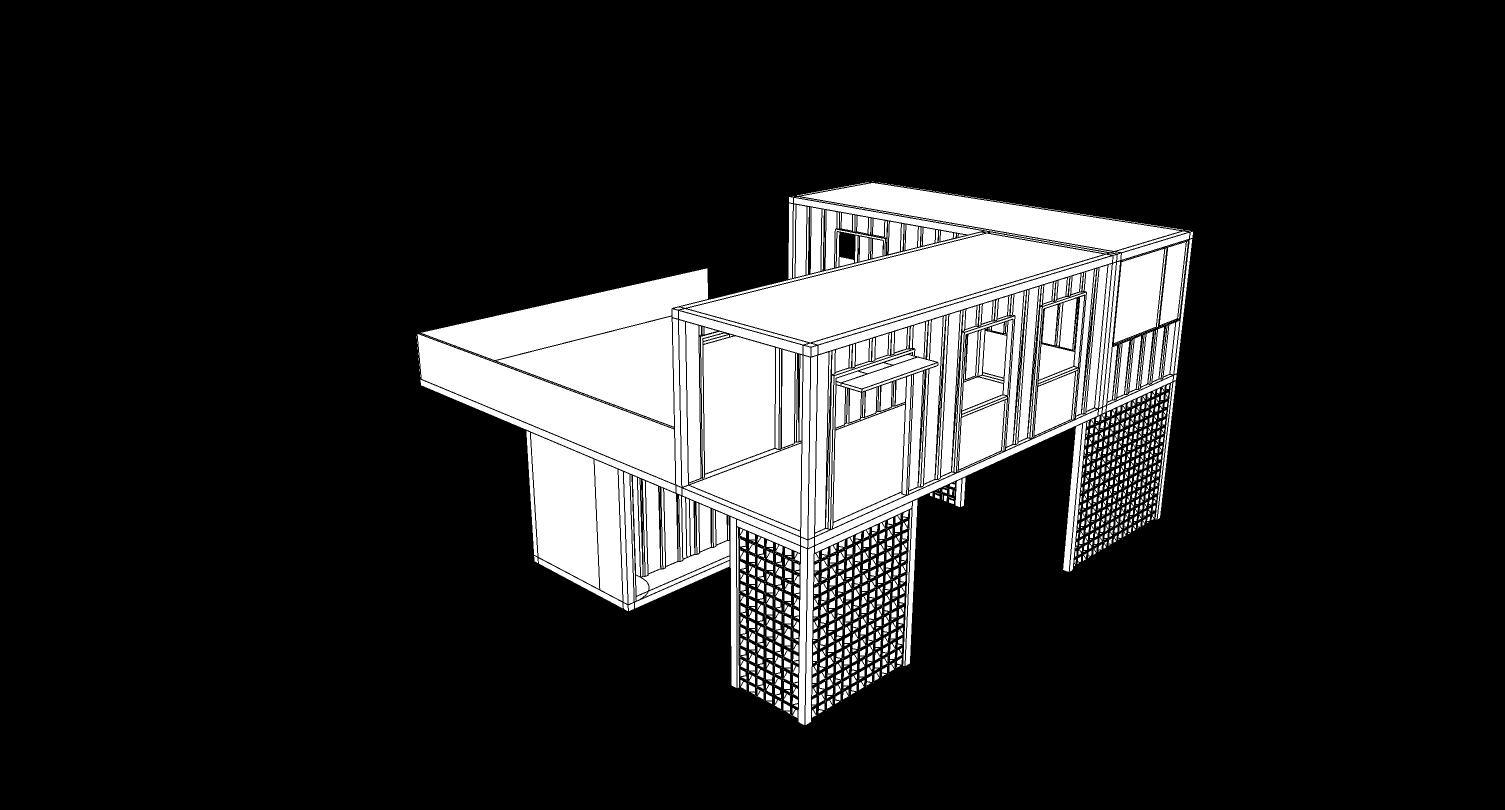
the core structural frame remains unaltered
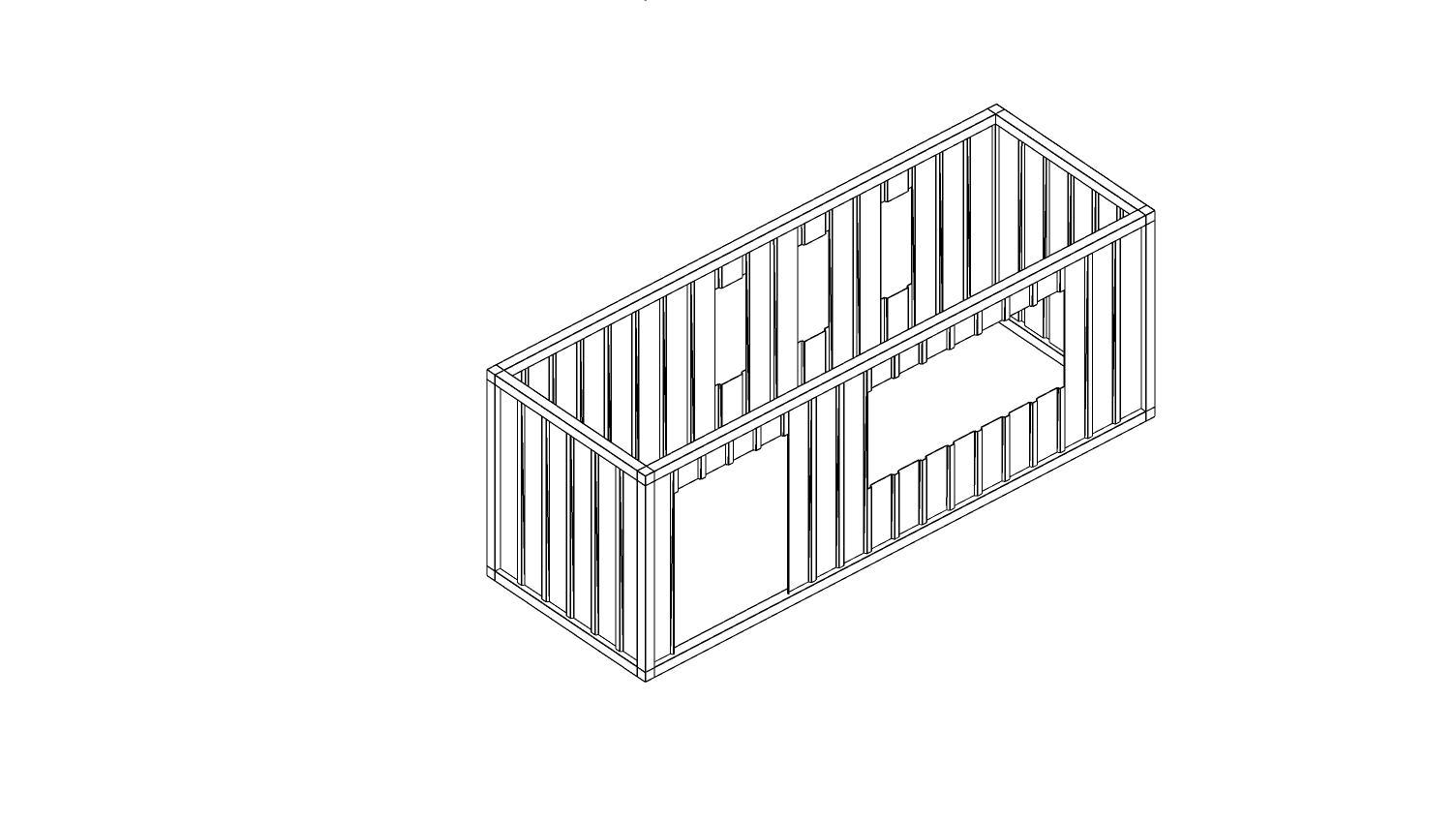
The base and roof of the containers are meticulously removed and replaced with a permanent metal foundation
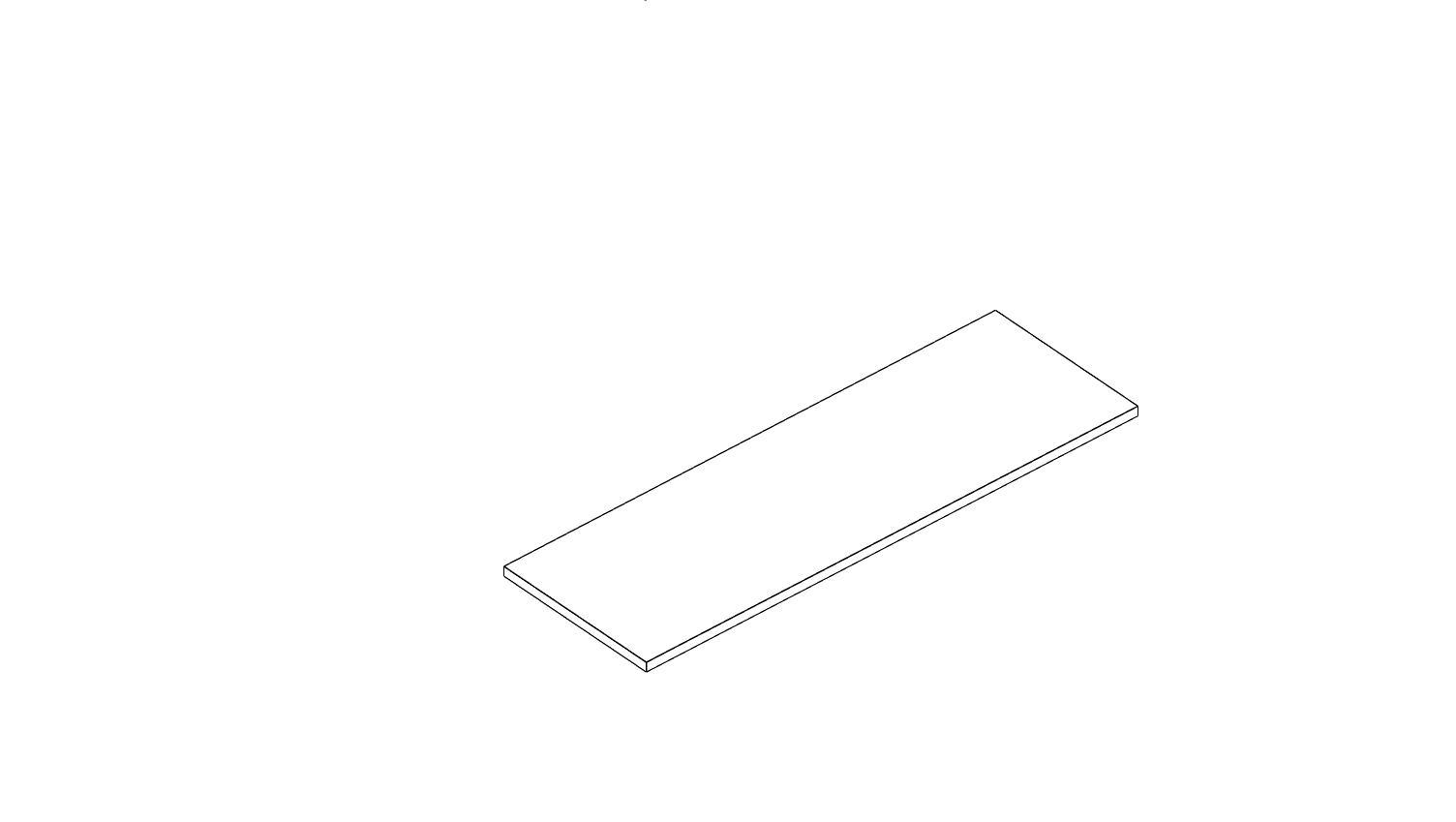
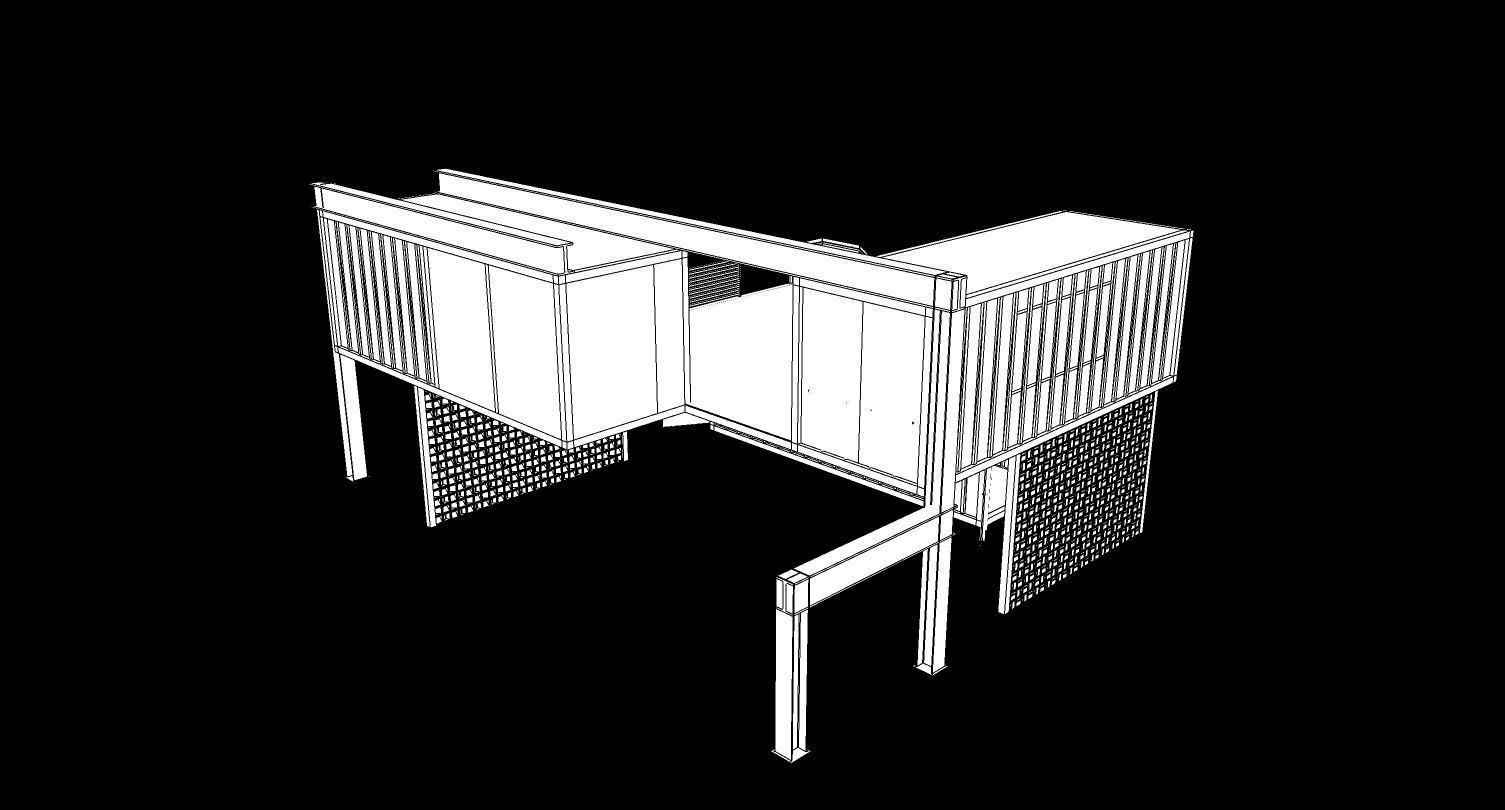
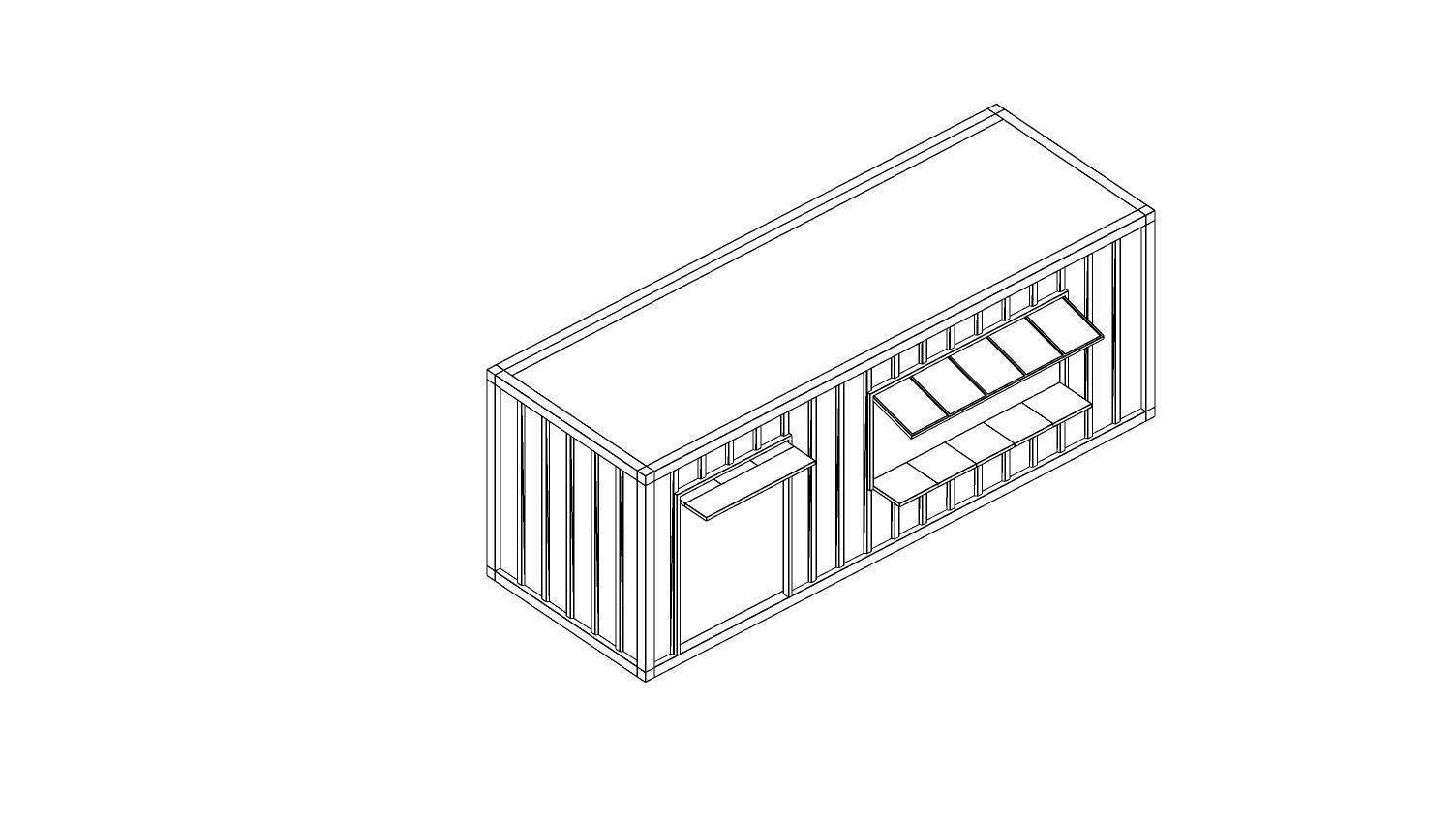

standardized shipping containers are delivered to the construction site specific requirements before being strategically stacked and secured facilitate seamless movement between units, a continuous system of incorporated into the design.
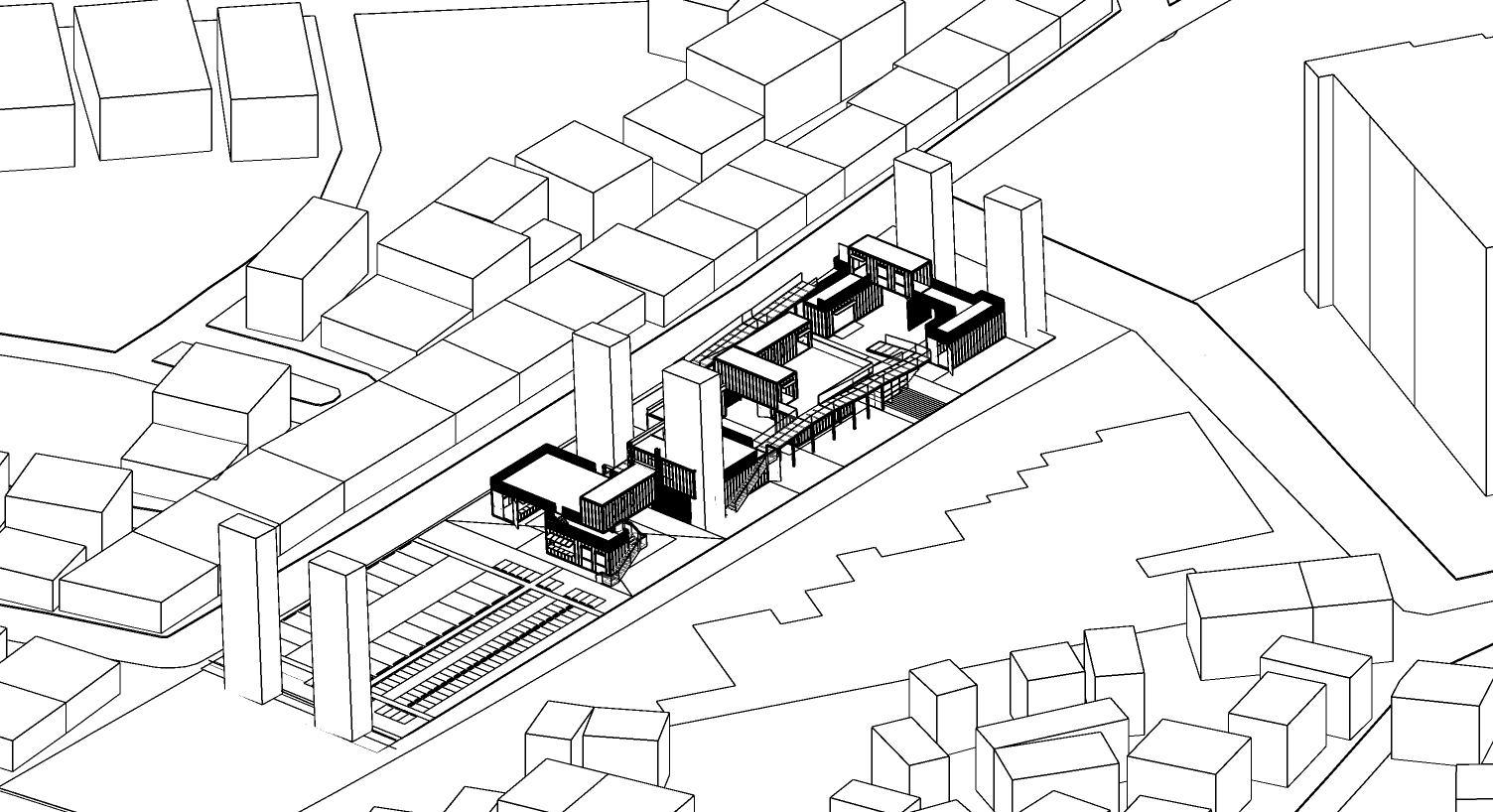
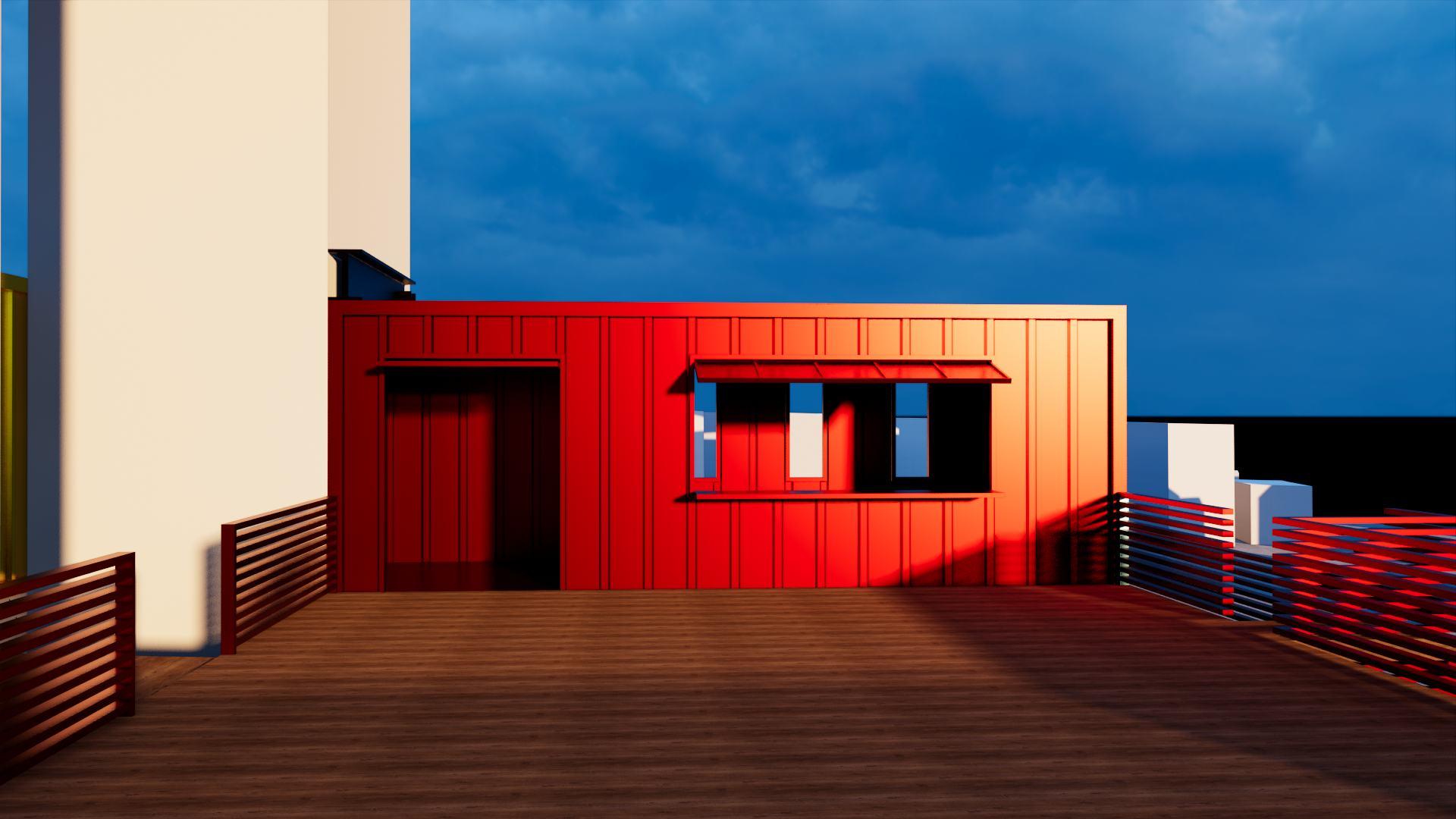

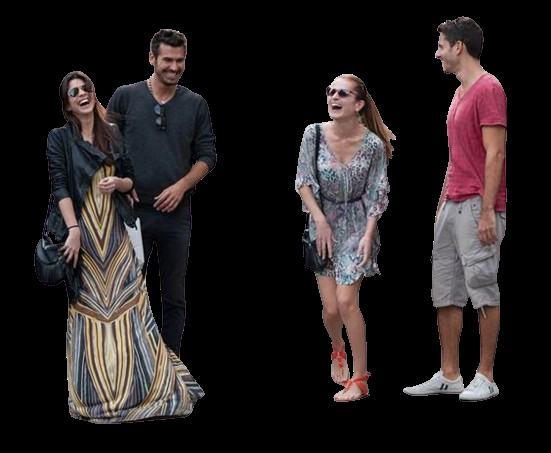
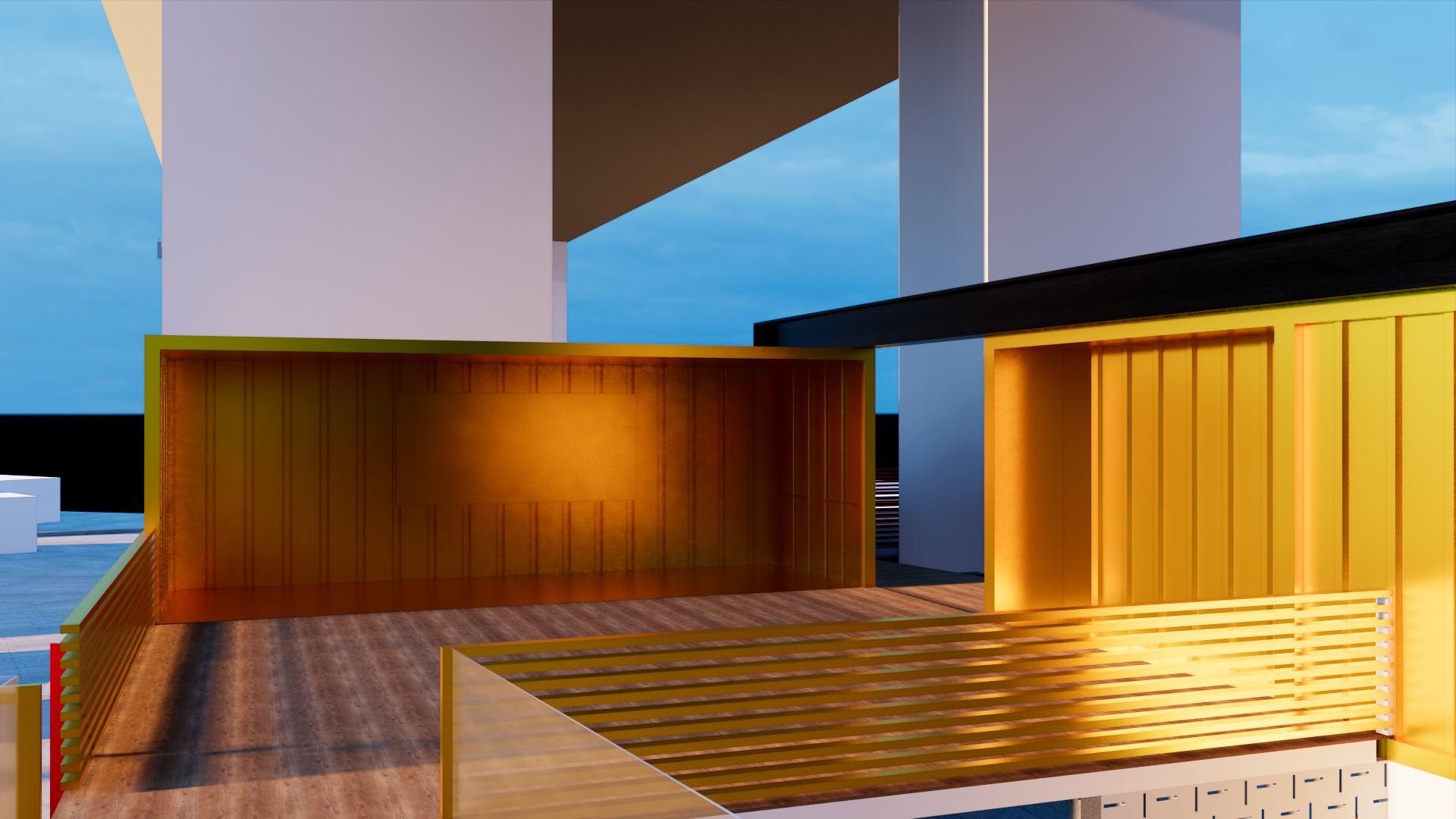
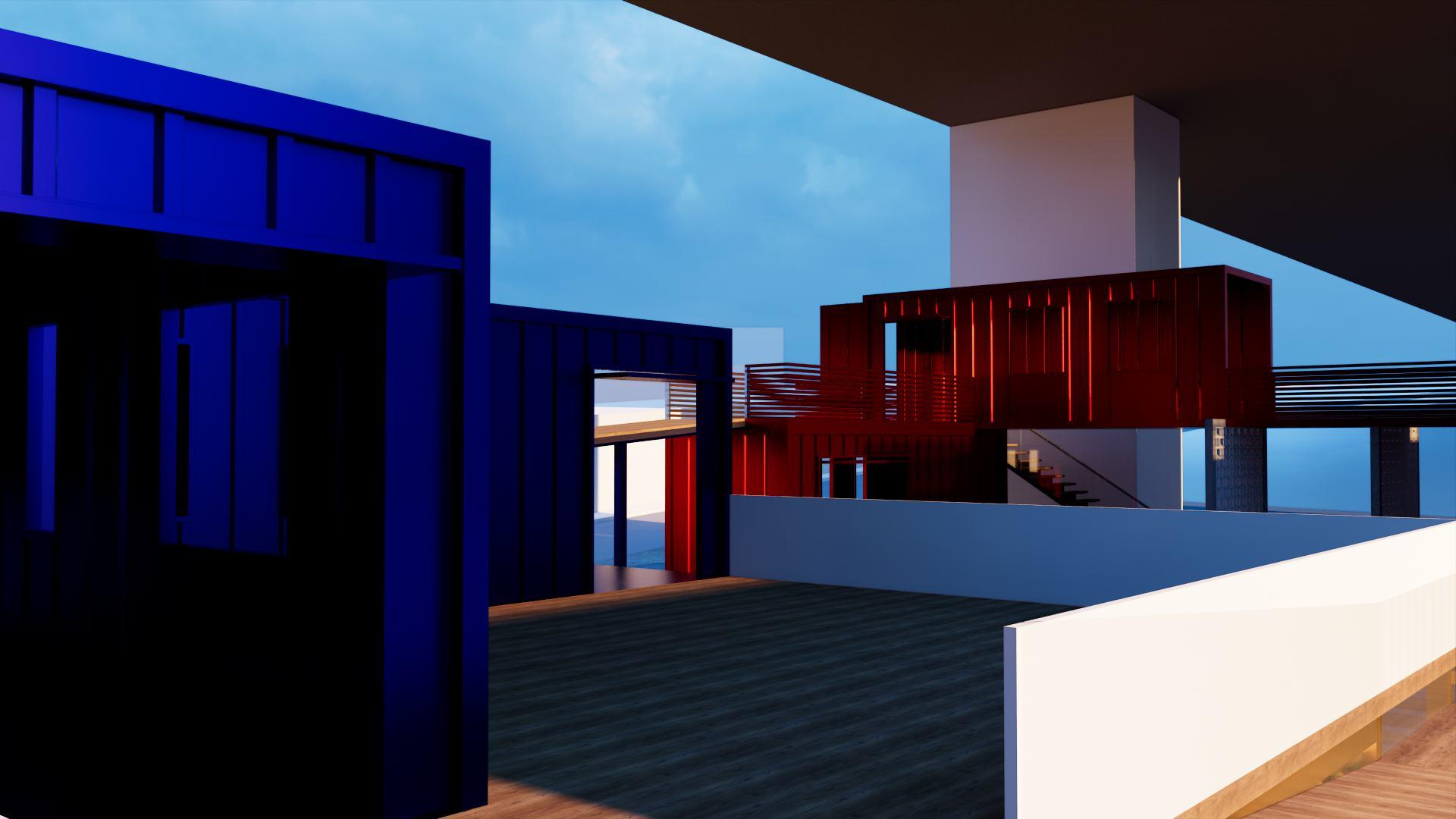
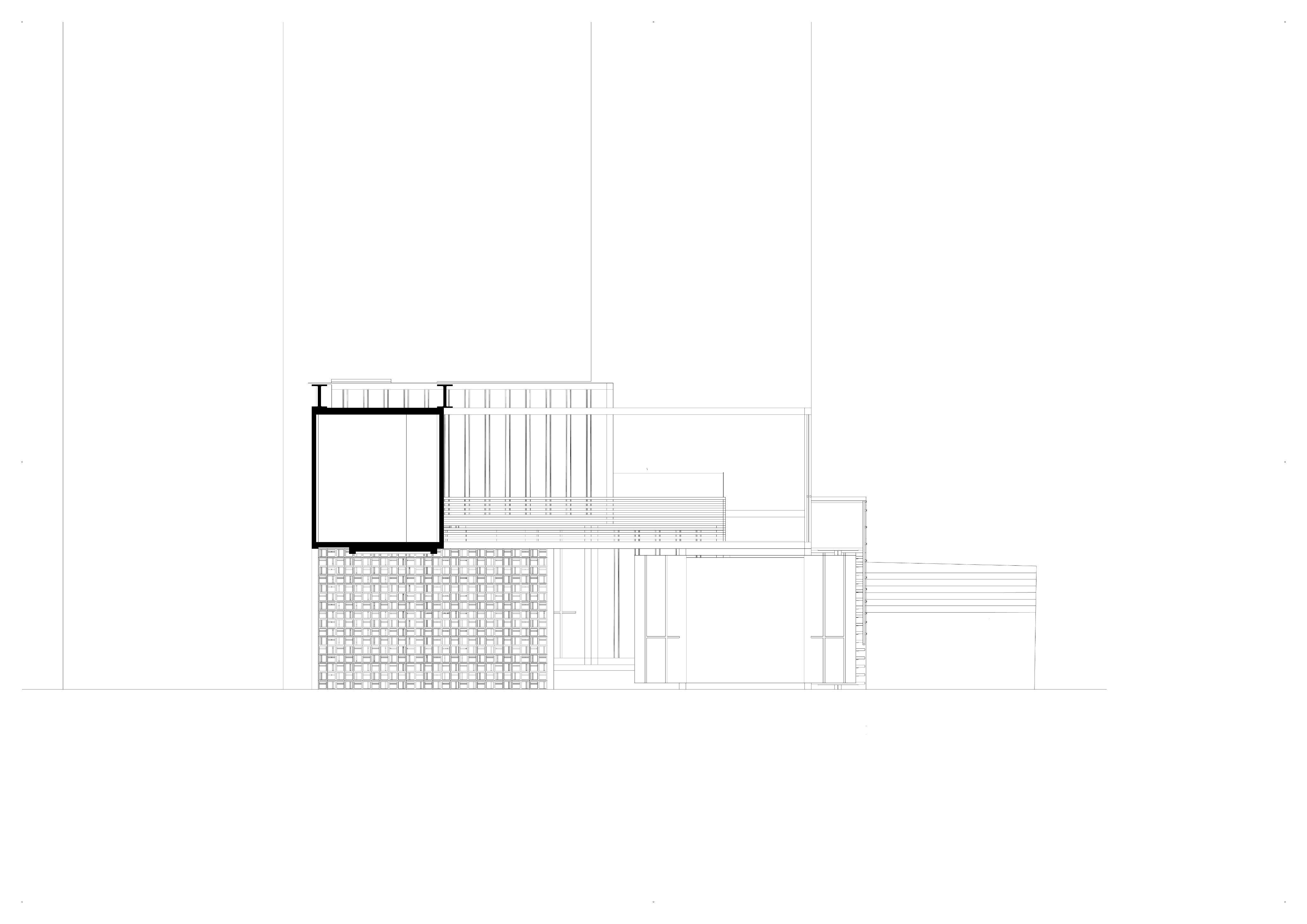
CiBADAK reborn
Revitalized Mixed-Use building with focus on site management
Cibadak, once a renowned chain of stationery and office supply stores (ATK centers), has fallen victim to a gradual decline. Spacious storefronts now lie unused. This area, once bustling with foot traffic, has been steadily replaced by parking spaces.
Several factors are believed contribute this transformation. The buildings' lacks integration and environmental change has been the causes for cibadak surrounding ignorance and discomfort. Furthermore, the growing population necessitates adjustments to the surrounding infrastructure, but a lack of consistent modifications has exacerbated the issue.
In response to this decline, efforts are underway to revitalize Cibadak and restore it to its former vibrancy as a major stationery center. This initiative, focused on site management, which prioritizes the comfort and needs of pedestrians in the surrounding area and accommodate residences for people around Cibadak
2023
3rd Year Architecture Design Studio Project
Area: 7,087.5m2
Location: Jl. Cibadak, Bandung
Type: Mixed-Use Building
Supervisor: Ir. Robby Dwiko Juliardi, M.T., Ph.D.
Software: Revit, Twinmotion, Figma

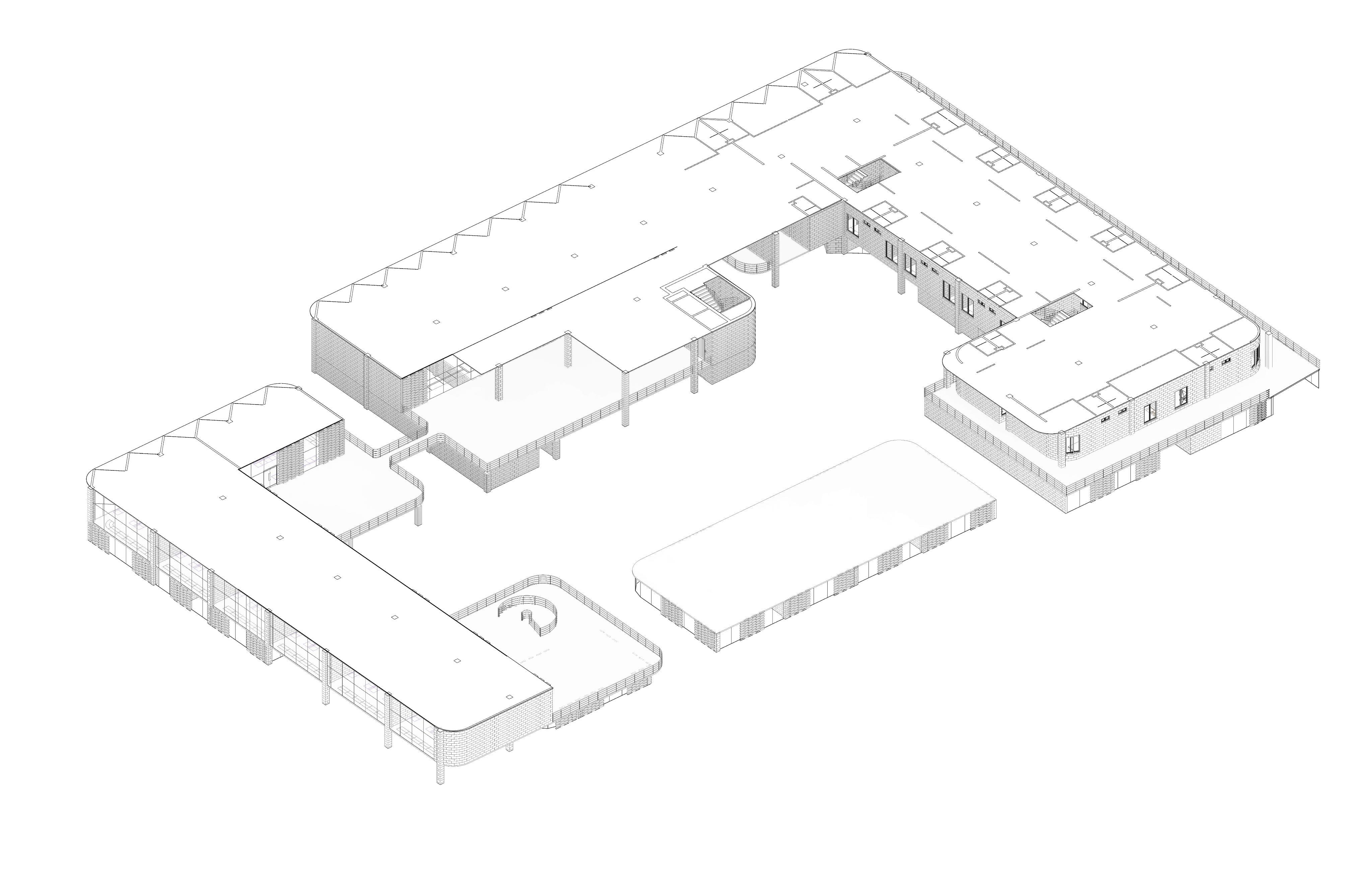
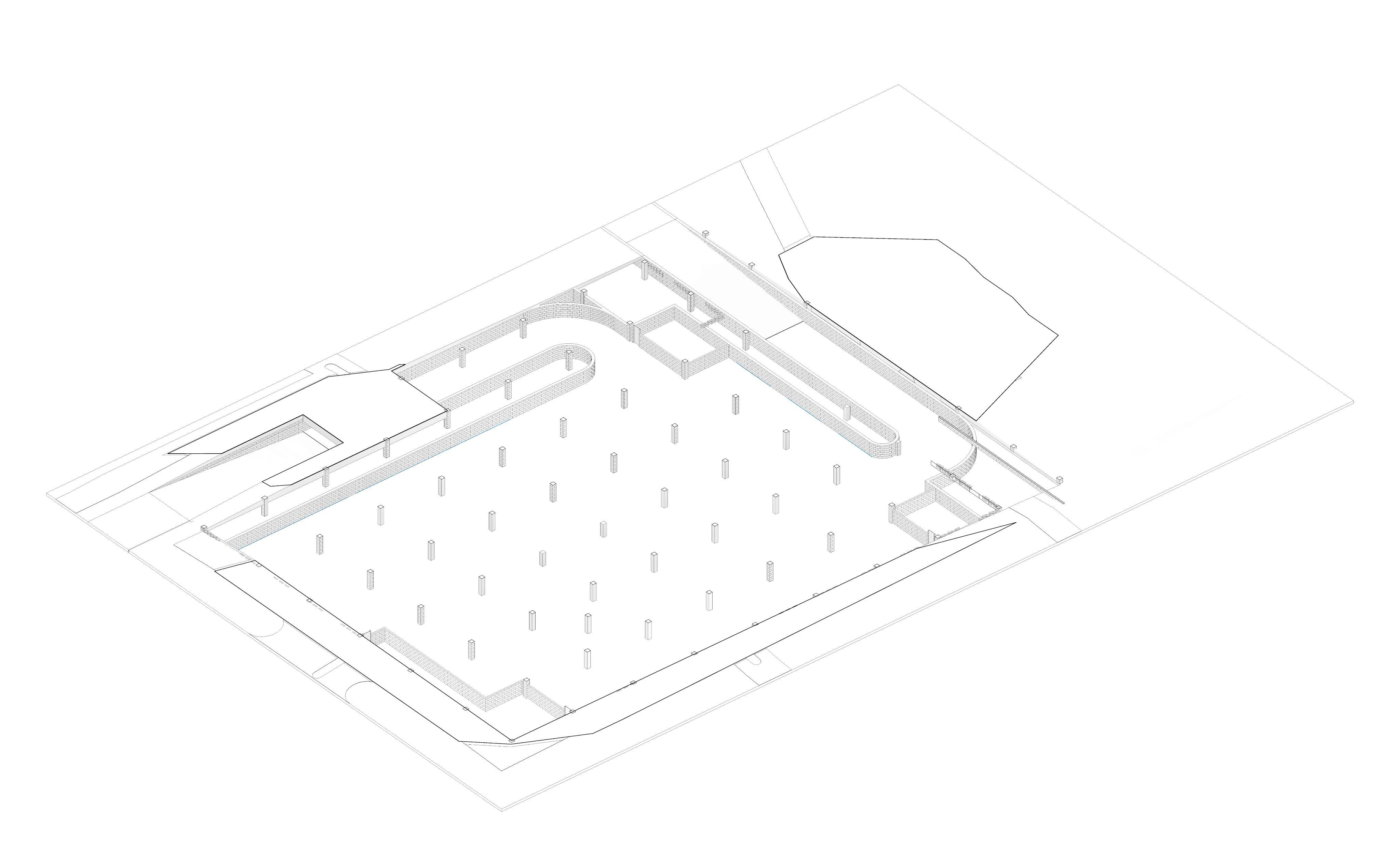

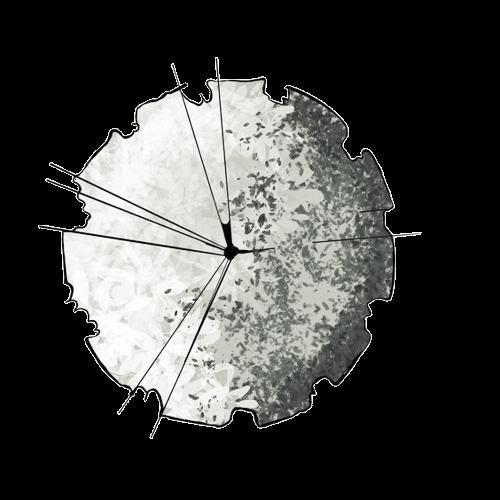


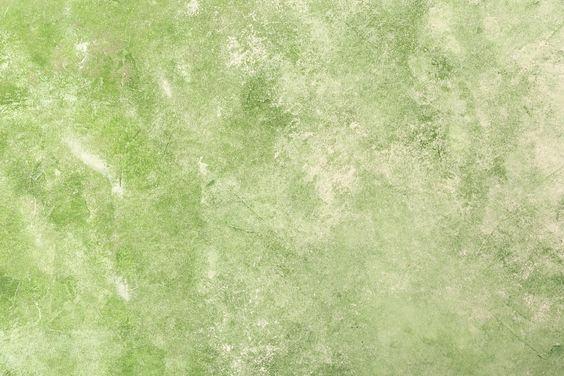







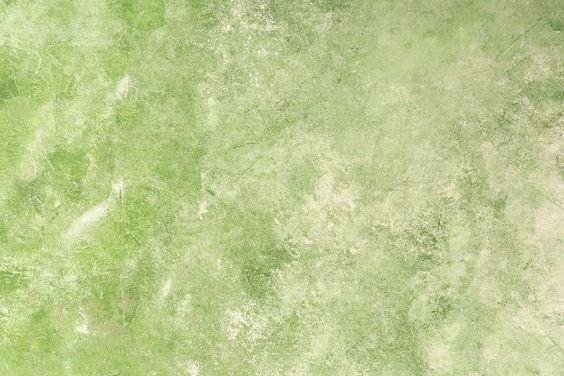



















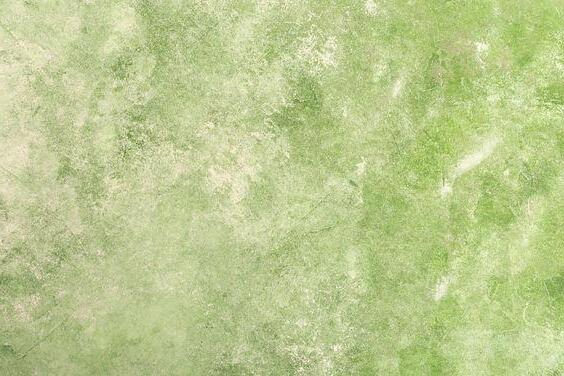
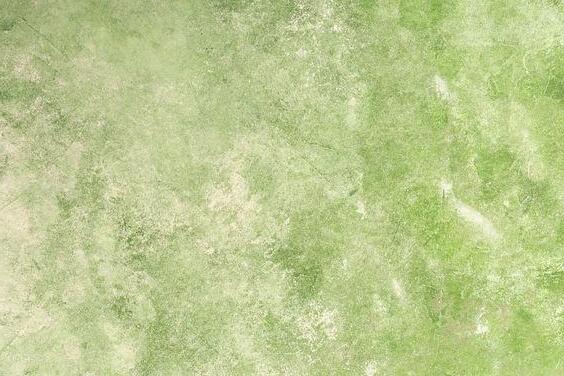




































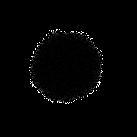







































































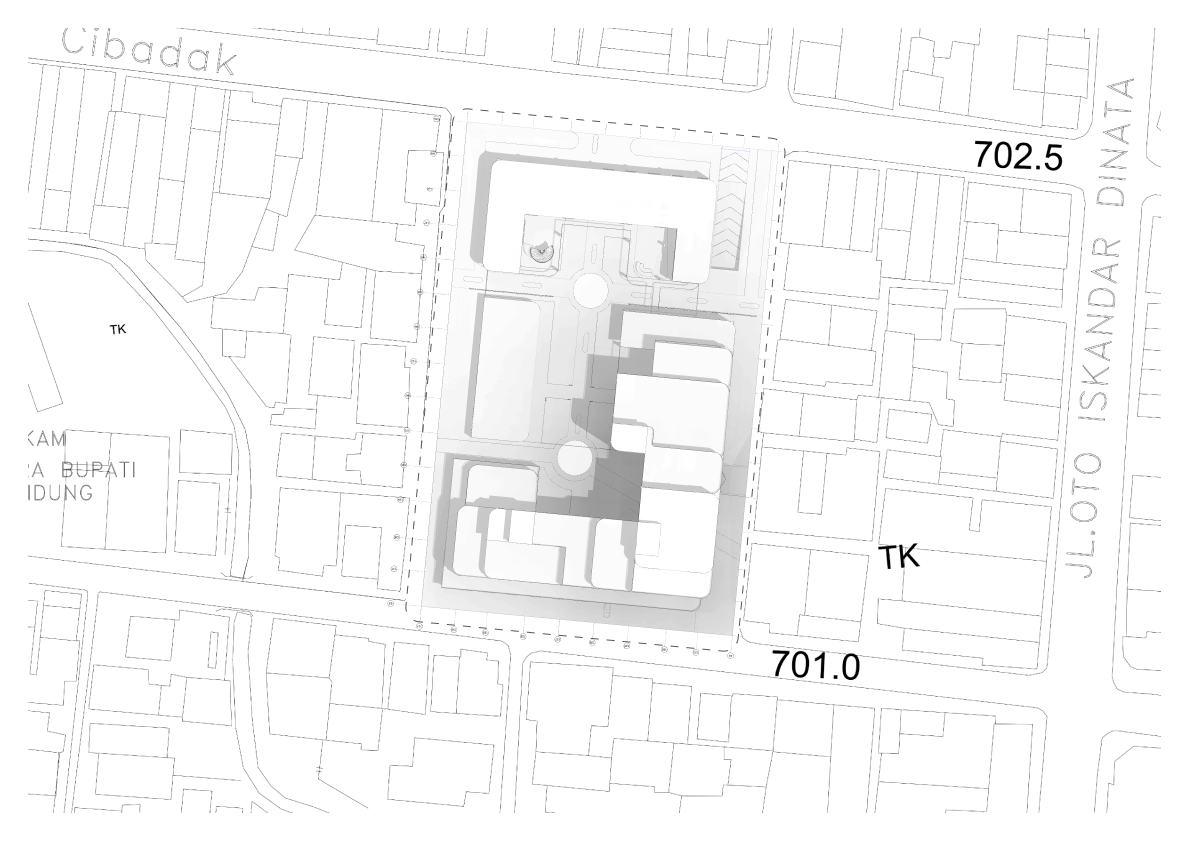

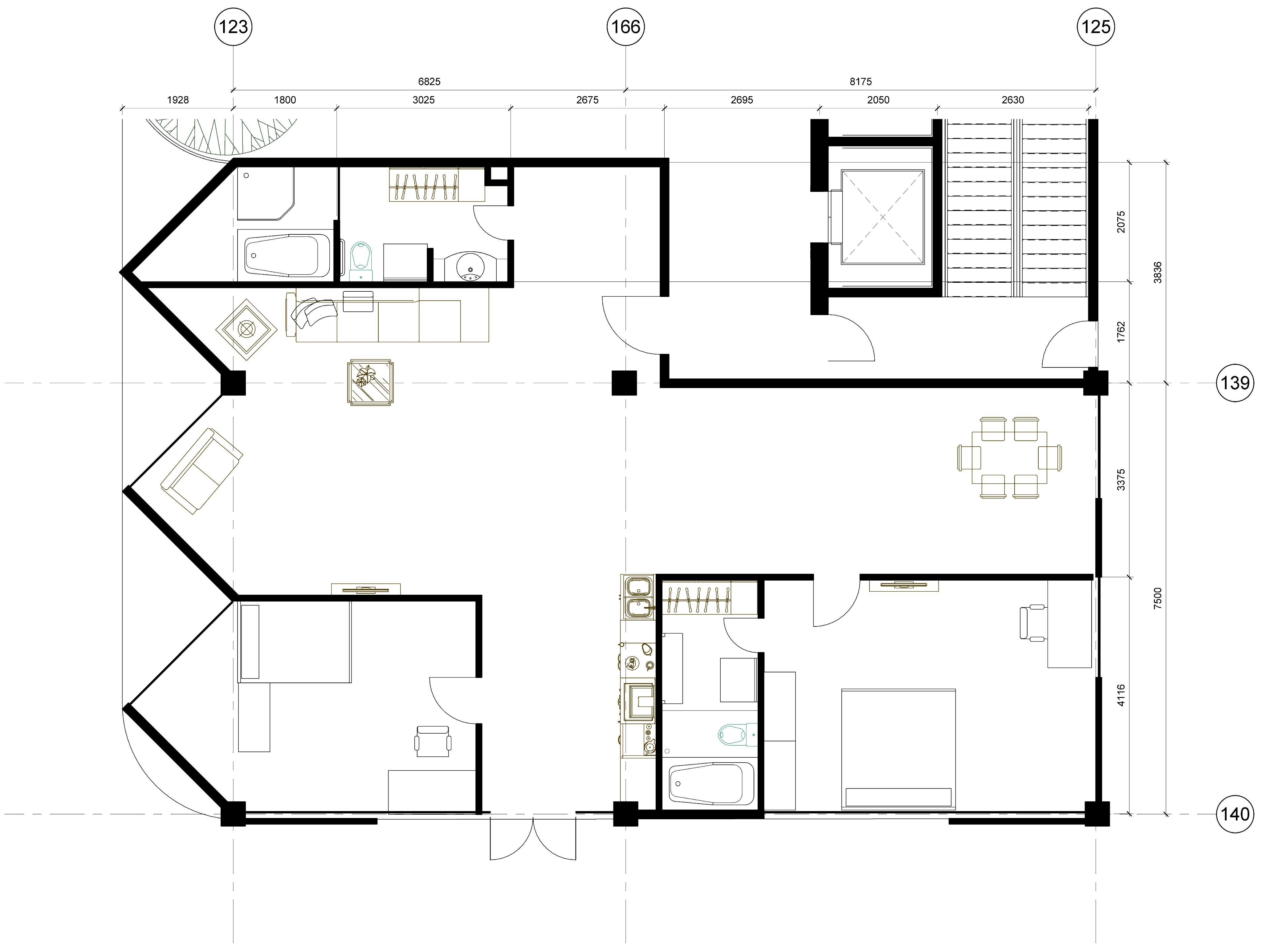
Room Typical D
Room Typical A
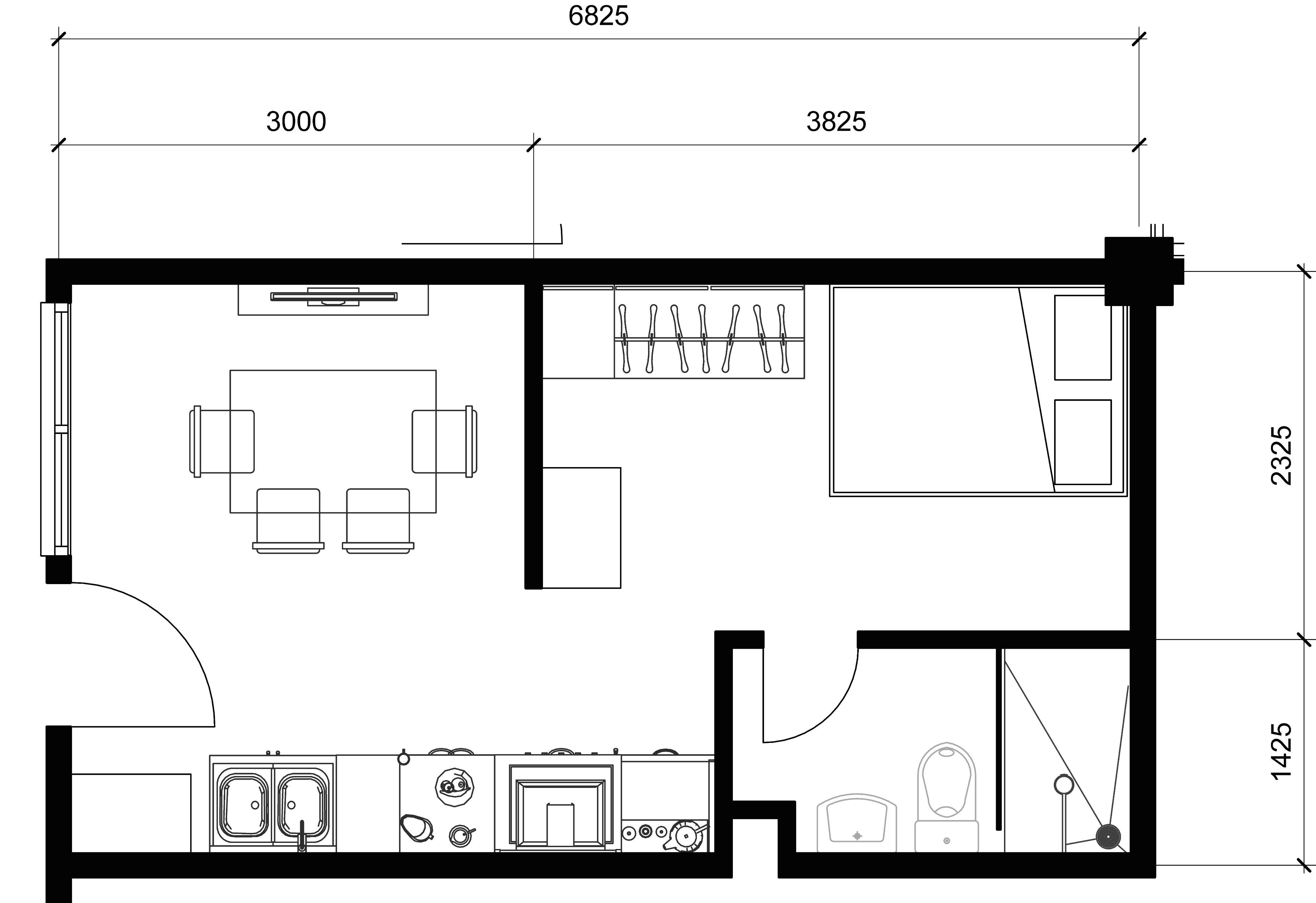
Room Typical B
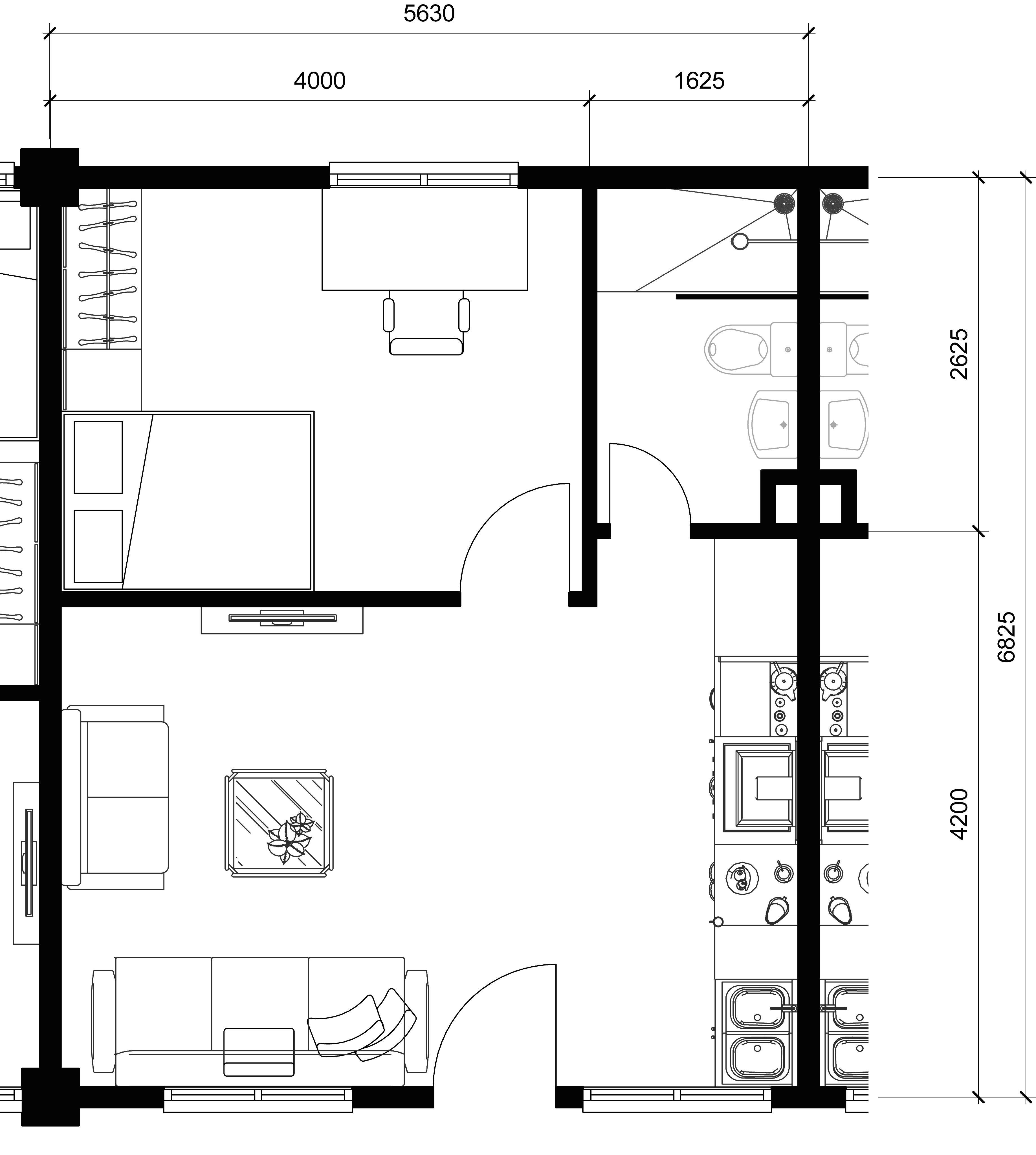
Room Typical C
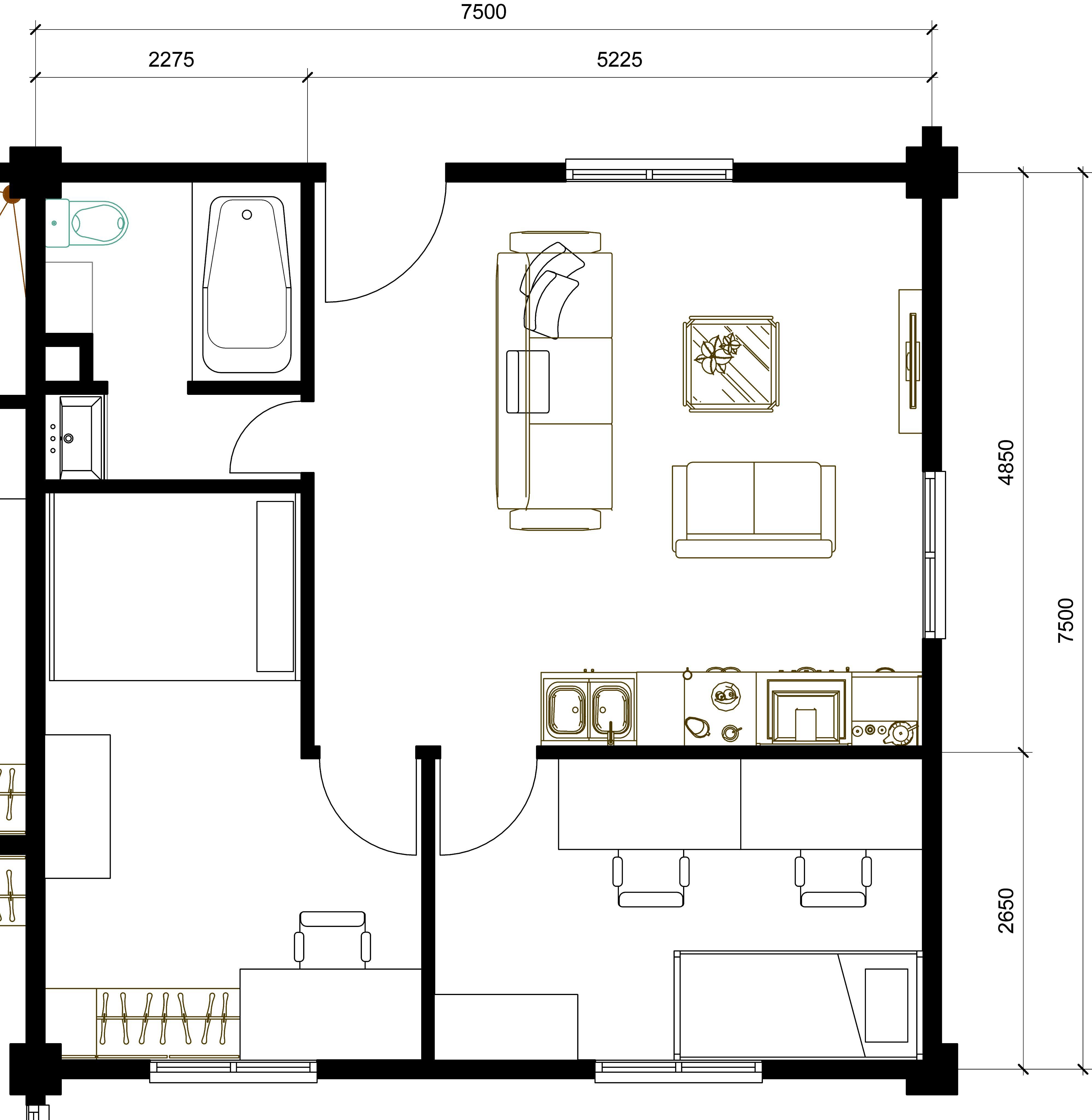
The parahyangan meeting hall
Revitalized Mixed-Use building with Focus on re-functional facilities and site management
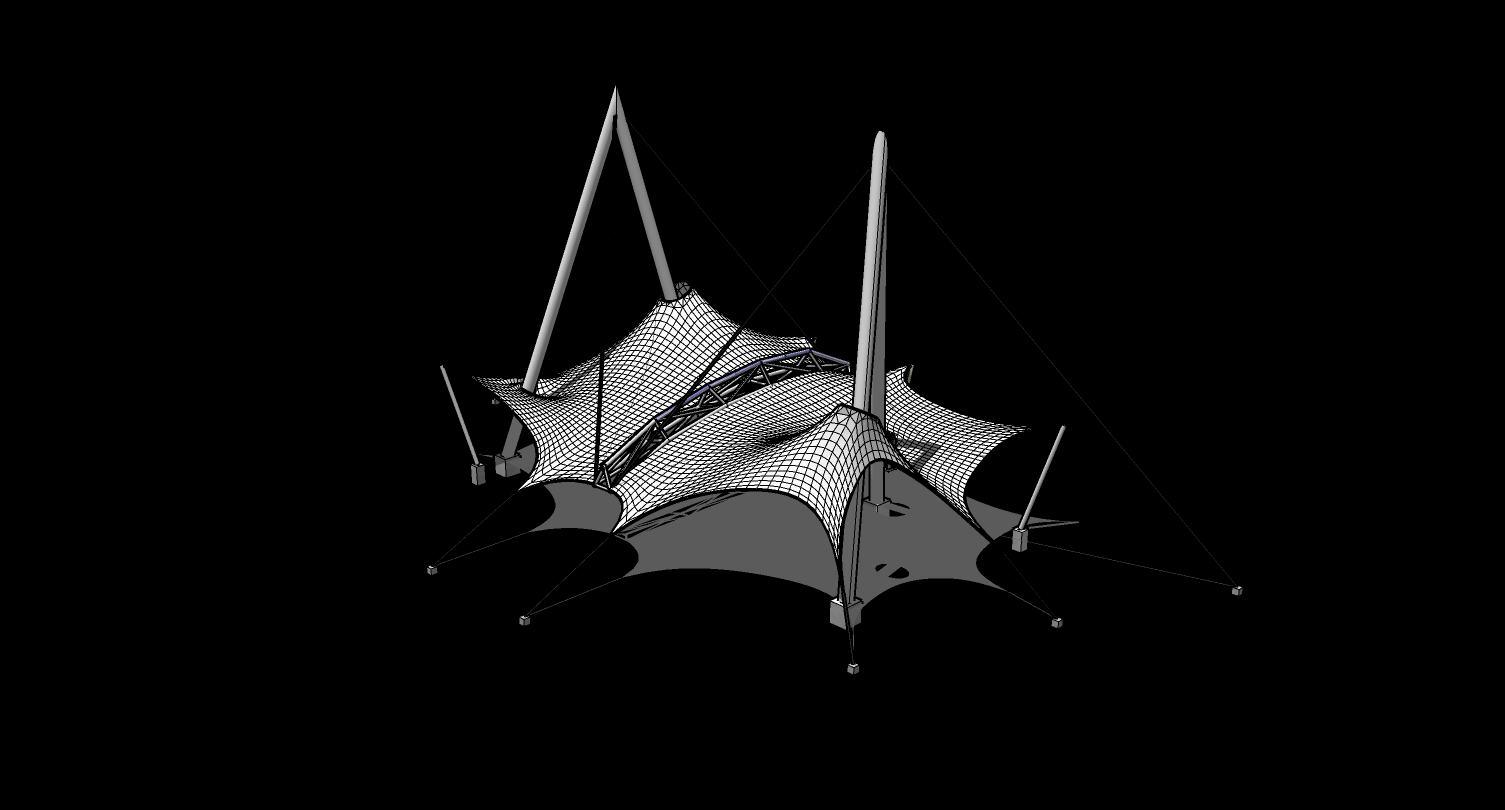
3rd Year Architecture Structure & Form Studio Project
Area: 989m2
Location: Jl. KB Kembang, Bandung
Type: Community Centre
Supervisor: Dibya Kusyala, S.T, M.T.
In Collaboration with: Matthew M. Tantra & Hasyidah Hanifati
Visualisation: Matthew M. Tantra
Software: Rhino, Grasshopper, Figma Most Contribution: initiate ideas, creating 3D and CAD models of buildings 2023
Serves as a central gathering space. This shelter caters to large gatherings, weddings, meetings, and other events, comfortably accommodating 100-200 guests with its 17-meter span. The hall design mirrors the peaks and valleys of the mountains, the structure utilizes a tensile membrane stretched over a frame. Masts create the peaks, while bale rings – weighted structures –hold down sections of the membrane to form valleys. The resulting form, known as an "anticlastic" surface
This form creates a dynamic and visually striking architectural element. To achieve the desired shape and tension, the membrane's edges are secured using cables or pulled upwards with poles. This tension creates a self-supporting arch on either side of the membrane, further strengthened by steel cables. This innovative design effectively blends functionality with a unique aesthetic that pays homage to the mountainous landscape.
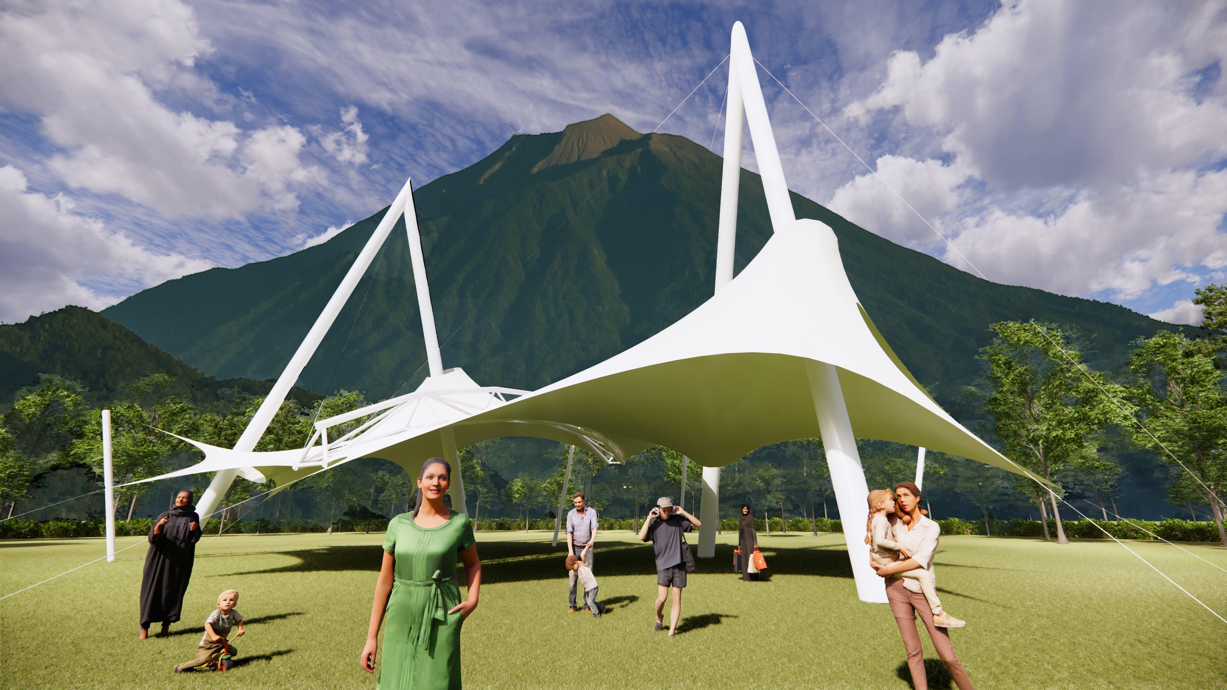
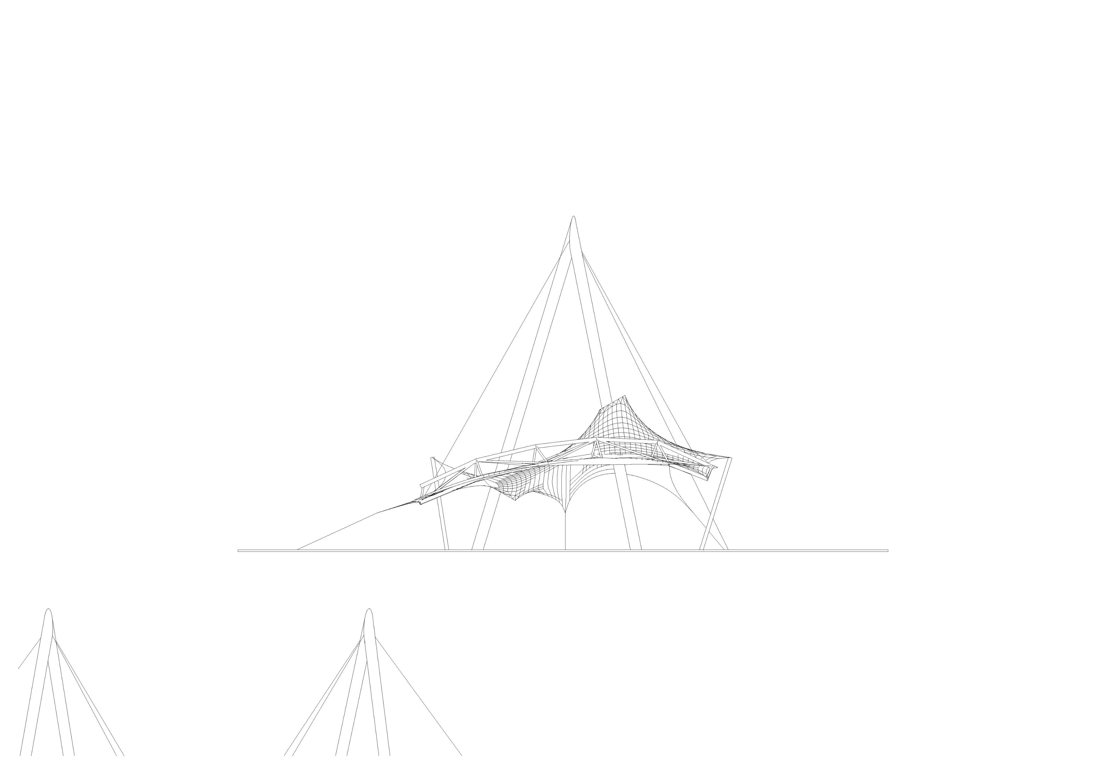


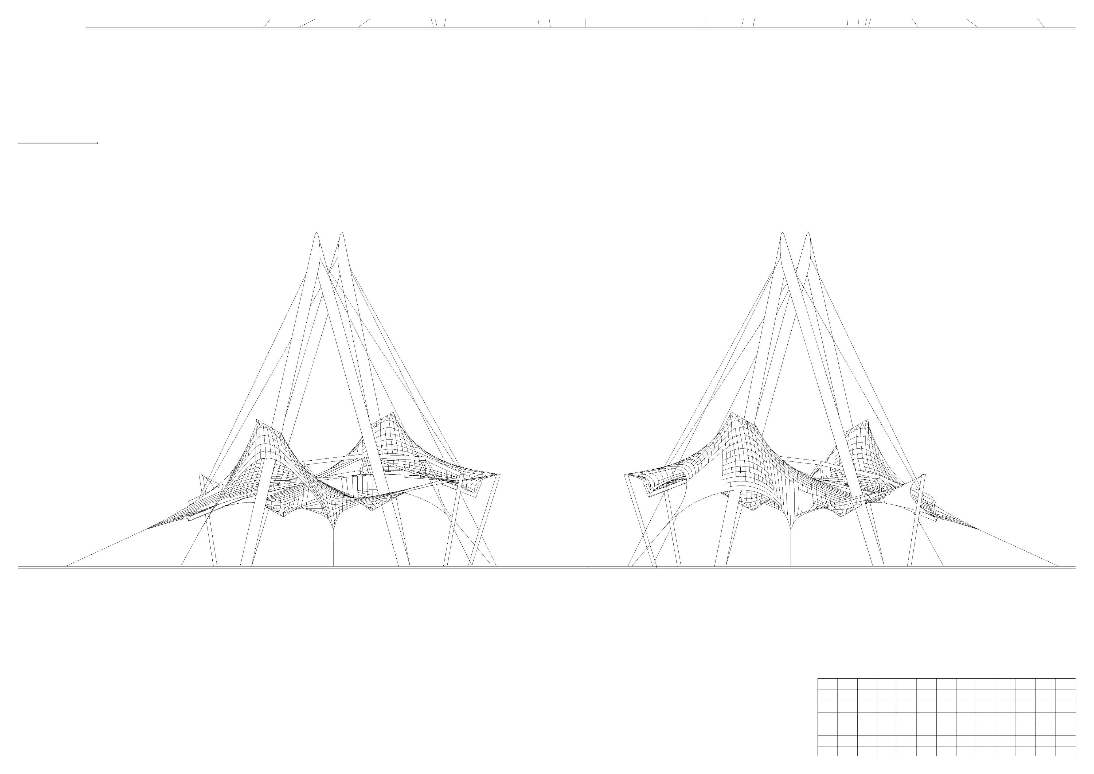


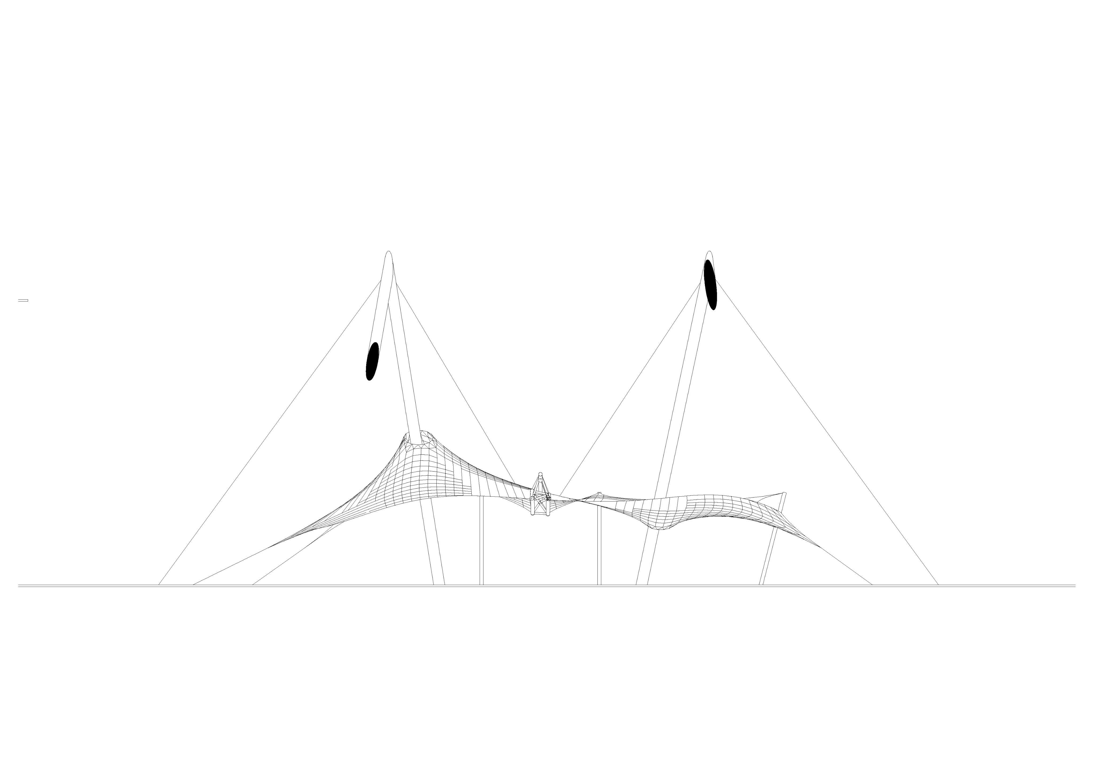






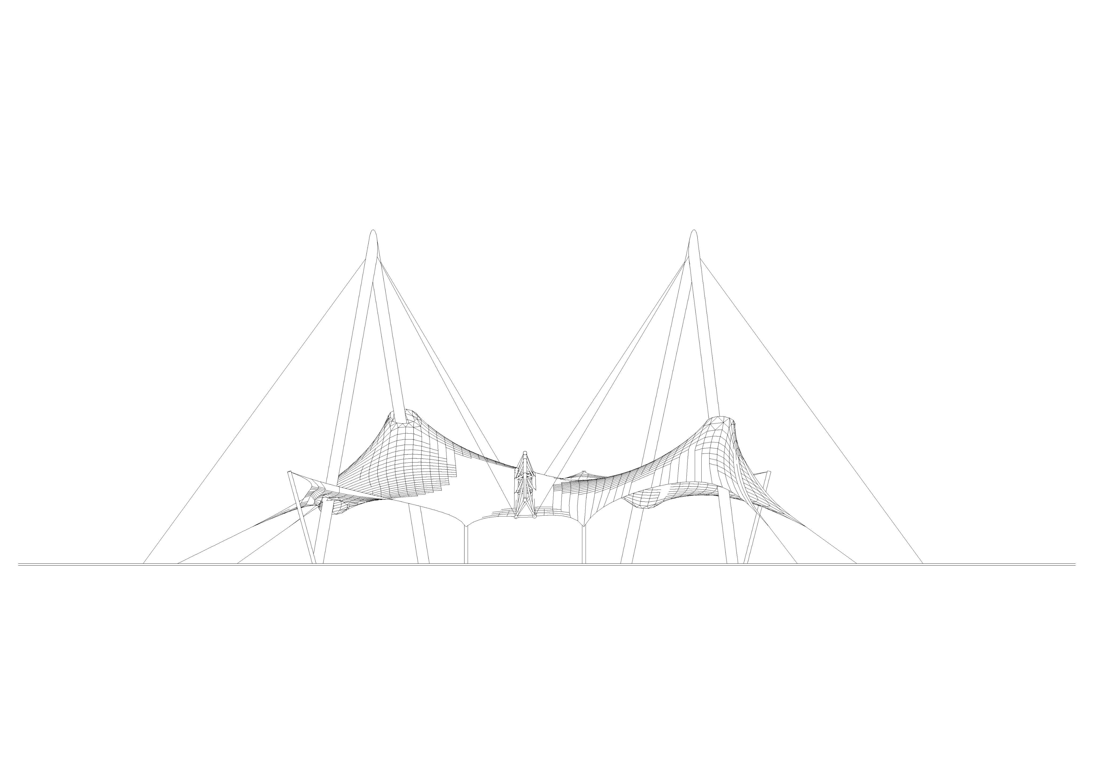

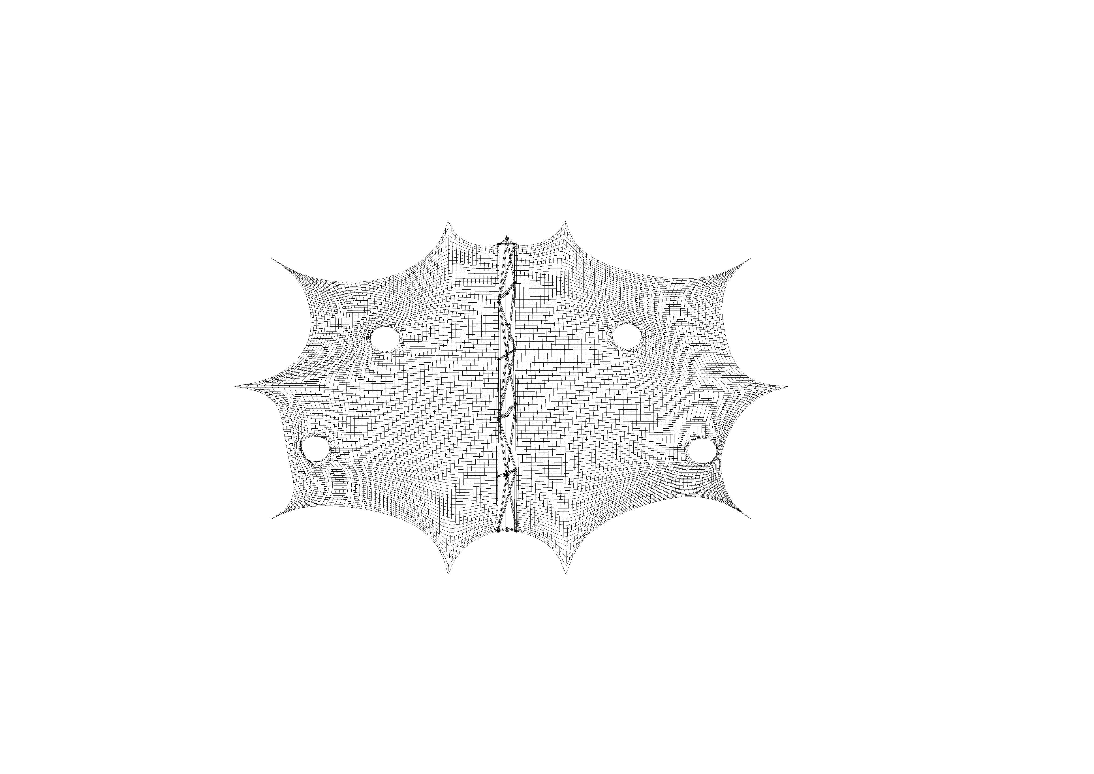
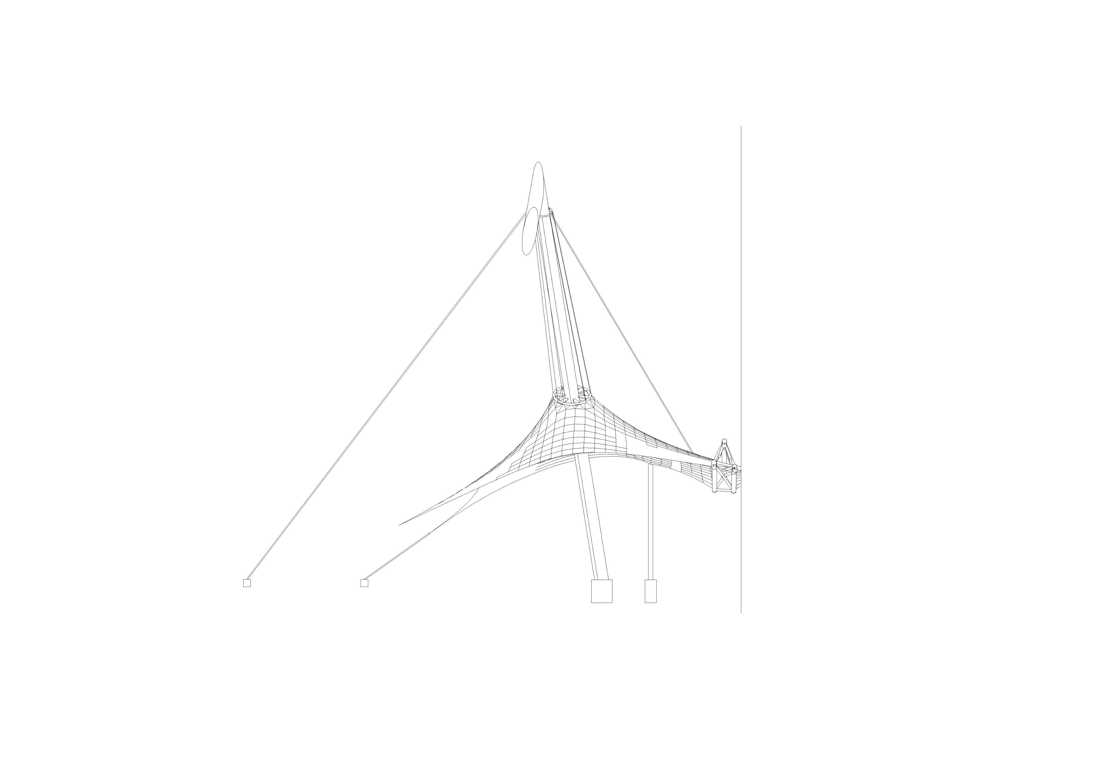
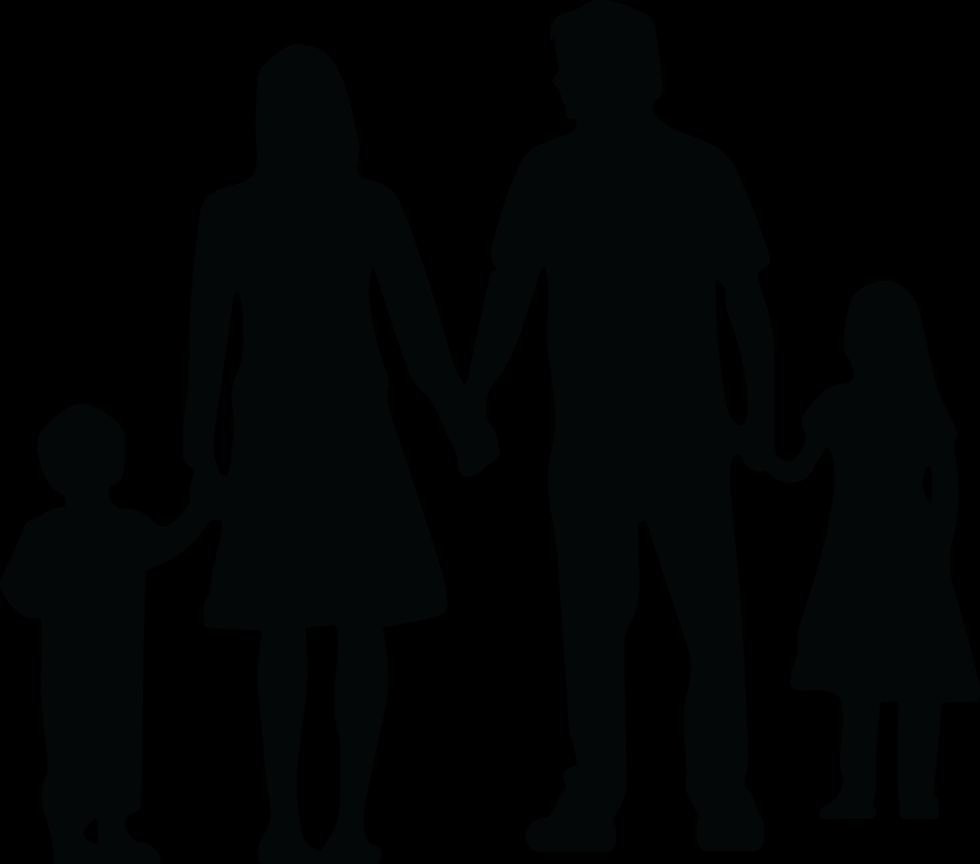
TIANG PENYANGGA
UTAMA
Ø = 60 cm
PEDESTAL BETON
TIANG PENYANGGA
SAMPING
Ø = 20 cm
KABEL BAJA Ø = 6 mm +0.00
+8.00
TRUSS BAJA
Ø= 20 cm
BALE RING
MEMBRAN PTFE
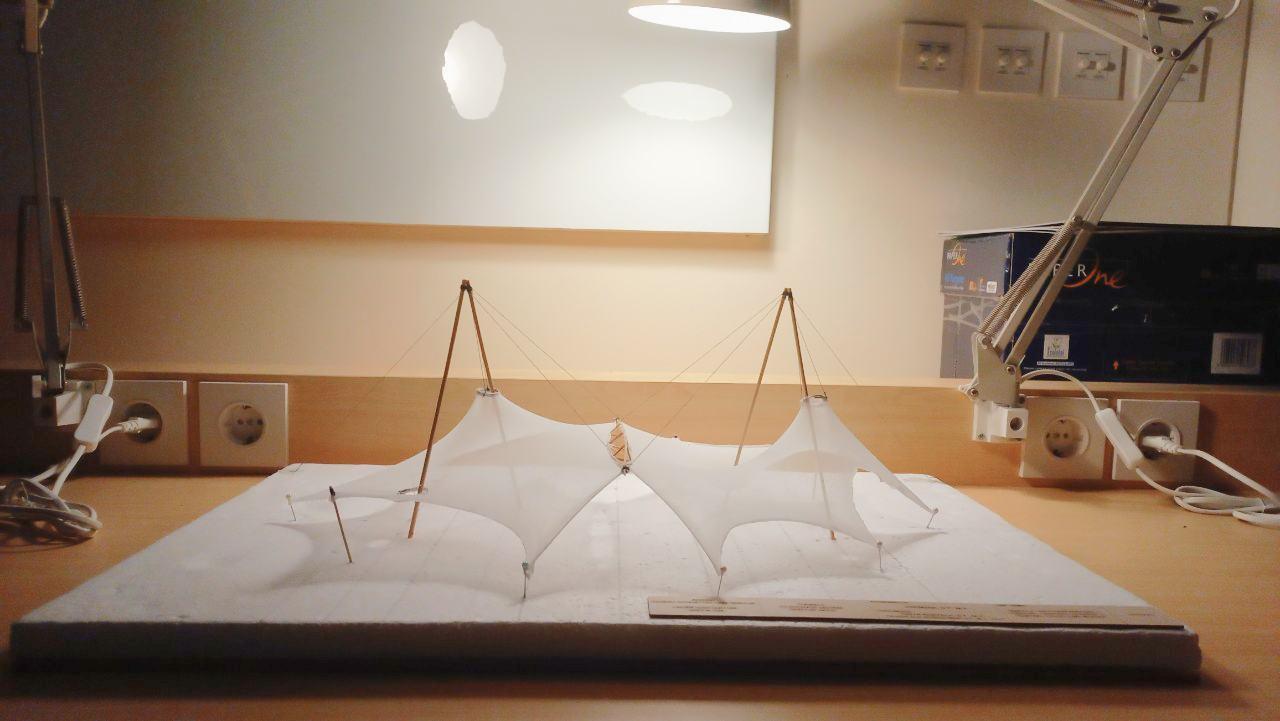
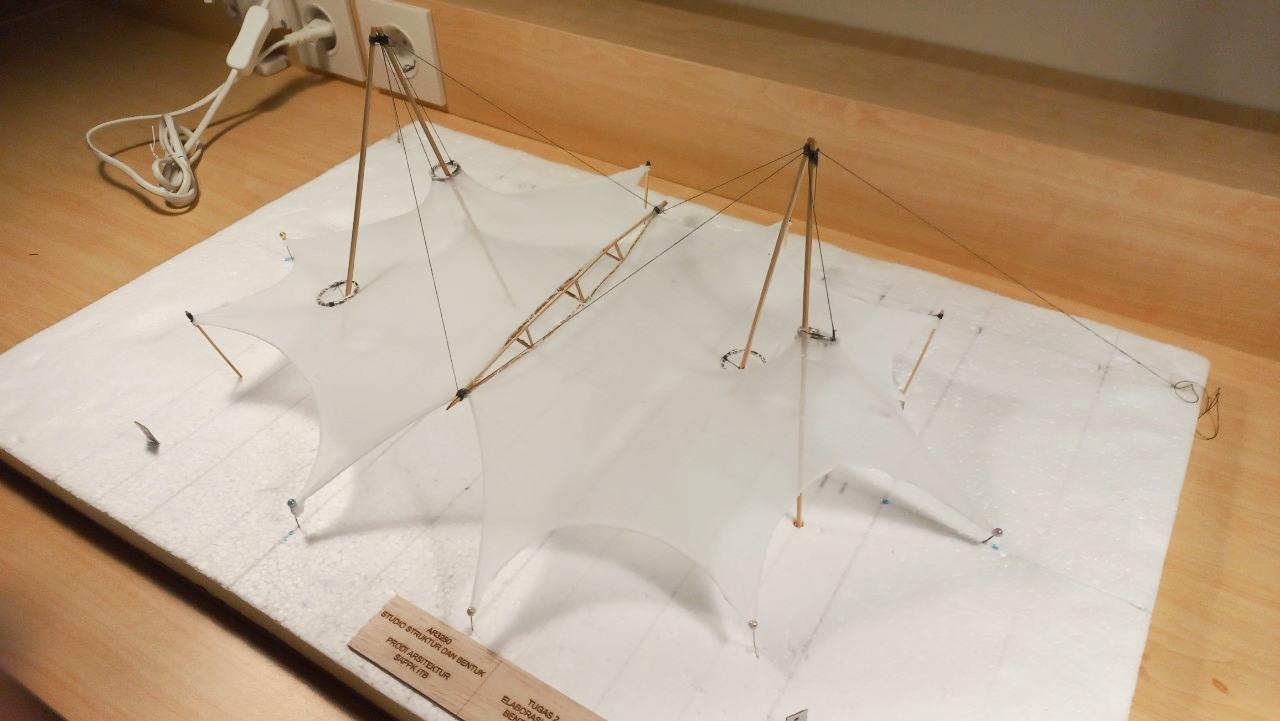
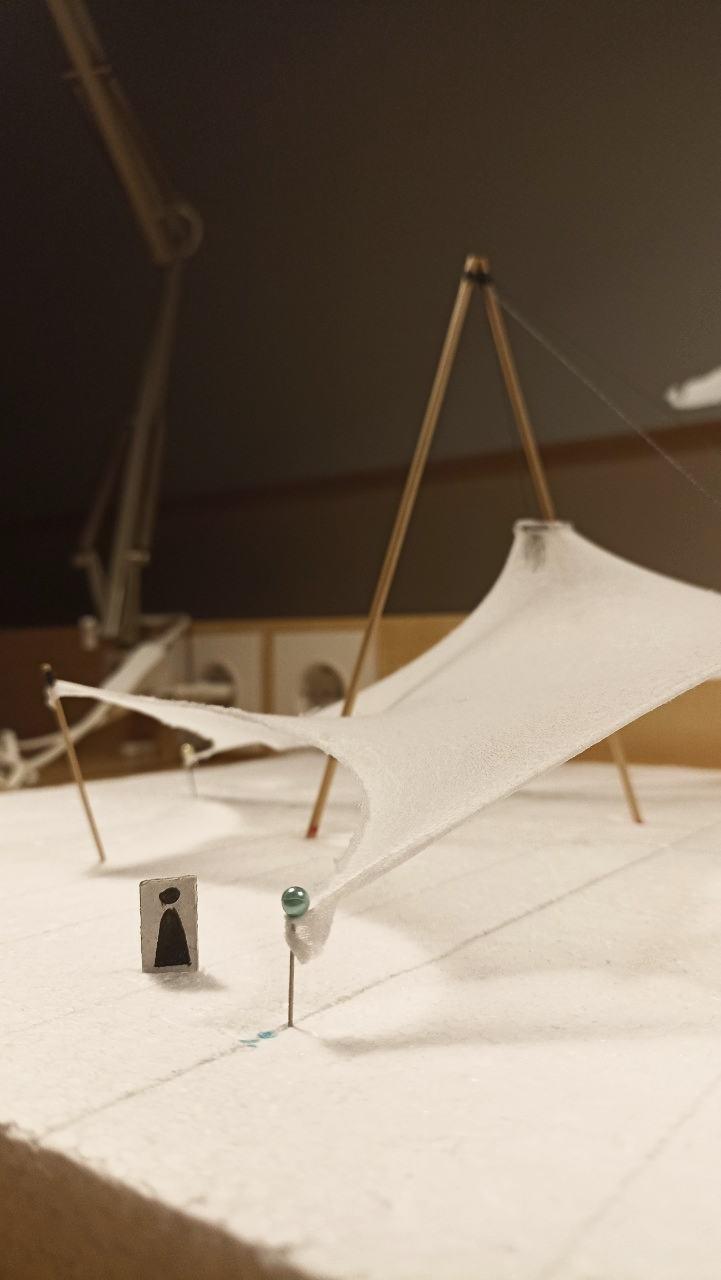
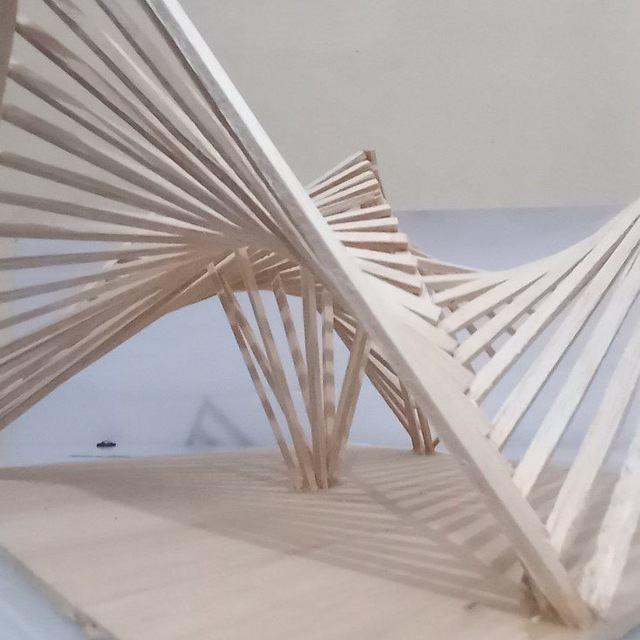

Freelance Project on Individual Client
Matraman Boarding House Renovation Project
Modified the house into the enclosed toilet in each room and modeled the placement of furniture and MEP (mechanical, electrical, and plumbing)
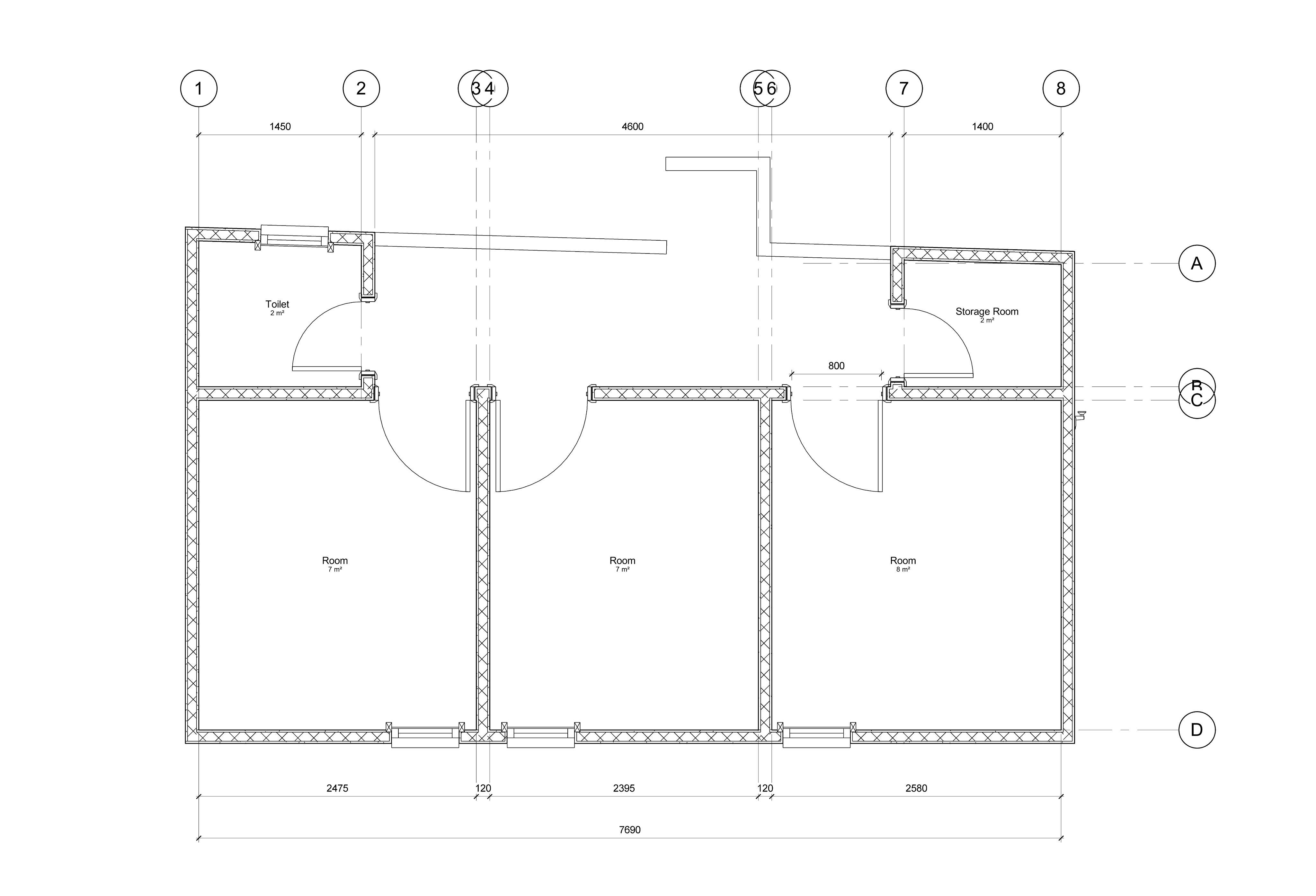
Initial Condition
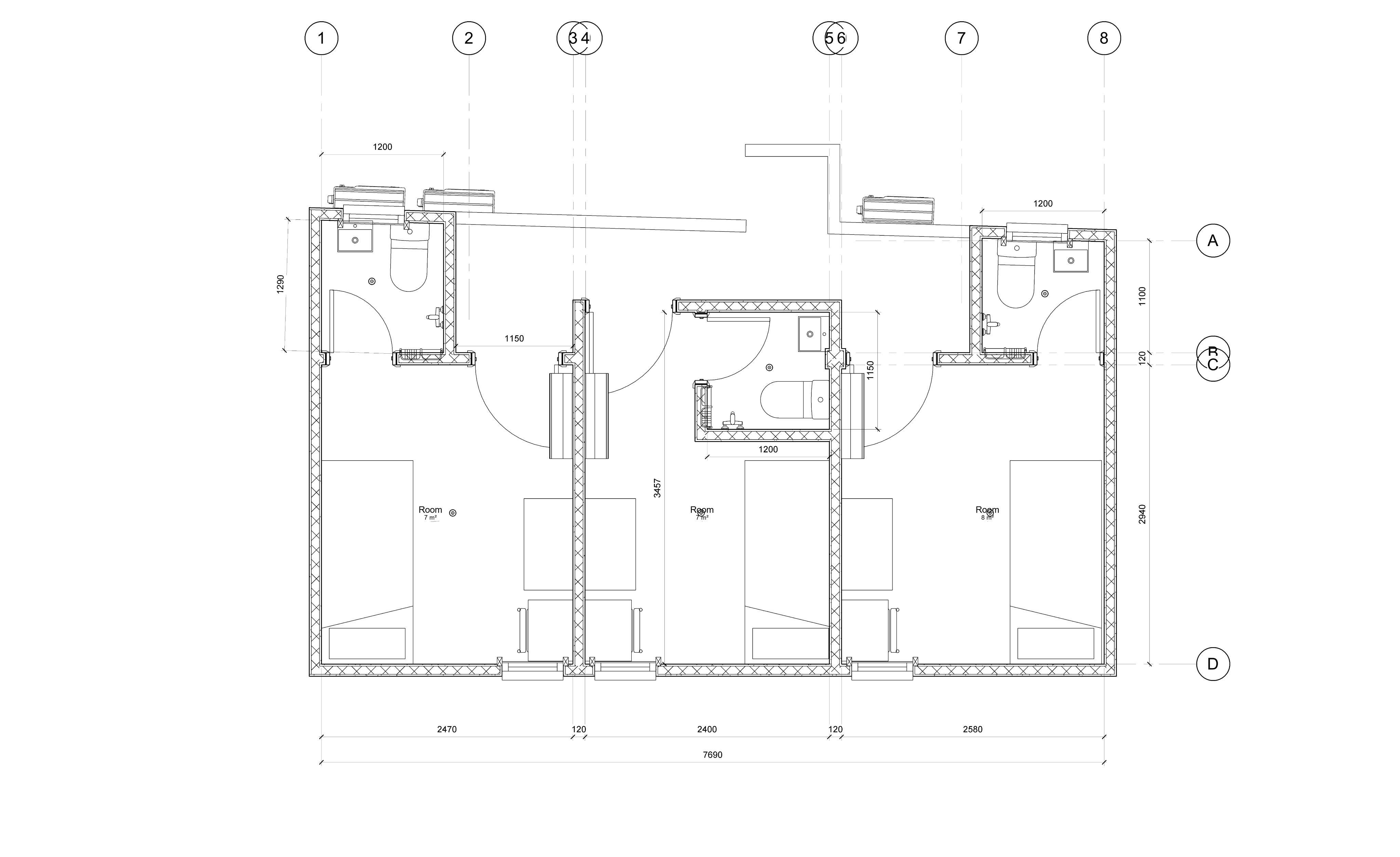
Results
Boarding House Renovation (on-going project)
total renovation with the addition of a second and third floor
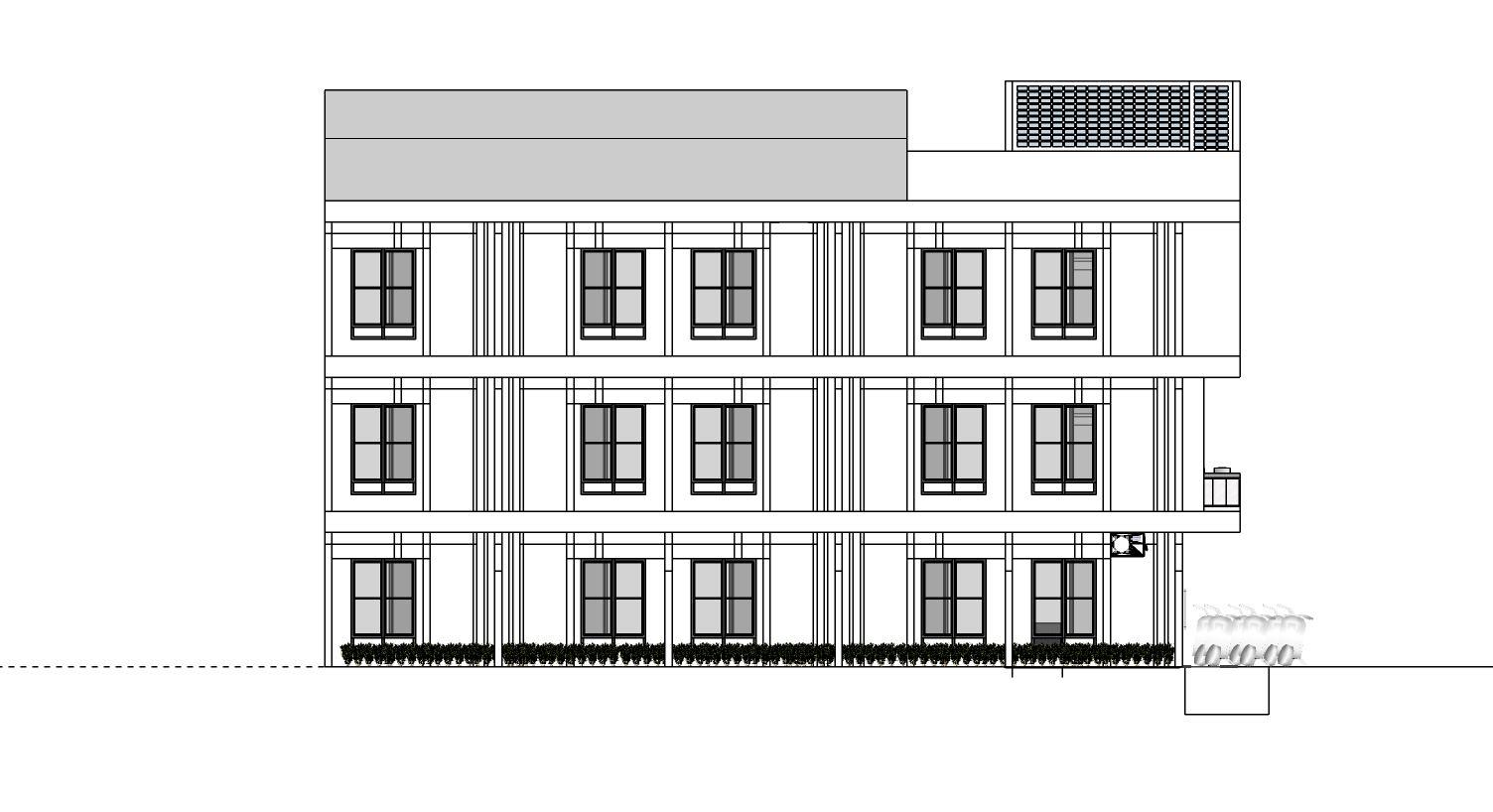
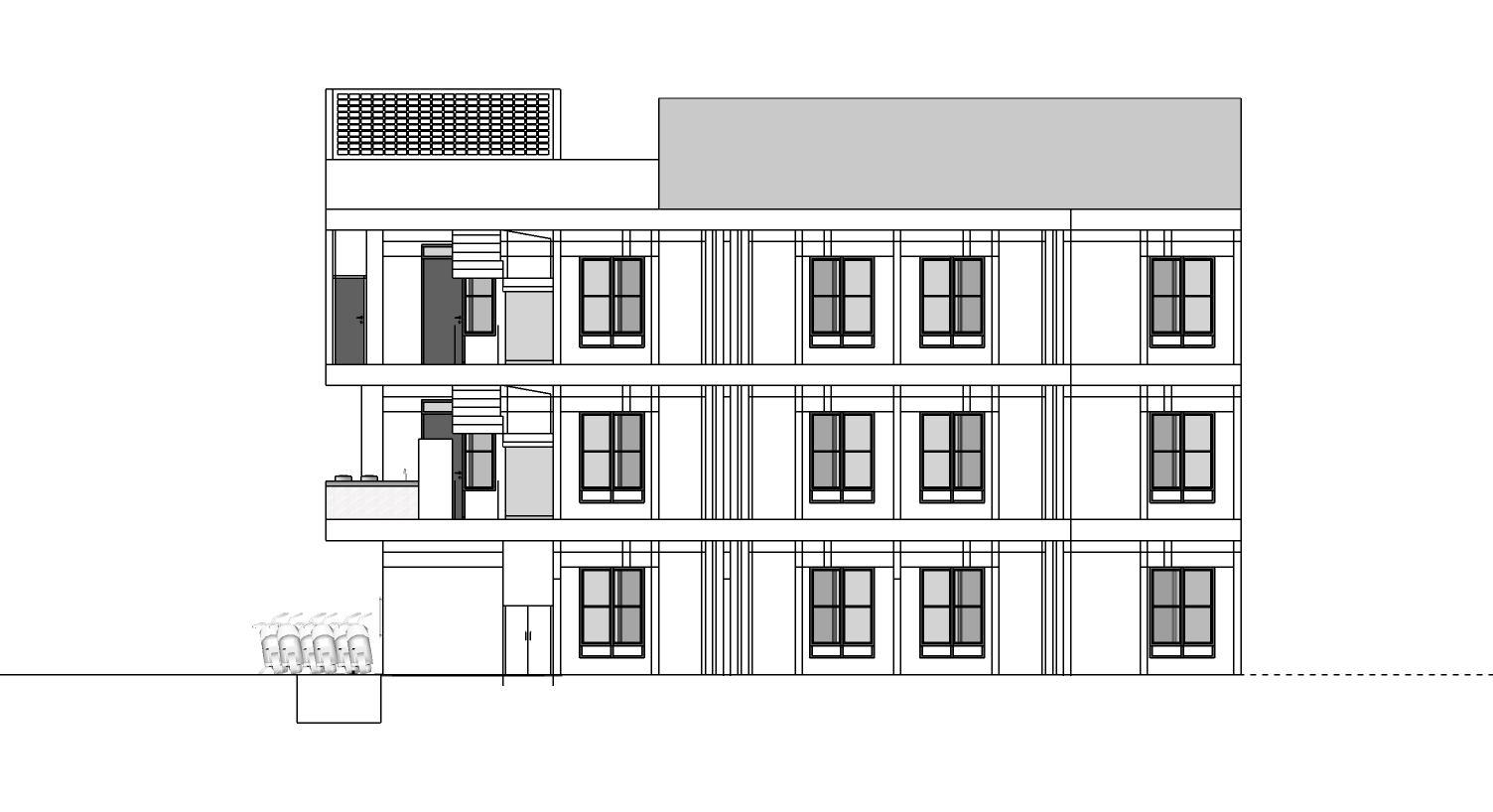
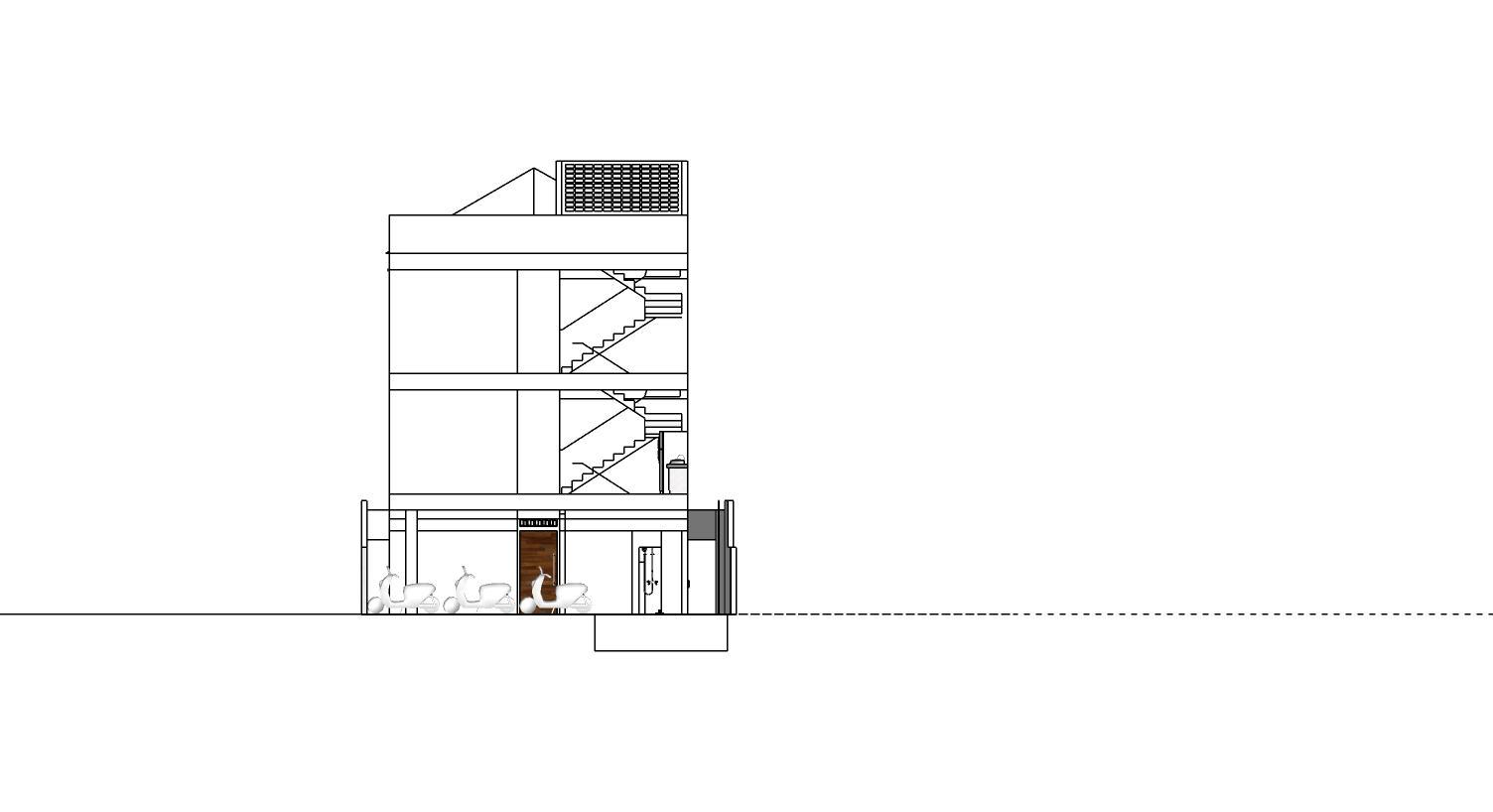
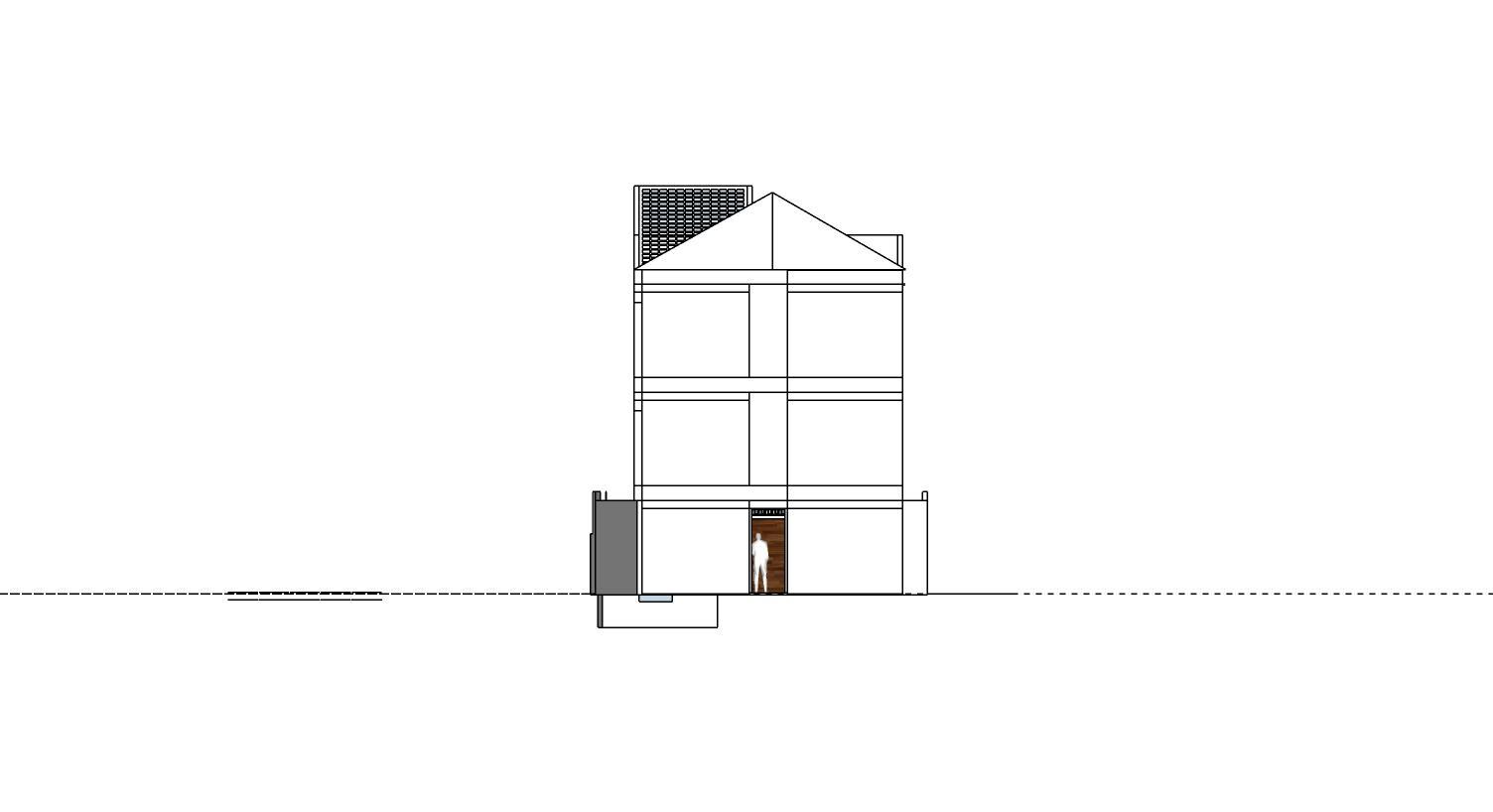
Salemba
2023
Apprenticeship at PT. Wijaya Karya Furniture Modelling & Enscape Rendering
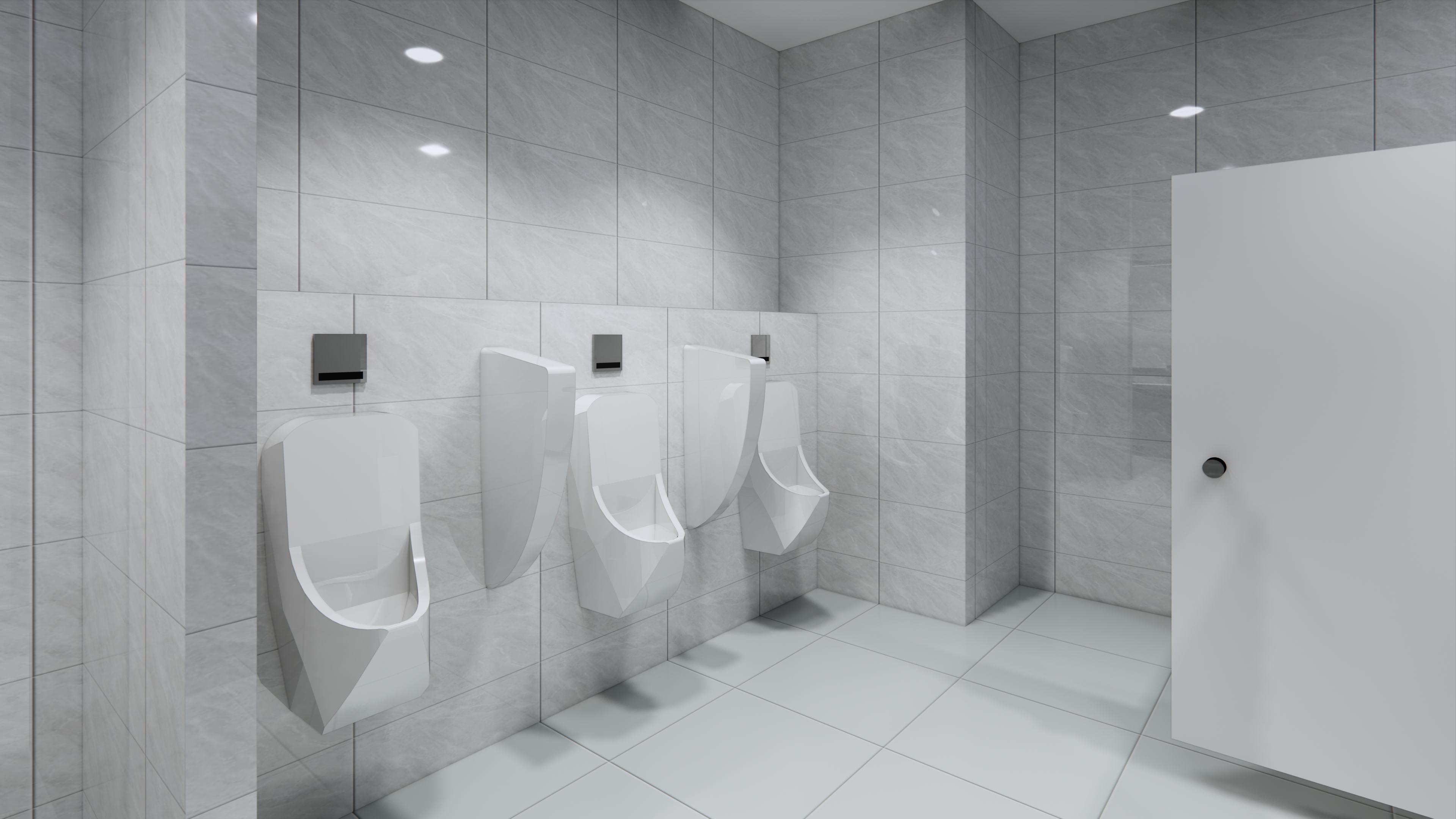
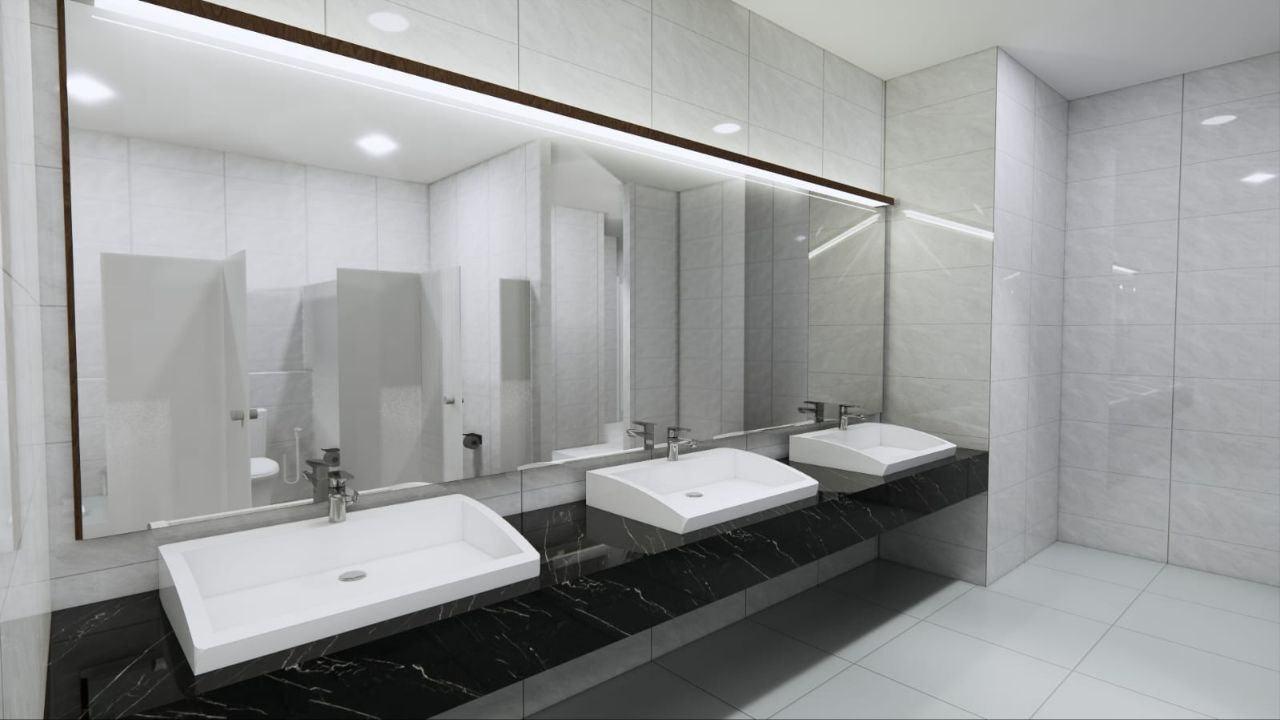
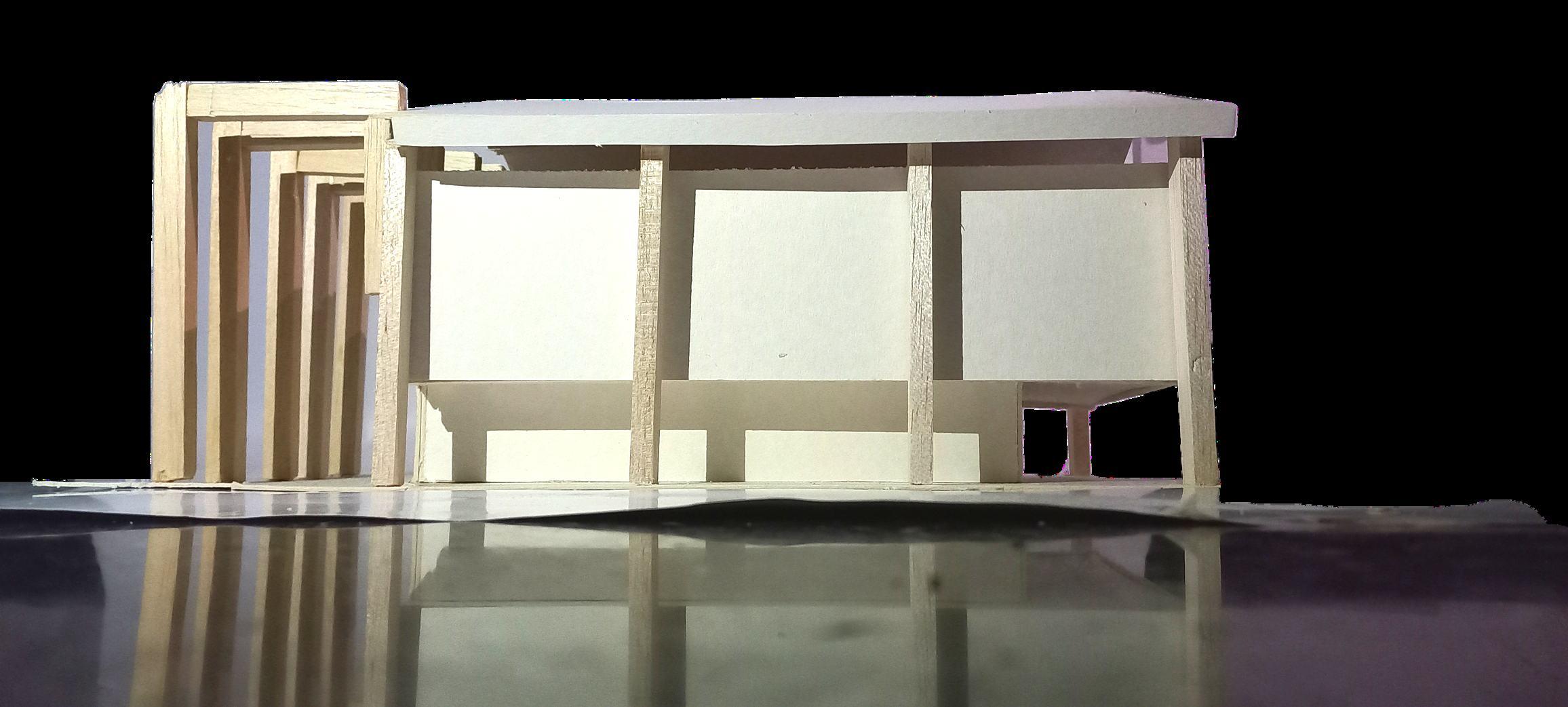

2020 - 2024
Academic Work Individual Mockup
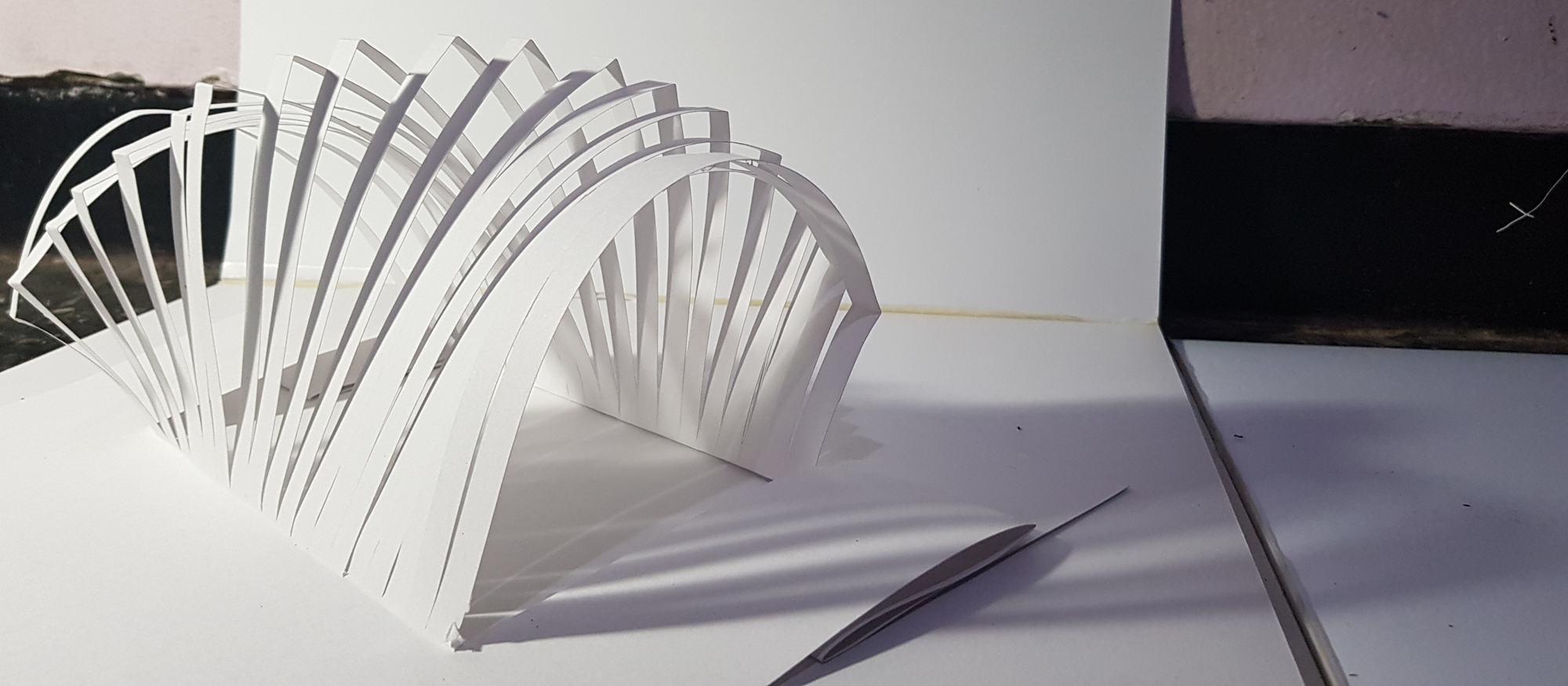
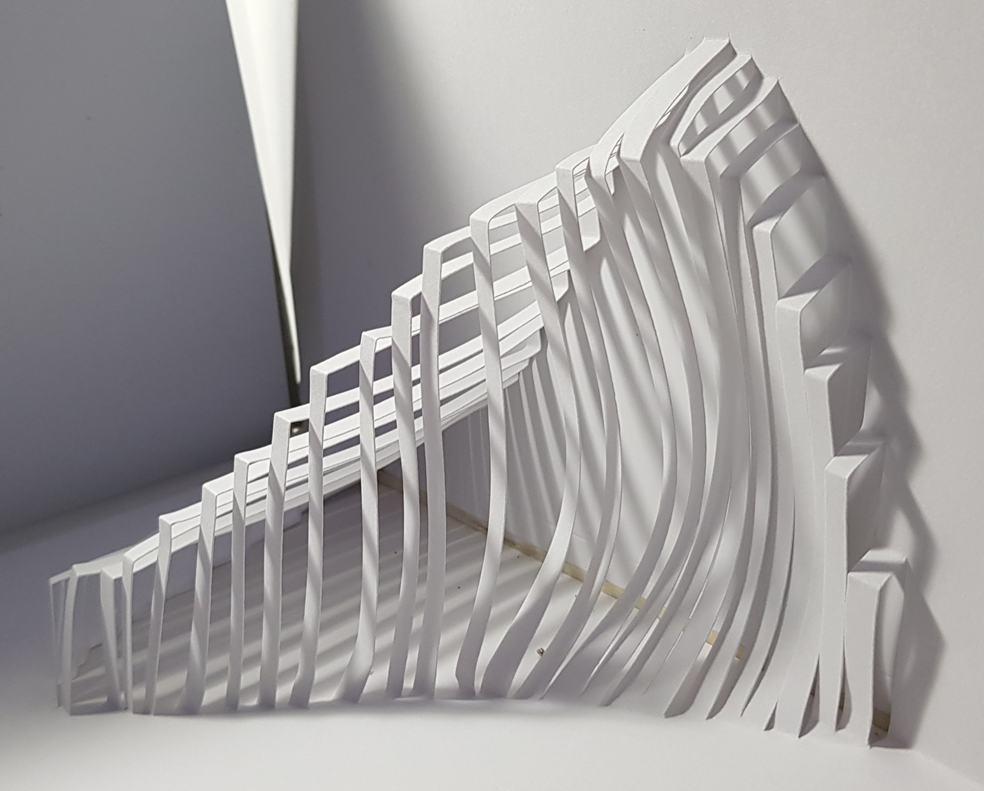

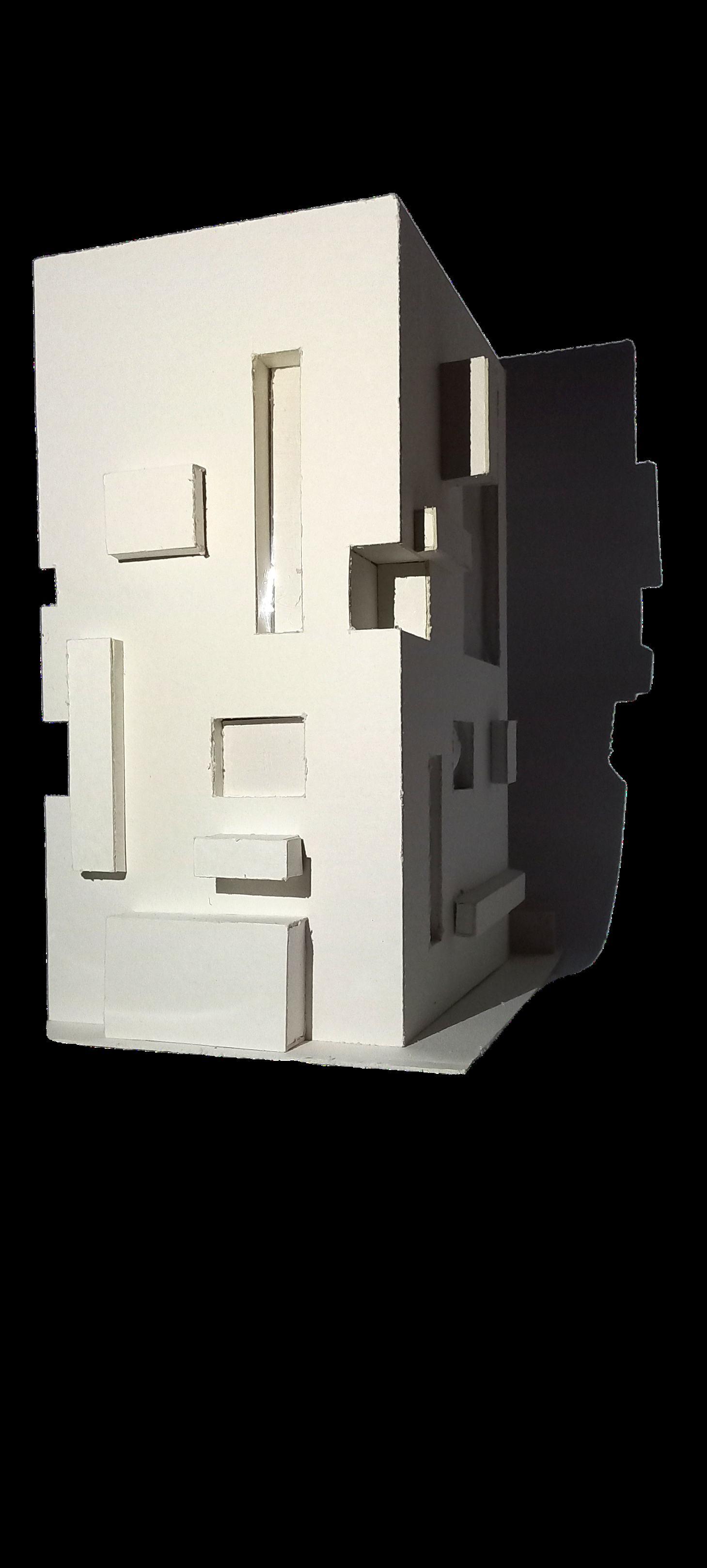
Hafia Luma Munira
+62 857 7594 5750 munirahafia@gmail.com
