HADLEY CARLBERG
Undergraduate Portfolio
University of Oregon B.ARCH 2023
TABLE OF CONTENTS
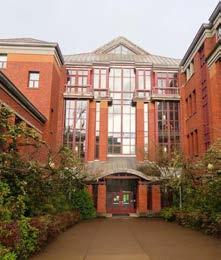
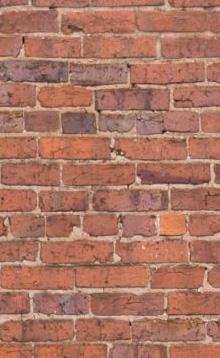
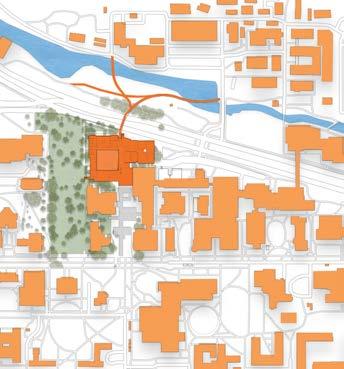
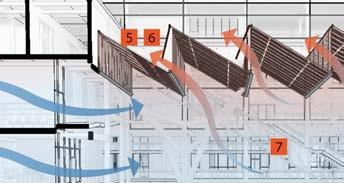
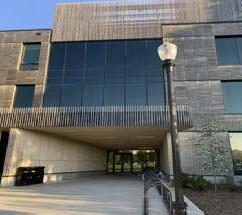
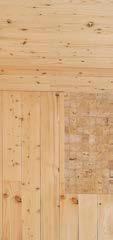
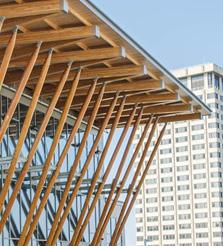

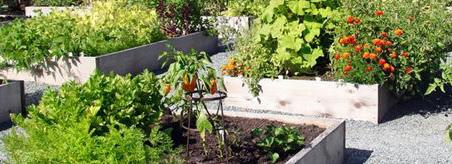
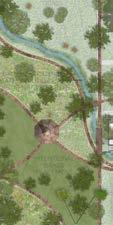
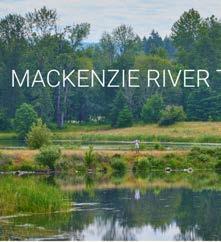
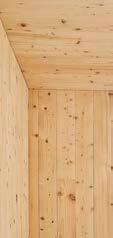
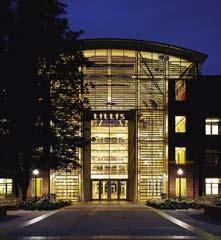

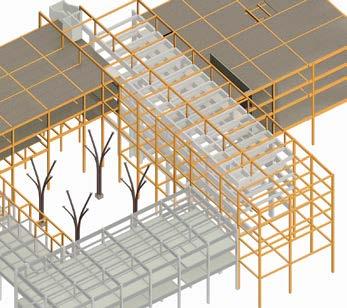
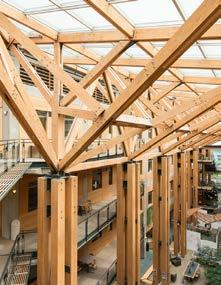
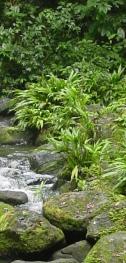
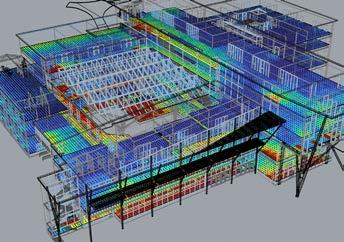
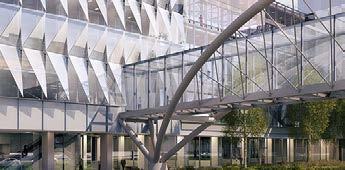
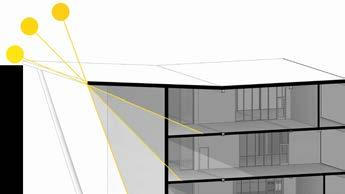
























The University of Oregon’s College under Living Building Challenge on water and energy strategies.




College of Design designed Challenge standards with an emphasis




Biochar carbon filter accessible for replacement in basement mechanical



15,000 Gallon Emergency Cistern

Pump out water to constructed wetland in the campus quad.
Initial stages of wetland uses fine grain pebbles to catch any particle impurities
Blackwater now considered greywater and relies on Wetland Horsetails, Mare’s Tail, Bog Beans, and Slender Rush for filtration and wetland health


Ultraviolet Filter when water passes under pedestrian bridge in the quad. Water feature output point next to building’s front facade.



Store all treated blackwater and greywater in same 85,000 gallon cistern and chlorine is added per City requirements












Recirculation water toilets Overflow utilized planter











Greywater collected in 30,000 gal. cistern from drinking fountains & sinks
Pump water to join with treated blackwater in constructed wetland
Aerobic screening and fine mesh filter- first stage filtration



Small waterfall input downstream from start of constructed wetland
UV filter when water passes under pedestrian bridge in the quad.
Water feature output point next to building’s front facade.
Store all treated blackwater and greywater in same 85,000 gallon cistern, Recirculation pump brings water to vaccuum flush toilets throughout building.
Overflow and leftover water utilized for in-building planter irrigation.
Stormwater falls into constructed entry wetland designed for seasonal flooding and includes Wetland Horsetails, Mare’s Tail, Bog Beans, and Slender Rush for filtration




Stormwater passes through a 3-stage UV filter as it flows to the cistern.

Treated water flows into 100,000 gallon cistern

Stormwater utilized for irrigation of building landscaping and agricultural demands of crops in the quad
Rainwater collected from all roof surfaces and passed through UV Filter
Potable water is put into a 150,000 Gallon cistern, 10% routed to emergency cistern


Rainwater passes through biochar carbon filter and chlorine is added before supplying sinks, cafe plumbing fixtures, and drinking fountains in building


COHESION CONNECTIVITY SYNERGY
The new building is the heart of the college of design, a vein to connect campus circulation, and a healing experience for the local ecology.
DESIGNING BEYOND THE BUILDING








COMPOST EV CHARGING

HABITAT CREATION

URBAN AGRICULTURE


BUS STOPS
EDUCATION OPPORTUNITY
BIKE PARKING

NATIVE POLLINATOR PLANTS



SOCIAL SPACES


HISTORIC ARBORETUM
PEDESTRIAN CROSSING

Demo’ed Lawrence concrete aggregate for new concrete















Focusing on mass timber allowed us to reinforce and add structure while minimizing material needed. Thoughtful care went into sourcing, recycling, and demolition.
pieces of Hall



Additive approach to construcwith structural mass timber of building


































































Resiliency strategies add to the lifespan of the building can be other projects







DISASSEMBLY & DEMOLITION
City Metals in Salem
All door hardware reused in building
All LED light fixtures and lamps reused in building
concrete reuse in concrete floor topper

























FLOORS 4 & 5 SEPARATED IN SUPPLY SYSTEMS FOR PARTIAL BUILDING SHUTOFF IN SUMMER
OPERABLE WINDOWS ALLOW FOR HUMANS CONTROL VENTILATION WHEN DESIRED


MICROCLIMATES OF NEARBY TREES AND GREENERY SURROUNDING AIR ENTERING BUILDING





CROSS VENTILATION ALLOWS FOR WIND TO CARRY COOL AIR THROUGH TO THE ATRIUM

LINEAR FANS CIRCULATE COOLED AIR THROUGH THE ATRIUM
7
MECHANICALLY OPERABLE NORTHERN OPENINGS ALLOW FOR HEAT TO ESCAPE, CATERING TO THE TALL ATRIUM’S STACK EFFECT



NIGHT FLUSH: OPEN VENTILATION OF BUILDING TO DROP MASS TEMPERATURE WHEN OUTDOOR TEMPERATURE EXCEEDS INDOOR, MECHANICALLY MONITORED



LOW SHGC ON WINDOWS ALLOW LESS HEAT IN IN WARMER MONTHS
OVERHANGS USED ON THE SOUTH FACADES TO PASSIVELY COOL BY BLOCKING ALL SUMMER DIRECT LIGHT ONTO GLAZING




RAPID HOUSING FOR VICTIMS OF DOMESTIC VIOLENCE & PNW FIRES SPRING










This project adapted a green space to a 16 unit temporary housing site where private housing structures paired with public amenities. Each of the five variations of tents were adapted for different family structures.

Best For:
Best For:
- Single parents with a baby
- Up to 4 people
- 2 individuals
- Privacy with the interior partitions
- Compact space

- Siblings who do not get along as well
- Visual openness

- Heating / staying warm
Best For:
Best For:
- Up to 4 people
- Up to 4-6 people
- Living room nook spaces
- Privacy with the interior partitions
- Siblings who do not get along as well
- Heating / staying warm
- Heating / staying warm
- Siblings who are more comfort able sharing closer space
Best For:
Best For:
- Up to 4-6 people
- Up to 7 people

- Living room nook spaces
- Heating / staying warm
- Larger families or communities


- Siblings who are more comfort able sharing closer space
- Some privacy with interior partitions
Best

Disaster-relief architecture calls for atypical materials. In working with tensile materials and structural advisors, it was crucial in my process to stay playful in models that adapted over time to meet the needs of the project.



Whdospacesinteract? at thresholdsarebetweenspaces?
DJEMBE HOUSE
HOUSING TO EXPRESS THE



TALKINGDRUM
Communication, usedforcelebration
Considering thein-betweenspaces:Inhabitable?

Consideringthein-between spaces:Inhabitable?




Communication,usedfor celebration
bWhatthresholdsare etweenspaces?

doCall&Response= spacesinteract?
TALKINGDRUM
Su



Suppleme spac
Subtler
Howcanspace servemultiplerituals?














































The dominant culture has always controlled design, expecting Black culture to adapt to it. This design speaks to Black use of space through an intersection of familiar literalism of African Drums and cultural use of space.
















This studio required trial & LOTS of error. This was my most difficult studio, but it changed the logic and intent I design with. I had to check my biases multiple times, but in the end, the community members I worked with felt seen by the project.
ROOFING
- organic
- mimics curves of drums


EXTERIOR
- clerestory







- three main spaces






INTERIOR
- radial circulation

- universal design

- biophilic design

























- communal space

Ca ll & Respo ns e= h ow do spa ces in tera ct?
What t hresho lds are b etween spaces?




Co mmunicat io n, used for celeb ra tion
Co nsiderin g th e in-b etwe en spaces: In ha bit able?

















The task was to dismantle the colonialism & imperialism imposed upon Puerto Rico through design. Transparency was my priority. Checks and balances manifested in the nearby Supreme Court & in exposed parliamentary spaces.







The People


Public Programs
Lounge
Education
Exhibits
Press Rooms
Committee Rooms
Office Space
OfficeSpace
PavilionofLight



















Parliamentary Procedures




Cafe
Puerto Rico must be equipped to handle days on end without electricity. Natural cooling mechanisms like cross ventilation and adjustable louvers are imperative for use as an emergency shelter.
NATURAL AIRFLOW










STRUCTURAL STUDY MODEL






ADJUSTABLE SHADING LOUVERS

RAMPS CIRCULATE PUBLIC SPACE



































Willamette St.



Spaces are not fixed or separate but flow from one to the next like the brewing process, This method allows for flexibility and adaptive future use.












































Inspired by offsetting the large water waste of brewing, this louver system slopes to feed into a filtration system where gray water is repurposed. It portrays a design of the Willamette River.

Summer Solstice 100% Shading





Equinox Sun 76% Shading



Winter Solstice 45% Shading
DYNAMIC MATERIAL




















Upper-Level Emplo ye e
Upper-Level Emplo ye e 60% o f time spent in an
60% o f time spent in an ex terior, individual office 30% o f time spent in
terior individual office 30% o f time spent in
terior meeting rooms
terior meeting rooms 10% of t ime on lunch
10% of t ime on lunch
Light equity questions how health disparities can be amplified by job position and prolonged time spent in different offices/lighting conditions.
MY ROLE


My role included designing the office spaces in which the simulations took place, as well as leading the diagrammatic analysis and co-authoring the scientific journal article.


There are 2 design variations: a square and a square-courtyard building. Two sky conditions are measured: cloudy vs. full sun, and behavioral studies assess how the hierarchy of jobs affect people’s overall health. We assess occupants and spaces by the WELL Standard. We will present this article at BS2023 in September.


GLASS WALLS (LEFT) ALLOW MORE LIGHT INTO INTERIOR SPACES THAN OPAQUE (RIGHT)







Submitted to Dr. Williams, In partial fulfillment of the requirements for completion of Honors College 233: Research on American Prisons
20 pages
There is little research done on the development of the early penitentiary model and how its history shaped its architectural dialect. Historiography surrounding the early models of penitentiary architecture are confined to singular locations of study. This essay aims at a cross examination between the three earliest penitentiary designs. The integration between their individual histories align to accumulate the foundation for reformed penological design. Primary sources used, most notably, are architectural reviews, visits from observers, notes from architects, architectural plans, and photographs.
T he first three prisons of penitentiary reform all had distinct and important contributions to the foundational practices of the penitentiary design. Conclusions point to the Walnut Street Jail setting foundations regarding materiality, small confines, and individual cell design. Western State Penitentiary’s initial design is a precedent bridging connection between solitary confinement and structural design and how critical they are to the longevity, or lack thereof, for a prison. Finally, the Eastern State Penitentiary was the first successful and long-established design to fully encapsulate architectural integration between design and penitentiary penology.

This collage exemplifies my passions in localizing food relationships.

This collage is meant to expose the divide between innovation in sustainability and technology in high-end housing and the simultaneous abandonment of buildings, housing shortages, and inaccessibility of quality housing.












