S U N B U R Y



Quite luxury and modern functionality are in abundance in this new build home with a transitional aesthetic


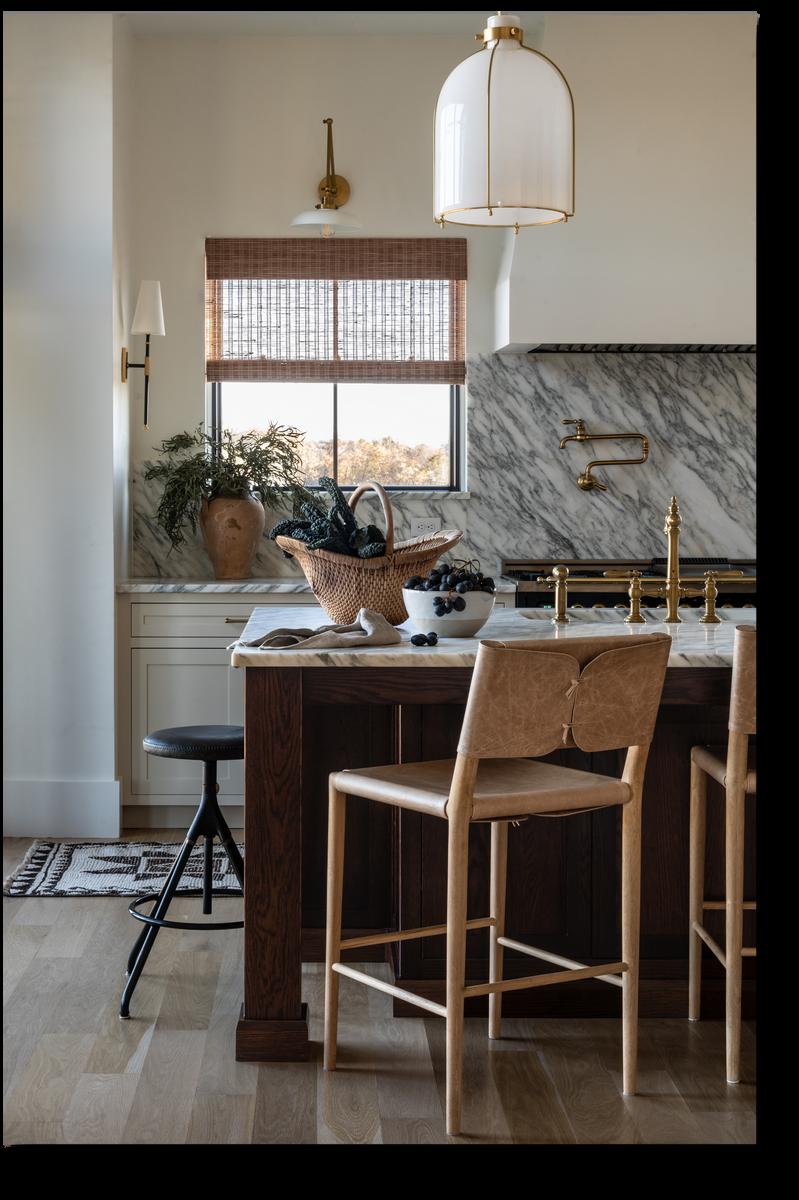



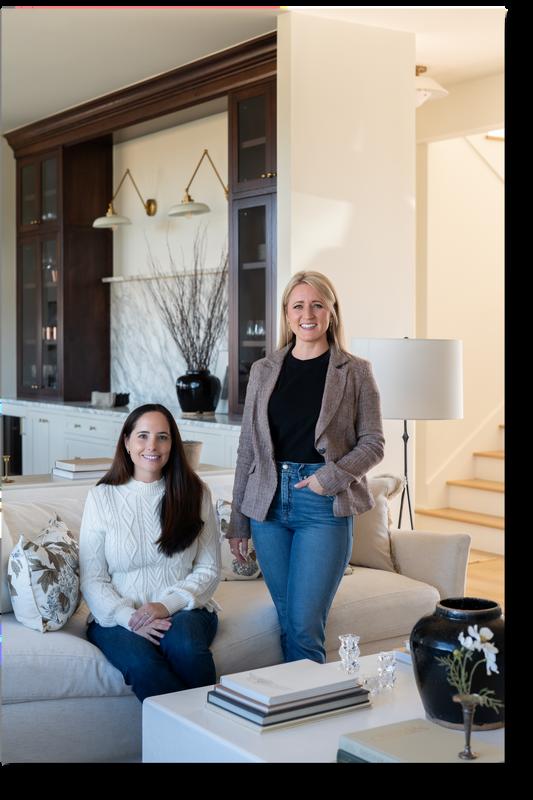
This transitional, new build home sits on a private, rural lot outside of Columbus, Ohio Filled with moments of quiet luxury and modern functionality, this home is proof that you don't have to sacrifice beauty for function While our work always honors the beauty of each home’s unique architecture, this particular project incorporates elements of transitional design seamlessly blending modern and vintage pieces The result is a curated, cozy and welcoming atmosphere a hallmark of our studio's aesthetic Let’s dive in!
Interior Design: HACKETT HOUSE STUDIO
Architect: MILHOAN ARCHITECTS
Builder: JUSTIN HOCHSTETLER
Photography: NATALIE FOLCHI


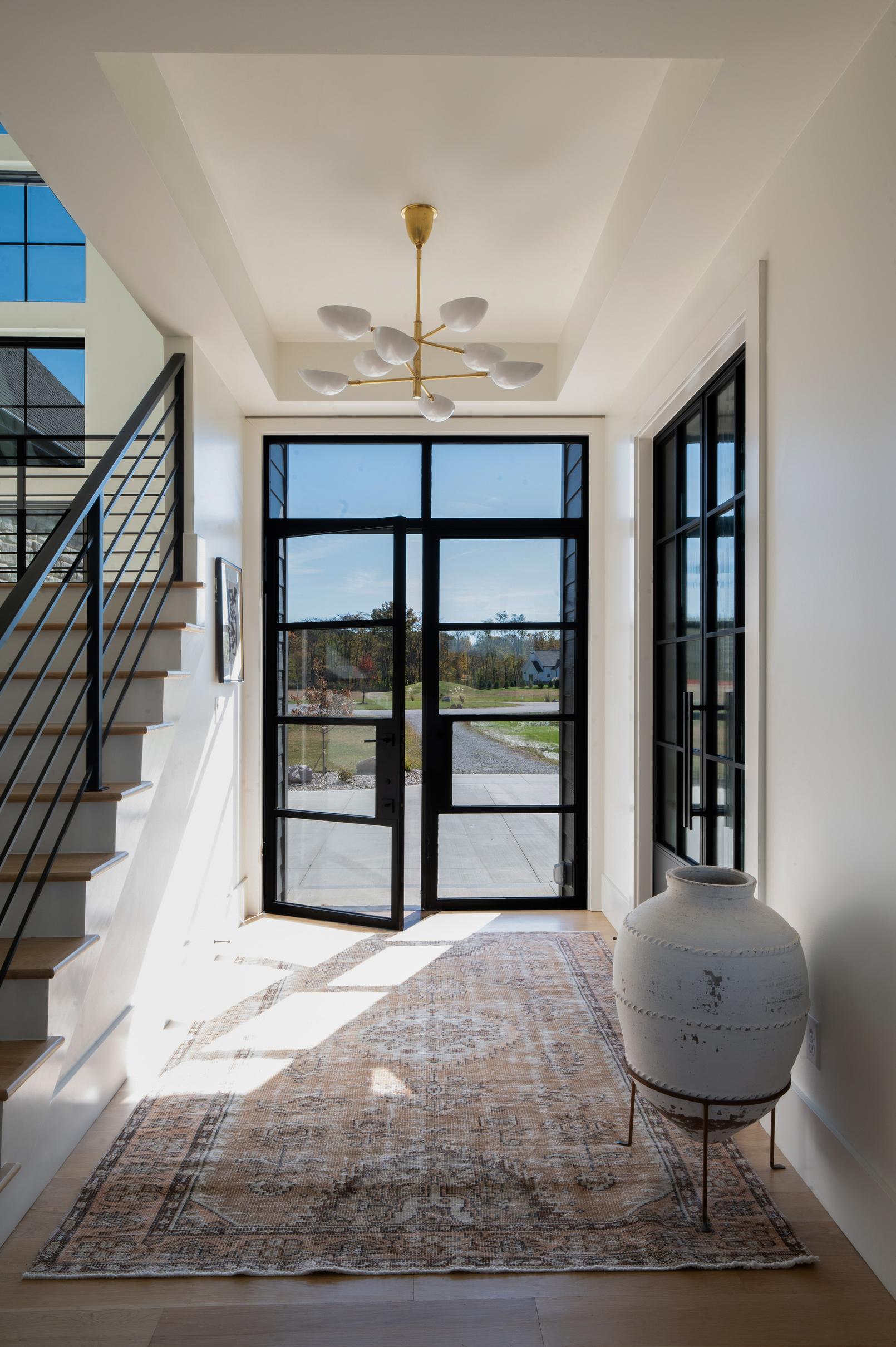

Thetoneforthishomeissetbythe amazingsteelfrontdoors(madeby localfabricator,EdgeworkCreative) whichwedesignedintandemwith theadjacentsteelfrenchdoors leadingintotheoffice Frosted, flutedglasswasusedontheoffice doorstoprovideextraprivacy,as wellasaddabitofthoughtfuland refineddetailtothissmallspace
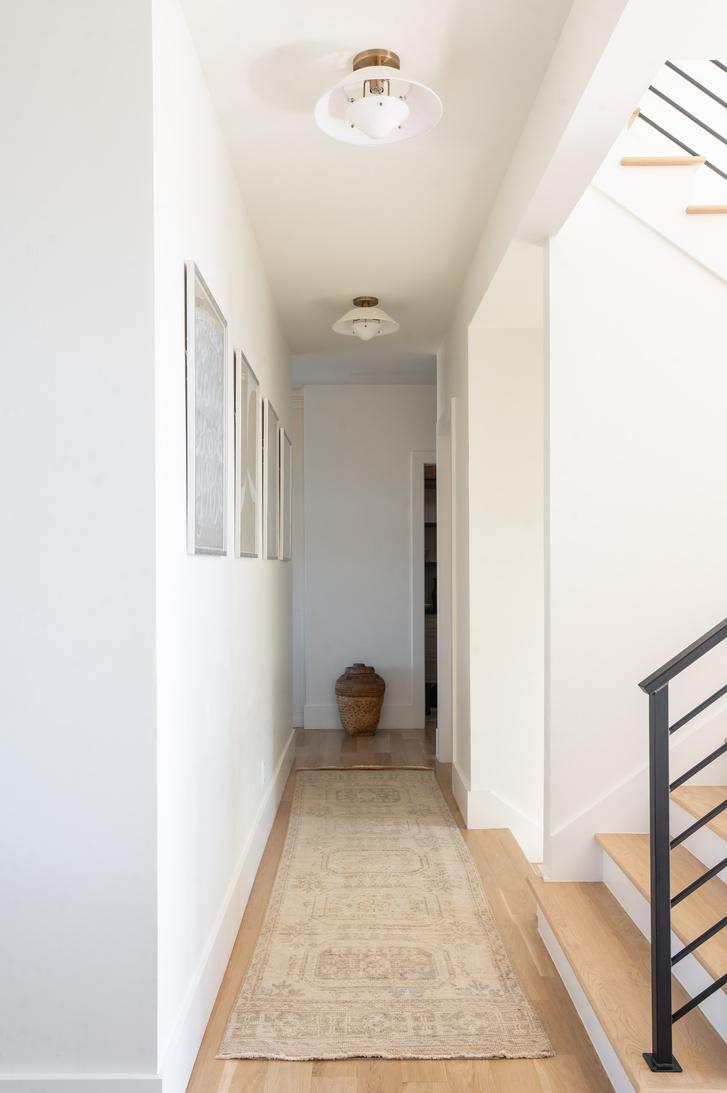

We selected a beautiful, modern chandelier with white shades in the home's foyer, which features a recessed ceiling To add character and color, we styled the space with two vintage Turkish rugs and an authentic, antique Mediterranean olive jar.

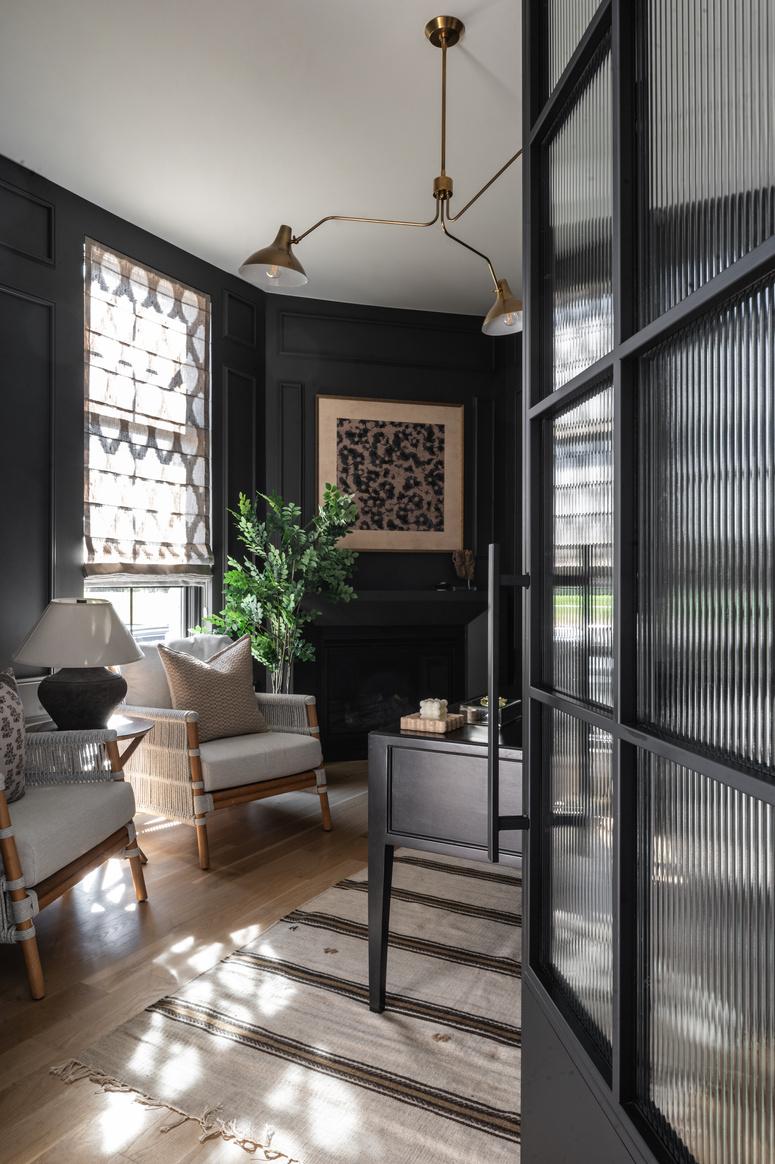
We chose a dark, intense color for the walls (Iron Ore by Sherwin Williams) and added traditional picture molding to give the room a sense of professionalism and stature The gas fireplace was treated with a wood surround which was a budgetfriendly addition that also contributed to the minimal nature of the space The star of the show in this room is arguably the modern mantis chandelier, a piece by Aerin for Visual Comfort.
Just off of the entry, the office creates a show-stopping moment with its moody, feminine and edgy design.

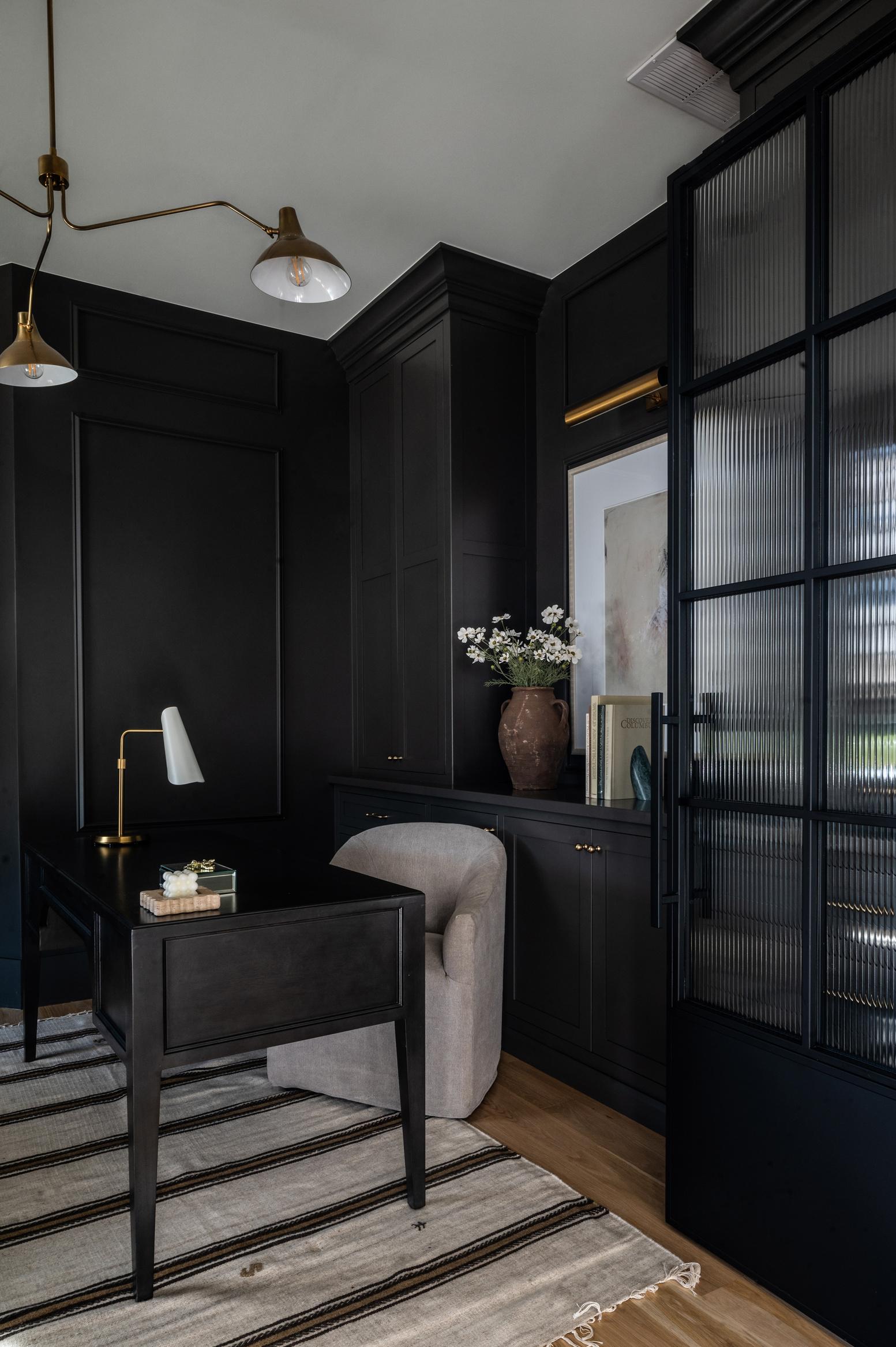
Foratone-on-tonelook,wefurnishedtheroomwith abeautifulblackmahoganydesk,greyslipcovered chair,andtexture-heavy,rope-ladenaccentchairs Aminimal,hand-knottedrugwithasubtlestripe providesjustenoughinteresttothefloorwhilethe abstractandfloralartbringsasenseofwhimsyto thewalls

Thecabinetswerecraftedbyalocal,Amishcabinet makerwhocreatedacustomdarkstainforour islandandbuilt-insattheirshowroominrural, easternOhio WechoseBenjaminMoore'sCreamy Whitefortheperimetercabinetry,achoicethat keptthehome(whichfeatures10-footceilings) feelingmorecozythanastarkwhitewouldhave Thoughtfulincorporationsofwallsconcesadd interest,astheeyewandersupwardsinthespace, asdothebeautifulpendantsovertheisland.


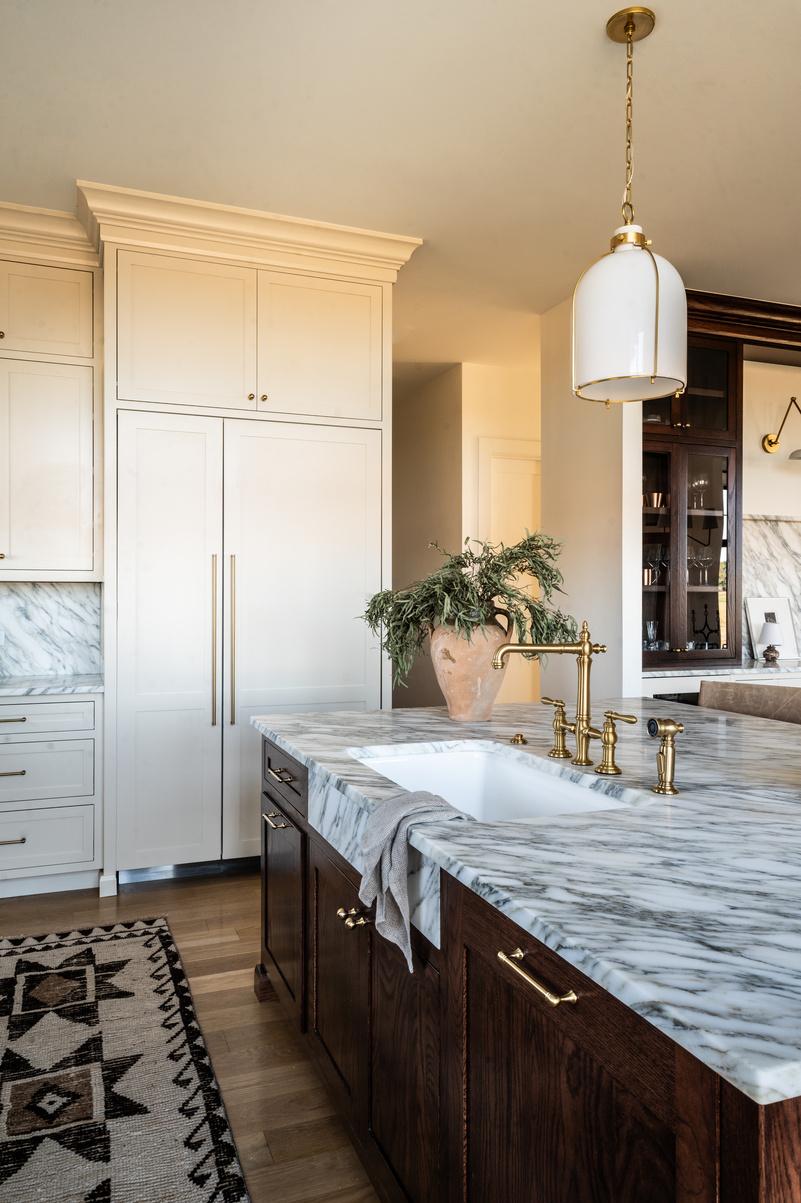
It should come as no surprise that the kitchen and dining room at Sunbury Manor are really the star of the show
Although our clients were vehemently against marble countertops at the outset, it was love-at-first-sight when they set their eyes upon this beautiful Nathalia Undulato marble at the slab yard The rest, as they say, is history Knowing the importance of quality carpentry, our clients were dead-set on using inset cabinetry throughout the home, a decision we wholeheartedly supported
Knowing they wanted a statement range with tons of style, we introduced our clients to the 48” Ilve Nostalgie Dual Fuel Range in glossy black with brass trim With this choice, brass and black metals became the ideal combination for this stately and stylish modern kitchen The sink features the Kohler Artifacts Bridge Faucet and the refrigerator and freezer are integrated, panel-ready, side-by-side columns by Thermador
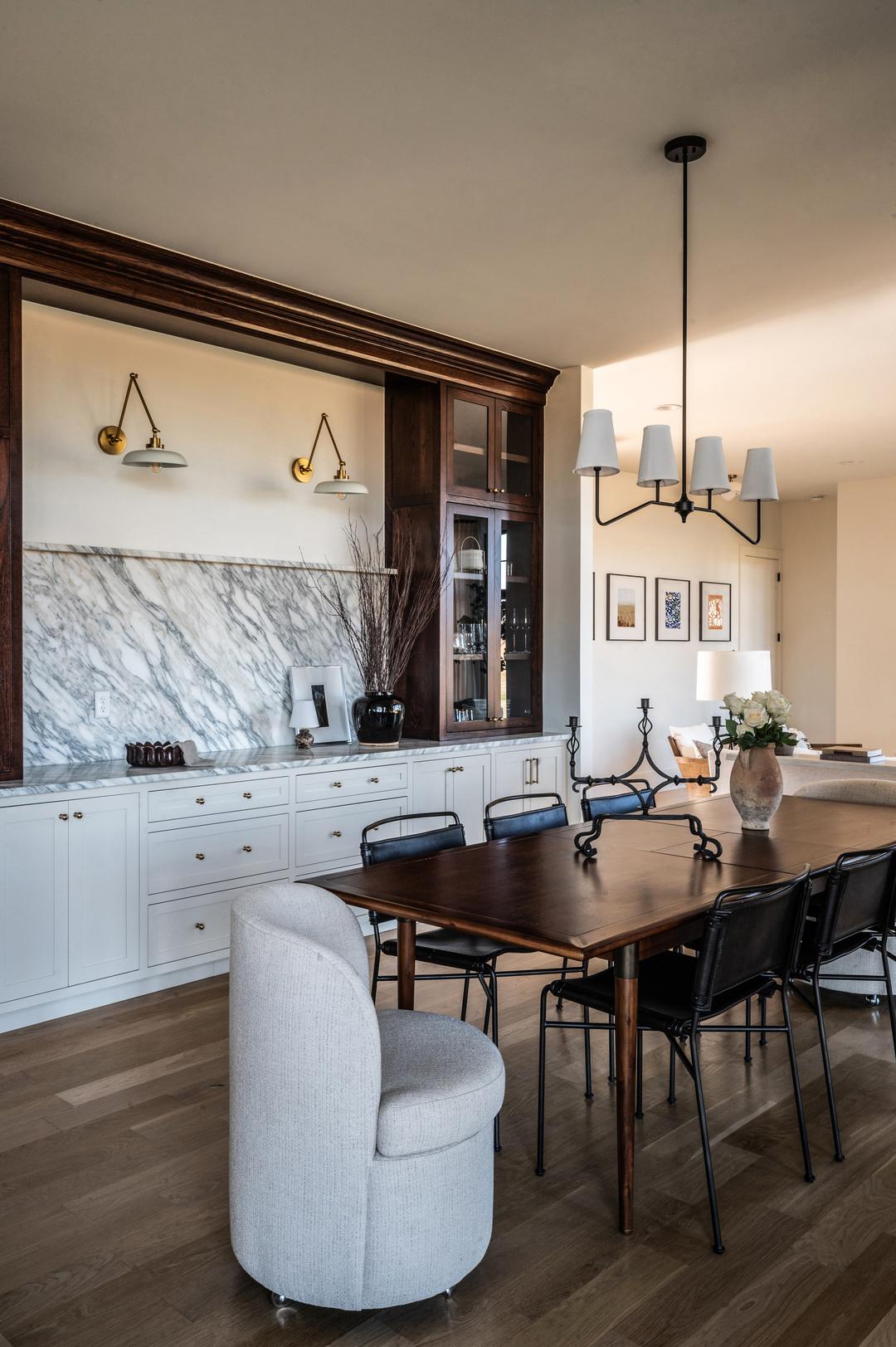

The dining room was a unique inflection point between a modern working kitchen and a cozy-yetsophisticated transitional living room. Not wanting this room to be an afterthought, we decided to infuse a sense of sophistication and interest by opting for a two-toned built-in However, in a move that was more than unorthodox, we embellished the uppers with our custom dark stain and chose Benjamin Moore Creamy White for the lower cabinets This unconventional arrangement of having the darker color on top was a huge risk, but we were so excited when our clients loved the idea as much as we did
It just goes to show that risks pay off, because the real-life, end-result turned out even better than what we dreamed up in our imagination or drew up in our renderings It was, once again, a moment for the marble to shine -especially when we decided to take the marble backsplash two thirds of the way up the wall Finished off with glass fronts on the uppers, this built-in may just be our most-loved feature of the whole home

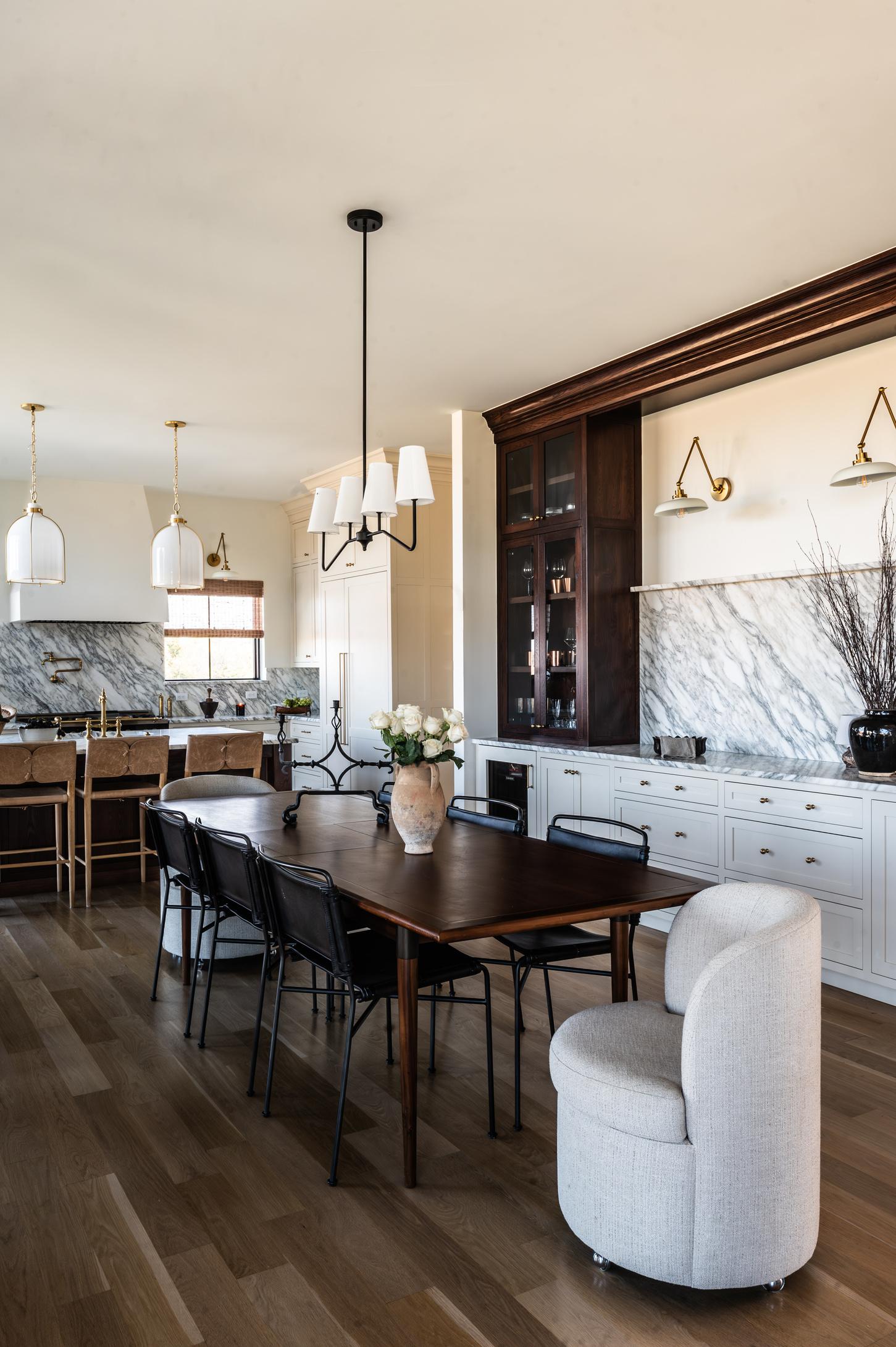
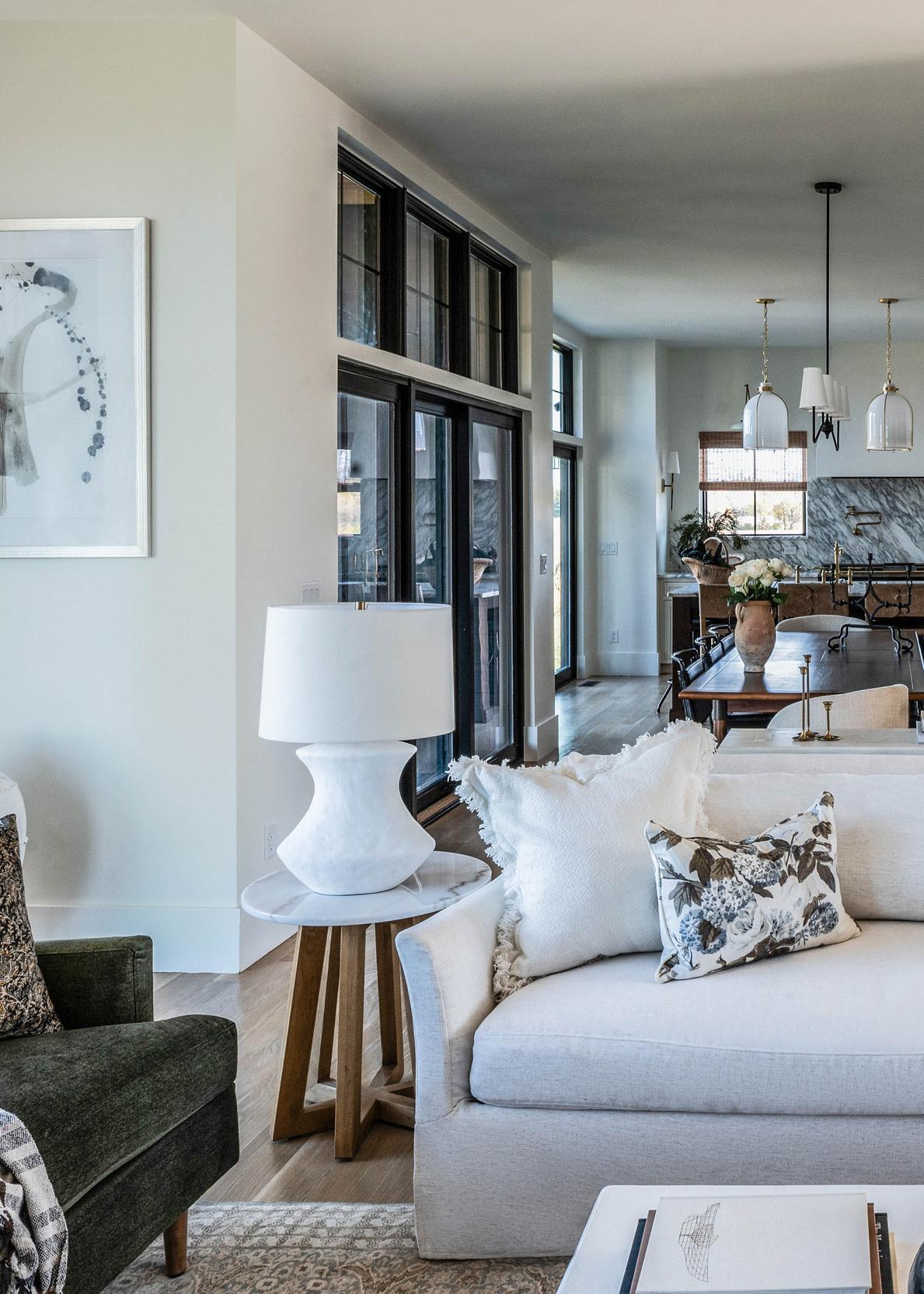

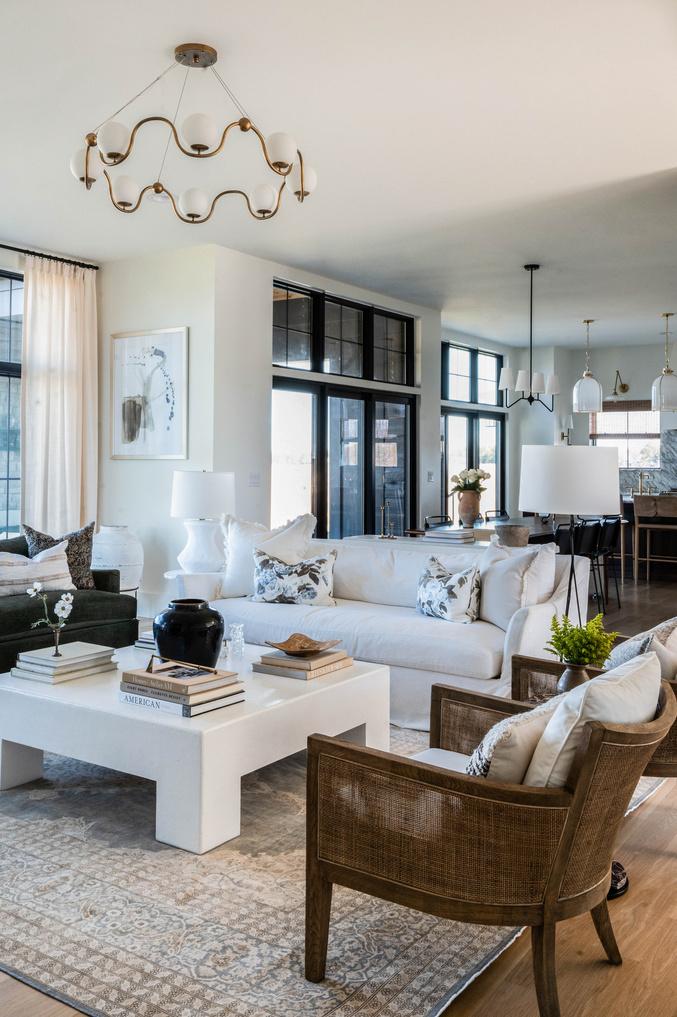
The great room completes itself via the stylish-yet-cozy living room that rounds out the heart of this home With a full, complete basement for the kids to go be kids, our clients knew they wanted a living space that was both high-end and semi-formal for their first floor Still, we kept things safe and kidfriendly by selecting furniture pieces without sharp edges and choosing upholstery pieces that could be easily cleaned Both sofas are custom pieces we created for this space with our client's lifestyle in mind The green velvet sofa brings a touch of class and features a performance velvet fabric that is both spillresistant and naturally stain-proof A largescale plaster coffee table brings some much needed texture to the room, while the vintage Oushak rug anchors the space and provides softness The woven, rattan detail on the accent chairs rounds out the room ' s need for texture, while the wavy chandelier provides some curvature and femininity to the space
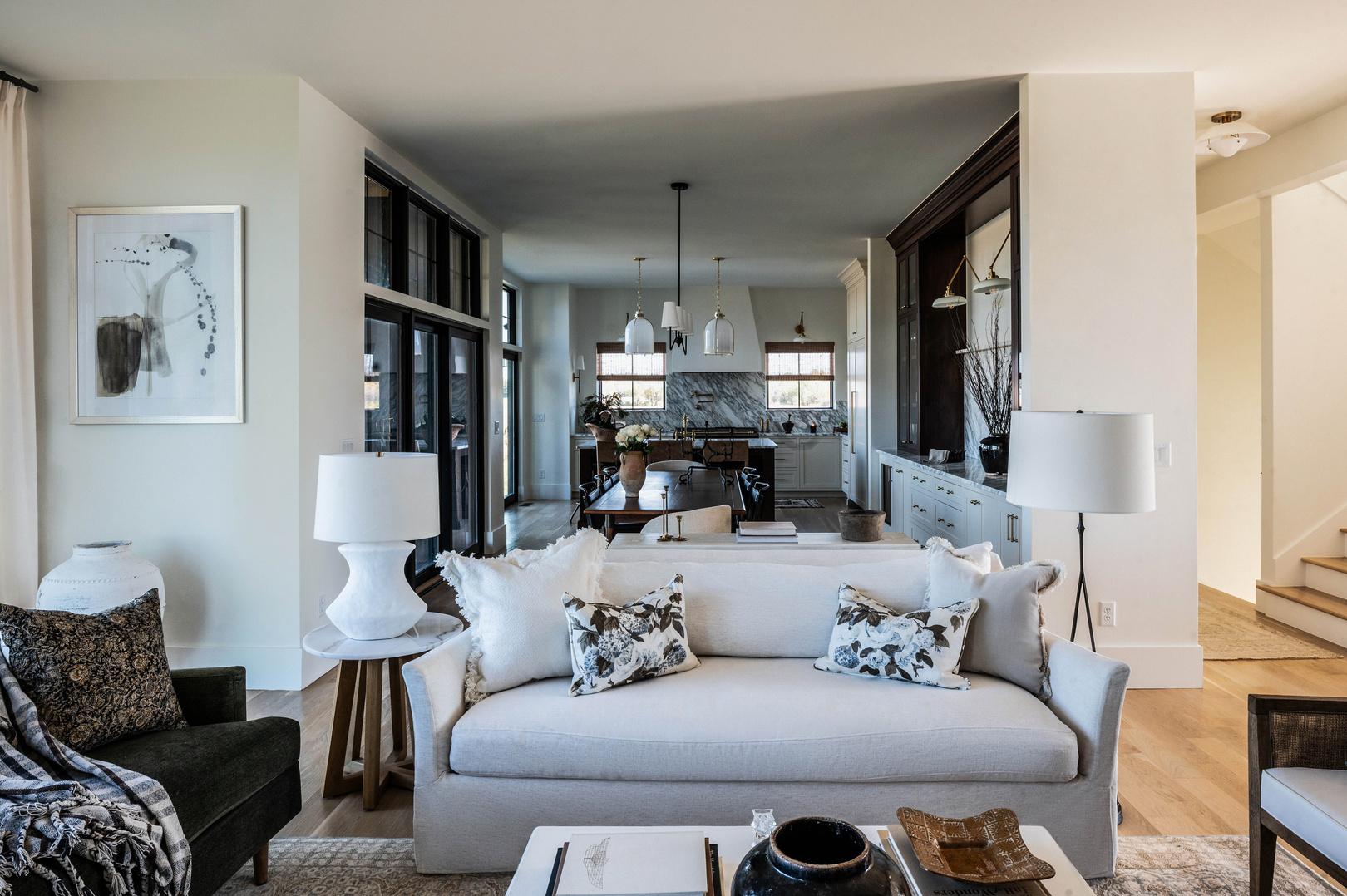
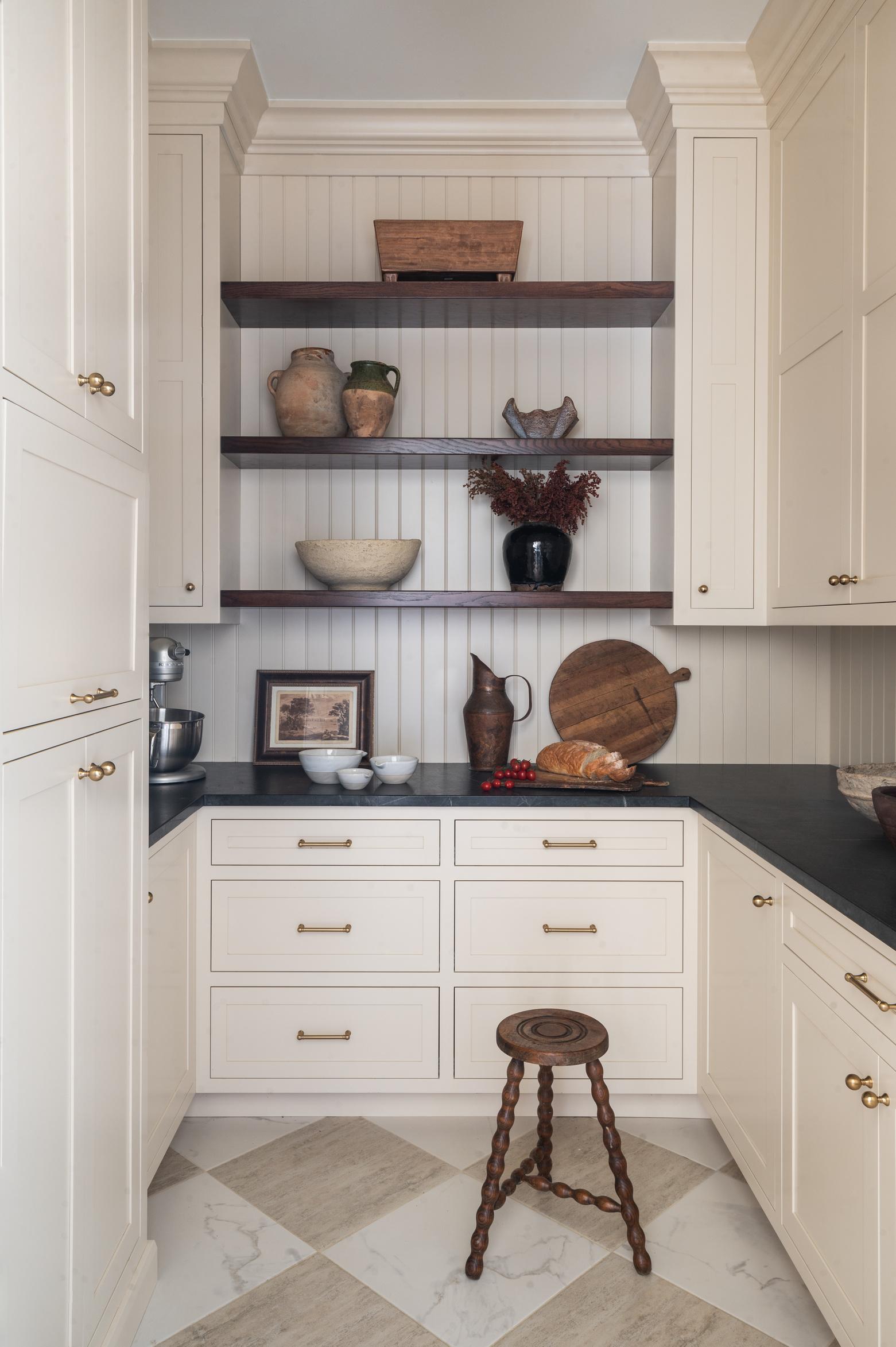
It'snotverycommonforapantrytobesucha show-stopper,butwhatcanwesay--welove detail!Knowingthepantrywouldnothavea window,weknewwehadtogivetheeyesomething tobedrawntointhisspace Ourclienthad specificallyaskedforcheckeredfloorssomewhere inthehome,butweknewatraditionalblackand whitecheckwouldnotfitwiththemodernaesthetic ofthishome Withthat,weoptedforaneutral-butbrilliantcombinationofbeigeandwhitecheckered floorsthatbecameawinningcombinationforthis space


The mudroom became a space where we knew we could embrace the home's rural setting, so we opted for a beautiful, ceramic basin sink and midtoned stained cabinetry The floor tile was a budgetfriendly find from Floor & Decor, and the countertops are an understated quartz
In the pantry, we painted the gorgeous, inset cabinetry the same shade of Creamy White as the kitchen, and added in some wood-stained open shelves to help the two spaces feel more cohesive With plenty of storage, this room also features a column wine refrigerator by Thermador, and the home's only microwave is tucked behind a cabinet door inside this room as well The black soapstone countertops serve to anchor the space aesthetically, while also providing a durable working surface for a family of five
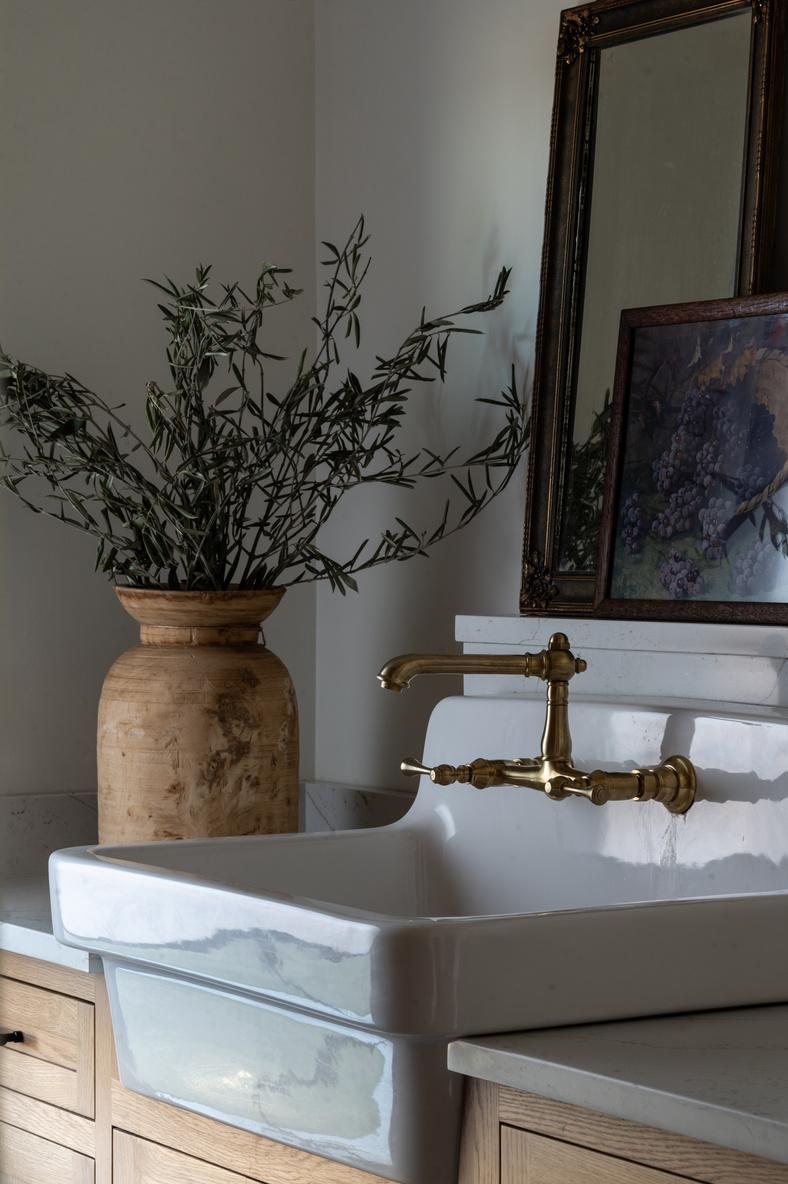
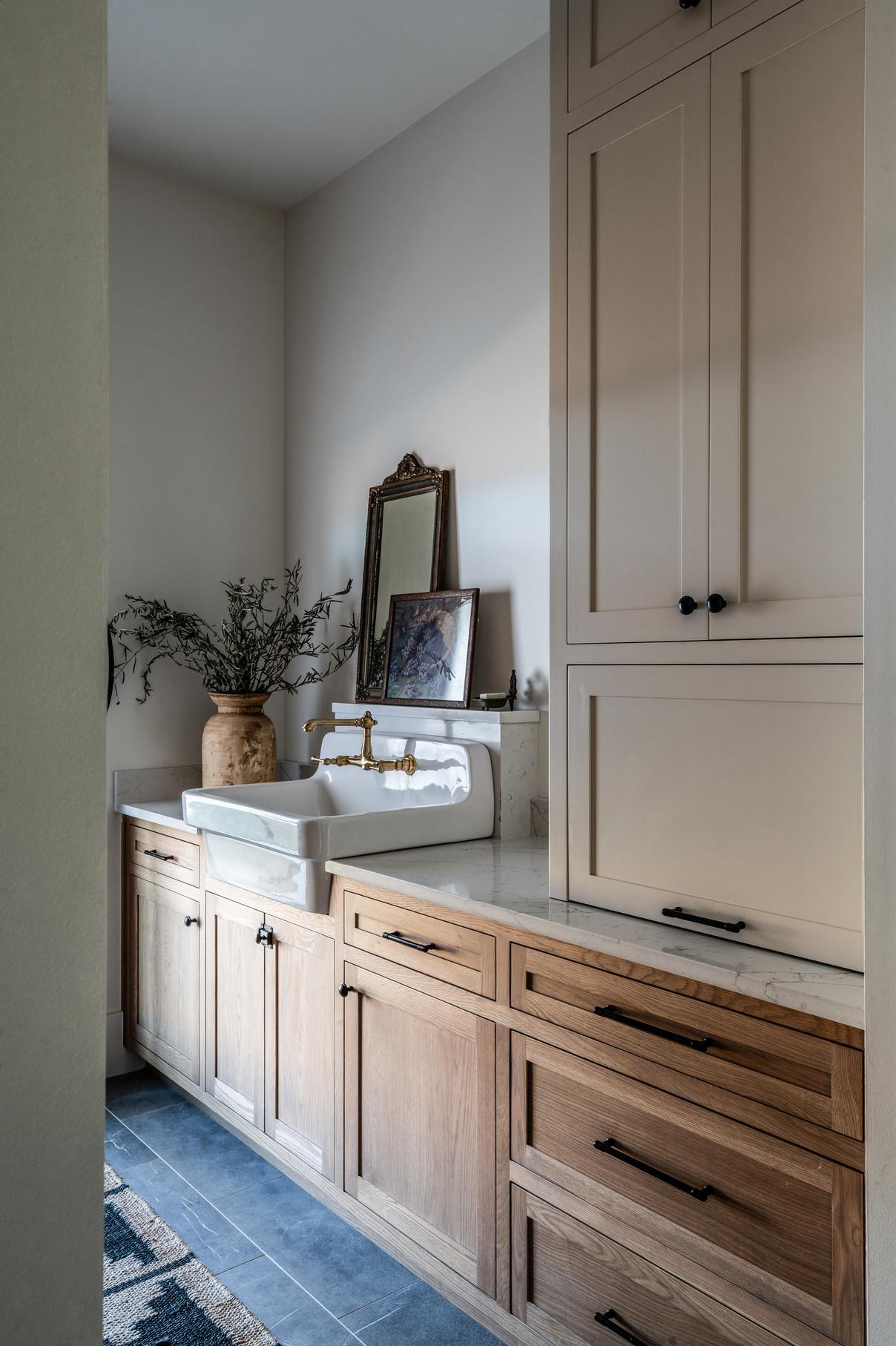


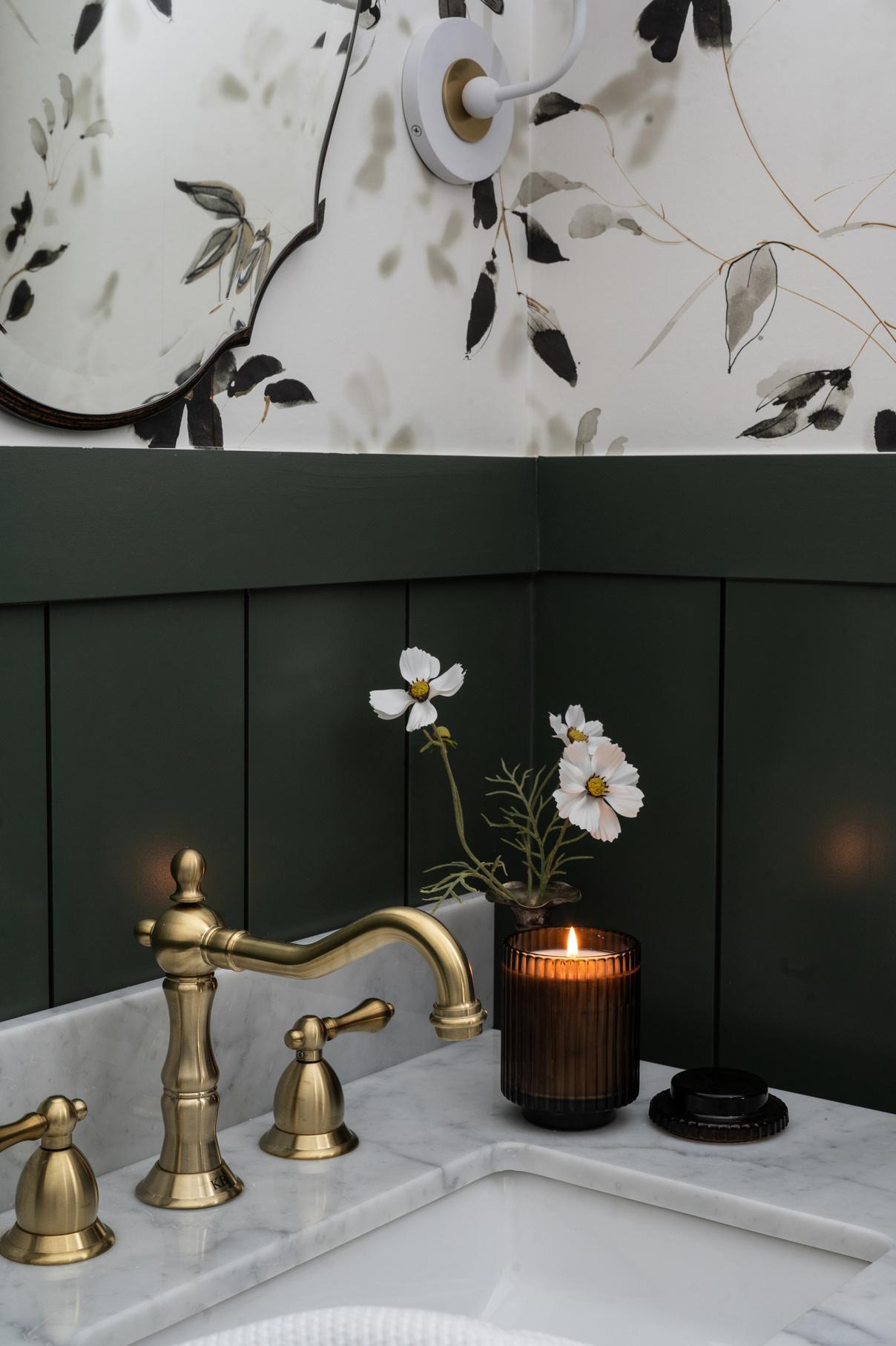
The powder bath was perfectly situated down a short hallway off of the great room, meaning we had the opportunity to make it more lively for guests and visitors Our client had already fallen in love with the York Wallcoverings floral wallpaper prior to hiring us, so we designed the room around it as the main feature A console sink with beautiful brass legs was an easy choice, and an antique-reproduction mirror felt like the perfect pairing The tongue-and-groove wall paneling was painted Dark Olive by Benjamin Moore, the floor tile is patterned ceramic from Bedrosians, and the simple white sconces are by Hudson Valley Lighting

While a primary bedroom on the first floor can be incredibly convenient, it also poses the challenge of not feeling "different" enough from the rest of the home and therefore not enough like a calming retreat We didn't want this to be the case at Sunbury Manor, so we enveloped the whole room in Annie Selke grasscloth wallpaper (in the color Sand) which gave the room a different feel from the rest of the home Our client knew she wanted a massive, statementmaking canopy bed so we selected an iron, kingsized frame from McGee & Co
We styled the space with wood nightstands and put sconces next to the bedsides A chair was placed in the corner of the room with a library light next to it to provide a beautiful place to read and relax We opted for floor-to-ceiling linen drapes to add an additional layer of softness to the room The large-scale landscape art above the dresser echos the beauty of the actual landscape on the other side of the room ' s massive windows



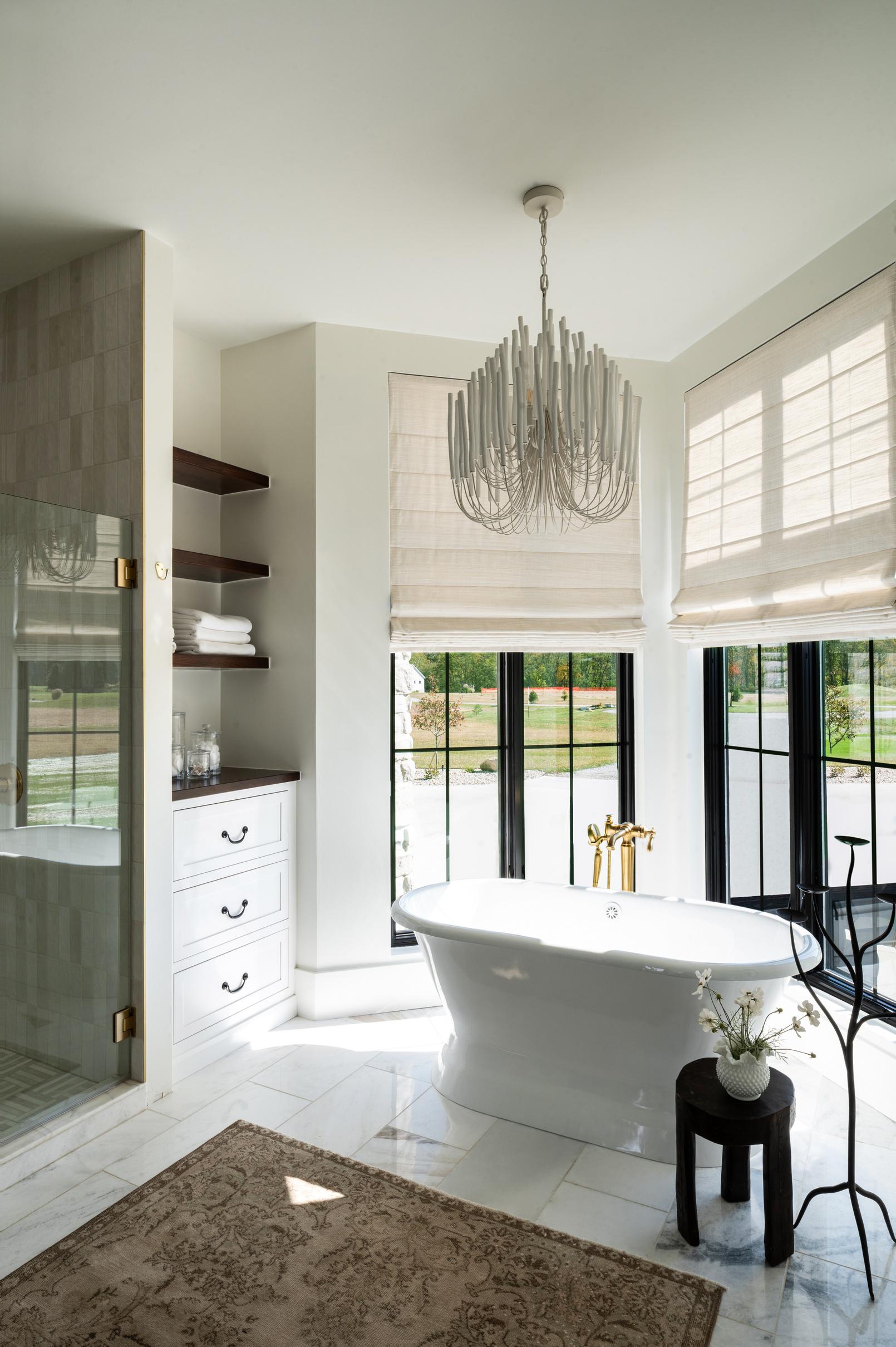
Whileeachfeatureofthisprimarybathroomis beautiful,theyareallslightlyoutdonebytheroom’s mainfeatureandprimaryvantagepointasyouwalk in:thetubandchandelier Althoughthisroomis mostlyneutralanddevoidofcolor,it'suseof material,shapeandtextureiswhatmakesitfeel interestingandpulledtogether.


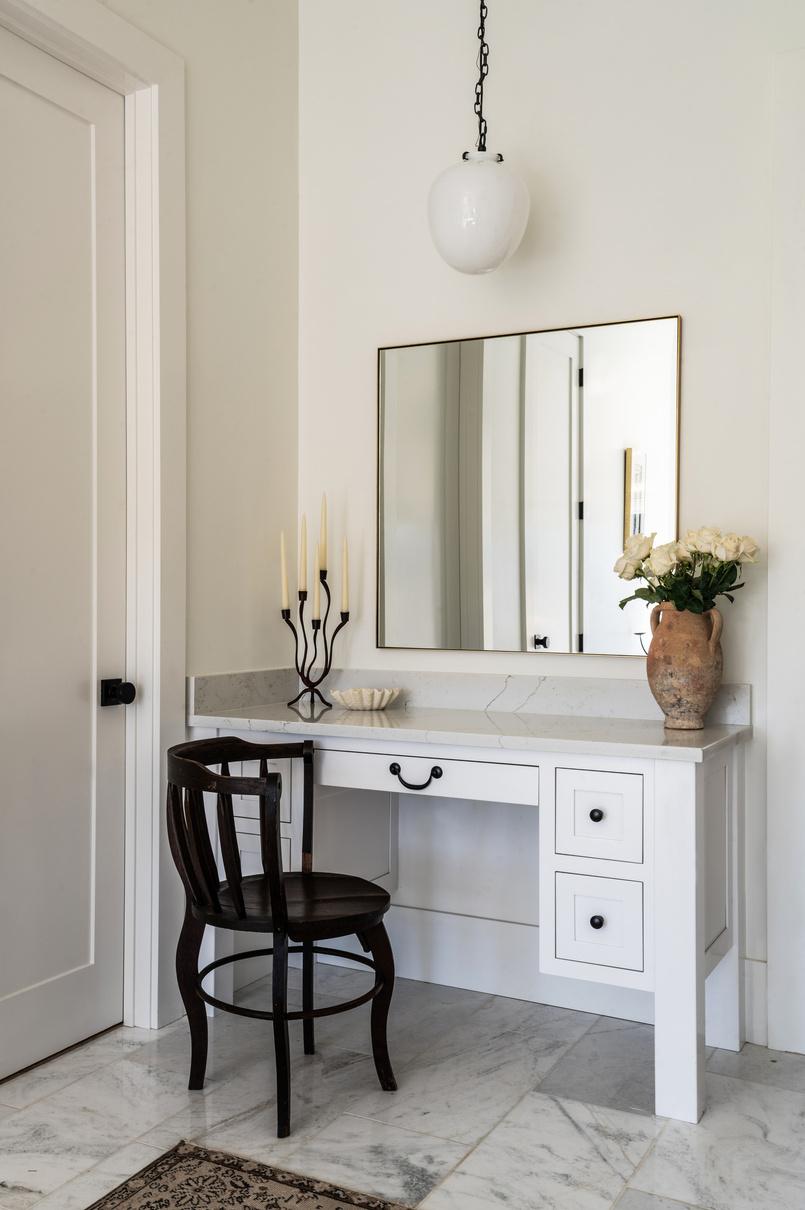
The primary bathroom is another area of the home where we knew we wanted to use some higher-end materials and more thoughtful incorporations of texture To keep the room cohesive, we used a large-format marble tile on the bathroom floor and a mosaic marble tile on the shower floor The walls of the shower feature a textural zellige tile we laid out in a modern, vertical soldier stack The custom vanity was designed with doors only (no drawers), and we added a bit of style by giving it long, eight inch legs These two simple details gave this white shaker vanity just enough interest to be a knockout The whole space is tied together by a one-of-a-kind vintage rug we sourced from Turkey and an antique wood Windsor chair placed at our client's makeup vanity


Although the first floor of the home is where most of the magic happened, we were delighted to be able to put our touch on the three bathrooms on the second level Our client wanted these bathrooms to be mostly gender-neutral, budgetfriendly and easy-on-the-eyes In these spaces, most of the tile was purchased at less than $5 per square foot, but that didn't mean we sacrificed on impact Thoughtful tile pairings and modern tile layouts keep these spaces feeling interesting and pulled together




Thisthoughtfulguestbathroomfeaturesacustom vanitywithinsetdoors,polishednickelhardware andplumbingfixtures,andlarge-formatmarbletile floors Theblackframedmirrorisflankedby vintage-stylesconces,givingtheroomatimeless lookandfeel




In the primary bedroom, we mixed a burgundy Turkish Kantha quilt with a woven Indonesian throw in a lovely eggplant color. The two textiles, combined with the Annie Selke grasscloth wallpaper, keep the room feeling dynamic, cozy and high-end
A common theme throughout this home is our infusion of vintage vessels we sourced from around the globe

Pictured here is one of our signature Turkish olive jars. Rich with history and patina, these unexpected items bring a sense of timelessness to a new build home while also adding an air of worldliness

This home features custom, inset cabinetry throughout -- a decision that was very intentional By investing in high quality architectural details and hard finishes, this home feels luxurious and high-end However, we shaved dollars off of the budget wherever we could, like with this porcelain checkered floor tile in the pantry that came out to less than $5 per square foot

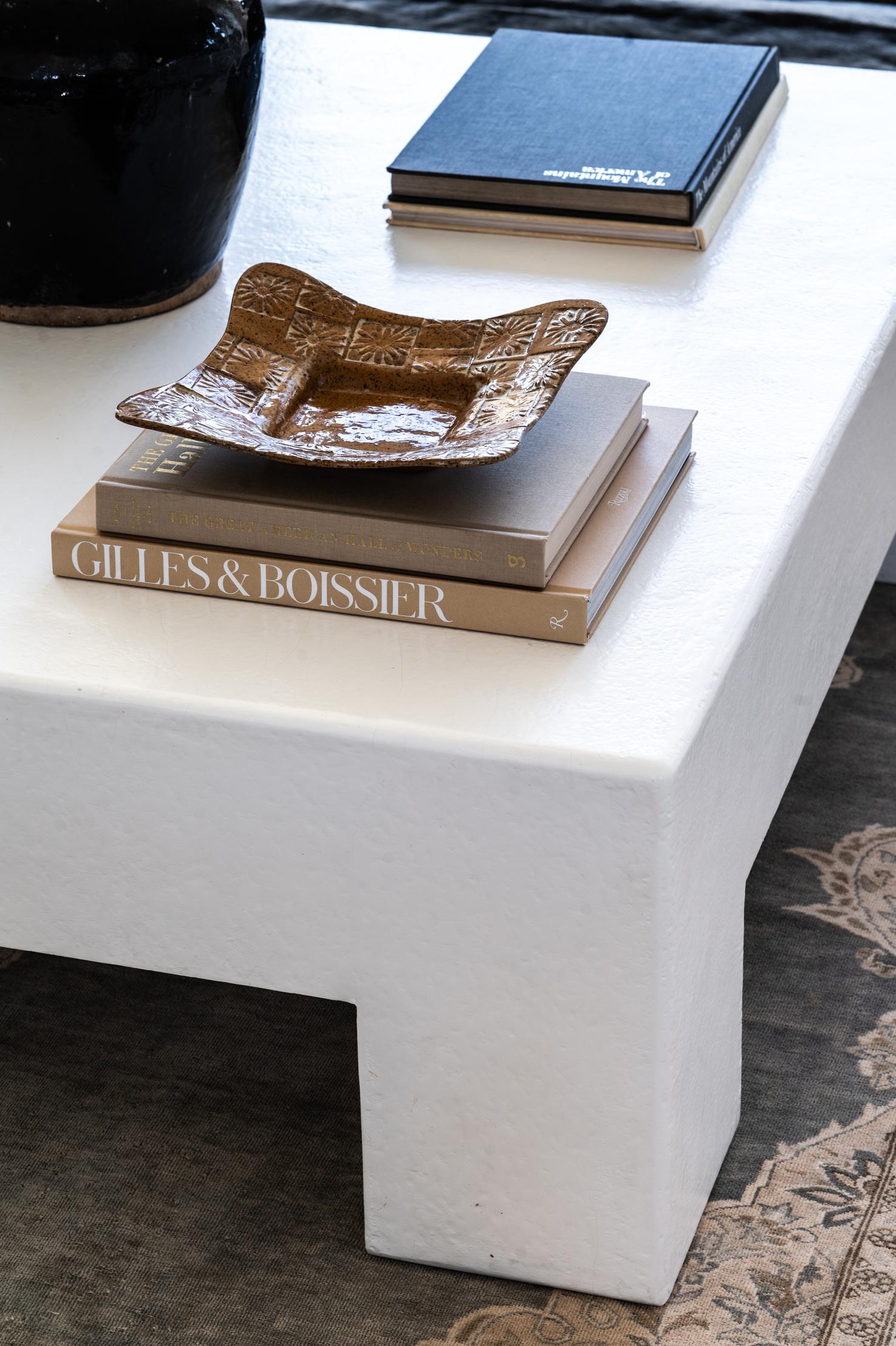

Interior Design: HACKETT HOUSE STUDIO
Architect: MILHOAN ARCHITECTS
Builder: JUSTIN HOCHSTETLER
Photography: NATALIE FOLCHI


