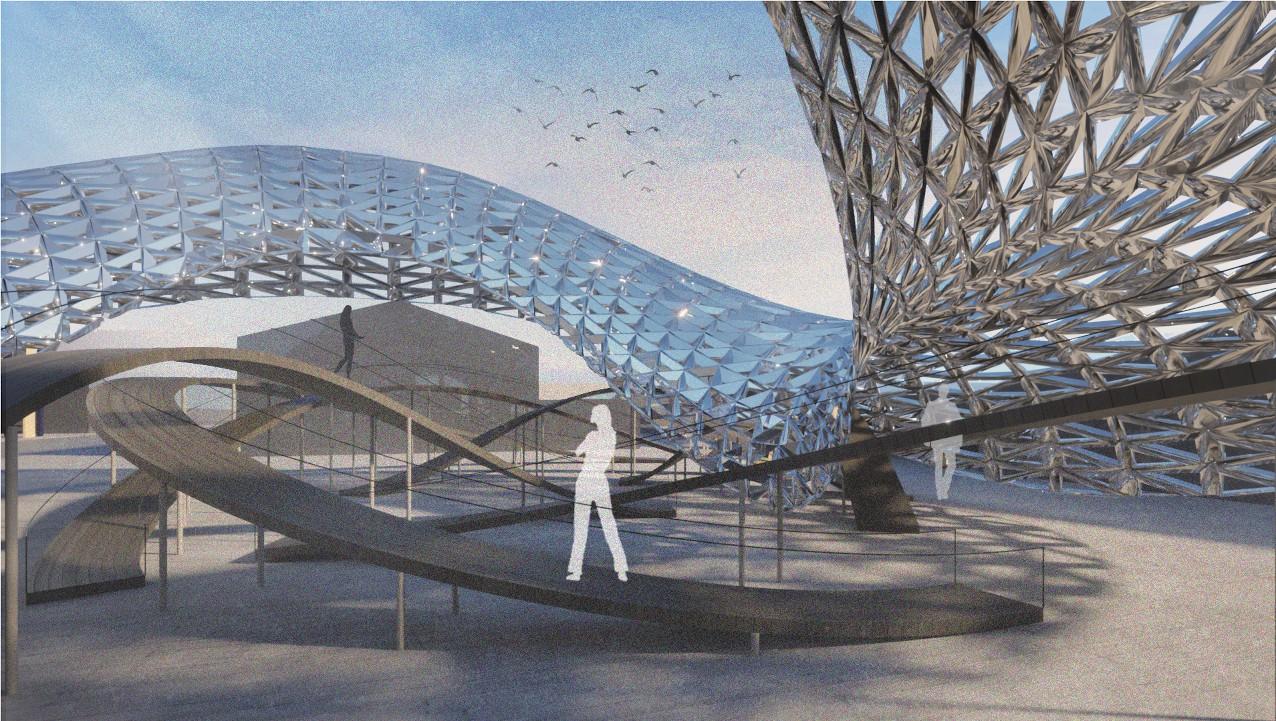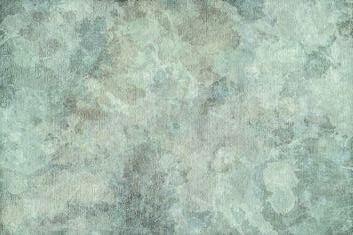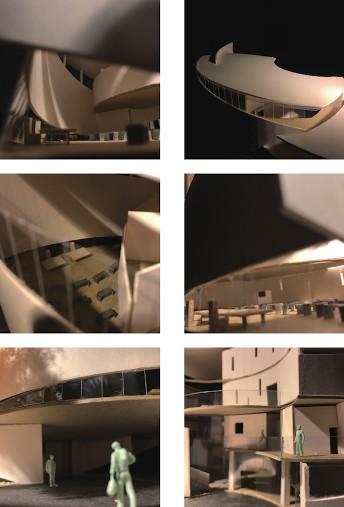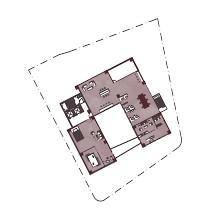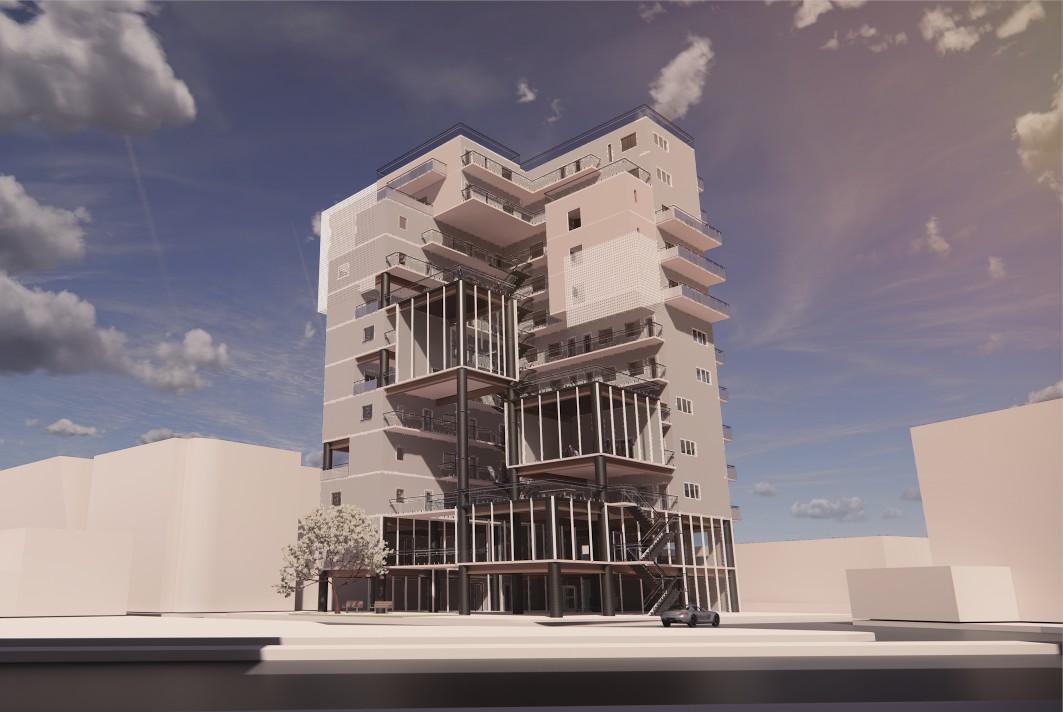建築設計
Hsieh.
Architecture .
Work 20192024
PortFolio
Chia - Yun
關於 About Me
EDUCATION
2016
國立興大附中
Senior High School Of
Chung Hsing University
2018
淡江大學建築學系
Tamkang University
Dept of Architecture
2020
構築工作營
Summer Carpentry Workshop
2001
CHIA - YUN , HSIEH. 謝佳芸
PROFILE
2021
王建閔 & 謝仁傑建築師事務所 / 暑期實習生
Architect Office Intern
2022
十禾建築師事務所 / 暑期實習生
W + AP Intern
李天鐸建築師事務所 / 模型製作
T.D.LEE Model Making 2023
cecilia282h @gamil.com
0905-020-282
Taiwan,Taichung
CONTENT
+ Silo EA 5
+ Addition + Renew + Daily Life
/ 每座城市都有自己獨特的氛圍,一種難以言喻的魅力 /
改變基礎設施的既定運作模式,恢復最初作為穀物傳送帶的缺失部分 工業化時代解放勞力而現在的資訊化時代帶走了原有的生活本質 因此我希望我的設計能把人與人之間的交流找回來
而原始筒倉量體較封閉較難深入內部,所以先將筒倉量體切割串聯公共空間 接著將空間外掛至筒倉外部,將筒倉加入種子銀行機能 接著置入不同使用時間的活動,使建築能適應不同的使用者及使用季節
First, I'll start by contemplating what Yuenlin has actually lost, and I hope torepurpose the granary as a city recycling center.
Altering the established operational mode of infrastructure, restoring the missing part of its originalfunction as a grain conveyor belt.
While the industrial age liberated labor, thecurrent era of informatization has taken away the essence of life.
I hope my design can rearrange the scattered fragments of history, change theestablished operational mode of infrastructure, define the spiritual nourishmentof this era, and enable people to capture the last frame silhouette lost inthe grocery store of Yulin when they enter.
Adivisor 吳聲明
員林鐵路穀倉 SHENG-MIN,WU Site
員林鐵路高架化的政策 使這座以農業發展起來的都市 用比汰換手機還快的速度在汰換城市 使許多原本支持產業的建築和物件淪為凋零 因此我將穀倉做為城市回收雜貨店 改變基礎設施的既定運作模式 恢復最初作為穀物傳送帶的缺失部分
The policy of elevating the railway in Yuanlin, a city that developed through agriculture is transforming the city at a pace faster than replacing mobile phones.
Many buildings and objects that originally supported the industry have fallen into decline. Grain warehouses are being repurposed as urban recycling general stores. This change alters the established mode of infrastructure operation, restoring the original missing parts of the grain conveyor system.�
/ 每座城市都有自己獨特的氛圍,一種難以言喻的魅力 / 它是城市生活的縮影日常情境的背景 也是人們彼此間交流的基調 員林,人口只有12.5萬人卻有28家銀行 數目甚至比整個基隆市、嘉義縣還要多 是農業造就了這一切,然而員林街道上卻很難感受前述的時代感
Every city has its own unique atmosphere, an indescribable charm. It serves as a microcosm of urban life, the backdrop of daily scenarios, and the tone for people's interactions with each other.
Agriculture has shaped much of this, yet it's hard to feel the sense of time mentioned on the streets of Yuanlin.
Underbridge Space
穀倉是為了鐵路而生所以我想將人們對於工業的遺失感找回來
所以將橋下空間轉為流水線 並創造平台空間
將原本筒倉垂直的運輸轉換為水平 解決高架橋將基地分隔的問題 也重新設計人們進入筒倉的路徑
Next, is short section I mainly discusses the relationship between the silo and the railway. The transparent stage on the roof allows the city to witness the activities of the grain silo.
The silo was built for the railway, so I want to restore people's sense of industrial heritage. Therefore, I transformed the space under the bridge into a production line and created platform spaces.
The vertical transportation of the original silos has been converted to horizontal, solving the problem of the elevated bridge dividing the site.
Additionally, the pathways for people to enter the silos have been redesigned.
長剖面描述了筒倉作為承載各種精神養分的容器 包括光線、樹木、記憶和展覽空間 其中一個筒倉用於展示繪畫,另一個筒倉用於儲存種子 還有兩個筒倉用於烹飪
The long section discusses the silo as a container for various spiritual nourishments.
including light, trees, memories, and exhibition spaces.
One of the silo is used to exhibit painting.
And one of the silo silo is used to store seeds.
Two of the silo is used to cook.
SHORT-TERM LIVING
RESIDENTS:
Now I have an extra place for strolling! There used to be no park near my home.
Short-Term Stay
IRS KITCHEN
NEHCTIK LIBRARY
CHILDREN:
There are many more books to read now. We can exchange second-hand books.
I didn't even know Yuanlin had a silo. I can come often from now on.
VISITORS:
分析服裝元素並轉換為建築,一開始我將服裝兩個字拆開來看 「服」象徵著人們對於穿戴的認知,「裝」則代表著人體所展現的姿態 提取出服裝的四個元素,並藉由三個階段的操作及參數化設計轉換為建築 建築program為服裝創作基地
基地位於台中文化創意產業園,原基地致力於服裝產業的推動 並且內部有一些舊有的倉庫跟量體,可與設計做結合
The architectural design program is to transform the elements of clothing into architecture through three stages of operations and parametric design.
+ Texture
+ Form
+ Action + Technique
The base is located in Taichung Cultural and Creative Industries Park, which was originally dedicated to promoting the fashion industry. It incorporates existing warehouses and volumes that can be integrated into the design.
服 (Clothing) and 裝 (Posture) represent people's perception of wearing and the stance exhibited by the human body.
By extracting four elements from clothing and applying a three-stage process of operations and parameterization, the design aims to transform these elements into architectural forms.
Adivisor 陳珍誠
台中文化創意產業園區
FIRST STAGE
SECOND STAGE
第一階模型著重於強調衣服垂直向度的紋理
第二階段透過堆疊和鏡射的操作,將第一階段建築模型中的元素進行模矩化複製
TRANSFORMATION DRAWING
EXPLODED VIEW
垂直框架
皺褶線條 做兩個向度的轉折
皺褶是紋理中最常見的元素之一,它們隨著時間和力量而產生,也讓衣服更有層次
皺褶在建築中的概念是發現及創造建築中的隱藏空間並且較著重於垂直空間向度
PERSPECTIVE
將一開始的皺褶線條做兩個向度的轉折接著做串聯 最後再加入框架以及下挖廣場
以達到垂直向度的延伸,凸顯皺褶之建築空間
建築作為服飾店使用,垂直架高的量體以及夜晚燈光更可以展示服裝 並且將模型置入原有的建築量體下面,創造出更多的隱藏空間
Create folds and creases in two dimensions initially, followed by interconnecting them. Then, incorporate a framework and excavate a plaza beneath to achieve vertical extension, highlighting the architectural space defined by the folds.
The architecture serves as a fashion store, utilizing vertically elevated volumes and enhanced by nighttime lighting to showcase clothing.
Additionally, place the models underneath the existing architectural volumes, creating additional hidden spaces.
FIRST STAGE
SECOND STAGE
第一階模型使用壓克力材料創造服裝的透明感
第二階段透過堆疊和鏡射的操作,創造空間深度,增強衣服與人體之間的穿透性
TRANSFORMATION DRAWING
EXPLODED VIEW
服裝不僅僅包含衣服本身,還包含穿衣者的型態不同型態的人能呈現出多樣的衣服樣貌 穿透在建築中的概念是增加的空間透明性
PERSPECTIVE
穿透在建築中的概念是增加的空間透明性,使用木架屋頂及管狀建築元素
創造不同種透明性 ,最後在置入實心樓板及玻璃牆面,增加建築穿透性
服裝不僅僅包含衣服本身,還包含穿衣者的型態不同型態的人能呈現出多樣的衣服樣貌
而這個模型機能是工廠
我認為有不同透明性的工廠,能夠讓人更了解服裝製造過程
The concept of penetration in architecture aims to increase spatial transparency by incorporating elements such as wooden framework roofs and tubular architectural elements.
This creates different levels of transparency.
Finally, solid floor slabs and glass walls are introduced to enhance the architectural penetration.
Fashion encompasses not only the garments themselves but also the diverse forms of the individuals wearing them, which can present a variety of clothing styles. In the case of this model, it functions as a factory. I believe that factories with varying degrees of transparency can provide people with a better understanding of the clothing manufacturing process.
FIRST STAGE
第一階模型利用曲線堆疊創造服裝的流動感
第二階段將曲線訂出固定曲率後,模矩化的堆疊及交錯,最後置入方形面狀量體創造出流動的感覺
TRANSFORMATION DRAWING
EXPLODED VIEW
SECOND STAGE
當人們跳舞或行走時,身體的運動會產生一系列的動態變化,這些變化會對穿著的衣服產生起伏或擺動 流動轉化爲建築中的概念是創造空間中的交錯
PERSPECTIVE
將原有之曲線量體作拉伸及堆疊
最後加入流線屋頂 多增加一個向度的交錯 建築作為伸展台使用,讓觀眾可以多個面向的觀賞服裝 概念來自服裝之於人體流動感,轉化爲創造空間中的交錯
Stretch and stack the existing curved volumes, and finally incorporate a streamlined roof to add an additional dimension of interplay.
The architecture serves as a runway, allowing the audience to appreciate fashion from multiple angles.
The concept draws inspiration from the fluidity of clothing on the human body, translated into an interplay of spaces.
+ Path
+ Urban + Sound + Massing
EA 4
Adivisor 周書賢
Site
SHU-HSIEN,CHOU
紅樹林自然保留區
基地位於淡水紅樹林生態步道中
若水筆仔數量過剩會導致生態不平衡,因此有設置觀測站的必要性 而此基地特色為從都市過濾進自然的過程
從原先吵雜的都市環境過渡到能聽到自然聲音之步道
所以本觀測站概念則是要延續進入自然的過程並且加以放大感受 為了達到概念,觀測本區特有植物「水筆仔」的物種特色
並將觀測物加以分類為聲音、植物、土壤三種,另設有實驗室作為物種創新之功能
The base is located within the Tamsui Mangrove Ecological Trail.
Due to the potential ecological imbalance caused by an excess of water bamboo , there is a necessity to establish an observation station.
The unique feature of this base is the process of transitioning from the urban environment to nature, where the bustling urban surroundings transform into a trail where natural sounds can be heard.
To embody this concept, the observation station aims to amplify the experience of entering and immersing in nature.
It focuses on showcasing the distinctive characteristics of the water bamboo, which is a unique plant species in the area.
The observation station will categorize the observation subjects into three types: sound, plants, and soil.
SECTION
EXPLODED VIEW
階梯屋頂 中空牆面
觀測器具
展覽牆面
網狀牆面 中空樓板
SECTION DESIGN
DETAIL SECTION
中空樓板 傳導聲音之縫隙
金屬材質增加聲音反彈音量
The method of observing sound at the observatory relies not only on scientific instrumentsbut also on human senses. From the beginning of entering the observatory, the pathway utilizes the sound created by the tidal changes hitting the walls, allowing the sense of hearing to perceive the variations in tide.
Inside the observatory, sound amplification is achieved by dropping water pens on a hollow metal roof. Subsequently, the sound is transmitted to the interior of the observatory through the walls with gaps.
The sound is then captured by the hollow floorboards and transmitted into the observatory.
Apart from the sense of hearing, visual cues are also incorporated as an auxiliary means of observation. After the seedlings fall into the interior glass pipes from the sloping roof, observers can visually inspect the growth of the water pens.
Worship
+ Answer + Praise
Adivisor 趙崇光 淡水滬尾漁港旁
CHUNG-KUANG,CHAO
首先找出我認為能代表教堂的2個關鍵字「敬畏」與「回應」 接著找出基地特色「海」,當我們靠近海後,海的廣闊讓我們產生敬畏感 所以我希望創造出來的教堂會回應基地感受分別是敬畏與回應 而我認為最能回應基地感受的就是基督教的禮拜儀式 禮拜的過程就是由內在的敬畏到外在的回應 並且藉由基地的自然元素及動線來引導感受整個過程
Based on the keywords "awe" and "response"that represent the church and the distinctive feature of the location being the "sea," I envision creating a church that embodies both awe and response.
As we approach the sea, its vastness evokes a sense of awe within us. Therefore, I aim to design a church that responds to this experience.
I believe that the Christian worship ceremony best embodies the concept of response. The worship process entails moving from an internal sense of awe to an external response. By incorporating the natural elements and flow of the site, the design of the church will guide and enhance this entire experience.
ELEVATION
你要向耶和華你的神致敬,唯有祂值得你崇拜
教堂呼應基地感受(敬畏、回應),並轉換為宗教儀式(禮拜)
使用光線及動線引導遊客內心感受由內在敬畏轉換為外在回應
建築兩側設計長向開窗,讓光源可漫射進禮拜堂 設計多個坡道讓人可以慢慢感受教堂氛圍
DETAIL
PHOTOGRAPH
以女性使用者出發,創造單親媽媽及受暴女性專屬的集合住宅 使此集合住宅成為弱勢女性重回社會的中繼站 並提供心靈及經濟上的幫助 在此設計中加入共享陽台及特殊動線規劃增加使用者之間的交流
+ Female
+ Route
+ Co-Working + Weaving
EA 3
Adivisor 江義政
Site
YI-JENG,JIANG
士林捷運站東側
Creating a collective residence exclusively for single mothers and women who have experienced abuse, with a focus on the needs of female users.
The goal is to establish this collective residence as a transitional place for vulnerable women to reintegrate into society, providing both emotional and economic support.
In the design, shared balconies and special circulation routes are incorporated to enhance communication and interaction among the residents.
幼稚園及共享工作室分散在各個樓層方便使用及交流
將標準層量體及公共空間量體作推拉及交錯以呼應基地脈絡











































