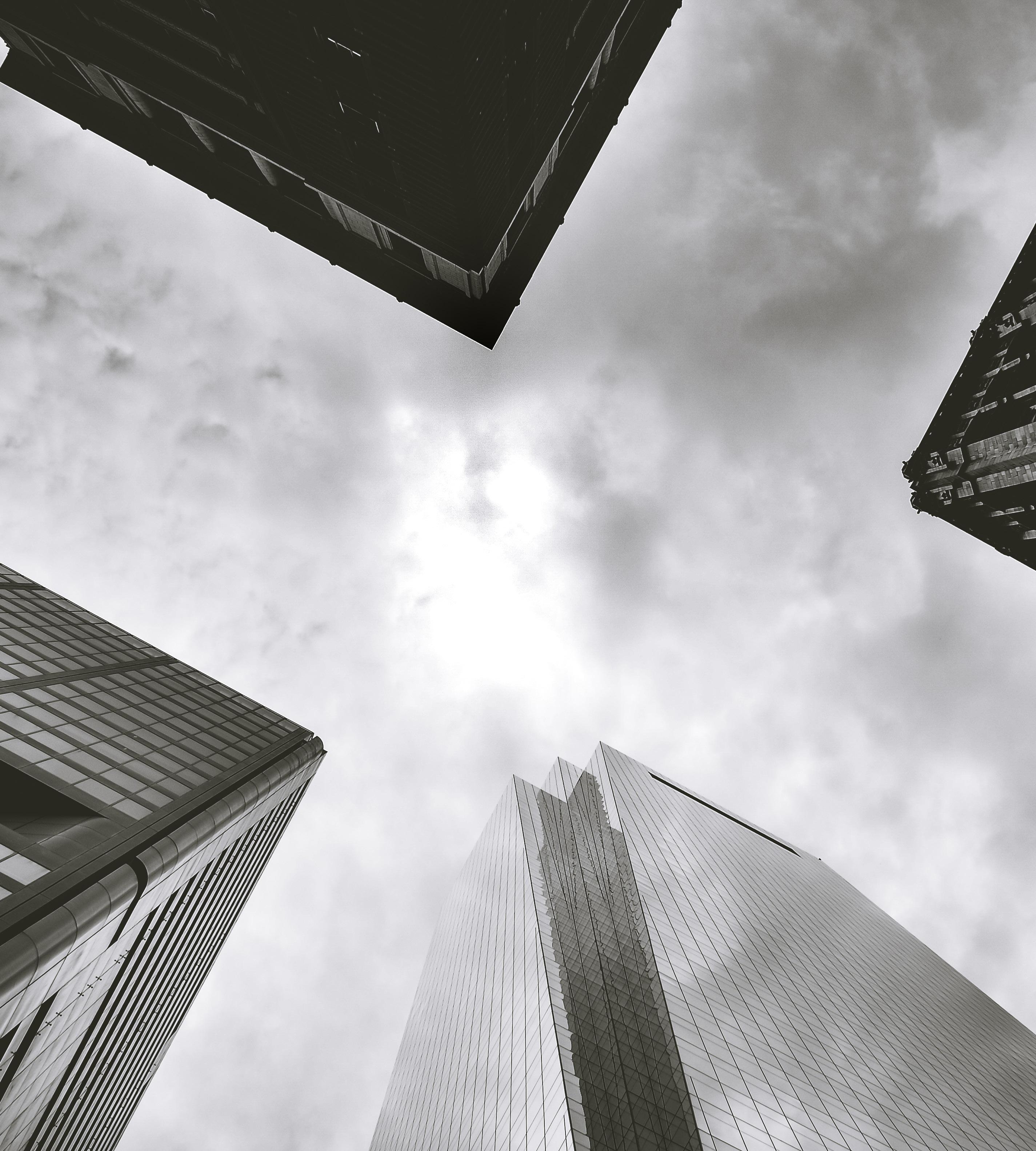P T L O F I R O O.
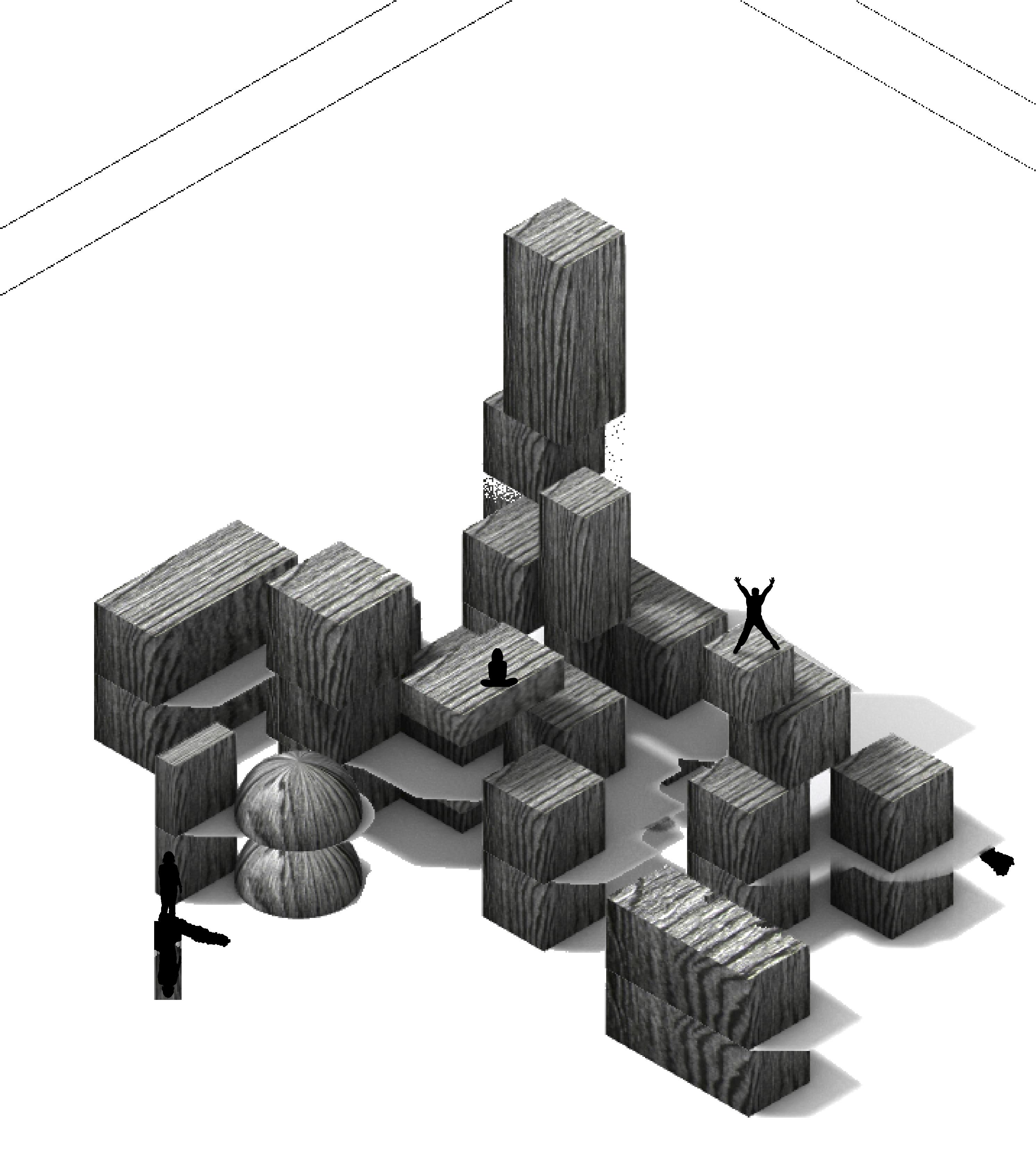
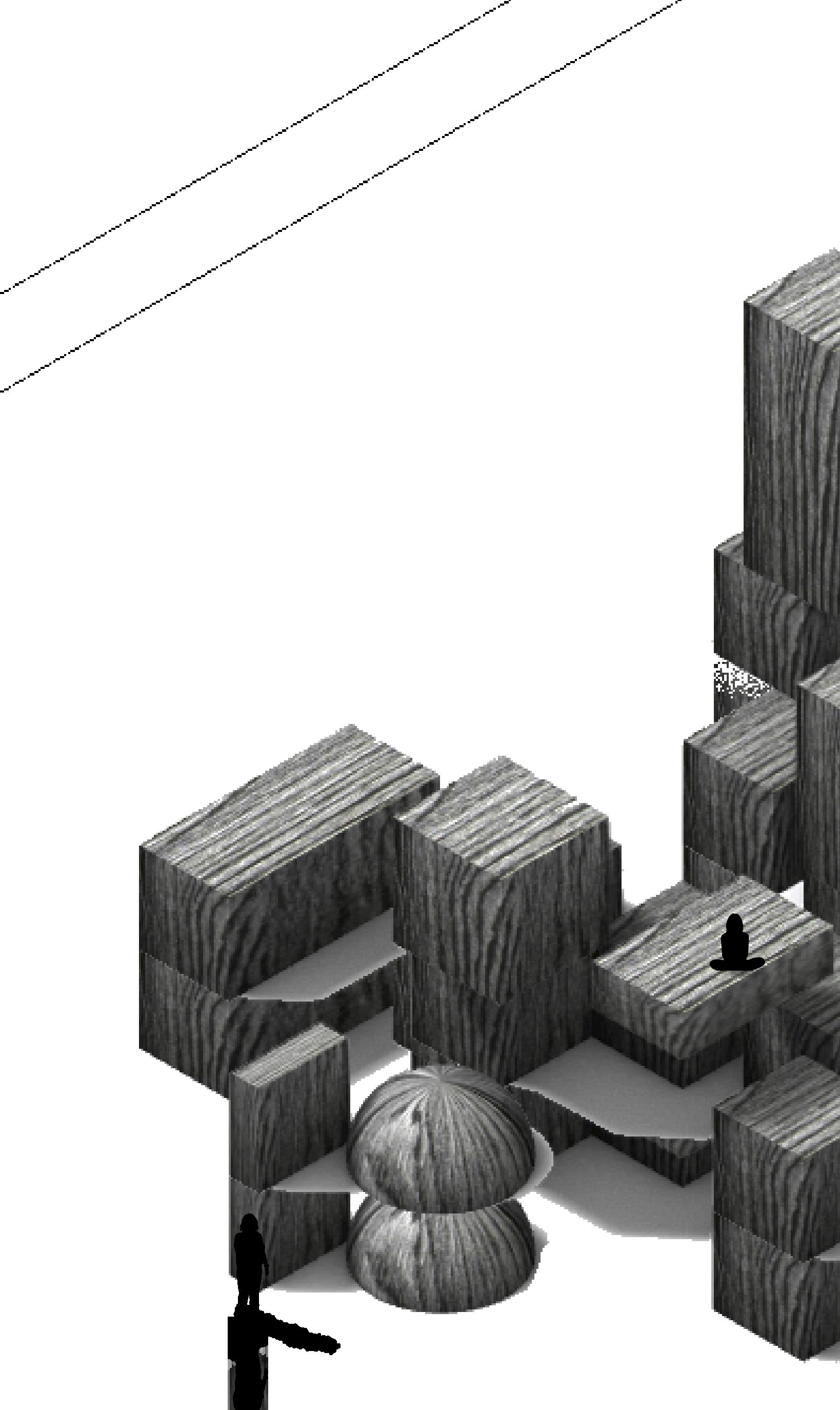
Table of Contents
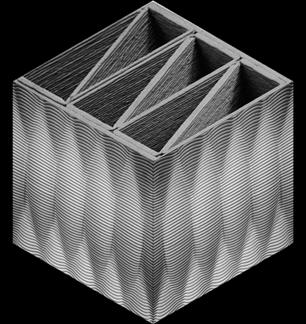
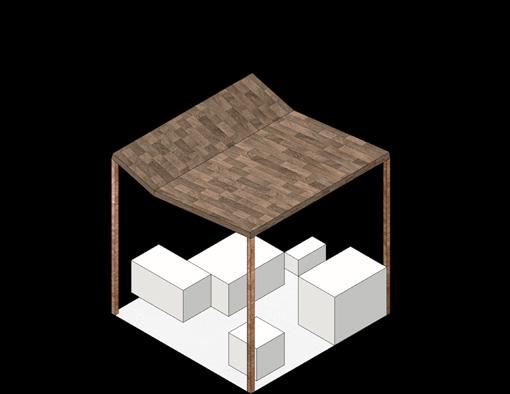
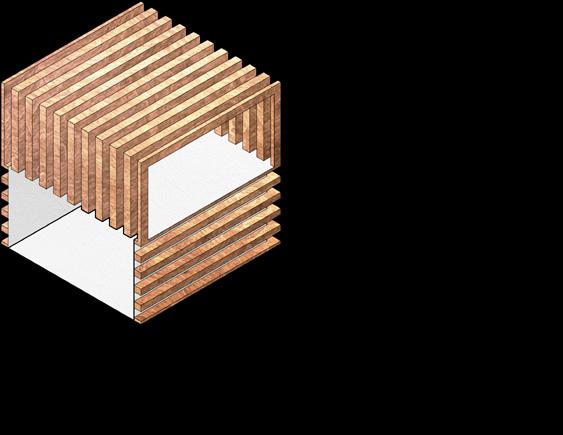
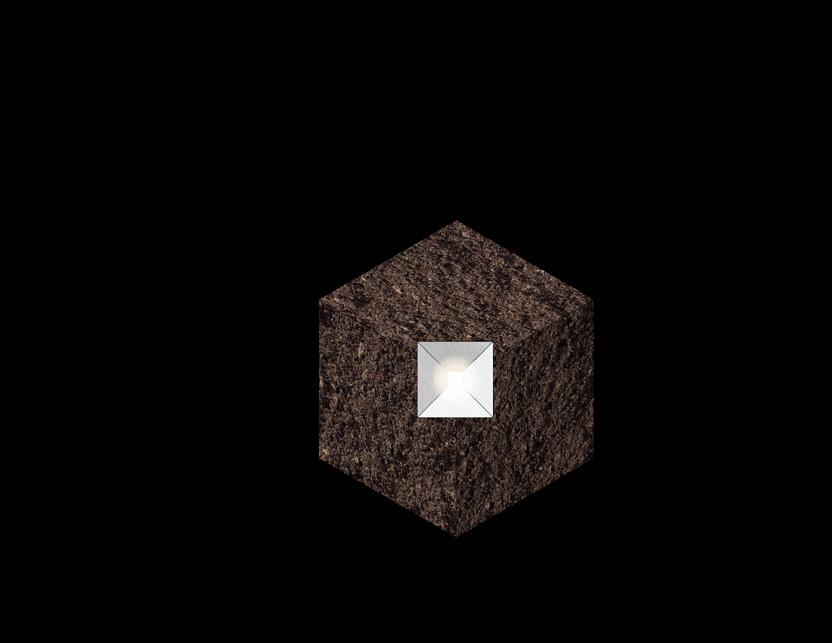
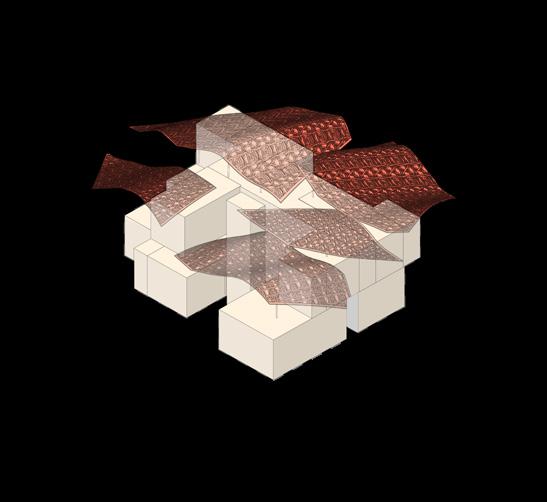
KPF
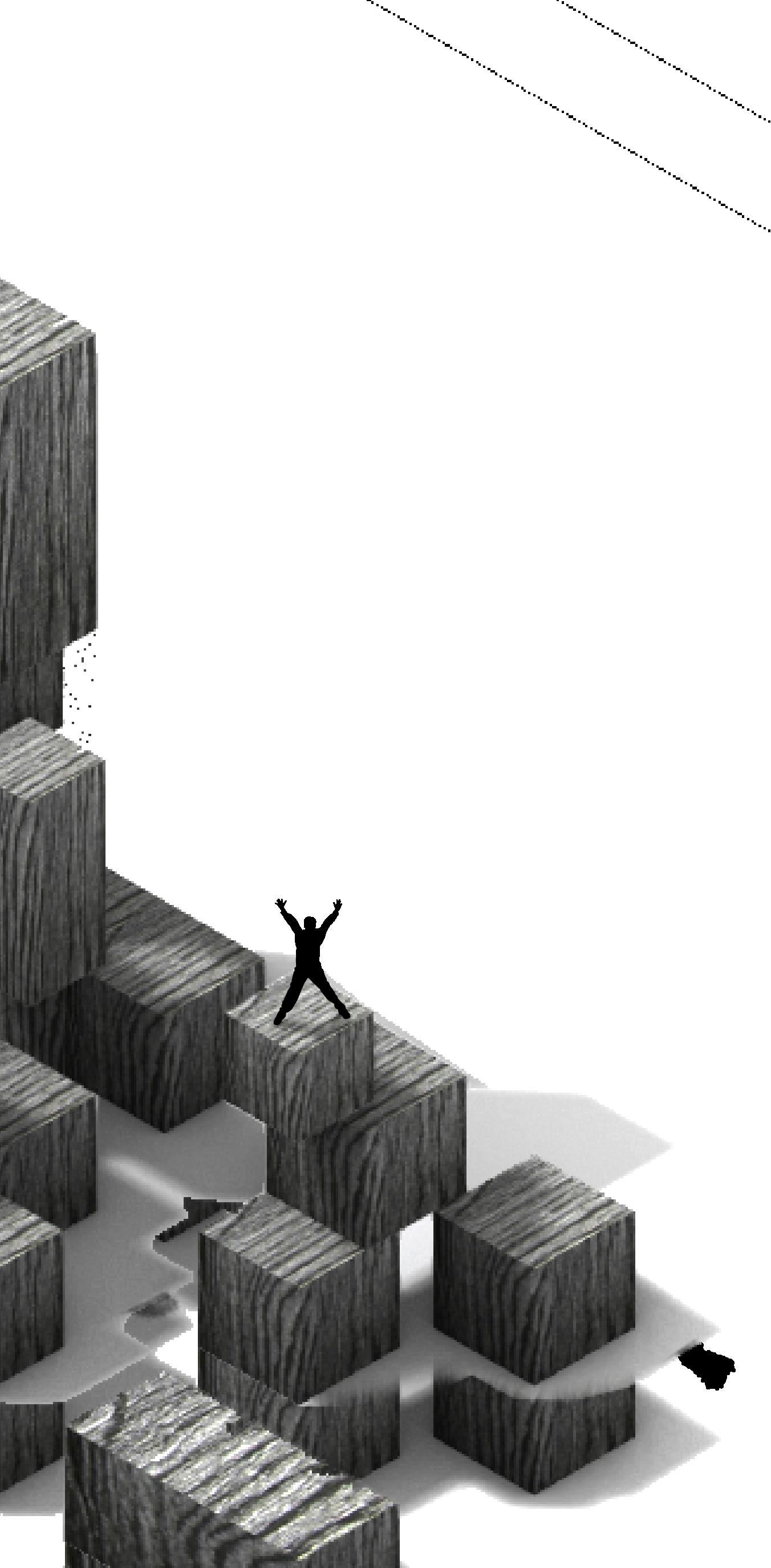
Additive Manufacturing
Nature Education Center
High Performance Building
Site Temple Competition 2020
House of The Future
343 Madison Ave
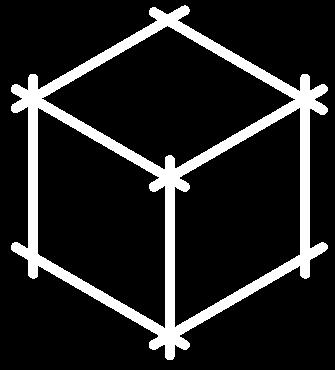
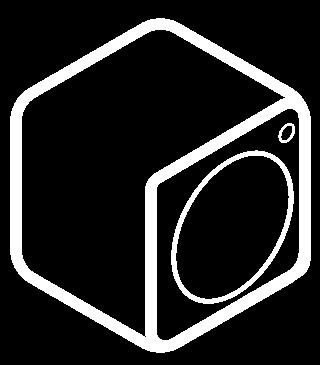
Drawings
Photography
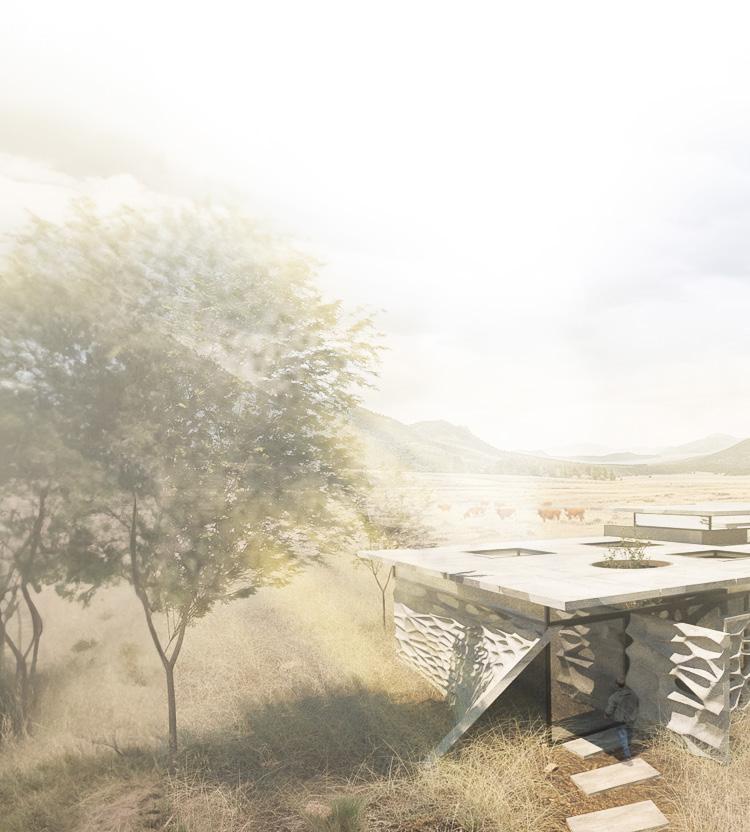
3D Printed Adobe Form work Creation
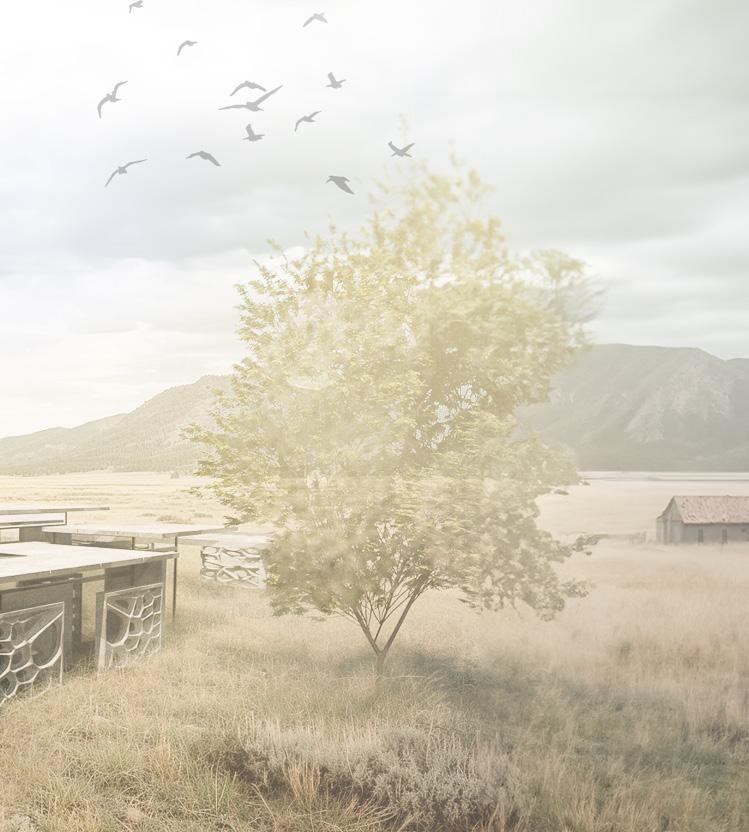
Additive Manufacturing Adobe
University of California Berkeley
Professor: Ronald Rael
Year: 2023-2024
Program: Masters of Advanced Architectural Design
Honors: Featured in The AIA SF Monthly Exhibition
Embarking on a year-long Digital Fabrication research initiative, this project delves into the convergence of 3D printing and adobe construction, focusing on sustainable formwork development. The project endeavors to redefine construction practices by augmenting flexibility while ensuring economic viability and environmental sustainability. This strategic endeavor underscores dedication to sustainability, providing valuable insights into eco-conscious architectural practices and modular construction solutions.
Research Thesis
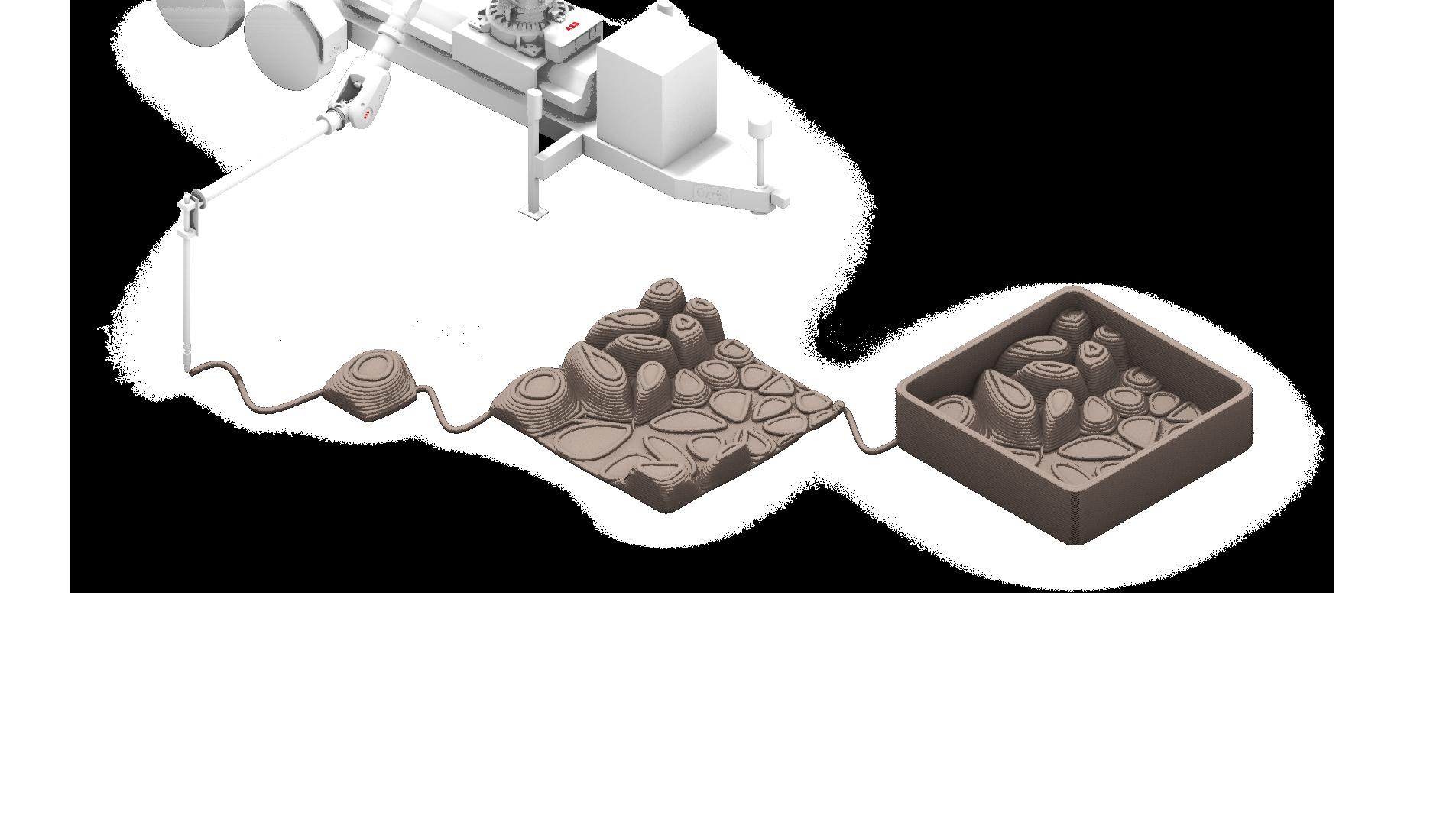
printing alongside Adobe material, which presents an opportunity to develop sustainable, cost-efficient, and
AI Integration
Integrating AI with renderings and utilizing prompts to push the project to generate designs beyond conventional understanding.
economic viability and environmental sustainability.
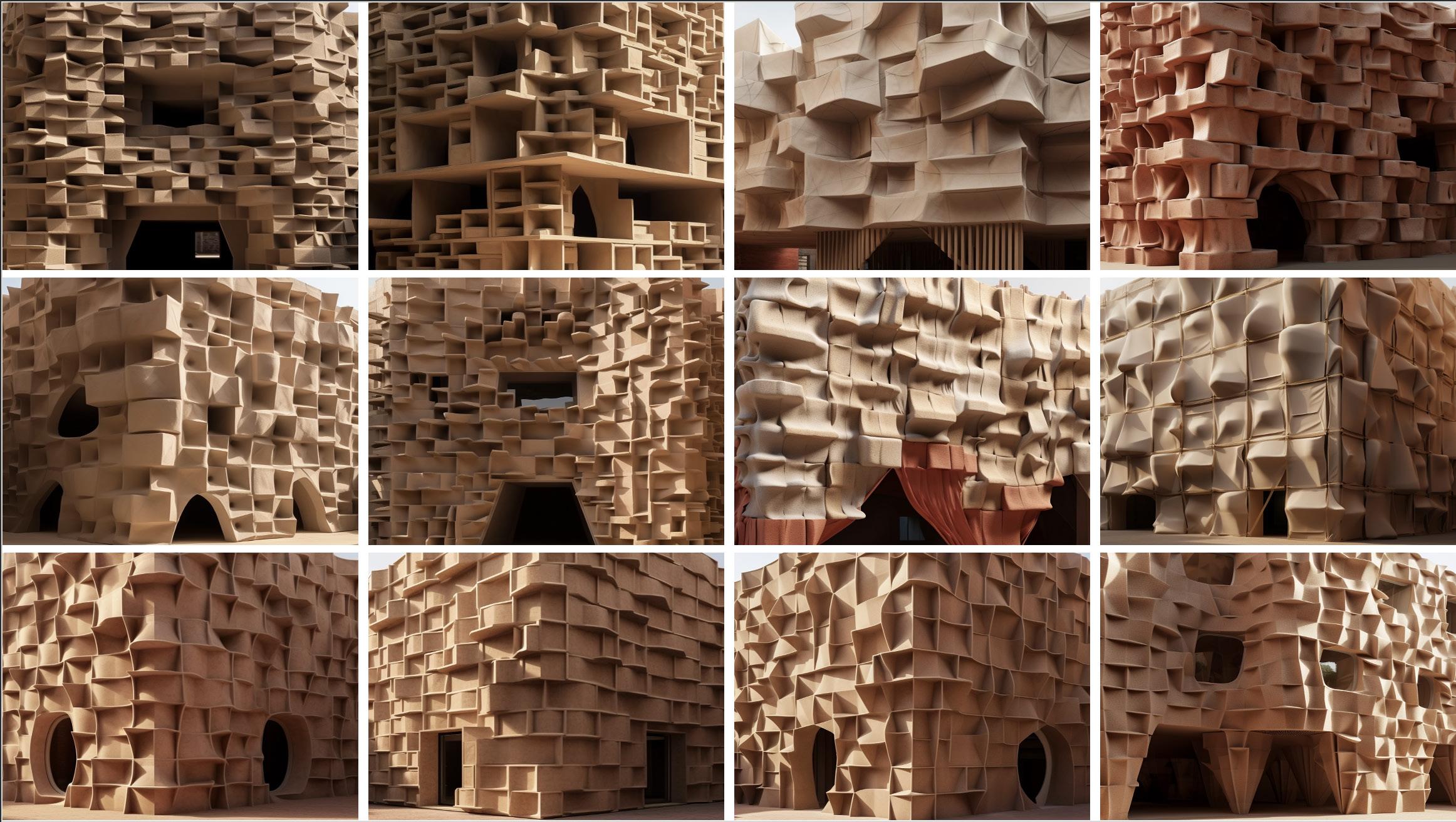
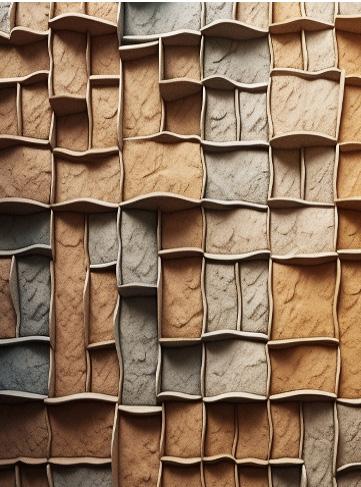
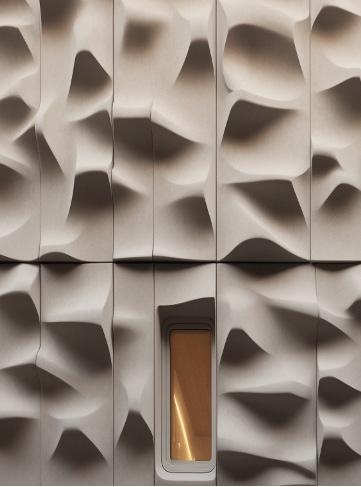
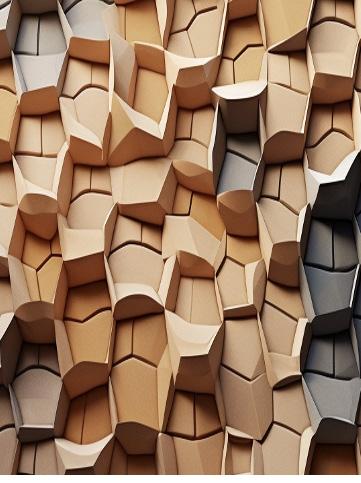
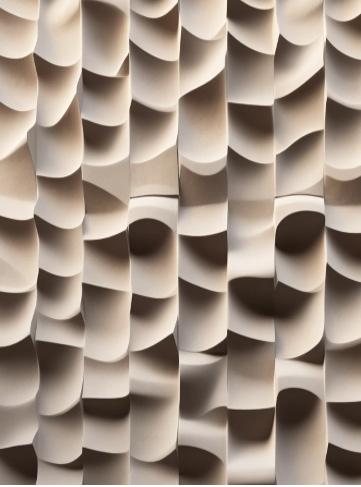
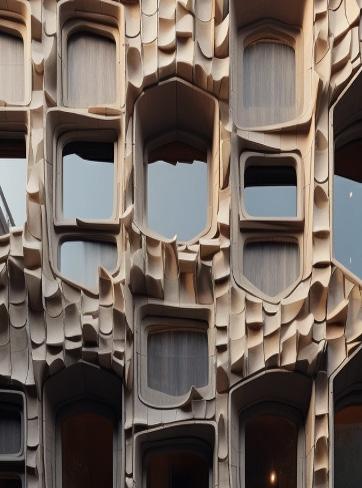
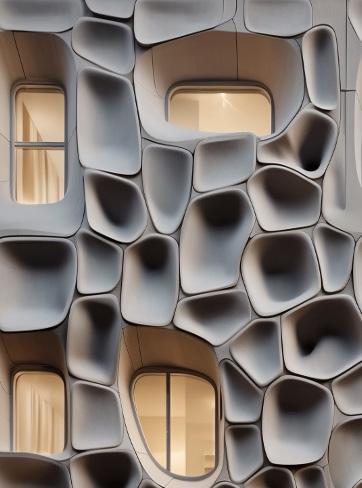
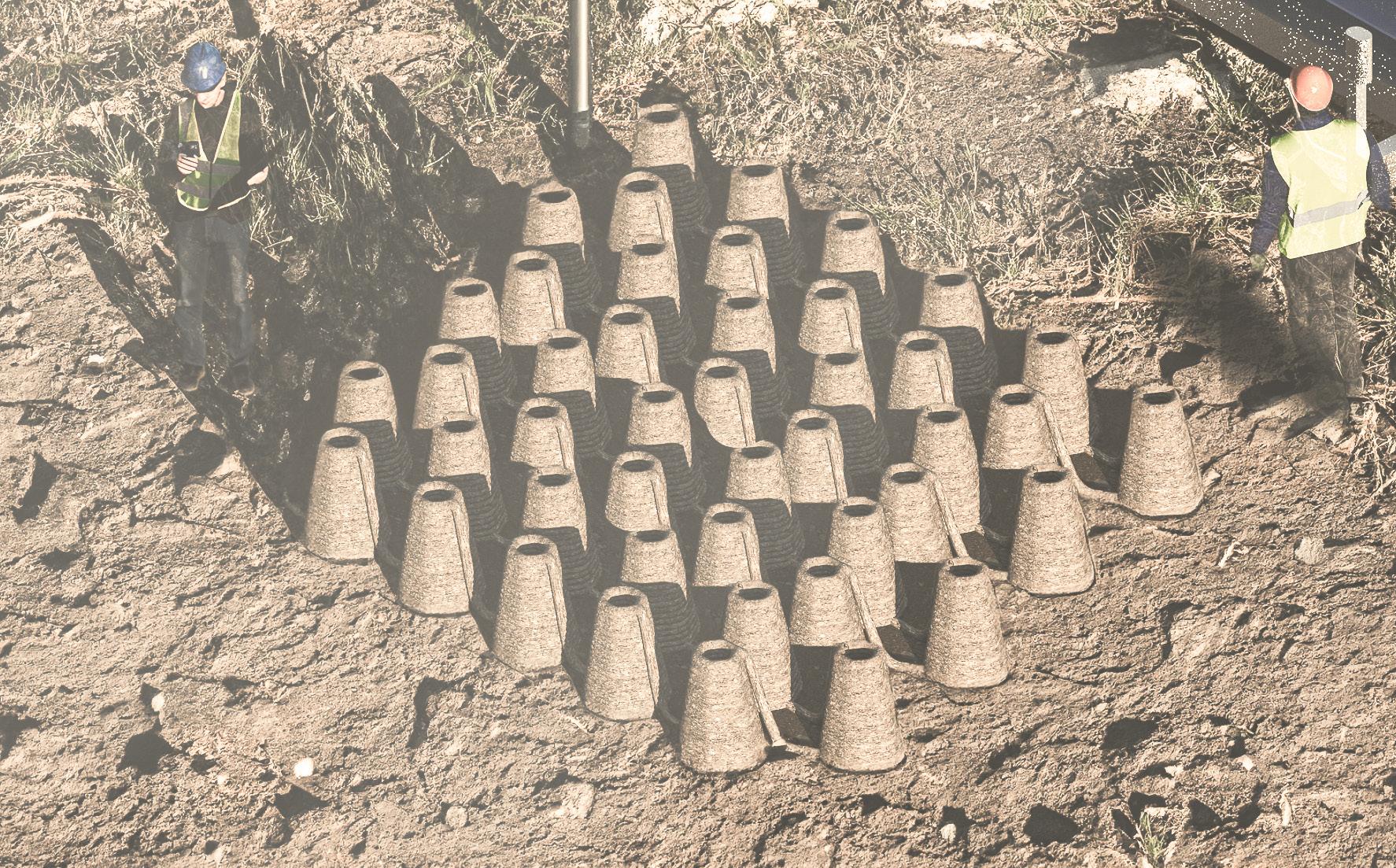
The Construction process is broken down into three steps. This is the first step or formwork Printing. Below are the diagrams categorizing the three printing techniques followed by examples. A combination of these three printing techniques could create endless patterns for facades.
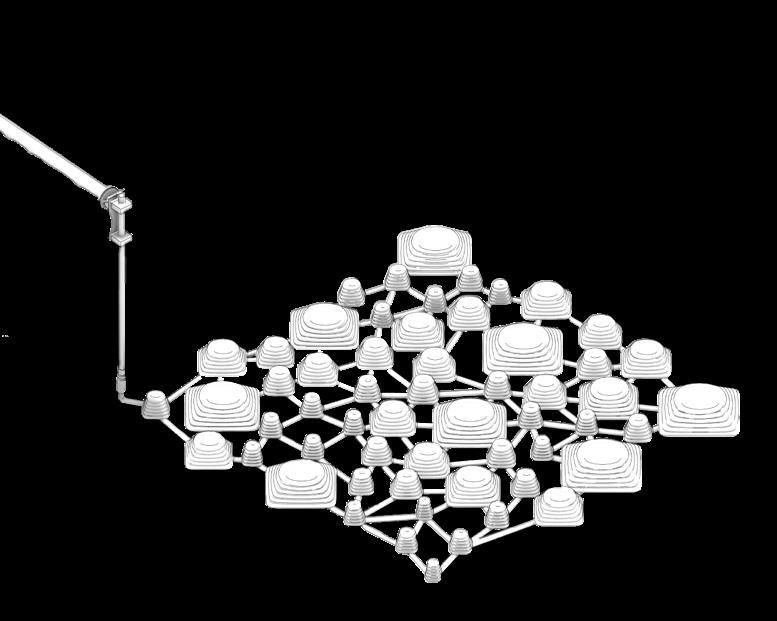
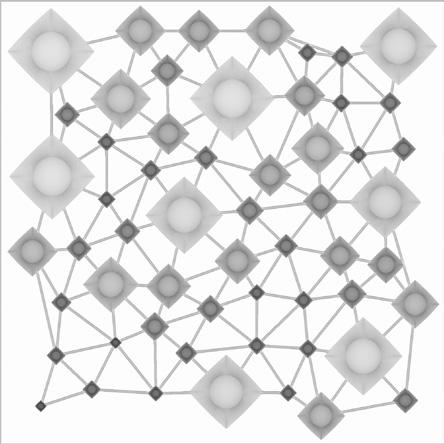
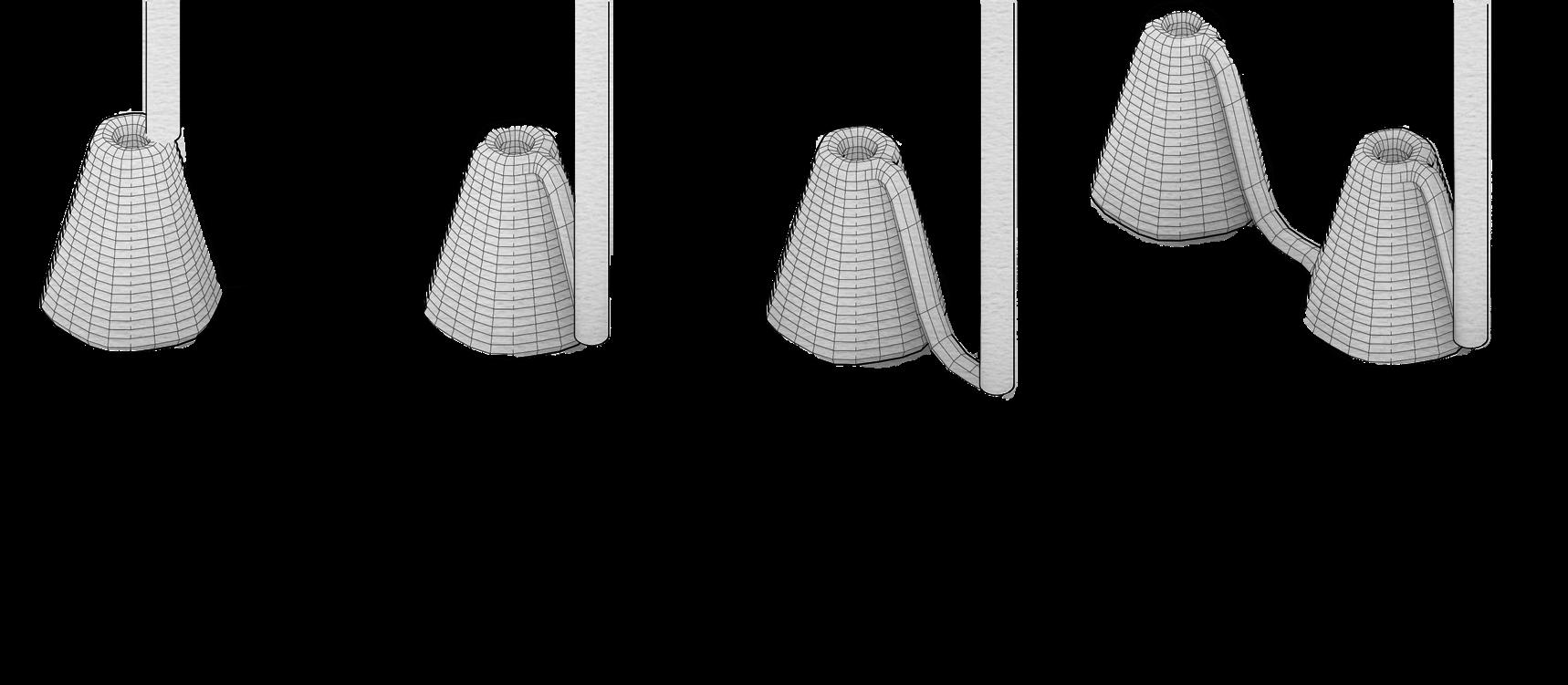
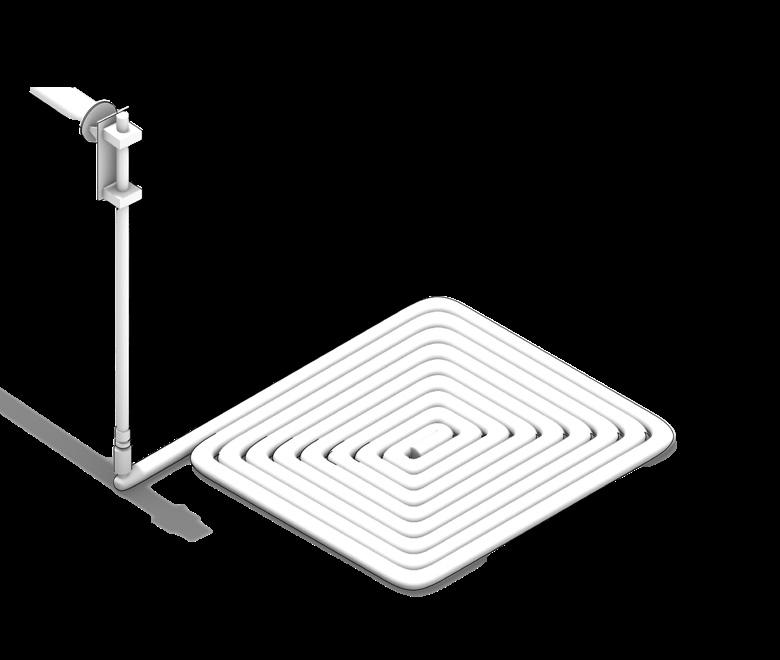
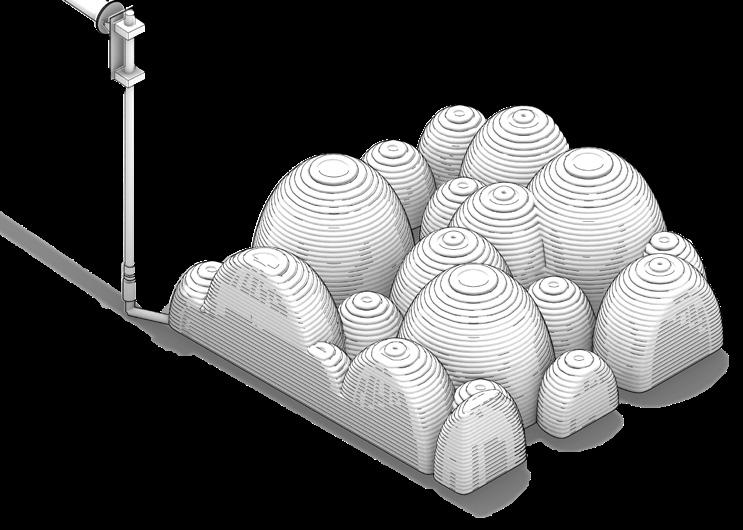
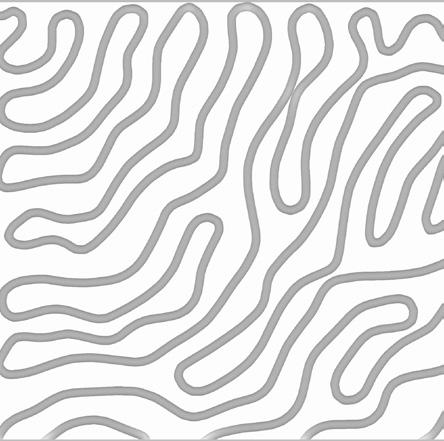
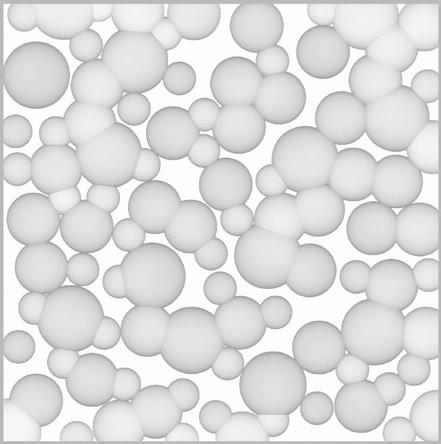

Casting
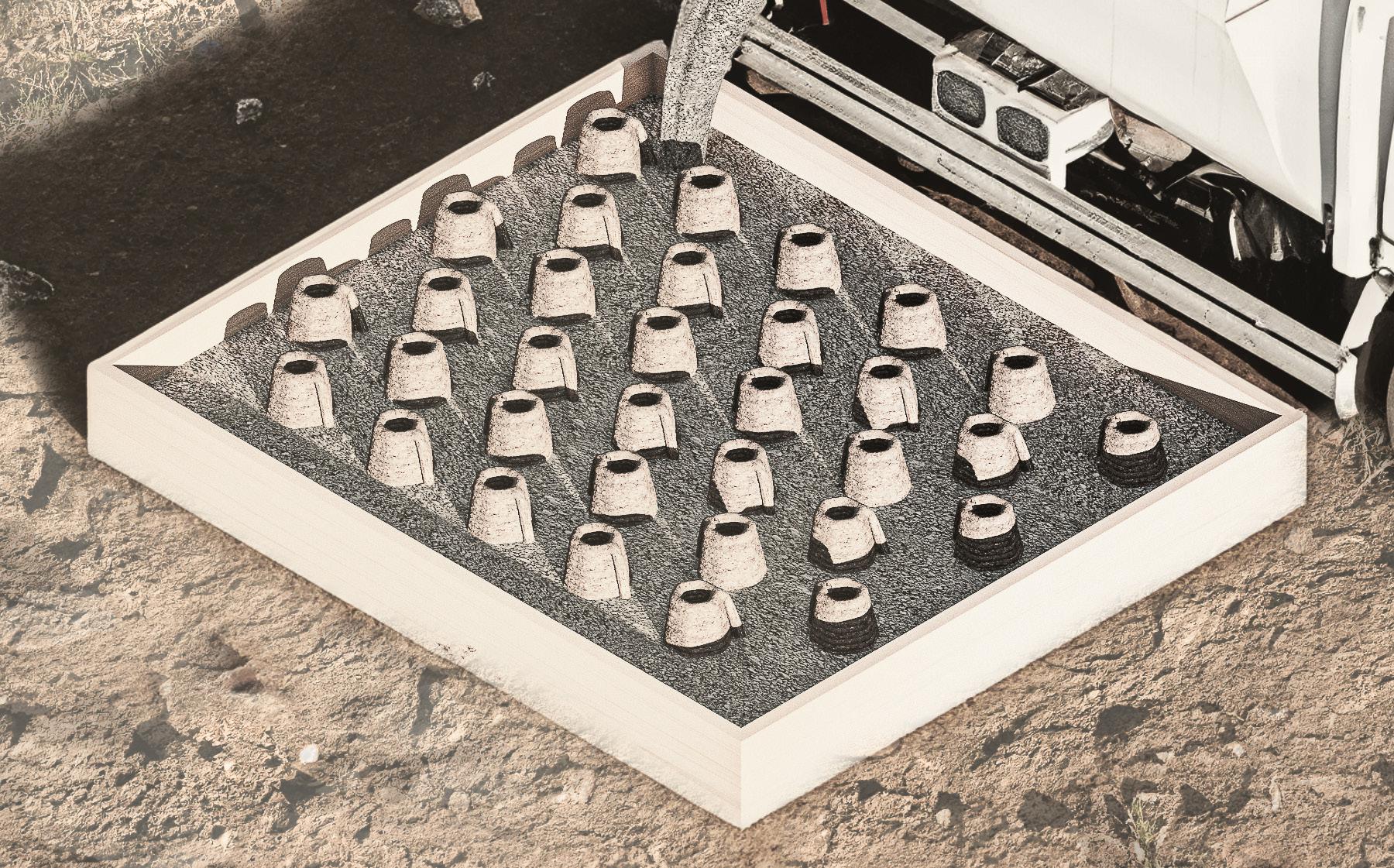
The second step of this construction process is casting. In this step a secondary material, such as concrete, glass fiber reinforced polymer, glass fiber reinforced Gypsum, glass fiber reinforced concrete. Below are the
diagrams categorizing the four casting techniques followed by examples. A combination of these three casting techniques could create endless panels for facades
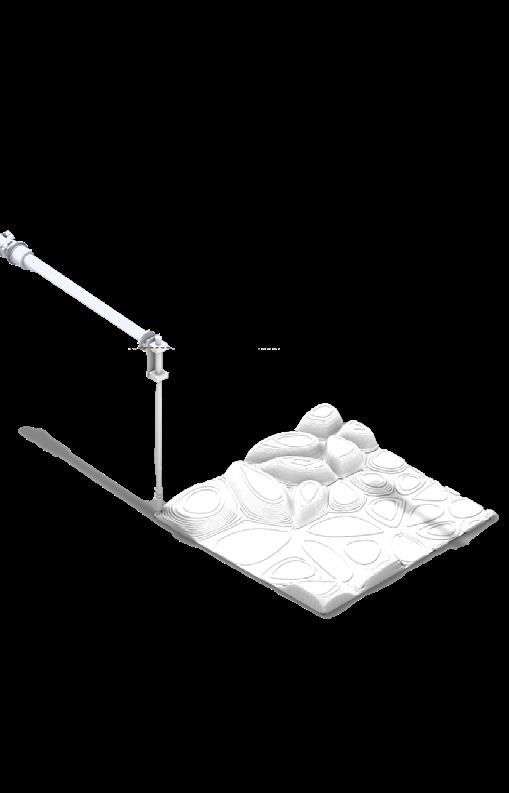
Casting Technique A: Indents
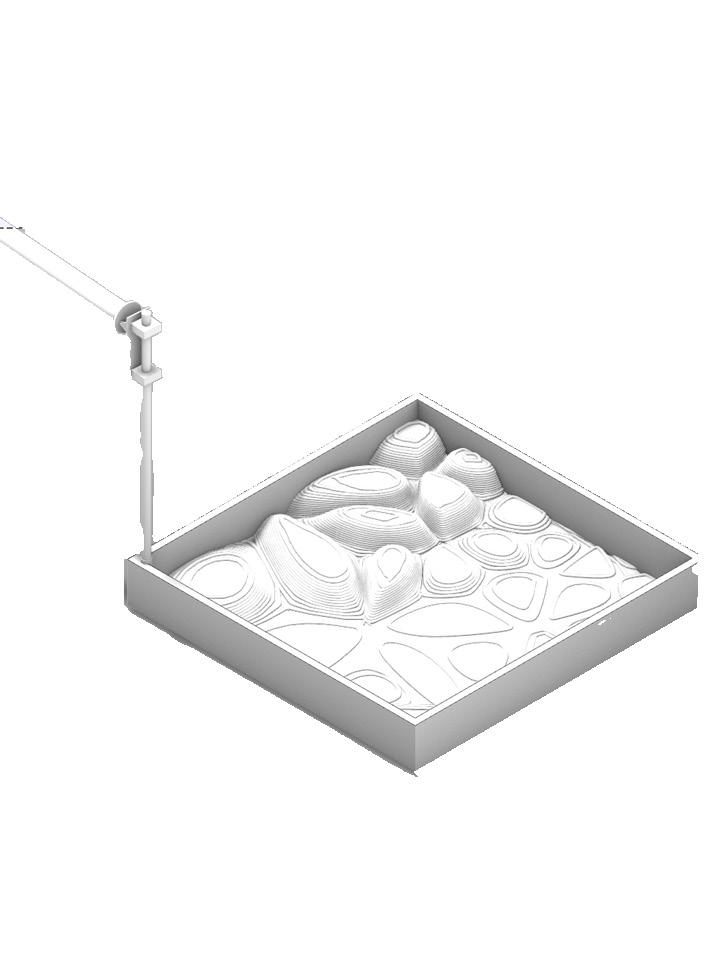
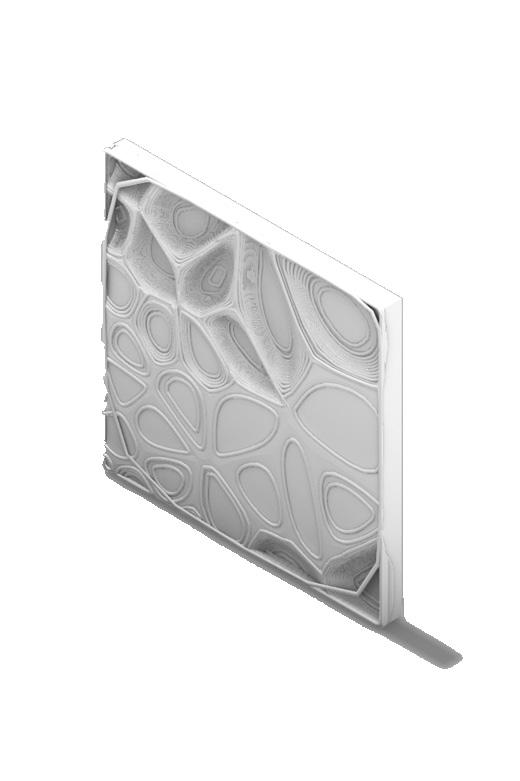
Casting Technique C: Resilient Adobe
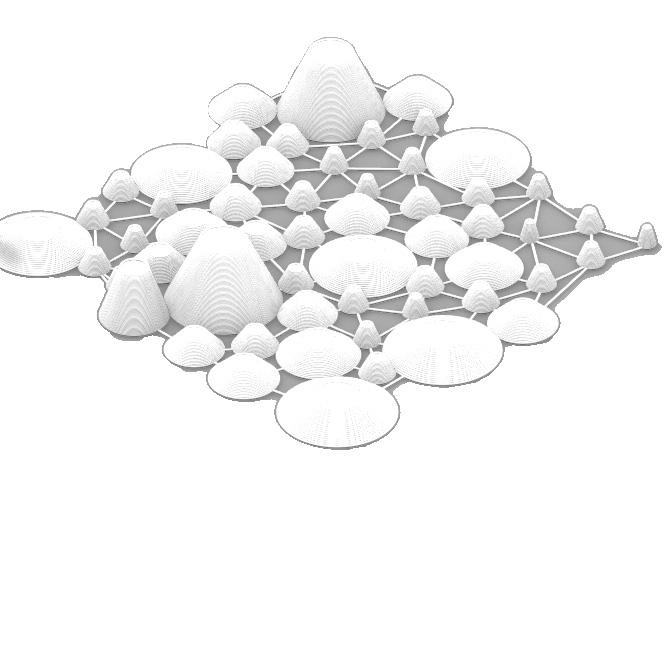
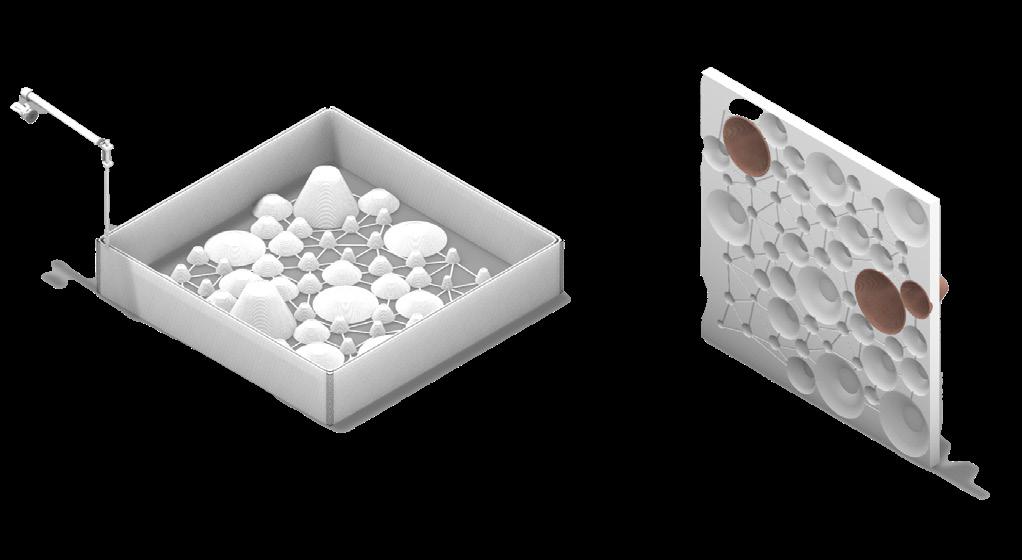
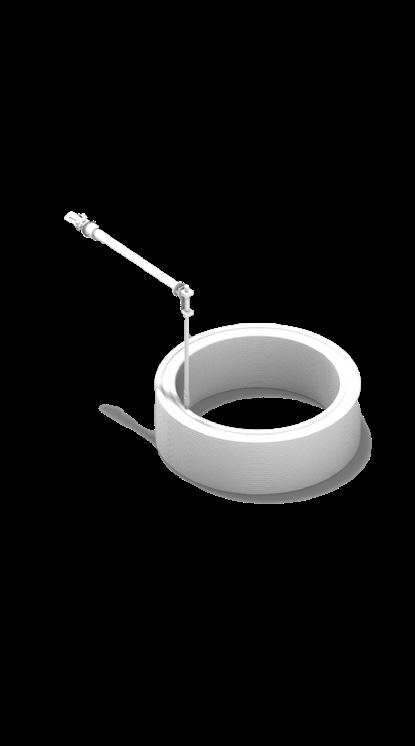
Casting Technique B: Openings
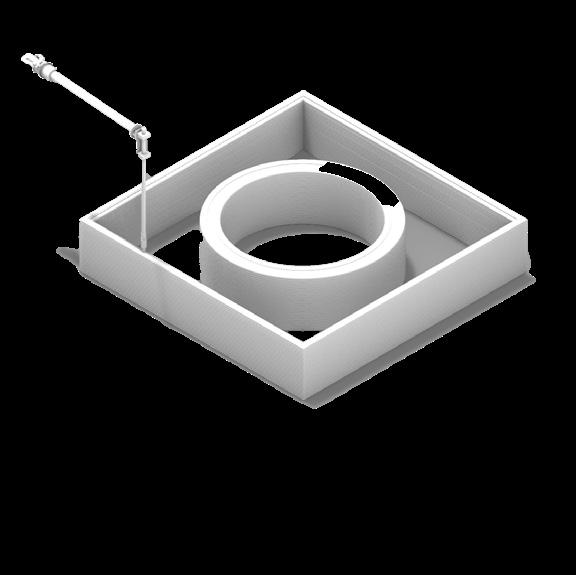
Casting Technique D: Non-Planar Casting
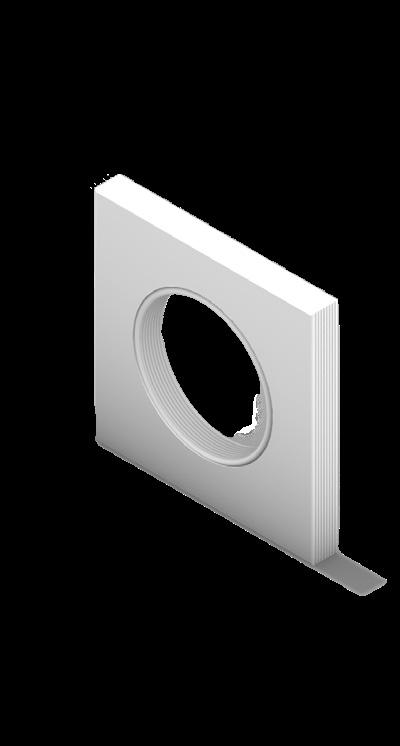

Building
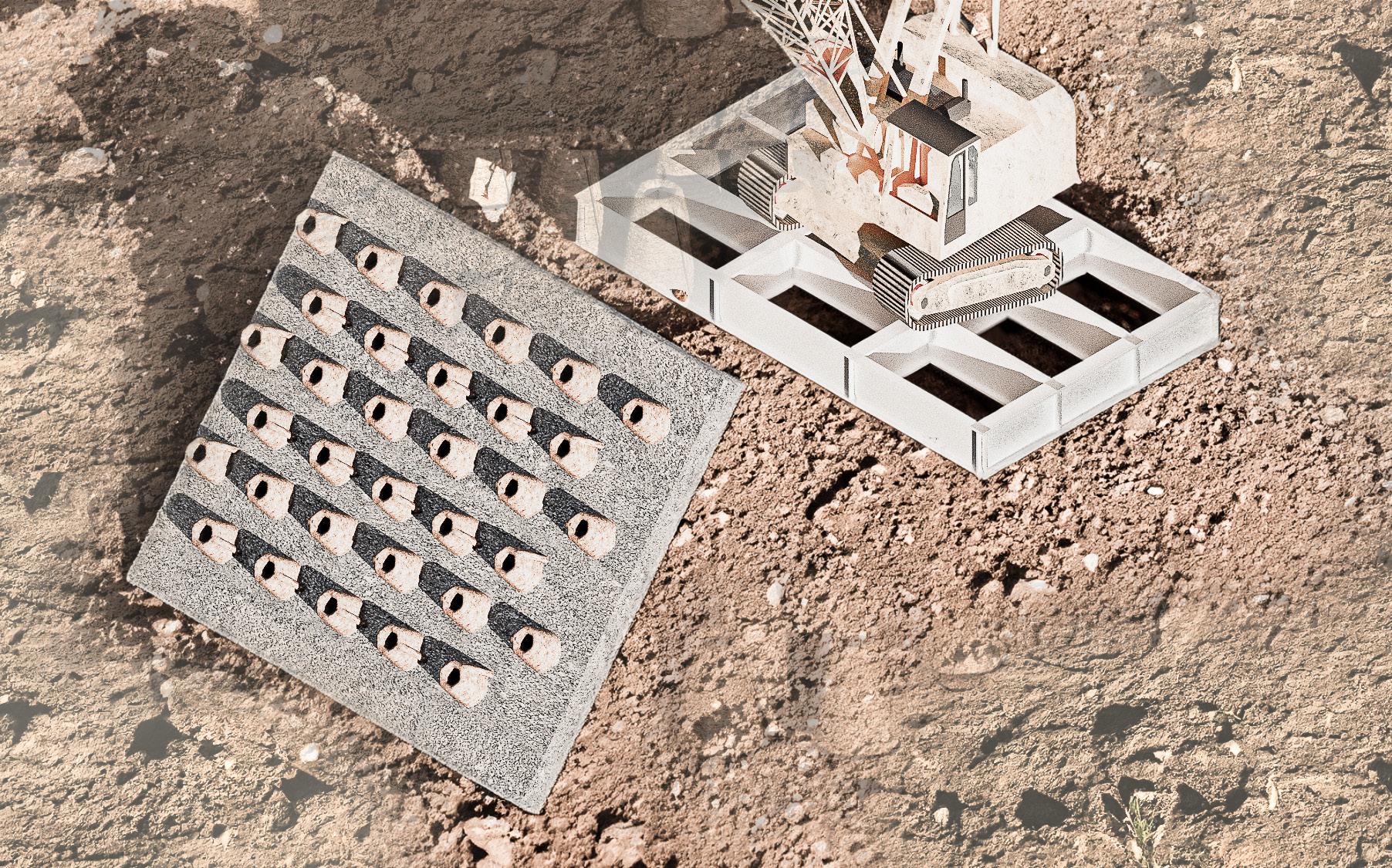
Finally the last step in the process is the types of panels that can be cast and then used to build spaces
In technique A, the walls are created entirely in the same cast creating one large panel of a continuous design
In technique B, the walls are created using multiple smaller panels and the individuality of the panels are observable
In technique C, the walls are created using multiple tileable panels, when put together the pattern lines up in all directions becoming seamless
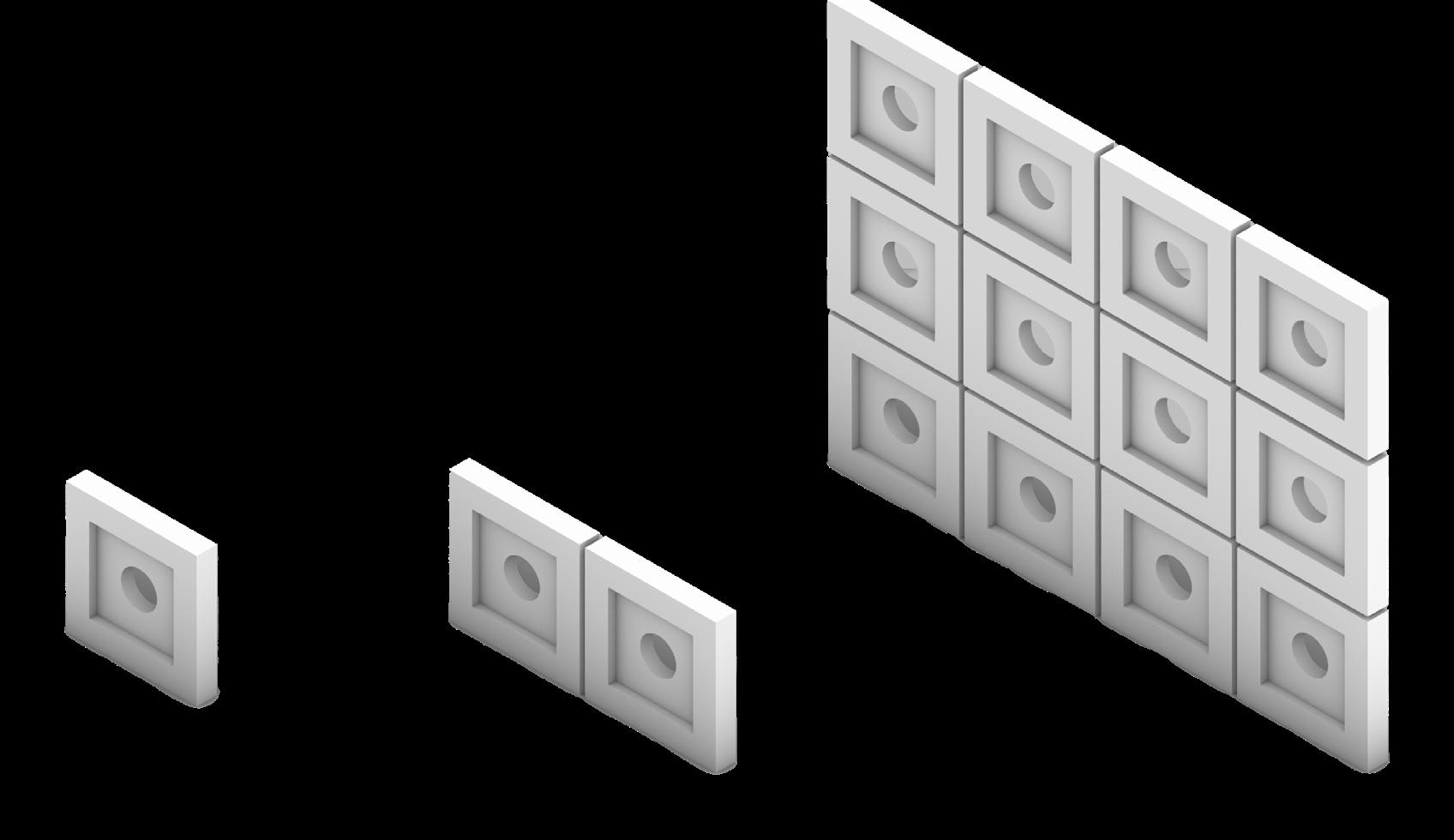
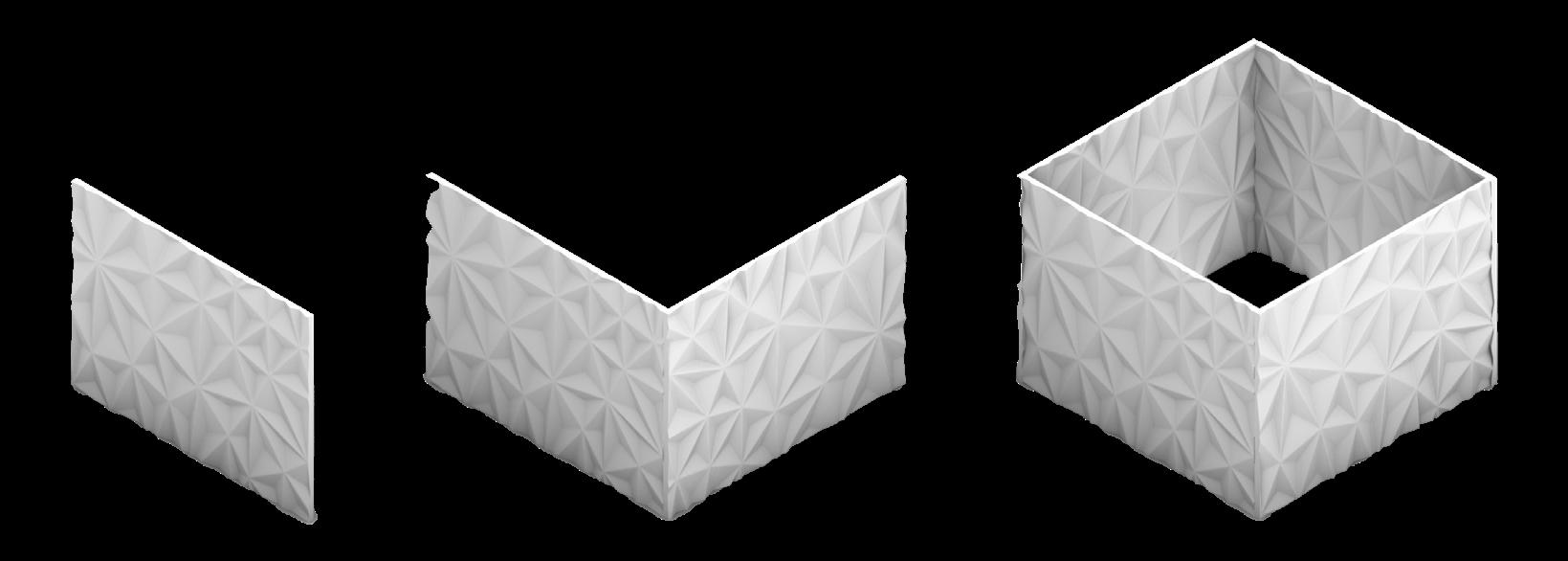
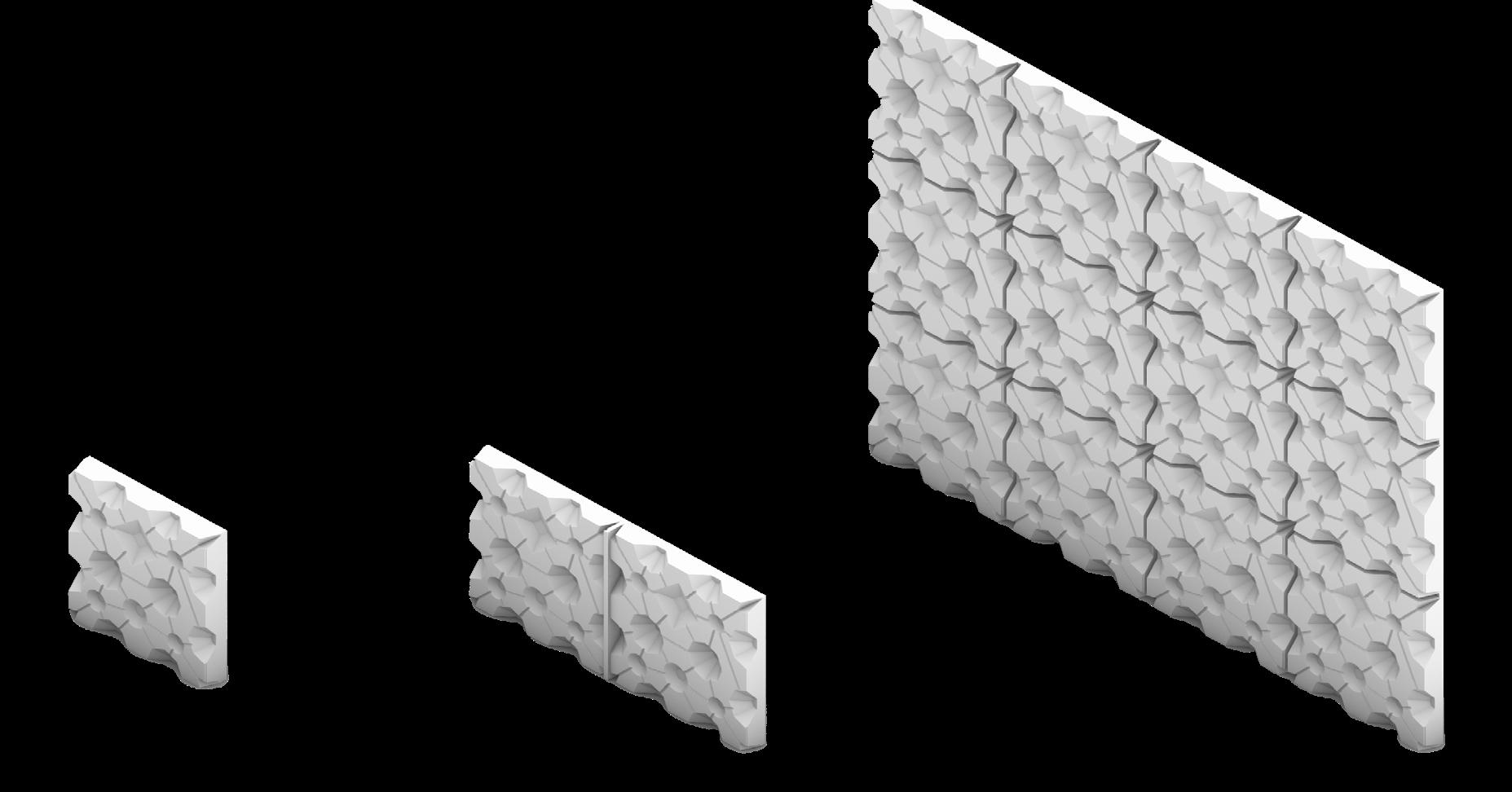 Building Technique C: Tileable
Building Technique B: Individual Tiles
Building Technique A: Monolithic
Building Technique C: Tileable
Building Technique B: Individual Tiles
Building Technique A: Monolithic
Architectural Application
The construction techniques are applied in a small scale residential project
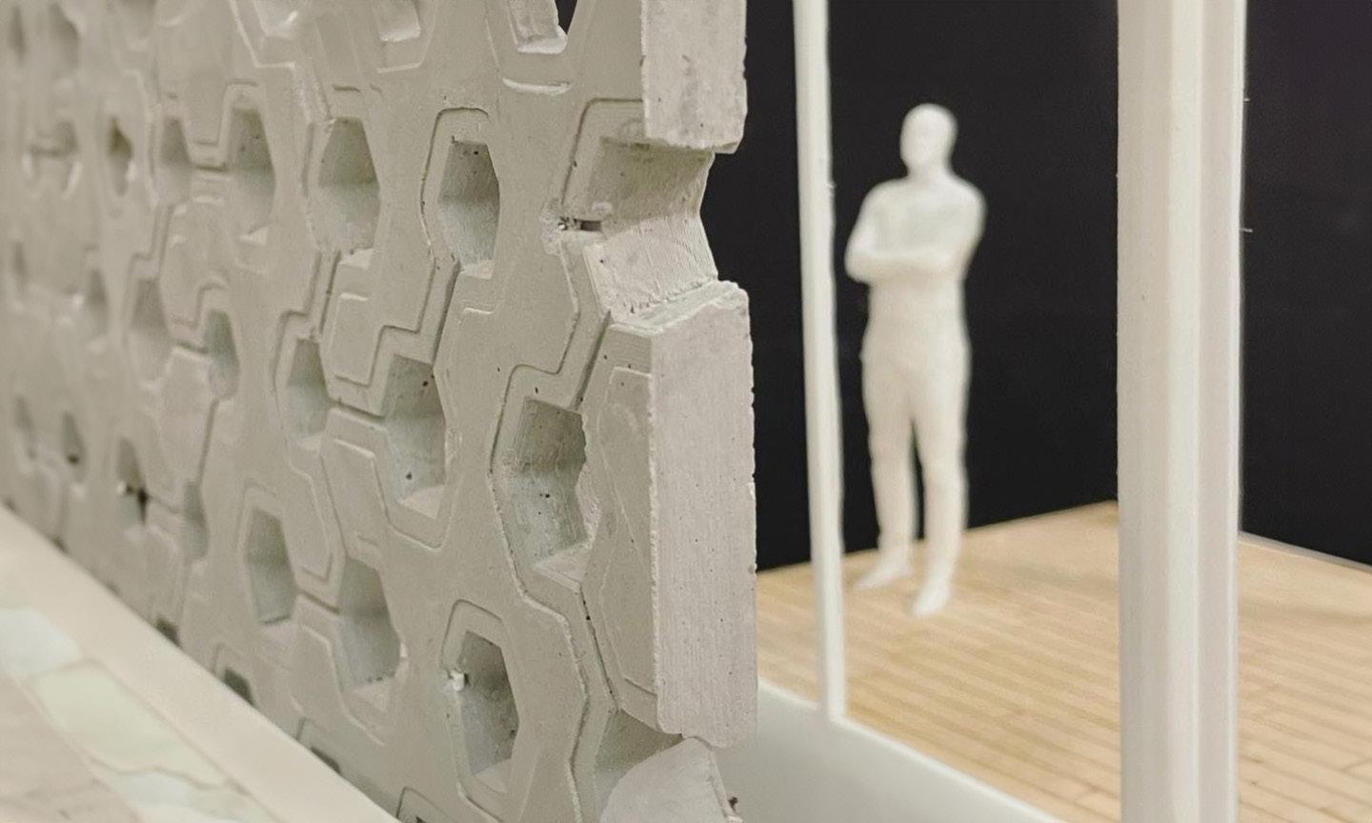
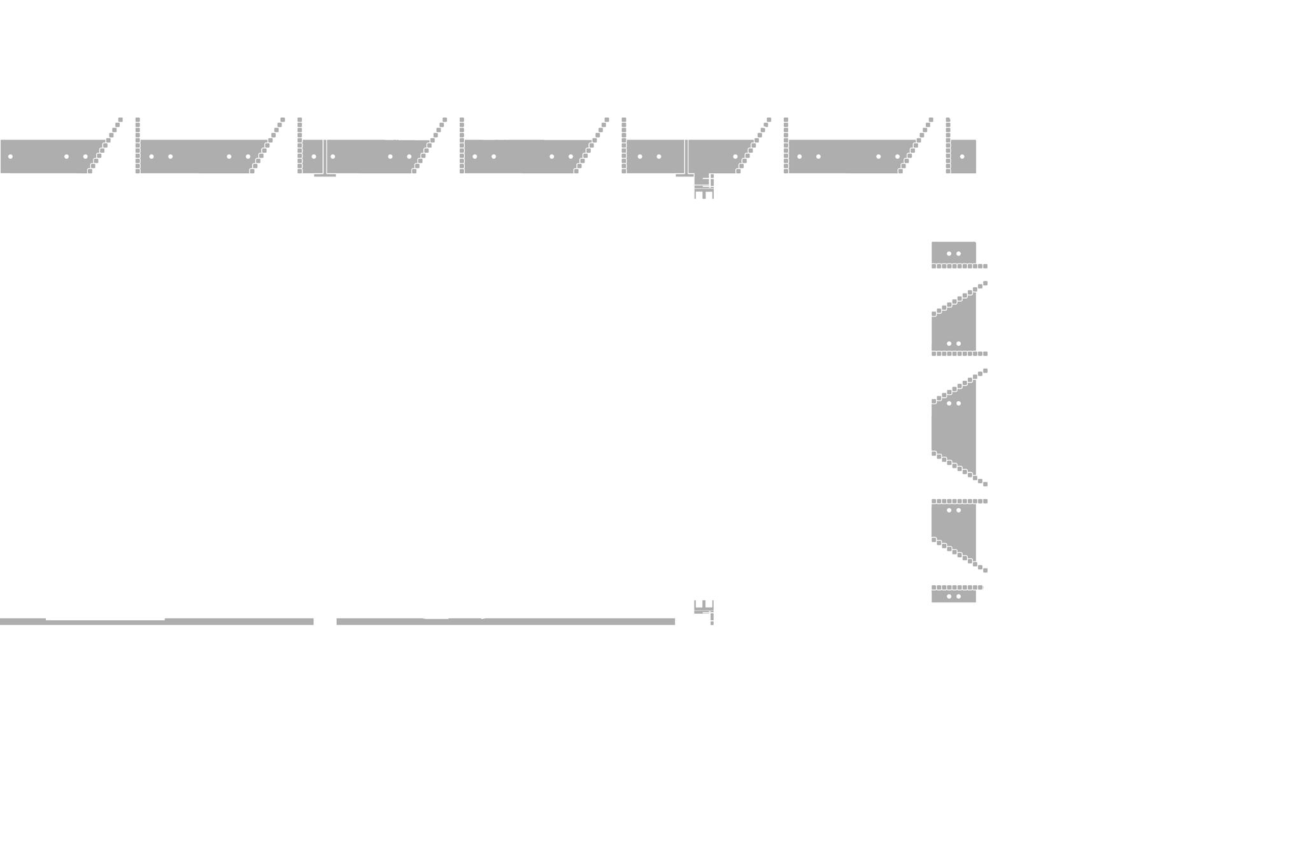
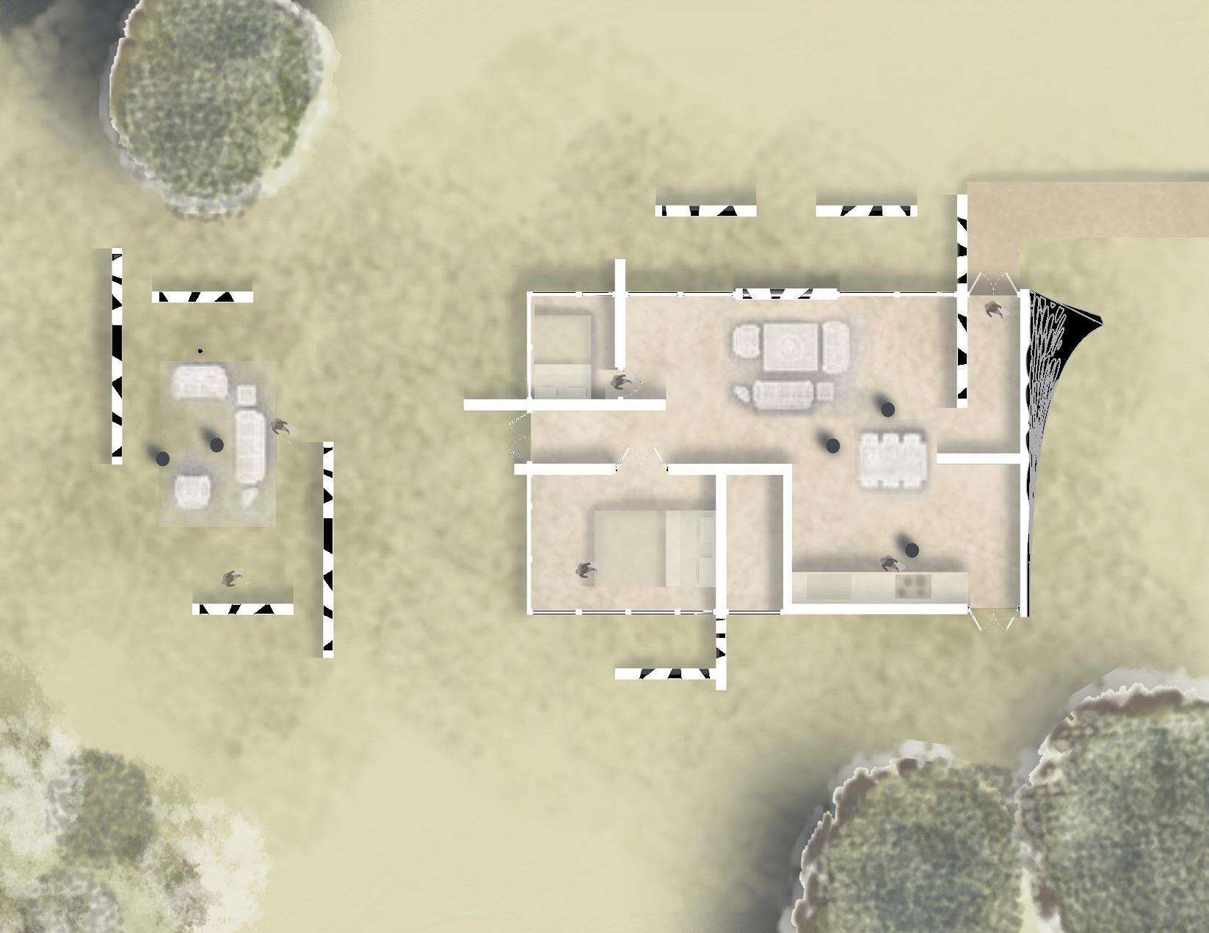
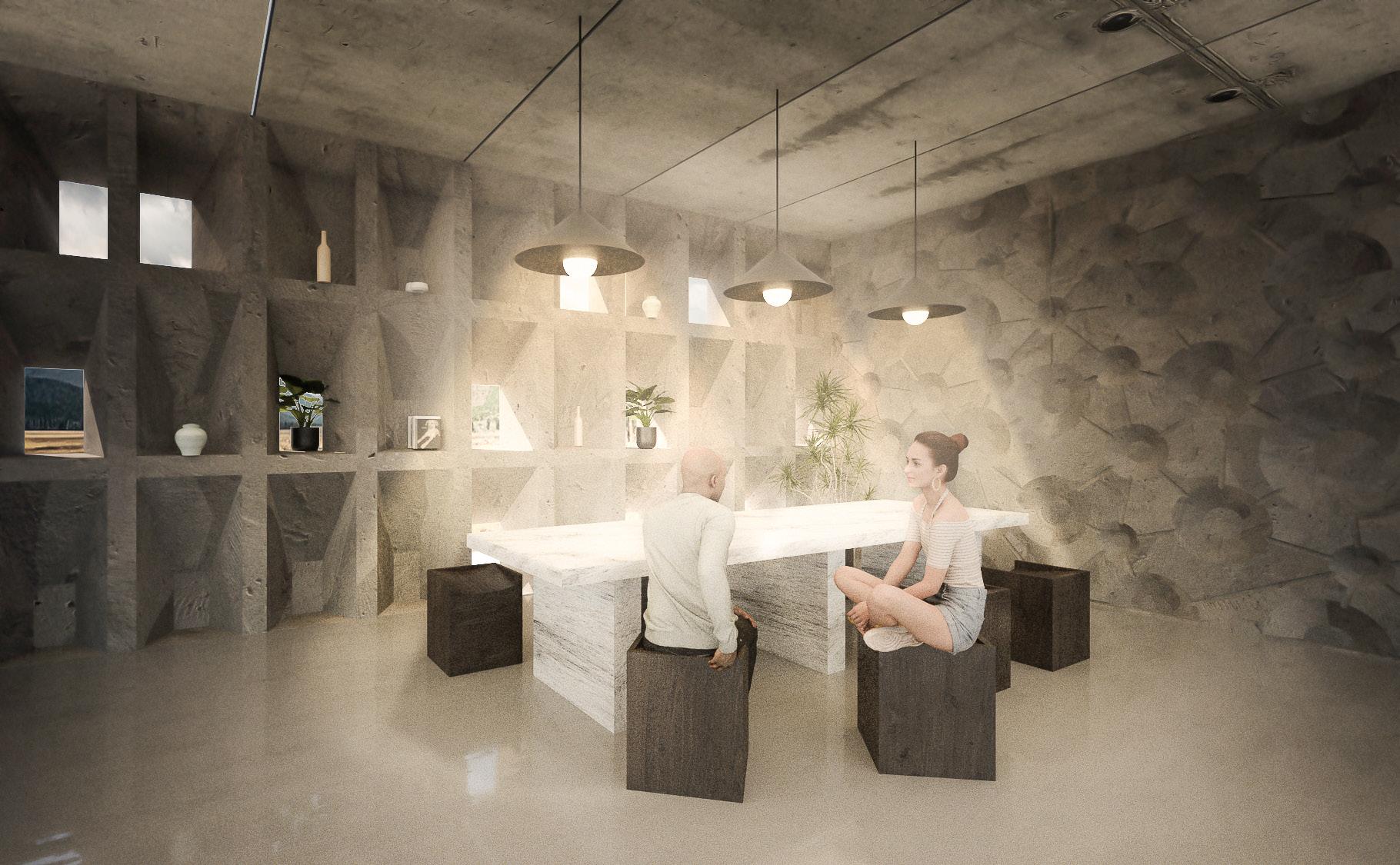
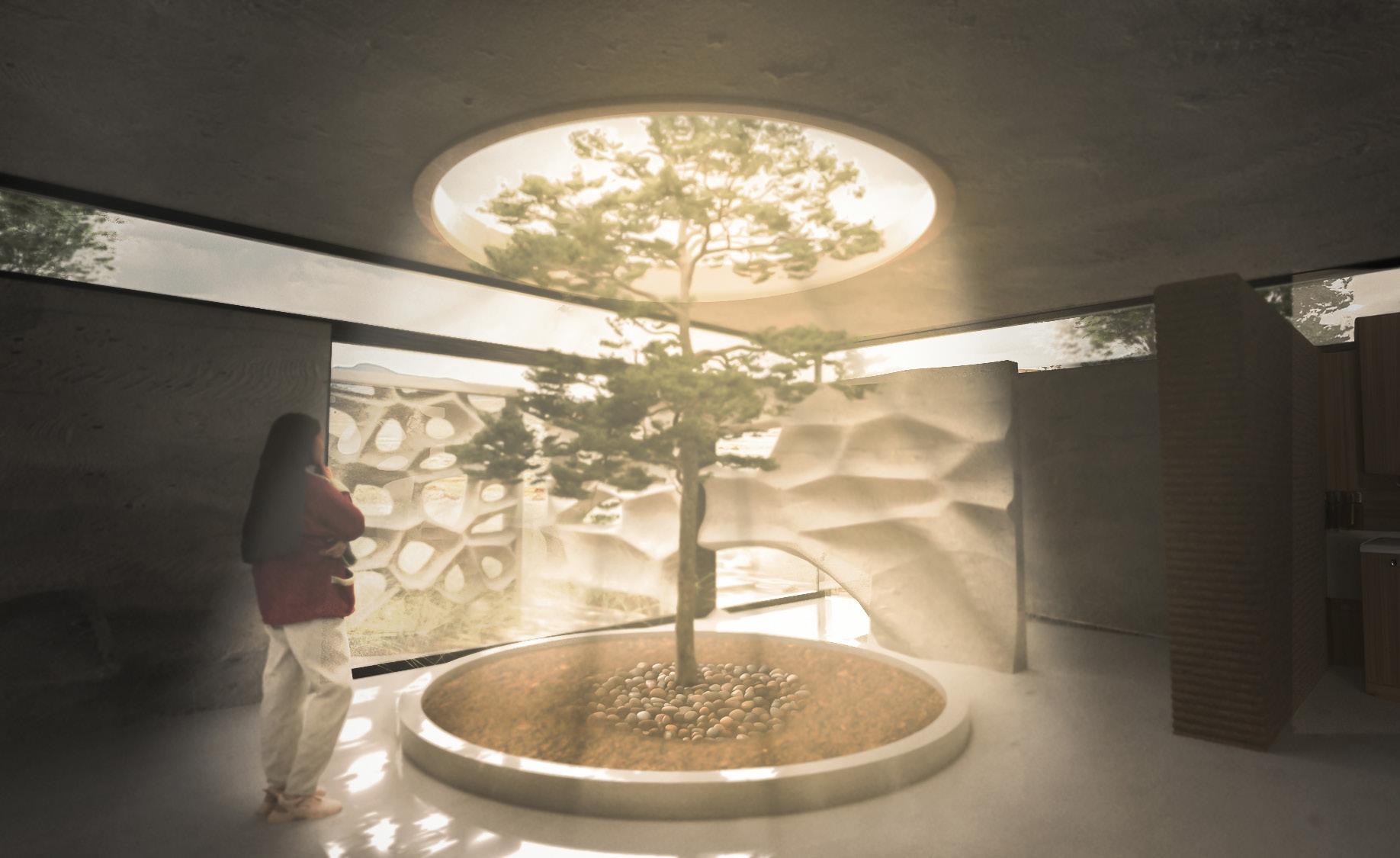
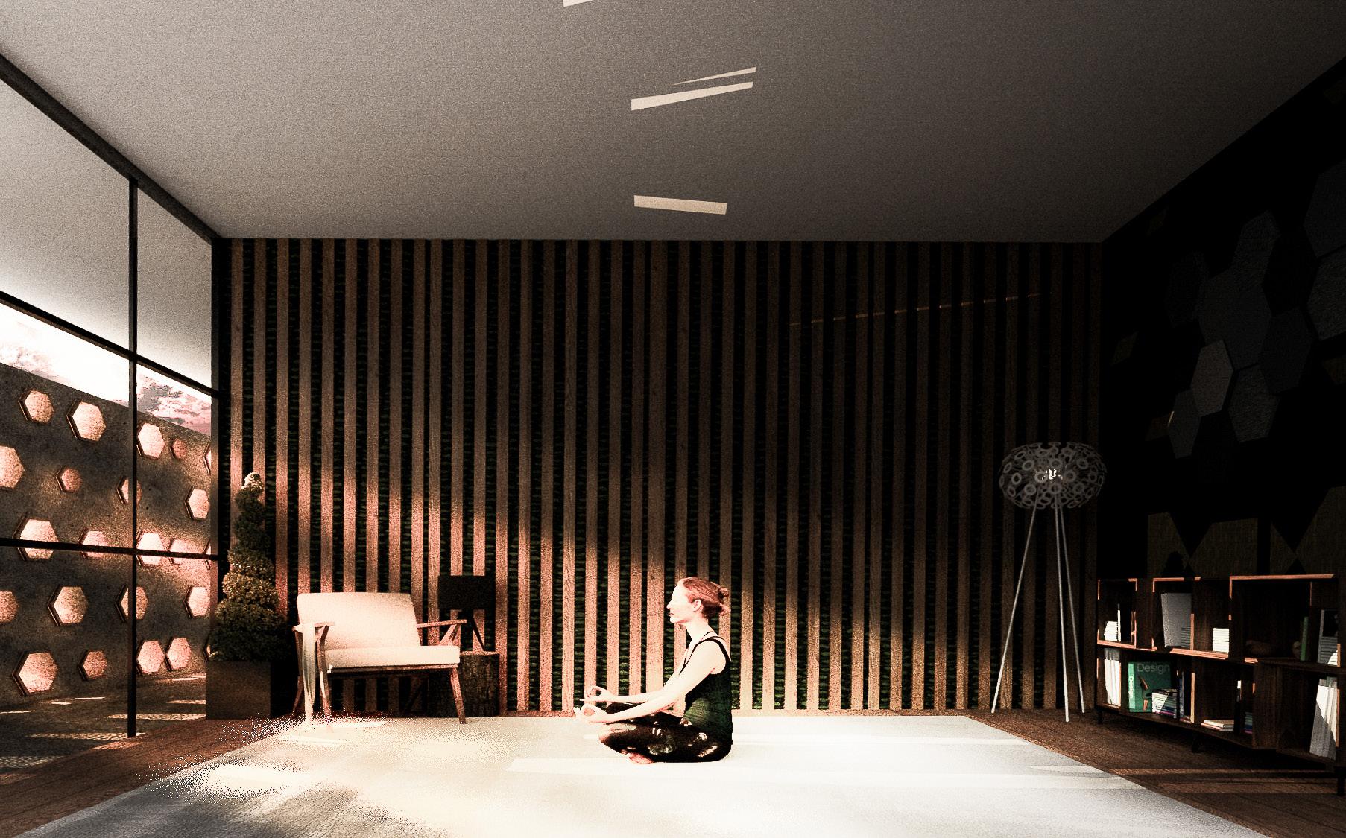
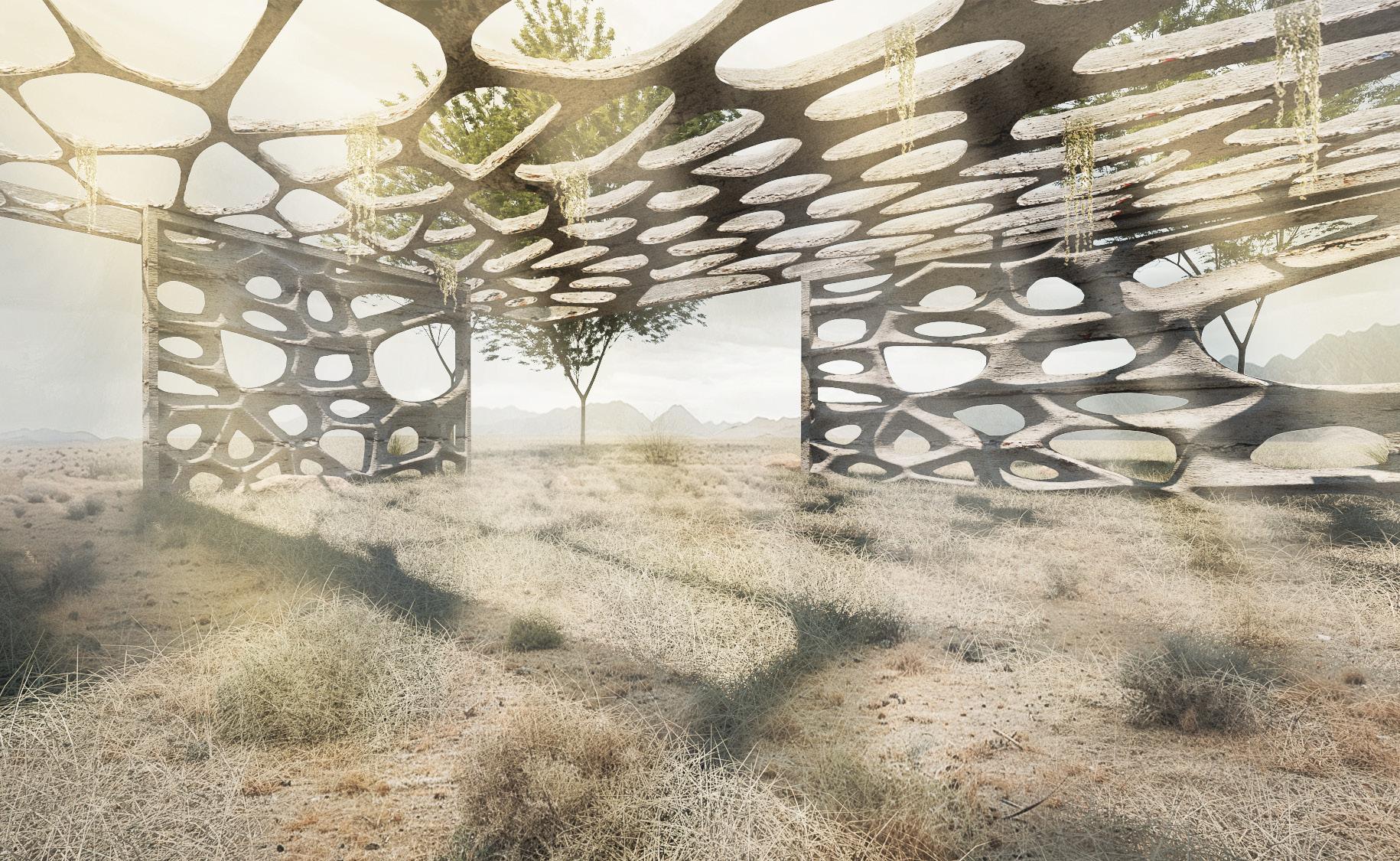
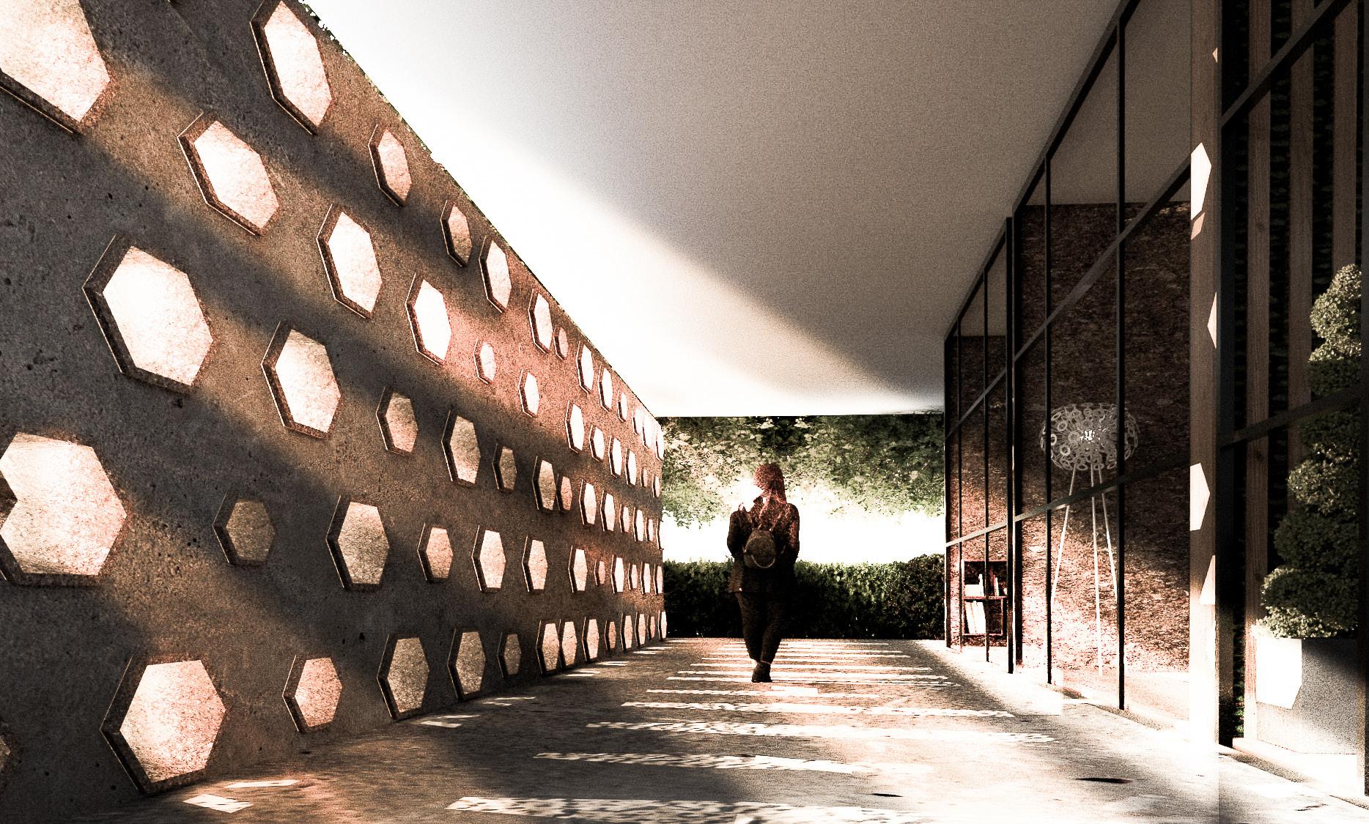
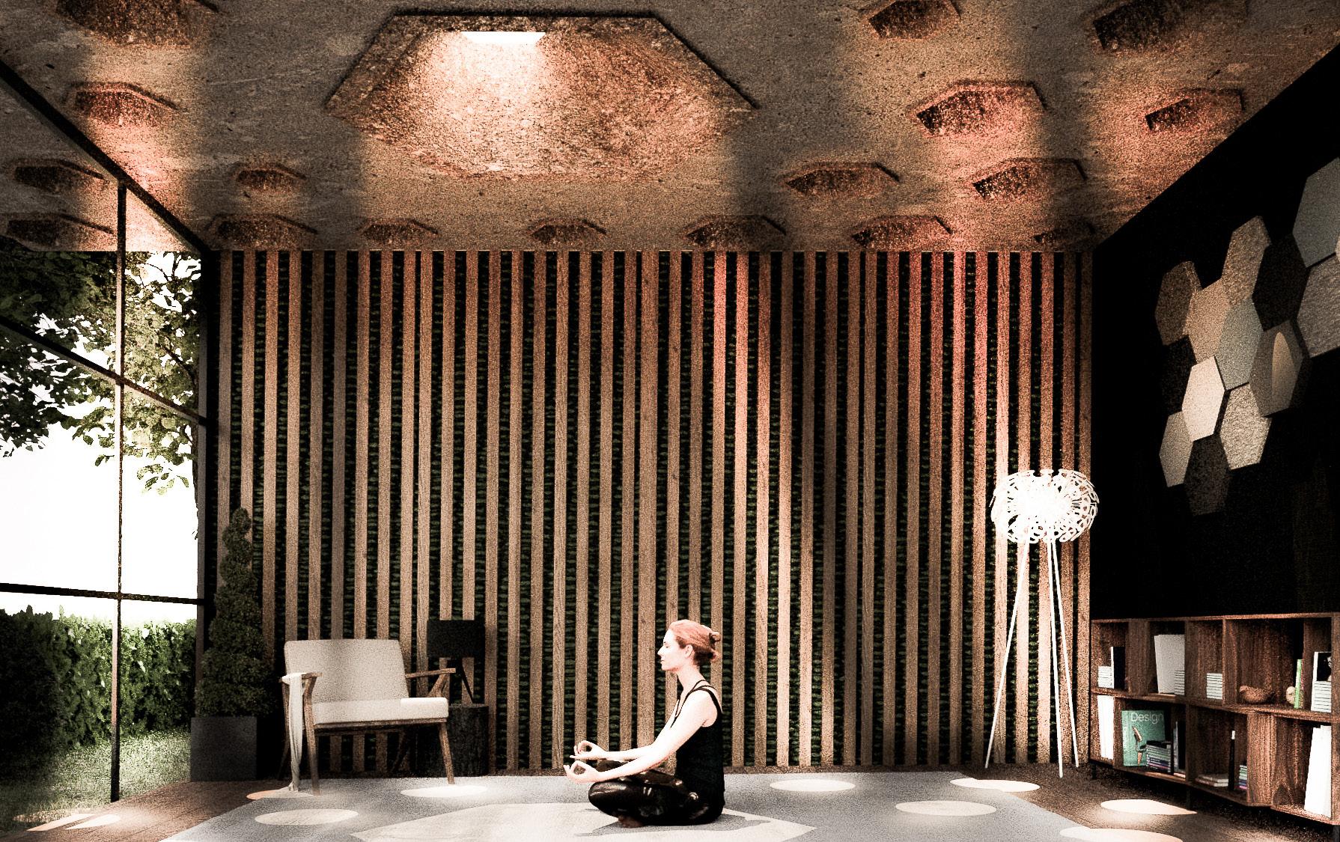
Exploration Models
All of these are samples of different designs created using this construction technique but at a smaller scale
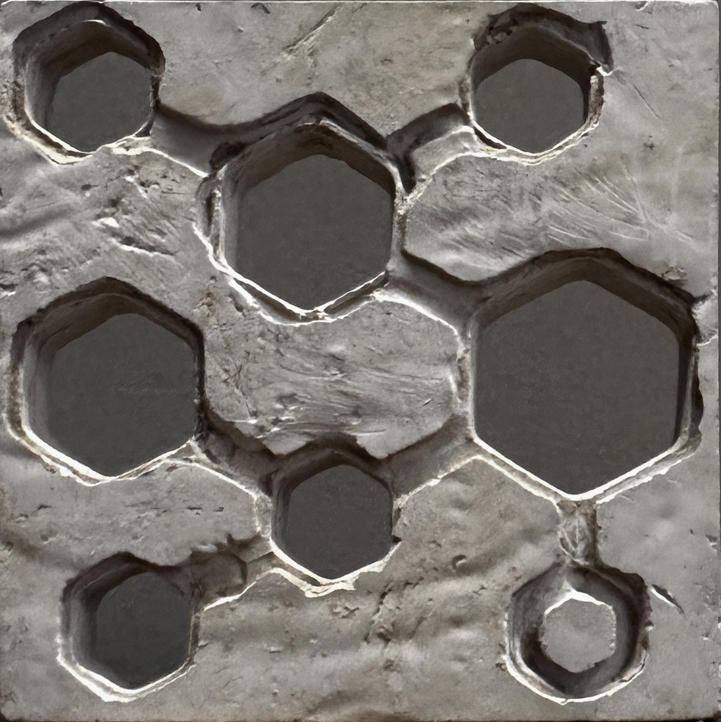
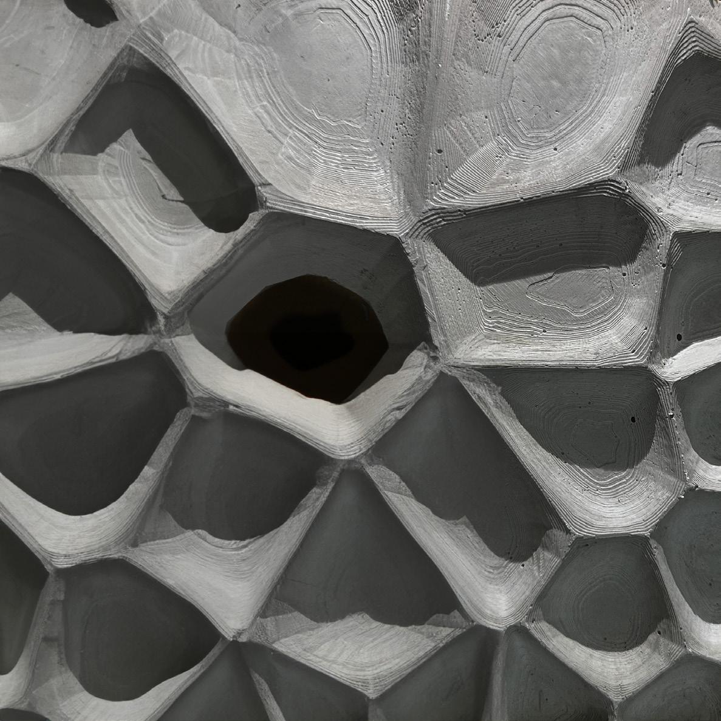
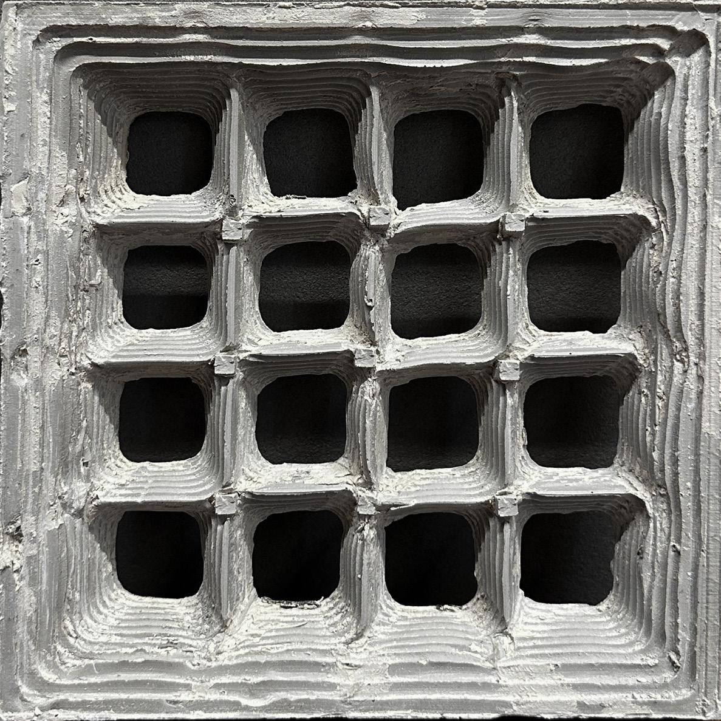
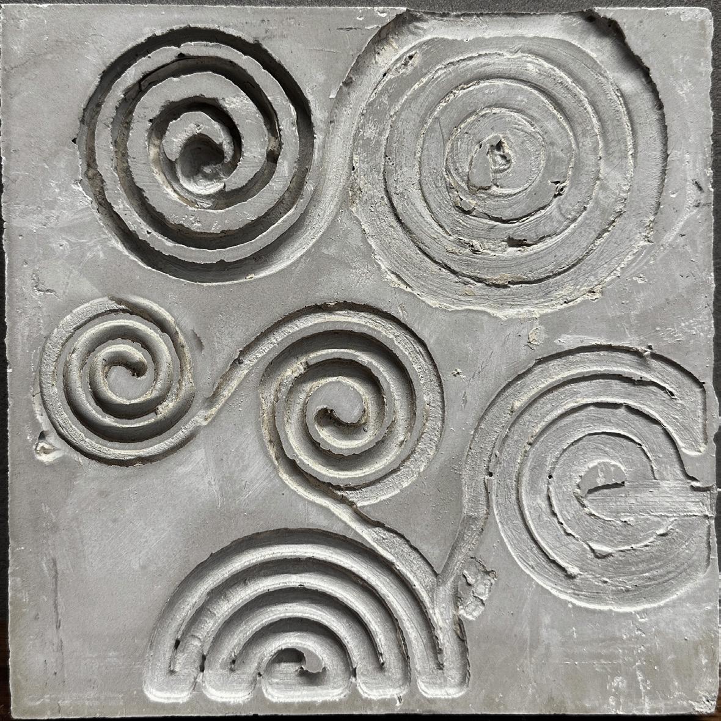
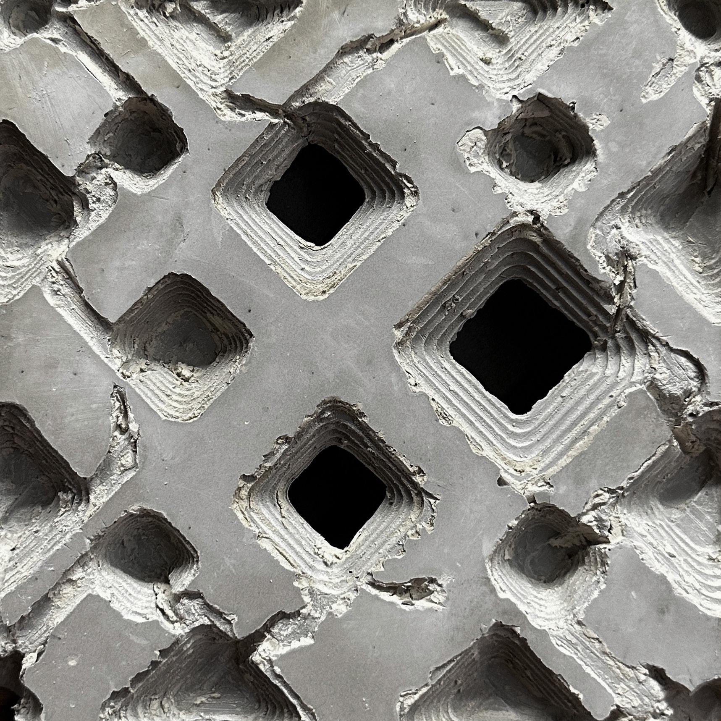
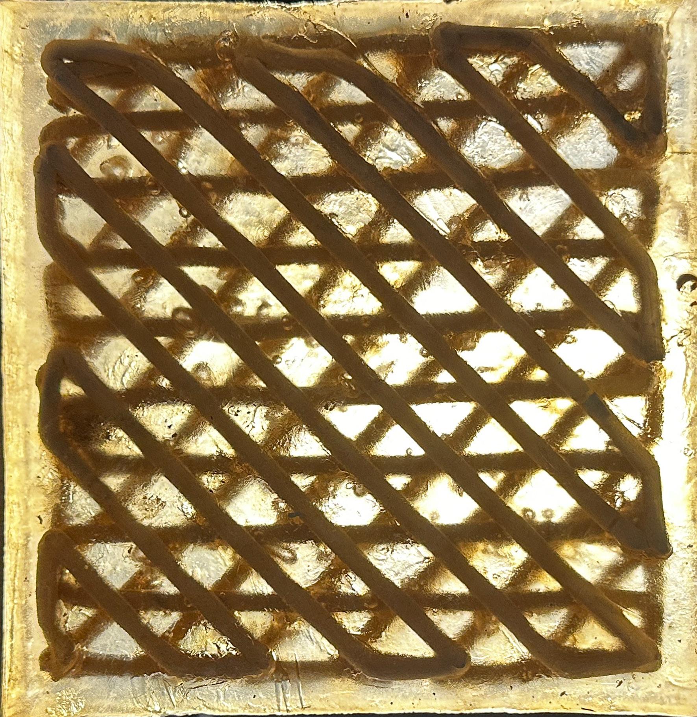
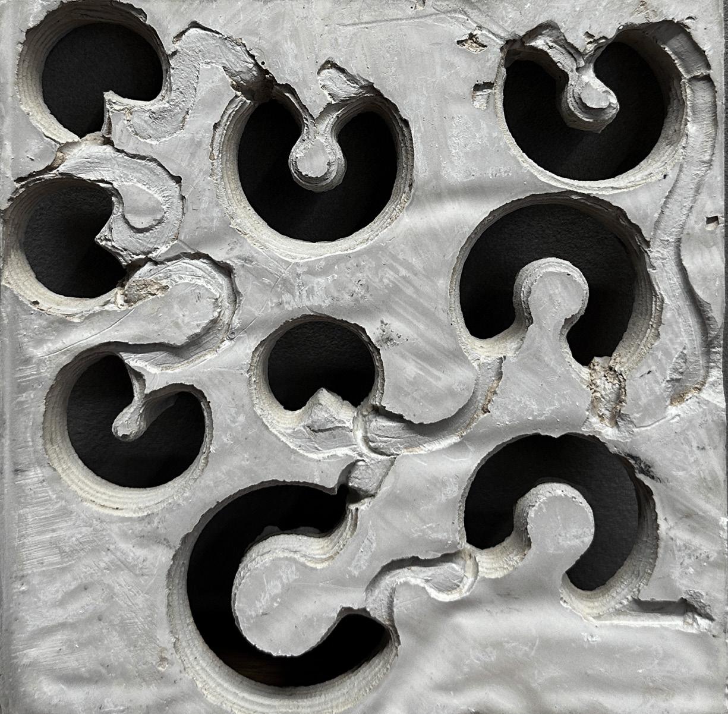
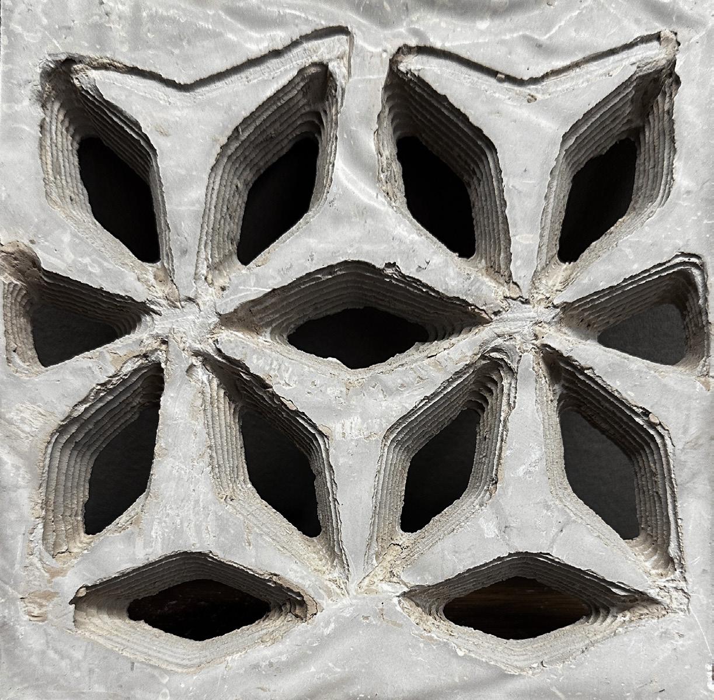
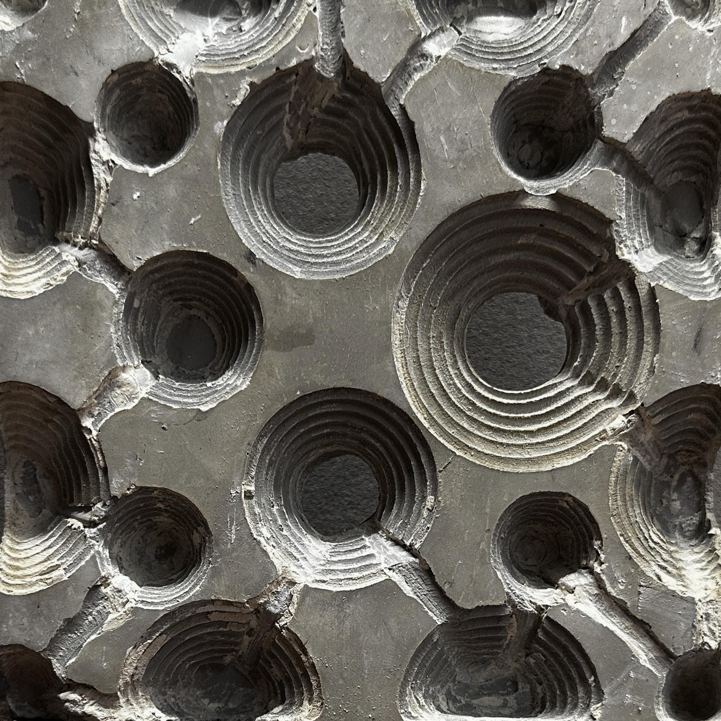
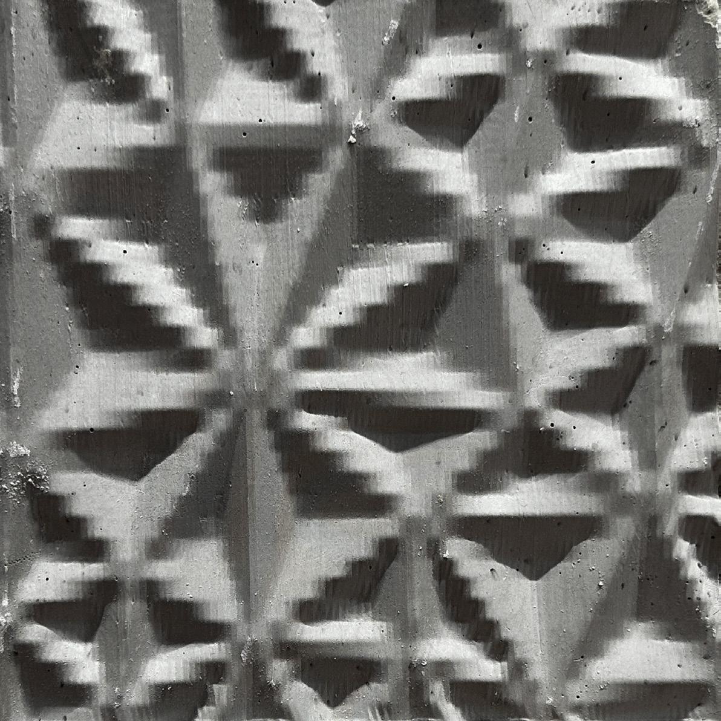
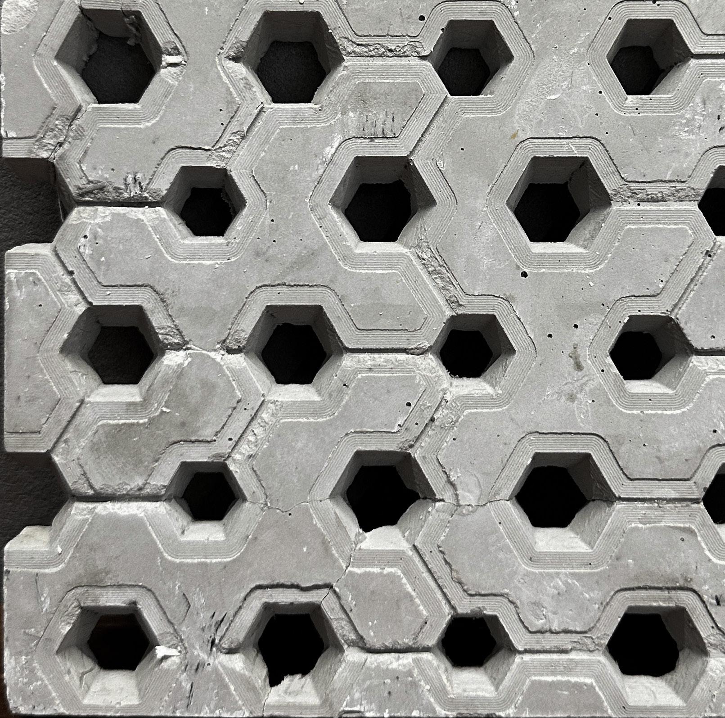
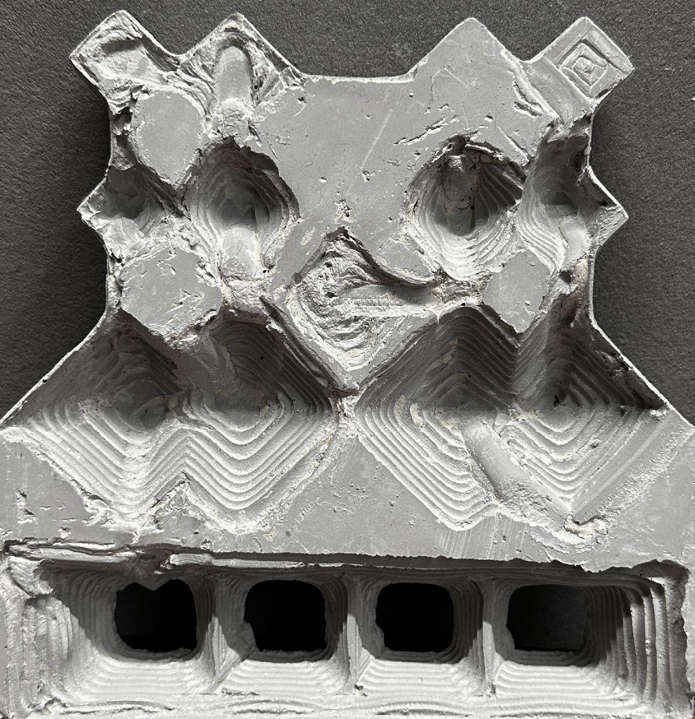
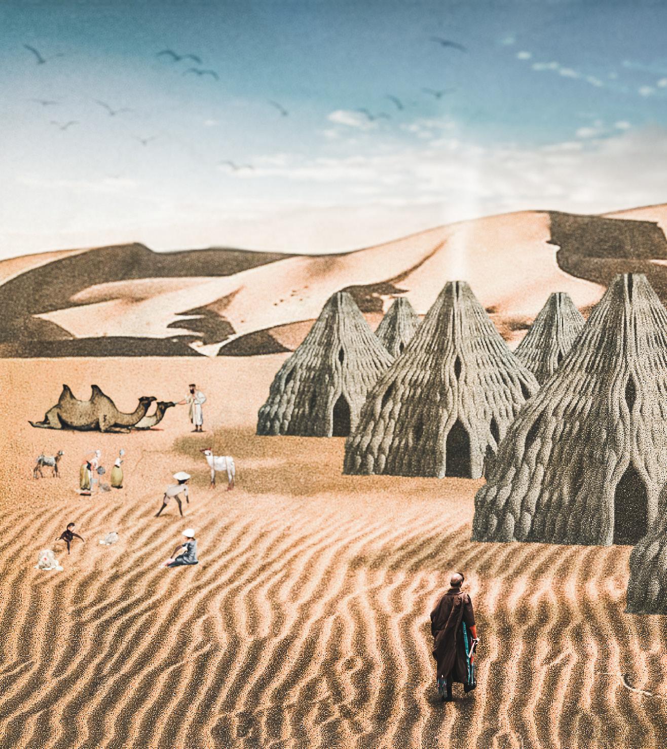
Fabric of Dunes
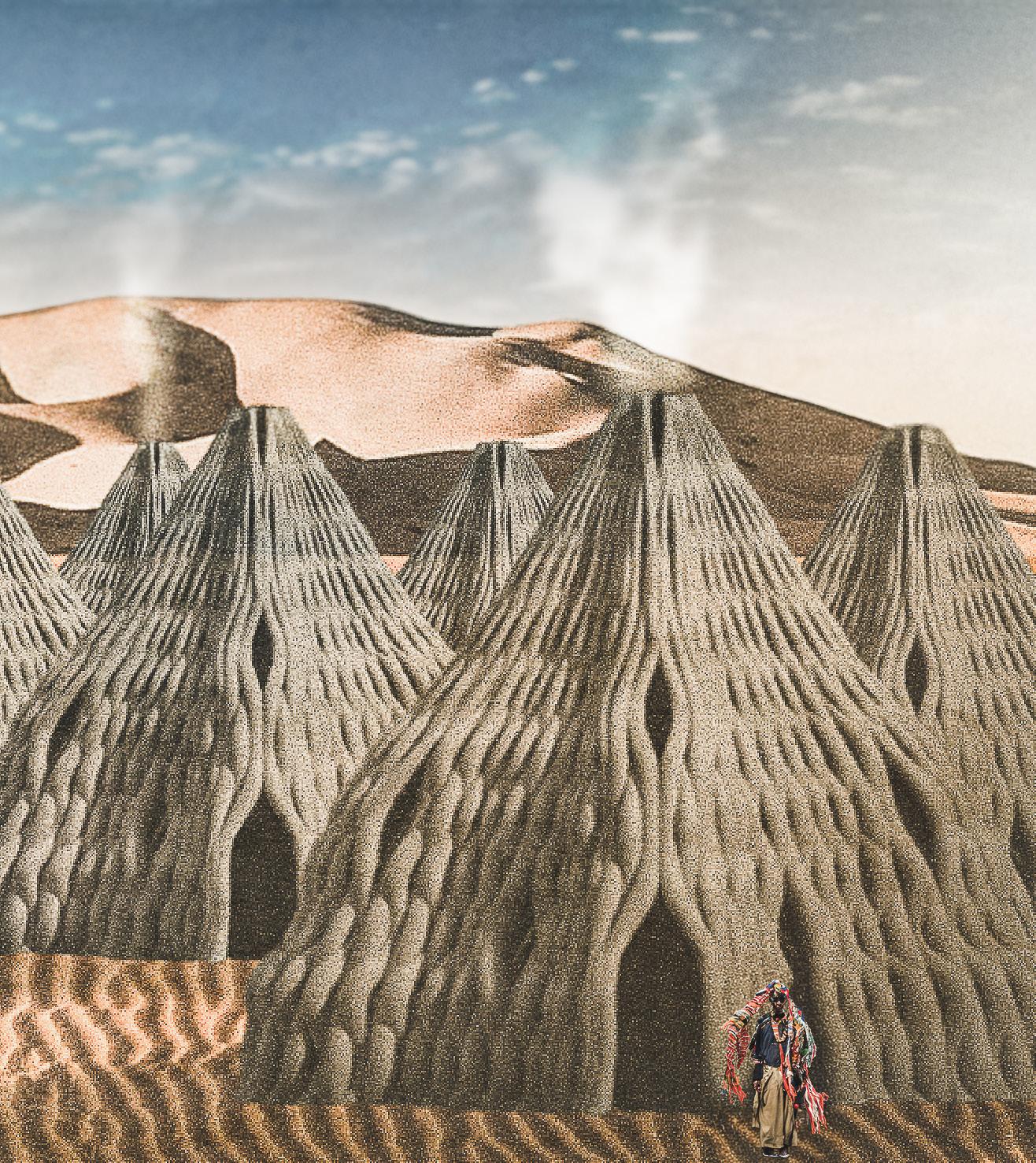
Additive Manufacturing Concrete
Program: Affordable housing unit utilizing 3D- Printed Concrete Technology
Location: Sahara Desert, Africa
Honors: Featured in The 3D-Printed Concrete Exhibition At PSU
Collaborating with Hamza Jamjoom, I led an effort to design affordable housing in African deserts using advanced 3D-printed concrete technology. Inspired by fabric tents and sand dunes, our units resemble hermit crab shells, seamlessly blending with the environment. Tailored for nomadic families, these structures provide a temporary settlement solution, addressing unique desert living challenges.
Concept Formation
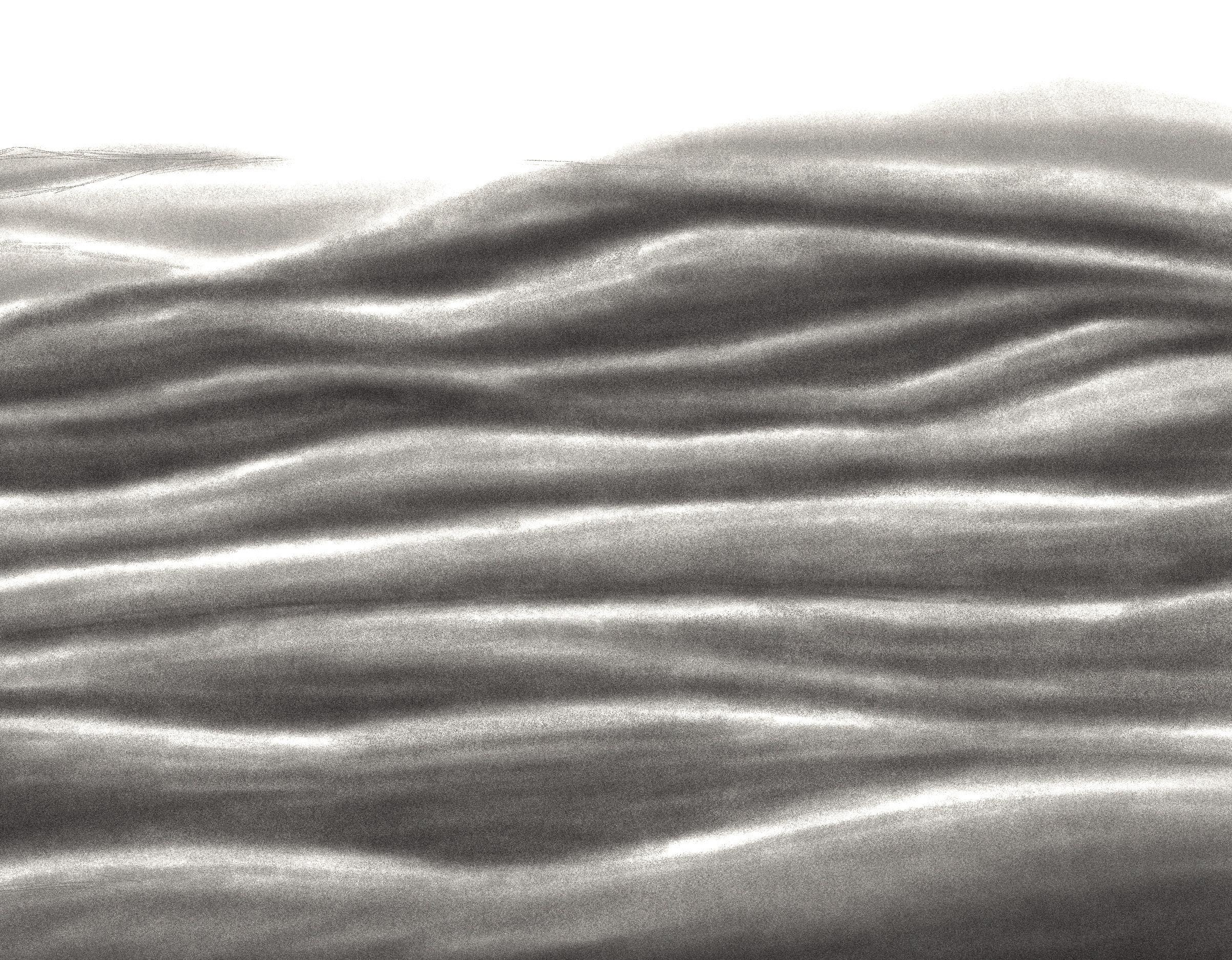
The concept of this design is derived from the fabric-like texture of the desert and sand dunes
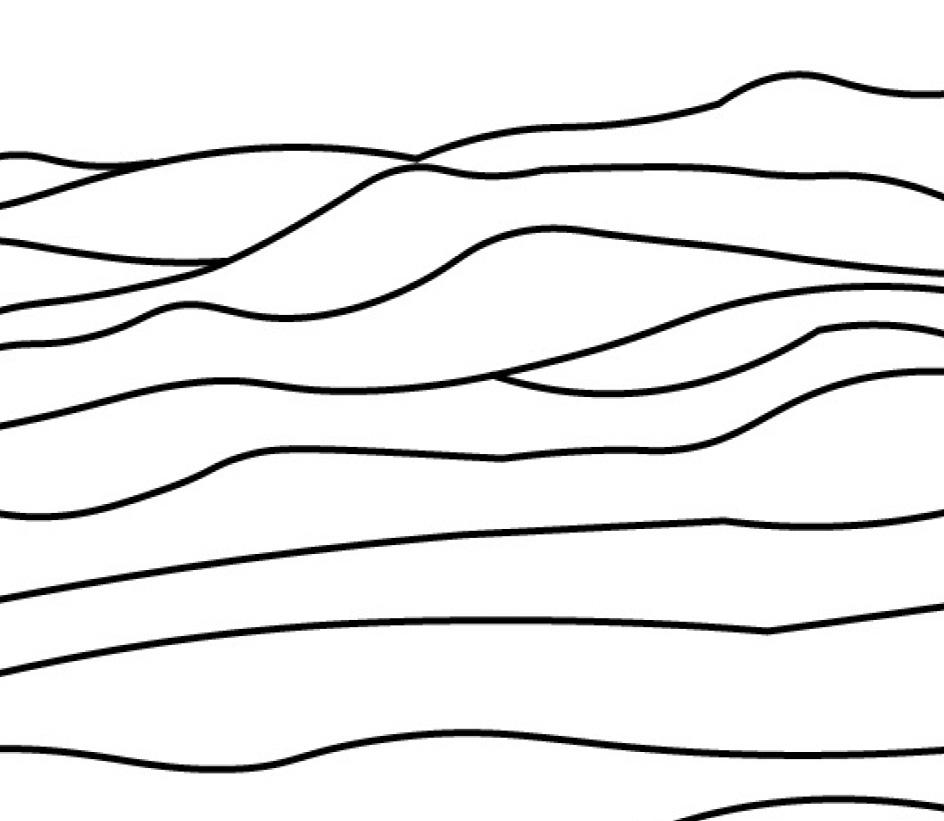
These lines are then extracted to observe the interweaving pattern of the sand dunes
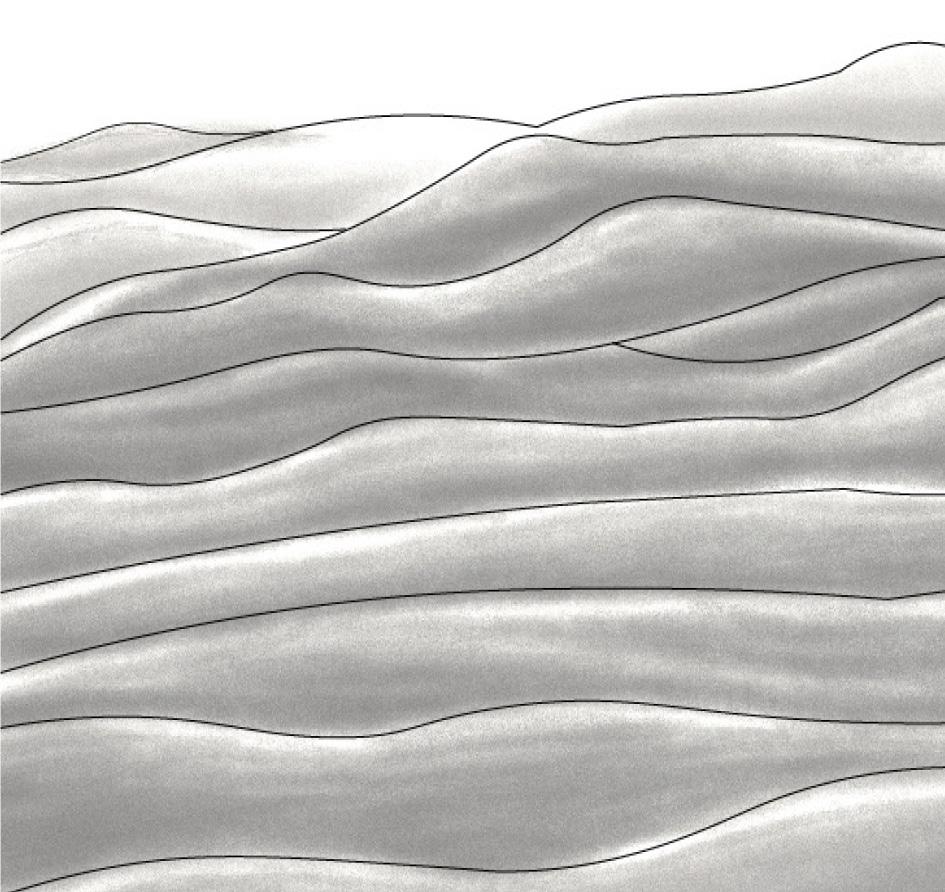
Lines are observed and drawn on top of the sand dunes
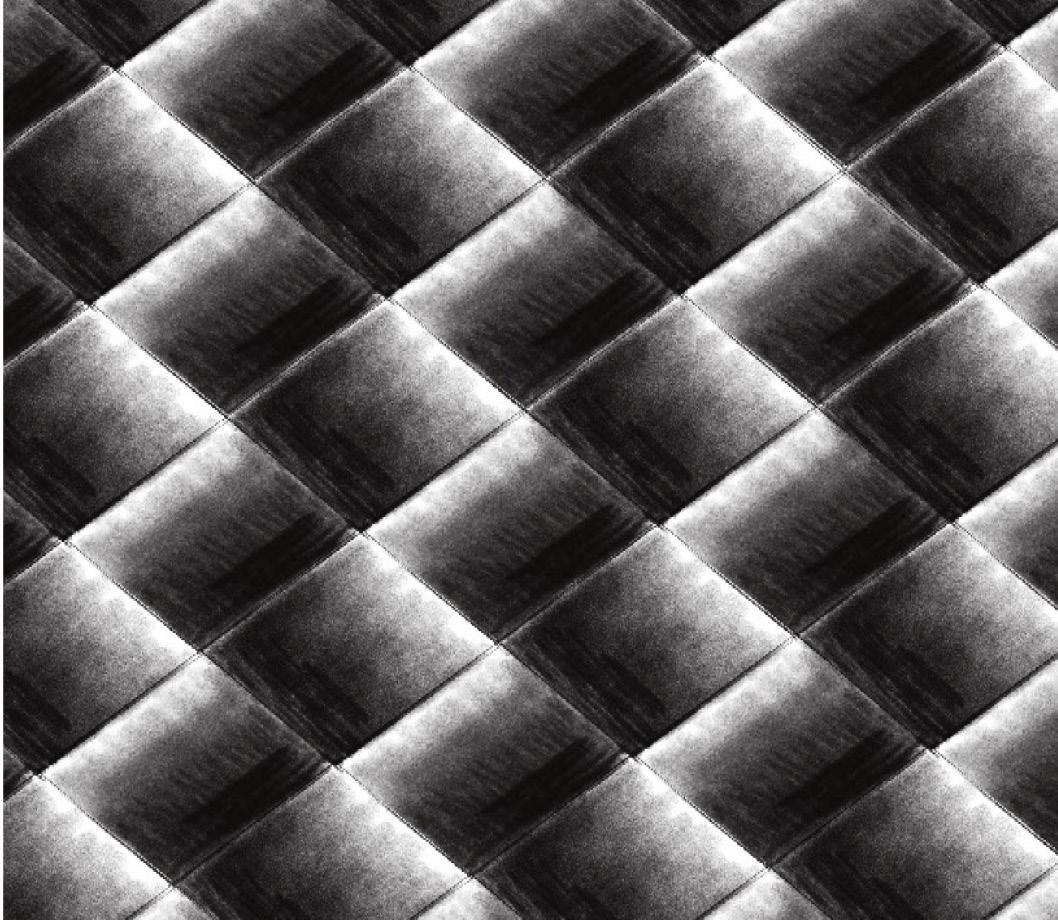
Finally, this interweaving pattern is extrapolated to create a repeating fabric-like pattern to be used on the 3D Printed homes
Concept Application
Inspired by sand dunes, our building’s core concept evolved by extrapolating the weaving pattern in 3D-printed concrete. Rooted in nomadic living, it draws from tents used by African desert nomads. Pushing concrete printing boundaries, the structure employs a stop-and-go function, crafting intricate openings to replicate a rippled fabric texture, showcasing a symbiosis between the natural landscape and innovative design.
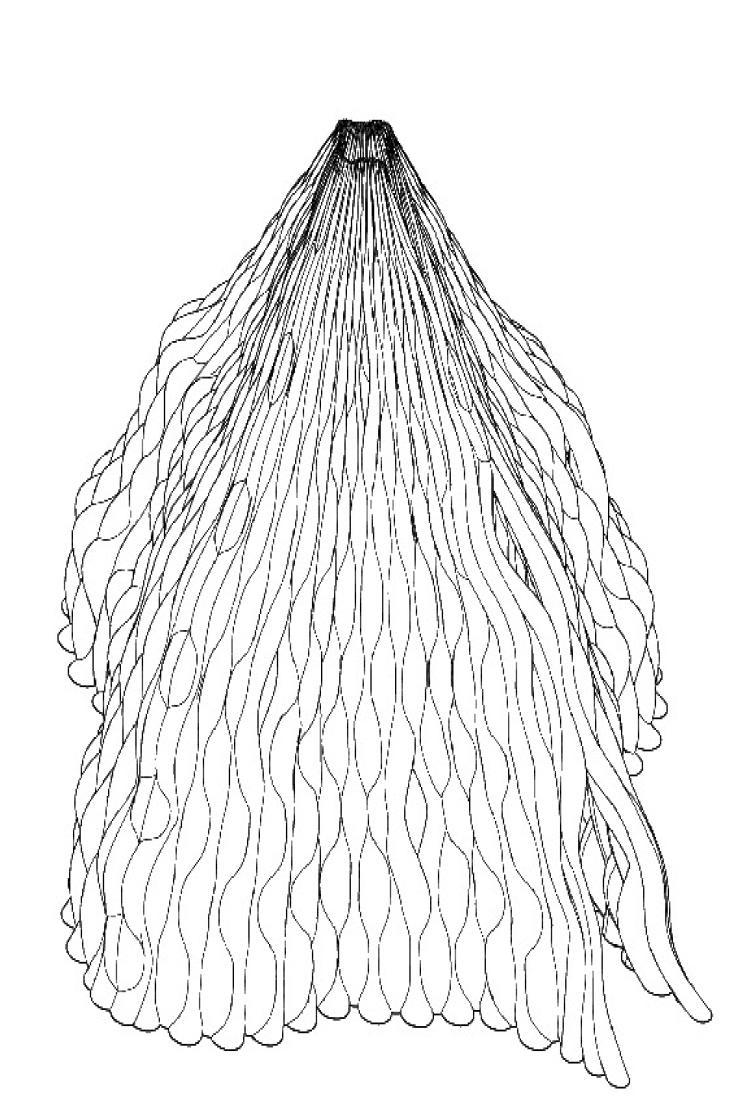
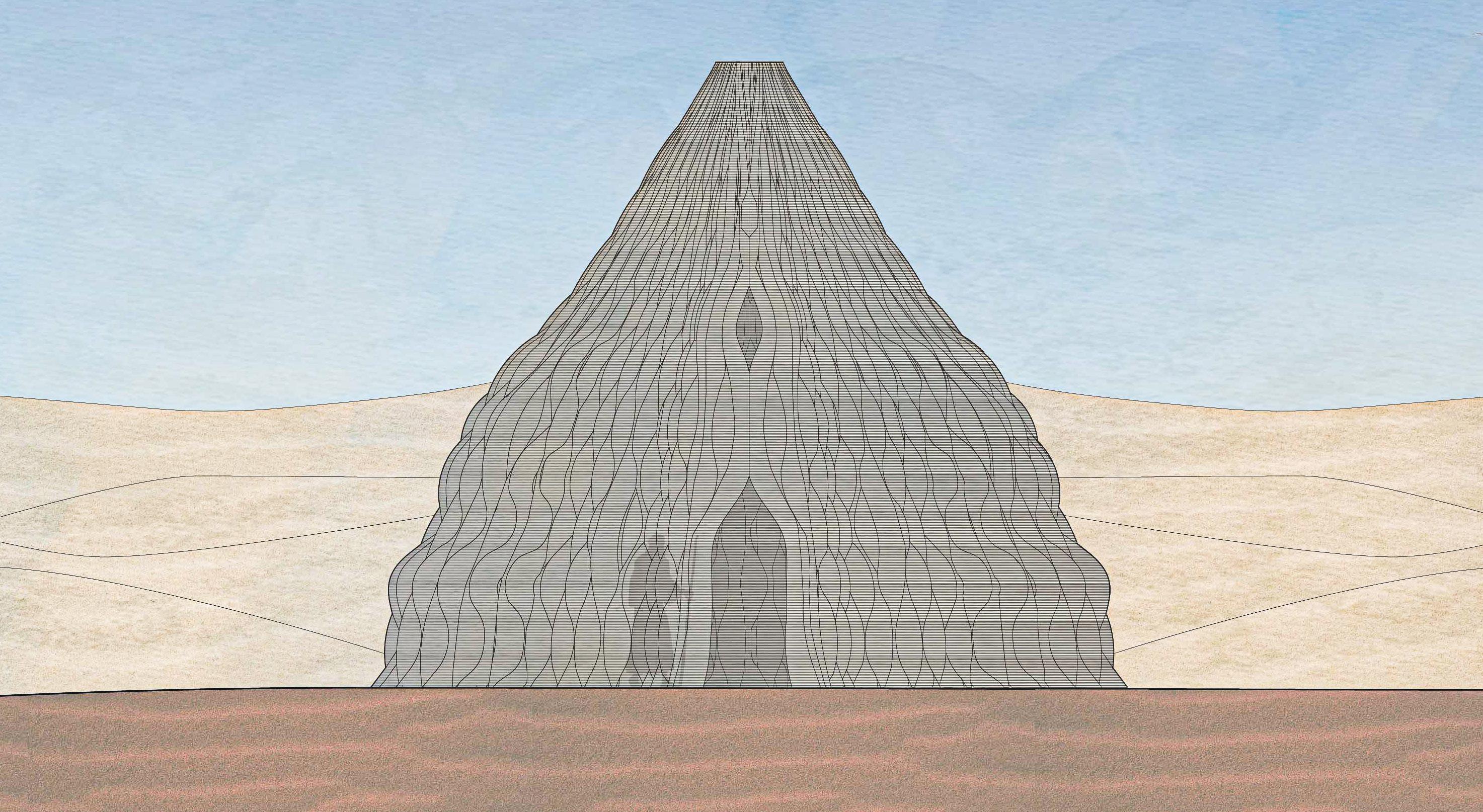
Utility Unit
Optimizing the limited space in this budget-friendly housing unit, a compact and minimalist utility unit is meticulously designed.
Illustrated in the accompanying diagram, this unit seamlessly integrates the kitchen, bathroom, bedding, tables, and additional storage.
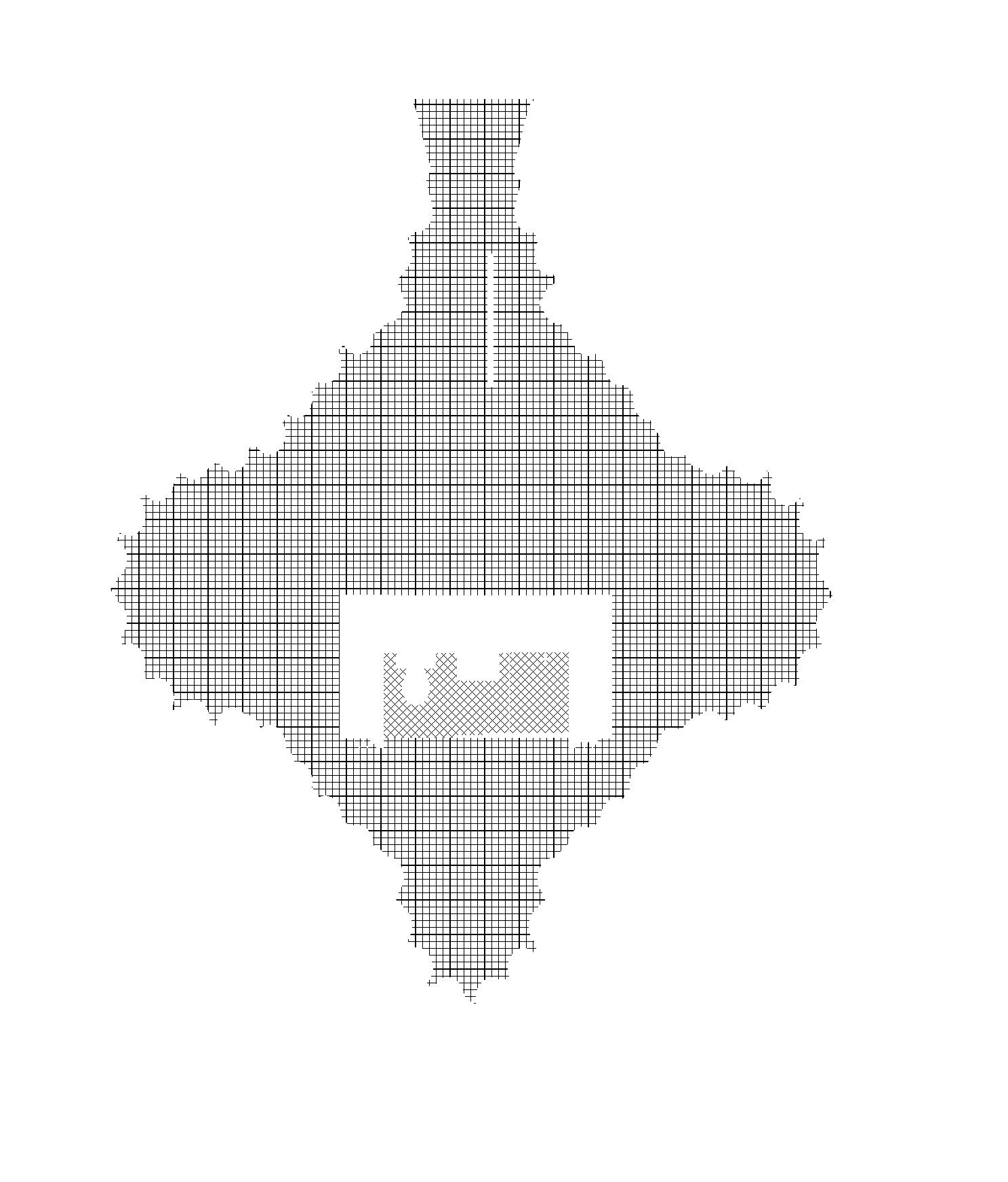

Different variations of the utility block create functional variations in plans

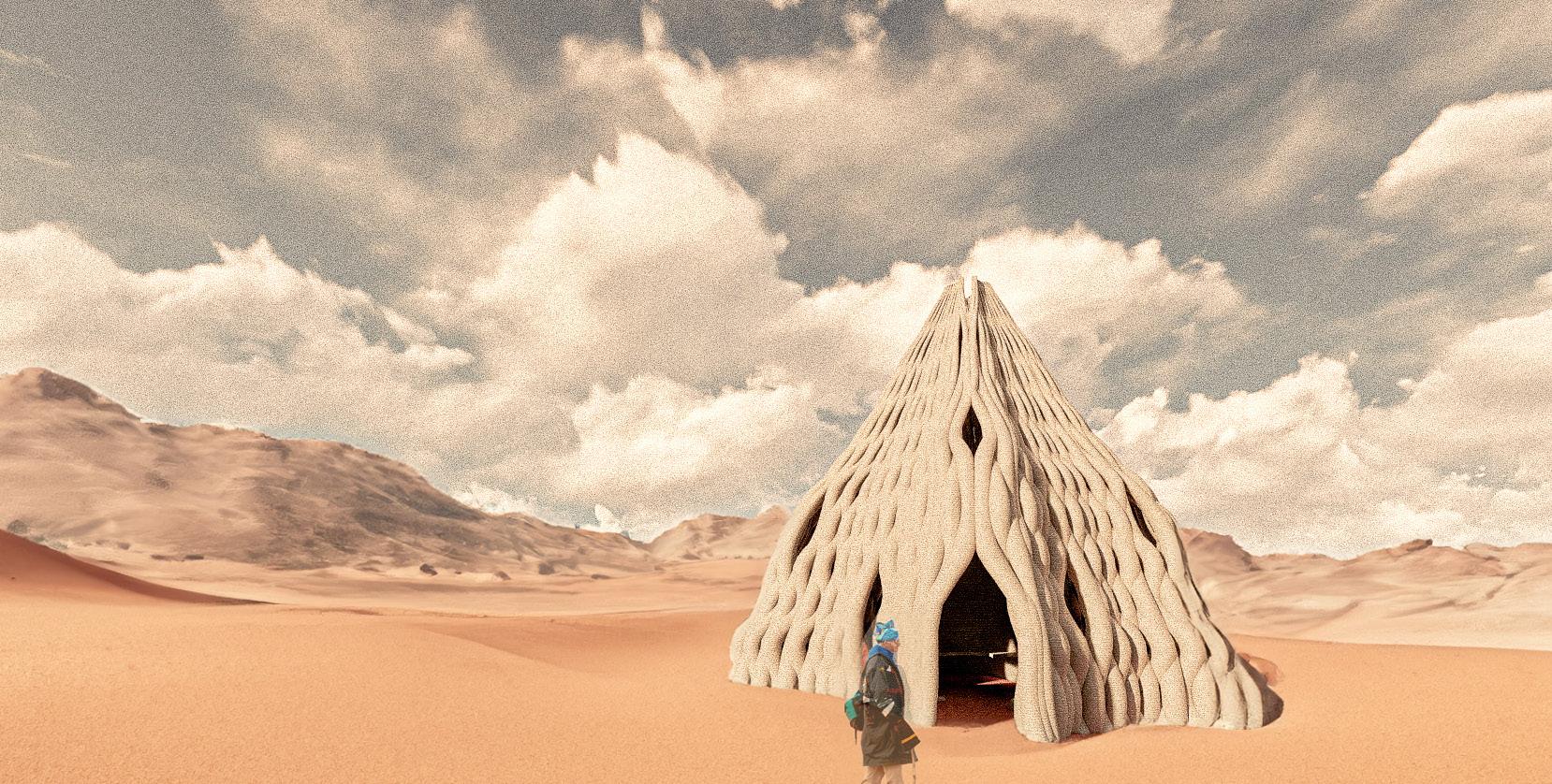
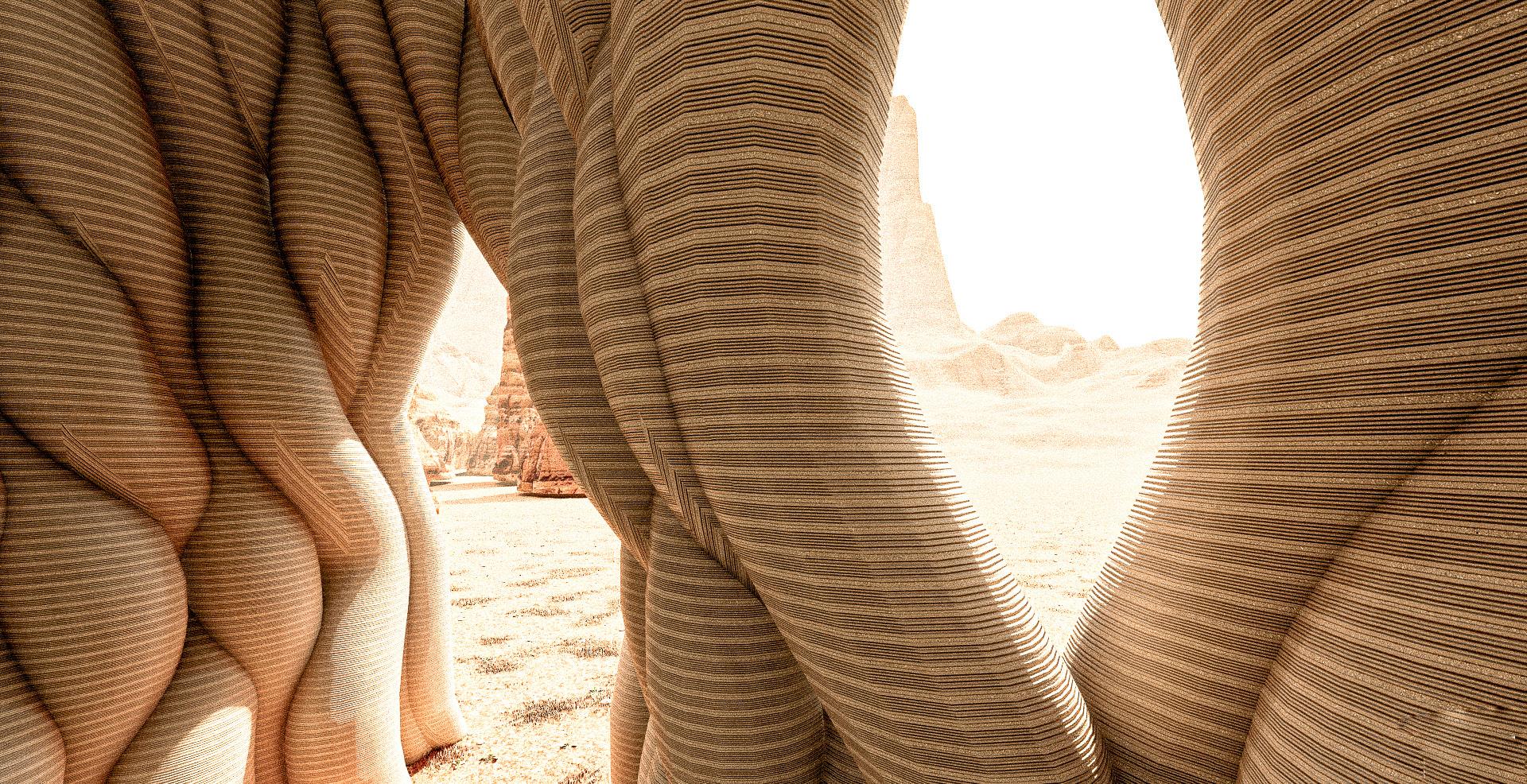
Renderings
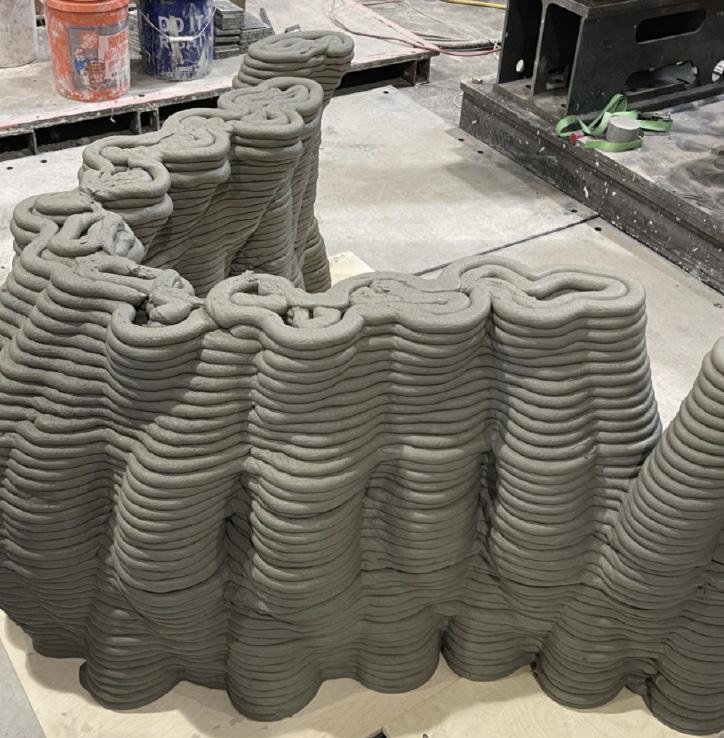
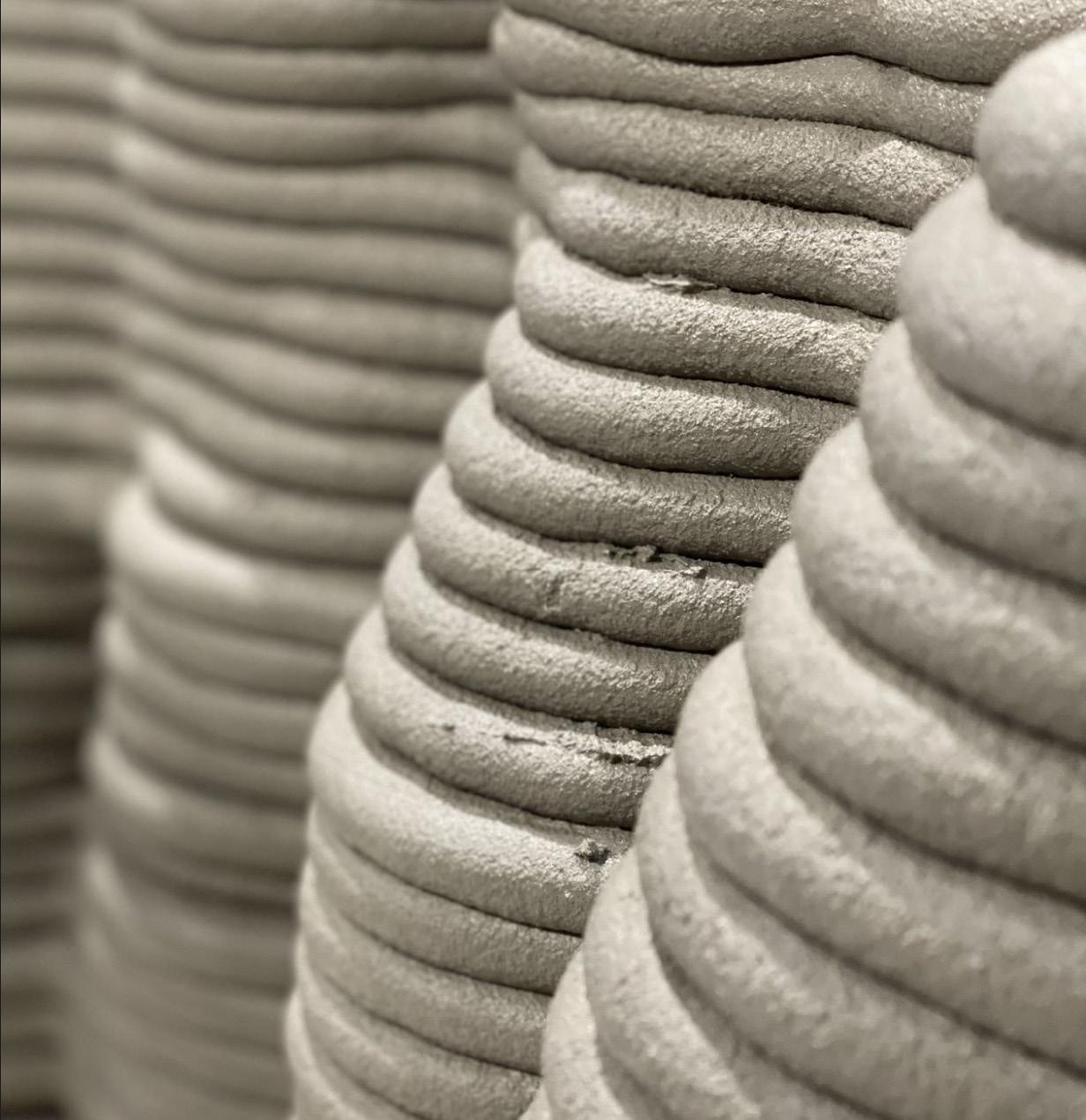
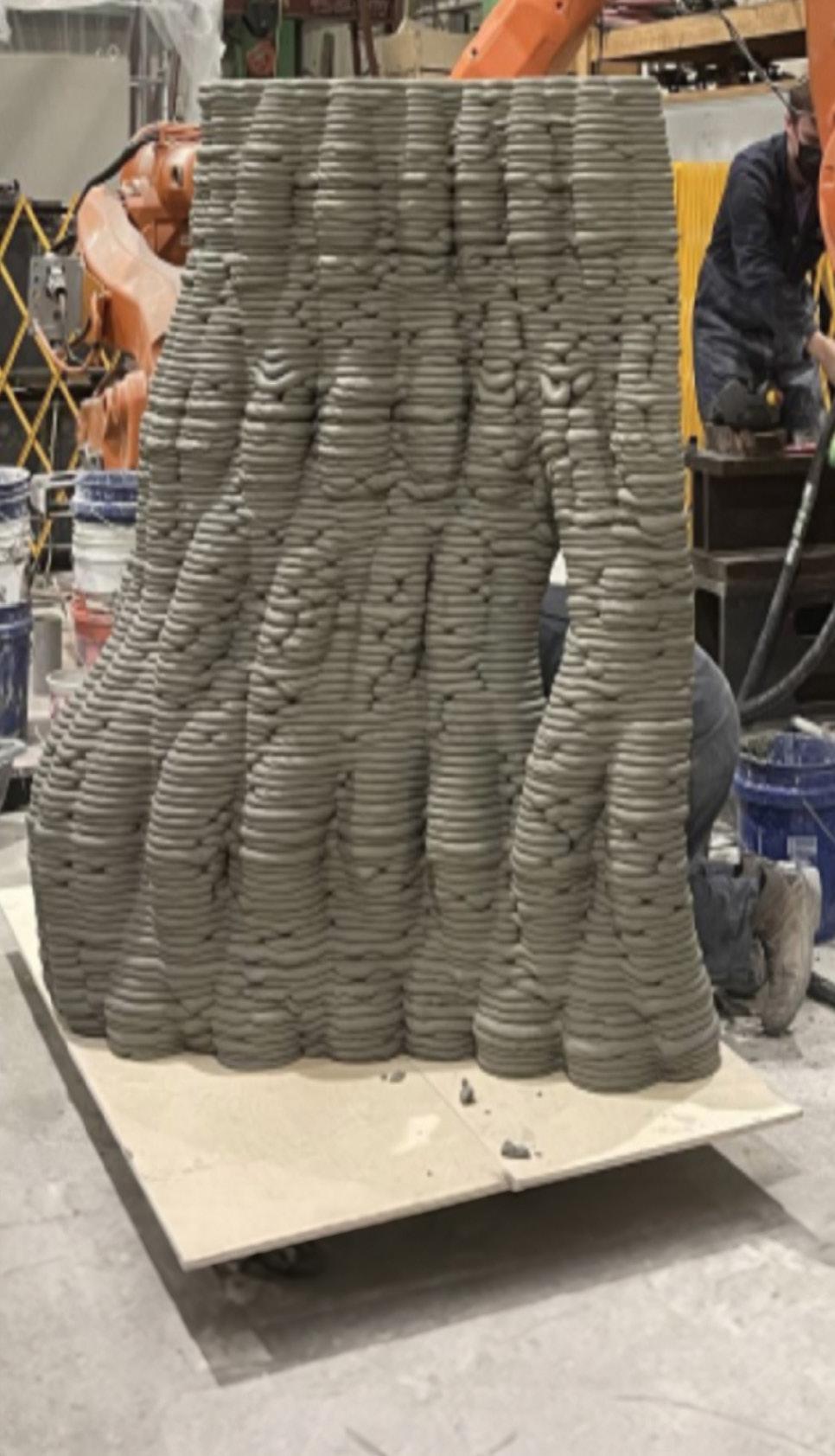
Life-size Prints
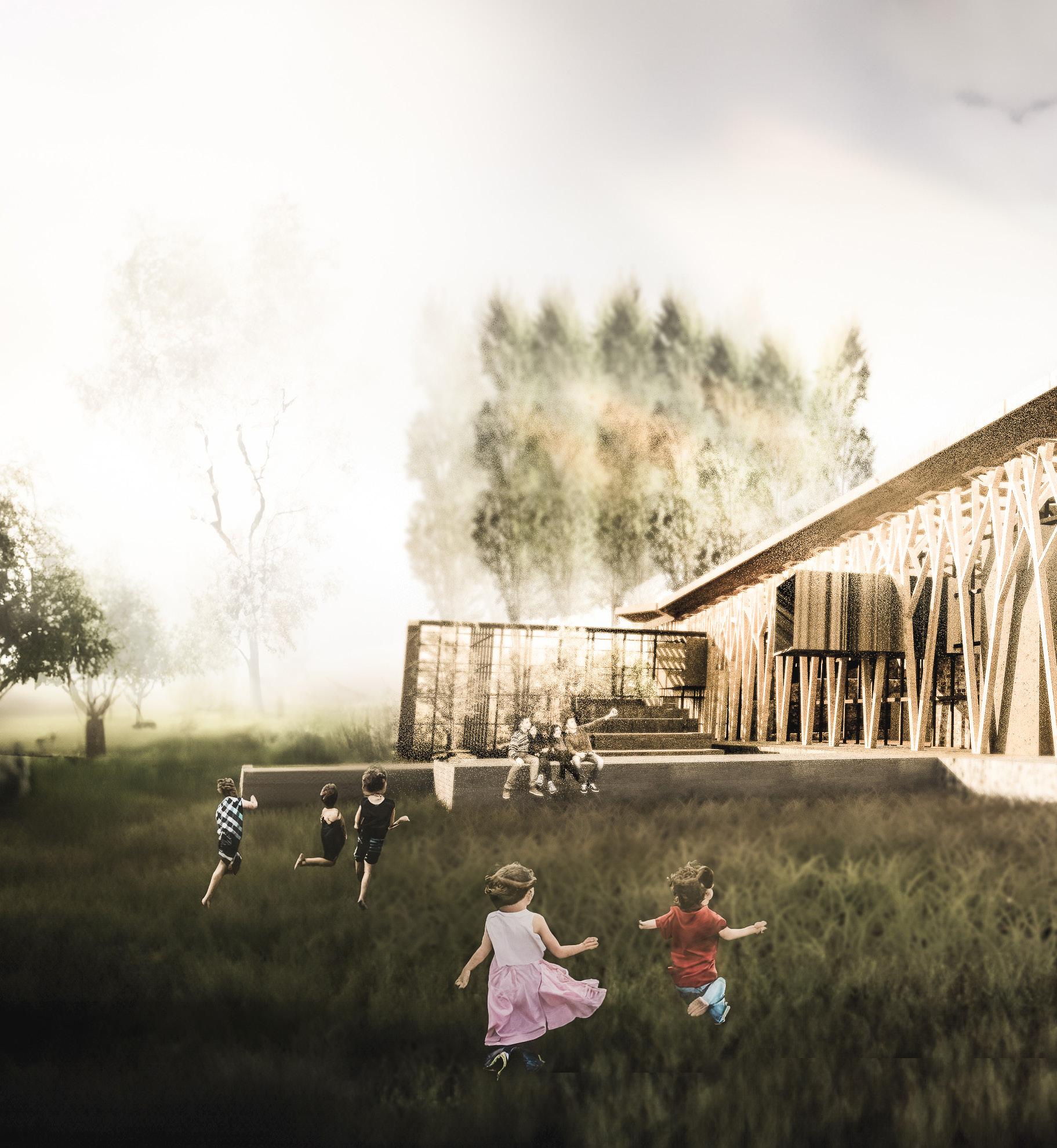
Metamorphosis
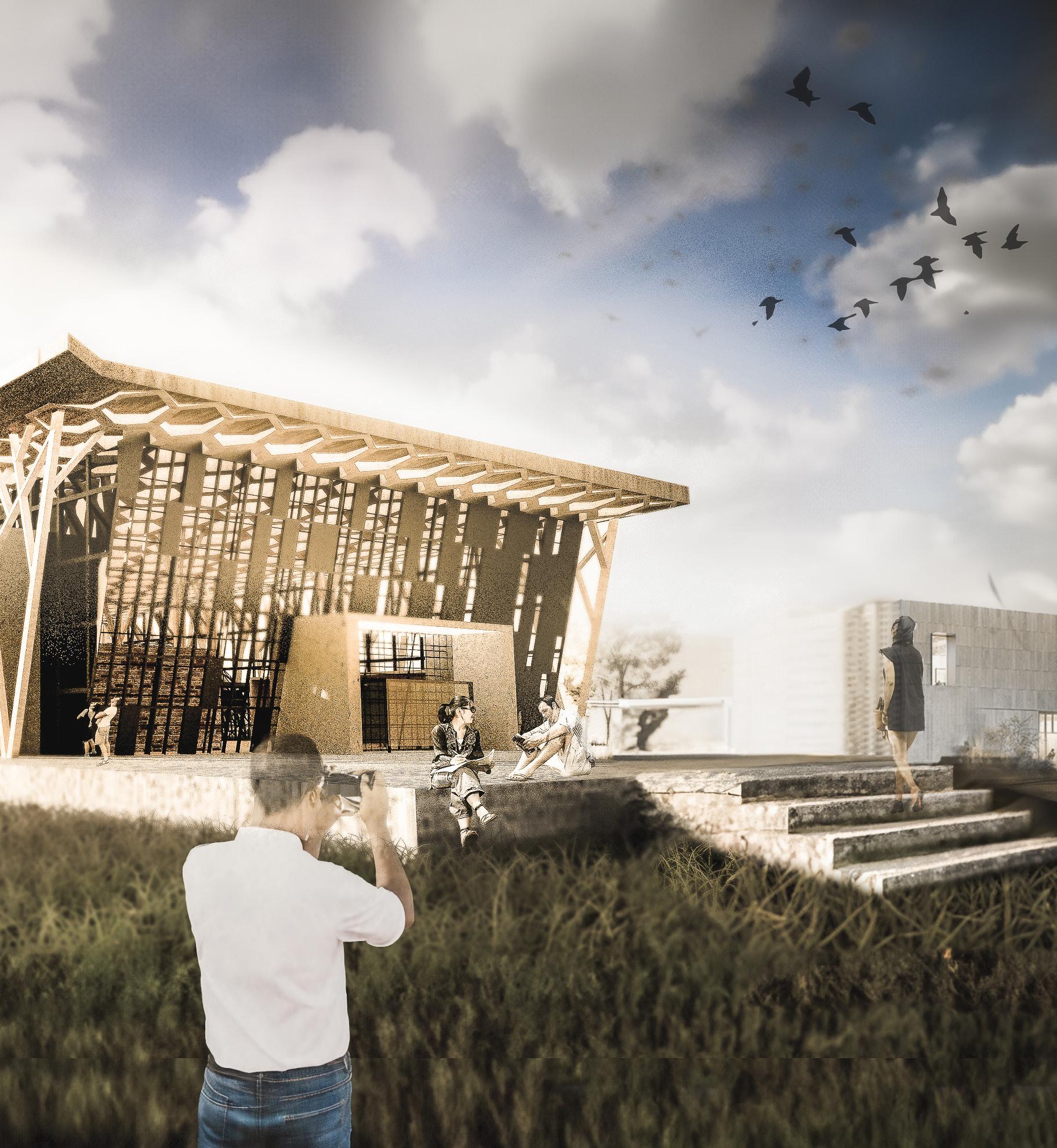
Nature Education Center
Program: Nature education center, Museum, Classroom
Location: State College, PA
Honors: Nominated For Stuckeman Best Design Award 2021
The nature education center, "Metamorphosis," adeptly integrates into a conventional university campus, serving as a pivotal transition point. Through strategic engagement with existing architecture, it becomes a transformative force, guiding visitors from the structured university environment to an immersive natural setting, redefining the campus experience and fostering a deep connection with nature.
Concept Formation
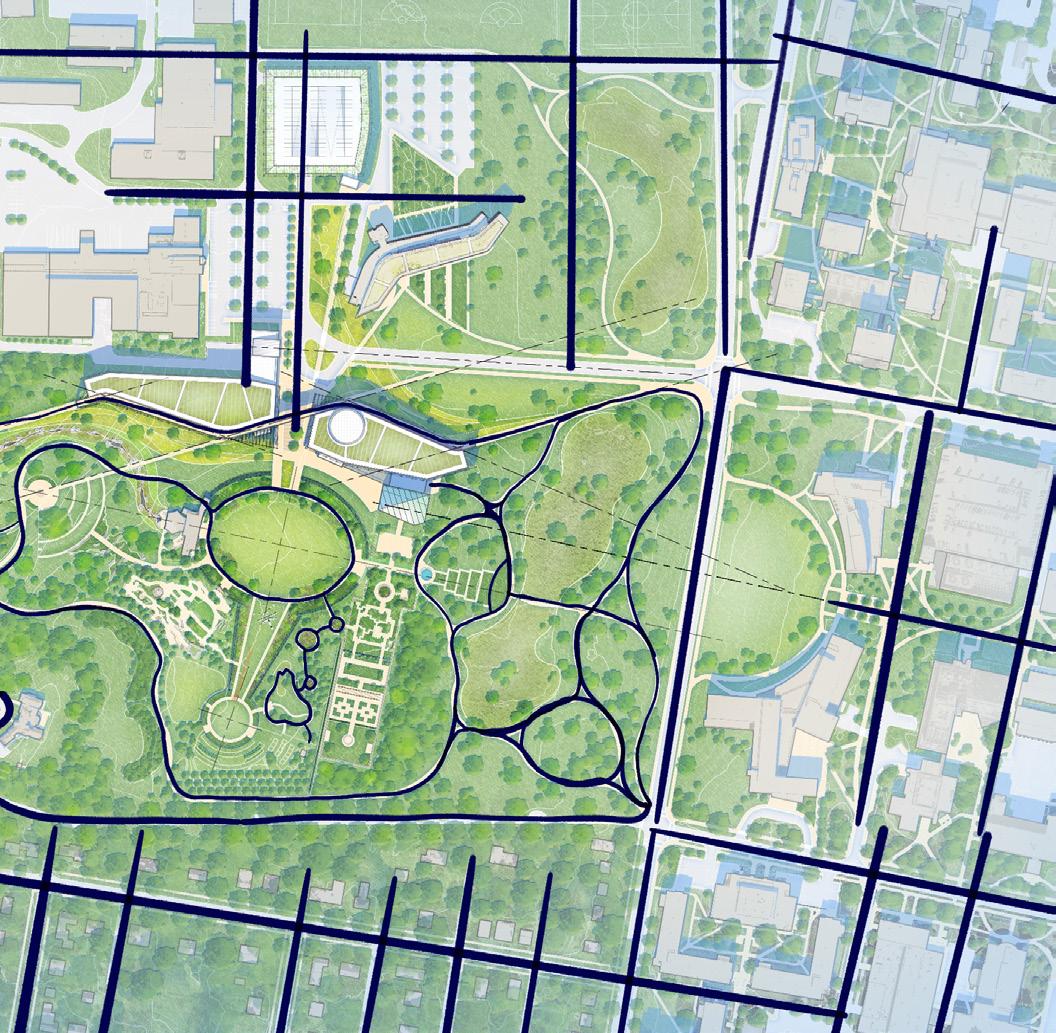
Analyzing the organization pattern of the arboretum in contrast to the Campus
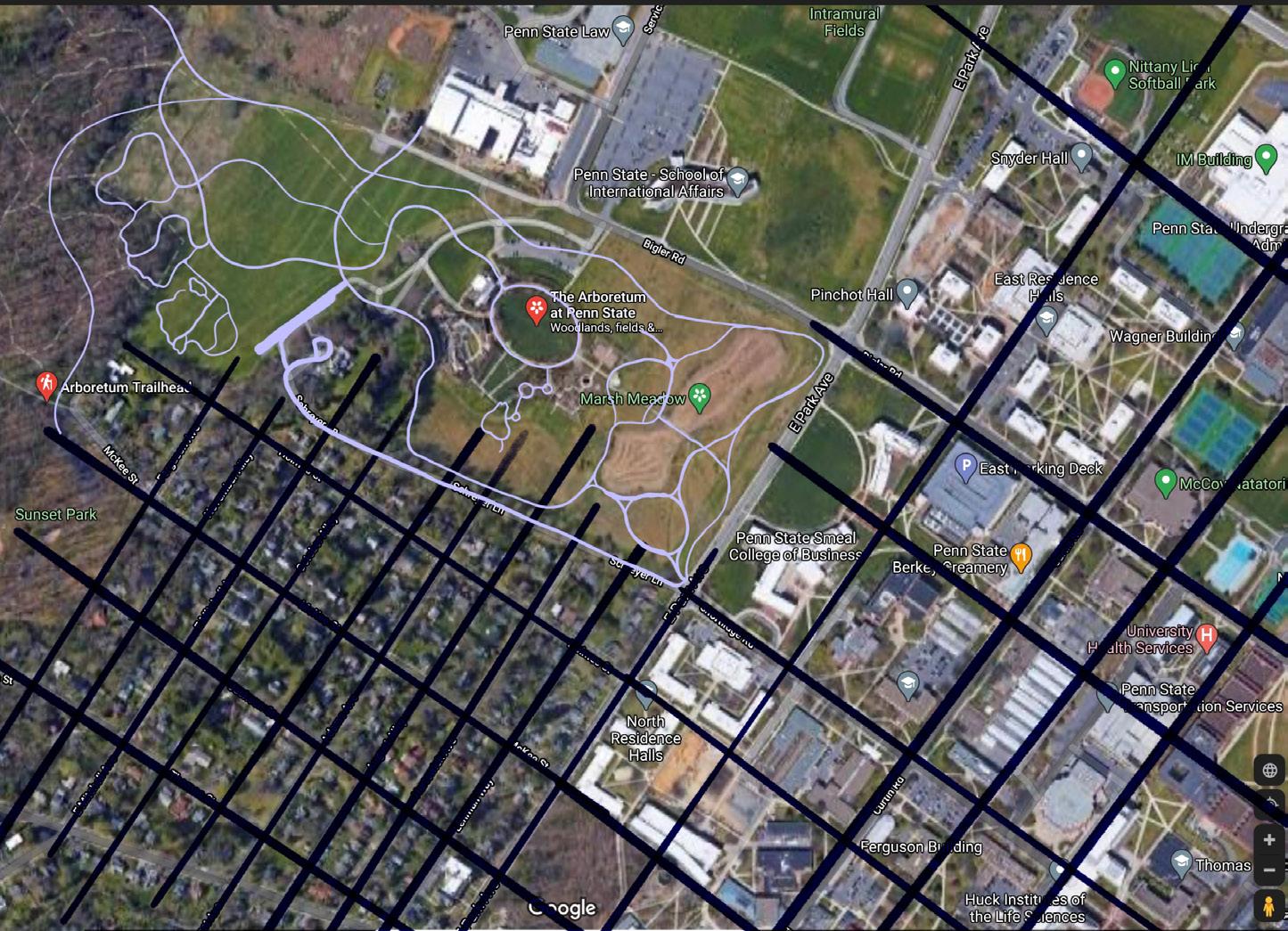
The Arboretum has an organic flow and the campus has a rigid grid-like organization
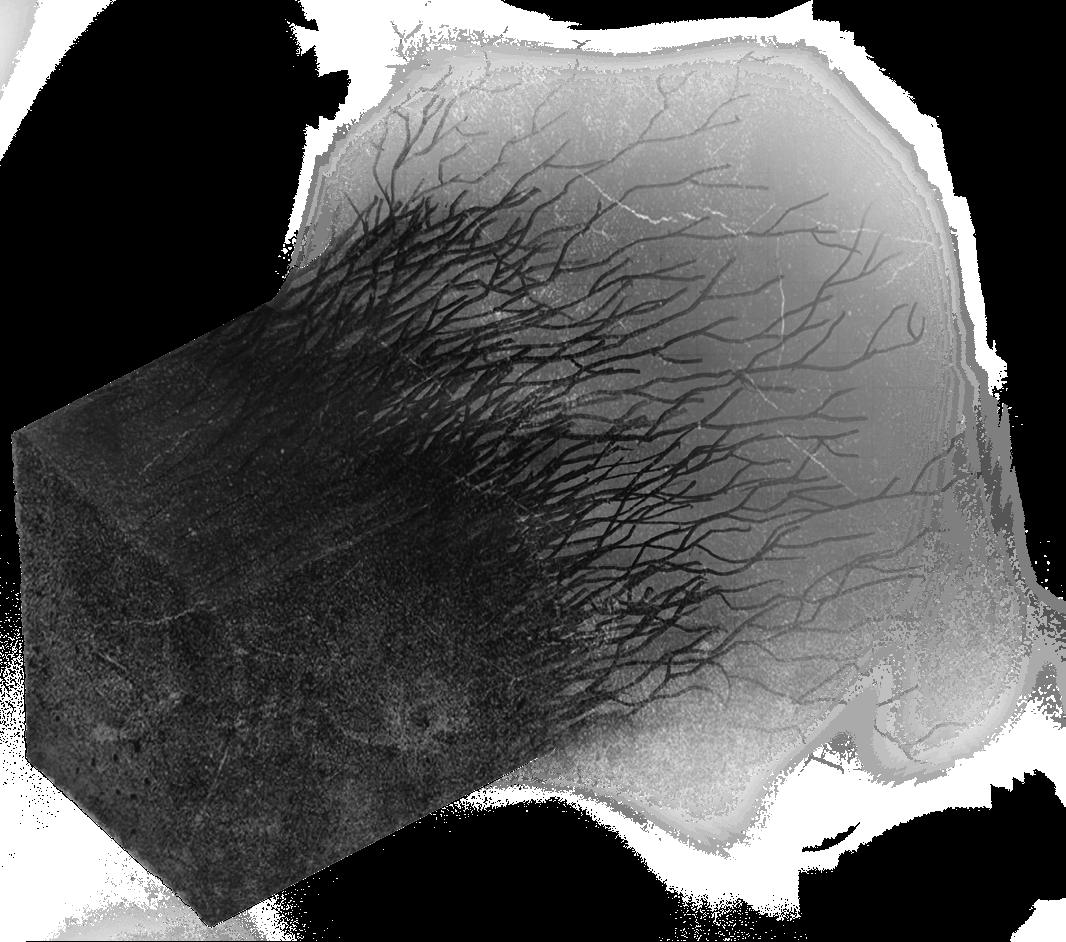
The main concept derived from this analysis was to create a point of transition from the rigid man-made Architectural world into the organic, free-flowing world of Nature. Depicted in the charcoal sketch.
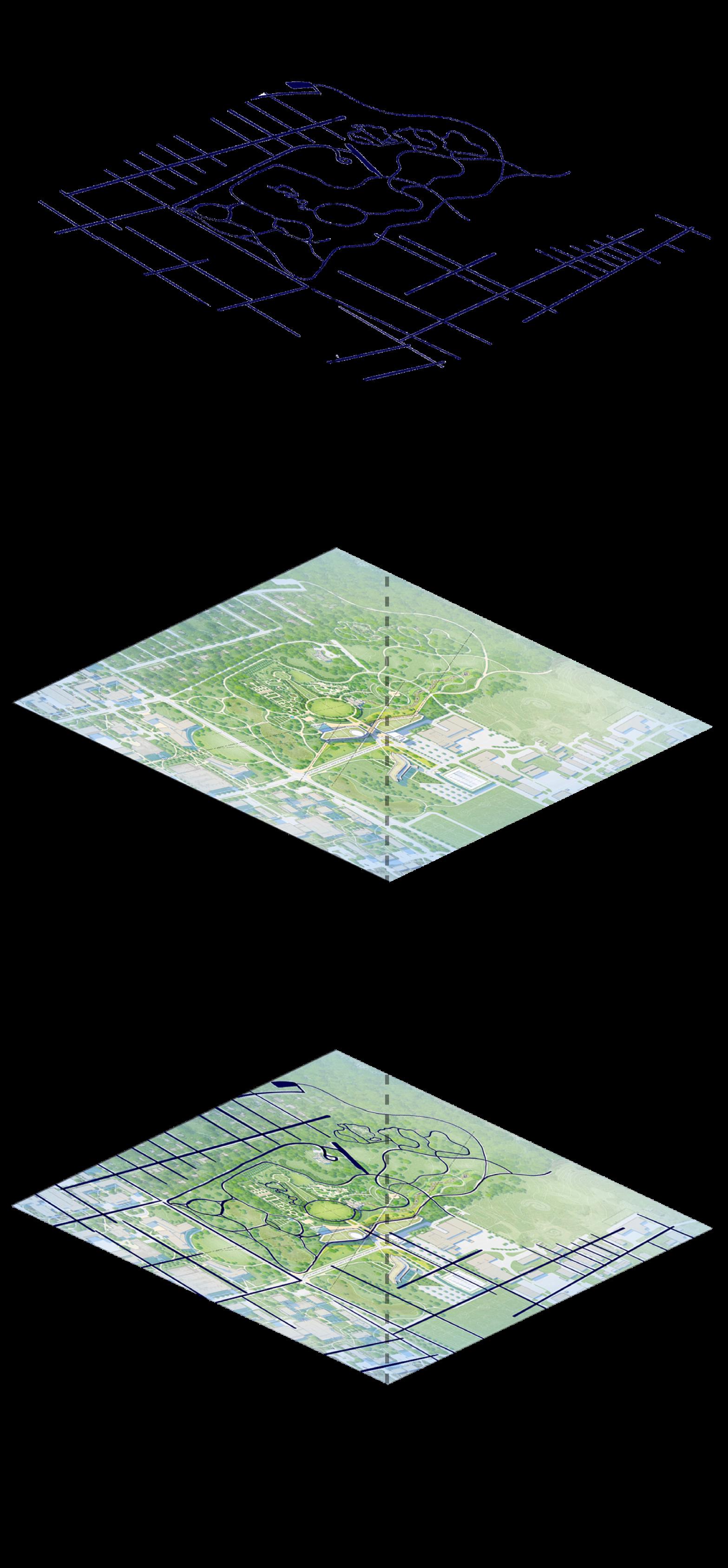
The diagram depicts the analytical process of drawing and extracting the street lines from the map to compare the contrasting organization patterns of the site
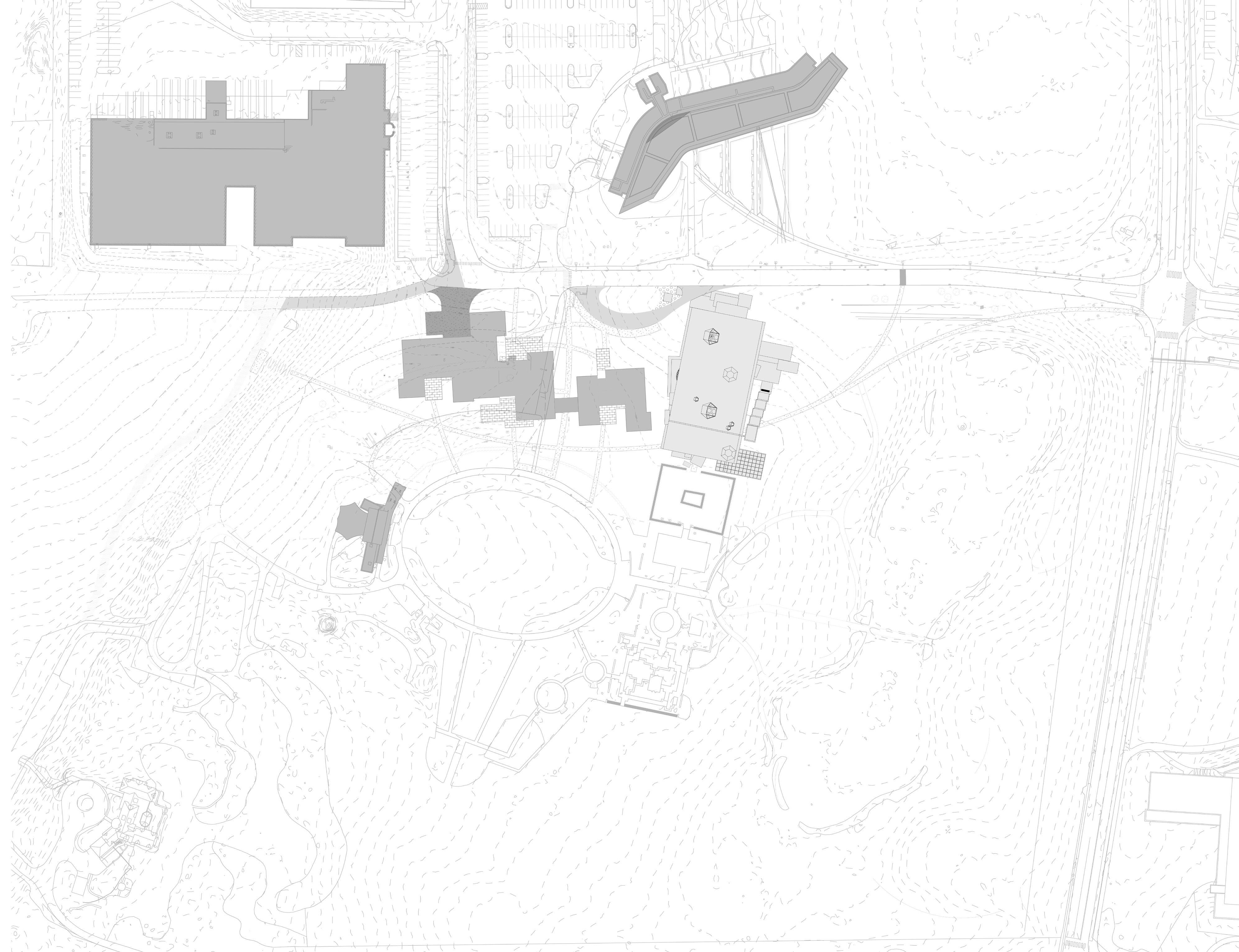
Design Overview
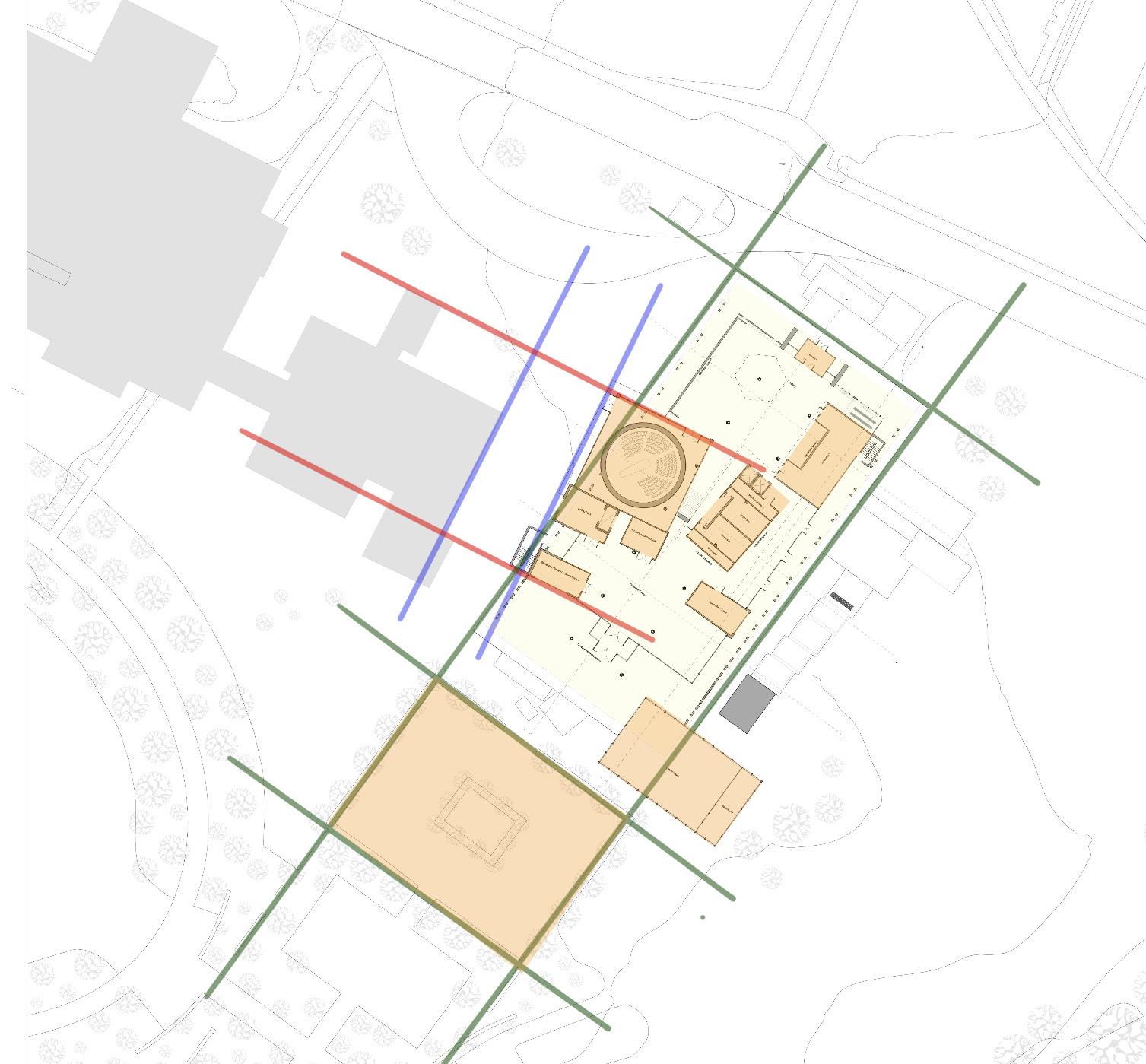
The Diagram depicts the extrapolation of different guidelines that the architecture is responding to. The green lines are extruded guides from the




poplar courtyard. The red and blue lines are guides that are responding to the newly built Palmer Museum.




















Exploded diagram showing program distribution with scattered volumes under the giant roof with an inverted pitch
























Here is the mezzanine floor of the architecture and the circulation between the second-floor volumes.






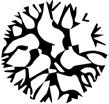
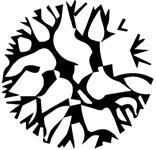
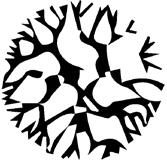

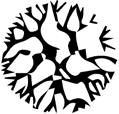
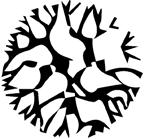
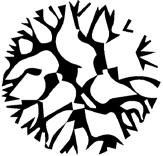
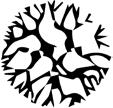
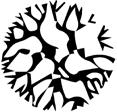

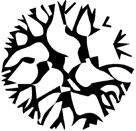



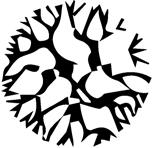
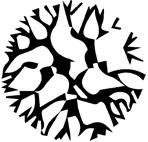

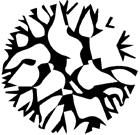

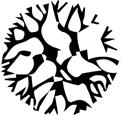

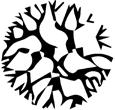



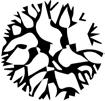


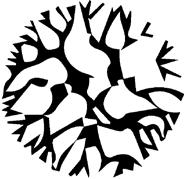
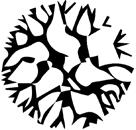
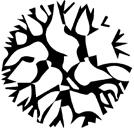

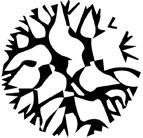
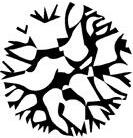





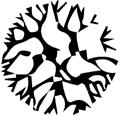


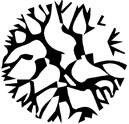




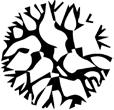


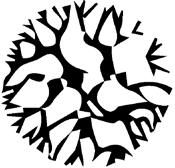
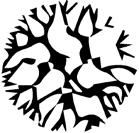















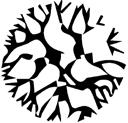
The plan shows how the programmatic volumes are spread out throughout the architecture. As the visitors enter from the front of the building the volumes are more organized. Then, as you move towards the rear end of the building,








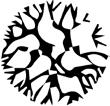


the volume breaks the organization and almost spills outside, where the existing poplar courtyard acts as a volume as well.

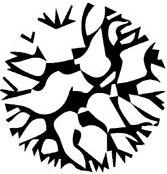


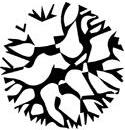
Threshold
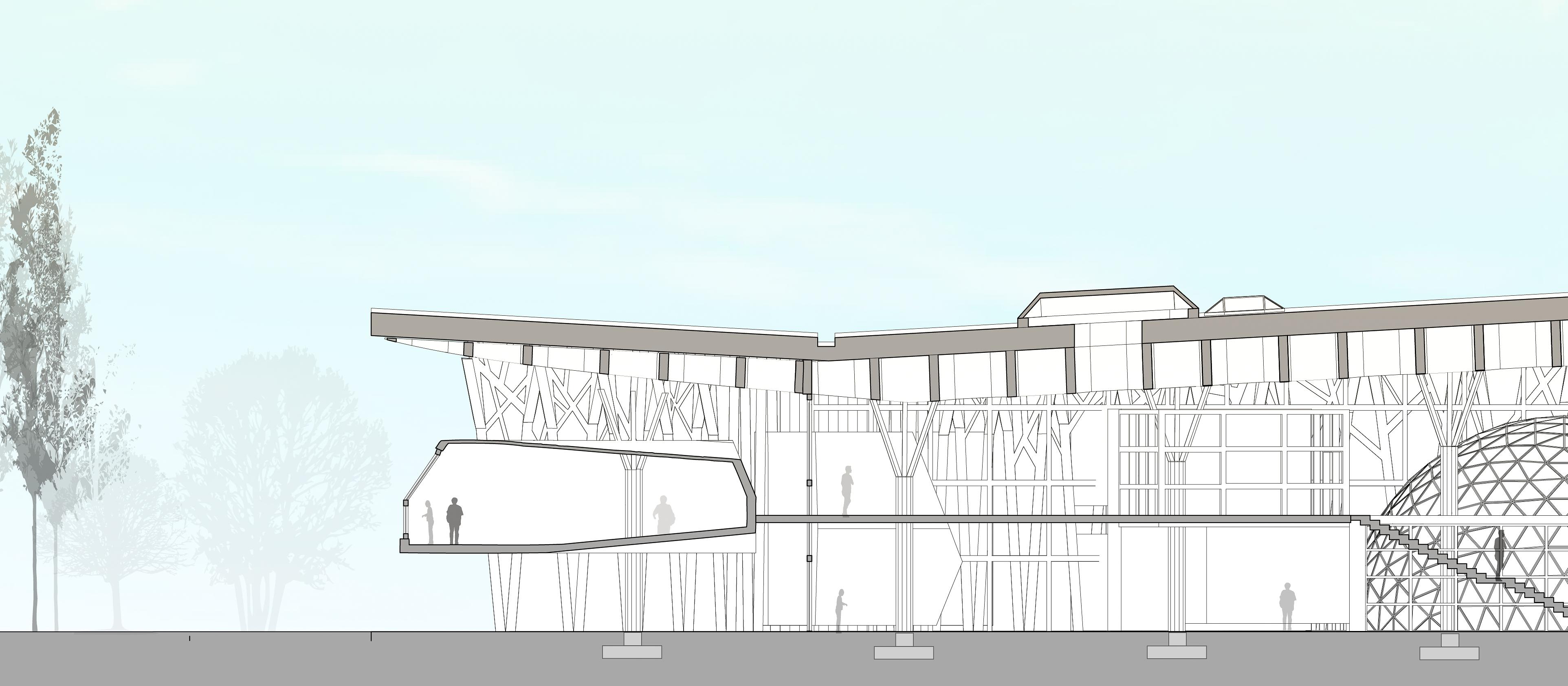
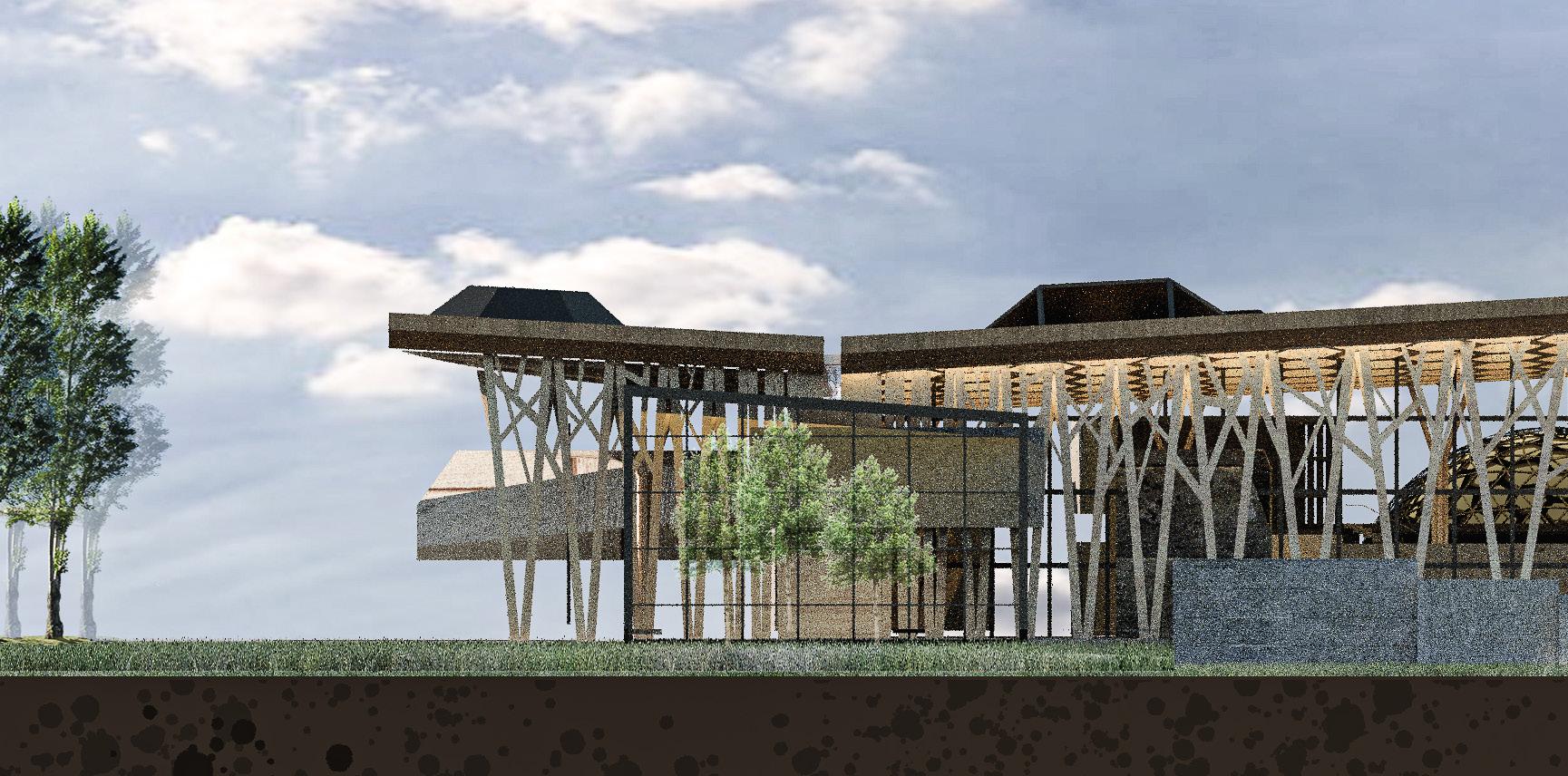
The concept is accentuated by a strategic threshold formed by the interplay of a monolithic roof and a side colonnade. The roof subtly narrows, guiding visitors towards the building’s end, then gracefully ascends, directing attention to the poplar courtyard and unfolding nature. The non-structural
colonnade complements this, densifying and then opening up, amplifying the pinch effect. This deliberate pinch forms a powerful threshold, heightening the impact of the transition from architectural confines to the expansive embrace of nature for visitors.
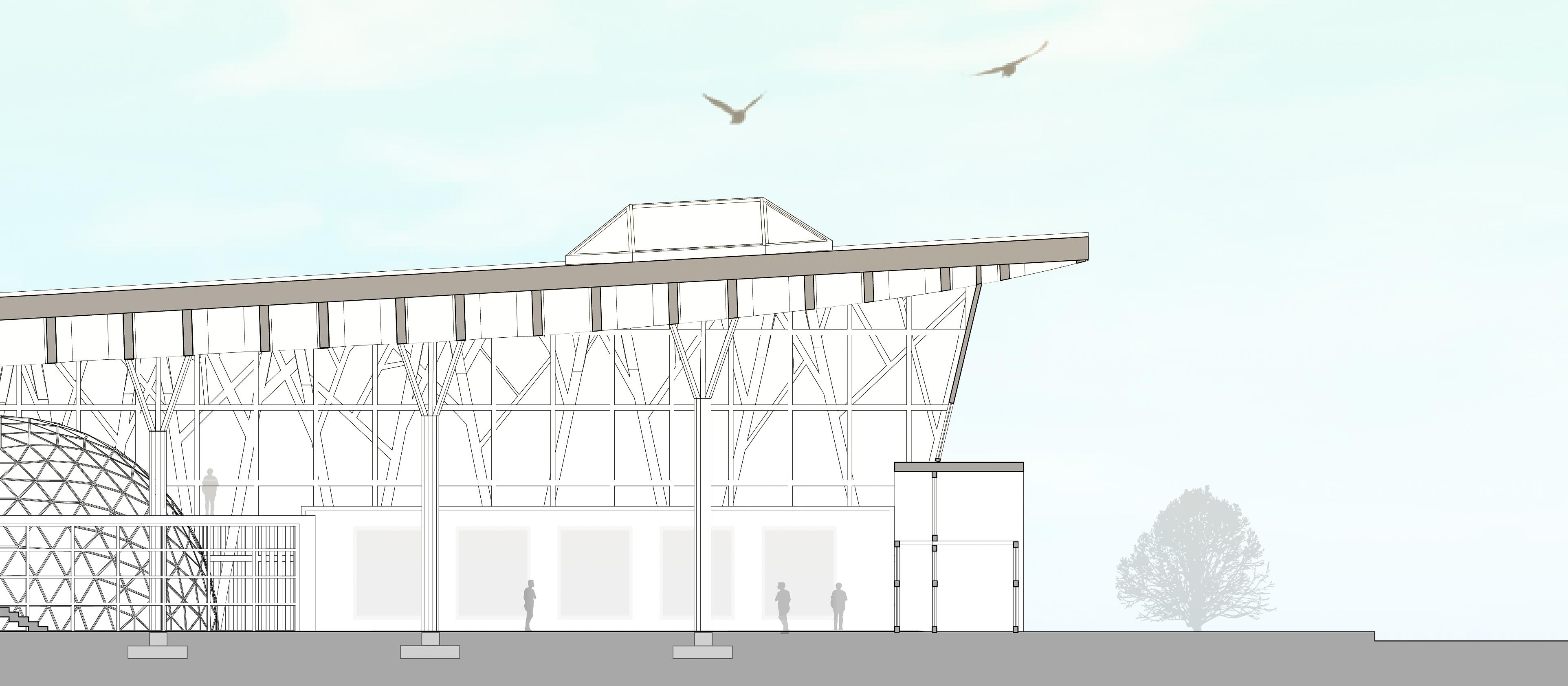
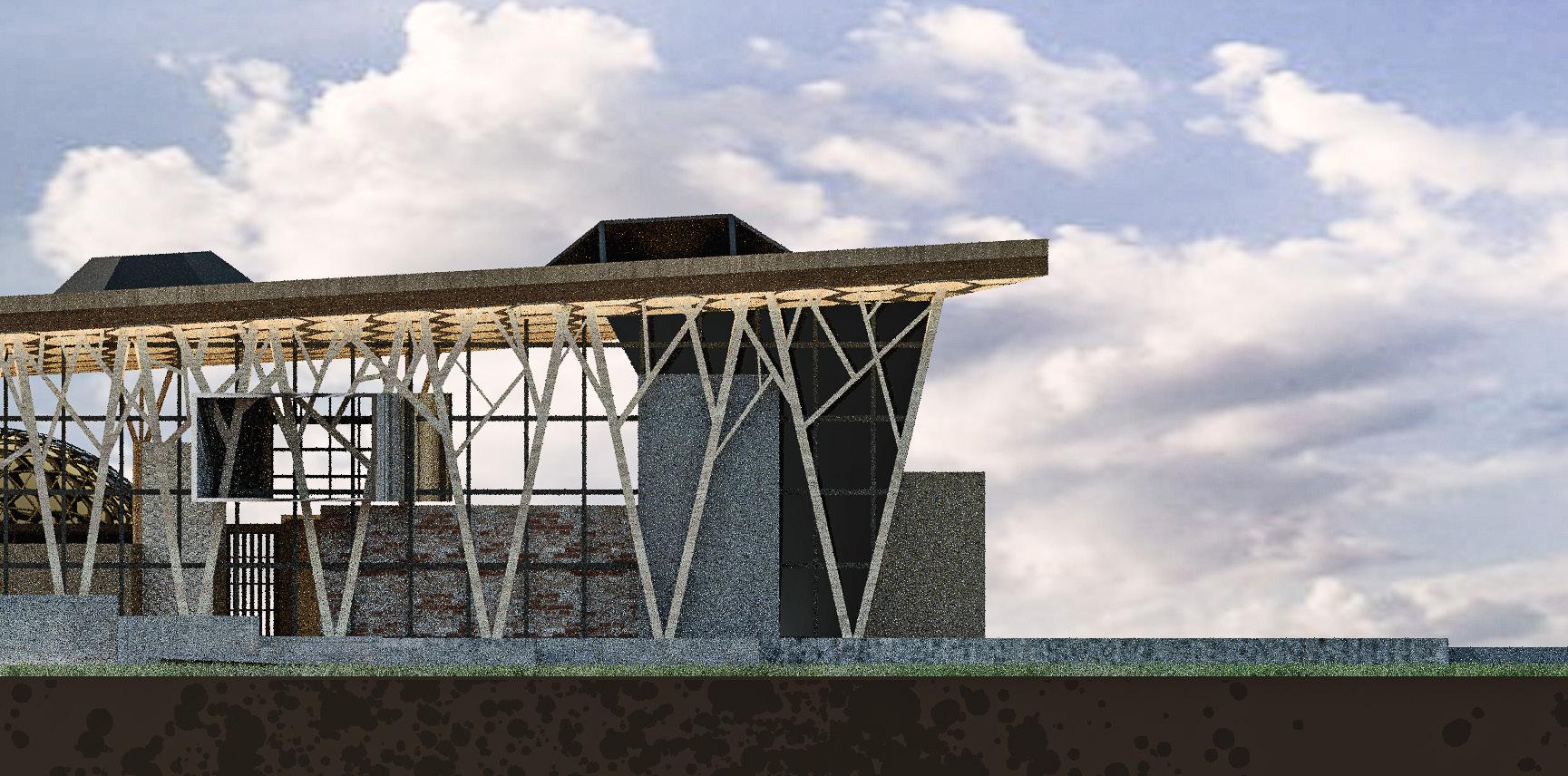
Structural Canopy
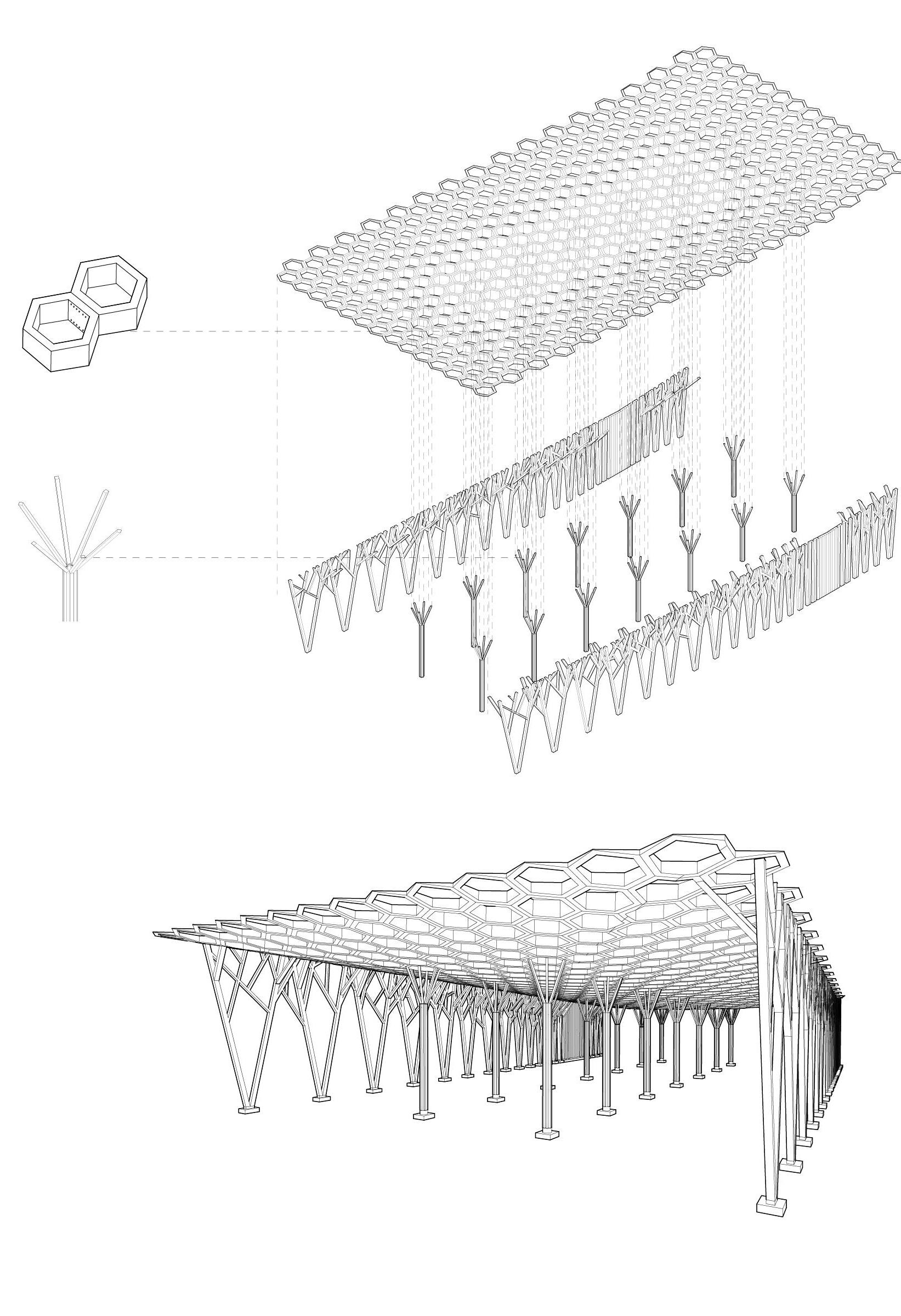
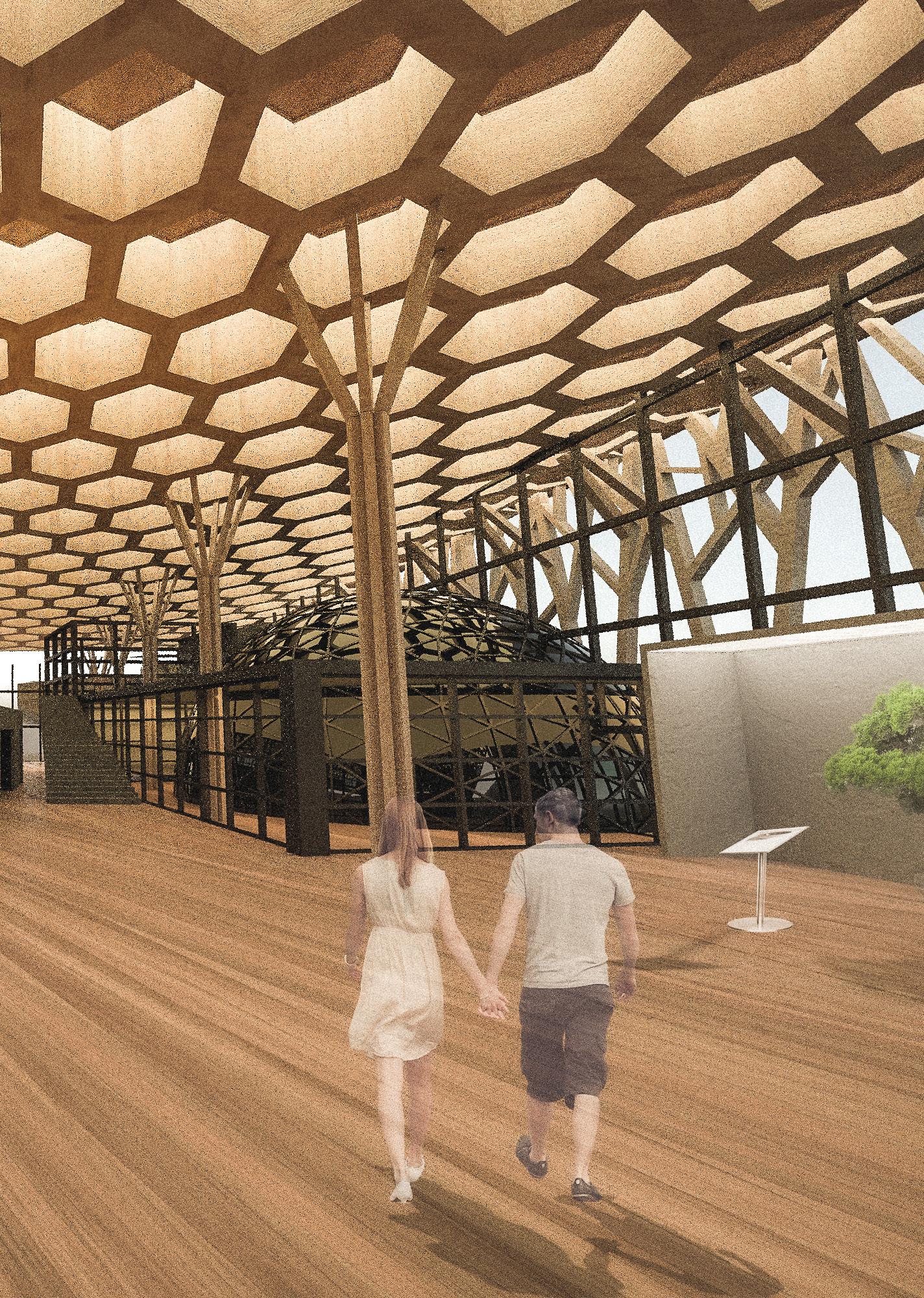
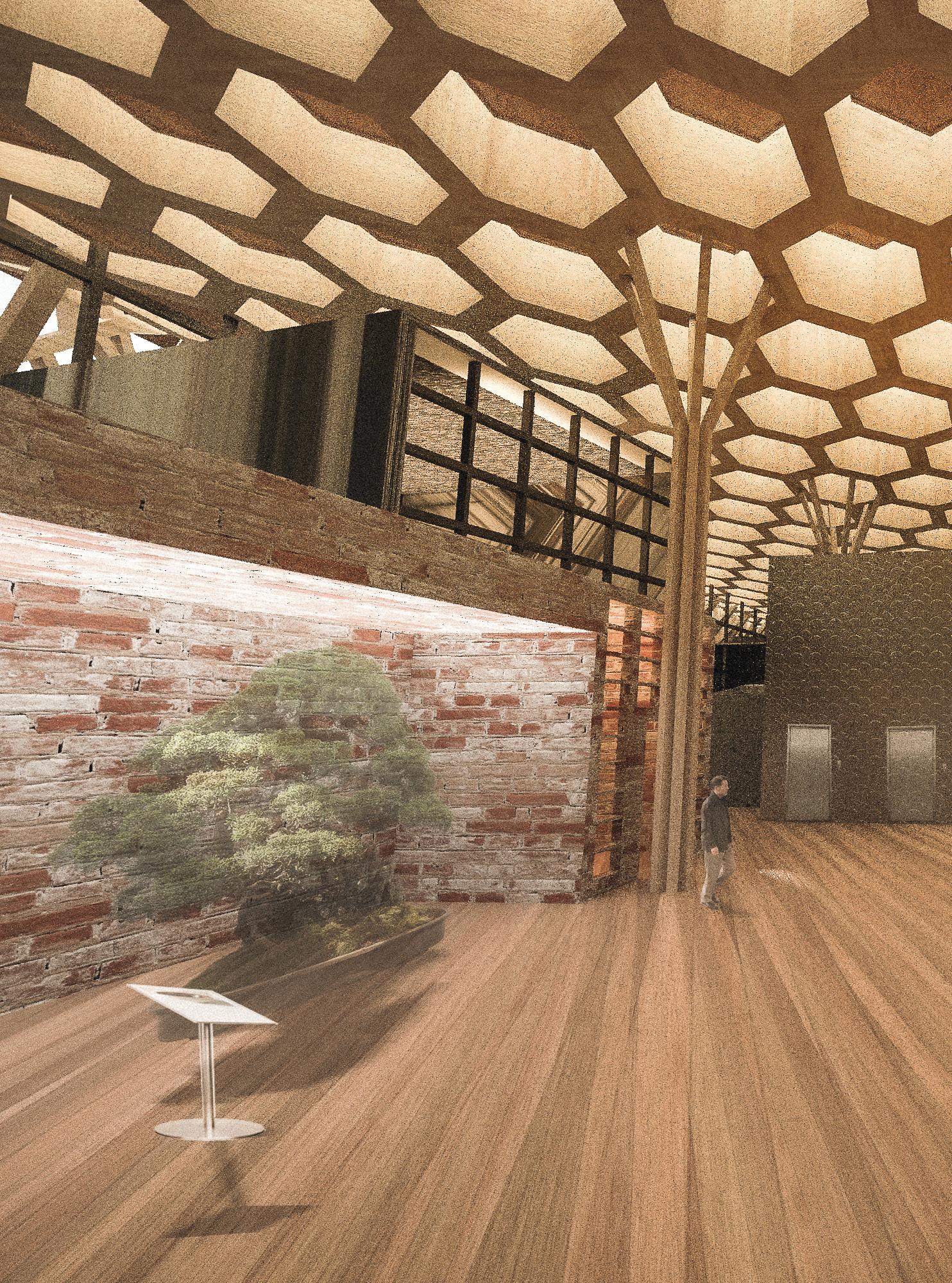
The structural system, tailored for the nature education center, ingeniously employs heavy timber. Tree extrapolation forms the columns, while the hexagonal and regular-shaped “canopy” mimics a plant cell. This hexagon choice, blending appearance and structural stability, supports the monolithic roof, creating substantial overhangs. The visual and material resemblance accentuates the synergy and contrast within the architectural design.
Water Recycling
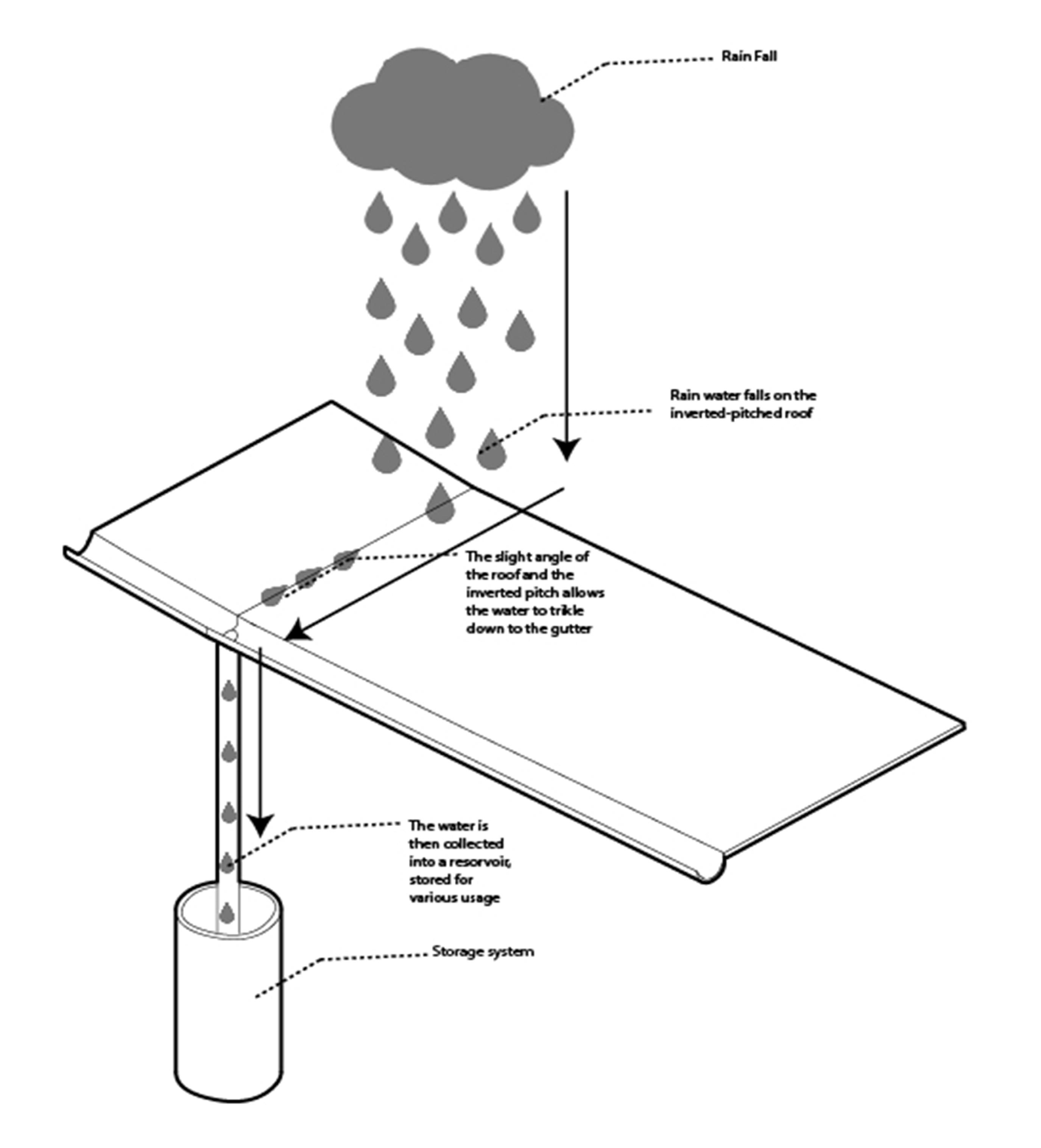
State College, with above-average rainfall, offers a prime water recycling opportunity. The roof’s design funnels rainwater to a reservoir with a waterfall, benefiting plants and building plumbing sustainability.
The Slight angle of the roof and the inverted-pitch allows the water to trikle down to the gutter
The water is then collected into a reservoir, stored for various greywater usage and watering in the greenhouse
Storage System
Rain water falls on the inverted-pitched roof
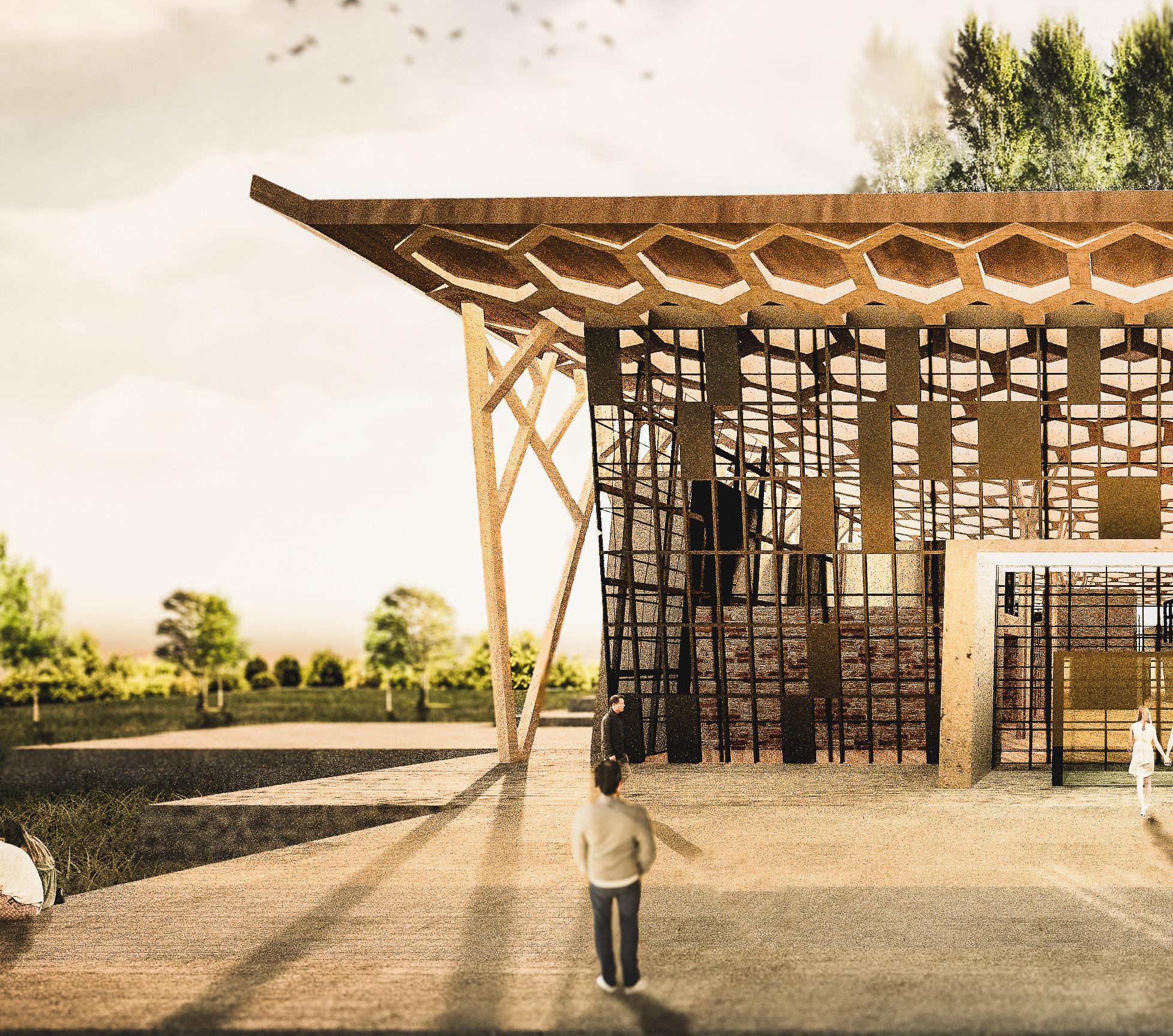 Facade
The rendering displays strategically crafted into the building while loss during
Facade
The rendering displays strategically crafted into the building while loss during
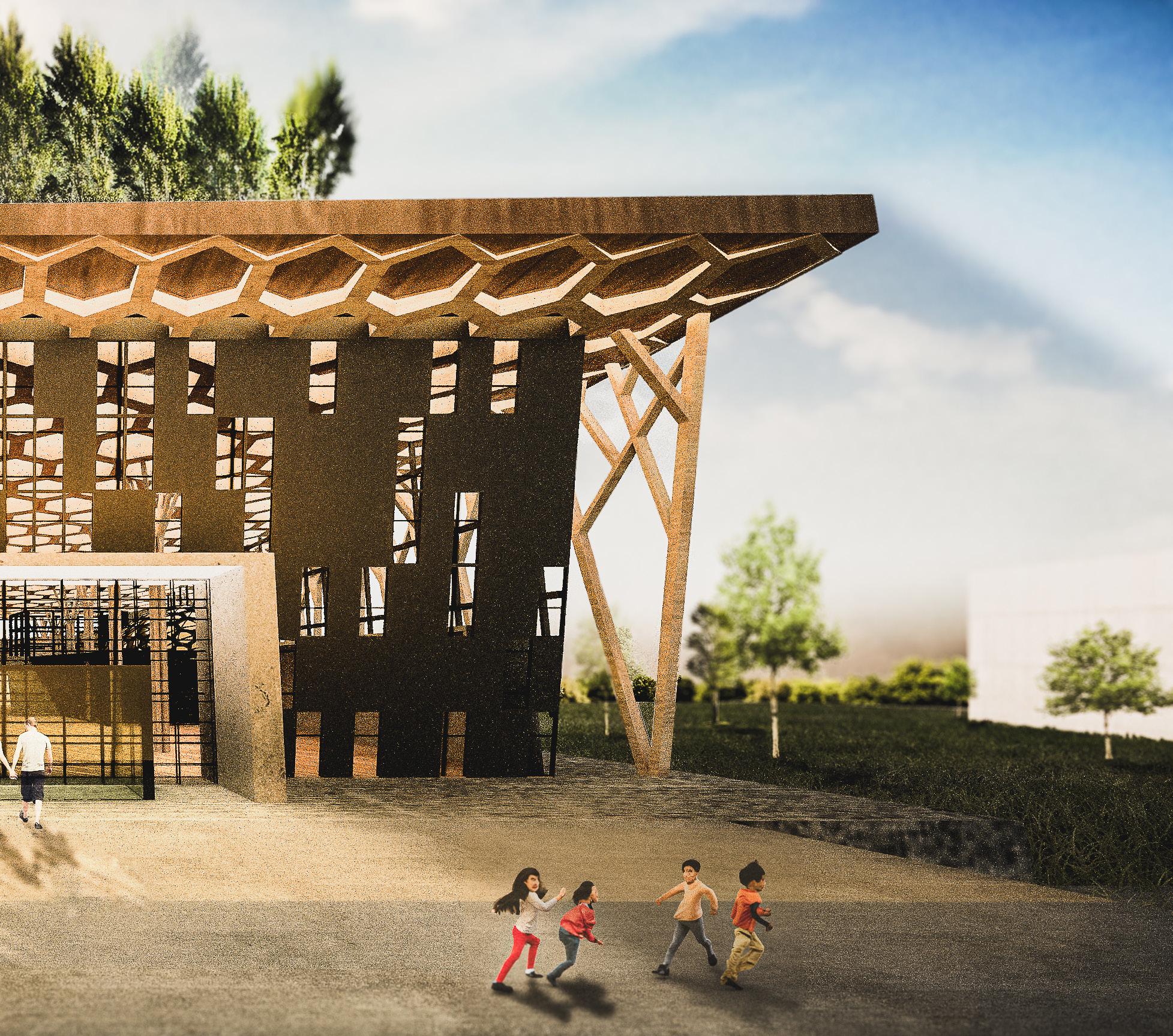
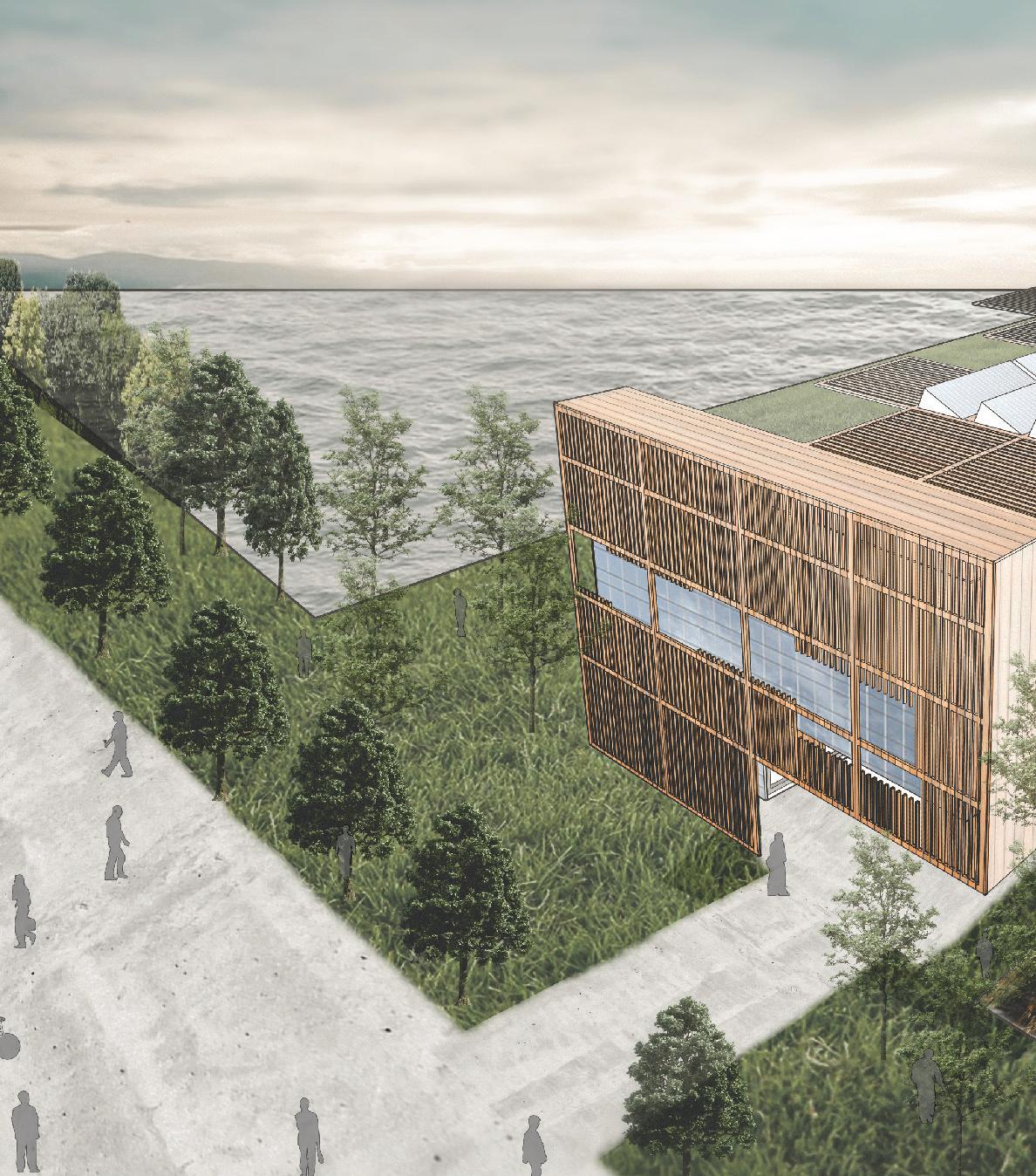
Learning Neighborhood
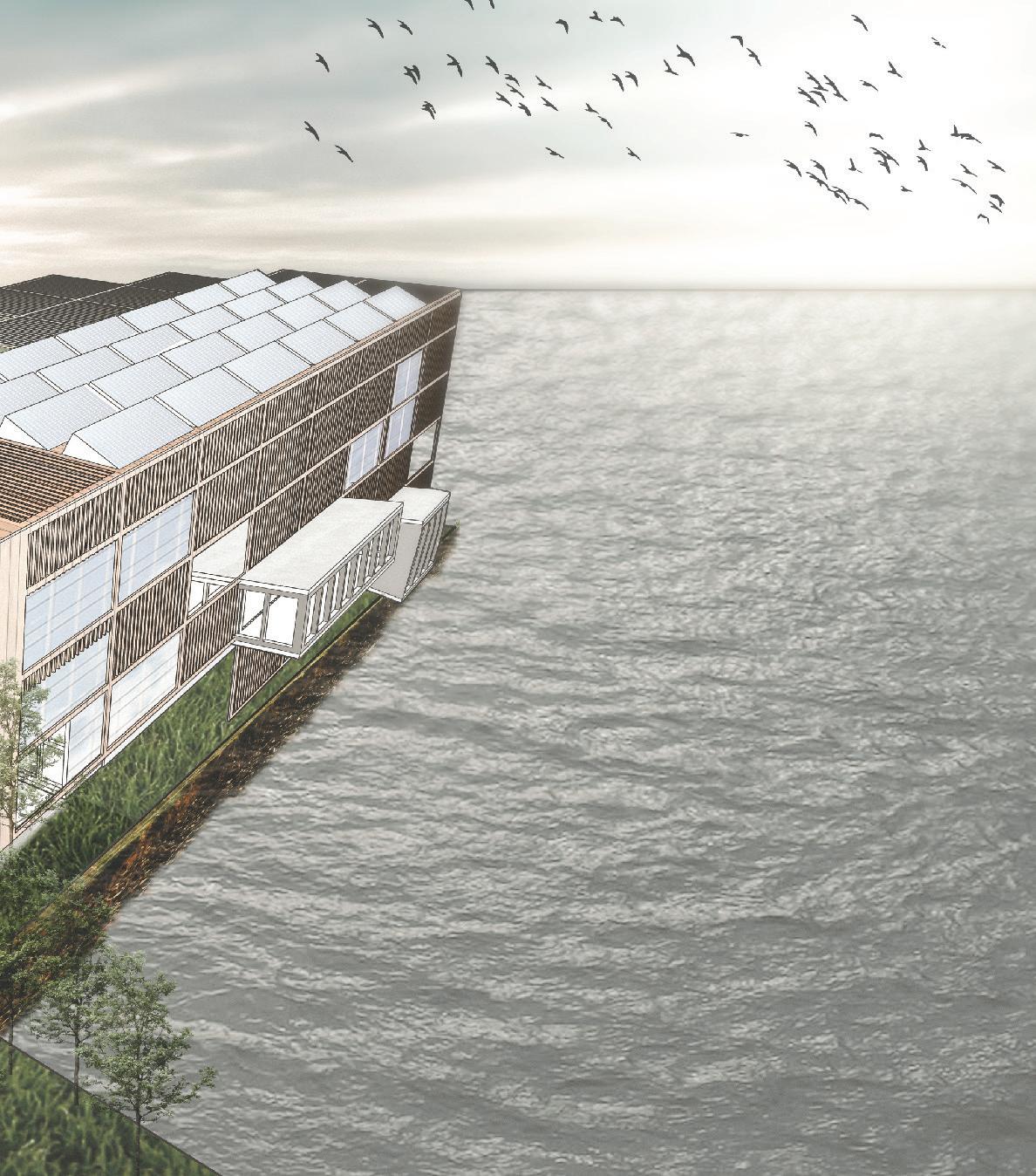
High Performance Building
Program: High performance Library Building
Location: Philadelphia, PA
Libraries are undergoing a transformation, evolving beyond mere repositories of books into vibrant community hubs. This modern concept integrates indoor and outdoor spaces, responding dynamically to the surrounding environment. Emphasizing sustainability, the design incorporates localized materials and energyefficient technologies such as solar panels and passive heating/cooling systems. By embracing a low carbon footprint, libraries are adapting to the changing needs of the digital era while fostering social interaction and lifelong learning.
Concept Formation
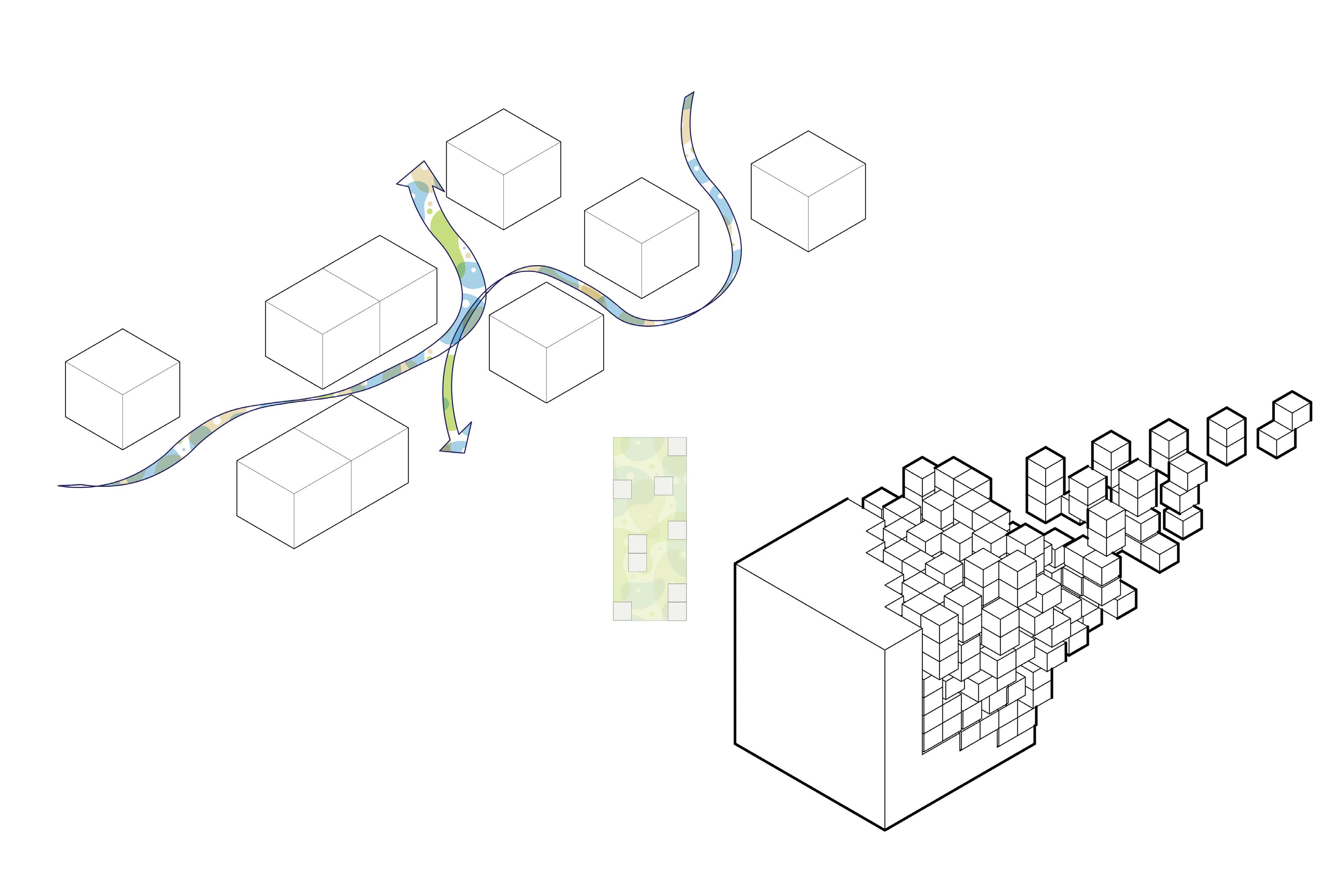
The central concept of this project revolves around the idea of creating a fluid-flowing community space. The main application of this concept occurs by utilizing the negative space in the building, where the volumes serve as private programmatic spaces like offices and bathrooms. In contrast, the negative space around it serves as the actual library space.
Massing Strategy

Started with a stack of equal-sized volume in a larger volume
Subtracted some of the small volumes
Shifted these volumes to move in and out of the large volume
Added a shading device covering the three sun-exposed sides of the building

Added Louvers to the shading device and created an entrance
Subdivide and subtract shading panels to create openings in the facade and on the rooftop
Finally, the excess structure is removed same the most amount of material
Design Elements
The design aims to establish an inviting community space where local residents can gather, enjoy, and learn. To ensure a comfortable and welcoming atmosphere, the building incorporates several strategies aimed at enhancing the overall experience for visitors.
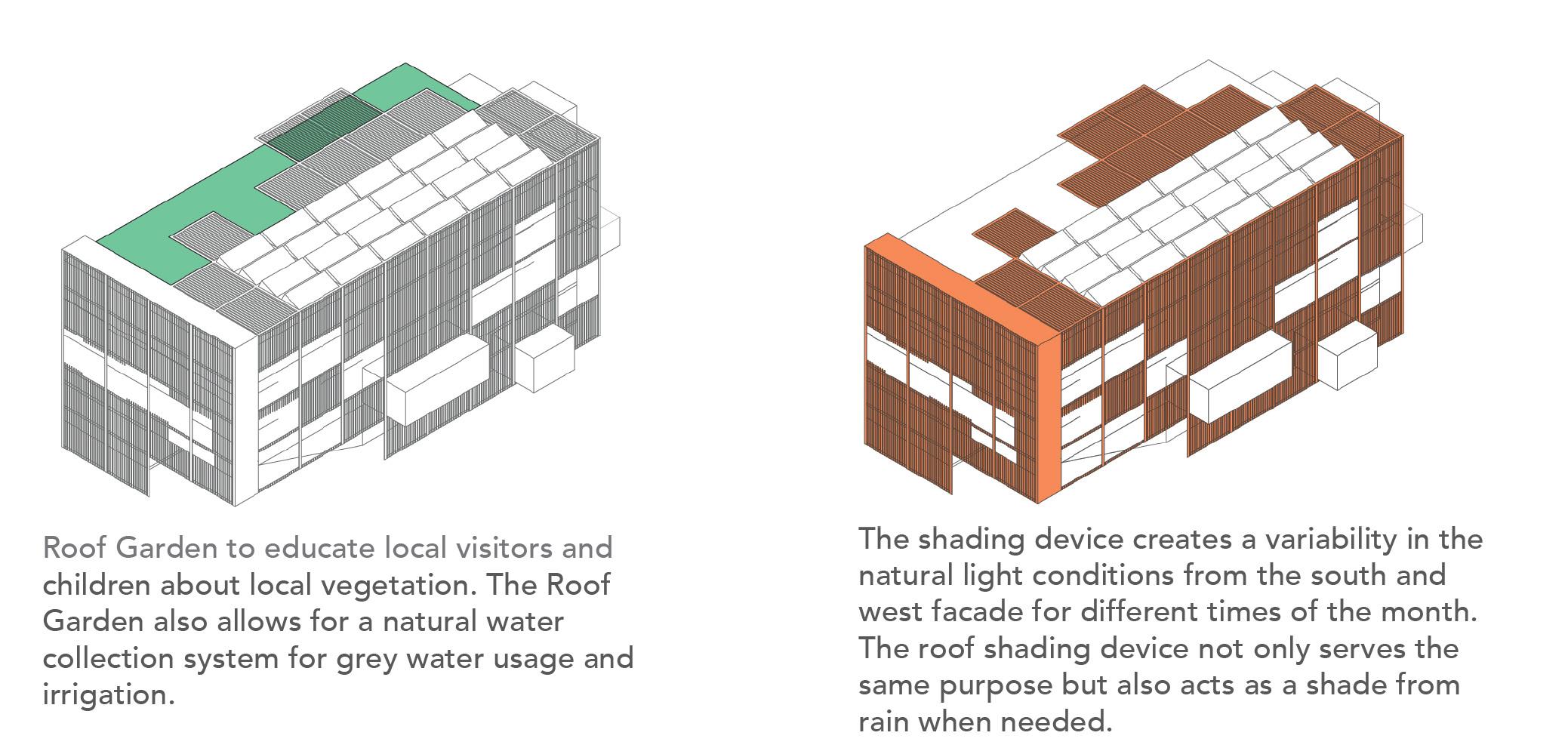
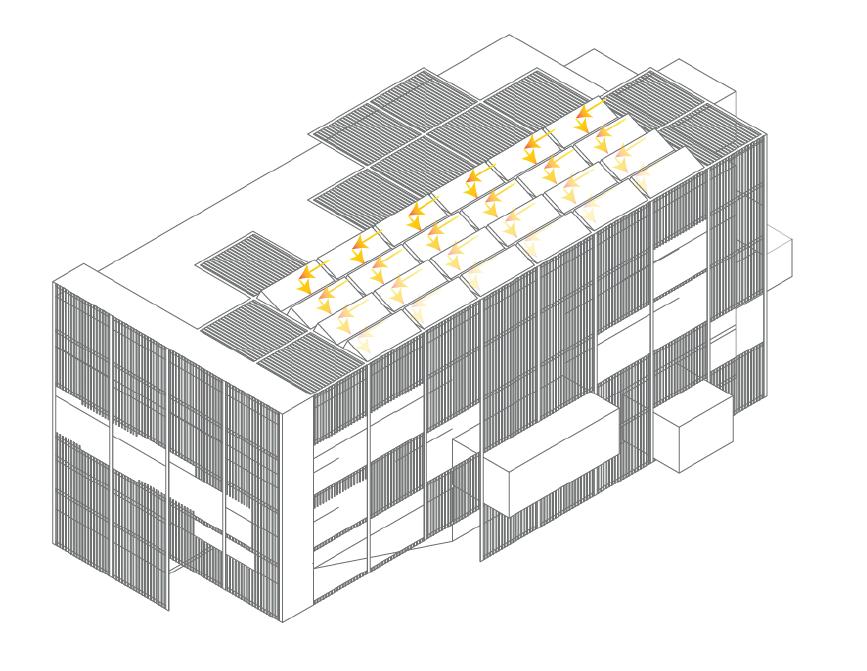

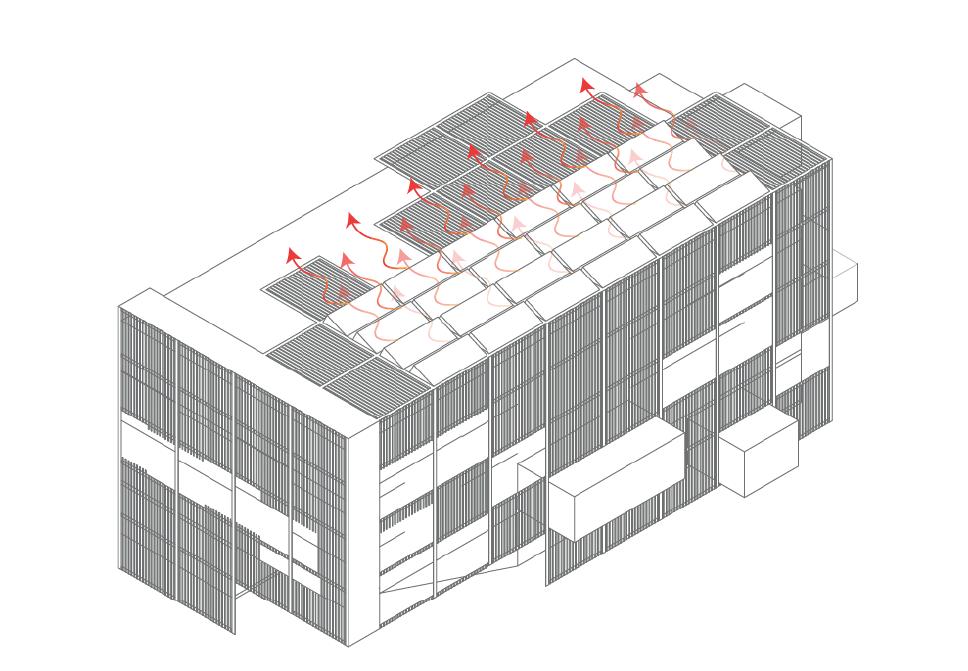

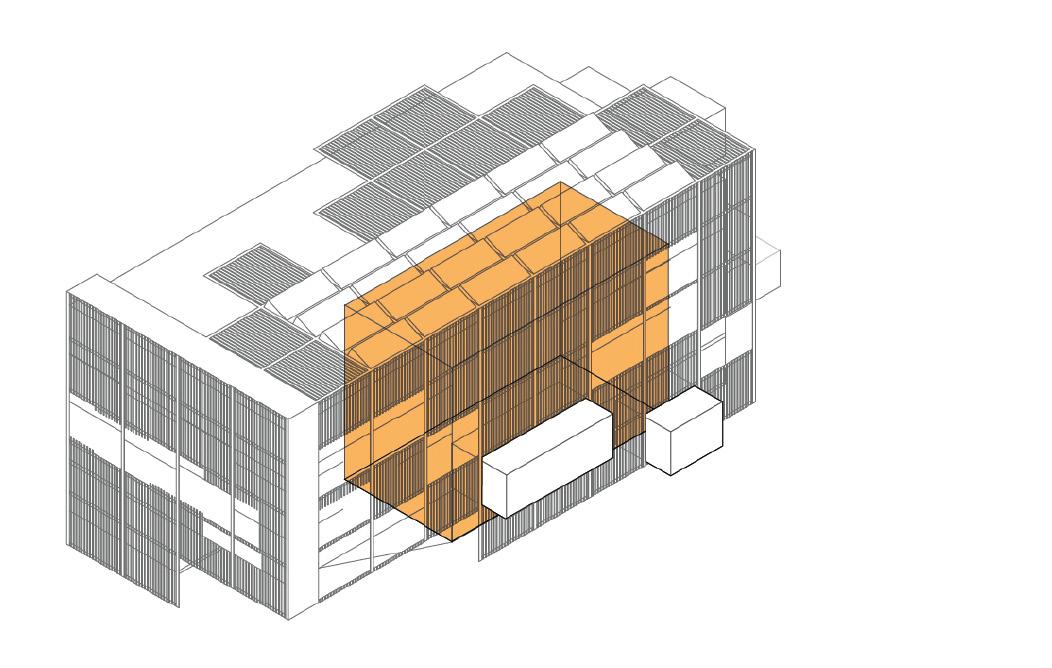
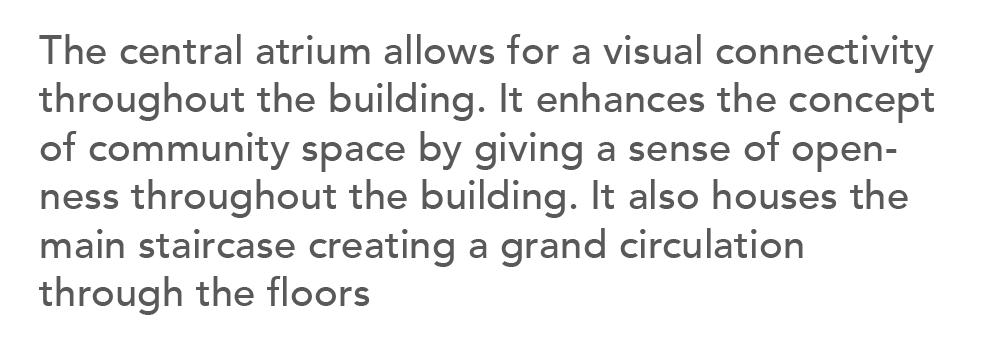
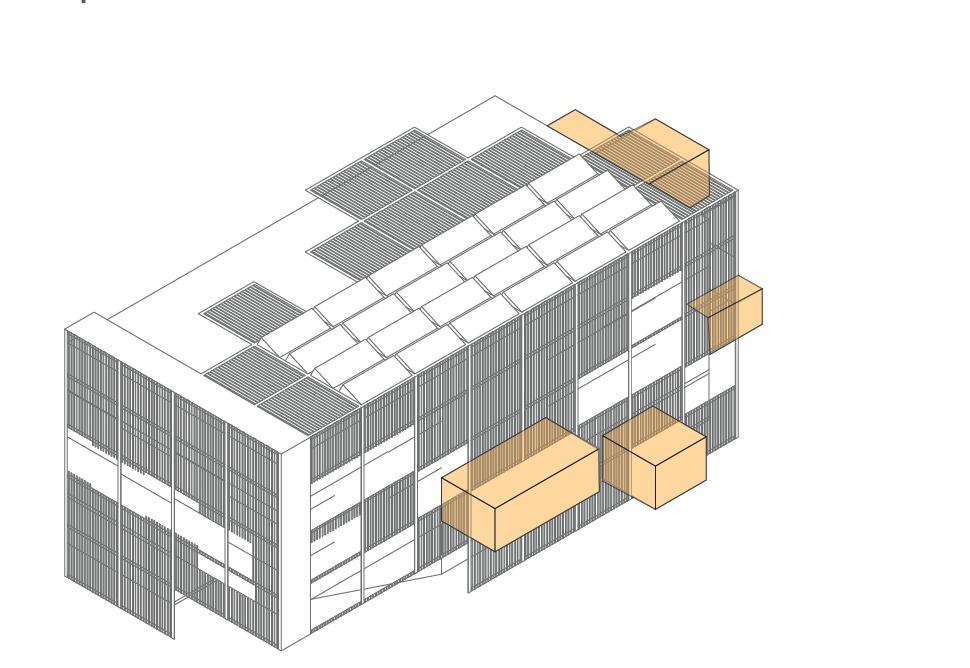

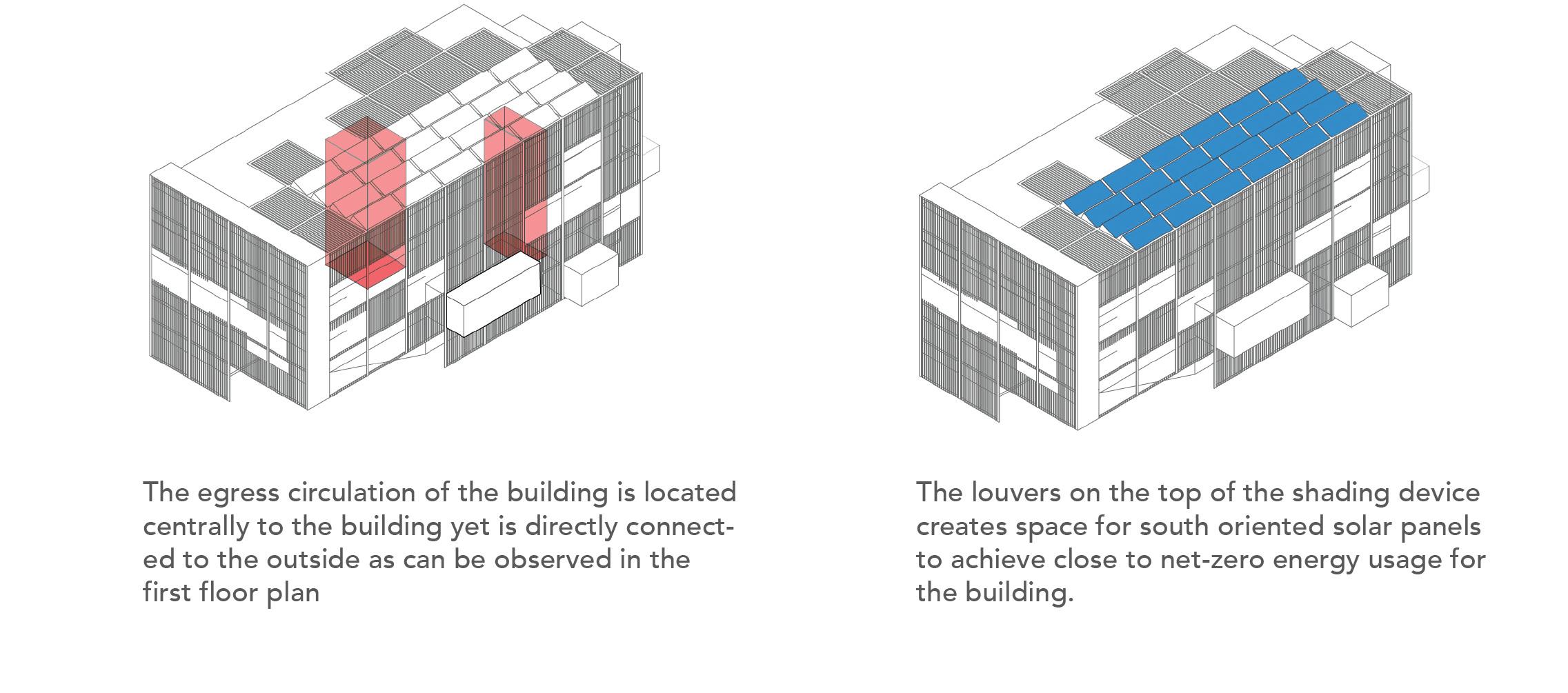
Light Study
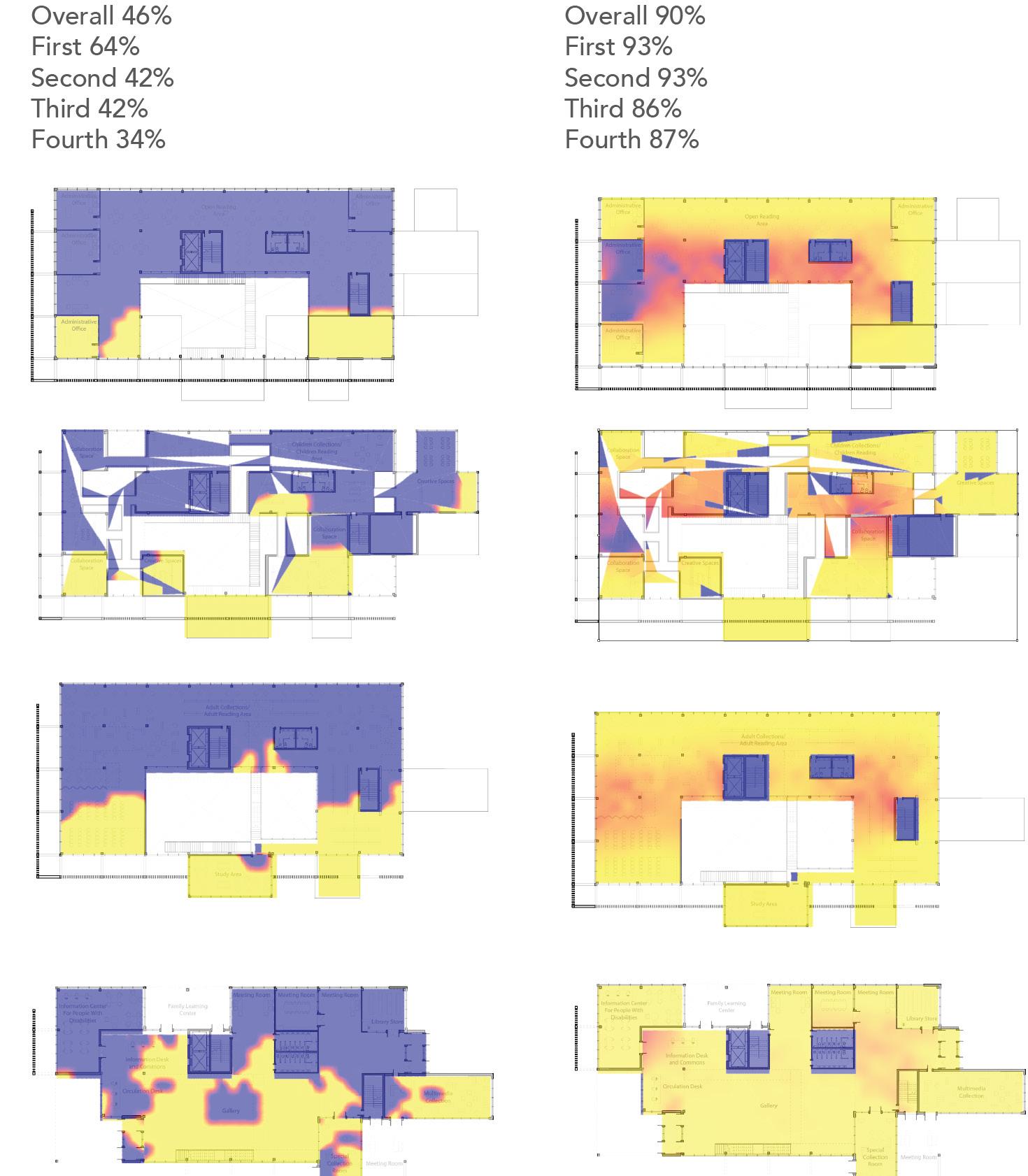 Day Light (sDA) Glare (ASE)
Day Light (sDA) Glare (ASE)
Design Overview
The plans show the application of the concept in the building. The building is divided into four floors, with libraries spaced out throughout the floors. The plans are labeled to show the different programmatic elements.
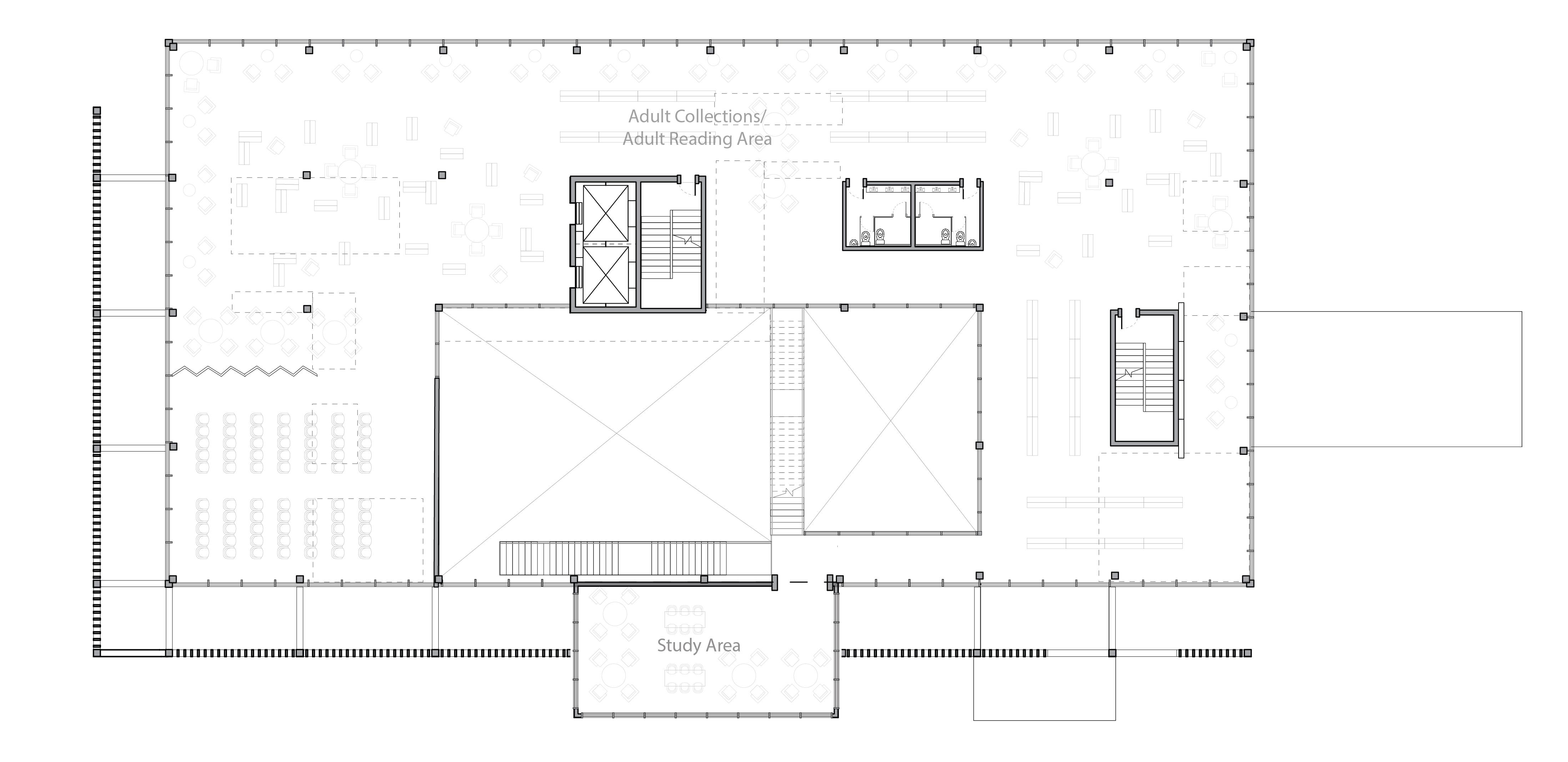
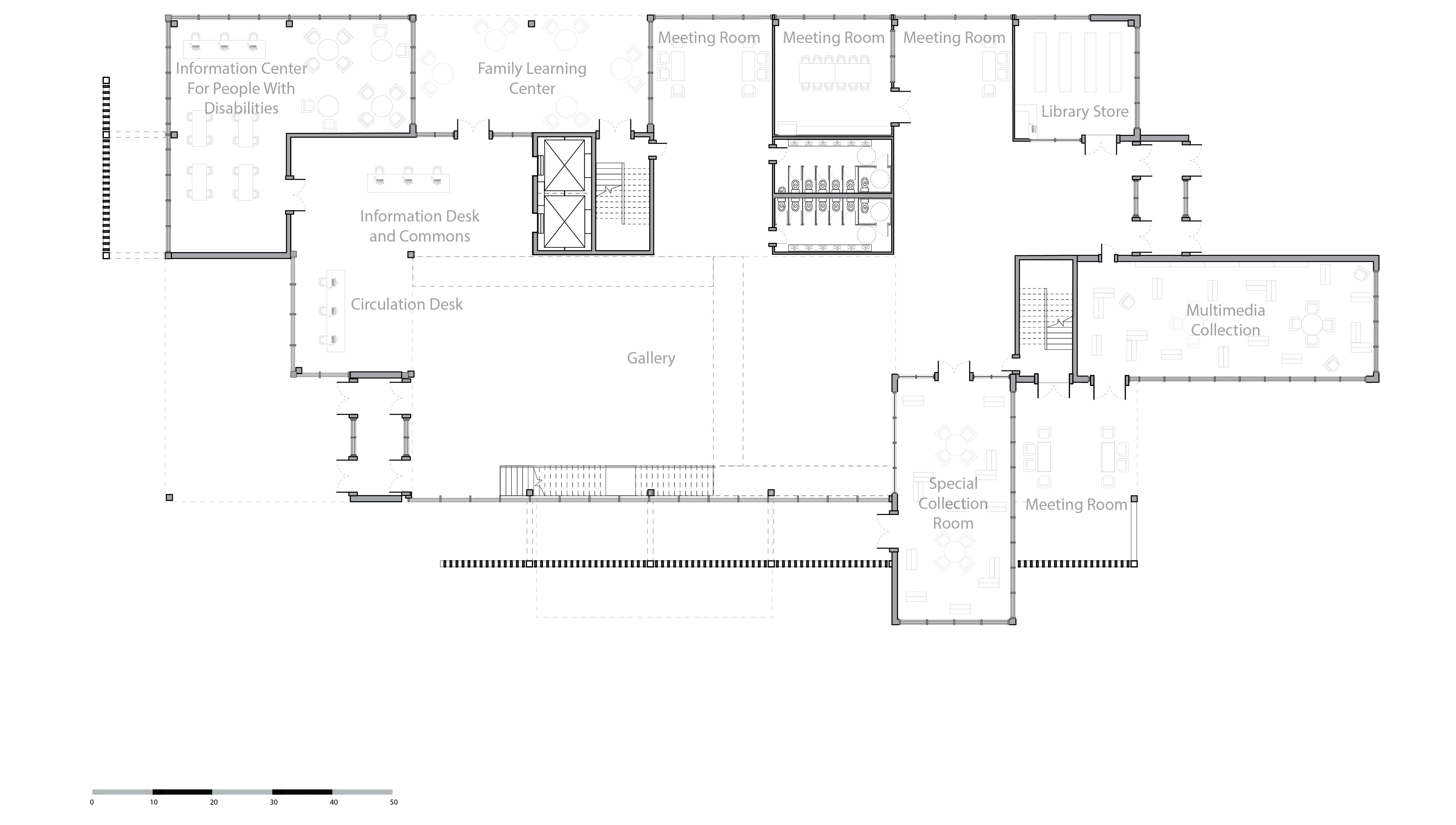
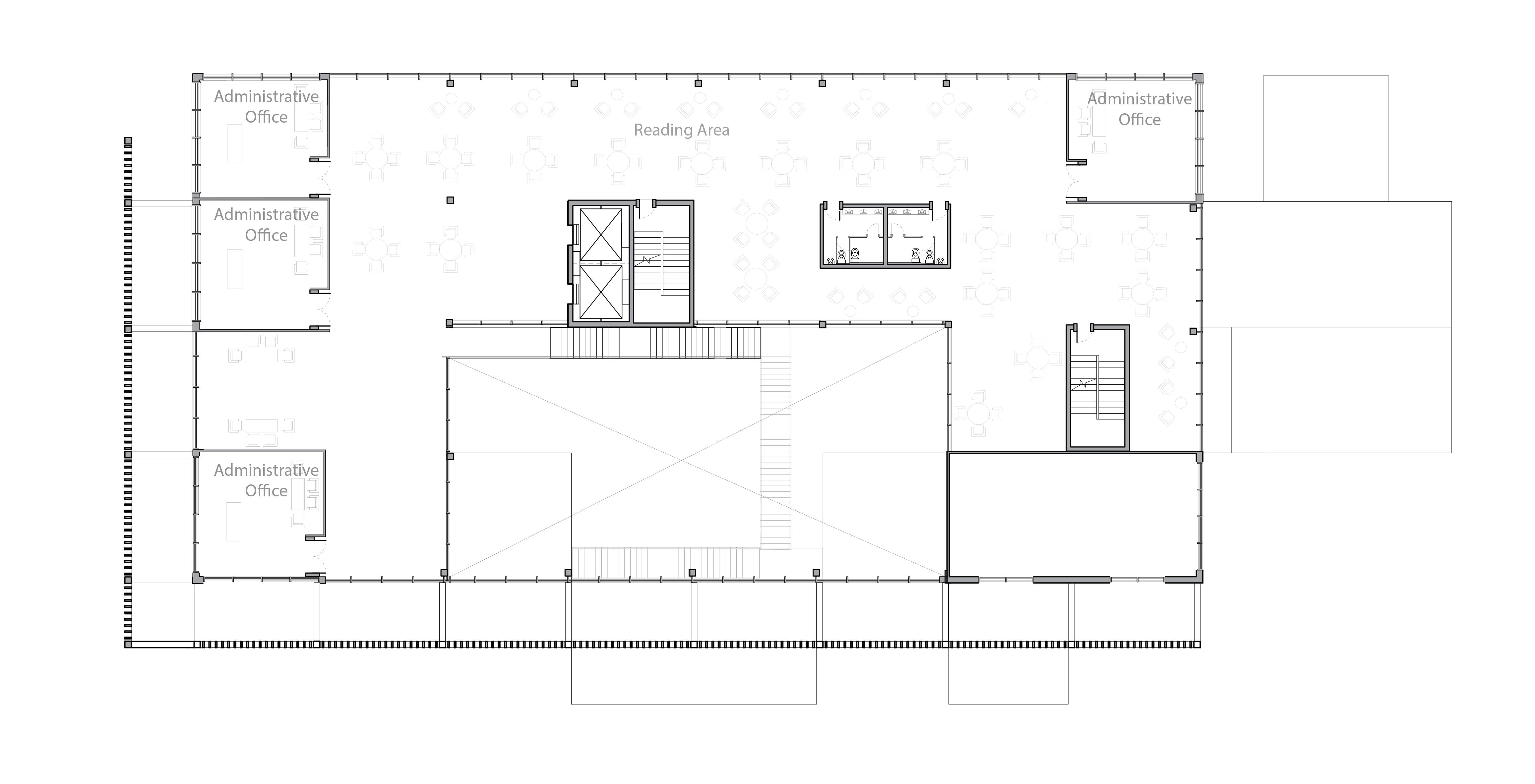
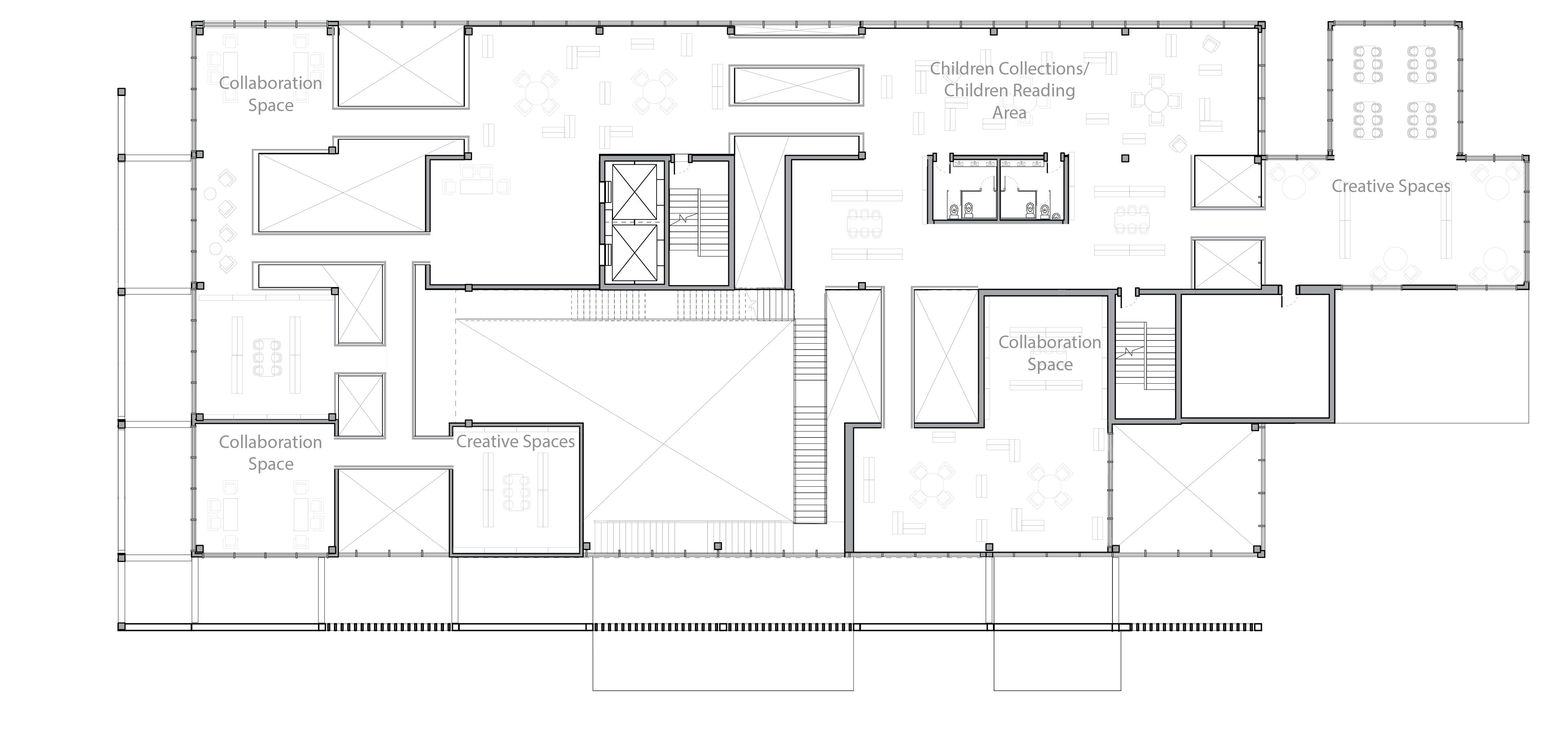
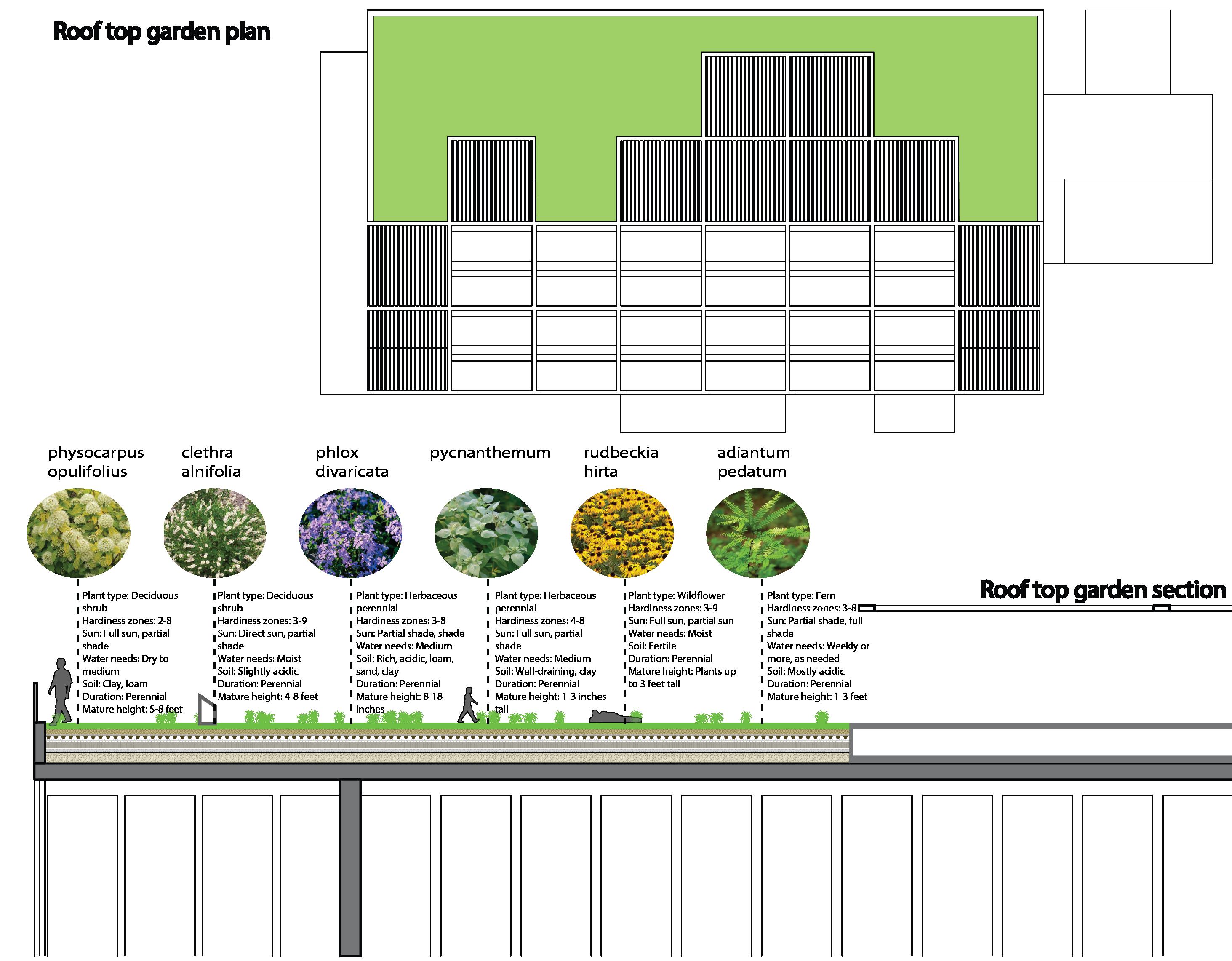
Material Elements
Most materials are intended to be locally sourced to reduce cost and embodied carbon.
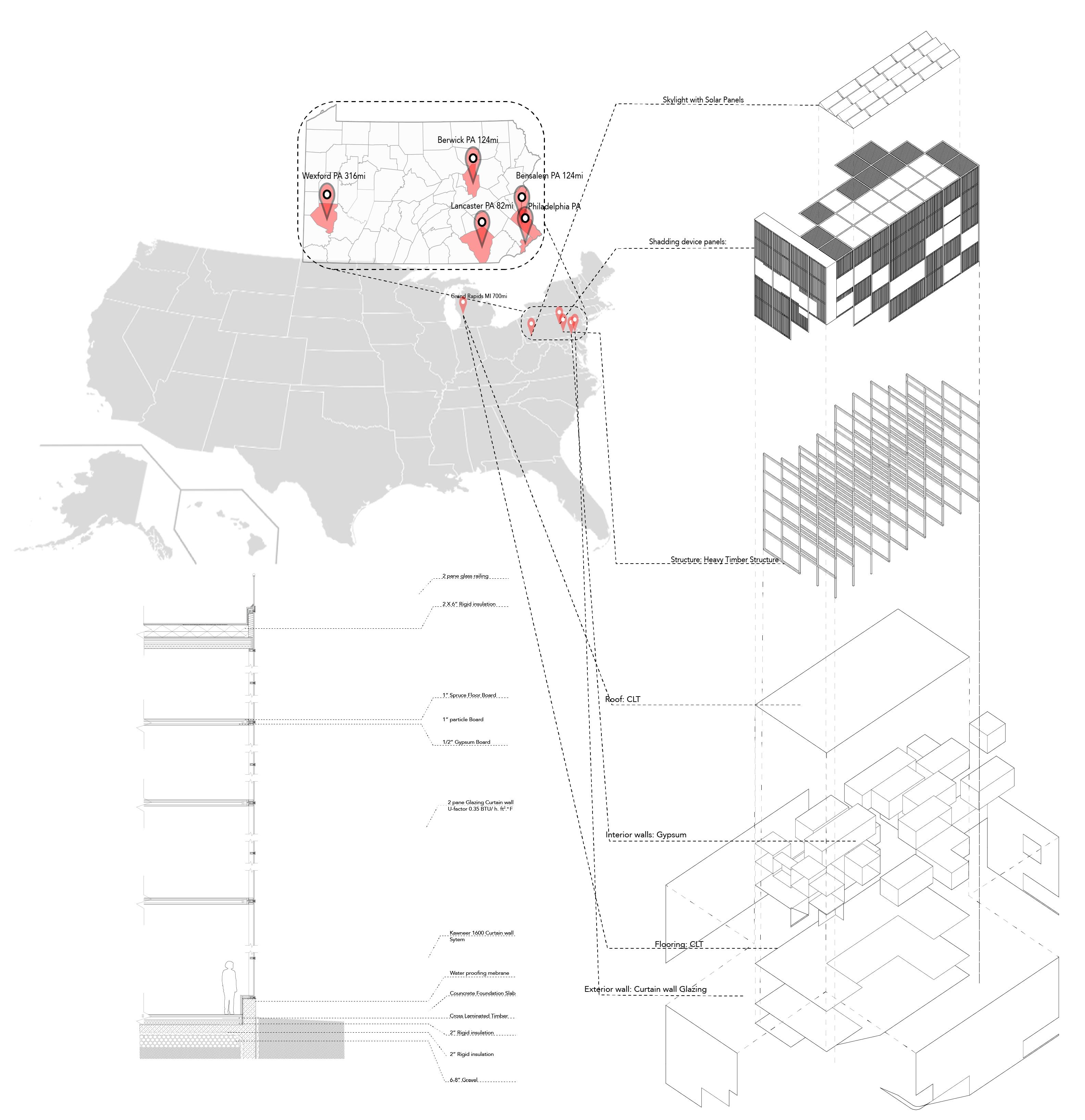
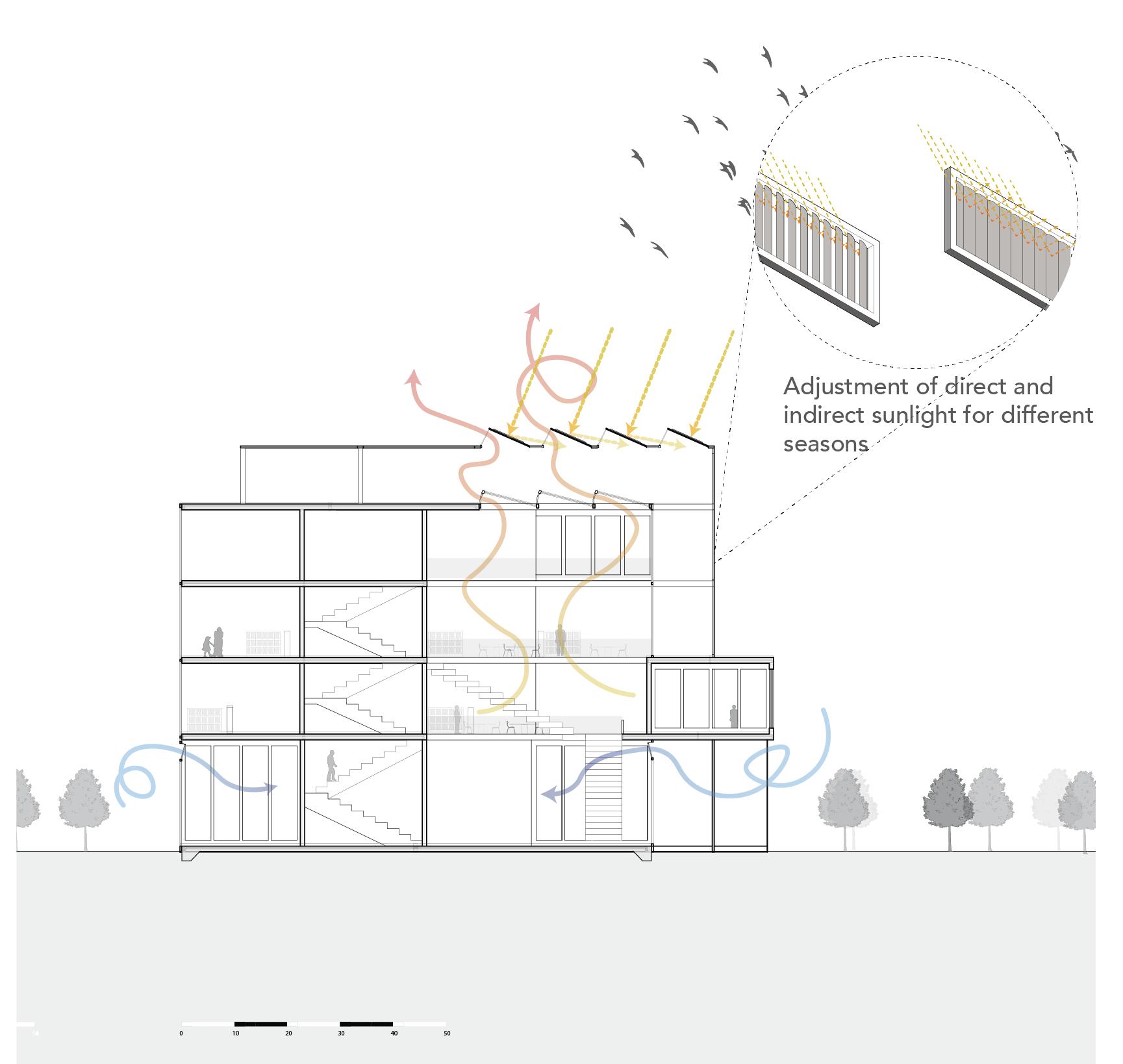
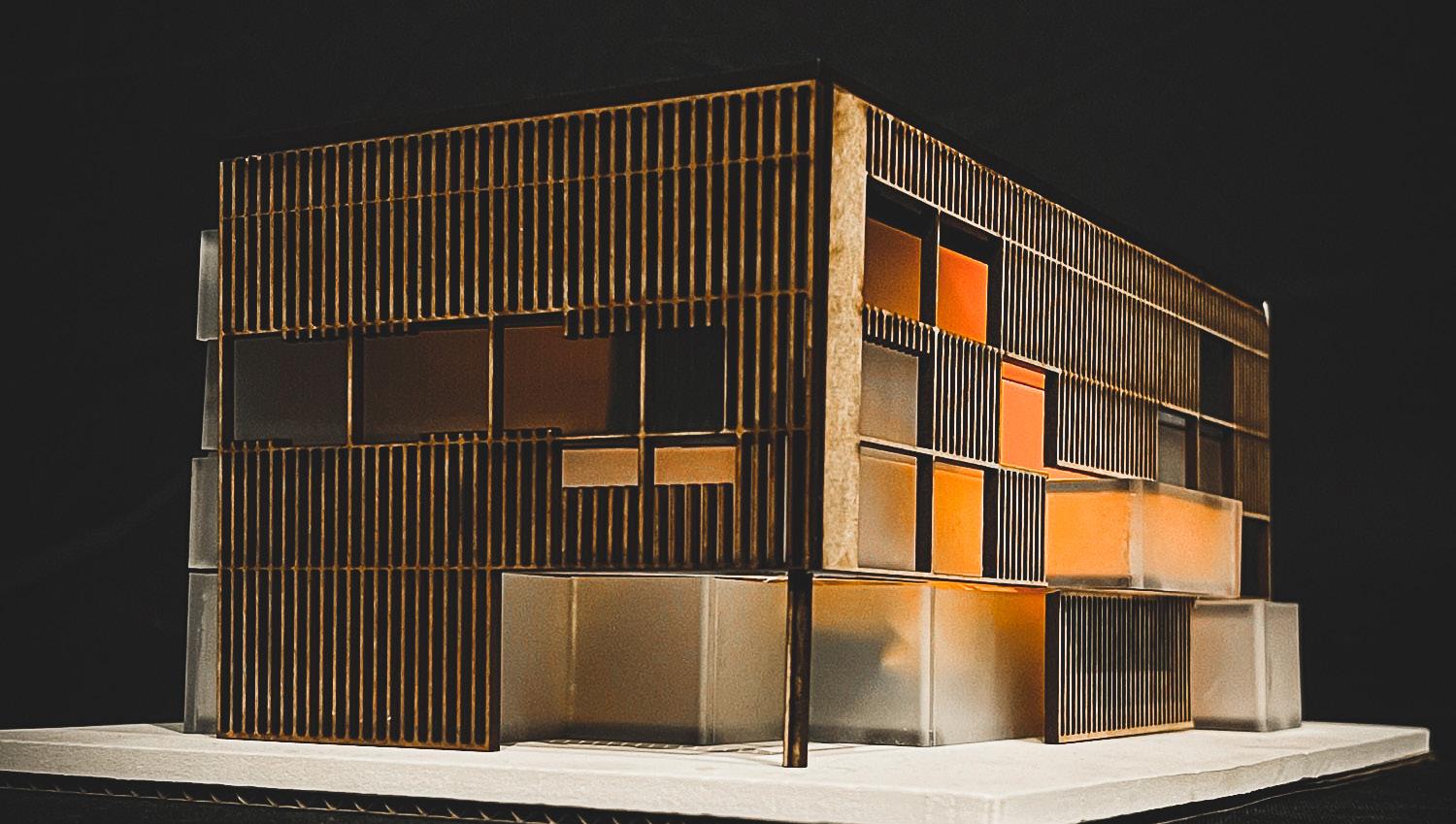
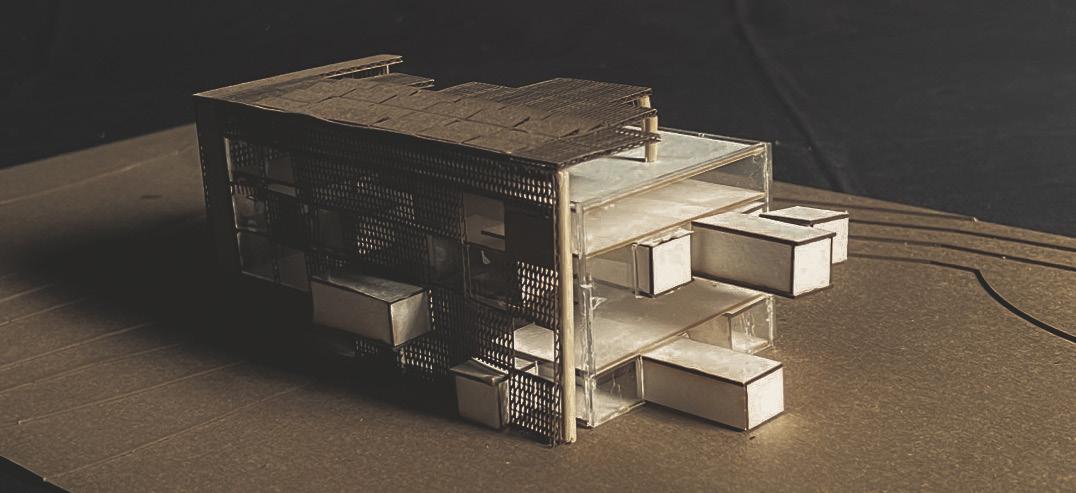
Models
Utilizing hand-made models to give a visual overview of the building
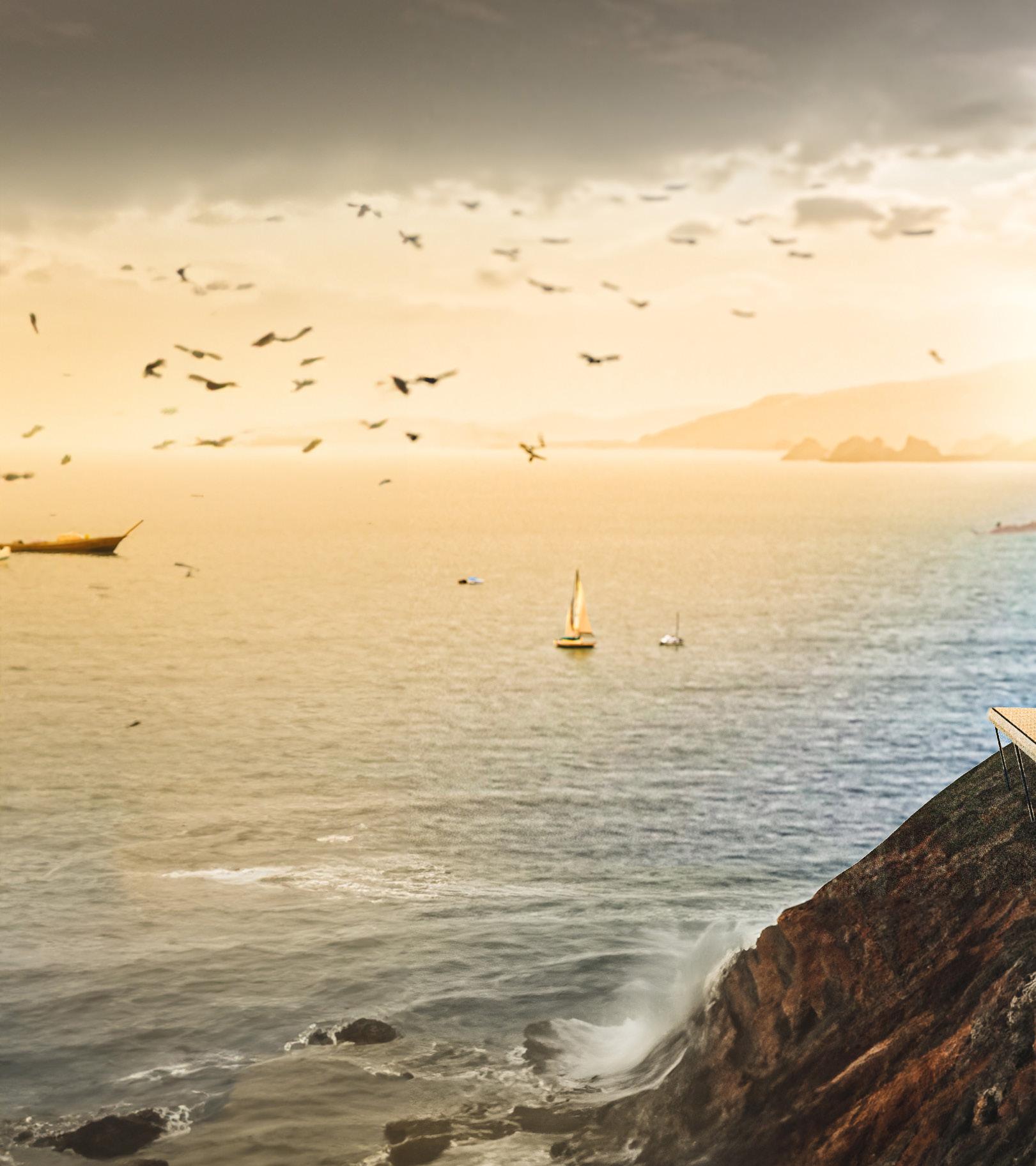
Path to Nirvana
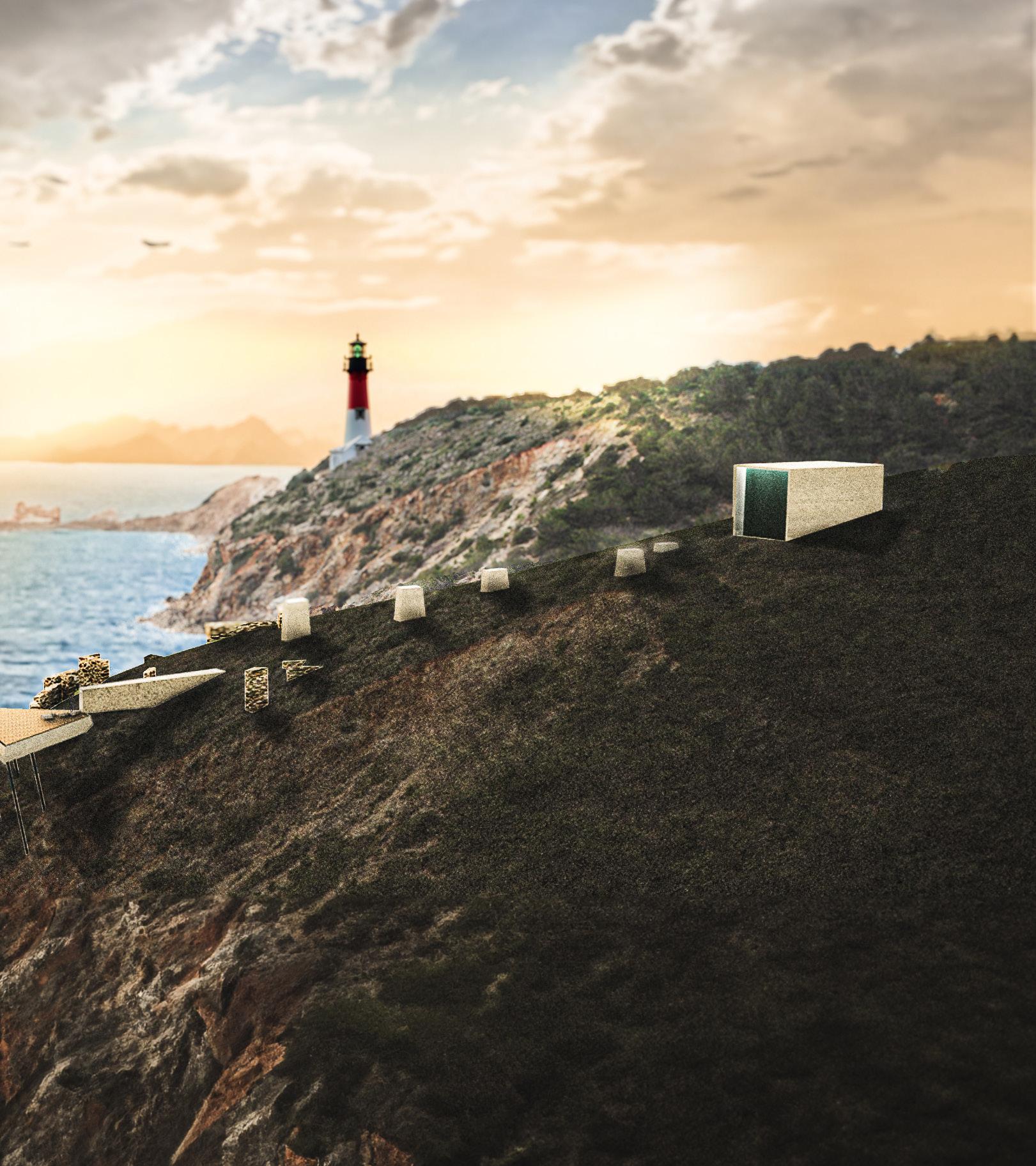
Site Temple Competition
Program: Conceptualize a temple of solitude and meditation
Location: Algarve, Portugal
Honors: Selected from Pennsylvania State University to participate in the international competition
Selected for Arkxsite’s international competition, this Penn State-sponsored project for the Site Temple Competition envisioned a meditation site on Portugal’s southern coast. Focused on guiding individuals toward enlightenment, it emphasized the transformative journey through two challenging stages, culminating in a serene and solitary experience, harmonizing with the picturesque surroundings.
Concept Formation
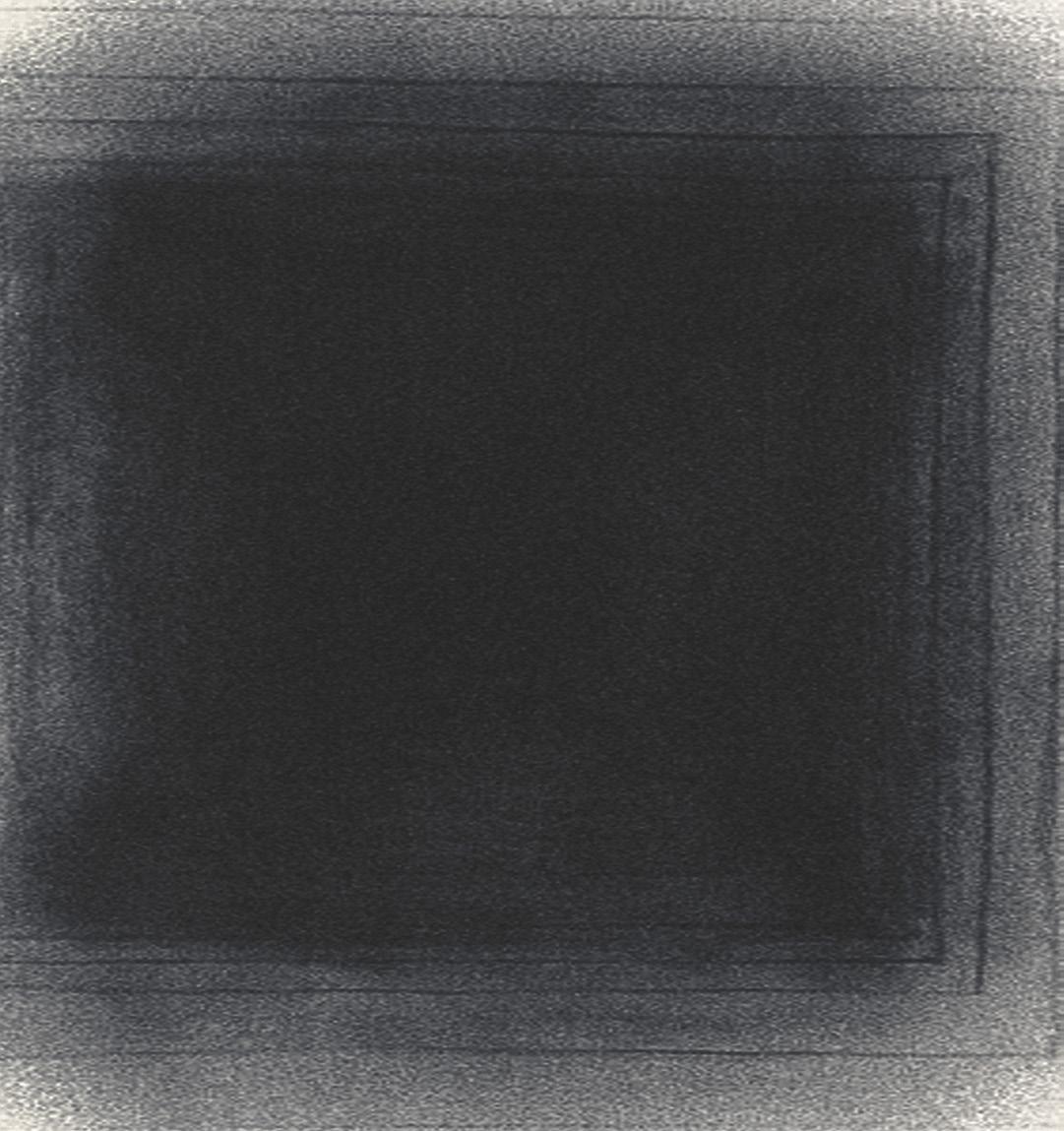
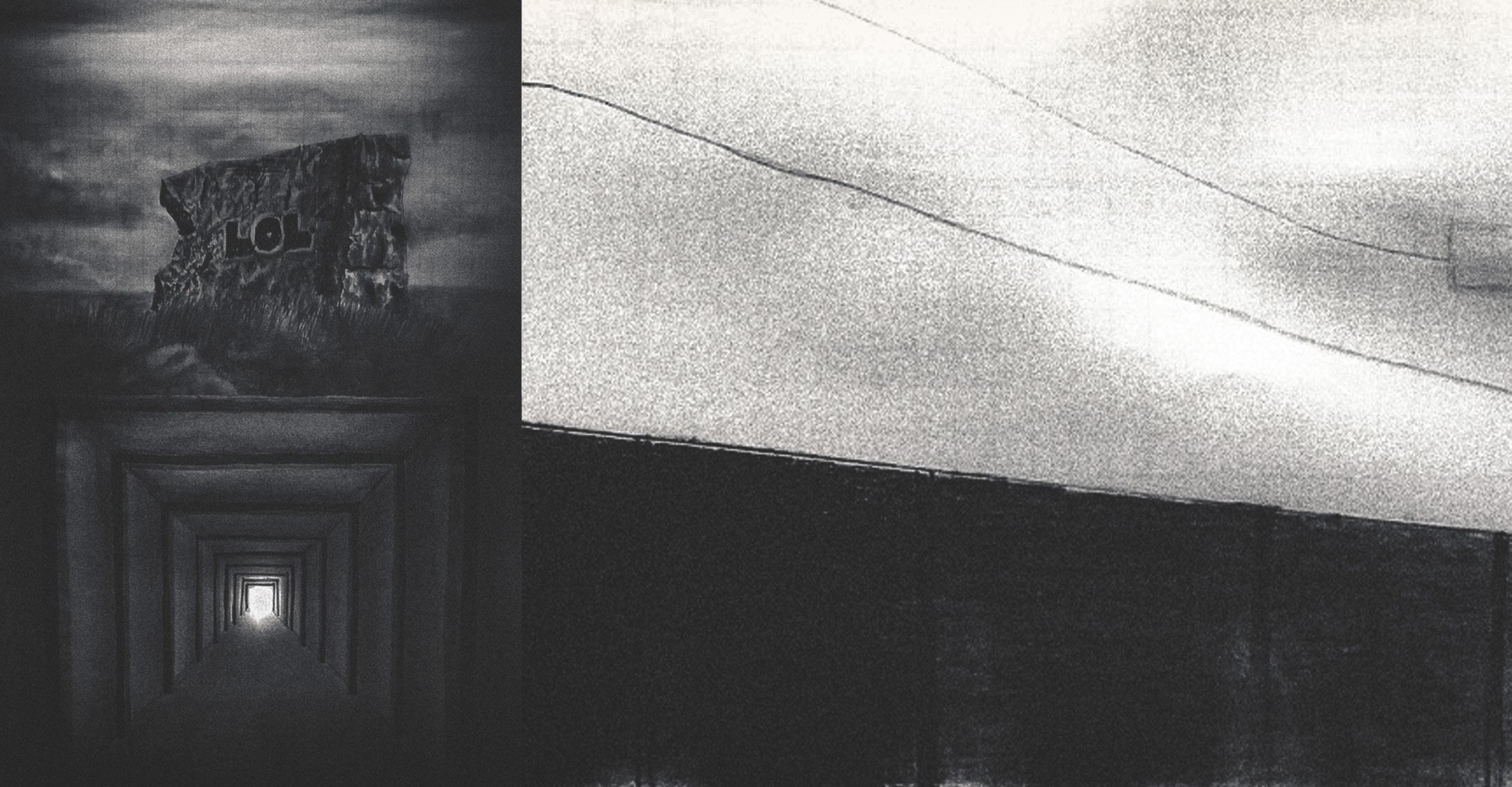
Mind Journey Nirvana
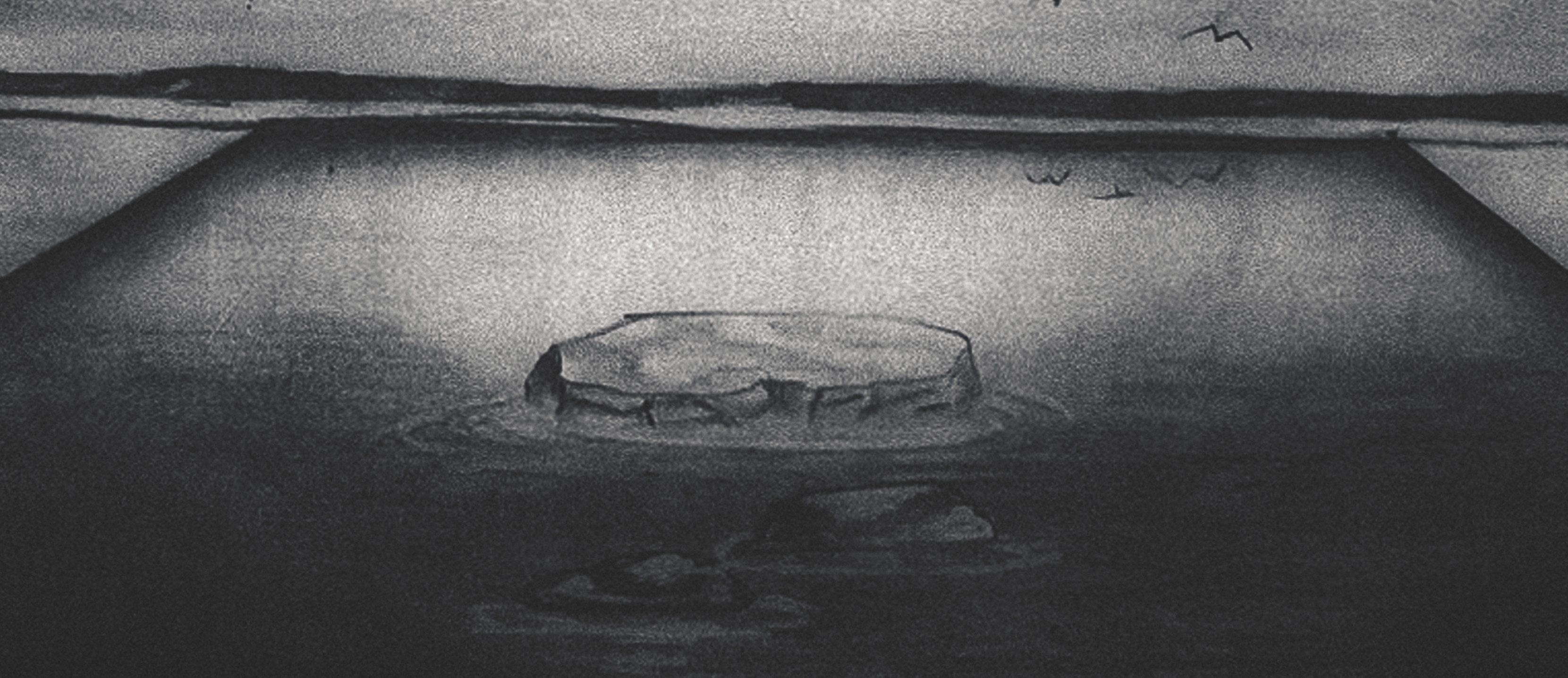
The temple ingeniously integrates gradient, excavation, and reflection, utilizing the site’s natural elements to guide visitors on a transformative journey to enlightenment. The ocean gradient, reflected sky, and ancient ruins create an ideal setting for meditation. Through strategic manipulation of space, the temple immerses individuals in a complete journey, capitalizing on these elemental aspects.
Divided into three sections, the temple mirrors the enlightenment journey stages. The gradient symbolizes the initial descent into the mind’s depths, the tunnel represents the transformative path, and a space for self-reflection signifies Nirvana—the culmination bringing inner peace.
Design Overview
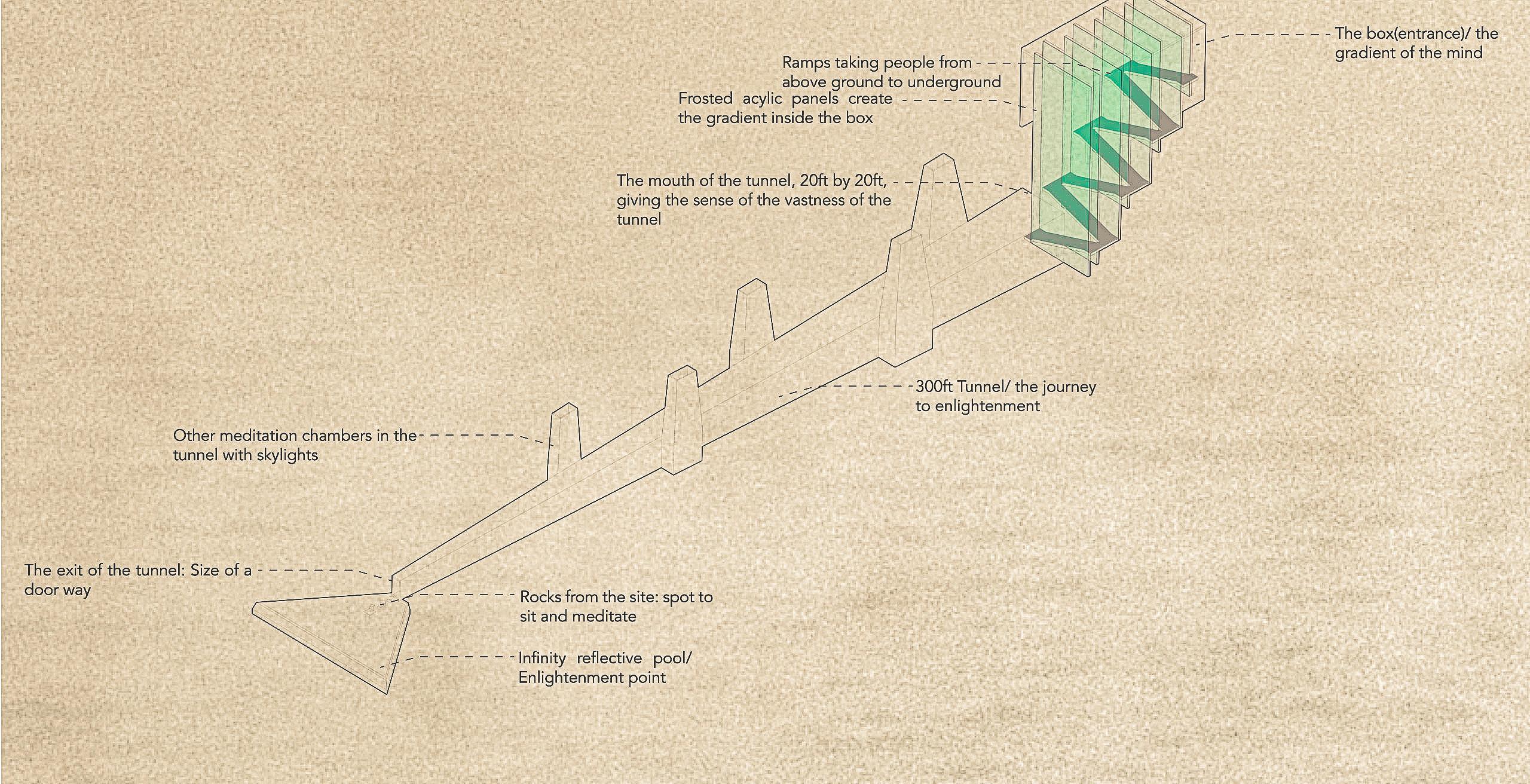
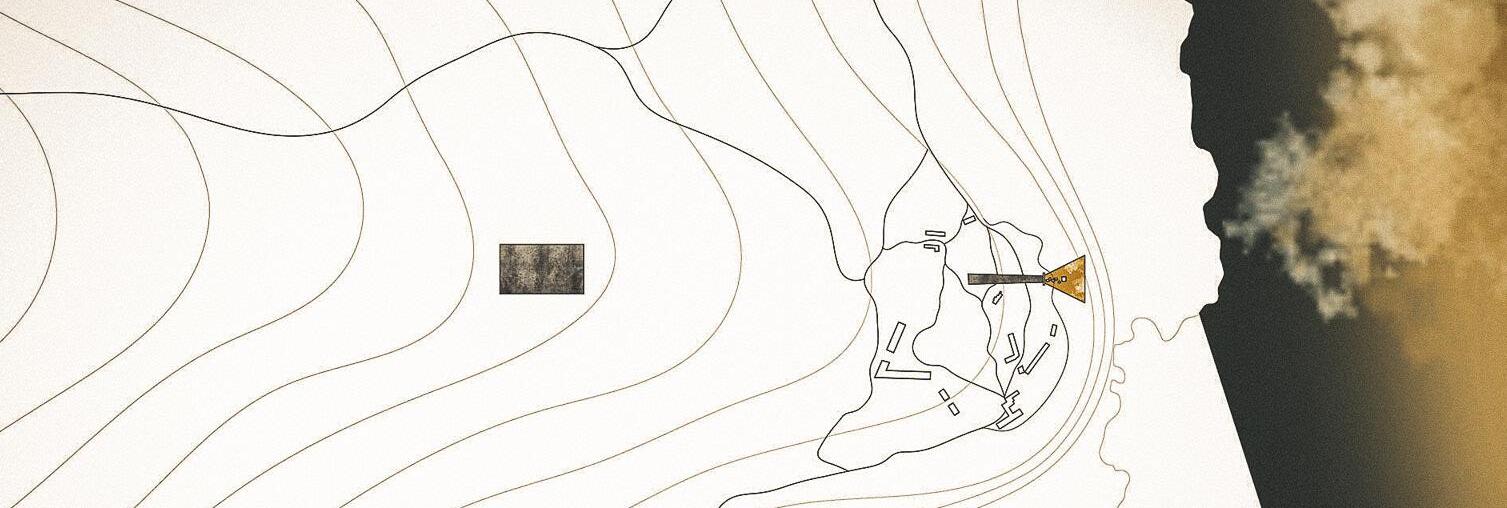
The element diagram on top and the site plan gives an overview of the design.
Concept Application
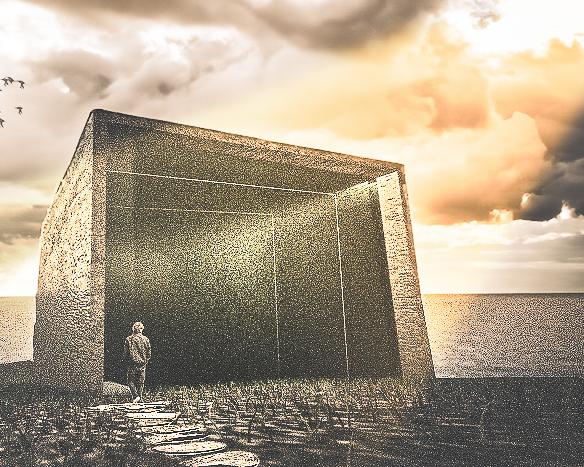
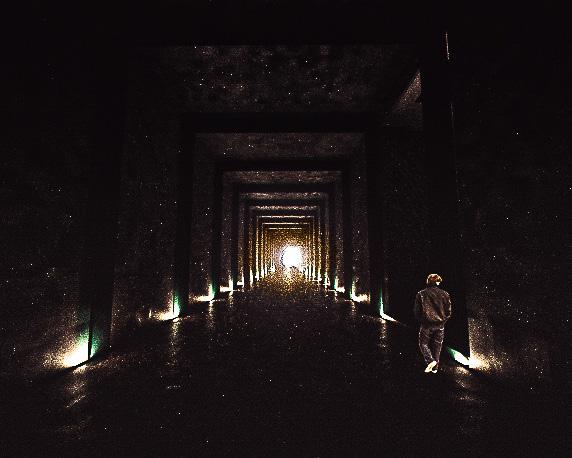
Mind Journey
Positioned three hundred feet from the ruins, the temple’s entrance symbolizes the mind’s journey. A monolithic concrete
box adorned with acrylic panels forms a mysterious gradient, representing the first step into one’s consciousness.
Approaching the underground tunnel entrance, a distant light beckons, guiding you through the narrowing passage. The tunnel
contracts from a spacious opening to a doorway size, prompting a mental cleanse and focus on inner self.

Nirvana
At the end of the tunnel, you reach the point of solitary enlightenment, showcased in the figure below. A reflective infinity pool brings the horizon to you, providing a final space for self-reflection. Exiting into the ruins
from the pool, you gain a heightened appreciation for the site’s history, liberated from worldly anxieties and now perceiving the world with an enlightened perspective.
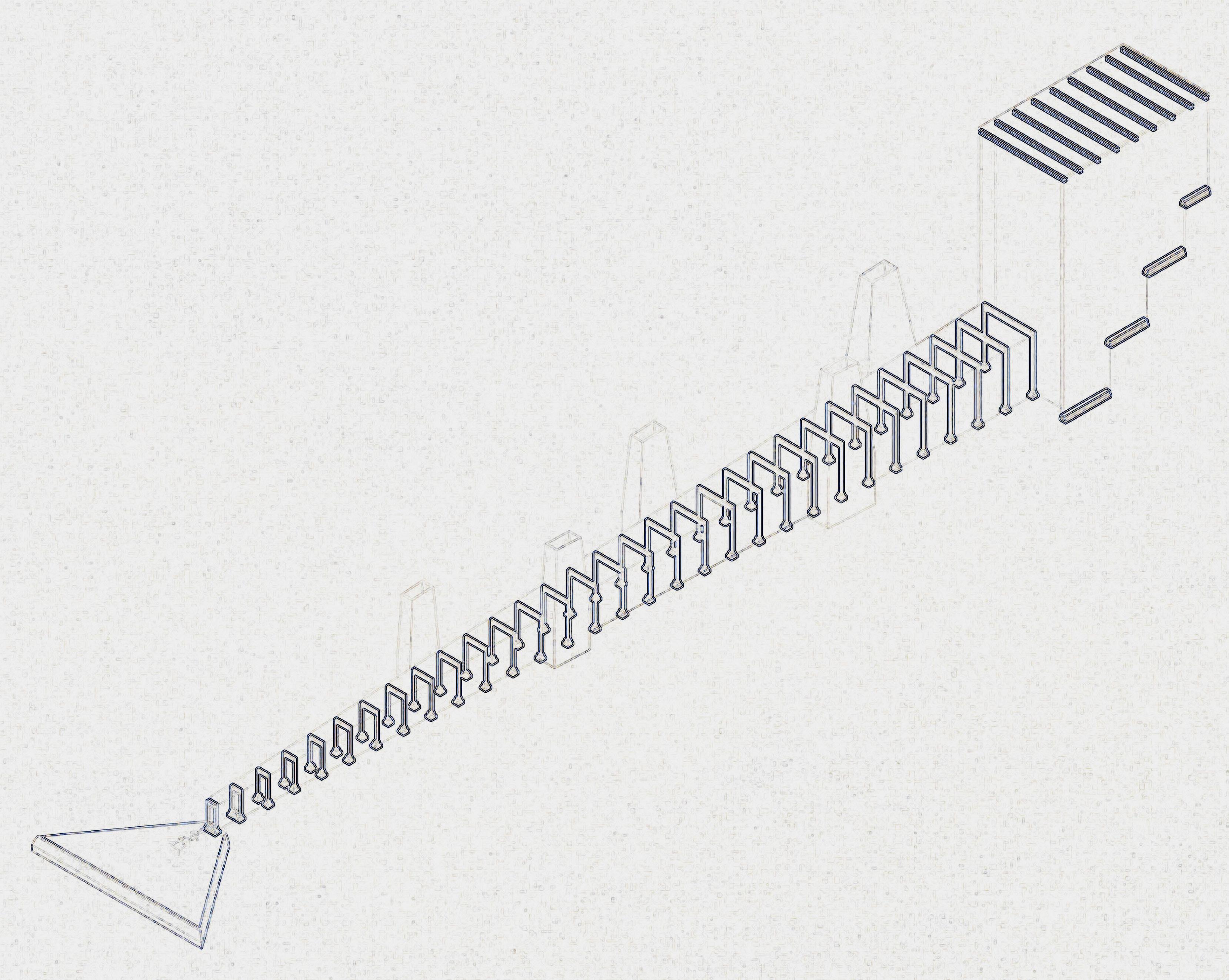
Structural Overview
Repeated wooden post and lintel frame structure is the main structure of this architecture
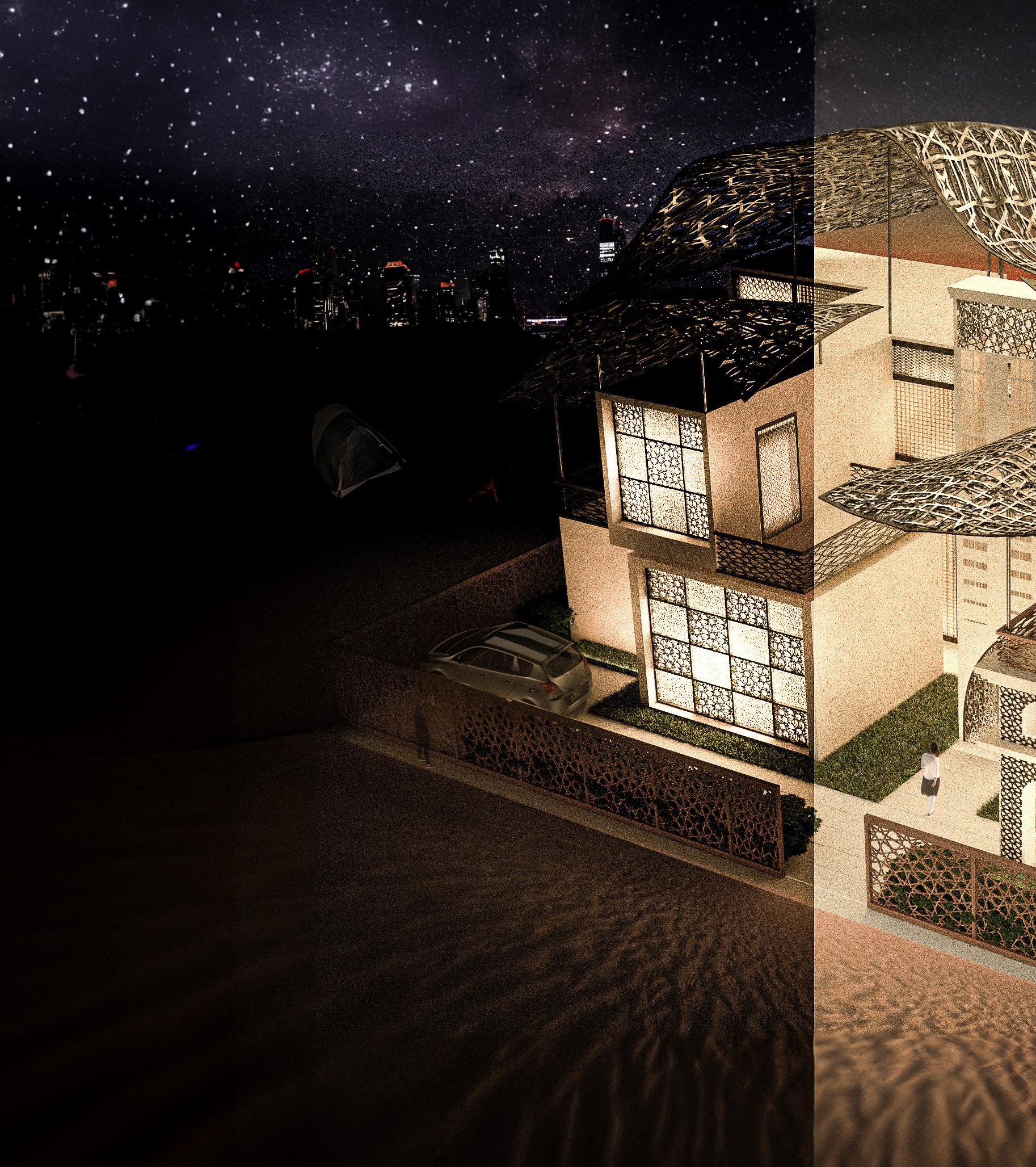
Naseej al-Mustaqbal
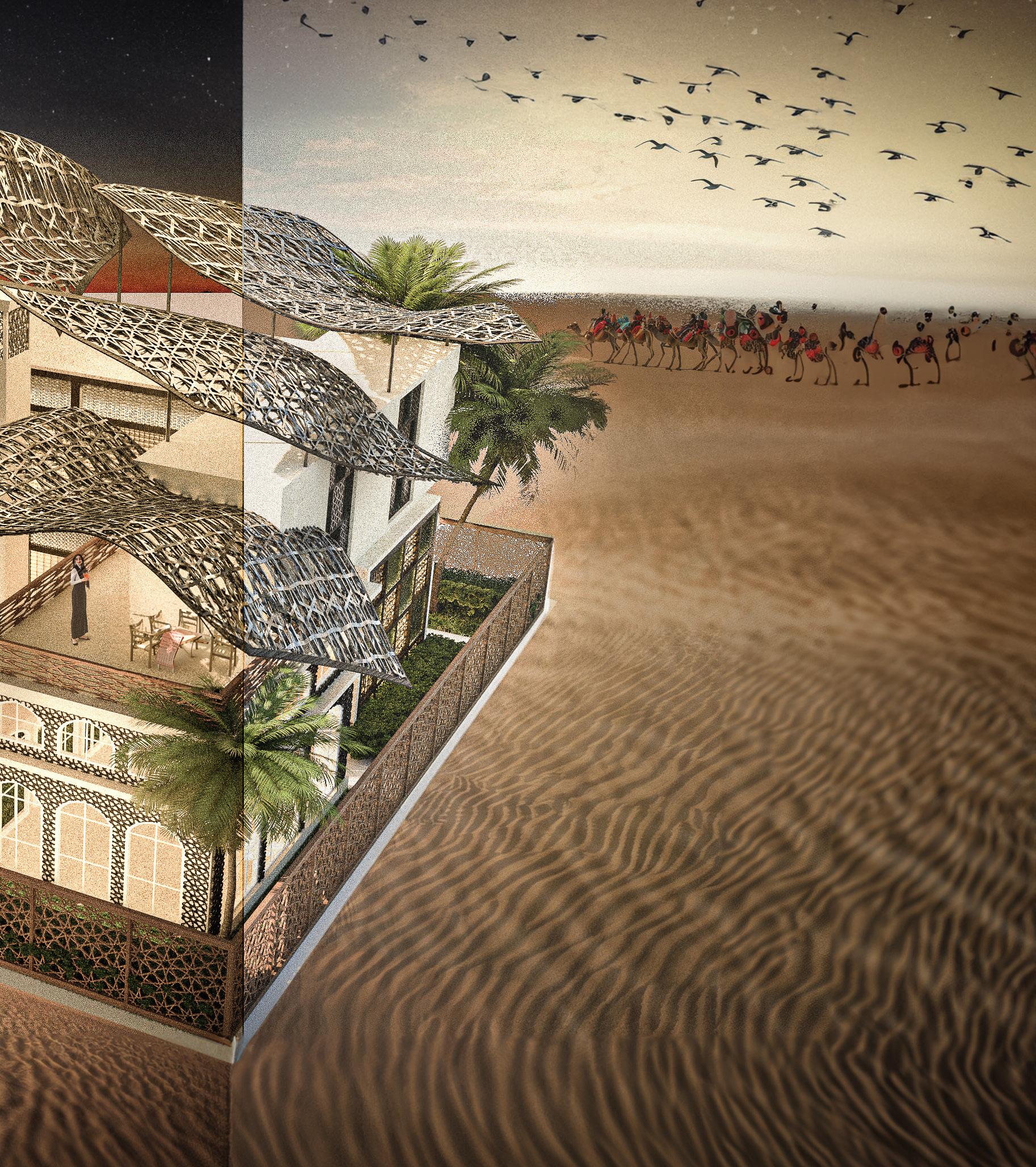
House of The Future Competition 2023
Program: Housing option for the future residents of UAE
Location: UAE
Team Member: Alexandros Naylor
The House of the Future competition invites participants to envision an avant-garde residence for Emirati residents in Dubai, in collaboration with the Dubai Government. Emphasizing inventive concepts, the challenge seeks to revitalize local housing options, using design as a transformative force. Entrants aim to create a forward-thinking template harmonizing modern elements with the region’s cultural identity, striking a balance between innovation and tradition.
Concept Formation
Our architectural vision harmoniously integrates Emirati traditions, incorporating the tent, Barjeel, and Islamic motifs, with contemporary elements, crafting a distinctive residence. Rooted in deep Emirati cultural heritage and informed by thorough site analysis, the design pays homage to the
UAE’s rich legacy while embracing its ongoing transformation. This epitomizes a harmonious fusion of tradition and innovation, a sincere tribute to the past, and a jubilant celebration of the perpetually evolving spirit of the United Arab Emirates.
Massing Strategy
V. Installing an octagonal rooftop or shading apparatus above the structures to establish indoor-outdoor shading and micro-shading for the building
II. Subtraction of volumes to create enclosures
III. Shifting the volumes to create overhangs and an intriguing 3-Dimensional depth
IV. Adjusting the dimensions of the volumes to meet program speci cations
VI. Recon guring the octagonal roof to replicate the texture of fabric, with the intent of giving it the appearance of a tent
VII. Dividing the roof into multiple sections
VIII. Minimizing the segments to streamline the roof design
I. Stack of equal sized voulmes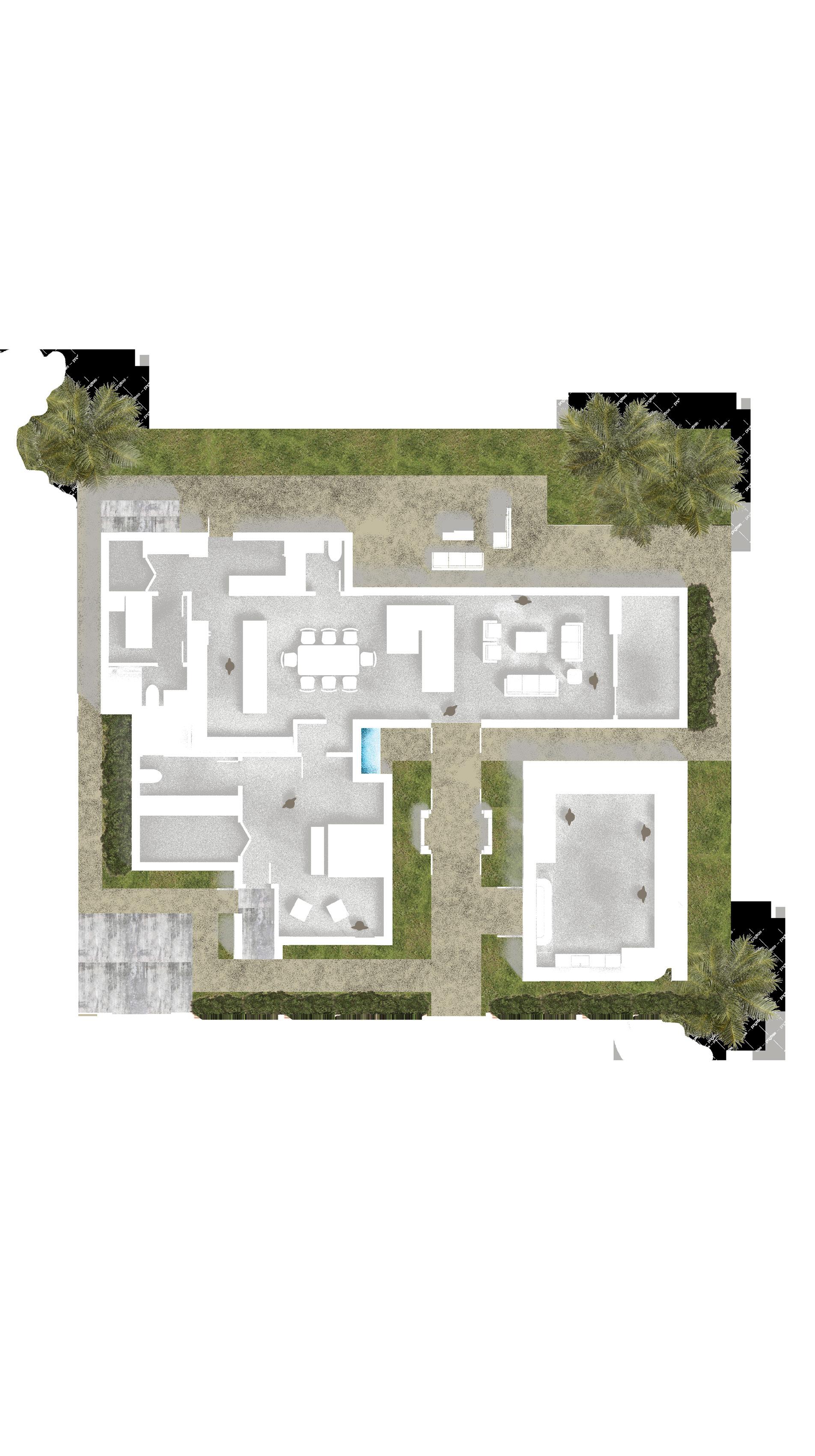
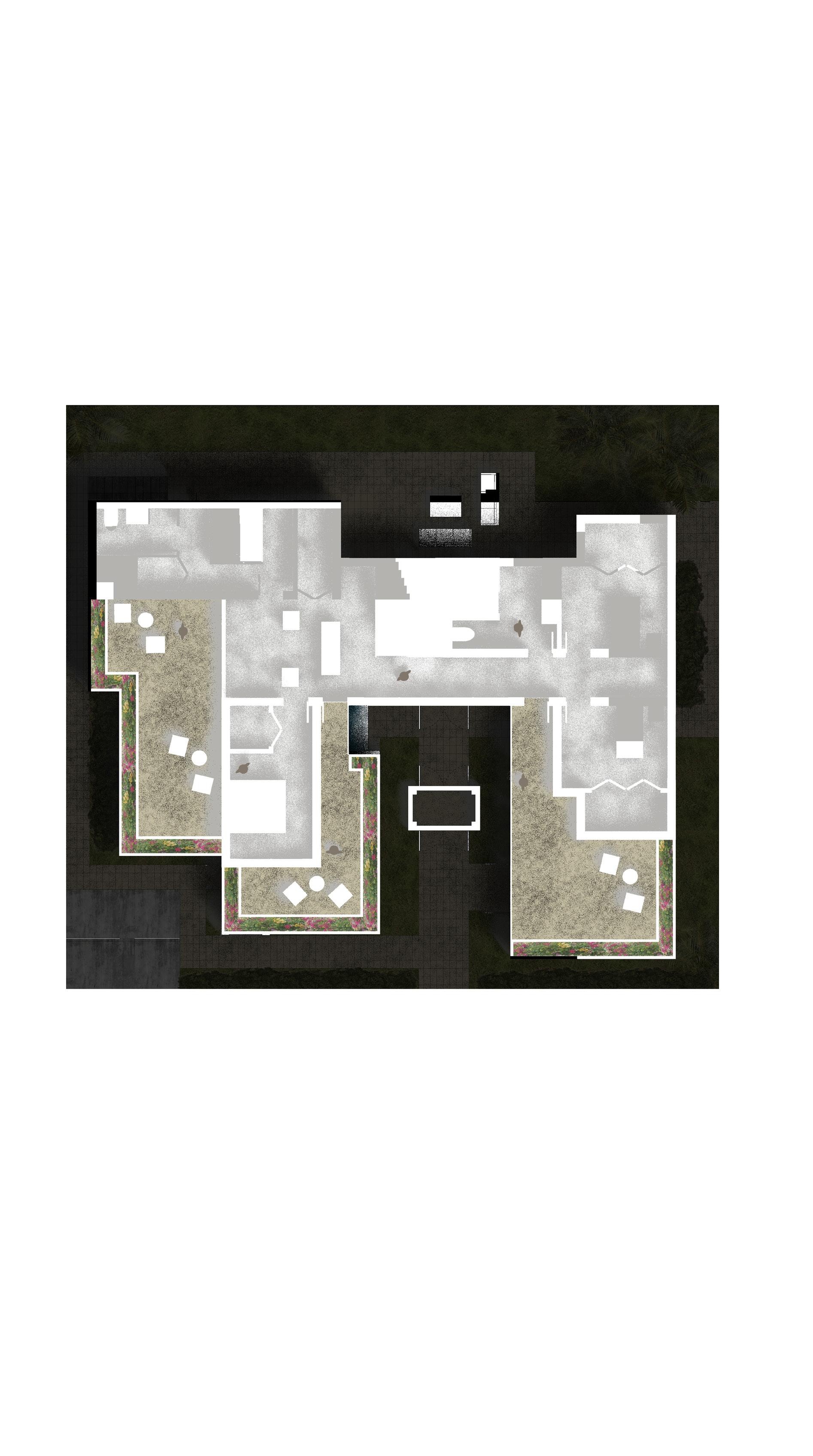
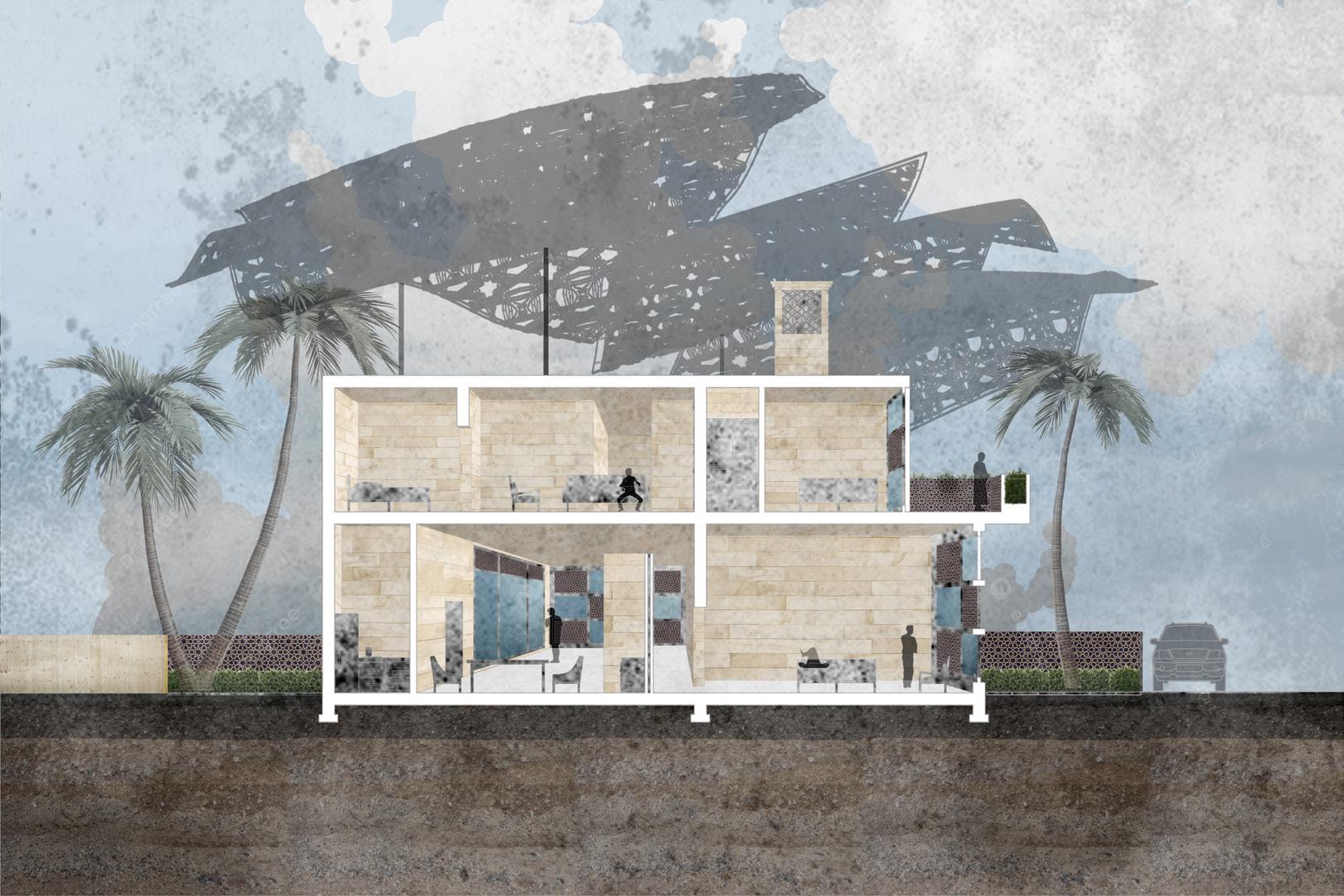
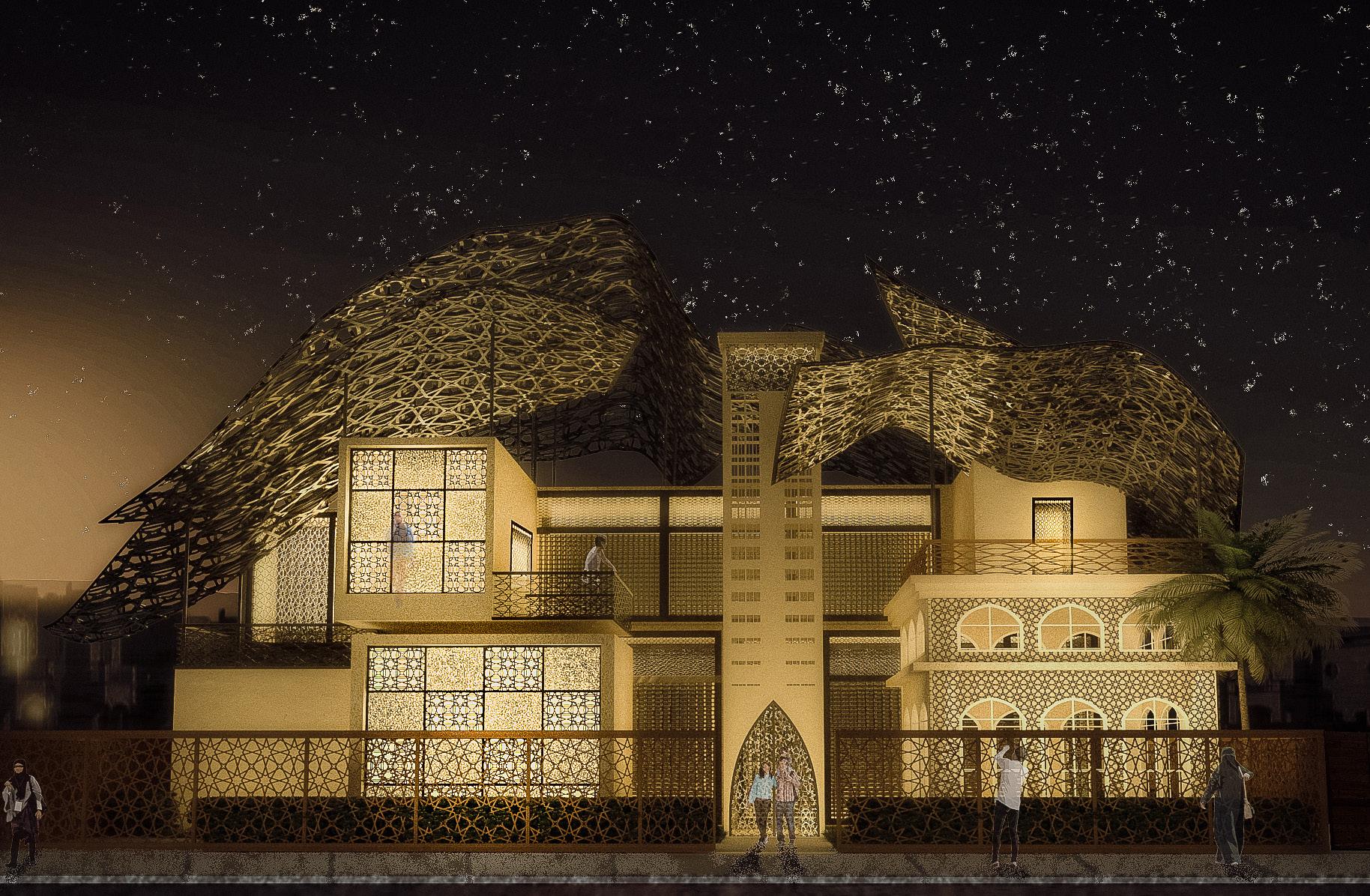
Design Elements
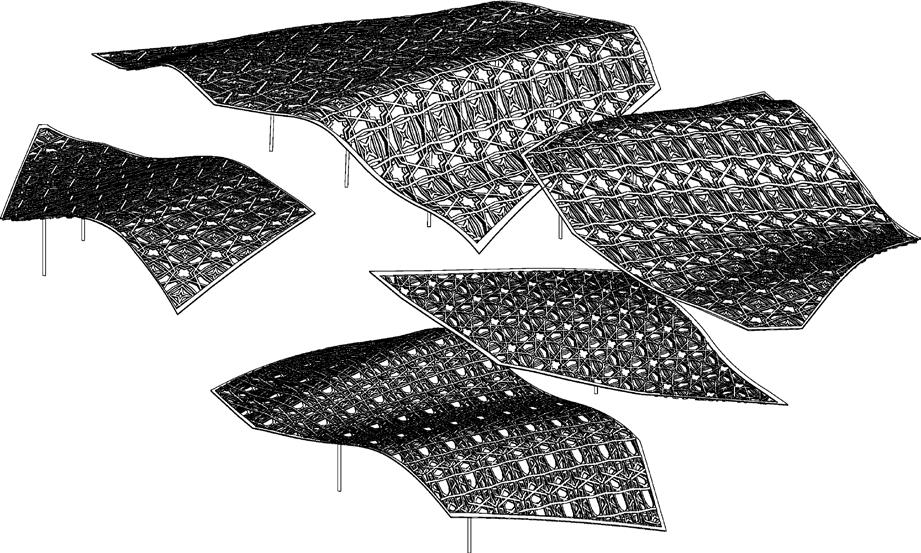
An Aluminum Roof that offers shade and generates intriguing shadows

The circulation core provides access to the basement, ground floor, and first floor.

A traditional Majili that allows for social gatherings adorned with lavish furniture and cushions.

The Barjeel serves as both an entrance to the residence and a means of ventilation.

Outdoor roof courtyards offer a connection to nature while also functioning as outdoor gathering spaces.

A variation of three different entraces into and out of the residence.
Window-Wall Section
Roof Structure
Design Overview
Barjeel Roof
The wind tower in our design functions as an entry vestibule, welcoming residents and visitors. True to tradition, it employs passive cooling techniques to mitigate external heat, ensuring a refreshing transition for a pleasant arrival experience.
Our architectural commitment to sustainability is evident in a pioneering shading system using recycled aluminum from discarded cans in the UAE. This eco-conscious choice showcases environmental responsibility. The roof, made from
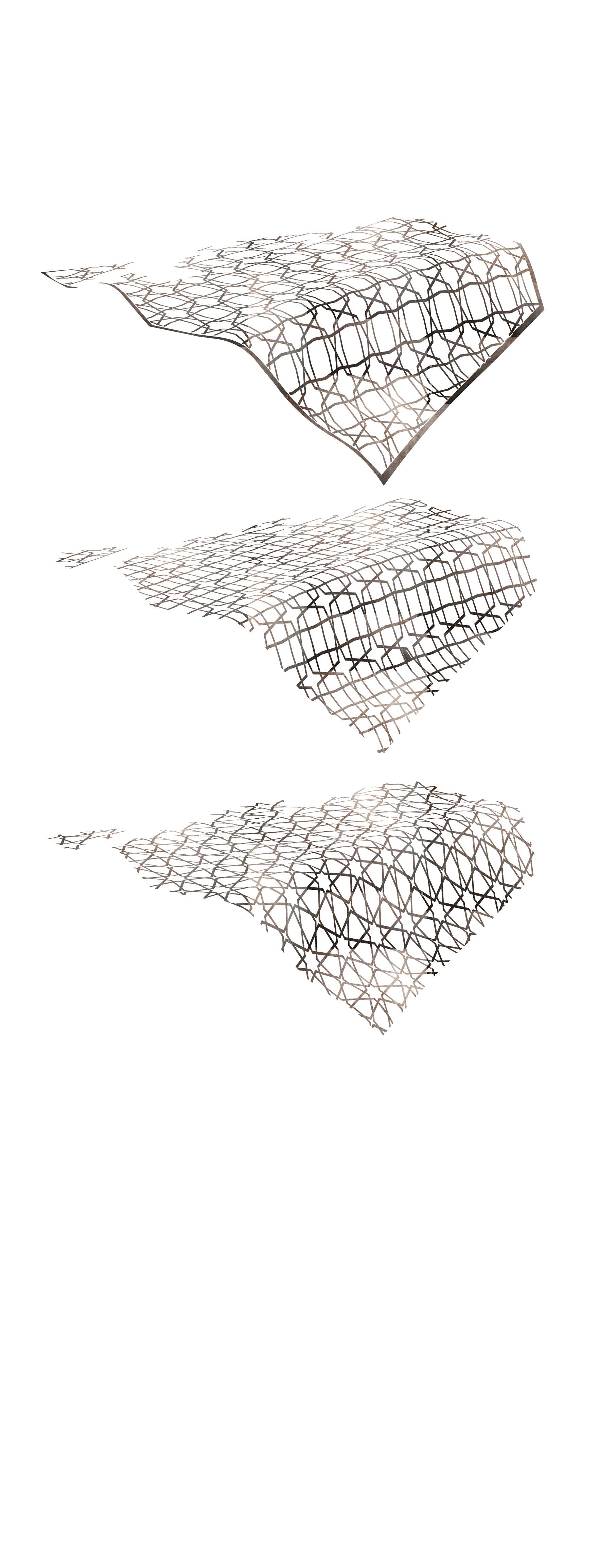
recycled aluminum, provides microshading, shielding against the intense summer sun, ensuring comfort. Additionally, it enhances visual appeal, creating dynamic interplays of light and shadow, as depicted in the rendering.
Design Overview
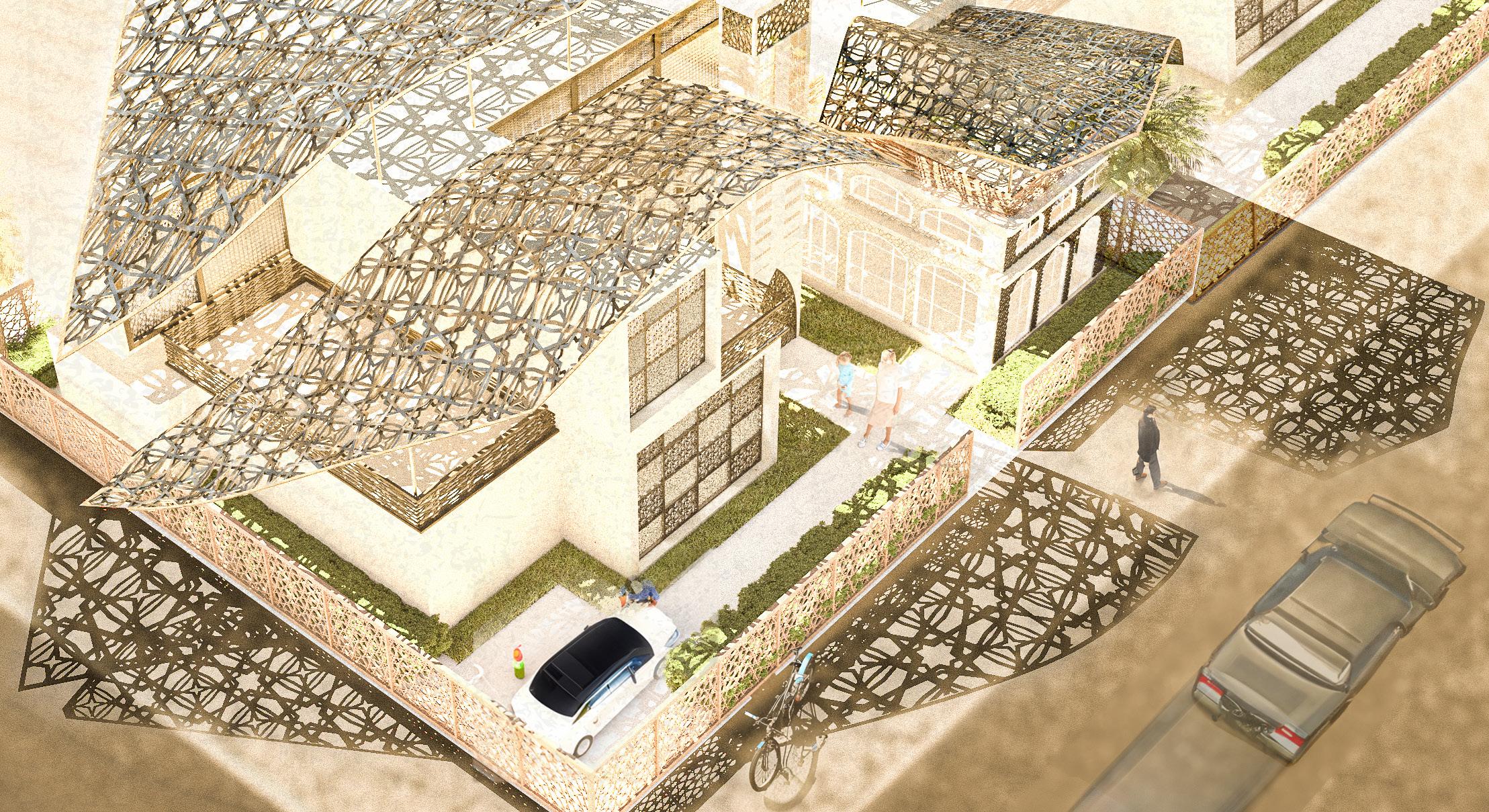
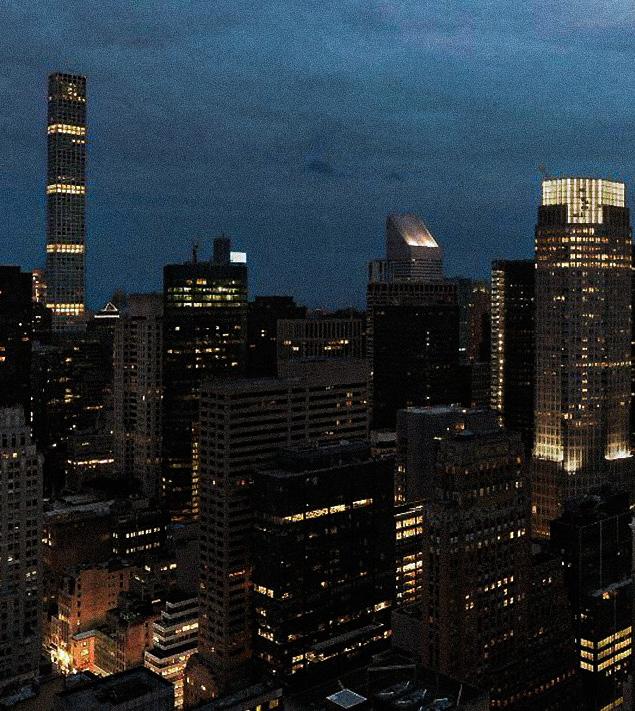
343 Madison Ave
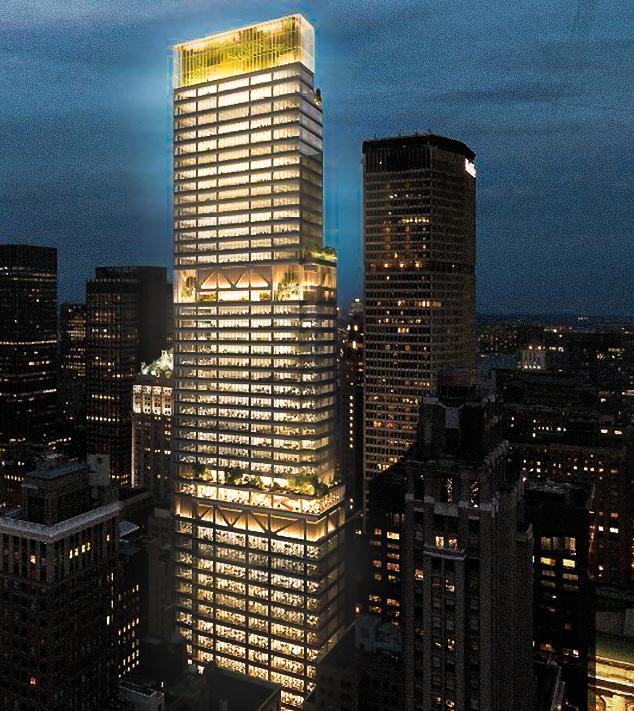
KPF NYC Summer Internship 2023
Program: Mixed Use Office Building
Location: 343 Madison Ave NYC
Last summer, I was ecstatic to intern at KPF, contributing to a groundbreaking supertall project in NYC spearheaded by Andrew Cleary. This transformative endeavor not only redefines the city’s skyline but also integrates state-of-the-art design and a dedicated commitment to sustainability. Working on the forefront of architectural innovation, the project stands as a testament to KPF’s pioneering approach in shaping a more sustainable and aesthetically captivating urban landscape.
Design Overview
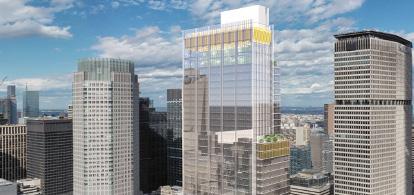
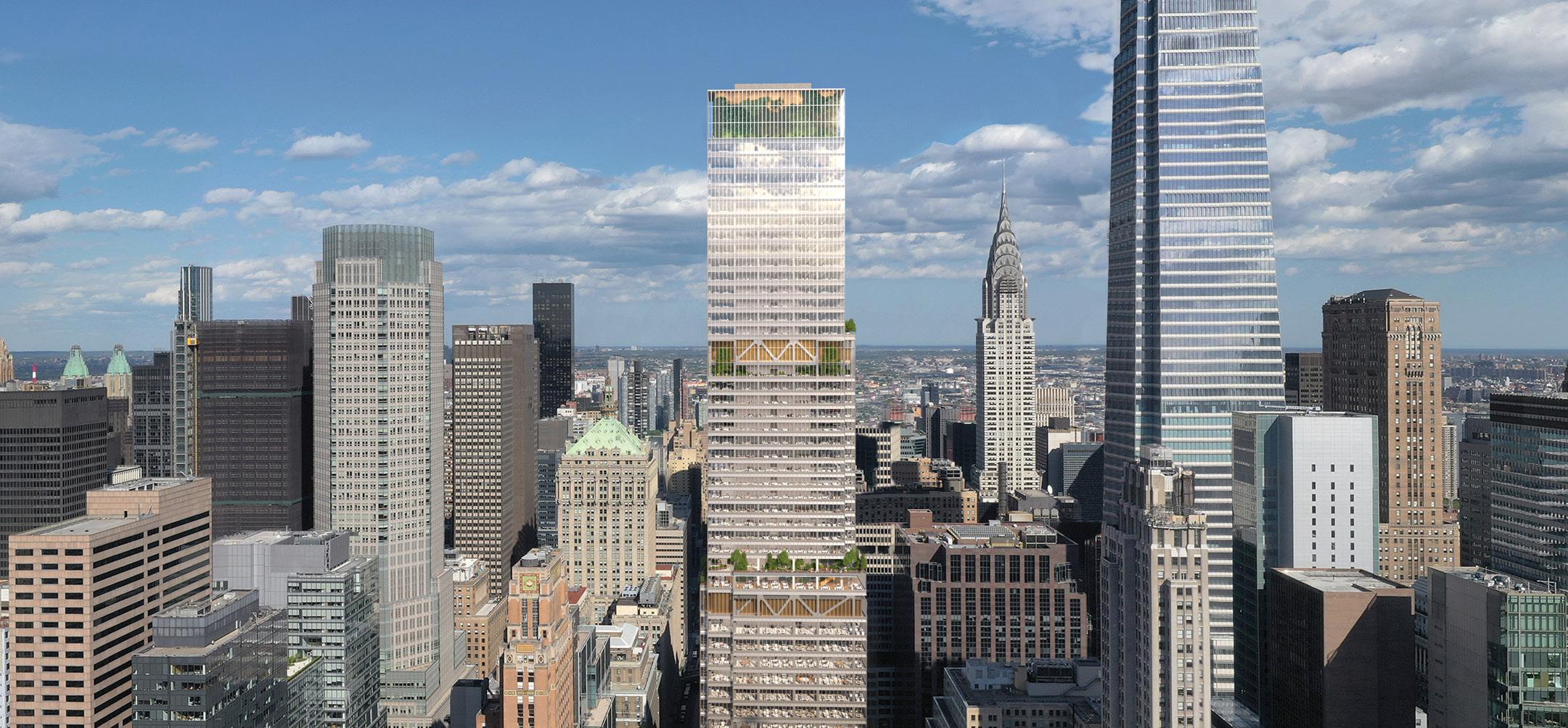
The magnificent 343 Madison Ave stands proudly as a super tall skyscraper, a jewel in the architectural crown of New York City. Acquired by KPF in 2018 with Boston Properties as the visionary client, this structure is an embodiment of innovation. Its design is a marvel, featuring complete clear facades accented by vibrant yellow crown-like mechanical spaces blocks.
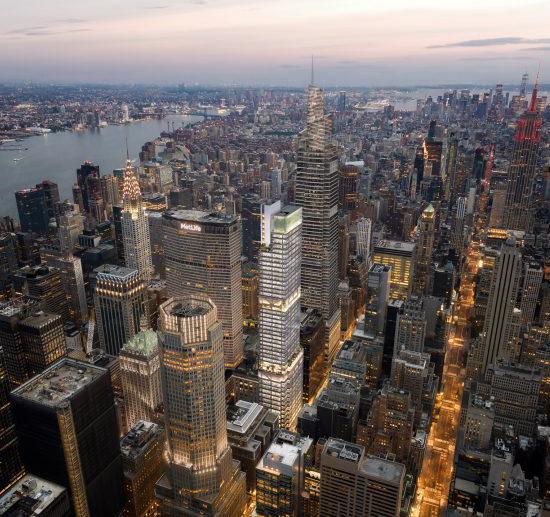
The facade, adorned with five main shields of premium curved glass, showcases an intricate stitchlike curvature, adding a touch of sophistication. This luxury mixed-use office building soars to an impressive height of 844 feet across 49 floors,
encompassing approximately 982,000 square feet. Beyond its physical stature, 343 Madison Ave symbolizes a harmonious blend of aesthetic brilliance, cutting-edge design, and functional elegance within the heart of New York City’s iconic skyline.
Contributions
During the summer, I engaged in various facets of the project, with examples illustrated here. My contributions spanned diverse areas, reflecting a comprehensive involvement in the development.
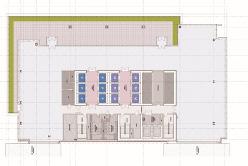
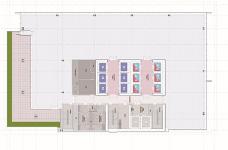
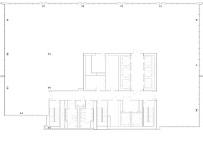
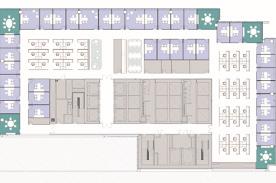
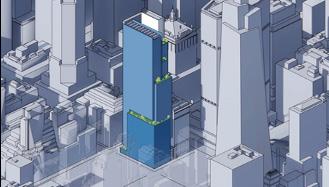
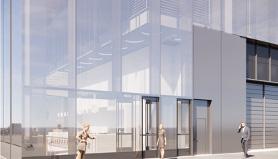
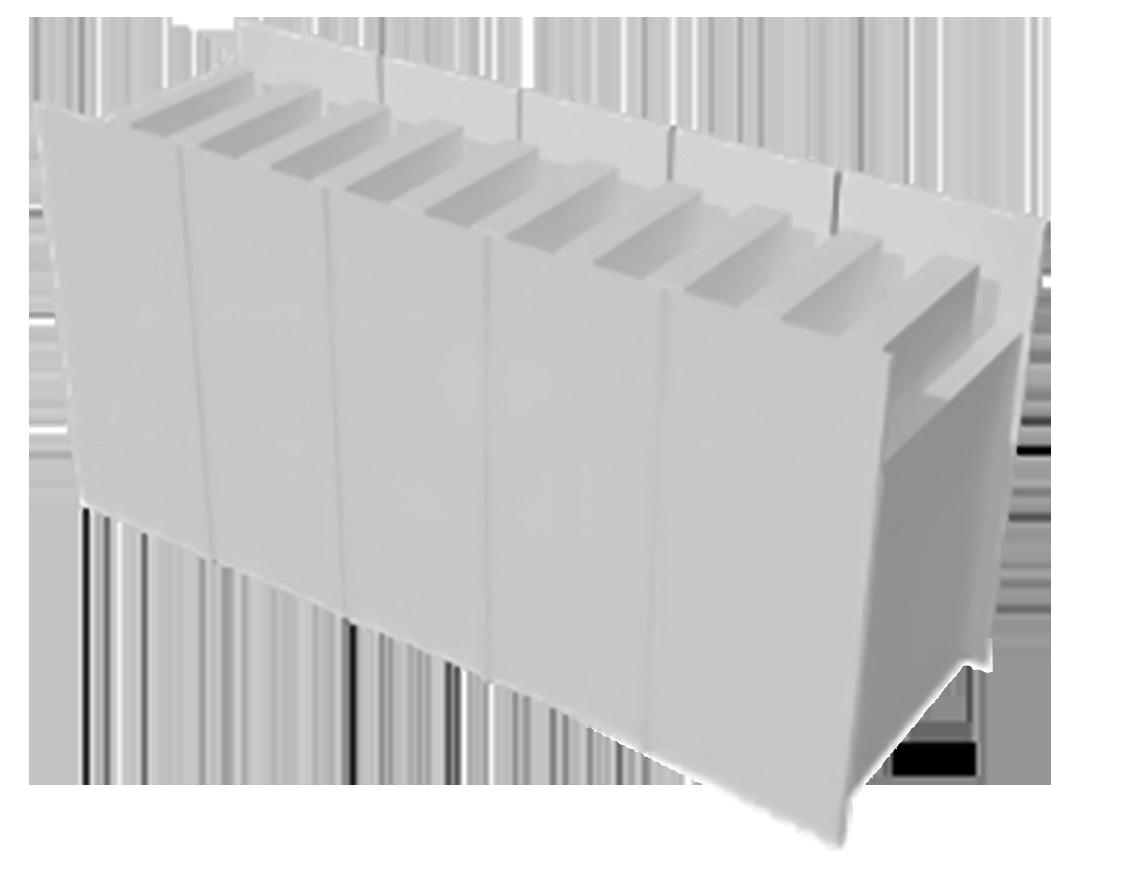
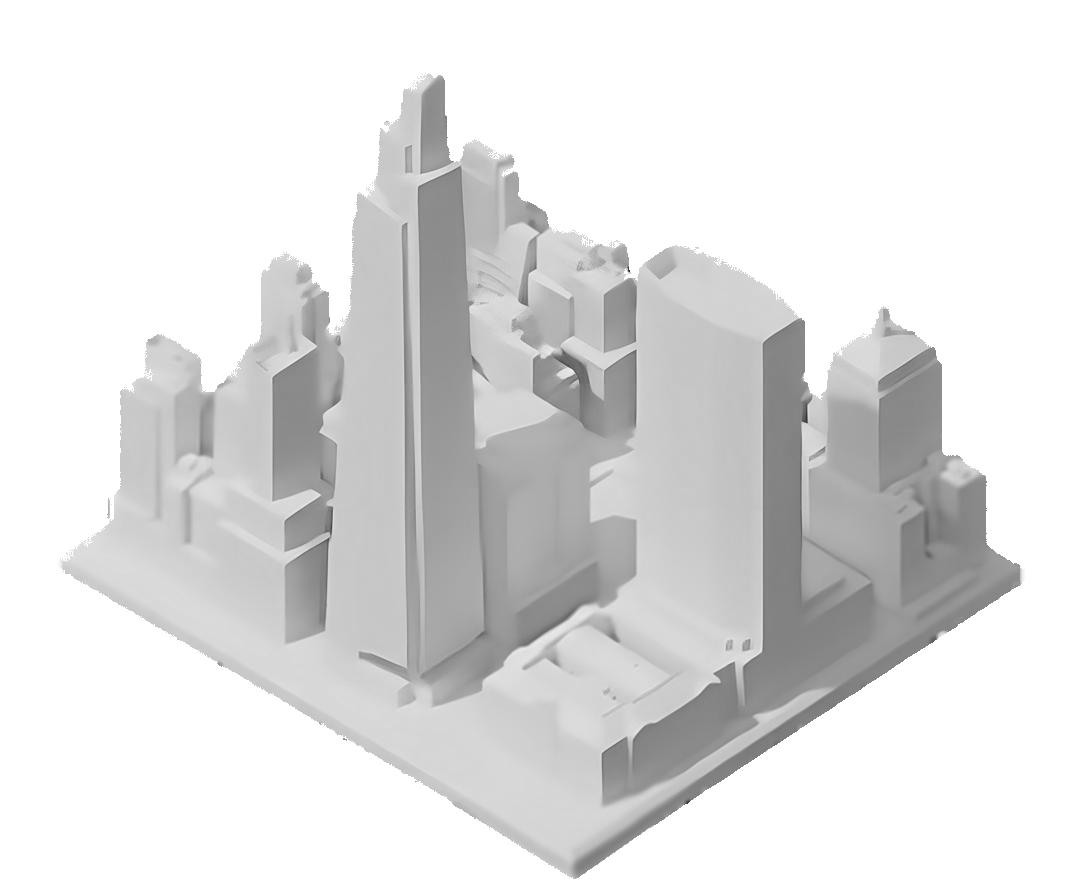
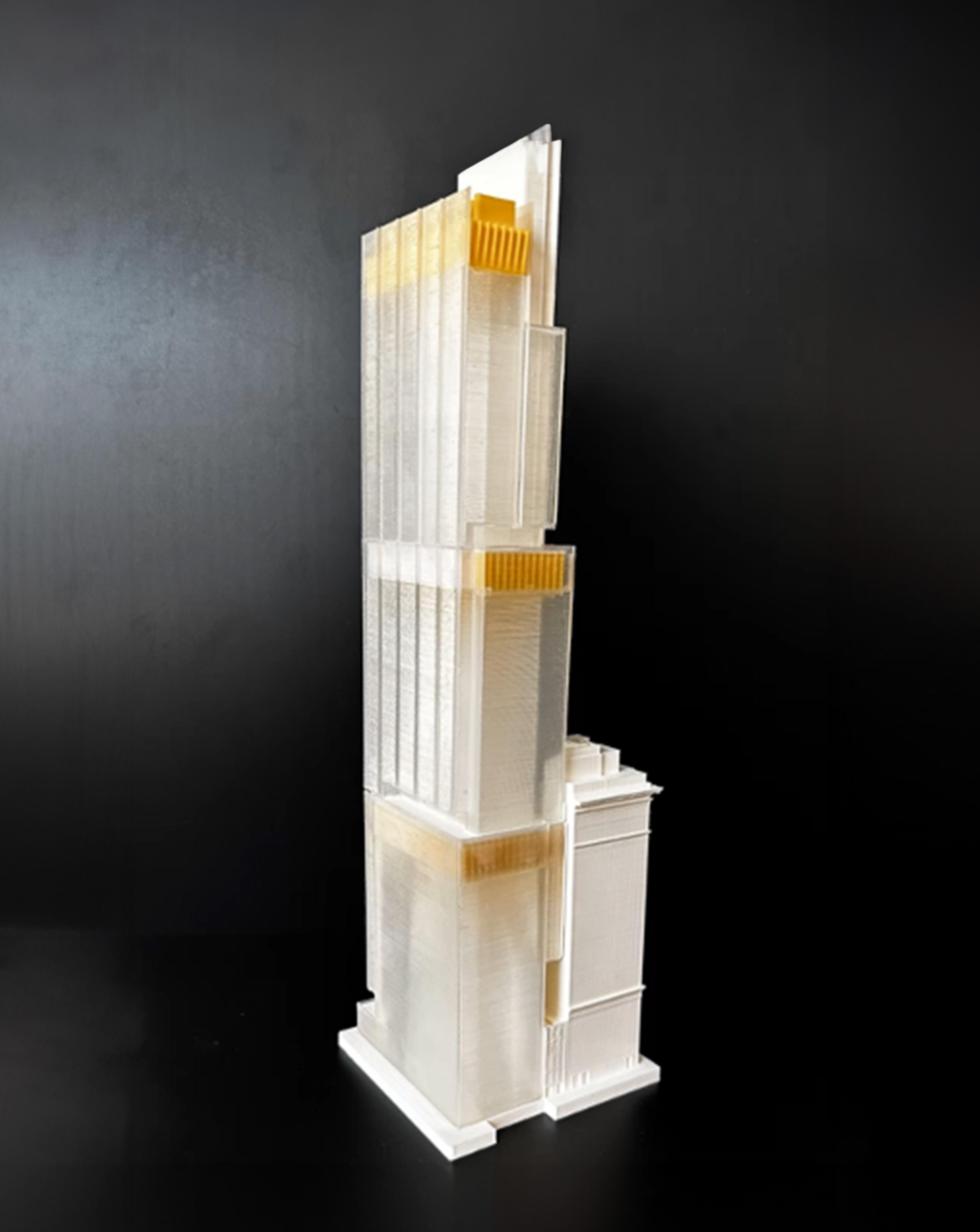
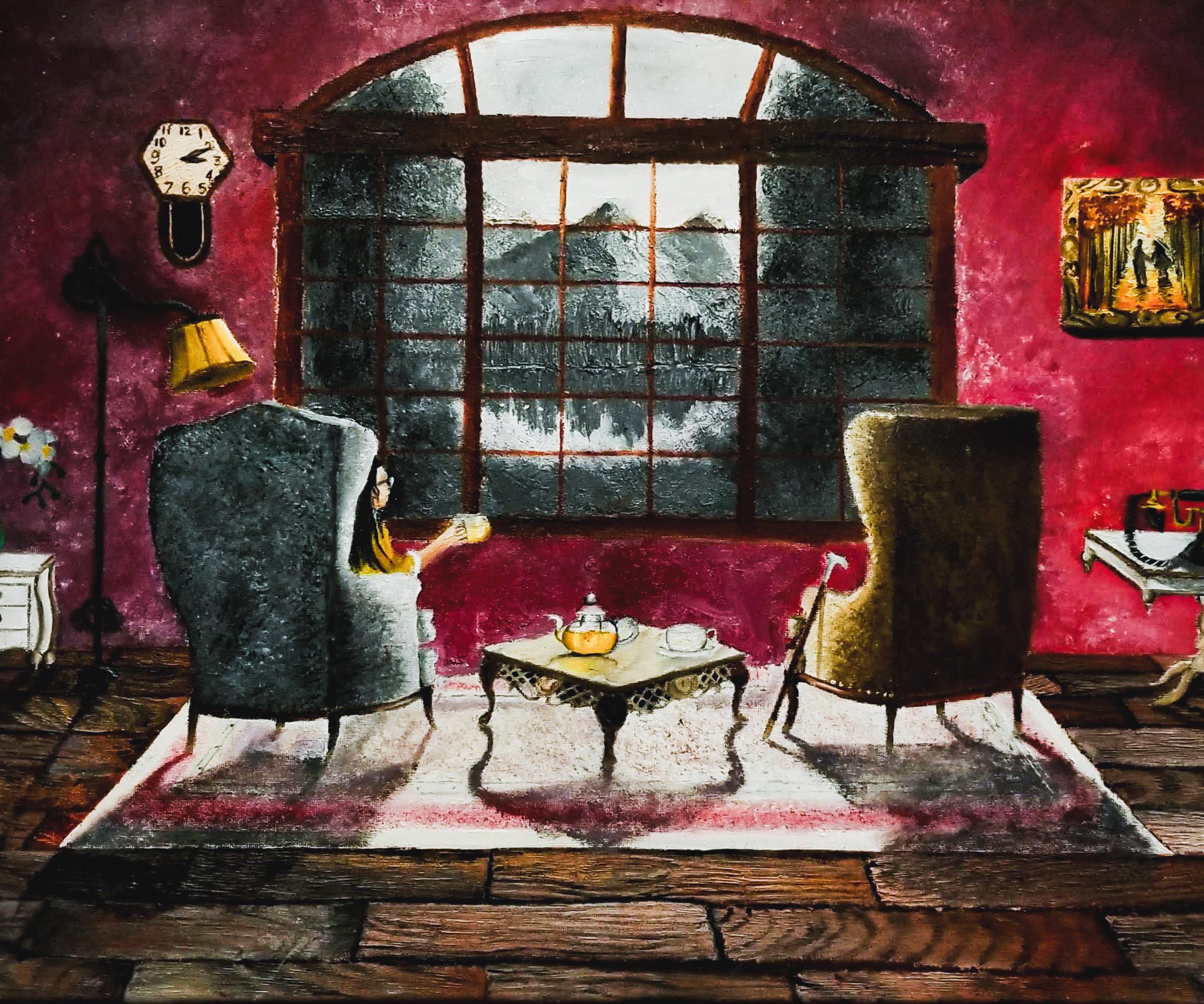
Solitudinous Nostalgia
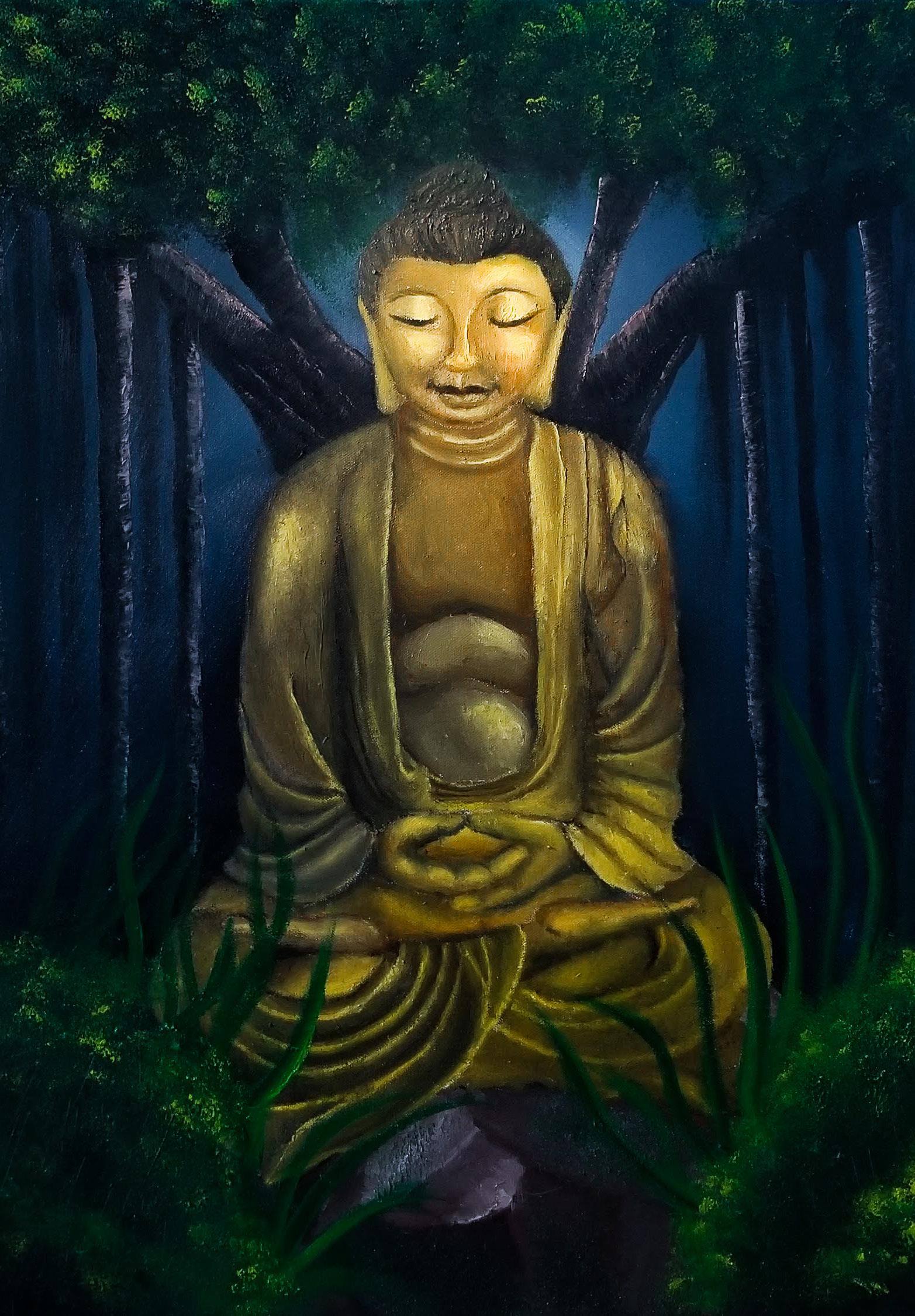
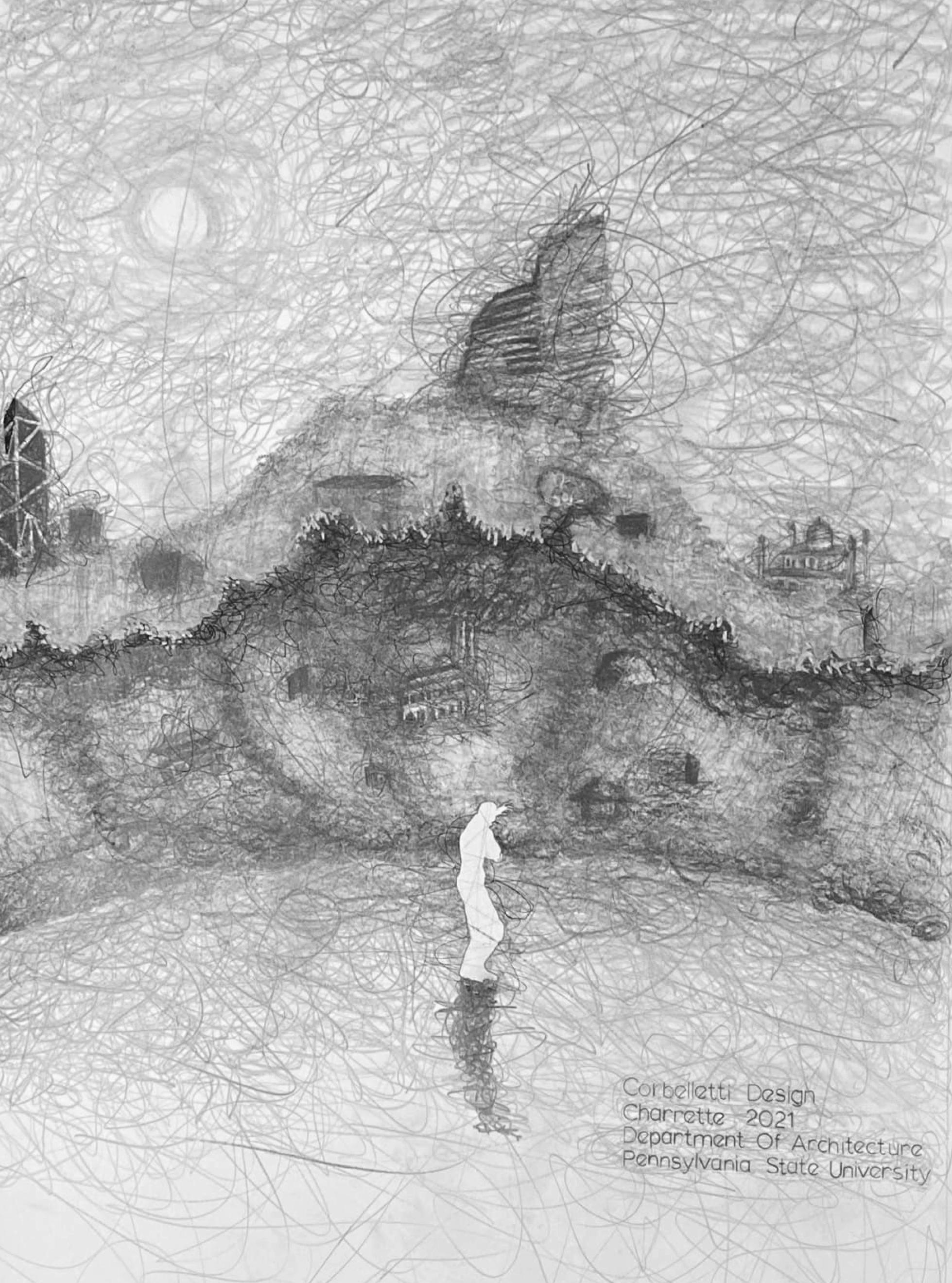
Medium Used: Charcoal
Honkong: Tsunami of Architecture(Corbelletti Honorable Mention)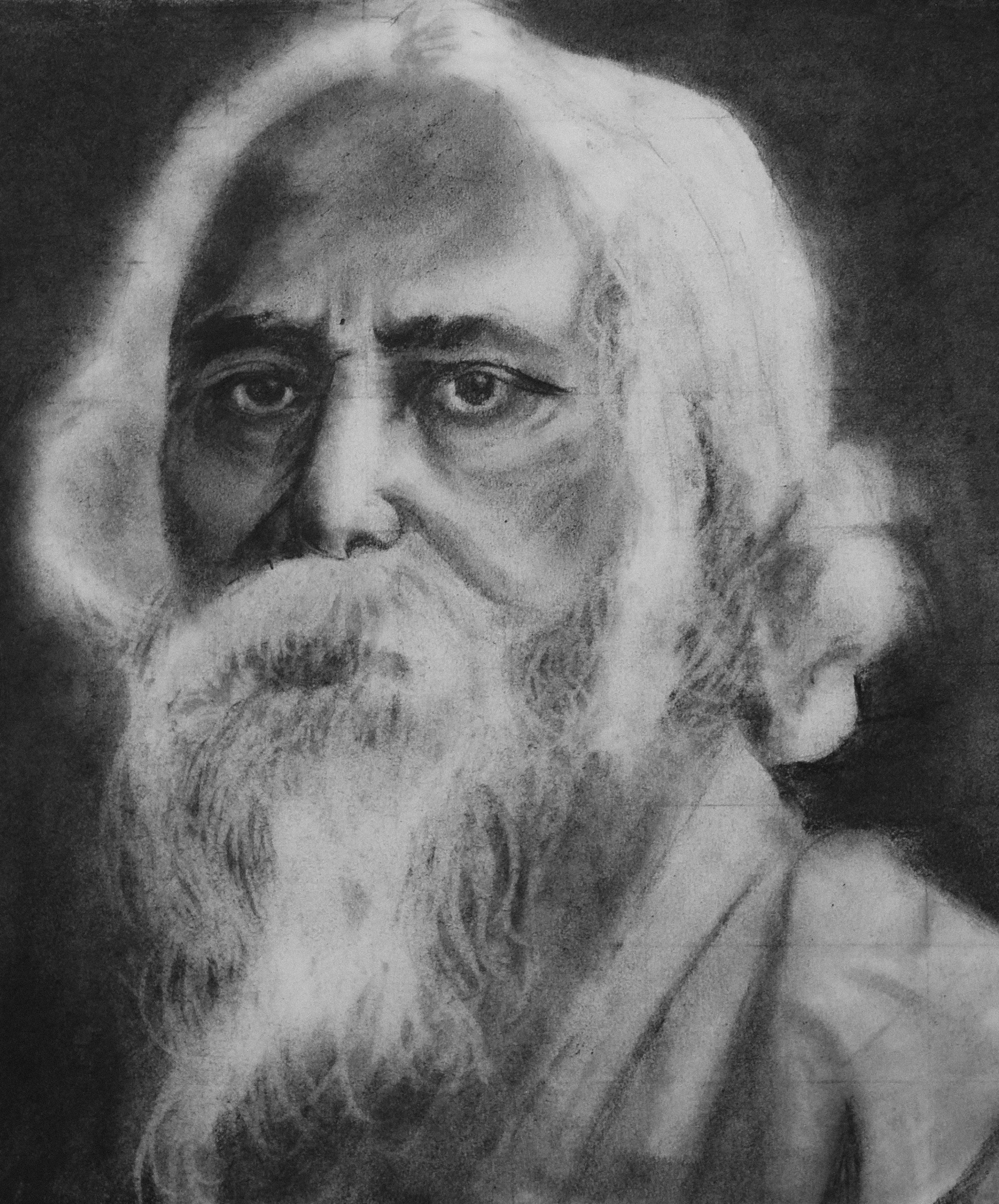 Rabindranath Tagore
Medium Used: Charcoal
Rabindranath Tagore
Medium Used: Charcoal
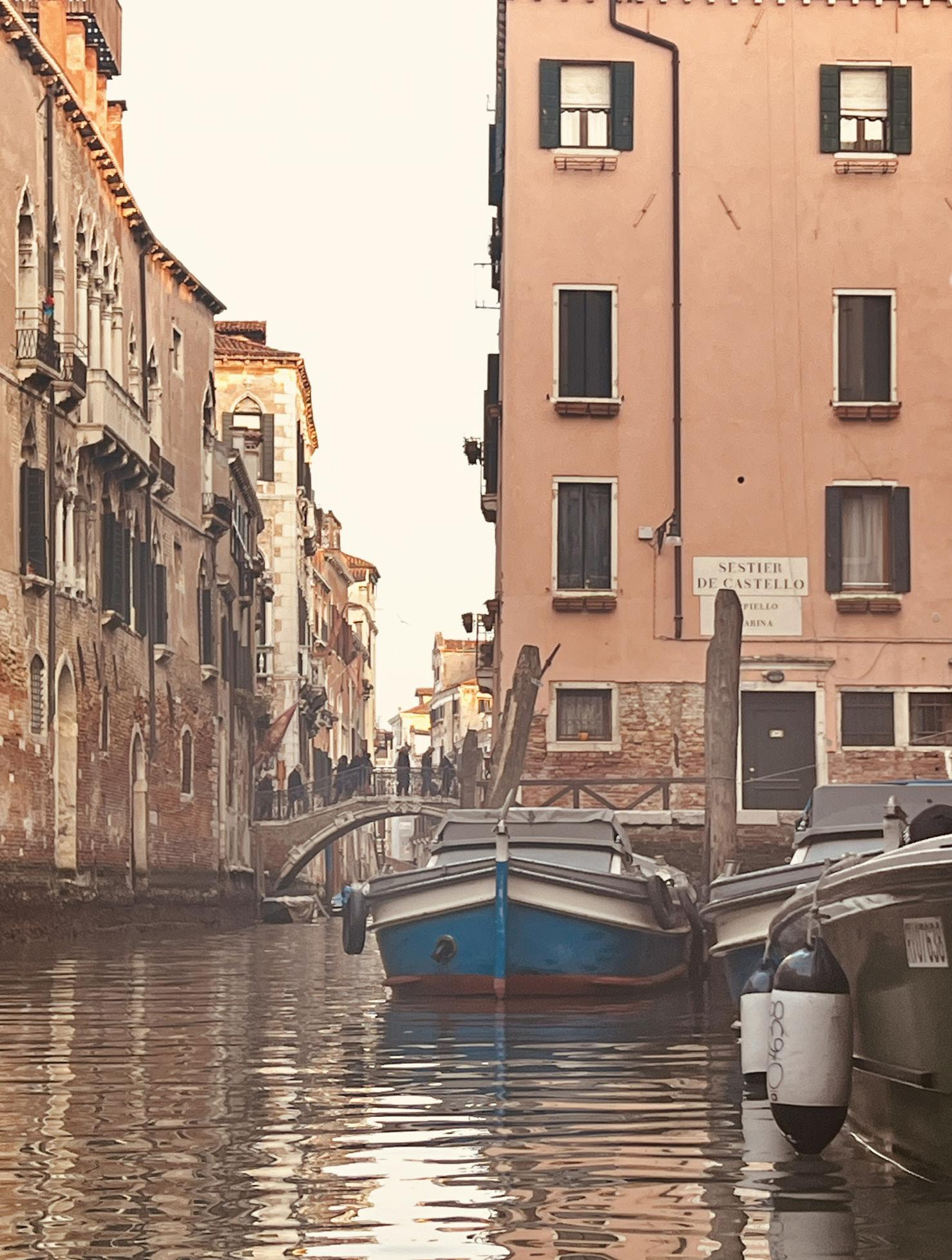
Venice, Italy
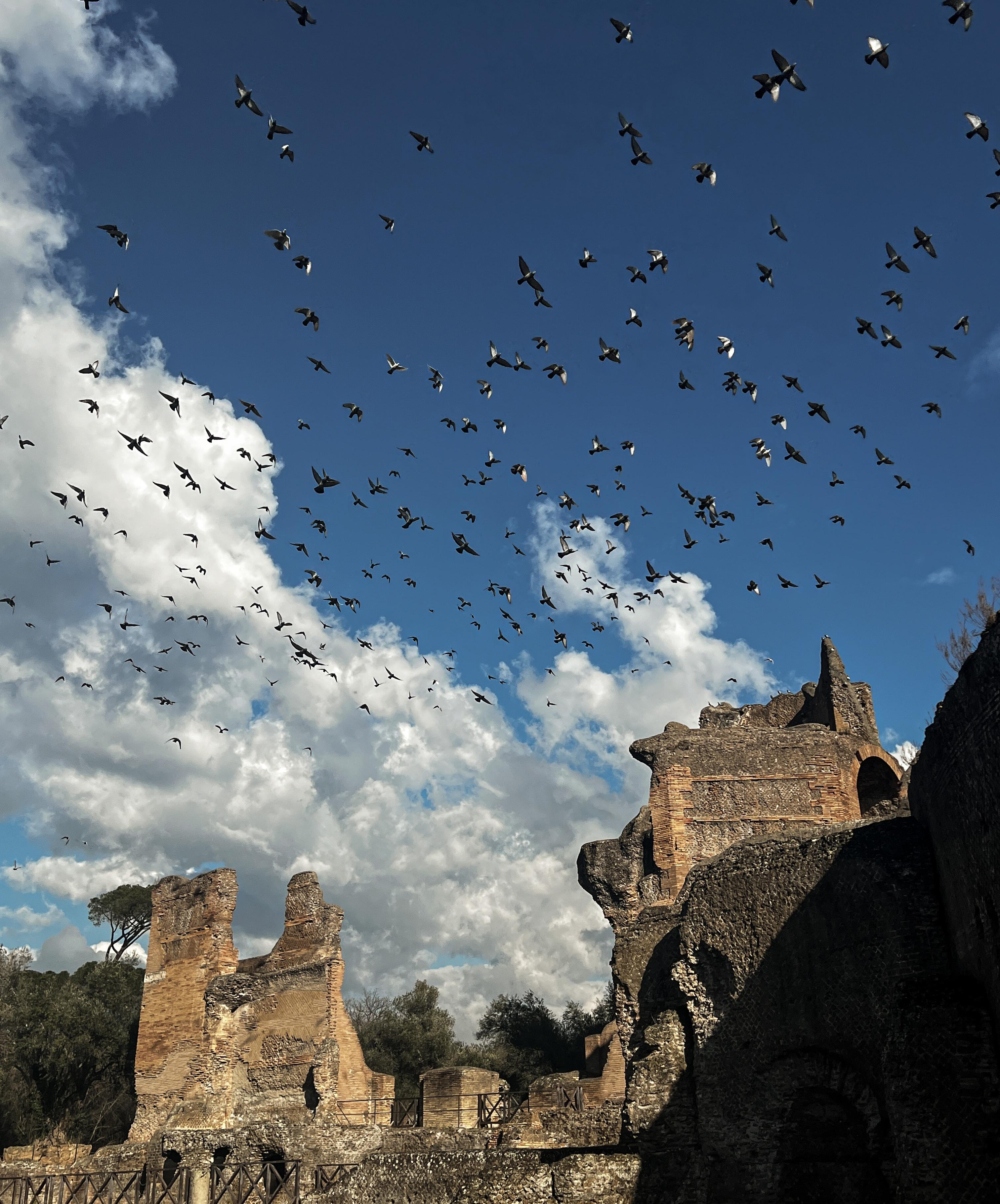
Rome, Italy
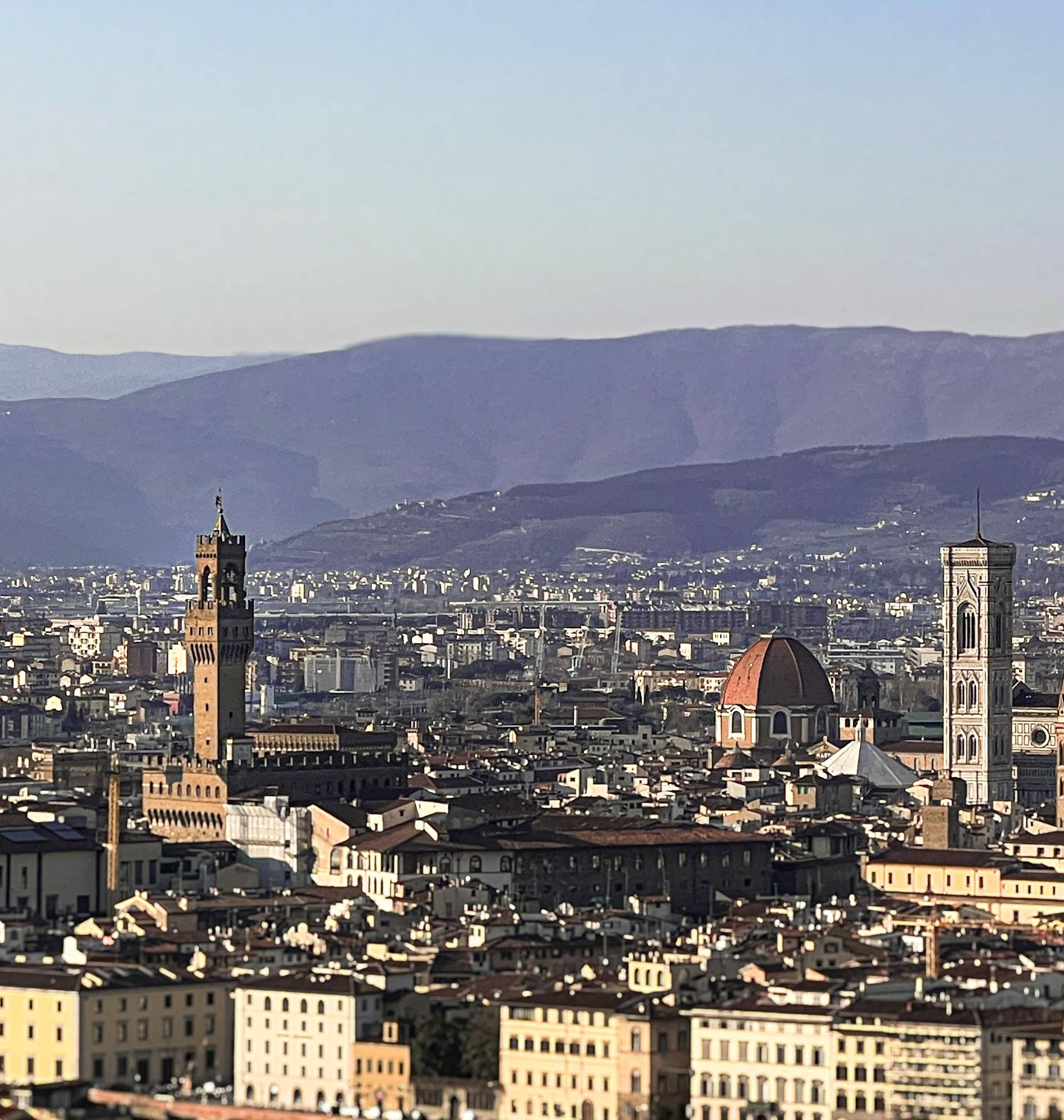 Florence,
Florence,
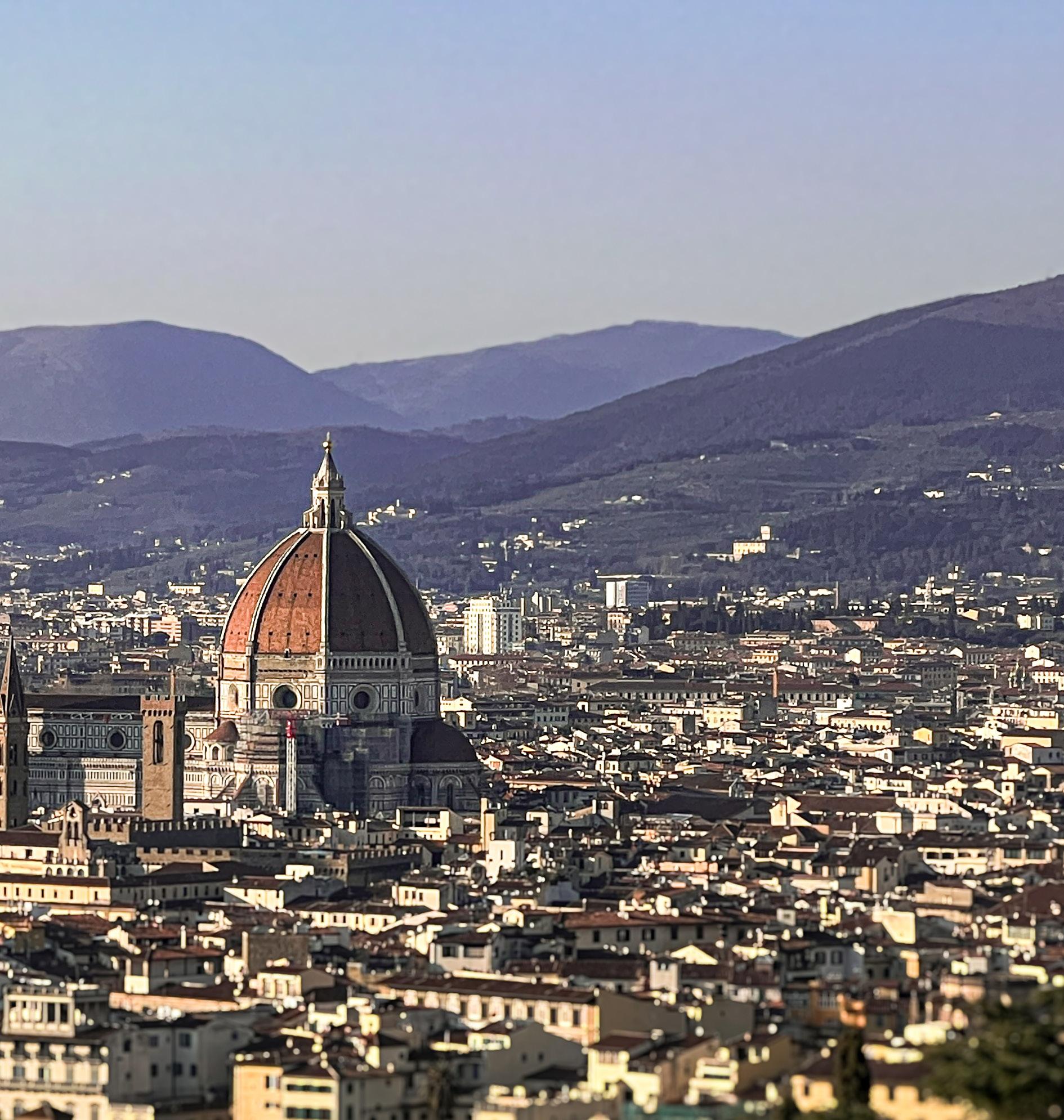
Florence, Italy
