

PRESE RVA TION ISSUE THE
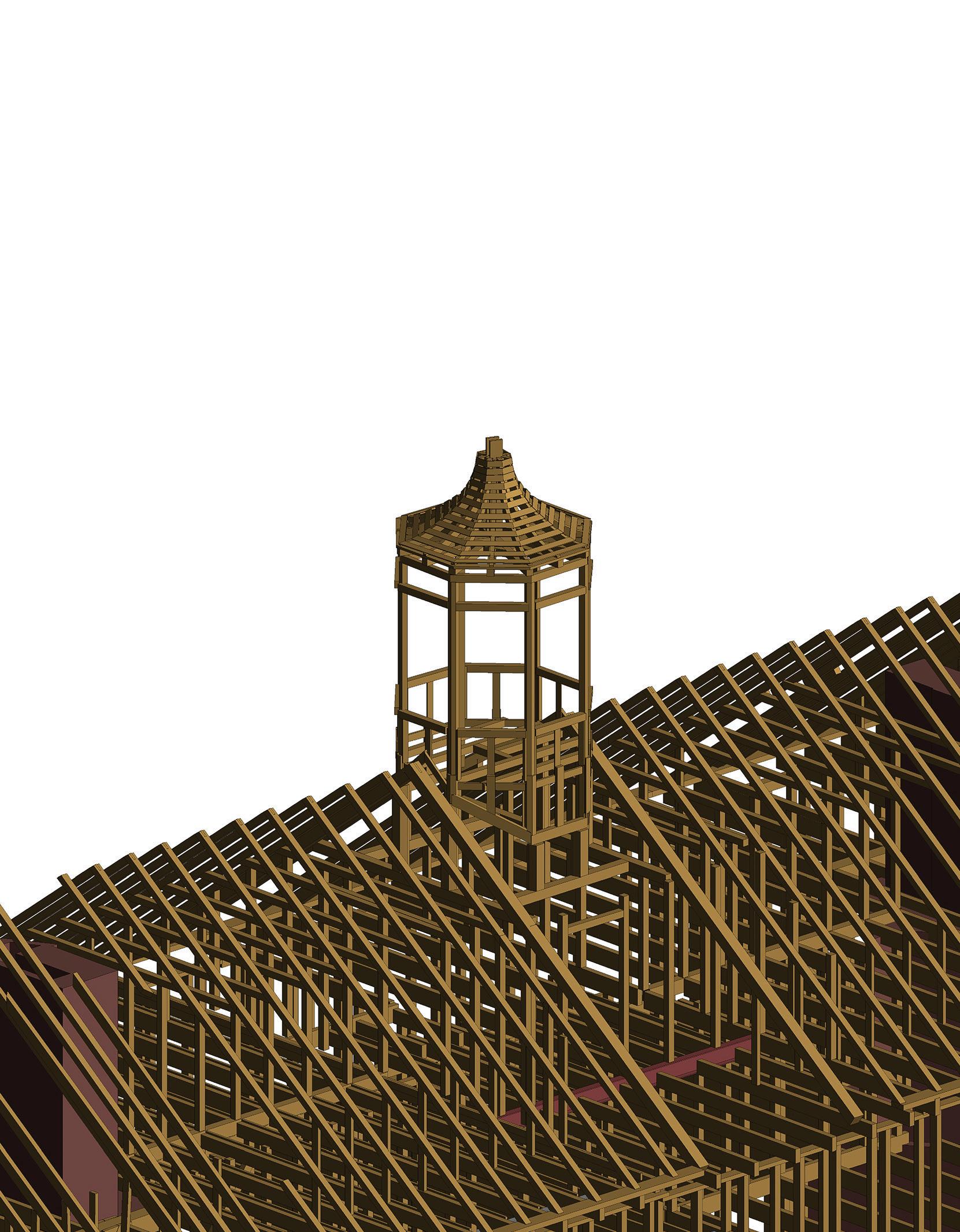

PRESIDENTIAL HERITAGE GLASSWARE
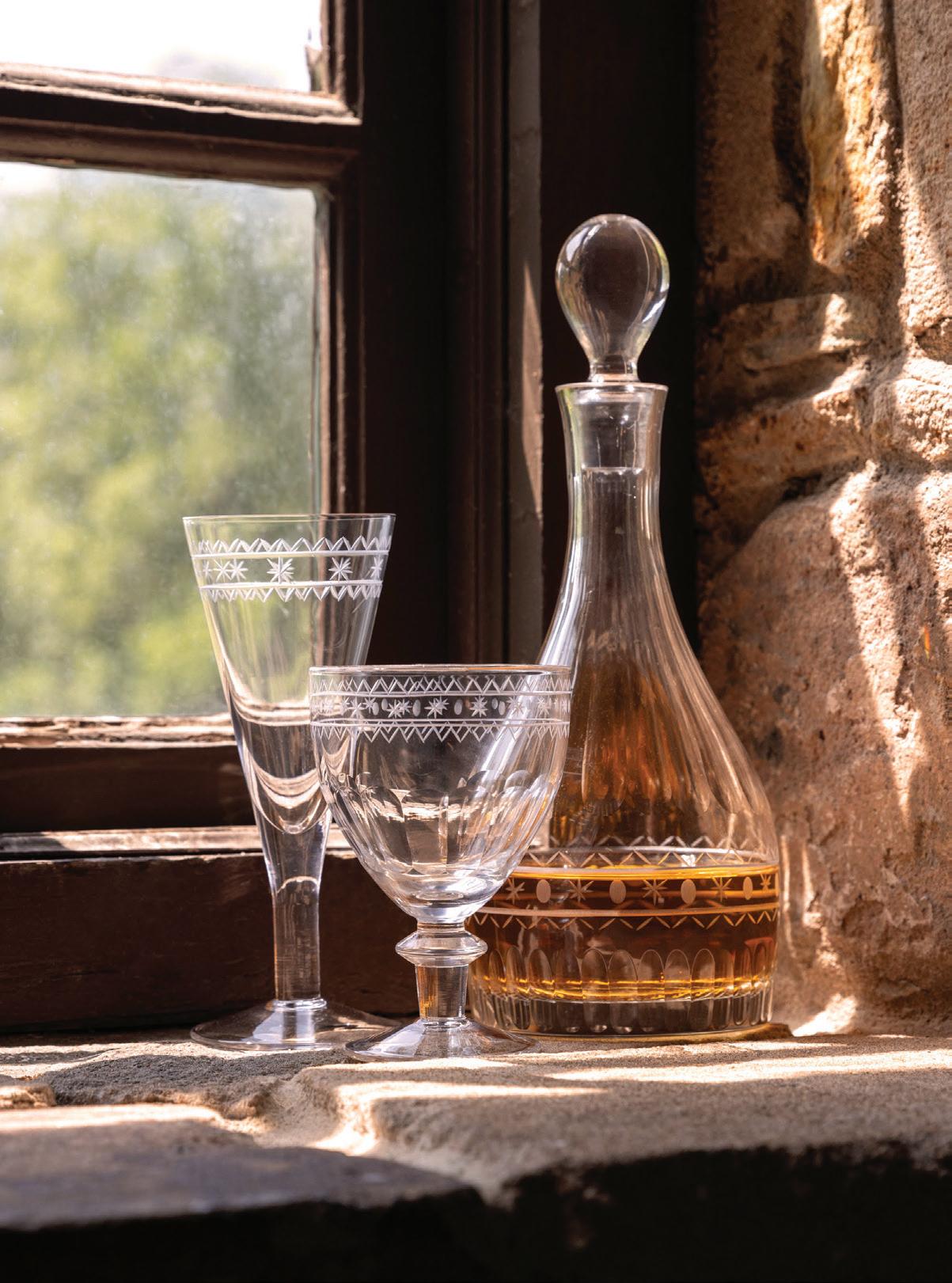
ONLY AT THE SHOPS AT MOUNT VERNON
Echoing Washington’s personal collection, the Presidential Heritage Glassware Collection is an exquisite reproduction of crystal glass artifacts for your table. Adorned with wheel-engraved faceted decorations, these treasures offer a tangible reminder of presidential history and and are a testament to the care taken to preserve Washington’s legacy.

CONSULTING EDITOR:
Norie Quintos
DESIGNER : Jerry Sealy
PRODUCTION MANAGER: Matt Briney
VISUAL RESOURCES: Dawn Bonner
CONTRIBUTING WRITERS:
Julie Almacy
Dawn Bonner
Matt Briney
Margaret Loftus
Cheryl Marling
Kristen Otto
Breck Pappas
Mount Vernon magazine is published three times a year by the Mount Vernon Ladies’ Association, the nonprofit organization that owns and manages George Washington’s estate. We envision an America where all know and value the singular story of the father of our country. Ever mindful of our past, we seek innovative and compelling ways to tell the story of George Washington, so that his timeless and relevant life lessons are accessible to the world.
This publication is produced solely for nonprofit, educational purposes, and every reasonable effort is made to provide accurate and appropriate attribution for all elements, including historical images in the public domain. All written material, unless otherwise stated, is the copyright of the Mount Vernon Ladies’ Association. While vetted for accuracy, the feature articles included in this magazine reflect the research and interpretation of the contributing authors and historians.
George Washington’s Mount Vernon P.O. Box 110, Mount Vernon, Virginia 22121
All editorial, reprint, or circulation correspondence should be directed to magazine@mountvernon.org. mountvernon.org/magazine
ABOUT THE COVER
This 3D representation of the timber framing of the Mansion at Mount Vernon uses an innovative digital modeling system called Historic Building Informational Model, or HBIM, initially developed to aid in design and engineering. In 2015, Mount Vernon became the first historical site in the country to adapt building information modeling to the preservation and management of a historic structure and its associated documentation.

14 | The Science of Preservation
Much like crime scene investigators, Mount Vernon staffers use the building itself to probe into the past
By Caroline Spurry,London Hainsworth, Clay Fellows, Thomas A. Reinhart, and Riley Morris
FEATURES

22 | The Prequel
Before its most famous occupant moved in, other family members called Mount Vernon home
By Thomas A. Reinhart29 | Future Proof
Inside the bold plan to preserve Washinton’s home for its next century
By Susan P. Schoelwer, PhD36 | If These Walls Could Talk
A trove of correspondence reveals the MVLA’s commitment to historical accuracy
By Pauline Metcalf

| the Little Parlor
Update draws on new research and analysis
 Clockwise from right: The Mansion before Washington; a swatch of a wallpaper used at the Mansion in the mid-20th century; and staff during recent renovation.
Clockwise from right: The Mansion before Washington; a swatch of a wallpaper used at the Mansion in the mid-20th century; and staff during recent renovation.
4 | News
A century of Ford support, stitching a gown in a weekend, sleuthing on the first photo, smokehouse restoration, and more
11 | Object Spotlight
A closer look at a 1734 window sash, with its two surviving panes of English crown glass
12 | Focus on Philanthropy
Wayne and Grace Rickert’s gifts to Mount Vernon honor their hero and mentor
42 | Washington in the Classroom
An elementary school teacher in Alexandria, Virginia, uses the school garden to plant seeds of knowledge
44 | Shows of Support
A gala for the Library’s 10th anniversary, and the 22nd annual Spirit of Mount Vernon
48 | Featured Photo
Magnetometry and ground-penetrating radar, as it was in the 1980s
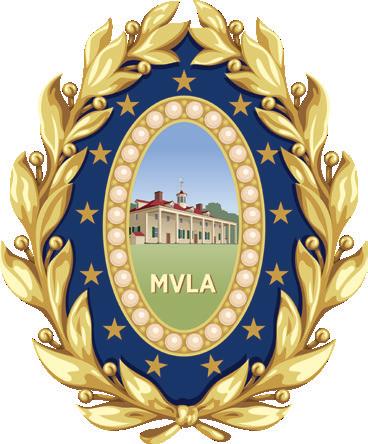
George Washington’s Mount Vernon estate is owned and maintained in trust for the people of the United States by the Mount Vernon Ladies’ Association of the Union, a private, nonprofit 501(c)(3) organization founded in 1853 by Ann Pamela Cunningham.
MOUNT VERNON LADIES’ ASSOCIATION
Margaret Hartman Nichols, Regent
Andrea Notman Sahin, Secretary
Anne Neal Petri, Treasurer
VICE REGENTS
Cameron Kock Mayer, Louisiana
Maribeth Armstrong Borthwick, California
Ann Haunschild Bookout, Texas
Virginia Dawson Lane, South Carolina
Laura Peebles Rutherford, Alabama
Susan Marshall Townsend, Delaware
Anne Neal Petri, Wisconsin
Liz Rollins Mauran, Rhode Island
Ann Cady Scott, Missouri
Sarah Miller Coulson, Pennsylvania
Andrea Notman Sahin, Massachusetts
Catherine Hamilton Mayton, Arkansas
Helen Herboth Laughery, Wyoming
Catherine Marlette Waddell, Illinois
Lucia Bosqui Henderson, Virginia
Mary Lang Bishop, Oregon
Elizabeth Medlin Hale, Georgia
Ann Sherrill Pyne, New York
Karen McCabe Kirby, New Jersey
Hilary Carter West, District of Columbia
Adrian MacLean Jay, Tennessee
Sarah Seaman Alijani, Colorado
Susan Brewster McCarthy, Minnesota
SENIOR STAFF
Douglas Bradburn, PhD, President & CEO
Joe Bondi, Senior Vice President, Development
Matt Briney, Vice President, Media & Communications
Phil Manno, Chief Financial Officer
Susan P. Schoelwer, PhD, Executive Director, Historic
Preservation & Collections & Robert H. Smith Senior Curator
Patrick Spero, PhD, Executive Director, George Washington
Presidential Library
Joseph Sliger, Vice President, Operations & Maintenance
K. Allison Wickens, Vice President, Education
The early winter of 1858 marked the eve of an extraordinary event. In December, the Mount Vernon Ladies’ Association completed the purchase of Mount Vernon, and in doing so, not only embarked on the preservation and restoration of the home of George Washington, but also laid the groundwork for the national historic preservation movement in the United States. The Ladies, with their keys to the Mansion, literally held history in their hands.

In her farewell address in 1874, MVLA founder Ann Pamela Cunningham said, “Ladies, the Home of Washington is in your charge; see to it that you keep it the Home of Washington. Let no irreverent hand change it; no vandal hands desecrate it with the fingers of progress!” These powerful words continue to serve as the guiding principle for the Mount Vernon Ladies’ Association.
From our earliest decisions to preserve the original outbuildings at Mount Vernon to utilizing innovative 21st-century scientific methods to protect original materials in the Mansion, the MVLA is committed to connecting the scholarship of historic preservation with scientific examination to most accurately tell the stories of this historic place.
This issue of the magazine is an exploration of the MVLA’s work as pioneers and leaders in preservation. Thomas Reinhart, director of architecture, details the Mansion’s history, its evolution through time, and the scientific methods utilized to maintain the nearly 300-year-old structure. Architectural historian Pauline C. Metcalf delves into the Association’s efforts to restore the original 18th-century American opulence to the Mansion interiors through the study, research, and re-creation of the original wallpaper coverings. Susan P. Schoelwer, PhD,
executive director of historic preservation and collections, provides insight into the MVLA’s most comprehensive, multiyear restoration effort since 1858, which will strengthen and secure the Mansion for the next 100 years.
While this issue speaks to the present and future of science and technology in the world of preservation, this season of gratitude and traditions allows us the opportunity to slow down and enjoy the fellowship of family and friends, just as George and Martha Washington did during the Christmas of 1797. He wrote to Thomas Law, the husband of Martha Washington’s eldest granddaughter, “We, remain in Statu quo, and all unite in offering you, & yours, the compliments of the season; and the return of many, many more, and happy ones.”
On behalf of the Mount Vernon Ladies’ Association, our staff, and volunteers, I wish you joy and peace this holiday season.
Sincerely,
 Margaret Hartman Nichols Regent
Margaret Hartman Nichols Regent
A Century of Ford Support
The automaker has supported Mount Vernon with autos and more
One hundred years ago, Mount Vernon superintendent Col. Harrison Dodge was making his regular rounds of the Mansion when he spotted a recognizable face. It was Henry Ford, industrialist and founder of the Ford Motor Company, and his wife Clara, touring Washington’s home along with dozens of other visitors. Dodge introduced himself, plucked the couple out of the group for a personal tour, and “was rewarded by finding them the most appreciative and enthusiastic guests we had had for a long while.”
Ford was surprised to discover that the estate was ill-prepared to fight its greatest enemy: fire. He directed his staff to send Mount Vernon its first fire engine; the built-to-order American-LaFrance Combination Chemical and Hose Car arrived on August 16, 1923. Thirteen years later, he replaced the engine with a more advanced model and encouraged the Association to form its own fire department, install fire hydrants, and upgrade alarms.
These early efforts were the beginning of the Ford Motor Company’s commitment to protecting the heritage of Mount Vernon. Over the years, Ford has donated numerous cars and trucks to manage Washington’s estate, and the tradition continues to this day.
Other donations have expanded Mount Vernon’s educational reach and supported a range of initiatives and exhibitions. This includes supporting Title I school visits to Mount Vernon, student internship programs, Mount Vernon’s July 4 festivities, Ford Evening Book Talks, major museum exhibitions, and the construction of the 25,000-square-foot Ford Orientation Center.
In recognition of this relationship, the Ford Motor Company presented Mount Vernon with a 100-year anniversary gift—a pledge of support for 2023’s George Washington Presidential Library Gala, the George Washington Democracy Symposium, and 2024’s George Washington Birthday Week. Said Mary Culler, president of the Ford Fund, “With this gift, we hope to help advance Mount Vernon’s education and preservation mission, leaving a lasting impact on future generations.”
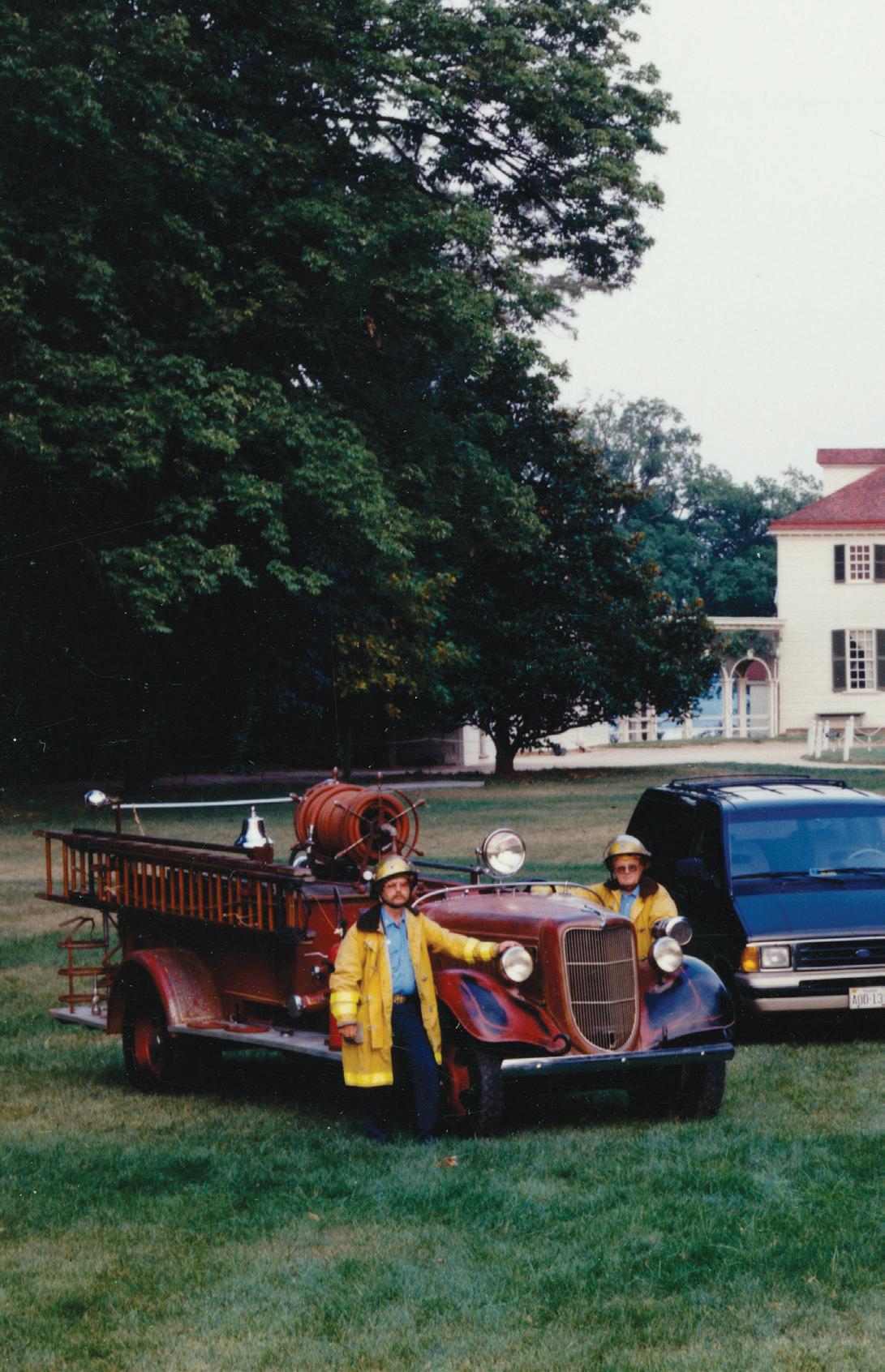

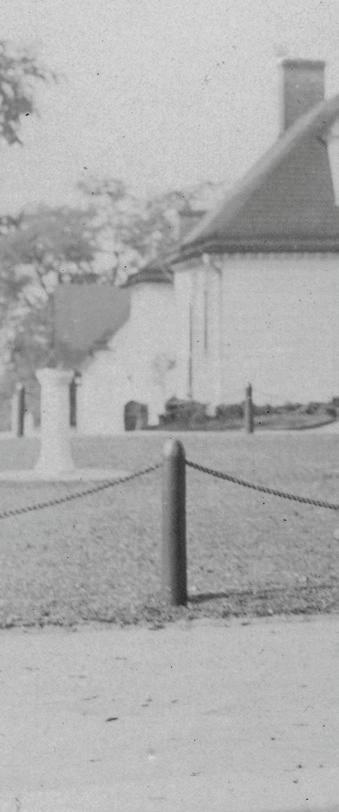

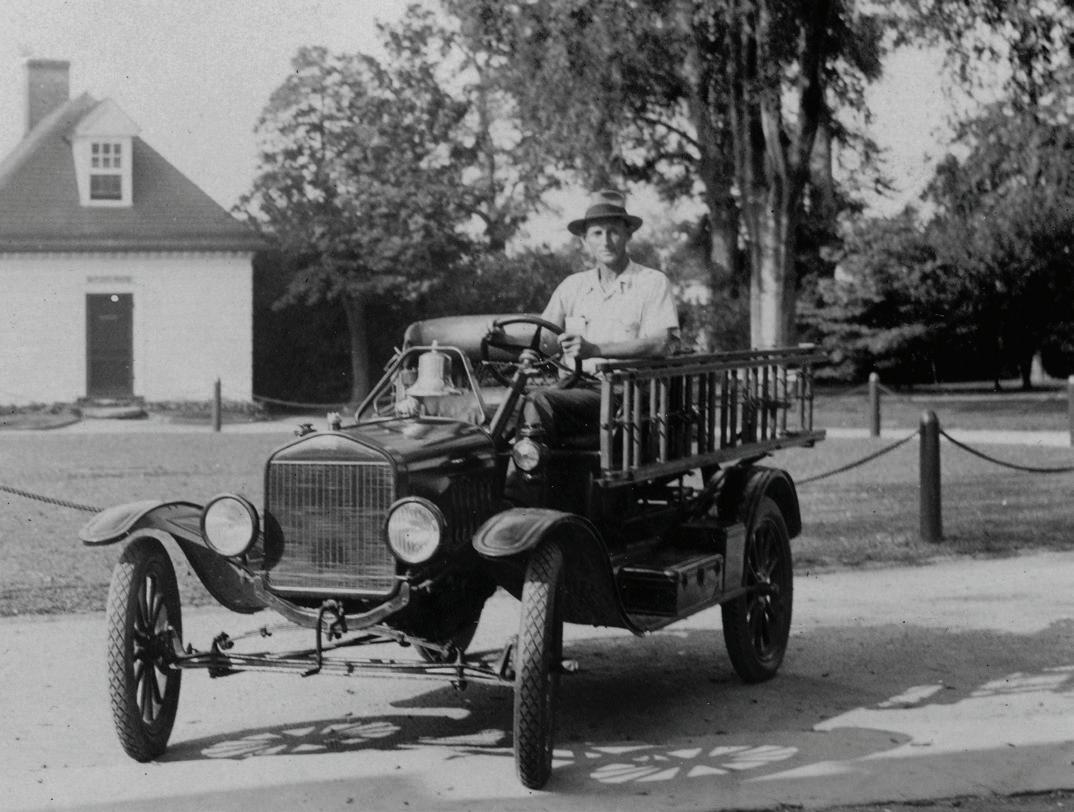
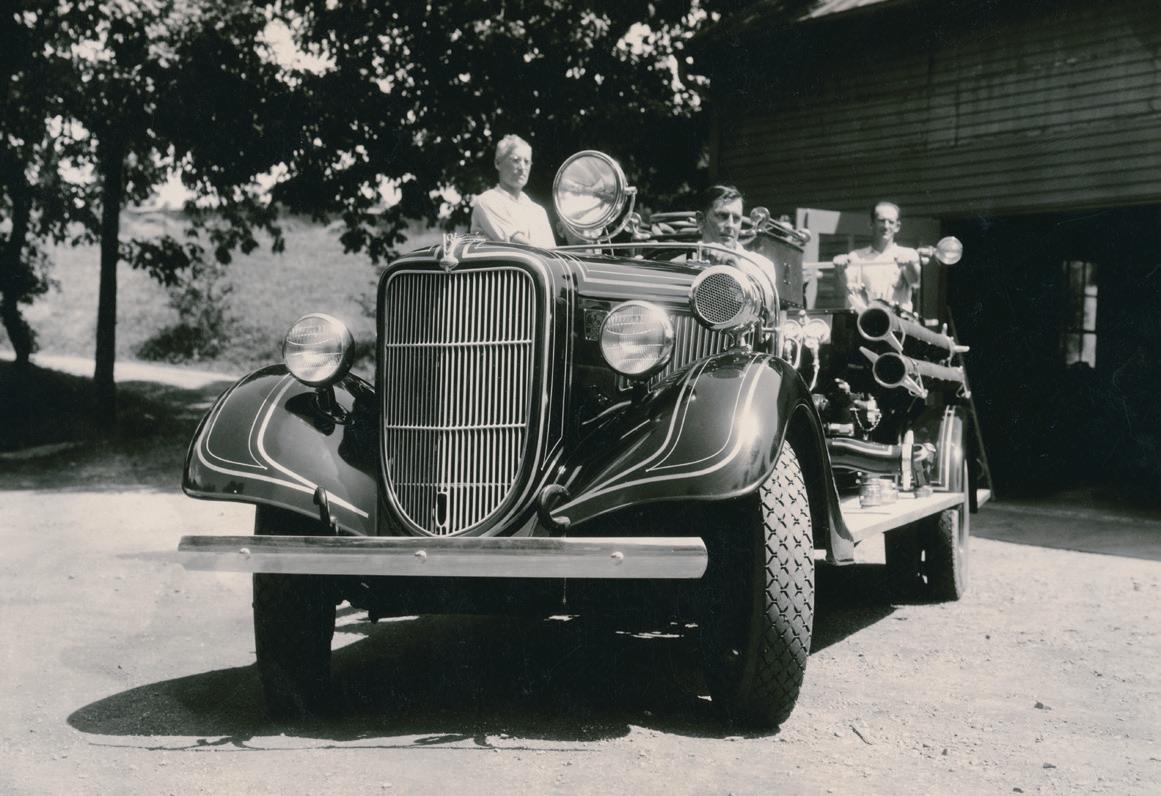
Ready, Set, Gown
Staff and volunteers attempt to create a garment in two days. Can they stitch in time?
Mount Vernon’s historical costumer, Kathrin Breitt Brown, and journeywoman mantua maker, Brooke Welborn of the Burnley & Trowbridge Co., created two 18th-century gowns during two “Gown in a Weekend” public events held this spring. They were assisted by volunteers.
At the first event, they created a mid-1770s untrimmed plain English gown, also called a “night gown,” from a slate blue worsted wool for Timbila Kabre, a character interpreter portraying American poet Phillis Wheatley, who spent many years of her life enslaved. A rare copperplate of Wheatley depicts her sitting at a table, quill in hand. Wheatley’s poem “His Excellency George Washington,” was sent to Washington in 1775. Although Wheatley never visited Mount Vernon, it is believed

that Washington met her at his headquarters in Cambridge in 1776.
At the second event, Brown and Welborn created a short sack, known in French as a pet-en-l’air. This

ensemble went to Rachel Samson, who portrays Mary Wheatley, the daughter of Phillis’s enslavers, who recognized her intelligence and taught her to read.
The process of not just creating these particular gowns, but also how costuming is managed at Mount Vernon, garners a lot of attention. “Sewing is having a resurgence, and the interest in historic costuming is huge,” notes Brown. “Typically, in schools we are taught about wars, events, and dates, but the study of textiles—the production of cloth, clothing, and housewares—yields just as much historical value. It engages people who might not otherwise find history interesting.”
While the gowns themselves were mostly completed during their designated weekend, finishing the trim and hemming took many more hours. Read more at mountvernon .org/gown.
Found on the Ground
A fragment with an intriguing initial etched on it
Lab analysts catalogued processed artifacts recovered during spring excavations north of the Mansion. A particularly exciting fragment is a piece of 18th-century window glass etched with a cursive “W,” excavated about 15 feet northwest of a Venetian window. Signatures etched in window glass survive in the Mansion in the Lafayette Room and in the Yellow Room.
First Photo
Detective work narrows down date of oldest-known image of Ladies

The earliest group photograph of the Mount Vernon Ladies’ Association has typically been dated “c. 1873.” But two staff members, archivist Rebecca Baird and manager of visual resources Dawn Bonner, assumed the task of confirming a more precise date, as well as identifying the photographer.
Their research began with first confirming the identities of all the women present in the photograph. Based on the years the women first joined the Association, the earliest possible date of the photograph is 1870. The presence of one Vice Regent who only served until 1871 narrowed the photograph’s date to a span of two years. And the fact that the group did not hold an annual meeting in 1871 strongly suggests that the date of the photograph is most likely 1870.
Additionally, similarities between the MVLA photograph and contract photographer Alexander Gardner’s 1870 photograph of the east front of the Mansion strongly suggest the MVLA photograph was created in the same year, and likely by the same photographer. As further confirmation, a letter to Gardner by one of the Ladies blames him for making her “look like an idiot.” Read the full story on mountvernon.org/firstphoto.
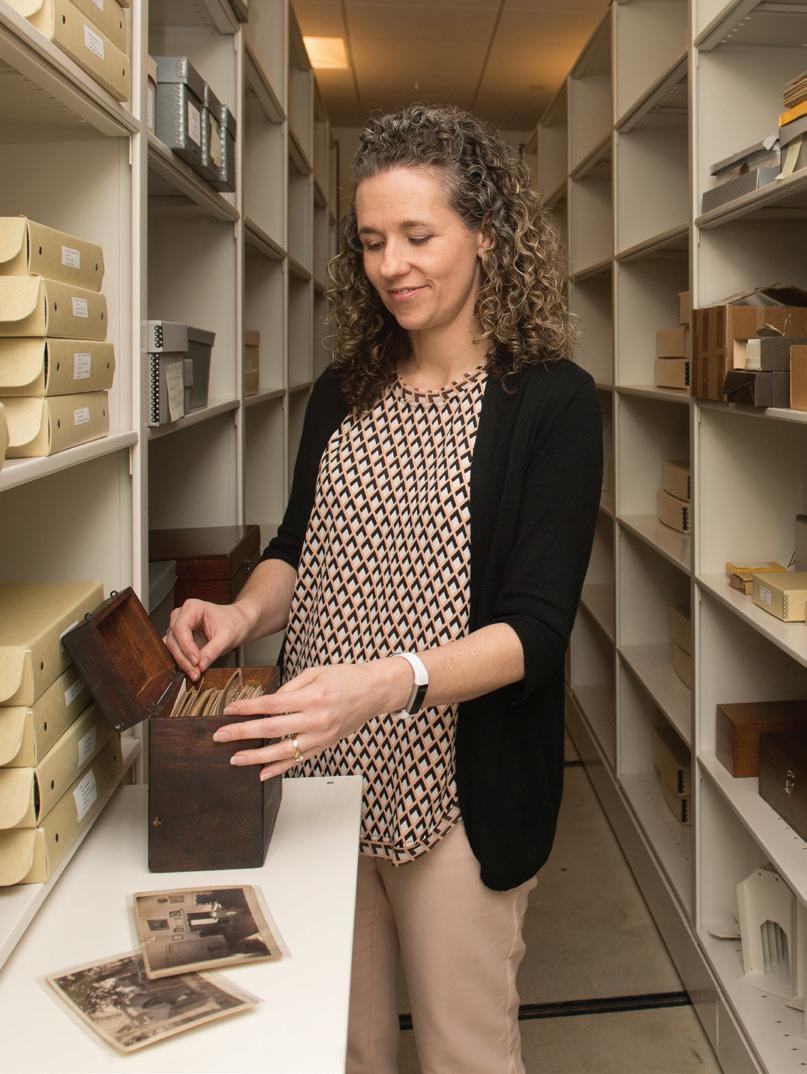
Smokehouse Restoration
A building once dedicated to the preservation of meats undergoes a preservation of its own
In 1786, Washington wrote to the Marquis de Lafayette that Martha “had packed & sent ... a barrel of Virginia Hams … as they are of our own manufacture (and you know the Virginia Ladies value themselves on the goodness of their bacon)....”
Cured after hours of hanging over a smoldering fire, the Washingtons’ Virginia hams were produced in a smokehouse near the Mansion. Constructed in the mid-1770s, the smokehouse stands on the south lane, part of a group of outbuildings that provided support for daily life on the estate.
The structure is remarkably
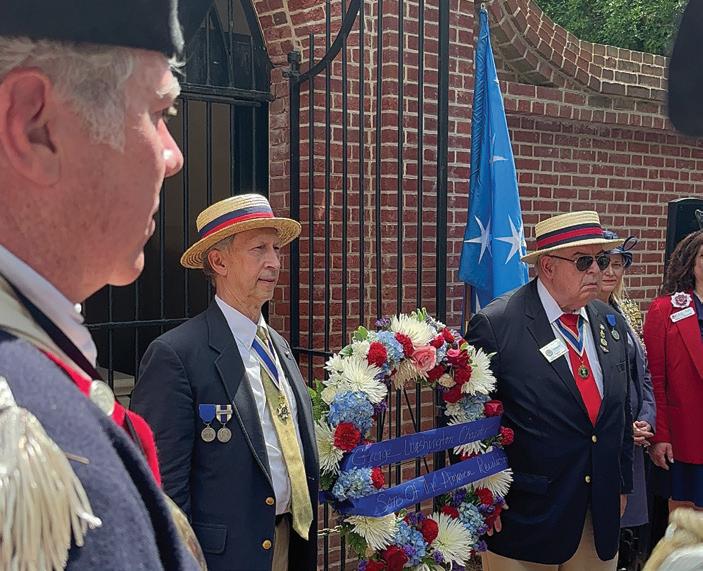
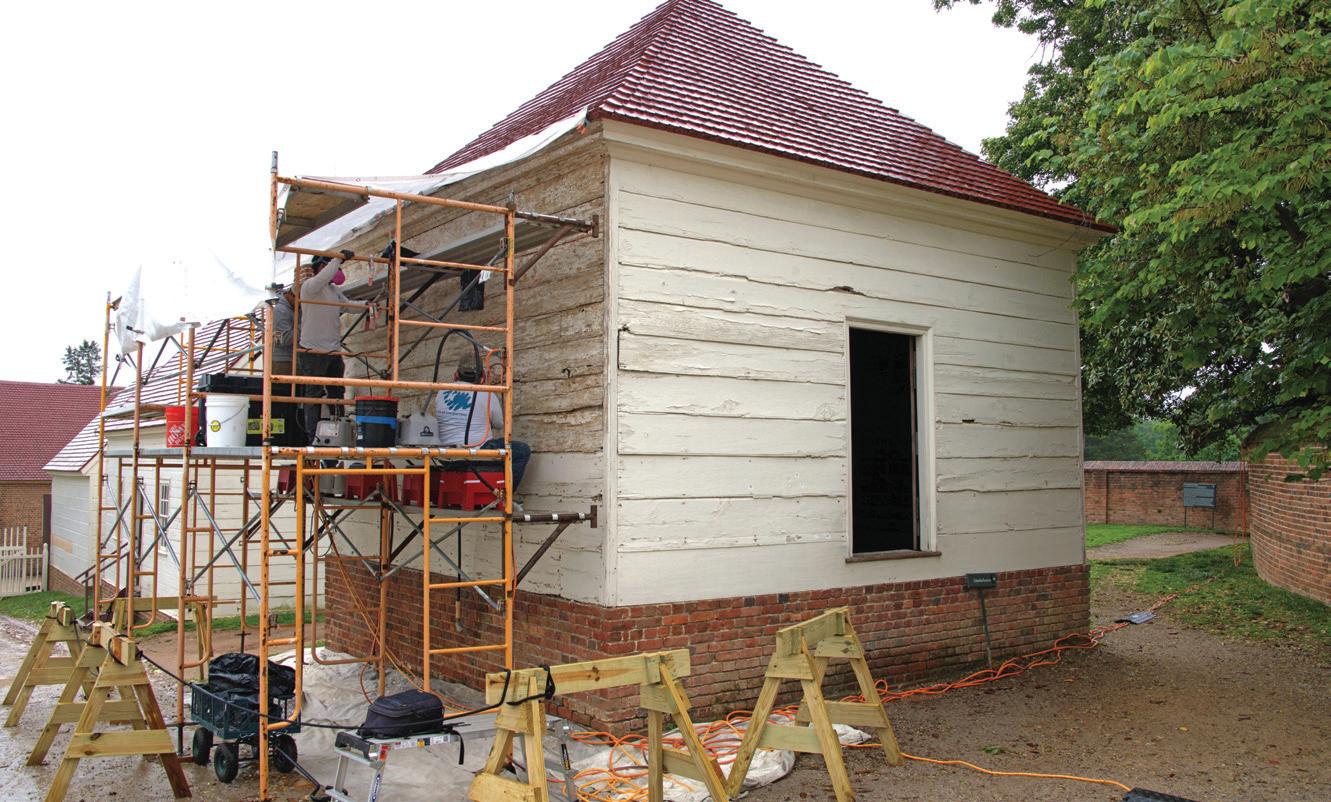
intact. Its frame, interior sheathing, and interior hanging system are original, protected for more than two centuries by the building’s clapboard siding, a significant portion of which has survived from the 18th century. In the time since Washington penned that letter to the Marquis, however, the smokehouse has borne the brunt of 237 summers and winters. With the support of Edwards Virginia Smokehouse, a nearly hundredyear-old company producing smoked meats, Mount Vernon staff are taking steps to preserve this important element of history.
So far, the architecture team has completed repairs to the siding boards on the south and west elevations and is now working on the east and north elevations. This includes removing paint, documenting nail evidence, and sealing the exterior.
Where necessary, replacement siding boards are being installed, and, based on nail evidence for the 1770s siding board spacing, there are now 13 courses of siding instead of 12. Staff also performed tree-ring dating on the building, which will provide a precise date for its construction.
Independence Day
Boeing supports July 4 events at Mount Vernon
Mount Vernon welcomed more than 10,000 visitors on the nation’s birthday, including, fittingly, some 100 newly naturalized U.S. citizens. For the second year in a row, the Boeing Company sponsored the day’s events, which included Revolutionary War music and drills, wreath-laying by the Sons of the American Revolution (left), daytime fireworks over the Potomac River, and of course, a cameo appearance by “General Washington.”
Notebook
Presidential appointment: J. Dean Norton, Mount Vernon’s director of horticulture and livestock, was recently appointed to the Committee for Preservation of the White House by President Joseph Biden. The committee advises on the “maintenance of the White House as a public monument” and the “preservation and interpretation of the museum character of principal public rooms.” New acquisition: The Washington Library recently acquired a 1751 survey by George Washington for Gersham Keyes of land owned by Keyes and by George Washington’s older brother Lawrence. VIPs online: The historical photographs featuring notable people visiting Mount Vernon from 1943 to 1953 have been fully described and digitized. This decade includes many leaders and dignitaries from all over the world, including Winston Churchill.
BY THE NUMBERS

273,800
Number of students visiting in school groups as of April, an almost 18 percent increase over last year.
1,476
Pounds of cabbage harvested by the horticultural staff from the upper garden in May.
78,292
Number of followers of the popular @mount_vernon Instagram account, as of August 2023.
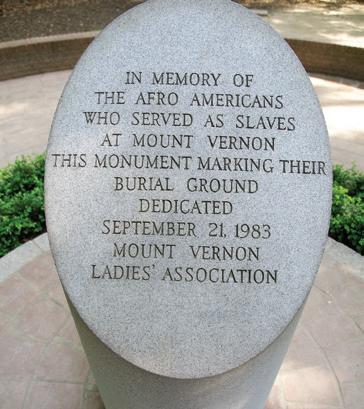
Designed by architecture students from Howard University, in Washington, D.C., the memorial to those enslaved at Mount Vernon was dedicated on September 21, 1983. It replaced a modest one erected in 1929—the first of its kind in the nation.
The memorial, featuring a granite shaft in the center of a small circular plaza, is located some 50 yards from George and Martha Washington’s Tomb, on a bluff above the Potomac River. This sacred ground was used as a cemetery for those enslaved and several free blacks who worked at Mount Vernon in the 18th and 19th centuries. The graves were either unmarked or the markings did not survive, and the identities and numbers of those buried remain largely unknown.
Mount Vernon marked the 40th anniversary of this historic memorial with performances from multiple choirs, reading of the names of those enslaved at Mount Vernon, and the laying of flowers around the base of the memorial.
Water Approach
Cruising to Mount Vernon on the Potomac River
Taking a boat to Mount Vernon is not only a fun and relaxing way to arrive at the estate, it is also a historically accurate one. According to the first official Mount Vernon guidebook, published in 1876, for visitors in the mid-to-late 1800s, the fastest way to travel to Mount Vernon was by steamboat. The Arrow left from the 7th Street wharf in Washington, D.C., in the morning and allowed guests several hours to explore the estate. Today, most guests arrive by car or motorcoach.
But arriving by boat is still possible. On select dates from spring through fall, visitors can book roundtrip or one-way narrated tours departing from Washington, D.C.’s Wharf through City Cruises. (Learn more at mountvernon.org/boat.) Earlier this year, Mount Vernon staff prepared for the boating season by cleaning and painting the catwalks surrounding the wharf in time for the arrival of the first boat, a water taxi, on April 15. The new City Cruises vessel, the Inner Harbor Spirit, began its rounds three days later.

Way
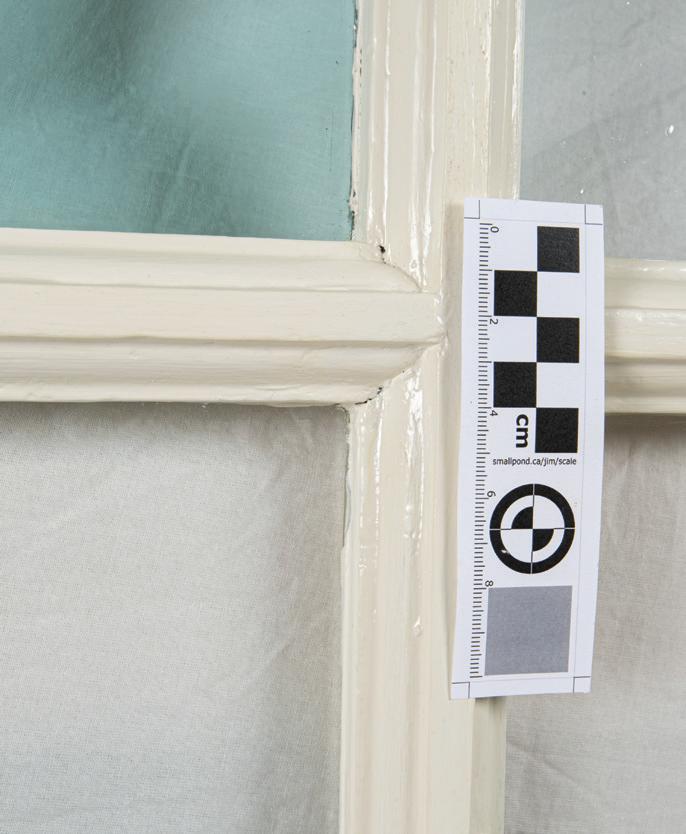
IN BETWEEN SPACES
In early sashes such as this one, the glass panes are relatively small, and the wooden dividers between the panes, called muntins, are rather thick.
Window to the Past
A closer look at a 1734 window sash
The Mansion was enlarged over the course of the 18th century, and window sashes survive from all four construction periods. This one, made of American yellow pine, from the Mansion’s bedchamber on the first floor, is one of the oldest. Two surviving 18th-century panes in this sash are crown glass, the highest quality glass available at the time. Molten glass was blown into a large balloon that was spun to flatten it into a disc. When cooled, it was cut into panes. The panes closest to the center often bowed out, as does this pane.

PANE TALK
The greenish color of the oldest panes is due to the presence of iron oxide in the sand used to make the glass.
Preserving Sacred Ground
Wayne and Grace Rickert give to honor their hero and mentor

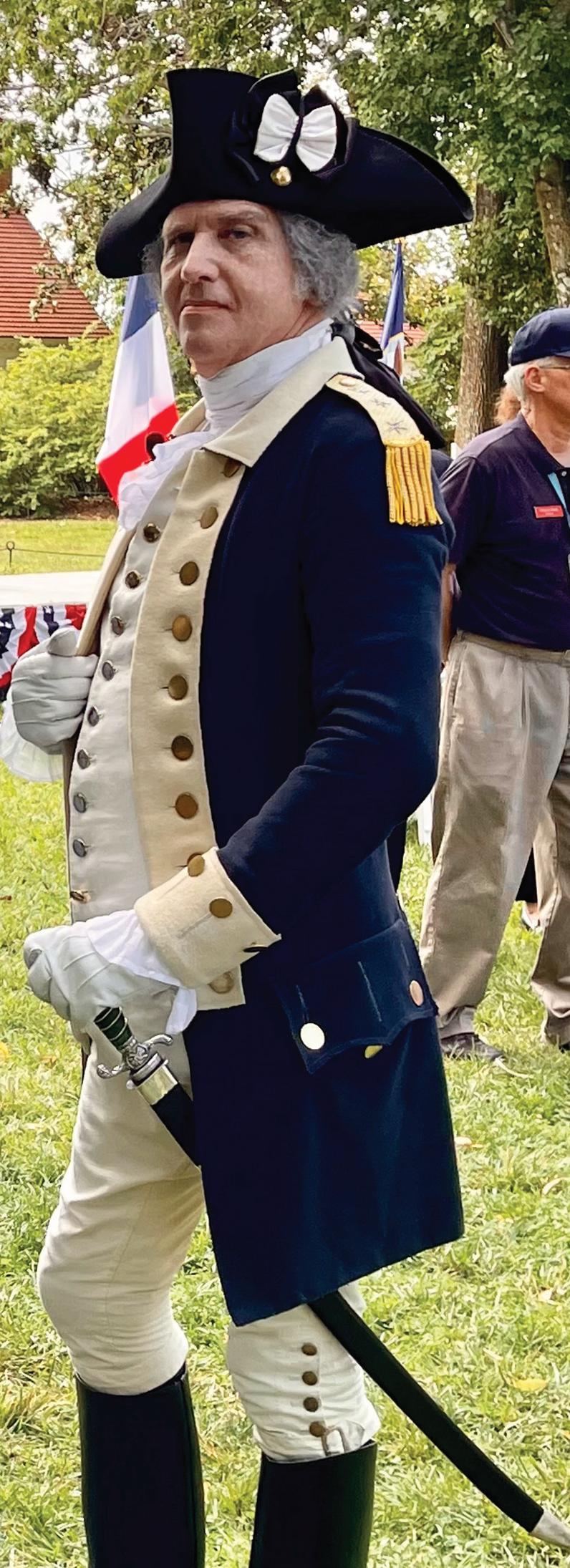
Enamored by Revolutionary War history, Wayne Rickert personally began acquiring letters and documents from the era some 50 years ago. The collection now numbers more than 40 pieces of correspondence from signers of the Declaration of Independence and other significant players in the country’s founding. It ranges from the routine, such as a military discharge certificate signed by Paul Revere, to the jewel of the cache: a 1795 letter from George Washington in the second term of his presidency responding to Burgess Ball, his niece’s husband, who had inquired about selling some of his [Ball’s] land to the government for the construction of an arsenal. (Suffice it to say, Washington referred the matter to Timothy Pickering, his secretary of war, to avoid any appearance of impropriety.)
In 2019, Wayne and his wife, Grace, who live in Bradenton, Florida, began to think about who might be the next stewards of the trove. “As you age, you start thinking, ‘What I am going to do with these letters?’” Wayne recalls. “They really are masterpieces.” After casting a wide net, the couple found a home for the manuscripts at Mount Vernon’s Washington Presidential Library, where they are now accessible to researchers and on rotating display in a customized portable case, also donated by the Rickerts.
For a couple from such diverse backgrounds, both came to revere Washington. Grace was born and raised in Taiwan; she immigrated to the United States (Portland, Oregon), in 1993; Wayne moved to Florida
54 years ago and built a company that develops manufactured home communities. “I’ve always felt like George Washington was a mentor to me. Sometimes I’d say to myself, ‘Okay, well, how would George handle this?’ I’ve probably read everything that’s been written on him.” (A related passion: Celebrating Washington’s actual birthday on February 22 as its own holiday—which, in a delightful twist of fate, is also the birthday of his son and grandson. Rickert gives his own employees the day off.)
The Rickerts look forward to making additional contributions, but for now they’re thrilled about their latest gift: a major commitment to the restoration of Washington’s Tomb. Wayne says, “It was very emotional. I could hardly grasp the fact that I am able to do this for this man, who gave us our freedoms and created the republic.” The couple visited the site while it was under construction last year. “Just standing next to the Tomb was such a touching moment,” recalls Grace. “It feels so great to be able to help.”
The Rickerts believe that maintaining Mount Vernon is critical for future generations. “We must absolutely do everything we can to preserve that piece of history. I don’t know of anything more important to America,” says Wayne. “I think it’s important that people who have an interest in history really get involved and do what they can to keep it sacred ground.”
Much like crime scene investigators, Mount Vernon staffers use the building itself to probe into the past
Historians in the traditional sense, Mount Vernon’s architectural staff use the voluminous Washington Papers and the archives of the Mount Vernon Ladies’ Association (MVLA) to reconstruct the biographies of the more than a dozen historical structures under their care. But much like crime scene investigators, they also use the buildings themselves as primary sources, reading the evidence contained therein. Below, staff share the traditional and cutting-edge methods they use to encourage these silent structures to reveal their secrets.


Preservation SCIENCE THE
BUILDING TECHNOLOGY
Nailing It
What is it? We use indicators of the tools and techniques that remain on a building’s fabric to help us understand and date materials and periods of construction. Tool marks also give us insight into the craftspeople, help us understand their logic, and guide us in replicating their techniques.
How it’s used: The types of nails used in a building can be telling. The way that a nail is made and its final form can date when construction took place. During the 18th century, fasteners were largely made by hand out of iron bars. Late in that century and through the 19th, they were made using increasingly mechanized processes and changing materials. Certain characteristics of a fastener—the type of metal, the form of the head, and the shape of the shaft—provide chronological data about it and, by extension, the building and its construction phases. We also look at changes in the tools used
to prepare building materials. For example, there are identifiable differences between marks made by a pit saw—a long saw operated by two sawyers—versus a mechanized sash saw, versus a mill with a circular saw. Knowing this can date a building roughly to before 1750, between 1750 and 1850, or to the late 19th century. And when combined with documentary evidence, we can achieve even greater precision.
Did you know? One type of nail commonly found in the structures at Mount Vernon are hand-wrought iron nails with rose head and spade tip, which we know to have been used between the years 1732 and 1800.
—Caroline Spurry, architectural research manager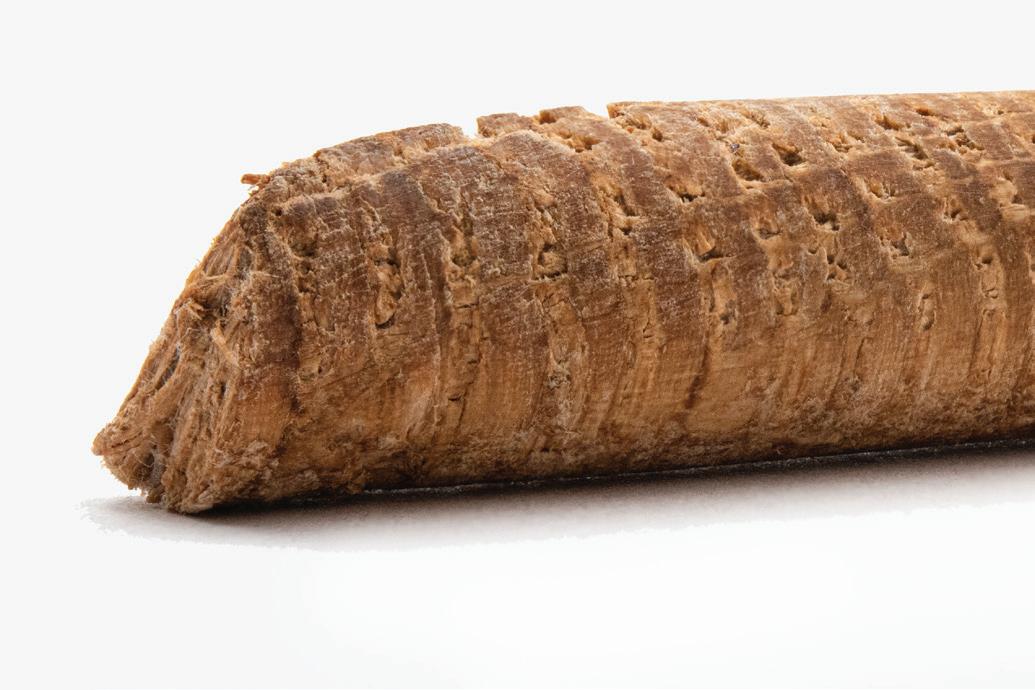
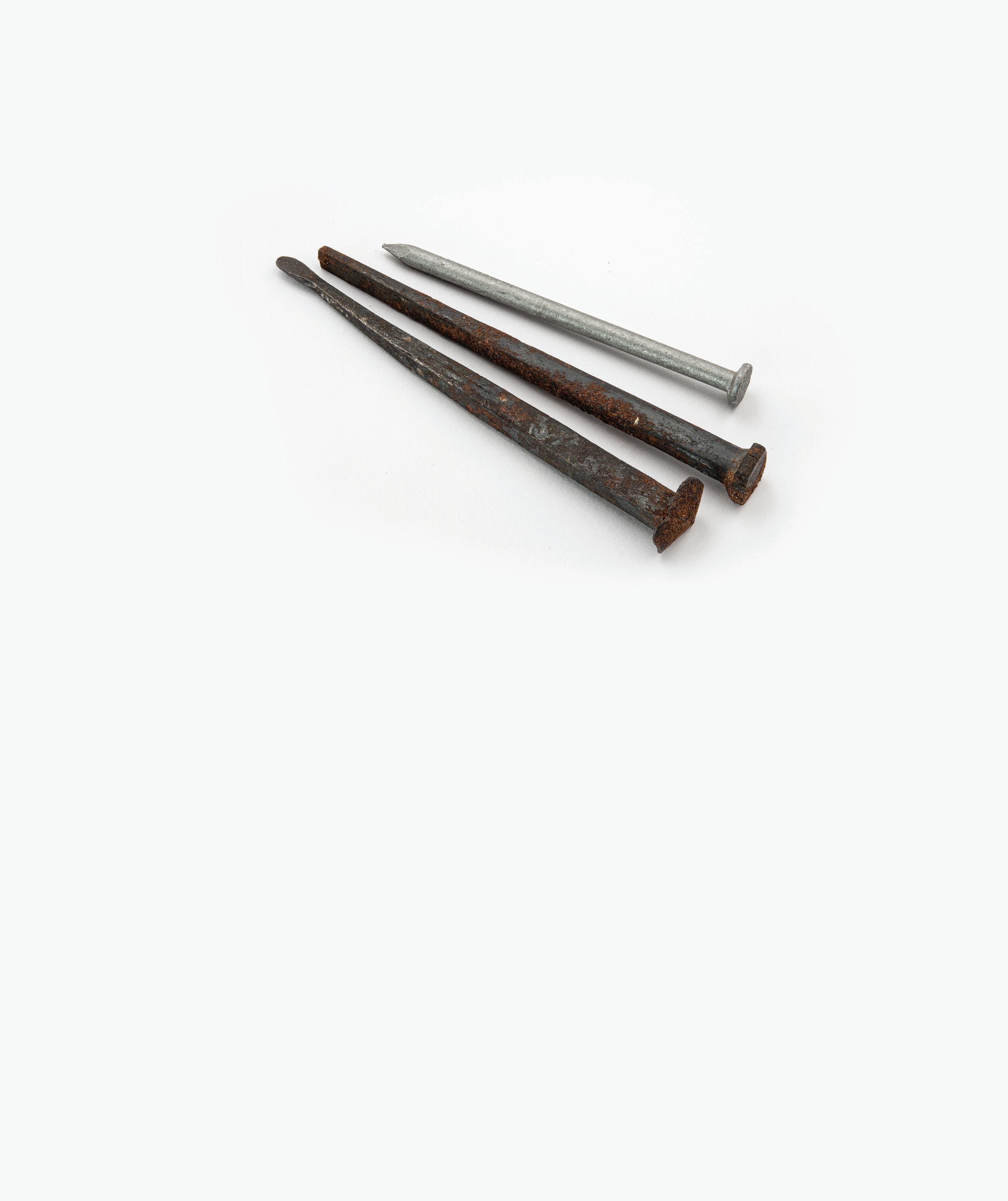
Reading the Tree Rings
What is it? The science of studying the growth rings of trees can be used to understand living trees or the timber harvested from trees for the construction of buildings. Dendrochronologists compile a master sequence of growth rings for an individual tree species by overlapping samples of wood. This sequence records growth rings that can chart the history of a tree species back thousands of years. A sample can then be compared to the master growth ring sequence to determine age.
How it’s used: The most useful samples for architectural dating preserve a tree’s bark, which can determine the exact year and season the tree was felled. Large numbers of trees were often required to construct a building, and green wood was typically used, so the felling dates of timbers will cluster around the construction date.
Did you know? In 2007, 16 first-floor joists sampled in the central section of the Mansion returned felling dates principally in the winter of 1733–1734. This conclusively dated the construction of the house to 1734, during the ownership of Augustine Washington, George’s father.
—London Hainsworth, preservation specialist
Words to Be Wise
A glossary of useful terms and acronyms for this special issue on preservation
AutoCAD: a computer-aided drafting program used in design
AutoDesk Revit: a program used to design a 3D model of a building building fabric: materials used to construct and finish a building, such as wood framing members and siding, plaster, hardware, and paint
dendrochronology: the study of the annual growth rings of trees, which provide data on environmental conditions and the age of trees and harvested wood
GIS: a Geographic Information System analyzes and displays geographically referenced information in digital layers that can be switched on and off
HBIM: the Historic Building Information Model is a tool that manages the Mansion’s physical and archival information, creating a digital filing cabinet accessed through an accurate virtual model
HVAC: heating, ventilation, and air conditioning
laser scanning: a technology that uses nondestructive laser beams to measure an object or environment in three dimensions
MVLA: Mount Vernon Ladies’ Association point cloud: 3D data gathered through scanning an object with a laser
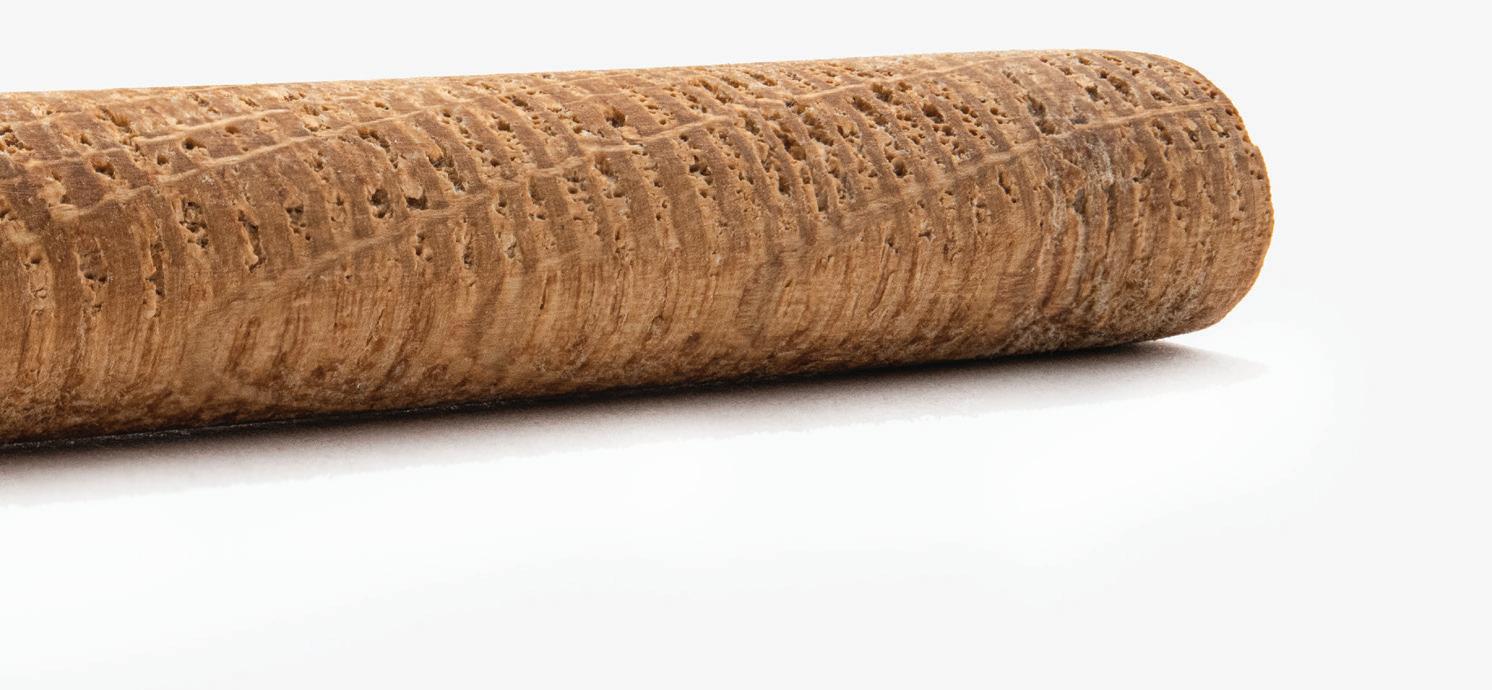
thermal scanning: a procedure that uses an infrared camera to detect heat patterns in an object
3D: three-dimensional

Peeling Back the Layers
What is it? This technique combines a microscopic examination of paint samples and document-based research to determine when successive layers of paint were added to a surface, allowing us to identify what paint colors were used at Mount Vernon during the time of George and Martha Washington, as well as differentiate paint applications across a building’s history.
How it’s used: The method employed at Mount Vernon entails shallow excavations into a painted surface with a microscalpel and examining the samples under magnification, where they look much like a layer cake. Microscopically, each layer of paint has distinctive characteristics that can assist in dating. Some of these include pigment type, size, dispersion and composition, use of fillers or other additives, and binder type. The amount of weathering and degradation or the amount of accumulated dirt can suggest how long a particular paint was exposed before repainting.
Did you know? By combining sampling with documentary research, we are able to align paint layers with time periods. Together, these two avenues of investigation have confirmed the color of the Mansion and outbuilding exteriors, as well as the Washingtons’ evident affection for cream-colored paints in the 1790s. Recent analyses have identified shades of cream on interior woodwork in the New Room, Front Parlor, Little Parlor, Central Passage, second floor passage, Blue Room, Lafayette Room, Chintz Room, Yellow Room, and small room. —C. S.


Leveraging the Latest Tech
What is it? Technologies such as digital photography, computer-aided design software, and laser recording help us record and analyze the physical evidence we uncover.
How it’s used: Photos capture architectural details and conditions, and preservation actions taking place. Specialized photography, such as thermal imaging, is also useful, especially for visualizing framing behind wall surfaces. Architectural drawings produced in AutoCAD software are often used in concert with images to digitally show the dimensions of buildings and materials while placing data into context.
Laser recording can take documentation a step further and involves a scanner that shoots a nondestructive laser beam around a space to record distances and create a set of data called a point cloud. The point cloud can then be read by a computer program to produce a 3D model of the space that is accurate to within a couple of millimeters.
Did you know? We frequently record information directly on a digital image using a tablet to place measurements, label, or color-code data such as the location and type of nails, tool marks, materials, or repairs. For large areas, such as the east elevation of the Mansion, a grid system was overlaid on the image to identify and keep organized the hundreds of annotations required. Laser scanning was used as the basis of Mount Vernon’s Historic Building Information Models.
—Clay Fellows, project preservationist
Mount Vernon was the first to adapt building information modeling to the preservation of a historic structure.

HISTORIC BUILDING INFORMATION MODELING
Managing the Information
What is it? Mount Vernon’s Historic Building Information Model (HBIM) project has created 3D digital models using AutoDesk Revit, a program initially developed to aid in the design and engineering of new structures.
How it’s used: In 2015, Mount Vernon became the first historical site in the country to adapt building information modeling to the preservation and management of a historic structure and its associated

documentation. The model of the Mansion was created from a point cloud obtained through laser scanning and refined using historical architectural drawings, photographs, and new documentation to create an accurate representation of the Washingtons’ home. The work also connected the model to our existing Geographic Information System, which manages multiple layers of data about the estate, including archaeological information. The project tested the linking of a content management system to make accessible through the model all building data, as well as a user interface allowing online access. HBIMs for the New Tomb and salt house have also been created.
Did you know? The models have been used to study the resources, and have been provided to contractors designing new infrastructure for the buildings. The program will eventually be used to manage all architectural resources on the estate.
—Thomas A. Reinhart, director of preservationMATERIALS TESTING
Under the Microscope
What it is? A polarizing light microscope uses cross-polarized light to reveal details that would otherwise go unseen. It is used in the preservation laboratory to identify physical characteristics and symptoms of deterioration of materials including wood. Lime-based building materials, such as mortar and plaster, can be digested (or dissolved) in acid in a process that reveals their formula ratios. Such testing enhances the ability to accurately date periods of construction and in re-creatinge formulas for restoration.
Elemental analysis using a handheld portable X-ray fluorescence device is an advanced technique that determines the chemical composition of materials. The device causes the atoms in an object to emit energies characteristic of specific elements. This is particularly useful in dating architectural materials and finishes such as paints, glass, bricks, and metals. Dates are determined by comparing elements present in materials to historical manufacturing techniques.
Did you know? We tested a new approach to paint removal after some unsatisfactory results using chemical strippers. Steaming softens old paint for gentle scraping. We first tested the method on modern painted boards, then on 18th-century boards in our collection, and finally on our historical structures. Steaming turned out to be a safe, effective, and environmentally friendly approach to paint removal.
—Riley Morris, preservation conservator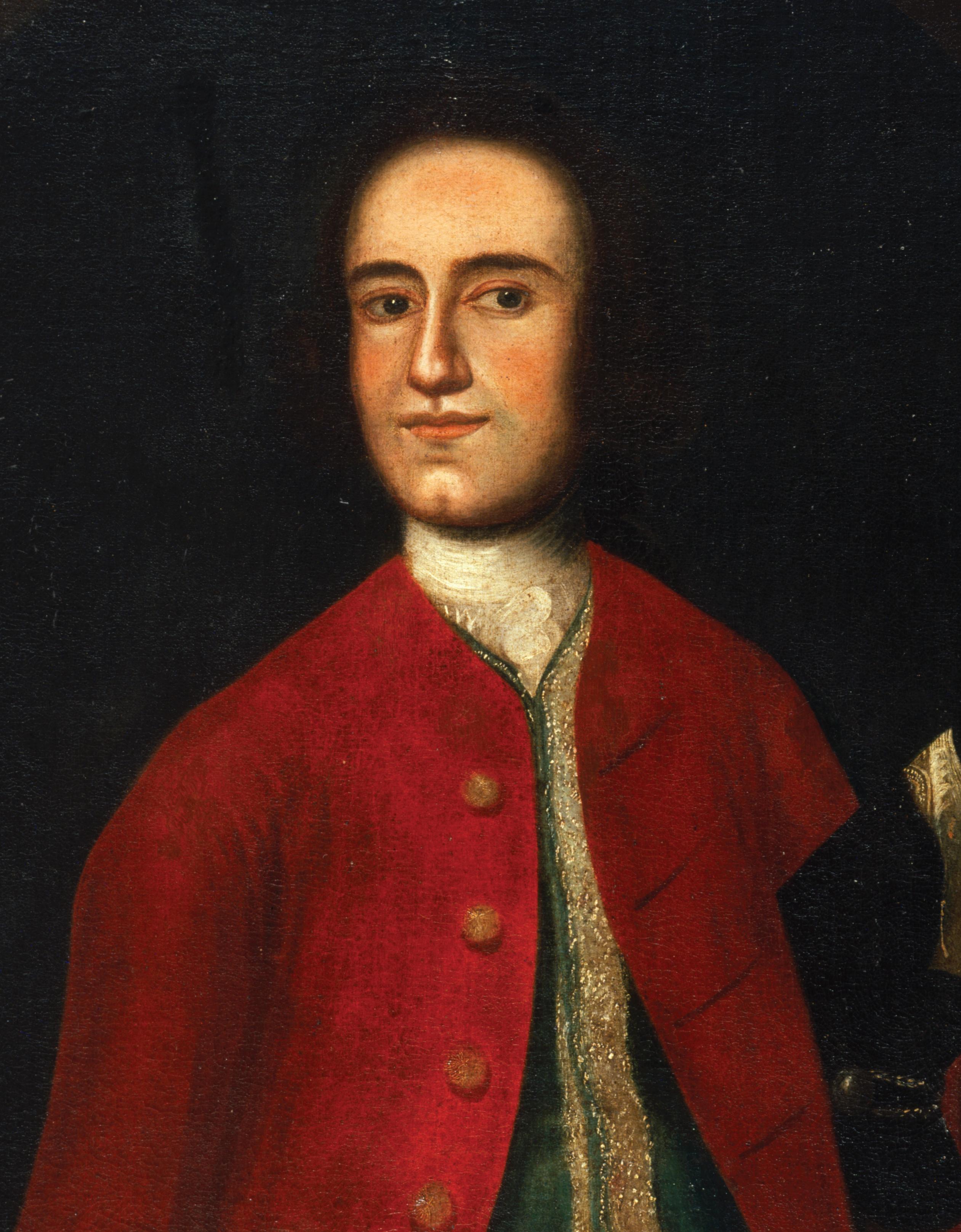 In the early 1740s, George Washington’s elder half-brother, Lawrence, began to take control of the house (opposite, a conjectural view) their father Augustine had built.
In the early 1740s, George Washington’s elder half-brother, Lawrence, began to take control of the house (opposite, a conjectural view) their father Augustine had built.

ThePREQUEL
BEFORE ITS MOST FAMOUS OCCUPANT MOVED IN, OTHER FAMILY MEMBERS CALLED IT HOME
By Thomas A. ReinhartVisitors to mount vernon today experience the Mansion as it appeared in 1799, the last year of George Washington’s life. However, ongoing preservation work continually reveals tantalizing clues to its earlier form, long obscured by changes made over the course of the 18th century. In recent decades, a combination of documentary research and forensic investigative techniques has provided ever deeper insights into life in the house before Washington became its full-time resident in 1755 (see story, page 14). The picture that has come into focus indicates earlier generations of Washingtons used architecture and goods to communicate their status—or ambition to a status—long before George and Martha Washington presented themselves as successful and fashionable Americans in the early decades of the republic.
1674–1690
A PARCEL BY THE POTOMACThe Washington family’s involvement with the land known today as Mount Vernon began in 1674, when John Washington, George’s great-grandfather, received a patent for 5,000 acres in Stafford (later Fairfax) County, Virginia, situated along the Potomac River, between what came to be called Dogue Run and Little Hunting Creek. John held the land jointly with Nicolas Spencer, and by law, the two were obliged to either build a structure on or cultivate the land within three years. In 1690, when the parcel was divided between the Spencer and Washington families, a survey depicted two rather generic houses, one on each half, likely demonstrating that each family had met the requirement. The survey also identified the tenant of the house on the Washington half as “Mr. Williams,” indicating that the house, located some ways to the northwest of the later Mansion, was not inhabited by the Washingtons themselves.
1734
GEORGE’S FATHER BUILDS A HOUSE
Early evidence of Washington habitation on this land appears in the first vestry book of the nearby Truro Anglican parish, which lists Augustine Washington, George’s father, as a vestryman in November 1735. Vestrymen were required to live within the bounds of the parish, thus Augustine and his family, including young George, were in residence by then. They did not stay long; church records reveal that Augustine moved the family to the Fredericksburg area by the close of 1738. Two years later, he gave the 2,500-acre parcel that would later become Mount Vernon to his eldest son, Lawrence, starting a residency that lasted until the latter’s death in 1752.
The history of the property leads to the first question about the early Mansion: For whom was it built? Was the house built for Augustine, who lived on the parcel in the 1730s? Or for Lawrence, who lived on the newly named Mount Vernon plantation in the 1740s? The question was settled in 2006, when timbers of the early core of the house were dated to 1734. The entire center section of the
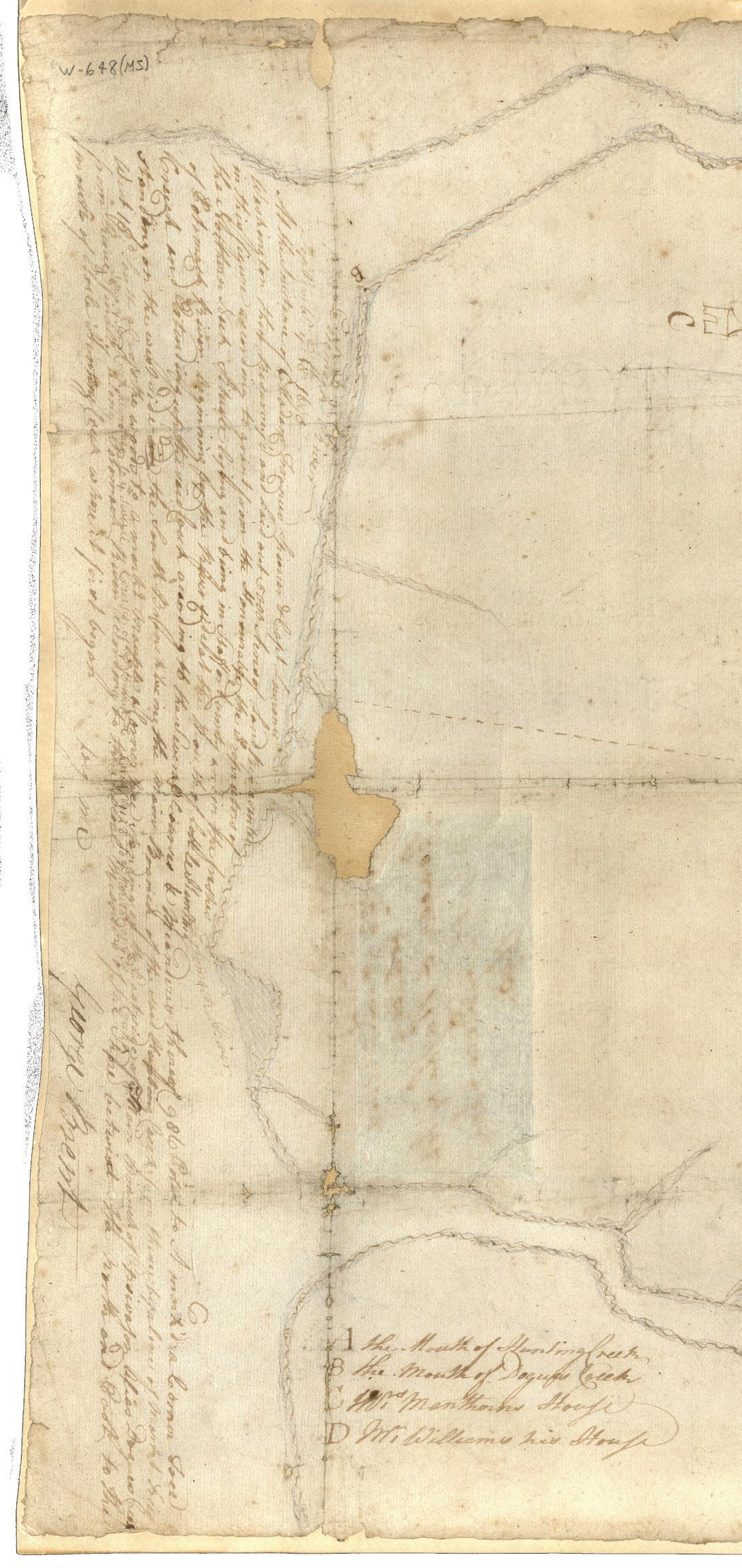
A 1690 land survey of the 5,000-acre tract along the Potomac divided between John Washington, George’s great-grandfather, and Nicolas Spencer.
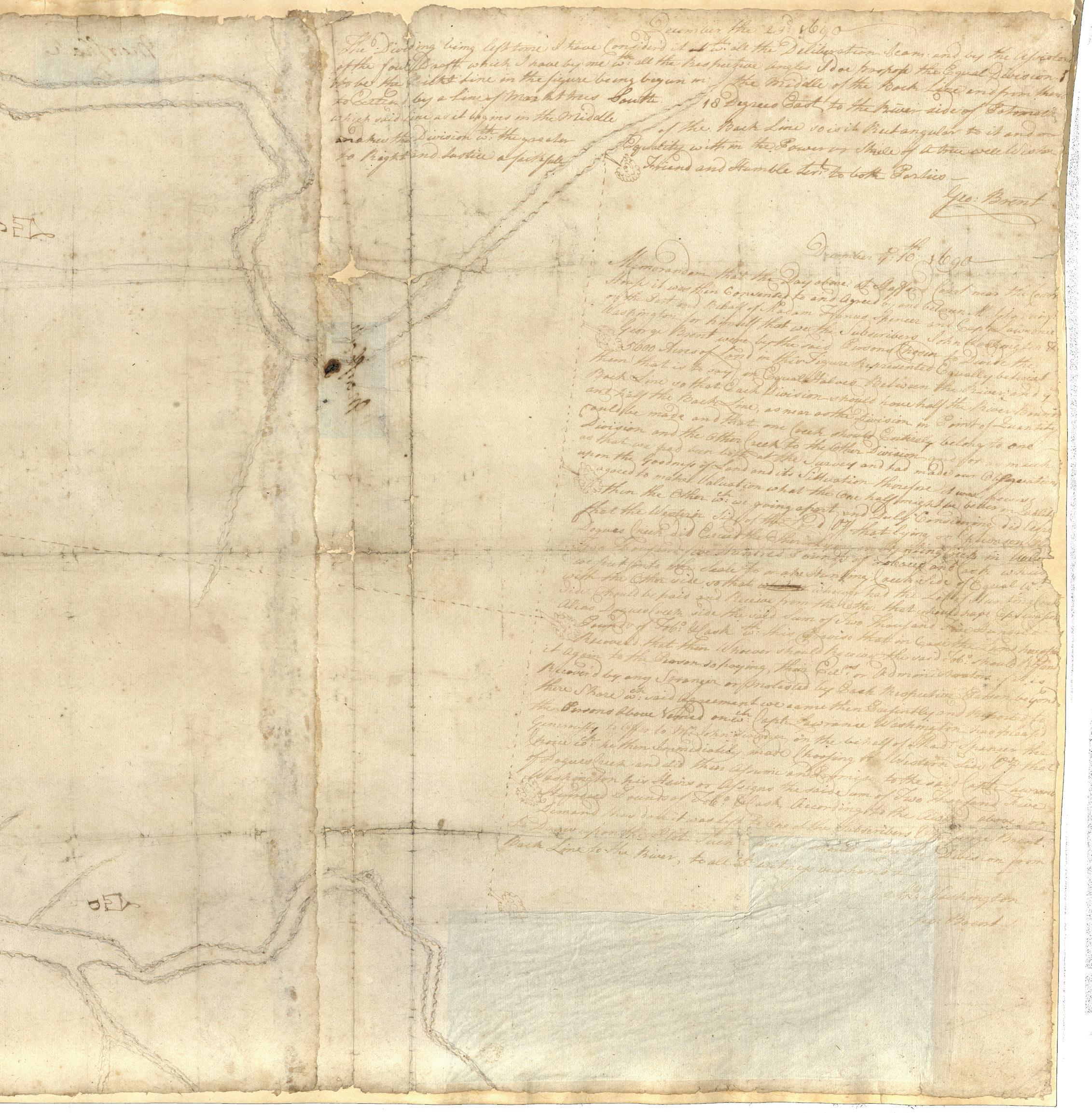
Mansion, containing what are now called the Central Passage, Front and Little Parlors, dining room, and downstairs bedchamber was built at this time. The circumstances of construction are unknown, but it was likely done by a combination of free white and enslaved black labor.
The 1734 house made a social statement that would have been readily recognized by neighbors and visitors. Although it was far from the capitals of both Virginia and Maryland, it was nevertheless substantial. Totaling 3,000 square feet, it featured four spacious rooms on the first floor, with additional rooms in the garret. The downstairs rooms were plastered, with at least several finished with a chair rail and cornice, both painted with expensive oil paints. It was an impressive gentry house, despite its remote location.
The interior plan was a little different than it is now. Originally, there was no Central Passage, running the full width of the house, from east door to west. Instead, visitors to the 1734 house would have entered through the east door directly into a large room, occupying what is now the east half of the Central Passage and the Little Parlor. The first clue to this room arrangement appeared in 1899, when Mount Vernon’s superintendent, Colonel H.H. Dodge, discovered physical evidence of a partition wall that divided the Central Passage into two separate spaces, east and west. The west room held the staircase, which was in the same place as the current one, but was likely narrower and possibly steeper. Paint evidence confirms that the balusters and handrail of this early staircase were reused in 1758 to make the stairs currently leading from the second floor to the third.
The east half of what is today the Central Passage has a more complicated history. It originally formed a larger space with what is now the Little Parlor, running along the east front of the house. When originally constructed in 1734, the house had no cellar; it sat on a shallow brick foundation typical of the 18th century. At some point between 1734 and
1757, when George Washington undertook his first expansion of the house, a partial cellar was dug, likely lying beneath what is now the Central Passage, the Front Parlor, and Little Parlor. Walls were built in the new cellar to underpin the partition walls above, so that the cellar walls mirrored those of the first floor. Surprisingly, there was no cellar wall underpinning the first-floor wall between the current Central Passage and Little Parlor. Investigation of this wall’s framing revealed it was a later alteration.
Untangling the date of this significant change to the first-floor plan has proved challenging. Today, the Central Passage side of this wall features wood paneling installed for George Washington in the 1760s. But behind the paneling is an earlier lath and plaster finish, with a chair rail in place. The chair rail was painted twice before being covered by the paneling, suggesting that the wall had previously existed for perhaps 20 years. This would suggest that the partition wall separating the Central Passage and Little Parlor was created in the 1740s, during Lawrence Washington’s residency.
1740–1752
HALF-BROTHER LAWRENCE TAKES POSSESSION
Historically, events like a new owner moving in, or the arrival of a new wife, are frequently the inspiration for changes in a house, so Lawrence Washington’s taking over the plantation around 1740, and his marriage to Ann Fairfax in 1743, provide two potential reasons for changing the plan to include a center passage.
Central Passage
The introduction of the Central Passage was a significant upgrade. It reflected the emergence of a more hierarchical structure in Virginia society that mimicked the class consciousness of Britain. The Central Passage provided a way to control who visited what parts of the house, and its appearance may indicate Lawrence’s exposure to contemporary English architecture during his school attendance in England in the 1730s.
Home Improvement
MOUNT VERNON’S UPWARDLY MOBILE TRAJECTORY
How It Started
This conjectural firstfloor plan of the 1734 house shows the layout before the creation of the Central Passage and the Little Parlor.
From House to Mansion
A diagram of the 1734 gentry house overlaid onto one of the current house shows the expansion of the structure.
How It Ended
During Lawrence Washington’s residency, starting around 1740, the house was significantly enlarged, as seen in this first-floor plan.
Downstairs Bedchamber
Lawrence also upgraded the finishes in at least two of the first-floor rooms. In what is now the downstairs bedchamber, he installed pine paneling, replacing an earlier plaster finish. There are clues tying this work to Lawrence. Key details differ from the paneling in the Central Passage and Front Parlor: The molding planed into the edges of the panels is unique, and the boards were cut by hand, not in a mill. The most telling evidence is in paint analysis, which reveals that the bedroom paneling was painted five times before 1775, in contrast to only one or two times for the Central Passage and Front Parlor paneling, both of which we can date firmly to the early 1760s. Together, this evidence strongly suggests that the bedroom’s paneling was installed 20 to 30 years before that in the passage or parlor.
Front Parlor
In what is now the Front Parlor, Lawrence installed raised panels made of molded plaster, rather than the more commonly used wood. Plaster paneling can be found in finely finished public rooms like halls, drawing rooms, or stair rooms in houses in Britain and Ireland during the early 18th century, but only a small number are known in America, with a few found in neighboring Maryland. The room Lawrence chose to panel was probably the “hall”—a high-status, multipurpose room that often functioned as a dining and sitting room; Lawrence’s inventory notes the hall held a substantial number of ceramic and silver objects, likely on display. The plaster paneling at Mount Vernon is possibly the earliest known use in America, and reveals both Lawrence Washington’s lofty social aspirations and his fluent application of British architectural trends to advance that goal.
The earlier plaster paneling came to light during a 2018 restoration. Beneath the wooden paneling installed by George Washington in the 1760s were found fragments of two successive generations of finish: a chair rail, part of a cornice, and a fragment of baseboard survive in place, as
do fragments of raised panels executed in plaster, with a rough surface to imitate stone. Paint analysis shows the plaster panels were painted twice, but that chair rail and cornice had at least two more generations of paint. This sequence suggests that the chair rail, cornice, and baseboard date to the 1734 period, and that Lawrence had the high-style plaster paneling added in the 1740s. All of this was covered over in the 1760s with the current wood paneling, likely because settling of the house caused major cracking of the plaster and deforming of the woodwork.
Above Stairs
The upper floor of the house was significantly altered in 1758, when George Washington raised the roof to create a full second story, but before this, the upstairs rooms had the characteristic sloping ceilings of rooms “under the roof.” Based on physical evidence, and interpretation of the roomby-room inventory taken at the time of Lawrence’s death in 1752, it appears that six rooms upstairs were heated, almost certainly bedrooms, and four not, including a store room and a “room at the head of the stairs.” Thus far, no evidence for the finishes from these rooms has been found.
1755
Beginning in the 1730s as a simply finished but substantial home to Augustine Washington and his family, the Mansion evolved over the course of the 18th century. It underwent significant updates during the residency of Lawrence Washington, who brought it more in line with contemporary English tastes. George Washington continued the upwardly mobile trajectory, expanding, remodeling, and updating the home multiple times over his 40-year ownership of the estate, leaving us with the Mansion we are so familiar with today.
Thomas A. Reinhart is the director of preservation at Mount Vernon.

FUTURE Proof
INSIDE THE BOLD PLAN TO PRESERVE WASHINGTON’S HOME FOR ITS NEXT CENTURY
By Susan P. Schoelwer, PhDIn the summer of 1773, George Washington began preparing for the second expansion of his home. He ordered window panes of the “best Crown glass,” carpenters’ tools, paint, brushes, and thousands of nails from London. From the local area, he acquired wood planks for siding and flooring; the “best white oak” for sills, joists, studs, and rafters; 12,000 cypress shingles; and more than 60,000 bricks. The ensuing construction brought the Mansion to its full extent.
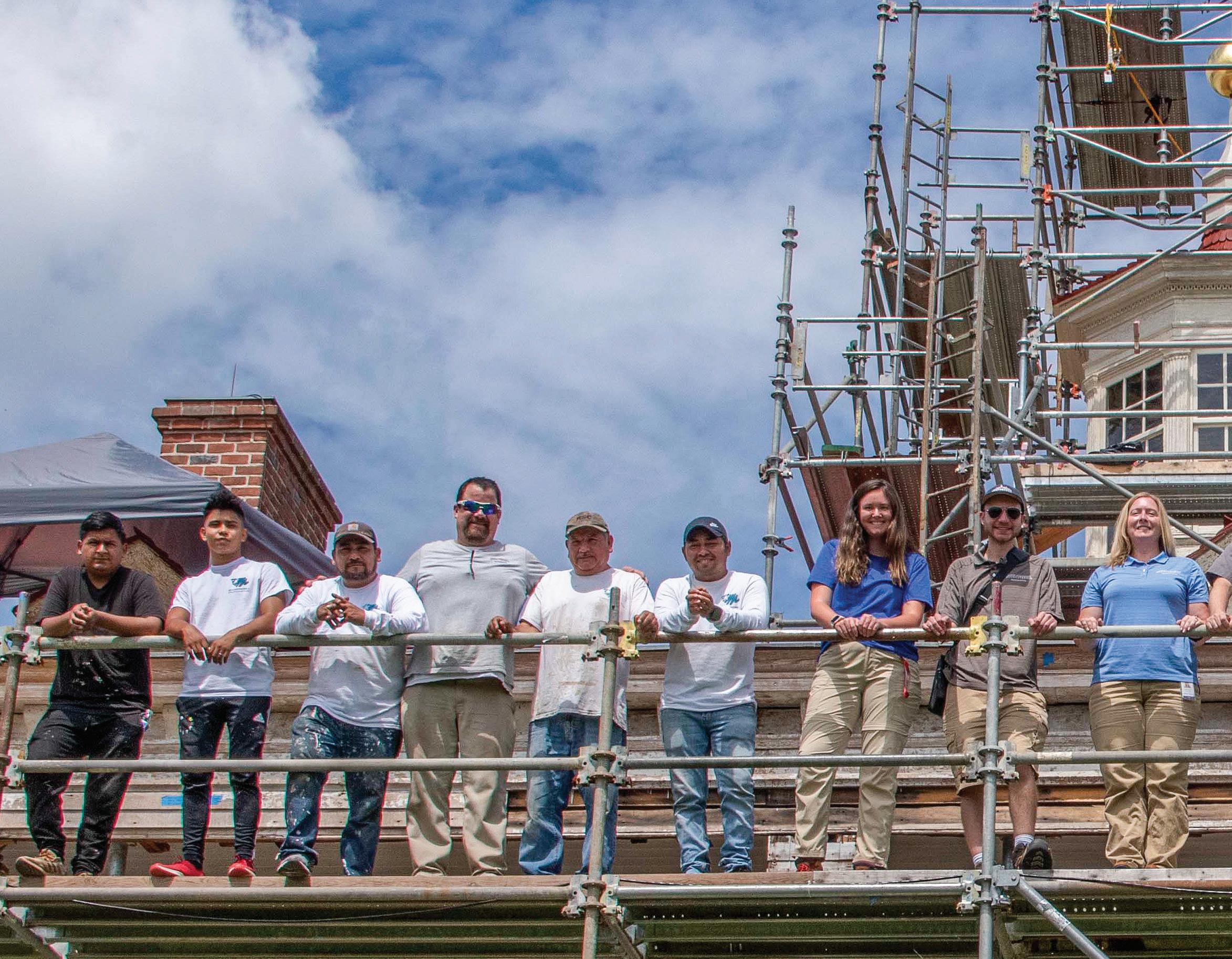
Two hundred fifty years later, the MVLA, Mount Vernon’s steward and the country’s first national historic preservation organization, is following in Washington’s footsteps, sourcing timber, bricks, tools, and craftspeople for a major restoration to ensure the health of the Mansion as it enters its fourth century. Since its founding in 1853, the pioneering group has conscientiously employed the best preservation practices available. However, many of these repairs are now more than a century old, and themselves in need of attention.
The Mansion Revitalization is the largest and most ambitious preservation initiative undertaken by the MVLA in its long history, aimed at protecting the Mansion for its next century. The $30-million budget includes an endowment to support future preservation needs across the estate. Construction began in April 2023 and is expected to continue through 2025.
Holistic Approach
The project addresses three major, interrelated

factors: environment, structure, and stewardship. Environmental improvements will focus on controlling moisture—a key element in the longterm deterioration of the building fabric, as well as damage to vulnerable collections. Structural work will strengthen the Mansion’s timber framing and masonry foundations. These improvements will enable the removal of obsolete infrastructure from the cellar and restoration of it to its appearance in 1799, enhancing stewardship for both preservation and interpretation.
Guiding a project of this scale is the Historic
Building Information Model (HBIM). Initiated by Mount Vernon in 2015, this state-of-the-art tool is a pioneering application of construction industry technology to historical preservation. It melds 3D modeling and digital administration to manage physical and archival information in a digital filing cabinet accessed through a virtual model. Architectural historians are currently using the HBIM to catalog newly uncovered building fabric. Architects and engineers are using the tool to develop infrastructure in harmony with the historic structure. And at the end of the
project, this model will become the repository for documentation of the work, as well as new findings. (Read more on page 20.)
The project began in 2019 with a comprehensive architectural and engineering assessment of the cellar, carried out by consultants with extensive experience in 18th-century buildings in the Chesapeake region, working closely with Mount Vernon’s preservation team, led by Thomas A. Reinhart.
The study identified and cataloged 18thcentury framing, masonry, and flooring, differentiating between original features (which need to be preserved) and alterations made after Washington’s lifetime. Many early repairs were localized, aimed at addressing specific concerns. These interventions served to preserve the Mansion up to the present.
However, some repairs—though best practices in their day—have had unforeseen long-term consequences, triggering cascading issues with other building elements. Repairs to the masonry foundations used a type of mortar containing Portland cement, the material of choice for both new construction and preservation in the late 19th century and into the 20th century. Being harder than 18th-century lime mortar, Portland cement was welcomed because it was impervious to the moisture infiltration that caused lime mortar to deteriorate. However, over time, the hardness of Portland cement caused moisture to seep into the softer 18th-century bricks, causing damage. Late 19th–century framing repairs successfully addressed rot and termite damage, but the insertion of new timbers altered the relationship among wall studs, floor joists, and sills at the base of the house frame. This placed stress on the exterior siding and interior lath and plaster to provide lateral stability, functions for which these elements were not designed.
Over the past two years, Mount Vernon’s staff—led by me, Thomas Reinhart, and Marla Holden, PhD (director of project management)— have worked with the design team to develop a
proactive and holistic approach to the concerns identified by the assessment. It is this integrated perspective—treating the Mansion as an organic whole rather than an assemblage of discrete parts— that distinguishes the Mansion Revitalization project from others.
Environment
Drainage improvements and a mechanical systems redesign will address the underlying issue of moisture control. Damp conditions are a root cause of wood rot and termite damage to framing timbers. Fluctuating relative humidity exacerbates deterioration of wood, as well as that of the brick and porous sandstone in original foundation walls.
On a related front, the recently completed restoration of the Mansion exterior ensured that the siding is solid and weathertight, preventing infiltration by rainwater, protecting the timber framing, and supplementing its structural function. Planned drainage enhancements will better deflect groundwater from the Mansion, with exterior waterproofing to minimize seepage through the foundations. Again, we echo Washington’s efforts. According to recent geotechnical assessments, the soils around the Mansion meant digging its cellar was like creating a giant bathtub: Once groundwater enters, it cannot easily escape. Archaeological excavations have documented multiple generations of underground drains that the General installed in the cellar and around the perimeter of the Mansion. One system cleverly carried rainwater from the roof, underneath the cellar passageway and south grove, and down to the dung repository, where it facilitated decomposition and hastened the production of fertilizer for the fields.
Redesign of the heating, ventilation, and air conditioning (HVAC) system will improve environmental conditions throughout the house. Most important, we will add the cellar to the system, providing conditioned air for the first time to this structurally important space; this change will allow
Beneath the Floorboards
SOLVING UNDERLYING ISSUES AND UNCOVERING HISTORY
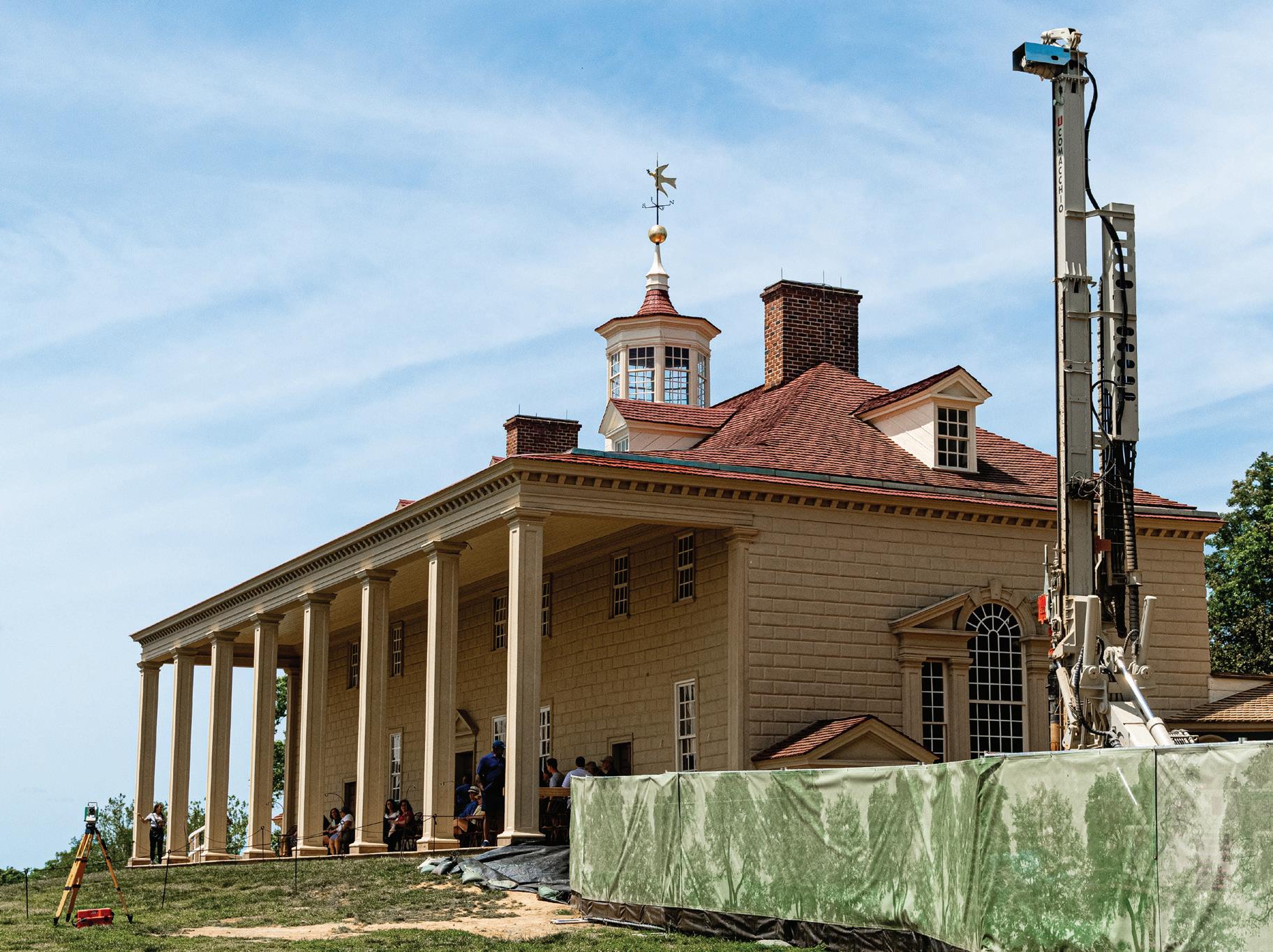

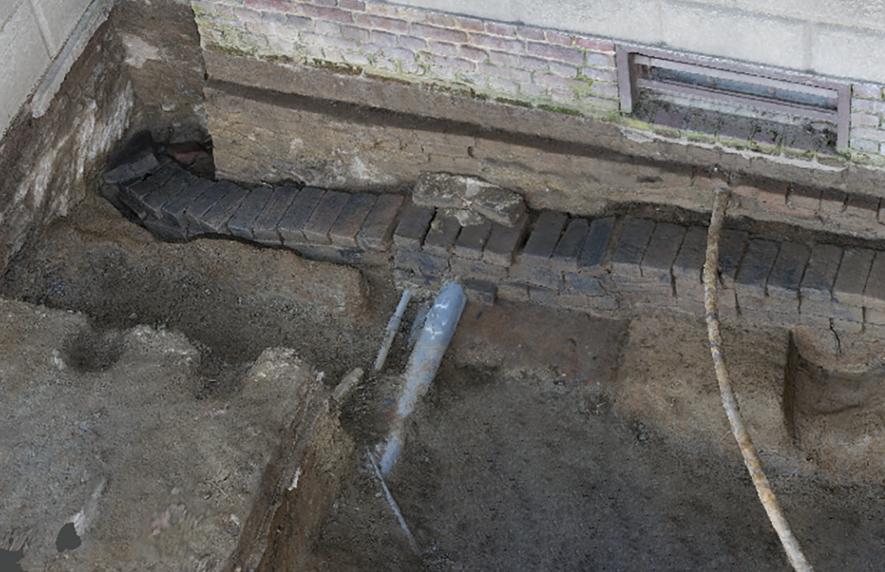
us to curb the fluctuations from damp to dry that are eroding Washington’s sandstone. The addition of more zones on the upper floors will enable us to regulate temperature and especially relative humidity on a room-by-room basis, as different spaces have dramatically different needs, based on the proximity to open doorways or exposure to shifting winds or direct sunlight at different times of the day. The new system will also have increased capacity for lowering or raising humidity as needed.
Structure
Preservation masonry specialists will replace Portland cement–based mortar with lime mortar, similar to that used in the 18th century. This softer, more compatible tuckpointing will allow moisture to escape, as originally intended, through the mortar rather than the surrounding wall material, thus preserving the stone and brick. Masons will also rebuild the top two courses of the 18th-century brick foundation wall, which was removed in the 19th century to facilitate replacement of the deteriorated sill (the framing timber that sits atop the foundation). Mount Vernon’s preservation carpenters, led by Amy McAuley, restoration manager, will address the core task of framing repairs—inserting new sills around the entire perimeter of the Mansion, replacing 19th-century floor joists, and crafting the joinery to tie these elements to each other and to wall studs, thus
Project Partners
•Mesick Cohen Wilson Baker, architects
•Quantum Engineering Company, mechanical engineer
•McMullan Consulting Engineers, structural engineer
•The Christman Company, construction management
reestablishing the base of the box frame as designed by George Washington’s workmen.
Stewardship
Together, environmental improvements and structural repairs will facilitate improved stewardship. New ductwork and conduit installed underground will make unsightly aboveground ducts and wiring obsolete, just as the strengthening of first-floor joists will render later brick support piers unnecessary. Removal of these intrusive elements will allow preservation staff to access previously blocked areas of original fabric; visitors will be better able to envision the cellar as it appeared in 1799, a vital area supporting the Washingtons’ domestic operations.
Mansion Revitalization will culminate in the architectural finishing and reinterpretation of the cellar spaces. Most notably, the cellar kitchen, under Washington’s study, will be refitted with wood partitions separating rooms used by enslaved butler Frank Lee and his family. All project activity, as well as discoveries of original construction, will be carefully documented by Caroline Spurry, architectural research manager, and her team, and incorporated into the HBIM as the baseline resource for ongoing systems maintenance, as well as the permanent archival record of preservation work.
Breaking Ground
The project is currently in its first phase. In April 2023, we broke ground for an expansion of the underground bunker north of the Mansion, to accommodate additional HVAC equipment. The archaeology team, directed by Joe Downer, archaeological field research manager, and Jason Boroughs, research archaeologist, had previously completed excavations in this area to document cultural resources. The preservation carpenters have begun the daunting task of preparing more than a hundred framing timbers. Due to
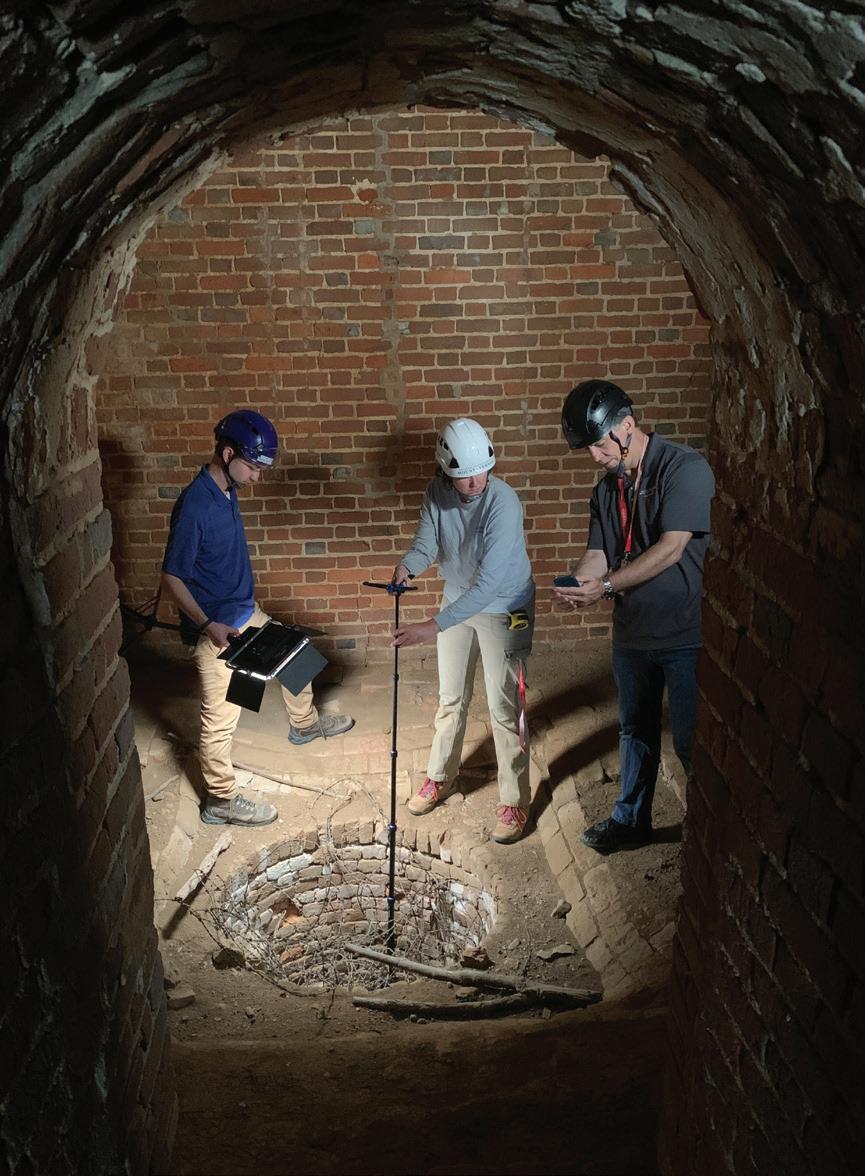

an extensive die-off of white oaks on the estate, much of the needed wood will come from Mount Vernon’s own trees—a silver lining to an otherwise unfortunate loss.
The main phase of work is expected to begin in early 2024, pending county permits. The construction manager brings to the project the experience of having worked on restoration projects at the Virginia and Maryland state capitols. These 18th-century public structures posed challenges similar to those at Mount Vernon: inserting modern infrastructure with minimal disturbance to historic fabric, and limiting disruptions to daily operations. While most of the construction activity will take place in a construction area north of the Mansion and within the cellar, accessing the sills and joists for carpentry work will require removal of floor boards and temporary exterior shoring to support the walls. During these periods, some furnishings will be removed and rooms closed to the public. Schedule updates will be provided on the Mount Vernon website, together with a roster of alternative experiences for visitors.
The MVLA’s acquisition of Mount Vernon in 1860 transformed it from a private residence, rarely occupied by more than a couple dozen people at a time, to a public building that frequently welcomes thousands of visitors each day. Dedicated preservation efforts have enabled the Washingtons’ home to sustain physical demands far beyond any they could have imagined. Supported by donors across the country, the work of today will ensure that Mount Vernon continues to educate and inspire the visitors of tomorrow.
Susan P. Schoelwer, PhD, is the executive director of historic preservation and collections at Mount Vernon.
FUNDRAISING FOR THE MANSION REVITALIZATION PROJECT IS ONGOING AND A CORE COMPONENT OF STRENGTHENING OUR FOUNDATIONS: THE CAMPAIGN FOR MOUNT VERNON
WALLS If these COULD TALK
A TROVE OF CORRESPONDENCE BETWEEN THE LADIES AND AN EXPERT ON HISTORICAL INTERIORS REVEALS A COMMITMENT TO HISTORICAL ACCURACY
By Pauline C. Metcalf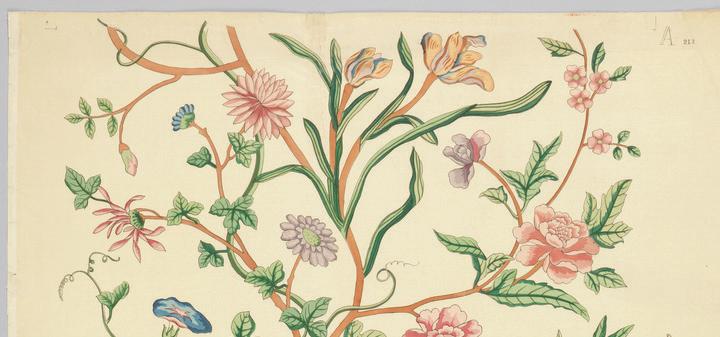

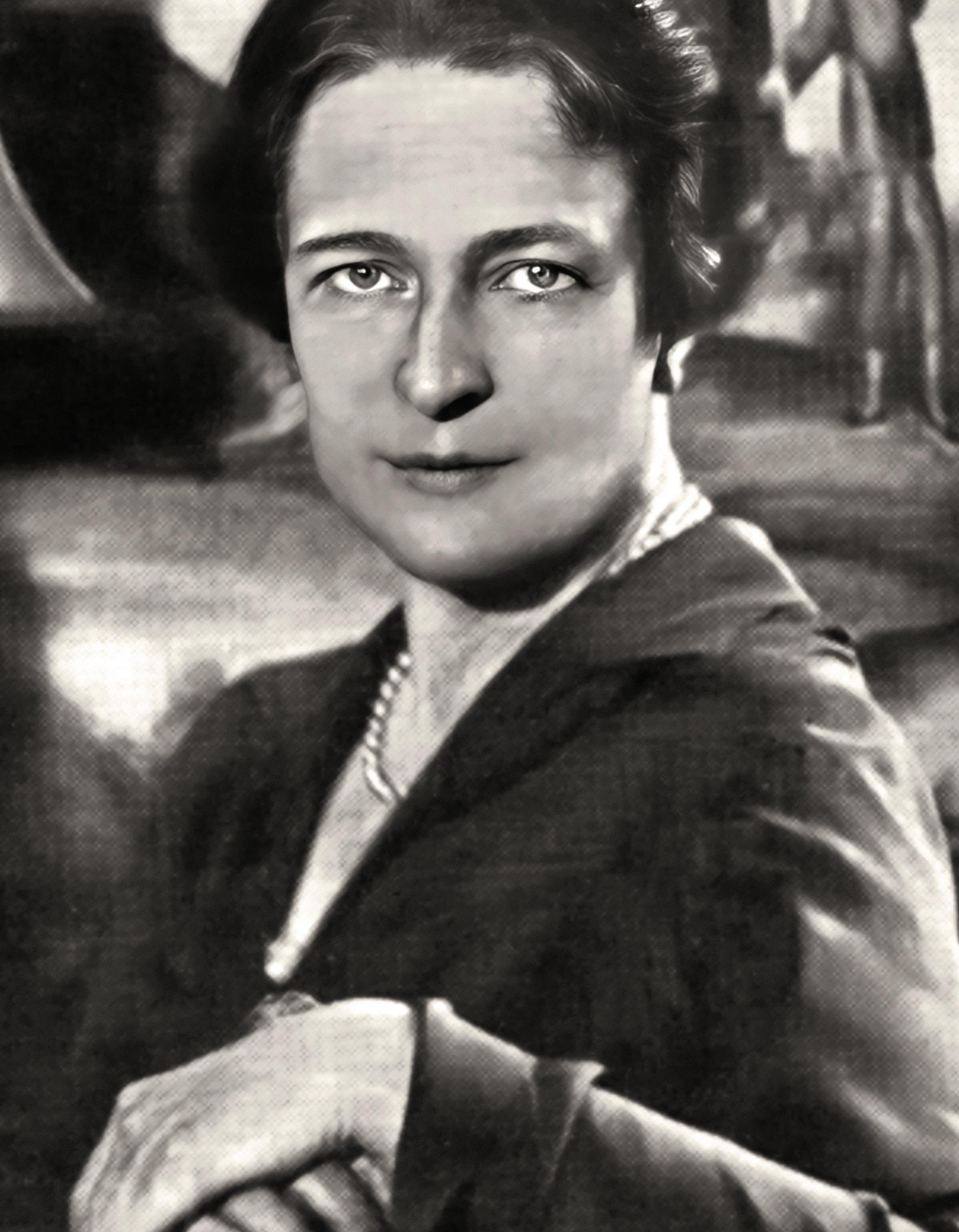 In the early 1940s, the MVLA worked with interior decorator and noted wallpaper historian Nancy McClelland on wallpapers for several rooms in the Mansion.
In the early 1940s, the MVLA worked with interior decorator and noted wallpaper historian Nancy McClelland on wallpapers for several rooms in the Mansion.

The accurate restoration of Mansion interiors has been a primary concern to the Mount Vernon Ladies’ Association (MVLA) throughout the organization’s history. In the early 1940s, redecoration of the bedrooms became of paramount concern, with a particular focus on wallpapers. The Ladies collaborated closely with Nancy McClelland (1867–1959), a pioneer in the field of historical interiors, whose 1924 book, Historic Wall-Papers: From Their Inception to the Introduction of Machinery, at the time served as the bible for museum curators interpreting period rooms.
The MVLA archives contain at least 150 letters exchanged among McClelland, Regent Harriet Towner of Iowa, and the chair of the museum committee and Vice Regent for Michigan Romayne Warren (frequently addressed as “Michigan”). The correspondence shows the Ladies’ concern for historical accuracy, especially regarding wallpaper that could be documented in 18th- and early 19th–century sources, and the cost of using an original paper versus a reprinted version.
By September 1940, the Ladies had settled on a plan for papering the bedrooms. According to Towner, “At present these walls are painted a solid color, with white woodwork. After considerable research we feel that originally the walls were papered and the woodwork painted a color, in some instances, a rather homely putty color.” A month later, she confided to Warren: “I had a talk
with Mr. Downs [curator of the American wing] of the Metropolitan Museum…. He thinks we would be wise to use some of Nancy McClelland’s original designs or something equivalent.” In early December, the Regent reported: “I am writing Miss McClelland giving her official authority for the four bedrooms [Blue, Lafayette, Yellow, and downstairs bedchambers] in order to get the work started as soon as possible.”
Years later, in 1946, McClelland described her work at Mount Vernon in Alexandria Houses, 1750–1830: “I still remember with the keenest delight the time we spent in studying the various rooms. With great care [we] scraped away layers of paint from a bit of woodwork, until the bottom layer had been reached and the original color was apparent. In a bedroom used by General and Mrs. Washington … we found the original paint was a lovely old green color. But the room was known as the ‘yellow Room’ so the paper must have been largely yellow in tone. This decided us to use on the walls a careful reproduction of an old paper which bore the stamp tax of George III. With a background of yellow and designs in gray and green it harmonized delightfully with the green woodwork.”
For the “Nelly Custis room” (currently designated the Chintz Room, as it was known to the Washingtons), McClelland noted, “We used large sheets of a French paper which was partly handblocked and partly colored by hand by a brush. This was known as the ‘Carnation paper.’ Mrs. Towner described this pattern as ‘having exactly the same feeling as the rug in this room.’’’
Such references to personal taste are indicative of attitudes at this time by women whose “instinct” about an object or a color might prevail over the more analytical approach that would subsequently be adopted by those with professional training in interior design.
Regarding the Lafayette Room, to be papered in a reproduction of an authentic 18th-century paper called “Cenelle,” Towner wrote to Warren on January 4, 1940: “The Lafayette Room is going to be very attractive, and I think the paper gains in charm from being used above the dado, and not from the floor.” Care about the precise details of the installation is evident in McClelland’s alert to “a small difference in color in the different lots but … if they are put on different walls of a room this slight variation is not visible.”
Completion of the bedrooms project was deemed necessary to prepare for the dignitaries
and crowds expected in January 1941 (Princess Juliana of the Netherlands had come a month earlier, escorted “informally and incognito” by First Lady Eleanor Roosevelt). By February 19, 1941, the Regent reported to Warren, “We hear nothing but praise from everyone who sees the Mansion, and from those who know most about such things, the appreciation seems to be the greatest.”
Except for a border for the Banquet Room (now designated the New Room), Nancy McClelland’s involvement with Mount Vernon’s decoration ended after 1941. Most likely there were no appreciable changes during the World War II years; when replacement of papers in the bedrooms was needed, additional rolls were ordered.
Changes began to appear in the 1950s. Lafayette’s bedchamber was painted white in 1956, based on the architect for restoration’s failure to find evidence in the plasterwork of original
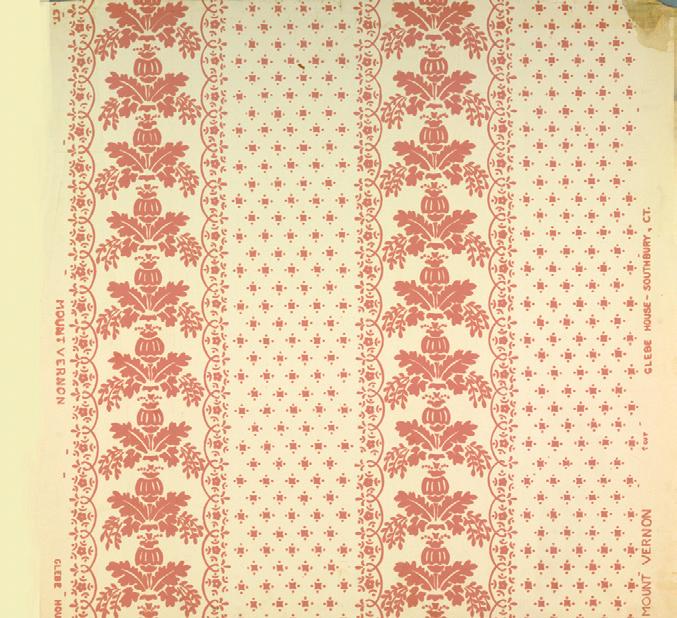


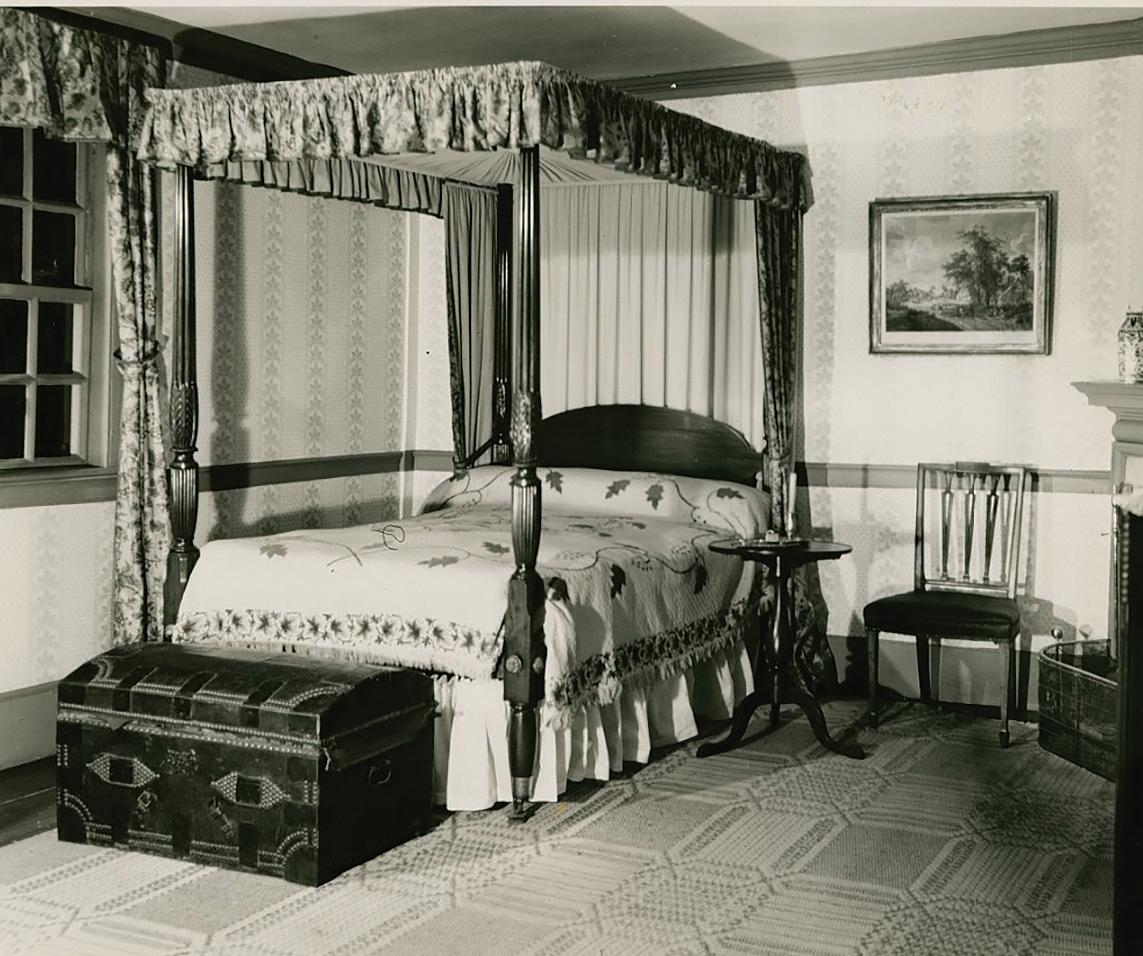


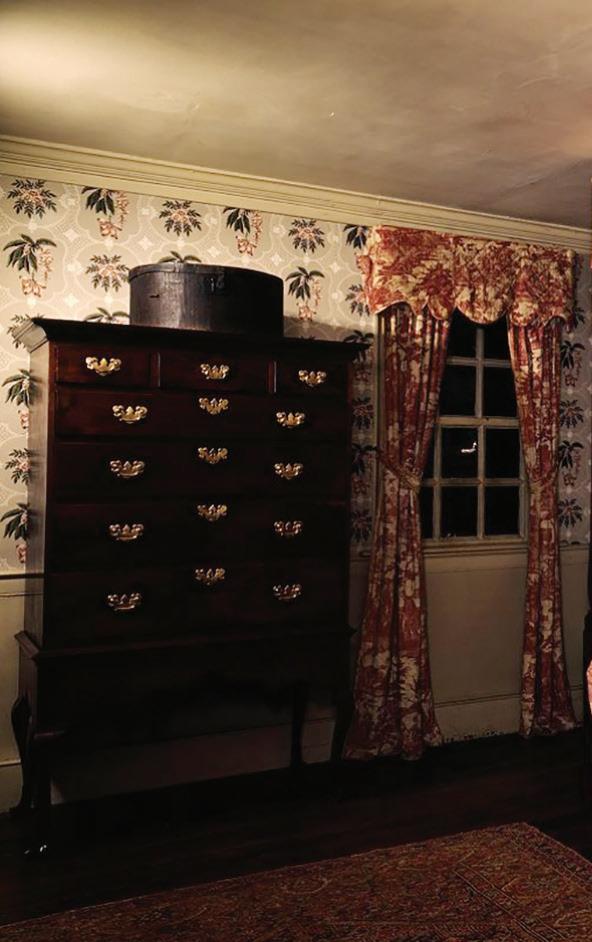
wallpaper. In 1958, Council minutes reported that the Nelly Custis room “has grown tired and shabby looking.… Last year there was a leak in the ceiling … the once pretty wallpaper and hangings have become noticeably faded and no longer attract the eye or stir the imagination…. We would like permission to do this room over completely.” An increase in professional staff in the 1960s brought on a curator and architect-in-residence to assume some of the previous decisionmaking of the Regent and Vice Regents. During the 1970s and 1980s, a prevailing trend at historic sites was to “simplify” (installing only that for which there was specific documentary evidence). Such attitudes, perhaps, played an underlying part in the removal of the McClelland wallpapers, whose dates were found to not always correspond to the years of the Washingtons’ selections.
The recent reinstallation of wallpapers and

bed hangings for the bedrooms at Mount Vernon testifies to continuing research on the furnishings and aspirations of the most well-to-do Americans in the 18th century. One factor that narrowed the selection of papers was to limit the choice to a paper printed no later than 1799. Evidence that Washington purchased papers from a William Poyntell in Philadelphia certainly aided selections.
Learning about the forgotten installation of the Nancy McClelland papers provides a unique opportunity to appreciate the continuing dedication of the Mount Vernon Ladies’ Association to increasing the knowledge of the tastes and traditions of George and Martha Washington.
Pauline C. Metcalf is a historian of women and 20th-century design. For more, visit mountvernon .org/McClellandWallpaper.




New Look for the LITTLE PARLOR
UPDATE DRAWS ON NEW RESEARCH AND ANALYSIS
The multifunctional room known as the Little Parlor served as a sitting room, music chamber, refreshment area, and guest bedroom when necessary. German merchant and natural scientist Friedrich Wilhelm Hoenighaus arrived at Mount Vernon on March 18, 1798, and recorded enjoying a late breakfast in the “room toward the Potomac decorated with sea battles.”
The room recently underwent renovation to finetune its representation of the room’s appearance in the late 1790s. The update draws on material culture scholarship, careful study of the Washingtons’ records, recent paint analysis, and other research. Newly installed furnishings include original, period, and reproduction pieces closely based on documented originals.
Architectural work in the room included replastering the west wall, repairing the ceiling, rebuilding the Rumsford firebox insert, cleaning the floor, restoring window sashes, and repainting woodwork with hand-ground paint. The elegant
floral-trail wallpaper and Greek anthemion border provide an elegant backdrop, the patterns customprinted from period examples documented to have been purchased from one of the suppliers the Washingtons patronized in 1796.
The Washingtons’ original gilt rococo looking glass hangs above a precise reproduction of their delicate china table (the original is at Tudor Place, home of Martha’s descendants, in Georgetown, District of Columbia). The windows are hung with Saxon green moreen drapery curtains. The walls display 15 of the 20 artworks listed in Washington’s probate inventory, arranged according to period practice, with a dense cluster of small images over the fireplace and large naval prints hung high on the walls.
The playable replica of Eleanor (Nelly) Custis’s grand harpsichord returns to center stage in the room (the original is on display at the museum), and hand-stitched reproductions of Martha Washington’s shell cushions top Windsor armchairs.
Planting a Seed
Kathleen Herron uses the school garden to connect students to George Washington, the farmer
Veteran teacher Kathleen Herron leads the Science, STEAM (science, technology, engineering, art, and math), and Eco-Action programs at Riverside Elementary in Alexandria, Virginia, located on what was once one of George Washington’s five farms—Muddy Hole Farm. She recently participated in Mount Vernon’s STEAM program related to preservation, which inspired her to further strengthen her school’s connection with Mount Vernon.
Tell us about the programs you lead. We participate in the Eco-Schools USA program, a national environmental stewardship program managed by the National Wildlife Federation. Our focus has been energy conservation, recycling, and healthy living, and we’ve earned two Green
Flags. We have a variety of gardens, so our students can learn about plant life cycles, harvesting, sustainable gardens, habitats, pollinators, and biodiversity. In my classroom, I expose my students to experimental design, science reinforcement/enrichment, the engineering design process, project-based learning, garden-based learning, and environmental literacy.
How do you incorporate George Washington and Mount Vernon into your teaching? This school year, one of my big projects was planning a new garden. Older students partnered with younger students to do research, create plans, and recommend specific plants for our pollinator garden. Once this research was finished, I compiled a “wish list” to use with Eco-Action team captains for the fourth and fifth grades. I found primary sources for George Washington’s

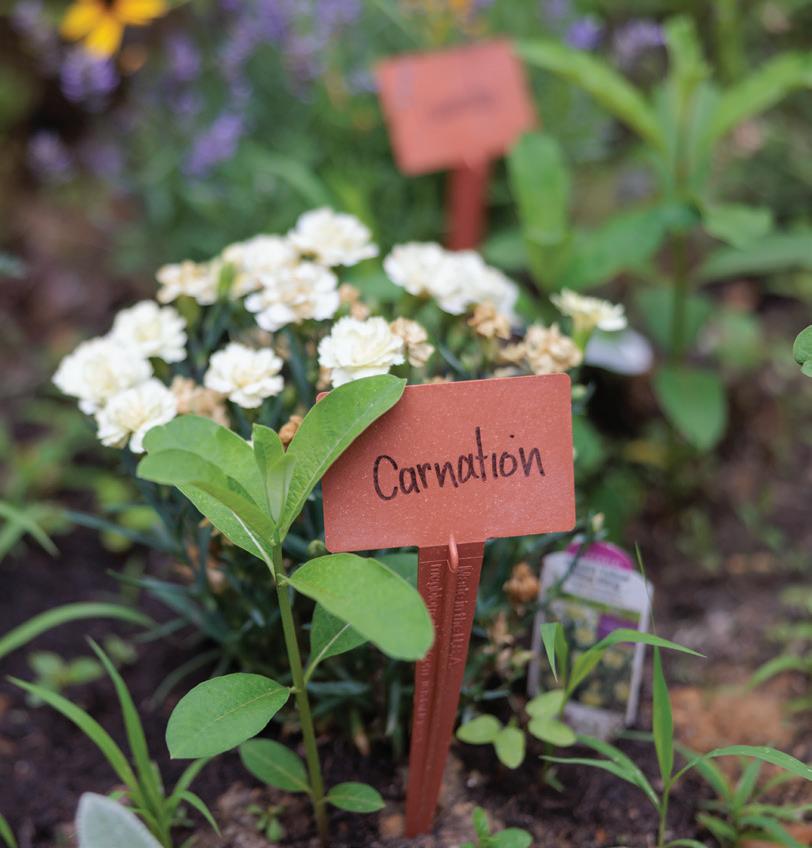

gardens (maps and plant lists). Students were pleasantly surprised to see Washington grew similar flowers to the ones on the wish list.
Tell us about the Mount Vernon mural in your garden space. In 2017, one of our art teachers, Molly Fisher, wanted to create a mural for our front courtyard. Since the front courtyard is used to grow food and the property was once Muddy Hole Farm, I suggested including George Washington in the mural. She worked with several students to design the piece. She also wanted to include some type of science visual, and I suggested the water cycle. The mural was finished and mounted in the courtyard in 2019. It’s such a highlight. When classes gather for lessons, students are eager to identify George Washington and remember that he was a farmer. Our youngest learners will say, “George Washington was a farmer like me.”
How has project-based learning brought George Washington and Mount Vernon to life for students? For the fourth grade YouTube channel, teams were given a menu of options for a video design project, such as George Washington, James Madison, George Mason, and Mount Vernon. Students created storyboards for their videos. Teams created props that moved using simple machines, such as levers and inclined planes. They filmed the scripted segments, and I spliced the video into a class video.
YOUR SUPPORT OF MOUNT VERNON PROVIDES RESOURCES AND PROFESSIONAL DEVELOPMENT TO TEACHERS ACROSS THE COUNTRY. VISIT MOUNTVERNON.ORG/DONATE.
One for the Books
The Washington Presidential Library celebrates a decade of excellence
Mount Vernon commemorated the 10-year anniversary of the opening of the George Washington Presidential Library on September 30. More than 550 guests joined the celebration. This record-breaking event was Mount Vernon’s single largest fundraiser in history, raising more than $2 million for the Campaign for Mount Vernon in support of the Mount Vernon Ladies’ Association’s education and preservation mission.
The black-tie event featured dinner on the east lawn, performances from the American Pops Orchestra, private after-hours tours of the Mansion, a sunset reception overlooking the Potomac River, and dancing.
The event’s co-chairs were Andrea Notman Sahin, Vice Regent for Massachusetts, and Hilary Carter West, Vice Regent for the District of Columbia. Honorary co-chairs included Adrienne Bevis Mars, Vice Regent emerita for Wyoming, and Gay Hart Gaines, Vice Regent emerita for Florida. Mount Vernon’s president and CEO, Douglas Bradburn, PhD, and Patrick Spero, PhD, executive director of the George Washington Presidential Library, provided remarks.
The only presidential library funded entirely through private contributions, the Washington Library not only

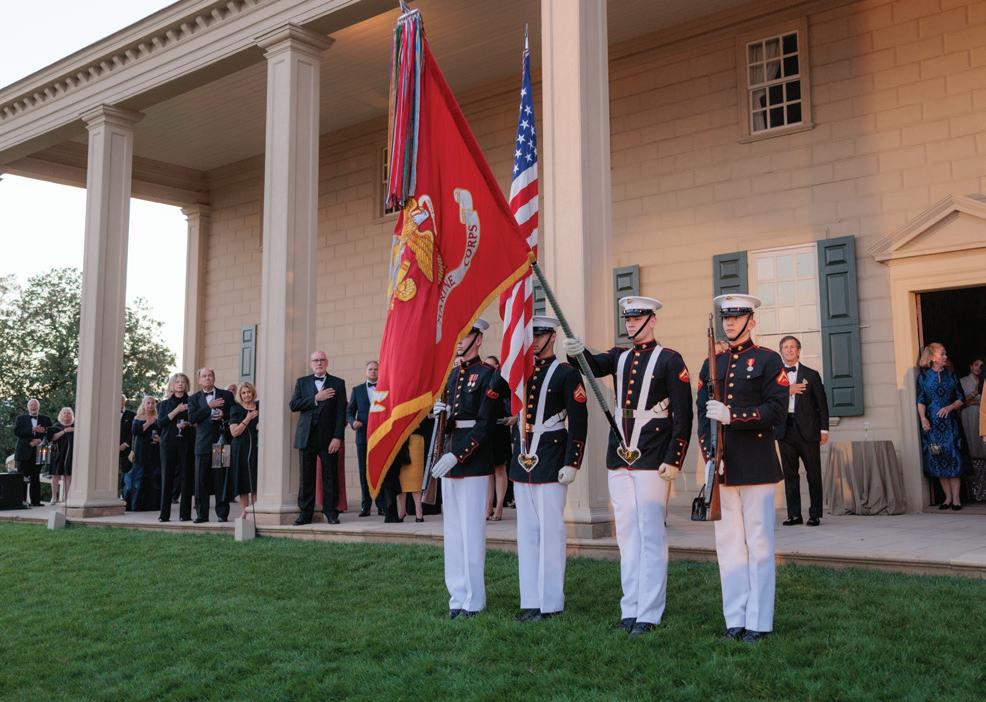
safeguards Washington’s original books and manuscripts, it also serves as the foremost resource on Washington for scholarly research, educational outreach, and leadership training. [For more on the Library, see the Fall 2023 issue of this magazine.]
The event marked a decade of success and achievement in research, scholarship, and collections, and the Washington Library will continue to advance Mount Vernon’s mission to educate the world about George Washington’s life and legacy through its extraordinary programs for many years to come.
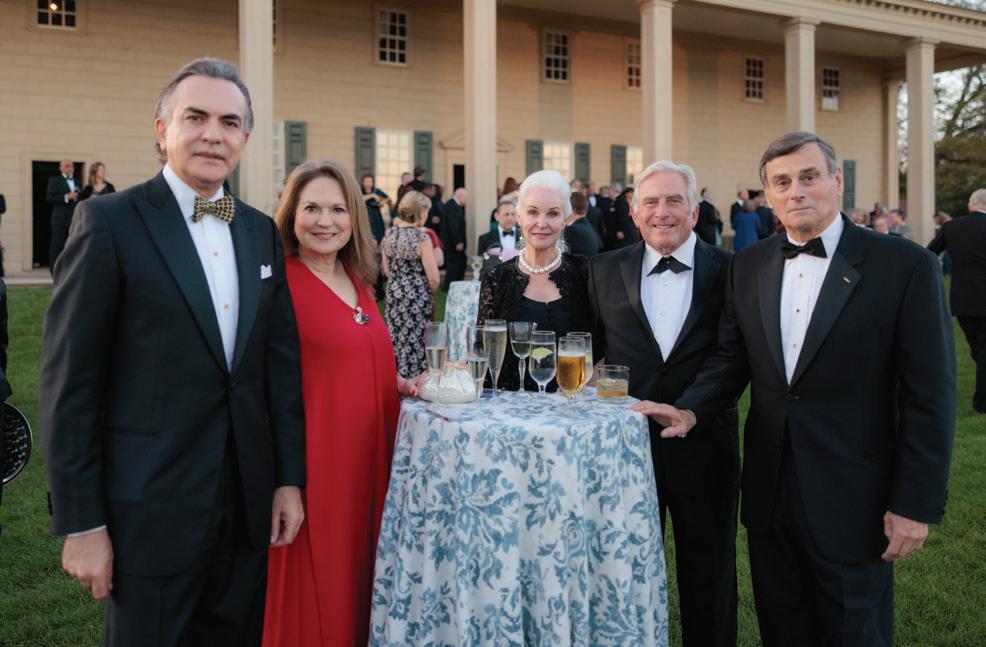
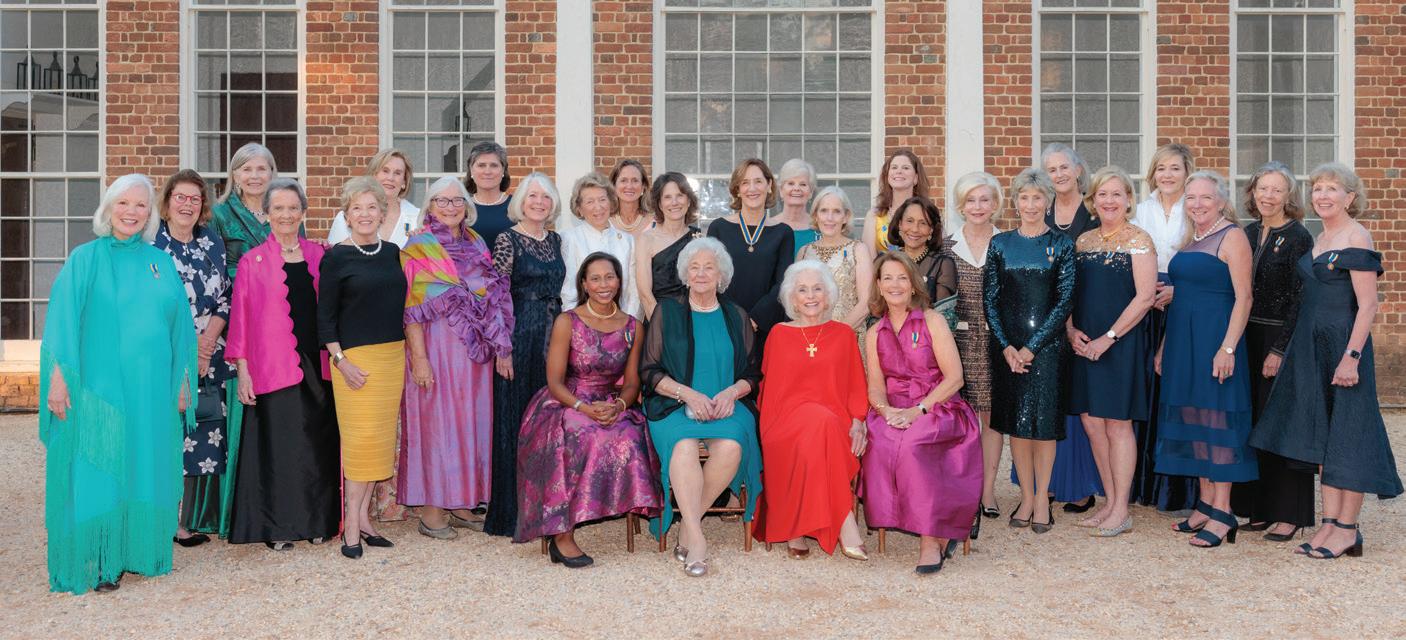


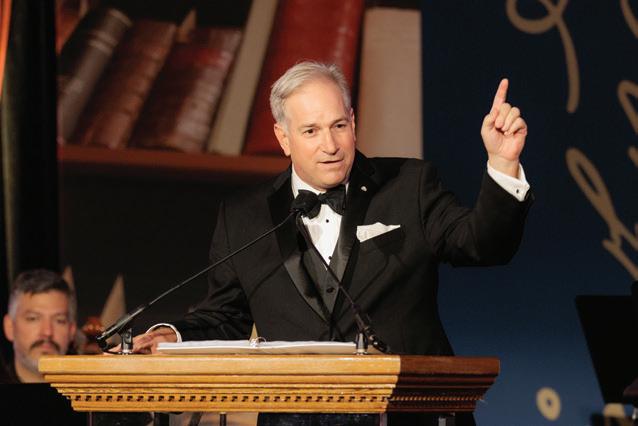
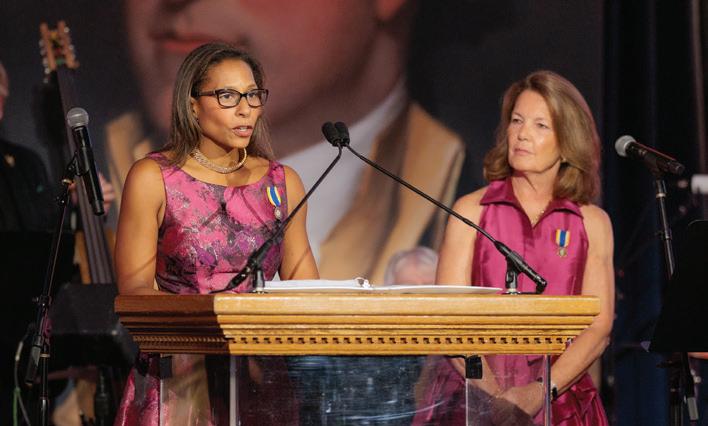

$10-Million Gift Announced
Karen Buchwald Wright has pledged a total of $10 million in conjunction with the Ariel Corporation toward Strengthening
Our Foundations: The Campaign for Mount Vernon. This generous donation launches the Revolution to Revitalization Matching Gift Challenge.
One of the major leadership gifts to the campaign, this gift will strengthen Mount Vernon’s financial foundations and provide support for vital education and preservation initiatives such as the Mansion Revitalization project.
Wright is a member of the Washington Cabinet. Born on the 4th of July and instilled with a sense of patriotism, she resides in Mount Vernon, Ohio. She serves as chair of the board of the Ariel Corporation. Her legacy of generosity toward Mount Vernon includes naming the reading room in the George Washington Presidential Library, as well as supporting teacher programs, library acquisitions, and the historic area endowment through the Karen Buchwald Wright Preservation Challenge.
“We are most grateful for this extraordinary demonstration of support,” said Douglas Bradburn, Mount Vernon’s president and CEO. “It is a crucial investment in Mount Vernon’s future.”
High Spirits
Sunset and fireworks at the 22nd annual Spirit of Mount Vernon
The 22nd Annual Spirit of Mount Vernon, held on October 5, raised more than $925,000 in funds for Mount Vernon’s mission of education, historic preservation, and promoting the legacy of George Washington. A record-breaking 950 guests from the corporate and government affairs communities attended the event, which celebrated the strength of the nation’s foundation and commitment to democracy.
The evening included a sunset reception on the east lawn overlooking the Potomac River, a patriotic moment with fireworks, dinner, and a live auction that raised $40,000. Guests enjoyed a whiskey-tasting bar hosted by the Distilled Spirits Council of the United States, artisanal cheese and ice cream donated by the International Dairy Foods Association, candy confection boxes donated by the National Confectioners Association, a fireworks display sponsored by the Corn Refiners Association, a charcuterie reception display donated by Edwards Virginia Smokehouse, and an artistic ice sculpture of George Washington sponsored by Lineage. A highlight of the evening was an exuberant performance by the Marine Drum and Bugle Corps.
The Ford Motor Company served as the event’s presenting sponsor. Gen. John F. Kelly, United States Marine Corps (retired) and former White House chief of staff, provided remarks.
The event’s co-chairs included Kevin Burke, president and CEO of Airports Council International North America; Steve Caldeira, president and CEO of the Household & Commercial Products Association; Lorraine Riffle Caron, vice president of global government relations at KimberlyClark; Shannon Meade, executive director of the Workplace Policy Institute, Littler Mendelson P.C.; and Michael Skahill, director of government relations at Lineage.
This iconic event is a centerpiece of the government affairs community’s philanthropic giving, continuing to grow in popularity and participation each year.
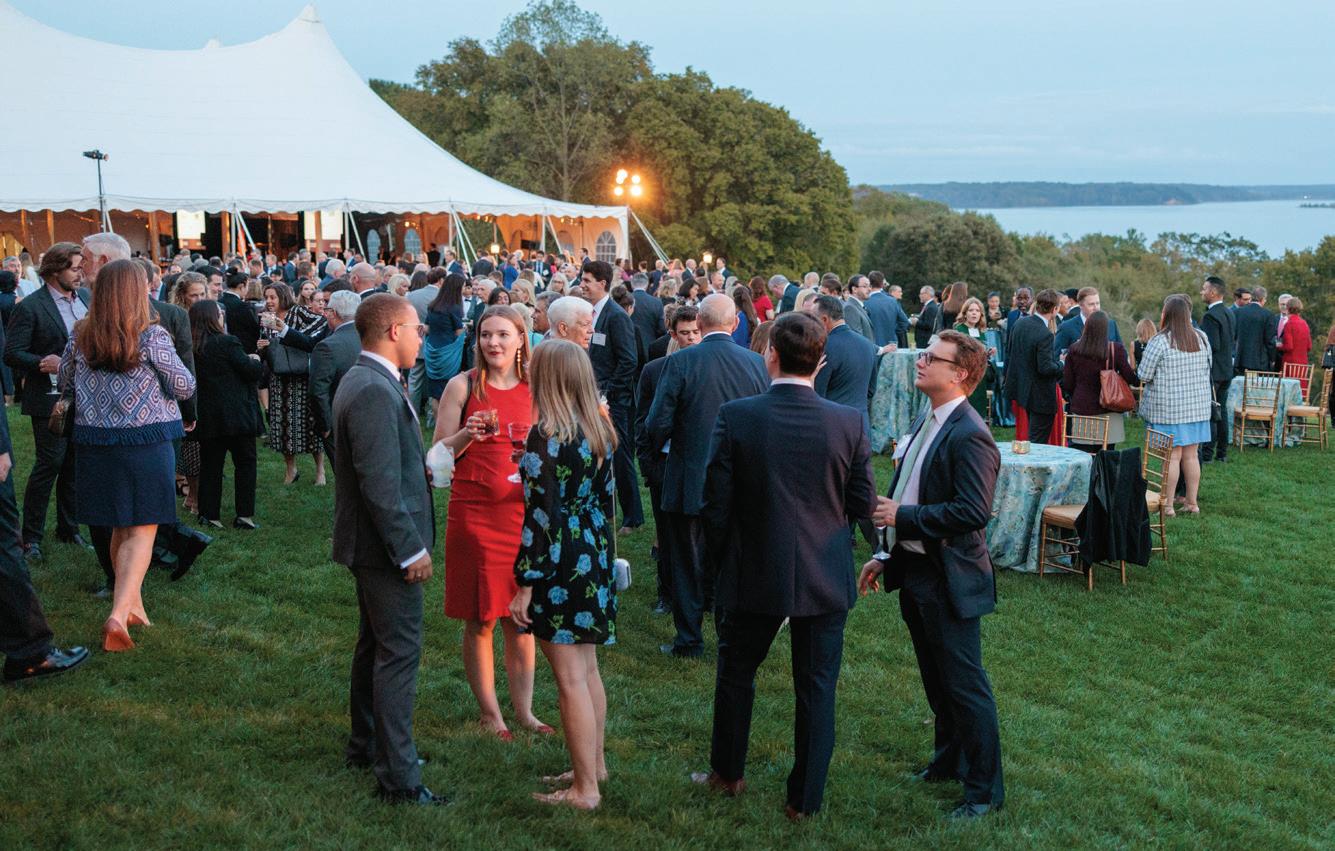



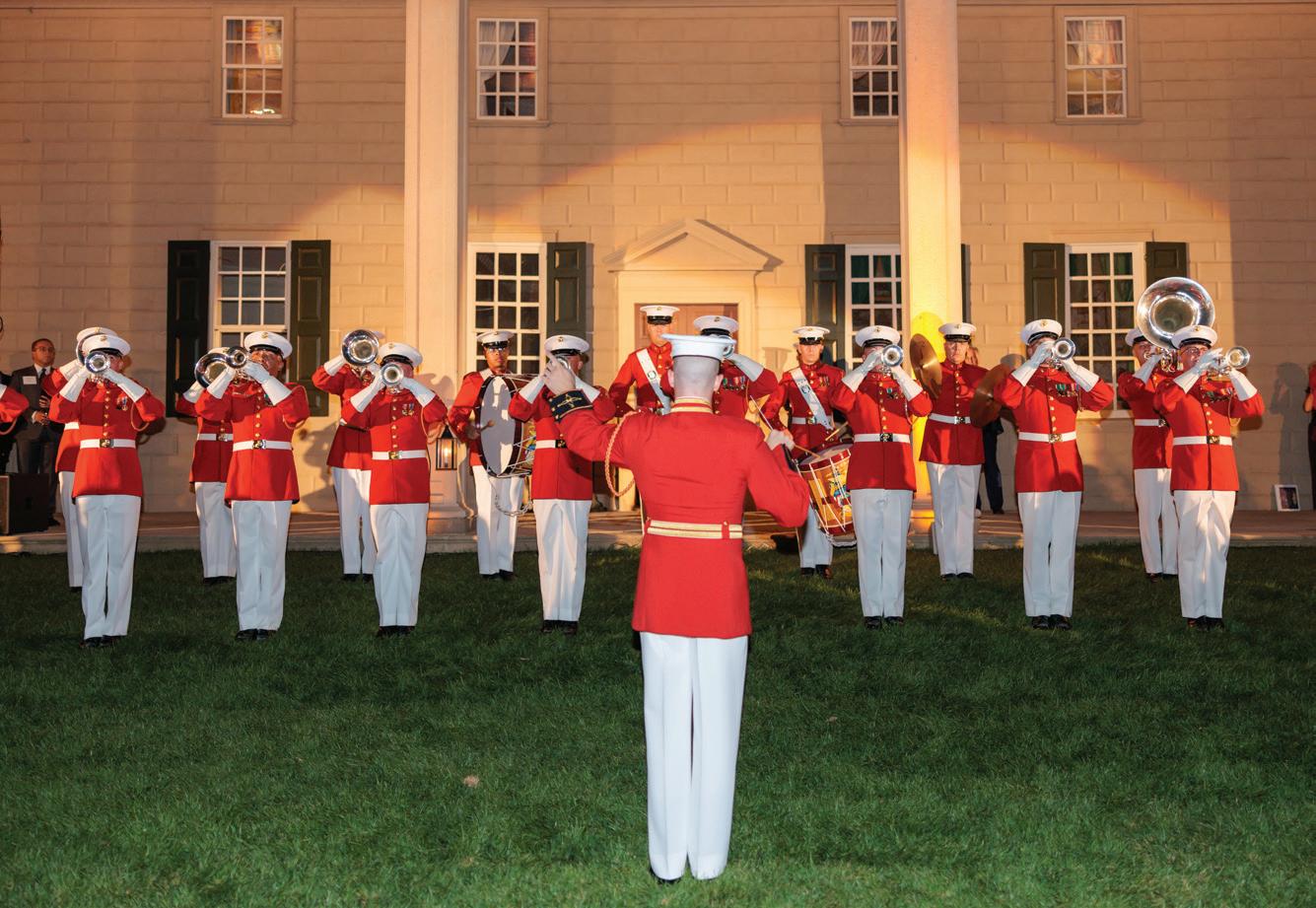
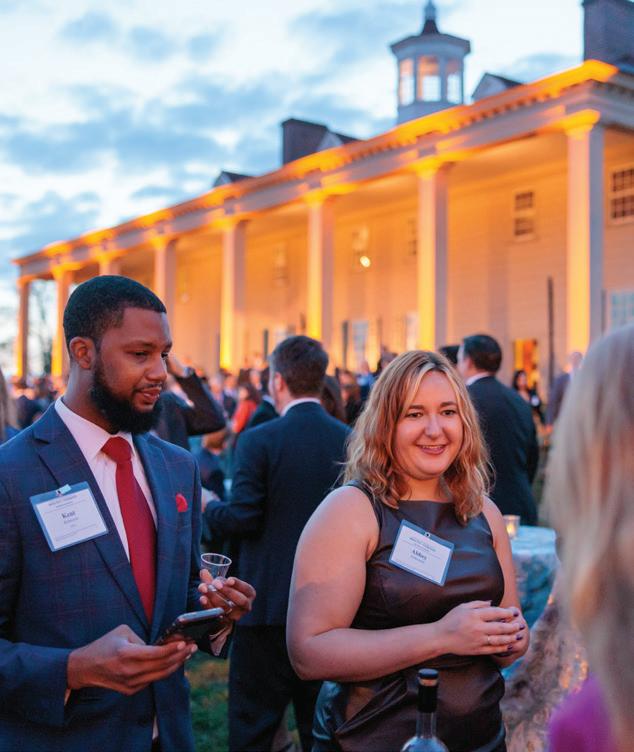


Six Feet Under
Geophysical exploration technology— a 1980s flashback
In 1984, Mount Vernon launched an archaeology program for the recovery of information and artifacts to better understand its cultural past. To assist with identifying artifact-rich sites, Mount Vernon used several scientific methods through a contract with the Norfolk, Virginia–based company Geosight. Utilizing then state-of-the-art equipment, owner and geophysicist Bruce Bevan surveyed the property with both magnetometry (metal detection) and ground-penetrating radar. This practice was conducted on potential sites throughout the estate. In the photograph, Bevan maneuvers the apparatus across the east lawn. The final survey produced raw data of 500 pages of computer printouts. Findings were analyzed and interpreted by archaeologist Alain C. Outlaw at the Research Center for Archaeology at the Virginia Historic Landmarks Commission, in Yorktown, Virginia. The final report submitted to the Mount Vernon Ladies’ Association noted, “Concentrations of buried debris or possible refilled excavations were found in about 25 areas.”


Ladies, the home of Washington is in your charge— see to it that you keep it the home of Washington. Let no irreverent hand change it; no vandal hands desecrate it with the fingers of progress.… Let one spot in this grand country of ours be saved from change. Upon you rests this duty.
— Ann Pamela Cunningham Farewell Address, 1874