

GWENDOLYN COMAS
FOURTH-YEAR STUDENT
Architecture and Design
Personal Summary
Skills
Workforce Experience
Gwendolyn Comas
2511 W 31st St. #211 Lawrence, KS 66047
785.341.4650 gwen.frances@gmail.com gwendolyncomas@ku.edu
Fourth-year architecture student in the 5-year Master’s of Architecture Degree at the University of Kansas. Honored as a Solar Decathlon student, currently completing the Design-Build Challenge for the 2023 competition. Qualified in drafting architectural schematics, creating design concepts, developing construction documentation, and construction.

Revit, Sketchup, Rhino, Hand drawing, Building codes, Architectural specifications, Project management.
Restaurant management, Hospitality leadership, Customer service, Business analytics and revenue, Business administration.
Topper’s Pizza / Senior Shift Manager AUGUST 2020 - PRESENT, 1100 MISSISSIPPI ST, LAWRENCE
Results-driven food service manager with 2+ years experience with restaurant and driver supervision in a fastpaced environment. Led the push to achieve numerous awards within Topper’s company including a sales record and fastest service award.
Glory Day’s Pizza / Kitchen and Front JANUARY 2020 - JULY 2020, 4821 W 6TH ST C, LAWRENCE
Managed all line cook duties for a busy city restaurant, as well as other fields, when needed, including prep work, expediting, customer service, and acting head chef.
Chick-fil-a / Front of House OCTOBER 2016 - AUGUST 2020, 636 TUTTLE CREEK BLVD, MANHATTAN
Acted as liaison between FOH and BOH, often going into the dining room to chat with guests and provide “second-mile” restaurant service. Included expediting, running DriveThru, and customer service. Received numerous awards with the team and reached a new sales record goal and fastest Drive-Thru award.
Education
University
of Kansas / Master’s in Architecture
AUGUST 2019 - PRESENT, LAWRENCE
The five-year Master of Architecture is an accelerated professional program created for exceptional high school graduates who have a demonstrated record of academic achievement and creative talent. As a National Architectural Accrediting Board (NAAB)-accredited degree, M.Arch presents the most direct path into the professional practice of architecture.
Manhattan High School / Diploma
AUGUST 2015 - MAY 2019, MANHATTAN
Manhattan High School is rated one of the top high schools in Kansas. Requires students to complete 4 courses in English, 3 courses of math, science and history, 1 course of physical education and fine arts, and 8 courses of electives.
Awards Solar Decathlon Building Science Education Series
Sigma Six White Belt Certification for Construction
High School Honors 4.0 GPA
Community Service Honors 100+ Hours
National Honors Society Member Award








rendering: southwest perspective from eye-level

GARDEN HOUSE
URBAN DWELLING | LAWRENCE,
KS multi-use | COTE 10 | accessibility | systems fouth-year fall studio | 15 weeks studio professor: Steve Padget home software: Rhino individual project

The Garden House is a green mixed-use building for both commercial and residential spaces along the most popular and walkable areas in Lawrence, KS. My studio emphasized program analysis and design of urban buildings and urban spaces with culture, context, and precedent as major form determinants. Additionally, Garden House is based on the AIA COTE 2023 Top Ten for Students Competition.
The Garden House features a unique version of homestyle-living with focus on integration into community, ecology, resources, and health. For instance, every apartment has its own gardening space for personal utilization and operable window units to promote natural ventilation. Amenities are offered on every floor such as an accessible green space for both interior and exterior use, fitness centers, child playrooms, media rooms, and more.
To connect to the Lawrence streetfront of Massachusetts St., Garden House steps back from the property line to create a functional, pearmeable plaza where commercial spaces can flow out onto the sidewalk. The brick facade repurposes demolished buildings around Lawrence and continues the popular use of brick along the street. The Garden House also features solar energy, rainwater collection, views, a simple structural grid (made from Cross Laminated Timber), and natural circulation pathways.




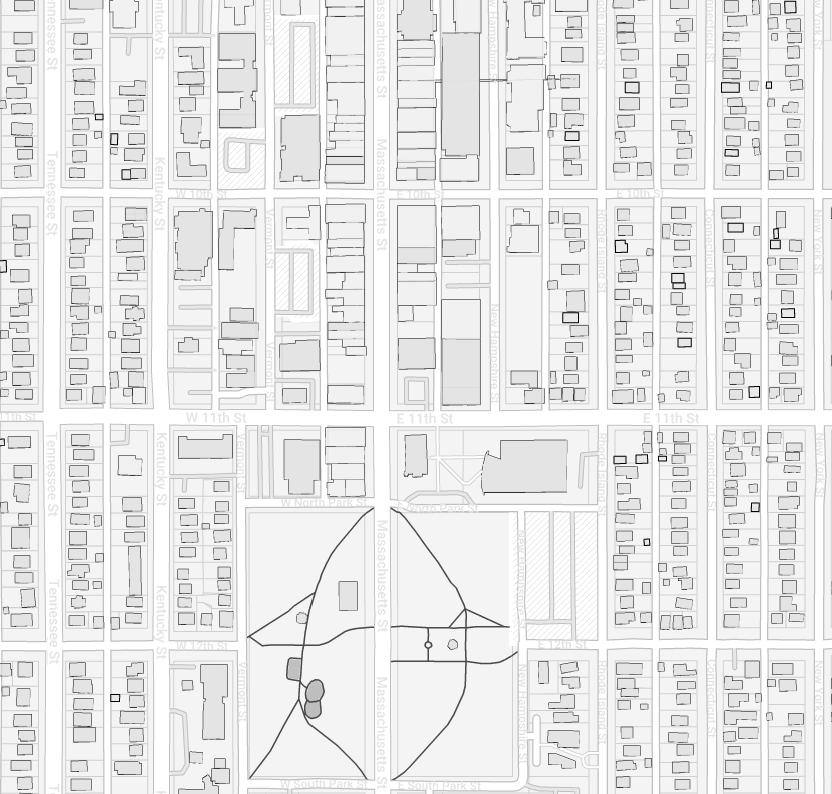

STEP 1: pull back from street
STEP 2: commercial massing
floor plans











Roof
Rooftop grill and fireplace with green roof
Level 5 Children’s playroom
Level 4 Media room Computer lab
STEP 3: continue step back for residential
Level 3 Meeting rooms
STEP 4: cut out for ventilation and views
Level 2 Fitness Center Interior atrium and accessible green roof
Ground Level Commercial level Residential lobby/mailroom Parking enterance Lower Level 1 Parking** **Lower Level 2 and 3 not pictured





CIRCULATION AND ARCHITECTURE

Circulation was a main concern when designing Garden House. All staircases needed to include ADA compliant ares of refuge. Additionally, I wanted to ensure that all elevators would receive similar experiences to that of the staircases (such as both interior and exterior views).





For the parking, we were required to include preferred parking for both ADA and electric vehicle (EV) charging. Taking into consideration both the residential and commercial aspects of my design, the math concluded that the building have a total of 171 parking spaces (of these, at least 7 needed to be ADA and 10 needed to be EV preferred).

Condensers located on roof
Storm water collection stored in underground cisterns for reuse
SYSTEMS AND COMPONENTS
For my final design, I chose to ventilate my building with DOAS and VRF systems. Additionally, I plan to reuse stormwater collected from the roof and outdoor areas for watering the gardens within each unit and the atrium.

A dedicated outdoor air system (DOAS) is a type of heating, ventilation and air-conditioning (HVAC) system that consists of two parallel systems: a dedicated system for delivering outdoor air ventilation that handles both the latent and sensible loads of conditioning the ventilation air, and a parallel system to handle the (mostly sensible heat) loads generated by indoor/process sources and those that pass through the building enclosure.
Variable Refrigerant Flow (VRF) HVAC systems consist of outdoor units connected to multiple indoor units via refrigerant piping to provide cooling and heating to individual zones.
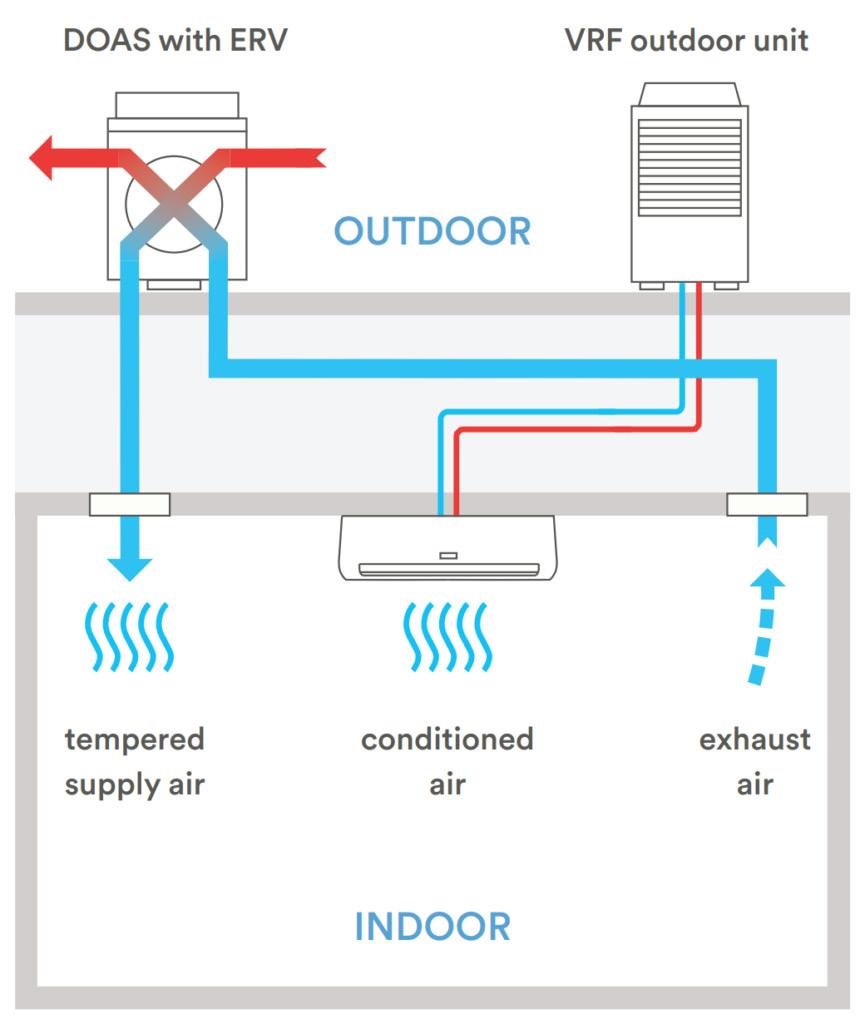


renderings
COUNTERCLOCKWISE:
Interior: view into interior atrium from level 3 single-loaded corridors
Interior: ADA studio apartment with operable windows and interior garden
Exterior: rooftop grill and fireplace
Exterior: balcony with ventilation screen and personal garden


HAVEN
SOLAR
DECATHLON
| KANSAS CITY, KS
design competition | passive house | the good work third-year fall/spring studio | 30 weeks studio professor: Chad Kraus home software: Revit group project: contributed to design concept, energy analysis, specifications, and construction documentation

The Solar Decathlon is a national student competition put on by the US Department of Energy to design and build a fully-functional, sustainable, residential home. The competition is held over a two-year period with the first year being the design phase. Students work together to produce an innovative design, build physical prototypes, create complete construction documents, and a project presentation.
My studio completed and was awarded for the Solar Decathlon Design Challege. During this time, we were partnered with The Good Work, a non-profit organization created by Charmelle Cofield. The organization serves the community for those who are in crisis situations, helping them into a home until they can get on their feet and find jobs to support them and their families. Our industry partners for the design phase included Good Energy Solutions, BNIM, APEX Engineers, and Henderson Engineers. Faculty advisors included Jae Chang, Hugo Sheward, Elaina Sutley, Mario Medina, Honhyi Cai, and Chein-Ho Ko.
The purpose of our design is to connect back to the community of Strawberry Hill, where the site is located and honor their historical property through innovative solutions to modern home. The home features 18 solar panels, a southern window wall with adjustable louvers, and much more.










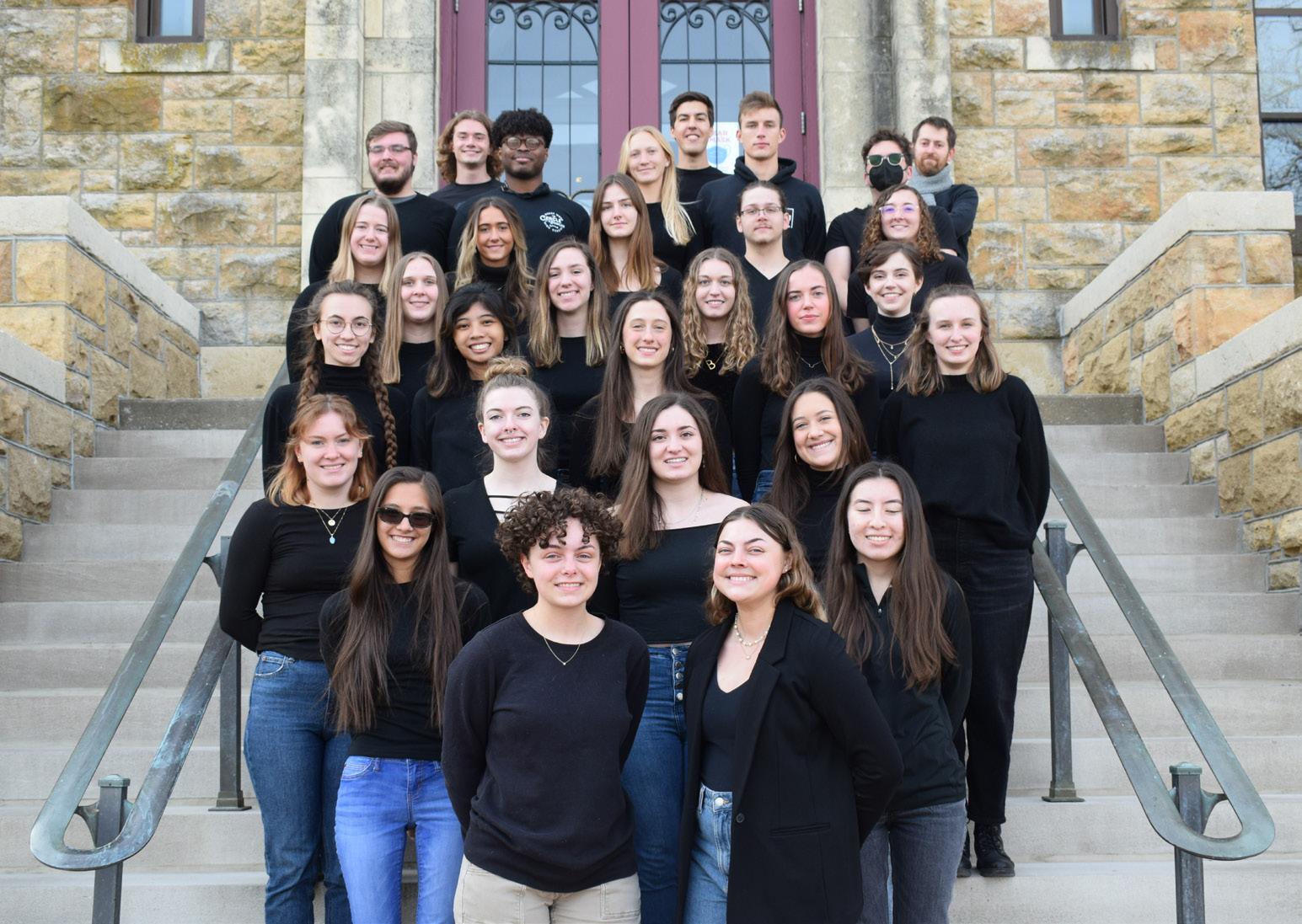
rendering: view to street

THE SECRET CHORD/PRIMARY
COLOR MATERIALS AND TECHTONICS | LAWRENCE, KS
social responsibility | timber | environment | open connection to street third-year spring studio | 4 weeks studio professor: Chad Kraus home software: Revit individual project
The Secret Chord and Primary Color, a commercial high-rise on Massachusetts St. for music and art, is a design aimed to address multiple problems in a limited time frame of 4 weeks. These include an appreciation of needs and social responsibility, elegant and innovative use of timber, and a mature awareness of environmental issues.
Architecture is a part of our culture, it stands as a representation of ourselves and how we view the world. With my design, my building makes a mindful connection to nature, music, and the culture of Mass St. The purpose of my design is to keep humans feeling happy, more relaxed, and engaged. I do this through an open connection to the street (or continued street) and by creating a unforgettable experience to occupants and passerbys.
From sustainability to practicality, the potential of mass timber solutions is limitless. The Secret Chord offers wall structures made with CLT panels and birch wood rainscreens which act like a louver system in front of operable windows. This creates an excemplified idea of enclosure and release between spaces that embodies user experience and acts quite similar to a musical melody. Through solar paneling, the park-like street enterance, and relaxation spaces for greenery, occupants can explore the natural and built environment in harmony with each other.









Level 5
Primary Color Office Level 4
Primary Color Recording Studios
Level 3
Secret Chord Music Studios
Level 2 Secret Chord Workshop
Ground Level Secret Chord Music Store and Cafe
Lower Level 1 Secret Chord Music Hall Ticketing
Lower Level 2
Secret Chord Music Hall Backstage
CARTLESS


For this project, I designed a “grocery store of the future” in addition to a fully-functional microfulfillment center. The design approach I took when constructing my model for this semester was a minimalistic, intuitive, and quick composition aimed at the gen-z and millennial generations. In the future world, I predict that brick and mortar grocery shopping will become less of a priority over the fast-paced, internet-driven environment of the 21st century.

To address this, my grocery store became almost entirely virtual through delivery and pickup options to match the convinience-identity of my target market. A large problem we see in inner-city downtown regions, like this one in Kansas City. MO, is the lack of open, walkable green space. Since the goal of my design is to offer an off-site service, I chose to maximize the amount of green square footage within my design, lowing carbon emissions and stormwater runoff.
With this push for a wholly-functional online delivery and pickup system, I still wanted people to experience something when they entered the store. Though the store is much smaller than any regular grocery, my design offers organic, fresh products customers can select in-store and get delivered later at their leisure. I also propose an in-store restaurant to rethink the way the working-class approaches meals on-the-go. The neighboring commercial office buildings can use this space as a contemperary meeting and gathering place to the regular office.

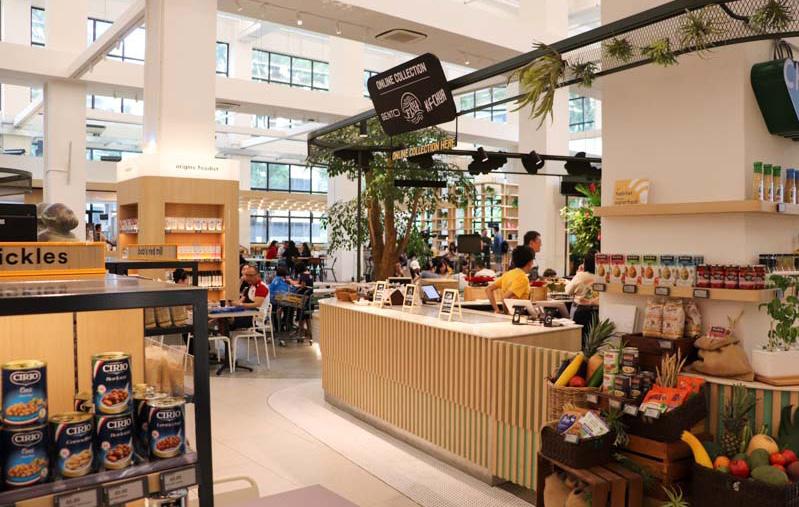



Considerations in concept diagram: environment, cartless design, pedestrian aceess, vehicle access


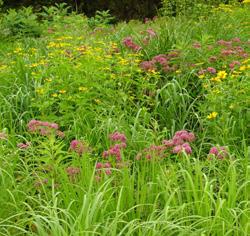

Photovoltaic Glass









Colored U-Shaped Glass Aluminium



east-west section




COUNTERCLOCKWISE:
Interior:
Exterior:
Interior:

Exterior:

POLARIS PAVILION
DESIGN-BUILD | WELLS OVERLOOK, LAWRENCE, KS

hands-on learning | construction development | critical thinking third-year fall studio | 15 weeks studio professor: Chad Kraus group project: contributed to project construction







LIGHT AND SHADOW
ARCHITECTURAL

FOUNDATIONS I | LAWRENCE, KS
connection | peace | harmony | light studies first-year fall studio | 2 weeks studio professor:
 J Todd Achelpohl group project with Jackson Bonty
J Todd Achelpohl group project with Jackson Bonty





ARTISTIC EXPRESSION ARCHITECTURAL FOUNDATIONS

I | LAWRENCE, KS
charcoal drawings | hand-drawn art | watercolor paintings




first-year fall studio | 15 weeks studio professor: J Todd Achelpohl individual projects



PHOTOGRAPHY
MINOR IN PHOTOGRAPHY | LAWRENCE, KS
film | digital | technical process | experimental process multiple studios | ongoing studio professors: David Emitt Adams, Alec Smith individual projects
AFTER DARK 4x5 film, long exposure, Clinton Lake, KS




