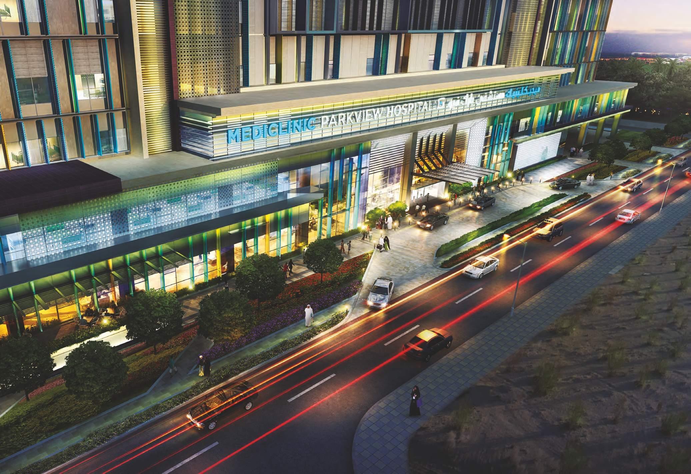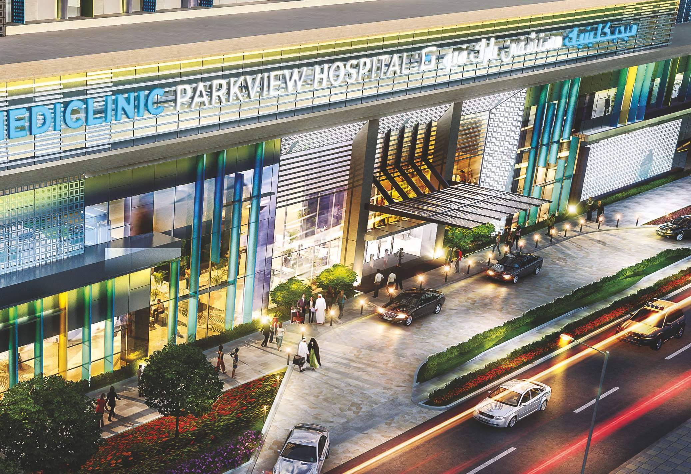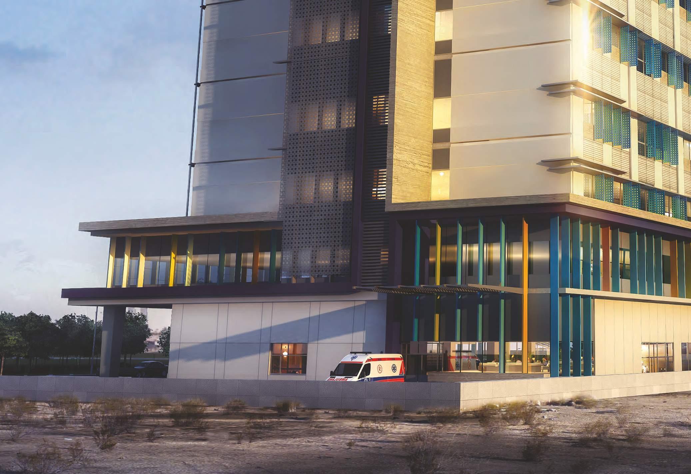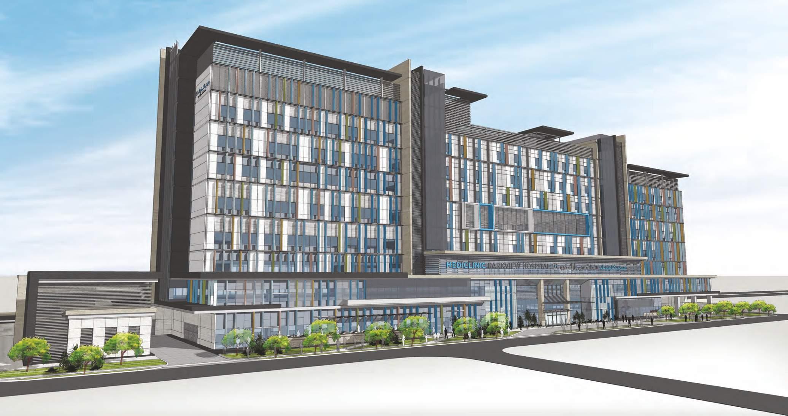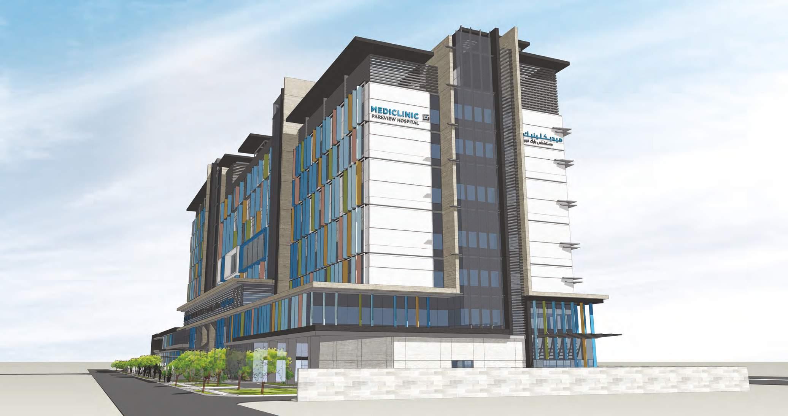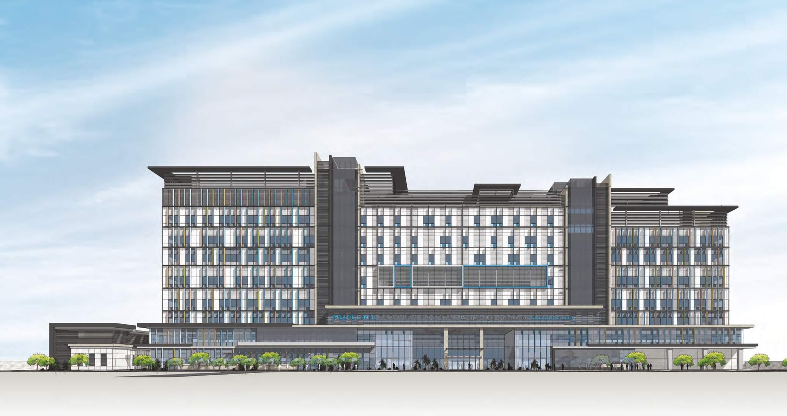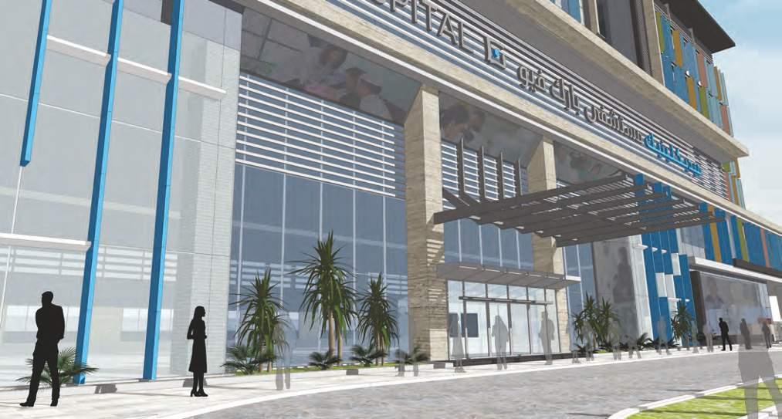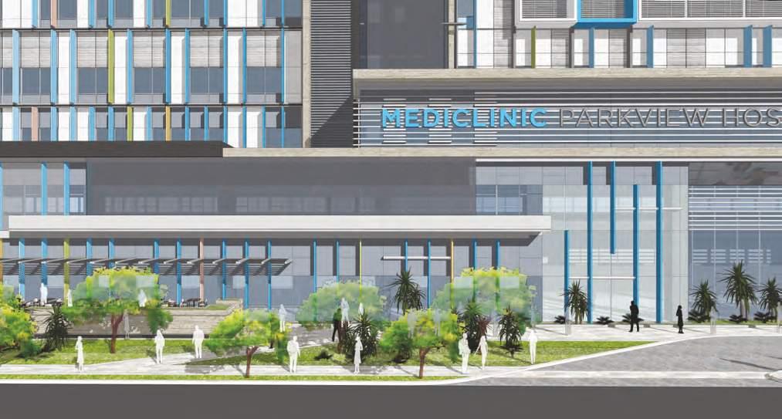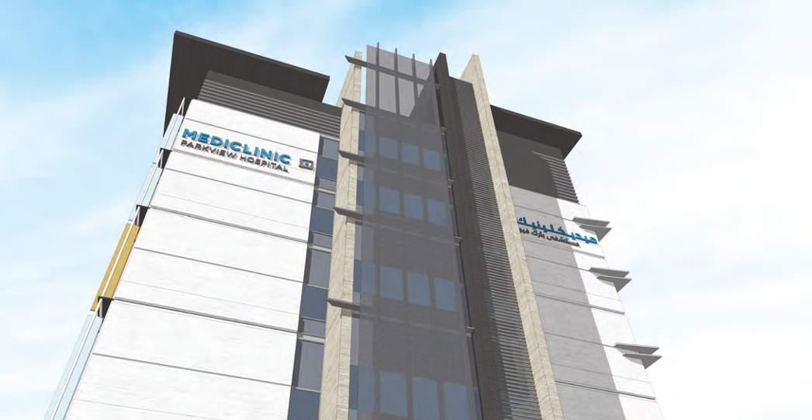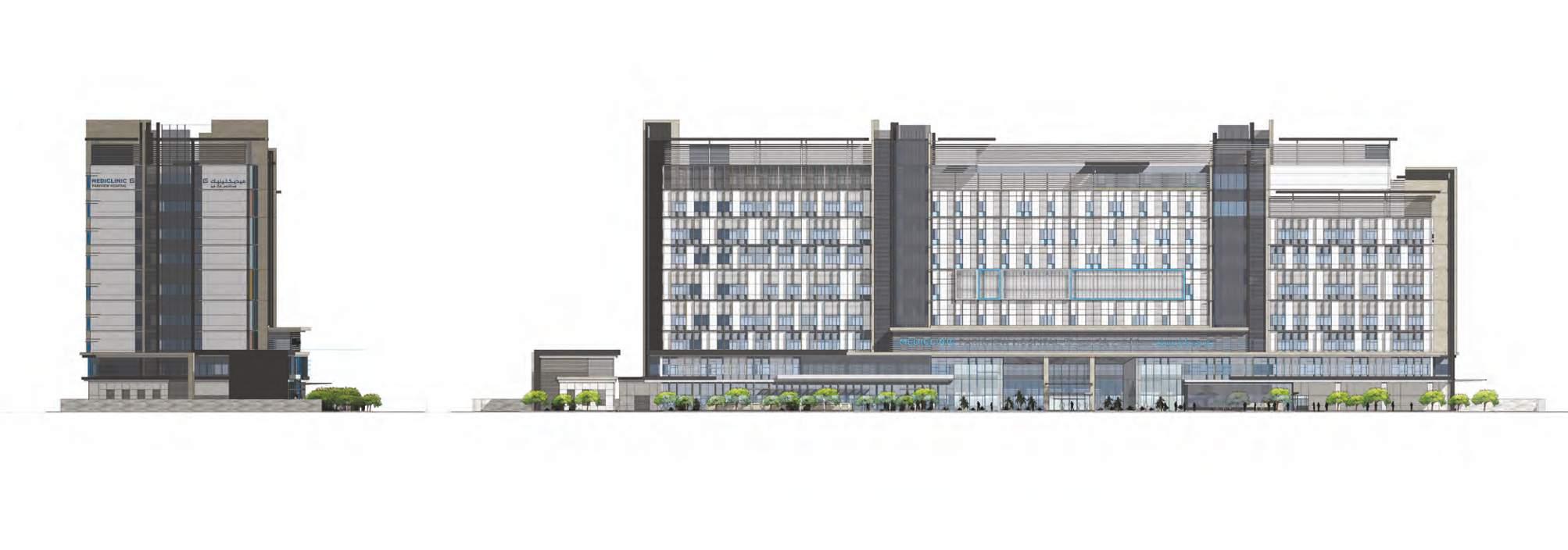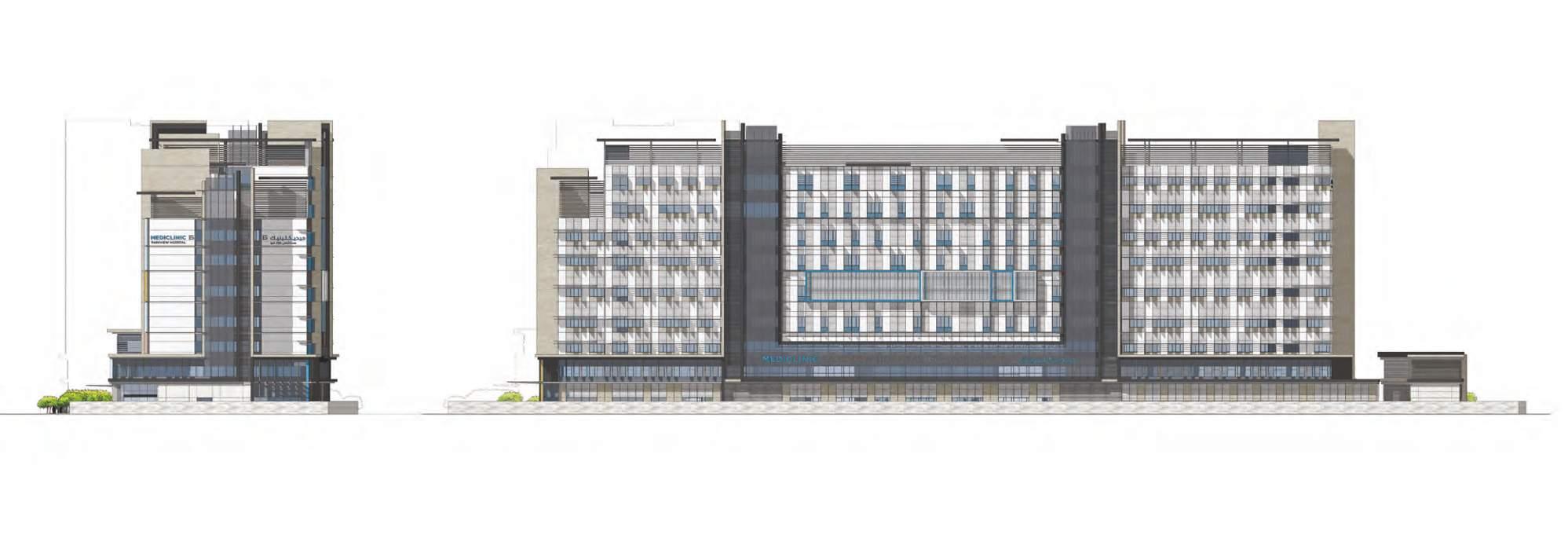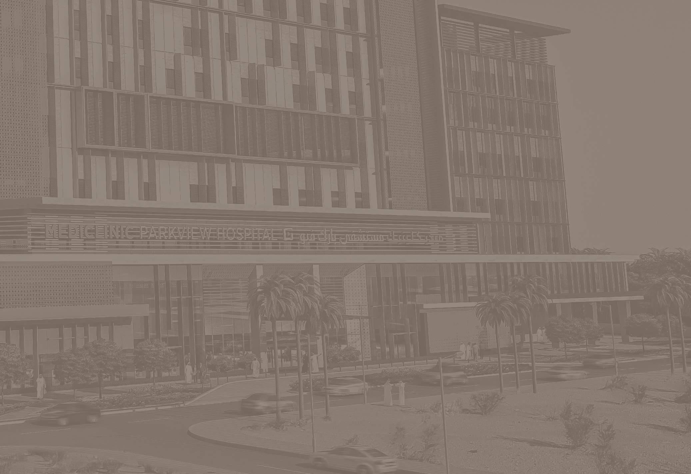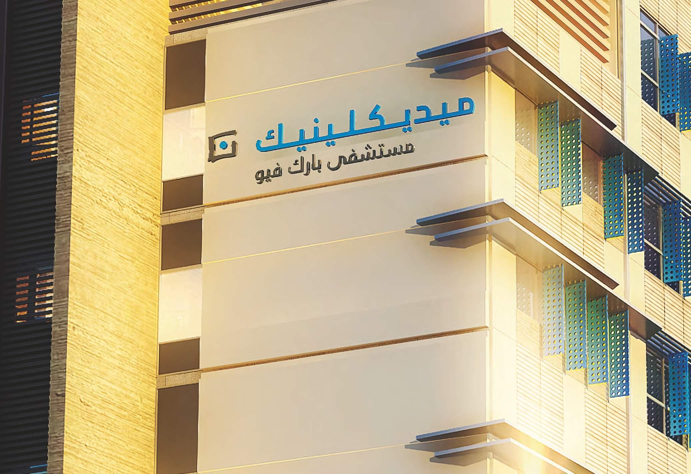




Mediclinic Middle East is one of the largest private healthcare groups in the UAE with two hospitals and 10 clinics which include: Mediclinic City Hospital, Mediclinic Welcare Hospital, Mediclinic Dubai Mall, Mediclinic Arabian Ranches, Mediclinic Meadows, Mediclinic Al Sufouh, Mediclinic Beach Road, Mediclinic Ibn Battuta, Mediclinic Al Qusais, Mediclinic Mirdif, Mediclinic Corniche (Abu Dhabi) and Mediclinic AL Hili (Al Ain).
In May 2015, Mediclinic Middle East announced that it is to build Mediclinic Parkview Hospital on Umm Suqeim Road close to the junction of Sheikh Mohammed Bin Zayed Road, near Arabian Ranches and Motor City. Due for completion in 2018, this 188-bed hospital will provide much-needed advanced medical services, including accident and emergency facilities, to the ever-expanding population of this area of Dubai.
Mediclinic Middle East is part of Mediclinic International, one of the ten largest listed private hospital groups in the world with 52 hospitals in Southern Africa, 16 in Switzerland and 12 medical facilities in the UAE.
For further information about Mediclinic Middle East, please visit www.mediclinic.ae.
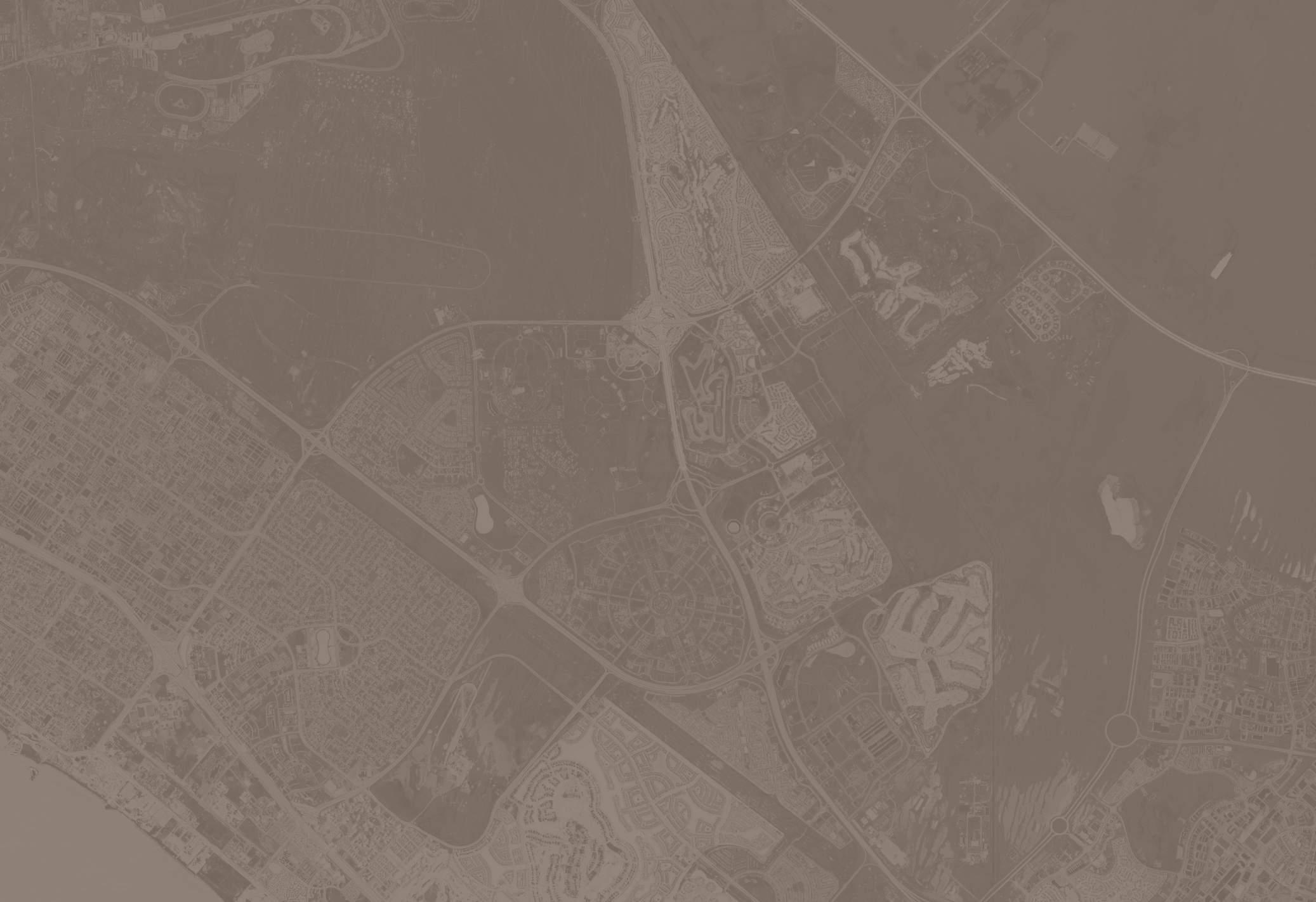
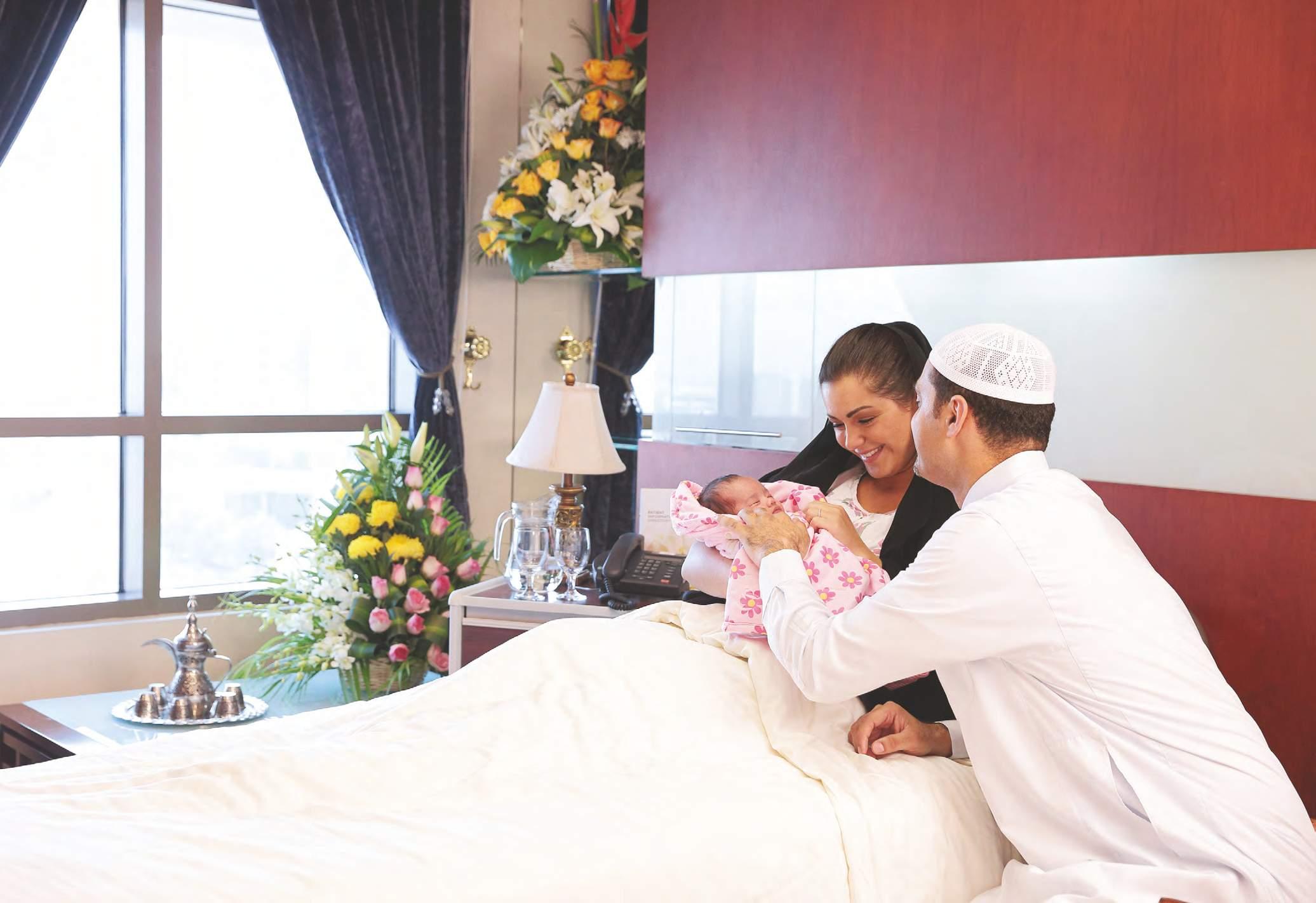
With Mediclinic’s decision not to unduly constrain the current facility design to make provisions for a future expansion, vast improvements could be made to the planning with regards to functional adjacencies and efficiency - as taking up the area originally earmarked for future expansion allowed for larger floorplates for current design, thereby offering more options to layout various units with horizontal adjacencies to each other as needed.
A key principle of the functional arrangement of the building is the ability to aggregate and collocate specialisms to provide integrated working environments for clinical teams; facilitating better work-flows. The design therefore attempts to collocate the departments requiring immediate adjacencies on the same floors and also includes a Lobby/Atrium arrangement at the main entrance level which serves as a multifunctional space,
as well as provides a clear and ‘intuitive’ wayfinding by locating the main vertical public circulation cores directly off the lobby space. The lobby will be a dynamic ‘insideoutside’ double-height space providing ample daylight and ready access to the outpatient areas with integrated coffee shop and retail outlets.
To overcome the inherent long/linear configuration of the building floorplates owing to the site dimensions, two sets of vertical circulation cores are proposed – roughly dividing the building into three equal segments. This arrangement allows keeping the walking distances in check and all areas of the building are within +/- 60m of a vertical circulation core. The circulation on each floor is further segregated between front-of-house and backof-house with dedicated horizontal circulation spines connected to dedicated vertical circulation cores.
The in-patient zone, where patients and their families will spend most time in the hospital is based on a ‘home away from home’ approach where intimacy and family-friendly spaces are key. The bedroom design shall be ‘acuity adaptable’ providing staff with enhanced flexibility.
Landscaped terraces, as designed, shall provide much needed ‘relief’ spaces. The design shall show a holistic approach that recognizes the dualities inherent in patient, family and staff experiences, and these shall be addressed by creating a variety of environments that accommodate:
The development of design is based on research which utilizes the best evidence with respect to light, sound, art, air quality, color and nature.
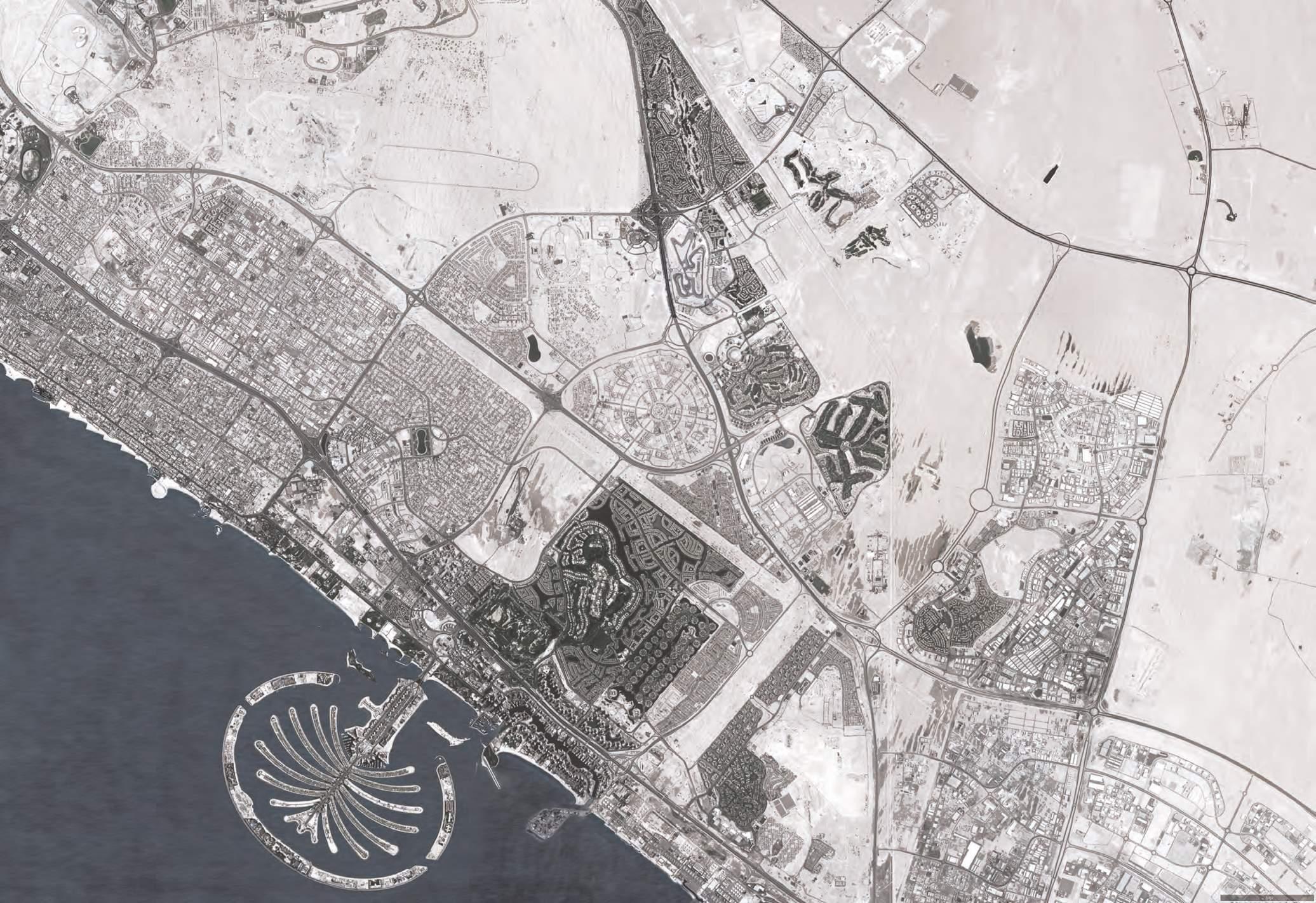

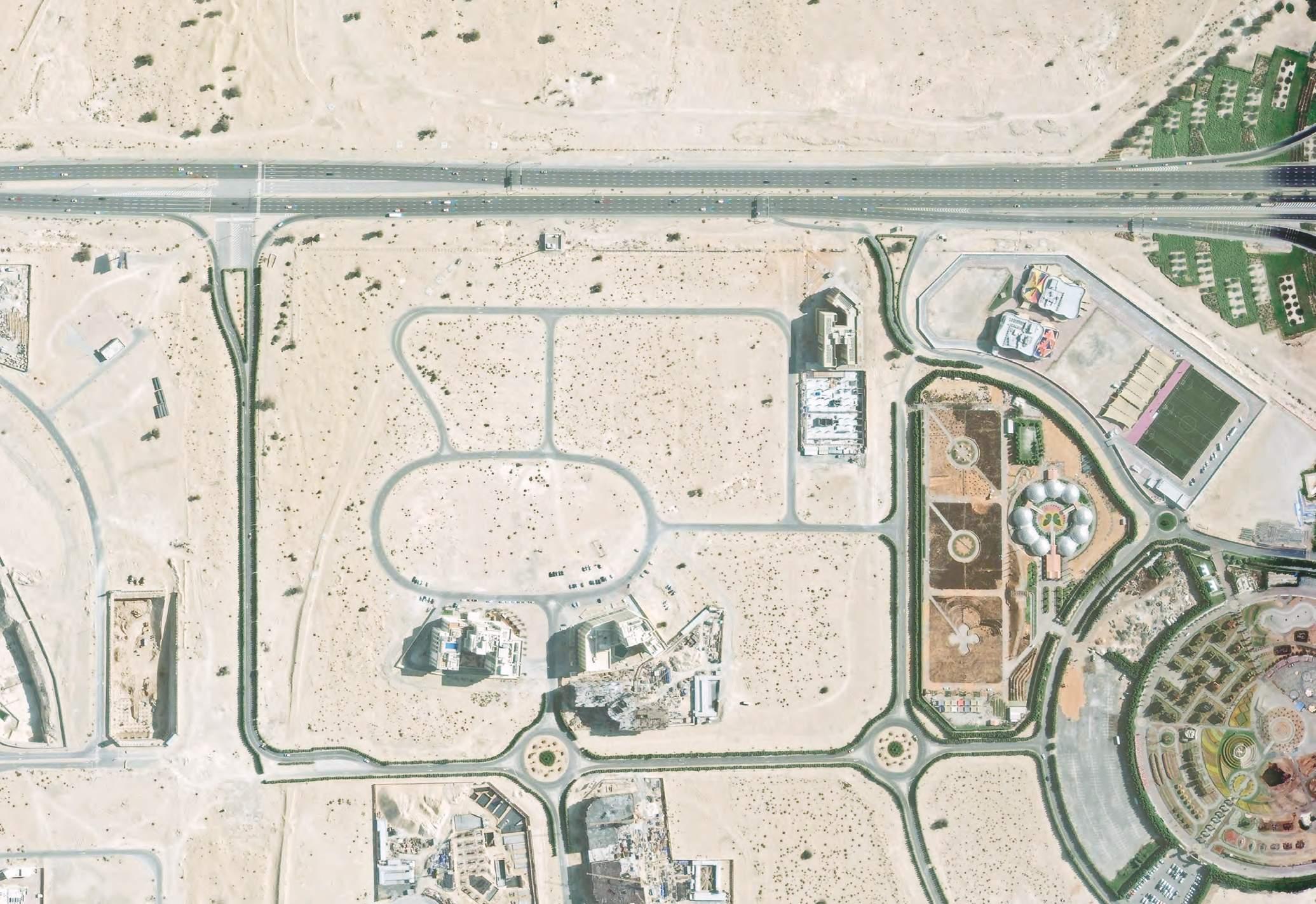
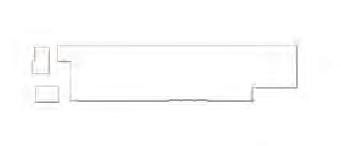
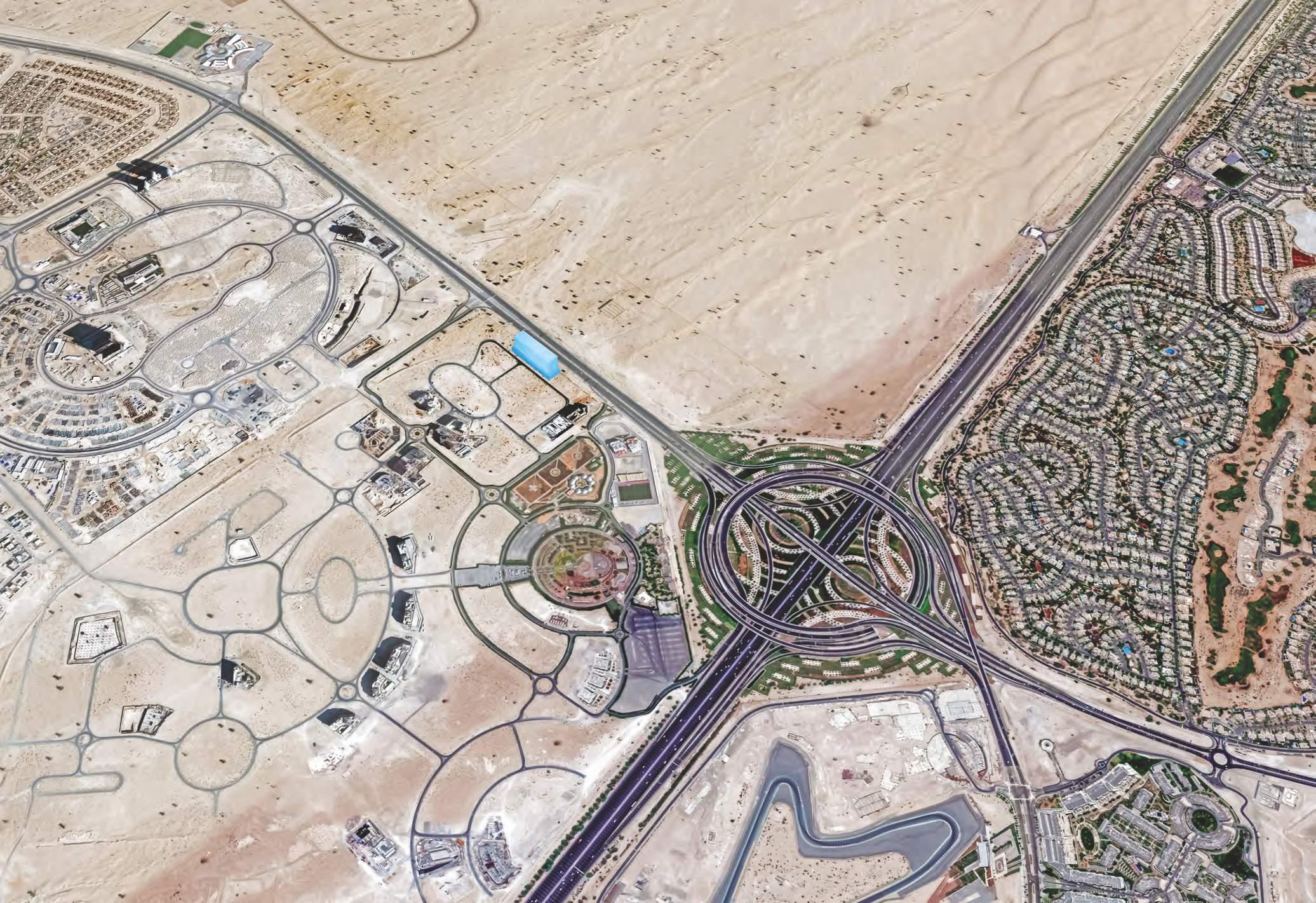

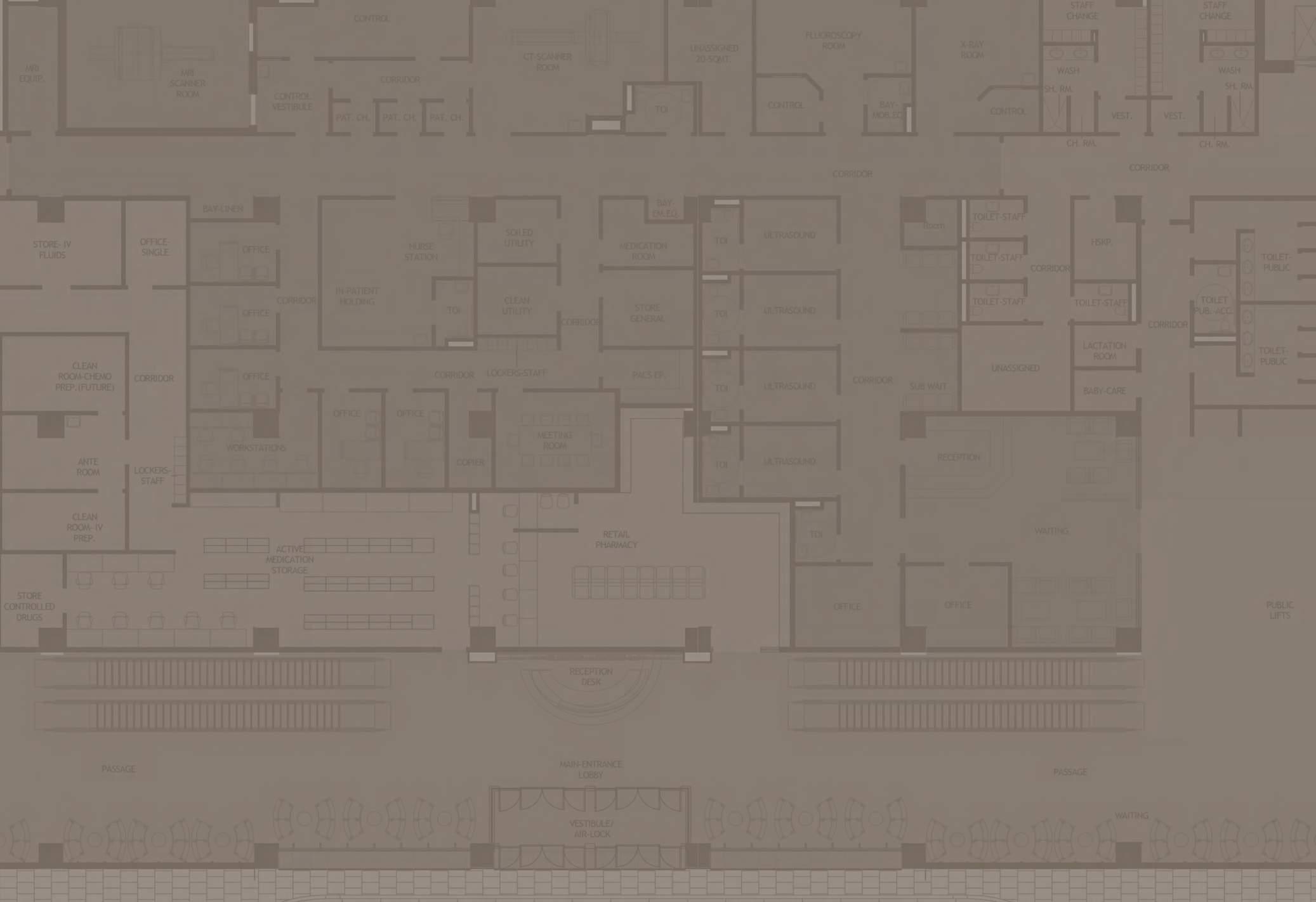
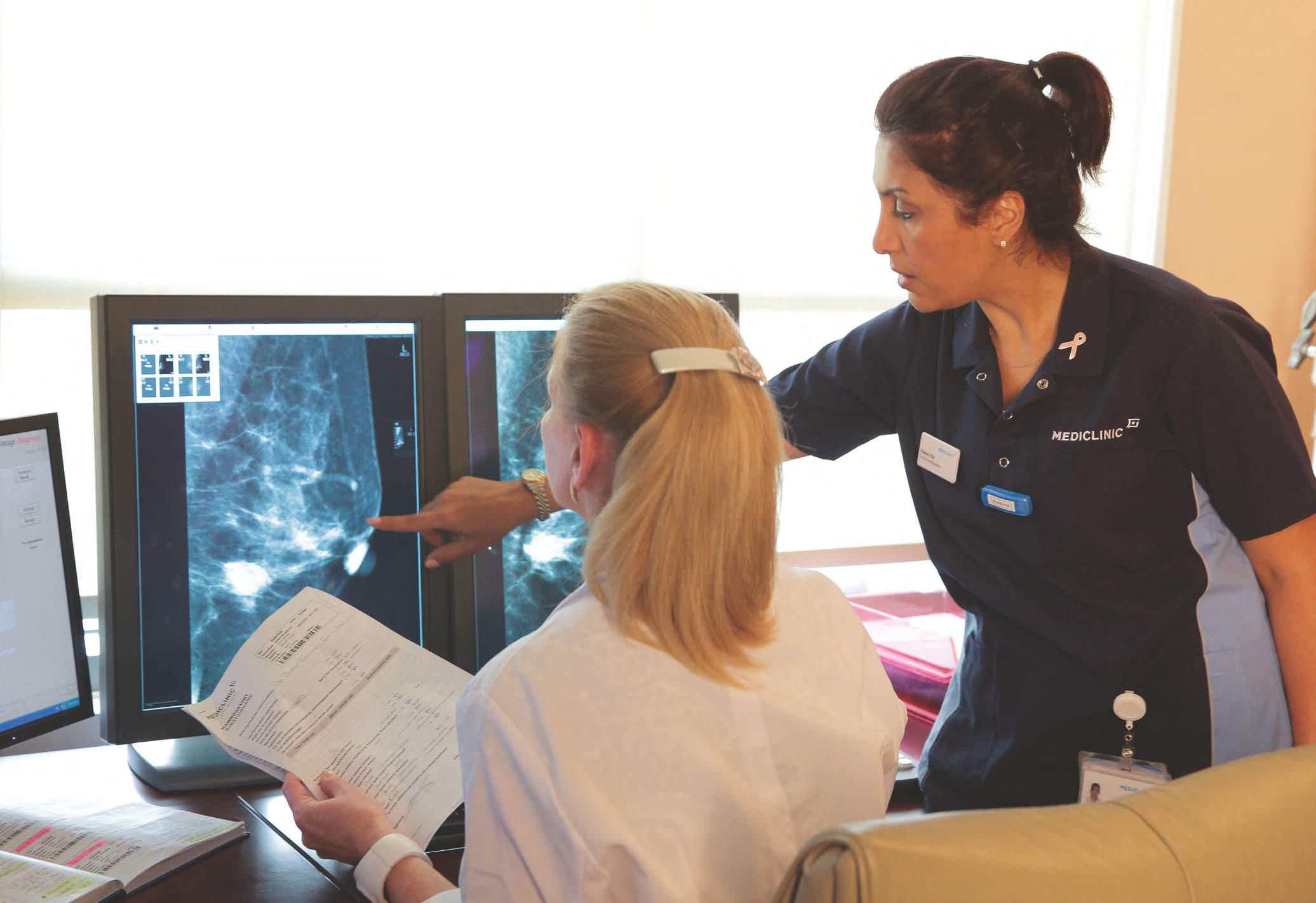
01. Main Entrance Unit
02. Emergency Unit
03. Pharmacy Unit
04. Radiology Unit
05. Outpatients Unit
06. Laboratory Unit
07. Renal Dialysis Unit
08. Physiotherapy Unit
09. Endoscopy Unit
10. Day Care Unit (DCU)
11. Surgery Unit
12. Central Sterile Supply Department Unit
13. Administration Unit
14. Intensive Care Unit (ICU)
15. Neonatal Intensive Care Unit (NICU)
16. Medical Nursing Unit (MNU)
17. Surgical Nursing Unit (SNU)
18. Pediatric Nursing Unit (PNU)
19. Vip Nursing Unit (VIP)
20. Post Natal Unit (PNU)
21. Labor & Delivery Unit (LDR)
22. Materials Management Unit
23. Dietary Unit
24. Engineering Unit
25. IT Unit
• Segregated Inpatient and Outpatient Circulation
• Segregated back-of-house and visitor circulation
• Each floor to have a back-of-house spine connecting 2 back-of-house vertical cores – connecting to back doors of each department
Staff/Goods/Inpatients
Patients/Visitors
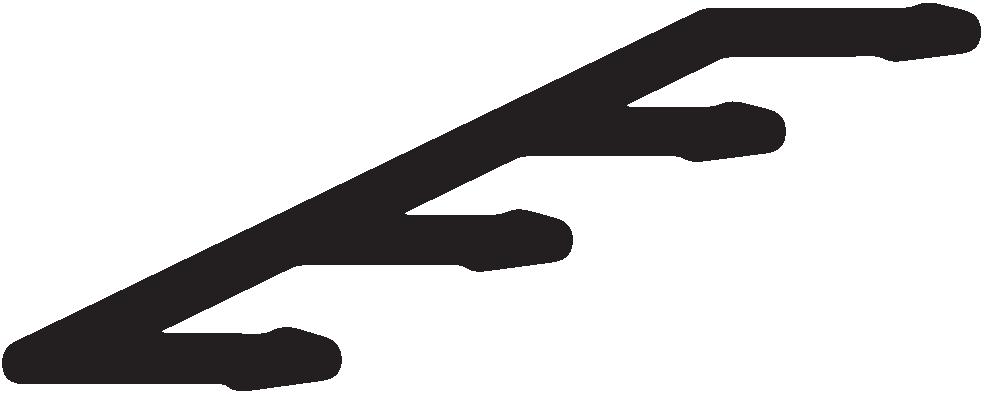



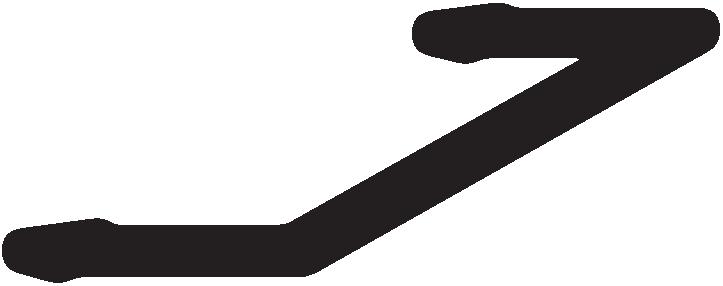

















Laboratory Unit
Main Entrance Unit
MEP
Outpatient Unit
Vertical Circulation
Day Care Unit (21 Beds)
Renal Dialysis Unit
Endoscopy Unit
MEP
Outpatients Department 2
Physiotherapy Unit
Shared Support Services
Vertical Circulation
MEP
Pediatric Nursing Unit (15 Beds)
Shared Support Services
Surgical Nursing Unit (42)
Vertical Circulation
Labor & Delivery Unit (6 LDRs)
MEP
Neonatal Intensive Care Unit (22 Beds)
Post Natal Unit (30 Beds)
Shared Support Services
Vertical Circulation


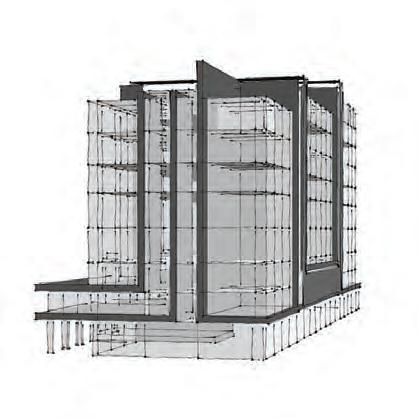
Umm Suqeim Road
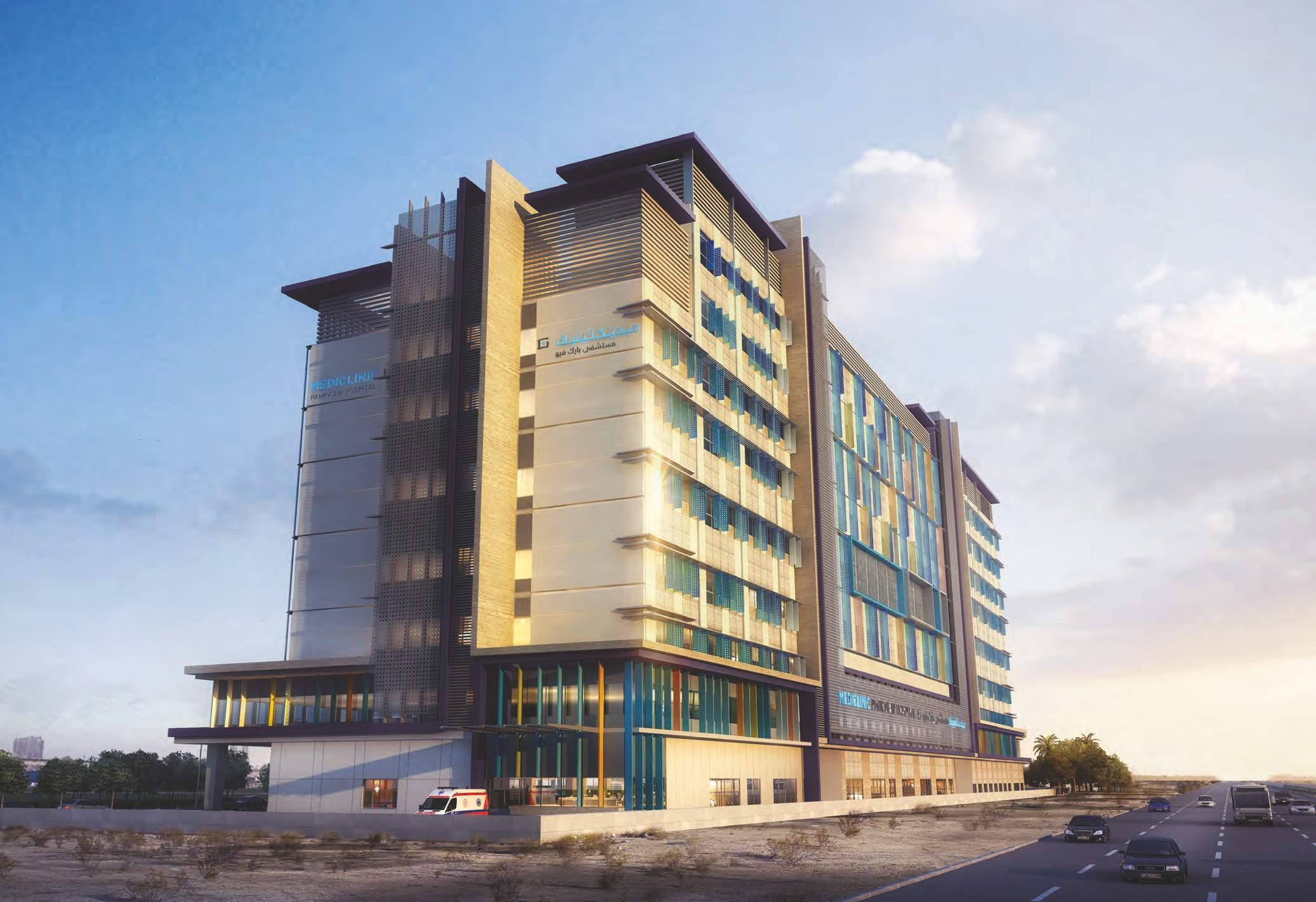
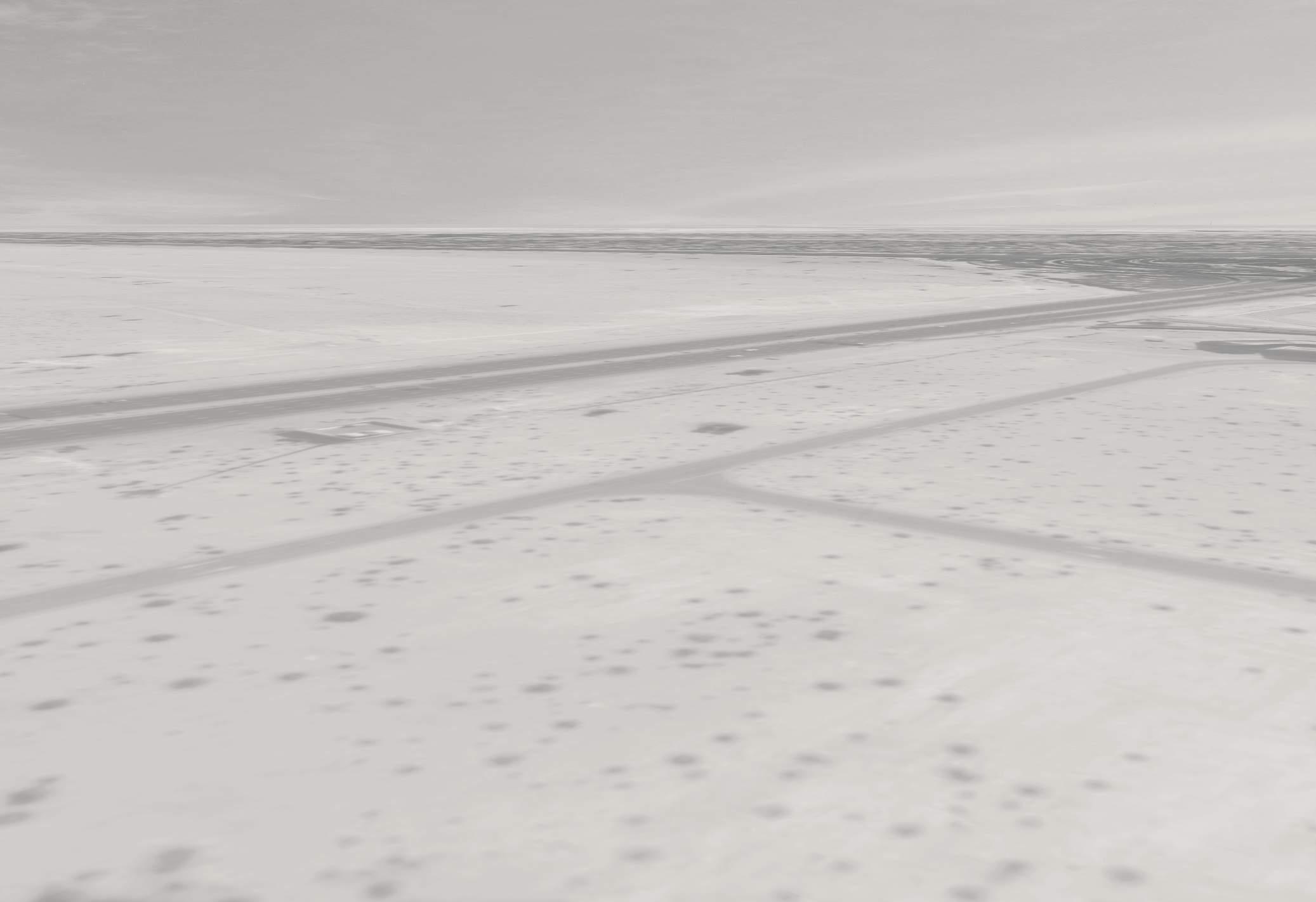


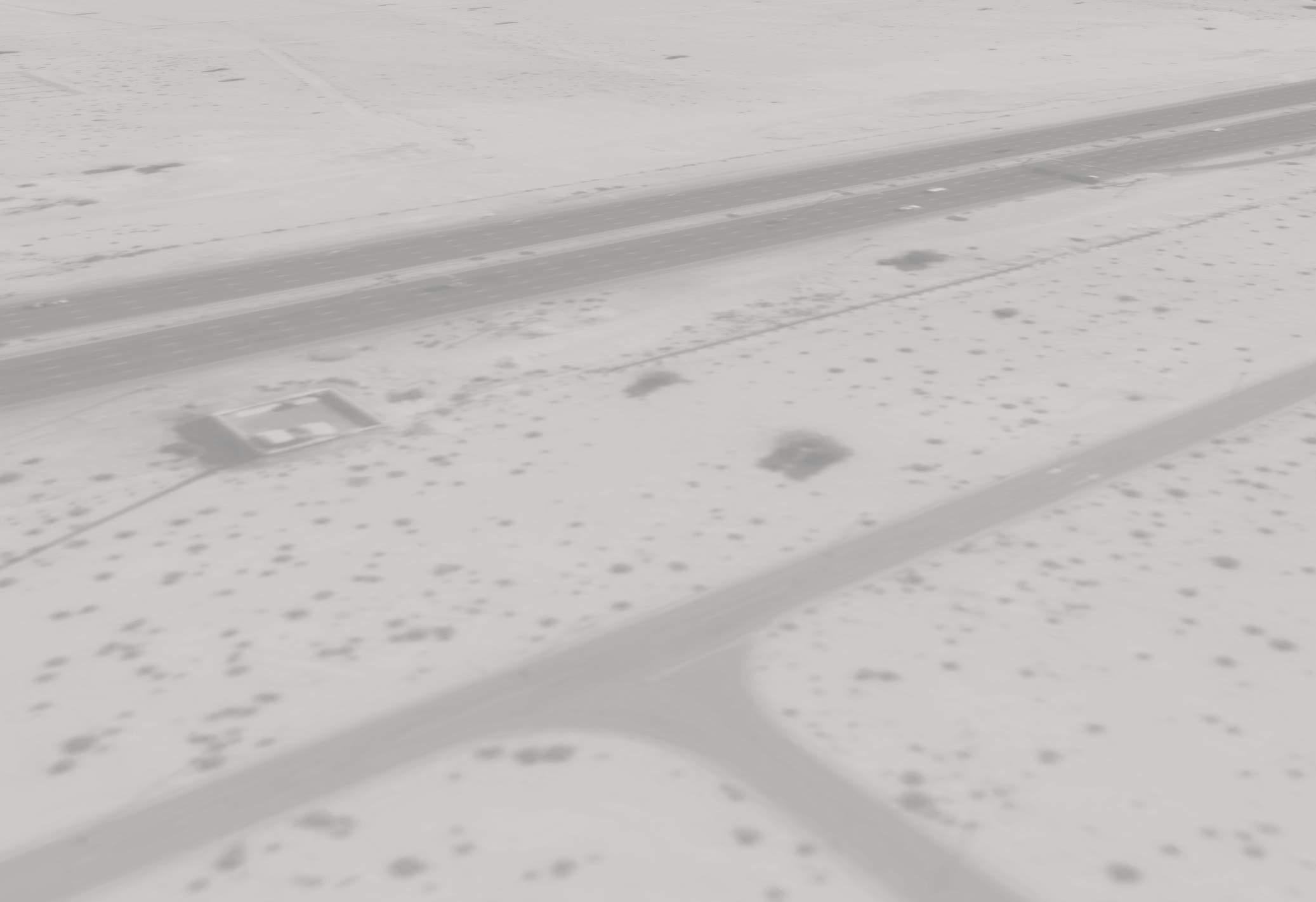

Umm Suqeim Road
