Architectural Design @ The Guthrie Center
Collective Works 2010 - Present (Updated Spring 2023)
The Guthrie Center - Spring Branch ISD

CONTENTS
INTRODUCTION
SELECTED STUDENT WORK
ARCHITECTURAL SKETCHING ONE POINT PERSPECTIVE TWO POINT PERSPECTIVE CUBE PROJECT
AS-BUILT DRAWINGS
VORONOI DIAGRAM
CASE STUDY - BUILDING ANALYSIS
MICHAEL G. MEYERS - AIAH DESIGN COMPETITION
TEXAS SOCIETY OF ARCHITECTS DESIGN COMPETITION ASSOCIATION OF LEARNING ENVIRONMENTS DESIGN COMPETITION
AWARDS
CERTIFICATIONS
UNIVERSITIES
ALUMNI NEWS
INDUSTRY ADVISORY BOARD - ARCHITECTURE
FACULTY
RESOURCES
INTRODUCTION
Architectural Design at the Guthrie Center allows students to explore the many opportunities that are available in the field of architecture. The Guthrie Center offers three levels of architectural design available to sophomores, juniors, and seniors. The Architectural Design faculty believe critical thinking, creativity, and problemsolving spark further learning. Students are introduced to architectural history and become proficient in architectural sketching, perspectives, and technical drawing. Students will learn industry-standard programs that are used by the architectural profession; AutoCAD, Revit, SketchUp Pro, TwinMotion, Lumion, and Photoshop. Students are educated in the process of architectural design through projects, the annual scholarship design competition sponsored by the Houston Chapter of the American Institute of Architects, and the Texas Society of Architects Design Competition.
We are privileged to have participated in this competition in the past 20+ years. Students have been asked to design a museum, community center, and soccer stadium to name only a few of the projects. Students can network with practicing architects and professors of architecture. Our students have achieved great success in this competition winning scholarship monies and scholarships to the summer architectural program offered at the University of Houston. Architectural students at the Guthrie Center have won over 100+ awards and have used the competition as a catapult for acceptance to architectural schools around the world. When completing the courses in architectural design, students will have a strong portfolio that is used for admission to competitive architecture schools. Our students have been accepted to architectural schools at Cornell, Rice, UT Austin, Pratt in NYC, Kansas State and Auburn which have been ranked in the top 10 architectural schools in the nation by Design Intelligence in the past 5 years. Our students have also been accepted to architectural schools at Notre Dame, Texas A&M, University of Houston, Texas Tech, Tulane, Illinois Institure of Technology, and Oklahoma. We also have had students studying architecture in France, Mexico, and Japan.**
** For a comprehensive list see the last 10 pages of this publication**
“THE INITIAL SKETCH IS ALWAYS AN EMOTION, NOT A CONCEPT.”
SKETCHING
“SKETCHING AND ARCHITECTURE GO HAND AND HAND. IT IS THE FIRST STEP IN THE DESIGN PROCESS AND SOMETHING EVERY DESIGNER SHOULD DO. LIKE MANY PROFESSIONS, YOU DO NOTJUMP INTO A PROJECT WITHOUT ANY PLANNING OR THOUGHT. YOU HAVE TO THINK THROUGH IT FIRST. THINKING IS DIRECTLY CORRELATED TO DRAWING. THINKING CAN BEGIN WITH NOTHING MORE THAN A SIMPLE SKETCH THAT LATER IS DEVELOPED INTO SOMETHING MORE.”
NAKAYA DAVIS - ARCHITECT
WHEN LEARNING HOW TO SKETCH WE BEGIN BY LEARNING LINETYPES, LINEWEIGHTS, SHADE/ SHADOW, TEXTURES, MATERIALITY, TREES AND PEOPLE.
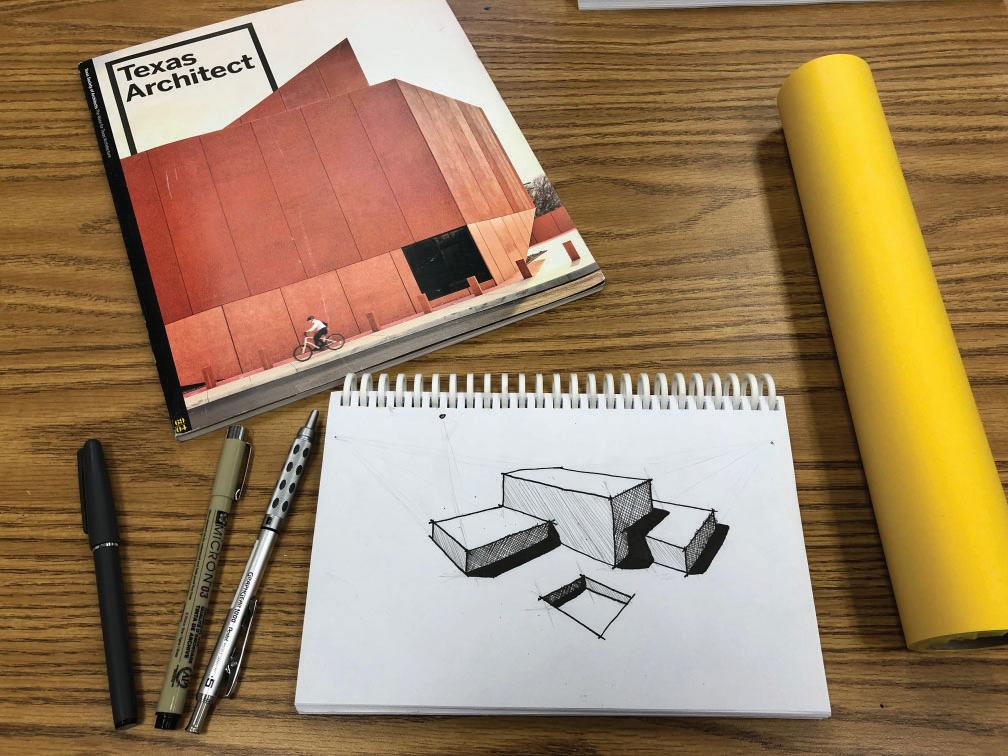
SAMUEL MOCKBEE - ARCHITECTSTUDENT AUGUST PEPPER STUDY OF SHADE AND SHADOW
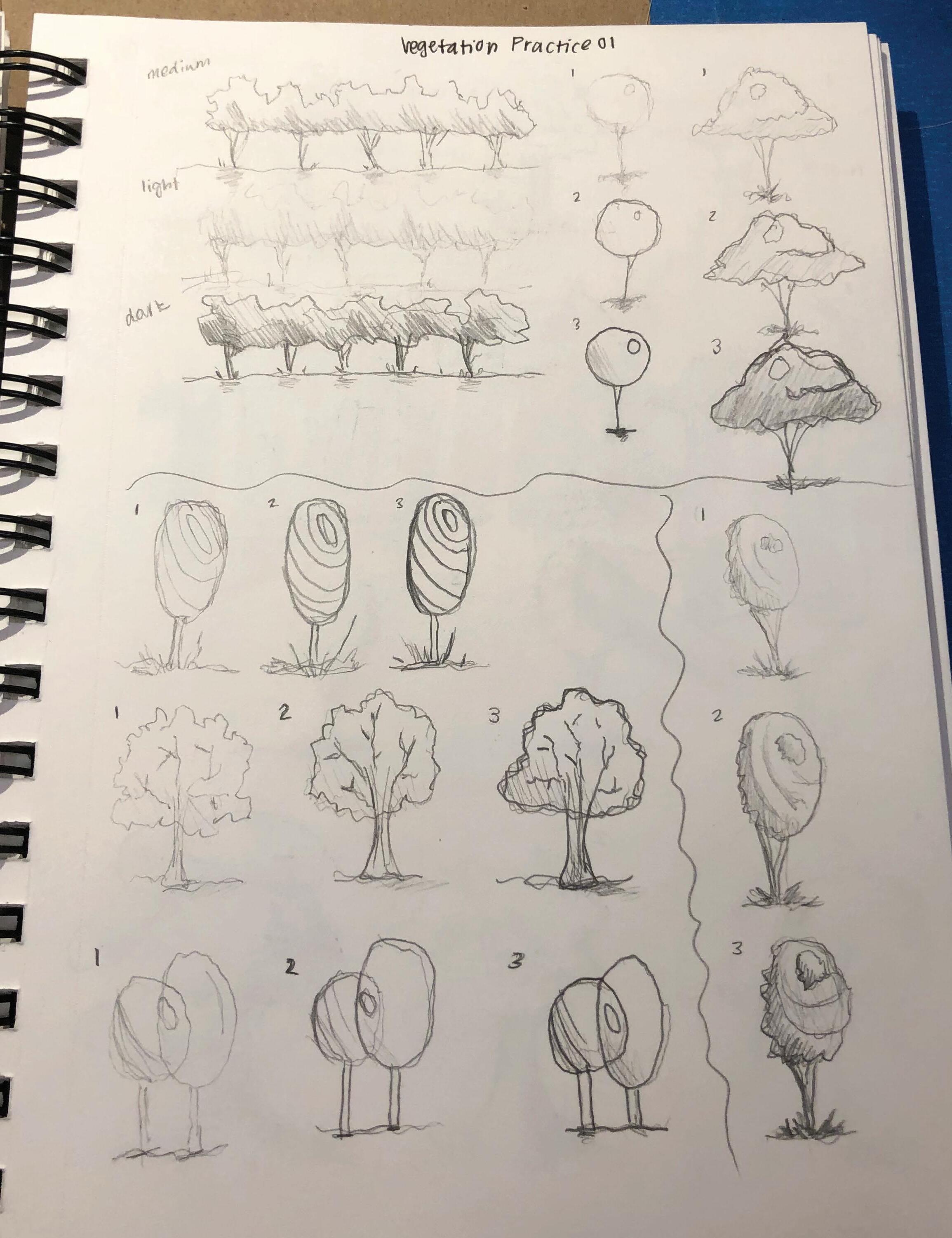
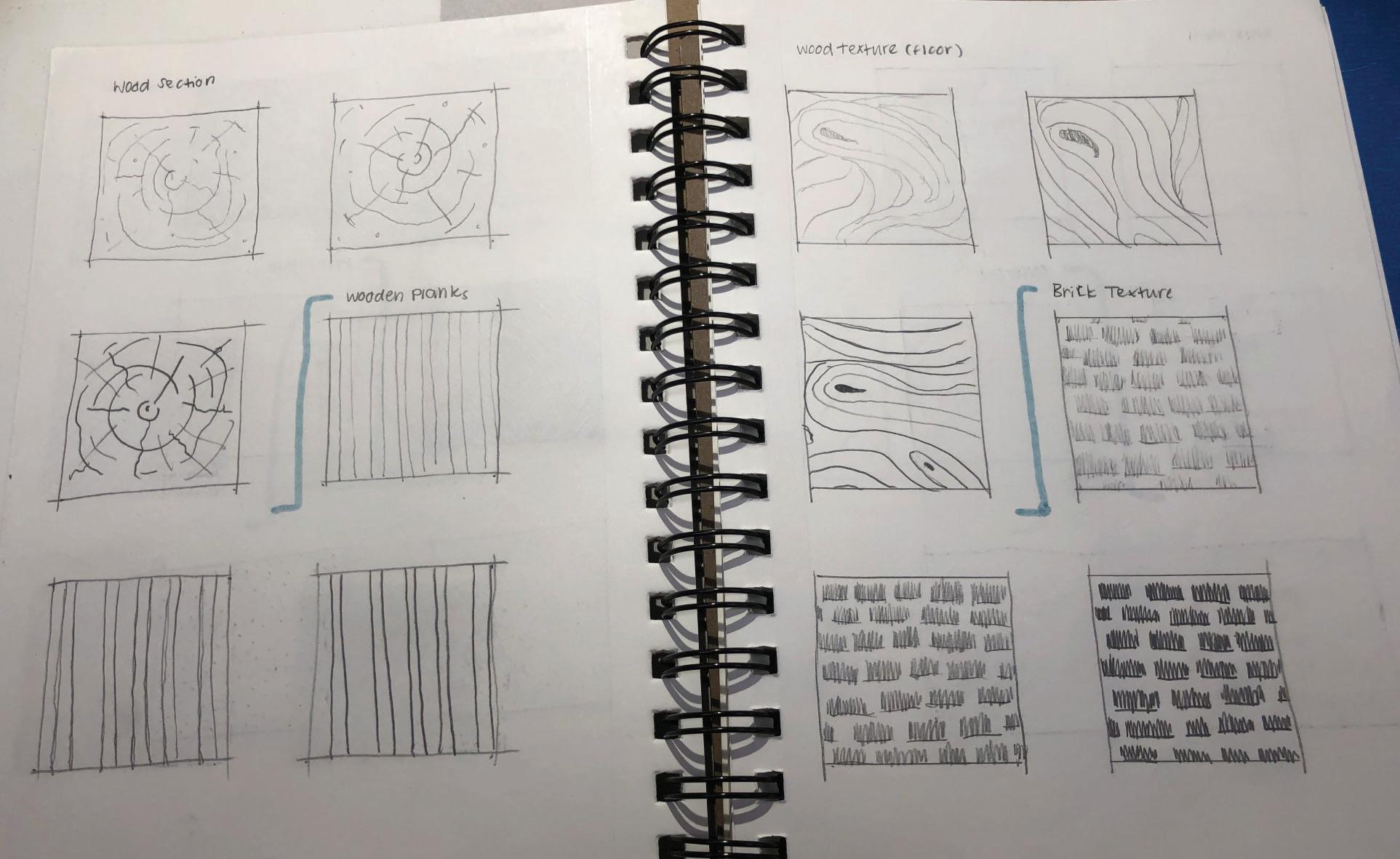
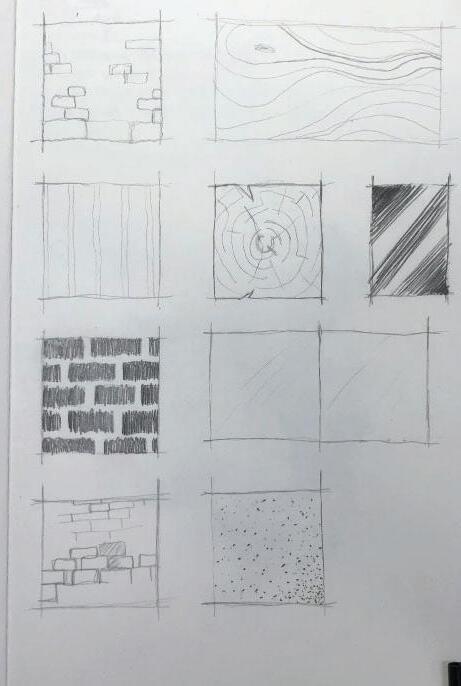
 STUDENT RAYNE AMMAR STUDY OF VEGETATION/ LANDSCAPING SKETCHING
STUDENT RAYNE AMMAR STUDY OF TEXTURES SKETCHING
STUDENT RAYNE AMMAR STUDY OF TEXTURES/MATERIALS
STUDENT RAYNE AMMAR STUDY OF VEGETATION/ LANDSCAPING SKETCHING
STUDENT RAYNE AMMAR STUDY OF TEXTURES SKETCHING
STUDENT RAYNE AMMAR STUDY OF TEXTURES/MATERIALS
STUDENTS LEARNING RENDERING MARKER TECHNIQUES ARCHITECTURAL SKETCHING



STUDENT KAITLYN STULEN COLOR PENCIL TECHNIQUES ARCHITECTURAL SKETCHING
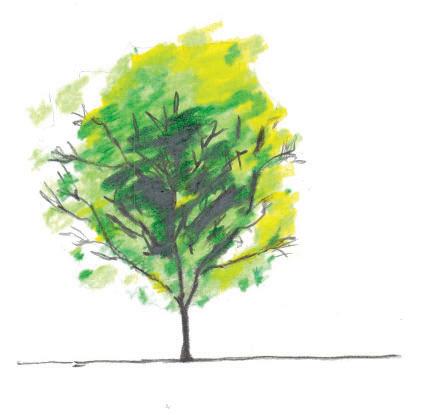
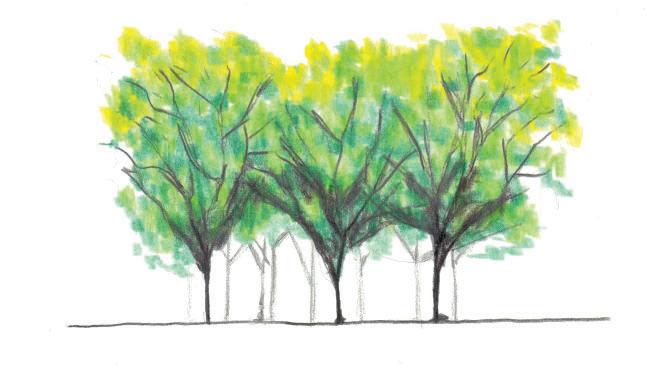
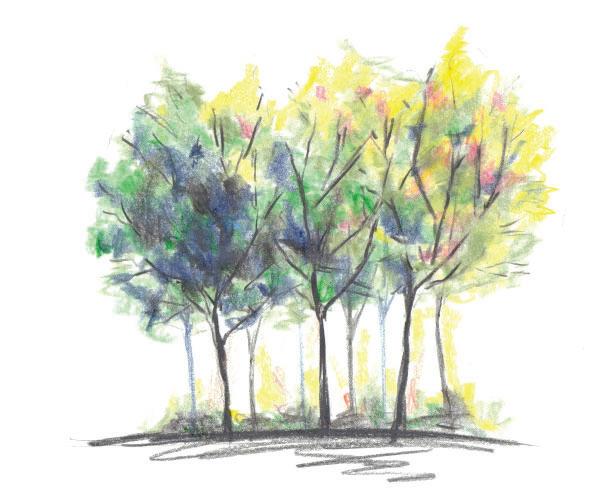
STUDENT ARTURO MORALES RENDERING MARKER TECHNIQUES ARCHITECTURAL SKETCHING
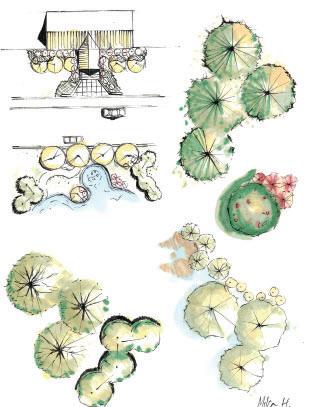
STUDENT ASHLEY JAUREGUI STUDY OF TEXTURES/MATERIALS/SHADE & SHADOW ARCHITECTURAL SKETCHING
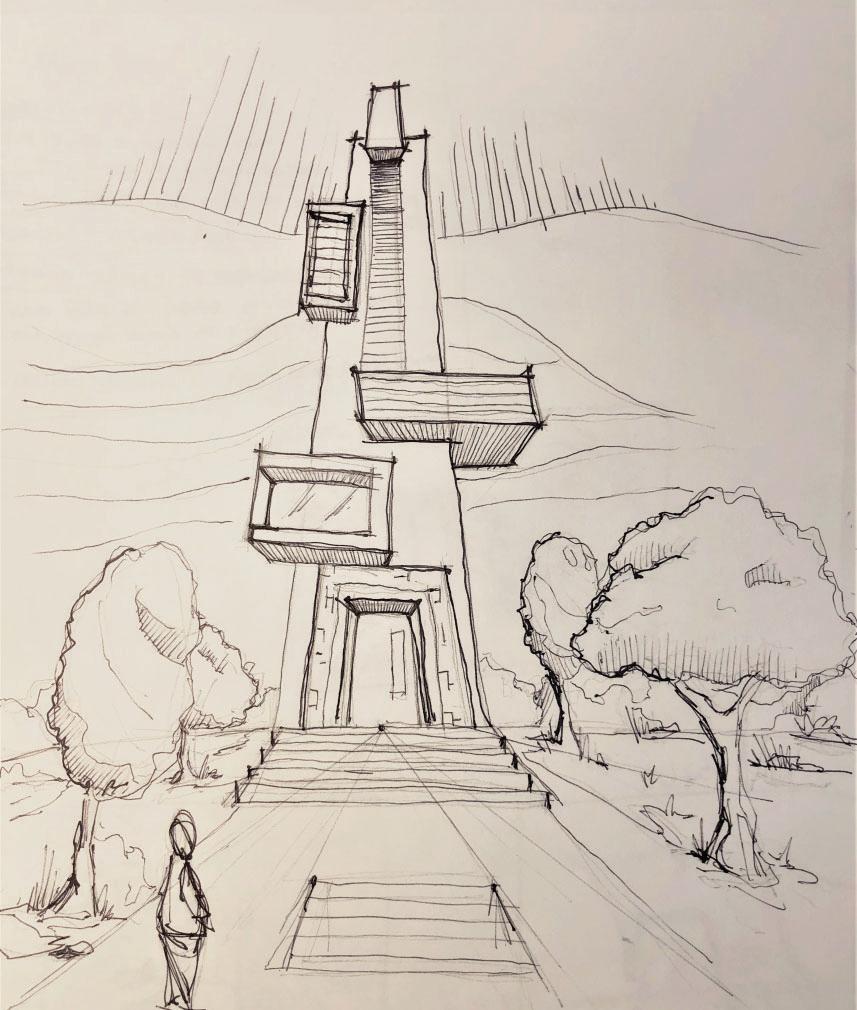
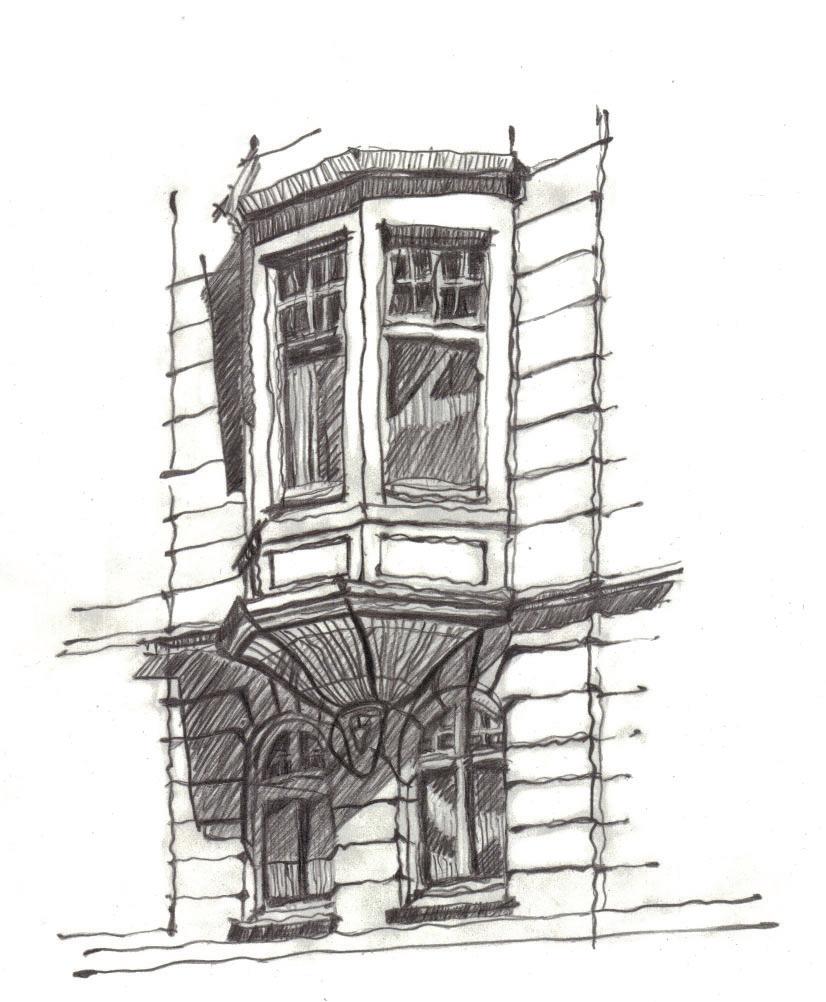 STUDENT CARSON HESSE STUDY OF TEXTURES/MATERIALS/PERSPECTIVE ARCHITECTURAL SKETCHING
STUDENT CARSON HESSE STUDY OF TEXTURES/MATERIALS/PERSPECTIVE ARCHITECTURAL SKETCHING
STUDENT ASHLEY JAUREGUI STUDY OF TEXTURES/MATERIALS/SHADE & SHADOW/LANDSCAPING
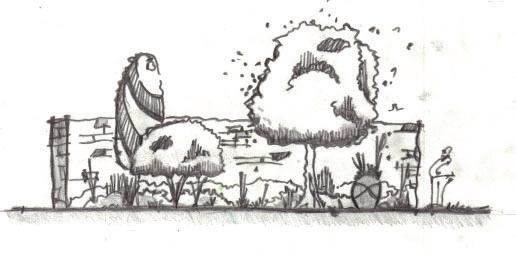
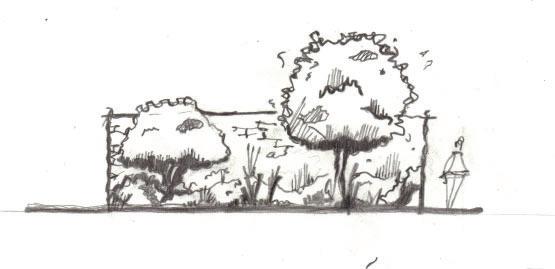
ARCHITECTURAL SKETCHING
STUDENT AUGUST PEPPER STUDY OF TEXTURES/MATERIALS/SHADE & SHADOW ARCHITECTURAL SKETCHING
STUDENT
JORGE REBELLON
PROJECT: CASA GGG
ARCHITECT: ALBERTO KALACH
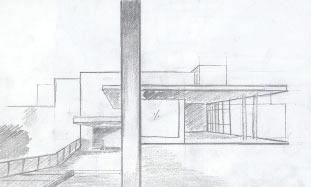
ARCHITECTURAL SKETCHING
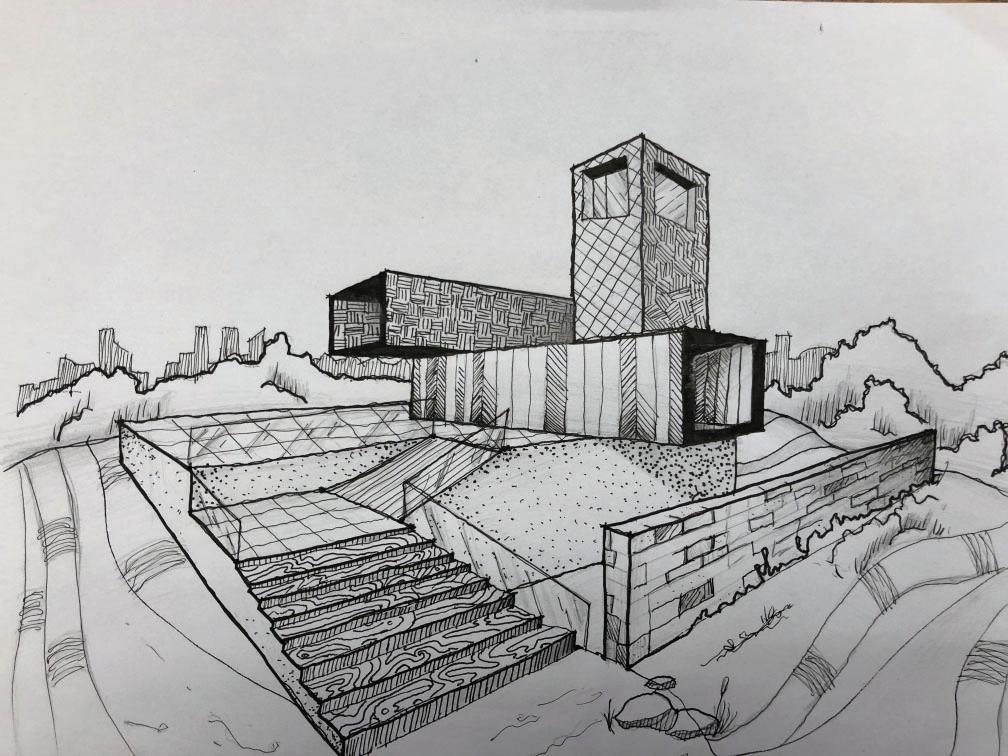
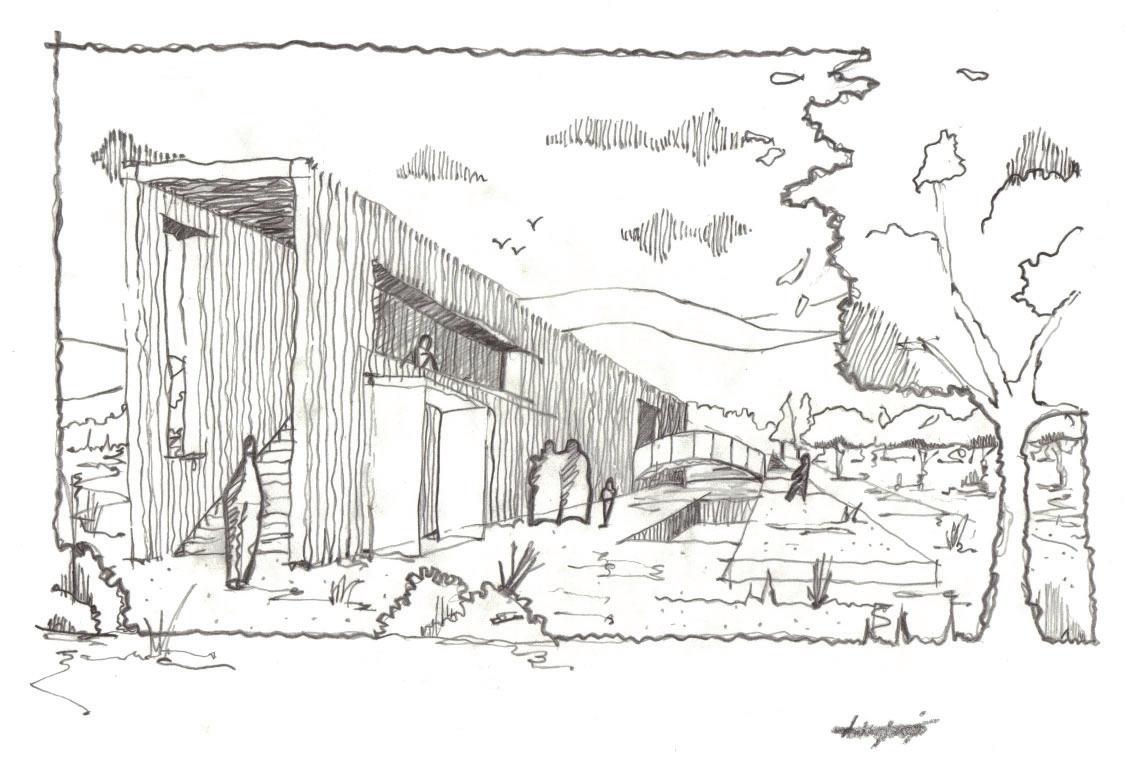
STUDENT
JORGE REBELLON
PROJECT DANCING HOUSE
ARCHITECT FRANK GEHRY
ARCHITECTURAL SKETCHING
STUDENT
ALI “SASHA” LLOYD
PROJECT CITY OF ARTS AND SCIENCE
ARCHITECT SANTIAGO CALATRAVA ARCHITECTURAL SKETCHING
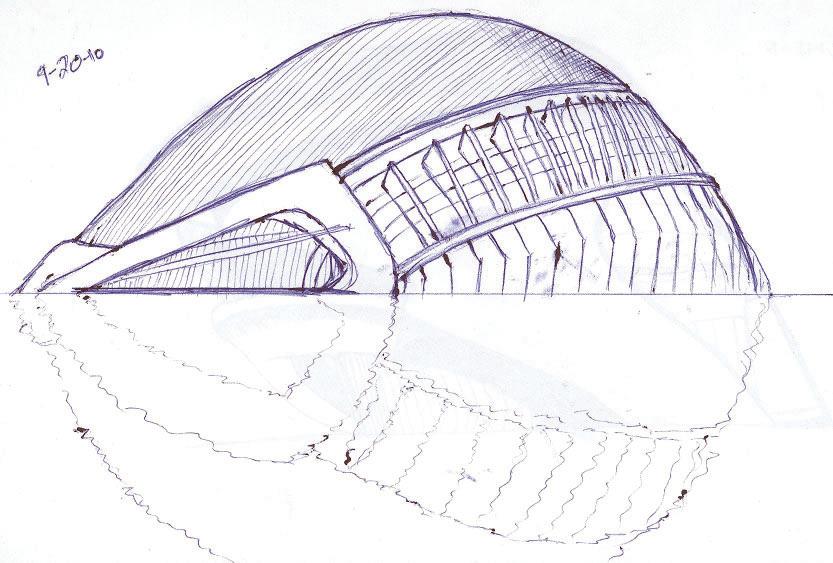
STUDENT
LUCY NGUYEN
PROJECT
JEWISH MUSEUM ARCHITECT
DANIEL LIBESKIND
ARCHITECTURAL SKETCHING


STUDENT ALAYZA VILLANUEVA
PROJECT VITRA FIRE STATION
ARCHITECT ZAHA HADID
ARCHITECTURAL SKETCHING
“IT WAS THE DRAWING THAT LED ME TO ARCHITECTURE, THE SEARCH FOR LIGHT AND ASTONISHING FORM.”
OSCAR NIEMEYER - ARCHITECT
STUDENT ZANLI MORRIS
PROJECT FARNSWORTH HOUSE
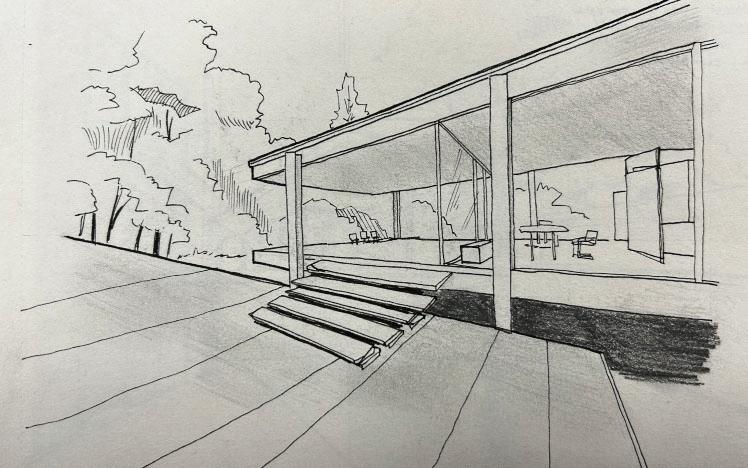
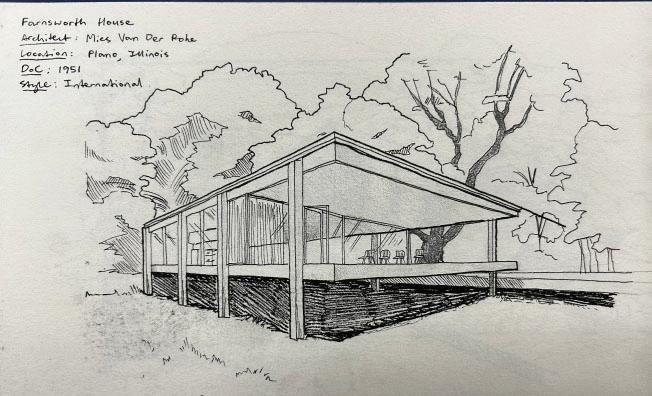
ARCHITECT MIES VAN DER ROHE
ARCHITECTURAL SKETCHING
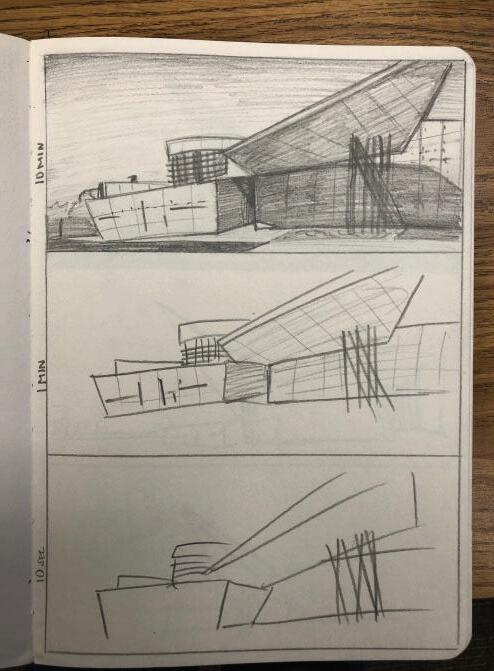
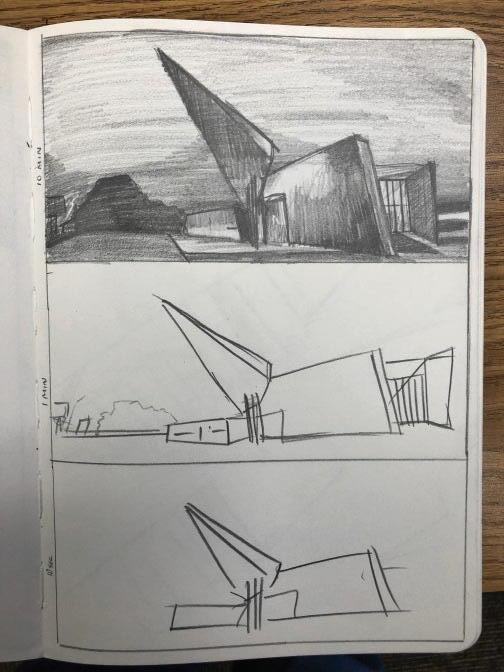
STUDENT JOSE HERNANDEZ PROJECT THE DOUGLAS HOUSE ARCHITECT RICHARD MEIER ONE POINT PERSPECTIVE
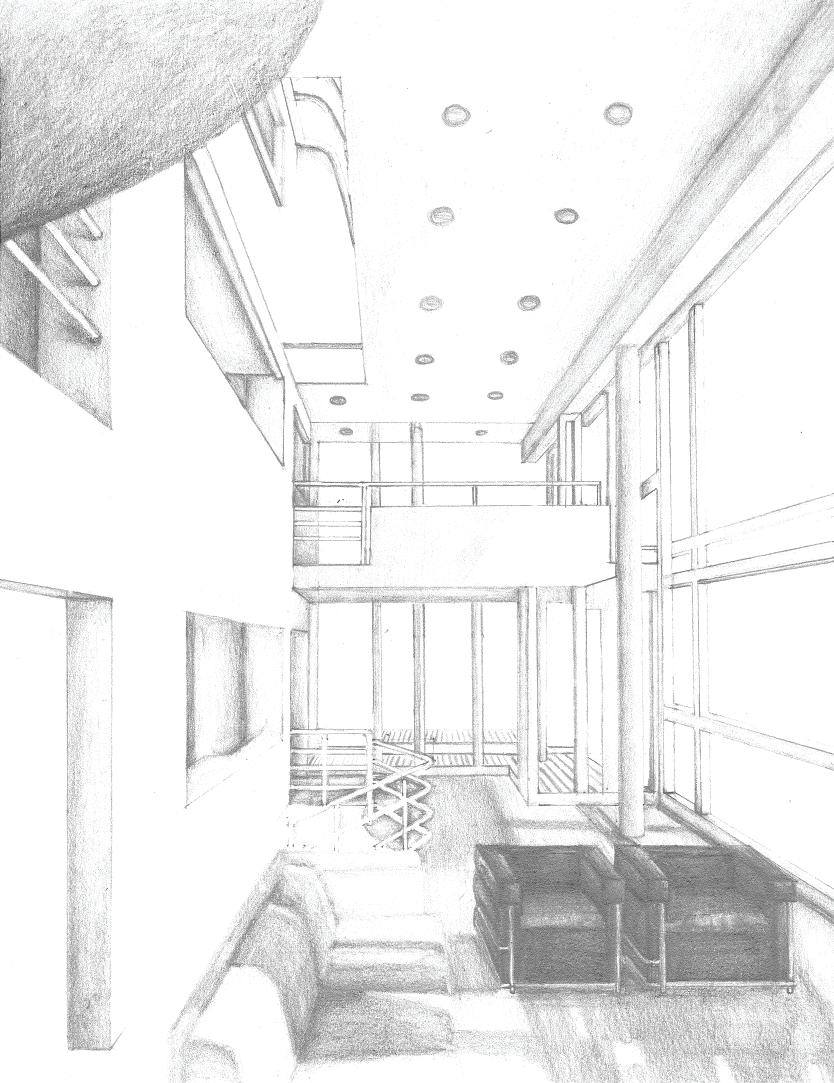
ONE-POINT PERSPECTIVE TWO POINT PERSPECTIVE
“THE WAY WE SEE THE WORLD IS DRIVEN BY RULES OF PERSPECTIVE. PERSPECTIVE IN SKETCHING IS A TOOL HOW TO CREATE A REALISTIC ILLUSION OF 3 DIMENSIONAL SPACE.”
DAVID DRAZIL - ARCHITECT
AUTHOR - SKETCH LIKE AN ARCHITECT
STUDENT JESSICA MARISOL RODRIGUEZ
PROJECT THE MENIL COLLECTION ARCHITECT RENZO PIANO ONE POINT PERSPECTIVE
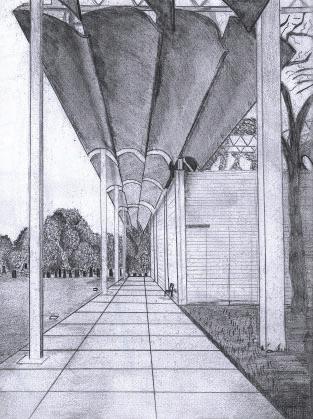
STUDENT JEANETTE TYLER
PROJECT THE CHURCH OF LIGHT ARCHITECT TADAO ANDO ONE POINT PERSPECTIVE

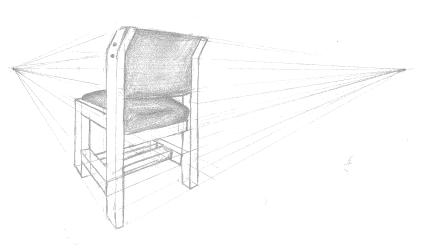
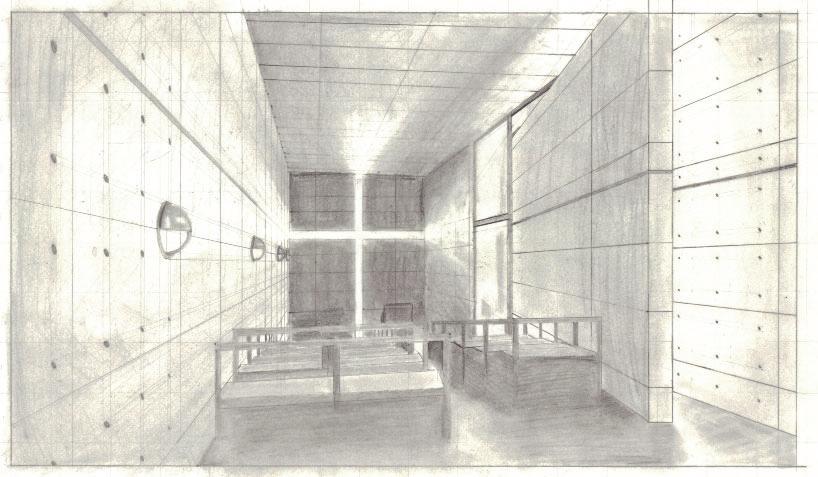
STUDENT ALAYZA VILLANUEVA
PROJECT MODERN ART MUSEUM ARCHITECT TADAO ANDO TWO POINT PERSPECTIVE
STUDENT KAITLYN STULEN TWO POINT PERSPECTIVE
“THE CUBE PROJECT EXPLORES THE INTERFACE OF NEGATIVE/POSITIVE SPACE, SURFACE MANIPULATION, AND SPACE CREATION.”
KWEKU ADDO-ATUAH - ARCHITIZER
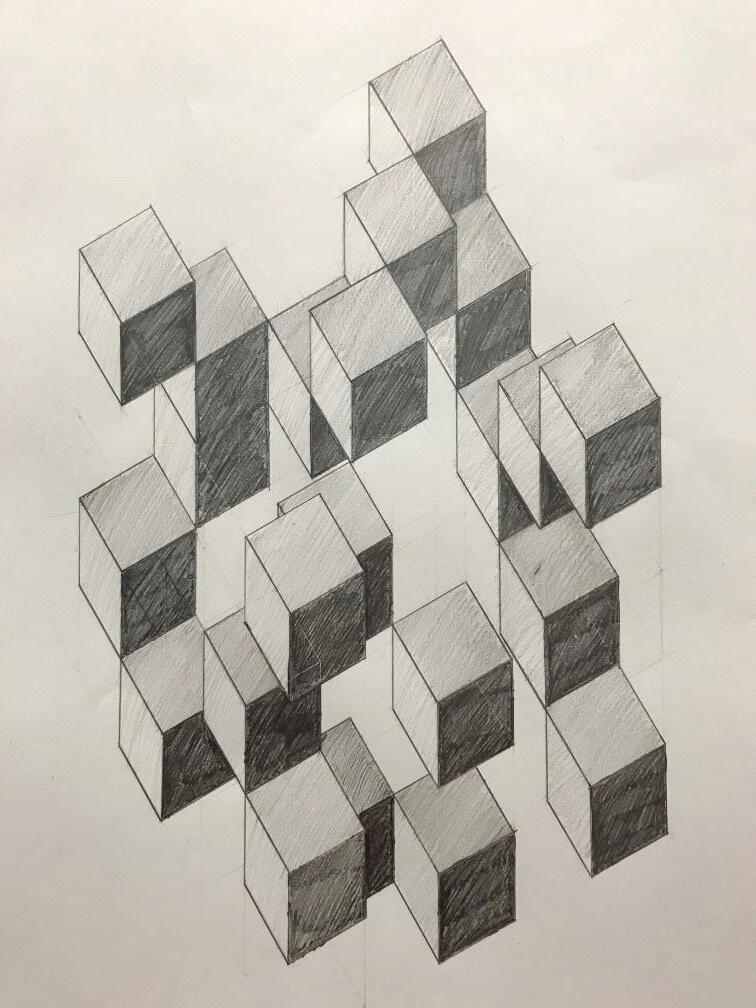 CUBE PROJECT
STUDENT
KARIME MARTINEZ 30/60 ISOMETRIC CUBE PROJECT
CUBE PROJECT
STUDENT
KARIME MARTINEZ 30/60 ISOMETRIC CUBE PROJECT
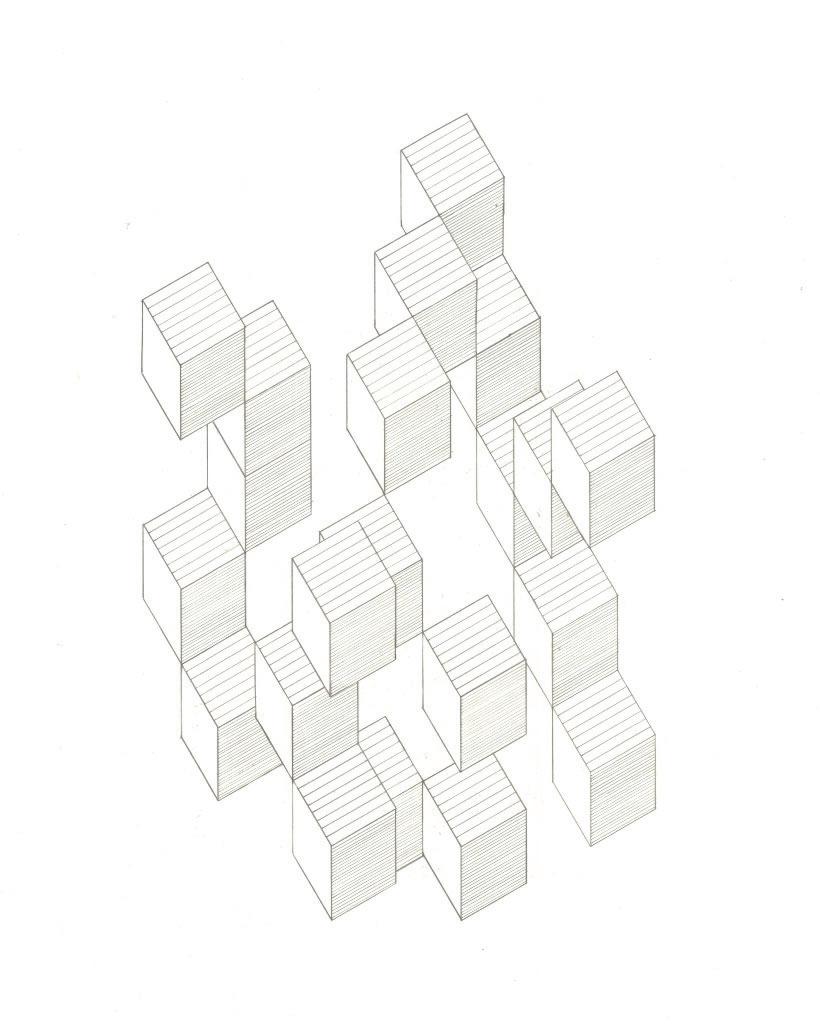


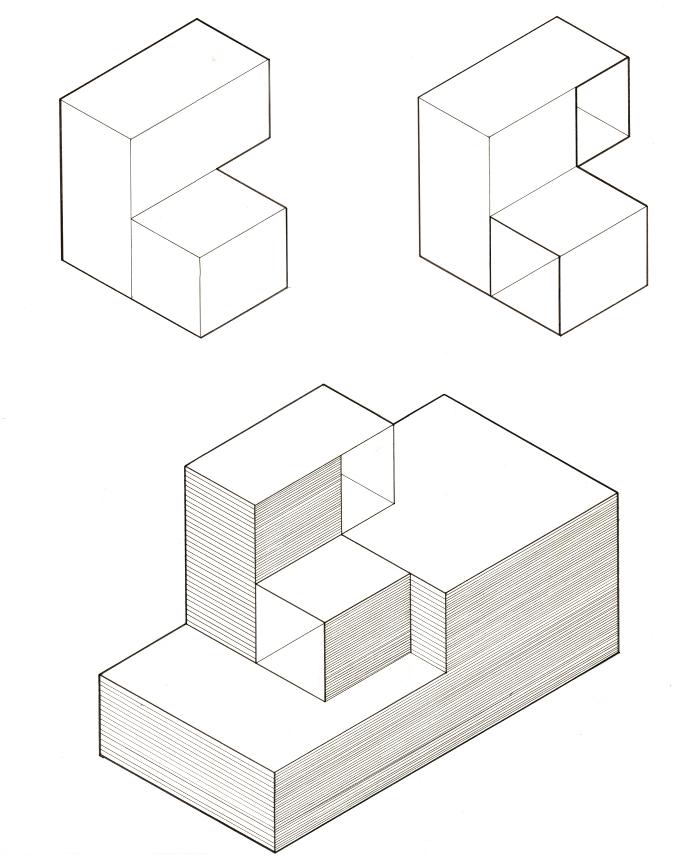
AS-BUILT DRAWINGS
“AS-BUILT DRAWINGS ARE CONSTRUCTION DOCUMENTS/DRAWINGS THAT ALLOW A COMPARE AND CONTRAST BETWEEN THE ORIGINAL ARCHITECTURAL DRAWINGSS VERSUS FINAL SPECIFICATIONS AND PROVIDE A DETAILED DRAWINGS OF THE BUILDING AS ACTUALLY CONSTRUCTED IN THE END” AUTODESK
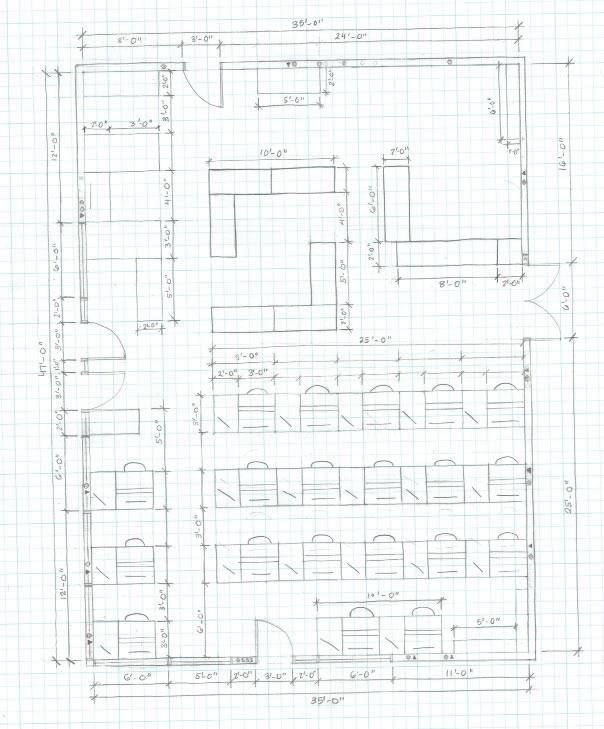 STUDENT BELEN GARZA AS-BUILT FLOOR PLAN FREE-HAND SKETCH
STUDENT BELEN GARZA AS-BUILT FLOOR PLAN FREE-HAND SKETCH
VORONOI - THE VORONOI DIAGRAM IS A SYSTEM THAT DIVIDES THE SPACE INTO SUB-SPACES IN AN ORGANIC WAY. THE DIAGRAM USES POINTS TO CREATE CELLS THAT SURROUND THESE POINTS. ... ARCHITECTS USE THE VORONOI DIAGRAM ESPECIALLY TO OBTAIN AN ORGANIC STRUCTURE AND NATURAL PATTERN IN FACADE DESIGNS
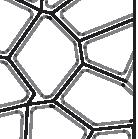
STUDENT JACKSON POTTER
VORONOI DIAGRAM - DESIGN PROCESS
SOFTWARE - AUTOCAD
ELEVATION STUDY
SOFTWARE - AUTOCAD
STUDENT ANNABEL ENDICOTT
VORONOI DIAGRAM - DESIGN PROCESS
SOFTWARE - AUTOCAD
STUDENT ANGELA SANCHEZ
VORONOI DIAGRAM - DESIGN PROCESS
SOFTWARE - AUTOCAD, SKETCHUP PRO, TWINMOTION
ELEVATION STUDY
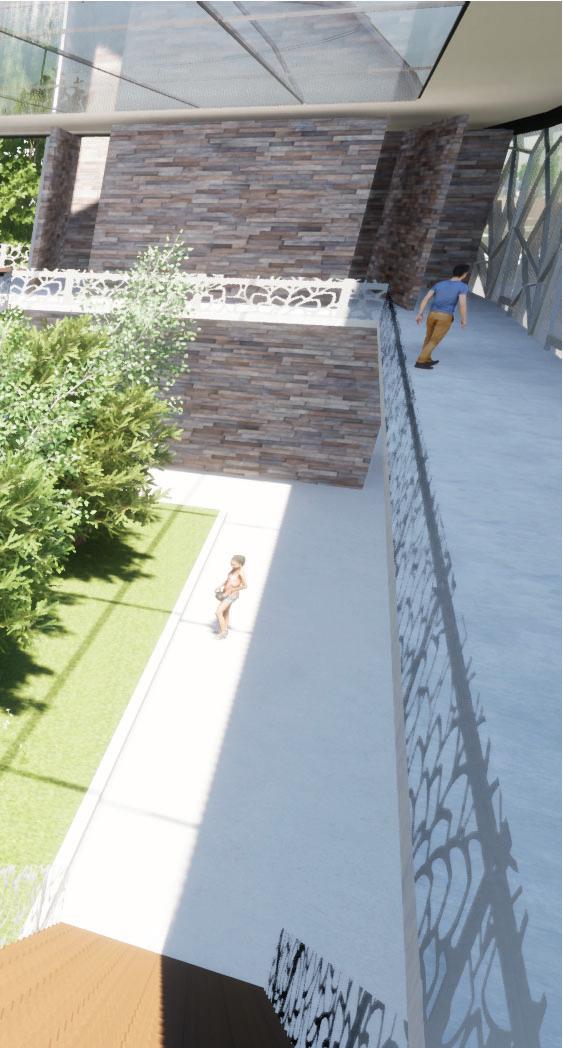
SOFTWARE - AUTOCAD

CASE STUDIES | BUILDING ANALYSIS
“CASE STUDIES ARE A METHOD FOR ARCHITECTURAL RESEARCH”
“DOING A CASE STUDY AND DOCUMENTING INFORMATION GIVES YOU VARIOUS IDEAS AND LETS YOU PEEK INTO THE MINDS OF ARCHITECTS” MODAM SHAHID ARCHITECT
STUDENT DALTON MAI
CASE STUDY - ELEVATION AND ENLARGED DETAIL ELEVATIONS
PROJECT MODERN ART MUSEUM
ARCHITECT TADAO ANDO
SOFTWARE - AUTOCAD
STUDENT YADIRA DELAROSA CASE STUDY - 3D VIEWS AND MODELMAKING PROJECT CASA RINCON ARCHITECT ESTUDIO GALERA
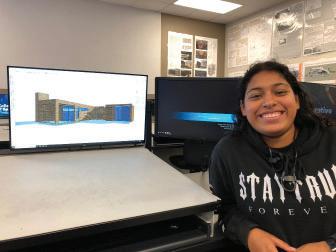

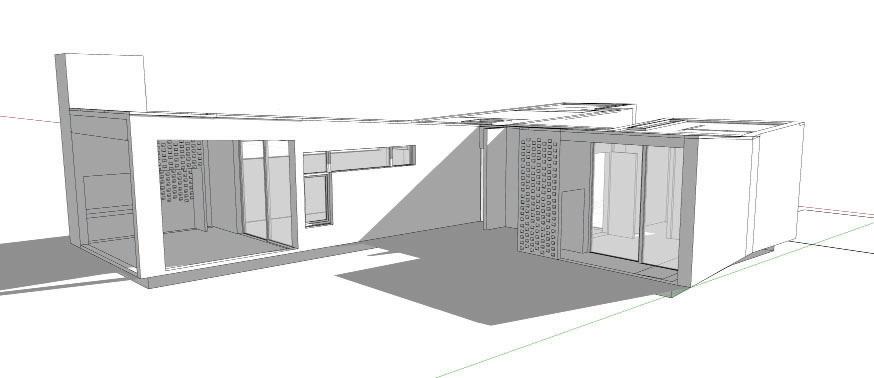
SOFTWARE - AUTOCAD. SKETCHUP PRO

STUDENT NICK LOWE CASE STUDY - SKETCH ELEVATION
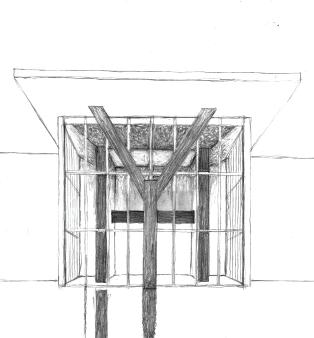
PROJECT MODERN ART MUSEUM
ARCHITECT TADAO ANDO
STUDENT BRIAN PARK CASE STUDY - 3D VIEW PROJECT DEANE’S HOUSE ARCHITECT HORTON HARPER ARCHITECTS
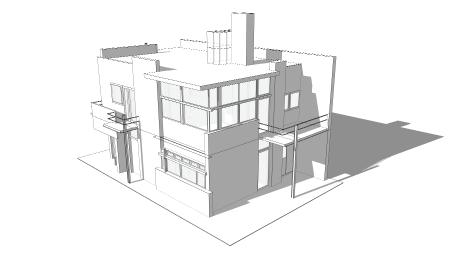

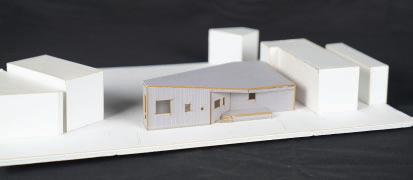
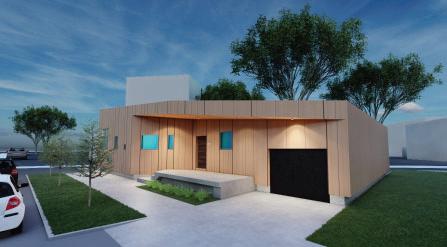
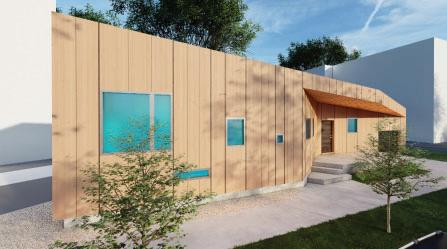
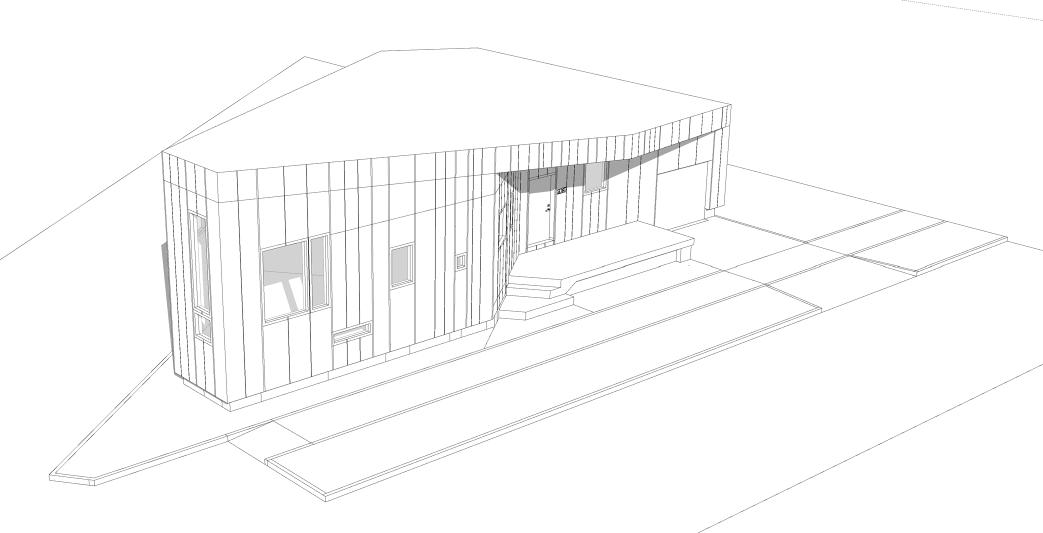
SOFTWARE - SKETCHUP PRO
STUDENT RYAN HO CASE STUDY
ELEVATIONS AND PERSPECTIVES
PROJECT RIETVELD SCHRODER HOUSE ARCHITECT GERRIT RIETVELD
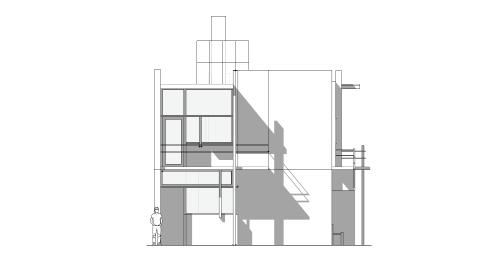
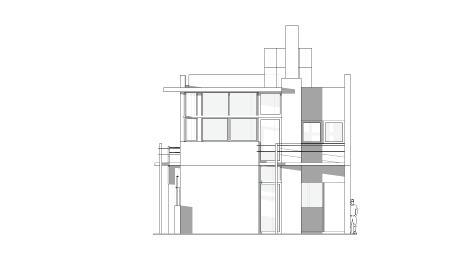
SOFTWARE - AUTOCAD, SKETCHUP PRO AND LUMION
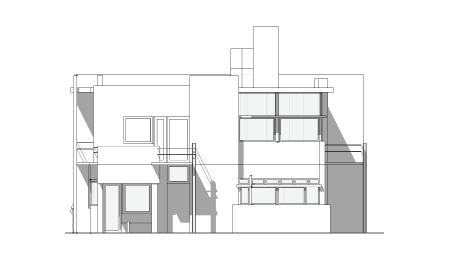
STUDENT ANNABELE ENDICOTT CASE STUDY
FLOOR PLANS, ELEVATION, PERSPECTIVE PROJECT THORNCROWN CHAPEL, ARKANSAS ARCHITECT FAY JONES
SOFTWARE - AUTOCAD, SKETCHUP PRO, TWINMOTION
STUDENT ANNABELE ENDICOTT CASE STUDY

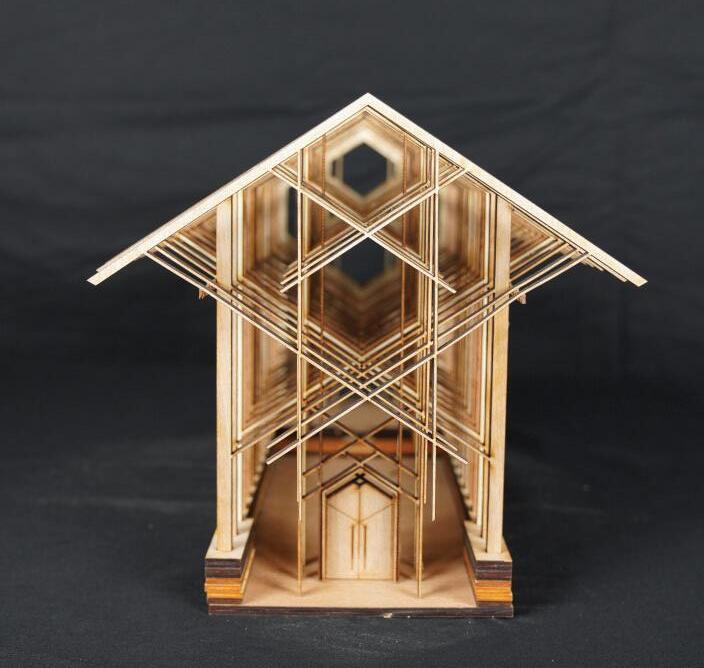
FLOOR PLANS, ELEVATION, PERSPECTIVE PROJECT THORNCROWN CHAPEL, ARKANSAS ARCHITECT FAY JONES


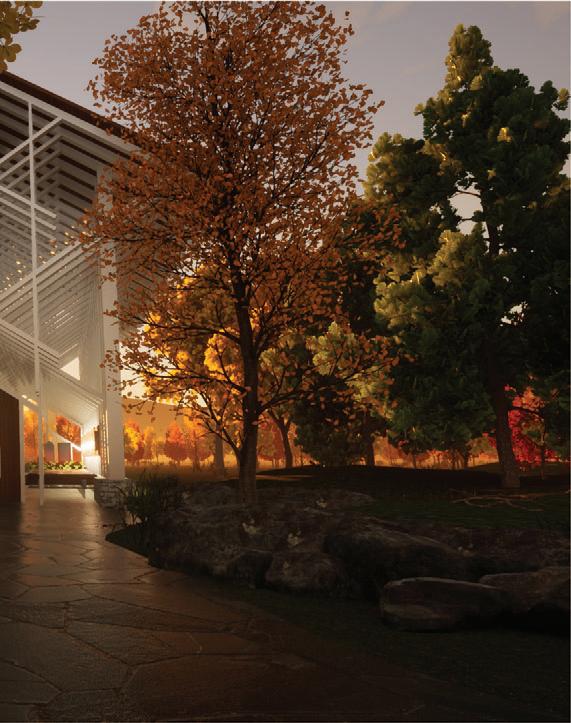
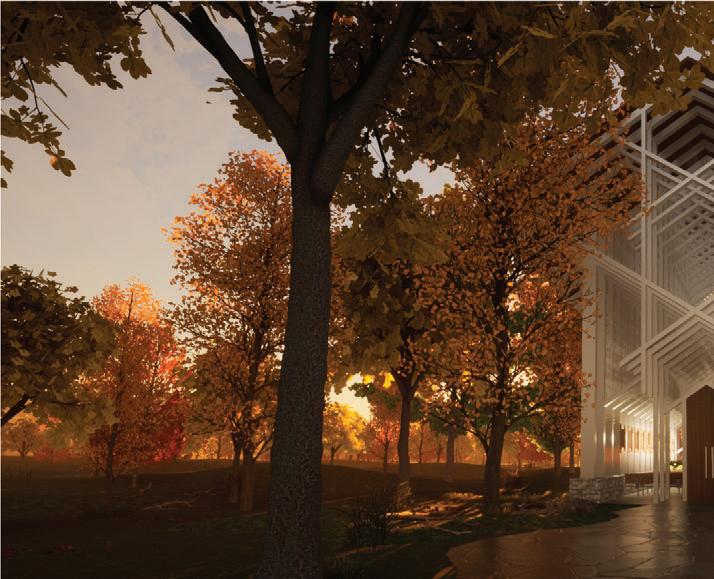
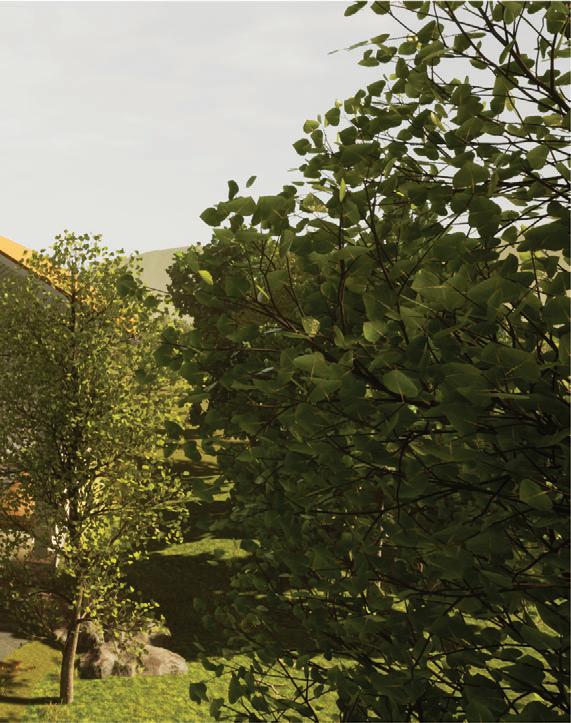

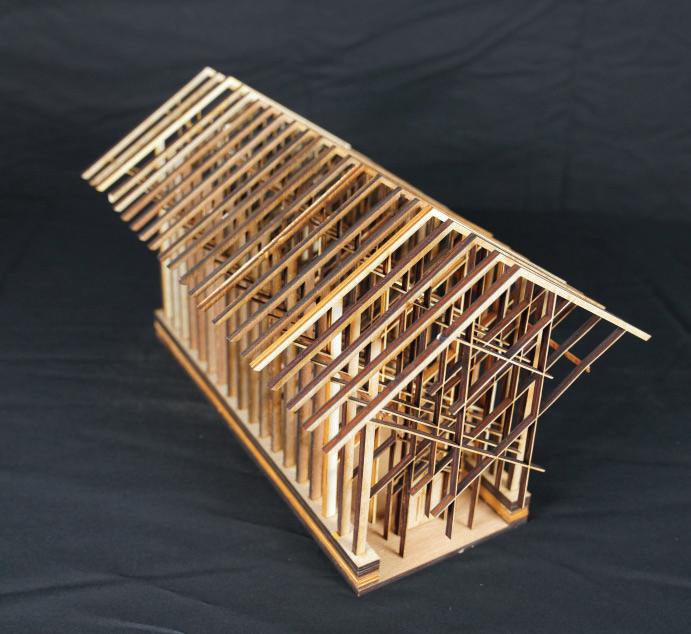

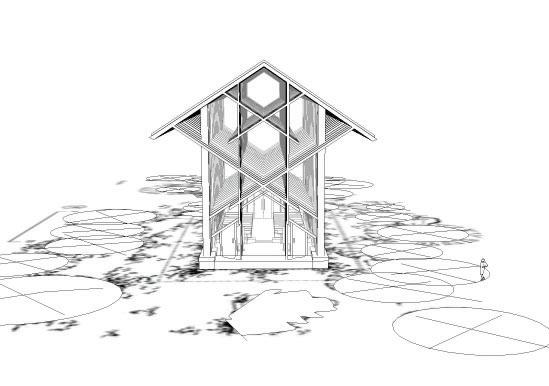
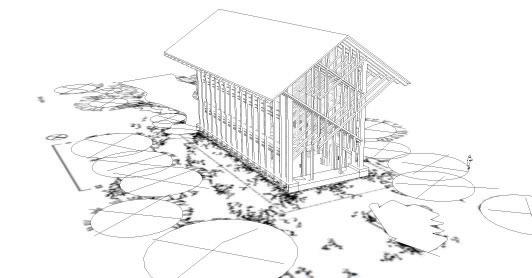
SOFTWARE - AUTOCAD, SKETCHUP PRO, TWINMOTION
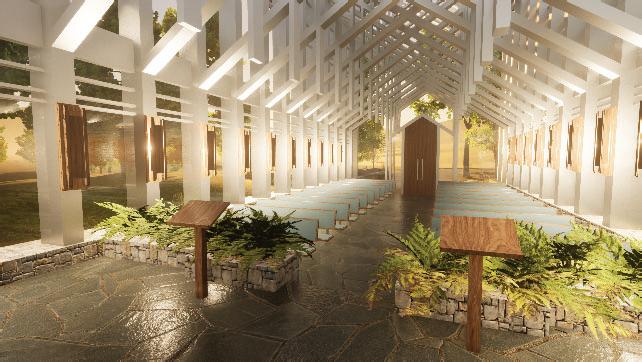

AIAH - AMERICAN INSTITUTE OF ARCHITECTS HOUSTON SPONSOR - ARCHITECTURE CENTER HOUSTON FOUNDATION

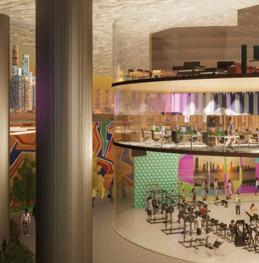
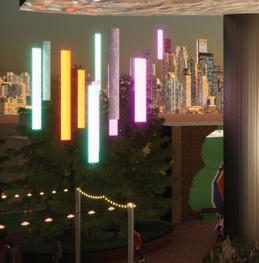

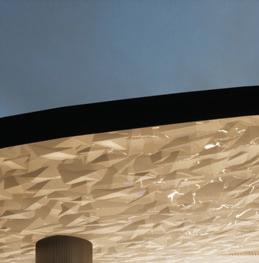
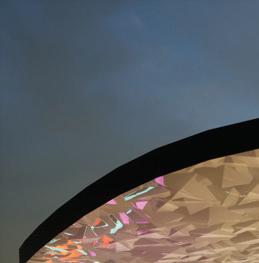



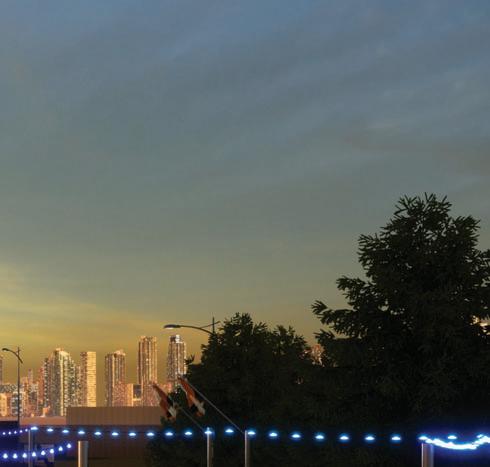
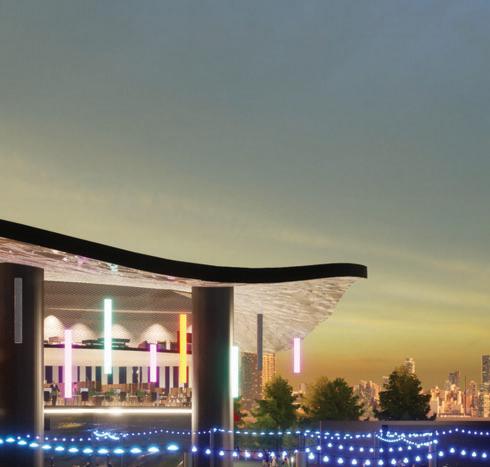


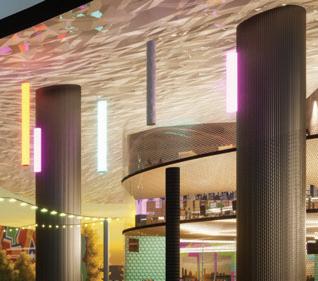
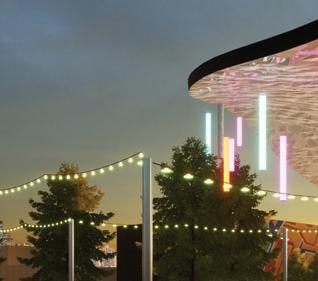
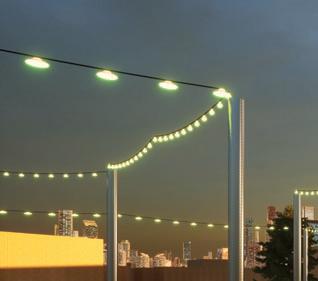
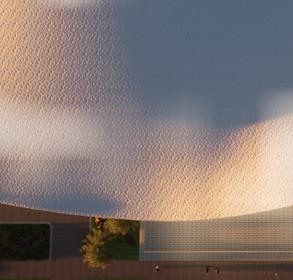
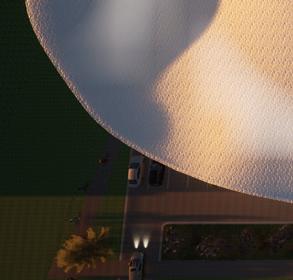


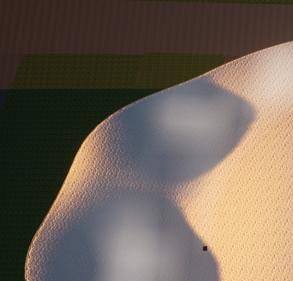
MICHAEL G. MEYERS HIGH SCHOOL DESIGN SCHOLARSHIP COMPETITION

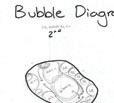
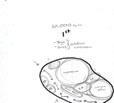












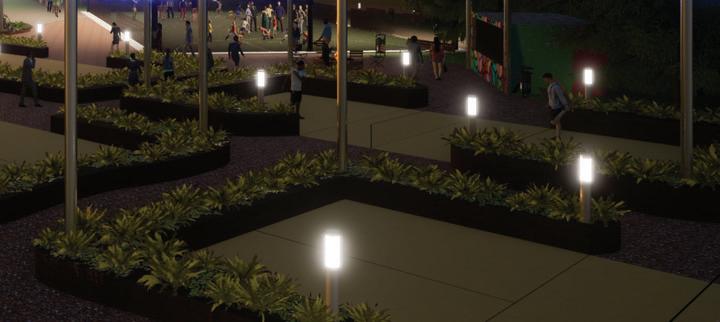
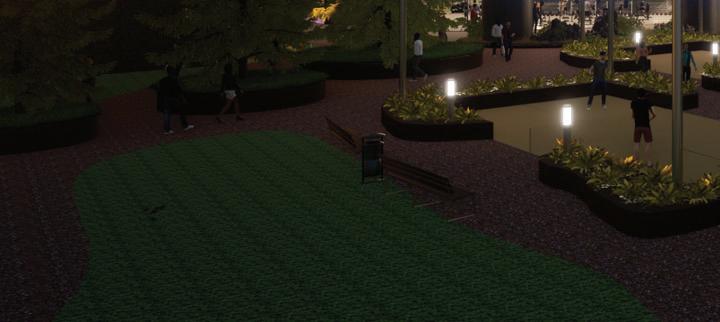
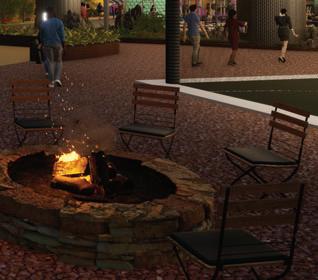
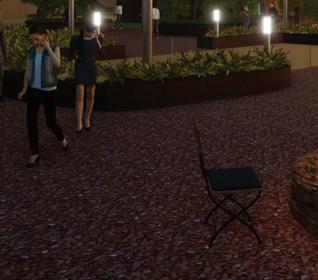
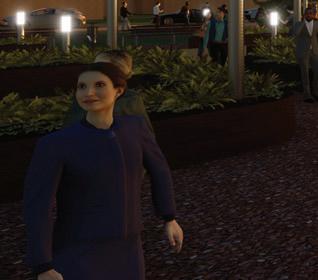
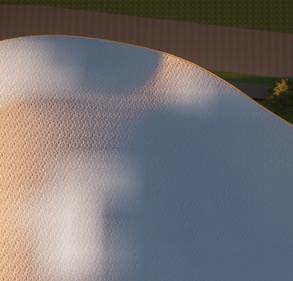
“THE MICHAEL G. MEYERS DESIGN AND SCHOLARSHIP COMPETITION IS AN ANNUAL EVENT SPONSORED BY ARCHITECTURE CENTER FOUNDATION, AIA HOUSTON, LOCAL ARCHITECTURE FIRMS AND AFFILIATES. THIS IS AN IDEAS COMPETITON WITH AN EMPHASIS ON CREATIVE PROBLEM SOLVING AND GRAPHIC PRESENTATION”

STUDENT JUDE OLABI

AWARD - DIRECTOR CHOICE AWARD
PROJECT MIX USE - 3RD WARD, HOUSTON

SOFTWARE - AUTOCAD,SKETCHUP PRO, LUMION, PHOTOSHOP

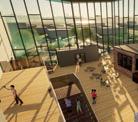


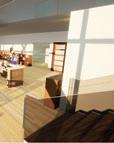
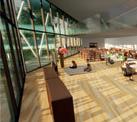





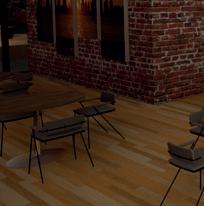

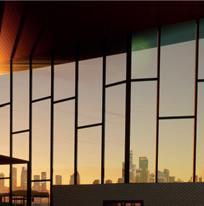
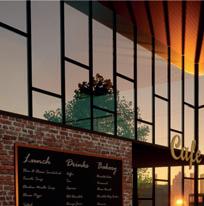
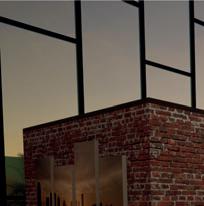


















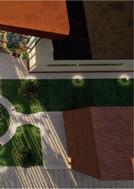
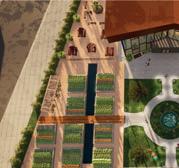
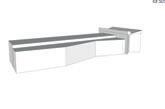
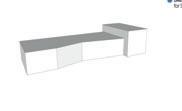
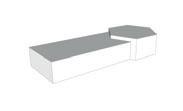
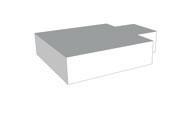

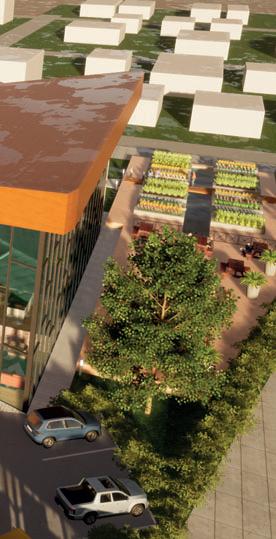
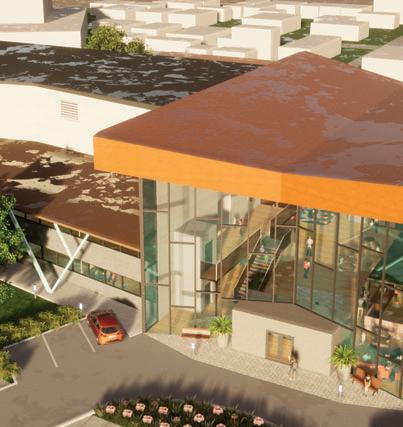
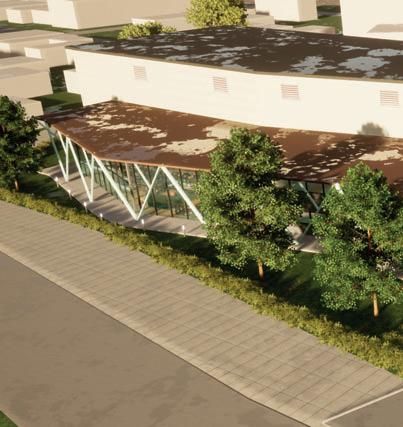
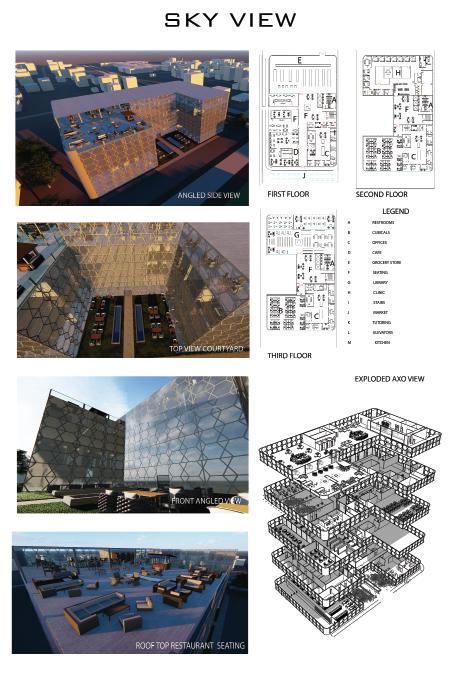
STUDENT SARAH SCHWARTZ
AWARD - HONORABLE MENTION
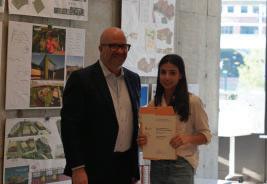
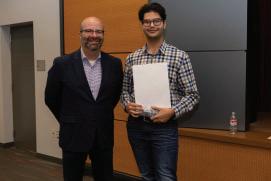
PROJECT YOUTH CENTER, HOUSTON, TX
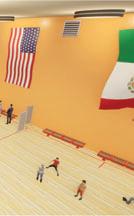
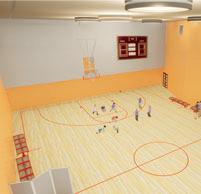








SOFTWARE - AUTOCAD,SKETCHUP PRO, TWINMOTION, ADOBE INDESIGN








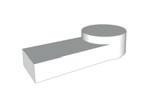
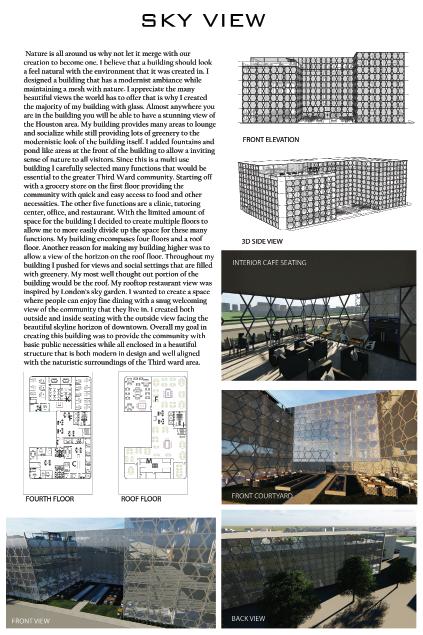
STUDENT MIRIAM OSBON
AWARD - HONORABLE MENTION
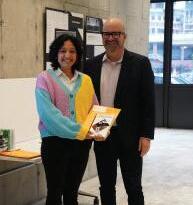
PROJECT YOUTH CENTER, HOUSTON, TX
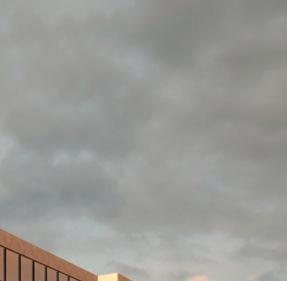
SOFTWARE - AUTOCAD,SKETCHUP PRO

TWINMOTION, ADOBE INDESIGN

WeMo Market And Plaza
WeMo Market And Plaza
STUDENT ABIGAIL “ALEX” TORRES
AWARD - HONORABLE MENTION RENDERINGS 2022 MGMC
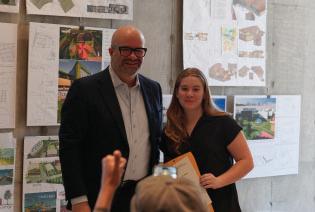

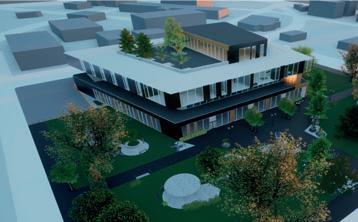

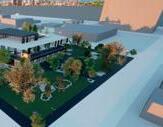

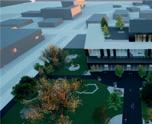
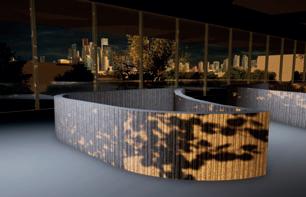

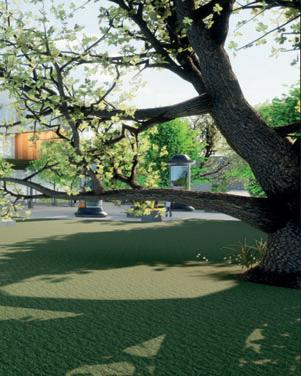
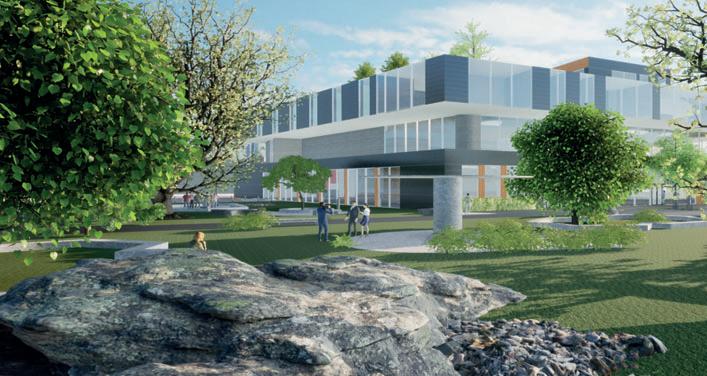
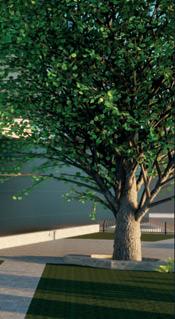
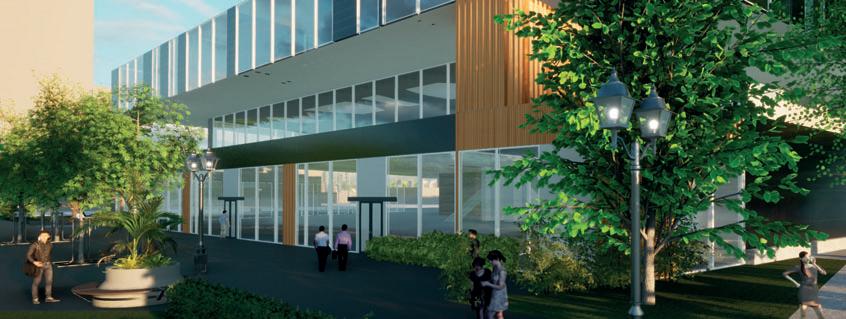

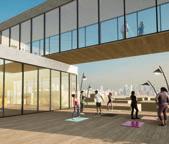
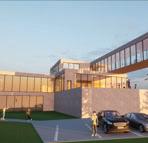
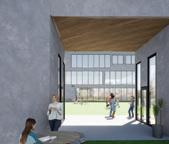
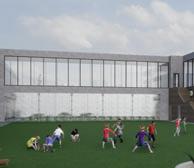
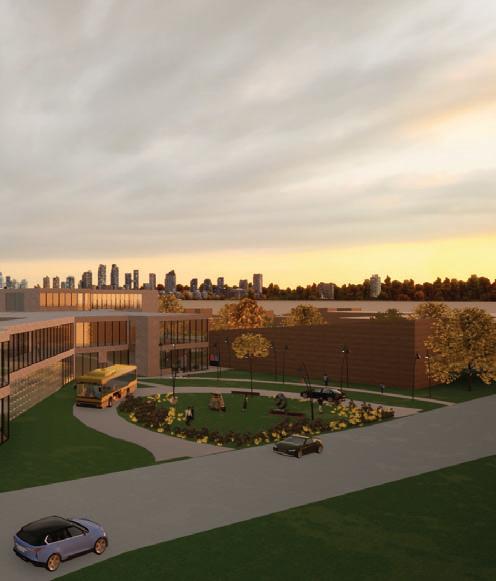
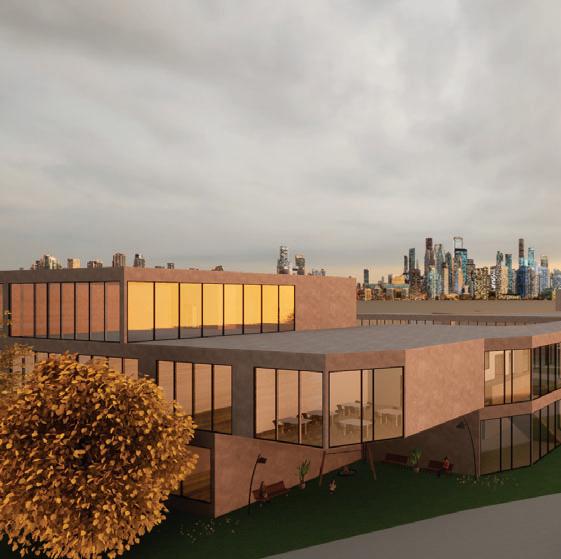
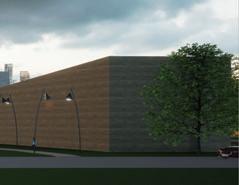
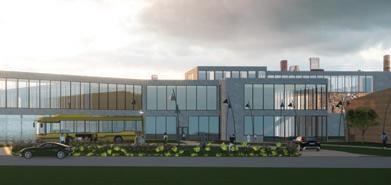




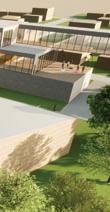



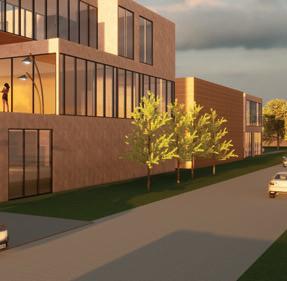
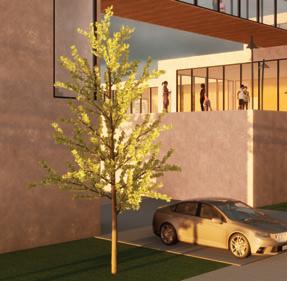
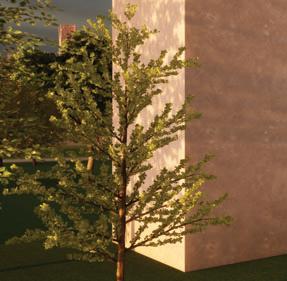
PROJECT MIX USE - OFICE BUILDING. MARKET
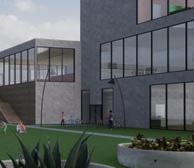



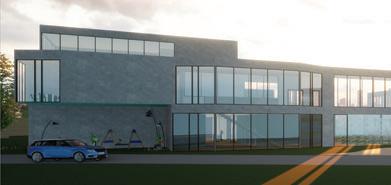
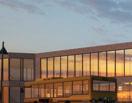



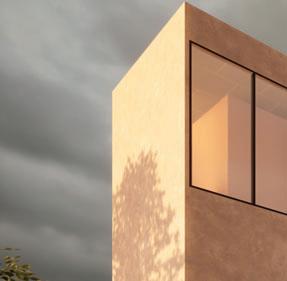
PRO, TWINMOTION, ADOBE INDESIGN

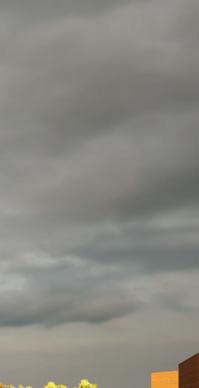
STUDENT JACKSON POTTER
AWARD - 3RD PLACE INDIVIDUAL 2022 MGMC
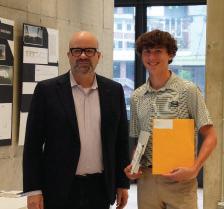
PROJECT MIX USE - OFFICE BUILDING / MARKET
SOFTWARE - AUTOCAD,SKETCHUP PRO, TWINMOTION, ADOBE INDESIGN
STUDENTS LEONEL FIGUEROA AND RENE CERDA

AWARD - 2ND PLACE GROUP 2022 MGMC
PROJECT MIX USE - OFFICE BUILDING / MARKET





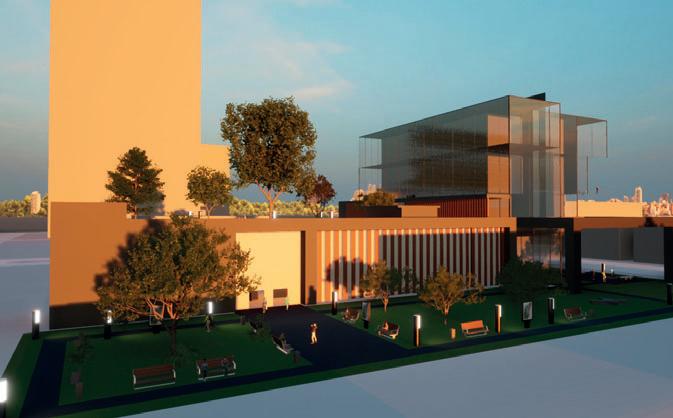
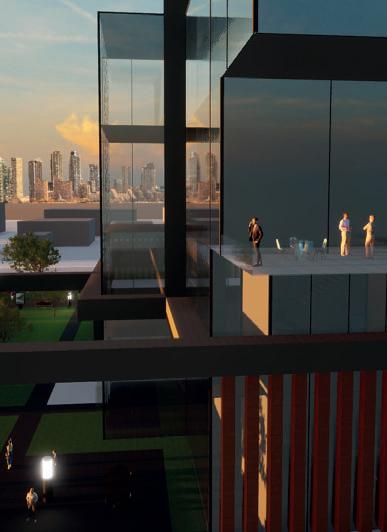
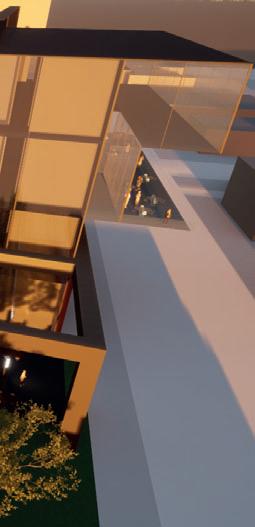
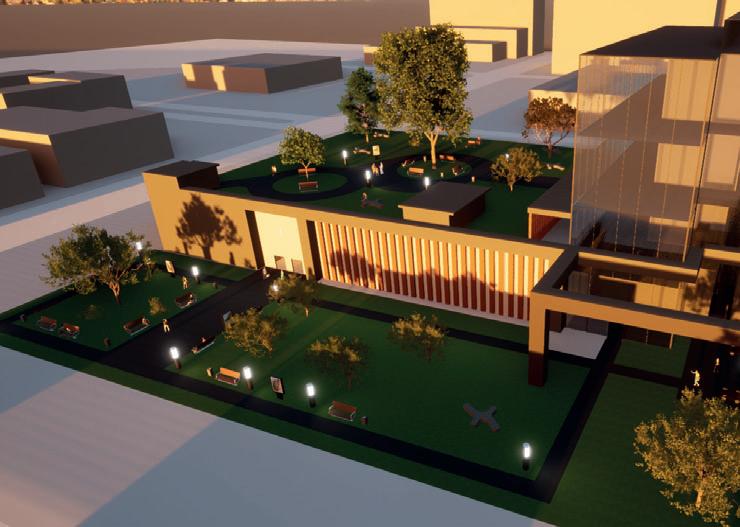
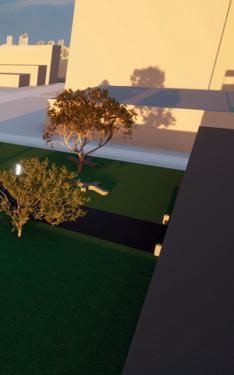

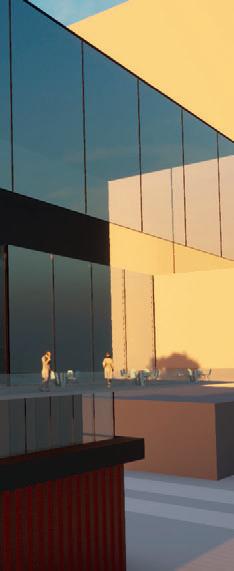

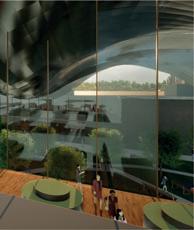

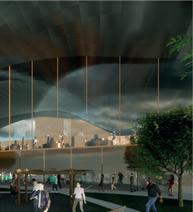
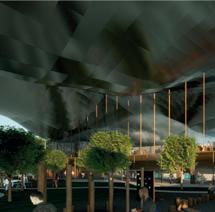


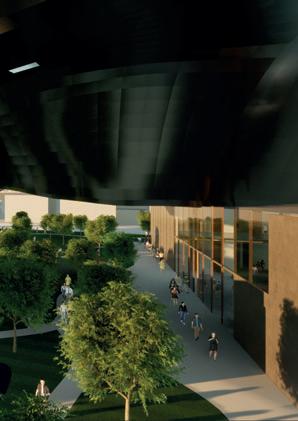
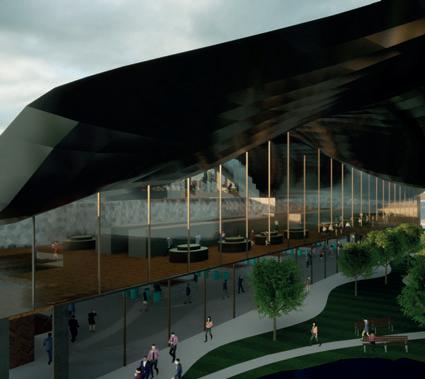

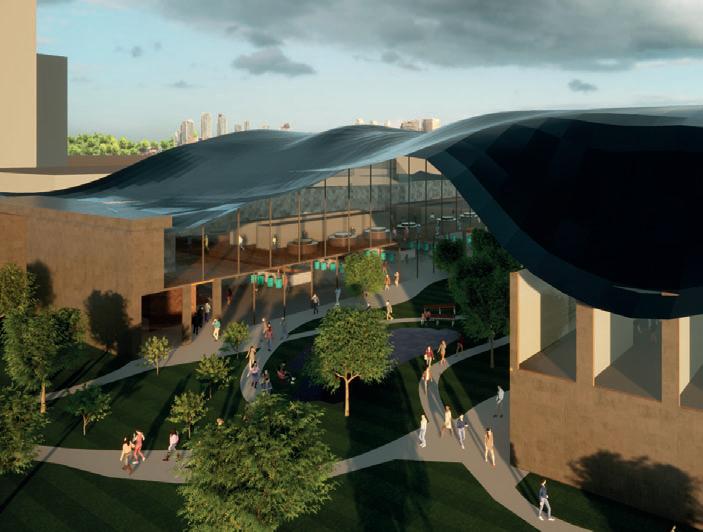
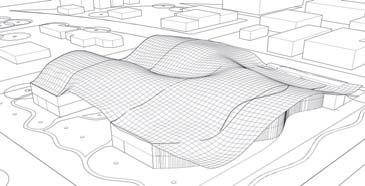


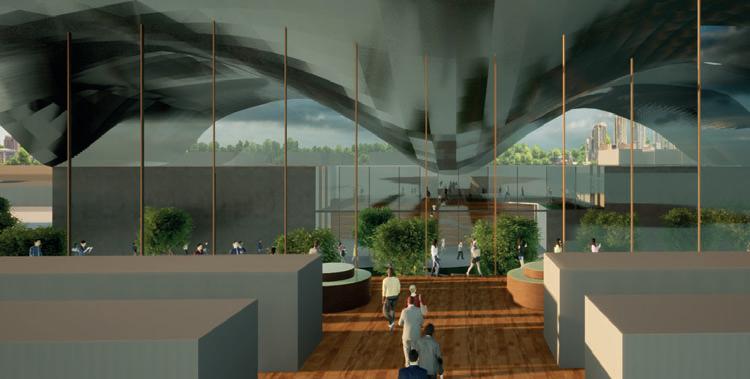
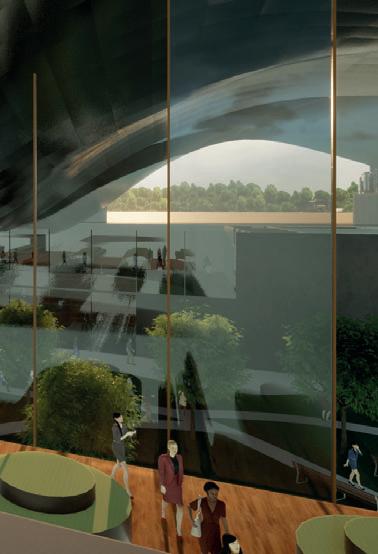
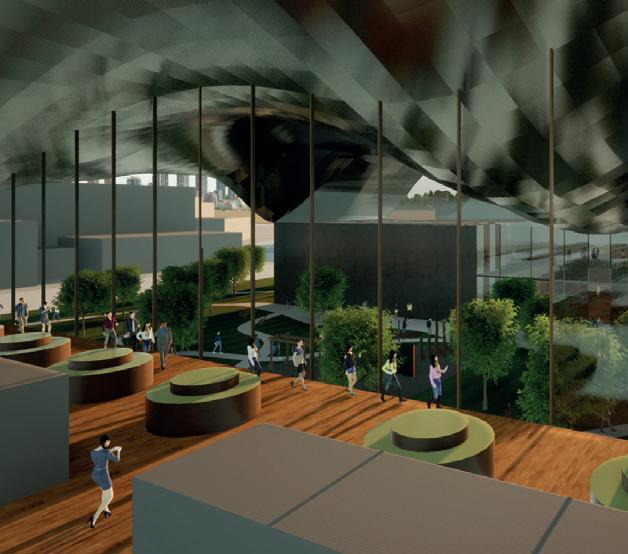
SOFTWARE - AUTOCAD,SKETCHUP PRO, TWINMOTION, ADOBE INDESIGN
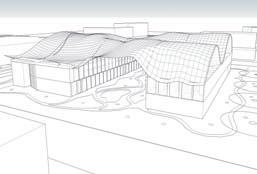
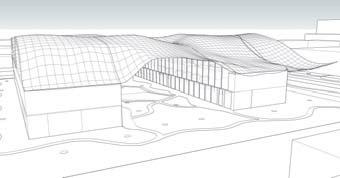
STUDENT KEVIN URBINA
AWARD - 4TH PLACE INDIVIDUAL 2023 MGMC


PROJECT YOUTH CENTER, HOUSTON, TX
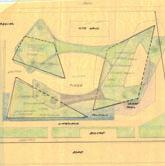
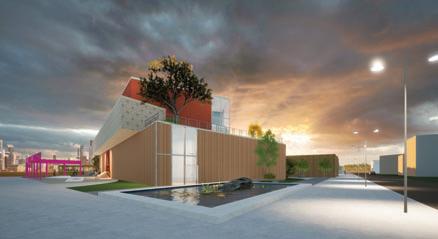
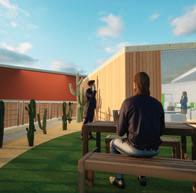

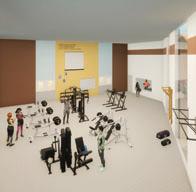

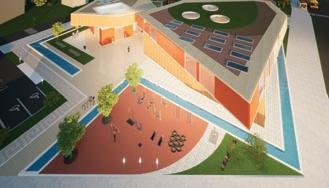
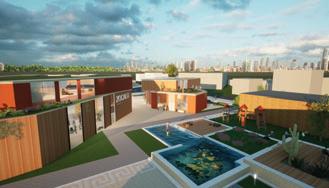
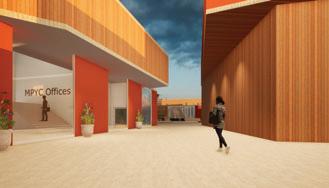
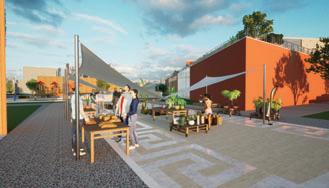

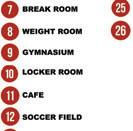
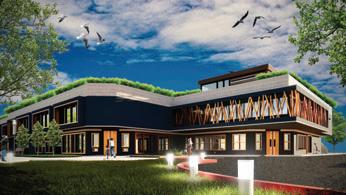
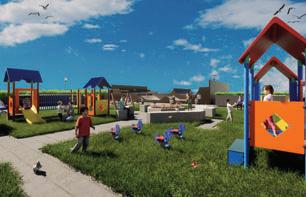
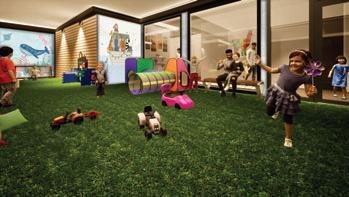
SOFTWARE - AUTOCAD,SKETCHUP PRO

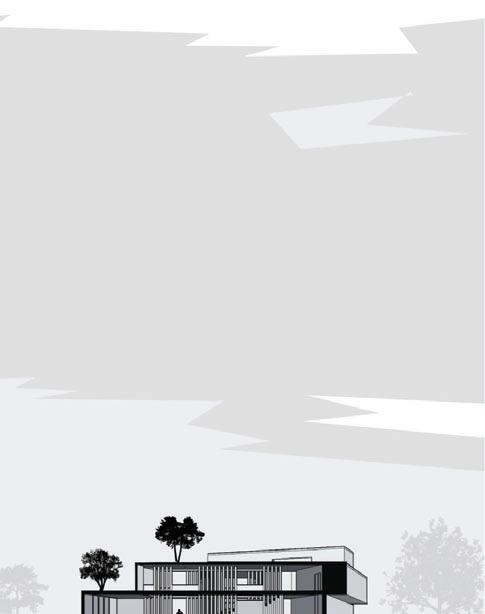
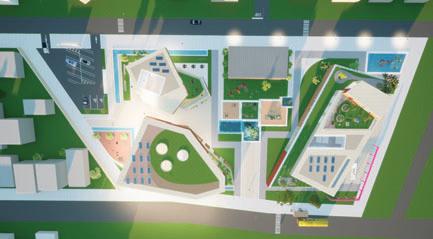

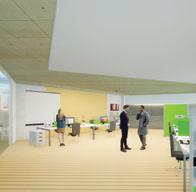
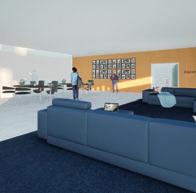

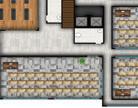
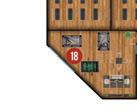
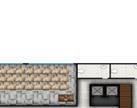

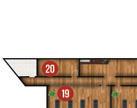
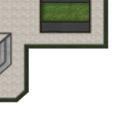

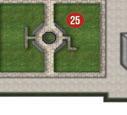

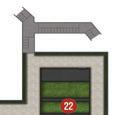



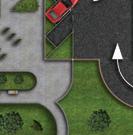
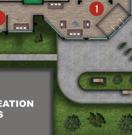
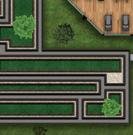
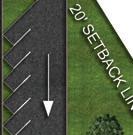
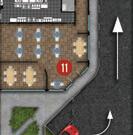

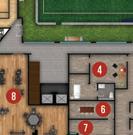
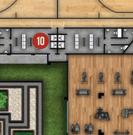

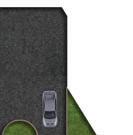

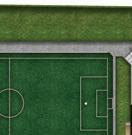

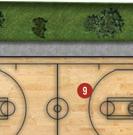
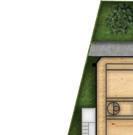

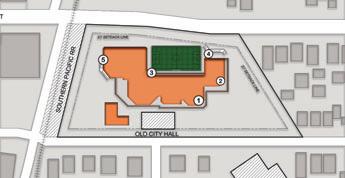


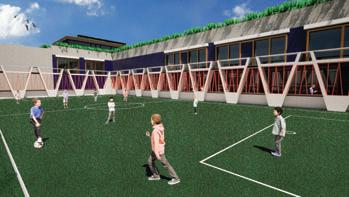

TWINMOTION, ADOBE PHOTOSHOP, ADOBE INDESIGN





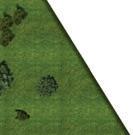

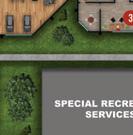




STUDENT ANA SOFIA MARTINEZ AWARD - 2ND PLACE INDVIDUAL 2023 MGMC PROJECT - YOUTH CENTER, HOUSTON, TX SOFTWARE - AUTOCAD,SKETCHUP PRO TWINMOTION, ADOBE INDESIGN

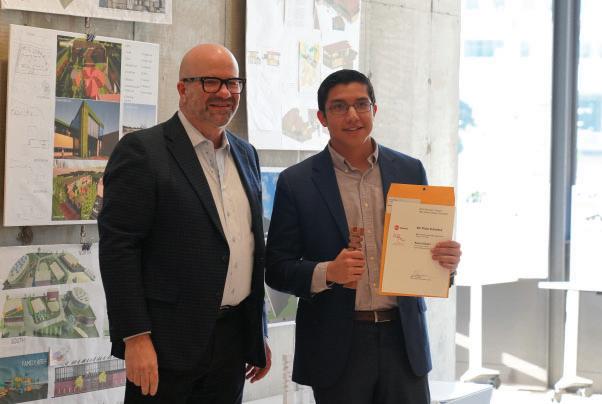
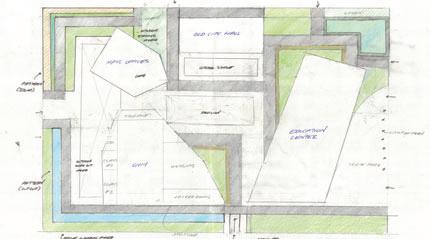
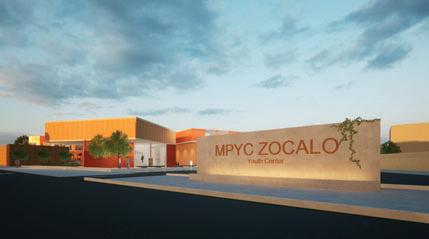
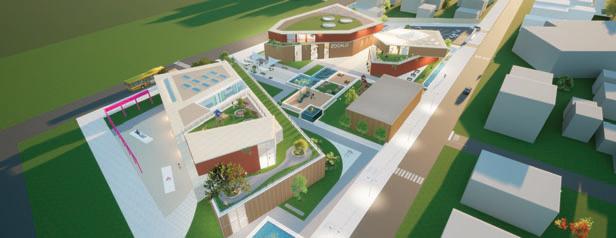
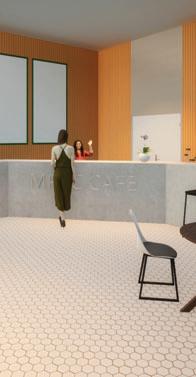
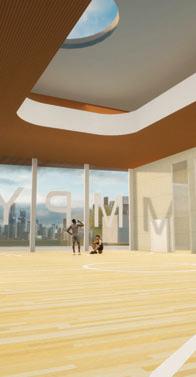




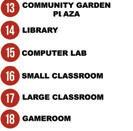
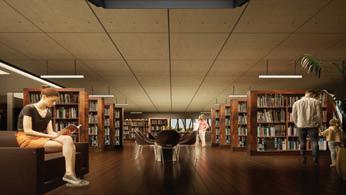
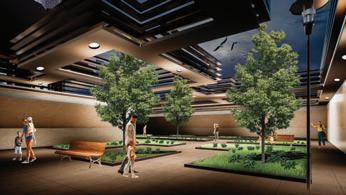
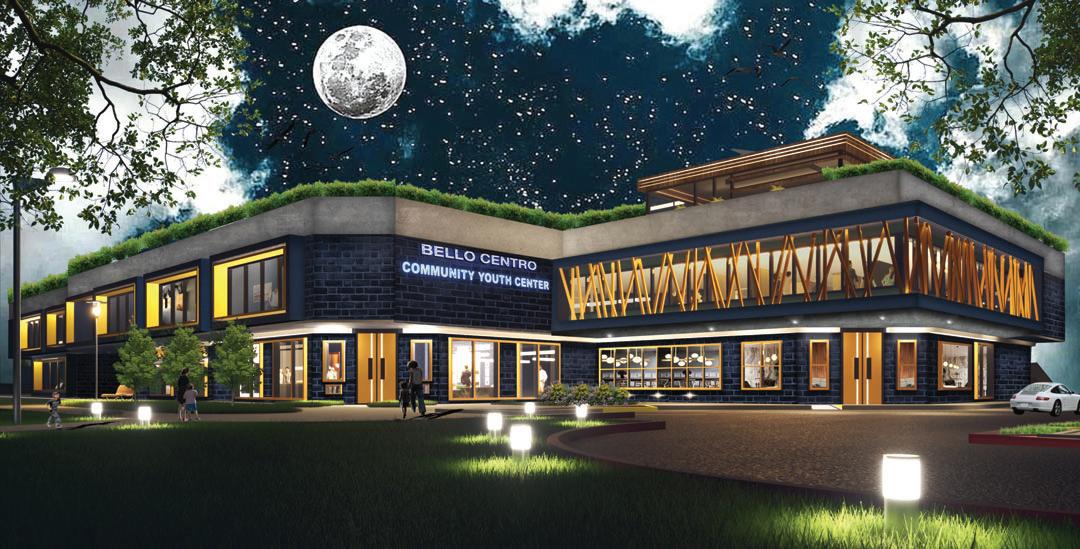
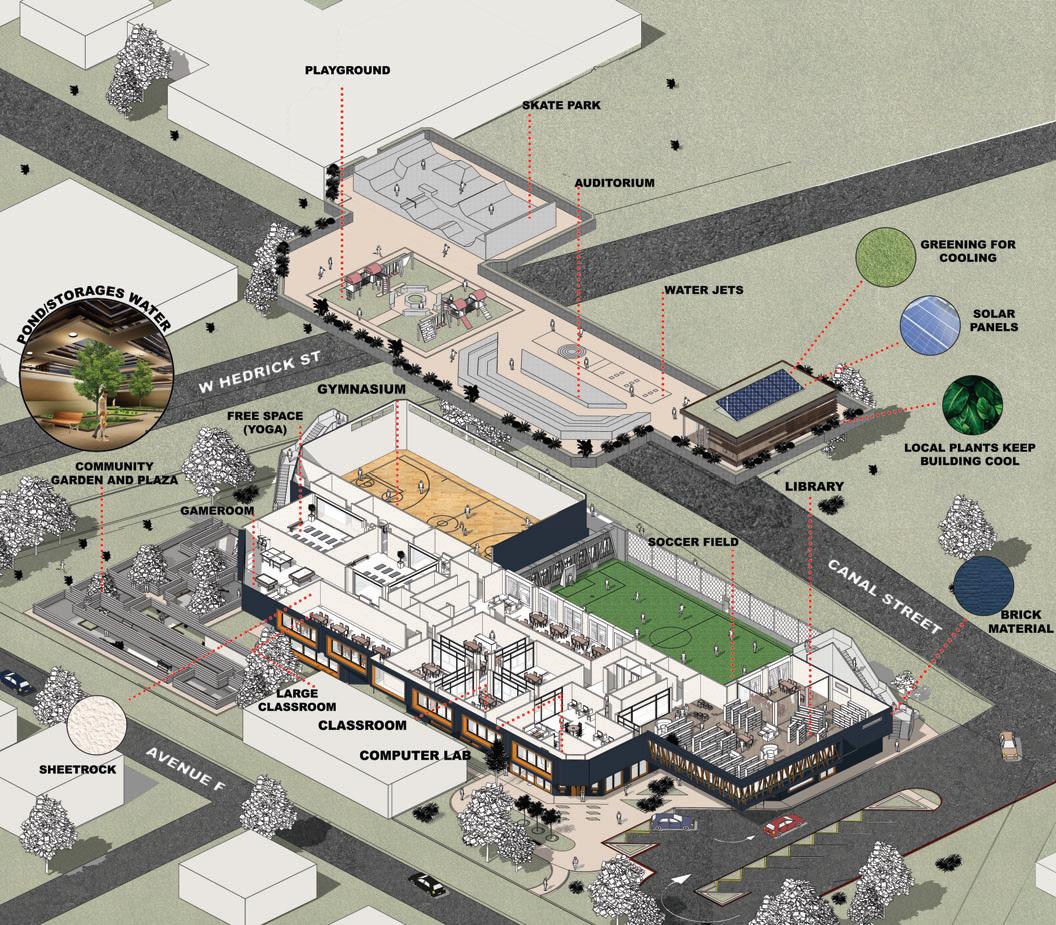
STUDENT ASHLEY JAUREGUI
AWARD - 2ND PLACE INDIVIDUAL 2022 MGMC
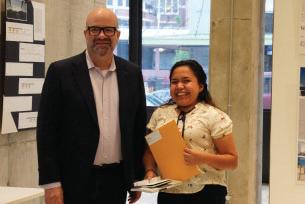
PROJECT MIX USE - MONTROSE, HOUSTON
SOFTWARE - AUTOCAD,SKETCHUP PRO
TWINMOTION, ADOBE INDESIGN

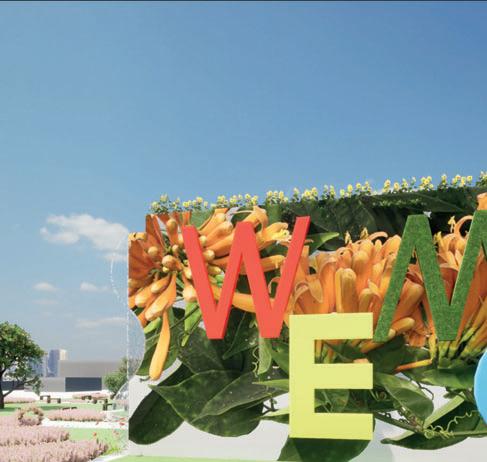
STUDENT AMELIA NUZZO


AWARD - 1ST PLACE INDIVIDUAL 2022 MGMC
PROJECT MIX USE - MONTROSE, HOUSTON
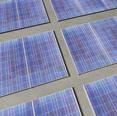
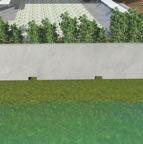
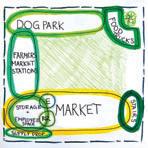
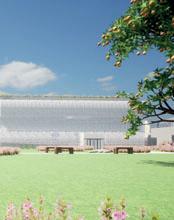


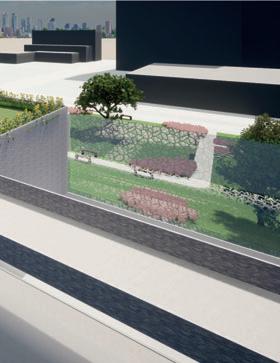

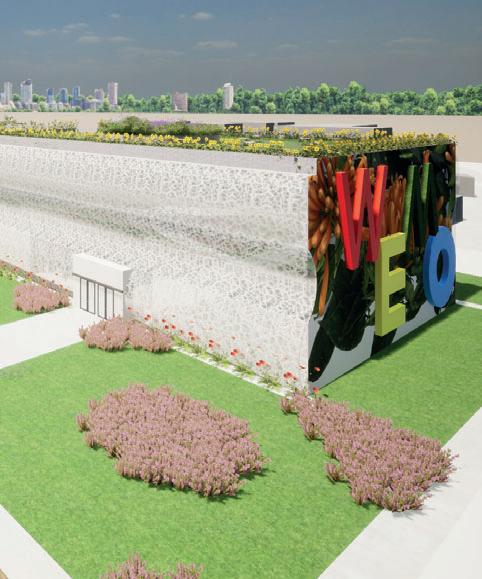
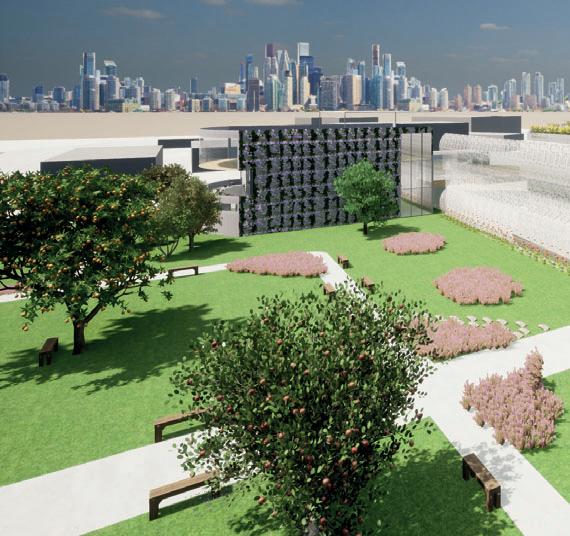
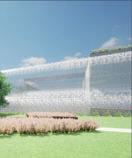
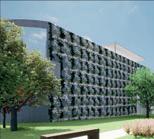
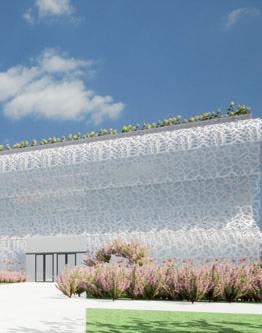
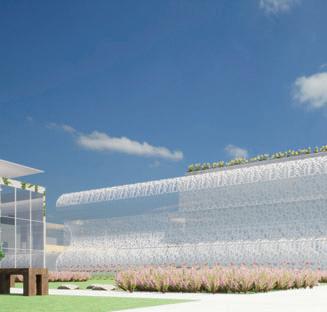

SOFTWARE - AUTOCAD,SKETCHUP PRO
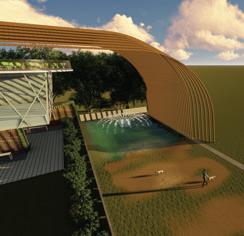
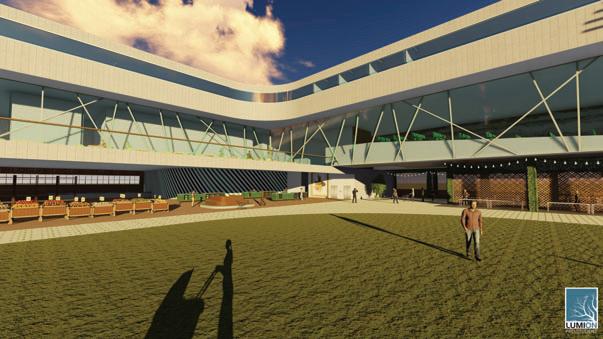

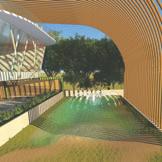
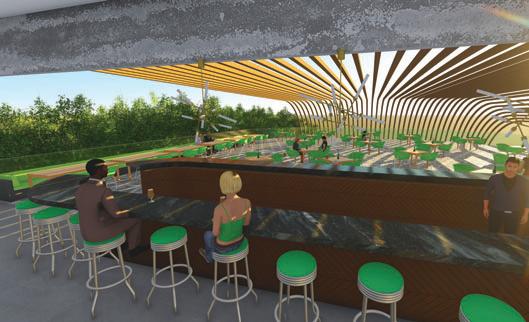
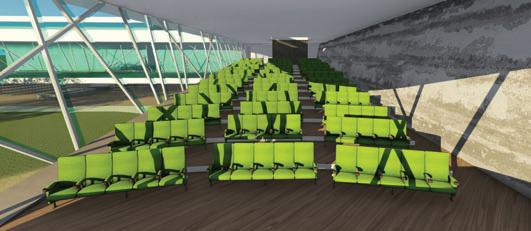


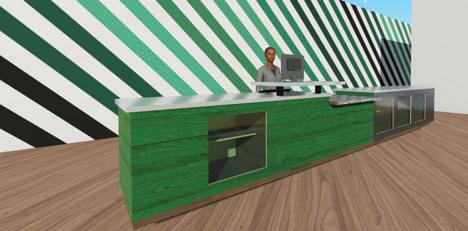
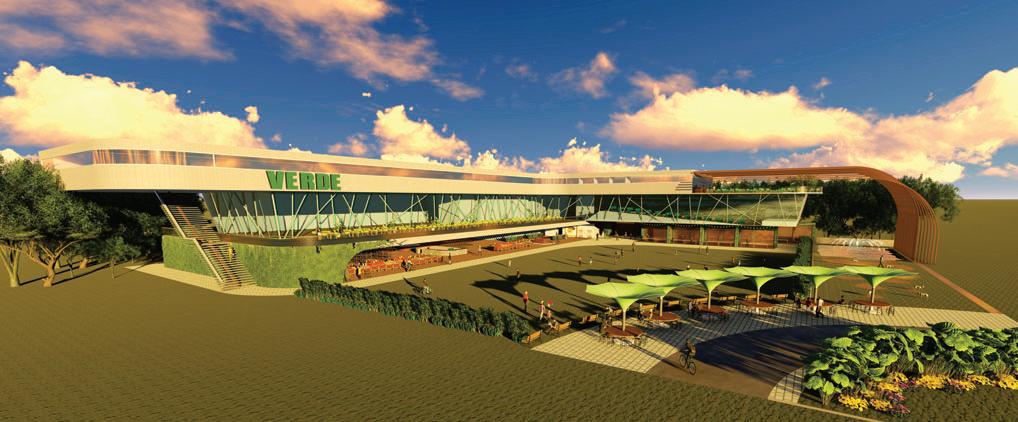
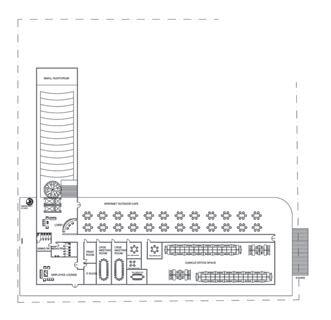
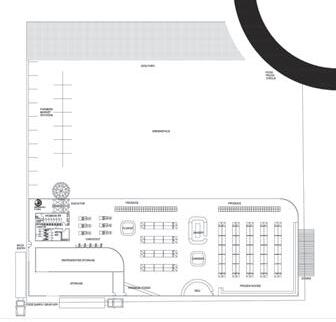
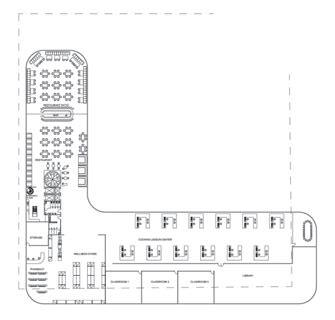
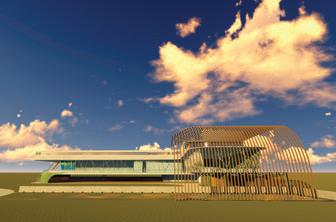


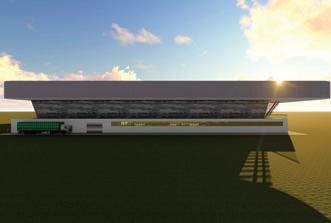
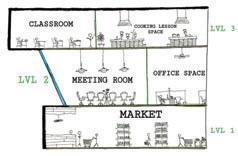
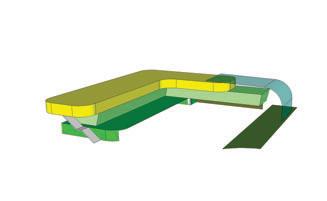
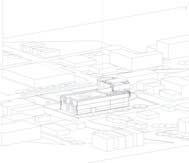

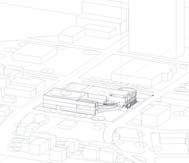
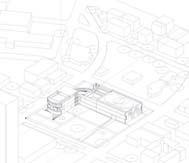


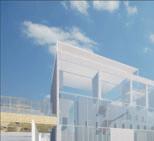
LUMION, ADOBE INDESIGN

TEXAS SOCIETY OF ARCHITECTS
STUDENT DESIGN COMPETITION
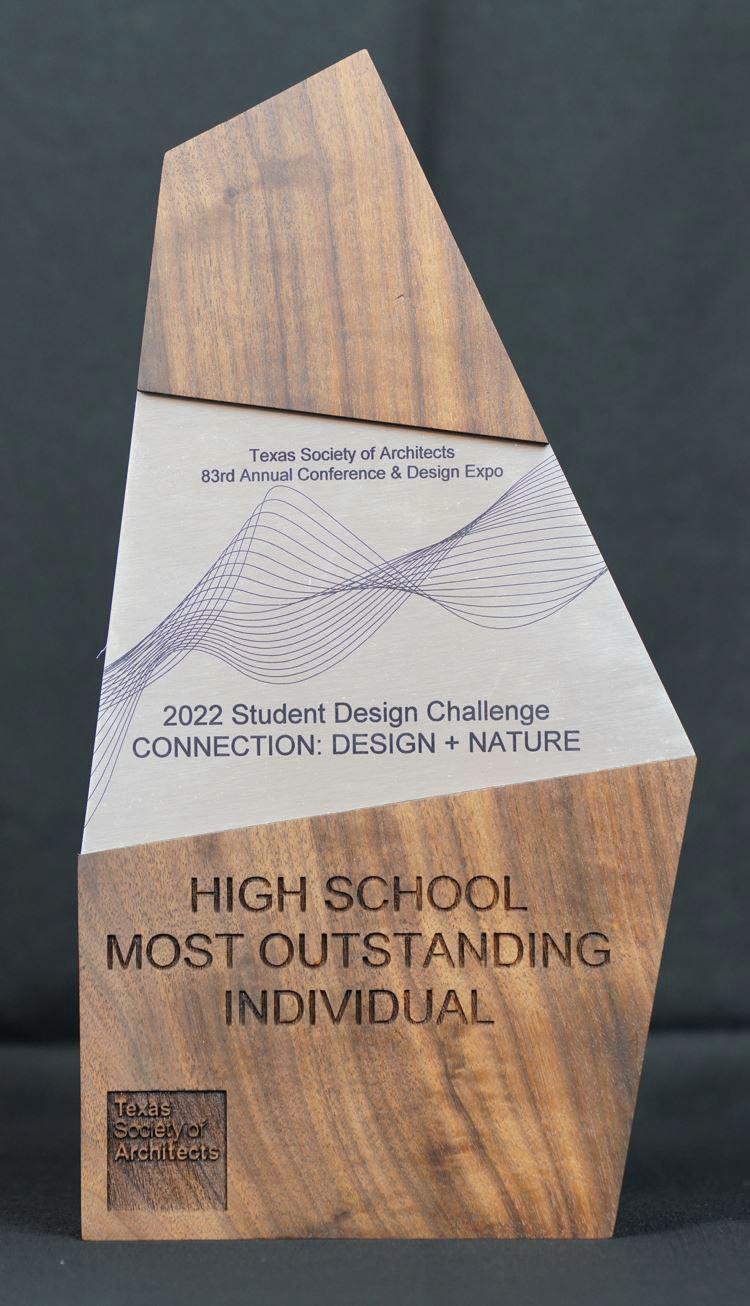
STUDENT NEENA LESTER AWARD - PEOPLE’S CHOICE HONORABLE MENTION PROJECT SHELTER
SOFTWARE - AUTOCAD,SKETCHUP PRO LUMION, PHOTOSHOP COMPETITION TEXAS SOCIETY OF ARCHITECTS
This shelter shows many designs and ways to maintain sustainability. Starting with the roof, the incline of the roof allows water to run down to the slit toward the back end. Beneath the slit, is a plastic container that the water will flow into. This water can be multi-used. Water for showering, drinking or anything else. Next is the skylights, which is what I will be using instead of using electricity throughout the shelter. This costs less money overall, and provides more natural light. Natural light was a big key point I focused on while designing this. While coming up with my sketches, I asked someone know, who is currently homeless, a key thing they believed they needed. Their response was that they craved windows and natural lighting, as this type of light actually boosts spirits, and help depression with it’s warmth. Along with the skylights, the windows are another way to maintain a cool home without using electricity. With the placements of each window, air can flow through easily throughout the shelter. Overall, my shelter does not have a specific place it is meant for. With places, such as Texas and California, with high populations of homeless people, I believe it would best be fitted in those states.
STUDENT NEENA LESTER AWARD - PEOPLE’S CHOICE HONORABLE MENTION PROJECT SHELTER
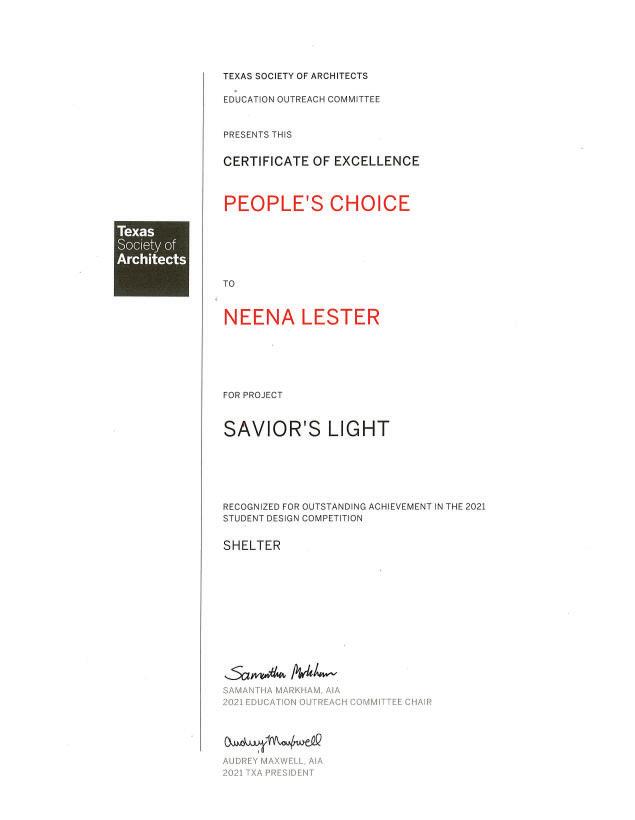
SOFTWARE - AUTOCAD,SKETCHUP PRO LUMION, PHOTOSHOP COMPETITION TEXAS SOCIETY OF ARCHITECTS
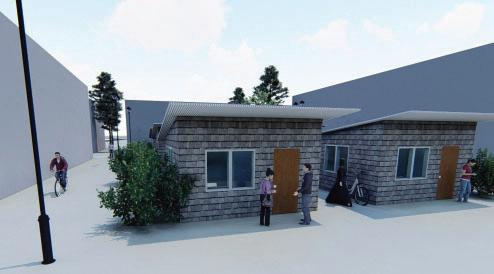
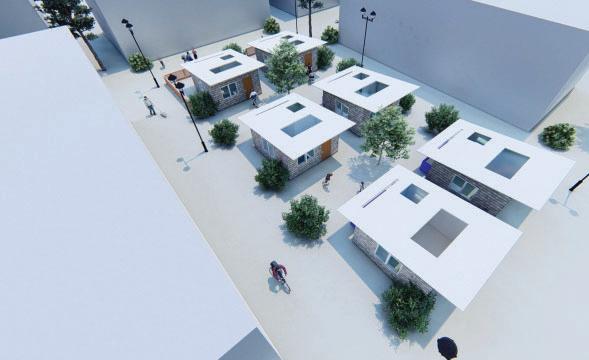
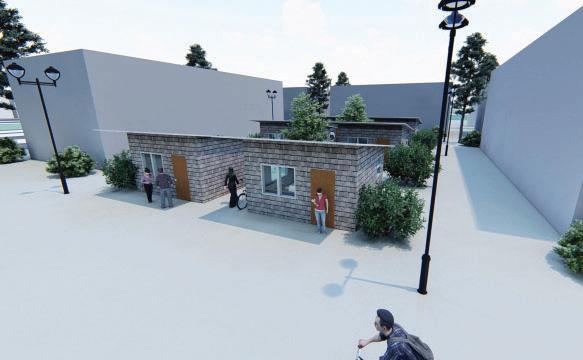
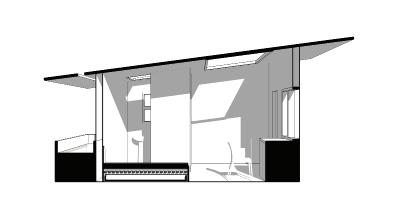
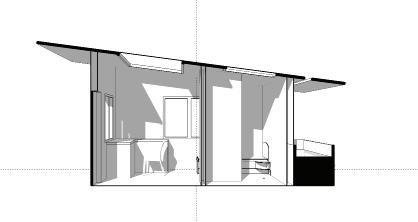
STUDENT AMELIA NUZZO FINALIST
PROJECT SHELTER
SOFTWARE - AUTOCAD,SKETCHUP PRO LUMION, PHOTOSHOP COMPETITION TEXAS SOCIETY OF ARCHITECTS
I designed the Women’s Revival Center, a shelter for women escaping abuse. I chose creating a women’s shelter because I feel passionate about this ongoing crisis that, unfortunately, will not be ending anytime soon. The Women’s Revival Center will house women whose homes are too dangerous for them.This project will provide security, wellness, a comfortable home, and tools for women to allow them to function independently.
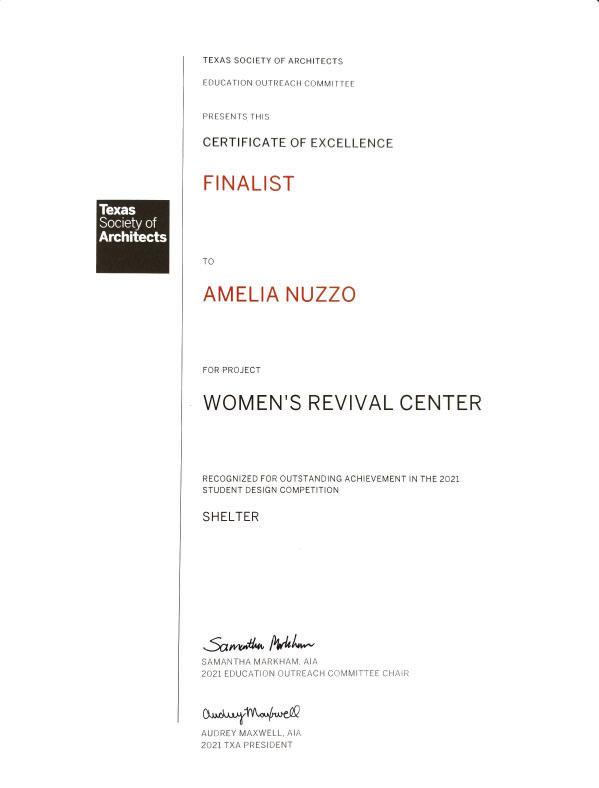
STUDENT AMELIA NUZZO FINALIST
PROJECT SHELTER
SOFTWARE - AUTOCAD,SKETCHUP PRO LUMION, PHOTOSHOP COMPETITION TEXAS SOCIETY OF ARCHITECTS
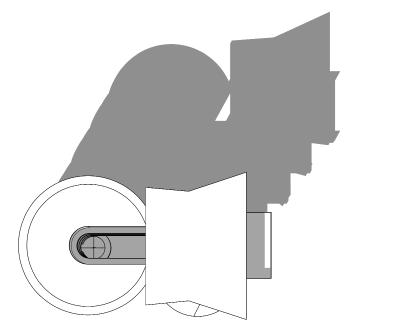
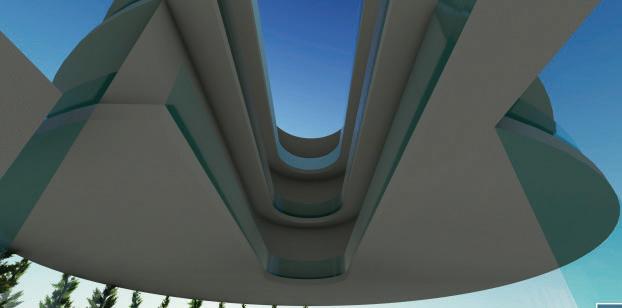
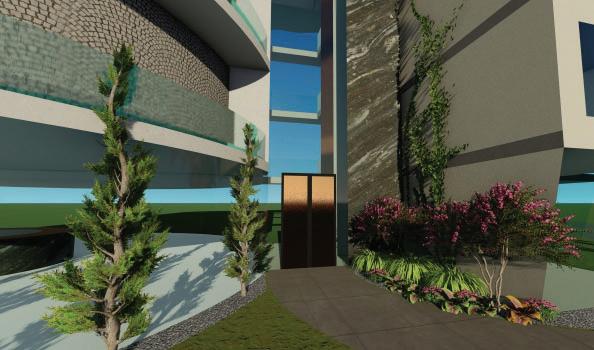
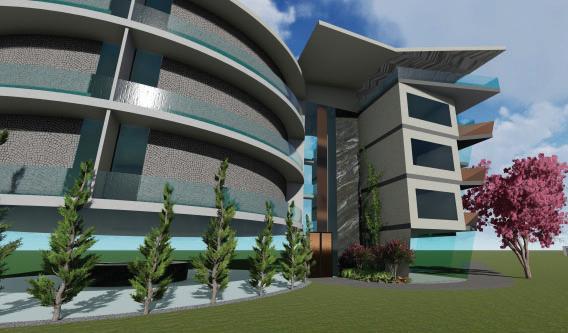



STUDENT AMELIA NUZZO PROJECT NATURE AND ARCHITECTURE
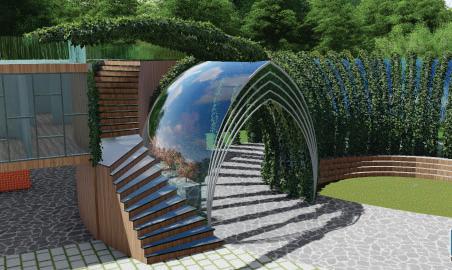
SOFTWARE - AUTOCAD,SKETCHUP PRO, LUMION COMPETITION TEXAS SOCIETY OF ARCHITECTS
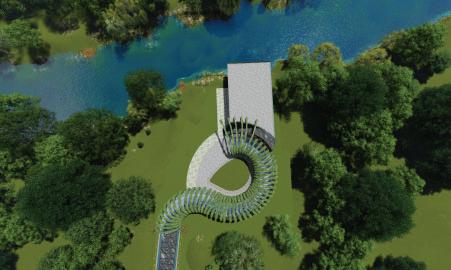
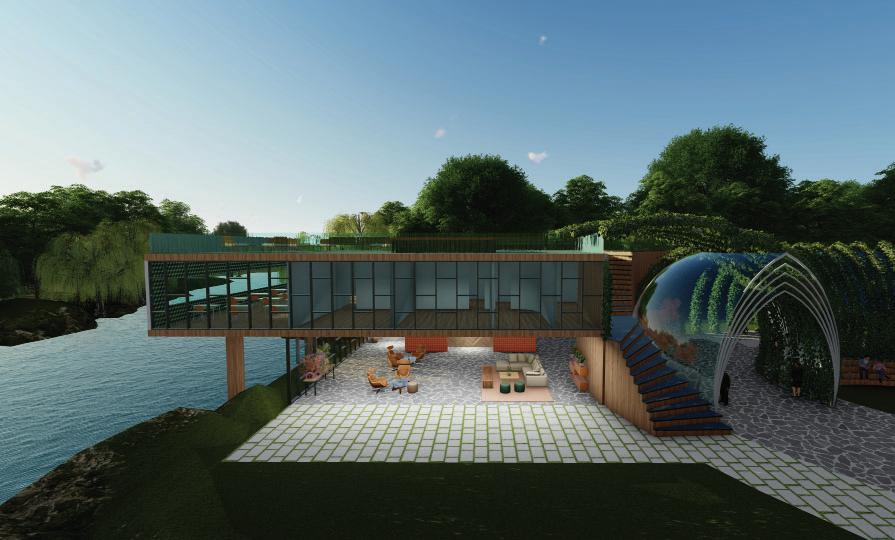


STUDENT JACKSON POTTER PROJECT NATURE AND ARCHITECTURE SOFTWARE - AUTOCAD,SKETCHUP PRO, TWINMOTION COMPETITION TEXAS SOCIETY OF ARCHITECTS


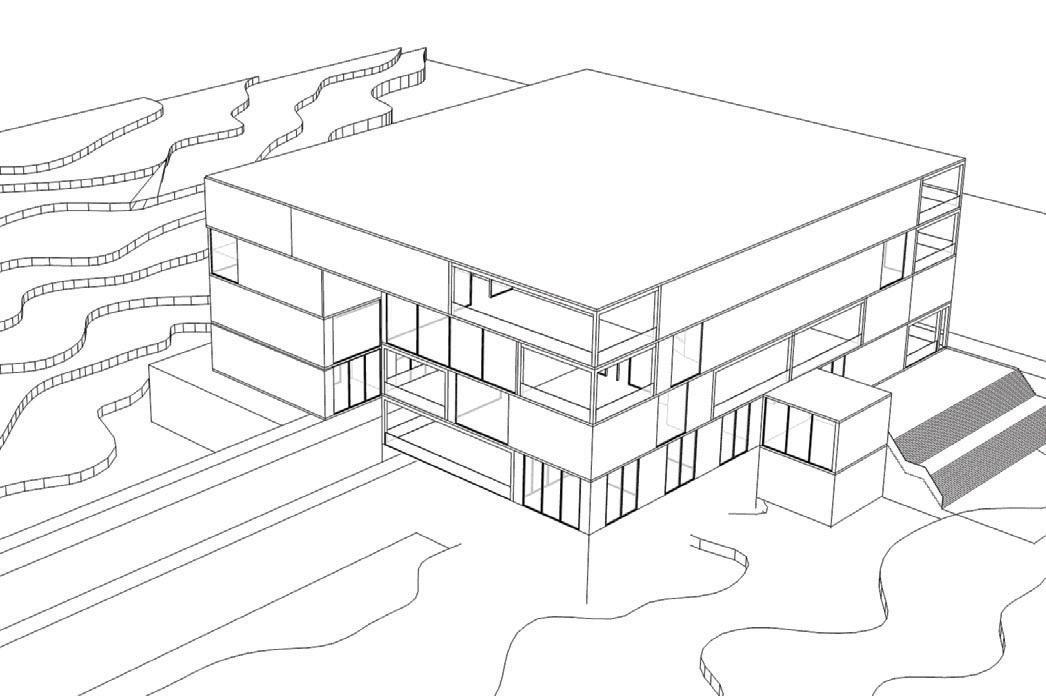

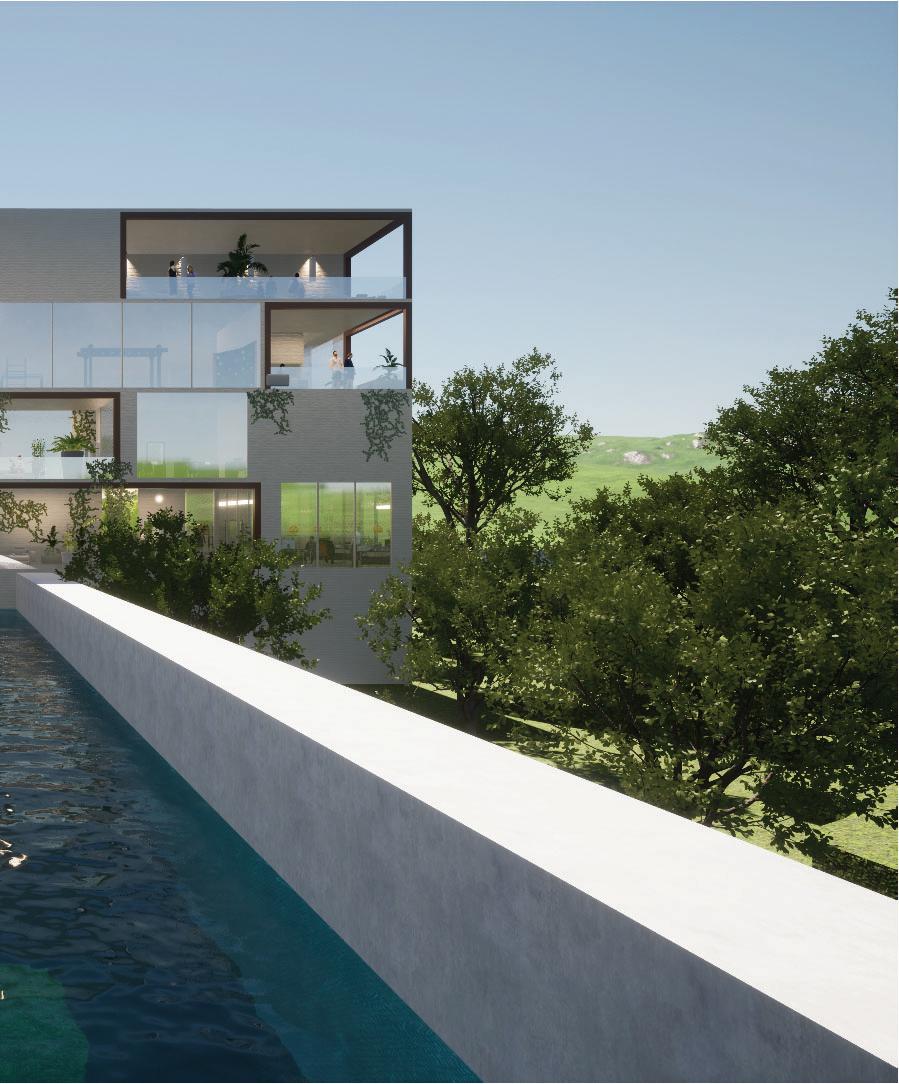

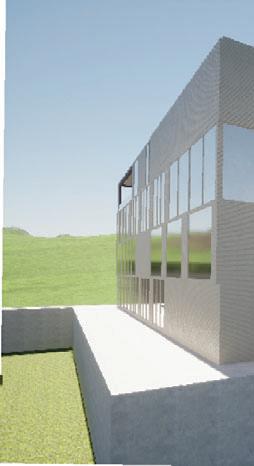
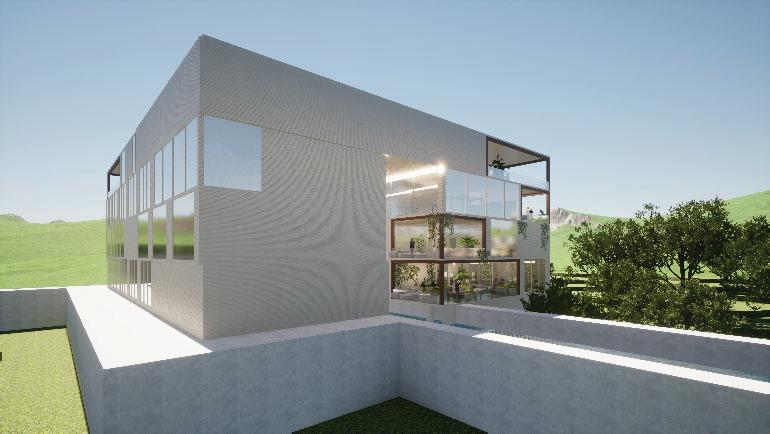
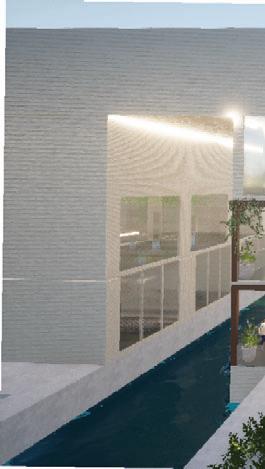
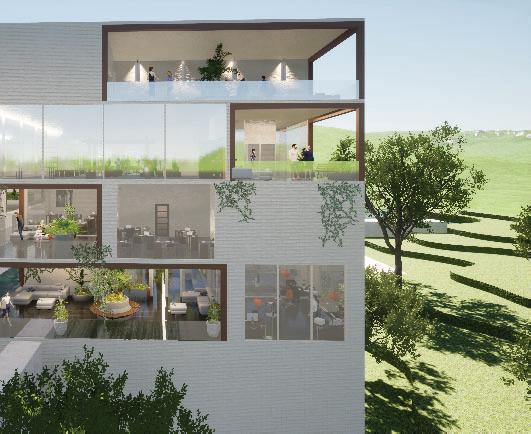
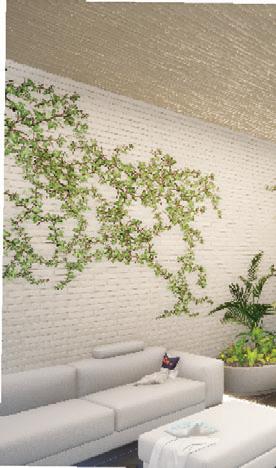
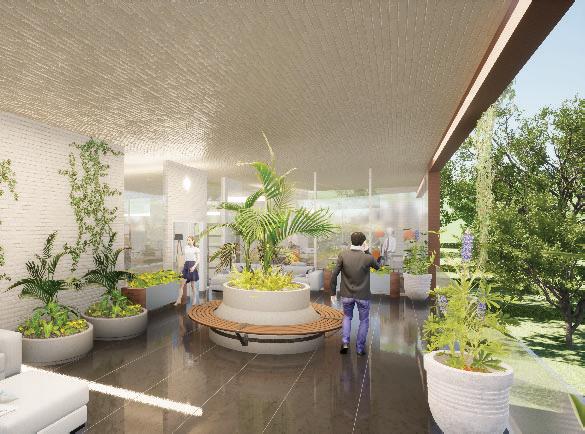
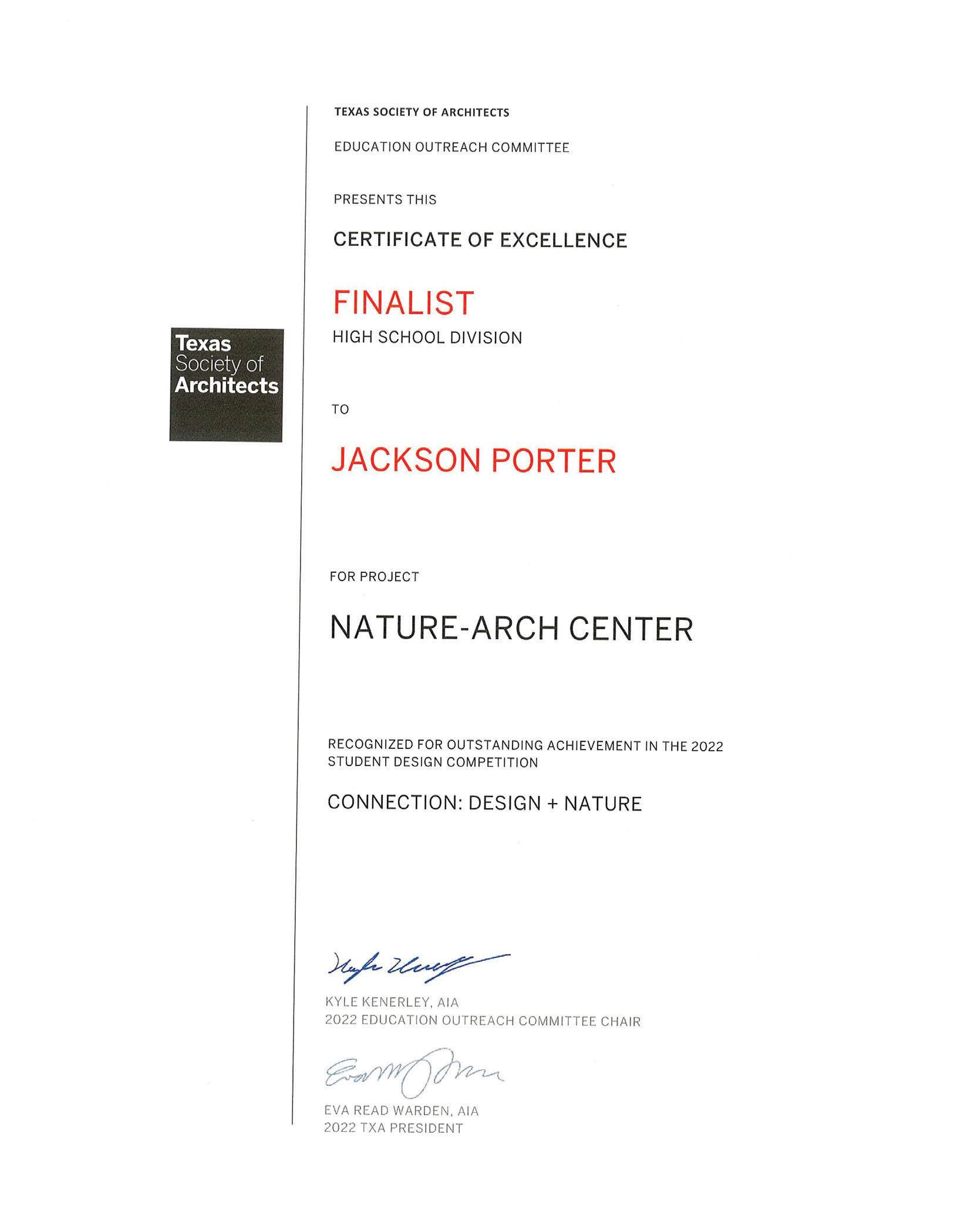
ASSOCIATION OF LEARNING ENVIRONMENTS STUDENT DESIGN COMPETITION



CHALLENGED TO PLAN AND DESIGN SUSTAINABLE AND RESILIENT LEARNING SPACES THAT ENCOURAGE INNOVATION, CRITICAL THINKING AND COLLABORATION, THESE YOUNG DESIGNERS HAVE BROADENED THE POTENTIAL OF A SCHOOL BY CONNECTING EXCELLENCE IN DESIGN WITH EXCELLENCE IN EDUCATION. THEIR RIGOROUS RESEARCH, EXCEPTIONAL TEAMWORK AND ECO-FRIENDLY SOLUTIONS NOT ONLY MEET THE NEEDS OF STUDENTS, BUT ADDRESS THE ECONOMY AND SOCIETY OF THE FUTURE, ENABLING THEM TO MASTER THE SKILLS THEY NEED TO TAKE ON THE CHALLENGES OF A WORLD DEFINED BY CHANGE.
STUDENTS KATE DIERS AND SARAH SCHWARTZ
PROJECT NEW GUTHRIE CENTER (CTE CAMPUS)
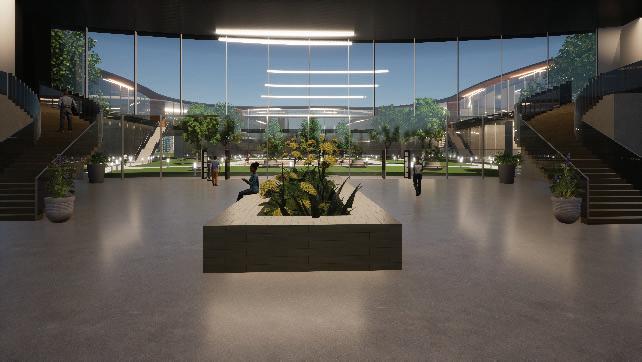

SOFTWARE - AUTOCAD,SKETCHUP PRO, TWINMOTION


COMPETITION ASSOCIATION OF LEARNING ENVIRONMENTS

STUDENT JOHN LUNA

PROJECT NEW GUTHRIE CENTER (CTE CAMPUS)
SOFTWARE - AUTOCAD,SKETCHUP PRO, TWINMOTION
COMPETITION ASSOCIATION OF LEARNING ENVIRONMENTS
STUDENT KEVIN URBINA
PROJECT NEW GUTHRIE CENTER (CTE CAMPUS)

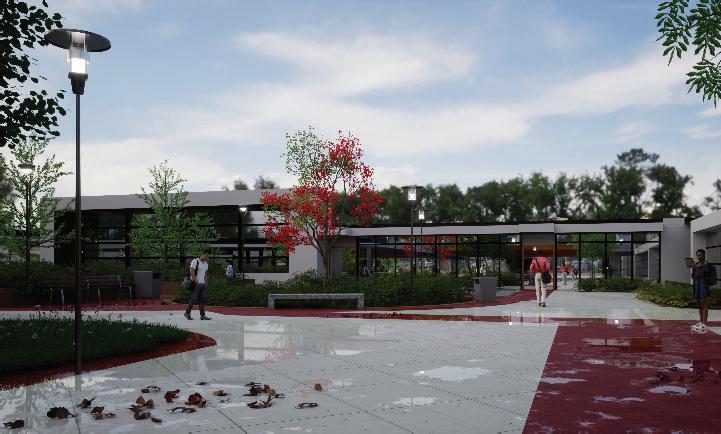
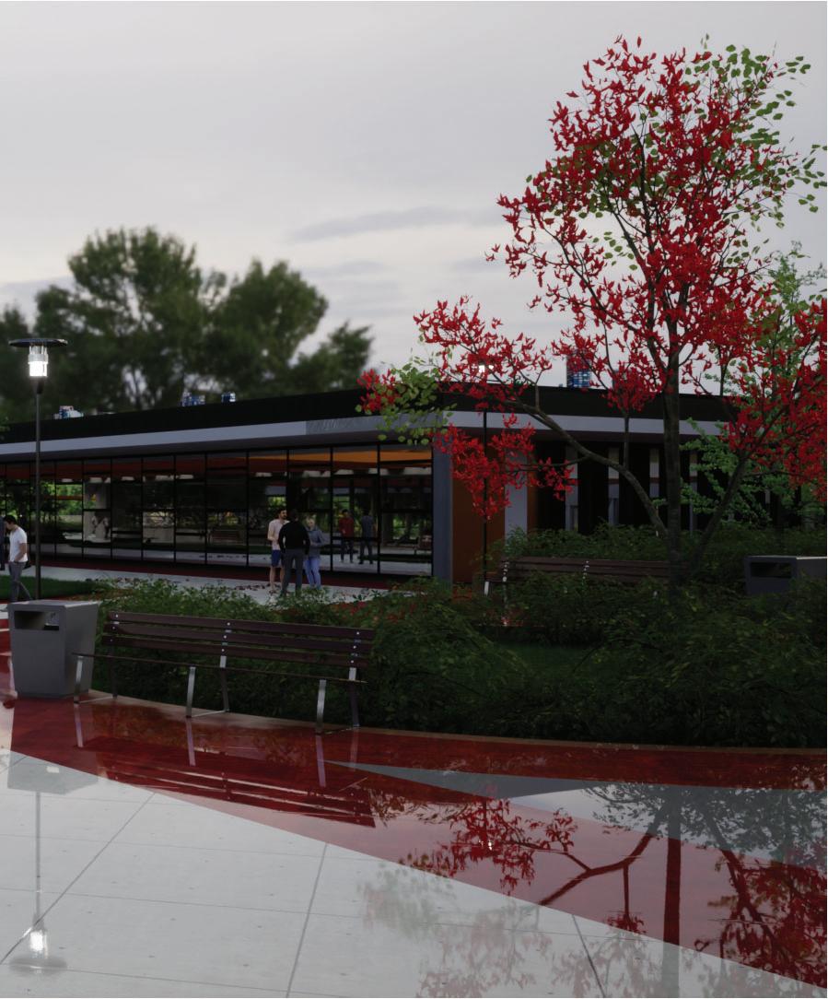
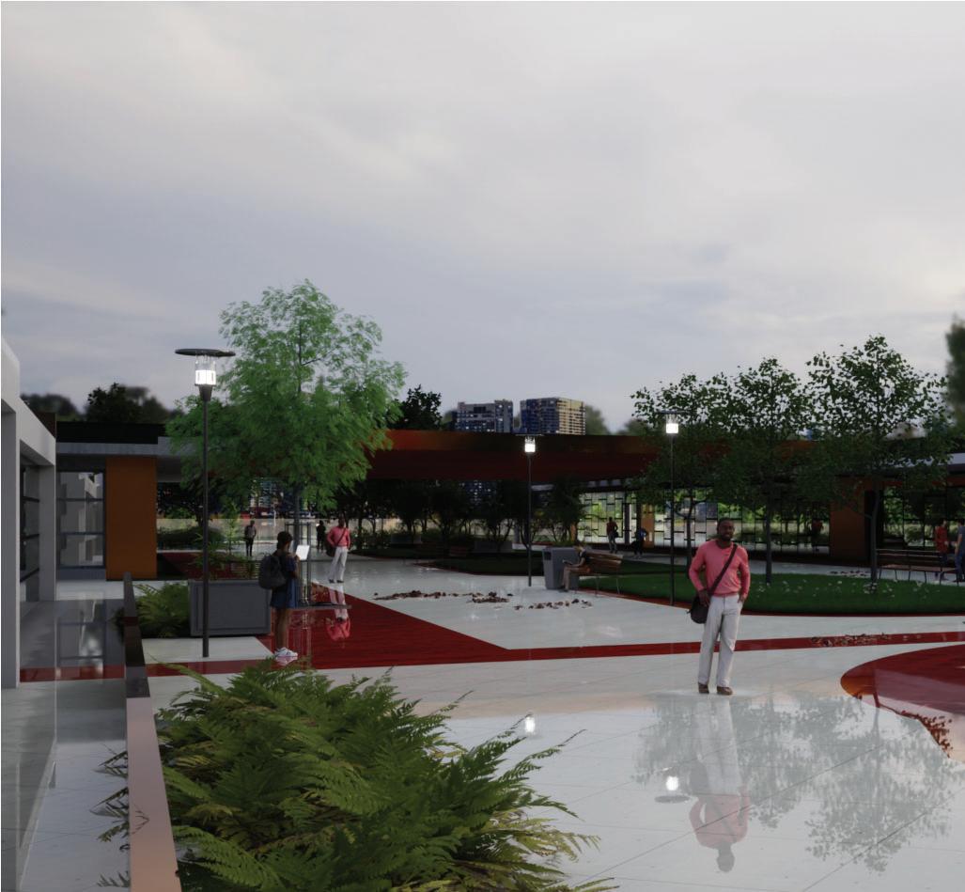

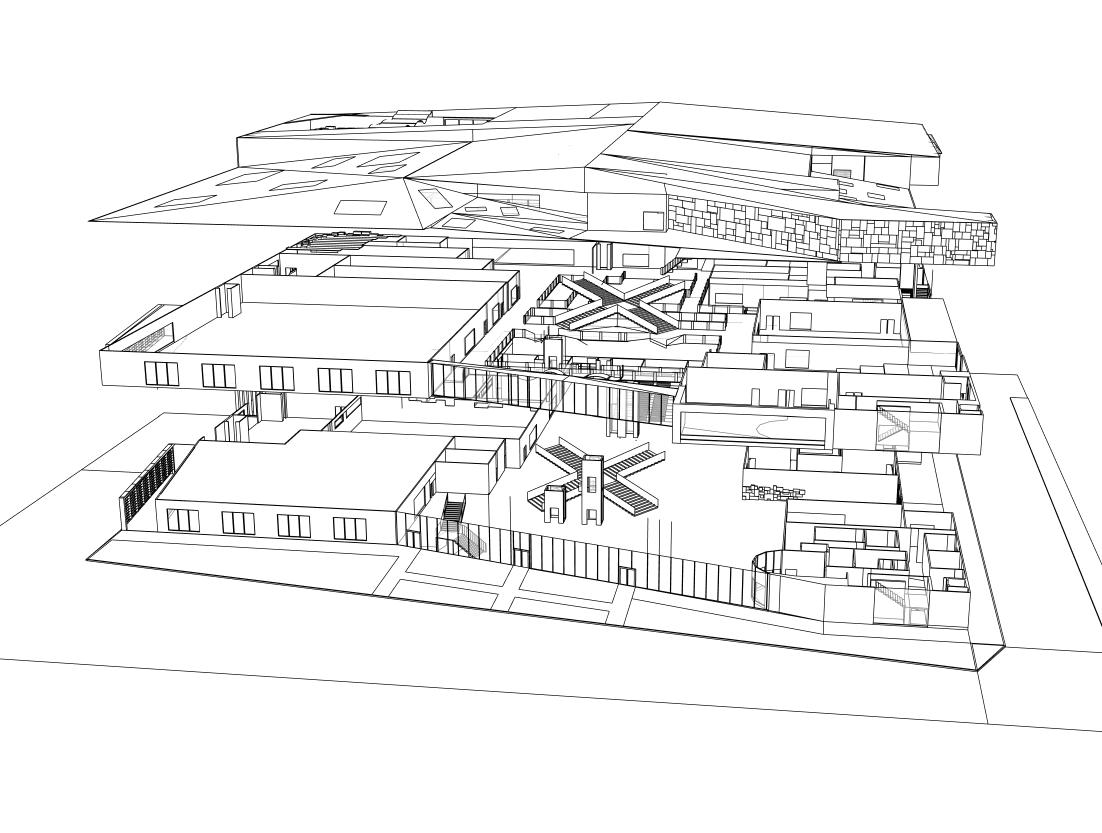
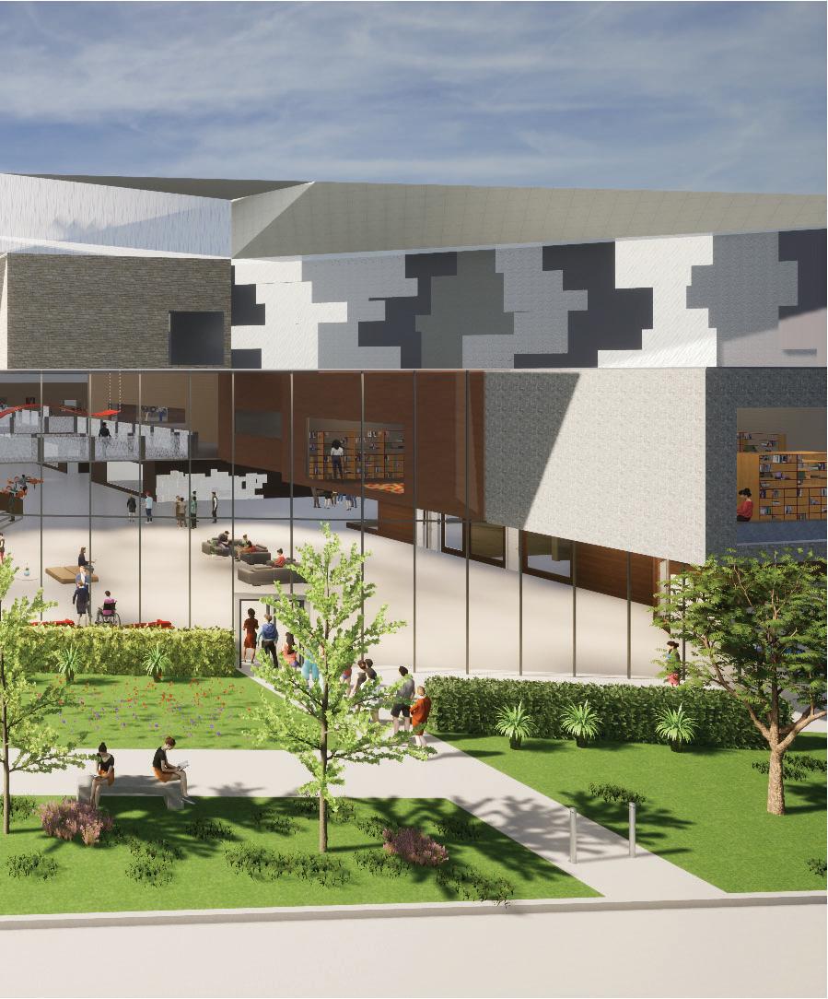
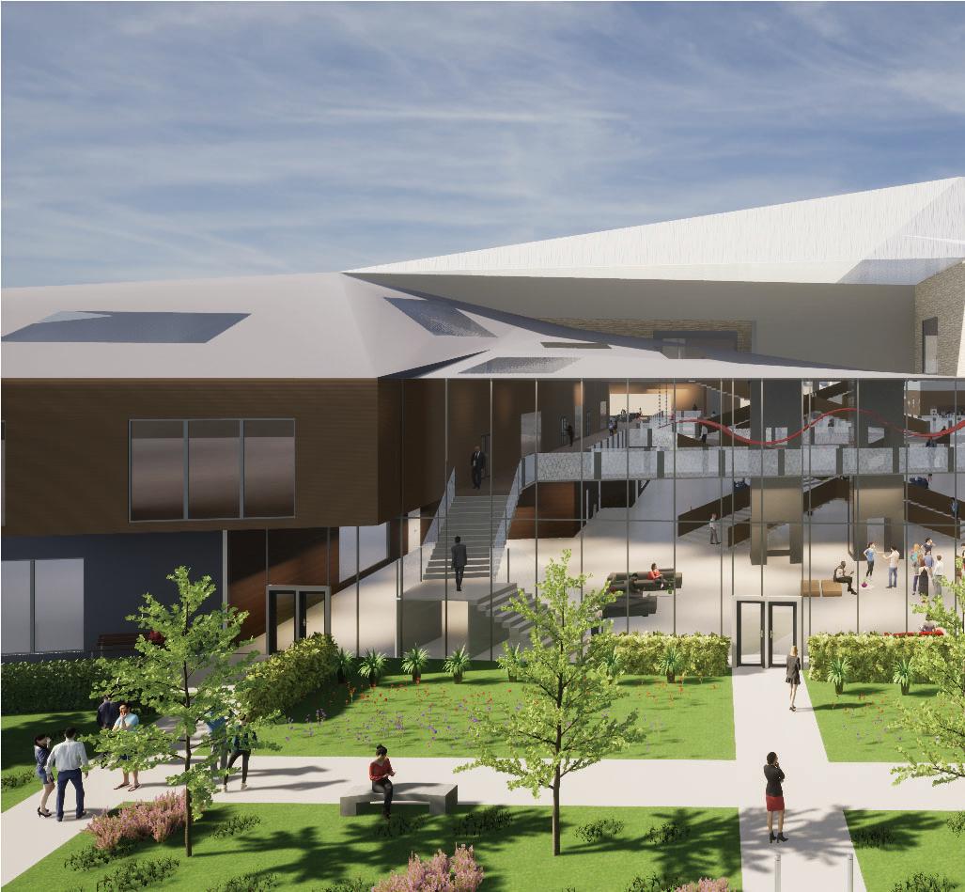
SOFTWARE - AUTOCAD,SKETCHUP PRO, TWINMOTION
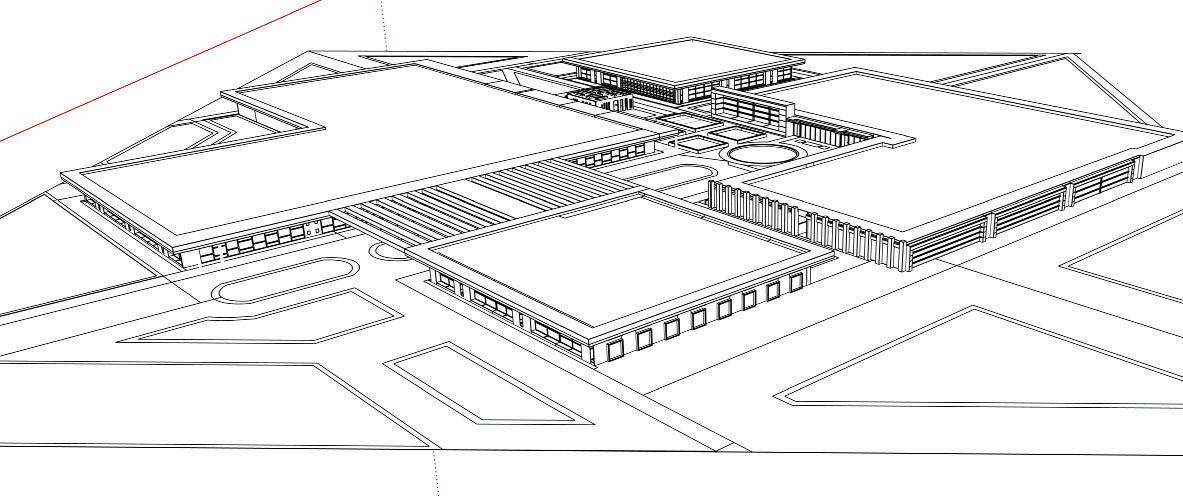

COMPETITION ASSOCIATION OF LEARNING ENVIRONMENTS

JURY FOR THE COMPETITION ASSOCIATION FOR LEARNING ENVIRONMENTS
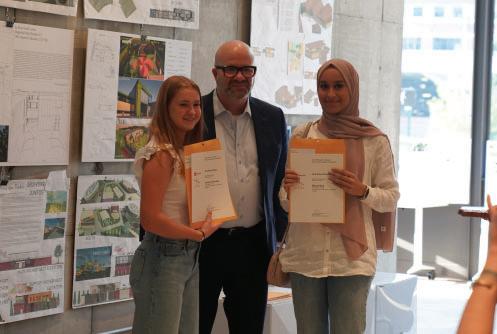

JURORS
MELISSA TURNBAUGH, PARTNER ARCHITECT AT PBK ARCHITECTS

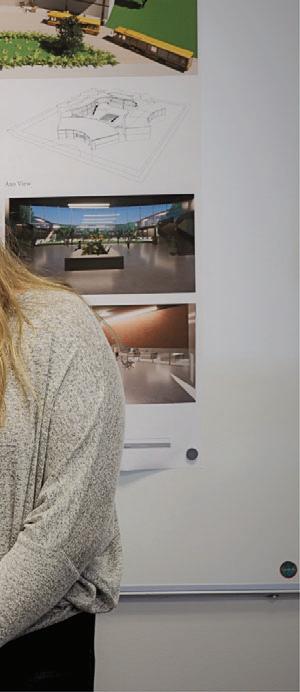
CHRISTOPHER OLSON, 3D ANIMATION TEACHER, SBISD NICOLE HENNEKE, CTE COORDINATOR, SBISD
AWARDS
AIA HOUSTON - MICHAEL G. MEYERS DESIGN AND SCHOLARSHIP COMPETITION FROM 2002-2023 THE GUTHRIE CENTER HAS WON 125 AWARDS FROM 1ST PLACE TO HONORABLE MENTIONS.
IN 2023 AIA MGMC COMPETITION THE STUDENTS WON $42,600 IN SCHOLARSHIPS
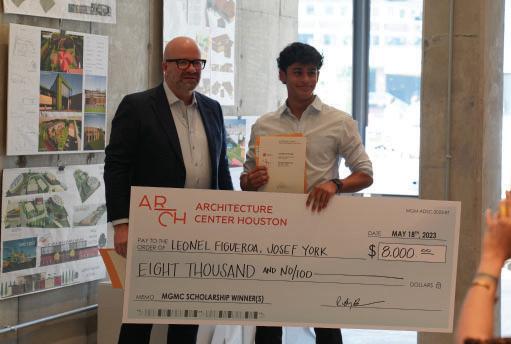

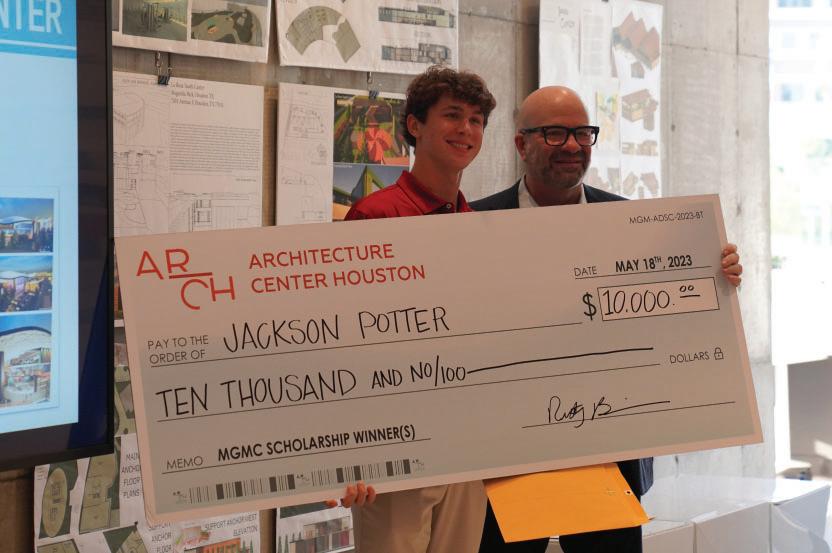
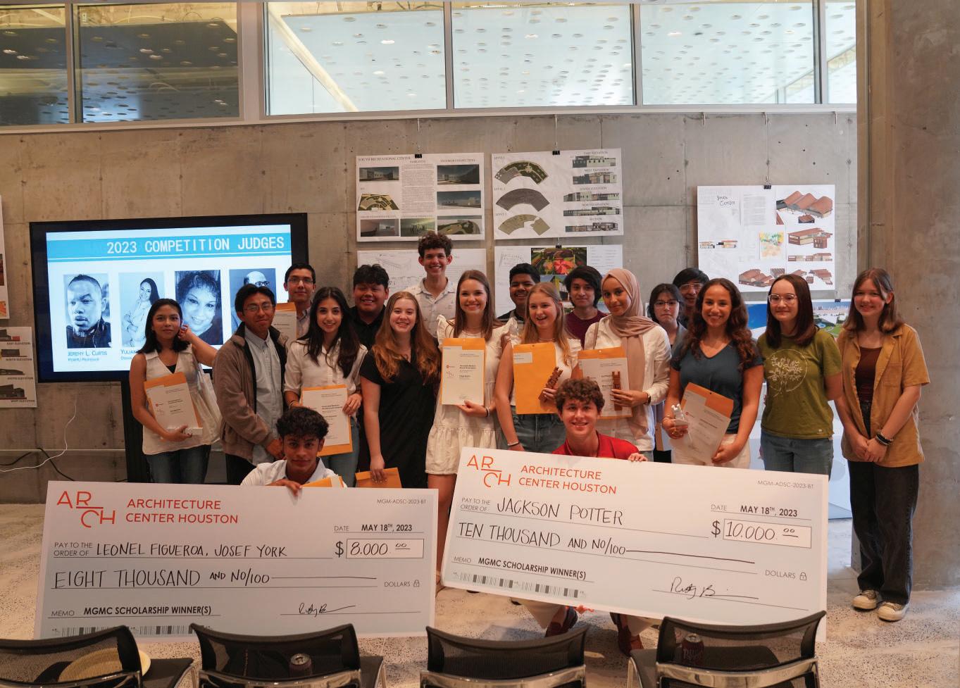
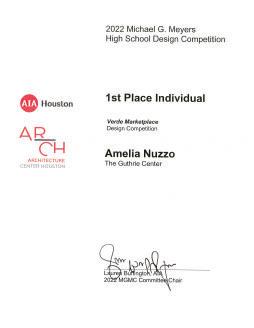
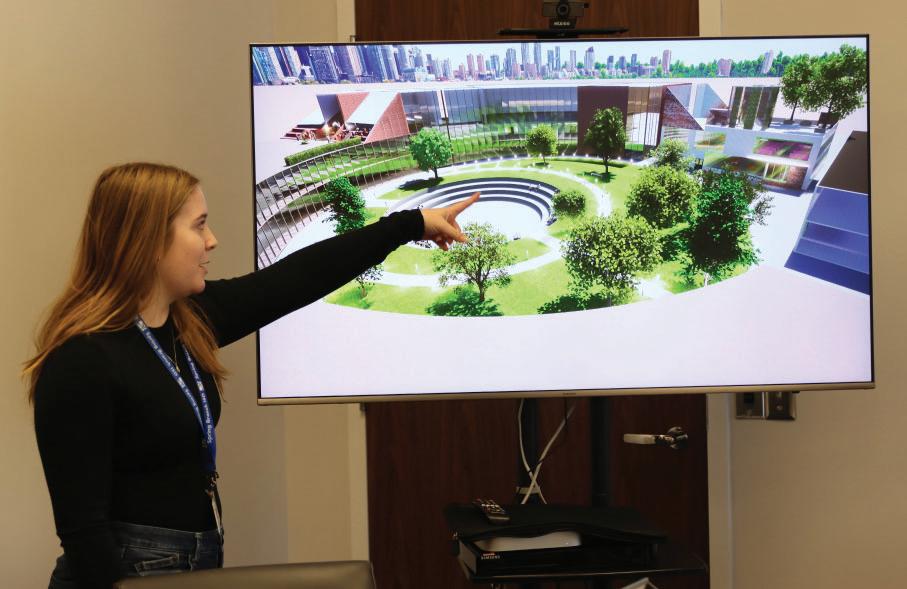
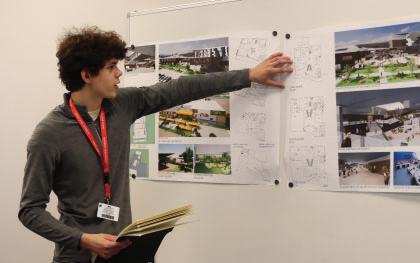
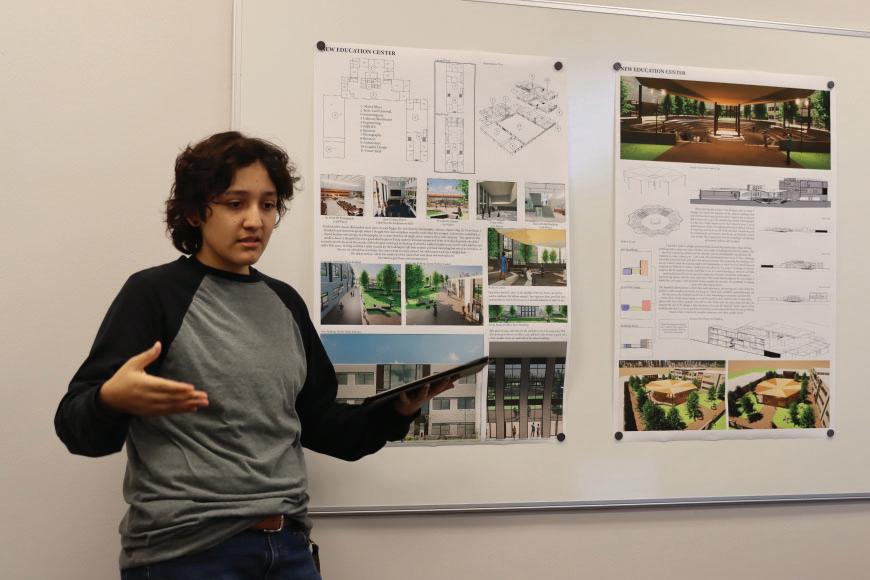
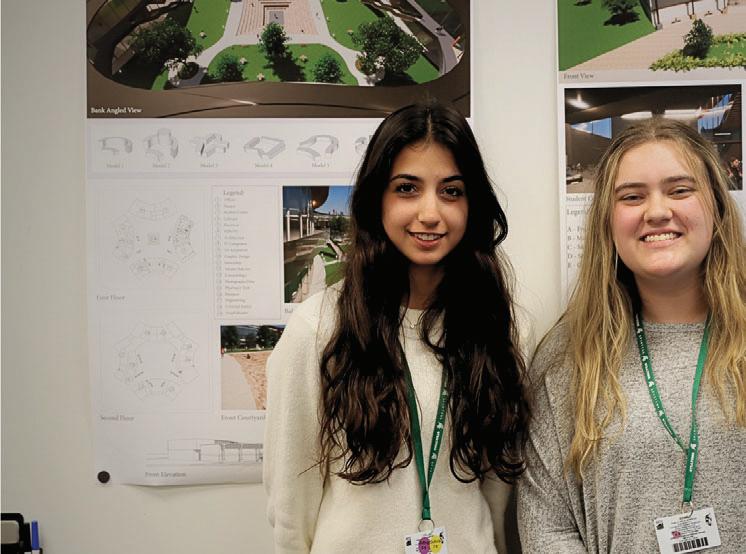
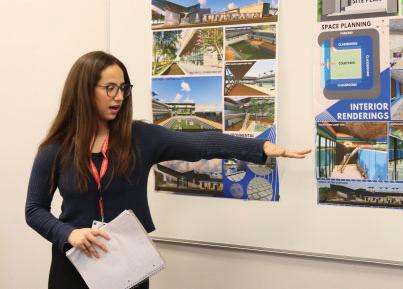
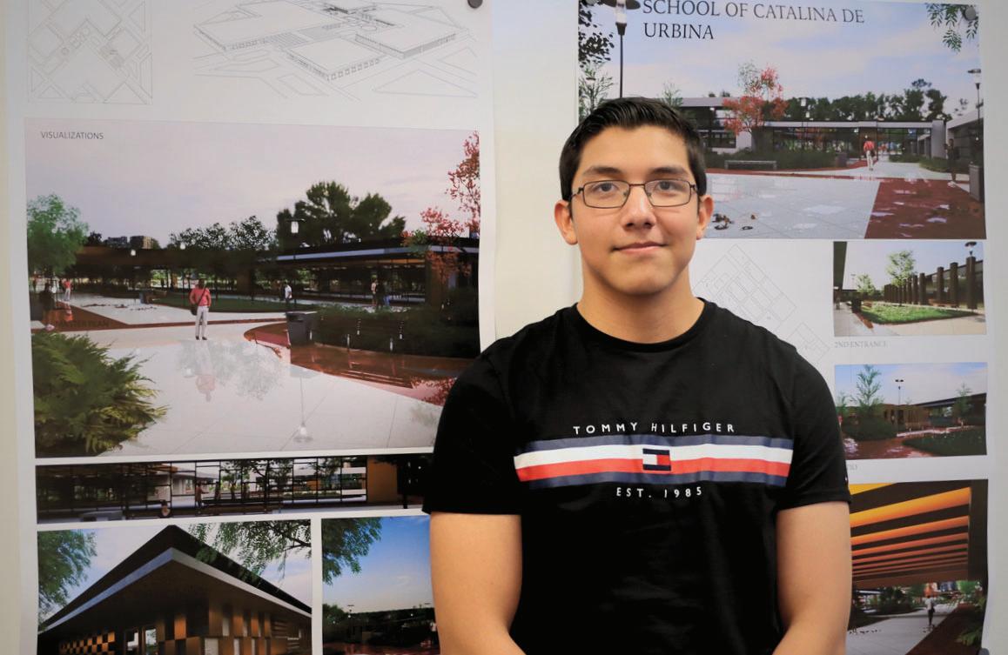
CERTIFICATIONS
AT THE GUTHRIE CENTER WE OFFER CERTIFICATIONS FOR THE AUTODESK AUTOCAD AND REVIT. SINCE 2013 WE HAVE CERTIFIED 110+ IN AUTOCAD AND 35+ IN REVIT. THE CERTIFICATIONS ARE ELGIBLE FOR STUDENTS IN THE ADVANCED COURSES OF ARCHITECTURE (ADVANCED ARCHITECTURAL DESIGN AND THE PRACTICUM OF ARCHITECTURE).
AUTODESK AUTOCAD
AN AUTODESK CERTIFIED USER IN AUTOCAD VALIDATES
THE ENTRY-LEVEL SKILLS NEEDED TO EFFECTIVELY USE AUTOCAD SOFTWARE. KNOWLEDGE DEMONSTRATED INCLUDES CREATING OR PLOTTING DRAWINGS, EDITING OBJECTS, WORKING WITH LAYOUTS, ETC.
AUTODESK REVIT
THE AUTODESK CERTIFIED USER REVIT CERTIFICATION DEMONSTRATES ENTRY-LEVEL KNOWLEDGE USING BUILDING INFORMTION SOFTWARE FOR CAREERS IN ARCHITECTURE, INTERIOR DESIGN, AND CONSTRUCTION MANAGEMENT.


OUR STUDENTS HAVE BEEN ACCEPTED / ATTENDED THESE SCHOOL/COLLEGES OF ARCHITECTURE, INTERIOR DESIGN, LANDSCAPE ARCHITECTURE, CONSTRUCTION MANAGEMENT, OR ENGINEERING
UNIVERSITY STATE OF TEXAS
RICE UNIVERSITY SCHOOL OF ARCHITECTURE
UNIVERSITY OF HOUSTON COLLEGE OF ARCHITECTURE AND DESIGN
TEXAS A&M UNIVERSITY COLLEGE OF ARCHITECTURE
UNIVERSITY OF TEXAS AT AUSTIN SCHOOL OF ARCHITECTURE
TEXAS TECH UNIVERSITY COLLEGE OF ARCHITECTURE
PRAIRIE VIEW A&M UNIVERSITY COLLEGE OF ARCHITECTURE
UNIVERSITY OF TEXAS AT SAN ANTONIO COLLEGE OF ARCHITECTURE
UNIVERSITY OF TEXAS AT ARLINGTON COLLEGE OF ARCHITECTURE
OUT OF STATE - UNITED STATES
CORNELL UNIVERSITY DEPARTMENT OF ARCHITECTURE
CARNEGIE MELLON UNIVERSITY SCHOOL OF ARCHITECTURE
UNIVERSITY OF OKLAHOMA COLLEGE OF ARCHITECTURE
UNIVERSITY OF ARKANSAS FAY JONES SCHOOL OF ARCHITECTURE AND DESIGN
UNIVERSITY OF NOTRE DAME SCHOOL OF ARCHITECURE
AUBURN UNIVERSITY SCHOOL OF ARCHITECTURE
GEORGIA TECH COLLEGE OF DESIGN, SCHOOL OF ARCHITECTURE
PRATT INSTITUTE SCHOOL OF ARCHITECTURE
KANSAS STATE UNIVERSITY COLLEGE OF ARCHITECTURE
LOUISIANA STATE UNIVERSITY SCHOOL OF ARCHITECTURE
VIRGINA TECH SCHOOL OF ARCHITECTURE
BAYLOR UNIVERSITY INTERIOR DESIGN
CALIFORNIA POLYTECHNIC STATE UNIVERSITY COLLEGE OF ARCHITECTURE
RENSSELAER POLYTECHNIC INSTITUTE SCHOOL OF ARCHITECTURE
ILLINOIS INSTITUTE OF TECHNOLOGY COLLEGE OF ARCHITECTURE
UNIVERSITY OF WYOMING COLLEGE OF ENGINEERING
UNIVERSITY OF COLORADO AT DENVER
COLORADO SCHOOL OF MINES - ENGINEERING
SAVANNAH COLLEGE OF ART AND DESIGN
SCI-Arc - SOUTHERN CALIFORNIA INSTITUTE OF ARCHITECTURE
INTERNATIONAL
UNIVERSITY OF MONTERREY, MEXICO - ARCHITECTURE
ECOLE NATIONALE SUPERIEURE D’ ARCHITECTURE DE PARIS, FRANCE - ARCHITECTURE
UNIVERSITY OF WATERLOO, CANADA - ENVIRONMENTAL ENGINEERING
YOKOHAMA NATIONAL UNIVERSITY, JAPAN - ARCHITECTURE
RAYNE AMMAR
SBISD CLASS OF 2022
(ESTIMATED DEGREE COMPLETION 2027)
BACHELOR OF ARCHITECTURE
RICE UNIVERSITY
ASHLEY JAUREGUI
SBISD CLASS OF 2022
(ESTIMATED DEGREE COMPLETION 2027)
BACHELOR OF ARCHITECTURE
CARNEGIE MELLON UNIVERSITY
JAZMIN OROZCO
SBISD CLASS OF 2022
(ESTIMATED DEGREE COMPLETION 2027)
BACHELOR OF ARCHITECTURE
UNIVERSITY OF HOUSTON
NEENA LESTER
SBISD CLASS OF 2022
(ESTIMATED DEGREE COMPLETION 2026)
BACHELOR OF SCIENCE IN ARCHITECTURE
TEXAS TECH UNIVERSITY
JOSHUA FLOWERS
SBISD CLASS OF 2022
(ESTIMATED DEGREE COMPLETION 2026)
BACHELOR OF ENVIRONMENTAL DESIGN
TEXAS A&M UNIVERSITY
CHARLIE WILLIAMS
SBISD CLASS OF 2022
(ESTIMATED DEGREE COMPLETION 2027)
BACHELOR OF ARCHITECTURE
UNIVERSITY OF HOUSTON
KARIME MARTINEZ
SBISD CLASS OF 2022
(ESTIMATED DEGREE COMPLETION 2027)
BACHELOR OF ARCHITECTURE
UNIVERSITY OF HOUSTON
EDIE DE LA CERDA
SBISD CLASS OF 2022
(ESTIMATED DEGREE COMPLETION 2022)
BACHELOR OF ENVIRONMENTAL DESIGN
UNIVERSITY OF COLORADO @ BOULDER
TATSUKI MAEDA
(ESTIMATED DEGREE COMPLETION 2024)
BACHELOR OF FINE ARTS IN ARCHITECTURE
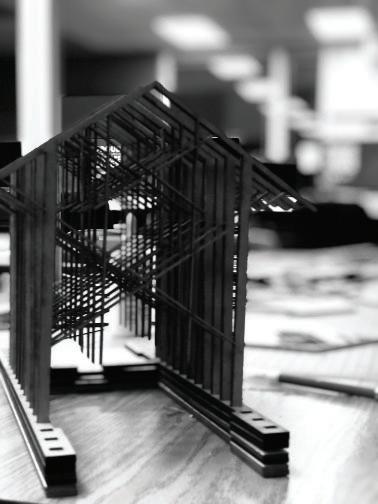
SAVANNAH COLLEGE OF ART AND DESIGN
MARIA FERNANDA LUNA VILLANUEVA
(ESTIMATED DEGREE COMPLETION 2022)
BACHELOR OF ARCHITECTURAL ENGINEERING
ILLINOIS INSTITUTE OF TECHNOLOGY, CHICAGO ILLINOIS
LAUREN MEYER
(ESTIMATED DEGREE COMPLETION 2023)
BACHELOR OF ARCHITECTURE
UNIVERSITY OF HOUSTON
HASSEL PUENTE
(ESTIMATED DEGREE COMPLETION 2024)
BACHELOR OF ARCHITECTURE
UNIVERSITY OF HOUSTON
RACHEL CHAN
(ESTIMATED DEGREE COMPLETION 2023)
BACHELOR OF ARCHITECTURE UNIVERSITY OF HOUSTON
KAITLYN STULEN
(ESTIMATED DEGREE COMPLETION 2023)
BACHELOR OF ARCHITECTURE
RENSSELAER POLYTECHNIC INSTITUTE
ABEL AGUILAR
(ESTIMATED DEGREE COMPLETION 2023)
BACHELOR OF ARCHITECTURE
CORNELL UNIVERSITY
WENDY SALDIVAR
(ESTIMATED DEGREE COMPLETION 2023)
BACHELOR OF ENVIRONMENTAL DESIGN
TEXAS A&M UNIVERSITY
MEAGHAN PANSACOLA-ROUCHON
(ESTIMATED DEGREE COMPLETION 2022)
BACHELOR OF ARCHITECTURE
UNIVERSITY OF TEXAS AT AUSTIN
SASHA ALEXANDER
(ESTIMATED DEGREE COMPLETION 2024)
BACHELOR OF ARCHITECTURE
UNIVERSITY OF OKLAHOMA
* The Bachelor of Architecture degree is a 5 year professional undergraudate degree
MASON HENNIG
(ESTIMATED DEGREE COMPLETION 2024)
BACHELOR OF ARCHITECTURE UNIVERSITY OF HOUSTON
LINDSAY BOPP
(ESTIMATED DEGREE COMPLETION 2023)
BACHELOR OF ENVIRONMENTAL DESIGN
TEXAS A&M UNIVERSITY
ASHTON MCCAIN
(ESTIMATED DEGREE COMPLETION 2023)
BACHELOR OF MECHANICAL ENGINEERING
VIRGINIA TECH UNIVERSITY
CAMILLE JOUBERT
(ESTIMATED DEGREE COMPLETION 2025)
BACHELOR OF ARCHITECTURE
UNIVERSITY OF HOUSTON
DALTON MAI
(ESTIMATED DEGREE COMPLETION 2024)
BACHELOR OF ARCHITECTURE
UNIVERSITY OF HOUSTON
JOCELYN RAZO
(ESTIMATED DEGREE COMPLETION 2024)
BACHELOR OF ARCHITECTURE
UNIVERSITY OF HOUSTON
ERANDI ROCIO LOPEZ
(ESTIMATED DEGREE COMPLETION 2024)
BACHELOR OF ARCHITECTURE
UNIVERSITY OF HOUSTON
RIGORBERTO ORLANDO DUBON
(ESTIMATED DEGREE COMPLETION 2024)
BACHELOR OF SCIENCE IN ARCHITECTURE
UNIVERSITY OF TEXAS AT ARLINGTON
JOSSELENE CHEVALLEY
(ESTIMATED DEGREE COMPLETION 2024)
BACHELOR OF ARCHITECTURE
UNIVERSITY OF OKLAHOMA
RILEY KERNS
(ESTIMATED DEGREE COMPLETION 2026)
BACHELOR OF ARCHITECTURE
UNIVERSITY OF TEXAS AT AUSTIN
STUDENTS CURRENTLY STUDYING ARCHITECTURE, INTERIOR, CONSTRUCTION MANAGEMENT, OR ENGINEERING - AS OF FALL 2021
JESSICA BUCEK
(ESTIMATED DEGREE COMPLETION 2024)
BACHELOR OF ARCHITECTURE
TEXAS TECH UNIVERSITY
JUAN ZAVALA
(ESTIMATED DEGREE COMPLETION 2023)
BACHELOR OF SCIENCE IN ARCHITECTURE
UNIVERSITY OF TEXAS AT SAN ANTONIO
BELEN EUNICE RENA GARZA
(ESTIMATED DEGREE COMPLETION 2023)
BACHELOR OF INTERIOR ARCHITECTURE
UNIVERSITY OF HOUSTON
STOCKTON PYLE
(ESTIMATED DEGREE COMPLETION 2026)
BACHELOR OF ARCHITECTURE
UNIVERSITY OF ARKANSAS
SYDNEY WINKLER
(ESTIMATED DEGREE COMPLETION 2026)
BACHELOR OF ARCHITECTURE
UNIVERSITY OF ARKANSAS
KYLIE VANOVER
(ESTIMATED DEGREE COMPLETION 2026)
BACHELOR OF ARCHITECTURE
UNIVERSITY OF OKLAHOMA
ELIZABETH CONDE
(ESTIMATED DEGREE COMPLETION 2026)
BACHELOR OF SCIENCE IN ARCHITECTURE

DRURY UNIVERSITY
FERNANDO TINOCO MORALES
(ESTIMATED DEGREE COMPLETION 2023)
BACHELOR OF ARCHITECTURAL ENGINEERING
UNIVERSITY OF TEXAS AT AUSTIN
ALEJANDRO AGUIRRE
(ESTIMATED DEGREE COMPLETION 2025)
BACHELOR OF ARCHITECTURE
UNIVERSITY OF HOUSTON
MELVIN PRESCOTT
(ESTIMATED DEGREE COMPLETION 2022)
BACHELOR OF SCIENCE ARCHITECTURE
UNIVERSITY OF COLORADO AT DENVER
STUDENTS CURRENTLY STUDYING ARCHITECTURE, INTERIOR, CONSTRUCTION MANAGEMENT, OR ENGINEERING - AS OF SPRING 2022
ALUMNI NEWS - AS OF FALL 2022 (INFORMATION FROM LINKEDIN)
CHRISTINE NGUYEN
SENIOR DESIGN ASSOCIATE
NEWBERRY ARCHITECTURE
BACHELOR OF ARCHITECTURE
UNIVERSITY OF HOUSTON
WALTER MATA
CIVIL/STRUCTURAL ENGINEER
BASF
BACHELOR OF SCIENCE CIVIL ENGINEERING
UNIVERSITY OF HOUSTON
FRANCISCO LARA
SUPERINTENDENT CONSTRUCTION
JE DUNN CONSTRUCTION
BACHELOR OF CONSTRUCTION SCIENCE
TEXAS A&M UNIVERSITY
KIEL VON FELDT
VICE PRESIDENT
KAUFMAN HALL
BACHELOR OF ARCHITECTURAL ENGINEERING
UNIVERSITY OF WYOMING
MASTER OF CIVIL-STRUCTURAL ENGINEERING
UNIVERSITY OF WYOMING
SAUL LOPEZ
ASSISTANT SUPERINTENDANT
ANDRES CONSTRUCTION SERVICES
BACHELOR OF CONSTRUCTION SCIENCE
TEXAS A&M UNIVERSITY
CATHERINE HARRISON
ARCHITECTURAL PROJECT SPECIALIST
CORGAN ARCHITECTURE
BACHELOR OF ARCHITECTURE
UNIVERSITY OF HOUSTON
MELIKA MIRZAKHANI
ARCHITECT, SENIOR ASSOCIATE
DLR GROUP, ARCHITECTS
BACHELOR OF ARCHITECTURE
UNIVERSITY OF HOUSTON
MILTON RICO
LANDSCAPE DESIGNER
WHITE OAK STUDIO
BACHELOR OF LANDSCAPE ARCHITECTURE
TEXAS A&M UNIVERSITY
JONATHAN MARTINEZ
PROJECT MANAGER
R.C. MATHEWS CONSTRUCTION
BACHELOR OF SCIENCE IN ARCHITECTURE
UNIVERSITY OF TEXAS AT AUSTIN
LUIS SALCEDO
PROJECT ARCHITECT
CUSIMANO ARCHITECT
BACHELOR OF ARCHITECTURE
RICE UNIVERSITY
NATALIE WARD
TECHNICAL COORDINATOR
BERKELEY GROUP, UK
BACHELOR OF SCIENCE IN ARCHITECTURE
GEORGIA TECH
MASTER OF ARCHITECTURE
UNIVERSITY OF TEXAS AT AUSTIN
ESMIRNA HERNANDEZ (ARTEAGA)
ASSOCIATE ARCHITECT
GENSLER ARCHITECTS
BACHELOR OF ARCHITECTURE
UNIVERSITY OF HOUSTON
ANDRES ALFARO ARCHITECT
BURNS AND MCDONNELL, KANSAS CITY
BACHELOR / MASTER OF ARCHITECTURE
KANSAS STATE UNIVERSITY
LAURA MEADOR (SMYLES)
ARCHITECT, SENIOR ASSOCIATE
GRIMM + PARKER ARCHITECTS, WASHINGTON D.C.
BACHELOR OF ARCHITECTURE
LSU LOUISIANA STATE UNIVERSITY
DARIUS ZACHARAKIS
ASSOCIATE, ARCHITECTURAL
PBK ARCHITECTS
BACHELOR OF ARCHITECTURE
NOTRE DAME UNIVERSITY
WALKER WAUGHTAL ARCHITECT
BURRIS/WAGNON ARCHITECTS, ALABAMA
BACHELOR OF ARCHITECTURE, AUBURN UNIVERSITY
EMILY NGUYEN
ASSOCIATE, ARCHITECT
MCLEMORE LUONG ARCHITECTS
BACHELOR OF ARCHITECTURE
TEXAS TECH UNIVERSITY
MATHILDE SAUVAGNAC ARCHITECT
LECLERCQ ASSOCIES, PARIS FRANCE
ECOLE D’ ARCHITECTURE
DE PARIS-VAL-DE-SEINE
MELISSA BANDA
PROJECT COORDINATOR
METHOD ARCHITECTURE
BACHELOR OF ARCHITECTURE
UNIVERSITY OF HOUSTON
SAMANTHA CUESTAS
UI/UX DESIGNER
BACHELOR OF ARCHITECTURE
UNIVERSITY OF HOUSTON
AIZA GARCIA
FACILITIES PROJECT MANAGER
MD ANDERSON CANCER CENTER
BACHELOR OF ARCHITECTURE
UNIVERSITY OF HOUSTON
SERGIO RAZO
PROJECT MANAGER
TURNER & TOWNSEND, HOUSTON, TX
BACHELOR OF ENVIRONMENTAL DESIGN
TEXAS A&M UNIVERSITY
MASTER OF SCIENCE
CONSTRUCTION MANAGEMENT
TEXAS A&M UNIVERSITY
JUAN VILLATORO
CIVIL ENGINEER
ENTECH CIVIL ENGINEERS
BACHELOR OF CIVIL ENGINEERING
TEXAS A&M UNIVERSITY - KINGSVILLE
EMANUEL PAREDES
ESTIMATOR
PERFORMANCE CONTRACTORS
BACHELOR OF CONSTRUCTION SCIENCE
TEXAS A&M UNIVERSITY
ERIC ALEXANDER
ARCHITECTURAL INTERN
MARK HART ARCHITECTURE
BACHELOR OF ARCHITECTURE
UNIVERSITY OF TEXAS AT AUSTIN
ALUMNI
PEDRO SEGUNDO ARCHITECTURAL DESIGNER
K. HOVNANIAN HOMES
BACHELOR OF ARCHITECTURE
PRAIRIE VIEW A&M UNIVERSITY
RICHARD SUN DESIGNER
ILLUMINATE VINTAGE
BACHELOR OF INDUSTRIAL/PRODUCT DESIGN UNIVERSITY OF HOUSTON
STACY LOPEZ
STEM, ENGINEERING TEACHER SPRING BRANCH ISD
GUADALUPE ESTRADA
ASSOCIATE ENGINEER
BOE ENGINEERING AUSTIN, TX
BACHELOR OF MECHANICAL ENGINEERING
TEXAS A&M UNIVERSITY
DANNY SALGUERO
SENIOR ARCHITECTURAL DESIGNER
HOK ARCHITECTS
BACHELOR OF ARCHITECTURE
UNIVERSITY OF HOUSTON
HAROLD GALLEGO
DIRECTOR OF HEALTH FACILITIES
SPRING BRANCH COMMUNITY HEALTH CENTER
BACHELOR OF CONSTRUCTION MANAGEMENT
UNIVERSITY OF HOUSTON
GABRIELA MONZON
FACILITIES ASSISTANT ARCHITECT
WSP USA
BACHELOR OF ARCHITECTURE
UNIVERSITY OF HOUSTON
JOHN MOORE
BIM (BUILDING INFORMATION MODELING) COORDINATOR
HENDERSON ROGERS
BACHELOR OF ARCHITECTURE
UNIVERSITY OF HOUSTON
YUTONG CHAI COOPERATOR
CCTV
BACHELOR OF SCIENCE ENVIRONMENTAL ENGINEERING
UNIVERSITY OF WATERLOO, CANADA
JAMAL BANAN
SENIOR PROJECT MANAGER
STUDIO MDA, NEW YORK, NEW YORK
BACHELOR OF ARCHITECTURE
UNIVERSITY OF HOUSTON
NILSEN SAGASTUME
DESIGNER
CIARDULLO ARCHITECTURE, NEW YORK
BACHELOR OF ARCHITECTURE
PRATT INSTITUTE
DAKOTA RANSOM
PROJECT ENGINEER
L&D CONSTRUCTION COMPANY
SAN JOSE, CA
BACHELOR OF ARCHITECTURAL ENGINEERING, CALIFORNIA POLYTECHNIC STATE UNIVERSITY, SAN LUIS OBISPO
ALEXIS TOLEDO
CAD MANAGER
ADVANT SOLUTIONS, HOUSTON, TX
ASSOCIATES IN ARCHITECTURAL DRAFTING
HOUSTON COMMUNITY COLLEGE
LOUIS CHARRIN
STRUCTURAL/MECHANICAL DESIGNER
JELEC USA, INC
BACHELOR OF ARCHITECTURE
UNIVERSITY OF HOUSTON
ROBERT RADECKI
ENGINEER
PEMEX BEI ENGINEERS
BACHELOR OF INDUSTRIAL ENGINEERING
TEXAS A&M UNIVERSITY
WAYNE NORBERG
TECHNICAL DESIGNER
GENSLER ARCHITECTS
BACHELOR OF SCIENCE IN ARCHITECTURE
UNIVERSITY OF TEXAS AT SAN ANTONIO
VERONICA BURNS
INTERIOR DESIGN COORDINATOR
JOHN HOPKINS ALL CHILDREN’S HOSPITAL
BACHELOR OF SCIENCE INTERIOR DESIGN
UNIVERSITY OF OKLAHOMA
CHARLES HARKEY
PRODUCT MANAGER - ENGINEER
NATIONAL OILWELL VARCO
BACHELOR OF MECHANICAL ENGINEERING
COLORADO SCHOOL OF MINES
JORGE BUSTAMANTE PLANNING MANAGER ENGINEER HARRIS COUNTY PRECINCT 2 BACHELOR OF CIVIL ENGINEERING TEXAS A&M UNIVERSITY
CORNELUS DOORNBOS IV SENIOR PROJECT MANAGER US BUILDERS
BACHELOR OF CONSTRUCTION MANAGEMENT TEXAS A&M UNIVERSITY
JACOB GALLERY DRIVELINE ENGINEER FORD MOTOR COMPANY BACHELOR OF MECHANICAL ENGINEERING TEXAS A&M UNIVERSITY
VALERIA OCAMPO INTERIOR DESIGNER AZZURRI KITCHENS BACHELOR OF INTERIOR DESIGN ART INSTITUTE OF HOUSTON
CECILIA ZAMBRANO ARCHITECT A DE ARQUITECTOS BACHELOR OF ARCHITECTURE TECNOLOGICO DE MONTERREY, MX
JORGE REBELLON ARCHITECT INTERN RESILIENCE ARCHITECTURE BACHELOR OF ARCHITECTURE UNIVERSITY OF HOUSTON
NEWS - AS OF FALL 2022 (INFORMATION FROM LINKEDIN)INDUSTRY ADVISORY BOARD

TO BRING TOGETHER LEADERS IN INDUSTRY AND ACADEMIA WITH THE GUTHRIE CENTER FACULTY AND STUDENTS IN ORDER TO ENHANCE THE OVERALL ACADEMIC AND RESEARCH EXPERIENCE OF ARCHITECTURE STUDENTS AND TO AID THE ARCHITECTURAL DEPARTMENT IN ACHIEVING ITS MISSION TO EDUCATE THE NEXT GENERATION OF GLOBAL, WORLD-CLASS ARCHITECTS, INTERIOR DESIGNERS, INDUSTRIAL DESIGNERS, ENGINEERS, CONSTRUCTION MANAGERS, AND OTHER RELATED FIELDS.
FACULTY
NICOLA SPRINGER, AIA EXECUTIVE VICE PRESIDENT KIRKSEY ARCHITECTURE
https://www.kirksey.com/
TARYN KINNEY, AIA ORGANIZATIONAL PSYCHOLOGIST CHANGE LEADER

https://www.linkedin.com/in/taryn-kinney-b6252a10/
CHARLES JACOBS, AIA PROJECT ARCHITECT/MANAGER ARCADIS / IBI GROUP
https://www.ibigroup.com/
DANIEL CRANK, AIA SENIOR ASSOCIATE, PROJECT MANAGER GENSLER ARCHITECTS
https://www.gensler.com/
KEOOURA SANAVONG, AIA PARTNER | ARCHITECT NOVE STUDIOS
http://www.novestudios.com/
CHRIS GREEN ASSOCIATE PRINCIPAL PBK ARCHITECTS
https://pbk.com/
ALLEN KUY PROJECT COORDINATOR, CONSTRUCTION CYPRESS-FAIRBANKS ISD

GARY MACHICEK, AIA EXECUTIVE VICE PRESIDENT KIRKSEY ARCHITECTURE
https://www.kirksey.com/
ROYA PLAUCHE, AIA STUDIO DESIGN PROFESSOR UNIVERSITY OF HOUSTON COLLEGE OF ARCHITECTURE
https://www.uh.edu/architecture/
CELESTE PONCE, AIA STUDIO DESIGN PROFESSOR
UNIVERSITY OF HOUSTON COLLEGE OF ARCHITECTURE
https://www.uh.edu/architecture/
SONIA GREINER EMERITUS / RETIRED ARCHITECTURAL DESIGN INSTRUCTOR
GUTHRIE CENTER, SBISD
I AM BOTH HONORED AND EXCITED TO BE HERE AT THE GUTHRIE CENTER, NOT ONLY AS AN INSTRUCTOR BUT ALSO AS A FORMER SBISD GRADUATE. I AM ALSO HONORED TO HAVE GRADUATED MAGNA CUM LAUDE WITH AN ARCHITECTURAL DEGREE FROM UH COLLEGE OF ARCHITECTURE, ALONG WITH AN ENVIRONMENTAL DESIGN, AND A MATH MINOR. I PROFESSIONALLY WORKED IN ARCHITECTURE FOR ABOUT 12 YEARS BEFORE PRIMARILY TEACHING. BEING BORN OVERSEAS AS WELL AS TRAVELING AND STUDYING ABROAD (CENTRE D’ETUDE D’ ARCHITECTURE IN SAINTES, FRANCE) SPARKED AN APPRECIATION FOR THE VARIOUS TECHNIQUES AND ELEMENTS OTHER CULTURES AND COUNTRIES INCORPORATE INTO THEIR DESIGN AND ARCHITECTURE. AS STUDENTS PREPARE FOR EITHER A PROFESSIONAL DEGREE IN ARCHITECTURE, A RELATED 4 YEAR DEGREE, A TECHNICAL CERTIFICATION, SERVICE, AND/OR THE WORKFORCE, I AM HONORED TO HELP THEM GROW AND MATURE AS YOUNG ADULTS. BY EXPLORING THE VARIOUS AVENUES OF ARCHITECTURE AND DESIGN, I HOPE TO INSPIRE STUDENTS TO AWAKEN TO THE THOUGHTFUL CREATIVITY THAT COMES FROM CRITICAL THINKING AND RESOURCEFULNESS IN DEVELOPING THEIR APPROACH TO ARCHITECTURAL DESIGN.
I AM VERY EXCITED AND PRIVILEGED TO BE TEACHING AT THE GUTHRIE CENTER SBISD. MY GOAL IS TO PREPARE STUDENTS TO ENTER ARCHITECTURE, INTERIOR DESIGN, AND CONSTRUCTION MANAGEMENT SCHOOLS. I HAVE TEN YEARS OF ARCHITECTURAL EXPERIENCE AS A PROJECT COORDINATOR WITH KIRKSEY ARCHITECTURE. I HAVE WORKED ON ACADEMIC BUILDINGS, RESIDENCE HALLS, AND DINING HALLS FOR THE UNIVERSITY OF ST. THOMAS, TEXAS WOMAN’S UNIVERSITY, TEXAS A&M UNIVERSITY, AND LEE COLLEGE, TO NAME A FEW. I RECEIVED MY BACHELOR OF ARCHITECTURE FROM THE UNIVERSITY OF HOUSTON. WHILE ATTENDING UH, I HAD THE OPPORTUNITY TO STUDY ABROAD AT THE CENTRE D’ETUDE D’ ARCHITECTURE IN SAINTES, FRANCE, AND WORK AT THE OFFICES OF OSCAR TUSQUETS IN BARCELONA, SPAIN.
XAVIER MARTINEZ
WE WOULD LIKE TO THANK MRS. SONIA GREINER WHO BEGAN THE ARCHITECTURAL DEPARTMENT AT THE GUTHRIE CENTER. WITH HER HARD WORK AND DEDICATION, THE ARCHITECTURAL PROGRAM ESTABLISHED HIGH STANDARDS IN TEACHING ARCHITECTURE. SONIA WROTE THE TEXAS TEKS (TEXAS ESSENTIAL KNOWLEDGE SKILLS) THAT IMPACT ALL HIGH SCHOOL ARCHITECTURAL PROGRAMS IN THE STATE OF TEXAS. IN 2018, SONIA WAS GIVEN AN AWARD BY THE AMERICAN INSTITUTE OF ARCHITECTS AND THE ARCHITECTURE CENTER HOUSTON FOUNDATION FOR HER DEDICATION TO THE TEACHING OF ARCHITECTURE.
*AIA - REGISTERED ARCHITECT
FUAD LOUTFI SONIA GREINER - RETIREDGUTHRIE CENTER - ARCHITECTURAL DESIGN RESOURCES
COMPUTERS
50 DELL DESKTOP COMPUTERS
INTEL(R) CORE(TM) i7-8700K, 3.70 GHz
RAM - 64 GB
VIDEO CARD - NVIDIA GEFORCE GTX 1080
84 HD DELL MONITORS
10 DRAWING MONITORS
WACOM CINTIQ 22”
LARGE FORMAT PRINTERS
2 CANON IMAGEPROGRAF TA-30
3D PRINTERS
2 MAKERBOT METHOD X
LASER CUTTER
EPILOG FUSION PRO 80W 32” X 20”
EPILOG HELIX 75W 24” X 18”
CNC MACHINE
X-CARVE INVENTABLES
LIBRARY
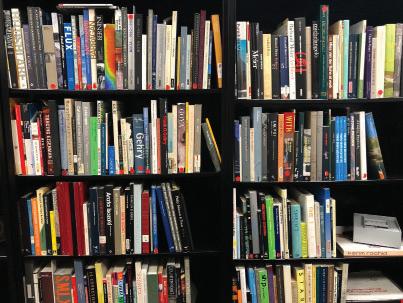
ARCHITECTURE, DESIGN, AND HISTORY AND THEORY, DRAWING PERIODICALS (ARCHITECTURAL RECORD, ARCHITECT, TEXAS ARCHITECT, CITE, DWELL)
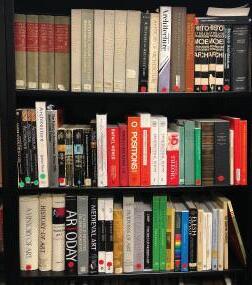
SOFTWARE
AUTOCAD
REVIT
SKETCHUP PRO
PHOTOSHOP
ILLUSTRATOR
INDESIGN
LUMION
TWIN MOTION
FURNITURE
40 CUSTOM DRAFTING & COMPUTER WORKSTATIONS
WITH MAYLINE PARALLEL BARS
GUTHRIE CENTER ARCHITECTURAL LIBRARY
586 BOOKS FOCUSING ON ARCHITECTURE, ARCHITECTS, HISTORY/THEORY, DESIGN/DRAWING MAGAZINES (PERIODICALS) - ARCHITECTURAL RECORD, ARCHITECT, TEXAS ARCHITECT, DWELL, METROPOLIS, CITE
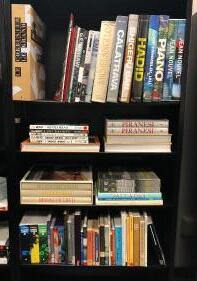
ARCHITECT (MONOGRAPHS)
ALVAR AALTO
ABRAHAM ZABLUDOVSKY
AGREST AND GANDELSONAS
ALBERTO KALACH
ALDO ROSSI
ALVARO SIZA
ANDREA PALLADIO
ANTOINE PREDOCK
ANTONI GAUDI
ARATA ISOZAKI
ASYMPTOTE
AUGUSTE PERRET
BERNARD TSCHUMI
BERNINI
BIG (BJARKE INGELS)
CARLO SCARPA
CARLOS JIMENEZ
CARME PINOS
CESAR PELLI
CHARLES AND RAY EAMES
CHARLES RENNIE MACKINTOSH
CHARLES ROSE
COOP HIMMELBLAU
DAGMAR RICHTER
DANIEL LIBESKIND
DAVID ADJAYE
DILLER SCOFIDIO RENFRO
DOMINIQUE PERRAULT
EERO SAARINEN
EILEEN GRAY
ENRIC MIRALLES
ERIC OWEN MOSS
ERICH MENDELSOHN
FELIX CANDELA
FERNANDO ROMERO
FRANK GEHRY
FRANK LLOYD WRIGHT
FRANKLIN D. ISREAL
FREI OTTO
FUMIHIKO MAKI
GERRIT RIETVELD
GREG LYNN
GWATHMEY SIEGEL
HARIRI & HARIRI
HERZOG & DE MEURON
HITOSHI ABE
HOK
I.M. PEI
JAMES STIRLING
JEAN NOUVEL
JEAN-PAUL VIGUIER
JOHN HEJDUK
JOHN PAWSON
JOSEP LLUIS SERT
JULIUS SHULMAN
KARIM RASHID
LAKE/FLATO
LE CORBUSIER
LEBBEUS WOODS
LEONARDO DA VINCI
LOUIS SULLIVAN
LOUIS KAHN
LUIS BARRAGAN
LUIS VIDAL
MARCEL BREUER
MARIO BOTTA
MARTHA SCHWARTS
MAYA LIN
MEHRDAD YAZDANI
MICHAEL GRAVES
MICHELANGELO
MIES VAN DER ROHE
MORPHOSIS
MVRDV
NEIL DENARI
NICHOLAS GRIMSHAW
NORMAN FOSTER
PATKAU ARCHITECTS
PAUL ANDREU
PETER EISENMAN
PETER PRAN
PHILIP JOHNSON
PHILIPPE STARK
PIER LUIGI NERVI
PIRANESI
R M SCHINDLER
RAFAEL MONEO
RAFAEL VINOLY REISER + UMEMOTO REM KOOLHAAS
RENZO PIANO
RICARDO LEGORRETA
RICHARD MEIER RICHARD NEUTRA
RICHARD ROGERS
ROBERT STERN
ROGERS MARVEL
RURAL STUDIO (MOCKBEE) SANAA
SANTIAGO CALATRAVA
SHIGERU BAN
SHIN TAKAMATSU SHOP SOM
SNOHETTA

STEVEN HOLL
STUDIO GANG
TADAO ANDO
TATIANA BILBAO
TEN ARQUITECTOS (NORTEN)
TOSHIKO MORI
TOYO ITO
UN STUDIO
WALTER GROPIUS
ZAHA HADID
