


Architectural Design @ The Guthrie Center Magazine - 2022-2023
The Guthrie Center - Spring Branch ISD
Student - Jackson Potter
Project - Nature Center
Texas Society of Architects Finalist
 1st Place Award Texas Society of Architects Student - Amelia Nuzzo
1st Place Award Texas Society of Architects Student - Amelia Nuzzo
CONTENTS
• Educational Goals / Objectives
• Course Description
• Senior Student Hightlights
• Architectural Competitions
• University / Architecture Schools
• Alumni News
• Alumni Highlight
• Certifications
• Faculty
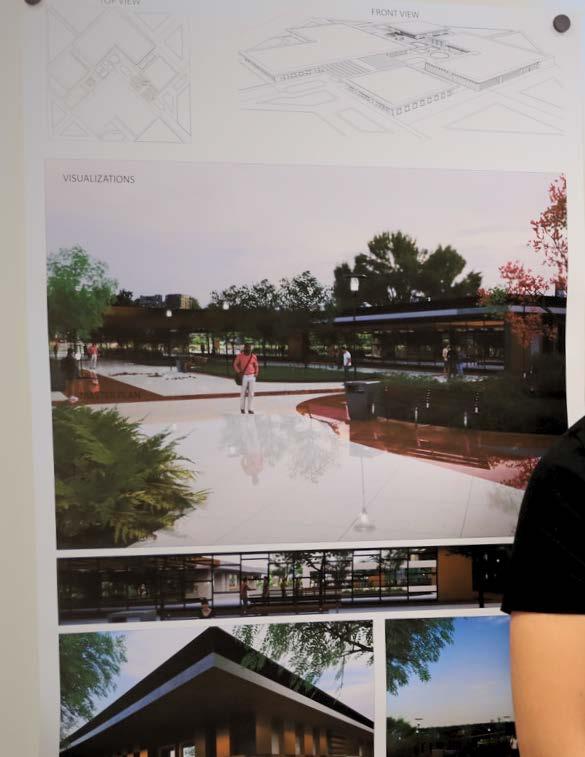 Student Work - Kevin Urbina Redesign of the The Guthrie Center
Student Work - Kevin Urbina Redesign of the The Guthrie Center
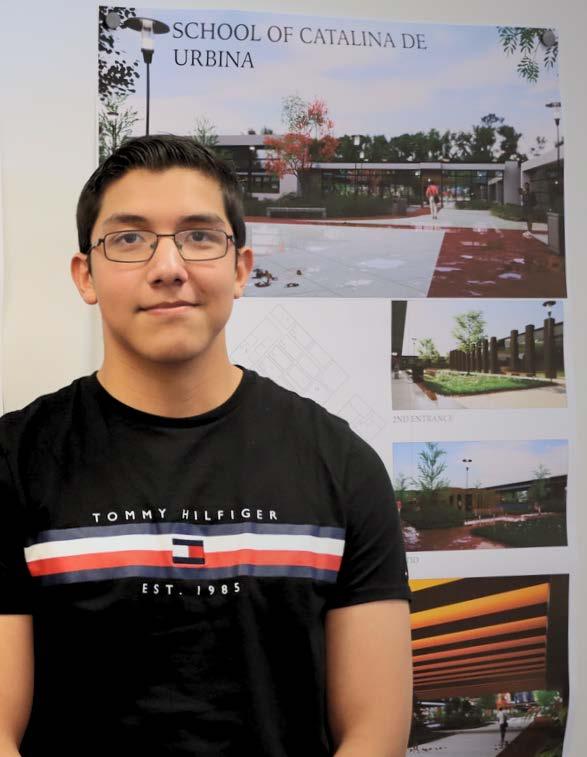
Educational Goals/Objectives - Guthrie Center Architecture
• To educate/prepare students with the skills and foundations for architecture
• Students experience the Design Studio atmosphere
• Students learn the Design Process
• Students are taught architecture through Design Based Learning
• Understanding that Architecture can impact a community/environment
• Design Studio requirements are hand and digital drawing, renderings / visualization animations, and physical architectural models
• Understanding of basic cultural studies (history/theory) of modern architectural history
• Strong emphasis on applied technology (AutoCAD, Revit, SketchUp Pro, Adobe InDesign, Adobe Photoshop) (Rendering Engines - Lumion and Unreal Twinmotion)
• Participation in professional sponsored Architectural Competitions
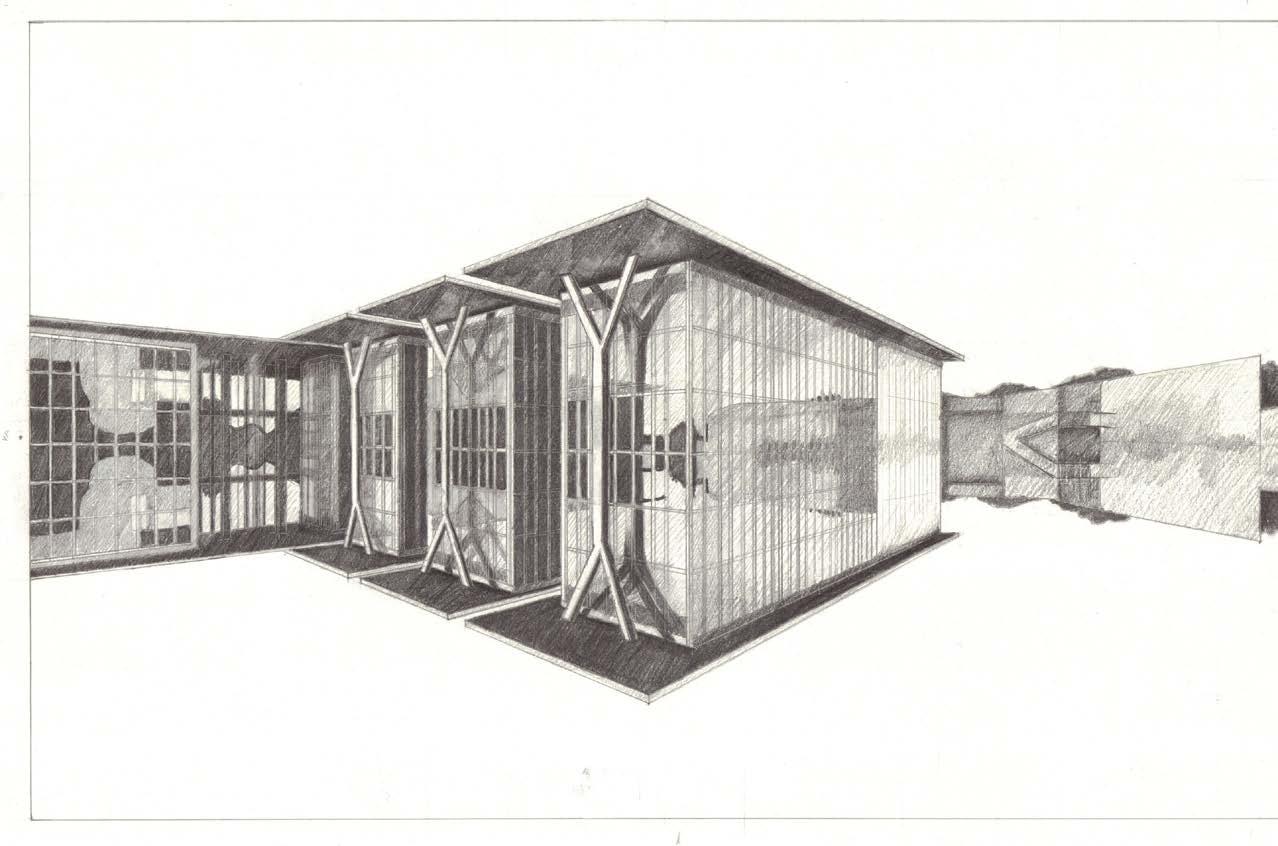
• Participation in architectural juries or critiques by practicing architects
• Portfolio requirement for students applying to architecture or interior design
• Students acceptance into architecture schools, interior design, landscape architecture construction management schools
Student Work - Alayza Villareal
Architectural Design at the Guthrie Center allows students to explore the many opportunities that are available in the field of architecture. The Guthrie Center offers three levels of architectural design available to sophomores, juniors, and seniors. The Architectural Design faculty believe critical thinking, creativity, and problem-solving spark further learning. Students are introduced to architectural history and become proficient in architectural sketching, perspectives, and technical drawing. Students will learn industry-standard programs that are used by the architectural profession; AutoCAD, Revit, SketchUp Pro, TwinMotion, Lumion, InDesign, and Photoshop. Students are educated in the design process through projects, the annual scholarship design competition sponsored by the Houston Chapter of the American Institute of Architects, Texas Society of Architects Design Competition, and the Association of Learning Environments. We are privileged to have participated in architectural competitions in the past 20+ years. Students have been asked to design a museum, community center, and soccer stadium to name only a few of the projects. Students are able to network with practicing architects and professors of architecture. Our students have achieved great success in these competitions winning scholarship monies and scholarships to the summer architecture program offered at the University of Houston. Architectural students at the Guthrie Center have won over 100+ awards and have used the competitions as a catapult for acceptance to architectural schools around the world. When completing the courses in architectural design, students will have a strong portfolio that is used for admission to competitive architecture schools. Our students have been accepted to architectural schools at Cornell, Rice, UT Austin, Carnegie Mellon, Pratt in NYC, Kansas State and Auburn which have been ranked in the top 10 architectural schools in the nation by Design Intelligence in the past 5 years. Our students have also been accepted to architectural schools at Notre Dame, Texas A&M, University of Houston, Texas Tech, Tulane, Illinois Institute of Technology, and Oklahoma. We also have had students studying architecture in France, Mexico, and Japan.

Architecture
Library @ The Guthrie Center
PRINCIPLES OF ARCHITECTURE AND ARCHITECTURE DESIGN I (Taken concurrently)
Students will explore knowledge and skills needed to enter careers in architecture, construction, drafting, interior design, and landscape architecture. The course introduces students to art practices, design solutions, critical thinking, technical, and computer drawing, lettering styles, and how to read construction drawings through project based design which include buildings of various types and uses as well as the annual Michael G. Meyers architectural design scholarship competition hosted by the Houston chapter of the American Institute of Architects. Students also are taught about methods of laser cutting models as well as 3D printing.
Prerequisite: Algebra I and English I (required), Geometry (recommended)
Schools: Guthrie
Grades: 10-11
Credit/Course ID: 1 / 13004210 / CTAC13 and 1 / 13004600 / CTAC12
ARCHITECTURAL DESIGN II
Students will go deeper into their study of architecture by studying and designing commercial, residential, and civic design, enhance presentation drawings and renderings, interior design, room relationships and sizes, exterior design, conservation and environmental design and various architectural methods. Students begin to work on Case Studies of architecture and architects of around the world. Projects will include a competition hosted by the Texas Society of Architects as well as the annual Michael G. Meyers scholarship architectural design competition hosted by the Houston chapter of the American Institute of Architects. Students will also continue to use the laser cutter and 3D Printers to build architectural models and studies. Students in second year are also eligible to earn a certification as an Autodesk AutoCAD certified user, while they continue to build their portfolio.
Prerequisite: Principles of Architecture and Architectural Design I (required)
Schools: Guthrie
Grades: 11-12
Credit/Course ID: 2 / 13004700 / CAC22A & CAC22B
IBC: Autodesk AutoCAD
PRACTICUM IN ARCHITECTURAL DESIGN
Students will develop and work more independently as 3rd year students in order to prepare them for the extreme rigors and competitiveness of architectural college and the profession. They will sharpen and deepen their understanding of architectural soft skills, work ethics, building their portfolio, and further develop their design solutions with more competitions by the Texas Society of Architects as well as the annual Michael G. Meyers architectural scholarship competition hosted by the Houston chapter of the American Institute of Architects. In addition, students will have the opportunity to create a senior design project using Autodesk REVIT, along with all the previous software and rendering engines they have learned in previous years. Students will also have the opportunity to earn a certification as an Autodesk REVIT certified user as they finalize their portfolios and apply to the colleges and universities they desire.
Prerequisite: Architectural Design II (required)
Schools: Guthrie
Credit/Course ID: 2 / 13004800 / CAC82A & CAC82B
IBC: Autodesk REVIT
COURSE DESCRIPTION - ARCHITECTURAL
DESIGN
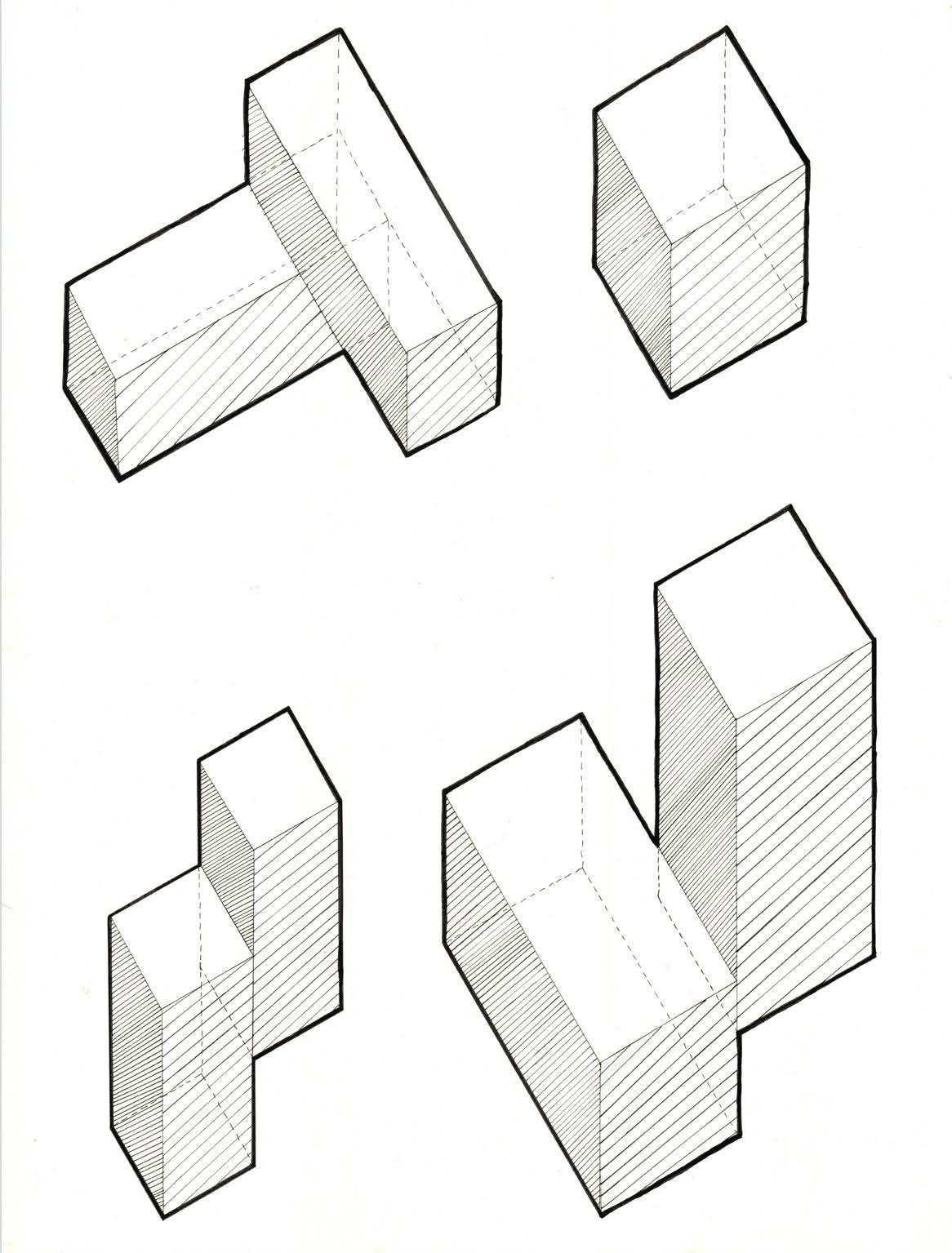
Student Work - Leyla Yousuf
Senior Highlights
Spring Branch ISD - Class of 2023
Architectural Design @ The Guthrie Center
John Anthony Luna

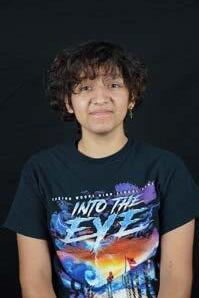
Senior - SBISD Class of 2023
2 Years of Architectural Design
@ The Guthrie Center
Home Campus - Memorial HS
Accepted/Attending
University of Texas @ Arlington
School of Architecture
Major - Architecture
Ana Sofia Martinez
Senior - SBISD Class of 2023
2 Years of Architectural Design
@ The Guthrie Center
Home Campus - Spring Woods HS
Accepted/Attending
Carnegie Mellon University
School of Architecture
Major - Architecture
Sofia Talbi
Senior - SBISD Class of 2023
3 Years of Architectural Design
@ The Guthrie Center
Home Campus - Stratford HS
Accepted/Attending
SCI-Arc
Southern Calfornia Institute of Architecture
Major - Architecture
Abigail “Alex” Torres

Senior - SBISD Class of 2023
2 Years of Architectural Design
@ The Guthrie Center
Home Campus - Spring Woods HS
Accepted/Attending
Houston Community College
Intent with Transfering to Architecture School
Annabel Rose Endicott
Senior - SBISD Class of 2023
3 Years of Architectural Design
@ The Guthrie Center
Home Campus - Westchester International
Accepted/Attending
University of Houston
College of Architecture
Major - Architecture
Jackson Potter
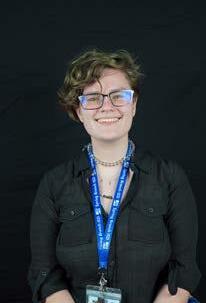
Senior - SBISD Class of 2023
3 Years of Architectural Design
@ The Guthrie Center
Home Campus - Stratford HS
Accepted/Attending
University of Alabama
College of Human Environment
Major - Interior Design
Elizabeth “Libby” Lord
Senior - SBISD Class of 2023
1 Years of Architectural Design @ The Guthrie Center
Home Campus - Memorial HS
Accepted/Attending
Kansas State University
College of Architecture, Planning
Major - Interior Architecture
Leonel Figueroa

Senior - SBISD Class of 2023
2 Years of Architectural Design @ The Guthrie Center
Home Campus - Memorial HS
Accepted/Attending
Houston Community Intent with Transfering Architecture School
Lily Anne Baranowski


Senior - SBISD Class of 2023
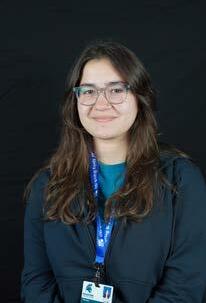
1 Years of Architectural Design @ The Guthrie Center
Home Campus - Memorial HS
Accepted/Attending

University of Oklahoma
College of Architecture
Major - Architecture
Transfering to
Erick Lucero
Senior - SBISD Class of 2023
3 Years of Architectural Design
@ The Guthrie Center
Home Campus - Northbrook HS
Accepted/Attending
Washington University in St. Louis
Sam Fox School of Design and Visual Arts
Major - Architecture
Kevin Urbina


Senior - SBISD Class of 2023
3 Years of Architectural Design
@ The Guthrie Center
Home Campus - Spring Woods HS
Accepted/Attending
Lone Star Community College
Intent with Transfering to Architecture School

Amelia Nuzzo
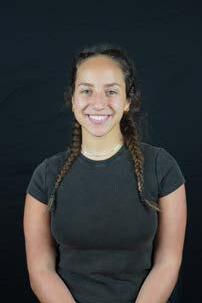
Senior - SBISD Class of 2023
3 Years of Architectural Design
@ The Guthrie Center
Home Campus - Memorial HS
Accepted/Attending

Louisiana State University
College of Art and Design
Major - Interior Design
Karen Jimenez
Senior - SBISD Class of 2023
3 Years of Architectural Design
@ The Guthrie Center
Home Campus
Westchester Academy
International Studies
Career/Job Accepted
CAD Techcnician
Allpoints Surveying
Design Center Westchester Academy International Studies Houston Architecture and Design
Design Center HS Oklahoma Architecture Design Center Alabama Environment Design Design Center HS University Planning & Design Architecture Design Center HS College
MPYC ZOCALO
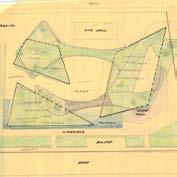
MPYC ZOCALO was inspired and crafted around architect Luis Barragan’s principles. Prioritizing the emotions one feels in a space, Luis’s ideology best reflects the surrounding community of Magnolia and its Hispanic community. A Zocalo, a unique style of Mexican Architecture, quintessentially brings people together through a large shared space typically found in towns and cities like the Capital of Mexico. Initial parti models began by iterating, abstracting, and shifting geometrical forms of children’s toy building blocks upon each other, until a figure with a central plaza was developed.
In order to engage all ages, specifically centering around Magnolia’s younger generations, the MPYC ZOCALO was craft ed. In researching the community, gaps in education, recreational and cultural centers were largely present. To best address the disparities found in the community and ensure the success of future generations, 3 separate facilities were developed. All 3 facilities center around the main pavilion, a space accessible to all. The heart of the Youth Center has multiple fountains and green spaces for children to roam around in. Each shifting elevation offers a unique experience and environment where the community can interact during warm summers. Located right behind Magnolia’s Old City Hall, the plaza offers a transition that not only blends with the geometry of its surroundings but also its history. To efficiently use the space in a way that would not only unite the composition of all buildings, but also provide a helpful and practical resource, the plaza is ungated. The plaza has multiple seating and recreational areas for people to interact with during voting periods or events the Old City Hall hosts.

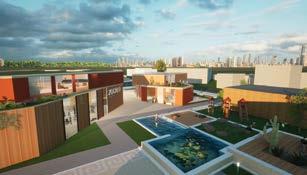
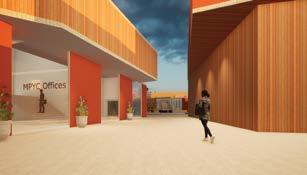
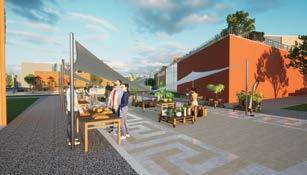


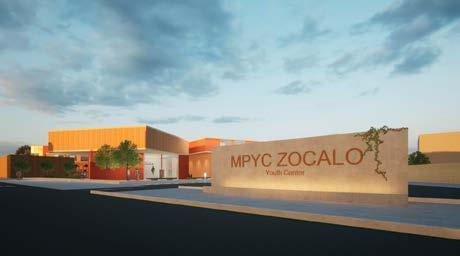
The fitness center includes a variety of amenities including an indoor Basketball court, workout areas, and 2 distinct tracks. In recent years, Houston communities like Magnolia Park have been largely affected due to flooding. To provide a home for those affected by flooding, the Basketball court can be transformed into a temporary shelter for its largely residential community. The first building people encounter at their entrance to the youth center is the office building, which manages the center’s distribution of resources and fosters community engagement. The Education Center, the largest of the 3 facilities has classrooms with natural lighting, an outdoor green roof, an auditorium, and a library. Magnolia’s large population of teenage parents is supported through the center as higher education is accessible with the inclusion of daycare for their children.
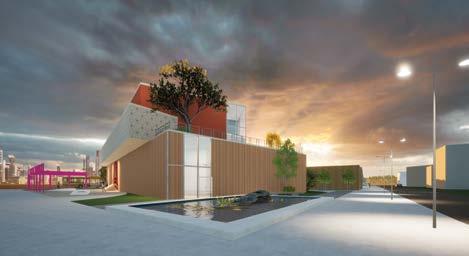
Avenue F & w Hendrick St Theater Class Entry Avenue F Entrance View 1st F oor P an View 20' SETBACK LINE CANAL STREET AVENUE F SOUTHERN PACIFIC RR 20' SETBACK LINE CANAL STREET AVENUE F SOUTHERN PACIFIC RR Canal St Entrance Elevation View Floor Plan 2nd Floor Plan View Legend(Floor1) a) MPYC Offices b) Education Center c) Fitness Center i) Office Entrance i) Study Staircase i) Main Workout Area ii) Cafe ii) Library ii) Locker Rooms iii) Auditorium iii) Basketball Court Legend(Floor2) a) MPYC Offices b) Education Center c) Fitness Center i) Break Area i) Daycare i) Yoga Classroom ii) Meeting Space ii) Study Space ii) Small Track iii) Office Workspace iii) Classrooms iii) Classrooms Plan Sketch Plan Rendered View FRONT ENTRY SECTION CUT “Micasaesmirefugio,unapiezaemocionaldearquitectura,nounapiezafriadecoveniencia.Creoenlaarquitecturaemocional,esmuyimportanteparalossereshumanosquelaarquitecturasemuevaporsubelleza..” -LuisBarragan
Student Highlight
KEVIN URBINA

Guthrie Center - 3 Years of Architecture
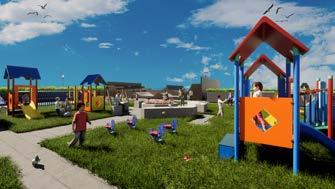
SBISD Class of 2023
Architecture School Accepted/Attending Fall 2023
Project: American Institute of Architects
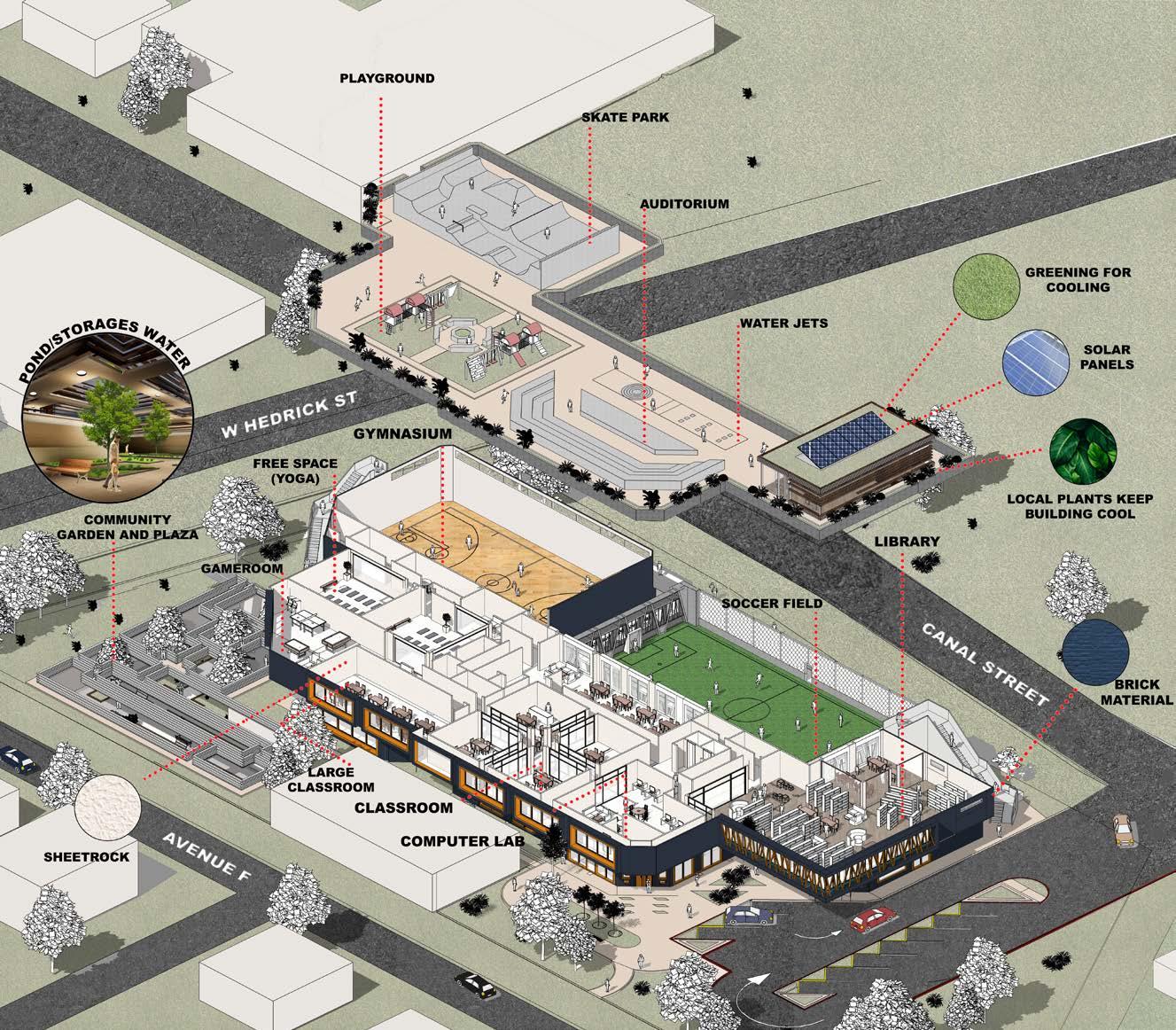
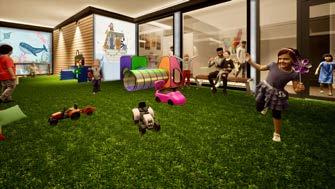

MGMC Student Design Competition
Location: 7301 Avenue F Houston, TX 77011
Award: 4th Place
Scholarship: $2,000

ANIMATION OF BUILDING PANORAMA VIEW
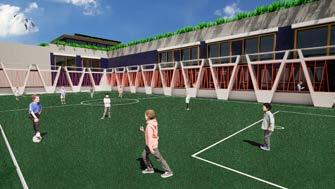
PLAYGROUND KIDS AREA SOCCER FIELD
PANORAMA VIEW
03. ACCESS

GROUND FLOOR PLAN
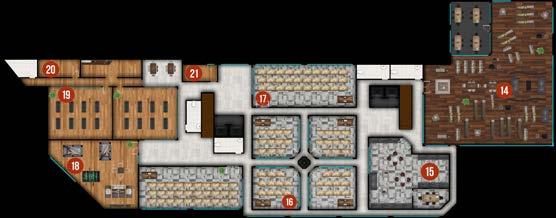
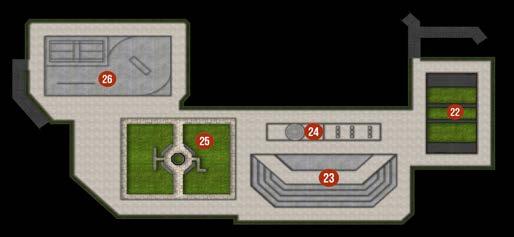

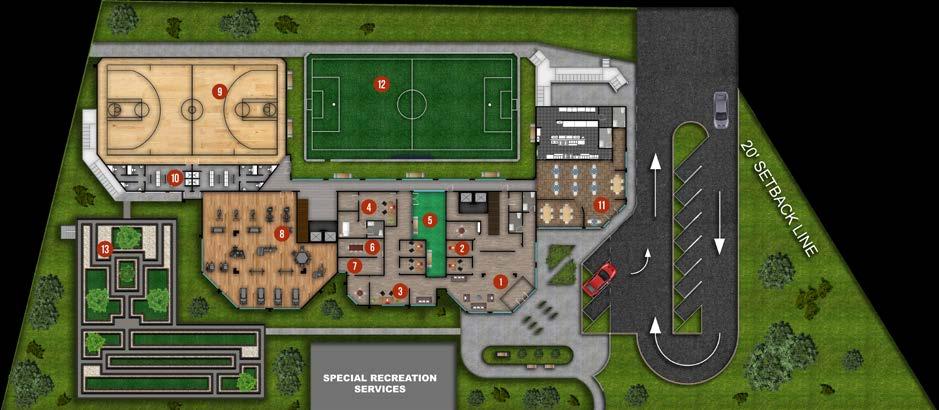
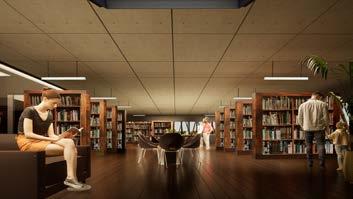
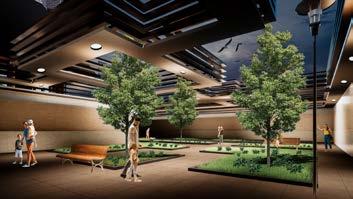
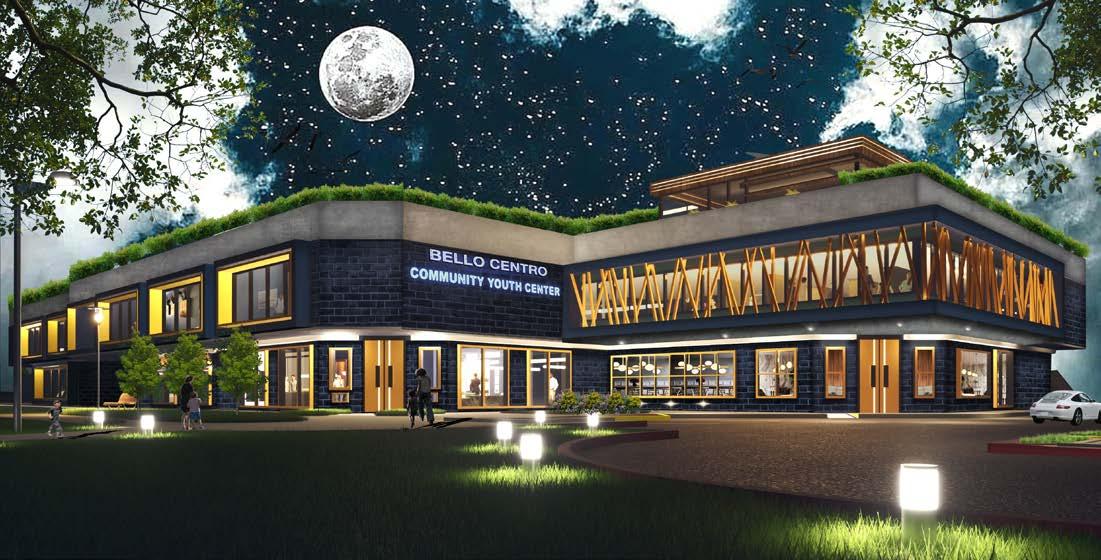
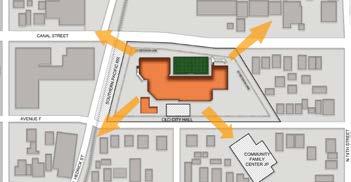

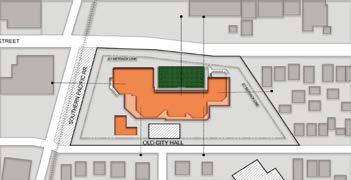

’’BELLO CENTRO” is a community youth center designed to provide the local youth ,ages 3-18 a safe environment giving the opportunity to participate in extra curriculum activities regardless of financial barriers or status. Designed to provide a sport center, recreational and cultural activities ,its location responds to the community family center and the main road that is Canal Street. This project was born for the Hispanic community designing ideas where the citizen is the protagonist. This building is a rigorous placement exercise wich resolves around the soccer field, which is the central core of all programs, a precise distribution as an act of respect for conservation of several trees of great natural importance. From urbanism the existing platform it extends to a large public terrace that embraces the soccer field as the main stage.



REGIONAL CONNECTION LEGEND
POSITIONING
01.
02.
LIBRARY FRONT VIEW COMMUNITY GARDEN PLAZA
Magnolia Park is a community with a young population with a few public spaces and facilities , a challenge that has led me to design a building with this facilities hosting various activities that energize urban life and its environment like, playground, skate park, outdoor audithorium and a resting room for the people. This is an offer of services to the community offering a weight room, gymnasium,library, gameroom ,yoga,classrooms, cafe,counseling,clinic.It’s material is brick to withstand heavy rains and keep the community safe and its warm colors were chosen as a sun protection strategy.
Architectural Competitions Competition Jury
Association For Learning Environments (Multi-State)
Project Re-Design of the Guthrie Center
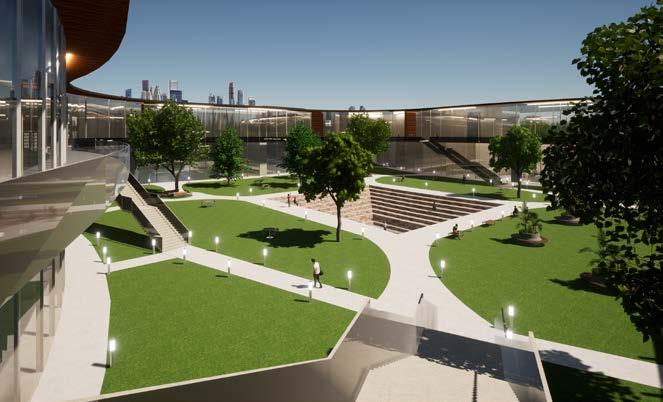
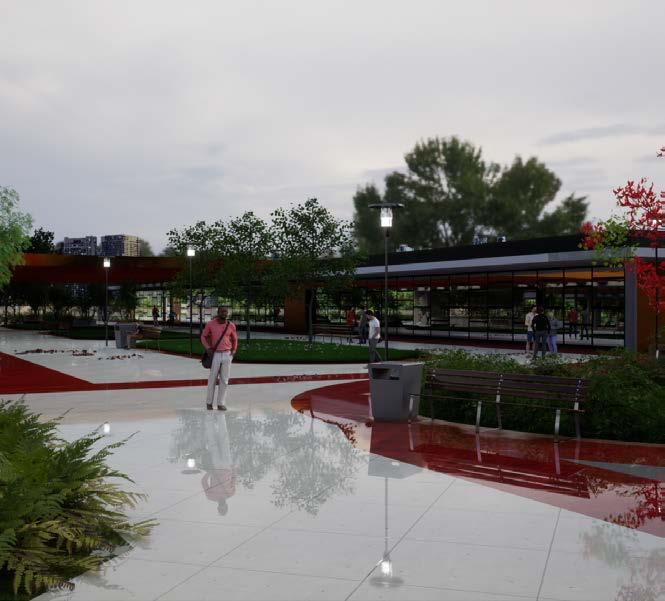
Date: Fall 2022
Jurors
Melissa Turnbaugh, Partner Architect At PBK Architects
Christopher Olson, 3D Animation Teacher, SBISD
Nicole Henneke, CTE Coordinator, SBISD
In the Fall of 2022, students participated in a competition sponsored by the Association of Learning Environments. Students had the opportunity to vision a New Guthrie Center.

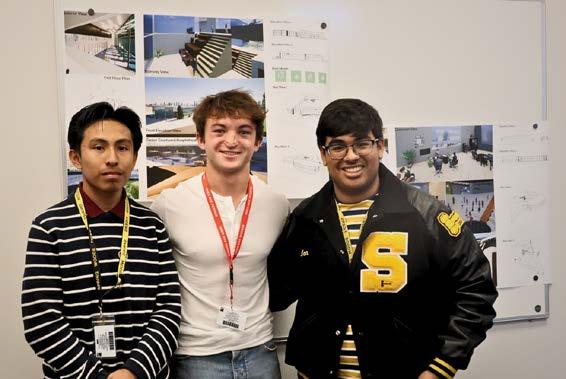

Winners - Sarah Schwartz and Kate Diers
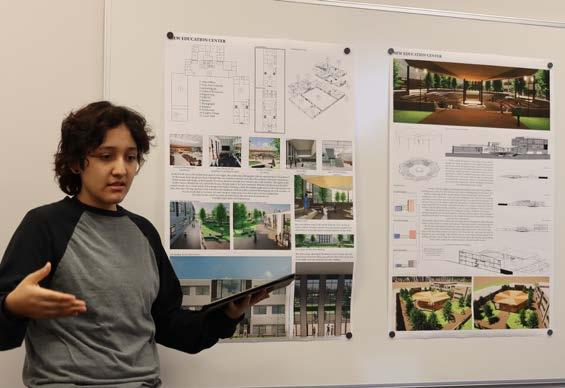 Above Student Abigail “Alex” Torres
Above Students Kevin Saquic, Bennett Martin, Ian Sotuyo
Below Student Work - Sarah Schwarts and Kate Diers
Below Student Work - Kevin Urbina
Top Students Sarah Schwartz, Kate Diers
Below Student John Luna
Above Student Abigail “Alex” Torres
Above Students Kevin Saquic, Bennett Martin, Ian Sotuyo
Below Student Work - Sarah Schwarts and Kate Diers
Below Student Work - Kevin Urbina
Top Students Sarah Schwartz, Kate Diers
Below Student John Luna
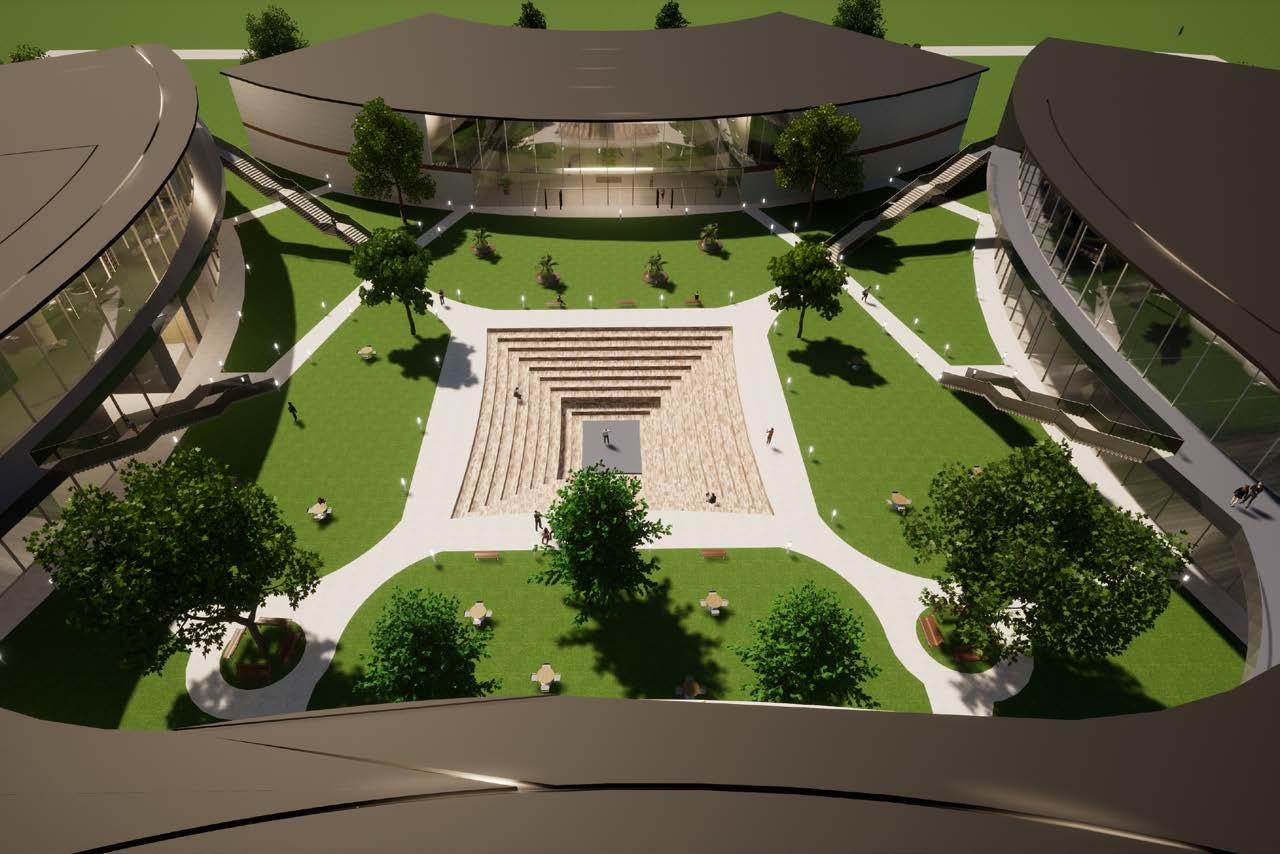
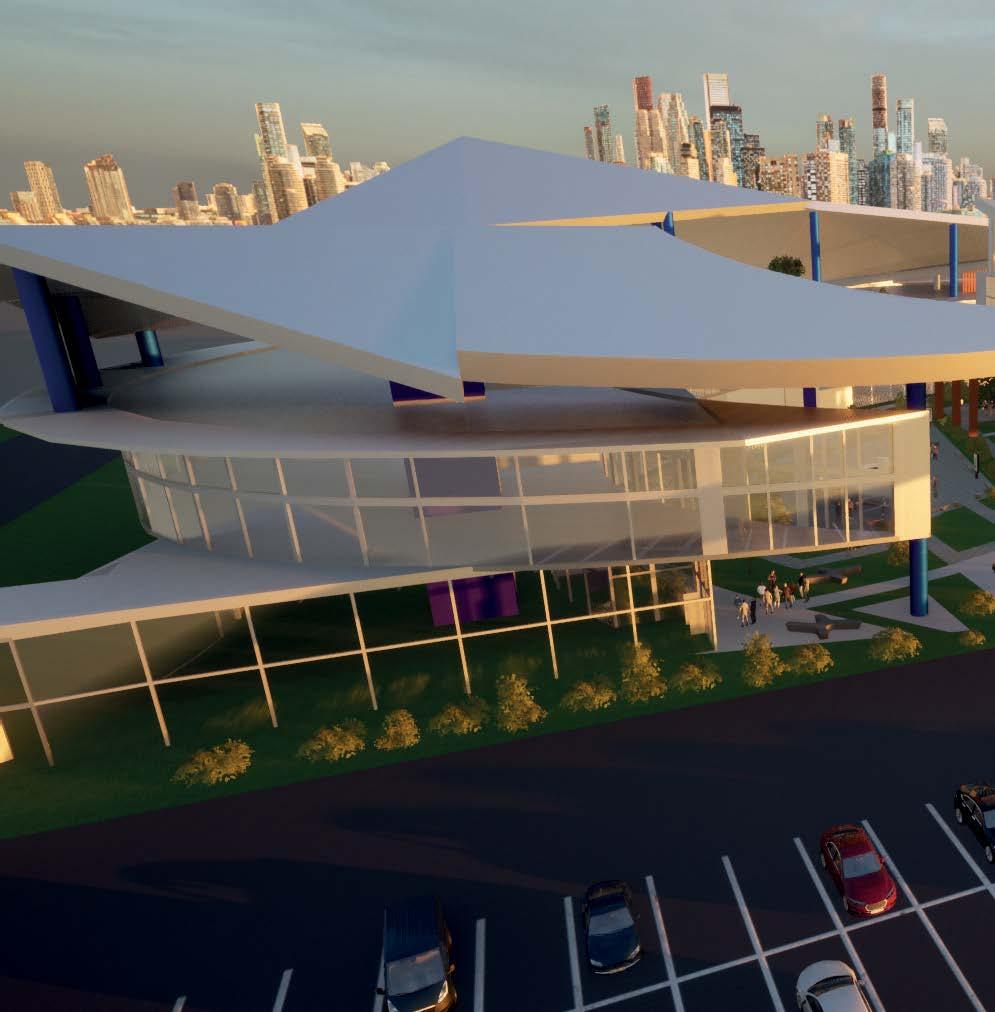
 Above Student Work - Sarah Schwartz and Kate Diers
Above Student Work - Sarah Schwartz and Kate Diers
BUILDING VIEW
Below Student Work - Rene Cerda
Architectural Competitions

Texas Society of Architects (State)

Project Architecture and Nature
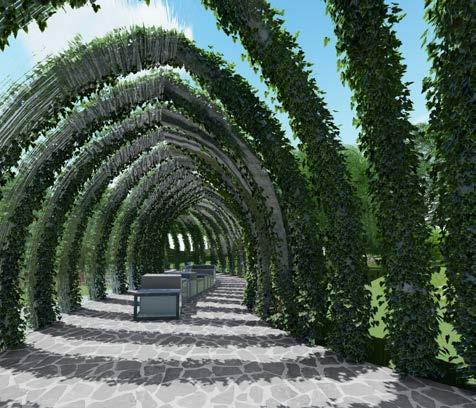
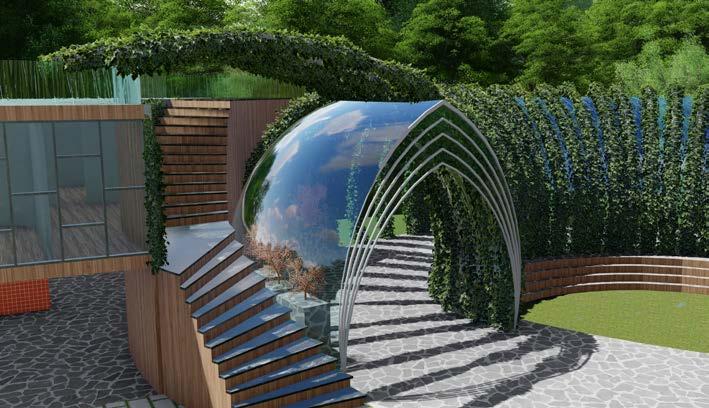
Date: Fall 2022
Jurors
Texas Society of Architects
Education Outreach Committee
Theme: CONNECTION: DESIGN + NATURE
Have you ever wondered how the built environment effects the eco-system around it? Have you contemplated how a structure might be harmful or contemplated how it might be helpful? While experiencing a space inside, have you ever felt cut off from the outside? Maybe you have felt disconnected because of your surroundings and thought – “this space could use a window.” Consider these issues, and through design, develop a solution that not only positively impacts the environment around it, but also provides an opportunity for users to connect with the building’s place and regional ecosystem. Study concepts such as sustainability, biophilic design, and environmental stewardship.
Winner
1st Place - Amelia Nuzzo
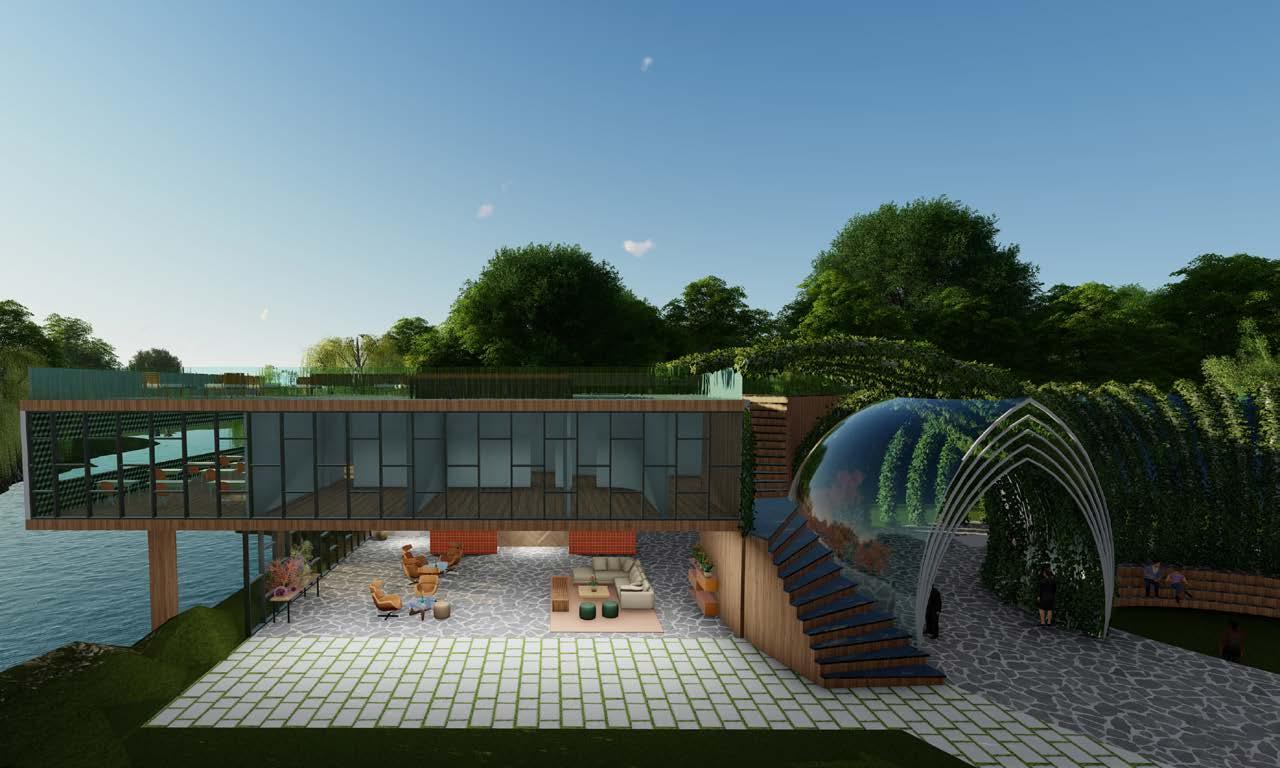
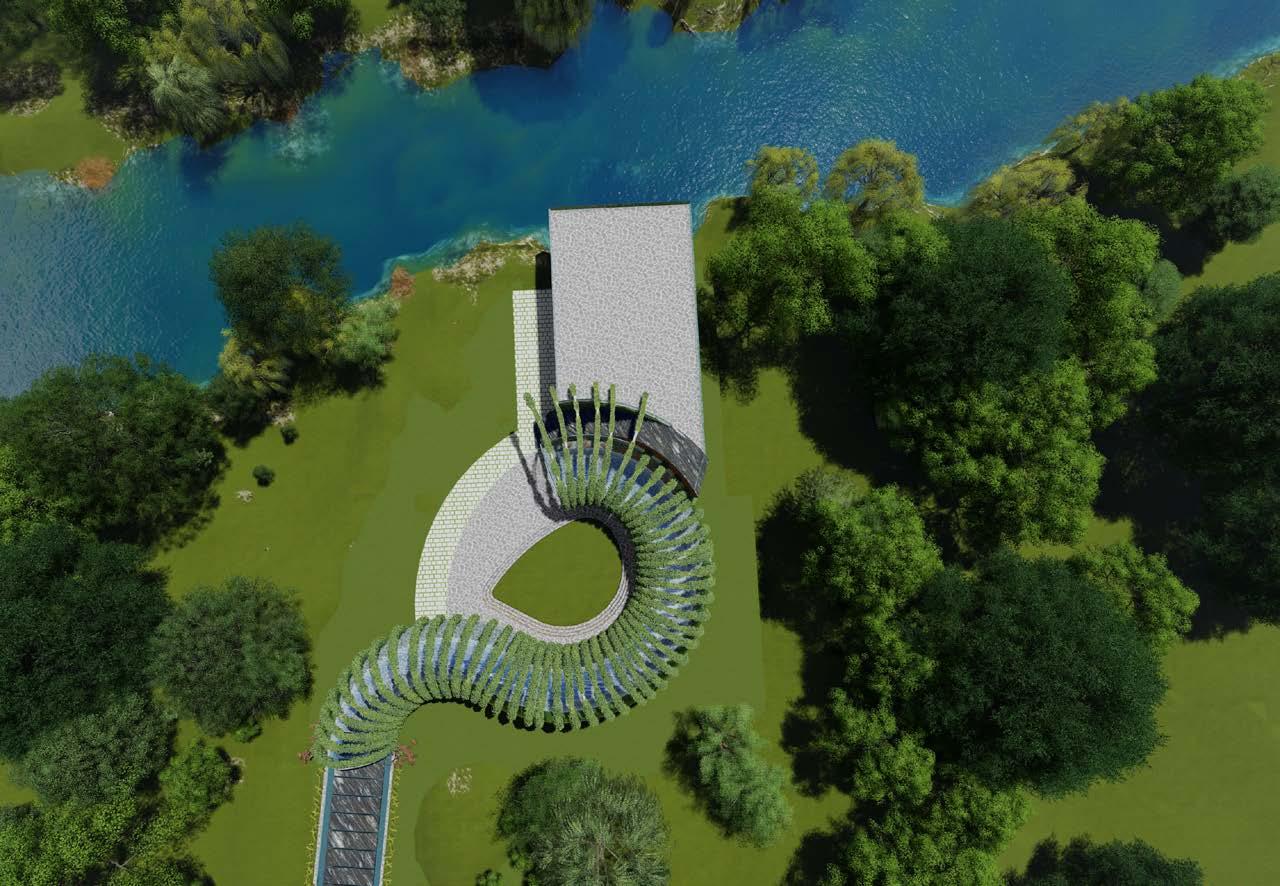 Student Work - Amelia Nuzzo
Student Work - Amelia Nuzzo
Student Work - Amelia Nuzzo
Student Work - Amelia Nuzzo
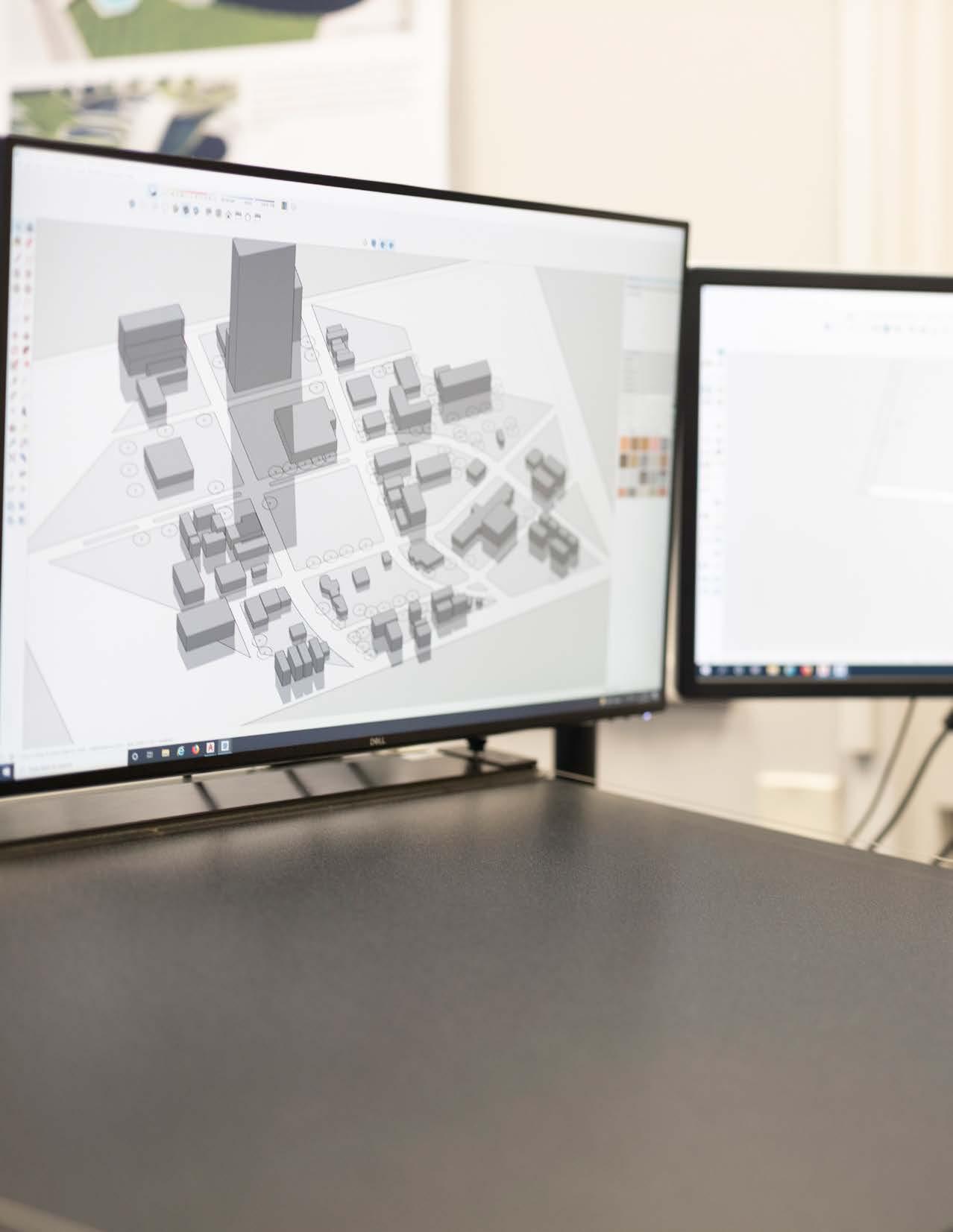 Student Ashley Diaz works diligently on her competition project
Student Ashley Diaz works diligently on her competition project

Architectural Competitions
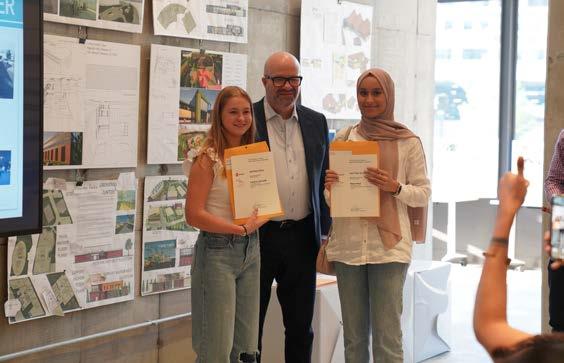
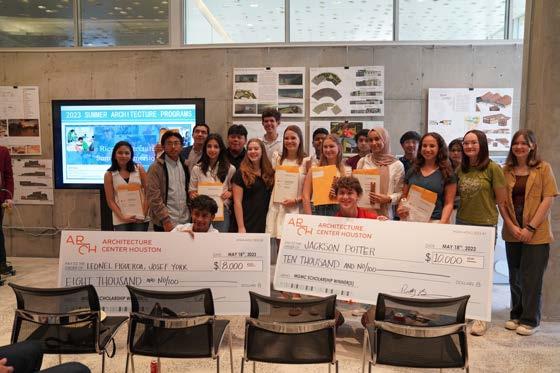
American Institute of Architecture, Houston Architecture Center Foundation (Regional)

Project Magnolia Park Youth Center, Houston, TX
Date: Spring 2023
Jurors
David Bucek (Architect) - Stern and Bucek Architects
Yuliana Hernandez (Architect) - EYP Architects
Jeremy Curtis - Adjunct Professor, Prairie View A&M School of Architecture
Rosalba Castillo - Community Family Centers
Theme: MAGNOLIA PARK YOUTH CENTER – “ M.P.Y.C.”
The biggest exposure the youth have to the built environment is to school buildings, where they spend the bulk of their weekday, but where do they fill the rest of their schedule? Too often, young people may turn to unhealthy activities during this time. The Magnolia Park Youth Center is an attempt to address this issue, by providing the area’s youth with a spot that encourages positive recreational activities. The design should incorporate elements that you would like to see in a community center catered to the youth.
Winners
Individual
1st Place - Jackson Potter - $10,000 Scholarship
2nd Place - Ana Sofia Martinez - $8,000 Scholarship
3rd Place - Amelia Nuzzo - $4,000 Scholarship
4th Place - Kevin Urbina - $2,000 Scholarship
Teams
1st Place - Leonel Figueroa and Josef York $8,000 Scholarship
2nd Place - Cameron Kennedy an Mayar Bradi $6,000 Scholarship
 Above Student Jackson Potter with AIA Executive Director Rusty Bienvenue
Students Cameron Kennedy and Mayar Badi with AIA Executive Director Rusty Bienvenue
Top Student Leonel Figueroa with AIA Executive Director Rusty Bienvenue
Student Work of Jackson Potter
Above Student Jackson Potter with AIA Executive Director Rusty Bienvenue
Students Cameron Kennedy and Mayar Badi with AIA Executive Director Rusty Bienvenue
Top Student Leonel Figueroa with AIA Executive Director Rusty Bienvenue
Student Work of Jackson Potter





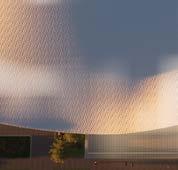
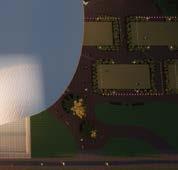





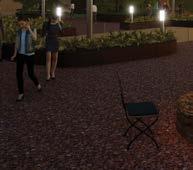
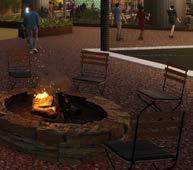


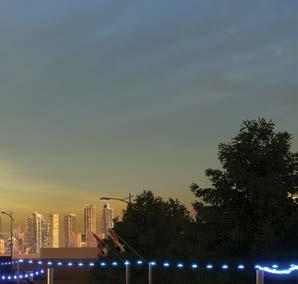
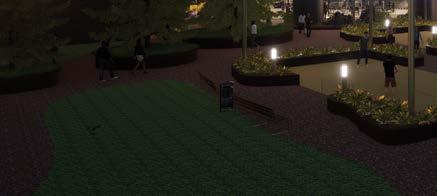




















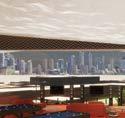
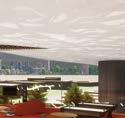

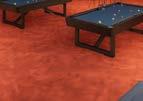

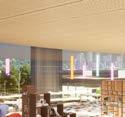
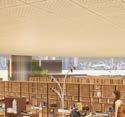
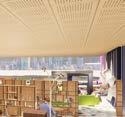
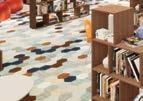


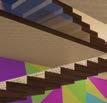







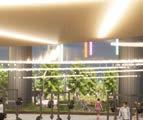




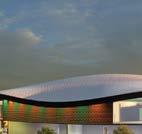
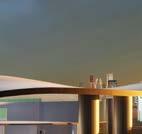



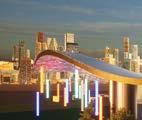






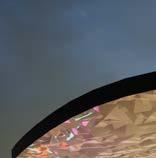


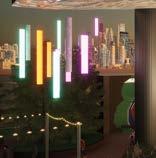
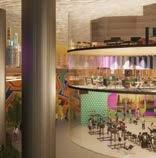
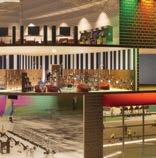
Birds-eye View Southeast Exterior View Looking at the site at hand I thought deliberately about how to approach this project. The Clover Center is a prominent place for all families looking for a happy, good fortune place to stay during any hours of the day. Finding that the population is mainly Hispanic and the age gap consists of more younger families rather than older families. I wanted to bring a comforting place where anyone of any ethnicity and age comes together and has a place of community. The LED lights that surround the walls help bring the place to life even at the dark times of the night. I used primary colors that attract younger people to help bring in more foot traffic. Blue, Pink, Purple, Yellow, and Green all attract your eyes to wherever these colors are used. While looking around the area the closest public park is Magnolia Park Soccer Fields; this consists of soccer elds, baseball elds, tennis courts, a pool, and a playground. Although it seems that this is perfect for the community it is 2.5 miles away and not that many people that live in the area drive a car so it is harder for people to access the wonderful parks. I wouldn’t want kids running 2.5 miles to have fun so I used the space in my site plan to add great areas that a park has. I have four pickleball courts that are great for families to play on any time of day, 2 basketball courts one that is indoor and one that is outdoor, a weight room with multiple free weights and a cardio station, a game room, and a state-of-the-art library that has a 3D wall that is used as a seat. With an elementary and a middle school being less than a mile away, the kids can walk to The Clover Center to catch a break after school or play with their friends. Walking through the space the human traffic is great with people from all around Houston wanting to stop by to see one of the best pieces of architecture in the area. As the Magnolia Park Area starts to pick up, multiple entertainment areas are starting to be built such as the Gus Wortham Golf Course as well as the new Par 3 golf course East River 9. East River 9 is a nighttime golf course that is bringing in people during the night which is why I decided to attract that certain group of people. The Nightlife in the area is more than you would expect with multiple people out and about. The Clover center gives people a place to go to and stay out of trouble that is connected to life after dark. With the crime rate mostly assaults with weapons, my youth center helps kids grow up while staying out of trouble. When people search for comfort they usually look for bright colors, lots of natural light, and sources of entertainment. Every single thought put into my building I wanted to make sure it welcomed all families and not only did they enjoy the space, but they felt comforted in the space. With the growing population in the area, I made the building large enough to hold big speeches in the auditorium multiple times a year. I want to help the community turn around and not be an outsider of Houston but a known area around the nation. I want it to be known as a place that develops kids into adults and brings communities together. The city hall was preserved and not messed with, because it is a staple in the community that they use all the time. I believe that the area needs a modern change but needs to be kept with artifacts that show its history. With everything implemented into my building, I created a state-of-the-art building to bring a community together and that gives kids an opportunity to be raised well with the classes and programs provided. I know buildings like this will attract people from all around Houston to come to have a fun time playing pickleball, and basketball, or come learn. THE CLOVER CENTER Design Process Interior View Gameroom Interior View Weightroom Interior View Library Interior View Main Lobby North Exterior View Southwest Exterior View A B C E E E E E E F G H J C C L K D A-Wieght Room B- Basketball Court C-Bathroom/Lockeroom D-Administration E-Classrooms F-Cafe G-Library H-Computer Lab J-Study Center K-Auidtorium L-Game Room Axonometric View Elevation View Elevation View Floor 1 Floor 2 Floor 3 Courtyard View
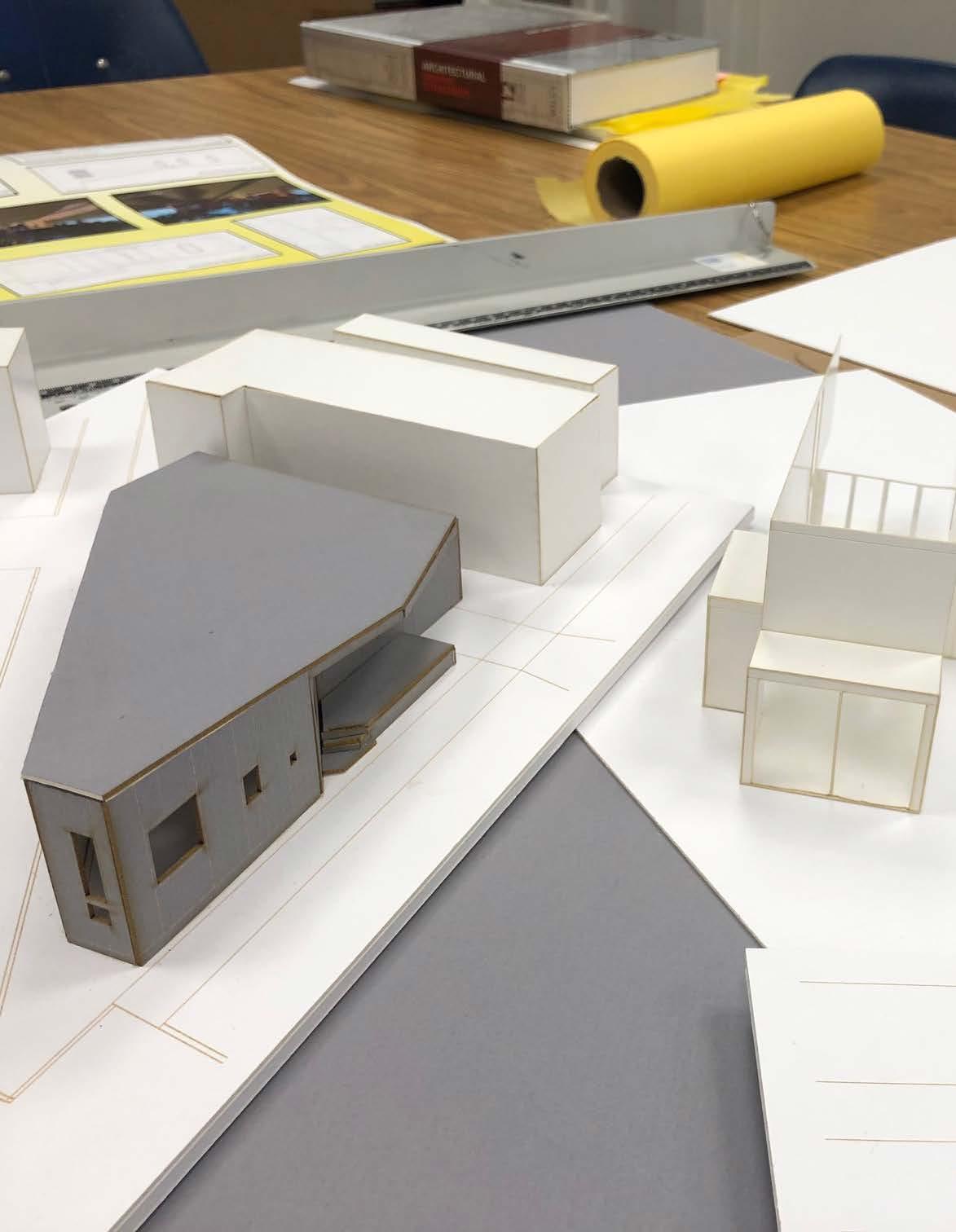
- Case
Student Work - Brian Park
Study Models
** Our Students have been accepted/attended these schools/colleges of Architecture, Interior Design, Landscape Architecture, Construction Management, or Engineering **
State of Texas
Rice University School of Architecture
University of Houston College of Architecture And Design
Texas A&M University College of Architecture
University of Texas At Austin School of Architecture
Texas Tech University College of Architecture
Prairie View A&M University College of Architecture
University of Texas At San Antonio College of Architecture
University of Texas At Arlington College of Architecture
Baylor University Interior Design
Out Of State - United States
Cornell University Department of Architecture
Carnegie Mellon University School of Architecture
University of Oklahoma College of Architecture
University of Arkansas Fay Jones School of Architecture And Design
University of Notre Dame School of Architecure
Auburn University School of Architecture
Georgia Tech College of Design, School of Architecture
Pratt Institute School of Architecture
Kansas State University College of Architecture
Louisiana State University School of Architecture
Virgina Tech School of Architecture
California Polytechnic State University College of Architecture
Rensselaer Polytechnic Institute School of Architecture
Illinois Institute of Technology College of Architecture
University of Wyoming College of Engineering
University of Colorado At Denver
Colorado School of Mines - Engineering
Drury University
Savannah College of Art And Design - Architecture
Southern California Institute of Architecture (SCI-Arc)
International
Tecnologico De Monterrey, Mexico - Architecture
Ecole Nationale Superieure D’ Architecture De Paris, France - Architecture
University of Waterloo, Canada - Environmental Engineering
Yokohama National University, Japan - Architecture
University
** Our Students have been accepted/attended these schools/colleges of Architecture, Interior Design, Landscape Architecture, Construction Management, or Engineering **
University of Wyoming
Colorado School of Mines
University of Colorado at Denver
University of Colorado at Boulder
Japan

Yokohama National University
Southern California Institute of Architecture

California Polytechnic State University Mexico

France

Ecole Nationale Superieure D’ Architecture De Paris

Tecnologico de Monterrey
University of Waterloo
Canada
Kansas State University
University of Oklahoma
Drury University
Illinois Institute of Technology
University of Notre Dame
Cornell University
Rensselaer Polytechnic Institute
Pratt University
Carnegie Mellon University

Virginia Tech University
Georgia Tech University
Savannah College of Art and Design
Auburn University
University of Alabama
University of Arkansas
Louisiana State University
Rice University
University of Texas at Austin
University of Houston
Texas A&M University
Texas Tech University
University of Texas at San Antonio
University of Texas at Arlington
Prairie View A&M University
Students Currently Studying Architecture, Interior, Construction Management, or Engineering - As of Spring 2022
Rayne Ammar
SBISD Class of 2022
(Estimated Degree Completion 2027)
Bachelor of Architecture
Rice University
Ashley Jauregui
SBISD Class of 2022
(Estimated Degree Completion 2027)
Bachelor of Architecture Carnegie Mellon University
Jazmin Orozco
SBISD Class of 2022
(Estimated Degree Completion 2027)
Bachelor of Architecture
University of Houston
Neena Lester
SBISD Class of 2022
(Estimated Degree Completion 2026)
Bachelor of Science In Architecture Texas Tech University
Joshua Flowers
SBISD Class of 2022
(Estimated Degree Completion 2026)
Bachelor of Environmental Design Texas A&M University
Charlie Williams
SBISD Class of 2022
(Estimated Degree Completion 2027)
Bachelor of Architecture
University of Houston
Karime Martinez
SBISD Class of 2022
(Estimated Degree Completion 2027)
Bachelor of Architecture
University of Houston
Edie De La Cerda
SBISD Class of 2022
(Estimated Degree Completion 2027)
Bachelor of Environmental Design University of Colorado @ Boulder
Kaitlyn Stulen
(Estimated Degree Completion 2023)
Bachelor of Architecture
Rensselaer Polytechnic Institute
Wendy Saldivar
(Estimated Degree Completion 2023)
Bachelor of Environmental Design Texas A&M University
Abel Aguilar
(Estimated Degree Completion 2023)
Bachelor of Architecture
Cornell University
SBISD Class of 2018
Fernando Tinoco Morales
(Estimated Degree Completion 2023)
Bachelor of Architectural Engineering
University of Texas At Austin
Former Students Francisco Lara, Saul Lopez, Sergio Razo, and Alexis Toledo

Mason Hennig
(Estimated Degree Completion
Bachelor of Architecture
University of Houston
Lindsay Bopp
(Estimated Degree Completion
Bachelor of Environmental Texas A&M University
Ashton McCain
(Estimated Degree Completion
Bachelor of Mechanical Virginia Tech University
Camille Joubert
(Estimated Degree Completion
Bachelor of Architecture
University of Houston
Dalton Mai
(Estimated Degree Completion
Bachelor of Architecture
University of Houston
Jocelyn Razo
(Estimated Degree Completion
Bachelor of Architecture
University of Houston
Erandi Rocio Lopez
(Estimated Degree Completion
Bachelor of Architecture
University of Houston
Rigorberto Orlando
(Estimated Degree Completion
Bachelor of Science
University of Texas At
Josselene Chevalley
(Estimated Degree Completion
Bachelor of Architecture
University of Oklahoma
Completion 2024)
Architecture Houston
Completion 2023)
Environmental Design University
Completion 2024)
Mechanical Engineering University
Completion 2025)
Architecture Houston Completion 2024)
Architecture Houston
Completion 2024)
Architecture Houston
Completion 2024)
Architecture Houston Dubon
Completion 2024)
In Architecture
At Arlington
Completion 2024)
Architecture Oklahoma
Jessica Bucek
(Estimated Degree Completion 2024)
Bachelor of Architecture
Texas Tech University
(Changed Major to Apparel Design)
Juan Zavala
(Estimated Degree Completion 2023)
Bachelor of Science In Architecture
University of Texas At San Antonio
Belen Eunice Rena Garza
(Estimated Degree Completion 2023)
Bachelor of Interior Architecture
University of Houston
Stockton Pyle
(Estimated Degree Completion 2026)
Bachelor of Architecture
University of Arkansas
Sydney Winkler
(Estimated Degree Completion 2026)
Bachelor of Architecture
University of Arkansas
Kylie Vanover
(Estimated Degree Completion 2026)
Bachelor of Architecture
University of Oklahoma
Elizabeth Conde
(Estimated Degree Completion 2026)
Bachelor of Science In Architecture
Drury University
Riley Kerns
(Estimated Degree Completion 2026)
Bachelor of Architecture
University of Texas At Austin
Sasha Alexander
(Estimated Degree Completion 2024)
Bachelor of Architecture
University of Oklahoma
Tatsuki Maeda
(Estimated Degree Completion 2024)
Bachelor of Fine Arts In Architecture
Savannah College of Art And Design
Former Student - Milton Rico
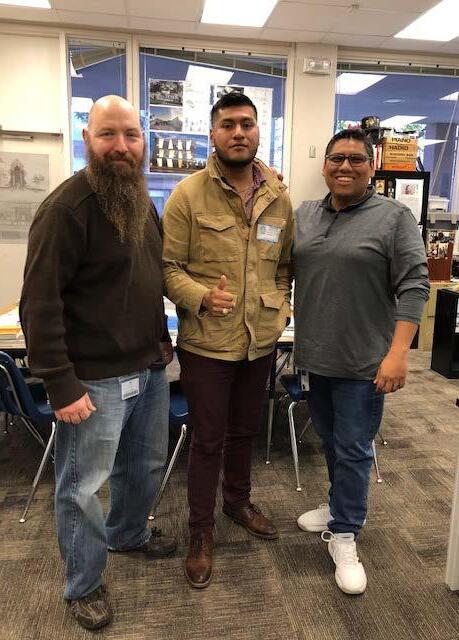
Bachelor of Landscape Architecture
Texas A&M University
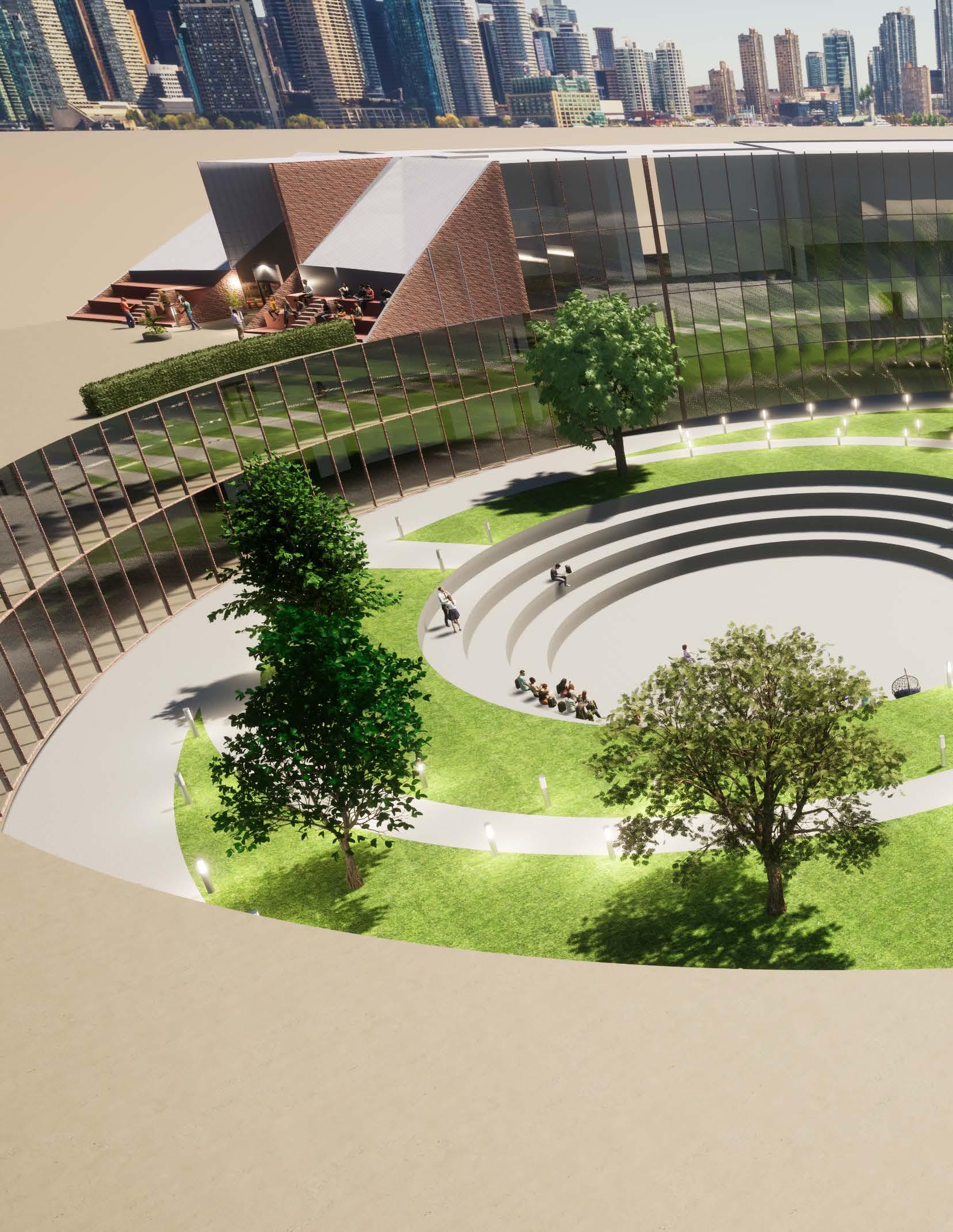
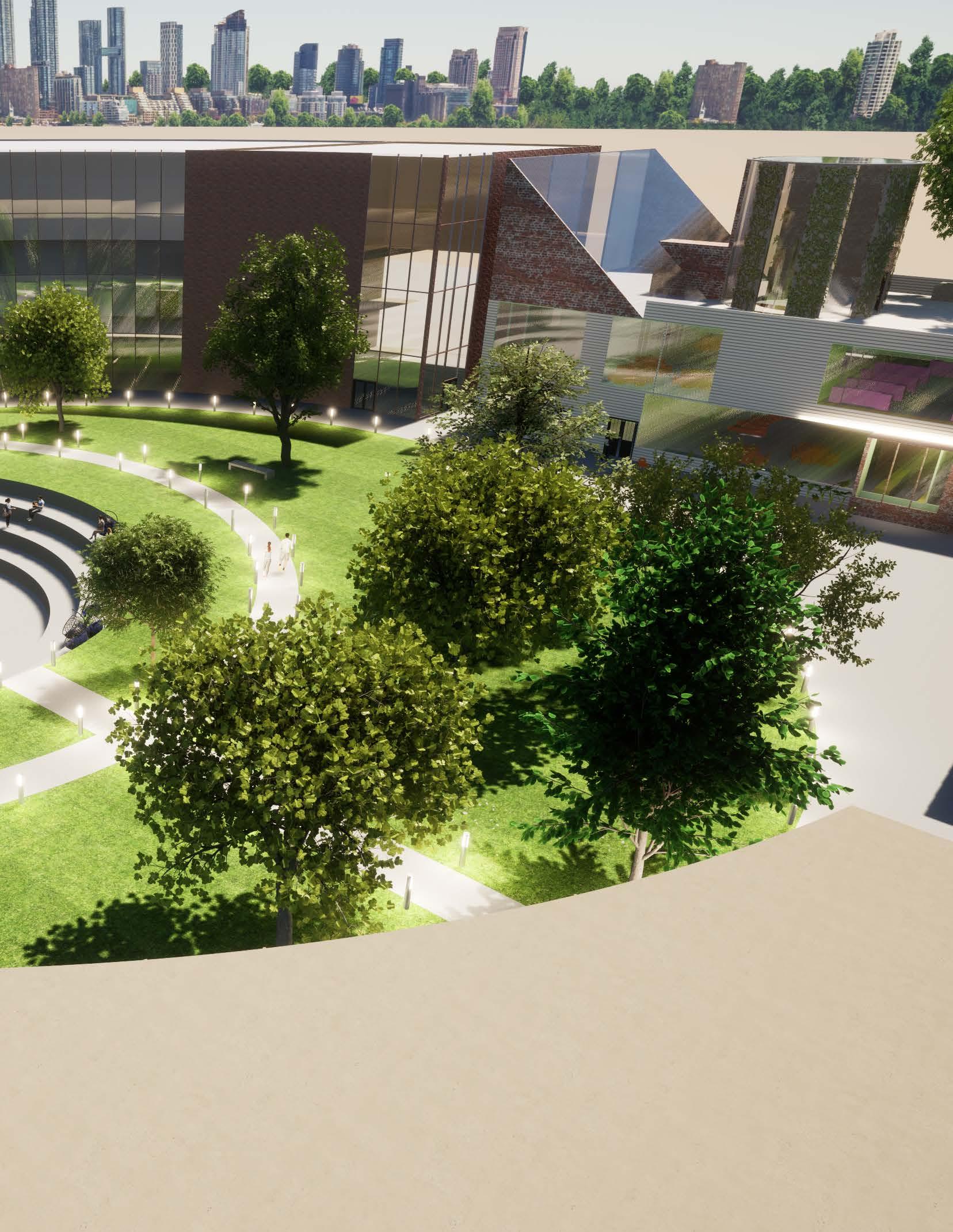 Student Work - Paige Koehn and Miriam Osbon
Student Work - Paige Koehn and Miriam Osbon
Hassel Puente
Architectural Designer
Energy Architecture
Bachelor of Architecture
University of Houston
SBISD Class of 2018
Maria Fernanda Luna Villanueva
Project Engineer
Path Construction, Chicago, Ill.
Bachelor of Architectural Engineering
Master in Construction Management
Illinois Institute of Technology
Chicago Illinois
SBISD Class of 2018
Rachel Chan
Architecural Designer
Brave Architecture
Bachelor of Architecture
University of Houston
SBISD Class of 2018
Lauren Meyer
4 year Commitment to the Army (Italy)
Bachelor of Architecture
University of Houston
SBISD Class of 2018
Jonathan Martinez
Project Manager
R.C. Mathews Construction
Nashville, Tennessee
Bachelor of Science In Architecture
University of Texas at Austin
Alexis Toledo
CAD Manager
Advant Solutions, Houston, TX
Associates In Architectural Drafting
Houston Community College
Christine Nguyen
Senior Design Associate
Newberry Architecture
Bachelor of Architecture
University of Houston
Walter Mata
Civil/Structural Engineer
BASF
Bachelor of Science Civil Engineering
University of Houston
Francisco Lara
Superintendent Construction
JE Dunn Construction
Bachelor of Construction Science
Texas A&M University
Kiel Von Feldt
Vice President
Kaufman Hall
Bachelor of Architectural Engineering
University of Wyoming
Master of Civil-Structural Engineering
University of Wyoming
Saul Lopez
Assistant Superintendant
Andres Construction Services
Bachelor of Construction Science
Texas A&M University
Catherine Harrison
Architectural Project Specialist
Corgan Architecture
Bachelor of Architecture
University of Houston
Melika Mirzakhani
Architect, Senior Associate
DLR Group, Architects
Bachelor of Architecture
University of Houston
Luis Salcedo
Project Architect
Cusimano Architect
Bachelor of Architecture
Rice University
Natalie Ward
Development Manager
EcoWorld London, UK
Bachelor of Science In Architecture
Georgia Tech
Master of Architecture
University of Texas at Austin
Esmirna Hernandez (Arteaga)
Associate Architect
Gensler Architects
Bachelor of Architecture
University of Houston
Andres Alfaro
Architect
Burns And McDonnell, Kansas City
Bachelor / Master of Architecture
Kansas State University
Laura Meador (Smyles)
Architect, Senior Associate
Grimm + Parker Architects, Washington D.C.
Bachelor of Architecture
LSU Louisiana State University
Darius Zacharakis
Associate, Architectural
PBK Architects
Bachelor of Architecture
Notre Dame University
Alumni News
Emily Nguyen
Associate, Architect
McLemore Luong Architects
Bachelor of Architecture
Texas Tech University
Walker Waughtal
Architect
Burris/Wagnon Architects, Alabama
Bachelor of Architecture, Auburn University
Milton Rico
Landscape Designer
White Oak Studio
Bachelor of Landscape Architecture
Texas A&M University
Eric Alexander
Architectural Intern
Mark Hart Architecture
Bachelor of Architecture
University of Texas at Austin
John Moore
BIM (Building Information Modeling) Coordinator
Henderson Rogers
Bachelor of Architecture
University of Houston
Meaghan Pansacola-Rouchon
Project Coordinator
Market Square Architects
Bachelor of Architecture
University of Texas at Austin
Jamal Banan
Senior Project Manager
Studio MDA, New York, New York
Bachelor of Architecture
University of Houston
Mathilde Sauvagnac
Architect
Leclercq Associes, Paris France
Ecole D’ Architecture
De Paris-Val-De-Seine
Melissa Banda
Project Coordinator
Method Architecture
Bachelor of Architecture
University of Houston
Samantha Cuestas
UI/UX Designer
Bachelor of Architecture
University of Houston
Aiza Garcia
Facilities Project Manager
MD Anderson Cancer Center
Bachelor of Architecture
University of Houston
Sergio Razo
Project Manager
Turner & Townsend, Houston, TX
Bachelor of Environmental Design
Texas A&M University
Master of Science
Construction Management
Texas A&M University
Juan Villatoro
Civil Engineer
Entech Civil Engineers
Bachelor of Civil Engineering
Texas A&M University - Kingsville
Emanuel Paredes
Estimator
Performance Contractors
Bachelor of Construction Science
Texas A&M University
Pedro Segundo
Architectural Designer
K. Hovnanian Homes
Bachelor of Architecture
Prairie View A&M University
Richard Sun
Designer
Illuminate Vintage
Bachelor of Industrial/Product Design
University of Houston
Stacy Lopez
STEM, Engineering Teacher
Spring Branch ISD
Guadalupe Estrada
Associate Engineer
BOE Engineering Austin, Tx
Bachelor of Mechanical Engineering
Texas A&M University
Danny Salguero
Senior Architectural Designer
HOK Architects
Bachelor of Architecture
University of Houston
Harold Gallego
Director of Health Facilities
Spring Branch Community
Health Center
Bachelor of Construction Management
University of Houston
Gabriela Monzon
Facilities Assistant Architect
WSP USA
Bachelor of Architecture
University of Houston
Nilsen Sagastume
Designer
Ciardullo Architecture, New York
Bachelor of Architecture
Pratt Institute
Dakota Ransom
Project Engineer
L&D Construction Company
San Jose, CA
Bachelor of Architectural
Engineering, California Polytechnic State University, San Luis Obispo
Louis Charrin
Structural/Mechanical Designer
Jelec USA, Inc
Bachelor of Architecture
University of Houston
Robert Radecki Engineer
Pemex Bei Engineers
Bachelor of Industrial Engineering
Texas A&M University
Wayne Norberg
Technical Designer
Gensler Architects
Bachelor of Science In Architecture
University of Texas at San Antonio
Charles Harkey
Product Manager - Engineer
National Oilwell Varco
Bachelor of Mechanical Engineering
Colorado School of Mines
Sarahi Chan
CAD Drafter and Detailer
MRBraz and Associates
Former Student
School of Architecture
Texas A&M University
Jorge Bustamante Planning Manager Engineer
Harris County Precinct 2
Bachelor of Civil Engineering Texas A&M University
Cornelus Doornbos IV Senior Project Manager US Builders
Bachelor of Construction Management
Texas A&M University
Jacob Gallery
Driveline Engineer
Ford Motor Company
Bachelor of Mechanical Engineering Texas A&M University
Valeria Ocampo Interior Designer Azzurri Kitchens
Bachelor of Interior Design
Art Institute of Houston
Cecilia Zambrano Architect
A De Arquitectos
Bachelor of Architecture
Tecnologico De Monterrey, Mexico
Jorge Rebellon Architect Intern Resilience Architecture
Bachelor of Architecture
University of Houston
Danny Kim
Product Manager
Capital One
Bachelor of Science in Civil Engineering
University of Texas at Austin
SBISD Class of 2014
Melvin Prescott Design Technician
EN Engineering
Bachelor of Sustainable Design Metropolitan State University of Denver
Alejandro Antonio Castellon CAD Tech
LJA Engineering
Associates in Mechanical Engineering
Lone Star College
Yutong Chai Cooperator
CCTV
Bachelor of Science Environmental Engi neering
University of Waterloo, Canada
Veronica Burns
Interior Design Coordinator
John Hopkins All Children’s Hospital
Bachelor of Science Interior Design University of Oklahoma
Alumni News
Former Student - Francisco Lara - Graduation Day @ Texas A&M University
Bachelor of Construction Science

Denver Engi-
Alumni Highlights
Former Student: Catherine Harrison
SBISD Year Graduated: 2016
University Attended: University of Houston
Degree: Bachelor of Architecture, 2021
Current Position: Architecture
Project Specialist
Place of Work: Corgan Architects, Dallas, TX
What degree did you get or going to receive?
I graduated Magna Cum laude with a Bachelor of Architecture and a Minor in French
What do you do in yor Position?
My current position is “project specialist” for the Data Centers – RED studio at Corgan Architecture. Being in the data centers specialty, I work with top software companies and help make efficient critical infrastructure.
What project that you are currently working on or have completed that excited you?
Due to Corgan’s data center sector being the top of the country, I have worked on many projects since starting two years ago. The most exciting one I would have to say is probably QTS
ATL DC2
Why did this project excite you?
QTS ATL DC02 was the first ground-up project I was able to participate in and visit. I worked on everything ranging from site analysis to construction management. This was also the first “out-of-state” company travel I was able to go on. I got to meet face to face with my clients and the engineers I was working with for years.
How many years did you take the Architectural Design at the Guthrie Center?
I took Architectural Design at the Guthrie Center for three years with both Mr. Martinez and Mrs. Greiner
How did your experience taking architectural design at the Guthrie Center help you when you started architecture school?
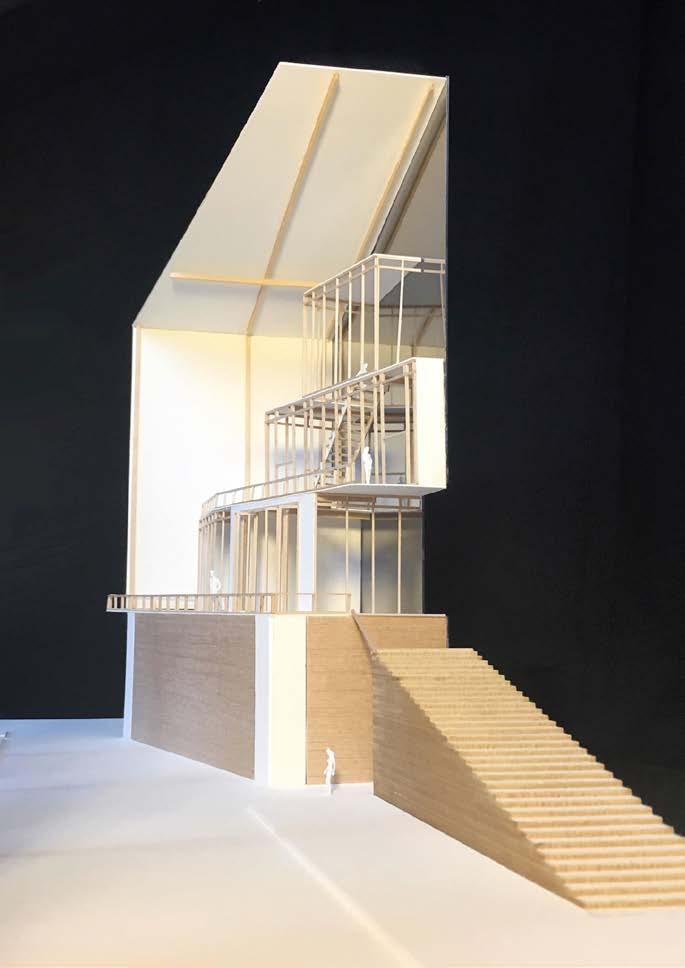
I started architecture school with a huge advantage: I was certified in both Revit and AutoCAD and even had first-hand experience in model making. While there was still a lot to learn, I am very grateful for the knowledge I already had when starting. I even helped other students learn Revit by teaching several classes.
 Catherine Harrison - Student work at the University of Houston
Catherine Harrison - Student work at the University of Houston
What advice would you give to Spring Branch ISD students who are interested in architecture?
The Guthrie center solidified my passion for architecture at a young age as well as learning from my teachers’ experiences. Architecture is a wonderful creative outlet that allows your brain to stay sharp. Also, don’t over-stress about math. You will need a basic understanding to be able to calculate weight loads and areas, you do not need to be a quadratic formula genius (you will have engineers for that).
What advice would you give students who are entering architecture school?

There is no other education quite like architecture. The all-nighters, juries, and camaraderie cannot be compared to another major. Prepare yourself to selfteach or learn from other students as not everything you need to know is taught by a curriculum.
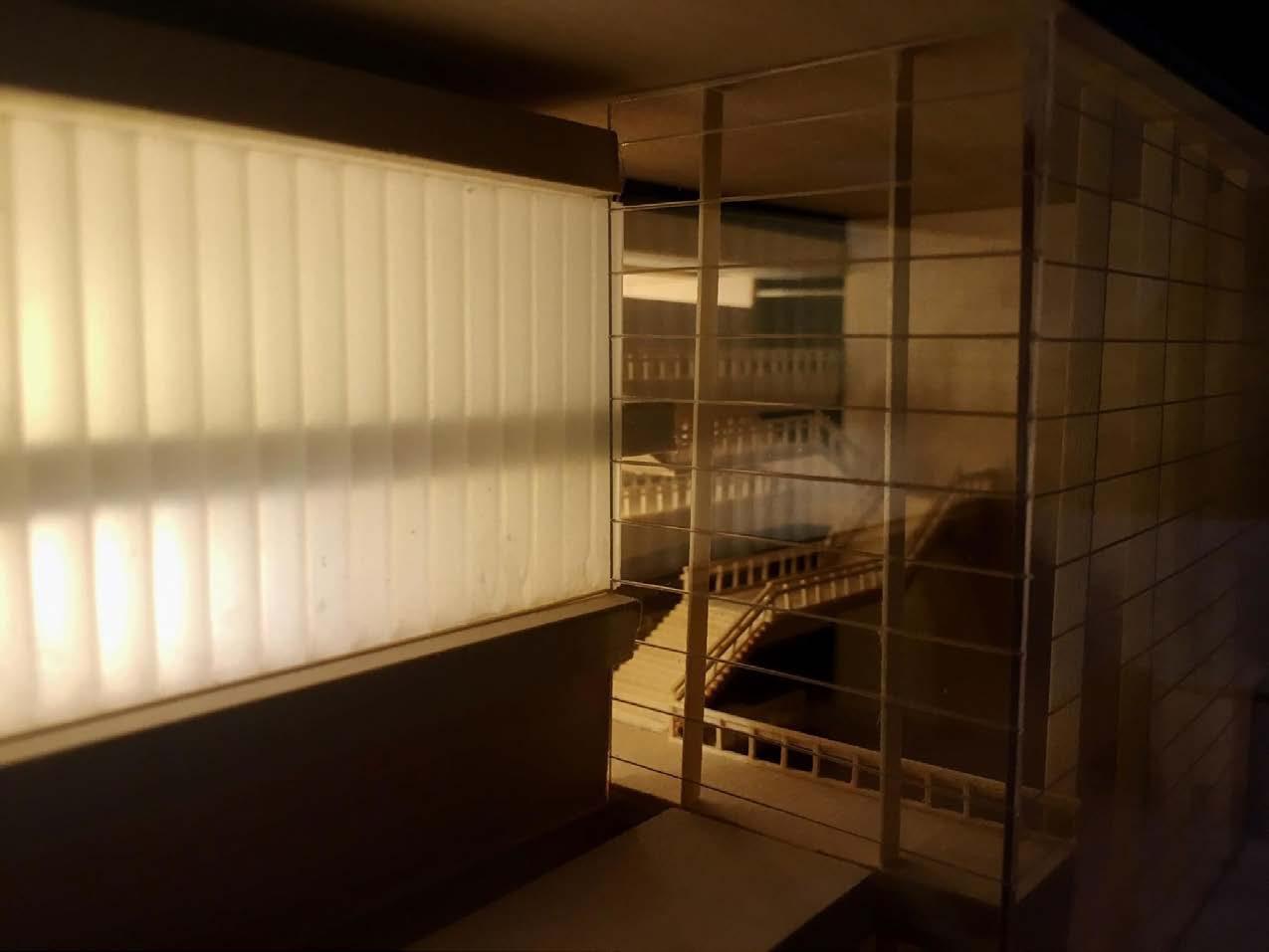 Catherine Harrison - Student work at the University of Houston
Catherine Harrison - Student work at the University of Houston
Certifications
Industry Based Certifications
The Texas Education Agency (TEA) to account for high school students who earn an industry-based certification as one indicator within the student achievement domain of the state’s public school accountability system. The purpose of the IBC list is to identify certifications that prepare students for success in the workforce, military, or postsecondary education.
Students that received Certifications
2022-2023 Academic Year
Autodesk AutoCAD Certified User
Abigail “Alex” Infante
Owen Sullivan
Miriam Osbon
Sarah Schwartz
Kate Diers
Juan Cuevas
Grace Brown
Ashley Diaz
Aaron Espinoza
Angela Sanchez
Josef York
Jake St.John
Lindsay Wong
Paige Koehn
Selvin Itzop Son
Annabel Rose Endicott
Autodesk Certified User: AutoCAD®
Ian Sotuyo
Bennett Martin
Adrian Hernandez
Scott Alejandro
Students that received Certifications
2021-2022 Academic Year
Autodesk AutoCAD Certified User
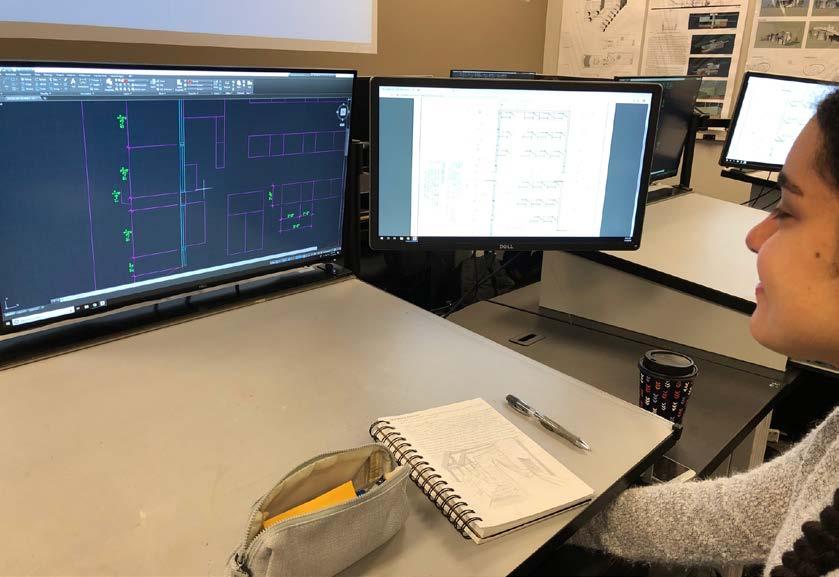
Amelia Nuzzo
Annabel Rose Endicott
Ashley Sophia Jauregui
Carson Everett Hesse
Edie De La Cerda
Elijah McCorkle
Erick Jeovaney Lucero
Ingrid Bridgett Bulux
Isaac Sampedro
Jackson Finley Potter
John Cadme
Kareem Barazi
Karen Jimenez
Kevin Josue Urbina
Maria Contreras
Queren Abigail Guevera
Ruinan Huang
Sebastian Martinez
Xiaoli Contreras
Sofia Talbi
Autodesk Revit Certified User
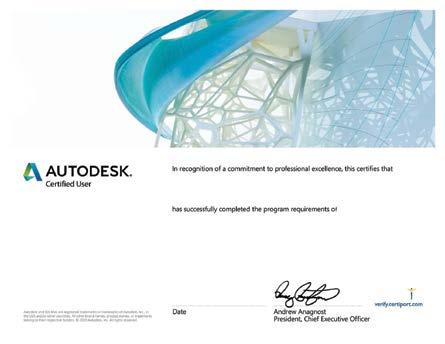
Madeline Dawn Provenzano
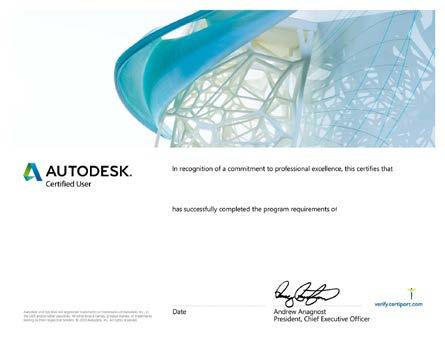
wa6Jm-HavK October 25, 2021
Student Rayne Ammar working on the As-Built project



Architectural Design @ The Guthrie Center
of Architecture
of Environmental Design
Houston https://guthriecenter.springbranchisd.com 10660 Hammerly Blvd, Houston, TX 77043 T: 713.251.1300
Xavier Martinez Architectural Design Instructor Bachelor of Architecture University of Houston Fuad Loutfi Architectural Design Instructor Bachelor
Bachelor
University of



 1st Place Award Texas Society of Architects Student - Amelia Nuzzo
1st Place Award Texas Society of Architects Student - Amelia Nuzzo
 Student Work - Kevin Urbina Redesign of the The Guthrie Center
Student Work - Kevin Urbina Redesign of the The Guthrie Center



















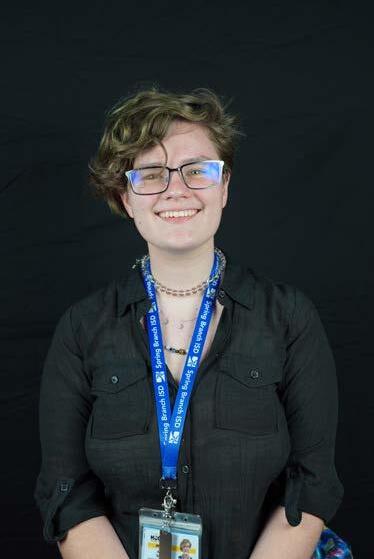
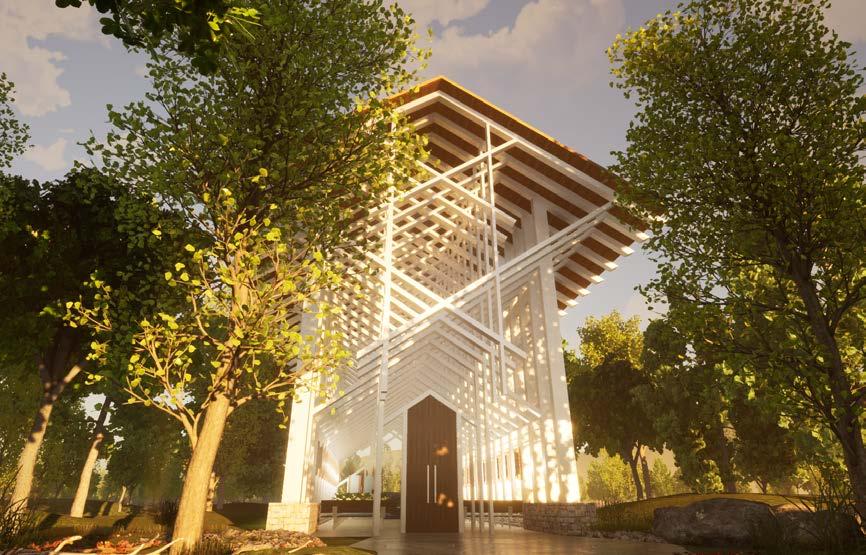
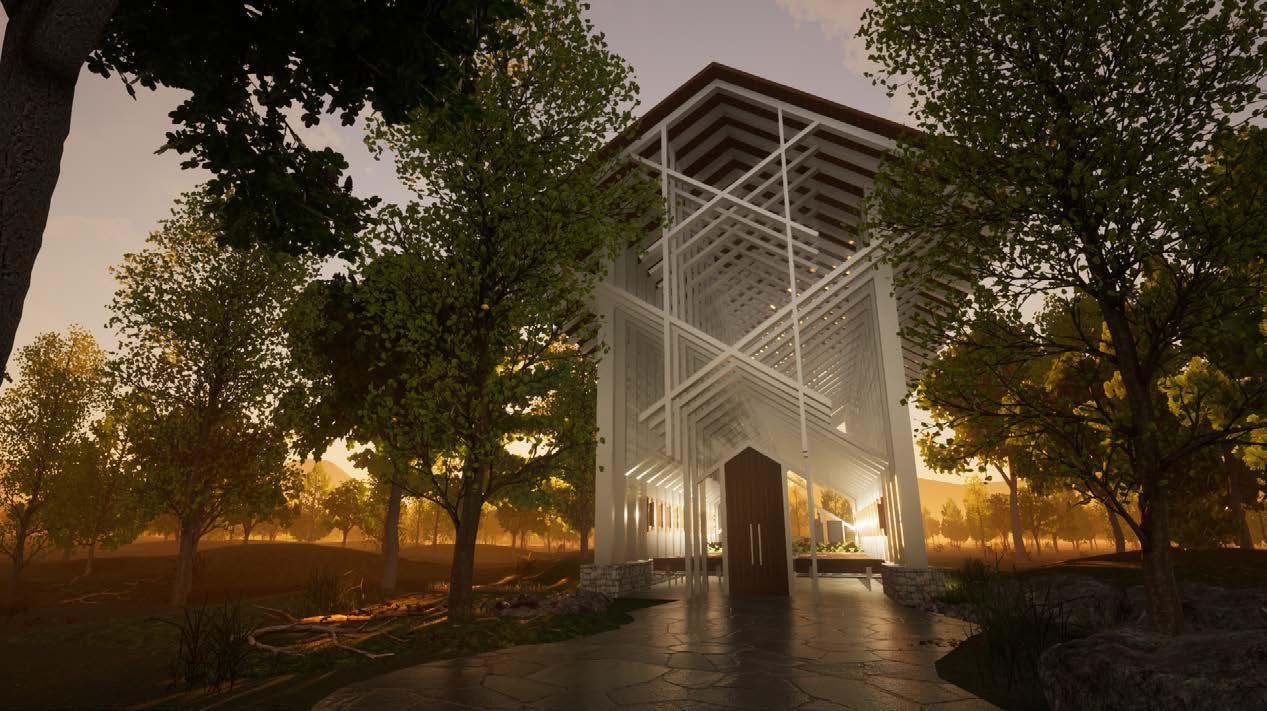
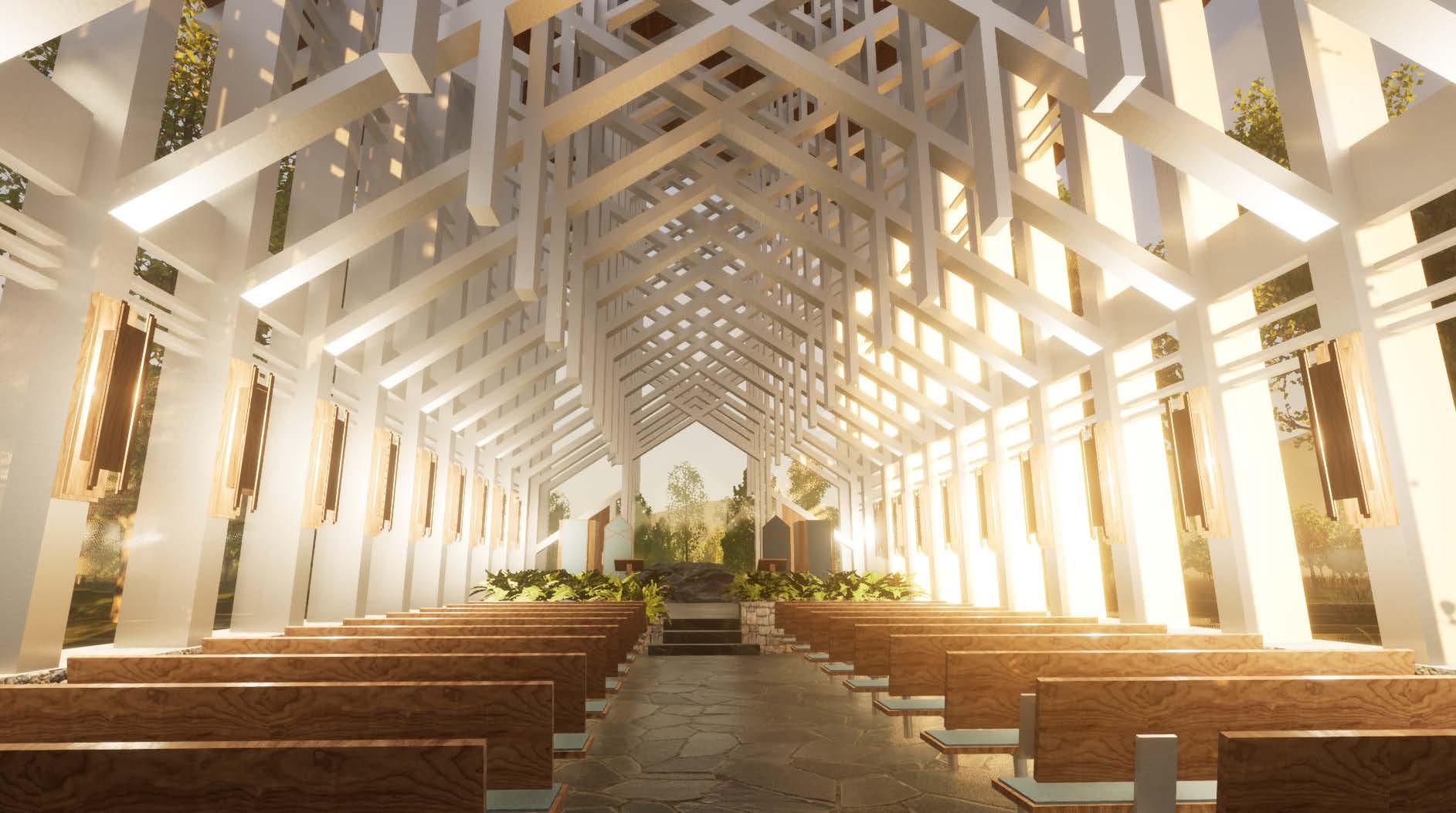

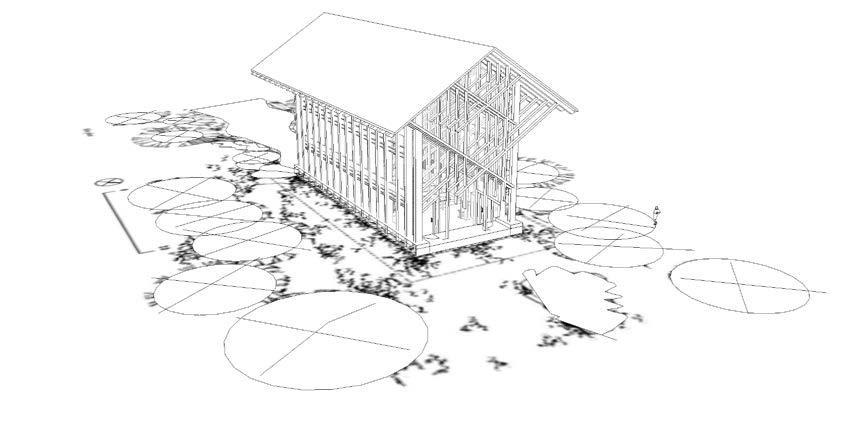
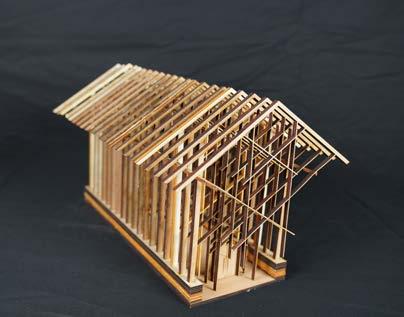
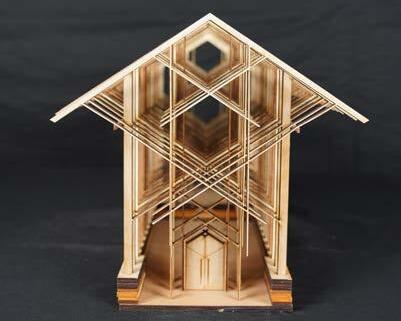
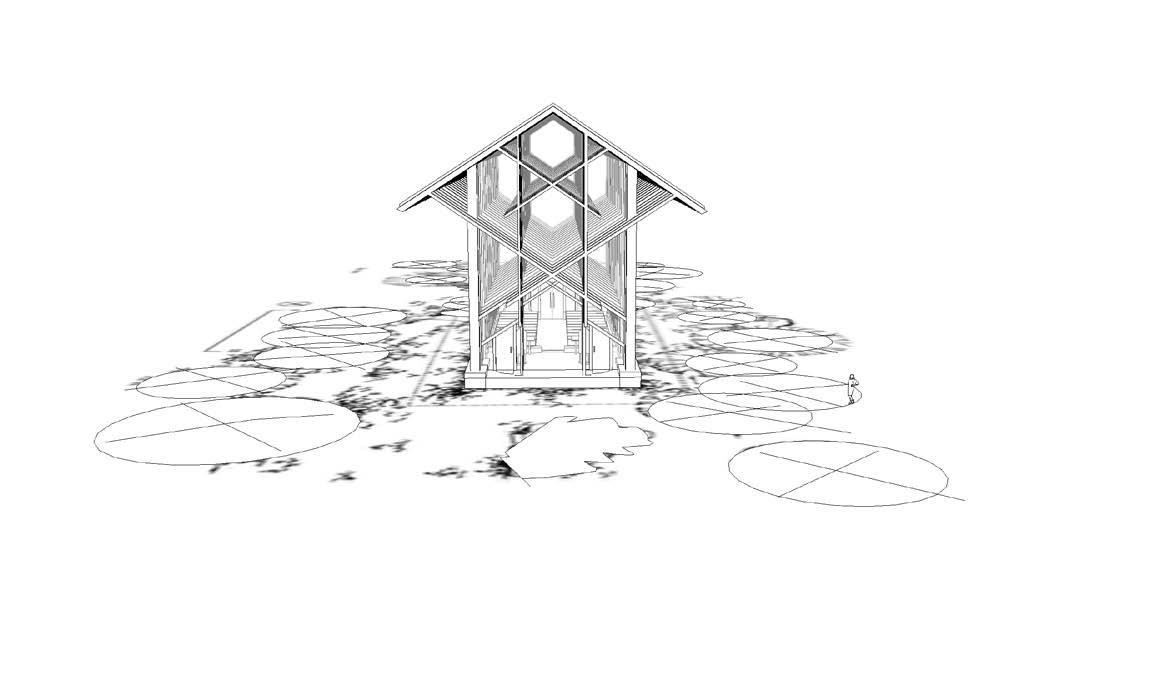
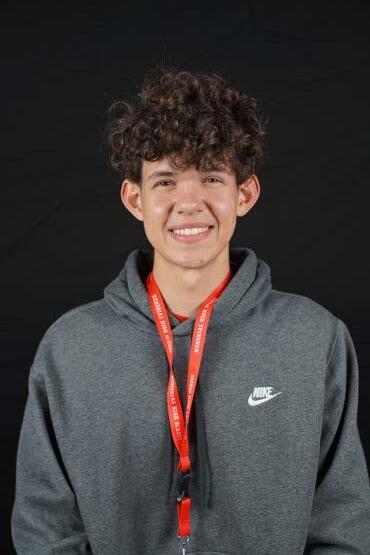
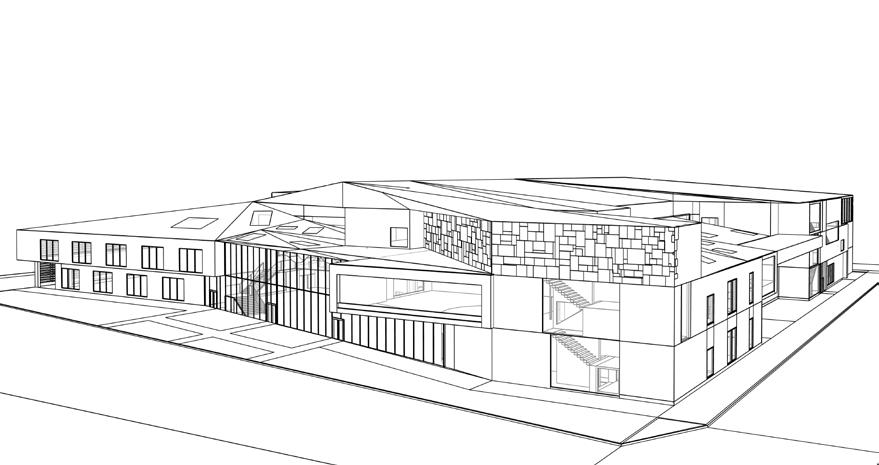


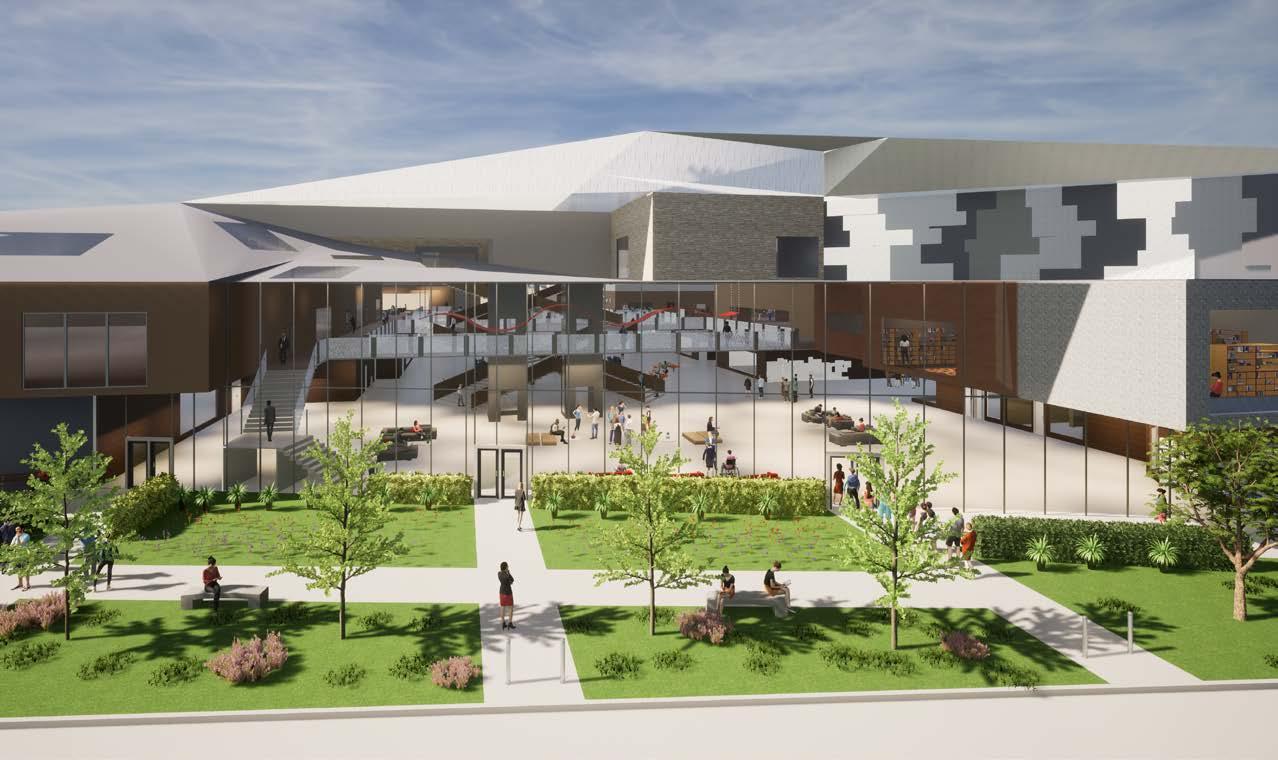

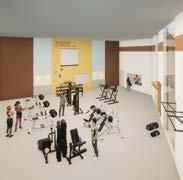

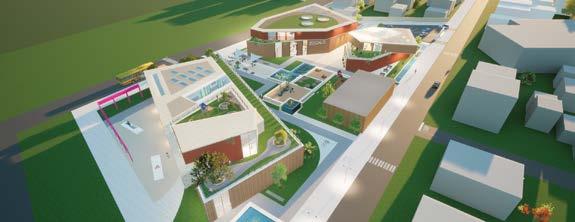

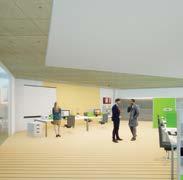
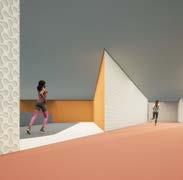

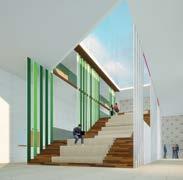
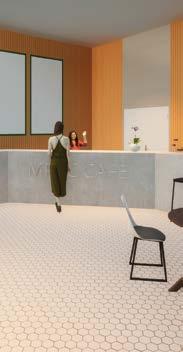
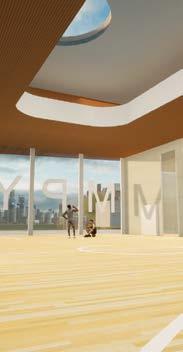
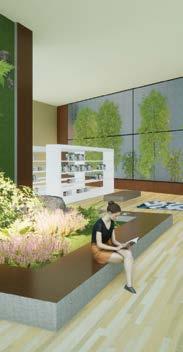


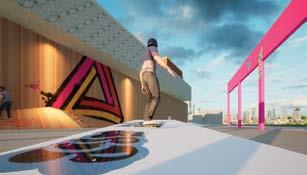


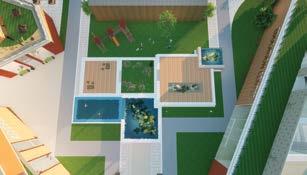

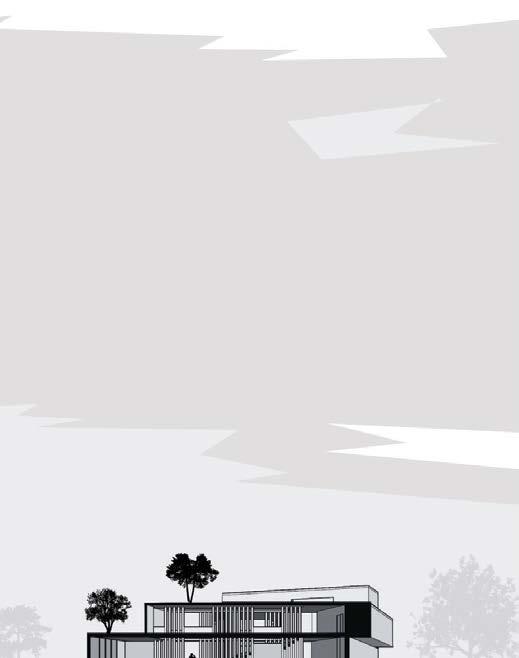

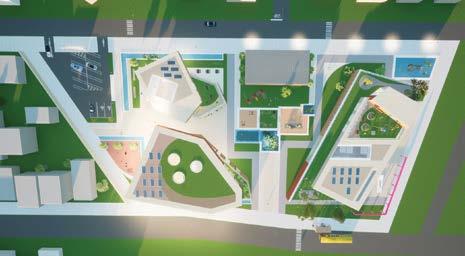





























 Above Student Abigail “Alex” Torres
Above Students Kevin Saquic, Bennett Martin, Ian Sotuyo
Below Student Work - Sarah Schwarts and Kate Diers
Below Student Work - Kevin Urbina
Top Students Sarah Schwartz, Kate Diers
Below Student John Luna
Above Student Abigail “Alex” Torres
Above Students Kevin Saquic, Bennett Martin, Ian Sotuyo
Below Student Work - Sarah Schwarts and Kate Diers
Below Student Work - Kevin Urbina
Top Students Sarah Schwartz, Kate Diers
Below Student John Luna


 Above Student Work - Sarah Schwartz and Kate Diers
Above Student Work - Sarah Schwartz and Kate Diers





 Student Work - Amelia Nuzzo
Student Work - Amelia Nuzzo
Student Work - Amelia Nuzzo
Student Work - Amelia Nuzzo
 Student Ashley Diaz works diligently on her competition project
Student Ashley Diaz works diligently on her competition project




 Above Student Jackson Potter with AIA Executive Director Rusty Bienvenue
Students Cameron Kennedy and Mayar Badi with AIA Executive Director Rusty Bienvenue
Top Student Leonel Figueroa with AIA Executive Director Rusty Bienvenue
Student Work of Jackson Potter
Above Student Jackson Potter with AIA Executive Director Rusty Bienvenue
Students Cameron Kennedy and Mayar Badi with AIA Executive Director Rusty Bienvenue
Top Student Leonel Figueroa with AIA Executive Director Rusty Bienvenue
Student Work of Jackson Potter























































































 Student Work - Paige Koehn and Miriam Osbon
Student Work - Paige Koehn and Miriam Osbon


 Catherine Harrison - Student work at the University of Houston
Catherine Harrison - Student work at the University of Houston

 Catherine Harrison - Student work at the University of Houston
Catherine Harrison - Student work at the University of Houston




