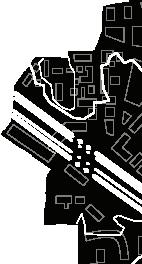

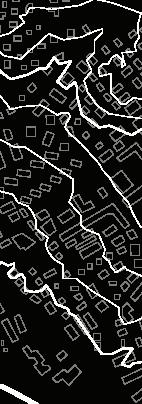
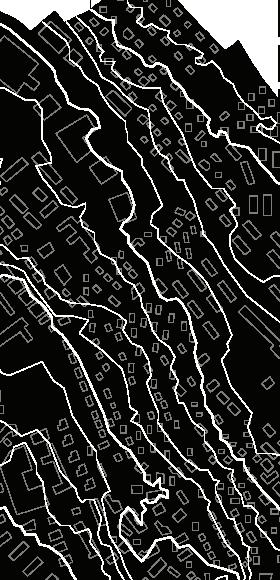
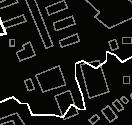
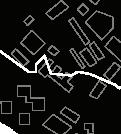
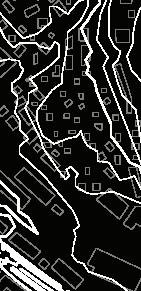
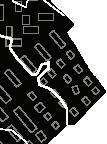
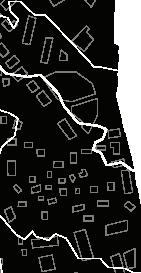
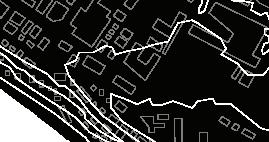
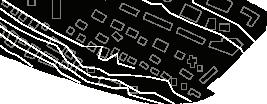
2022-25
Selected works












2022-25
Selected works
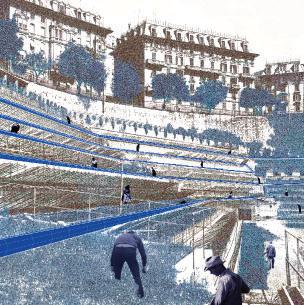
MAISON DE L’EAU 6-19
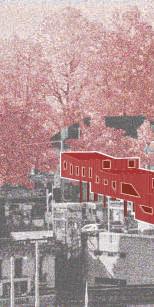
ALMODOVA 20-
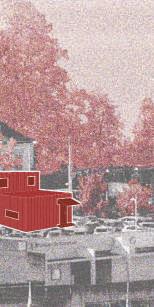
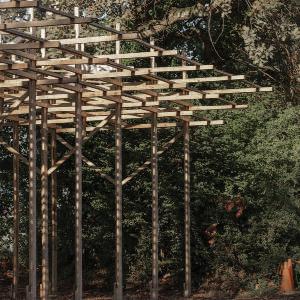
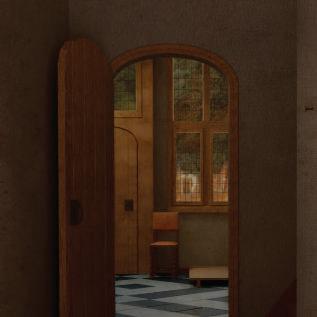
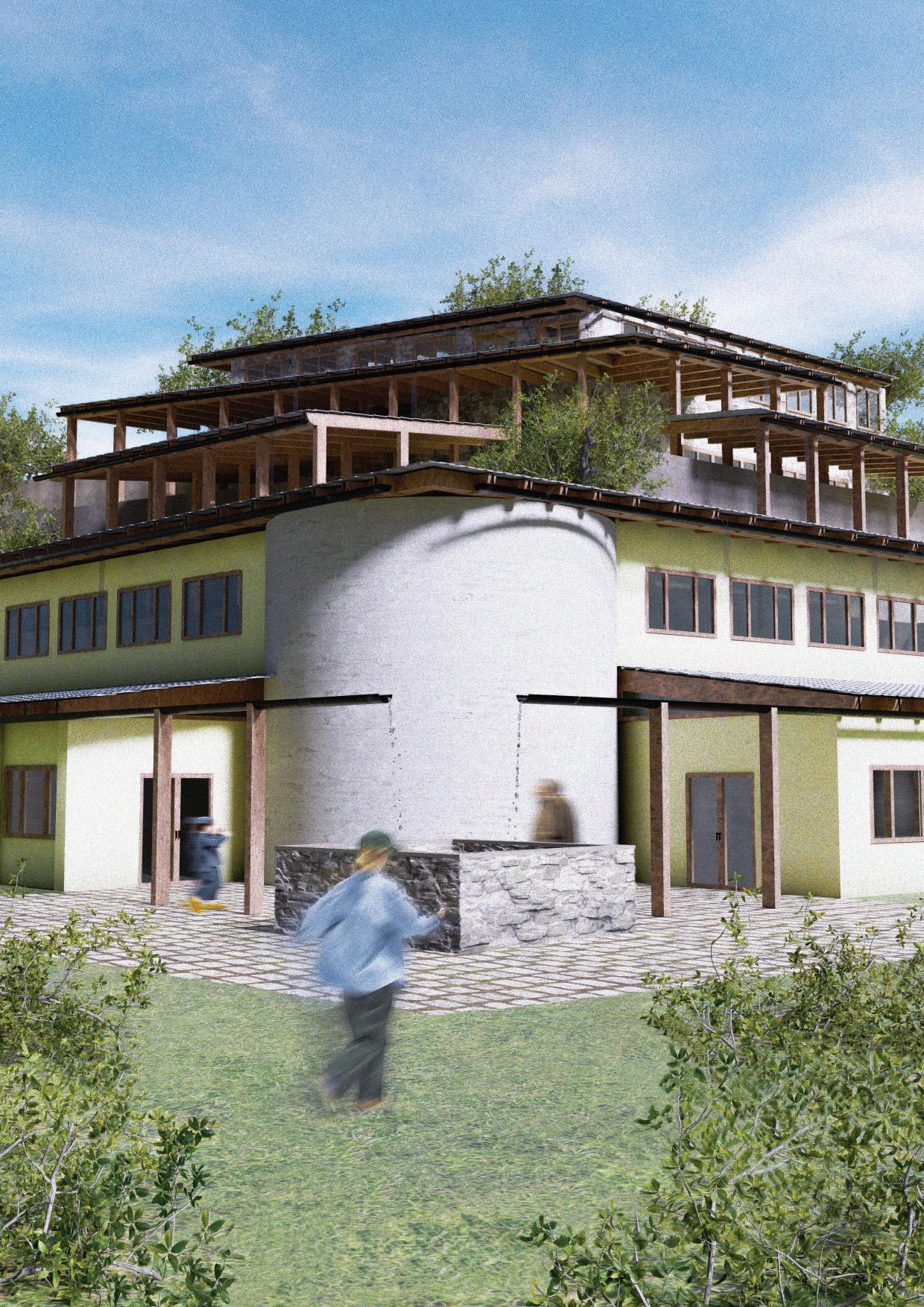
Prix UPIAV Laureate
EPFL - BA4 - Studio GayMenzel
prof. Catherine Gay and Götz Menzel in collaboration with Alice Boyadjian-Prével
In the hills of Genoa, Maison de l’Eau —or Club of the Water — emerges as both a sanctuary and a call to action. Rooted in the community it serves, the project is a response to climate change, where science, sustainability, and collective awareness converge. Water is both a theme and a medium: scarce and essential, but also poetic and timeless. An ancient river, once flowing visibly through the site, now murmurs unseen beneath it. Inspired by its invisible course, the building becomes a vessel for rediscovery. A tribute not only to water’s utility, but to its mystery.
0 1 2 .5 m
Longitudinal sectio n
“The
beauty of the landscape – where water, (...), buildings and people all somehow flowed together – has never left me..”
– Zaha Hadid
At its core, the project embraces a circular system that reuses and celebrates water. Two distinct flows feed it: from the sky and the ground. Rainwater slides down angled rooftops into a central well, while greywater from nearby buildings is drawn in and purified through layered filtration. Topography and function intertwine effortlessly, allowing the form to sit gracefully within its landscape. Both sources converge to nourish the communal garden [right] , returning the water to those who gave it.
In this way, water travels a full circle—from the community, through the system, and flowing back again, offering a model for sustainable use.
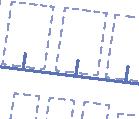
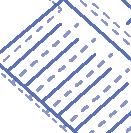
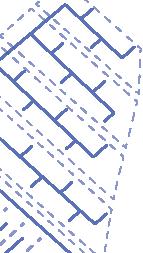
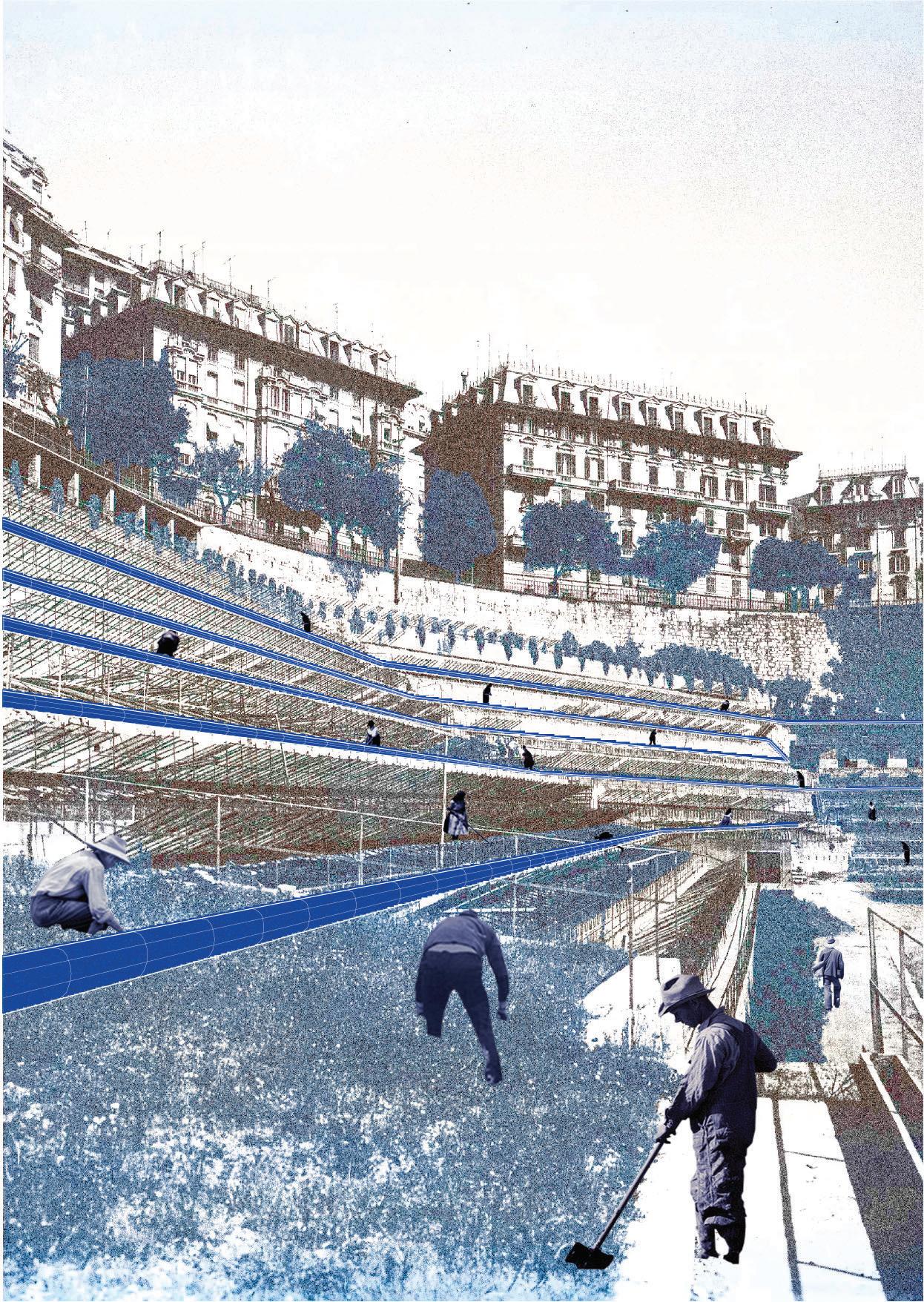
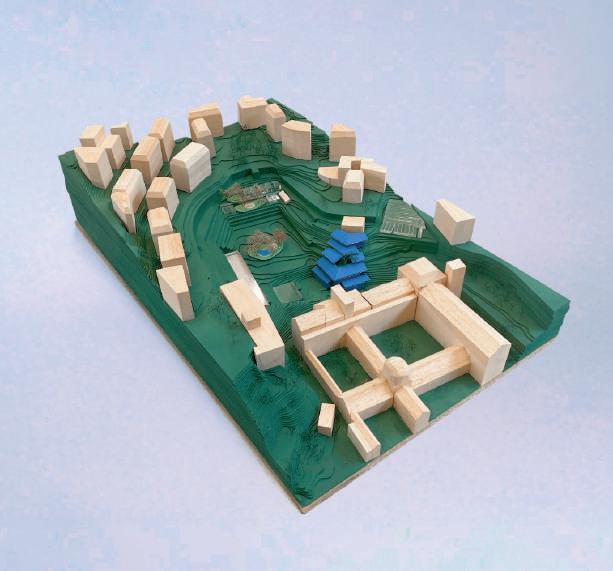
Visitors don’t just observe this system, they move through it. A carefully designed pathway winds past filtration pools, where the journey of the water is made visible. Basins and exposed elements connect nature and technology in plain sight. This descent into the heart of the structure is both educational and symbolic: the system isn’t tucked away, but presented as an open narrative, inviting participation.
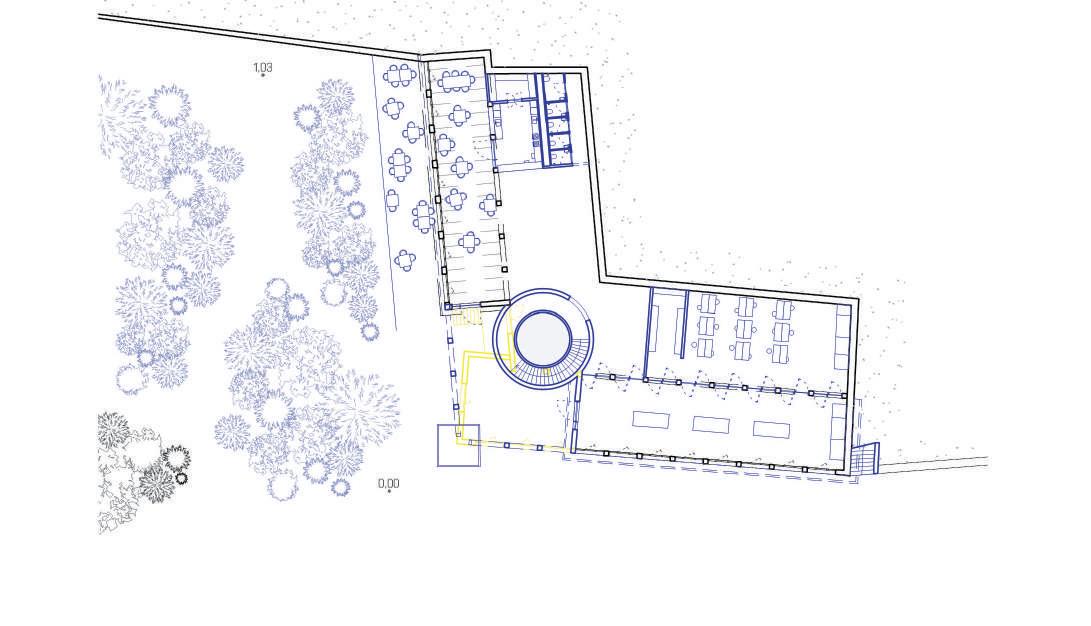
Ground flo or Gard Ga rd en l ev el den level
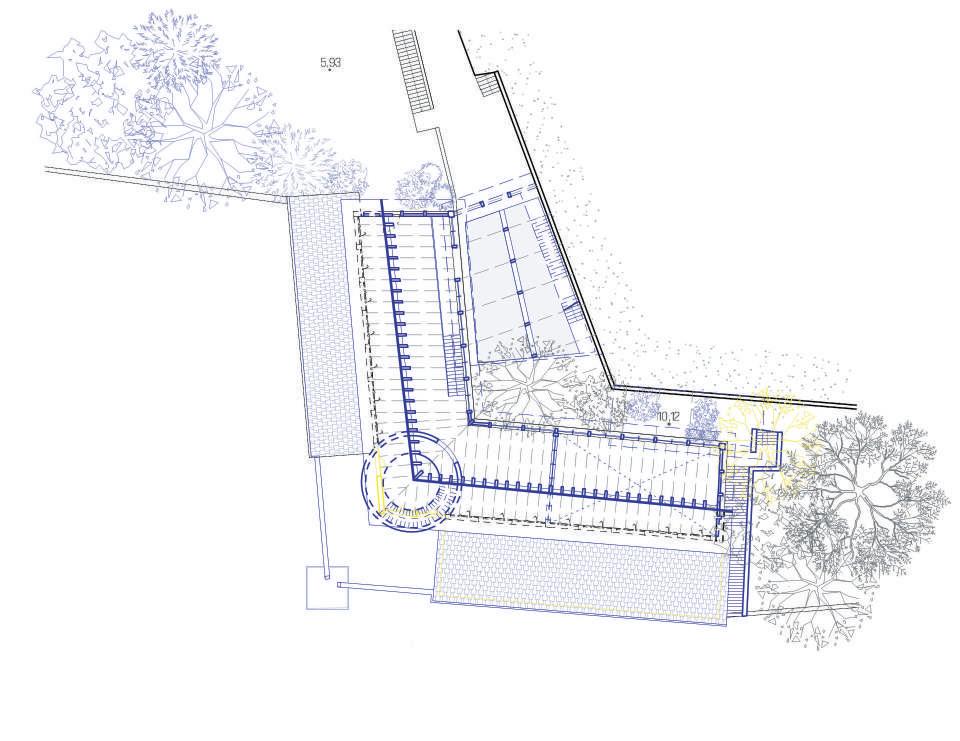
0 2 6 m
First f loor
E xisting
B u ilt il t
D emo l is h e d
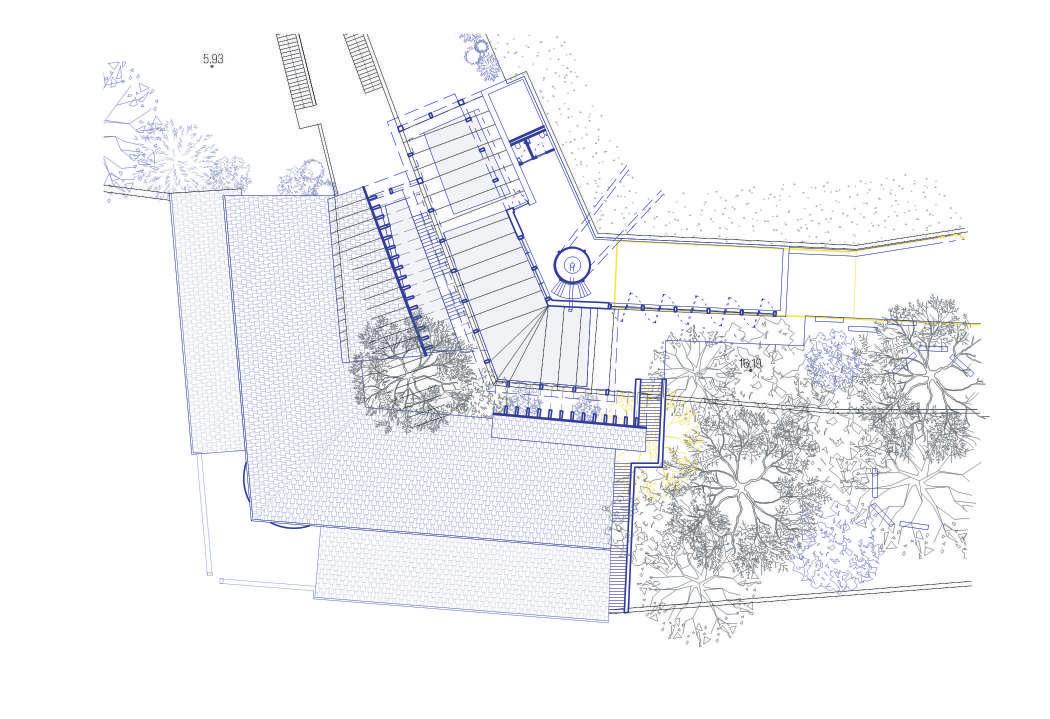
Se co n d fl o or
0 5 1 5 m
T hird f loor
E ntrance l eve l
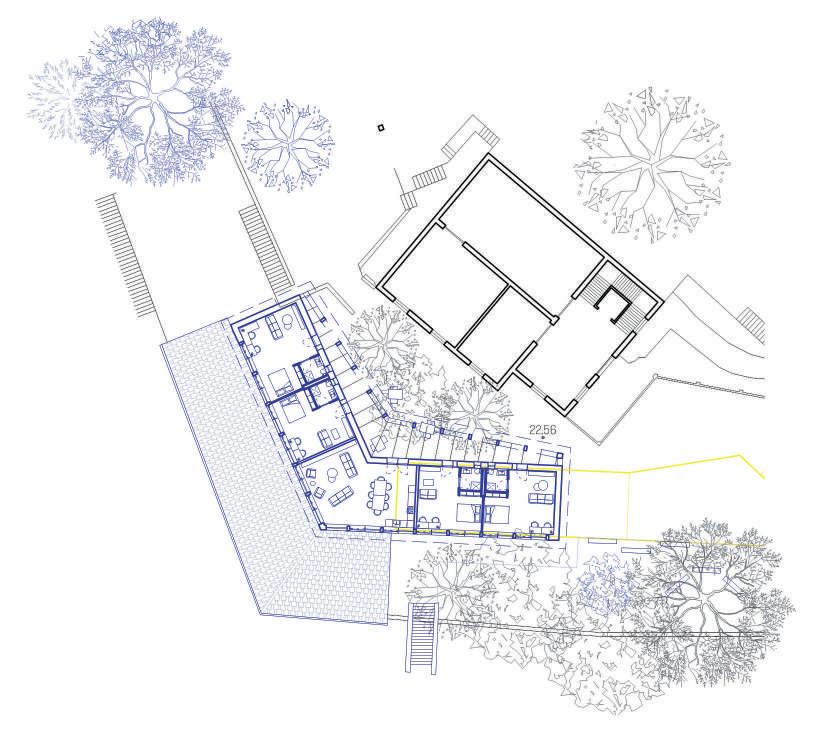
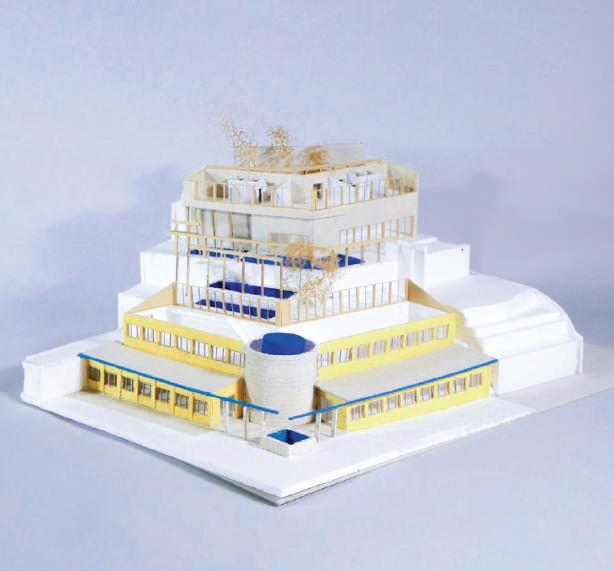
Ge n e r a l vi e w o f t h e m ode l
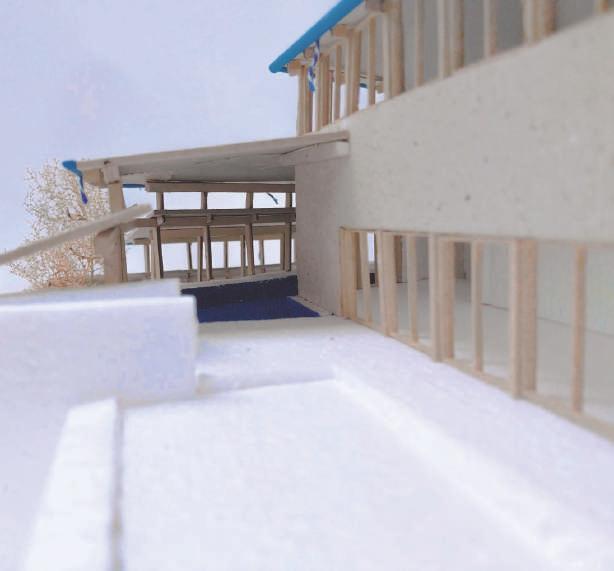
C losed-u p view of the model
P urification p rocess
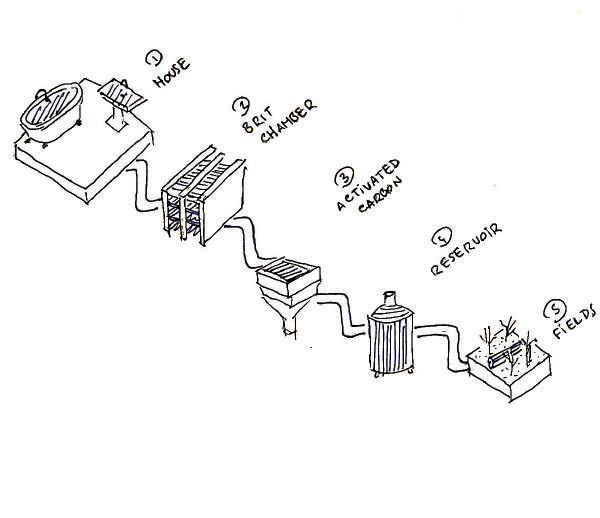
This awareness culminates in a final gesture — where water becomes sound.
Rain water is slowed through custom gutters and chain systems, turning its fall into a displayed performance. This acoustic detail gently draws attention to water’s presence and importance. At the journey’s end, a reservoir comes into view, revealing how much has been stored. Visitors leave not just informed, but reminded of the water’s value and their place within its cycle.
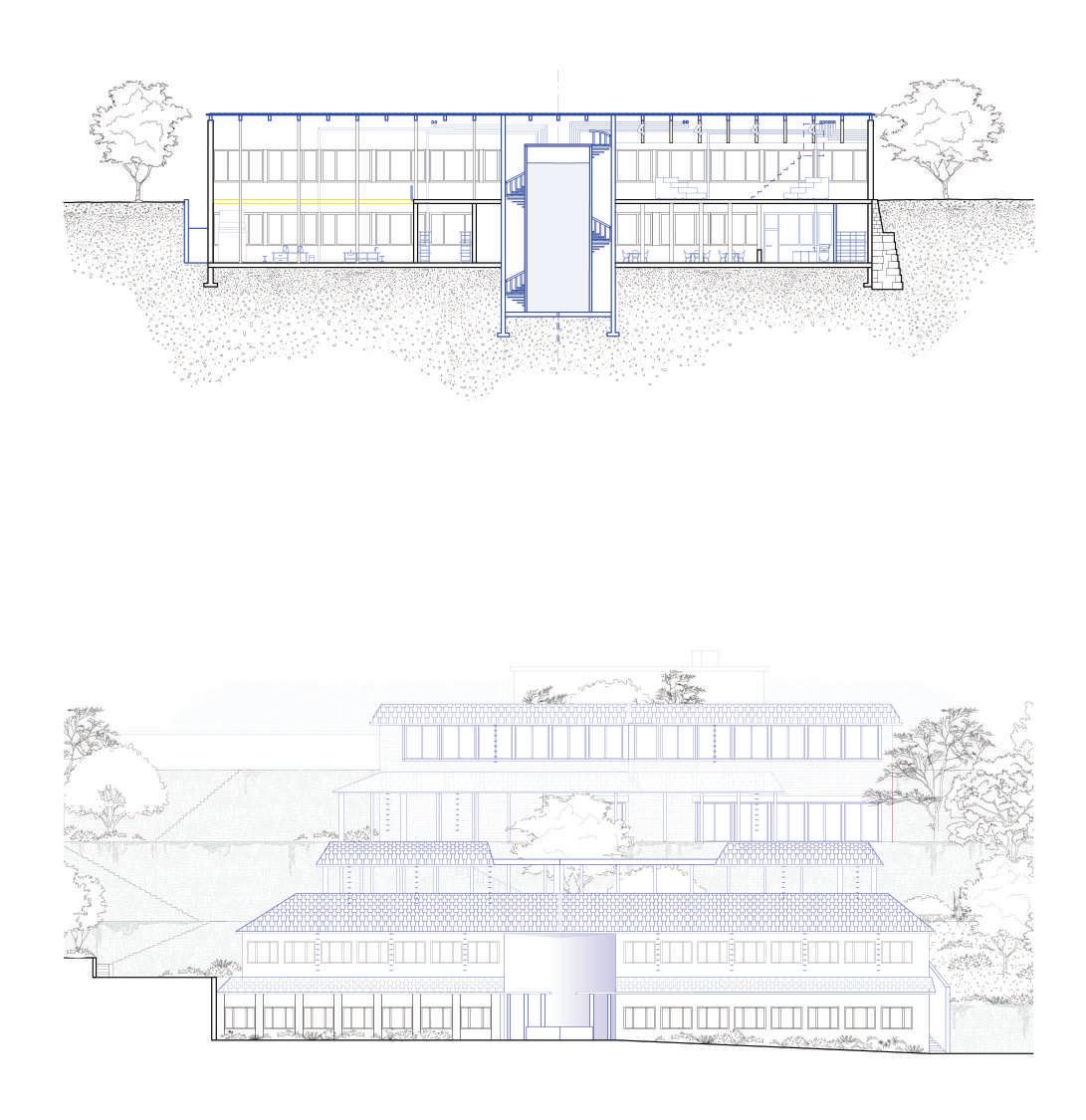
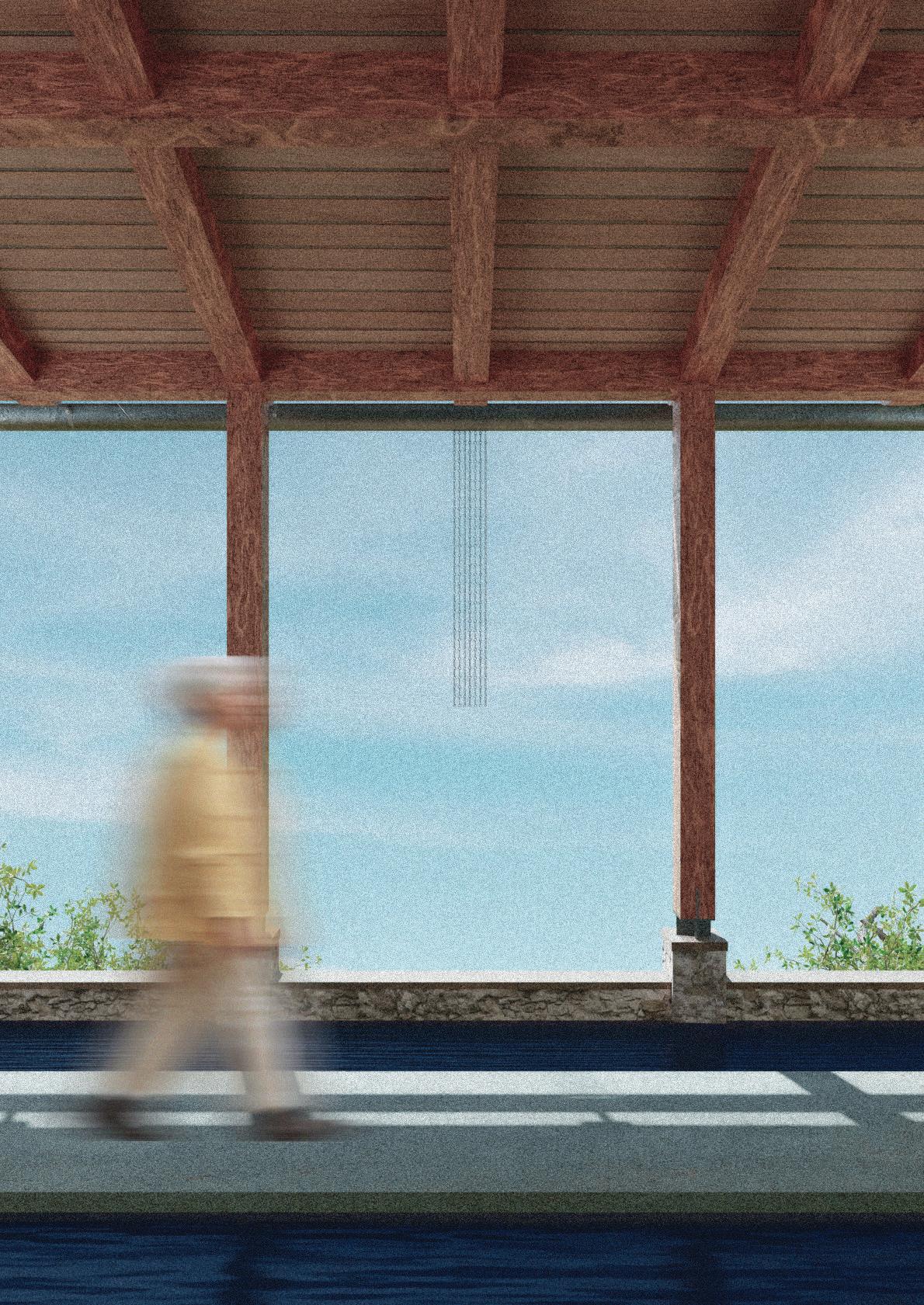
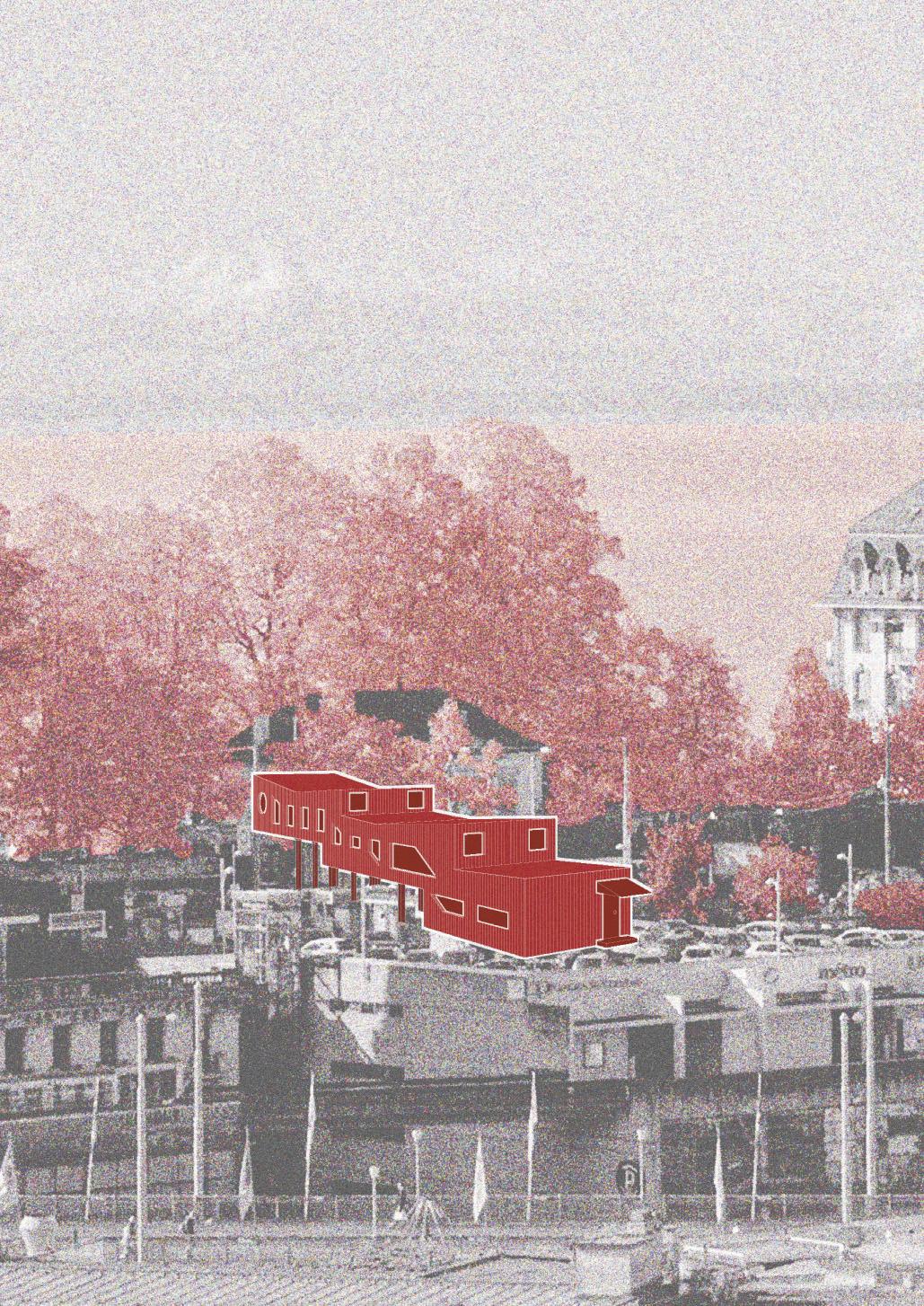
EPFL - BA3 - Studio GayMenzel prof. Catherine Gay and Götz Menzel
Perched above the parking structure in Lausanne’s Flon neighbourhood, Almodóvar’s House stands as a vibrant homage to the layered world of the film Volver . Built parasitically onto an existing building, the house was conceived to accommodate the four main female characters of the movie. Ranging from a young woman fully immersed in urban life to an elderly matriarch longing for the peace of the countryside, this intergenerational dwelling embraces this contrast and turns it into the core of its architectural narrative. Its identity draws heavily from Pedro Almodóvar’s visual language— where rich, saturated colours meet the surreal in everyday domesticity.
“I want my movies to feel like a dream, a surreal and heightened version of reality.”
– Pedro Almodóvar

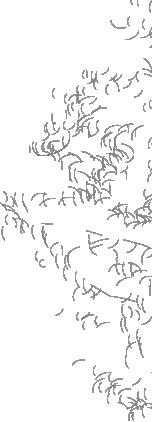
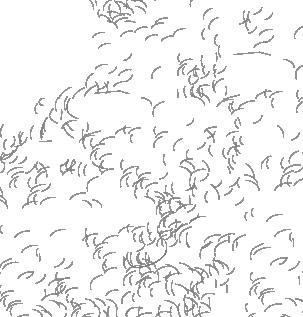
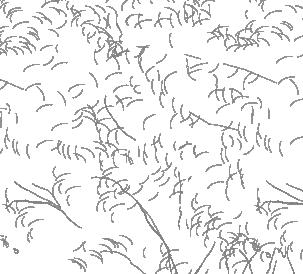
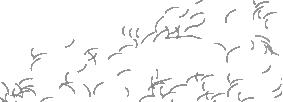
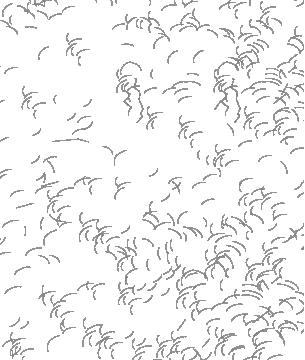
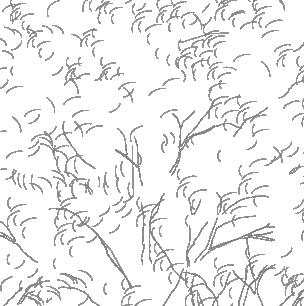


0 1 3 m
N ort h west El evatio n
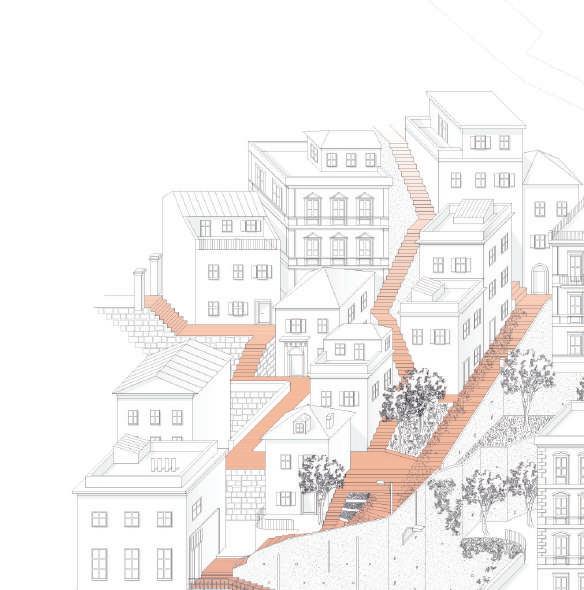
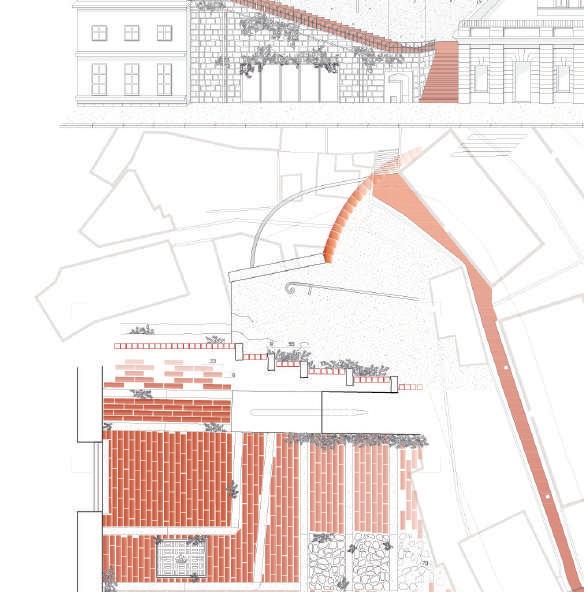
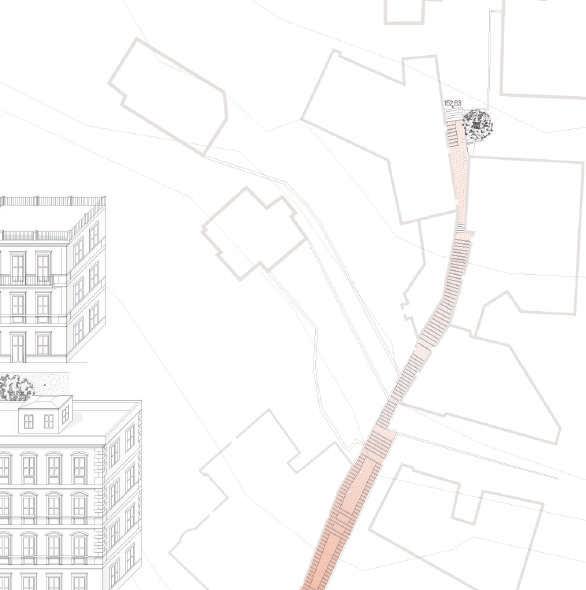
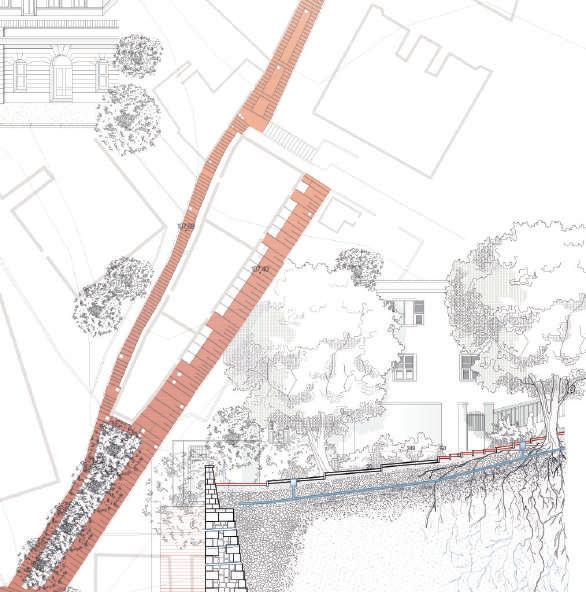

Volver , which means to return or to come back, also sets the conceptual tone of the project. As one moves along the house’s linear corridor —like walking a temporal line— the relationship with the city begins to shift. The noise fades, and the structure seems to rise above the urban chaos. The path culminates in a suspended garden, an intimate, elevated space with a framed view of the lake and one of the few remaining green pockets in Lausanne’s dense centre. This idea of ascendant metamorphosis finds an architectural precedent in a staircase studied in Genova [ left ]. Rising from the busy streets and unfolding into a calm residential area, it marks a moment of pause from the hectic urbis . Suddenly, the staircase becomes a social and spatial anchor for the inhabitants who built a community around it.

C onceptual mode l

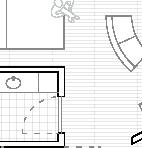
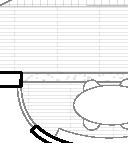
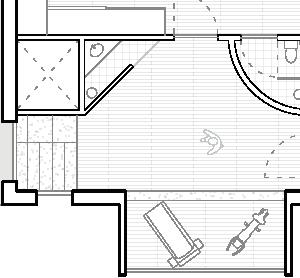

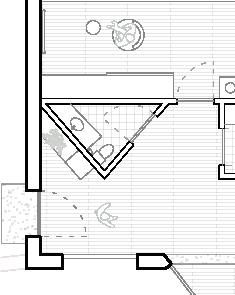
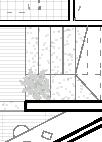
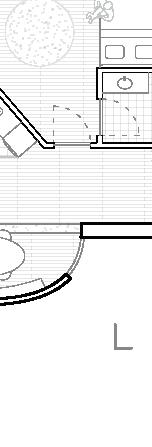
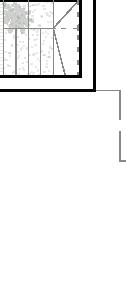

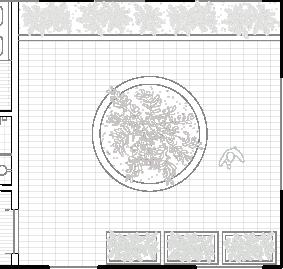
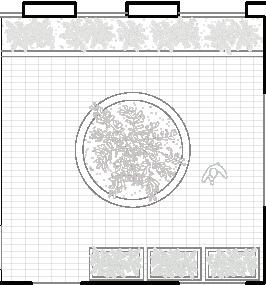

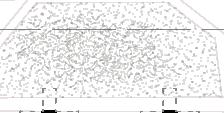











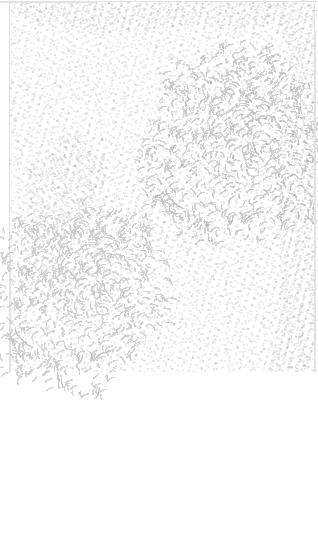
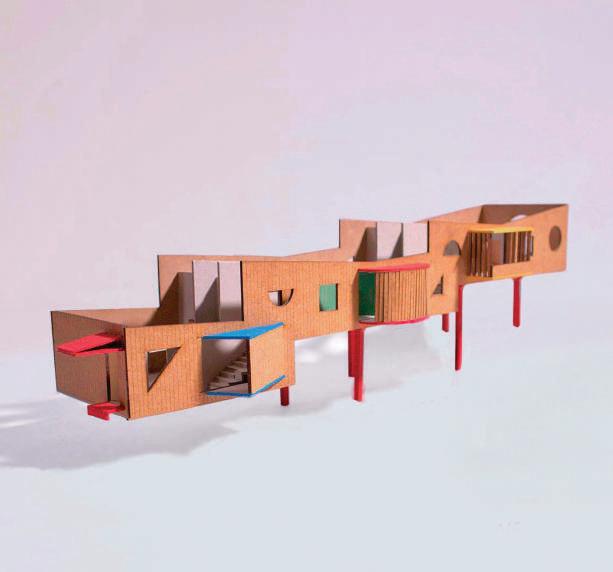
G eneral view of the model
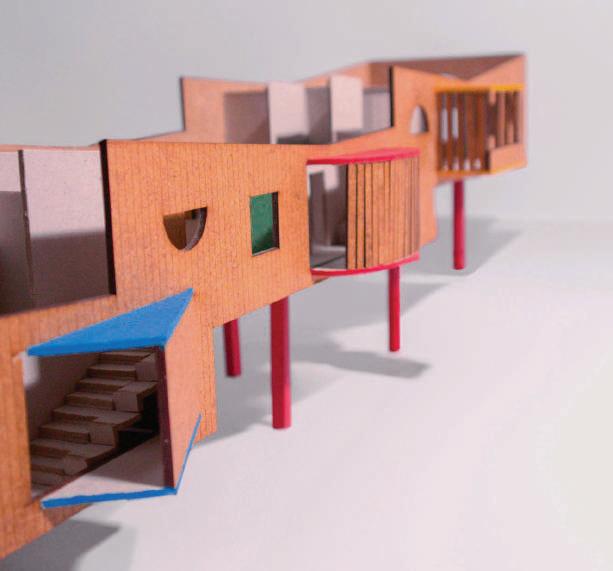
C lose-u p view of the mode l
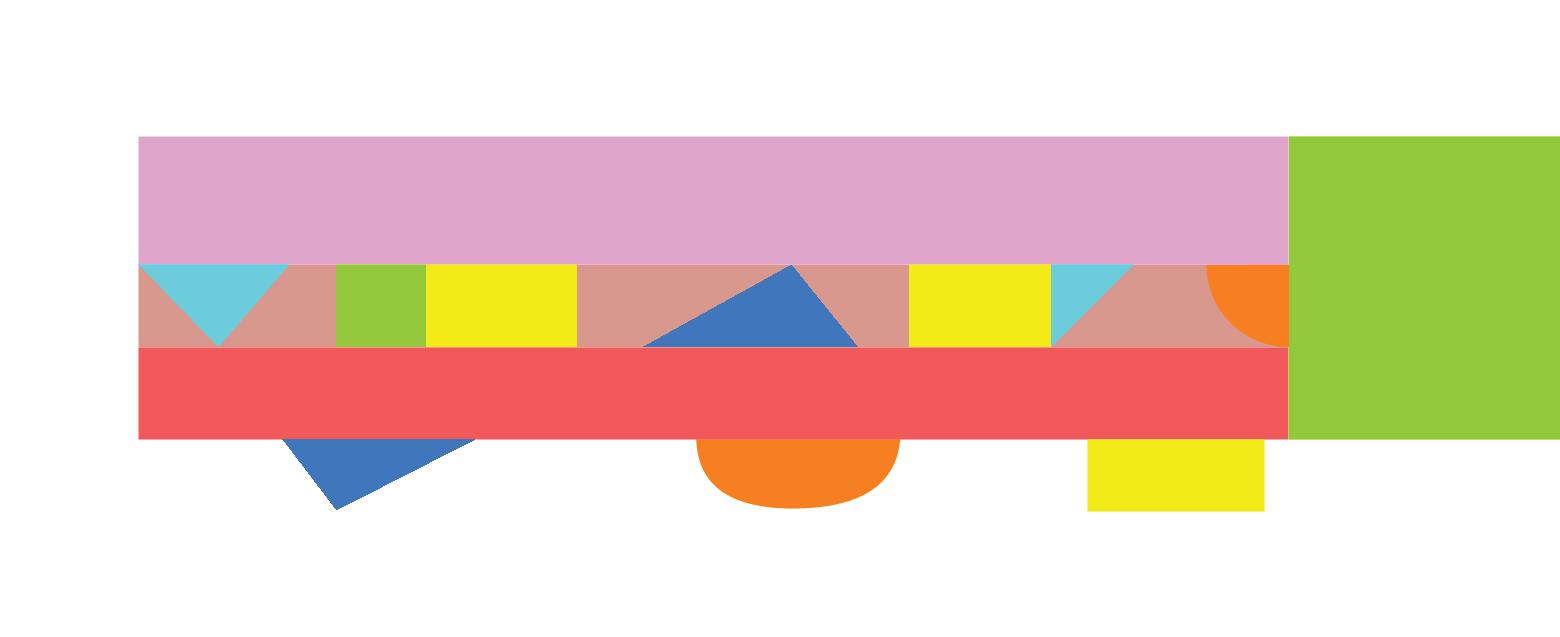

Organized along a central axis, the idea of linearity if also found in the composition of spaces. Its plan is divided into three bands: one public [red] , where the inhabited corridor stretches alongside clusters of domestic niches; one private [pink] , with bedrooms and enclosed rooms facing away; and a middle servant space [brown] acting as a liminal zone between these two areas. While composed of simple, elementary forms, the layout reinforces a ludic and whimsical atmosphere. Red surfaces tie it all together, not only as mere decoration, but as an extension of Almodóvar’s vivid palette. In a way, the house itself becomes a threshold, fluctuating between worlds. Past and present. Countryside and city. Reality and fantasy.
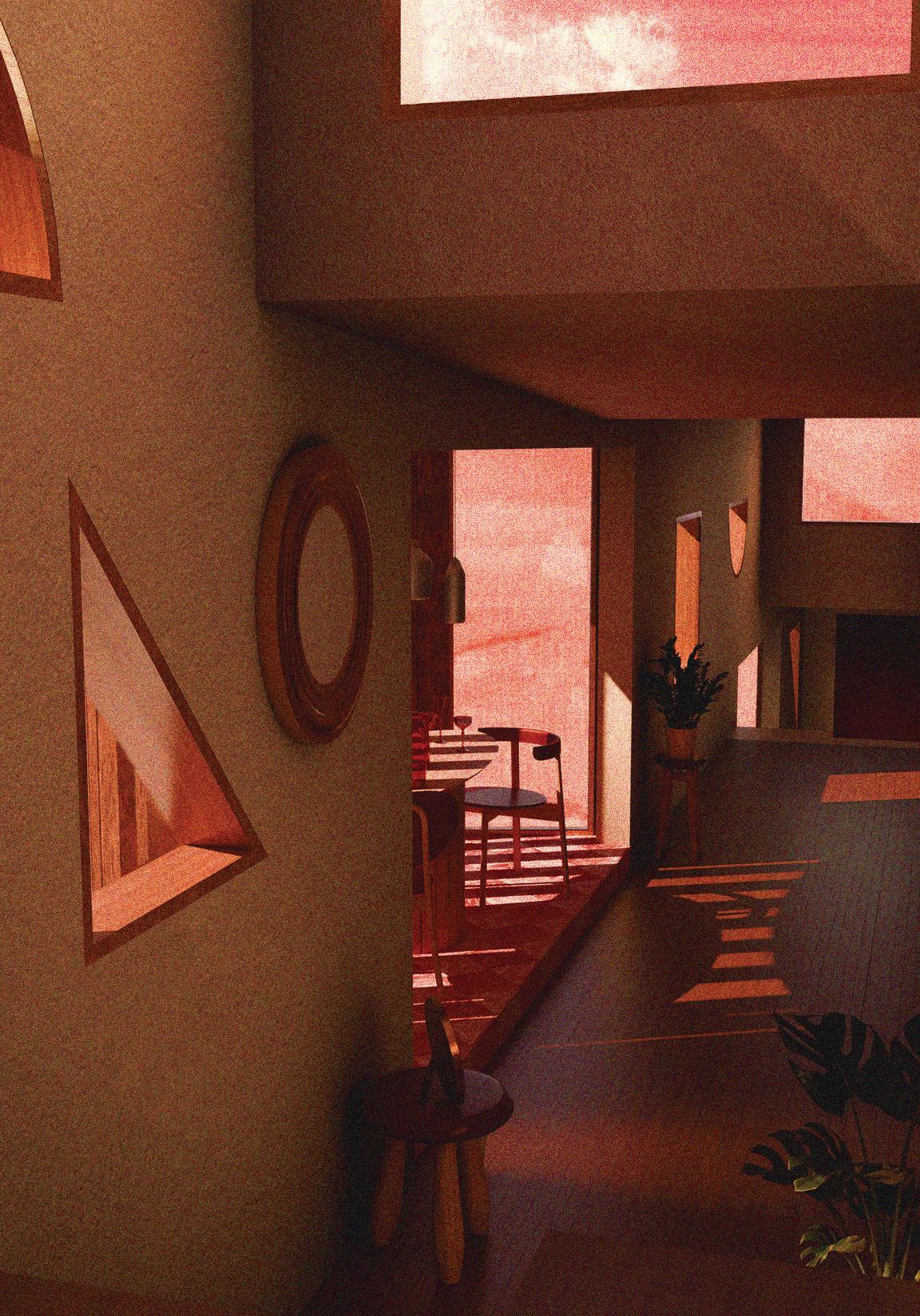



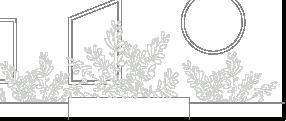

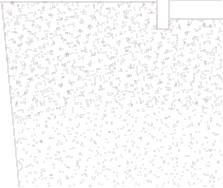
i o n BB’
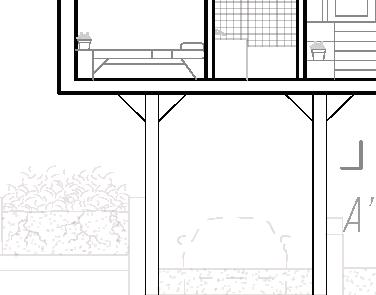

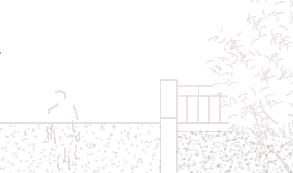


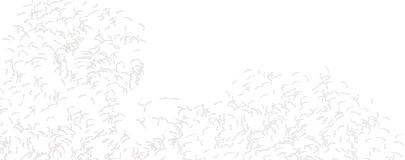
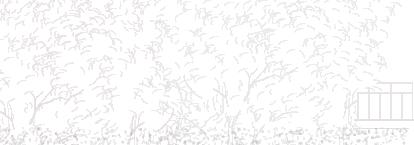


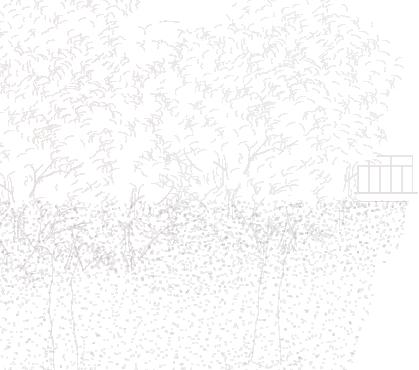
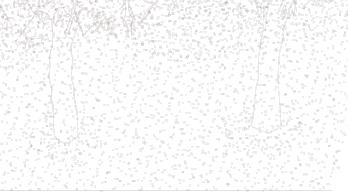
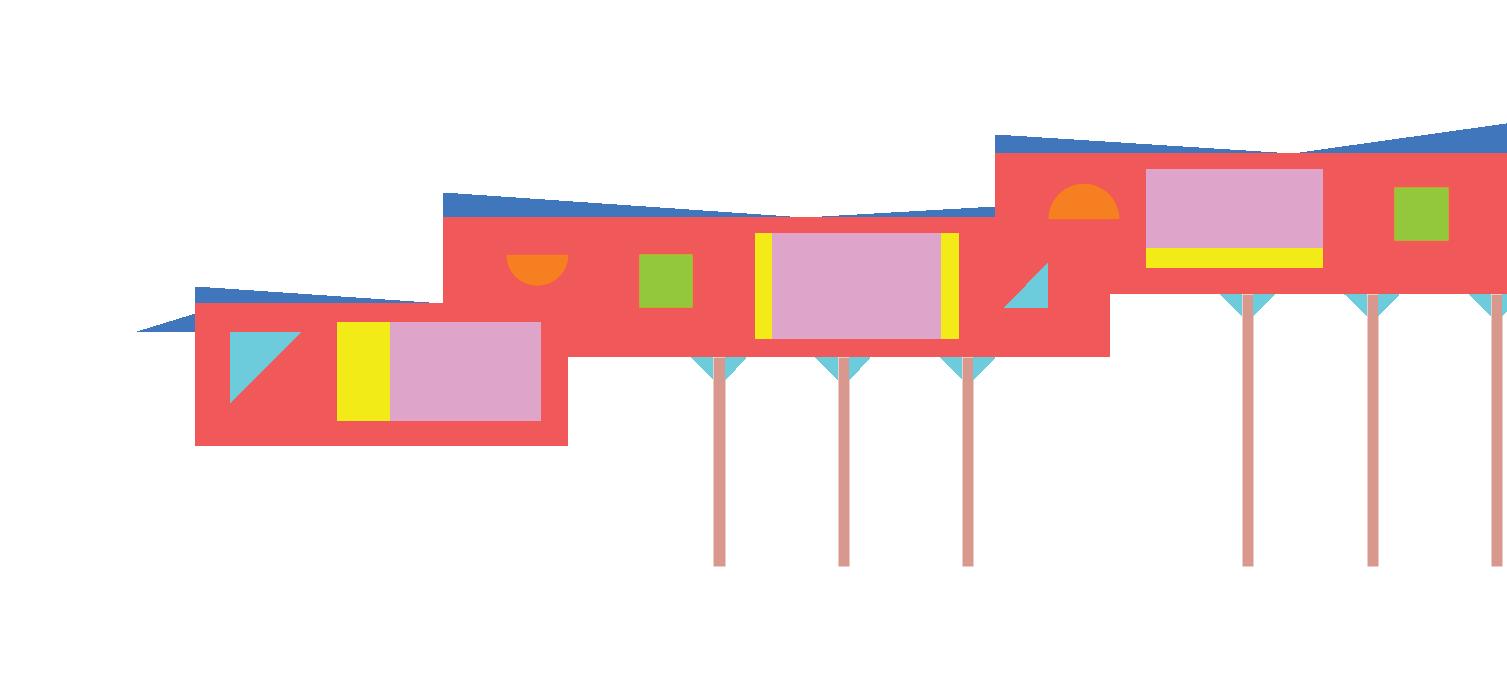

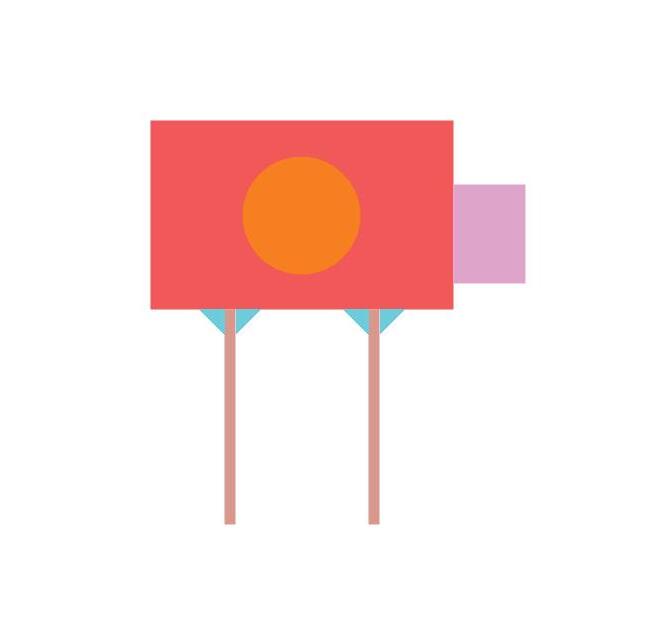
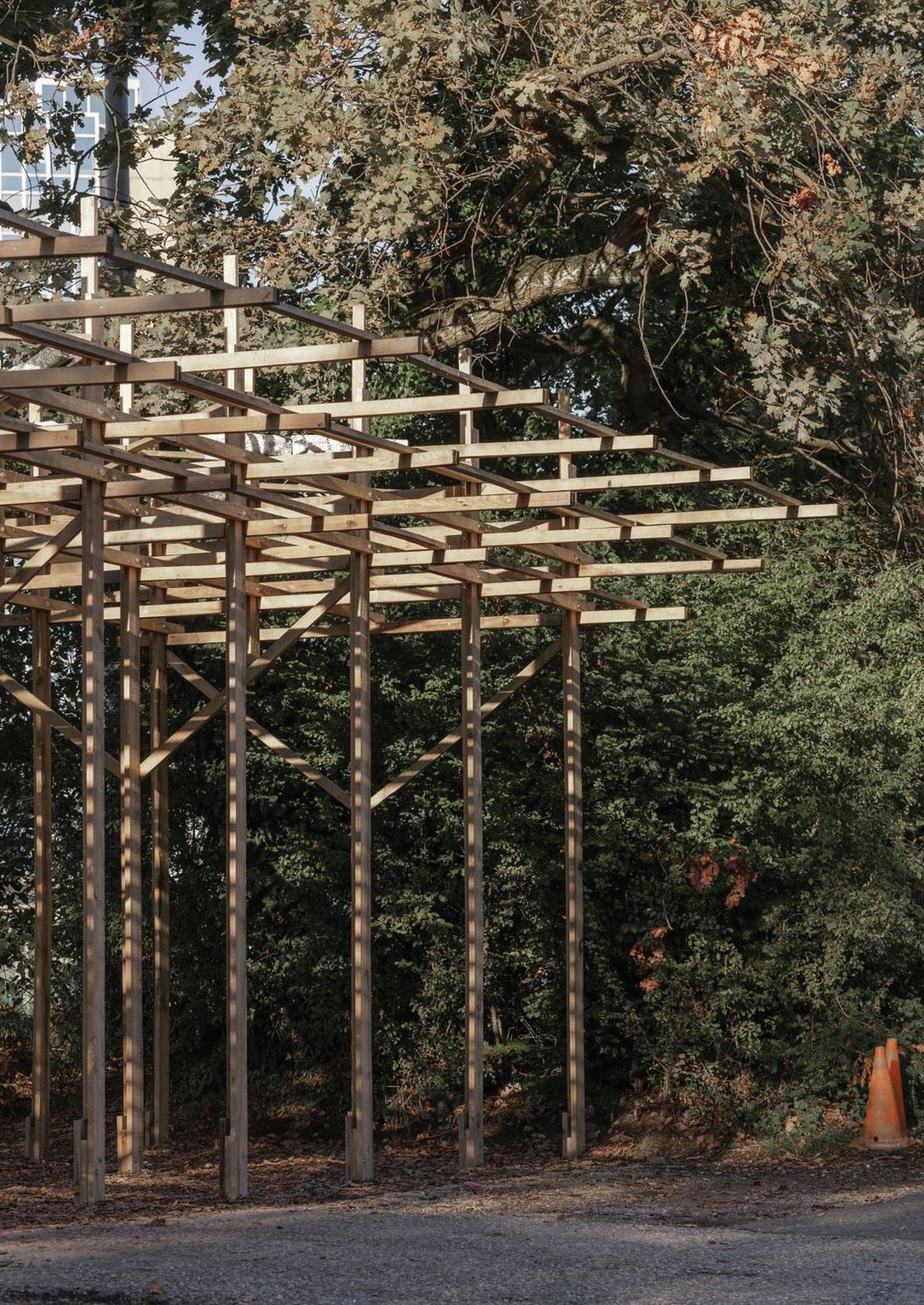

EPFL - BA2 - ALICE - Studio Clément prof. Augustin Clément and Dieter Dietz built and conceived in collaboration with first year students
Located in Geneva, Lima marks the threshold between two spaces: Parc Rigot and the urban landscape of Quartier des Nations. Always open, the gate invites passage, symbolizing the fluid boundary between park and city. Inspired by ancient mythology, it echoes the tale of the Silva and Ourbis, rival factions divided by a divine wall that led to chaos — one world burned, the other drowned. Moved by their pleas, a goddess shattered the barrier, restoring balance. Though the wall was gone, a gate now stands in its place, honoring Lima — “she who opens the way .”
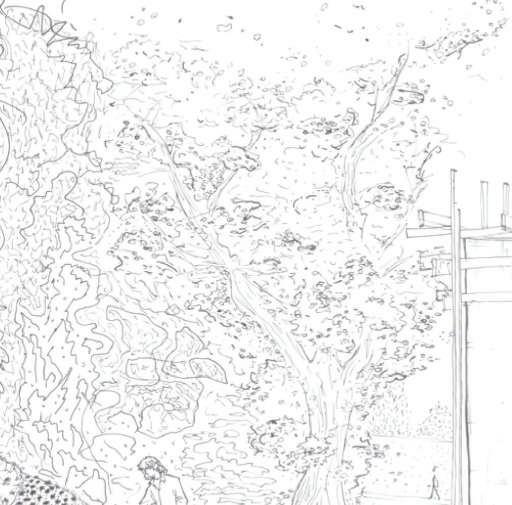
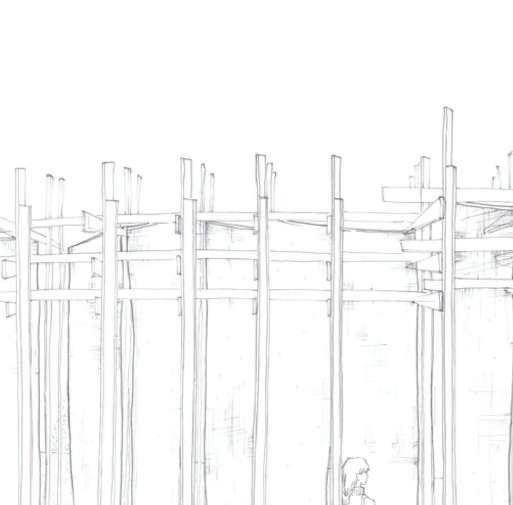



“In the universe, there are things tha t are known, and things that are unknown, and in between, there are doors.”
– William Blake
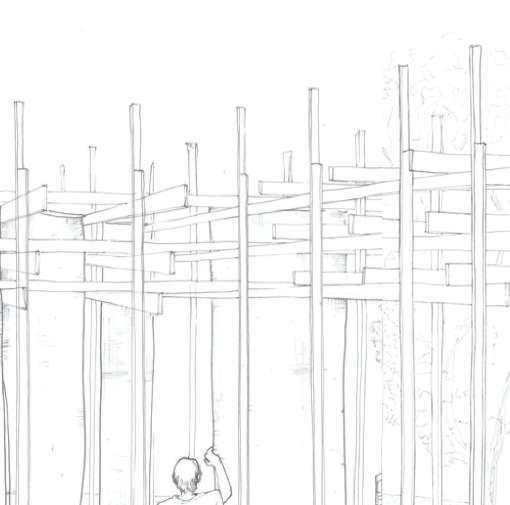
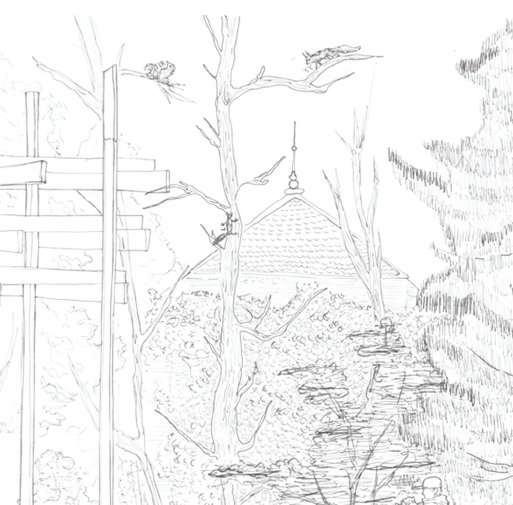



A m b iance h an d ma d e d rawing
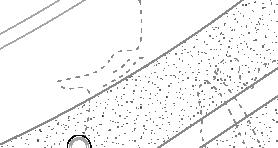
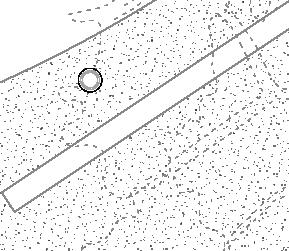
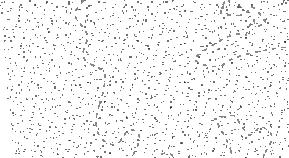
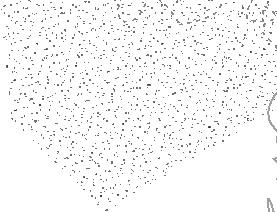
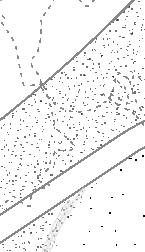





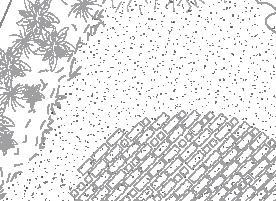
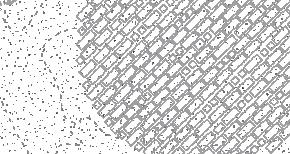
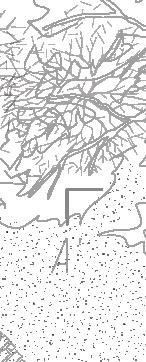
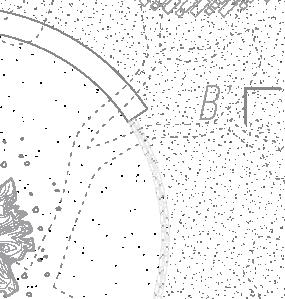
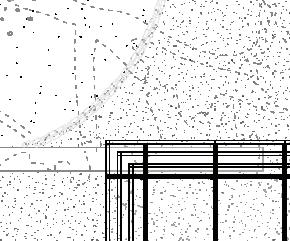
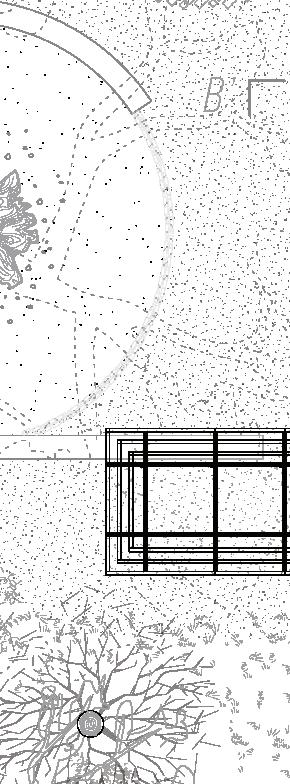
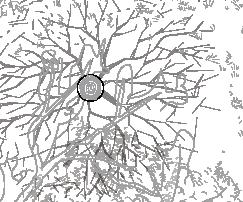
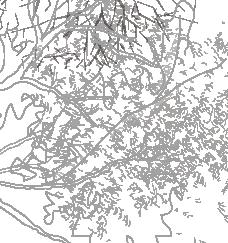


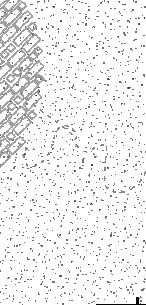

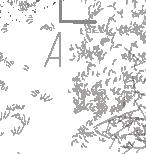
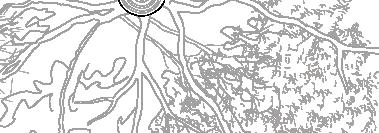


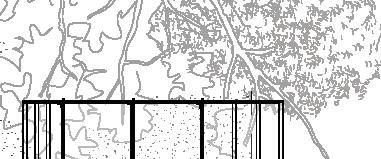

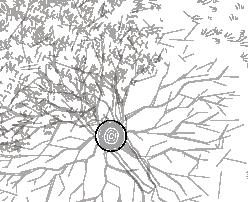
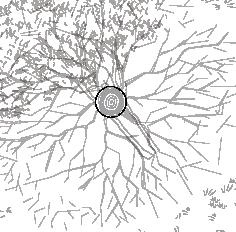
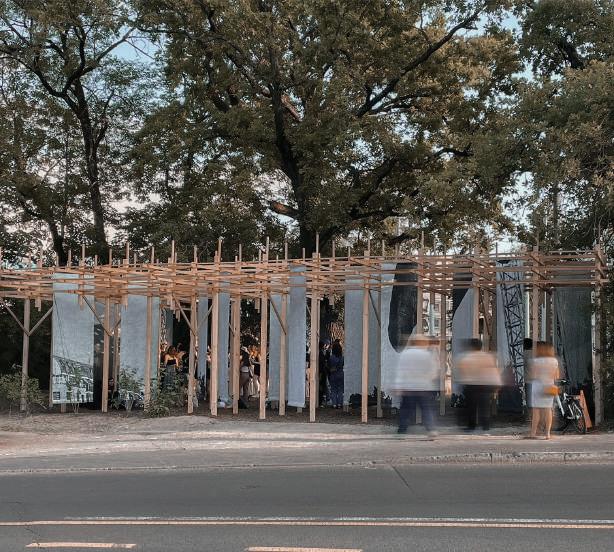
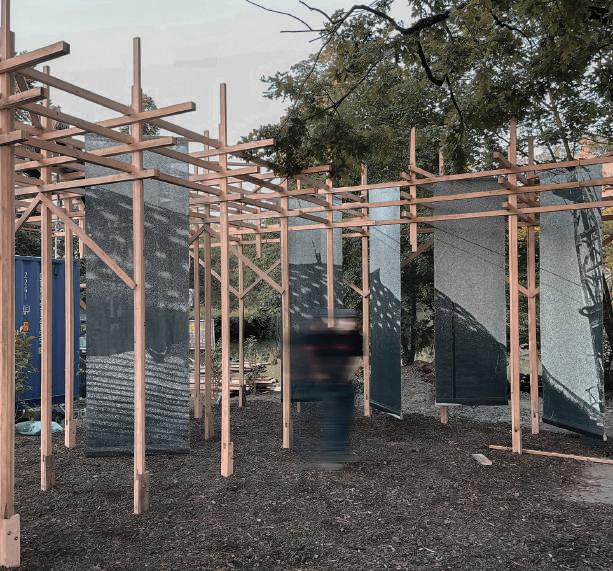
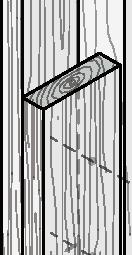
Foundation-column j unction
W ood foundation
Metallic p lates foundation




A xonometry of the structur e
Axonometry o f a module
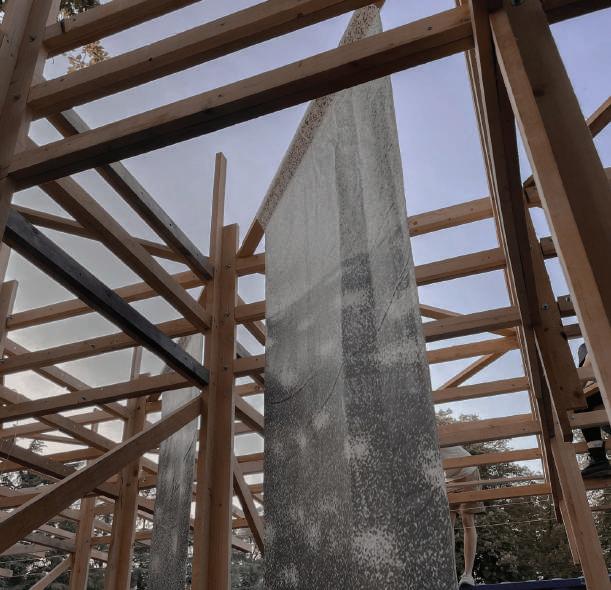
M ore than just a passageway, the pavilion serves as a liminal space—encouraging visitors to pause, explore, and engage with its surroundings.
Despite its grand canopy, the structure’s wooden framework and delicate veils create an illusion of lightness, drawing people in. What first appears as a boundary dissolves upon closer interaction, offering a sensory experience as visitors pass through its undulating, translucent layers.
In collaboration with OCAN ( Office Cantonal de l’Agriculture et de la Nature ), efforts have been made to preserve the soil. The former asphalt surface has been replaced with organic materials like sand and wood chips, while remnants of bitumen remain as subtle reminders of the site’s past. With no fixed pathways, visitors must choose between following the veils’ implied trajectory or venturing freely into the unknown.
0 1 .5 5 m
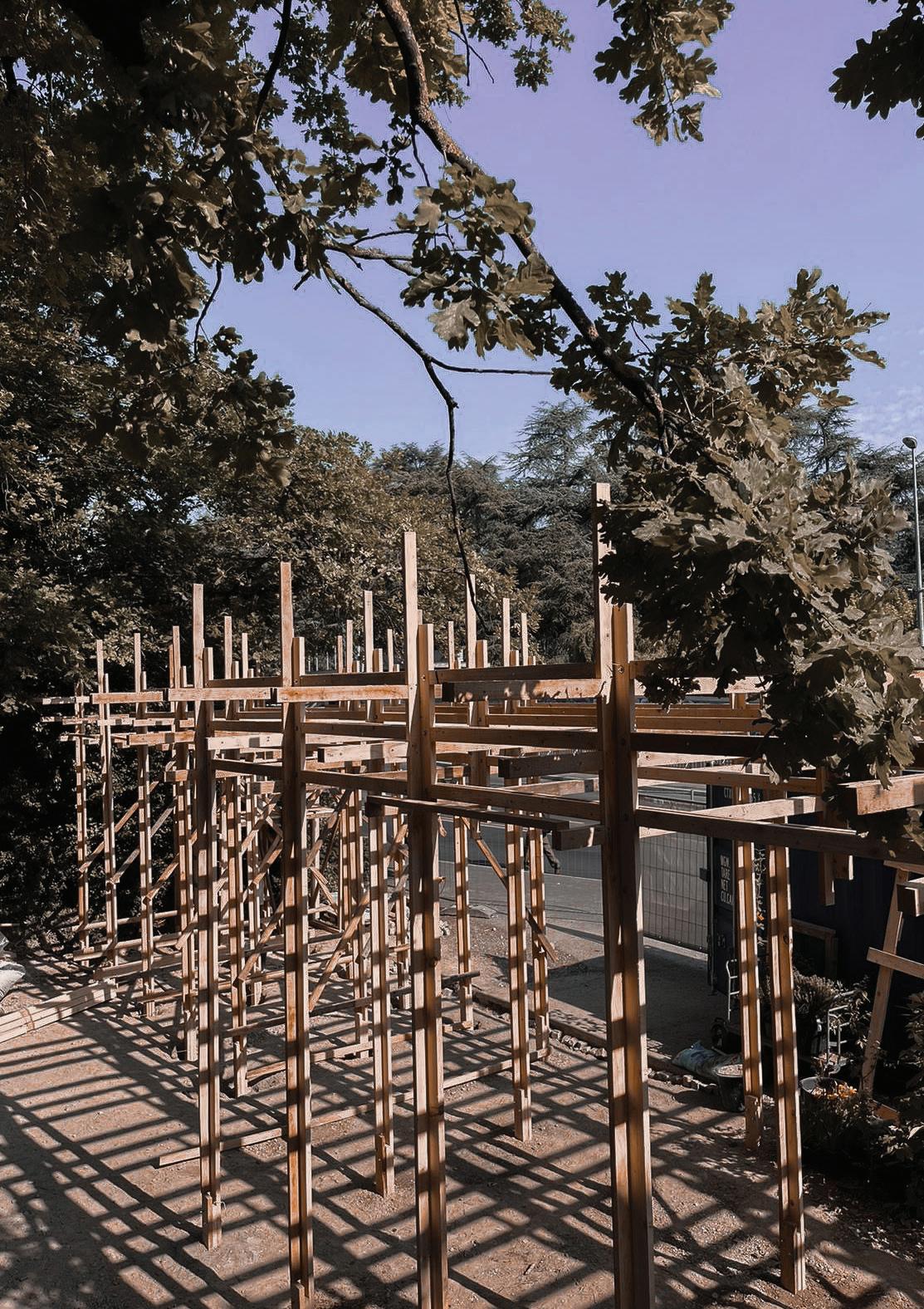
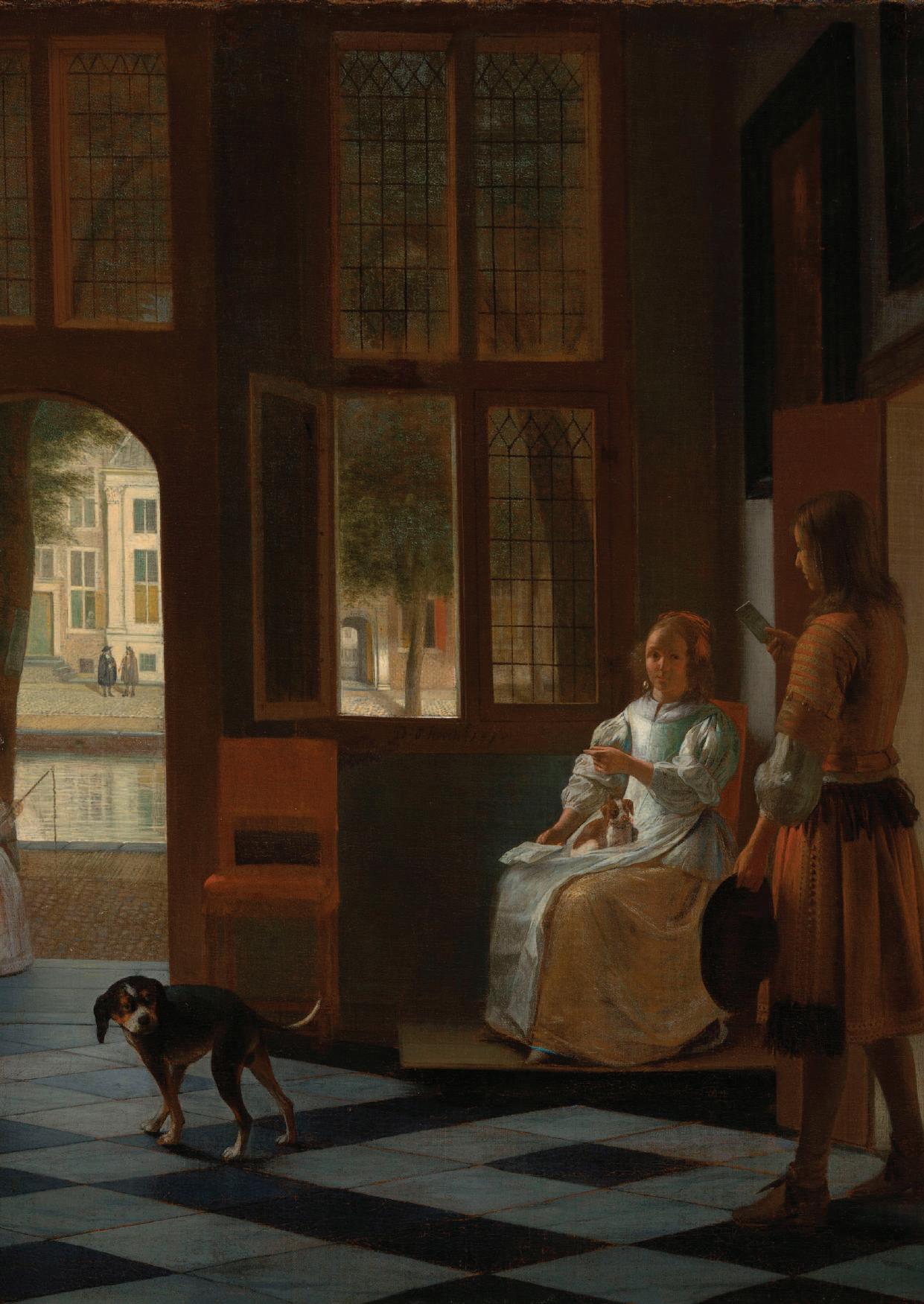
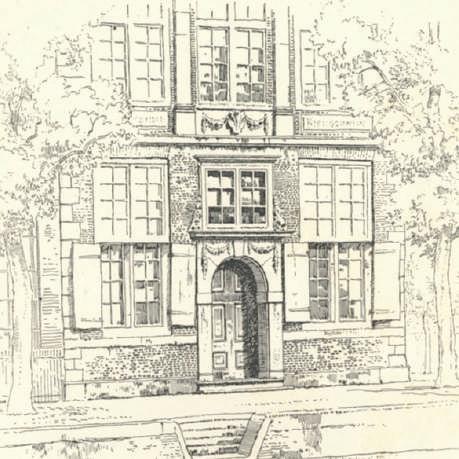
prof. Nicola Braghieri and Filippo Fanciotti in collaboration with Alice Boyadjian-Prével
This experimental exercise focused on the reconstruction of a painting from the Dutch Golden Age. By merging classical principles of composition and lighting with modern digital tools, Pieter de Hooch’s Man Handing a Letter to a Woman in the Entrance Hall of a House [left] was reinterpreted through 3D modeling and rendering technologies of the 21st century. The goal was not just to replicate the scene visually, but to better understand the spatial logic, atmosphere, and everyday life embedded within the painting—through the lens of contemporary digital tools.
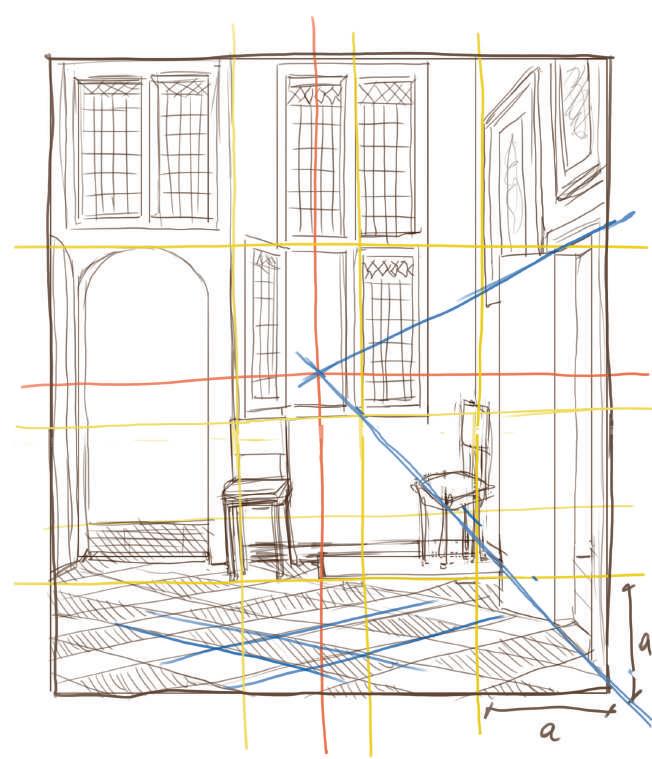
Throughout the process, in-depth studies of materials, lighting, and spatial composition were conducted. Special attention was given to the architectural typology and the urban context in which such houses would have existed. These explorations allowed a more complete understanding of both the interior and exterior environments, expanding beyond the limits of the painting’s frame.



















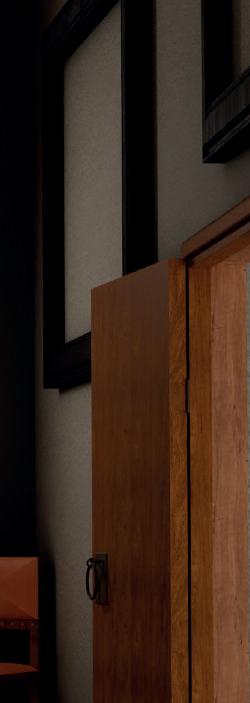
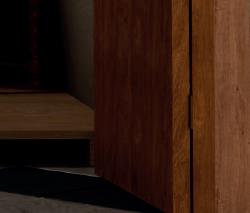
0 0 .5 1 .5 m
A xonometry of the artist’s cone of visio n
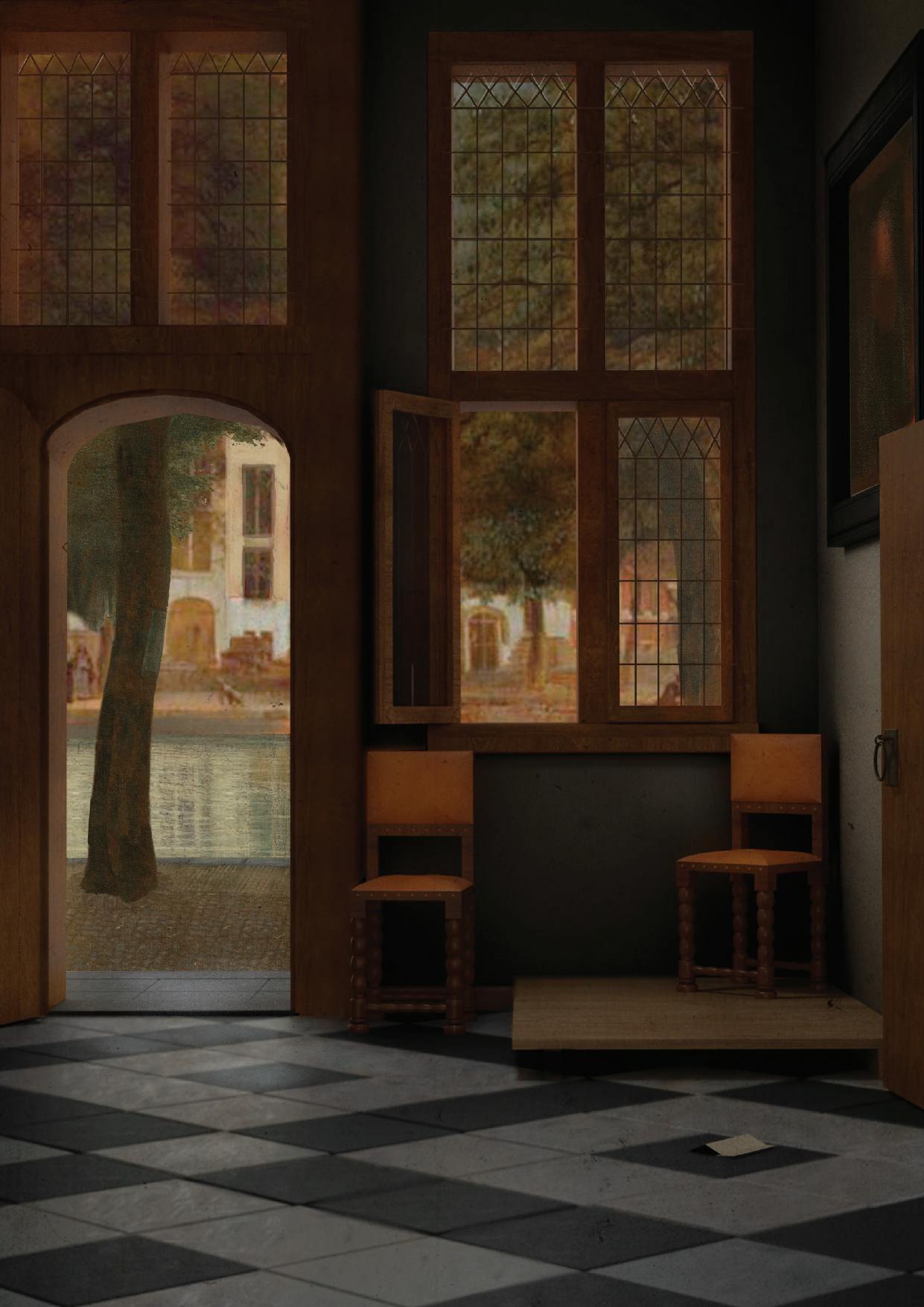
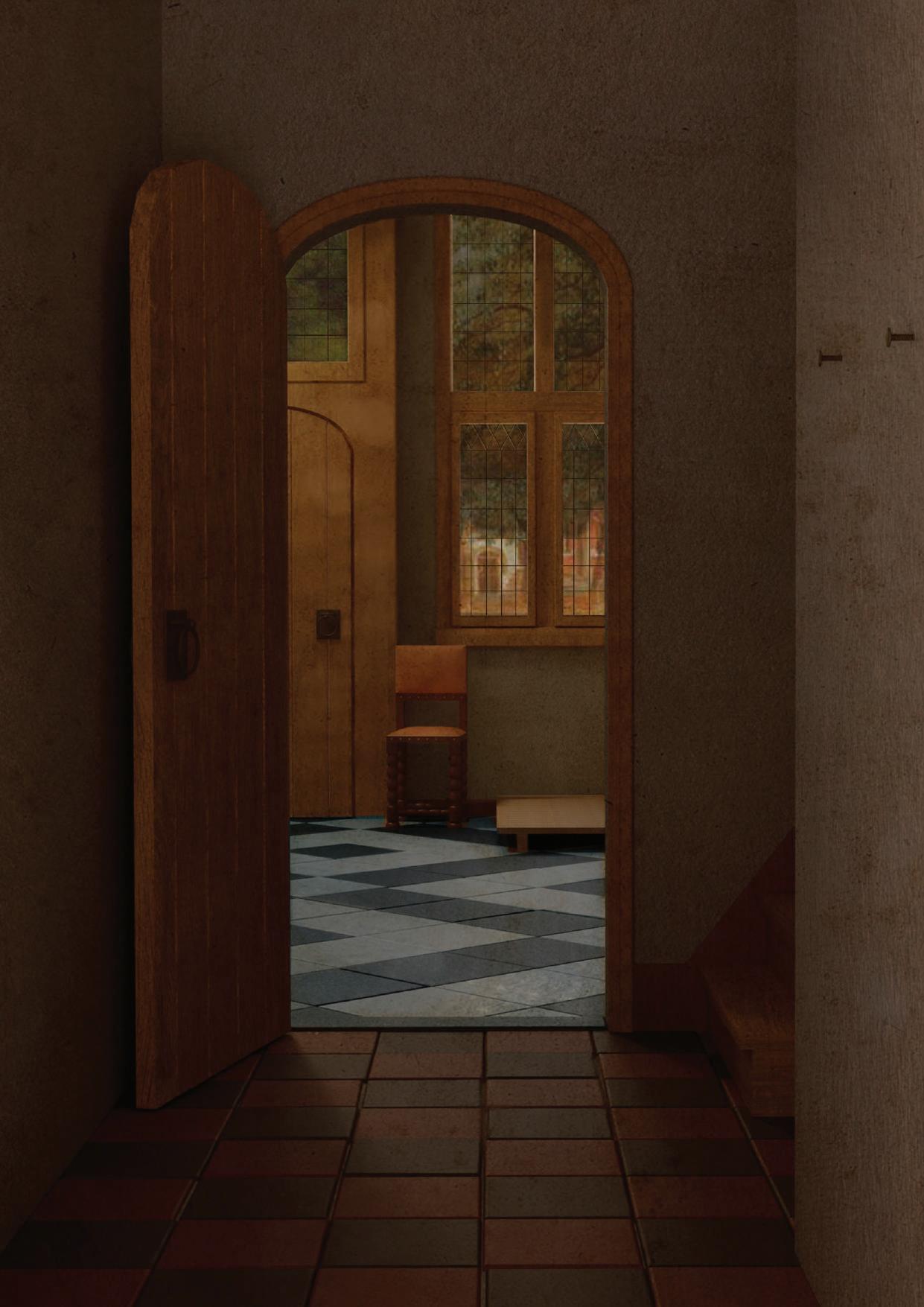
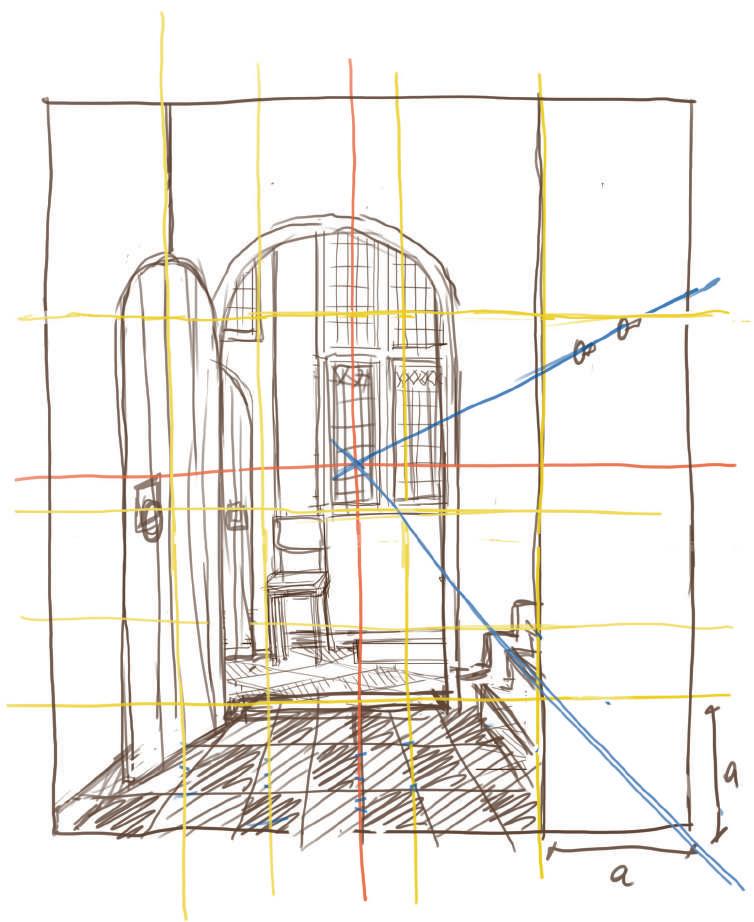
Following the reconstruction phase, a shift in perspective -or deconstruction- was introduced to reveal new layers of spatial information. By maintaining the same camera position but widening the field of view, a new interpretation emerged. This subtle change revealed areas that were never meant to be seen by the viewer, spaces hidden from public display. The polished elegance of the vestibule gives way to a more modest corridor leading toward the kitchen, marked by humbler materials and simpler details. This modification exposes the layers of domestic life often left out of formal representations, revealing a contrast between the grand façade and the reality of daily life.
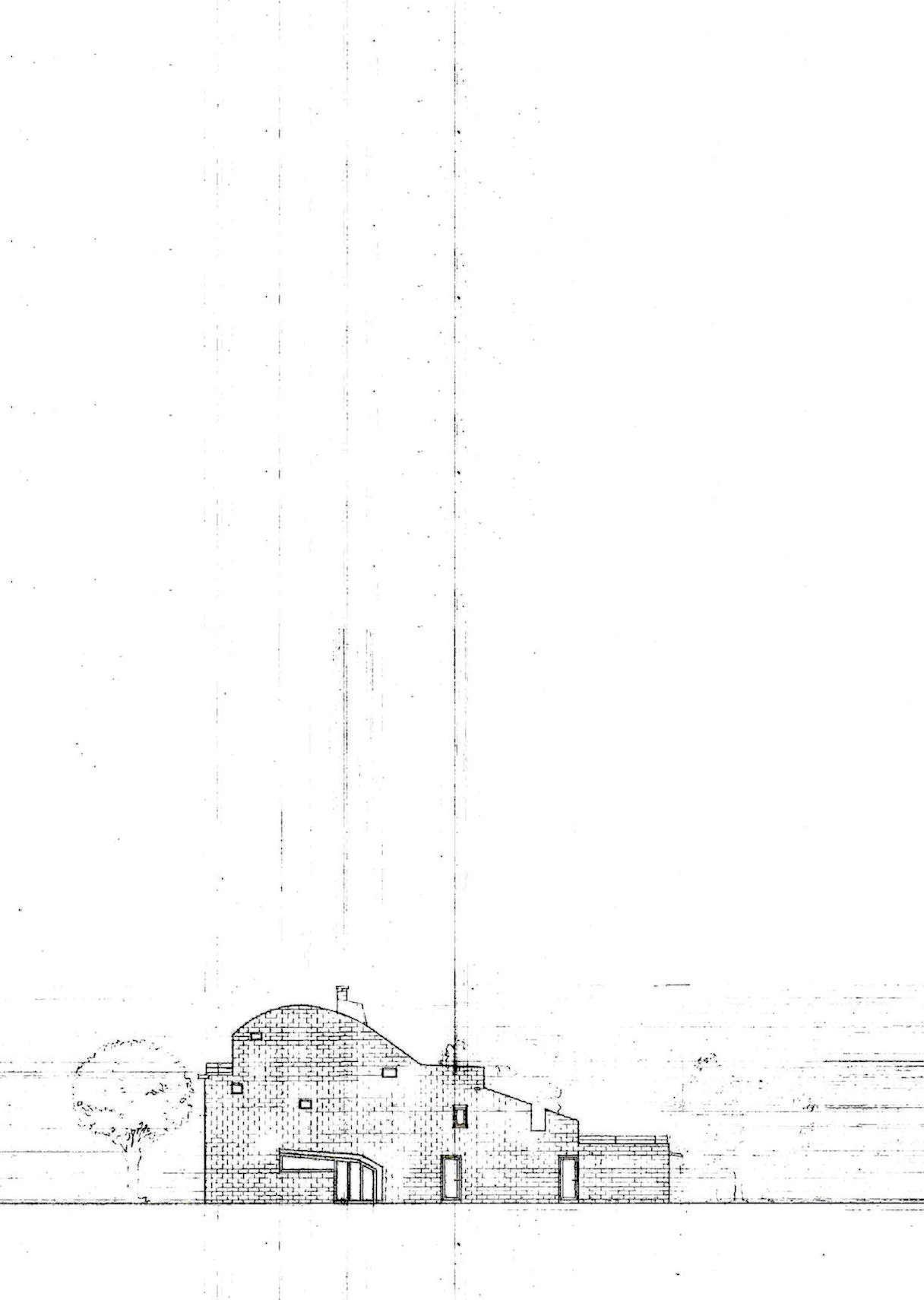
@arch.killer for more projects

GustavoKiller
gustavo.pireskiller@epfl.ch
+34 679 882 746